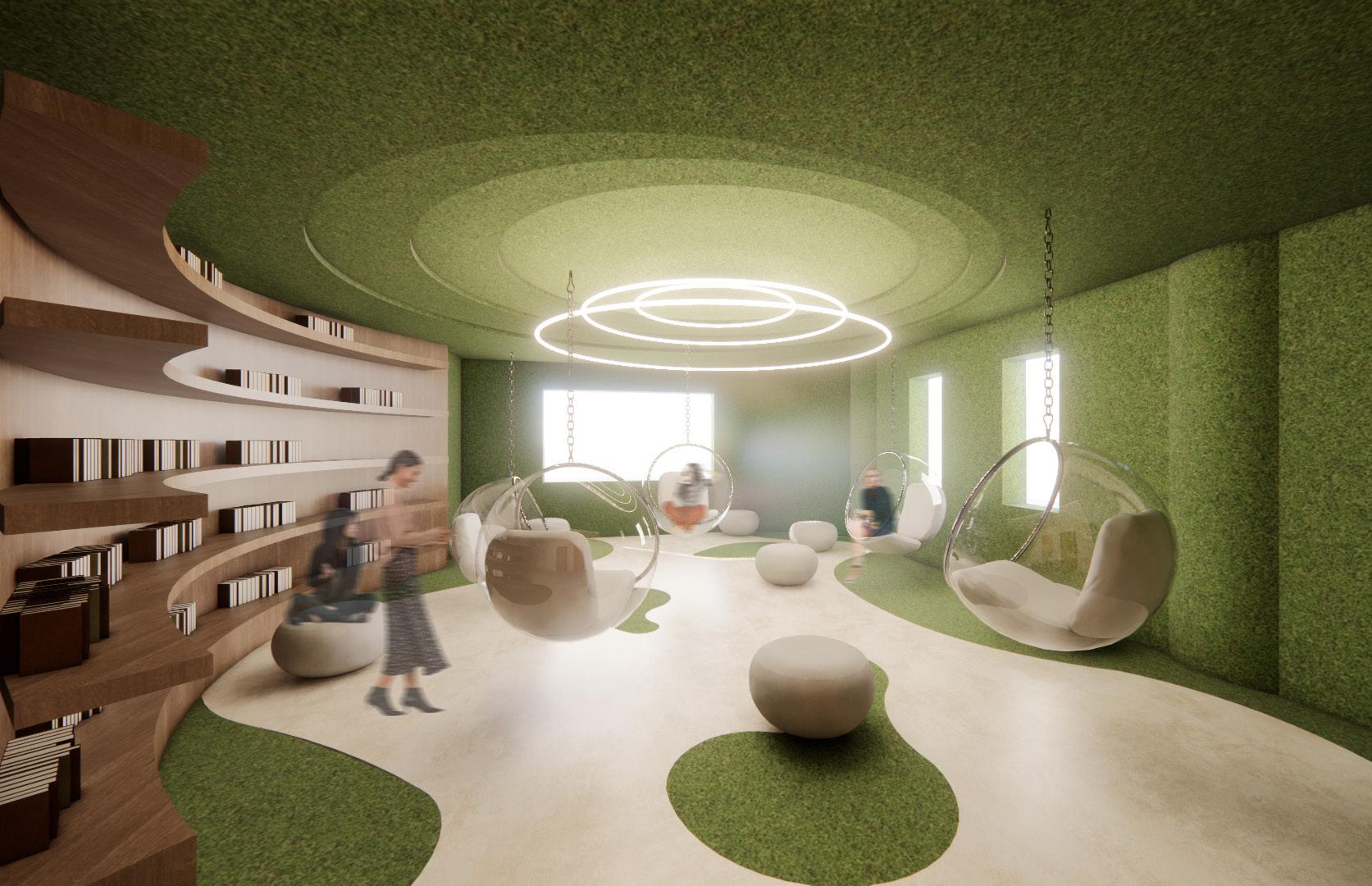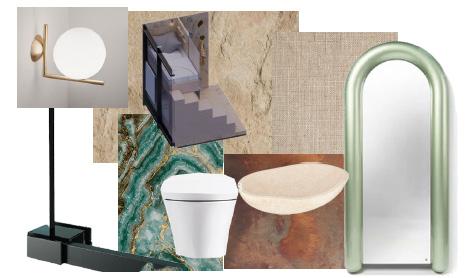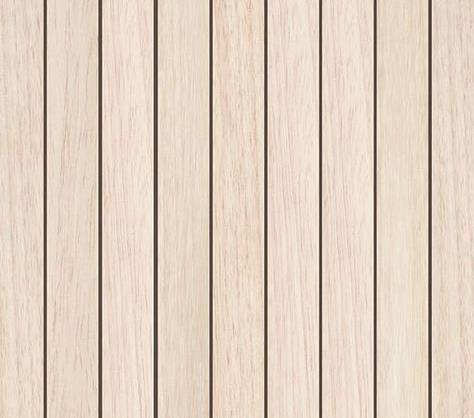PORT FOLIO
2022-2024
XINYI LI
TABLE OF CONTENTS
I’m Xinyi Li, an interior design student currently enrolled at Savannah College of Art and Design. I am committed to crafting spaces that embody natural elements, comfort, innovation, and sustainability.
In my academic journey, I’ve picked up skills in space planning, user research, experiential design, and using software like AutoCAD and Revit. I integrate these skills into my real design projects. My portfolio showcases my experience in hotel design, retail space design, and conceptual model creation.
Outside my studies, I enjoy photography, film art, painting, and music. Thanks for taking the time to check out my portfolio. If you’re interested in my design philosophy and projects, I look forward to chatting more.
Hummingbird Nest
in Shanghai, China
An increasing number of women travelers express concerns about potential sexual harassment or safety issues when staying in conventional hotels and exploring unfamiliar destinations. At the same time, a growing demographic of women seeks same-gender travel companions, underscoring the rising demand for safe and supportive travel experiences. With a broader societal shift, with more Chinese women choosing solo travel as a means to break away from traditional family roles and embark on personal journeys of selfdiscovery and independence.
In response to the growing need for safe and private and spaces for women, the project aims to establish a women-only hostel that prioritizes the well-being, safety, and personal growth of women travelers.
Hummingbirds are unique among birds, as it is solely the females that construct their nests, mirroring the concept of a female-only hostel that promotes women’s independence and self-esteem. Drawing from the simple grace of a hummingbird’s nest, the design embraces the delicate beauty found in nature. It mirrors the nest’s compact design, creating a small but practical living space. Reflecting the hummingbird’s sociable nature, shared spaces are woven into the building. Using natural shapes and lightweight materials, the space seamlessly blends with its surroundings. The goal is to offer a cozy sanctuary that resonates with the efficiency and natural charm of hummingbird nests, capturing the essence of these avian architects.
LEVEL 1 FLOOR PLAN
LEVEL 2 FLOOR PLAN
LEVEL 3 FLOOR PLAN
A hall with curved stairs and custom-made furniture - circular seating covered with semi-transparent curtains. The umbrella-shaped cover on top of the seats echoes the shape of the ceiling lights.
The capsule room is divided into two levels, with access to the upper level provided by a ladder. The entrance to the room features a pull-up glass door, and interior curtains are provided to ensure customer privacy.
The reading room is a circular space with a central circular hanging chair, surrounded by bookshelves.
READING ROOM
Hostel in Bangkok, Thailand IDA Design Award 2024 Gold in Hospitality Interior Design
This is a collaborative project. The project involved extensive research on the cultural background of Thailand, integrating local cultural elements. In order to create a comfortable and unique travel experience for guests, creative spaces were designed, such as a webbing area on the second floor and a maze on the fifth floor.
Concept
Similar to the Hala fruit, which conceals its vibrant interior within the pandanus tree, the Camouflage Hostel offers a dynamic, interactive experience akin to unfolding a pop-up book. Rather than providing extensive information upfront, it encourages guests to actively seek hidden facets. Visitors engage their senses within the immersive spaces and walls to uncover the depths of the experience. By employing contrasting hues, organic textures, technology, and engaging user interactions, the Camouflage Hostel gradually unveils the richness of Thai culture, giving the guests an innovative stay.
CONCEPT DEVELOPEMENT
CONCEPT DIAGRAM SKETCHES
Camoufalge
LEVEL 7 ROOFTOP BAR
INDOOR GARDEN WEBBING REST AREA RESTAURANT INSPIRED BY THAI MARKET
THE HOURGLASS
in Keywest, Florida
This commercial project involves designing a restaurant. The clients is a chief from Anguilla. The restaurant’s design seamlessly combines the cultural backgrounds and local characteristics of both Key West and Anguilla. The goal is to create an aesthetically pleasing and attractive dining space that reflects the unique preferences of the clients.
When you think of Anguilla, you always think of beaches and vacations. Sand is an important element in a visitor’s journey—it is fluid, delicate, and easy-going. Sand represents geological change, the flow of time, and is a discreet and unmistakable part of nature. The restaurant, named ‘The Hourglass,’ embraces the concept of sand. It utilizes earth tones and natural shapes to provide a peaceful and relaxing experience for customers.
PEDESTRIAN/TRAFFIC PATTERNS POTENTIAL NOISE INTRUSION
MATERIAL BOARD SITE ANALYSIS
FLOOR PLAN
DINING AREA
Yùmei Retail Store
Conveying a sense of “rawness, minimalism, delicacy, and warmth,” balances modern trends with the traditional spirit of the East.
Yùmei distinguishes itself in the body care realm with its unique blend of Traditional Chinese Medicine’s (TCM) age-old wisdom and modern scientific research. Their offerings are not just products but part of a transformative wellness philosophy that goes beyond superficial beauty. They nurture the whole being—inside and out—through practices that have stood the test of time, ensuring their approach to body care is holistic and deeply rooted in tradition.
Yùmei Retail Concept
SHOP WINDOW DESIGN
Retro Spring, An Aesop Store
in Savannah, GA
This is a small and refined retail store storefront design project. The client is the skincare brand Aesop. The project embodies Aesop’s design philosophy and reflects the designer’s personal impressions of Savannah.
Step into the “Retro Spring” concept, where vintage charm meets the vibrancy of spring. Muted pastels, vintage furniture, natural shape casework and live greenery create a nostalgic yet fresh atmosphere. Retro-inspired graphics and a curated playlist enhance the sensory experience. Welcome to a timeless fusion of the past and the invigorating spirit of the season.
Under Tides
This is a handmade model designed to depict Under Tides. It achieves this by not only employing columns of varying heights to simulate the overall shape of waves but also by injecting transparent blue water into the interior of each column, conveying the sensation of a blue ocean. In the middle of the model, two platforms and a spiral staircase have been added to allow visitors to experience the feeling of being amidst the surging waves.
Work in Progress
Hand Craft Models
Exploring Form, Space and Order
Hand Craft Model
ILLUSTRATED

































































































