


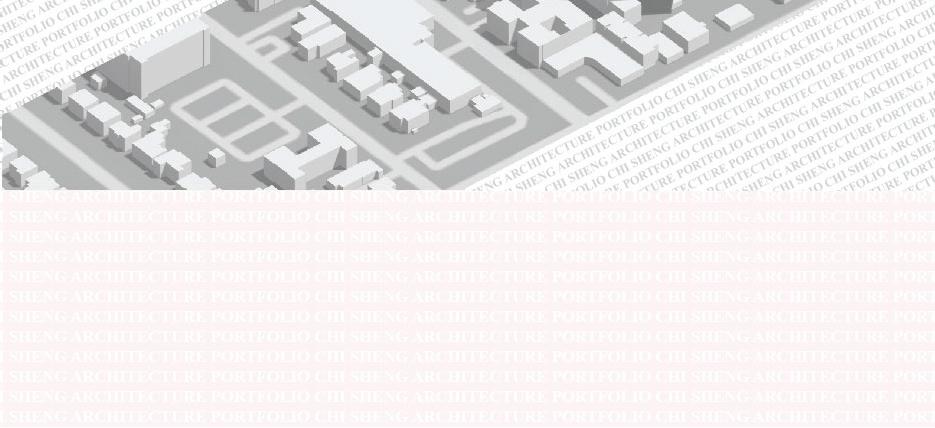
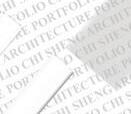
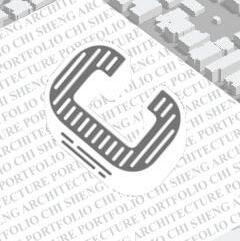

Email: brian347888@hotmail.com








Email: brian347888@hotmail.com
08/2022-05/2024 (expected)
01/2019-05/2022
09/2017-12/2018
Washington University in St. Louis, St. Louis, USA
Major: Master of Architecture
The Ohio State University, Columbus, USA
Major: Bachelor of Science in Architecture
The College of Wooster, Wooster, the USA
Major: Architecture
08/2023-12/2023
Teaching Assistant for Graduate Architecture History
• Collaborate with the course instructor to develop and update syllabi, lecture materials, and reading lists. Ensure materials are accessible and engaging for graduate students.
• Lead weekly tutorial sessions to reinforce lecture content. Facilitate discussions, encourage student participation, and provide a deeper understanding of architectural history topics.
05/2023-08/2023
Architecture Intern, Shanghai PTArchitects
• Supported senior architects in the development of preliminary design concepts for various architectural projects.
• Assisted in preparing architectural drawings and documents, maintaining accuracy and attention to detail.
12/2021-01/2022
Architecture Intern, China Architecture Design and Research Group
• Carried out general layout design and house layout design, and adjust based on client’s opinion.
• Improved the floor plan of the house, and refined the overall landscape plan.
11/2020-08/2021
Interior Design Intern, Xuxinchengyuan Information and Technology Company
• Communicated with clients to figure out their requirements
• Proposed design scheme for home renovation based on the requirements
05/2019-07/2019
Industrial Design Intern, Kohler
• Assisted in designing mainly the Kitchen and Bathroom appliances (Faucets, bathtubs, water sink, toilets, etc) for Kohler Design Studio in Shanghai
• Put forward new ideas and thoughts for improvements in occasional office meetings
02/2019-present
Coordinator, Faith Works Club Event, Ohio, USA
• Collaborated with local churches and food banks to hand out free groceries
• Organized events that teach people important morals and values in life.
• Software: Adobe Photoshop, Illustrator, Indesign, Rhino, Lumion, Grasshopper, AutoCAD, Sketchup.
• Speciality: Oil painting, Sketching, Water color painting, and Crafting.
• Language: Dual language speaker (English and Chinese)
Email: brian347888@hotmail.com | +1 330-234-1417 | St. Louis, MO




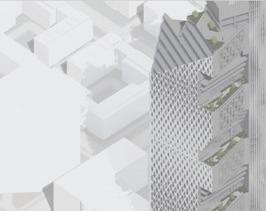


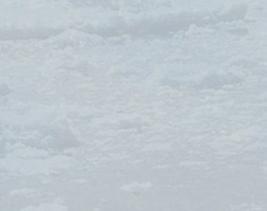
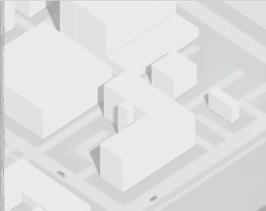

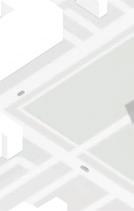




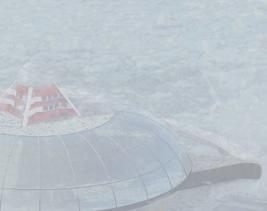




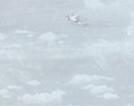




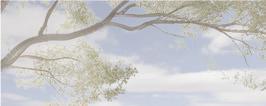

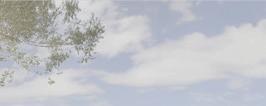

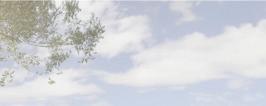

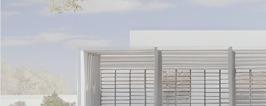
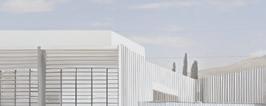


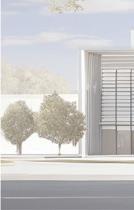
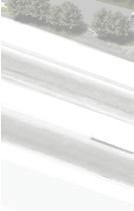
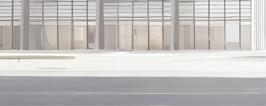
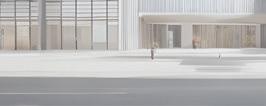


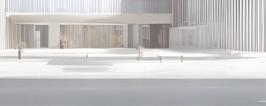

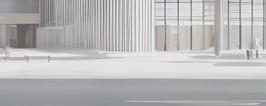
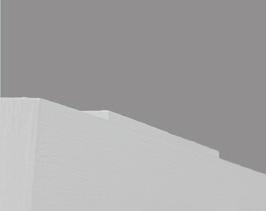
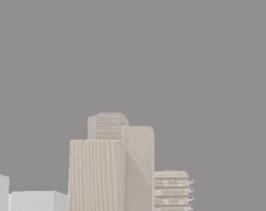





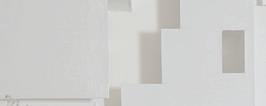
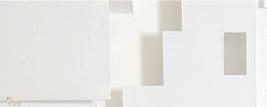





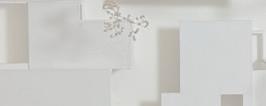


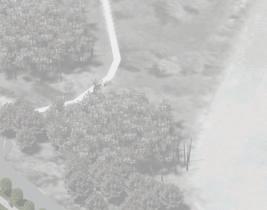

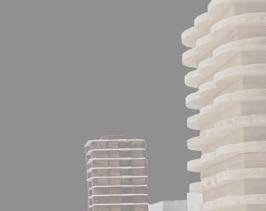
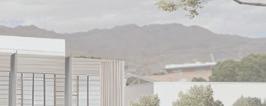




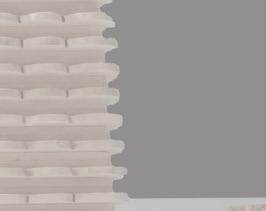


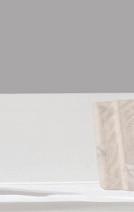

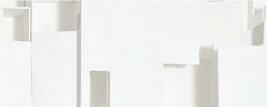
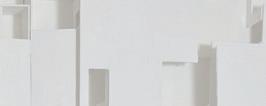
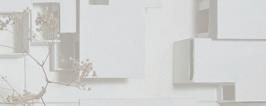

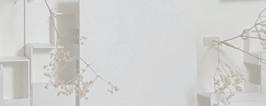



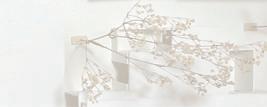



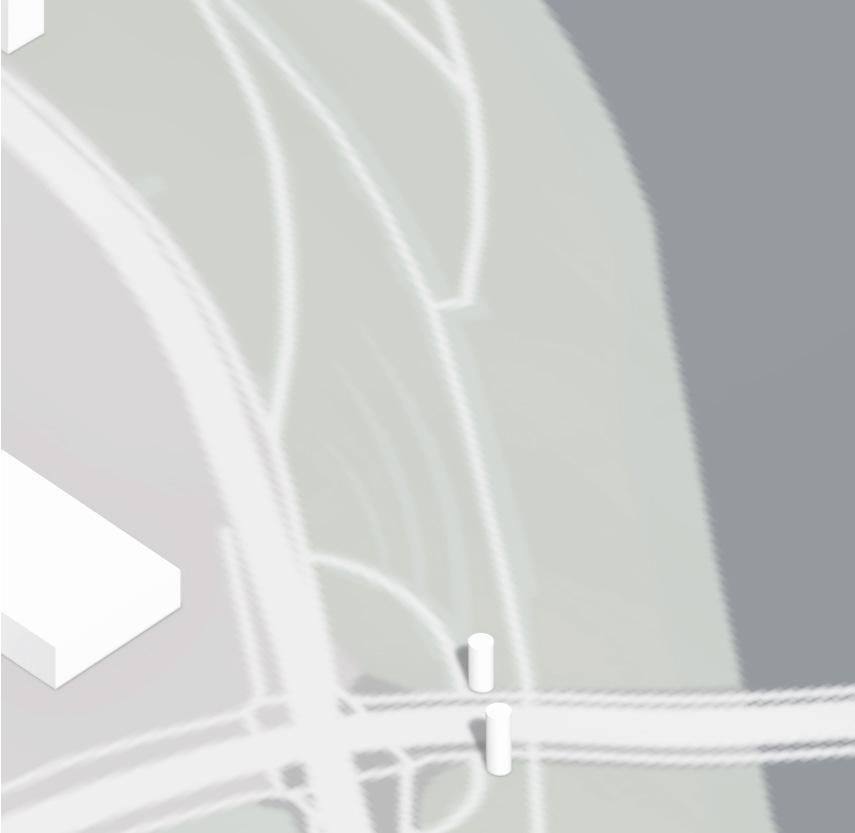
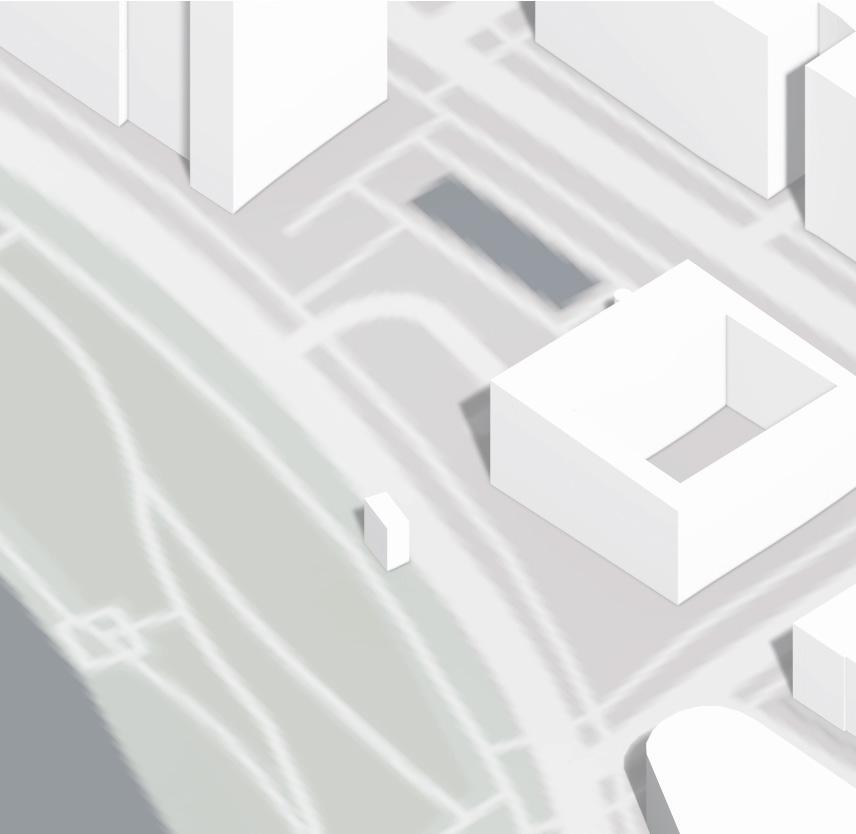
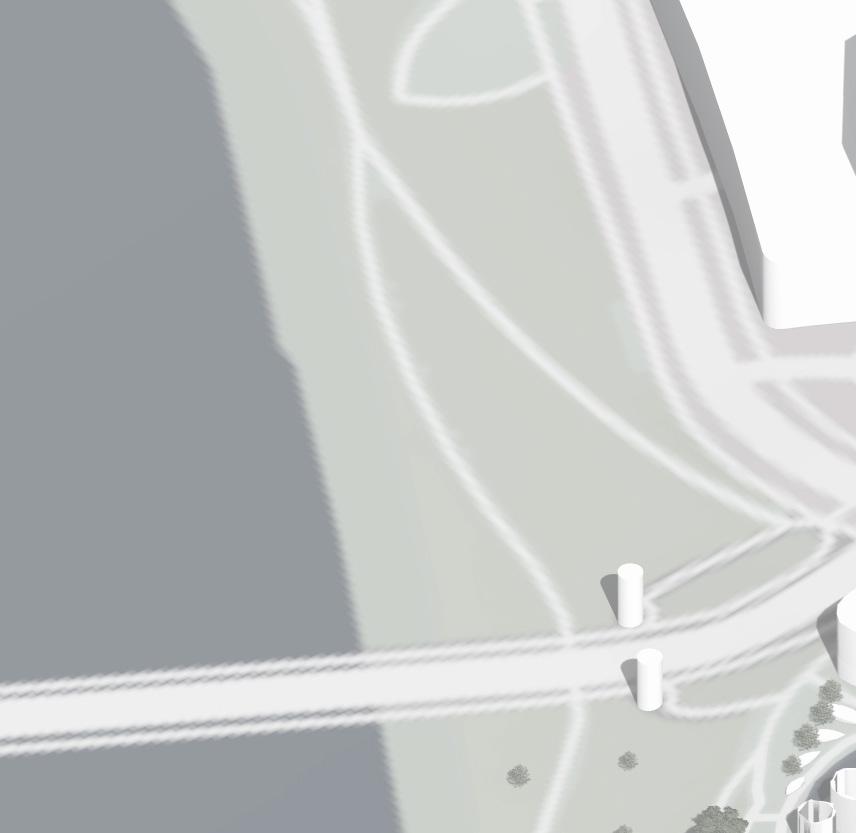


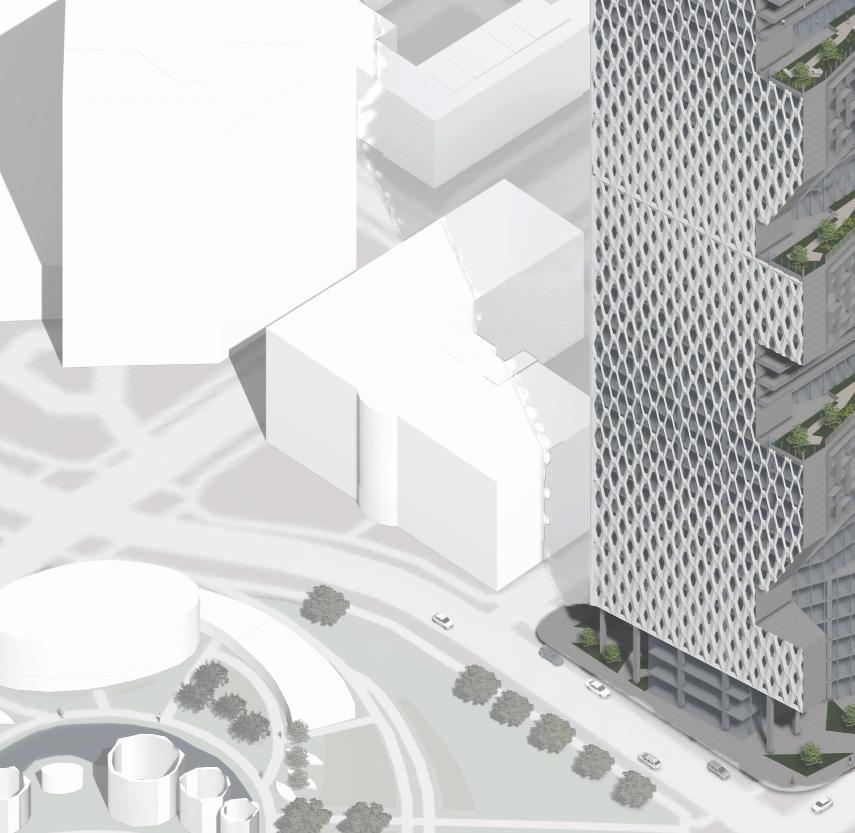

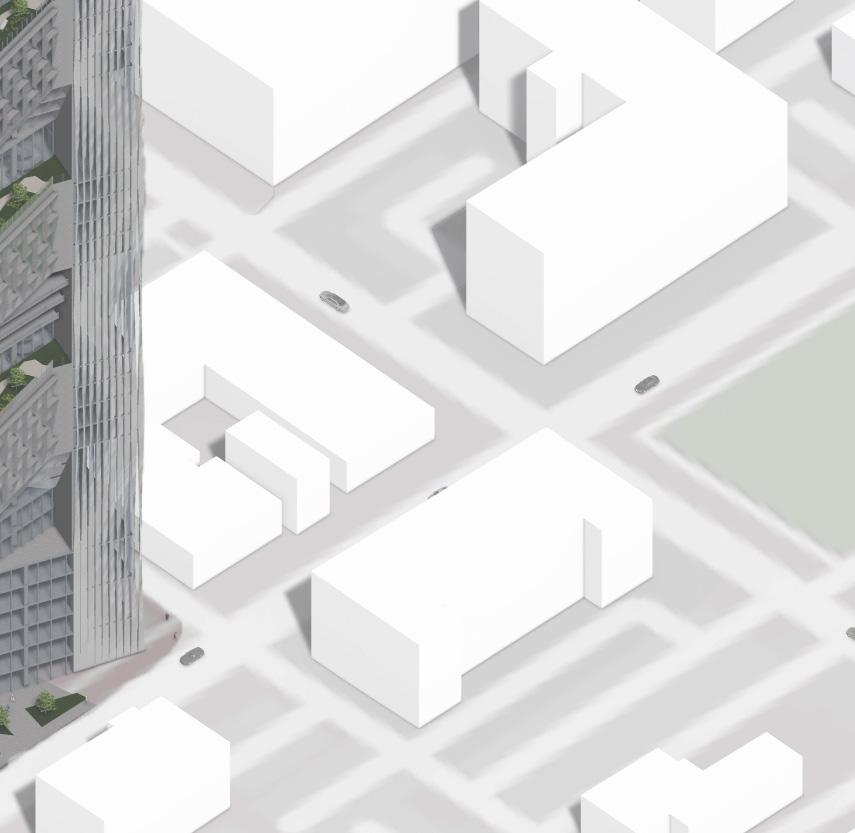

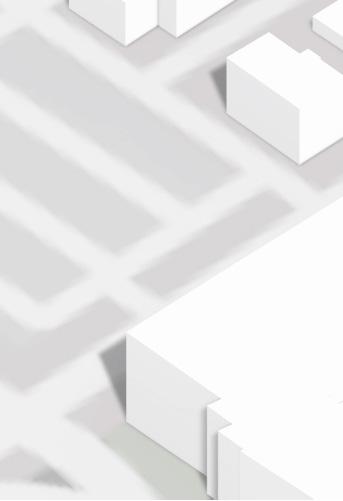
Spring 2021
Nowdays, more and more people are facing depression in the working environment without sight of view. The modern urban planning is based on the gride line causing the view blocking. The concept of this design is to resolve the problem by raising a proposal reflecting the surroundings. Everyone deserves a view in the Scioto Bicentennial Tower.
ARCH 3420, “Coworking Tower”
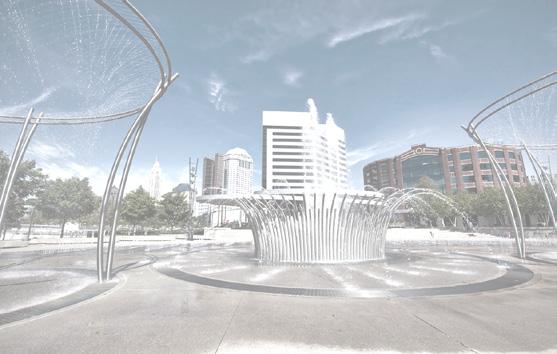

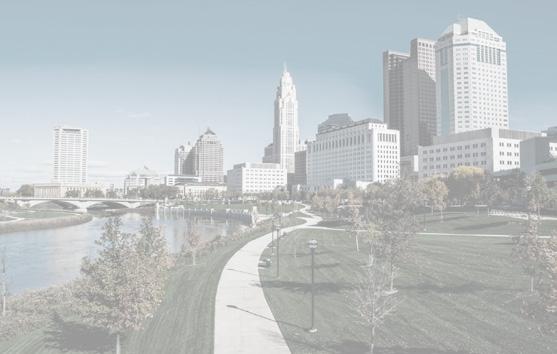
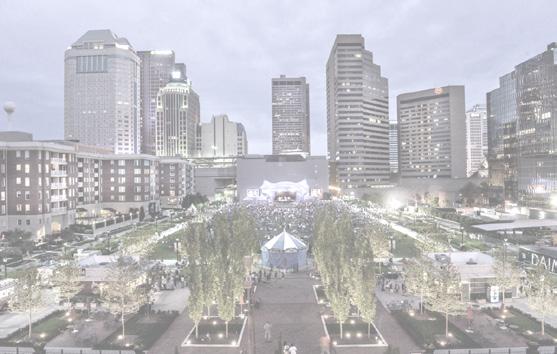
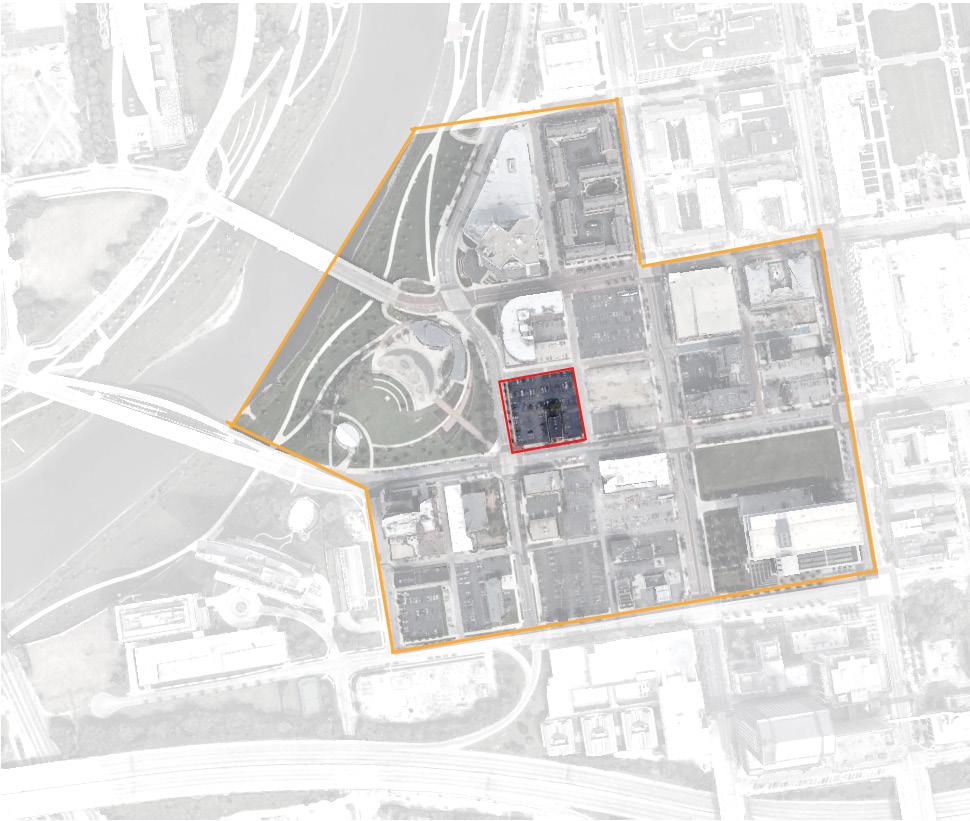
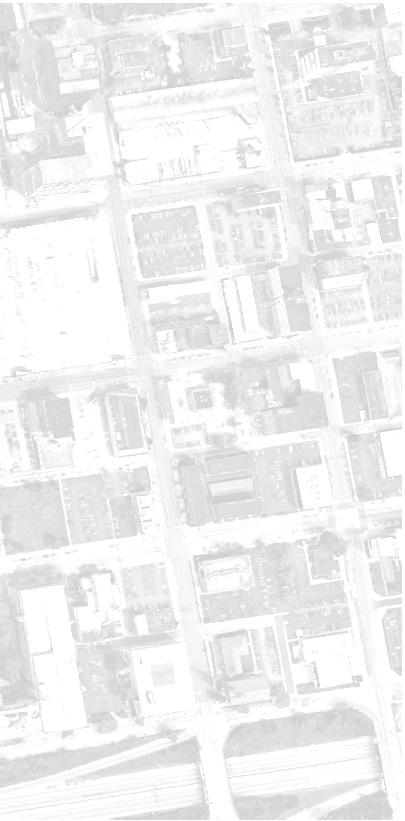
When people sit at their own office desks facing their computers surrounded by their own shadows, it’s not a pleasure experience. Office spaces without views or exposure to natural light may cause discomfort, unhappiness even mental illnesses in the long run. This environment may cause low efficiency and low morale, which hurts the team and personal health
The views of an ordinary office tower would have been obstructed due to its rectangular shape and the angles of where its occupants can look. The best views of the Columbus skyline are located at Downtown Columbus, COSI, German Village, and the Columbus Rail Bridge South. Most of them are situated at angles not adjacent to the block of the site. Its neighboring buildings will obstruct part of the views the tower is meant to have. By designing a triangular extruded shape, it objectively faces the best views over the city of Columbus. Having the edges of the building facing the corners of the block oversees the adjacent structures that hinder its view of sight. Therefore creates the view that is most needed in an office space, a view that can give them direction to take a break and revitalize their energy to keep working.
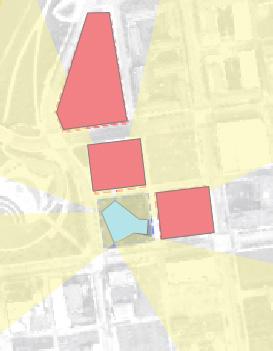
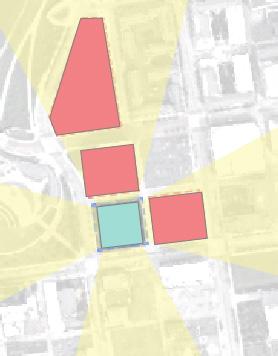
A: The view towards COSI.
B:The view over Columbus rail South.
C:The view over German Village.
D:The view of Downtown Columbus.
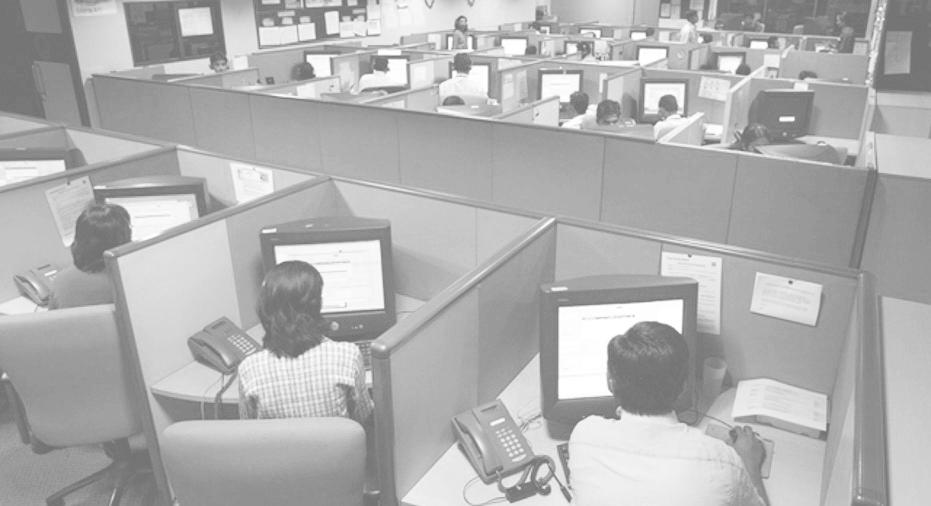
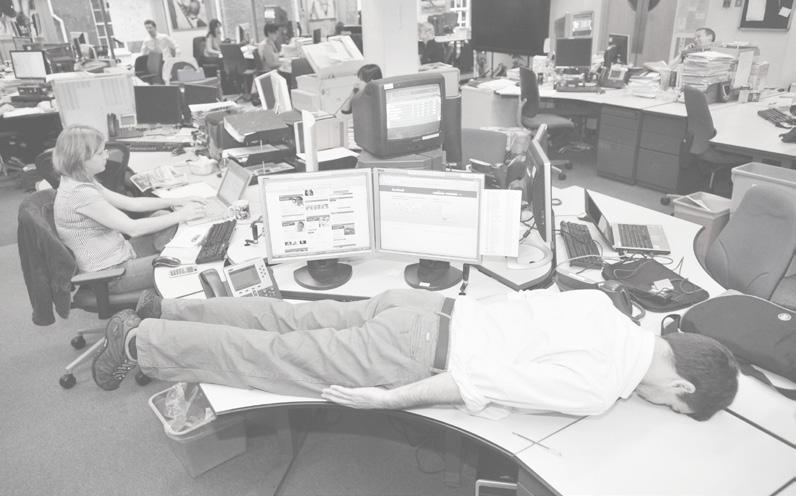



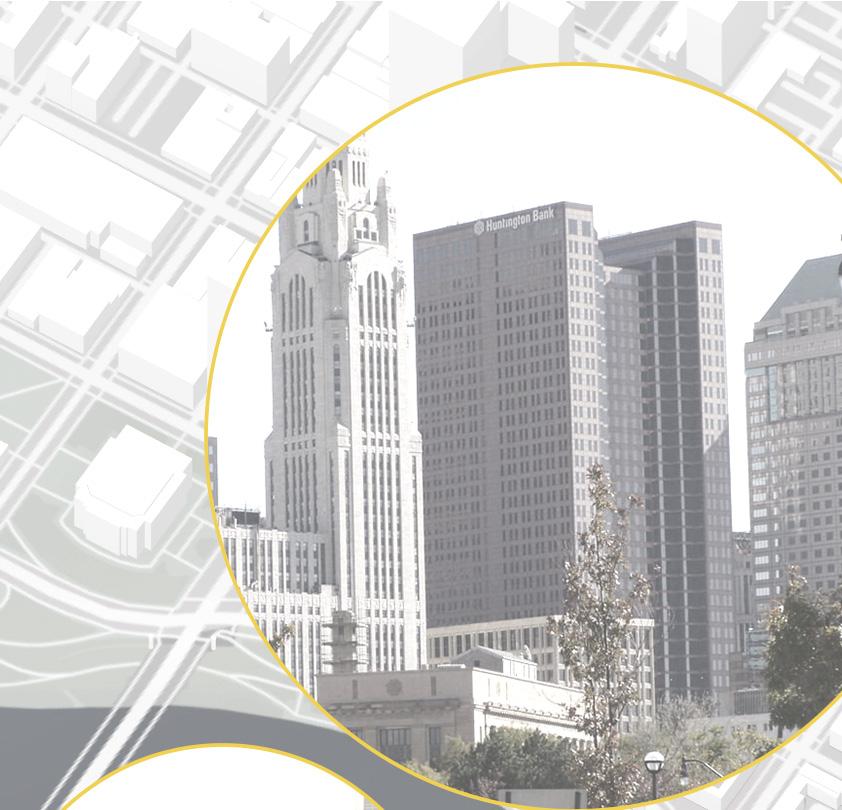


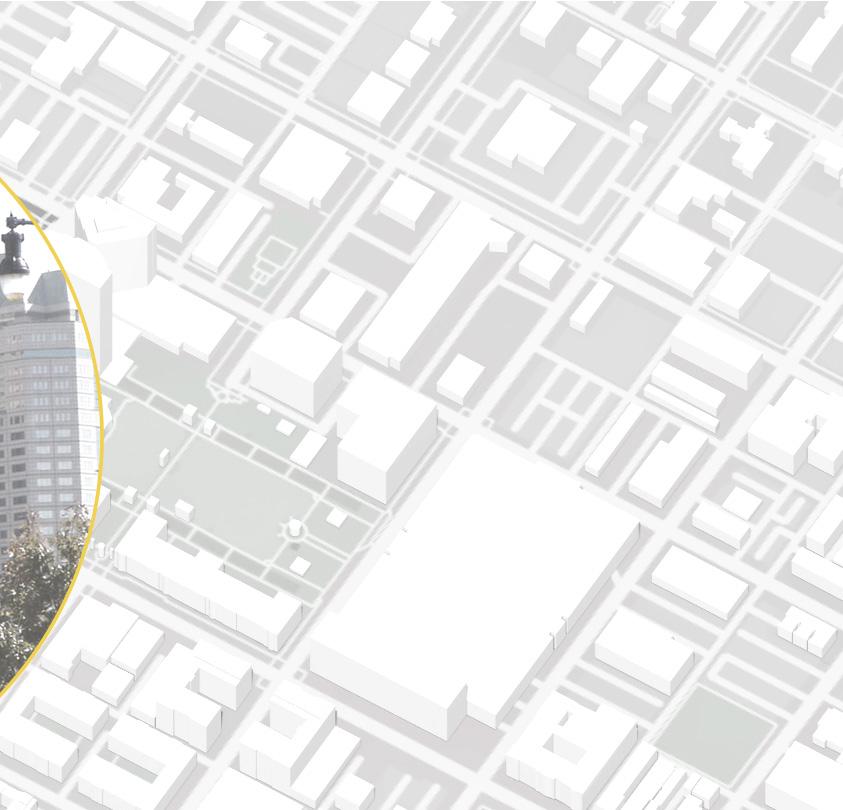
a: The view North is obstructed by two buildings.
b:The view West does not face the desired site directly.
c:The view looks over the highway.
d:The view misses Downtown Columbus.







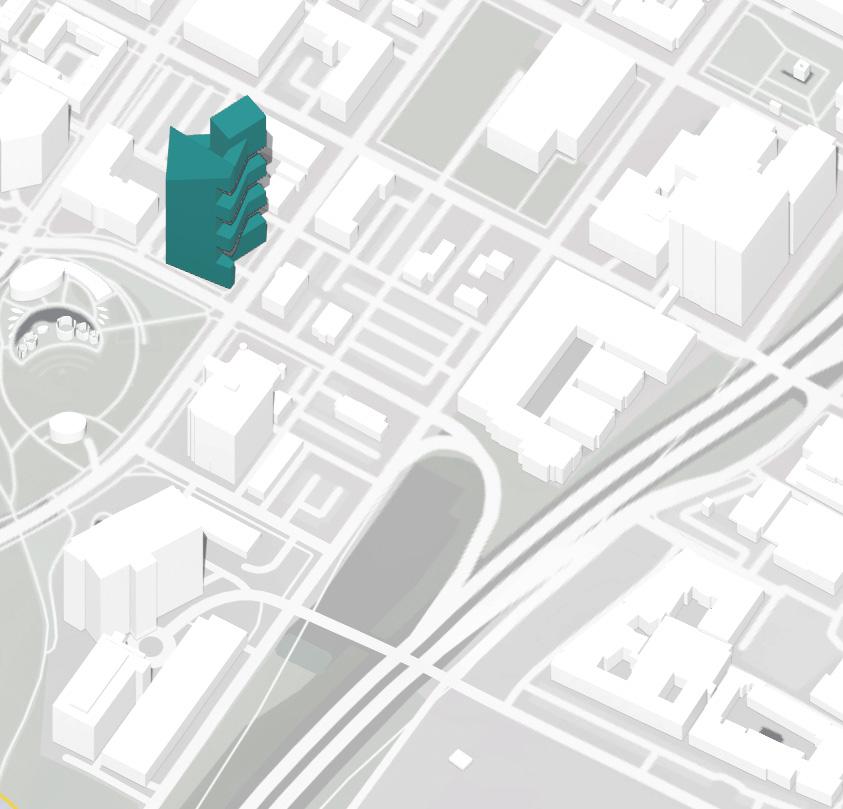

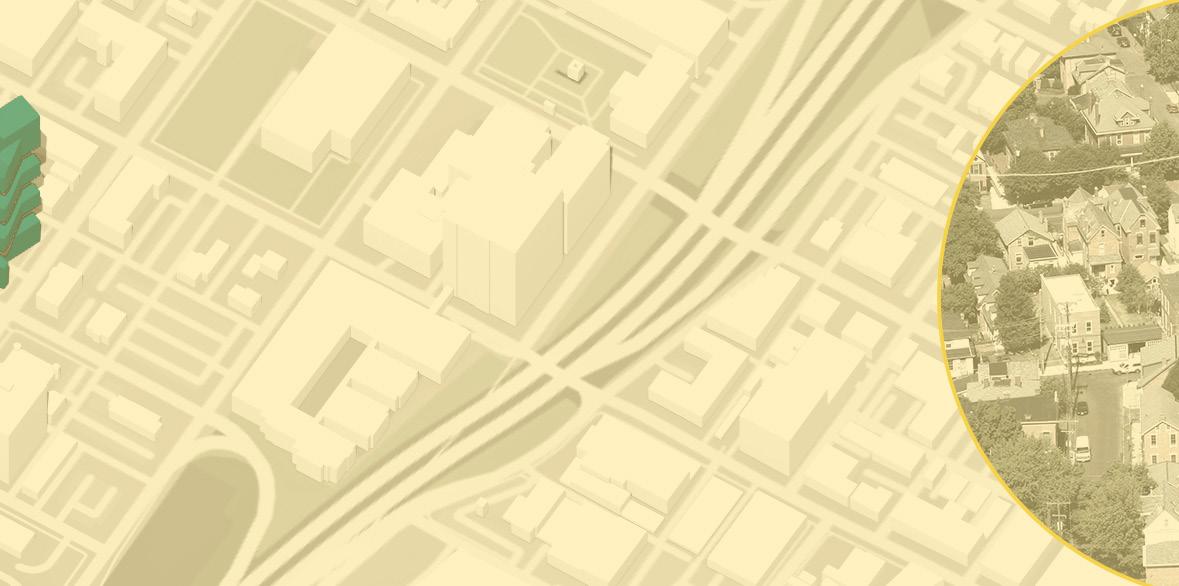



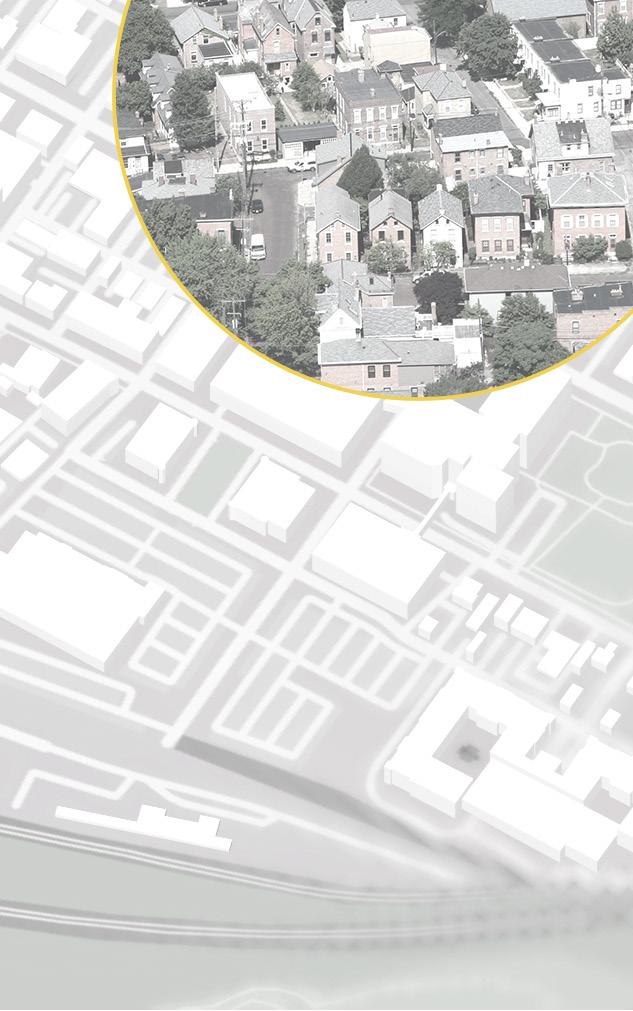
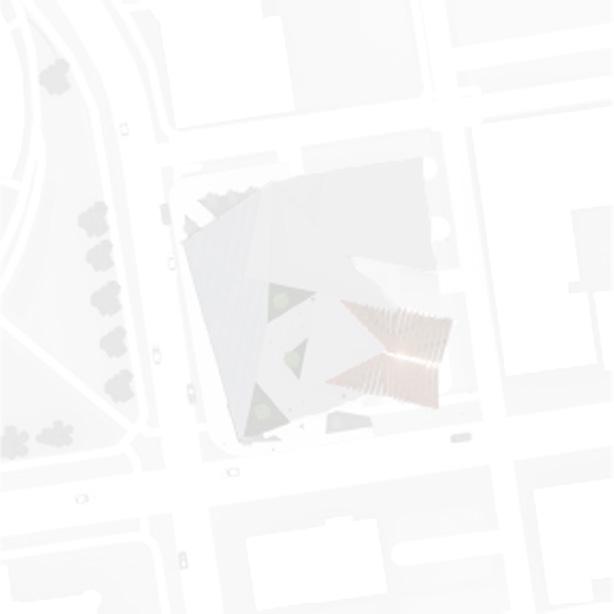
Green spaces
Sidewalk
Outdoor cafe
Kitchen and storage
Pedestrian Circulation
Vehicle
Circulation
Main Entrance/Exit
Garage Entrance/Exit
The surroundings and the project itself weighs the same importance. The main entrance/exit for the office tower is designed to be opened facing W. Main Street because it is the most traffic-congested street that cuts through all of Columbus from East to West. Moreover, the art gallery is placed on the southeast corner to better connect with the Cultural Arts Center located diagonally across streets. In addition, the cafe and restaurant is stationed in the Northern part of the site to provide service not only to the tower but also to the residents that live across S Ludlow Street. Last but not least, the green spaces on the ground floor are designed to extend and incorporate the Bicentennial Park on the West into the tower, drawing visitors into the Scioto Bicentennial Tower before they notice they have left the park.





Program Diagram

The initial rectangualr solid mass sets the standard for what a conventional office tower looks like.

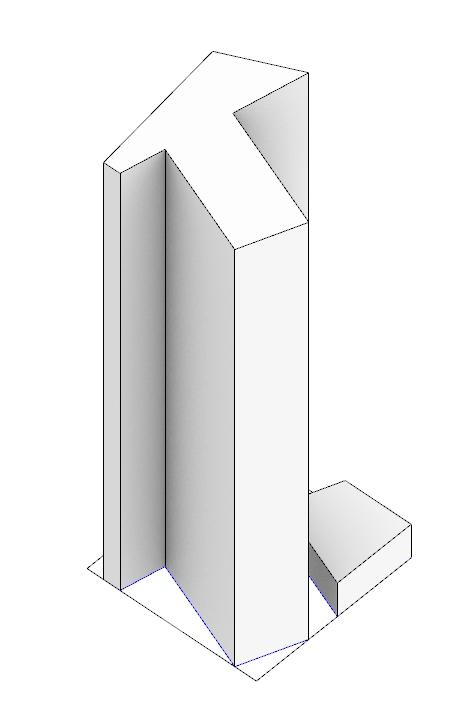
The second phase turns the solid to create the perfect angle for the views, therefore generating an extruded triangular shape.
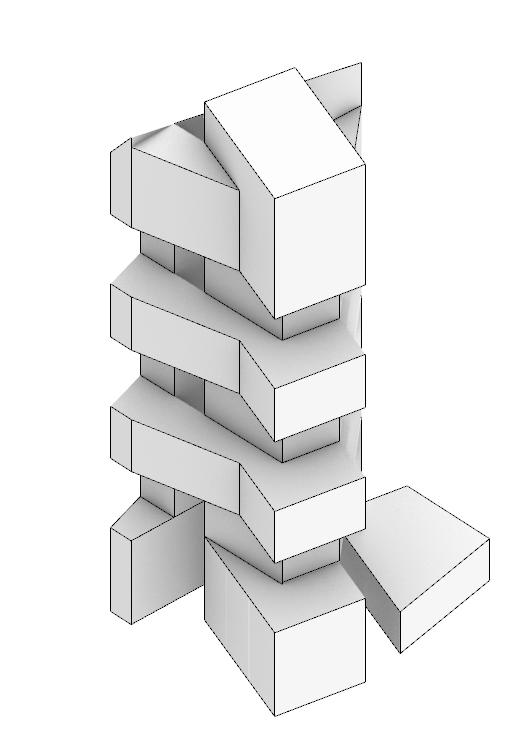
The final phase cuts the solid into sections and twist them to form steps and voids.


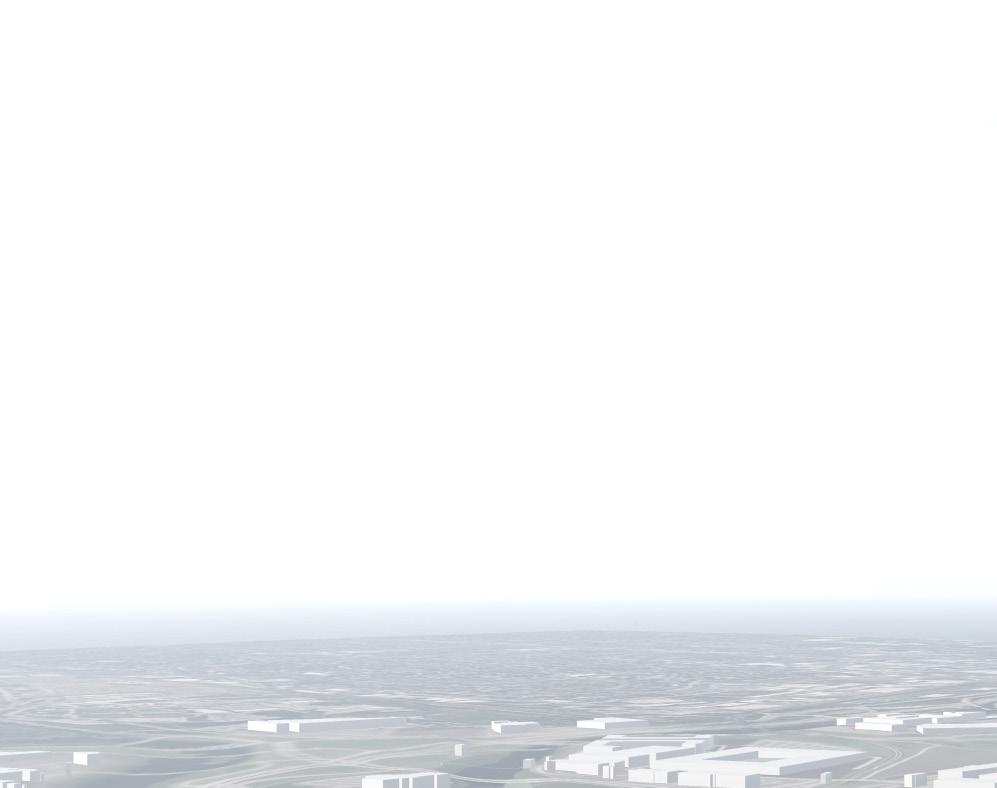

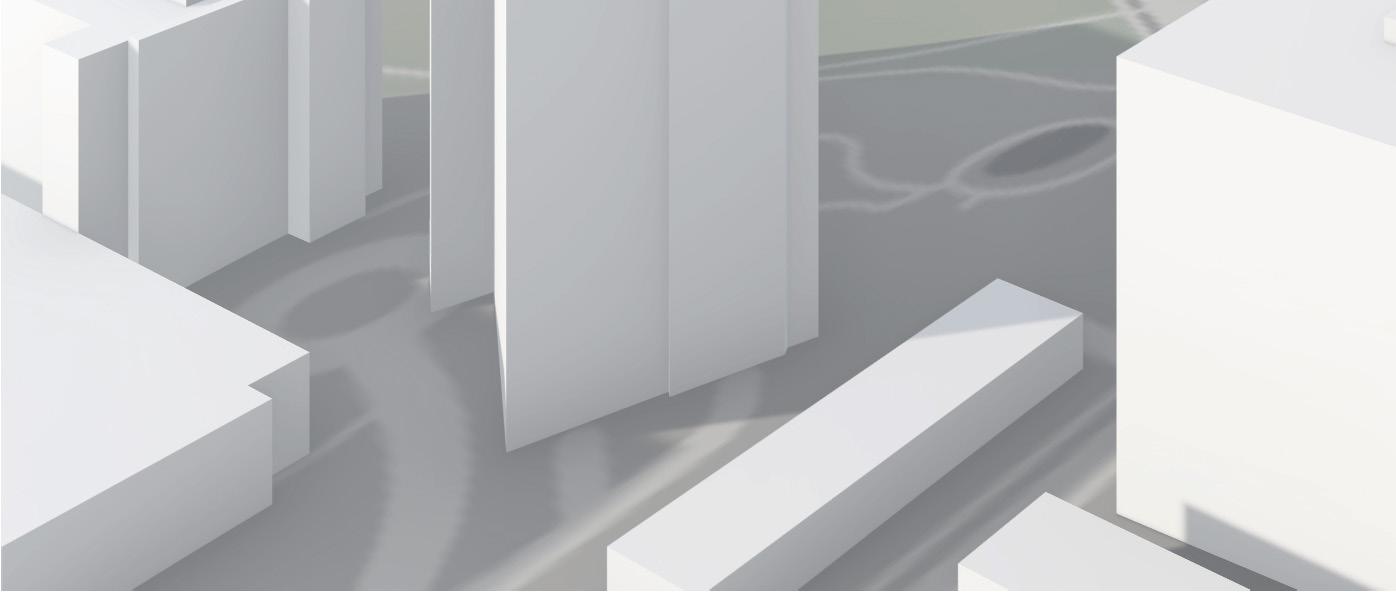
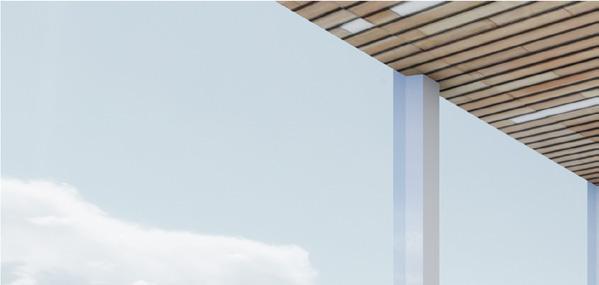

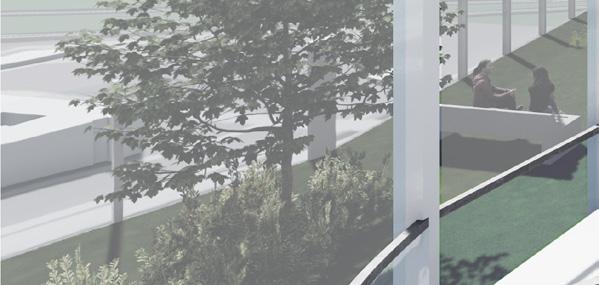
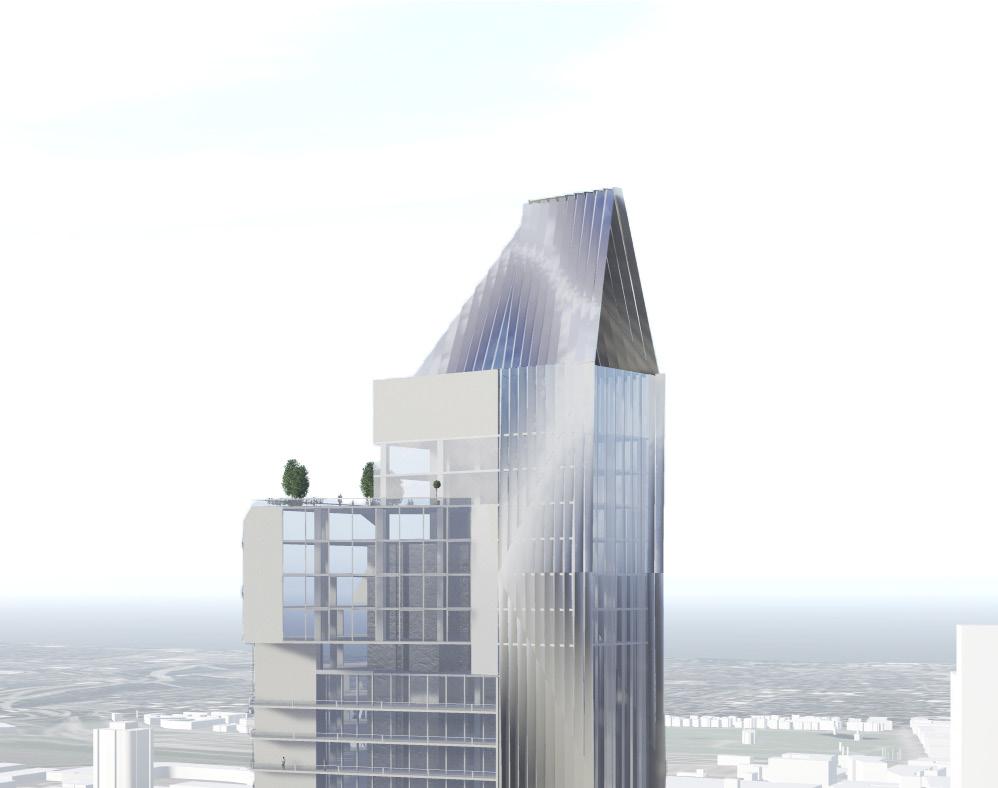



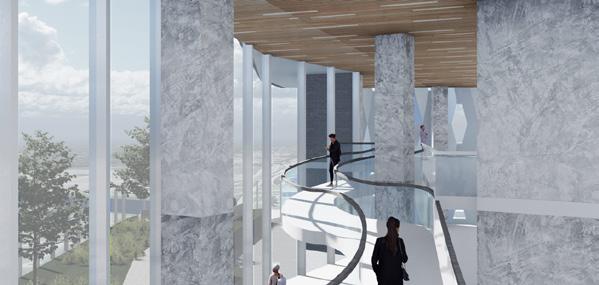
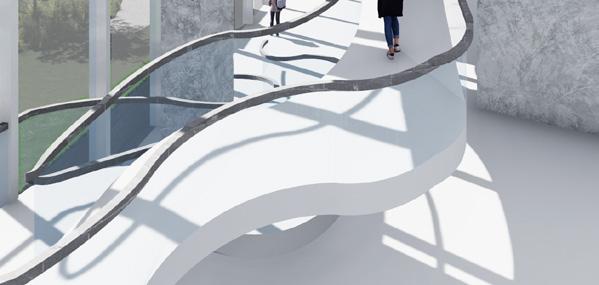


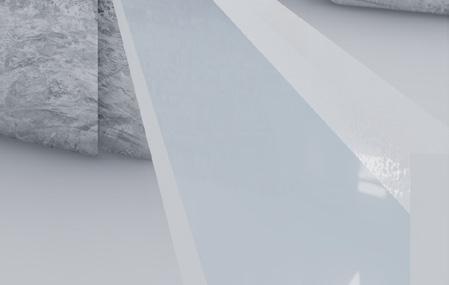



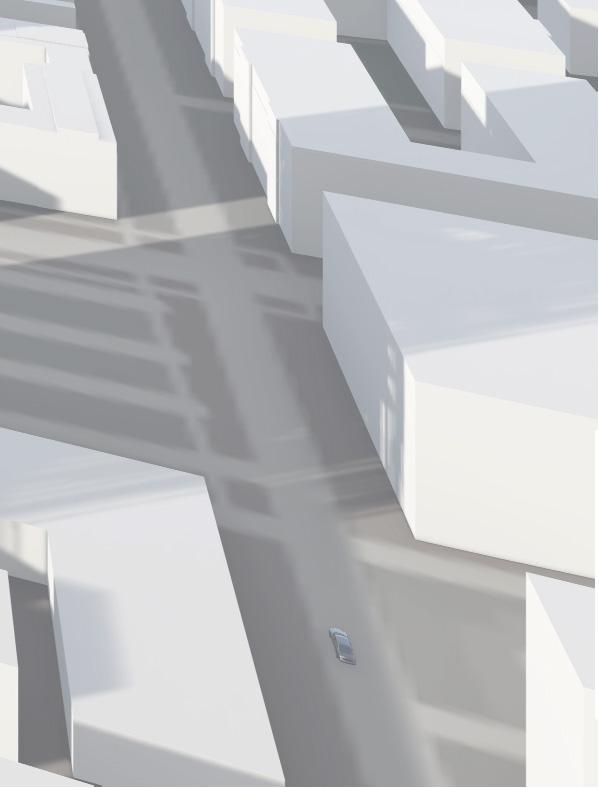
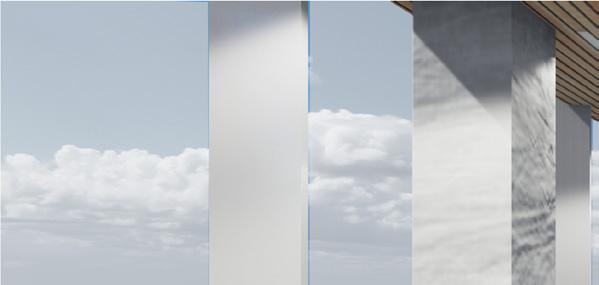
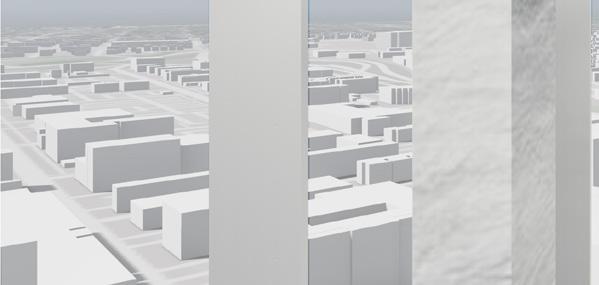

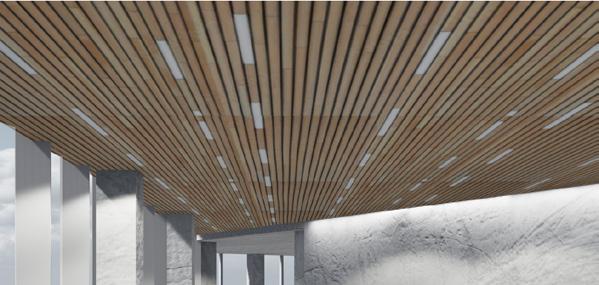
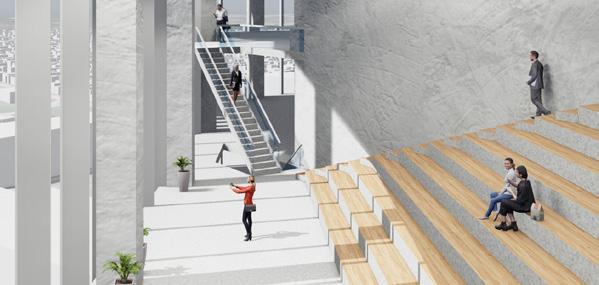
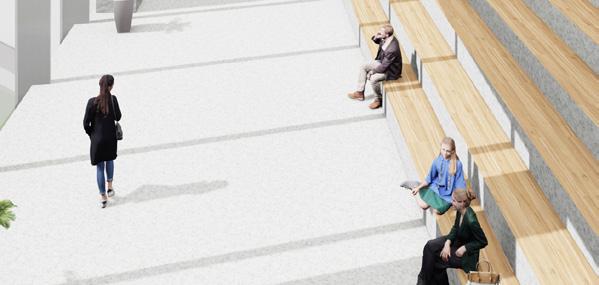
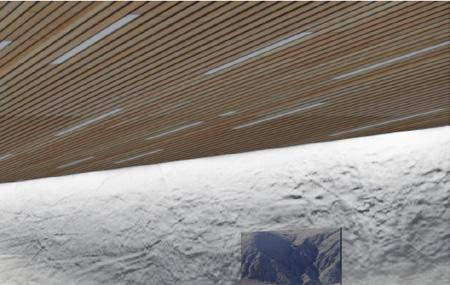



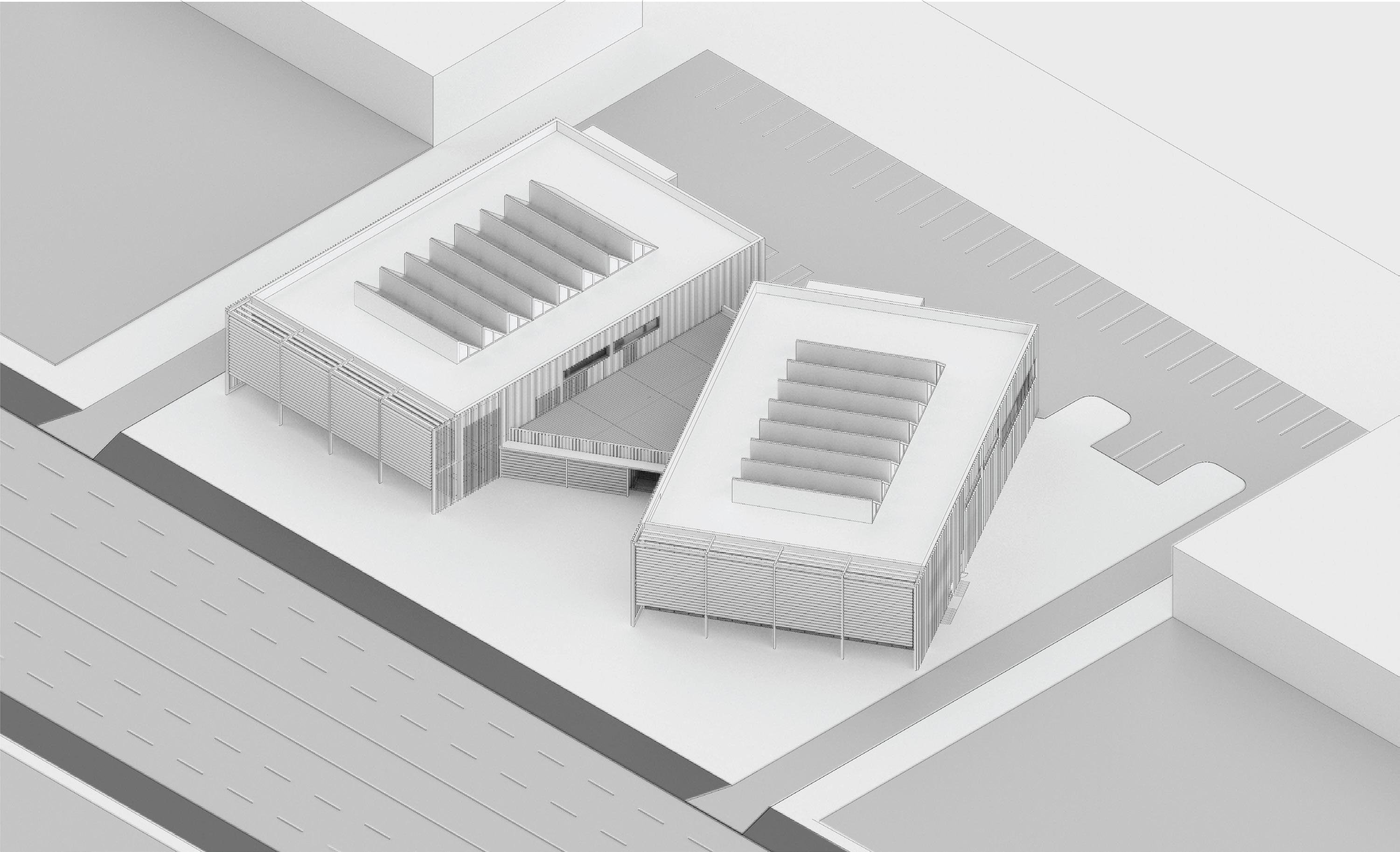
This a library project designed and located in the suburbs of El Paso, TX. The objective was to design a library taking into account the structural, environmental, codes, and interior specs. Thinking comprehensivley about the envelope system and how the design could be applied to fit the designated location.

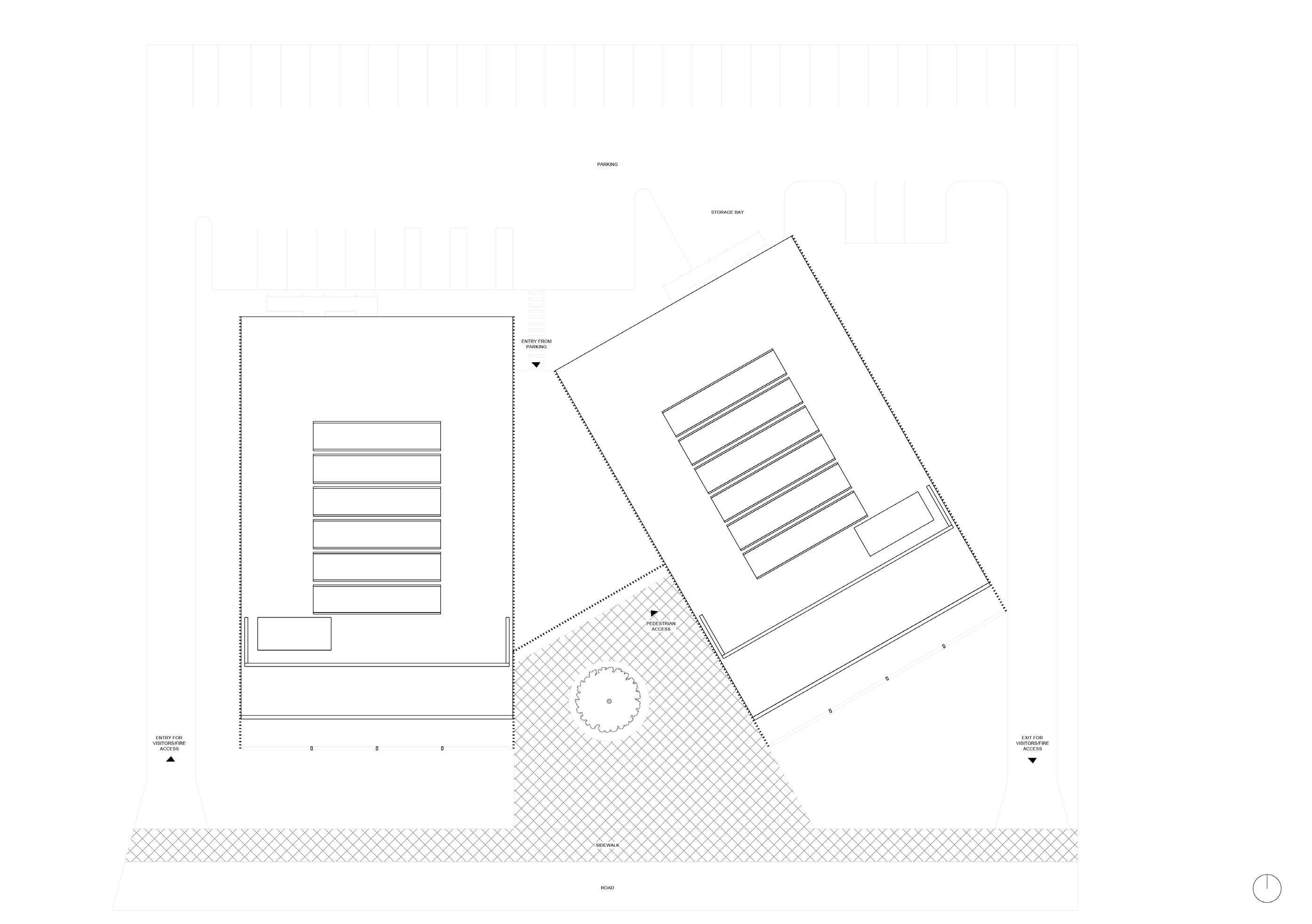
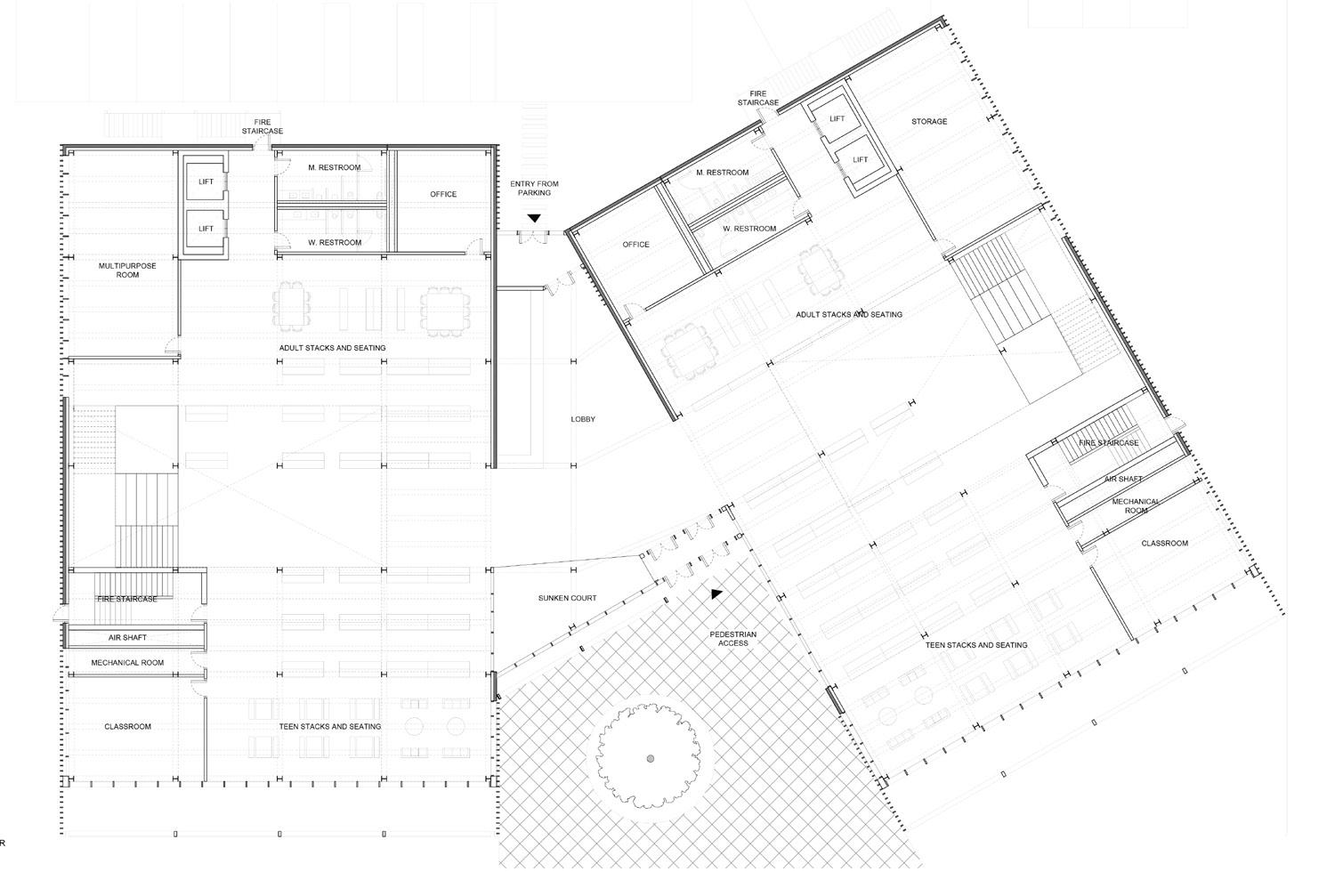



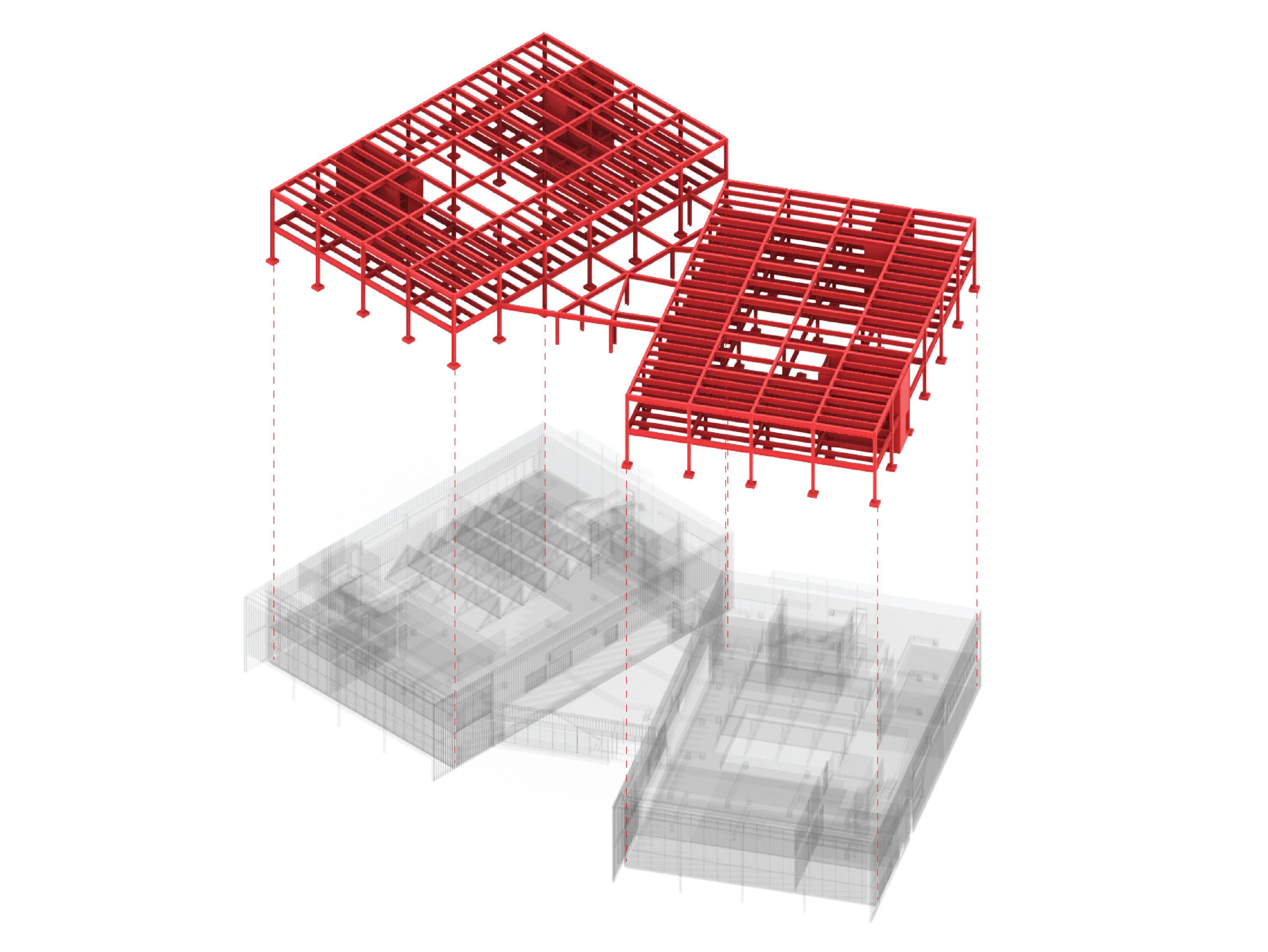
Diagram
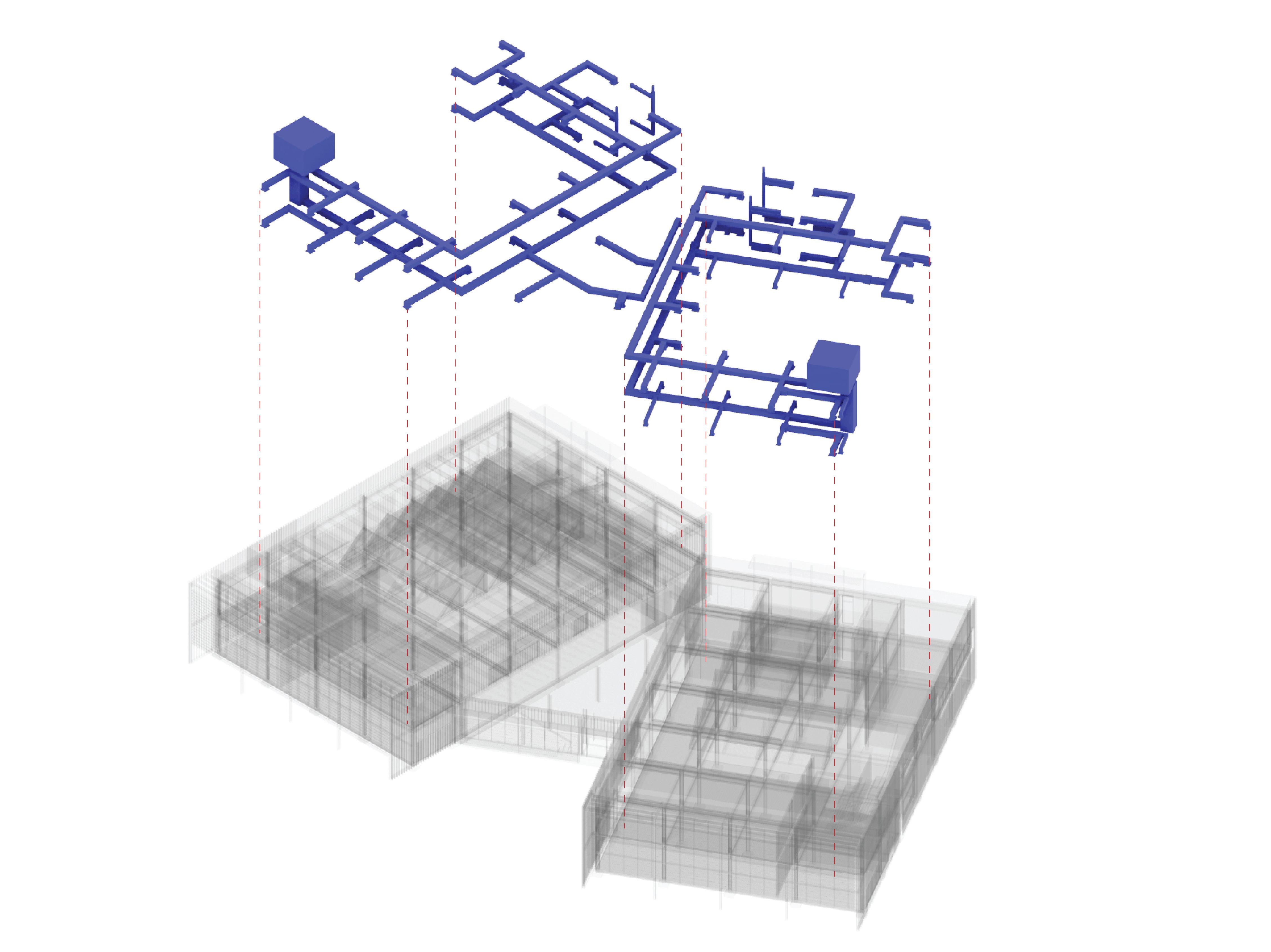
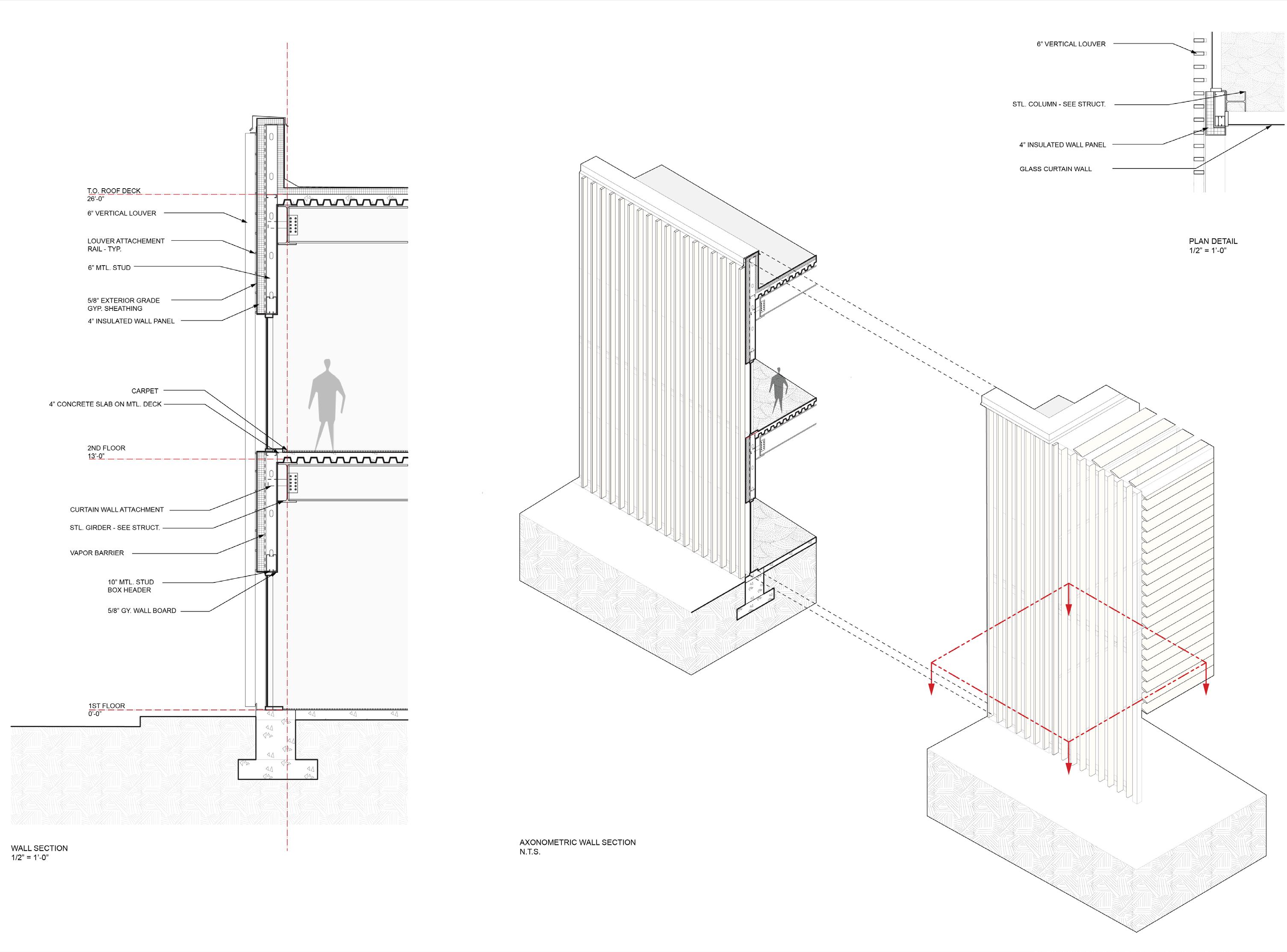
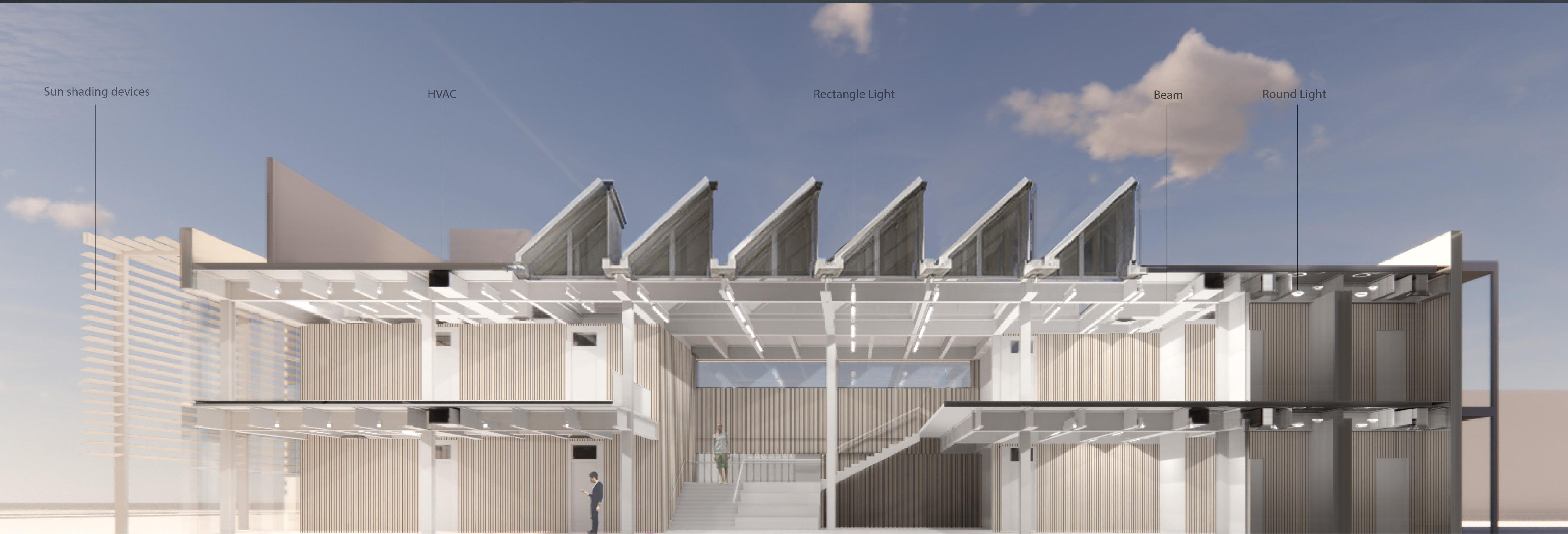

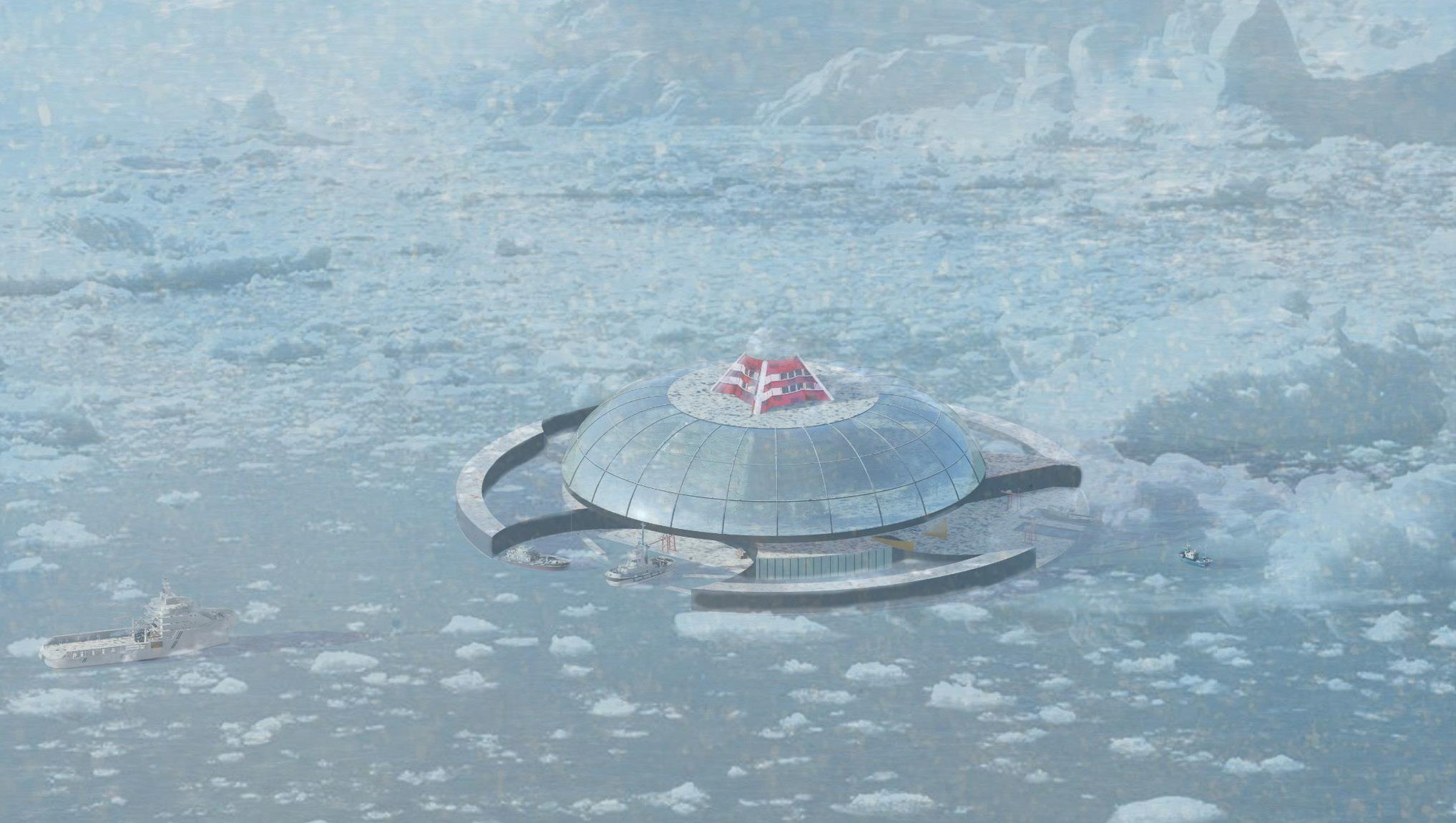
The International Bering Strait Station is a floating buoy like system whose main goal is to provide much needed infrastructure along the Bering Strait when the ice in the arctic melts and new trade routes open up.
Fall 2021
ARCH 4410, “World building above the 60th parallel in, and for, a shifting political terrain”
Instructor: Ann Pendleton-Jullian
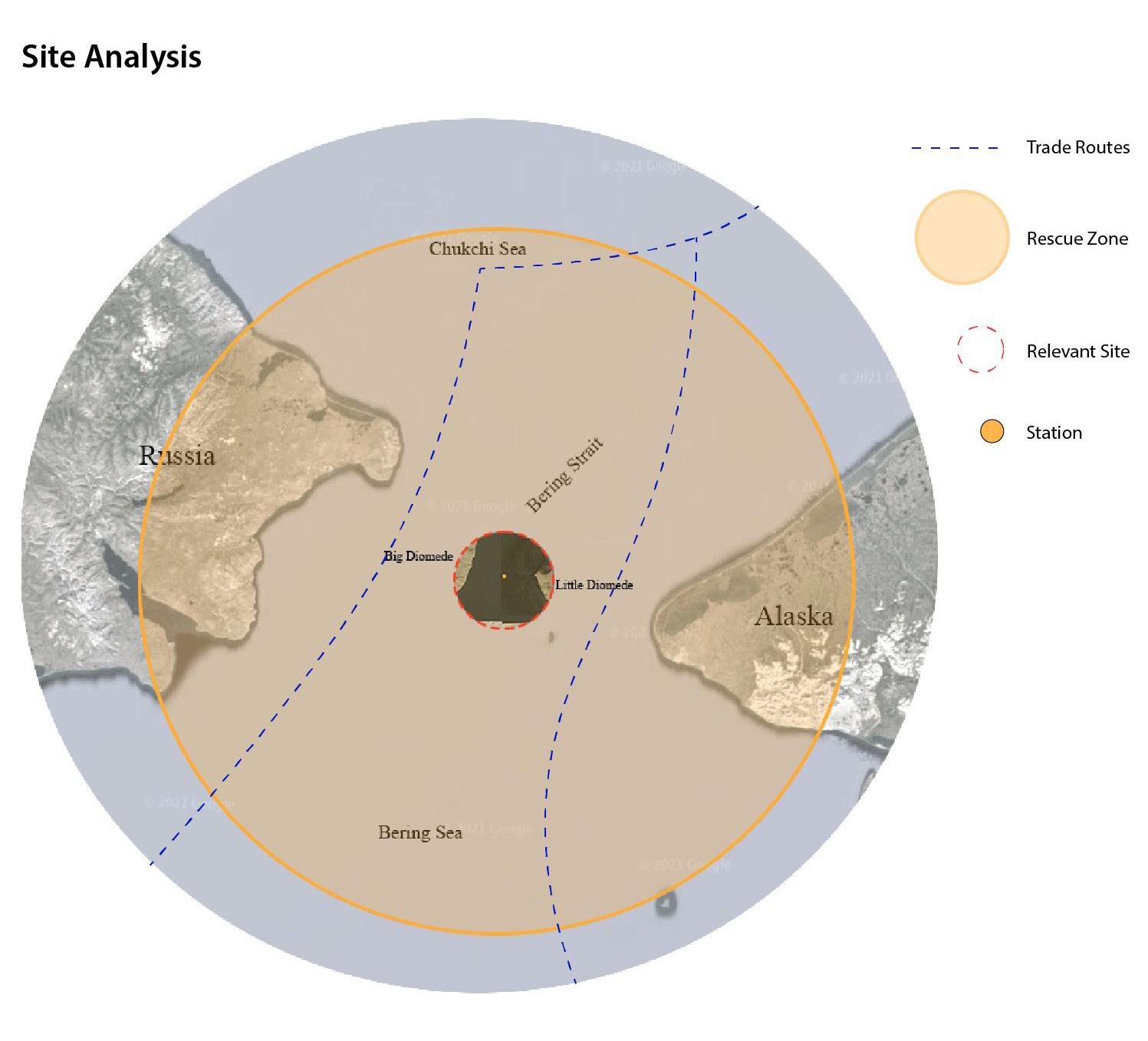

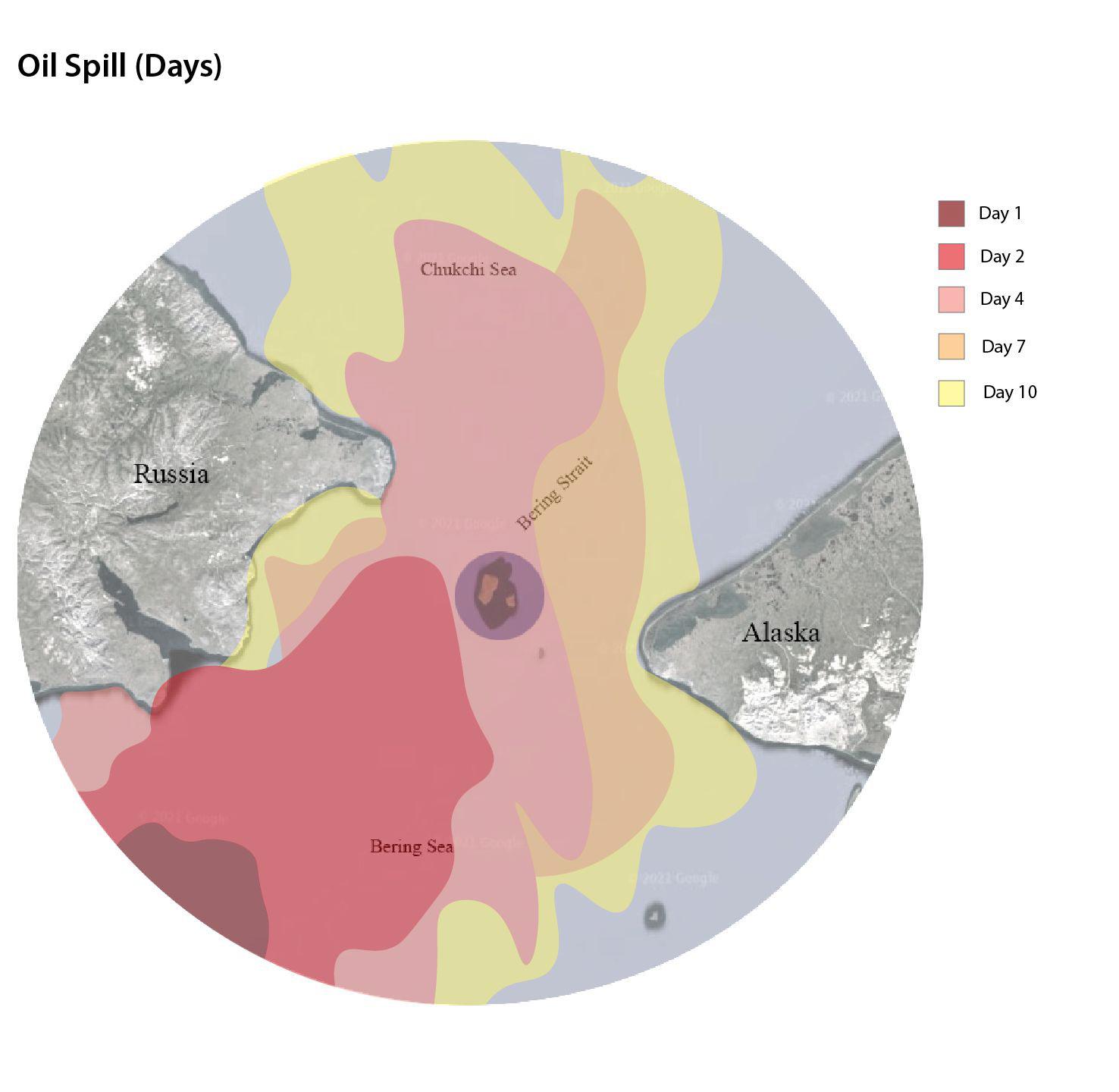
Our project is located in the Bering Strait between Russia and Alaska. We have two major arctic trade routes passing through which makes our station a convenient place to set up rescue operations when it is needed. We have also assumed an oil spill situation off of the coast of Russia near the Bering Sea. In this case, I predict the range and days that it takes to spread. We can use the diagram to contain the oil spill and minimize the danger before it is too late.
The IBSS functions as a search and rescue base for cargo ships that need repair or rescue. I have observatory, restaurants,storage area, search and rescue harbor, green house and the upper level residence located above sea level. Beneath the ocean level, there are power generator, water desalination plant, research lab, and lower-level residence.
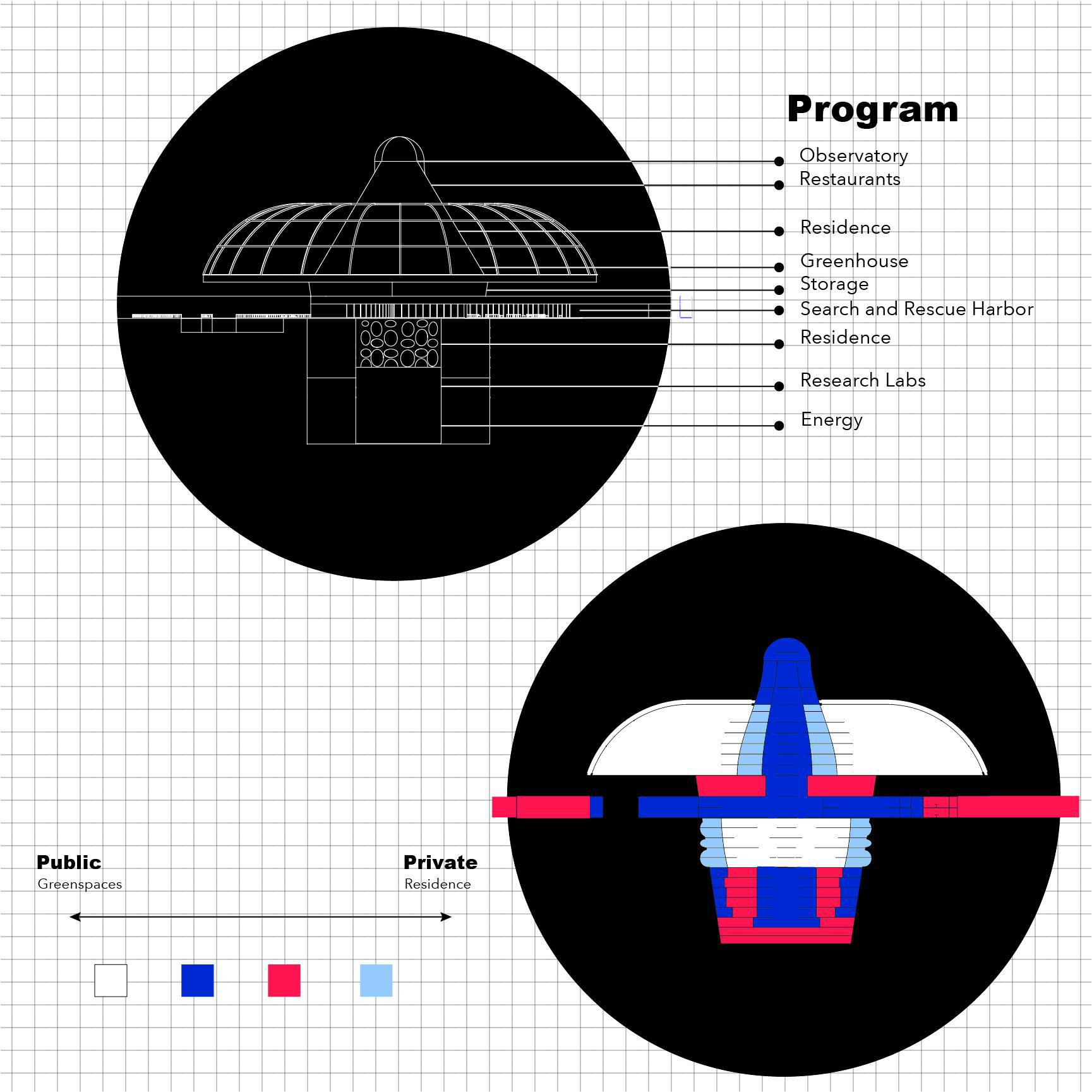
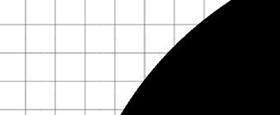
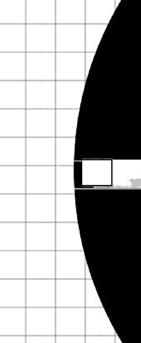











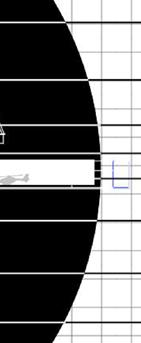
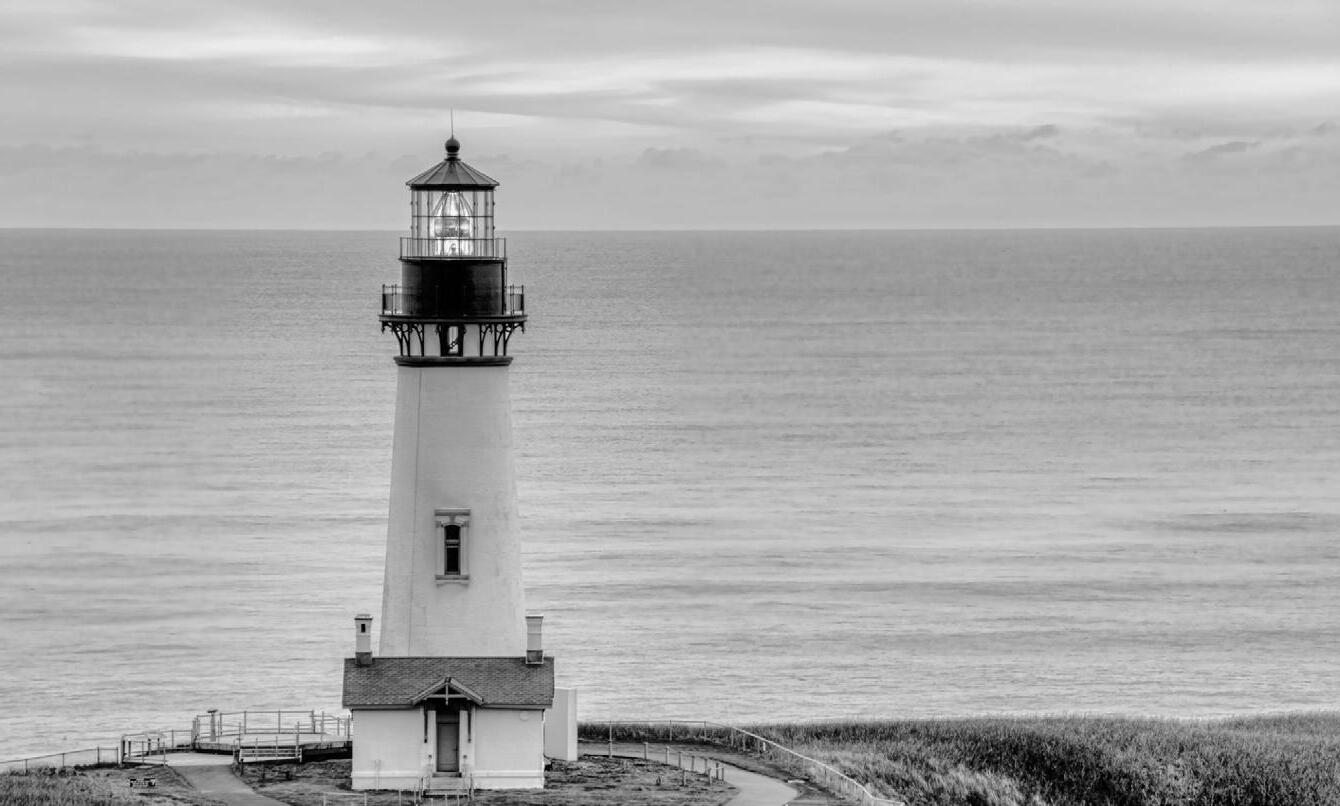
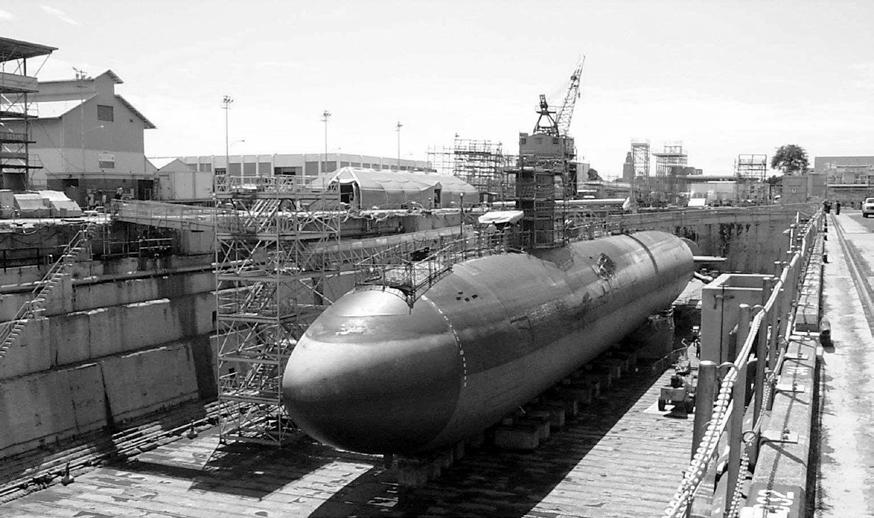
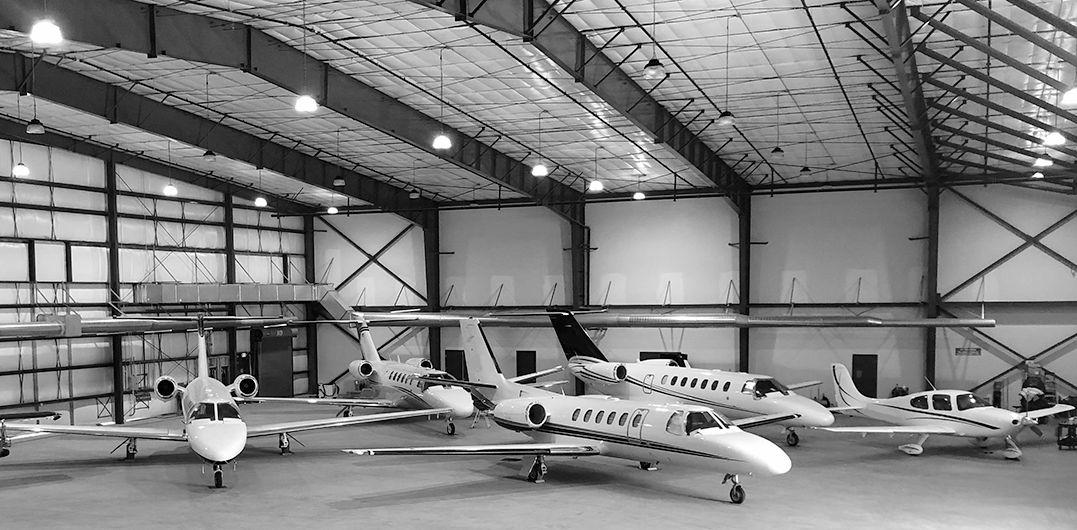
In order to incorporate, implement and understand how these functions would work in the arctic, I researched and took inspiration from lighthouses, buoys, submarines, naval bases, and fire stations. One thing I found particularly interesting was the idea of a “day room” in fire statins where firefighter on duty go to relax. This was something that I wanted to make sure to have in the IBSS. So I added a public greenhouse and “green” spaces in the atrium as well as entertainment spaces like movie theatres and restaurants throughout the Station.


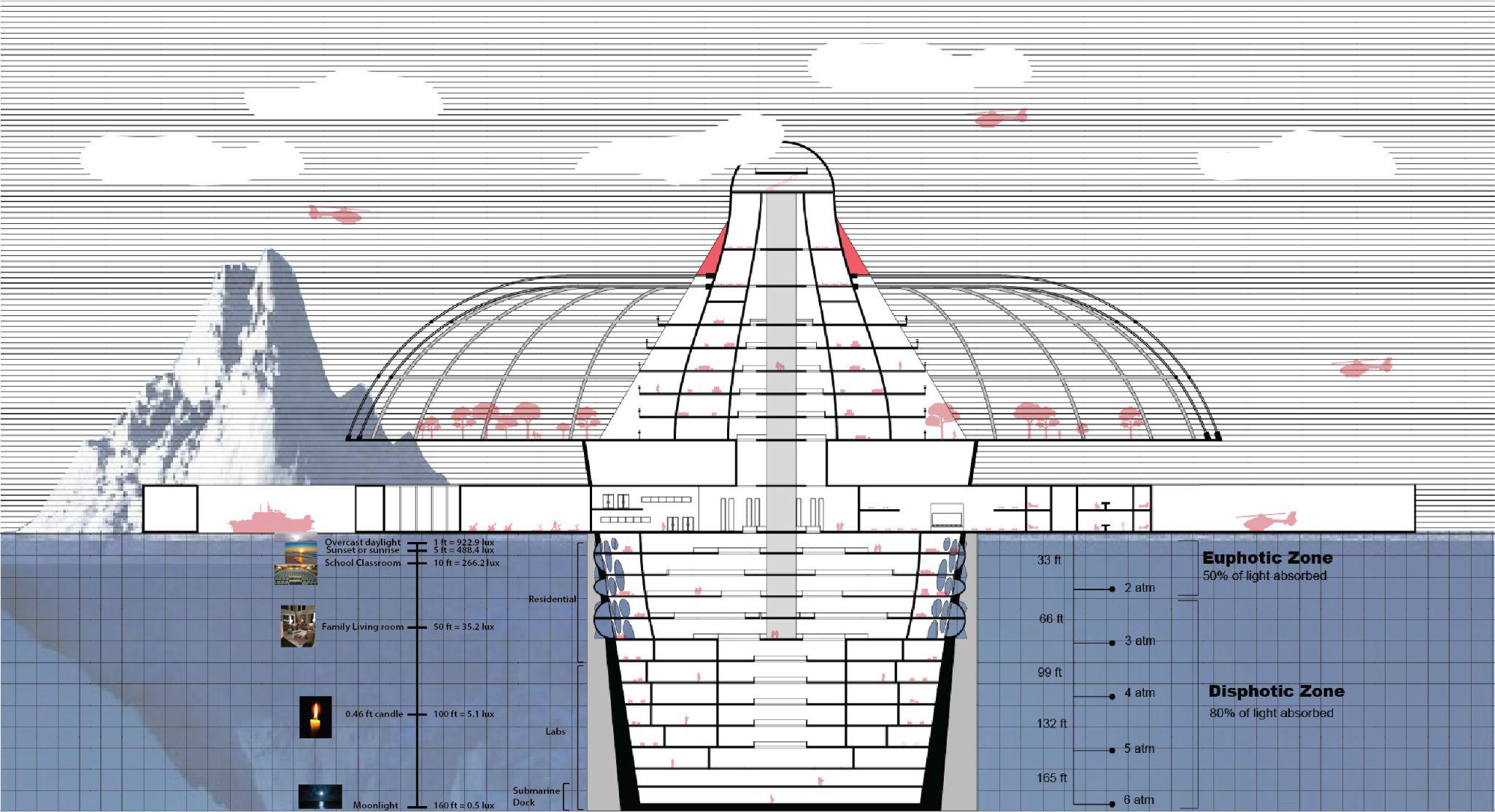
I wanted the Station to be a hub to accomodate activities, so there is an observation deck at the top, then the circulation transits into restaurants going downwards. After that, the circulation turns into the residential area located in the greenhouse. The first floor holds the search & rescue. Below sea level are more residential units and research labs. There are also measurements of water pressure and brightness shown to give a better sense of the level of depth.
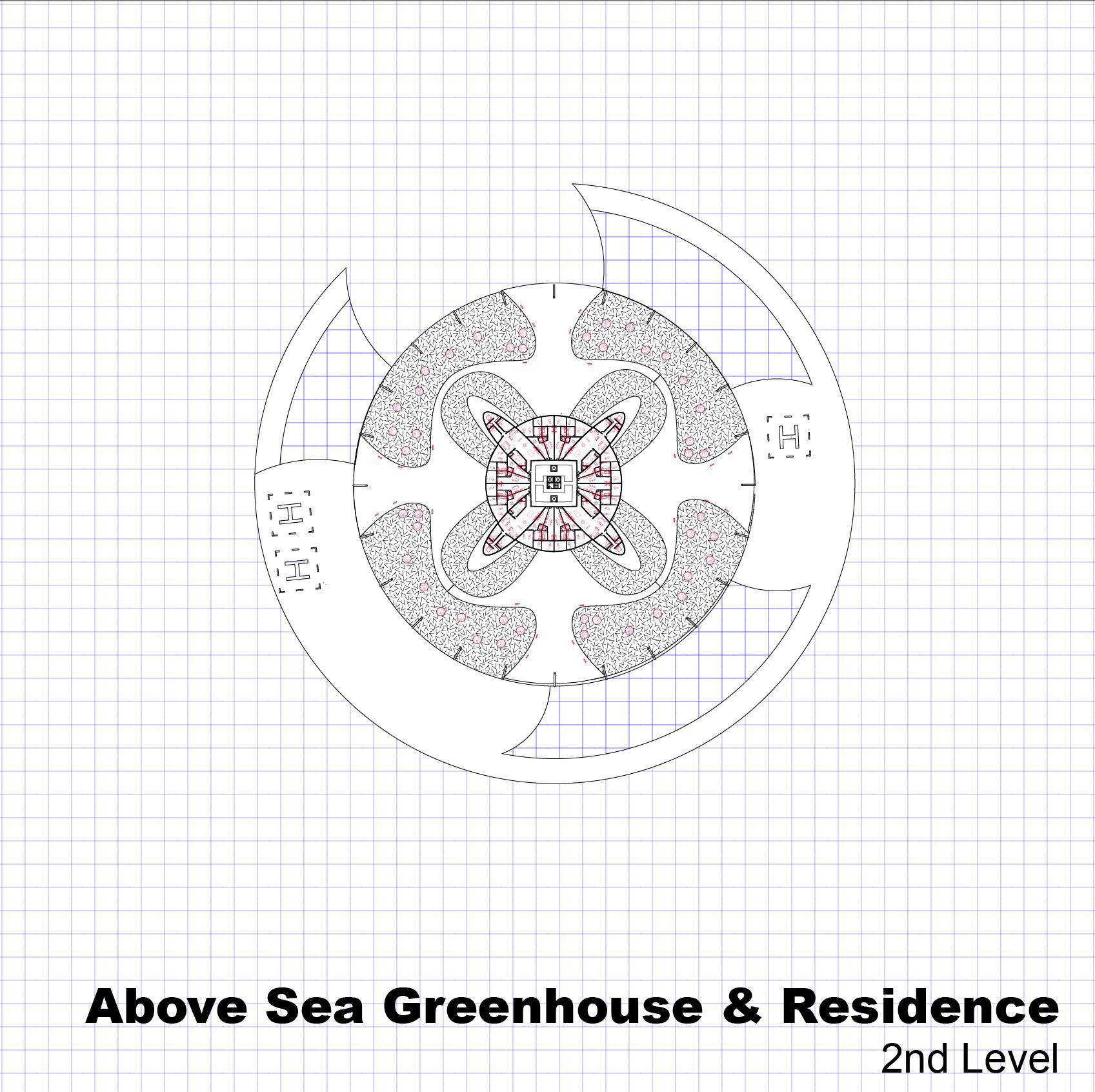
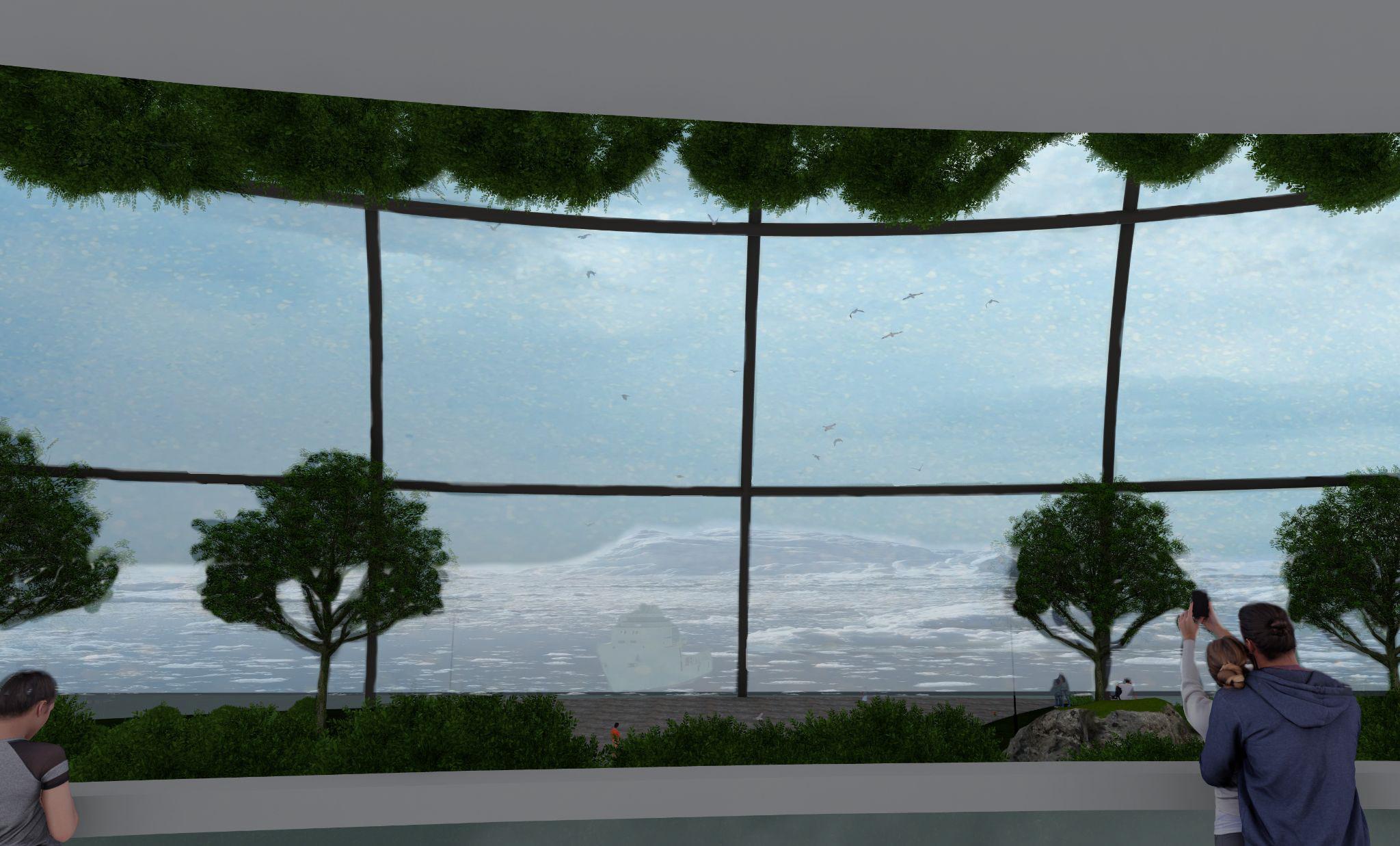
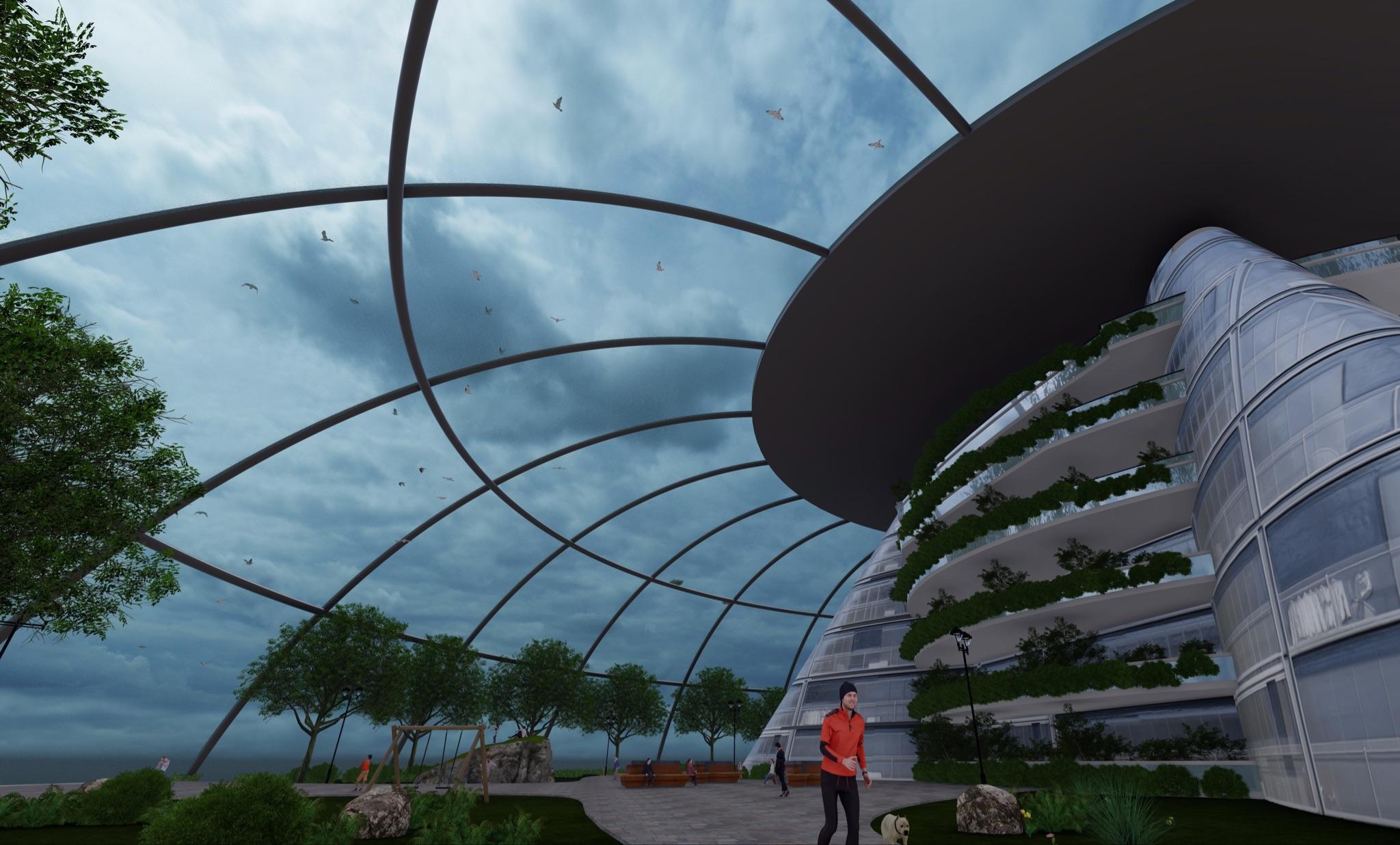

2nd Level
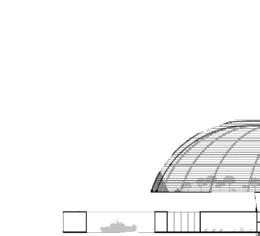
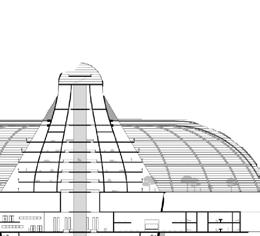


This level contains the greenhouse and above sea level residence. There are 4 family units and 16 single units on each level of the above sea residence. There is a dome of greenhouse that fills the space with natural plantations.

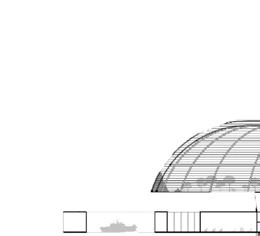
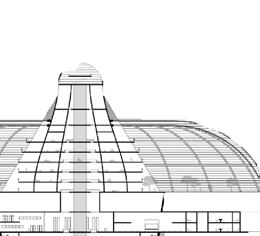


This level contains programs and spaces that constitutes the harbor There are several docks that make up the harbor, including the cargo dock on the north, the rescue boats along with landing pads for helicopters on the west, and the visitors dock on the south. In addition to what is outside, there are also lounges and gathering halls for visitors and workers in the station.
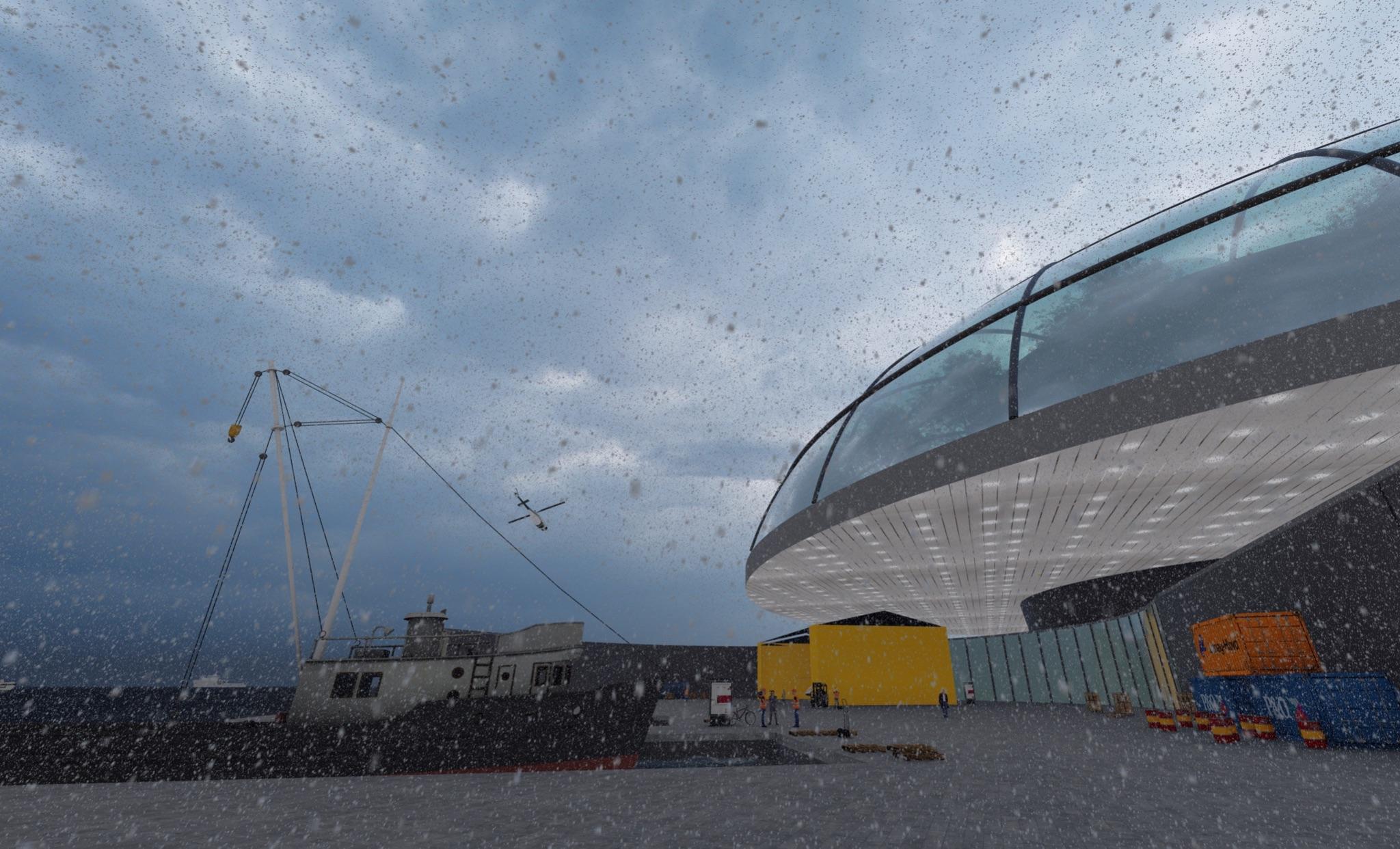
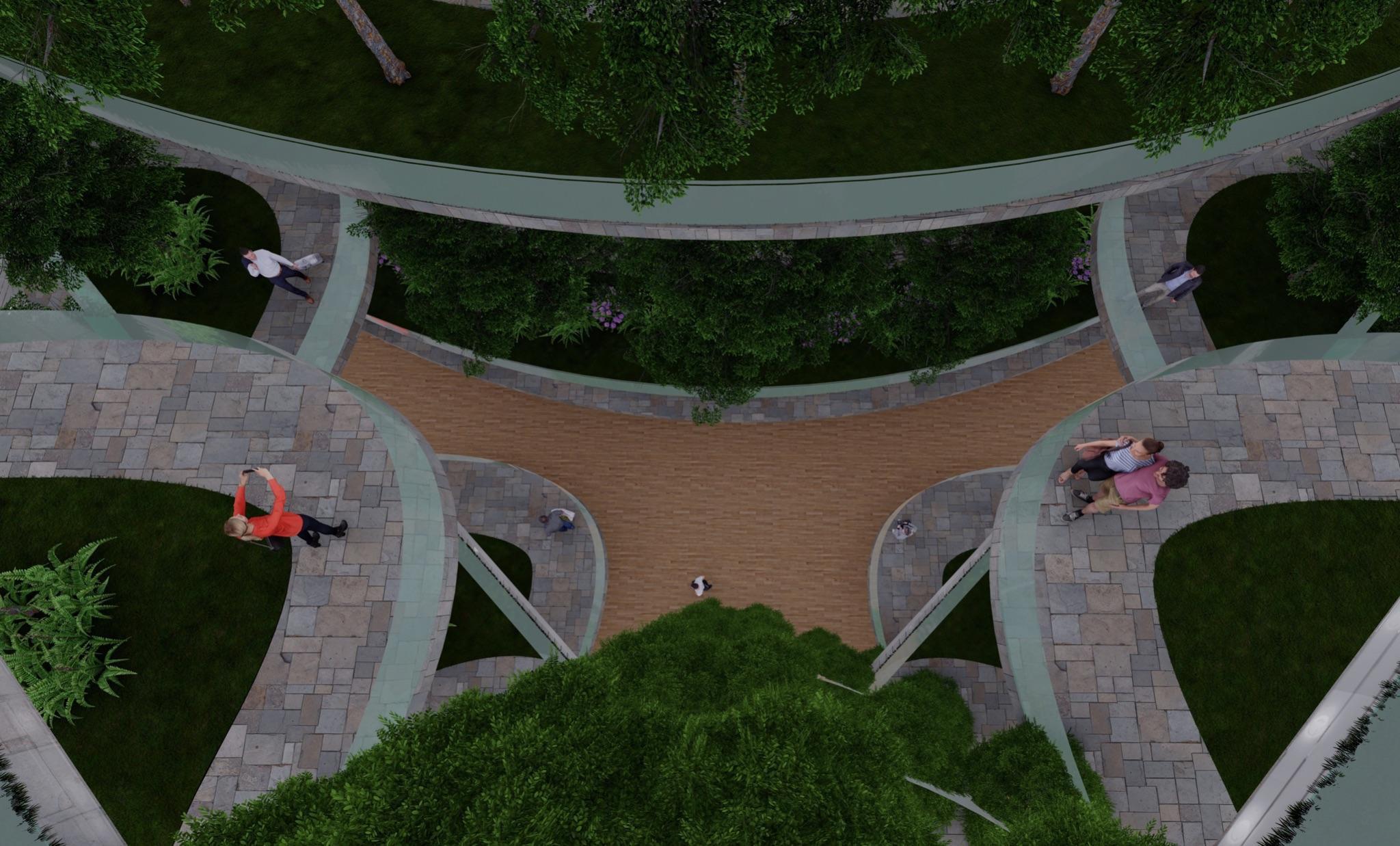





This level contains the under sea residence and the open atrium filled with plantations. There are 4 family units and 24 single units on each of the under sea residential levels.
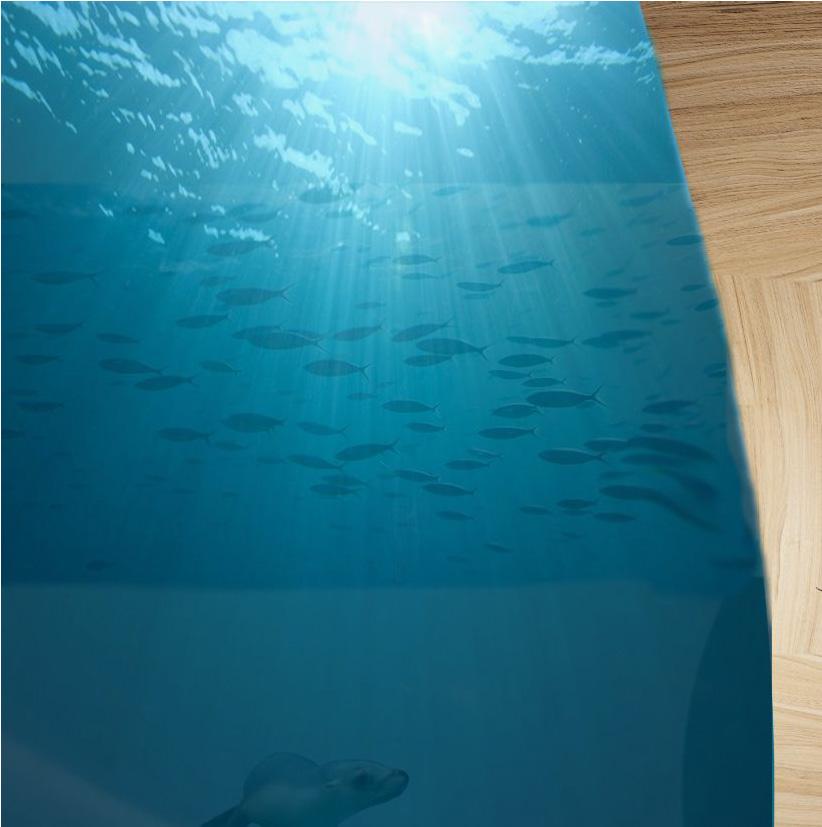




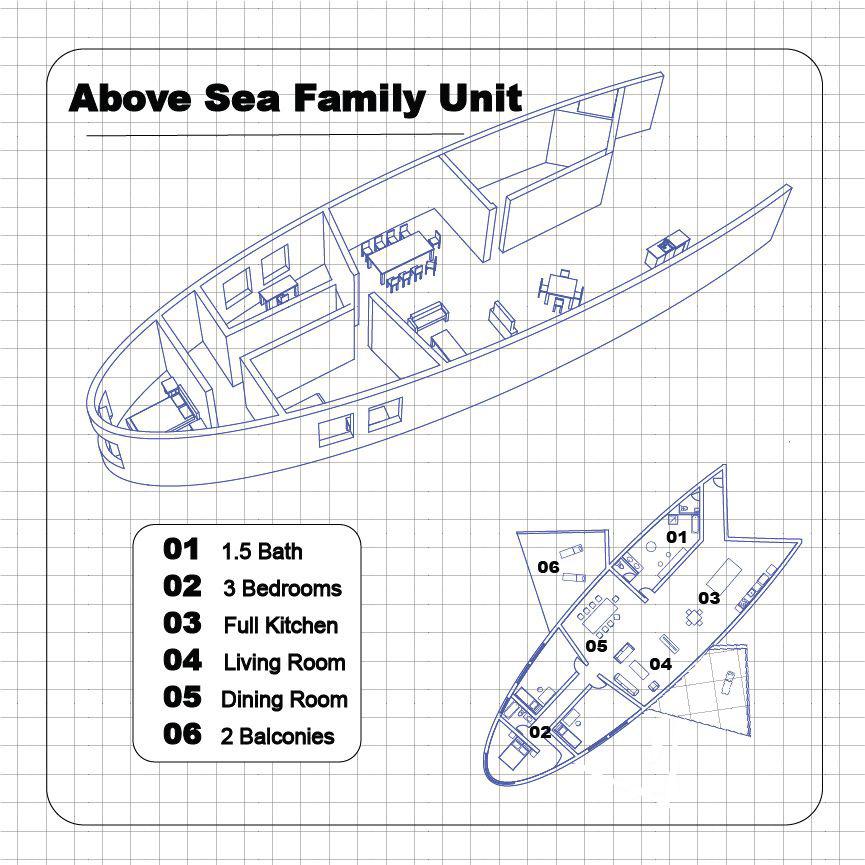


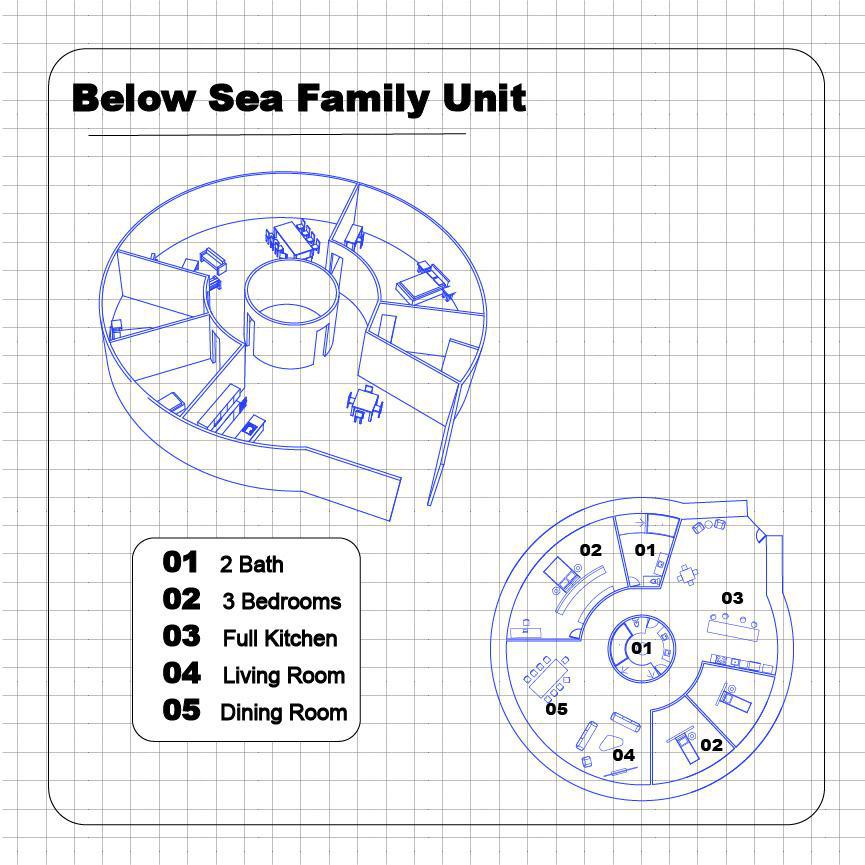
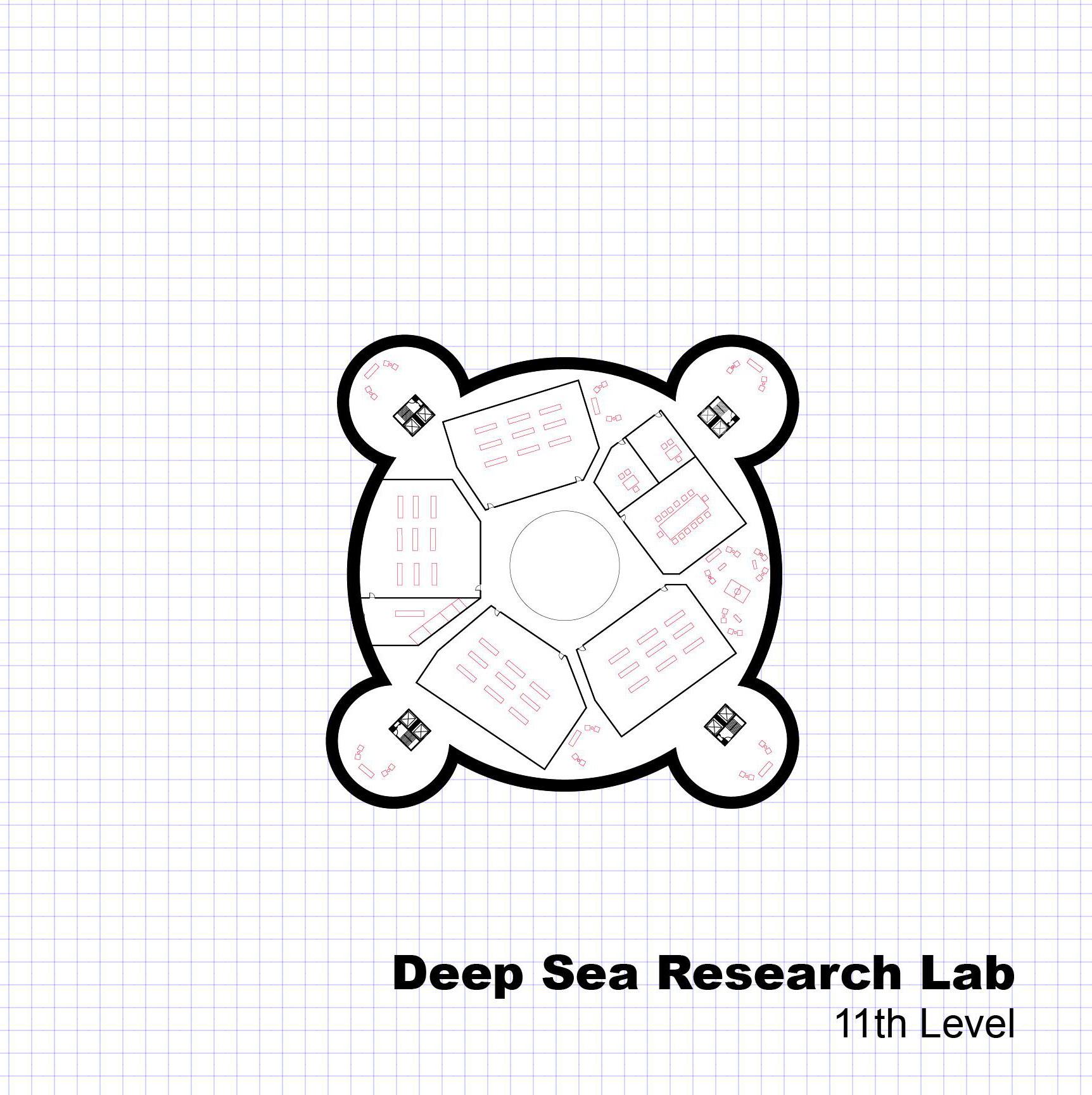
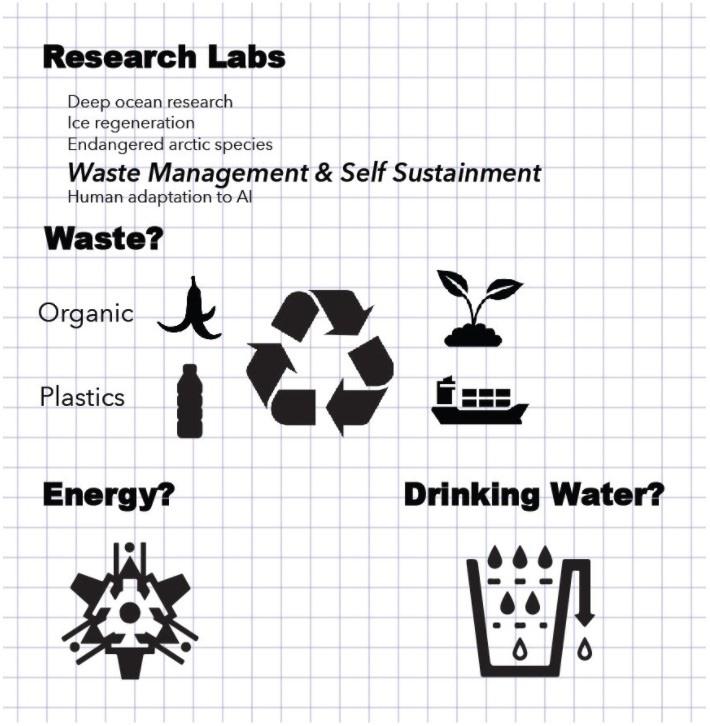




In order to make the Station to be sustainable, I have research labs that focus on deep ocean research, ice regeneration, endangered arctic species, waste management, self sustainment, and human adaption to AI. Some of the things they focus on is : The station is powered by nuclear fusion reactors. Organic waste is composted, recycled and used as fertilizer for the vegetation in the atrium and greenhouse. In order to provide drinking water, sea water goes through a desalination process where it is filtered, undergoes reverse osmosis, disinfected and stored.
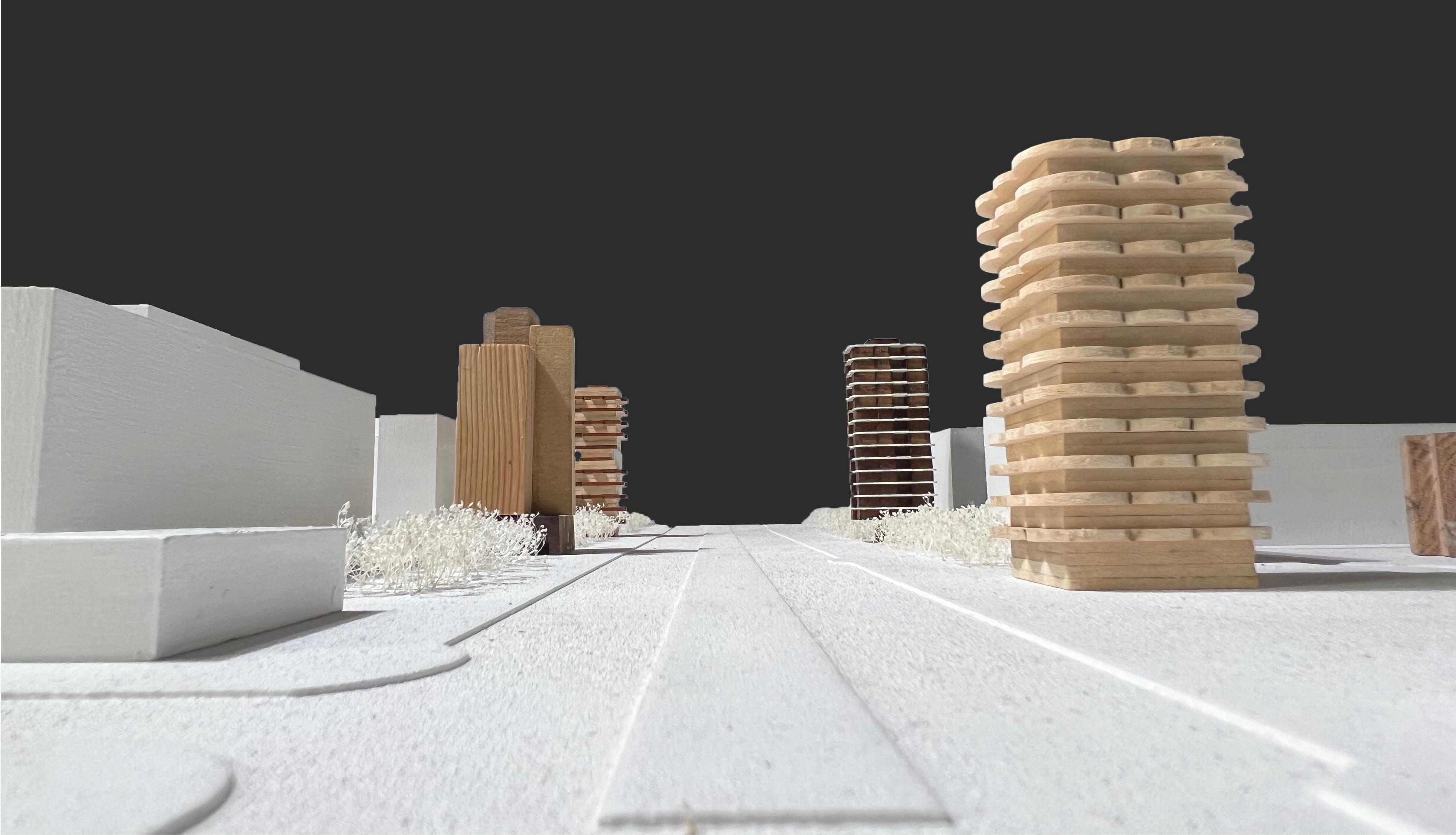
This project focus on the redensification of the Karl-MarxAllee, a protected ensemble of socialist city planning and an antithetical proposal to the Block. How can we develop new context-specific architecture based on the “as found”? How can we learn from the unfinished character of the city and transform its flexible qualities into housing units? How can we provide spaces for different ways of living, including contemporary collective housing ideas as the “Baugruppe” meaning building groups? The goal is to investigate a vital and mixed neighborhood with the integration of the existing “Plattenbauten” ,a large panel system-building.
22

This cultural image take pieces and parts of Berlin, bringing them together to generate and capture the essential moments which shapes the city.
The project begins by investigating the streescape and the threshold of the buildings. Observing the city through the lens of Google street view help visualize the vibe and lifestyle Berliners desire to have, and with these information the next step is to try recreate a similiar visionary by curating a mural or cultural image.

This threshold image is a physical model made to help picture the threshold, functioning as a connection between the streetscape and living space.

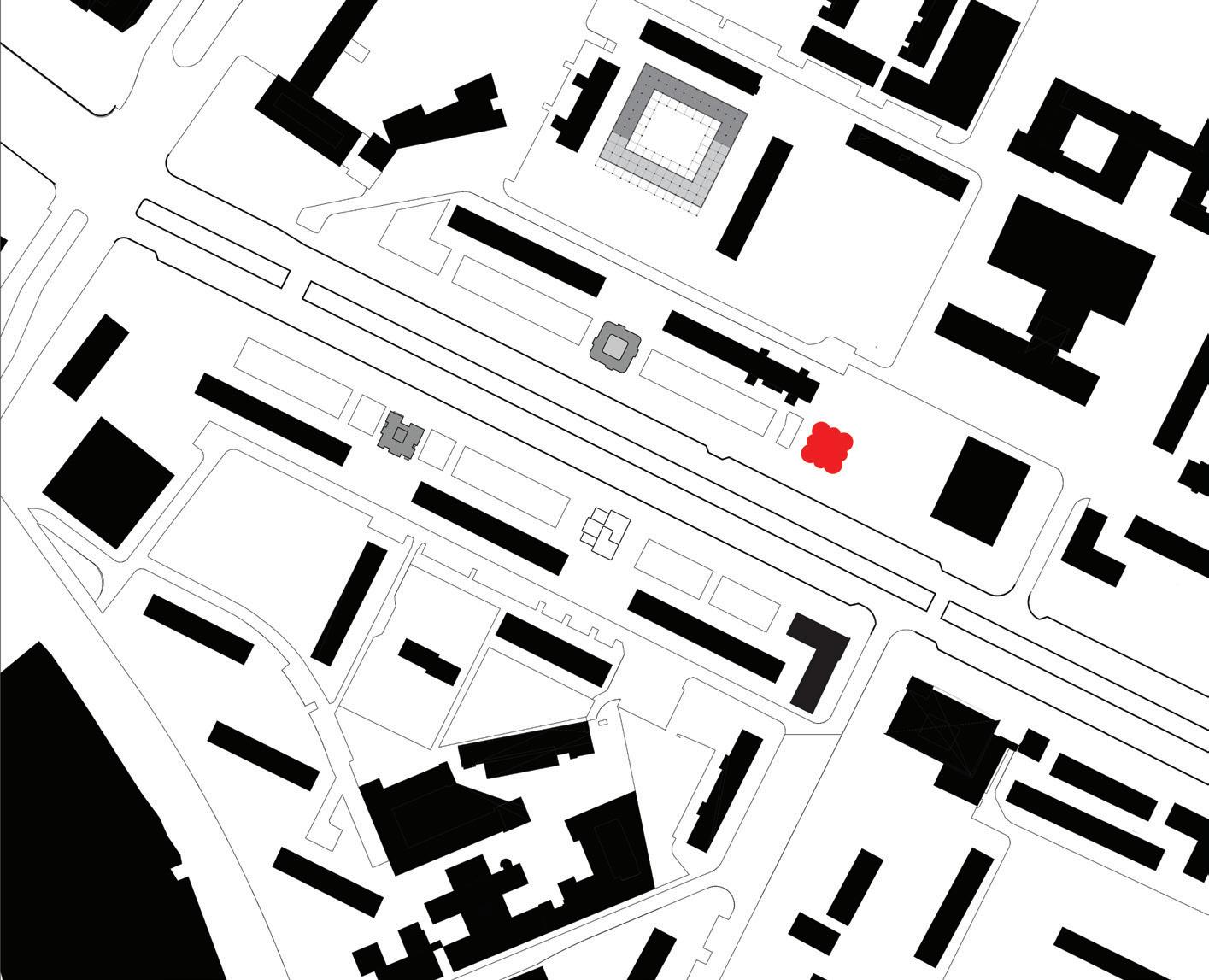
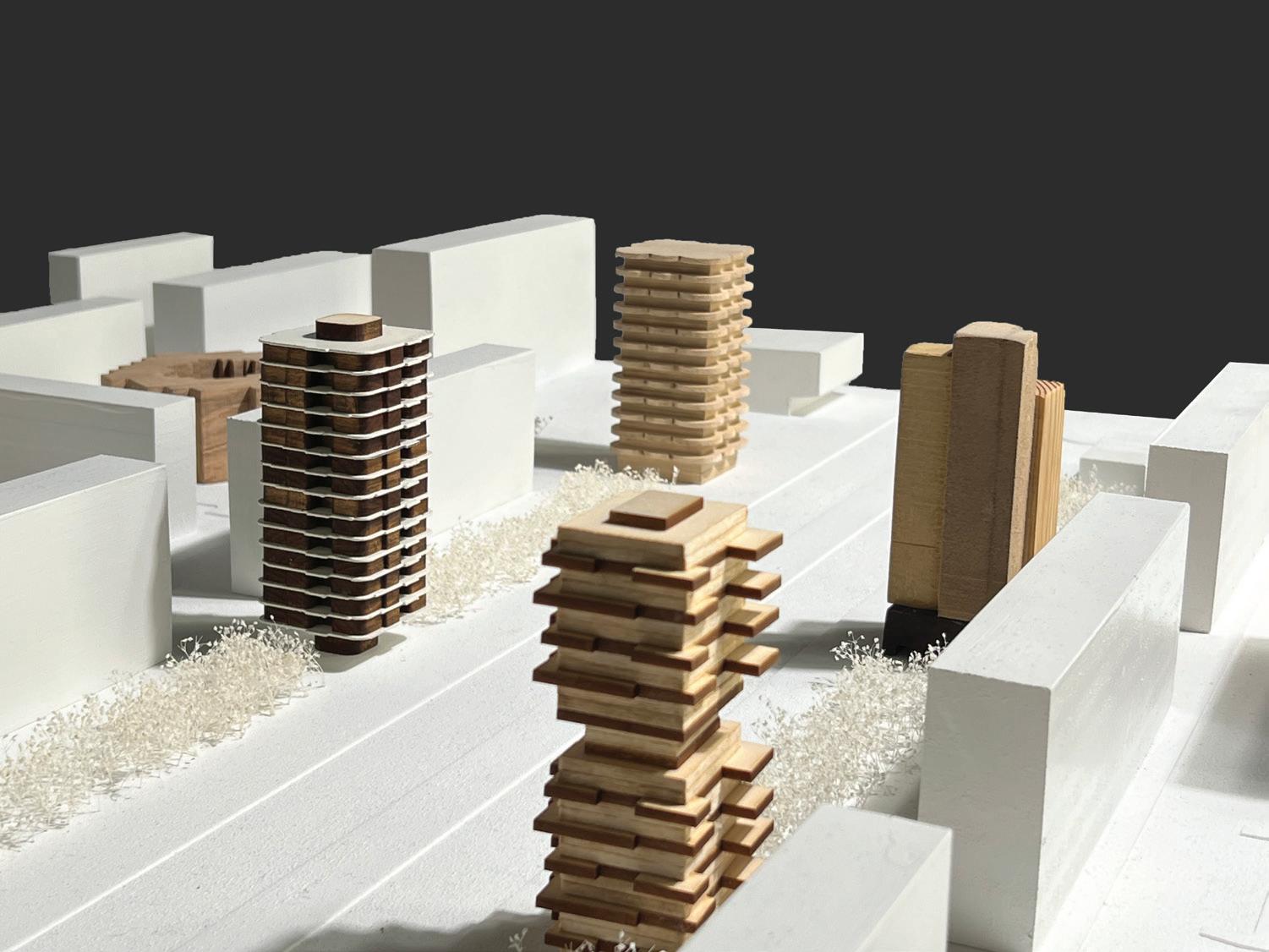
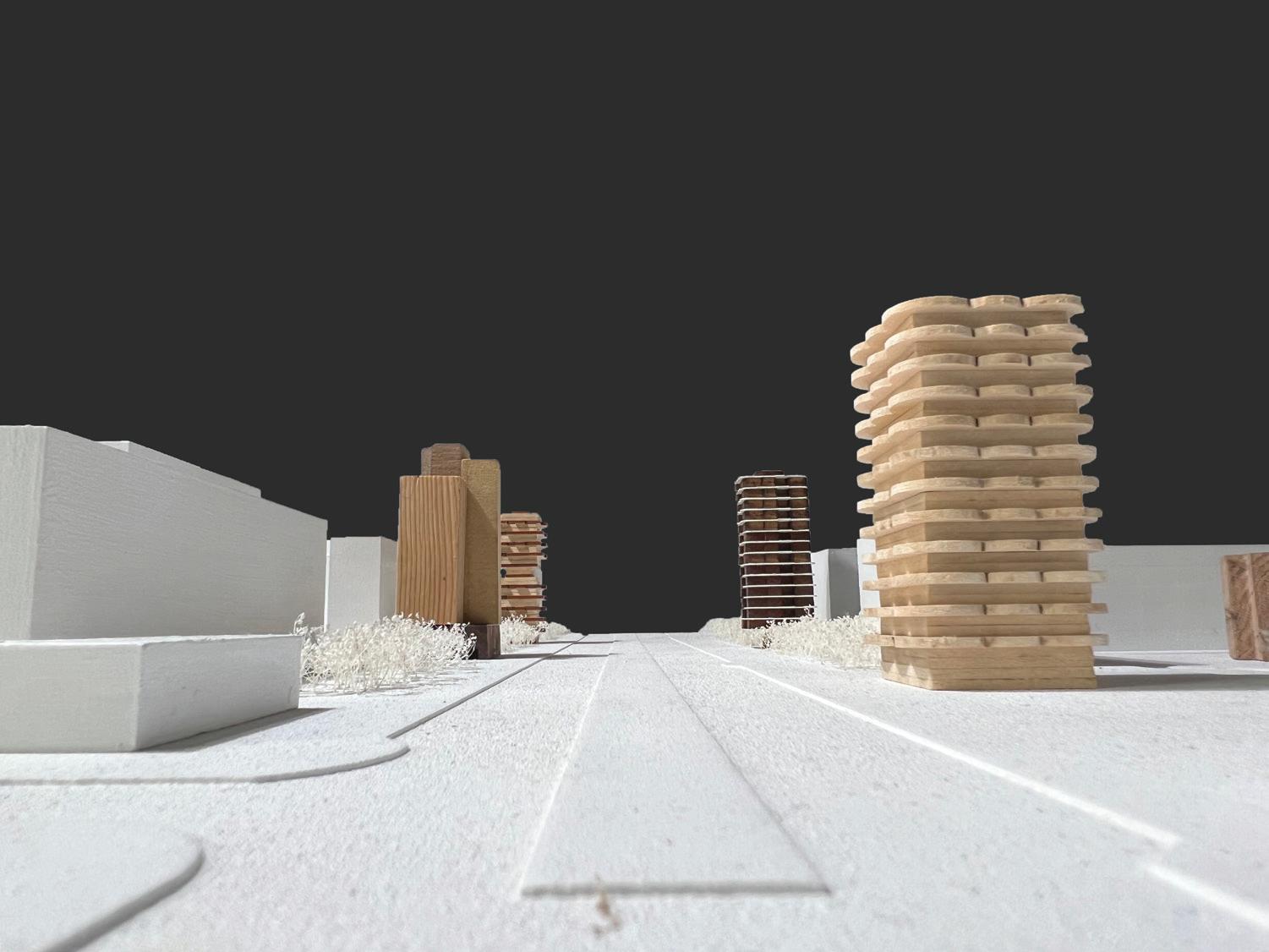
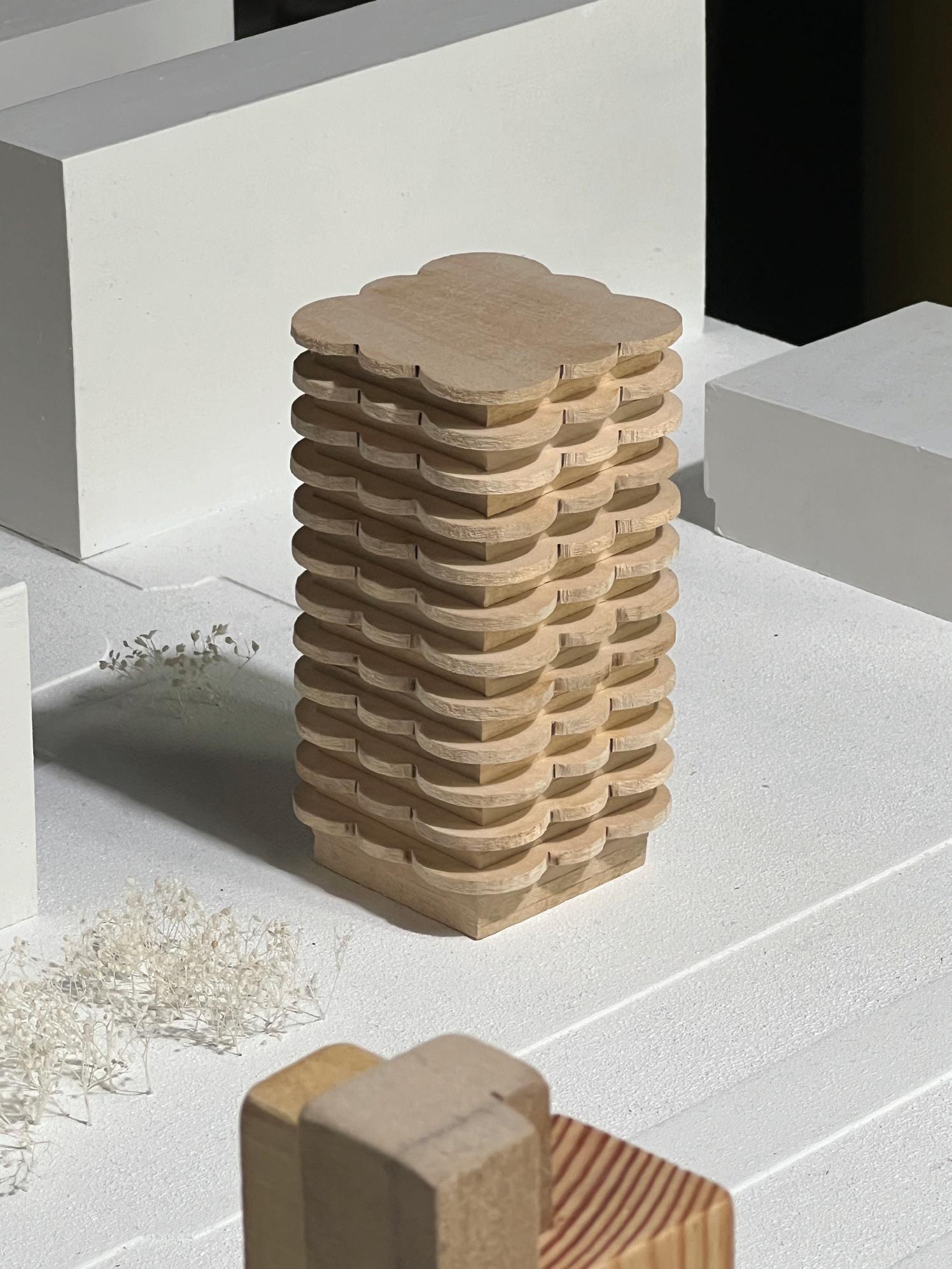
This image shows my project along with others each chosen their own site to work with
The main entrance for the apartment building faces South towards the Karl Marx Allee where most traffic pass through providing the convenience its residents may need. There are also a cafe, convenient store, and a daycare center on the ground floor, serving not only the residents for the apartment but also the communities around it.
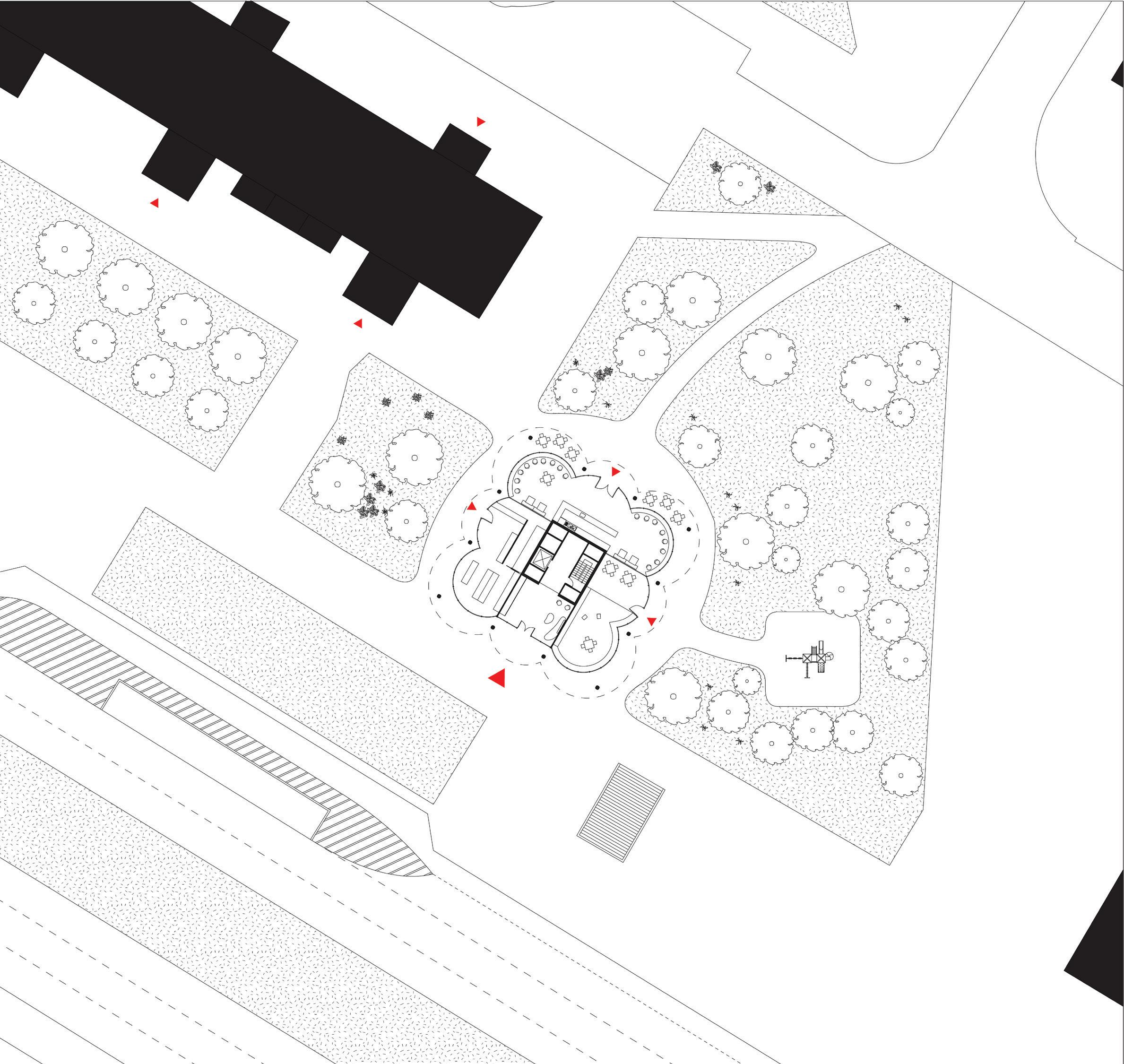


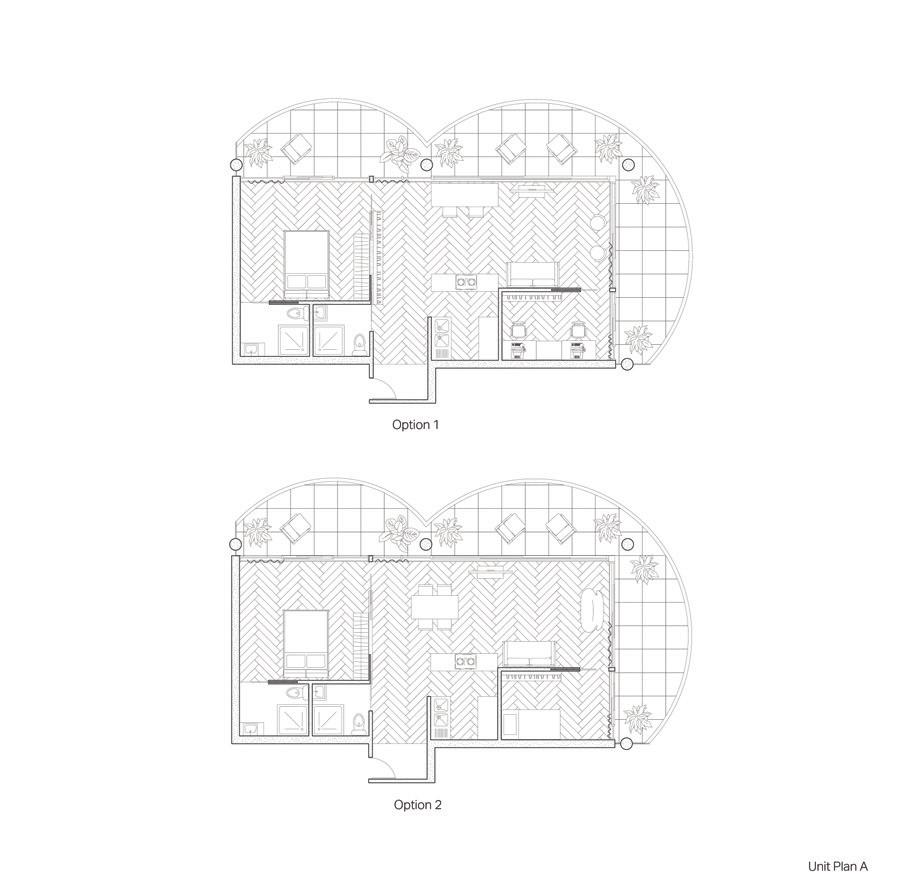

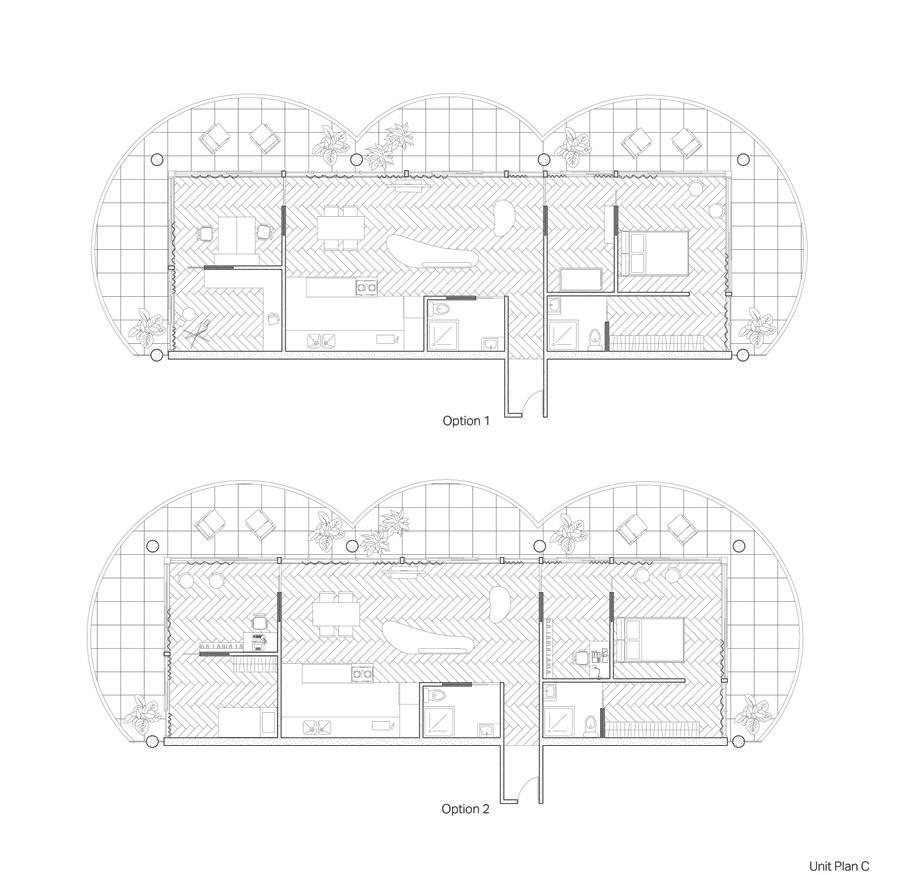
The sliding glass doors on the corners can be opened during summer for ventilation while creating a loose-space between the balcony and the interior space, and closed during winter for insulation creating a corner space.
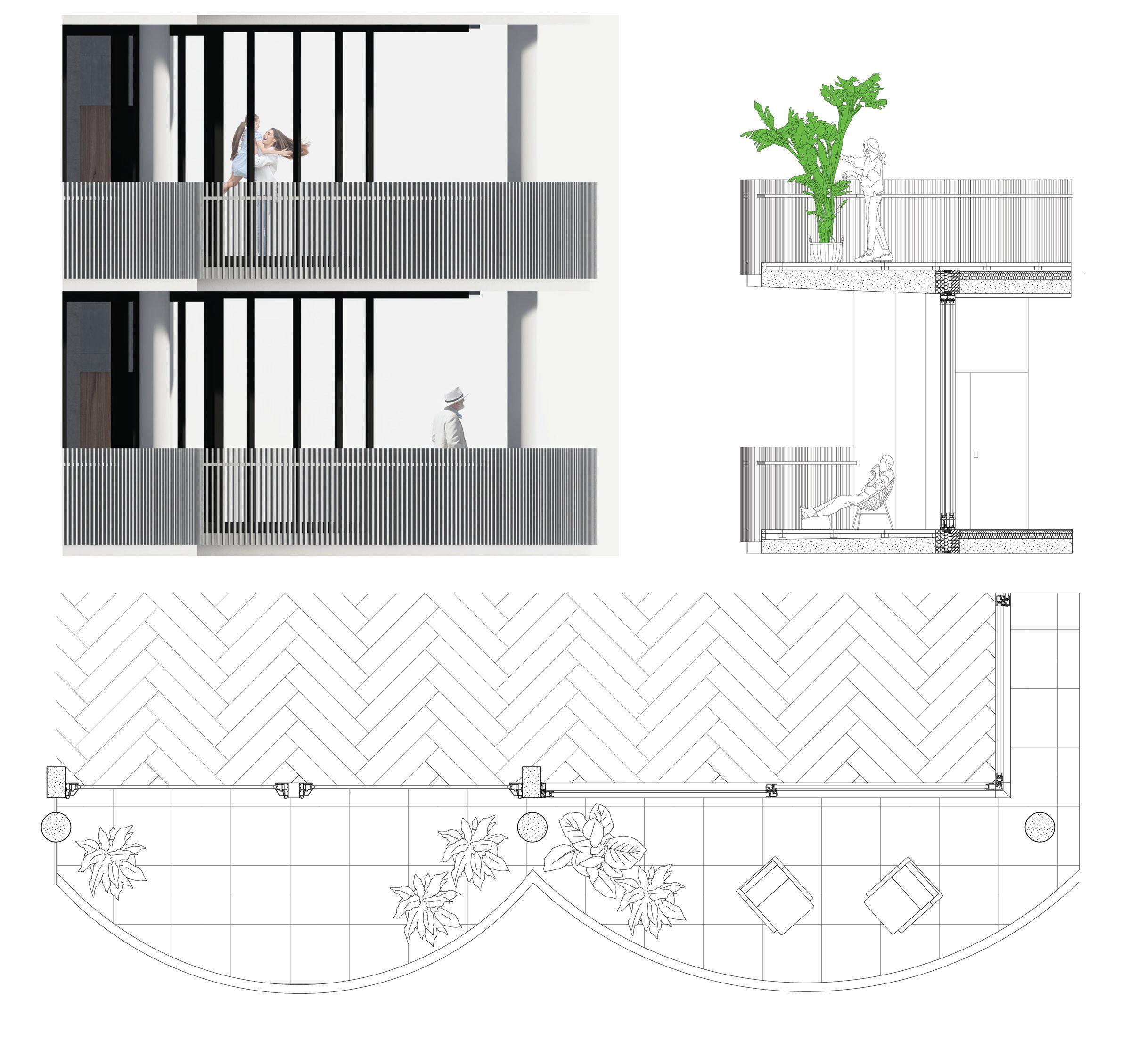

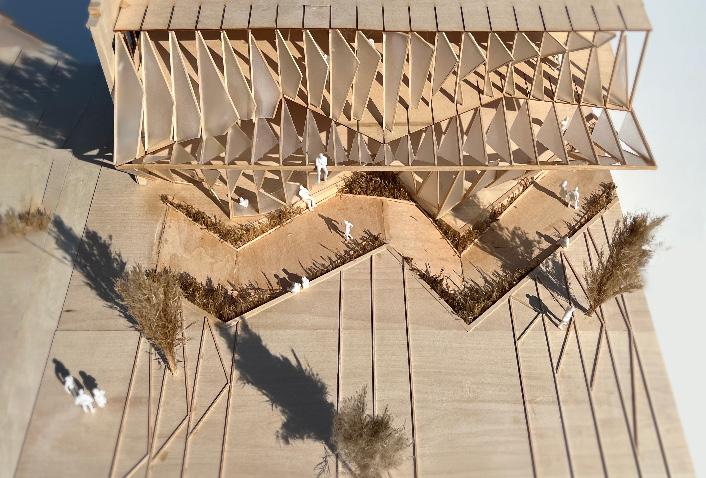
Through iterative model making and drawing, we worked in pairs to design an installation/pavilion occupying a parking lot adjacent to an existing building in the historical Garment District of St. Louis. The projects explored notions of play as a placemaking strategy that actively engages urban life, in which architecture and landscape energize the experience of the public domain and allow for reclamation of civic spaces.
Fall 22
Pre-Semester Project
Duration: Three Weeks
Instructor: Sung-Ho Kim
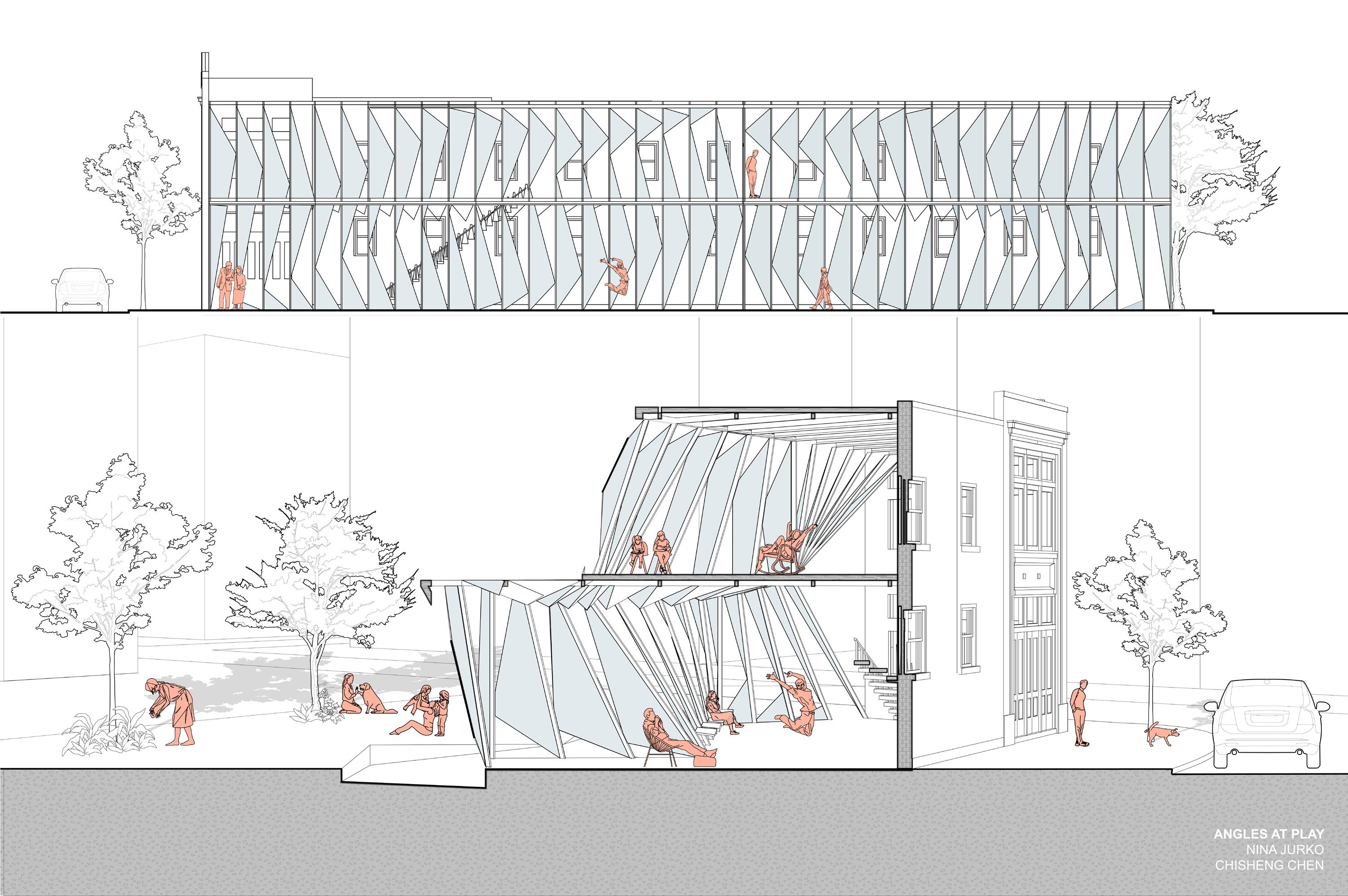

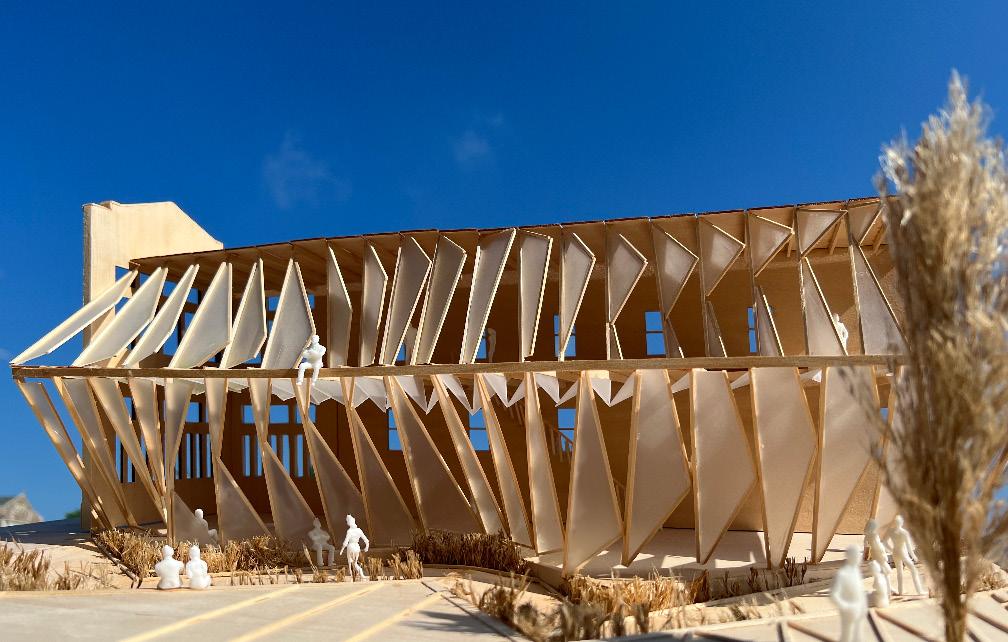
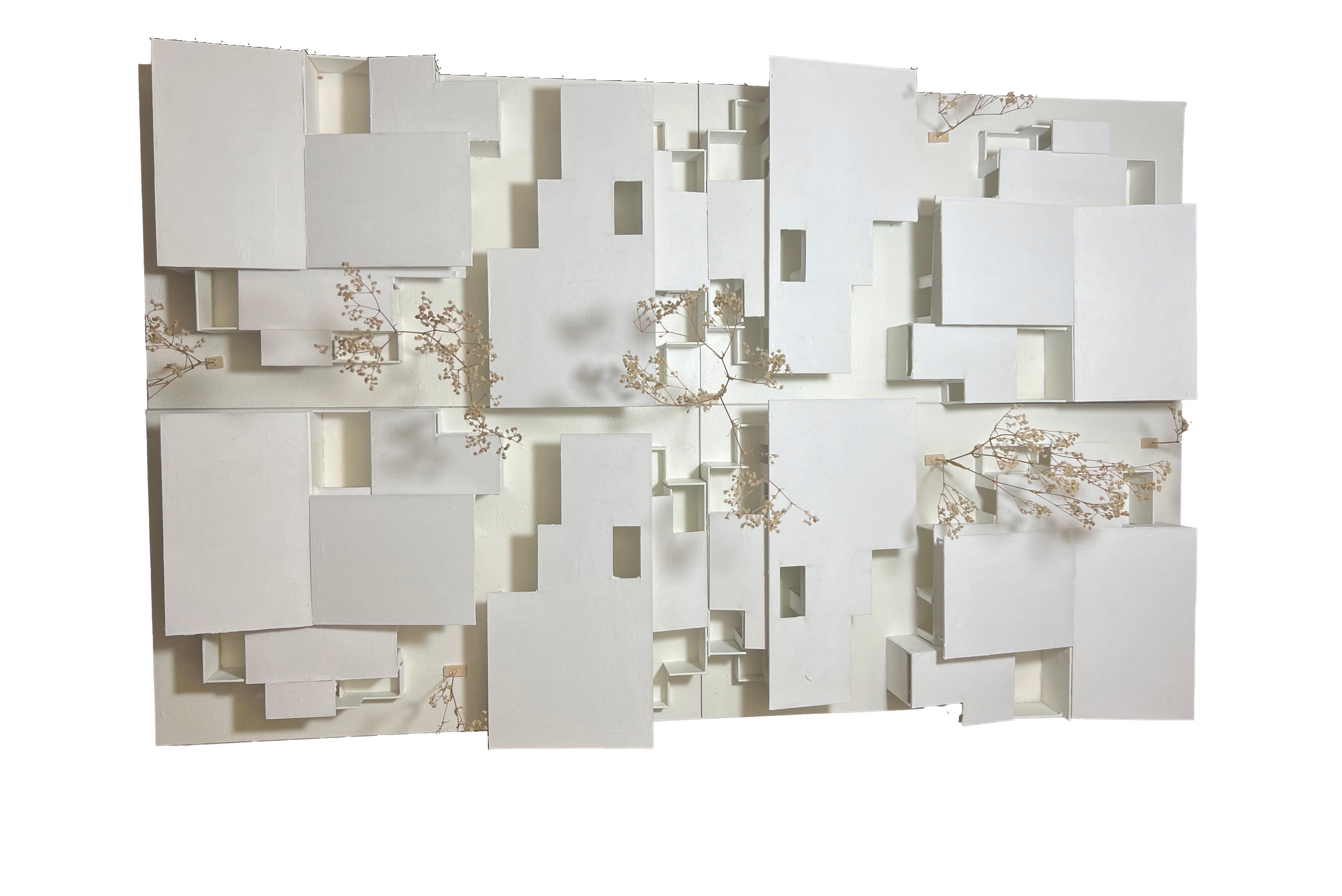
We will explore spatial calibration of present but invisible potentiality that is activated through use and appropriation. This strategy will be pertinent and helpful to introduce and enable new programs in existing residential subdivisions in Puerto Rico. Introduced in the late 40s at a massive scale, these residential enclaves lack programmatic variety and are car-dependent. Understanding the need to reuse and not to demolish, how can these existing ordinary structures with little spatial, material, or emotional attributes be reutilized and reprogrammed into socially meaningful and energy-independent places? Could a practice favoring indeterminate arrandements accommodate or enable-without structural modifications--multiple uses and a changing and diverse society?
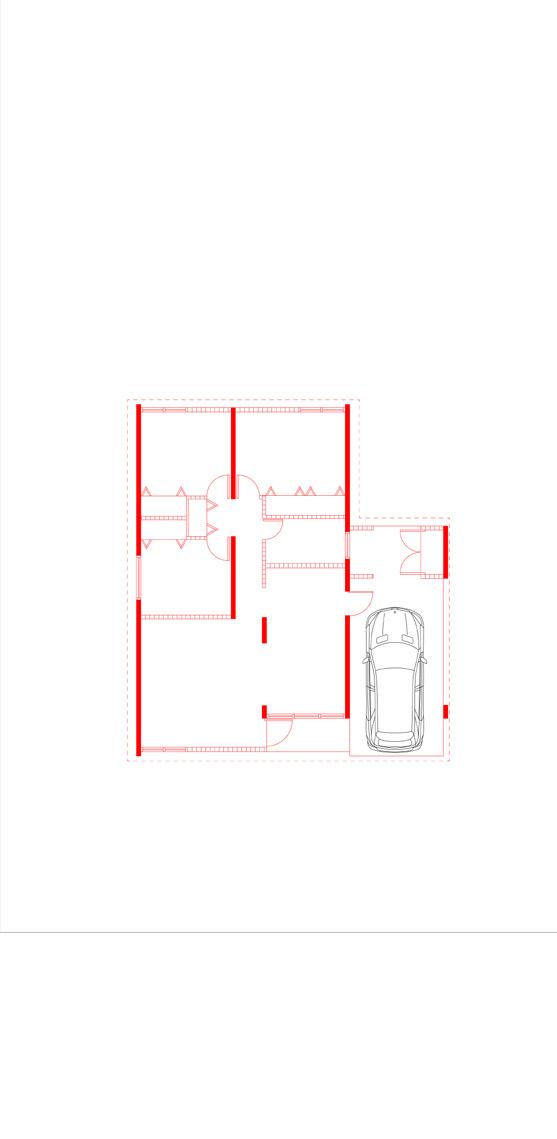
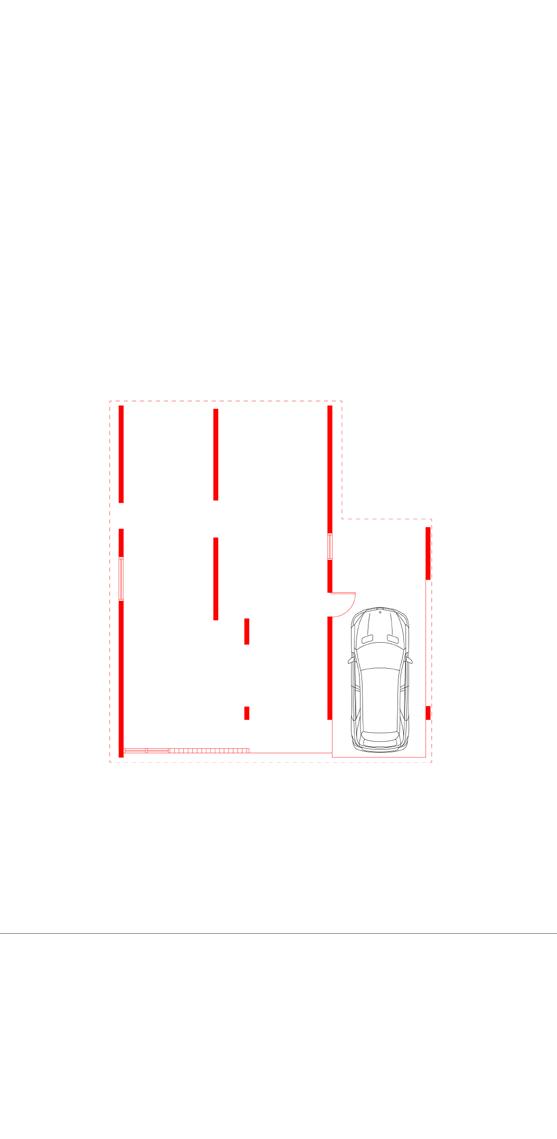



Progression
We will begin by critiquing Levittown Puerto Rico house’s material and climatic Inadequacy and their obsolete layout tor sameness and individualism. A strategic addition proposal will bring new uses, increase density and, when replicated, transform the existing suburban block into an open-ended neighborhood.

Initial Revised Plan
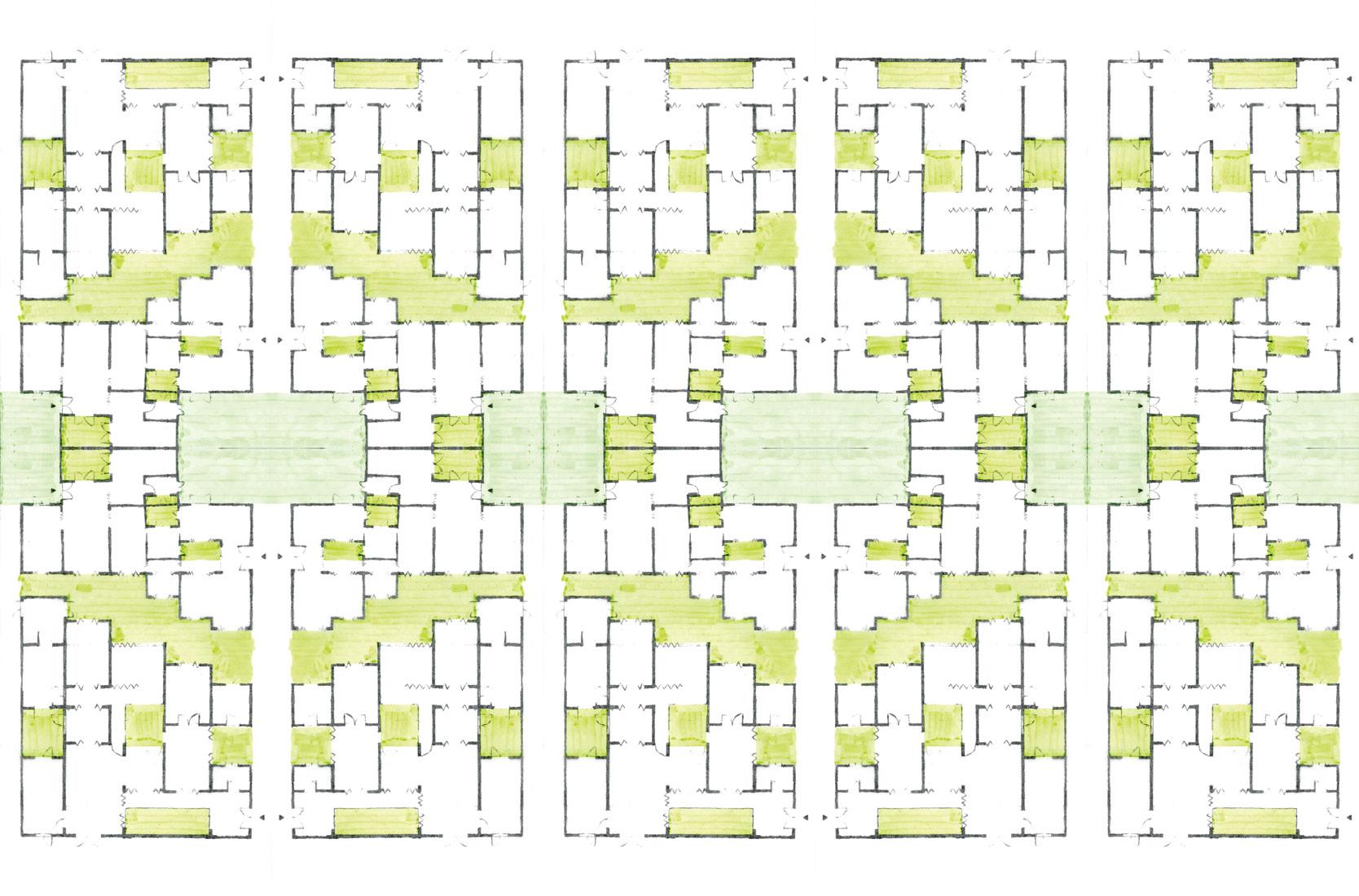


Final Block Plan




