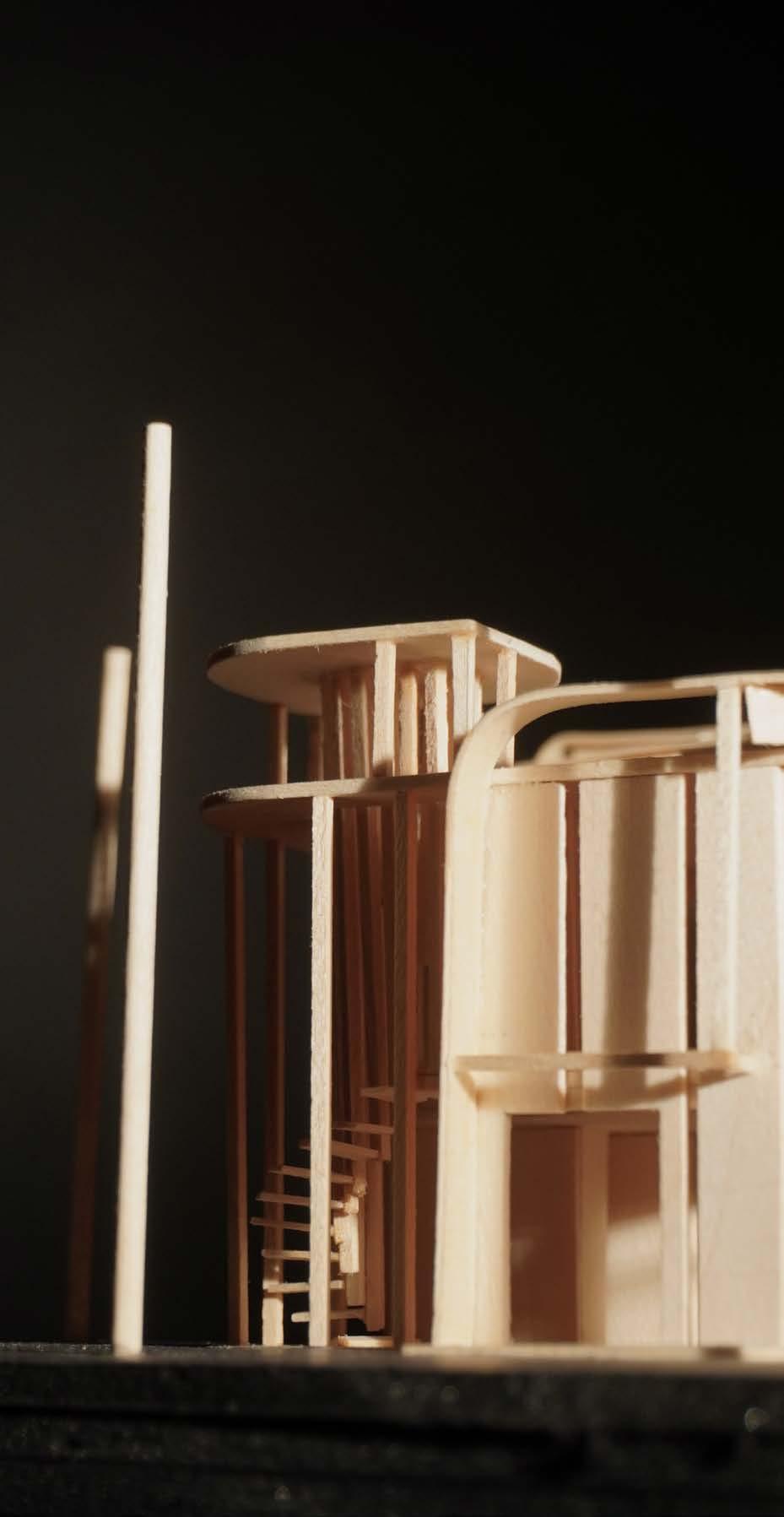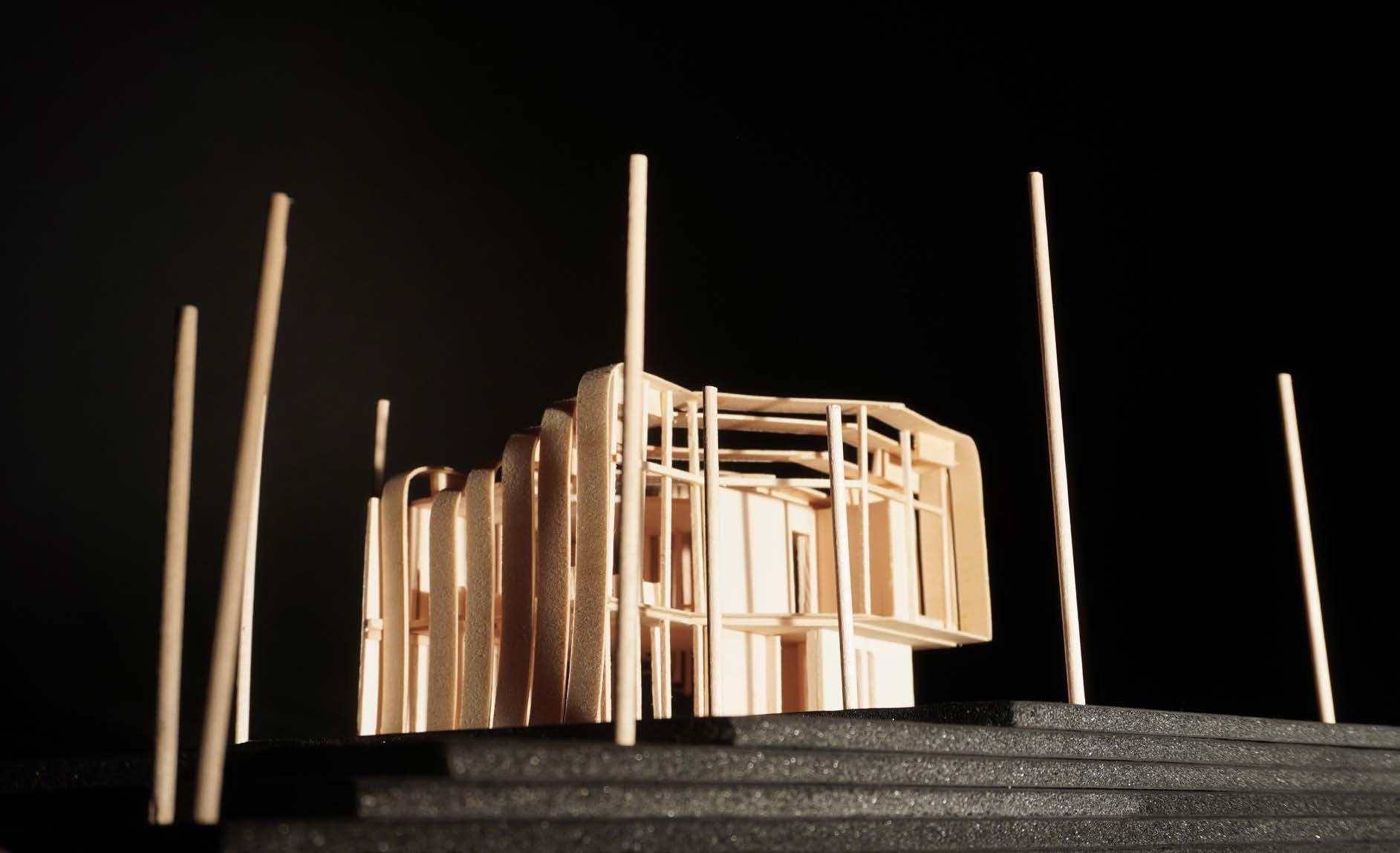PORTFOLIO
Byron Huang: Selected Works
2022-2023
Bachelor of Architectural Studies


Byron Huang: Selected Works
2022-2023
Bachelor of Architectural Studies

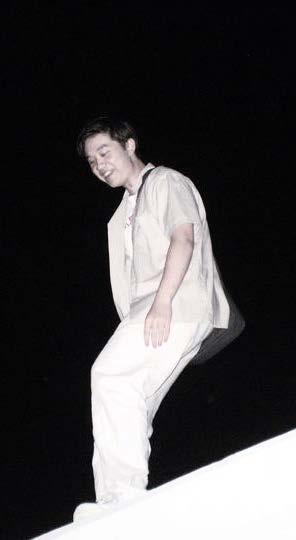
Currently a second year at the University of Waterloo’s School of Architecture , I am excited to set foot in the architectural design industry.
An artist since young, I’ve always needed an outlet for my creative itch. Coming across architecture, I naturally garnered an interest in the field. Not only does it fulfill my artistic design requirements, but architecture also serves as an essential social service for the user, with my job (the designer) to create experiences whether they are meant to be lived in, walked through or admired from a distance. To me, an excellent architect is one who combines one’s passions of creative expression whilst being able to provide a civic duty; and that is what I strive for in my work in the past, present and future.
Eager to discover and learn more of the vast landscape of architecture, I hope that I can take part and contribute to your team and your successes.
Blender
Enscape
Grasshopper
Illustrator
Indesign
Microsoft Suite
Film
Film Photography
Illustration
Music
Teaching
Tennis
Video Essays
Photoshop
Premiere Pro Procreate
Rhinoceros 7
SketchUp
V-Ray
Hand Drafting
Model Making
3D Printing
CNC Milling
Laser Cutting
Photography
English Mandarin
09/2022
-
University of Waterloo - School of Architecture
Cambridge, ON
Bachelor’s of Architectural Studies, Honours Co-op Program
Lord Byng Secondary School
Vancouver, BC
Byng Arts Mini School Honours Art Program, Dogwood Diploma
EXPERIENCE
Design Intern Architect City Light Development - Richmond, BC
Input in design and layout for development projects (residential, hotels, academic/schools) Creating fabrication and connection drawings for clients
2018 - 08/2023
YiLin Yuan Fine Arts - Vancouver, BC
Teaching concepts, fundamentals and technique in various illustration media
Director of Design Team (Art & Graphics)
Lord Byng Annual Production - Vancouver, BC
Managing work and deadlines of other illustrators on the team
Work Placement Intern
GBL Architects - Vancouver, BC
Familiarizing with industry standard software
Understanding working timelines, seeing projects in all stages of progress
Dean’s Honour’s List - Excellent Academic Standing Term average for all courses over 80%
School of Architecture Award
Recipient for Outstanding Design Work in 1B
President’s Scholarship
Awarded for admission average over 90%



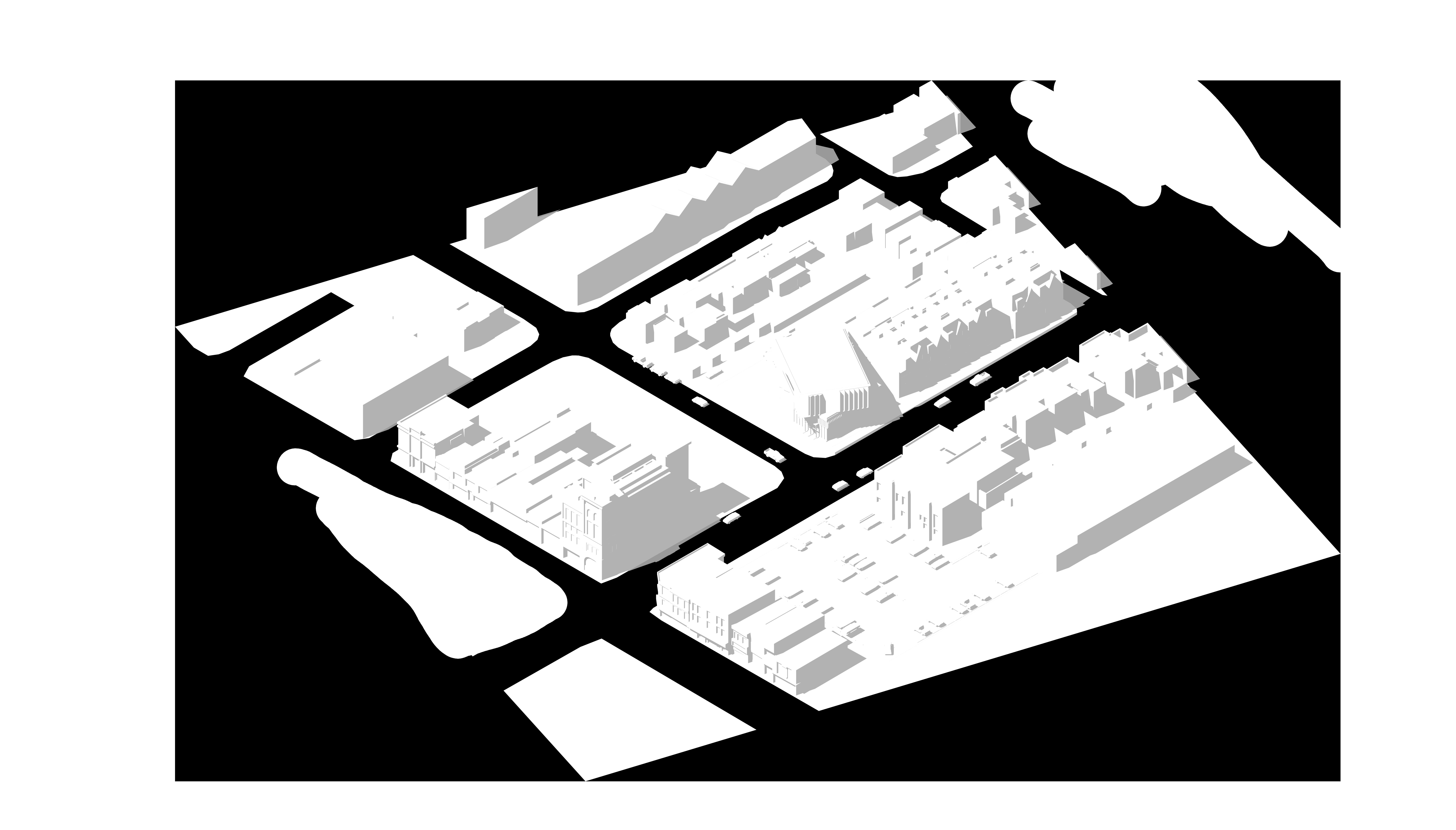



This project was the final studio project of my 1B term. The project required the design to have a library as well as a secondary program; in my case, I choose to focus on music and the performing arts education.
The most prominent space at entrance, the double height space, functional as a public vinyl cafe space, but also as a music bar with a performance pit. The space reaches upward to main archive space, providing ambient music to those reading/studying. The space transforms from an ambient musical cafe by day to a warm lively jazz pit by night.

The morphology diagram above shows the importance of the balance and placement of each space, although conceptualized as individual blocks, you can see how the spaces came to overlap and become a shared space with time and development as seen in the section cut below; cutting through the chamber hall, cafe, jazz pit, library and the practice rooms.
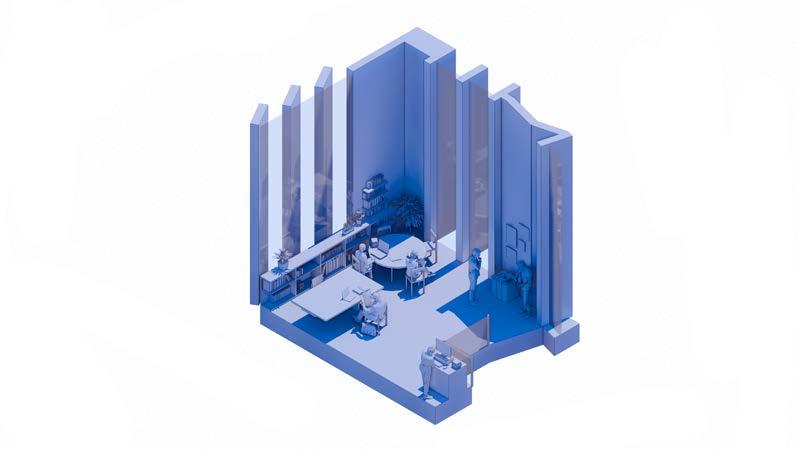
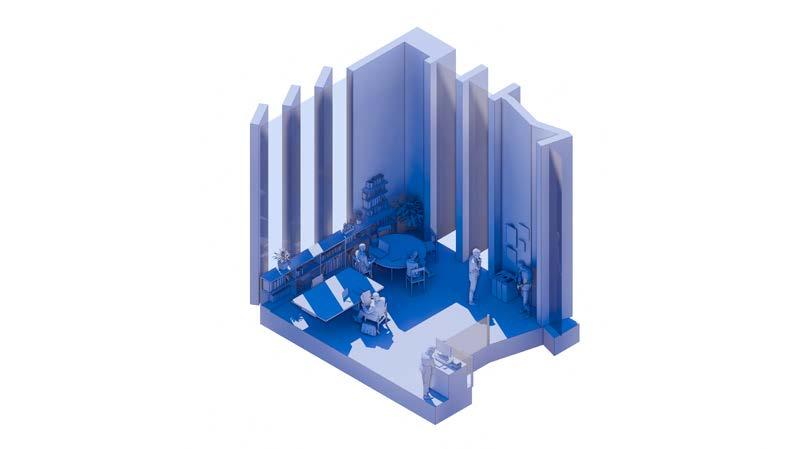

The diagram below displays the functionality of the placement of the wooden slats, and how they create differing lighting situations at different times of day.
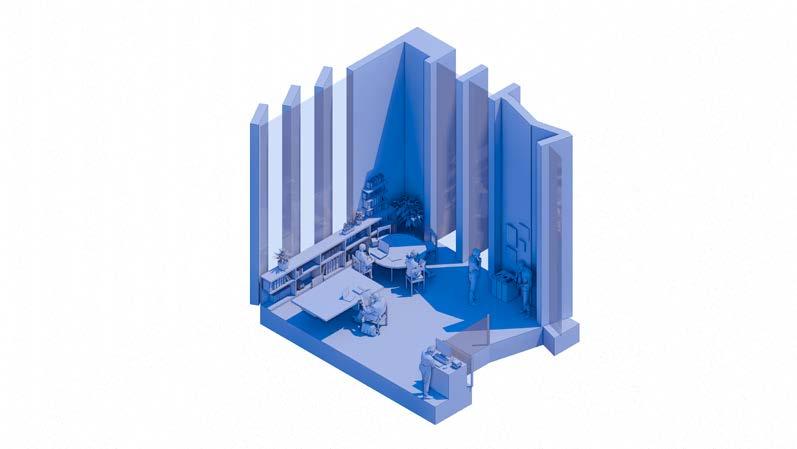


With wooden slats incasing the second floor, the library program is rotated to point out toward the intersection. The length of the mass is directed towards the greenery of the “front yard” of the library as well as towards the public dog park. The first floor is behind a layer of glass and steel, but behind that screen is more wood, laid throughout the interior to have the same warm woody feeling as a concert hall.
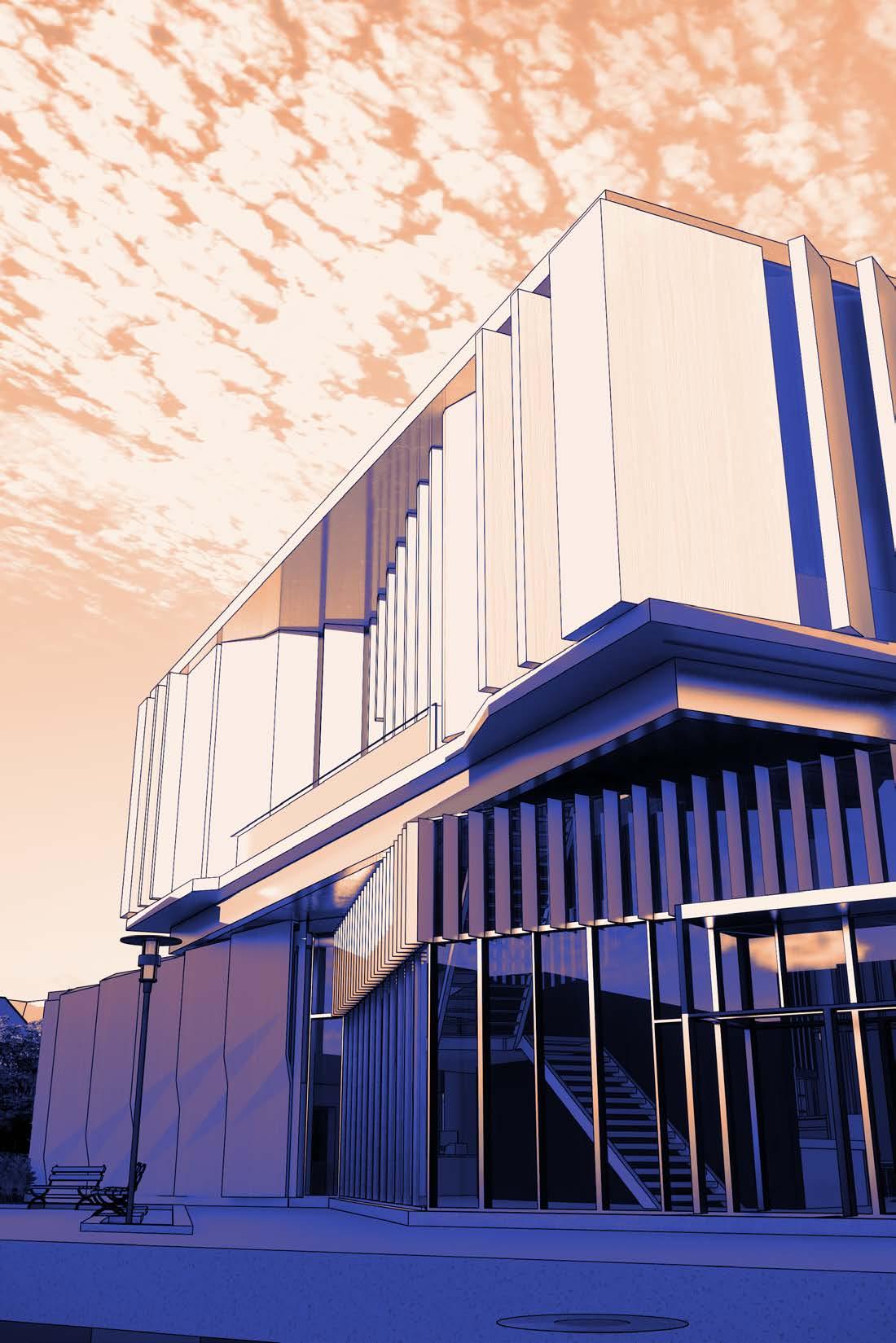
The second floor is small, consisting of practice rooms of varying sizes. The largest room houses a grand piano, ideal for quartets and larger groups to practice in. The other rooms are supplied with soundproofing and recording equpiment, perfect for solo or duo musicians to write and record music.
The third floor is comprised of the library program, rotated creating pockets of canatalever and balcony in contrast to the floor below. The floor also has an opening, creating a double height space with the cafe/ bar. The spaces of this floor is mostly bookstacks, for storing all kinds of music literature, recordings and sheet music. The space is also kitted with study areas and listening spaces to consume the vast library of media located on the third floor of the library.

Located in the Waterloo Region’s Victoria Park, this bridge is designed to replace a previous pedestrian bridge, spanning over 20 metres. With a focus on connection details, the bridge is covered end to end with wood and steel, with wood to wood connections, steel to steel connections and wood to steel connections. The project is required to be fifty percent covered as well as wide enough to be used by accessibilty mobility devices. The bridge also features seating and a lookout point, towards the large pond of Victoria Park.
wooden arrays
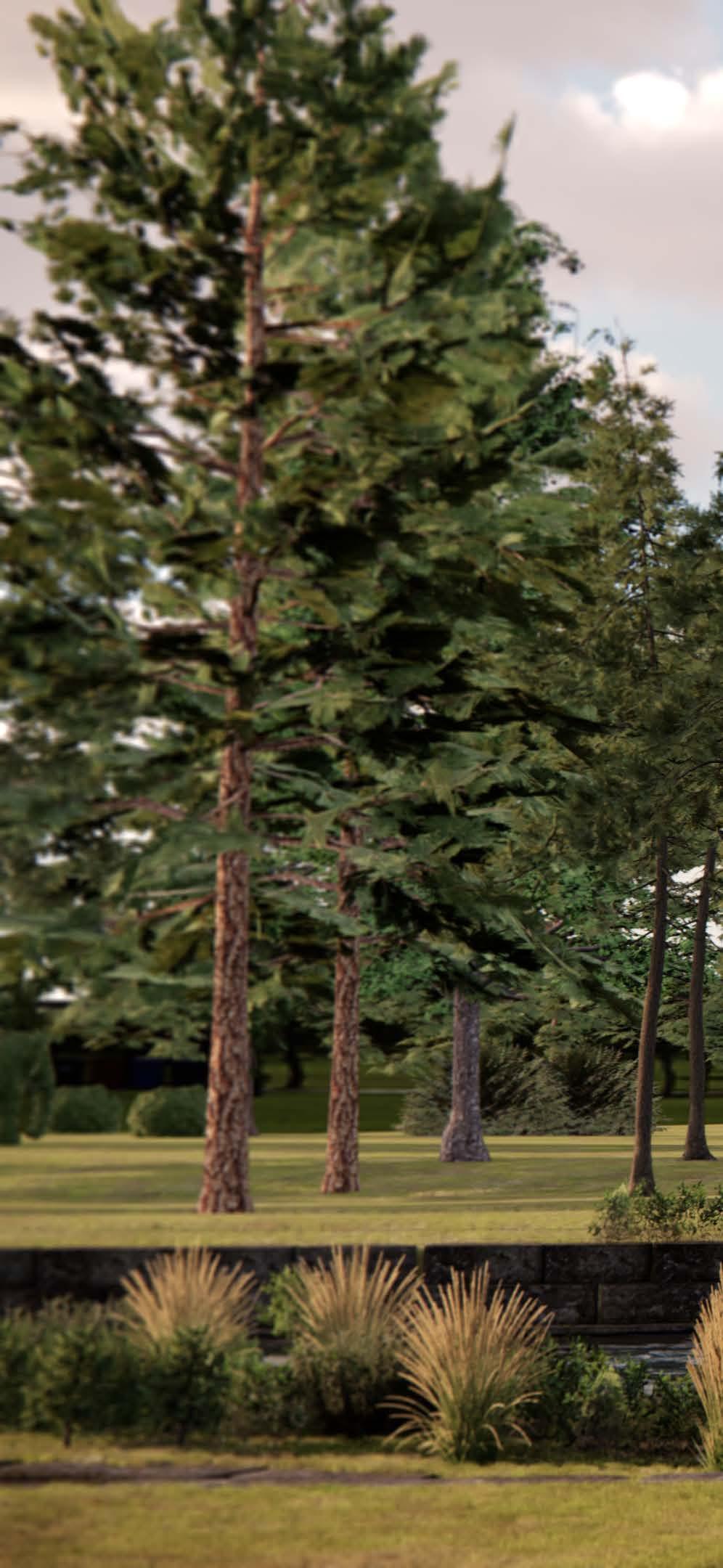
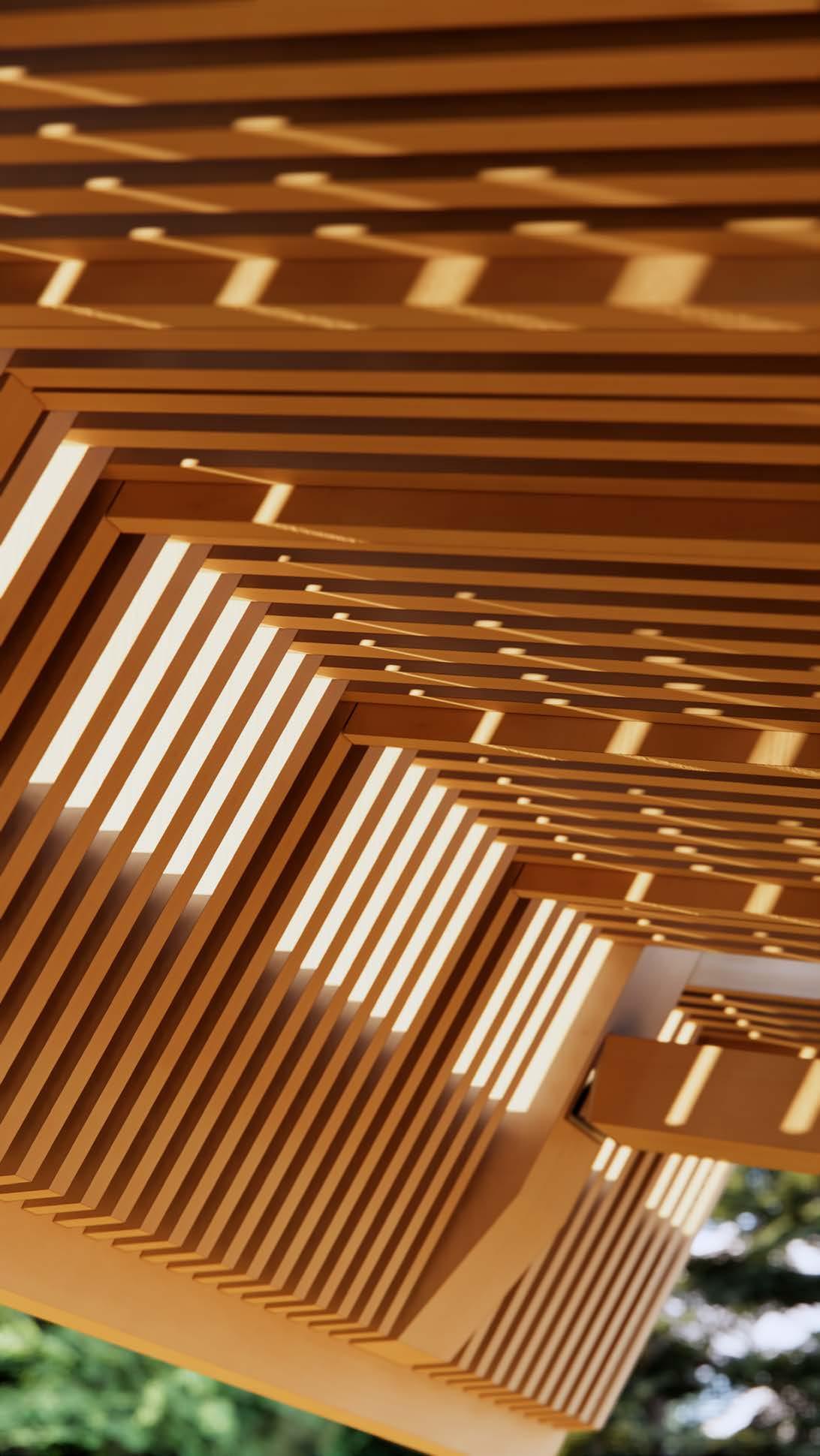
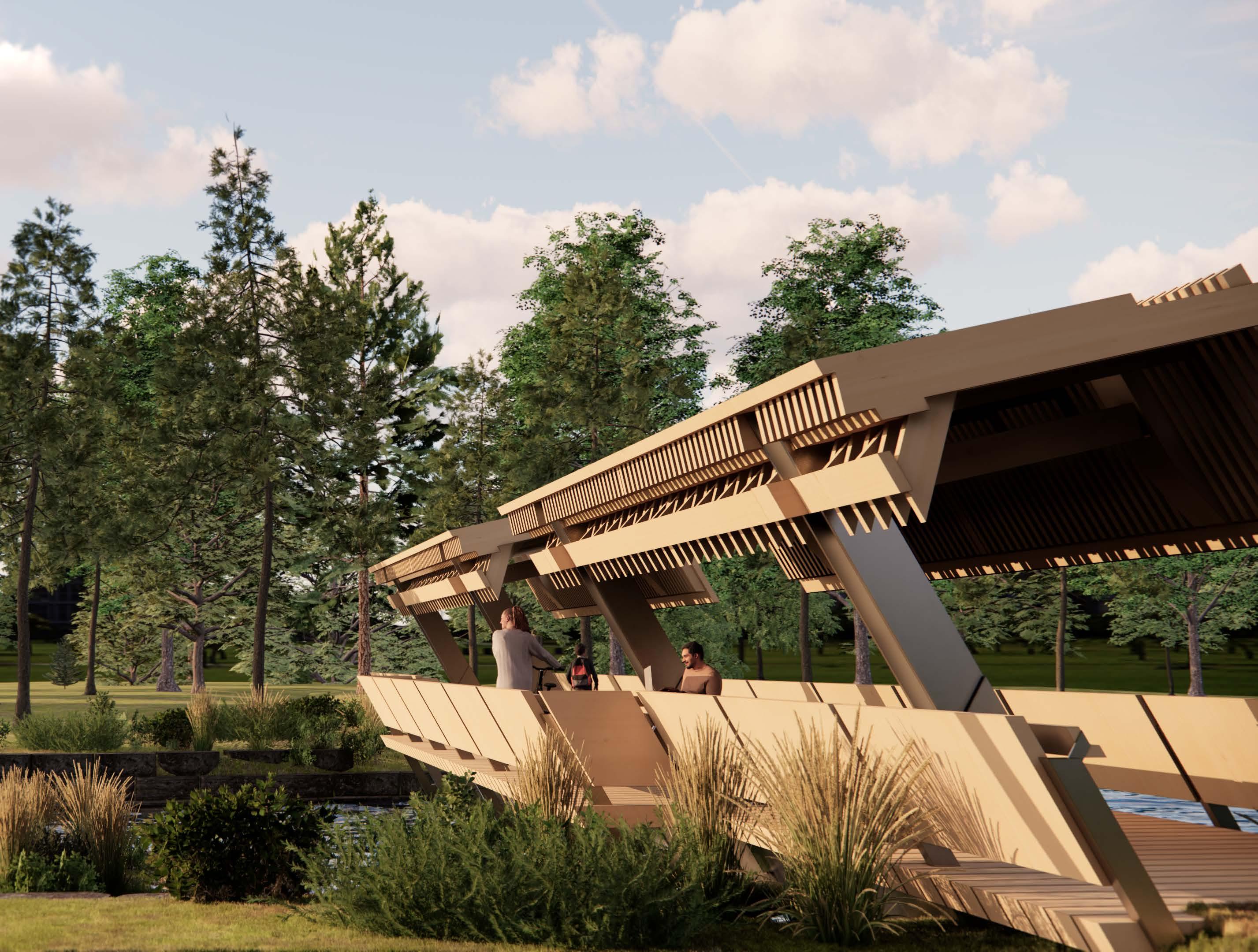
bridge lookout extension - 3.50 m of accessible space - timber deck beams span out additional 1.15 m
timber railing - 2 pieces attached at 120 degrees
timber beams bolted to central wide flange (5) with bracketsfront piece is structural holding up canopy - rear piece is minor in structure for vanity
timber bench held up by brackets on central steel wide flange (5) and held in the center through HSS (12)
steel wide flange held through deck and below wide flange (11)clamped by steel plate bracing
timber deck beams - 3.00 m of accessible space
2.00 m of accessible space
timber panels held by HSS (9)
steel hollow structural section welded at angles - attached to wide flanges underneath (10,11), timber deck beams (6), timber panels (8) and timber railing (2)
angled wide flange - custom fabricated - attached to spanning channel connecting to flange (11)
angled wide flange - holding up central wide flange (5) - attached to spanning channel connecting to flange (10)
steel rectangular hollow section (25mm thickness) holding the bench (4) up while wrapping around deck beams (6)
timber roof joists spanned between central wide flanges (5)
concrete footing - wide flanges going through - sits in between steel HSS (9)
The canopy is made of vertical slats, bolted together, covering over 75% of the bridge. The wooden canopy is held up by the steel supports that emerge from the steel structure underneath the deck.
render, canopy detail

timber roof joists
- 250 x 70 mm L: 2.87 m
steel bolts - 12 mm radius L: 210mm
timber roof joists
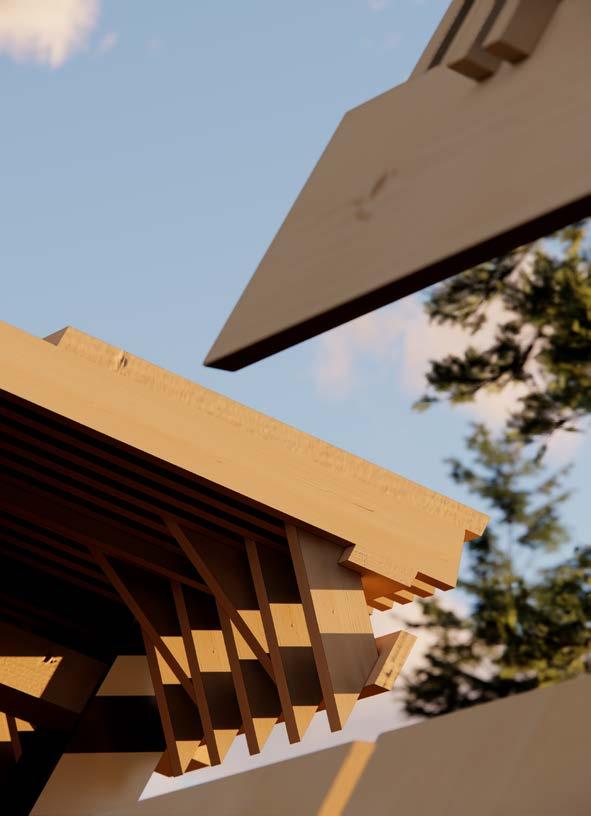
- 145 x 70 mm L: 1.68 m
steel bolts - 12 mm radius L: 140mm
wooden arrays
steel spanning channel
- 255 x 400 mm with 40mm depth
steel spanning bracket - 200 x 50 mm
steel bolts - 9 mm radius L: 90mm
steel bolts - 9 mm radius L: 45mm
steel plate bracing (30mm thickness) with 400 x 100 mm welded bracket
steel angled wide flange
- 675 x 200 mm with 40mm depth
steel wide flange
- 450 x 400 mm with 40mm depth
steel bolts
- 24 mm radius L: 81mm
steel bolts
- 18 mm radius L: 114mm
timber deck beams
- 250 x 200 mm L: 3.29 m, gap:
timber panels
timber panels
timber roof joists
timber roof joists screwed at angle orientation
timber roof joists spanned between central wide flanges
timber beams attached through central wide flange and held with steel angle bracket
steel wide flange held through deck and below wide flange steel plate bracing (30mm thickness)
timber bench held up by brackets on central steel wide flange steel rectangular hollow section (25mm thickness) holding the bench up while wrapping around deck beams
timber railing (2 pieces)
timber panels
timber deck beams
steel angled wide flange steel spanning channel
steel
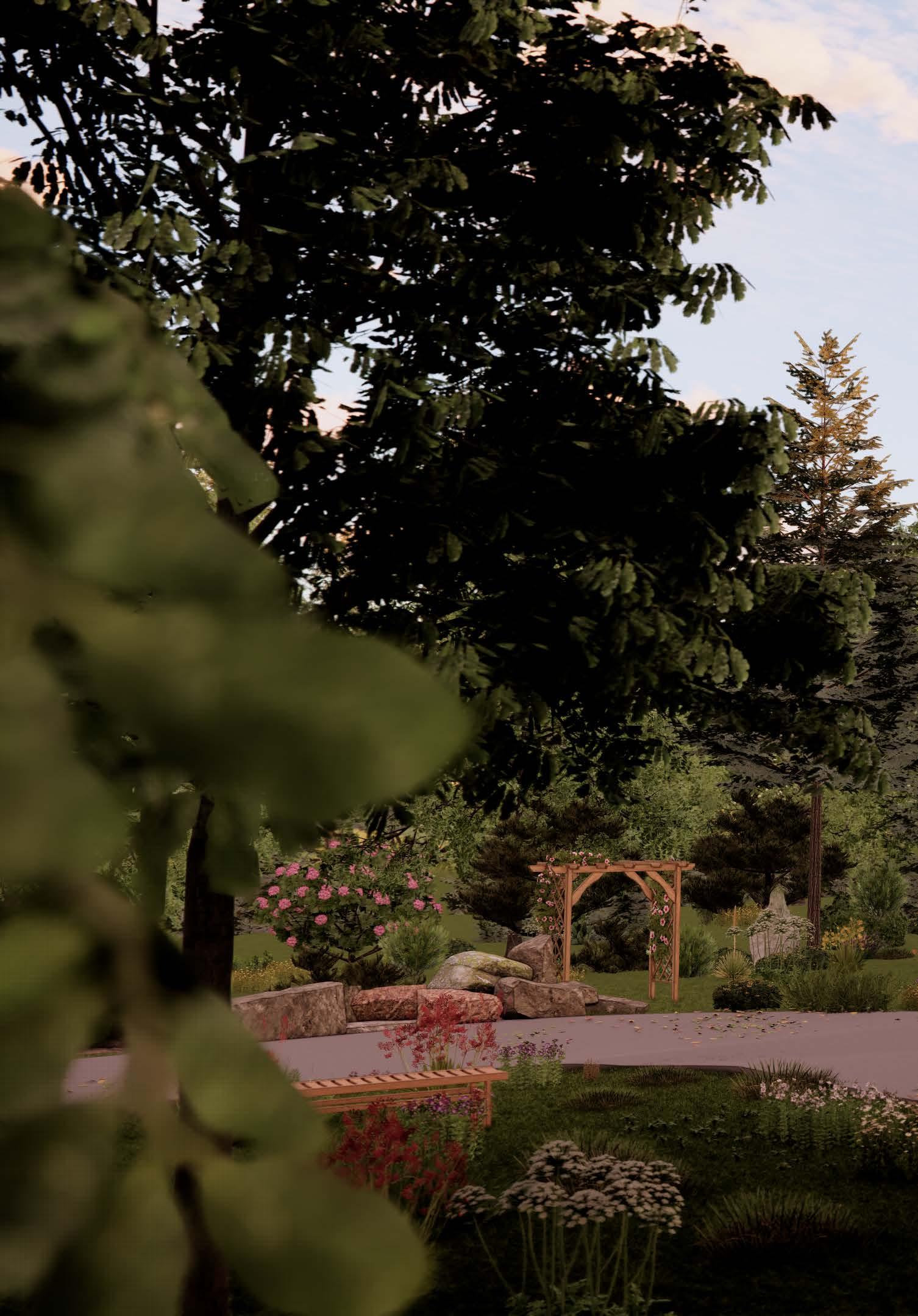
A off-grid home located in a small rural town in Japan. The goal of this project is to create an environmentally friendly, carbon reducing, self reliant home. The philosophy of this project is to be enviromental, so the house is designed to have two notable elements, the actual house, and the skin that surrounds it. The actual house is made of recycled materials from local demolished homes, designed to imitate the style and methods that is local to the region of Hokkaido. The skin is constructed of wooden structure and corrugated plastic. The space between the skin and the house serves as the workspace program of the two residents of the home, a botantist and a woodworker.
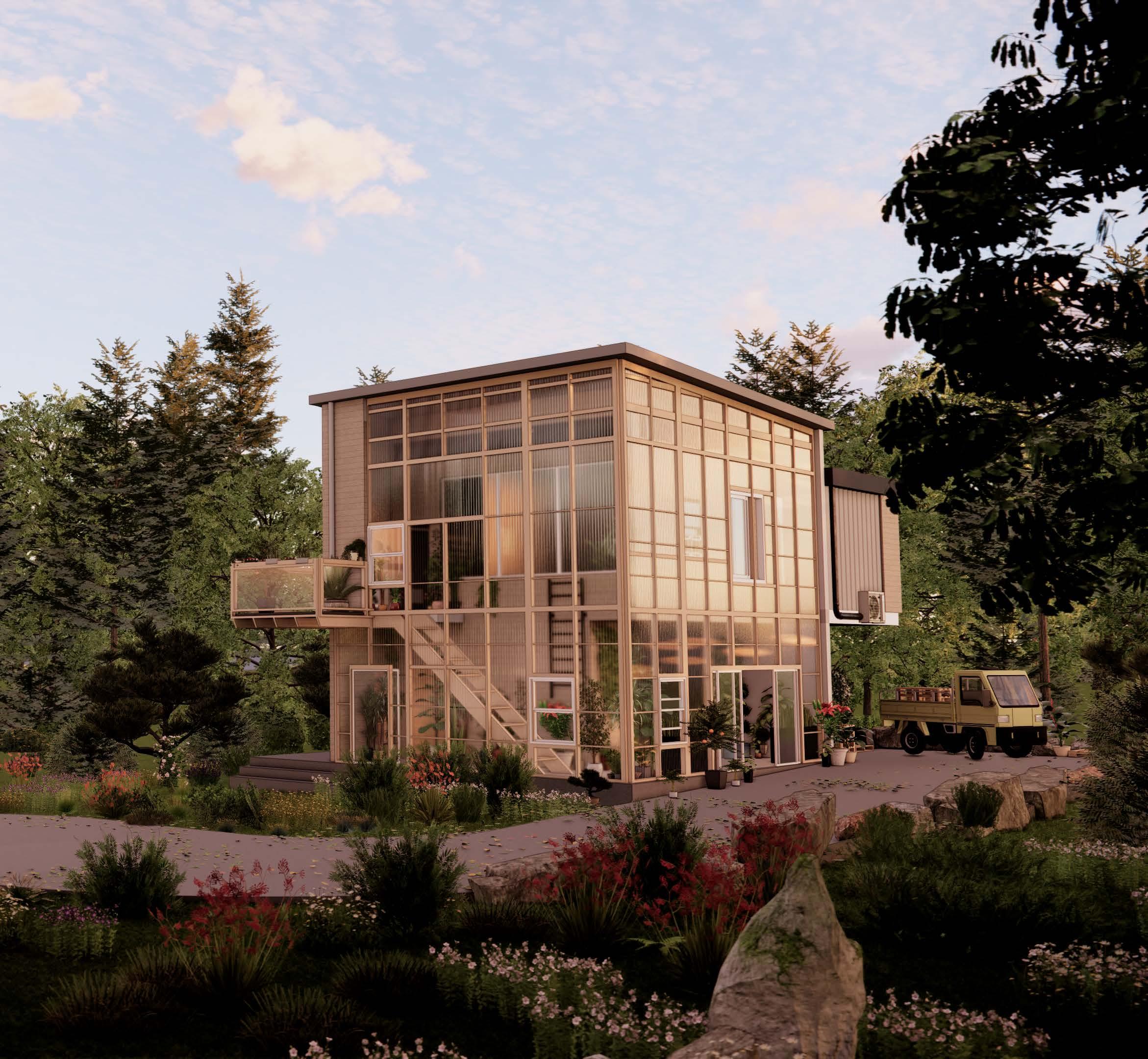


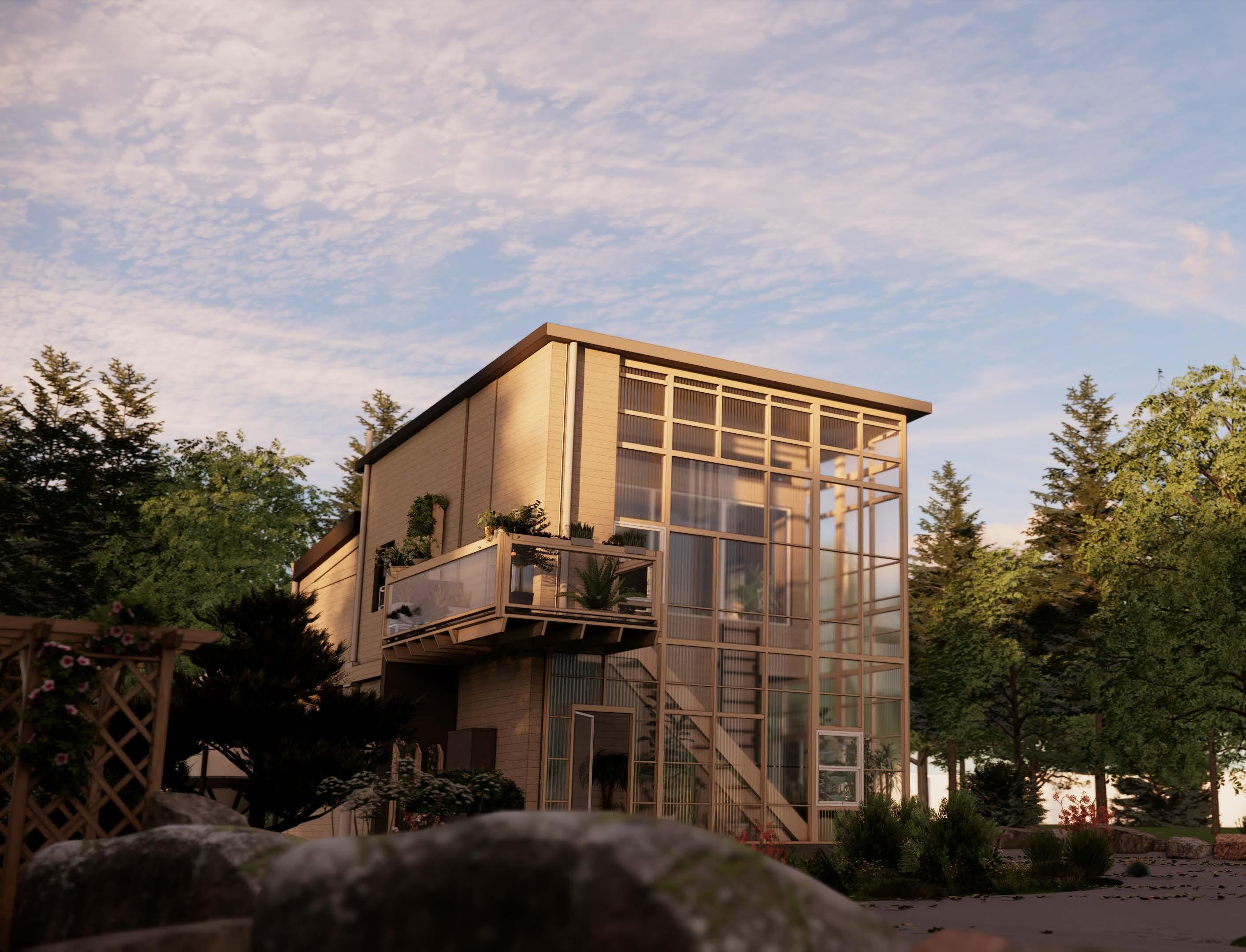
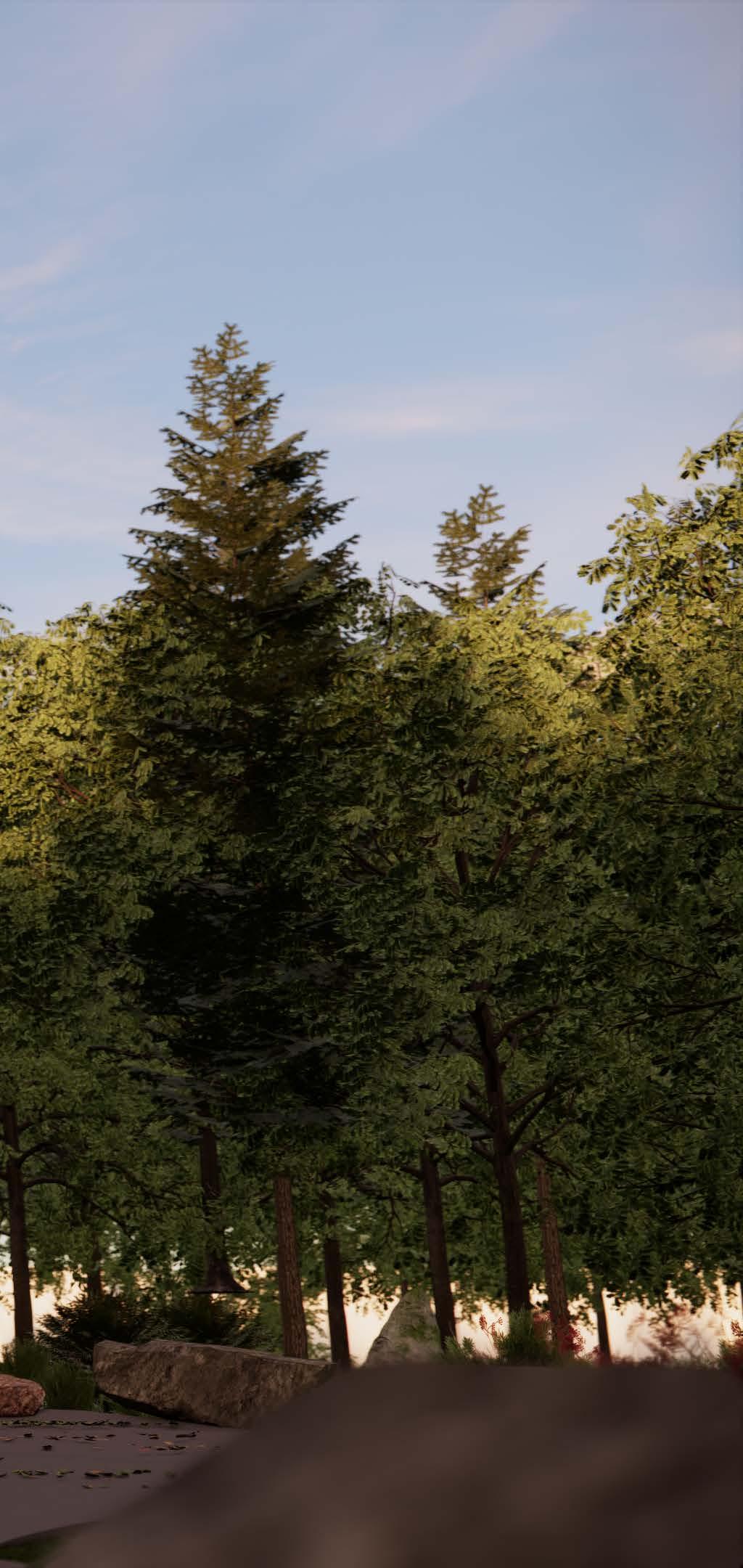

Located in Cambridge, Ontario, this wooden home is located by the riverbank of the Riverbluffs Park. Its wooden plat systems that wrap up, over and around the building provides a excellent environment for botanists and curious learners to ignite and pursue their passion in protecting the native plant species of Ontario against invasive species through selective breeding and genetic splicing.
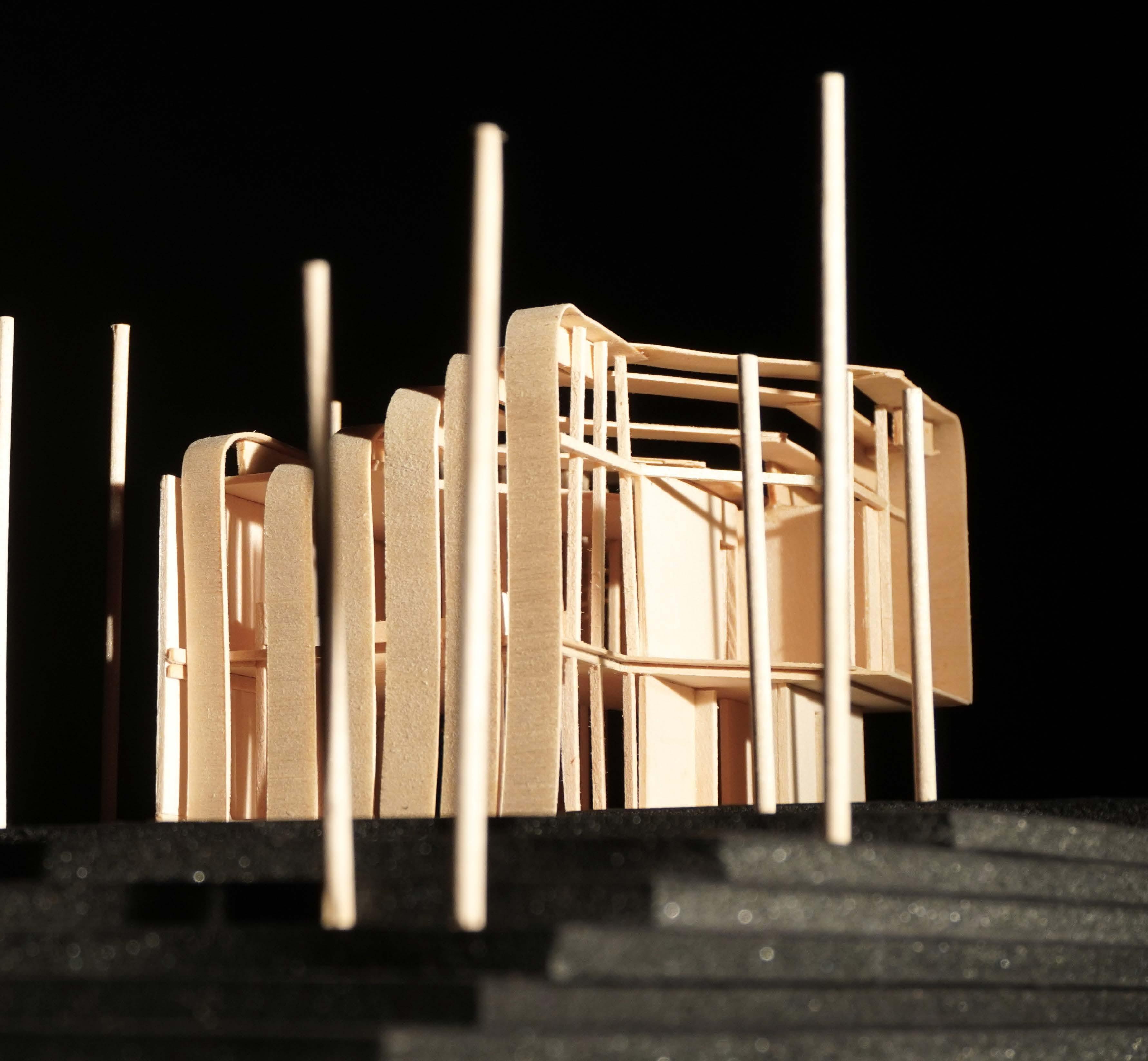
The first floor is mostly a public area, a “lab” space for botanists to conduct work and reaserch as well as educate about the local plant life in the atrium at the front of the house. The home has plenty of storage stacks for plant life as well as a powder room and small office.

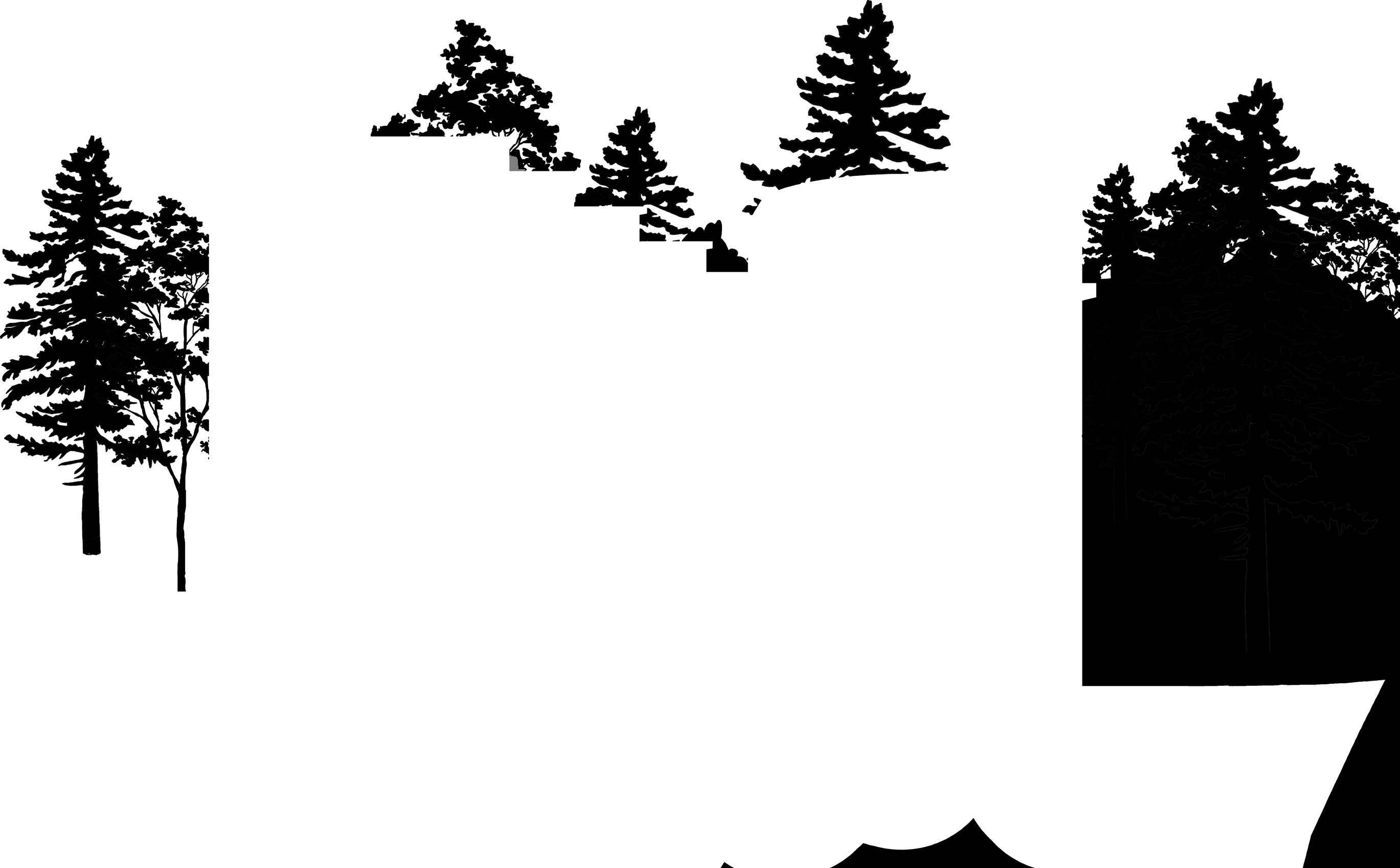

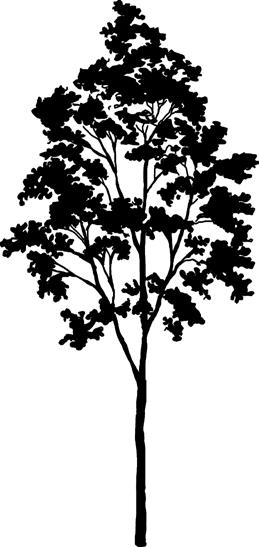

On the second floor, looking down into the double height atrium is the library, where a vast library of botanical literature lays; allowing for those at the library to read while able to look outside and look down into the atrium. render, interior library area
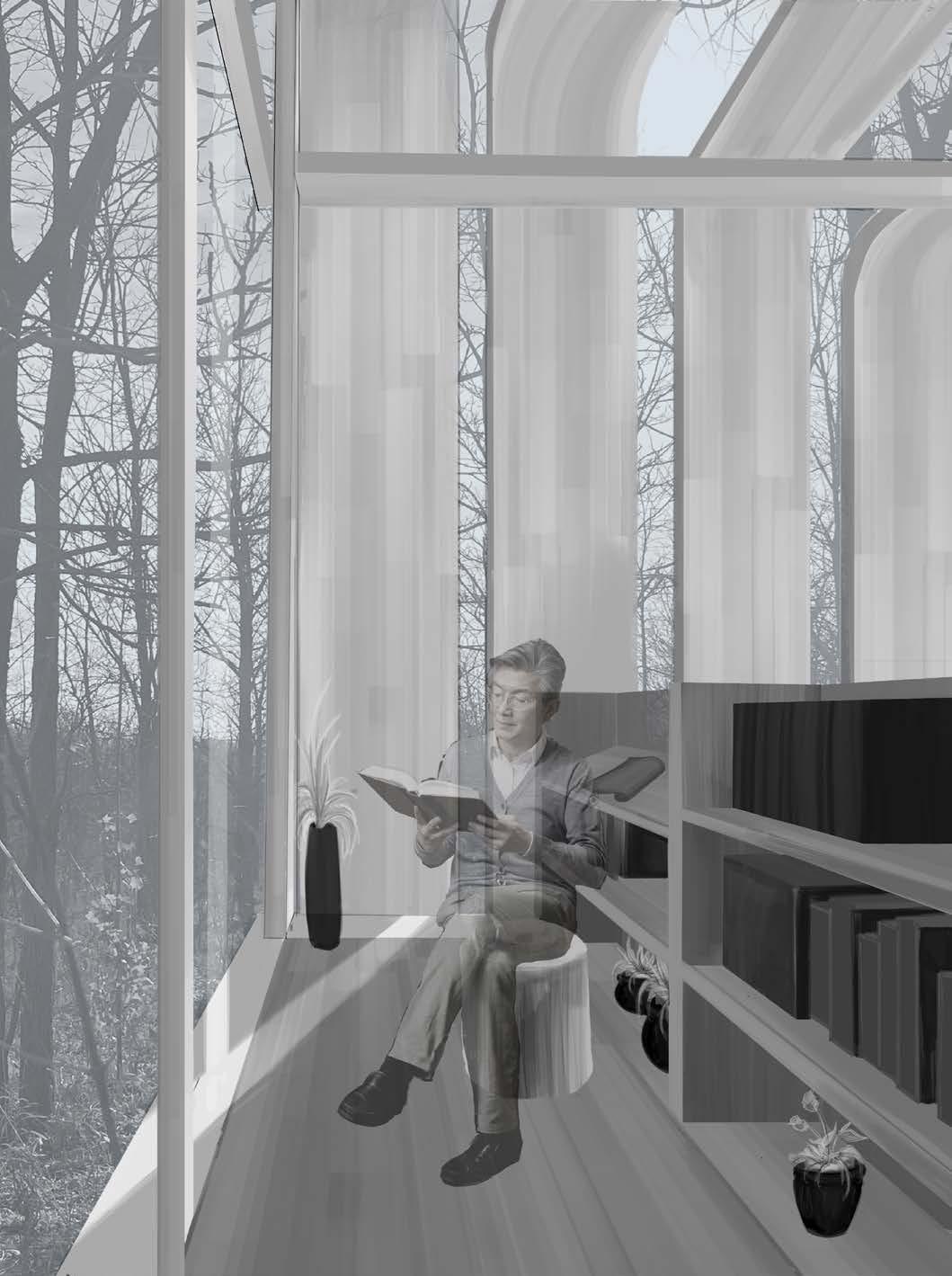

The second floor is a more private area, with a library, dining area, lounge area and kitchen. With a bedroom and bathroom, it is for one person to live in. The top floor on the outside is sloped, designed for planting on whilst also letting plenty of light inside the house.

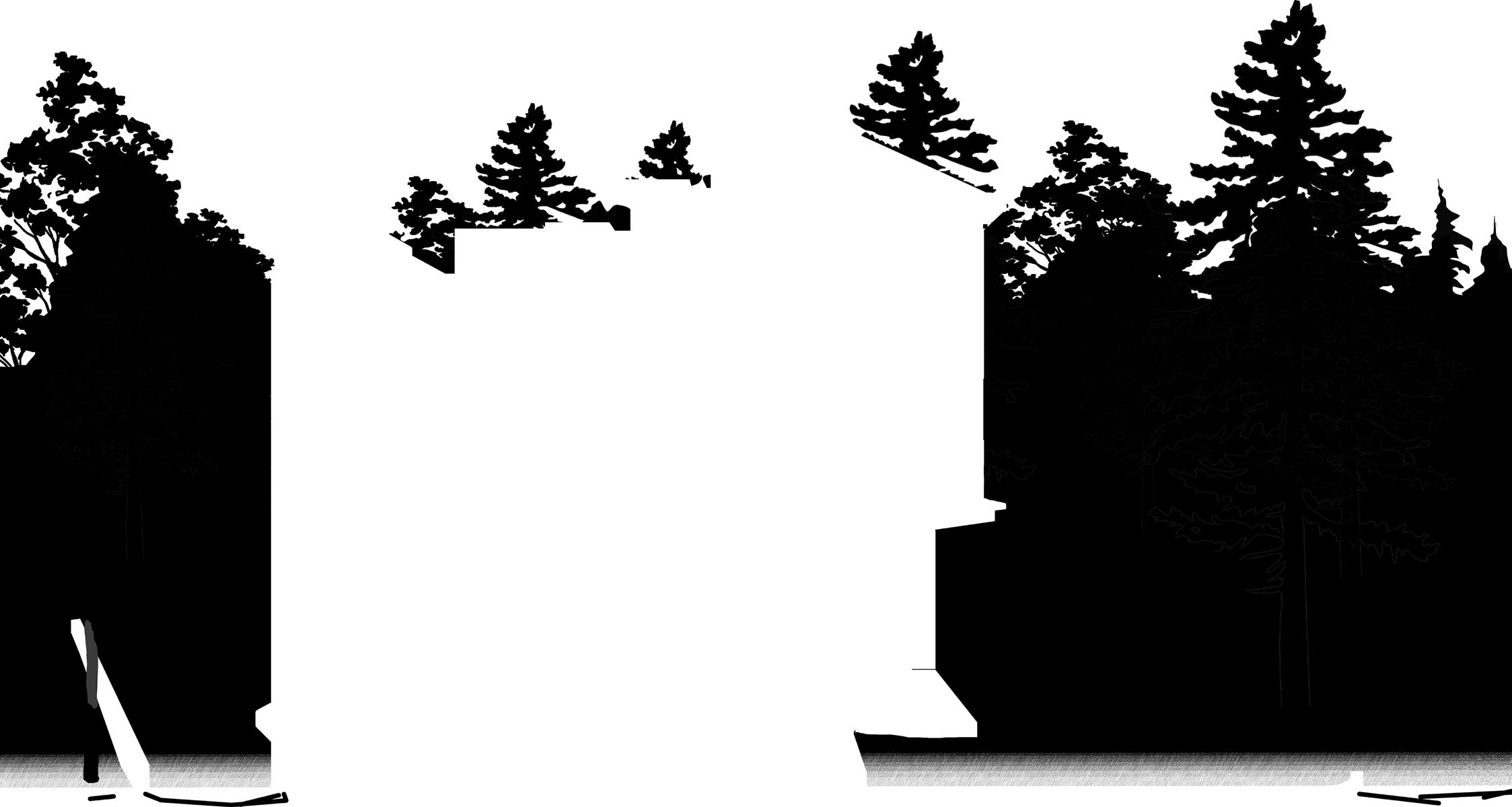






In the depths of Riverbluffs Park, it is quite a distance to get to the project. But thanks to its isolation from the town, it serves as a perfect place for collecting, growing and working with local botanical species.















For the scale model, I went through a process to be able to recreate the curved wooden slats at a much smaller scale. Eventually, I settled on dampening the wood by a little bit and then bending it to a mold of the curvature I desired.

