Portfolio Nadine
INTERIOR ARCHITECTURE + DESIGN
INTERIOR ARCHITECTURE + DESIGN
NADINE GHAZAL
INTERIOR DESIGNER
CONTACTS
+971 50 708 8956 inbetweeen__ Dubai, United Arab Emirates
AREA OF EXPERTISE
PROFESSIONAL SUMMARY
High- performing, passionate, and adaptive interior designer. Committed to continuous improvement and contribution to team success. Eager to leverage education and experience to support growth of a high-performing organization. Confident in ability to collaborate with cross-functional teams to utilize skill and solve complex problems through the creative process of design.
EDUCATION
BACHELORS OF INTERIOR DESIGN
2019 - 2023
EXPERIENCE
NON DESIGN STUDIO | INTERIOR DESIGNER
• Sustainable Design Practices
• Space Planning and Layout
• Furniture and Lighting
• Material and Finishes
• Building Codes and Regulations
• Communitcation and teamwork skills
• Adaptability
• Design thinking
• Problem-solving
• Time-Management
LANGUAGES
Arabic English bynadineghazal@gmail.com
SKILLS
From October 2023 - Present
• Bring fresh ideas to the team that are project-appropriate
• Receive briefs from Senior Designer and work collaboratively throughout the design process to develop concepts & ideas
• Work independently to test ideas, create drawings, develop detailed documentation, scheduling and specification
• Develop Interior Design ideas that work in the space and meet intended design goals; articulate why concepts work to the team using sound, logical reasoning.
• Produce concept boards of images for feedback and approval from the Lead Designers
• Assist in design development, renderings, drawings, design exploration and presentation.
• Contact suppliers, obtain samples, organize schedules of deliverables for project deadlines.
• Take minutes of meetings, document site progress through photos and drawings.
• Work efficiently to document feedback.
SHARJAH ARCHITECTURE TRIENNIAL | PRODUCTION ASSISTANT
From August 2023 - October 2023
• Assist the production team with planning, and coordination of the upcoming edition
• Develop production drawings for fabrication
• Coordinate with fabricators and suppliers
• Find materials and fabricators relevant to the edition’s artworks
• Coordinate with participating architects, designers, and exhibitors
• Assist in the installation and setup of exhibits
AutoDesk AutoCAD
Rhinoceros 3D
Adobe Photoshop
Digital Adobe InDesign
Adobe Illustrator
Adobe Premier Rush
V- Ray
AEDAS | INTERN
From May 2022 - July 2022
• Design and develop spatial drawings for residential and commercial projects
• Prepare presentations and proposals for clients
• Collaborate with cross-functional teams to ensure project deliverables meet all requirements.
AMERICAN UNIVERSITY OF SHARJAH X IRTHI | RESEARCH ASSISTANT
Microsoft Office
Lumion Enscape Dialux
Analogue
Model-making
Laser-cutting
3D-printing
Wood-working
Casting Drawing & sketching
From October 2022 - March 2023
• Conducted extensive field research and analysis of local materials, resulting in the discovery and development of new sustainable, natural materials
• Evaluated the properties and performance of new materials to increase their potential use in future projects
• Assisted in the creation of a comprehensive database of local sustainable materials and their properties
PROFESSIONAL DEVELOPMENTS
COURSES AND CERTIFICATIONS
• IMMERSIVE BUSINESS TRAINING Revit Architecture Course
• UGREEN Sustainable Interior Design Week
LECTURES
• LECTURE by Todd Reisz Showpiece City: How Architecture Made
• LECTURE by Wael Al Awar Future Vernacula
• LECTURE by Anne Holtrop Site, Matter, Gesture
• LECTURE by Marcos Cruz: Designs From the Biocene
PUBLICATIONS
2023 Architecture of Culture - Contributor
2023 Sharjah Architecture Triennial 2023 Edition
COMPETITIONS
2023 ACCOR - Mercure Hotel
2022 ROCCA 1- Day Design Challenge
2021 SMA x AUS
Interior Architecture + Design
Dubai, UAE




Dubai, United Arab Emirates
bynadineghazal@gmail.com
+971 50 708 8956
inbetweeen__
CONTENT
Recreational Design: Padel Club
Hospitality: SHOT Cafe
Residential: J-Townhouses
Comprehensive Studio: Community Kitchen
Design & Build: Student Lounge
Wastelab
Kombucouture: Retail Store
Bathroom Design Material Fabrication Material Research 01 02 03 04 05 06 07 08 09 10
HOSPITALITY: SHOT CAFE
“SHOT” is a coffee shop that originated as a food truck and is now expanding into a mall kiosk. The design concept revolves around preserving the brand’s history by integrating elements of the food truck experience into the new context and enviornment.
A canopy reminiscent of the food truck’s setup serves as the focal point, evoking nostalgia and creating a memorable visual identity within the mall setting. The canopy is paired with a beautiful terazzo bar, that stimulates brand identity.
NON DESIGN STUDIO LOGO SIGNAGE CEMENT SKIRTING TERRAZZO BAR
5000 975 550 150 700 4025 600 1200 2500 100 1200 1300 3635 1200 600 665 1037 781 1815 GRINDER KNOCK BOX RINSER POS 700 2500 PICK UP DISPLAY AREA SNEEZE GUARD ESPRESSO MACHINE 600 655 555 0 540 590 2500 2515 600 600 1702 1200 1300 975 4025 105 630 25 25 310 25 600 25 585 600 491 491 590 POS 640 640 640 625 655 600 560 SCALE 1:25 A8-800 01 PLAN COFFEE BAR SCALE 1:25 A8-800 02 SECTION PLAN COFFEE BAR A8-800A E1 A8-800B E2 A8-800C E3 S3 A8-800C S1 A8-800A A8-800D E4 S2 A8-800B S4 A8-800D A8-800A E1 A8-800B E2 A8-800C E3 S3 A8-800C S1 A8-800A A8-800D E4 S2 A8-800B S4 A8-800D 5000 975 550 150 700 4025 600 1200 2500 100 1200 1300 3635 1200 600 665 1037 781 1815 GRINDER KNOCK BOX RINSER POS 700 2500 PICK UP DISPLAY AREA SNEEZE GUARD ESPRESSO MACHINE 600 655 555 0 540 590 2500 2515 600 600 1702 1200 1300 975 4025 105 630 25 25 310 25 600 25 585 600 491 491 590 POS 640 640 640 625 655 600 560 SCALE 1:25 A8-800 01 PLAN COFFEE BAR SCALE 1:25 A8-800 02 SECTION PLAN COFFEE BAR A8-800A E1 A8-800B E2 A8-800C E3 S3 A8-800C S1 A8-800A A8-800D E4 S2 A8-800B S4 A8-800D A8-800A E1 A8-800B E2 A8-800C E3 S3 A8-800C S1 A8-800A A8-800D E4 S2 A8-800B S4 A8-800D


27 5000 40 2043 488 20 488 488 488 488 488 488 488 138 3844 LOGO SIGNAGE 150 800 100 1107 960 920 MENU ON BOARD INTEGRATED GLASS DESSERT DISPLAY CEMENT TILE SKIRTING ST-02 TERRAZZO ST-01 100 900 146 40 EXITSING RAIL @1200MM RAMP 3700 20 20 20 20 20 20 CANVAS CANOPY @ 2880MM EXISTING MALL FALSE CEILING @3.887M COFFEE - BITES - TREATS KIOSK ENTRANCE RAMP WOOD PANELING WD-01 CEMENT TILE SKIRTING METAL RAIL WITH GLASS 3887 2043 3887 920 1860 1107 SLIDING GLASS DOOR CANVAS CANOPY @ 2880MM FROM F.F.L EXISTING MALL FALSE CEILING @3.887M KIOSK ENTRANCE RAMP 340 3843 800 950 EQ EQ EQ EQ EQ MERCHANDISE SHELVING NOTE: REFER TO A6-600 FOR BACK ELEVATION SCALE 1:50 A6-600 01 FRONT ELEVATIONS SCALE 1:50 A6-600 02 BACK ELEVATIONS
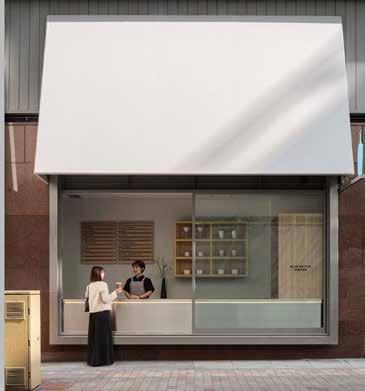
CANOPY - WELCOMING ARCHITECTURAL ELEMENT

MOSAIC TILES
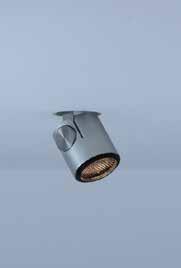
DIRECTIONAL LIGHTING

TERRAZZO - COUNTER TOPS

SHOT BLUE


DECORATIVE LIGHTING
ARCHITECTURAL & INTERIOR DESIGN ELEMENTS

PLYWOOD - CLADDING

TILED TABLES



WIRED MESH GLASS CEMENT TILE FLOORING - SIDEWALKS
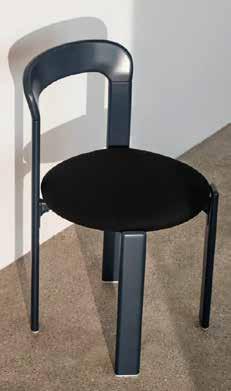
FURNITURE - REY CHAIR

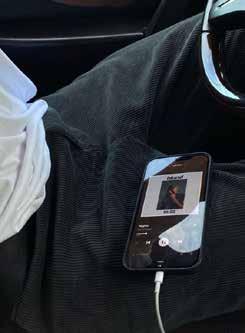
CULTURE - TECHIES


URBAN STREETWEAR

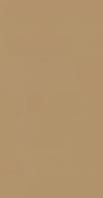

UPHOLSTERY - LEATHER & KNITTED TEXTURES
29 25
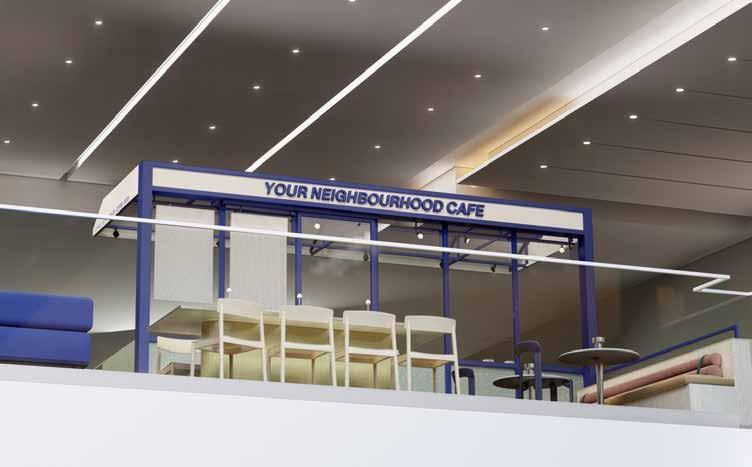 Ground Floor View - Tagline
Ground Floor View - Tagline
Floor Plan


31 Bar Exploded Axonometric
RESIDENTIAL: PRIVATE
NON DESIGN STUDIO WELLBEING ROOM 3.4x4.5m DB HIDDEN OFFICE 3.8x2.5m 1 12 1 2 3 4 5 6 7 8 9 10 11 UP VILLA#1 ENTRANCE OUTDOOR STORAGE 2mx1.6m FOYER 4.6x3.2m COURYARD 3.9x7m LIVING ROOM 6.6x4m DINING AREA 7x3m HALLWAY 1.8 7.5 SHADED CAR PARK 7x6m SERVICE BLOCK ENTRANCE DIRTY KITCHEN 2.6x4m STORAGE 2x1.4m SIDE COURTYARD 3x6m WELLBEING ROOM 3.4x4.5m UNDERGROUND WATER TANK 2x2m ) CAPACITY: 4M3 DB HIDDEN OFFICE 3.8x2.5m BATHROOM 2.4x1.4m 1 1 1 14 13 12 1 2 3 4 5 6 7 8 9 10 11 UP VILLA#1 ENTRANCE OUTDOOR STORAGE 2mx1.6m FOYER 4.6x3.2m STAFF ROOM 2.6x2.5m COURYARD 3.9x7m LIVING ROOM 6.6x4m DINING AREA 7x3m SHOW KITCHEN 3x4.8m HALLWAY 1.8 7.5 POWDER ROOM 2.3x2m +0.30 +0.15 +0.15 +0.30 +0.30 +0.30 +0.15 +0.15 +0.25 +0.20 +0.15 SCALE 1:75 MASTER PLAN - GROUND FLOOR PLAN A1-101 01 01 01 A1-300 A1-300 01 01 A1-300 A1-300
VILLAS
SHADED CAR PARK 7x6m SERVICE BLOCK ENTRANCE DIRTY KITCHEN 2.6x4m STORAGE 2x1.4m SIDE COURTYARD 3x6m UNDERGROUND WATER TANK 2x2m ) CAPACITY: 4M3 BATHROOM 2.4x1.4m 1 1 14 13 STAFF ROOM 2.6x2.5m AREA 7x3m SHOW KITCHEN 3x4.8m POWDER ROOM 2.3x2m SHADED CAR PARK 7x6m SERVICE BLOCK ENTRANCE DIRTY KITCHEN 2.6x4m STORAGE 2x1.4m SIDE COURTYARD 3x6m WELLBEING ROOM 3.4x4.5m UNDERGROUND WATER TANK ( 2x2m CAPACITY: 4M3 DB HIDDEN OFFICE 3.8x2.5m BATHROOM 2.4x1.4m 1 1 1 14 13 12 1 2 3 4 5 6 7 8 9 10 11 UP VILLA#1 ENTRANCE OUTDOOR STORAGE 2mx1.6m FOYER 4.6x3.2m STAFF ROOM 2.6x2.5m COURYARD 3.9x7m LIVING ROOM 6.6x4m DINING AREA 7x3m SHOW KITCHEN 3x4.8m HALLWAY 1.8 7.5 POWDER ROOM 2.3x2m +0.30 +0.30 +0.15 +0.25 +0.20 +0.15 +0.30 +0.30 +0.30 +0.15 +0.15 +0.25 +0.20 +0.15 MASTER PLAN - GROUND FLOOR J-TOWNHOUSES 41 26b St,Al Manara Road, Umm Suqeim 1, Jumeirah Dubai U.A.E A1-101 ISSUE DATE: 1:75 @ A1 Issue Date 23.02.2024 Issue name hello@wearenon.com +971509010555 Dubai, U.A.E DRAWING NOTES: NOTES: DRAWING I.D: DRAWING TITLE: CONSULTANT (AOR): MAIN CONTRACTOR: REVISION HISTORY: CLIENT: PROJECT NAME: MEP CONSULTANT: 1. THIS DRAWING IS THE COPYRIGHT SERVICES L.L.C AND MAY NOT BE REPRODUCED WITHOUT PRIOR WRITTEN CONSENT. 2. DO NOT SCALE FROM THIS DRAWING. 3. ALL DIMENSIONS ARE IN MILLIMETERS OTHERWISE MENTIONED. 4. ALL DIMENSIONS ARE TO BE VERIFIED APPROVED BY THE SITE ENGINEER. 5. CONTRACTORS HAVE AN OBLIGATION THE DESIGNER OF ANY DISCREPANCIES DRAWING PRIOR TO COMMENCING WORKS. 6. ALL DIMENSIONS WITH ± SYMBOL SHOULD VERIFIED WITH THE ACTUAL HEIGHT 7. THIS DRAWING IS TO BE READ IN CONJUNCTION WITH ALL RELEVANT ARCHITECTS AND DRAWINGS AND SPECIFICATIONS. Issue I.D 01 SCALE: 06.03.2024 NON DESIGN SERVICES J-Townhouses Issued for Consultants REVISION I.D: 01 A1-300 01 A1-300

 Road View
Side View
Road View
Side View
35 UNDERGROUND WATER TANK 2x2m CAPACITY: 4M3 M.BEDROOM#2 3.6x4.9m M.DRESSER#2 2.1x2.2m M.BATHROOM#2 2x3.4m LAUNRY ROOM 2.2x3.1m HALLWAY ACCESSIBLE ROOF 12 13 14 15 16 17 18 19 20 21 22 5 6 7 8 9 10 11 VENTILATION SHAFT NOT ACCESSIBLE ROOF ACCESSIBLE ROOF NOT ACCESSIBLE ROOF NOT ACCESSIBLE ROOF UNDERGROUND WATER TANK 2x2m CAPACITY: 4M3 VENTILATION SHAFT NOT SKYLIGHT +8.00 +8.00 +8.00 +8.00 +8.00 ISSUE DATE: REVISION DRAWING I.D: TOWNHOUSE #1 - ROOF SCALE: hello@wearenon.com +971509010555 Dubai, NON DESIGN SERVICES A2-102 TOWNHOUSE #1 ROOF FLOOR PLAN SCALE 1:50 1:50 @ A1 J-Townhouses 01 01 23.02.2024 Issue name DRAWING NOTES: Issue I.D Issued for Consultants 1. THIS DRAWING IS THE COPYRIGHT SERVICES L.L.C AND MAY NOT BE WITHOUT PRIOR WRITTEN CONSENT. 2. DO NOT SCALE FROM THIS DRAWING. 3. ALL DIMENSIONS ARE IN MILLIMETERS OTHERWISE MENTIONED. 4. ALL DIMENSIONS ARE TO BE VERIFIED APPROVED BY THE SITE ENGINEER. 5. CONTRACTORS HAVE AN OBLIGATION THE DESIGNER OF ANY DISCREPANCIES DRAWING PRIOR TO COMMENCING 6. ALL DIMENSIONS WITH ± SYMBOL VERIFIED WITH THE ACTUAL HEIGHT 7. THIS DRAWING IS TO BE READ WITH ALL RELEVANT ARCHITECTS DRAWINGS AND SPECIFICATIONS. DRAWING TITLE: PROJECT NAME: MEP CONSULTANT: CONSULTANT (AOR) A2-102 NOTES: CLIENT: Issue REVISION HISTORY: J-TOWNHOUSES 41 26b St,Al Manara Umm Suqeim 1, Jumeirah Dubai U.A.E MAIN CONTRACTOR: NOTE: WE HAVE CONSIDERED AN OVERALL THICKNESS OF 5CM FOR CLADDING. FINAL STONE THICKNESS TO BE CONFIRMED. BEDROOM#2 4x6m BEDROOM#3 3.4x5.5m HALLWAY 1.8 x 7.5 OTB UP 11 10 22 21 20 19 18 17 16 15 14 13 12 DRESSER#3 2.6x3m PANTRY 1.9x4m OTB M.DRESSER 3.3x2.3m DB M.BATHROOM 3.3x4.1m BATH#3 2.6x2.8m BATH#2 1.9x3.6m VENTILATION SHAFT UNDERGROUND WATER TANK 2x2m CAPACITY: 4M3 M. BEDROOM 4.4x6.6m BEDROOM#2 4x6m BEDROOM#3 3.4x5.5m HALLWAY 1.8 x 7.5 OTB UP 11 10 22 21 20 19 18 17 16 15 14 13 12 DRESSER#3 2.6x3m PANTRY 1.9x4m OTB M.DRESSER 3.3x2.3m M.BATHROOM 3.3x4.1m BATH#3 2.6x2.8m BATH#2 1.9x3.6m VENTILATION SHAFT UNDERGROUND WATER TANK 2x2m CAPACITY: 4M3 M. BEDROOM 4.4x6.6m +3.15 +3.15 +3.15 +3.15 NON DESIGN SERVICES hello@wearenon.com +971509010555 Dubai, DRAWING NOTES: Issue I.D SCALE 1:50 PROJECT NAME: CLIENT: SCALE: DRAWING I.D: DRAWING TITLE: MEP CONSULTANT: CONSULTANT (AOR): MAIN CONTRACTOR: REVISION HISTORY: TOWNHOUSE #1 FIRST FLOOR PLAN 01 NOTES: 1:50 @ A1 1. THIS DRAWING IS THE COPYRIGHT SERVICES L.L.C AND MAY NOT BE WITHOUT PRIOR WRITTEN CONSENT. 2. DO NOT SCALE FROM THIS DRAWING. 3. ALL DIMENSIONS ARE IN MILLIMETERS OTHERWISE MENTIONED. 4. ALL DIMENSIONS ARE TO BE VERIFIED APPROVED BY THE SITE ENGINEER. 5. CONTRACTORS HAVE AN OBLIGATION THE DESIGNER OF ANY DISCREPANCIES DRAWING PRIOR TO COMMENCING 6. ALL DIMENSIONS WITH ± SYMBOL VERIFIED WITH THE ACTUAL HEIGHT 7. THIS DRAWING IS TO BE READ WITH ALL RELEVANT ARCHITECTS DRAWINGS AND SPECIFICATIONS. REVISION Issue name 01 J-Townhouses A2-101 Issue ISSUE DATE: J-TOWNHOUSES 41 26b St,Al Manara Umm Suqeim 1, Jumeirah Dubai U.A.E Issued for Consultants 23.02.2024 TOWNHOUSE #1 - FIRST A2-101 NOTE: WE HAVE CONSIDERED AN OVERALL THICKNESS OF 5CM FOR CLADDING. FINAL STONE THICKNESS TO BE CONFIRMED. POWDER ROOM 2.3x2m HALLWAY 1.8 x 7.5 SHOW KITCHEN 3x4.8m DINING AREA 7x3m LIVING ROOM 6.6x4m COURYARD 3.9x7m STAFF ROOM 2.6x2.5m FOYER 4.6x3.2m OUTDOOR STORAGE 2mx1.6m VILLA#1 ENTRANCE UP 11 10 12 13 14 1 1 BATHROOM 2.4x1.4m HIDDEN OFFICE 3.8x2.5m DB UNDERGROUND WATER TANK 2x2m CAPACITY: 4M3 WELLBEING ROOM 3.4x4.5m SIDE COURTYARD 3x6m STORAGE 2x1.4m DIRTY KITCHEN 2.6x4m SERVICE BLOCK ENTRANCE SHADED CAR PARK 7x6m POWDER ROOM 2.3x2m HALLWAY 1.8 x 7.5 SHOW KITCHEN 3x4.8m DINING AREA 7x3m LIVING ROOM 6.6x4m COURYARD 3.9x7m STAFF ROOM 2.6x2.5m FOYER 4.6x3.2m OUTDOOR STORAGE 2mx1.6m VILLA#1 ENTRANCE UP 11 10 12 13 14 1 1 BATHROOM 2.4x1.4m HIDDEN OFFICE 3.8x2.5m DB UNDERGROUND WATER TANK 2x2m CAPACITY: 4M3 WELLBEING ROOM 3.4x4.5m SIDE COURTYARD 3x6m STORAGE 2x1.4m DIRTY KITCHEN 2.6x4m SERVICE BLOCK ENTRANCE SHADED CAR PARK 7x6m +0.30 +0.30 +0.30 +0.15 +0.15 +0.25 +0.20 +0.15 +0.30 +0.30 +0.30 +0.15 +0.15 +0.25 +0.20 +0.15 1:50 @ A1 NON DESIGN SERVICES hello@wearenon.com +971509010555 Dubai, Issue name SCALE: 1. THIS DRAWING IS THE COPYRIGHT SERVICES L.L.C AND MAY NOT BE WITHOUT PRIOR WRITTEN CONSENT. 2. DO NOT SCALE FROM THIS DRAWING. 3. ALL DIMENSIONS ARE IN MILLIMETERS OTHERWISE MENTIONED. 4. ALL DIMENSIONS ARE TO BE APPROVED BY THE SITE ENGINEER. 5. CONTRACTORS HAVE AN OBLIGATION THE DESIGNER OF ANY DISCREPANCIES DRAWING PRIOR TO COMMENCING 6. ALL DIMENSIONS WITH ± SYMBOL VERIFIED WITH THE ACTUAL HEIGHT 7. THIS DRAWING IS TO BE READ WITH ALL RELEVANT ARCHITECTS DRAWINGS AND SPECIFICATIONS. NOTES: TOWNHOUSE #1 GROUND FLOOR PLAN REVISION HISTORY: DRAWING I.D: DRAWING TITLE: MEP CONSULTANT: CONSULTANT (AOR): SCALE 1:50 MAIN CONTRACTOR: CLIENT: A2-100 REVISION PROJECT NAME: Issue I.D DRAWING NOTES: ISSUE DATE: 01 Issue 01 J-TOWNHOUSES 41 26b St,Al Manara Umm Suqeim 1, Jumeirah Dubai U.A.E Issued for Consultants 23.02.2024 J-Townhouses TOWNHOUSE #1 - GROUND A2-100
Villa
#1
Roof Plan Villa #1 First Floor Plan Villa #1 Ground Floor Plan

This project features three homes in a prime location near Jumeirah Beach, designed for a young families. Two villas are for rent, while the third is for the owner’s use. The project focuses on smart design, seamlessly integrating every aspect for a convenient and stylish
living experience. With simple layouts and practical amenities, it offers modern living in the heart of Dubai’s popular Jumeirah area. The project incorporates thoughtful design elements, including areas for contemplation, to ensure a serene living experience.

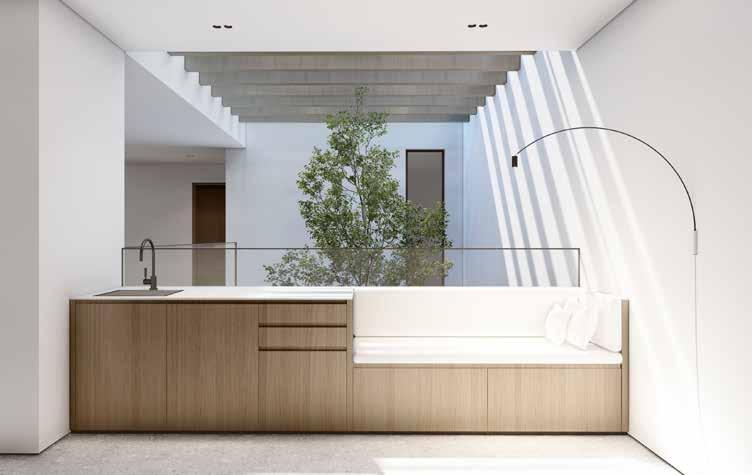
37
Show Kitchen
First Floor Pantry

The luxurious master bathroom is designed with privacy in mind, using separate rooms. Designed with elegant Omani marble and glazed tiles it gives it a rich and sophisticated feel. Each section of the bathroom is divided into its own space, ensuring privacy while still feeling open. One room features a beautiful soaking tub surrounded by marble walls, perfect for relaxation. Next to it, a spacious walk-in shower boasts detailed glazed tiles for added luxury. With every part carefully crafted and using top-notch materials, this bathroom provides a peaceful escape for unwinding and pampering.



 Master Bathroom Elevations
Master Bedroom Plan
Master Bathroom Elevations
Master Bedroom Plan
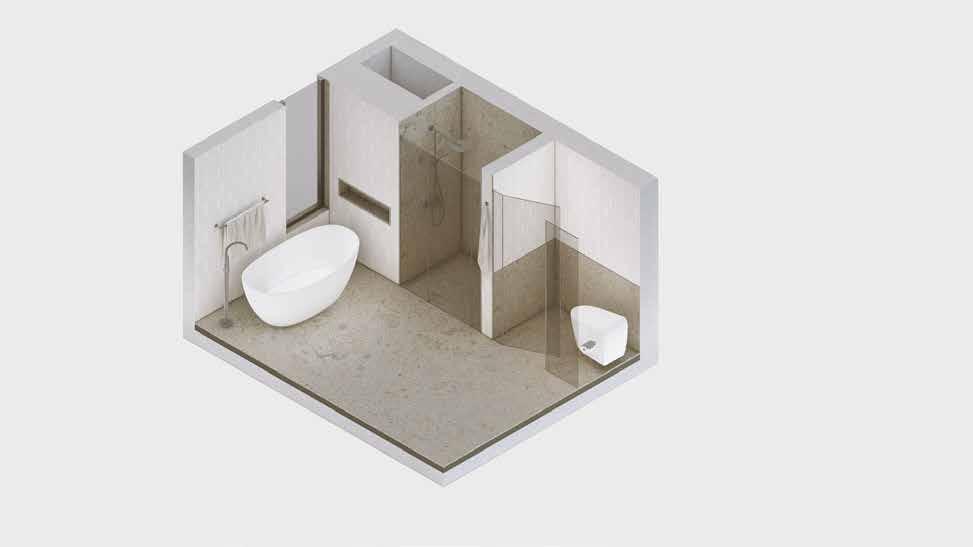
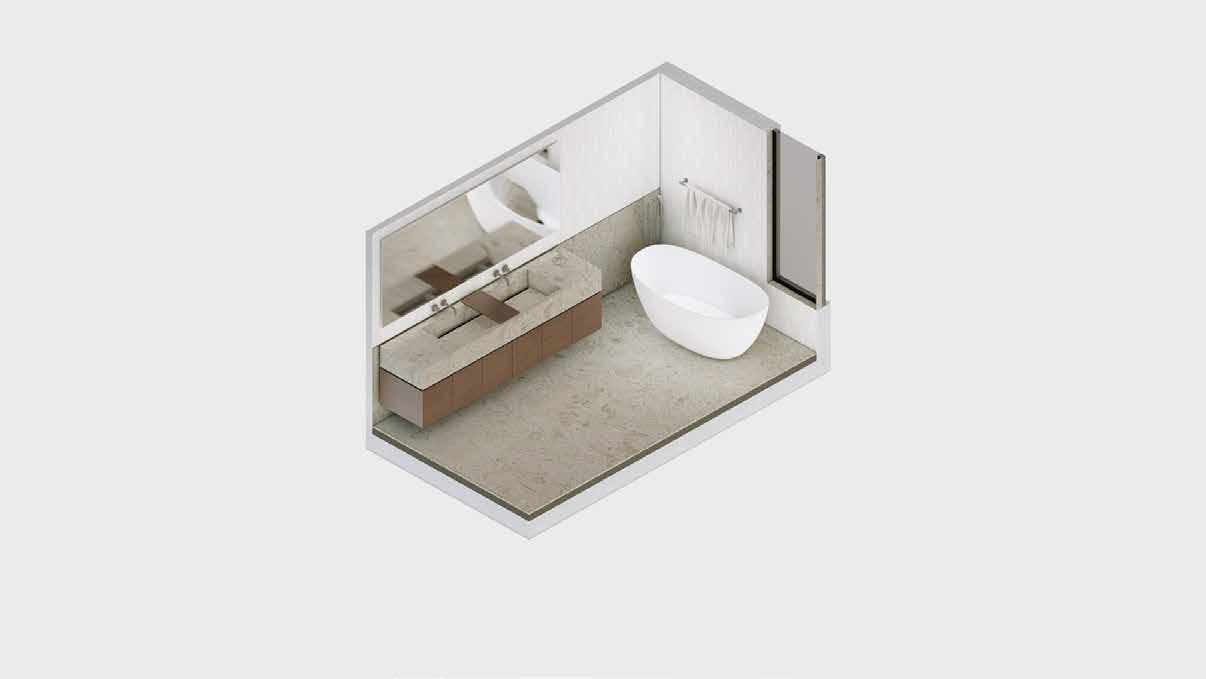
Master Bathroom Design + Finishes


41
COMPREHENSIVE STUDIO: SOUP KITCHEN
ADVISOR | CAMILO CERRO
PARTICIPANTS | RAND RAHMANI

IDE402 STUDIO







This project focuses on creating a soup kitchen that brings people together in times of war. The Giving Pot provides nutritious meals to people who have been displaced from their homes due to war and conflict. It serves as a place where people can come together to share a meal, connect with one another, and find a sense of community during a time of crisis. Our kitchen
also serves as a hub for community events and activities. It becomes a place where people come together to participate in workshops, educational programs, and cultural events. This will help to foster a sense of community and provide opportunities for people to learn new skills while connecting with one another.


45
01 02 30 165 640 165 30 275 210 770 105 70 210 70 105 70 140 280 140 70 105 70 140 70 210 70 105 1045 205 140 70 210 1205 30 1030 154 295 139 202 180 30 30 1030 15 30 1030 375 165 165 85 180 30 258 258 258 180 30 970 30 30 1910 210 40 1407 1030 30 165 385 192 168 60 30 30 742 168 60 30 165 76 97 25 21 148 21 424 356 191 314 30 4342 01 02 4037 22 970 30 52 91 30 4342 670 01 02 4037 22 970 30 52 91 1683 01 690 325 310 141 734 210 70 140 70 105 70 105 70 105 70 105 70 210 470 4342 310 210 1310 1842 30 165 640 165 30 670 30 1030 154 295 139 202 180 30 30 1030 15 30 1030 375 165 165 85 180 30 258 258 258 180 30 970 30 1030 385 192 168 60 30 742 168 60 30 165 76 97 25 21 148 21 424 356 191 314 97 173 98 347 Ground Floor Construction Plan First Floor Construction Plan Second Floor Construction Plan Roof Construction Plan








01 02 1118 315 1433 309 107 68 142 68 212 68 142 68 107 68 107 733 212 68 142 68 107 68 107 68 107 68 142 68 212 68 142 204 142 68 212 107 490 01 02 1118 315 1433 309 107 68 142 68 212 68 142 68 107 68 107 733 212 68 142 68 107 68 107 68 107 68 142 68 212 68 142 204 142 68 212 107 490







47 PICK-UP HERE OR ORDER AT +380 84 453 8608! 01 03 PICK-UP HERE OR ORDER AT +380 84 453 8608! BAKERY 216 01 03 Bakery Window Pick-up Entrance



GREY LINOLEUM BLUE LINOLEUM 65 65 65 65 65 65 65 08 GREY BLUE 65 65 65 65 65 65 65 VERTICAL FARMING VERTICAL FARMING VERTICAL FARMING VERTICAL FARMING MUSHROOM FARMING MUSHROOM FARMING MUSHROOM FARMING MUSHROOM FARMING MUSHROOM KIDS AT PLAY KIDS AT PLAY KIDS AT PLAY KIDS AT PLAY KIDS AT PLAY KIDS AT PLAY KIDS AT PLAY 15 14 13 12 11 10 09 08 07 06 05 04 03 02 01 15 15 01 02 03 80 80 80 80 80 80 80 80 80 80 80 257 80 80 80 80 80 80 80 80 80 80 80 80 80 80 80 80 80 195 80 230 245 265 138 VERTICAL FARMING VERTICAL FARMING VERTICAL FARMING VERTICAL FARMING MUSHROOM FARMING MUSHROOM FARMING MUSHROOM FARMING MUSHROOM FARMING MUSHROOM KIDS AT PLAY KIDS AT PLAY KIDS AT PLAY KIDS AT PLAY KIDS AT PLAY KIDS AT PLAY AT PLAY 15 14 13 12 11 10 09 08 07 06 05 04 03 02 01 15 15 01 02 03 80 80 80 80 80 80 80 80 80 80 80 257 80 80 80 80 80 80 80 80 80 80 80 80 80 80 80 80 80 230 265 138 VERTICAL FARMING VERTICAL FARMING VERTICAL FARMING VERTICAL FARMING MUSHROOM FARMING MUSHROOM FARMING MUSHROOM FARMING MUSHROOM FARMING MUSHROOM KIDS AT PLAY KIDS AT PLAY KIDS AT KIDS AT PLAY 15 14 13 12 11 10 09 08 07 06 05 04 03 02 01 15 15 01 02 03 80 80 80 80 80 80 80 80 80 80 80 257 80 80 80 80 80 80 80 80 80 80 80 80 80 80 80 80 80 195 80 230 245 265 138
Farming Systems Floor Plan Front Elevation Back Elevation Track- Farming System

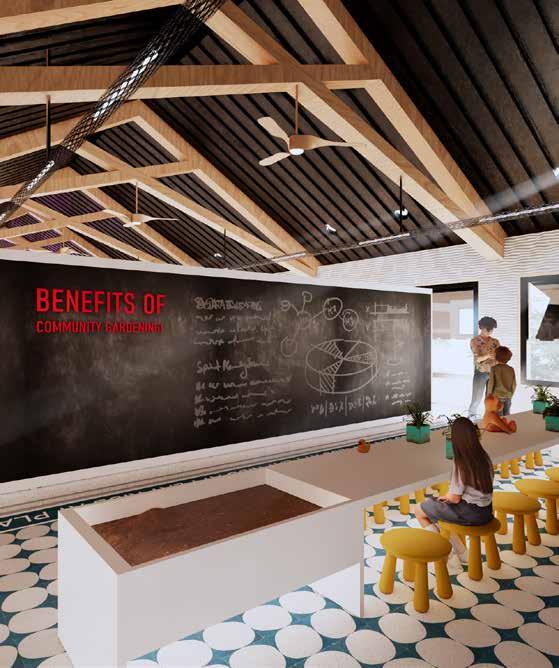
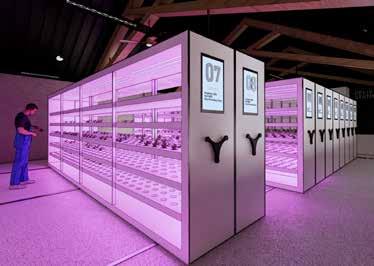
Self-sufficiency in a war zone like Ukraine can be a challenging but crucial endeavor. However, hydroponic farming and mushroom farming offer innovative solutions to overcome some of these challenges. Despite the difficult circumstances, hydroponic farming can be implemented in a compact indoor space, requiring minimal soil and water resources. This method allows for the cultivation of fresh vegetables, herbs, and even fruits year-round, providing a reliable source of nutritious produce for the soup kitchen.

Additionally, mushroom farming can be an efficient way to produce protein-rich food in limited spaces. Mushrooms have the ability to grow on various substrates, including agricultural waste, making them an ideal choice for a war-torn environment where resources are scarce. By integrating hydroponic and mushroom farming, the soup kitchen can enhance its self-sufficiency, reduce reliance on external food supplies, and provide nourishing meals to those affected by the war, fostering a sense of stability and resilience amidst adversity.
49
BENEFITS OF 03 04 05 06 07 92 165 655 150 150 655 165 62 Delivery
Station Hydroponics Parking
Station
Mushroom Farming
Kids
Workshop










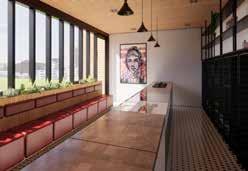
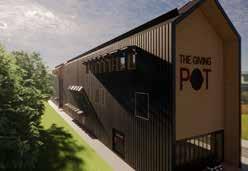
01 02 515 07 04 03 06 16 43 457 15 515 43 122 90 189 42 30 107 177 300 165 8 65 8 61 8 61 8 61 8 61 8 61 8 61 8 61 8 65 8 165 640 970 5 11 263 21 300 20 144 15 84 4 84 4 84 4 84 4 84 4 84 4 84 15 144 20 640 970 165 148 50 50 48 296 192 108 160 159 159 159 160 23 150 46 27 27 17 182 118 6 11 263 300 797 155 165 91 86 335 351 335 84 167 351 28 44 28 44 28 44 28 44 28 220 80 300 96 351 13 167 351 167 31 01 02 515 07 04 03 06 16 43 457 15 107 177 300 165 8 65 8 61 8 61 8 61 8 61 8 61 8 61 8 61 8 65 8 165 640 970 11 263 21 300 20 144 15 84 4 84 4 84 4 84 4 84 4 84 4 84 15 144 20 640 970 165 148 50 50 48 296 192 108 160 159 159 159 160 23 150 46 27 27 17 182 118 6 11 263 300 797 155 165 91 86 351 266 84 167 351 28 44 28 44 28 44 28 44 28 220 80 300 96 351 13 167 351 167 31 05 07 10 04 03 15 42 30 165 8 65 8 61 8 61 8 61 8 61 8 61 8 61 8 61 8 65 8 165 640 970 11 263 21 300 20 144 15 84 4 84 4 84 4 84 4 84 4 84 4 84 15 144 20 640 970 165 148 280 280 98 5 77 10 90 50 50 48 50 48 50 214 199 296 708 15 457 43 192 108 192 108 165 70 10 179 10 42 30 515 159 160 23 150 11 263 300 98 191 362 155 165 708 86 266 84 28 44 28 44 25 25 25 61 34 27 27 27 62 220 61 02 515 05 07 04 03 06 14 43 457 15 515 43 122 90 189 42 30 107 177 300 165 8 65 8 61 8 61 8 61 8 61 8 61 8 61 8 61 8 65 8 165 640 970 5 11 263 21 300 20 144 15 84 4 84 4 84 4 84 4 84 4 84 4 84 15 144 20 640 970 82 10 40 10 50 165 148 280 280 98 5 77 10 90 50 50 48 50 48 50 214 199 296 708 15 457 192 108 192 108 179 10 42 30 160 159 159 159 160 23 150 46 27 27 17 182 118 6 11 263 263 300 797 98 191 362 155 165 708 91 86 25 25 25 239 290 27 27 27 300 300 300 Pick-up
Storage
Pick-up
Side View Counter Front View Seating Front View Side View Built-in 13 14 15 10 40 10 50
Station
Wall
Detail FP
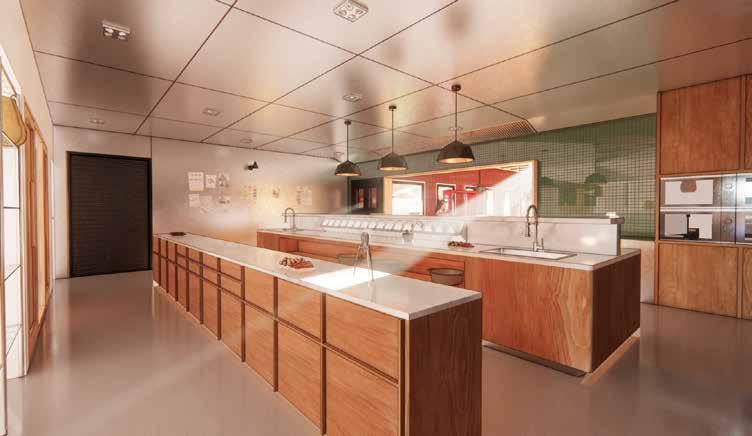














51 01 02 72 773 07 10 11 12 13 04 03 06 08 701 10 290 300 72 686 15 69 123 16 82 10 165 15 314 21 263 10 300 576 559 141 21 721 74 74 22 70 300 22 69 110 64 54 300 30 10 576 5 255 253 92 150 105 253 150 255 162 92 41 32 180 253 01 02 72 773 07 10 11 12 13 04 03 06 09 08 701 10 290 300 91 36 45 31 72 686 15 69 123 16 82 10 165 15 314 21 263 10 300 576 559 141 21 721 74 74 22 70 300 22 69 110 64 54 300 30 10 255 253 92 150 105 253 150 255 162 92 41 32 180 253 05 07 04 03 08 72 686 15 69 123 16 82 10 10 82 60 45 60 82 60 10 165 15 314 15 94 123 94 43 97 10 21 263 10 300 970 559 141 21 721 74 74 22 424 209 147 22 970 28 10 62 62 62 62 62 62 76 58 76 58 76 30 10 757 02 72 773 05 07 04 03 06 09 08 701 10 290 300 91 36 45 31 72 686 15 69 123 16 82 10 10 82 60 45 60 82 60 10 165 15 314 15 94 123 94 43 97 10 21 263 10 300 970 6 60 6 60 6 60 10 82 15 576 20 97 10 559 141 21 721 74 74 22 424 209 230 70 300 147 22 970 69 75 118 28 10 62 62 62 62 62 62 76 58 76 58 76 30 10 757 10 02 72 773 05 07 04 03 06 09 08 701 10 290 300 91 36 45 31 72 686 15 69 123 16 82 10 10 82 60 45 60 82 60 10 165 15 314 15 94 123 94 43 97 10 21 263 10 300 970 6 60 6 60 6 60 10 82 15 576 20 97 10 559 141 21 721 74 74 22 424 209 230 70 300 147 22 970 69 69 75 118 28 10 62 62 62 62 62 62 76 58 76 58 76 30 10 757 576 81 10 30 02 72 773 05 07 04 03 06 09 08 701 10 290 300 91 36 45 31 72 686 15 69 123 16 82 10 10 82 60 45 60 82 60 10 165 15 314 15 94 123 94 43 97 10 21 263 10 300 970 6 60 6 60 6 60 6 10 82 15 576 20 97 10 559 141 21 721 74 74 22 424 209 230 70 300 147 22 970 300 69 75 118 28 10 62 62 62 62 62 62 76 58 76 58 76 30 10 757 576 81 10 30 5 02 72 773 05 07 04 03 06 09 08 701 10 290 300 91 36 45 31 72 686 15 69 123 16 82 10 10 82 60 45 60 82 60 10 165 15 314 15 94 123 94 43 97 10 21 263 10 300 970 6 60 6 60 6 60 6 60 6 576 20 97 10 559 141 21 721 74 74 22 424 209 230 70 300 147 22 970 69 110 64 54 300 69 75 118 28 10 62 62 62 62 62 62 76 58 76 58 76 30 10 757 576 81 10 30 5 05 07 04 03 08 72 686 15 69 123 16 82 10 10 82 60 45 60 82 60 10 165 15 314 15 94 123 94 43 97 10 21 263 10 300 970 639 6 60 6 60 6 60 6 60 6 96 6 60 6 60 6 60 6 60 6 10 82 15 559 141 21 721 74 74 22 424 209 230 70 300 147 22 970 69 110 64 54 300 69 75 118 28 10 62 62 62 62 62 62 76 58 76 58 76 30 10 757 01 02 72 773 07 10 11 12 13 04 03 06 09 08 701 10 290 300 91 36 45 31 72 686 15 69 123 16 82 10 10 82 60 45 60 82 60 10 165 15 314 21 263 10 300 576 20 97 10 559 141 21 721 74 74 22 230 70 300 22 69 110 64 54 300 30 10 576 81 10 30 5 255 253 92 150 105 253 150 255 162 92 41 32 180 253 Kitchen Detail FP Shelving Front View Pantry Wall Prepping Station Prepping Station Back View Plating Station Magnetic Wall Show Kitchen Working Stations





















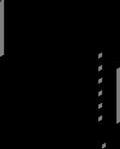


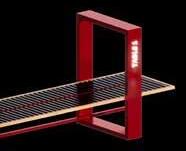










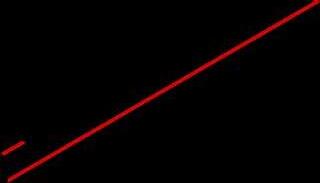


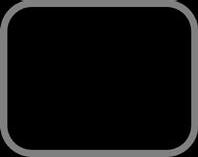
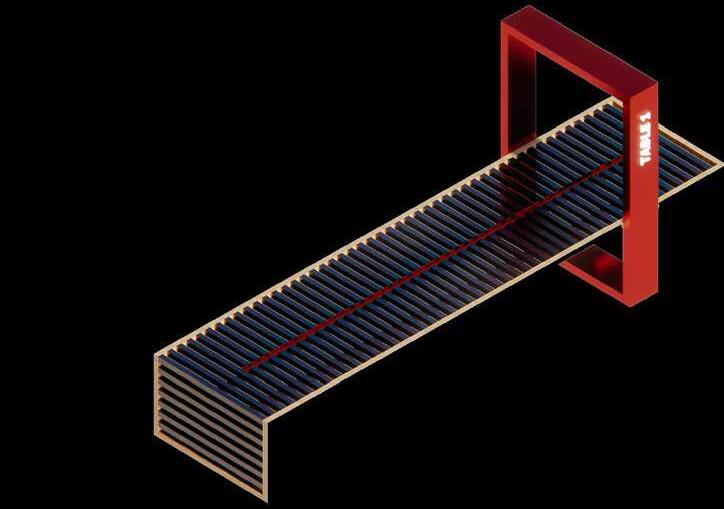
125










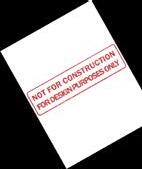
57 375 30 80 485 60 5 60 The Art of Communal Dining
DESIGN & BUILD: STUDENT LOUNGE
ADVISOR | AMMAR KALO
PARTICIPANTS | GROUP IDE401 BATCH 2023
Our work environments are witnessing a revolution in terms of how they define space and production, and the ways in which they engage their users. Technological innovation, social change, and economic stratification are some of the drivers behind such radical transformation, and continue to shape today’s work culture. However, the same cannot be said about design schools and
studios, which tend to take longer to adapt new changes. This studio tackles a tangential problem at CAAD, which is providing non-academic neutral spaces for students to recharge, socialize and perhaps work. The main goal is to create an inviting space that can serve multiple functions and provide a dedicated space where students can socialize without disrupting classes.
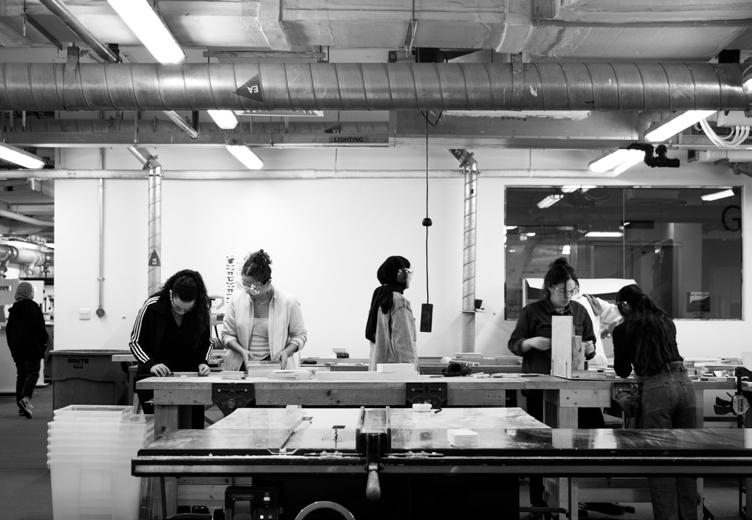


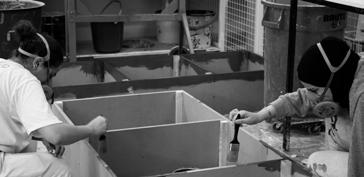
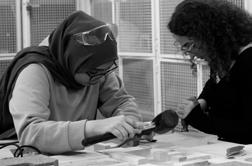
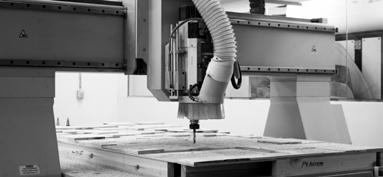
IDE401 STUDIO
KEY:
P1, P2, P3, P4
BOXES: A, B (x2), C (x2)
S1, S2,
TABLES: T1, T2, T3, T4, T5
PANELS: E1,E2
PANELS: F1 (x2), F2, F3, F4 (x2), F5, F6 (x5), F7, F8, F9, F10
61 MDF Support Boxes ASH WOOD Blocking PLYWOOD Panel GLASS Partition ASH WOOD Pieces VENEERED MDF Pieces MDF ASH WOOD Pieces LEATHER Cushions ASH WOOD Blocking PLYWOOD Panel Support Boxes MDF Panel
BIG
SMALL
WALL
PLANE MEDIUM PLANE
PLANE
PANELS PANELS:
SURFACES:
P1 F8 F6 F6 F6 F6 F6 F2 F1 F4 S3 S4 F7 F9 F9 F3 F1 P2 P3 P4 T5 T4 F5 F4 T3 T2 A B B D T1 C C S1 S2 E2 E1
Exploded Axonometric Furniture Details





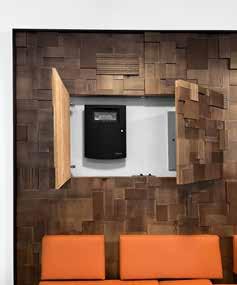
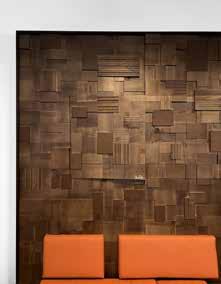
The concept of the project revolves around the idea of folding planes. To accomodate for different functions, we introduced three different planes, which we named the big plane, the medium planes, and the small plane. These planes were carefully textured with ashwood pieces of different sizes and thicknesses.
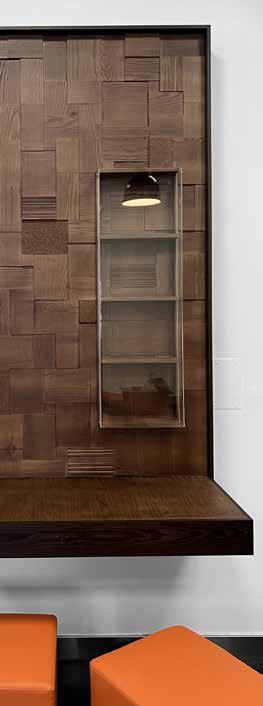
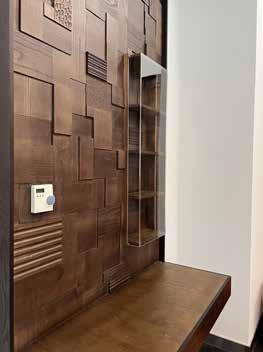
63
RETAIL STORE: KOMBUCOUTURE
ADVISOR | TANIA URZMAZARO
PARTICIPANTS | INDIVIDUAL



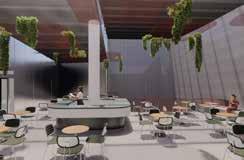

IDE301 STUDIO
Sectional Perspective


The aim of the project is to transform Warehouse 46 in AlSerkal Avenue into a retail store. KombuCouture is a hub that houses a gallery, a retail space, as well as a cafe. It serves as a community extension by commissioning various Kombucha goods from the avenue’s creatives. The material used for the project has skinlike properties in its transparency and delicateness, connecting
POLYCARBONATE ROOFING
SHADING SYSTEMS
CAFE (CAPACITY: 60)
BUILT-IN DISPLAY


the human body to nature. Various design interventions create a dim setting to stimulate our senses and bring a feeling of coldness, like a refrigerator that houses the kombucha leather. The cafe serves kombucha dishes, to link the care we put into our bodies when choosing what to eat and how that must replicated when choosing materials to put into our planet.
67
KOMBUCHA PARTIONS
Exploded Axonometric
MATERIAL FABRICATION
ADVISOR | JUAN ROLDAN PARTICIPANTS | PARTNER HANEEN SHARAFELDEEN
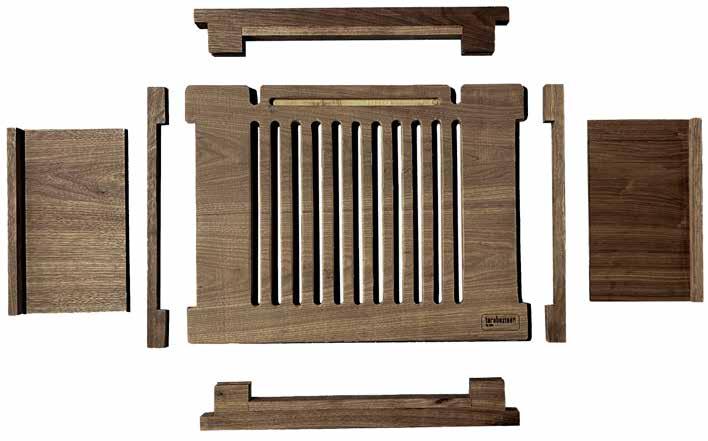

Using the process of lamination, we designed and built a portable desk using walnut and beech wood. By removing material from the surface, we allowed for heat to escape from laptops; this design decision was also to allow for a lightweight desk that is easy to carry. This balanced approach allowed us
to reduce weight while maintain the desk’s structural integrity and ergonomic design. Moreover, creating drawers acts as an extension to the surface to provide additional surface area for the user. This creates a versatile and functional workspace solution that is crucial for promoting comfort and productivity.

ARC346 INTRODUCTION
TO MATERIAL FABRICATION
46 cm
35 cm



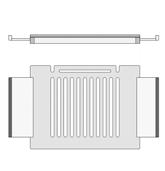
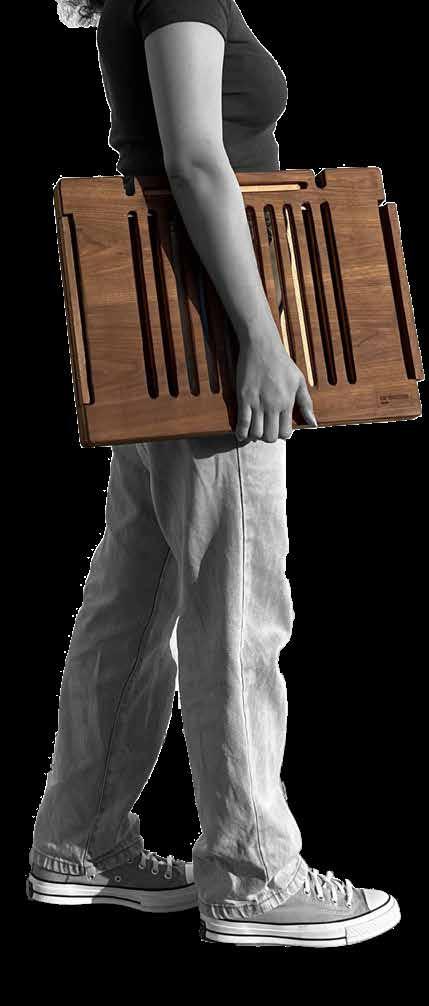
71 3 4 2 1
MATERIAL EXPERIMENTATION
ADVISOR | RAGHAD AL-ALI

In a collaboration between Irthi and AUS, I got to explore a material library created from locally found, and often disgraded materials. The comprehensive material palette poses promising materials to be explored for further applications. Exploring the nearby area and collecting samples of different materials is important for our
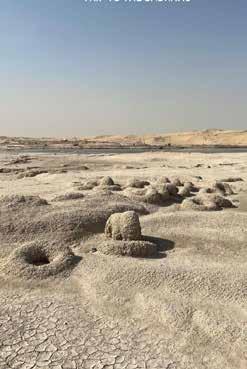
studies. We study how these materials behave based on where they’re found. By looking closely at things like soil, rocks, and plants, we learn more about how the environment affects them. This hands-on approach helps us understand how geography and materials are connected, making our learning more meaningful.
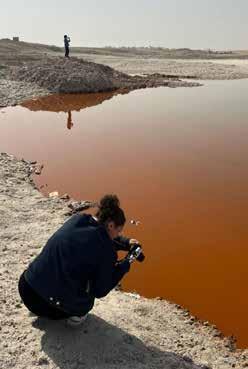
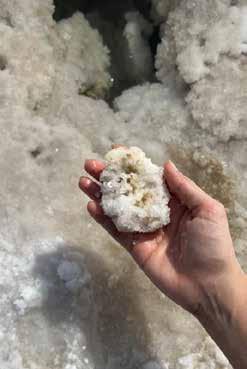
IRTHI X AUS
Sabkhas, Abu Dhabi

Date peels, often overlooked and discarded in large quantities in the UAE, hold significant potential as a repurposed material. Despite their abundance, these peels are typically considered waste. Exploring date peels as a repurposed material presents numerous benefits . They can be transformed into valuable resources, contributing to sustainable practices and
economic growth in the UAE. 1, 2, and 3 show tests made with date peels (5,6) and bio-resin made by melting arabic gum. The result was cracking, moulding and an uneven surface. Alternatively, we tested date peels, mixed with the same resin composition, while adding saw-dust for strength and durability.
73
1 2 3 4 5 6

Living in a country with vast expanses of sand offers promising opportunities for exploring potential materials. We investigated an exceptionally robust sand-alginate mixture sourced from Al Ain, meticulously sieved to remove larger particles before utilization. Once combined with alginate, the mixture demonstrates impressive hardening properties, serving as a
foundational material for experimentation. Our explorations involved casting the mixture into a 20x20 cm tiles with a 3D-printed patterns that mirror textures seen in the enviornment (1,2,3). Otherise, testing it with palm sheeth (4,5), and saw dust (6,7) for strength and durability. (10) shows a promising test done to shape the mixture into the palm sheeth to create form.
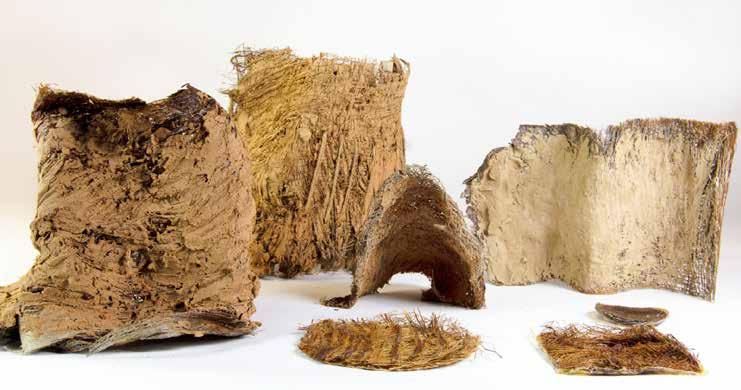
1 4 5 6 10 7 8 9 2 3
Palm Sheeth x Sand - Alginite


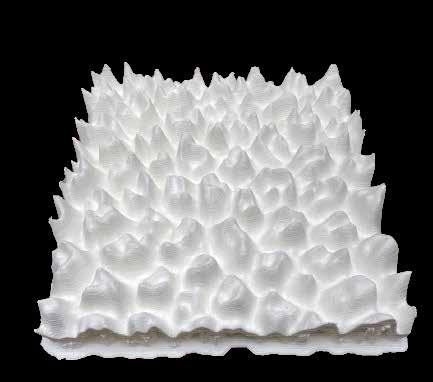
75
Sand - Alginite Casted Tile
3D Printed patterns mimicking nature 20x20 cm tile
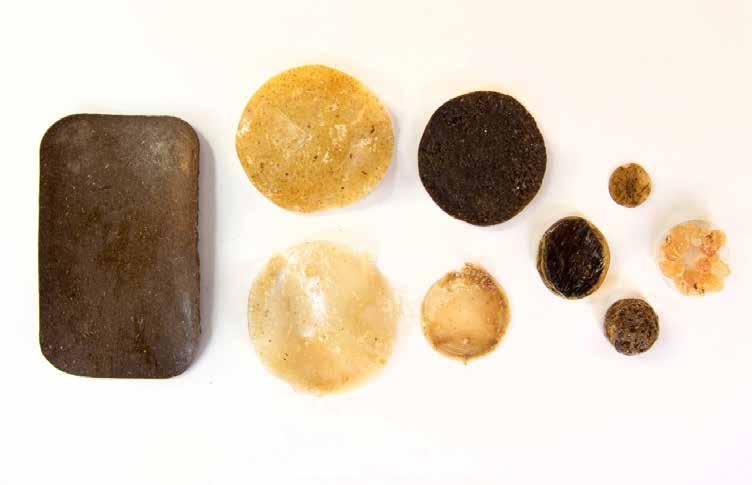
Bio-Resin: Arabic gum mixed with sawdust
“Gum arabic is the gum that is exuded from certain trees, such as the Acacia senegal tree. It’s a source of dietary fiber that can dissolve in water.” After dissolving in hot water, this
solution acts as a natural resin, or a type of binder. We tested our adding fibers to further enhance and strengthen the material. This included sawdust and palm sheeth.
 Palm Sheeth x Sand - Alginite
Palm Sheeth x Sand - Alginite

“Crystallization is defined as a process by which a chemical is converted from a liquid solution into a solid crystalline state.” This process was done using Epsom salt, as it creates larger crystals
at a faster rate than sea salt. Using this process, we shaped the palm sheath in the salt water. As the water evaporates, we start to see crystals that harden and take shape immediately.
77
NADINE GHAZAL
+971 50 708 8956 bynadineghazal@gmail.com





















 Ground Floor View - Tagline
Ground Floor View - Tagline

 Road View
Side View
Road View
Side View
















































































































 Palm Sheeth x Sand - Alginite
Palm Sheeth x Sand - Alginite
