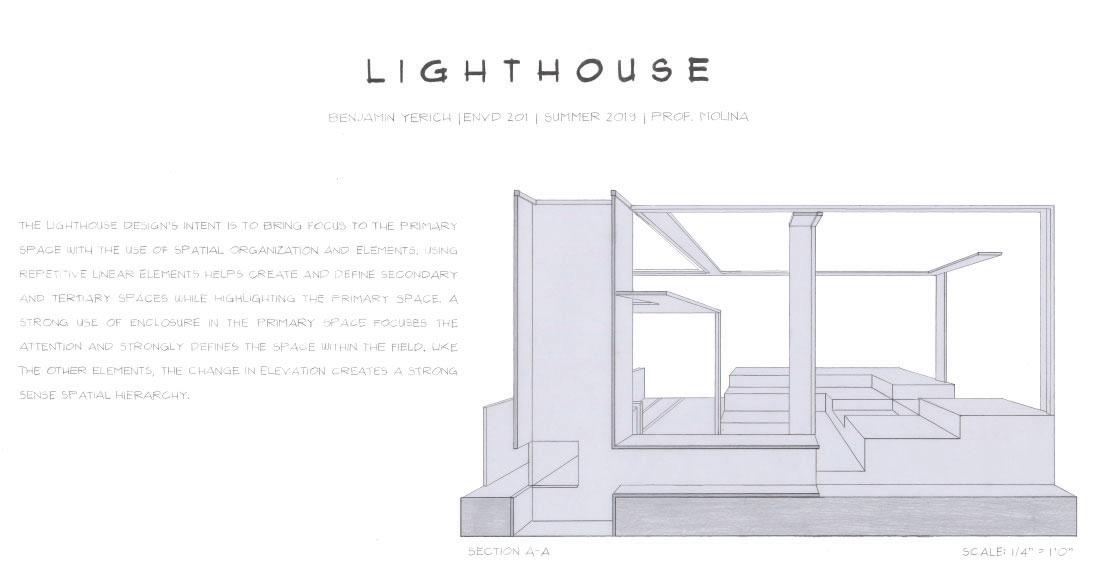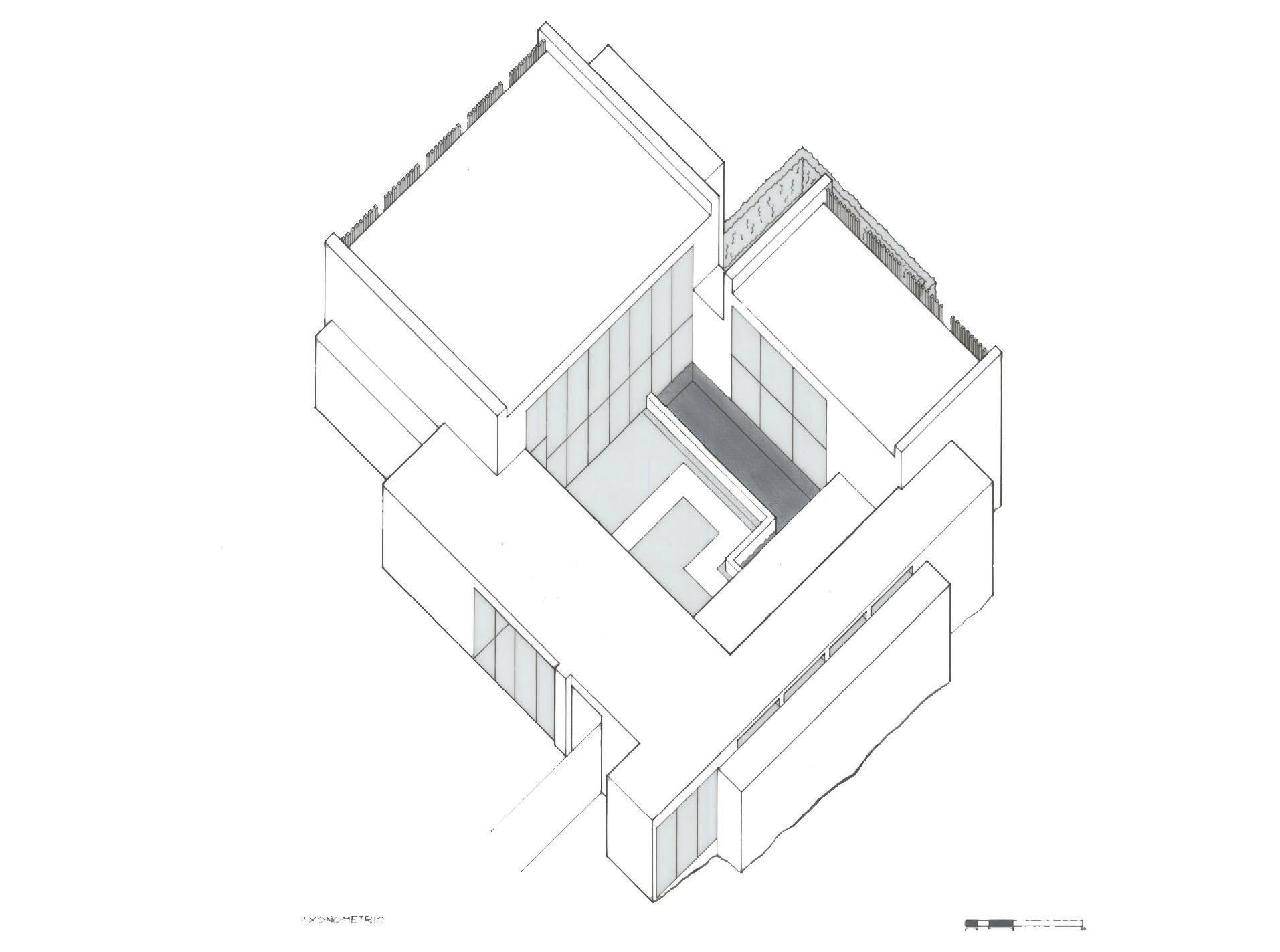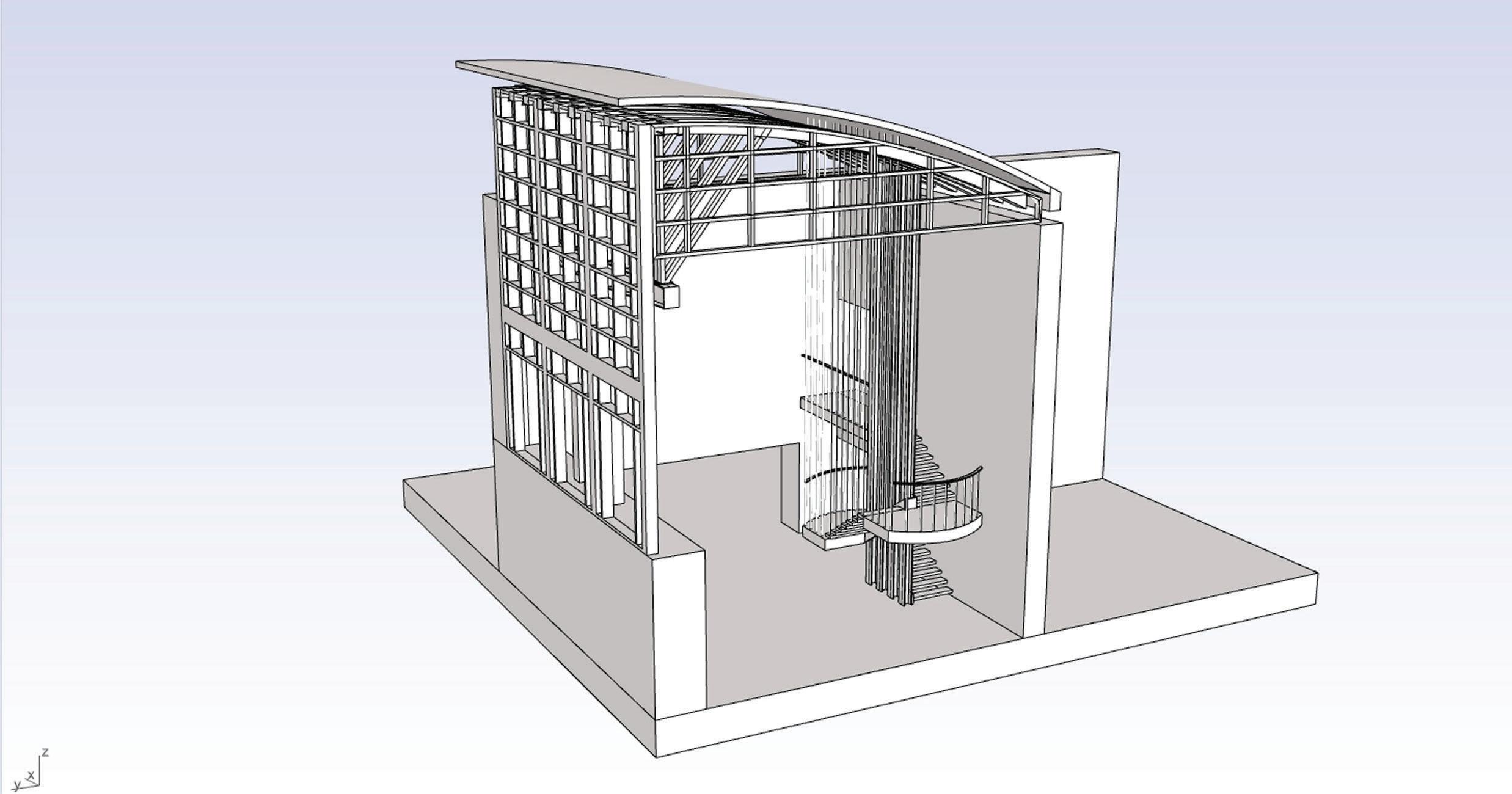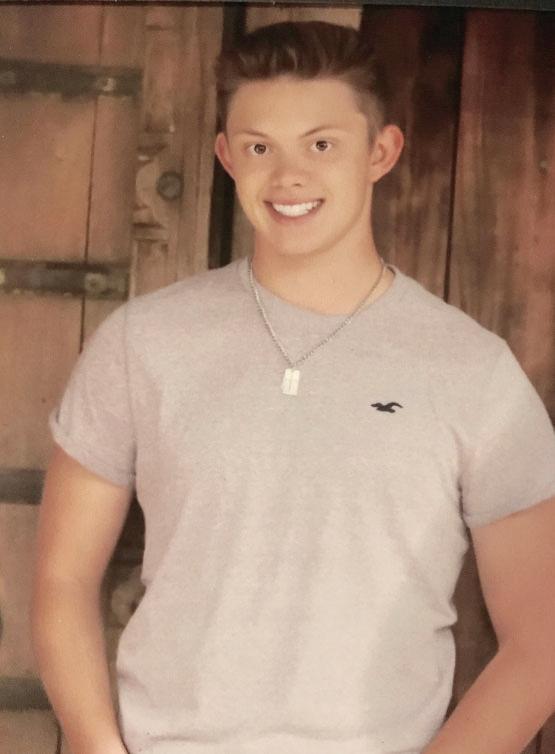
2 minute read
Project Four - Artist’s Refuge
Artist’s Refuge
Summer 2019 / Environmental Design Studio 2 / Prof. Adriana Molina
Advertisement
The Artist’s Refuge was the final project of the Environmental Design Studio. This project was the conclusion of all that we learned over the course of 10 weeks in the summer, applying all of our knowledge into one collective proposal for a small artist’s refuge, or small structure that would allow the artist to focus on their area of study in complete solitude. The program given required a maximum of approximately 500 square feet (excluding parking space), specific spaces, and to consider a pre-existing site.
My design’s intent was to create a refuge that was focused around a small pond, which acted as the initial drop within the landscape to create a ripple eff ect. This was emphasized when one would enter the site with the use of a ha-ha. This was a strategy used by farmers to keep their herds in tact without the use of unnatural fencing or walls. The organization of the building was centralized around this pond while prioritizing an inward focus to generate a better environment for the artist to work.
Building and Site Sectionuilding and Site Section - showing down the middle of the pond, facing the east side of the refuge.
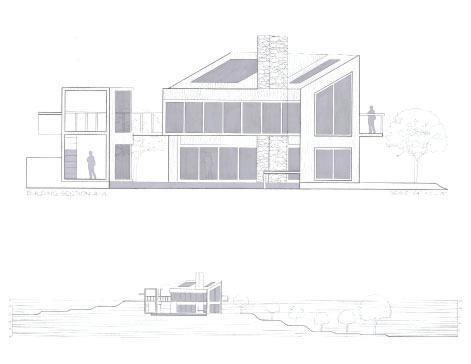
Diagramsiagrams - organization, flow, and hierarchy were mostly important to the building’s design but were also elements used within the site. Floor Plan Level 01loor Plan Level 01 - seeing the layout and foundation of the building, as well as pathways and circulation into the structure.
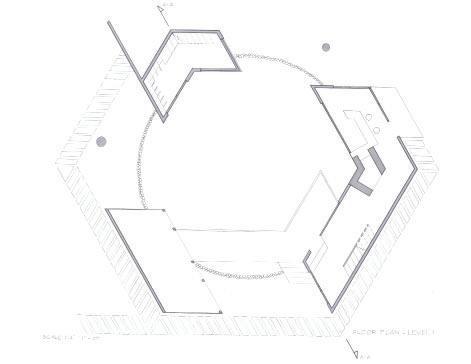
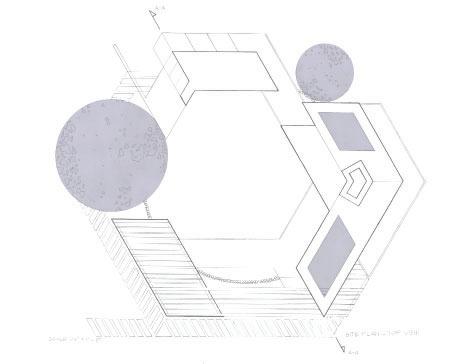
Top or Roof Planop or Roof Plan - seeing the refuge from a two dimensional view.
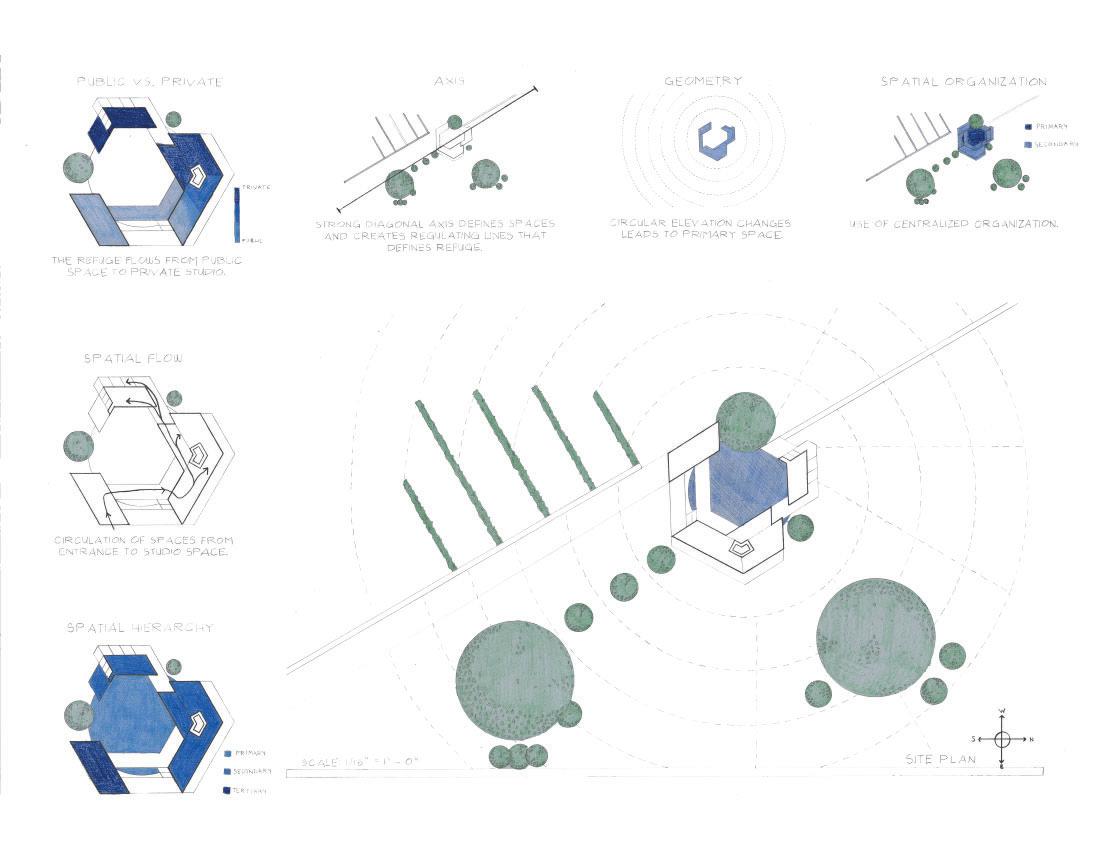
Site Planite Plan - entrance from the southeast. Hedgerows along the retaining wall next to the entry to create exterior spaces for gardens and spaces for activities.
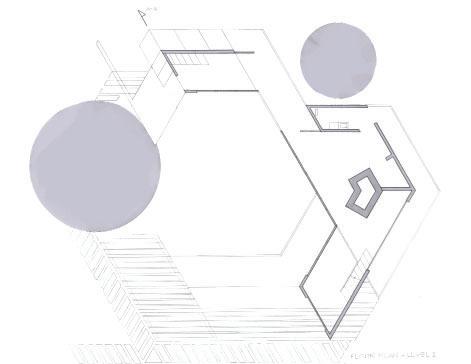
Floor Plan Level 02loor Plan Level 02 - circulation can be seen more clearly, with the pathway from the primary structure to the studio.
Concept workoncept work for the Artist’s Refuge, including site plans, quick sketches, and organizational keys to explain what each structure’s purpose is.
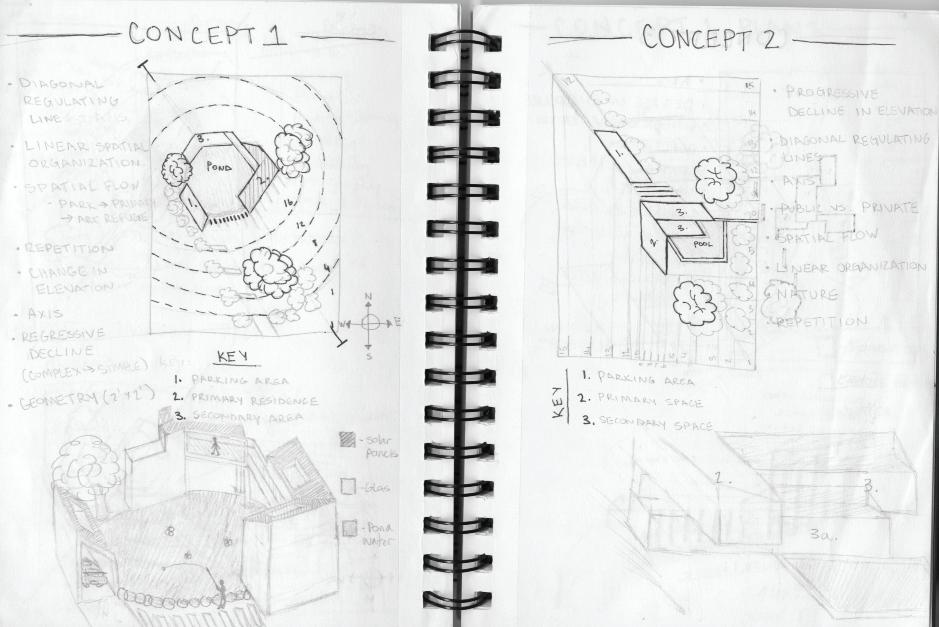
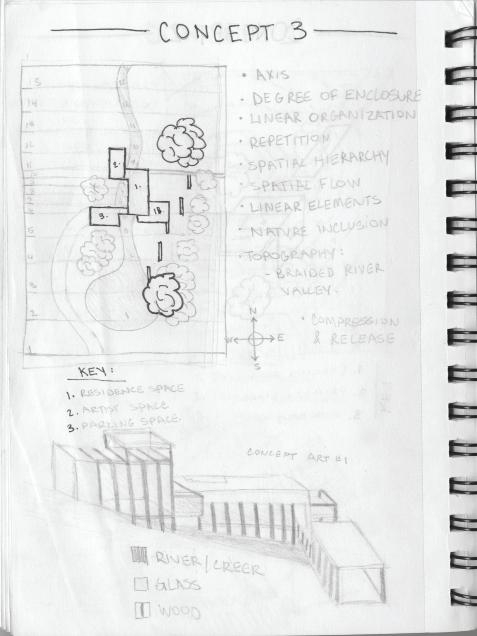
Benjamin Yerich
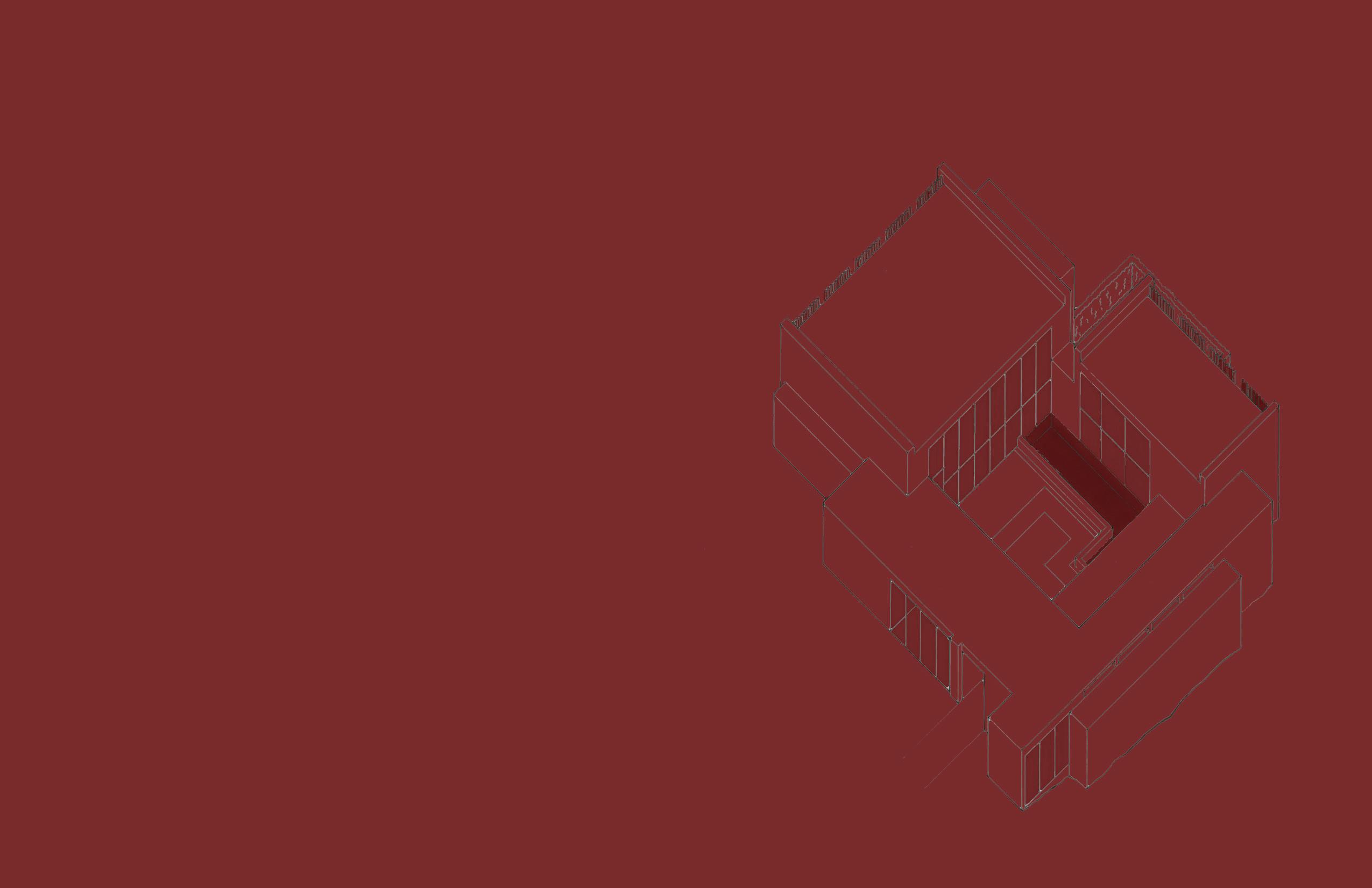
BYerich7@gmail.com / BYerich7@k-state.edu / (303) 656-3525


