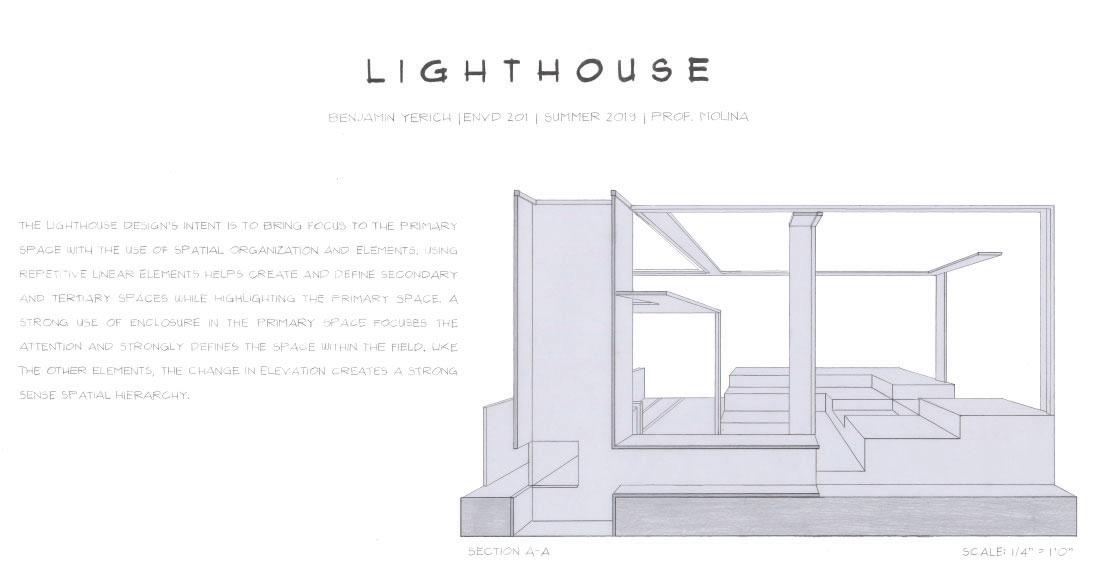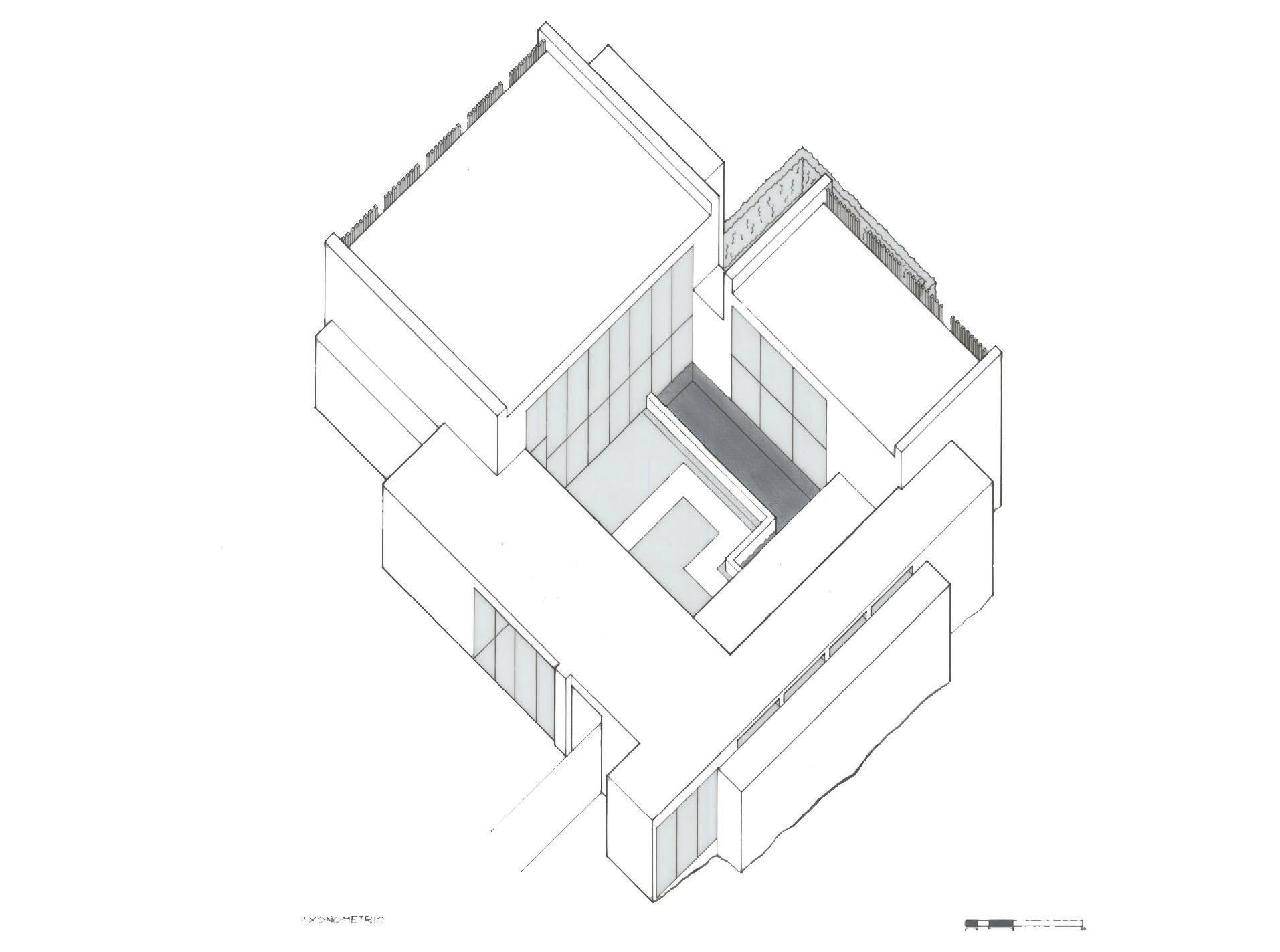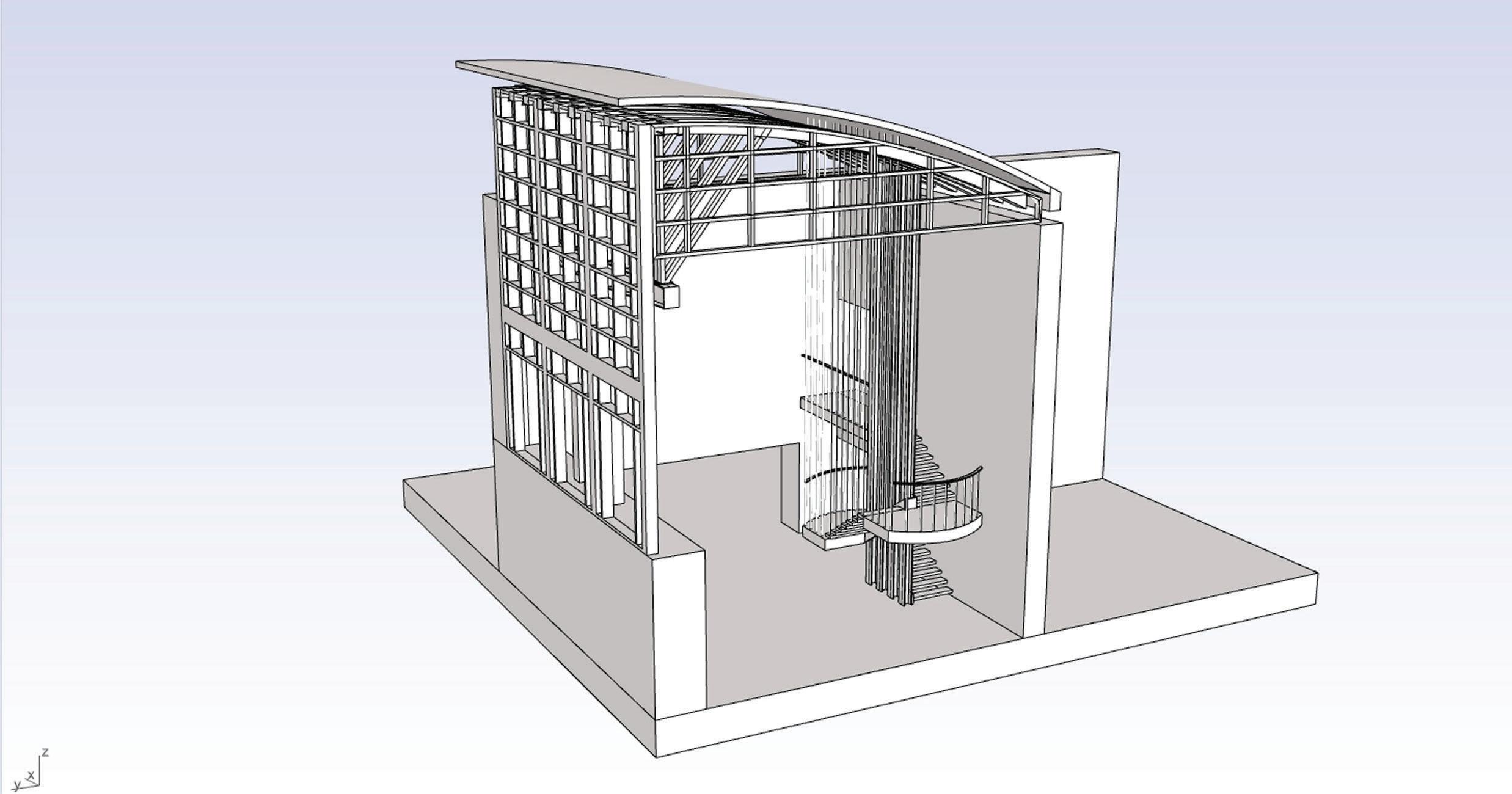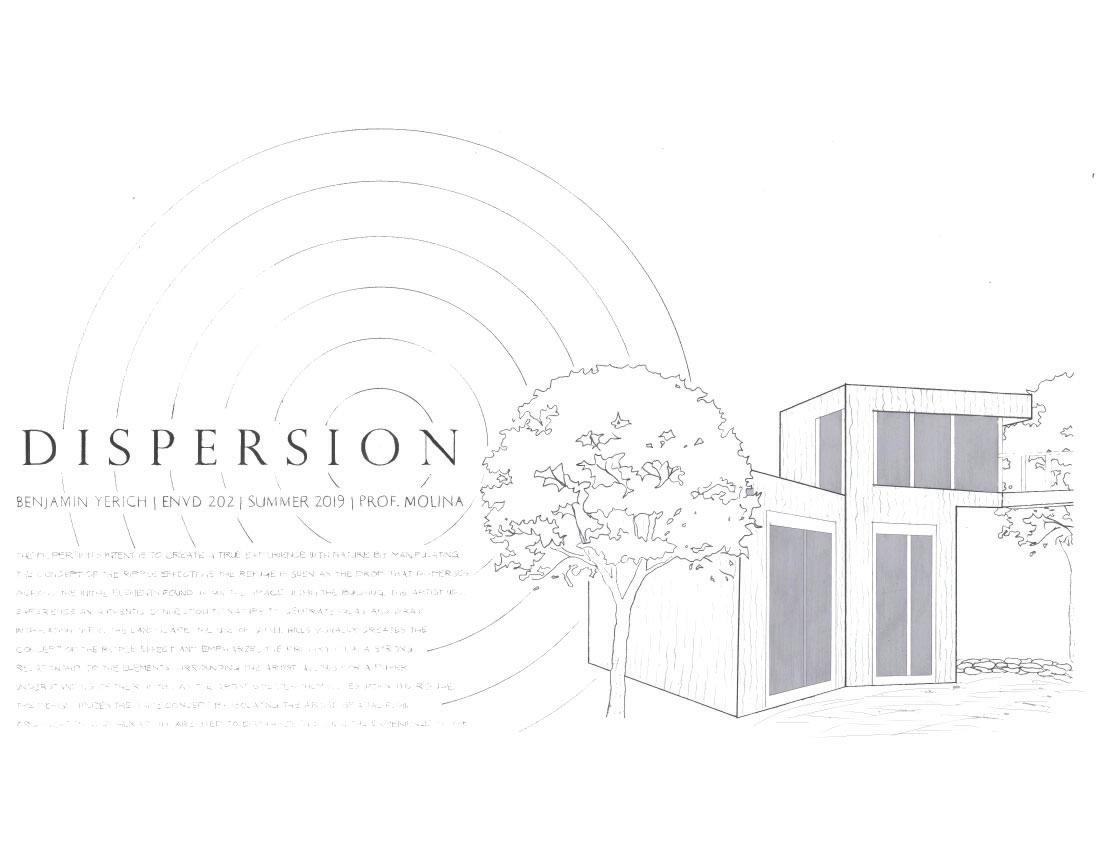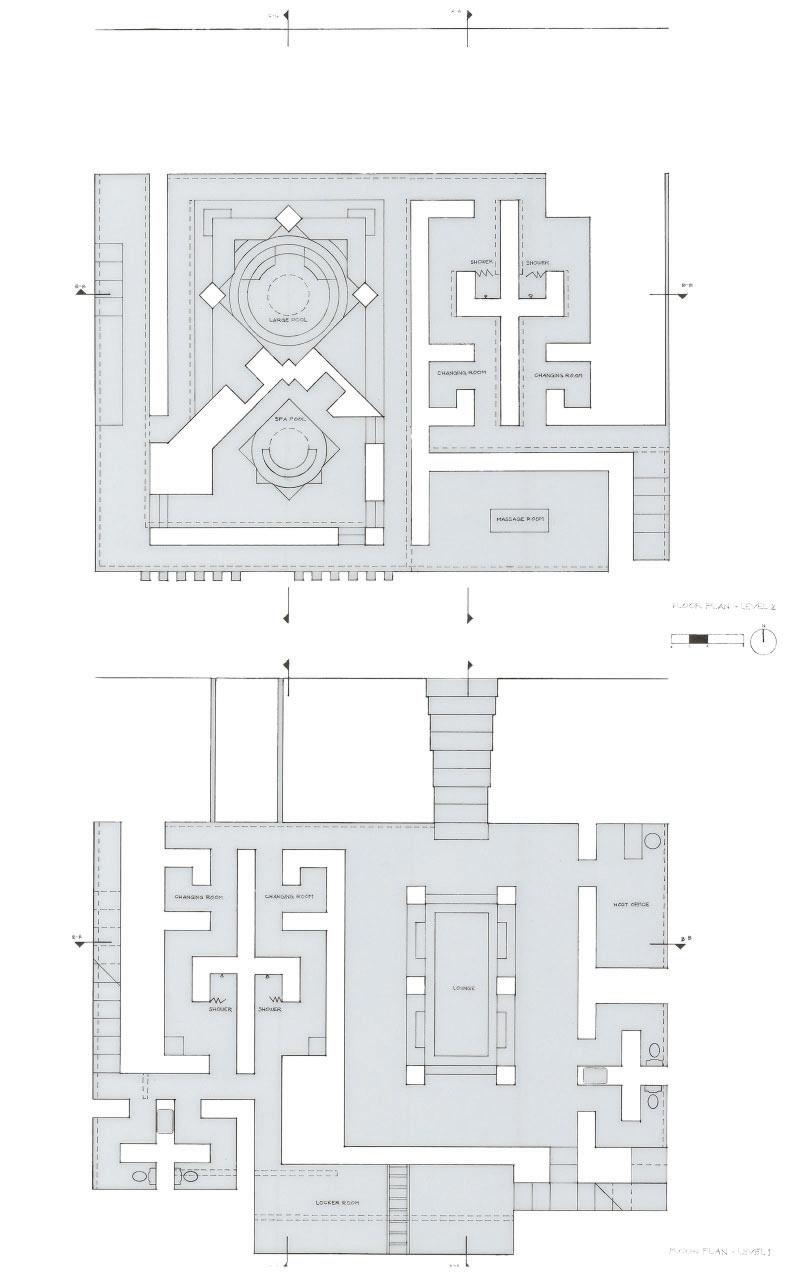
2 minute read
Project Three - Amangiri Thermal Bath
Amangiri Thermal Bath Fall 2019 / Architectural Design Studio 1 / Prof. Judy Gordon
A-A
Advertisement
Amangiri Thermal Bath Project was about the integral design of carving and subtractive elements inspired by Wendell Burnette Architects’ design of the Amangiri Resort in Canyon Point, Utah. The intent of this project was to explore the ideas of carving out spaces, the integration of natural lighting, and begin understanding the rules and requirements when it comes to designing in the real world. This was the first major project in K-State’s Architectural curriculum that introduces a program and requirements for structural needs.
My design’s intent was to use a directional lighting pattern to invite the user into each space to create an intimate journey within the thermal baths. This was done by creating reveals within the structure that acted as directions for the user. The rotated orthogonal geometry was used to emphasize the importance of the thermal baths. The primary idea was to create an experience that was intimate and mysterious, directing people through the spa without having to return to the same space twice.
B-B
Floor Plan 02
Floor Plan 01
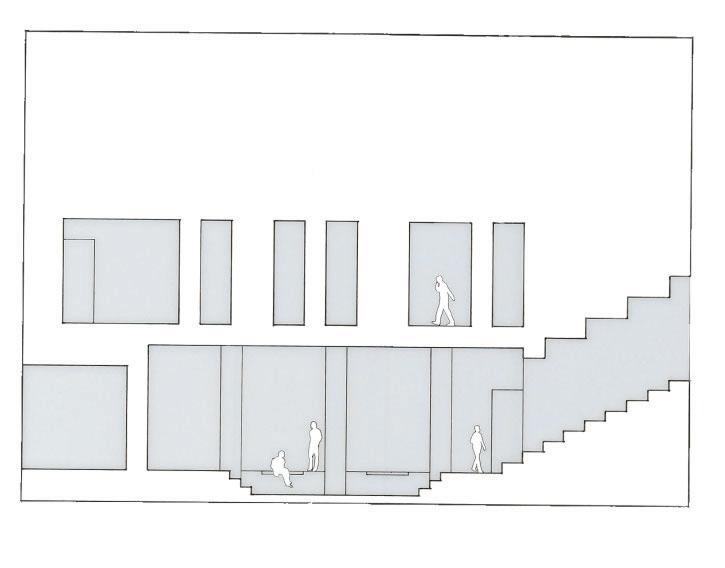
Concept Workoncept Work in Sketchbook. Unit was 49 pages filled with concepts, case study notes relevent to the project, and ideas.
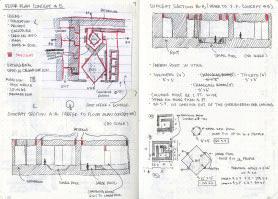


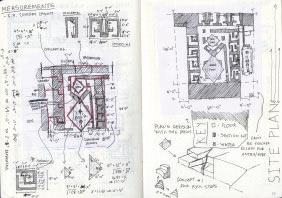
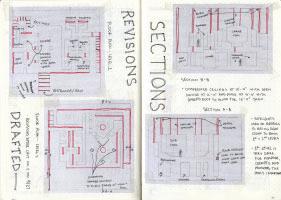
Section A-A:ection A-A: Sectional cut through the entry to the thermal spa and lounge space required by the program. An inviting lounge was important to the design because it is the only space where major interaction occurs. Creating an individual experience was key to appreciating the space created within the mesa.
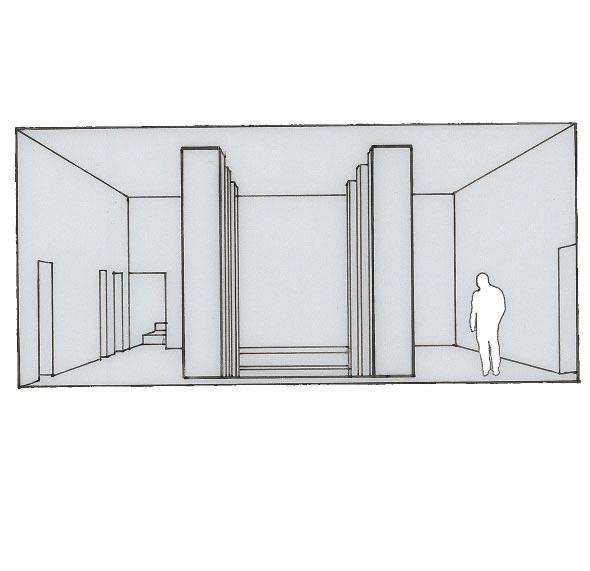
Perpective of Lounge / Lobby.

Section C-C:ection C-C: Sectional cut through both pools. This was done to show the spatial diff erence between the main spaces and the others within the thermal bath.. The farther the use goes into the thermal bath, the space is much larger and less congested, which allows the user a stronger experience with that space.
Section B-B:ection B-B: Sectional cut revealing the lounge, changing rooms, and large pool. The design purpose of the large pool was to create less conpressed feeling within the thermal bath; making the user feel vulnerable yet appreciative of the space. The carved out gabled roof allowed for the space to feel large when in the center as well as more open to natural light from the circular skylight.


