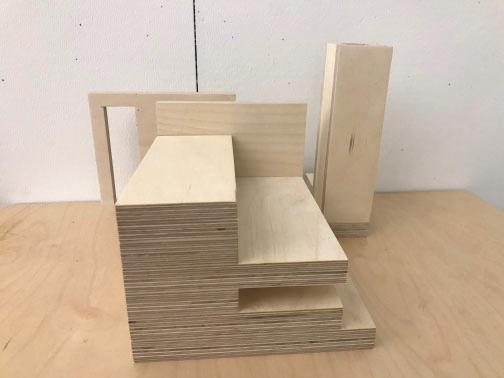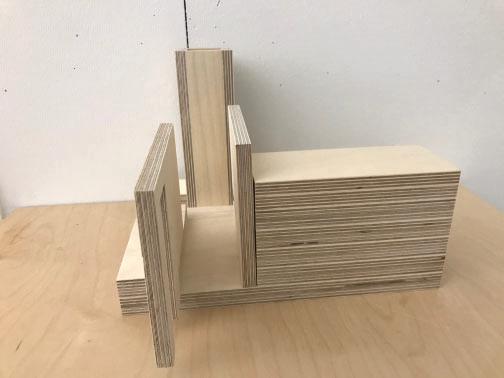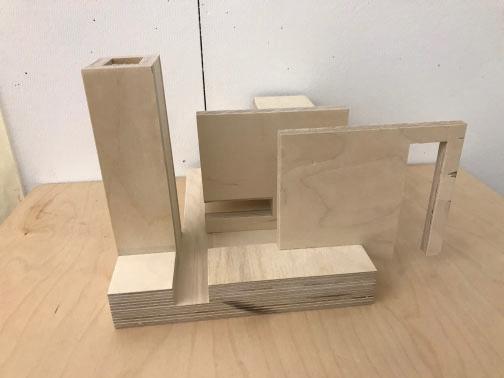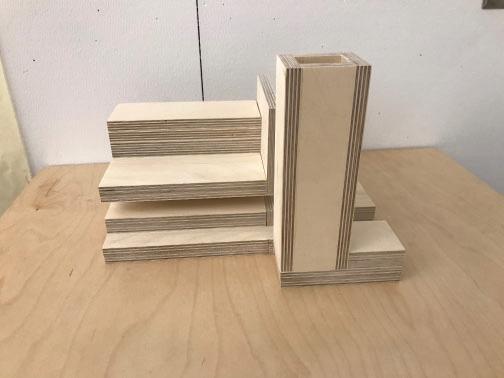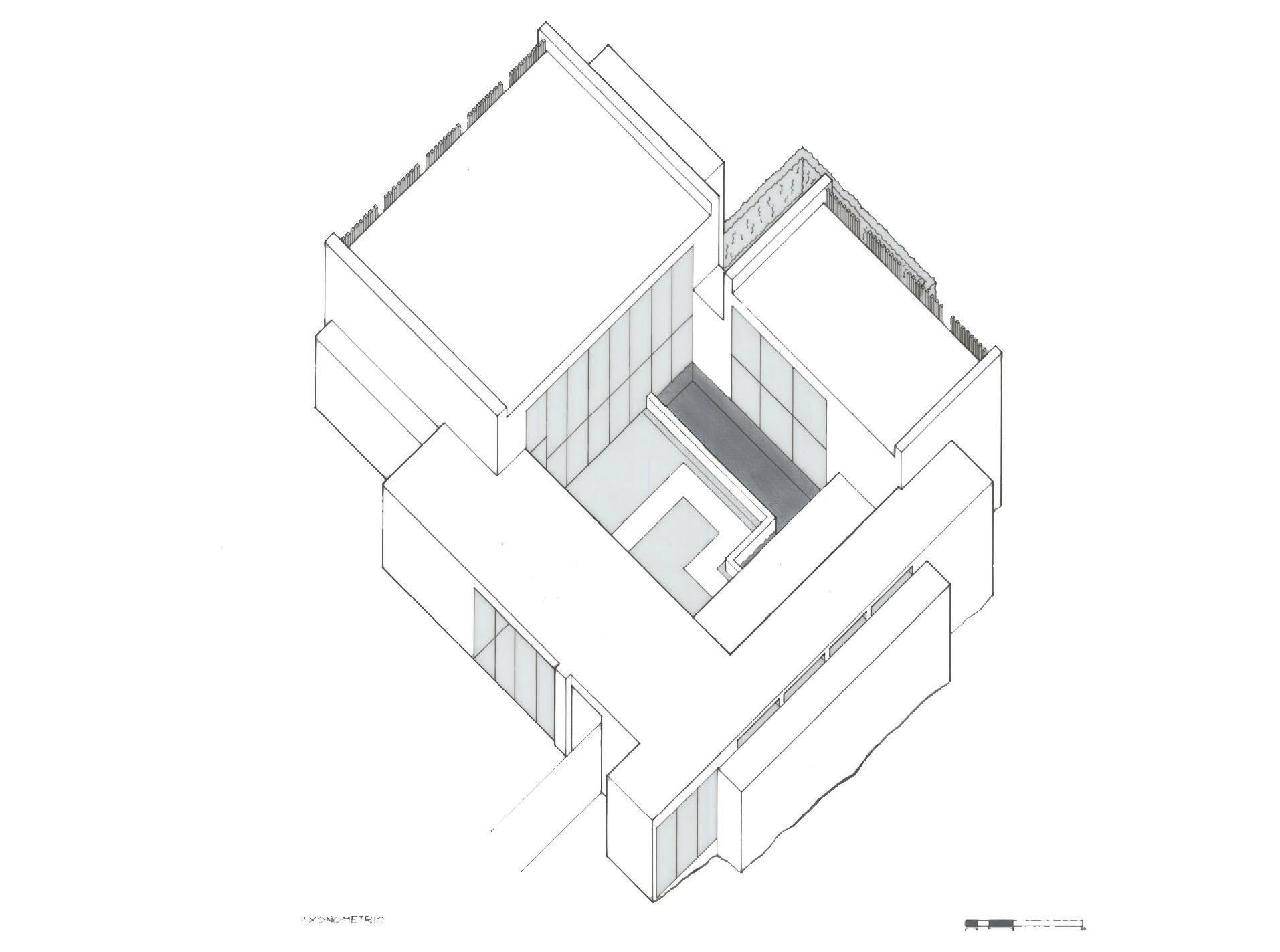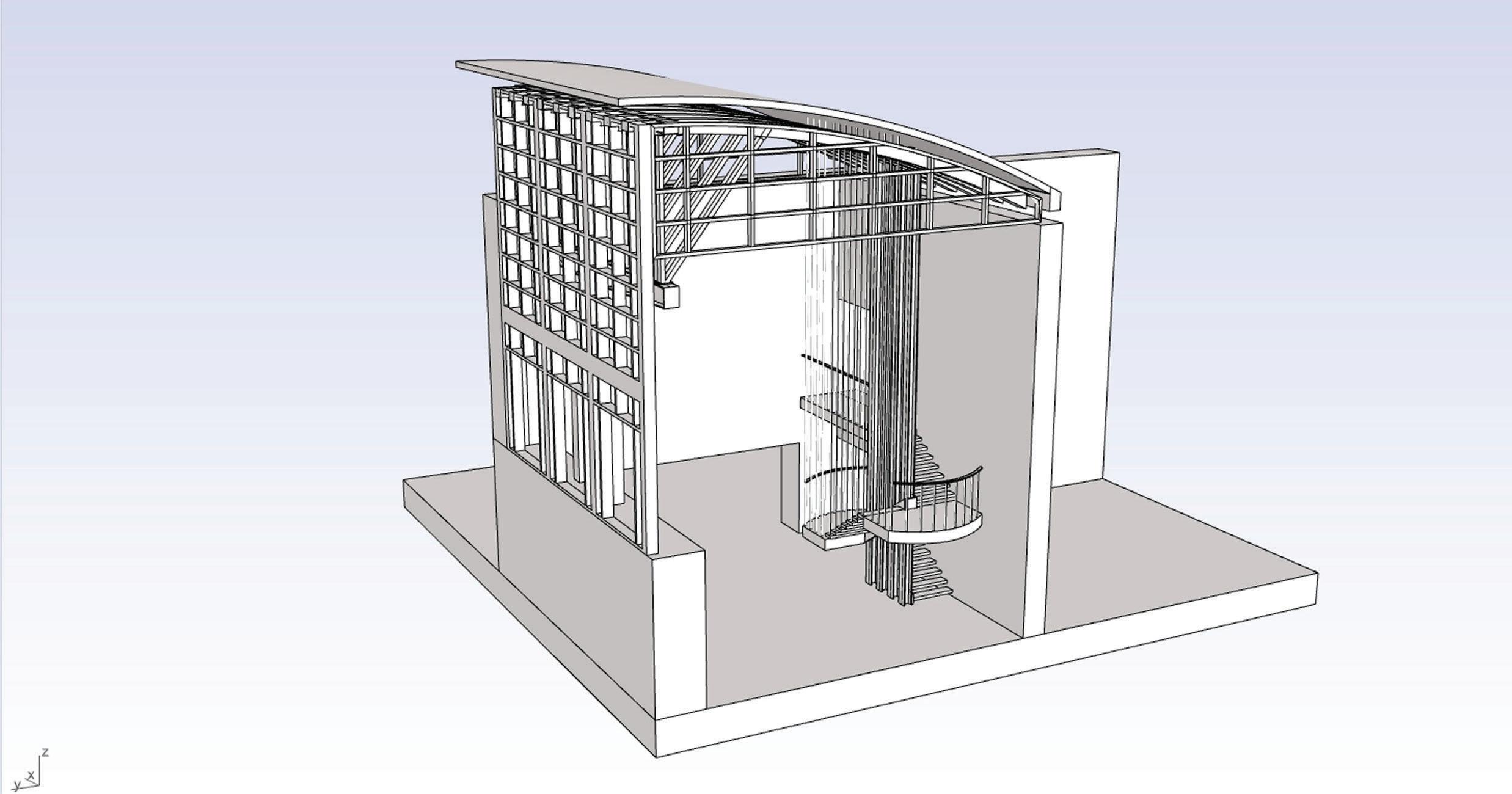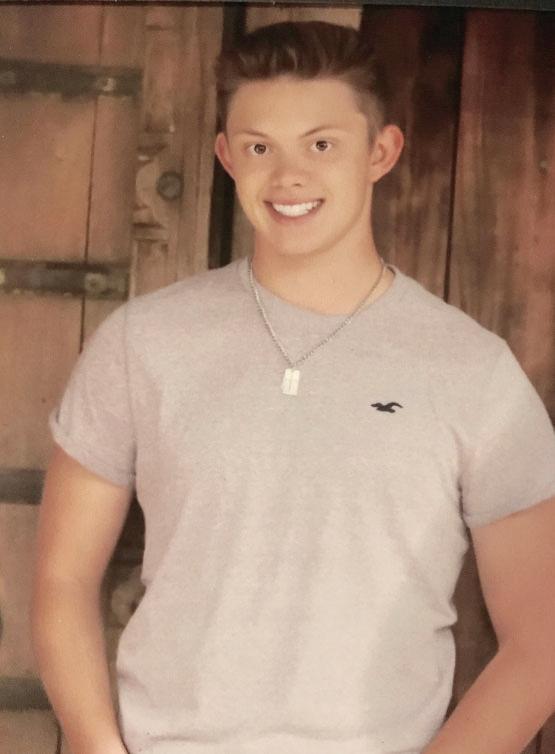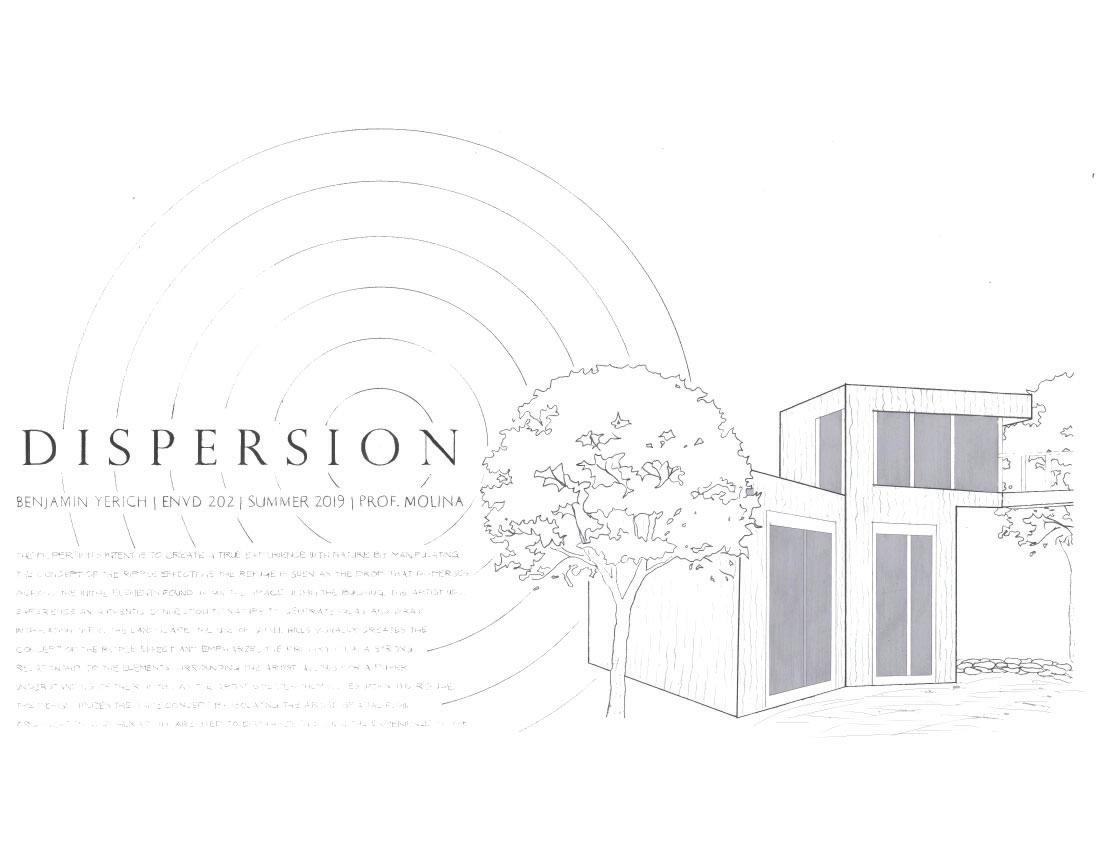
3 minute read
Project Two - Spatial Extension
Spatial Extension Summer 2019 / Environmental Design Studio 1 / Prof. Adriana Molina
The Spatial Extension project introduced the concepts and ideas of how using elements in design can be used to manipulate a spatial field. The goal of this project was to use our previous project’s primary spaces and place them within a spatial field and use elements and design strategies to create new spaces within that field. This unit explored the basics of understanding space and how it can be created, allowing us to think more deeply about how spaces can interact within a field.
Advertisement
My design’s intent was to use linear elements and changing of levels to manipulate the spatial field in a way that highlights the importance of the primary space and puts a strong emphasis on the secondary and tertiary spaces within the field to establish a specific spatial organization. The repetition of linear elements, the spatial hierarchy, and the massing and voiding of specific elements are significant to the overall understanding of this project.
Title Page and Sectional Perspective
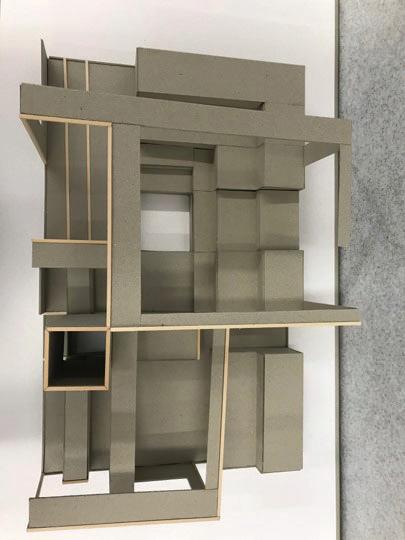
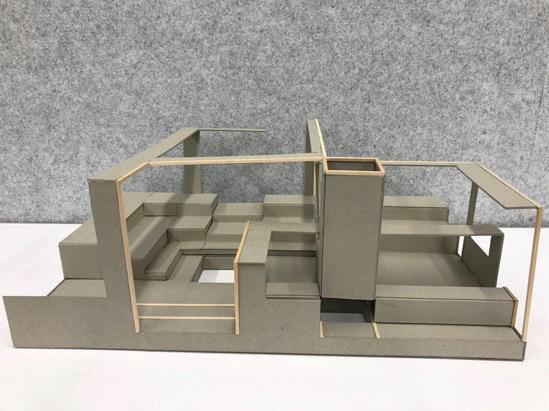
Final Model
Floor Planloor Plan Section B-Bection B-B
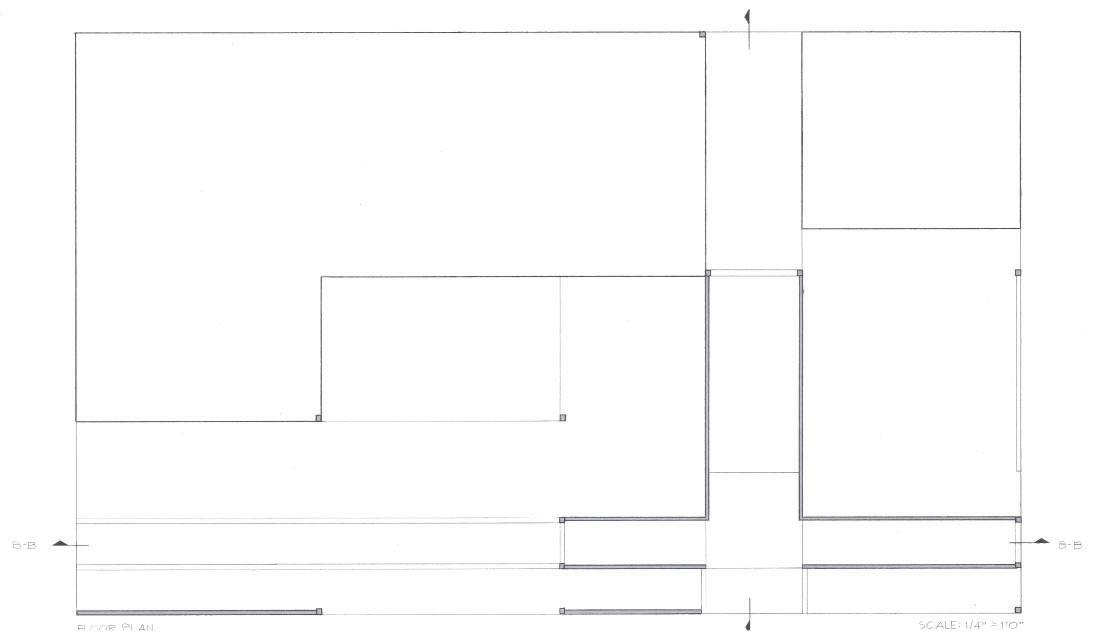
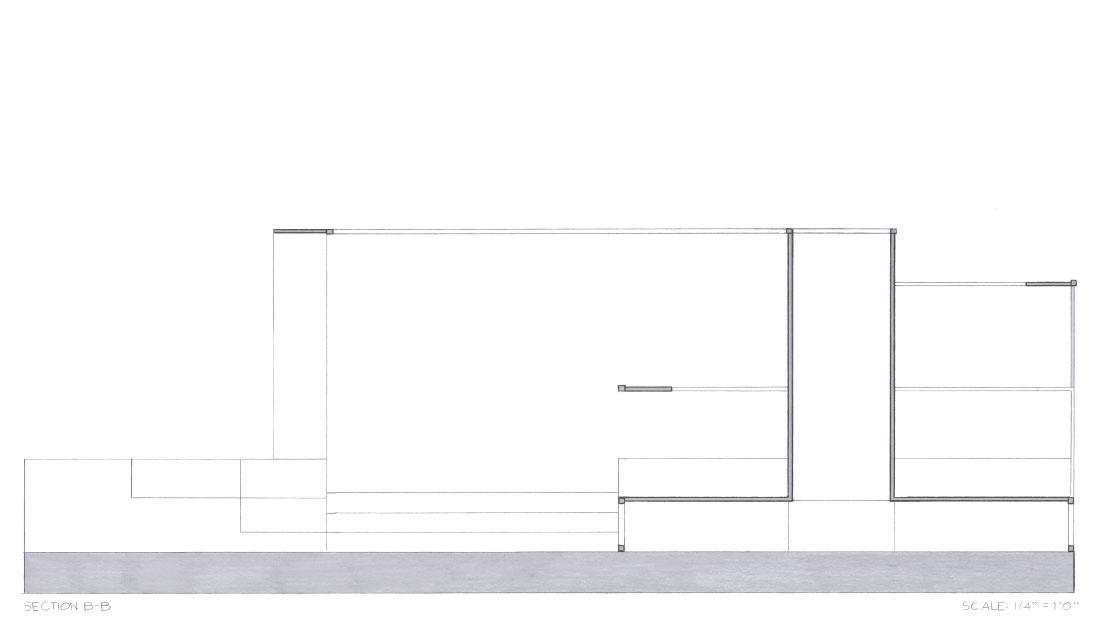
Change in Elevation Repetition Datum Spatial Hierarchy Degree of Enclosure Axis Intentionally leads to primary space, creating spatial hierarchy Repetitive use of L-shaped linear elements. All elements lead to primary space. Enclosure is used to define primary space. Axis created by the use of linear elements.
Diagramsiagrams - the main diagrams I used during my review to explain the design purpose and thought put into my project.
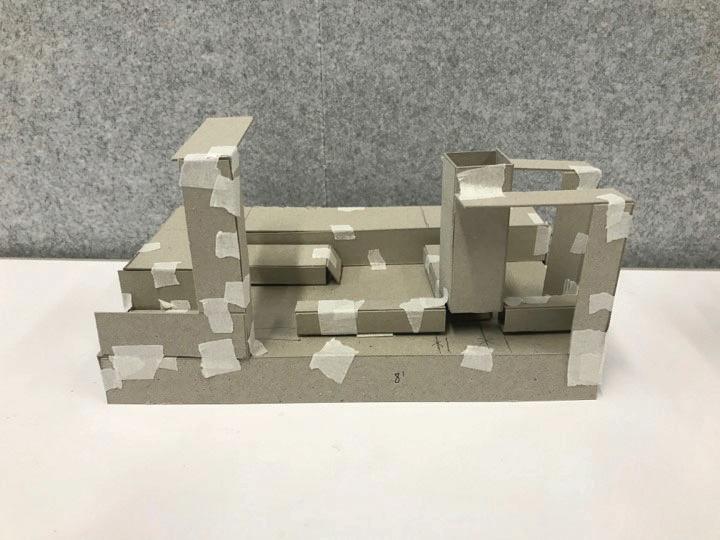
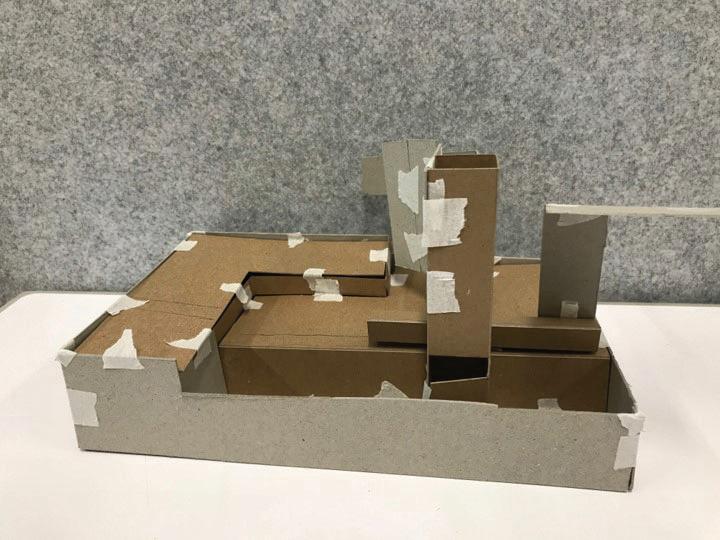
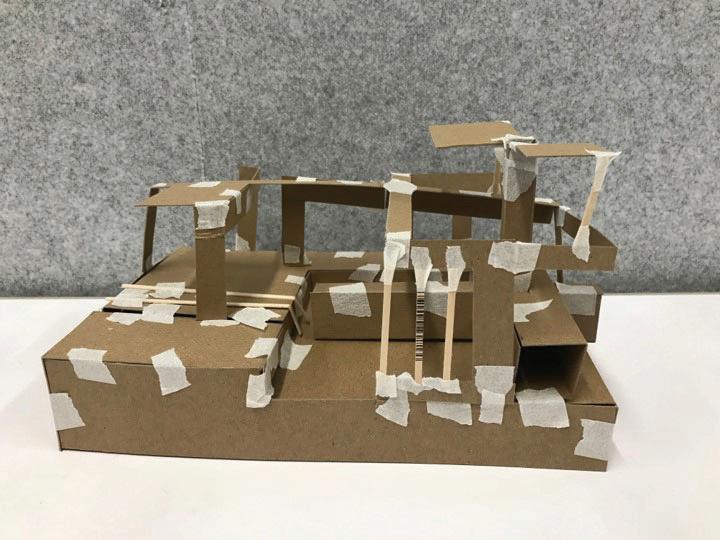
First Revisionsirst Revisions made after first internal critique and building a full scaled model with accurate geo- metric dimensions. As we began to finalize our ideas, this model was developed using the most important design features from my previous models. The design elements of repetition, changes in elevation, and enclosure became more of an emphasis on the project. Concept workoncept work through physical models using left- over material and tape to begin understanding the manipulation of space using elements. This was because it was easier to understand when physically creating it, explaining the importance of concept work and model making. These were not the only models made, just the final three after our class’s critique.
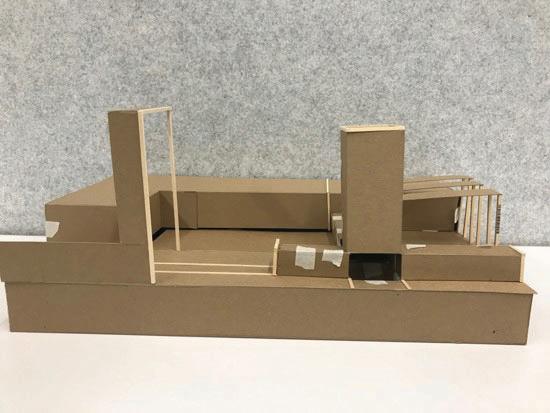
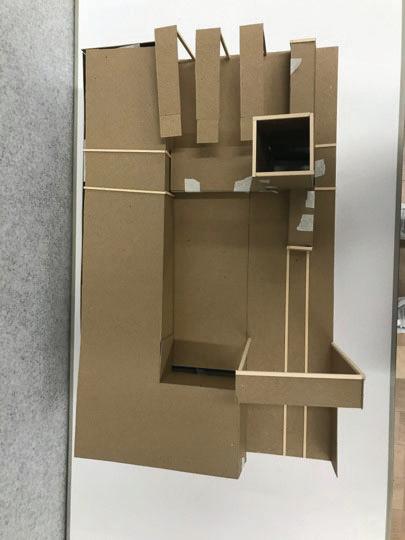
Second revisionsecond revisions made during a mid critique. Working closer to a final model and smoothing out the smaller issues within the spatial field. These models were created quickly using chipboard, tape, and glue to begin to explain our ideas to our classmates and our professor. Due to the shortness of summer studios, we were unable to make higher quality models.
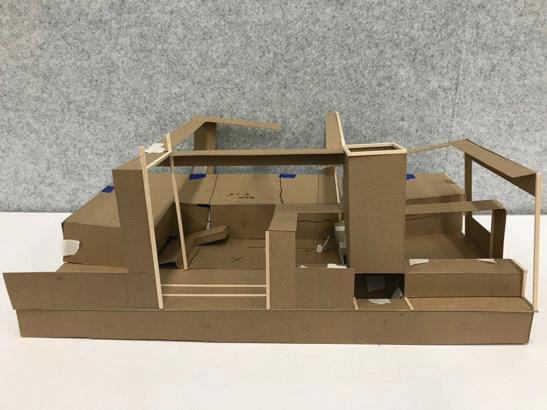
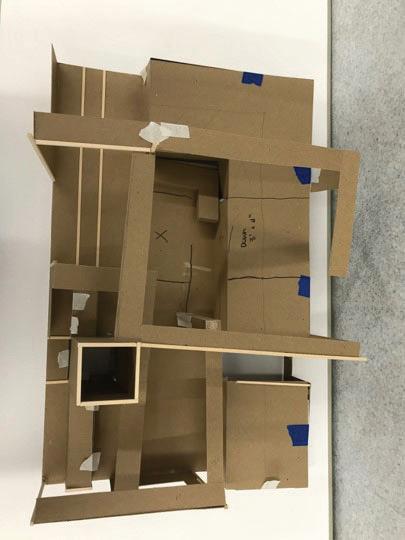
Study modelstudy models made of insulation foam and taped together to connect all projects together before revising and making the final model.
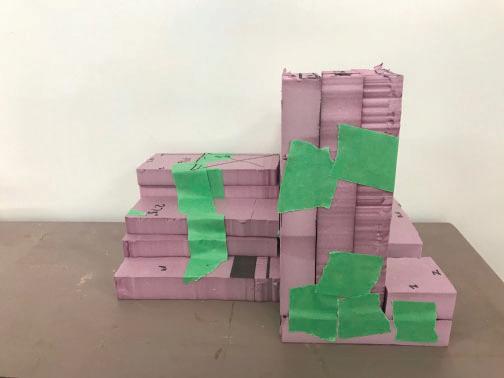
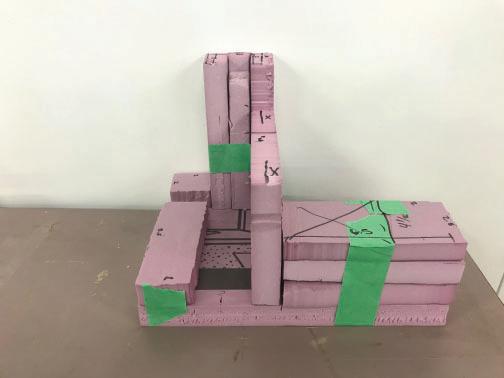
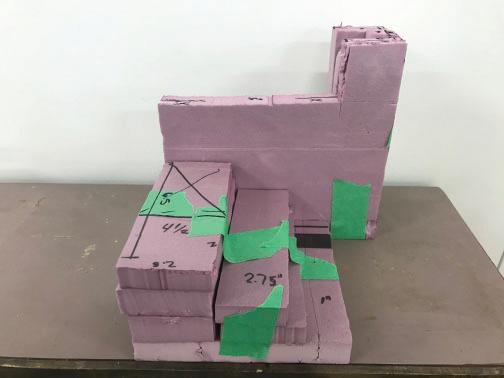
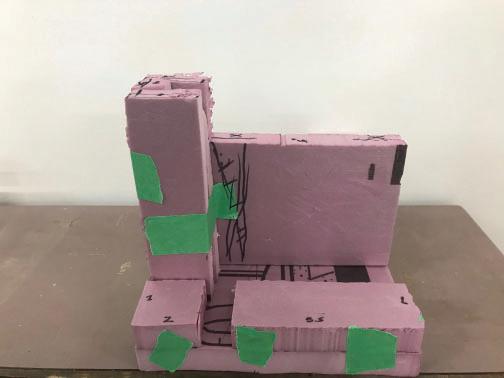
Spatial Extension Workshop Group Projectpatial Extension Workshop Group Project - Summer 2019 / ENVD 202 / Prof. Adriana Molina
The purpose of this project was to learn to work with others while maintaining your own ideas but in a collective way. The 2019 ENVD summer studio (four students) were assigned to take our previous project (Spatial Extension) and combine them into a singular spatial plane. Each person would create a small section of their model that was decided in a group to create a singular project in a puzzle-like way. This was done in our fabrication lab to experience new materials and ways of building models.
Final modelsinal models made of plywood, sanded, and glued together to combine with the other students to create the collective spatial field.
