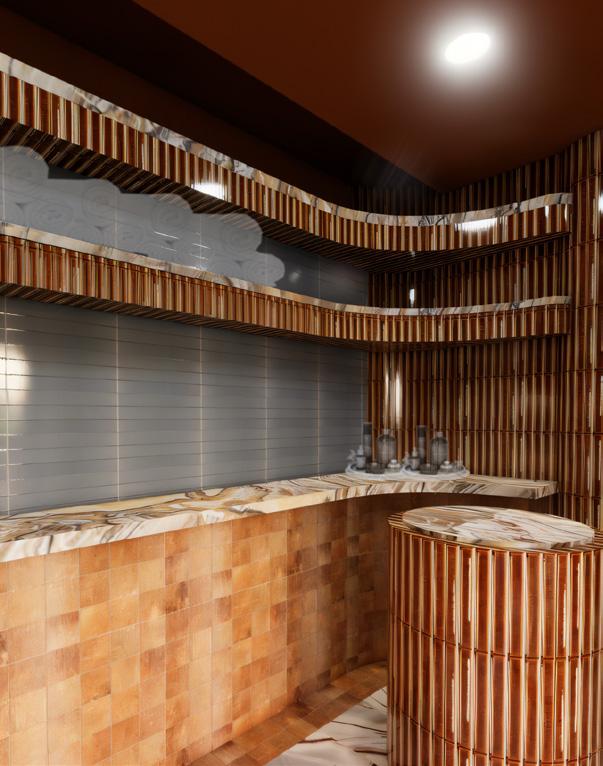
INTERIOR DESIGN PORTFOLIO
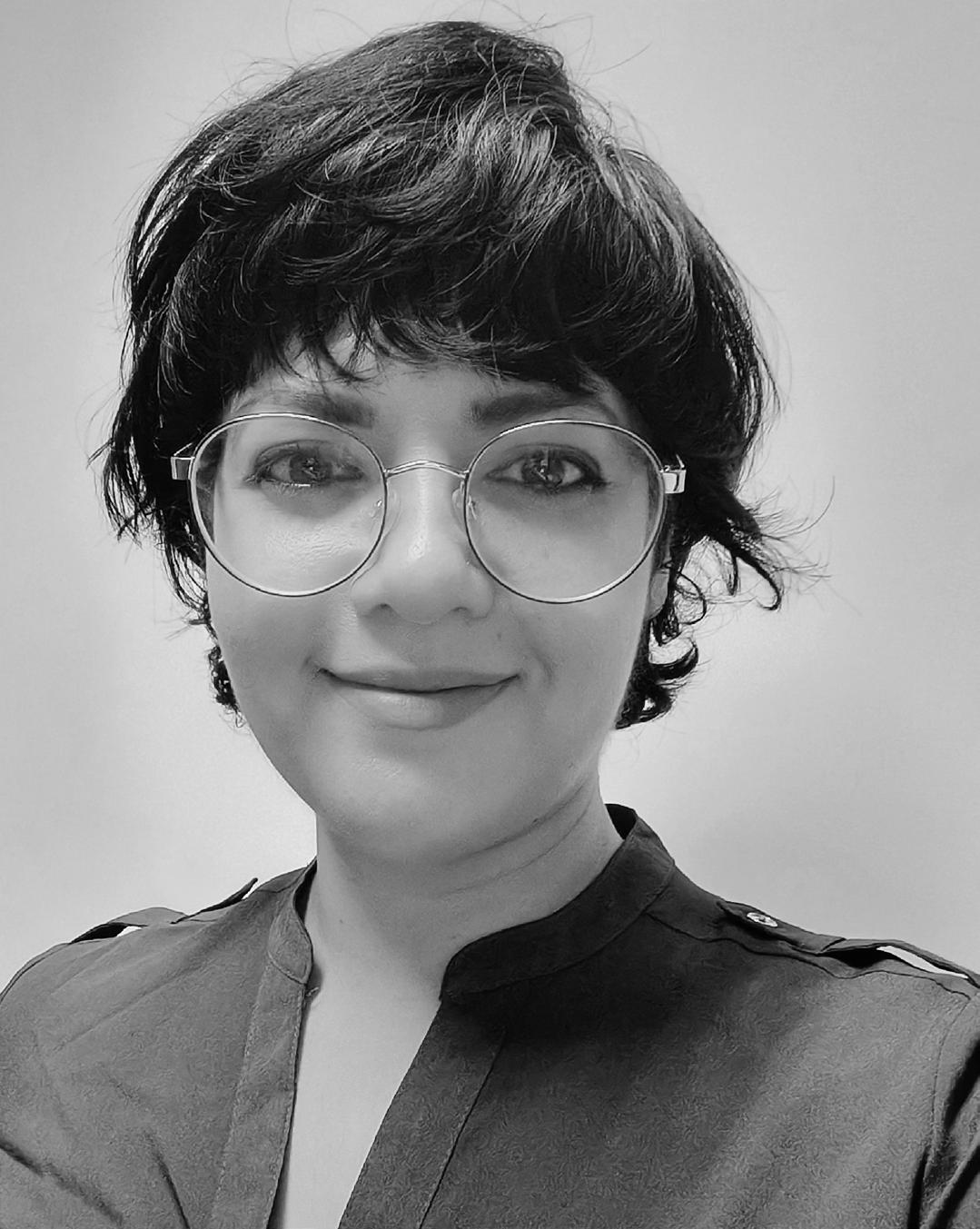


INTERIOR DESIGN PORTFOLIO

Interior Design Student | Design Centre Enmore
Withoverfouryears’industryexperienceinanassistantcapacity
I’m a third-year Bachelor of Design (Interior Design) student at Design Centre Enmore with over four years experience working in an assistant capacity across residential and commercial projects.
Raised by designers and the granddaughter of curtain makers, I was immersed in design from a young age — surrounded by fabric, sketches and a deep appreciation for materials and making.
A background in floristry sharpened my eye for colour, form and composition, and continues to inform my approach to interiors.
I create spaces that are functional, expressive and emotionally resonant — celebrating individuality, natural rhythm, and the everyday beauty of lived-in design. Email hello@bycassscully.com Instagram
01. Hospitality Design - Kurrajong Hotel, Swanson Street
02. Workplace Design - Idyll Headquarters, Philip Street
03. Retail Design - Inflorescence Floral Boutique, Crown Street
04. Residential Design - Moreton Bay Fig Apartments, Crown Street
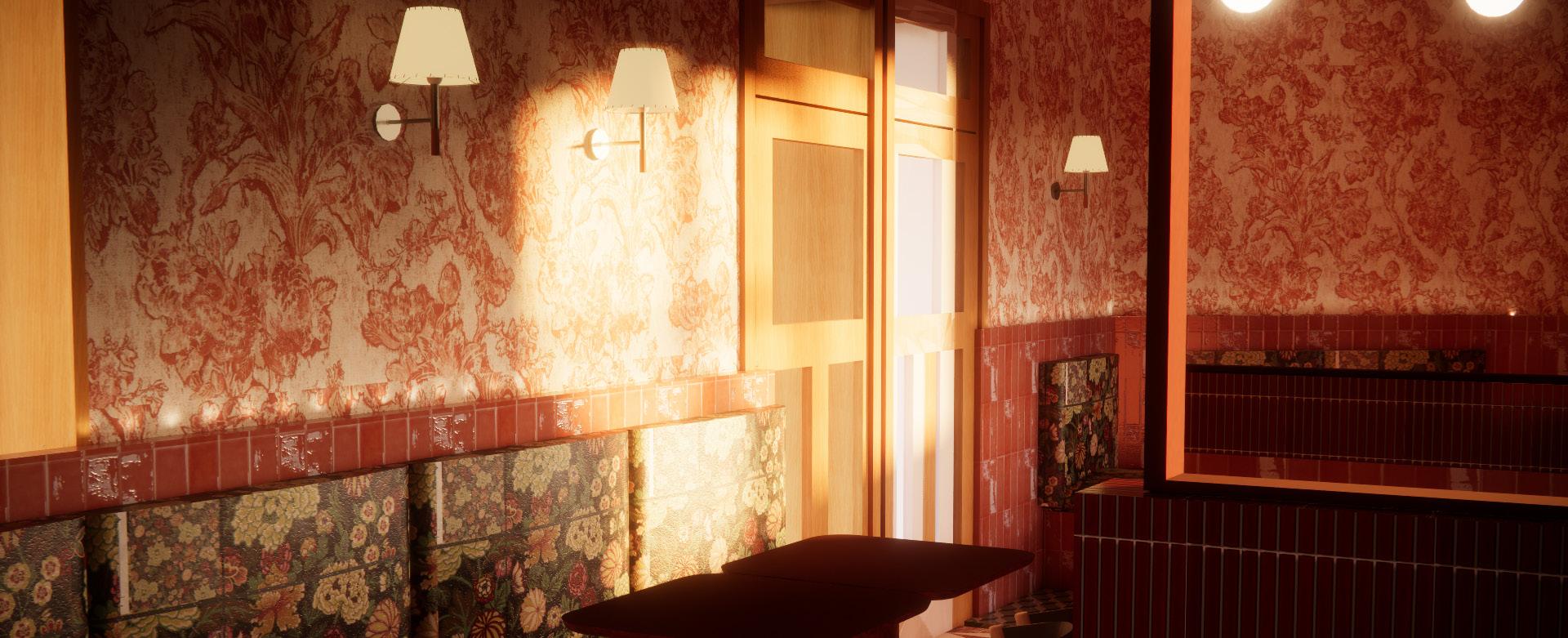

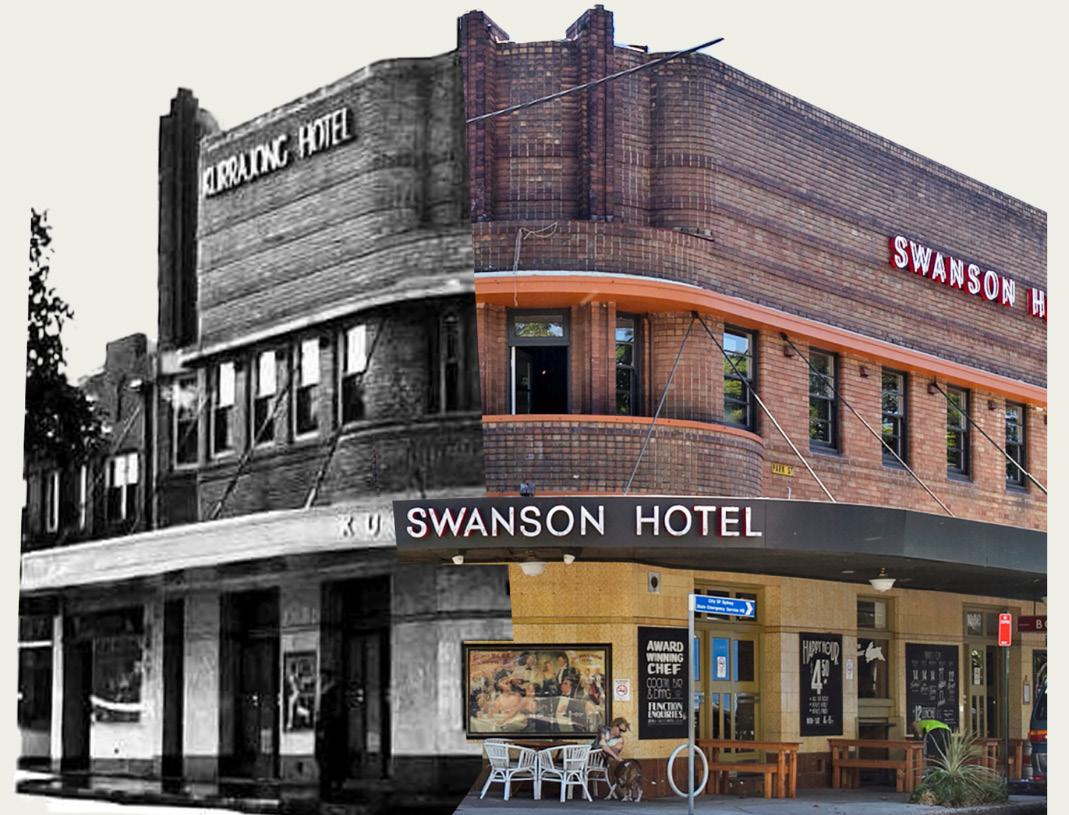
Brief: A concept-driven, value-led interior design that balances commercial needs with human wellbeing, community impact, and meaningful spatial experience.
Project: Kurrajong Hotel
Location: Erskineville, NSW
Typology: Hospitality
Software: Revit, Enscape, Indesign
Tightknit is a hotel concept woven into the fabric of community, celebrating the meeting point of intersecting paths, grids, curves and rhythm. At its heart is a restaurant inspired by controlled chaos — a nostalgic tribute to the eclecticism of home kitchens. This layered, inclusive space welcomes all, embracing difference to create warmth, connection and a sense of belonging.
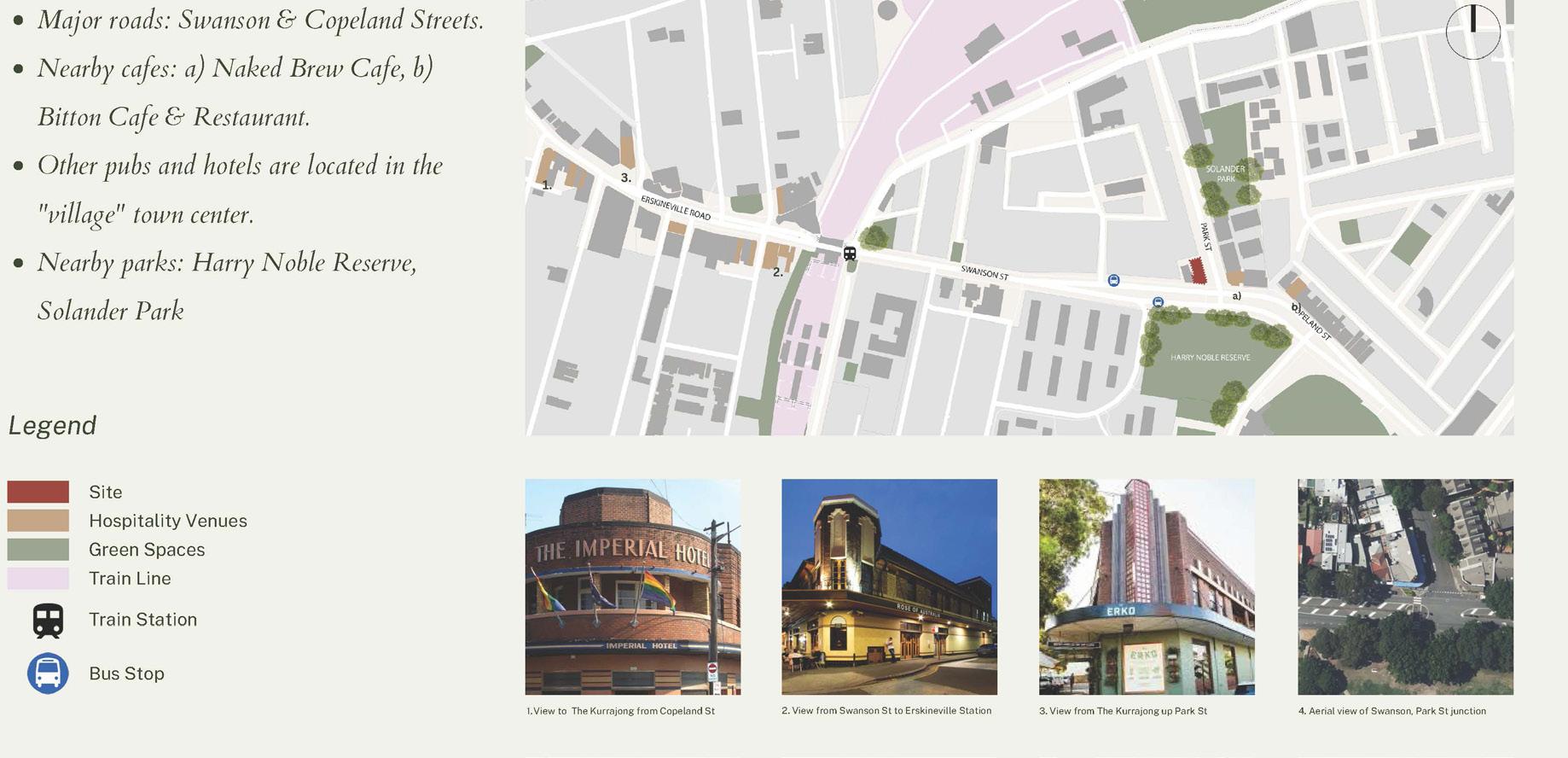
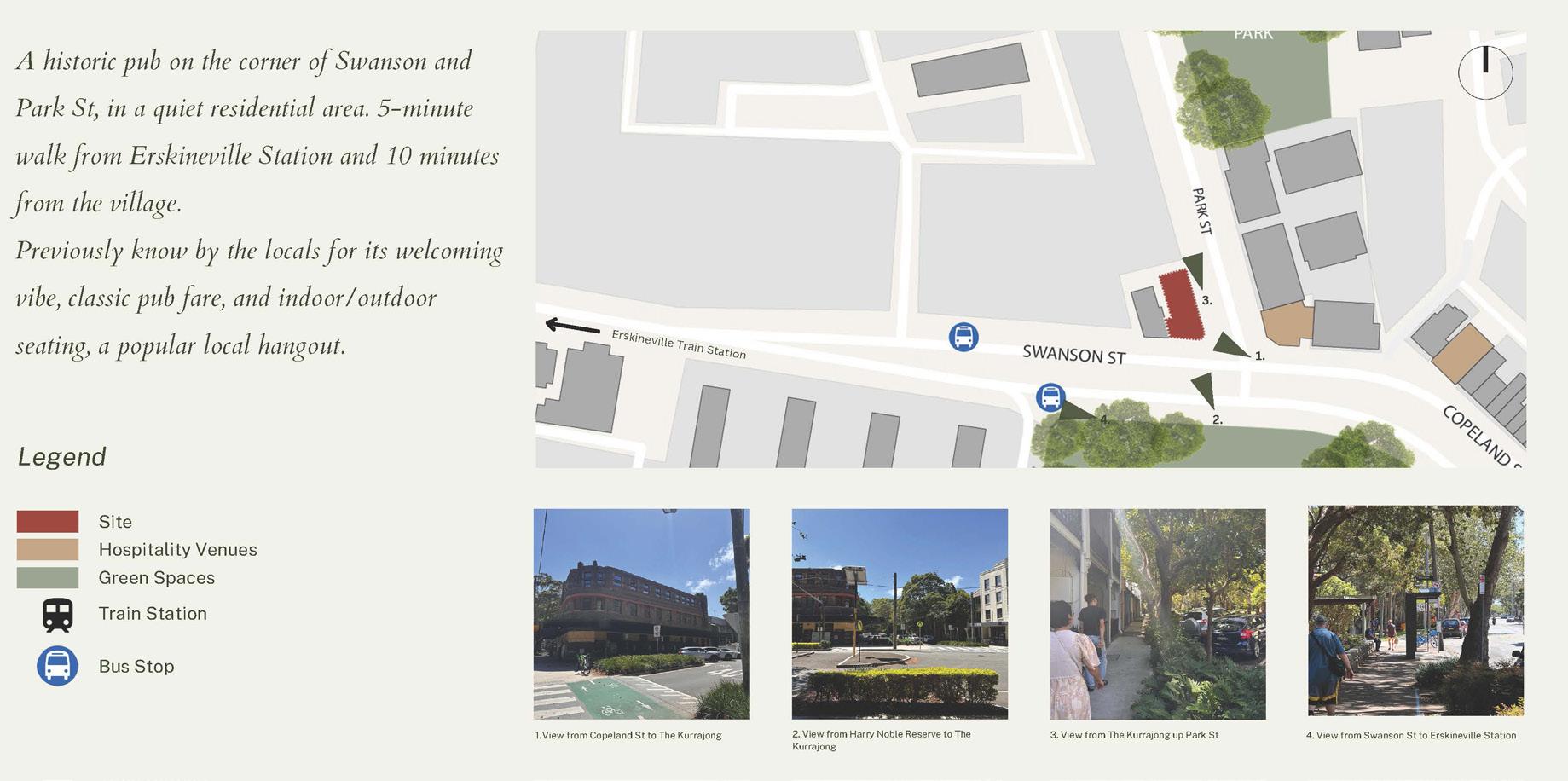
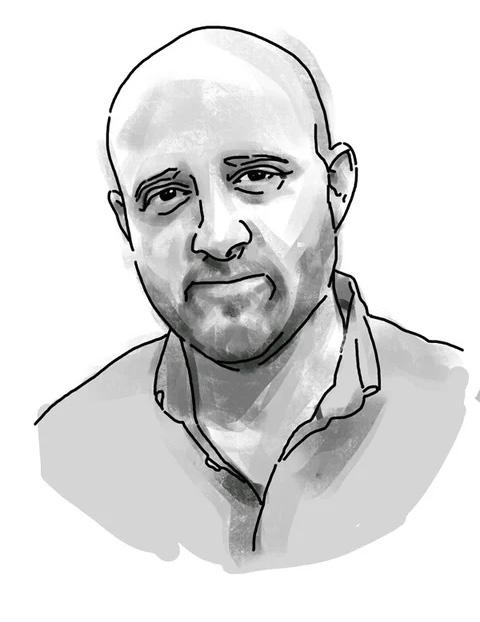
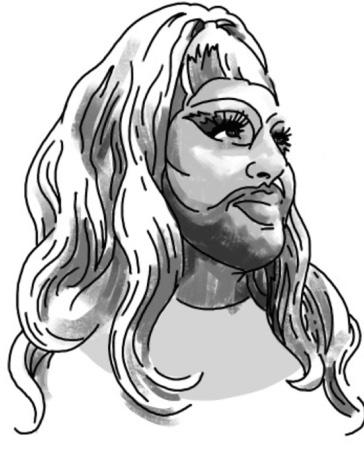
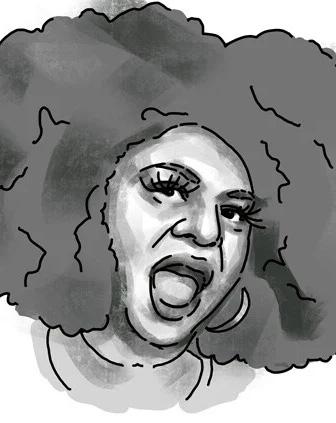
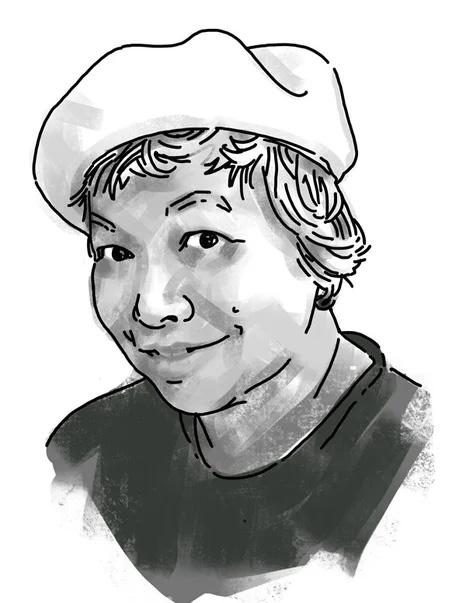
Project: Kurrajong Hotel
Location: Erskineville, NSW
Typology: Hospitality
Software: Revit, Enscape, Indesign

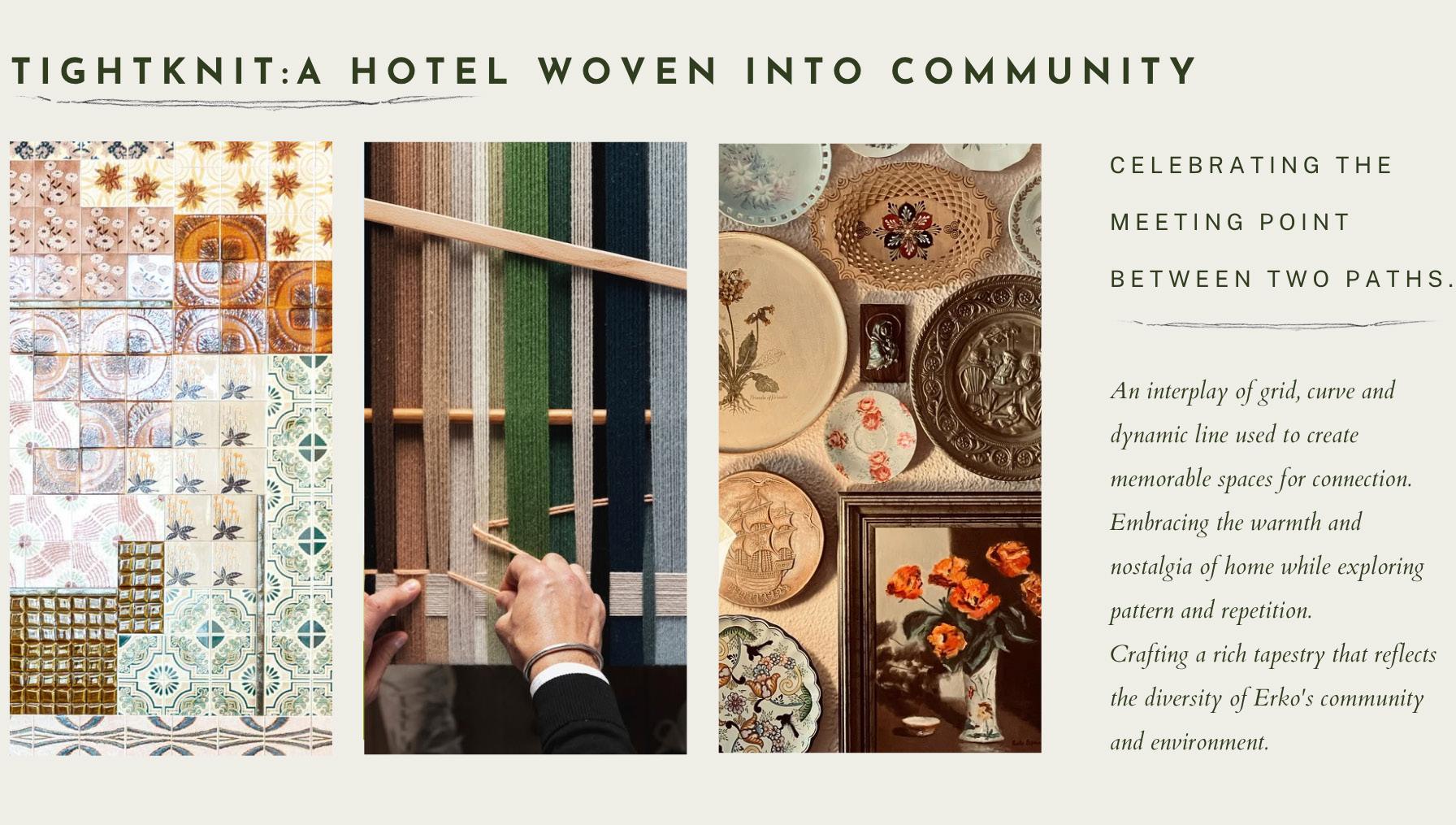
Location: Erskineville, NSW
Typology: Hospitality
Software: Revit, Enscape, Indesign

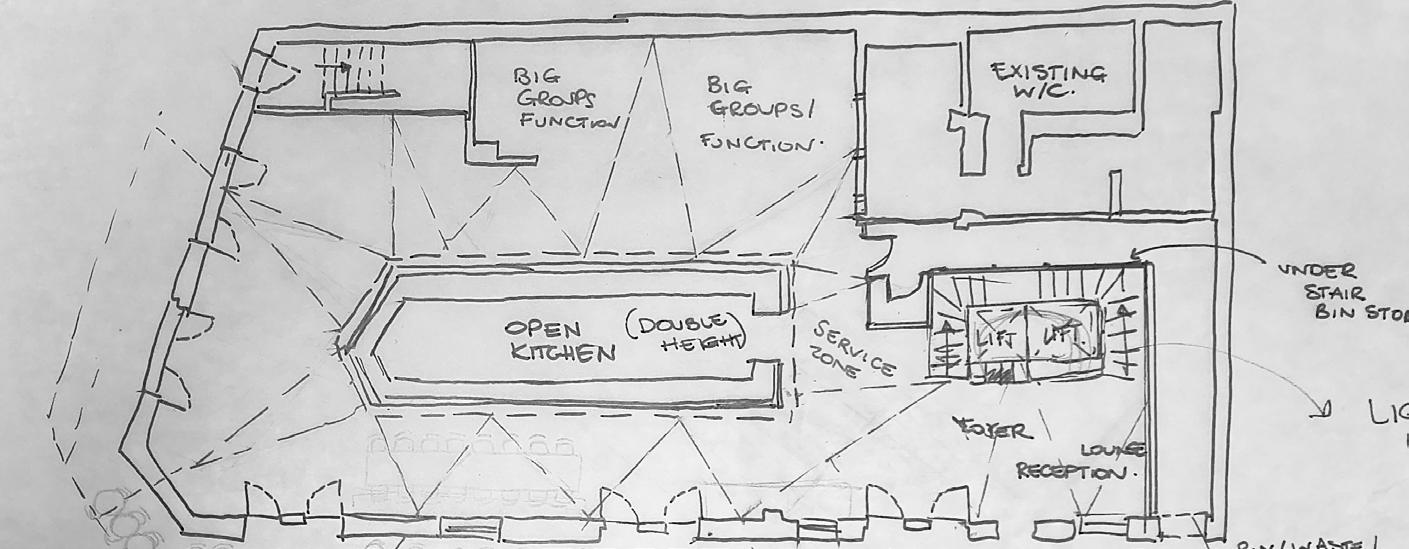
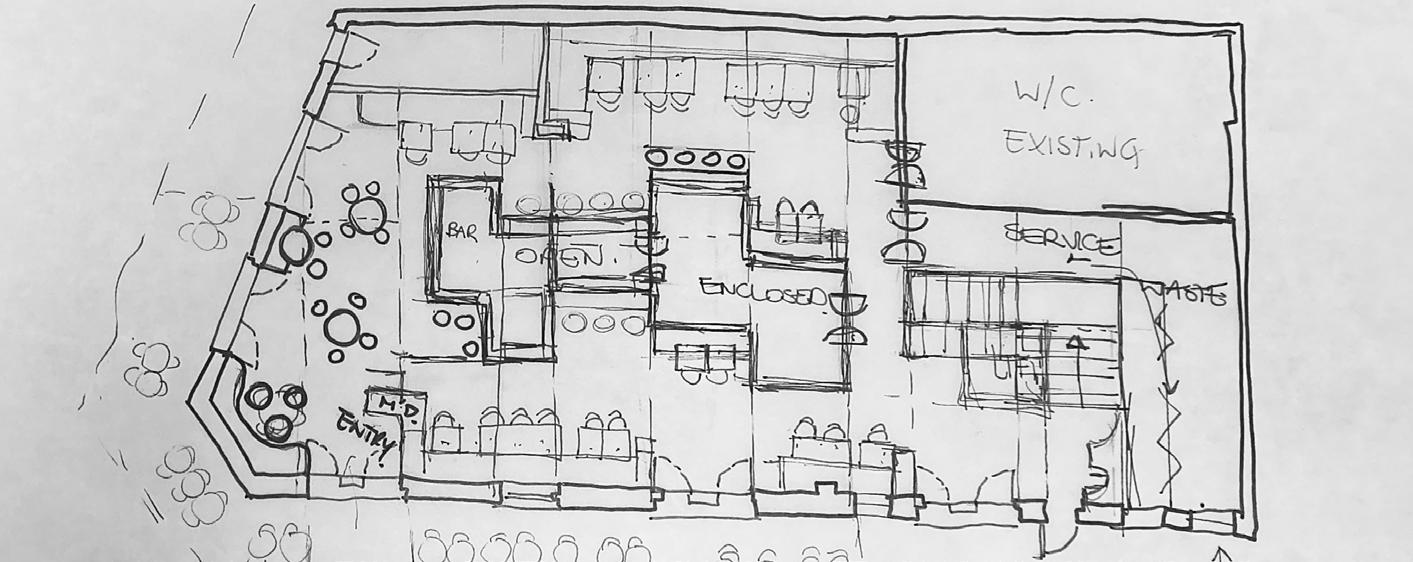
Spatial planning ideas. Sound wave, dynamic line and ‘Stitch concepts”

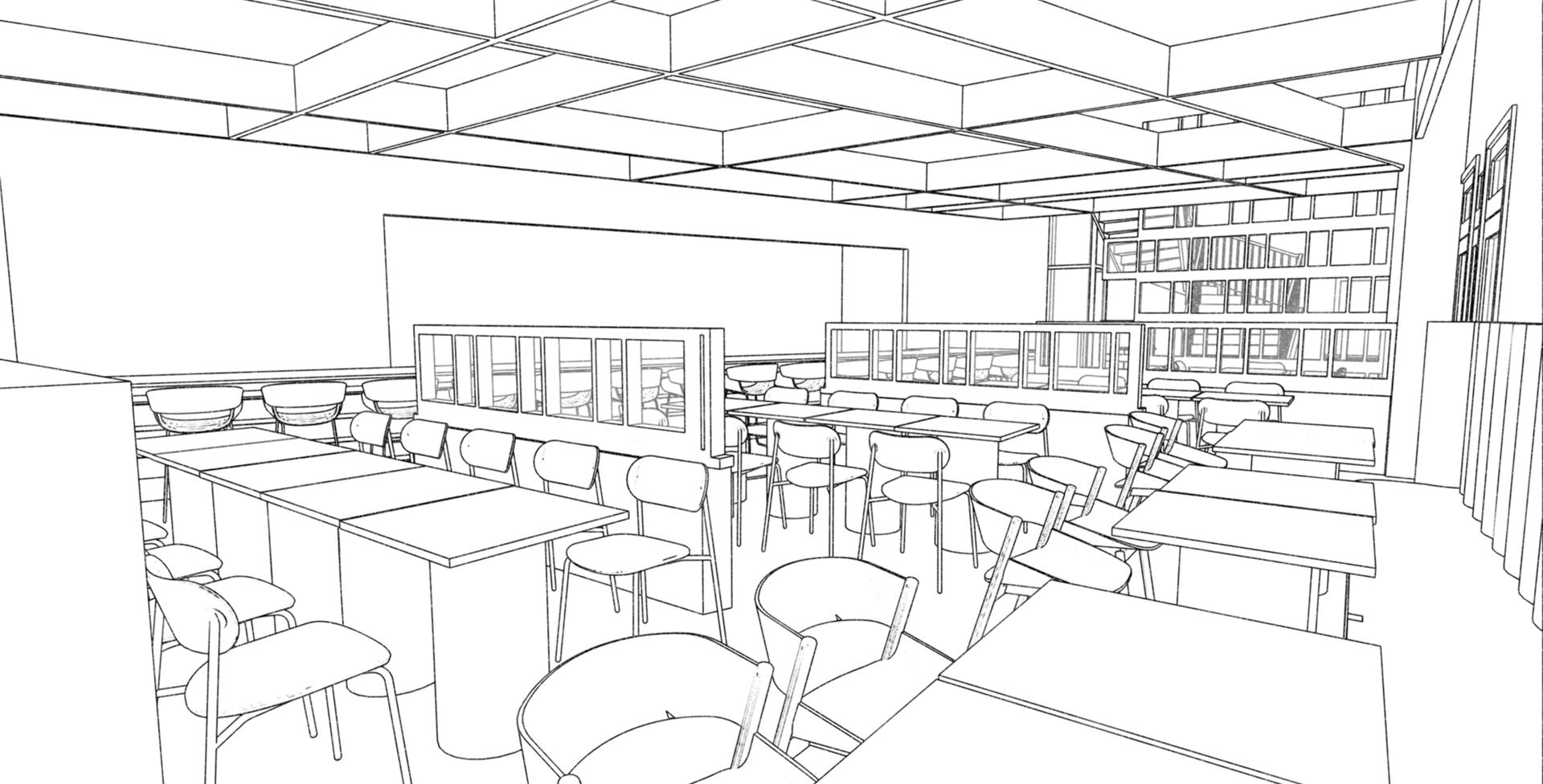
Preliminary renders of group dining, central banquette and bar concepts.
Project: Kurrajong Hotel
Location: Erskineville, NSW
Typology: Hospitality
Software: Revit, Enscape, Indesign

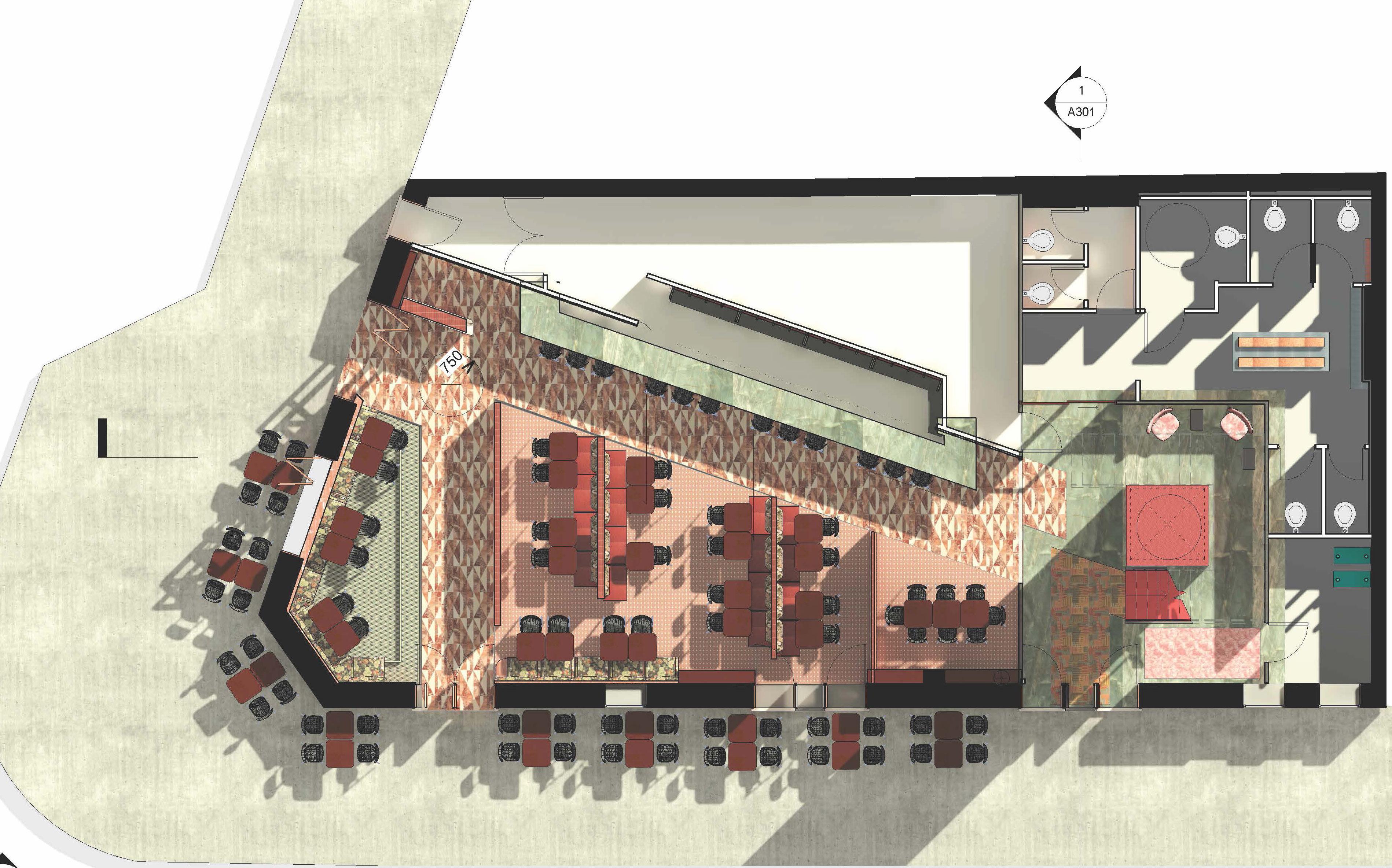
Project: Kurrajong Hotel
Location: Erskineville, NSW
Typology: Hospitality
Software: Revit, Enscape, Indesign Marketing Floorplan


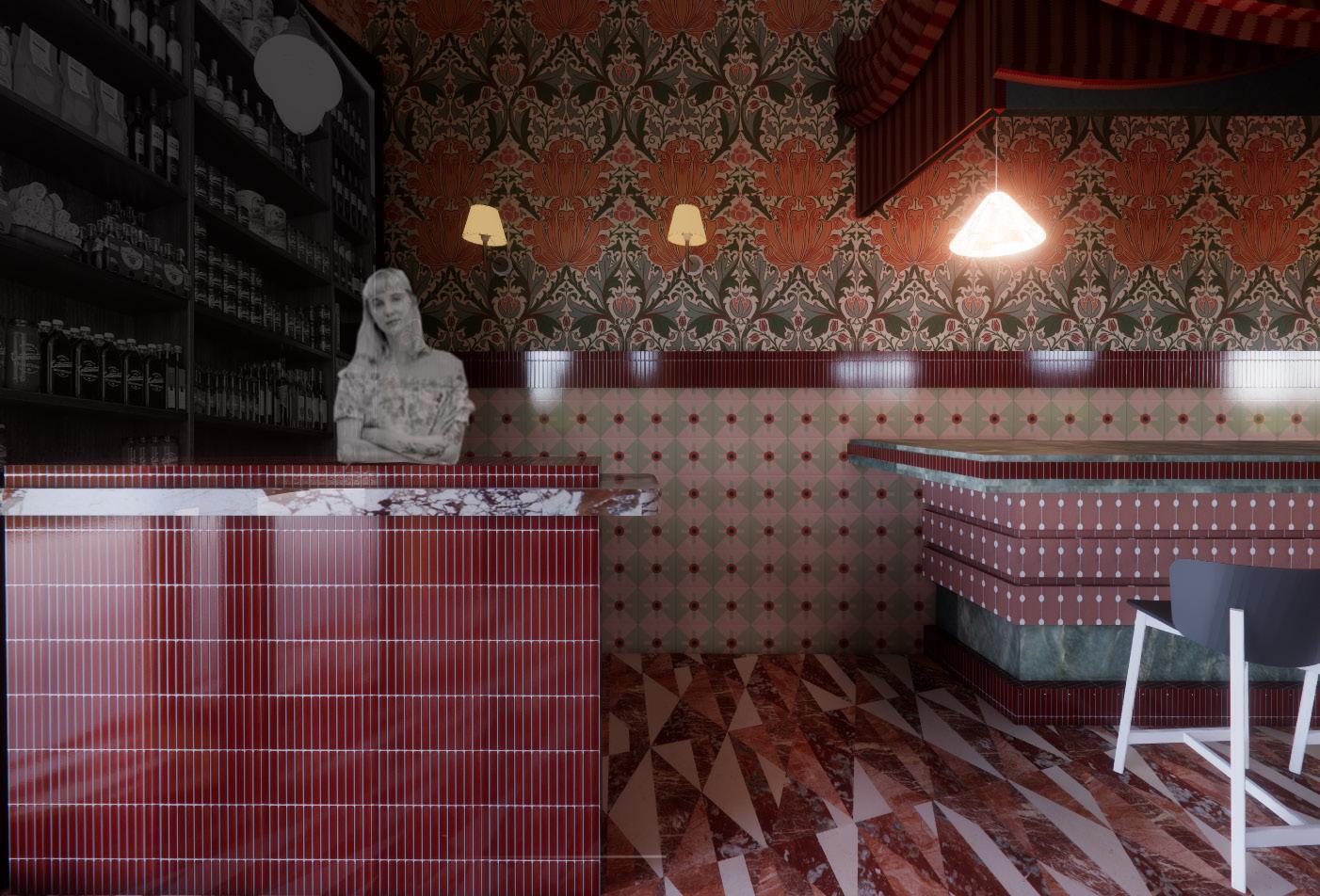

Location: Erskineville, NSW
Typology: Hospitality
Software: Revit, Enscape, Indesign

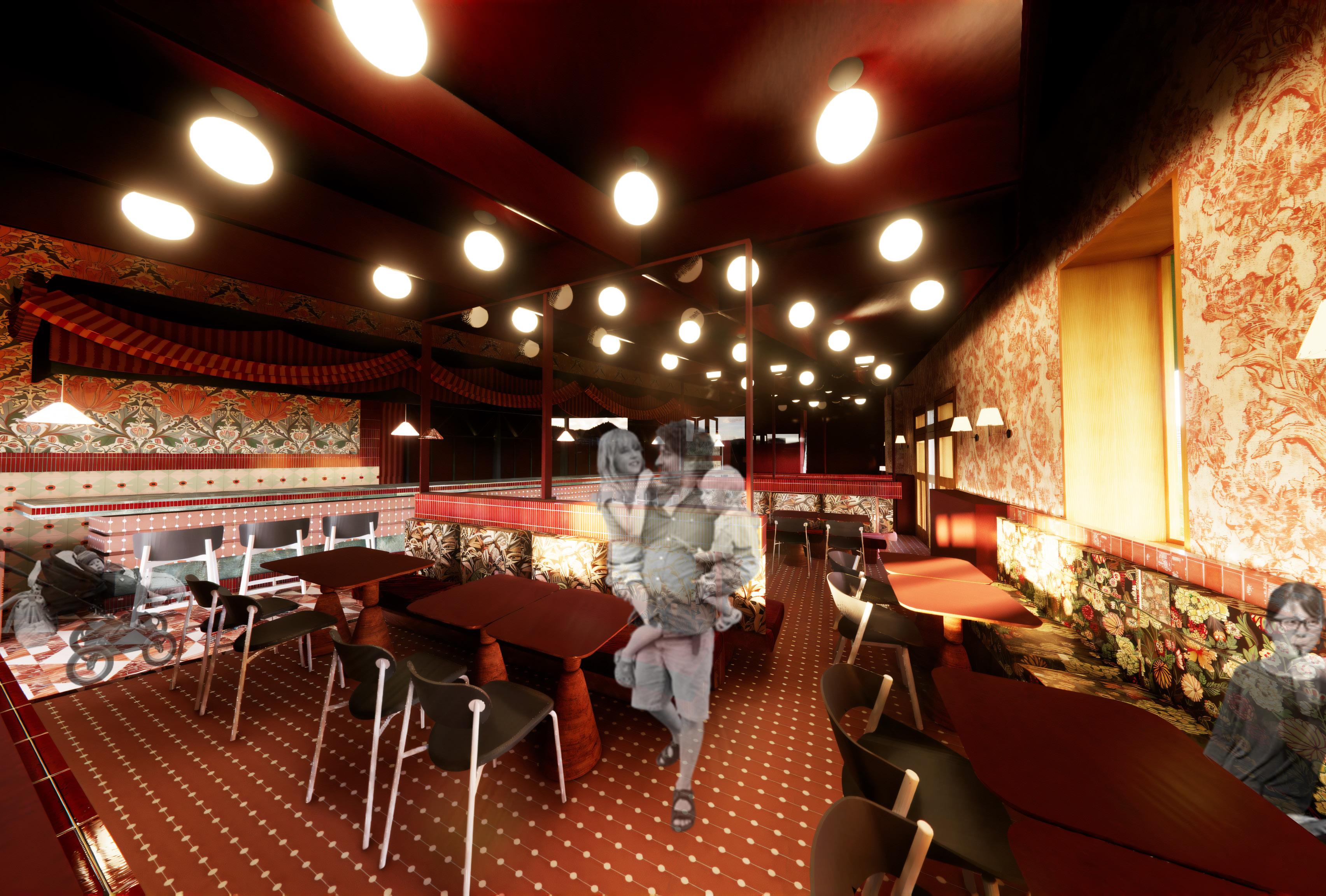
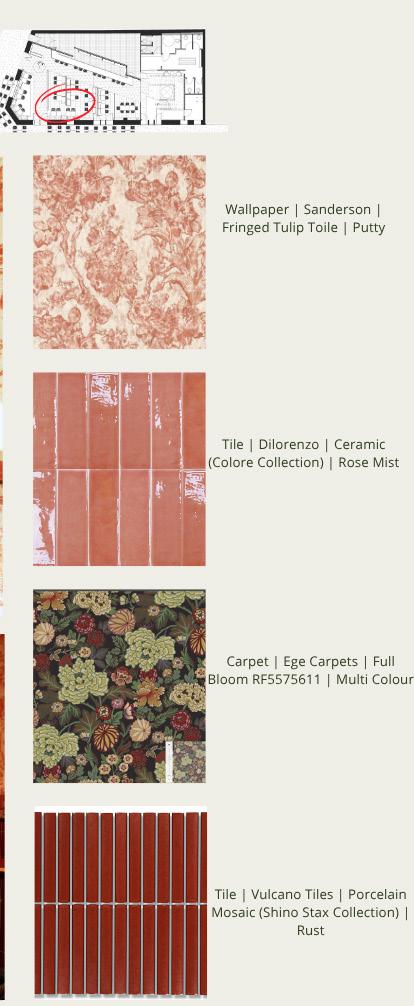
Location: Erskineville, NSW
Typology: Hospitality
Software: Revit, Enscape, Indesign
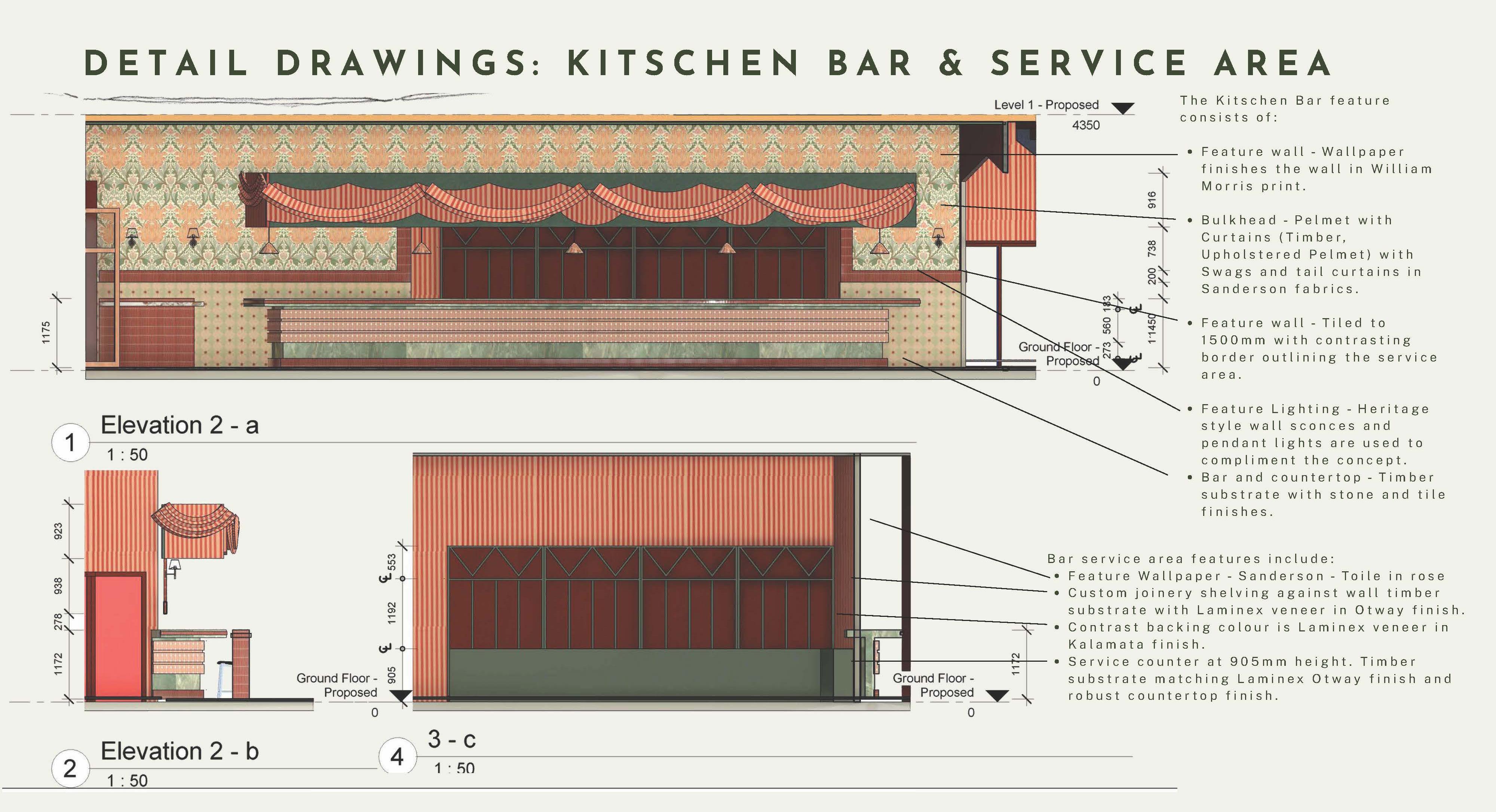
Design detail of bar and counter dining areas (12 pax)
Project: Kurrajong Hotel
Location: Erskineville, NSW
Typology: Hospitality
Software: Revit, Enscape, Indesign

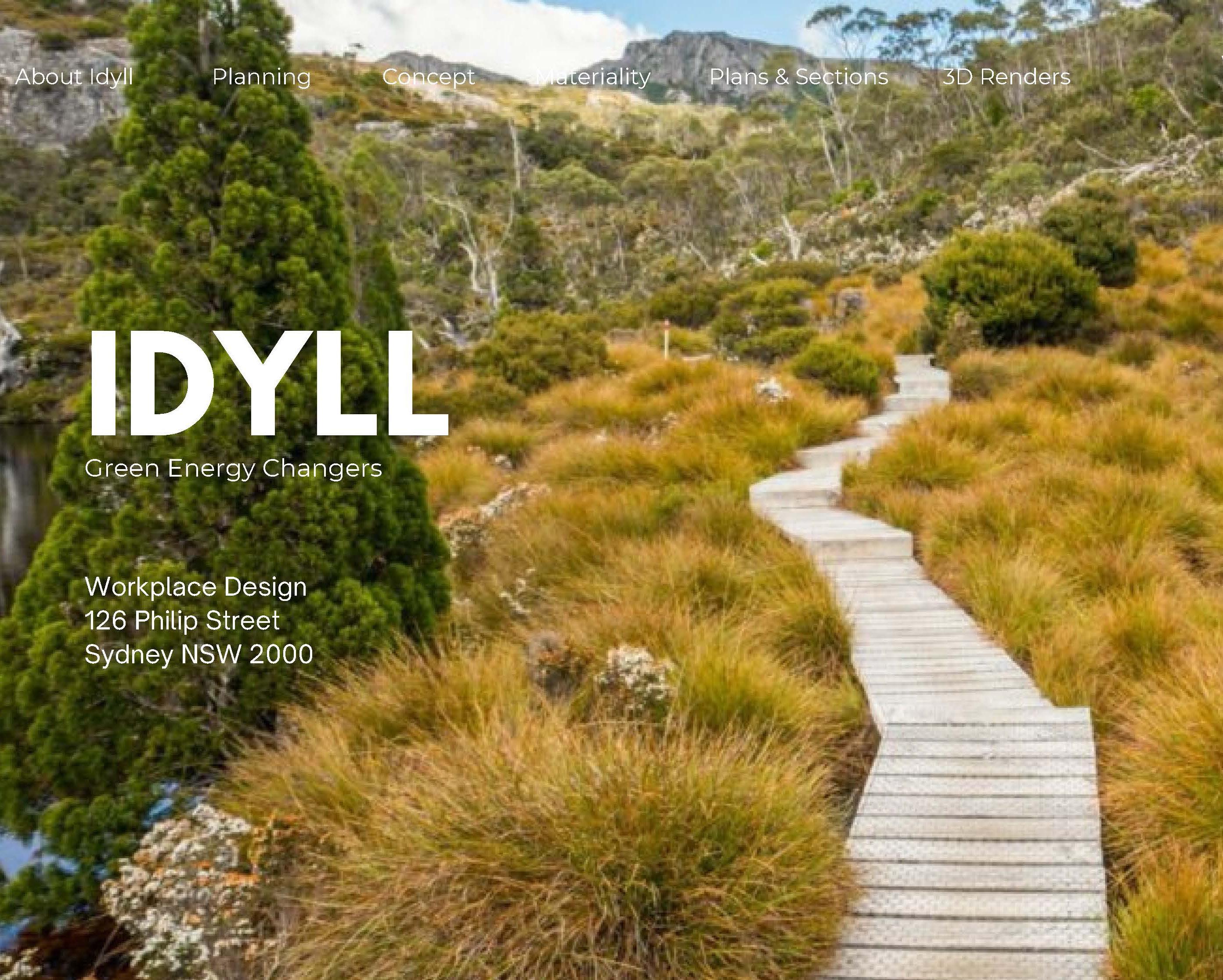
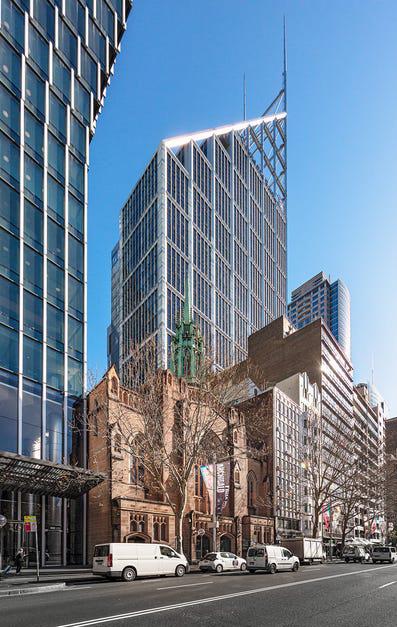
Street view of 126 Philip Street, Sydney NSW
Project: IDYLL Headquarters
Location: Sydney, NSW
Typology: Workplace
Software: Revit, Enscape, Indesign
Brief:
Design an agile, concept driven and engaging workplace environment which aligns with the brand values, culture and aesthetic of the business. The concept for IDYLL’s Sydney headquarters was centres on INTERCONNECTIVITY and the relationship between man and nature. The concept invited the users to navigate bold pathways and enjoy immersive sculptural breakout, collaborative and wellness zones.
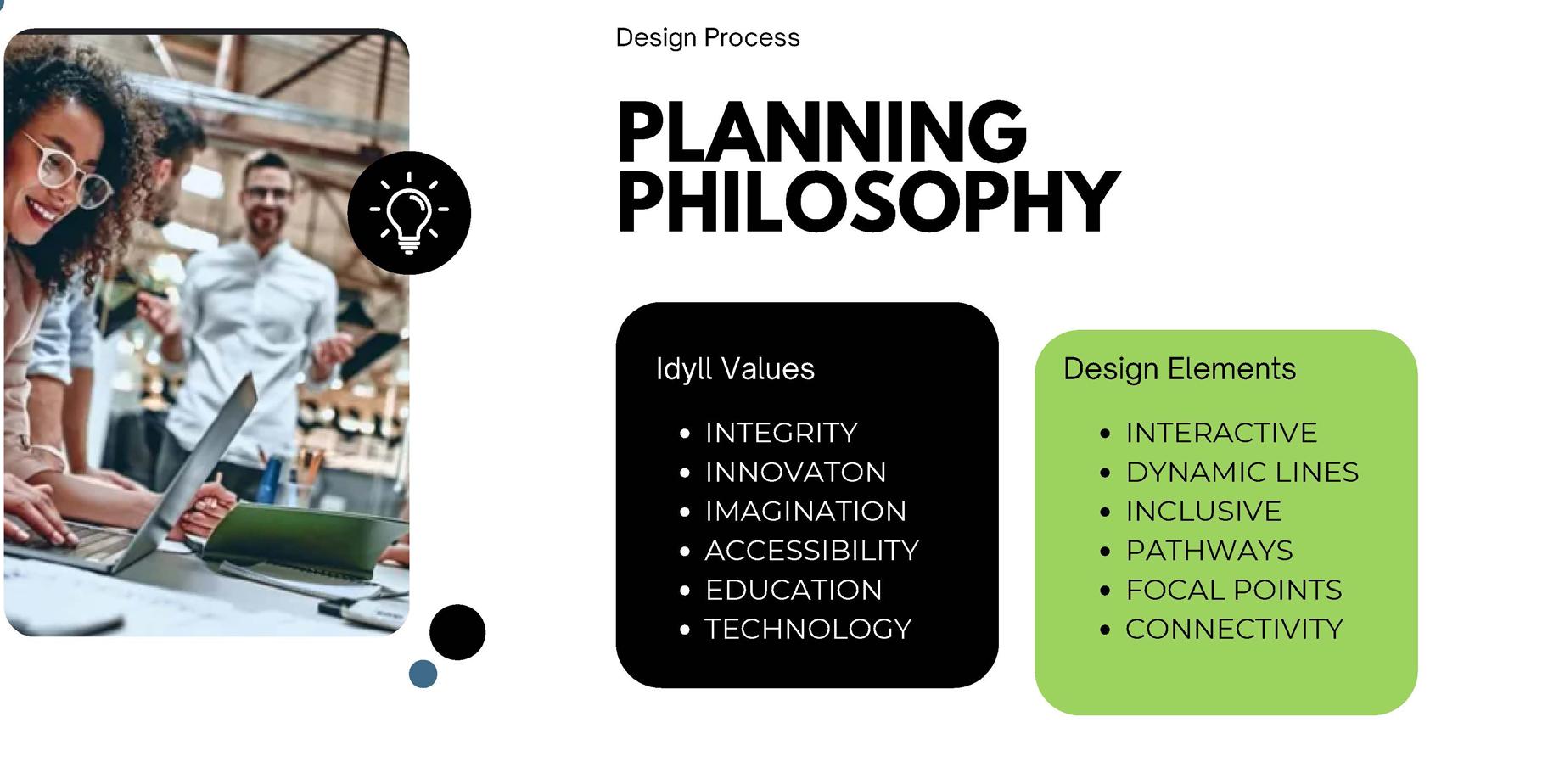
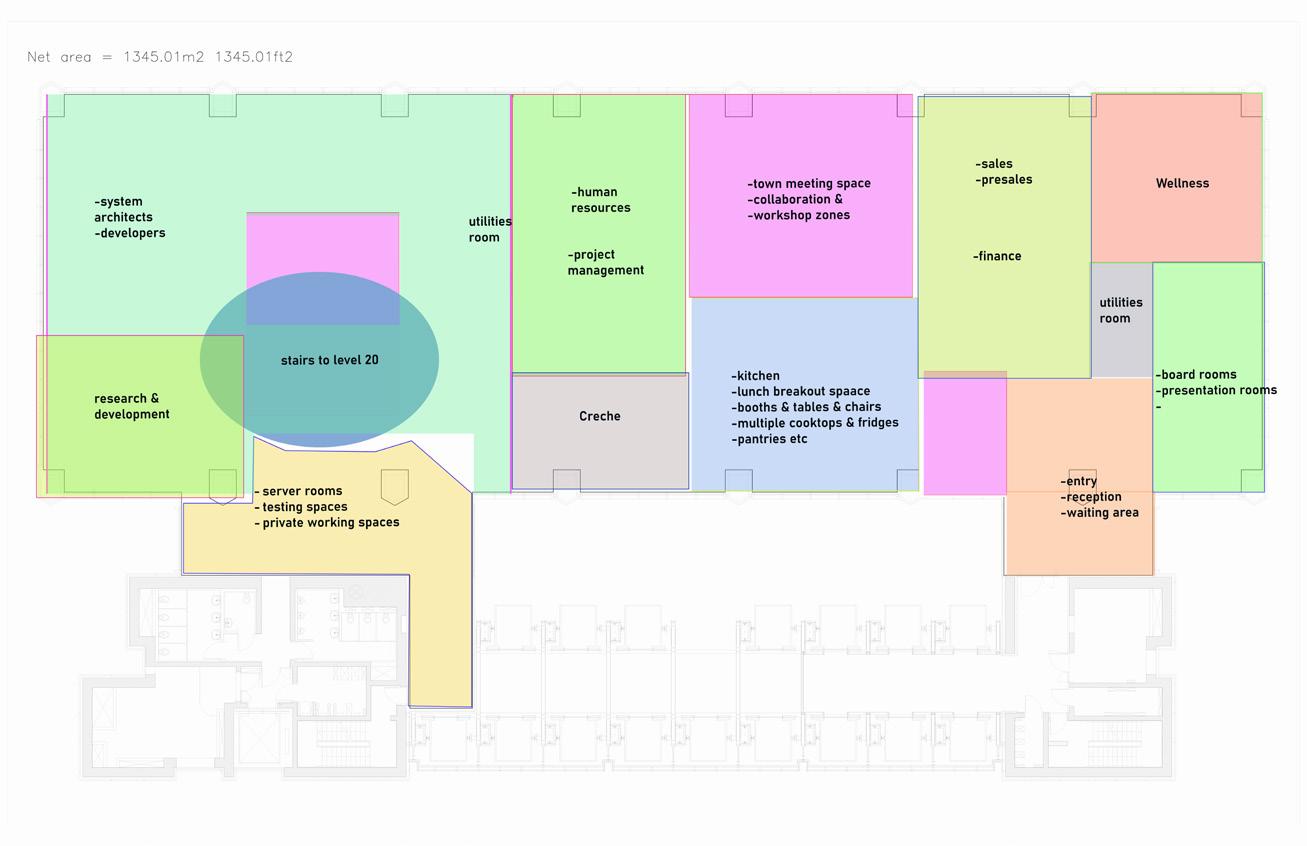
Precinct and Site Analysis.
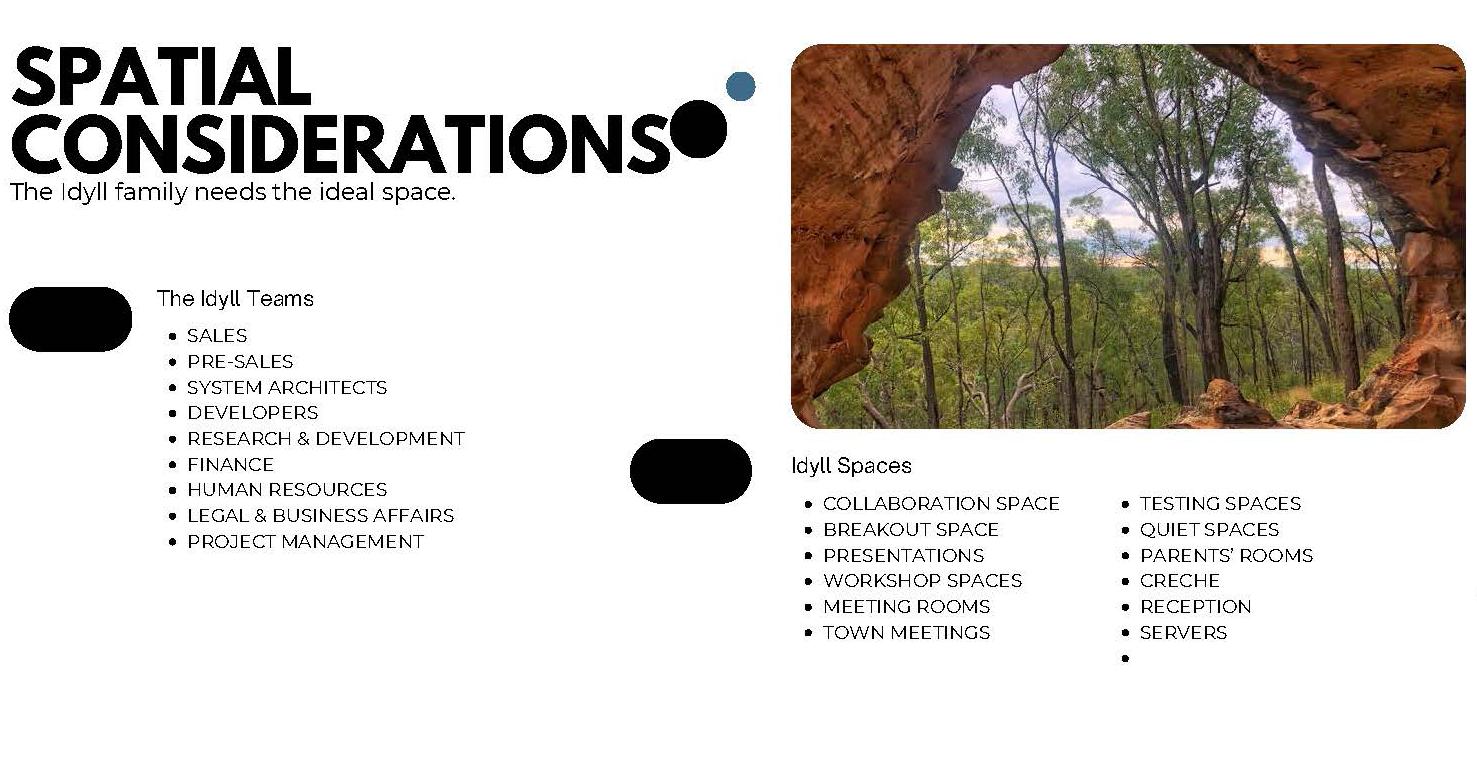

Spatial planning process diagrams
Project: IDYLL Headquarters
Location: Sydney, NSW
Typology: Workplace
Software: Revit, Enscape, Indesign



In nature the grass, the pollinator, the water and the sun all work together. Their roles interwoven to create a balanced ecosystem. The concept celebrates the INTERCONNECTIONS between nature, the unbeaten path and the relationship between man and nature.
Project: IDYLL Headquarters
Location: Sydney, NSW
Typology: Workplace
Software: Revit, Enscape, Indesign
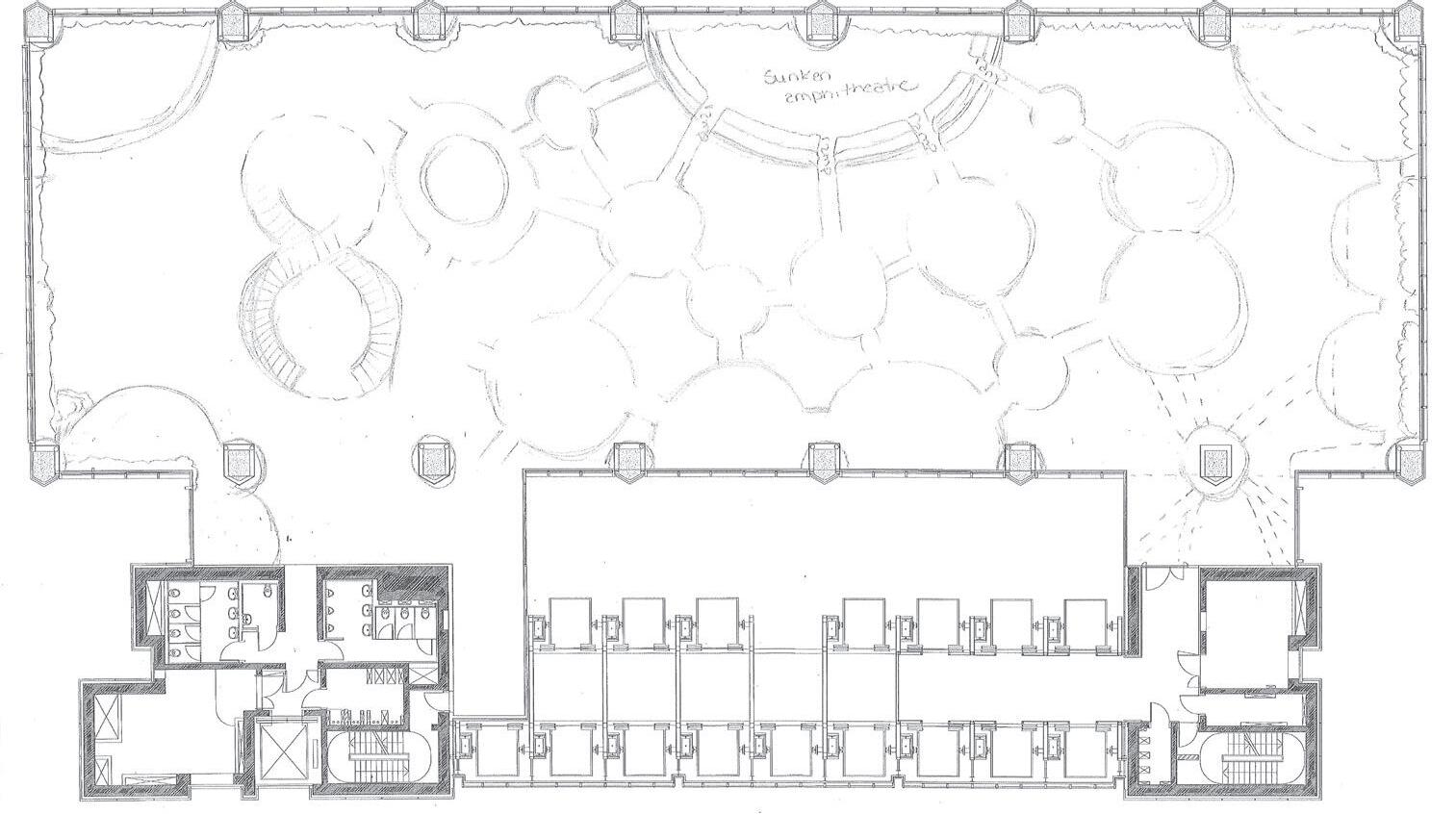
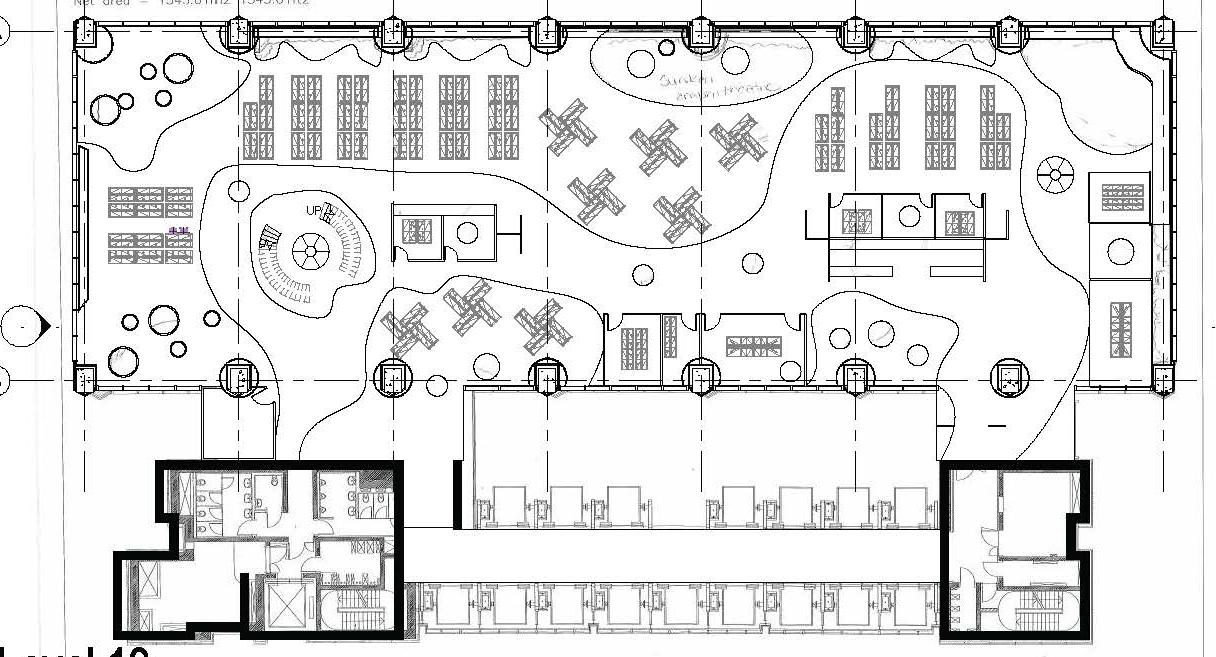
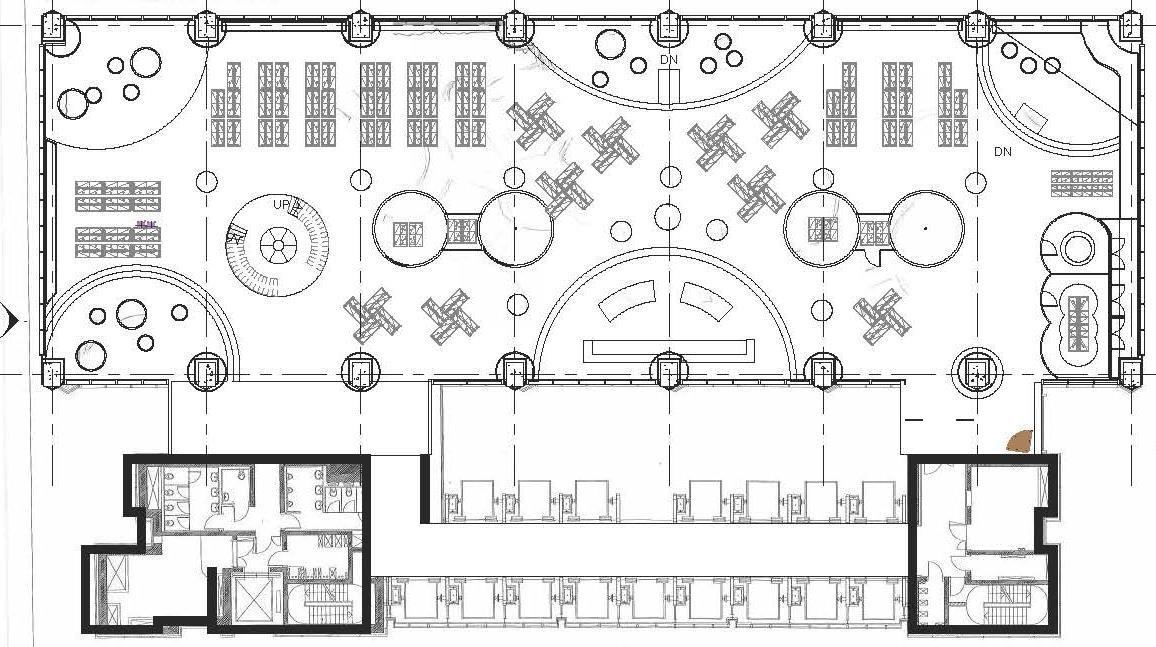
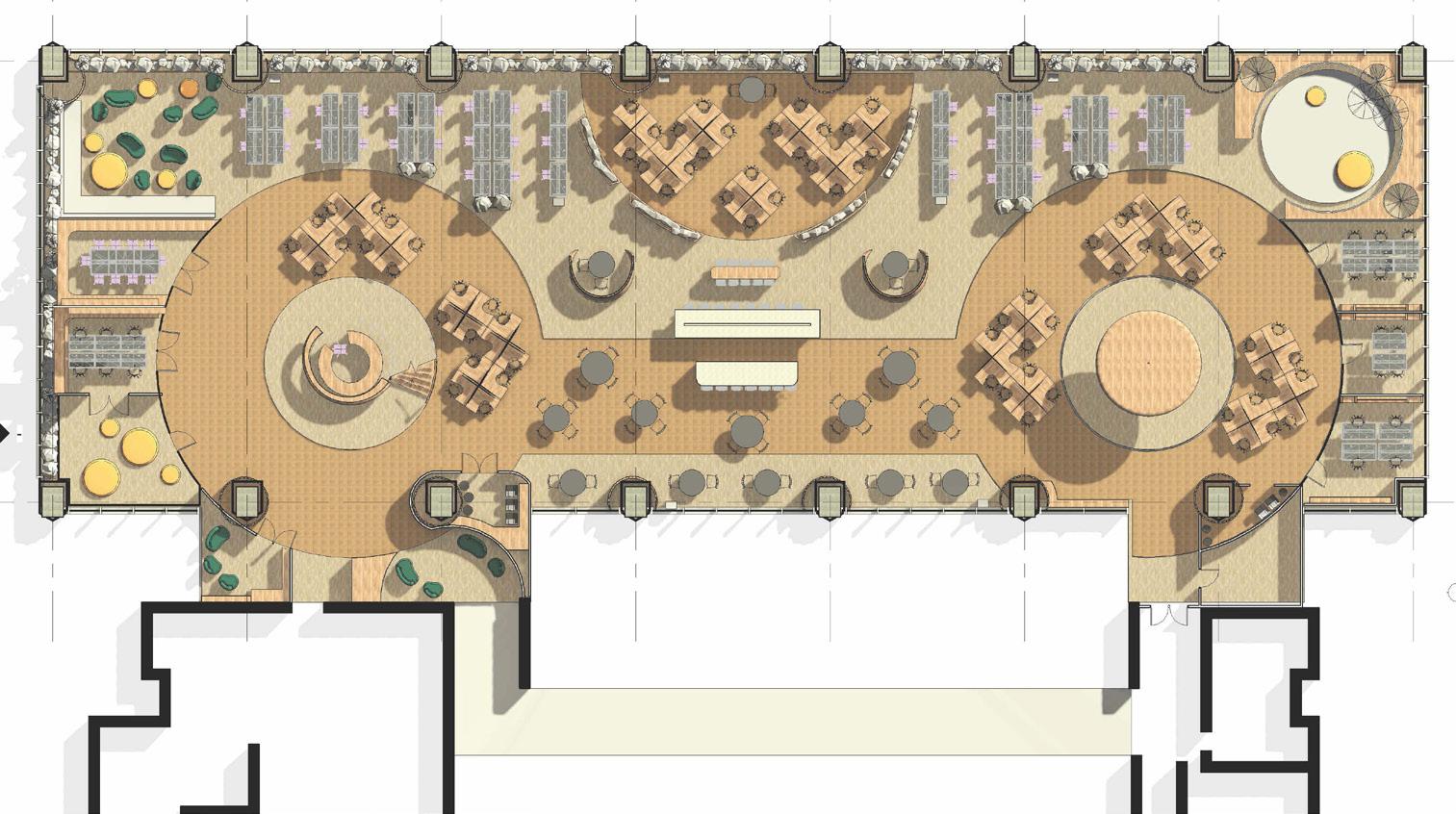
Project: IDYLL Headquarters
Location: Sydney, NSW
Typology: Workplace
Software: Revit, Enscape, Indesign


Marketing Floorplan


Project: IDYLL Headquarters
Location: Sydney, NSW
Typology: Workplace
Software: Revit, Enscape, Indesign
1. Entry and watting room
2. Reception & Internal stair
3. Parents room
4. Creche
5. Parents workstations (6 pax)
6. Meeting room (10 pax)
7. Breakout space / Lounge
8. Sitting / Low workstations (54 pax)
9. Adjustable hi/low workstations (41 pax)
10. Project hub workstations (24 pax)
11. Collaboration zone / Bar seating (24 pax)
12. Conversation pods (6 pax)
13. Meditation zone
14. Testing rooms/ quiet zone (14 pax)
15. Utilities room1
16. Comms room / Entry 2
17. Breakout space / Reading tree
18. Dining space (38-57 pax)
19. Kitchen
20. Utilities room 2
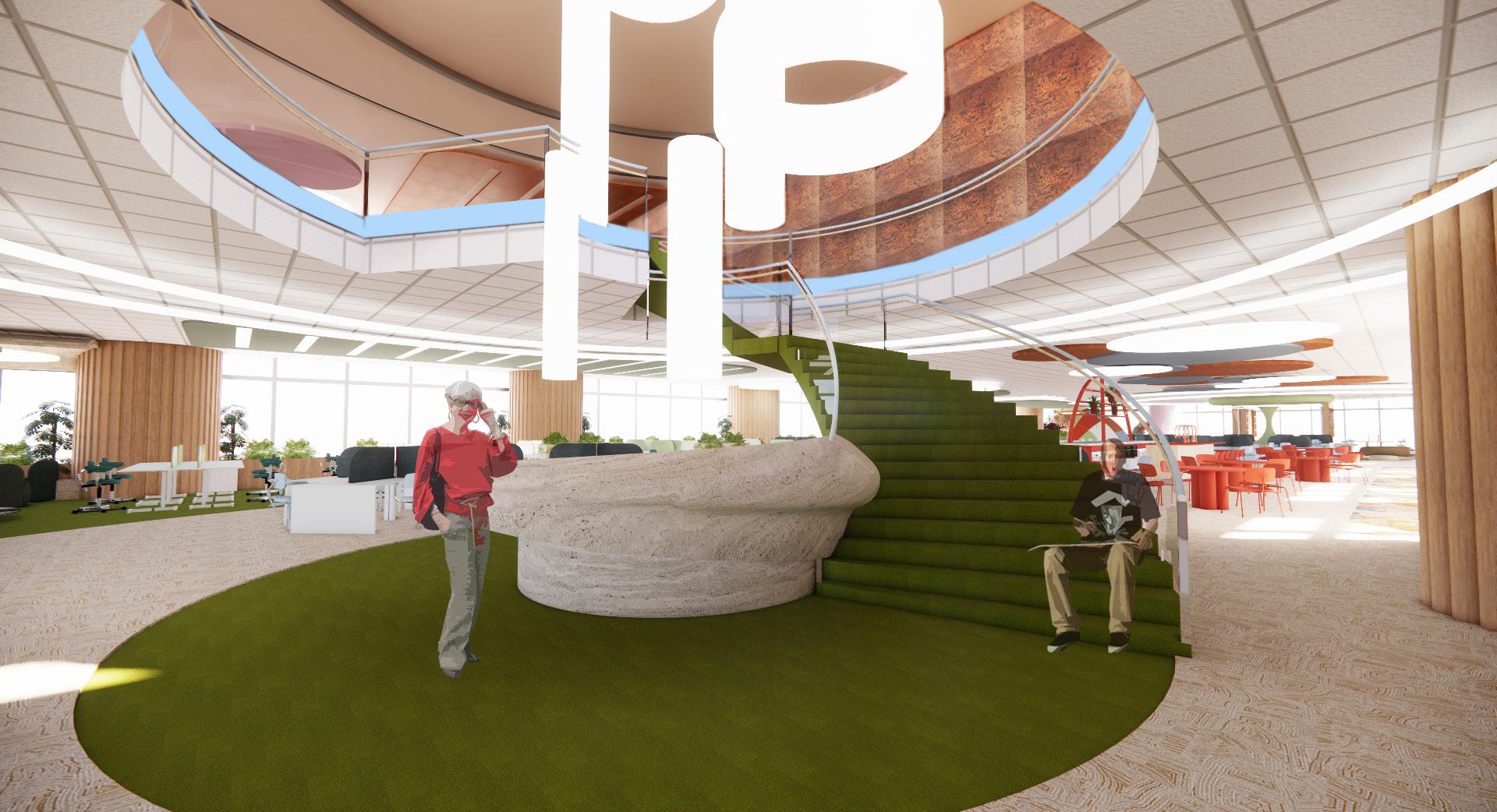
Project: IDYLL Headquarters
Location: Sydney, NSW
Typology: Workplace
Software: Revit, Enscape, Indesign

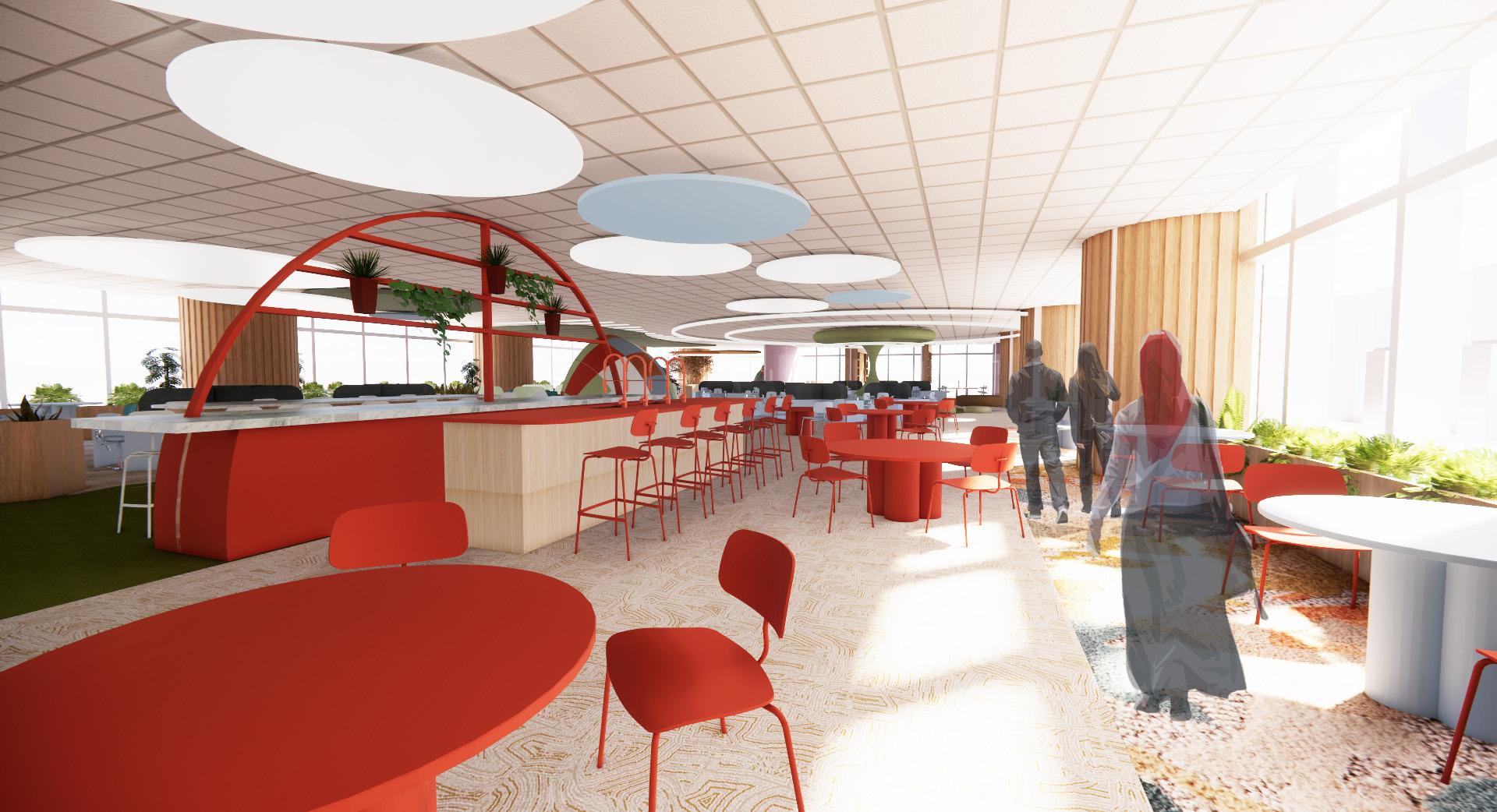
Project: IDYLL Headquarters
Location: Sydney, NSW
Typology: Workplace
Software: Revit, Enscape, Indesign
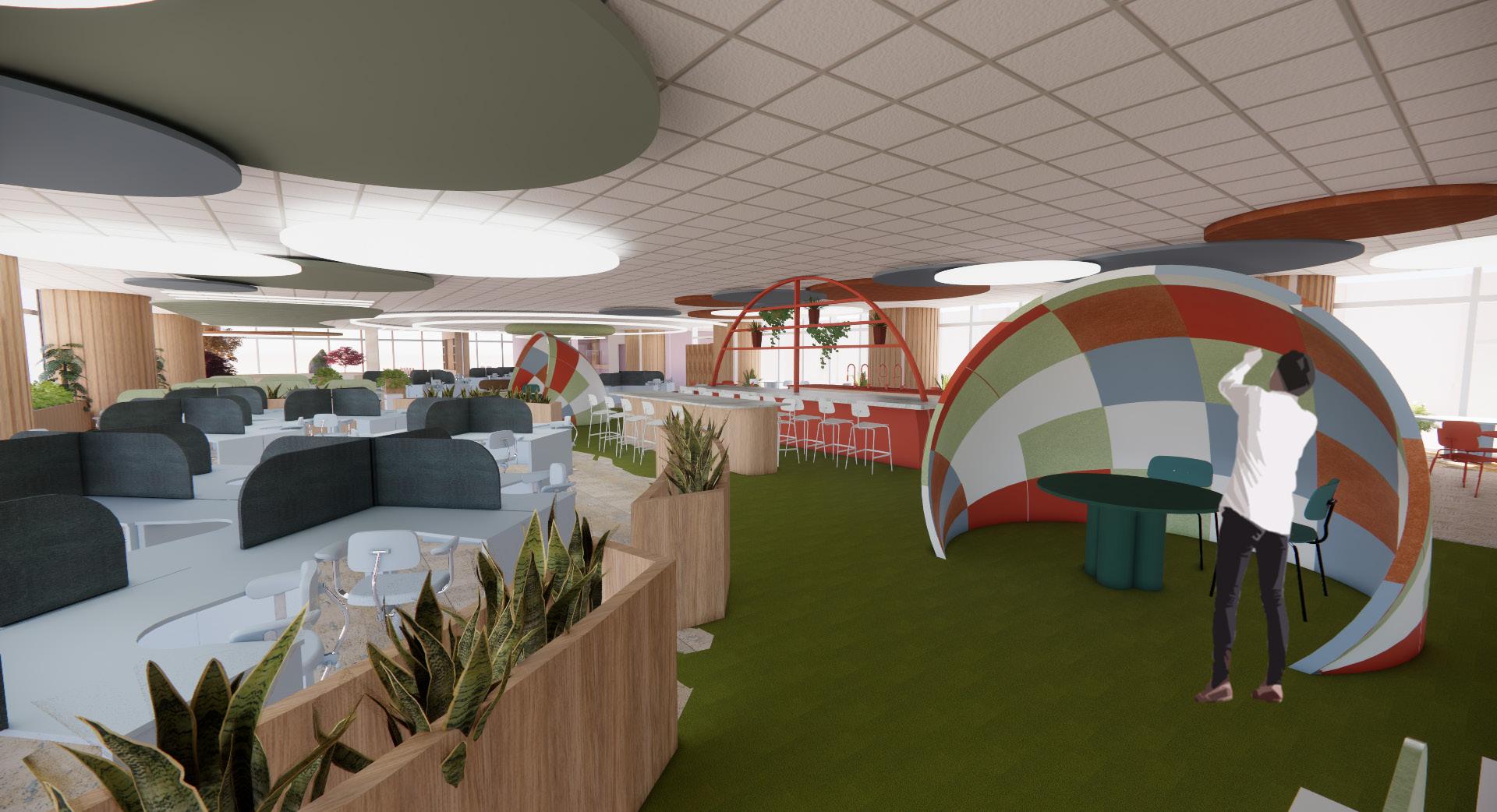
Project hubs for 24 pax & conversation pods (2) for 4-6 pax
Project: IDYLL Headquarters
Location: Sydney, NSW
Typology: Workplace
Software: Revit, Enscape, Indesign

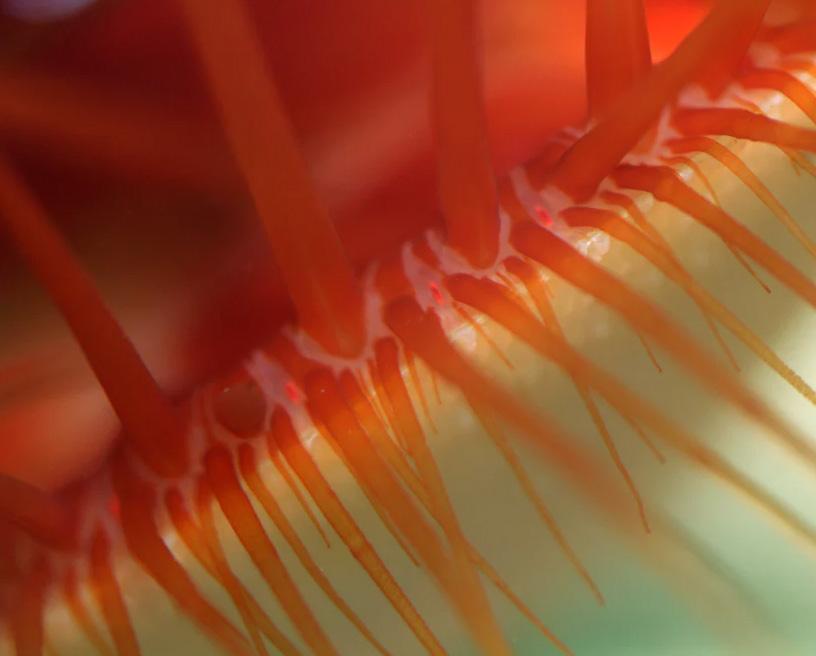
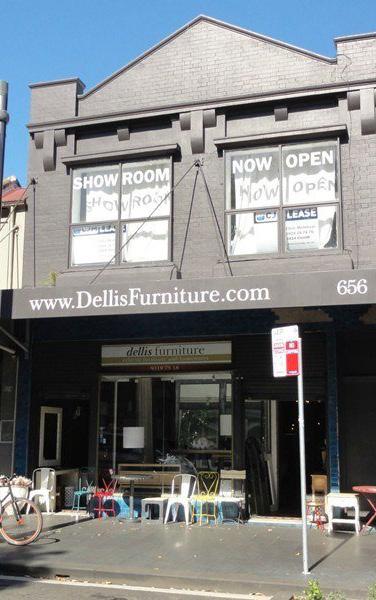
Brief:
Design a concept-driven functional and profitable retail environment which reflects the philosophy and values of the brand.
Project: Inflorescent Floral Boutique
Location: Surry Hills, NSW
Typology: Retail
Software: Revit, Enscape, Indesign
The concept for the INFLORESCENT Floral Boutque was MICROCOSM is a floral boutique concept that magnifies cell biology into sculptural form. Organic textures—clamshell curves, stone formations— contrast with cool, smooth metals. Floral displays sit like rare specimens in a space where nature meets science. Tactile earth tones, reflective surfaces, and veined light patterns create an immersive world where the micro becomes monumental.
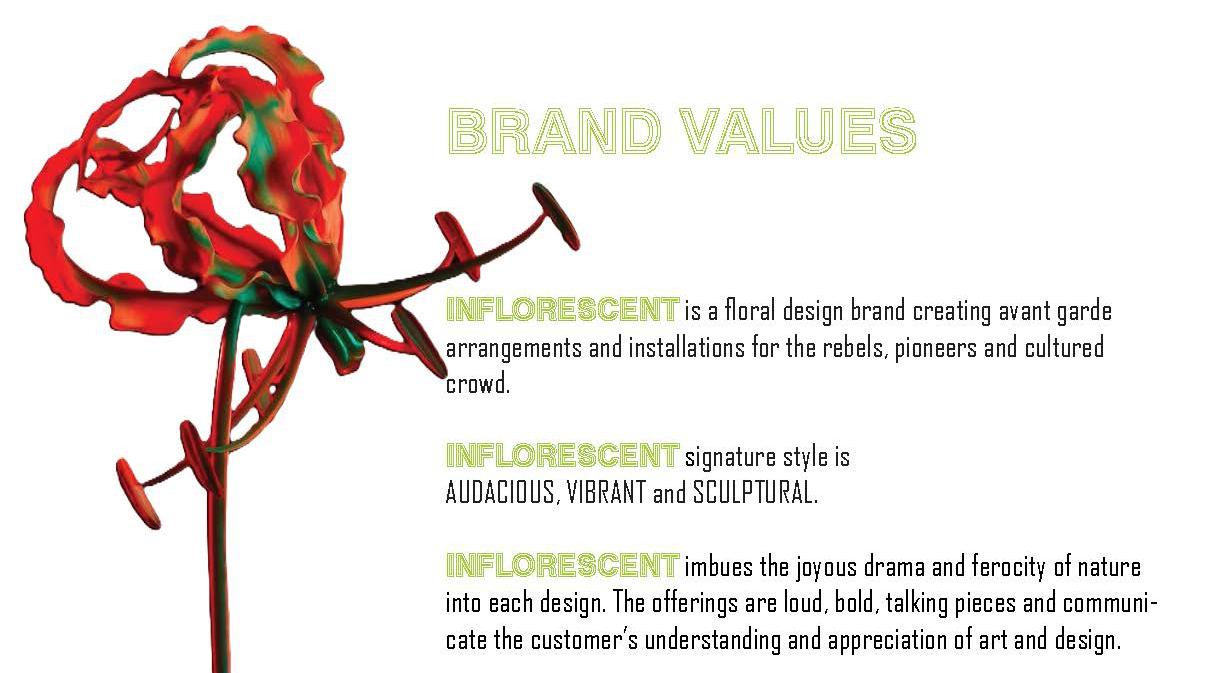
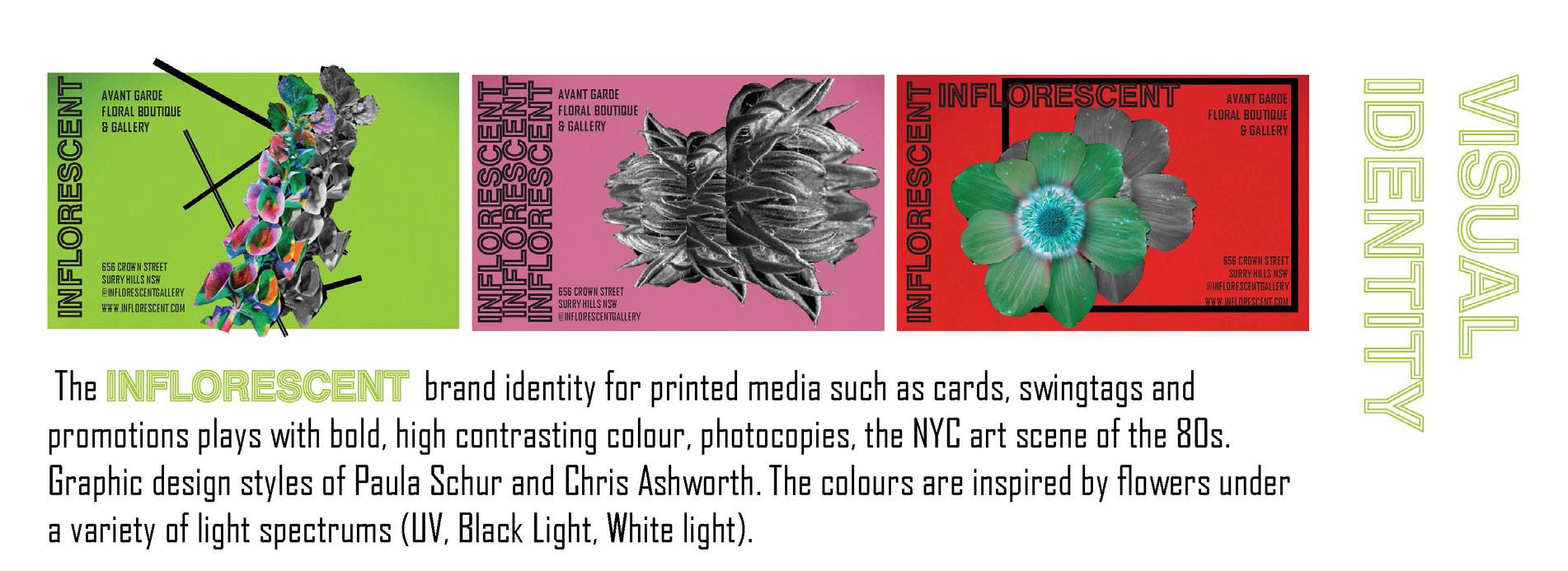
Brand values and visual identity of the client.
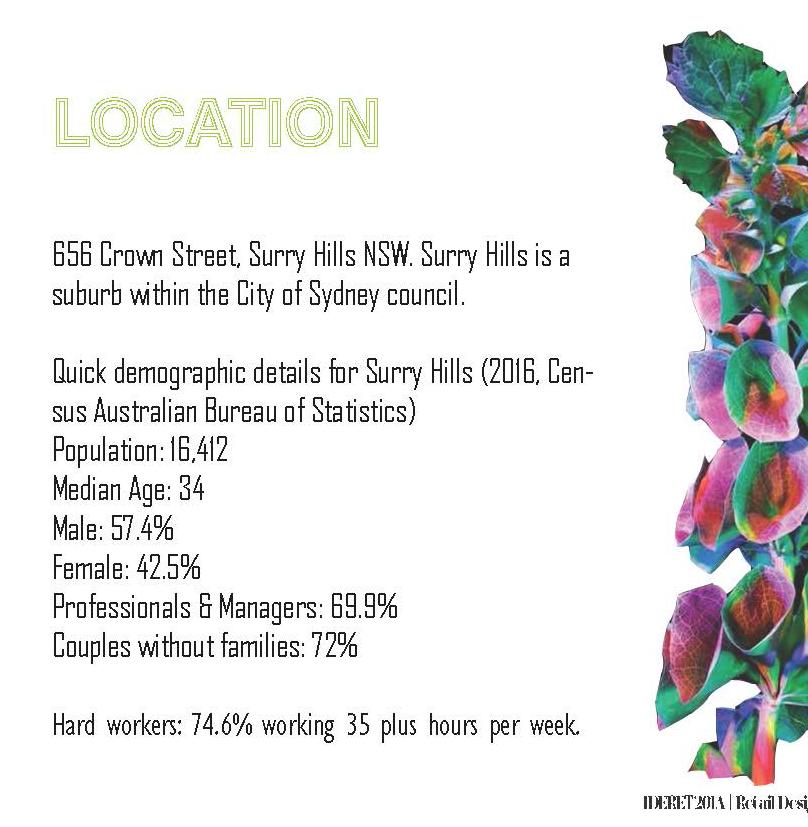

Project: Inflorescent Floral Boutique
Location: Surry Hills, NSW
Typology: Retail
Software: Revit, Enscape, Indesign


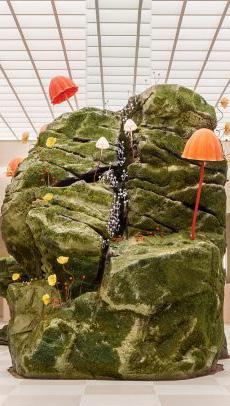

MICROCOSM reimagines the abstract forms of cell biology on a grand scale. Inspired by magnified organic structures—membranes, vesicles, and branching forms—the space merges tactile, natural elements with smooth, man-made materials. Curved walls and stone-like plinths evoke clams, coral, and mineral formations, while brushed metal surfaces offer a cool counterpoint. Lighting mimics the softness of filtered cellular patterns, casting delicate shadows across displays. A palette of vivid greens, oxidised copper, and pearlescent whites deepens the connection to life forms both familiar and alien. The result is an immersive, sculptural world where nature meets science.
Project: Inflorescent Floral Boutique
Location: Surry Hills, NSW
Typology: Retail
Software: Revit, Enscape, Indesign
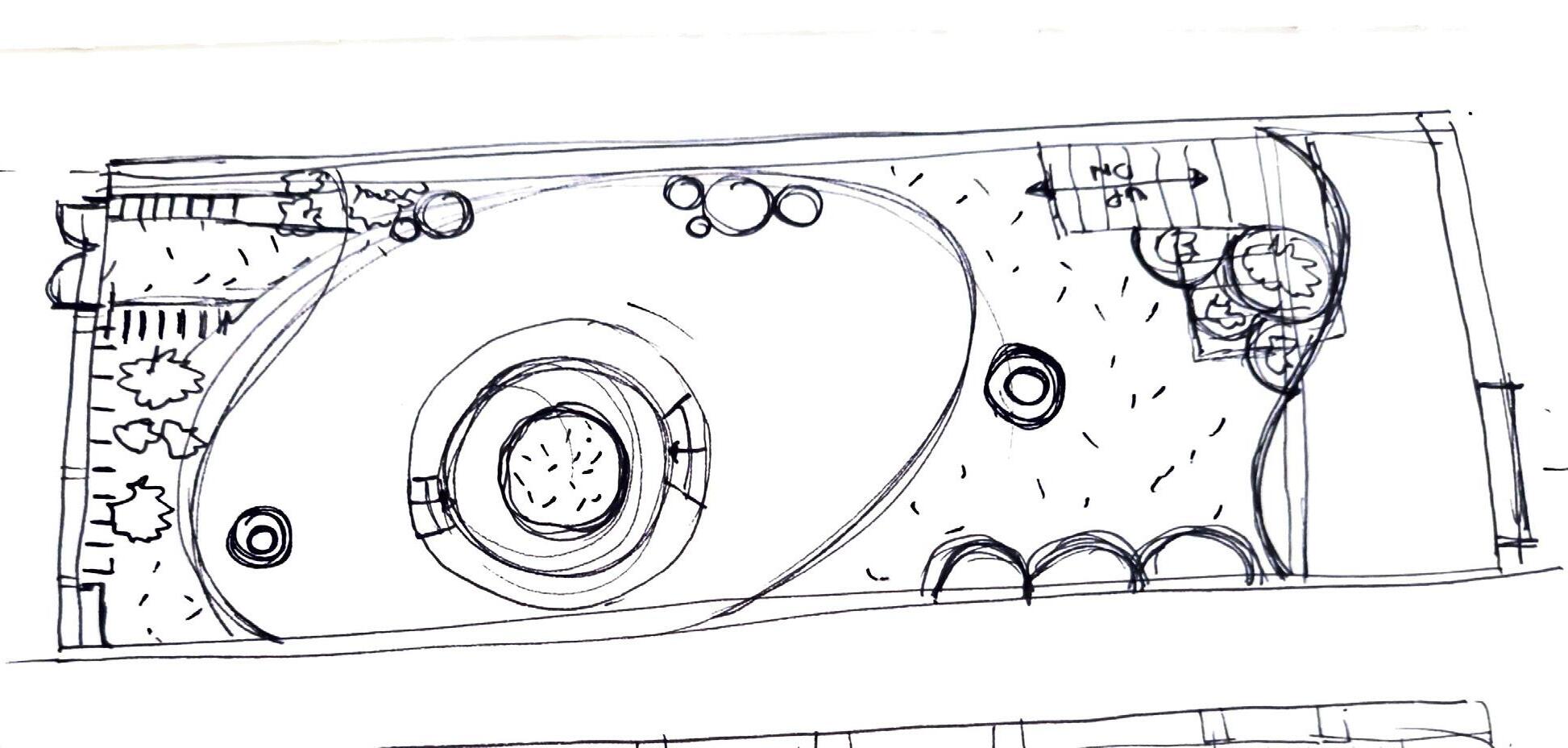
Initial sketches of design concept containing groud floor back of house option.
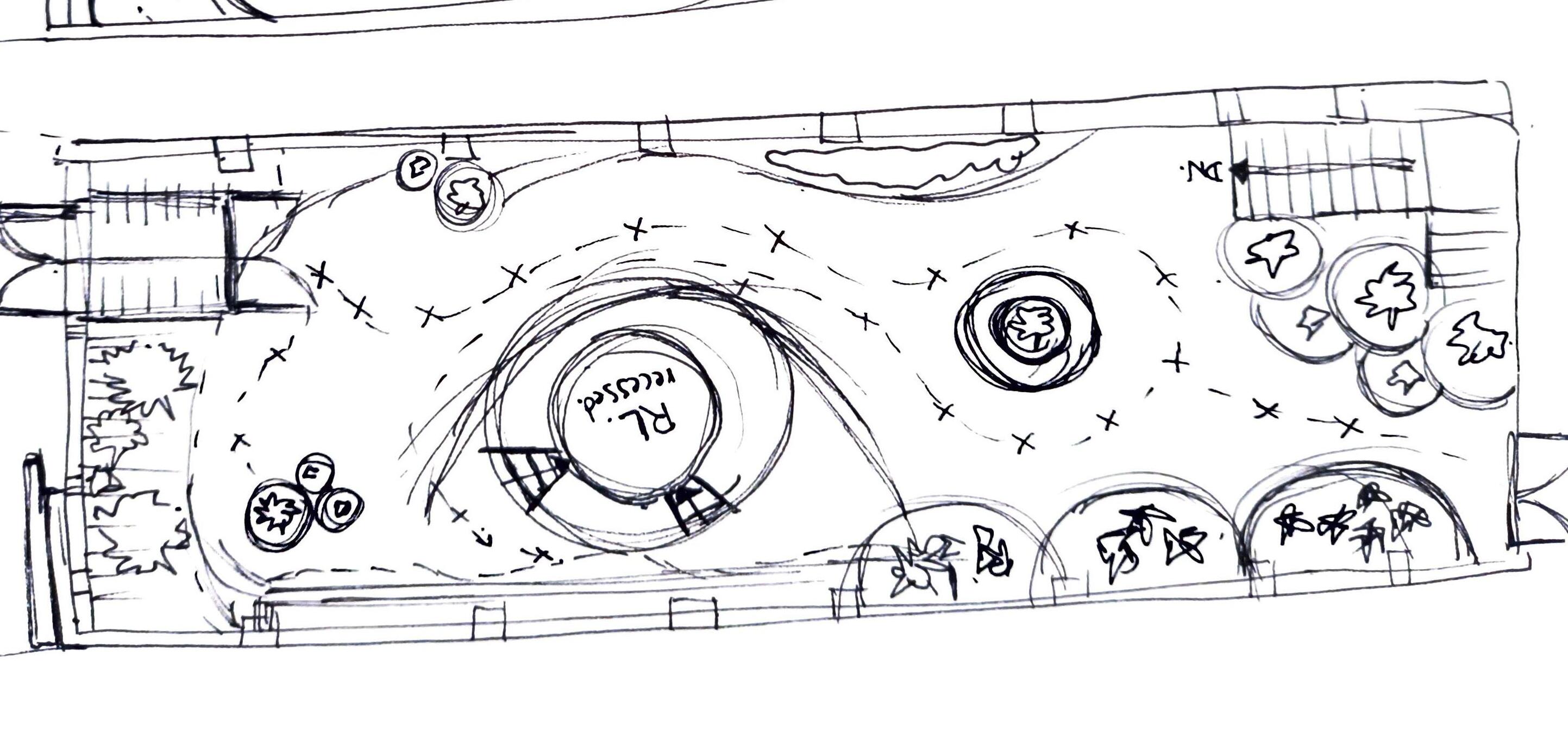
Concept sketch with focus on circulation and rest points.
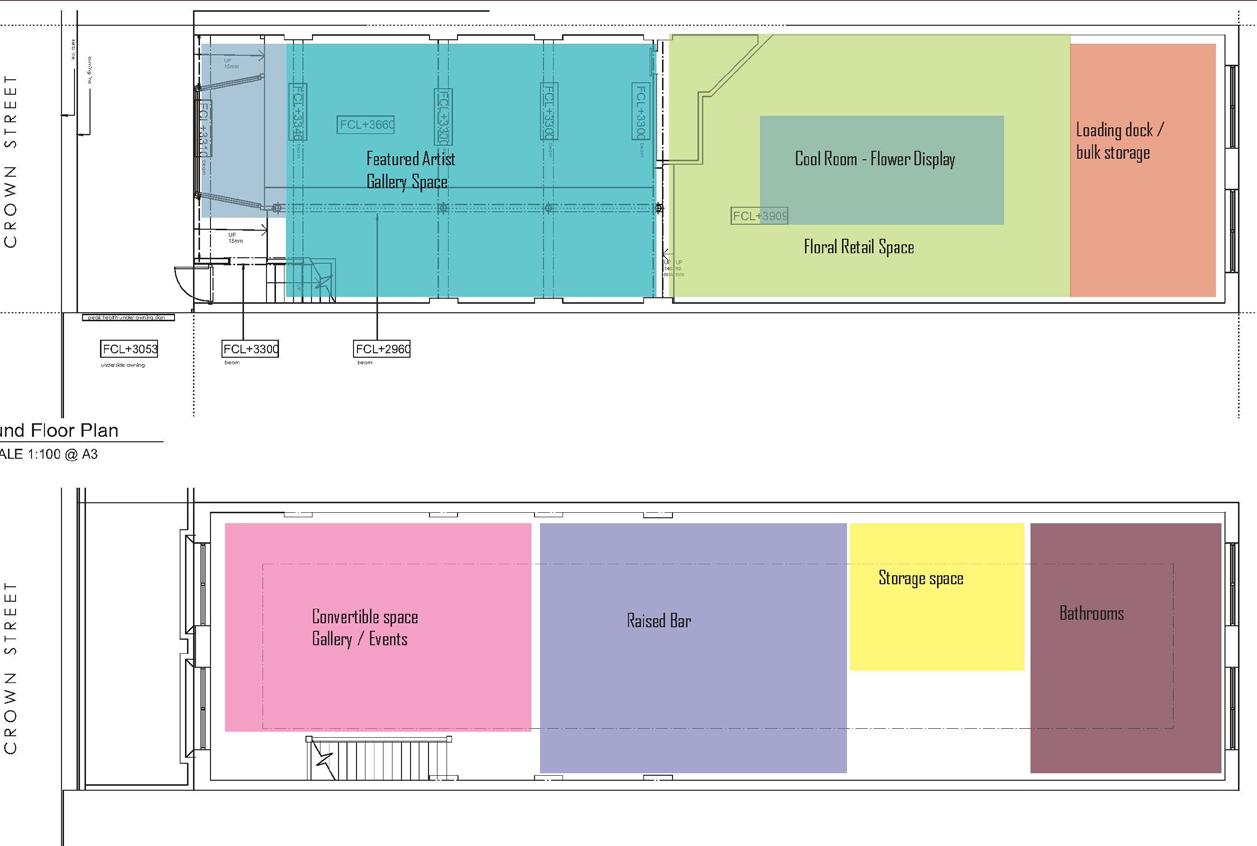
Block planning ideas
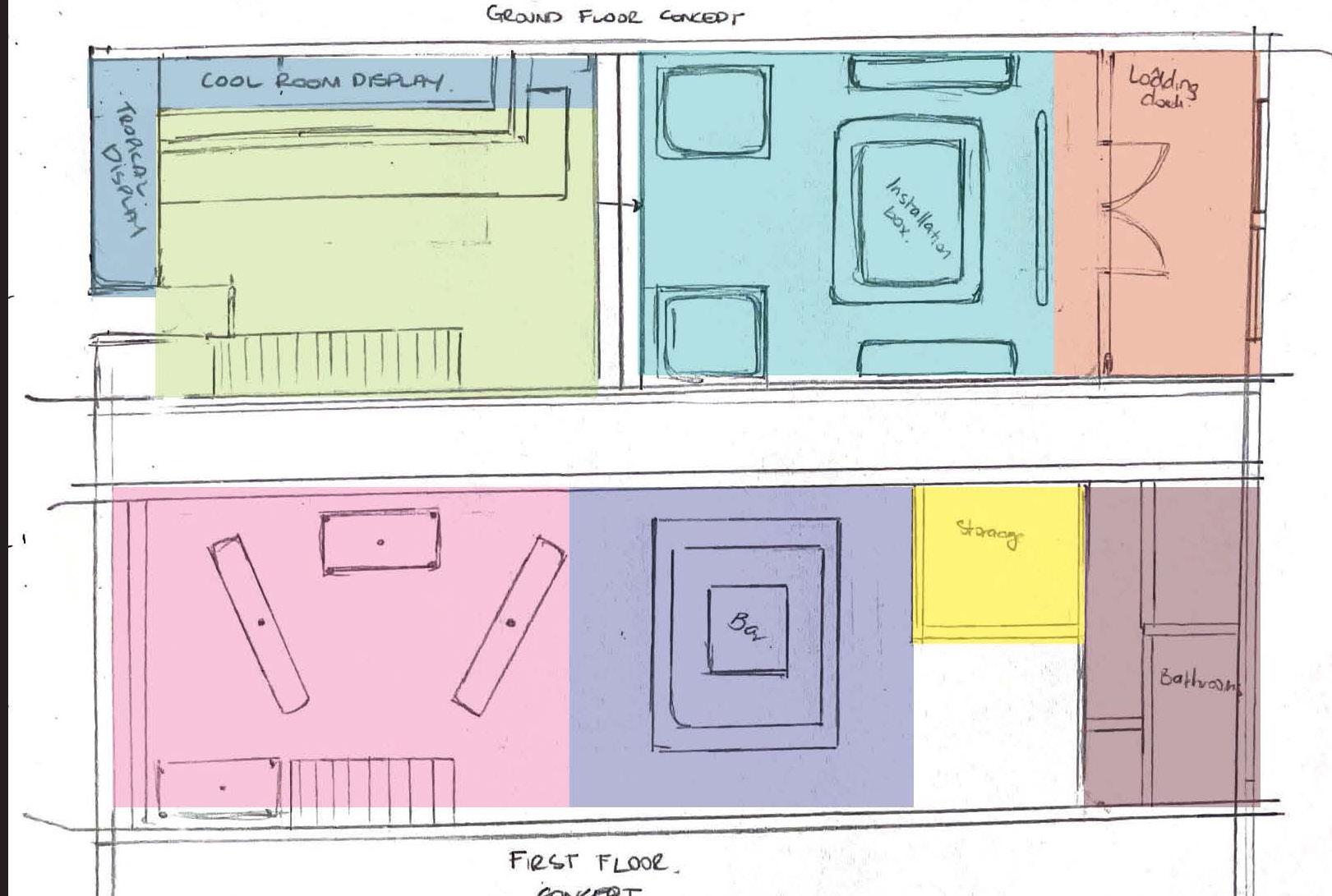
Block planning ideas
Project: Inflorescent Floral Boutique
Location: Surry Hills, NSW
Typology: Retail
Software: Revit, Enscape, Indesign


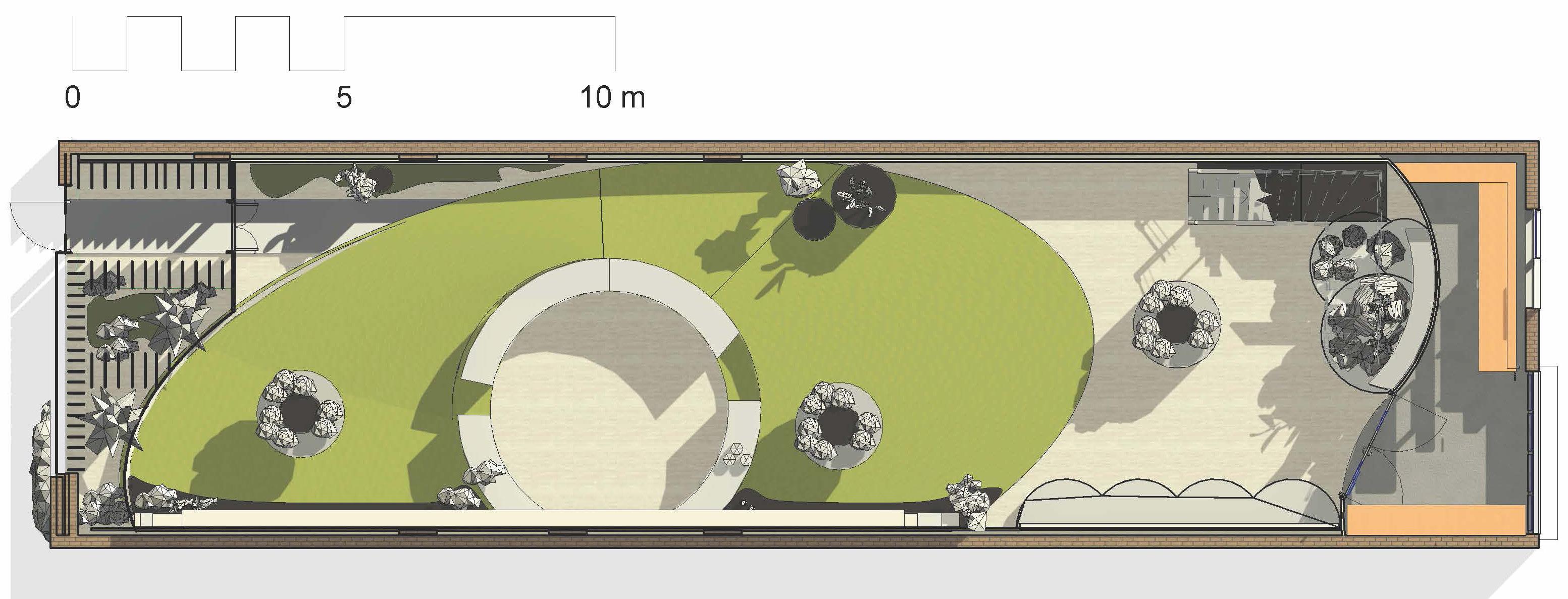
Marketing Floorplan
Project: Inflorescent Floral Boutique
Location: Surry Hills, NSW
Typology: Retail
Software: Revit, Enscape, Indesign

1. Entry portal 2. Fernery 3. Light tunnel 4. Main circulation ramp
5. Potted plant display plinths
6. Internal stair
7. Custom tropical plant cool room
8. Back of house access
9. Back of house processing
10. Loading dock
11. Custom cool room wall 12. Cut flower display plinth
13. Merchandising wall of adjustable shelving
14. Main counter and point of sale
16. Workshop station and wet bar (8pax)
17. High bar seating and tables (15pax)
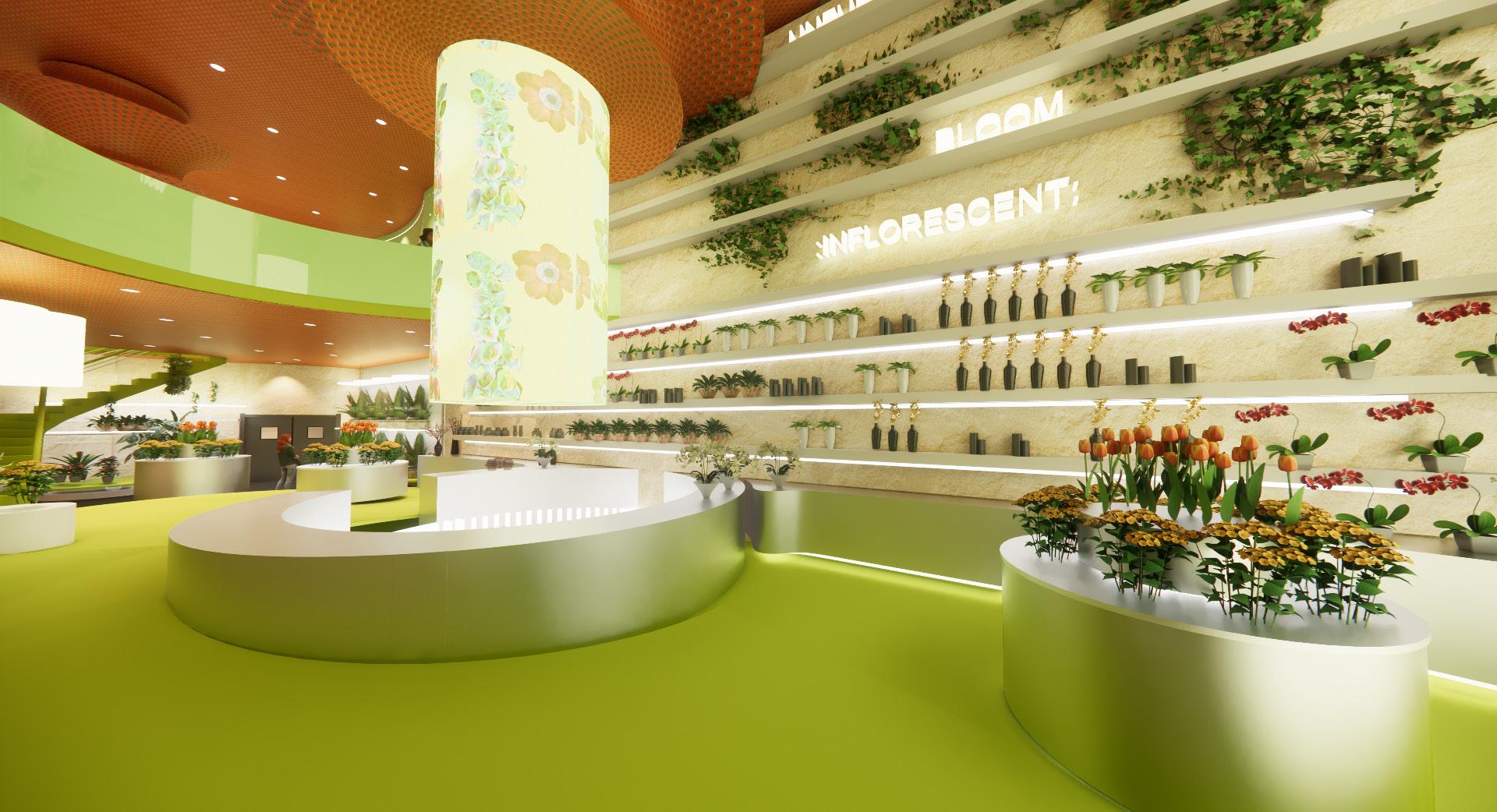
Rendered perspective of the central counter, light feature and merchandise wall concept.
Project: Inflorescent Floral Boutique
Location: Surry Hills, NSW
Typology: Retail
Software: Revit, Enscape, Indesign

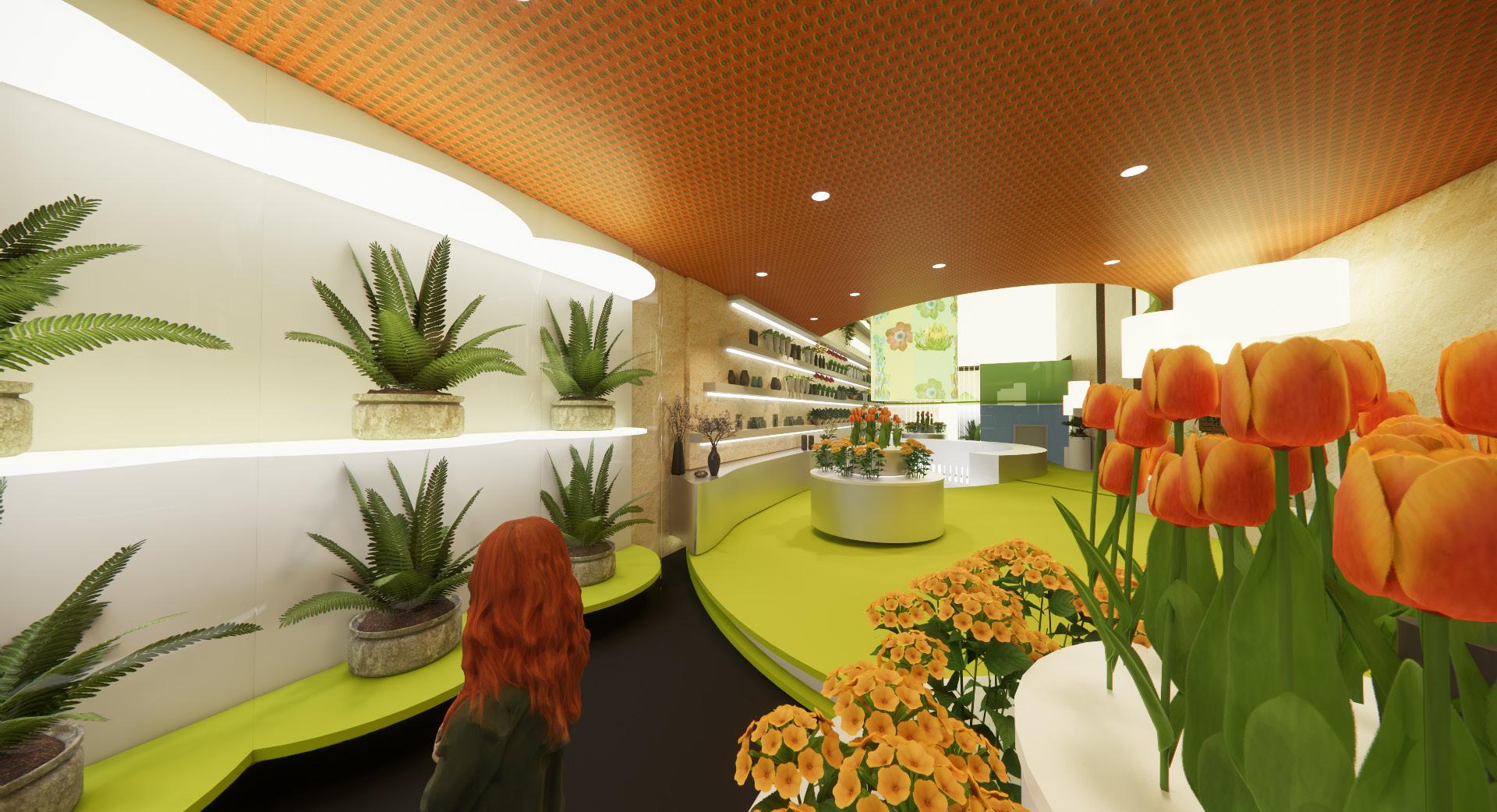
Rendered perspective of the custom cool room and plant display options
Project: Inflorescent Floral Boutique
Location: Surry Hills, NSW
Typology: Retail
Software: Revit, Enscape, Indesign

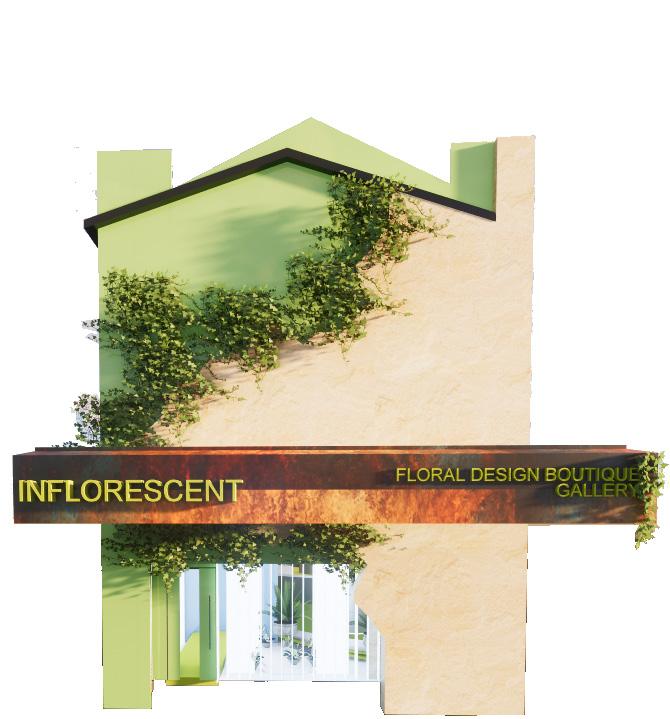
Project: Inflorescent Floral Boutique
Location: Surry Hills, NSW
Typology: Retail
Software: Revit, Enscape, Indesign

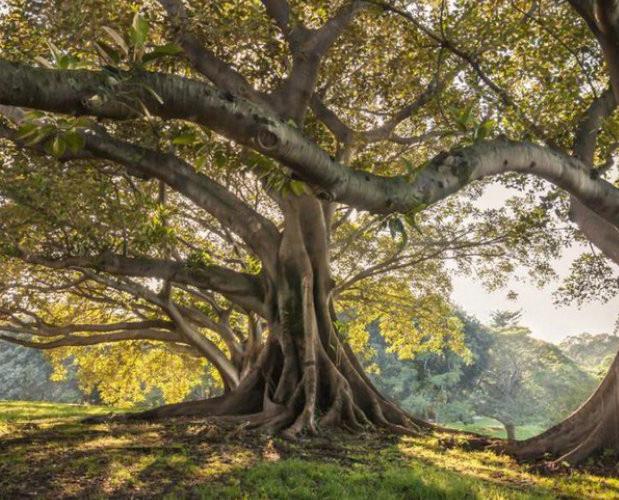

Street view of the site on Crown Street, Surry Hills
Project: Moreton Bay Fig Apartments
Location: Surry Hills, NSW
Typology: Multi-residential
Software: Revit, Enscape, Indesign
Brief:
Convert an existing commercial space into a functional, concept- driven mixed use multiresidential environment which complies with all the revelant zoning and statuory regulations. This twin residential project takes cues from the Moreton Bay Fig’s bold structure and soft, filtered light. Serial planar elements evoke its trunk and branching forms, while natural timber finishes echo its palette. The architecture feels grounded and serene—shaped by the rhythms of nature and the interplay of light and line.
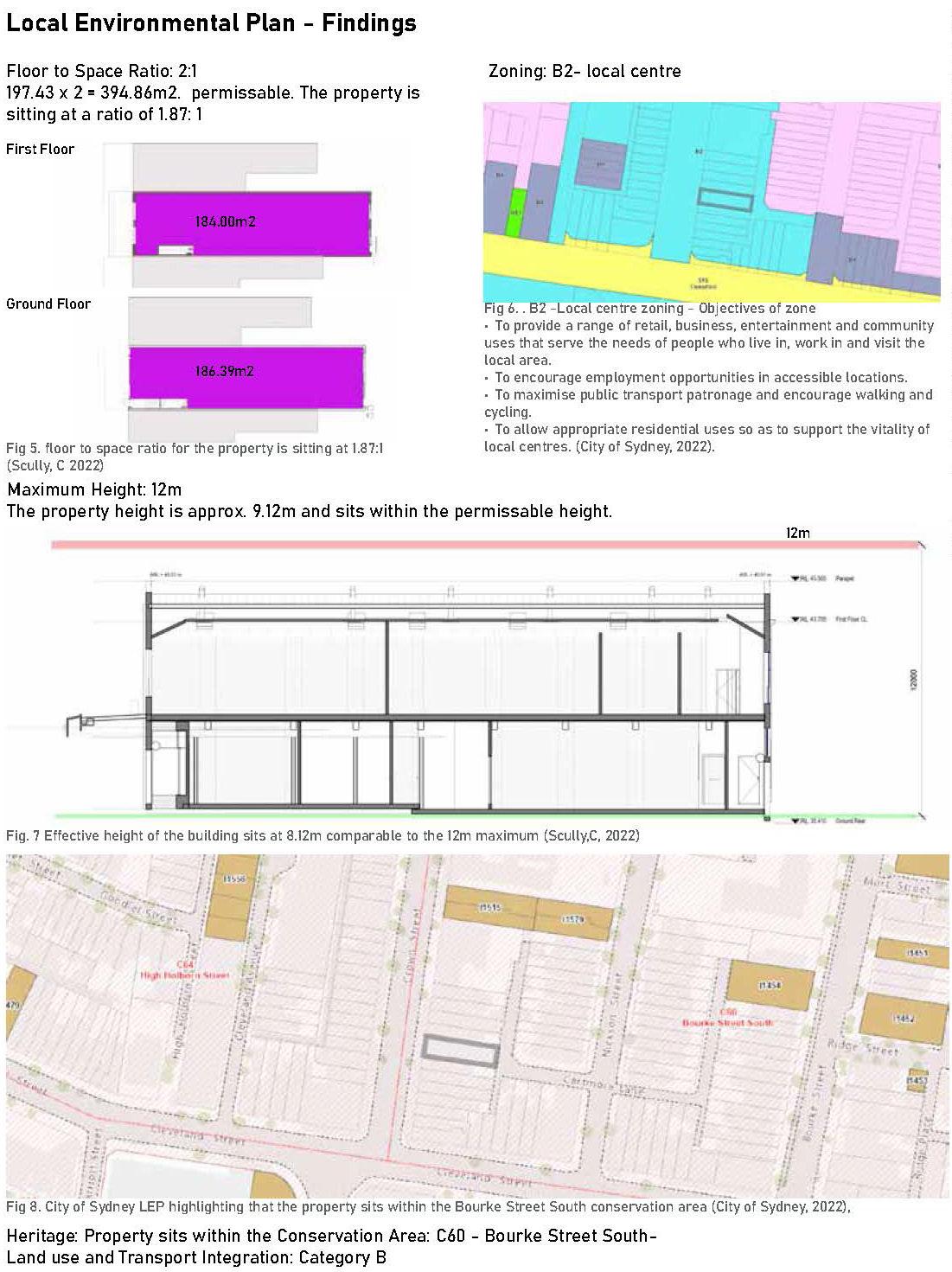
Excerpts from Illustrated Construction Report: LEP findings
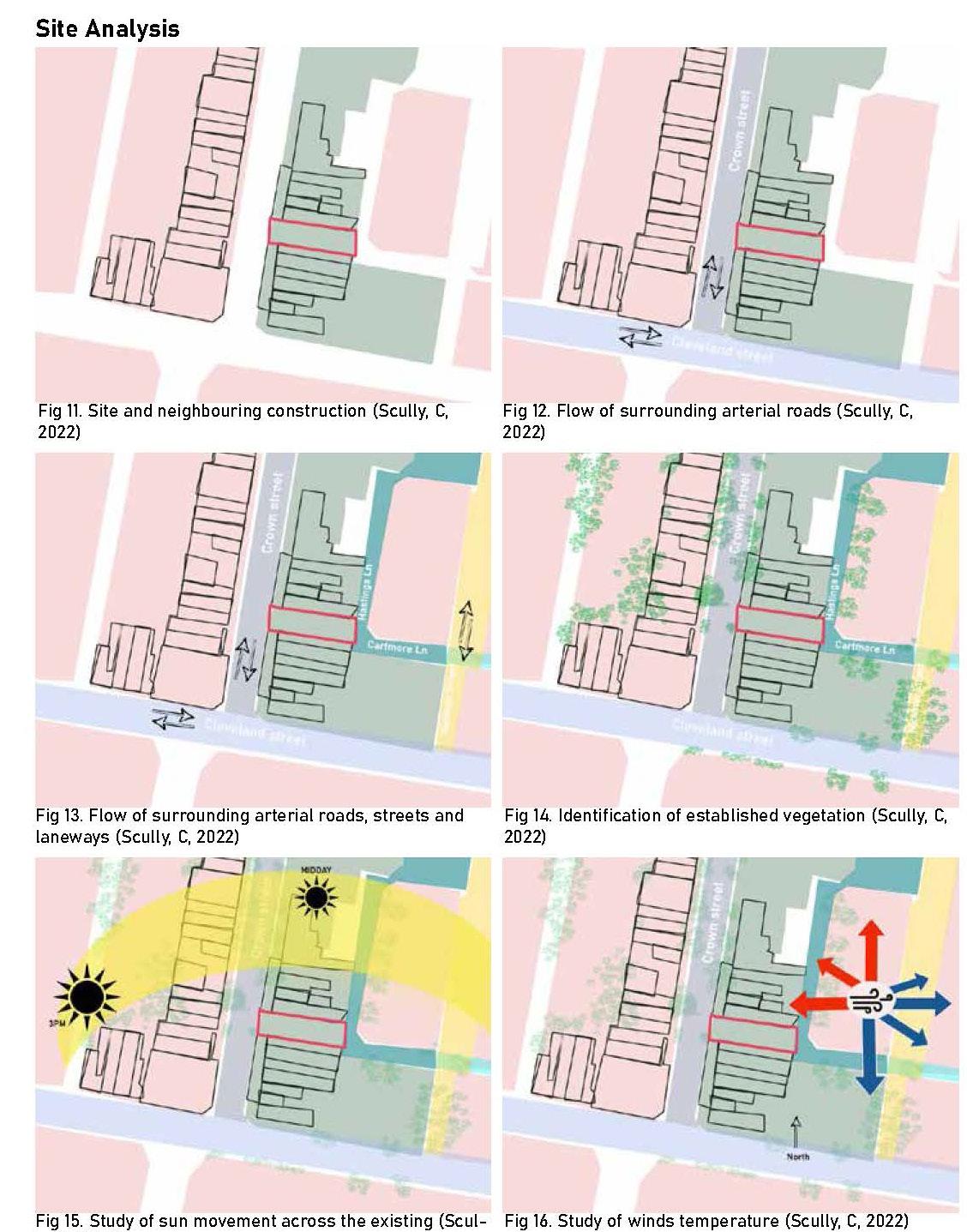
Excerpt from Illustrated Construction Report: Site analysis
Project: Moreton Bay Fig Apartments
Location: Surry Hills, NSW
Typology: Multi-residential
Software: Revit, Enscape, Indesign

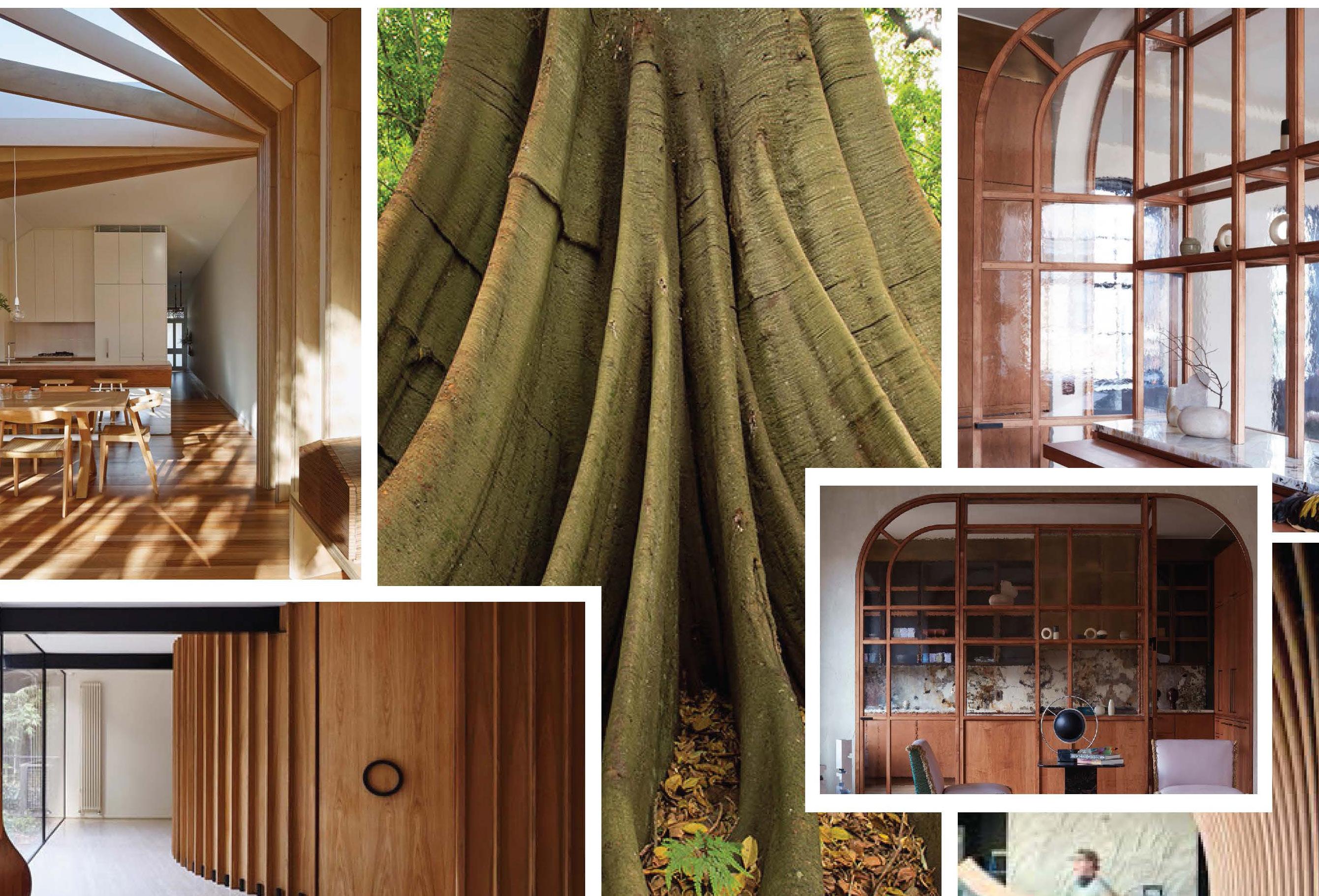
Design concept
Project: Moreton Bay Fig Apartments
Location: Surry Hills, NSW
Typology: Multi-residential
Software: Revit, Enscape, Indesign
This twin residential scheme draws inspiration from the commanding presence of the Moreton Bay Fig, a species prolific across the site. The design interprets the tree’s strong linear trunking and expansive, filtering canopy through a series of serial planar elements, creating a sense of rhythm, depth, and shelter. Natural timber finishes echo the fig’s organic palette, while filtered light animates the interiors throughout the day, much like dappled sunlight through layered foliage. The result is a grounded, tactile architecture that feels both monumental and serene—a home shaped by the language of nature’s structure and shade.



Spatial planning and testing
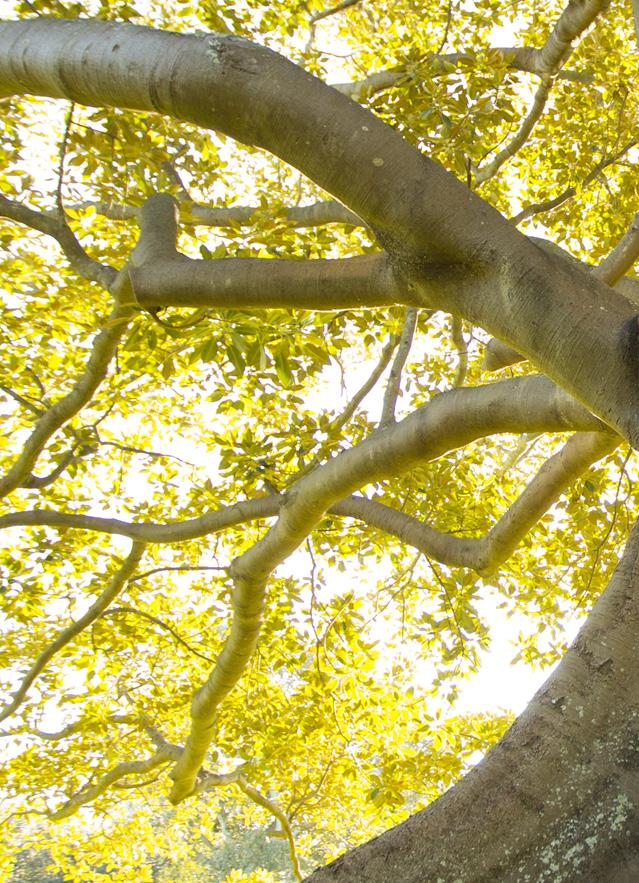
Project: Moreton Bay Fig Apartments
Location: Surry Hills, NSW
Typology: Multi-residential
Software: Revit, Enscape, Indesign


Marketing Floorplan
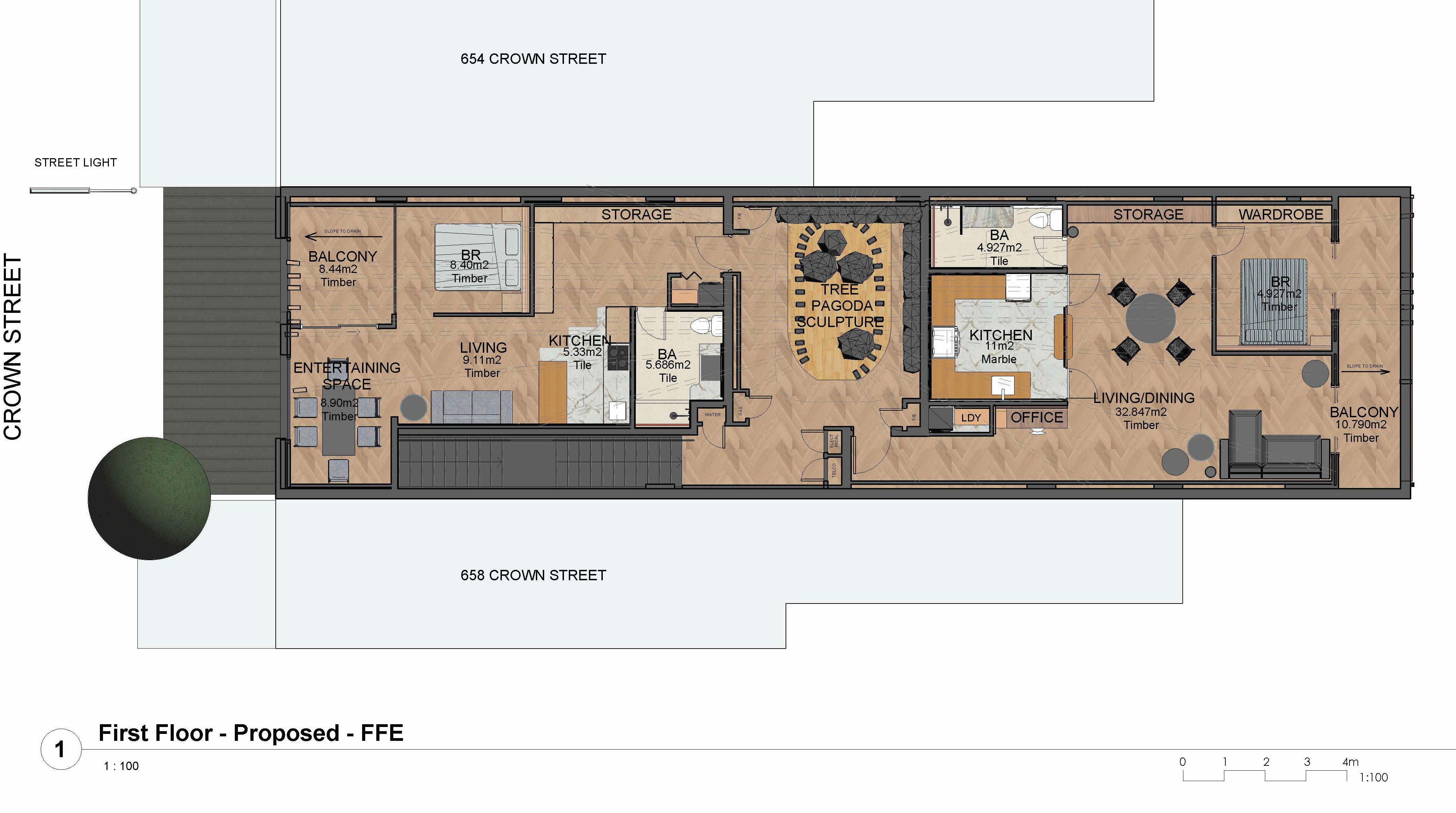
Project: Moreton Bay Fig Apartments
Location: Surry Hills, NSW
Typology: Multi-residential
Software: Revit, Enscape, Indesign

Materials board
Project: Moreton Bay Fig Apartments
Location: Surry Hills, NSW
Typology: Multi-residential
Software: Revit, Enscape, Indesign

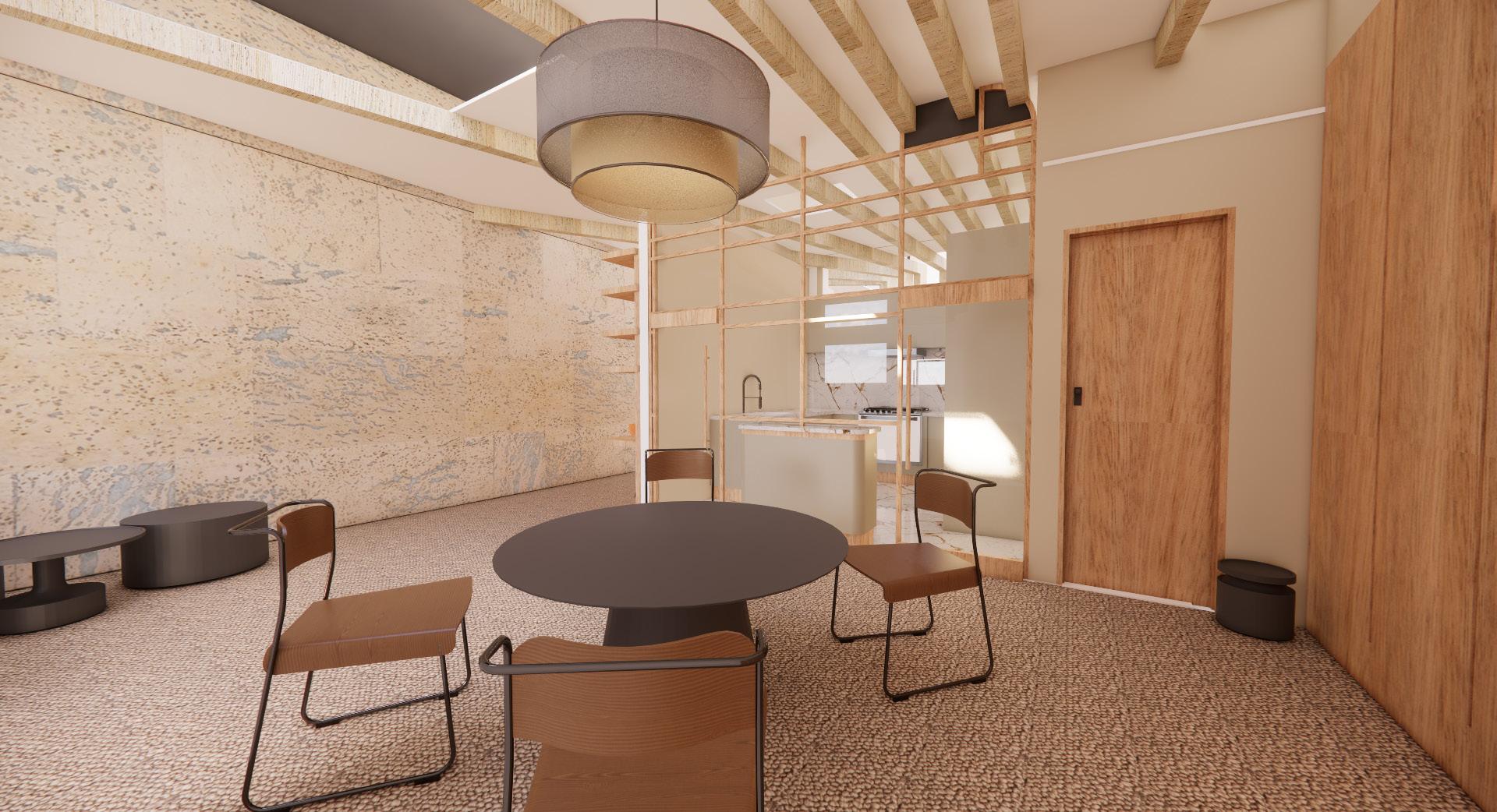
Rendered perspective of Apartment 2 kitchen and dining space
Project: Moreton Bay Fig Apartments
Location: Surry Hills, NSW
Typology: Multi-residential
Software: Revit, Enscape, Indesign
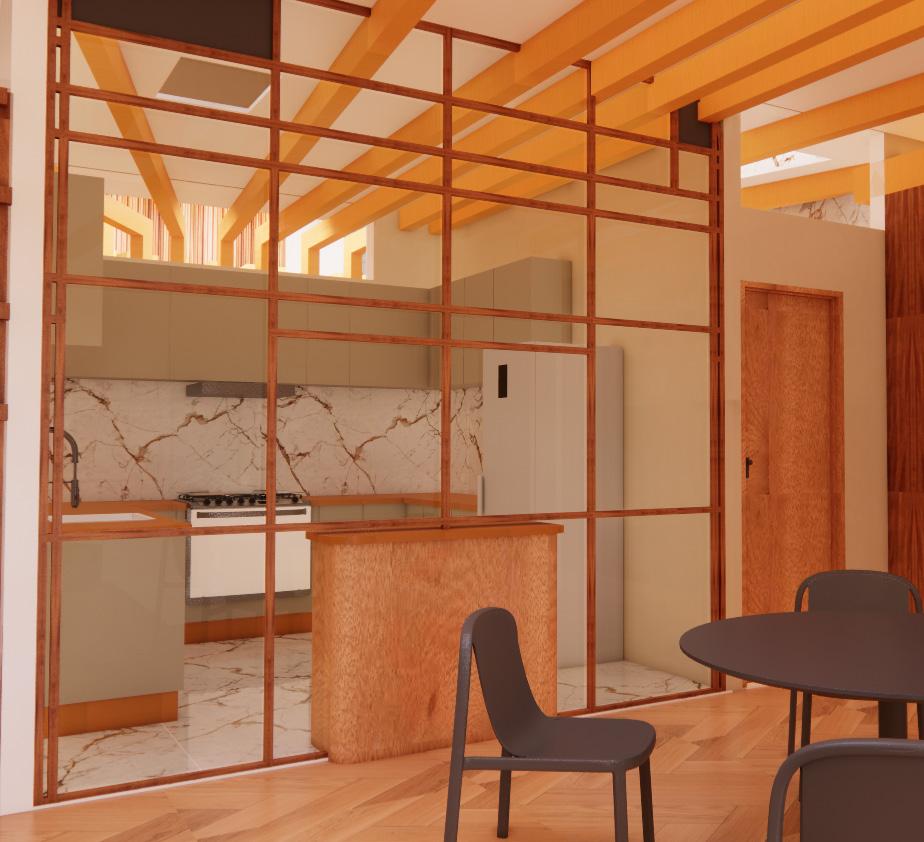

Project: Moreton Bay Fig Apartments
Location: Surry Hills, NSW
Typology: Multi-residential
Software: Revit, Enscape, Indesign


