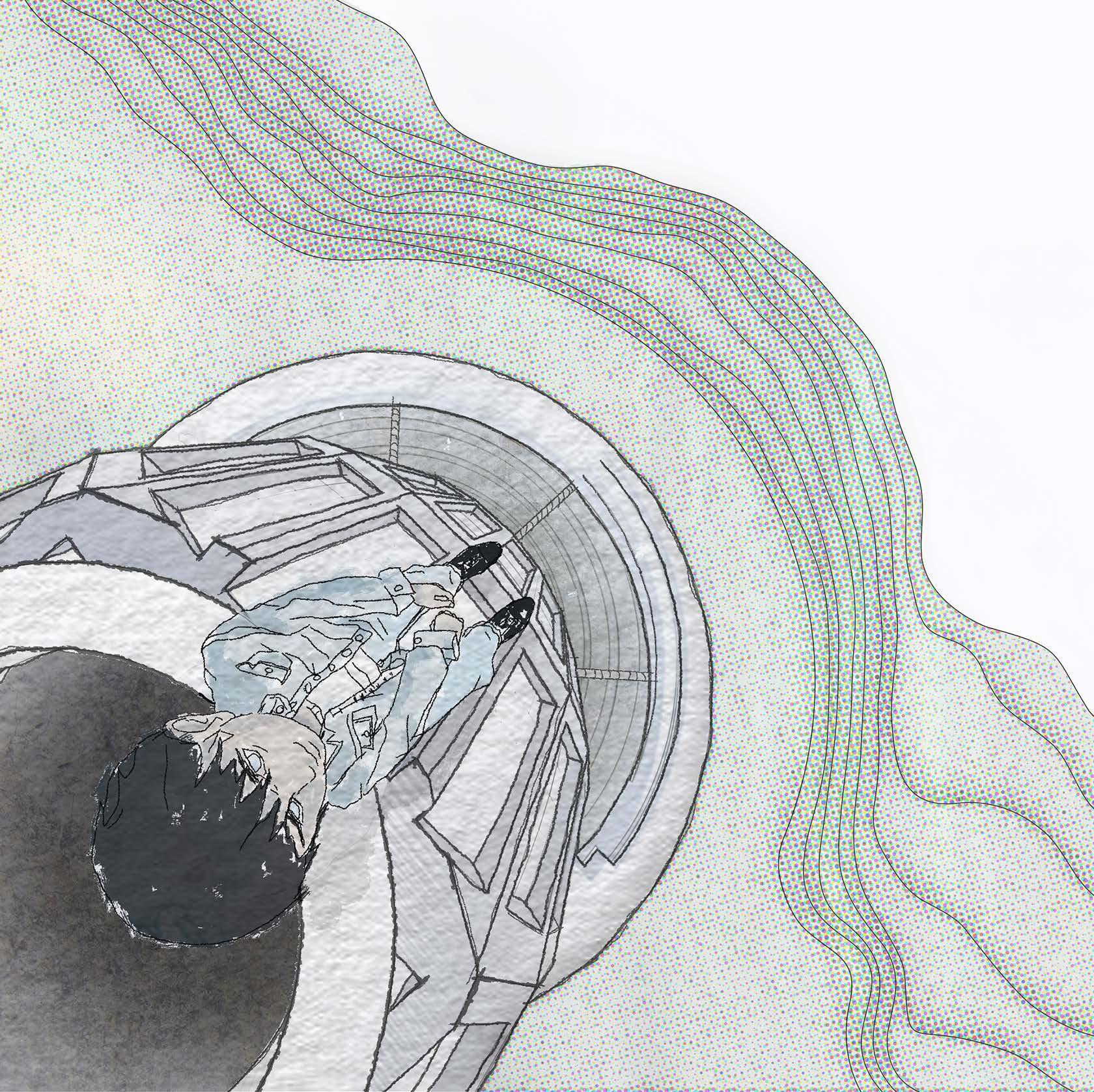
2023-2024

410-925-8445
bxl218@students.jefferson.edu
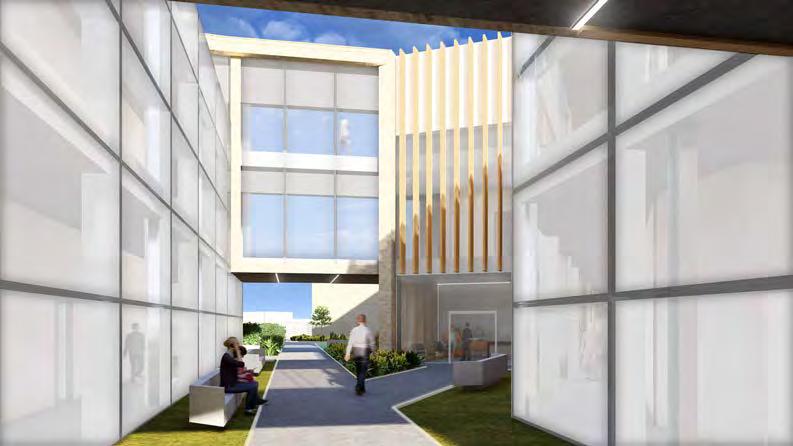


2023-2024

410-925-8445
bxl218@students.jefferson.edu

put my heart into everything do, driven by a love for learning, growth, and meaningful connections with people, nature, and new ideas. Whether creating or simply being present, I care deeply. My youth and creativity bring fresh perspectives to architectural challenges, balancing technical precision with emotional impact. With strong interpersonal skills, I thrive in collaborative environments and contribute meaningfully to every project.
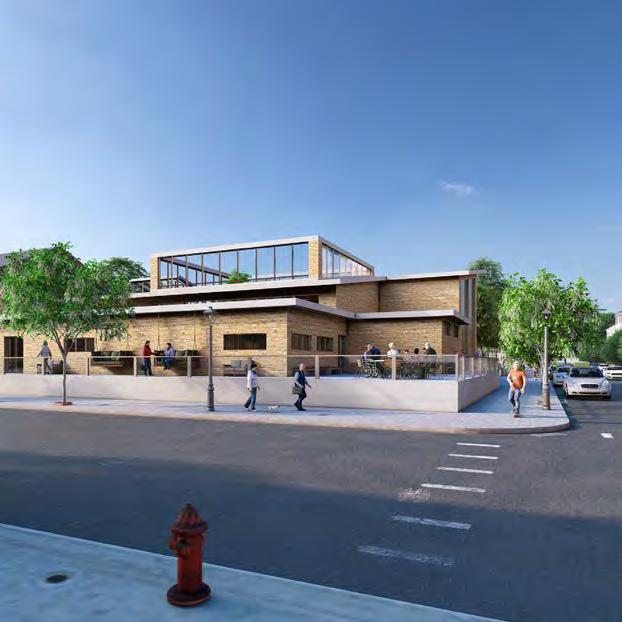
To collaborate with a team that actively involves me in the design process and assigns meaningful + challenging projects. aspire to work alongside professionals who value the exchange of knowledge aka mentors who enjoy teaching and are open to learning from their students in return.
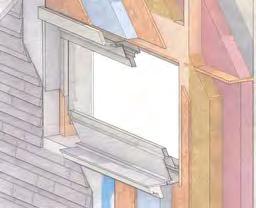
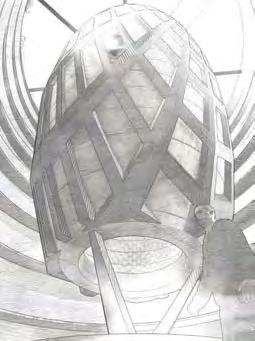
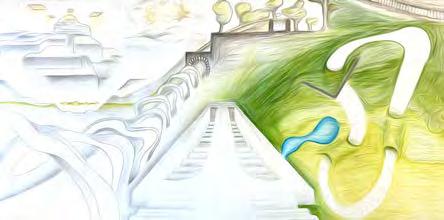
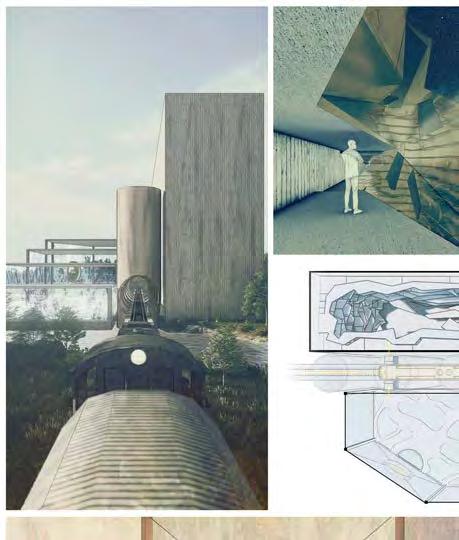
The Northeast Nexus project is a community hub designed to integrate immigrants into a divided community, creating a melting pot.
Located at the intersection of Castor and Elgin Avenues, the building aims to bridge cultural and social divides by providing a shared space that fosters connection and belonging.
The design tackles a key challenge: balancing openness and accessibility with the need for privacy and security. I discovered that this balance can be achieved by creating intentional moments of overlap.
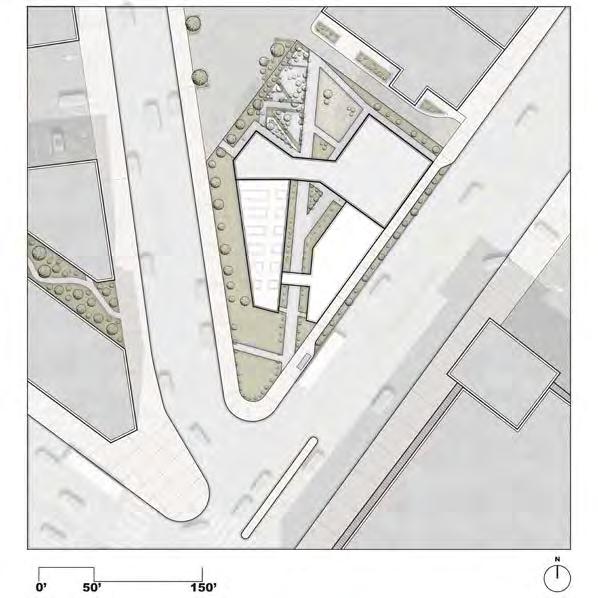
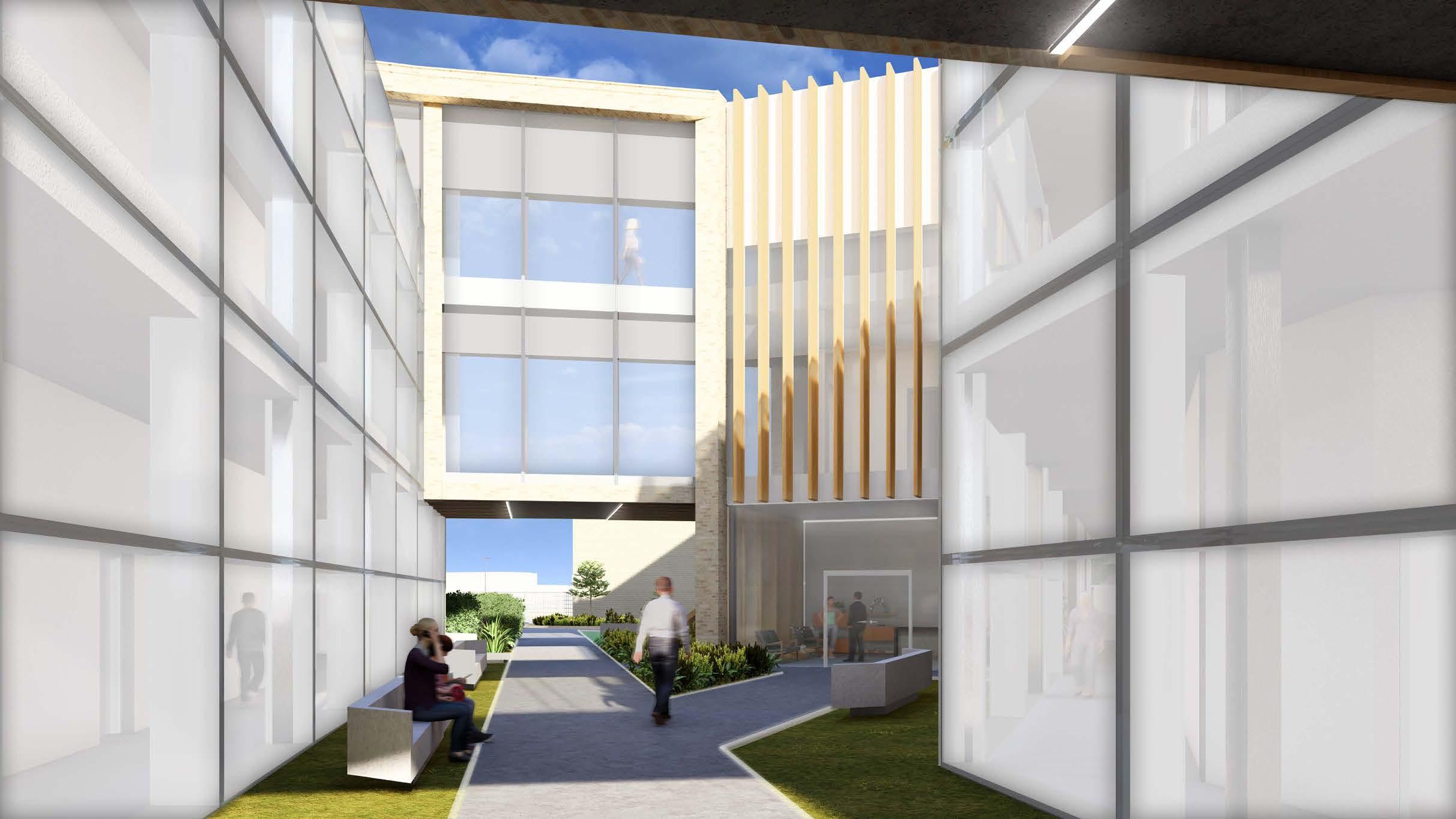
The puncture acts as a natural beacon, drawing visitors into the interior courtyard as the entrance gradually unfolds, creating a visual connection from both sides. Programmatic spaces line the street edge, fostering community integration, while vegetation buffers provide privacy. Residences were positioned along the quieter Elgin Avenue or elevated to higher floors, while programmatic spaces remained along the active Castor Avenue to maintain engagement with the community.
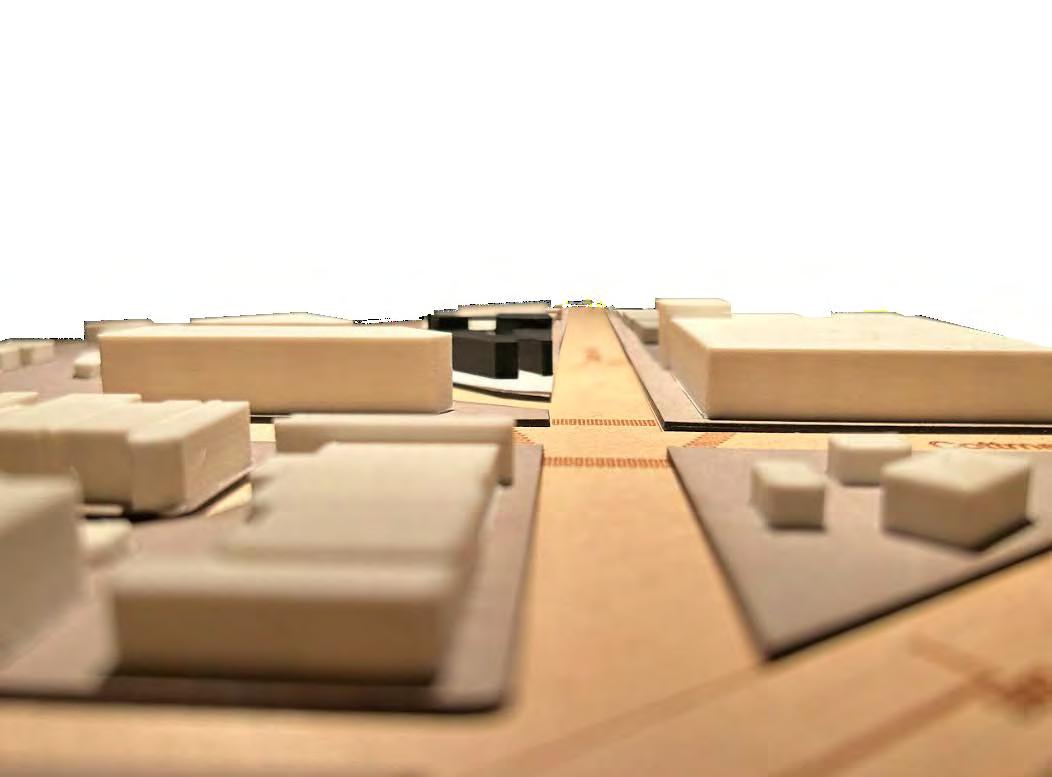
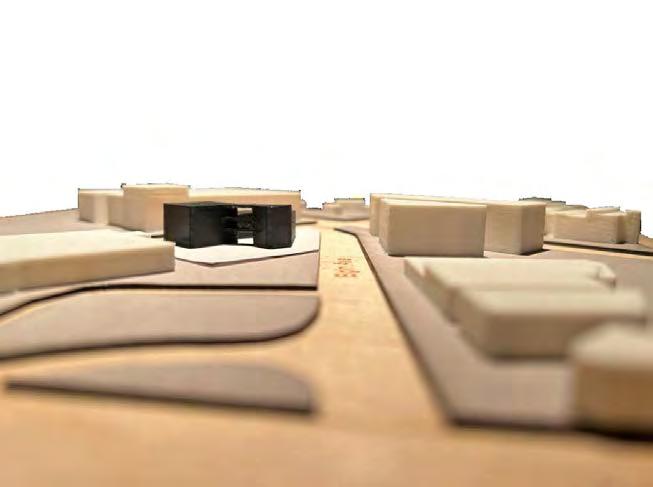
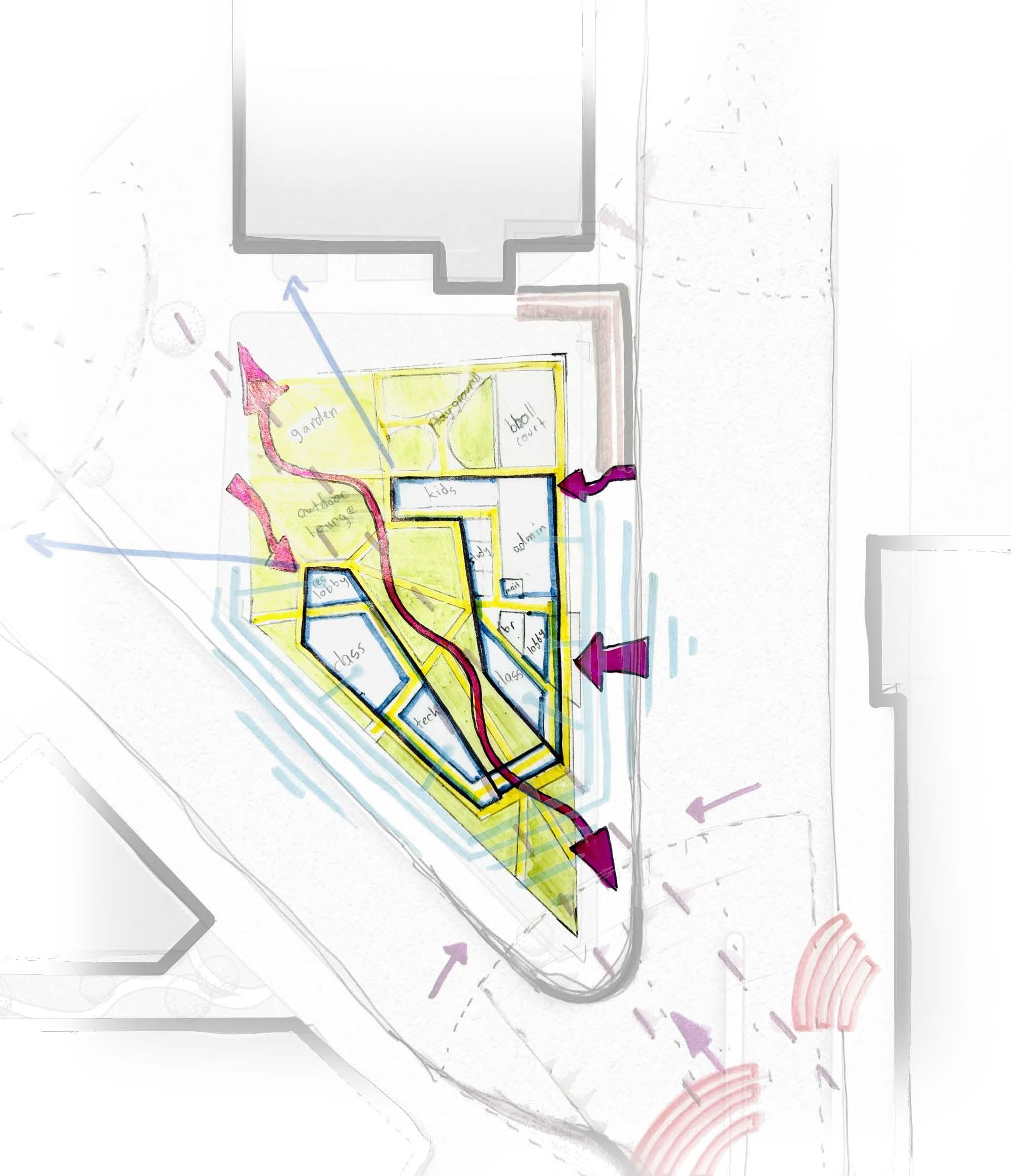
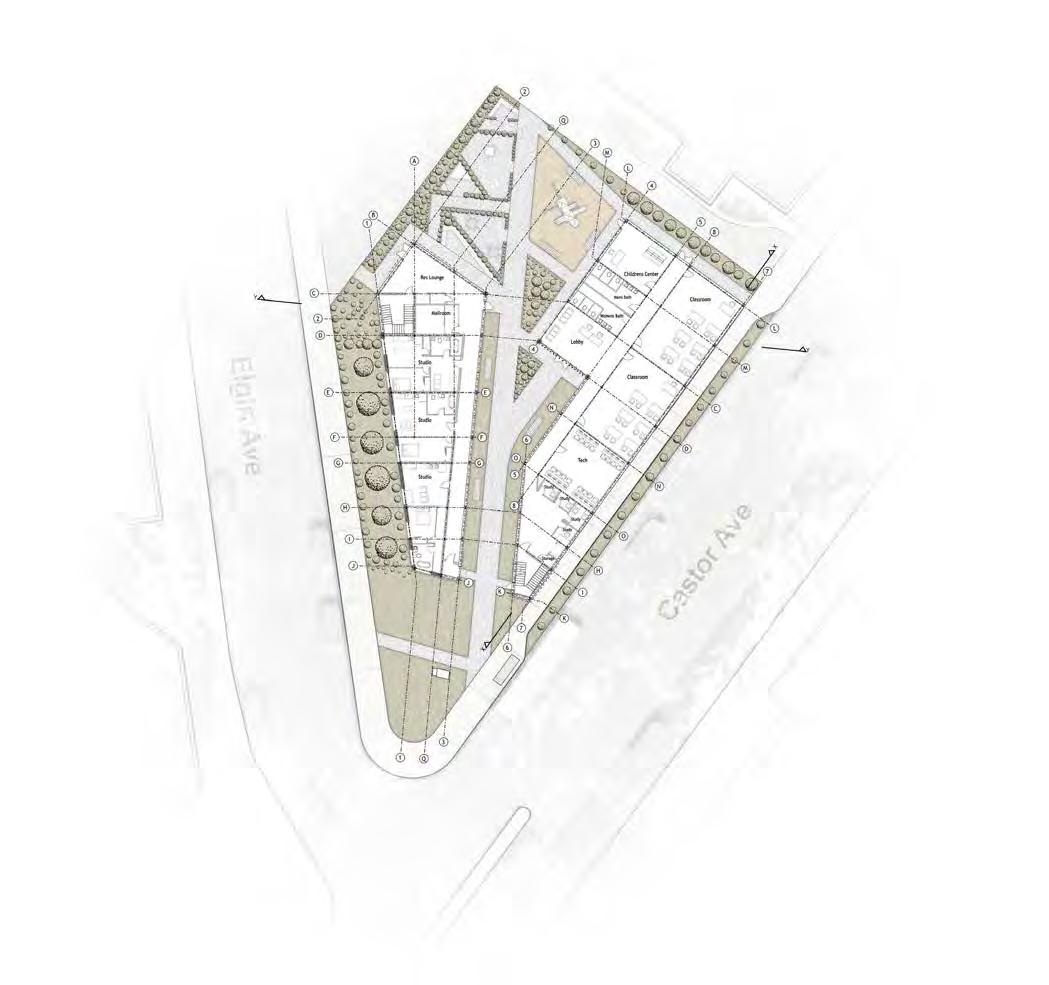
One important lesson I learned is that facade design and form influence one another, reflecting both the program within and the surrounding context. Brick screens frame openings, guiding visitors while maintaining privacy and grounding the design. Transparent catwalks connect both sides, preserving openness, while the interplay of light polycarbonate with varying opacity and solid brick establishes a clear distinction between public and private spaces.



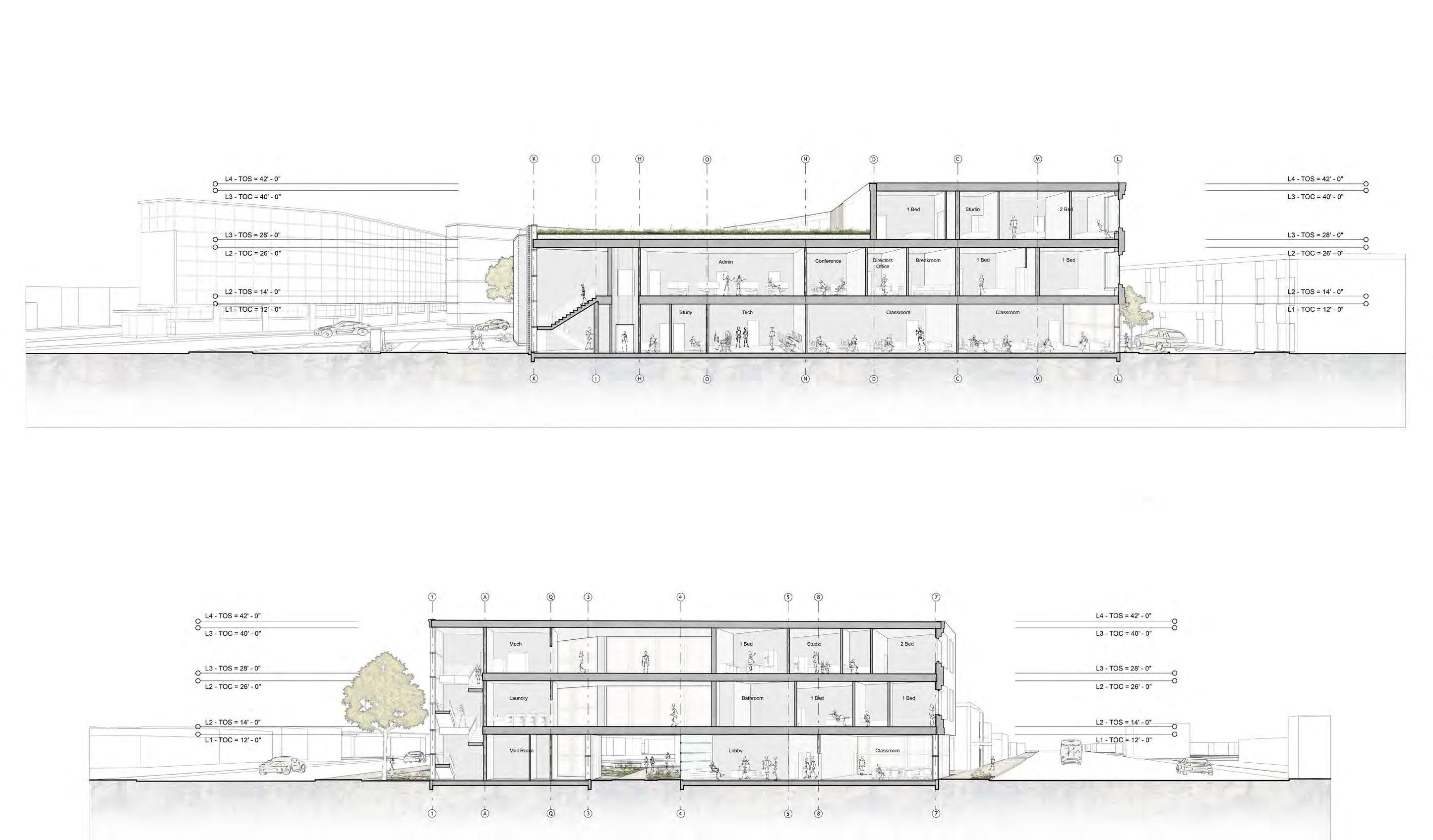
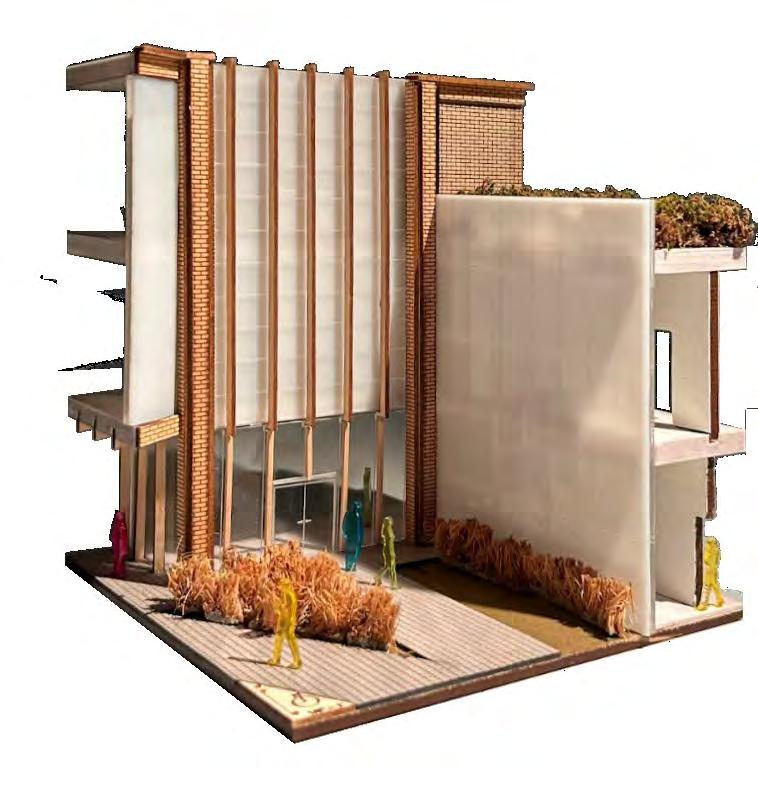
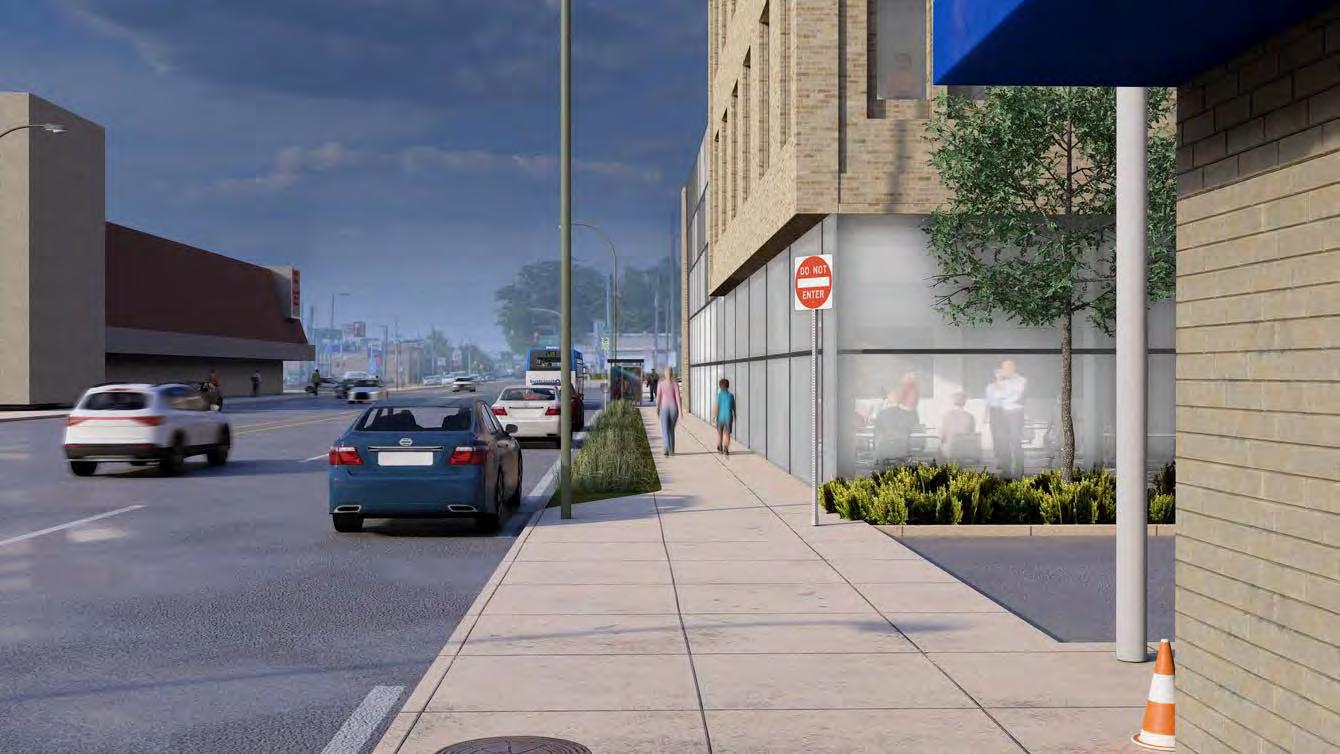
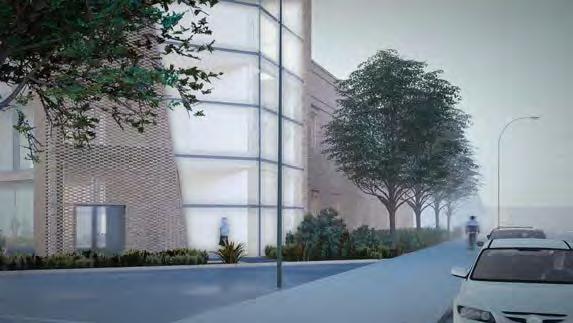
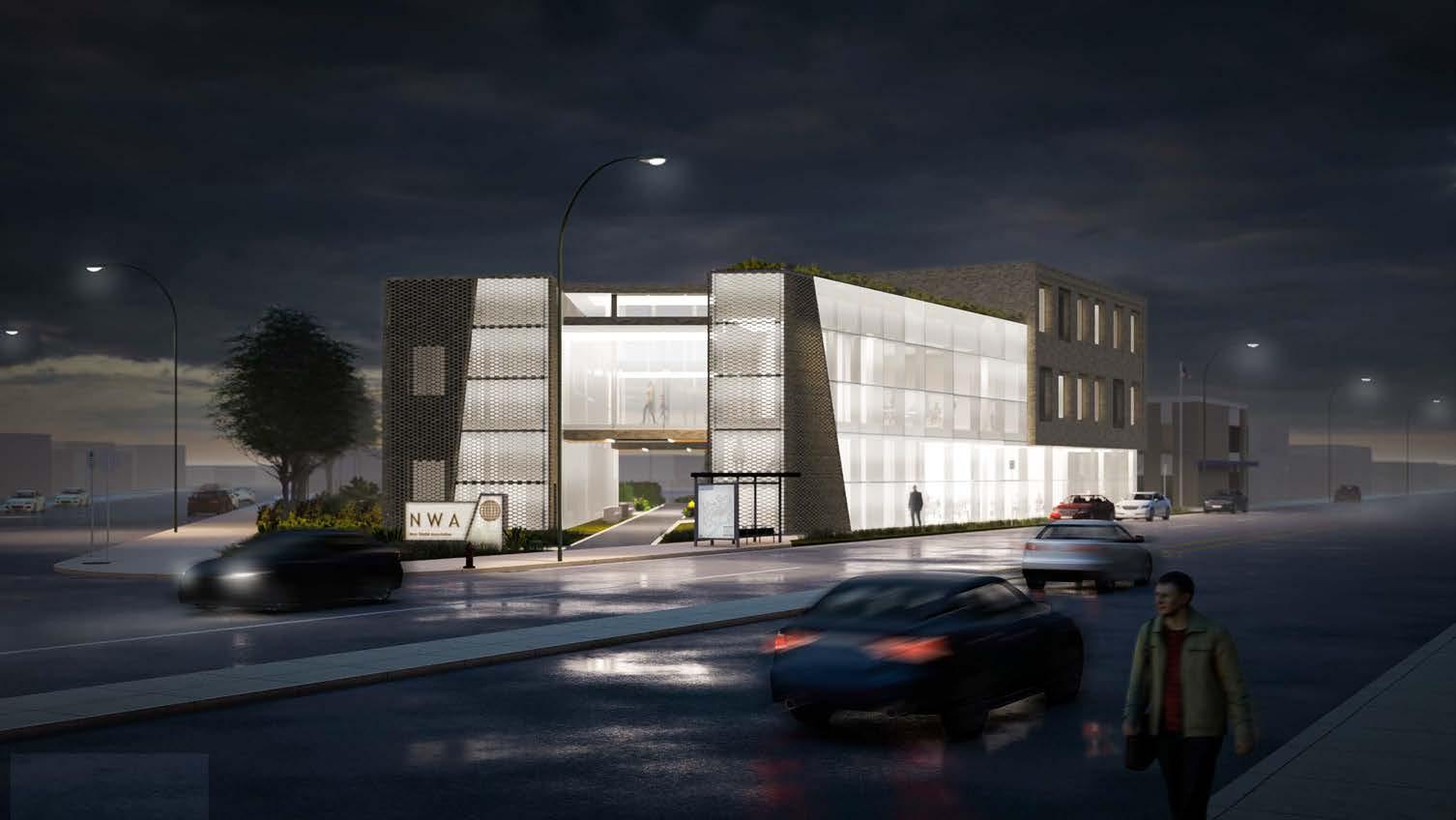
This swaying tower beckons users by embodying the tension between grounding and ascension through the duality of stillness and motion.
Beyond its beckoning presence, the tower functions as a colossal instrument moved by the wind and measuring its characteristics. As it sways like a pendulum, the tower etches intricate patterns into the sandpit below, transforming movement into a tool for observation.
At the tower’s core, an isolated catwalk introduces a static counterpoint to the dynamic motion. This sense of in-betweenness is further emphasized by its positioning between planes, with the tower nesting seamlessly into the natural topography.
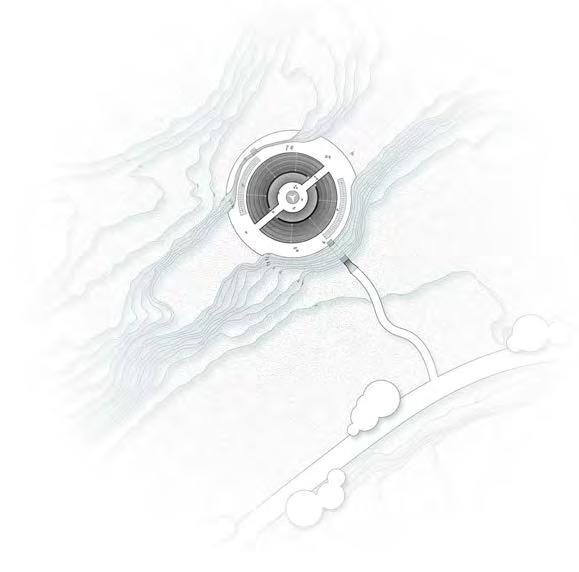
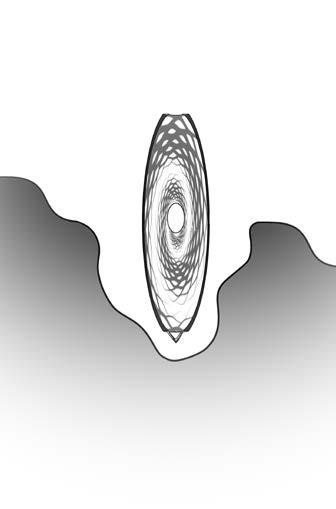
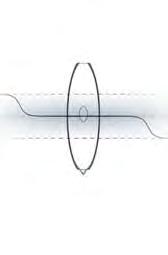


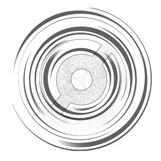

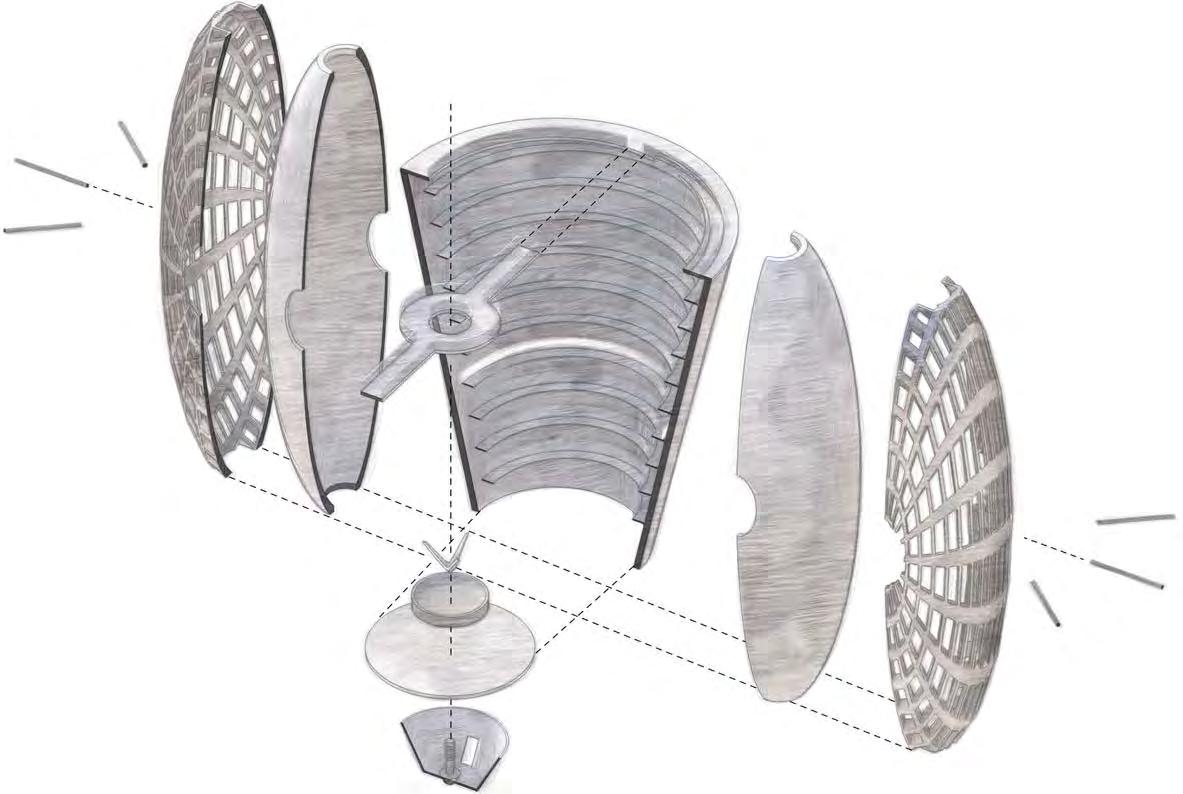
I developed this idea through many iterations. For one of the first times, realized that true union with creativity could emerge by nurturing the concept much like tending a seed and allowing it to grow.
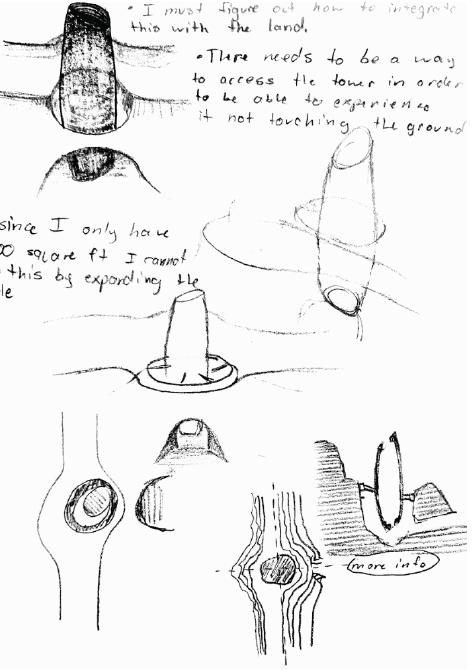
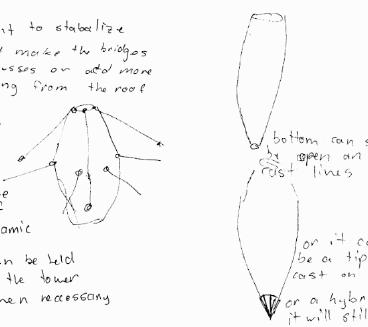
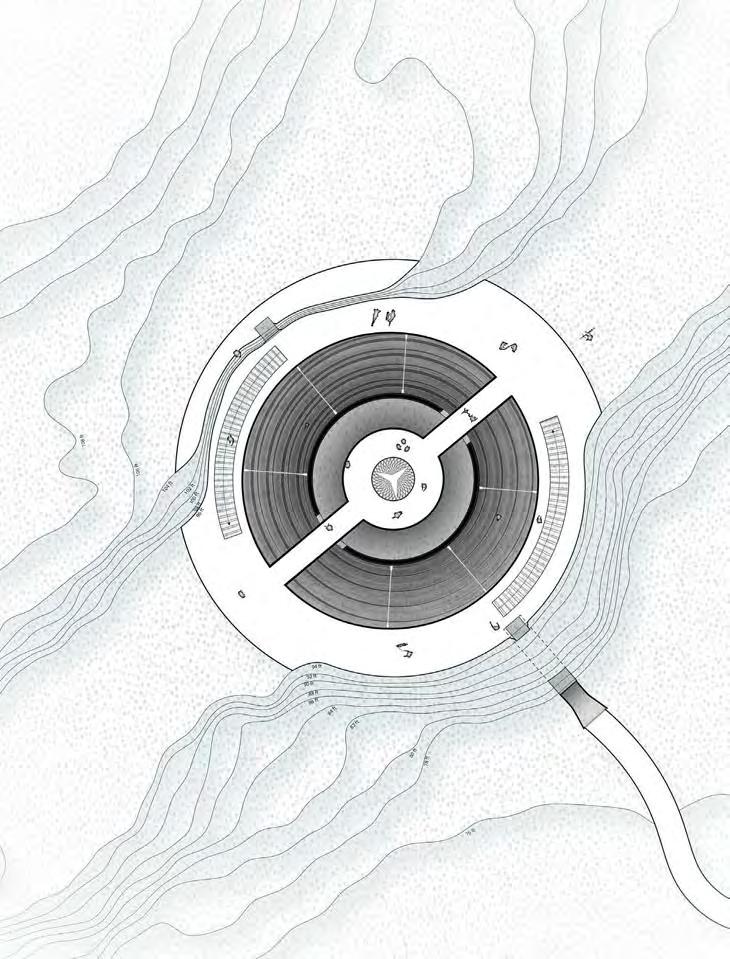
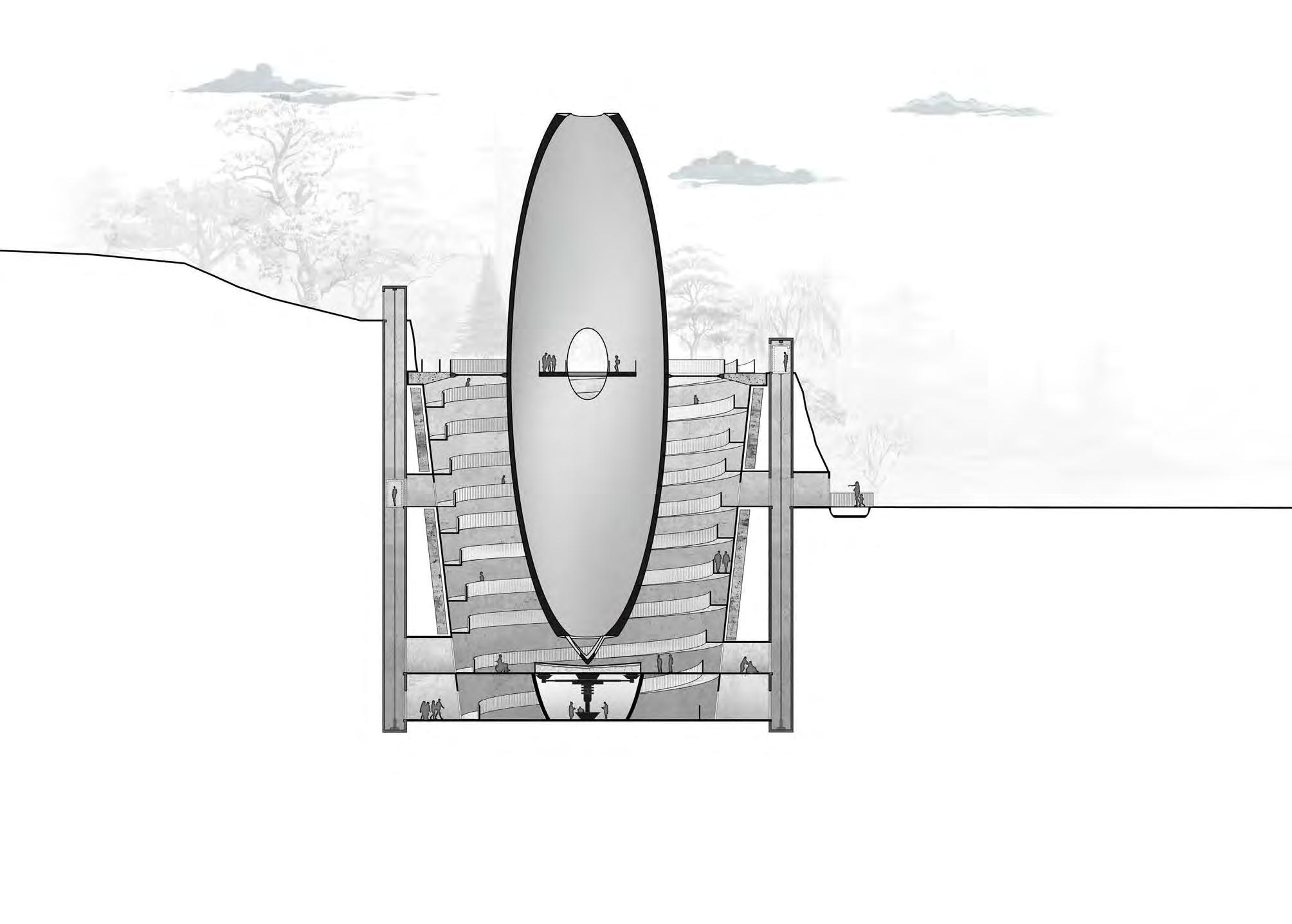
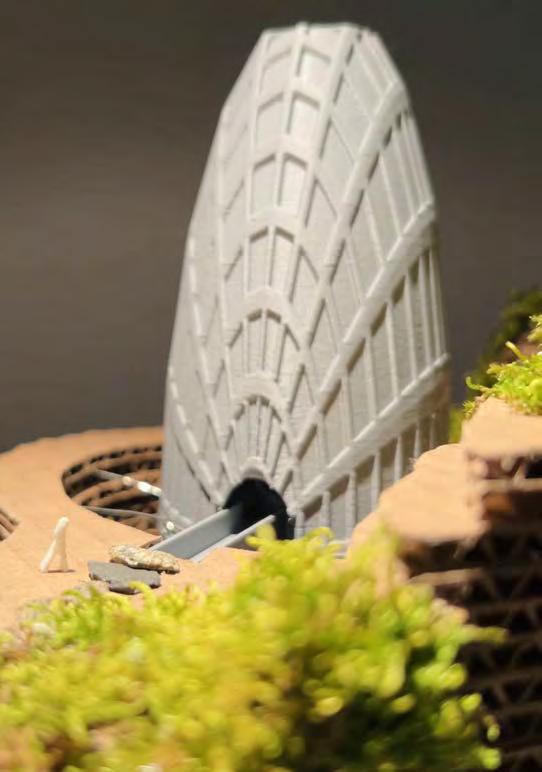
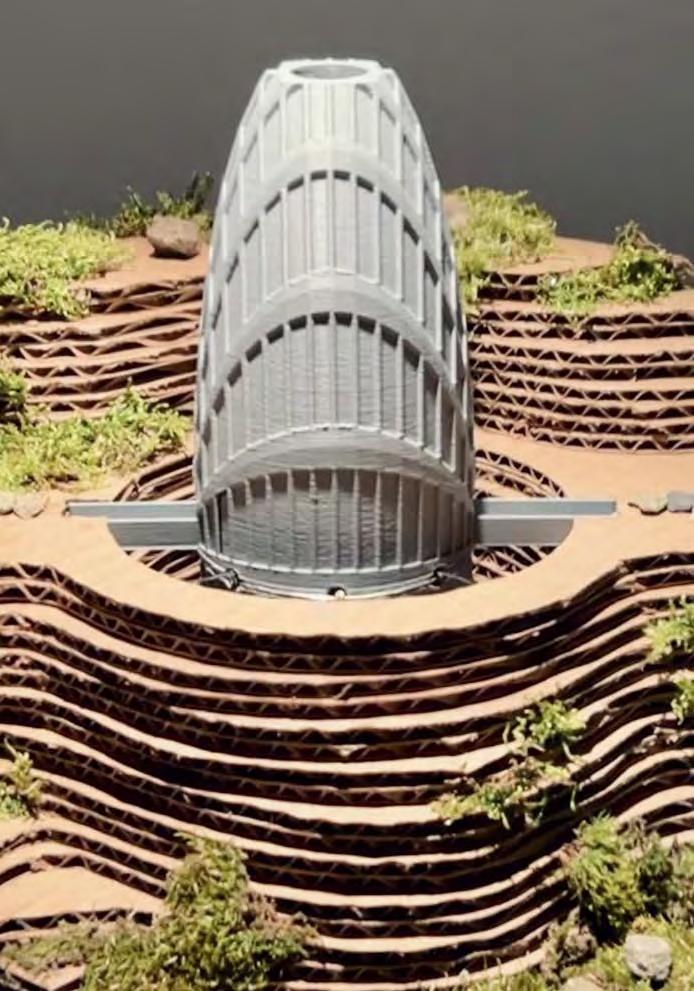
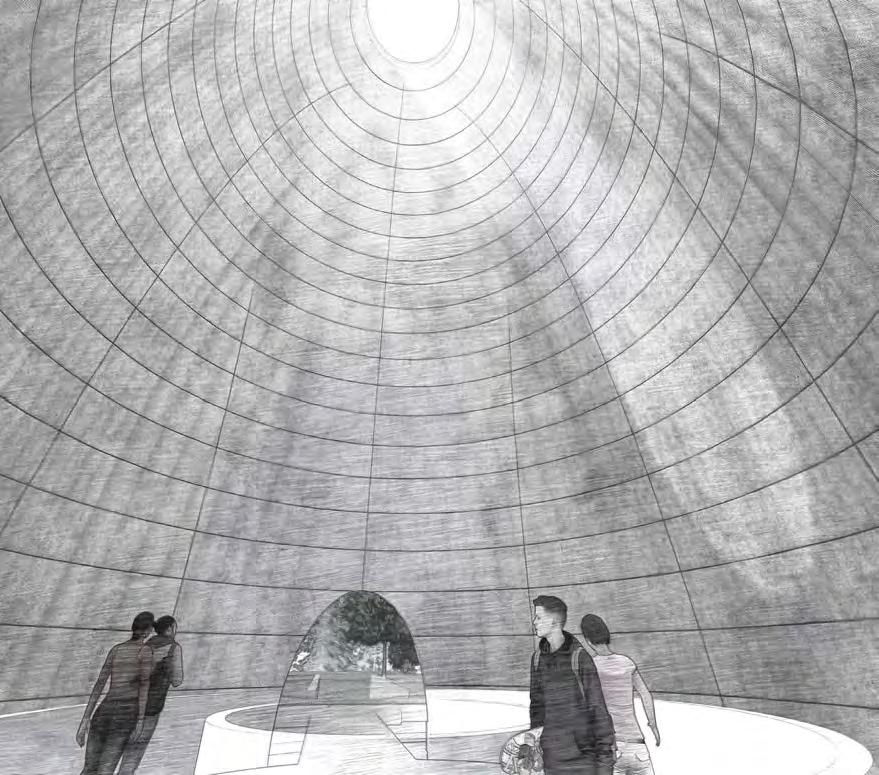
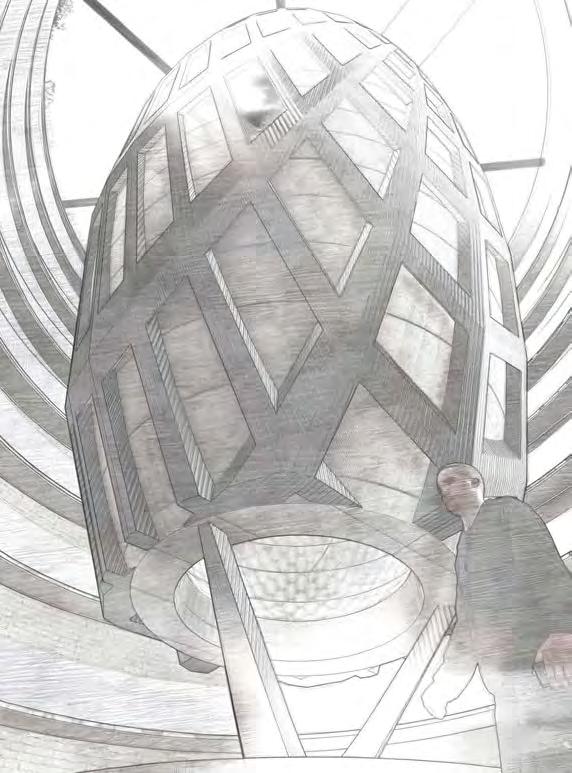
This multi-generational center improvises upon an outdated community space, addressing the needs of Sharswood’s senior community by fostering meaningful overlap between generations.
Sharswood’s Athletic Rec serves as a community cornerstone but suffers from outdated infrastructure and accessibility challenges due to a four-foot elevation. By creating distinct spaces which tailored to specific community need the design not only upgrades the facility but also enhances its role as a unifying space, encouraging community connections across all ages.
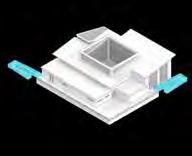
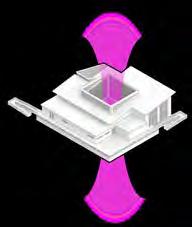
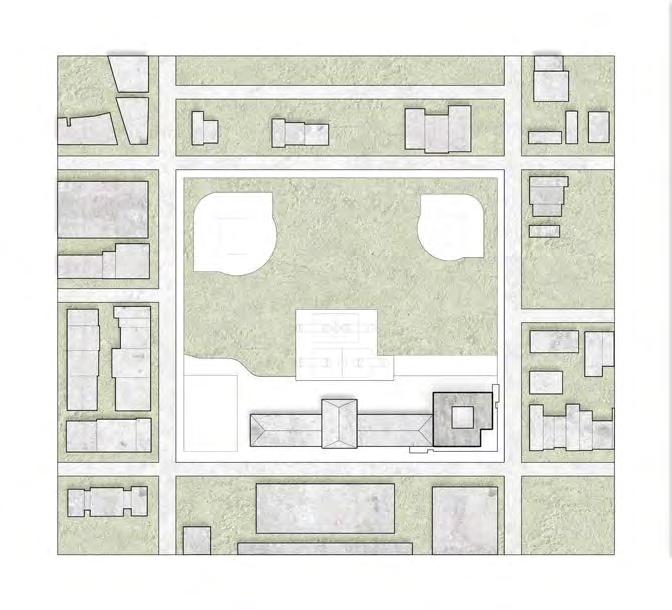

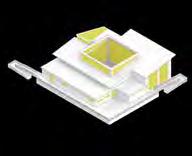
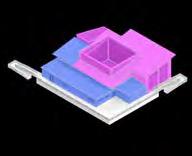
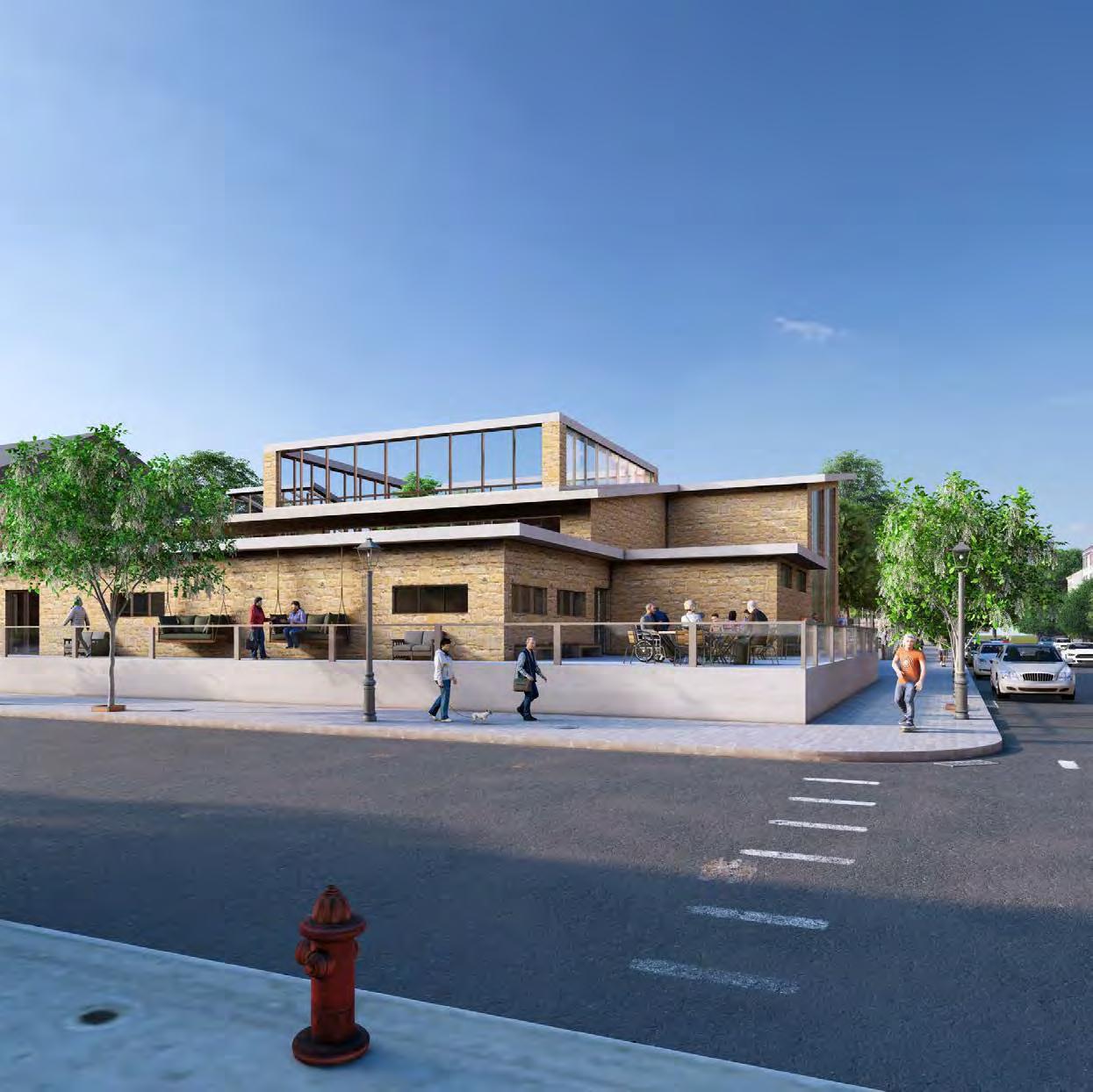
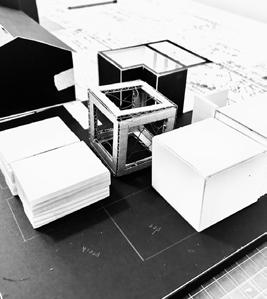
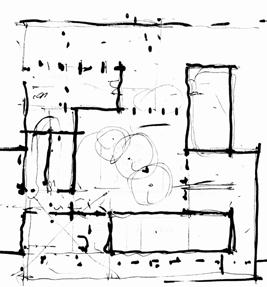
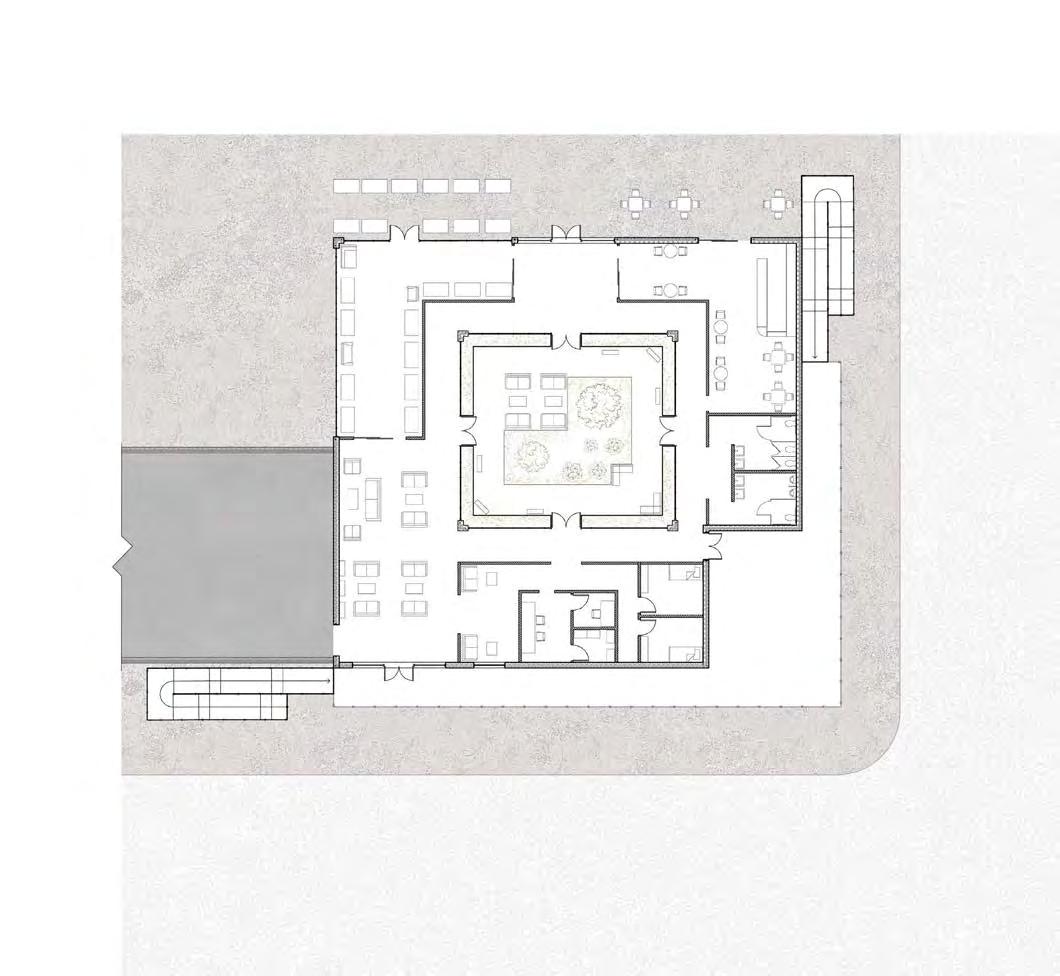


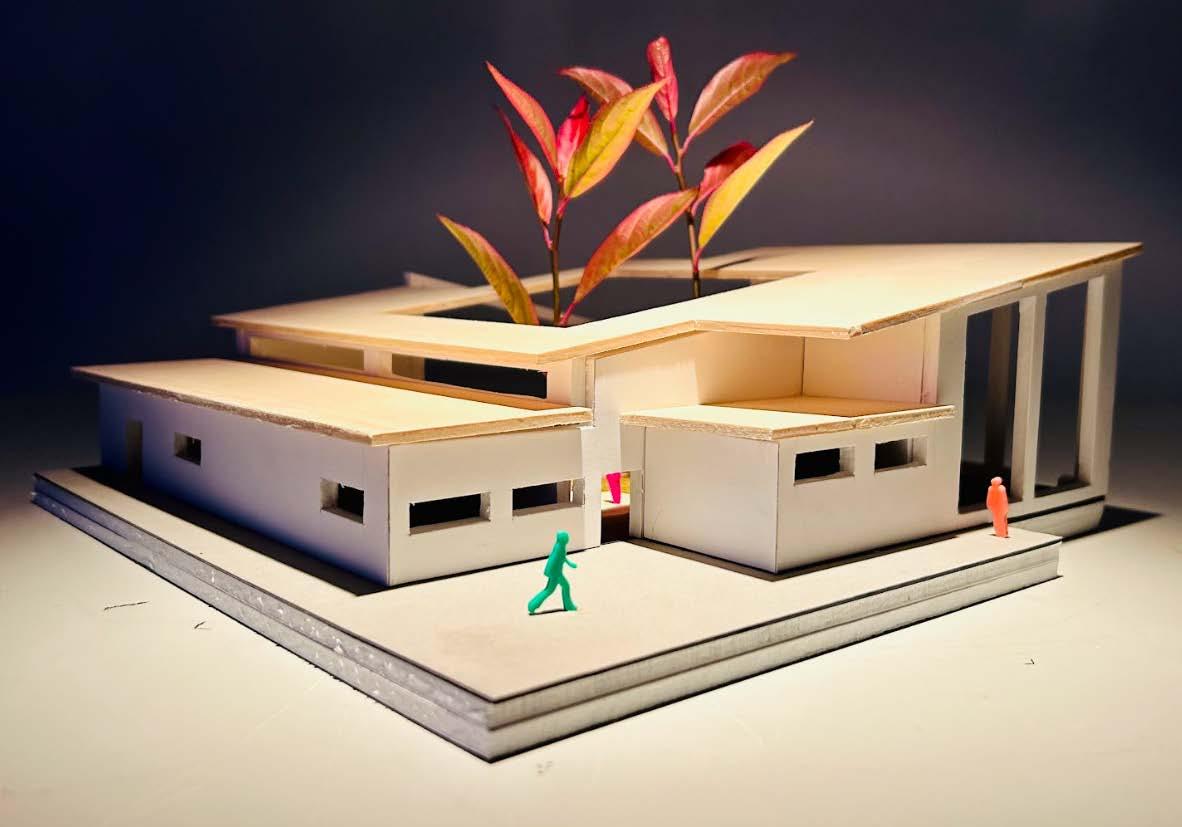
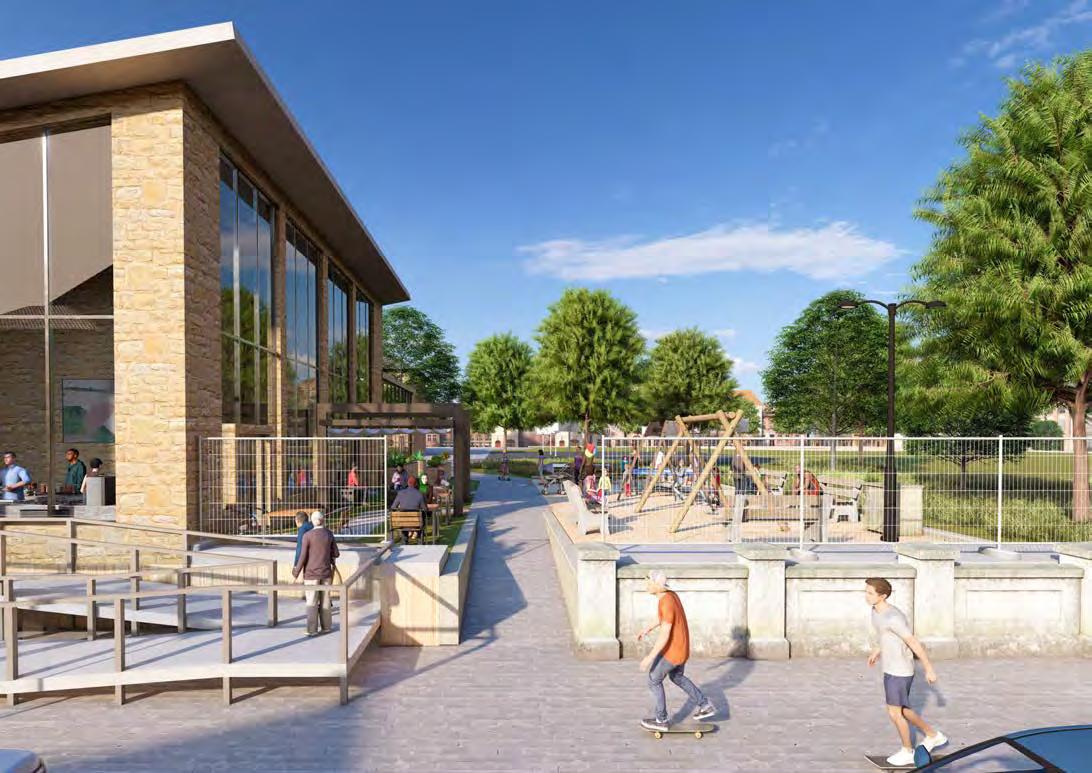
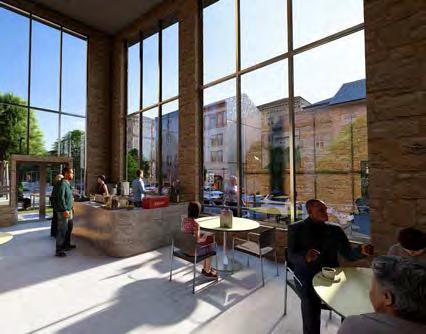
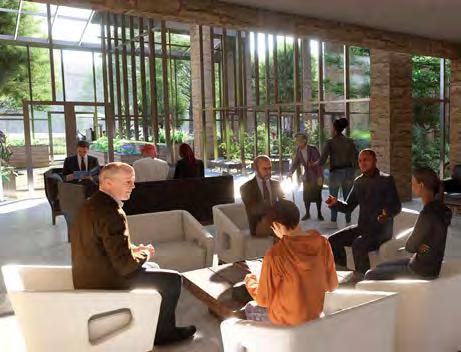
This winding stairway explores how us as architects can prompt thought upon the user through juxtaposition and and spacial influences.
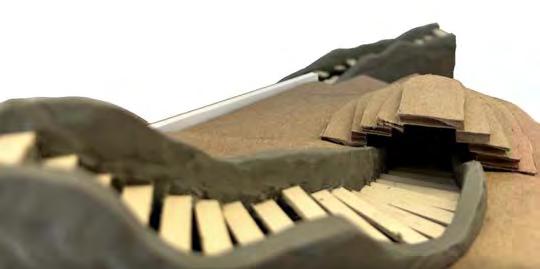
Designed to embody fluidity and contrast, this meandering staircase winds unpredictably through the park. Through the creation of moments and dictation of the users movements, a story can begin to be told through space without the use of any words.
The result is more than just a passage but also an immersive experience, one that engages visitors in the interplay of forces, where ascension becomes not only physical but also a metaphor for embracing uncertainty and movement through life.
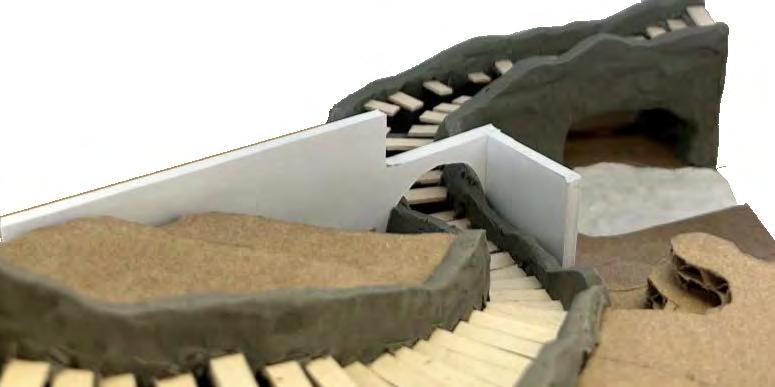
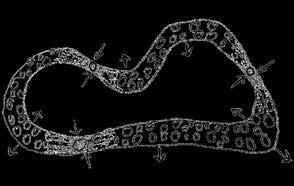

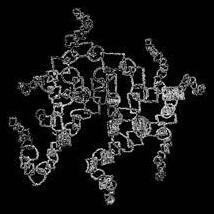
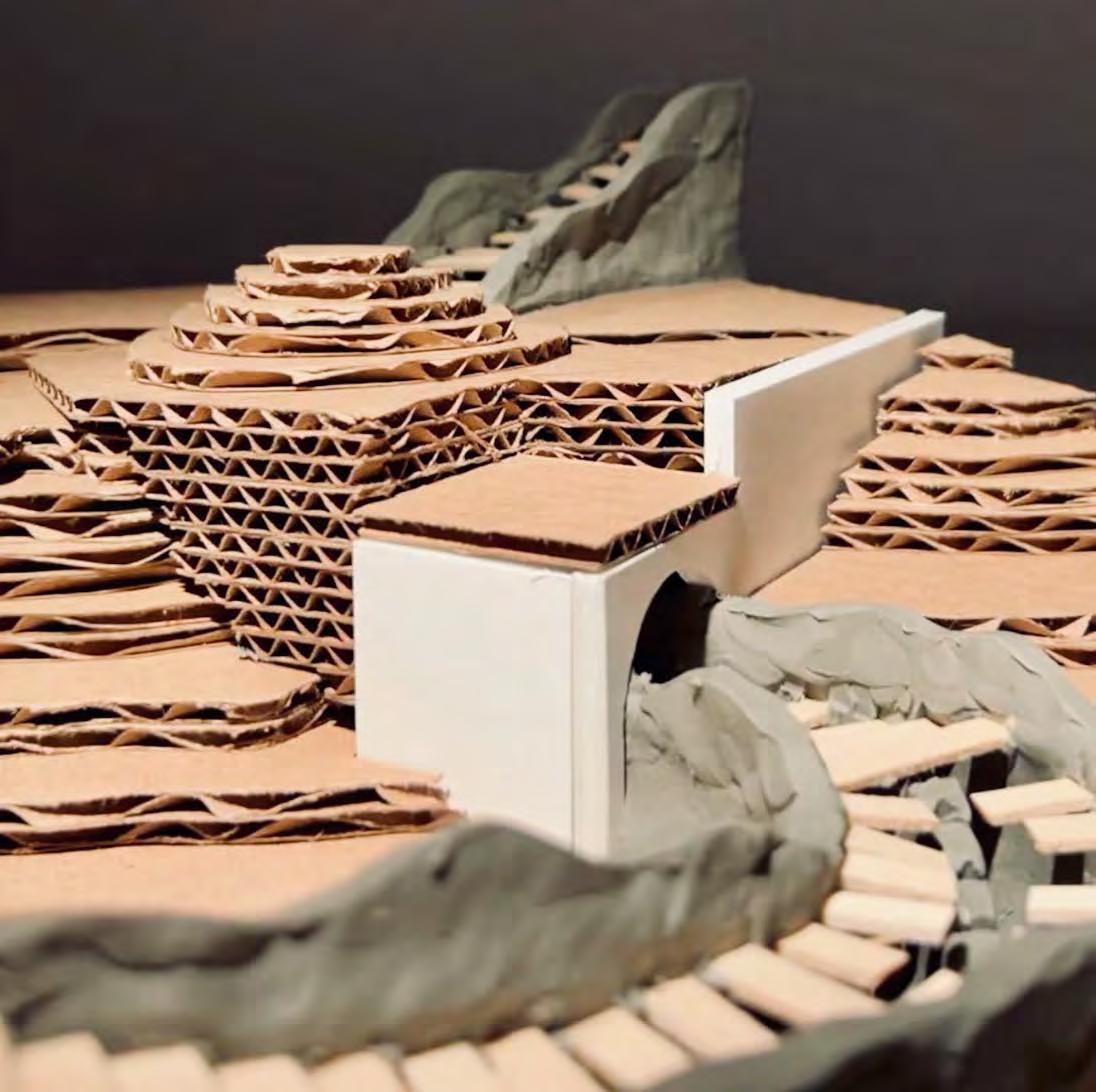
This analytique is a composite drawing illustrating how the individual elements of the stairway relate to the whole. It explores themes of life’s crossroads and thresholds, examining how the stairway integrates into different parts of the site where spaces for interaction are created.
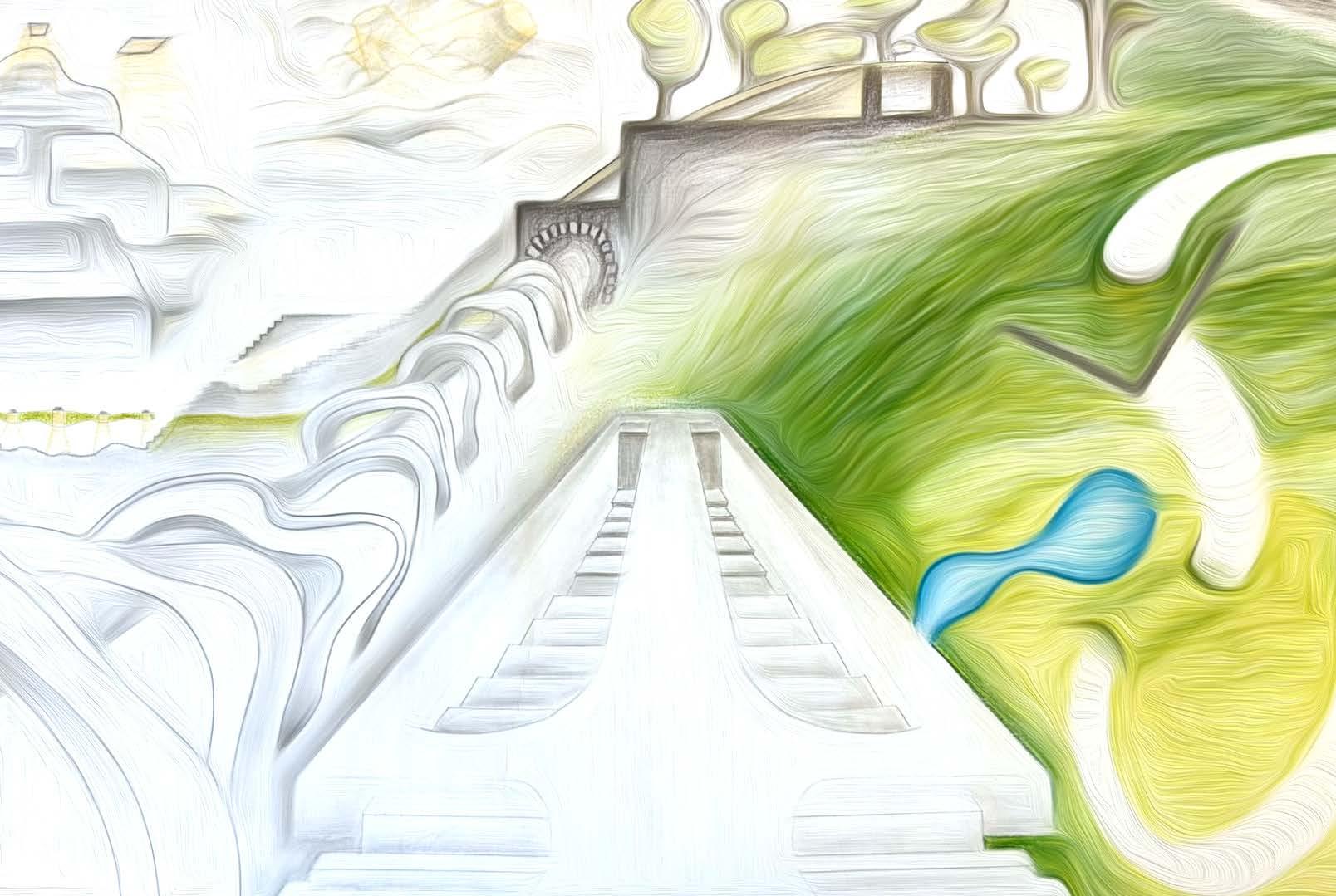
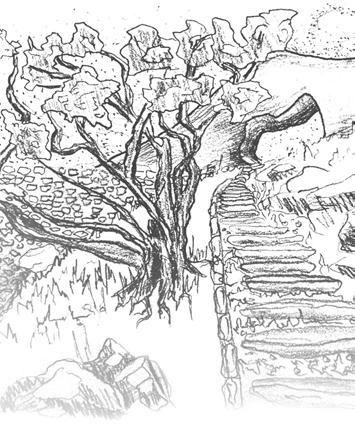
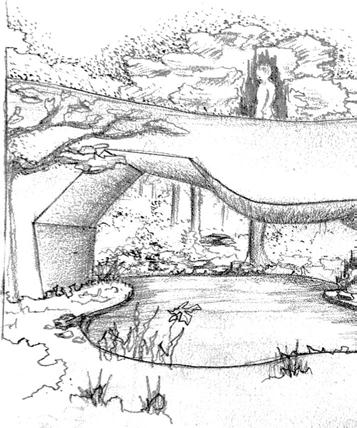
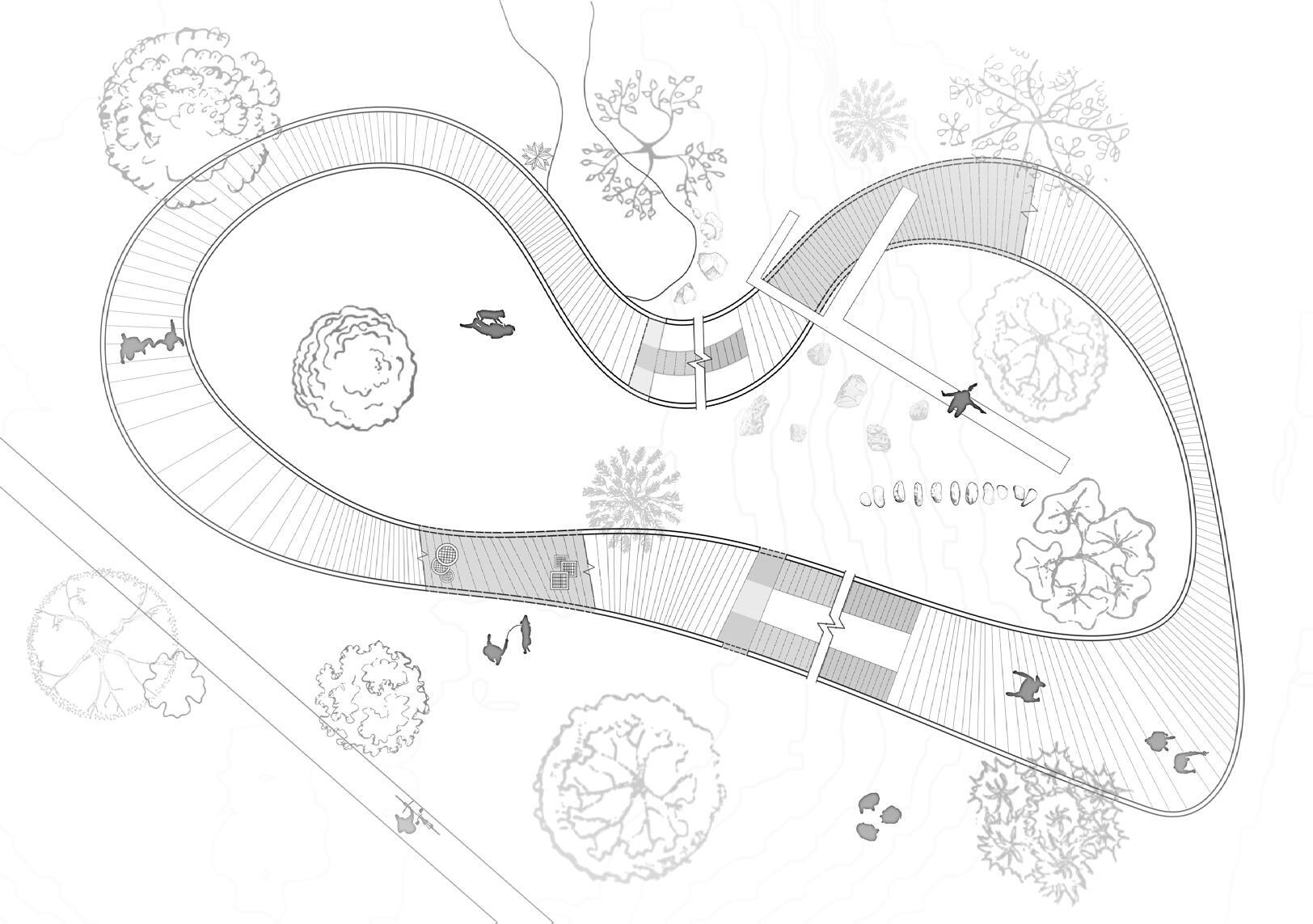
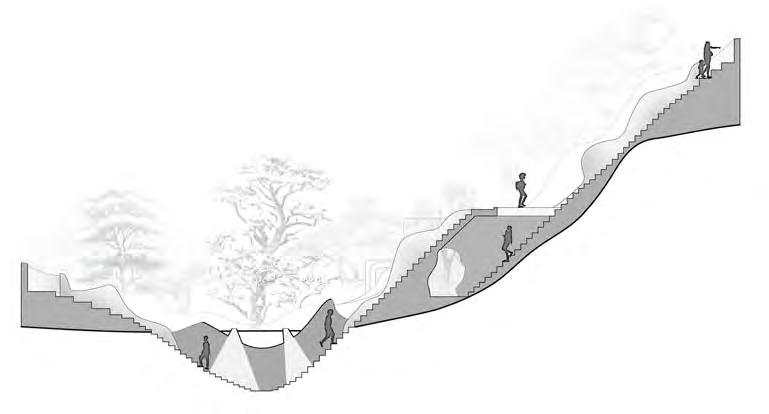
N/A
This project focused on creating a residential wall section to meet Passive House standards through use of matieriality & techniques.
Energy efficiency was maximized by controlling the flow of air, water, heat, and vapor. Layers of insulation and barriers were added to the walls, roof, and foundation to achieve the required R-value. Key elements included continuous insulation, air sealing, minimizing thermal bridging, and framing for a triple-pane window.
Through this project, I gained a deeper understanding of sustainable design and high-performance building techniques.
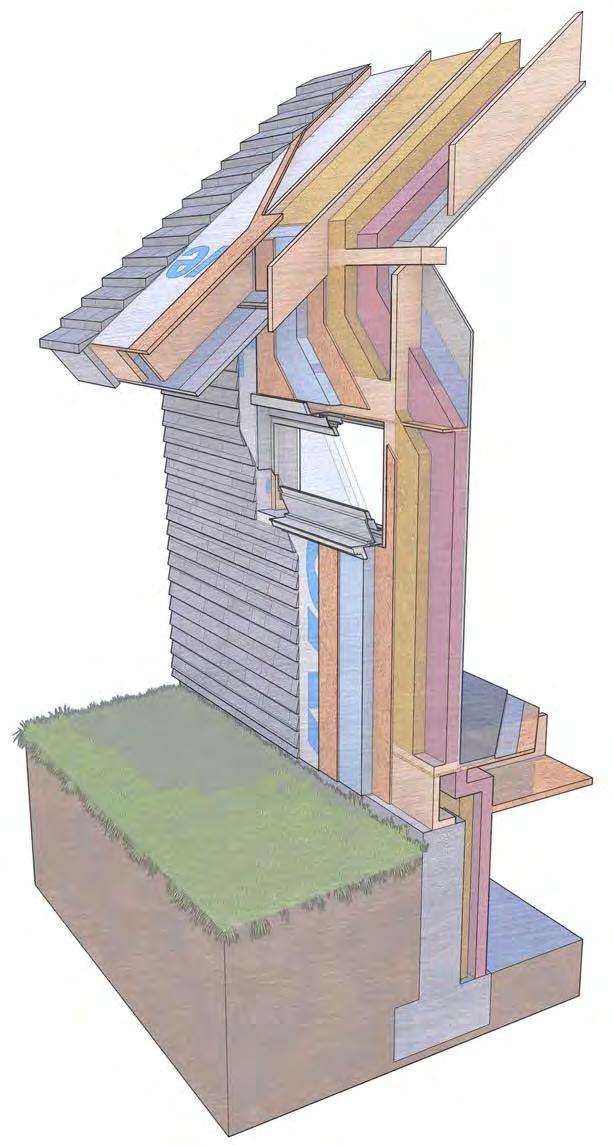
Roof | R Value: 76.95
Asphalt Shingles (1”) R=.2
Plywood (1”) R=1.25
Tyvek R=0.2
Tyvek R=0.2
Poly Spray Foam (4.5”) R=27
Fiberglass Batt (4.5”) R=15.75
Vapor Barrier R=0.2
Drywall (1”) R=0.9
Plywood (1”) R=1.25
Poly Rigid Panal (3.5”) R=26.25
Plywood (1”) R=1.25 Plywood
Soffit (1”) R=1.25
Fascia (1”) R=1.25
Wall | R Value: 59.8
Cedar Siding (1”) R=1.25
Tyvek R=0.2
Sheathing (1”) R=1.25
Poly Rigid Panel (3.5”)
R=26.25 Plywood (1”) R=1.25
Poly Spray Foam (3”) R=18
Fiberglass Batt (3”) R=10.5
Vapor Barrier R=0.2
Gypsum Wall Board (1”) R=0.9
Foundation | R Value: 38.5
Poured Concrete (10”) R=1
Poly Spray Foam (4.5”) R=27
Fiberglass Batt (3”) R=10.5
This old factory explores architecture’s ability to evoke specific emotion through opposing forces soley relying on visual imagry.
The challenge lay in crafting distinct emotions without words, only through space and imagery. Architecture may not be able dictate feeling, but only instead influence probabilities. How, then, can design evoke a specific response?
Using adaptive reuse as a metaphor, the project transforms an abandoned mill, mirroring the tension between taking and giving. The natural site itself reinforces this contrast, with a train track splitting the factory, water on one side, and a parking lot on the other. The experience is a continuous journey: visitors arrive by train, navigate shifting extremes, and depart from the same place, changed.
Given the freedom to define these emotions, the project explores greed and generosity, universal aspects of human nature.
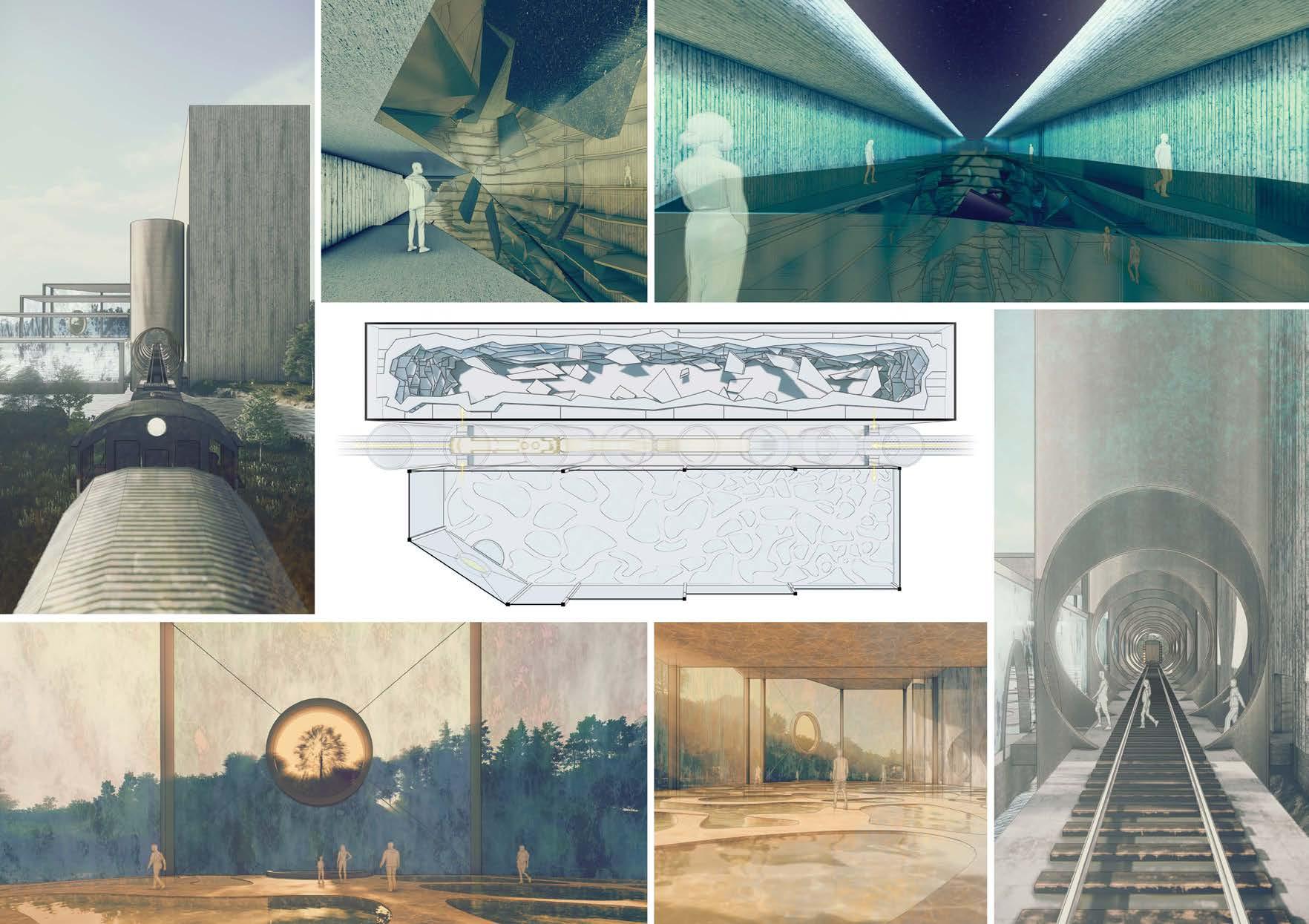
MOBILE:
EMAIL:
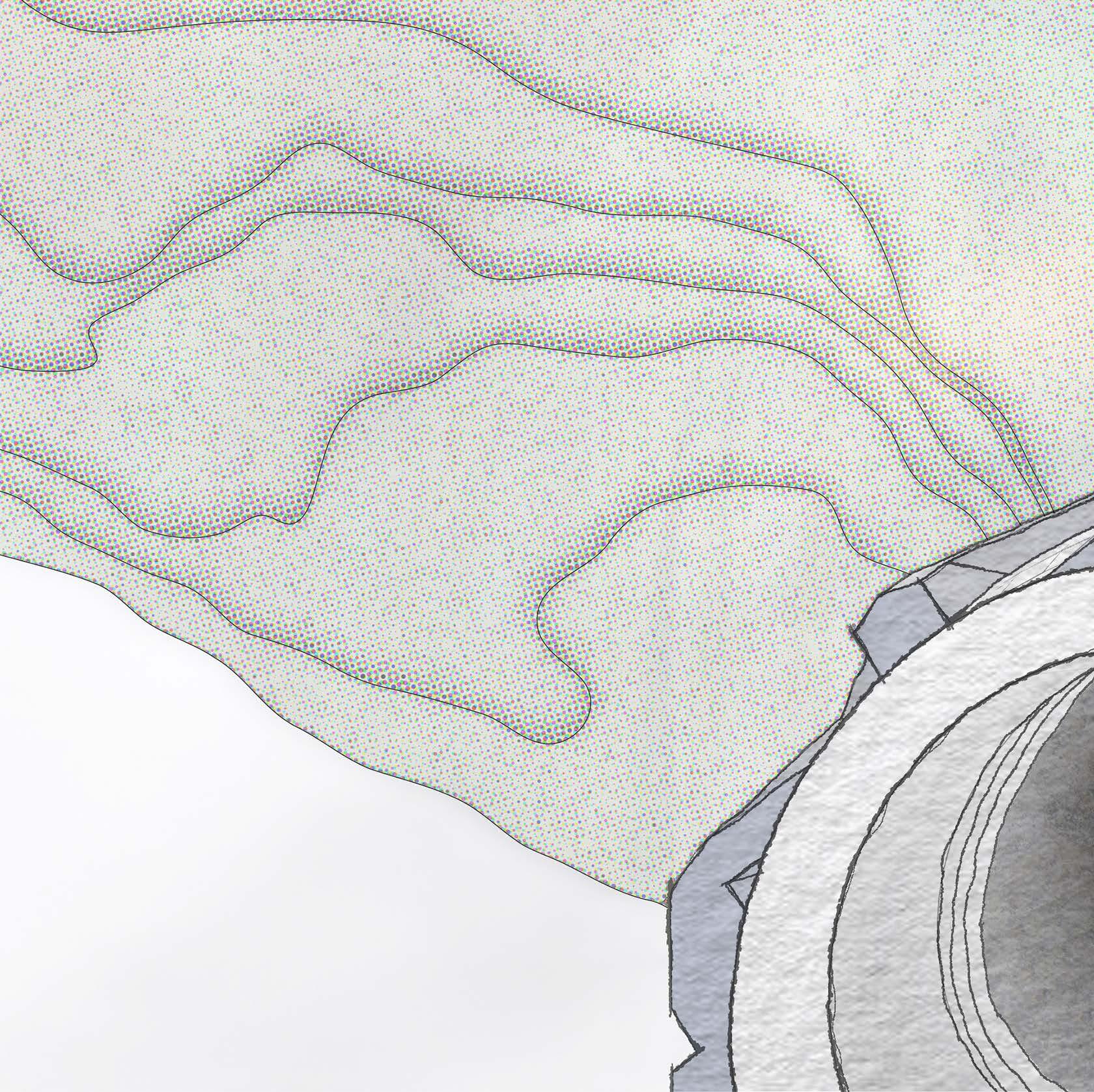
LINKEDIN: Contact
410-925-8445
BXL218@STUDENTS.JEFFERSON.EDU
ADDRESS:
SCHOOL: 4201 HENRY AVE, PHILADELPHIA PA, 19144
HOME: 3958 OLD COLUMBIA PIKE, ELLICOTT CITY MD, 21043
LINKEDIN.COM/IN/BENJAMINLEVINLOZOVATSKY