




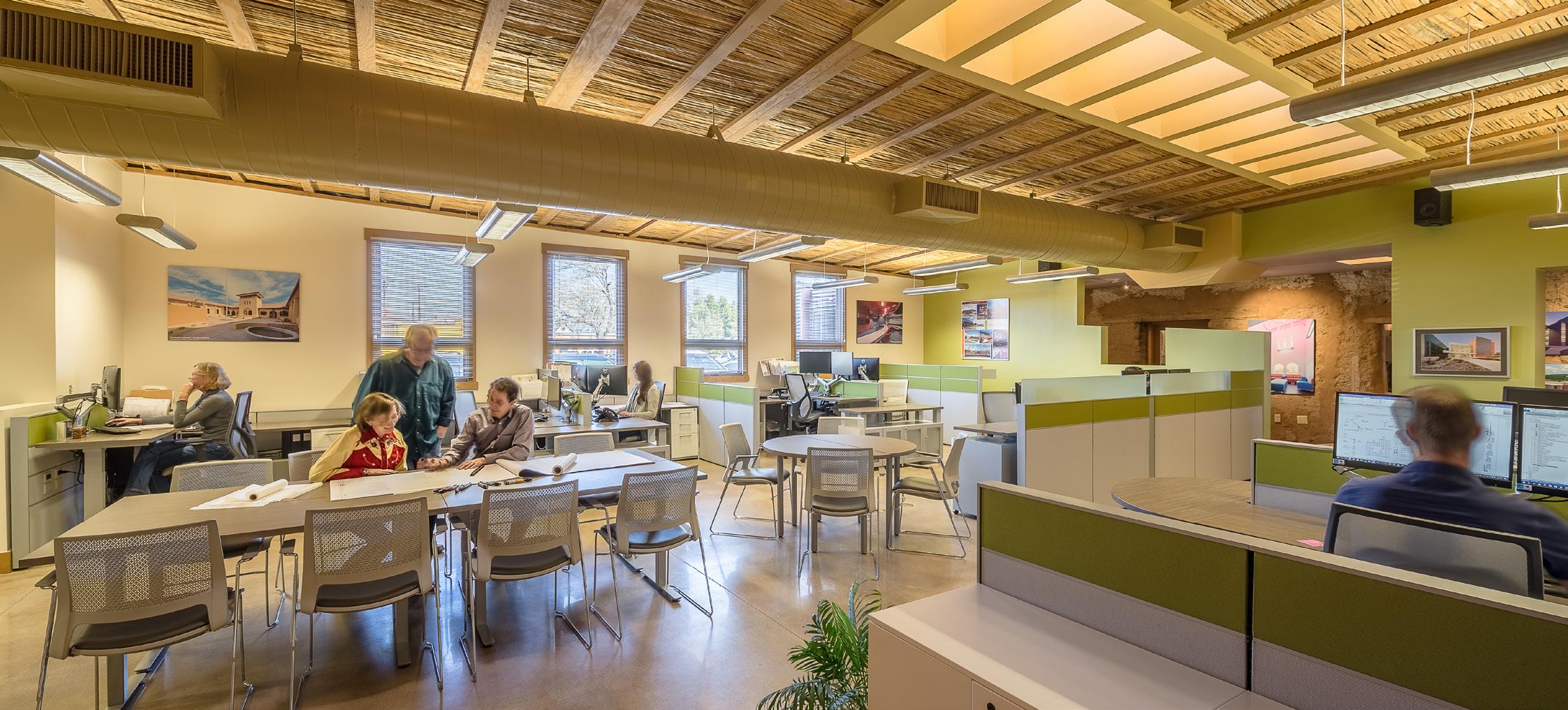
Awards 2004
SONORAN INSTITUTE
BUILDING FROM THE BEST OF TUCSON, ADAPTIVE REUSE AND REHABILITATION AWARD
ARIZONA HERITAGE PRESERVATION HONOR WARD
The BWS Architects studio is in a historic building in downtown Tucson, 261 North Court Avenue -- in the historic El Presidio Neighborhood. The original structure, built in the late 1800s, was first built as a market and residence and later used as office space for various businesses. We began rehabilitation of the 4,400 SF building in early 2000, finally occupying the building in the fall. Paneling, plaster, and drywall were removed from the walls to expose the original 2’ thick mud adobe, which was then coated with mud plaster. The lay-in and plaster ceilings were removed to expose the original vigas, timber framing, saguaro ribs, and planks. The rotten wood floors were removed and replaced with brick and stained concrete.
BWS added a new studio with a kitchenette and restrooms. New floors of concrete and brick pavers on sand were installed so that the walls could “breathe,” and the building’s original structure was exposed. High ceilings, natural light brought in through new windows and roof monitors, acoustic treatments, and a wide-open floor plan have made this a comfortable and productive space. A cistern collects rainwater from the roof, which is used to water the landscape.
After 14 years, the BWS building underwent a second, less extensive renovation. Concrete floors were ground and polished, lighting was updated, technology was upgraded, interiors were repainted with bright, cheerful colors, and all furniture was replaced with new ergonomic workstations and flexible, highly configurable tables and chairs. All employees have “sitstand” desks, seating with a wide array of adjustment possibilities, and dual computer screens.
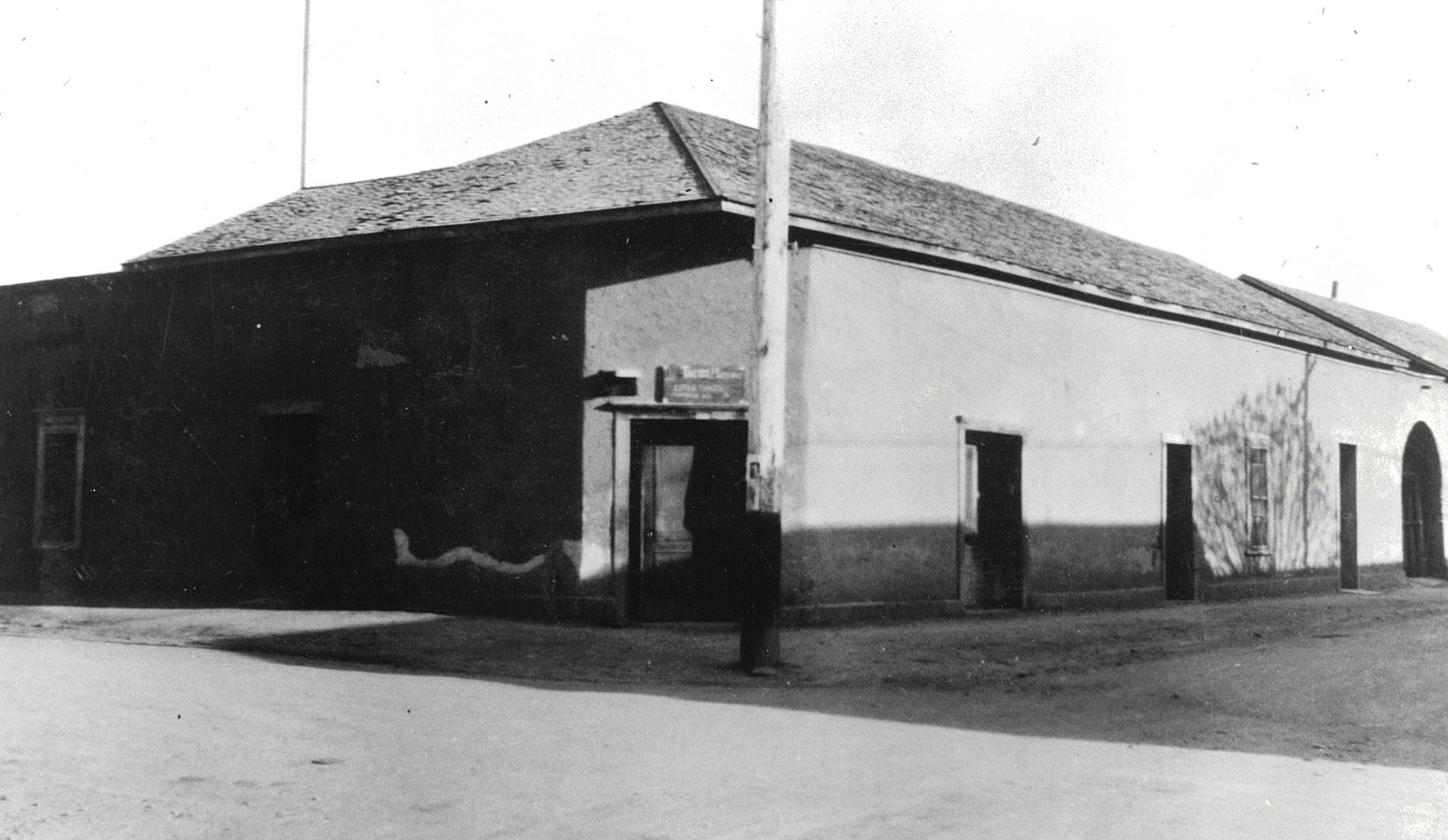
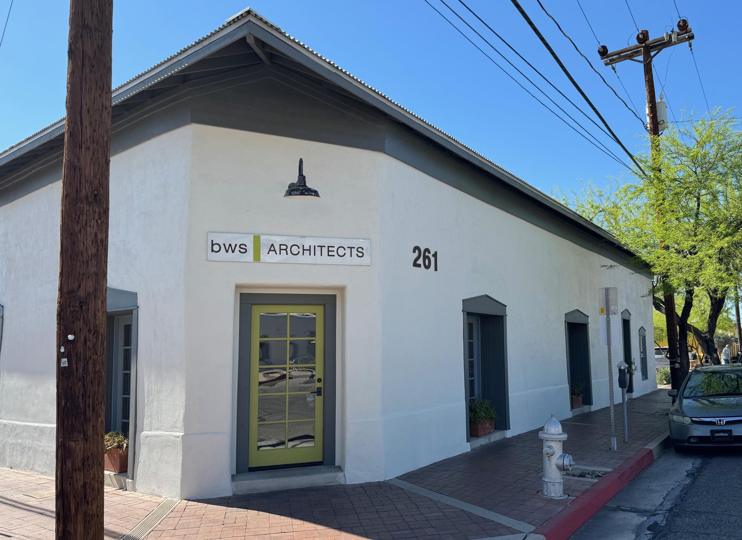
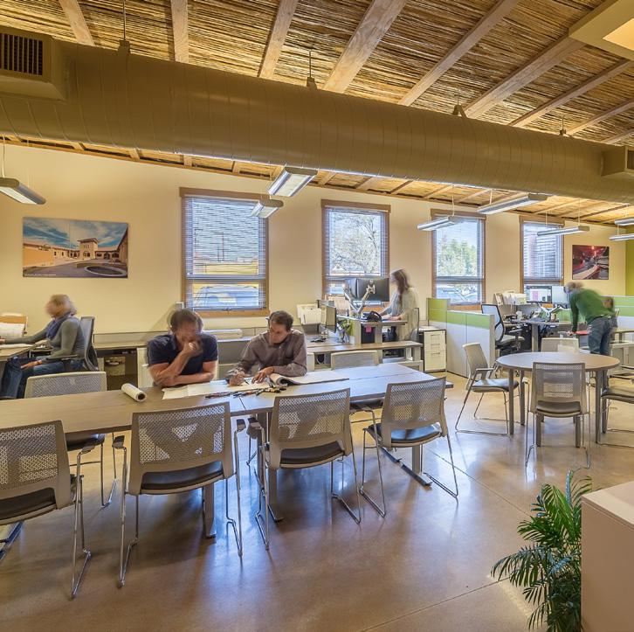
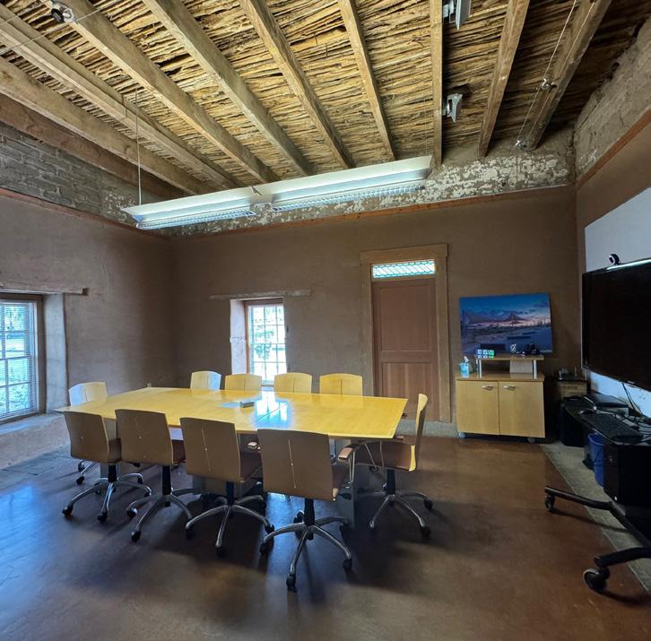

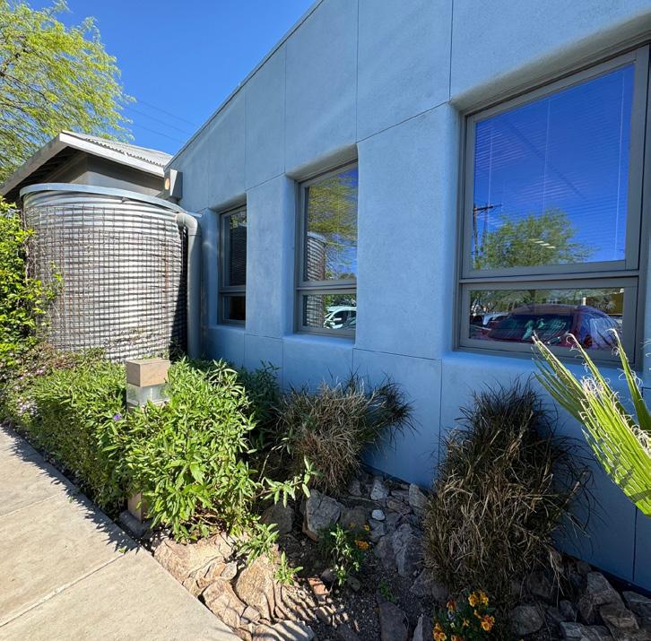
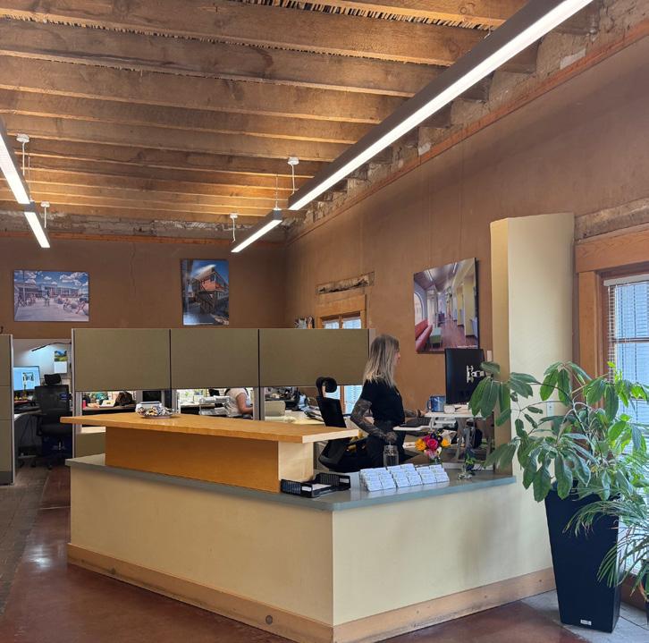
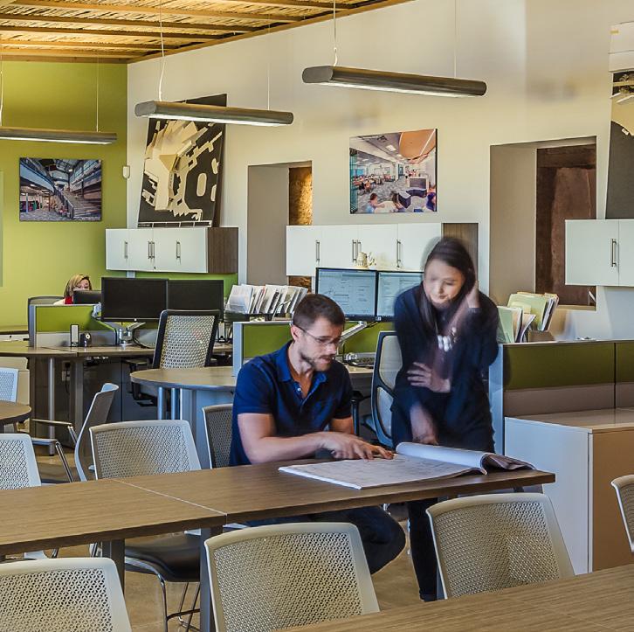
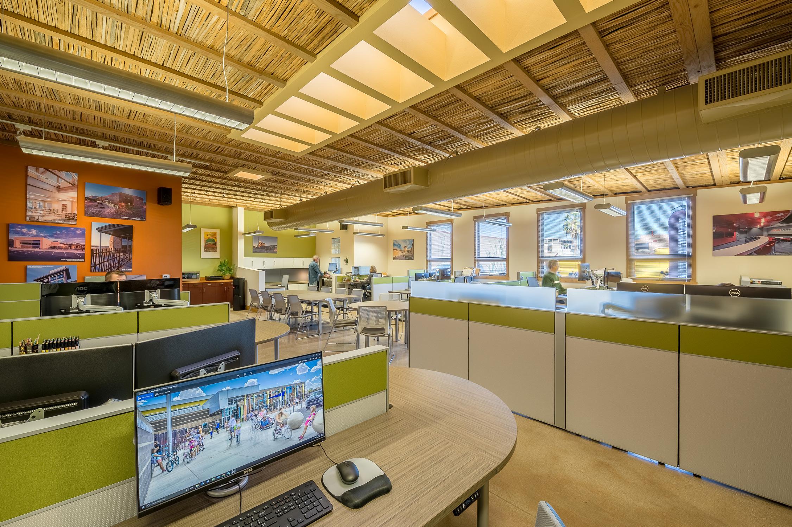
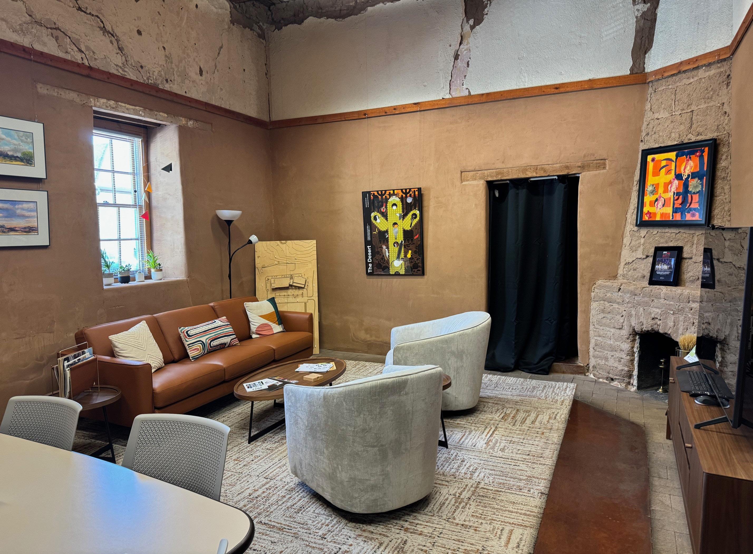
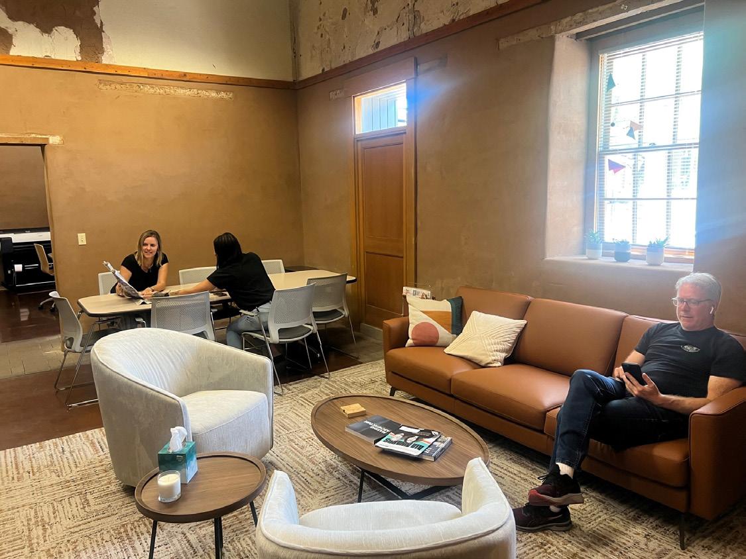
The two rooms on the south side of the building, with fireplaces, as shown above, were historically used as apartments. BWS Architects renovated them to serve as staff break-out/lounge spaces and as an additional conference area.
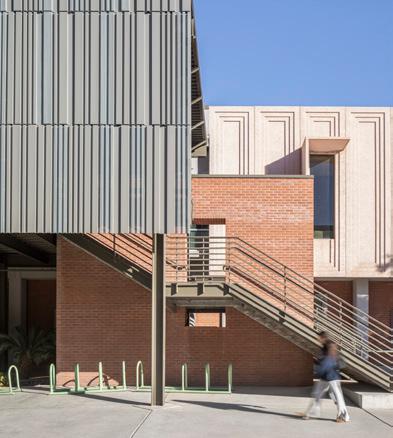
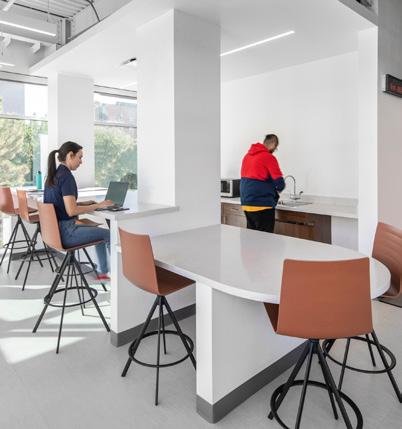
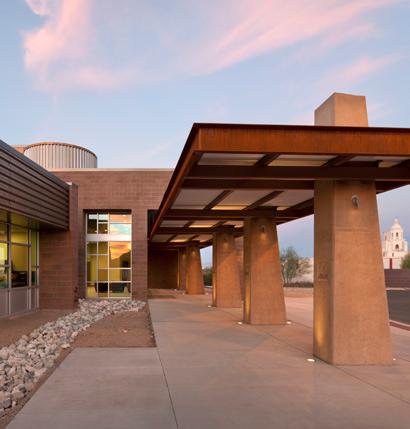
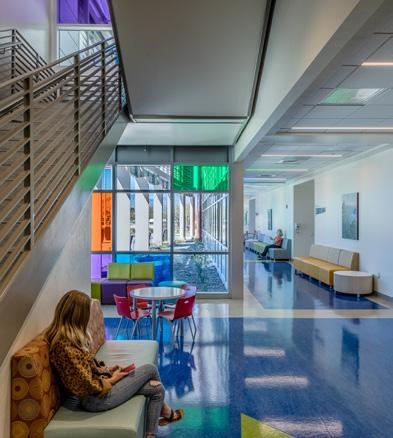
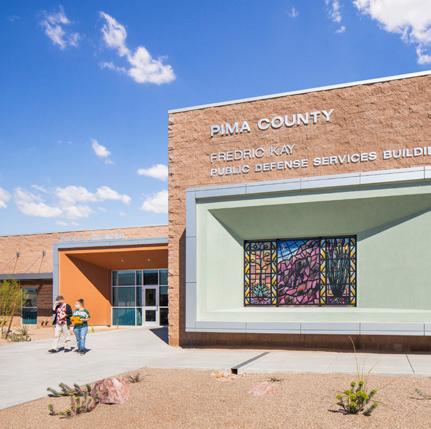
BWS provides intentional, thoughtful design services for organizations that want to ignite creativity and bring their vision to life in the places where people learn, lead and discover. ”

