ANALYSIS
COMPARABLE PROPERTY
Comparative Market Analysis
Prepared By: Roya Arfa
This search was narrowed to a specific set of Listings. Property Type is 'Single-Family' Status is one of 'Active', 'Option Pending', 'Pend Cont to Show', 'Pending', 'Coming
Status is 'Sold' Status
This represents an estimated sale price for this property. It is not the same as the opinion of value in an appraisal developed by a licensed appraiser under the Uniform Standards of Professional Appraisal Practice

Listings
05/05/23
as of
at 2:48 pm
Contractual Search Date is 05/05/2023 to 11/06/2022 Beds is 4+ Subdivision is like 'cinco*' Zip Code is like '77494*' Latitude, Longitude is around 29.71, -95.82 Single-Family Coming Soon Properties MLS # BR FB Bld SqFt List Price Yr Blt Address HB Subdivision # Gar LP/SqFt Pool CDOM Lot SF 35119809 5 2008 26007 Fiona Sky Lane $789,000 4,186 4 1 Cinco Ranch Southwest Sec 17 $188.49 3 Yes 0 9,898 Averages: Maximums: Minimums: 5 5 5 4,186 4,186 4,186 $789,000 $789,000 $789,000 Medians: 5 4,186 $789,000 1 # LISTINGS: 2008 2008 2008 2008 $188.49 $188.49 $188.49 $188.49 4 4 4 4 1 1 1 1 3 3 3 3 0 0 0 0 9,898 9,898 9,898 9,898 Active Properties MLS # BR FB Bld SqFt List Price Yr Blt Address HB Subdivision # Gar LP/SqFt Pool CDOM Lot SF 40814848 4 2011 10310 Springfield Ridge Drive $650,000 3,879 3 1 Cinco Ranch Southwest Sec 47 $167.57 3 No 11 9,375 96110281 5 2011 5123 Steep Forest Circle $775,000 4,301 4 0 Cinco Ranch Southwest Sec 46 $180.19 3 No 11 9,098 2097881 4 2009 25314 Oakton Springs Drive $875,000 4,788 3 1 Cinco Ranch Southwest $182.75 3 Yes 0 10,852 3956798 6 2011 10123 Terrance Springs Lane $899,000 4,637 4 1 Cinco Ranch Southwest $193.88 3 Yes 1 11,475 Averages: Maximums: Minimums: 6 4 5 4,401 4,788 3,879 $650,000 $899,000 $799,750 Medians: 5 4,469 $825,000 4 # LISTINGS: 2011 2011 2011 2009 $193.88 $181.10 $167.57 $181.47 4 3 4 4 1 0 1 1 3 3 3 3 6 6 11 0 10,200 11,475 9,098 10,114 Sold Properties MLS # BR FB Bld SqFt List Price Yr Blt Address Cls Date HB Subdivision # Gar LP/SqFt SP/LP% SP/SqFt Sold Price Pool CDOM Lot SF 48215990 4 2008 5511 Opal Cove Court $669,900 $705,000 105.24 11/10/22 3,739 3 1 Cinco Ranch Southwest Sec 1 $179.17 $188.55 3 Yes 2 9,551 22146213 4 2010 27011 Downing Park Boulevard $739,900 $760,000 102.72 12/09/22 3,712 3 2 Cinco Ranch $199.33 $204.74 3 Yes 6 10,834
Soon'
Copyright: Houston Association of REALTORS© 2023 All rights reserved. Information is believed to be accurate but is not guaranteed.
Prepared By: Roya Arfa
Single-Family
Comparative Market Analysis
This represents an estimated sale price for this property. It is not the same as the opinion of value in an appraisal developed by a licensed appraiser under the Uniform Standards of Professional Appraisal Practice

Listings as of 05/05/23 at 2:48 pm
Sold Properties MLS # BR FB Bld SqFt List Price Yr Blt Address Cls Date HB Subdivision # Gar LP/SqFt SP/LP% SP/SqFt Sold Price Pool CDOM Lot SF 60790973 4 2009 27002 Downing Park Boulevard $730,000 $770,000 105.48 04/10/23 3,395 3 1 Cinco Ranch $215.02 $226.80 2 Yes 5 13,804 84044368 5 2008 10018 Touhy Lake Drive $800,000 $823,500 102.94 04/26/23 4,208 4 1 Cinco Ranch Southwest $190.11 $195.70 3 Yes 4 10,644 4953106 5 2008 9903 Cinco Ridge Drive $849,900 $840,000 98.84 02/13/23 4,819 4 1 Cinco Ranch Southwest Sec 18 $176.36 $174.31 3 Yes 110 11,532 6459299 5 2007 9519 LILY GLEN LN $850,000 $865,000 101.76 03/10/23 4,224 3 1 CINCO RANCH SOUTHWEST $201.23 $204.78 3 Yes *14 14,450 Averages: Maximums: Minimums: 5 4 5 4,016 4,819 3,395 $669,900 $850,000 $773,283 $793,917 $865,000 $705,000 102.83 105.48 98.84 Medians: 5 3,974 $769,950 $796,750 102.83 6 # LISTINGS: 2008 2010 2008 2007 $215.02 $193.54 $176.36 $194.72 3 3 4 3 1 1 2 1 3 3 2 3 $199.15 $226.80 $200.22 $174.31 6 24 110 2 11,803 14,450 9,551 11,183 Quick Statistics ( 11 Listings Total ) List Price Max $899,000 $650,000 $789,000 Min Median Sold Price $705,000 $865,000 $796,750 Average $784,336 $793,917 LP/SF SP/SF $199.15 $226.80 $200.22 $174.31 $188.49 $188.55 $215.02 $167.57 Adj. Sold Price Adj. SP/SqFt $692,800 $865,000 $790,383 $796,750 $173.48 $226.80 $198.24 $199.55
Copyright: Houston Association of REALTORS© 2023 All
Information
rights reserved.
is believed to be accurate but is not guaranteed.
Single-Family Active
ML#: 40814848
Address: 10310SpringfieldRidgeDrive
Area: 36
TaxAcc#: 2278-47-001-0150-914
City/Location: Katy
County: FortBend
MarketArea: Katy-Southwest
Subdivision: CincoRanchSouthwestSec 47
LotSize: 9,375/ApprDist
MasterPlanned:Yes/CincoRanch
LegalDesc: CINCORANCHSOUTHWEST
SEC47,BLOCK1,LOT15
LeaseAlso: No
ListingFirm: REALMRealEstateProfessional
ListPrice: $650,000

OrigPrice: $650,000
LP/SF: $16757
DOM: 11
State: Texas
ZipCode: 77494-1445
KeyMap: 524A
Country: UnitedStates
Section#: 47
SqFt: 3,879/ApprDist
YearBuilt: 2011/ApprDist
Directions: From1093/WestparkToll,goNon1463toward,turnrightonS FryRd,turnleftonPineHillsDr,turnrighton SpringfieldRidgeDr;From99/GrandPKWY,goWonS.FryRd,turnrightonPineHillsDr,turnrighton SpringfieldRidgeDr;Homeisacrossfromagreenbeltandwalkingtrail.
RecentChange: Public: Sat May 6, 2:00PM-4:00PM
SchoolInformation
SchoolDistrict: 30-Katy Elem: SHAFERELEMENTARYSCHOOL
Middle: SEVENLAKESJUNIORHIGHSCHOOL High: JORDANHIGHSCHOOL
2ndMiddle:
SCHOOL INFORMATION IS COMPUTER GENERATED AND MAY NOT BE ACCURATE OR CURRENT. BUYER MUST INDEPENDENTLY VERIFY AND CONFIRM ENROLLMENT
DescriptionInformation
Style: Traditional #Stories: 15 Bedrooms: 4/
Type: FreeStanding Access: BathsF/H: 3/1
NewConstruction: No
AppxComplete: BuilderNm: VillageBuilders
LotDim: Acres: .215/0UpTo1/4Acre
Frt DoorFaces: Garage: 3/AttachedGarage
Gar/Car: Carport:
PhysicalPropertyDescription:
WelcometothisoneofakindVillageBuilders15storymagnificentretreat!Withsomanyfeaturestoshowcase,webeginby pullinguptoasplit3-cargaragew/elegantstoneelevation Walkintothegrandentrywayw/hardwoodfloors&fallinlovew/the cofferedbeamceilingsinthestudy ThegourmetkitchenfeaturesSSappliances(refrigeratorincluded),doublewalloven& beautifulornatecaststonehood.Floortoceilingcabinetrybecomesachef'sdreamw/storagegalore&granitecountertops adorningthekitchenthroughout.Massivelivingareaw/cozygaslogchimney,greatprimaryw/en-suite,his&herssinks w/walk-thrushower&luxurioussoakingtub.Immensesecondarybedroomsw/anothersurprisebedroomupstairsw/full bathroom.Hugetheaterroomforthosemovienightsin.Baskinthebackyardretreatthissummerw/achimney&beautiful coveredpatio.Homealsofeaturesasprinklersystemalongw/freshdesignerpaint&pre-wiredalarmsystem.Scheduleyour appointmenttoday!
BathroomDesc: HalfBath,PrimaryBath:DoubleSinks,PrimaryBath:SeparateShower,PrimaryBath:SoakingTub, SecondaryBath(s):DoubleSinks,SecondaryBath(s):Tub/ShowerCombo
BedroomDesc: PrimaryBed-1stFloor
RoomDesc: 1LivingArea,BreakfastRoom,FamilyRoom,FormalDining,HomeOffice/Study,Media,UtilityRoomin House
KitchenDesc: BreakfastBar,Pantry,UnderCabinetLighting,Walk-inPantry
Microwave: Yes
Interior,Exterior,UtilitiesandAdditionalInformation
Dishwasher: Yes
Fireplace: 2/GaslogFireplace
Connect:
Energy: AtticFan,CeilingFans
Oven: ConvectionOven,DoubleOven
Green/EnergyCert: EnergyStarQualifiedHome,Environments
forLiving
Roof: Composition
Interior: AlarmSystem-Leased,CrownMolding, RefrigeratorIncluded
ExteriorConstr: Brick,Stone
Compactor: Disposal: Yes
UtilityDist: SepIceMkr:
Range: GasCooktop
Flooring:
Foundation: Slab
Countertops:
PrvtPool: No
AreaPool: Yes
WaterfrontFeat:
RoomsInformation Room Dimensions Location Primary Bedroom 20X15 1st Room Dimensions Location DiningRoom 13X11 1st Bedroom 14X12 1st Home Office/Study 13X11 1st Bedroom 13x11 1st LivingRoom 21X18 1st Bedroom 20X17 2nd MediaRoom 18X14 2nd Breakfast 10X9 1st Kitchen 16X15 1st
Exterior:
LotDescription: SubdivisionLot
Heat: CentralGas,Zoned
StSurf: Concrete,Curbs,Gutters
Restrictions: DeedRestrictions
55+Community: No
MgmtCo/HOAName: Yes/Grandmanors/281-394-7195
Water/Sewer: WaterDistrict
Cool: CentralElectric,Zoned
GolfCourseNm: GolfClubatCincoRanch
Exclusions: None
Disclosures: SellersDisclosure
SubLakeAccess:
FinancialInformation
FinanceCnsdr: CashSale,Conventional,FHA,VA




















Maint FeeIncludes:
AffordableHousing
Desc:
OtherMandFee: Yes/350+Capfee/Transfer
Taxesw/oExemptions: $14,229/2022
Maint Fee: Mandatory/$1,150/Annually
TaxRate: 2.663
Type Date Time Description Public 05/06/2023 2:00PM-4:00PM Public 05/07/2023 2:00PM-4:00PM


















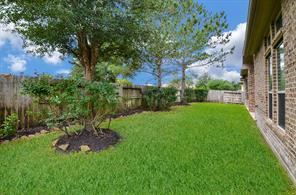



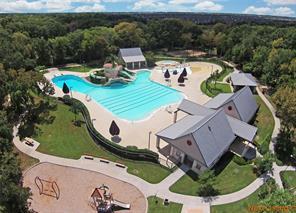







Data Not Verified/Guaranteed by MLS Date: 05/05/2023 2:48 PM Obtain Signed HAR Broker Notice to Buyer Form Copyright 2023 Houston Realtors Information Service, Inc. All Rights Reserved. Users are Responsible for Verifying All Information for Total Accuracy.
Prepared By: Roya Arfa
ListingFirm: ColdwellBankerRealty
Single-Family Active
ML#: 96110281
Address: 5123SteepForestCircle
Area: 36
TaxAcc#: 2278-46-003-0170-914
City/Location: Katy
County: FortBend
MarketArea: Katy-Southwest
Subdivision: CincoRanchSouthwestSec 46
LotSize: 9,098/ApprDist
MasterPlanned:Yes/CincoRanch
LegalDesc: CINCORANCHSOUTHWEST
SEC46,BLOCK3,LOT17
LeaseAlso: No
ListPrice: $775,000

OrigPrice: $775,000
LP/SF: $18019
DOM: 11
State: Texas
ZipCode: 77494-1476
KeyMap: 524A
Country: UnitedStates
Section#: 46
SqFt: 4,301/ApprDist
YearBuilt: 2011/ApprDist
Directions: FromGrandParkway/99andCincoRanchBlvd,goWestonCincoRanchBlvd,turnLeft@CincoForestTrail, turnRt@SugarsideGlenDr,turnRt@ForestSteepCir,homeisimmediatelytotheright.
RecentChange: Public: Sat May 6, 2:00PM-5:00PM
SchoolDistrict: 30-Katy
SchoolInformation
Middle: SEVENLAKESJUNIORHIGHSCHOOL
2ndMiddle:
Elem: STANLEYELEMENTARYSCHOOL
High: JORDANHIGHSCHOOL
SCHOOL INFORMATION IS COMPUTER GENERATED AND MAY NOT BE ACCURATE OR CURRENT. BUYER MUST INDEPENDENTLY VERIFY AND CONFIRM ENROLLMENT
DescriptionInformation
Style: Traditional #Stories: 2
Type: FreeStanding
NewConstruction: No
Access:
AppxComplete:
Bedrooms: 5/5
BathsF/H: 4/0
BuilderNm: HighlandHomes
LotDim: Acres: .209/0UpTo1/4Acre
Frt DoorFaces: Garage: 3/AttachedGarage
Gar/Car: AutoGarageDoorOpener
PhysicalPropertyDescription:
Carport:
BeautifulHighlandHomeinverysoughtafterCincoRanchsituatedonacul-de-sacstreetfeaturingbrickfrontelevation,5 bedrooms(2DOWN),4fullbaths&3cargarage!ThisstunningLUXURYhomeshowcaseselegantarchitecture&designer featuresfromthemomentyouwalkin Grandentryhas2storyceiling,beautifulwoodflooring,privatestudyw/Frenchdoors, diningroom&wroughtironstaircase.Largefamilyroomoverlooksthebackyard,isopentothekitchen,fireplace&windows thatmakesthishomelight&airy!Gourmetkitchenprovidesgranitecounters,hugecounterspace,builtindesk,SS appliances,doubleovens&Butler’spantry!Hugeprimarysuitewithlargewindows&hugebathroomwithtiledshowerand separatetub!Upstairsgameroom,mediaroom&asupersizedplanningcenter.Coveredpatiohasextendedconcrete–perfect forrelaxingintheevenings!Stepsawayfromgreenbelt,walkingtrailsandkidsplayground.
RoomsInformation
BathroomDesc: PrimaryBath:SeparateShower
BedroomDesc: 2BedroomsDown,PrimaryBed-1stFloor,Walk-InCloset
RoomDesc: BreakfastRoom,Den,FormalDining,GameroomUp,GuestSuite,HomeOffice/Study,Media,UtilityRoom inHouse
KitchenDesc: BreakfastBar,ButlerPantry,Islandw/oCooktop,KitchenopentoFamilyRoom,Pantry,UnderCabinet Lighting
Microwave: Yes
Interior,Exterior,UtilitiesandAdditionalInformation
Dishwasher: Yes
Fireplace: 1/GaslogFireplace
Connect: ElectricDryerConnections,Washer Connections
Energy: CeilingFans,Insulated/Low-Ewindows
Compactor: Disposal: Yes
UtilityDist: SepIceMkr:
Range: GasCooktop
Flooring: Carpet,Tile,Wood
Oven: DoubleOven Foundation: Slab
Green/EnergyCert: Countertops:
Roof: Composition PrvtPool: No
Interior: CrownMolding,Drapes/Curtains/Window Cover
ExteriorConstr: Brick
Exterior: BackYardFenced,CoveredPatio/Deck, Patio/Deck,SprinklerSystem,Subdivision
AreaPool: Yes
WaterfrontFeat:
Water/Sewer: WaterDistrict
Room Dimensions Location Home Office/Study 13X13 1st Room Dimensions Location DiningRoom 14X11 1st Den 20X18 1st Kitchen 14X14 1st Breakfast 14X9 1st Primary Bedroom 16X14 1st Bedroom 13X12 1st Bedroom 14X11 2nd Bedroom 13X11 2nd Bedroom 12X10 2nd GameRoom 18X18 2nd MediaRoom 16X15 2nd
TennisCourt
LotDescription: Cul-De-Sac,InGolfCourseCommunity, SubdivisionLot
Heat: CentralGas,Zoned
StSurf: Concrete,Curbs
Restrictions: DeedRestrictions,Restricted
55+Community: No
Cool: CentralElectric,Zoned
GolfCourseNm: GolfClubatCincoRanch
Exclusions:
Disclosures: Mud,SellersDisclosure
SubLakeAccess:
MgmtCo./HOAName: Yes/CincoRanchResidentialAssoc/281-394-7195
FinancialInformation
FinanceCnsdr: CashSale,Conventional,FHA,Investor
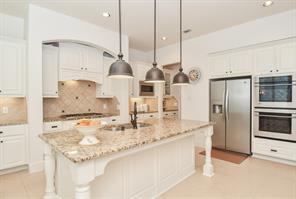




Maint FeeIncludes: Clubhouse,Grounds,RecreationalFacilities
AffordableHousing
Desc:
OtherMandFee: Yes/350/OneTimeTransferFee
Taxesw/oExemptions: $15,443/2022
Maint Fee: Mandatory/$1,395/Annually
TaxRate: 2663
BeautifulHighlandHomeinverysoughtafterCincoRanchsituatedona cul-de-sacstreetfeaturingbrickfrontelevation,5bedrooms(2DOWN),4 fullbaths&3cargarage!ThisstunningLUXURYhomeshowcaseselegant architecture&designerfeaturesfromthemomentyouwalkin Grandentry has2storyceiling,beautifulwoodflooring,privatestudyw/Frenchdoors, diningroom&wroughtironstaircase.Largefamilyroomoverlooksthe backyard,isopentothekitchen,fireplace&windowsthatmakesthis homelight&airy!Gourmetkitchenprovidesgranitecounters,huge counterspace,builtindesk,SSappliances,doubleovens&Butler’s pantry!Hugeprimarysuitewithlargewindows&hugebathroomwithtiled showerandseparatetub!Upstairsgameroom,mediaroom&asupersized planningcenter Coveredpatiohasextendedconcrete–perfectfor relaxingintheevenings!Stepsawayfromgreenbelt,walkingtrailsand kidsplayground.Zonedtoexcellentschools.







Type Date Time Description Public 05/06/2023 2:00PM-5:00PM
Front elevation of the fabulously situated home by walking trails, playgrounds, water and as a bonus zoned to great schools. A MUST SEE home!
Beautiful Highland home on a culde-sac street just steps away from water, walking trails and playground.
Home features brick elevation, 3 car garage on a cul-de-sac street. Front inviting entryway to step in.
High ceiling, winding wrought iron stairs are very attractive features. View of the foyer from upstairs.
Formal dining room with convenient access from the kitchen. Spacious study with French doors, plantation shutters.
Texas sized family room with fireplace is open to kitchen and overlooks the backyard.










Another view of the large family room for all your entertaining. Large windows help with natural light.


Spectacular kitchen with breakfast bar, 5 burner cooktop
Another view of the light, bright kitchen, showing double ovens, butlers pantry Kitchen has a ton of counter space.







Conveniently situated double desk

Butler's
Media room was enjoyed by many, great for movie nights over the weekend. Secondary
 Light, bright Kitchen open to family room, lots of counter space, cabinets, built in desk and much more.
Breakfast room along side the kitchen shows built in desk and tons of cabinets for storage.
pantry is situated between kitchen and dining room.
Primary bedroom with bay windows is huge.
Tiled primary bath with vanity, double sinks, tiled shower and a separate tub. Another view of the primary bath.
Downstairs guest room make it 2 BRs down.
Upstairs game room is also supersized.
Game room with built ins.
area.
upstairs bedroom.
Another secondary bedroom upstairs. Guest bath.
Covered patio to enjoy in the evenings.
View of the backyard. Another view of the backyard. Walking trails along water to enjoy is just a few steps away.
Light, bright Kitchen open to family room, lots of counter space, cabinets, built in desk and much more.
Breakfast room along side the kitchen shows built in desk and tons of cabinets for storage.
pantry is situated between kitchen and dining room.
Primary bedroom with bay windows is huge.
Tiled primary bath with vanity, double sinks, tiled shower and a separate tub. Another view of the primary bath.
Downstairs guest room make it 2 BRs down.
Upstairs game room is also supersized.
Game room with built ins.
area.
upstairs bedroom.
Another secondary bedroom upstairs. Guest bath.
Covered patio to enjoy in the evenings.
View of the backyard. Another view of the backyard. Walking trails along water to enjoy is just a few steps away.
Single-Family Active
ML#: 2097881
Address: 25314OaktonSpringsDrive
Area: 36
TaxAcc#: 2278-19-008-0070-914
City/Location: Katy
County: FortBend
MarketArea: Katy-Southwest
Subdivision: CincoRanchSouthwest
ListPrice: $875,000

OrigPrice: $875,000
LP/SF: $18275
DOM:
State: Texas
ZipCode: 77494-8561
KeyMap: 524G
Country: UnitedStates
LotSize: 10,852/ApprDist Section#: 19
MasterPlanned:Yes/CincoRanch
LegalDesc: CINCORANCHSOUTHWEST SEC19,BLOCK8,LOT7
LeaseAlso: No
SqFt: 4,788/Builder
YearBuilt: 2009/Builder
ListingFirm: eXpRealty,LLC
Directions: FromWestpark,taketheSpringGreenexit RightonSpringGreen,leftonS Fry,rightonRalstonBendand rightonOaktonSprings.
RecentChange:
SchoolDistrict: 30-Katy
SchoolInformation
Middle: SEVENLAKESJUNIORHIGHSCHOOL
2ndMiddle:
Elem: STANLEYELEMENTARYSCHOOL
High: SEVENLAKESHIGHSCHOOL
SCHOOL INFORMATION IS COMPUTER GENERATED AND MAY NOT BE ACCURATE OR CURRENT. BUYER MUST INDEPENDENTLY VERIFY AND CONFIRM ENROLLMENT
DescriptionInformation
Style: Traditional #Stories: 2
Type: FreeStanding
NewConstruction: No
Access:
AppxComplete:
Bedrooms: 4/
BathsF/H: 3/1
BuilderNm:
LotDim: Acres: 249/0UpTo1/4Acre
Frt DoorFaces: Garage: 3/AttachedGarage,Tandem
Gar/Car: Carport:
PhysicalPropertyDescription:
Uponenteringthisbeautifulhome,youaregreetedbyagrandfoyerwithsoaringceilings,curvedstaircasewhichleadsyoutoa 2storylivingroomwithfloortoceilingwindows,customdesignedwallofbuiltinswithbacklighting,acozyfireplace.Open conceptlivingatitsbestwithchefskitchen,upgradedKennethMoorecabinets,builtinThermodorerefrigerator,potfiller,gas stove,doubleovensandbreakfastbarYouwillnotrunoutofspaceinthiswalkinpantryThekitchenlooksrightintothe backyardoasiswithoutdoorkitchenandoversizedpoolTheprimarybedroomhasitsowndedicatedA/Cwithensuite bathroom,dualvanities,jettedtub,separateshowerw/bench,&aspaciouswalkincloset.Enjoyfamilymovienightsinthe theatreroomorhangoutintheoversizedgameroom.Workfromhomeiseasyinthisexecutiveofficewithwoodpanelingand frenchdoors.Sunroomhasagorgeousviewofthepool.Zonedtothetop3schoolsinKaty.3cargaragew/epoxyflooringand wallsofbuiltins
BathroomDesc: HalfBath,HollywoodBath,PrimaryBath:DoubleSinks,PrimaryBath:JettedTub,PrimaryBath:Separate Shower,SecondaryBath(s):Tub/ShowerCombo
BedroomDesc: PrimaryBed-1stFloor,Walk-InCloset
RoomDesc:
BreakfastRoom,Den,FamilyRoom,FormalDining,FormalLiving,GameroomUp,HomeOffice/Study, Kitchen/DiningCombo,LivingArea-1stFloor,LivingArea-2ndFloor,Living/DiningCombo,Media,Sun Room,UtilityRoominHouse
KitchenDesc: BreakfastBar,InstantHotWater,Islandw/oCooktop,KitchenopentoFamilyRoom,Pantry,PotFiller, Pots/PansDrawers,SoftClosingCabinets,SoftClosingDrawers,UnderCabinetLighting,Walk-inPantry
Microwave: Yes
Interior,Exterior,UtilitiesandAdditionalInformation
Dishwasher: Yes
Fireplace: 1/GasConnections,GaslogFireplace
Connect:
Energy: AtticFan,AtticVents,CeilingFans,Digital ProgramThermostat,EnergyStar Appliances,EnergyStar/CFL/LEDLights, High-EfficiencyHVAC
Oven: DoubleOven,ElectricOven
Green/EnergyCert:
Compactor: No
Disposal: Yes
UtilityDist: SepIceMkr:No
Range: GasCooktop,GasRange
Flooring: Carpet,Tile,Wood
Foundation: Slab
Countertops:
RoomsInformation Room Dimensions Location Primary Bedroom 14x19 1st Room Dimensions Location Bedroom 11x21 2nd Breakfast 11x13 1st GameRoom 16x23 2nd Family 17x19 2nd ExtraRoom 13x14 1st Utility 9x10 1st Bedroom 13x14 2nd Bedroom 13x13 2nd DiningRoom 14x14 1st Kitchen 11x14 1st MediaRoom 15x17 2nd Home Office/Study 11x13 1st
Roof: Composition
Interior: Balcony,CrownMolding, Drapes/Curtains/WindowCover,Fire/Smoke Alarm,FormalEntry/Foyer,HighCeiling, RefrigeratorIncluded,Spa/HotTub,WetBar














ExteriorConstr: Brick,CementBoard
Exterior: BackGreenSpace,BackYard,BackYard Fenced,Balcony,CoveredPatio/Deck, ExteriorGasConnection,FullyFenced, OutdoorKitchen,Patio/Deck,Sprinkler System
LotDescription: SubdivisionLot
Heat: CentralElectric
StSurf: Concrete
Restrictions: DeedRestrictions,Zoning
55+Community: No
MgmtCo/HOAName: Yes/CIA Services/713-981-9000
FinanceCnsdr: CashSale,Conventional,FHA

PrvtPool: Yes/Heated,InGround
AreaPool:
WaterfrontFeat:
Water/Sewer: PublicSewer,PublicWater
Cool: CentralElectric
GolfCourseNm:
Exclusions:
Disclosures: Mud,SellersDisclosure
SubLakeAccess:Yes
FinancialInformation
Maint Fee: Mandatory/$1,200/Annually
Maint FeeIncludes: Clubhouse,Grounds,RecreationalFacilities

AffordableHousing
Desc:
OtherMandFee: No
Taxesw/oExemptions: $16,906/2022
TaxRate: 2673



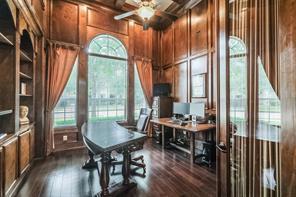



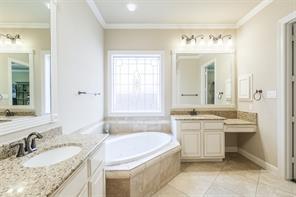


























Prepared By: Roya Arfa Data Not Verified/Guaranteed by MLS Date: 05/05/2023 2:48 PM Obtain Signed HAR Broker Notice to Buyer Form Copyright 2023 Houston Realtors Information Service, Inc. All Rights Reserved. Users are Responsible for Verifying All Information for Total Accuracy.
Single-Family Active
ML#: 3956798
Address: 10123TerranceSpringsLane
Area: 36
TaxAcc#: 2278-14-004-0020-914
City/Location: Katy
County: FortBend
MarketArea: Katy-Southwest
Subdivision: CincoRanchSouthwest
LotSize: 11,475/ApprDist
MasterPlanned:Yes/CincoRanch
LegalDesc: CINCORANCHSOUTHWEST SEC14,BLOCK4,LOT2
LeaseAlso: No
ListingFirm: KellerWilliamsPremierRealtyKaty
ListPrice: $899,000

OrigPrice: $899,000
LP/SF: $19388
DOM: 1
State: Texas
ZipCode: 77494-8533
KeyMap: 524C
Country: UnitedStates
Section#: 14
SqFt: 4,637/Appraisal
YearBuilt: 2011/ApprDist
Directions: From1093,headNorthonSpringGreenBlvd TurnleftonSpringwoodLakeDr,thenleftonTerranceSprings Ln.Thehomewillbeonyourright.
RecentChange: Public: Sat May 6, 11:00AM-1:00PM
SchoolDistrict: 30-Katy
SchoolInformation
Middle: SEVENLAKESJUNIORHIGHSCHOOL
2ndMiddle:
Elem: STANLEYELEMENTARYSCHOOL
High: SEVENLAKESHIGHSCHOOL
SCHOOL INFORMATION IS COMPUTER GENERATED AND MAY NOT BE ACCURATE OR CURRENT. BUYER MUST INDEPENDENTLY VERIFY AND CONFIRM ENROLLMENT
DescriptionInformation
Style: Traditional #Stories: 2
Type: FreeStanding
NewConstruction: No
Access:
AppxComplete:
Bedrooms: 6/
BathsF/H: 4/1
BuilderNm: HighlandHomes
LotDim: Acres: 263/1/4Upto1/2Acre
Frt DoorFaces: North Garage: 3/AttachedGarage
Gar/Car: AutoGarageDoorOpener,Double-Wide Driveway,Workshop
PhysicalPropertyDescription:
Carport:
StunningHighlandHomeinMasterPlannedCincoRanchSW.Oversized>1/4aclotw/rarewaterviews,acrossstreetfrompark pavilion&1blockfromCRIILakehouse&pool AMAZINGresort-stylebackyardw/heatedPOOL&SPA Gatedcourtyardentry &coveredfrontporchwelcomesyoutograndfoyerw/soaring2-storyceilings,executivestudybehindFrenchdoors,&elegant formaldining Fantasticopen-conceptfamilyroomw/statelywoodenbeams&stonefireplace,openstolightbreakfastspace& oversizedislandkitchen;boastingelegantgranitecounters,refinishedwhitecabinetry,&modernSSappliances.2bedrooms down,includingPrimarySuitew/spa-likeen-suitebath;completew/dualsinks,&Whirlpooltub+separateshower.4bedsup+ built-indeskniches,flexiblegameroom,&impressivemediaroom.Alsofeaturespre-wiredalarm,3-cargaragew/workshop area,gleamingwoodfloors,in-groundlawnsprinkler,upgradedlighting/ceilingfans,zonedAC/heating,&more.Thishomehas itALL!
BathroomDesc: HalfBath,HollywoodBath,PrimaryBath:DoubleSinks,PrimaryBath:JettedTub,PrimaryBath:Separate Shower,SecondaryBath(s):DoubleSinks,SecondaryBath(s):Tub/ShowerCombo,VanityArea
BedroomDesc: 2BedroomsDown,En-SuiteBath,PrimaryBed-1stFloor,Walk-InCloset
RoomDesc: BreakfastRoom,FamilyRoom,FormalDining,GameroomUp,HomeOffice/Study,Media,UtilityRoomin House
KitchenDesc: BreakfastBar,Islandw/oCooktop,KitchenopentoFamilyRoom,UnderCabinetLighting,Walk-inPantry
Microwave: Yes
Interior,Exterior,UtilitiesandAdditionalInformation
Dishwasher: Yes
Fireplace: 1/GaslogFireplace
Connect: ElectricDryerConnections,GasDryer
Connections,WasherConnections
Energy: AtticVents,CeilingFans,DigitalProgram
Thermostat,High-EfficiencyHVAC, Insulated/Low-Ewindows,RadiantAttic Barrier
Oven: DoubleOven,ElectricOven
Compactor:
Disposal: Yes
UtilityDist: SepIceMkr:
Range: GasCooktop
Flooring: Carpet,Tile,Wood
Foundation: Slab
Green/EnergyCert: Countertops: Granite
RoomsInformation Room Dimensions Location Primary Bedroom 18x16 1st Room Dimensions Location Bedroom 12x11 1st Family 21x19 1st Kitchen 19x10 1st Breakfast 13x10 1st DiningRoom 16x12 1st Home Office/Study 17x13 1st GameRoom 16x15 2nd MediaRoom 15x10 2nd Bedroom 13x10 2nd Bedroom 14x11 2nd Bedroom 14x12 2nd Bedroom 15x15 2nd
Roof: Composition
Interior: AlarmSystem-Owned,CrownMolding, Drapes/Curtains/WindowCover,Fire/Smoke Alarm,FormalEntry/Foyer,HighCeiling, PrewiredforAlarmSystem
ExteriorConstr: Brick,Stone
Exterior: BackYardFenced,CoveredPatio/Deck, OutdoorKitchen,Patio/Deck,Porch,Private Driveway,SatelliteDish,SideYard,Spa/Hot Tub,SprinklerSystem,SubdivisionTennis Court
LotDescription: InGolfCourseCommunity,SubdivisionLot, WaterView
Heat: CentralGas,Zoned
StSurf: Concrete,Curbs,Gutters
Restrictions: DeedRestrictions
55+Community: No
PrvtPool: Yes/Heated,InGround
AreaPool: Yes
WaterfrontFeat: LakeView
Water/Sewer: WaterDistrict
Cool: CentralElectric,Zoned
GolfCourseNm: GolfClubatCincoRanch
Exclusions: Seeattachment(itemsnegotiable)
Disclosures: Mud,SellersDisclosure
SubLakeAccess:Yes
MgmtCo/HOAName: Yes/CincoRanchResidentialAssocII/281-981-9000
FinancialInformation
FinanceCnsdr: CashSale,Conventional,VA
Maint.FeeIncludes: Clubhouse,RecreationalFacilities
AffordableHousing
Desc:
OtherMandFee: Yes/350/Approxtransfer
Taxesw/oExemptions: $16,325/2022
Maint Fee: Mandatory/$1,150/Annually
TaxRate: 2673
Welcome home to this stunning 2story Highland Homes design in the highly-desired Master Planned community of Cinco Ranch Southwest, zoned to legendary Katy ISD schools.

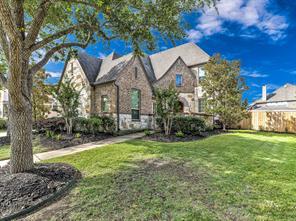

Enjoy luxury living at its finest with an amazing outdoor retreat, boasting a heated in-ground pool and spa, an impressive outdoor kitchen, and more.

This home is just as beautiful both day and night, with its classic brick and stone exterior, manicured landscape, and green front lawn easily watered by the automatic in-ground lawn sprinkler system.
A double-wide driveway with a Gorilla in-ground basketball goal leads to the 3-car garage, complete with automatic garage door openers and a custom workshop, for ample parking, storage, and project space.
A gated courtyard entry with dual sconce lighting, and a covered front porch with a leaded glass front door will welcome you and your guests. Take a look insideyou will not be disappointed!

Step inside the foyer to be greeted by gleaming hardwood floors, and soaring 2-story ceilings. This home also features zoned A/C and heating, brand new water heaters, plus a pre-wired alarm system for added peace of mind.

French doors near the foyer open to an executive study, where a lovely window seat overlooks the front courtyard. This space will surely make working or studying from home more enjoyable and productive.
Additional features of the gorgeous study include impressive vaulted ceilings with rich wooden beams, which tie beautifully to the built-in shelves for additional storage.


Type Date Time Description Public 05/06/2023 11:00AM-1:00PM Public
05/07/2023 3:00PM-5:00PM
Host envy-worthy dinner parties in the elegant formal dining room, boasting thick crown molding, designer paint, and a custom light fixture to set the mood for any occasion.
The formal dining room can easily accommodate an 8 or more person dining table and hutch with direct access to the kitchen, perfect for entertaining larger gatherings.

This grand family room is the heart of the home, where raised ceilings and room-length wooden beams are sure to leave a lasting impression.
A cozy gaslog fireplace with a stately wooden mantle and floorto-ceiling stone surround creates the ultimate focal point of the family room. Here you will surely spend countless hours enjoying home ownership


The family room opens directly to the kitchen and breakfast space in this fantastic open-concept and entertainer's floor plan. Designer paint, recessed lighting, and wonderful natural light continues throughout.






An enormous granite-topped island with triple pendant lighting beautifully frames the kitchen, where you can add your bar stools for additional breakfast bar seating.



The Chef's kitchen boasts refinished white cabinetry with under and above cabinet lighting, and elegant granite counters with a decorative tile backsplash.

The home chef will love the modern stainless steel appliances, including a gas cooktop, GE microwave, and double electric ovens. Two stainless steel side-byside fridges are negotiable in this sale.
With seamlessly-endless counter and cabinet space, plus a large walk-in pantry, you will never run out of storage or prep space in this dream kitchen!
Easy-to-clean tile floor carry across the kitchen to the adjacent breakfast space, complete with a built-in desk niche, and custom industrial light fixture under which to place your breakfast table.

Escape to the first floor Primary Suite, complete with clean and cozy carpet, raised ceilings with a ceiling fan, and lovely bay windows overlooking the lush backyard.

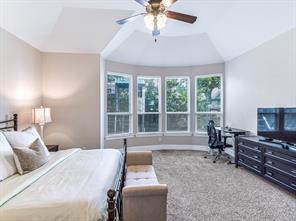
An alternate view of the Primary Suite with double doors opening to the private en-suite bathroom. There's plenty of space for a King bed and other large furniture with room to spare.
Skip the spa and retreat to your private en-suite bathroom, featuring dual sink vanities with dark wood cabinetry, beautiful granite counters, and a relaxing jetted tub to melt your worries away

Enjoy the option of a separate glass-enclosed standing shower, complete with triple shower heads, and tile surround which carries seamlessly across the floor.

Find the second bedroom thoughtfully-placed on the first floor, complete with a generous closet and private en-suite bathroom, making it perfect for your guests and in-laws.

The second bedroom occupant will enjoy this private en-suite bathroom, also with beautiful granite counters, and a chic frameless mirror with overhead vanity lighting.

A stately curved staircase with decorative wrought-iron balusters invites you to explore the second floor game room, media room, and 4 additional bedrooms.
Land upstairs in an enormous carpeted game room, which is thoughtfully segmented by a partial wall. Here you can easily fit a pool table AND sectional, play room, or whatever else your heart desires.
Enhance your game days and movie nights with your very own in-home media room, featuring tiered flooring and wall-sconces for a real "movie theater" vibe. The projector and screen is included!
Dual built-in deck niches upstairs are perfect for homeschooling, homework, or gaming. What would you use this great space for?



The third bedroom upstairs is bright and spacious with custom paint, a large closet, and direct access to the shared Hollywood bathroom.
The third bedroom occupant will enjoy a private sink vanity, thoughtfully connected to a shared Hollywood bathroom with a versatile tub/shower combo

Find yet another sink vanity on the other side of the Hollywood bathroom and connecting to the fourth bedroom. Highland Homes thought of everything to make this home truly unique and functional!
The fourth bedroom upstairs is equally as beautiful, also with ample closet space, and direct access to the shared Hollywood bathroom.

Each bedroom is just as functional as the last - the fifth bedroom upstairs being no exception! The fourth full bathroom is nearby for sharing.
The fourth full bathroom upstairs is designed for sharing, with its large sink vanity and oversized mirror, plus a tub/shower combo which is great for all ages.


The sixth bedroom upstairs is last but not least. With this many bedrooms, you can easily spare one for all of your family's needs.
A custom garage workshop with a work bench, shelving and lockers is yet another benefit of this custom luxury home. Just imagine the projects you can accomplish here!

Step out back to a Texas-sized covered patio, with recessed lighting and a ceiling fan to enjoy the space anytime of day or year Here you can listen to music while you challenge your friends to dart (dart board cabinet included).

The covered patio overlooks the fully-fenced backyard, with ample green space for kids and four legged family members to run and play

A gate for added safety leads to the most impressive features of your resort-style backyard, including a covered patio/outdoor kitchen, and patio extending around the pool to go from shade to sun in a blink.
Throw epic barbecues and backyard cookouts with yet another covered patio space, where you can watch the big game while enhancing your outdoor lifestyle.
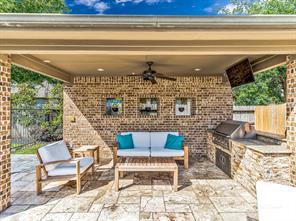
Take a closer look at the custom built-in gas grill, beautifully accented by stone and a granite countertops. This home truly has something for everyone - even the grill enthusiast!

The sparkling in-ground pool/spa is elegantly finished by stone and waterfall features. The pool heater was recently replaced, plus enjoy the extra privacy of an upgraded 8' fence.



The modern and thoughtfullydesigned pool invites you jump right in. Just imagine the pool parties you can have here this summer!
Enjoy an aerial view of the >1/4 acre lot, complete with a 4,637 sq.ft. home, separate outdoor structure with a grill, heated pool and spa, and backyard green space with a Lifetime playrground.

Don't miss your chance to own this amazing luxury home in Cinco Ranch Southwest, where a sparkling lake with walking trails is just steps away from your front door.
If you're craving a change of scenery, take a short walk to multiple nearby parks or the impressive Cinco Ranch II Lake House and pool.

The Cinco Ranch II Lake House surely has something for everyone - complete with a resort-style pool, splash pad, water slides, fitness center, and more.

The Cinco Ranch II Rollingwood pool is yet another area pool available for you and your family to enjoy. Cinco Ranch also offers tennis courts, fitness centers, parks and more.

With many parks and pavilions overlooking the sparkling area lakes, Cinco Ranch Southwest truly has endless ways to enjoy the great outdoors.


Kids and kids at heart will love the playground equipment and multiple area parks, several located within walking distance from your front door!
 Prepared By: Roya Arfa
Prepared By: Roya Arfa
Data Not Verified/Guaranteed by MLS Date: 05/05/2023 2:48 PM Obtain Signed HAR Broker Notice to Buyer Form Copyright 2023 Houston Realtors Information Service, Inc. All Rights Reserved. Users are Responsible for Verifying All Information for Total Accuracy.
Single-Family Sold
ML#: 48215990
Address: 5511OpalCoveCourt
Area: 36
TaxAcc#: 2278-01-001-0030-914
City/Location: Katy
County: FortBend
MarketArea: Katy-Southwest
Subdivision: CincoRanchSouthwestSec1
LotSize: 9,551/ApprDist
MasterPlanned:Yes/CincoRanch
LegalDesc: CINCORANCHSOUTHWEST SEC1,BLOCK1,LOT3
LeaseAlso: No
ListPrice: $669,900

OrigPrice: $669,900
LP/SF: $17917
DOM: 2
State: Texas
ZipCode: 77494-0595
KeyMap: 524D
Country: UnitedStates
Section#: 1
SqFt: 3,739/ApprDist
YearBuilt: 2008/ApprDist
ListingFirm: VillagePropertyAdvisors
Directions: From99,goWestonFryRoad TurnrightonFrostfield(acrossfromSevenLakesHighSchool);thenturn RightonRainbluff;RightonOpalCoveCt.HouseonLeftatendofcul-de-sac.WELCOMEHOME.
SchoolDistrict: 30-Katy
SchoolInformation
Elem: WILSONELEMENTARYSCHOOL(KATY)
Middle: SEVENLAKESJUNIORHIGHSCHOOL High: SEVENLAKESHIGHSCHOOL
2ndMiddle:
SCHOOL INFORMATION IS COMPUTER GENERATED AND MAY NOT BE ACCURATE OR CURRENT. BUYER MUST INDEPENDENTLY VERIFY AND CONFIRM ENROLLMENT
Style: Traditional
Type: FreeStanding
NewConstruction: No
DescriptionInformation
#Stories: 2
Access:
AppxComplete:
Bedrooms: 4/
BathsF/H: 3/1
BuilderNm: VillageBuilders
LotDim: Acres: 219/0UpTo1/4Acre
Frt DoorFaces: South,West Garage: 3/AttachedGarage
Gar/Car: AdditionalParking,AutoGarageDoor Opener,Double-WideDriveway
PhysicalPropertyDescription:
Carport:
Thispropertyhasabeautifulcustomfeelyouwilllove!Thebackyardoffersasoaringcathedralwoodcoveredpatio;resortlike pool&spahavenatural-rockwaterfall&riversurroundedbylushlandscaping.YourSummersaregoingtobeawesome!Inside thishomearebeautifulwoodfloorsandamazingtileworkinthekitchen!Everywindowhaswoodplantationshutters Double crownmoldinginmostrooms Upstairsgameroomisexcellentretreatforthekids,asideroom(notbuiltout)andoffersanook withbeveragefridge!Alldrapesarecustom&remain Expensiveoutdoorlightinginstalled3yearsago Thenewrefrigerator, nicewasher&dryerremainwiththehome.Loadsofstoragein3separatelargestorageareas.KidscanwalktoSevenLakesJr. HighandHighSchool.Homehasneverfloodednorhadpipesburstduringfreezes.Thefirstownerwasabuilderandheadded manyupgrades.Youreallywanttoseethisbeautifulhome.Checkthevideotour&callforyourprivateshowing.
RoomsInformation
BathroomDesc: HalfBath,HollywoodBath
BedroomDesc: PrimaryBed-1stFloor,SittingArea,Walk-InCloset
RoomDesc: BreakfastRoom,FormalDining,GameroomUp,LivingArea-1stFloor,UtilityRoominHouse
KitchenDesc: BreakfastBar,ButlerPantry
Microwave: Yes
Interior,Exterior,UtilitiesandAdditionalInformation
Dishwasher: Yes
Fireplace: 2/GaslogFireplace
Connect: ElectricDryerConnections,GasDryer Connections,WasherConnections
Energy: AtticVents,CeilingFans,DigitalProgram
Thermostat,EnergyStarAppliances, EnergyStar/CFL/LEDLights,HighEfficiencyHVAC,InsulatedDoors, Insulated/Low-Ewindows
Oven: DoubleOven,GasOven
Green/EnergyCert:
Roof: Composition
Interior: AlarmSystem-Owned, Drapes/Curtains/WindowCover,DryBar,
Compactor: No
UtilityDist: Yes
Range: GasRange
Disposal: Yes
SepIceMkr:No
Flooring: Carpet,Tile,Wood
Foundation: Slab
Countertops:
PrvtPool: Yes/Gunite,Heated,InGround
AreaPool: Yes
Room Dimensions Location Primary Bedroom 25x15 1st Room Dimensions Location PrimaryBath 1st LivingRoom 21x19 1st DiningRoom 14x12 1st Kitchen 15x15 1st Breakfast 15x11 1st Bedroom 16x12 2nd Bedroom 14x13 2nd Bedroom 14x13 2nd Home Office/Study 12x11 1st GameRoom 16x16 2nd
Fire/SmokeAlarm,HighCeiling,Spa/Hot
Tub
ExteriorConstr: Brick,Stone,Wood
Exterior: BackYardFenced,CoveredPatio/Deck, Spa/HotTub,SprinklerSystem,Subdivision TennisCourt
LotDescription: Cul-De-Sac,SubdivisionLot,Wooded
Heat: CentralGas,Zoned
StSurf: Concrete,Curbs,Gutters
Restrictions: DeedRestrictions
55+Community: No
WaterfrontFeat:
Water/Sewer: PublicSewer,PublicWater,WaterDistrict
Cool: CentralElectric,Zoned
GolfCourseNm:
Exclusions:
Disclosures: Mud,SellersDisclosure
SubLakeAccess:No
MgmtCo/HOAName: Yes/GrandManorRealMgmt./281-394-7195
FinancialInformation
FinanceCnsdr: CashSale,Conventional,FHA,VA
Maint FeeIncludes: Clubhouse,CourtesyPatrol
AffordableHousing
Desc:
OtherMandFee: Yes/325/Transferfeewhenhomeissold
Taxesw/oExemptions: $12,373/2021
Maint Fee: Mandatory/$1,150/Annually
TaxRate: 2.7845
SoldInformation
SalePrice: $705,000 SP/LP#: $18855 ClosingDate: 11/10/2022

This is the kind of home motorists slow down to admire! This stunning 2-story, single family, brick/stone/wood gem is located in a quiet wooded cul-de-sac at 5511 Opal Cove Court, Katy, TX, in the Cinco Ranch Southwest community






Meticulously maintained, inside and out, the home has never flooded and shows proud ownership and amazing curb appeal. Pictured here is the 3vehicle attached garage atop a roomy curved driveway. Inside, are 4 bedrooms, 3-1/2 baths, all sitting on a 9,551 square-foot-lot with 3,739 square-feet of interior living space.
This warm, welcoming view is of your front entrance from the inside, with cool earth tones and crown molding on walls and shining wood floors. Wide doorways span areas off the main hallway/foyer for your intended use!



Lovely earth tones grace walls and accent surfaces in this view of the main entrance, from the inside; including your view of the home's staircase, catwalk above and front rooms.
Cathedral like in appearance, this is your guests' first view as they come through the main entrance!
This lush, dramatic front room is perfect as a formal dining space, with direct access to your gourmet kitchen. The dark accented tray ceiling brings a sophisticated intimacy to the area, with space galore for sizeable pieces and treasured accent pieces.


This additional front room could be a traditional study/home office as suggested, with a casual flair Deep adobe shades grace the walls, complementing wood floors and double windows for bright natural light.
This view of your huge living/family area is the defintion of the beauty and versatility of the open floor plan design concept, which offers tremendous open space for you to imprint your lifestyle!
Your utility room is nicely placed just off the kitchen.
This wall of arched windows/plantation shutters provides a beautiful natural mural of your patio/backyard from the living/family area with heavenly high ceiling, cool walls and crown molding, a recessed space for the built-in wall unit, and the luxury of the stone encased gaslog fireplace.

A butler's pantry is one of the unsung heros of formal entertaining! This one features creamy granite counter tops above glistening wood cabinetry. A subtle subway style tile backsplash sits under glass front cabinets above and built-in wine rack. This important space is just off the formal dining area.

Your spacious breakfast nook sits just off your gourmet kitchen, with access outside via the handy patio door, left. The wall of plantation shuttered windows offers natural sunlight and a view of the backyard.

This kitchen is a cook's dream, spreading complete warmth and joy at every turn! Caramel colored granite counters cover island and flat surfaces, with modest subway like tile backsplash. Wherever there's a kitchen island, there are edges of counter space for casual stools below!
Speaking of casual counter space, this view perfectly demonstrates how an extended/curved granite counter top can easily accommodate comfy stools for quick snacks and great for entertaining. Note the brick counter base.
Chocolate colored cabinety and drawer space surround the sturdy set in cooktop with everything within fingertip reach as your create culinary magic!
A double tray ceiling imparts warmth and intimacy in this grand bedroom.

This bonus sitting area and fireplace in your primary suite, with great natural lighting, offers a beautifully private, contained place. Note the built in book shelf

This is your incredible primary walk in closet! Please leave your phone on so we can 'rescue' you from this amazing space!

Pick your pleasure in your elegant primary ensuite bath: A quick refreshing shower or a long, languishing soak after move in day comes to a close! Note your incredible walk in closet, left.


Rich, amber, mission like cabinetry is plentiful in your primary ensuite bath; with dual/separate sinks/vanity; wall wide framed mirrors and generous floor space to move about!
Your 2nd floor carpeted 'gameroom' level invites family and entertaining activities; with a handy dry bar in the recessed alcove.

All the makings of movie nights are found here, in the 2nd level dry bar
Isn't this mini-staircase wonderful; giving access to this work unit and higher areas on the 2nd level?
This spacious, carpeted secondary bedroom is perfect for family and visiting guests.



Another spacious ensuite bedroom/bath bath will please both family and visiting guests. Any secondary may also be used for alternate purposes; such as a nursery, hobby room, computer room? It's all up to you!
This amazing secondary bedroom/bath is so accomodating!
Your roomy utility area easily welcomes dual laundry appliances, room for an extra fridge, granite countertop and storage, above. The shuttered window is appreciated!



This singular patio is your easy living oasis!

Your spacious wood covered patio easily welcomes all of your seasonal pieces for all kinds of relaxation.

Who could possibly resist this aquamarine paradise, under the lodge like covered patio facade?
Delicate, circular pathways surround your pool/spa.
Your patio/backyard has all the appeal of a natural resort with sparkling aquamarine pool water, waterfall and stunning rock formations. Native greenery provides privacy and comfort for outdoor entertaining.

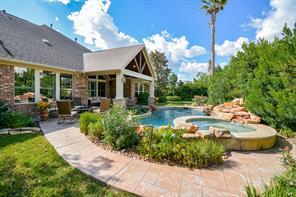
 Prepared By: Roya Arfa
Prepared By: Roya Arfa
Data Not Verified/Guaranteed by MLS Date: 05/05/2023 2:48 PM Obtain Signed HAR Broker Notice to Buyer Form Copyright 2023 Houston Realtors Information Service, Inc. All Rights Reserved. Users are Responsible for Verifying All Information for Total Accuracy.
ListingFirm: FYIRealty-Katy

Single-Family Sold
ML#: 22146213
Address: 27011DowningParkBoulevard
Area: 36
TaxAcc#: 2278-09-003-0090-914
City/Location: Katy
County: FortBend
MarketArea: Katy-Southwest
Subdivision: CincoRanch
LotSize: 10,834/ApprDist
MasterPlanned:Yes/CincoRanch
LegalDesc: CINCORANCHSOUTHWEST SEC9,BLOCK3,LOT9,(95% INR05,5%
LeaseAlso: No
ListPrice: $739,900
OrigPrice: $739,900
LP/SF: $19933
DOM: 6
State: Texas
ZipCode: 77494-1519
KeyMap: 524C
Country: UnitedStates
Section#: 9
SqFt: 3,712/ApprDist
YearBuilt: 2010/ApprDist
Directions: ExitGrandParkway,rightonFryRd,rightonSpringGreen,RightonDowningPark.Housewillbeinthecul desactotheright.
SchoolDistrict: 30-Katy
SchoolInformation
Elem: WILSONELEMENTARYSCHOOL(KATY)
Middle: SEVENLAKESJUNIORHIGHSCHOOL High: SEVENLAKESHIGHSCHOOL
2ndMiddle:
SCHOOL INFORMATION IS COMPUTER GENERATED AND MAY NOT BE ACCURATE OR CURRENT. BUYER MUST INDEPENDENTLY VERIFY AND CONFIRM ENROLLMENT
Style: Traditional
Type: FreeStanding
NewConstruction: No
DescriptionInformation
#Stories: 2
Access:
AppxComplete:
Bedrooms: 4/5
BathsF/H: 3/2
BuilderNm:
LotDim: Acres: .249/0UpTo1/4Acre
Frt DoorFaces: North Garage: 3/AttachedGarage
Gar/Car: Carport:
PhysicalPropertyDescription:
Thisbeautifulhomeislocatedonacul-de-saclotandonlyhasneighborsononeside Thebackyardisadreamwithastunning poolandspa,2coveredpatios,andafirepitwhicharegreatforentertaining Thebackyardisequippedwithanoutdoorshower andbath Gorgeouslandscapingprovidesprivacy Theinvitingfrontporchleadstotheextremelyimpressiveinteriorofthe homewhichofferscomfortablechicliving Thehomepossessesbreathtakingfinishesanddetailedcraftsmanship Thekitchen featuresabuilt-instainlesssteeldoubleoven,gascooktop,microwaveoven,andBoschSilentPlusdishwasher.Offthestudy, youwillfindastunningwineroom.Upstairsthereisaseparategameroomandmediaroom.Allsecondarybedroomsoffer walk-inclosets.Designertouchesthroughout.Plantationshuttersthroughoutthehome.Nostonewasleftunturned.Cinco Ranchoffersmanygreatamenities.ZonedtohighlyacclaimedKatyISDschools.
BathroomDesc: PrimaryBath:DoubleSinks,PrimaryBath:SeparateShower,PrimaryBath:ShowerOnly
BedroomDesc: PrimaryBed-1stFloor,Walk-InCloset
RoomDesc: BreakfastRoom,FamilyRoom,FormalDining,GameroomUp,HomeOffice/Study,Media,WineRoom
KitchenDesc: BreakfastBar,Islandw/oCooktop,Pantry,UnderCabinetLighting
Microwave: Yes
Interior,Exterior,UtilitiesandAdditionalInformation
Dishwasher: Yes
Fireplace: 1/GasConnections,GaslogFireplace
Connect: ElectricDryerConnections,GasDryer Connections,WasherConnections
Energy: CeilingFans,DigitalProgramThermostat
Oven: DoubleOven,ElectricOven
Green/EnergyCert:
Roof: Composition
Interior: Spa/HotTub
ExteriorConstr: Brick,CementBoard
Exterior: BackYard,BackYardFenced,Covered
Patio/Deck,FullyFenced,Patio/Deck,Porch, Spa/HotTub,SprinklerSystem,Subdivision TennisCourt
Compactor: Disposal: Yes
UtilityDist: SepIceMkr:
Range: GasCooktop
Flooring: Carpet,Tile,Wood
Foundation: Slab
Countertops: Granite
PrvtPool: Yes/InGround
AreaPool: Yes
WaterfrontFeat: LakeView
Water/Sewer: WaterDistrict
LotDescription: Corner,Cul-De-Sac,SubdivisionLot,Water Cool: CentralElectric
Room Dimensions Location Primary Bedroom 18x14 1st Room Dimensions Location Bedroom 12x14 2nd Bedroom 13x13 2nd Bedroom 12x14 2nd Breakfast 12x10 1st DiningRoom 15x12 1st Kitchen 18x10 1st ExtraRoom 15x11 2nd Den 20x18 1st GameRoom 19x17 2nd MediaRoom 15x14 2nd Home Office/Study 13x11 1st WineRoom 8x8 1st
RoomsInformation
View
Heat: CentralGas
StSurf: Concrete
Restrictions: DeedRestrictions
55+Community: No
MgmtCo/HOAName: Yes/GrandManors/855-947-2636
FinanceCnsdr: CashSale,Conventional
GolfCourseNm: GolfClubatCincoRanch
Exclusions: SEEATTACHEDLIST
Disclosures: Mud,SellersDisclosure
SubLakeAccess:Yes
FinancialInformation
Maint Fee: Mandatory/$1,150/Annually
Maint FeeIncludes: Clubhouse,Grounds,RecreationalFacilities
AffordableHousing
Desc:
OtherMandFee: Yes/400/Transferfees
Taxesw/oExemptions: $13,757/2021
TaxRate: 2.8845
SoldInformation
SalePrice: $760,000 SP/LP#: $204.74 ClosingDate: 12/09/2022








Spacious dining room is open to the family room. The room is bathed in natural light, hardwood floors, stunning light fixture and crown molding.




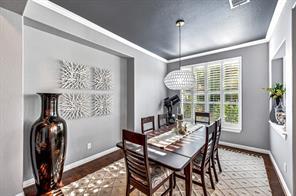


 This lovely residence is situated on a cul-de-sac lot with neighbors only on one side.
This home rivals new construction possessing an open floor plan with breathtaking interior finishes and detailed craftsmanship
Large light filled study, thoughtfully outfitted with a wine room.
The family room showcases a gorgeous fireplace with massive windows overlooking the resort style backyard.
This kitchen is a chef's dream with built-in double ovens, gas cooktop, microwave oven and a Bosch silent dishwasher
This lovely residence is situated on a cul-de-sac lot with neighbors only on one side.
This home rivals new construction possessing an open floor plan with breathtaking interior finishes and detailed craftsmanship
Large light filled study, thoughtfully outfitted with a wine room.
The family room showcases a gorgeous fireplace with massive windows overlooking the resort style backyard.
This kitchen is a chef's dream with built-in double ovens, gas cooktop, microwave oven and a Bosch silent dishwasher
A favorite spot for intimate gatherings. The




















offers a charming spot for morning coffee or maybe a glass of wine in the evening.



 First floor primary bedroom with soaring ceilings. Windows offer views of the oasis backyard.
Lavish primary bathroom brimming with updated remarkable features. Generously sized game room.
Second floor has spacious secondary bedrooms with walk-in closets.
All secondary bathrooms are exquisitely designed, light and bright.
This room could be 5th bedroom. Media room designed for theater like movie experience.
This view shows the stunning outdoor areas of the resort style backyard with fire pit, pool spa, 2 covered patios, outdoor shower and bath.
One of two outdoor covered patios.
cozy fire pit
First floor primary bedroom with soaring ceilings. Windows offer views of the oasis backyard.
Lavish primary bathroom brimming with updated remarkable features. Generously sized game room.
Second floor has spacious secondary bedrooms with walk-in closets.
All secondary bathrooms are exquisitely designed, light and bright.
This room could be 5th bedroom. Media room designed for theater like movie experience.
This view shows the stunning outdoor areas of the resort style backyard with fire pit, pool spa, 2 covered patios, outdoor shower and bath.
One of two outdoor covered patios.
cozy fire pit


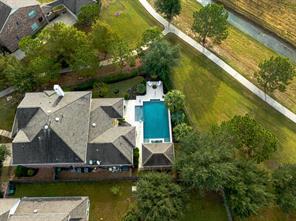


By:
Arfa Data Not Verified/Guaranteed by MLS Date: 05/05/2023 2:48 PM Obtain Signed HAR Broker Notice to Buyer Form Copyright 2023 Houston Realtors Information Service, Inc. All Rights Reserved. Users are Responsible for Verifying All Information for Total Accuracy. This veranda is grand for entertaining.
Prepared
Roya
Single-Family Sold
ML#: 60790973
Address: 27002DowningPark Boulevard
Area: 36
TaxAcc#: 2278-09-003-0070-914
City/Location: Katy
County: FortBend
MarketArea: Katy-Southwest
Subdivision: CincoRanch
ListPrice: $730,000
OrigPrice: $730,000
LP/SF: $215.02
DOM: 5
State: Texas
ZipCode: 77494-1518
KeyMap: 524C
Country: UnitedStates
LotSize: 13,804/ApprDist Section#: 9
MasterPlanned:Yes/CincoRanch
LegalDesc: CINCORANCHSOUTHWEST
SEC9,BLOCK3,LOT7
LeaseAlso: No
ListingFirm: CompassRETexas,LLCKaty-Katy
SqFt: 3,395/ApprDist
YearBuilt: 2009/ApprDist
Directions: GrandParkwaySouth,WestonFryRoad,RightonKatyGaston,LeftonParkPlace,RightonFranklinPark,Left onTylerPark,LeftonDowningPark.Homeisinculdesac.
SchoolDistrict: 30-Katy
SchoolInformation
Elem: WILSONELEMENTARYSCHOOL(KATY)
Middle: SEVENLAKESJUNIORHIGHSCHOOL High: SEVENLAKESHIGHSCHOOL
2ndMiddle:
SCHOOL INFORMATION IS COMPUTER GENERATED AND MAY NOT BE ACCURATE OR CURRENT. BUYER MUST INDEPENDENTLY VERIFY AND CONFIRM ENROLLMENT
Style: Traditional
Type: FreeStanding
NewConstruction: No
DescriptionInformation
#Stories: 2
Access:
AppxComplete:
Bedrooms: 4/4
BathsF/H: 3/1
BuilderNm: Highland
LotDim: Acres: .317/1/4Upto1/2Acre
Frt DoorFaces: Northwest Garage: 2/AttachedGarage,OversizedGarage
Gar/Car: AutoGarageDoorOpener,Double-Wide Driveway
PhysicalPropertyDescription:
Carport:
NoShowingstil3/4OpenHouse!OpenHouseSat11-2&Sun2-4 WelcomehometothisstunningHighlandHomelocatedona quietculdesacinCincoRanch Thisbeautiful4bdrm,35bathhomeboastsanopen-conceptfloorplanwithlotsofnatural lighting,perfectforentertainingorsimplyenjoyingfamilytimeTheupdatedkitchenfeaturesstainlesssteelappliances,granite counters,abreakfastbar&lestoragespace.Relax&watchamovieinthemediaroomorinthelivingroomthatboastsa cozystonefireplace&leadstoacoveredpatiooverlookingthebackyardoasis.Thebackyardisanentertainer'sdreamwith fireplace,sparklingpool,sportscourt&outdoorkitchen,allsetonaspacious1/3acrelot.Outthebackgateyouwillfindtrails leadingtoSLHS(.6mi)&SLJH(.8mi).Themastersuiteisaprivateretreatwithaluxuriousensuitebathfeaturingasoakingtub, separateshower&dualvanities.Remainingbedroomsaregenerouslysized&offerplentyofspaceforfamilyandguests.

RoomsInformation
BathroomDesc: HalfBath,PrimaryBath:DoubleSinks,PrimaryBath:SeparateShower,PrimaryBath:SoakingTub
BedroomDesc: PrimaryBed-1stFloor,Walk-InCloset
RoomDesc: BreakfastRoom,Den,FormalDining,GameroomUp,LivingArea-1stFloor,Media,UtilityRoominHouse
KitchenDesc: BreakfastBar,ButlerPantry,Islandw/oCooktop,KitchenopentoFamilyRoom,Pantry,Pots/Pans Drawers,UnderCabinetLighting
Microwave: Yes
Interior,Exterior,UtilitiesandAdditionalInformation
Dishwasher: Yes
Fireplace: 2/GaslogFireplace,WoodBurningFireplace
Connect: ElectricDryerConnections,GasDryer Connections,WasherConnections
Energy: AtticVents,CeilingFans,DigitalProgram Thermostat,EnergyStarAppliances, HVAC>13SEER,Insulated/Low-Ewindows, Insulation-Batt
Oven: ConvectionOven,DoubleOven,Electric Oven
Green/EnergyCert: EnergyStarQualifiedHome
Roof: Composition
Interior: Drapes/Curtains/WindowCover,Fire/Smoke Alarm,FormalEntry/Foyer,HighCeiling, WiredforSound
ExteriorConstr: Brick,Stone
Exterior: BackGreenSpace,BackYard,BackYard
Compactor: No
Disposal: Yes
UtilityDist: Yes SepIceMkr:No
Range: GasCooktop
Flooring: Carpet,EngineeredWood,Tile,Wood
Foundation: Slab
Countertops:
PrvtPool: Yes/Gunite,Heated,InGround,SaltWater
AreaPool: Yes
WaterfrontFeat:
Water/Sewer: WaterDistrict
Room Dimensions Location Primary Bedroom 18x13 1st Room Dimensions Location Bedroom 13x11 2nd Bedroom 12x11 2nd MediaRoom 19x13 2nd Bedroom 13x11 2nd Den 21x16 2nd GameRoom 17x13 4th
Fenced,CoveredPatio/Deck,Outdoor Fireplace,OutdoorKitchen,Patio/Deck, Spa/HotTub,SprinklerSystem,Subdivision TennisCourt






LotDescription: Cul-De-Sac,InGolfCourseCommunity, SubdivisionLot
Heat: CentralGas,Zoned
StSurf:
Restrictions: DeedRestrictions
55+Community: No
MgmtCo/HOAName: Yes/CIAServices/713-329-7100
FinanceCnsdr: CashSale,Conventional
Maint FeeIncludes:
AffordableHousing
Desc:
OtherMandFee: Yes/200/Transfer
Taxesw/oExemptions: $15,203/2022
Cool: CentralElectric,Zoned
GolfCourseNm: GolfClubatCincoRanch
Exclusions:
Disclosures: Mud,SellersDisclosure
SubLakeAccess:
FinancialInformation
Maint.Fee: Mandatory/$1,200/Annually
TaxRate: 2.7845
SoldInformation
SalePrice: $770,000 SP/LP#: $22680 ClosingDate: 04/10/2023















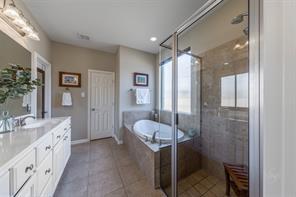

















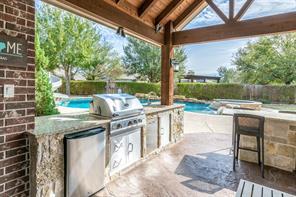



 Prepared By: Roya Arfa
Prepared By: Roya Arfa


Data Not Verified/Guaranteed by MLS Date: 05/05/2023 2:48 PM Obtain Signed HAR Broker Notice to Buyer Form Copyright 2023 Houston Realtors Information Service, Inc. All Rights Reserved. Users are Responsible for Verifying All Information for Total Accuracy.
Single-Family Sold
ML#: 84044368
Address: 10018TouhyLakeDrive
Area: 36
TaxAcc#: 2278-19-005-0080-914
City/Location: Katy
County: FortBend
MarketArea: Katy-Southwest
Subdivision: CincoRanchSouthwest
ListPrice: $800,000
OrigPrice: $800,000
LP/SF: $19011
DOM: 4
State: Texas
ZipCode: 77494-8580
KeyMap: 524C
Country: UnitedStates
LotSize: 10,644/ApprDist Section#: 19
MasterPlanned:Yes/CincoRanch
LegalDesc: CINCORANCHSOUTHWEST SEC19,BLOCK5,LOT8
LeaseAlso: No
ListingFirm: BerkshireHathawayHomeServicePremierPropertiesPremierProperties
SqFt: 4,208/Appraisal
YearBuilt: 2008/ApprDist
Directions: FromCincoRanchBlvd:SouthonSpringGreen,rightonSpringwoodLake,Passthepoolandlake,lefton TouhyLake.
RecentChange:
SchoolInformation
SchoolDistrict: 30-Katy Elem: STANLEYELEMENTARYSCHOOL
Middle: SEVENLAKESJUNIORHIGHSCHOOL High: SEVENLAKESHIGHSCHOOL
2ndMiddle:
SCHOOL INFORMATION IS COMPUTER GENERATED AND MAY NOT BE ACCURATE OR CURRENT. BUYER MUST INDEPENDENTLY VERIFY AND CONFIRM ENROLLMENT
DescriptionInformation
Style: Traditional #Stories: 2
Type: FreeStanding
NewConstruction: No
Access:
AppxComplete:
Bedrooms: 5/
BathsF/H: 4/1
BuilderNm: Highland
LotDim: Acres: 244/0UpTo1/4Acre
Frt DoorFaces: Garage: 3/DetachedGarage
Gar/Car: AutoDrivewayGate,AutoGarageDoor Opener Carport:
PhysicalPropertyDescription:
ThisisatrulybeautifulHighlandhomewithmanyrecentupdates.Thefloorplanfeatureseverythingyouneed-Twobedrooms andtwobathsdown,privatestudy,formaldining,gameroom&mediaroomupstairsalongwiththreemorebedrooms!The kitchenfeaturesaHUGEisland,SSdoubleoven,5burnergascooktop,subwaytilebacksplash Thewoodlooktileextends fromtheentrythroughthestudy,dining,den,kitchen,breakfastroom Thetwostorydenwithfireplaceisopentothekitchen, andhasviewsofthecoveredbackpatio-alsowithafireplace,andthepoolbeyond.Elegantfeaturesinclude10'ceilings downstairswith8'doors,plantationshuttersonmanywindows,andfantasticoutdoorliving!Thecurbappealisalso extraordinarywithastoneelevationandsensibledrivewaygate.Closetoneighborhoodamenitiesandlaketrails.Also:2020 kitchenbacksplash.2019roof,gutters,garagedoors,windowscreens.2018woodlooktilefloors,dishwasher,downstairsa/c condenser&coil.

RoomsInformation
BathroomDesc:
BedroomDesc:
RoomDesc:
KitchenDesc:
Microwave: Yes
Interior,Exterior,UtilitiesandAdditionalInformation
Dishwasher: Yes
Fireplace: 2/GaslogFireplace
Connect: ElectricDryerConnections,GasDryer Connections,WasherConnections
Energy: AtticVents,CeilingFans,DigitalProgram Thermostat,RadiantAtticBarrier
Oven: DoubleOven,ElectricOven
Green/EnergyCert:
Roof: Composition
Interior: AlarmSystem-Owned, Drapes/Curtains/WindowCover,High
Ceiling
ExteriorConstr: Brick,CementBoard,Stone
Compactor: Disposal: Yes
UtilityDist: Yes
Range: GasCooktop
Flooring:
Foundation: Slab
Countertops:
SepIceMkr:
PrvtPool: Yes/Gunite,InGround
AreaPool: Yes
WaterfrontFeat:
Room Dimensions Location Den 21X16 1st Room Dimensions Location Library 14X12 1st DiningRoom 13X13 1st Kitchen 14X13 1st Breakfast 12X8 1st Primary Bedroom 19X14 1st Bedroom 12X11 1st GameRoom 21X14 2nd MediaRoom 17X14 2nd Bedroom 13X11 2nd Bedroom 12X11 2nd Bedroom 12X10 2nd ExtraRoom 11X6 1st
Exterior: BackYardFenced,CoveredPatio/Deck, OutdoorFireplace,Patio/Deck,Porch, SprinklerSystem,SubdivisionTennisCourt

LotDescription: SubdivisionLot
Heat: CentralGas,Zoned
StSurf: Concrete,Curbs,Gutters
Restrictions: DeedRestrictions
55+Community: No
MgmtCo/HOAName: Yes/CincoRanch/713-981-9000
Water/Sewer: PublicSewer,PublicWater,WaterDistrict
Cool: CentralElectric,Zoned
GolfCourseNm:
Exclusions: Yes.Seeagentremarks
Disclosures: Mud,SellersDisclosure
SubLakeAccess:
FinancialInformation
FinanceCnsdr: CashSale,Conventional,FHA,VA
Maint FeeIncludes: RecreationalFacilities
AffordableHousing
Desc:
OtherMandFee: Yes/350/Estimatedtransferfee
Taxesw/oExemptions: $17,030/2022
SalePrice: $823,500



This beautiful home is located on a tree-lined park like street. The stone front elevation and mature trees enhance the curb appeal. Yes, the home IS presently zoned to Seven Lakes Junior High and Seven Lakes High School.



Maint Fee: Mandatory/$1,150/Annually
TaxRate: 27845
SoldInformation
SP/LP#: $195.70
ClosingDate: 04/26/2023
The interior elevation is as attractive as the exterior elevation! When walking in the front door the private study is on the right and formal dining room on the left. The wood look tile floors extend from the entry, study, dining room, den, kitchen, and breakfast area.

The
French doors and plantation shutters.



driveway gate, three car garage, and plenty of driveway parking! The garage doors were replaced in 2019.

Here's a pretty front porch to greet your guests. Let's head inside.
Study
The backyard is just as extraordinary as the front!
The home has a
study has
The formal dining area has plantation shutters and two walls with space for buffet or side board.
View of the formal dining room towards the front entry
The two story den has a gas log fireplace and glorious views of the outdoor living area and pool beyond.
View from the den towards the kitchen. There are built-in speakers in the wall.
The kitchen is open to the den and breakfast room. The door by the breakfast area leads to the outdoor living and pool/spa.
What a fantastic kitchen! Note the HUGE island with sink and seating, stainless steel appliancesincluding double oven, and extra long granite counter surface area.


LOVE those kitchen cabinets! There is a five burner gas cooktop The backsplash was installed in 2020.
This is an office like work area off the kitchen. It doubles up as a food staging area for the formal dining room during those large gatherings.


Check out this laundry room!! There is room for a second fridge AND there's a sink.







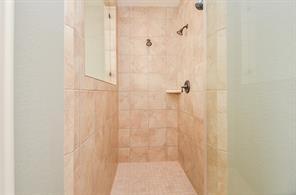
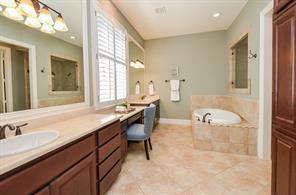
The
The
has a cozy sitting area overlooking the backyard oasis. There is plenty of room for a large bed and two bedside tables.










 master primary
The primary bedroom has nice long walls for large furniture pieces.
The master bathroom is extraordinary!
Master shower
Large jetted tub in the master bath area.
Master bath The master closet has built-ins. The second bedroom downstairs is presently used as a fitness room. Note the plantation shutters.
The private bathroom off the second downstairs bedroom.
guest half bath downstairs.
View of the front entry from above. The study doors are on the left and the formal dining rom arch is to the right.
View of the den from above.
The large upstairs game room.
Game room view towards the media room and wet bar. Note that the media room has privacy doors.
The game room wet bar with granite counters, wine fridge, and a sink.
Media room with wall sconce lighting. The screen remains with the home.
master primary
The primary bedroom has nice long walls for large furniture pieces.
The master bathroom is extraordinary!
Master shower
Large jetted tub in the master bath area.
Master bath The master closet has built-ins. The second bedroom downstairs is presently used as a fitness room. Note the plantation shutters.
The private bathroom off the second downstairs bedroom.
guest half bath downstairs.
View of the front entry from above. The study doors are on the left and the formal dining rom arch is to the right.
View of the den from above.
The large upstairs game room.
Game room view towards the media room and wet bar. Note that the media room has privacy doors.
The game room wet bar with granite counters, wine fridge, and a sink.
Media room with wall sconce lighting. The screen remains with the home.
Another full bath upstairs.
There is a pool volleyball net that will remain with the home.


Covered back patio with ceiling fan.

Outdoor living area with fireplace. The TV can stay, but not sure about its condition.

Outdoor fireplace

The pool has a cascading water feature from the spa, and also a waterfall feature.
The home also features: 2019roof, gutters, fence, exterior paint, and window screens.
Another pool view

Nice sized spa with a view of the waterfall.
What a great backyard for entertaining!
The home is located in one of the most desirable sections of Cinco Ranch. There are lake trails nearby Cinco Ranch amenities







Prepared By: Roya Arfa

Data Not Verified/Guaranteed by MLS Date: 05/05/2023 2:48 PM Obtain Signed HAR Broker Notice to Buyer Form Copyright 2023 Houston Realtors Information Service, Inc. All Rights Reserved. Users are Responsible for Verifying All Information for Total Accuracy. Upstairs bedroom There's a Hollywood bath between two bedrooms. Upstairs bedroom Upstairs bedroom
There is a neighborhood pool by the trail. Nearby Cinco Ranch pool area.
Single-Family Sold
ML#: 4953106
Address: 9903CincoRidgeDrive
Area: 36
TaxAcc#: 2278-18-003-0040-914
City/Location: Katy
County: FortBend
MarketArea: Katy-Southwest
Subdivision: CincoRanchSouthwestSec 18
LotSize: 11,532/ApprDist
MasterPlanned:Yes/CincoRanch
LegalDesc: CINCORANCHSOUTHWEST
SEC18,BLOCK3,LOT4
LeaseAlso: No
ListingFirm: BethWolff,REALTORSAttn:EdWolff
ListPrice: $849,900
OrigPrice: $939,900
LP/SF: $17636
DOM: 110
State: Texas
ZipCode: 77494-8609
KeyMap: 524G
Country: UnitedStates
Section#: 18
SqFt: 4,819/ApprDist
YearBuilt: 2008/ApprDist
Directions: HeadingWestonFM1093,TurnrightontoSpringGreenBlvd,TurnleftontoMadisonFallsLn,Turnleftonto CincoRidgeDr,homeisontheright.
SchoolDistrict: 30-Katy
SchoolInformation
Elem: STANLEYELEMENTARYSCHOOL
Middle: SEVENLAKESJUNIORHIGHSCHOOL High: SEVENLAKESHIGHSCHOOL
2ndMiddle:
SCHOOL INFORMATION IS COMPUTER GENERATED AND MAY NOT BE ACCURATE OR CURRENT. BUYER MUST INDEPENDENTLY VERIFY AND CONFIRM ENROLLMENT
Style: Traditional
Type: FreeStanding
NewConstruction: No
DescriptionInformation
#Stories: 2
Access:
AppxComplete:
Bedrooms: 5/
BathsF/H: 4/1
BuilderNm:
LotDim: Acres: .265/1/4Upto1/2Acre
Frt DoorFaces: Garage: 3/AttachedGarage
Gar/Car: Carport:
PhysicalPropertyDescription:
Stunning5bedroomhomeinCincoRanchwithaPOOLandaTOTALLYREMODELEDKITCHENandTWObedrooms downstairs!KitchenhasaHUGEIsland,StainlessSteelAppliances,andaWalk-InPantry TheFamilyRoomwithfloor-to-ceiling windows,CastStoneFireplace,andsoaringceilingopenstothekitchenandbreakfastnook ThePrimarySuitefeaturesbay windowsandsittingareaoverlookingtheSparklingPool PrimaryEnSuitehasDualSinks,Vanity,SeparateFramelessShower, andSoakingTub,andTWOLargeWalk-InClosets.TheupperlevelboastsaMediaRoom,GameRoom,two-personstudynook, andthreegenerouslysizedsecondarybedrooms.BeautifulBackyardfeaturesaSparklingPoolwiththreewaterfallfeatures. Recentupdatesincludingwood-liketilethroughoutthemainlevel,TANKLESSwaterheater,newwatersoftenerandreverse osmosissystem,fence,carpetthroughouttheupper-levelaswellaspaintthroughout!
BathroomDesc: HalfBath,PrimaryBath:SeparateShower,SecondaryBath(s):SoakingTub,VanityArea
BedroomDesc: 2BedroomsDown,PrimaryBed-1stFloor,Walk-InCloset
RoomDesc: BreakfastRoom,FamilyRoom,FormalDining,LivingArea-1stFloor,Media,UtilityRoominHouse
KitchenDesc: BreakfastBar,ButlerPantry,Islandw/oCooktop,KitchenopentoFamilyRoom,Pantry,Walk-inPantry Interior,Exterior,UtilitiesandAdditionalInformation
Microwave: Yes
Dishwasher: Yes
Fireplace: 2/GaslogFireplace
Connect: GasDryerConnections
Energy: CeilingFans,DigitalProgramThermostat
Oven: DoubleOven
Green/EnergyCert:
Roof: Composition
Interior: AlarmSystem-Owned,CrownMolding, FormalEntry/Foyer,HighCeiling
ExteriorConstr: Brick,Stone
Exterior: BackGreenSpace,BackYard,BackYard Fenced,CoveredPatio/Deck,FullyFenced, Patio/Deck

LotDescription: SubdivisionLot
Heat: CentralGas
StSurf:
Restrictions: DeedRestrictions
55+Community: No
Compactor: Disposal: Yes
UtilityDist: SepIceMkr:
Range: GasCooktop
Flooring: Carpet,Tile
Foundation: Slab
Countertops: Quartz
PrvtPool: Yes/Gunite,InGround
AreaPool:
WaterfrontFeat:
Water/Sewer: PublicSewer,PublicWater,WaterDistrict
Cool: CentralElectric
GolfCourseNm:
Exclusions: seeagent
Disclosures: CorporateListing,Mud,SpecialAddendum
SubLakeAccess:
Room Dimensions Location Primary Bedroom 22x15 1st Room Dimensions Location Bedroom 12x12 1st Bedroom 15x11 2nd Kitchen 18x14 1st DiningRoom 16x15 1st Family 28x17 1st Bedroom 15x13 2nd Bedroom 14x13 2nd MediaRoom 16x12 2nd GameRoom 23x15 2nd
RoomsInformation
MgmtCo./HOAName: Yes/CIAServices/713-981-1900
FinancialInformation
FinanceCnsdr: Maint Fee: Mandatory/$1,150/Annually
Maint FeeIncludes:
AffordableHousing

Desc:
OtherMandFee: Yes/350/Transferfee
Taxesw/oExemptions: $16,726/2021
TaxRate: 27845
SoldInformation
SalePrice: $840,000 SP/LP#: $174.31











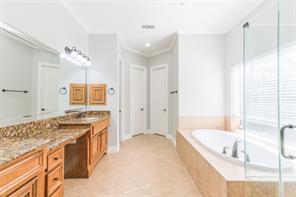







ClosingDate: 02/13/2023
Spa-like
Welcome to 9903 Cinco Ridge! Beautiful Stone and brick exterior!
Open floorplan perfect for entertaining! Soaring ceiling with tons of natural light pouring in!
Pinterest worthy kitchen with huge quartz island, double oven and commercial grade cooktop
Another view of the stunning kitchen!
Another view of the living area Gorgeous resort style pool! Primary suite with wall of windows overlooks the gorgeous yard!
primary bathroom features double sinks, vanity, soaking tub and shower
Formal living that can also be used as an office. Custom built in cabinetry!
Formal dining room with double crown molding!
Butlers pantry leading to the formal dining room
Beautiful two story foyer with curved staircase!
Covered patio Gorgeous resort style pool! Another angle of the gorgeous pool with additional green space! Powder bath on first floor

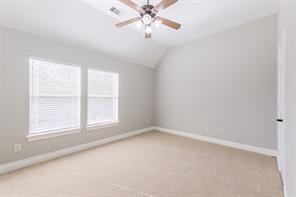


Data Not Verified/Guaranteed by MLS Date: 05/05/2023 2:48 PM Obtain Signed HAR Broker Notice to Buyer Form Copyright 2023 Houston Realtors Information Service, Inc. All Rights Reserved. Users are Responsible for Verifying All Information for Total Accuracy.
Prepared By: Roya Arfa
Large upstairs gameroom Media room with vaulted ceiling could also be used as an extra bedroom!
View from second floor overlooking the living room/Kitchen!
Second bedroom downstairsperfect for a guest suite!
Last
First of the generously sized upstairs bedrooms. Second of the upstairs bedrooms
of the upstairs bedrooms
Single-Family Sold
ML#: 6459299
Address: 9519LILYGLENLN
Area: 36
TaxAcc#: 2278-01-001-0410-914
City/Location: Katy
County: FortBend
MarketArea: Katy-Southwest
ListPrice: $850,000
OrigPrice: $850,000
LP/SF: $20123
DOM: 3
State: Texas
ZipCode: 77494-0587
KeyMap: 524G
Subdivision: CINCORANCHSOUTHWEST Country: UnitedStates
LotSize: 14,450/ApprDist
MasterPlanned:Yes/CincoRanch
LegalDesc: CINCORANCHSOUTHWEST
SEC1,BLOCK1,LOT41
LeaseAlso: No
Section#: 1
SqFt: 4,224/Appraisal
YearBuilt: 2007/ApprDist
ListingFirm: RE/MAXCincoRanch
Directions: FROMI-10EAST/WEST,SOUTHONGRANDPKWY/99,EXIT&RIGHTONSFRYRD,RIGHTONFROSTFIELD LN,LEFTONRAINBLUFFLN,LEFTONLILYGLENLN(HOMEISATENDOFCUL-DE-SAC)
SchoolInformation
SchoolDistrict: 30-Katy
Middle: SEVENLAKESJUNIORHIGHSCHOOL
2ndMiddle:
Elem: WILSONELEMENTARYSCHOOL(KATY)
High: SEVENLAKESHIGHSCHOOL
SCHOOL INFORMATION IS COMPUTER GENERATED AND MAY NOT BE ACCURATE OR CURRENT. BUYER MUST INDEPENDENTLY VERIFY AND CONFIRM ENROLLMENT
DescriptionInformation
Style: Traditional #Stories: 2
Type: FreeStanding Access:
NewConstruction: No
AppxComplete:
Bedrooms: 5/5
BathsF/H: 3/1
BuilderNm: PERRYHOMES
LotDim: Acres: 332/1/4Upto1/2Acre
Frt DoorFaces: Garage: 3/DetachedGarage
Gar/Car: AdditionalParking,AutoGarageDoor Opener
PhysicalPropertyDescription:
Carport:
OPENHOUSESATURDAYFEB18th1pm-4pm.CarefulattentiontodetailwillexceedyourexpectationsinthisBEAUTIFUL& METICULOUS5BEDROOMHOMEsituatedonPREMIUMCULDSACLOTTHATBACKS&SIDESTOGREENBELTso

EXTREMELYPRIVATE SomeofthemanyfeaturesincludeWARMWOODSTUDYwBUILINS,BUTLERSPANTRYwseparate BEVERAGE&WINEFRIG,lightedglasscabinetry&pulloutshelving,PLANTATIONSHUTTERS,DESIGNERCHANDELIERS, WOODFLOORINGinmajorityofhome,LARGEISLANDKITCHENwgascooking&solidwoodsitebuiltcabinetry,GASLOG FIREPLACE,BRICK&STONEELEVATIONWCOVEREDFRONTPORCH,MUDAREA&aman'sdreamOVERSIZED3CARWIDE DETACHEDGARAGEwGATEDTRIPLEWIDEDRIVEWAY!AddaHUGEBACKYARDwMODERNCLEANLINEDPOOL/SPA BUILTIN2017,spaciouscoveredpatiowOUTDOORKITCHEN,ROOFDEC2022,CARPET2021,WATERSOFTENER2021, APPLIANCES2020-2021&WATERHEATERS2017.Walkingdistancetoawardwinning7LakesHigh&Middle.LOWTAXRATE $2.78NEVERFLOODEDDon'tdelay
RoomsInformation
BathroomDesc: HalfBath,PrimaryBath:DoubleSinks,PrimaryBath:SeparateShower,VanityArea
BedroomDesc: PrimaryBed-1stFloor
RoomDesc: BreakfastRoom,FamilyRoom,FormalDining,GameroomUp,HomeOffice/Study,UtilityRoominHouse
KitchenDesc: BreakfastBar,ButlerPantry,Islandw/oCooktop,Pantry
Microwave: Yes
Interior,Exterior,UtilitiesandAdditionalInformation
Dishwasher: Yes
Fireplace: 1/GaslogFireplace
Connect: ElectricDryerConnections,GasDryer Connections,WasherConnections
Energy: CeilingFans,DigitalProgramThermostat, High-EfficiencyHVAC,Insulated/Low-E windows,RadiantAtticBarrier
Oven: ElectricOven
Compactor: No
UtilityDist: Yes
Range: GasRange
Disposal: Yes
SepIceMkr:No
Flooring: Carpet,EngineeredWood,Stone,Tile
Foundation: Slab
Green/EnergyCert: Countertops: GRANITE
Roof: Composition
PrvtPool: Yes/Gunite,Heated
Interior: AlarmSystem-Owned,CrownMolding, AreaPool: Yes
Room Dimensions Location DiningRoom 17x14 1st Room Dimensions Location Home Office/Study 15x13 1st Kitchen 21x17 1st Breakfast 12x11 1st Primary Bedroom 24x16 1st PrimaryBath 1st GameRoom 17x14 2nd Bedroom 14x11 2nd Bath 2nd Bedroom 13x12 2nd Bath 2nd Bedroom 13x12 2nd Bedroom 13x11 2nd Utility 1st Family 21x18 1st
Drapes/Curtains/WindowCover,DryBar, Fire/SmokeAlarm,FormalEntry/Foyer,High Ceiling,Spa/HotTub

ExteriorConstr: Brick,CementBoard,Stone,Wood WaterfrontFeat:
Exterior: BackGreenSpace,BackYardFenced, CoveredPatio/Deck,FullyFenced,Outdoor Kitchen,Patio/Deck,Porch,Spa/HotTub, SprinklerSystem,SubdivisionTennisCourt




Water/Sewer: PublicSewer,PublicWater,WaterDistrict
LotDescription: Cul-De-Sac,Greenbelt,InGolfCourse Community Cool: CentralElectric
Heat: CentralGas
StSurf: Concrete,Curbs,Gutters
Restrictions: DeedRestrictions
55+Community: No
MgmtCo/HOAName: Yes/CIAServices/713-981-9000
GolfCourseNm: GolfClubatCincoRanch
Exclusions: ALLTV's
Disclosures: Mud,SellersDisclosure
SubLakeAccess:
FinancialInformation
FinanceCnsdr: CashSale,Conventional,FHA,VA

Maint FeeIncludes: RecreationalFacilities
AffordableHousing
Desc:
OtherMandFee: Yes/350/TRANSFERFEE
Taxesw/oExemptions: $15,318/2022
Maint Fee: Mandatory/$1,165/Annually
TaxRate: 2.7845
SoldInformation
SalePrice: $865,000 SP/LP#: $204.78









ClosingDate: 03/10/2023








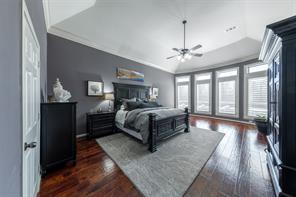
















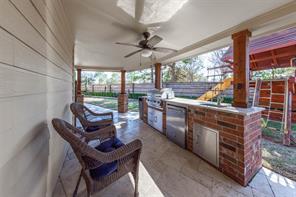

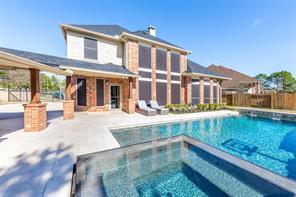







Prepared By: Roya Arfa Data Not Verified/Guaranteed by MLS Date: 05/05/2023 2:48 PM Obtain Signed HAR Broker Notice to Buyer Form Copyright 2023 Houston Realtors Information Service, Inc. All Rights Reserved. Users are Responsible for Verifying All Information for Total Accuracy.
ListingFirm: CompletePropertyServices
Single-Family ComingSoon
ML#: 35119809
Address: 26007FionaSkyLane
Area: 36
TaxAcc#: 2278-17-004-0040-914
City/Location: Katy
County: FortBend
MarketArea: Katy-Southwest
Subdivision: CincoRanchSouthwestSec 17
LotSize: 9,898/ApprDist
MasterPlanned:Yes/CincoRanch
LegalDesc: CincoRancSouthwestSec17, Block4,Lot4
LeaseAlso: No
ListPrice: $789,000
OrigPrice: $789,000
LP/SF: $18849
DOM:
State: Texas
ZipCode: 77494
KeyMap:
Country: UnitedStates
Section#: 17
SqFt: 4,186/Builder
YearBuilt: 2008/ApprDist
Directions: FromI-10,takeGrandParkway99toCincoRanchBlvd,LeftonCincoTerrace,LeftonFionaSkyLaneOR fromWestparkTollway,exitSpringGreenBlvd.RightonSpringGreen,LeftonFryRd.RightonGlendaleHill, LeftonFionaSkyLane.
RecentChange:
SchoolDistrict: 30-Katy
SchoolInformation
Elem: STANLEYELEMENTARYSCHOOL
Middle: SEVENLAKESJUNIORHIGHSCHOOL High: SEVENLAKESHIGHSCHOOL
2ndMiddle:
SCHOOL INFORMATION IS COMPUTER GENERATED AND MAY NOT BE ACCURATE OR CURRENT. BUYER MUST INDEPENDENTLY VERIFY AND CONFIRM ENROLLMENT
Style: OtherStyle,Ranch
Type: FreeStanding
NewConstruction: No
DescriptionInformation
#Stories: 2
Access:
AppxComplete:
Bedrooms: 5/
BathsF/H: 4/1
BuilderNm:
LotDim: Acres: /0UpTo1/4Acre
Frt DoorFaces: Garage: 3/AttachedGarage
Gar/Car: Carport:
PhysicalPropertyDescription:
WelcomeHometothisbeautiful5bedroom/45bathinthehighlydesiredCincoRanchSouthwestzonedtoKatyawardwinning schools,SevenLakesHighSchool,SevenLakesJHandablockfromStanleyElem Thisbespokehomefeaturesdesigner upgradesincludinglighting,wallpaper,newKarastancarpetupstairs&custombuiltins.Brandnewflooringinmaindownstairs livingareas.Lightandbrightwithplantationshuttersandrecentpaintinginmainlivingareas.Backyardisadreamyoasiswith agorgeouspoolandoversizedhottubbuiltin2020withacoveredpatio.Welcomeyourguestswithacharminglargefoyer withgrandspiralstaircase,greatopenfloorplan,2ndbedroomdownstairscompletewithensuitebathroomandspacious formaldiningroom.Upstairsisagameroomthatisreadyformovienights,boardgames,&music.NeighborhoodPark, walkingdistancetosomeofCincoRanch'sbestjoggingpaths,ammenitiessuchastennis,pickleballandswimmingpools

RoomsInformation
BathroomDesc:
BedroomDesc: 2BedroomsDown,PrimaryBed-1stFloor,SittingArea,Walk-InCloset
RoomDesc: 1LivingArea,BreakfastRoom,FamilyRoom,FormalDining,GameroomUp,LivingArea-1stFloor,Living Area-3rdFloor
KitchenDesc: Islandw/oCooktop,KitchenopentoFamilyRoom,Pantry,Pots/PansDrawers,Walk-inPantry
Microwave: Yes
Fireplace: 1
Interior,Exterior,UtilitiesandAdditionalInformation
Dishwasher: Yes
Connect: GasDryerConnections
Energy: AtticVents,CeilingFans,DigitalProgram Thermostat
Oven: GasOven
Green/EnergyCert:
Roof: Composition
Interior: AlarmSystem-Leased
ExteriorConstr: Brick,CementBoard,Stone
Compactor: Disposal: Yes
UtilityDist: SepIceMkr:No
Range: GasCooktop
Flooring: Carpet,EngineeredWood,Tile,VinylPlank
Foundation: Slab
Countertops: Granite
PrvtPool: Yes/Gunite,Heated,InGround
AreaPool: Yes
WaterfrontFeat:
Exterior: Water/Sewer: WaterDistrict
LotDescription: SubdivisionLot
Heat: CentralGas
StSurf: Concrete
Cool: CentralElectric
GolfCourseNm:
Exclusions: DiningRoomSconces,AllDrapes,Stag Chandelier
Room Dimensions Location Primary Bedroom 18x21 1st Room Dimensions Location Bedroom 14x12 1st Bedroom 13x11 2nd Bedroom 15x13 2nd Bedroom 11x15 2nd LivingRoom 20x20 1st GameRoom 14x18 2nd Kitchen 16x14 1st Breakfast 14x8 1st DiningRoom 16x11 1st
Restrictions: DeedRestrictions
55+Community: No
Disclosures: Exclusions,Owner/Agent,SellersDisclosure
SubLakeAccess:
MgmtCo/HOAName: Yes/CincoRanchREsidentialIIAssoc /713-981-9000




















FinancialInformation
FinanceCnsdr: Maint.Fee: Mandatory/$1,100/Annually
Maint FeeIncludes: RecreationalFacilities

AffordableHousing



Desc:
OtherMandFee: No
Taxesw/oExemptions:
TaxRate:








Prepared By: Roya Arfa Data Not Verified/Guaranteed by MLS Date: 05/05/2023 2:48 PM Obtain Signed HAR Broker Notice to Buyer Form Copyright 2023 Houston Realtors Information Service, Inc. All Rights Reserved. Users are Responsible for Verifying All Information for Total Accuracy.

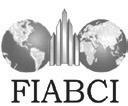








www.bethwolff.com

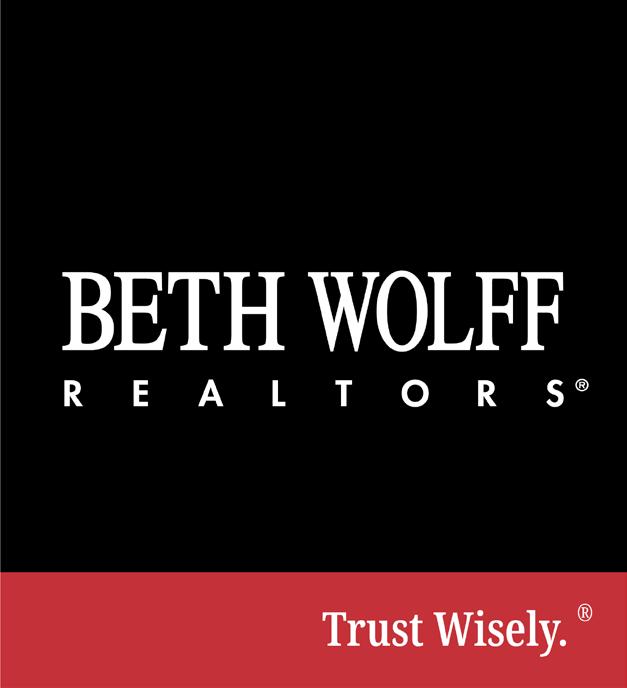


































































































































 Light, bright Kitchen open to family room, lots of counter space, cabinets, built in desk and much more.
Breakfast room along side the kitchen shows built in desk and tons of cabinets for storage.
pantry is situated between kitchen and dining room.
Primary bedroom with bay windows is huge.
Tiled primary bath with vanity, double sinks, tiled shower and a separate tub. Another view of the primary bath.
Downstairs guest room make it 2 BRs down.
Upstairs game room is also supersized.
Game room with built ins.
area.
upstairs bedroom.
Another secondary bedroom upstairs. Guest bath.
Covered patio to enjoy in the evenings.
View of the backyard. Another view of the backyard. Walking trails along water to enjoy is just a few steps away.
Light, bright Kitchen open to family room, lots of counter space, cabinets, built in desk and much more.
Breakfast room along side the kitchen shows built in desk and tons of cabinets for storage.
pantry is situated between kitchen and dining room.
Primary bedroom with bay windows is huge.
Tiled primary bath with vanity, double sinks, tiled shower and a separate tub. Another view of the primary bath.
Downstairs guest room make it 2 BRs down.
Upstairs game room is also supersized.
Game room with built ins.
area.
upstairs bedroom.
Another secondary bedroom upstairs. Guest bath.
Covered patio to enjoy in the evenings.
View of the backyard. Another view of the backyard. Walking trails along water to enjoy is just a few steps away.


































































































 Prepared By: Roya Arfa
Prepared By: Roya Arfa































 Prepared By: Roya Arfa
Prepared By: Roya Arfa















 This lovely residence is situated on a cul-de-sac lot with neighbors only on one side.
This home rivals new construction possessing an open floor plan with breathtaking interior finishes and detailed craftsmanship
Large light filled study, thoughtfully outfitted with a wine room.
The family room showcases a gorgeous fireplace with massive windows overlooking the resort style backyard.
This kitchen is a chef's dream with built-in double ovens, gas cooktop, microwave oven and a Bosch silent dishwasher
This lovely residence is situated on a cul-de-sac lot with neighbors only on one side.
This home rivals new construction possessing an open floor plan with breathtaking interior finishes and detailed craftsmanship
Large light filled study, thoughtfully outfitted with a wine room.
The family room showcases a gorgeous fireplace with massive windows overlooking the resort style backyard.
This kitchen is a chef's dream with built-in double ovens, gas cooktop, microwave oven and a Bosch silent dishwasher























 First floor primary bedroom with soaring ceilings. Windows offer views of the oasis backyard.
Lavish primary bathroom brimming with updated remarkable features. Generously sized game room.
Second floor has spacious secondary bedrooms with walk-in closets.
All secondary bathrooms are exquisitely designed, light and bright.
This room could be 5th bedroom. Media room designed for theater like movie experience.
This view shows the stunning outdoor areas of the resort style backyard with fire pit, pool spa, 2 covered patios, outdoor shower and bath.
One of two outdoor covered patios.
cozy fire pit
First floor primary bedroom with soaring ceilings. Windows offer views of the oasis backyard.
Lavish primary bathroom brimming with updated remarkable features. Generously sized game room.
Second floor has spacious secondary bedrooms with walk-in closets.
All secondary bathrooms are exquisitely designed, light and bright.
This room could be 5th bedroom. Media room designed for theater like movie experience.
This view shows the stunning outdoor areas of the resort style backyard with fire pit, pool spa, 2 covered patios, outdoor shower and bath.
One of two outdoor covered patios.
cozy fire pit
















































 Prepared By: Roya Arfa
Prepared By: Roya Arfa





































 master primary
The primary bedroom has nice long walls for large furniture pieces.
The master bathroom is extraordinary!
Master shower
Large jetted tub in the master bath area.
Master bath The master closet has built-ins. The second bedroom downstairs is presently used as a fitness room. Note the plantation shutters.
The private bathroom off the second downstairs bedroom.
guest half bath downstairs.
View of the front entry from above. The study doors are on the left and the formal dining rom arch is to the right.
View of the den from above.
The large upstairs game room.
Game room view towards the media room and wet bar. Note that the media room has privacy doors.
The game room wet bar with granite counters, wine fridge, and a sink.
Media room with wall sconce lighting. The screen remains with the home.
master primary
The primary bedroom has nice long walls for large furniture pieces.
The master bathroom is extraordinary!
Master shower
Large jetted tub in the master bath area.
Master bath The master closet has built-ins. The second bedroom downstairs is presently used as a fitness room. Note the plantation shutters.
The private bathroom off the second downstairs bedroom.
guest half bath downstairs.
View of the front entry from above. The study doors are on the left and the formal dining rom arch is to the right.
View of the den from above.
The large upstairs game room.
Game room view towards the media room and wet bar. Note that the media room has privacy doors.
The game room wet bar with granite counters, wine fridge, and a sink.
Media room with wall sconce lighting. The screen remains with the home.

































































































































