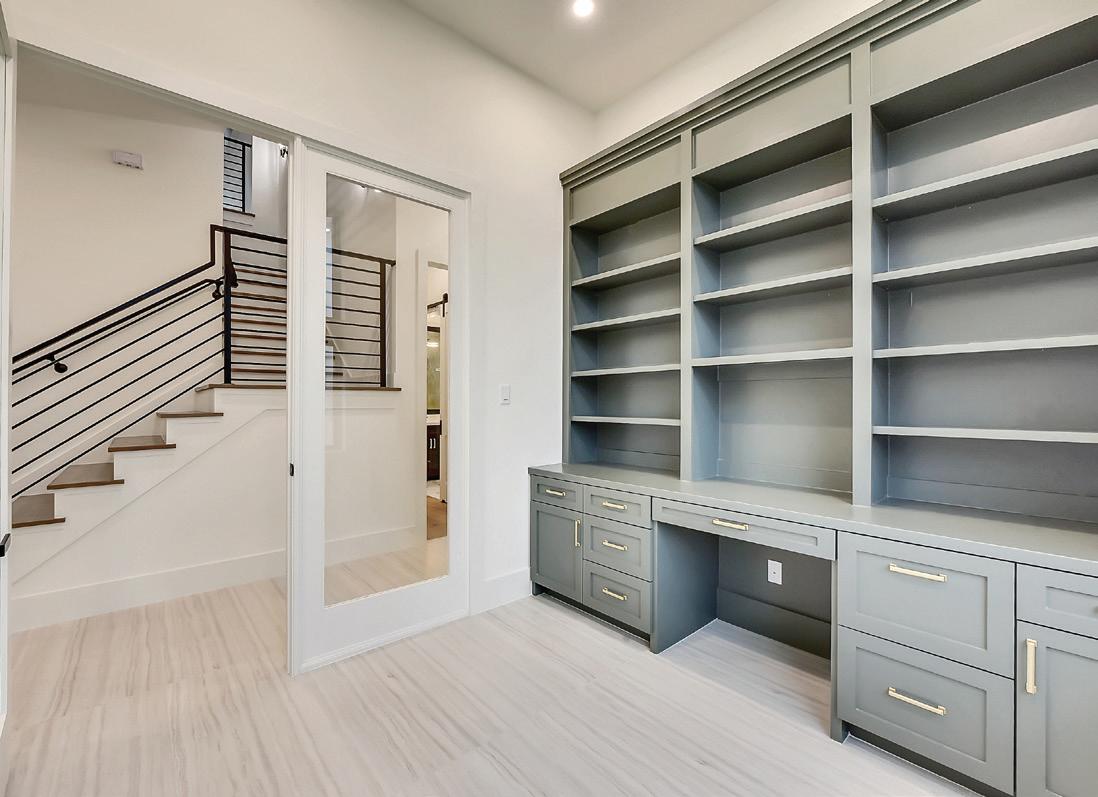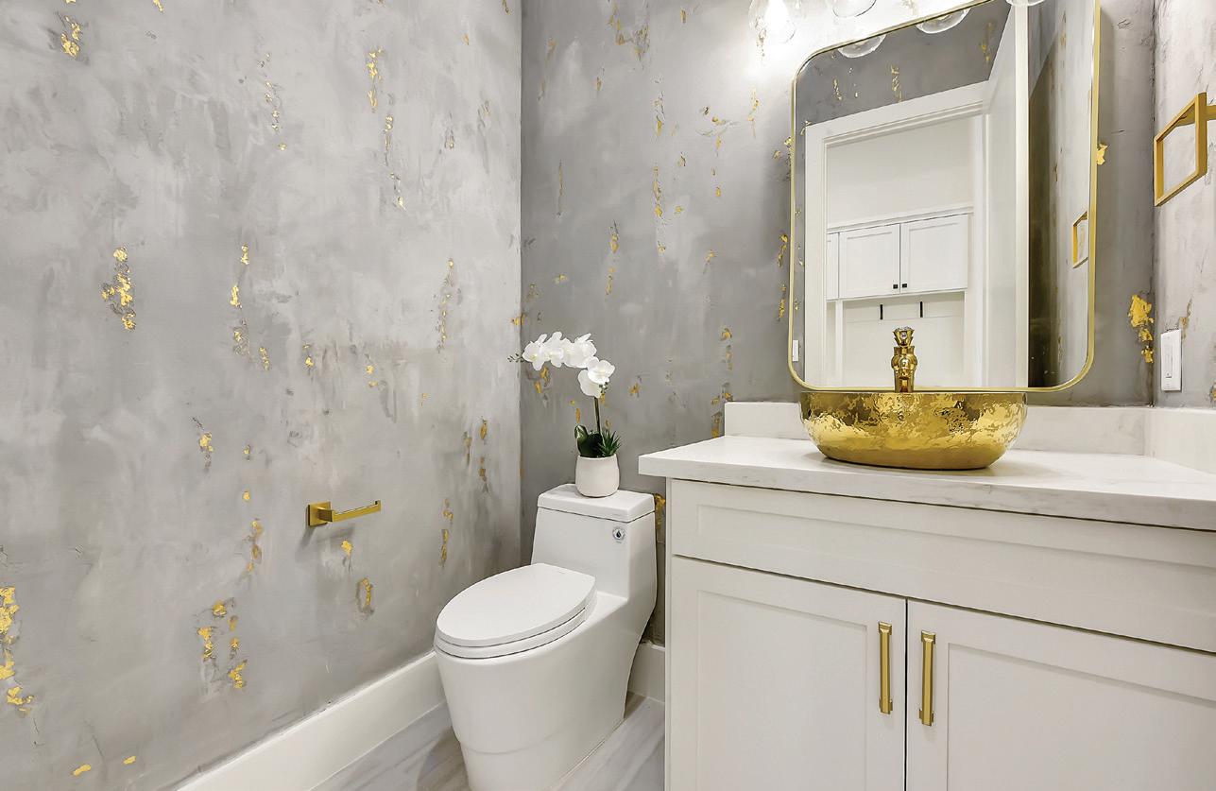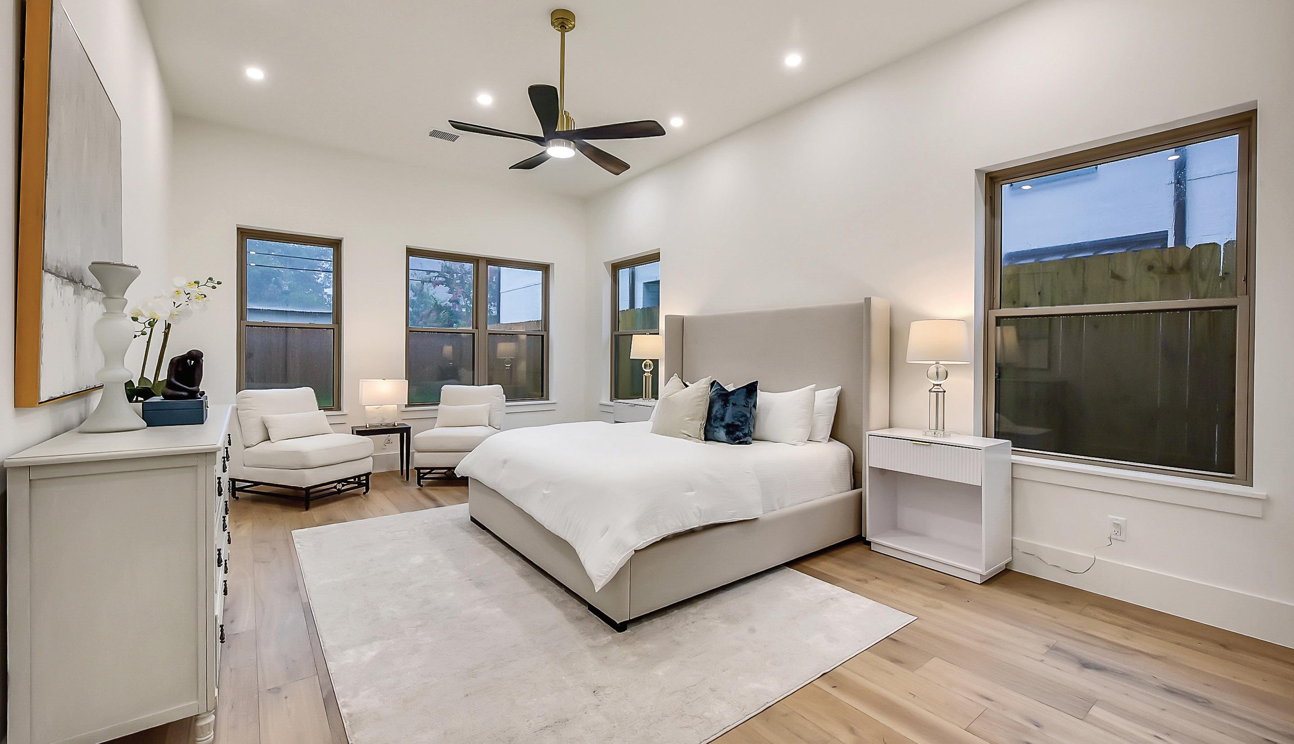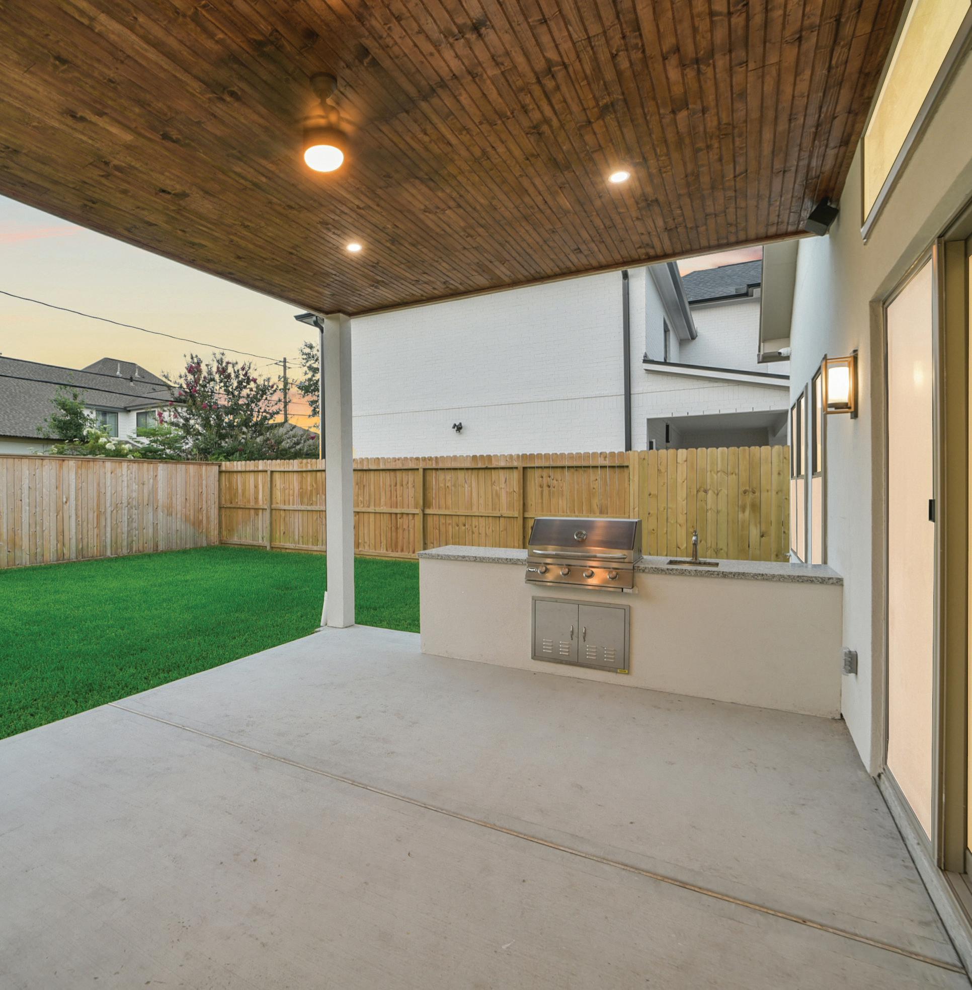


This open-concept living area features soaring ceilings, oversized windows, and a modern kitchen with a sleek island and bar seating. The living room, with a stylish fireplace and custom built-ins, flows seamlessly into the dining area. Sliding glass doors lead to the outdoor kitchen, perfect for indooroutdoor living.


The formal home office is located off the entry and offers beautiful built-in shelves and cabinets, sleek tile floors, and two large windows that fill the room with natural light and offer a pleasat view overlooking the front of the house.
As you walk into this beautiful home you are welcomed by this bright entryway that features a stylish stairway with wood planks, and an elegant dry bar with cabinetry and a built-in wine cooler.



This modern kitchen features custom cabinetry, a spacious island with bar seating, KitchenAid stainless steel appliances, including a built-in fridge, a pot filler, and elegant pendant lighting, creating a perfect blend of style and functionality for both everyday cooking and entertaining.



The island kitchen is open to the family room and dining room. Here you can see the KitchenAid commercial grade stainless steel appliances and builtin refrigerator and freezer.
Stylish guest powder room features textured gray walls with gold accents, a sleek white vanity with custom gold hardware, and a striking gold vessel sink.
The elegant dining room offers exceptional views of the backyard, creating the perfect environment for entertaining guests or enjoying a meal at home.




The spacious primary bedroom provides a tranquil retreat offering rich engineered wood flooring, recessed ligting, oversized windows with views to the backyard.
The primary bathroom exudes luxury with it’s gold fixtures, double sink vanity, sleek freestanding soaking tub, and expansive glass-enclosed shower.
The walk-in closet is custom-designed with ample shelving, hanging space, pull-down hangers and multiple drawers for efficent storage.


Special Features
FOUNDATION:
• Post tension cable foundation
• 3000 psi concrete for durability
• Broom finished 4’ side-walk and driveway (per city code)
FRAME AND CORNICE:
• Engineered structural framing
• 2”x4” – 2”x6” studs
• OSB roof decking with tech shield radiant barrier
• Pre-engineered trusses
• Power beams for structural support
• ¾” tongue & groove glued & nailed subfloor
• Windstorm resistant per design
• Zip system sheathing for added strength
CEILING HEIGHTS:
• 11’ ceilings in common areas
• 10’ ceilings in other rooms MASONRY:
• ¾” conventional stucco with smooth sand finish
• Sherwin Williams exterior paint for lasting protection WINDOWS:
• Vinyl double-pane white frame windows for energy efficiency and durability
The backyard offers an expansive lush lawn and a covered patio featuring a summer kitchen with sink and beadboard ceiling. The photo on the right displays a rendering of the backyard to highlight the potential for a pool and spa completing this already exceptional outdoor living.
ROOFING:
• 30-year shingle roofing for long-term performance
AIR CONDITIONING & HEATING:
• 15.2 SEER Trane system for efficient cooling and heating
• 2 zones (4 tons each)
• All ducts insulated with R-8 material
• Wi-Fi Ecobee thermostats for smart temperature control ELECTRICAL:
• All copper wiring for enhanced conductivity
• GFI outlets for safety
• 200 AMP service to handle electrical load
• 4” recessed lighting throughout the home
PLUMBING:
• PEX piping for water lines
• Black pipe used for gas lines
• Back porch BBQ included for outdoor enjoyment
• Standard-height shower heads & controls
• 2 tankless water heaters for endless hot water
• Under-mount bathroom sinks
• Elongated 1.25 Kohler toilet bowls for comfort

INSULATION:
• R-13 insulation in walls
• R-38 insulation in floors
• R-19 insulation in ceilings
• Attic R-38 insulation for energy efficiency
SHEET ROCK:
• 5/8” sheet rock in garage
• ½” sheet rock throughout the house (Level 4 finish)
• Hardi Backer board used in wet areas (bathrooms)
CABINETS:
• 36” counter height for kitchen cabinets
• 43” second row cabinets for extra storage
• 42” cabinets above toilets
• Custom, site-made cabinets & doors throughout
• Soft-close glides for all drawers and doors
• Pull-down hangers in primary closet
• All closets have metal rod
PAINTING:
• All interior and exterior paint from Sherwin Williams for a high-quality finish
MIRRORS & SHOWERS:
• Mirrors installed in all bathrooms
• Frameless shower doors for a sleek, modern look
GARAGE:
• 8’ high garage door
• 1/3 HP smart garage opener for easy access


DOORS:
• Solid core doors for soundproofing and security
• Spring & hinge door stops for durability
FIREPLACE:
• TC brand 72” electric fireplace for ambiance and warmth
COUNTERTOPS:
• Quartz countertops throughout for a modern and durable finish
• 1 ½” laminated round edge for added elegance
FLOORING:
• Engineered hardwood floors in the bedrooms and game room
• Porcelain tile in the main living areas and bathrooms
• All shower tiles are installed up to the ceiling for a sleek look
APPLIANCES:
• KitchenAid 48” dual-fuel smart range
• KitchenAid dishwasher for efficient cleaning
• KitchenAid 24” under-counter microwave
• KitchenAid 48” counter-depth refrigerator
• Zephyr 48” kitchen hood for ventilation
• Zephyr beverage cooler for convenience
FENCING:
• 8’ fence for privacy and security
LANDSCAPE:
• 7-zone sprinkler system for easy lawn maintenance
OTHER:
• Ceiling fan with remote in every bedroom
