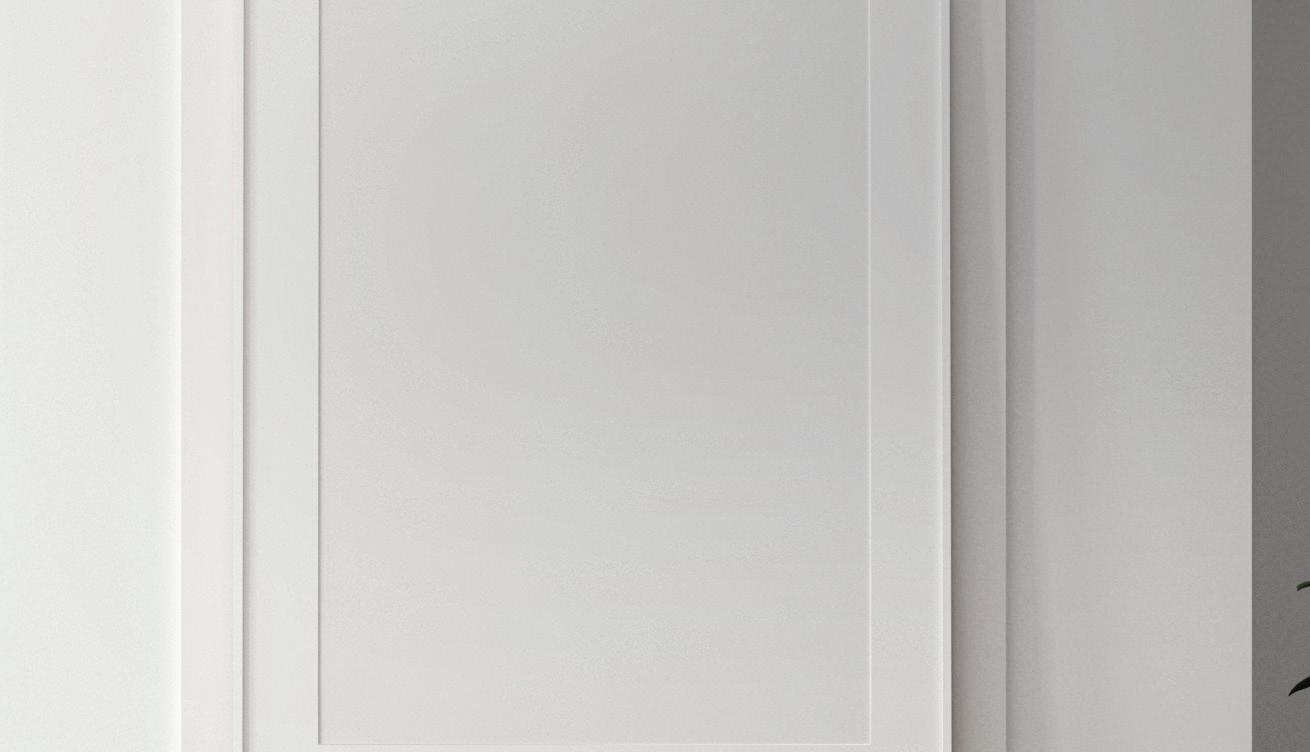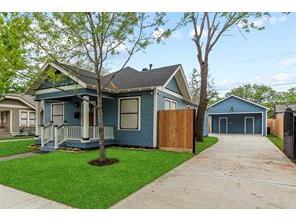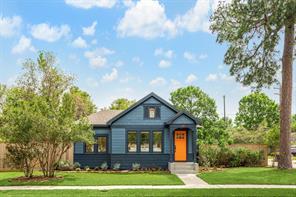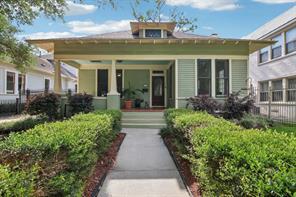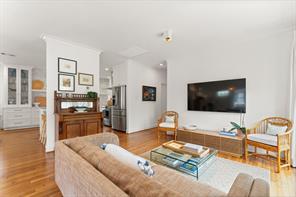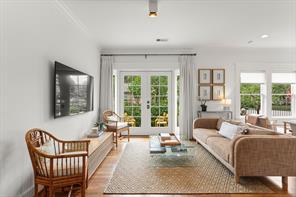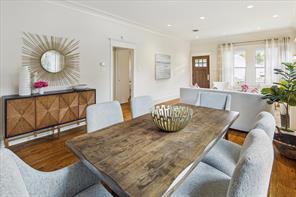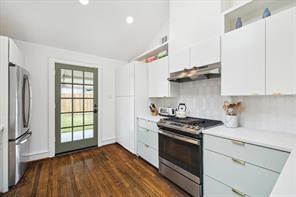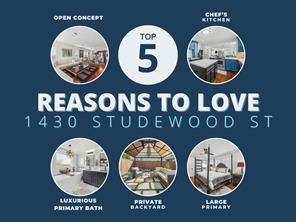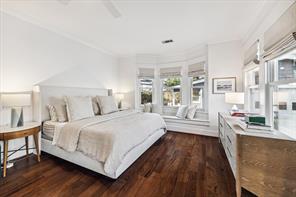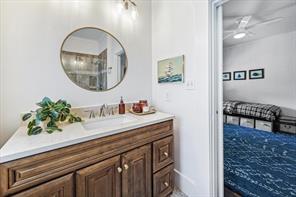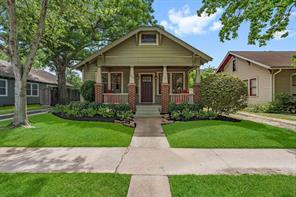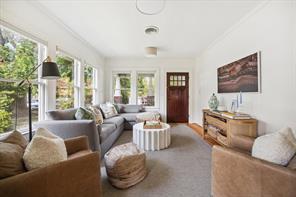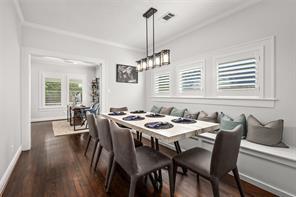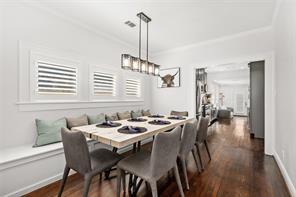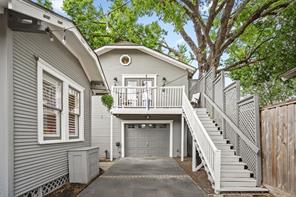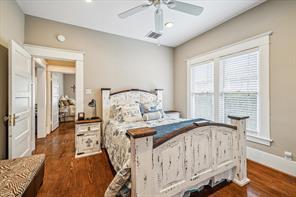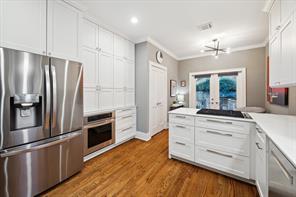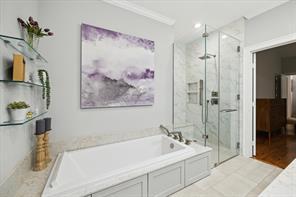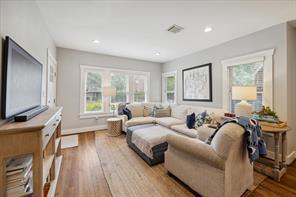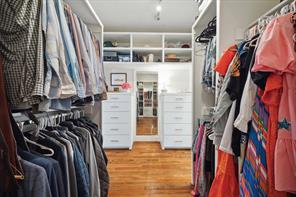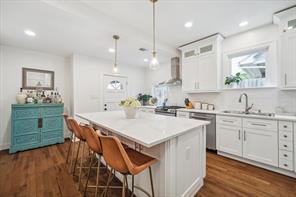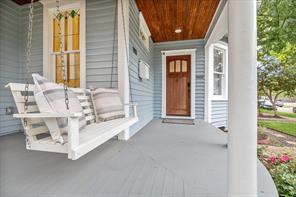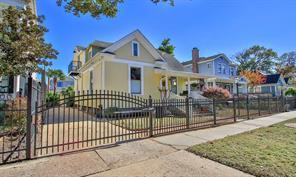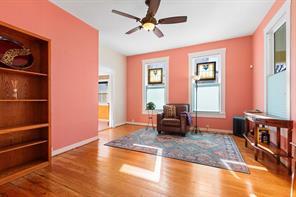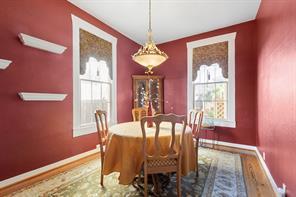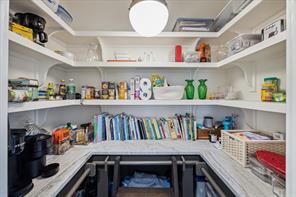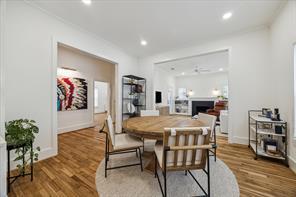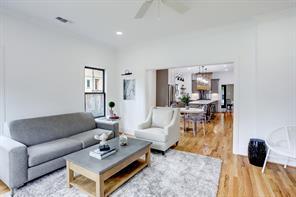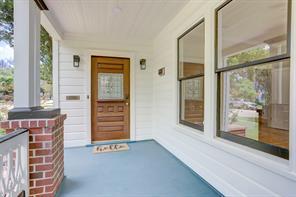ANALYSIS
Prepared
By:
Allison Willis
Comparative Market Analysis
Quick Statistics ( 20 Listings Total )
Single-Family Active
ML#: 58427902
ListPrice: $750,000
Address: 415E12thStreet OrigPrice: $750,000
Area: 9 LP/SF: $49472
TaxAcc#: 020-186-000-0025
City/Location: Houston
DOM: 1
State: Texas County: Harris ZipCode: 77008-7005
MarketArea: Heights/GreaterHeights KeyMap: 453W
Subdivision: HoustonHeights Country: UnitedStates
LotSize: 5,200/ApprDist
MasterPlanned:No
LegalDesc: TRS11A&12ABLK190 HOUSTONHEIGHTS
GarAptSF: 480/ApprDist
Section#: n/a
SqFt: 1,516/ApprDist
GuestHse SqFt:
LeaseAlso: No YearBuilt: 1920/ApprDist
ListingFirm: NorhillRealty Directions: FromHeightsBlvdeaston12thto#415.
RecentChange: Public: Sat Jun 7, 12:00PM-2:00PM
SchoolDistrict: 27-Houston
SchoolInformation
Elem: HARVARDELEMENTARYSCHOOL
Middle: HOGGMIDDLESCHOOL(HOUSTON) High: HEIGHTSHIGHSCHOOL 2ndMiddle:
DescriptionInformation
Style: Traditional
#Stories: 1
Bedrooms: 2/3
Type: FreeStanding Access: BathsF/H: 2/0
NewConstruction: No
LotDim:
Frt DoorFaces: South
Gar/Car: AdditionalParking,AutoGarageDoor Opener,Double-WideDriveway
PhysicalPropertyDescription:
AppxComplete:
BuilderNm:
Acres: 119/0UpTo1/4Acre
Garage: 2/DetachedGarage/23x19
Carport:
ThiscentralHeightsbungalowwithagarageapartmentzonedtoHarvardElementaryisanabsolutegem!Situatedinthe epicenterofthisvibrantandwalk-ableneighborhoodthehomeismoveinreadywitharecentlyrenovatedkitchenandprimary bath Thelivingroomwithbuilt-insflowsintothediningroomandopenkitchenwithfloatinguppershelves Aconvertedsun roomwithwallsofwindowsisanidealhomeofficeornursery Theprimarysuiteisspaciousandbrightwithtwowalk-in closets.Theprimarybathhaswonderfulnaturallight,adualbowlvanity,andseparatetubandshower.Afullhallbathwith pedestalsinkandcomboshower/tubisadjacenttothesecondbedroom.Recentinvestmentsincludeanewroofwitha30year warranty(early2024),installedwholehousenaturalgasgeneratorandsurgeprotector(2022)andnewerA/C(2019)(see attachedlistofupdatesformuchmore).Thegarageapartmentwithaprivateporchprovidesanexcellentpotentialsourceof income RoomsInformation
BathroomDesc: FullSecondaryBathroomDown,PrimaryBath:DoubleSinks,PrimaryBath:SeparateShower,Secondary Bath(s):Tub/ShowerCombo
BedroomDesc: AllBedroomsDown,En-SuiteBath,PrimaryBed-1stFloor,Walk-InCloset
RoomDesc: 1LivingArea,GarageApartment,HomeOffice/Study,LivingArea-1stFloor,UtilityRoominGarage,Utility RoominHouse
KitchenDesc: BreakfastBar,KitchenopentoFamilyRoom
Interior,Exterior,UtilitiesandAdditionalInformation
Microwave: Yes Dishwasher: Yes
Fireplace:
Connect: ElectricDryerConnections,Washer Connections
GasRange
Energy: CeilingFans,DigitalProgramThermostat, Generator,North/SouthExposure
Oven: SingleOven
Green/EnergyCert:
Roof: Composition
Interior: DryerIncluded,RefrigeratorIncluded, WasherIncluded,WindowCoverings
ExteriorConstr: Wood
Exterior: BackYard,BackYardFenced,Covered Patio/Deck,DetachedGarApt/Quarters, PartiallyFenced,Porch
LotDescription: SubdivisionLot
Flooring: Tile,Vinyl,Wood
Foundation: Pier&Beam
Countertops: granite/marble/wood
PrvtPool: No
AreaPool:
WaterfrontFeat:
Water/Sewer: PublicSewer,PublicWater
Cool: CentralElectric Heat: CentralGas
StSurf:
Restrictions: Unknown
55+Community: No
HOAAmenities:
Accessibility:
MgmtCo/HOAName: No
GolfCourseNm:
Exclusions: n/a
Disclosures: SellersDisclosure
SubLakeAccess:
FinancialInformation
FinanceCnsdr: CashSale,Conventional,FHA,VA
Maint FeeIncludes: AffordableHousing
Desc:
OtherMandFee: No
Taxesw/oExemptions: $12,768/2024
Type Date Time Description Public 06/07/2025
Welcome to 415 E. 12th St in the heart of The Heights neighborhood! This home has so many upgrades including the primary bath (2025), roof (2024), room addition/sun room conversion (2023) and installed whole house gas generator (2022). **See attached extensive list of updates.
Maint Fee: No
TaxRate: 20924
This adorable bungalow exudes warmth and charm from the moment you step onto the property
A lovely front porch to the right of the primary entry is also accessible from the converted sun room currently being used as an office.
Inside the front door is a generously sized living room with ample space for comfortable seating. The living area flows directly into the dining room and open kitchen.
was completely re-
including
A gorgeous set of built-ins offers the perfect spot for a tv as well as open and covered storage. Tucked into the far right corner by the front door are handy hooks for coats, bags, leashes, etc.
Just beyond the living room is the dining room as well as access to the covered back porch and yard.
These stunning hardwood floors run throughout the living areas, bedrooms and office.
The kitchen
imagined by the current owners
a dual basin farm sink and floating shelving.
A classic subway tile backsplash runs from counter to ceiling. Countertops are a combination of granite and butcher block.
Adding some whimsy and color to the office is this fabulous wall paper! Light is abundant in this room, which also has access to the front porch.
shower
The guest full bath with wainscoting, penny tile flooring and lovely traditional finishes is adjacent to the second bedroom.
This section of the kitchen adjacent to the dining area is the perfect spot for a coffee bar set up
Another perspective of the very spacious dining area.
Cross the living room from the office to find the primary bedroom. Both windows have pull down shades.
Also
In the main house just off the kitchen is the recently updated laundry room with side-by-side washer and dryer (new in 2024).
This bed is king sized and there is ample space for generous nightstands.
... and the second just across from the
the
Stepping out the door from the dining room is a covered porch/deck leading to the back yard and garage apartment.
Formerly a sun room/screened porch, the current owners transformed this space into an interior room to be used as an office, perhaps a small den, even a nursery
Renovated earlier this year the primary bath includes a dual bowl vanity, marble countertop and soaking tub with marble surround and glass block window for excellent natural light.
Down the hall from the primary suite and overlooking the front yard is the second bedroom, currently being used as an office.
This outdoor haven is private, lush and fully fenced. A pavered and gravel path leads to the garage and apartment. There is separate laundry and a second fridge in the garage.
The
stall includes frameless glass and another glass block window
in the primary bedroom, the first of two walk-in closets ...
first. These closets sit between
primary bedroom and bath.
Just inside the front door of the apartment is a very comfortable and bright living room. A separate kitchen includes a small dining area or work space.
The true kitchen offers a sink, dishwasher, electric range and full sized refrigerator
Off the apartment's living area is a bedroom with access to the private porch.
The apartment's full bath with a shower/tub combo has cabinet as well as shelving storage (just outside the frame of this photo).
In addition to the seating area on the porch is the ideal spot to relax while cooking outdoors.
Floor plan garage apartment.
Prepared
By:
Allison Willis
This apartment is perfect for guests or as an income property. Per the sellers it was consistently rented from 2013-2024.
This beautifully maintained and updated home is the perfect mix of classic Heights bungalow charm and elegance!
The backyard is a contained and serene oasis, just the right amount of space.
Installed in 2022 the whole home natural gas generator (Cummins brand) could also be connected to the garage apartment (there is additional capacity). A whole home surge protector was installed at the same time (all per sellers).
Bamboo for privacy and lush grass line the far fence line.
Floor plan house and garage.
Data Not Verified/Guaranteed by MLS Date: 06/06/2025 10:51 AM
Obtain Signed HAR Broker Notice to Buyer Form
Copyright 2025 Houston Realtors Information Service, Inc. All Rights Reserved. Users are Responsible for Verifying All Information for Total Accuracy.
Single-Family Active
ML#: 23260484
Address: 636PizerStreet
Area: 9
TaxAcc#: 062-129-000-0001
City/Location: Houston
County: Harris
MarketArea: Heights/GreaterHeights
Subdivision: Norhill
LotSize: 7,488/ApprDist
MasterPlanned:No
LegalDesc: LT1BLK215EASTNORHILL
LeaseAlso: No
ListingFirm: CompassRETexas,LLC-TheHeights
ListPrice: $779,900
OrigPrice: $799,900
LP/SF: $51786
DOM: 57
State: Texas
ZipCode: 77009-5314
KeyMap: 453X
Country: UnitedStates
Section#: 0
SqFt: 1,506/Appraisal
YearBuilt: 1928/ApprDist
Directions: FromI-10,ExitStudewood,NorthonStudewood,RightonWTemple,LeftonReagan,RightonPizer
RecentChange:
SchoolDistrict: 27-Houston
SchoolInformation
Middle: HOGGMIDDLESCHOOL(HOUSTON)
2ndMiddle:
Style: Craftsman
Type: FreeStanding
NewConstruction: No
LotDim:
Frt.DoorFaces: North
Elem: BROWNINGELEMENTARYSCHOOL
High: HEIGHTSHIGHSCHOOL
DescriptionInformation
#Stories: 1
Access:
Gar/Car: AutoGarageDoorOpener,Double-Wide Driveway
PhysicalPropertyDescription:
Bedrooms: 2/2
BathsF/H: 2/0
AppxComplete: BuilderNm:
Acres: .172/0UpTo1/4Acre
Garage: 2/DetachedGarage
Carport:
AcharmingbungalowonanoversizedlotinNorhillHeights!Thisupdatedhomeoffers2bedrooms+2studyspaces&2full baths.A2024renovation*&expansionupdatedmanyareasofthehomew/modernconvenienceswhilemaintainingthe originalcharmofthis1920sgem.Theinvitinglivingroomfeaturesbuilt-ins&ahiddendoorleadingtoacustombuiltoffice.A formaldiningroomsitsnexttothekitchen,whichisprimeforafuturerenovationopportunity Thespaciousprimarysuite boastsawalk-incloset,ensuitebath&privatepatioaccess Theensuitebathoffersquartzcounters,doublesinks,&aglassenclosedshowerw/dualshowerheads Thesecondarybedroomhashardwoodfloors&patioaccess Thesecondfullbath featuresquartzcounters&adual-headshower.Thereisalsoaversatileroomthatisperfectforasecondstudy,playroomor nursery.Outside,enjoyalargeyard,atwo-cargarage,&aportablegeneratorinletequippedw/softstartcapabilities.*Per seller RoomsInformation
12X11 1st
BathroomDesc: FullSecondaryBathroomDown,PrimaryBath:DoubleSinks,PrimaryBath:ShowerOnly,Secondary Bath(s):ShowerOnly
BedroomDesc: AllBedroomsDown,En-SuiteBath,PrimaryBed-1stFloor,Walk-InCloset
RoomDesc: 1LivingArea,FormalDining,HomeOffice/Study,LivingArea-1stFloor,UtilityRoominGarage
KitchenDesc:
Microwave: Yes
Fireplace:
Interior,Exterior,UtilitiesandAdditionalInformation
Dishwasher: Yes
Connect: ElectricDryerConnections,Washer Connections
Energy: CeilingFans,DigitalProgramThermostat, EnergyStar/CFL/LEDLights,InsulationBlownFiberglass,North/SouthExposure
Oven: ElectricOven,SingleOven
Green/EnergyCert:
Roof: Composition
Interior: CrownMolding,Fire/SmokeAlarm,Prewired forAlarmSystem
ExteriorConstr: Brick,CementBoard,Wood
Compactor: No
UtilityDist: No
Range: ElectricRange
Disposal: Yes
SepIceMkr:No
Flooring: Wood
Foundation: Pier&Beam
Countertops: Quartz&Granite
PrvtPool: No
AreaPool:
WaterfrontFeat:
Exterior: BackGreenSpace,BackYard,BackYard Fenced,CoveredPatio/Deck,Patio/Deck, PrivateDriveway
LotDescription: Corner
Heat: CentralGas
StSurf: Curbs,Gutters
Restrictions: DeedRestrictions,HistoricRestrictions,Lot SizeRestricted
55+Community: No
HOAAmenities:
Accessibility:
MgmtCo/HOAName: No
FinanceCnsdr: CashSale,Conventional,VA
Maint FeeIncludes: AffordableHousing
Desc:
OtherMandFee: No
Taxesw/oExemptions: $16,923/2024
Water/Sewer: PublicSewer,PublicWater
Cool: CentralElectric
GolfCourseNm:
Exclusions: Seeofferinstructions
Disclosures: SellersDisclosure
SubLakeAccess: No
FinancialInformation
Maint Fee: No
TaxRate: 20924
Welcome your guests into the
Upon entering the home you will notice the gorgeous wood floors, living room and view into the dining room.
The kitchen features granite counters, a filtered water faucet, stainless steel appliances and access to the backyard and garage. Additionally, the breakfast area has a nice view of the yard.
Welcome to 636 Pizer St., a charming bungalow on an oversized lot in Norhill Heights!
stunning living room which has hardwood floors, ceiling fan and is bathed in natural light from the two walls of windows.
In *2023, the wall of custom shelving was added with a secret door leading to a home office. *Per seller
View of the secret door open leading to the home office.
Home office with recessed lighting, custom shelving and two walls of windows.
Additional view of the home office with window coverings and custom shelving.
View of the dining room with wood floors and views of the yard.
The dining room is situated between the kitchen and living room making it ideal for entertaining and everyday life.
The kitchen and breakfast area are prime for a future renovation. It's a great space to truly make this home your own!
See how this space can be transformed! Take a look at a virtual renovation of the kitchen and breakfast nook — with updated layouts, thoughtful design touches, and fresh ideas to spark your imagination.
The kitchen is currently a blank slate for you to customize, offering the potential to integrate modern amenities while maintaining a timeless aesthetic.
and stylish tile.
This versatile room is perfect for a second study, playroom or nursery.
Amazing spacious primary suite with hardwood floors, ceiling fan, recessed lighting, walk-in closet and access to a private covered porch.
Walk-in closet with custom builtins with soft close drawers. All of your organizational dreams can come true in here!
Second full bathroom updated in *2023 with quartz counters, soft close drawers, shower and stylish light fixture and tile. * Per seller
Another look at the serene primary suite, bathed in natural light from the expansive windows and door creating a bright and welcoming retreat.
Spacious glass enclosed shower with two shower heads and a bench.
Double wide driveway leading to the two-car garage with an insulated garage door, 240 electrical outlet for brewing, industrial vent hood, sink, and plug for washer and dryer
This spa-like primary bath features quartz counters, double sinks, stylish light fixtures, soft close drawers.
Imagine beginning and ending your day unwinding on the porch, taking in peaceful views of the backyard.
Secondary bedroom with hardwood floors, ceiling fan, closet and access to a private deck.
Other notable features: there is a portable generator inlet equipped with soft start capabilities, original hardwood floors, smart home thermostat and energy star LED lights.
Don’t miss the opportunity to call this house your home!
Spacious glass enclosed shower with two shower heads
View of the covered porch off the primary suite, complete with a ceiling fan and light so you can enjoy the space year-round.
View of the deck off the secondary bedroom and lush backyard.
View of part of the large backyard! Imagine watching your loved ones run and play here!
Large yard for your loved ones to run and play. Gorgeous corner 7,488 SF lot!
This charming bungalow has undeniable curb appeal!
Floor plan- for marketing purposes. Buyer to verify dimensions and accuracy
Prepared
By:
Allison Willis
Data Not Verified/Guaranteed by MLS Date: 06/06/2025 10:51 AM Obtain Signed HAR Broker Notice to Buyer Form
Single-Family OptionPending
ML#: 93594043
Address: 1335CortlandtStreet
Area: 9
TaxAcc#: 020-165-000-0003
City/Location: Houston
County: Harris
MarketArea: Heights/GreaterHeights
ListPrice: $760,000
OrigPrice: $785,000
LP/SF: $60897
DOM: 46
State: Texas
ZipCode: 77008-4240
KeyMap: 453W
Subdivision: HoustonHeights Country: UnitedStates
LotSize: 6,600/ApprDist
MasterPlanned:No
LegalDesc: LT3BLK169HOUSTON HEIGHTS
LeaseAlso: No
ListingFirm: JaneByrdPropertiesInternationalLLC
Section#: 0
SqFt: 1,248/ApprDist
YearBuilt: 1916/ApprDist
Directions: FromI-10driveonHeightsBlvdtowards14thstreet.Turnrighton14thSt,turnrightonCortlandt.Homewill beonrighthandside.
RecentChange:
SchoolDistrict: 27-Houston
SchoolInformation
Middle: HOGGMIDDLESCHOOL(HOUSTON)
2ndMiddle:
Style: Craftsman
Elem: HARVARDELEMENTARYSCHOOL
High: HEIGHTSHIGHSCHOOL
DescriptionInformation
#Stories: 1 Bedrooms: 2/ Type: Historic Access: Driveway Gate BathsF/H: 1/1
NewConstruction: No
LotDim:
Frt DoorFaces: Northeast
AppxComplete:
BuilderNm:
Acres: 152/0UpTo1/4Acre
Garage: 2/DetachedGarage Gar/Car: Carport:
PhysicalPropertyDescription:
Welcometo1335CortlandtStreet,atimelesstreasurenestledononeofthemostcovetedstreetsintheHistoricHouston Heights.Builtin1916,thisclassicHeightsbungalowblendsoriginalcharmwitheverydaycomfort.Beautifullymaintainedwood floors,highceilings,andabundantnaturallightcreateawarmandinvitingatmospherethroughout Thistwo-bedroom,oneand-a-half-bathhomeoffersafunctionallayoutwithvintagecharacterandmoderntouches Thespaciouskitchenflows effortlesslyintothediningandlivingareas,perfectforentertainingorcozynightsin Stepoutsidetoagenerousbackyard idealforgardening,gatherings,orsimplyenjoyingtheoutdoors.Locatedononeofthemostsought-afterstreetsinthe Heights,you’rejustblocksfromneighborhoodparks,localshops,hike/biketrails,award-winningrestaurants,andthehistoric charmthatmakesthisareasospecial.***Measurementsareapproximate,independentlyverify. RoomsInformation
BathroomDesc: HalfBath,PrimaryBath:Tub/ShowerCombo
BedroomDesc: 1BedroomDown-NotPrimaryBR,PrimaryBed-1stFloor
RoomDesc: 1LivingArea,FormalDining,UtilityRoominHouse
KitchenDesc:
Microwave: Yes
Fireplace:
Connect:
Energy:
Oven: GasOven
Green/EnergyCert:
Roof: Composition
Interior,Exterior,UtilitiesandAdditionalInformation
Dishwasher: Yes
Compactor: Disposal: Yes
UtilityDist: SepIceMkr:
Range: GasRange
Flooring: Wood
Foundation: Block&Beam
Countertops:
PrvtPool: No
Interior: AreaPool:
ExteriorConstr: Wood
Exterior: BackYardFenced,Porch
WaterfrontFeat:
Water/Sewer: PublicSewer,PublicWater
LotDescription: SubdivisionLot Cool: CentralElectric
Heat: CentralGas
StSurf:
Restrictions: DeedRestrictions,HistoricRestrictions
55+Community: No
HOAAmenities:
Accessibility:
GolfCourseNm:
Exclusions:
Disclosures: SellersDisclosure
SubLakeAccess:
No
FinanceCnsdr: CashSale,Conventional Maint Fee: No Maint FeeIncludes: AffordableHousing
Desc:
OtherMandFee: No
Taxesw/oExemptions: $16,299/2024
TaxRate: 20924
Welcome to your new home at 1335 Cortlandt!
Prepared By: Allison Willis
Single-Family OptionPending
ML#: 94688125
Address: 430WoodlandStreet
Area: 9
TaxAcc#: 037-278-000-0008
City/Location: Houston
ListPrice: $950,000
OrigPrice: $950,000
LP/SF: $52428
DOM: 2
State: Texas
County: Harris ZipCode: 77009-7247
MarketArea: Heights/GreaterHeights
Subdivision: WoodlandHeights
LotSize: 5,000/ApprDist
MasterPlanned:No
LegalDesc: Lot8Block13Woodland Heights
LeaseAlso: No
ListingFirm: CompassRETexas,LLC-TheHeights
KeyMap: 493B
Country: UnitedStates
Section#: 0
SqFt: 1,812/ApprDist
YearBuilt: 1928/ApprDist
Directions: FromI-10,exitnorthontoTaylorSt,continueontoWatsonSt,rightontoEuclidSt,leftat3rdcrossstreetonto HelenSt,rightat1stcrossstreetontoWoodlandSt,homeisontheright.
RecentChange:
SchoolDistrict: 27-Houston
SchoolInformation
Middle: HOGGMIDDLESCHOOL(HOUSTON)
2ndMiddle:
Style: Traditional
Elem: TRAVISELEMENTARYSCHOOL(HOUSTON)
High: HEIGHTSHIGHSCHOOL
DescriptionInformation
#Stories: 1
Bedrooms: 2/0
Type: FreeStanding Access: BathsF/H: 2/0
NewConstruction: No
LotDim:
Frt DoorFaces:
AppxComplete: BuilderNm:
Acres: .115/0UpTo1/4Acre
Garage: 2/AttachedGarage
Gar/Car: Carport:
PhysicalPropertyDescription:
Beautifullyupdatedandthoughtfullyrestoredone-storybungalowonaprimeblockofWoodlandintheHeights.Thiscornerlot homefeaturesacharmingfrontporch,soaringceilings,hardwoodfloors,andopenfloorplan.Spaciousliving,thatopensonto anentertainingspacewithputtinggreenandpatiowithfirepit.Theopendining,andchef’skitchenincludesaBoschrange,full pantryandcoffeebar Recentlyexpandedprimarysuitewithspalikebathandanenormouscustomcloset Additionalfeatures: oversizedlaundryroom/mudroomwithdeskareaandbrickfloors,twogasfireplaceswithoriginalexposedbrick,sprinkler system,fullyfencedlotanddrive,andanoversized28’attached2-cargaragethatfitslargevehiclesplusroomforstorage ZonedtoTravisElementary.Nodetailmissedinthishigh-endfinish-out—trulytheperfectblendofcharacterandluxuryinone ofthemostdesirablelocationsintheHeights.
RoomsInformation
BathroomDesc:
BedroomDesc: AllBedroomsDown,PrimaryBed-1stFloor
RoomDesc: FormalDining,FormalLiving,UtilityRoominHouse
KitchenDesc:
Microwave: Yes
Interior,Exterior,UtilitiesandAdditionalInformation
Dishwasher: Yes
Fireplace: 2/WoodBurningFireplace
Connect: ElectricDryerConnections,GasDryer Connections,WasherConnections
Energy: AtticVents,CeilingFans,DigitalProgram Thermostat
Oven: GasOven
Green/EnergyCert:
Roof: Composition
Interior: AlarmSystem-Owned,CrownMolding, Fire/SmokeAlarm,WindowCoverings
ExteriorConstr: Brick
Compactor: No
Disposal: Yes
UtilityDist: SepIceMkr:No
Range: GasRange
Flooring: Wood
Foundation: Block&Beam
Countertops:
PrvtPool: No
AreaPool:
WaterfrontFeat: Exterior: ArtificialTurf,FullyFenced,Patio/Deck
LotDescription: Corner
Heat: CentralGas
StSurf: Concrete
Restrictions: DeedRestrictions
55+Community: No
Water/Sewer: PublicSewer,PublicWater
Cool: CentralElectric
GolfCourseNm:
Exclusions:
Disclosures: SellersDisclosure
SubLakeAccess: HOAAmenities:
MgmtCo/HOAName: No
FinanceCnsdr: CashSale,Conventional Maint Fee: No Maint FeeIncludes: AffordableHousing
Desc: OtherMandFee: No
Taxesw/oExemptions: $18,887/2024
TaxRate: 2.0924
Prepared By: Allison Willis
Single-Family Pending
ML#: 6217994
Address: 725E12thStreet
Area: 9
TaxAcc#: 035-018-033-0018
City/Location: Houston
ListPrice: $875,000
OrigPrice: $875,000
LP/SF: $5111
DOM: 6
State: Texas County: Harris ZipCode: 77008-7123
MarketArea: Heights/GreaterHeights
KeyMap: 453W
Subdivision: STUDES/GreaterHeights Country: UnitedStates
LotSize: 6,250/ApprDist
MasterPlanned:No
LegalDesc: LT18BLK33STUDESSEC2
LeaseAlso: No
Section#: 2
SqFt: 1,712/ApprDist
YearBuilt: 1935/ApprDist
ListingFirm: MarthaTurnerSotheby'sInternationalRealty Directions: FromI-10headnorthonStudemontStreet.StudemontStreetbecomesStudewoodStreet.HeadwestonE. 12thStreet.725E.12thStreetwillbeonyourright.
RecentChange:
SchoolDistrict: 27-Houston
SchoolInformation
Elem: FIELDELEMENTARYSCHOOL Middle: HOGGMIDDLESCHOOL(HOUSTON) High: HEIGHTSHIGHSCHOOL
2ndMiddle:
DescriptionInformation
Style: Craftsman,Traditional #Stories: 1
Bedrooms: 2/2 Type: FreeStanding Access: Automatic Gate BathsF/H: 2/0
NewConstruction: No
LotDim:
Frt DoorFaces: South
AppxComplete:
BuilderNm:
Acres: 144/0UpTo1/4Acre
Carport:
Garage: 2/DetachedGarage Gar/Car: AutoDrivewayGate,AutoGarageDoor Opener,DrivewayGate
PhysicalPropertyDescription:
Thischarmingtwobedroom,twobathupdatedhomejustoffStudewoodnear11thStreetinTheHeightsisablendofbungalow stylewithmodernlifestyleandcustomdesignfeatures Theentryoffthefrontporchopenstoacombinedlivinganddining area Adjacentistheislandkitchenwithwalk-inpantryandacornerbreakfastareawhichflowsintoasecondlivingarea Doubleglassdoorsoverlookthecoveredpatioandlandscapedyard Theprimarybedroomwithwalk-inclosethasanen-suite bathroomwithdualsinks,spatub,separateshower,andprivatecommoderoom.Thesecondbedroomisservedbyahallbath withtubshowercombination.Hardwoodfloorsarethroughoutthelivingareasandbedrooms.Laundryroomandmudroom combination.Adetachedtwocargaragewithair-conditionedstorageonthesecondlevelisconnectedtothehousebya coveredwalkway.Thespaciouslotisfullyfencedwithagateddriveandfrontwalkgate.Awonderfulopportunityfora quintessentialHeightshome
BathroomDesc: PrimaryBath:DoubleSinks,PrimaryBath:SeparateShower,PrimaryBath:SoakingTub,Secondary Bath(s):ShowerOnly
BedroomDesc: AllBedroomsDown,En-SuiteBath,PrimaryBed-1stFloor,Walk-InCloset
RoomDesc: BreakfastRoom,FamilyRoom,LivingArea-1stFloor,Living/DiningCombo,UtilityRoominHouse
KitchenDesc: BreakfastBar,Islandw/Cooktop,KitchenopentoFamilyRoom,Pantry,Pots/PansDrawers,Under CabinetLighting
Microwave: Yes
Interior,Exterior,UtilitiesandAdditionalInformation
Dishwasher: Yes
Fireplace: 1/MockFireplace
Connect: ElectricDryerConnections,Washer Connections
Energy: CeilingFans
Compactor: No
UtilityDist: No
Range: GasCooktop
Disposal: Yes
SepIceMkr:No
Flooring: Tile,Wood Oven: GasOven,SingleOven
Foundation: Block&Beam Green/EnergyCert: Countertops:
Roof: Composition
Interior: RefrigeratorIncluded,WindowCoverings
ExteriorConstr: Wood
Exterior: BackYard,BackYardFenced,Patio/Deck, Porch,PrivateDriveway,SprinklerSystem
PrvtPool: No
AreaPool: No
WaterfrontFeat:
Water/Sewer: PublicSewer,PublicWater
Heat: CentralGas
StSurf: Concrete,Curbs
Restrictions: DeedRestrictions
55+Community: No
GolfCourseNm:
Exclusions: None
Disclosures: SellersDisclosure
SubLakeAccess: HOAAmenities:
Accessibility:
MgmtCo/HOAName: No
FinanceCnsdr: CashSale,Conventional
FinancialInformation
Maint Fee: No Maint.FeeIncludes:
AffordableHousing
Desc:
OtherMandFee: No
Taxesw/oExemptions: $18,204/2024
TaxRate: 20924
An iron fence with pedestrian gate and automatic driveway gate runs along the front of the property. A gravel drive leads to the garage.
The home features both a light filled front living area and a large den overlooking the patio and backyard.
The home has hardwood floors throughout the living areas and bedrooms.
The kitchen opens to the breakfast area and den.
Walk-in pantry at one end of the kitchen.
The kitchen features Viking stainless appliances. Large breakfast area which could also serve as the main dining area. Breakfast bar seating at one end of the kitchen island.
View from the breakfast area to the den and kitchen.
A covered breezeway connects the house to the garage. There is an air-conditioned storage room on the second level of the garage.
By:
Allison Willis
Double doors open to the covered patio off the den.
Primary bedroom with grass cloth wallpaper
The primary bath has double sinks, vanity area, soaking tub, walk-in shower, and private commode room.
Primary bedroom walk-in closet with built-ins.
The light filled secondary bedroom at the front of the house has two sets of double windows.
A bed alcove with build-in storage and pull shelves is located on one wall in the secondary bedroom.
Hall bath
The laundry/mud room with a back door opening to the covered walkway to the garage.
View of the landscaped backyard looking towards the house.
French doors from the den open to the covered patio
Single-Family Sold
ML#: 85827793
Address: 1028KeyStreet
Area: 9
TaxAcc#: 062-112-000-0007
City/Location: Houston
County: Harris
ListPrice: $675,000
OrigPrice: $675,000
LP/SF: $60484
DOM: 13
State: Texas
ZipCode: 77009-5215
MarketArea: Heights/GreaterHeights KeyMap: 453X
Subdivision: NorthNorhill
LotSize: 5,000/ApprDist
MasterPlanned:No
LegalDesc: LT7BLK133NORTHNORHILL
LeaseAlso: No
Country: UnitedStates
Section#: 0
SqFt: 1,116/ApprDist
YearBuilt: 1924/ApprDist
ListingFirm: CompassRETexas,LLC-HoustonHouston Directions: Fromi10:HeadNorthonStudemont.KeyStreetisthefirststreetafter11th.TurnRight(East)andtheHouse willbeontheRightsideoftheStreet.
SchoolDistrict: 27-Houston
SchoolInformation
Elem: BROWNINGELEMENTARYSCHOOL
Middle: HOGGMIDDLESCHOOL(HOUSTON) High: HEIGHTSHIGHSCHOOL
2ndMiddle:
DescriptionInformation
Style: Craftsman,Traditional #Stories: 1
Type: FreeStanding Access: Automatic Gate, Driveway Gate
NewConstruction: No
LotDim:
Frt DoorFaces: North
AppxComplete:
Bedrooms: 2/
BathsF/H: 2/0
BuilderNm:
Acres: 115/0UpTo1/4Acre
Garage:
Gar/Car: AutoDrivewayGate,Porte-Cochere,SingleWideDriveway Carport: 2/DetachedCarport
PhysicalPropertyDescription:
Welcometo1028KeyStreet,acompletelyrenovatedhomelocatedinNorthillwiththefinestdesignerfinishes!Asyoustep insideyouaregreetedbyanopenfloorplanfilledwithwarmth,charm,andanabundanceofnaturallight Thelivingroomhasa fireplaceandcustombuilt-insthoughtfullydesignedforstorage Thehomehasallnewhardwoodfloorsthroughout The gorgeouskitchenisafunctionalspacefeaturingnewcabinetry,marblecountertops,hardwarefromRejuvination,Circa Lightingfixtures,SanJulioRohlDeckBridgeFaucet,KitchenAideappliancesandacoffeebar.Thebathroomshavebeen transformedandincludenewcabinetry,marbletileandcountertops,newcommodes,LevoirBrizioPlumbingFixtures, HardwarefromRejuvinationandCircaLighting.Thelushyardfeaturesnewlandscape,landscapelightingandafullsprinkler system Thebrandnew,oversizedcarportincludesalargestorageroom Thishomeisfulloffabulousupdates Seeattached FeatureSheetforfulllist RoomsInformation
BathroomDesc: PrimaryBath:DoubleSinks,PrimaryBath:ShowerOnly,SecondaryBath(s):ShowerOnly
BedroomDesc: En-SuiteBath,PrimaryBed-1stFloor
RoomDesc: 1LivingArea,FormalDining,LivingArea-1stFloor,Living/DiningCombo,UtilityRoominHouse
KitchenDesc: Pantry,SoftClosingCabinets,SoftClosingDrawers
Microwave: Yes
Interior,Exterior,UtilitiesandAdditionalInformation
Dishwasher: Yes
Fireplace: 1/WoodBurningFireplace
Connect: GasDryerConnections,Washer Connections
Energy: CeilingFans,North/SouthExposure
Oven: ElectricOven
Green/EnergyCert:
Roof: Composition
Interior: HighCeiling,WindowCoverings
Compactor: No
UtilityDist:
Disposal: Yes
SepIceMkr:No
Range: FreestandingRange,GasRange
Flooring: Tile,Wood
Foundation: Block&Beam
Countertops: Marble
PrvtPool: No
AreaPool: No
ExteriorConstr: Wood WaterfrontFeat: Exterior: BackYard,BackYardFenced,FullyFenced, Porch Water/Sewer: PublicSewer,PublicWater
LotDescription: SubdivisionLot
Cool: CentralElectric Heat: CentralGas
GolfCourseNm: StSurf: Concrete Exclusions:
Restrictions: HistoricRestrictions
55+Community: No
Disclosures: SellersDisclosure
SubLakeAccess: HOAAmenities: Accessibility:
MgmtCo/HOAName: No
FinancialInformation
FinanceCnsdr: Maint Fee: No Maint FeeIncludes: AffordableHousing
Desc: OtherMandFee: No
Taxesw/oExemptions: $11,580/2023
TaxRate: 20148
SoldInformation
SalePrice: $675,000 SP/LP#: $604.84
ClosingDate: 06/13/2024
By:
Allison Willis
Single-Family Sold
ML#: 60036900
Address: 4018NorhillBoulevard
Area: 9
TaxAcc#: 062-104-000-0011
City/Location: Houston
ListPrice: $675,000
OrigPrice: $675,000
LP/SF: $60976
DOM: 4
State: Texas County: Harris ZipCode: 77009-5229
MarketArea: Heights/GreaterHeights
Subdivision: NorthNorhill
LotSize: 5,000/ApprDist
MasterPlanned:No
LegalDesc: LT11BLK125NORTH NORHILL
GarAptSF: 320/ApprDist
LeaseAlso: No
ListingFirm: CompassRETexas,LLC-Austin-Austin Directions: FROMI-10NORTHONSTUDEMONT,RIGHTON11TH,LEFTONNORHILL.
SchoolDistrict: 27-Houston
SchoolInformation
Middle: HOGGMIDDLESCHOOL(HOUSTON)
2ndMiddle: SCHOOL
Style: Craftsman
KeyMap: 453X
Country: UnitedStates
Section#: N/A
SqFt: 1,107/ApprDist
GuestHse SqFt:
YearBuilt: 1930/ApprDist
Elem: BROWNINGELEMENTARYSCHOOL
High: HEIGHTSHIGHSCHOOL
DescriptionInformation
#Stories: 1
Bedrooms: 2/ Type: FreeStanding,Historic Access: Automatic Gate, Driveway Gate
NewConstruction: No
LotDim:
Frt DoorFaces:
AppxComplete:
BathsF/H: 2/0
BuilderNm:
Acres: .115/0UpTo1/4Acre
Garage: 1/DetachedGarage Gar/Car: AutoDrivewayGate,AutoGarageDoor Opener
Carport: 1/Attached&Detached
PhysicalPropertyDescription:
Welcometo4018NorhillBoulevard,anextensivelyremodeledbungalownestledintheheartofNorhillontheesplanade This eleganthomeboastsmodernamenities&timelesscharm,offeringaperfectblendofcomfort&style.Asyoustepinside,you'll becaptivatedbyvaultedceilings&thewarmthofthebeautifulhardwoodfloors&updatedfinishesthroughout.TheVelux skylightsbathetheinteriorinnaturallight,addingatouchoftranquility.Theupdatedkitcheniswellequippedw/gascooking, makingittheidealplacetoexploreyourculinaryskills.Theclimatecontrolledgaragecanbeusedasanofficeorflexspace. Thefrontyardisenclosedbyawroughtironfenceensuringpeaceofmind&thebeautifulfront&backyardareanexcellent placeforthekids&petstoplay Unwindontheinvitingporchw/viewsoftheesplanadeortakealeisurelystrollthroughthe friendlyneighborhood Historiccharm&modernamenitiesmakethisanidealretreatintheHeights
BathroomDesc: FullSecondaryBathroomDown,PrimaryBath:Tub/ShowerCombo,SecondaryBath(s):ShowerOnly
BedroomDesc: AllBedroomsDown,PrimaryBed-1stFloor
RoomDesc: 1LivingArea,FormalDining,UtilityRoominHouse
KitchenDesc: KitchenopentoFamilyRoom,Pantry
Microwave: Yes
Fireplace:
Interior,Exterior,UtilitiesandAdditionalInformation
Dishwasher: Yes
Connect: GasDryerConnections,Washer Connections
Energy:
Oven: GasOven
Compactor: Disposal: Yes
UtilityDist: SepIceMkr:
Range: GasRange
Flooring: Concrete,Wood
Foundation: Pier&Beam
Green/EnergyCert: Countertops: Quartz
Roof: Composition
Interior: AlarmSystem-Owned,HighCeiling, RefrigeratorIncluded,WindowCoverings
ExteriorConstr: Wood
Exterior: BackYardFenced,CoveredPatio/Deck, FullyFenced,Patio/Deck,Porch,Private Driveway,SprinklerSystem
PrvtPool: No
AreaPool:
WaterfrontFeat:
Water/Sewer: PublicSewer,PublicWater
Heat: CentralGas
GolfCourseNm: StSurf: Asphalt,Curbs
Restrictions: DeedRestrictions,HistoricRestrictions
55+Community: No
Exclusions:
Disclosures: SellersDisclosure
SubLakeAccess: HOAAmenities:
Accessibility:
MgmtCo/HOAName: No
FinancialInformation
FinanceCnsdr: CashSale,Conventional Maint Fee: No Maint.FeeIncludes: AffordableHousing
Desc:
OtherMandFee: No
Taxesw/oExemptions: $11,128/2023
TaxRate: 20148
SoldInformation
SalePrice: $680,000 SP/LP#: $61427
ClosingDate: 06/20/2024
Welcome to 4018 Norhill Boulevard!
An extensively remodeled bungalow nestled in the heart of Norhill on the esplanade.
The front yard is enclosed by a wrought iron fence ensuring peace of mind.
Historic charm & modern amenities make this an ideal retreat in the Heights.
After a long day, unwind on the inviting porch w/ views of the esplanade.
As you step inside, you'll be captivated by vaulted ceilings & the warmth of the beautiful hardwood floors.
The vaulted ceilings & the warmth of the beautiful hardwood floors & updated finishes throughout.
The Velux skylights bathe the interior in natural light, adding a touch of tranquility
Cute dining room which opens to the kitchen and living room.
View of the kitchen from the dininig room.
The updated kitchen is well equipped w/ gas cooking, making it the ideal place to explore your culinary skills.
Don't miss the farm house sink and leaded glass window original to the home.
View of the door that takes you to the lovely back patio and yard.
Primary bedroom complee with beautful built-in cabinets and desk. Lots of storage!
Primary Bedroom looks out onto the backyard for lots of prviacy.
Both bathrooms were taken to the studs during the remodel.
Secondary bedroom complete with bathroom and beautiful walk-in shower
The hall between the two bedrooms offers some separation.
Take a leisurely stroll through the friendly neighborhood with little traffic or enjoy all the space the esplanad offers.
Prepared
By:
Allison Willis
Beautiful tile surround in the walkShower
Garage and/or flex space make this a great place to work, play or park your vehicle.
The indoor utility make doing laundy easy
Secondary bathroom with beautiful finishes.
Garage/flex space is fully heated and cooled.
One of the original cabinets with leaded glass.
Garage/space has a mini split system HVAC system and an insullated garage door
Lovely backyard with room for a pool.
The long driveway provide you with tons of extra parking or a place for the kids to ride their scooters.
View of the garage/flex space. The covered patio provides shade on those hot summer days.
The perfect place to grill and dine al fresco.
The covered car port provides some cover from those hot summer days.
View of the carport.
The garages/flex space opens up and is lovely on a nice fall or spring day.
ListingFirm: BoulevardRealty
Single-Family Sold
ML#: 46702097
Address: 1430StudewoodStreet
Area: 9
TaxAcc#: 062-091-000-0003
City/Location: Houston
County: Harris
MarketArea: Heights/GreaterHeights
Subdivision: NorthNorhill
LotSize: 5,000/ApprDist
MasterPlanned:No
LegalDesc: LT3BLK112NORTHNORHILL
LeaseAlso: No
Directions: FromI-10E,leftonStudewood,homeonright
SchoolDistrict: 27-Houston
SchoolInformation
Middle: HOGGMIDDLESCHOOL(HOUSTON)
2ndMiddle:
Style: Traditional
Type: FreeStanding,Historic
NewConstruction: No
ListPrice: $699,900
OrigPrice: $719,000
LP/SF: $50064
DOM: 39
State: Texas
ZipCode: 77008-4562
KeyMap: 453W
Country: UnitedStates
Section#: 1
SqFt: 1,398/ApprDist
YearBuilt: 1930/ApprDist
Elem: FIELDELEMENTARYSCHOOL
High: HEIGHTSHIGHSCHOOL
DescriptionInformation
#Stories: 1
Access: Driveway Gate
Bedrooms: 2/2
BathsF/H: 2/0
AppxComplete: BuilderNm:
LotDim: Acres: .115/0UpTo1/4Acre
Frt.DoorFaces: West
Gar/Car: AutoDrivewayGate,AutoGarageDoor Opener
PhysicalPropertyDescription:
Garage: 1/DetachedGarage
Carport:
Welcometoyoururbanoasiswiththisenchanting2bed,2bathhomelocatedintheever-popularNorhillHeights.Thishome offersupgradeslikealuxuriousprimarybathboastingasoakertub,2-sinkvanity,andwalk-inshower.Hallbathfeatures updatedre-tiledwalk-inshower,fixturesandrecentflooring.Kitchenshineswithrecentcustompaint,fixtures,andstainless steelappliances LEDlightingilluminatesthemodernlivingspaces Enjoytheupdatedlandscapedyard,gazebo,andexterior upgradeslikecementboardanddriveway SMARTappcontrolslighting,irrigation,A/C,gate,andgarage Includes1cargarage withrecentpaintandnewepoxyflooring Alsoincludesadditionalupperstorageinrafters WalkableandbikeabletoHeights biketrail,trendyeateries,andbars.Thishomeseamlesslymergesmodernconveniencewithtimelesscharm.Newrooftobe completebeforeclosing.
RoomsInformation
BathroomDesc: PrimaryBath:DoubleSinks,PrimaryBath:SeparateShower,PrimaryBath:SoakingTub,Secondary Bath(s):ShowerOnly,VanityArea
BedroomDesc: AllBedroomsDown,Walk-InCloset
RoomDesc: 1LivingArea,Kitchen/DiningCombo,LivingArea-1stFloor
KitchenDesc: BreakfastBar,Islandw/oCooktop,KitchenopentoFamilyRoom
Interior,Exterior,UtilitiesandAdditionalInformation
Microwave: Dishwasher: Yes
Fireplace:
Connect: ElectricDryerConnections,GasDryer Connections,WasherConnections
Energy: AtticVents,CeilingFans,DigitalProgram Thermostat,EnergyStar/CFL/LEDLights, High-EfficiencyHVAC,Insulated/Low-E windows,Insulation-BlownCellulose
Oven: GasOven
Compactor: Disposal: Yes
UtilityDist: SepIceMkr:
Range: GasCooktop,GasRange
Flooring: Tile,Wood
Foundation: Pier&Beam,Slab
Green/EnergyCert: Countertops:
Roof: Composition
Interior: AlarmSystem-Owned,CrownMolding, Fire/SmokeAlarm,WindowCoverings
ExteriorConstr: CementBoard
Exterior: BackYard
LotDescription: SubdivisionLot
Heat: CentralGas
StSurf: Asphalt
PrvtPool: No
AreaPool:
WaterfrontFeat:
Water/Sewer: PublicSewer,PublicWater
Cool: CentralElectric
GolfCourseNm:
Exclusions: Alltv'sincludinghardware,redartworkon fronty
Restrictions: DeedRestrictions,HistoricRestrictions,Lot
55+Community: No
HOAAmenities:
Accessibility:
MgmtCo./HOAName: No
FinanceCnsdr: CashSale,Conventional
Maint FeeIncludes: AffordableHousing
Desc:
OtherMandFee: No
Taxesw/oExemptions: $12,769/2023
SubLakeAccess: No
FinancialInformation
Maint Fee: Voluntary/$60
TaxRate: 20148
SoldInformation
SalePrice: $699,000 SP/LP#: $50000
Welcome home to your charming single-story home featuring a vibrant a cozy front porch and a well-manicured lawn with colorful landscaping. The property includes a recent driveway and paint.
This photo showcases an openconcept living space with a spacious seating area, hardwood floors, and abundant natural light from multiple windows. The area flows seamlessly into a dining space, ideal for entertaining and family gatherings. Plenty of wall space to allow colorful artwork and modern accents, creating a welcoming and stylish environment.
This is a well-appointed primary bedroom featuring glossy hardwood floors 2 closets, one walk-in and plenty of space for a king bed. It includes natural light from the windows The room has a fresh and clean design, ready for a new owner
This sizable front porch is a great area to gather to watch the sunset with a glass of wine or having that cup of tea or coffee in the am.
This is a well-lit, cozy living room featuring hardwood floors, a neutral color palette, and modern furnishings. The room includes a large sectional sofa and windows with blinds allowing for natural light. A stylish front door adds character to the space.
Additional view of the room with bright with natural light from the window and has a ceiling fan for comfort.
ClosingDate: 05/13/2025
This is a spacious, modern kitchen with rich blue cabinetry, stainless steel appliances, a central island, and hardwood floors. It opens onto an adjoining dining area, creating an inviting space for entertaining and daily living.
The primary bathroom is a modern bathroom featuring a double vanity with black cabinets and white countertops, two rectangular mirrors, and a large walk-in shower with subway tiles. There's stylish patterned flooring and the room is well-lit.
This is a well-lit, spacious bedroom featuring hardwood floors, a ceiling fan and spacious closet. This bedroom will accommodate a queen or king bed with ample room for night stands. The room has a comfortable and inviting atmosphere with plenty of natural sunlight.
This bathroom features a modern freestanding bathtub, a double vanity with ample storage, stylish geometric tiled flooring, and a contemporary orb-style light fixture, creating a chic and functional space.
1430 Studewood floorplan Amenities in proximity to home
This is a bright and clean laundry room featuring a front-loading washer and dryer, white cabinetry for storage, a built-in countertop for folding clothes, and patterned tile flooring. There's a window for the natural light.
This is a well-maintained backyard with a modern pergola covering a cozy outdoor seating area, an attractive landscaping design featuring stone pathways, and a vibrant blue house in the background.
Welcome to the well-maintained backyard with a gazebo, offering a comfortable outdoor living space and a unique oasis including tropical plants.
Additional view of a wellmaintained backyard with a contemporary design, featuring a covered patio area with comfortable seating, a neatly manicured lawn, and stylish paving stones surrounded by decorative pebbles. The space is enclosed by a wooden fence, providing privacy This outdoor space is ideal for relaxation and entertainment.
Can you see yourself enjoying this cozy, covered outdoor patio area ready to enjoy with your new patio furniture, a stylish paver and pebble floor design, and a privacy fence. Perfect for relaxing and entertaining.
Another view showcasing a cozy and inviting outdoor patio area with a comfortable wicker furniture and a covered pergola, perfect for relaxation and entertaining. The yard is well-maintained with a vibrant green lawn, surrounded by a privacy fence, and features stylish paving stones.
Prepared By:
Allison Willis
Data Not Verified/Guaranteed by MLS Date: 06/06/2025 10:51 AM
Obtain Signed HAR Broker Notice to Buyer Form
Copyright 2025 Houston Realtors Information Service, Inc. All Rights Reserved. Users are Responsible for Verifying All Information for Total Accuracy.
ListingFirm: RE/MAXCincoRanch
Single-Family Sold
ML#: 34439619
Address: 429OxfordStreet
Area: 9
TaxAcc#: 021-037-000-0005
City/Location: Houston
ListPrice: $740,000
OrigPrice: $740,000
LP/SF: $54015
DOM: 15
State: Texas County: Harris
MarketArea: Heights/GreaterHeights
Subdivision: HoustonHeights
LotSize: 6,600/Survey
MasterPlanned:No
LegalDesc: LT5BLK305HOUSTON HEIGHTS
LeaseAlso: No
ZipCode: 77007-2639
KeyMap: 493E
Country: UnitedStates
Section#: -
SqFt: 1,370/ApprDist
YearBuilt: 1924/ApprDist
Directions: Fromi10,ExitHeightsBlvd.HeadNorth.TakearightonWhiteOakDr.TakearightonOxfordSt.Homeis locatedonyourright.
SchoolDistrict: 27-Houston
SchoolInformation
Elem: HARVARDELEMENTARYSCHOOL
Middle: HOGGMIDDLESCHOOL(HOUSTON) High: HEIGHTSHIGHSCHOOL 2ndMiddle:
DescriptionInformation
Style: Craftsman
Type: FreeStanding,Historic
NewConstruction: No
LotDim:
Frt.DoorFaces: East
Gar/Car: DrivewayGate
PhysicalPropertyDescription:
#Stories: 1
Access:
Bedrooms: 2/
BathsF/H: 2/0
AppxComplete: BuilderNm:
Acres: .152/0UpTo1/4Acre
Garage: /None
Carport:
WelcomeHometo429OxfordStreet.Builtin1924,thisHistoricHeightsBungalowisSituatedJustStepsfromtheHeightsHike andBikeTrail,WhiteOak,andZonedtoHighlyAcclaimedHarvardElementary!ThisCraftsmanBeautyhasbeenUpdatedwith NewRoof(2024),RecentA/C&Ductwork(2021),PEXPlumbinginMostAreas(2021)&RecentInterior/ExteriorPaint.Natural LightBeamsThroughout,ShowcasingOriginalWoodFloors&CustomShutters.TwoSizableBedroomsPLUSaBackSun RoomwithFullBathroomthatcanbeConvertedintoaBedroomorHomeOffice/FlexSpace TheOversizedBackYardhas EndlessPossibilities Perfectforentertaining!PlentyofSpaceforaPool+RoomforPets&FamilyinFullyFencedYardw/ AutomaticIronDrivewayGate InquireaboutPlansforHomeExpansion&HistoricApprovedGarageApartment Includedwith AcceptedContract!
BathroomDesc: FullSecondaryBathroomDown,HollywoodBath,PrimaryBath:ShowerOnly,SecondaryBath(s): Tub/ShowerCombo
BedroomDesc: AllBedroomsDown
RoomDesc: 1LivingArea,FormalDining,SunRoom,UtilityRoominHouse
KitchenDesc: BreakfastBar,Islandw/Cooktop,KitchenopentoFamilyRoom
Microwave: Yes
Interior,Exterior,UtilitiesandAdditionalInformation
Dishwasher: Yes
Fireplace: 1/WoodBurningFireplace
Compactor: Disposal: Yes
UtilityDist: No
Connect: ElectricDryerConnections,Washer Connections Range: GasRange
Energy: AtticVents,CeilingFans,DigitalProgram Thermostat,High-EfficiencyHVAC, Insulation-Other
Oven: GasOven,SingleOven
SepIceMkr:
Flooring: Tile,Wood
Foundation: Pier&Beam
Green/EnergyCert: Countertops:
Roof: Composition
Interior: CrownMolding,Fire/SmokeAlarm,Formal Entry/Foyer,WindowCoverings
ExteriorConstr: Brick,Wood
Exterior: BackYardFenced,FullyFenced, Patio/Deck,Porch,PrivateDriveway, StorageShed
LotDescription: Other
Heat: CentralGas,Zoned
PrvtPool: No
AreaPool:
WaterfrontFeat:
Water/Sewer: PublicSewer,PublicWater
Cool: CentralElectric,Zoned
GolfCourseNm:
StSurf: Concrete
Restrictions: HistoricRestrictions,Zoning
55+Community: No
Exclusions: N/A
Disclosures: OtherDisclosures,SellersDisclosure
SubLakeAccess: HOAAmenities:
Accessibility:
MgmtCo./HOAName: No
FinanceCnsdr: CashSale,Conventional
FinancialInformation
Maint Fee: No Maint FeeIncludes: AffordableHousing
Desc:
OtherMandFee: No
Taxesw/oExemptions: $14,117/2023
TaxRate: 20148
SoldInformation
SalePrice: $728,900 SP/LP#: $53204
Prepared By: Allison Willis
ClosingDate: 08/19/2024
Date: 06/06/2025 10:51
Single-Family Sold
ML#: 30163373
Address: 941WoodlandStreet
Area: 9
TaxAcc#: 051-379-000-0016
City/Location: Houston
ListPrice: $749,900
OrigPrice: $749,900
LP/SF: $55963
DOM: 4
State: Texas County: Harris ZipCode: 77009-6543
MarketArea: Heights/GreaterHeights
KeyMap: 493B
Subdivision: WoodlandHeights Country: UnitedStates
LotSize: 5,000/ApprDist
MasterPlanned:No
LegalDesc: LT16BLK7WOODSON PLACE
LeaseAlso: No
Section#: 0
SqFt: 1,340/ApprDist
YearBuilt: 1920/ApprDist
ListingFirm: CompassRETexas,LLC-TheHeights Directions: FromI-10,ExitStudewood/Studemont,NorthonStudewood,RightonBayland,RightonMichaux,Lefton Woodland
SchoolDistrict: 27-Houston
SchoolInformation
Elem: TRAVISELEMENTARYSCHOOL(HOUSTON) Middle: HOGGMIDDLESCHOOL(HOUSTON) High: HEIGHTSHIGHSCHOOL
2ndMiddle:
Style: Craftsman
Type: FreeStanding
NewConstruction: No
LotDim:
Frt DoorFaces: South
DescriptionInformation
#Stories: 1
Access: Automatic Gate, Driveway Gate
AppxComplete:
Gar/Car: AutoDrivewayGate,AutoGarageDoor Opener,DrivewayGate,EVCharging Station,Single-WideDriveway
PhysicalPropertyDescription:
Bedrooms: 2/2
BathsF/H: 2/0
BuilderNm:
Acres: 115/0UpTo1/4Acre
Garage: 2/DetachedGarage
Carport:
LookingforaWoodlandHeightsbungalowonanidyllicblockw/aspaciousbackyard&afrontporchtoenjoyneighborhood festivitieslikeLightsintheHeights,thenlooknofurther!941Woodlandistrulyaspecialone!This2bed/2bathhomefeatures timelessupdatesthatblendseamlesslyw/thecharmingdetailsofthe1920seraofthishome.Itiscozy,yetspaciousw/an openliving&diningroomthatlendsnicelytoentertaining.Theversatilefloorplanfeaturesabedroomw/ensuitebath,an oversizedroomthatcouldeasilyfunctionasbedroom+office&alargehallbath.Add’lfeaturesincludeanupdatedkitchenw/ island,glassfrontcabinets,updatedwindows,lighting&hardware.Thebackyardfeaturesalargedeck&turfedyardw/lotsof spaceforplay&thegateddrivewayleadstoanoversized2-cargaragew/EVoutlet ZonedtoTravisElem &HoggMiddle& locatedjust1blockfromtheNorhillEsplanade&walkingdistancetorestaurants&coffeeshops! RoomsInformation
Bedroom 13X13 1st
Utility
InGarage
BathroomDesc: PrimaryBath:DoubleSinks,PrimaryBath:JettedTub,PrimaryBath:SeparateShower,Secondary Bath(s):ShowerOnly
BedroomDesc: AllBedroomsDown,PrimaryBed-1stFloor
RoomDesc: 1LivingArea,FormalDining,UtilityRoominGarage
KitchenDesc: BreakfastBar,Islandw/Cooktop,Pantry,UnderCabinetLighting Interior,Exterior,UtilitiesandAdditionalInformation
Microwave: Yes
Fireplace:
Dishwasher: Yes
Connect: ElectricDryerConnections,Washer Connections
Energy: AtticFan,AtticVents,CeilingFans,Digital ProgramThermostat,EnergyStar/CFL/LED Lights,Insulated/Low-Ewindows, North/SouthExposure
Oven: GasOven,SingleOven
Compactor: No
UtilityDist: No
Range: GasCooktop
Disposal: Yes
SepIceMkr:No
Flooring: EngineeredWood,Slate,Tile
Foundation: Pier&Beam
Green/EnergyCert: Countertops: Quartz&Granite
Roof: Composition
Interior: CrownMolding,Fire/SmokeAlarm,Prewired forAlarmSystem,RefrigeratorIncluded, WindowCoverings,WiredforSound
PrvtPool: No
AreaPool: No
ExteriorConstr: Brick,CementBoard,Wood
WaterfrontFeat: Exterior: ArtificialTurf,BackGreenSpace,BackYard, BackYardFenced,CoveredPatio/Deck, FullyFenced,Patio/Deck,Porch,Sprinkler System
Water/Sewer: PublicSewer,PublicWater
LotDescription: SubdivisionLot
Cool: CentralElectric Heat: CentralGas
StSurf: Curbs,Gutters
Restrictions: DeedRestrictions
55+Community: No
HOAAmenities:
Accessibility:
MgmtCo./HOAName: No
FinanceCnsdr: CashSale,Conventional,VA
Maint FeeIncludes: AffordableHousing
Desc:
OtherMandFee: No
Taxesw/oExemptions: $13,370/2023
GolfCourseNm:
Exclusions: Seeofferinstructions
Disclosures: OtherDisclosures,SellersDisclosure
SubLakeAccess: No
FinancialInformation
Maint Fee: No
TaxRate: 20148
SoldInformation
SalePrice: $730,475 SP/LP#: $54513
Looking for a Woodland Heights bungalow on an idyllic block with a spacious backyard and a front porch to enjoy neighborhood festivities like Lights in the Heights, then look no further! 941 Woodland is truly a special one!
The dining room effortlessly accommodates a large table and is bathed in an abundant of natural light thanks to two skylights and lots of windows.
This 2 bedroom, 2 bath home is a spacious 1,340 sf (per HCAD) and features timeless updates that blend seamlessly with the charming details of the 1920s era of this home.
The dining room is anchored by a beautiful chandelier and is conveniently located in between the kitchen and the living room for easy entertaining.
ClosingDate: 11/26/2024
As you step inside, the inviting atmosphere of the space envelops you and you will notice the open floor plan and charm that continues throughout the home.
The living room and dining room are open, yet the separation provided by the glass French doors provide a nice formal space for entertaining as well.
The living room is adorned with two walls of windows, one offering a view of the front porch and streetscape..
The delightful kitchen features a quartz island with gas cooktop, an abundance of cabinets including some glass front cabinets, under cabinet lighting, updated lighting and modern hardware.
Your inner chef will come to life in this kitchen with ample counter space, storage and stainless appliances.
This bedroom exudes charm! Its spacious layout is complemented by oversized bay windows offering a perfect view of the backyard. A wall of windows bathes the room in natural light, creating an inviting and serene atmosphere.
Another view of the hall bath and the spacious glass enclosed shower with bench. The bathroom is incredibly spacious and offers lots of options for future renovations or reconfigurations as a primary bath/closet/half bath.
Spacious glass enclosed shower with bench and natural light from the glass block windows.
Another view of the kitchen showcasing the glass front cabinets that allow you to showcase your favorite pieces. This kitchen offers exceptional storage!
Another angle of the bedroom highlights its generous extra space, offering versatility for various uses and layouts. This bedroom can easily function as bedroom plus an office.
The glass paned double doors and large fixed window allow great natural light to flow through the kitchen and provides views of the back yard. This also provides easy access to the deck to allow for the party to flow easily from indoors to outdoors.
This room is a showstopper, and the size is so unexpected. What a delight!
Second bedroom with windows overlooking the front porch, ceiling fan with light, closet and an ensuite bath.
View of the floor plan for 941 Woodland. This 2 bedroom/2 bath bungalow is generously sized and perfect as-is, but also has the spaces to reimagine the floor plan too! *Floor plan- for marketing purposes only. Buyer to verify dimensions and accuracy.
Imagine all the memories you will make here!
Oversized two-car garage if fitted with an electric vehicle outlet.
Wow! Look at this yard! The backyard features a large deck and turfed yard for entertaining and play!
View of the spacious hall bath featuring double sinks, freshly painted cabinets, and updated hardware. Unwind in the large jetted tub framed by glass block windows that allow in natural light while also providing some privacy
Another view of the second bedroom with a sliding barn door leading to the ensuite bath.
Ensuite bath for the second bedroom has ample storage, updated hardware and glass block windows to allow natural light to flow into the space.
Zoned to Travis Elementary and Hogg Middle School, located just 1 block from the Norhill Esplanade and walking distance to restaurants and coffee shops this location can’t be beat!
Long driveway with automatic driveway gate leads to the detached two-car garage. This space is great for guest parking, bikes/scooter and crawfish boils!
The large deck and open turfed yard are the perfect spaces to host friends and family on a pretty day!
The inviting covered front porch is surrounded by lush landscaping and is the perfect space to sit and enjoy all that Woodland Heights living has to offer. Imagine the view for the annual Lights in the Heights celebration!
Single-Family Sold
ML#: 44096587
Address: 3535OakRidgeStreet
Area: 9
TaxAcc#: 062-057-000-0005
City/Location: Houston
ListPrice: $739,000
OrigPrice: $739,000
LP/SF: $55732
DOM: 25
State: Texas
County: Harris ZipCode: 77009-6016
MarketArea: Heights/GreaterHeights
KeyMap: 493A
Subdivision: NorhillAdd Country: UnitedStates
LotSize: 5,600/ApprDist
MasterPlanned:No
LegalDesc: LT5BLK4NORHILL
LeaseAlso: No
Section#: 0
SqFt: 1,326/ApprDist
YearBuilt: 1920/ApprDist
ListingFirm: CompassRETexas,LLC-HoustonHouston Directions: FromI-45SouthexitNMainStandheadEast,turnleftontoPecoreStwhichturnsintoE11thSt,turnleftonto OakridgeSt,homewillbeonyourright.
SchoolDistrict: 27-Houston
SchoolInformation
Middle: HOGGMIDDLESCHOOL(HOUSTON)
2ndMiddle:
Style: Traditional
Elem: TRAVISELEMENTARYSCHOOL(HOUSTON)
High: HEIGHTSHIGHSCHOOL
DescriptionInformation
#Stories: 1
Type: FreeStanding Access: Automatic Gate, Driveway Gate
NewConstruction: No
LotDim:
Frt DoorFaces:
Gar/Car:
PhysicalPropertyDescription:
Bedrooms: 2/3
BathsF/H: 2/0
AppxComplete: BuilderNm:
Acres: 129/0UpTo1/4Acre
Garage: 2/DetachedGarage
Carport:
Thisdarling,updatedbungalowinTheHeightsfeatures2bedroomsand2fullbaths-plusaversatilestudywithbuilt-in cabinets,idealforuseasathirdbedroomorhomeoffice!Thegarageapartmentincludesanotherfullbathroom,offering potentialasaguestsuiteorrentalproperty Gorgeouswoodflooringflowsthroughoutthehome,addingwarmthandelegance toeveryroom Theinvitinglivingarea,fullofnaturallight,flowsseamlesslyintothediningroom,makingitadelightfulspace forentertaining.Thekitchenisachef'sdream,boastingluxuriousmarblecountertops,ahigh-endBertazzonigasrange,wine fridge,andfreshlypaintedcabinets.Thefullyturfedbackyard,equippedwithamosquitocontrolsystem,isperfectforoutdoor gatherings.Thegateddrivewayprovidesconvenientaccesstothedetachedgarage.Thishomeisatruegeminasought-after location,justminutesfromWhiteOak,blendingconvenienceandstyleeffortlessly.Newroofin2024.
RoomsInformation
BathroomDesc:
BedroomDesc: AllBedroomsDown,En-SuiteBath
RoomDesc: 1LivingArea,Quarters/GuestHouse
KitchenDesc:
Microwave: Dishwasher: Yes
Fireplace:
Connect: ElectricDryerConnections,GasDryer Connections,WasherConnections
Energy:
Oven:
Compactor: Disposal: Yes
UtilityDist: SepIceMkr:
Range: GasRange
Flooring:
Foundation: Pier&Beam
Green/EnergyCert: Countertops: Roof: Composition
Interior:
ExteriorConstr: Unknown
Exterior:
LotDescription: SubdivisionLot
Heat: CentralGas
PrvtPool: No
AreaPool: No
WaterfrontFeat:
Water/Sewer: PublicSewer,PublicWater
Cool: CentralElectric
GolfCourseNm: StSurf:
Exclusions:
Restrictions: DeedRestrictions
55+Community: No
Disclosures: SellersDisclosure
SubLakeAccess: HOAAmenities: Accessibility:
MgmtCo/HOAName: No
FinancialInformation
FinanceCnsdr: Maint Fee: No Maint FeeIncludes: AffordableHousing
Desc: OtherMandFee: No
Taxesw/oExemptions: $13,701/2023
TaxRate: 20148
SoldInformation
SalePrice: $732,000 SP/LP#: $552.04
ClosingDate: 10/21/2024
Welcome to 3535 Oak Ridge Street!
Step into a charming living room with lots of natural light.
The open floor plan flows into the dining room, creating great entertaining space.
This beautiful kitchen is a chef's dream...
...featuring marble countertops, stainless steel appliances, and freshly painted cabinetry.
The Bertazzoni gas range will make your dinner prep a breeze!
The secondary bedroom is bright and airy.
The primary suite is fitted with a shower/tub combo and separate vanity
The primary suite is open to the study, but can be closed off by pocket doors.
The study could be used as an additional bedroom!
The backyard features a seating area and turfed backyard.
Prepared
By:
Allison Willis
The garage apartment was built in 2009... ...and features a full bathroom.
The driveway has an automatic gate.
Data Not Verified/Guaranteed by MLS Date: 06/06/2025 10:51 AM
Obtain Signed HAR Broker Notice to Buyer Form
Copyright 2025 Houston Realtors Information Service, Inc. All Rights Reserved. Users are Responsible for Verifying All Information for Total Accuracy.
Single-Family Sold
ML#: 51812067
Address: 1131WinstonStreet
Area: 9
TaxAcc#: 062-081-003-0012
City/Location: Houston
County: Harris
MarketArea: Heights/GreaterHeights
Subdivision: NorthNorhill
LotSize: 5,000/ApprDist
MasterPlanned:No
LegalDesc: LT12BLK103NORTH NORHILL
LeaseAlso: No
ListingFirm: MarthaTurnerSotheby'sInternationalRealty Directions: StartingatI-10,NonStudewood,rightonWinston
SchoolDistrict: 27-Houston
SchoolInformation
ListPrice: $735,000
OrigPrice: $735,000
LP/SF: $5303
DOM: 3
State: Texas
ZipCode: 77009-3658
KeyMap: 453S
Country: UnitedStates
Section#: 1
SqFt: 1,386/ApprDist
YearBuilt: 1925/ApprDist
Elem: FIELDELEMENTARYSCHOOL
Middle: HOGGMIDDLESCHOOL(HOUSTON) High: HEIGHTSHIGHSCHOOL 2ndMiddle:
DescriptionInformation
Style: Craftsman,Traditional
Type: FreeStanding
NewConstruction: No
LotDim:
Frt DoorFaces:
#Stories: 1
Access:
AppxComplete:
Bedrooms: 2/2
BathsF/H: 2/0
BuilderNm:
Acres: .115/0UpTo1/4Acre
Garage: 1/DetachedGarage Gar/Car:
Carport:
PhysicalPropertyDescription:
1131WinstonisaspaciousCraftsmanintheheartofHistoricNorhill Tastefullyupdatedandmeticulouslycaredfor,withtwo bedrooms,twobathsandafullapartmentoverthegarage.Thishomeoffersgreatlivinginsideandout.Largelivingroom,two diningareas,galleykitchen,andflexspacewithaccesstoutilityroom.Primarybedroomwithcustomship-lapwallsandafloor toceilingbuilt-inwardrobeforampleclosetspace.The624SFgarageapartmenthaspitchedceiling,fullkitchen,bath,laundry roomandseparatelivingandbedroomspace.Extralargeonecargarage,fullyfencedwithdrivewaygate,Plantationshutters, hardwoodfloors,winebar,andthequintessentialHeightsfrontporch!
BathroomDesc: PrimaryBath:ShowerOnly,SecondaryBath(s):SoakingTub
BedroomDesc: AllBedroomsDown
RoomDesc: Den,FormalDining,GarageApartment,Quarters/GuestHouse
KitchenDesc: BreakfastBar,Pantry
Microwave: Yes
Fireplace:
Interior,Exterior,UtilitiesandAdditionalInformation
Dishwasher: Yes
Connect: ElectricDryerConnections,Washer Connections
Energy: Insulation-Other
Compactor: No
Disposal: Yes
UtilityDist: SepIceMkr:
Range: ElectricRange
Flooring: Tile,Wood Oven: DoubleOven,ElectricOven Foundation: Pier&Beam
Green/EnergyCert: Countertops: Quartz Roof: Composition
Interior: CrownMolding,Fire/SmokeAlarm,Window Coverings
ExteriorConstr: Wood
Exterior: BackYard,BackYardFenced,Covered Patio/Deck,DetachedGarApt/Quarters, Patio/Deck,Porch,PrivateDriveway
LotDescription: SubdivisionLot
PrvtPool: No
AreaPool:
WaterfrontFeat:
Water/Sewer: PublicSewer,PublicWater
Cool: CentralElectric Heat: CentralGas
GolfCourseNm: StSurf: Asphalt,Curbs,Gutters Exclusions:
Restrictions: DeedRestrictions,HistoricRestrictions Disclosures: OtherDisclosures,SellersDisclosure 55+Community: No SubLakeAccess: No
HOAAmenities:
Accessibility:
MgmtCo/HOAName: No
FinanceCnsdr: CashSale,Conventional
Maint FeeIncludes:
AffordableHousing
Desc:
OtherMandFee: No
Taxesw/oExemptions: $11,941/2023
Maint Fee: No
TaxRate: 20148
SoldInformation
SalePrice: $740,000 SP/LP#: $533.91
ClosingDate: 12/30/2024
Prepared By: Allison Willis Data Not Verified/Guaranteed by MLS Date: 06/06/2025 10:51 AM Obtain Signed HAR Broker Notice to Buyer Form
Single-Family Sold
ML#: 55041759
Address: 1133AllstonStreet
Area: 9
TaxAcc#: 020-199-000-0004
City/Location: Houston
ListPrice: $769,900
OrigPrice: $799,000
LP/SF: $61103
DOM: 33
State: Texas County: Harris ZipCode: 77008-6823
MarketArea: Heights/GreaterHeights KeyMap: 452Z
Subdivision: HoustonHeights
LotSize: 6,600/ApprDist
MasterPlanned:No
LegalDesc: LT4BLK203HOUSTON HEIGHTS
GarAptSF: 820/ApprDist
Country: UnitedStates
Section#: 9
SqFt: 1,260/ApprDist
GuestHse SqFt:
LeaseAlso: No YearBuilt: 1928/ApprDist
ListingFirm: CompassRETexas,LLC-TheHeights
Directions: FromI10exitYaleandheadnorth,Turnleftof12thStreetandleftonAllston.Housewillbeontheright. RecentChange:
SchoolDistrict: 27-Houston
SchoolInformation
Middle: HOGGMIDDLESCHOOL(HOUSTON)
2ndMiddle:
Style: Traditional
Type: FreeStanding
NewConstruction: No
LotDim:
Frt DoorFaces: East
Elem: LOVEELEMENTARYSCHOOL
High: HEIGHTSHIGHSCHOOL
DescriptionInformation
#Stories: 1
Bedrooms: 2/
Access: BathsF/H: 2/0
AppxComplete:
BuilderNm:
Acres: 152/0UpTo1/4Acre
Garage: 1/DetachedGarage
Gar/Car: AdditionalParking,Single-WideDriveway, Workshop Carport: 2/DetachedCarport
PhysicalPropertyDescription:
Picketfencecharmawaitsinthislovely2BD/2BAhome(1,260SF)+garageapartment(820SF),situatedonanexpansive6,600 SFlot,andanidealHoustonHeightslocationwithalleyaccesstothepropertyinrear Theopenliving/diningroomleadstoan oversizedkitchenandasunnybreakfastroom Enjoyaspaciousprimarysuitewithalargewalk-inclosetanden-suite bathroom.andlaundrycloset,whilethesecondbedroomenjoyseasyaccesstoafullbath.Stepouttothelargebackyardto findadeckandlawnperfectforoutdoorentertainingandgardening.Alongdriveway,carportandtwo-cargarageaddgenerous parkingspace,aworkshop,storageandrearalleyaccess.Above,thesun-kissedgarageapartmentisperfectforfamily,friends orrentersthankstoitsfullkitchen,bathroomandextra-largedeck.Moverightinorputyourpersonalstamponthisbeautiful Heightshavenlocatedastone'sthrowfromtheHike&BikeTrail,MilroyPark,andrenownedshoppinganddining
BathroomDesc: FullSecondaryBathroomDown,PrimaryBath:DoubleSinks,PrimaryBath:JettedTub,PrimaryBath: SeparateShower,SecondaryBath(s):Tub/ShowerCombo
BedroomDesc: AllBedroomsDown,En-SuiteBath,PrimaryBed-1stFloor,Walk-InCloset
RoomDesc: BreakfastRoom,GarageApartment,LivingArea-1stFloor,Living/DiningCombo,UtilityRoominHouse
KitchenDesc: Islandw/oCooktop,Pantry,Pots/PansDrawers
Microwave:
Fireplace:
Interior,Exterior,UtilitiesandAdditionalInformation
Dishwasher: Yes
Connect: ElectricDryerConnections,Washer Connections
Energy: CeilingFans
Oven: ElectricOven
Compactor: No
Disposal: Yes
UtilityDist: SepIceMkr:No
Range: FreestandingRange,GasCooktop
Flooring: Wood
Foundation: Pier&Beam Green/EnergyCert: Countertops: Roof: Composition
Interior: AlarmSystem-Owned,DryerIncluded, Fire/SmokeAlarm,RefrigeratorIncluded, WasherIncluded,WindowCoverings
ExteriorConstr: Wood
PrvtPool: No
AreaPool:
WaterfrontFeat:
Exterior: DetachedGarApt/Quarters,FullyFenced, Patio/Deck,Porch,PrivateDriveway, Workshop
LotDescription: SubdivisionLot
Heat: CentralGas
StSurf: Concrete
Restrictions: HistoricRestrictions
55+Community: No
HOAAmenities:
Accessibility:
MgmtCo/HOAName: No
FinanceCnsdr: CashSale,Conventional
Maint FeeIncludes:
AffordableHousing
Desc:
OtherMandFee: No
Taxesw/oExemptions: $15,637/2024
Water/Sewer: PublicSewer,PublicWater
Cool: CentralElectric
GolfCourseNm:
Exclusions:
Disclosures: SellersDisclosure
SubLakeAccess:
FinancialInformation
Maint Fee: No
TaxRate: 2.0924
SoldInformation
SalePrice: $745,000 SP/LP#: $591.27
Picket fence charm awaits in this lovely two-bedroom, twobathroom home featuring expansive 6,600 SF lot, alley access to rear garage, a massive full garage apartment and an unparalleled Houston Heights location.
Enjoy a seamless flow for relaxing and entertaining in the open-plan living and dining room.
In the spacious kitchen, floor-toceiling cabinetry with tile countertops surround stainless steel appliances, including a GE gas range with an electric oven, French door refrigerator, Frigidaire dishwasher and built-in microwave.
A long driveway, carport and garage (drive in from alley) add generous off-street parking to this special property. The garage also includes a massive deck, workshop, storage, washer-dryer connections and access to the rear alley making this lot configuration IDEAL for a future renovation/expansion opening up many different configurations because of the rear alley acces.
The front porch opens to a spacious living room with northern and eastern exposures and a white ceiling fan.
A built-in pantry and movable island add excellent convenience and storage to the sun-kissed kitchen.
ClosingDate: 06/02/2025
Enjoy morning coffee or an afternoon sweet tea on the covered east-facing front porch cooled by two ceiling fans.
Plan your next dinner party in a dining area flanked by three large windows and direct access to the kitchen.
The large kitchen already has a beautiful light filled breakfast room. Recessed fixtures, two pendants, track lighting and under-cabinet lighting provide plenty of illumination in this wellplanned kitchen.
Inside the 1,260-square-foot main house, you’ll find tall ceilings with recessed lighting and fans, hardwood floors, and large windows with custom blinds. Handsome millwork, including tall baseboards, window and door casings run throughout.
This open layout provides a generous, flexible footprint for seating and dining areas.
The additional breakfast room boasts abundant light with western and northern exposures and views over the rear yard.
A ceiling fan and recessed lighting top the primary bedroom while the wide window boasts custom blinds.
The home’s secondary bedroom enjoys double exposures and a ceiling fan.
The garage apartment opens to a huge, partially covered deck surrounded by a canopy of tall trees.
Perfect for additional living space, rental income or multigenerational living, the large studio apartment atop the garage features sunny windows, ceiling fans and three AC units for year-round comfort.
Prepared By: Allison Willis
Sleep soundly in the home’s primary suite, featuring a walk-in closet and an en suite
In the main house’s guest bathroom, you’ll find a pedestal sink and a clawfoot tub/shower.
Plan your summer barbecues on this spacious outdoor retreat.
This large en suite primary bathroom is rare for a 2/2 and appointed with an oversized shower, jetted soaking tub, double vanity and a private water closet and washer/dryer closet in house.
Off the main house’s breakfast room, you’ll find a pergola-topped deck perfect for al fresco dining.
— A wraparound breakfast counter provides a convenient spot for casual meals in the open-plan garage studio, while upper and lower cabinetry provides plenty of storage in the adjacent kitchen
The garage apartment bathroom delivers great storage and a clawfoot tub/shower.
.A classic picket fence adds wonderful curb appeal, while mature trees and large lawns add gorgeous greenery throughout the 6,600-square-foot lot.
In addition to the size of the bathroom, the unpictured walk-in primary closet is also much larger than usual.
The fully fenced yard provides plenty of space for gardening, playing and relaxing in this delightful Houston Heights home.
The garage studio’s open kitchen is beautifully equipped with full-size appliances, including a stainless GE electric range and dishwasher, a Whirlpool microwave and a refrigerator
Single-Family Sold
ML#: 68451685
Address: 1128E16thStreet
Area: 9
TaxAcc#: 062-087-000-0008
City/Location: Houston
County: Harris
MarketArea: Heights/GreaterHeights
Subdivision: Norhill
LotSize: 5,000/ApprDist
MasterPlanned:No
LegalDesc: LT8BLK108NorthNorhill
LeaseAlso: No
ListPrice: $740,000
OrigPrice: $740,000
LP/SF: $54734
DOM: 4
State: Texas
ZipCode: 77009-3604
KeyMap: 453W
Country: UnitedStates
Section#: 0
SqFt: 1,352/ApprDist
YearBuilt: 1925/ApprDist
ListingFirm: BerkshireHathawayHomeServicesPremierPropertiesPremierProperties Directions: LocatedintheHeights,offStudewood.FromStudewoodatE16th,goeaston16th.Housewillbeontheright afewdoorsdown.
SchoolDistrict: 27-Houston
SchoolInformation
Middle: HOGGMIDDLESCHOOL(HOUSTON)
2ndMiddle:
Style: Craftsman,Traditional
Type: FreeStanding
NewConstruction: No
LotDim: 50x100
Frt.DoorFaces: East
Elem: FIELDELEMENTARYSCHOOL
High: HEIGHTSHIGHSCHOOL
DescriptionInformation
#Stories: 1
Access:
AppxComplete:
Bedrooms: 2/3
BathsF/H: 2/0
BuilderNm:
Acres: .115/0UpTo1/4Acre
Garage: 1/DetachedGarage,OversizedGarage Gar/Car: AutoGarageDoorOpener
Carport: 1/Attached&Detached
PhysicalPropertyDescription:
NestledintheheartofHoustonHeights'NorhillHistoricDistrict,thisimpeccablyrenovatedhomecombineshistoriccharmwith modernupdates.Featuringanopenliving/dining/kitchenlayout,with2bedrooms&2fullbaths,oakfloors,highceilings& insulatedwindows.Anoutstandingcustomkitchenboastsquartzcountertops&abundantcabinetspace,anditallflows seamlesslytothebackporch&invitinglow-maintenancebackyard.Spaciousprimarysuiteincludesvaultedceiling,walk-in closet&luxuriousbath Hallbathrenovationincludescrispwhite&blacktiledshower Recentoversizedgaragew/workbench, plus2versatileroomsperfectforhomeofficeorgym Roof,HVAC,plumbing,electricpanel,insulation&waterheaterall 2020/2021,alongwithnewconcrete,irrigationsystemandGeneracgenerator AllrenovationscompletedbyrespectedLucas Craftsmanship,knownforexcellence.SituatedononeofNorhill’sbeststreets,withfantasticneighbors,thishomeisatrue gem!
RoomsInformation
16X12 1st
12X12 1st
BathroomDesc: PrimaryBath:SeparateShower
BedroomDesc: AllBedroomsDown,En-SuiteBath,PrimaryBed-1stFloor
RoomDesc: BreakfastRoom,GuestSuite,LivingArea-1stFloor,UtilityRoominHouse
KitchenDesc: SoftClosingCabinets,SoftClosingDrawers,UnderCabinetLighting
Microwave: Yes
Fireplace:
Interior,Exterior,UtilitiesandAdditionalInformation
Dishwasher: Yes
Connect: ElectricDryerConnections,GasDryer Connections,WasherConnections
Energy: AtticVents,CeilingFans,DigitalProgram Thermostat,Generator,High-Efficiency HVAC,Insulated/Low-Ewindows, North/SouthExposure,SolarScreens
Oven: ConvectionOven
Compactor: Disposal: Yes
UtilityDist: SepIceMkr:
Range: GasCooktop
Flooring: Tile,Wood
Foundation: Pier&Beam
Green/EnergyCert: Countertops: Quartz
Roof: Composition
Interior: AlarmSystem-Owned,Fire/SmokeAlarm, HighCeiling,WindowCoverings
ExteriorConstr: Wood
Exterior: BackYard,BackYardFenced,Covered Patio/Deck,Patio/Deck,Porch,Sprinkler System
LotDescription: SubdivisionLot
PrvtPool: No
AreaPool:
WaterfrontFeat:
Water/Sewer: PublicSewer,PublicWater
Cool: CentralElectric Heat: CentralGas GolfCourseNm:
StSurf: Concrete,Curbs,Gutters
Restrictions: DeedRestrictions,HistoricRestrictions
55+Community: No
Exclusions:
Disclosures: SellersDisclosure
SubLakeAccess: HOAAmenities:
Accessibility:
MgmtCo./HOAName: No
FinanceCnsdr: CashSale,Conventional
FinancialInformation
Maint Fee: No Maint FeeIncludes: AffordableHousing
Desc:
OtherMandFee: No
Taxesw/oExemptions: $12,609/2023
TaxRate: 20148
SoldInformation
SalePrice: $755,000 SP/LP#: $55843
ClosingDate: 02/14/2025
Quintessential Heights Bungalowall impeccably renovated and ready for you to move right in!
Step inside the Craftsman-style front door to this open living / dining / kitchen! Current owners began their renovations in 2020 with the help of Lucas Craftsmanship, a local contractor known for quality and attention to detail. These beautiful 2 1/4 inch red oak floors were added throughout the home.
The garage has an attached additional covered area for parking -- or parties! Driveway includes center pavers and grass for easy drainage. Concrete was just replaced in 2021.
Welcome home... it all starts with a front porch -- of course!
E. 16th is one of the best streets in Norhill's Historic District, located on the east side of the Heights. Known for its deed restrictions, this intact neighborhood still exudes the Heights charm of yesteryear. And this particular block has a wonderful group of neighbors that you'll enjoy too
Looking toward the front of the home. Dimmable, recessed lighting throughout most of the house provides a soft overall light at your preferred level of brightness. Energy efficient windows and attic insulation help with energy costs too
Look at these 3 large sets of double windows for great natural light!
Kitchen area is open, yet defined by this traditional archway. Kitchen remodel was part of the 2020 renovations.
Professionally designed by kitchen expert, and custom built -- you'll love it! Breakfast spot for two also provides a lot of serving area for gatherings. One of the standout features in the kitchen is the number of drawers used instead of typical cabinets -- drawers are so much more practical for accessing what you need quickly. All drawers and cabinets are soft-close too.
The fantastic wall of cabinets on the left goes all the way to the ceiling and contains excellent pantry and storage space for all other things a kitchen needs! The refrigerator stays too
Everything was thought of here -and custom built to high standards -- you've got to see it!
The primary bedroom suite features a vaulted ceiling that makes it feel even larger than its already generous proportions. Windows overlook the driveway Door at left in the background goes to primary walk-in closet. Contemporary ceiling fan with light gives the room a crisp modern touch.
Big primary walk-in closet is fitted with built-in shelves and drawers, a wall of double hanging rods, and a handy shelf above that goes 360 degrees around the top of the closet.
A view of this gorgeous kitchen from the breakfast nook. Everything is well laid out and functional, you'll love creating/cooking here! Gas cooktop is by KitchenAid. Wall oven shown at right has convection option for quicker preparation.
Just past the kitchen is this flexible nook -- it can be a breakfast area or a spot to sit and check out the news online while someone else cooks -- gazing at your back yard can be pretty peaceful too
A full look back toward the front door. The double doors at right open to the handy laundry area.
This beautiful primary bathroom was part of the 2020 renovation by Lucas. Subtle shades and choice materials create an elegant retreat.
Fully renovated with a lovely quartz countertop and custom cabinetry to make the best use of the space. And we love the sophisticated shape and size of the tile flooring.
Front bedroom looks out to the porch and gets a wonderful eastern natural light. Paint colors throughout are a soft neutral tone, and everything is in tip-top shape for you! Doorway to bathroom is on the right.
Under-cabinet lighting highlights quartz countertops and marble backsplash, and gives the room a nice warm glow. You'll enjoy washing up in the Blanco singlebowl sink with a sweet window above.
So easy to handle laundry from this area -- the full-size stacked washer and dryer will remain. To the right of them is storage area for cleaning & laundry supplies.
A deep soaking tub by Duravit, with slanted back for relaxing baths. This glass shower enclosure features a linear drain, and keeps all the water in the shower!
The renovated hall bath is open to the front bedroom as well as to guests through a hallway. Just look at this marvelous shower enclosure! Such a fun fresh style in white subway tile with dark grout. As in the primary bath, the glass shower enclosure features a nothreshold entry and a linear drain- sleek! And water stays in the shower!
View of the hall bath as seen from the bedroom. Custom designed to maximize space and shelving, the sink & cabinet features a long countertop with open shelving underneath.
Now let's head outside from the kitchen area... These double glass doors offer a really nice look at your back porch and back yard.
First is the deep covered porch! Look at that pretty evening light!
Landscape uplighting is in place all around the home -- and it's set to automatically come on at dusk -nothing better than pretty lighting -- and it has all been done for you!
The walk-in access to the garage is via the door shown here. There is a pedestrian gate too, which can be locked, and it goes out to the covered area and driveway
Most of this lovely back yard is decked or sidewalk -- which means low maintenance and easy use of this outdoor space. See that white door on the side of the garage? Look what is inside...
This closeup view of the carport shows just how great it looks! By the way, this home has an automatic standby 24 KW GENERAC generator also, located on the opposite side of the home from the driveway.
Prepared
By:
Allison Willis
This excellent insulated and finished room, about 11x10, with a nice vinyl plank flooring. PLUS, the sliding pocket door shown on the right leads to another room just like it!! The rooms are heated and cooled by this super quiet minisplit unit. What can you do with these rooms?!
Here is the other finished/insulated/heated & cooled room. Notice the 2 dark screens between the two rooms -- it allows for airflow, but provides privacy between them. Think... 2 home offices? An office and a home gym? An office and a storage room? A craft room and a kid's playroom while you craft? The garage walk-in door is accessed in the second room, closest to the garage. The oversized one-car garage is 14 x 22 -- with a workbench. Garage is also insulated w/ access to floored attic space above it.
We are back at the lovely street view -- hope you'll come by for an in-person tour! You will not be disappointed.
Ready to make your home in the Heights? Here is one of the best you'll find!
This beautiful custom carport was also built by Lucas Craftsmanship and offers space for one vehicle -or a fantastic outdoor gathering flowing from the back yard! The pull-down attic stair seen here provides access to more storage over the carport and garage.
Data Not Verified/Guaranteed by MLS Date: 06/06/2025 10:51 AM
Obtain Signed HAR Broker Notice to Buyer Form
Copyright 2025 Houston Realtors Information Service, Inc. All Rights Reserved. Users are Responsible for Verifying All Information for Total Accuracy.
Single-Family Sold
ML#: 89693696
Address: 727PizerStreet
Area: 9
TaxAcc#: 062-122-000-0010
City/Location: Houston
County: Harris
MarketArea: Heights/GreaterHeights
Subdivision: EastNorhill
LotSize: 5,616/ApprDist
MasterPlanned:No
LegalDesc: LT10BLK209EASTNORHILL
LeaseAlso: No
ListingFirm: NewLeafRealEstate Directions: I10exitStudemont.TurnrightontoTemple,leftontoMichaux,rightontoPizer.
SchoolDistrict: 27-Houston
SchoolInformation
Middle: HOGGMIDDLESCHOOL(HOUSTON)
2ndMiddle:
Style: OtherStyle
Type: FreeStanding
NewConstruction: No
LotDim:
Frt DoorFaces:
ListPrice: $765,000
OrigPrice: $765,000
LP/SF: $56835
DOM: 5
State: Texas
ZipCode: 77009-5315
KeyMap: 453X
Country: UnitedStates
Section#: 0
SqFt: 1,346/ApprDist
YearBuilt: 1920/ApprDist
Elem: BROWNINGELEMENTARYSCHOOL
High: HEIGHTSHIGHSCHOOL
DescriptionInformation
#Stories: 1
Access:
Gar/Car: ConvertedGarage,DrivewayGate
PhysicalPropertyDescription:
Bedrooms: 2/2
BathsF/H: 2/0
AppxComplete: BuilderNm:
Acres: .129/0UpTo1/4Acre
Garage: 1/DetachedGarage
Carport:
TuckedawayonaquietstreetincharmingNorhill,thisdarlingbungalowwithclassiccharmisjuststepsfromthe neighborhoodpark.Cleverdesignelementsmaximizethistwo-bedroom,two-bathhome.Theopenshotgunfloorplanoffersa versatileextraroomthatcouldfunctionasastudy,playroom,orreadingnook.Theopenplanseamlesslyconnectstheliving spaces,leadingtoastunningupdatedkitchen–theheartofthehome.Cookwitheaseonquartzcounters,customcabinetry, andstainless-steelappliances.Theupdatedbathroomsboastthesameattentiontodetailwithstylishfinishes.Thedetached one-cargaragehasbeentransformedintoadedicatedofficespace,idealtoworkfromhome(andeasilyconvertedbacktoa garageifneeded) Eventhebackyardisanoasis,beautifullylandscapedwithturfandamosquitosysteminplace Don'tmiss outonthismove-inreadygem
RoomsInformation
BathroomDesc: PrimaryBath:DoubleSinks,PrimaryBath:ShowerOnly,SecondaryBath(s):Tub/ShowerCombo
BedroomDesc: AllBedroomsDown,En-SuiteBath
RoomDesc: LivingArea-1stFloor,Living/DiningCombo,UtilityRoominHouse
KitchenDesc: Islandw/oCooktop,KitchenopentoFamilyRoom
Microwave: Yes
Fireplace:
Interior,Exterior,UtilitiesandAdditionalInformation
Dishwasher: Yes
Connect: ElectricDryerConnections,Washer Connections
Energy: CeilingFans
Compactor: No
Disposal:
UtilityDist: SepIceMkr:No
Range: GasRange
Flooring: Tile,Wood
Oven: Foundation: Pier&Beam
Green/EnergyCert:
Roof: Composition
Interior:
ExteriorConstr: Wood
Exterior: ArtificialTurf,BackGreenSpace,BackYard Fenced,MosquitoControlSystem, Patio/Deck,PrivateDriveway
LotDescription: SubdivisionLot
Countertops: Quartz
PrvtPool: No
AreaPool:
WaterfrontFeat:
Water/Sewer: PublicSewer,PublicWater
Cool: CentralElectric Heat: CentralGas
StSurf:
Restrictions: DeedRestrictions,HistoricRestrictions
55+Community: No
HOAAmenities:
Accessibility:
GolfCourseNm:
Exclusions: WasherandDryer
Disclosures: SellersDisclosure
SubLakeAccess:
FinancialInformation
FinanceCnsdr: Maint Fee: No
Maint.FeeIncludes: AffordableHousing
Desc:
OtherMandFee: No
Taxesw/oExemptions: $14,929/2023
TaxRate: 20148
SoldInformation
SalePrice: $760,000 SP/LP#: $56464
ClosingDate: 06/06/2024
Welcome to Norhill! 727 Pizer is an updated 1920's 2 bedroom, 2 bath charmer!
Long gated driveway leads to garage that has been converted to an office space.
Covered front porch. Enter to the living room.
Light and bright with several windows.
Dining room is off kitchen and living room.
Island Kitchen with quartz counters and tasteful finishes.
Beverage fridge and wine storage is always a plus! Stainless steel appliances.
Off of the kitchen is this extra flex space that could be an office space, play area for kids, or a sitting room.
Primary with en suite bath.
Primary bathroom is updated and features dual sinks, tons of storage and large shower
Second Bedroom.
Second Bathroom. Converted garage currently as a flex office/gym.
ListingFirm: LappinProperties
Single-Family Sold
ML#: 70676828
Address: 609AuroraStreet
Area: 9
TaxAcc#: 035-090-040-0047
City/Location: Houston
ListPrice: $775,000
OrigPrice: $775,000
LP/SF: $45295
DOM: 3
State: Texas County: Harris ZipCode: 77008-2331
MarketArea: Heights/GreaterHeights
Subdivision: SunsetHeights
LotSize: 6,000/ApprDist
MasterPlanned:No
LegalDesc: LTS41&42BLK40SUNSET HEIGHTS
LeaseAlso: No
KeyMap: 453S
Country: UnitedStates
Section#: NA
SqFt: 1,711/Appraisal
YearBuilt: 1920/ApprDist
Directions: From610,turnsouthontoNMain,thenrightontoAurora.Thehomewillbeonyourright.
SchoolDistrict: 27-Houston
SchoolInformation
Elem: FIELDELEMENTARYSCHOOL
Middle: HAMILTONMIDDLESCHOOL(HOUSTON) High: HEIGHTSHIGHSCHOOL
2ndMiddle:
Style: Craftsman
Type: FreeStanding
NewConstruction: No
LotDim:
Frt DoorFaces:
DescriptionInformation
#Stories: 1
Access:
AppxComplete:
Gar/Car: AutoDrivewayGate,Single-WideDriveway
PhysicalPropertyDescription:
Bedrooms: 2/
BathsF/H: 2/0
BuilderNm:
Acres: .138/0UpTo1/4Acre
Garage: 1/DetachedGarage
Carport:
CharmingHeightscraftsmanhomeboastsaharmoniousblendofclassicelegance&contemporaryluxury Boasting2 bedrooms&2bathrooms,thisresidencefeaturesaninvitingopenfloorplancraftedforseamlessliving&entertaining.A gourmetkitchensetsthestageforculinarydelightwithhigh-endstainlesssteelappliances,quartzcountertops,&custom shaker-stylecabinets.Anautomaticgate&updatedA/Csystemprovidebothcomfort&peaceofmind.Theprimarysuiteoffers agenerouswalk-incloset&amodernensuitebathroomadornedwithaframelesssteamshower,dualsinkswithQuartz countertops,&aserenespa-likeatmosphere Foraddedversatility,theair-conditionedgarageincludesaworkshop,providing theperfectspaceforhobbiesorstorage ThishomeisideallysituatednearDowntown,theGalleria,HalbertPark,theHouston FarmersMarket,trendyshopsonW19thStreet,&top-ratedrestaurants,offeringconvenience&accesstothebestofHouston living.
BathroomDesc: PrimaryBath:DoubleSinks,PrimaryBath:SeparateShower,PrimaryBath:ShowerOnly,Secondary Bath(s):Tub/ShowerCombo
BedroomDesc: AllBedroomsDown,PrimaryBed-1stFloor
RoomDesc: FamilyRoom,FormalDining,LivingArea-1stFloor,UtilityRoominHouse
KitchenDesc: KitchenopentoFamilyRoom,Pots/PansDrawers,SoftClosingCabinets,SoftClosingDrawers,Under CabinetLighting
Microwave: Yes
Interior,Exterior,UtilitiesandAdditionalInformation
Dishwasher: Yes
Compactor: No Disposal: Yes
Fireplace: UtilityDist: SepIceMkr:No
Connect: ElectricDryerConnections,Washer Connections Range: GasRange
Energy: HVAC>13SEER,Insulation-Blown Fiberglass
Oven: GasOven
Green/EnergyCert:
Roof: Composition
Flooring: Tile,Wood
Foundation: Pier&Beam
Countertops: quartz
PrvtPool: No
Interior: Fire/SmokeAlarm,WindowCoverings AreaPool: No
ExteriorConstr: Brick,CementBoard,Wood
WaterfrontFeat: Exterior: Porch,PrivateDriveway,SprinklerSystem, Workshop
LotDescription: SubdivisionLot
Heat: CentralGas
StSurf: Concrete,Curbs
Water/Sewer: PublicSewer,PublicWater
Cool: CentralElectric
GolfCourseNm:
Exclusions: Restrictions: DeedRestrictions
Disclosures: SellersDisclosure 55+Community: No
SubLakeAccess: No
Accessibility:
MgmtCo/HOAName: No
FinancialInformation
FinanceCnsdr: CashSale,Conventional Maint Fee: No Maint FeeIncludes:
AffordableHousing
Desc:
OtherMandFee: No
Taxesw/oExemptions: $11,112/2023
TaxRate: 2.0148
SoldInformation
SalePrice: $775,000 SP/LP#: $452.95
Step into the charm of yesteryear with this 1920s charming bungalow. This quaint Sunset Heights home exudes comfort and warmth through its traditional craftsman exterior
Well-positioned between the kitchen and living room, the formal dining room provides a great space for entertaining friends and family.
The spacious kitchen island features quartz countertops and a combination of cabinet doors and drawers that make for great storage, as well as additional breakfast seating for functionality
Lush landscaping and enviable millwork lend to the home’s impeccable curb appeal. The extralong driveway and automatic gate add comfort and functionality
Crown molding, custom door casings, and original hardwood flooring continue throughout the main spaces of the home. The living and dining rooms are a terrific size that provide ample options for furniture placement.
Additional view highlights the impressive stainless steel appliance package, setting the stage for culinary delight. The practical layout of this kitchen allows plenty of space for a casual meal or entertaining family and friends.
ClosingDate: 07/15/2024
A covered front porch makes a delightful place to welcome guests, while the porch swing offers a great seat to enjoy a cup of coffee or cool evenings
The living spaces flow seamlessly into the kitchen, creating clean sight lines to the home's designated areas. Oversized windows, accompanied by a neutral color scheme, allow for a flowing and breathable entertaining space that can adapt to any style preference.
A spacious family room with detailed crown molding & custom window casings creates an inviting space for entertaining. The size and layout of the room create ample opportunity for furniture arrangement.
Upon entry, guests are invited through the craftsman-style front entryway and are able to relax in the open space. Neutral tones all through the home can progress into any style.
The stylish kitchen captures today's desired amenities with custom white shaker cabinetry, modern pendant lighting, quartz countertops, subway tile backsplash, and an oversized kitchen island.
Tall windows allow for views of the backyard. A double glass sliding door leads to the entertainer's backyard.
The primary suite is quietly tucked away towards the front of the home and offers an impressive walk-in closet and an ensuite bathroom, completing this private escape.
The secondary bedroom boasts neutral paint tones, 8-inch baseboards, and oversized cased windows.
Outdoor space is abundant on this 6,000 sq. ft. lot home and is meant to be enjoyed equally inside and out.
Prepared
By:
Allison Willis
The primary bathroom boasts dual sinks, a separate vanity, stunning quartz counters, designer lighting, a standing shower with a seamless glass enclosure, and tile flooring.
The secondary bathroom provides a tub/shower combination with a custom subway tile backsplash and a single vanity with a coordinating designer mirror. The custom wallpaper and penny round tile flooring add a sophisticated flair to this space.
Huge A/C garage w/ fans, built-in storage & workspaces. Multi-use: office, gym, workshop. Org. & efficiency for hobbies, projects & productivity. Ideal for work, exercise & passions.
The walk-in primary closet is entirely embellished with custom built-ins and cabinetry that provide additional storage. A full-length mirror lends to the space’s functionality
An alternative perspective of the walk-in primary closet unveils a mixture of upper and lower hanging space and shoe storage.
The living space extends to the backyard, boasting a separate pergola with an energy energyefficient ceiling fan for year-round enjoyment.
Huge A/C garage w/ fans, built-in storage & workspaces. Multi-use: office, gym, workshop. Org. & efficiency for hobbies, projects & productivity. Ideal for work, exercise & passions.
An alternate view of the backyard offers a cozy backdrop for outdoor entertainment with friends and family.
Data Not Verified/Guaranteed by MLS Date: 06/06/2025 10:51 AM Obtain Signed HAR Broker Notice to Buyer Form
2025 Houston Realtors Information Service, Inc. All Rights Reserved. Users are Responsible for Verifying All Information for Total Accuracy.
Single-Family Sold
ML#: 44123574
Address: 1037ColumbiaStreet
Area: 9
TaxAcc#: 020-216-000-0004
City/Location: Houston
ListPrice: $795,000
OrigPrice: $795,000
LP/SF: $67545
DOM: 38
State: Texas
County: Harris ZipCode: 77008-7055
MarketArea: Heights/GreaterHeights
Subdivision: HoustonHeights
LotSize: 6,600/ApprDist
MasterPlanned:No
LegalDesc: LT4BLK220
GarAptSF: 205/Seller
LeaseAlso: No
KeyMap: 493A
Country: UnitedStates
Section#: 0
SqFt: 1,177/ApprDist
GuestHse SqFt:
YearBuilt: 1909/ApprDist
ListingFirm: MarthaTurnerSotheby'sInternationalRealty Directions: FromI-10,exitHeightsBlvd.GoNorthonHeightsBlvd,turnright(East)on11thSt.Takearight(South)on Columbia.Homewillbedownonyourright.
SchoolDistrict: 27-Houston
SchoolInformation
Elem: HARVARDELEMENTARYSCHOOL
Middle: HOGGMIDDLESCHOOL(HOUSTON) High: HEIGHTSHIGHSCHOOL
2ndMiddle: SCHOOL
Style: Victorian
DescriptionInformation
#Stories: 1
Bedrooms: 2/2 Type: FreeStanding Access: Driveway Gate BathsF/H: 2/0
NewConstruction: No
LotDim:
Frt DoorFaces: East
AppxComplete:
BuilderNm:
Acres: /0UpTo1/4Acre
Carport:
Garage: 2/DetachedGarage Gar/Car: AutoDrivewayGate,AutoGarageDoor Opener
PhysicalPropertyDescription:
CharminghistoricHeightshomelocatedonaquiet,charmingstreetinthecenterofalltheHeightshastooffer Zonedto HarvardElementary,this1900sQueenAnne-stylehomewasextensivelyrenovatedin2021-2022 Situatedonalargelot,this light-filled2-bedroom,2bathroomhomefeaturesahighlyfunctionallayoutaswellasanadditionalflexspaceattachedtothe two-cargarage,whichcouldserveasahomeoffice,hobbyroom,orgym.Thehomeboastshighceilings,smartfeatures,a walk-inlaundryroom,chef’skitchen,alargecovereddeck,frontporchwithswingandampleamountofgreenspace.Walking distancetoschools,parks,restaurantsandshopping.
Bedroom 13'2"x10'3" 1st
Quarters/Guest House 19'4"x10'6" 1st
BathroomDesc: PrimaryBath:ShowerOnly,SecondaryBath(s):Tub/ShowerCombo
BedroomDesc: AllBedroomsDown,En-SuiteBath
RoomDesc: 1LivingArea,FormalDining,LivingArea-1stFloor,UtilityRoominHouse
KitchenDesc: BreakfastBar,SoftClosingCabinets,SoftClosingDrawers
Microwave: No
Fireplace:
Interior,Exterior,UtilitiesandAdditionalInformation
Dishwasher: Yes
Compactor: No
Disposal: Yes
UtilityDist: SepIceMkr:No
Connect: ElectricDryerConnections,GasDryer Connections,WasherConnections Range: GasCooktop
Energy: CeilingFans,DigitalProgramThermostat, EnergyStar/CFL/LEDLights,InsulationBlownFiberglass
Oven: GasOven,SingleOven
Green/EnergyCert:
Roof: Composition
Interior: AlarmSystem-Owned,Fire/SmokeAlarm, HighCeiling,RefrigeratorIncluded
ExteriorConstr: CementBoard,Wood
Exterior: BackGreenSpace,BackYardFenced, CoveredPatio/Deck,DetachedGarApt /Quarters,FullyFenced,Patio/Deck, SprinklerSystem
Flooring: Tile,Wood
Foundation: Pier&Beam
Countertops: Quartz
PrvtPool: No
AreaPool: No
WaterfrontFeat:
Water/Sewer: PublicSewer,PublicWater
LotDescription: SubdivisionLot Cool: CentralElectric Heat: CentralGas GolfCourseNm:
StSurf: Curbs,Gutters
Restrictions: HistoricRestrictions
55+Community: No
HOAAmenities:
Accessibility: MgmtCo./HOAName: No
Exclusions: Washer/Dryer
Disclosures: SellersDisclosure
SubLakeAccess: No
FinancialInformation
FinanceCnsdr: CashSale,Conventional Maint Fee: No Maint FeeIncludes: AffordableHousing
Desc:
OtherMandFee: No
Taxesw/oExemptions:
TaxRate:
SoldInformation
SalePrice: $777,500 SP/LP#: $66058
ClosingDate: 06/10/2024
By:
Allison Willis
ListingFirm:
Single-Family Sold
ML#: 42744335
Address: 918ColumbiaStreet
Area: 9
TaxAcc#: 020-222-000-0017
City/Location: Houston
ListPrice: $895,000
OrigPrice: $950,000
LP/SF: $45316
DOM: 55
State: Texas County: Harris ZipCode: 77008-7054
MarketArea: Heights/GreaterHeights KeyMap: 493A
Subdivision: HoustonHeights
LotSize: 6,600/ApprDist
MasterPlanned:No
LegalDesc: LT17BLK226HOUSTON HEIGHTS
GarAptSF: 480/ApprDist
Country: UnitedStates
Section#: 0
SqFt: 1,975/ApprDist
GuestHse SqFt:
LeaseAlso: No YearBuilt: 1920/ApprDist
KellerWilliamsRealtyMetropolitan Directions: FromI-10takeexitforHeightsBlvd/Yale.GoNorthonHeightsBlvd.Makearighton9thStreet.Makealefton ColumbiaStreet Houseisontherightsideofthestreet
SchoolDistrict: 27-Houston
SchoolInformation
Elem: HARVARDELEMENTARYSCHOOL
Middle: HOGGMIDDLESCHOOL(HOUSTON) High: HEIGHTSHIGHSCHOOL
2ndMiddle:
DescriptionInformation
Style: Victorian #Stories: 1.5 Bedrooms: 2/3
Type: FreeStanding Access: BathsF/H: 2/1
NewConstruction: No
LotDim:
Frt DoorFaces: West
Gar/Car: AdditionalParking,AutoDrivewayGate
PhysicalPropertyDescription:
AppxComplete:
BuilderNm:
Acres: 152/0UpTo1/4Acre
Garage: 1/DetachedGarage
Carport:
NestledinthehistoricHeightsneighborhood,thischarming1920sbungalowblendsvintagecharacterwithmodernliving. Heartofpinefloorshighlightthecraftsmanshipoftheera With2spaciousbedrooms,25bathrooms,andtheflexibilityto converttheformaldiningroombacktoa3rdbedroom,thereisampleroomtolivecomfortably Thispropertyalsofeaturesa delightfulcottage,offeringprivacyandversatilitytailoredtoyourfamily'sneeds-short-termrental,orhomeoffice Thecottage includesacomfortablelivingroom,akitchenetteforlightmealprep,adiningarea,andaspaciousbedroomwithanensuite bath.Inallseasons,stepoutsidethehomeontothelovelycovereddeck,aperfectretreattounwindorentertain.Withan outdoorgrillandagaslogfireplace,you’lllovespendingeveningsoutdoors,hostingabarbecueorenjoyingthewarmthofthe fireonacoolnight.Thisistheperfectplacetocallhome. RoomsInformation
BathroomDesc: FullSecondaryBathroomDown,HalfBath,PrimaryBath:Tub/ShowerCombo,SecondaryBath(s): Tub/ShowerCombo
BedroomDesc: AllBedroomsUp,PrimaryBed-2ndFloor
RoomDesc: FormalDining,LivingArea-1stFloor,Quarters/GuestHouse,UtilityRoominHouse
KitchenDesc:
Microwave: No
Interior,Exterior,UtilitiesandAdditionalInformation
Dishwasher: Yes
Fireplace: 1/GaslogFireplace
Connect: ElectricDryerConnections,Washer Connections
Energy: CeilingFans,DigitalProgramThermostat
Oven:
Green/EnergyCert:
Roof: Composition
Interior: AlarmSystem-Owned,Fire/SmokeAlarm, HighCeiling,RefrigeratorIncluded,Window Coverings
ExteriorConstr: CementBoard,Wood
Exterior: BackYard,Balcony,DetachedGarApt /Quarters,FullyFenced,Patio/Deck,Porch, SprinklerSystem
Compactor: Disposal: Yes
UtilityDist: SepIceMkr:
Range: GasRange
Flooring: Carpet,Tile,Wood
Foundation: Pier&Beam
Countertops: Quartz
PrvtPool: No
AreaPool:
WaterfrontFeat:
Water/Sewer: PublicSewer,PublicWater
Heat: CentralGas
StSurf: Asphalt
Restrictions: DeedRestrictions,HistoricRestrictions
55+Community: No
HOAAmenities:
Accessibility:
MgmtCo/HOAName: No
GolfCourseNm:
Exclusions: Seelistingagentfordocumentation
Disclosures: Exclusions,SellersDisclosure
SubLakeAccess:
FinancialInformation
FinanceCnsdr: CashSale,Conventional,FHA,SellerMay ContributetoBuyer'sClosingCosts,VA
Maint FeeIncludes: AffordableHousing
Desc:
OtherMandFee: No
Taxesw/oExemptions: $19,385/2023
SalePrice: $800,000
Welcome to 918 Columbia Streeta charming bungalow in the heart of the Heights with a delightful cottage in the back adding an additional bedroom and bath to the property
This spacious family room, located just off the living room, offers an ideal setting for relaxation and entertainment. Featuring the same beautiful wood floors and soaring high ceilings, the room is flooded with natural light, creating a warm and inviting atmosphere.
Maint Fee: No
TaxRate: 2.0148
SoldInformation
SP/LP#: $40506
Curb appeal meets tranquility! The meticulously maintained sidewalk leads you to the wrought iron gated entrance, inviting you to explore the charm and elegance this home has to offer. As you approach, you’ll be greeted by a beautifully landscaped front yard, thoughtfully designed to create a welcoming atmosphere.
ClosingDate: 04/10/2025
For your convenience, the automatic driveway gate opens to accommodate 2 cars in tandem.
The open layout allows for seamless flow, perfect for hosting gatherings or enjoying cozy evenings. Whether you're curled up for a movie night or spending quality time with loved ones, the abundant light and airy ambiance make this family room a true highlight of the home. From the family room, the hallway leads to the dining room, kitchen, and stairs to the second floor. One of the two full baths is just down the hall.
Step into this inviting living room, where natural light pours in through large windows, illuminating the space and highlighting the stunning wood floors that flow throughout. This living room offers the perfect blend of style, space, and natural beauty, making it an ideal setting for everyday living.
This beautiful formal dining room is the perfect setting for hosting memorable meals and gatherings. The room is bathed in natural light, creating a sophisticated and inviting atmosphere. The rich wood floors add warmth and charm, enhancing the room's timeless appeal. This room was previously a bedroom and could be converted back if needed.
With it's southern exposure, the kitchen is flooded with natural light. The quartz countertops provide ample space for meal prep and add a touch of modern sophistication.
An ensuite bathroom featuring a clawfoot tub and shower combination, as well as stained glass paneled window, provides comfort and convenience.
At the top of the stairs, you'll find a generously sized room that serves as a peaceful office and meditation space, offering endless possibilities. With its spacious layout and natural light streaming through the windows, this room could easily become the heart of the second floor. Whether you envision it as a cozy reading nook, a creative studio, or a versatile family room, the options are limitless.
A DCS professional grade gas range with a center griddle offers the perfect cooking experience, whether you're searing, sautéing, or preparing family favorites. Topof-the-line appliances, including a Bosch dishwasher and a SubZero refrigerator, elevate the kitchen’s functionality and style.
The charming full bathroom on the first floor combines classic style with modern functionality Featuring striking black and white tile, the space exudes timeless elegance. A sleek pedestal sink adds a touch of sophistication, while the tub/shower combo offers versatility for both relaxing baths and quick showers.
The serene master bedroom, located on the second floor, offers a private retreat with breathtaking views of the backyard. The spacious room features large windows that flood the space with natural light, creating a warm and inviting atmosphere.
One of the highlights of the primary suite is the private balcony and deck, perfect for relaxing with a morning coffee or enjoying sunset views.
The cozy second bedroom on the second floor is a charming retreat, featuring doors that open to a beautiful Juliet balcony. Enjoy the fresh air and serene views of the lush backyard right from the comfort of your room. The space is bright and inviting, with plenty of natural light streaming through the windows, creating a peaceful atmosphere.
With its peaceful ambiance and seamless connection to the outdoors, the primary suite and deck offer the perfect blend of comfort, privacy, and tranquility
The secondary bedroom features the added convenience of a private powder room, offering both comfort and privacy. It provides a stylish and functional space without leaving the bedroom area, enhancing the overall appeal of the room.
This practical and spacious utility room, which can also serve as a mudroom, is ideally located just off the covered deck and leads directly into the kitchen. Designed with convenience in mind, it features a built-in folding table, perfect for laundry or additional workspace.
Ample storage options, including a wall of cabinets, ensure everything has its place, keeping the area tidy and organized.
This covered deck is the ultimate all-seasons space, designed for comfort and relaxation year-round. Featuring a cozy gas log fireplace, it offers warmth on cooler days, making it the perfect spot to unwind no matter the season. With stunning views of the tranquil backyard, this outdoor retreat offers a peaceful atmosphere to enjoy your morning coffee, entertain guests, or simply relax in nature’s beauty
A ceiling fan provides a refreshing breeze during warmer months, ensuring comfort even on sunny afternoons. The gas grill, which is connected to the home’s gas line, will always be ready for your favorite recipes.
Nestled in the heart of this backyard oasis, a serene pond with a beautiful waterfall creates a peaceful and tranquil setting. The gentle sound of cascading water enhances the ambiance, offering a soothing backdrop for relaxation or entertaining. Surrounded by lush landscaping, the pond serves as a focal point in the yard, inviting you to unwind and connect with nature in your own private retreat.
Beautiful views of the backyard and cottage quarters from the primary suite's balcony
Across the beautifully landscaped backyard, you will find the cottage quarters and garage.
You enter into the kitchenette and dining area of the cottage quarters.
The living area also features a large storage closet and high ceilings.
The spacious one car garage is currently used as a workshop, and features a wall of storage shelves, an ample workbench, a large closet, and a wall unit for cooling/heating.
Prepared By: Allison Willis
The kitchenette offers a full-size dishwasher, mini-fridge, and double basin sink.
This is the 3-piece en-suite bathroom in the cottage quarters.
not shown in photo
This is the main living space in the cottage quarters with French doors that open to the backyard.
The one car garage attached to the cottage quarters offers direct access to the alley
Data Not Verified/Guaranteed by MLS Date: 06/06/2025 10:51 AM
Obtain Signed HAR Broker Notice to Buyer Form
Copyright 2025 Houston Realtors Information Service, Inc. All Rights Reserved. Users are Responsible for Verifying All Information for Total Accuracy.
The cottage quarters’ private bedroom with en-suite bathroom. Beautiful natural light in this cozy space.
Shower
View of the home from the cottage quarters. The brick paved walkway takes you along lush landscaping back to the front of the home.
View of the back of the home from the pond. Square footage should be independently verified.
ListingFirm: eXpRealtyLLC
Single-Family Sold
ML#: 5793017
Address: 1534AllstonStreet
Area: 9
TaxAcc#: 020-138-000-0021
City/Location: Houston
ListPrice: $875,000
OrigPrice: $875,000
LP/SF: $56598
DOM: 9
State: Texas
County: Harris ZipCode: 77008-4225
MarketArea: Heights/GreaterHeights KeyMap: 452Z
Subdivision: HoustonHeights
LotSize: 6,600/ApprDist
Country: UnitedStates
Section#: 0
MasterPlanned:No SqFt: 1,546/Seller
LegalDesc: LT21BLK142HOUSTON HEIGHTS
LeaseAlso: No
YearBuilt: 1907/ApprDist
Directions: LocatedonAllstonStreet,between19thStreetand14thStreet,oneblockwestofYaleStreet.
SchoolDistrict: 27-Houston
SchoolInformation
Elem: LOVEELEMENTARYSCHOOL
Middle: HAMILTONMIDDLESCHOOL(HOUSTON) High: HEIGHTSHIGHSCHOOL
2ndMiddle:
Style: Contemporary/Modern
DescriptionInformation
#Stories: 1
Type: FreeStanding Access: Driveway Gate
NewConstruction: No
Bedrooms: 2/
BathsF/H: 2/0
AppxComplete: BuilderNm:
LotDim: Acres: .152/0UpTo1/4Acre
Frt.DoorFaces: South
Garage:
Gar/Car: DrivewayGate Carport:
PhysicalPropertyDescription:
NestledonapicturesqueAllstonStreetblock,thisone-storybrickbungalowstandsoutwithdesignerfinishesandthoughtful upgrades.Sittingona6,600sq.ft.lotwithalleyaccess,itblendsclassiccharmandmodernluxury.Inside,10-footceilingsand whiteoakhardwoodfloorscreateanairyfeel,complementedbyhigh-endlightingfixturesthroughout,includingVisualComfort recessedlightingandtop-down/bottom-upshadesforideallightandprivacy.Thelivingroom,centeredaroundacozyfireplace, flowsintoachef’skitchenwithDolomitestonecountertops,apremium6-burnerstove,andawalk-inpantry Theprimarysuite includesawalk-incloset,spa-likeen-suitebath,andasittingarea Amudroomandlaundryroomaddconvenience Outside,a gateddriveway,irrigationsystem,andprofessionallandscapingwithlightingmakethepropertyasfunctionalasitisbeautiful Thoughtfullydesignedwithhigh-endmaterials,thisbungalowisararegeminasought-afterlocation.
RoomsInformation
Kitchen 15x10
DiningRoom 13x13 1st
BathroomDesc: PrimaryBath:DoubleSinks,PrimaryBath:SeparateShower,PrimaryBath:SoakingTub,Secondary Bath(s):SeparateShower,SecondaryBath(s):SoakingTub
BedroomDesc: AllBedroomsDown,PrimaryBed-1stFloor,Walk-InCloset
RoomDesc: 1LivingArea,LivingArea-1stFloor,UtilityRoominHouse KitchenDesc: Walk-inPantry
Microwave: Yes
Interior,Exterior,UtilitiesandAdditionalInformation
Dishwasher: Yes
Fireplace: 1/Freestanding,GasConnections
Compactor: No Disposal: Yes
UtilityDist: SepIceMkr:No Connect: ElectricDryerConnections,GasDryer Connections Range: FreestandingRange
Energy: CeilingFans
Oven: ElectricOven
Green/EnergyCert:
Roof: Composition
Interior: DryerIncluded,HighCeiling,Refrigerator Included,WasherIncluded
ExteriorConstr: Brick
Flooring: MarbleFloors,Wood
Foundation: Pier&Beam
Countertops: Dolomite&Marble
PrvtPool: No
AreaPool: No
WaterfrontFeat: Exterior: BackYardFenced,CoveredPatio/Deck, FullyFenced,Patio/Deck,Porch
LotDescription: Other
Heat: CentralGas
Water/Sewer: PublicSewer,PublicWater
Cool: CentralElectric
GolfCourseNm: StSurf: Asphalt
Restrictions: HistoricRestrictions
55+Community: No
HOAAmenities:
Exclusions:
Disclosures: SellersDisclosure
SubLakeAccess: No
MgmtCo/HOAName: No
FinancialInformation
FinanceCnsdr: Maint Fee: No Maint FeeIncludes: AffordableHousing
Desc: OtherMandFee: No
Taxesw/oExemptions: $11,988/2024
TaxRate: 2.0148
SoldInformation
SalePrice: $870,000 SP/LP#: $562.74 ClosingDate: 04/04/2025
Charming white brick bungalow with an inviting porch and modern accents.
Open dining area seamlessly connected to the kitchen, offering a functional and inviting space for meals and gatherings.
primary bedroom with high ceilings, abundant natural light, a serene view of the backyard, and an additional flexible space to the right.
Inviting front porch featuring modern black accents and a welcoming ambiance.
Elegant kitchen with designer finishes, including custom dark cabinetry, a stainless steel farmhouse sink, and high-end appliances.
Versatile flex space in the primary suite, perfect for a home office or an additional sitting area for relaxation.
and
Bright and airy living room with abundant natural light, an open layout, and warm hardwood floors.
Another view of the kitchen highlighting a high-end stainless steel French door refrigerator with ample storage, seamlessly integrated into the modern design.
Luxurious primary bath featuring elegant marble flooring, a sleek double vanity with modern accents, a separate walk-in shower and soaking tub
Spacious walk-in pantry, a rare find in bungalow homes, offering ample storage and built-in shelving for optimal organization.
Dining area with an open layout and seamless connection to the living space.
The generously wide hallway leads to the bedrooms and secondary bath, enhancing the home's open and airy flow.
The primary bath showcases a sleek glass-enclosed walk-in shower and a freestanding soaking tub, combining modern elegance with spa-like comfort.
Functional mudroom with built-in storage, a bench for convenience, and direct access to the backyard, seamlessly connected to the laundry room.
Spacious
Spacious secondary bedroom with ample natural light, high ceilings, and a bright, airy atmosphere.
Bold
stylish secondary bath featuring striking blue tile, elegant gold fixtures, and a marble vanity for a sophisticated touch.
Expansive backyard with a covered porch, lush green space, and privacy fencing, perfect for outdoor entertaining or relaxation.
Prepared
By:
Allison Willis
Another view of this expansive lot, offering endless possibilities for outdoor activities, entertaining, or future enhancements.
Gated driveway and perimeter fence enhance privacy and security, creating a secluded and peaceful setting.
Data Not Verified/Guaranteed by MLS Date: 06/06/2025 10:51 AM
Obtain Signed HAR Broker Notice to Buyer Form
Copyright 2025 Houston Realtors Information Service, Inc. All Rights Reserved. Users are Responsible for Verifying All Information for Total Accuracy.
ListingFirm: eXpRealtyLLC
Single-Family Sold
ML#: 43672532
Address: 628HarvardStreet
Area: 9
TaxAcc#: 021-010-000-0019
City/Location: Houston
ListPrice: $975,000
OrigPrice: $975,000
LP/SF: $60634
DOM: 4
State: Texas
County: Harris ZipCode: 77007-2516
MarketArea: Heights/GreaterHeights
Subdivision: HoustonHeights
LotSize: 6,600/ApprDist
MasterPlanned:No
LegalDesc: LT19BLK278HOUSTON HEIGHTS
LeaseAlso: No
KeyMap: 493A
Country: UnitedStates
Section#: 0
SqFt: 1,608/ApprDist
YearBuilt: 1935/ApprDist
Directions: FromI-10ineitherdirection,taketheHeightsBoulevardexitandheadnorth.TurnrightonE7thStreet,then rightonHarvardStreet.Thehomewillbeonyourleft.
SchoolDistrict: 27-Houston
SchoolInformation
Middle: HOGGMIDDLESCHOOL(HOUSTON)
2ndMiddle:
Style: Contemporary/Modern
Type: FreeStanding
NewConstruction: No
LotDim:
Frt DoorFaces: West
Gar/Car: AutoGarageDoorOpener
PhysicalPropertyDescription:
Elem: HARVARDELEMENTARYSCHOOL
High: HEIGHTSHIGHSCHOOL
DescriptionInformation
#Stories: 1
Access: Automatic Gate
AppxComplete:
Bedrooms: 2/2
BathsF/H: 2/0
BuilderNm:
Acres: .152/0UpTo1/4Acre
Garage: 2/DetachedGarage
Carport:
Beautifullyupdatedandthoughtfullyrestoredone-storybungalowonaprimeblockofHarvardintheHeights.Justoneblock fromHeightsBlvd,Mercantile,RevivalMarket,andCommonBond withwalking/hikingtrailsattheendofthestreet.This oversizedlotfeaturesacharmingfrontporch,soaringceilings,hardwoodfloors,andcustommoldingsthroughout.Spacious formalliving,opendining,andachef’skitchenwithVikingappliances,10-ftquartzisland,6-burnerstove,microwavedrawer, andwalk-inpantrywithbrickfloor Primarysuiteincludesherringbone-tiledbathandanenormouscustomcloset Additional features:laundryroom,sprinklersystem,alleyaccess,fullyfencedbackyard,and2-cardetachedgarage ZonedtoHarvard Elementary.Nodetailmissedinthishigh-endfinish-out—trulytheperfectblendofcharacterandluxuryinoneofthemost walkablelocationsintheHeights.
RoomsInformation
BathroomDesc: PrimaryBath:DoubleSinks,PrimaryBath:SeparateShower,PrimaryBath:SoakingTub,Secondary Bath(s):ShowerOnly
BedroomDesc: AllBedroomsDown,PrimaryBed-1stFloor,Walk-InCloset
RoomDesc: 1LivingArea,HomeOffice/Study,LivingArea-1stFloor,UtilityRoominHouse
KitchenDesc: Islandw/oCooktop,Pantry,UnderCabinetLighting,Walk-inPantry
Microwave: Yes
Fireplace:
Interior,Exterior,UtilitiesandAdditionalInformation
Dishwasher: Yes
Connect: GasDryerConnections,Washer Connections
Energy: EnergyStar/CFL/LEDLights,Tankless/OnDemandH2OHeater
Oven: FreestandingOven,GasOven
Compactor: No
UtilityDist:
Range:
Flooring: Tile,Wood
Foundation: Pier&Beam
Green/EnergyCert: Countertops:
Roof: Composition
Interior:
ExteriorConstr: Other
Disposal: Yes
SepIceMkr:No
PrvtPool: No
AreaPool: No
WaterfrontFeat:
Exterior: BackYardFenced,Porch,PrivateDriveway Water/Sewer: PublicSewer,PublicWater
LotDescription: Other
Heat: CentralGas
StSurf: Asphalt
Restrictions: HistoricRestrictions
55+Community: No
Cool: CentralElectric
GolfCourseNm:
Exclusions:
Disclosures: SellersDisclosure
SubLakeAccess: No
HOAAmenities:
Accessibility:
MgmtCo/HOAName: No
FinancialInformation
FinanceCnsdr: Maint Fee: No Maint FeeIncludes:
AffordableHousing
Desc: OtherMandFee: No
Taxesw/oExemptions: $15,497/2024
TaxRate: 2.0924
SoldInformation
SalePrice: $967,000 SP/LP#: $601.37
ClosingDate: 05/06/2025
Prepared By:
Allison Willis
www.bethwolff.com

















































