




Prepared for KATHLEEN HOLTZMAN






Prepared for KATHLEEN HOLTZMAN

“WE JUST FINISHED UP AT YOUR OFFICE. EVERYONE WAS SO FRIENDLY, HELPFUL, AND PROFESSIONAL! YOU REALLY HAVE A GREAT OFFICE TO WORK WITH.”
• David & Kimberley E.
We appreciate the invitation to interview with you and for considering Beth Wolff Realtors to be your representative.
Your home might be the largest asset of your life. We understand you and your family depend on this transaction to build the future and there is nothing more important than this decision. We take this responsibility to heart and will do anything and everything to make this process as seamless as possible – from listing to closing.
Our affiliations and connections only come by building trusted relationships. Many years of smart business decisions for our clients established our reputation. These distinctions make us who we are today. Our expertise and experience are what our clients expect and deserve from a professional real estate broker.
And, we intend to continue this promise for generations to come.
You only become a 40+ year company by having deep roots established in Houston, and we take pride in our reputation for ethics, philosophy and results. Our market knowledge, creative marketing solutions and commitment to unmatched personalized customer service have earned us the highest accolades. We have the unique distinction of being family owned with global connections.
Sincerely,
Beth Wolff Realtors specializes in sales, leasing and relocations with dedicated marketing and strategies that focus on why you purchased your property. We think like a buyer.
OUR NETWORK
- We are integrated in Houston. We have networks and affiliations to get your property noticed and sold.
IMMEDIATE MARKETING
- Staging to enhance the positive attributes
- Professional still photography, aerial drone shots and video tours
- Strategic advertising and marketing through targeted media campaigns that are custom for your property
- Events: agent tours and open houses in person and virtually
- Printed postcards, brochures, flyers and internal plus external emails
- Maximum exposure through social networks
- Web exposure on Internet Data Exchange such as HAR, Zillow, Trullia, Realtor.com, Sotheby’s, Redfin.
- Personal calls and showings to our network of affiliates
STRATEGIC MARKETING
- Identifying the marketplace in which you compete, your target audience, the ways you want to reach them, and how you will tell the story in a way to help buyers make an emotional connection - and as a result, a sale
AVAILABLE SERVICES
- Professional staging
- Moving and storage options
- Cleaning and repair services


Our clients count on us to take on the most complex challenges to provide innovative solutions that push the limits of what’s possible.
Internet marketing on all platforms such as HAR, Zillow, Trullia, Realtor. com, Luxuryrealestate.com and other websites throughout the world.
Ads in local publications
Strategic promotion of open houses through digital
Professional video and slideshow content
Personal calls to other agents and potential buyers
Social media and influencer engagement
Direct marketing with mailings, postcards and flyers
Public relations and press





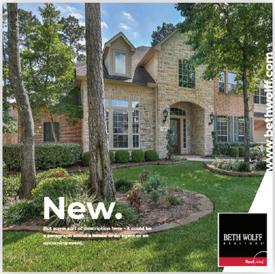







As your advocate, you will have the unwavering dedication and support in your transaction with the highest professional standard. We believe in putting the client’s goals first and always striving for impeccable customer service and communication. This commitment has earned the loyalty and trust from our partners and clients for 40+ years.
Since 1978, Beth Wolff Realtors has been synonymous with expertise and service in Houston’s residential real estate marketplace. Under the guidance and vision of company founder, chairman and CEO, Beth Wolff, the company has built a prominence in the city.
This company is a true success story. Business opportunities for women were only starting to emerge, but after earning a business degree from the University of Texas at Austin, Beth established one of the Houston’s premier real estate firms, Beth Wolff Realtors.
Teamed with real estate professionals with the same core values, Beth Wolff Realtors continues to thrive in all areas of Houston and surrounding areas. We understand your success depends on us. We take that responsibility seriously with thoughtful consideration. We listen. We strategize. We market. Together, we are successful to accomplish our goal.
WE KNOW HOUSTON BECAUSE WE HELPED BUILD IT.

A global collection of 130,000+ professionals with properties in over 70 countries. The network provides unprecedented access to local, national and international brokers and clientele.


FIABCI has provided access and opportunities for real estate professionals interested in gaining knowledge, sharing information and conducting international business with each other.
The GHP champions Houston’s growth and success by bringing together business and civic-minded leaders to address the region’s unique challenges.
Involvement provides Beth Wolff Realtors necessary resources for the improvement of our function within the industry. Leadership ensures our clients’ interests are protected.
FOR REAL ESTATE COMPANIES WORLDWIDE
The Board of Regents is an exclusive network of the world’s most elite luxury real estate professionals. It is the leadership body that has determined the direction of Who’s Who in Luxury Real Estate since 1986. Each Regent represents a defined territory, serving as a leading authority in their designated region. Beth Wolff Realtors is proud to be among the representatives for Texas.
Regents have access to elite tools and resources to command international business. The digital footprint for Regents is unparalleled, with prime placement for every associate and luxury listing on LuxuryRealEstate.com, as well as Regents.com. The Board of Regents designation provides a pedigree of prestige among leaders in the luxury real estate industry.
With unique opportunities to connect with top luxury real estate professionals in unique markets around the world, Beth Wolff Realtors’ membership on the Board of Regents create professional relationships that turn into opportunities for our clients.
Powerful connections allow collaboration, further increasing our global reach and showcasing properties on an international scale.


WOLFF FOUNDER AND CEO

ED WOLFF PRESIDENT
Your advisor.

CINDY COOK REALTOR ASSOCIATE
Beth Wolff is a woman of recognized vision and accomplishment. A thirdgeneration Houstonian, she has built a successful residential real estate business. Her commitment to customer service has served as the guide for the firm’s 40+ realtors and set a standard for residential realtors
As a leader in every aspect of her community, she has worked extensively with Houston’s business, civic, and social leaders. Beth has helped shape Houston’s growth and made her mark in the Houston community, having served in leadership positions with an extensive list of civic organizations. “It is an honor and a privilege to be able to give back to the community that has been so important to me, my company, and my family,” said Beth in an interview. Her awards and accomplishments are listed on the website.
Fourth-generation Houstonian Ed Wolff grew up watching his mother build a world-class residential real estate business. After college at Louisiana State University (LSU), Ed joined the family firm working his way up to president. Today, they are considered one of Texas’ most successful residential brokerages and respected mother-son enterprises.
He holds the Certified Relocation Professional (CRP) and Certified International Property Specialist (CIPS) designations and is often called upon to share his expertise on panels at real estate seminars in many different countries. As a director and spokesperson for FIABCI-USA, the American Chapter of the International Real Estate Federation, he promoted his hometown and the USA in cities around the globe and was instrumental in bringing the World Congress of FIABCI to Houston in 2004.
A perennial optimist, Cindy Cook looks for the best in every situation both professionally and personally. Cindy transitioned to her career in residential real estate from a 12-year career as a teacher and administrator at Pin Oak Middle School in Bellaire. The strong organization and planning skills she learned and employed during those years, combined with excellent communication and listening abilities, are invaluable keys to her success in real estate sales. “My clients always have first priority,” Cindy says. “I am friendly, upbeat, honest, and available when my clients need me.”
Cindy uses her insider’s track to educate newcomers to the city, as well as Houstonians who are moving to a new address, about the city, neighborhoods and schools she knows so well. “I furnish as much information as I can to my buyers and sellers to help them make the best decisions at every step of their transactions - and to make it all fall into place as smoothly as possible,” she says.
Growing up in Meyerland, She earned a Bachelor of Arts in communication from the University of Houston and worked for Houston ABC affiliate station KTRK Channel 13 before becoming a teacher. Cindy is an active member of Willow Meadows Baptist Church, The Ballet Guild of Houston, and American Heart Association Guild of Houston.

THESE ARE A FEW OF THE ORGANIZATIONS WE SUPPORT.
Barbara Bush Literacy Foundation
Texas Children’s Hospital
Houston Symphony
Houston Ballet
American Heart Association
Leukemia & Lymphoma Society
Houston Stronger
Citizens for Animal Protection
Houston A+ Challenge
Baylor Partnership of Medicine
Virtuosi
Anti-Defamation League
Covenant House
The Women’s Fund
The Greater Houston Partnership
Greater Houston Women’s Chamber
Crohn’s & Colitis Foundation











We are seeing the marketplace return to a more cyclical environment than the Houston area has experienced prior to the past 4 years. Inventory has stabilized over the fourth quarter of 2024 and remains generally low especially in certain neighborhoods. We expect activity to continue to be positive throughout the beginning of the year with activity increasing as the Spring approaches. (The National Association of Realtors considers a Seller’s market anytime we have less than a 180-day supply of homes.)
$500,000 $600,000
$100,000 $200,000 $300,000 $400,000
$0
$0 $100,000 $200,000 $300,000 $400,000 $500,000 $600,000



DETAILS REGARDING YOUR PROPERTY




Owner























Presented by: Cynthia Cook
















Presented by: Cynthia Cook
















by: Cynthia Cook

Presented by: Cynthia Cook

Prepared By:Cynthia Cook



Wigton Drive
$207 05/24/2025
SqFt
Baths - Full
Baths - Half # of Stories
Gar # of Spcs Garage Desc
Pool - Private Fireplace
Maint Fee
Close Cst Pd
Rep/Allow Pd Sold Price Adj $/SqFt Sold Date
Remarks
This beautifully updated 3 bed, 2 bath home sits on a spacious lot in the heart of Meyerland. Featuring new PEX plumbing, new windows, fresh exterior paint, a renovated bathroom, and a 6-year-old roof, it’s move-in ready with major upgrades already complete. Enjoy the charm of a woodburning fireplace, large living spaces, and a backyard perfect for entertaining. Zoned to top-
BEAUTIFULAND RENOVATED HOME IN MEYERLAND. NEVER FLOODED!!
Nestled on a quiet street with minimal traffic, this beautifully updated home offers privacy, style, and functionality. The open-concept layout connects the kitchen, breakfast area, and family room, while a formal dining and flexible living space offer options for a study or den. The spacious primary suite features a luxurious ensuite with a walk-in shower and floor-to-ceiling tile. Both bathrooms were tastefully remodeled in 2022 with custom cabinetry, quartz counters, and modern lighting. Enter through a large mudroom/laundry room

Prepared By:Cynthia Cook



Yarwell Drive 41594771
Valkeith Drive
Estates Sec 09
Baths - Full Baths - Half # of Stories
Gar # of Spcs Garage Desc Pool - Private Fireplace
Maint Fee
Close Cst Pd Rep/Allow Pd
Garage
Beutiful well mantained home with new carpet and paint, New flooring and new gorgeous and upgraded kitchen. Gorgeous tranquil backyard and pool!!
This wonderful Marilyn Estates home offers modern upgrades and timeless charm. Enhancements include double-paned energy-efficient windows, engineered wood flooring, and a new roof. The spacious kitchen features granite countertops, stainless steel appliances, and a built-in buffet cabinet with extra storage. Enjoy convenience and comfort with a motorized driveway gate, landscaping, an irrigation system, and a mosquito control system. The expansive primary suite boasts an oversized walk-in
Welcome to your new home. Step inside to discover a charming library complete w/ built-in shelving & wine racks—ideal for your favorite books, photos, & collectibles. Primary suite has walk-in closets, double sink vanity, & spa-like frameless shower w/ built-in bench & dual showerheads. The interior has abundant lighting, ceiling fans & tile floors. From the cozy window seat in the living room, enjoy the view of the serene backyard w/ a newly installed concrete patio & cedar fence-perfect for relaxing or entertaining. This well

Prepared By:Cynthia Cook

3-Up Comparison


Lymbar Drive
Details 9718 Checkerboard Street 23685872
$650,000 $315 03/31/2025
SqFt
Baths - Full
Baths - Half # of Stories
Gar # of Spcs Garage Desc
Pool - Private Fireplace
Maint Fee
Close Cst Pd
Rep/Allow Pd
Sold Price
Adj $/SqFt Sold Date
Remarks
SO MUCH MORE TO OFFER THAN SIMPLE
COSMETIC UPDATES. This extensively updated home in Barkley Square South offers a gated driveway, rebuilt and expanded detached garage with large workshop/flex space, custom-built partially covered patio, scenic fountain/garden and beautifully landscaped back yard. The remodeled kitchen is absolutely gorgeous and opens to the family room's stone corner fireplace. Both bathrooms are remodeled and updated. UPDATES UPDATES UPDATES UPDATES YOU HAVE
Experience elevated living in this fully remodeled gem located in the desirable Meyerland area. This 3-bedroom home with a dedicated home office blends modern elegance with thoughtful design, all zoned to highly acclaimed Parker Elementary and Meyerland Middle School. Step into the spacious living area highlighted by soaring 10-foot ceilings and stunning real wood floors that flow throughout the home. The heart of the home is the expansive custom kitchen, featuring a free-standing island, premium
This curated home gives a first impression of serenity & relaxation. The design reflects architectural aesthetics, infused w/a California influence. Upon arrival, the home boasts attributes enhancing outdoor enjoyment, including soothing fountains & welcoming sitting area w/fire pit. Through the custom front door, discover spacious open living areas thoughtfully designed to create seamless connections w/view to pool. This home features dining room, 3 bedrooms & 2 bathrooms. Every detail has been meticulously considered, from the

Prepared By:Cynthia Cook

3-Up Comparison


Details
5602 Dumfries Drive 52196087 11
$985,000 $301 06/01/2025 Active
SqFt
Baths - Full
Baths - Half # of Stories
Built
Gar # of Spcs Garage Desc
Pool - Private Fireplace
Maint Fee
Close Cst Pd
Rep/Allow Pd Sold Price Adj $/SqFt Sold Date
Remarks
Garage
Welcome to this stunning 4bed/3bath brick home, with a gorgeous backyard oasis featuring a large pool and hot tub with remotely operated control System. Over 3,100 SF living space when combined the house and garage apartment. The property boasts a beautiful corner fireplace in the family room, as well as a detached 2-car garage with a garage apartment upstairs built 2025.Inside, you'll find an open concept, tile throughout, dimmer lights, and ceiling fans. The kitchen is a chef's dream with solid slab granite counters, a kitchen
Sensationally Remodeled Home, situated on a Landscaped Culdesac Lot, that has been Elevated 8 Ft out of the Flood Plain*, allows Beautiful Tree-Lined Views thruout the Home! Travertine Style Porcelain Tile Floors thruout the 1st Floor. Formal DR showcases a Raised Ceiling, Candelabra Chandelier, Bltins, Casement Windows, & French Door, which opens to the Front Decked Patio! Incredibly Spacious Living Area is Accented by a Porcelain Tile Faced Fireplace & Bay Window. Office w/ a Bltin Desk & a Wall of Bltin Shelves. Gourmet
Coming June 2025. Complete custom remodeled 5 bedrooms, 3 full and 1 half baths with pool and spa. Modern open floor plan with chef inspired kitchen with eat-in island and pantry, family room, dining room, home office and half bath on first floor. Kitchen appliances are black stainless steel and include 6-burner gas cooktop with single oven, built-in microwave, dishwasher, refrigerator/freezer combination. Second floor has game room, utility room, four secondary bathrooms and two secondary
Copyright: Houston Association of REALTORS© 2025 All rights reserved. Information

Prepared By:Cynthia Cook

3-Up Comparison


Details
5446 Lymbar Drive 26385971
$1,250,000 $343 06/07/2025
Building SqFt
Beds
Baths - Full
Baths - Half # of Stories Year Built
Gar # of Spcs Garage Desc
Pool - Private Fireplace
Maint Fee
Close Cst Pd
Rep/Allow Pd
Sold Price
Adj $/SqFt
Sold Date
Remarks
Attached Garage, Oversized Garage No
$450/Annually
Remarkable Value! Brand New (April 2025)
Refinished Natural Hardwood Floors
Accentuate the Architectural Appeal of this 2008* Custom Built Home which features an Open Concept Floorplan & is Elevated
Above the 500 Year Flood Plain*. 2 Story Foyer opens to the Dramatic Dining Area w/Adjoining Butlers Pantry. Quartz Topped Island Kitchen offers a Thermador SS 5 Burner GasRange, Cabinet-Faced Blt-in
Sub Zero Refrigerator, Dual Fisher & Paykel Freezer Drawers, Bosch Dishwasher & Dble Ovens, SS Prep Sink,
Welcome to this beautifully crafted home in Marilyn Estates, located in the Meyerland area—just 6 miles from the Texas Medical Center & minutes from the Galleria, Greenway Plaza, and Downtown. Thoughtfully designed for modern living, this spacious residence offers 4 or 5 bedrooms, a flexible downstairs study, and a second bedroom on the first floor, along with a luxurious primary suite. A grand entry, exposed beams, and open-concept layout seamlessly connect the living, kitchen, and dining areas. Enjoy
This beautifully renovated 4-bedroom, 2-bathroom home has been completely gutted and transformed with sleek, modern finishes throughout. 5514 Cheena offers a open floorpan with several upgraded features such as seamless luxury flooring, an entertainment wall with built in shelving, a designer kitchen with a striking waterfall island and quartz countertops, as well as a spa-inspired primary bathroom with a standalone soaking tub and glass-enclosed shower.Step outside to your own oasis-like backyard, perfect for

Prepared By:Cynthia Cook

Rutherglenn Drive 31392723
SqFt
Baths - Full
Baths - Half # of Stories
Gar # of Spcs Garage Desc
Pool - Private Fireplace
Maint Fee
Close Cst Pd
Rep/Allow Pd Sold Price Adj $/SqFt Sold Date
Remarks
3-Up Comparison

Welcome to 5614 Rutherglenn Dr! Step into a distinguishably remodeled find and experience effortless opulence. Upon entry you're greeted by tranquility that expands through a flowing layout featuring a breathtaking gourmet kitchen with ample quartz counter space along with custom built cabinetry that accommodates for both large entertaining and everyday cooking needs. Equipped with a new Thor gas range, pot filler, discrete stove vent, full sized refrigerator, dishwasher, wine fridge plus bountiful storage well designed Details
Dumfries Drive

Details 5447 Queensloch Drive 77593593
$246
Single-Family No Marilyn Estates Sec 03
Discover a beautifully remodeled, almost-new home with all permits in place! This stunning 3-bedroom, 2.5-bath residence offers a spacious open-concept layout with a modern fireplace, sleek quartz countertops, and stainless steel appliances. The bathrooms have been fully renovated, with a newly added half bath for convenience. The primary suite features a custom walk-in closet, adding a touch of luxury. The dining area showcases a modern accent wall, adding character and style to your dining
Discover luxury living in this fully remodeled 4-bedroom, 2-bathroom home in the prestigious Marilyn Estates. The spacious open-concept design is flooded with natural light, creating a bright and inviting atmosphere. The upgraded kitchen features top-of-the-line Z-Line appliances, perfect for the discerning chef. The private study provides a peaceful retreat for work or relaxation. The elegant primary suite is a true sanctuary, offering two closets and a spa-inspired ensuite with an oversized shower, combining style and comfort. Step

Prepared By:Cynthia Cook

3-Up Comparison


SqFt
Baths - Full
Baths - Half # of Stories Year Built
Gar # of Spcs Garage Desc
Pool - Private Fireplace
Maint Fee
Close Cst Pd
Rep/Allow Pd Sold Price
Adj $/SqFt Sold Date
Remarks
Incomparable One Story Updated Contemporary Home, located on a Culdesac Street, w/ an Open Concept Floorplan, featuring 5 Bedrooms & 3 Baths OR 4 Bedrooms w/ Home Office. The Private Front Courtyard & Landscaped Gardens are viewed thru Picture Sized Windows & Glass Doors, in this Light Filled Home. Living & Dining Areas blend seamlessly with ease for Entertaining & Everyday Living. The Neutral Palette Decor is Enhanced by the Weathered Wood Grey/White Wood Plank Porcelain Tile
$460/Annually
$0
$0
$380,000 $162.95 02/21/2025
Make it your own! Charming single-story, ranch-style home features four spacious bedrooms and two bathrooms, perfect for comfortable living. Remodeled kitchen (2019), equipped with stainless-steel appliances, granite countertops, and ample cabinet space. The home boasts double-pane windows throughout, ensuring energy efficiency. Newer garage (2012) adds both convenience and curb appeal. Situated in a beautiful, well-established neighborhood, this home offers tranquility and safety, with no Details
Detached Garage, Oversized Garage No
$445,000 $199.30
01/08/2025
Welcome to this beautiful newly renovated Westbury neighborhood home! With an incredible location central to all things Houston! One of the only the homes with a custom made circular driveway making it super easy to enter and exit. This charming home has a large and wonderful floor plan with 3 bedrooms, 2 bathrooms, two large living areas, and lots of natural light. Wide open concept layout perfect for today's lifestyle, formal dining room, and living room spaces that can also be used as a home office/flex space! Fresh paint

Prepared By:Cynthia Cook



Baths - Full
Baths - Half # of Stories
Gar # of Spcs Garage Desc
Pool - Private Fireplace
Maint Fee
Close Cst Pd
Pd
Remarks
$460/Annually $15,000
$470,000 $226.37 04/04/2025
Exquisite residence in the Meyerland area with an open floor plan. The updated chef's kitchen and breakfast area feature custom cabinetry, granite countertops, a stone tile backsplash, and stainless steel appliances. The expansive den includes a corner brick fireplace, custom built-ins, raised double tray ceiling, and pegged wood flooring. The primary suite offers a walk-in closet and an en-suite bathroom equipped with an upgraded marble-topped double vanity and a frameless shower door. Generously sized secondary
$474,036
$246.51
03/24/2025
Charming Meyerland area home, tastefully updated with an open floor plan that is an entertainer’s dream. This beautifully maintained property has never flooded, includes many upgrades including recent complete HVAC system, tankless water heater and Pella windows. Chef’s kitchen features an oversized granite island with built in microwave, wine fridge, Kitchen Aid 36" gas cooktop, double wall ovens and abundant storage. Primary features an updated bath and remodeled, oversized closet. Separate utility room also features Details
Yarwell Drive
$520,000
$243.75
01/31/2025
Quality Luxury Finishes are Showcased Throughout this Thoughtfully Remodeled 3/2/2 + Office/4th Bedroom Never Flooded* Split Bedroom Plan Home, w/ a Resort Style Heated Pool & Spa in a Private Backyard Setting. Deluxe Appointments include "Alaskan White" Granite, "Brazilian Rainforest" Leathered Finish Granite, Custom Built-on-Site Cabinets, "Ivory Opaline" Porcelain Limestone Subway Tile, Low-E Windows, PEX Piping, & Newly Installed Roof - 2024. Island Kitchen features Two Dble Door Pantries, Coffee

Prepared By:Cynthia Cook

Baths - Full Baths - Half # of Stories
Gar # of Spcs Garage Desc Pool - Private Fireplace
Remarks
$540,000 $241.18 04/17/2025
Exquisitely reimagined with luxury and functionality in mind, 5615 Wigton Drive is a true showstopper. This fully renovated home boasts an open-concept floor plan with new White Oak engineered wood floors, creating a seamless flow throughout. The designer kitchen features custom cabinetry, gorgeous countertops, a brand-new GE gas range with griddle, high-end undercounter Thor microwave, and built-in wine fridge — perfect for entertaining. A spacious walk-in pantry adds thoughtful storage. The primary







This search was narrowed to a specific set of Listings. Property Type is 'Single-Family' Status is 'Sold' 06/12/2025 to 12/14/2024 Status is one of 'Active', 'Option Pending', 'Pend Cont to Show', 'Pending' Zip Code is like '77096*' Latitude, Longitude is around 29.67, -95.48















Presented by: Cynthia Cook

This search was narrowed to a specific set of Listings. Property Type is 'Single-Family' Status is 'Sold' 06/12/2025 to 12/14/2024 Status is one of 'Active', 'Option Pending', 'Pend Cont to Show', 'Pending' Zip Code is like '77096*' Latitude, Longitude is around 29.67, -95.48















Presented by: Cynthia Cook

ListingFirm: TruvillionGroup,LLC
Single-Family Active
ML#: 97403801
Address: 5602ValkeithDrive
Area: 20
TaxAcc#: 094-204-000-0015
City/Location: Houston
ListPrice: $398,500
OrigPrice: $410,000
LP/SF: $17516
DOM: 30
State: Texas County: Harris ZipCode: 77096-3926
MarketArea: MeyerlandArea
Subdivision: BarkleySquareSouthSec02
LotSize: 8,760/Unknown
MasterPlanned:No
LegalDesc: LT15BLK8BARKLEY SQUARESOUTHSEC2
LeaseAlso: No
Directions: CornerofAtwellandValketihDrinWestbury. RecentChange:
SchoolDistrict: 27-Houston
Middle: MEYERLANDMIDDLESCHOOL
2ndMiddle: SCHOOL
Style: Colonial,Traditional
Type: FreeStanding
NewConstruction: No
LotDim:
Frt DoorFaces:
KeyMap: 531T
Country: UnitedStates
Section#: 2
SqFt: 2,275/ApprDist
YearBuilt: 1962/ApprDist
SchoolInformation
Elem: PARKERELEMENTARYSCHOOL (HOUSTON)
High: WESTBURYHIGHSCHOOL
DescriptionInformation
#Stories: 1
Access:
AppxComplete:
Gar/Car: AdditionalParking,AutoGarageDoor Opener,Double-WideDriveway,EV ChargingStation
PhysicalPropertyDescription:
Bedrooms: 3/
BathsF/H: 2/0
BuilderNm:
Acres: 201/0UpTo1/4Acre
Garage: 2/DetachedGarage
Carport:
Thisbeautifullyupdated3bed,2bathhomesitsonaspaciouslotintheheartofMeyerland FeaturingnewPEXplumbing,new windows,freshexteriorpaint,arenovatedbathroom,anda6-year-oldroof,it’smove-inreadywithmajorupgradesalready complete Enjoythecharmofawood-burningfireplace,largelivingspaces,andabackyardperfectforentertaining Zonedto top-ratedParkerElementary,ahighlysought-afterHISDmusicmagnet.ClosetotheJCC,offeringindoor/outdoorfitness, familypool,andcommunityevents.Whetheryou'relookingforawarm,welcominghomeorasmartinvestmentinagrowing area,thispropertyoffersbothcomfortandlong-termpotential.Don’tmissout scheduleyourshowingtoday!
RoomsInformation
Room Dimensions Location
Primary Bedroom 14x13
BathroomDesc: PrimaryBath:ShowerOnly
BedroomDesc: AllBedroomsDown
RoomDesc: BreakfastRoom,Den,FormalDining,FormalLiving,Library
KitchenDesc: KitchenopentoFamilyRoom,Pantry,Pots/PansDrawers,SecondSink,UnderCabinetLighting Interior,Exterior,UtilitiesandAdditionalInformation
Microwave: Dishwasher: Compactor: Disposal: Fireplace: 1/WoodBurningFireplace UtilityDist: SepIceMkr:
Connect: Range:
Energy:
Oven:
Green/EnergyCert:
Roof: Composition
Flooring:
Foundation: Slab
Countertops:
PrvtPool: No
Interior: AreaPool:
ExteriorConstr: Brick,CementBoard,Wood WaterfrontFeat:
Exterior: BackYardFenced,CoveredPatio/Deck, Patio/Deck,SprinklerSystem
LotDescription: Corner
Heat: CentralGas
Water/Sewer: PublicSewer,PublicWater
Cool: CentralElectric
GolfCourseNm:
StSurf: Exclusions:
Restrictions: NoRestrictions
55+Community: No
Disclosures: NoDisclosures
SubLakeAccess: HOAAmenities:
MgmtCo/HOAName: No
FinanceCnsdr: CashSale,Conventional,OwnerFinancing Maint Fee: No Maint FeeIncludes: AffordableHousing
Desc: OtherMandFee: Yes/500
Taxesw/oExemptions: $8,954/2024










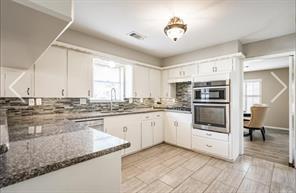





Prepared By: Cynthia Cook

Single-Family Active
ML#: 75458955
Address: 5415WigtonDrive
Area: 20
TaxAcc#: 091-186-000-0016
City/Location: Houston
ListPrice: $429,900
OrigPrice: $450,000
LP/SF: $20708
DOM: 19
State: Texas
County: Harris ZipCode: 77096-4005
MarketArea: MeyerlandArea
Subdivision: MarilynEstatesSec02
LotSize: 8,400/ApprDist
MasterPlanned:No
LegalDesc: TRS15A&16BLK3MARILYN ESTATESSEC2
LeaseAlso: No
ListingFirm: CompassRETexas,LLC-HoustonHouston Directions: FromSouthBraeswood,North/leftonChimneyRock,rightontoWigton.
RecentChange:
SchoolDistrict: 27-Houston
Middle: MEYERLANDMIDDLESCHOOL
2ndMiddle:
Style: Traditional
Type: FreeStanding
NewConstruction: No
LotDim:
KeyMap: 531X
Country: UnitedStates
Section#: 2
SqFt: 2,076/ApprDist
YearBuilt: 1959/ApprDist
SchoolInformation
Elem: PARKERELEMENTARYSCHOOL (HOUSTON)
High: WESTBURYHIGHSCHOOL
#Stories: 1
Access:
AppxComplete:
Bedrooms: 3/
BathsF/H: 2/0
BuilderNm:
Acres: .193/0UpTo1/4Acre
Frt DoorFaces: Garage: 2/AttachedGarage
Gar/Car: AdditionalParking,AutoGarageDoor Opener
PhysicalPropertyDescription:
Carport:
Nestledonaquietstreetwithminimaltraffic,thisbeautifullyupdatedhomeoffersprivacy,style,andfunctionality.Theopenconceptlayoutconnectsthekitchen,breakfastarea,andfamilyroom,whileaformaldiningandflexiblelivingspaceoffer optionsforastudyorden Thespaciousprimarysuitefeaturesaluxuriousensuitewithawalk-inshowerandfloor-to-ceiling tile Bothbathroomsweretastefullyremodeledin2022withcustomcabinetry,quartzcounters,andmodernlighting Enter throughalargemudroom/laundryroomwithendlesspossibilities thinkcustomlockers,dropzone,petwash,orcreative workspace.Thebackyardincludesapatioandstorageshed,perfectforoutdoorliving.Enjoypeaceofmindwithrecent upgrades:newwindows(2020),garagedoors(2022),aGeneracwhole-housegenerator(2021),roofreplaced(2017/2018),and freshexteriorpaint(2022).IdeallylocatednearBraysBayouGreenway,WillowWaterhole,andmajorHoustonhubs.Never flooded!
BathroomDesc:
BedroomDesc: AllBedroomsDown
RoomDesc: BreakfastRoom,FamilyRoom,FormalDining,FormalLiving,UtilityRoominHouse
KitchenDesc:
Interior,Exterior,UtilitiesandAdditionalInformation
Microwave: Yes Dishwasher: Yes
Fireplace:
Connect: ElectricDryerConnections,Washer Connections
Compactor: Disposal: Yes
UtilityDist: SepIceMkr:
Range: GasCooktop Energy: AtticVents,CeilingFans,DigitalProgram Thermostat,Generator
Oven: GasOven,SingleOven
Flooring: Carpet,Tile,Wood
Foundation: Slab Green/EnergyCert: Countertops: QUARTZ Roof: Composition
Interior: AlarmSystem-Owned,CrownMolding, Fire/SmokeAlarm
ExteriorConstr: Brick
Exterior: BackYardFenced,Patio/Deck,Sprinkler System,StorageShed
LotDescription: SubdivisionLot
PrvtPool: No
AreaPool:
WaterfrontFeat:
Water/Sewer: PublicSewer,PublicWater
Cool: CentralElectric
Heat: CentralGas
GolfCourseNm: StSurf: Concrete,Curbs,Gutters
Restrictions: DeedRestrictions
55+Community: No
Exclusions:
Disclosures: SellersDisclosure
SubLakeAccess: HOAAmenities:
Accessibility:
MgmtCo/HOAName: Yes/MarilynEstatesAssociation/713-530-9667
FinancialInformation
FinanceCnsdr: CashSale,Conventional,FHA,VA
Maint Fee: Mandatory/$385/Annually Maint.FeeIncludes: AffordableHousing
Desc:
OtherMandFee: Yes/35000/TransferFee
Taxesw/oExemptions: $8,026/2024


CHARMING COTTAGE STYLE 1STORY HOME WITH GABLED ROOF AND DECORATIVE SHUTTERS NEVER FLOODED

ANOTHER VIEW OF THE FORMAL LIVING AREA.

THE KITCHEN IS WELL EQUIPPED WITH 5 BURNER SINGLE OVEN AND MICROWAVE.

BONUS "GENERAC" GENERATOR SERVICES THE WHOLE HOUSE FOR PEACE OF MIND

THE FORMAL LIVING AREA OPENS UP TO THE FORMAL DINING ROOM, PERFECT FOR HOSTING FAMILY GATHERINGS

VIEWS OF THE KITCHEN AND SPACIOUS BREAKFAST AREA. PLENTY OF COUNTER SPACE FOR BUFFET STYLE ENTERTAINING.

TaxRate: 20924


THE FRONT DOOR OPENS UP TO THE ENTRANCE HALL.
THE HALLWAY OPENS UP TO THE FORMAL LIVING AREA WITH HERRINGBONE WOOD FLOORING, CROWN MOLDING AND LARGE PICTURE WINDOW ALLOWING IN PLENTY OF NATURAL LIGHT.


ANOTHER VIEW OF THE FORMAL DINING AREA WITH CROWN MOLDING AND OPENNING THROUGH TO THE KITCHEN.
THE KITCHEN IS SPACIOUS WITH PLENTY OF CABINETS.


DOUBLE SINK WITH VIEWS OF THE BACKYARD

THE KITCHEN OPENS UP TO THE FAMILY ROOM.

A CLOSE-UP OF THE BREAKFAST AREA.

THE BREAFAST AREA FEATURES PRETTY LIGHT FITTING.

THE FAMILY ROOM IS BOTH ELEGANT AND COMFORTABLE WITH SALTILLO TILE FLOORING AND LARGE FRENCH DOORS OPENING ONTO THE PATIO

ANOTHER VIEW OF THE FAMILY ROOM WITH BEAMED CEILING.

VIEWS LOOKING BACK TO THE KITCHEN AREA.

ANOTHER VIEW OF THE EN-SUITE.

THE PRIMARY BEDROOM FEATURES CEILING FAN AND PLUSH CARPET.

ANOTHER VIEW OF THE PRIMARY BEDROOM WITH DOOR THROUGH TO THE EN-SUITE BATHROOM.

A CLOSE-UP OF THE HUGE WALKIN SHOWER WITH RAIN SHOWER HEAD WALK-IN CLOSET WITH AMPLE RAILS AND SHELVES FOR EASY ORGANIZING.

2ND BEDROOM WITH CLOSET 3RD BEDROOM.

SHOWER/TUB COMBO WITH CUSTOM TILES.


THE BACKYARD FEATURES PATIO AREA, PERFECT FOR SUMMER BARBECUES AND AL-FRESCO ENTERTAINING.


ANOTHER VIEW OF THE 3RD BEDROOM (ALSO WITH CLOSET).

THE MATURE TREE KEEPS THE BACKYARD SHADED.

THE LUXURIOUS EN-SUITE BATHROOM WAS REMODELED IN 2022. GORGEOUS CUSTOM CABINETS, QUARTZ COUNTER AND CHIC LIGHTING HAVE BEEN INSTALLED. THE WALK-IN SHOWER IS HUGE WITH FLOOR TO CEILING TILE.

SECONDARY BEDROOM WITH CROWN MOLDING AND CEILING FAN.

REMODELED SECONDARY BATHROOM (2022) WITH QUARTZ COUNTER AND CHIC LIGHTING.

USEFUL SHED TO STORE YOUR GARDEN EQUIPMENT.

PLENTY OF SPACE FOR A SWING SET OR TRAMPOLINE. ANOTHER VIEW OF THE PATIO AERIAL VIEWS OF THE HOME AND LOT PANORAMIC VIEWS!
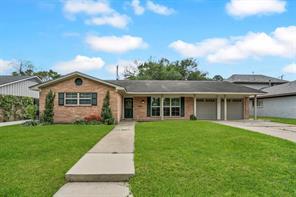

CHARMING COTTAGE STYLE 1STORY HOME WITH GABLED ROOF AND DECORATIVE SHUTTERS
THE HOME FEATURES ATTACHED 2 CAR GARAGE WITH DOUBLE WIDE DRIVE WAY FOR ADDITIONAL PARKING.
Prepared
By:
Cynthia Cook
Data Not Verified/Guaranteed by MLS Date: 06/12/2025 8:54 AM Obtain Signed HAR Broker Notice to Buyer Form Copyright 2025 Houston Realtors Information Service, Inc. All Rights Reserved. Users are Responsible for Verifying All Information for Total Accuracy.

Single-Family Active
ML#: 41594771
Address: 5531YarwellDrive
Area: 20
TaxAcc#: 094-303-000-0020
City/Location: Houston
ListPrice: $499,000
OrigPrice: $525,000
LP/SF: $22021
DOM: 84
State: Texas
County: Harris ZipCode: 77096-4011
MarketArea: MeyerlandArea
Subdivision: MarilynEstatesSec07
LotSize: 9,000/ApprDist
MasterPlanned:No
LegalDesc: LT20BLK4MARILYN ESTATESSEC7
LeaseAlso: No
KeyMap: 531T
Country: UnitedStates
Section#: 07
SqFt: 2,266/ApprDist
YearBuilt: 1964/ApprDist
ListingFirm: LeslieLernerProperties Directions: 610toBraeswood.WestonSouthBraeswoodBlvd.,SouthonChimneyRock,WestonYarwell.Homeisonthe left.
SchoolDistrict: 27-Houston
Middle: MEYERLANDMIDDLESCHOOL
2ndMiddle:
Style: Ranch,Traditional
Elem: PARKERELEMENTARYSCHOOL (HOUSTON)
High: WESTBURYHIGHSCHOOL
DescriptionInformation
#Stories: 1
Bedrooms: 3/ Type: FreeStanding
NewConstruction: No
LotDim:
Access: Driveway Gate BathsF/H: 2/0
AppxComplete:
BuilderNm:
Acres: 207/0UpTo1/4Acre
Frt DoorFaces: North Garage: 2/DetachedGarage/22x20
Gar/Car: AutoDrivewayGate,AutoGarageDoor Opener,EVChargingStation,Single-Wide Driveway
PhysicalPropertyDescription:
Carport:
ThiswonderfulMarilynEstateshomeoffersmodernupgradesandtimelesscharm Enhancementsincludedouble-paned energy-efficientwindows,engineeredwoodflooring,andanewroof Thespaciouskitchenfeaturesgranitecountertops, stainlesssteelappliances,andabuilt-inbuffetcabinetwithextrastorage Enjoyconvenienceandcomfortwithamotorized drivewaygate,landscaping,anirrigationsystem,andamosquitocontrolsystem.Theexpansiveprimarysuiteboastsan oversizedwalk-inclosetandaluxuriousspa-likebath,completewithafree-standingJacuzzitub,walk-inshower,anddual vanity.ZonedtoParkerElementarySchool.
BathroomDesc: Bidet,PrimaryBath:JettedTub,PrimaryBath:SeparateShower,SecondaryBath(s):Tub/ShowerCombo, VanityArea
BedroomDesc: AllBedroomsDown,En-SuiteBath,PrimaryBed-1stFloor,Walk-InCloset
RoomDesc: BreakfastRoom,Entry,FamilyRoom,HomeOffice/Study,Living/DiningCombo,UtilityRoominHouse
KitchenDesc: BreakfastBar,Pantry,Pots/PansDrawers
Microwave: Yes
Fireplace:
Interior,Exterior,UtilitiesandAdditionalInformation
Dishwasher: Yes
Compactor: Disposal: Yes
UtilityDist: SepIceMkr: Connect: ElectricDryerConnections,GasDryer Connections,WasherConnections
Range: GasCooktop Energy: AtticFan,AtticVents,CeilingFans,Digital ProgramThermostat,EnergyStar Appliances,EnergyStar/CFL/LEDLights, High-EfficiencyHVAC,Insulated/Low-E windows
Oven: DoubleOven,ElectricOven
Flooring: Carpet,EngineeredWood,Tile
Foundation: Slab
Green/EnergyCert: Countertops: Roof: Composition
Interior: AlarmSystem-Owned,CrownMolding, Fire/SmokeAlarm,PrewiredforAlarm
PrvtPool: No
AreaPool:
System,RefrigeratorIncluded,Window Coverings
ExteriorConstr: Brick,Wood
Exterior: BackYard,BackYardFenced,Covered Patio/Deck,MosquitoControlSystem, Porch,SprinklerSystem,StorageShed
LotDescription: SubdivisionLot
Heat: CentralGas
StSurf: Concrete,Curbs,Gutters
Restrictions: DeedRestrictions
55+Community: No
HOAAmenities: Security
Accessibility:
WaterfrontFeat:
Water/Sewer: PublicSewer,PublicWater
Cool: CentralElectric
GolfCourseNm:
Exclusions:
Disclosures: SellersDisclosure
SubLakeAccess:
MgmtCo/HOAName: Yes/MarilynEstatesAssociation/713-530-9667
FinanceCnsdr: CashSale,Conventional,FHA
FinancialInformation
Maint Fee: Mandatory/$385/Annually Maint.FeeIncludes: AffordableHousing
Desc:
OtherMandFee: Yes/100/Transfer($75resaleifrequested)
Taxesw/oExemptions: $7,631/2024






TaxRate: 20924










is a



a










Prepared By: Cynthia Cook
Data Not Verified/Guaranteed by MLS Date: 06/12/2025 8:54 AM
Obtain Signed HAR Broker Notice to Buyer Form
Copyright 2025 Houston Realtors Information Service, Inc. All Rights Reserved. Users are Responsible for Verifying All Information for Total Accuracy.

Single-Family Active
ML#: 78361316
Address: 5535ValkeithDrive
Area: 20
TaxAcc#: 095-153-000-0020
City/Location: Houston
ListPrice: $499,500
OrigPrice: $499,500
LP/SF: $22419
DOM: 14
State: Texas County: Harris ZipCode: 77096-4037
MarketArea: MeyerlandArea
Subdivision: MarilynEstatesSec09
LotSize: 9,000/ApprDist
MasterPlanned:No
LegalDesc: LT20BLK6MARILYN ESTATESSEC9
LeaseAlso: No
ListingFirm: WalzelProperties-CorporateOffice
KeyMap: 531T
Country: UnitedStates
Section#: 09
SqFt: 2,228/ApprDist
YearBuilt: 1963/ApprDist
Directions: FromWLoopSouthnearMeyerlandPlaza-turnrightonSBraeswoodBlvd-turnleftonAtwell(Jewish CommunityCenteronthecorner)-turnleftonValkeith-homeisontheright
RecentChange:
SchoolDistrict: 27-Houston
Elem: PARKERELEMENTARYSCHOOL (HOUSTON)
Middle: MEYERLANDMIDDLESCHOOL High: WESTBURYHIGHSCHOOL
2ndMiddle:
Style: Traditional
DescriptionInformation
#Stories: 1
Bedrooms: 4/
Type: FreeStanding Access: BathsF/H: 2/0
NewConstruction: No
LotDim:
Frt DoorFaces:
AppxComplete:
BuilderNm:
Acres: 207/0UpTo1/4Acre
Garage: 2/DetachedGarage Gar/Car:
Carport:
PhysicalPropertyDescription:
Welcometoyournewhome.Stepinsidetodiscoveracharminglibrarycompletew/built-inshelving&wineracks idealfor yourfavoritebooks,photos,&collectibles.Primarysuitehaswalk-inclosets,doublesinkvanity,&spa-likeframelessshower w/built-inbench&dualshowerheads Theinteriorhasabundantlighting,ceilingfans&tilefloors Fromthecozywindowseat inthelivingroom,enjoytheviewoftheserenebackyardw/anewlyinstalledconcretepatio&cedarfence-perfectforrelaxing orentertaining Thiswellmaintainedtraditional4-bedroomhomeensuresquality&peaceofmindw/anupdatedexterior, garagehasnewdurableHardieboard,double-panedenergyefficientwindows,upgradedelectricalpanel,insulatedattic,&PVC pipes.InthedesirableMarilynEstates,afewblocksfromJCC&minutesfromtheGalleria,MedicalCenter,&Downtown. Washer&dryer,patiofurniture,2TVSinbedrooms&2SSrefrigeratorsincluded.Verifyroomsizes.Motivatedseller
BathroomDesc:
BedroomDesc: AllBedroomsDown RoomDesc: KitchenDesc:
Interior,Exterior,UtilitiesandAdditionalInformation
Microwave: Dishwasher: Compactor: Disposal: Fireplace: 1
UtilityDist: SepIceMkr:
Connect:
Range: Energy: Flooring:
Oven: Foundation: Slab
Green/EnergyCert:
Roof: Composition
Countertops:
PrvtPool: No
Interior: AreaPool:
ExteriorConstr: Brick
WaterfrontFeat:
Exterior: Water/Sewer: PublicSewer,PublicWater
LotDescription: SubdivisionLot Cool: CentralElectric Heat: CentralGas
GolfCourseNm: StSurf:
Restrictions: DeedRestrictions
Exclusions:
Disclosures: SellersDisclosure 55+Community: No SubLakeAccess: HOAAmenities:
Accessibility:
MgmtCo./HOAName: Yes/MarilynEstates/281-773-7125
FinanceCnsdr: CashSale,Conventional,FHA,VA
Maint FeeIncludes: AffordableHousing
Desc:
OtherMandFee: No
Taxesw/oExemptions: $9,895/2024












Maint Fee: Mandatory/$385/Annually
TaxRate: 20924
















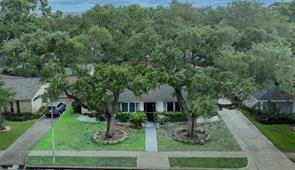

By:
Cynthia Cook

Single-Family Pending
ML#: 31392723
Address: 5614RutherglennDrive
Area: 20
TaxAcc#: 094-205-000-0011
City/Location: Houston
ListPrice: $445,000
OrigPrice: $495,995
LP/SF: $20931
DOM: 53
State: Texas County: Harris ZipCode: 77096-3924
MarketArea: MeyerlandArea
Subdivision: BarkleySquareSouthSec02
LotSize: 8,760/ApprDist
MasterPlanned:No
LegalDesc: TRS11&12ABLK9BARKLEY SQUARESOUTHSEC2
LeaseAlso: No
ListingFirm: TexasAllyRealEstateGroup,LLC
KeyMap: 531T
Country: UnitedStates
Section#: 2
SqFt: 2,126/ApprDist
YearBuilt: 1963/ApprDist
Directions: FROMDOWNTOWNHOUSTONHEADNORTHTOWARDCAPITOLST,TURNLEFTONTOCAPITOLST,TURN LEFTONTOLABRANCHST,TURNLEFTONTOPIERCEST,TURNRIGHTONTOHAMILTONST,TURNLEFT ONTOTHERAMPTOI-69,TAKEEXIT128BFORTX-288STOWARDLAKEJACKSON/FREEPORT,FOLLOW SIGNSFORI-610,TAKEXIT4ATOWARDSBRAESWOODBLVD/BEECHNUTST,MERGEONTOSLOOPW, TURNLEFTONTOATWELLDR,TURNRIGHTONTORUTHERGLENNDR,HOMEWILLBEONYOURRIGHT HANDSIDE
SchoolDistrict: 27-Houston
Elem: PARKERELEMENTARYSCHOOL (HOUSTON)
Middle: MEYERLANDMIDDLESCHOOL High: WESTBURYHIGHSCHOOL
2ndMiddle:
Style: Ranch
Type: FreeStanding
NewConstruction: No
DescriptionInformation
#Stories: 1
Bedrooms: 4/
Access: BathsF/H: 2/0
AppxComplete: BuilderNm:
LotDim: Acres: .201/0UpTo1/4Acre
Carport:
Frt DoorFaces: South Garage: 2/Attached/DetachedGarage Gar/Car: AdditionalParking,AutoGarageDoor Opener
PhysicalPropertyDescription:
Welcometo5614RutherglennDr!Stepintoadistinguishablyremodeledfindandexperienceeffortlessopulence Uponentry you'regreetedbytranquilitythatexpandsthroughaflowinglayoutfeaturingabreathtakinggourmetkitchenwithamplequartz counterspacealongwithcustombuiltcabinetrythataccommodatesforbothlargeentertainingandeverydaycookingneeds. EquippedwithanewThorgasrange,potfiller,discretestovevent,fullsizedrefrigerator,dishwasher,winefridgeplusbountiful storagewelldesignedtoprioritizefunctionalityandefficientworkflow.Asyoutouryou'llbecaptivatedwithawhiteoaktoned luxuryvinylflooringthatextendsthroughoutthehomeandmarrieswellintotherichaestheticofvastLEDrecessedlighting creatingacomfortableandelegantatmosphere Alargecoveredpatioidealforal-frescodining,ageneratorinlet+EVcharger, PEXplumbing,newwindows+more!Lowtaxrate!Calltoday!
BathroomDesc: DisabledAccess,FullSecondaryBathroomDown,PrimaryBath:DoubleSinks,PrimaryBath:Shower Only,SecondaryBath(s):DoubleSinks,SecondaryBath(s):Tub/ShowerCombo
BedroomDesc: AllBedroomsDown,En-SuiteBath,Walk-InCloset
RoomDesc: 1LivingArea,Entry,FormalLiving,Kitchen/DiningCombo,UtilityRoominHouse
KitchenDesc: InstantHotWater,KitchenopentoFamilyRoom,PotFiller,SoftClosingCabinets,SoftClosingDrawers Interior,Exterior,UtilitiesandAdditionalInformation
Microwave: No
Dishwasher: Yes
Fireplace: 1/GaslogFireplace
Connect: GasDryerConnections,Washer Connections
Energy: CeilingFans,DigitalProgramThermostat, High-EfficiencyHVAC
Oven: GasOven
Compactor: Disposal: Yes
UtilityDist: SepIceMkr:
Range: GasRange
Flooring: Tile,Vinyl
Foundation: Slab
Green/EnergyCert: Countertops: QUARTZ
Roof: Composition
Interior: DisabledAccess,Fire/SmokeAlarm,Formal Entry/Foyer,RefrigeratorIncluded, Wine/BeverageFridge
PrvtPool: No
AreaPool:
ExteriorConstr: Brick
Exterior: BackYard,BackYardFenced,Covered Patio/Deck,Patio/Deck,WheelchairAccess
LotDescription: Cleared,SubdivisionLot
Heat: CentralGas
WaterfrontFeat:
Water/Sewer: PublicSewer,PublicWater
Cool: CentralElectric
GolfCourseNm: StSurf: Concrete
Restrictions: DeedRestrictions
55+Community: No
HOAAmenities: Trail(s)
Exclusions:
Disclosures: SellersDisclosure
SubLakeAccess:
Accessibility: AccessibleBedroom,AccessibleClosets,AccessibleCommonArea,AccessibleDoors,Accessible Entrance,AccessibleFullBath,AccessibleHallway(s),AccessibleKitchen,AccessibleKitchen Appliances,AccessibleWasher/Dryer
MgmtCo./HOAName: Yes/BARKLEYSQUARECIVICCLUB/713-721-4468
FinancialInformation
FinanceCnsdr: AffordableHousingProgram(subjectto conditions),CashSale,Conventional,Seller MayContributetoBuyer'sClosingCosts, VA
Maint FeeIncludes: CourtesyPatrol,Other
AffordableHousing
Desc:
OtherMandFee: Yes/200/TRANSFER+RESALE CERTIFICATE
Taxesw/oExemptions: $6,671/2024






Maint Fee: Mandatory/$480/Annually
TaxRate: 2.0924











Prepared By: Cynthia Cook











Spacious master closet with built in cabinets for great storage and organization!

A gorgeous well lit double sink secondary bathroom with a well thought out and durable design
Data Not Verified/Guaranteed by MLS Date: 06/12/2025 8:54 AM
Obtain Signed HAR Broker Notice to Buyer Form Copyright 2025 Houston Realtors Information Service, Inc. All Rights Reserved. Users are Responsible for Verifying All Information for Total Accuracy.

ListingFirm: CamelotRealtyGroup
Single-Family Sold
ML#: 33474875
Address: 5639ValkeithDrive
Area: 20
TaxAcc#: 094-203-000-0031
City/Location: Houston
ListPrice: $417,000
OrigPrice: $424,900
LP/SF: $17882
DOM: 19
State: Texas County: Harris ZipCode: 77096-3925
MarketArea: MeyerlandArea
Subdivision: BarkleySquareSouthSec02
LotSize: 8,760/ApprDist
MasterPlanned:No
LegalDesc: LT31BLK7BARKLEY SQUARESOUTHSEC2
LeaseAlso: No
KeyMap: 531S
Country: UnitedStates
Section#: 2
SqFt: 2,332/ApprDist
YearBuilt: 1964/ApprDist
Directions: From610,westonS.Braeswood,leftonS.Rice,leftonChimneyRock,rightonValkeith.
SchoolDistrict: 27-Houston
Middle: MEYERLANDMIDDLESCHOOL
2ndMiddle:
Style: Ranch,Traditional
Type: FreeStanding
NewConstruction: No
LotDim:
SchoolInformation
Elem: PARKERELEMENTARYSCHOOL (HOUSTON)
High: WESTBURYHIGHSCHOOL
DescriptionInformation
#Stories: 1
Access:
Bedrooms: 4/
BathsF/H: 2/0
AppxComplete: BuilderNm:
Acres: .201/0UpTo1/4Acre
Frt.DoorFaces: Garage: 2/DetachedGarage
Gar/Car:
PhysicalPropertyDescription:
Carport:
Makeityourown!Charmingsingle-story,ranch-stylehomefeaturesfourspaciousbedroomsandtwobathrooms,perfectfor comfortableliving.Remodeledkitchen(2019),equippedwithstainless-steelappliances,granitecountertops,andamplecabinet space.Thehomeboastsdouble-panewindowsthroughout,ensuringenergyefficiency.Newergarage(2012)addsboth convenienceandcurbappeal.Situatedinabeautiful,well-establishedneighborhood,thishomeofferstranquilityandsafety, withnohistoryoffloodingpertheseller Residentsenjoyaccesstocommunitypool
BathroomDesc: PrimaryBath:ShowerOnly,SecondaryBath(s):Tub/ShowerCombo
BedroomDesc: AllBedroomsDown
RoomDesc: BreakfastRoom,FamilyRoom,FormalDining,FormalLiving,UtilityRoominHouse
KitchenDesc: BreakfastBar,KitchenopentoFamilyRoom
Microwave: Yes
Fireplace:
Interior,Exterior,UtilitiesandAdditionalInformation
Dishwasher: Yes
Connect: ElectricDryerConnections,Washer Connections
Energy: CeilingFans,North/SouthExposure
Oven: ElectricOven
Green/EnergyCert:
Roof: Composition
Interior: FormalEntry/Foyer,WindowCoverings
ExteriorConstr: Brick,Wood
Compactor: No
Disposal: Yes
UtilityDist: SepIceMkr:No
Range: ElectricRange
Flooring: Carpet,Terrazo,Tile,VinylPlank
Foundation: Slab
Countertops: Granite
PrvtPool: No
AreaPool: Yes
WaterfrontFeat: Exterior: BackYard,CoveredPatio/Deck
Water/Sewer: PublicSewer,PublicWater
LotDescription: SubdivisionLot Cool: CentralElectric
Heat: CentralGas
StSurf:
Restrictions: DeedRestrictions
55+Community: No
GolfCourseNm:
Exclusions:
Disclosures: SellersDisclosure
SubLakeAccess: HOAAmenities: Pool
Accessibility:
MgmtCo/HOAName: Yes/BarkleySquareCivicClub/713-000-0000
FinanceCnsdr: CashSale,Conventional
Maint FeeIncludes: AffordableHousing
Desc:
OtherMandFee: Yes/300/transfer
Taxesw/oExemptions: $8,361/2023
Maint Fee: Mandatory/$460/Annually
TaxRate: 20148
SoldInformation
SalePrice: $380,000 SP/LP#: $162.95












ClosingDate: 02/21/2025



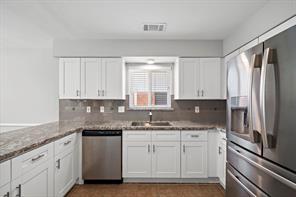





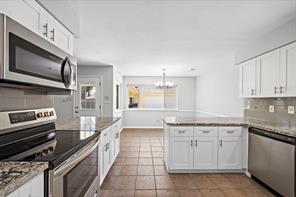





Prepared By: Cynthia
Cook



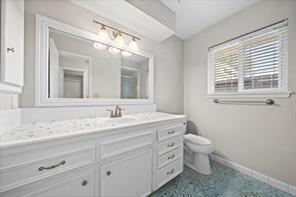




Data Not Verified/Guaranteed by MLS Date: 06/12/2025 8:54 AM
Obtain Signed HAR Broker Notice to Buyer Form

ListingFirm: NewLeafRealEstate
Single-Family Sold
ML#: 11648101
Address: 5647YarwellDrive
Area: 20
TaxAcc#: 093-583-000-0027
City/Location: Houston
ListPrice: $495,000
OrigPrice: $495,000
LP/SF: $24627
DOM: 9
State: Texas County: Harris ZipCode: 77096-3921
MarketArea: MeyerlandArea
Subdivision: BarkleySquareSouthSec01
LotSize: 8,640/ApprDist
MasterPlanned:No
LegalDesc: LT27BLK5BARKLEY SQUARESOUTHSEC1R/P
LeaseAlso: No
Directions: FromSouthBraewoodandAtwell,southonAtwellturnrightontoYarwell
SchoolDistrict: 27-Houston
Middle: MEYERLANDMIDDLESCHOOL
2ndMiddle:
Style: Ranch
SchoolInformation
KeyMap: 531S
Country: UnitedStates
Section#: 1
SqFt: 2,010/ApprDist
YearBuilt: 1963/ApprDist
Elem: PARKERELEMENTARYSCHOOL (HOUSTON)
High: WESTBURYHIGHSCHOOL
DescriptionInformation
#Stories: 1
Type: FreeStanding Access:
NewConstruction: No
Bedrooms: 3/
BathsF/H: 2/0
AppxComplete: BuilderNm:
LotDim: Acres: .198/0UpTo1/4Acre
Frt.DoorFaces: North
Garage: 2/DetachedGarage
Gar/Car: Carport:
PhysicalPropertyDescription:
ExquisiteresidenceintheMeyerlandareawithanopenfloorplan.Theupdatedchef'skitchenandbreakfastareafeature customcabinetry,granitecountertops,astonetilebacksplash,andstainlesssteelappliances.Theexpansivedenincludesa cornerbrickfireplace,custombuilt-ins,raiseddoubletrayceiling,andpeggedwoodflooring.Theprimarysuiteoffersawalk-in closetandanen-suitebathroomequippedwithanupgradedmarble-toppeddoublevanityandaframelessshowerdoor. Generouslysizedsecondarybedroomsshareafullbathroomthatalsoincludesadoublevanity Thepropertyisenhancedbya landscaped,fencedyardwithapatioandatwo-cargarage Homehasneverflooded(perseller) RoomsInformation
BathroomDesc: PrimaryBath:DoubleSinks,SecondaryBath(s):DoubleSinks,SecondaryBath(s):Tub/ShowerCombo
BedroomDesc: AllBedroomsDown
RoomDesc: BreakfastRoom,FamilyRoom,FormalDining,FormalLiving,UtilityRoominHouse
KitchenDesc: KitchenopentoFamilyRoom
Interior,Exterior,UtilitiesandAdditionalInformation
Microwave: Yes Dishwasher: Yes
Fireplace: 1
Connect: ElectricDryerConnections,Washer Connections
Energy: CeilingFans
Oven: GasOven
Green/EnergyCert:
Roof: Composition
Interior: DryerIncluded,RefrigeratorIncluded, WasherIncluded
ExteriorConstr: Brick
Compactor: Disposal: Yes
UtilityDist: SepIceMkr:
Range: GasRange
Flooring: Wood
Foundation: Slab
Countertops:
PrvtPool: No
AreaPool: Yes
WaterfrontFeat:
Exterior: BackYardFenced Water/Sewer: PublicSewer,PublicWater
LotDescription: SubdivisionLot Cool: CentralElectric Heat: CentralGas
GolfCourseNm: StSurf:
Restrictions: DeedRestrictions
Exclusions:
Disclosures: SellersDisclosure 55+Community: No SubLakeAccess: HOAAmenities:
Accessibility:
FinanceCnsdr: Maint Fee: Mandatory/$460/Annually
Maint FeeIncludes:
AffordableHousing
Desc:
OtherMandFee: No
Taxesw/oExemptions: $7,697/2023
TaxRate: 20148
SoldInformation
SalePrice: $470,000 SP/LP#: $233.83








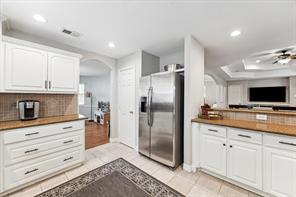



ClosingDate: 04/04/2025









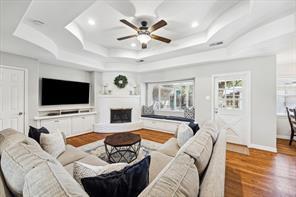




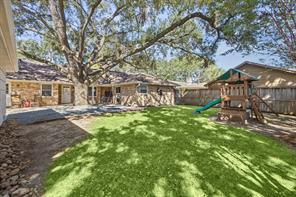


Prepared By:
Cynthia Cook
Data Not Verified/Guaranteed by
Date: 06/12/2025 8:54 AM Obtain Signed HAR Broker Notice to Buyer Form

Single-Family Sold
ML#: 66633258
Address: 5627CheenaDrive
Area: 20
TaxAcc#: 092-183-000-0022
City/Location: Houston
ListPrice: $498,000
OrigPrice: $498,000
LP/SF: $25897
DOM: 26
State: Texas
County: Harris ZipCode: 77096-4901
MarketArea: MeyerlandArea
Subdivision: MayerlingMeadows1
LotSize: 7,800/ApprDist
MasterPlanned:No
LegalDesc: TRS21A&22BLK3 MAYERLINGMEADOWSSEC1
LeaseAlso: No
ListingFirm: CompassRETexas,LLC-HoustonHouston
KeyMap: 531W
Country: UnitedStates
Section#: sec1
SqFt: 1,923/ApprDist
YearBuilt: 1961/ApprDist
Directions: FromIH610travelWestonSouthBraeswoodpastChimneyRock.TakealeftonAtwellandarightonCheena Dr.
SchoolDistrict: 27-Houston
Middle: MEYERLANDMIDDLESCHOOL
2ndMiddle:
Style: Ranch
Type: FreeStanding
NewConstruction: No
LotDim:
Frt DoorFaces: North
Gar/Car: DrivewayGate
PhysicalPropertyDescription:
Elem: PARKERELEMENTARYSCHOOL (HOUSTON)
High: WESTBURYHIGHSCHOOL
DescriptionInformation
#Stories: 1
Access:
AppxComplete:
Bedrooms: 3/3
BathsF/H: 2/0
BuilderNm:
Acres: .179/0UpTo1/4Acre
Garage: 2/DetachedGarage
Carport: 2/AttachedCarport
CharmingMeyerlandareahome,tastefullyupdatedwithanopenfloorplanthatisanentertainer’sdream.Thisbeautifully maintainedpropertyhasneverflooded,includesmanyupgradesincludingrecentcompleteHVACsystem,tanklesswater heaterandPellawindows.Chef’skitchenfeaturesanoversizedgraniteislandwithbuiltinmicrowave,winefridge,KitchenAid 36"gascooktop,doublewallovensandabundantstorage Primaryfeaturesanupdatedbathandremodeled,oversizedcloset Separateutilityroomalsofeaturesamudroom Washer,dryerandrefrigeratormaybebeconveyedwiththesale RoomsInformation
Bedroom 10x10 1st
LivingRoom 11x11 1st
BathroomDesc: FullSecondaryBathroomDown,PrimaryBath:ShowerOnly,SecondaryBath(s):Tub/ShowerCombo
BedroomDesc: AllBedroomsDown
RoomDesc: Entry,FamilyRoom,FormalDining,FormalLiving,UtilityRoominHouse
KitchenDesc: Islandw/oCooktop,KitchenopentoFamilyRoom,UnderCabinetLighting
Microwave: Yes
Fireplace:
Interior,Exterior,UtilitiesandAdditionalInformation
Dishwasher: Yes
Connect: ElectricDryerConnections,GasDryer Connections,WasherConnections
Energy: AtticVents,CeilingFans,DigitalProgram Thermostat
Oven: DoubleOven,ElectricOven
Green/EnergyCert:
Roof: Composition
Interior: AlarmSystem-Owned,CrownMolding, PrewiredforAlarmSystem,Window Coverings
ExteriorConstr: Brick,Wood
Exterior:
LotDescription: SubdivisionLot
Compactor: No
UtilityDist: No
Range: GasCooktop
Disposal: Yes
SepIceMkr:No
Flooring: Stone,Tile
Foundation: Slab
Countertops: granite,limestone
PrvtPool: No
AreaPool: Yes
WaterfrontFeat:
Water/Sewer: PublicSewer,PublicWater
Cool: CentralElectric Heat: CentralGas
StSurf: Concrete,Curbs,Gutters
Restrictions: DeedRestrictions
55+Community: No
HOAAmenities:
Accessibility:
GolfCourseNm: NoneSelected
Exclusions:
Disclosures: OtherDisclosures,SellersDisclosure
SubLakeAccess: No
MgmtCo/HOAName: Yes/BarkleySquareCivicClubInc/713-721-4468
FinanceCnsdr: CashSale,Conventional
Maint FeeIncludes: AffordableHousing
Desc:
OtherMandFee: Yes/$100
FinancialInformation
Maint Fee: Mandatory/$480/Annually
TaxRate: 20148 Taxesw/oExemptions: $10,530/2023
SoldInformation
SalePrice: $474,036 SP/LP#: $246.51


Charming single-story brick ranch with great curb appeal.

Welcoming entry with seamless flow between living areas.





ClosingDate: 03/24/2025

Elegant dining room perfect for entertaining.

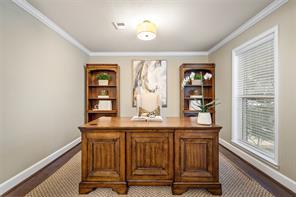
Versatile room adjacent to the dining area and kitchen, ideal as a study

Ideal for entertaining, the kitchen effortlessly flows into the family room.





Bright primary bedroom featuring large windows that fill the space with natural light.
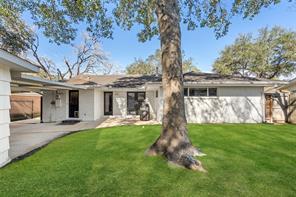
activities.
Prepared By: Cynthia Cook

Spacious walk-in closet with custom shelving, drawers, and hanging space.

Luxurious primary bathroom featuring a private toilet closet.

Spacious patio seamlessly extends from the family room, perfect for relaxing or entertaining.
Data Not Verified/Guaranteed by MLS Date: 06/12/2025 8:54 AM
Obtain Signed HAR Broker Notice to Buyer Form
Copyright 2025 Houston Realtors Information Service, Inc. All Rights Reserved. Users are Responsible for Verifying All Information for Total Accuracy.


www.bethwolff.com







