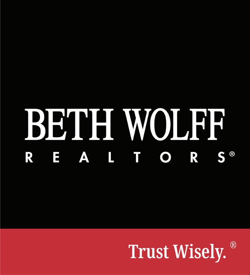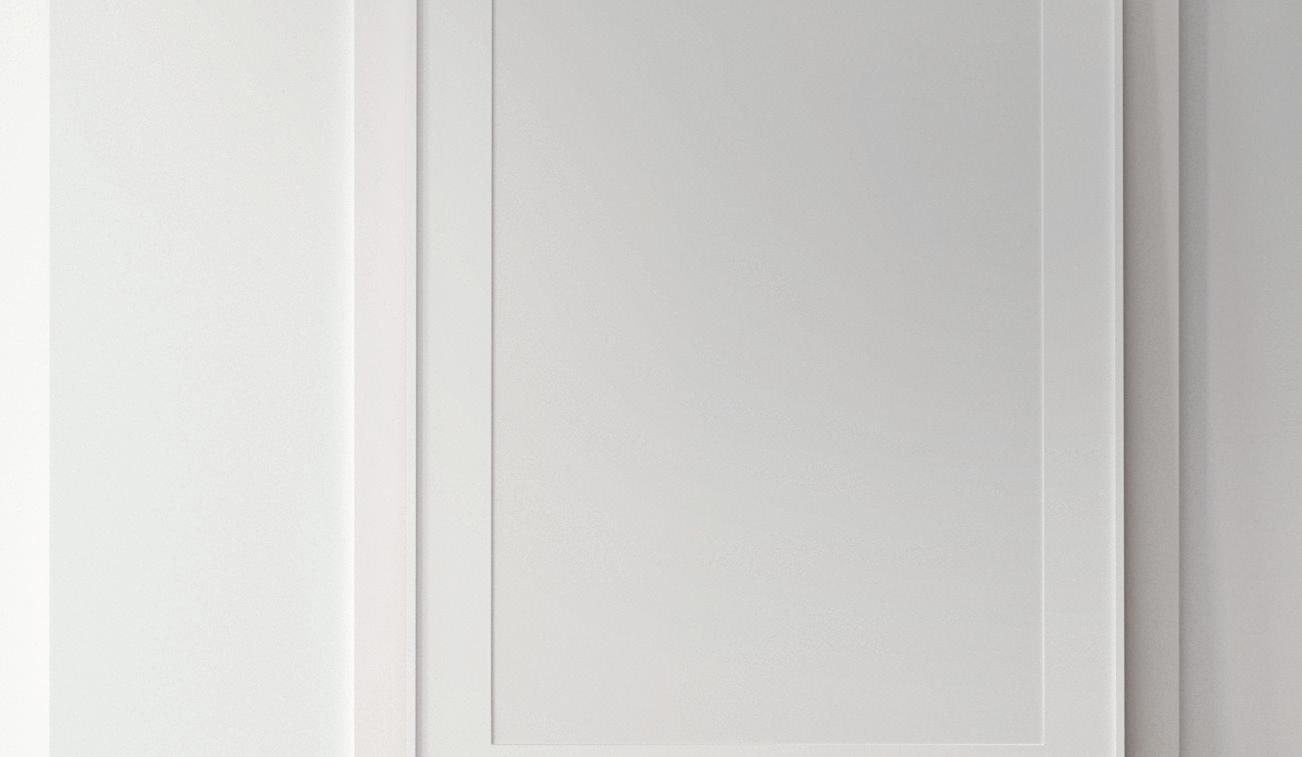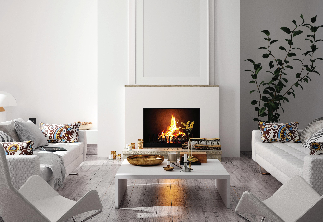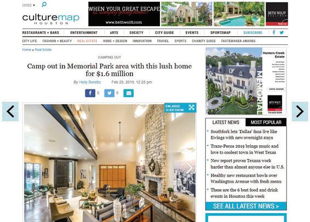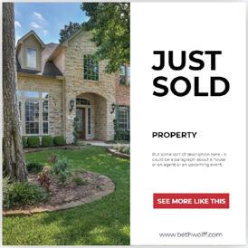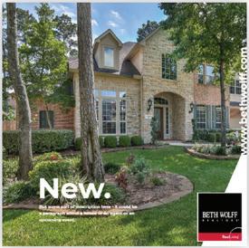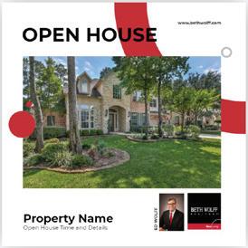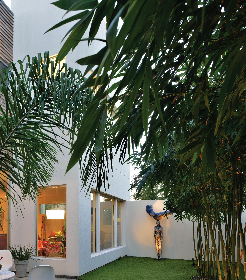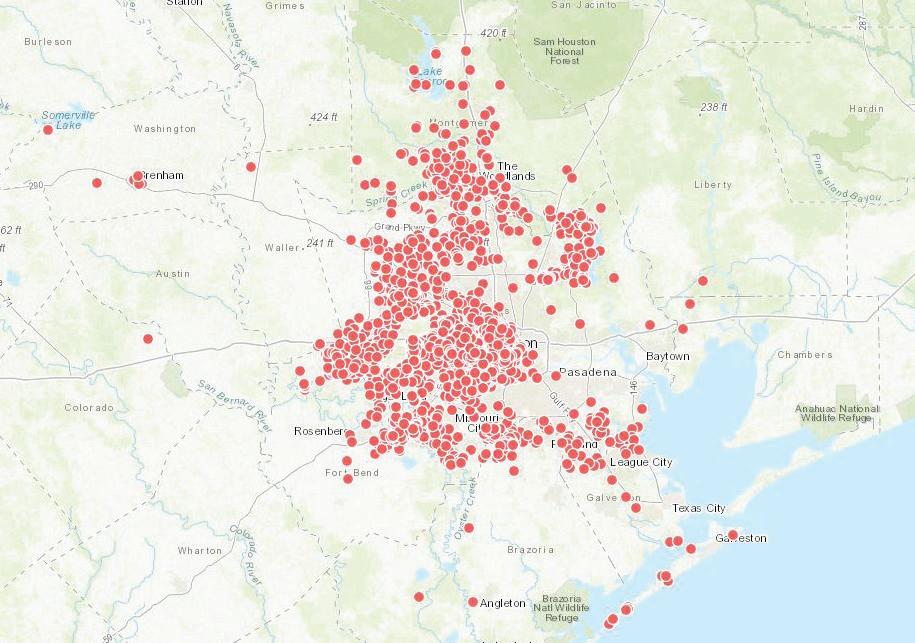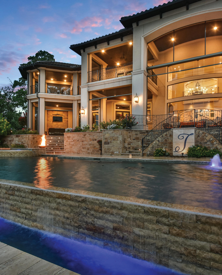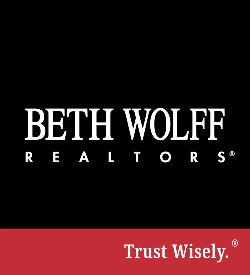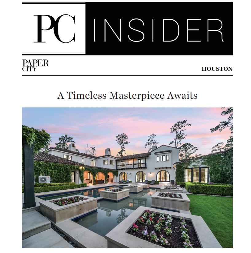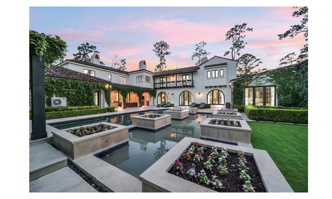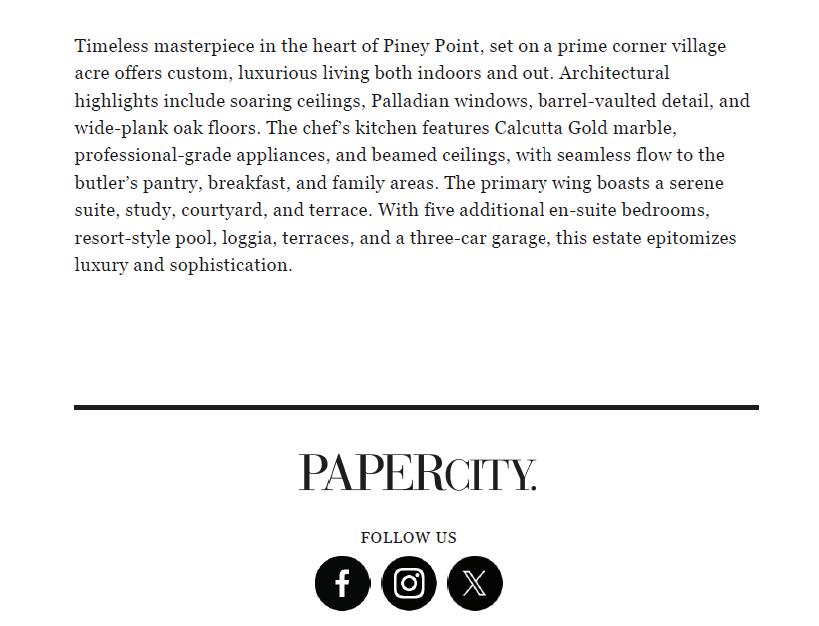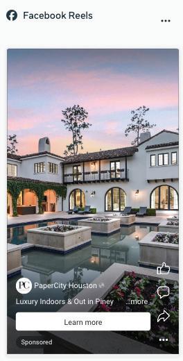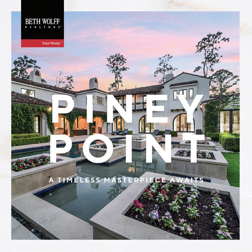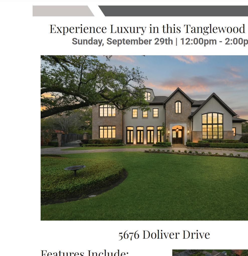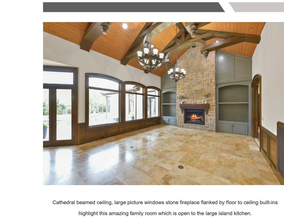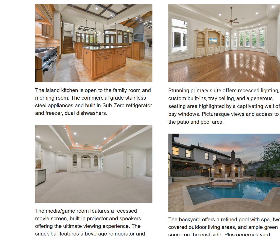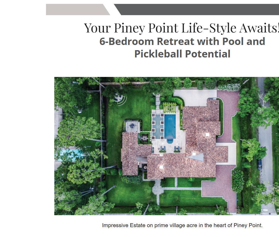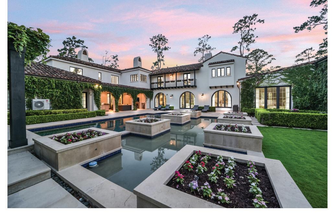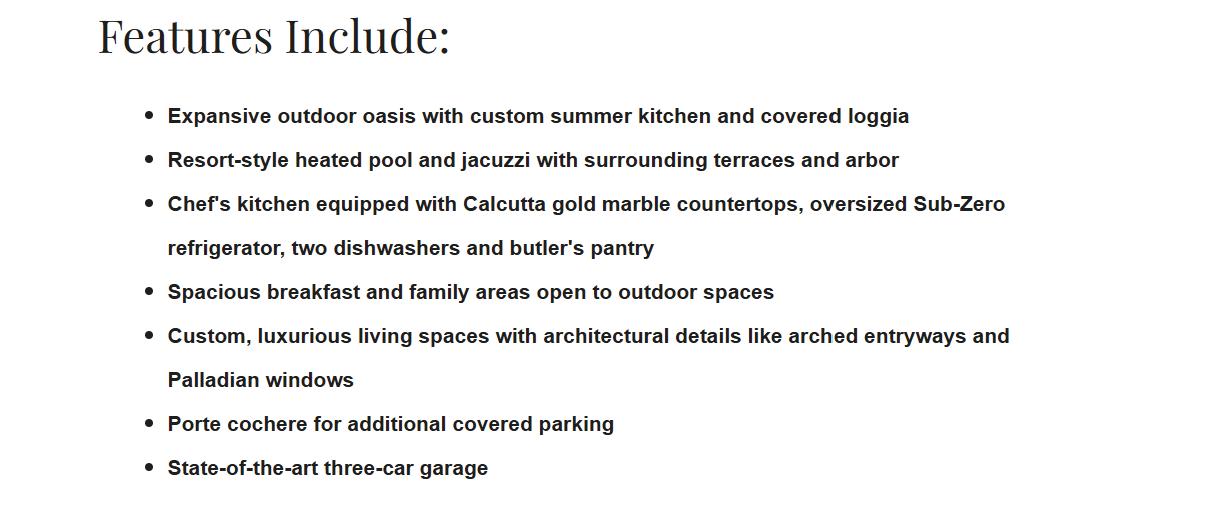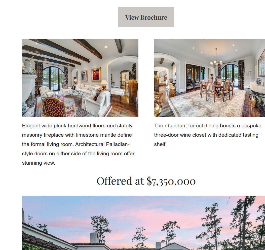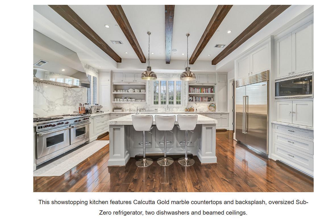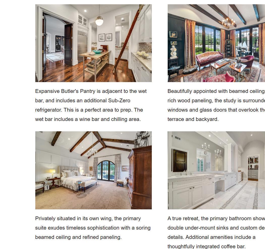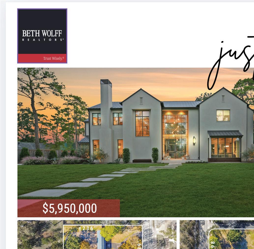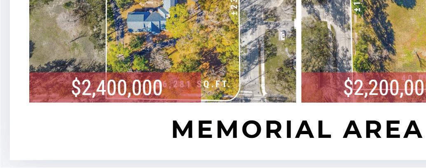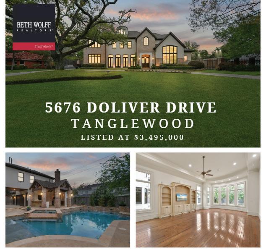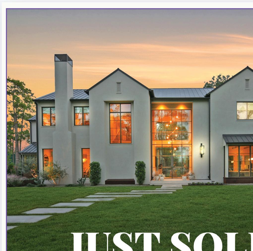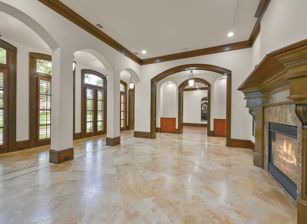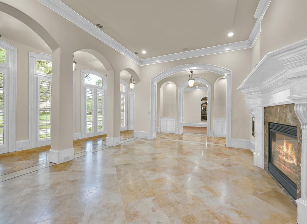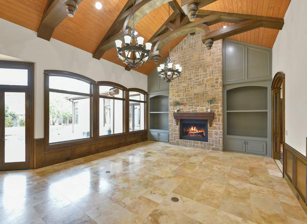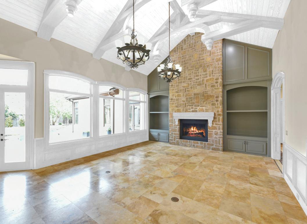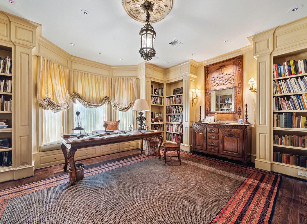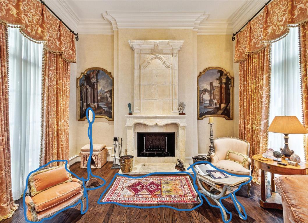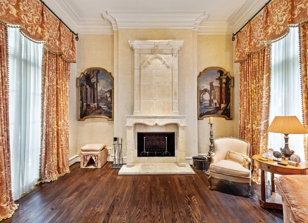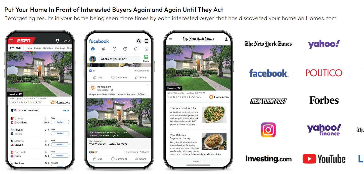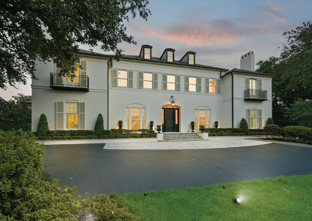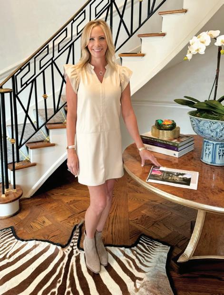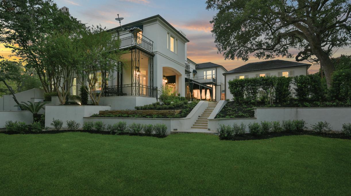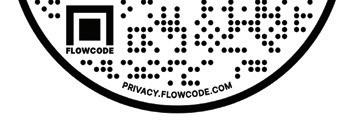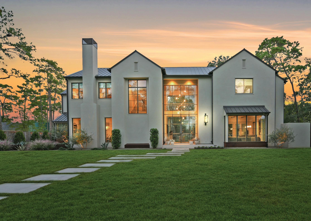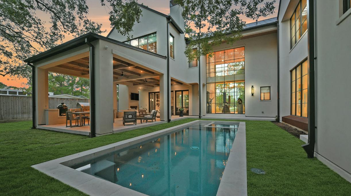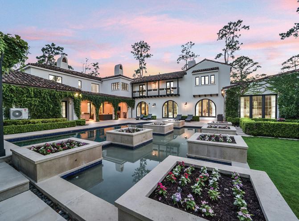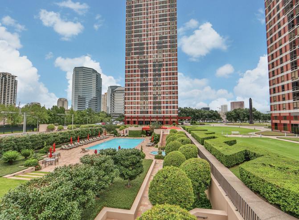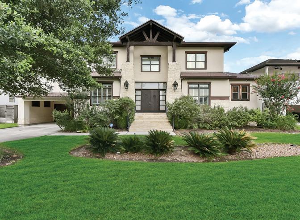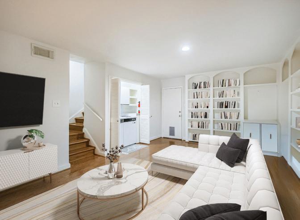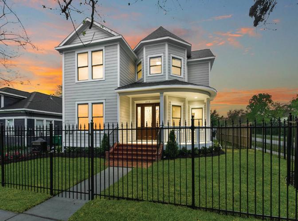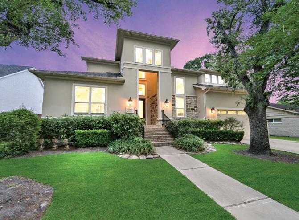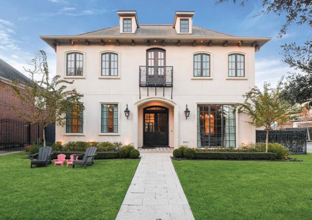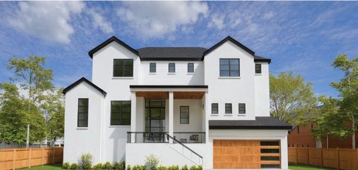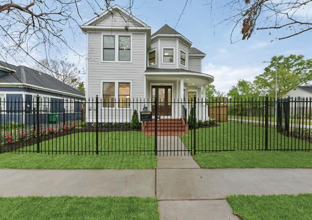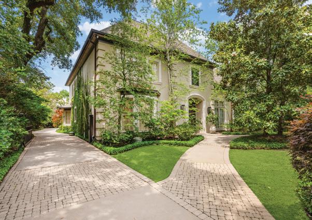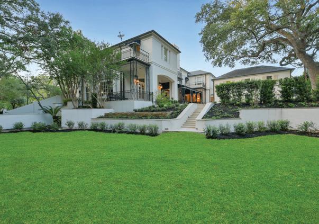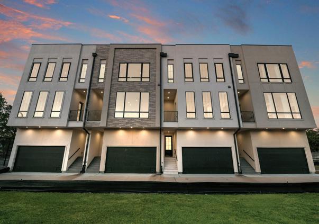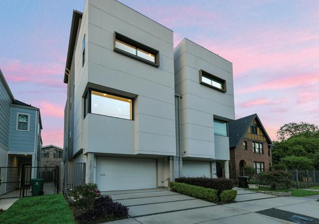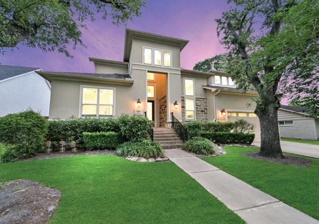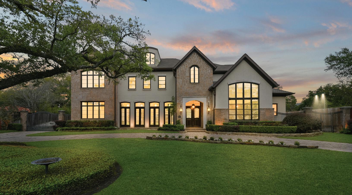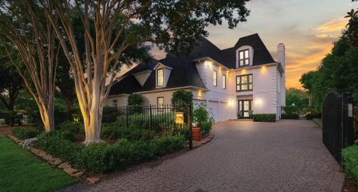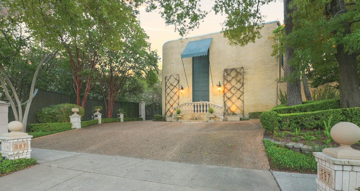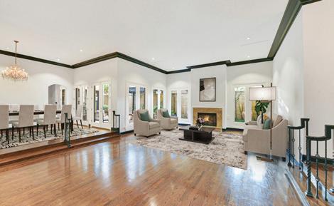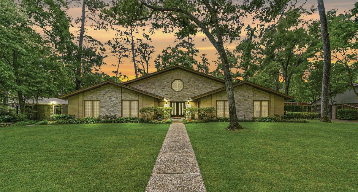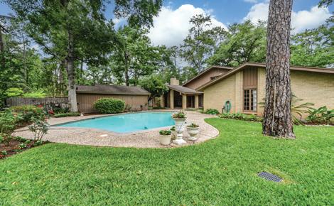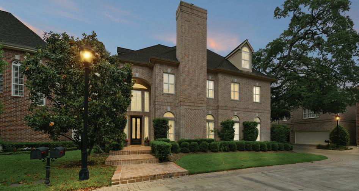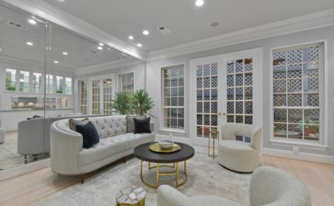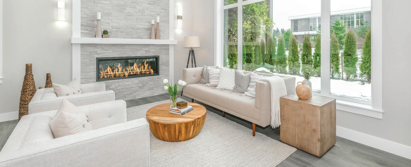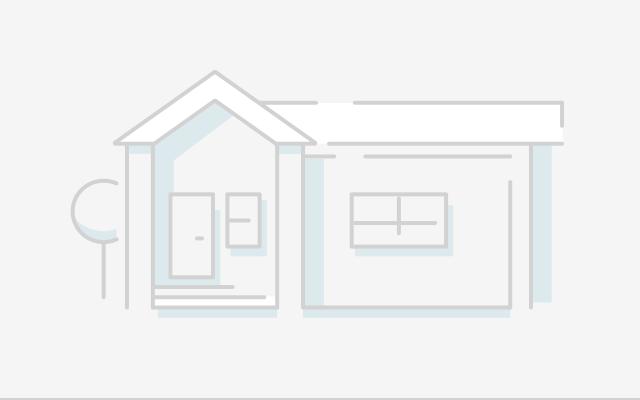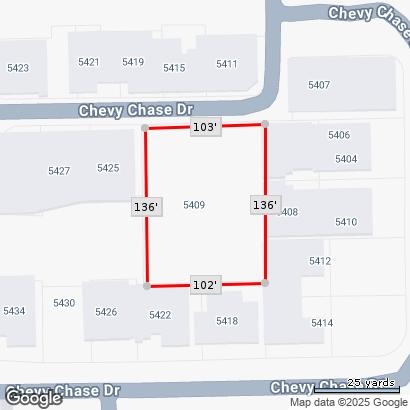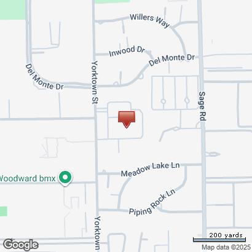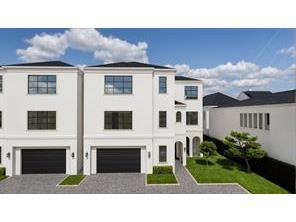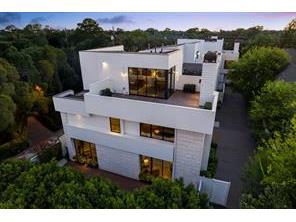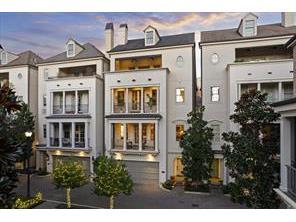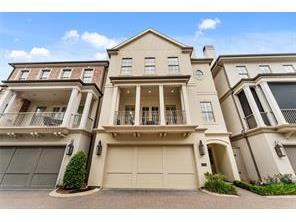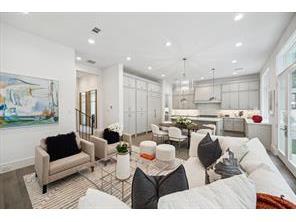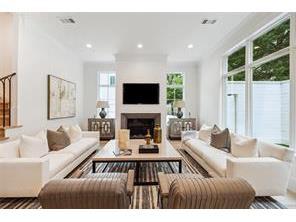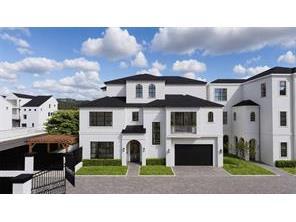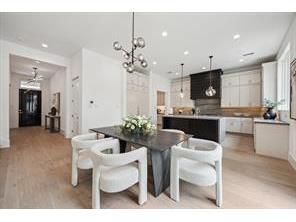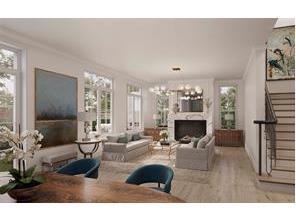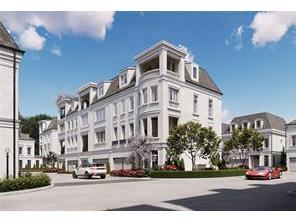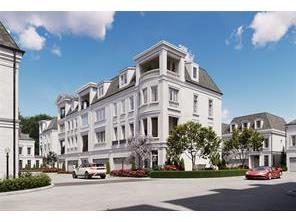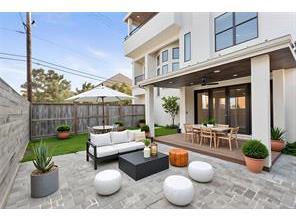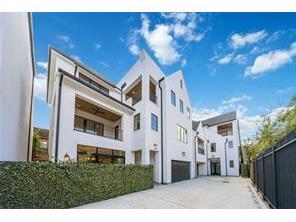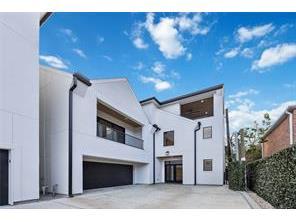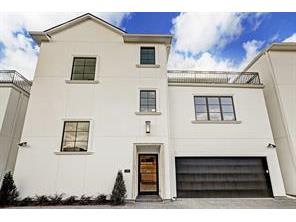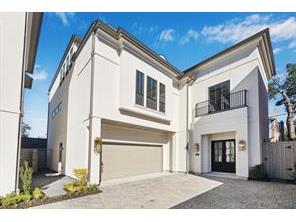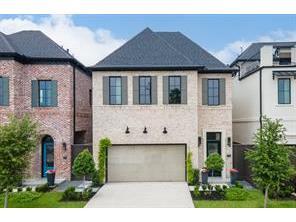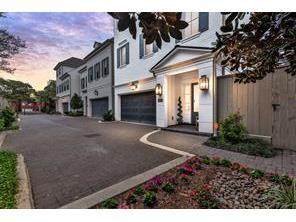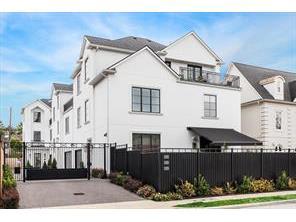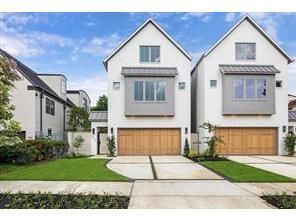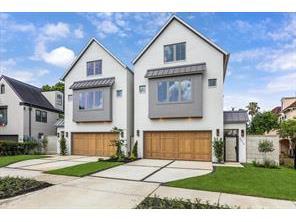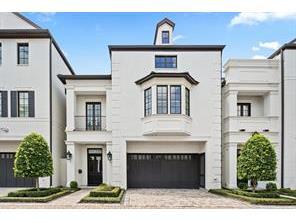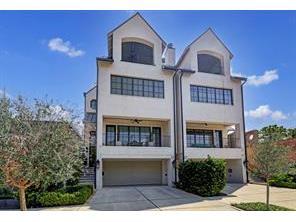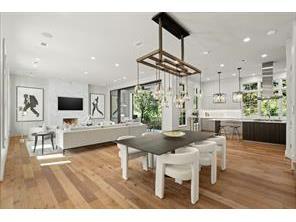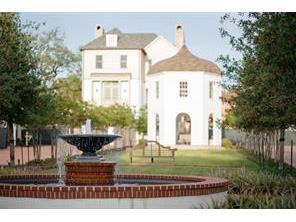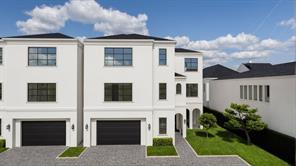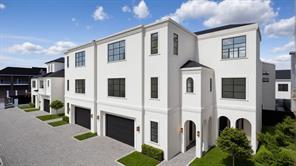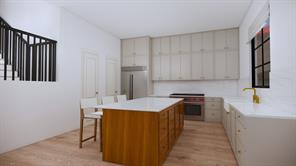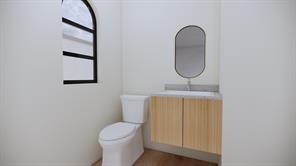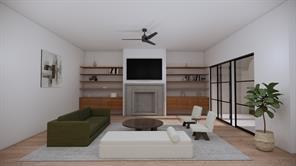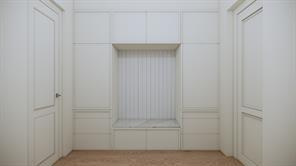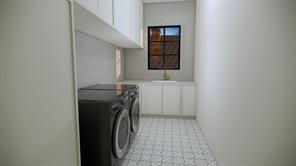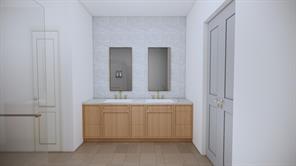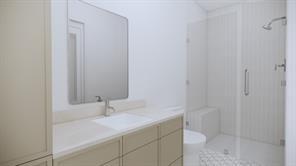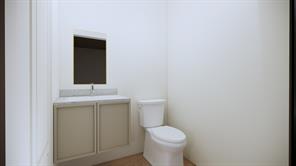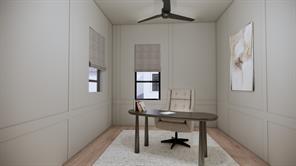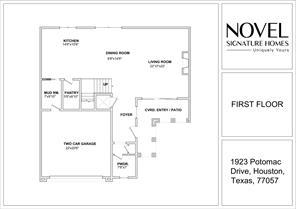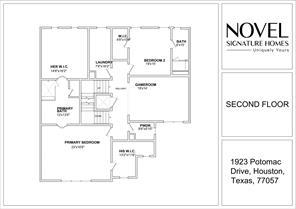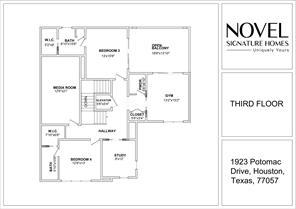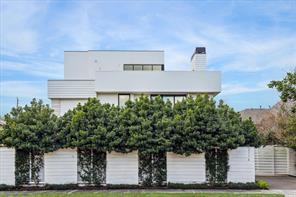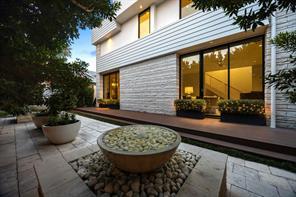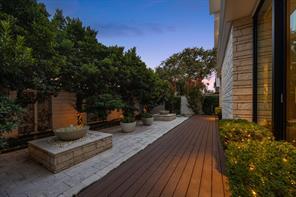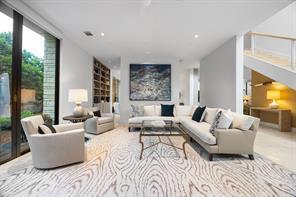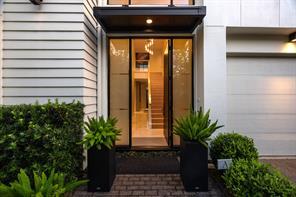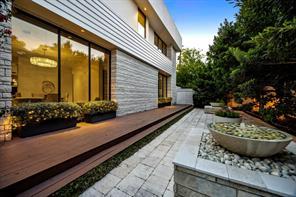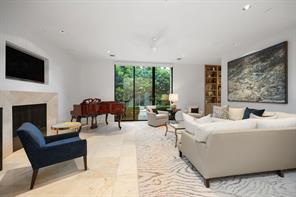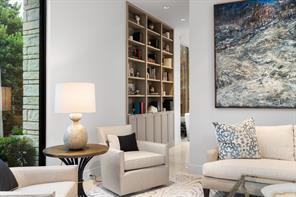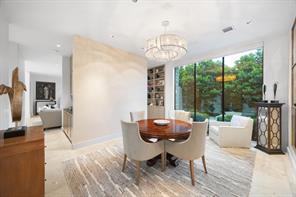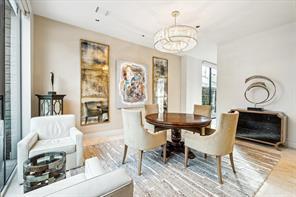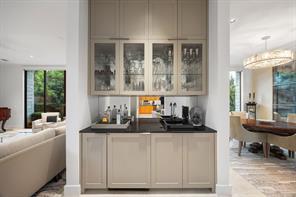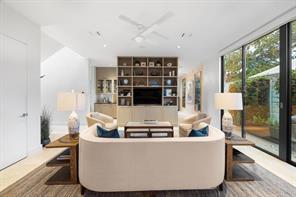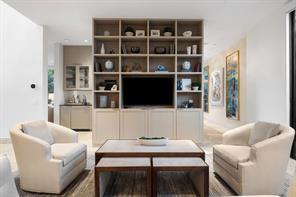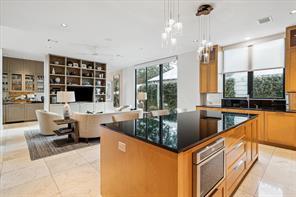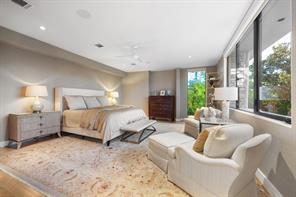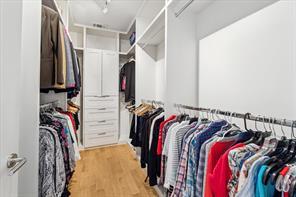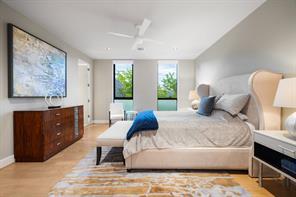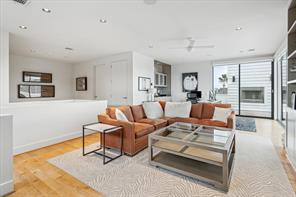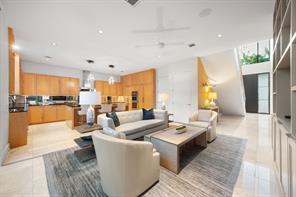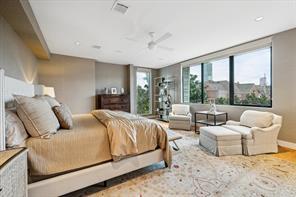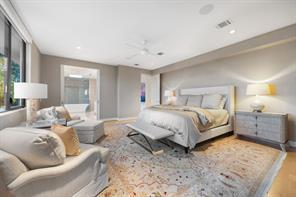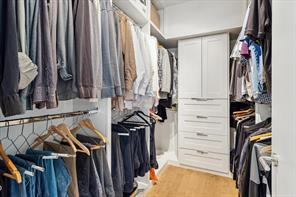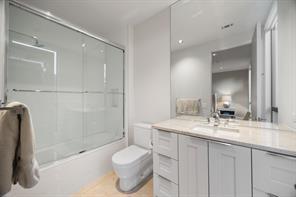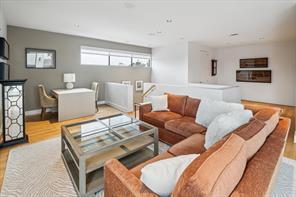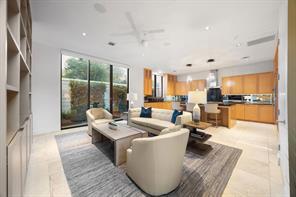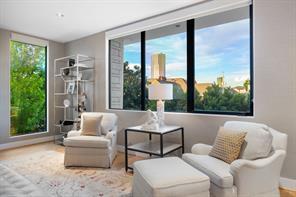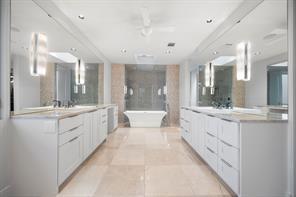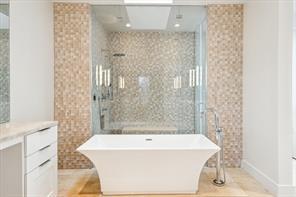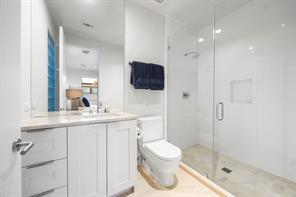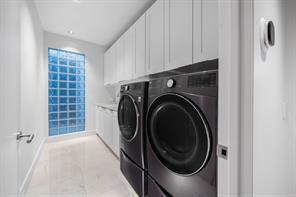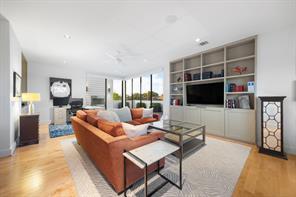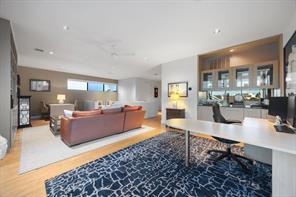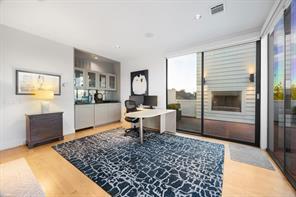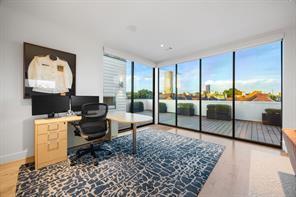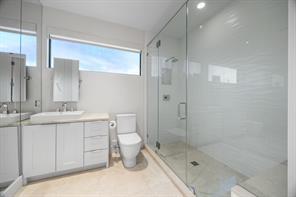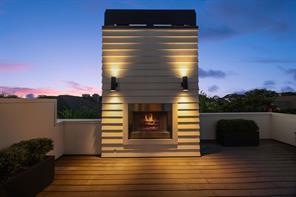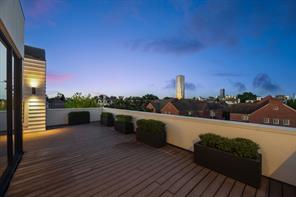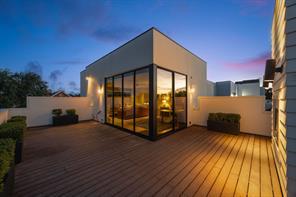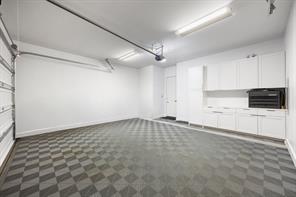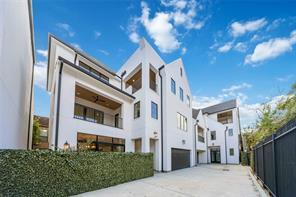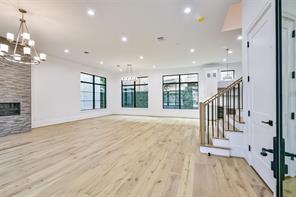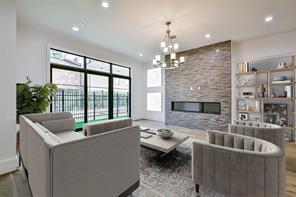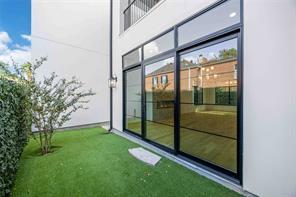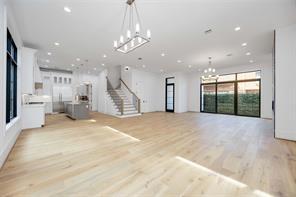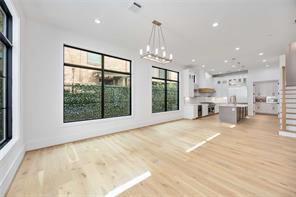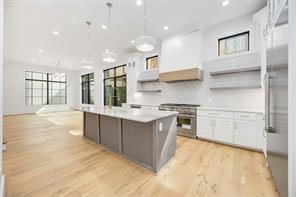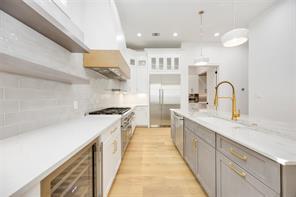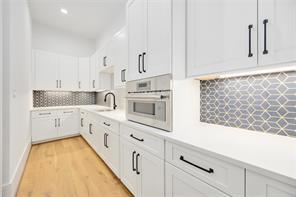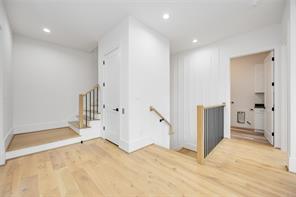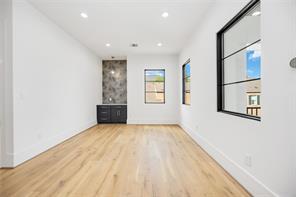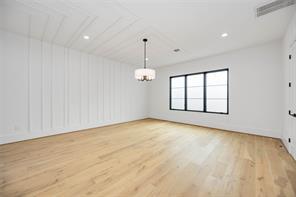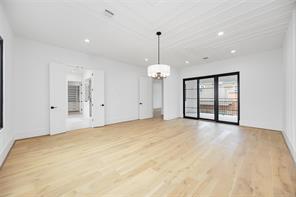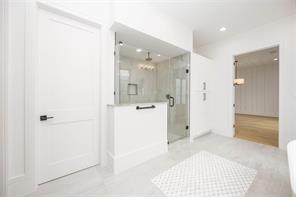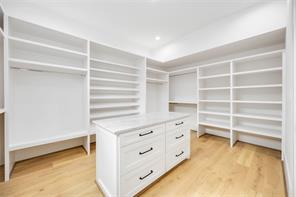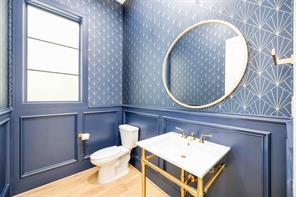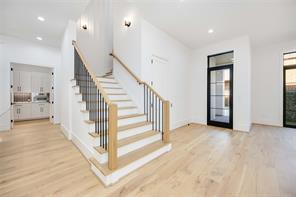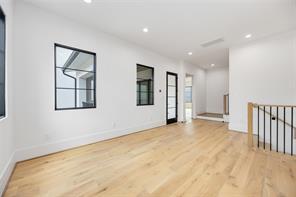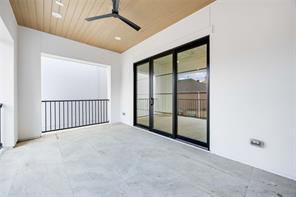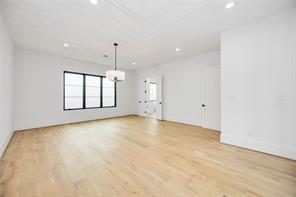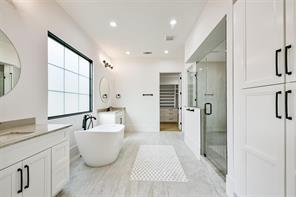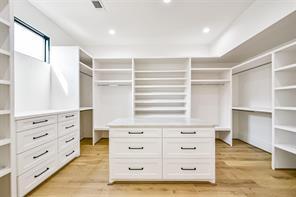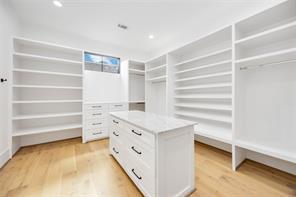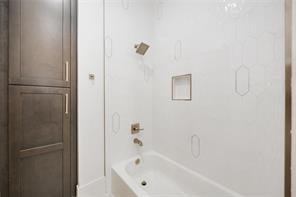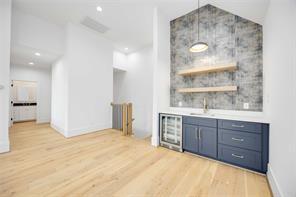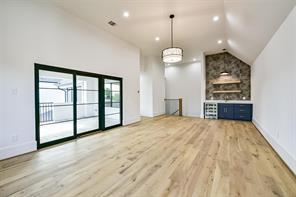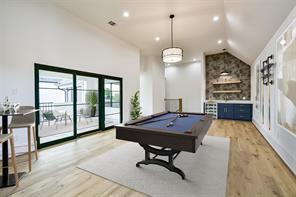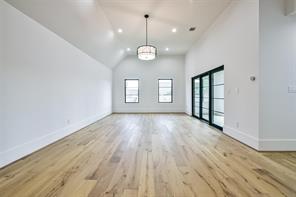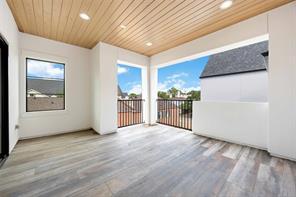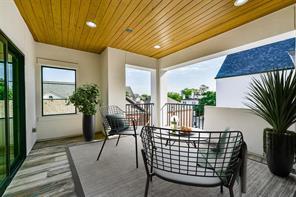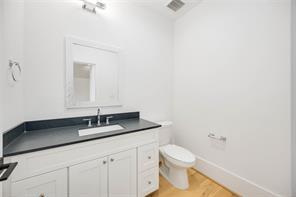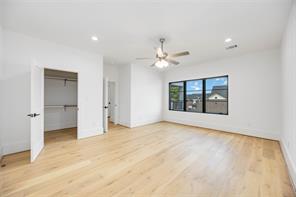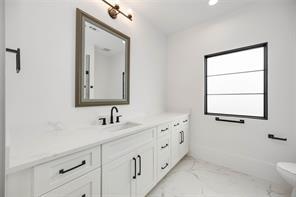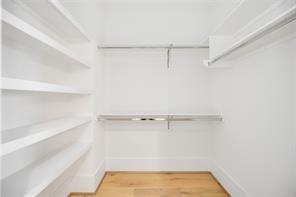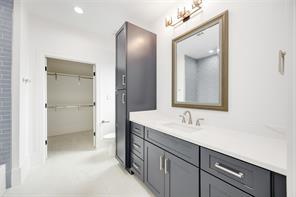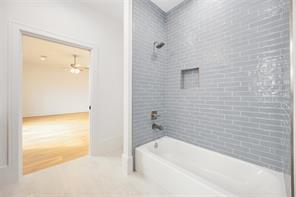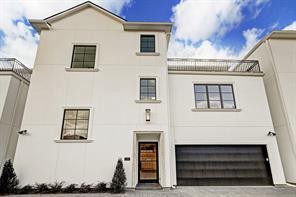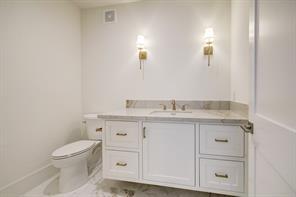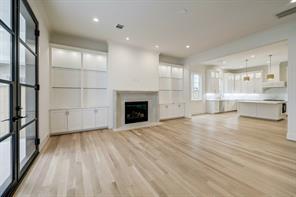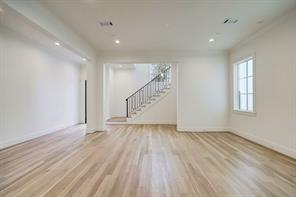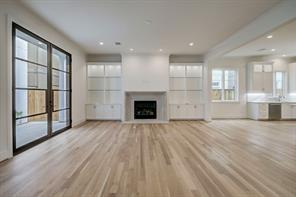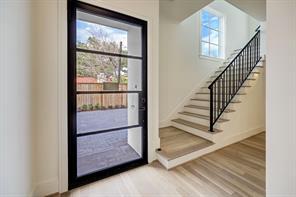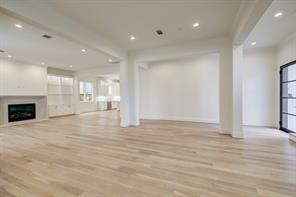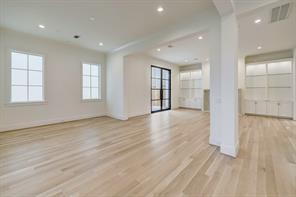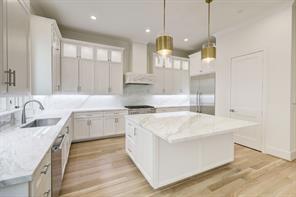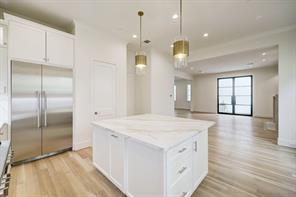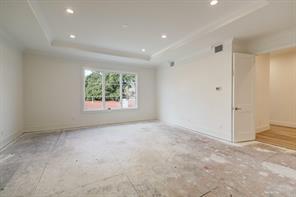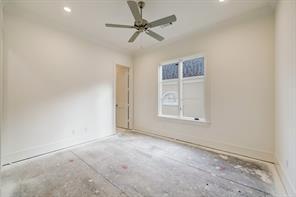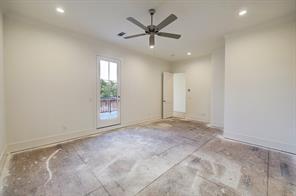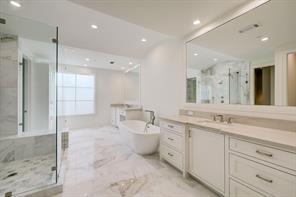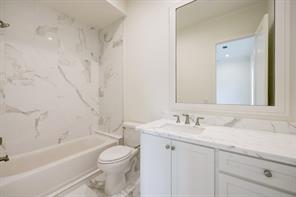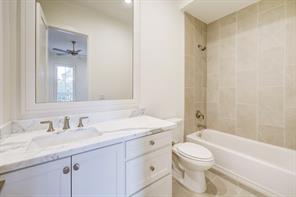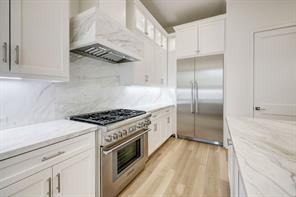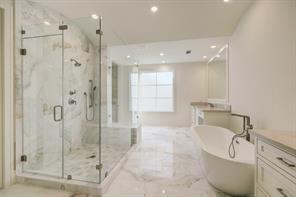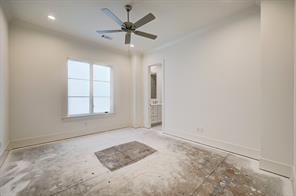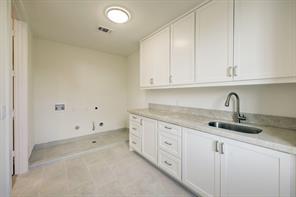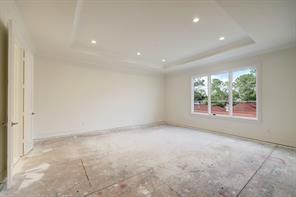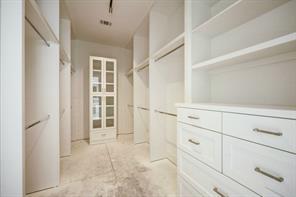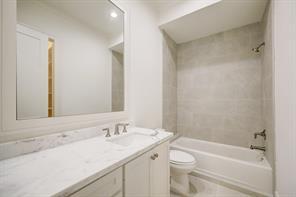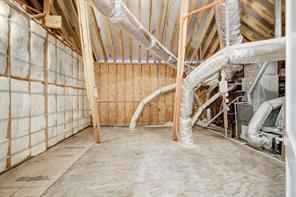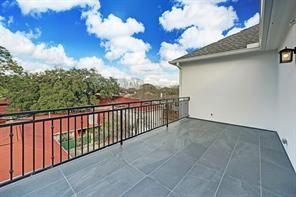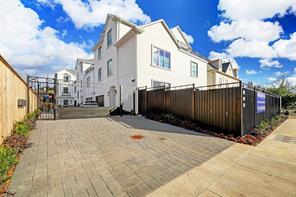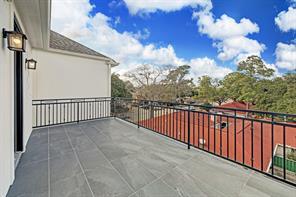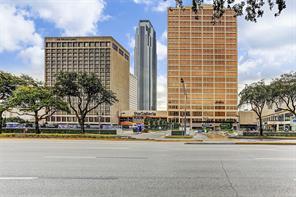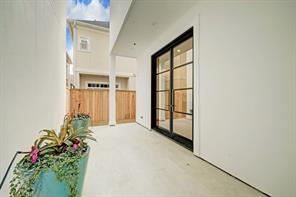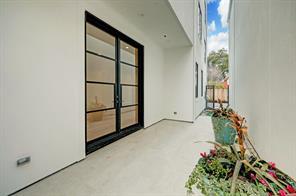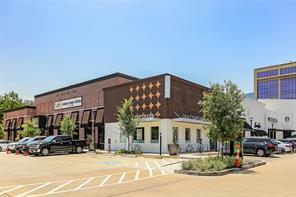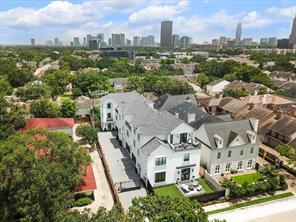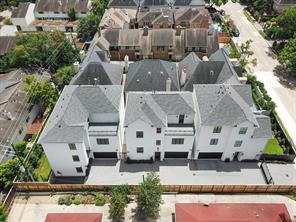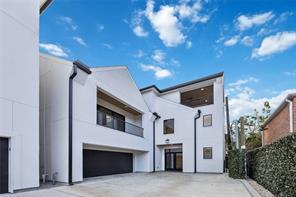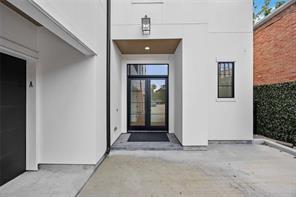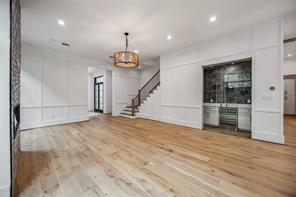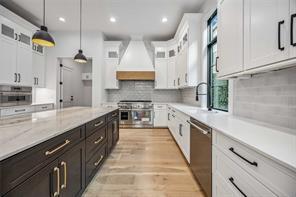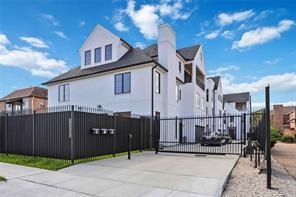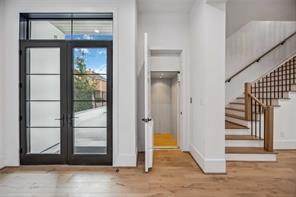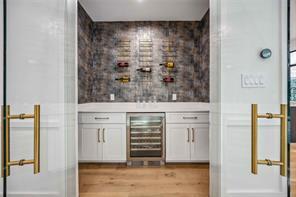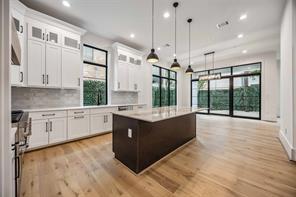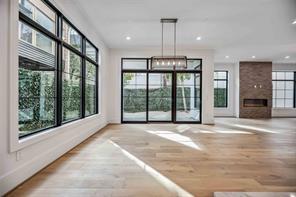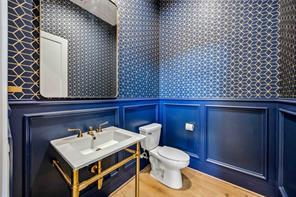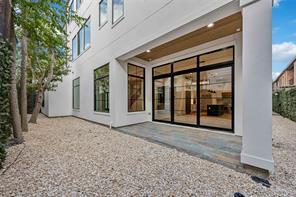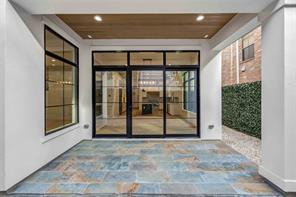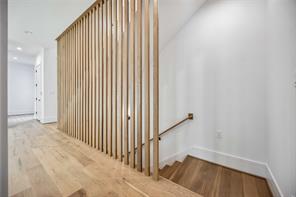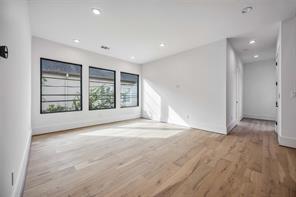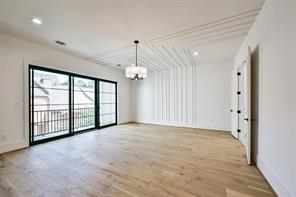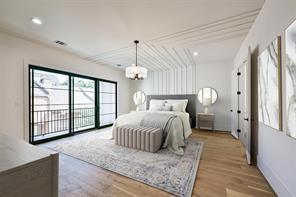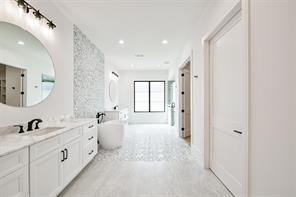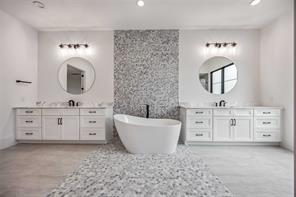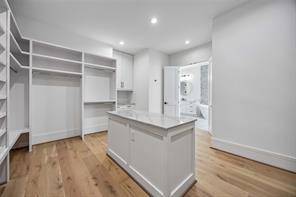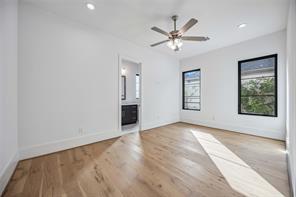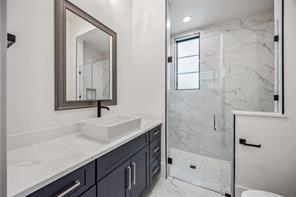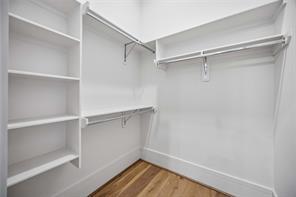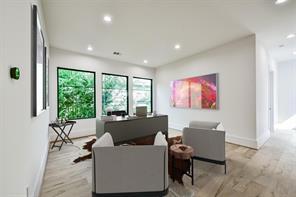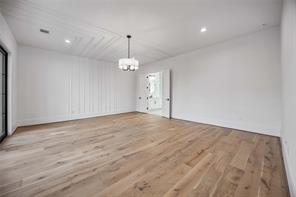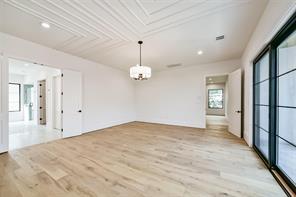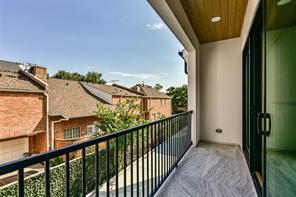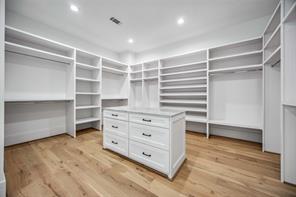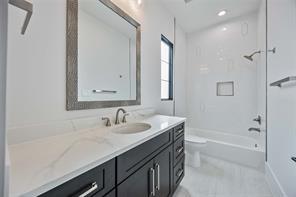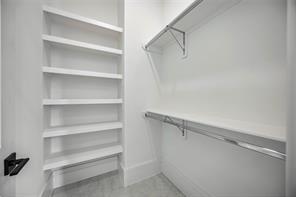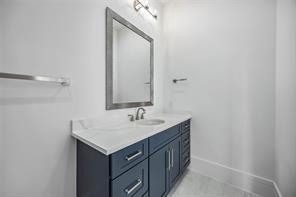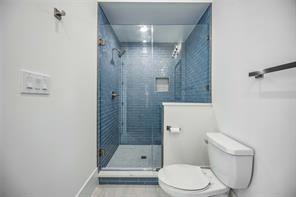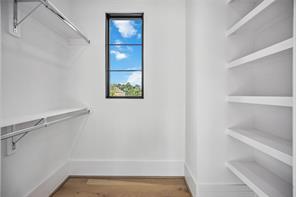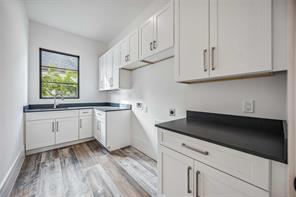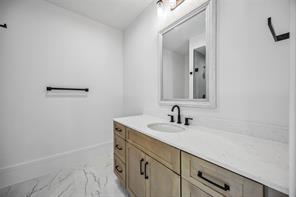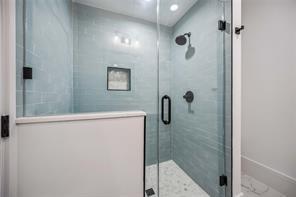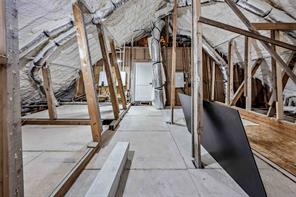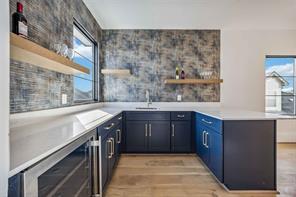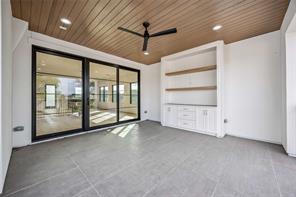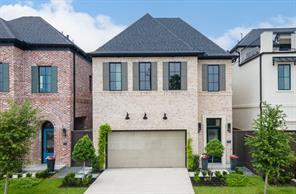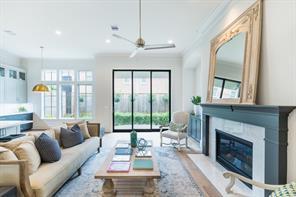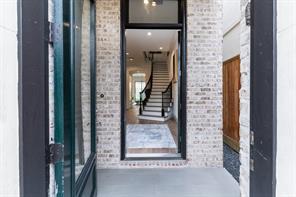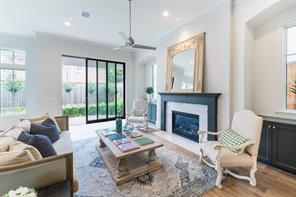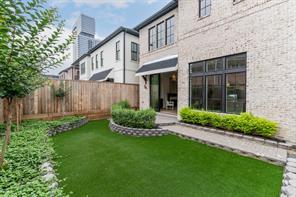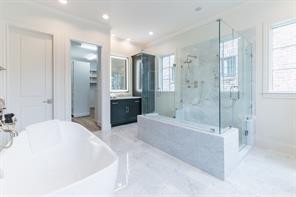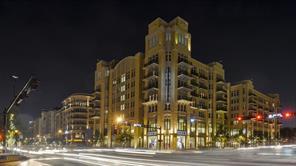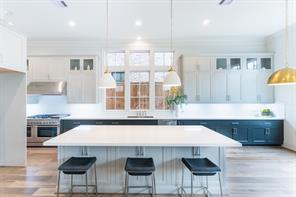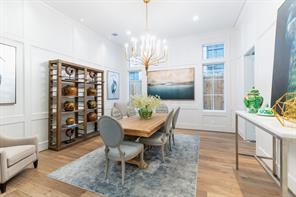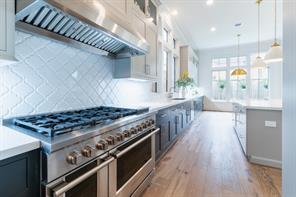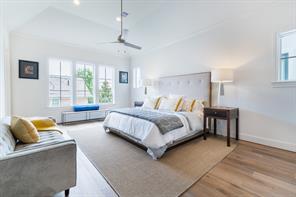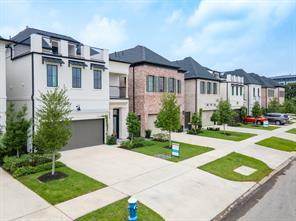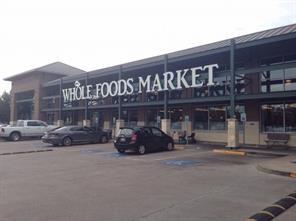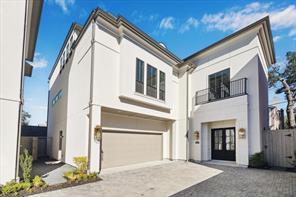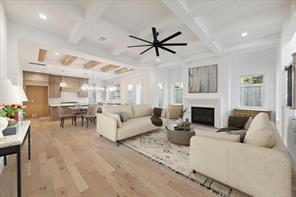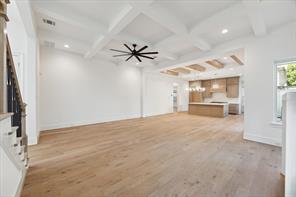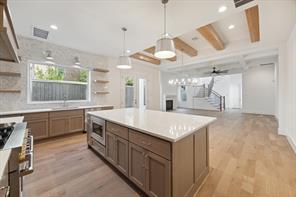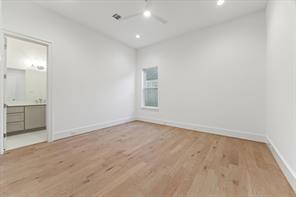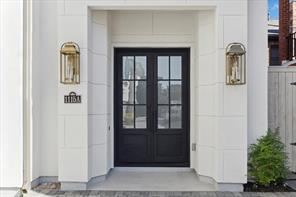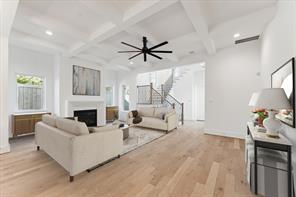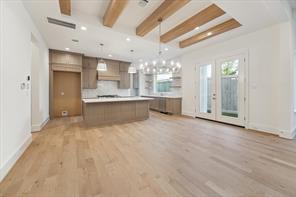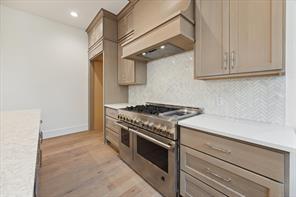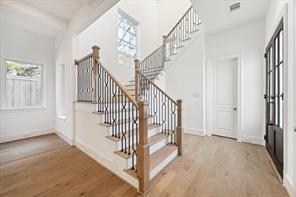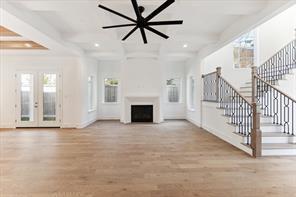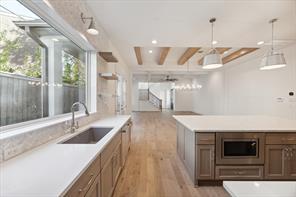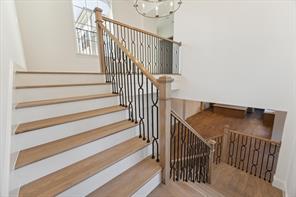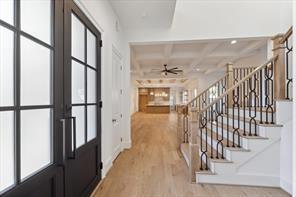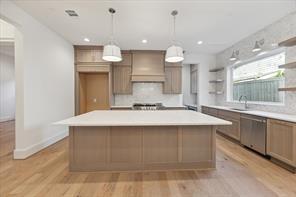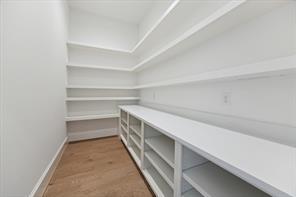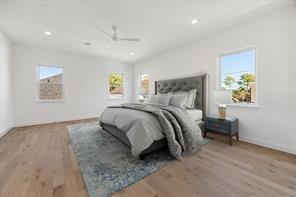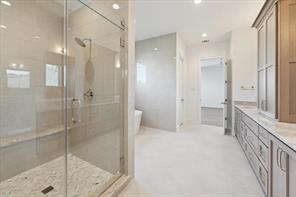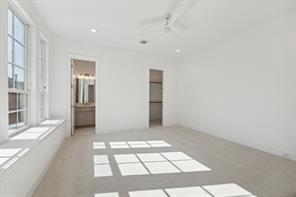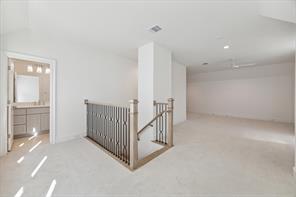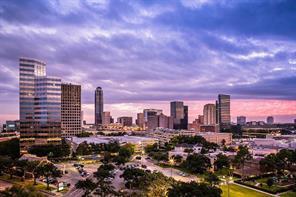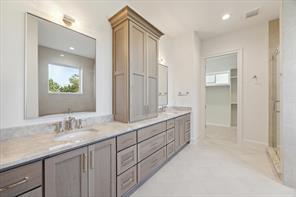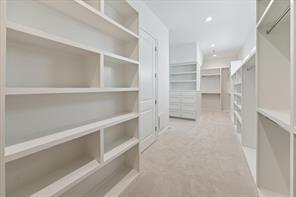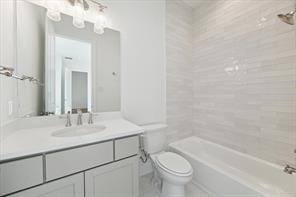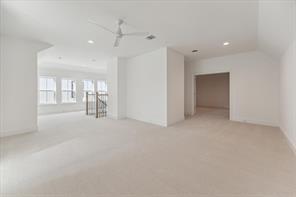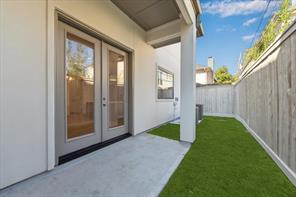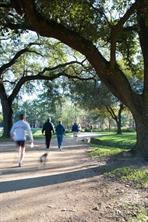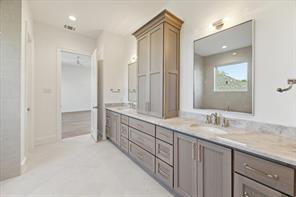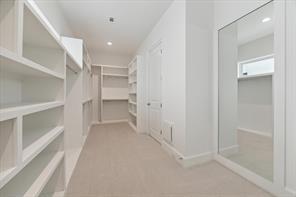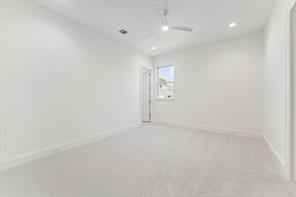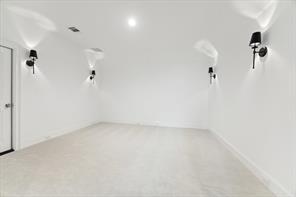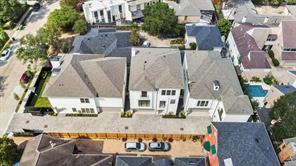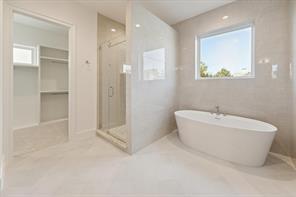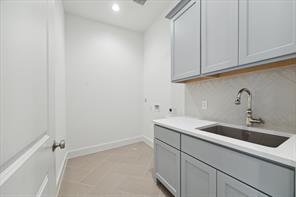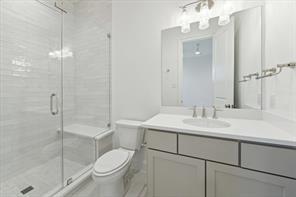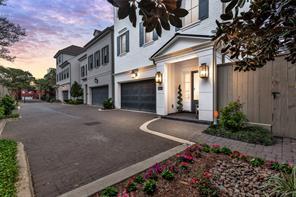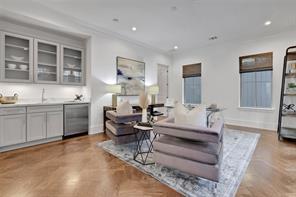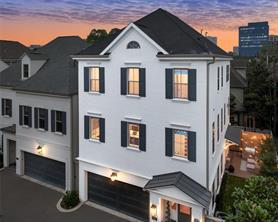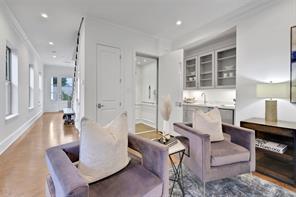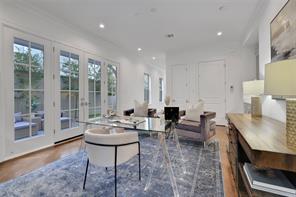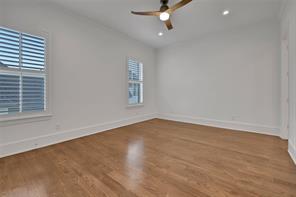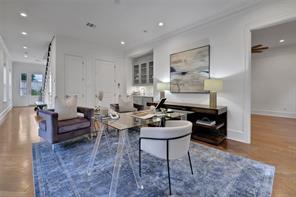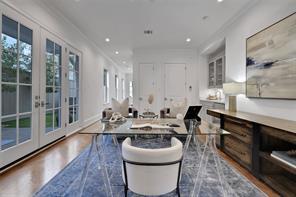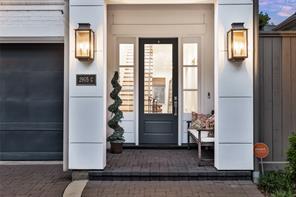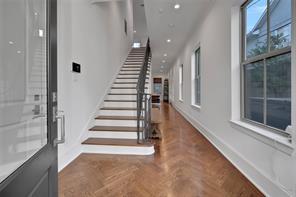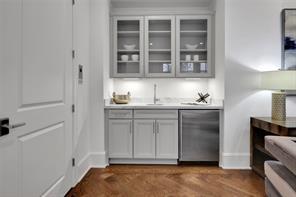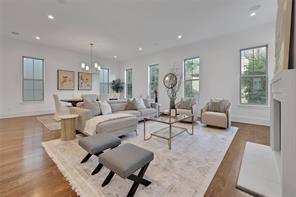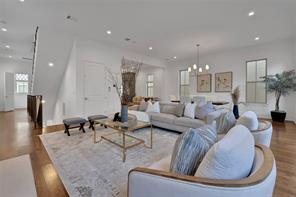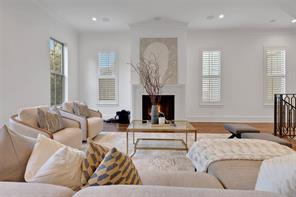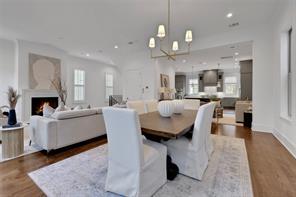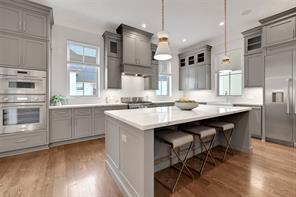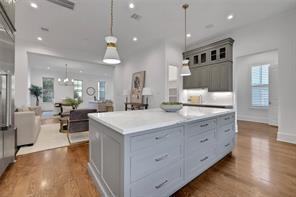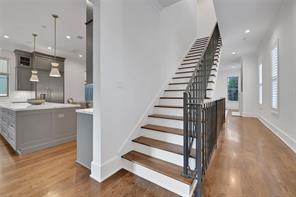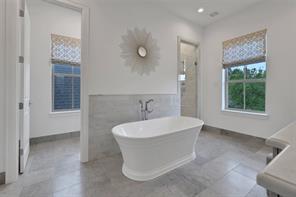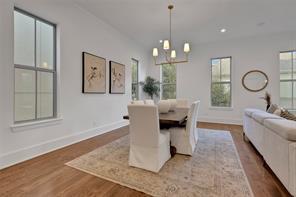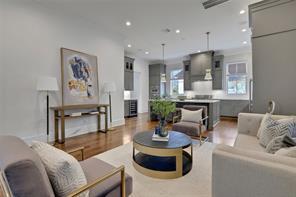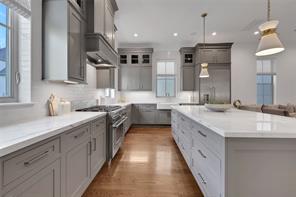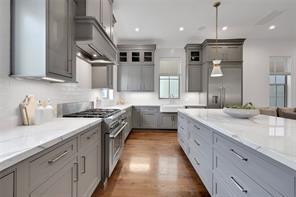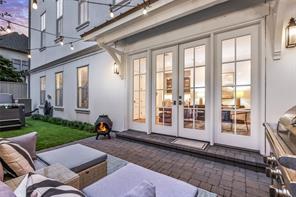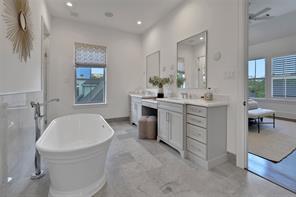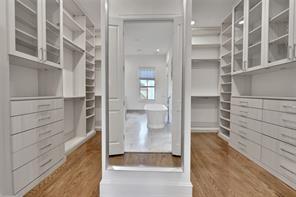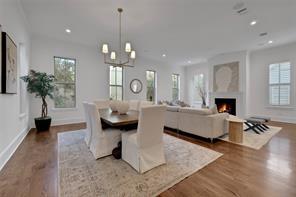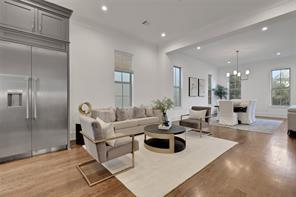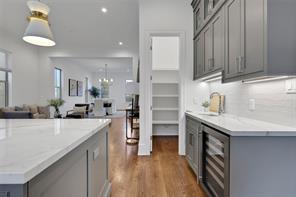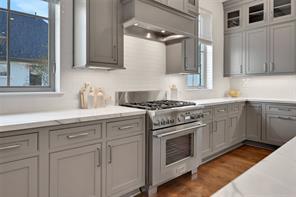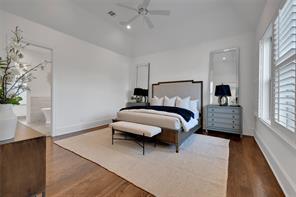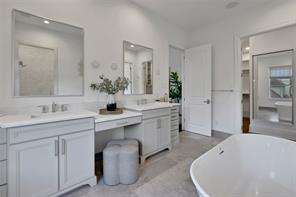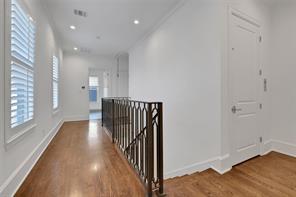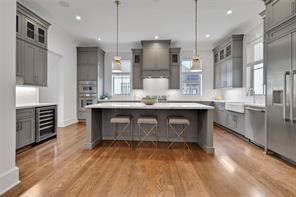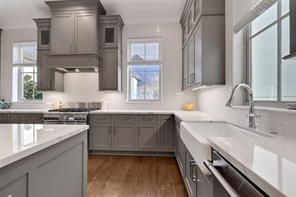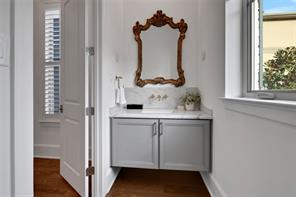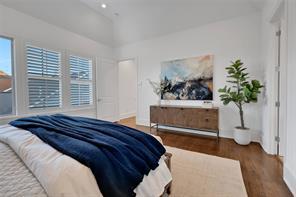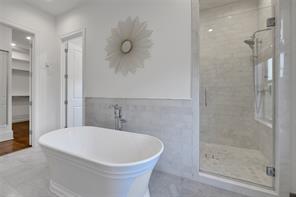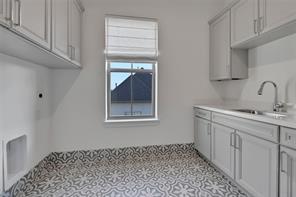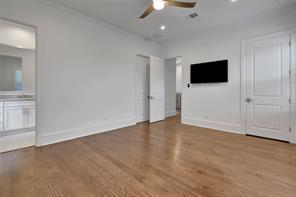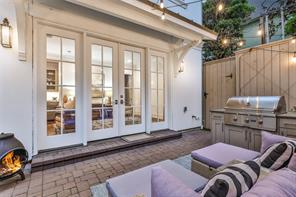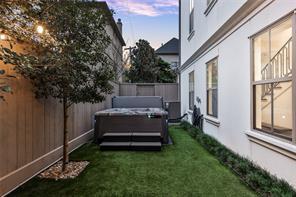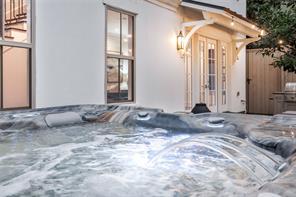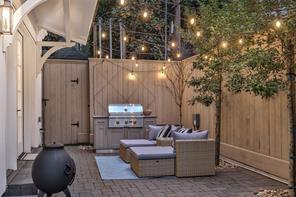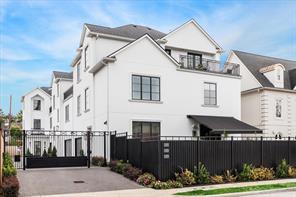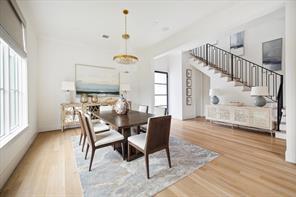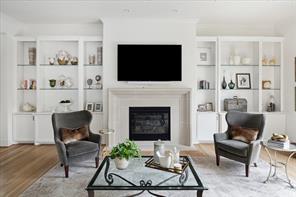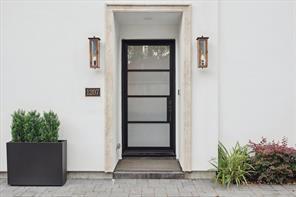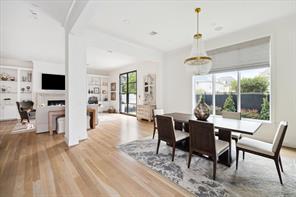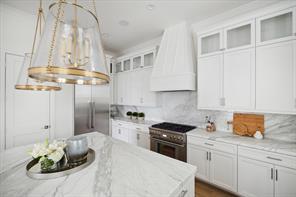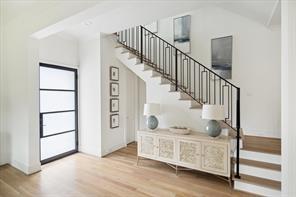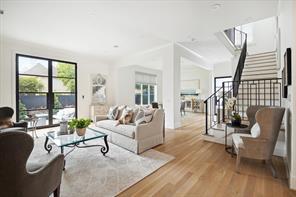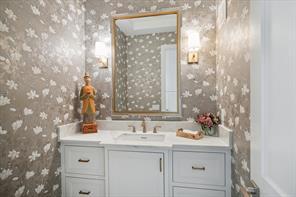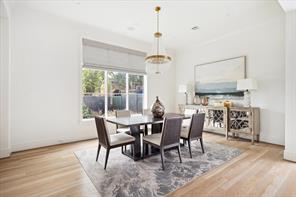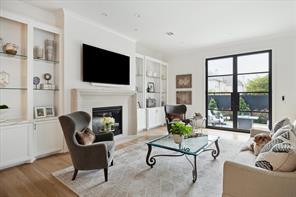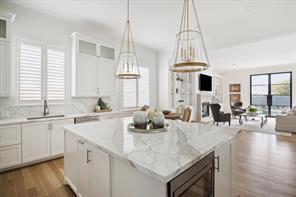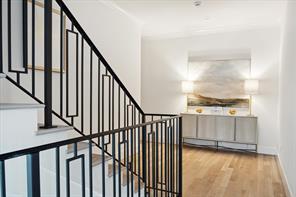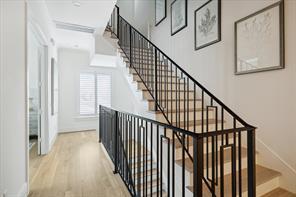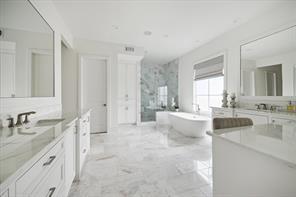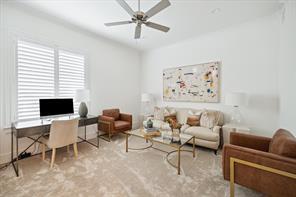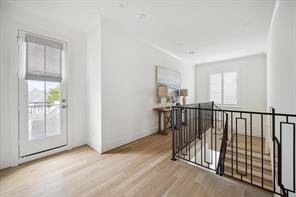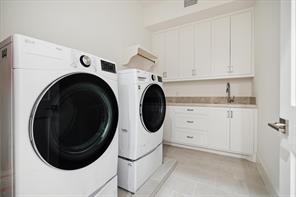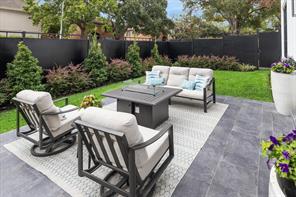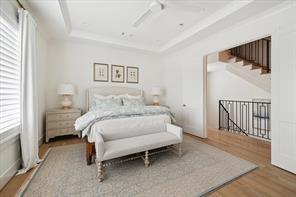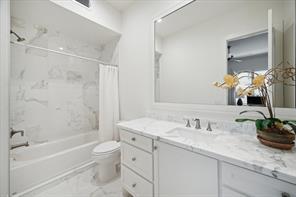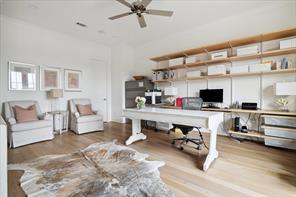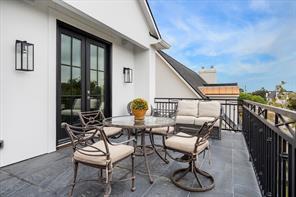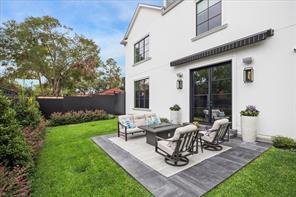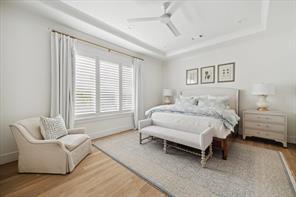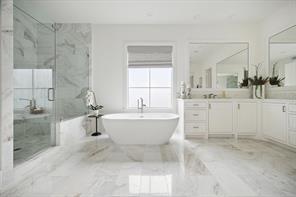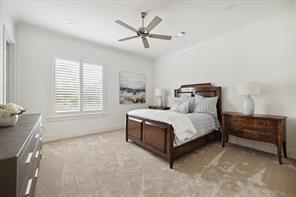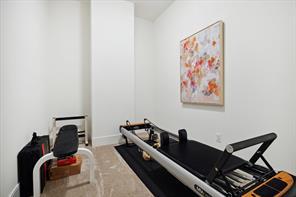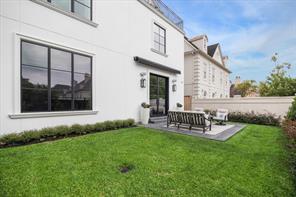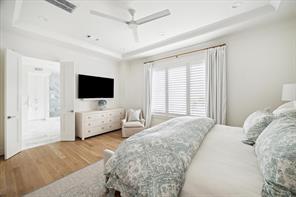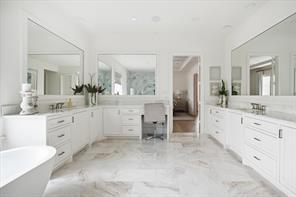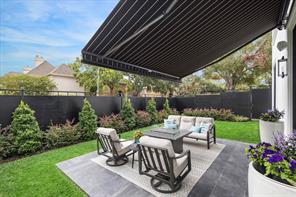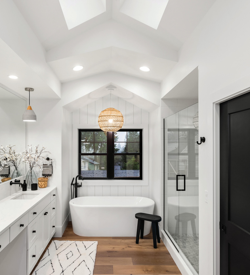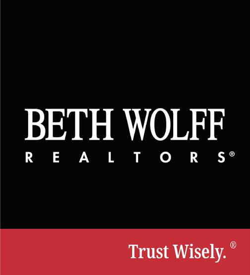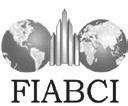AREA SURVEY YOUR
Presented by:
Ed Wolff
Prepared By:Ed Wolff
2127 Bancroft Street 61656179
SqFt
Baths - Full
Baths - Half # of Stories
Gar # of Spcs Garage Desc
Pool - Private Fireplace
Maint Fee
Close Cst Pd Rep/Allow Pd Sold Price Adj $/SqFt
Remarks
Exquisite new construction in the prestigious Westhaven Estates - this luxury single-family residence seamlessly blends refined elegance with modern functionality. Designed by acclaimed interior designer Kevin Spearman, known for his work on luxury homes throughout Houston, and built by Gifford Construction, a name synonymous with superior craftsmanship and quality. This private unit is located a the back of the property. The first floor is thoughtfully appointed with a chef’s kitchen, walk-n Pantry and
Enjoy luxury living in the heart of Houston's Galleria area. 2114 Potomac #A, nestled in an exclusive gated enclave of 3 patio style homes,offers both the privacy of a retreat and walking distance to city life.Owners purchased the home before completion and added many upgrades.Whether you need 4 bedrms or prefer a 3 bedrm layout with gamerm,office,study,this beautiful home adapts to your lifestyle with 1st flr living and elevator ready access to all 3 flrs.The front facing location provides lovely views of the private,perfectly
This beautiful patio home is located walking distance from the River Oaks Shopping District in a charming gated community with a central courtyard and generous guest parking. Built by Pelican, the home features rich millwork, multiple outdoor patios with retractable insect screens, a private backyard, a 3-car tandem garage, and an installed elevator to all floors. The ground floor entry provides access to a guest bedroom suite with patio access, and a stairwell to the upper floors. Second floor features an island kitchen with stainless
Prepared By:Ed Wolff
3-Up Comparison
Details 16 Wentworth Square Avenue
$1,875,000 $507 05/14/2025
SqFt
Beds
Baths - Full
Baths - Half # of Stories Year Built
Gar # of Spcs Garage Desc
Pool - Private Fireplace
Maint Fee
Close Cst Pd
Rep/Allow Pd
Sold Price
Adj $/SqFt Sold Date
Remarks
Welcome to 2109 Bancroft Street, a stunning three-story luxury residence offering the perfect blend of elegance, comfort, and modern convenience in one of Houston’s most prestigious neighborhoods.
Boasting 4,126 square feet of thoughtfully designed living space, this home features 3 spacious bedrooms, 3.5 beautifully appointed bathrooms, two inviting patios, an elevator, and an attached 2-car garage with custom cabinetry and a sleek epoxy
Use address [1117 Post Oak Park Drive] to locate the community in maps. Immerse yourself in luxury at Wentworth, an exclusive gated community that harmoniously blends timeless elegance with English sophistication. Introducing the Kew floor plan, designed by the award-winning Mirador Group, and inspired by the architectural masterpieces of classic English designers. Each residence is a unique expression of style and individuality, curated by L. Norris Designs. Crafted by Pelican-Davis
Please use address [1117 Post Oak Park Drive] to find the community in maps. Immerse yourself in luxury at Wentworth, an exclusive gated community that harmoniously blends timeless elegance with English sophistication. Introducing the Balmoral floor plan, designed by the award-winning Mirador Group, and inspired by the architectural masterpieces of classic English designers. Each residence is a unique expression of style and individuality, curated by L. Norris Designs. Crafted by Pelican-Davis
Prepared By:Ed Wolff
Wentworth Place Lane
SqFt
Baths - Full
Baths - Half # of Stories
Gar # of Spcs Garage Desc
Pool - Private Fireplace
Maint Fee
Close Cst Pd
Rep/Allow Pd Sold Price
Adj $/SqFt Sold Date
Remarks
Exquisite new construction in the prestigious Westhaven Estates - this luxury single-family residence seamlessly blends refined elegance with modern functionality. Designed by acclaimed interior designer Kevin Spearman, known for his work on luxury homes throughout Houston, and built by Gifford Construction, a name synonymous with superior craftsmanship and quality. The first floor is thoughtfully appointed with a chef’s kitchen, a separate prep kitchen, mudroom, and dedicated wine storage. Upstairs, the
Use address [1117 Post Oak Park Drive] to locate the community in maps. Immerse yourself in luxury at Wentworth, an exclusive gated community that harmoniously blends timeless elegance with English sophistication. Introducing the Arundel floor plan, designed by the award-winning Mirador Group, and inspired by the architectural masterpieces of classic English designers. Each residence is a unique expression of style and individuality, curated by L. Norris Designs. Crafted by Pelican-Davis
Immerse yourself in luxury at Wentworth, an exclusive gated community that harmoniously blends timeless elegance with English sophistication. Introducing the Hampton Court floor plan, designed by the award-winning Mirador Group, and inspired by the architectural masterpieces of classic English designers. Each residence is a unique expression of style and individuality, curated by L. Norris Designs. Crafted by Pelican-Davis Builders, LLC. The masterful brick exteriors, intricate ironwork, and warm
Prepared By:Ed Wolff
Burgoyne Road #A
SqFt
Baths - Full
Baths - Half # of Stories Year Built
Gar # of Spcs Garage Desc
Pool - Private Fireplace
Maint Fee
Close Cst Pd
Rep/Allow Pd Sold Price Adj $/SqFt
Remarks
Wentworth is a gated residential community of individual spacious homes designed with a timeless English aesthetic in the Regency and Neoclassical architectural styles. The homes are beautifully and proportionally designed, influenced by the great English architects Sir John Sloan and John Nash, known for their expertise in the creation and formation of these design styles. Each of the homes have their own unique defining character with finished masonry walls, architectural exterior accents, wrought
Experience luxury at Wentworth, a distinguished gated community where timeless beauty meets English elegance. Award-winning Mirador Group created homes inspired from works of classic English architects. Each residence is an expression of individuality envisioned & curated by L. Norris Designs. Crafted by the Davis Group, whose name is synonymous with excellence, the homes stand as a true testament to quality & fine living. Masterful brick exteriors, decorative ironwork and flickering copper lantern
$1,100,000 $214.74 08/01/2025
Spacious 3-story single-family home in a private, gated community of just two homes. The open floor plan features a formal living and dining room leading to a chef's kitchen with high-end appliances and a family room overlooking the large front yard. The upper floor boasts a theater, a generous entertainment area, and outdoor space with a fireplace. Large windows fill the home with natural light. Elevator-ready for all floors and zoned to Briargrove Elementary.
Prepared By:Ed Wolff
3-Up Comparison
Details
1428 Nantucket Drive #A
Nantucket Drive
SqFt
Baths - Full
Baths - Half # of Stories
Gar # of Spcs Garage Desc
Pool - Private Fireplace
Maint Fee
Close Cst Pd
Rep/Allow Pd Sold Price Adj $/SqFt Sold Date
Remarks
$1,280,000 $270.39 06/02/2025
CUSTOMIZATION AVAILABLE! Personalize finishes to match your style, including hardware and lighting fixtures.Experience luxury in this Westhaven Estates home, crafted with elegance and functionality. Designed by award-winning Sullivan, Henry, Oggero & Associates, this home features an open family room, dining area, and chef-inspired kitchen with Thermador appliances, two-tone cabinetry, and a butler’s pantry. The 2nd floor boasts a loft/study with a wet bar, a spacious Primary Suite with a custom walk-in closet,
CUSTOMIZATION AVAILABLE! Personalize finishes to match your style, including hardware and lighting fixtures. Exquisite new construction in coveted Westhaven Estates! Designed by Sullivan, Henry, Oggero & Associates, an award-winning firm with a 60-year legacy. This three-story luxury home features an elevator for easy access. The 1st-floor Guest Suite offers an en-suite bath and walk-in closet, mirroring two 2nd-floor secondary bedrooms. The Primary Suite stuns with a private balcony, a lavish bath
$1,340,000 $347.06 08/15/2024
Welcome home to 1205 Nantucket Dr, one of the 3 beautifully completed villas in a gated enclave built by Chateau Construction in a fantastic location close to Uptown Park, The Galleria and so much more. 1st floor living with an open floor plan filled with natural light! Gorgeous marble and hardwood flooring! Living room features built-in cabinetry and double glass door to the patio. Elegant kitchen with Thermador appliances, marble island/breakfast bar, marble backsplash, double stacked cabinets with top glass
Prepared By:Ed Wolff
Baths - Full
Baths - Half # of Stories
Gar # of Spcs Garage Desc
Pool - Private Fireplace
Maint Fee
Close Cst Pd
Pd
02/28/2025
Remarks
Move in Ready! This home offers a variety of features that are perfect! As you enter, you will be greeted by a grand foyer that sets the tone for the rest of the house. One of the standout features of this home is the large family room. The open layout creates a warm and inviting atmosphere, making it an ideal place to relax and unwind. The very spacious kitchen offers lots of space for food prep, and a huge walk-in pantry with plenty of storage space for all your culinary needs. Another feature of this home is the well-designed Details
3022 Lake Street
Fabulous new construction in the heart of the Upper Kirby District w/in walking distance to Whole Foods, The Shops at Arrive River Oaks, & numerous other shops and restaurants. THIS BEAUTIFUL NEW FREE STANDING HOME HAS IT ALL, easy access to Downtown, The Texas Medical Center, & Greenway Plaza, 1st floor living, front & backyard, double wide driveway for extra parking, & elevator capability. The open floor plan is designed for entertaining & family living with 12ft ceilings on the first floor and oversized Details 2905 Mid Lane #C 62674124
Nestled in a West Lane Place, this beautifully curated home was built by Pelican Builders and designed with luxury and comfort in mind. The home is located in a privately gated 3 home community and features 3 bedrooms, 3.5 baths, and Elevator with quality finishes throughout. Covered access to front door. Beautiful downstairs living area with double French doors opening to fenced and professionally landscaped outdoor space, patio with stainless outdoor grill and Spa/Hot Tub. Stairs up to main living area
Prepared By:Ed Wolff
Baths - Full
Baths - Half # of Stories
Gar # of Spcs Garage Desc
Pool - Private Fireplace
Maint Fee
Cst Pd
Pd
Remarks
$1,675,000 $351.30 05/09/2025
Welcome to unparalleled luxury in this gated enclave with just three homes. This exquisite new construction boasts four spacious bedrooms, each with its own en suite bath and expansive closet, ensuring comfort and privacy for all. The primary suite is a retreat, featuring dual vanities, a glass-enclosed shower, soaking tub, and two oversized closets. Throughout the home, stunning white oak floors complement the soaring 11’ ceilings, seamless crown molding, and 6” baseboards. The gourmet kitchen and all
Stunning new construction in Highland Village area! Developer and built by Caspian DG + Davis Group, Geis Development as GC, Design by Sullivan Henry Oggero, Interiors by Lux Designer. This home features 1st floor living, covered pavilion & back yard. Stunning entry lead to the kitchen w/ Monogram appliances, Quartz countertops/backsplash, planning center & walk-in pantry that overlooks the dining area w/ French doors leading to outdoor patio. Living room has custom mantel w/
$1,750,000 $438.93
08/21/2025
Stunning new construction in Highland Village area! Developer and built by Caspian DG + Davis Group, Geis Development as GC, Design by Sullivan Henry Oggero, Interiors by Lux Designer. This home features 1st floor living, covered pavilion & back yard. Stunning entry lead to the kitchen w/ Monogram appliances, Quartz countertops/backsplash, planning center & walk-in pantry that overlooks the dining area w/ French doors leading to outdoor patio. Living room has custom mantel w/ Copyright: Houston Association
Prepared By:Ed Wolff
5120 Longmont Drive #7 51023783
SqFt
Baths - Full
Baths - Half # of Stories Year Built
Gar # of Spcs Garage Desc
Pool - Private Fireplace
Maint Fee
Close Cst Pd
Rep/Allow Pd Sold Price Adj $/SqFt Sold Date
Remarks
$1,900,000 $366.51 04/24/2025
Timeless free-standing lock & leave situated in the impressive gated community of Imber place in Tanglewood, offering both luxury living & convenience. Immaculately maintained & move-in ready.
Boasting exquisite custom details, w/designer light fixtures and hardware throughout, 4” French oak plank hardwoods, 12’ ceilings, Savant sound system, elevator accessible to all three floors, and full home generator. 1st flr features spacious family rm w/soaring ceilings open to gourmet kitchen w/ quartz Details 2815 Ferndale Street
$2,299,000
Experience a simplified and stylish inner loop lifestyle with this remarkable 4-Bedroom freestanding residence nestled in the heart of the vibrant Upper Kirby District. A central enclave adjacent to River Oaks offering enviable access to upscale dining, shopping, and entertainment. Refined interiors enhanced by numerous upgrades and the sophisticated selections of Ginger Barber encompass four levels of indoor/outdoor living spaces. Elegant Entry leads to a parlor level offering open entertaining spaces with Gourmet Island
Audubon Hollow Lane
$2,300,000 $417.27
09/30/2024
Welcome to this exquisite 4 Bedroom, 4.5 Bathroom residence with ELEVATOR in the gated Audubon Hollow subdivision Appreciate a wealth of upscale features & incredible outdoor spaces on all levels. The 1st floor showcases a seamless flow between the living, dining, & kitchen which is complete with oversized island, quartzite countertops, & top of the line appliances. Spacious primary suite with sitting area offers a huge walk-in closet with built-in storage. The primary bath features limestone tile flooring, separate shower, &
Prepared By:Ed Wolff
3-Up Comparison
$2,399,999
$2,445,000
Beds
Baths - Full
Baths - Half # of Stories Year Built
Gar # of Spcs Garage Desc
Pool - Private Fireplace
Maint Fee
Close Cst Pd
Rep/Allow Pd
Sold Price
Adj $/SqFt Sold Date
Remarks
$19360/Annually $0
$0
$2,122,000 $502.84
03/21/2025
Nestled in the prestigious Audubon Hollow,this stunning 3-story seamlessly blends luxury with functionality, offering a unique perspective as the only residence overlooking the serene ravine through Western glass doors. Crafted w/both elegance and convenience in mind,home includes an elevator w/access to all three floors for effortless mobility.Miele appliances enhance the culinary experience with Poliform custom kitchen cabinetry.Thoughtfully designed outdoor sitting areas on each floor provide inviting Details 72 Audubon Hollow Lane
$1333/Monthly $0 $0
$725,000
$161.43
02/21/2025
Welcome to Audubon Hollow A guard-gated inner loop oasis comprised of 22 home sites surrounding a central tree-lined esplanade. A handful of home sites remain available for customizable construction by the Butler Brothers including this residence which offers generous ground-level living and entertaining spaces. Elegant Entry opens to refined reception spaces. Wet Bar with Wine Storage. Gourmet Island Kitchen with commercial-grade appliances. Sizable outdoor living space overlooks private yard
SALES ANALYSIS
ListingFirm: DelMonteRealty
Single-Family Active
ML#: 61835663
Address: 1923PotomacDrive
Area: 22
TaxAcc#: 142-548-001-0003
City/Location: Houston
County: Harris
MarketArea: Galleria
ListPrice: $1,490,000
OrigPrice: $1,490,000
LP/SF: $32448
DOM: 7
State: Texas
ZipCode: 77057
KeyMap:
Subdivision: WesthavenPlaceA Country: UnitedStates
LotSize: 3,979/ApprDist
MasterPlanned:No
LegalDesc: LT3BLK1WESTHAVEN PLACE
LeaseAlso: No
Section#: 0
SqFt: 4,592/Builder
YearBuilt: 2025/Builder
Directions: FromI-10West,exitChimneyRockandgoSouthtoWoodwayDrive.AtWoodway,goWest(right)to FountainviewDrive.GoSouthatFountainviewtoSanFelipeandgoWestagain.GoSouthonPotomac.1919 PotomacwillbeontheEastsideofthestreet.
RecentChange:
SchoolDistrict: 27-Houston
SchoolInformation
Elem: BRIARGROVEELEMENTARYSCHOOL
Middle: TANGLEWOODMIDDLESCHOOL High: WISDOMHIGHSCHOOL
2ndMiddle:
DescriptionInformation
Style: Contemporary/Modern #Stories: 3
Bedrooms: 4/ Type: FreeStanding Access:
NewConstruction: Yes/ToBeBuilt/UnderConstruction
LotDim:
Frt DoorFaces:
Gar/Car:
PhysicalPropertyDescription:
AppxComplete: 09/15/2025
BathsF/H: 4/3
BuilderNm: NovelSignature Homes
Acres: 091/0UpTo1/4Acre
Garage: 2/AttachedGarage/22x20
Carport:
ExquisitenewconstructionintheprestigiousWesthavenEstates-thisluxurysingle-familyresidenceseamlesslyblends refinedelegancewithmodernfunctionality DesignedbyacclaimedinteriordesignerKevinSpearman,knownforhisworkon luxuryhomesthroughoutHouston,andbuiltbyGiffordConstruction,anamesynonymouswithsuperiorcraftsmanshipand quality.Thisprivateunitislocatedathebackoftheproperty.Thefirstflooristhoughtfullyappointedwithachef’skitchen, walk-nPantryandmudroom.Upstairs,thesecondlevelfeaturesaspaciousprimarysuite,asecondarybedroomwithen-suite bath,andaversatilegameroom.Thethirdfloorofferstwoadditionalsecondarybedroomswithprivatebaths,agym,andafully equippedmediaroom perfectforbothrelaxationandentertainment.Additionalhighlightsincludeatwo-cargarageanda coveredporch,creatinganideallock-and-leavelifestyleinoneofHouston’smostcovetedneighborhoods
BathroomDesc:
BedroomDesc:
RoomDesc:
KitchenDesc:
Roof: Composition
ExteriorConstr: Stucco
Exterior:
Restrictions: DeedRestrictions
Disclosures: NoDisclosures
55+Community: No SubLakeAccess: HOAAmenities: Accessibility:
MgmtCo/HOAName: Yes/TBD/111-111-1111
FinancialInformation
FinanceCnsdr: Maint Fee: No Maint FeeIncludes: AffordableHousing
Desc: OtherMandFee: No TaxRate: 20924
Taxesw/oExemptions: $3,164/2024
Wolff
Welcome to 1923 Potomac Kitchen Kitchen
First Floor Powder Room
Single-Family Active
ML#: 59974164
ListPrice: $1,495,000
Address: 2114PotomacDriveUnit#A OrigPrice: $1,495,000
Area: 22
TaxAcc#: 133-961-001-0001
City/Location: Houston
County: Harris
MarketArea: Galleria
LP/SF: $35152
DOM: 133
State: Texas
ZipCode: 77057-3013
KeyMap:
Subdivision: WESTHAVENESTATES Country: UnitedStates
LotSize: 3,183/ApprDist
MasterPlanned:No
LegalDesc: LT1BLK1MONSOURNINE
LeaseAlso: No
Section#: 1
SqFt: 4,253/ApprDist
YearBuilt: 2015/Seller
ListingFirm: MarthaTurnerSotheby'sInternationalRealty Directions: From610andSanFelipe,westonSanFelipe.LeftonPotomac.2114Potomacwillbeonyourright.#Aisthe fronthome.
SchoolDistrict: 27-Houston
SchoolInformation
Elem: BRIARGROVEELEMENTARYSCHOOL Middle: TANGLEWOODMIDDLESCHOOL High: WISDOMHIGHSCHOOL
2ndMiddle:
Style: Contemporary/Modern
Type: FreeStanding
NewConstruction: No
DescriptionInformation
#Stories: 3
Access: Automatic Gate, Driveway Gate
AppxComplete:
Bedrooms: 4/4
BathsF/H: 4/1
BuilderNm: PrestigeBuilders
LotDim: Acres: 073/0UpTo1/4Acre
Frt DoorFaces: North
Gar/Car: AutoDrivewayGate,AutoGarageDoor Opener,Double-WideDriveway,Driveway Gate
PhysicalPropertyDescription:
Garage: 2/AttachedGarage/20x20
Carport:
EnjoyluxurylivingintheheartofHouston'sGalleriaarea 2114Potomac#A,nestledinanexclusivegatedenclaveof3patio stylehomes,offersboththeprivacyofaretreatandwalkingdistancetocitylifeOwnerspurchasedthehomebeforecompletion andaddedmanyupgrades.Whetheryouneed4bedrmsorprefera3bedrmlayoutwithgamerm,office,study,thisbeautifulhome adaptstoyourlifestylewith1stflrlivingandelevatorreadyaccesstoall3flrs.Thefrontfacinglocationprovideslovelyviews oftheprivate,perfectlylandscapedpatiosandgardens-enjoyedfrombothformals,gatheringrmandlargechef's kitchen.Upstairs,theprimarysuiteisahavenoftranquililtywithit'sspa-inspiredbathand2largewalk-inclosets.Thetop floor,currentlyusedasafamilyrm/officehasdirectaccesstothe515sqftrooftopdeckfeaturinganoutdoorfireplaceand awesomecityviews Don'tmissthepristinegaragewithbuilt-instoragecabinetsandpremiumSwisstraxsystemtileflooring RoomsInformation
BathroomDesc: HalfBath,PrimaryBath:DoubleSinks,PrimaryBath:SeparateShower,PrimaryBath:SoakingTub, SecondaryBath(s):ShowerOnly,SecondaryBath(s):Tub/ShowerCombo,VanityArea
BedroomDesc: AllBedroomsUp,En-SuiteBath,PrimaryBed-2ndFloor,Walk-InCloset
RoomDesc: Entry,FamilyRoom,FormalDining,FormalLiving,GameroomUp,Kitchen/DiningCombo,LivingArea1stFloor,UtilityRoominHouse
KitchenDesc: BreakfastBar,Islandw/oCooktop,KitchenopentoFamilyRoom,Pantry,Pots/PansDrawers,SoftClosing Cabinets,SoftClosingDrawers,UnderCabinetLighting
Microwave: Yes
Interior,Exterior,UtilitiesandAdditionalInformation
Dishwasher: Yes
Fireplace: 2/GasConnections,GaslogFireplace
Compactor: Disposal: Yes
UtilityDist: SepIceMkr:
Connect: ElectricDryerConnections,GasDryer Connections,WasherConnections Range: GasCooktop Energy: CeilingFans,DigitalProgramThermostat, EnergyStarAppliances,HVAC>15SEER, InsulatedDoors,Insulated/Low-Ewindows, North/SouthExposure,Tankless/OnDemandH2OHeater
Flooring: MarbleFloors,Wood
Green/EnergyCert: Countertops: Roof: Composition,Other
Interior: AlarmSystem-Owned,ElevatorShaft, Fire/SmokeAlarm,FormalEntry/Foyer,High Ceiling,RefrigeratorIncluded,WetBar, WindowCoverings,Wine/BeverageFridge, WiredforSound
ExteriorConstr: Stone,Stucco
Exterior: FullyFenced,OutdoorFireplace, Patio/Deck,RooftopDeck,SprinklerSystem
LotDescription: PatioLot
PrvtPool: No
AreaPool:
WaterfrontFeat:
Water/Sewer: PublicSewer,PublicWater
Cool: CentralElectric,Zoned Heat: CentralGas,Zoned GolfCourseNm: StSurf: Concrete,Curbs
Restrictions: DeedRestrictions
55+Community: No
HOAAmenities: ControlledAccess
Accessibility:
Exclusions:
Disclosures: SellersDisclosure
SubLakeAccess:
MgmtCo/HOAName: Yes/PotomacHomeownersAssociation/832-426-4717
FinanceCnsdr: CashSale,Conventional
FinancialInformation
Maint Fee: Mandatory/$35/Monthly Maint FeeIncludes: CommonGrounds
AffordableHousing
Desc:
OtherMandFee: No
Taxesw/oExemptions: $25,434/2024
TaxRate: 2.0924
Rivals new construction. Owners purchased the home before completion and added many upgrades
Another view of the formal living room
Guest Bath - First Floor
Kitchen and family room showing the open floor plan and views of the side patio. Convenient access to the attached 2 car garage from here.
The chef's kitchen features a large island with lots of extra storage.
Large primary bedroom is located on the second floor. Hardwood floors - Custom Wallpaper.
One of the two primary bedroom closets . Custom built-ins.
The second primary bedroom closet also with custom built-ins.
By:
Ed Wolff
ListingFirm: BradenRealEstateGroup
Single-Family Sold
ML#: 16816601
ListPrice: $1,290,000
Address: 1428NantucketDriveUnit#B OrigPrice: $1,290,000
Area: 22
TaxAcc#: 076-180-062-0002
City/Location: Houston
LP/SF: $27904
DOM: 28
State: Texas County: Harris
MarketArea: Galleria
ZipCode: 77057-1910
KeyMap:
Subdivision: NantucketPlaceEstates Country: UnitedStates
LotSize: 3,833/ApprDist
MasterPlanned:No
LegalDesc: LT2BLK1WESTHAVEN ESTATESSEC210THPARR/P
LeaseAlso: No
Section#: 2
SqFt: 4,623/Builder
YearBuilt: 2023/ApprDist
Directions: FromI10eastexit760towardsBingle/Voss,turnrightonVoss,turnleftonWoodwayDr,turnrightonto Nantucket
SchoolDistrict: 27-Houston
SchoolInformation
Elem: BRIARGROVEELEMENTARYSCHOOL
Middle: TANGLEWOODMIDDLESCHOOL High: WISDOMHIGHSCHOOL
2ndMiddle:
DescriptionInformation
Style: Contemporary/Modern,Traditional #Stories: 3
Bedrooms: 4/ Type: FreeStanding Access: BathsF/H: 4/2
NewConstruction: Yes/NeverLivedIn
LotDim:
Frt DoorFaces:
AppxComplete:
BuilderNm: RedBrick Construction
Acres: .088/0UpTo1/4Acre
Garage: 2/AttachedGarage Gar/Car: Carport:
PhysicalPropertyDescription:
CUSTOMIZATIONAVAILABLE!Personalizefinishestomatchyourstyle,includinghardwareandlightingfixtures.Experience luxuryinthisWesthavenEstateshome,craftedwitheleganceandfunctionality.Designedbyaward-winningSullivan,Henry, Oggero&Associates,thishomefeaturesanopenfamilyroom,diningarea,andchef-inspiredkitchenwithThermador appliances,two-tonecabinetry,andabutler’spantry The2ndfloorboastsaloft/studywithawetbar,aspaciousPrimarySuite withacustomwalk-incloset,afreestandingtub,aframelessshower,dualvanities,andabalcony The3rdfloorofferstwo bedroomswithprivatebaths,aguestpowderroom,agameroomwithawetbar,andasunlitterrace Anelevatorservesall threefloors,plusacharmingoutdoorcourtyard.Nestledinagatedcommunity,minutesfromTheGalleria,PostOak,andtop diningandshopping.
RoomsInformation
Porch/Balcony 17x10 2nd
BathroomDesc: HalfBath,PrimaryBath:DoubleSinks,PrimaryBath:SeparateShower,PrimaryBath:SoakingTub, SecondaryBath(s):SeparateShower,SecondaryBath(s):Tub/ShowerCombo
BedroomDesc: AllBedroomsUp,En-SuiteBath,PrimaryBed-2ndFloor,Walk-InCloset
RoomDesc: 1LivingArea,FamilyRoom,GameroomUp,HomeOffice/Study,LivingArea-1stFloor,Living/Dining Combo,Loft,UtilityRoominHouse
KitchenDesc: BreakfastBar,ButlerPantry,Islandw/oCooktop,KitchenopentoFamilyRoom,SecondSink,Walk-in Pantry
Microwave: Yes
Fireplace: 1
Interior,Exterior,UtilitiesandAdditionalInformation
Dishwasher: Yes
Compactor: No
Disposal: Yes
UtilityDist: SepIceMkr:Yes
Flooring: Tile,Wood
Connect: Range: GasRange Energy: CeilingFans,High-EfficiencyHVAC, Insulated/Low-Ewindows,InsulationSpray-Foam,Tankless/On-DemandH2O Heater
Oven: ConvectionOven,DoubleOven,GasOven Foundation: Slab Green/EnergyCert: Countertops: Quartz/Quartzite
Roof: Composition
Interior: Balcony,Elevator,ElevatorShaft, Fire/SmokeAlarm,FormalEntry/Foyer,High Ceiling,RefrigeratorIncluded,WetBar, WiredforSound
ExteriorConstr: Stucco,SyntheticStucco
Exterior: ArtificialTurf,Balcony,Controlled SubdivisionAccess,FullyFenced, Patio/Deck
LotDescription: PatioLot,SubdivisionLot
PrvtPool: No
AreaPool:
WaterfrontFeat:
Water/Sewer: PublicSewer,PublicWater
Cool: CentralElectric Heat: CentralGas
GolfCourseNm: StSurf: Concrete
Restrictions: DeedRestrictions
55+Community: No
Exclusions:
Disclosures: NoDisclosures
SubLakeAccess: HOAAmenities:
Accessibility:
MgmtCo/HOAName: No
FinancialInformation
FinanceCnsdr: CashSale,Conventional,FHA,SellerMay ContributetoBuyer'sClosingCosts,VA
Maint FeeIncludes: AffordableHousing
Desc:
OtherMandFee: No//TBD-MonthlyorAnnualCommunity GateFee
Taxesw/oExemptions: $9,863/2023
Maint Fee: No
TaxRate: 2.0148
SoldInformation
SalePrice: $1,280,000 SP/LP#: $27688 ClosingDate: 06/02/2025
Welcome To The Gated Community Of Westhaven Estates: 1428 Nantucket Unit B. Only Two Units Remaining!
The Front Door opens into a welcoming Family Room, filled with abundant natural light.
Elevator found immediately upon entering home.
First Floor Outdoor Green Space Expansive Formal Living & Dinning Room
Dining Room Expands Into Your Gourmet Kitchen Thermador Appliances Throughout
The Butler's Pantry offers extensive cabinet and countertop space, complete with a built-in microwave for added convenience.
Mud Room, conveniently located off the Kitchen at the Garage entry, adds ease and organization to everyday living.
The 2nd Floor Terrace is accessible from both the Loft and Primary Suite, offering a seamless indooroutdoor flow
The Primary Bathroom boasts dual sink areas, a frameless shower, a freestanding bathtub, and additional luxurious touches throughout.
The
1st Floor Powder Room Located Off The Kitchen
2nd Floor Landing 2nd Floor Loft Area w/ Wet Bar
2nd Floor Primary Suite
Oversized Primary Closet
Walk In Closet For 2nd Floor
Prepared By: Ed Wolff
3rd Floor Elevator Access Off Of The City Room
3rd Bedroom Ensuite Walk In Closet
4th Bedroom Ensuite Walk In Closet
ListingFirm: BernsteinRealty
Single-Family Sold
ML#: 25170075
Address: 1205NantucketDrive
Area: 22
TaxAcc#: 076-180-061-0002
City/Location: Houston
ListPrice: $1,395,000
OrigPrice: $1,395,000
LP/SF: $36131
DOM:
State: Texas County: Harris ZipCode: 77057-1905
MarketArea: Galleria
KeyMap:
Subdivision: WesthavenEstates Country: UnitedStates
LotSize: 3,797/ApprDist
Section#: 02
MasterPlanned:No SqFt: 3,861/Builder
LegalDesc: LT2BLK1WESTHAVEN ESTATESSEC29THPARR/P
LeaseAlso: No
Directions: GoingSouthonNantucketfromWoodway,thehouseisontheleft.
SchoolDistrict: 27-Houston
YearBuilt: 2023/Builder
SchoolInformation
Elem: BRIARGROVEELEMENTARYSCHOOL
Middle: TANGLEWOODMIDDLESCHOOL High: WISDOMHIGHSCHOOL
2ndMiddle:
DescriptionInformation
Style: Contemporary/Modern,Traditional
#Stories: 3
Type: FreeStanding Access:
NewConstruction: Yes/NeverLivedIn
LotDim:
Frt.DoorFaces: North
Gar/Car:
PhysicalPropertyDescription:
Bedrooms: 4/4
BathsF/H: 4/1
AppxComplete: BuilderNm: Chateau Construction
Acres: .087/0UpTo1/4Acre
Garage: 2/AttachedGarage
Carport:
Welcomehometo1205NantucketDr,oneofthe3beautifullycompletedvillasinagatedenclavebuiltbyChateauConstruction inafantasticlocationclosetoUptownPark,TheGalleriaandsomuchmore.1stfloorlivingwithanopenfloorplanfilledwith naturallight!Gorgeousmarbleandhardwoodflooring!Livingroomfeaturesbuilt-incabinetryanddoubleglassdoortothe patio.ElegantkitchenwithThermadorappliances,marbleisland/breakfastbar,marblebacksplash,doublestackedcabinets withtopglassfrontlitcabinetsandspaciouspantry Primarysuiteon2ndfloorfeaturesaspainspiredbathwithdualmarble countersinks,largesoakingtub,framelessglassshower&2walk-inclosets Allsecondarybedroomsfeatureensuitebaths withmarblecountertopsandwalk-inclosets Large3rdfloorbalcony!Homealsohasanelevatorshafttothethirdflooranda largeatticspacewithflooringforstorage.Luxuriousfinishes,elegantdesignandfantasticlocation,AMUSTSEE!! RoomsInformation
BathroomDesc: HalfBath,PrimaryBath:DoubleSinks,PrimaryBath:SeparateShower,PrimaryBath:SoakingTub, SecondaryBath(s):Tub/ShowerCombo,VanityArea
BedroomDesc: AllBedroomsUp,En-SuiteBath,PrimaryBed-2ndFloor,Walk-InCloset
RoomDesc: 1LivingArea,BreakfastRoom,FormalDining,FormalLiving,LivingArea-1stFloor,UtilityRoomin House
KitchenDesc: BreakfastBar,Islandw/oCooktop,KitchenopentoFamilyRoom,Pantry,SoftClosingCabinets,Under CabinetLighting
Microwave: Yes
Interior,Exterior,UtilitiesandAdditionalInformation
Dishwasher: Yes
Fireplace: 1/GasConnections,GaslogFireplace
Connect: ElectricDryerConnections,GasDryer Connections,WasherConnections
Energy: AtticVents,CeilingFans,DigitalProgram Thermostat,HVAC>13SEER,Insulated Doors,Insulated/Low-Ewindows,Insulation -Batt,Insulation-BlownFiberglass, RadiantAtticBarrier,Tankless/On-Demand H2OHeater
Oven: ConvectionOven,GasOven,SingleOven
Compactor: No
UtilityDist: No
Range: GasCooktop
Disposal: Yes
SepIceMkr:No
Flooring: MarbleFloors,Tile,Wood
Foundation: Pier&Beam,Slab,SlabonBuildersPier Green/EnergyCert:
Roof: Composition
Interior: CrownMolding,ElevatorShaft,High Ceiling,PrewiredforAlarmSystem,
Countertops: Marble
PrvtPool: No
AreaPool: No
RefrigeratorIncluded,WiredforSound
ExteriorConstr: Stucco
Exterior: BackGreenSpace,Balcony,Controlled SubdivisionAccess,FullyFenced, Patio/Deck,SprinklerSystem
LotDescription: SubdivisionLot
WaterfrontFeat:
Water/Sewer: PublicSewer,PublicWater
Cool: CentralElectric,Zoned Heat: CentralGas,Zoned
StSurf: Concrete,Curbs,Gutters
Restrictions: DeedRestrictions
55+Community: No
HOAAmenities:
Accessibility:
MgmtCo./HOAName: Yes/1205NantucketLLC/713-530-5080
FinanceCnsdr: CashSale,Conventional
GolfCourseNm:
Exclusions: None
Disclosures: SellersDisclosure
SubLakeAccess: No
FinancialInformation
Maint Fee: Mandatory/$2,000/Annually Maint FeeIncludes: LimitedAccessGates
AffordableHousing
Desc:
OtherMandFee: No
Taxesw/oExemptions: $10,835/2023
TaxRate: 22019
SoldInformation
SalePrice: $1,340,000 SP/LP#: $34706
Welcome home to 1205 Nantucket Dr, a gorgeous new construction 3 story home in small gated enclave by incredibly detailed Chateau Construction, Inc. in the Galleria area, close to upscale shopping, fine dining and so much more!! We love the brick pavered driveway and front gas light!
Conveniently located first floor powder guest bath with marble floors and counter with lovely sconce lighting!!
This fabulous 3 story patio home features a 2 car garage and a 3rd floor balcony with beautiful views of the Galleria area.
The grand dining room is just off the living area and features recessed lighting, large windows, and gleaming hardwood floors! Very light and bright!
ClosingDate: 08/15/2024
Beautiful contemporary glass entry door with stone surround welcomes you into the home.
Step inside and you will notice the beautiful staircase with wood treads and beautiful iron railing.
View from the corner of the dining room near the powder bath gives you a glance through the living area into the breakfast room and kitchen.
You will love this open floor plan! Each room opens seamlessly into the next. First floor also features electric outlets in the baseboards. Notice the beautiful built ins that flank the stone surround fireplace!
The living area features beautiful custom built-in cabinetry with recessed lighting, glass shelving and a marble countertop that flanks the fireplace with stone surround and gas logs.
Impressive double glass doors open from the living area out to the patio. To the right of the living area is the breakfast room. We love these incredible hardwood floors!
This beautiful island features storage options on all 4 sides as well as a built in microwave! Notice the sleek side by side refrigerator and freezer!
Alternate view of the primary suite from the bathroom shows how light and bright the room is with all the natural light that flows in. We love the crown molding in this room and the double doors leading to this suite!
Each secondary bedroom features its private ensuite bath. This room also has a ceiling fan, recessed lighting and large walk in closet.
This large 3rd floor secondary bedroom features recessed lighting, ceiling fan, ensuite bath, walk-in closet and a divided light door leading out to the large balcony with fantastic views of the treetops and the Galleria area.
The spacious breakfast room and gorgeous kitchen are filled with light from the large windows.
Double stacked white cabinetry is accented with the glass front upper doors that are each beautifully lit to display your collectibles. Gives such a grand feel to the kitchen!
This gorgeous primary bath is a true spa experience with dual marble countertops, framed mirror, marble flooring, frameless glass shower door and a fantastic soaking tub. Notice the convenient space to sit as you get ready in the AM!
The secondary bedroom's ensuite bath with gorgeous tub/shower combination with stone to the ceiling, marble floor and countertop. We love the framed mirror! Such a nice touch!
This secondary ensuite bath features a framed mirror, tiled shower and marble counter
Kitchen features Thermador stainless appliances including this 6 burner gas range that is surrounded by marble countertops and backsplash. Notice the detail on the vent hood!
You will certainly feel refreshed in this elegant frameless glass shower with gorgeous marble tile to the ceiling! Shower head and separate wand plus a convenient bench will enhance the experience!!
This secondary bedroom has a large window, ceiling fan, recessed lighting, crown molding and an ensuite full bath and large walk in closet.
Spacious utility room with large counter, excellent storage and a convenient utility sink.
This well designed cooks kitchen is made for convenience while keeping with a graceful and elegant aesthetic. Huge prep island/breakfast bar, contemporary pendant lighting above the large marble island with breakfast bar and storage!
The primary suite is a serene owners retreat with large windows, recessed ceiling and lighting and double doors leading to the gorgeous spa like bath with dual large walk in closets!
This is just ONE of the 2 walk in closets in the primary suite! With excellent storage options this closet is designed with rods, built in drawers,a glass front cabinet and track lighting!
Another ensuite bath with tiled tub/shower combination, tile floor and gorgeous marble countertop and framed mirror!
Not only does this home have plenty of closet and storage space, the huge attic is finished with flooring and a wonderful area for extra storage! Look how beautifully built this attic is!
The large 3rd floor balcony is a wonderful place to sit and enjoy the nice weather with beautiful views!
The spacious balcony has wonderful room for seating, lounging or dining!
These contemporary glass doors open to this lovely patio space with plenty of room for seating , relaxing or dining.
Enjoy your morning coffee or evening drink out on the patio and put your green thumb to work with the beautiful plant arrangements.
as well as a pedestrian walk thru gate with code.
Prepared By: Ed Wolff
Fantastic location just minutes away from the upscale shopping and dining at The Galleria.
Enjoy being close to Uptown Park with all the different food and shopping options offered!
Data Not Verified/Guaranteed by MLS Date: 09/03/2025 8:54 AM
Obtain Signed HAR Broker Notice to Buyer Form
Copyright 2025 Houston Realtors Information Service, Inc. All Rights Reserved. Users are Responsible for Verifying All Information for Total Accuracy.
This wonderful home is located in a small, three residence enclave on Nantucket with an automatic driveway gate
ListingFirm: BradenRealEstateGroup
Single-Family Sold
ML#: 37463432
ListPrice: $1,390,000
Address: 1428NantucketDriveUnit#A OrigPrice: $1,390,000
Area: 22
TaxAcc#: 076-180-062-0003
City/Location: Houston
LP/SF: $29165
DOM: 9
State: Texas County: Harris
MarketArea: Galleria
Subdivision: WesthavenEstatesSec2
LotSize: 3,780/ApprDist
MasterPlanned:No
LegalDesc: LT3BLK1WESTHAVEN ESTATESSEC210THPARR/P
LeaseAlso: No
ZipCode: 77057-1910
KeyMap:
Country: UnitedStates
Section#: 2
SqFt: 4,766/ApprDist
YearBuilt: 2023/ApprDist
Directions: TakeI10easttoChimneyRock,turnrightonChimneyRock,turnrightontoWoodwayDr,turnleftonto Nantucket.Homeisontheright.
SchoolDistrict: 27-Houston
SchoolInformation
Elem: BRIARGROVEELEMENTARYSCHOOL
Middle: TANGLEWOODMIDDLESCHOOL High: WISDOMHIGHSCHOOL
2ndMiddle:
DescriptionInformation
Style: Contemporary/Modern,Traditional #Stories: 3
Bedrooms: 4/5 Type: FreeStanding Access: BathsF/H: 5/1
NewConstruction: Yes/NeverLivedIn
LotDim:
AppxComplete:
BuilderNm: RedBrick Construction
Acres: .087/0UpTo1/4Acre
Frt DoorFaces: North Garage: 2/AttachedGarage
Gar/Car:
PhysicalPropertyDescription:
Carport:
CUSTOMIZATIONAVAILABLE!Personalizefinishestomatchyourstyle,includinghardwareandlightingfixtures.Exquisitenew constructionincovetedWesthavenEstates!DesignedbySullivan,Henry,Oggero&Associates,anaward-winningfirmwitha 60-yearlegacy.Thisthree-storyluxuryhomefeaturesanelevatorforeasyaccess.The1st-floorGuestSuiteoffersanen-suite bathandwalk-incloset,mirroringtwo2nd-floorsecondarybedrooms ThePrimarySuitestunswithaprivatebalcony,alavish bathwithcustomtile,andadreamcloset Astudy/loftandutilityroomcompletethisfloor The3rdfloorboastsagameroom, wetbarwithwinecooler,fullbath,largeterrace,andoptionalatticconversion Designerupgrades,Thermadorappliances, Europeanwoodfloors,andaButler’sPantryelevatetheexperience.MinutesfromTheGalleriaandPostOak—don’tmissout!
RoomsInformation
BathroomDesc:
FullSecondaryBathroomDown,HalfBath,PrimaryBath:DoubleSinks,PrimaryBath:SeparateShower, PrimaryBath:SoakingTub,SecondaryBath(s):SeparateShower,SecondaryBath(s):Tub/ShowerCombo, VanityArea
BedroomDesc: 1BedroomDown-NotPrimaryBR,En-SuiteBath,PrimaryBed-2ndFloor,Walk-InCloset
RoomDesc: FamilyRoom,GameroomUp,GuestSuite,HomeOffice/Study,LivingArea-1stFloor,Loft,UtilityRoomin House,WineRoom
KitchenDesc: BreakfastBar,ButlerPantry,Islandw/oCooktop,KitchenopentoFamilyRoom,Pots/PansDrawers,Soft ClosingCabinets,SoftClosingDrawers,Walk-inPantry
Microwave: Yes
Interior,Exterior,UtilitiesandAdditionalInformation
Dishwasher: Yes
Compactor: Disposal: Yes
Fireplace: 1/ElectricFireplace UtilityDist: SepIceMkr:Yes Connect: ElectricDryerConnections,Washer Connections Range:
Energy: CeilingFans,DigitalProgramThermostat, High-EfficiencyHVAC,InsulatedDoors, Insulated/Low-Ewindows,InsulationSpray-Foam,Tankless/On-DemandH2O Heater
Oven: ConvectionOven,DoubleOven,GasOven
Flooring: Tile,Wood
Foundation: Slab
Green/EnergyCert: Countertops: Quartz/Quartzite Roof: Composition PrvtPool: No
Interior: Balcony,Elevator,ElevatorShaft, Fire/SmokeAlarm,FormalEntry/Foyer,High Ceiling,RefrigeratorIncluded,WetBar, WiredforSound
ExteriorConstr: Stucco,SyntheticStucco
Exterior: ArtificialTurf,BackYardFenced,Balcony, ControlledSubdivisionAccess,Covered Patio/Deck,FullyFenced,Patio/Deck,Side Yard,SprinklerSystem
LotDescription: PatioLot,SubdivisionLot
AreaPool:
WaterfrontFeat:
Water/Sewer: PublicSewer,PublicWater
Cool: CentralElectric Heat: CentralGas
GolfCourseNm: StSurf: Concrete
Restrictions: DeedRestrictions
55+Community: No
HOAAmenities: ControlledAccess
Accessibility:
MgmtCo/HOAName: No
Exclusions:
Disclosures: NoDisclosures
SubLakeAccess:
FinancialInformation
FinanceCnsdr: CashSale,Conventional,FHA,Other,Seller MayContributetoBuyer'sClosingCosts, VA
Maint Fee: No
Maint FeeIncludes: AffordableHousing
Desc:
OtherMandFee: No//TBD-ControlledGateAccess
Taxesw/oExemptions: $10,105/2023
TaxRate: 20148
SoldInformation
SalePrice: $1,390,000 SP/LP#: $29165
ClosingDate: 05/01/2025
Welcome to Westhaven Estates Unit A
Welcome to Westhaven Estates A Gated Community Located Minutes From The Galleria
Three Level Private Elevator
Formal Living Space
Dedicated Dining Space
Downstairs Guest Bathroom Back Patio & Yard Space located Off The Dinning Room
Backyard Patio Located Off The Dinning Room Oversized Pantry Space w/Built-In Shelving
Garage Entry Door & Mud Room
With Ensuite Bathroom & Closet
Closet
Primary Ensuite Bathroom Primary Ensuite Walk In Closet
2nd Floor Guest Bedroom w/ Ensuite Bathroom and Closet 2nd Floor Guest Bedroom Ensuite Bathroom 2nd Floor
Bedroom Walk In Closet
Floor Laundry Room w/Built-In Storage Staircase Leading To The 3rd Floor
3rd Floor City Room offers an expansive entertainment space, complete with a Bar, Wine Cooler, and a spacious private balcony pre-wired for a fireplace. Wet
Prepared By: Ed
Wolff
2nd Floor Guest Bedroom #2 w/ Ensuite Bathroom and Closet
2nd Floor Guest Ensuite Bathroom
2nd Floor Guest Ensuite Walk In Closet
2nd
Bar Inside 3rd Floor City Room
3rd Floor Full Sized Bathroom
Large Private Balcony Pre-Wired for Fireplace on 3rd Floor
Large Private Balcony Pre-Wired for Fireplace on 3rd Floor
3rd Floor Attic Space offers a perfect place to finish out a 5th Bedroom
Single-Family Sold
ML#: 19620577
Address: 3022LakeStreet
Area: 16
TaxAcc#: 117-938-004-0005
City/Location: Houston
ListPrice: $1,499,900
OrigPrice: $1,499,900
LP/SF: $37554
DOM: 94
State: Texas County: Harris ZipCode: 77098-2110
MarketArea: UpperKirby
Subdivision: DavidCrockett
LotSize: 4,320/ApprDist
MasterPlanned:No
LegalDesc: LT5BLK1DAVIDCROCKETT 2NDR/P&5THPARR/P
LeaseAlso: No
KeyMap:
Country: UnitedStates
Section#: 0
SqFt: 3,994/Builder
YearBuilt: 2024/Builder
ListingFirm: BlantonProperties Directions: From59,travelnorthonKirby,turnleftonRichmondandthentakeanimmediaterightonLakeStreet.The homeswillbeonyourleft,justbeyondW.Main.
SchoolDistrict: 27-Houston
SchoolInformation
Elem: POEELEMENTARYSCHOOL Middle: LANIERMIDDLESCHOOL High: LAMARHIGHSCHOOL(HOUSTON) 2ndMiddle:
DescriptionInformation
Style: Traditional
#Stories: 2
Bedrooms: 4/ Type: FreeStanding Access:
NewConstruction: Yes/ToBeBuilt/UnderConstruction AppxComplete: 10/30/2024
LotDim:
Frt DoorFaces:
Gar/Car: AdditionalParking,AutoGarageDoor Opener,Double-WideDriveway
PhysicalPropertyDescription:
BathsF/H: 4/1
BuilderNm: LakeStreet HomesLLC
Acres: .099/0UpTo1/4Acre
Garage: 2/AttachedGarage
Carport:
FabulousnewconstructionintheheartoftheUpperKirbyDistrictw/inwalkingdistancetoWholeFoods,TheShopsatArrive RiverOaks,&numerousothershopsandrestaurants.THISBEAUTIFULNEWFREESTANDINGHOMEHASITALL,easyaccess toDowntown,TheTexasMedicalCenter,&GreenwayPlaza,1stfloorliving,front&backyard,doublewidedrivewayforextra parking,&elevatorcapability Theopenfloorplanisdesignedforentertaining&familylivingwith12ftceilingsonthefirstfloor andoversizedrooms The10ftslidingdoorsinthefamilyroomoverlapforseamlessindoor/outdoorlivingtothewonderful backyardwithpaverpatioandlowmaintenanceartificialturf.Thechef'skitchenfeaturesdoublestackedcabinetrywithself closingdoors&drawers,&a48"freestandingrangewithdoubleovens,6burners,&agriddle.Luxuriousprimarybathwitha freestandingtub&hugeshowerwithdoubleshowerheads.4thbedroomwouldalsomakeagreatgame/mediaroomoroffice.
RoomsInformation
BathroomDesc: HalfBath,PrimaryBath:DoubleSinks,PrimaryBath:SeparateShower,PrimaryBath:SoakingTub,Vanity Area
BedroomDesc: AllBedroomsUp,En-SuiteBath,PrimaryBed-2ndFloor,Walk-InCloset
RoomDesc: BreakfastRoom,FamilyRoom,FormalDining,FormalLiving,LivingArea-1stFloor,UtilityRoomin House
KitchenDesc: BreakfastBar,Islandw/oCooktop,Pots/PansDrawers,SoftClosingCabinets,SoftClosingDrawers, UnderCabinetLighting,Walk-inPantry
Interior,Exterior,UtilitiesandAdditionalInformation
Microwave: Yes Dishwasher: Yes
Fireplace: 1/GaslogFireplace
Compactor: Disposal: Yes
UtilityDist: No
SepIceMkr: Connect: ElectricDryerConnections,GasDryer Connections,WasherConnections
Range: GasRange Energy: CeilingFans,DigitalProgramThermostat, EnergyStarAppliances,Energy Star/CFL/LEDLights,High-EfficiencyHVAC, HVAC>15SEER,Insulated/Low-Ewindows, Insulation-BlownFiberglass,RadiantAttic Barrier,Tankless/On-DemandH2OHeater
Oven: DoubleOven
Green/EnergyCert:
Roof: Composition
Interior: AlarmSystem-Owned,ElevatorShaft, Fire/SmokeAlarm,HighCeiling,Wiredfor
Flooring: MarbleFloors,Tile,Wood
Foundation: Slab
Countertops: Quartz
PrvtPool: No
AreaPool: No
Sound
ExteriorConstr: Brick,CementBoard
WaterfrontFeat: Exterior: ArtificialTurf,BackYardFenced, Patio/Deck,PrivateDriveway,Sprinkler System
Water/Sewer: PublicSewer,PublicWater
LotDescription: PatioLot
Cool: CentralElectric Heat: CentralGas
StSurf: Concrete,Curbs
GolfCourseNm:
Exclusions: Restrictions: DeedRestrictions
55+Community: No
HOAAmenities:
Accessibility:
MgmtCo./HOAName: No
FinanceCnsdr: CashSale,Conventional
Disclosures: NoDisclosures
SubLakeAccess:
FinancialInformation
Maint Fee: Voluntary Maint FeeIncludes: AffordableHousing
Desc:
OtherMandFee: No
Taxesw/oExemptions: $19,100/2023
TaxRate: 20148
SoldInformation
SalePrice: $1,419,900 SP/LP#: $35551
ClosingDate: 01/29/2025
Prepared By: Ed Wolff
ListingFirm: eXpRealtyLLC
Single-Family Sold
ML#: 12236915
ListPrice: $1,475,000
Address: 1115PotomacDriveUnit#A OrigPrice: $1,475,000
Area: 22
TaxAcc#: 146-996-001-0003
City/Location: Houston
LP/SF: $33507
DOM: 6
State: Texas County: Harris
MarketArea: Galleria
ZipCode: 77057
KeyMap:
Subdivision: WesthavenEstates Country: UnitedStates
LotSize: 3,783/ApprDist
Section#: 2
MasterPlanned:No SqFt: 4,402/Builder
LegalDesc: Lot3,Block1,POTOMAC ESTATES
LeaseAlso: No
YearBuilt: 2024/Builder
Directions: TaketheI10EastexittowardDowntown.KeeplefttotakeI10EasttowardDowntown.TurnrightontoOld VossRoad.TurnleftontoWoodwayDrive.TurnrightontoPotomacDrive.
SchoolDistrict: 27-Houston
SchoolInformation
Elem: BRIARGROVEELEMENTARYSCHOOL
Middle: TANGLEWOODMIDDLESCHOOL High: WISDOMHIGHSCHOOL
2ndMiddle:
DescriptionInformation
Style: Contemporary/Modern #Stories: 3
Bedrooms: 4/
Type: FreeStanding Access: BathsF/H: 4/2
NewConstruction: Yes/NeverLivedIn
LotDim:
Frt DoorFaces:
Gar/Car:
PhysicalPropertyDescription:
AppxComplete:
BuilderNm: Partnersin Building
Acres: /0UpTo1/4Acre
Garage: 2/AttachedGarage
Carport:
MoveinReady!Thishomeoffersavarietyoffeaturesthatareperfect!Asyouenter,youwillbegreetedbyagrandfoyerthat setsthetonefortherestofthehouse.Oneofthestandoutfeaturesofthishomeisthelargefamilyroom.Theopenlayout createsawarmandinvitingatmosphere,makingitanidealplacetorelaxandunwind.Theveryspaciouskitchenofferslotsof spaceforfoodprep,andahugewalk-inpantrywithplentyofstoragespaceforallyourculinaryneeds Anotherfeatureofthis homeisthewell-designedcommandcenterformanaginghouseholdtasks Thistwo-storyhomealsooffersamediaroomand gameroom,providingendlessentertainmentoptionsforthewholefamily,aswellasacoveredpatioforoutdooractivities LocatedinBriargrove,thishomeissituatedinadesirableneighborhoodknownforitsamenitiesandcommunityfeel.You'll haveaccesstoparks,schools,shoppingcenters,andmore,ensuringthateverythingyouneediswithinreach.
RoomsInformation
BathroomDesc: HalfBath,PrimaryBath:DoubleSinks,PrimaryBath:SeparateShower,SecondaryBath(s):Tub/Shower Combo
BedroomDesc: 1BedroomDown-NotPrimaryBR,PrimaryBed-2ndFloor,SplitPlan,Walk-InCloset
RoomDesc: FamilyRoom,FormalDining,FormalLiving,GameroomUp,LivingArea-1stFloor,Living/DiningCombo, Media,UtilityRoominHouse
KitchenDesc: Islandw/oCooktop,Walk-inPantry
Interior,Exterior,UtilitiesandAdditionalInformation
Microwave: Yes Dishwasher: Yes
Fireplace: 1/GaslogFireplace
Compactor: No
Disposal: Yes
UtilityDist: SepIceMkr:No
Connect: Range: GasCooktop
Energy: EnergyStarAppliances,Energy Star/CFL/LEDLights,Insulation-SprayFoam
Oven: DoubleOven
Flooring: Carpet,Tile,Wood
Foundation: Slab
Green/EnergyCert: EnvironmentsforLiving Countertops: Roof: Composition
Interior: AlarmSystem-Owned,DryBar,Formal Entry/Foyer,HighCeiling
ExteriorConstr: Stucco
Exterior: ControlledSubdivisionAccess,Patio/Deck, SprinklerSystem
PrvtPool: No
AreaPool: No
WaterfrontFeat:
Water/Sewer: PublicSewer,PublicWater
Heat: CentralGas
GolfCourseNm: StSurf:
Restrictions: DeedRestrictions
55+Community: No
Exclusions:
Disclosures: NoDisclosures
SubLakeAccess: HOAAmenities:
Accessibility:
MgmtCo/HOAName: No
FinanceCnsdr: CashSale,Conventional,VA
Maint.FeeIncludes: AffordableHousing
Desc:
OtherMandFee: No
Taxesw/oExemptions:
FinancialInformation
Maint Fee: No
TaxRate: 209
SoldInformation
SalePrice: $1,450,000 SP/LP#: $32940
ClosingDate: 02/28/2025
Virtually Staged Virtually Staged
Prepared By: Ed
Wolff
ListingFirm: NBEliteRealty
Single-Family Sold
ML#: 62674124
ListPrice: $1,570,000
Address: 2905MidLaneUnit#C OrigPrice: $1,634,000
Area: 16
TaxAcc#: 072-078-007-0003
City/Location: Houston
LP/SF: $41656
DOM: 69
State: Texas County: Harris
ZipCode: 77027-4956
MarketArea: HighlandVillage/Midlane KeyMap:
Subdivision: WestLanePlacePtRep Country: UnitedStates
LotSize: 3,678/ApprDist
MasterPlanned:No
LegalDesc: LT3BLK1WESTLANE
PLACE3RDPARR/P
LeaseAlso: No
Section#: 0
SqFt: 3,769/Builder
YearBuilt: 2020/Builder
Directions: FromWestheimerandWeslayan.WestonWestheimer.SouthonMidLane.Homeisinprivate3homegated communityonblockdownandontheleft.
SchoolDistrict: 27-Houston
SchoolInformation
Elem: SCHOOLATSTGEORGEPLACE
Middle: LANIERMIDDLESCHOOL High: LAMARHIGHSCHOOL(HOUSTON)
2ndMiddle:
Style: Traditional
Type: FreeStanding
NewConstruction: No
DescriptionInformation
#Stories: 3
Access: Automatic Gate
AppxComplete:
Bedrooms: 3/3
BathsF/H: 3/1
BuilderNm: PelicanBuilder's
LotDim: Acres: .084/0UpTo1/4Acre
Frt DoorFaces: South Garage: 2/AttachedGarage
Gar/Car: AutoDrivewayGate,AutoGarageDoor Opener
PhysicalPropertyDescription:
Carport:
NestledinaWestLanePlace,thisbeautifullycuratedhomewasbuiltbyPelicanBuildersanddesignedwithluxuryandcomfort inmind.Thehomeislocatedinaprivatelygated3homecommunityandfeatures3bedrooms,3.5baths,andElevatorwith qualityfinishesthroughout Coveredaccesstofrontdoor BeautifuldownstairslivingareawithdoubleFrenchdoorsopening tofencedandprofessionallylandscapedoutdoorspace,patiowithstainlessoutdoorgrillandSpa/HotTub Stairsuptomain livingareaonsecondfloorwith11ftceiling Elevatortoalllevelsisinstalled Hardwoodfloorsthroughouttheentirehome! Chef'skitchenwithThermadorstainlessappliancesandwinefridgeopenstoden,dining,andlivingwithnaturallightand privacy.Primarybedroomonthirdlevelwithvaultedceiling,beautifulbathandbuilt-in-closetspacebySpaceman.Third bedroomandfullbathonthislevel.WalkingdistancefromRiverOaksDistrict&HighlandVillage.NOHOA.
RoomsInformation
163x13 3rd
10x6 3rd
136x13 1st
BathroomDesc: FullSecondaryBathroomDown,HalfBath,PrimaryBath:DoubleSinks,PrimaryBath:SeparateShower, PrimaryBath:SoakingTub,SecondaryBath(s):SoakingTub,VanityArea
BedroomDesc: 1BedroomDown-NotPrimaryBR,AllBedroomsUp,PrimaryBed-3rdFloor,Walk-InCloset
RoomDesc: BreakfastRoom,Den,FormalDining,FormalLiving,LivingArea-1stFloor,LivingArea-2ndFloor,Utility RoominHouse
KitchenDesc: BreakfastBar,Islandw/oCooktop,Pantry,Pots/PansDrawers,SoftClosingCabinets,SoftClosing Drawers,UnderCabinetLighting,Walk-inPantry
Microwave: Yes
Interior,Exterior,UtilitiesandAdditionalInformation
Dishwasher: Yes
Fireplace: 1/GaslogFireplace
Compactor: No
Disposal: Yes
UtilityDist: SepIceMkr:No
Connect: ElectricDryerConnections,GasDryer Connections,WasherConnections Range: GasCooktop,GasRange
Energy: CeilingFans,DigitalProgramThermostat, EnergyStar/CFL/LEDLights,HighEfficiencyHVAC,HVAC>13SEER,Insulation -Spray-Foam
Oven: ConvectionOven,ElectricOven
Green/EnergyCert:
Roof: Composition
Interior: AlarmSystem-Owned,CrownMolding, Elevator,Fire/SmokeAlarm,HighCeiling,
Flooring: EngineeredWood,Stone,Tile
Foundation: SlabonBuildersPier
Countertops: Quartz,Marble
PrvtPool: No
AreaPool: No
PrewiredforAlarmSystem,Refrigerator Included,Spa/HotTub,WetBar,Window Coverings,WiredforSound
ExteriorConstr: Brick,Wood
Exterior: BackYardFenced,ControlledSubdivision Access,ExteriorGasConnection,Fully Fenced,Patio/Deck,Porch,SideYard, Spa/HotTub,SprinklerSystem
LotDescription: PatioLot
WaterfrontFeat:
Water/Sewer: PublicSewer,PublicWater
Cool: CentralElectric,Zoned Heat: CentralGas,Zoned
StSurf: Pavers
Restrictions: DeedRestrictions
55+Community: No
HOAAmenities:
Accessibility:
MgmtCo/HOAName: No
FinanceCnsdr: CashSale,Conventional
GolfCourseNm:
Exclusions: StagedFurnitures
Disclosures: SellersDisclosure
SubLakeAccess: No
FinancialInformation
Maint Fee: No Maint FeeIncludes: AffordableHousing
Desc:
OtherMandFee: Yes/$250-$300/YardMaintenance
Taxesw/oExemptions: $25,359/2023
TaxRate: 2.0148
SoldInformation
SalePrice: $1,495,000 SP/LP#: $396.66
ClosingDate: 08/07/2024
By:
Ed Wolff
Single-Family Sold
ML#: 34064845
Address: 1207NantucketDrive
Area: 22
TaxAcc#: 076-180-061-0001
City/Location: Houston
County: Harris
MarketArea: Galleria
ListPrice: $1,695,000
OrigPrice: $1,695,000
LP/SF: $35549
DOM: 119
State: Texas
ZipCode: 77057-1905
KeyMap:
Subdivision: WesthavenEstsSec2Partial R Country: UnitedStates
LotSize: 3,695/ApprDist
MasterPlanned:No
LegalDesc: LT1BLK1WESTHAVEN ESTATESSEC29THPARR/P
LeaseAlso: No
Section#: 2
SqFt: 4,768/ApprDist
YearBuilt: 2023/Builder
ListingFirm: CompassRETexas,LLC-HoustonHouston Directions: FromI-610W,exitSanFelipeStandheadwest.TurnrightontoNantucketDr.1207NantucketDrisonyour right.
SchoolDistrict: 27-Houston
SchoolInformation
Elem: BRIARGROVEELEMENTARYSCHOOL Middle: TANGLEWOODMIDDLESCHOOL High: WISDOMHIGHSCHOOL
2ndMiddle: SCHOOL INFORMATION
COMPUTER
AND
Style: Contemporary/Modern
DescriptionInformation
#Stories: 3
Bedrooms: 4/4 Type: FreeStanding Access: Automatic Gate BathsF/H: 4/1
NewConstruction: No
LotDim:
Frt DoorFaces: North
AppxComplete:
BuilderNm: Chateau Construction
Acres: 085/0UpTo1/4Acre
Carport:
Garage: 2/AttachedGarage Gar/Car: AutoDrivewayGate,AutoGarageDoor Opener
PhysicalPropertyDescription:
Welcometounparalleledluxuryinthisgatedenclavewithjustthreehomes Thisexquisitenewconstructionboastsfour spaciousbedrooms,eachwithitsownensuitebathandexpansivecloset,ensuringcomfortandprivacyforall Theprimary suiteisaretreat,featuringdualvanities,aglass-enclosedshower,soakingtub,andtwooversizedclosets.Throughoutthe home,stunningwhiteoakfloorscomplementthesoaring11’ceilings,seamlesscrownmolding,and6”baseboards.The gourmetkitchenandallbathroomsareadornedwithelegantmarblecountertops,underscoringthehome'srefinedaesthetic. Boastingaprivaterooftoppatio,ararefrontyardspaciousenoughforapool,andabundantstorage,thishomeblends sophisticationwithfunctionality Allofthis,andjustminutestoUptown,RiverOaksDistrictandMemorialPark!
Room Dimensions Location
RoomsInformation
LivingRoom 25x21 1st Room Dimensions Location Kitchen 19x12 1st
DiningRoom
BathroomDesc: HalfBath,PrimaryBath:DoubleSinks,PrimaryBath:SeparateShower,PrimaryBath:SoakingTub, SecondaryBath(s):Tub/ShowerCombo
BedroomDesc: AllBedroomsUp,En-SuiteBath,PrimaryBed-2ndFloor,SittingArea,Walk-InCloset
RoomDesc: 1LivingArea,BreakfastRoom,Entry,FormalDining,GameroomUp,LivingArea-1stFloor,UtilityRoom inHouse
KitchenDesc: InstantHotWater,Islandw/oCooktop,KitchenopentoFamilyRoom,Pantry,Pots/PansDrawers,Soft ClosingCabinets,SoftClosingDrawers,UnderCabinetLighting
Microwave: Yes
Interior,Exterior,UtilitiesandAdditionalInformation
Dishwasher: Yes
Fireplace: 1/GaslogFireplace
Connect: ElectricDryerConnections,GasDryer Connections,WasherConnections
Energy: AtticVents,CeilingFans,DigitalProgram Thermostat,High-EfficiencyHVAC, HVAC>13SEER,Insulated/Low-Ewindows, Insulation-Batt,Insulation-Blown Fiberglass,North/SouthExposure, Tankless/On-DemandH2OHeater
Oven: GasOven,SingleOven
Green/EnergyCert:
Compactor: No
UtilityDist: No
Range: GasRange
Flooring: Carpet,Wood
Disposal: Yes
SepIceMkr:No
Foundation: Slab
Countertops: Marble Roof: Composition PrvtPool: No
Interior: AlarmSystem-Owned,Balcony,Crown Molding,ElevatorShaft,Fire/SmokeAlarm, FormalEntry/Foyer,HighCeiling, RefrigeratorIncluded,WindowCoverings, WiredforSound
ExteriorConstr: Stucco
AreaPool: No
WaterfrontFeat: Exterior: BackGreenSpace,BackYardFenced, Balcony,ControlledSubdivisionAccess, Patio/Deck,RooftopDeck
Water/Sewer: PublicSewer,PublicWater
LotDescription: Other
Cool: CentralElectric Heat: CentralGas
GolfCourseNm: StSurf: Concrete,Curbs
Exclusions: TVs,PowderRoomMirror Restrictions: DeedRestrictions
Disclosures: SellersDisclosure 55+Community: No
SubLakeAccess: No
HOAAmenities: ControlledAccess
Accessibility:
MgmtCo/HOAName: Yes/1205Nantucket/713-530-5080
FinancialInformation
FinanceCnsdr: CashSale,Conventional,SellerMay ContributetoBuyer'sClosingCosts
Maint FeeIncludes: CommonGrounds,LimitedAccessGates
AffordableHousing Desc: OtherMandFee: No
Taxesw/oExemptions: $9,900/2023
Maint Fee: Mandatory/$2,000/Annually
TaxRate: 2.0148
SoldInformation
SalePrice: $1,675,000 SP/LP#: $351.30
ClosingDate: 05/09/2025
Prepared By: Ed
Wolff
www.bethwolff.com
