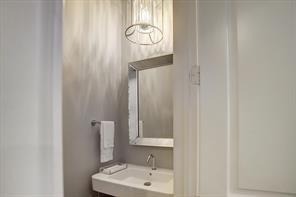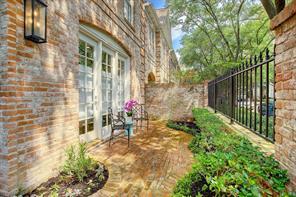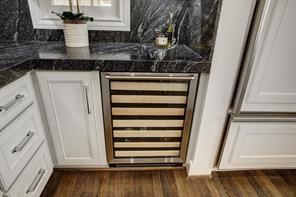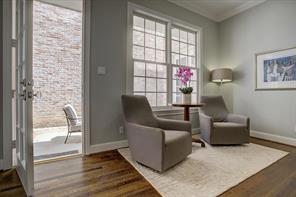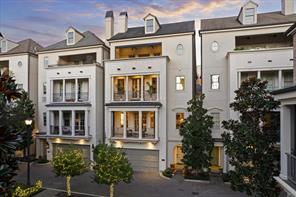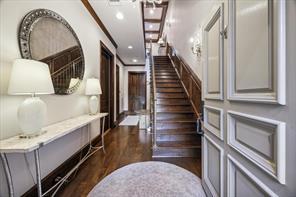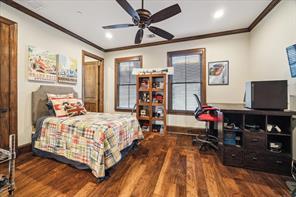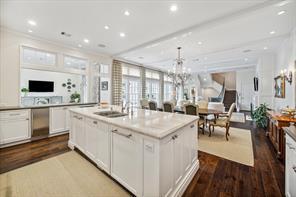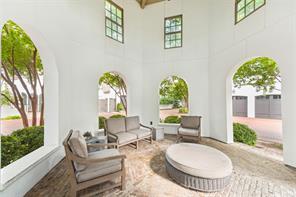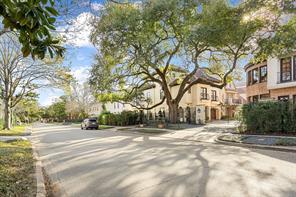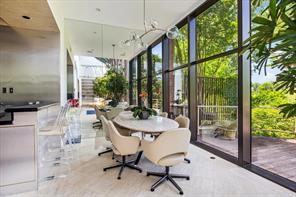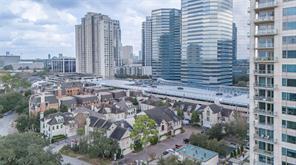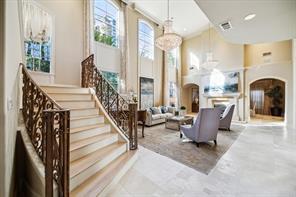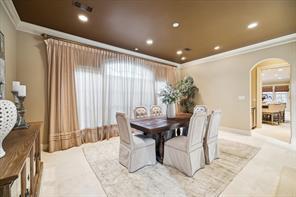ANALYSIS
Prepared By:
Nikki Simpson
Comparative Market Analysis
Listings as of 06/16/25 at 9:42 am
Simpson
Comparative Market Analysis
Single-Family Active
ML#: 78217719
ListPrice: $950,000
Address: 207WyndenCrescentCourt OrigPrice: $950,000
Area: 22
TaxAcc#: 119-050-001-0012
City/Location: Houston
LP/SF: $29753
DOM: 68
State: Texas County: Harris ZipCode: 77056-2521
MarketArea: TanglewoodArea
KeyMap: 491Q
Subdivision: WyndenCrescent Country: UnitedStates
LotSize: 2,261/ApprDist
MasterPlanned:No
LegalDesc: S33FTOFLT5BLK1 WYNDENCRESCENT
LeaseAlso: No
ListingFirm: CompassRETexas,LLC-Memorial-Memorial
Section#: 1
SqFt: 3,193/Appraisal
YearBuilt: 1997/ApprDist
Directions: SPostOakLane(betweenWoodway&SanFelipe)turnEastonNWynden,WyndenCrescentCourtwillbeon yourRight.Pleaseparkinthevisitorparkingspacesacrossfrom207WyndenCrescentCourt
SchoolDistrict: 27-Houston
SchoolInformation
Elem: BRIARGROVEELEMENTARYSCHOOL
Middle: TANGLEWOODMIDDLESCHOOL High: WISDOMHIGHSCHOOL
2ndMiddle:
Style: OtherStyle
Type: FreeStanding
NewConstruction: No
LotDim:
DescriptionInformation
#Stories: 3
Access:
AppxComplete:
Bedrooms: 3/
BathsF/H: 2/1
BuilderNm:
Acres: .052/0UpTo1/4Acre
Frt DoorFaces: Garage: 2/AttachedGarage
Gar/Car:
PhysicalPropertyDescription:
Carport:
DownaquiettreelinedroadintheTanglewoodareatuckedawayfromTheGalleriaandjustashortwalktoUptownPark,this beautifulhomesetsbeyondstatelyirongates.1stfloorliving,elevatorcapable.Diningroomandupdatedkitchenopento familyroom.Kitchenfeaturesanislandwithgascooktop,breakfastarea,Silestonecounters&pantry.Familyroomboastsa gaslogfireplace,largewindows&Frenchdoorsopentoaveryprivatepaverpatio Powderroomisaccentedbyaposh pedestalsink 2ndflooroversizedprimarysuiteisaluxuriousretreatw/2walk-inclosets Updatedspainspiredprimary bathroomfeaturestwovanitiesw/vesselsinks,Silestonecountertops,glassenclosedshowerandtub Thetwosecondary bedroomsshareahallbathroom.Laundryroomisconvenientlylocatedonthe2ndfloor.3rdfloorGameRoomw/walk-in closetscouldbeaveryprivate4thbedroomretreat.UptownParkrestaurants&shops,WholeFoodsandMetroSilverLineon PostOakcloseby.
Room Dimensions Location
RoomsInformation
Family 23X15 1st Room Dimensions Location
Kitchen 18X11 1st
Bedroom 13X11 2nd Bedroom
GameRoom 17X17 3rd
Breakfast 10X10 1st
13X9 1st
19X15 2nd
BathroomDesc: HalfBath,PrimaryBath:DoubleSinks,PrimaryBath:JettedTub,PrimaryBath:SeparateShower
BedroomDesc: AllBedroomsUp,Walk-InCloset
RoomDesc:
KitchenDesc: BreakfastBar,Islandw/Cooktop,KitchenopentoFamilyRoom,Pantry Interior,Exterior,UtilitiesandAdditionalInformation
Microwave: Dishwasher: Compactor: Disposal:
Fireplace: 1/GasConnections,GaslogFireplace UtilityDist: SepIceMkr:
Connect: GasDryerConnections,Washer Connections Range: GasCooktop
Energy: CeilingFans
Flooring:
Oven: ElectricOven Foundation: SlabonBuildersPier
Green/EnergyCert: Countertops:
Roof: Composition
Interior:
PrvtPool: No
AreaPool: ExteriorConstr: Stucco
WaterfrontFeat:
Exterior: Water/Sewer: PublicSewer,PublicWater
LotDescription: PatioLot Cool: CentralElectric
Heat: CentralGas
StSurf: Curbs,Pavers
Restrictions: DeedRestrictions
GolfCourseNm:
Exclusions:
Disclosures: Exclusions,SellersDisclosure
55+Community: No SubLakeAccess:
HOAAmenities: ControlledAccess,Trash
Accessibility:
MgmtCo/HOAName: Yes/WyndenCrescentCommunityAssoc./713-829-0944
FinancialInformation
FinanceCnsdr: Maint Fee: Mandatory/$3,900/Annually
Maint FeeIncludes: Grounds,LimitedAccessGates,Other
AffordableHousing
Desc:
OtherMandFee: No
Taxesw/oExemptions: $10,357/2024
2.0924
211 Wynden Crescent Court Front Entry
hall
Room
Room
Room
Bedroom Primary Bathroom
Bedroom
Bathroom
Bedroom
Laundry Room
Third floor game room or 4th bedroom
Backyard patio
Wynden Crescent Court gated community
Wynden Crescent Court gated private entrance Wynden Crescent Court exit gate Evening on Wynden Crescent Court
Limited hours locked pedestrian gate leading from N Wynden to Uptown Park shops & restaurants
Neighboring Memorial Park features golf, tennis, bike & hike trails, sports fields and leisure areas
Prepared
By:
Nikki Simpson
Data Not Verified/Guaranteed by MLS Date: 06/16/2025 9:40 AM Obtain Signed HAR Broker Notice to Buyer Form
2025 Houston Realtors Information Service, Inc. All Rights Reserved. Users are Responsible for Verifying All Information for Total Accuracy.
Uptown Park casual dining & shops
Uptown Park fine dining Whole Foods Market is just around the corner
The Houstonian Club, Spa & Hotel is nearby
Single-Family Active
ML#: 51992173
ListPrice: $1,150,000
Address: 74BriarHollowLane OrigPrice: $1,150,000
Area: 16
TaxAcc#: 117-651-001-0002
City/Location: Houston
County: Harris
MarketArea: BriarHollow
LP/SF: $27059
DOM: 39
State: Texas
ZipCode: 77027-9314
KeyMap: 491R
Subdivision: BriarHollowEstates Country: UnitedStates
LotSize: 5,722/ApprDist
MasterPlanned:No
LegalDesc: LT2BLK1BRIARHOLLOW ESTATES
LeaseAlso: No
Section#: 0
SqFt: 4,250/ApprDist
YearBuilt: 1994/ApprDist
ListingFirm: MarthaTurnerSotheby'sInternationalRealty Directions: TurnnorthonBriarHollowandfollowstreettogatesatendofstreet.Noseller'sdisclosureavailableas propertyisinanestate.
SchoolDistrict: 27-Houston
SchoolInformation
Elem: SCHOOLATSTGEORGEPLACE
Middle: LANIERMIDDLESCHOOL High: LAMARHIGHSCHOOL(HOUSTON) 2ndMiddle:
DescriptionInformation
Style: Traditional #Stories: 2
Type: FreeStanding Access: Driveway Gate
NewConstruction: No
Bedrooms: 4/4
BathsF/H: 3/1
AppxComplete: BuilderNm:
LotDim: Acres: .131/0UpTo1/4Acre
Frt DoorFaces: East Garage: 2/AttachedGarage
Gar/Car: AdditionalParking,AutoGarageDoor Opener
PhysicalPropertyDescription:
Carport:
Housebeingsold"as-is".Repairsneeded.GreatopportunitytoliveingatedBriarHollowEstates.Spacious,eleganthomewith wonderfulgardenareaandlotsofpotential.Elevator.FormalLivingandDining.Breakfastroomoffkitchen.Allbedroomsup. Familyroomdown Beautifulareawithextraparking Photosrepresenthomeinpreviouslisting Photosnotrepresentativeof currentconditionofproperty
RoomsInformation
13x12 2nd
BathroomDesc: PrimaryBath:DoubleSinks,PrimaryBath:SeparateShower,SecondaryBath(s):DoubleSinks,Secondary Bath(s):Tub/ShowerCombo
BedroomDesc: AllBedroomsUp,PrimaryBed-2ndFloor,SittingArea
RoomDesc: BreakfastRoom,Den,FamilyRoom,FormalDining,LivingArea-1stFloor,UtilityRoominHouse
KitchenDesc:
Microwave: Yes
Interior,Exterior,UtilitiesandAdditionalInformation
Dishwasher: Yes
Fireplace: 3/GaslogFireplace
Connect: ElectricDryerConnections,Washer Connections
Energy:
Oven: DoubleOven,ElectricOven
Green/EnergyCert:
Roof: Composition
Interior: Balcony,CrownMolding,DryerIncluded, Elevator,RefrigeratorIncluded,Washer Included,WindowCoverings
ExteriorConstr: Brick
Compactor: No
UtilityDist: No
Range: GasCooktop
Disposal: Yes
SepIceMkr:No
Flooring: Carpet,Wood
Foundation: Slab
Countertops:
PrvtPool: No
AreaPool:
WaterfrontFeat:
Exterior: Water/Sewer: PublicSewer,PublicWater
LotDescription: Corner
Heat: CentralElectric,Zoned
StSurf: Asphalt
Restrictions: DeedRestrictions
55+Community: No
Cool: CentralElectric,Zoned
GolfCourseNm:
Exclusions:
Disclosures: SellersDisclosure,ShortSale
SubLakeAccess: HOAAmenities:
MgmtCo/HOAName: Yes/BriarHollowEstates/713-850-1128 FinancialInformation
FinanceCnsdr: CashSale,Conventional Maint Fee: Mandatory/$2,000/Annually Maint FeeIncludes: AffordableHousing
Desc: OtherMandFee: No
Taxesw/oExemptions: $18,203/2024
Prepared By: Nikki Simpson
2.0924
Enter thru iron door. Spacious entry with living room to the right and hall to the left leads to family & dining room. Powder room to the right of white door by stairs.
Family room being used as a formal living room. Fireplace. Large windows. Hardwood floors.
Formal living room being used as a family room.
Charming breakfast room off kitchen. Door on the left leads to outside area. Nice kitchen with gas cooktop. Lots of storage. Powder room.
Elevator
Upstairs landing. Open door leads to balcony. Door on right leads to secondary bedrooms/bathrooms/utility room.
Huge primary bedroom. Doublesided fireplace. Fireplace, large soaking tub and separate shower
Makeup area in bathroom. One of three secondary bedrooms.
Single-Family Active
ML#: 36459694
ListPrice: $1,199,993
Address: 2308BriarglenDrive OrigPrice: $1,199,993
Area: 16
TaxAcc#: 118-039-001-0005
City/Location: Houston
County: Harris
MarketArea: BriarHollow
Subdivision: RiverOaksCourtGarden Homes
LotSize: 3,336/ApprDist
MasterPlanned:No
LegalDesc: LT5BLK1RIVEROAKS COURTGARDENHOMES
LeaseAlso: No
ListingFirm: MarthaTurnerSotheby'sInternationalRealty Directions: EastonSanFelipefrom610.RightonBriarglen.Homeisonright
SchoolDistrict: 27-Houston
SchoolInformation
LP/SF: $42388
DOM: 81
State: Texas
ZipCode: 77027-3716
KeyMap: 491V
Country: UnitedStates
Section#: 0
SqFt: 2,831/ApprDist
YearBuilt: 1994/ApprDist
Elem: SCHOOLATSTGEORGEPLACE
Middle: LANIERMIDDLESCHOOL High: LAMARHIGHSCHOOL(HOUSTON) 2ndMiddle:
DescriptionInformation
Style: OtherStyle,Traditional
Type: FreeStanding
NewConstruction: No
LotDim:
Frt DoorFaces: East
#Stories: 2
Access:
AppxComplete:
Bedrooms: 3/
BathsF/H: 2/1
BuilderNm:
Acres: .077/0UpTo1/4Acre
Garage: 2/AttachedGarage Gar/Car:
Carport:
PhysicalPropertyDescription:
Thisstunningsinglefamilypatiohomeisallyouhavedreamtabout.2308BrairglenDrivewentthroughanextensiveremodelin 2021and2022andthenagainin2023additionalitemswereupdatedsuchasfreshpaintthroughoutandanewHVACsystem. Nostonehasbeenleftunturned...fromtheoriginalhardwoodfloorsbeingsanded,stainedandrefinishedwithpolyurethaneto thesolidwooddoorsthroughoutwithEmtekhardware,LEDadjustablecanlesslighting,Masland100%nylonbedroomcarpet andhallwayrunnersandsomuchmore Thelocationalsocouldnotbeanybetter!Enjoyaniceeveningwalkovertothehighly covetedRiverOaksDistrictwithsomeofthefinestdiningandshoppingthecityhastooffer
BathroomDesc: HalfBath,PrimaryBath:DoubleSinks,PrimaryBath:SeparateShower,PrimaryBath:SoakingTub, SecondaryBath(s):DoubleSinks,SecondaryBath(s):Tub/ShowerCombo
BedroomDesc: AllBedroomsUp,PrimaryBed-2ndFloor,SittingArea,Walk-InCloset
RoomDesc: 1LivingArea,BreakfastRoom,FormalDining,FormalLiving,LivingArea-1stFloor,UtilityRoomin House
KitchenDesc: Islandw/Cooktop,UnderCabinetLighting
Microwave: Yes
Fireplace: 2
Interior,Exterior,UtilitiesandAdditionalInformation
Dishwasher: Yes
Connect: ElectricDryerConnections,GasDryer Connections,WasherConnections
Energy: CeilingFans,DigitalProgramThermostat, High-EfficiencyHVAC,HVAC>13SEER
Oven: ElectricOven
Compactor: Disposal: Yes
UtilityDist: SepIceMkr:
Range: GasCooktop
Flooring: Carpet,Tile,Wood
Foundation: Slab
Green/EnergyCert: Countertops: AntiqueGranite
Roof: Composition
Interior: CrownMolding,DryBar,Fire/SmokeAlarm, FormalEntry/Foyer,HighCeiling,Prewired forAlarmSystem,RefrigeratorIncluded, WindowCoverings,Wine/BeverageFridge
ExteriorConstr: Brick
Exterior: ControlledSubdivisionAccess,Fully Fenced,Patio/Deck,SprinklerSystem
LotDescription: PatioLot,SubdivisionLot
Heat: CentralGas
StSurf: Curbs
Restrictions: DeedRestrictions
PrvtPool: No
AreaPool:
WaterfrontFeat:
Water/Sewer: PublicSewer,PublicWater
Cool: CentralElectric
GolfCourseNm:
Exclusions:
55+Community: No SubLakeAccess: HOAAmenities: ControlledAccess
Accessibility:
MgmtCo/HOAName: Yes/RiverOaksCourtGardenHOmes/832-434-6323
FinanceCnsdr: CashSale,Conventional,VA
FinancialInformation
Maint Fee: Mandatory/$300/Annually Maint FeeIncludes: LimitedAccessGates,Other AffordableHousing
Desc: OtherMandFee: Yes/50/transferfee
TaxRate: 2.0148 Taxesw/oExemptions: $17,174/2023
Prepared
By:
Nikki Simpson
Single-Family Active
ML#: 73205435
Address: 2127BancroftStreet
Area: 16
TaxAcc#: 133-798-001-0009
City/Location: Houston
ListPrice: $1,600,000
OrigPrice: $1,600,000
LP/SF: $39742
DOM: 45
State: Texas County: Harris
MarketArea: BriarHollow
Subdivision: BancroftEstates
LotSize: 2,595/ApprDist
MasterPlanned:No
LegalDesc: LT9BLK1BANCROFT ESTATES
LeaseAlso: No
ZipCode: 77027
KeyMap: 491V
Country: UnitedStates
Section#: 0
SqFt: 4,026/ApprDist
YearBuilt: 2013/ApprDist
ListingFirm: MarthaTurnerSotheby'sInternationalRealty Directions: FromLoop610&SanFelipe,eastonSanFelipetowardsdowntown,turnrightontoBancroft.2127Bancroft Placeislocatedbehindthegatesandstraightbackfromthesoutherndrivewayentrance.
SchoolDistrict: 27-Houston
SchoolInformation
Elem: SCHOOLATSTGEORGEPLACE
Middle: LANIERMIDDLESCHOOL High: LAMARHIGHSCHOOL(HOUSTON) 2ndMiddle:
DescriptionInformation
Style: Traditional
#Stories: 4
Bedrooms: 3/4 Type: FreeStanding Access: Automatic Gate BathsF/H: 4/1
NewConstruction: No
AppxComplete:
BuilderNm:
LotDim: Acres: .06/0UpTo1/4Acre
Frt DoorFaces: West
Garage: 3/AttachedGarage
Gar/Car: Carport:
PhysicalPropertyDescription:
ThisbeautifulpatiohomeislocatedwalkingdistancefromtheRiverOaksShoppingDistrictinacharminggatedcommunity withacentralcourtyardandgenerousguestparking.BuiltbyPelican,thehomefeaturesrichmillwork,multipleoutdoorpatios withretractableinsectscreens,aprivatebackyard,a3-cartandemgarage,andaninstalledelevatortoallfloors.Theground floorentryprovidesaccesstoaguestbedroomsuitewithpatioaccess,andastairwelltotheupperfloors Secondfloor featuresanislandkitchenwithstainlesssteelappliancepackageandanadjacentgrillingpatio,andsharedlivingareaswith highceilingsandrichfinishes Thirdfloorprimarysuitewithtwowalk-inclosetsandspaciousbathroom Secondarybedroom hasen-suitebathandcloset.FourthfloorboastslargepatiowithGalleriaskylineviews,awetbar,fullbathroom,andlarge gameroom(potentiallyafourthbedroom).Showsbeautifully!
RoomsInformation
BathroomDesc: FullSecondaryBathroomDown,HalfBath,PrimaryBath:DoubleSinks,PrimaryBath:SeparateShower, PrimaryBath:SoakingTub,SecondaryBath(s):Tub/ShowerCombo,VanityArea
BedroomDesc: 1BedroomDown-NotPrimaryBR,En-SuiteBath,Walk-InCloset
RoomDesc: ButlersPantry,Entry,FamilyRoom,LivingArea-2ndFloor,Living/DiningCombo,UtilityRoominHouse
KitchenDesc: ButlerPantry,Islandw/oCooktop,KitchenopentoFamilyRoom,SoftClosingDrawers,UnderCabinet Lighting,Walk-inPantry
Interior,Exterior,UtilitiesandAdditionalInformation
Microwave: Yes Dishwasher: Yes
Fireplace: 1/GaslogFireplace
Compactor: No
Disposal: Yes
UtilityDist: SepIceMkr:No
Connect: ElectricDryerConnections,GasDryer Connections,WasherConnections Range: GasRange Energy: CeilingFans,DigitalProgramThermostat, High-EfficiencyHVAC,InsulatedDoors, Insulated/Low-Ewindows
Flooring: MarbleFloors,Wood
Oven: ConvectionOven,DoubleOven
Foundation: Slab Green/EnergyCert: Countertops: Granite Roof: Composition,Metal PrvtPool: No
Interior: AlarmSystem-Owned,CrownMolding, Elevator,Fire/SmokeAlarm,Formal Entry/Foyer,HighCeiling,Refrigerator Included,WetBar,WindowCoverings, Wine/BeverageFridge,WiredforSound
ExteriorConstr: CementBoard,Stucco
AreaPool: No
WaterfrontFeat: Exterior: BackGreenSpace,BackYardFenced, ControlledSubdivisionAccess,Covered Patio/Deck,ExteriorGasConnection, Patio/Deck,SprinklerSystem
Water/Sewer: PublicSewer,PublicWater
LotDescription: PatioLot
Cool: CentralElectric,Zoned Heat: CentralGas,Zoned GolfCourseNm: StSurf: Pavers Exclusions:
Restrictions: Unknown Disclosures: SellersDisclosure 55+Community: No SubLakeAccess: HOAAmenities: ControlledAccess,PicnicArea,Trash Accessibility:
MgmtCo/HOAName: Yes/KRJManagement/000-000-0000
FinanceCnsdr: CashSale,Conventional
FinancialInformation
Maint Fee: Mandatory/$5,350/Annually Maint FeeIncludes: Grounds,LimitedAccessGates,Other AffordableHousing
Desc:
OtherMandFee: Yes/$375/$300/Resalecertificate,Transfer fee
Taxesw/oExemptions: $27,970/2024
Step out onto the elegant, covered fourth-floor balcony and enjoy breathtaking city views. This charming outdoor space is designed for both comfort and convenience, featuring a retractable bug screen.
Double French doors lead out to the second-floor covered patio, extending your living space and providing a wonderful spot for outdoor relaxation.
Step into this expansive kitchen that combines both luxury and functionality. The room is adorned with a stunning cross-beam wood ceiling that adds rustic charm and architectural interest. Beneath, you’ll find ample cabinet storage space that seamlessly blends style and practicality, ensuring everything has its place. The heart of this kitchen is the large island, perfect for meal prep, casual dining, or entertaining guests. It boasts top-of-the-line appliances, including a premium Wolf range and a Sub-Zero
TaxRate: 2.0924
Welcome to this stunning openconcept living and dining room, a perfect blend of elegance and functionality. The space boasts beautiful hardwood floors that flow seamlessly throughout, creating a warm and inviting atmosphere.
The living area is centered around a charming fireplace, offering a cozy focal point for family gatherings or quiet evenings at home.
Adjacent to the Kitchen is the family room that creates the perfect place for casual living.
The entry of the home.
Welcome to 2127 Bancroft! This beautiful patio home is located walking distance from the River Oaks Shopping District in a charming gated community with a central courtyard and generous guest parking.
Another look at the spacious family room.
This kitchen is designed to be both a welcoming gathering spot and a chef’s paradise, offering the perfect balance of elegance and convenience.
The kitchen boasts top of the line appliances and granite countertops that showcase luxury in every way
The well-maintained kitchen with high-end finishes.
The grilling patio is situated primely off of the kitchen.
The dining area is a beacon of natural light, thanks to its large, expansive windows that frame the space beautifully. These windows not only flood the room with sunshine, creating a warm and inviting atmosphere but also provide stunning views of the surrounding area.
Welcome to the spacious primary bedroom, a haven of luxury and comfort. This elegant space features beautiful hardwood floors and exquisite wood trim crown molding that adds a touch of sophistication.. Double French doors open onto a private balcony, offering a serene outdoor retreat.
This inviting open-concept design ensures that your living and dining areas are both distinct yet connected, making it perfect for modern living.
Perfect for entertaining, the butler's pantry provides additional storage and prep space, making hosting gatherings effortless and enjoyable. With its strategic placement, this feature not only adds convenience but also elevates the overall functionality and charm of the home.
Every detail of this primary bathroom exudes luxury, creating a tranquil and opulent environment for relaxation with a large soaking tub set in marble tile and large shower.
Another look at the living and dining space with high ceilings throughout.
Discover the elegant butler's pantry, seamlessly accessible through double doors from the living room to the kitchen. This thoughtful design ensures a smooth transition through the house, enhancing the flow of the floorplan.
The large primary bath with dual sink with beautiful granite countertops and built-in cabinet storage/drawer storage.
The primary bath is equipped with a large soaking tub and shower with glass enclosed door
Powder Bathroom
Elevator that provides access to all four floors.
Primary Closet 1 of 2 (2 not pictured)
4th Floor Game Room / Potential 4th Bedroom with wet bar and built-in bookcases and entertainment center
Ground Floor Bedroom / Guest Bedroom (18'
Ground Floor Bedroom Bathroom
4th Floor Game Room / Potential 4th Bedroom (16' x 22' ) wet bar and private covered balcony
Bedroom located on the third floor with
that highlights
floors and large windows that provide great natural light.
Utility Room located on the third floor with plenty of cabinet storage and countertop space for all your folding needs!
Ideally located in the heart of the city with walking distance to the River Oaks Shopping District. Stunning views of the city skyline ready for you to enjoy!
The backyard space is another outdoor space ready to be enjoyed. The home boasts four balconies and this added patio area!
Come check out this wonderfully maintained luxurious patio home with incredible location.
Prepared By: Nikki Simpson
4th Floor Balcony with insect screen closed.
4th Floor Full Bath with large shower
Secondary
ensuite bath
hardwood
Secondary Bathroom
x 16') with ensuite bathroom.
Gorgeous community courtyard that is meticulously maintained.
Another look at the community grounds.
Community courtyard with extra parking
Front view of home showing community courtyard and spare parking. The home has a 3-car garage.
Single-Family Active
ML#: 39861766
Address: 56AudubonHollowLane
Area: 16
TaxAcc#: 133-792-001-0014
City/Location: Houston
ListPrice: $2,449,000
OrigPrice: $2,449,000
LP/SF: $50631
DOM: 46
State: Texas County: Harris
MarketArea: BriarHollow
Subdivision: AudubonHollow
LotSize: 4,802/ApprDist
MasterPlanned:No
LegalDesc: SeeAgentRemarks
LeaseAlso: No
ZipCode: 77027
KeyMap:
Country: UnitedStates
Section#: 0
SqFt: 4,837/ApprDist
YearBuilt: 2013/ApprDist
ListingFirm: CompassRETexas,LLC-Memorial-Memorial Directions: FromPostOakand610Loop,headeastonPostOak(insidetheloop).RightatBriarHollow.Guardhousefor AudubonHollowonleft.
SchoolDistrict: 27-Houston
SchoolInformation
Elem: SCHOOLATSTGEORGEPLACE
Middle: LANIERMIDDLESCHOOL High: LAMARHIGHSCHOOL(HOUSTON) 2ndMiddle:
DescriptionInformation
Style: Contemporary/Modern,Traditional
#Stories: 3
Type: FreeStanding Access:
NewConstruction: No
LotDim:
Frt.DoorFaces: West
Gar/Car:
PhysicalPropertyDescription:
Bedrooms: 4/4
BathsF/H: 3/1
AppxComplete: BuilderNm: ButlerBrothers
Acres: /0UpTo1/4Acre
Garage: 2/AttachedGarage
Carport:
Tuckedawayintheexclusiveguard-gatedcommunityofAudubonHollow,thissophisticatedhomewithELEVATOR,4BR,3.5 BA,&ADDITIONALHALFLOTofferstheperfectblendofa"lock&leave"lifestyle,upscalefinishes&aserenesetting. Spacioussideyardw/roomforapool&charmingbrickpatiocompletewithfireplace&outdoorgrill.Open-concept&versatile layouteffortlesslyintegratesthelivingareaswiththedining,kitchen,&flexspaces.Well-appointedislandkitchenfeaturesTaj MahalQuartzitecounters,AGALegacy6burnergasrange,dualovens,beveragerefrigerator,paneledSubZerorefrigerator,& customstorage Luxuriousprimarysuitewithvaultedceilings&3closets,lavishbathwithsoakingtub&shower 3guest bedroomsareextremelyspaciouswithgenerousclosetspace 1stfloorlivingspaceisperfectforentertainingwithseamless access&viewstotheoutdoors.Thispropertyisperfectforthoseseekingablendofsophistication,comfort,andcommunity living.
RoomsInformation
BathroomDesc: FullSecondaryBathroomDown,HalfBath,PrimaryBath:DoubleSinks,PrimaryBath:SeparateShower, PrimaryBath:SoakingTub,SecondaryBath(s):Tub/ShowerCombo,VanityArea
BedroomDesc: 1BedroomDown-NotPrimaryBR,En-SuiteBath,PrimaryBed-3rdFloor,Walk-InCloset
RoomDesc: BreakfastRoom,FamilyRoom,GameroomDown,HomeOffice/Study,LivingArea-1stFloor,LivingArea2ndFloor,LivingArea-3rdFloor,Living/DiningCombo,UtilityRoominHouse
KitchenDesc: BreakfastBar,Islandw/oCooktop,KitchenopentoFamilyRoom,Pots/PansDrawers,SoftClosing Cabinets,SoftClosingDrawers,UnderCabinetLighting
Microwave: Yes
Interior,Exterior,UtilitiesandAdditionalInformation
Dishwasher: Yes
Fireplace: 2/GasConnections,GaslogFireplace
Compactor: No
UtilityDist:
Connect: ElectricDryerConnections,Washer Connections Range: GasRange
Energy: CeilingFans,DigitalProgramThermostat, EnergyStarAppliances,High-Efficiency HVAC,InsulatedDoors,Insulated/Low-E windows
Oven: DoubleOven
Disposal: Yes
SepIceMkr:No
Flooring: Tile,Travertine,Wood
Foundation: Slab
Green/EnergyCert: Countertops:
Roof: Composition
PrvtPool: No
Interior: AlarmSystem-Owned,CentralVacuum, CrownMolding,DryBar,Elevator, Fire/SmokeAlarm,FormalEntry/Foyer,High Ceiling,RefrigeratorIncluded,WetBar, WindowCoverings,Wine/BeverageFridge, WiredforSound
ExteriorConstr: CementBoard,Stucco
Exterior: Balcony,ControlledSubdivisionAccess, CoveredPatio/Deck,ExteriorGas Connection,OutdoorFireplace,Outdoor Kitchen,Patio/Deck,SideYard,Sprinkler System
LotDescription: SubdivisionLot
Heat: CentralGas
StSurf: Pavers
Restrictions: DeedRestrictions
55+Community: No
HOAAmenities: ControlledAccess,Trash
Accessibility:
MgmtCo./HOAName: Yes/AudubonHollowHOA/713-398-3779
FinanceCnsdr: CashSale,Conventional
AreaPool:
WaterfrontFeat:
Water/Sewer: PublicSewer,PublicWater
Cool: CentralElectric
GolfCourseNm:
Exclusions: ContactListingAgent
Disclosures: SellersDisclosure
SubLakeAccess: No
FinancialInformation
Maint Fee: Mandatory/$19,360/Annually Maint FeeIncludes: Grounds,LimitedAccessGates
AffordableHousing
Desc:
OtherMandFee: Yes/$3,22666&$25000/Reserve Fee/TransferFee
TaxRate: Taxesw/oExemptions:
Welcome to 56 Audubon Hollow Lane, an exquisite home that boasts elevator, side yard, additional half lot, and luxurious features throughout.
Another view of the incredibly well lit living space.
A charming garden entry welcomes you to the first floor living area which overlooks the summer kitchen and beautifully landscaped yard.
The open-concept design of the dining room & kitchen offers a functional yet elegant space, perfect for everyday living.
First floor living showing the elevator which accesses all three stories.
Main living space features soaring beamed ceilings and a gas fireplace adorned with cast stone. A row of French doors and windows floods the space with an abundance of natural light.
The sophisticated kitchen is equipped with sleek Taj Mahal Quartzite countertops and cuttingedge appliances, great for culinary exploration.
Another perspective of the island kitchen showing the open concept view of the living and dining areas.
Kitchen is equipped with Stainless Steel AGA Legacy range with 6 Gas Burners, dual ovens, & warming drawers.
Breakfast room is conveniently positioned next to the kitchen with additional access through a serving window
Enter this serene primary suite, where comfort and sophistication seamlessly blend. Every detail has been thoughtfully curated to craft a tranquil oasis.
The primary bathroom combines functionality with opulence with double sinks and separate vanity area.
Private bath boasts tile surround shower, beautiful light sconces, and walk-in closet.
View of the side of the home reveals the expansive patio and spacious yard.
An impressive view of the main living area highlights the numerous windows, rich moldings, and timeless design elements.
Soaking tub and shower complete the spa-like primary bath.
Located on the third floor, this extra living space provides a generous space for relaxation and also accesses the balcony. Just down the hall is an additional bedroom with raised ceiling and ensuite bath.
The expansive family or recreation room includes a wet bar and grants easy access to the side yard and summer kitchen. A series of beautiful windows and French doors enhance the seamless flow to the outdoor space.
Ground floor features a covered patio, fireplace, and a dedicated grilling station.
built ins.
Secondary bedroom features raised ceilings, private bath, and walk-in closet.
The views from the home are oriented around the central courtyard and patio area, beautifully complemented by the freshly landscaped patio and side yard.
First floor guest bath with
and
One of three primary closets with
Additional walk-in closet in the primary suite.
Third walk-in closet in the primary suite.
Another view of the first floor recreation space.
Wet bar serves the recreation room. First floor bedroom offers walk-in closet.
First floor bedroom is currently used as an exercise room.
Esmeralda Granite counters
private water closet.
The second floor bedroom with beautiful built-ins, generous storage, and option to add a private bath.
Audubon Hollow is a gated community with a guard, offering residents a peace of mind. Don't miss this incredible opportunity to enjoy a tranquil retreat, tucked away from the hustle and bustle of everyday life.
River Oaks District is less than a mile away and provides many upscale dining and shopping options.
A breathtaking view of the sophisticated main living room showcasing its seamless transition into the dining area and kitchen.
The pavilion in the esplanade is perfect for unwinding just steps away from your front door. This serene spot provides a convenient retreat for relaxation and socializing within the community
Uptown park is just half a mile from 24 Audubon Hollow and provides dining, shopping, and entertainment options.
Powder bath is complete with designer wallpaper, Esmeralda Granite counters, and stunning gold fixtures.
The homes in this community are arranged around a central treelined esplanade, featuring the charming pavilion and a beautiful fountain. This design fosters a sense of unity and tranquility, enhancing the overall appeal of the neighborhood.
The Gerald D. Hines Waterwall Park is situated in Uptown's greenspace, just south of the Willis Tower. This scenic park is conveniently close to the Galleria, shops, and restaurants, and is only a short drive from 24 Audubon Hollow, offering both tranquility and accessibility to urban amenities.
Island kitchen with bar seating, Paneled SubZero Refrigerator, custom storage, and more.
Aerial view of 56 Audubon Hollow showing convenient access to Memorial Park, Uptown, Downtown, and all that Houston has to offer
The Houston Arboretum & Nature Center provides 155 acres of natural beauty and features five miles of walking trails that wind through diverse habitats, including forests, meadows, and ponds. This serene sanctuary provides a perfect escape for nature lovers and outdoor enthusiasts.
Beautifully paved patio space. The outdoors offers covered and uncovered entertaining areas.
Covered patio with fireplace and summer kitchen.
View of the side yard from the third floor balcony
Rendering of possible future pool.
Paved patio area with beautiful landscaping and charming shutter accents.
Utility room with sink and tons of countertop and storage space.
Private balcony off the second floor living area.
View of the additional lot which cannot be subdivided.
Memorial Park Golf Course and Driving Range is renowned as one of the best municipal courses in the nation! Spend hours golfing with friends and wrap up your day at Becks Prime, conveniently located right at the entrance of the golf course.
Prepared
By:
Nikki Simpson
Whole Foods Market is just a short drive from 24 Audubon Hollow Right next door you will find True Foods, Ninfas, and North Italia.
Data Not Verified/Guaranteed by MLS Date: 06/16/2025 9:40 AM Obtain Signed HAR Broker Notice to Buyer Form
Copyright 2025 Houston Realtors Information Service, Inc. All Rights Reserved. Users are Responsible for Verifying All Information for Total Accuracy.
ListingFirm: RedfinCorporation
Single-Family Pending
ML#: 23670994
Address: 2810MidLane
Area: 16
TaxAcc#: 072-078-004-0002
City/Location: Houston
County: Harris
ListPrice: $1,299,500
OrigPrice: $1,299,500
LP/SF: $37107
DOM: 71
State: Texas
ZipCode: 77027-4910
MarketArea: RoydenOaks/AftonOaks KeyMap: 491V
Subdivision: WestLaneLt07Rep01
LotSize: 2,850/ApprDist
MasterPlanned:No
LegalDesc: LT2BLK1WESTLANELT7 R/P
LeaseAlso: No
Country: UnitedStates
Section#: 0
SqFt: 3,502/ApprDist
YearBuilt: 2005/ApprDist
Directions: FromWestheimer,turnsouthonMidLane.Thehomewillbeonyourrightinsidethegatedenclave.
SchoolDistrict: 27-Houston
Middle: LANIERMIDDLESCHOOL
2ndMiddle:
Style: Mediterranean
Type: FreeStanding
NewConstruction: No
LotDim:
Frt DoorFaces: North
SchoolInformation
Elem: SCHOOLATSTGEORGEPLACE
High: LAMARHIGHSCHOOL(HOUSTON)
DescriptionInformation
#Stories: 3
Access:
AppxComplete:
Bedrooms: 3/
BathsF/H: 3/1
BuilderNm:
Acres: .065/0UpTo1/4Acre
Carport:
Garage: 2/AttachedGarage Gar/Car: AutoGarageDoorOpener,Double-Wide Driveway
PhysicalPropertyDescription:
Stunningthree-story,openplanhomeinagatedenclaveepitomizesluxury.Updatedfromtoptobottomwiththefinest workmanship/materialsandin“likenew”condition.Extensiveupdatesincludeaddedelevator,solidoakwoodflooring,interior paintthroughout,ceilingfans/lightfixturesforarefinedambiance.Sunlitkitchenwithnewwinerefrigeratorprovideaninviting atmosphereforentertaining.Expandedthird-floormainbathroomnowfeaturesabidet,newstoneflooringandcabinet.Two laundryrooms,eachwithnewwasher/dryersets,offerultimateconvenience Additionalupgradesincludenewchandeliers, customcabinetrywithnewhardware,updatedshowerfixtures,andshuttersthroughout Garagefeaturesnewepoxyflooring andshelving,enhancingstorage HomehasbeenwiredforWiFi,TV’sandsurroundsound Lovelyfrontbalcony, fenced/coveredbackpatio,newfrontdoorandhardware.ExperiencethisprivateandeleganthomelocatedinoneofHouston’s premierneighborhoods.
RoomsInformation
BathroomDesc: Bidet,HalfBath,PrimaryBath:DoubleSinks,PrimaryBath:JettedTub,PrimaryBath:SeparateShower, SecondaryBath(s):ShowerOnly,TwoPrimaryBaths,VanityArea
BedroomDesc: 2PrimaryBedrooms,PrimaryBed-1stFloor,PrimaryBed-3rdFloor,SittingArea,Walk-InCloset
RoomDesc: 1LivingArea,BreakfastRoom,FamilyRoom,GuestSuite,HomeOffice/Study,Kitchen/DiningCombo, Library,LivingArea-2ndFloor,Living/DiningCombo
KitchenDesc: BreakfastBar,Islandw/Cooktop,Pots/PansDrawers,SoftClosingCabinets,SoftClosingDrawers,Under CabinetLighting,Walk-inPantry
Interior,Exterior,UtilitiesandAdditionalInformation
Microwave: Yes Dishwasher: Yes
Fireplace: 2/GaslogFireplace
Connect: ElectricDryerConnections,GasDryer Connections,WasherConnections
Energy: AtticVents,CeilingFans,DigitalProgram Thermostat,HVAC>13SEER,Insulated/LowEwindows,North/SouthExposure
Oven: ConvectionOven,DoubleOven,Electric Oven
Green/EnergyCert:
Roof: Tile
Interior: AlarmSystem-Owned,Balcony,Crown Molding,DryBar,Elevator,Fire/Smoke
Compactor: Disposal: Yes
UtilityDist: No SepIceMkr:
Range: GasCooktop
Flooring: Stone,Wood
Foundation: Slab
Countertops: Granite
PrvtPool: No
AreaPool:
Alarm,FormalEntry/Foyer,HighCeiling, WindowCoverings,WiredforSound
ExteriorConstr: Stone,Stucco
Exterior: BackYardFenced,Balcony,Controlled SubdivisionAccess,CoveredPatio/Deck, ExteriorGasConnection,Porch
LotDescription: Other
WaterfrontFeat:
Water/Sewer: PublicSewer,PublicWater
Cool: CentralElectric Heat: CentralElectric,CentralGas
GolfCourseNm: StSurf: Pavers
Restrictions: DeedRestrictions
55+Community: No
Exclusions:
Disclosures: SellersDisclosure
SubLakeAccess: HOAAmenities:
Accessibility:
MgmtCo/HOAName: Yes/KRJMANAGEMENT/713-600-4000
FinanceCnsdr: CashSale,Conventional,VA
FinancialInformation
Maint Fee: Mandatory/$6,500/Annually Maint.FeeIncludes: AffordableHousing
Desc:
OtherMandFee: Yes/300/Verify/Resalecert/Transferfees
Taxesw/oExemptions: $20,652/2024
TaxRate: 20924
Prepared
By:
Nikki Simpson
Data Not Verified/Guaranteed by MLS Date: 06/16/2025 9:41 AM Obtain Signed HAR Broker Notice to Buyer Form
Single-Family Pending
ML#: 10452553
Address: 20RiverHollowLane
Area: 16
TaxAcc#: 103-185-000-0020
City/Location: Houston
County: Harris
MarketArea: BriarHollow
Subdivision: Riverhollow
LotSize: 5,500/ApprDist
MasterPlanned:No
LegalDesc: LT20RIVERHOLLOW
LeaseAlso: No
ListingFirm: CompassRETexas,LLC-HoustonHouston
ListPrice: $1,950,000
OrigPrice: $1,950,000
LP/SF: $4019
DOM: 27
State: Texas
ZipCode: 77027-9402
KeyMap: 491R
Country: UnitedStates
Section#: 0
SqFt: 4,852/ApprDist
YearBuilt: 1974/ApprDist
Directions: Exit610WestatPostOakandheadeasttofirststopsign.TurnnorthonPostOakParkDrive.Thefirst opportunitytoturneastisRiverHollowLn.Turnandproceedtotheendofthestreet.Youwillseethegate andguardontheleft.
RecentChange:
SchoolDistrict: 27-Houston
Middle: LANIERMIDDLESCHOOL
2ndMiddle:
Style: Contemporary/Modern
SchoolInformation
Elem: SCHOOLATSTGEORGEPLACE
High: LAMARHIGHSCHOOL(HOUSTON)
#Stories: 2
Bedrooms: 3/
Type: FreeStanding Access: BathsF/H: 2/1
NewConstruction: No
LotDim:
Frt DoorFaces:
AppxComplete:
BuilderNm:
Acres: 126/0UpTo1/4Acre
Garage: 2/DetachedGarage Gar/Car:
Carport:
PhysicalPropertyDescription:
NestledaboveBuffaloBayousitstheultimateoasistuckedintoaprivateenclave.Thedistinctivedesignmaximizesnatural lightandshowcasesstunningviewsoftheBayouthroughdramaticfloor-to-ceilingwindows.Thelivingroomboastsbrass crownmoldingandprovidesasereneviewoftheprivatepool Enjoyafullbarwithspaceforwinestorage,formaldiningarea, andsun-fillednookwithaglidingacrylicladder Thegourmetkitchenfeaturesanindoorgrillandbreakfastroom Anelevator leadstothesecondfloor,alavishprimarysuitewithacozysittingroom/officewithafireplace Thebedroomopenstoamirror andmarble-cladbath,dualvanities,customcabinetry,threeexpansivewalk-inclosets,anddualwaterclosets.Plusabonus loftperfectasagym.Abovethetwo-cargaragearetwosecondarybedroomswithasharedbathandlivingroom.Conveniently locatedinsideLoop610with24/7guard,don’tmissthisexceptionalhome. RoomsInformation
PrimaryBath 30x11 2nd
BathroomDesc: PrimaryBath:DoubleSinks,PrimaryBath:SeparateShower,PrimaryBath:SoakingTub
BedroomDesc: PrimaryBed-2ndFloor
RoomDesc:
KitchenDesc:
Interior,Exterior,UtilitiesandAdditionalInformation
Microwave: Dishwasher: Compactor: Disposal:
Fireplace: 2
Connect:
UtilityDist: SepIceMkr:
Range: Energy:
Oven:
Flooring:
Foundation: SlabonBuildersPier
Green/EnergyCert: Countertops:
Roof: Other
PrvtPool: Yes/Gunite,InGround
Interior: AreaPool:
ExteriorConstr: Brick
Exterior: BackGreenSpace,DetachedGarApt /Quarters,Spa/HotTub
LotDescription: Cul-De-Sac
Heat: CentralElectric,CentralGas
StSurf:
Restrictions: DeedRestrictions
WaterfrontFeat:
Water/Sewer: PublicSewer,PublicWater
Cool: CentralElectric,CentralGas
GolfCourseNm:
Exclusions:
Disclosures: SellersDisclosure
55+Community: No SubLakeAccess:
HOAAmenities: Accessibility:
MgmtCo/HOAName: Yes/KingPropertyManagement/713-956-1995
FinancialInformation
FinanceCnsdr: Maint Fee: Mandatory/$9,000/Annually Maint FeeIncludes: AffordableHousing
Desc: OtherMandFee: No TaxRate: 2.0924
Taxesw/oExemptions: $23,551/2024
Prepared By: Nikki Simpson
Single-Family Sold
ML#: 13230010
ListPrice: $995,000
Address: 2809WestLaneDriveUnit#B OrigPrice: $995,000
Area: 16
TaxAcc#: 072-078-000-0092
City/Location: Houston
LP/SF: $30729
DOM: 15
State: Texas County: Harris
MarketArea: HighlandVillage/Midlane
Subdivision: WestLanePlace
LotSize: 4,920/ApprDist
MasterPlanned:No
LegalDesc: TR35BBLK3WESTLANE PLACE
LeaseAlso: No
ZipCode: 77027-4953
KeyMap: 491V
Country: UnitedStates
Section#: 0
SqFt: 3,238/ApprDist
YearBuilt: 1999/ApprDist
ListingFirm: GreenwoodKingProperties-KirbyOffice Directions: From610goeastonWestheimer,rightonMidLane,lefton1ststreetWestLaneDr.
RecentChange:
SchoolDistrict: 27-Houston
SchoolInformation
Elem: SCHOOLATSTGEORGEPLACE
Middle: LANIERMIDDLESCHOOL High: LAMARHIGHSCHOOL(HOUSTON) 2ndMiddle:
DescriptionInformation
Style: Traditional
Type: FreeStanding
NewConstruction: No
LotDim:
Frt.DoorFaces: West
Gar/Car: AutoGarageDoorOpener
PhysicalPropertyDescription:
#Stories: 2
Access:
Bedrooms: 4/4
BathsF/H: 3/1
AppxComplete: BuilderNm:
Acres: .113/0UpTo1/4Acre
Garage: 2/AttachedGarage
Carport:
FormalentrywithsweepingstaircasewelcomesyoutothislovelyHighlandVillage/MidLaneareahome.Downstairsoffers livingroom,formaldiningroom,studywithbuiltinsandlargefamilyroomwithfireplace.Kitchenwithbreakfastbarisopento familyroom.Largeprimarybedroomwithbuilt-insandprivatebathplusthreemorebedroomsand2bathsareon2ndfloor. Backpatioandfencedrearyardareperfectforentertaining.JustblocksfromRiverOaksDistrictandHighlandVillagethis beautifulhomesitsona4,920SF(HCAD)lot
RoomsInformation
BathroomDesc: HollywoodBath,PrimaryBath:DoubleSinks,PrimaryBath:JettedTub,PrimaryBath:SeparateShower, SecondaryBath(s):DoubleSinks,SecondaryBath(s):Tub/ShowerCombo
BedroomDesc: AllBedroomsUp,En-SuiteBath,Walk-InCloset
RoomDesc: Entry,FamilyRoom,FormalDining,FormalLiving,HomeOffice/Study,LivingArea-1stFloor,UtilityRoom inHouse
KitchenDesc: KitchenopentoFamilyRoom,UnderCabinetLighting,Walk-inPantry Interior,Exterior,UtilitiesandAdditionalInformation
Microwave: No
Dishwasher: Yes
Fireplace: 1/GaslogFireplace
Connect: ElectricDryerConnections,GasDryer Connections,WasherConnections
Energy: CeilingFans
Oven: ElectricOven
Green/EnergyCert:
Roof: Composition
Interior: AlarmSystem-Owned,CrownMolding, DryerIncluded,Fire/SmokeAlarm,Formal Entry/Foyer,HighCeiling,Refrigerator Included,WasherIncluded,Window Coverings
ExteriorConstr: Stucco
Exterior: BackYard,BackYardFenced,Covered Patio/Deck,Patio/Deck,SprinklerSystem
LotDescription: SubdivisionLot
Compactor: No
UtilityDist: No
Disposal: Yes
SepIceMkr:No
Range: ElectricCooktop
Flooring: Carpet,Tile,Wood
Foundation: Slab
Countertops:
PrvtPool: No
AreaPool: No
WaterfrontFeat:
Water/Sewer: PublicSewer,PublicWater
Cool: CentralElectric
Heat: CentralGas GolfCourseNm:
StSurf: Concrete,Curbs,Gutters
Restrictions: DeedRestrictions
55+Community: No
HOAAmenities:
Accessibility:
MgmtCo./HOAName: No
FinanceCnsdr: CashSale,Conventional
Exclusions:
Disclosures: SellersDisclosure
SubLakeAccess: No
FinancialInformation
Maint Fee: Voluntary Maint FeeIncludes: AffordableHousing
Desc:
OtherMandFee: No
Taxesw/oExemptions: $16,663/2024
TaxRate: 20924
SoldInformation
SalePrice: $950,000 SP/LP#: $29339
ClosingDate: 06/12/2025
Living Room
Dining Room Family Room Kitchen open to Family Room Kitchen open to Family Room
Kitchen Study off of Family Room Primary Bedroom Primary Bathroom
1 of 2 Primary Closets
Prepared
By:
Nikki Simpson
Date: 06/16/2025 9:41 AM
ListingFirm: KellerWilliamsSignature
Single-Family Sold
ML#: 87145783
Address: 1229WyndenCourt
Area: 22
TaxAcc#: 119-515-000-0003
City/Location: Houston
ListPrice: $1,199,500
OrigPrice: $1,199,500
LP/SF: $29364
DOM: 74
State: Texas County: Harris
MarketArea: TanglewoodArea
Subdivision: WyndenCourt
LotSize: 2,849/ApprDist
MasterPlanned:No
LegalDesc: LT3WYNDENCOURT
LeaseAlso: No
ZipCode: 77056-2527
KeyMap: 491Q
Country: UnitedStates
Section#: 0
SqFt: 4,085/ApprDist
YearBuilt: 2001/ApprDist
Directions: From610exitWoodway/Memorial.GodownWoodwaytoSouthPostOak.TurnleftonSouthPostOak.Turn leftonS.Wynden.Thehouseisonyourright.Enterthroughgatewithcodegivenwhentheappointmentis madethroughShowingSmart.
SchoolDistrict: 27-Houston
SchoolInformation
Elem: BRIARGROVEELEMENTARYSCHOOL Middle: TANGLEWOODMIDDLESCHOOL High: WISDOMHIGHSCHOOL
2ndMiddle:
DescriptionInformation
Style: Mediterranean #Stories: 3 Bedrooms: 3/ Type: FreeStanding Access: BathsF/H: 2/3
NewConstruction: No
AppxComplete:
BuilderNm:
LotDim: Acres: .065/0UpTo1/4Acre
Frt DoorFaces: West
Garage: 2/AttachedGarage
Gar/Car: Carport:
PhysicalPropertyDescription:
ExquisiteLuxuryResidenceintheHeartoftheGalleria!AnunparalleledopportunitytoowninoneofHouston’smostcoveted locations.ThisstunningEuropean-inspiredestateseamlesslyblendscontemporaryelegancewithexceptionalcraftsmanship. Thelavishfirst-floorprimarysuiteoffersprivateaccesstoacocktailpool,creatingasereneretreat.Entertaineffortlesslyinthe expansivesecond-floorlivinganddiningareas,complementedbyacommercial-gradechef’skitchenandafullwetbar Indulge inspa-likeluxurywithasteamshoweranddrysauna,whileexquisitedetailssuchasmahoganytrim,mesquiteflooring,and cedar-linedclosetselevatethehome’srefinedambiance Aprivateelevatorandgatedentryensureconvenienceand exclusivity.Designedforgrand-scaleentertaining,thisestateincludesrare,plentifulguestparkinginthefrontcourtyard—a trueluxuryinthisprestigiousarea.LocatedminutesawayfromHouston'sfinestshoppinganddining.
RoomsInformation
Bedroom 14x14 3rd
30x19
19x14 2nd
BathroomDesc: Bidet,FullSecondaryBathroomDown,HalfBath,PrimaryBath:DoubleSinks,PrimaryBath:JettedTub, PrimaryBath:SeparateShower,PrimaryBath:SoakingTub,VanityArea
BedroomDesc: PrimaryBed-1stFloor,Walk-InCloset
RoomDesc: BreakfastRoom,Den,FormalDining,FormalLiving
KitchenDesc: BreakfastBar,Islandw/oCooktop,Pantry,PotFiller,Pots/PansDrawers,UnderCabinetLighting,Walk-in Pantry
Microwave: Yes
Fireplace:
Interior,Exterior,UtilitiesandAdditionalInformation
Dishwasher: Yes
Connect: ElectricDryerConnections,GasDryer Connections,WasherConnections
Energy: AtticFan,AtticVents,CeilingFans,Digital ProgramThermostat,High-EfficiencyHVAC, HVAC>15SEER,StormWindows
Oven: ConvectionOven,ElectricOven
Green/EnergyCert:
Roof: Tile
Interior: 2Staircases,AlarmSystem-Owned, Balcony,CentralVacuum,CrownMolding, DryerIncluded,Elevator,ElevatorShaft, Fire/SmokeAlarm,FormalEntry/Foyer,High
Compactor: Disposal: Yes
UtilityDist: No SepIceMkr:Yes
Range: ElectricCooktop,GasCooktop
Flooring: Carpet,Wood
Foundation: Slab
Countertops: Granite
PrvtPool: Yes/InGround
AreaPool:
Ceiling,RefrigeratorIncluded,SplitLevel, WasherIncluded,WetBar,WiredforSound
ExteriorConstr: Stucco
Exterior: BackYard,BackYardFenced,Balcony, ControlledSubdivisionAccess,Covered Patio/Deck,FullyFenced,Patio/Deck,Porch, StormShutters
LotDescription: PatioLot,SubdivisionLot
Heat: CentralGas
StSurf: Concrete,Curbs,Gutters
Restrictions: DeedRestrictions
55+Community: No
HOAAmenities: Trash
Accessibility:
MgmtCo/HOAName: Yes/WyndenCourtHOA/713-898-8290
WaterfrontFeat:
Water/Sewer: PublicSewer,PublicWater
Cool: CentralElectric
GolfCourseNm:
Exclusions:
Disclosures: SellersDisclosure
SubLakeAccess: No
FinancialInformation
FinanceCnsdr: CashSale,Conventional,FHA,VA
Maint FeeIncludes: Grounds,LimitedAccessGates,Other AffordableHousing
Desc:
OtherMandFee: No
Taxesw/oExemptions: $21,231/2024
Maint.Fee: Mandatory/$650/Quarterly
TaxRate: 2.0148
SoldInformation
SalePrice: $1,145,000 SP/LP#: $28029
ClosingDate: 05/09/2025
By:
Nikki Simpson
Single-Family Sold
ML#: 69831710
ListPrice: $1,499,000
Address: 21NWyndenDriveUnit#8 OrigPrice: $1,499,000
Area: 22
TaxAcc#: 067-074-000-0077
City/Location: Houston
LP/SF: $26835
DOM: 32
State: Texas County: Harris
MarketArea: TanglewoodArea
Subdivision: WestOaks
LotSize: 5,966/ApprDist
MasterPlanned:No
LegalDesc: TR46CWESTOAKSNO2
LeaseAlso: No
ZipCode: 77056-2522
KeyMap: 491Q
Country: UnitedStates
Section#: 2
SqFt: 5,586/ApprDist
YearBuilt: 2001/ApprDist
ListingFirm: MarthaTurnerSotheby'sInternationalRealty Directions: From610gowestonWoodway.TurnsouthonS.PostOakLane,theneastonN.Wynden.Communityison thewestsideofthestreet--Homeisonthefirstdrivewayeastofthe21N.Wyndensign.
RecentChange:
SchoolDistrict: 27-Houston
SchoolInformation
Elem: BRIARGROVEELEMENTARYSCHOOL
Middle: TANGLEWOODMIDDLESCHOOL High: WISDOMHIGHSCHOOL
2ndMiddle:
DescriptionInformation
Style: French,Mediterranean,Traditional #Stories: 3
Type: FreeStanding
NewConstruction: No
LotDim:
Access:
AppxComplete:
Bedrooms: 4/4
BathsF/H: 4/1
BuilderNm: Centamark
Acres: .137/0UpTo1/4Acre
Frt DoorFaces: North Garage: 2/AttachedGarage
Gar/Car:
PhysicalPropertyDescription:
Carport:
Ifyouarereadytoscaledowninsize,wishingnottosacrificeluxury+location:Thisstately,elevatorcapablepetitechâteauis foryou.No.8sitsbehindwroughtirongates--attheheadofacobblestonealleywaywithflickeringgaslamps--allreminiscence ofaProvençalvillage.Thebestofopenplanlivingwithdefinedspaces;sunlitroomsleadtosunlitroomsforperfectedliving+ entertaining KitchenisopentoDensurroundedbyGardens DoublemantlefireplaceseparatestheDiningRoomfromthe grandGreatRoomwithdoubleheightceiling+strikingmillwork HandsomepaneledStudyleadstoGardenswithatrickling fountain MasterSuitefeaturesanAnteRoomthatushersyouintoabeautifulChamber,well-appointedMasterBath,Dressing room,andoversized,dualClosets.SecondarybedroomsareallensuitewithbeautifulFrenchaccents.Thirdfloorhasroomto spareasasuite,mediaroom,orworkoutroom.WalkabletoUptown+itsattractions.Thishomeestmagnifique!
RoomsInformation
BathroomDesc: PrimaryBath:DoubleSinks,PrimaryBath:JettedTub,PrimaryBath:SeparateShower,Secondary Bath(s):DoubleSinks,SecondaryBath(s):Tub/ShowerCombo
BedroomDesc: AllBedroomsUp,PrimaryBed-2ndFloor,SittingArea,SplitPlan,Walk-InCloset
RoomDesc: BreakfastRoom,ButlersPantry,Den,FormalDining,FormalLiving,Library,LivingArea-1stFloor,Utility RoominHouse
KitchenDesc: BreakfastBar,ButlerPantry,Islandw/Cooktop,KitchenopentoFamilyRoom,Pantry,Pots/PansDrawers, ReverseOsmosis,UnderCabinetLighting,Walk-inPantry
Microwave: Yes
Interior,Exterior,UtilitiesandAdditionalInformation
Dishwasher: Yes
Fireplace: 5/GasConnections,GaslogFireplace,Wood BurningFireplace
Connect: ElectricDryerConnections,GasDryer Connections,WasherConnections
Energy: CeilingFans,DigitalProgramThermostat, High-EfficiencyHVAC,Insulation-Other, North/SouthExposure,RadiantAtticBarrier
Compactor: No
UtilityDist: No
Range: GasCooktop
Disposal: Yes
SepIceMkr:Yes
Flooring: Carpet,MarbleFloors,Slate,Stone,Tile, Travertine,Wood
Oven: ConvectionOven,DoubleOven,Electric Oven
Green/EnergyCert:
Roof: Composition
Interior: AlarmSystem-Owned,CrownMolding, ElevatorShaft,Fire/SmokeAlarm,Formal Entry/Foyer,HighCeiling,Refrigerator Included,WaterSoftener-Owned,WetBar, WindowCoverings,Wine/BeverageFridge, WiredforSound
ExteriorConstr: Stucco
Exterior: BackGreenSpace,ControlledSubdivision Access,CoveredPatio/Deck,ExteriorGas Connection,FullyFenced,Patio/Deck,Side Yard,SprinklerSystem
LotDescription: PatioLot
Heat: CentralGas,Zoned
StSurf: Concrete,Gutters
Restrictions: DeedRestrictions
55+Community: No
HOAAmenities: ControlledAccess,Trash
Accessibility: AdaptableForElevator
MgmtCo/HOAName: Yes/21N WyndenAssn/832-922-1336
FinanceCnsdr: CashSale,Conventional
Foundation: Slab
Countertops: Granite,tile
PrvtPool: No
AreaPool: No
WaterfrontFeat:
Water/Sewer: PublicSewer,PublicWater
Cool: CentralElectric,Zoned
GolfCourseNm:
Exclusions:
Disclosures: SellersDisclosure
SubLakeAccess: No
FinancialInformation
Maint FeeIncludes: Grounds,LimitedAccessGates,Other AffordableHousing
Desc:
OtherMandFee: No
Taxesw/oExemptions: $29,703/2024
Maint Fee: Mandatory/$3,600/Annually
TaxRate: 2.0924
SoldInformation
SalePrice: $1,418,000 SP/LP#: $253.85
If you are ready to scale down in size, wishing not to sacrifice luxury + location: This stately, elevator capable petite château is for you.
#8 sits behind wrought iron gates-at the head of a cobblestone alleyway with flickering gas lamps-all reminiscence of a Provençal village.
Daylight streams into the Great Room from the clerestory
ClosingDate: 06/09/2025
The best of open plan living with defined spaces; sunlit rooms lead to sunlit rooms for perfected living + entertaining.
The Great Room is open to several other rooms of the home--perfect flow for entertaining!
The gorgeous Dining Room features marble tile floors, intricate millwork...
To the right of the Entry is the Great Room with double height ceiling, marble tile Loggia and Uptown Houston views.
The Great Room is at the same time spacious and gracious with room for your large scale furniture and your Baby Grand. To give the Great Room warmth there is a gas log fireplace with a stunning mantle and surround.
windows.
...and a fireplace with a handsome cast stone mantle and surround.
Within the Kitchen are built in display Cabinets and a hidden Microwave. At the end of the Kitchen is a walk-in Pantry.
Through the Kitchen is the cozy Den with dual built-in Entertainment Centers, marble floors, speakers and a wood burning, gas log Fireplace.
The Library's French doors lead to a larger Patio and Garden. For the music lovers: there are speakers in the Library as well as on the Patio.
The Dining Room leads to the Kitchen by way of
...the Butler's Pantry equipped with display and concealed storage, a Bar Sink, Wine Fridge and Ice Machine. The Butler's Pantry leads to
The Kitchen also features a large Breakfast Room with a Garden view.
If you love falling water, each window in the Breakfast Room has its own fountain just outside.
The Den is nestled between the Kitchen and the Great Room for a great visual, and great flow for entertaining.
Completing the First Floor is this noble Library. The far wall is anchored by a Fireplace and is flanked by bookshelves and cabinets.
The dancing waters of another fountain will soothe your spirit. If so desired: There is plenty of room here for a Pool, Spa or pets.
Since the home is at the head of the Motor Court there is nothing between you and the
...the Gorgeous Kitchen with Gas Range, double Ovens, Breakfast Bar, cabinet front Refrigerator has a slightly detectable French accent.
Just off the Kitchen and Breakfast Room is this intimate Patio. Sit here with a glass of wine listening to your favorite music, sounds of natures and gurgling fountations. The Patios wrap around the entirety of the home.
From the coffered ceiling above, to the wainscoting along the perimeter, to the hardwood floors this Library is downright aristocratic!
A pathway around the home connect the two Garden spaces.
From the Library, we ascend to the upper reaches of the home. The intricate faux painted wrought iron railing compliments the stain on the wood treads that lead you to the Second Floor
The Second Floor Mezzanine features the wrought iron railing and hardwood floors with plenty of wall space for your art and furniture.
With a balcony like this you should expect a serenade!
What a captivating view!
Uptown view
Just off the Mezzanine is a private Master Suite. You enter the Suite through French Doors; at first sight is a Study with built-in Desk and abundant Bookshelves.
Within the Chamber is ample space for a Sitting Room as well as your large scale furniture.
The spa Tub has a tree top view. Imagine lit candles, a glass of wine and music playing while you soak away your stress and strain.
The Study features triple crown moulding, plantation shutters and even more built-ins.
Through a third set of French Doors...
The Master Bath leads to a Dressing Room, which is the perfect spot for a fainting couch, or a treadmill or a Peleton.
Through another set of French Doors is a regal Chamber with a coffered ceiling, gas log fireplace and built-in speakers.
...is your Retreat. In the Bath you are surrounded by marble, custom cabinets, dual sinks, a soaking tub and a spa shower
The Dressing Room has two giant Dressers with additional cabinets above, plus a full length mirror so you can make sure you've hit all those belt loops!
At the staircase end of the Mezzanine is this secluded Guest Suite featuring plantation shutters,
At the very tip of the Mezzanine is a generously sized Bedroom with plantation
...and a private en-suite Bath with custom cabinetry with lovely pillowtop French ceramic tile on the vanity
In the coffers is a cove lighting system that bathes the room in warm light as well as speakers to fill the room with music.
The Master Bath exudes luxury and practicality
The Dressing Room.
...as well as a private en suite Bath with beautiful French ceramic tile set in the custom vanity, as well as on the
Completing the Second Floor is the Utility Room with even more storage and a sink for your fine washables. For a neat and tidy Utility Room, the Washer and Dryer are tucked away behind these cabinet doors.
The expansive Third Floor has a large Flex Room, a fourth Bedroom and full Bath. The home is elevator capable all the way to the Third Floor
Behind a fourth and fifth set of French Doors are dual closets-both ample in size and featuring custom lighting.
Master Closet #2.
crown moulding...
floor
shutters,...
Conveniently behind gates, conveniently located with quick access to I-10 and Loop 610, not to mention walkable to Uptown Park, Post Oak Plaza and BLVD Place, at 21 N. Wynden drive you are close to the hubbub of Houston, while a world away surrounded by nature and her peace.
Prepared By:
Nikki Simpson
Data Not Verified/Guaranteed by MLS Date: 06/16/2025 9:41 AM Obtain Signed HAR Broker Notice to Buyer Form
Prepared By:Nikki Simpson
Drive
SqFt
Baths - Full
Baths - Half # of Stories
Gar # of Spcs Garage Desc
Pool - Private Fireplace
Maint Fee
Close Cst Pd
Rep/Allow Pd Sold Price Adj $/SqFt
Remarks
Down a quiet tree lined road in the Tanglewood area tucked away from The Galleria and just a short walk to Uptown Park, this beautiful home sets beyond stately iron gates. 1st floor living, elevator capable. Dining room and updated kitchen open to family room. Kitchen features an island with gas cooktop, breakfast area, Silestone counters & pantry. Family room boasts a gas log fireplace, large windows & French doors open to a very private paver patio. Powder room is accented by a posh pedestal sink. 2nd floor oversized
House being sold "as-is". Repairs needed. Great opportunity to live in gated Briar Hollow Estates. Spacious, elegant home with wonderful garden area and lots of potential. Elevator. Formal Living and Dining. Breakfast room off kitchen. All bedrooms up. Family room down. Beautiful area with extra parking. Photos represent home in previous listing. Photos not representative of current condition of property.
This stunning single family patio home is all you have dreamt about. 2308 Brairglen Drive went through an extensive remodel in 2021 and 2022 and then again in 2023 additional items were updated such as fresh paint throughout and a new HVAC system. No stone has been left unturned... from the original hardwood floors being sanded, stained and refinished with polyurethane to the solid wood doors throughout with Emtek hardware, LED adjustable canless lighting, Masland 100% nylon bedroom carpet and hallway runners
Prepared By:Nikki Simpson
3-Up Comparison
Audubon Hollow Lane
SqFt
Baths - Full
Baths - Half # of Stories
Gar # of Spcs Garage Desc
Pool - Private Fireplace
Maint Fee
Close Cst Pd
Rep/Allow Pd Sold Price Adj $/SqFt
Remarks
This beautiful patio home is located walking distance from the River Oaks Shopping District in a charming gated community with a central courtyard and generous guest parking. Built by Pelican, the home features rich millwork, multiple outdoor patios with retractable insect screens, a private backyard, a 3-car tandem garage, and an installed elevator to all floors. The ground floor entry provides access to a guest bedroom suite with patio access, and a stairwell to the upper floors. Second floor features an island kitchen with stainless
Tucked away in the exclusive guard-gated community of Audubon Hollow, this sophisticated home with ELEVATOR, 4 BR, 3.5 BA, & ADDITIONAL HALF LOT offers the perfect blend of a "lock & leave" lifestyle, upscale finishes & a serene setting. Spacious side yard w/ room for a pool & charming brick patio complete with fireplace & outdoor grill. Open-concept & versatile layout effortlessly integrates the living areas with the dining, kitchen, & flex spaces. Well-appointed island kitchen features Taj Mahal Quartzite counters,
Stunning three-story, open plan home in a gated enclave epitomizes luxury. Updated from top to bottom with the finest workmanship/materials and in “like new” condition. Extensive updates include added elevator, solid oak wood flooring, interior paint throughout, ceiling fans/light fixtures for a refined ambiance. Sunlit kitchen with new wine refrigerator provide an inviting atmosphere for entertaining. Expanded third-floor main bathroom now features a bidet, new stone flooring and cabinet. Two laundry rooms, each with new
Prepared By:Nikki Simpson
West Lane Drive #B
SqFt
Baths - Full
Baths - Half # of Stories Year Built
Gar # of Spcs Garage Desc
Pool - Private Fireplace
Maint Fee
Close Cst Pd
Rep/Allow Pd Sold Price
Adj $/SqFt Sold Date
Remarks
Nestled above Buffalo Bayou sits the ultimate oasis tucked into a private enclave. The distinctive design maximizes natural light and showcases stunning views of the Bayou through dramatic floor-to-ceiling windows. The living room boasts brass crown molding and provides a serene view of the private pool. Enjoy a full bar with space for wine storage, formal dining area, and sun-filled nook with a gliding acrylic ladder. The gourmet kitchen features an indoor grill and breakfast room. An elevator leads to the
Formal entry with sweeping stair case welcomes you to this lovely Highland Village/Mid Lane area home. Downstairs offers living room, formal dining room, study with built ins and large family room with fireplace. Kitchen with breakfast bar is open to family room. Large primary bedroom with built-ins and private bath plus three more bedrooms and 2 baths are on 2nd floor. Back patio and fenced rear yard are perfect for entertaining. Just blocks from River Oaks District and Highland Village this beautiful home sits on
Exquisite Luxury Residence in the Heart of the Galleria! An unparalleled opportunity to own in one of Houston’s most coveted locations. This stunning European-inspired estate seamlessly blends contemporary elegance with exceptional craftsmanship. The lavish first-floor primary suite offers private access to a cocktail pool, creating a serene retreat. Entertain effortlessly in the expansive second-floor living and dining areas, complemented by a commercial-grade chef’s kitchen and a full wet bar. Indulge in spa-like luxury with a
Prepared By:Nikki Simpson
3-Up Comparison
Baths - Full
Baths - Half # of Stories Year Built
Gar # of Spcs Garage Desc
Pool - Private Fireplace
Maint Fee
Close Cst Pd
Rep/Allow Pd Sold Price Adj $/SqFt
Remarks
$3600/Annually $0 $0
$1,418,000 $253.85 06/09/2025
If you are ready to scale down in size, wishing not to sacrifice luxury + location: This stately, elevator capable petite château is for you. No. 8 sits behind wrought iron gates--at the head of a cobblestone alleyway with flickering gas lamps--all reminiscence of a Provençal village. The best of open plan living with defined spaces; sunlit rooms lead to sunlit rooms for perfected living + entertaining. Kitchen is open to Den surrounded by Gardens. Double mantle fireplace separates the Dining Room from the grand
www.bethwolff.com



































































































