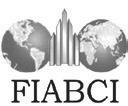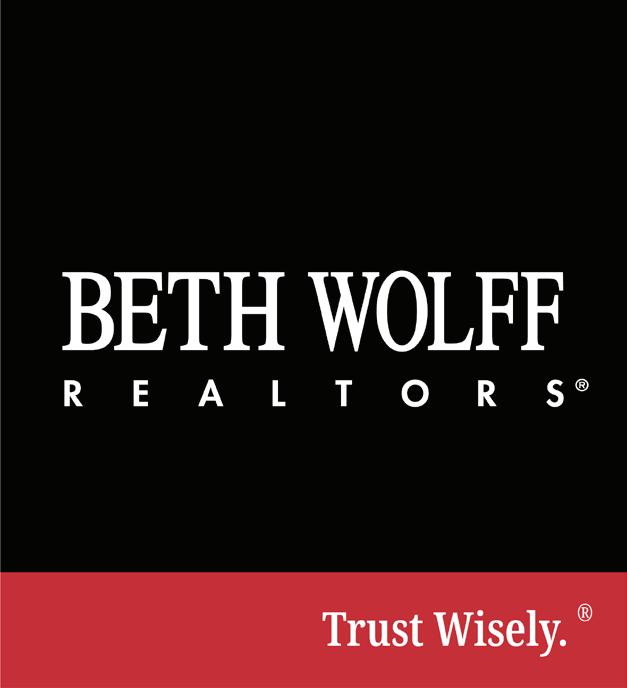

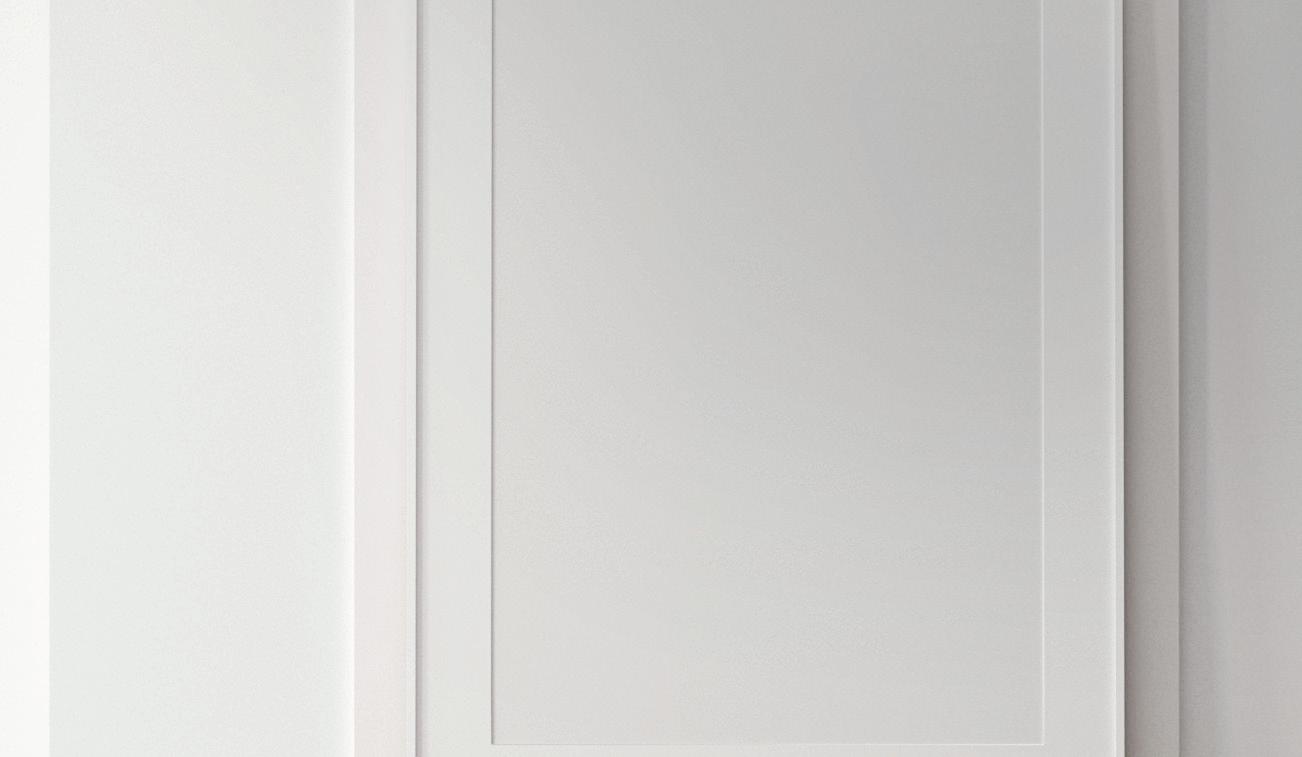
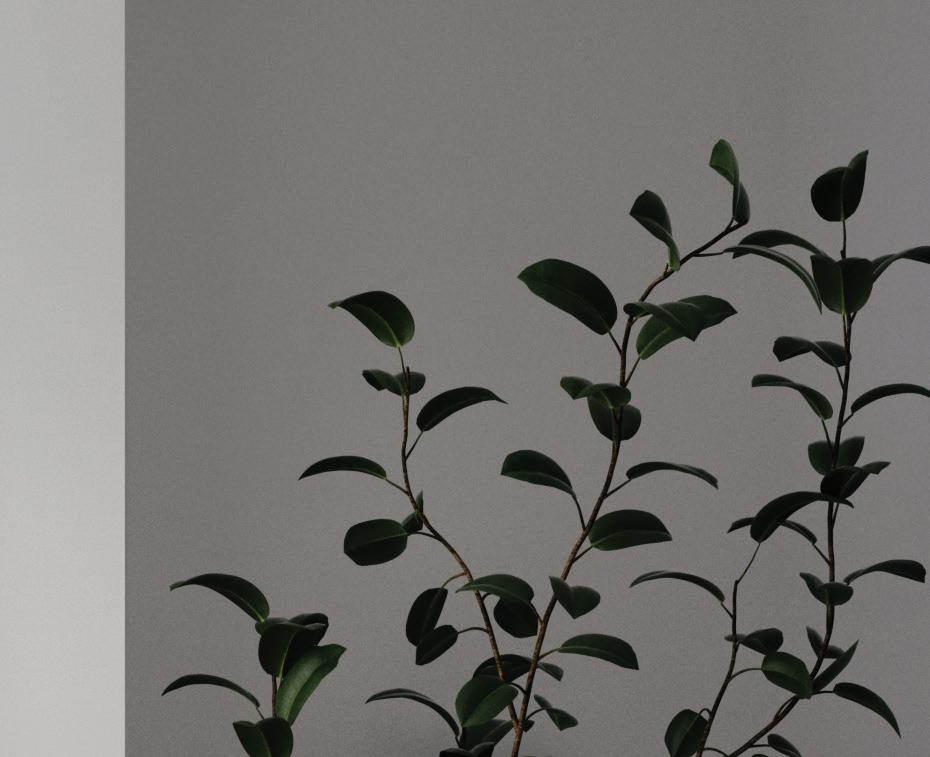
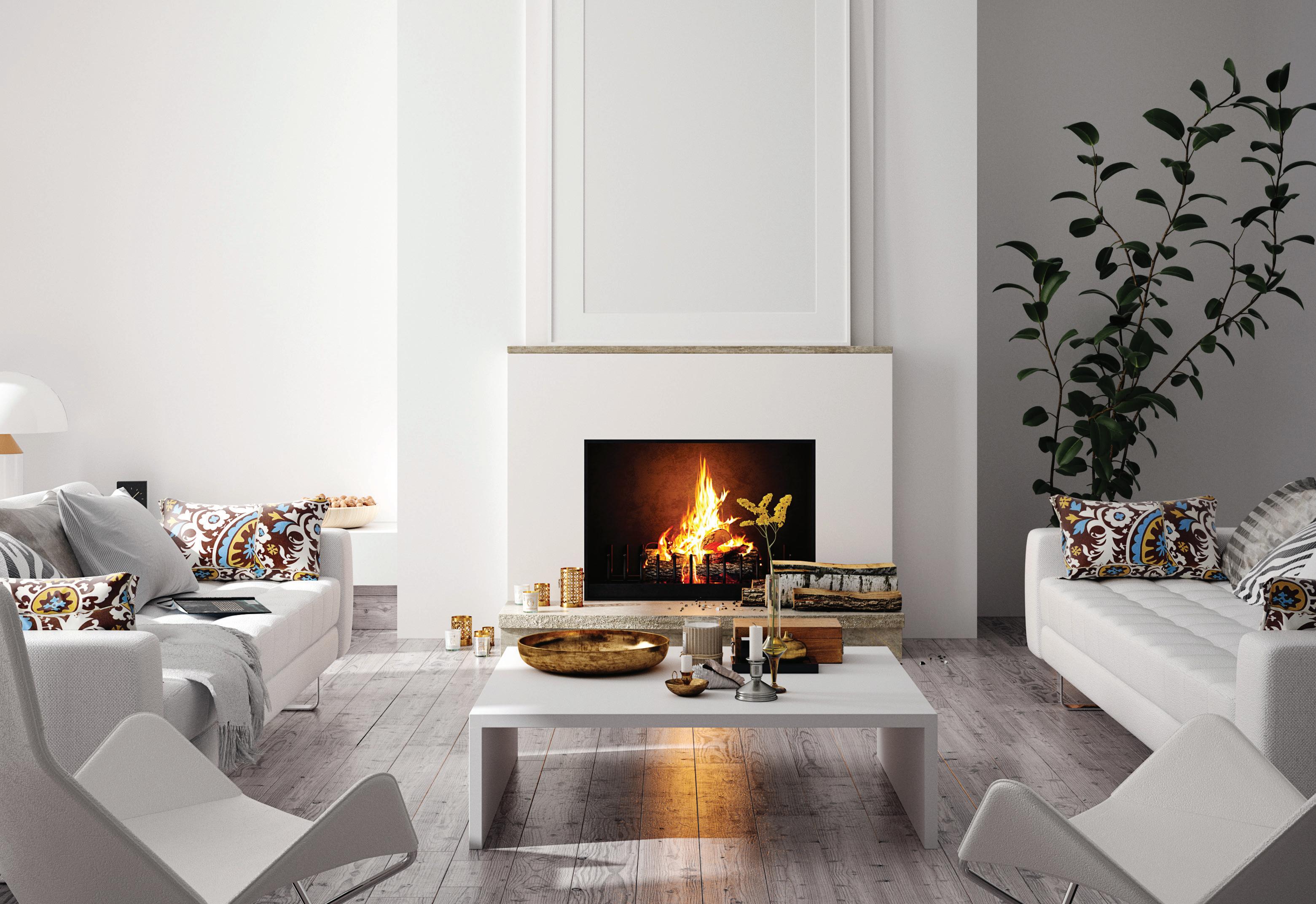


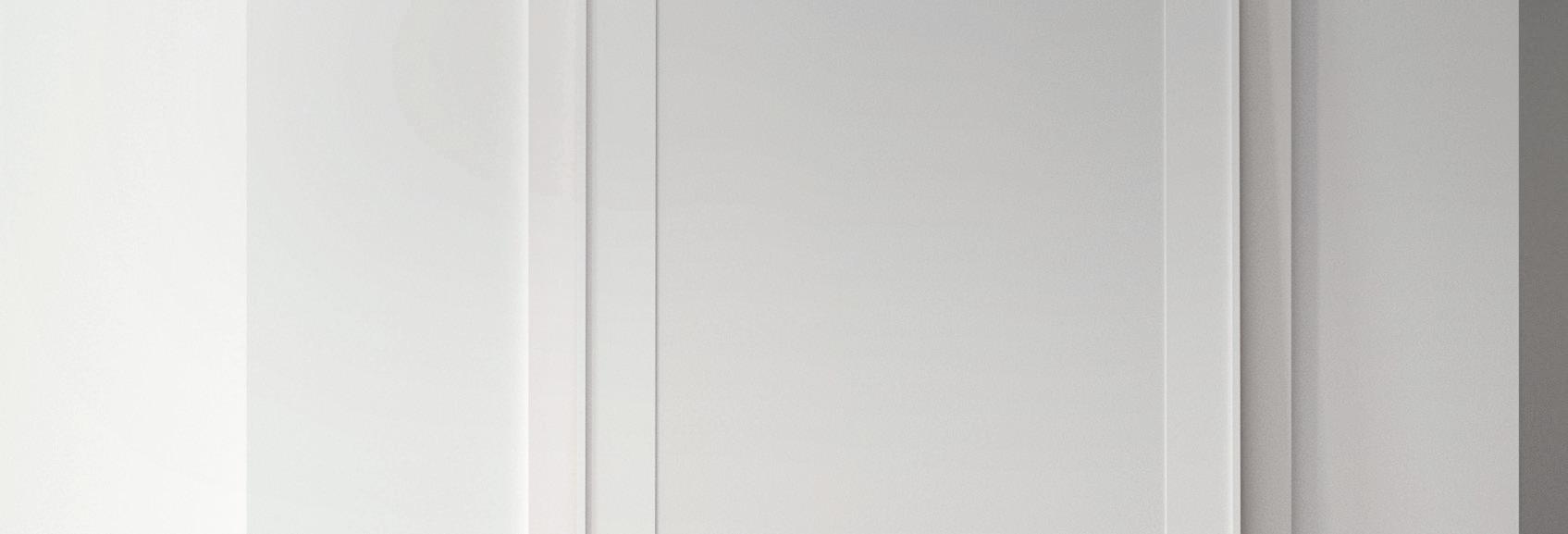











Luxury sales push the average home price to an all-time high
HOUSTON (July 9, 2025) The Greater Houston housing market hit new highs in June as strong buyer demand met a record level of available homes. This combination signaled renewed energy and balance in the market.
According to the Houston Association of Realtors' June 2025 Housing Market Update, single-family home sales rose 12.5 percent year- over-year, with 8,588 properties sold compared to 7,637 during the same time in 2024.
Active listings were up 31.8 percent over last year with 38,713 available single-family properties, which is the highest level ever recorded by HAR. The growing inventory provides prospective buyers with more choices.
They also took advantage of steady home prices. The median home price was statistically unchanged at $346,651. The average price increased 4.4 percent to a record $450,235, which was largely driven by strong demand in high- end home sales.
The luxury segment, comprised of homes $1 million+, experienced a boost in June, with sales 40.6 percent above where they were last year. All other housing segments also saw increased buying activity.
“Although the average home price hit a record high in June, it’s important to remember that the median price is a more reliable gauge of market conditions,” said HAR Chair Shae Cottar with LPT Realty. “The fact that the median price was virtually unchanged indicates that prices are holding steady overall. With inventory at record highs and buyer demand on the rise, Houston’s housing market is showing healthy signs of balance.”
"While the U.S. housing market has struggled to return to pre-pandemic levels, Houston’s housing sales have trended normal for the past two years, driven by a strong local economy," said HAR Chief Economist Dr. Ted C. Jones. "Home prices, however, are softening
slightly due to the lowest affordability in 40 years and an inventory trending towards the favor of buyers."
HAR will publish its June 2025 Rental Home Update on Wednesday, July 16.
The Greater Houston housing market saw continued growth for the second month in a row. Total home sales rose 10.4 percent above where they were last June. This increase in sales volume was matched by a rise in total dollar volume, which was up 16.4 percent to $4.3 billion.
Active listings, or the total number of available properties, maintained their upward trend in June, climbing 27.2 percent above last year’s level.
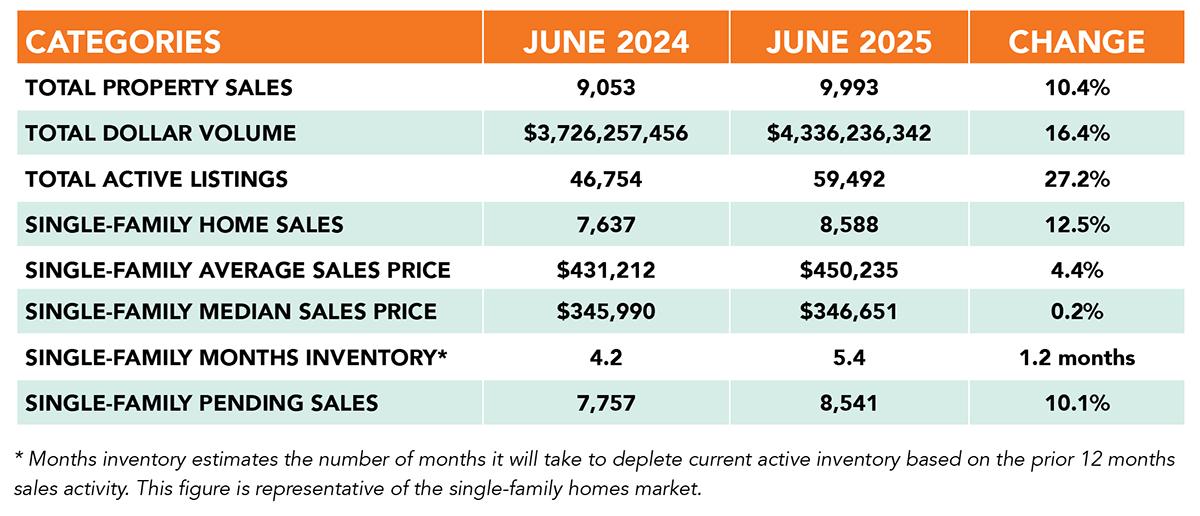
Buyer demand remained strong across the Houston region in June. Single-family home sales climbed 12.5 percent year- over-year, which is the largest gain since last December. A total of 8,588 homes were sold compared to 7,637 last June. Pending sales reflected the market’s strength, rising 10.1 percent above where they were in June 2024.

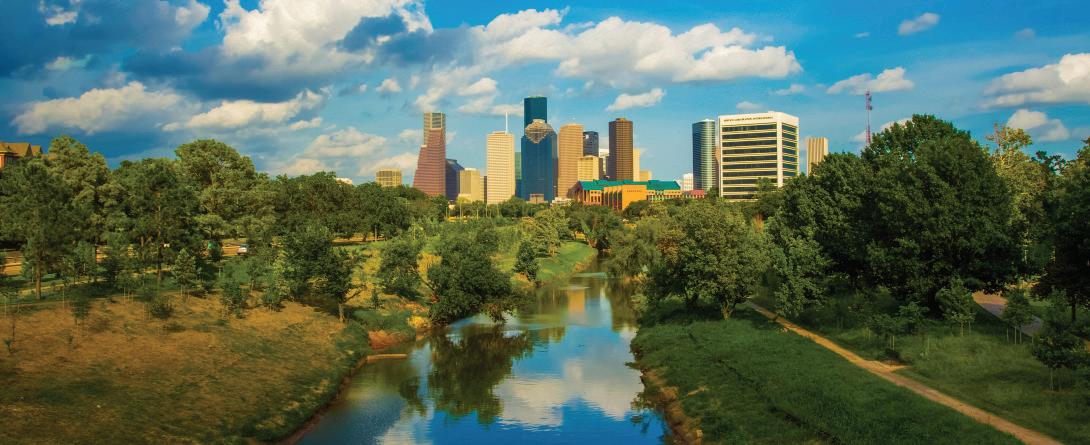
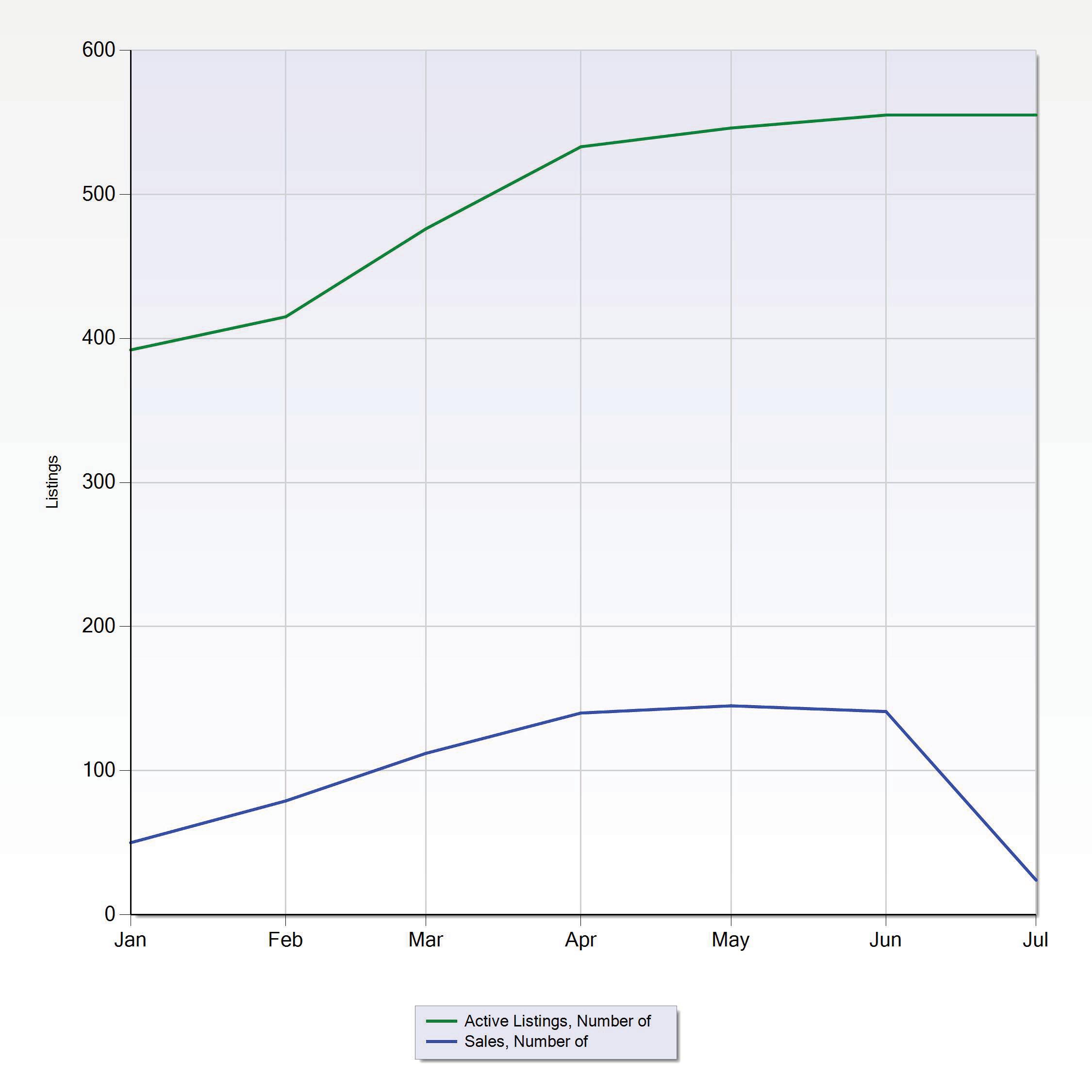
Time frame is from Jan 2025 to Jul 2025
Latitude, Longitude is around 29.75, -95.46
Property Type is 'Single-Family'
List Price is 1300000+
Results calculated from approximately 1,900 listings


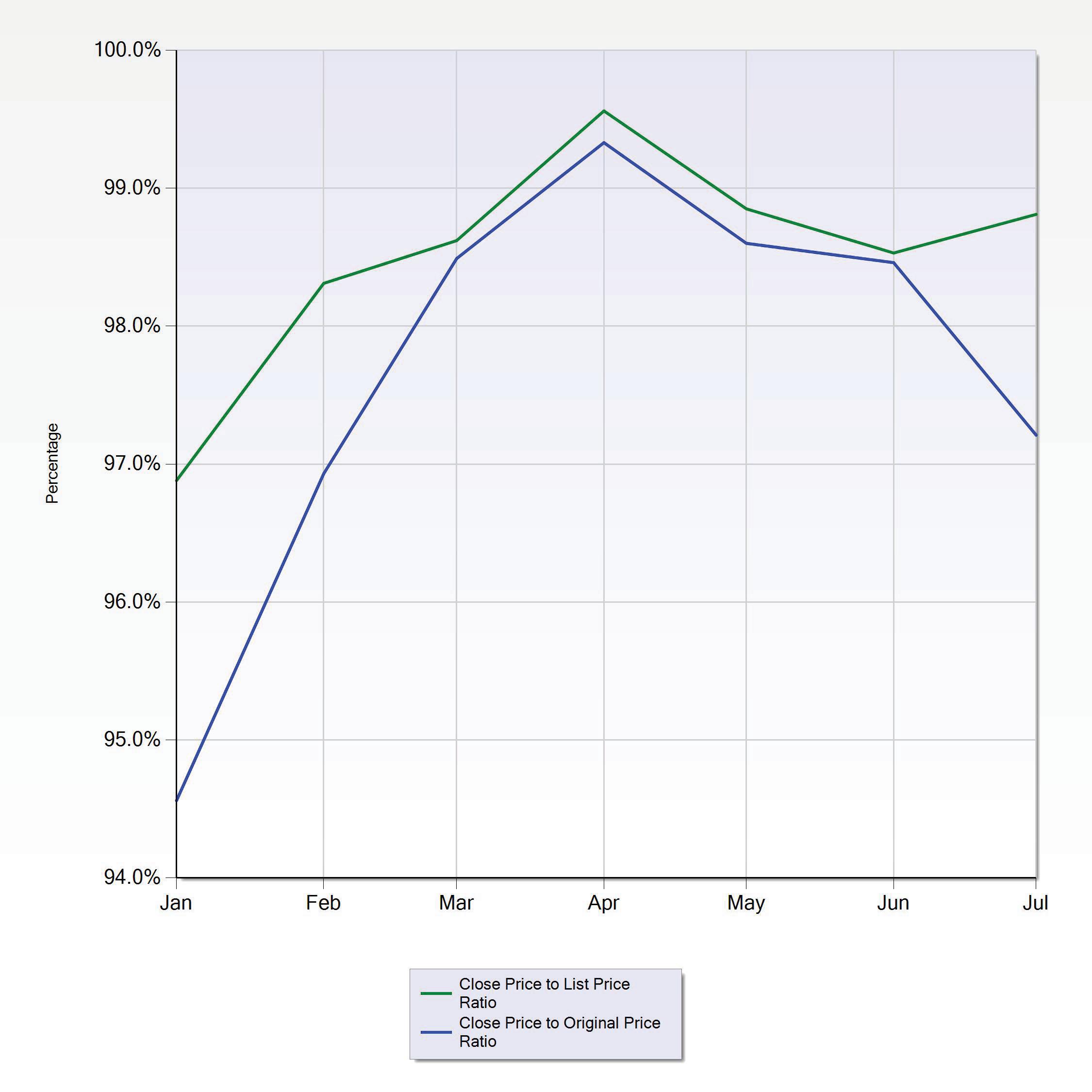
Search Criteria
Time frame is from Jan 2025 to Jul 2025
Latitude, Longitude is around 29.75, -95.46
Property Type is 'Single-Family'
List Price is 1300000+
Results calculated from approximately 690 listings


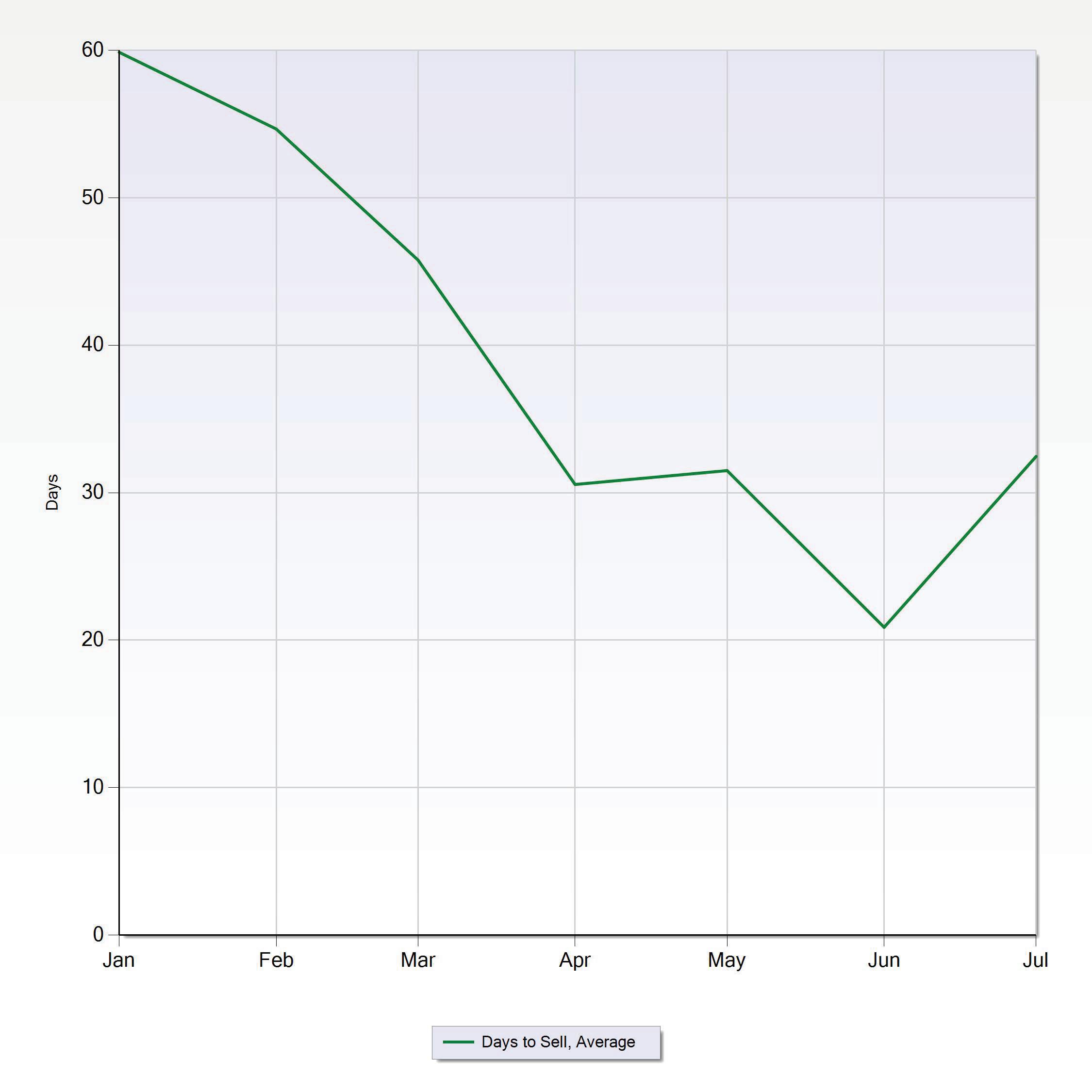
Time frame is from Jan 2025 to Jul 2025
Latitude, Longitude is around 29.75, -95.46
Property Type is 'Single-Family'
List Price is 1300000+
Results calculated from 691 listings


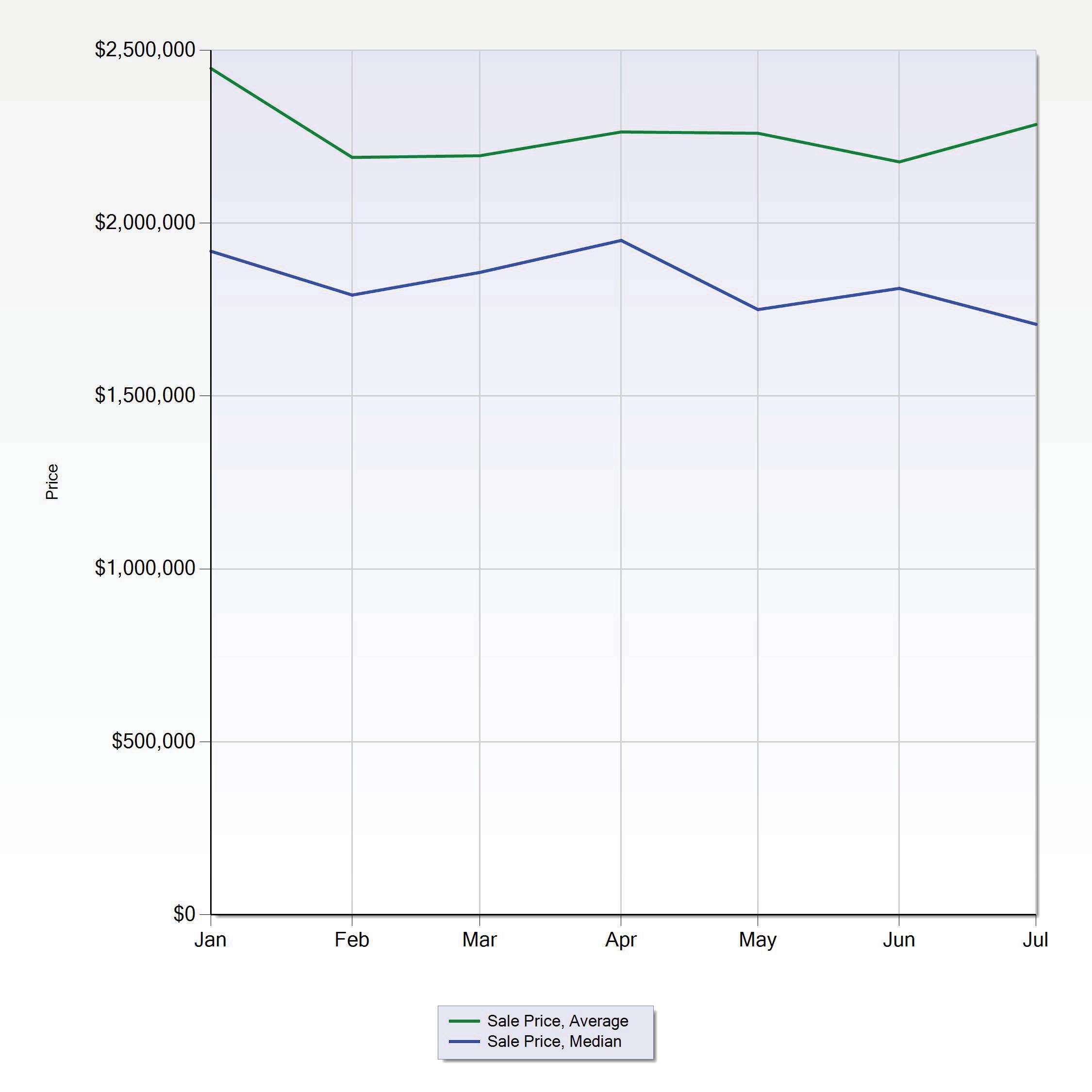
Search Criteria
Time frame is from Jan 2025 to Jul 2025
Latitude, Longitude is around 29.75, -95.46
Property Type is 'Single-Family'
List Price is 1300000+
Results calculated from approximately 690 listings



Search Criteria
Time frame is from Jan 2025 to Jul 2025
Latitude, Longitude is around 29.75, -95.46
Property Type is 'Single-Family'
List Price is 1300000+
Results calculated from approximately 1,500 listings



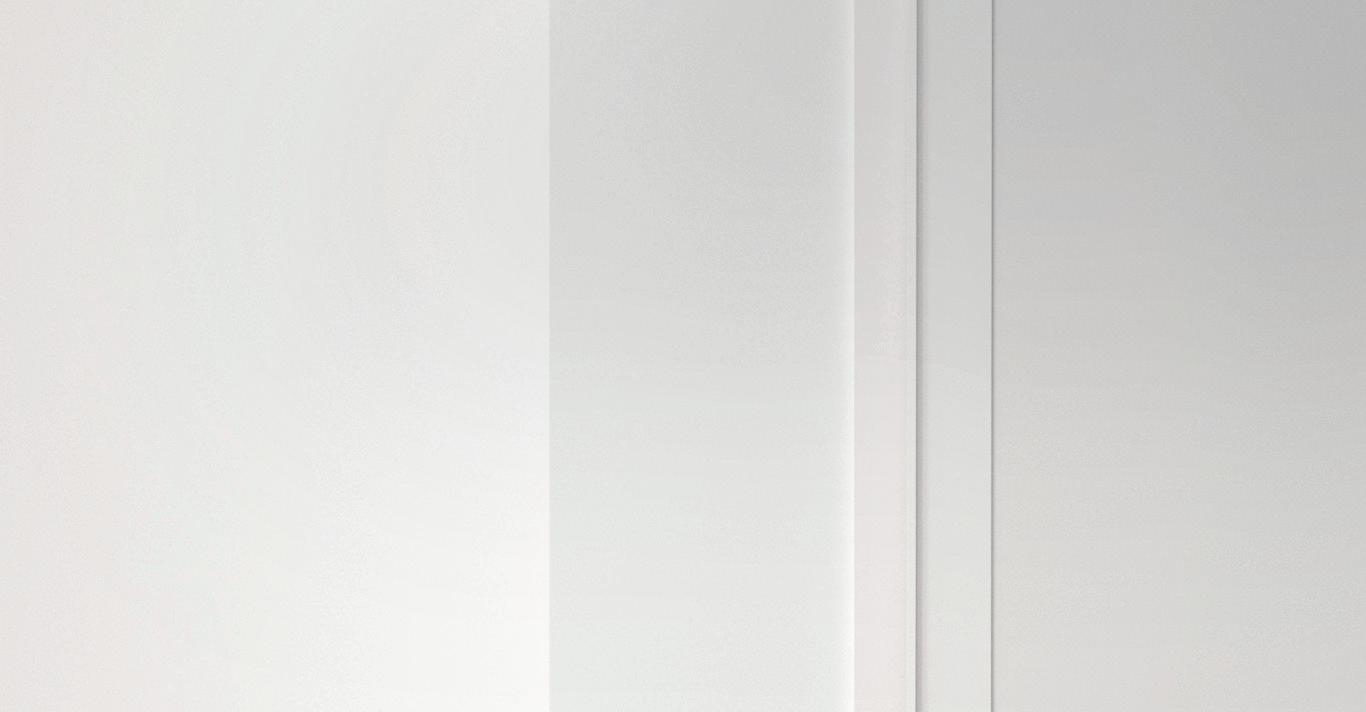
$1,350,000 +

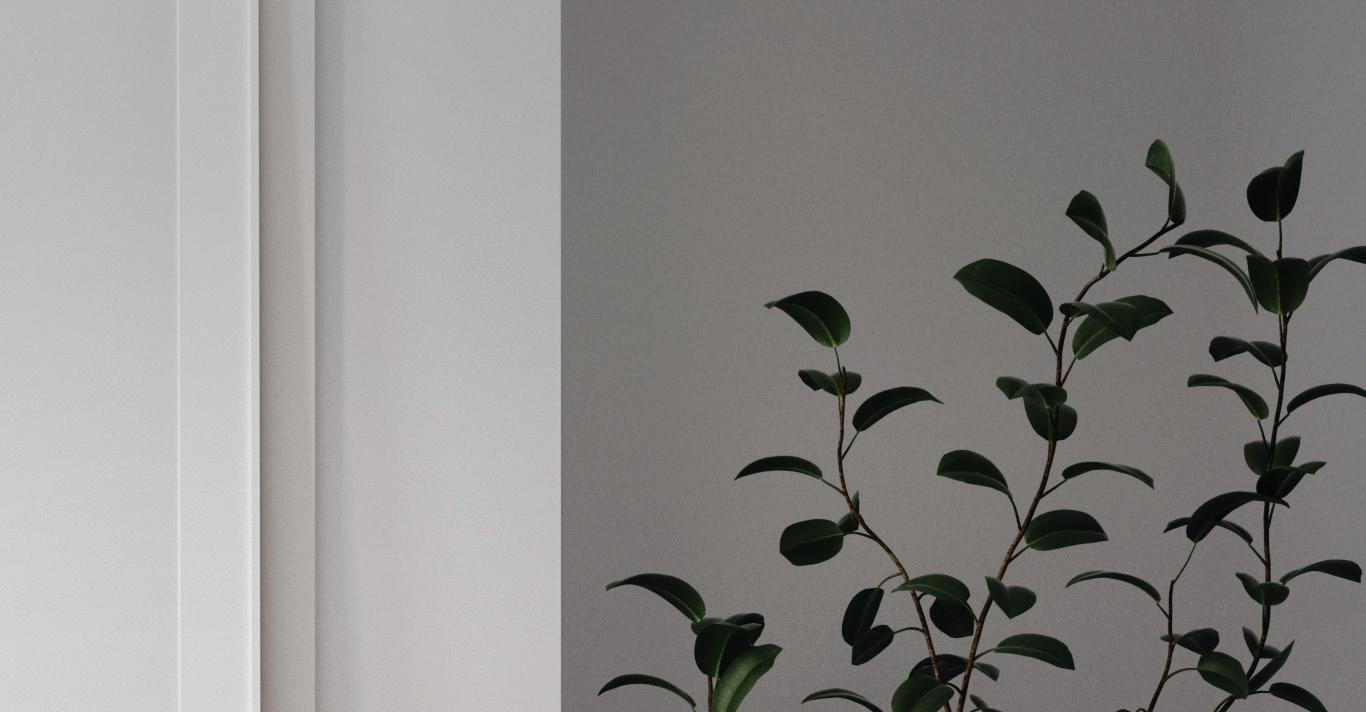
















Presented by: Ed Wolff This
















Presented by: Ed Wolff This
















Presented by: Ed Wolff
















































Presented by: Ed Wolff
This
















Presented by: Ed Wolff
















Presented by: Ed Wolff




$1,350,000 + / YEAR BUILT 2020 +



















Presented by: Ed
Wolff
This
















Presented by: Ed Wolff
















by: Ed Wolff

Presented by: Ed
Wolff

Prepared By:Ed Wolff
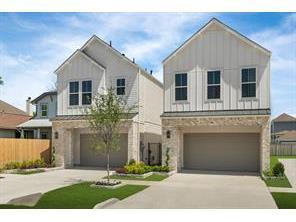
3-Up Comparison
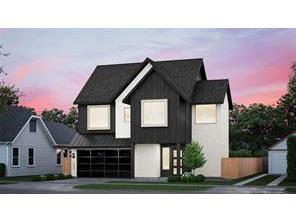
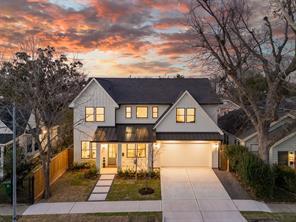
SqFt
Baths - Full
Baths - Half # of Stories Year Built
Gar # of Spcs Garage Desc
Pool - Private Fireplace
Maint Fee
Close Cst Pd
Rep/Allow Pd
Sold Price
Adj $/SqFt Sold Date
Remarks
Nestled in the heart of The Heights, this beautifully crafted home offers an expansive 3,158 sq. ft. floor plan with 10-foot ceilings throughout and a soaring 15-foot peak ceiling in the primary bedroom. Every detail has been thoughtfully designed, from the custom iron stair railing to the engineered hardwood floors, light fixtures, and quartzite countertops, while the chef’s kitchen boasts top-of-the-line Bertazzoni appliances, perfect for culinary enthusiasts. Details
* Est compl 12/31/25 * LARGE BACKYARD WITH ROOM FOR A POOL * Built by 2023 GHBA Custom Builder Of The Year, Mazzarino Construction & Development. Located in Houston Heights, this beautifully designed home features high ceilings, engineered flooring, elegant palettes, and designer selections that create a modern, sophisticated tone. A long, welcoming private driveway leads to the living & kitchen space for seamless living & entertainment. The chef's kitchen has custom cabinetry, top-of-the-line Fisher &
$1,575,000 $442 06/10/2025
Luxury meets timeless design in this stunning Modern Prairie-inspired retreat by renowned Lucas Craftsmanship. Warmth and elegance abound with white oak flooring & cabinetry, touches of designer color & wallpaper. The chef's kitchen includes Thermador appliances, a sizable breakfast nook, Koehler sink & faucet, Rejuvenation lighting, quartzite counters & brass fixtures. The butler's pantry is a statement piece featuring soft designer lighting, wine fridge, lit glass-front cabinetry and antiqued glass backsplash.

Prepared By:Ed Wolff
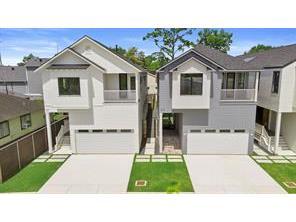
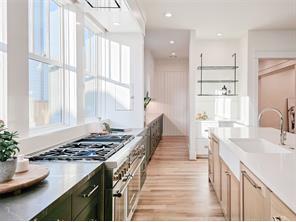
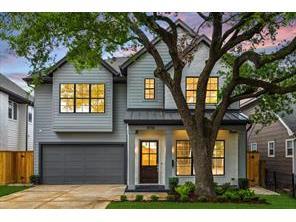
$1,775,000 $404 06/06/2025
SqFt
Baths - Full
Baths - Half # of Stories
Gar # of Spcs Garage Desc
Pool - Private Fireplace
Maint Fee
Close Cst Pd
Rep/Allow Pd Sold Price Adj $/SqFt
Remarks
SEPT/2025 Scheduled Completion Date...Still time to make your final selections...Open-Concept floor plan offering luxury and functionality off Nicholson Trails and across the street from Herkimer Park... The living room with an abundance of natural light seamlessly cascades into the connected chef's kitchen with high-end appliances, custom cabinetry, and an oversized island. This layout is perfect for both families and those who love to entertain... Complete with custom upgrades, designer finishes
Welcome to 2708 Morrison St., Domain 97's newest build in Houston Heights—an exceptional example of a custom home ready for you to move in without the wait! Zoned for Travis Elementary and just a short walk from Woodland Park, offering a perfect blend of convenience and recreation.
Enjoy a wealth of outdoor activities with nearby options like the White Oak hike and bike trail, ideal for active lifestyles and outdoor enthusiasts. Plus, downtown
A work of art by Northstone Builders, next door to another showpiece by the same builder that is available for sale. Both homes feature the finest appointments and design, and are each situated on 6,000 sq ft lots with room for a pool. A large island kitchen with Thermador appliances opens to the family room and features an apron front farm-style sink, site-built cabinetry, and great wine bar. The primary suite is upstairs along with the secondary bedrooms, game room. and utility room. Notable finishes include wide plank wood

Prepared By:Ed Wolff

3-Up Comparison
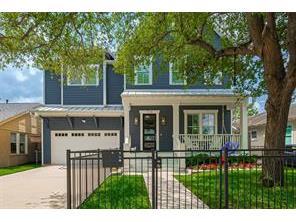
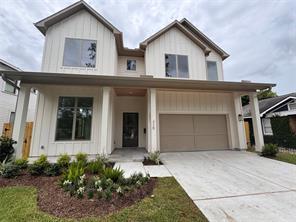
SqFt
Baths - Full
Baths - Half # of Stories Year Built
Gar # of Spcs Garage Desc
Pool - Private Fireplace
Maint Fee
Close Cst Pd
Rep/Allow Pd Sold Price Adj $/SqFt
Remarks
New construction home built by Ironstone Builders. Located in the highly sought-after Houston Heights neighborhood with an INCREDIBLE unobstructed view of the downtown skyline. This home offers 5 spacious bedrooms, 5 baths, finished with wood floors & elegant accent lighting. The open floor plan features custom carpentry with white oak cabinet accents, floating vanities & ceiling beams. A standout feature is the second-story outdoor patio with a 16' sliding door, ensuring the breathtaking skyline view is always in Details
E 9th
Oversized
Sophisticated Charm meets Modern Elegance. Fabulous 5–6 BD, 4 BTH home, 3784 sf beautifully crafted living space, set on oversize 6250 sf lot. Features 1st Floor Living, 10' ceilings, reclaimed Red Oak Floors, Custom Cabinetry, stylish Wainscoting, ample Natural Light, Plantation Shutters, Briggs & Stratton Home Generator, Tankless H2O, Reverse Osmosis water, with Flex Rooms to suit most lifestyle needs. Oversize 2 car Garage, Fenced Front and Back Yards, perm holiday lights +much more.
Details 710 E 18th Street
$1,849,900 $445 03/16/2025
Step into luxury with this stunning home featuring elegant finishes and high ceilings. First floor living at its finest with four bedrooms and a spacious gameroom. Cozy up by the gas fireplace or relax in the large fenced back yard. Enjoy outdoor entertaining on the covered patio. This property is a dream come true for those seeking comfort and style.

Prepared By:Ed Wolff
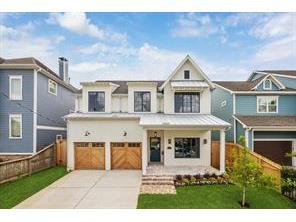
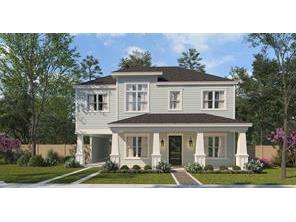
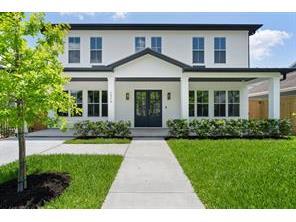
1125 Euclid Street 65463014
Details 1516 Waverly Street 39807172
$2,050,000 $447 06/09/2025
SqFt
Baths - Full
Baths - Half # of Stories Year Built
Gar # of Spcs Garage Desc
Pool - Private Fireplace
Maint Fee
Close Cst Pd
Rep/Allow Pd Sold Price
Adj $/SqFt Sold Date
Remarks
Gorgeous home by L&B Limited Company. Prime location near the Heights Hike & Bike Trail and walking distance to an abundant amount of Heights shopping, restaurants and entertainment! 4 bedrooms upstairs w/ 4 baths plus a bonus game room/landing area. Downstairs room that can be used as a bedroom or a perfect flex room/study with half bath. High-end Thermador appliances including a 24" wine fridge column with 99 bottle capacity, walk-in pantry with sink, mud room with custom storage, outdoor kitchen with grill, sink and
Located steps from beloved neighborhood restaurants and parks, this Northstone Builders masterpiece offers the best of Heights living. Estimated completion is October 2025, see attached selections package for finishes. The spacious island kitchen will be outfitted with Thermador appliances, apron-front farm sink, on-site custom built cabinetry. Wide-plank wood floors, quartzite/marble countertops, designer lighting, and custom iron stair rails elevate the style at every turn. Game room and all bedrooms are located upstairs. The
Another carefully curated NEW CONSTRUCTION home by ALP Builders available for immediate move-in. Come experience elevated interiors in both selections & craftsmanship all while honoring the charm of the Houston Heights. Magnificent floor plan with large formal dining, study with wall of built-in & stunning herringbone pattern floors, quartz island kitchen complete with all Thermador appliances open to family room with gas fireplace. Barstool seating + breakfast area. Large walk-in pantry + butler's

Prepared By:Ed Wolff
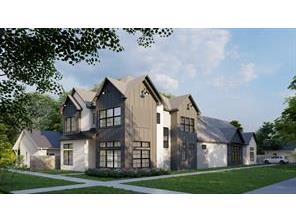
3-Up Comparison
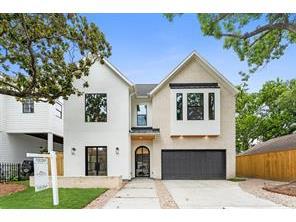
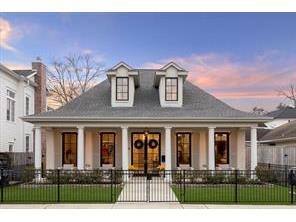
E 24th Street
E 10th Street
Baths - Full
Baths - Half # of Stories Year Built
Gar # of Spcs Garage Desc
Pool - Private Fireplace
Maint Fee
Close Cst Pd
Rep/Allow Pd Sold Price
Adj $/SqFt Sold Date
Remarks
Welcome to 402 Columbia Street, a pre-construction opportunity by TOMO Homes. This modern luxury home nestled in Houston Heights, will span over 4,500 sq ft. This elegant home will feature 6 bedrooms/5.5 bathrooms and will offer an extensive layout with vaulted ceilings and tons of natural light. Kitchen will have a huge butler's pantry with separate sink. First floor primary bedroom will feature a massive walk-in closet, separate shower, soaking tub and much more. Additional highlights will include immense second
Welcome to 203 E 24th, located on a quaint tree-lined street less than 500 ft from Halbert Park! This thoughtfully designed 5 bed/5.5 bath home features luxury finishes. Gourmet kitchen boasts inset custom white oak cabinetry, Thermador appliances, Taj Mahal quartzite countertops, built-in panel 54” fridge & wine/beverage coolers. Formal dining room offers a dry bar. French doors in study/optional bed open to an inviting front patio! Spacious living room showcases curved fireplace; steel French doors lead
This stunning recent construction home by Aspire Fine Homes is the perfect blend of classic charm and modern luxury. Step onto the inviting front porch w/ its detailed trim-work + oversized windows. Inside, 11-foot ceilings, wide-plank hardwood floors, and designer lighting create a warm yet sophisticated vibe. A paneled study + formal dining room overlook the front yard, while the chef's kitchen complete with double quartz islands, Thermador appliances, and tons of storage flows seamlessly into the spacious living room Copyright: Houston Association

Prepared By:Ed Wolff
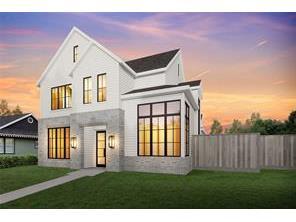
3-Up Comparison
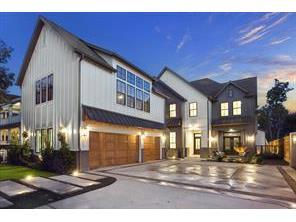
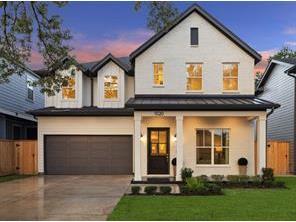
E 19th Street
$1,754,000 $415 06/18/2025
Pending
Baths - Full
Baths - Half # of Stories
Gar # of Spcs Garage Desc
Pool - Private Fireplace
Maint Fee
Close Cst Pd Rep/Allow Pd
Remarks
If you have been searching for the perfect Heights home that checks ALL the boxes, your search is over! Resting on an oversized, elevated, tree-lined, corner lot in coveted Woodland Heights / Norhill, this stunning home from Heights expert builder Aspire Fine Homes (in partnership with developer Novel Signature Homes) has everything you need! Upon entering you will discover a grand foyer flanked by the dedicated office that boasts soaring ceilings and oversized windows! The ground floor also features a private
This estate-like Heights home is one of a kind. Situated on a 12,200 SF lot, featuring a gated motor court and 3 car garage, the one-of-a-kind floor plan is designed for effortless flow for day to day living and elevated entertaining, indoors and out. The first floor 12 ft ceiling accentuates the timeless design, window laden living spaces, and expertly planned layout. Each of the 5 bedrooms including the first floor guest suite offers its own ensuite bathroom and generous walk in closet. The strikingly paneled study features a
The latest masterpiece by Northstone Builders (ig: @northstonebuilders) with the finest appointments and design, situated on a 6,000 sf lot with room for a pool. Home features a large island kitchen, Thermador appliances, farm-style sink, custom built cabinetry and chic wine bar. The primary suite is upstairs along with secondary bedrooms, game room, and utility room. Notable finishes include wide plank wood floors, designer lighting and plumbing, quartzite counters, custom iron stair rail. Well insulated and energy

Prepared By:Ed Wolff
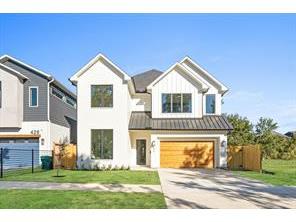
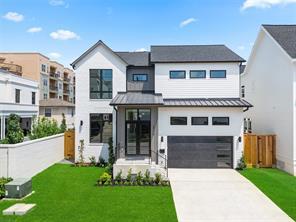
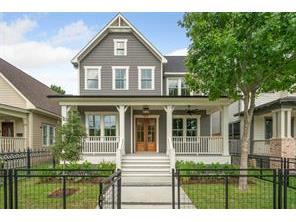
Baths - Full
Baths - Half # of Stories Year Built
Gar # of Spcs Garage Desc
Pool - Private Fireplace
Maint Fee
Close Cst Pd
Rep/Allow Pd Sold Price
Adj $/SqFt Sold Date
Remarks
Welcome to 404 Columbia Street, a pre-construction opportunity by TOMO Homes. This modern luxury home nestled in Houston Heights, will span over 4,000 sq ft. This elegant home will feature 5 bedrooms/5.5 bathrooms and will offer an extensive layout with vaulted ceilings and tons of natural light. Kitchen will have a huge butler's pantry with separate sink. Primary bedroom will feature his and her walk-in closets, separate shower, soaking tub and much more. Additional highlights will include immense second floor game
Beautiful new modern construction in Woodland Heights zoned to Travis. Built by Modern Heights Homes with 4/5 bedrooms, 4 full baths, plus a bonus flex/media room (floor plan attached). Expansive kitchen w/ large walk-in prep pantry. Great open floor plan perfect for everyday living & entertaining. Custom cabinetry built on site throughout home. Monogram 48" built in fridge & 48" professional gas range. Private office space on first floor w/ closet, that could be used as a 5th bedroom or office space, plus stunning full
New 4/4/+gameroom in a fantastic, central, walkable part of the Houston Heights proper. High-end finishes including Hudson Valley & Visual Comfort lighting, brass Baldwin door hardware & Kohler plumbing fixtures adorn this highly customized home. This home is impressive from the moment you walk through the double front doors and see the White Oak hardwoods set in a herringbone pattern in the main foyer, set under the dramatic decorative light fixtures. Forget the white-on-white-on-white - this kitchen

Prepared By:Ed Wolff
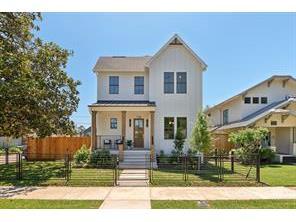
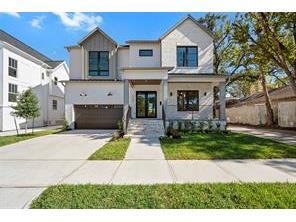
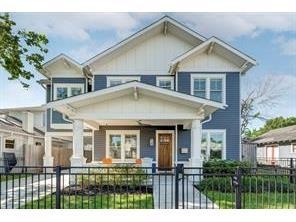
SqFt
Baths - Full
Baths - Half # of Stories Year Built
Gar # of Spcs Garage Desc
Pool - Private Fireplace
Maint Fee
Close Cst Pd
Rep/Allow Pd Sold Price Adj $/SqFt
Remarks
$1,560,000 $0.00
05/08/2025
Stunning 4 bedroom, 4 bath new construction by local Heights builder The Modern Bungalow Co. is offered for sale Ready for move-in, 728 Ralfallen sits on a corner lot on a quiet low-traffic street in the heart of the Heights. Reclaimed hardwood flooring & all site-built trim carpentry & cabintetry are amonst the features that make this a true-to-the-Craftsman tradition home. The corner lot pours natural light into the the home. Stunning kitchen with Pro Series Kitchen Aid 48" stove & DW and 5' Details 2700 Morrison Street
$1,600,500 $427.14
04/01/2025
Stunning new build by Modern Heights Homes. Walking distance to Travis elementary! Heights charm, modern amenities & well thought-out floor plan! Extra bedroom or office down w/ adjacent full bath. 11’ ceilings down, 13’ ceilings in the great room w/ charming oak beams, gas fireplace & great natural light. Designer kitchen w/ oversized island, Quartz counters, custom cabinetry w/ soft close, GE Monogram appliances, 48” built-in fridge, 48” professional gas range, walk-in pantry & wine bar. Charming primary suite Details 1132 Omar Street 56510078
$1,650,000 $490 04/09/2025
1132 Omar is a meticulously designed & recently built home by The Modern Bungalow Co. Stunning 4/5 bed, 4 bath residence w/custom shutters on all windows offers a perfect blend of modern design & functionality. Main level features a formal dining room, butler’s pantry & versatile study/5th bedroom w/ custom wallpaper. Chef's kitchen includes huge island w/farmhouse sink & opens to family room with built-ins & fireplace. Upstairs, enjoy an open game/media room & luxurious primary suite complete w/large

Prepared By:Ed Wolff
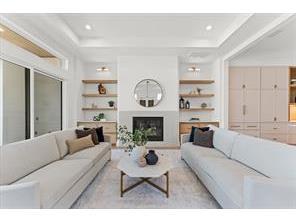
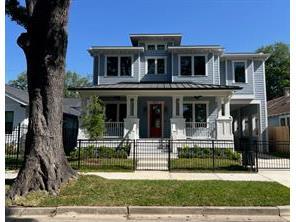

SqFt
Baths - Full
Baths - Half # of Stories
Gar # of Spcs Garage Desc
Pool - Private Fireplace
Maint Fee
Close Cst Pd Rep/Allow Pd Sold Price Adj $/SqFt
Remarks
Welcome to 1130 Nicholson Street, a new construction collaboration between TOMO Homes and West & Wafford. This modern luxury home is situated directly on the Heights hike/bike trails! The home features engineered white oak floors, open first floor living, soaring ceilings & tons of natural light. Kitchen features custom cabinetry, open shelving, quartz countertops, Thermador panel ready appliances & 48" range. Second floor primary bedroom has a huge walk-in closet, a gorgeous bathroom with a
Garage
New 4 / 4 by The Modern Bungalow will be complete in late June. High - end designer finishes have been selected throughout and the home will be transforming on a daily basis from this point onward. White oak hardwoods throughout, herringbone pattern in entryway, many white oak decorative features in the entry, dining, kitchen and family room. Excellent location in Norhill. Call for Specifications and a tour.

Prepared By:Ed Wolff
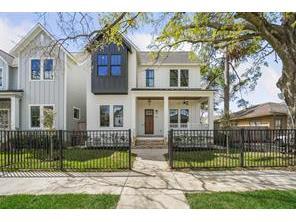
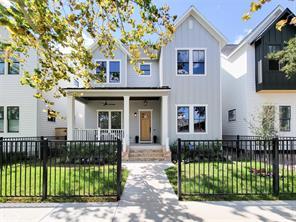
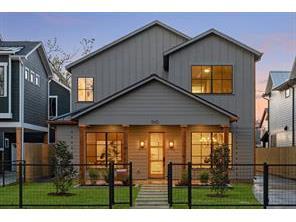
Baths - Full
Baths - Half # of Stories
Gar # of Spcs Garage Desc
Pool - Private Fireplace
Maint Fee
Close Cst Pd
Rep/Allow Pd Sold Price
Remarks
$1,799,900 $501.79
04/24/2025
Another fine Ansari home 1011 Rutland offers luxury living with a stunning modern farmhouse design. This newly completed residence features 4 bedrooms, 4 bathrooms, and a separate garage apartment. Inside, you'll find hardwood floors (oak), soaring 11-ft ceilings, and elegant quartzite countertops, all complemented by high-end finishes. The custom kitchen boasts a natural white oak island, floor-to-ceiling cabinetry, Thermador stainless steel appliances, an ice maker, a wine chiller, and a spacious Details 1009 Rutland
$30,000
$1,807,000 $496.65
03/28/2025
Luxury living in an Ansari Homes property with a modern farmhouse design. Newly completed with 4 bedrooms, 4 bathrooms, and a garage apartment. Hardwood floors, 11 ft ceilings, Quartize countertops, and high-end finishes. Custom island with natural white oak, open floor plan with custom cabinets to the ceiling, Thermador stainless steel appliances, ice maker, wine chiller, and walk-in pantry. Plus a one-bedroom garage apartment with full kitchen and quartzite countertops. The garage apartment is an additional 530 Sq Details 943 Redan Street 90735599
$1,899,270 $450 03/20/2025
$1,882,270
$445.93
05/16/2025
Presenting another exceptional new construction by Renovative Thinking! 943 Redan offers a seamless floor plan with 4 bedrooms up, a versatile study/5th bedroom on the 1st floor, a gameroom, sunroom, 4 baths, and 2 laundry rooms. Known for their curated style and ample storage, this home delivers. The stunning kitchen features a large island, 48” built-in refrigerator, double ovens, a butler’s pantry, mudroom, and walk-in pantry. The 1st floor includes formal dining, breakfast, living room with fireplace, sunroom, study,

Prepared By:Ed Wolff
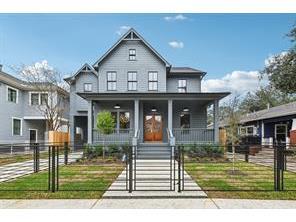
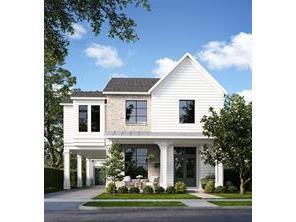
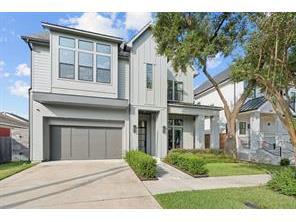
SqFt
Baths - Full Baths - Half # of Stories
Gar # of Spcs Garage Desc Pool - Private Fireplace
Maint Fee
Close Cst Pd Rep/Allow Pd
Located within Walking Distance of Popular Heights Destinations, 5 Spacious Bedrooms Plus Gameroom and Dedicated Study, Incredible First Floor with 12 Foot Ceilings and Walls of Windows, Large Covered Patio for Entertaining, Window Lined Breakfast Room.
Welcome to your beautiful home in the heart of the Heights! Situated on an oversized lot w/ gameroom, Generac, astroturf backyard, & tons of storage. Upon opening the sleek iron door, you are greeted by 12ft ceilings w/ beautiful wood beams. Directly off the entry is a study w/ custom built-ins & rolling ladder. The living, dining, & kitchen fill w/ natural light and have expansive views of the backyard. Kitchen has an oversized island with workstation sink, Thermador appliances, pot filler, wine column. Walk-in pantry w/

Prepared By:Ed Wolff
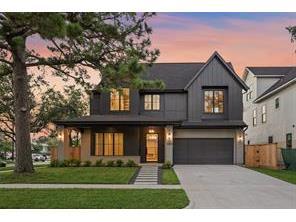
1133 E 7th 1/2 Street 59118217
SqFt
Baths - Full
Baths - Half # of Stories Year Built
Gar # of Spcs Garage Desc
Pool - Private Fireplace
Maint Fee
Close Cst Pd
Rep/Allow Pd
Sold Price
Adj $/SqFt Sold Date
Remarks
$2,017,500 $450.64
06/13/2025
If you are looking for a Heights dream home that makes a statement, you have found it! Standing proudly on an oversized corner lot at 7.5th Street and Studewood, this spectacular modern farmhouse is the latest inspired creation from Heights master-builder David Gordon and Aspire Fine Homes! The “no compromise” design boasts 5 spacious bedrooms including a ground floor guest suite, 5 full bathrooms including an outdoor-accessible pool bath, a convenient powder room downstairs, a formal study and secondary home office
3-Up Comparison
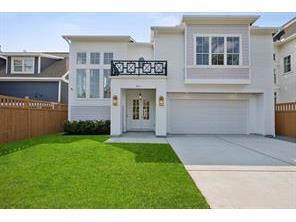
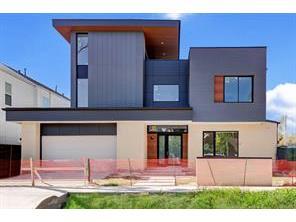
811 Allston Street
$2,100,000 $454 01/06/2025
Attached Garage, Oversized Garage
Details 1547 Lawrence St 12334509
$2,340,000
Garage
$2,042,000 $441.90
05/28/2025
Another spectacular NEW CONSTRUCTION home available for immediate move-in by ALP Builders. This 4/5 bedroom, 5 bath home offers designer finishes & unmatched workmanship. Magnificent two-story entrance welcomes you to engineered white oak hardwood floors throughout, large study with full bath adjacent, living room open to dreamy island kitchen with Thermador appliances, and large dining area + built-in beverage center. Incredible walk-in "working pantry" with second sink, ample storage +
$2,595,204 $608.49
03/24/2025
A contemporary, terrace home in the Heights. Designed by renowned home builder Cea-Loveless Design+Build,LLC. This home offers a floor plan with Extended foyer featuring Soaring ceilings and well-defined living spaces. Frame less cabinets line the kitchen space, with a Casual Dining area/Breakfast Nook on the island that flows into the open-plan family room. Floor to ceiling windows in the dining room complement a Wine Display; Natural light throughout this thoughtful floor plan. Luxury finishes in a spacious primary suite Copyright:

Prepared By:Ed Wolff
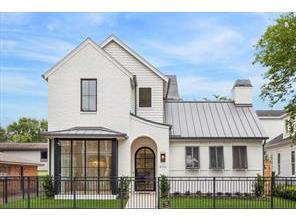
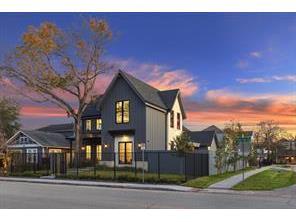
White Oak Drive
Baths - Full
Baths - Half # of Stories
Gar # of Spcs Garage Desc
Pool - Private Fireplace
Maint Fee
Pd
Pd
Remarks
$2,325,000 $515.86
04/30/2025
Welcome to your dream home in one of Houston’s most sought-after neighborhoods! Expertly crafted by Tribe Build Co., this stunning new construction offers modern design, thoughtful finishes, and quality craftsmanship throughout. Situated in an unbeatable Heights location, you're just minutes from local hotspots, trendy restaurants, parks, and top-rated schools. Step inside to soaring ceilings, an open-concept layout, and designer touches that make this home both stylish and functional. With spacious living areas,
$2,350,000 $510.65
03/26/2025
This exquisite 2021-built 5-6 bedroom, 5.5-bath home is set on a rare 7,800 sq. ft. corner lot. With over 4,600 sq. ft., it features soaring ceilings, walls of commercial-grade windows and doors, a chef’s kitchen with upgraded Thermador appliances, and a stunning floating staircase. Upstairs offers a spacious game room, guest rooms with en-suite baths, and a luxurious primary retreat with a spa-like bath. The backyard includes a covered patio, room for a pool, and extra yard space. Other highlights include a Copyright:



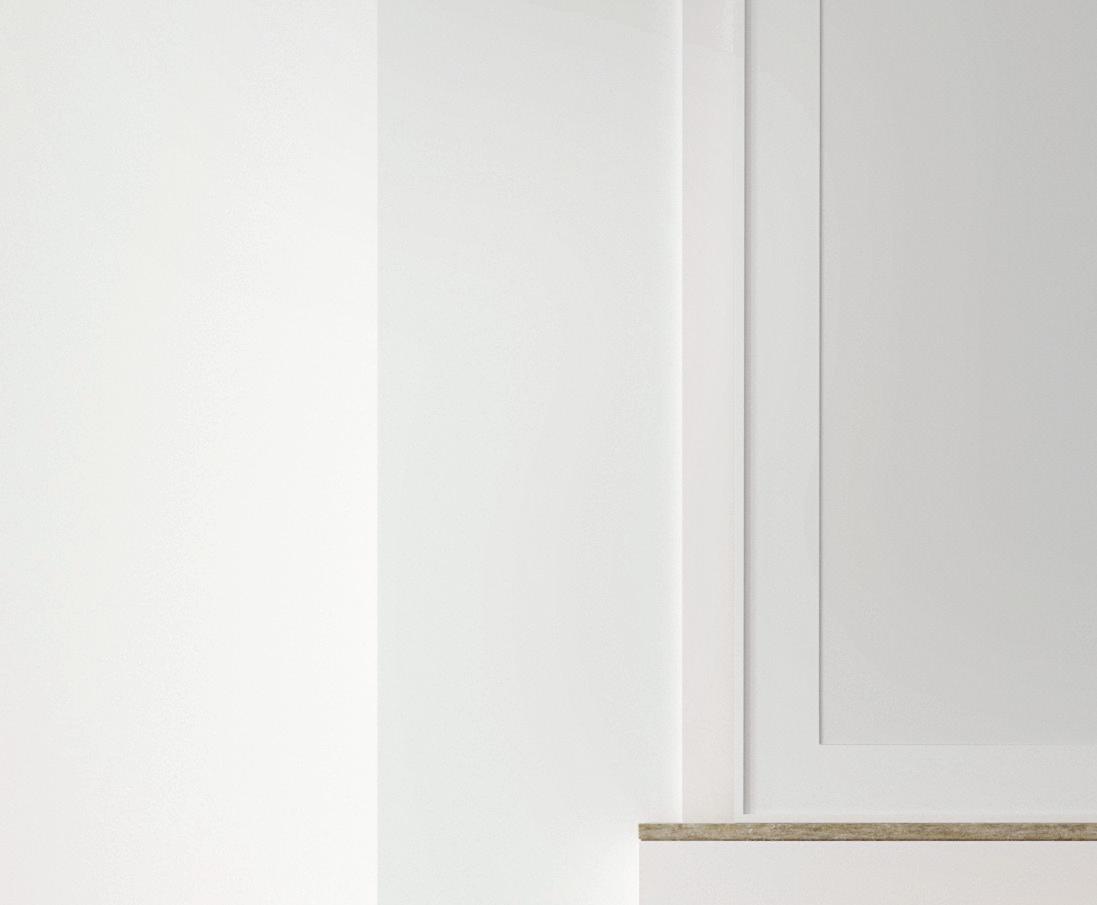
$1,350,000 +
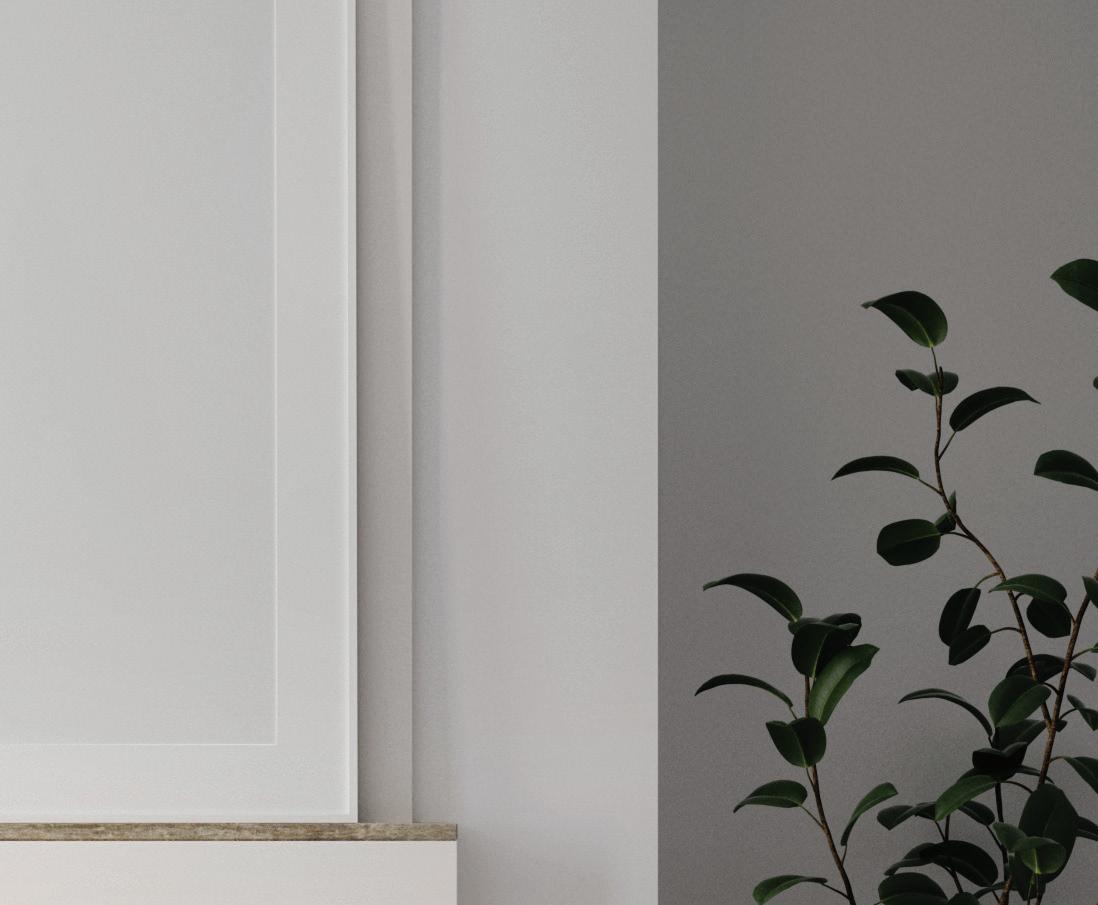


















by: Ed Wolff
















Presented by: Ed
Wolff
















Listings: Pend Cont to Show
by: Ed Wolff
















Presented by: Ed Wolff This
































Presented by: Ed Wolff This























































by: Ed Wolff
















Presented by: Ed Wolff
















by: Ed Wolff

















Prepared By:Ed Wolff
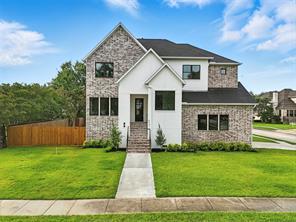
3-Up Comparison
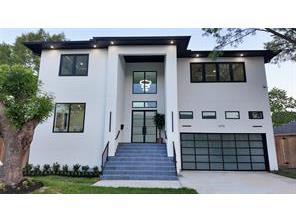
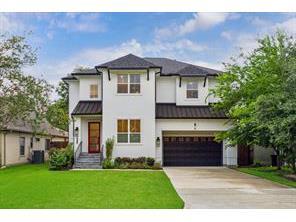
$1,540,000
SqFt
Baths - Full
Baths - Half # of Stories Year Built
Gar # of Spcs Garage Desc
Pool - Private Fireplace
Maint Fee
Close Cst Pd
Rep/Allow Pd Sold Price Adj $/SqFt
Remarks
Modern design, flexible spaces, and a prime location make this stunning new two-story home in Meyerland stand out. The open-concept layout creates a bright, inviting atmosphere, while the first-floor primary suite features a spa-like bath and a walk-in closet that connects to the utility room for added convenience. Upstairs, you'll find four spacious bedrooms along with a game room, media room, study, and bonus room, offering plenty of space to work, relax, and entertain. Situated on a big corner lot, the large backyard is a blank Details 5115 Maple St 18990635
This brand-new, move-in-ready home offers modern design and exceptional functionality with 4 spacious bedrooms and 4.5 luxurious bathrooms. The open-concept layout features a family room that flows into a chef-inspired kitchen with custom cabinetry, a built-in refrigerator, stainless steel appliances, and a large island with an oversized quartz countertop—perfect for cooking and entertaining.
The 1st floor primary suite includes a full bath, dual vanities, and a walk-in closet.
Details 4614 Cedar Street 51251281
$1,635,000 $360 06/19/2025
Don't miss this beautiful Bellaire home, completed in 2022 and inside The Loop! 5 bedrooms, 5 full and 1 half bathrooms. Great floorplan that features a first-floor ensuite bedroom, separate home office, wet bar, open plan family room with a chef's dream kitchen, mud room, second floor game room w/motorized blackout shades and a 120" screen and more! Excellent storage options throughout. Spacious master retreat with an exceptional walk-in closet and luxurious spa bath. Engineered French White Oak

Prepared By:Ed Wolff
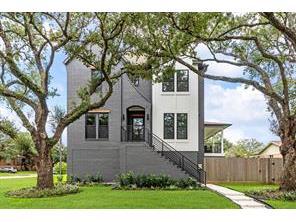
3-Up Comparison

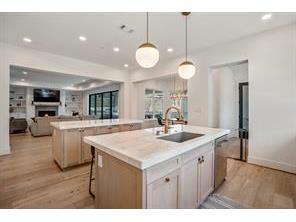
$1,798,499 $326 03/28/2025
SqFt
Baths - Full
Baths - Half # of Stories Year Built
Gar # of Spcs Garage Desc
Pool - Private Fireplace
Maint Fee
Close Cst Pd
Pd
Single-Family No Meyerland Sec 07 R/P A 5,511 9,075 5 5
Garage
Remarks
This stunning Niantic-built home offers the ultimate in luxury living and exceptional design. Step outside to a spacious backyard featuring an outdoor kitchen and large patio with a fireplace, creating the perfect space for entertaining or unwinding. Inside, enjoy an executive office, elegant dining room, and breathtaking kitchen with giant island, built-in fridge, wet bar with ice maker, and a double sided fireplace in the expansive living room. A 1st floor bedroom with an ensuite bath offers convenience and
New Custom Home Under Construction by Partners in Building! Stunning 2-story, 4,509 sq. ft. home boasting 5 bedrooms and 4 bathrooms. 10' ceilings on first floor and 9' ceilings on 2nd floor, popped to 10'. The elegant formal dining room is perfect for hosting gatherings, while the cozy study provides a peaceful space for work or relaxation. The well-equipped kitchen includes stainless refrigerator, a butler’s pantry, breakfast area, and a mudroom for easy storage and organization. Entertain guests in the game room or unwind in the
MOTIVATED SELLER. Gorgeous high quality home on a beautiful corner lot across from acclaimed Kolter Elem! Spectacular curb appeal with mahogany front door, copper gas lanterns, and slurried brick. This 5-bed 5-bath 5,511 sq ft home includes French oak engineered wood floors, white oak beamed ceiling, paneled office, formal dining room with custom wall design, 2 wine vaults.Open concept of kitchen, living room, and eating. The Chefs kitchen includes double white oak islands and marble countertops. Living Copyright:

Prepared By:Ed Wolff
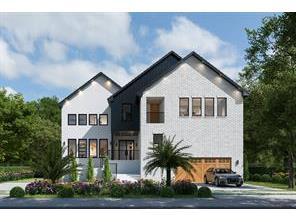
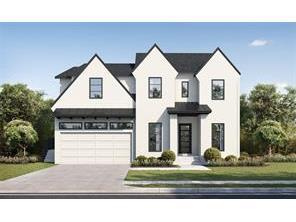
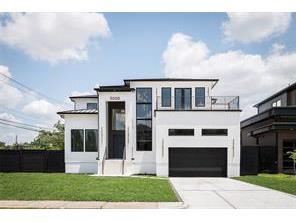
4815 BRAESVALLEY Drive
Wildwood Lane
SqFt
Baths - Full
Baths - Half # of Stories
Gar # of Spcs Garage Desc
Pool - Private Fireplace
Maint Fee
Close Cst Pd
Rep/Allow Pd Sold Price
Adj $/SqFt Sold Date
Remarks
The home perfectly blends sustainability with style as it boasts high-performance, luxury finishes throughout. This 2 story home when completed will boast 5 bedrooms, with main bedroom on the first floor, wine cellar, and optional safe room and much more all situated on a 12,575 sq ft lot. Game room and additional 4 bedrooms on the second floor. The palatial main suite and elevator-ready design create a haven of comfort and convenience. Outside, enjoy two spacious covered patios and a walled yard for
Still time to customize your selections & make this custom home uniquely yours by Partners in Building! Seize an opportunity to build in the highly sought-after Inner Loop community in the Heart of Bellaire, TX! The open-concept design connects the family room & kitchen, ideal for everyday meals & gathering. The family room flows out to a spacious covered patio. The dining room provides an elegant space for hosting formal events. First floor features a private study, mud & powder room, walk-in pantry & butler's pantry. Take the elevator to the
Experience elevated living in Bellaire with this custom-built masterpiece by Elevated Custom Homes. Designed with luxury and function in mind, it features a striking floating staircase, 15-ft sliding glass doors, and a dramatic double-sided fireplace. The main kitchen boasts a premium Thermador appliance package and is complemented by a full secondary kitchen with its own oven, range, and ample cabinetry—ideal for entertaining. The first-floor primary suite offers a spa-like bath and a spacious walk-in closet. Upstairs includes a media

Prepared By:Ed Wolff
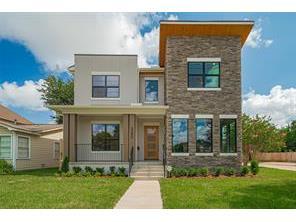
3-Up Comparison
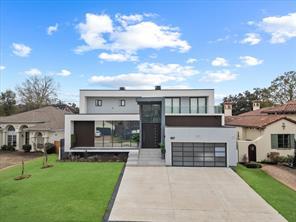
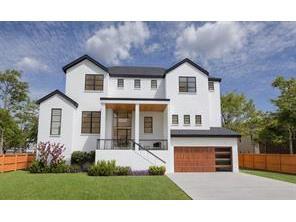
Heatherglen Drive
SqFt
Baths - Full
Baths - Half # of Stories
Gar # of Spcs Garage Desc
Pool - Private Fireplace
Maint Fee
Close Cst Pd
Rep/Allow Pd Sold Price
Adj $/SqFt Sold Date
Remarks
Stunning New Construction in the Heart of Bellaire! Nestled on a desirable low-traffic corner lot, this premium new construction offers timeless mid-century modern design with luxurious finishes. Thoughtfully designed for both functionality and style, it features 5 spacious bedrooms, 5 full baths, 2 half baths, a study, an expansive gameroom, and versatile flex room. The open-concept main level seamlessly connects the living area to the chef’s kitchen, complete with lots of custom cabinetry, gorgeous natural quartzite stone
This beautifully crafted home, nestled in the heart of Meyerland, is a stunning representation of modern luxury living. Built in 2022, it offers an unparalleled blend of elegance and functionality, where natural light pours in from every angle, The open-concept design effortlessly connects the chef-inspired kitchen, featuring cutting-edge appliances. The first-floor primary suite is a sanctuary of sophistication, offering a spa-like bathroom and an expansive walk-in closet, Outside, your private oasis awaits complete with a
Garage, Oversized Garage, Tandem
Fabulous Meyerland new construction by Novel Signature Homes. Conceived by Rice Residential Design & curated by Scene One Interiors with high ceilings & a gradual entry transition into the large open space leading from 14 foot, 12 foot, & two story ceiling heights throughout the first floor. At this stage, selections can still be made by the buyer. The large island kitchen, includes Thermador appliances with 48 inch gas range & built-in refrigerator/freezer. The walk-in pantry offers additional preparation space & acts Copyright:

Prepared By:Ed Wolff

3-Up Comparison
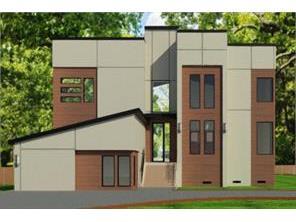
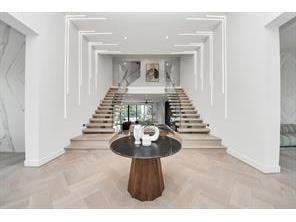
SqFt
Baths - Full
Baths - Half # of Stories Year Built
Gar # of Spcs Garage Desc
Pool - Private Fireplace
Maint Fee
Close Cst Pd
Rep/Allow Pd
Sold Price
Adj $/SqFt Sold Date
Remarks
Garage, Oversized Garage
Welcome to 5200 Mimosa, an exceptional new construction in the heart of Bellaire, offering over 5,700 sq ft of thoughtfully designed luxury on a 10,000+ sq ft lot. This expansive home features 6 bedrooms—including a first-floor bedroom—plus a formal study, den, and a cozy library, ideal for work, relaxation, or quiet retreat. Flooded with natural light, the open-concept living areas flow effortlessly into a chef’s kitchen with premium finishes, leading to a covered outdoor kitchen designed for year-round entertaining. Two Details
5014 N Braeswood Boulevard 70237433
$2,450,000 $419 02/27/2025
New Construction!
Experience modern luxury in this stunning, newly built home located in the prestigious Meyerland area. Designed with elegance and functionality in mind, this residence features an open-concept layout with spacious primary and secondary suites, a chef-inspired kitchen, formal living and dining areas, a versatile flex room, an upstairs game room, and a beautifully appointed executive office on the first floor—ideal for working from home in comfort and style. Enter through a
Details
5327 S Braeswood Boulevard 59323051
$3,500,000
05/04/2025
Experience elevated modern luxury at 5327 S Braeswood. This stunning 7-bed, 7.5-bath estate offers 7,000+ SF of living on an expansive 18,000+ SF lot in coveted Meyerland. Built on a solid slab foundation, the main home and full guest house combine contemporary design with functionality.
Highlights include a grand dual staircase, elevator, soaring floor-to-ceiling windows, butler’s kitchen, and chef’s kitchen with quartz countertops and premium appliances.

Prepared By:Ed Wolff
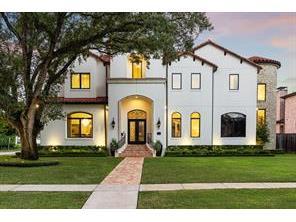
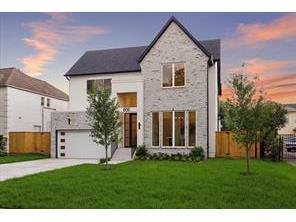
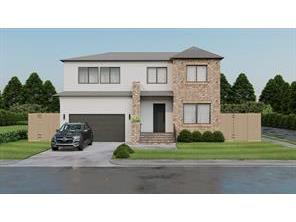
5201 Pine Street 82382117
$1,899,000 $412 05/29/2025 Option Pending
SqFt
Baths - Full
Baths - Half # of Stories
Gar # of Spcs Garage Desc
Pool - Private Fireplace
Maint Fee
Close Cst Pd
Rep/Allow Pd Sold Price Adj $/SqFt
Remarks
Situated on a tree-lined corner in one of Bellaire’s most coveted locations, 5201 Pine is a show stopping custom home by Bentley Custom Homes. Designed w/luxury, comfort, and entertaining in mind, it features one of the best floor plans, spacious 1st floor bedroom, wood paneled study, oversized game room, dedicated media room, elevator closet, & a generous primary suite with spa-inspired bath and dual closets. The open-concept living spaces flow seamlessly to a covered outdoor lounge w/fireplace & summer
Sophisticated New Construction on a Coveted street! 806 Holton is a French Contemporary masterpiece offering refined living in the heart of Bellaire. A seamless fusion of classic architectural elements & modern design, this residence showcases enduring quality & elevated craftsmanship throughout. Designed for luxury living, the home features 5 spacious bedrooms, all with en-suite baths—plus a powder room, & a first-floor guest suite. The luxurious primary suite is a true retreat with a spa-inspired bathroom & a custom-fitted
Beautiful new construction by Omni Custom Homes in the heart of Bellaire. First floor primary suite features a spa like bath with soaking tub and oversized shower. Spacious study or living room. Formal dining room. Family room opens to kitchen. Gourmet kitchen features top end appliances, large island, built-in refrigerator, beverage chillers, gas cooktop and walk-in pantry. Mud Room from garage. Laundry facilities up and down for convenience. Secondary bedrooms feature walk-in closets and

Prepared By:Ed Wolff
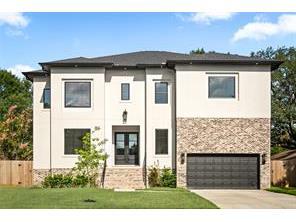
8522 Ferris Drive 51003333 626 $1,485,000 $299
Building SqFt
Beds
Baths - Full
Baths - Half # of Stories Year Built
Gar # of Spcs Garage Desc
Pool - Private Fireplace
Maint Fee
Close Cst Pd
Rep/Allow Pd
Sold Price
Adj $/SqFt
Sold Date
Remarks
3-Up Comparison
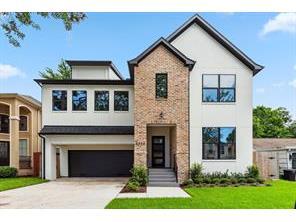
This newly constructed home in the heart of Meyerland offers nearly 5,000 sq ft of refined living space with 4 bedrooms, 5.5 baths, and a versatile floorplan. A dramatic 20-foot entry leads to open-concept living, a chef’s kitchen with premium finishes, and seamless indoor-outdoor flow through oversized sliding doors. The main level includes a primary suite, home office, wine bar, and formal dining, while upstairs features three en-suite bedrooms, a game room, and a media room. Zoned to top-rated schools and nestled on a quiet, Details 5216 Chestnut Street 50062740 242
$1,495,000

Details 817 N 3rd Street 28971656
$1,595,000 $349 05/13/2025 Pending
Oversized
5216 Chestnut is a gorgeous new construction home on a 6,500 square foot lot in Bellaire. Built by Omni Homes, a reputable builder who has completed many homes in Bellaire, this home has a desirable layout for how buyers live today. As you enter the home, you see that it is light, bright and airy with light hardwood floors. The first floor has a study with a full bath, which could be a downstairs bedroom. The hall opens to the dining room, living room, open kitchen, and breakfast room. The kitchen has a large
New Construction! Custom home by long time Bellaire builder - Gregory Homes. Beautiful modern design home with 5 bedrooms and 4 baths. Double entry front doors open to foyer and lead to spacious great room with built-in cabinets, direct vent fireplace and wine room. Dining area opens to beautiful kitchen featuring 48" duel fuel oven range and stunning quartz countertops. Downstairs primary suite with spa-like bath with large shower, soaking tub, split vanities and 2 large closets. Spacious in-law suite

Prepared By:Ed Wolff
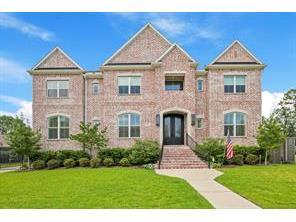
5006 Braesvalley Drive 5346666 15
Building SqFt
Beds
Baths - Full
Baths - Half # of Stories Year Built
Gar # of Spcs Garage Desc
Pool - Private Fireplace
Maint Fee
Close Cst Pd
Rep/Allow Pd
Sold Price
Adj $/SqFt Sold Date
Remarks
Sensational Like New Recent Construction (2022)* Brick-Clad Residence, Built by David Weekley Custom Classics Division*, located in the Premiere Section of Meyerland on a Large Lot, Complete w/ a Resort Style Pool & Spa! Dramatic 2 Story Foyer opens to the Private In-Home Office, Formal DR w/Adjoining Butlers Pantry, & Light-Filled Living Area with a Raised Trey Ceiling, Bltin Entertainment Center, Cast Stone Style GasLog Fireplace, & Wall of French Doors which View the Outdoor Living Area. Quartz Island Kitchen
3-Up Comparison
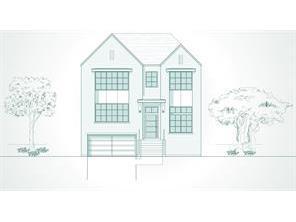
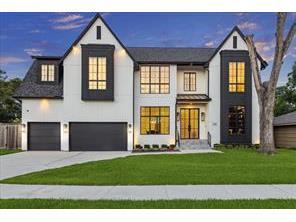
4312 Cynthia Street 11185457
$1,695,000 $376 06/09/2025 Pending
Estimated completion of 8/15. New home by premier local builder, Ivison Construction. Designed by Mel Garza & interior by Kelly Wesson Design Truly remarkable floorplan that features a highly sought after mid-level flex room sets this home apart. Full secondary bedroom with ensuite bath downstairs & completely separate powder room also available for guests on the first level. Elevator-ready shaft integrated from the garage to the top level. Exceptional materials, finishes & workmanship throughout include white oak Details 510 Wilmington Drive 31051220
$2,150,000 $408 05/30/2025 Pending
A custom-built showpiece completed in 2023, this stylish and elegant French Contemporary estate sits on a 9,500+ SF lot in coveted Inner Loop Bellaire. With 5 spacious bedrooms, 5 full baths, 2 powder rooms, a first-floor guest suite, and a 3-car garage, no detail was overlooked—every corner reflects exceptional craftsmanship. Bathed in natural light, the home features soaring ceilings, premium designer fixtures, and hand-selected stones throughout. The chef’s kitchen is a dream, with dual islands, Thermador appliances,

Prepared By:Ed Wolff
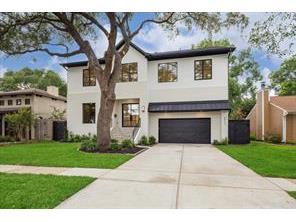
4612 Holly Street 76312611
$2,179,000 $433 06/06/2025
Building SqFt
Beds
Baths - Full
Baths - Half # of Stories Year Built
Gar # of Spcs Garage Desc
Pool - Private Fireplace
Maint Fee
Close Cst Pd
Rep/Allow Pd
Sold Price
Adj $/SqFt Sold Date
Remarks
Attached Garage, Oversized Garage No
3-Up Comparison
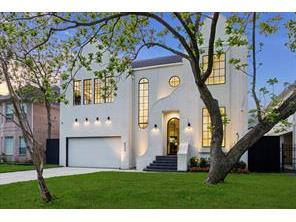
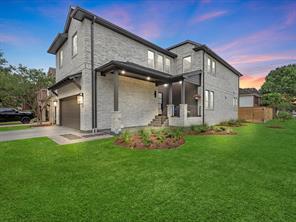
BIRCH
$2,850,000 $503 04/28/2025 Pending
Another stunningly, beautiful home built by Award Winning builder, Hana Custom Homes. This builder pays great attention to detail. Property has stately oak tree in front yard & features 5 spacious bedrooms, 5 full baths & powder room. Future Elevator Ready! Study w/built-ins/1st floor, large game room/2nd floor. State of the Art kitchen features Thermador appliances & overlooks a light & bright spacious great room w/wood beams & view of large patio w/outdoor kitchen & backyard. Room for pool & green space. Large dining room &
BRILLIANT! This finely crafted French Modern Showcase by Nouveau Luxury Homes has an enduring appeal and truly exceptional custom features. Precision in the sophisticated details! The Primary Suite is a masterpiece with its pristine, well-appointed Bath and stand-out closet design. See the attached FLOOR PLAN and Photo captions for specifics. Displaying a wide variety of high-end finishes rarely seen in the area, 4530 Birch has a central, prime Bellaire location on a quiet block inside the Loop. High ceilings &
$1,399,500 $426.81 03/06/2025
Nestled in the heart of Bellaire City, this newly constructed home, completed in 2023, presents an ideal blend of style and functionality. Enjoying zoning to excellent schools and a meticulously planned layout, it provides ample space and an abundance of natural light. Conveniently located near retail centers, dining options, and medical facilities, with HEB just a short walk away. The first floor offers a spacious living area, kitchen, dining space, and an office, while the second floor encompasses a game room, bedrooms, and a utility room.

Prepared By:Ed Wolff
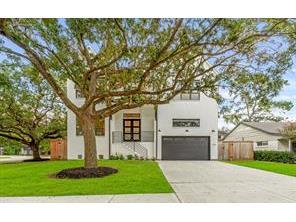
3-Up Comparison
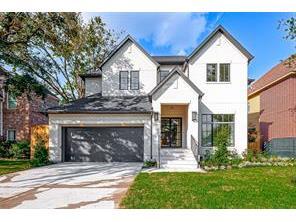
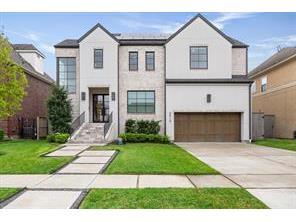
$1,599,000
SqFt
Baths - Full
Baths - Half # of Stories Year Built
Gar # of Spcs Garage Desc
Pool - Private Fireplace
Maint Fee
Close Cst Pd
Rep/Allow Pd Sold Price
Remarks
$1,400,000 $315.12
05/30/2025
This amazing Custom Modern Farmhouse with vintage touches by CastleRock Communities is absolutely stunning and ready for immediate move in! This popular custom Laguna floorplan is built on pier and beam, completely out of the flood zone. You will fall in love with this dramatic and very open concept home, which features custom cabinetry in the large kitchen spanning 10 ft tall and opens to a 2-story family room with built-ins and a modern linear fireplace. The home is located minutes from the Galleria, Medical
06/09/2025
Don't miss this New construction
4-Bedroom Home nestled in the heart of Bellaire TX This stunning home offers 3,902 sq ft. Open floor plan perfect for family living and entertaining. High ceilings and large windows throughout, natural light, highlighting the home’s luxurious finishes. Chef’s kitchen boasts custom cabinetry, premium stainless-steel appliances, and a large island. The first-floor primary suite offers a private retreat with a spa-like bathroom featuring dual vanities, a soaking tub, and a walk-in Details 4515 Maple Street 17706316
$1,652,000 $400.68
05/30/2025
Located in the heart of the Loop, this stunning mid-block home offers the perfect blend of modern finishes and a timeless layout, ideal for both everyday living and effortless entertaining. Step inside to discover upgraded flooring, soaring ceilings, and an expansive backyard complete with a fabulous covered porch. The thoughtful floor plan includes a private study on the main level, a spacious game room upstairs, and abundant storage throughout. Enjoy an abundance of natural light thanks to ideal north/south exposure.

Prepared By:Ed Wolff

3-Up Comparison
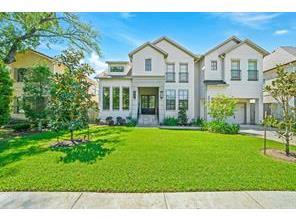
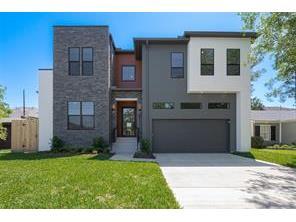
SqFt
Baths - Full
Baths - Half # of Stories
Gar # of Spcs Garage Desc
Pool - Private Fireplace
Maint Fee
Close Cst Pd
Pd
Remarks
02/05/2025
In the heart of Bellaire, discover this luxurious 5BD/5.5BA new-construction home where timeless elegance meets modern sophistication. The grand double-height foyer welcomes you to a space bathed in natural light, highlighting soaring ceilings, wide-plank oak floors, and exquisite finishes. The open-concept great room, anchored by a fireplace and custom built-ins, flows seamlessly into a gourmet Thermador kitchen with a wet bar, breakfast nook, and spacious pantry—perfect for entertaining. A serene
GREAT HOUSE in every sense. Fantastic finishes and gorgeous floor plan. This home has a fabulous layout, Built by Gregory Homes, and complete with a two-story entry and two-story family room. The 1st floor has 10' ceiling enhancing the open and airy feeling, a dining/formal living room, a study, a large family room that opens to the breakfast room and kitchen, and a 1st floor primary suite. Plus a 2nd downstairs bedroom (capable to be a home office). The 2nd floor has 3 bedrooms, a study (can be a
Premium new construction located in the heart of Bellaire! This modern and elegant home is equipped with numerous upgrades and features a thoughtfully designed layout with 5 bedrooms and 5 full baths, seamlessly integrating luxury with practicality. The residence boasts high ceilings and large windows throughout, ensuring abundant natural light. Premium wood floors adorn all common areas and bedrooms.
The ground floor offers an open concept layout, with the living room facing the

Prepared By:Ed Wolff
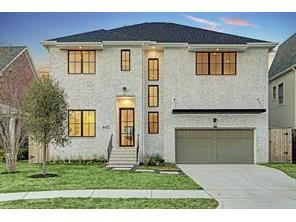
3-Up Comparison
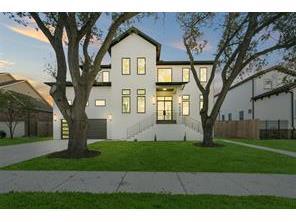
Details
4939 Glenmeadow Drive 78946670
$1,849,000
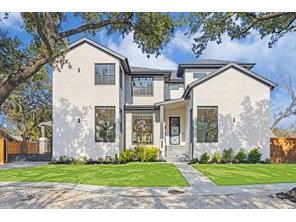
Details
5014 Braesvalley Drive 3042505
$2,085,000 $309 01/09/2025 Sold Single-Family
SqFt
Baths - Full
Baths - Half # of Stories Year Built
Gar # of Spcs Garage Desc
Pool - Private Fireplace
Maint Fee
Close Cst Pd
Rep/Allow Pd Sold Price
Adj $/SqFt Sold Date
Remarks
$0 $0
$1,790,000 $406.26
02/19/2025
Stunning new home nestled within the most prestigious block of SOUTHDALE on one of the largest remaining (5925 Sqft) LOT... 4412 VERONE is a sophisticated yet functional home featuring FIVE bedrooms & 5 FULL BATHS. The open layout with high ceilings and large windows creates an inviting atmosphere, allowing natural light to flood the living spaces and accentuate the contemporary design. The expansive living areas effortlessly flow into a gourmet kitchen, where state-of-the-art appliances & custom cabinetry cater to the
Garage, Oversized Garage
$560/Annually
$1,725,000
$323.03
02/27/2025
The perfect blend of style and modern design have been realized in this Meyerland new construction. Exceptional features include two story entry, study with closet and full bath (Possible 2nd bedrm down), Primary on the 1st floor, the great room open to the large island kitchen, butler's pantry and scullery kitchen that leads back to the formal dining room, the wet bar off the main living area and large sliding doors opening from the kitchen to the outdoor living space. Brass fixtures, distinct quartzite countertops, marble and
$560/Annually
$1,800,000
$266.90
04/07/2025
Stunning recent construction, completed in 2023 w/ 6 bedrooms plus quarters. This home features a first floor primary suite with an additional first floor bedroom plus 4 bedrooms on the second floor and quarters. Large windows throughout allow for lots of natural light to shine in. The first floor open floor plan includes a large kitchen with two quartz islands and top-of-the-line appliances that open to the family room and dining room. The backyard includes a large covered patio plus plenty of green space for a pool!

Prepared By:Ed Wolff

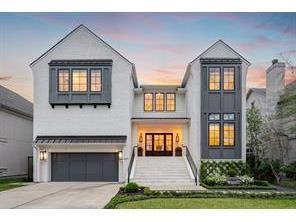
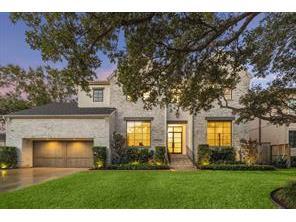
SqFt
Baths - Full
Baths - Half # of Stories
Gar # of Spcs Garage Desc
Pool - Private Fireplace
Maint Fee
Close Cst Pd Rep/Allow Pd
Remarks
Welcome to 507 Wilmington Drive - A stunning custom-built residence in the heart of Bellaire that blends premium contemporary design with comfort and efficiency. Nestled on a 8,450 sf lot, this 5,357 sf home features 5 beds, 5 baths, and sun-filled open spaces with soaring ceilings. The chef’s kitchen includes premium appliances, dual dishwashers, and a custom wraparound island with built-in banquette seating. A spacious living room features a custom bar perfect for entertaining. Outdoors, enjoy a heated
$2,375,000
Exquisite Modern English Transitional Home in Bellaire. Discover unparalleled luxury & craftsmanship in this stunning custom-built 2022 residence, designed for sophisticated living and grand entertaining. This 6-bedroom, 6.5-bathroom home boasts a versatile floorplan with exceptional designer selections + high-end finishes throughout. Step into the soaring 24-ft paneled foyer, leading to an expansive open-concept living, dining, and kitchen with adjacent indoor/outdoor auxiliary kitchen, ideal for effortless
06/20/2025
Stunning contemporary home by Frankel Homes, built in 2021. This 5-bedroom, 5.1-bath residence offers an exceptional design. A private office and bonus room welcome you at entry. The open-concept layout features light-filled living, dining, and kitchen areas with Wolf and Sub-Zero appliances, walk-in pantry, and mudroom. Designer finishes and thoughtful storage are found throughout both levels. The spacious upstairs primary suite includes a spa-like bath and expansive closets. Four additional en-suite bedrooms surround a



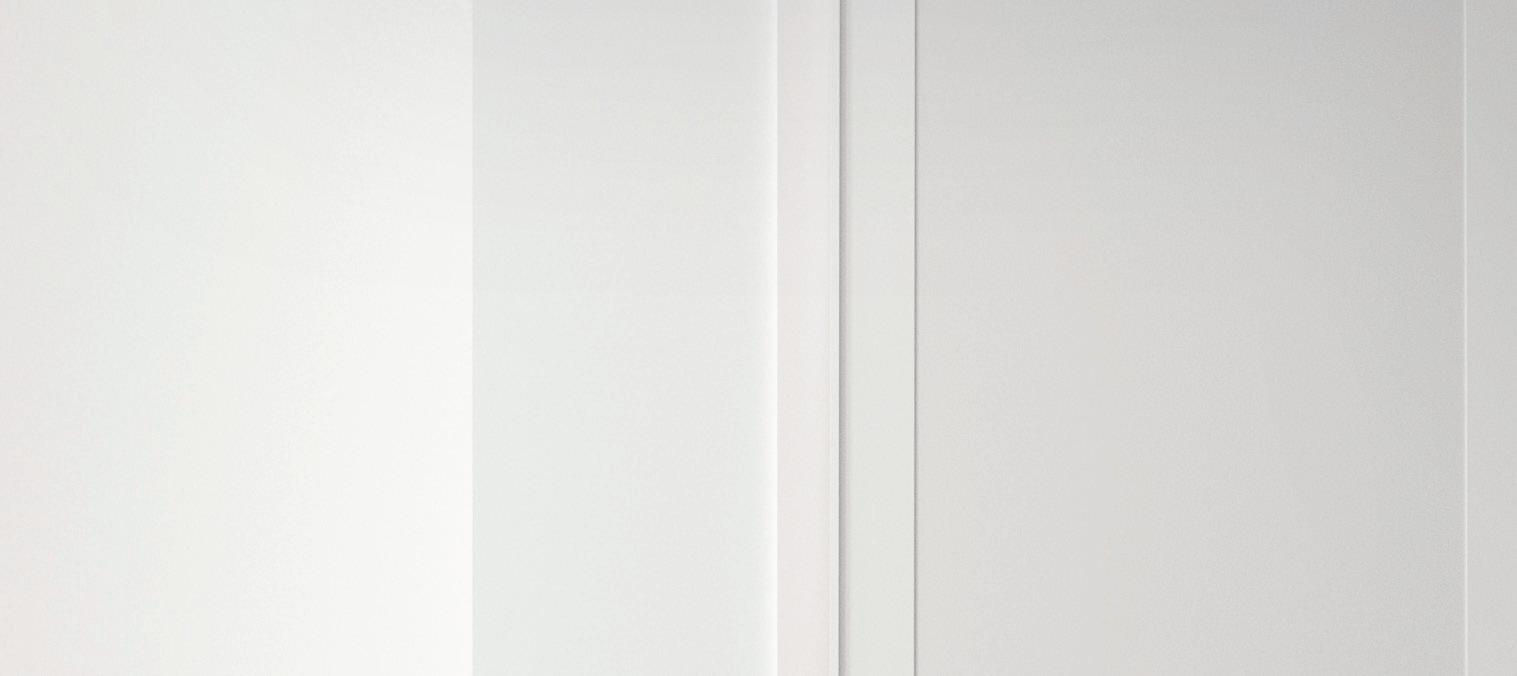
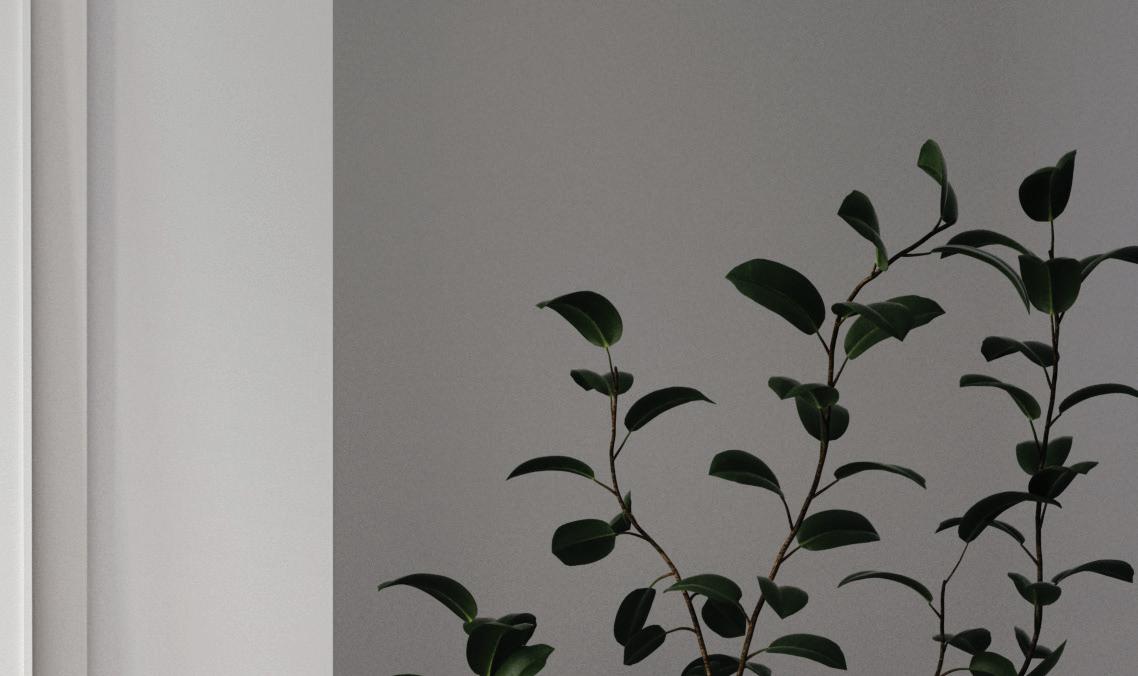



4927 HEATHERGLEN DRIVE, HOUSTON, TX 77096
This marketing plan is aimed at providing maximum exposure to the property, engaging both local and regional buyers, and leveraging both traditional and digital marketing strategies. Each element is designed to work in tandem to ensure a broad and targeted reach for the property.
1. Meyerland Direct Mail Out:
• Target Audience: 2,400 homes in Meyerland
• Objective: Reach a targeted local audience for increased awareness
• Details: A direct mail campaign will be conducted to 2,400 homes in Meyerland, showcasing the property and emphasizing its key selling points.
2. Buzz Magazine Ads
• Publications: Bellaire Buzz Magazine (Fall Edition - September) and West U Buzz Magazine
• Objective: Establish visibility in well-respected local magazines
• Details: Full-page ad showcasing the property in both the Bellaire Buzz Magazine and West U Buzz Magazine.
3. Direct Digital Marketing (Email Blast)
• Target Audience: Medical Center, Bellaire, West University
• Objective: Directly engage potential buyers in the Medical Center area and local communities
• Details: An email blast will be sent to a curated list of contacts, particularly professionals and residents near the Texas Medical Center, Bellaire, West University.
4. Social Media Marketing
• Platforms: Instagram, Facebook
• Objective: Increase online engagement and reach potential buyers through social media
• Details: Social media posts will be scheduled across Instagram, Facebook
The following pages will include samples of the email blasts, magazine ads, social media posts, and mail-outs that will be used for the marketing campaign


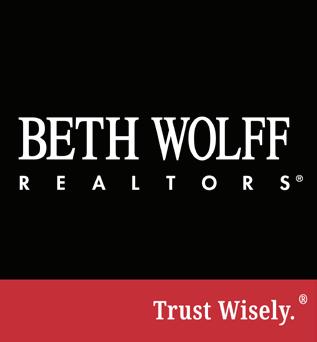
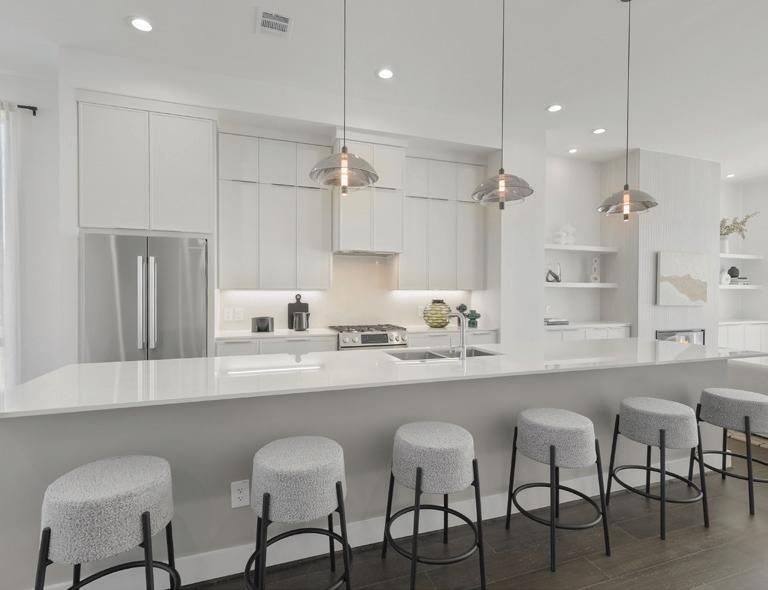
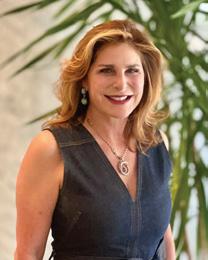
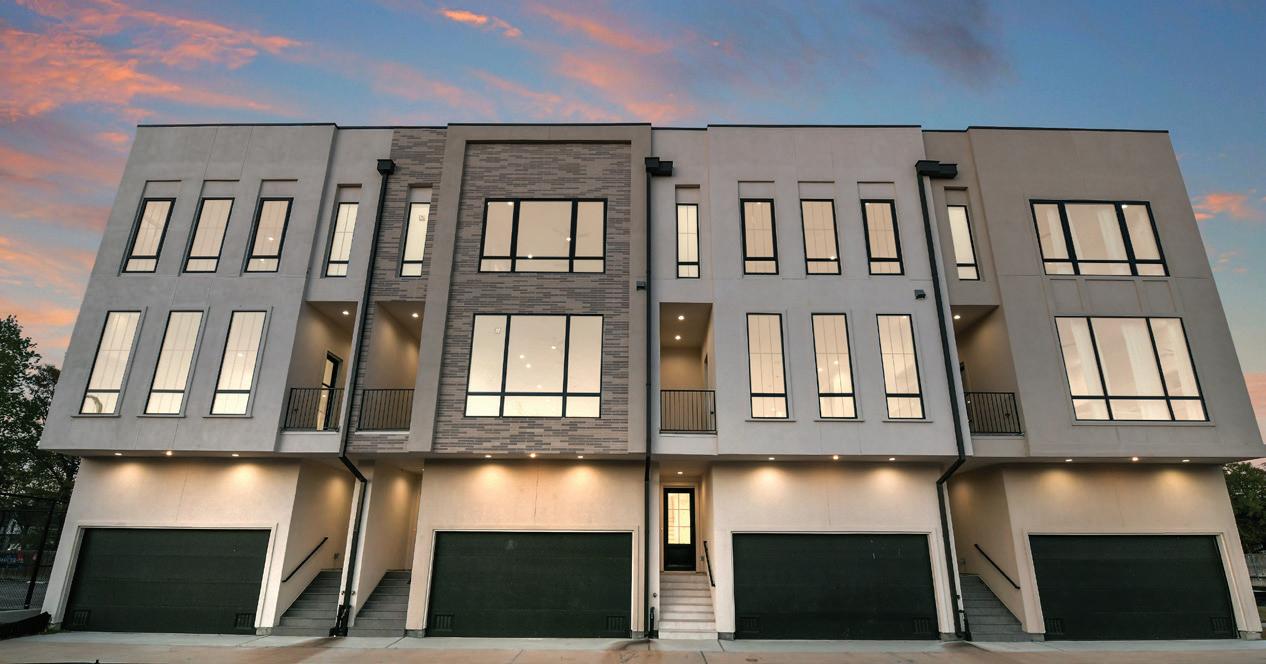
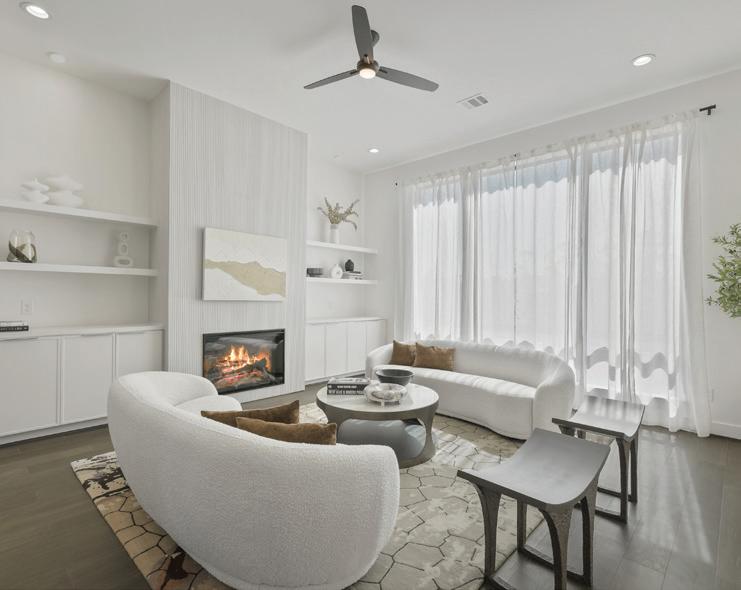
Meticulous craftsmanship and thoughtful design define these luxurious townhomes by renowned designer Nina Magon. Sophisticated details include a refined primary suite with spa-like bath, soaring ceilings, walls of windows, and a gourmet island kitchen with designer finishes.
Located in a gated community zoned to Spring Branch ISD, residents enjoy access to a pool, tennis courts, and the convenience of being walking distance to nearby restaurants and shops.


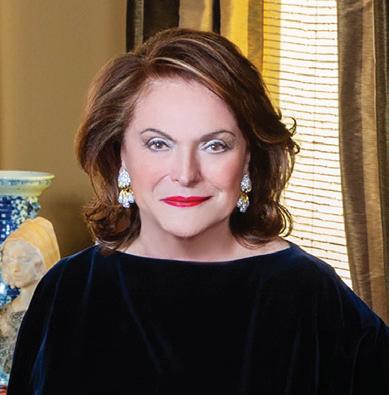

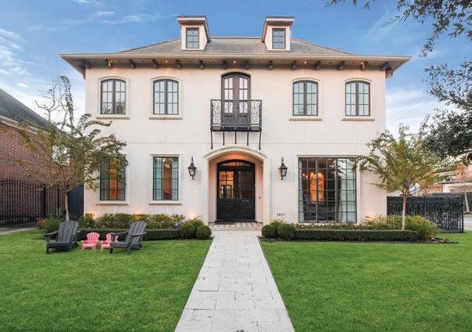
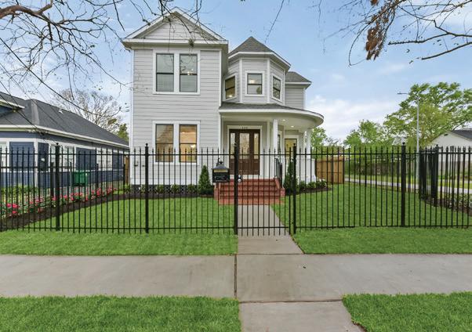
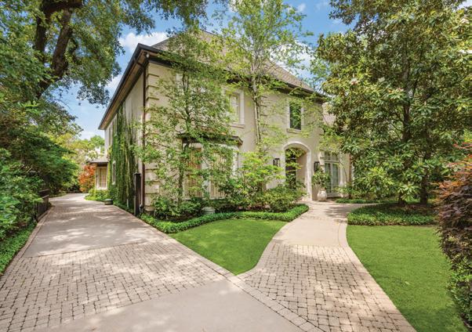
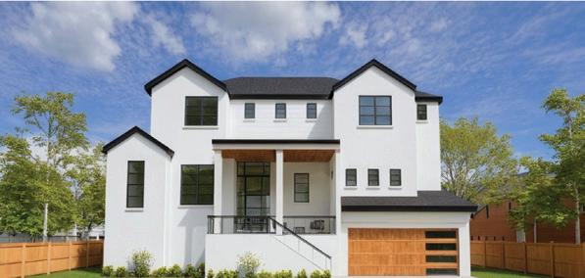

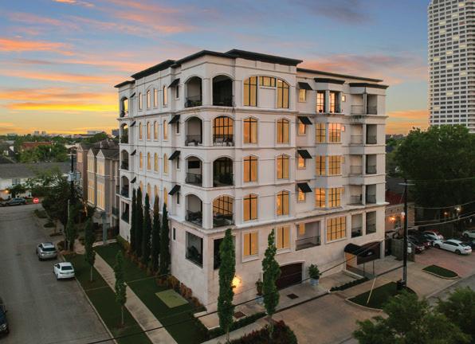
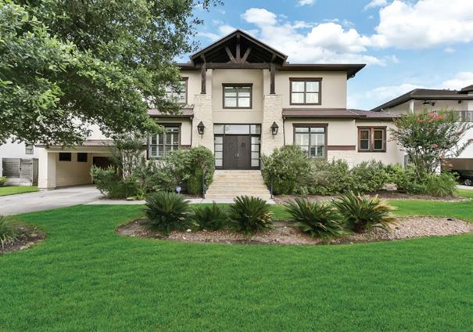
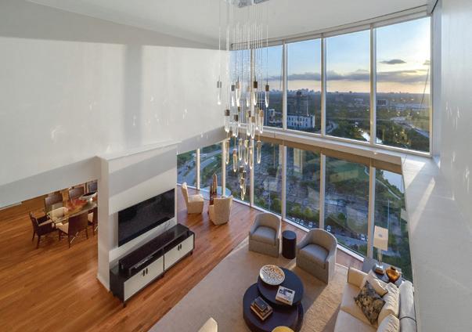

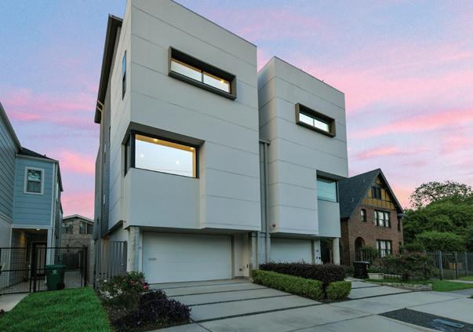
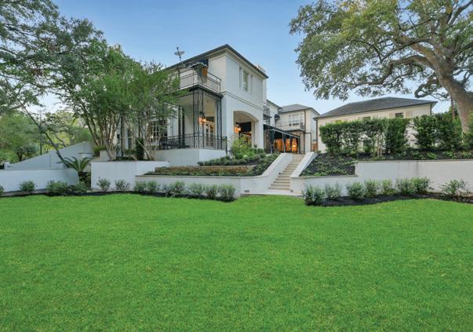
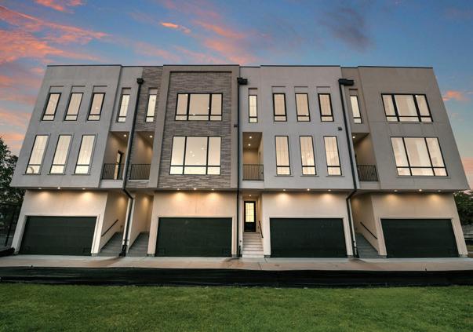
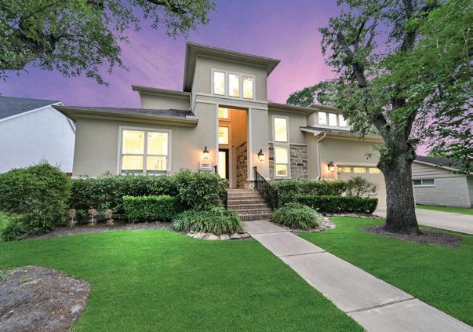


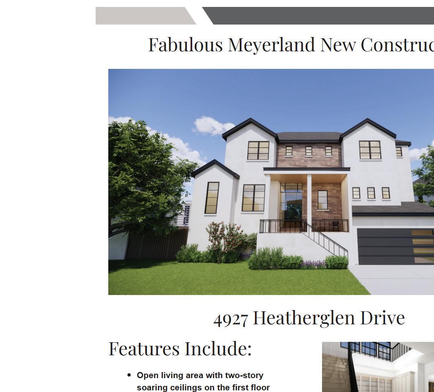
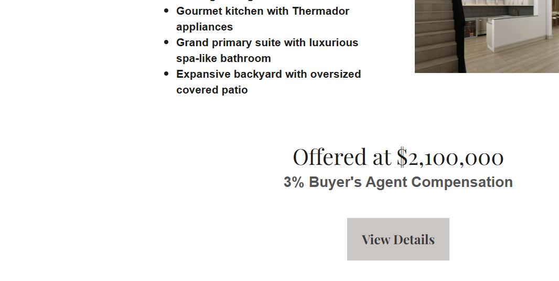
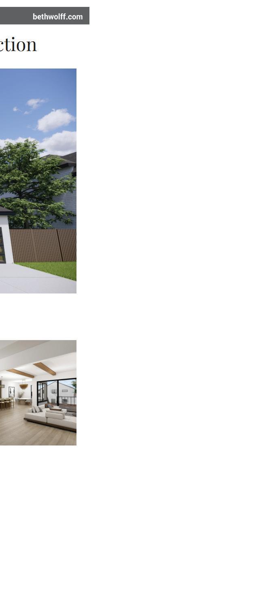
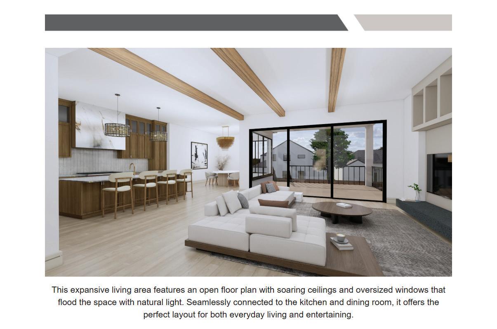
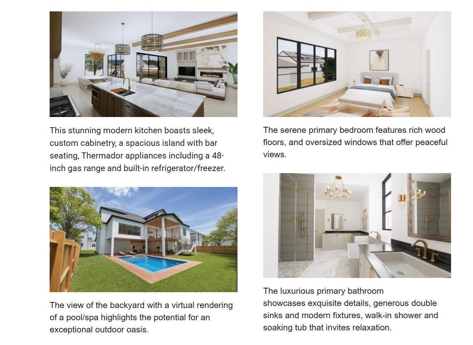


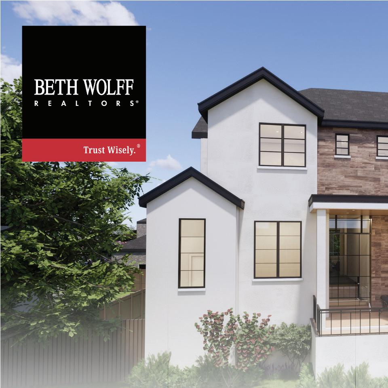
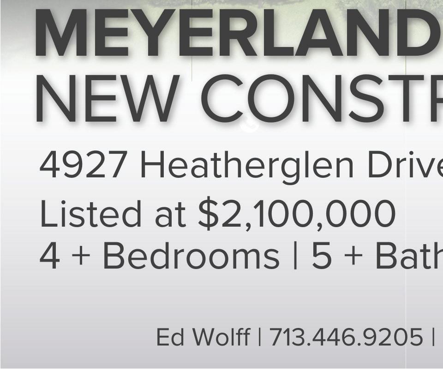
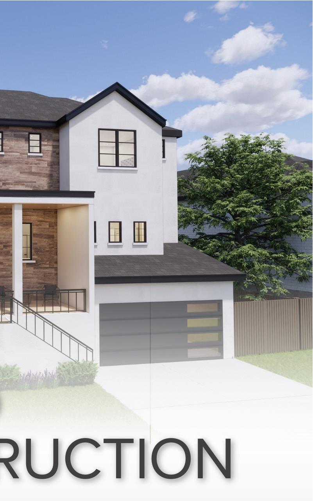
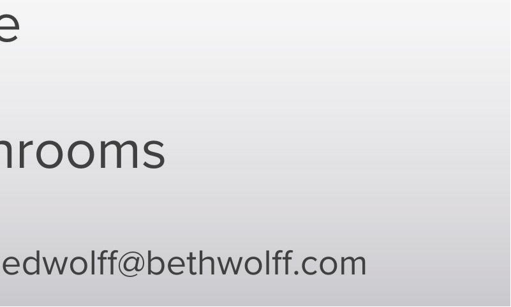

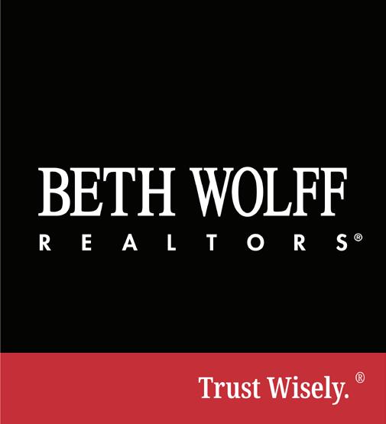
www.bethwolff.com






