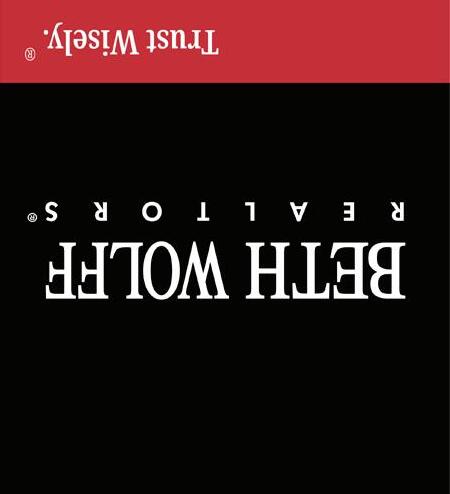
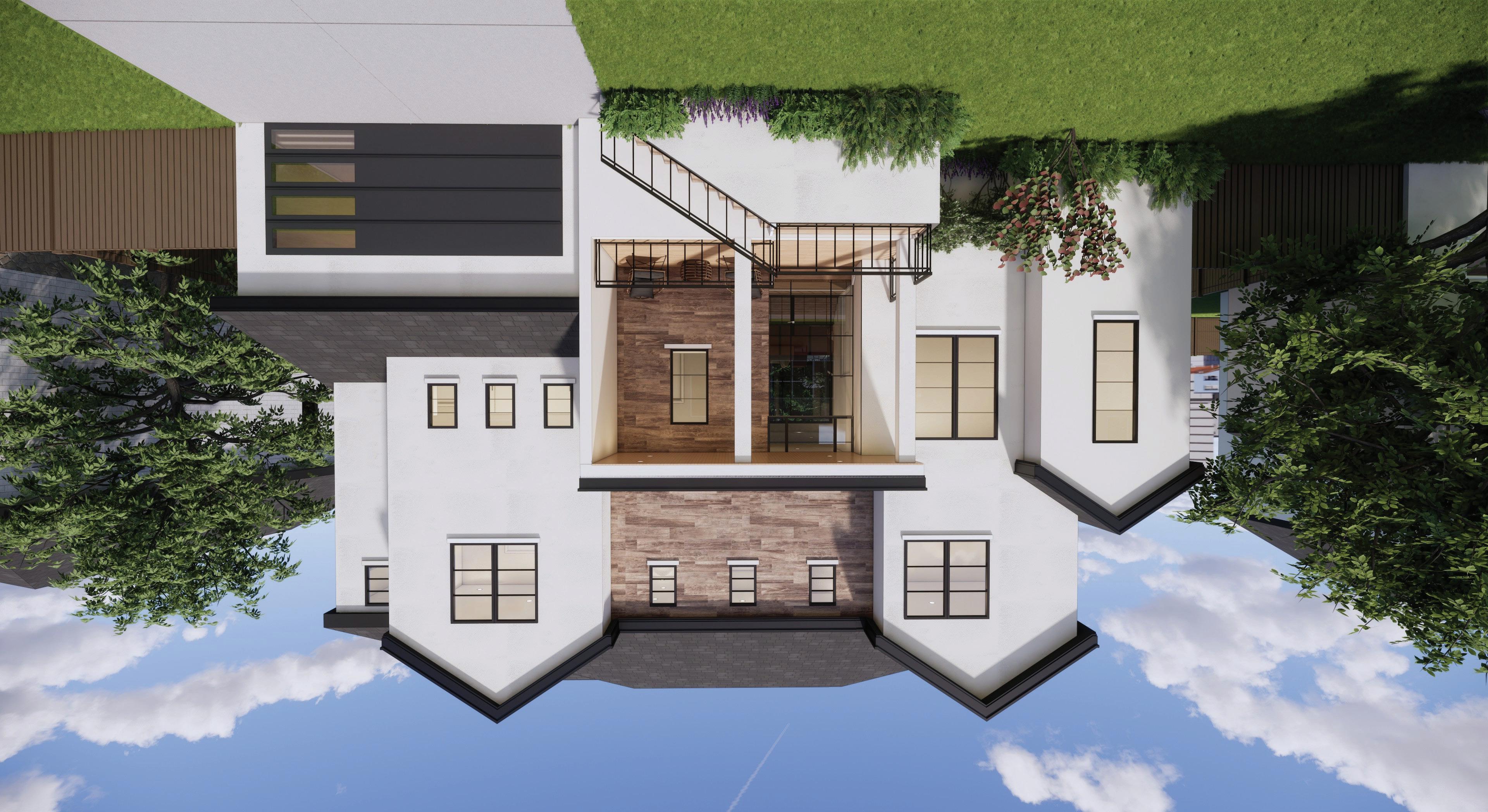



Fabulous new construction in Meyerland by Novel Signature Homes. Designed by Rice Residential Design and curated by Scene One Interiors, this residence features high ceilings and a gradual entry transition into an expansive open floor plan with 14-foot, 12-foot, and two-story ceiling heights throughout the first floor. At this stage, selections can still be made by the buyer. The large island kitchen includes Thermador appliances, a 48-inch gas range, and a built-in refrigerator/freezer. The walk-in pantry provides additional preparation space and functions as a scullery kitchen, discreetly hidden from the main areas. A centrally located wet bar allows for easy entertaining, while the formal dining room opens to a large covered outdoor living area. The first-floor primary suite offers a lavish bath, and the study at the front of the home features a full bath, allowing it to serve as a second bedroom down. An elevator accesses all levels, including the three-car garage. Upstairs are three additional bedrooms and a spacious game room. The expansive backyard is ideal for a pool.

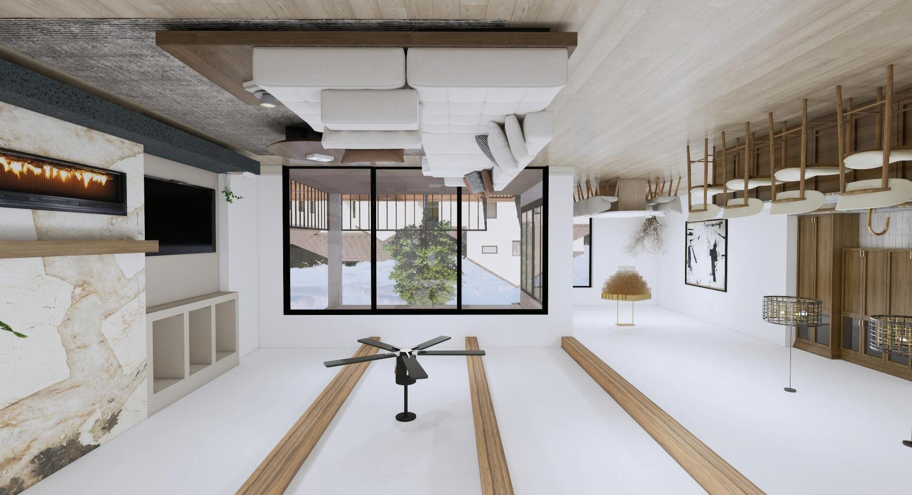
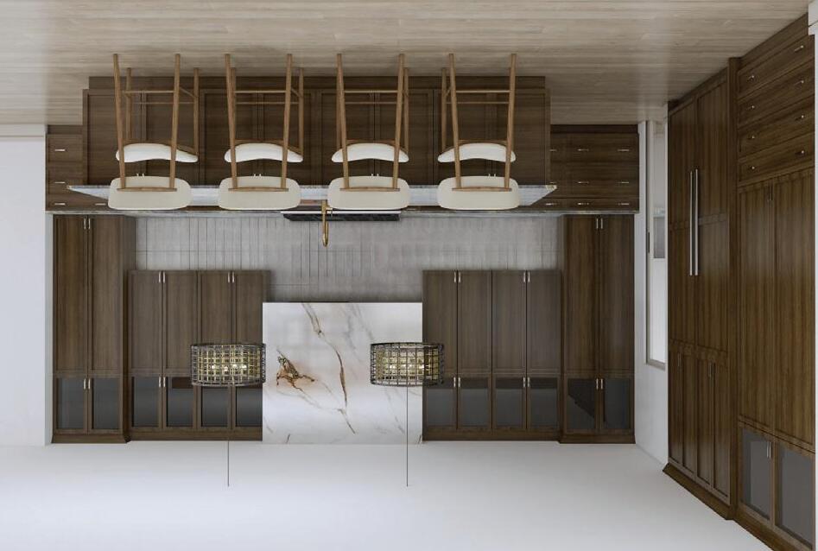
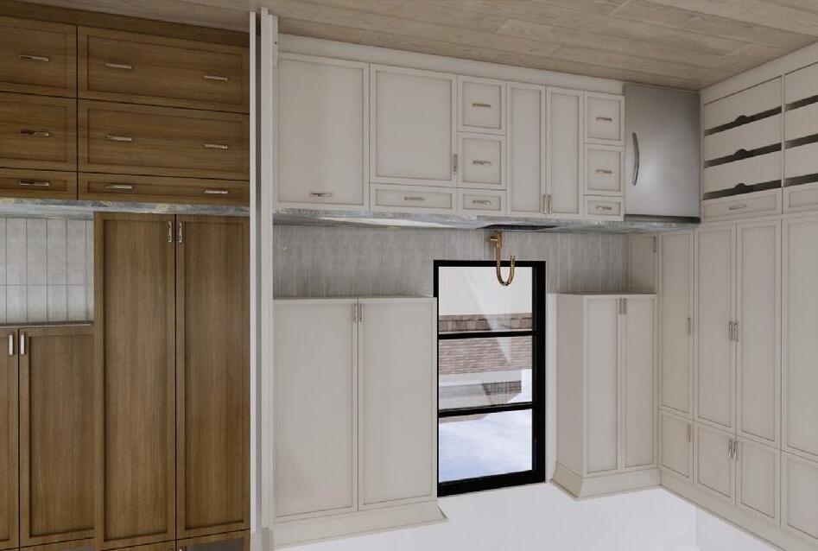
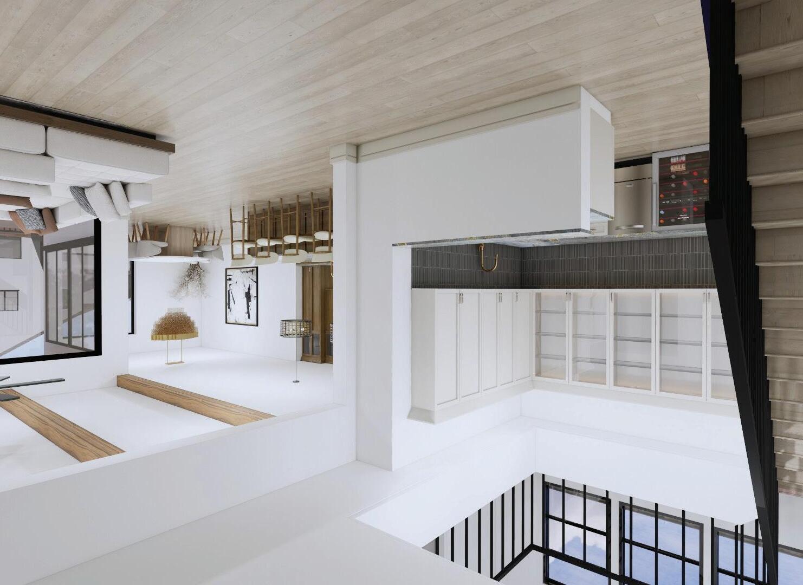
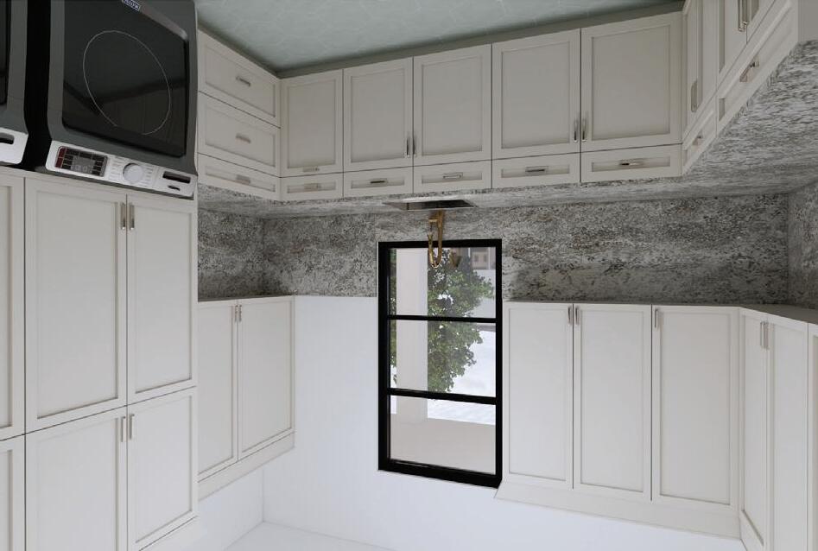
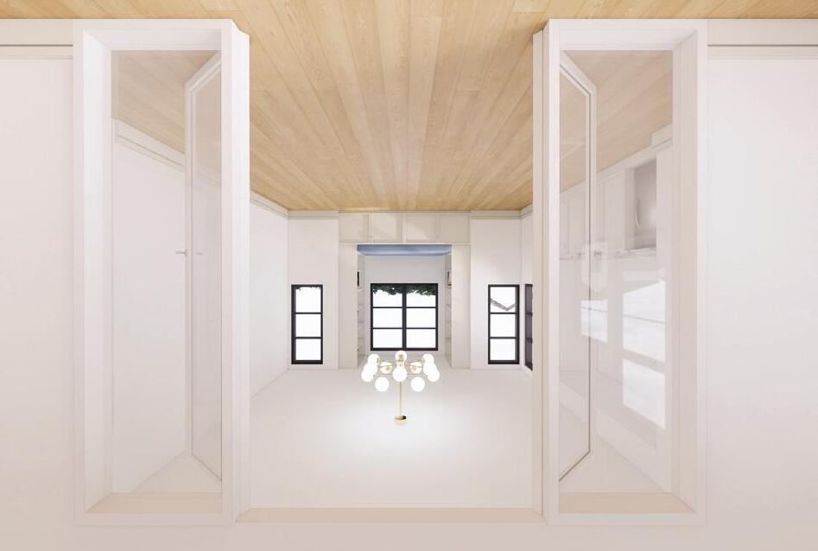

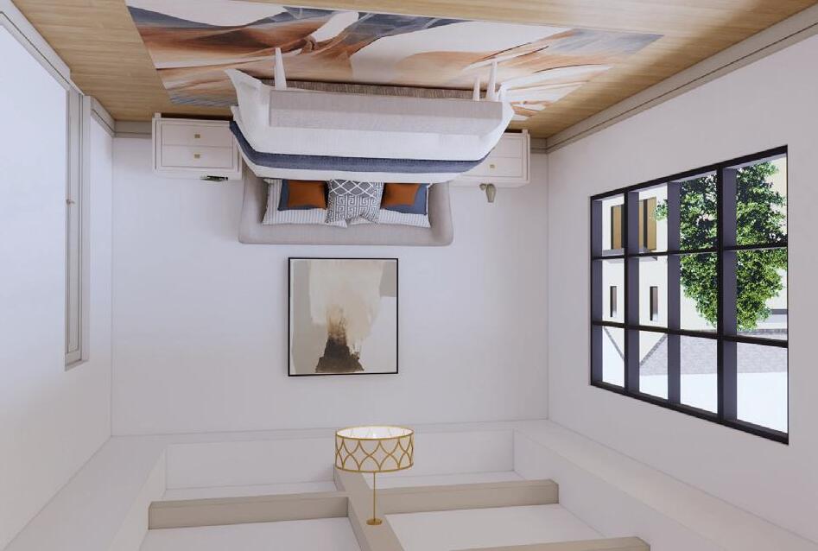
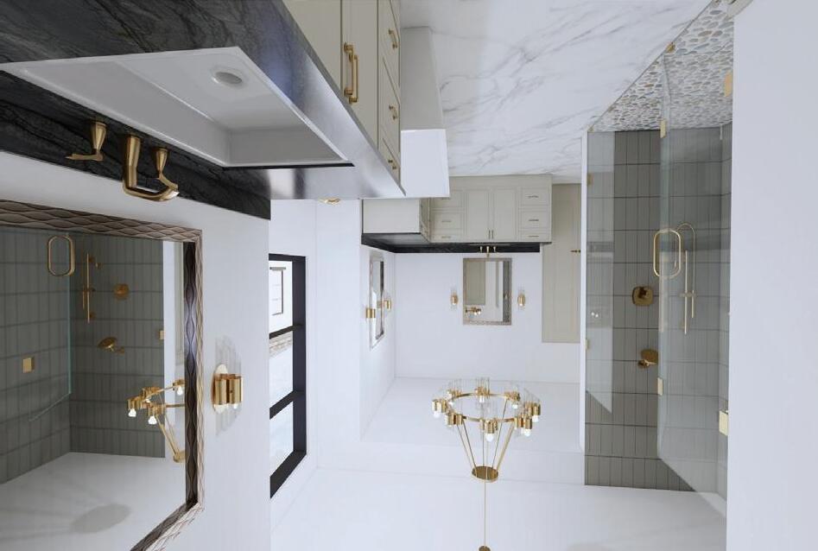
FEATURES

GENERAL DESCRIPTION
City Houston
Zip Code 77096
Square Ft. 5,366 / Builder
Lot Size (Sq. Ft.) 10,125 / Appr Dist
Year Built 2025 / Builder
Stories 2
Bedrooms 4/5
Bathrooms 5/1
Garage 3/Attached Oversized
Tax Rate 2.0924
Maint. Fee $584 Mandatory Annually
School District 27 - Houston
MLS# 43411689
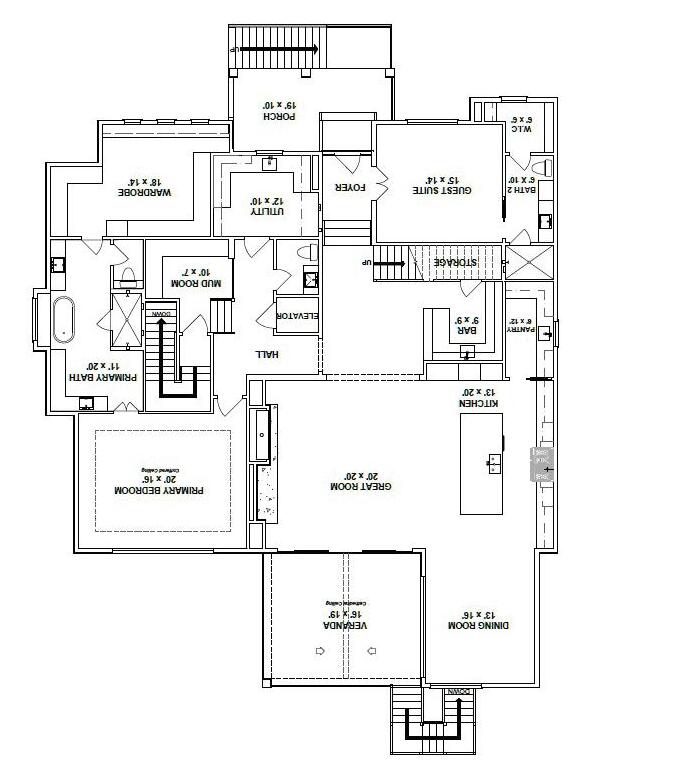
Spacious first-floor living layout
Soaring two-story ceilings
Fully equipped kitchen with Thermador appliances including 48-inch gas range
Luxurious primary suite with lavish bathroom
Elevator installed
Large covered outdoor living space
Expansive backyard
Plenty of space for a pool
3-car garage with convenient access via the elevator

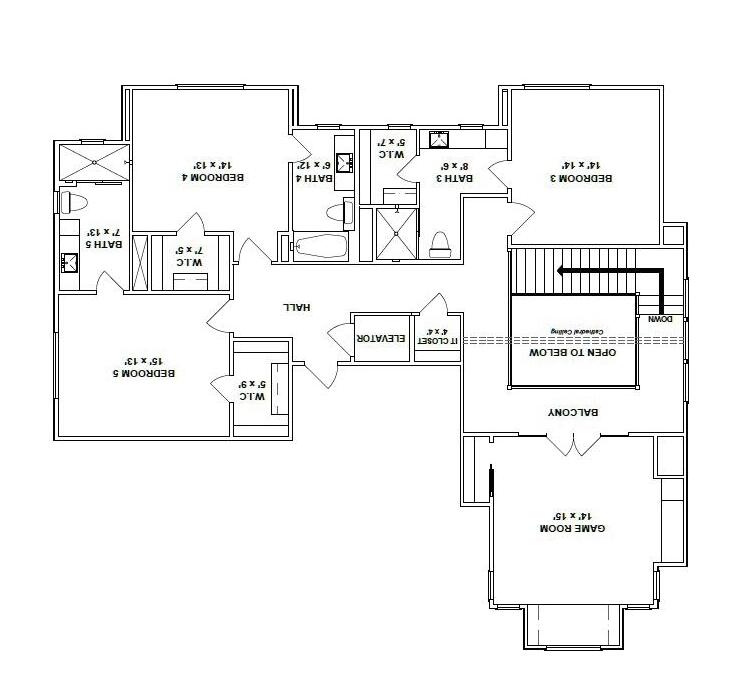






edwolff@bethwolff.com