











“WE JUST FINISHED UP AT YOUR OFFICE. EVERYONE WAS SO FRIENDLY, HELPFUL, AND PROFESSIONAL! YOU REALLY HAVE A GREAT OFFICE TO WORK WITH.”
• David & Kimberley E.
We appreciate the invitation to interview with you and for considering Beth Wolff Realtors to be your representative.
Your home might be the largest asset of your life. We understand you and your family depend on this transaction to build the future and there is nothing more important than this decision. We take this responsibility to heart and will do anything and everything to make this process as seamless as possible – from listing to closing.
Our affiliations and connections only come by building trusted relationships. Many years of smart business decisions for our clients established our reputation. These distinctions make us who we are today. Our expertise and experience are what our clients expect and deserve from a professional real estate broker.
And, we intend to continue this promise for generations to come.
You only become a 40+ year company by having deep roots established in Houston, and we take pride in our reputation for ethics, philosophy and results. Our market knowledge, creative marketing solutions and commitment to unmatched personalized customer service have earned us the highest accolades. We have the unique distinction of being family owned with global connections.
Sincerely,
Beth Wolff Realtors specializes in sales, leasing and relocations with dedicated marketing and strategies that focus on why you purchased your property. We think like a buyer.
OUR NETWORK
- We are integrated in Houston. We have networks and affiliations to get your property noticed and sold.
IMMEDIATE MARKETING
- Staging to enhance the positive attributes
- Professional still photography, aerial drone shots and video tours
- Strategic advertising and marketing through targeted media campaigns that are custom for your property
- Events: agent tours and open houses in person and virtually
- Printed postcards, brochures, flyers and internal plus external emails
- Maximum exposure through social networks
- Web exposure on Internet Data Exchange such as HAR, Zillow, Trullia, Realtor.com, Sotheby’s, Redfin.
- Personal calls and showings to our network of affiliates
STRATEGIC MARKETING
- Identifying the marketplace in which you compete, your target audience, the ways you want to reach them, and how you will tell the story in a way to help buyers make an emotional connection - and as a result, a sale
AVAILABLE SERVICES
- Professional staging
- Moving and storage options
- Cleaning and repair services


Our clients count on us to take on the most complex challenges to provide innovative solutions that push the limits of what’s possible.
Internet marketing on all platforms such as HAR, Zillow, Trullia, Realtor. com, Luxuryrealestate.com and other websites throughout the world.
Ads in local publications
Strategic promotion of open houses through digital
Professional video and slideshow content
Personal calls to other agents and potential buyers
Social media and influencer engagement
Direct marketing with mailings, postcards and flyers
Public relations and press





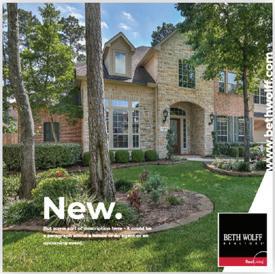







As your advocate, you will have the unwavering dedication and support in your transaction with the highest professional standard. We believe in putting the client’s goals first and always striving for impeccable customer service and communication. This commitment has earned the loyalty and trust from our partners and clients for 40+ years.
Since 1978, Beth Wolff Realtors has been synonymous with expertise and service in Houston’s residential real estate marketplace. Under the guidance and vision of company founder, chairman and CEO, Beth Wolff, the company has built a prominence in the city.
This company is a true success story. Business opportunities for women were only starting to emerge, but after earning a business degree from the University of Texas at Austin, Beth established one of the Houston’s premier real estate firms, Beth Wolff Realtors.
Teamed with real estate professionals with the same core values, Beth Wolff Realtors continues to thrive in all areas of Houston and surrounding areas. We understand your success depends on us. We take that responsibility seriously with thoughtful consideration. We listen. We strategize. We market. Together, we are successful to accomplish our goal.
WE KNOW HOUSTON BECAUSE WE HELPED BUILD IT.


A global collection of 130,000+ professionals with properties in over 70 countries. The network provides unprecedented access to local, national and international brokers and clientele.

FIABCI has provided access and opportunities for real estate professionals interested in gaining knowledge, sharing information and conducting international business with each other.
The GHP champions Houston’s growth and success by bringing together business and civic-minded leaders to address the region’s unique challenges.
Involvement provides Beth Wolff Realtors necessary resources for the improvement of our function within the industry. Leadership ensures our clients’ interests are protected.
Big decisions begin with those you trust. decisions begin with
FOR REAL ESTATE COMPANIES WORLDWIDE
The Board of Regents is an exclusive network of the world’s most elite luxury real estate professionals. It is the leadership body that has determined the direction of Who’s Who in Luxury Real Estate since 1986. Each Regent represents a defined territory, serving as a leading authority in their designated region. Beth Wolff Realtors is proud to be among the representatives for Texas.
Regents have access to elite tools and resources to command international business. The digital footprint for Regents is unparalleled, with prime placement for every associate and luxury listing on LuxuryRealEstate.com, as well as Regents.com. The Board of Regents designation provides a pedigree of prestige among leaders in the luxury real estate industry.
With unique opportunities to connect with top luxury real estate professionals in unique markets around the world, Beth Wolff Realtors’ membership on the Board of Regents create professional relationships that turn into opportunities for our clients.
Powerful connections allow collaboration, further increasing our global reach and showcasing properties on an international scale.


WOLFF FOUNDER AND CEO

ED WOLFF PRESIDENT
advisor.

AMBER MOYSE REALTOR ASSOCIATE
Beth Wolff is a woman of recognized vision and accomplishment. A thirdgeneration Houstonian, she has built a successful residential real estate business. Her commitment to customer service has served as the guide for the firm’s 40+ realtors and set a standard for residential realtors.
As a leader in every aspect of her community, she has worked extensively with Houston’s business, civic, and social leaders. Beth has helped shape Houston’s growth and made her mark in the Houston community, having served in leadership positions with an extensive list of civic organizations. “It is an honor and a privilege to be able to give back to the community that has been so important to me, my company, and my family,” said Beth in an interview. Her awards and accomplishments are listed on the website.
Fourth-generation Houstonian Ed Wolff grew up watching his mother build a world-class residential real estate business. After college at Louisiana State University (LSU), Ed joined the family firm working his way up to president. Today, they are considered one of Texas’ most successful residential brokerages and respected mother-son enterprises.
He holds the Certified Relocation Professional (CRP) and Certified International Property Specialist (CIPS) designations and is often called upon to share his expertise on panels at real estate seminars in many different countries. As a director and spokesperson for FIABCI-USA, the American Chapter of the International Real Estate Federation, he promoted his hometown and the USA in cities around the globe and was instrumental in bringing the World Congress of FIABCI to Houston in 2004.
As a native Houstonian, I’m very proud to be a multimillion-dollar producer who has the opportunity to sell homes throughout this amazing metro area. Specializing inside the loop, close in neighborhoods and Galveston. I’ve lived inside the loop for 28 years and have witnessed first-hand the growth and transformation from unexpected regional powerhouse to world city. This rediscovery of Houston is thrilling for someone like me, since I have experience working with clients from different countries and cultures as well. In fact, my husband who moved here from Europe, bought his first house from me! I put all of this experience and more to work for home buyers and sellers throughout the city. I’m so happy to have found my true passion in real estate, not just as a realtor, but even in renovation, with personal experience renovating two 1930s homes. I love the fact that real estate allows me to put my entrepreneurial spirit to work to help my clients envision and then achieve their real estate goals. With over sixteen years of experience in many aspects of the industry, I pride myself on knowing that my clients’ expectations are only achieved through listening, problem-solving, marketing, negotiating, and a lot of hard work. After graduating from the University of Houston with a bachelor’s degree in Consumer Science, I worked for Anne Klein Timepieces for 14 years where I was Regional Director. I spent this time sharpening my management and marketing skills, enhancing my ability to understand consumers and trends, developing a strong eye for design and visual presentation, and building superlative client relations.

THESE ARE A FEW OF THE ORGANIZATIONS WE SUPPORT.
Barbara Bush Literacy Foundation
Texas Children’s Hospital
Houston Symphony
Houston Ballet
American Heart Association
Leukemia & Lymphoma Society
Houston Stronger
Citizens for Animal Protection
Houston A+ Challenge
Baylor Partnership of Medicine
Virtuosi
Anti-Defamation League
Covenant House
The Women’s Fund
The Greater Houston Partnership
Greater Houston Women’s Chamber
Crohn’s & Colitis Foundation











We are seeing the marketplace return to a more cyclical environment than the Houston area has experienced prior to the past 4 years. Inventory has stabilized over the fourth quarter of 2024 and remains generally low especially in certain neighborhoods. We expect activity to continue to be positive throughout the beginning of the year with activity increasing as the Spring approaches. (The National Association of Realtors considers a Seller’s market anytime we have less than a 180-day supply of homes.)
$500,000 $600,000
$100,000 $200,000 $300,000 $400,000
$0
$0 $100,000 $200,000 $300,000 $400,000 $500,000 $600,000



DETAILS REGARDING YOUR PROPERTY




Owner
Owner
Owner
LISTING INFORMATION
MLS Listing Number 94511504
MLS Status Sold
Listing Area 23
MLS D O M 111
MLS Listing Date 10/04/2012
MLS Current List Price
MLS Original List Price
$4,575,000
$4,575,000
MLS Status Change Date 02/15/2013
MLS Pending Date 01/23/2013
MLS Sale Date 02/14/2013
MLS Sale/Close Price
$4,275,000
Listing Agent Mecom-Mary Eliz Hahnfeld
Listing Broker MARTHA TURNER SOTHEBY'S INTERNATIONAL REALTY
Selling Agent Driscolv-Vickie Driscoll
Selling Broker JOHN DAUGHERTY, REALTORS
MLS Listing # 48031110
MLS Status Sold
MLS Listing Date 07/04/2010
MLS Listing Price
$1,240,000
MLS Orig Listing Price $1,240,000
MLS Sale Date 12/07/2010
MLS Sale Price $1,150,000
LAST MARKET SALE & SALES HISTORY
Recording Date 02/15/2013 12/08/2010
Buyer Name Bibi Philippe & Janet Botaya Maria T Hayes Elvin E & Erna B
Buyer Name 2 Bibi Janet Hayes Erna B
Seller Name Paredes Maria T B
Document Type Warranty Deed
PROPERTY MAP
























Presented by: Ed Wolff This


















ListingFirm: BHHSKarapashaRealty
Single-Family Active
ML#: 94938061
ListPrice: $5,000,000
Address: 11910HeritageLane OrigPrice: $5,000,000
Area: 23
TaxAcc#: 088-140-000-0003
LP/SF: $685.4
DOM: 15
City/Location: Houston State: Texas County: Harris
MarketArea: MemorialVillages
ZipCode: 77024-5021
KeyMap: 490F
Subdivision: LexingtonSquare Country: UnitedStates
LotSize: 34,800/ApprDist
MasterPlanned:No
LegalDesc: LT3LEXINGTONSQUARE
Section#: 00
SqFt: 7,295/ApprDist
LeaseAlso: No YearBuilt: 2009/Appraisal
Directions: WestonI-10,ExitBunkerHill,RightonTaylorcrest,LeftonKnipp,RightonHeritage
RecentChange:
SchoolDistrict: 49-SpringBranch
Middle: MEMORIALMIDDLESCHOOL(SPRING BRANCH)
2ndMiddle:
Style: Traditional
Type: FreeStanding
NewConstruction: No
LotDim:
Elem: BUNKERHILLELEMENTARYSCHOOL
High: MEMORIALHIGHSCHOOL(SPRING BRANCH)
DescriptionInformation
#Stories: 2
Access:
AppxComplete:
Bedrooms: 5/
BathsF/H: 6/1
BuilderNm:
Acres: .799/1/2Upto1Acre
Frt DoorFaces: Garage: 4/AttachedGarage,Attached/Detached Garage
Gar/Car: AdditionalParking,AutoGarageDoor Opener,CircleDriveway,Porte-Cochere
PhysicalPropertyDescription:
Carport:
StunninghomeinhighlycovetedBunkerHill.Homefeaturescountlessluxuryfinishesthroughout.Entertothestatelystudy withwoodpaneling&accesstothefrontgarden.OfftheentryareFrenchdoorstoapeacefulcourtyard.Downstairsfeatures guestsuite.Formalsittingarea&diningareaadjacenttothebarareawithsub-zerowinefridge,sink&icemaker-greatfor entertaining.Kitchenisachefsdreamwithmassiveislandopentobreakfastarea+livingroomwithviewsofthebackyard.Off thelivingisaseparategameroomwithfullbathroom&mediaroom.Primarysuitefeaturesbuilt-ins&beveragerefrigerator& unbeatableviewsofbackyard+accesstoacourtyard.Upstairsare3bedrooms,allwithensuitebaths.BackyardisaDREAM withresortstylepool/spa,outdoorfireplace,basketballcourt,puttinggreen&pristinelandscaping+gatedgrassedareafor dog-runwithsportsnet.4thdetachedgaragehasbeenconvertedtogymwithA/C.Homefeatureswholehomegenerator.
BathroomDesc: FullSecondaryBathroomDown,HalfBath,PrimaryBath:DoubleSinks,PrimaryBath:SeparateShower, PrimaryBath:SoakingTub,SecondaryBath(s):Tub/ShowerCombo,VanityArea
BedroomDesc: 1BedroomDown-NotPrimaryBR,En-SuiteBath,PrimaryBed-1stFloor,Walk-InCloset
RoomDesc: BreakfastRoom,Den,Entry,FamilyRoom,FormalDining,FormalLiving,GameroomDown,Home Office/Study,Kitchen/DiningCombo,LivingArea-1stFloor,Living/DiningCombo,Media,UtilityRoomin House
KitchenDesc: BreakfastBar,Islandw/oCooktop,KitchenopentoFamilyRoom,Pantry,PotFiller,Walk-inPantry Interior,Exterior,UtilitiesandAdditionalInformation
Microwave: Yes
Dishwasher: Yes
Fireplace: 1/GaslogFireplace
Connect: ElectricDryerConnections,GasDryer Connections,WasherConnections
Energy:
Compactor: Disposal: Yes
UtilityDist: SepIceMkr:Yes
Range: GasRange
Flooring: Carpet,Travertine,Wood
Oven: DoubleOven Foundation: Slab Green/EnergyCert: Countertops:
Roof: Composition
Interior: 2Staircases,Balcony,CrownMolding,Dryer Included,FormalEntry/Foyer,HighCeiling, RefrigeratorIncluded,WasherIncluded,Wet Bar,WindowCoverings,Wine/Beverage Fridge
ExteriorConstr: Stone,Stucco
Exterior: BackGreenSpace,BackYard,BackYard Fenced,CoveredPatio/Deck,Outdoor Fireplace,Patio/Deck,Porch,SideYard, Spa/HotTub,SprinklerSystem,Storage Shed
LotDescription: SubdivisionLot
PrvtPool: Yes/Gunite,InGround,PoolWithHotTub Attached
AreaPool:
WaterfrontFeat:
Water/Sewer: PublicSewer,PublicWater
Cool: CentralElectric Heat: CentralGas
StSurf:
Restrictions: DeedRestrictions
55+Community: No
GolfCourseNm:
Exclusions: Lightsinstudy,primarybedroom/hall, dining,bar
Disclosures: Exclusions,SellersDisclosure
SubLakeAccess: HOAAmenities:
Accessibility:
MgmtCo/HOAName: No
FinanceCnsdr: CashSale,Conventional
Maint Fee: No Maint FeeIncludes:
AffordableHousing
Desc:
OtherMandFee: No
Taxesw/oExemptions: $60,996/2024

elegant Bunker Hill home features a grand entrance with arched doorways and a stone facade. The spacious circle driveway is surrounded by lush landscaping, leading to a beautifully designed exterior with classic architectural details. Perfect for luxury living.


Home features paved circle driveway and private driveway gate leading to 4 garages and courtyard.

TaxRate: 1.9561


This elegant foyer features high ceilings and large windows, allowing ample natural light. It includes a grand staircase with wrought iron railings, travertine flooring and French door access to the courtyard.

This elegant home office features rich wood paneling, coffered ceiling, a large arched window with garden access through French doors and built-in bookshelves.


Formal dining room overlooks a courtyard with fountain and has easy access to the kitchen.


Convenient counterspace with cabinetry - perfect for a coffee bar, right off the kitchen and dining.

Expansive cabinetry and storage galore!

This spacious game room features coffered ceilings, Travertine flooring, and ample natural light from high windows. Features exit to patio as well as full bathroom accessible from both the game room and patio.

In the entry hallway of the primary suite is custom cabinetry including a beverage fridge. Note the door to the backyard through a courtyard.


WOW! Welcome to your showstopper kitchen. Oversized island, floor to ceiling cabinetry, sleek backsplash - all open to the living area.

Stunning marble backsplash and range framed by oversized hood is a showstopper centerpiece to your kitchen.
Bright dining area with large windows and elegant chandelieropen layout is perfect for entertaining and family gatherings.


Game room also features built-in cabinetry and access to media room - making this the perfect place to entertain!

This spacious bedroom features elegant hardwood floors, a tray ceiling, and large windows that offer abundant natural light and views of the backyard. Backyard accessible through door in primary, leading to a courtyard.


Huge breakfast bar is great for entertaining and casual eating.

This spacious living room features a cozy stone fireplace, built-in shelving, and large windows with automated shades that let in plenty of natural light.

This photo showcases a cozy home theatre. The room has wall sconces for soft lighting creating an inviting space for entertainment.
Enter your luxurious primary suite through a welcoming hallway


This bathroom features a luxurious central bathtub with elegant fixtures, dual vanities with ample storage, and stylish lighting. The space is enhanced by a large frosted window and a neutral color palette, creating a serene and sophisticated atmosphere.


This spacious walk-in closet features custom wooden shelving and racks, ample storage for clothing and accessories, a central island with drawers, and a clean, organized layout for easy access and display
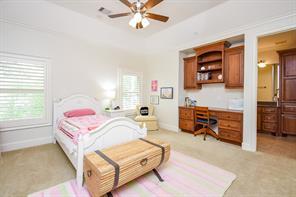
secondary bedroom #1 features built-in desk and shelving as well as large walk-in closet and ensuite bathroom.

photo showcases a spacious backyard featuring a basketball court, a well-manicured lawn, and a luxurious patio with seating and a pool. The surrounding trees and landscaping offer privacy and a serene atmosphere, ideal for outdoor activities and relaxation.


Downstairs guest suite, perfect for a mother-in-law suite!
This photo showcases a beautifully curved staircase with polished wooden steps and an elegant wrought iron railing. Large windows flood the area with natural light, highlighting the soft, neutral wall tones. The design exudes sophistication and warmth, perfect for a welcoming home.


Upstairs secondary bedroom #3 is expansive, with room for a sitting area. Also features a tray ceiling and ensuite bathroom + walk-in closet.


Upstairs you find a huge showcase of built-in cabinetry and desks, great for additional work from home space or a homework station!

This photo showcases a backyard with a basketball court, featuring a half-court setup with a hoop. The area is surrounded by a wooden fence and lush trees, providing a private and green setting.








Accessible from both the primary bedroom and breakfast nook is a beautiful courtyard with fountain. A perfect space to enjoy your morning coffee!

On the side of the home is a storage shed, raised gardening beds, whole home generator and pool chiller - all accessible by a well maintained flagstone path.
Prepared By: Ed Wolff

The view from the courtyard off primary/breakfast nook. So peaceful!
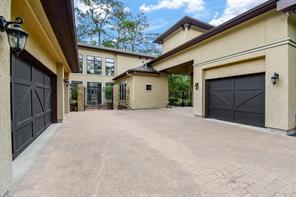
Home features large driveway behind private gate with 4 garages and plenty of extra parking.

Huge covered patio with bar, and cooking area. Accessible from living room and game room!

Covered patio also features an outdoor fireplace and fans.
Data Not Verified/Guaranteed by MLS Date: 05/15/2025 1:50 PM
Obtain Signed HAR Broker Notice to Buyer Form
Copyright 2025 Houston Realtors Information Service, Inc. All Rights Reserved. Users are Responsible for Verifying All Information for Total Accuracy.
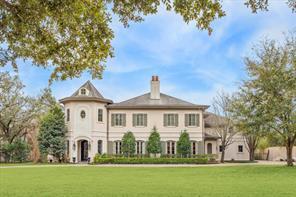
ListingFirm: eXpRealty,LLC
Single-Family Active
ML#: 28735533
Address: 4GlendenningLane
Area: 23
TaxAcc#: 041-028-006-0150
ListPrice: $5,700,000
OrigPrice: $5,700,000
LP/SF: $539.26
DOM: 39
City/Location: Houston State: Texas County: Harris
MarketArea: MemorialVillages
ZipCode: 77024-6827
KeyMap: 490M
Subdivision: JohnDTaylorLeague Country: UnitedStates
LotSize: 36,000/ApprDist
Section#: 2
MasterPlanned:No SqFt: 10,570/Builder
LegalDesc: TR30CTAYLORARMSU/R ABST72JDTAYLOR
LeaseAlso: No
YearBuilt: 2005/Builder
Directions: Toreach4GlendenningLaneinHouston,Texas,fromInterstate10(I-10),followthesedirections:Exitonto VossRoad:FromI-10,taketheexitforVossRoadandheadsouth.TurnontoMemorialDrive:Atthe intersection,turnrightontoMemorialDrive.TurnontoGreenBayStreet:TurnrightontoGreenBayStreet. TurnontoHedwigRoad:TurnrightontoHedwigRoad.ArriveatGlendenningLane:Turnrightonto GlendenningLane.Thedestinationwillbeonyourright.
RecentChange:
SchoolDistrict: 49-SpringBranch
Elem: MEMORIALDRIVEELEMENTARYSCHOOL
Middle: SPRINGBRANCHMIDDLESCHOOL (SPRINGBRANCH) High: MEMORIALHIGHSCHOOL(SPRING BRANCH)
2ndMiddle:
Style: French
Type: FreeStanding
NewConstruction: No
DescriptionInformation
#Stories: 2
Access:
AppxComplete:
Bedrooms: 5/
BathsF/H: 4/1
BuilderNm: KeithMalloy Construction
LotDim: Acres: .826/1/2Upto1Acre
Frt DoorFaces: North Garage: 3/AttachedGarage Gar/Car: AdditionalParking,CircleDriveway Carport:
PhysicalPropertyDescription:
NestledintheprestigiousMemorialVillageofHuntersCreekVillage,4GlendenningLaneoffersanexceptionalliving experience.Thisexpansive10,570-square-footresidence,constructedin2005,issituatedonagenerous0.83-acrelot, providingbothprivacyandspace.ThekitchenisequippedwithappliancessuchasSub-ZeroandThermador,custom cabinetry,alargecenterisland,andgranitecountertopsmakeitaculinaryenthusiast'sdream.Theluxuriousprimarysuite servesasaprivateretreat,featuringaspa-likebathroomwithdualvanities,asoakingtub,andaseparateshower.Thehome alsoincludesafirst-floorguestsuitewithanattachedsunroom.Inaddition,thebedroomsaregenerouslysized,eachwith ampleclosetspaceandeasyaccesstowell-appointedbathrooms.Locatedlessthanamileawayresidentsenjoytop-rated schools(MemorialDriveElementary&MemorialHighSchool)
BathroomDesc: FullSecondaryBathroomDown,HalfBath,PrimaryBath:DoubleSinks,PrimaryBath:JettedTub,Primary Bath:SeparateShower,PrimaryBath:SoakingTub,TwoPrimaryBaths,VanityArea
BedroomDesc: 1BedroomDown-NotPrimaryBR,En-SuiteBath,PrimaryBed-2ndFloor,SittingArea,Walk-InCloset
RoomDesc: 1LivingArea,BreakfastRoom,ButlersPantry,Den,Entry,FamilyRoom,FormalDining,FormalLiving, GameroomUp,GarageApartment,GuestSuite,HomeOffice/Study,Kitchen/DiningCombo,LivingArea1stFloor,SunRoom,WineRoom
KitchenDesc: BreakfastBar,ButlerPantry,Islandw/oCooktop,KitchenopentoFamilyRoom,Pantry,PotFiller, Pots/PansDrawers,SecondSink,Walk-inPantry
Microwave: Yes
Fireplace: 3
Interior,Exterior,UtilitiesandAdditionalInformation
Dishwasher: Yes
Compactor: No
Disposal: Yes
UtilityDist: SepIceMkr:Yes
Connect: Range: GasRange
Energy:
Oven: DoubleOven
Green/EnergyCert:
Roof: Composition
Interior: 2Staircases,AlarmSystem-Owned, Balcony,CrownMolding,ElevatorShaft, Fire/SmokeAlarm,FormalEntry/Foyer,High Ceiling,PrewiredforAlarmSystem, RefrigeratorIncluded,Spa/HotTub,WetBar, Wine/BeverageFridge,WiredforSound
ExteriorConstr: Stucco
Exterior: BackYard,BackYardFenced,Balcony, CoveredPatio/Deck,FullyFenced,Mosquito ControlSystem,OutdoorFireplace,Outdoor Kitchen,Patio/Deck,PrivateDriveway,Side Yard,Spa/HotTub,SprinklerSystem
LotDescription: Cul-De-Sac
Heat: CentralGas
StSurf: Asphalt
Restrictions: BuildLineRestricted
55+Community: No
Flooring: Carpet,MarbleFloors,Slate,Travertine, Wood
Foundation: Slab
Countertops: Granite
PrvtPool: Yes/Heated,InGround,PoolWithHotTub Attached
AreaPool: Yes
WaterfrontFeat:
Water/Sewer: PublicSewer,PublicWater
Cool: Zoned
GolfCourseNm:
Exclusions:
Disclosures: Owner/Agent
SubLakeAccess: HOAAmenities: Accessibility:
MgmtCo/HOAName: No
FinanceCnsdr:
Maint FeeIncludes: AffordableHousing
Desc:
OtherMandFee: No
Taxesw/oExemptions: $86,420/2024



FinancialInformation
Maint Fee: No
TaxRate: 1.9142















































Prepared By: Ed
Wolff
Data Not Verified/Guaranteed by MLS Date: 05/15/2025 1:50 PM Obtain Signed HAR Broker Notice to Buyer Form Copyright 2025 Houston Realtors Information Service, Inc. All Rights Reserved. Users are Responsible for Verifying All Information for Total Accuracy.

Single-Family Active
ML#: 56603551
Address: 2WexfordCourt
Area: 23
TaxAcc#: 117-413-001-0002
City/Location: PineyPointVillage
ListPrice: $5,985,000
OrigPrice: $5,985,000
LP/SF: $674.14
DOM: 17
State: Texas County: Harris
MarketArea: MemorialVillages
Subdivision: PineyPointVillage
LotSize: 40,014/ApprDist
MasterPlanned:No
LegalDesc: LT2BLK1WEXFORDCOURT
GarAptSF:
LeaseAlso: No
ListingFirm: GreenwoodKingProperties-VossOffice
ZipCode: 77024-6611
KeyMap: 490G
Country: UnitedStates
Section#: 0
SqFt: 8,878/Appraisal
GuestHse
SqFt: 571 / Appraisal
YearBuilt: 1995/ApprDist
Directions: FromVossRd gowetonMemorialDrive RightonGreenbayatthelight RightonHedwigRd Lefton SmithdaleandrightonWexfordCourt Thepropertywillbeontheleft
SchoolDistrict: 49-SpringBranch
SchoolInformation
Middle: SPRINGBRANCHMIDDLESCHOOL (SPRINGBRANCH)
2ndMiddle:
Style: Traditional
Type: FreeStanding
NewConstruction: No
LotDim:
Frt DoorFaces: East
Elem: MEMORIALDRIVEELEMENTARYSCHOOL
High: MEMORIALHIGHSCHOOL(SPRING BRANCH)
DescriptionInformation
#Stories: 2
Access:
AppxComplete:
Bedrooms: 5/6
BathsF/H: 5/3
BuilderNm:
Acres: .919/1/2Upto1Acre
Carport: 1/AttachedCarport
Garage: 4/AttachedGarage,OversizedGarage/41x21 Gar/Car: AdditionalParking,AutoDrivewayGate, AutoGarageDoorOpener,CircleDriveway, DrivewayGate,Porte-Cochere
PhysicalPropertyDescription:
ThissprawlingestateintheheartofPineyPointVillageoffersexceptionalluxurylivingonamagnificent40,014SQFT(HCAD) lotcrownedbyastunningoldgrowthoaktree.Discoveraresidencedesignedforbothgrandentertaining&comfortableliving. Theimpressivefloorplanfeaturesgrand-scaleformalliving&diningrooms&arichlypaneledstudy.Theheartofthehome boastsalargekitchen,breakfastroom&welcomingfamilyroom.Theluxuriousprimarybedroomretreatisconveniently locateddownstairs,completew/amarblebath&fabulouscustomcloset.Additionalbedroomdown.ELEVATOR.Upstairs,find entertainmentoptionsincludingmediaroomw/bar/kitchenette&spaciousgameroomw/abundantstorage.Largecedar closet.Hardwoodfloors. Theresort-stylegroundsfeaturearefreshingpool&spa,extensivecoveredporches,pergola&POOL HOUSEfortheultimateinoutdoorentertaining.4-cargarage,gatedparking,porte-cochere&circulardriveway.Allinapremier location!
BathroomDesc: HalfBath,PrimaryBath:DoubleSinks,PrimaryBath:JettedTub,PrimaryBath:SeparateShower, SecondaryBath(s):ShowerOnly,SecondaryBath(s):Tub/ShowerCombo,VanityArea
BedroomDesc: 2BedroomsDown,En-SuiteBath,PrimaryBed-1stFloor,SittingArea,Walk-InCloset
RoomDesc: BreakfastRoom,ButlersPantry,Entry,FamilyRoom,FormalDining,FormalLiving,GameroomUp,Guest Suitew/Kitchen,HomeOffice/Study,Quarters/GuestHouse,UtilityRoominHouse
KitchenDesc: BreakfastBar,ButlerPantry,Islandw/Cooktop,Pots/PansDrawers,UnderCabinetLighting,Walk-in Pantry
Microwave: Yes
Yes
Yes
Yes
Fireplace: 2/GasConnections
Connect: ElectricDryerConnections,GasDryer Connections,WasherConnections
UtilityDist: No SepIceMkr:Yes
Range: GasCooktop Energy: CeilingFans,DigitalProgramThermostat, Tankless/On-DemandH2OHeater
Oven: DoubleOven,ElectricOven
Flooring: Stone,Tile,Wood
Foundation: Slab Green/EnergyCert: Countertops: Granite/Marble/SS Roof: Composition
Interior: 2Staircases,AlarmSystem-Owned,Crown Molding,Elevator,ElevatorShaft, Fire/SmokeAlarm,FormalEntry/Foyer,High Ceiling,RefrigeratorIncluded,WetBar
ExteriorConstr: Brick,Wood
PrvtPool: Yes/Gunite,InGround
AreaPool: No
WaterfrontFeat: Exterior: BackYard,BackYardFenced,Covered Patio/Deck,Spa/HotTub,SprinklerSystem
Water/Sewer: PublicSewer,PublicWater,WaterDistrict
LotDescription: SubdivisionLot
Cool: CentralElectric,Zoned Heat: CentralGas,Zoned GolfCourseNm: StSurf: Concrete,Curbs Exclusions: PoolHouseBathroomMirror
Restrictions: BuildLineRestricted,DeedRestrictions, Restricted
55+Community: No
Disclosures: Exclusions,SellersDisclosure
SubLakeAccess: HOAAmenities:
Accessibility:
MgmtCo/HOAName: Yes/WexfordCt Association/713-299-2551
FinanceCnsdr: CashSale,Conventional
FinancialInformation
Maint Fee: Mandatory/$700/Annually Maint FeeIncludes: AffordableHousing Desc:
OtherMandFee: No
Taxesw/oExemptions: $55,523/2024






TaxRate: 1.9642





































Prepared
By:
Ed Wolff







Data Not Verified/Guaranteed by MLS Date: 05/15/2025 1:50 PM Obtain Signed HAR Broker Notice to Buyer Form

Single-Family Active
ML#: 24230814
Address: 601LindenwoodDrive
Area: 23
TaxAcc#: 135-132-001-0001
City/Location: Houston
County: Harris
MarketArea: MemorialVillages
Subdivision: MemorialDriveManor
LotSize: 45,059/ApprDist
MasterPlanned:No
LegalDesc: LT1BLK1MEMORIALVILLA
GarAptSF:
LeaseAlso: No
ListingFirm: CompassRETexas,LLC-HoustonHouston
ListPrice: $8,200,000
OrigPrice: $8,200,000
LP/SF: $1084.37
DOM: 112
State: Texas
ZipCode: 77024-6911
KeyMap: 491E
Country: UnitedStates
Section#: 0
SqFt: 7,562/ApprDist
GuestHse
SqFt: 2,373 / Appr Dist
YearBuilt: 2004/ApprDist
Directions: From610:travelwestonMemorialDrivepastChimneyRock,turnsouthontoLindenwoodandpropertywill beonthewesternsideofthestreet
SchoolDistrict: 49-SpringBranch
Middle: SPRINGBRANCHMIDDLESCHOOL (SPRINGBRANCH)
2ndMiddle:
Style: English,Traditional
Elem: HUNTERSCREEKELEMENTARYSCHOOL
High: MEMORIALHIGHSCHOOL(SPRING BRANCH)
DescriptionInformation
#Stories: 2
Bedrooms: 6/8 Type: FreeStanding Access: Automatic Gate, Driveway Gate
NewConstruction: No
BathsF/H: 8/4
AppxComplete:
BuilderNm: Abercrombie LotDim: Acres: 1.034/1Upto2Acres
Frt DoorFaces: East
Garage: 6/Attached/DetachedGarage Gar/Car: AdditionalParking,AutoDrivewayGate, AutoGarageDoorOpener
Carport: 3/Attached&Detached
PhysicalPropertyDescription:
AmajesticMemorialmanorencompassingoveranacreinscalecomprisedoftwodistinctdwellingsincludingamagnificent6BedroomMainHouse(7,562sq.ft.)anda2-BedroomGuestHouse(2,373sq.ft.)withFitnessCenterandsubterraneanparlor barcreatingacombinedtotalof9,935sq.ft.ofluxuriouslivingspaces(allperHCAD).Theprimaryresidenceoffersafabulous floorplanenhancedbyimpeccablescaleandstylishselectionsincludingSegretoplastersurfaces.Resort-styleamenities includeasizableswimmingpoolwithfirepit+waterfeaturesandanadjacentLoggiawithsummerkitchenoverlookinga sprawlingsouthernlawnandsportscourtbeyond.Extensiveparkingwithgatedmotorcourtleadingtoa4-carguesthouse garageinadditiontothe2-carmainhousegarageandanadditional3-vehiclecarportcapacity.ApairofGeneracHome Generatorsprovideauxiliarypowertoeachofthestructures.Arareandremarkableretreatonahighlycovetedstreetin HuntersCreekVillage.
BathroomDesc: PrimaryBath:DoubleSinks,PrimaryBath:JettedTub,PrimaryBath:SeparateShower
BedroomDesc: En-SuiteBath,PrimaryBed-1stFloor,Walk-InCloset
RoomDesc: BreakfastRoom,ButlersPantry,Den,Entry,FormalDining,FormalLiving,GameroomUp,Home Office/Study,Library,LivingArea-1stFloor,Quarters/GuestHouse,UtilityRoominHouse,WineRoom
KitchenDesc: BreakfastBar,ButlerPantry,Islandw/oCooktop,KitchenopentoFamilyRoom,UnderCabinetLighting, Walk-inPantry
Microwave: Yes
Interior,Exterior,UtilitiesandAdditionalInformation
Dishwasher: Yes
Fireplace: 2/GasConnections,WoodBurningFireplace
Connect: ElectricDryerConnections,GasDryer Connections,WasherConnections
Compactor: No
UtilityDist: Yes
Range: GasCooktop
Disposal: Yes
SepIceMkr:Yes
Energy: DigitalProgramThermostat,Generator
Oven: DoubleOven,ElectricOven
Green/EnergyCert:
Roof: Composition
Interior: 2Staircases,AlarmSystem-Owned,Crown Molding,Fire/SmokeAlarm,Formal Entry/Foyer,HighCeiling,Refrigerator Included,WetBar,WiredforSound
ExteriorConstr: Stone,Stucco
Exterior: BackYardFenced,CoveredPatio/Deck, DetachedGarApt/Quarters,ExteriorGas Connection,OutdoorKitchen,Patio/Deck, Porch,PrivateDriveway,SprinklerSystem
LotDescription: SubdivisionLot
Flooring: Carpet,Stone,Tile,Wood
Foundation: SlabonBuildersPier
Countertops: Stone
PrvtPool: Yes/InGround
AreaPool: No
WaterfrontFeat:
Water/Sewer: PublicSewer,PublicWater
Cool: CentralElectric,Zoned Heat: CentralGas,Zoned GolfCourseNm:
StSurf: Asphalt Exclusions: ContactListingAgent
Restrictions: DeedRestrictions Disclosures: Exclusions,SellersDisclosure
55+Community: No
HOAAmenities:
Accessibility:
MgmtCo/HOAName: No
FinanceCnsdr: CashSale,Conventional
SubLakeAccess: No
Maint Fee: Voluntary/$100/Annually Maint FeeIncludes: AffordableHousing
Desc:
OtherMandFee: No
Taxesw/oExemptions: $85,679/2024








TaxRate: 1.8435
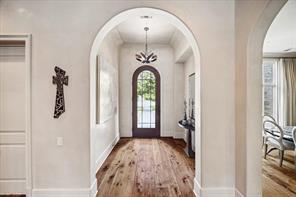










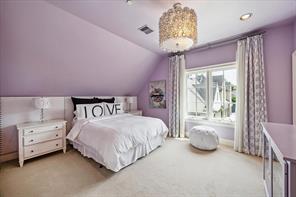

















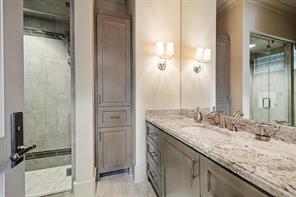




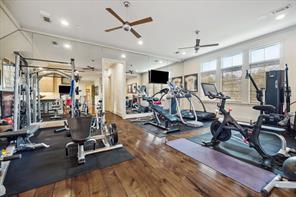



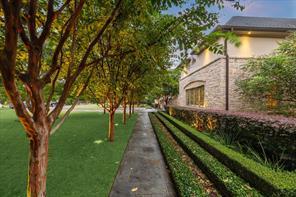
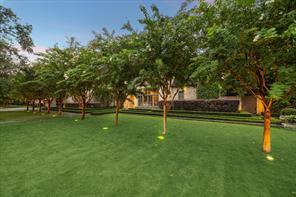
Prepared
By:
Ed Wolff
Data Not Verified/Guaranteed by MLS Date: 05/15/2025 1:50 PM
Obtain Signed HAR Broker Notice to Buyer Form

Single-Family OptionPending
ML#: 84559109
Address: 11917HeritageLane
Area: 23
TaxAcc#: 041-028-001-0182
City/Location: BunkerHillVillage
ListPrice: $5,999,999
OrigPrice: $6,250,000
LP/SF: $692.28
DOM: 20
State: Texas County: Harris
MarketArea: MemorialVillages
Subdivision: TlSmithJrSub4
LotSize: 30,600/ApprDist
MasterPlanned:No
LegalDesc: TR6TABST72JDTAYLOR
LeaseAlso: No
ZipCode: 77024-5021
KeyMap: 490E
Country: UnitedStates
Section#: 0
SqFt: 8,667/Appraisal
YearBuilt: 2018/ApprDist
ListingFirm: CompassRETexas,LLC-Memorial-Memorial Directions: WestonI-10,ExitBunkerHill,RightonTaylorcrest,LeftonKnipp,RightonHeritage RecentChange:
SchoolDistrict: 49-SpringBranch
Middle: MEMORIALMIDDLESCHOOL(SPRING BRANCH)
2ndMiddle:
Style: Traditional
Elem: BUNKERHILLELEMENTARYSCHOOL
High: MEMORIALHIGHSCHOOL(SPRING BRANCH)
#Stories: 2
Bedrooms: 5/ Type: FreeStanding
NewConstruction: No
LotDim:
Frt DoorFaces:
Access:
AppxComplete:
BathsF/H: 5/2
BuilderNm:
Acres: 703/1/2Upto1Acre
Garage: 4/AttachedGarage,OversizedGarage Gar/Car:
Carport:
PhysicalPropertyDescription:
Nestledonanexpansive30,000SFlotinsought-afterBunkerHill,thisthoughtfullydesigned5-bedroomhome,byJuddCribbs, withinteriorsbySteveCliftonanddesignbyToddRice,isluxuriousliving.Idealforentertainingthehomeboastsdualprimary suitesupanddownwithvaultedceilings,fivefullandtwohalfbaths,atemperature-controlledwineroom,andmultiple dedicatedofficespacesincludingahiddenofficeupstairsandabuilt-inhomeworknook.Enjoyseamlessindoor-outdoorliving withglassslidingdoorsopeningtoaturfedbackyard,coveredpatiowithporchswings,outdoorkitchen,pool,hottub,andTV. AdditionalhighlightsincludeaentertainingroomwithfullbarandTVroom,upstairsplayroomwithamplestorage,built-indual fridges,laundryroomsupstairsandlaundryhookupsintheprimarycloset,andanelevatorforeasyaccess.Completedin2018 andequippedwithawhole-housegenerator(2022),fiveA/Cunits,andzonedtoMemorialschools.(Buyertoverify)
BathroomDesc: HalfBath,PrimaryBath:DoubleSinks,PrimaryBath:SeparateShower,PrimaryBath:SoakingTub, SecondaryBath(s):SeparateShower,SecondaryBath(s):Tub/ShowerCombo,TwoPrimaryBaths,Vanity Area
BedroomDesc: 2PrimaryBedrooms,Built-InBunkBeds,En-SuiteBath,PrimaryBed-1stFloor,PrimaryBed-2ndFloor, SittingArea,Walk-InCloset
RoomDesc: BreakfastRoom,Den,Entry,FamilyRoom,FormalDining,GameroomDown,GameroomUp,Home Office/Study,LivingArea-1stFloor,Media,UtilityRoominHouse,WineRoom
KitchenDesc: Islandw/oCooktop,KitchenopentoFamilyRoom,Pantry,SoftClosingDrawers,UnderCabinetLighting, Walk-inPantry
Interior,Exterior,UtilitiesandAdditionalInformation
Microwave: Yes Dishwasher: Yes
Fireplace: 2
Compactor: Disposal: Yes
UtilityDist: SepIceMkr:Yes
Connect: Range: GasRange
Energy:
Flooring:
Oven: Foundation: Slab
Green/EnergyCert: Countertops: Roof: Composition PrvtPool: Yes/InGround,PoolWithHotTubDetached
Interior: AreaPool:
ExteriorConstr: Stone,Stucco
Exterior:
LotDescription: Cul-De-Sac
Heat: CentralGas
StSurf:
Restrictions: DeedRestrictions
55+Community: No
WaterfrontFeat:
Water/Sewer: OtherWater/Sewer
Cool: CentralElectric
GolfCourseNm:
Exclusions:
Disclosures: SellersDisclosure
SubLakeAccess: HOAAmenities:
Accessibility:
MgmtCo/HOAName: No
FinanceCnsdr:
Maint FeeIncludes: AffordableHousing
Desc:
OtherMandFee: No
Taxesw/oExemptions: $67,716/2024



Prepared By: Ed Wolff
FinancialInformation
Maint Fee: No
TaxRate: 19561







Date: 05/15/2025 1:50

Single-Family Sold
ML#: 33967333
Address: 218BlalockRoad
Area: 23
TaxAcc#: 095-441-000-0003
City/Location: Houston
County: Harris
MarketArea: MemorialVillages
Subdivision: EnglishAdd
LotSize: 47,042/ApprDist
MasterPlanned:No
LegalDesc: LT3ENGLISH
LeaseAlso: No
ListingFirm: CompassRETexas,LLC-HoustonHouston
ListPrice: $4,750,000
OrigPrice: $4,750,000
LP/SF: $583.97
DOM: 4
State: Texas
ZipCode: 77024-7307
KeyMap: 490Q
Country: UnitedStates
Section#: 0
SqFt: 8,134/ApprDist
YearBuilt: 2013/ApprDist
Directions: From610-goWestonSanFelipeintoMemorialDr.FromMemorialDr.,turnrightontoBlalockRd.Houseis thethirdontheright.
SchoolDistrict: 49-SpringBranch
Middle: SPRINGBRANCHMIDDLESCHOOL (SPRINGBRANCH)
2ndMiddle:
Style: French
Elem: MEMORIALDRIVEELEMENTARYSCHOOL
High: MEMORIALHIGHSCHOOL(SPRING BRANCH)
DescriptionInformation
#Stories: 2
Bedrooms: 6/
Type: FreeStanding Access: BathsF/H: 6/3
NewConstruction: No
LotDim:
Frt DoorFaces:
Gar/Car: AdditionalParking,AutoDrivewayGate, AutoGarageDoorOpener,CircleDriveway, ExtraDriveway
PhysicalPropertyDescription:
AppxComplete:
BuilderNm:
Acres: 108/1Upto2Acres
Garage: 3/AttachedGarage
Carport:
WelcometoanextraordinaryFrench-stylehomeinPineyPointVillage.Thisopulentpropertyspansoveranacreand showcasesawoodedbackyard,circulardriveway&breathtakingambiance.Featuring6beds,6full&3halfbaths,the residenceoffersamplespaceforluxuriousliving.Thechef'skitchen&additionalcateringkitchenarefullyequippedw/highendappliances,whilethetheater,library&formaldiningprovideendlessopportunitiesforentertaining&relaxation.The2storylivingroomexudesgrandeur,whilethe1stfloorPrimaryboastsaspa-likebathwithanoversizedwalk-inshower,double vanities&spaciouscloset.Additionalfullguestsuitedown.Upstairsyou'llfind4en-suitebaths,agameroom&theater,all complementedbyanoversizedbalconyw/stunningbackyardviews.Theelevatorshaftandmosquitosystemprovide convenienceandcomfort.Withitsperfectblendoffunctionalityandelegance,thisresidenceoffersanexceptionalliving experience.
BathroomDesc: PrimaryBath:DoubleSinks,PrimaryBath:JettedTub,PrimaryBath:SeparateShower,Secondary Bath(s):ShowerOnly,VanityArea
BedroomDesc: 1BedroomDown-NotPrimaryBR,2BedroomsDown,En-SuiteBath,PrimaryBed-1stFloor,Walk-In Closet
RoomDesc: 1LivingArea,ButlersPantry,Entry,FamilyRoom,FormalDining,FormalLiving,GameroomUp,Guest Suite,HomeOffice/Study,LivingArea-1stFloor,Media,UtilityRoominHouse
KitchenDesc: ButlerPantry,Islandw/oCooktop,Pantry,Pots/PansDrawers,Walk-inPantry Interior,Exterior,UtilitiesandAdditionalInformation
Microwave: Yes
Dishwasher: Yes
Fireplace: 1/GaslogFireplace
Connect: WasherConnections
Compactor: No Disposal: Yes
UtilityDist: SepIceMkr:Yes
Range: GasRange Energy: CeilingFans,DigitalProgramThermostat, High-EfficiencyHVAC,Insulated/Low-E windows
Flooring: MarbleFloors
Oven: DoubleOven,GasOven
Foundation: Slab Green/EnergyCert: Countertops:
Roof: Composition
Interior: 2Staircases,Fire/SmokeAlarm,Formal Entry/Foyer,HighCeiling,IntercomSystem, RefrigeratorIncluded,WetBar,Window Coverings
ExteriorConstr: Stucco
Exterior: BackYard,BackYardFenced,Balcony, FullyFenced,MosquitoControlSystem, Patio/Deck,PrivateDriveway,Sprinkler System
LotDescription: Cleared
PrvtPool: No
AreaPool:
WaterfrontFeat:
Water/Sewer: PublicSewer,PublicWater
Cool: CentralElectric Heat: CentralGas
GolfCourseNm:
StSurf: Concrete
Exclusions: Restrictions: DeedRestrictions
55+Community: No
HOAAmenities:
Accessibility:
MgmtCo/HOAName: No
FinanceCnsdr: CashSale,Conventional
Disclosures: SellersDisclosure
SubLakeAccess: No
FinancialInformation
Maint Fee: No Maint FeeIncludes:
AffordableHousing
Desc:
OtherMandFee: No
Taxesw/oExemptions: $70,589/2023
TaxRate: 1.8935
SoldInformation
SalePrice: $4,475,000 SP/LP#: $550.16


Truly extraordinary French-style home in Piney Point Village, custom built by King Residential. Featuring 6 beds, 6 full and 3 half baths, formals, chef's kitchen & additional catering kitchen, family room, home theater, game room and library, this home is perfect for both luxurious everyday living and high-end entertaining of all sizes

The grand two-story foyer opens into the Formal Living room and features double staircases with decorative wrought-iron railings, coffered ceilings, tile floors, decorative columns, a stunning hanging chandelier and great picture window views of the backyard

The Formal Living Room is large enough for various different seating areas and furniture configurations
ClosingDate: 10/22/2024






The study is located just off the Entry and features beautiful wood wall paneling, a built-in desk with additional shelving, crown molding and baseboards, hardwood floors and several windows overlooking the front yard


The Family Room is located off the Kitchen and features tile floors, a gaslog fireplace with decorative mantle, crown molding and baseboards, built-in shelves and large windows overlooking the backyard


The Formal Dining Room is located just off the Entry and features hardwood floors, a hanging chandelier, crown molding and baseboards and access to the Kitchen via the Butler's Pantry



The Butler's Pantry is located between the Formal Dining Room and Kitchen and offers a granite countertop with tile backsplash, overhead and undercounter cabinets/drawers offering great prep and storage space

The Kitchen is large enough for an additional breakfast area




The Primary Bathroom features tile floors, double vanities, a jetted tub and oversized walk-in shower and spacious


The Chef's Kitchen features an abundance of drawer and cabinet storage, oversized granite island with room for bar stools, crown molding, tile floors, high-end stainless steel appliances (fridge/freezer with cabinet facade) and opens to the Family Room

The additional catering kitchen is fully equipped and is great for keeping dirty dishes and catering prep out of view from guests

for evening cocktails or morning coffee


One of the two first floor powder baths
The first floor Utility Room features room for side by side washer/dryer units, utility sink, granite counters and plenty of folding and storage space. Door leads to outside


Stunning views from upstairs looking into the Formal Living Room. The two-story ceiling and abundance of windows allow natural light to flood the house

The Game Room is located upstairs and features carpet and a built-in snack bar with sink and cabinet storage




The home sits on more than 1+ acre which provides plenty of space for you to put your imagination to work
Prepared
By:
Ed Wolff
Data Not Verified/Guaranteed by MLS Date: 05/15/2025 1:50 PM Obtain Signed HAR Broker Notice to Buyer Form
Copyright 2025 Houston Realtors Information Service, Inc. All Rights Reserved. Users are Responsible for Verifying All Information for Total Accuracy.

Single-Family Sold
ML#: 3341349
Address: 11902HeritageLane
Area: 23
TaxAcc#: 088-140-000-0001
City/Location: BunkerHillVillage
ListPrice: $5,490,000
OrigPrice: $5,490,000
LP/SF: $677.95
DOM: 74
State: Texas County: Harris
MarketArea: MemorialVillages
Subdivision: LexingtonSquare
LotSize: 38,290/Survey
MasterPlanned:No
LegalDesc: LT1(PRYRIMPS 2020*0881400000006)
GarAptSF: 447/Builder
LeaseAlso: No
ListingFirm: CompassRETexas,LLCHouston
ZipCode: 77024-5021
KeyMap: 490F
Country: UnitedStates
Section#: 0
SqFt: 8,098/Builder
GuestHse
SqFt:
YearBuilt: 2020/Builder
Directions: FromMemorialDrive,headnorthonKnippRd,andturnleftonHeritageLn Thehomeisonyourright-11902 HeritageLn
SchoolDistrict: 49-SpringBranch
SchoolInformation
Middle: MEMORIALMIDDLESCHOOL(SPRING BRANCH)
2ndMiddle:
Elem: BUNKERHILLELEMENTARYSCHOOL
High: MEMORIALHIGHSCHOOL(SPRING BRANCH)
Style: Contemporary/Modern,Traditional #Stories: 2
Type: FreeStanding Access: Automatic Gate, Driveway Gate
NewConstruction: No
LotDim:
Frt DoorFaces: South
AppxComplete:
Bedrooms: 5/6
BathsF/H: 6/3
BuilderNm: Metropolitan Homes
Acres: /1/2Upto1Acre
Carport:
Garage: 4/AttachedGarage,OversizedGarage Gar/Car: AdditionalParking,AutoDrivewayGate, AutoGarageDoorOpener
PhysicalPropertyDescription:
AmazingopportunityforRECENTconstructionbyMetropolitanCustomHomesinBunkerHillVillage.Situatedona38,000+sf lot/surveywith8,545sf/builder(includingguestquarters/casita)ofsleekarchitecturaldesign&refinedinteriors.Frontgates immediatelywelcomeyoutotheguestquarters/casitawithalargecourtyardentranceleadingtothefrontentryallowingfor greatprivacy.Enteramagnificentfloorplanwithformaldining,familyroomopentothekitchen+largebreakfastarea, den/gameroomdown,primaryw/sittingroom+luxuriousprimarybathand2largewalk-inclosets.Oversizedbutlerspantry, bar+servicehallleadtomudarea,downstairslaundry/craftroom&4-cargarage.Front+rearstairs&elevatorcapable. Upstairswith4secondarybedroomsallwithensuitebath+gameroom,homeworkareaandupstairsutility.3powderbaths! Incrediblebackyardwithcoveredporches,summerkitchen,heatedpool/spa,basketballcourt&tonsofgreen!Wholehouse generator.
BathroomDesc: HalfBath,PrimaryBath:DoubleSinks,PrimaryBath:SeparateShower,PrimaryBath:SoakingTub, SecondaryBath(s):ShowerOnly,SecondaryBath(s):Tub/ShowerCombo,VanityArea
BedroomDesc: En-SuiteBath,PrimaryBed-1stFloor,SittingArea,Walk-InCloset
RoomDesc: BreakfastRoom,FamilyRoom,FormalDining,GameroomDown,GameroomUp,HomeOffice/Study, LivingArea-1stFloor,Quarters/GuestHouse,UtilityRoominHouse
KitchenDesc: BreakfastBar,ButlerPantry,InstantHotWater,Islandw/oCooktop,KitchenopentoFamilyRoom, Pots/PansDrawers,SoftClosingCabinets,SoftClosingDrawers,UnderCabinetLighting,Walk-inPantry Interior,Exterior,UtilitiesandAdditionalInformation
Microwave: Yes
Dishwasher: Yes
Fireplace: 1/GasConnections
No
No
Yes
Yes
Connect: ElectricDryerConnections,Washer Connections
Energy: DigitalProgramThermostat,Generator, High-EfficiencyHVAC,HVAC>13SEER, North/SouthExposure,RadiantAtticBarrier, Tankless/On-DemandH2OHeater
Oven: DoubleOven,GasOven
Green/EnergyCert:
Roof: Composition
Interior: 2Staircases,AlarmSystem-Owned, CentralVacuum,WindowCoverings, ElevatorShaft,Fire/SmokeAlarm,Formal Entry/Foyer,HighCeiling,Refrigerator Included,WetBar,WiredforSound
ExteriorConstr: Stone,Stucco
Exterior: ArtificialTurf,BackGreenSpace,BackYard, BackYardFenced,CoveredPatio/Deck, DetachedGarApt/Quarters,ExteriorGas Connection,MosquitoControlSystem, OutdoorKitchen,PartiallyFenced, Patio/Deck,SatelliteDish,Spa/HotTub, SprinklerSystem
LotDescription: Corner,Cul-De-Sac,SubdivisionLot
Range: GasRange,Grill
Flooring: Carpet,Tile,Wood
Foundation: SlabonBuildersPier
Countertops: Marble,Quartz/ite
PrvtPool: Yes/Gunite,Heated,InGround
AreaPool: No
WaterfrontFeat:
Water/Sewer: WaterDistrict
Cool: CentralElectric,Zoned Heat: CentralGas,Zoned
GolfCourseNm: StSurf: Asphalt
Exclusions: WasherandDryer Restrictions: DeedRestrictions
55+Community: No
HOAAmenities:
Accessibility:
MgmtCo/HOAName: No
Disclosures: SellersDisclosure
SubLakeAccess: No
FinancialInformation
FinanceCnsdr: CashSale,Conventional Maint Fee: No Maint FeeIncludes:
AffordableHousing
Desc: OtherMandFee: No
Taxesw/oExemptions: $73,334/2022
TaxRate: 2.0793
SoldInformation
SalePrice: $4,825,000 SP/LP#: $595.83


Situated on a 38,000+sf lot/survey with 8,545sf/builder (including guest quarters/casita) of sleek architectural design & refined interiors.


ClosingDate: 11/20/2023






Double iron doors welcome you to this light-filled architectural beauty by Rice Residential Design and Metropolitan Custom Homes. Completed in 2020, this home shows just like new!

Family room looking back towards front entry and formal dining room with 12 foot ceilings, gas fireplace with marble surround, and built-in speakers.

Additional view of breakfast area looking back towards kitchen and overlooking exterior veranda.

Additional view of kitchen with designer pendant lights with access to downstairs den/gameroom.

First floor with 12 foot ceilings throughout and a brilliantly designed floor plan.

Spectacular views of the rear grounds from the family room.

What kitchen dreams are made of!
Stunning island kitchen with quartz countertops and backsplash, Subzero 36" full column refrigerator, Subzero column freezer, Wolf 60" gas range + grill with double ovens, built-in Wolf microwave oven and steam oven, and Thermador double refrigerator drawers.
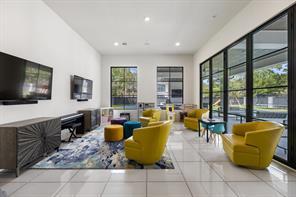
Downstairs den/gameroom (or whatever your needs may be!) with built-in speakers, large storage closet, access to 1 of 3 powder baths, and access to the backyard dreams are made of!



Formal dining room with pretty views of the front courtyard, designer light fixture, built-in speakers and art alcove.

Notice all of the steel doors and windows throughout this spectacular home.

Family room open to a large breakfast area and kitchen.

Breakfast area with designer light fixture.

Notice the beautiful antique mirror inserts!
Huge walk-in pantry with a tremendous amount of storage and counter space for all of those oversized appliances!


Adjacent to the family room and kitchen is this great bar with additional barstool seating, sink, beverage refrigerator + separate icemaker and wine storage.
Adjacent to the 4-car garage, rear entrance and rear stairs is this magnificent mud area with storage lockers and a large closet.


Downstairs utility room/craft room with additional refrigerator and tons of work space! A second utility room is also upstairs.

Luxurious primary bathroom with double vanities, soaking tub, large walk-in shower, incredible natural light, two separate water closets and two HUGE walk-in closets.
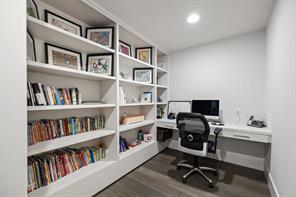
Enter this owners retreat on the first floor with a large, separate sitting area, built-in speakers, beverage refrigerator and access to the rear grounds.

Additional view of primary bath and large walk-in shower with marble and decorative tile surround.

Gorgeous primary bedroom with hardwood floors, built-in speakers, custom window treatments and unmatched views of the rear grounds.

Sneak peak! This is only ONE PART of one of TWO large primary bath closets. Wow!







A true backyard oasis!



Additional view of primary bedroom.




Veranda with plenty of opportunity for various seating areas or games like table tennis, built-in speakers, outdoor fans. Notice the Nana door system leading to the downstairs playroom/den.

And if you thought it was already a


Additional view of sports court and tons of green space. Aerial view of 11902 Heritage Ln.
Prepared By: Ed Wolff

Single-Family Sold
ML#: 63426840
Address: 11125NCountrySquire
Area: 23
TaxAcc#: 094-035-000-0010
City/Location: Houston
ListPrice: $5,295,000
OrigPrice: $5,600,000
LP/SF: $483.69
DOM: 40
State: Texas County: Harris
MarketArea: MemorialVillages
Subdivision: PineyPointVillage
LotSize: 37,000/ApprDist
MasterPlanned:No
LegalDesc: LT10CountrySquireEstates
LeaseAlso: No
ZipCode: 77024-7403
KeyMap: 490M
Country: UnitedStates
Section#: 0
SqFt: 10,947/Appraisal
YearBuilt: 2014/ApprDist
ListingFirm: CompassRETexas,LLC-Memorial Directions: FromI-10.ExitVoss.SouthonVosstoMemorial.WestonMemorial.PassGreenbayandturnrightonN. CountrySquire.Homeislocatedontheleft
SchoolDistrict: 49-SpringBranch
Elem: MEMORIALDRIVEELEMENTARYSCHOOL Middle: SPRINGBRANCHMIDDLESCHOOL (SPRINGBRANCH)
2ndMiddle:
High: MEMORIALHIGHSCHOOL(SPRING BRANCH)
Style: Traditional #Stories: 2
Bedrooms: 6/7 Type: FreeStanding Access: Automatic Gate, Driveway Gate
NewConstruction: No
LotDim:
Frt DoorFaces:
AppxComplete:
BathsF/H: 7/2
BuilderNm: Concord
Acres: .849/1/2Upto1Acre
Carport:
Garage: 4/AttachedGarage,OversizedGarage Gar/Car: AdditionalParking,AutoDrivewayGate, AutoGarageDoorOpener,CircleDriveway, DrivewayGate
PhysicalPropertyDescription:
Exquisite6-bedroomPineyPointresidenceona37,000sqftcul-de-saclot(HCAD)offersaseamlessfusionoftimelessstyle andimpeccablecraftsmanship.Theexpansivegroundssurroundaresort-stylepool,outdoorliving,andkitchencateringtoa lifestyleofoutdoorindulgence.Inside,thekitchenhasdualSub-Zerorefrigerators,twinislands,aWolfrange,stainless appliances,andquartzcountersallconnectingtoanadjoiningbreakfastandfamilyroomwithafireplace,hickoryfloors,and windowsthatembracetheoutdoorpanorama.Thefirst-floorprimarysuiteoffersalavishen-suitebath,anoutdoorshower,and dualwalk-inclosets.Aguestsuiteisalsolocatedonthefirstfloor.Theupperlevelhostsfourbedroomsuites,agameroom withwetbar,amediaroom,andadedicatedgym.Moreluxuryfeaturesincludeaclimate-controlledwinecellar,Control4home automation,twoutilityrooms,waterfiltration,centralvacuum,elevatorcapability,agenerator,anda4-cargarage.
BathroomDesc: HalfBath,PrimaryBath:DoubleSinks,PrimaryBath:SeparateShower,PrimaryBath:SoakingTub, SecondaryBath(s):DoubleSinks,SecondaryBath(s):Tub/ShowerCombo,VanityArea
BedroomDesc: 2BedroomsDown,En-SuiteBath,PrimaryBed-1stFloor,SittingArea,Walk-InCloset
RoomDesc: BreakfastRoom,FamilyRoom,FormalDining,FormalLiving,GameroomUp,GuestSuite,Home Office/Study,LivingArea-1stFloor,LivingArea-2ndFloor,Media,UtilityRoominHouse
KitchenDesc: BreakfastBar,ButlerPantry,InstantHotWater,Islandw/oCooktop,KitchenopentoFamilyRoom,Pantry, PotFiller,Pots/PansDrawers,ReverseOsmosis,SecondSink,SoftClosingCabinets,SoftClosing Drawers,UnderCabinetLighting,Walk-inPantry
Yes
Fireplace: 4/GasConnections,GaslogFireplace
Connect: ElectricDryerConnections,Washer Connections
Energy: CeilingFans,DigitalProgramThermostat, EnergyStarAppliances,Generator,HighEfficiencyHVAC,HVAC>13SEER,Insulated Doors,Insulated/Low-Ewindows,Insulation -Spray-Foam,RadiantAtticBarrier
Oven: ConvectionOven,DoubleOven,Electric Oven
Green/EnergyCert:
Roof: Tile
Interior: AlarmSystem-Owned,Balcony,Central Vacuum,ElevatorShaft,Fire/SmokeAlarm, FormalEntry/Foyer,HighCeiling, RefrigeratorIncluded,WetBar,Window Coverings,WiredforSound
ExteriorConstr: Stone,Stucco
UtilityDist: Yes
Range: GasRange
SepIceMkr:Yes
Flooring: Carpet,Tile,Wood
Foundation: Slab
Countertops: Quartz
PrvtPool: Yes/Heated,InGround
AreaPool: No
WaterfrontFeat: Exterior: BackGreenSpace,BackYard,BackYard Fenced,Balcony,CoveredPatio/Deck, ExteriorGasConnection,Outdoor Fireplace,OutdoorKitchen,Patio/Deck, Porch,SideYard,Spa/HotTub,Sprinkler System
LotDescription: Cul-De-Sac,SubdivisionLot
Water/Sewer: WaterDistrict
Cool: CentralElectric,Zoned Heat: CentralGas,Zoned
GolfCourseNm: StSurf: Concrete,Curbs
Restrictions: DeedRestrictions,Restricted
55+Community: No
HOAAmenities:
Accessibility:
MgmtCo/HOAName: Yes/CountrySquireHOA/713-483-5368
FinanceCnsdr: CashSale,Conventional
Exclusions:
Disclosures: Mud,SellersDisclosure
SubLakeAccess: No
FinancialInformation
Maint Fee: Mandatory/$300/Annually Maint FeeIncludes: AffordableHousing
Desc:
OtherMandFee: Yes/150/Transferfee
TaxRate: Taxesw/oExemptions:
SoldInformation
SalePrice: $5,000,000 SP/LP#: $456.75


Exquisite 6-bedroom Piney Point residence on a 37,000 sq ft cul-desac lot (HCAD) offers a seamless fusion of timeless style and impeccable craftsmanship
The kitchen features 18-foot vaulted and beamed ceilings, dual Sub-Zero refrigerators, twin islands, 2 dishwashers, a Wolf range, stainless appliances, 2 beverage drawers, a warming drawer, a built-in microwave, soft close drawers and cabinents, and quartz counters that all seamlessly connect to an adjoining breakfast and family room.
ClosingDate: 11/07/2023


As you enter the home, immediately embrace the views of the pool through the floor-toceiling windows in the light-filled formal living room. *Virtually staged
The kitchen seamlessly connects to a sunlit breakfast area and an adjoining family room adorned with a cozy fireplace, hickory flooring, and a sweeping wall of windows that embrace the outdoor panorama. *Virtually staged


The dining room features beamed ceilings, hardwood floors, floor-toceiling windows, art lighting, and a designer light fixure. *Virtually staged

The primary suite, a sanctuary of elegance, offers a wet bar, a fireplace, wood floors, a seating area, floating shelves and storage cabinets, and a lavish en-suite bath with separate water closets, a spa tub, large walk-in shower, an outdoor shower and dual walk-in closets. *Virtually staged

The circular drive approach expands the length of the property and provides ample parking

The butlers pantry is adjacent to the formal dining room and features a sink, a wine refrigerator, storage cabinets and a walk-in closet.

An impressive wet bar sets the tone for lavish entertaining and includes a stainless steel beverage refrigerator, ice maker and a dishwasher

The meticulously manicured grounds are a masterpiece of landscaping, featuring a verdant expanse of lush lawn that surrounds a breathtaking resortstyle pool complete with an inviting spa and mesmerizing fire and water features.

Situated near the primary bedroom, the handsome study is graced with a fireplace, built-in book shelves, a beamed ceiling and block paneling, inviting both focus and relaxation.

The culinary aficionado is met with a chef's dream kitchen, outfitted with twin islands, a large walk-in pantry and stainless appliances including dual Sub-Zero refrigerators, 2 dishwashers, a Wolf range with 2 ovens and a venthood, 2 beverage drawers, a warming drawer, a microwave and a steam oven.

Private first floor home office located

Birdseye view of the expansive backyard, pool and greenspace. Lots of opportunity for a garden, putting green, or batting cage.

This impressive climate-controlled wine cellar, housing hundreds of bottles, takes a prominent position near the dining room and entry hall, offering a captivating display for your wine collection.


Another view of the kitchen towards the breakfast and family room.
The kitchen seamlessly connects to a sunlit breakfast area and an adjoining family room adorned with a cozy fireplace, hickory flooring, and a sweeping wall of windows that embrace the outdoor panorama.


The mud room features loads of storage solutions and bench seating. Conveniently located off of the motor court and across from the downstairs utility center
Fully equipped downstairs laundry center with space for full-sized front loading washer and dryer and a built-in stainless refrigerator. A second utility room is located on the second level.


The primary suite, a sanctuary of elegance, offers a wet bar, a fireplace, wood floors, a seating area, floating shelves and storage cabinets, and a lavish en-suite bath with separate water closets, a spa tub, large walk-in shower, an outdoor shower and dual walk-in closets.

Relax in the large garden tub central to the primary bathroom with views of the enclosed outdoor shower area. Custom shades can be drawn for maximum privacy.

The primary suite has double door access to the covered outdoor veranda and backyard.


The primary bedroom coffee bar features storage, a sink and a stainless steel beverage refrigerator


Step outside of the primary bath and enjoy a private outdoor shower. Also great for washing pets!
The primary bathroom has a sleek and spacious design with ample custom built-in storage and counter space.





level
a


The light-filled primary bathroom features a large walk-in shower, spa tub, and separate sink vanities, water closets and clothes closets.

The first of two large, walk-in closets. This one features a packing island with storage and seating, a full size tri-fold mirror, custom cabinetry and designer finishes.


and
Another second level bedroom suite with a large arched window, carpet flooring, a ceiling fan and a connected private bathroom and


Second level en suite bathroom with large glass enclosed walk-in shower, a vanity with custom cabinetry and storage, and a walkin closet.

The designated home gym is located on the second level and equipped with custom rubber flooring, mirrored walls and a ceiling fan.
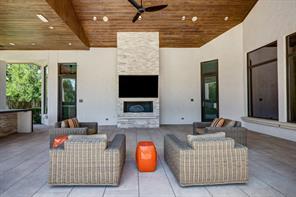
Enjoy fall football under this covered outdoor living area with a central gas fireplace.

The expansive driveway goes past the wrought iron motorized gate and leads to the motor court and 4-car garage.
A third second level bedroom suite features a large arched window with a Juliet balcony and a connected bathroom with a vanity, glass enclosed shower and walk-in closet.

Enjoy the fall weather under the covered back veranda that features vaulted ceilings, a seating and dining area, a fire place and a fully equipped outdoor kitchen with bar seating.

The fourth second level bedroom features carpet flooring, a ceiling fan, a walk-in closet and a shared full bathroom with the gym.

Fully equipped covered outdoor kitchen features an island with seating, stainless steel storage drawers and pull out trash, a sink, a built-in gas grill, gas burners and a beverage refrigerator.

The resort-style pool and spa feature a sun shelf, built-in benches, and water and fire features.

Birdseye view of the entire 37,000 sq ft lot (per HCAD) at 11125 N Country Squire in Piney Point Village. Graced with unparalleled elegance and exceptional amenities, this is a rare offering that sets a new standard for luxurious living.
Prepared By: Ed Wolff
Data Not Verified/Guaranteed by MLS
Obtain Signed HAR Broker Notice to Buyer Form
Full bathroom connected to the gym and the fourth bedroom features a glass-enclosed walk-in shower, single sink vanity and custom cabinetry

Another view of the outdoor kitchen.

The breathtaking resort-style pool is complete with an inviting spa and mesmerizing water and fire features, setting the stage for leisure and relaxation
Date: 05/15/2025 1:50 PM
Copyright 2025 Houston Realtors Information Service, Inc. All Rights Reserved. Users are Responsible for Verifying All Information for Total Accuracy.

Single-Family Sold
ML#: 12360289
Address: 8LeisureLane
Area: 23
TaxAcc#: 083-671-000-0008
City/Location: BunkerHillVillage
ListPrice: $6,777,000
OrigPrice: $6,777,000
LP/SF: $730.91
DOM: 57
State: Texas County: Harris
MarketArea: MemorialVillages
Subdivision: BunkerHillVillage
LotSize: 36,076/ApprDist
MasterPlanned:No
LegalDesc: TR8HOPWOOD
LeaseAlso: No
ListingFirm: GreenwoodKingProperties-VossOffice
ZipCode: 77024-5123
KeyMap: 490F
Country: UnitedStates
Section#: 0
SqFt: 9,272/Appraisal
YearBuilt: 2013/ApprDist
Directions: FromI-10goSouthonEchoLane.RightonTaylorcrestRd.thenleftonFlintdale.RightonLeisureLaneand thepropertywillbeontheleft.
SchoolDistrict: 49-SpringBranch
Middle: SPRINGBRANCHMIDDLESCHOOL (SPRINGBRANCH)
2ndMiddle:
Style: Traditional
Type: FreeStanding
NewConstruction: No
LotDim:
Frt DoorFaces: East
Elem: MEMORIALDRIVEELEMENTARYSCHOOL
High: MEMORIALHIGHSCHOOL(SPRING BRANCH)
#Stories: 2
Access:
AppxComplete:
Gar/Car: AdditionalParking,AutoDrivewayGate, AutoGarageDoorOpener,CircleDriveway
PhysicalPropertyDescription:
Bedrooms: 6/6
BathsF/H: 6/3
BuilderNm:
Acres: 828/1/2Upto1Acre
Garage: 3/AttachedGarage,OversizedGarage/37x 20
Carport:
TuckedawayonacharminglaneforcountrylivinginBunkerHillVillage,thisfabulouspropertybyMetropolitanCustomHomes featuresa36,076SFlot(HCAD)w/anexquisiteMainResidence(7957SF*)&asuperbGuestSuite(1315SF*)w/NanaWallglass doorsthatseamlesslyconnectthepoolsidepartyroomtothestunningoutdoors.Thegrandscalefamilyrmw/fireplaceopens totheimpressivekitchenw/chicblack&whitemarbleislands,stylishcabinetry,Wolfrange,3ovens,SubZerofridge&freezer, Mielecappuccinocenter&breakfastrmw/fireplace.Diningw/Segretofinishes,bar&winerm.Theprimaryisaretreatw/lavish bath,spa-likewetareas&2exceptionalclosets.Study.Gamermw/bar.Spacious2ndarybedrms.AmazingGuestHouse w/privateentrance,bar,livingroomw/gamearea&6thbedrmw/bath.Enjoyoutdoorliving/dining/grillingontheveranda w/fireplaceoverlookingthepoolw/cascadingwaterfeature,spa&playyard.ELEVATOR+WHOLEHOMEGENERATOR.*=per appraisal
BathroomDesc: HalfBath,PrimaryBath:DoubleSinks,PrimaryBath:JettedTub,PrimaryBath:SeparateShower, SecondaryBath(s):ShowerOnly,SecondaryBath(s):Tub/ShowerCombo,VanityArea
BedroomDesc: 2BedroomsDown,En-SuiteBath,PrimaryBed-1stFloor,Walk-InCloset
RoomDesc: BreakfastRoom,FamilyRoom,FormalDining,GameroomUp,GuestSuite,HomeOffice/Study,Utility RoominHouse
KitchenDesc: BreakfastBar,ButlerPantry,Islandw/oCooktop,KitchenopentoFamilyRoom,Pantry,Pots/Pans Drawers,SoftClosingDrawers,UnderCabinetLighting,Walk-inPantry Interior,Exterior,UtilitiesandAdditionalInformation
Microwave: Yes
Dishwasher: Yes
Fireplace: 3/GasConnections,GaslogFireplace
No
No
Yes
Yes
Connect: ElectricDryerConnections,Washer Connections
Energy: CeilingFans,DigitalProgramThermostat, Generator
Oven: DoubleOven,ElectricOven,GasOven
Range: FreestandingRange,GasRange
Flooring: Wood
Foundation: Slab Green/EnergyCert:
Countertops: Roof: Composition
Interior: 2Staircases,AlarmSystem-Owned, CentralVacuum,Elevator,Fire/Smoke Alarm,FormalEntry/Foyer,HighCeiling, RefrigeratorIncluded,WetBar,Window Coverings,WiredforSound
ExteriorConstr: Brick
Exterior: BackYard,CoveredPatio/Deck,Outdoor Fireplace,OutdoorKitchen,Patio/Deck, Spa/HotTub,SprinklerSystem
LotDescription: SubdivisionLot
PrvtPool: Yes/InGround
AreaPool: No
WaterfrontFeat:
Water/Sewer: PublicSewer,PublicWater
Cool: CentralElectric,Zoned Heat: CentralGas,Zoned
StSurf: Gravel
Restrictions: DeedRestrictions,Restricted
55+Community: No
GolfCourseNm:
Exclusions: None
Disclosures: SellersDisclosure
SubLakeAccess: HOAAmenities:
Accessibility:
MgmtCo/HOAName: No
FinanceCnsdr: CashSale,Conventional
FinancialInformation
Maint Fee: No Maint FeeIncludes:
AffordableHousing
Desc:
OtherMandFee: No
Taxesw/oExemptions: $76,280/2023
TaxRate: 1.885
SoldInformation
SalePrice: $5,838,000 SP/LP#: $629.64


Tucked away on a charming lane in Bunker Hill Village, this fabulous property by Metropolitan Custom Homes features a 36,076 SF lot (HCAD) w/ an exquisite Main Residence (7957 SF*) & a superb Guest Suite (1315 SF*)

Enjoy outdoor living/dining/grilling on the veranda w/ fireplace overlooking the pool w/ cascading water feature, spa & play yard.

ClosingDate: 10/09/2024




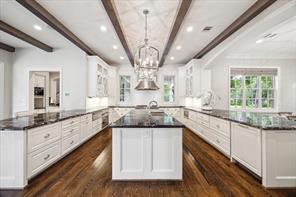










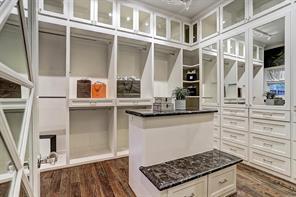






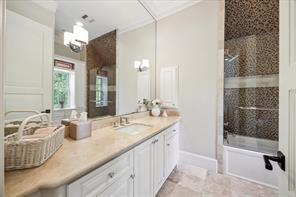






Additional space in the exercise room.

Poolside party room with NanaWall glass doors that seamlessly connect to the stunnnig outdoors.



Secondary bathroom with shower and stone countertops.

Party room bar complete with several wine and beverage refrigerators.




Mud room conveniently located near the garage and side entrance.

Home office down with door for privacy





Prepared By: Ed Wolff
Data Not Verified/Guaranteed by MLS Date: 05/15/2025 1:50 PM Obtain Signed HAR Broker Notice to Buyer Form Copyright 2025 Houston Realtors Information Service, Inc. All Rights Reserved. Users are Responsible for Verifying All Information for Total Accuracy.

Single-Family Sold
ML#: 98098232
ListPrice: $6,700,000
Address: 209BrynMawrCircle OrigPrice: $6,900,000
Area: 23
TaxAcc#: 135-531-001-0001
City/Location: Houston
LP/SF: $625.93
DOM: 295
State: Texas County: Harris
MarketArea: MemorialVillages
Subdivision: GanzinottiGrove
LotSize: 44,202/ApprDist
MasterPlanned:No
LegalDesc: LT1BLK1GANZINOTTI GROVE
LeaseAlso: No
ZipCode: 77024
KeyMap: 490M
Country: UnitedStates
Section#: 0
SqFt: 10,704/ApprDist
YearBuilt: 2005/ApprDist
ListingFirm: MarthaTurnerSotheby'sInternationalRealty Directions: FromVoss,gowestonMemorialDrive,thenrightonBrynMawrCircle.Homeisthefirstoneontheleft.
SchoolDistrict: 49-SpringBranch
Middle: SPRINGBRANCHMIDDLESCHOOL (SPRINGBRANCH)
2ndMiddle:
Elem: MEMORIALDRIVEELEMENTARYSCHOOL
High: MEMORIALHIGHSCHOOL(SPRING BRANCH)
DescriptionInformation
Style: Traditional #Stories: 2 Bedrooms: 7/ Type: FreeStanding Access: Automatic Gate, Driveway Gate BathsF/H: 8/2
NewConstruction: No
AppxComplete:
BuilderNm:
LotDim: Acres: 1015/1Upto2Acres
Frt DoorFaces: East
Garage: 10/AttachedGarage Gar/Car: AutoDrivewayGate,AutoGarageDoor Opener,Double-WideDriveway,Driveway Gate,Porte-Cochere
Carport:
PhysicalPropertyDescription:
AnexquisitetraditionalmasterpieceintheheartofHunter’sCreekVillageona1+acrelot,thisMemorialestateshowcases impressiveelements&grandstyle.Theoversizedprimarysuitefeaturesageneroussittingroom&floortoceilingglass windows.Lutronlightsystem&asavantmanagementsystemthroughouthome.Aluxurykitchen&alluringlivingroomoffers openspaceforentertaining.Thisremarkableresidencefeaturesanadditionalguestquarterstuckedawaywithdualkitchens& 2bedrooms.Anextraordinarymediaroom,gameroom,&insulatedwinecellararealllocatedonsecondfloor.Thereare2 utilitiesrooms,anelevator,andahomegenerator.AmotorizedgateleadsyouthroughthePortecocheretoyour10cargarage withahydrauliclift,aircompressors,&carwashstationoutside.Theexteriorgroundssituatedonalargelotfeaturesaresort styleswimmingpool&spa,alargelushyard,apergola,andaloggiawithanoutdoorkitchen–trulyanoutdoorparadise.
BathroomDesc: HalfBath,PrimaryBath:DoubleSinks,PrimaryBath:JettedTub,PrimaryBath:SeparateShower,Vanity Area
BedroomDesc: En-SuiteBath,PrimaryBed-1stFloor,SittingArea,Walk-InCloset
RoomDesc: Den,FormalDining,FormalLiving,GameroomUp,GuestSuite,GuestSuitew/Kitchen,HomeOffice/Study Media,UtilityRoominHouse,WineRoom
KitchenDesc: ButlerPantry,Islandw/oCooktop,KitchenopentoFamilyRoom,Pantry,Pots/PansDrawers,Under CabinetLighting Interior,Exterior,UtilitiesandAdditionalInformation
Microwave: Yes
Fireplace: 2/GaslogFireplace
Yes
Connect: ElectricDryerConnections,GasDryer Connections,WasherConnections
Range: GasCooktop Energy: CeilingFans,DigitalProgramThermostat, Insulated/Low-Ewindows
Oven: ConvectionOven,DoubleOven
Flooring: Carpet,MarbleFloors,Tile,Wood
Foundation: Slab Green/EnergyCert:
Countertops: Quartz Roof: Composition
Interior: 2Staircases,AlarmSystem-Owned,Dryer Included,ElevatorShaft,Fire/SmokeAlarm, FormalEntry/Foyer,HighCeiling,Intercom System,PrewiredforAlarmSystem, RefrigeratorIncluded,WasherIncluded,Wet Bar,WindowCoverings,WiredforSound
ExteriorConstr: Stucco
PrvtPool: Yes/Heated,InGround
AreaPool:
WaterfrontFeat: Exterior: BackYardFenced,CoveredPatio/Deck, OutdoorKitchen,Patio/Deck,Porch, Spa/HotTub,SprinklerSystem,Storage Shed,Workshop
Water/Sewer: PublicSewer,PublicWater
LotDescription: Corner,SubdivisionLot
Cool: CentralElectric,Zoned Heat: CentralGas,Zoned GolfCourseNm: StSurf: Exclusions:
Restrictions: DeedRestrictions
Disclosures: SellersDisclosure 55+Community: No
SubLakeAccess: HOAAmenities:
Accessibility:
MgmtCo/HOAName: Yes/BrynMawrHOA/713-501-3039
FinanceCnsdr: CashSale,Conventional
FinancialInformation
Maint Fee: Mandatory/$100/Annually Maint FeeIncludes: AffordableHousing Desc:
OtherMandFee: Yes/TBD/Transfer
TaxRate: 2.0238 Taxesw/oExemptions: $91,072/2022
SoldInformation
SalePrice: $6,450,000 SP/LP#: $602.58



When you walk into the home, you are greeted with a large foyer with a wrought iron spiral staircase to lead you upstairs. Past the stairs leads you to the steel framed doors of your primary suite.

Entering through the large French doors, this study (12 x 15) offers built in shelving and beautiful wall paneling throughout the room.
ClosingDate: 07/29/2024
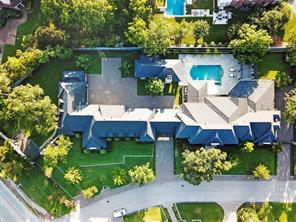

entering the


Access from the entry foyer leads to your formal dining room (17 X 13). Large windows and high ceilings allow natural lighting in.
An up close look at the steel glass doors that welcome you into the primary suite.


Upon entering the oversized primary bedroom, you are greeted with a large sitting area that includes large windows overlooking the backyard and pool/spa area.

A vestibule to the primary bedroom features a convenient wet bar with a microwave, sink, ice maker, and quartz countertops, allowing for easy mornings.

The sunny and bright breakfast room located off the kitchen features a striking glass chandelier, bay windows, and has a steel and glass door conveniently located to lead you outside.

In the upstairs media room (23 x 26), your Savant home system allows you to control the media and speakers. Past the 4 reclining chairs is a 12 foot long high top quartz countertop for sitting, along with a wet bar equipped with a GE Monogram microwave, a stainless steel sink with Donza hardware, and a U-Line beverage refrigerator and ice maker. Custom built in booths throughout the room offer ample seating and storage.

The large primary bedroom includes a painted brick accent wall and a wall of floor-to-ceiling paned windows overlooking your backyard oasis. Exposed wood beams and a trayed ceiling add to the stylish design of the room.

Upon entering the primary bathroom is a large soaking tub, with a dazzling glass chandelier above.

This stunning chef’s kitchen offers a Wolf 4 burner gas range, a Subzero refrigerator and freezor, dual Thermador dishwashers, an Italian marble tile backsplash, and dark grey quartz countertops.

The second floor game room (20 x 15) has 11 foot vaulted ceilings and an impressive Antler chandelier.

Another look at the spacious seating area of the primary bedroom. An up close look at the wet bar.


Dual vanities with extensive storage and large mirrors are offered on either side of the bathroom.

Another view of the kitchen, that flows seamlessly into the living area, wet bar, and breakfast room.

The large family room (20 x 19) seamlessly blends into the kitchen and breakfast room, allowing a prime space for entertaining. French oak wood flooring is found throughout most of the first floor rooms.

Located off the kitchen, the wet bar features a nugget ice maker, wine cooler, sink, and custom cabinetry with soft close cabinets and under cabinetry lighting.

In the insulation wine cellar (8 x 7), wall-to-ceiling wine racks hold up to 750 bottles. Travertine marble floors and French oak wood on both the walls and the ceilings provide a luxurious feel to the room.
The first of the secondary bedrooms, pictured here with recessed lighting and an installed speaker system. All bedrooms ensuite.


En-suite bathroom features dark grey quartz countertops and glass walk in shower

Secondary bedroom includes recessed lighting and an installed speaker system throughout. All bedrooms are en-suite.


Another secondary bedroom, pictured here with tray ceilings, recessed lighting, and an installed speaker system throughout. All bedrooms are en-suite.


En-suite bathroom features a floating vanity with dual undermount sinks and quartz countertops. Travertine tile flooring leads you to the walk in glass shower

Currently used as a gym, this room has tall 10 foot tray ceilings and includes an en-suite bathroom.

Once up the stairs in the guest quarters, is a second living area and full size kitchen.

A secondary utility room leads you to the guest quarters of the home, one of the multiple ways to access the guest quarters. Utility room has an LG washer and dryer and custom built in cabinetry for storage.

The upstairs kitchen allows guests to take full advantage of the guest quarters and be able to relax and stay comfortably in your home.

You’ve never seen anything like this! Past the porte cochure is the guest quarters of the home, which includes 2 full size kitchens. The first kitchen downstairs offers an effortless luxury for guests. Past the kitchen is a sliding door system that fully expands to allow open entry from the guest quarters into the 10 car garage.

The first of 2 bedrooms located in the guest quarters of the house, this bedroom (16.5 x 14) features an en-suite bathroom and walk in closet space.

View of the downstairs guest quarters from the stairs. Notice the ample space in the living area and kitchen, with plenty more space to be utilized if need be!

The en-suite bathroom has a floating vanity with quartz countertops, a walk-in shower with glass entry, and a steel and glass hanging pendant accent light.

The second bedroom (13.5 x 14.5) in the guest quarters has an en suite bathroom and walk in closet.
The en-suite bathroom has a floating vanity with quartz countertops, a walk-in shower, and hallway access.
The grand 10 car garage offers an abundance of features. The aesthetic glass and steel garage doors offer a level of luxury to match the rest of the home. A 2 Post car lift, custom industrial cabinetry system for storage, rollout toolboxes, running water, and outdoor blade fans make this garage a dream to work in.
Another angle of the substantial 10 car garage. Lots of room to fit more cars for even the most avid of a car collector.

A stunning covered outdoor living area with a wood burning fireplace grants room to relax and entertain guests – the same reclaimed cherry wood floors from the guest quarters on the ceiling of this outdoor living space.

Peacock concrete pavers fill the area, allowing for comfortability walking around the grounds.

A wooden pergola covers a portion of the pavers, offering an opportunity to make this area whatever you desire – located conveniently next to the outdoor kitchen.
Prepared
By:
Ed Wolff



Another angle shows the ample space offered in this outdoor space.

The grounds has 2 mosquito control systems, a leaf guard gutter system, and a Generator.

Pristine grounds with lush landscaping lines the wooden privacy fence on the back of the property
A view of the oversized pool and spa. Note the large paned windows from the primary bedroom that overlook this stunning oasis.

The adjoined cabana is perfectly spaced on the property to fully enjoy all the outdoor amenities.

The home has had no flooding – a trunk pipe system around the entire property leads any rainwater directly out to the storm drain.
Data Not Verified/Guaranteed by MLS Date: 05/15/2025 1:50 PM
Obtain Signed HAR Broker Notice to Buyer Form
Copyright 2025 Houston Realtors Information Service, Inc. All Rights Reserved. Users are Responsible for Verifying All Information for Total Accuracy.

ListingFirm: TheLaRoseKailehGroup
Single-Family Sold
ML#: 48453157
Address: 11111ClaymoreRoad
Area: 23
TaxAcc#: 117-800-001-0003
ListPrice: $6,595,000
OrigPrice: $6,595,000
LP/SF: $709.98
DOM: 7
City/Location: PineyPointVillage State: Texas County: Harris
MarketArea: MemorialVillages
ZipCode: 77024-6702
KeyMap: 490M
Subdivision: PineyOaksEstates Country: UnitedStates
LotSize: 41,447/ApprDist
MasterPlanned:No
LegalDesc: LT3BLK1PINEYOAKS ESTATES
LeaseAlso: No
Section#: 0
SqFt: 9,289/ApprDist
YearBuilt: 2003/ApprDist
Directions: FromVoss,headWestonMemorialDrive.TurnrightonGreenbay,rightonHedwig,leftonClaymoreRoad. Thehomewillbeonthelefthandsideofthestreet.
SchoolDistrict: 49-SpringBranch
Middle: SPRINGBRANCHMIDDLESCHOOL (SPRINGBRANCH)
2ndMiddle:
Style: Spanish
Type: FreeStanding
NewConstruction: No
LotDim:
Frt DoorFaces: North
Elem: MEMORIALDRIVEELEMENTARYSCHOOL
High: MEMORIALHIGHSCHOOL(SPRING BRANCH)
DescriptionInformation
#Stories: 2
Access:
AppxComplete:
Gar/Car: AdditionalParking,AutoDrivewayGate, AutoGarageDoorOpener,CircleDriveway
PhysicalPropertyDescription:
Bedrooms: 5/
BathsF/H: 5/2
BuilderNm:
Acres: 952/1/2Upto1Acre
Garage: 3/AttachedGarage
Carport:
ExquisiteSantaBarbara-style,Spanishestatelocatedonadeep,near-acrelotinprimePineyPointVillage.Ararityinthe Villagesmarket,thishomeunderwentameticulouswhole-homerenovation(2023-2024)w/beautifulselectionsbySelena Mackay,combiningasoft,elegantpalettewiththebestofmodernluxuries.Fewhighlightsincludeawhole-home70kW generator,elevator,rift-sawnwhiteoakkitchenandbutlersw/Wolf/Sub-Zero/Cove,stunningmarblemasterbathw/Kallista fixturesandadjacentdressingroom/gym,wonderfulhisandhersclosets,flutedwalnutbarw/Sub-Zerodrawers&Scotsman icemaker,conditionedwineroomw/ClassicBrassadornedsteel&glassdoor,game&bunksroomw/fullbath,plushhome theaterw/stateoftheartequipment,upanddownutilityrooms,pavilionw/Wolfsummerkitchen,copperguttersandlanterns, Crestronautomation,gatedmotor-courtw/Africanmahogany3-carepoxiedgarage,magazinequalitybackyard,etc.Aturn-key, veryspecialhome.
BathroomDesc: PrimaryBath:DoubleSinks,PrimaryBath:SeparateShower,PrimaryBath:SoakingTub,VanityArea
BedroomDesc: En-SuiteBath,PrimaryBed-1stFloor,SittingArea,Walk-InCloset
RoomDesc: BreakfastRoom,ButlersPantry,Den,Entry,FormalDining,FormalLiving,GameroomUp,Home Office/Study,Library,LivingArea-1stFloor,Media,UtilityRoominHouse,WineRoom
KitchenDesc: BreakfastBar,ButlerPantry,Islandw/oCooktop,KitchenopentoFamilyRoom,Pantry,PotFiller, Pots/PansDrawers,SoftClosingCabinets,SoftClosingDrawers,UnderCabinetLighting,Walk-inPantry Interior,Exterior,UtilitiesandAdditionalInformation
Microwave: Yes
Dishwasher: Yes
Fireplace: 3/GasConnections,GaslogFireplace,Wood BurningFireplace
Connect: ElectricDryerConnections,Washer Connections
Energy: DigitalProgramThermostat,Generator
Compactor: No Disposal: Yes
UtilityDist: SepIceMkr:Yes
Range: GasRange
Flooring: Carpet,MarbleFloors,Stone,Wood Oven: DoubleOven Foundation: SlabonBuildersPier Green/EnergyCert: Countertops: TajMahalQuartzite
Roof: Tile
Interior: 2Staircases,AlarmSystem-Owned, Elevator,Fire/SmokeAlarm,Formal Entry/Foyer,HighCeiling,Refrigerator Included,WetBar,WindowCoverings, Wine/BeverageFridge,WiredforSound
ExteriorConstr: Stucco
Exterior: BackGreenSpace,BackYard,BackYard Fenced,CoveredPatio/Deck,Mosquito ControlSystem,OutdoorFireplace,Outdoor Kitchen,Patio/Deck,PrivateDriveway,Side Yard,Spa/HotTub,SprinklerSystem
LotDescription: SubdivisionLot
Heat: CentralGas,Zoned
StSurf: Concrete
Restrictions: DeedRestrictions
55+Community: No
HOAAmenities:
Accessibility:
MgmtCo/HOAName: No
PrvtPool: Yes/Gunite,InGround
AreaPool:
WaterfrontFeat:
Water/Sewer: PublicSewer,PublicWater
Cool: CentralElectric,Zoned
GolfCourseNm:
Exclusions:
Disclosures: Exclusions,Owner/Agent,SellersDisclosure
SubLakeAccess: No
FinanceCnsdr: Maint Fee: No
Maint FeeIncludes: AffordableHousing
Desc:
OtherMandFee: No
Taxesw/oExemptions: $82,575/2024
TaxRate: 1.8935
SalePrice: $6,595,000 SP/LP#: $709.98

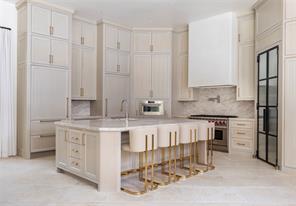
Exquisite Santa Barbara-style, Spanish estate located on a deep, near-acre lot in prime Piney Point Village. A rarity in the Villages market, this home underwent a meticulous whole-home renovation (2023-2024) w/ beautiful selections by Selena Mackay, combining a soft, elegant palette with the best of modern luxuries.

Stunning chef's kitchen that is a culinary dream come true. Featuring top-of-the-line Wolf/SubZero/Cove appliances, including a 48" professional-grade range, double ovens, and dual Sub-Zero 36” fridge/freezers, this kitchen is designed for both serious cooking and entertaining. Features rift sawn white oak cabinetry, Taj Mahal quartzite counters & slab backsplash, European white oak island, Wolf steam oven/warming drawer stack, Wolf microwave drawer, and dual dishwashers.

ClosingDate: 02/21/2025


This elegant formal living room brings in abundant natural light and features a cozy gas log fireplace, creating a warm and inviting atmosphere. It overlooks the expansive backyard and pool, providing a seamless connection between indoor and outdoor spaces. The room is designed for both comfort and style, making it perfect for entertaining or relaxing with family.

Formal dining room features abundant natural light, creating an inviting and cheerful atmosphere. Large windows allow great natural light to flood the space, enhancing the overall elegance and warmth. The room is thoughtfully designed for both intimate family dinners and larger gatherings, making it a versatile space for entertaining.

Grand foyer with one of two staircases opens to formals and an entertainer's bar with a climatized wine cellar that holds 500+ bottles, features rich Walnut cabinetry, sleek 3cm Cristallo quartzite counters, and an elegant Bates & Bates hammered brass sink. It includes a Sub-Zero 24" wine chiller, Scotsman ice maker, Sub-Zero fridge drawer stack, and designer honey bronze hardware for a blend of luxury and practicality

This climatized wine cellar features exquisite walnut cabinetry with recessed backlit wine storage for over 500 bottles, plus additional crate storage. The room boasts a walnut-wrapped barreled ceiling and a backlit Cristallo quartzite niche, all complemented by elegant marble flooring. With closed cell spray foam insulation, a new HVAC system, and a custom steel and glass insulated door with Classic Brass lever and escutcheon, this wine cellar is both functional and luxurious.

This elegant master foyer features hard maple cabinetry and honed Calacatta Vagli marble countertops, creating a sophisticated look. A dedicated art niche is illuminated with 1” Nora pinhole wash lighting, adding an artistic touch. The space includes an undercounter Sub-Zero beverage center for convenience and designer polished nickel hardware for a sleek finish.


This private study features beautiful mesquite flooring with rich tones that add warmth and character to the space. Designed for focus and productivity, the room offers a quiet retreat ideal for reading or working.

This entertainer's bar features a climatized wine cellar, rich Walnut cabinetry, sleek 3cm Cristallo quartzite counters, and an elegant Bates & Bates hammered brass sink. It includes a Sub-Zero 24" wine chiller, Scotsman ice maker, Sub-Zero fridge drawer stack, and designer honey bronze hardware for a blend of luxury and practicality.

This luxurious master bath features hard maple floating vanities with a 4” marble ledge & designer polished nickel edge pulls. The counters are made of honed Calacatta Vagli marble, while the flooring and shower are adorned with Tibetan White Statuary marble. It includes Kallista Central Park West plumbing fixtures and a Crosswater London Balthazar tub with a polished stainless exterior. A glass-enclosed custom vanity area with seamless mirrors and a frameless glass shower door completes this elegant space.

This study features impressive floor-to-ceiling backlit bookshelves that create an elegant and sophisticated atmosphere. The double door entry provides an inviting welcome, enhancing the overall aesthetic of the space. Designed for both functionality and style, this study is perfect for book lovers and those seeking a quiet place to work.

This peaceful primary retreat overlooks the backyard and is filled with great natural light, creating a serene and inviting atmosphere. The room is designed for relaxation, featuring large windows that provide beautiful views of the outdoor space.

The dressing/gym/flex room is seamlessly connected to the master bath, featuring walled mirrors that create an ideal space for getting ready. This versatile room can serve multiple purposes, whether for dressing, exercising, or as a flexible area to suit your needs. Its design enhances convenience and style, making it a practical addition to the master suite.

The inviting family room/den features a striking fireplace adorned with fire brick in a herringbone pattern, complemented by a custom limestone mantle and hearth.

The breakfast room is a bright and cheerful space designed for casual dining. Filled with natural light, it provides a cozy atmosphere for enjoying morning meals or casual gatherings with family and connects the indoor to outdoor space.

This stylish butler's bar features rift sawn white oak cabinetry, Taj Mahal quartzite countertops with a matching slab backsplash, and designer honey bronze hardware. It combines functionality with elegance, making it a perfect spot for entertaining.


This formal powder room features a stunning Calacatta Viola vanity and sink, highlighted by a 14” marble ledge. The space is adorned with designer brass plumbing fixtures that add a touch of luxury, complemented by Kelly Wearstler brass sconces that provide elegant lighting.

The second-floor landing is a spacious and inviting area that serves as a transition between the upper rooms of the home.

The theater room is equipped with all new high-end theater equipment, providing an unparalleled cinematic experience at home. The space is designed for optimal acoustics and visuals, featuring a large screen, surround sound system, and comfortable seating. With its luxurious ambiance, this room is perfect for movie nights, gaming, or watching your favorite shows in style.

This oversized dual game and bunk room has undergone an extensive remodel, transforming it into a versatile space perfect for both leisure and accommodation. The room is designed with ample space for games and activities, while also providing cozy bunk beds for extra guests. The layout is ideal for family fun or entertaining friends, making it a great addition to any home.

The bunk room/game room is a versatile space designed for both sleeping and entertainment. Featuring bunk beds for guests and dedicated areas for gaming and recreational activities, it provides a fun and functional environment. This room is ideal for children and teens, making it perfect for sleepovers or family game nights, ensuring a lively atmosphere for everyone.

The informal powder room features a light oak all-in-one vanity paired with a stylish stone counter and backsplash. The space is enhanced by a designer mirror and elegant sconces that provide ample lighting.

Guest/kids room


This full en-suite bathroom is elegantly appointed with Newport Brass Select fixtures, California shower heads, Benjamin Moore paint, and polished nickel hardware. The combination of high-quality materials and finishes creates a sophisticated and spalike atmosphere.
This full bath includes an all-in-one vanity with stone top & backsplash, designer stone flooring & shower tile, frameless glass shower door, new plumbing fixtures with coordinated hardware.

The elegant bathroom features hard maple cabinetry and a honed Carrera vanity slab, offering a luxurious touch. The mosaic marble flooring beautifully complements the honed Carrera marble tub wall surround, creating a cohesive and stylish design. Newport Brass plumbing fixtures and designer polished nickel hardware enhance the space's sophistication, while the frameless glass shower door adds a modern flair.

One of two laundry rooms, this upstairs laundry and gift wrap room has undergone an extensive remodel, transforming it into a highly functional and organized space. The laundry area features ample storage, while the gift wrap section includes dedicated counter space and storage for supplies. This dual-purpose room maximizes efficiency, making chores more enjoyable and convenient.




Elevator to second floor

The downstairs laundry room also underwent an extensive remodel and serves both style and functionality

This property features a wholehome 70 kWh Generac generator.
This property includes a dedicated playground area, thoughtfully situated under the shade of mature trees. This provides a safe and enjoyable space for children to play, offering respite from the sun.


The expansive lawn is surrounded with lush landscaping and trees and high-end Lumien uplights and moonlights for the entire property's outdoor lighting.


This covered outdoor living space includes gas log fireplace and a summer kitchen, featuring limestone wrapping with a quartzite countertop and prep area. A 36” Wolf grill, Perlick dual fridge stack, and stainless steel access doors add to its functionality and high-end appeal. It's the perfect setup for outdoor entertaining and summer barbecues.

The three-car garage boasts African mahogany overhead garage doors with steel-insulated backing for superior energy efficiency. New openers and rails ensure smooth and reliable operation. A heavy-duty epoxy coating protects the garage floor, providing a durable and attractive finish.
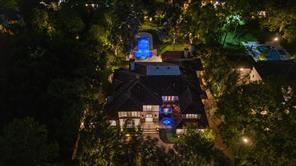
Prepared
By:
Ed Wolff
Data Not Verified/Guaranteed by MLS Date: 05/15/2025 1:51 PM
Obtain Signed HAR Broker Notice to Buyer Form
Copyright 2025 Houston Realtors Information Service, Inc. All Rights Reserved. Users are Responsible for Verifying All Information for Total Accuracy.

ListingFirm: KellerWilliamsMemorialial
Single-Family Sold
ML#: 31035256
Address: 11002GreenbayStreet
Area: 23
TaxAcc#: 041-028-006-0130
ListPrice: $7,499,000
OrigPrice: $7,499,000
LP/SF: $691.28
DOM: 19
City/Location: Houston State: Texas County: Harris ZipCode: 77024-6829
MarketArea: MemorialVillages
Subdivision: HuntersCreek
LotSize: 95,383/ApprDist
MasterPlanned:No
LegalDesc: RESA&TRS2B&12CFRITZ SAUERU/RBRYNMAWRU/R
GarAptSF: 634/ApprDist
KeyMap: 490M
Country: UnitedStates
Section#: 0
SqFt: 10,848/ApprDist
GuestHse
SqFt:
LeaseAlso: No YearBuilt: 2001/ApprDist
Directions: MemorialgoingWesttoGreenbay Takearight,Firsthouseonyourright
SchoolDistrict: 49-SpringBranch
SchoolInformation
Middle: SPRINGBRANCHMIDDLESCHOOL (SPRINGBRANCH)
2ndMiddle:
Elem: MEMORIALDRIVEELEMENTARYSCHOOL
High: MEMORIALHIGHSCHOOL(SPRING BRANCH)
DescriptionInformation
Style: Mediterranean #Stories: 2
Bedrooms: 6/8 Type: FreeStanding Access: Automatic Gate, Driveway Gate
NewConstruction: No
AppxComplete:
BathsF/H: 8/4
BuilderNm: CharlesMartin
LotDim: Acres: 2.17/2Upto5Acres
Frt DoorFaces: South Garage: 6/Attached/DetachedGarage,Oversized Garage
Gar/Car: AdditionalParking,AutoDrivewayGate, AutoGarageDoorOpener,CircleDriveway, DrivewayGate,Porte-Cochere
Carport:
PhysicalPropertyDescription:
Nestledonover2acresinHuntersCreekVillage,thisgrandestateexudesopulenceandtranquility.Beyondthegates,the manicuredgrounds,6-cargarage,andmotorcourtsetthestageforaluxuriousretreat.Outdoorlivingiselevatedwitharesortstylepool&spa,oversizedpatio,andoutdoorkitchen,perfectforhostingunforgettablegatheringsamidstlushlandscaping offeringbothprivacy&comfort.Thehomeopensintotheformallivingwithanexpansivewallofglasswindows&soaring ceilings.Remodeledin2015,thegourmetkitchenboastsdoubleislands,Wolfappliances&climate-controlledwineroom.The firstflooroffersaprimarysuitewithsittingarea,secludedstudy,elegantformals,flexroom/gym&planningstation.Upstairs,5 ensuitebedrooms,mediaroom&gameroomwithfullbarawait.Additionalfeatures,includingControl4technology,elevator& guestquarterswithfullkitchen,completethisexquisiteresidencewhereluxurymeetsserenityinperfectharmony!
VanityArea
BedroomDesc: 2BedroomsDown,En-SuiteBath,PrimaryBed-1stFloor,SittingArea,Walk-InCloset
RoomDesc: BreakfastRoom,FamilyRoom,FormalDining,FormalLiving,GameroomUp,GarageApartment,Guest Suite,GuestSuitew/Kitchen,HomeOffice/Study,Media,UtilityRoominHouse,WineRoom
KitchenDesc: BreakfastBar,ButlerPantry,Islandw/oCooktop,KitchenopentoFamilyRoom,PotFiller,Pots/Pans Drawers,SecondSink,UnderCabinetLighting,Walk-inPantry
Microwave: Yes
Interior,Exterior,UtilitiesandAdditionalInformation
Dishwasher: Yes
Fireplace: 4/GaslogFireplace,WoodBurningFireplace
Connect: ElectricDryerConnections,GasDryer Connections,WasherConnections
Compactor: No
UtilityDist: Yes
Range: GasRange Energy: CeilingFans,DigitalProgramThermostat, EnergyStarAppliances,Energy Star/CFL/LEDLights,High-EfficiencyHVAC, HVAC>13SEER,Insulated/Low-Ewindows, Insulation-BlownFiberglass,North/South Exposure
Oven: ConvectionOven,DoubleOven
Disposal: Yes
SepIceMkr:Yes
Flooring: Carpet,Stone,Tile,Wood
Foundation: SlabonBuildersPier
Green/EnergyCert: Countertops:
Roof: Tile
Interior: 2Staircases,AlarmSystem-Owned, Balcony,CrownMolding,Elevator, Fire/SmokeAlarm,FormalEntry/Foyer,High Ceiling,IntercomSystem,Refrigerator Included,WaterSoftener-Owned,WetBar, WiredforSound
ExteriorConstr: Stucco
PrvtPool: Yes/Gunite,Heated,InGround
AreaPool: No
WaterfrontFeat: Exterior: BackYard,BackYardFenced,Balcony, CoveredPatio/Deck,DetachedGarApt /Quarters,FullyFenced,MosquitoControl System,OutdoorFireplace,Outdoor Kitchen,Patio/Deck,Porch,Private Driveway,Spa/HotTub,SprinklerSystem
LotDescription: Corner,SubdivisionLot
Heat: CentralGas,Zoned
StSurf: Concrete
Water/Sewer: PublicSewer,WaterDistrict,Well
Cool: CentralElectric,Zoned
GolfCourseNm:
Exclusions: AskAgent Restrictions: DeedRestrictions
55+Community: No
HOAAmenities: Accessibility:
MgmtCo./HOAName: No
FinanceCnsdr: CashSale,Conventional
Disclosures: SellersDisclosure
SubLakeAccess: No
FinancialInformation
Maint Fee: No Maint FeeIncludes: AffordableHousing Desc:
OtherMandFee: No
Taxesw/oExemptions: $117,618/2023
TaxRate: 18435
SoldInformation
SalePrice: $6,955,000 SP/LP#: $641.13

acres of
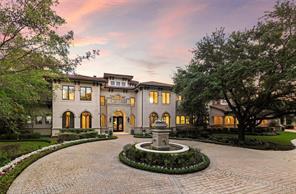
ClosingDate: 06/14/2024


The stately entrance beckons with a graceful
where
The ultimate outdoor retreat with sprawling green space that can accommodate a large group of guests, all while surrounded by mature foliage and trees.
The backyard is your own private oasis with a heated pool and spa, oversized patio and outdoor kitchen all set against a backdrop of lush landscaping. Ambient outdoor lighting creates the perfect atmosphere for evening entertainment.


Indulge in the resort-like pool, featuring a relaxing spa, inviting beach entry, and captivating waterfall feature.

Celebrate in style in the formal dining room with a double-sided aquarium, lit tray ceiling, floor to ceiling window, and wood flooring. This entertainment space offers direct access to the wet bar for effortless hosting.

The formal dining room sets the stage for elegant entertaining, offering ample space for guests to gather and dine in style.
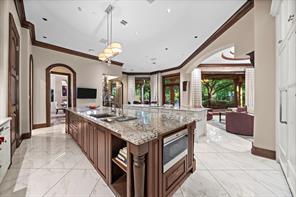
Effortlessly prepare and serve meals with convenient access to the formal dining room through the butler's pantry.

Tucked away on a sprawling 94,538 sqft wooded lot, 11002 Greenbay embodies the perfect blend of tranquility and sophistication. Offering a 6-car garage, motor court and portecochere.

Remodeled in 2015, the open kitchen boasts double islands, granite and quartz countertops, a statement range hood, Sub-Zero refrigerator, and Wolf appliances. Discover an abundance of smart storage options including custom drawers, lighted glass display cabinets, large walk-in pantry and a climate-controlled wine room.

The climate-controlled wine room with intricate herringbone brick flooring and striking pitched brick vaulted ceiling elevates your collection with a touch of sophistication.

Enter and prepare to be enchanted by the awe-inspiring vistas that unveil themselves in the formal living room.

Revel in the grandeur of 12-foot ceilings adorned with one of four fireplaces, illuminated tray ceilings, and the timeless allure of hardwood floors. Through a wall of glass windows, natural light pours in, offering a seamless panorama of the sprawling grounds and poolside oasis.


Ascend to the second floor via the beautifully designed floating staircase nestled in the corner. Alternatively, opt for the elevator for added convenience and accessibility

Crafted for culinary excellence, the kitchen is well-appointed with quartz and granite counters, two islands, double Wolf convection ovens, Wolf electric steamer, warming drawer, two refrigerator drawers and microwave drawer

Light-filled breakfast room, graced with soaring ceilings and expansive picture windows creating an inviting atmosphere for casual meals and tranquil moments.
Designed for seamless entertaining, the butler’s pantry and wet bar feature sleek granite countertops, beverage station, and lighted display cabinets.
The formal living room, where the tray ceiling is adorned with cove lighting takes center stage in an open layout, seamlessly flowing into the dining room.

Designed for convenience, the kitchen offers an abundance of storage options, two dishwashers, two refrigerated drawers, warming drawer, double sinks, and custom cabinetry fitted with glass display The door to the large pantry can be seen behind the island.

The family room features a striking custom ceiling with intricate wood accents complemented by a stone fireplace and expansive picture window, creating a cozy and inviting atmosphere for relaxation and gatherings.



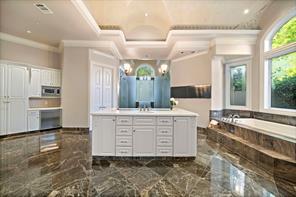
Thoughtfully designed for effortless entertaining, the openconcept family room features seamless flow to the kitchen and breakfast area.

Experience the epitome of comfort and sophistication in the primary bathroom, complete with barrelvaulted ceilings with hand-painted borders, a large jetted tub plus a dual-entry shower fitted with two rain heads, a marble surround, a built-in bench, and decorative etched glass panels.

The second floor expansive game room has several seating areas plus room for a pool table. The large balcony offers outdoor entertaining along with stunning views of the grounds and pool.

Showered in natural light, this 18 x16 secondary bedroom flaunts high ceilings with crown molding, plush carpeting, a wall of windows, an ensuite bath, and access to a balcony.
Arched double entry doors lead to the first-floor primary suite, featuring wide-plank maple hardwood floors, a lavish ensuite bath, illuminated tray ceilings, and a sitting area.

With no attention to detail spared, the primary bathroom features a barrel ceiling, 18” marble tile floors, generous storage options, and a central dual vanity area. The French doors lead to 2 of the 3 walk-in closets.

Enjoy endless hours of entertainment in this 28 x23 game room that is well-appointed with a full wet bar that includes a dishwasher, built-in microwave, ice maker, and three beverage coolers.

At the front of the house is one of five secondary bedrooms. This room is 12’ x 16’ with a large walkin closet and ensuite bath with Juliette balcony.
Lounge in the primary bedroom’s sitting area with a fireplace and expansive glass windows framing the verdant landscape and allowing for an abundance of natural light.

Elegant and functional, the primary ensuite bath features double-sided vanity, three walk-in closets, a coffee bar with refrigerator, an expansive glassenclosed dual shower, and jetted tub, overlooking a private garden.

Elevate your fitness regimen in this 14 x 16 home gym/flex room. This room offers picturesque views of the grounds and en-suite half-bath along with access to a full bath.
Located on the second floor, find the den (19 x 13) with 10-ft ceilings, built-in speakers, an entertainment center, and French doors that open to the balcony.


The game room comes complete with a full wet bar, featuring granite countertops, beverage coolers, an ice maker, a microwave, and abundant counter seating.

Spacious secondary bedroom (14x15) features an ensuite bath, walk-in closet, and bay windows showcasing impressive tree-lined vistas.
Experience cinematic luxury in the 25x19 media room that features theater lighting, padded walls, and stadium seating.

Bright and airy, this expansive 15x17 secondary bedroom is thoughtfully designed with custom paint, tray ceilings, an en-suite bath, a private balcony, plus a dedicated study nook.


The study nook features a built-in desk and shelving.

Spanning throughout the back of the estate, this covered veranda presents an idyllic setting to unwind and enjoy alfresco dining.
Another ensuite secondary bedroom is complete with a builtin desk and cabinetry, tray ceilings, and large windows overlooking the front yard.

Experience dining under the covered patio, where a cozy fireplace beckons. The summer kitchen awaits with granite counters, a stained wood ceiling, built-in speakers, a stainless sink, and a gas grill, all conveniently located with quick access to a full bath.

Welcome to the motor court, where on the left side, the separate building accommodates a four-car garage and second-floor quarters ideal for guests or house manager. The right side seamlessly integrates another two-car garage with the main residence.

This captivating aerial view provides an opportunity to behold the estate in its entirety. Nestled in Hunters Creek Village, this iconic showpiece sits majestically on over two acres of lush land.


The bright and airy guest quarters above the 4-car garage is complete with a full kitchen, private bath, and stackable washer and dryer

Outfitted with a full kitchen featuring granite countertops and stacked tile backsplash.

Host lavish garden parties for 10 or 100 in this sprawling backyard with lush landscaping, a refreshing pool, and abundant space for multiple seating areas.


Discover an abundance of play space and grassy areas beyond the motor court.
Guaranteed to impress, this architectural masterpiece is designed by Charles Martin, with exquisite palatial grounds and walking trail that are gracefully lined with majestic trees.
Enjoy a refreshing swim in this heated pool and spa with beach entry and waterfall feature.

Enveloped by mature trees, this magnificent estate is a sight to behold with a wrought-iron gate and picturesque landscaping throughout.
Prepared By: Ed Wolff

ListingFirm: ConroyHomes,LLC
Single-Family Sold
ML#: 73015536
ListPrice: $7,499,000
Address: 11111MeadowickDrive OrigPrice: $7,499,000
Area: 23
TaxAcc#: 090-112-000-0027
City/Location: Houston
LP/SF: $810.7
DOM: 67
State: Texas County: Harris
MarketArea: MemorialVillages
Subdivision: WillowickEstates
LotSize: 46,530/ApprDist
MasterPlanned:No
LegalDesc: LT27BLK1WILLOWICK ESTATES
LeaseAlso: No
ZipCode: 77024-7503
KeyMap: 490R
Country: UnitedStates
Section#: 1
SqFt: 9,250/Builder
YearBuilt: 2024/Builder
Directions: FromSanFelipetravelingwest,takerightonKinkaidSchoolDrive,thentakerightontoMeadowick.Thehome willbeontherightsideofthestreet.
SchoolDistrict: 49-SpringBranch
Middle: SPRINGBRANCHMIDDLESCHOOL (SPRINGBRANCH)
2ndMiddle:
Style: OtherStyle
Elem: MEMORIALDRIVEELEMENTARYSCHOOL
High: MEMORIALHIGHSCHOOL(SPRING BRANCH)
#Stories: 3
Bedrooms: 7/8 Type: FreeStanding
NewConstruction: Yes/NeverLivedIn
LotDim:
Frt DoorFaces:
Access: Driveway Gate BathsF/H: 8/2
AppxComplete: 04/19/2024
BuilderNm: LeitchProperties
Acres: 1.068/1Upto2Acres
Carport:
Garage: 3/AttachedGarage,OversizedGarage Gar/Car: AdditionalParking,AutoDrivewayGate, AutoGarageDoorOpener,Porte-Cochere
PhysicalPropertyDescription:
Situatedinthehighlysought-afterWillowickNeighborhood,theKellyCusimanodesignedhomeoffers9,250squarefeetof luxuriouslivingspacewithhighendfeatures.you'llbegreetedbyaninvitingfoyerleadingintoaspaciouslivingroom.The gourmetkitchenfeaturesmarblecountertops,topofthelineappliances,andamplestorage,makingitachef'sdelight.The mastersuiteisatrueretreat,completewithdualwalk-inclosetsandaspa-likeensuitebathroomfeaturingasoakingtuband oversizedsteamshower.Additionalbedroomsaregenerouslysizedandofferplentyofclosetspace.Onanacrelotandquiet cul-de-sacstreet,thebackyardoffersutmostprivacysurroundedbymanymaturetreesandroomforallofyouroutdoor activities.Youwillhaveyourownquietsanctuaryinthemiddleofthecity.ConvenientlylocatedinPineyPointVillagethis homeoffersbothluxuryandconvenience.Featuresincludefullhomegenerator,highendappliances,elevatorandmuchmore.
RoomsInformation
BathroomDesc:
FullSecondaryBathroomDown,HalfBath,PrimaryBath:DoubleSinks,PrimaryBath:SeparateShower, PrimaryBath:SoakingTub,SecondaryBath(s):DoubleSinks,SecondaryBath(s):SeparateShower, SecondaryBath(s):Tub/ShowerCombo,VanityArea
BedroomDesc: 1BedroomDown-NotPrimaryBR,En-SuiteBath,PrimaryBed-2ndFloor,Walk-InCloset
RoomDesc: BreakfastRoom,FormalDining,GameroomUp,GuestSuite,HomeOffice/Study,Kitchen/DiningCombo, LivingArea-1stFloor,UtilityRoominHouse
KitchenDesc: BreakfastBar,ButlerPantry,InstantHotWater,Islandw/oCooktop,KitchenopentoFamilyRoom,Pantry, Pots/PansDrawers,ReverseOsmosis,SecondSink,SoftClosingCabinets,SoftClosingDrawers,Under CabinetLighting,Walk-inPantry
Microwave: Yes
Interior,Exterior,UtilitiesandAdditionalInformation
Dishwasher: Yes
Fireplace: 4/GaslogFireplace
Connect: ElectricDryerConnections,GasDryer Connections,WasherConnections
Energy: AtticFan,AtticVents,CeilingFans,Digital ProgramThermostat,Generator,HighEfficiencyHVAC,HVAC>13SEER, Insulated/Low-Ewindows,Insulation-
Compactor: Disposal: Yes
UtilityDist: No SepIceMkr:Yes
Range: GasRange,Grill
Flooring: EngineeredWood,Tile
Spray-Foam,Tankless/On-DemandH2O Heater
Oven: DoubleOven
Foundation: Slab
Green/EnergyCert: Countertops: Marble Roof: Slate
Interior: 2Staircases,AlarmSystem-Owned,Crown Molding,DryBar,Fire/SmokeAlarm,Formal Entry/Foyer,HighCeiling,Prewiredfor AlarmSystem,RefrigeratorIncluded,Wet Bar,WiredforSound
ExteriorConstr: Brick
PrvtPool: No
AreaPool:
WaterfrontFeat: Exterior: BackGreenSpace,BackYard,BackYard Fenced,CoveredPatio/Deck,ExteriorGas Connection,OutdoorFireplace,Outdoor Kitchen,PrivateDriveway,SprinklerSystem
Water/Sewer: PublicSewer,PublicWater
LotDescription: Cleared
Cool: CentralElectric,Zoned Heat: CentralGas,Zoned GolfCourseNm: StSurf:
Restrictions: DeedRestrictions
55+Community: No
Exclusions:
Disclosures: NoDisclosures
SubLakeAccess: HOAAmenities: Accessibility:
MgmtCo/HOAName: Yes/WillowickEstates/713-782-7288
FinanceCnsdr: CashSale,Conventional,VA
Maint Fee: Mandatory/$300/Annually Maint FeeIncludes: AffordableHousing Desc:
OtherMandFee: No
Taxesw/oExemptions: $50,502/2023
TaxRate: 1.8935
SoldInformation
SalePrice: $6,975,000 SP/LP#: $754.05






ClosingDate: 08/13/2024
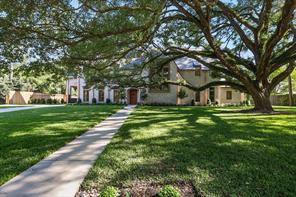






































By:
Ed Wolff

Single-Family Sold
ML#: 67799057
Address: 11502ShadowWayStreet
Area: 23
TaxAcc#: 100-061-000-0006
City/Location: Houston
ListPrice: $7,250,000
OrigPrice: $7,250,000
LP/SF: $891.76
DOM: 152
State: Texas County: Harris
MarketArea: MemorialVillages
ZipCode: 77024
KeyMap: 490G
Subdivision: PineyPointShadows Country: UnitedStates
LotSize: 34,193/ApprDist
MasterPlanned:No
LegalDesc: LT6BLK2PINEYPOINT SHADOWS
LeaseAlso: No
Section#: n/a
SqFt: 8,130/Builder
YearBuilt: 2024/Builder
ListingFirm: CompassRETexas,LLC-HoustonHouston Directions: Fromi10,headSouthonVoss.WestonBeinhorn,SouthonPineyPointRd.WestonShadowWay.Residence willbeatthecornerofShadowwayandPineyPointRd.
SchoolDistrict: 49-SpringBranch
Middle: SPRINGBRANCHMIDDLESCHOOL (SPRINGBRANCH)
2ndMiddle:
Style: Traditional
Type: FreeStanding
Elem: MEMORIALDRIVEELEMENTARYSCHOOL
High: MEMORIALHIGHSCHOOL(SPRING BRANCH)
DescriptionInformation
NewConstruction: Yes/ToBeBuilt/UnderConstruction
LotDim:
Frt DoorFaces: East
#Stories: 2
Access:
AppxComplete: 10/31/2024
Bedrooms: 5/5
BathsF/H: 6/3
BuilderNm: Build48
Acres: /1/2Upto1Acre
Carport:
Garage: 3/AttachedGarage Gar/Car: AutoDrivewayGate,AutoGarageDoor Opener
PhysicalPropertyDescription:
ExquisitenewconstructionopportunitybyBuild48inPineyPoint.Withasprawling8,130squarefeetonanexpansive34,139 squarefootcornerlot,thishomeembodiesluxuryandfunctionalliving.Stepinsidetodiscover5bedrooms,6fullbaths,plus2 halfbaths.Thekitchenisachef'sdream,featuringaLaCornuerange,alargeisland,andamplestoragespace.Thefirst-floor primarysuiteisapeacefulescapefeaturingaspa-likebathroomwithmarbleflooring,dualvanities,expansivewalk-incloset, andupscaledetailsthroughout.Thishomealsofeatures4secondarybedroomseachwithitsownen-suitebathroom,a second-floormediaroom,andasizablegameroom.Outsidethepropertyoffersafantasticoutdoorspacewithadeluxe summerkitchenandlivingspace.Otherfeaturesincludeaprivatestudyandabarwithwinestorage.Don'tmissthechanceto ownthisexceptionalresidenceinsuchasought-afterlocation.EstimatedcompletionFall2024.
BathroomDesc: HalfBath,PrimaryBath:DoubleSinks,PrimaryBath:SeparateShower,VanityArea
BedroomDesc: En-SuiteBath,PrimaryBed-1stFloor,SittingArea,Walk-InCloset
RoomDesc: BreakfastRoom,FamilyRoom,FormalDining,GameroomUp,HomeOffice/Study,UtilityRoominHouse
KitchenDesc: Islandw/oCooktop,KitchenopentoFamilyRoom,SoftClosingCabinets,SoftClosingDrawers,Under CabinetLighting,Walk-inPantry
Microwave: Yes
Interior,Exterior,UtilitiesandAdditionalInformation
Dishwasher: Yes
Fireplace: 3/GasConnections,GaslogFireplace
Compactor: No
Disposal: Yes
UtilityDist: SepIceMkr:Yes
Connect: ElectricDryerConnections,GasDryer Connections,WasherConnections Range: GasRange
Energy:
Oven: DoubleOven
Green/EnergyCert:
Roof: Other,Tile
Interior: 2Staircases,Fire/SmokeAlarm,Formal Entry/Foyer,HighCeiling,Prewiredfor AlarmSystem,WetBar,WiredforSound
ExteriorConstr: Brick,Wood
Flooring: Tile,Wood
Foundation: SlabonBuildersPier
Countertops:
PrvtPool: No
AreaPool:
WaterfrontFeat:
Exterior: BackYardFenced,CoveredPatio/Deck, OutdoorFireplace,OutdoorKitchen, SprinklerSystem
LotDescription: Corner,SubdivisionLot
Water/Sewer: PublicSewer,PublicWater
Cool: CentralElectric Heat: CentralGas
StSurf: Concrete,Curbs,Gutters
Restrictions: DeedRestrictions
55+Community: No
GolfCourseNm:
Exclusions:
Disclosures: NoDisclosures
SubLakeAccess: HOAAmenities:
Accessibility:
MgmtCo/HOAName: Yes/ShadowWay/713-818-2290
FinanceCnsdr: CashSale,Conventional
Maint Fee: Mandatory/$1,000/Annually Maint FeeIncludes: AffordableHousing
Desc:
OtherMandFee: No
TaxRate:
Taxesw/oExemptions: SoldInformation
ClosingDate: 12/13/2024




Prepared By: Ed Wolff










Single-Family Sold
ML#: 90841248
Address: 5TokenekeTrail
Area: 23
TaxAcc#: 103-016-000-0006
City/Location: PineyPointVillage
ListPrice: $6,875,000
OrigPrice: $6,875,000
LP/SF: $695.08
DOM: 4
State: Texas County: Harris
MarketArea: MemorialVillages
Subdivision: PineyPointVillage
LotSize: 39,600/ApprDist
MasterPlanned:No
LegalDesc: LT6TOKENEKE
LeaseAlso: No
ZipCode: 77024-6727
KeyMap: 490G
Country: UnitedStates
Section#: 0
SqFt: 9,891/Appraisal
YearBuilt: 2014/ApprDist
ListingFirm: GreenwoodKingProperties-VossOffice Directions: FromVossRoadgoWestonSanFelipe.ContinueonMemorialDrive.RightonPineyPointRoad.Righton TokenekeTrail.Thepropertywillbeontheright.
SchoolDistrict: 49-SpringBranch
Middle: SPRINGBRANCHMIDDLESCHOOL (SPRINGBRANCH)
2ndMiddle:
Style: Traditional
Type: FreeStanding
NewConstruction: No
LotDim: 166x217
Frt DoorFaces: North
Elem: MEMORIALDRIVEELEMENTARYSCHOOL
High: MEMORIALHIGHSCHOOL(SPRING BRANCH)
#Stories: 2
Access:
AppxComplete:
Gar/Car: AdditionalParking,AutoDrivewayGate, AutoGarageDoorOpener,CircleDriveway
PhysicalPropertyDescription:
Bedrooms: 5/6
BathsF/H: 5/2
BuilderNm:
Acres: 909/1/2Upto1Acre
Garage: 3/AttachedGarage,OversizedGarage/38x23
Carport:
PineyPointmasterpieceforgraciousmodernlivingwithslateroof,intimatespaces&loftyentertainingareaswitharchitecture byBrandonBreauxDesign.Heavytimberexteriordetailsaddcontrasttothewhitebricktransitionalstylehome.Thegrand stairhall&livingroomarefocalpointsfromtheinterior&exteriorprovidingawarm,elegantglowintheevening.Magnificent groundsw/puttinggreen,pool&impressiveoutdoorpavilionw/automatedscreens,fireplace,trussedceiling,living/dining area&summerkitchen.Captivatingentryw/fireplace.Graciousdiningroom.Venetianplasterwalls.Amazingceilingdetails. ELEVATOR.Walk-inBar+Butler’sPantry.Superbkitchenw/Wolf,SubZero&Boschappliances,breakfast&familyroomPLUS gameroomdown.Study.Fabulousprimarysuite&beautifullyadornedbath.2utilityrooms.Secondarybedroomsupw/2nd gameroom+exerciserm+loft.Extrawide3cargaragew/Workshop.
Room Dimensions Location Entry 32x9 1st
RoomsInformation
BathroomDesc: HalfBath,PrimaryBath:DoubleSinks,PrimaryBath:SeparateShower,PrimaryBath:SoakingTub, SecondaryBath(s):SeparateShower,SecondaryBath(s):ShowerOnly,SecondaryBath(s):Tub/Shower Combo,VanityArea
BedroomDesc: En-SuiteBath,PrimaryBed-1stFloor,MultilevelBedroom,Walk-InCloset RoomDesc: BreakfastRoom,ButlersPantry,Entry,FamilyRoom,FormalDining,FormalLiving,GameroomDown, GameroomUp,UtilityRoominHouse
KitchenDesc: BreakfastBar,ButlerPantry,Islandw/oCooktop,KitchenopentoFamilyRoom,Pantry,PotFiller, Pots/PansDrawers,SecondSink,SoftClosingCabinets,SoftClosingDrawers,UnderCabinetLighting, Walk-inPantry
Yes
Yes
Fireplace: 3/GasConnections
Connect: ElectricDryerConnections,GasDryer Connections,WasherConnections
UtilityDist: SepIceMkr:Yes
Range: GasCooktop Energy: CeilingFans,DigitalProgramThermostat, Tankless/On-DemandH2OHeater
Oven:
Green/EnergyCert:
ConvectionOven,DoubleOven,Electric Oven
Flooring: Carpet,Stone,Tile,Wood
Foundation: SlabonBuildersPier
Countertops: Stone Roof: Slate PrvtPool: Yes/Gunite,Heated,InGround,PoolWith HotTubAttached
Interior: AlarmSystem-Owned,CrownMolding, Elevator,ElevatorShaft,Fire/SmokeAlarm, FormalEntry/Foyer,HighCeiling,Prewired forAlarmSystem,RefrigeratorIncluded, WaterSoftener-Owned,WetBar,Window Coverings,Wine/BeverageFridge,Wiredfor Sound
ExteriorConstr: Brick,Wood
AreaPool: No
WaterfrontFeat: Exterior: ArtificialTurf,BackYard,BackYardFenced, CoveredPatio/Deck,MosquitoControl System,OutdoorFireplace,Outdoor Kitchen,Patio/Deck,ScreenedPorch,Side Yard,Spa/HotTub,SprinklerSystem, StorageShed,Workshop
LotDescription: SubdivisionLot
Water/Sewer: PublicSewer,PublicWater,WaterDistrict
Cool: CentralElectric,Zoned Heat: CentralGas,Zoned
StSurf: Asphalt
Restrictions: DeedRestrictions,Restricted
55+Community: No
GolfCourseNm:
Exclusions: None
Disclosures: SellersDisclosure
SubLakeAccess: HOAAmenities: Accessibility:
MgmtCo/HOAName: No
FinanceCnsdr: CashSale,Conventional
Maint Fee: No Maint FeeIncludes: AffordableHousing
Desc:
OtherMandFee: No
Taxesw/oExemptions: $74,379/2023
TaxRate: 1.8935
SalePrice: $7,110,454 SP/LP#: $718.88




ClosingDate: 01/07/2025





Entertaining bar with two wine refrigerators, beverage fridge, ice maker and great selections.
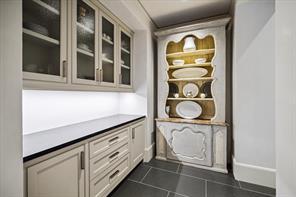
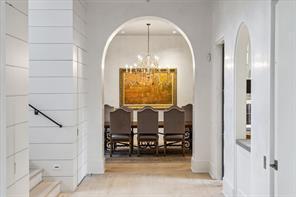

The



Formal dining room with venetian plaster, and views of the front gardens.

The








This room is inviting and creates an intimate space for holiday gatherings.

The appliances include SubZeros, Wolf cooktop, ovens, microwave and warming drawer and two Bosch dishwashers.

The family room with a comfortable place to relax and enjoy family and friends.









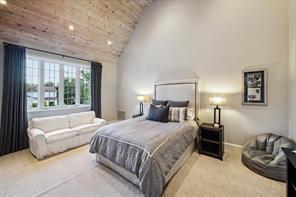














Prepared By: Ed Wolff
Data Not Verified/Guaranteed by MLS Date: 05/15/2025 1:51 PM Obtain Signed HAR Broker Notice to Buyer Form

ListingFirm: BrianThompsonProperties
Single-Family Sold
ML#: 26012997
Address: 11321GreenValeDrive
Area: 23
TaxAcc#: 114-237-000-0008
ListPrice: $9,800,000
OrigPrice: $9,800,000
LP/SF: $907.49
DOM: 14
City/Location: PineyPointVillage State: Texas County: Harris
MarketArea: MemorialVillages
Subdivision: Greenvale
LotSize: 32,232/ApprDist
ZipCode: 77024-6738
KeyMap: 490L
Country: UnitedStates
Section#: 0
MasterPlanned:No SqFt: 10,799/Builder
LegalDesc: LT8GREENVALE
LeaseAlso: No
YearBuilt: 2024/Builder
Directions: SouthonPineyPointfromI-10,LeftonGreenVale,HouseonRight.CornerofGreenValeandPineyPointDr.
SchoolDistrict: 49-SpringBranch
Middle: SPRINGBRANCHMIDDLESCHOOL (SPRINGBRANCH)
2ndMiddle:
Style: English
Type: FreeStanding
NewConstruction: Yes/NeverLivedIn
LotDim:
Frt DoorFaces:
Gar/Car: AutoDrivewayGate
PhysicalPropertyDescription:
Elem: MEMORIALDRIVEELEMENTARYSCHOOL
High: MEMORIALHIGHSCHOOL(SPRING BRANCH)
#Stories: 2
Access:
AppxComplete:
Bedrooms: 5/
BathsF/H: 5/2
BuilderNm: Thompson CustomHomes
Acres: 74/1/2Upto1Acre
Garage: 4/AttachedGarage
Carport:
Elementsofstucco,metal,steelandstonecometogetherinthislarge-scaleEnglishtransitionalhomebuiltbyThompson CustomHomes.DesignedbyRobertDameandinteriorsbyBenjaminJohnstonDesign,locatedinPineyPoint,thesafestcityin Texas,withMVPD&VFD.Designedforentertaining,roomsarespaciousandfloweasilywhilecreatingintimatespacesthat maketheappealmoreapproachable.Thehomeallowsflexibilitybasedonhowafamilyusesspace.Avoluminous21-ftfoyer featuresastaircase,customchandelierandcurved-glasswineroom.Floor-to-ceilingsteelwindowslinethebackofthehouse forcontinuousviewsoftheback.Alargekitchenwithtwoislandsandascullerywithacommercialwalk-infridgeandfreezer— transitionstothelargefamilyroom.Thereisastudy,gameroomwithbar,butler’spantry,breakfastroom,office,andhobby roomonthe1stfloor.Upstairsisalargeownersuite,fourbedrooms,aloft,andflexspace.Furnishingsavailableforpurchase.
RoomsInformation
BathroomDesc: HalfBath,PrimaryBath:DoubleSinks
BedroomDesc: AllBedroomsUp
RoomDesc: ButlersPantry,Entry,FamilyRoom,FormalDining,GameroomDown,HomeOffice/Study,LivingArea-1st Floor,LivingArea-2ndFloor,WineRoom
KitchenDesc: ButlerPantry,KitchenopentoFamilyRoom,Pantry,SoftClosingCabinets,SoftClosingDrawers,Walk-in Pantry
Microwave: Yes
Fireplace: 3
Connect:
Interior,Exterior,UtilitiesandAdditionalInformation
Dishwasher: Yes
Energy: Generator,Insulation-Spray-Foam
Oven:
Green/EnergyCert:
Roof: Slate
Interior: Elevator,Fire/SmokeAlarm,Formal Entry/Foyer,HighCeiling,Refrigerator Included,Wine/BeverageFridge
ExteriorConstr: Stucco
Exterior: BackYardFenced,OutdoorFireplace, OutdoorKitchen
Compactor: Disposal: Yes
UtilityDist: SepIceMkr:Yes
Range:
Flooring: Tile,Wood
Foundation: SlabonBuildersPier
Countertops:
PrvtPool: Yes/Gunite,InGround
AreaPool:
WaterfrontFeat:
Water/Sewer: WaterDistrict
LotDescription: Corner
Heat: CentralElectric
StSurf:
Restrictions: DeedRestrictions
55+Community: No
Cool: CentralElectric
GolfCourseNm:
Exclusions:
Disclosures: Owner/Agent
SubLakeAccess: HOAAmenities:
Accessibility:
MgmtCo./HOAName: No
FinanceCnsdr:
Maint FeeIncludes: AffordableHousing
Desc:
OtherMandFee: No
Taxesw/oExemptions: $72,022/2024
FinancialInformation
Maint Fee: No
TaxRate: 18935
SoldInformation
SalePrice: $9,800,000 SP/LP#: $907.49










ClosingDate: 02/24/2025


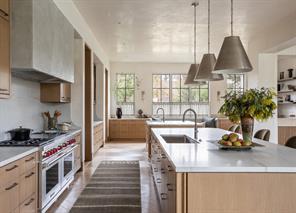






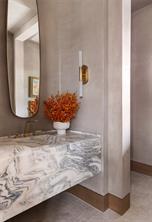




Prepared By: Ed
Wolff











www.bethwolff.com







