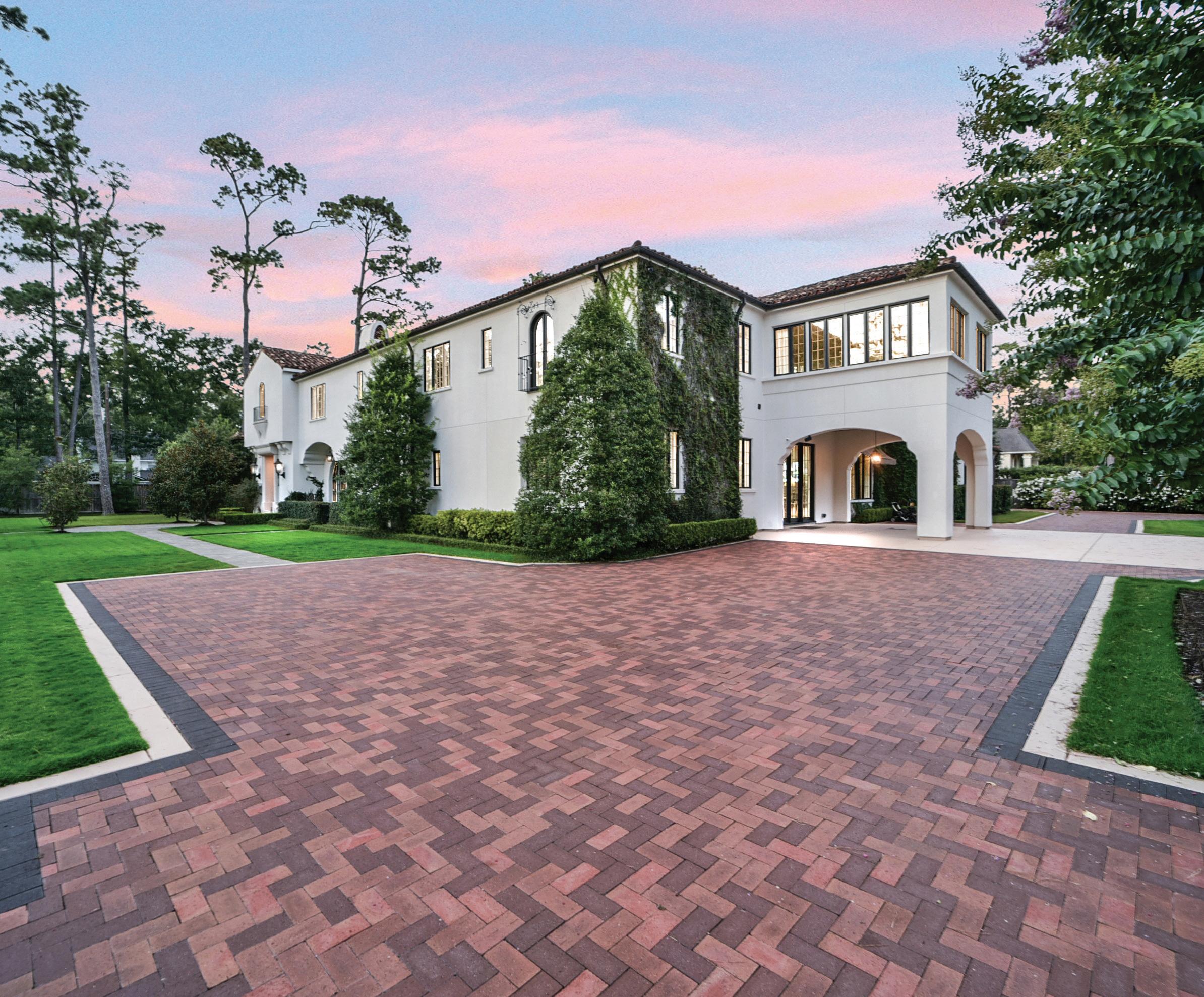

Piney Point Village 252 Piney Point Road


IMPRESSIVE ESTATE ON PRIME VILLAGE ACRE IN PINEY POINT
This timeless masterpiece in the heart of Piney Point on a prime corner village acre offers custom luxurious living both indoors and out. Exceptional architectural features include soaring ceilings, Palladian-style windows, barrel vaulted ceiling, and wide-plank oak floors. An elegant succession of arched entryways lead to the formal living and dining. The dream kitchen is equipped with chefgrade appliances, featuring slab Calcutta Gold marble and beamed ceilings. Adjacent to the kitchen are the butler’s pantry, breakfast

and family areas that open to the summer kitchen and covered loggia. The primary wing encompasses a spacious suite along with an elegantly designed study, courtyard, and terrace. There are five additional bedrooms, each with their own en-suite bathroom. One suite is well positioned for separate quarters. The impressive floor plan is enhanced by amazing outdoor features, arbor, terraces, fountain, resort-style pool, porte cochere and state-of-the-art three-car garage.

Breathtaking custom designed grounds complement resort-style living. The meticulously crafted landscape was designed and installed by Thompson Hanson.


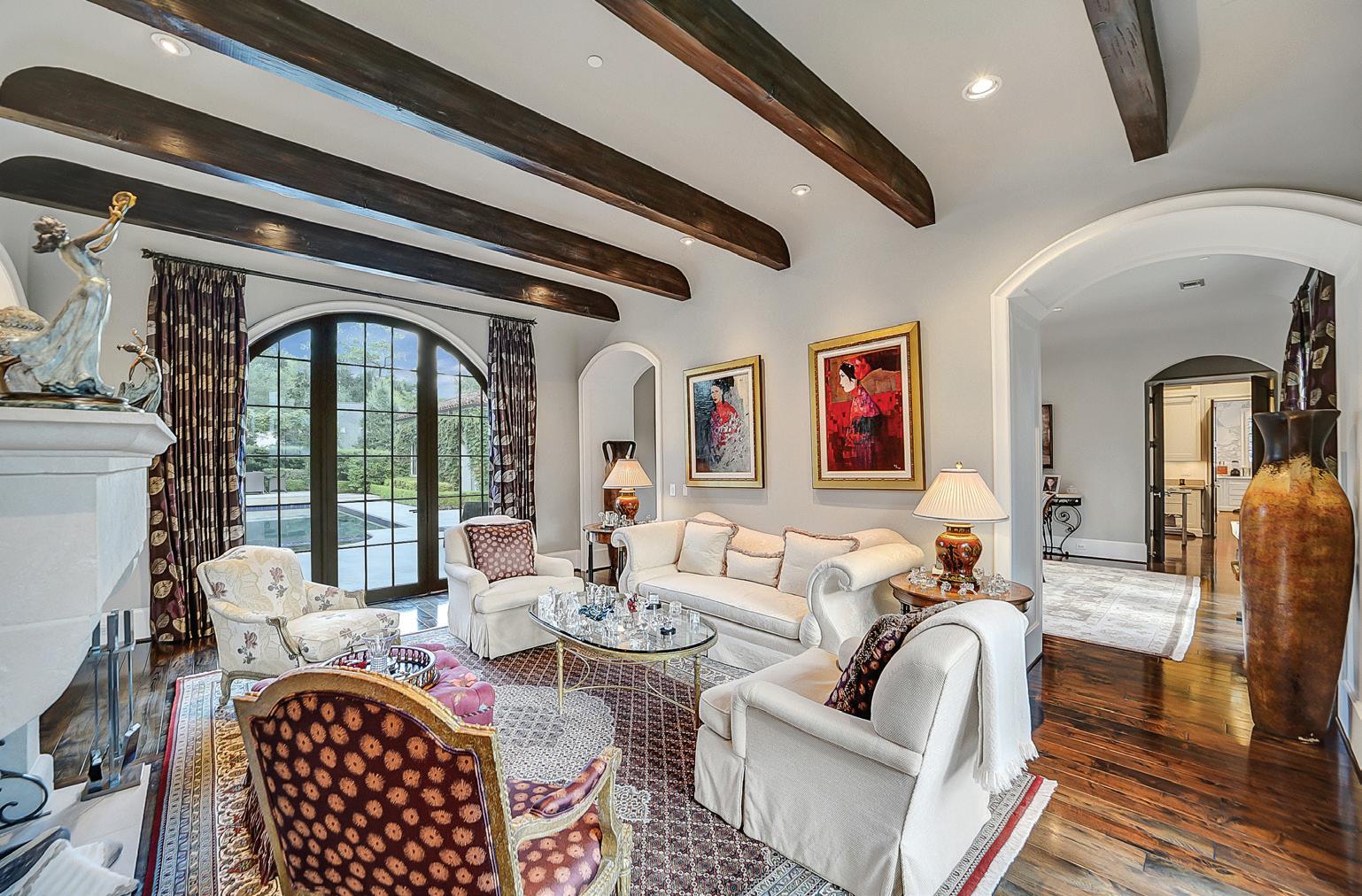
The stately two-story entry is beautifully illuminated with natural light and accented with an impressive chandelier.
Elegant wide plank hardwood floors and stately masonry fireplace with limestone mantle define the formal living room. Architectural Palladianstyle doors on either side of the living room offer stunning views.
The abundant formal dining boasts a bespoke three-door wine closet with dedicated tasting shelf.

Expansive Butler’s Pantry is adjacent to the wet bar, and includes an additional Sub-Zero refrigerator. This is a perfect area to prep. The wet bar includes a wine bar and chilling area.

Ideally situated off the kitchen and breakfast area, the expansive family room features a masonry fireplace, built-in media and display cabinetry, making it the perfect gathering spot.


This showstopping

The primary wing offers soaring beamed ceilings, refined paneling and is complemented by a private terrace with elevated views.
This stunning spa-like bathroom is highlighted by double under-mount sinks, custom designer details, and a marble-enclosed glass shower with a built-in bench, rain head, and sleek handheld fixtures.
A Victor + Albert slipper tub adds to the elegance, while a thoughtfully integrated coffee bar enhances convenience.




View from the primary suite’s private terrace offers a serene landscape of the expansive backyard, showcasing the luxurious outdoor retreat.
Tucked within the primary suite wing just off the study, a secluded courtyard showcases an exquisite fountain.

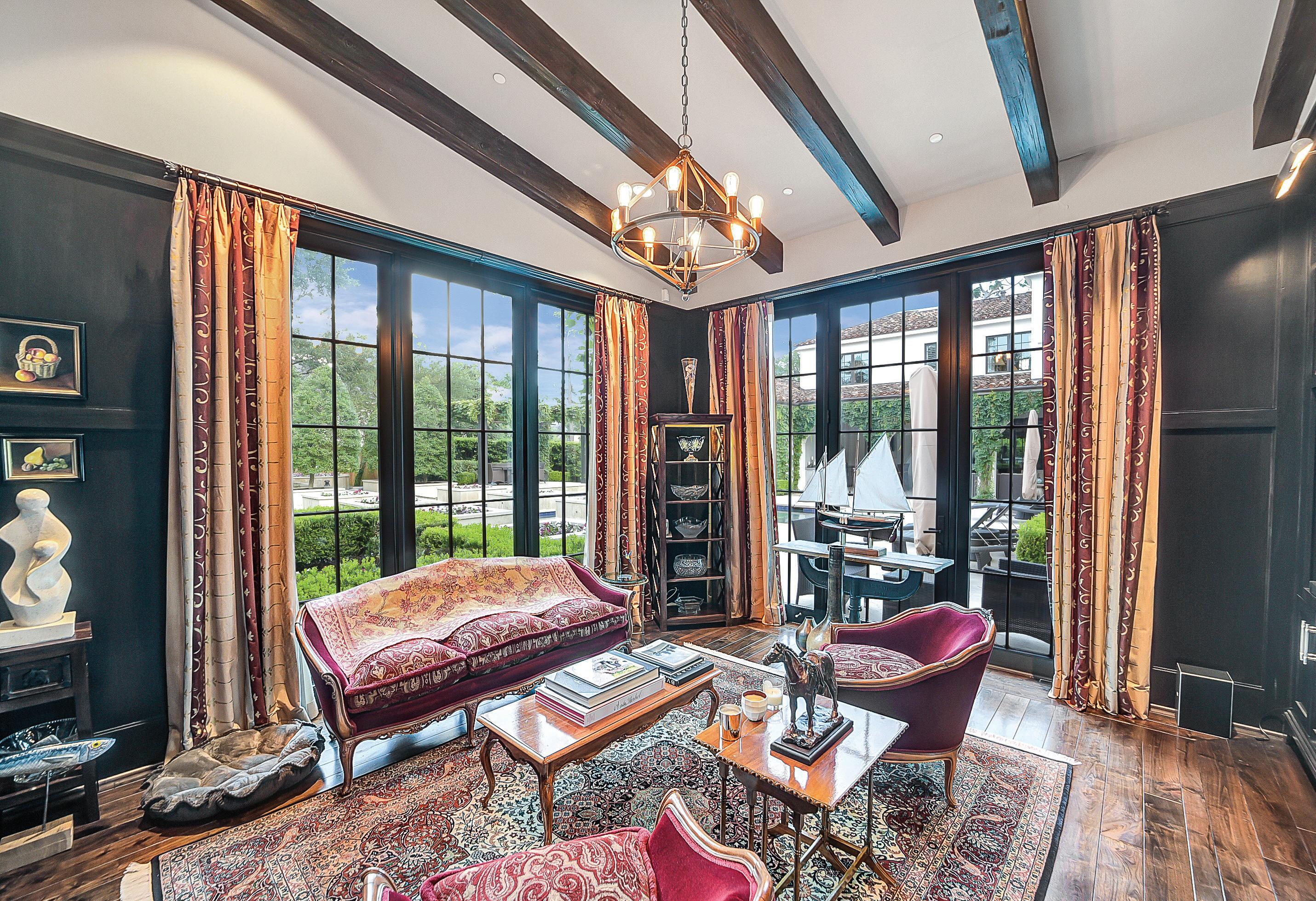
Beautifully appointed with beamed ceilings and rich wood paneling, the study is surrounded by windows and glass doors that overlook the terrace and backyard.

Enjoy captivating views of the resort-style pool from the balcony off the gallery.
The generous covered loggia features a gas-burning fireplace and spacious seating area. This creates an inviting outdoor living space ideal for year-round enjoyment. Additionally the loggia features a sophisticated summer kitchen boasting a gas grill, sink and expansive cement counters.



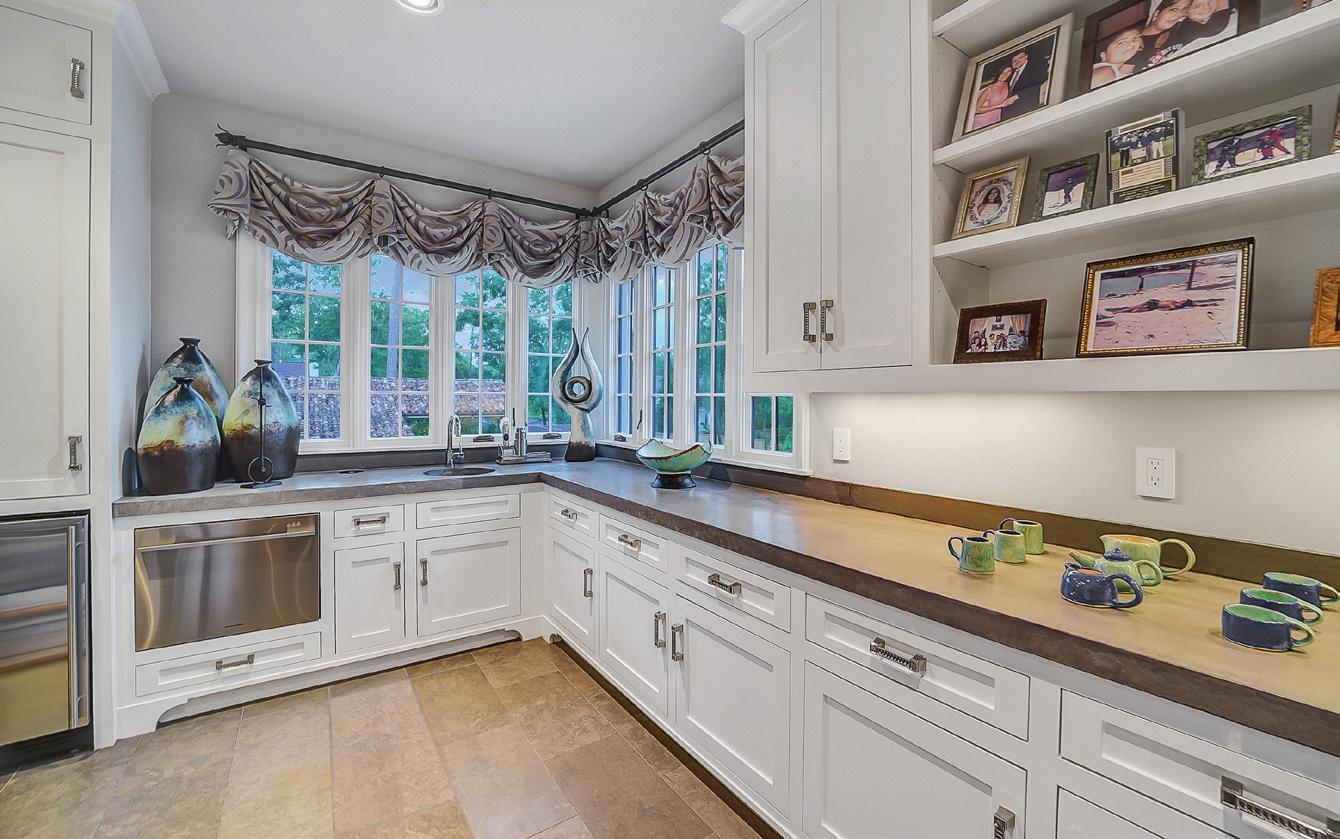

The beautiful sunporch is adjacent to the game room and is enveloped by casement windows that invite abundant natural light. Note the sunporch is located directly above the porte cochere.
The spacious second floor game room features a built-in media cabinet alongside abundant shelving and storage. The game room kitchen is designed for convenience and boasts cement countertops, refrigerator, dishwasher, and separate ice maker.


The backyard offers a full-length resort-style pool, it’s perfect for swimming laps or enjoying time with the family, combining fitness and fun in a luxurious setting. The stunning Palladian-style windows and elegant fountains complement the ambiance, enhancing the serene atmosphere of the luxurious outdoor space.
The secondary bedrooms each feature a private en-suite bathroom that are beautifully appointed with marble and designer tile finishes.




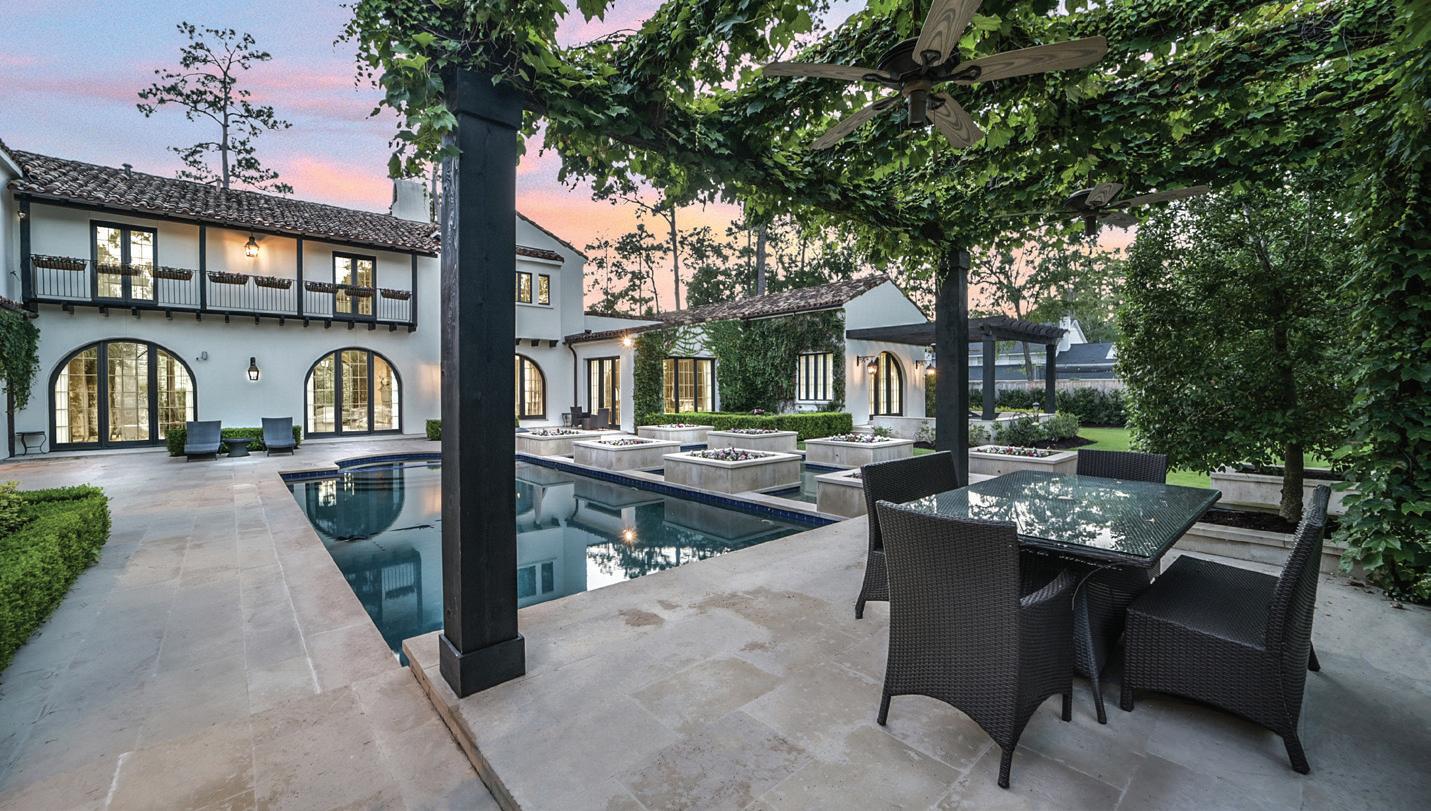

Special Features
INTERIOR:
• Commercial-grade gig wireless internet installed in both interior and exterior
• Integrated Sonos music system with 15 zones, including ceiling-mounted speakers and 30 Bowers & Wilkins speakers
• Crestron controls throughout the house for seamless control of AC and lighting
• All lighting replaced with high-efficiency LED bulbs for energy efficiency
• 2,000+ book library installed in the upstairs gallery
• Custom cabinetry installed throughout the house to add storage
• Primary closet gutted and replaced with a high-end custom dressing room
• Plantation shutters installed in the kitchen
• Custom curtains installed throughout the house
• Full-house Kohler generator with surge protection and automatic failover, providing reliable power to the entire home
Early mornings, afternoons, and evenings beneath the charming arbor is an ideal setting for dining and entertaining with family and friends.
The state-of-the-art, expansive three-car garage offers wood-lined doors, tiled floors, an 11 KW EV charger, air conditioning, and excellent built-in storage.
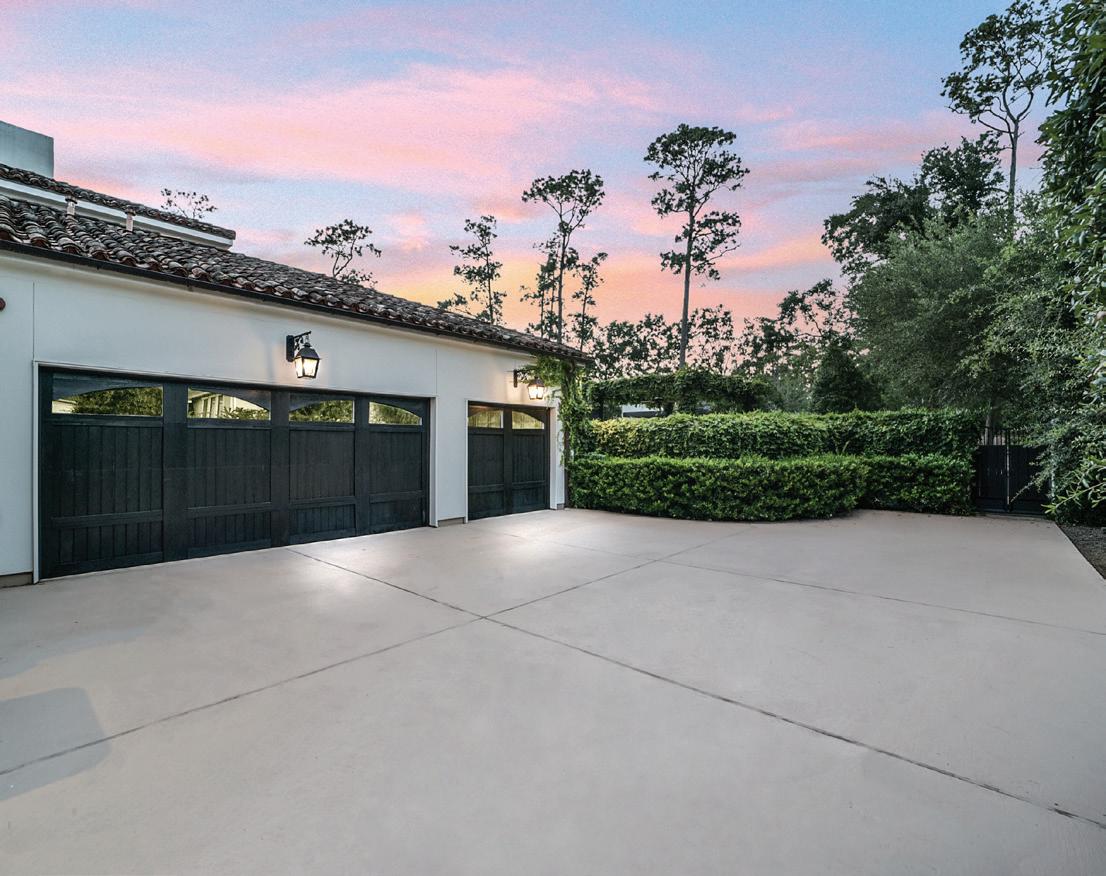
EXTERIOR:
• Complete landscaping of the entire yard
• Heated pool and Jacuzzi designed and built by Thompson Hanson
• Arbor installed off the primary bedroom porch
• Additional arbor installed poolside
• Firepit area added in the garden
• Full wrought iron fence and gate added on the south and west sides of the property
• Real brick driveway installed
• Garage doors upgraded to heavier, wood-lined doors
• Fountain installed in the courtyard
• Tiled flooring installed in the garage
• LG AC added in the garage, controlled via app
• 11 KW EV charger installed in the garage
• Wall with a door installed separating the garage entry and backyard
• 12 exterior security cameras installed, covering exterior 360 degrees
