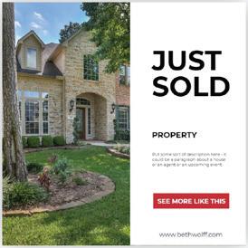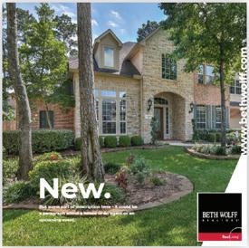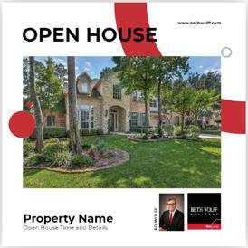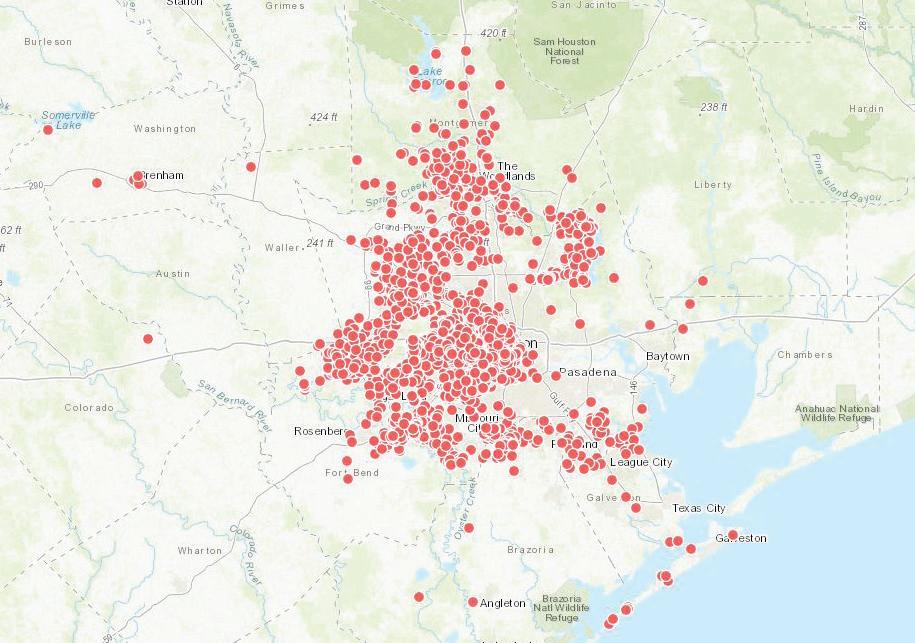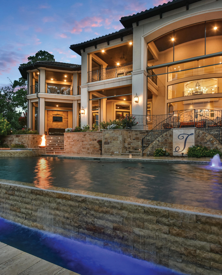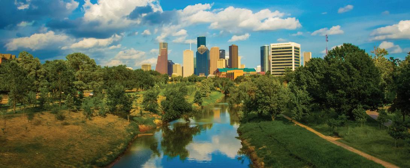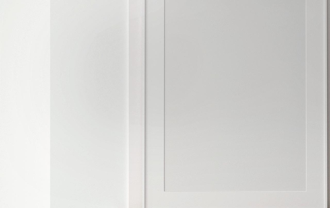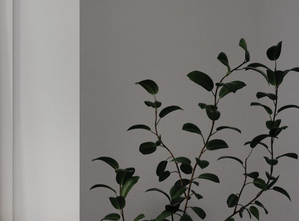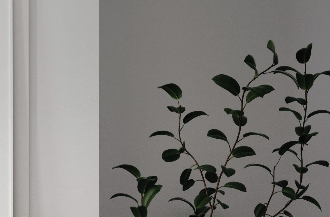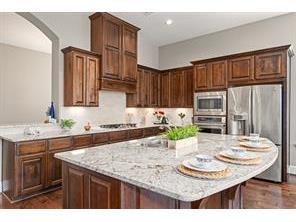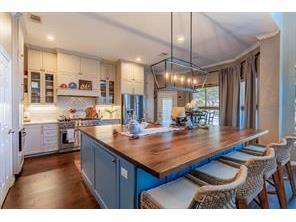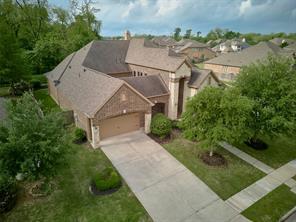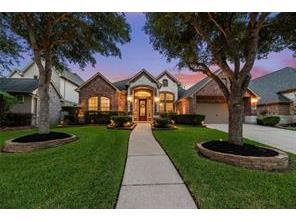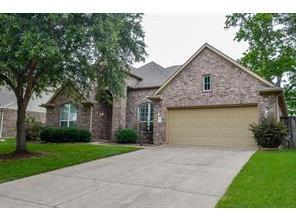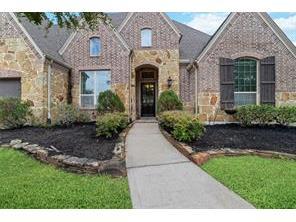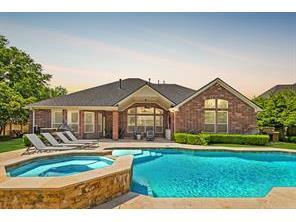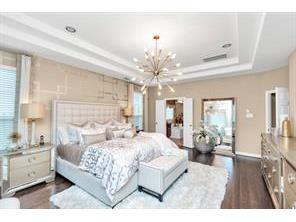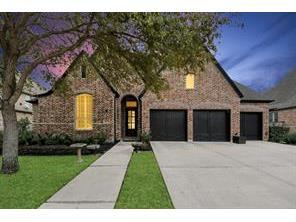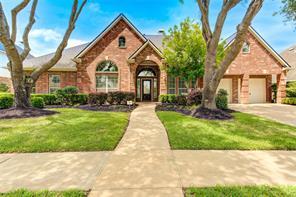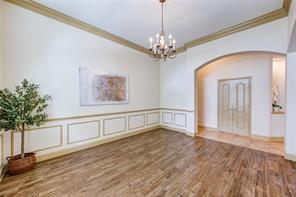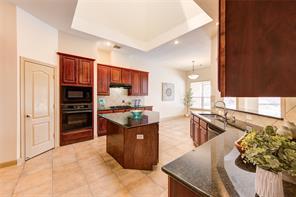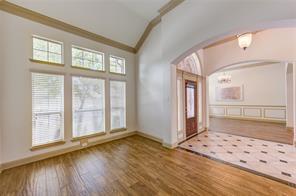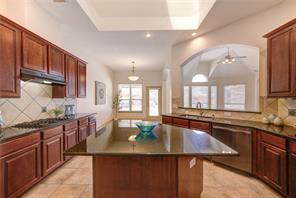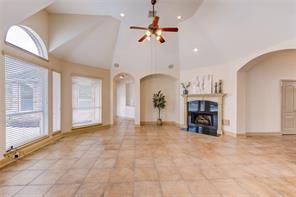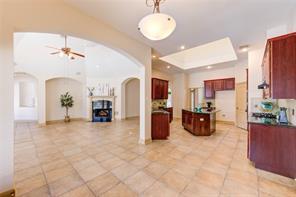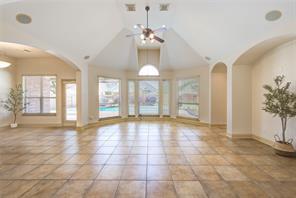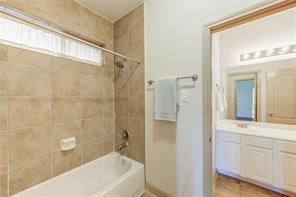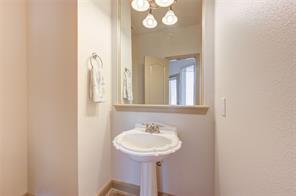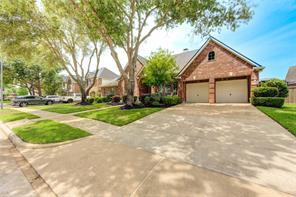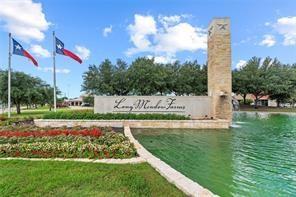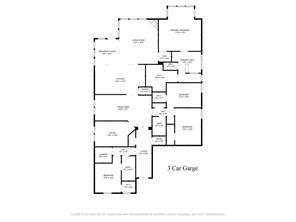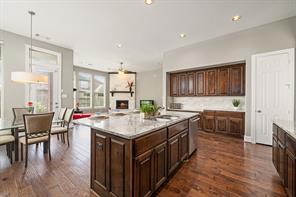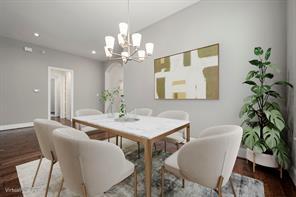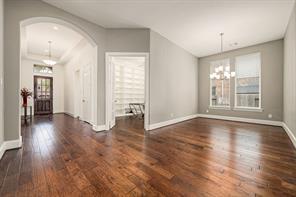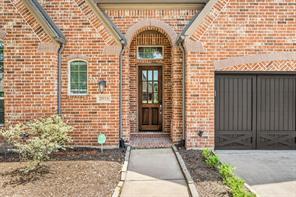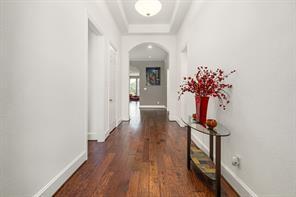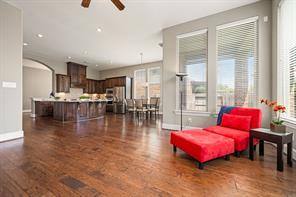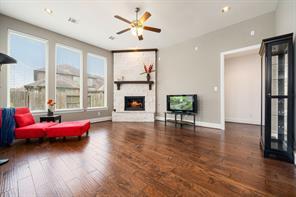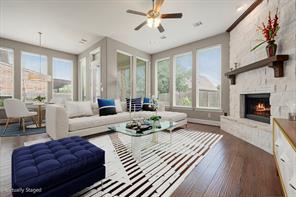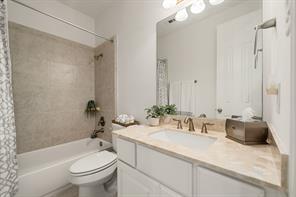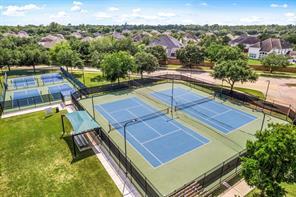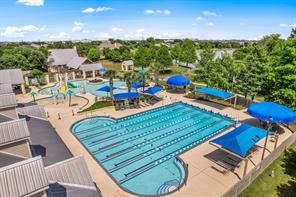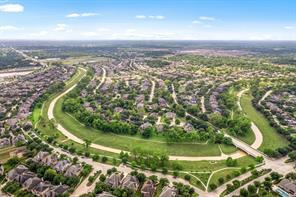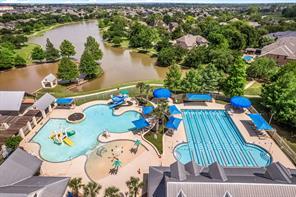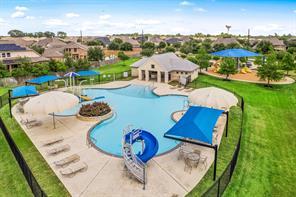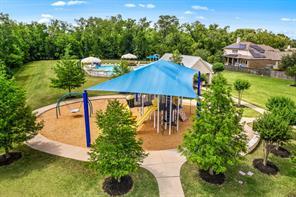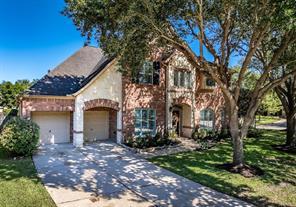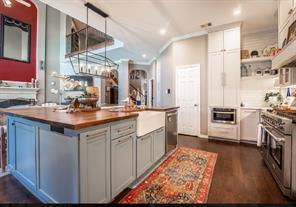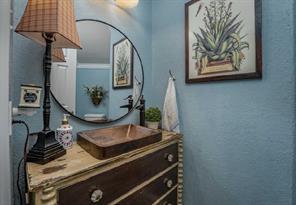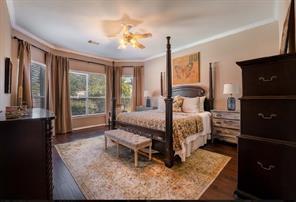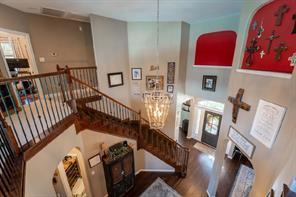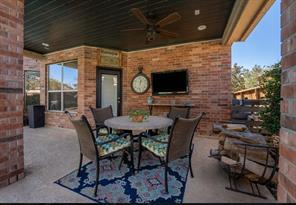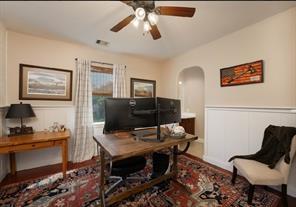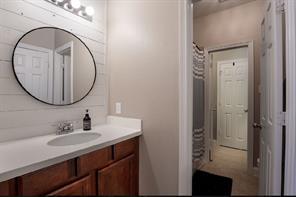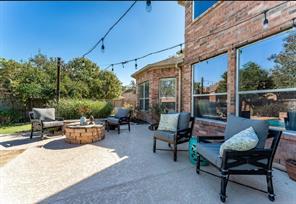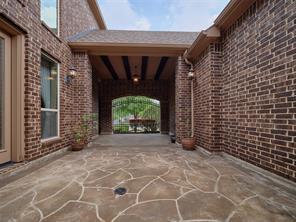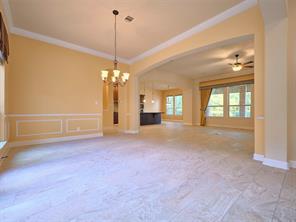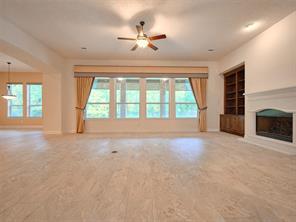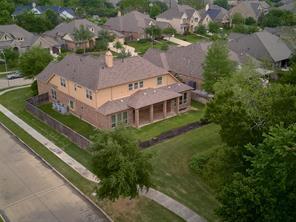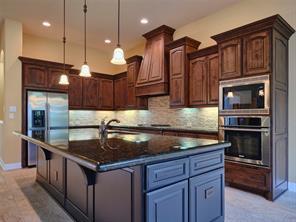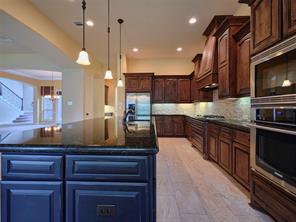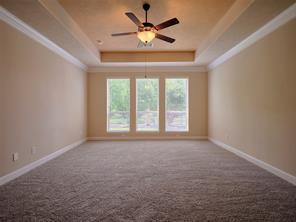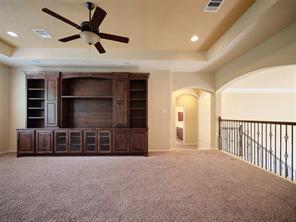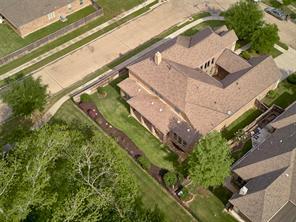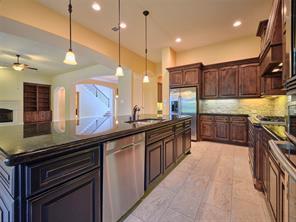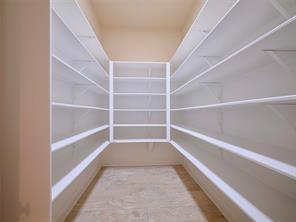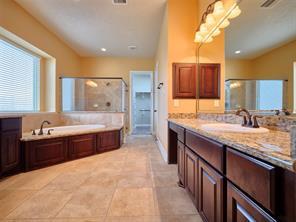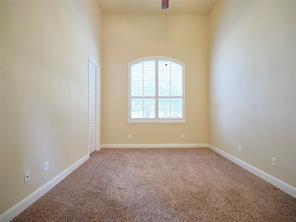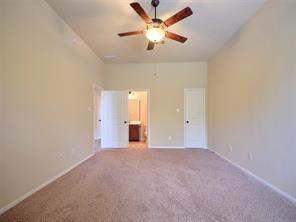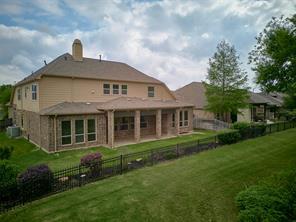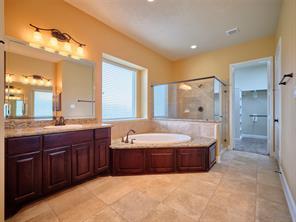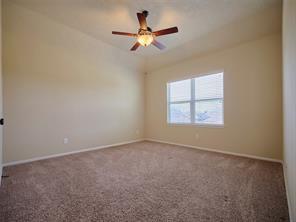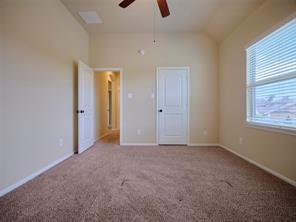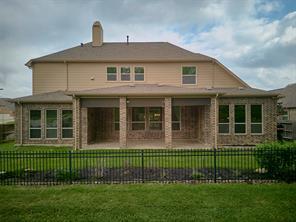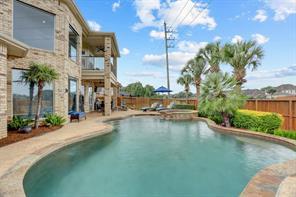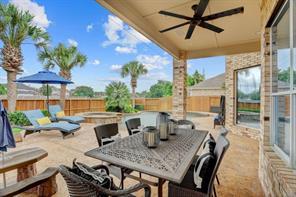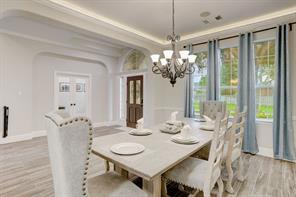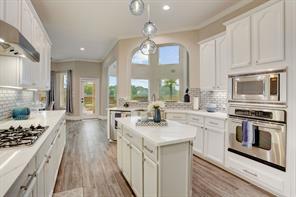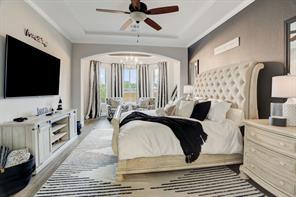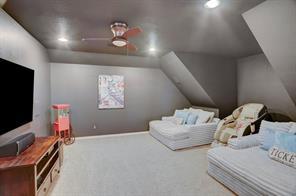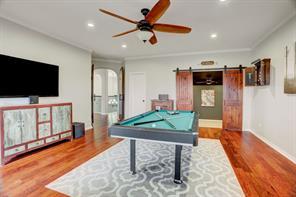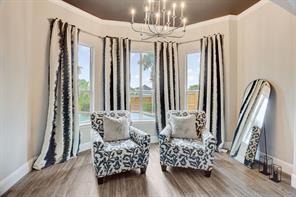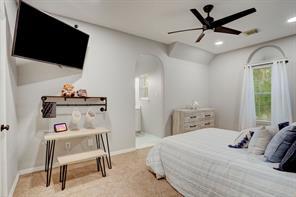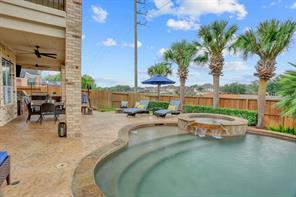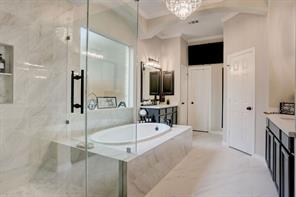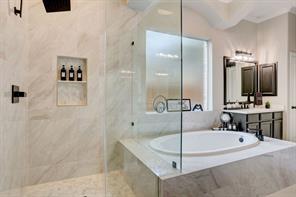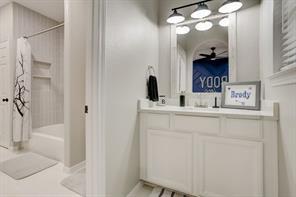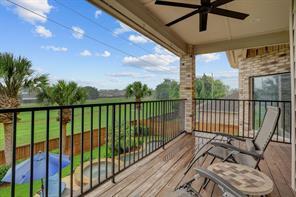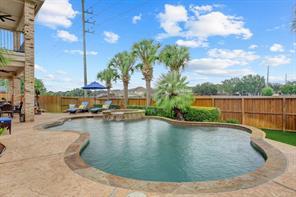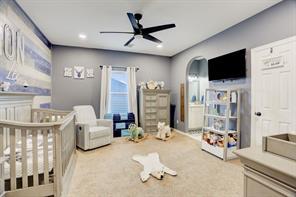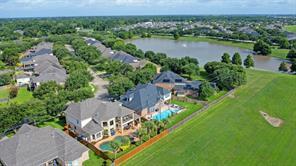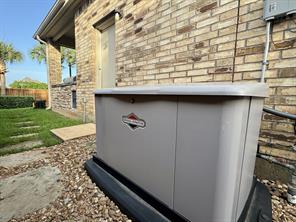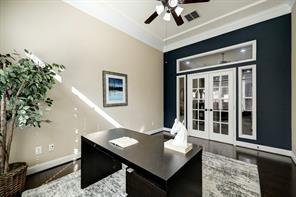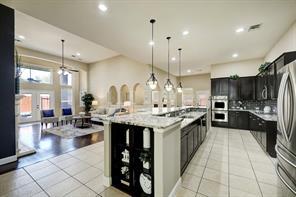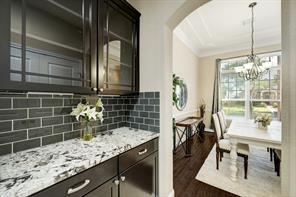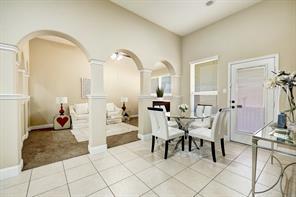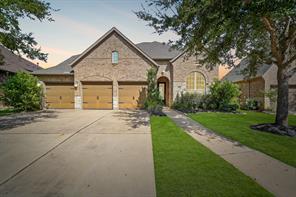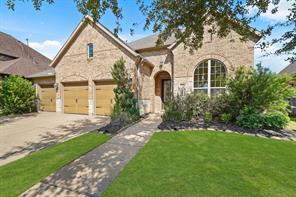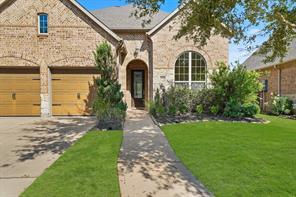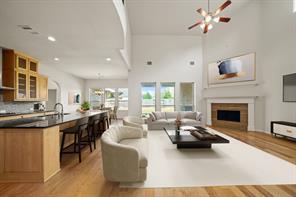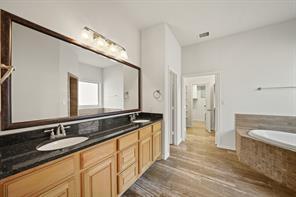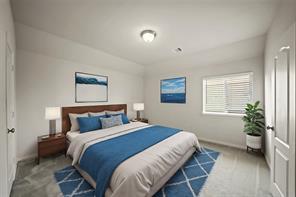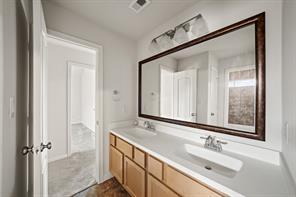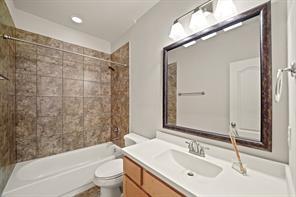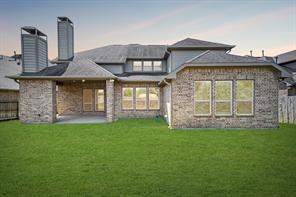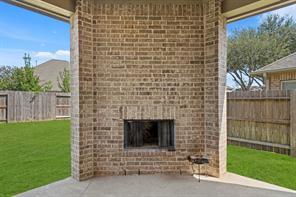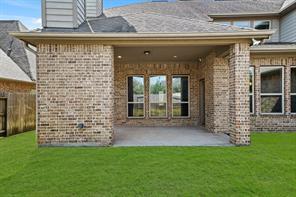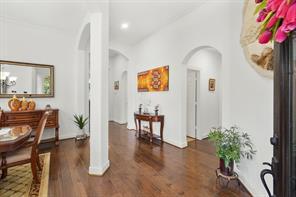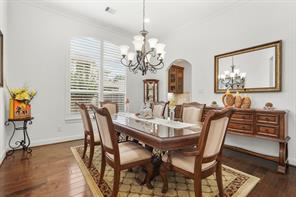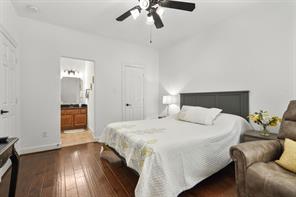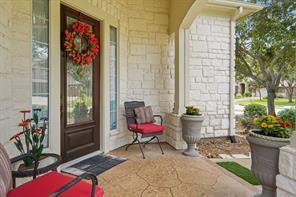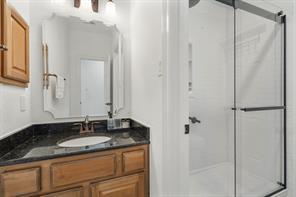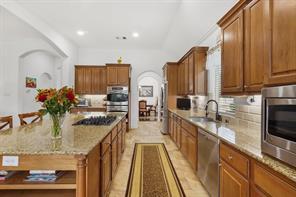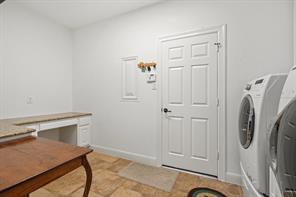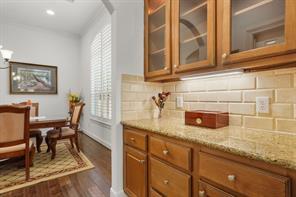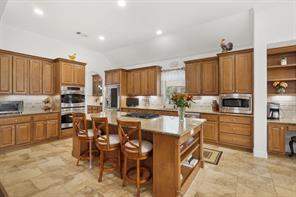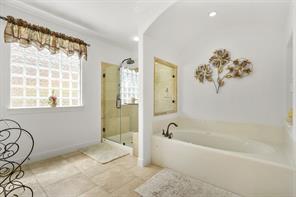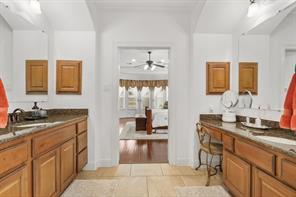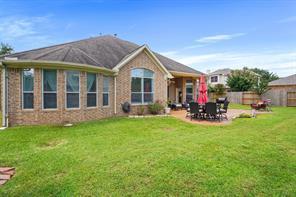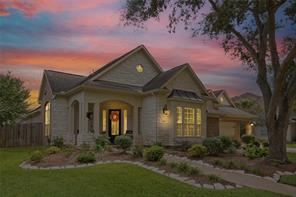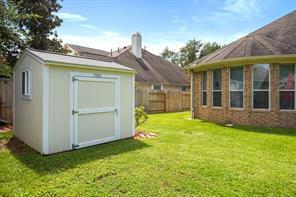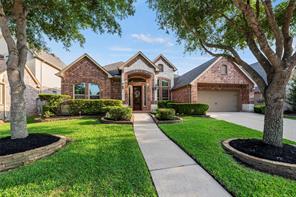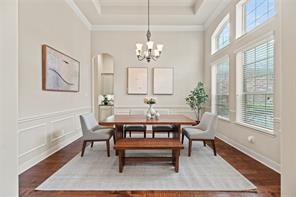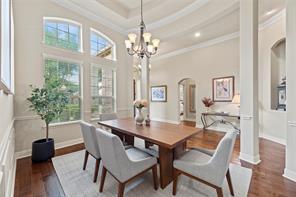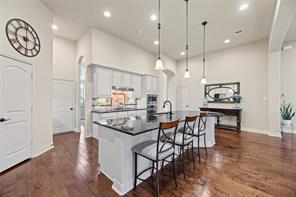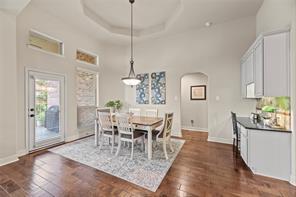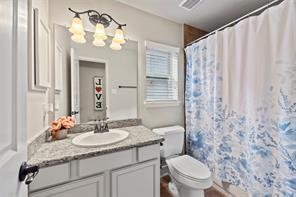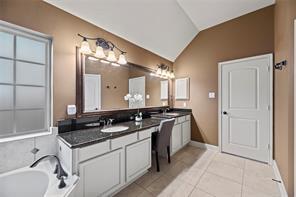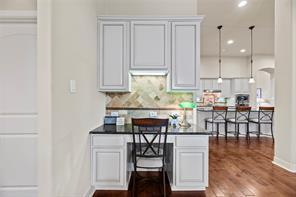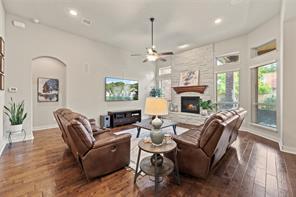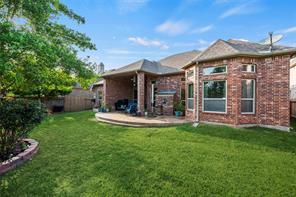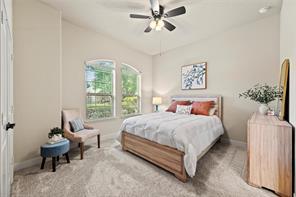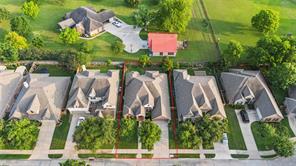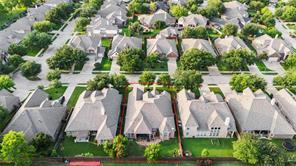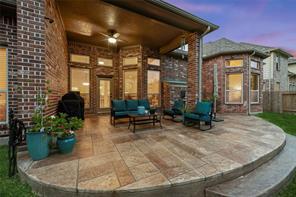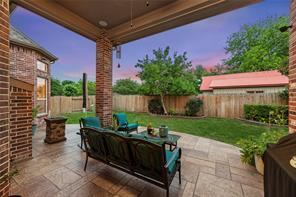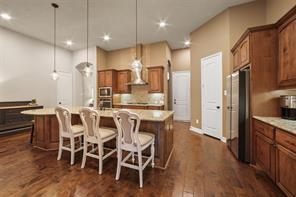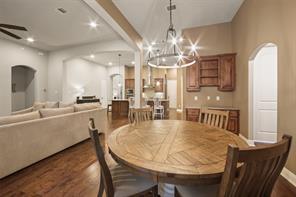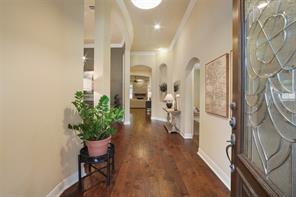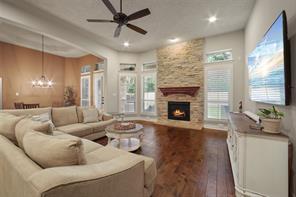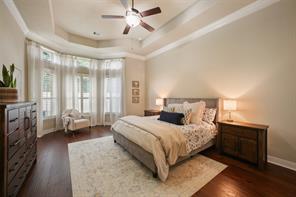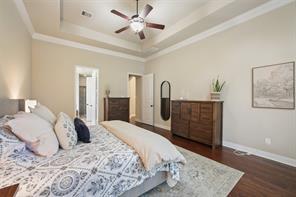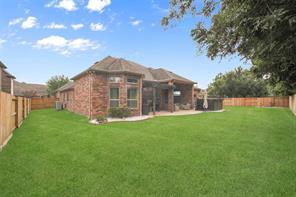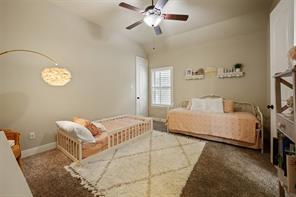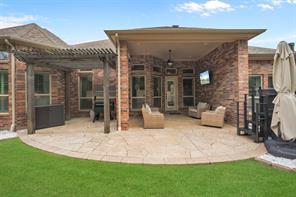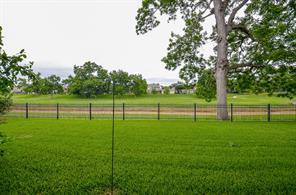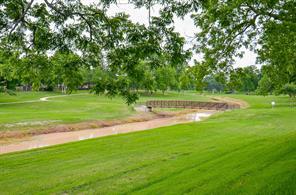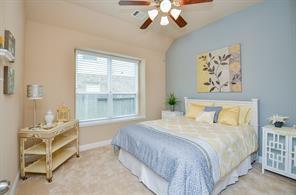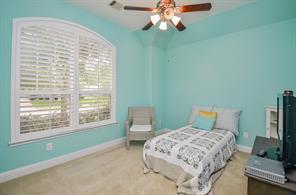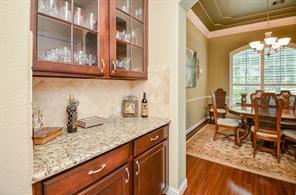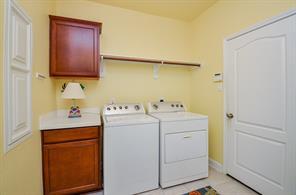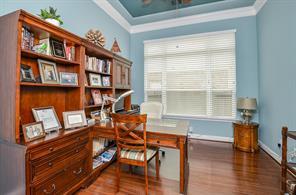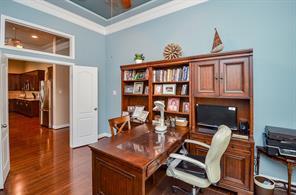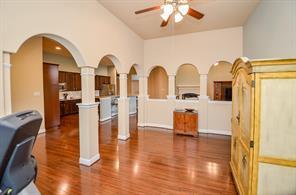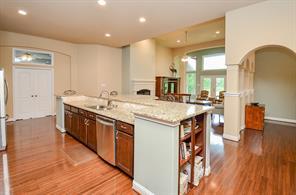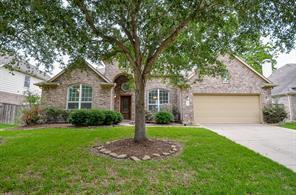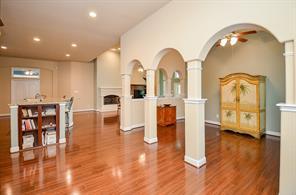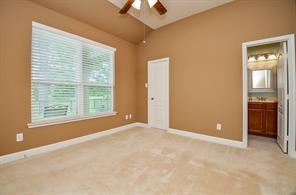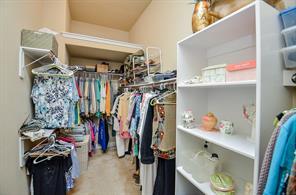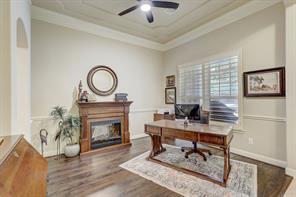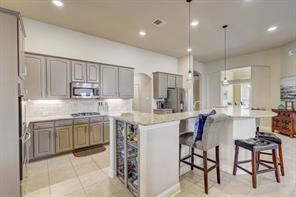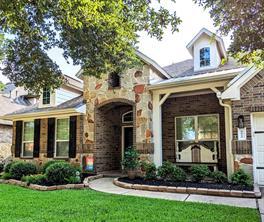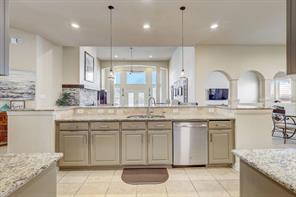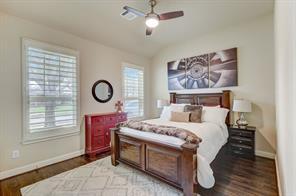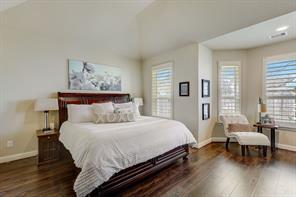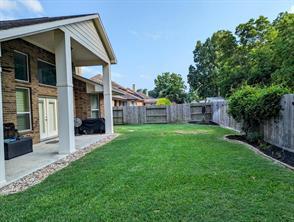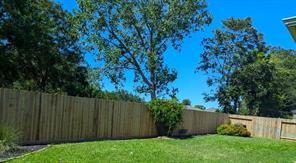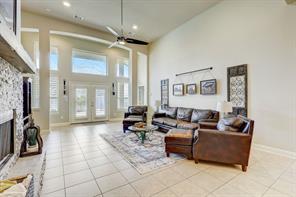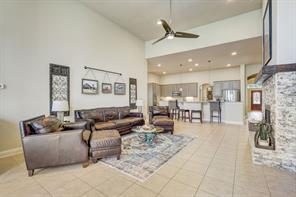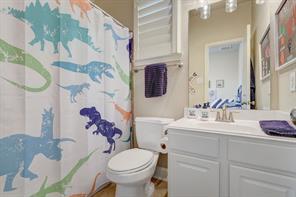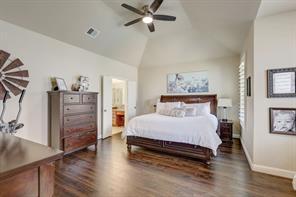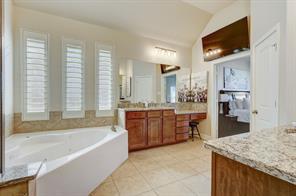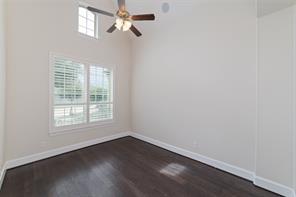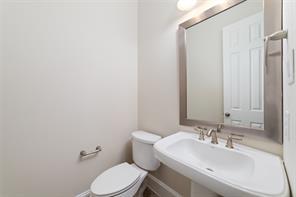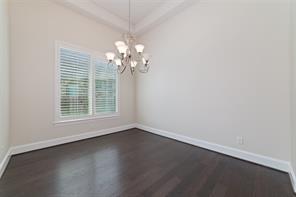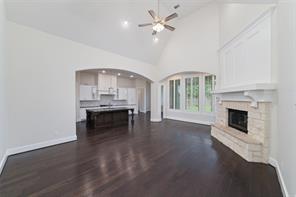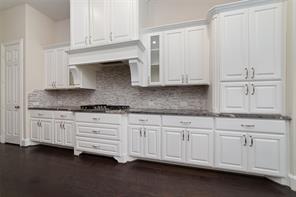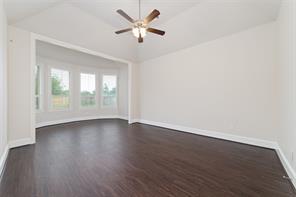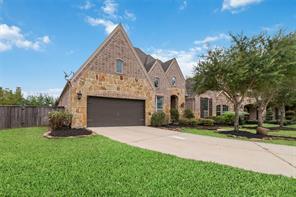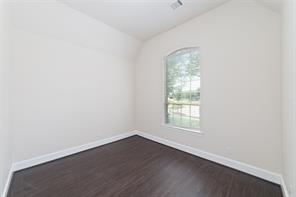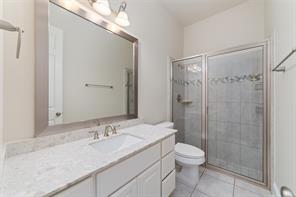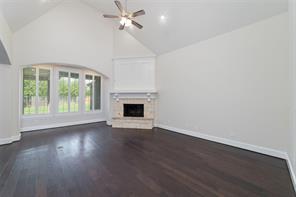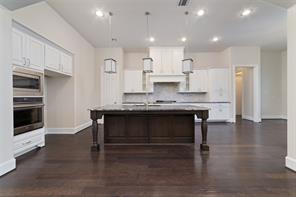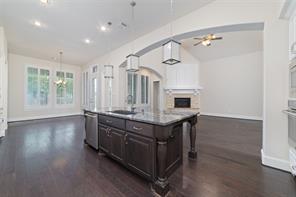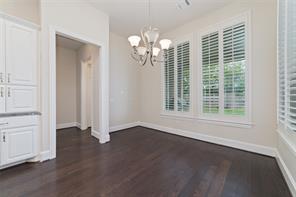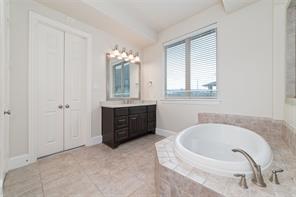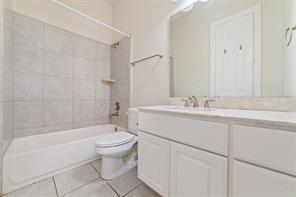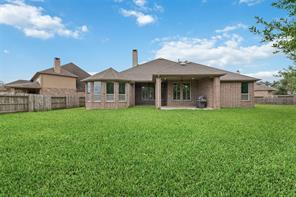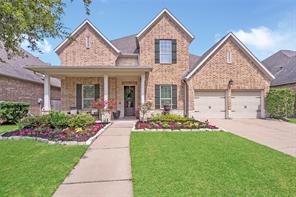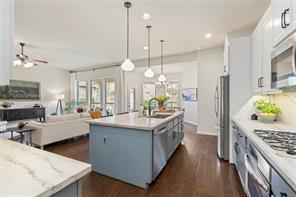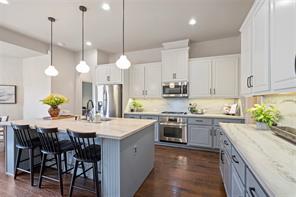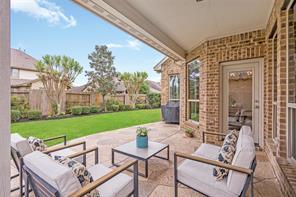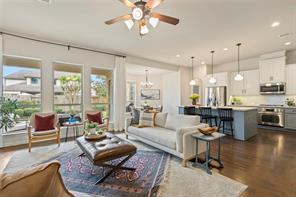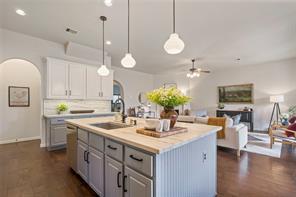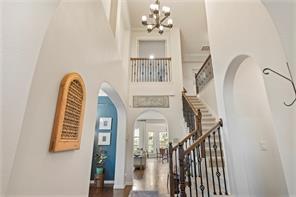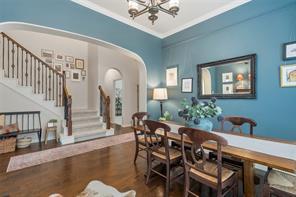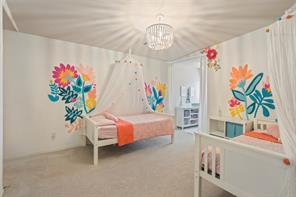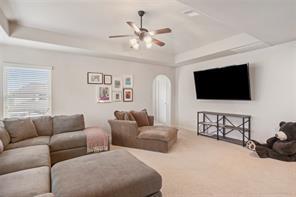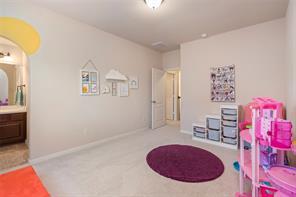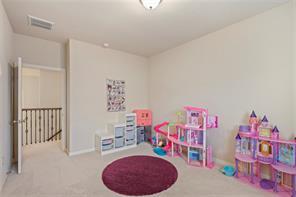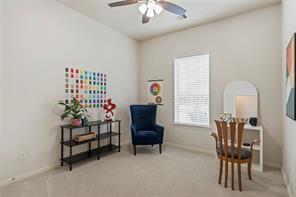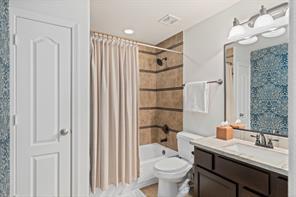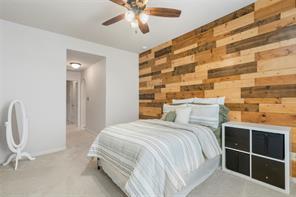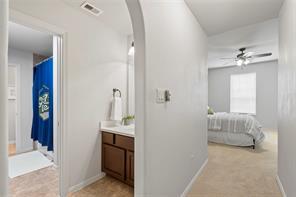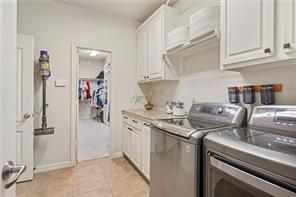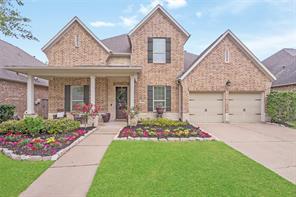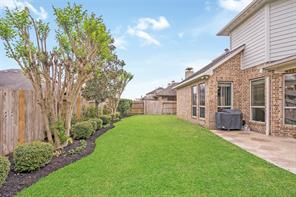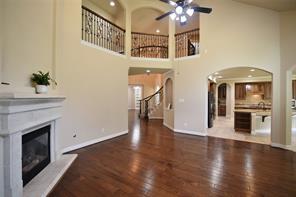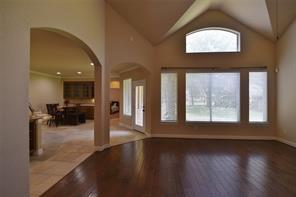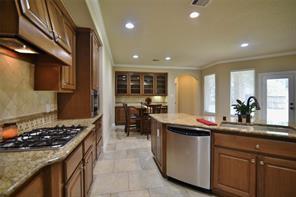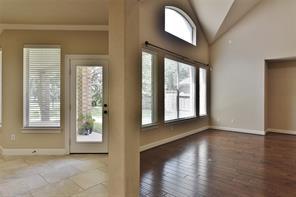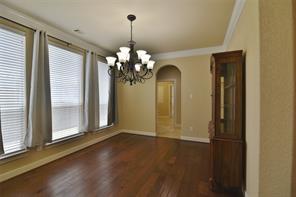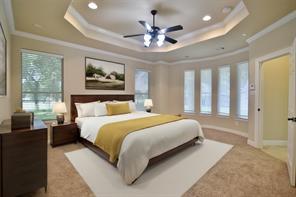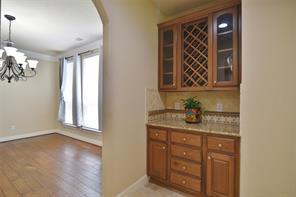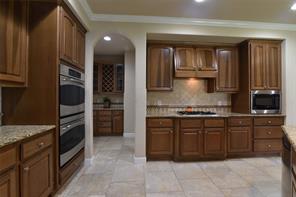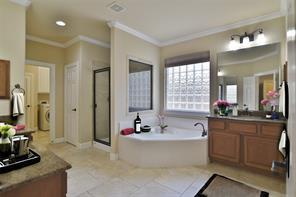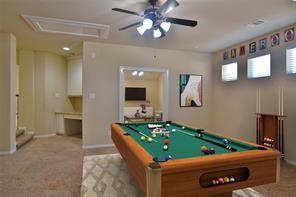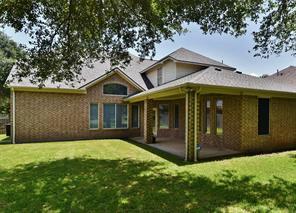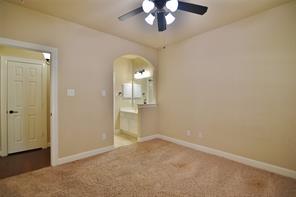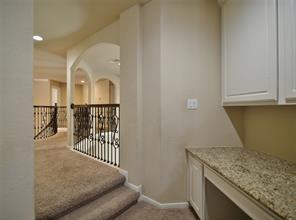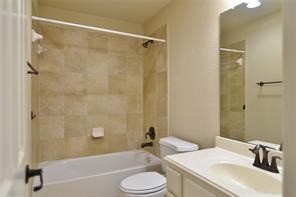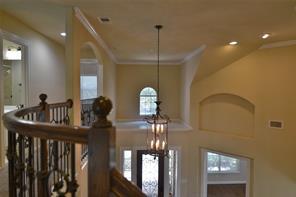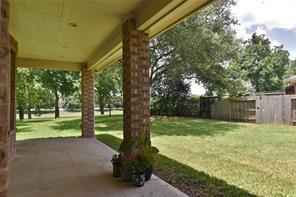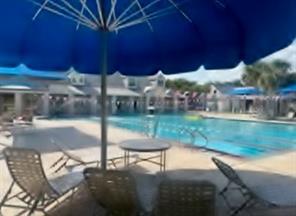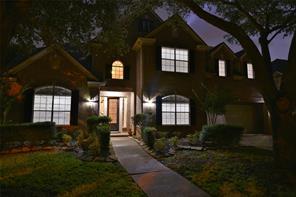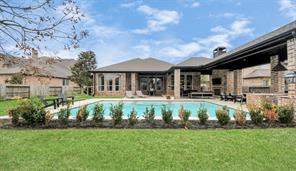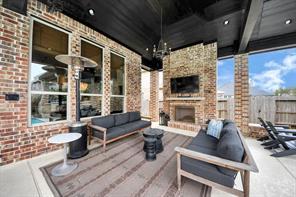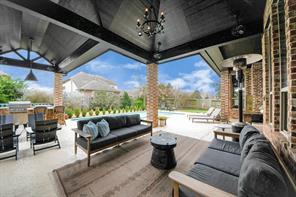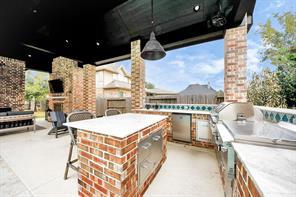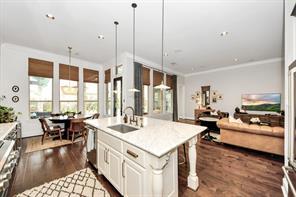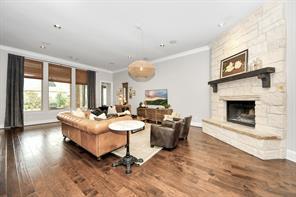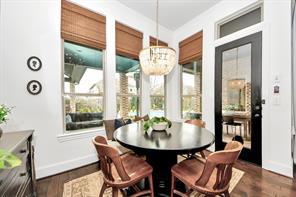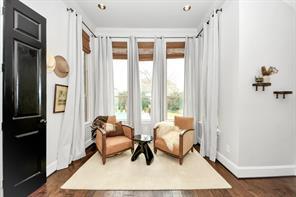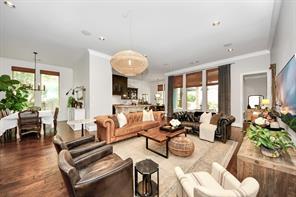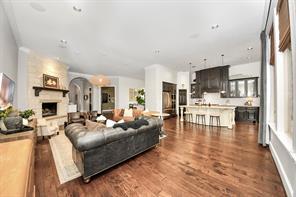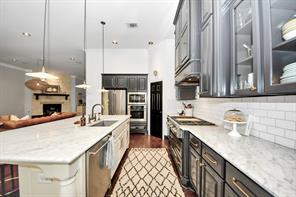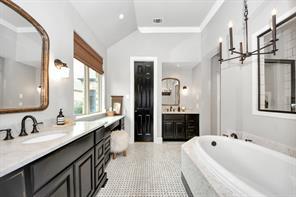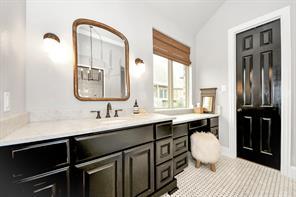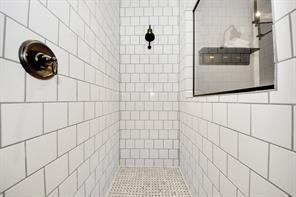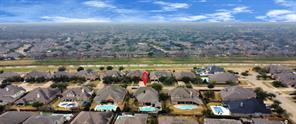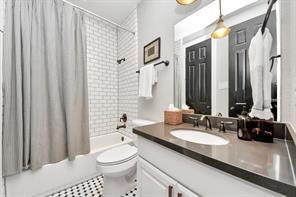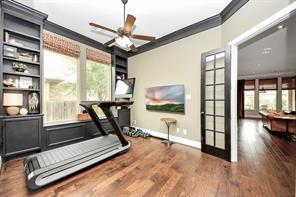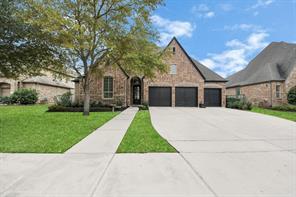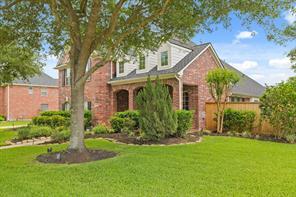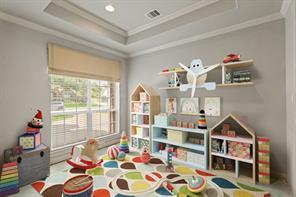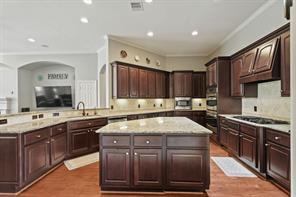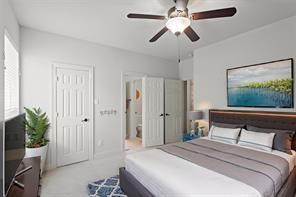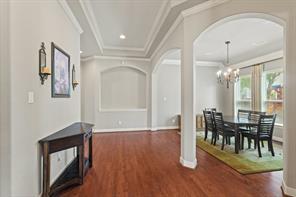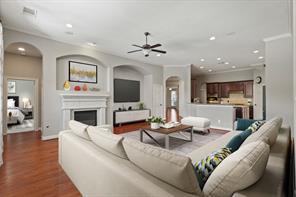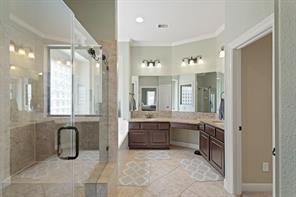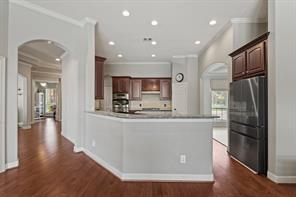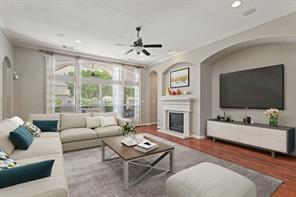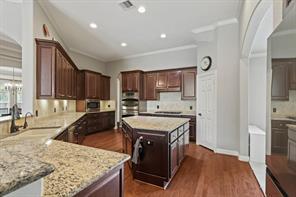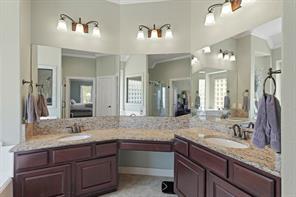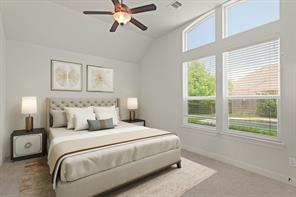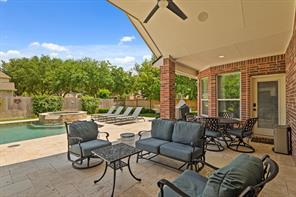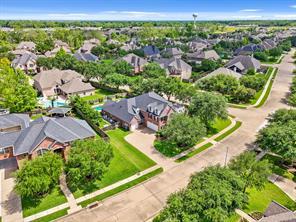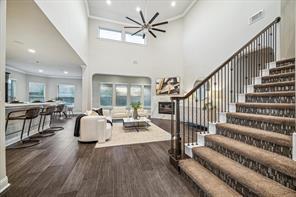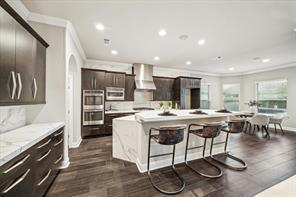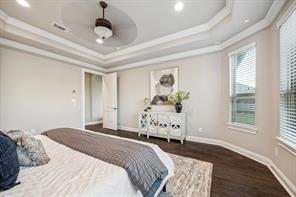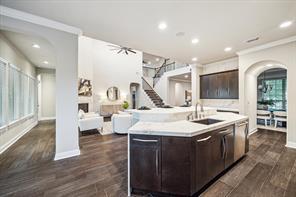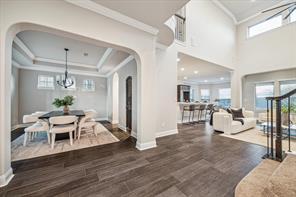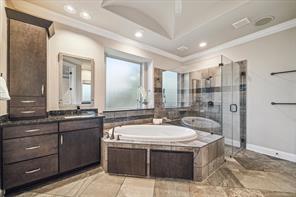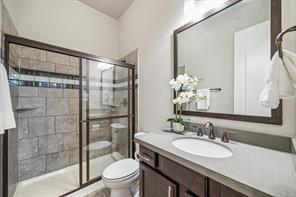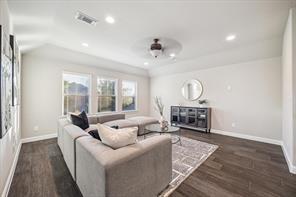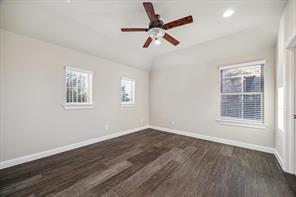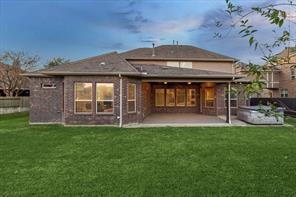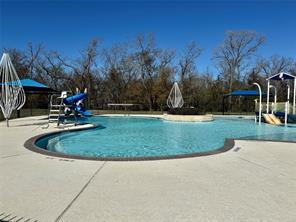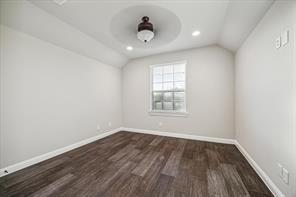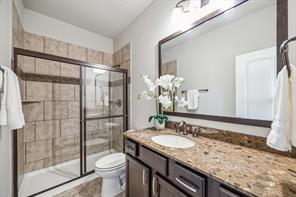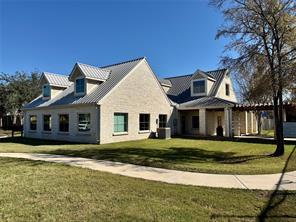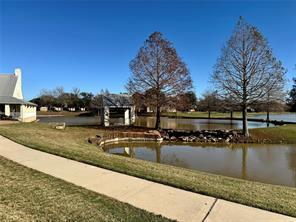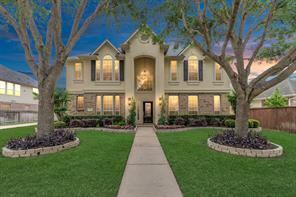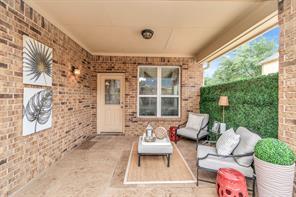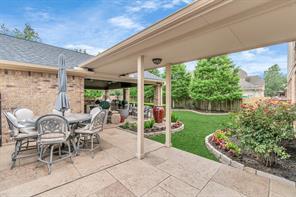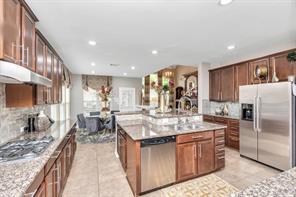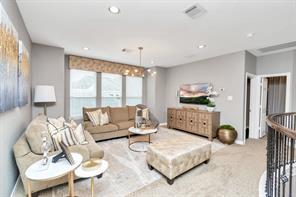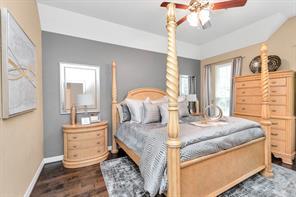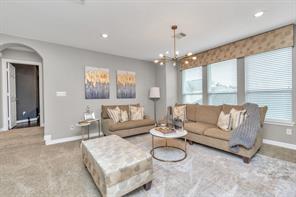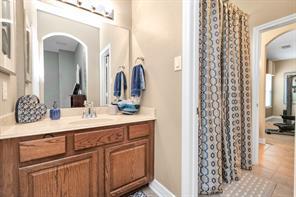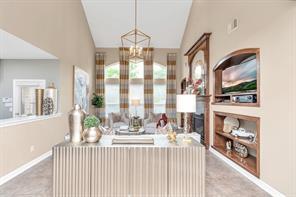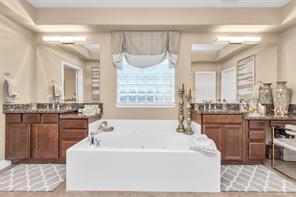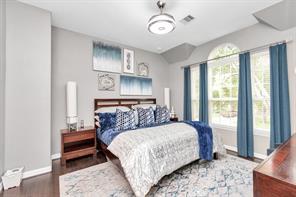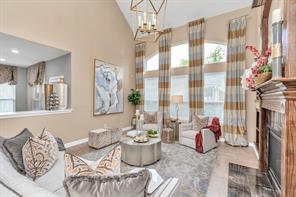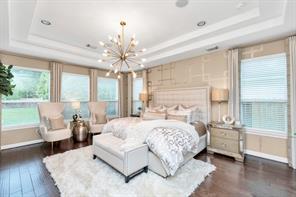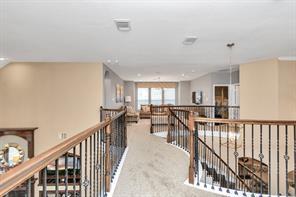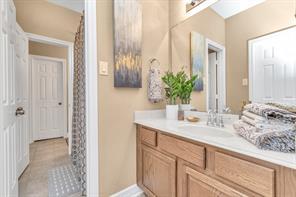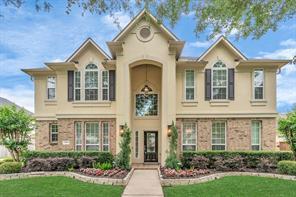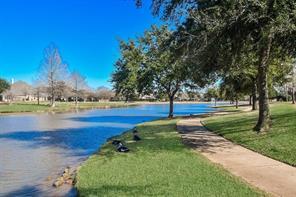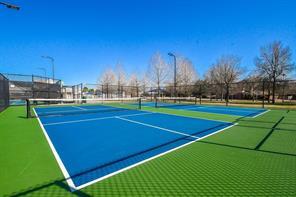ANALYSIS
Prepared
By:
Roya Arfa
Comparative Market Analysis
Listings as of 07/13/25 at 9:01 pm
By: Roya Arfa
Market Analysis
Quick Statistics ( 19 Listings Total )
This search was narrowed to a specific set of Listings. Property Type is 'Single-Family' Status is 'Sold' 07/13/2025 to 07/13/2024 Status is one of 'Coming Soon', 'Active', 'Option Pending', 'Pend Cont to Show', 'Pending' Latitude, Longitude is around 29.65, -95.75 Subdivision is like '*long meadow farms*'
Market Analysis Summary | Single-Family
Arfa
This search was narrowed to a specific set of Listings. Property Type is 'Single-Family' Status is 'Sold' 07/13/2025 to 07/13/2024 Status is one of 'Coming Soon', 'Active', 'Option Pending', 'Pend Cont to Show', 'Pending' Latitude, Longitude is around 29.65, -95.75 Subdivision is like '*long meadow farms*'
Market Analysis Summary | Single-Family
This search was narrowed to a specific set of Listings. Property Type is 'Single-Family' Status is 'Sold' 07/13/2025 to 07/13/2024 Status is one of 'Coming Soon', 'Active', 'Option Pending', 'Pend Cont to Show', 'Pending' Latitude, Longitude is around 29.65, -95.75 Subdivision is like '*long meadow farms*'
Quick Statistics ( 19 Listings Total )
Presented by: Roya Arfa This represents an estimated sale price for this property. It is not the same as the opinion of value in an appraisal developed by a licensed appraiser under the Uniform Standards of Professional Appraisal Practice. Copyright: Houston Association of REALTORS© 2025 All rights reserved. Information is believed to be accurate but is not guaranteed
Prepared By:Roya Arfa
SqFt
Baths - Full
Baths - Half # of Stories
Gar # of Spcs Garage Desc
Pool - Private Fireplace
Maint Fee
Close Cst Pd
Rep/Allow Pd Sold Price Adj $/SqFt Sold Date
Remarks
This stunning one-story Coventry home in Long Meadow Farms offers the perfect blend of comfort, style, and outdoor living—plus a recently replaced roof (2024)! Featuring 4 spacious bedrooms and 2.5 baths, this home boasts a functional, open-concept layout filled with natural light and high ceilings. The chef’s kitchen flows seamlessly into the living and dining areas—perfect for gatherings and everyday living. The spacious owner’s suite is a true retreat, complete with a luxurious ensuite bath featuring a jetted
Luxury living just steps from scenic Oyster Creek! This 1-story Highland Home is move-in ready with 4 bedrooms, 3 full baths, a private study, dining room, and planning area. The extended primary suite offers a peaceful retreat, while wood flooring throughout the main areas adds timeless elegance. The spacious kitchen is a standout feature—designed for both function and style—with abundant upgraded cabinetry, expansive countertops, and plenty of storage. Enjoy upgraded tile in the utility and primary bath, Details
Back on the market! This stunning 4 bed, 3.5 bath home is designed for comfort, entertainment and relaxation. This property offers a blend of modern amenities and timeless elegance. Upon entering you're greeted by an inviting foyer, new floors and a grand staircase that opens to a living room with high ceilings and plenty of windows for natural light. The open-concept design connects the living room to the breakfast/ kitchen. This newly renovated chef's kitchen is a showstopper and must-see, featuring custom built
Prepared By:Roya Arfa
3-Up Comparison
8307 Phantom Mist Drive
SqFt
Baths - Full
Baths - Half # of Stories Year Built
Gar # of Spcs Garage Desc
Pool - Private Fireplace
Maint Fee
Close Cst Pd
Rep/Allow Pd
Sold Price
Adj $/SqFt
Sold Date
Remarks
Garage, Tandem No
Garage, Oversized Garage
$151
TRUE PRIDE OF OWNERSHIP. ORIGINAL OWNERS. This +/- 4464 sqft J PATRICK home is fully loaded with tons of upgrades and custom features. Located on a huge corner lot with Nature preserve for a back yard. The home is in a great pocket of the community with dead end streets due to nature preserve. Step into the grand entrance with two story view and french doors accessing the fabulous private and custom fenced court yard. Walls of glass windows are all around with tons of natural light. The formal dining room and
STUNNING LUXURY HOME BOASTING 4 BR’S+3.5BA’s+OVERSIZED 3 CAR GAR+PRIVATE OFC+ELEGANT FRML DINING+GAMERM+THEATER RM+DESIGNATED COMPUTER
CENTER+COV PAT DOWN+COV BALCONY UP+RESORT STYLE POOL+HEATED SPA+EXTENSIVE PATIO DECKING+GAS FIRE PIT+HIGH-PERFORMANCE OUTDR KIT LOADED W/PITMASTERS VAULT SMOKER,TX PIT CRAFTERS CHARCOAL GRILL, 36”RCS GAS GRILL & FIRE MAJIC BEV FRIDGE**COMPLETE Details 20622 Elderwood Terrace Drive 13992861
Garage No 2 $950/Annually $0 $0 $510,000 $146.97 11/20/2024
Welcome home to 20622 Elderwood Terrace Drive! This beautiful 2 story stunning home offers 3,470 sqft of living space, and sits on an incredible 8,147 sqft lot in Richmond's premier master-planned community Long Meadow Farms! Boasting 4 beautifully appointed bedrooms, an additional room that could become a home office, a formal dining room, and a gorgeous and expansive open living space, seamlessly connecting the living room, kitchen and the breakfast nook. The living room features a gorgeous fireplace
Prepared By:Roya Arfa
Summer Wine Drive
Baths - Full
Baths - Half # of Stories
Gar # of Spcs Garage Desc
Pool - Private Fireplace
Maint Fee
Close Cst Pd
Pd
Remarks
Tandem
$525,000 $177.25 10/07/2024
This gorgeous J.Patrick home is ideally located in a beautiful neighborhood with amazing facilities. No back neighbors! Excellent curb appeal! Shopping, entertainment, restaurants, and new Costco nearby! Commuters pick your route--I-10, Westpark, 69. Open floor plan with soaring ceilings for your family and friends' gatherings. Hardwoods in common areas, Beautiful granite counters in kitchen. Large island. Large walk in pantry. Under cabinet accent lighting. Tons of natural light in the family room
Nestled in a serene neighborhood this stunning one-story home welcomes you w/ its inviting charm & modern elegance. W/ soaring 12-foot ceilings overhead, tile & wood flooring, the space exudes an airy & spacious ambiance, perfect for both relaxation and entertaining. The HUGE chef's kitchen boasts SS appliances, elongated island, counterspace & cabinets galore which flows seamlessly into your large family room, breakfast area & gamerm w/ a variety of uses for the family. The oversized, primary suite offers,
$511,250 $173.95
07/17/2024
WELCOME HOME! This gorgeous one story J. Patrick Homes abode nestled in sought after Master Planned Community of Long Meadow Farms is ready for YOU! Featuring 4 bedrooms, 3 baths, 3 car tandem garage, and spacious custom covered patio! Striking engineered wood floors and high ceilings greet you upon entry. Family room features gas log fireplace, high ceilings, and surround sound speakers! Chef's kitchen boasts granite counters, gas cooktop, large island, built in desk, ample cabinetry, and so much Copyright:
Prepared By:Roya Arfa
3-Up Comparison
Baths - Full
Baths - Half # of Stories
Gar # of Spcs Garage Desc
Pool - Private Fireplace
Maint Fee
Close Cst Pd
Rep/Allow Pd Sold Price Adj $/SqFt Sold Date
Remarks
$510,000 $167.10
01/16/2025
Welcome home to 8627 Rampart Point Drive. This 1-story home is in PRISTINE condition. The original owners' pride and care are evident throughout. Upon arrival, you will notice the large oaks and groomed landscaping. The covered front porch makes for a nice place to relax and enjoy the serenity of the neighborhood. Once inside the home, prepare to be impressed. Not only by all of the home's great features and open spaces, but also by how IMMACULATE and CLEAN it is. Some of the features include - elegant wood floors, Details 21410 Winding Path Way
Garage, Tandem
This home checks so many "must have" boxes. Beautiful one story, lightly lived in and well cared for by original owner. This home backs to the green space and creek and has great views. The owners suite has a sitting area/baywindow and a large walk-in closet. There are two guests rooms in the front of the home that share a bath, and another guest bedroom in the back of the home with a private bath and great views of the greenbelt and water. Right off the breakfast room is a flex room that can serve as a media area, second
Garage, Tandem No
$900/Annually
$2,500 $1,750
$545,000 $171.94 01/20/2025
NEW ROOF INSTALLED SEPT 2024.BOTH HVAC Systems replaced in 2022-2023.New Water Heater 2022.New Side Fence JUN 2024;New Back Fence SEPT 2024.Some NEW and a lot RECENTLY NEW.One story home w/ 4 bedrooms, 3 & 1/2 baths.BRICK on ALL 4 sides and has FULL GUTTERS (2021).PLANTATION SHUTTERS (2019) thru-out. WOOD LAMINATE (2019) and Tile FLOORS.NO carpet! High Ceilings.Whole house WATER SOFTENER (2019).Chef's Kitchen with SS appliances, Double OVENS, GAS cooktop,
Prepared By:Roya Arfa
3-Up Comparison
Details
20602 Tupelo Ridge Drive 4973195
Winding Path Way
SqFt
Baths - Full
Baths - Half # of Stories Year Built
Gar # of Spcs
Garage Desc
Pool - Private Fireplace
Maint Fee
Close Cst Pd
Rep/Allow Pd
Sold Price
Adj $/SqFt Sold Date
Remarks
Garage, Tandem
$990/Annually
$588,800 $159.15
05/12/2025
Experience the best of Long Meadow Farms in this model-like Darling built home! This property offers 5 bedrooms, with 2 located downstairs, providing flexibility and space. The large game room, featuring a wet bar, is an entertainer's dream. Hardwood floors grace much of the downstairs area. Recent upgrades ensure modern comfort: AC units (Upstairs 2021, Downstairs 2024), H20 Heaters (2022), Carpet (2023), updated countertops and backsplash (2021), fresh paint (2024), and a new front door. Relax and unwind on the
Meadow Farms Sec 34
$900/Annually
$550,000
Beautiful Brick and Stone 1 Story Home. HIGH CEILING - 4/5 BEDROOMs 4 FULL BATHS + 1 half bath, 3 car tandem. Study/Office with lots of sunlight and High Ceiling, Good size of Formal Dining with Wine Cooler. NO CARPET. Upgraded Fireplace, Gourmet Kitchen with Lot of Cabinets. Living area with Vaulted HIGH ceiling. Game room in the middle between 2 bedroom. Huge Master Bed with sitting/reading area. Big Covered Patio with HUGE BACKYARD, ready for a Swimming Pool. Sprinkler system. VERY LOW TAX
Meadow Farms Sec 12
Garage, Tandem
$647,000 $153.06 08/23/2024
Welcome to Long Meadow Farms! Property has a large, inviting waterfront lot and cul-de-sac location. Great BONUS with the sparkling creek and walking trails behind the property. Highly appealing 2 story Village Builders home with 5BR/4BA and 2 BR downstairs. Covered brick entry to your new home...high ceiling in foyer and gleaming wood floors; curving staircase w/wrought iron railings; crown molding; home office/library with built-ins; 2nd study nook upstairs; chef's kitchen w/dbl.ovens; butler's pantry in brkfst.rm; granite brkfst.
Prepared By:Roya Arfa
3-Up Comparison
SqFt
Baths - Full
Baths - Half # of Stories Year Built
Gar # of Spcs Garage Desc
Pool - Private Fireplace
Maint Fee
Close Cst Pd
Rep/Allow Pd
Sold Price Adj $/SqFt Sold Date
Remarks
Luxury awaits at 21227 Redcrest Manor Dr! This beautiful 2 stories, boasts 3,738 sqft of living space, 4 bedrooms, 3.1 bathrooms, a kids playroom, a formal dining, a huge living room, and a media room upstairs. The living has a gorgeous fireplace, and the kitchen is equipped with high-end appliances, ample counter space, island, and granite countertops. The master bedroom features a luxurious en-suite bathroom and generous closet space, offering a peaceful retreat. All bedrooms have their own private bathroom Details
21119 Winding Path Way
8711 Rampart Point Drive
Meadow Farms Sec 22
Detached Garage, Oversized Garage
$900/Annually
$10,000
$675,000
$165.42 09/03/2024
Welcome home to Long Meadow Farms! This residence sits on an expansive 14,000+ sq. ft. lot with two covered patios for outdoor leisure. No rear neighbors provide added privacy. Custom lighting illuminates spacious rooms throughout this home, including a hand-painted mural in the owner's retreat. Enjoy generous-sized bedrooms with ample closet space. Relax in the family room with its soaring 24 ft. ceilings. Custom drapery adorns large windows throughout. Entertain in the game room just steps away from the raised
Welcome to your dream home in the sought-after Long Meadow Farms community! This stunning 5-bedroom, 4-bathroom home has been fully renovated with thoughtful upgrades throughout & warm colors. The spacious interior features a gaslit fireplace, along with a cinema room and an upstairs game room designed for endless fun. The expansive master suite boasts a spa-like bathroom with luxurious finishes & a generous walk-in closet, providing the ultimate retreat. Entertain in style with a walk-in
Prepared By:Roya Arfa
3-Up Comparison
Gar # of Spcs Garage Desc Pool - Private Fireplace
$655,000
Remarks
Perfect floor plan for today's living w/ engineered hardwoods and high ceilings throughout. First floor w/grand Entry; Formal Dining, Family Room open to the Kitchen; designer Kitchen w/large island, GE Monogram stainless appliances; Breakfast Room; Home Office/Study. 2 Bedrooms w/Hollywood bath & walk-in closets; 3rd bedroom w/ adjacent bath; Spacious Primary Bedroom with luxurious ensuite w/dual Carrara marble vanities, marble walk-in shower, soaking tub; dressing vanity, and custom Primary
Single-Family Active
ML#: 82842953
ListPrice: $540,000
Address: 21114FalconCreekCourt OrigPrice: $540,000
Area: 37 LP/SF: $16265
TaxAcc#: 5121-03-002-0260-901 DOM: 5
City/Location: Richmond State: Texas County: FortBend ZipCode: 77406-7163
MarketArea: FortBendCounty North/Richmond
KeyMap: 525Z
Subdivision: LongMeadowFarms Country: UnitedStates LotSize: 10,579/ApprDist Section#: Sec3
MasterPlanned:Yes/LongMeadowFarms SqFt: 3,320/ApprDist
LegalDesc: LONGMEADOWFARMSSEC 3,BLOCK2,LOT26
LeaseAlso: No YearBuilt: 2004/ApprDist
ListingFirm: BetterHomesandGardensRealEstateGaryGreene-SugarLand Directions: FromGrandParkway(99)South.TurnrightonLongMeadowFarmsParkway.PassoverWinstonParkway. TurnleftonSilentRiverDrive TurnrightonPortBranchDr TurnLeftontoFalconCreekCt
RecentChange:
SchoolInformation
SchoolDistrict: 33-LamarConsolidated Elem: ADOLPHUSELEMENTARYSCHOOL
Middle: BRISCOEJUNIORHIGHSCHOOL High: FOSTERHIGHSCHOOL 2ndMiddle: WERTHEIMERMIDDLESCHOOL
DescriptionInformation
Style: Traditional
Type: FreeStanding
NewConstruction: No
LotDim:
#Stories: 1
Access:
AppxComplete:
Bedrooms: 4/
BathsF/H: 2/1
BuilderNm: Coventry
Acres: 243/0UpTo1/4Acre
Frt DoorFaces: Garage: 3/AttachedGarage,Tandem Gar/Car: Carport:
PhysicalPropertyDescription:
Thisstunningone-storyCoventryhomeinLongMeadowFarmsofferstheperfectblendofcomfort,style,andoutdoorliving plusarecentlyreplacedroof(2024)!Featuring4spaciousbedroomsand25baths,thishomeboastsafunctional,openconceptlayoutfilledwithnaturallightandhighceilings Thechef’skitchenflowsseamlesslyintothelivinganddiningareas perfectforgatheringsandeverydayliving.Thespaciousowner’ssuiteisatrueretreat,completewithaluxuriousensuitebath featuringajettedtub,glass-enclosedshower,doublevanities,andalargewalk-incloset.Stepoutsidetoyourownprivate backyardparadise,completewithabeautifulpool idealforrelaxingorentertaining.Locatedinadesirablecommunitywith top-ratedschools,sceniclakes,walkingtrails,andeasyaccesstoshopping,dining,andmajorhighways.Don’tmissyour chancetoownthismove-in-readygem!
Room Dimensions Location
Primary Bedroom 18X18 1st
RoomsInformation
Dimensions Location Bedroom
BathroomDesc: HollywoodBath,PrimaryBath:DoubleSinks,PrimaryBath:JettedTub,PrimaryBath:SeparateShower
BedroomDesc: En-SuiteBath,Walk-InCloset
RoomDesc: BreakfastRoom,FormalDining,FormalLiving,Loft,UtilityRoominHouse
KitchenDesc: KitchenopentoFamilyRoom
Microwave: Yes
Interior,Exterior,UtilitiesandAdditionalInformation
Dishwasher: Yes
Fireplace: 1/GaslogFireplace
Connect: ElectricDryerConnections,GasDryer Connections,WasherConnections
Energy:
Oven: ElectricOven
Compactor: No
UtilityDist: Yes
Range: GasRange
Flooring: Carpet,Tile
Foundation: Slab
Green/EnergyCert: Countertops: Granite
Roof: Composition
Interior:
ExteriorConstr: Brick
Exterior: FullyFenced,Spa/HotTub,Sprinkler System,SubdivisionTennisCourt
LotDescription: SubdivisionLot
Heat: CentralGas
StSurf: Concrete
Disposal: Yes
SepIceMkr:No
PrvtPool: Yes/Gunite,InGround
AreaPool: Yes
WaterfrontFeat:
Water/Sewer: WaterDistrict
Cool: CentralElectric
GolfCourseNm:
Exclusions: Restrictions: DeedRestrictions Disclosures: Exclusions,SellersDisclosure
55+Community: No SubLakeAccess: No
HOAAmenities: Clubhouse,FitnessCenter,Playground,Pond,Pool,SplashPad,TennisCourt,Trail(s)
Accessibility:
MgmtCo/HOAName: Yes/SBB/281-857-6027
FinancialInformation
FinanceCnsdr: CashSale,Conventional,FHA,VA Maint Fee: Mandatory/$900/Annually
Maint FeeIncludes: Clubhouse,RecreationalFacilities
AffordableHousing
Desc:
OtherMandFee: Yes/275+.25%ofSalePrice/TransferFee, FoundationFee
Taxesw/oExemptions: $11,365/2024
Welcome to 21114 Falcon Creek your Home Sweet Home with charming curb appeal!
The kitchen is where inspiration, creativity, and exploration thrive. In this kitchen your possibilities are endless.
Never eat without a view again. This is the perfect spot for a breakfast area! Imagine looking out into your wonderful backyard as you begin the day
TaxRate: 2.2389
Stunning backyard oasis with a sparkling pool—perfect for relaxing and entertaining!
Impressive foyer with soaring ceilings and a grand entrance that sets the tone for the entire home.
Cooking is a breeze with loads of prep space and an amazing layout. A tile backsplash and complementary granite countertops give a cohesive feel in this gourmet kitchen.
Don't miss what's going on in the living room while you're cookingperfect for entertaining!
You'll love the open feel of this property. Settle your family into this spacious home and imagine evenings gathered in this comfortable living room.
Dining room has crown molding, chair railing and a striking chandelier, you are sure to fall in love!
Open floor plan seamlessly connects the kitchen, dining, and living areas—perfect for modern living and entertaining.
Beautiful kitchen that flows seamlessly into the living room, creating a perfect space for cooking, entertaining, and everyday living.
Living room with a stunning wall of windows, filling the space with natural light and showcasing beautiful views.
Perfect for entertaining, this open dining room has ample space for a large table and sideboard.
Spacious and bright formal living room.
Elegant formal living room with versatile space—perfect as a stylish sitting area or a functional home office.
Cozy living room featuring a gas log fireplace, adding warmth and charm to the space.
Bright and airy family room with beautiful views of the outdoor pool —perfect for relaxing or entertaining.
The primary en-suite is nothing short from perfection. Every detail added was intended to cater to all your cleansing and refreshing needs.
Spacious walk-in closet with plenty of room for all your wardrobe essentials.
Been wanting a tan? Or don't have time to take as many vacations as you'd like? Soak up the sun in your own mini resort like spot right in your backyard.
Convenient half bath located just off the family room, ideal for guests.
Primary en-suite featuring double vanities, offering plenty of room for a comfortable morning routine.
Spacious laundry room with plenty of storage- perfect for keeping everything organized and out of sight.
This clean and attractive space is perfect for family and guests alike. A large vanity provides room for all the essentials.
Lazy weekends spent in this backyard will ensure years of delightful memories. Imagine yourself here!
Spacious bedroom featuring elegant double crown molding, soaring vaulted ceilings, and brand-new carpeting.
Get ready to forget about routine in this large jetted tub! Tons of natural light and a light color palette is ideal to unwind body and soul.
Stretch out and relax in cozy comfort in this secondary bedroom. The light pouring in from the windows makes the space bright and inviting.
Retire to this charming bedroom and enjoy a quiet, delightful space all your own.
Oversized primary bedroom filled with natural light—spacious, bright, and perfect for relaxing in comfort.
There are so many ways to relax in this home. A glass-enclosed shower mimics the luxury and attention to detail found throughout the rest of this property.
Stylish Jack and Jill bathroom with shared access, featuring a double vanity and private bath area.
Bright secondary bedroom with double closets and plenty of space.
Gorgeous outdoor pool with plenty of deck space for loungers—ideal for sunbathing and entertaining.
Gorgeous outdoor pool with plenty of deck space for loungers—ideal for sunbathing and entertaining.
Convenient shower/tub combo
Immaculate landscaping gives this charming home a welcoming feel from the moment you arrive.
Large driveway leads up to a spacious 3-car tandem garage— plenty of room for parking and storage.
The main entrance to the neighborhood greets you with a welcoming and friendly atmosphere.
Enjoy scenic lakes and peaceful walking trails that wind throughout the neighborhood—perfect for morning strolls, afternoon jogs, or simply soaking in the natural beauty right outside your door
Prepared By: Roya Arfa
Data Not Verified/Guaranteed by MLS Date: 07/13/2025 8:58 PM Obtain Signed HAR Broker Notice to Buyer Form
Copyright 2025 Houston Realtors Information Service, Inc. All Rights Reserved. Users are Responsible for Verifying All Information for Total Accuracy.
Main pool area with lap pool, splash pad, slides, tennis court, pickleball court, gym and Welcome Center.
Great Family Friendly Pool!
Three pool areas to visit throughout the neighborhood.
The second pool is located on James Long Parkway, just a short walk from the home.
Single-Family Active
ML#: 96040497
ListPrice: $565,000
Address: 20519DeltaLakeDrive OrigPrice: $575,000
Area: 37
TaxAcc#: 5121-28-003-0030-907
LP/SF: $19929
DOM: 66
City/Location: Richmond State: Texas County: FortBend ZipCode: 77406-1993
MarketArea: FortBendCounty North/Richmond
KeyMap: 566A
Subdivision: LongMeadowFarms Country: UnitedStates
LotSize: 9,240/ApprDist Section#: 28
MasterPlanned:Yes/LongMeadowFarms SqFt: 2,835/ApprDist
LegalDesc: LONGMEADOWFARMSSEC 28,BLOCK3,LOT3
LeaseAlso: No
ListingFirm: WalzelProperties-CorporateOffice
YearBuilt: 2014/ApprDist
Directions: HeadSouthon99/GrandParkwaypast1093,ExitWBelfort/MasonRd.TurnRightOnMasonRoad,righton DeltaLake.
SchoolDistrict: 19-FortBend
SchoolInformation
Elem: PECANGROVEELEMENTARYSCHOOL
Middle: BOWIEMIDDLESCHOOL(FORTBEND) High: TRAVISHIGHSCHOOL(FORTBEND)
2ndMiddle:
SCHOOL
Style: Traditional
Type: FreeStanding
NewConstruction: No
LotDim:
Frt DoorFaces: North
Gar/Car:
PhysicalPropertyDescription:
DescriptionInformation
#Stories: 1
Access:
AppxComplete:
Bedrooms: 4/
BathsF/H: 3/0
BuilderNm:
Acres: 212/0UpTo1/4Acre
Garage: 3/AttachedGarage,OversizedGarage
Carport:
LuxurylivingjuststepsfromscenicOysterCreek!This1-storyHighlandHomeismove-inreadywith4bedrooms,3fullbaths, aprivatestudy,diningroom,andplanningarea.Theextendedprimarysuiteoffersapeacefulretreat,whilewoodflooring throughoutthemainareasaddstimelesselegance Thespaciouskitchenisastandoutfeature designedforbothfunctionand style withabundantupgradedcabinetry,expansivecountertops,andplentyofstorage Enjoyupgradedtileintheutilityand primarybath,plushcarpetinbedrooms,anda3-cargaragewithcedardoors Fullsprinklersystemincluded Aperfectblendof comfort,space,andlocation!
RoomsInformation
BathroomDesc:
BedroomDesc:
RoomDesc:
KitchenDesc:
Microwave: Yes
Interior,Exterior,UtilitiesandAdditionalInformation
Dishwasher: Yes
Fireplace: 1/GasConnections,GaslogFireplace,Wood BurningFireplace
Connect: ElectricDryerConnections,Washer Connections
Energy: CeilingFans,DigitalProgramThermostat, EnergyStarAppliances,Energy Star/CFL/LEDLights,EnergyStar/Reflective Roof,High-EfficiencyHVAC,HVAC>13 SEER,InsulatedDoors,Insulated/Low-E windows,Insulation-Batt,InsulationOther,RadiantAtticBarrier
Oven: ElectricOven
Compactor: No
Disposal: Yes
UtilityDist: SepIceMkr:No
Range: GasCooktop
Flooring: Carpet,EngineeredWood,Tile
Foundation: Slab Green/EnergyCert:
Countertops: Granite Roof: Composition
Interior: AlarmSystem-Owned,CrownMolding, Fire/SmokeAlarm,FormalEntry/Foyer,High Ceiling,PrewiredforAlarmSystem,Window Coverings,WiredforSound
Brick
PrvtPool: No
AreaPool: Yes
Exterior: BackYard,BackYardFenced,Covered Patio/Deck,Patio/Deck,Porch,Sprinkler System,SubdivisionTennisCourt
LotDescription: Cleared,Other,SubdivisionLot
Heat: CentralGas
Water/Sewer: WaterDistrict
Cool: CentralElectric
GolfCourseNm: StSurf: Concrete,Curbs
Restrictions: DeedRestrictions
55+Community: No
Exclusions:
Disclosures: Mud,SellersDisclosure
SubLakeAccess: Yes
HOAAmenities: Clubhouse,FitnessCenter,JoggingPath,Park,PartyRoom,PicnicArea,Playground,Pool,Security, SplashPad,TennisCourt,Trail(s)
Accessibility:
MgmtCo/HOAName: Yes/LeadManagement/281-857-6027
FinancialInformation
FinanceCnsdr: CashSale,Conventional,OwnerFinancing, VA Maint Fee: Mandatory/$975/Annually
Maint FeeIncludes: AffordableHousing
Desc:
OtherMandFee: Yes/295+25%foundationfee/transferfee+ foundationfee
Taxesw/oExemptions: $10,833/2024
TaxRate: 20789
Take a look at this floorpan! Beautiful Highland Home Elevation Curb Appeal!
Formal Entry with Coffered Ceiling Treatment
Open Floor Plan! Virtually Staged - Dining Room.
Formal Dining Room can easily Accommodate 6-8 Seating
Formal Dining Room
Built-In Stainless Steel Appliances including Gas Cooktop
Butler's Pantry with ample Cabinets for Extra Storage
Large Breakfast Room easily seats up tp 6
Bed 3 Covered Patio
Prepared
By:
Roya Arfa
Data Not Verified/Guaranteed by MLS Date: 07/13/2025 8:58 PM Obtain Signed HAR Broker Notice to Buyer Form
Enjoy Scenic walks along Oyster Creek!
ListingFirm: eXpRealtyLLC
Single-Family Active
ML#: 73066658
Address: 8411CrescentKnollsDrive
Area: 37
TaxAcc#: 5121-11-003-0140-901
City/Location: Richmond
ListPrice: $610,000
OrigPrice: $620,000
LP/SF: $16621
DOM: 57
State: Texas County: FortBend ZipCode: 77406-5060
MarketArea: FortBendCounty North/Richmond
KeyMap: 525Z
Subdivision: LongMeadowFarmsSec11 Country: UnitedStates LotSize: 10,871/ApprDist Section#: 11
MasterPlanned:Yes/LongMeadowFarms SqFt: 3,670/ApprDist
LegalDesc: LONGMEADOWFARMSSEC 11,BLOCK3,LOT14
LeaseAlso: No
YearBuilt: 2008/ApprDist
Directions: IfyouarecomingfromKatyheadingsouthonHwy99/GrandPkwy,youwillexitW.Belfort.Gothroughthe lightatW.BelfortandturnrightonLongMeadowFarmsPkwy.Gotothesecondstopsignandmakealefton CrescentKnolls HousewillbethelastoneonyourleftatthecornerofPhantomMistandCrescentKnolls
SchoolDistrict: 33-LamarConsolidated
SchoolInformation
Elem: ADOLPHUSELEMENTARYSCHOOL
Middle: BRISCOEJUNIORHIGHSCHOOL High: FOSTERHIGHSCHOOL
2ndMiddle: WERTHEIMERMIDDLESCHOOL
DescriptionInformation
Style: Contemporary/Modern
Type: FreeStanding
NewConstruction: No
LotDim:
Frt DoorFaces: West
#Stories: 2
Access:
AppxComplete:
Bedrooms: 4/
BathsF/H: 3/1
BuilderNm:
Acres: 25/0UpTo1/4Acre
Garage: 3/AttachedGarage,Tandem Gar/Car:
Carport:
PhysicalPropertyDescription:
Backonthemarket!Thisstunning4bed,3.5bathhomeisdesignedforcomfort,entertainmentandrelaxation.Thisproperty offersablendofmodernamenitiesandtimelesselegance Uponenteringyou'regreetedbyaninvitingfoyer,newfloorsanda grandstaircasethatopenstoalivingroomwithhighceilingsandplentyofwindowsfornaturallight Theopen-conceptdesign connectsthelivingroomtothebreakfast/kitchen Thisnewlyrenovatedchef'skitchenisashowstopperandmust-see, featuringcustombuiltcabinets,stainlesssteelapplianceswithastateoftheartstoveandoven,beautifulbacksplash,custom builtislandwithablackwalnutcountertopandplentyofroomforyourfamilyandfriendstogather.Checkoutthespacious primarybedroomandbathroom.Upstairsyouwillfind3secondarybedrooms,2bathroomsandalargegameroom.Your backyardoasisawaitsoutsidewithbeautifullandscaping,alargepool,coveredandextendedpatioequippedwithaTVand firepit
BathroomDesc: PrimaryBath:DoubleSinks,PrimaryBath:SeparateShower
BedroomDesc: En-SuiteBath,PrimaryBed-1stFloor
RoomDesc: 1LivingArea,BreakfastRoom,FormalDining,GameroomUp,HomeOffice/Study,LivingArea-1stFloor, UtilityRoominHouse
KitchenDesc: KitchenopentoFamilyRoom,Pantry,Pots/PansDrawers,SoftClosingCabinets,UnderCabinetLighting, Walk-inPantry Interior,Exterior,UtilitiesandAdditionalInformation
Microwave: Yes Dishwasher: Yes
Fireplace: 1/GaslogFireplace
Connect: ElectricDryerConnections,GasDryer Connections
Energy:
Compactor: Disposal: Yes
UtilityDist: SepIceMkr:
Range: GasCooktop
Flooring: EngineeredWood,Tile
Oven: FreestandingOven,GasOven Foundation: Slab
Green/EnergyCert:
Roof: Composition
Countertops:
PrvtPool: Yes/InGround
Interior: AreaPool:
ExteriorConstr: Brick,CementBoard,Stone
Exterior: BackYard,BackYardFenced,Covered Patio/Deck,FullyFenced,Patio/Deck, SprinklerSystem
LotDescription: Corner
Heat: CentralGas
WaterfrontFeat:
Water/Sewer: WaterDistrict
Cool: CentralElectric
GolfCourseNm: StSurf:
Exclusions:
Restrictions: DeedRestrictions
55+Community: No
Disclosures: Mud
SubLakeAccess:
HOAAmenities: Clubhouse,FitnessCenter,JoggingPath,Park,PickleballCourt,PicnicArea,Playground,Pond,Pool, StockedPond,TennisCourt,Trail(s)
Accessibility: MgmtCo./HOAName: Yes/LEADAssocMgmt/281-847-6027
FinanceCnsdr:
FinancialInformation
Maint Fee: Mandatory/$900/Annually
Maint FeeIncludes: Clubhouse,Grounds,RecreationalFacilities
AffordableHousing
Desc:
OtherMandFee: Yes/275+350+25salespricefor foundation/Transfer,Resalepkg,foundation fee
TaxRate: 23081
Taxesw/oExemptions: $10,909/2023
This gorgeous newly remodeled kitchen is ready for chef in your family and perfect for entertaining. Welcome to 8411 Crescent Knolls
Upon entering you're greeted with beautiful luxury wood floors and a grand staircase.
To your left of the entry is your formal dining room with upgraded lighting.
On the right of the entry way is your home office/study and a great view of out front.
This island offers plenty of space for eating as well as your breakfast area.
There is plenty of storage in the island as well as cabinet space.
Large windows allow for plenty of natural light in the living room.
There is plenty of room for your family and a great bar area next to the fireplace.
Your half bath downstairs is nestled under the stairs.
Large windows brighten up this primary bedroom and the richness of the floors leave a cozy feel.
The primary bathroom has a separate tub and shower and ample vanity space.
There is plenty of space to get ready with the double vanities.
This is a view from the upstairs looking into the entry way Secondary bedroom upstairs.
The hall bathroom upstairs is located just outside of a bedroom and game room.
Large gameroom with a TV that will stay in the home leaves space for playing, working or entertaining.
Newly renovated Jack-and-Jill bathroom upstairs.
Enjoy
Prepared By: Roya Arfa
Data Not Verified/Guaranteed by MLS Date: 07/13/2025 8:58 PM Obtain Signed HAR Broker Notice to Buyer Form
are Responsible for Verifying All Information for Total Accuracy.
Step outside to your spacious patio and outdoor retreat.
Your backyard oasis is ready for gatherings with family and friends.
plenty of room for hanging out and sitting around the fire in the winter
Another view of the home situated on a corner lot.
Another view of the home situated on a corner lot. Ariel view of the home.
Walk out your door and you'll find Oyster Creek just right around the corner, lined with walking trails.
Adolphus Elementary school is less than 1 mile away
ListingFirm: RE/MAXFineProperties
Single-Family Active
ML#: 3148118
Address: 21315WhistleWoodDrive
Area: 37
TaxAcc#: 5121-35-001-0310-901
City/Location: Richmond
ListPrice: $675,000
OrigPrice: $724,900
LP/SF: $15121
DOM: 82
State: Texas County: FortBend ZipCode: 77406-2089
MarketArea: FortBendCounty North/Richmond
KeyMap: 565D
Subdivision: LongMeadowFarmsSec35 Country: UnitedStates LotSize: 10,827/ApprDist Section#: 35
MasterPlanned:Yes/LongMeadowFarms SqFt: 4,464/ApprDist
LegalDesc: LONGMEADOWFARMSSEC 35,BLOCK1,LOT31
LeaseAlso: No
YearBuilt: 2014/ApprDist
Directions: Hwy59SouthtoTX99WesttowardsRichmond,LeftonSouthMasonRoad,RightonDeltaLake,Turnsinto PrairieMeadow,LeftonWinstonRanch,LeftonJamesLongParkway,RightonWhistleWood,Homeonleftat cornerofWhistlewoodandMarshCreekCt
SchoolDistrict: 33-LamarConsolidated
SchoolInformation
Elem: ADOLPHUSELEMENTARYSCHOOL
Middle: HENRYWERTHEIMERJUNIORHIGH SCHOOL High: FOSTERHIGHSCHOOL
2ndMiddle: WERTHEIMERMIDDLESCHOOL
DescriptionInformation
Style: Traditional
Type: FreeStanding
NewConstruction: No
LotDim: 85x117
Frt DoorFaces:
#Stories: 2
Access:
AppxComplete:
Bedrooms: 5/5
BathsF/H: 4/1
BuilderNm: J Patrick
Acres: 249/0UpTo1/4Acre
Garage: 3/AttachedGarage,Tandem Gar/Car: Carport:
PhysicalPropertyDescription:
TRUEPRIDEOFOWNERSHIP ORIGINALOWNERS This+/-4464sqftJPATRICKhomeisfullyloadedwithtonsofupgrades andcustomfeatures LocatedonahugecornerlotwithNaturepreserveforabackyard Thehomeisinagreatpocketofthe communitywithdeadendstreetsduetonaturepreserve Stepintothegrandentrancewithtwostoryviewandfrenchdoors accessingthefabulousprivateandcustomfencedcourtyard.Wallsofglasswindowsareallaroundwithtonsofnaturallight. Theformaldiningroomandfamilyroomarebothopentotheamazingcooksdreamkitchen,withtonsofcabinetsandhuge island.Thebreakfastisopentothefamilyandhasadoortothecoveredandspaciousbackpatiothatlooksouttothewoods. Withthemainprimaryanden-suitedown,thereisanotherbedroomwithen-suitedown,makingitperfectformulti-generational living Thehugegameroom/secondlivingisup,alongwiththirdbedroomanden-suitebath,thentwomorebedroomsanda fourthbath
Room Dimensions Location
23x17 1st
RoomsInformation
Dimensions Location
16x13
BathroomDesc: FullSecondaryBathroomDown,HalfBath,PrimaryBath:DoubleSinks,PrimaryBath:JettedTub,Primary Bath:SeparateShower,PrimaryBath:Tub/ShowerCombo,SecondaryBath(s):DoubleSinks,Secondary Bath(s):Tub/ShowerCombo,TwoPrimaryBaths,VanityArea
BedroomDesc: 1BedroomDown-NotPrimaryBR,En-SuiteBath,PrimaryBed-1stFloor,PrimaryBed-2ndFloor
RoomDesc: BreakfastRoom,ButlersPantry,Entry,FamilyRoom,FormalDining,GameroomUp,HomeOffice/Study, UtilityRoominHouse
KitchenDesc: BreakfastBar,ButlerPantry,Islandw/oCooktop,KitchenopentoFamilyRoom,Pantry,Pots/Pans Drawers,ReverseOsmosis,UnderCabinetLighting,Walk-inPantry Interior,Exterior,UtilitiesandAdditionalInformation
Microwave: Yes
Dishwasher: Yes
Fireplace: 1/GaslogFireplace
Compactor: No
UtilityDist: Yes
Connect: GasDryerConnections,Washer Connections Range: GasCooktop
Disposal: Yes
SepIceMkr:No
Energy: AtticVents,CeilingFans,DigitalProgram Thermostat,EnergyStar/ReflectiveRoof, High-EfficiencyHVAC,InsulatedDoors, Insulated/Low-Ewindows,InsulationBlownFiberglass
Oven: ConvectionOven,DoubleOven,Single Oven
Green/EnergyCert:
Roof: Composition
Interior: AlarmSystem-Owned,Fire/SmokeAlarm, FormalEntry/Foyer,HighCeiling,Prewired forAlarmSystem,RefrigeratorIncluded, WindowCoverings
ExteriorConstr: Brick,CementBoard,Stone,Wood
Exterior: BackGreenSpace,BackYardFenced, CoveredPatio/Deck,ExteriorGas Connection,Patio/Deck,Porch,SideYard, SprinklerSystem,SubdivisionTennisCourt
LotDescription: Corner,Greenbelt,SubdivisionLot
Heat: CentralGas
StSurf: Concrete,Curbs,Gutters
Restrictions: DeedRestrictions,Restricted
55+Community: No
Flooring: Carpet,Tile
Foundation: Slab
Countertops:
PrvtPool: No
AreaPool: Yes
WaterfrontFeat:
Water/Sewer: PublicSewer,PublicWater,WaterDistrict
Cool: CentralElectric
GolfCourseNm:
Exclusions: none
Disclosures: Mud,SellersDisclosure
SubLakeAccess: Yes
HOAAmenities: BasketballCourt,FitnessCenter,JoggingPath,Park,PicnicArea,Playground,Pond,Pool,TennisCourt
Accessibility:
MgmtCo/HOAName: Yes/LeadAssociationMgmt/832-857-6027
FinancialInformation
FinanceCnsdr: CashSale,Conventional,FHA,VA
Maint FeeIncludes: RecreationalFacilities
AffordableHousing
Desc:
OtherMandFee: Yes/350+025%/TransferfeeandFoundation fee
Taxesw/oExemptions: $14,977/2024
Maint Fee: Mandatory/$900/Annually
TaxRate: 23081
Prepared By: Roya Arfa
ListingFirm: ImpressionRealty
Single-Family Active
ML#: 25298927
Address: 8307PhantomMistDrive
Area: 37
ListPrice: $775,000
OrigPrice: $775,000
LP/SF: $17451
TaxAcc#: 5121-11-001-0130-901 DOM: 2
City/Location: Richmond
State: Texas County: FortBend ZipCode: 77406-2990
MarketArea: FortBendCounty North/Richmond
KeyMap: 525Z
Subdivision: LongMeadowFarmsSec11 Country: UnitedStates LotSize: 9,366/ApprDist Section#: 11
MasterPlanned:Yes/LongMeadowFarms SqFt: 4,441/ApprDist
LegalDesc: LONGMEADOWFARMSSEC 11,BLOCK1,LOT13
LeaseAlso: No
YearBuilt: 2007/ApprDist
Directions: HEADSOUTHON99/GRANDPARKWAY,TAKEWBELLFORTEXIT,TURNRIGHTONLONGMEADOWFARMS PARKWAY,LEFTONCRESENTKNOLLS,LEFTONSHAWNEEPARKDR,THEROADCURVESINTOPHANTOM MISTANDHOUSEISONTHELEFT
RecentChange:
SchoolDistrict: 33-LamarConsolidated
SchoolInformation
Elem: ADOLPHUSELEMENTARYSCHOOL
Middle: BRISCOEJUNIORHIGHSCHOOL High: FOSTERHIGHSCHOOL
2ndMiddle: WERTHEIMERMIDDLESCHOOL
DescriptionInformation
Style: Contemporary/Modern,Traditional #Stories: 2
Bedrooms: 4/ Type: FreeStanding Access: BathsF/H: 3/1
NewConstruction: No
LotDim:
Frt DoorFaces:
AppxComplete:
BuilderNm:
Acres: 215/0UpTo1/4Acre
Carport:
Garage: 3/AttachedGarage,OversizedGarage Gar/Car: AutoGarageDoorOpener,Double-Wide Driveway
PhysicalPropertyDescription: STUNNINGLUXURYHOMEBOASTING4BR’S+35BA’s+OVERSIZED3CARGAR+PRIVATEOFC+ELEGANTFRML DINING+GAMERM+THEATERRM+DESIGNATEDCOMPUTERCENTER+COVPATDOWN+COVBALCONYUP+RESORTSTYLE POOL+HEATEDSPA+EXTENSIVEPATIODECKING+GASFIREPIT+HIGH-PERFORMANCEOUTDRKITLOADEDW/PITMASTERS VAULTSMOKER,TXPITCRAFTERSCHARCOALGRILL,36”RCSGASGRILL&FIREMAJICBEVFRIDGE**COMPLETE REMODEL**WOODLOOKTILEFLRS*SOLIDQUARTZCOUNTERS*PREMIUM-GRADEPLUMBINGFIXTURES*HIGH-ENDLIGHT FIXTURES*ALLNEWBATHRMS-JUNE2025*RICHWOODSTAIRS*REFINISHEDCABS*DESIGNERPAINTTHROUGHOUT*ALL OVERSIZEDBR’sW/WALK-INCLOSETS*HUGEGAMERM&THEATERRM*SOARING20’CEILINGSWITHFLR-TO-CEILING WINDOWS*STATE-OF-THE-ARTELECTRONICSINCL:LUTRONSMARTSWITCHES*ADVANCEDMONITORINGSYSTW/12 CAMERAS*51SURRSOUNDINFAMILY-&-THEATERRM*IN-CEILINGSPEAKERSINDINING,PRIMARY&PATIO*EPOXYGAR FLRS*RECENTFENCE*NOBKNEIGHBORS*NEWROOFIN2022*WHOLEHOUSE20KWGENERATOR*THISHOME IS**LOADED**W/UPGRADES&WILLNOTLAST!
RoomsInformation
BathroomDesc: HalfBath,PrimaryBath:DoubleSinks,PrimaryBath:SoakingTub
BedroomDesc: PrimaryBed-1stFloor,Walk-InCloset
RoomDesc: BreakfastRoom,ButlersPantry,Entry,FamilyRoom,FormalDining,GameroomUp,HomeOffice/Study, Kitchen/DiningCombo,Media,UtilityRoominHouse
KitchenDesc: BreakfastBar,ButlerPantry,Islandw/oCooktop,KitchenopentoFamilyRoom,Pantry,Walk-inPantry Interior,Exterior,UtilitiesandAdditionalInformation
Microwave: Yes
Dishwasher: Yes
Fireplace: 1/GaslogFireplace
Connect: WasherConnections
Compactor: No
UtilityDist: Yes
Flooring: Tile
Range: GasCooktop Energy: AtticVents,CeilingFans,DigitalProgram Thermostat
Oven: SingleOven
Foundation: Slab Green/EnergyCert: Countertops: QUARTZ
Disposal: Yes
SepIceMkr:
Roof: Composition
Interior: Fire/SmokeAlarm,FormalEntry/Foyer,High Ceiling
ExteriorConstr: Brick,Stone
Exterior: BackGreenSpace,BackYard,BackYard Fenced,Balcony,CoveredPatio/Deck, OutdoorKitchen,Patio/Deck,Porch, Spa/HotTub,SprinklerSystem,Subdivision TennisCourt
LotDescription: Greenbelt,SubdivisionLot
Heat: CentralGas
StSurf: Concrete,Curbs
Restrictions: DeedRestrictions
55+Community: No
PrvtPool: Yes/Gunite,Heated,InGround,PoolWith HotTubAttached
AreaPool: Yes
WaterfrontFeat:
Water/Sewer: WaterDistrict
Cool: CentralElectric
GolfCourseNm:
Exclusions: STAGINGCURTAINS
Disclosures: Mud,SellersDisclosure
SubLakeAccess:
HOAAmenities: Clubhouse,FitnessCenter,JoggingPath,PaidPatrol,Park,PartyRoom,PickleballCourt,PicnicArea, Playground,Pond,Pool,TennisCourt,Trail(s)
Accessibility:
MgmtCo/HOAName: Yes/LEADASSOCIATION/281-857-6027
FinanceCnsdr: CashSale,Conventional
FinancialInformation
Maint Fee: Mandatory/$875/Annually Maint FeeIncludes: RecreationalFacilities
AffordableHousing
Desc:
OtherMandFee: Yes/350+025%/TRANSFERAND FOUNDATION
Taxesw/oExemptions: $12,849/2024
TaxRate: 22389
Prepared By:
Roya Arfa
Data Not Verified/Guaranteed by
Date: 07/13/2025 8:58 PM Obtain Signed HAR Broker Notice to Buyer Form
ListingFirm: RE/MAXSouthwest
Single-Family Sold
ML#: 49241049
Address: 21322SummerWineDrive
Area: 37
ListPrice: $529,888
OrigPrice: $529,888
LP/SF: $16924
TaxAcc#: 5121-21-003-0180-901 DOM: 16
City/Location: Richmond
State: Texas County: FortBend ZipCode: 77406-3606
MarketArea: FortBendCounty North/Richmond
KeyMap: 565D
Subdivision: LongMeadowFarms Country: UnitedStates LotSize: 8,340/ApprDist Section#: 21
MasterPlanned:Yes/LongMeadowFarms SqFt: 3,131/ApprDist
LegalDesc: LONGMEADOWFARMSSEC 21,BLOCK3,LOT18
LeaseAlso: No
YearBuilt: 2010/ApprDist
Directions: WestparkTollway,SouthonHwy99,Rt.onWestBelfort,Lf.onWinstonRanchPkwy,Rt.onJamesLong Pkwy,Rt,onEverhartTrace,Lft.onWindingPathWay,LftonBrettForkwhichturnsintoSummerWine.
SchoolDistrict: 33-LamarConsolidated
SchoolInformation
Middle: HENRYWERTHEIMERJUNIORHIGH SCHOOL
2ndMiddle: WERTHEIMERMIDDLESCHOOL
Elem: ADOLPHUSELEMENTARYSCHOOL
High: FOSTERHIGHSCHOOL
DescriptionInformation
Style: Traditional #Stories: 1 Bedrooms: 4/
Type: FreeStanding Access: BathsF/H: 3/1
NewConstruction: No
LotDim:
Frt DoorFaces:
Gar/Car:
PhysicalPropertyDescription:
AppxComplete:
BuilderNm:
Acres: 192/0UpTo1/4Acre
Garage: 3/AttachedGarage
Carport:
Nestledinasereneneighborhoodthisstunningone-storyhomewelcomesyouw/itsinvitingcharm&modernelegance.W/ soaring12-footceilingsoverhead,tile&woodflooring,thespaceexudesanairy&spaciousambiance,perfectforboth relaxationandentertaining TheHUGEchef'skitchenboastsSSappliances,elongatedisland,counterspace&cabinetsgalore whichflowsseamlesslyintoyourlargefamilyroom,breakfastarea&gamermw/avarietyofusesforthefamily Theoversized, primarysuiteoffers,vaultedceilings,his-and-herssinks,asoakingtub&aspaciouswalk-incloset.Studyw/Frenchdoors,3 spaciousbedrmsw/walk-inclosets,surroundsoundspeakers,3cargarage.Comehometoyourcozycocktailpoolw/spajets, atranquilretreat.Convenientlylocatednearschools,shopping,andrecreation,thismeticulouslymaintainedhomeoffersthe perfectblendofcomfort,&convenience.CalltheAidaYounisTeamtoday!
BathroomDesc: HalfBath,PrimaryBath:DoubleSinks,PrimaryBath:JettedTub,PrimaryBath:SeparateShower
BedroomDesc: AllBedroomsDown,En-SuiteBath,PrimaryBed-1stFloor,Walk-InCloset
RoomDesc: 1LivingArea,BreakfastRoom,FamilyRoom,FormalDining,GameroomDown
KitchenDesc: BreakfastBar,Islandw/oCooktop,KitchenopentoFamilyRoom,Pantry,Pots/PansDrawers
Microwave: Yes
Interior,Exterior,UtilitiesandAdditionalInformation
Dishwasher: Yes
Fireplace: 1/GasConnections
Connect: ElectricDryerConnections,GasDryer Connections,WasherConnections
Energy: CeilingFans,DigitalProgramThermostat, Insulated/Low-Ewindows,North/South Exposure,RadiantAtticBarrier
Oven: ElectricOven
Compactor: Disposal: Yes
UtilityDist: SepIceMkr:
Range: ElectricCooktop
Flooring: Carpet,EngineeredWood,Laminate,Tile
Foundation: Slab Green/EnergyCert:
Countertops: Granite Roof: Composition
Interior: AlarmSystem-Owned,Fire/SmokeAlarm, HighCeiling,WindowCoverings
ExteriorConstr: Brick,CementBoard
Exterior: BackYard,BackYardFenced,Covered Patio/Deck,Patio/Deck,Spa/HotTub, SprinklerSystem
PrvtPool: No
AreaPool: Yes
WaterfrontFeat:
Water/Sewer: WaterDistrict
LotDescription: SubdivisionLot
Cool: CentralElectric,Zoned Heat: CentralGas,Zoned
GolfCourseNm: StSurf: Concrete,Curbs,Gutters
Restrictions: DeedRestrictions
55+Community: No
Exclusions:
Disclosures: SellersDisclosure
SubLakeAccess: HOAAmenities: Accessibility:
MgmtCo/HOAName: Yes/LeadAssociation/832-363-2001
FinanceCnsdr: CashSale,Conventional
FinancialInformation
Maint.Fee: Mandatory/$900/Annually Maint FeeIncludes: Clubhouse,RecreationalFacilities
AffordableHousing
Desc:
OtherMandFee: Yes/350+1120/TransferFee&Foundation fee
Taxesw/oExemptions: $11,770/2023
TaxRate: 2.4832
SoldInformation
SalePrice: $505,000 SP/LP#: $161.29
ClosingDate: 09/16/2024
Aida Younis Team presents 21322 Summer Wine Dr
Home sweet home! Call the Aida Younis Team today!
Prepared By:
Roya Arfa
Data Not Verified/Guaranteed by MLS Date: 07/13/2025 8:59 PM Obtain Signed HAR Broker Notice to Buyer Form
Copyright 2025 Houston Realtors Information Service, Inc. All Rights Reserved. Users are Responsible for Verifying All Information for Total Accuracy.
Front bed room w/ lots of natural light
Powder bath
ListingFirm: eXpRealtyLLC
Single-Family Sold
ML#: 13992861
ListPrice: $525,000
Address: 20622ElderwoodTerraceDriveOrigPrice: $525,000
Area: 37
LP/SF: $1513
TaxAcc#: 5121-18-002-0130-907 DOM: 9
City/Location: Richmond
State: Texas County: FortBend
MarketArea: FortBendCounty North/Richmond
ZipCode: 77406-1972
KeyMap: 526W
Subdivision: LongMeadowFarms Country: UnitedStates
LotSize: 8,147/ApprDist Section#: 18
MasterPlanned:Yes/LongMeadowFarms SqFt: 3,470/ApprDist
LegalDesc: LONGMEADOWFARMSSEC 18,BLOCK2,LOT13
LeaseAlso: No
YearBuilt: 2012/ApprDist
Directions: FromSH-99TollNorth,ExitMasonRd,LEFTonMason,RIGHTonDeltaLakeDr,RIGHTonElderwoodTerrace Dr
SchoolDistrict: 19-FortBend
SchoolInformation
Elem: PECANGROVEELEMENTARYSCHOOL
Middle: BOWIEMIDDLESCHOOL(FORTBEND) High: TRAVISHIGHSCHOOL(FORTBEND)
2ndMiddle: SCHOOL
Style: Traditional
Type: FreeStanding
NewConstruction: No
DescriptionInformation
#Stories: 2
Access:
Bedrooms: 4/5
BathsF/H: 3/0
AppxComplete: BuilderNm:
LotDim: Acres: 187/0UpTo1/4Acre
Frt DoorFaces: South Garage: 3/AttachedGarage
Gar/Car:
PhysicalPropertyDescription:
Carport:
Welcomehometo20622ElderwoodTerraceDrive!Thisbeautiful2storystunninghomeoffers3,470sqftoflivingspace,and sitsonanincredible8,147sqftlotinRichmond'spremiermaster-plannedcommunityLongMeadowFarms!Boasting4 beautifullyappointedbedrooms,anadditionalroomthatcouldbecomeahomeoffice,aformaldiningroom,andagorgeous andexpansiveopenlivingspace,seamlesslyconnectingthelivingroom,kitchenandthebreakfastnook Thelivingroom featuresagorgeousfireplaceandahighceiling Thekitchenismasterfullyequipped Thesecondfloorishiglightedbythe largeGameroom,andanamazingMediaroom.ThehomeisinafantasticlocationwitheasyaccesstoGrandParkway99andin theperfectmidwaypointbetweenI-10and59.Thecommunityfeaturesaclubhouse,pool,lakes,andafitnesscenter!The beautifulandspaciousbackyardhasacoveredpatiowithanotherfireplace,andalotsofgreenspacetocreateyourveryown outdoorparadise!
RoomsInformation
BathroomDesc: PrimaryBath:DoubleSinks,PrimaryBath:SeparateShower,PrimaryBath:SoakingTub,Secondary Bath(s):Tub/ShowerCombo
BedroomDesc: 1BedroomDown-NotPrimaryBR,1BedroomUp,2BedroomsDown,2PrimaryBedrooms,En-Suite Bath,PrimaryBed-1stFloor,PrimaryBed-2ndFloor,Walk-InCloset
RoomDesc: 1LivingArea,FormalDining,GameroomUp,HomeOffice/Study,LivingArea-1stFloor,Media,Utility RoominHouse
KitchenDesc: BreakfastBar,Islandw/oCooktop,KitchenopentoFamilyRoom,Pantry,Pots/PansDrawers Interior,Exterior,UtilitiesandAdditionalInformation
Microwave: Yes Dishwasher: Yes Compactor: No Disposal: Fireplace: 2/GasConnections,GaslogFireplace
UtilityDist: Yes SepIceMkr:
Connect: ElectricDryerConnections,GasDryer Connections,WasherConnections Range: ElectricCooktop Energy: AtticVents,CeilingFans,DigitalProgram Thermostat
Oven: DoubleOven,ElectricOven
Flooring: Carpet,EngineeredWood,Tile
Foundation: Slab Green/EnergyCert: Countertops: Granite Roof: Composition PrvtPool: No
Interior: Fire/SmokeAlarm,FormalEntry/Foyer,High Ceiling
ExteriorConstr: Brick
Exterior: BackGreenSpace,BackYard,BackYard Fenced,CoveredPatio/Deck,Outdoor Fireplace,Patio/Deck,SideYard
LotDescription: SubdivisionLot
Heat: CentralGas
StSurf: Concrete
Restrictions: DeedRestrictions
55+Community: No
HOAAmenities: Clubhouse,FitnessCenter,Pool
Accessibility:
AreaPool: Yes
WaterfrontFeat:
Water/Sewer: PublicSewer,PublicWater
Cool: CentralElectric
GolfCourseNm:
Exclusions:
Disclosures: Mud,SellersDisclosure
SubLakeAccess:
MgmtCo/HOAName: Yes/LEADAssociationManagementInc/281-857-6027
FinancialInformation
FinanceCnsdr: CashSale,Conventional,FHA,VA Maint Fee: Mandatory/$950/Annually Maint.FeeIncludes: AffordableHousing Desc:
OtherMandFee: Yes/400/TransferFee
Taxesw/oExemptions: $9,613/2023
TaxRate: 21481
SoldInformation
SalePrice: $510,000 SP/LP#: $14697
Welcome home to 20622 Elderwood Terrace Drive! This stunning home offers 3,470 sqft of living space, boasts 4 bedrooms, a Gameroom and a media room upstairs.
Virtually Staged: This home will greet you with beautiful natural lighting, engineered wood floors, and a fantastic view into the backyard!
The home boasts a 3-car garage and there is well maintained lawn in the front yard.
Virtually Staged: Nestled quietly in the front of the house is the handsome home office! Featuring crown molding details, a large arched window, and engineered wood floors.
ClosingDate: 11/20/2024
This captivating home boasts a grand curbside appeal and arrival experience - highlighting a beautiful brick levation.
Virtually Staged: Spacious dining room with engineered wood floors, crown molding, pendant lighting, and large windows.
This gorgeous home has an inviting entrance that welcomes your family, friends, and guests.
Virtually Staged: This space is perfect for entertaining with a fantastic open layout between the living room, kitchen, and breakfast area which all have direct access to your backyard.
Virtually Staged: Arrive and be mesmerized at this incredible living room! Highlighting a stunning high ceiling with a ceiling fan, large windows, engineered wood floors, and a gorgeous fireplace with mantle.
Virtually Staged: Enjoy a meal in this lovely breakfast nook, featuring a view of the backyard and plenty of natural lighting!
Relax after a long day in this wonderful Primary Bathroom with garden tub, and modern fixtures.
Virtually Staged: Conveniently upstairs is this fabulous game room! Complete with plush carpet, large windows with privacy blinds, and a vaulted ceiling with a ceiling fan. Convert this space into a kids' hangout, an adults hideaway, or whatever you can imagine!
It is complete with a shower/tub combo, and gorgeous tile walls.
Virtually Staged: This angle shows the gorgeous wood-stained railing and wrought iron spindles on the second level. This living room is stunning and is seamlessly connected to the kitchen and breakfast area creating one amazing space!
Virtually Staged: Fantastic open layout between the living room, breakfast space and kitchen! An entertainer's dream!
This walk-in shower is simple amazing.
Virtually Staged: The look from the second level into the living room is breathtaking.
Virtually Staged: Host your next dinner party with confidence! This masterfully-equipped kitchen features a kitchen island, an abundance of cabinetry and hardware, TONS of counter space, granite countertops, stainless-steel appliances, and recessed lighting.
Virtually Staged: Unwind after a long day in this incredibly spacious Primary Bedroom! Featuring engineered wood floors, lots of natural light, privacy blinds, and a ceiling fan.
This Primary Bathroom includes a huge framed mirror, granite countertops, double sinks, and wooden cabinetry
Virtually Staged: No need to go to the movie theater with this fantastic media room! This is the ultimate home viewing experience!
Virtually Staged: Second Primary Bedroom
Virtually Staged: Wonderfully appointed secondary bedroom, featuring neutral paint, plush carpet, a window with privacy blinds, and a built-in closet.
Virtually Staged: Bright and airy secondary bedroom with neutral paint, plush carpet, a window privacy blinds, and a built-in closet.
Virtually Staged: This stunning Primary Bedroom is complete with a large en-suite bathroom.
The walk-in closet is large and also has immediate access to the laundry room.
This second floor Primary Bathroom includes a large framed mirror, double sinks, granite countertops, and wooden cabinets.
Secondary bathroom featuring granite countertops, tile floors, a large framed mirror, recessed lighting, and a shower/tub combo.
The backyard of this beautiful home is equally impressiveHighlighting the beautiful brick elevation.
Kick back and relax on the backyard patio and enjoy the spacious lawn with plenty of room for that future pool!
Enjoy entertaining under this fantastic COVERED Patio with a high ceiling, and recessed lighting.
Enjoy a great barbecue on your large outdoor patio!
Prepared By: Roya Arfa
Data Not Verified/Guaranteed by MLS Date: 07/13/2025 8:59 PM Obtain Signed HAR Broker Notice to Buyer Form Copyright 2025 Houston Realtors Information Service, Inc. All Rights Reserved. Users are Responsible for Verifying All Information for Total Accuracy.
Beautiful outdoor fireplace with brick accent.
ListingFirm: CottonwoodProperties
Single-Family Sold
ML#: 9475208
ListPrice: $538,500
Address: 8627RampartPointDrive OrigPrice: $559,900
Area: 37
LP/SF: $17644
TaxAcc#: 5121-12-003-0040-901 DOM: 91
City/Location: Richmond
State: Texas County: FortBend ZipCode: 77406-3770
MarketArea: FortBendCounty North/Richmond
KeyMap: 565D
Subdivision: LongMeadowFarmsSec12 Country: UnitedStates LotSize: 11,532/ApprDist Section#: 12
MasterPlanned:Yes/LongMeadowFarms SqFt: 3,052/ApprDist
LegalDesc: LONGMEADOWFARMSSEC 12,BLOCK3,LOT4
LeaseAlso: No
YearBuilt: 2008/ApprDist
Directions: TravelingSOUTHonGrandParkway(Hwy99)-TurnRightandExitWBellfort,TurnLeftonWinstonRanch Pkwy,TurnRightonJamesLongPkwy,TurnRightonHarvestThistleDr,TurnRightonRampartPoint,Home isontheRight
SchoolDistrict: 33-LamarConsolidated
SchoolInformation
Elem: ADOLPHUSELEMENTARYSCHOOL
Middle: HENRYWERTHEIMERJUNIORHIGH SCHOOL High: FOSTERHIGHSCHOOL
2ndMiddle: WERTHEIMERMIDDLESCHOOL
DescriptionInformation
Style: Traditional
Type: FreeStanding
NewConstruction: No
LotDim:
Frt DoorFaces:
Gar/Car: AutoGarageDoorOpener
PhysicalPropertyDescription:
#Stories: 1
Access:
AppxComplete:
Bedrooms: 3/
BathsF/H: 2/1
BuilderNm: VillageBuilders
Acres: 265/1/4Upto1/2Acre
Garage: 2/AttachedGarage
Carport:
Welcomehometo8627RampartPointDrive This1-storyhomeisinPRISTINEcondition Theoriginalowners'prideandcare areevidentthroughout Uponarrival,youwillnoticethelargeoaksandgroomedlandscaping Thecoveredfrontporchmakes foraniceplacetorelaxandenjoytheserenityoftheneighborhood Onceinsidethehome,preparetobeimpressed Notonly byallofthehome'sgreatfeaturesandopenspaces,butalsobyhowIMMACULATEandCLEANitis.Someofthefeatures include-elegantwoodfloors,richcabinetry,custombathroomupdates,granitecountertops,stainlesssteelappliances,double ovens,gascooktopinthekitchenisland,customarchedplantationshutters,windowtreatments,LEDlighting,walk-inpantry, butlerspantry,homeofficewithanentirewallofbuilt-ins,epoxyflooringarage,built-incabinetsalsoingarage,extended patio,storageshed,andmuchmore Weinviteyoutoviewthephotosformoredetails YOUWILLLOVETHISHOME!!!!
16x12 1st
BathroomDesc: HalfBath,HollywoodBath,PrimaryBath:DoubleSinks,PrimaryBath:JettedTub,PrimaryBath:Separate Shower,SecondaryBath(s):ShowerOnly,VanityArea
BedroomDesc: AllBedroomsDown,SplitPlan,Walk-InCloset
RoomDesc: 1LivingArea,BreakfastRoom,ButlersPantry,Entry,FormalDining,HomeOffice/Study,UtilityRoomin House
KitchenDesc: BreakfastBar,ButlerPantry,Islandw/Cooktop,KitchenopentoFamilyRoom,ReverseOsmosis,Under CabinetLighting,Walk-inPantry
Microwave: Yes
Interior,Exterior,UtilitiesandAdditionalInformation
Dishwasher: Yes
Fireplace: 1/ElectricFireplace
Connect: ElectricDryerConnections,GasDryer Connections,WasherConnections
Energy: AtticVents,CeilingFans,DigitalProgram Thermostat,High-EfficiencyHVAC
Oven: ConvectionOven,DoubleOven,GasOven
Compactor: Disposal: Yes
UtilityDist: Yes
Range: GasCooktop
SepIceMkr:
Flooring: EngineeredWood,Tile
Foundation: Slab
Green/EnergyCert: Countertops:
Roof: Composition
Interior: AlarmSystem-Owned,CrownMolding, Fire/SmokeAlarm,HighCeiling,Prewired forAlarmSystem,WaterSoftener-Owned, WindowCoverings
ExteriorConstr: Brick,CementBoard,Stone
PrvtPool: No
AreaPool: Yes
Exterior: BackYard,BackYardFenced,Covered Patio/Deck,Patio/Deck,SprinklerSystem, StorageShed,SubdivisionTennisCourt
LotDescription: SubdivisionLot
Heat: CentralGas
Water/Sewer: WaterDistrict
Cool: CentralElectric
GolfCourseNm: StSurf: Concrete,Curbs
Restrictions: DeedRestrictions
55+Community: No
Exclusions: SeeAttachment"A"inDocs
Disclosures: Exclusions,Mud,SellersDisclosure
SubLakeAccess: HOAAmenities: Clubhouse,FitnessCenter,JoggingPath,Park,PickleballCourt,PicnicArea,Playground,Pool,Tennis Court,Trail(s)
Accessibility:
MgmtCo/HOAName: Yes/SBBMgmt/LongMeadowFarmsCAI/281-857-6027
FinancialInformation
FinanceCnsdr: CashSale,Conventional,FHA,VA Maint Fee: Mandatory/$900/Annually Maint FeeIncludes: AffordableHousing
Desc:
OtherMandFee: Yes/$625/$275/ClosingPackage/Transfer Fee
Taxesw/oExemptions: $9,289/2023
TaxRate: 23081
SoldInformation
SalePrice: $510,000 SP/LP#: $16710
This is a single-story home with an attractive stone and brick elevation, a large two-car garage, and a neatly landscaped yard with mature trees. The home features a traditional design with a welcoming covered front patio and entrance.
Long Meadow Farms offers plenty of amenities (Clubhouse, 3 pools, fitness center, lakes, tennis, hike and bike trails, etc..) It is also home to excellent schools and is in close proximity to the Grand Parkway, all kinds of shopping, and ample dining opportunities.
As you enter the home, you will immediately notice how well-kept it is. The elegant wood flooring and the bright open spaces are also on display
The large dining room consists of hardwood floors, large window with arched plantation shutters and a classic chandelier
ClosingDate: 01/16/2025
The front exterior and elevation of the home truly makes a statement. So well manicured and so well kept. It truly sets the tone and expectations for what waits inside.
The covered front patio provides an ideal space to relax and take it all in. So inviting!!!
A view of the front entry. This space is well-lit and has a welcoming entrance with a glasspaneled door Decorative touches include wall art and greenery, enhancing the home's cozy and sophisticated atmosphere.
One of the bright, well-maintained secondary bedrooms has gleaming hardwood floors, large windows that allow for plenty of natural light, and a modern ceiling fan. The room also features a cozy sitting area, glass trophy shelves, and has custom built-ins in the closet.
Another one of the home's secondary bedrooms. Bright paint and large walk-in closet.
This recently upgraded modern bathroom features a glassenclosed shower with a white subway tile design, built-in shelving for toiletries, and classy fixtures and hardware.
This open-concept living room has a comfortable sitting area, a breakfast nook by the window, and an island with a breakfast bar leading into a well-equipped kitchen with rich wooden cabinetry. The room has hardwood floors, abundant natural light, and high ceilings with a modern ceiling fan.
Another view of the breakfast area overlooking the backyard and covered patio. Gorgeous space!!!
Additional view of the bedroom
The utility/laundry room has a built-in countertop with storage, tiled flooring, and is all complemented by a fresh clean design.
Additional view of the living/kitchen displaying the perfect place for both relaxation and entertaining.
The kitchen is HUGE and comes equipped with modern stainless steel appliances, double ovens, gas cooktop in the island, ample wooden cabinetry, tile backsplash and granite countertops.
Additional view looking towards the walk-in pantry, butlers pantry, and dining area.
This well-maintained portion of the hollywood bathroom features a vanity with a dark granite countertop and wooden cabinets, a large mirror with overhead lighting, and neutral wall colors.
This photo shows a sophisticated and simple half-bathroom with a pedestal sink. Conveniently located off of the main living area.
The other side of the hollywood bathroom is also equipped its own vanity, custom mirror, lighting, and fixtures.
The spacious and well-lit living room features a cozy fireplace, custom built-in shelving with dimmable lighting, hardwood floors, and an elegant color scheme. It offers comfort and a classic design that awaits your personal touch.
This bright and cozy breakfast nook has tall windows, ample natural light, and a view of the outdoors. The space also features a built-in desk/work area.
The central island has bar seating and extra storage. Perfect spot for entertaining.
This butlers panty is such a great feature which makes for a nice transition from the dining room and kitchen areas. This space provides for extra storage. The cabinet has glass upper doors and interior cabinet lighting.
The home office is one of a kind. Located back by the primary bedroom, it has this fabulous wallto-wall built-in. It also features, double glass doors as you enter, a huge window with custom arched plantation shutter, and rich wood flooring.
Additional view of the grand kitchen. Notice all of the natural light as well as the recessed ceiling lights and under counter lighting.
Another view of this great work space. Must see it to believe it.
The primary bedroom also has hardwood floors, crown molding, large windows with elegant drapery, and a ceiling fan. There is plenty of space for all of your furniture and additional room for a sitting area.
Additional view of the primary bedroom
A closer view of the tub and shower View of the primary bathroom looking back into the bedroom.
Another view of the yard shows off the stamped concrete addition of the patio. Such a fantastic spot to grill, relax, and entertain.
This tranquil covered outdoor patio puts an exclamation point on everything. Enjoy the private outdoor setting this property provides alone or with all your family and friends.
Additional view of the primary bedroom
Plenty of space in this well maintained backyard. The owners extended the patio for more sitting and entertaining areas. The backyard is also wired with electrical and has several outlets that are super convenient.
Do not miss this opportunity. This home has been loved and cared for on the highest level. The owners' care and pride shine brightly over every square inch. Inside and out. Come see it for yourself!!! You won't be disappointed.
The primary bathroom is INCREDIBLE!!! Tons of natural light featuring dual vanities with ample storage, granite countertops, large mirrors, a jetted soaking tub, and an updated separate walk-in shower. The bright neutral color palette offers a serene, spa-like atmosphere.
This sizable storage shed stays with the home. It allows for great storage opportunities instead of filling up your garage.
Prepared By: Roya Arfa
Data Not Verified/Guaranteed by MLS Date: 07/13/2025 8:59 PM Obtain Signed HAR Broker Notice to Buyer Form
Copyright 2025 Houston Realtors Information Service, Inc. All Rights Reserved. Users are Responsible for Verifying All Information for Total Accuracy.
Single-Family Sold
ML#: 10584221
Address: 21323SummerWineDrive
Area: 37
TaxAcc#: 5121-21-002-0200-901
City/Location: Richmond
ListPrice: $530,000
OrigPrice: $530,000
LP/SF: $18033
DOM: 17
State: Texas County: FortBend ZipCode: 77406-3607
MarketArea: FortBendCounty North/Richmond
KeyMap: 565D
Subdivision: LongMeadowFarms Country: UnitedStates LotSize: 8,480/ApprDist Section#: 21
MasterPlanned:Yes/LongMeadowFarms SqFt: 2,939/Appraisal
LegalDesc: LONGMEADOWFARMSSEC 21,BLOCK2,LOT20
LeaseAlso: No
YearBuilt: 2012/ApprDist
ListingFirm: BetterHomesandGardensRealEstateGaryGreene-SugarLand Directions: FromSugarLandsouthon59toGrandParkeayexit,Northon99past90AtoWestBelfort,leftonWest Belfort,leftonWinstonRanch,rightonJamesLong,rightonEverhart,leftonWindingPathWay,leftonBrett ForktoSummerWine
SchoolInformation
SchoolDistrict: 33-LamarConsolidated Elem: ADOLPHUSELEMENTARYSCHOOL
Middle: HENRYWERTHEIMERJUNIORHIGH SCHOOL High: FOSTERHIGHSCHOOL
2ndMiddle:
Style: Traditional
Type: FreeStanding
NewConstruction: No
LotDim:
DescriptionInformation
#Stories: 1
Access:
AppxComplete:
Bedrooms: 4/4
BathsF/H: 3/0
BuilderNm: JPatrickHomes
Acres: 195/0UpTo1/4Acre
Frt DoorFaces: Garage: 3/AttachedGarage,Tandem Gar/Car: Carport:
PhysicalPropertyDescription: WELCOMEHOME!ThisgorgeousonestoryJ PatrickHomesabodenestledinsoughtafterMasterPlannedCommunityofLong MeadowFarmsisreadyforYOU!Featuring4bedrooms,3baths,3cartandemgarage,andspaciouscustomcoveredpatio! Strikingengineeredwoodfloorsandhighceilingsgreetyouuponentry Familyroomfeaturesgaslogfireplace,highceilings, andsurroundsoundspeakers!Chef'skitchenboastsgranitecounters,gascooktop,largeisland,builtindesk,amplecabinetry, andsomuchmore!Retreattoyourspaciousprimarysuitefeaturingaluxuriousen-suitebaththatboastsdoublesinks,vanity, jettedtub,andglassenclosedwalkinshower!Secondarybedroomsfeaturenewcarpet,bathsarecripsandclean;perfectfor guestsandfamily!Backyardwillbetheenvyofyourfriendswithitsgrandcoveredpatio,sprinklersystemw/rainsensor,and spaciousyardreadyforyournextgathering!Donotmisstheopportunitytomakethisbeautyyours!Scheduleashowing today!
RoomsInformation
Bedroom 12x11 1st
BathroomDesc: PrimaryBath:DoubleSinks,PrimaryBath:JettedTub,PrimaryBath:SeparateShower,VanityArea
BedroomDesc: AllBedroomsDown
RoomDesc: BreakfastRoom,FamilyRoom,FormalDining,UtilityRoominHouse
KitchenDesc: BreakfastBar,Islandw/oCooktop,KitchenopentoFamilyRoom,Walk-inPantry
Microwave: Yes
Interior,Exterior,UtilitiesandAdditionalInformation
Dishwasher: Yes
Fireplace: 1/GaslogFireplace
Connect: ElectricDryerConnections,GasDryer Connections,WasherConnections
Energy: CeilingFans,DigitalProgramThermostat
Oven: ElectricOven
Green/EnergyCert:
Roof: Composition
Interior: AlarmSystem-Owned,Fire/SmokeAlarm, HighCeiling,WindowCoverings
ExteriorConstr: Brick,Stone
Exterior: BackYardFenced,SprinklerSystem
Compactor: No
UtilityDist: Yes
Range: GasCooktop
Disposal: Yes
SepIceMkr:No
Flooring: EngineeredWood,Tile
Foundation: Slab
Countertops: Granite
PrvtPool: No
AreaPool: Yes
WaterfrontFeat:
Water/Sewer: WaterDistrict
LotDescription: SubdivisionLot Cool: CentralElectric
Heat: CentralGas GolfCourseNm:
StSurf: Concrete,Curbs
Restrictions: DeedRestrictions
55+Community: No
HOAAmenities:
Accessibility:
MgmtCo./HOAName: Yes/LEAD/972-960-2800
Exclusions:
Disclosures: Mud,SellersDisclosure
SubLakeAccess: No
FinancialInformation
FinanceCnsdr: CashSale,Conventional,FHA,VA
Maint FeeIncludes: Clubhouse,RecreationalFacilities
AffordableHousing
Desc:
OtherMandFee: Yes/275/25%ofGrossSalesPrice/Transfer Fee/FoundationFee
Taxesw/oExemptions: $9,727/2023
Maint Fee: Mandatory/$900/Annually
TaxRate: 23081
SoldInformation
SalePrice: $511,250 SP/LP#: $17395
Welcome Home! This gorgeous J Patrick Homes abode is ready for YOU! A breathtaking stone and brick elevation makes for outstanding curb appeal!
With a perspective like this one, you'll never get tired of walking through your front door. This floor plan will make gatherings transitions easier allowing guests to feel welcomed in your home!
Do not be intimidated by the size of the kitchen, it is absolutely practical with tons of sophistication and luxury engraved at every
Stunning Floors and a very welcoming foyer
This kitchen is sensational! Notice the amazing stainless steel appliances and accents, designed to add distinction and durability to your home's kitchen.
ClosingDate: 07/17/2024
If you're looking for a home that stands out from the rest, you've found it! Begin your journey through the home with a beautiful entrance surrounded by an impressive landscape.
Perfect for entertaining, this open dining room has ample space for a large table and sideboard. Notice the crown molding, chair rail, and tray ceiling!
While whipping up your signature dish, the center island is sure to be packed with multiple taste-testers! Sleek pendant lights dangle above the granite countertops, evoking elegance.
This casual, outdoor living space is ready for your next get together! Soak in the sun or enjoy the abundant shade!
Every detail, from the high ceiling to the elegant chandelier, works together to create a warm, inviting space.
The kitchen is where inspiration, creativity, and exploration thrive. In this kitchen your possibilities are endless.
corner!
Don't miss what's going on in the living room while you're cookingperfect for entertaining!
Welcome to the heart of the home, where comfort meets luxury. This family room boasts multiple windows, allowing natural light to flow through the space.
The primary en-suite is nothing short from perfection. Every detail added was intended to cater to all your cleansing and refreshing needs.
This clean and attractive space is perfect for family and guests alike. A large vanity provides room for all the essentials.
This secondary bathroom is welcoming and comfortable; perfect for family and guests!
Never eat without a view again. This breakfast area is nestled in the perfect spot! Imagine looking out into your wonderful backyard as you begin the day
Family room has a clear view of the kitchen and the breakfast room.
You don't have to share! The double sink vanity and oversized mirror lends itself to harmonious mornings.
An alcove bathtub combines the convenience of a tub and a shower
This spacious laundry room is equipped with all you need to make washing and folding days a breeze!
This space is ideal to set up a coffee bar or beverage station!
No family room is complete without a fireplace; this ceiling to floor stone fireplace screams luxury. Enjoy retelling childhood stories to your children or grandbabies by the cozy fire.
Get ready to forget about routine in this large jetted tub! A glass enclosed shower mimics the luxury and attention to detail found throughout the rest of the home.
Another spacious bedroom to provide comfort for all family members or guests.
Lazy weekends spent in this backyard will ensure years of delightful memories. Imagine yourself here!
This built-in desk is perfect for after school activities or taking work calls!
This spacious owner’s retreat is a beautiful space to begin and end your day. This suite is complete with a spacious walk-in closet and a luxurious ensuite bathroom.
Retire to this charming bedroom and enjoy a quiet, delightful space all your own.
Stretch out and relax in cozy comfort in this secondary bedroom. The light pouring in from the windows makes the space bright and inviting.
Let's get grilling! Plan ahead and think of all the appliances and comfy furniture you can fill this space with to make it your own.
view of this fabulous home! Another aerial view of your future home sweet home!
The oversized covered patio is the perfect home area where you can enjoy all types of weather
Prepared By: Roya Arfa
Kick off your shoes and dig your toes into the supple grass!
You don't want to miss the opportunity to make this gem yours!
The backyard has much potential for any additional add-ons to accommodate your family's needs and wants.
The irresistible backyard is truly amazing. Imagine yourself creating memories right here.
Data Not Verified/Guaranteed by MLS Date: 07/13/2025 8:59 PM Obtain Signed HAR Broker Notice to Buyer Form
Copyright 2025 Houston Realtors Information Service, Inc. All Rights Reserved. Users are Responsible for Verifying All Information for Total Accuracy.
Aerial
Single-Family Sold
ML#: 64358594
Address: 8718RampartPointDrive
Area: 37
ListPrice: $525,000
OrigPrice: $525,000
LP/SF: $17725
TaxAcc#: 5121-22-003-0020-901 DOM: 5
City/Location: Richmond
State: Texas County: FortBend ZipCode: 77406-3782
MarketArea: FortBendCounty North/Richmond
KeyMap: 565D
Subdivision: LongMeadowFarmsSec22 Country: UnitedStates LotSize: 12,307/ApprDist Section#: 22
MasterPlanned:Yes/LongMeadowFarms SqFt: 2,962/Seller
LegalDesc: LONGMEADOWFARMSSEC 22,BLOCK3,LOT2
LeaseAlso: No
ListingFirm: BerkshireHathawayHomeServicesPremierProperties
YearBuilt: 2014/ApprDist
Directions: FromWestparkTollRoad,take99South.ExitWBellfortandturnrt.ontoWBellfort.Thenturnleftonto WinstonRanchPkwy.TurnRtontoJamesLongPkwy.TurnRtontoHarvestThistleDr.RoadturnsRtand becomesRampartPoint Homeisonleft
SchoolInformation
SchoolDistrict: 33-LamarConsolidated Elem: ADOLPHUSELEMENTARYSCHOOL
Middle: HENRYWERTHEIMERJUNIORHIGH SCHOOL
2ndMiddle: WERTHEIMERMIDDLESCHOOL
High: FOSTERHIGHSCHOOL
DescriptionInformation
Style: Contemporary/Modern,Traditional #Stories: 1
Type: FreeStanding Access:
NewConstruction: No
LotDim:
Frt DoorFaces: East
AppxComplete:
Bedrooms: 4/4
BathsF/H: 3/0
BuilderNm: J Patrick
Acres: 283/1/4Upto1/2Acre
Garage: 3/AttachedGarage,Tandem Gar/Car: AutoGarageDoorOpener
Carport:
PhysicalPropertyDescription:
ThisgorgeousJPatrickhomeisideallylocatedinabeautifulneighborhoodwithamazingfacilities Nobackneighbors! Excellentcurbappeal!Shopping,entertainment,restaurants,andnewCostconearby!Commuterspickyourroute--I-10, Westpark,69 Openfloorplanwithsoaringceilingsforyourfamilyandfriends'gatherings Hardwoodsincommonareas, Beautifulgranitecountersinkitchen.Largeisland.Largewalkinpantry.Undercabinetaccentlighting.Tonsofnaturallightin thefamilyroomthankstomanywindows.Windowshutters.Windowtreatmentsincluded,ifdesired.Laundryroomexpanded toincorporatedeskand2workstations--60additionalsqft.Thebackyardfeaturesamassiveabovegroundswimspainperfect condition.Thishomeisanincrediblevalueinahighlydesiredneighborhood.Don'twait!Thishomewon'tlastlong!Please verifyallspecifications
RoomsInformation
Room Dimensions Location
Primary Bedroom 14x18
BathroomDesc: FullSecondaryBathroomDown,PrimaryBath:DoubleSinks,PrimaryBath:SeparateShower,Secondary Bath(s):DoubleSinks
BedroomDesc: AllBedroomsDown
RoomDesc: 1LivingArea,Den,Entry,FamilyRoom,Living/DiningCombo,UtilityRoominHouse
KitchenDesc: BreakfastBar,Islandw/oCooktop,KitchenopentoFamilyRoom,Pots/PansDrawers,UnderCabinet Lighting,Walk-inPantry
Interior,Exterior,UtilitiesandAdditionalInformation
Microwave: Yes Dishwasher: Yes
Fireplace: 1/GaslogFireplace
Connect: ElectricDryerConnections,GasDryer Connections,WasherConnections
Energy: AtticVents
Oven: ElectricOven
Green/EnergyCert:
Roof: Composition
Interior: DryBar,Fire/SmokeAlarm,Formal Entry/Foyer,HighCeiling,Window Coverings
ExteriorConstr: Brick,Stone,Wood
Exterior: BackGreenSpace,BackYardFenced, CoveredPatio/Deck,Porch,Private Driveway,Spa/HotTub,SprinklerSystem, SubdivisionTennisCourt
Compactor: No
Disposal: Yes
UtilityDist: SepIceMkr:No
Range: GasCooktop
Flooring: Carpet,Wood
Foundation: Slab
Countertops: Granite
PrvtPool: No
AreaPool: Yes
WaterfrontFeat:
Water/Sewer: PublicSewer,PublicWater,WaterDistrict
LotDescription: Cul-De-Sac,Greenbelt,SubdivisionLot
Cool: CentralElectric Heat: CentralGas
GolfCourseNm:
StSurf: Concrete
Exclusions: Restrictions: DeedRestrictions
55+Community: No
Disclosures: Mud,SellersDisclosure
SubLakeAccess: Yes
HOAAmenities: Clubhouse,FitnessCenter,JoggingPath,Park,PartyRoom,PickleballCourt,PicnicArea,Playground, Pond,Pool,TennisCourt,Trail(s),Trash
Accessibility:
MgmtCo/HOAName: Yes/LongMeadowFarmsAssociation/281-857-6027
FinancialInformation
FinanceCnsdr: CashSale,Conventional,FHA,Texas VeteransLandBoard,USDALoan,VA
Maint FeeIncludes: AffordableHousing
Desc:
OtherMandFee: Yes/175/TransferFee
Maint Fee: Mandatory/$900/Annually
TaxRate: 2.3081 Taxesw/oExemptions: $10,102/2023
SoldInformation
SalePrice: $525,000 SP/LP#: $177.25
ClosingDate: 10/07/2024
Prepared
By:
Roya Arfa
Data Not Verified/Guaranteed by MLS Date: 07/13/2025 8:59 PM
Obtain Signed HAR Broker Notice to Buyer Form
Single-Family Sold
ML#: 79474106
Address: 21410WindingPathWay
Area: 37
TaxAcc#: 5121-21-001-0150-901
City/Location: Richmond
ListPrice: $545,000
OrigPrice: $545,000
LP/SF: $17479
DOM: 37
State: Texas County: FortBend ZipCode: 77406-3604
MarketArea: FortBendCounty North/Richmond
KeyMap: 565D
Subdivision: LongMeadowFarms Country: UnitedStates LotSize: 9,659/ApprDist Section#: 21
MasterPlanned:Yes/LongMeadowFarms SqFt: 3,118/ApprDist
LegalDesc: LONGMEADOWFARMSSEC 21,BLOCK1,LOT15
LeaseAlso: No
ListingFirm: KellerWilliamsRealtySouthwest
YearBuilt: 2010/ApprDist
Directions: FromGrandParkway,enterLMFonLongMeadowFarmsPkwy,leftonWinstonRanch,rightonJamesLong andgooverbridge,rightonEverhartTrace,leftonWindingPathWay.Homeisdownneartheend.
SchoolDistrict: 33-LamarConsolidated
SchoolInformation
High: FOSTERHIGHSCHOOL
Elem: ADOLPHUSELEMENTARYSCHOOL Middle: HENRYWERTHEIMERJUNIORHIGH SCHOOL
2ndMiddle:
Style: Traditional
Type: FreeStanding
NewConstruction: No
DescriptionInformation
#Stories: 1
Access:
AppxComplete:
Bedrooms: 4/
BathsF/H: 3/1
BuilderNm: Ryland
LotDim: Acres: 222/0UpTo1/4Acre
Frt DoorFaces:
Garage: 3/AttachedGarage,Tandem Gar/Car: Double-WideDriveway
Carport:
PhysicalPropertyDescription:
Thishomecheckssomany"musthave"boxes.Beautifulonestory,lightlylivedinandwellcaredforbyoriginalowner.This homebackstothegreenspaceandcreekandhasgreatviews Theownerssuitehasasittingarea/baywindowandalarge walk-incloset Therearetwoguestsroomsinthefrontofthehomethatshareabath,andanotherguestbedroominthebackof thehomewithaprivatebathandgreatviewsofthegreenbeltandwater Rightoffthebreakfastroomisaflexroomthatcan serveasamediaarea,secondhomeoffice,sittingarea,orhomeschoolroom.Thisbeautifulneighborhoodislocatedright neartheGrandParkwayforeasyaccesstoKaty,SugarLandortheWestparkTollway.Thereisapool,sportscourts,afitness center,parksanddedicatedpavedwalkingtrails.
BathroomDesc: HalfBath,PrimaryBath:DoubleSinks,PrimaryBath:SeparateShower,SecondaryBath(s):Tub/Shower Combo
BedroomDesc: AllBedroomsDown,En-SuiteBath,SplitPlan
RoomDesc: BreakfastRoom,Den,FormalDining,HomeOffice/Study,UtilityRoominHouse
KitchenDesc: ButlerPantry,KitchenopentoFamilyRoom,Pantry,UnderCabinetLighting
Microwave: Yes
Interior,Exterior,UtilitiesandAdditionalInformation
Dishwasher: Yes
Fireplace: 1/GaslogFireplace
Connect:
Energy: CeilingFans
Oven: DoubleOven
Green/EnergyCert:
Roof: Composition
Interior: HighCeiling
ExteriorConstr: Brick,CementBoard
Compactor: Disposal: Yes
UtilityDist: Yes
SepIceMkr:
Range: ElectricCooktop
Flooring: Carpet,Tile,Wood
Foundation: Slab
Countertops:
PrvtPool: No
AreaPool: Yes
WaterfrontFeat:
Exterior: Water/Sewer: WaterDistrict
LotDescription: Greenbelt
Heat: CentralGas
StSurf: Concrete,Curbs
Restrictions: DeedRestrictions
Cool: CentralElectric
GolfCourseNm:
Exclusions: none
Disclosures: Mud,SellersDisclosure 55+Community: No
SubLakeAccess:
Accessibility:
MgmtCo/HOAName: Yes/LeadMgmt/832-363-2001
FinancialInformation
FinanceCnsdr: Maint Fee: Mandatory/$900/Annually
Maint FeeIncludes: Clubhouse,RecreationalFacilities
AffordableHousing
Desc: OtherMandFee: Yes/295/transfer+.25%foundationfee
Taxesw/oExemptions: $9,571/2023
TaxRate: 2.3081
SoldInformation
SalePrice: $538,610 SP/LP#: $172.74
ClosingDate: 12/20/2024
The formal dining room off the entry area. The door in the center is the front door, and the opening on the right side opens to a hallway with two bedrooms and a full bath. The half bath is located in the entry hall.
Another view of the formal dining with a view of the butler's pantry area in the background.
21410 Winding Path Way is located at the quiet end of this street.
View of the greenbelt from the back porch. The yard has space for family fun or gardening.
The covered back porch area and views of the generous yard.
This pedestrian bridge is just a short walk down the side walk out the front door and takes you to walking trails on the other side of the creek.
The front guest room off the entry hall is in the front of the house with a large window to let in natural light.
The hall bath between two of the guest bedrooms.
The second bedroom in the front area. This bedroom shares a bathroom with the other bedroom off the entry hall.
The entry door opens to beautiful wood floors that flow throughout all the public areas.
The butler's pantry has cabinets for storage of serving pieces, dishes and glassware. There is also a counter
The utility room has more storage and a small counter space.
The home office/study is large enough to accommodate oversized furniture and offers lots of natural light.
This is the "extra" room. It is open to the kitchen/family room and right off the breakfast room. It would make a great sitting area, reading room, exercise room, a second office space, a homeschool room, craft/hobby area or game room.
The den area and views out of the back of the house. The back has large windows that face the northeast so you don't get the hot evening sun in the den when you are relaxing and winding down for the day
bathroom
The owner's suite is in the back of the house. It features oversized windows , a raised ceiling and an alcove that could be used as a sitting area. The current owner uses it as a desk area.
The office offers double doors, but they are not glass. You can close the doors and hide your messy office. This room could also be used for a playroom for small children, as it would be easy to keep an eye on them from the kitchen.
Prepared By: Roya Arfa
Beautiful front porch entry area.
The owner's bath is a true retreat. Oversized tub, separate shower with a bench, and double vanities.
Another view of the creek and greenbelt.. Watch nature from your own back yard.
The third guest bedroom at the back of the house. The window faces the backyard and the greenbelt. This bedroom has a private ensuite bathroom.
The closet is large and has built in shelves.
Plenty of room on the porch for friends and family. Notice the large windows that give great views from the house.
Data Not Verified/Guaranteed by MLS Date: 07/13/2025 8:59 PM
Obtain Signed HAR Broker Notice to Buyer Form
The half bath for guests.
The breakfast room off the kitchen.
Another view of the "extra" room from the breakfast area.
The kitchen area that overlooks the den. View of the kitchen from the other side of the room.
Private
for the third guest room.
ListingFirm: JonesOttoandCompany
Single-Family Sold
ML#: 19288254
Address: 8622CrescentSpurDrive
Area: 37
ListPrice: $559,000
OrigPrice: $569,000
LP/SF: $17774
TaxAcc#: 5121-21-002-0290-901 DOM: 91
City/Location: Richmond
State: Texas County: FortBend
MarketArea: FortBendCounty North/Richmond
ZipCode: 77406
KeyMap: 565D
Subdivision: LongMeadowFarms Country: UnitedStates
LotSize: 8,480/ApprDist
Section#: 21
MasterPlanned:Yes/LongMeadowFarms SqFt: 3,145/ApprDist
LegalDesc: LONGMEADOWFARMSSEC 21,BLOCK2,LOT29
LeaseAlso: No
YearBuilt: 2010/ApprDist
Directions: Southon99torightonLongMeadowFarmsPkwy.LeftonWinstonRanchrightonJamesLongrighton EverhartTracetoleftonWindingPath,thenleftonCrescentSpurDrive
SchoolDistrict: 33-LamarConsolidated
SchoolInformation
Elem: ADOLPHUSELEMENTARYSCHOOL
Middle: HENRYWERTHEIMERJUNIORHIGH SCHOOL High: FOSTERHIGHSCHOOL
2ndMiddle: WERTHEIMERMIDDLESCHOOL
DescriptionInformation
Style: Traditional
Type: FreeStanding
NewConstruction: No
LotDim:
Frt DoorFaces: East
#Stories: 1
Access:
AppxComplete:
Bedrooms: 4/
BathsF/H: 3/1
BuilderNm:
Acres: 195/0UpTo1/4Acre
Garage: 3/AttachedGarage,Tandem Gar/Car: Carport:
PhysicalPropertyDescription: NEWROOFINSTALLEDSEPT2024.BOTHHVACSystemsreplacedin2022-2023.NewWaterHeater2022.NewSideFenceJUN 2024;NewBackFenceSEPT2024SomeNEWandalotRECENTLYNEWOnestoryhomew/4bedrooms,3&1/2bathsBRICK onALL4sidesandhasFULLGUTTERS(2021)PLANTATIONSHUTTERS(2019)thru-out WOODLAMINATE(2019)andTile FLOORSNOcarpet!HighCeilingsWholehouseWATERSOFTENER(2019)Chef'sKitchenwithSSappliances,DoubleOVENS, GAScooktop,anoversizedelongatedIsland,UNDERCABINETLIGHTING&Cabinetsgalore.FLEXroomcanbeusedasakid's playroom,agameroom,amediaroomoraworkoutroom...it'swhateveryouimagine.ThesecondaryEn-suiteBedroomisideal formulti-generationalliving.Homehasaseamlessflow,fromtheFoyertothebackWindowsoverlookingthepatioand backyard.Noclosebackyardneighborsasthoseareacreagelots.3CARTANDEMgaragewithBuilt-insforextrastorage.See ListofItemsReplacedinMLSAttachments
BathroomDesc: HalfBath,PrimaryBath:DoubleSinks,PrimaryBath:JettedTub,PrimaryBath:SeparateShower, SecondaryBath(s):DoubleSinks,SecondaryBath(s):Tub/ShowerCombo
BedroomDesc: AllBedroomsDown,En-SuiteBath,SittingArea,Walk-InCloset
RoomDesc: 1LivingArea,BreakfastRoom,FamilyRoom,FormalDining,GameroomDown,HomeOffice/Study
KitchenDesc: BreakfastBar,ButlerPantry,Islandw/oCooktop,KitchenopentoFamilyRoom,Pantry,UnderCabinet Lighting
Microwave: Yes
Interior,Exterior,UtilitiesandAdditionalInformation
Dishwasher: Yes
Fireplace: 1/GasConnections,WoodBurningFireplace
Compactor: Disposal: Yes
UtilityDist: Yes
Connect: ElectricDryerConnections,GasDryer Connections,WasherConnections Range: GasCooktop
Energy: CeilingFans,DigitalProgramThermostat, RadiantAtticBarrier
Oven: DoubleOven
SepIceMkr:No
Flooring: Laminate,Tile
Foundation: Slab
Green/EnergyCert: Countertops:
Roof: Composition
Interior: AlarmSystem-Leased,CrownMolding, Fire/SmokeAlarm,HighCeiling,Water Softener-Owned,WindowCoverings
PrvtPool: No
AreaPool: Yes
ExteriorConstr: Brick,Stone
WaterfrontFeat: Exterior: BackYardFenced,Porch,SprinklerSystem, SubdivisionTennisCourt
Water/Sewer: PublicSewer,WaterDistrict
LotDescription: SubdivisionLot
Cool: CentralElectric Heat: CentralGas
GolfCourseNm: StSurf: Concrete
Exclusions: Restrictions: DeedRestrictions
Disclosures: Mud,OtherDisclosures,SellersDisclosure
55+Community: No
SubLakeAccess: HOAAmenities: Clubhouse
Accessibility:
MgmtCo/HOAName: Yes/LEADMgmt/281-857-6027
FinanceCnsdr: CashSale,Conventional,FHA
FinancialInformation
Maint Fee: Mandatory/$900/Annually Maint FeeIncludes: AffordableHousing
Desc:
OtherMandFee: Yes/Transfer$210/FoundationFee.25%of SellPrice TaxRate: 2.4832
Taxesw/oExemptions: /2023
SoldInformation
Arched foyer entry leads to main living areas
Plantation shutters, wood laminate flooring, ceiling mold and multistepped up ceiling define this handsome study/ at-home office
The extended Foyer introduces a large open Family Living area that flows from the Kitchen to Breakfast to Living
The eat-in Island Bar easily accommodates 6 stools or can be used as a large surface for serving Buffet
Stainless appliances, double wall ovens, tumbled marble backsplash and oh, so much countertop space
Gas cooktop and undercounter lighting
Breakfast area with door to side yard. Enter through the arches and claim this flex room as a gameroom or the kids' playroom.
Prepared By: Roya Arfa
Bedroom/guest room Hall Bathroom with double sinks
Bedroom/ Guest room Utility Room - gas and electric dryer options
En Suite Bedroom with step-in Closet and Private Bath
En Suite Bathroom Primary bedroom with sitting
Gambrel ceiling adds visual space to this large Primary bedroom
Primary bedroom Suite Bath
No close backyard neighbors
Fence Installation Complete
ListingFirm: TheNguyens&Associates
Single-Family Sold
ML#: 4973195
Address: 20602TupeloRidgeDrive
Area: 37
ListPrice: $609,960
OrigPrice: $609,960
LP/SF: $18372
TaxAcc#: 5121-34-001-0060-907 DOM: 47
City/Location: Richmond
State: Texas County: FortBend
MarketArea: FortBendCounty North/Richmond
ZipCode: 77406-1555
KeyMap: 566A
Subdivision: LongMeadowFarmsSec34 Country: UnitedStates
LotSize: 14,278/Other Section#: 34
MasterPlanned:No SqFt: 3,320/Builder
LegalDesc: LongMeadowFarmsSEC34, BLOCK1,LOT6
LeaseAlso: No YearBuilt: 2015/Builder
Directions: FromI-10West-ExitHwy99-GrandPkwy&turnleft(S)-onHwy99,ExitW.Belfort-MasonRd-RightonLong WayTrace,RightonPurdyCres,thehouseisontheRight.
SchoolDistrict: 19-FortBend
SchoolInformation
Middle: BOWIEMIDDLESCHOOL(FORTBEND)
2ndMiddle: SCHOOL
Style: Traditional
Elem: PECANGROVEELEMENTARYSCHOOL
High: TRAVISHIGHSCHOOL(FORTBEND)
DescriptionInformation
#Stories: 1
Type: FreeStanding Access:
NewConstruction: No
AppxComplete:
Bedrooms: 4/5
BathsF/H: 4/1
BuilderNm: HighlandHomes
LotDim: 70x150 Acres: 327/1/4Upto1/2Acre
Frt DoorFaces: Garage: 3/AttachedGarage,Tandem Gar/Car: Carport:
PhysicalPropertyDescription:
BeautifulBrickandStone1StoryHome.HIGHCEILING-4/5BEDROOMs4FULLBATHS+1halfbath,3cartandem. Study/OfficewithlotsofsunlightandHighCeiling,GoodsizeofFormalDiningwithWineCooler.NOCARPET.Upgraded Fireplace,GourmetKitchenwithLotofCabinets LivingareawithVaultedHIGHceiling Gameroominthemiddlebetween2 bedroom HugeMasterBedwithsitting/readingarea BigCoveredPatiowithHUGEBACKYARD,readyforaSwimmingPool Sprinklersystem VERYLOWTAXRATE
RoomsInformation
BathroomDesc:
BedroomDesc: AllBedroomsDown RoomDesc: KitchenDesc:
Microwave: Yes
Interior,Exterior,UtilitiesandAdditionalInformation
Dishwasher: Yes
Fireplace: 1/GaslogFireplace
Compactor: Disposal: Yes
UtilityDist: SepIceMkr: Connect: ElectricDryerConnections,GasDryer Connections,WasherConnections Range: GasCooktop,GasRange
Energy: AtticVents,CeilingFans,DigitalProgram Thermostat,EnergyStarAppliances,Energy Star/CFL/LEDLights,High-EfficiencyHVAC, HVAC>13SEER,Insulated/Low-Ewindows, Insulation-Batt,Insulation-Blown Cellulose,RadiantAtticBarrier
Oven: ElectricOven
Green/EnergyCert: HomeEnergyRating/HERS
Flooring: Laminate,Tile,Wood
Foundation: Slab
Countertops: Roof: Composition
Interior: CrownMolding,Fire/SmokeAlarm,High Ceiling
ExteriorConstr: Brick,Stone
Exterior: BackYardFenced,CoveredPatio/Deck, SprinklerSystem,SubdivisionTennisCourt
LotDescription: SubdivisionLot
PrvtPool: No
AreaPool: Yes
WaterfrontFeat:
Water/Sewer: WaterDistrict
Cool: CentralElectric
Heat: CentralGas
GolfCourseNm: StSurf: Concrete
Exclusions: Restrictions: DeedRestrictions
Disclosures: Owner/Agent,SellersDisclosure
55+Community: No
SubLakeAccess: HOAAmenities:
Accessibility:
MgmtCo/HOAName: Yes/LEADASSOCIATIONMANAGEMENT/281-857-6027
FinancialInformation
FinanceCnsdr: CashSale,Conventional,FHA,VA Maint Fee: Mandatory/$900/Annually Maint.FeeIncludes: AffordableHousing
Desc:
OtherMandFee: Yes/350
Taxesw/oExemptions: $10,777/2023
TaxRate: 21481
SoldInformation
SalePrice: $550,000 SP/LP#: $16566
ClosingDate: 04/08/2025
Office or 5th Bedroom on the left side of the house
Dining
Living with very HIGH ceiling
Prepared By:
Roya Arfa
Data Not Verified/Guaranteed by MLS Date: 07/13/2025 8:59 PM Obtain Signed HAR Broker Notice to Buyer Form
HUGE lot for a swimming Pool
Single-Family Sold
ML#: 67626002
ListPrice: $588,800
Address: 20610ElderwoodTerraceDriveOrigPrice: $588,800
Area: 37
TaxAcc#: 5121-18-002-0160-907
City/Location: Richmond
LP/SF: $16261
DOM: 4
State: Texas County: FortBend
MarketArea: FortBendCounty North/Richmond
ZipCode: 77406-1972
KeyMap: 526W
Subdivision: LongMeadowFarms Country: UnitedStates LotSize: 7,200/ApprDist Section#: 18
MasterPlanned:Yes/LongMeadowFarms SqFt: 3,621/ApprDist
LegalDesc: LONGMEADOWFARMSSEC 18,BLOCK2,LOT16
LeaseAlso: No
ListingFirm: KellerWilliamsRealtySouthwest
YearBuilt: 2011/ApprDist
Directions: From90&theGrandParkway/99.NorthonGrandParkway/99.ExitMason.LeftatMason.RightatDeltaLake Drive.RightatPrairieManorDrive.RightatElderwoodTerraceDrive.20610ElderwoodTerraceDriveisthe8th homeontheLeft WelcomeHome!
SchoolDistrict: 19-FortBend
SchoolInformation
Middle: BOWIEMIDDLESCHOOL(FORTBEND)
2ndMiddle:
Style: Traditional
Elem: PECANGROVEELEMENTARYSCHOOL
High: TRAVISHIGHSCHOOL(FORTBEND)
DescriptionInformation
#Stories: 2
Bedrooms: 5/5
Type: FreeStanding Access: BathsF/H: 4/0
NewConstruction: No
LotDim: 120x60
Frt DoorFaces:
AppxComplete:
BuilderNm: DarlingHomes
Acres: 165/0UpTo1/4Acre
Carport:
Garage: 3/AttachedGarage,Tandem Gar/Car: AdditionalParking,AutoGarageDoor Opener,Double-WideDriveway
PhysicalPropertyDescription:
ExperiencethebestofLongMeadowFarmsinthismodel-likeDarlingbuilthome!Thispropertyoffers5bedrooms,with2 locateddownstairs,providingflexibilityandspace Thelargegameroom,featuringawetbar,isanentertainer'sdream Hardwoodfloorsgracemuchofthedownstairsarea Recentupgradesensuremoderncomfort:ACunits(Upstairs2021, Downstairs2024),H20Heaters(2022),Carpet(2023),updatedcountertopsandbacksplash(2021),freshpaint(2024),andanew frontdoor.Relaxandunwindonthecharmingfrontporch,perfectforsocializing,orenjoytheprivacyofthecoveredbackpatio withitsstampedconcrete.Thelocationisunbeatable,withwalkingtrailsjuststepsaway,connectingyoutothecommunity center,completewithaclubhouse,pool,pickleball,andtenniscourts.Enjoyeasyaccesstorestaurants,shopping,andthe GrandParkway MakethisyourhomeandenjoytheLongMeadowFarmslifestyle!
BathroomDesc: FullSecondaryBathroomDown,PrimaryBath:DoubleSinks,PrimaryBath:SeparateShower,Primary Bath:SoakingTub,SecondaryBath(s):Tub/ShowerCombo,VanityArea
BedroomDesc: 2BedroomsDown,En-SuiteBath,PrimaryBed-1stFloor,SittingArea,Walk-InCloset
RoomDesc: BreakfastRoom,FamilyRoom,FormalDining,GameroomUp,HomeOffice/Study,LivingArea-1stFloor, UtilityRoominHouse
KitchenDesc: BreakfastBar,Islandw/oCooktop,KitchenopentoFamilyRoom,Pantry Interior,Exterior,UtilitiesandAdditionalInformation
Microwave: Yes
Dishwasher: Yes
Fireplace: 1/GasConnections
Connect: ElectricDryerConnections,Washer Connections
Energy: AtticVents,CeilingFans,DigitalProgram Thermostat,EnergyStarAppliances,HighEfficiencyHVAC,Insulated/Low-Ewindows, OtherEnergyFeatures,RadiantAtticBarrier
Oven: ElectricOven
Green/EnergyCert: EnergyStarQualifiedHome
Compactor: No
UtilityDist: Yes
Range: GasCooktop
Disposal: Yes
SepIceMkr:No
Flooring: Carpet,Tile,Wood
Foundation: Slab
Countertops: Quartzite Roof: Composition
PrvtPool: No
Interior: AlarmSystem-Owned,Fire/SmokeAlarm, HighCeiling,RefrigeratorIncluded,WetBar
ExteriorConstr: Brick,CementBoard,Stone
Exterior: BackYardFenced,CoveredPatio/Deck, Porch,SprinklerSystem
LotDescription: SubdivisionLot
AreaPool: Yes
WaterfrontFeat:
Water/Sewer: WaterDistrict
Cool: CentralElectric Heat: CentralGas
StSurf: Concrete,Curbs,Gutters
GolfCourseNm:
Exclusions: Restrictions: DeedRestrictions
Disclosures: Exclusions,Mud,OtherDisclosures,Sellers Disclosure
55+Community: No
SubLakeAccess: HOAAmenities: Clubhouse,PickleballCourt,Pool
Accessibility:
MgmtCo/HOAName: Yes/SBB/281-857-6027
FinancialInformation
FinanceCnsdr: CashSale,Conventional,FHA,VA Maint Fee: Mandatory/$990/Annually Maint.FeeIncludes: AffordableHousing
Desc:
OtherMandFee: Yes/350+025%/ofSalesPriceFoundation Fee
Taxesw/oExemptions: $9,872/2024
TaxRate: 20789
SoldInformation
SalePrice: $588,800 SP/LP#: $16261
This charming two-story brick home features a welcoming front porch, well-maintained landscaping with colorful flower beds, and a spacious 3-car stacked garage.
This is a bright, open-concept kitchen and living area featuring modern appliances, an island with pendant lighting, hardwood floors, and large windows with patio doors that let in plenty of natural light.
Enjoy warm welcomes from your charming front porch, perfectly designed for friendly neighborhood connections.
This modern kitchen features elegant white cabinetry, stainless steel appliances, and a spacious marble countertop island with seating. Pendant lights illuminate the space, complemented by hardwood floors and stylish decor. Perfect for cooking and entertaining.
ClosingDate: 05/12/2025
This inviting backyard features a covered patio with comfortable seating set against a wellmaintained lawn and landscaped garden, perfect for outdoor relaxation and entertaining.
This open-concept kitchen and living area features elegant pendant lighting, a large island with a sink, and modern cabinetry The space is bright and inviting, with hardwood floors and cozy seating perfect for entertaining or relaxing.
This open-concept living space features a bright and airy layout with large windows, hardwood floors, and a modern kitchen with an island and stainless steel appliances. The adjoining living area is cozy and inviting, perfect for relaxing or entertaining.
Open living space with elegant cabinetry and a cozy fireplace. The room features hardwood floors, ample natural light, and a modern ceiling fan, creating a welcoming and stylish atmosphere.
Bright breakfast area with plenty of natural lighting featuring a modern chandelier. Large windows and a glass door offer ample natural light and a view of the backyard.
The primary bathroom features a sleek design with a double vanity and granite countertops, a spacious glass-enclosed shower, and a separate soaking tub. The neutral color palette and large mirror enhance the bright, airy feel.
Experience the perfect blend of elegance and leisure in this upstairs game room featuring a stylish wet bar. Open the French doors for a Romeo & Juliet balcony overlooking the 2 story entry, with chic railing and chandelier.
Experience a grand entryway with soaring ceilings, an elegant staircase with iron balusters, and stylish archways. A stunning chandelier guides you to a sunlit living area.
The primary bedroom features a spacious layout with large windows offering ample natural light. Corner seating offers a relaxing area to read or just relax.
Spacious Primary bedroom with large windows and abundant natural light. Features a comfortable seating area ideal for relaxation.
Sitting area in primary retreat with large windows offering garden views.
Bright dining room with hardwood floors, ideal for cozy gatherings.
Elevate your entertaining with an upstairs game room featuring a stylish wet bar, dark wood cabinets, and granite countertops.
Bright and welcoming hallway with elegant arches, leading to a cozy home office and living area. Features hardwood floors and abundant natural light for a warm atmosphere.
Elegant dining room with arched entry, hardwood floors, and a stylish staircase featuring decorative railing.
Bright and spacious upstairs game room with plush carpeting and neutral walls. Features a wet bar with granite countertops and modern fixtures, perfect for relaxing and entertaining.
Spacious upstairs game room perfect for entertainment and relaxation.
Another view of gameroom with wetbar
Bright and inviting downstairs home office with ample natural light and a soothing neutral palette for enhanced productivity
Inviting home office featuring wooden floors, elegant French doors, and a large window offering ample natural light.
Home office off of entry
Upstairs bedroom with Jack & Jill bath
Spacious laundry room with generous counter space and ample overhead cabinets. Convenient access to the primary walk-in closet and leads to garage.
This inviting front porch features comfortable seating, surrounded by beautiful landscaping and vibrant flowers. The brick exterior and wooden shutters add charm, while the view overlooks a peaceful neighborhood street. Perfect for relaxing and enjoying the outdoors.
Prepared By: Roya Arfa
Charming brick home with a welcoming front porch, manicured lawn, and vibrant flower beds. Features a two-car garage and a picturesque facade, ideal for family living.
Charming two-story brick home with a welcoming front porch and beautifully landscaped yard. It features a well-maintained garden and a spacious driveway leading to a two-car garage. Ideal for family living in a serene neighborhood.
This backyard features a spacious, well-maintained lawn with a wooden fence and landscaped shrubs. A stone patio offers a comfortable area for outdoor entertaining.
Data Not Verified/Guaranteed by MLS Date: 07/13/2025 8:59 PM Obtain Signed HAR Broker Notice to Buyer Form
2025 Houston Realtors Information Service, Inc. All Rights Reserved. Users are Responsible for Verifying All Information for Total Accuracy.
Full guest bathroom across from 2nd bedroom downstairs.
Upstairs guest bedroom
Upstairs bedrooms connected by Jack & Jill Baths
Single-Family Sold
ML#: 39496878
Address: 21114WindingPathWay
Area: 37
TaxAcc#: 5121-12-001-0160-901
City/Location: Richmond
ListPrice: $672,900
OrigPrice: $689,900
LP/SF: $15919
DOM: 28
State: Texas County: FortBend ZipCode: 77406-3689
MarketArea: FortBendCounty North/Richmond
Subdivision: LongMeadowFarmsSec12
KeyMap: 565D
Country: UnitedStates LotSize: 10,880/ApprDist Section#: 12
MasterPlanned:Yes/LongMeadowFarms SqFt: 4,227/ApprDist
LegalDesc: LONGMEADOWFARMSSEC 12,BLOCK1,LOT16
LeaseAlso: No
ListingFirm: Weichert,Realtors-TheMurrayGroup
YearBuilt: 2008/ApprDist
Directions: FromGrandParkway/99andUS59/69-gonorthonGrandParkway/99.ExitMasonRd.LeftonMasonRd.RT onDeltaLakeDr.RTonPrairieManorDr.LeftonWinstonRanchPkwy.LeftonJamesLongPkwy.RTon EverhartTraceDr RTonWindingPathWay Homeisontheleftsideofthestreetwithcreekbehind
SchoolDistrict: 33-LamarConsolidated
SchoolInformation
Elem: ADOLPHUSELEMENTARYSCHOOL
Middle: HENRYWERTHEIMERJUNIORHIGH SCHOOL High: FOSTERHIGHSCHOOL
2ndMiddle: WERTHEIMERMIDDLESCHOOL
DescriptionInformation
Style: Traditional
Type: FreeStanding
NewConstruction: No
LotDim:
Frt DoorFaces: Southeast
#Stories: 2
Access:
AppxComplete:
Bedrooms: 5/
BathsF/H: 4/0
BuilderNm: VillageBuilders
Acres: 25/0UpTo1/4Acre
Carport:
Garage: 3/AttachedGarage,Tandem Gar/Car: AutoGarageDoorOpener,Double-Wide Driveway
PhysicalPropertyDescription:
WelcometoLongMeadowFarms!Propertyhasalarge,invitingwaterfrontlotandcul-de-saclocation GreatBONUSwiththe sparklingcreekandwalkingtrailsbehindtheproperty Highlyappealing2storyVillageBuildershomewith5BR/4BAand2BR downstairs.Coveredbrickentrytoyournewhome...highceilinginfoyerandgleamingwoodfloors;curvingstaircase w/wroughtironrailings;crownmolding;homeoffice/librarywithbuilt-ins;2ndstudynookupstairs;chef'skitchenw/dbl.ovens; butler'spantryinbrkfst.rm;granitebrkfst.island;game/mediarooms;primarysuitedownw/baywallforaddedarchitectural appeal;BAw/dbl.sinks/granitecounters;jettedtub;walk-incloset;familyrm.withgaslogfireplace,leadedglassfrontdoor; andMOREinside!Newroof/Newcarpet/2024!Greatlocationon99withmultipleretail/medical/restaurantsinthearea Home hasa3carext tandemgarage,sprinklersystem,&coveredbackpatiotositbackandenjoythegreenbeltview!Comeon HOME!!!
BathroomDesc: FullSecondaryBathroomDown,PrimaryBath:DoubleSinks,PrimaryBath:JettedTub,PrimaryBath: SeparateShower,SecondaryBath(s):SeparateShower,SecondaryBath(s):Tub/ShowerCombo,Vanity Area
BedroomDesc: 2BedroomsDown,En-SuiteBath,PrimaryBed-1stFloor,SplitPlan,Walk-InCloset
RoomDesc: BreakfastRoom,FamilyRoom,FormalDining,GameroomUp,HomeOffice/Study,UtilityRoominHouse
KitchenDesc: BreakfastBar,ButlerPantry,Islandw/oCooktop,KitchenopentoFamilyRoom,UnderCabinetLighting, Walk-inPantry
Microwave: Yes
Interior,Exterior,UtilitiesandAdditionalInformation
Dishwasher: Yes
Fireplace: 1/GasConnections,GaslogFireplace
Connect: ElectricDryerConnections,GasDryer Connections,WasherConnections
Compactor: No
UtilityDist: Yes
Range: GasCooktop
Disposal: Yes
SepIceMkr:No
Energy: AtticVents,CeilingFans,High-Efficiency HVAC,Insulated/Low-Ewindows,Insulation Flooring: Carpet,EngineeredWood,Tile
-BlownCellulose,North/SouthExposure, RadiantAtticBarrier
Oven: DoubleOven,ElectricOven
Foundation: Slab
Green/EnergyCert: Countertops:
Roof: Composition
Interior: AlarmSystem-Owned,CrownMolding, Fire/SmokeAlarm,FormalEntry/Foyer,High Ceiling,RefrigeratorIncluded,Window Coverings
ExteriorConstr: Brick,CementBoard,Wood
Exterior: BackGreenSpace,BackYard,BackYard Fenced,CoveredPatio/Deck,Patio/Deck, SprinklerSystem,SubdivisionTennisCourt
LotDescription: Cul-De-Sac,Greenbelt,WaterView, Waterfront
Heat: CentralGas
StSurf: Concrete,Curbs
Restrictions: DeedRestrictions
55+Community: No
HOAAmenities:
Accessibility:
MgmtCo/HOAName: Yes/LEADAssoc Mangt /281-857-6027
PrvtPool: No
AreaPool: Yes
WaterfrontFeat: CanalFront
Water/Sewer: WaterDistrict
Cool: CentralElectric,Zoned
GolfCourseNm:
Exclusions: Washer/dryerinutlityroom
Disclosures: Mud,SellersDisclosure
SubLakeAccess:
FinancialInformation
FinanceCnsdr: CashSale,Conventional,FHA,VA Maint.Fee: Mandatory/$950/Annually Maint FeeIncludes: Clubhouse,Grounds,RecreationalFacilities
AffordableHousing
Desc:
OtherMandFee: Yes/$350.plus.25%/Transfer+foundation feebasedonsale
Taxesw/oExemptions: $13,780/2023
TaxRate: 2.3081
SoldInformation
SalePrice: $647,000 SP/LP#: $153.06
21114 Winding Path Way in Long Meadow Farms....cul-de-sac street, creek front, full of architectural appeal, 2 bedrooms downstairs/3 bedrooms up + game room!
Built in shelving, crown molding and a lighted fan gives you all that you need in this spacious library area....virtually staged.
Tree across the back of this creek front lot....walking along the creek is so invigorating as you enjoy the lush green of nature, or soooooo relaxing as you sit on your covered patio and watch! If bird watching is your past time, you can see many varieties of birds as you walk along the creek!
Architectural appeal abounds in this Village home with the cast stone fireplace and interesting lines in the space...visualize your personal belongings in this great family room. Virtually staged.
ClosingDate: 08/23/2024
Enter the home through the dramatic two story foyer with gleaming wood flooring....Carpet throughout the house is all brand new!
In your entry way you have double French doors which leads you into the office area....
Wood flooring continues into this spacious family room, arched openings, recessed art niches, and opening flows into your kitchen area...
Classy two-story room with cast stone fireplace gives you ample room for fun gatherings and family time! Recessed space for extra large TV also....
Through your windows in your family room you have clear sight lines to the creek and greenbelt directly behind the home....
Bi-level bar area with granite and extra shelving for display or storage. Kitchen also has undermount lighting. Virtually staged...
and
Glass back door leads to the covered patio and creek front back yard area....
Oversized closet space in the
From the foyer....on the left is the formal dining room....straight ahead is the family room, and to the right hallway is the secondary bedroom/bath downstairs....
Great space for entertaining and enjoying meals in this spacious kitchen area, complete with can lighting and crown molding...
Love these glass front cabinets in your breakfast room for display or storage....this area also has undermount lighting...
Primary bedroom sits at the rear of the house. Crown molding, recessed ceiling, and a bay wall of windows for filtered natural lighting....virtually staged.
Wood flooring, chandelier and crown molding adorn the dining space.....straight ahead is the butler's pantry and kitchen area...
View of the free standing island overlooking the family room and the breakfast area...
and meal preparation so much easier!
Primary bath has can lights, crown molding, leaded glass windows, and double vanity areas....as a bonus the primary bath connects to the utility room!....virtually staged.
Utility room has a vented door, cabinetry for storage and a folding area....washer/dryer excluded.
Butler's pantry gives you great extra storage between the formal dining area and the kitchen....it also has undermount lighting, glass front cabinetry and wine storage....
Walk into this wrap-around pantry area for incredible storage area....to the right of the refrigerator is an extra bank of cabinets for storage and food preparation and service....
AHHHH.....bring out the bubble bath for a long soak in the jetted tub tonight!
Game room and media room gives you additional gathering spaces for fun and relaxation! Virtually staged...Since this photo was taken, all of the carpeting has been changed out throughout the house.
Double doors lead into the media room....movies, gaming, fun times! Bring on the popcorn :) Virtually staged.
Gas cooktop
built-in microwave overlook the island area...
Your gourmet styled kitchen also has double ovens.....this will make entertaining
Looking from the family room into the kitchen and breakfast dining area...
primary suite will hold all of your belongings!
One of the 3 secondary bedrooms upstairs with lighted ceiling fan. Hall bath just outside of the door
This hallway overlooks the family room and has a built-in study/computer area with drawers and cabinets for storage...
There are 3 secondary bedrooms upstairs!
Add a swing, chairs, and come and sit a while!
Welcome to Long Meadow Farms.....pool areas,
and more!
Two bedrooms which have walk-in closets, separate vanities, and share a toilet/tub area....
For a little added architectural appeal archways lead you to a step-down into the study nook....
One of the secondary bedrooms which shares the Jack and Jill bath.... Elegant wrought iron railing adorns this Juliet balcony and stairs....
end of the Jack and Jill bath.....
The hall bath upstairs is convenient for usage by the those in the game room or the 5th bedroom....
What a view of this greenbelt, walking trails, and creekfront!
How about a dip in the sparkling
Classy looking wood rails and iron balusters, wrought iron chandelier, crown molding, and art niches adorn this area....
Exquisite view, from the back fence, of the creek and tree lined areas to walking and biking paths.....sit a while in the shade, and enjoy the view of the water, and bird species while you enjoy nature!
the
Visualize your covered patio area and great sized back yard space...Walk out your back door, sit on the covered patio, and enjoy your greenbelt where the creek runs through....virtually staged.
Looking from the park-like end of the cul-de-sac street....
One
Other end of the Jack and Jill bath....
tennis courts, clubhouse,
pool?
One of
many neighborhood amenities....tennis anyone?
Picnic anyone?? located in the Long Meadow Farms pavilion?
Come HOME, and we will leave the lights on for you!
Come by and check out this lovely HOME - 21114 Winding Path Way in Long Meadow Farms. Cul-de-sac street, sprinkler system, waterfront, walking trails behind house, trees freshly trimmed, and so much more in this aesthetically pleasing 5 bedroom/4 bath home!
Prepared By: Roya Arfa
Data Not Verified/Guaranteed by MLS Date: 07/13/2025 8:59 PM Obtain Signed HAR Broker Notice to Buyer Form Copyright 2025 Houston Realtors Information Service, Inc. All Rights Reserved. Users are Responsible for Verifying All Information for Total Accuracy.
ListingFirm: PrinGroupCommercial
Single-Family Sold
ML#: 61951749
ListPrice: $699,000
Address: 8915SageThistleTrail OrigPrice: $749,000
Area: 37
LP/SF: $24509
TaxAcc#: 5121-34-003-0040-907 DOM: 44
City/Location: Richmond
State: Texas County: FortBend
MarketArea: FortBendCounty North/Richmond
ZipCode: 77406-1552
KeyMap: 566A
Subdivision: LongMeadowFarmsSec34 Country: UnitedStates LotSize: 12,138/ApprDist Section#: 34
MasterPlanned:Yes/LongMeadowFarms SqFt: 2,852/Builder
LegalDesc: LONGMEADOWFARMSSEC 34,BLOCK3,LOT4
LeaseAlso: No
YearBuilt: 2014/Seller
Directions: ExitGrandParkway(99)andheadSouthonMasonRdtoLongWayTraceandgoWesttoSageThistleTrail, makealeftandthehousewillbeonyourlefthandside.
SchoolDistrict: 19-FortBend
SchoolInformation
Middle: BOWIEMIDDLESCHOOL(FORTBEND)
2ndMiddle: WERTHEIMERMIDDLESCHOOL
Style: Traditional
Type: FreeStanding
NewConstruction: No
LotDim:
Frt DoorFaces: West
Gar/Car:
PhysicalPropertyDescription:
Elem: PECANGROVEELEMENTARYSCHOOL
High: TRAVISHIGHSCHOOL(FORTBEND)
DescriptionInformation
#Stories: 1
Access:
AND CONFIRM ENROLLMENT
Bedrooms: 4/
BathsF/H: 3/0
AppxComplete: BuilderNm: Highland
Acres: 279/1/4Upto1/2Acre
Garage: 4/AttachedGarage,OversizedGarage, Tandem
Carport:
Perfectfloorplanfortoday'slivingw/engineeredhardwoodsandhighceilingsthroughout.Firstfloorw/grandEntry;Formal Dining,FamilyRoomopentotheKitchen;designerKitchenw/largeisland,GEMonogramstainlessappliances;Breakfast Room;HomeOffice/Study 2Bedroomsw/Hollywoodbath&walk-inclosets;3rdbedroomw/adjacentbath;SpaciousPrimary Bedroomwithluxuriousensuitew/dualCarraramarblevanities,marblewalk-inshower,soakingtub;dressingvanity,and customPrimaryCloset;Utilityroom.Wonderfulbackyardw/OutdoorKitchen,ExpansivecoveredOutdoorLivingareawith wood-burningFireplace,heatedPoolandHottub.ProfessionallyLandscaped.Zonedtotop-ratedFBISDSchoolsinanawardwinningcommunity,closetomajorhighways,restaurants,shopsandnewdevelopment.
RoomsInformation
BathroomDesc: PrimaryBath:DoubleSinks,PrimaryBath:SeparateShower,PrimaryBath:SoakingTub,Secondary Bath(s):Tub/ShowerCombo
BedroomDesc: PrimaryBed-1stFloor
RoomDesc: BreakfastRoom,HomeOffice/Study
KitchenDesc: Islandw/oCooktop,KitchenopentoFamilyRoom,Pantry,SoftClosingCabinets,SoftClosingDrawers, Walk-inPantry
Microwave: Yes
Interior,Exterior,UtilitiesandAdditionalInformation
Dishwasher: Yes
Fireplace: 1/GasConnections,WoodBurningFireplace
Connect: ElectricDryerConnections,Washer Connections
Energy: AtticFan,CeilingFans,DigitalProgram Thermostat,EnergyStarAppliances,Energy Star/CFL/LEDLights,High-EfficiencyHVAC, Insulated/Low-Ewindows,InsulationBlownFiberglass,RadiantAtticBarrier
Oven: ConvectionOven,GasOven
Green/EnergyCert:
Roof: WoodShingle
Compactor: Disposal: Yes
UtilityDist: SepIceMkr:
Range: GasCooktop
Flooring: Carpet,EngineeredWood,MarbleFloors
Foundation: Slab
Countertops: CarraraMarble
PrvtPool: Yes/Gunite,Heated,InGround,PoolWith HotTubAttached
Interior: AlarmSystem-Owned,CrownMolding, Fire/SmokeAlarm,FormalEntry/Foyer,High Ceiling,PrewiredforAlarmSystem, RefrigeratorIncluded,Spa/HotTub,Window Coverings,WiredforSound
ExteriorConstr: Brick
AreaPool: Yes
WaterfrontFeat: Exterior: BackGreenSpace,BackYard,BackYard Fenced,OutdoorFireplace,Outdoor Kitchen,Patio/Deck,PrivateDriveway, Spa/HotTub,SprinklerSystem
Water/Sewer: PublicSewer,PublicWater
LotDescription: SubdivisionLot
Cool: CentralElectric Heat: CentralGas,HeatPump GolfCourseNm: StSurf: Concrete Exclusions: Restrictions: DeedRestrictions Disclosures: Mud,SellersDisclosure 55+Community: No SubLakeAccess:
HOAAmenities: BasketballCourt,Clubhouse,ControlledAccess,DogPark,FitnessCenter,JoggingPath,PickleballCourt, PicnicArea,Playground,Pond,Pool,SportsCourt,TennisCourt,Trail(s),Trash Accessibility:
MgmtCo/HOAName: Yes/LeadManagement/281-857-6027
FinanceCnsdr:
FinancialInformation
Maint Fee: Mandatory/$975/Annually
Maint FeeIncludes: Clubhouse,Grounds,RecreationalFacilities
AffordableHousing
Desc:
OtherMandFee: No
Taxesw/oExemptions: $10,307/2024
SalePrice: $655,000
Classic and inviting updated Tudor facade framed by a beautiful oak tree. The quality of this home is revealed by upgrades throughout, entertaining backyard with pool and outdoor kitchen, and attention to detail in refined hardware and finishes. Complete brick exterior elevates design.
Large area off the breakfast room currently set up as outdoor dining. Outdoor ceiling-mounted speakers.
TaxRate: 21481
SoldInformation
The perfect backyard for entertaining--multiple covered spaces to gather for dining, lounging by the gas wood-burning fireplace, and in the outdoor kitchen all surrounding the pool. Enjoy shade in the afternoons as the sun sets in the opposite direction.
The perfect backyard for entertaining--multiple covered spaces to gather for dining, lounging by the gas wood-burning fireplace, and in the outdoor kitchen all surrounding the pool.
Large outdoor living area with vaulted ceilings, recessed lights, built-in speakers, and fans neatly tucked away. TV stays with the new buyer. Storage boxes for logs flank either sides of the fireplace.
Space for everyone under the extended covered outdoor living areas.
Fully stocked outdoor kitchen, complete with gas grill, gas griddle, sink, built-in storage and trash bin. Plenty of space on the Natural stone countertops.
Travertine surrounds the Heated pool and hot tub framed by two submerged decks and sets of steps. Pool grades from 3' to 4.5' for games and relaxing.
Gourmet kitchen with Carrara Marble counters, GE Monogram appliances including four-burner gas range with griddle. Spacious island with solid brass Rohl faucet, large single-basin undermount sink, upgraded cabinetry, and subway tile backsplash.
Welcoming entry with Mahogany 6lite front door and arched openings in hall leading to open living.
Elegant RH French Empire chandelier adds a chic, sparkling ambiance.
Spacious living room is open to the kitchen and dining room with views of the backyard. Large windows let in abundant light and the high ceilings exude luxury Engineered hardwoods continue throughout the main living areas and two of the four bedrooms.
Dining room on the left with living room centered. Kitchen and breakfast room in the distance. Hall on right leads to secluded primary bedroom.
Two arched openings in the spacious entryway lead to the Living room, with light Austin stone surround and solid wood mantle.
Living room and kitchen, while divided, are essentially one large open space, bringing everyone together and affording space for a variety of furniture layouts.
Dining room feels both intimate and open to the living room. Large windows with bamboo shades bring in abundant daylight.
Kitchen island adorned with Carrara Marble and Restoration Hardware pendant lights and breakfast table pendant.
Corner pantry behind black door
Breakfast area with abundance of light and windows, situated off the back patio for easy access to and views of backyard.
Large primary suite with sitting area is tucked away in the back of the home.
Primary bath with Carrara marble counters and floors, tub surround. Left vanity is widest with additional vanity area beneath window. Large soaking tub, upgraded mirrors and lighting. Abundant storage.
Front bedroom has wood floors, a walk-in closet, 2.5" wood shutters, and connecting bath to the second bedroom.
Front (guest) bathroom is outfitted with Carrara marble countertop, Rohl polished nickel faucet and fixtures, and 12x24" white glossy tiles that lend to the clean classic look.
Four piece bath with transitional design that could work for children, teenagers or adults. Quartz counters and handsome Restoration Hardware wallmounted fixture above sink.
French doors lead to the Office/library currently used as a home gym. Capable of fitting an oversized treadmill while affording floorspace for yoga and weight lifting, the room has built-in bookshelves and storage cabinets, and a window seat with storage beneath.
Nestled at the beginning of a culde-sac, this section of the neighborhood is shielded from through-way traffic. Easy access to the creekside trail and nearby restaurants, shopping and necessities.
Plenty of space in the four-car garage, accented by beautifully upgraded Cedar garage doors. Exterior door leads from garage to back yard.
Gold-framed mirrors dress the space gracefully
The marble mosaic tiled floor and tub surround adds a charming touch, as does the antique niche adjacent to the shower.
Second bedroom is carpeted with a walk-in closet, 2.5" wood shutters, and connecting bath to the second bedroom. Front bedrooms have classic Restoration Hardware pendant lights.
Laundry situated towards front of home with additional storage cabinet not pictured.
Area to the right of the pool is large enough for a trampoline, play set, garden or open space. Burr Oak, Maple and Magnolia trees bring abundant shade and beauty to the yard from spring through fall.
Large walk-in shower
side yard is a long grassy area.
Prepared By: Roya Arfa
View from grassy area behind pool. Afternoons in this backyard are shaded from the sun as it sets in the facing direction.
Data Not Verified/Guaranteed by MLS Date: 07/13/2025 8:59 PM
Obtain Signed HAR Broker Notice to Buyer Form
Users are Responsible for Verifying All Information for
Left
ListingFirm: eXpRealtyLLC
Single-Family Sold
ML#: 41794767
ListPrice: $675,000
Address: 21227RedcrestManorDrive OrigPrice: $675,000
Area: 37
LP/SF: $18058
TaxAcc#: 5121-14-003-0120-901 DOM: 40
City/Location: Richmond
State: Texas County: FortBend
MarketArea: FortBendCounty North/Richmond
ZipCode: 77406-3776
KeyMap: 565D
Subdivision: LongMeadowFarms Country: UnitedStates
LotSize: 15,710/ApprDist Section#: 14
MasterPlanned:Yes/LongMeadowFarms SqFt: 3,738/ApprDist
LegalDesc: LONGMEADOWFARMSSEC 14,BLOCK3,LOT12
LeaseAlso: No
YearBuilt: 2009/ApprDist
Directions: FromGrandPKWY(99),turnrightontoLongMeadowFarmsPKWY,leftontoWinstonRanch(LeftatClub House),gotoJamesLongandturnright,leftontoEverhartTrace,1strightontoRedcrestManor
RecentChange:
SchoolInformation
SchoolDistrict: 33-LamarConsolidated Elem: ADOLPHUSELEMENTARYSCHOOL
Middle: HENRYWERTHEIMERJUNIORHIGH SCHOOL High: FOSTERHIGHSCHOOL
2ndMiddle: WERTHEIMERMIDDLESCHOOL
DescriptionInformation
Style: Traditional
Type: FreeStanding
NewConstruction: No
LotDim:
Frt DoorFaces:
#Stories: 1
Access:
AppxComplete:
Bedrooms: 4/
BathsF/H: 3/1
BuilderNm: VillageBuilders
Acres: 361/1/4Upto1/2Acre
Garage: 3/AttachedGarage Gar/Car: AutoGarageDoorOpener
Carport:
PhysicalPropertyDescription:
Luxuryawaitsat21227RedcrestManorDr!Thisbeautiful2stories,boasts3,738sqftoflivingspace,4bedrooms,31 bathrooms,akidsplayroom,aformaldining,ahugelivingroom,andamediaroomupstairs Thelivinghasagorgeous fireplace,andthekitchenisequippedwithhigh-endappliances,amplecounterspace,island,andgranitecountertops The masterbedroomfeaturesaluxuriousen-suitebathroomandgenerousclosetspace,offeringapeacefulretreat.Allbedrooms havetheirownprivatebathroomandclosets.Therearetile,wood,andcarpetfloors.TheTexasSizedbackyardoffersa coveredpatio,andaHUGEsparklingpoolandspal!Situatedonaspacious15,710cornerlotinthepeacefulmasterplanned communityofLongMeadowFarms,youwillenjoymanyperkslikeaclubhouse,pool,lakes,andafitnesscenter!Easyaccess toGrandParkway99andintheperfectmidwaypointbetweenI-10and59!ScheduleyourprivateshowingtothisRichmond gemtoday!
RoomsInformation
BathroomDesc: HalfBath,PrimaryBath:DoubleSinks,PrimaryBath:JettedTub,PrimaryBath:SeparateShower, SecondaryBath(s):DoubleSinks,SecondaryBath(s):Tub/ShowerCombo,VanityArea
BedroomDesc: 1BedroomUp,2BedroomsDown,En-SuiteBath,PrimaryBed-1stFloor,SplitPlan,Walk-InCloset
RoomDesc: 1LivingArea,FormalDining,GameroomDown,HomeOffice/Study,LivingArea-1stFloor,Media,Utility RoominHouse
KitchenDesc: BreakfastBar,Islandw/oCooktop,KitchenopentoFamilyRoom,Pantry Interior,Exterior,UtilitiesandAdditionalInformation
Microwave: Yes
Dishwasher: Yes
Fireplace: 1/GaslogFireplace
Connect: ElectricDryerConnections,GasDryer Connections,WasherConnections
Energy: CeilingFans,DigitalProgramThermostat, EnergyStarAppliances,Generator, Insulated/Low-Ewindows
Oven: DoubleOven,ElectricOven
Compactor: No
UtilityDist: Yes
Disposal: Yes
SepIceMkr:Yes
Range: GasCooktop,GasRange
Flooring: Carpet,Tile,Wood
Foundation: Slab
Green/EnergyCert: Countertops: Roof: Composition PrvtPool: Yes/Gunite,Heated,InGround
Interior: AlarmSystem-Owned,Fire/SmokeAlarm, FormalEntry/Foyer,HighCeiling,Window Coverings
ExteriorConstr: Brick
Exterior: BackGreenSpace,BackYard,BackYard Fenced,CoveredPatio/Deck,Patio/Deck, Porch,SideYard,Spa/HotTub,Sprinkler System
LotDescription: Corner,SubdivisionLot
Heat: CentralGas
StSurf: Concrete
Restrictions: DeedRestrictions
55+Community: No
AreaPool: Yes
WaterfrontFeat:
Water/Sewer: PublicSewer,WaterDistrict
Cool: CentralElectric
GolfCourseNm:
Exclusions:
Disclosures: Mud,SellersDisclosure
SubLakeAccess: HOAAmenities:
Accessibility:
MgmtCo/HOAName: Yes/LeadAssociationMGMT/281-857-6027
FinancialInformation
FinanceCnsdr: CashSale,Conventional,FHA,VA
Maint FeeIncludes:
AffordableHousing
Desc:
OtherMandFee: No
Taxesw/oExemptions: $13,671/2024
Maint Fee: Mandatory/$900/Annually
TaxRate: 2.2389
SoldInformation
SalePrice: $660,000 SP/LP#: $176.57
Virtually Staged: Nestled quietly in this immaculate home is the stunning home office! Featuring dark stained wood floors, crown molding details, windows with privacy blinds, and a ceiling fan.
ClosingDate: 07/09/2025
The beautiful and spacious front porch is the perfect welcome to your family, friends, and guests.
Virtually Staged: Wonderful kids playroom for the smaller ones to drain out their energy!
This well-appointed half bathroom is great for when you have family, friends, and guests over
Never have a reason to leave your home again! This home is like a vacation within itself! Look at your backyard oasis!
Bird’s-eye view of your private backyard oasis, complete with a pool, spa, and lush landscaping offering privacy and serenity
Another angle of the front exterior highlighting the lush lawn and shade from mature trees.
3-car garage with a long driveway
Side view of the home showcasing privacy fencing, green space, and full-brick exterior
This captivating home boasts a grand curbside appeal.
Bright and inviting foyer with tall ceilings, crown molding, and wood flooring that flows throughout the main living areas.
Elegant formal dining room with crown molding and chandelier
Expansive kitchen layout includes stainless steel appliances, double ovens, and rich wood cabinetry
Virtually Staged: Another view of the Primary Bedroom showcases how spacious the room is.
Virtually Staged: Secondary Bedroom featuring carpet floors, an en-suite bathroom, built-in closet, a ceiling fan, and windows with privacy blinds.
Secondary full bathroom
Virtually Staged: Fantastic open layout between the living room, and kitchen! An entertainer's dream!
The open-concept layout flows seamlessly from the kitchen into the living and dining areas.
Virtually Staged: This stunning living room features recessed lighting and wood floors, gorgeous fireplace, and TONS of natural light.
Primary bathroom with a spacious glass-enclosed shower
Custom-built storage and organization system in the spacious walk-in closet.
Chef’s kitchen features granite counters, a large center island, gas cooktop, and an abundance of cabinetry
Virtually Staged: Unwind after a long day in this incredible Primary Bedroom! Featuring lots of natural light, carpet floors, a beautiful tray ceiling with fan, and crown molding details.
Relax and unwind in the oversized jetted tub, perfectly positioned beneath a large glass-block window for privacy and natural light.
Virtually Staged: This grand secondary bedroom features carpet floors, a high ceiling with a ceiling fan, and windows with privacy blinds.
Virtually Staged: Large secondary bedroom with a high ceiling, windows with privcay blinds, carpet floors, and a ceiling fan.
Full bathroom with granite vanity and tub/shower combo, perfect for guests or family use.
It is complete with dual vanities, granite countertops, and abundant light.
Tucked away for privacy, this builtin workstation is perfect for homework, crafts, or creating a functional home command center
Virtually Staged: No need to go to the movie theater with this fantastic media room! It includes a tray ceiling with a ceiling fan, carpet floors, and recessed lighting.
Covered patio with ceiling fan and the multiple seating areas offers a shady retreat for outdoor lounging and dining.
Kick back and relax on the covered backyard patio
This is just waiting for your personal touch!
Schedule your private showing to experience this Richmond gem today!
Prepared
By:
Roya Arfa
Side yard with mature trees and manicured hedges—perfect for pets or creating a private garden retreat.
The backyard transforms into a tranquil retreat with glowing pool lights, soft landscaping accents, and a peaceful setting perfect for evening gatherings.
This home is located in the master planned community of Long Meadow Farms with easy access to Grand Parkway 99 and in the perfect midway point between I-10 and 59.
Take a dip in the sparkling pool, or hang out and enjoy the beautiful Texas sunset with your guests!
The community features a club house, pool, lakes, and a fitness center! The beautiful and spacious backyard has a covered patio and a lots of green space to create your very own outdoor paradise!
Data Not Verified/Guaranteed by MLS Date: 07/13/2025 8:59 PM
Obtain Signed HAR Broker Notice to Buyer Form
Copyright 2025 Houston Realtors Information Service, Inc. All Rights Reserved. Users are Responsible for Verifying All Information for Total Accuracy.
ListingFirm: eXpRealtyLLC
Single-Family Sold
ML#: 20706948
ListPrice: $679,900
Address: 8711RampartPointDrive OrigPrice: $679,900
Area: 37
LP/SF: $1673
TaxAcc#: 5121-22-004-0030-901 DOM: 8
City/Location: Richmond
State: Texas County: FortBend ZipCode: 77406-3783
MarketArea: FortBendCounty North/Richmond
KeyMap: 565D
Subdivision: LongMeadowFarmsSec22 Country: UnitedStates LotSize: 11,334/ApprDist Section#: 22
MasterPlanned:Yes/LongMeadowFarms SqFt: 4,064/ApprDist
LegalDesc: LONGMEADOWFARMSSEC 22,BLOCK4,LOT3
LeaseAlso: No
YearBuilt: 2014/ApprDist
Directions: FromtheWestparkTollway,take99South,TaketheBellfortexit,thenleftonJamesLongParkway.Righton HarvestThistle,andthenturnontoRampartPoint.Houseisonyourleft.
SchoolDistrict: 33-LamarConsolidated
SchoolInformation
Elem: ADOLPHUSELEMENTARYSCHOOL Middle: HENRYWERTHEIMERJUNIORHIGH SCHOOL
2ndMiddle: WERTHEIMERMIDDLESCHOOL
Style: Contemporary/Modern
Type: FreeStanding
NewConstruction: No
LotDim:
Frt DoorFaces: West
High: FOSTERHIGHSCHOOL
DescriptionInformation
#Stories: 2
Access:
AppxComplete:
Bedrooms: 5/
BathsF/H: 4/1
BuilderNm:
Acres: 26/0UpTo1/4Acre
Carport:
Garage: 3/AttachedGarage,OversizedGarage Gar/Car: AdditionalParking,AutoGarageDoor Opener,BoatParking,RVParking
PhysicalPropertyDescription:
Welcometoyourdreamhomeinthesought-afterLongMeadowFarmscommunity!Thisstunning5-bedroom,4-bathroomhome hasbeenfullyrenovatedwiththoughtfulupgradesthroughout&warmcolors Thespaciousinteriorfeaturesagaslitfireplace, alongwithacinemaroomandanupstairsgameroomdesignedforendlessfun Theexpansivemastersuiteboastsaspa-like bathroomwithluxuriousfinishes&agenerouswalk-incloset,providingtheultimateretreat.Entertaininstylewithawalk-in winecellarandpre-wiredsurroundsound.Thethree-cargarageoffersplentyofspaceforvehiclesandstorage.Thebackyard iscompletewithnaturalgasconnectionsforanoutdoorgrillorkitchenaddition,&plumbingpre-installedformosquito control/mistingsystem.Thehottubconveyswiththehome,thoughitsfunctionalityisunknown-removalnegotiableupon closing TheHOAincludesaccesstoafitnesscenter,sceniclakes,aclubhousewithapavilion,threesparklingpools,&tennis courts
RoomsInformation
13x12 2nd Bedroom 12x12 2nd GameRoom 16x16 2nd
MediaRoom 20x14 2nd
BathroomDesc: PrimaryBath:DoubleSinks,PrimaryBath:JettedTub,PrimaryBath:SeparateShower,PrimaryBath: SoakingTub,VanityArea
BedroomDesc: PrimaryBed-1stFloor,Walk-InCloset
RoomDesc: 1LivingArea,FamilyRoom,FormalDining,FormalLiving,GameroomUp,Media
KitchenDesc: Islandw/Cooktop,Pantry,SoftClosingCabinets,SoftClosingDrawers,Walk-inPantry
Microwave: Yes
Interior,Exterior,UtilitiesandAdditionalInformation
Dishwasher: Yes
Fireplace: 1/GasConnections,GaslogFireplace
Connect: ElectricDryerConnections,GasDryer Connections,WasherConnections
Energy:
Oven:
Green/EnergyCert:
Roof: Composition
Interior: CrownMolding,DryBar,Formal Entry/Foyer,HighCeiling,Prewiredfor AlarmSystem,WiredforSound
ExteriorConstr: Brick,CementBoard
Exterior: BackYard,BackYardFenced,FullyFenced, MosquitoControlSystem,Patio/Deck, Porch,SideYard,Spa/HotTub
Compactor: No
UtilityDist:
Range:
Flooring: Carpet,Tile
Foundation: Slab
Countertops:
PrvtPool: No
AreaPool: No
WaterfrontFeat:
Water/Sewer: WaterDistrict
Disposal: Yes
SepIceMkr:No
LotDescription: Cleared,SubdivisionLot
Heat: CentralGas
StSurf: Concrete,Curbs
Restrictions: Unknown
55+Community: No
Cool: CentralElectric
GolfCourseNm:
Exclusions:
Disclosures: Mud,SellersDisclosure
SubLakeAccess:
HOAAmenities: Clubhouse,FitnessCenter,PicnicArea,Pond,Pool,TennisCourt
Accessibility:
MgmtCo/HOAName: Yes/LongMeadowFarms/281-857-6027
FinancialInformation
FinanceCnsdr:
Maint.Fee: Mandatory/$900/Annually Maint FeeIncludes: Clubhouse,Other,RecreationalFacilities
AffordableHousing
Desc:
OtherMandFee: Yes/$625/$275/ClosingPackage/Transfer Fees
Taxesw/oExemptions: $13,849/2023
TaxRate: 2.3081
SoldInformation
ClosingDate: 02/27/2025
Primary Bedroom Primary Bedroom Primary Bathroom
One of two primary walk in closets
Prepared By: Roya Arfa
Game Room (second floor)
Room (second floor)
Bedroom 2 (second floor)
Secondary Bathroom 2 (second floor) Jack and Jill Secondary Bedroom 3 (second floor) Secondary Bedroom 4 (second floor)
Bathroom 3 (second floor)
3 Car Oversized Garage with storage area
Spacious back yard with covered patio
One of three playground areas in the HOA
One of three pools
Main HOA Community Center
Tennis and Pickleball Courts
Lap Pool Walking trails
ListingFirm: RE/MAXFineProperties
Single-Family Sold
ML#: 25578265
Address: 21119WindingPathWay
Area: 37
TaxAcc#: 5121-12-001-0210-901
City/Location: Richmond
ListPrice: $675,000
OrigPrice: $675,000
LP/SF: $16791
DOM: 7
State: Texas County: FortBend ZipCode: 77406-3689
MarketArea: FortBendCounty North/Richmond
Subdivision: LongMeadowFarmsSec12
LotSize: 14,110/Other
KeyMap: 565D
Country: UnitedStates
Section#: 12
MasterPlanned:Yes/LongMeadowFarms SqFt: 4,020/Builder
LegalDesc: LONGMEADOWFARMSSEC 12,BLOCK1,LOT21
LeaseAlso: No
YearBuilt: 2008/ApprDist
Directions: 99toLongMeadowFarmsParkway.WestonLongMeadowFarmsParkway.LeftonWinstonRanchParkway. RightonJamesLongParkway.RightonEverhartTrace.RightonnWindingPathWay.Residenceisonthe rightbeforethecul-de-sac
SchoolDistrict: 33-LamarConsolidated
SchoolInformation
Elem: ADOLPHUSELEMENTARYSCHOOL
Middle: HENRYWERTHEIMERJUNIORHIGH SCHOOL High: FOSTERHIGHSCHOOL
2ndMiddle: WERTHEIMERMIDDLESCHOOL
DescriptionInformation
Style: Traditional
Type: FreeStanding
NewConstruction: No
LotDim:
#Stories: 2
Access:
AppxComplete:
Bedrooms: 4/
BathsF/H: 3/1
BuilderNm:
Acres: 324/0UpTo1/4Acre
Frt DoorFaces: Northwest Garage: 3/DetachedGarage,OversizedGarage Gar/Car: Carport:
PhysicalPropertyDescription:
WelcomehometoLongMeadowFarms!Thisresidencesitsonanexpansive14,000+sq ft lotwithtwocoveredpatiosfor outdoorleisure Norearneighborsprovideaddedprivacy Customlightingilluminatesspaciousroomsthroughoutthishome, includingahand-paintedmuralintheowner'sretreat Enjoygenerous-sizedbedroomswithampleclosetspace Relaxinthe familyroomwithitssoaring24ft.ceilings.Customdraperyadornslargewindowsthroughout.Entertaininthegameroomjust stepsawayfromtheraisedmedia.Theoutdoorkitchenisachef'sdelight,completewithaBBQpit,grill,andlargeislandperfectforpartiesorgatherings!Thisstunningpropertyfeaturesadetached3.5cargaragewithanadditional5ft.extensionat theendofalongdriveway.Additionalhighlightsincludeamediaroom,tranquilwaterfountain,butler'spantry,andmore!Just ashortwalkawayfromparks,pools,pickleball,tennis,workoutfacilities,andnumerouswalkingtrails
RoomsInformation
13x15 2nd
BathroomDesc: HalfBath,HollywoodBath,PrimaryBath:DoubleSinks,PrimaryBath:JettedTub,PrimaryBath:Separate Shower,SecondaryBath(s):Tub/ShowerCombo,VanityArea
BedroomDesc: PrimaryBed-1stFloor,SplitPlan
RoomDesc: 1LivingArea,BreakfastRoom,FormalDining,GameroomUp,HomeOffice/Study,Media KitchenDesc: ButlerPantry,Islandw/oCooktop,KitchenopentoFamilyRoom,Pantry,Walk-inPantry Interior,Exterior,UtilitiesandAdditionalInformation
Microwave: Yes
Dishwasher: Yes
Fireplace: 1/GasConnections,GaslogFireplace
Connect: ElectricDryerConnections,Washer Connections
Energy: AtticVents,CeilingFans,DigitalProgram Thermostat,EnergyStar/ReflectiveRoof, High-EfficiencyHVAC,InsulatedDoors, Insulated/Low-Ewindows,InsulationBlownCellulose,Insulation-Other,Other EnergyFeatures,RadiantAtticBarrier
Oven: ElectricOven
Compactor: No
UtilityDist: Yes
Range: GasCooktop
Disposal: Yes
SepIceMkr:No
Flooring: Tile,Wood
Slab
Green/EnergyCert: EnvironmentsforLiving
Countertops: Granite Roof: Composition
Interior: CrownMolding,Fire/SmokeAlarm,High Ceiling,WindowCoverings,Wiredfor Sound
ExteriorConstr: Brick,CementBoard,Stucco,Wood
PrvtPool: No
AreaPool: Yes
WaterfrontFeat: Exterior: BackGreenSpace,BackYard,BackYard Fenced,CoveredPatio/Deck,FullyFenced, Patio/Deck,SprinklerSystem,Subdivision TennisCourt
Water/Sewer: PublicSewer,PublicWater,WaterDistrict
LotDescription: SubdivisionLot
Cool: CentralElectric Heat: CentralGas
GolfCourseNm: StSurf: Concrete,Curbs,Gutters
Restrictions: DeedRestrictions
55+Community: No
HOAAmenities:
Accessibility:
Exclusions: watersoftener,wind.val.,Egg,Lightfixtures
Disclosures: Mud,SellersDisclosure
SubLakeAccess: Yes
MgmtCo/HOAName: Yes/LEADAssociationManagement/281-857-6027
FinancialInformation
FinanceCnsdr: CashSale,Conventional,FHA,VA Maint Fee: Mandatory/$900/Annually Maint FeeIncludes: AffordableHousing
Desc:
OtherMandFee: Yes/$350+FoundationFee/TransferFee, FoundationFee
Taxesw/oExemptions: $10,720/2023
TaxRate: 2.3081
SoldInformation
SalePrice: $675,000 SP/LP#: $167.91
ClosingDate: 09/03/2024
Tray ceilings, wood floors and a large space await you in your Primary suite adorned with a custom light.
Welcome home to 21119 Winding Path Way in Long Meadow Farms. The long driveway leads to a 3 and a half extended garage.
This lovely landscaped yard has plenty of space to enjoy the outdoors!
An entertainers dream! This covered outdoor kitchen is just steps away from the back patio
Find your inner zen while listening to the peaceful fountain in your private back yard.
This well planned outdoor kitchen has it all! (Egg not included).
Another look at this amazing space shows all the room for seating.
Just steps away from the main house with a covered breezeway! Just out the breakfast room you'll find a quaint covered patio
If sunny days are your thing, there's room to sit out and catch some rays!
This entry showcases the beautiful curved staircase that leads to 3 bedrooms, game room, study area, and media room!
The office features a beautiful focal point light fixture, crown molding and elegant wood flooring.
A chef's dream - plenty of storage and prep space in this kitchen.
With easy access to the kitchen via the butlers pantry, your dining room enjoys plenty of natural light from the northwest-facing windows and another signature custom light fixture.
The breakfast room features custom drapery
The double sink in the island makes cleaning up a breeze! Look at all that storage space!
The Powder Room is just off the living spaces.
The signature custom lighting in the living room accents the large windows adorned with custom drapery.
The raised island allows for sit-up seating keep the residents and guests nearby for the chef's favorite tastings!
The custom wood-working surrounds the fireplace with double mantle, giving the living room a warm, cozy feel.
The custom painted wall enhances the beauty of this Primary suite
Prepared By:
Roya Arfa
Data Not Verified/Guaranteed by
Date: 07/13/2025 9:00 PM Obtain Signed HAR Broker Notice to Buyer Form
www.bethwolff.com













