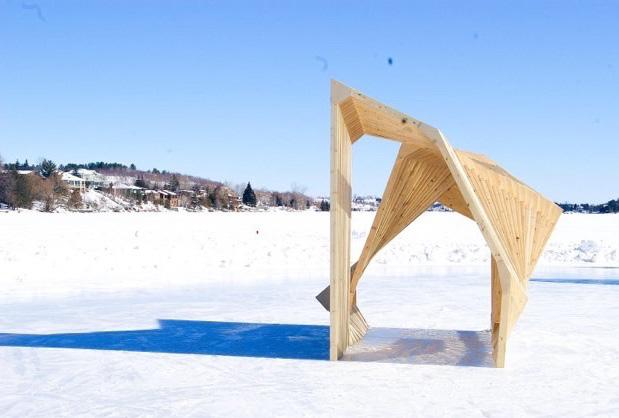BRENNA WINTERS
ARCHITECTURE STUDENT PORTFOLIO
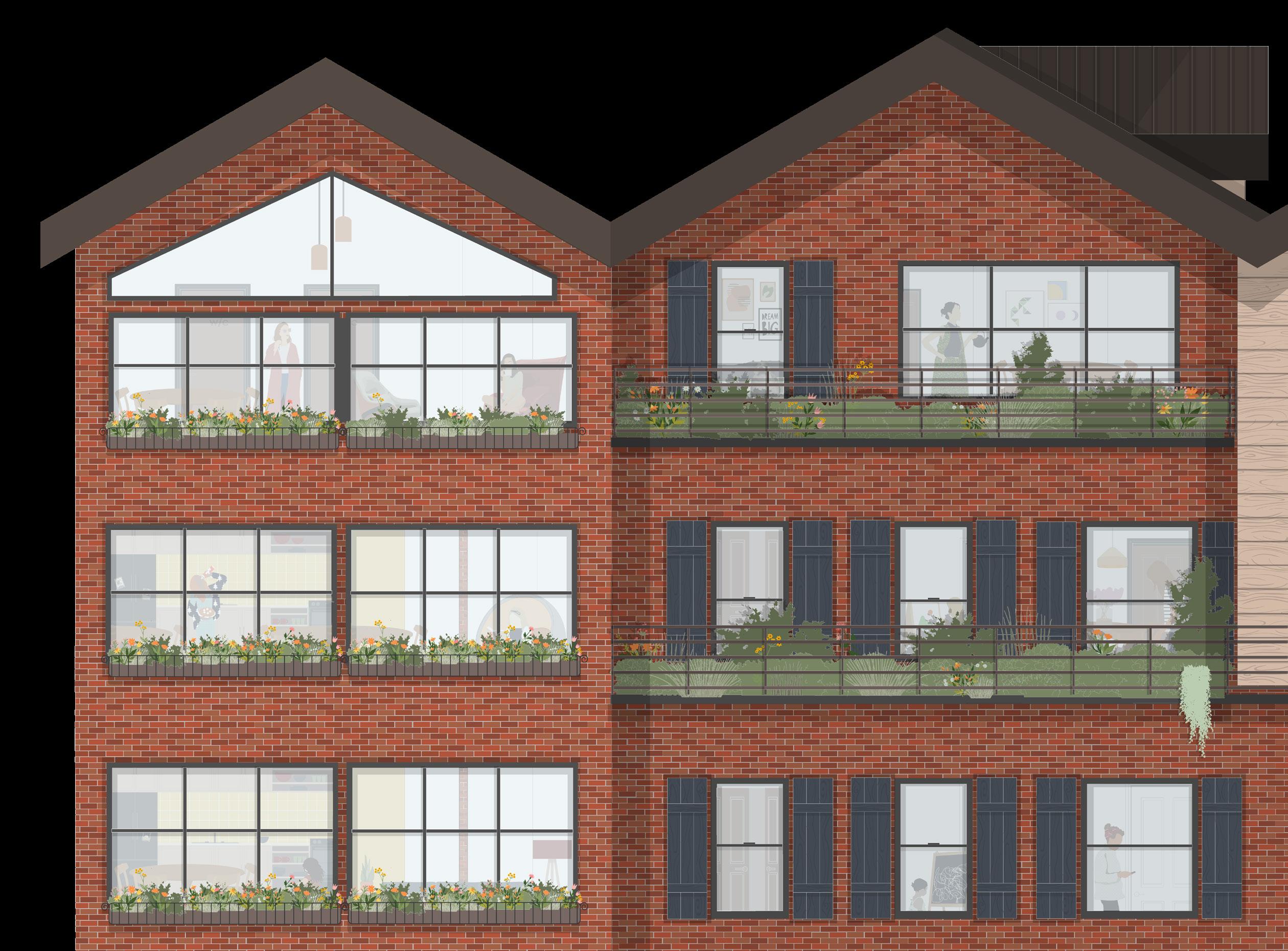
instagram: bwinters_designs


instagram: bwinters_designs
2024- First- year Masters Studio
As part of my first-year master’s studio, this project addressed the future of housing in Ontario amid the ongoing housing crisis. Our group aimed to develop practical solutions to accelerate and reduce the cost of housing construction by exploring sustainable materials, minimizing environmental impact, and integrating emerging technologies within the industry.
The project culminated in a public exhibition attended by students, faculty, community members, and industry professionals. Through a series of research panels, we presented studies on pre-fabricated assemblies, carbon impact, and regional resource potential across southern and northern Ontario. This was complemented by the construction of four full-scale wall assemblies and WikiHouse frames, providing demonstrations of our research.
My primary contribution focused on the Northern Mapping segment of the exhibition, which investigated the harvesting potential and manufacturing processes of regionally available building resources such as wheat, hemp, timber, and straw. I also supported the early stages of building assembly research and played a hands-on role in the physical construction of the wall prototypes and WikiHouse structures.
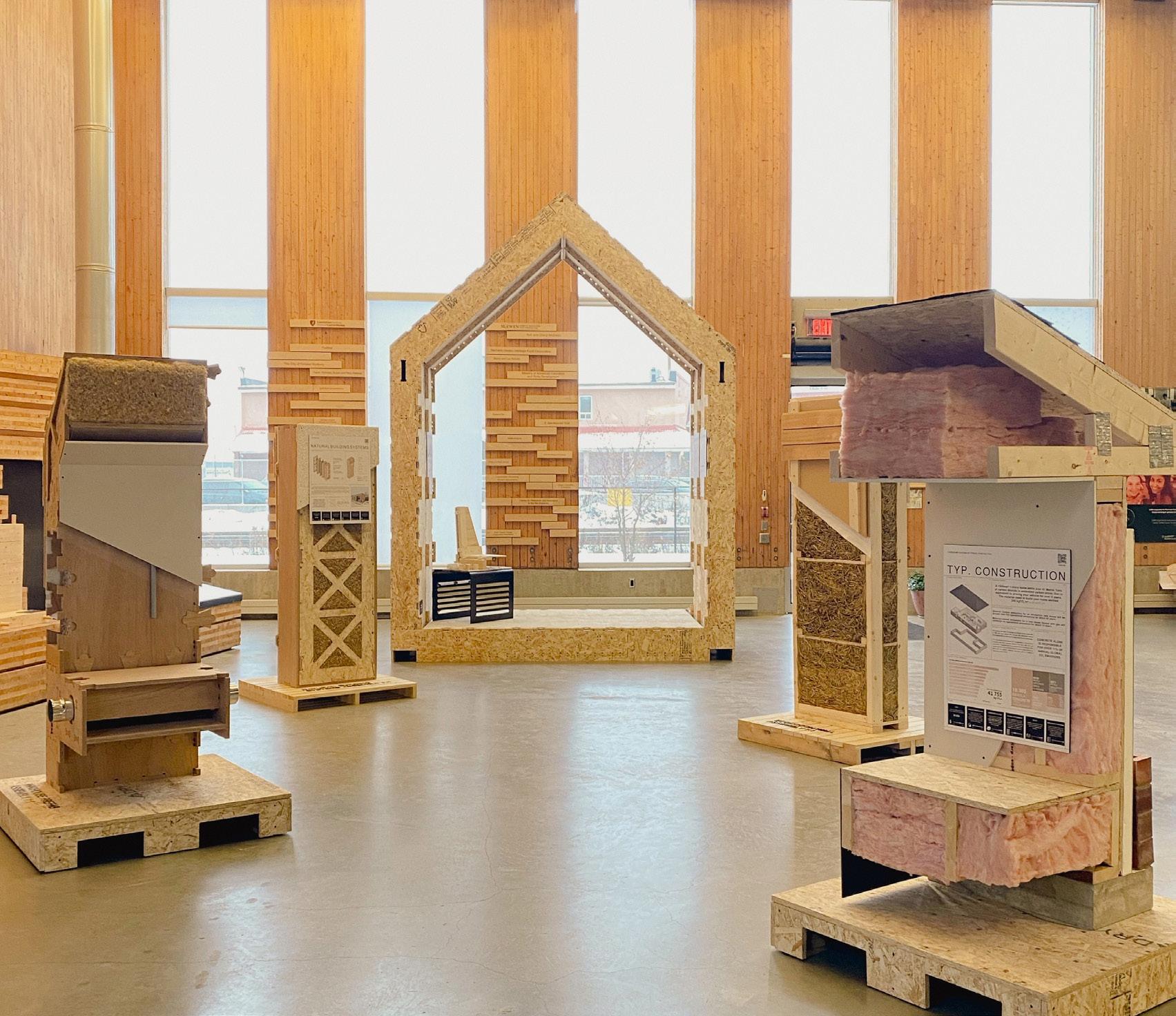
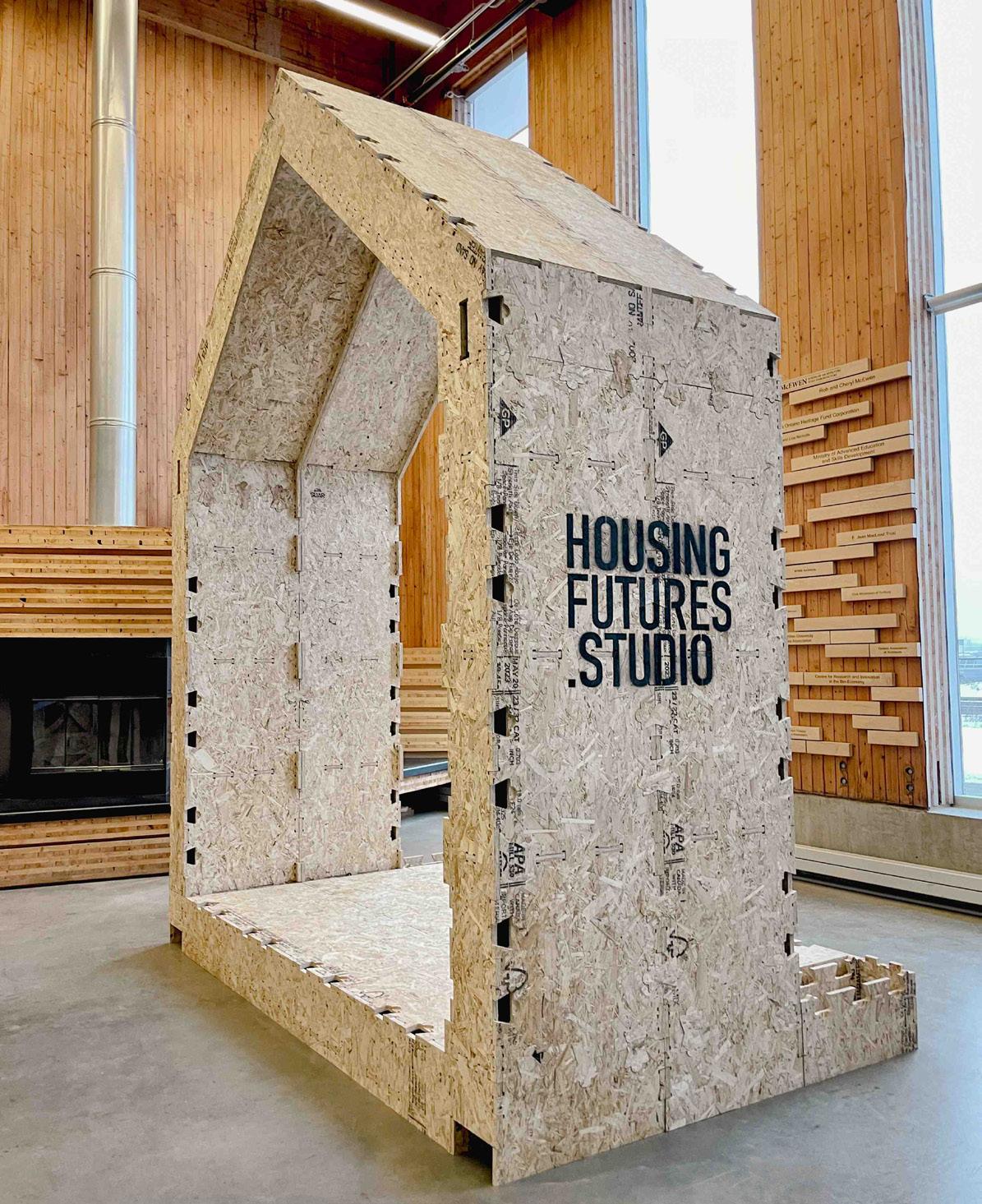

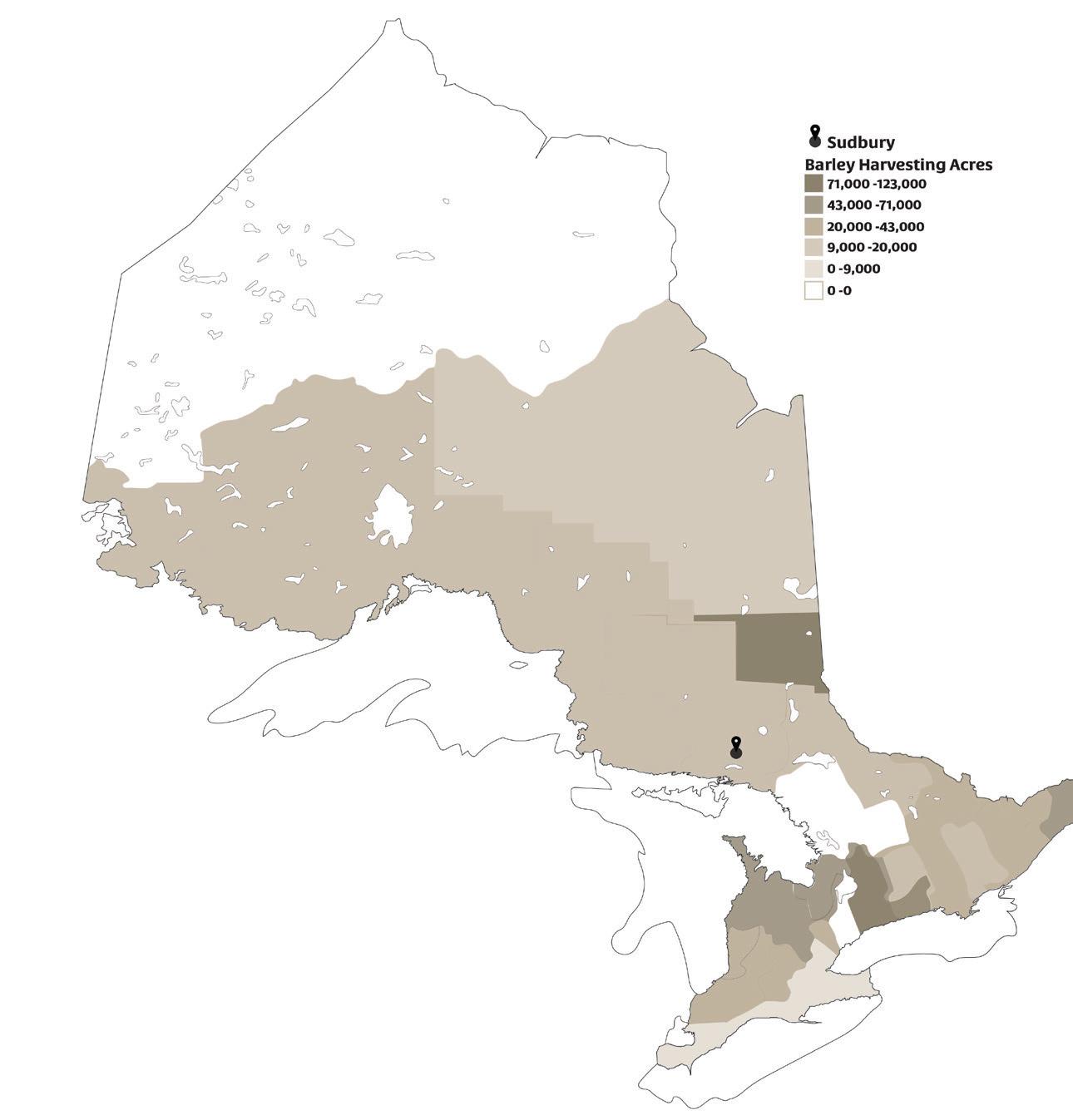
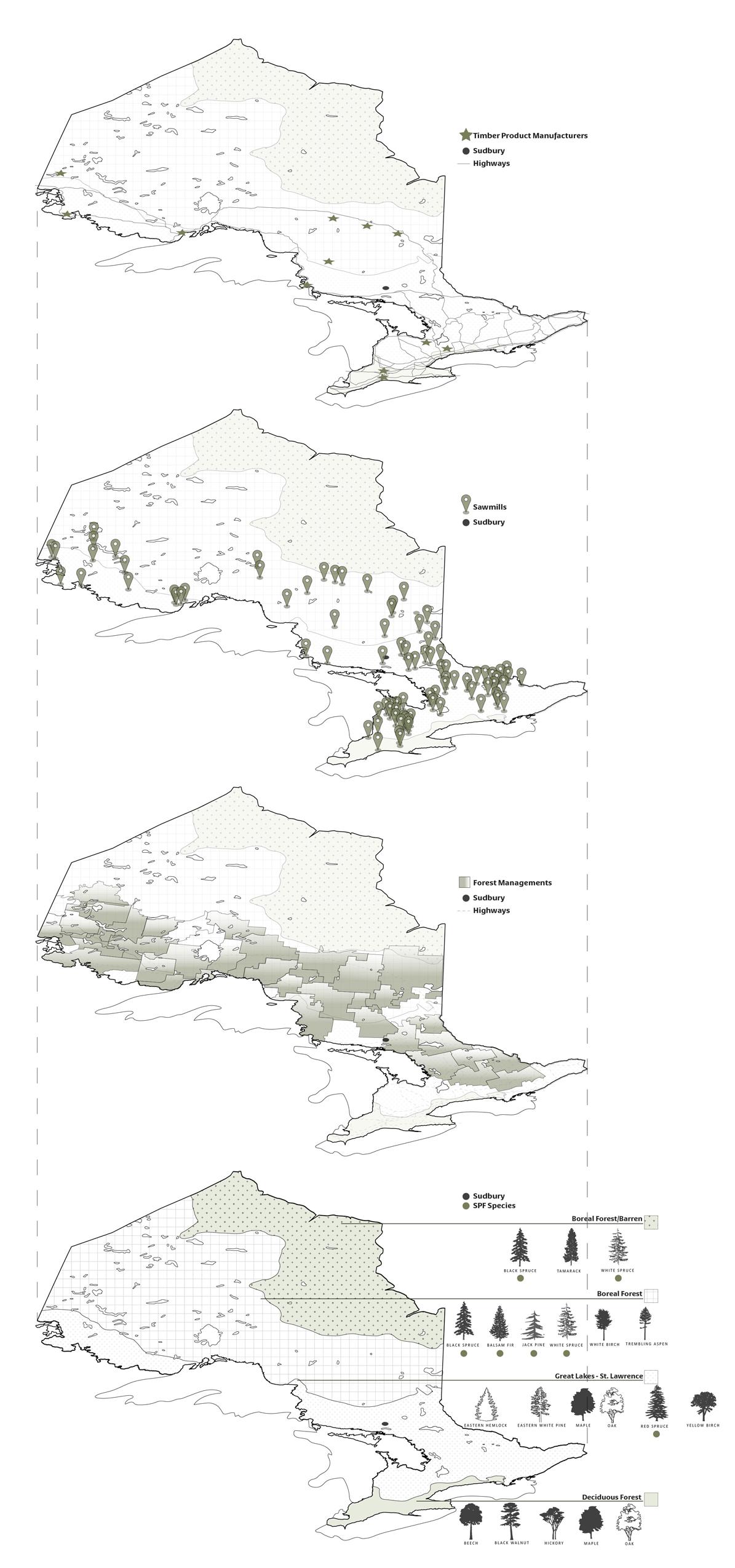
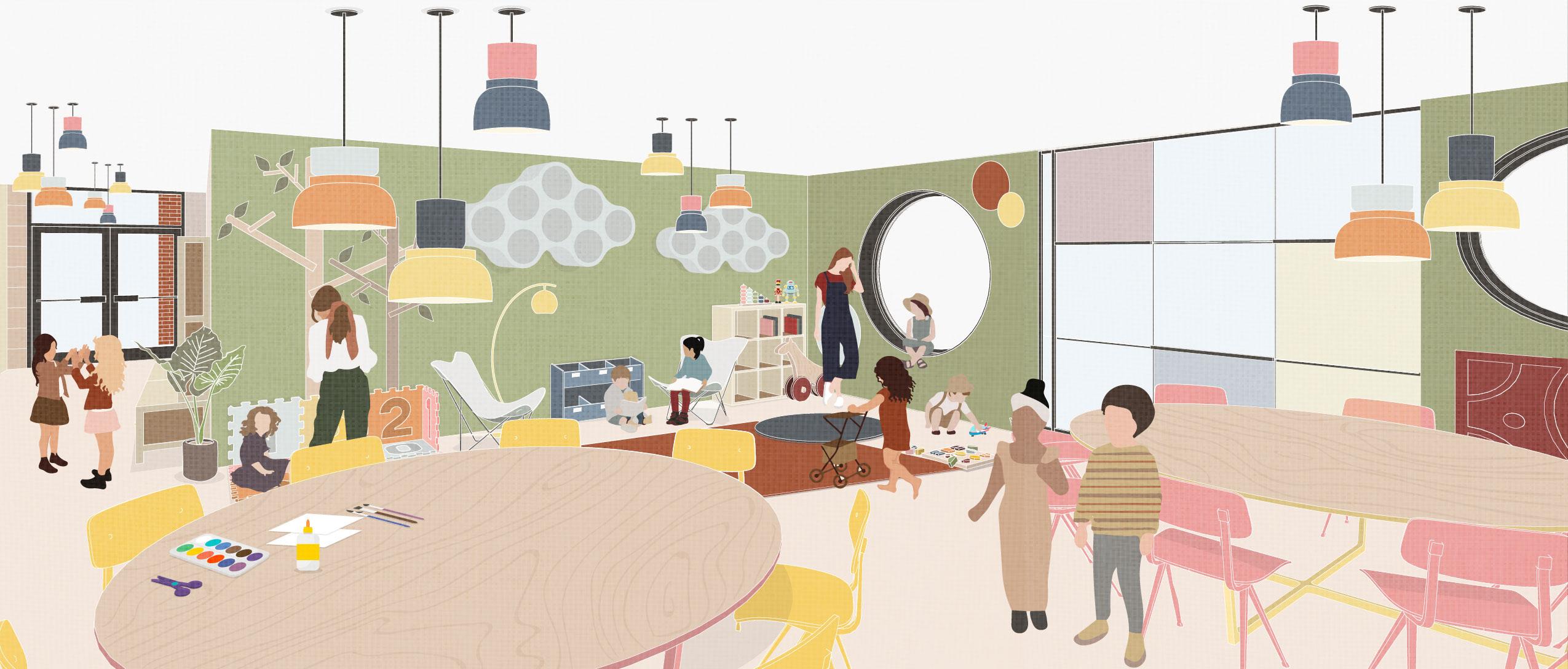
2023- Fourth Year Studio
Rhino, Revit, and Illustrator
This project focused on the collaborative design of a mixed-use building in Downtown Sudbury, combining commercial and residential programming to support a demographic. Our proposal included a women and children’s shelter alongside a small grocery store and a daycare for infants to preschool-aged children, creating an integrated network of essential services within a single site.
The design prioritized the creation of a safe, nurturing, and community-oriented environment for single women and women with children, offering longterm housing and fostering connections among residents through shared spaces and supportive programming. A child-centric approach guided the spatial organization, ensuring environments that promote individual growth, development, and a strong sense of home.
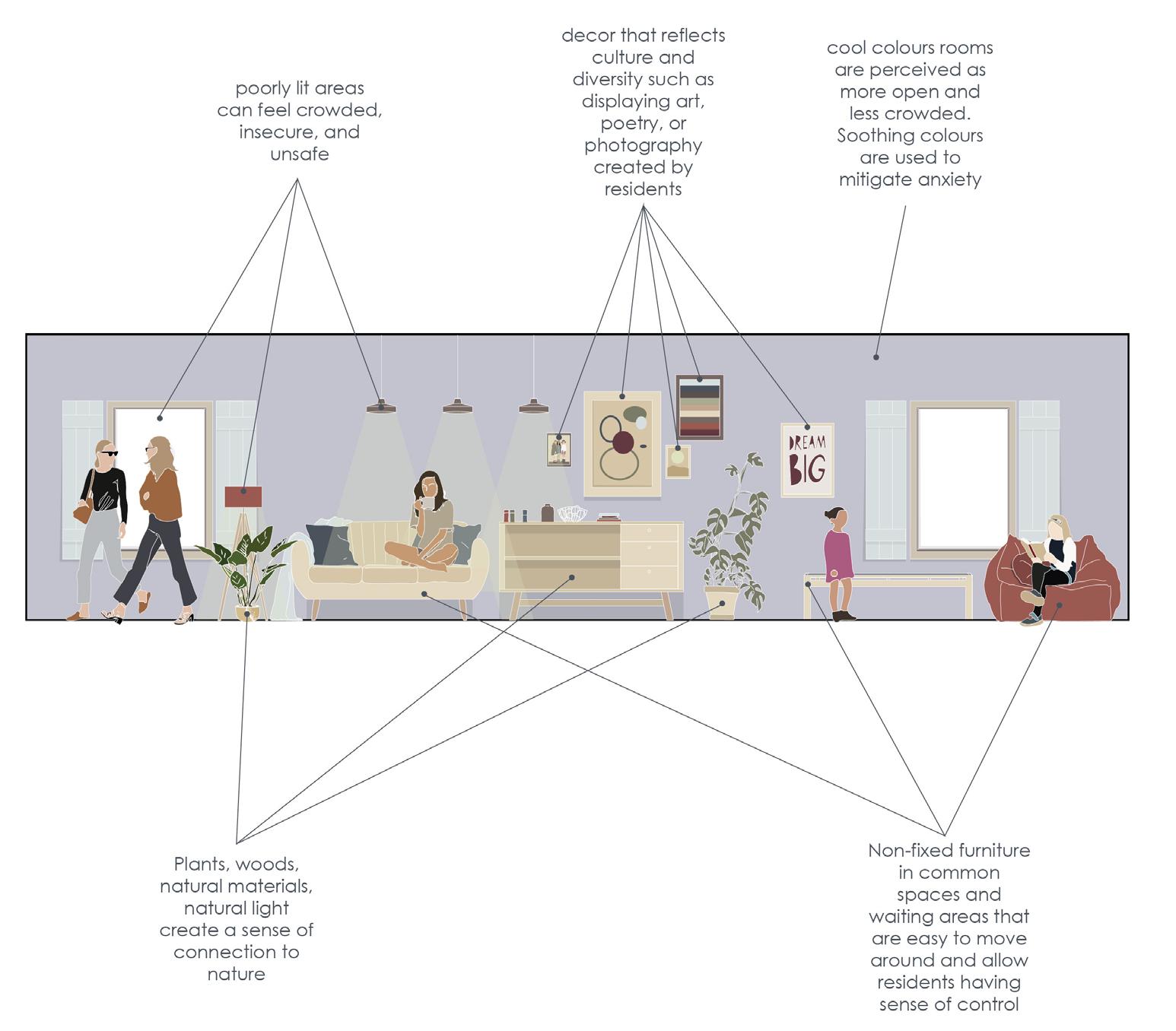

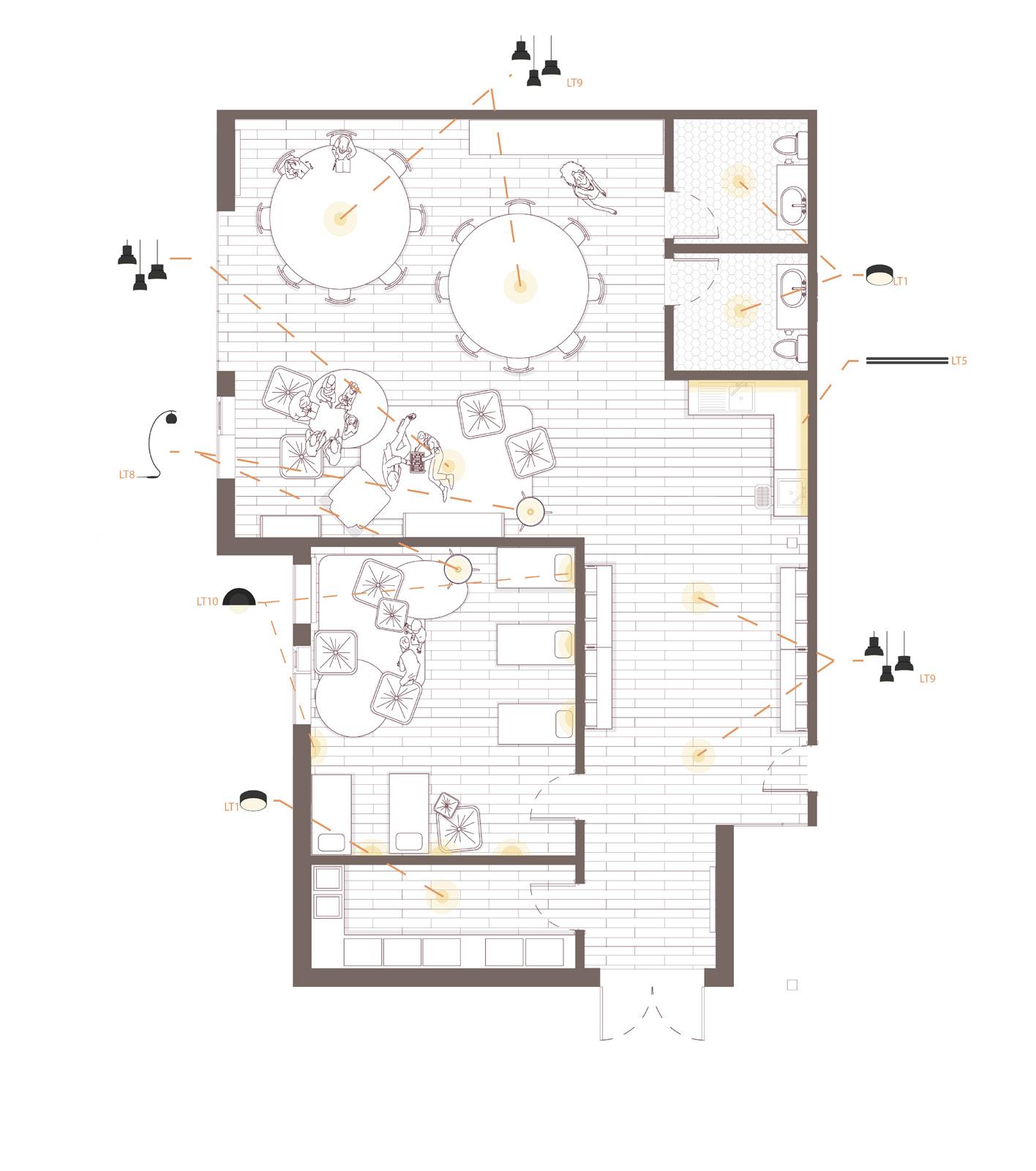
Reflected Ceiling Plans
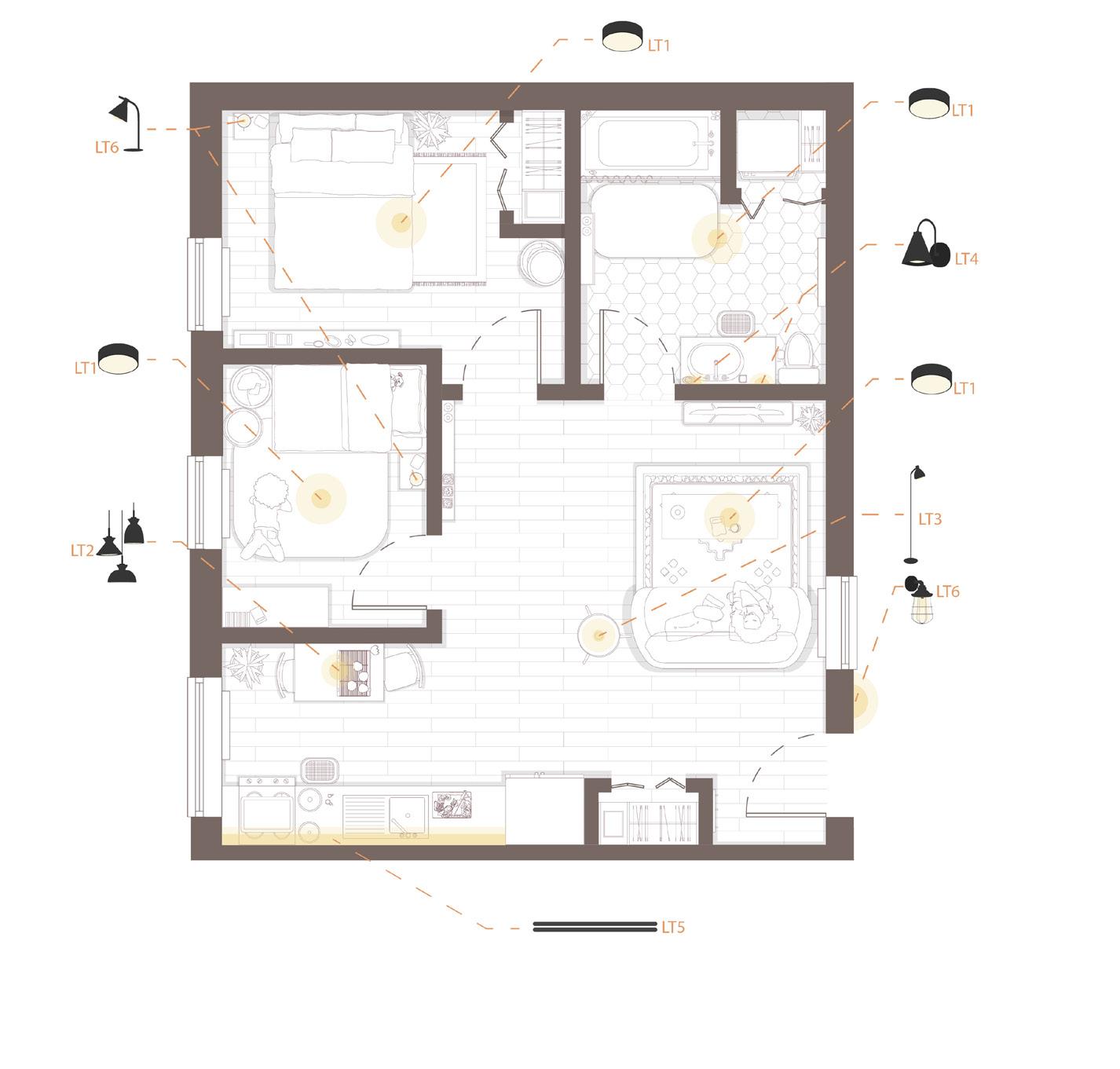

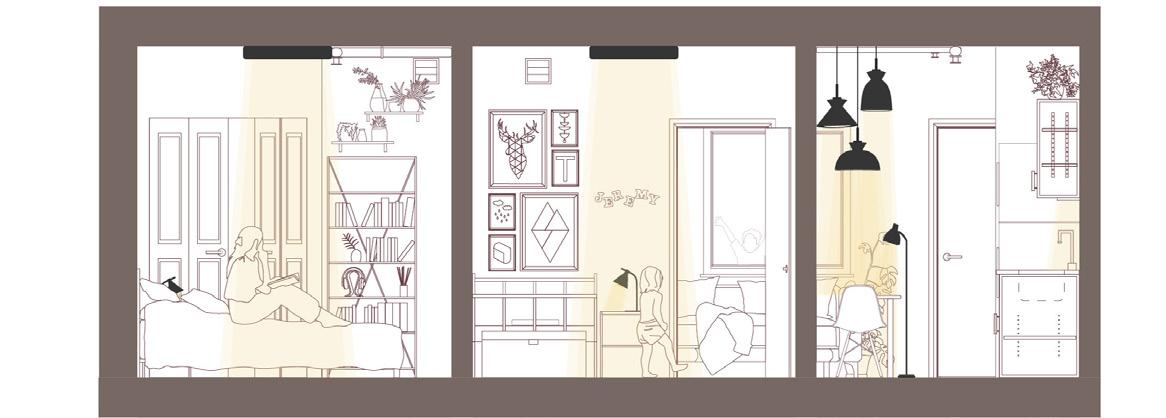
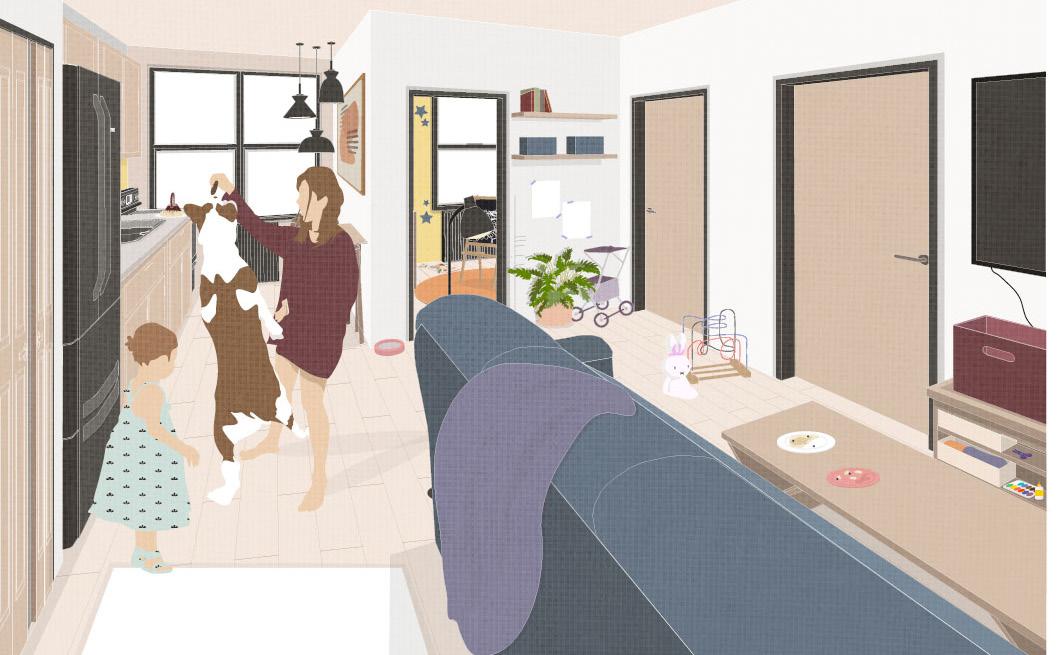
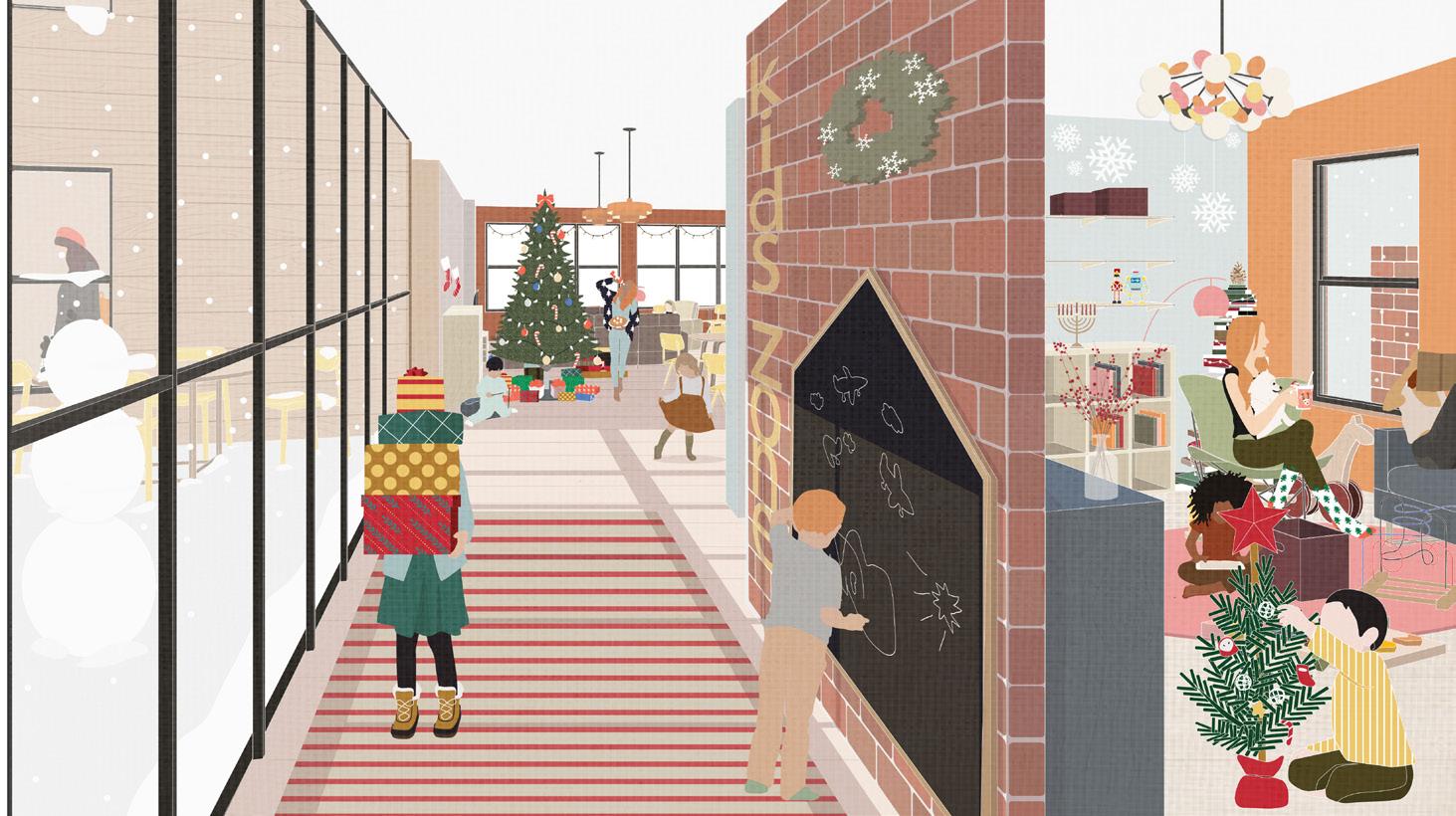
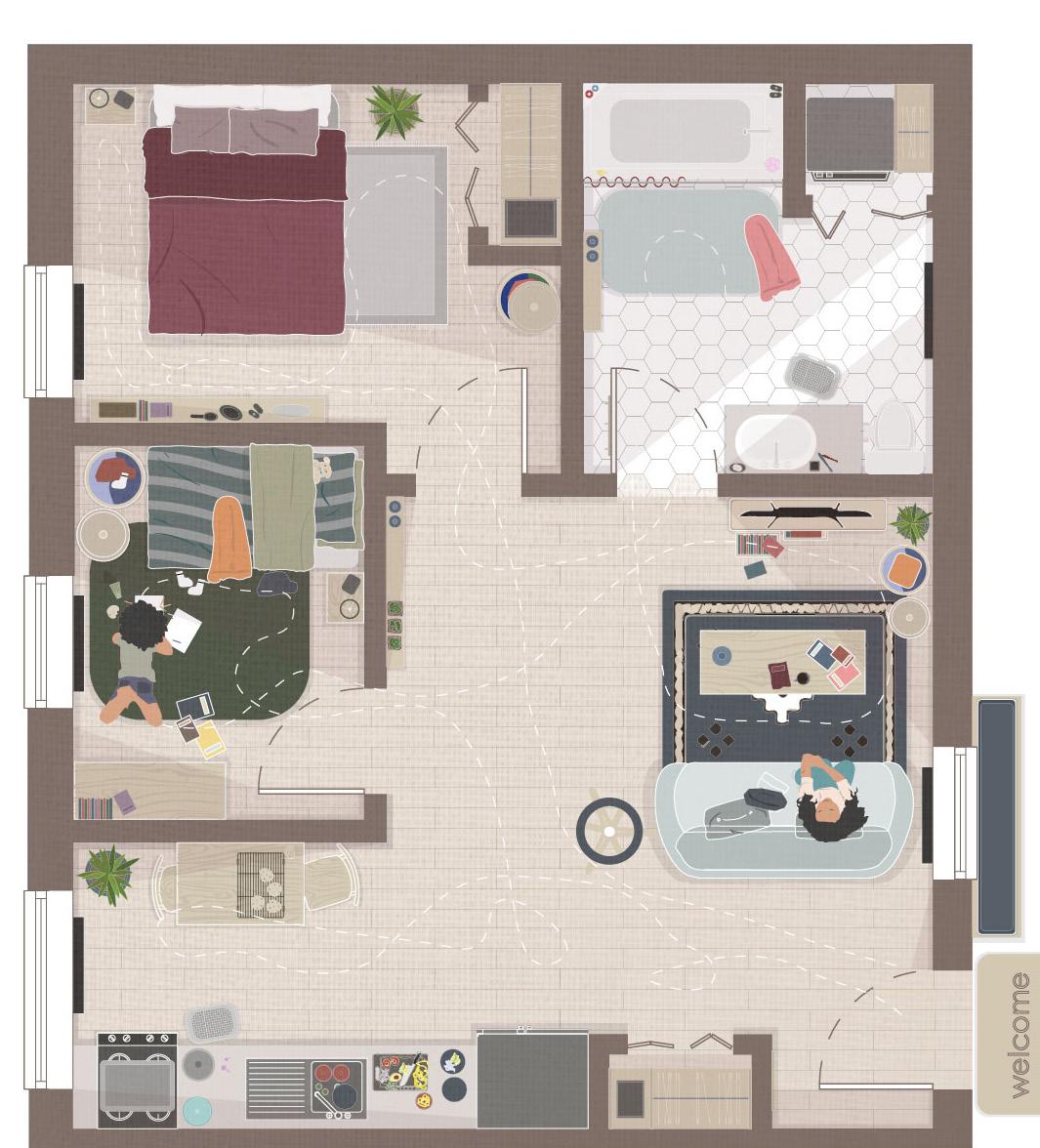

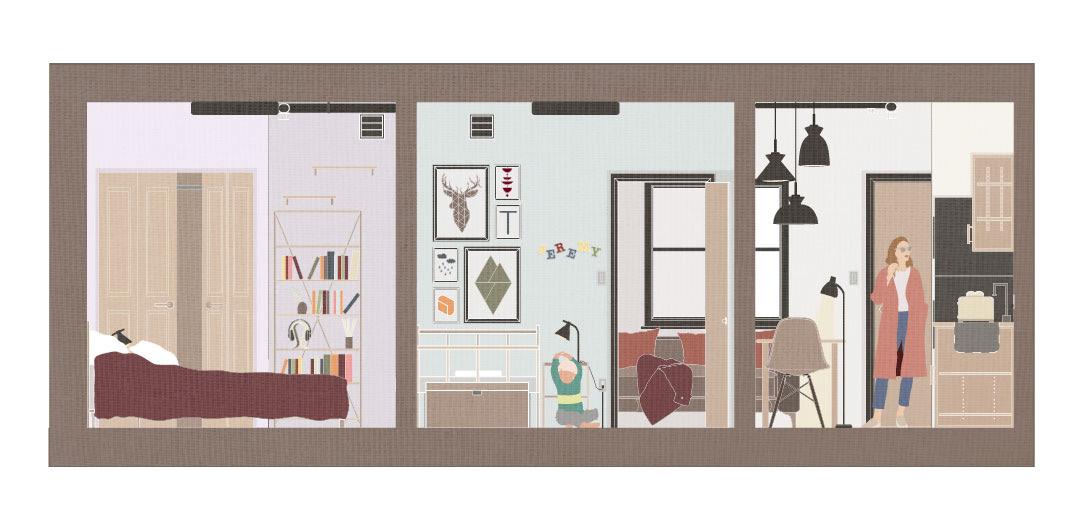


2023- Fourth Year Studio
Dirt, Sand, Cement, and garbage Design Build Project
This collaborative project centered on the design and construction of an inhabitable wall, intended to deepen our understanding of materiality and its influence on spatial experience, mood, and atmosphere. Our team designed a rammed earth wall inspired by the principles of stratigraphy — the geological study of earth’s layers — using material composition as a narrative device. The wall’s ombre layering transitions from dark, nutrient-rich soil at the base to a lighter, sandier composition at the top, symbolizing the environmental impacts of human activity. Within the embedded tunnels, inhabitants were depicted seeking refuge in the more ‘pure’ and sustainable material below, reflecting a critical commentary on architecture’s role in shaping a more responsible and regenerative future.
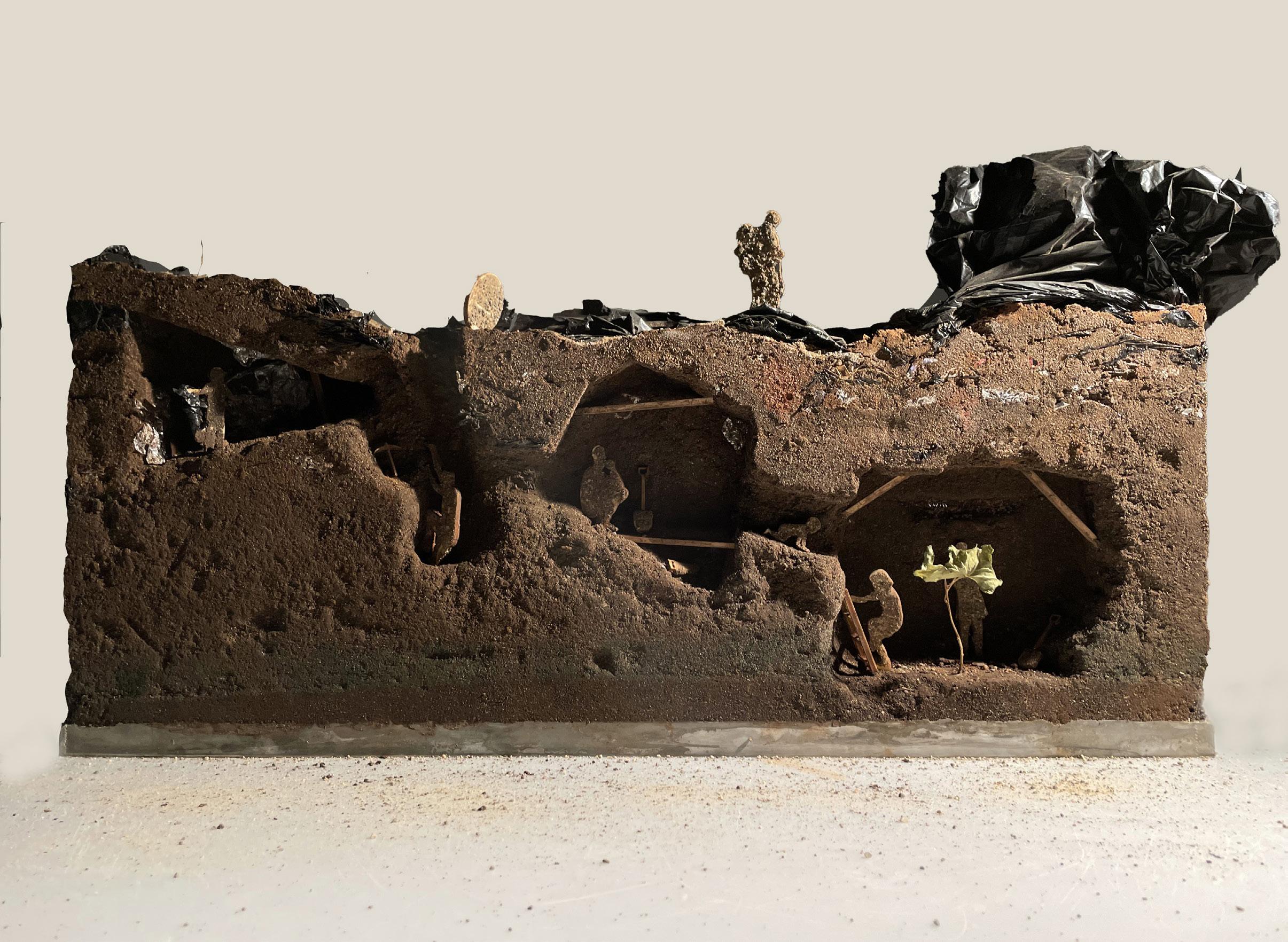
2022- Cultural Sustainability
This project involved the design, development, and prototyping of a board game centered on inclusive design and accessibility in architectural spaces. Our group focused on critiquing the accessibility of our own architecture building, the McEwen School of Architecture, highlighting the barriers faced by individuals with diverse disabilities.
In Destination: Crit Pit, players take on the roles of master’s students with varying accessibility needs, including a wheelchair user, individuals with visual and auditory impairments, and those managing chronic conditions such as chronic pain and mental health challenges. Each character’s unique abilities shape their movement and interaction with the building’s obstacles, reflecting real-world challenges in navigating architectural spaces. The game’s objective is to travel from McEwen’s main entrance to the master’s studio, retrieve an assignment, and reach the crit pit for a final thesis review — all while contending with accessibility barriers along the way. Through this playful yet critical exploration, the game initiates conversations about designing buildings that accommodate a spectrum of abilities and raises the essential question: How can we design for everyone when each individual’s needs are so diverse?
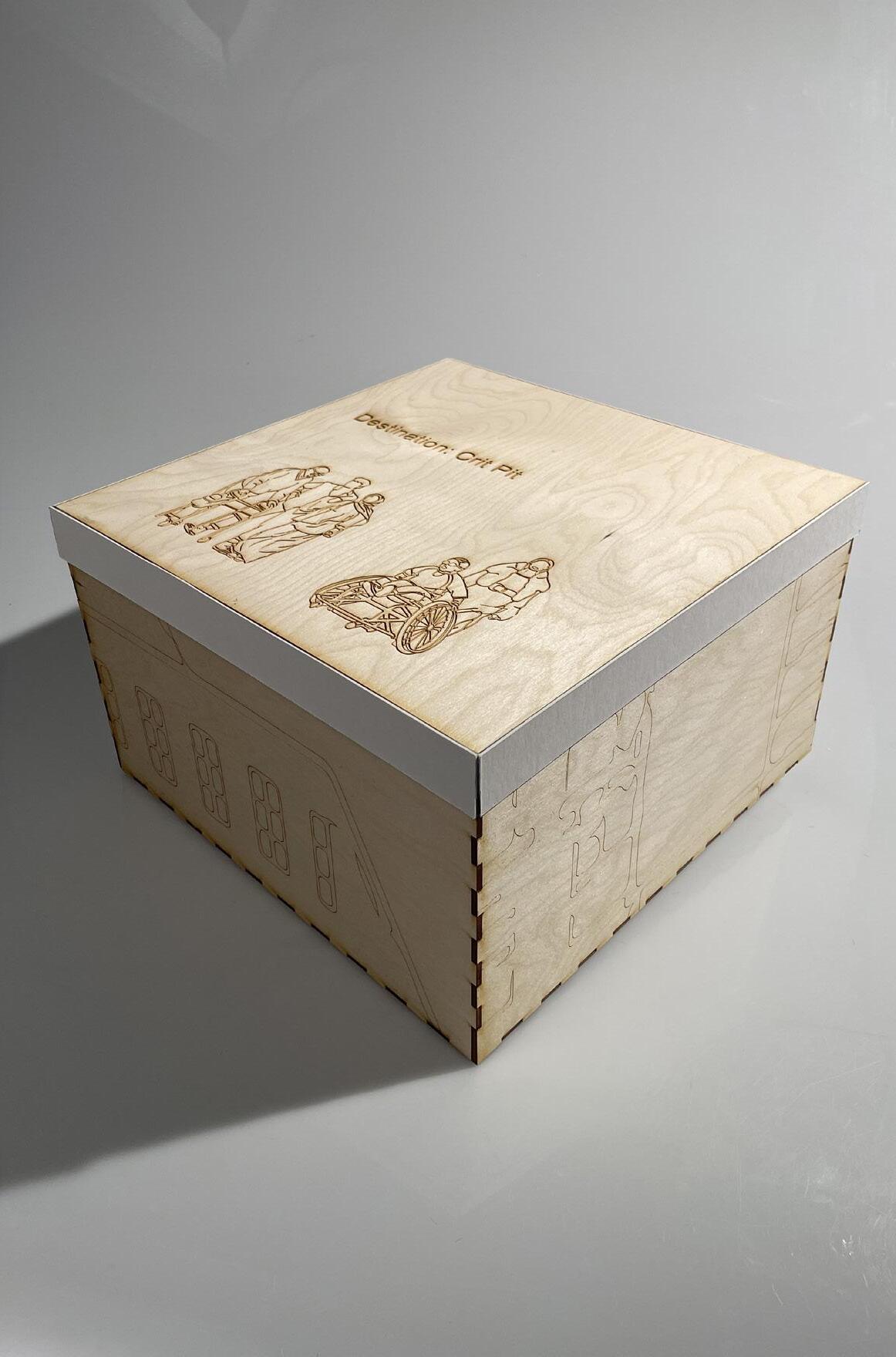
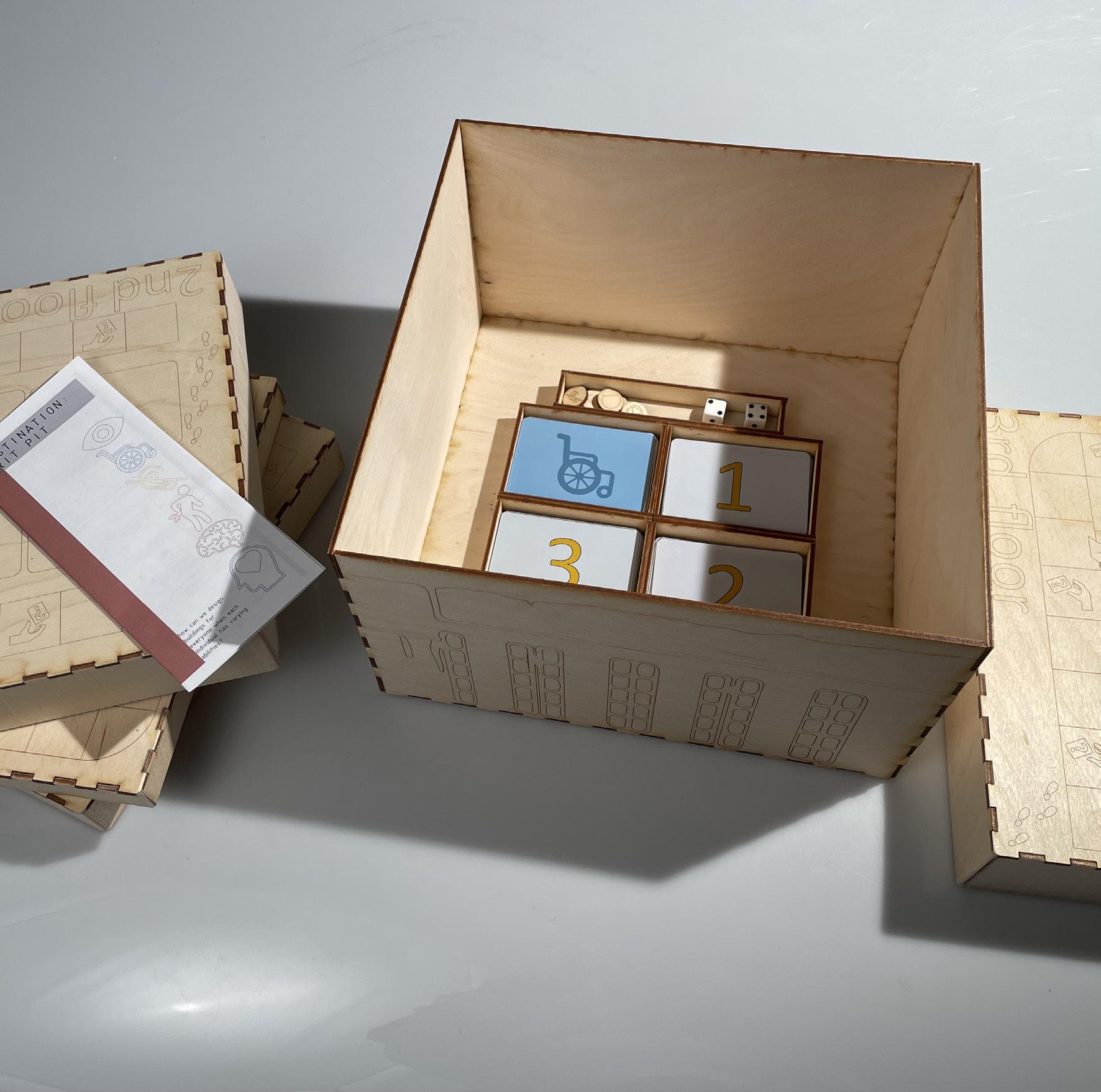
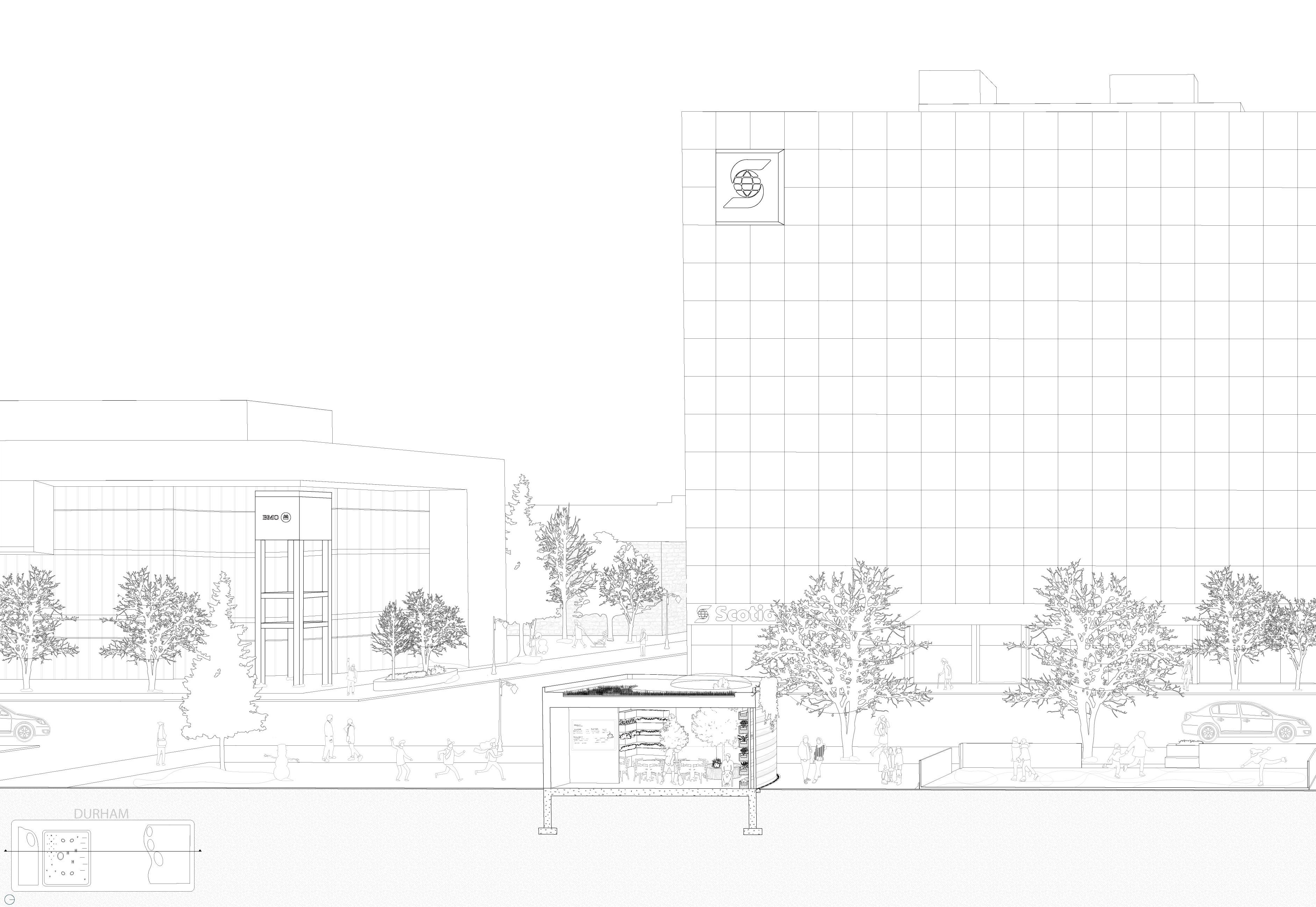
2021- Third Year Studio
This project involved the individual design of a community space and streetscape in Downtown Sudbury, informed by the principles of the Sudbury regreening initiative within an urban framework. The proposal envisions a site that supports year-round education and growth through two anchor buildings positioned at either end of the space. These structures are designed to foster a dynamic relationship between built form and landscape, employing strategies that dissolve the threshold between interior and exterior environments during warmer seasons, creating a fluid and adaptable public realm.
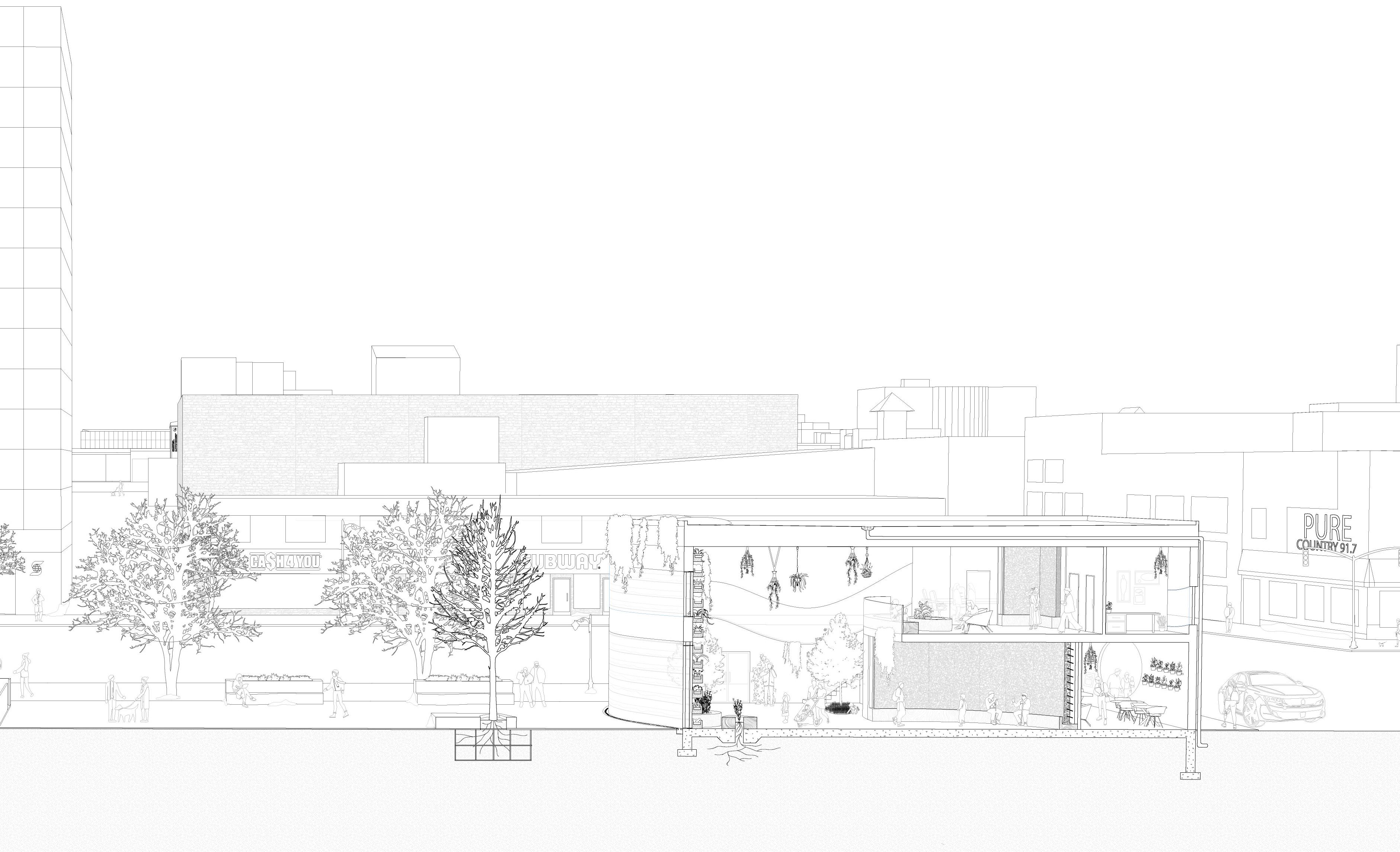
2021- Third Year Studio
This group project focused on the design and construction of a street intervention aimed at activating underutilized urban elements in Downtown Sudbury. Through comprehensive site analysis, we identified the existing planters as overlooked opportunities for enhancing public engagement and usability.
Our iterative design process led to the development of modular seating and table interventions, designed to improve the planters’ potential as gathering spaces. The final installation featured movable benches and tables adaptable to various planter configurations, alongside an accessible table designed for wheelchair users — promoting inclusivity and flexibility within the urban fabric.
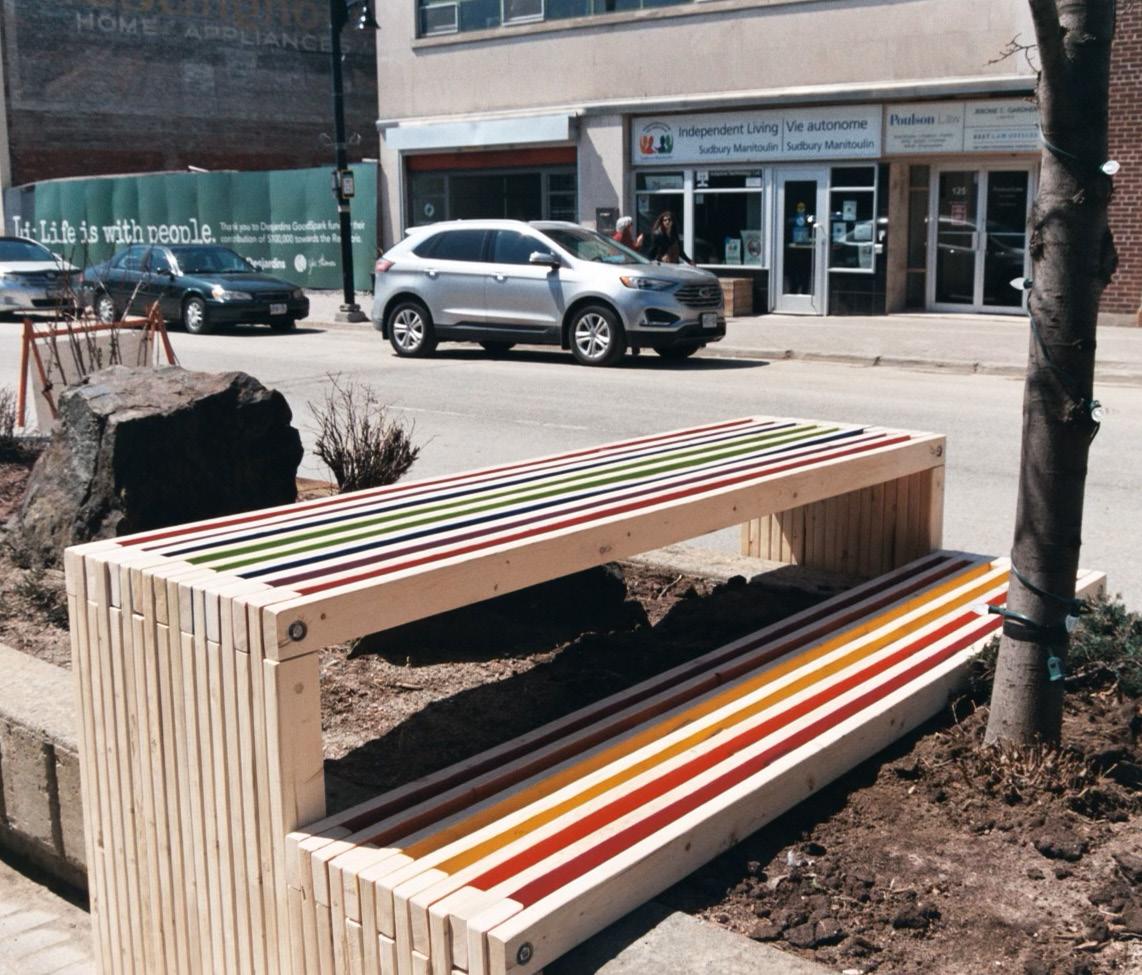
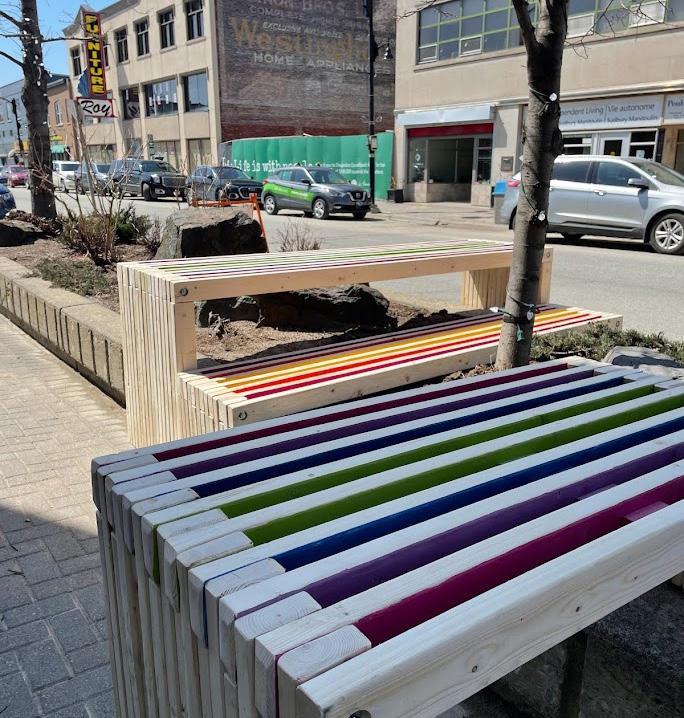
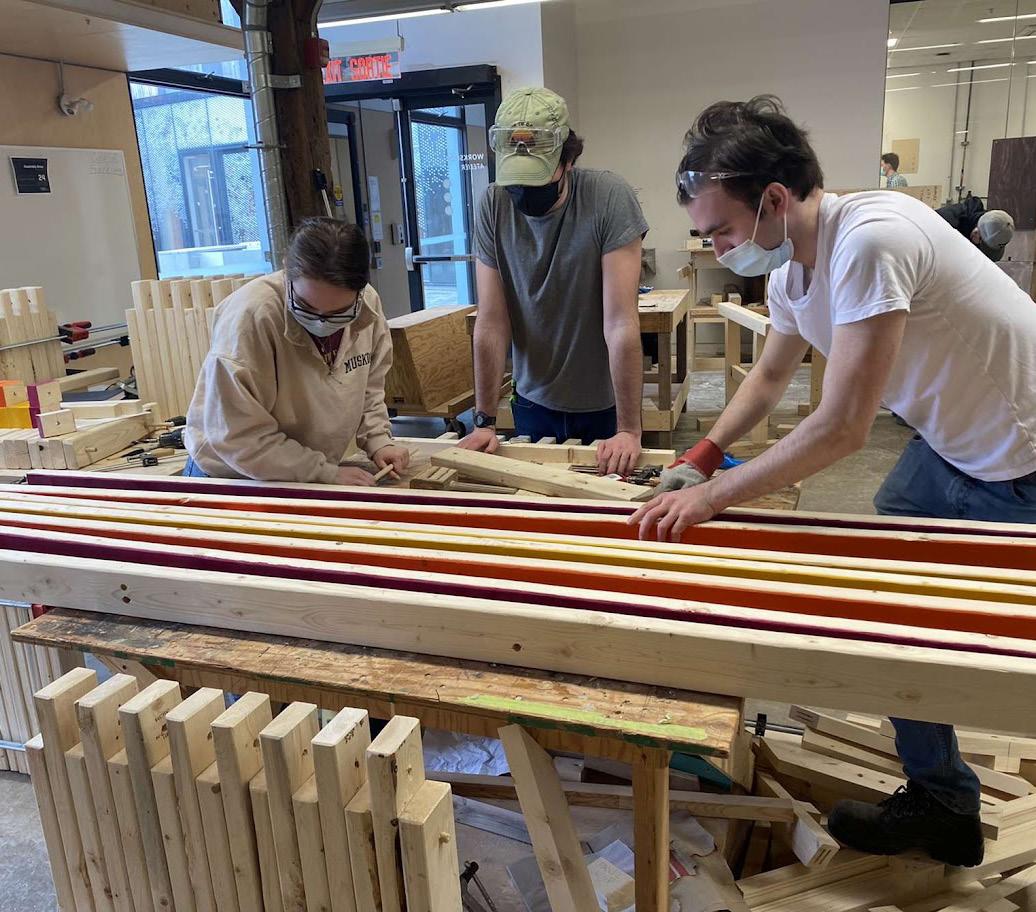

2021- Third Year Well Tempered Environment
Rhino and Illustrator Urban Design Project
This project focused on reimagining a green space near a school, serving as a manifesto for a Well-Tempered Environment. My final proposal envisioned an accessible, multi-functional gathering space that could also serve as an outdoor classroom. The design was deeply informed by the existing landscape, thoughtfully integrating natural elements such as surrounding vegetation and exposed rock formations. This approach fostered a relationship between built interventions and the site’s ecological character, creating a space that encourages learning, reflection, and connection with the environment.





















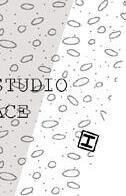






2021- Third Year Studio
Rhino, Enscape, and Illustrator
Adaptive Reuse Project
This project involved the adaptive reuse of an existing space in Downtown Sudbury, transforming it into a daycare facility with integrated spaces for community engagement. The design concept was driven by the theme of movement, with an emphasis on its visibility and expression throughout the space. Through careful consideration of materiality, spatial planning, and dynamic design elements, the layout promotes diverse forms of movement tailored to different age groups.
The final design program included a daycare facility, an art studio, and a community activity space, each occupying distinct zones while maintaining a balanced relationship between private and public areas. The design respects the context of the urban environment by integrating pre-existing structural elements with new interventions, ensuring a harmonious coexistence that fosters both privacy and interaction.

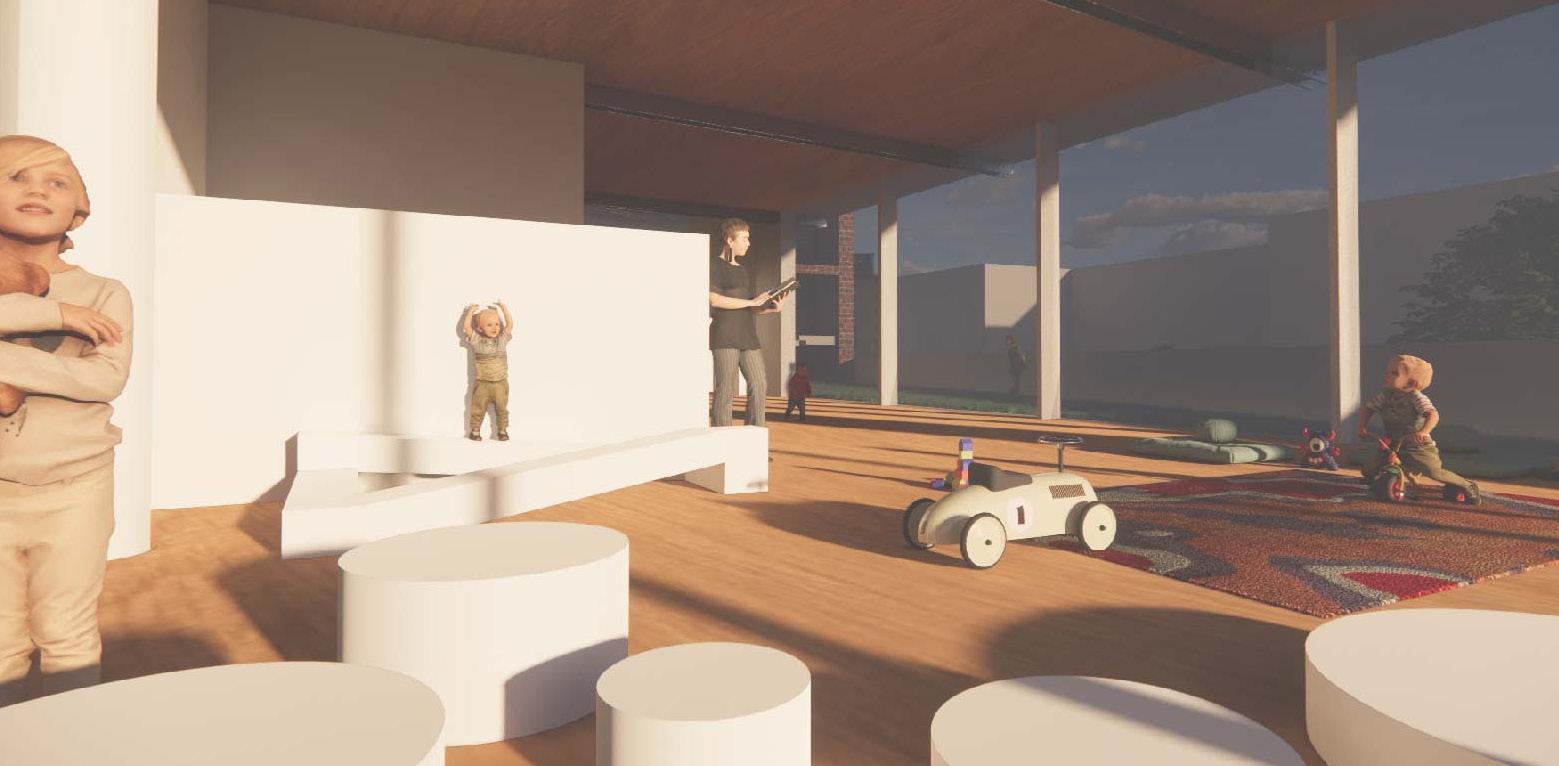
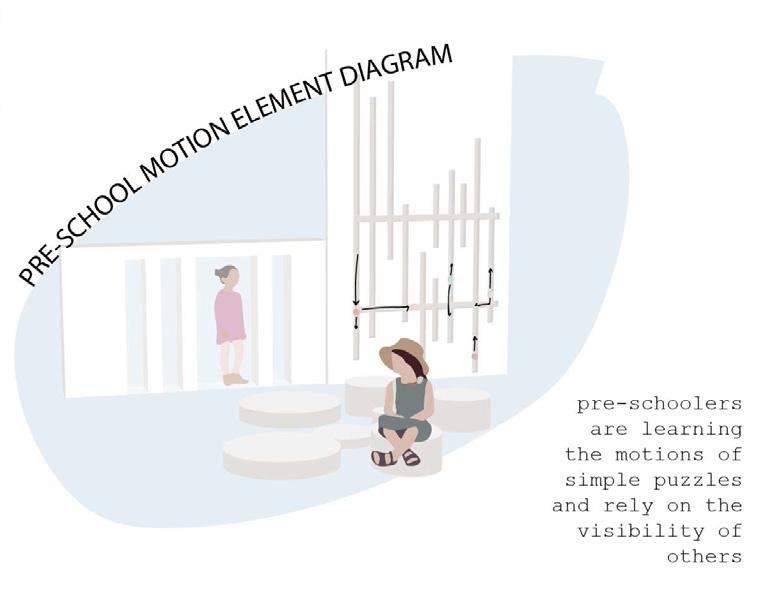
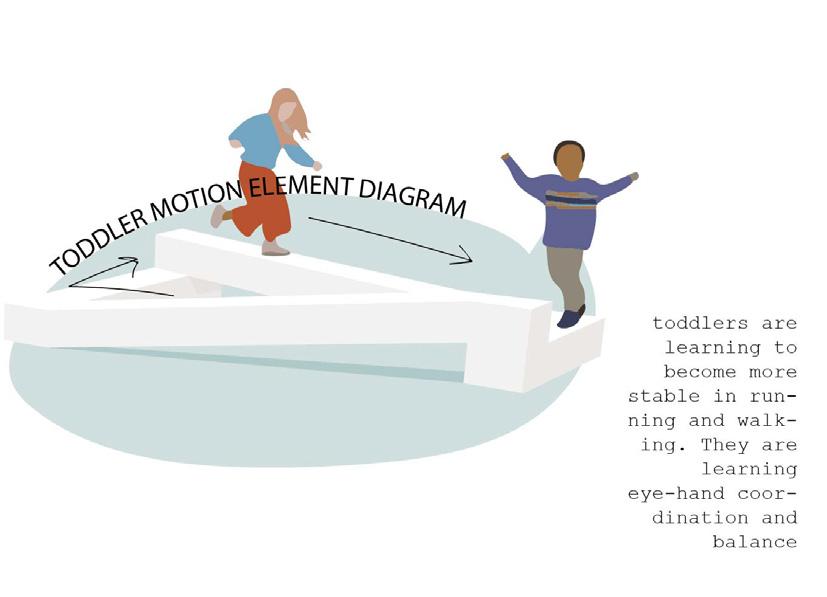
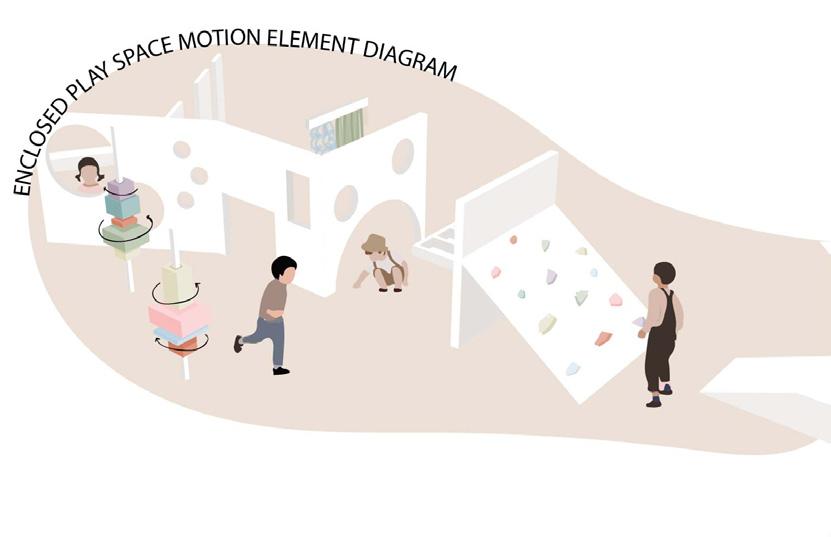


2021- Second Year Studio
Rhino and Enscape
Architectural and Urban Design Project
This project focused on creating a community-driven learning center within Lake Laurentian Conservation Area. My design centers on a greenhouse as the heart of the space, providing a year-round, interactive environment. Sustainable materials were integrated throughout the design, serving both functional and educational purposes, fostering environmental awareness and community engagement.
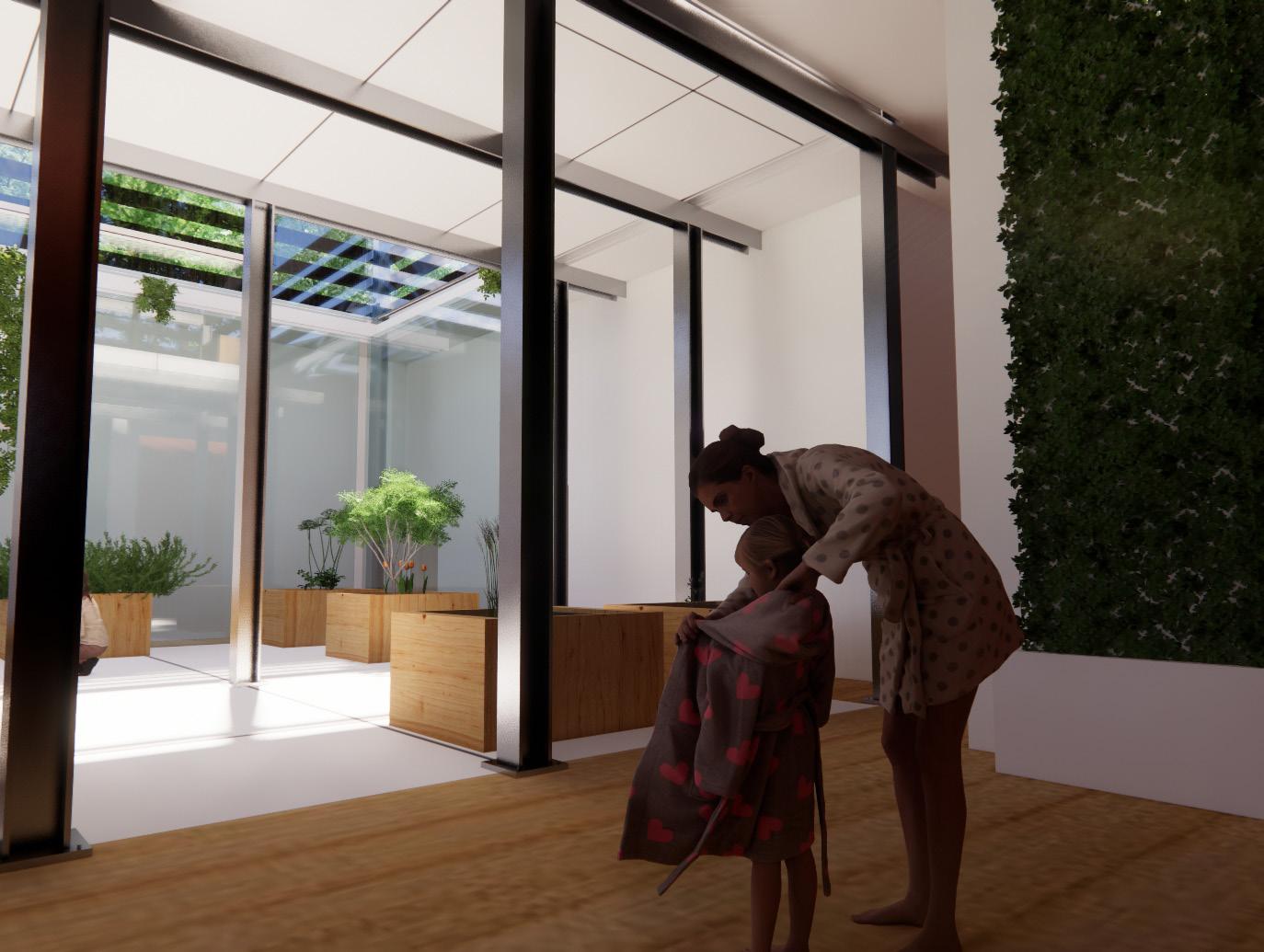
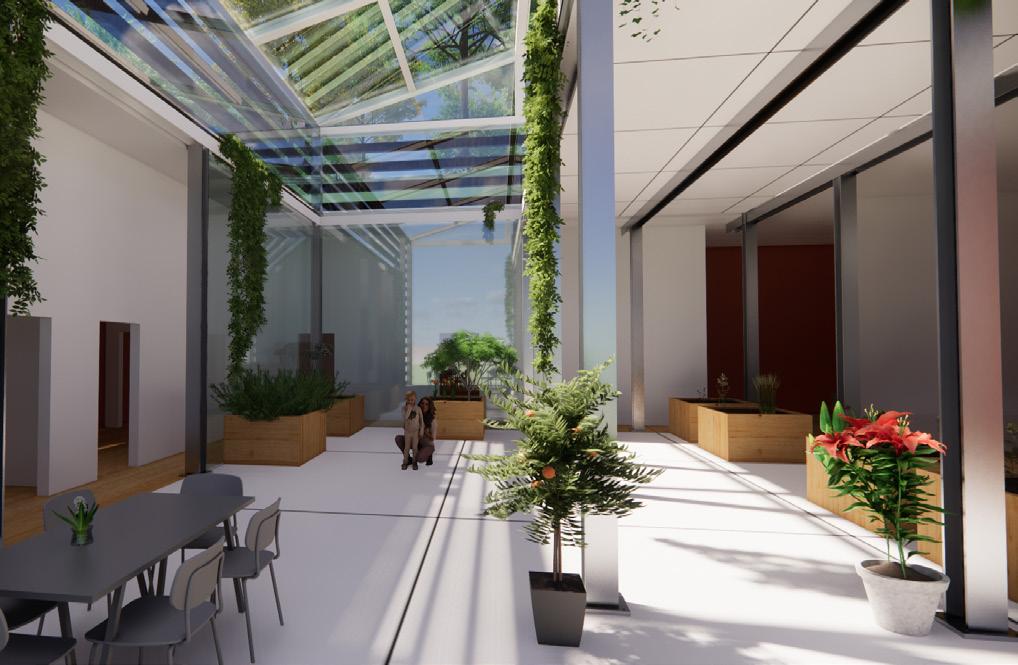
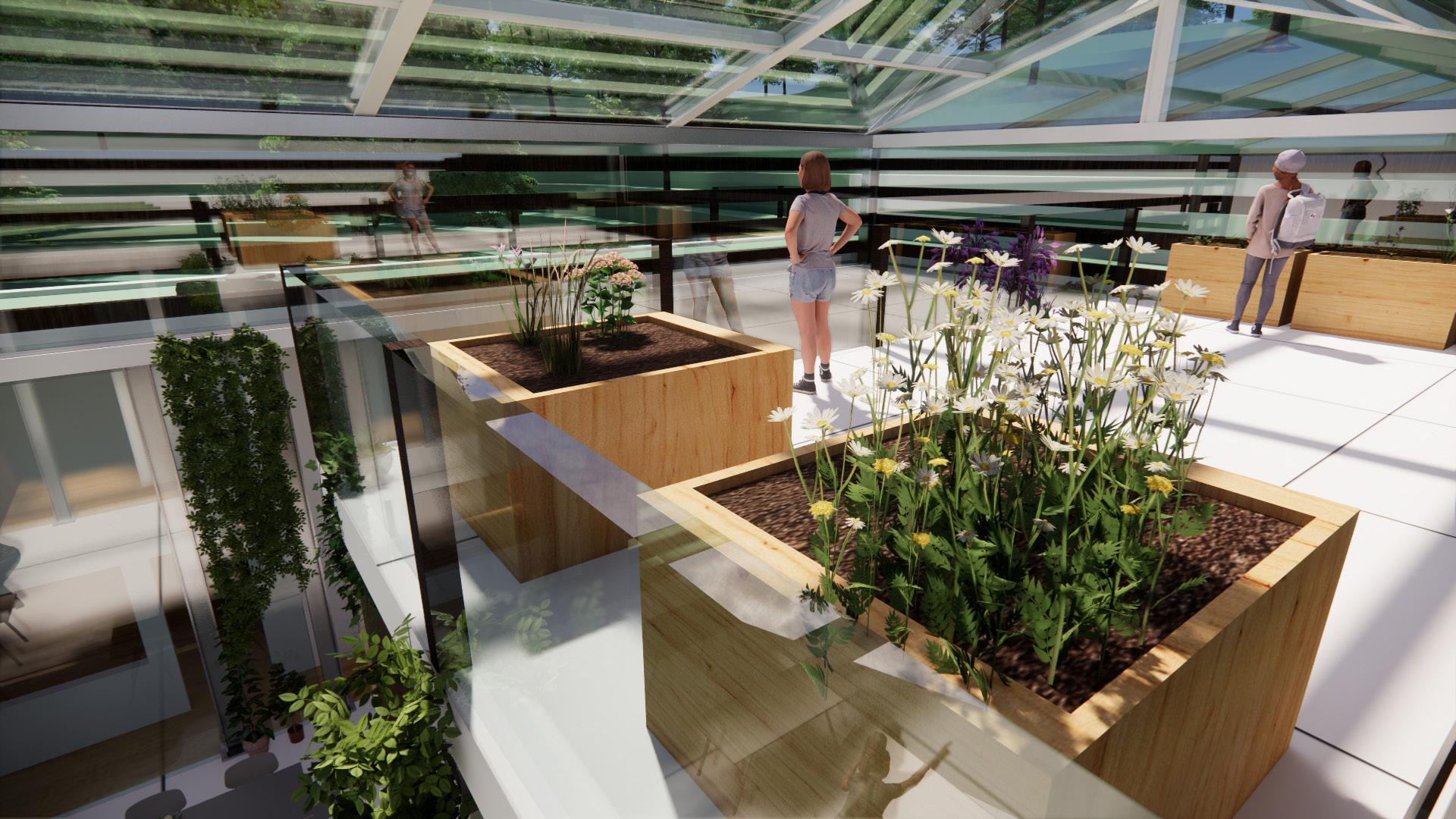
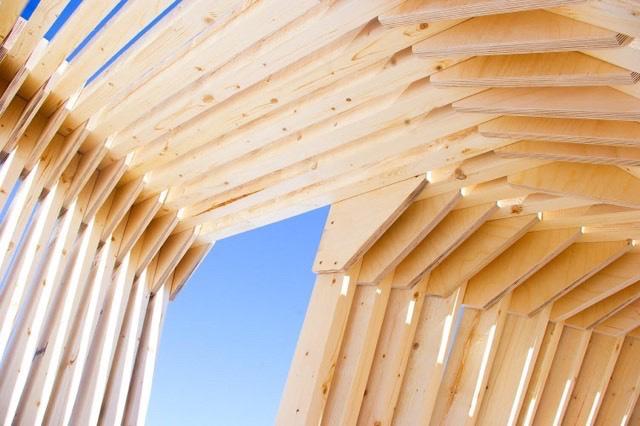
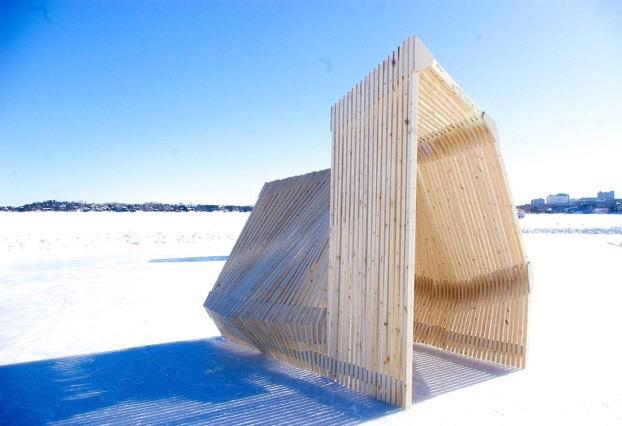
2019-2020- First Year Studio
Design Build Project
As part of a group of 16, we were tasked with designing and constructing a structure for the community skating path on Lake Ramsey.
Our final design featured a wooden tunnel composed of individually crafted frames, each designed to evoke a sense of movement. The frames, joined with gussets, created dynamic light patterns within the structure while framing picturesque views of the lake, enhancing the skating experience for the community.
