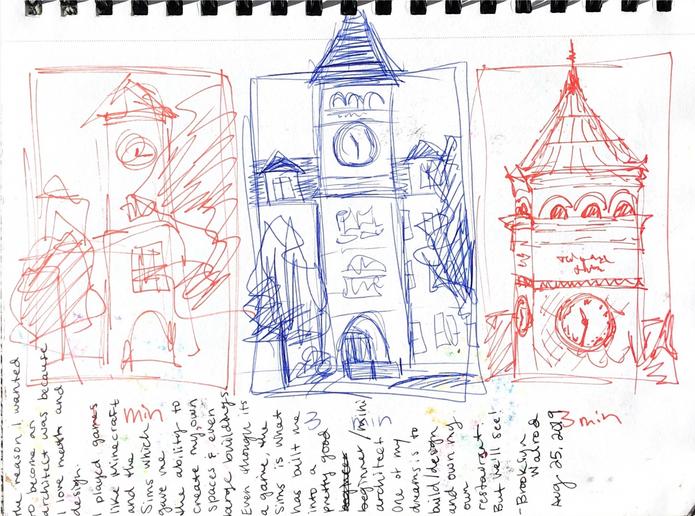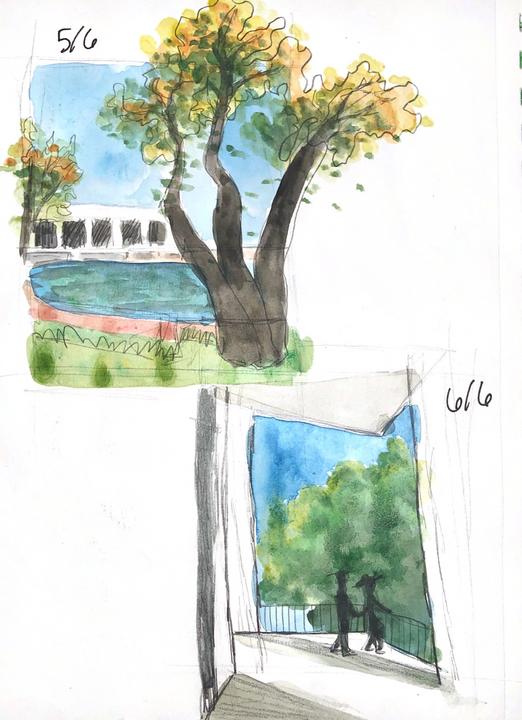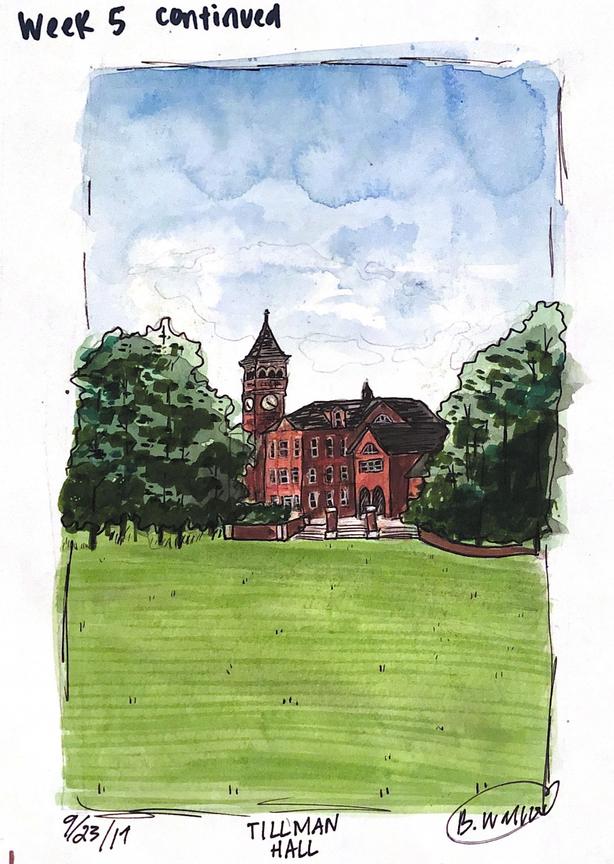

projects
THE CRAFT OF CAYCE
OUTDOOR CLASSROOMS
A PORCH IS A PLACE
DNA OF HYDE PARK
studies
THE UMBRELLA STUDY
CAPILLA EN VALLEACERON
REAL SKETCHY STUFF
projects
The Craft of Cayce
art center proposal
This semester, using analytical techniques as generative design devices, we created a masterplan and art center proposal for Downtown Cayce, SC. Using a given precedent, I analyzed form, light, and program to influence my design with the Cayce art center. Being influenced by Steven Holl’s Institute for Contemporary Art at VCU, I prioritized light and open spaces in my design while maintaining a clear and efficient organization of program
 Sophomore Year Studio ARCH 2520
Professor Virginia Melnyk
*AIA People’s Choice Award Nominee
Sophomore Year Studio ARCH 2520
Professor Virginia Melnyk
*AIA People’s Choice Award Nominee
site plan


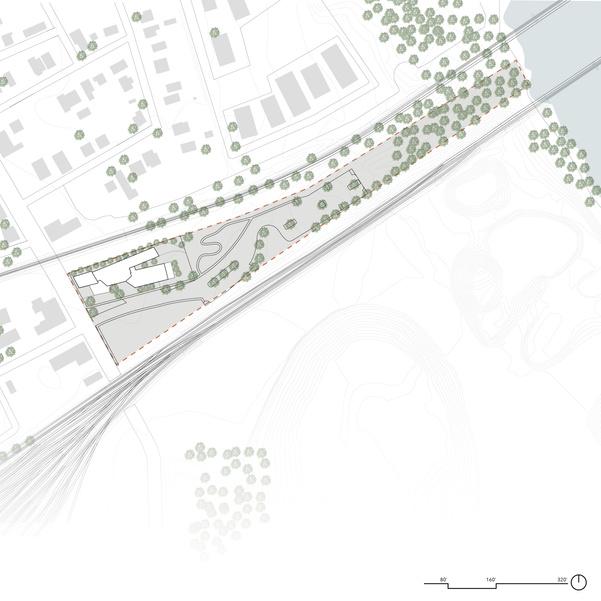
ground floor plan
second floor plan
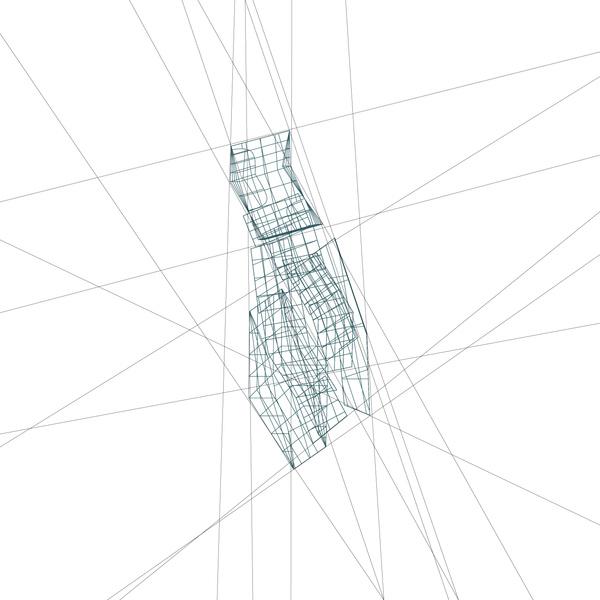















 interior | lobby
interior | cafe
exterior | entrance to lobby
exterior | entrance to gallery
interior | lobby
interior | cafe
exterior | entrance to lobby
exterior | entrance to gallery
Outdoor Classrooms
a socially-distant perspective
For this project, I explored grid logic and how part to whole relationships lead to heterogeneous spaces Through this exploration I learned how grids can influence space, structure, and landscape To create socially-distant outdoor classrooms was a challenge but ultimately helped my design intentions and process, accomodating not only to the physical context of the site but also social.
 Sophomore Year Studio ARCH 2510 Professor Joseph Choma
Sophomore Year Studio ARCH 2510 Professor Joseph Choma
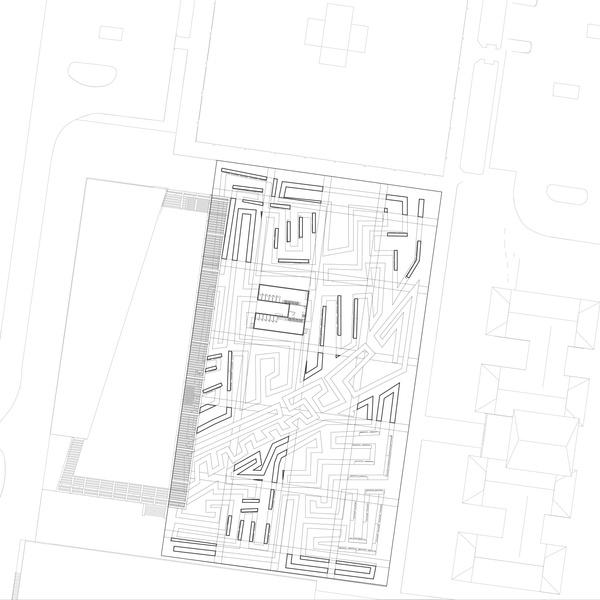





outdoor classroom




restrooms
minor path
major path
a Porch is a Place
sustainable, mixed-use, affordable housing project
Studying in Charleston, SC at the Clemson Design Center, I learned about sustainable design strategies and how history and context further drive architectural design. I was inspired by the concept of identity, through personal expression of residents and material expression of their units, and how it builds community
 Senior Year Studio ARCH 3520 Professor Bradford Watson
Senior Year Studio ARCH 3520 Professor Bradford Watson



first floor plan (above ground floor garage)

roof plan







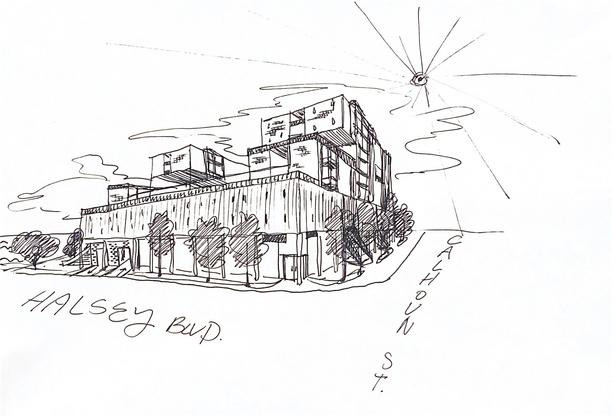 exterior | south facade & plaza
exterior | southwest view
exterior | plaza sketch
interior courtyard | circulation path
interior hallway
exterior | south facade & plaza
exterior | southwest view
exterior | plaza sketch
interior courtyard | circulation path
interior hallway




the DNA of Hyde Park
approaching multifamily housing from a local & human scale
In our Synthesis Studio class, we were tasked as partners, to challenge our understandings of preexisting ideas regarding the affordable housing crisis in urban areas and to create sustainable, affordable, creative solutions that were driven by the local population Our site was located in Hyde Park, Chicago, IL and the population very diverse and student-driven In the Studio, we were encouraged to create at least eight different housing typologies meeting the needs of each different person interacting with our site and include accessible communal areas throughout the building
 Senior Year Synthesis Studio ARCH 4520 Professor David Franco Partner Hannah Moss
Senior Year Synthesis Studio ARCH 4520 Professor David Franco Partner Hannah Moss
site context


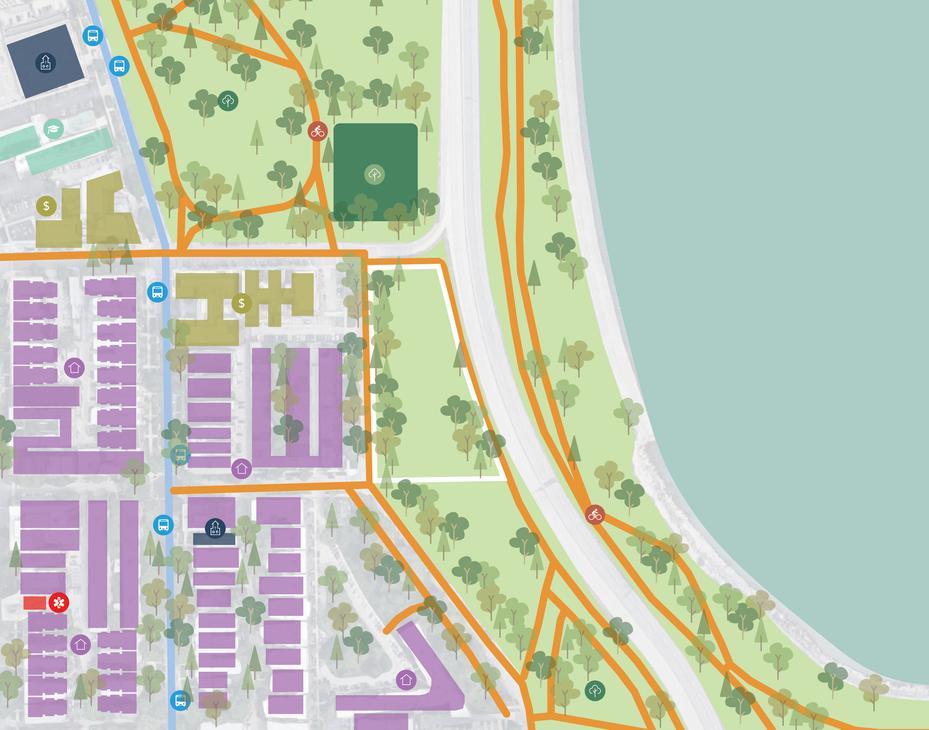
Parks & Recreation
Biking Paths
Commercial
Public Transit Route
Residential
Religious Medical Education
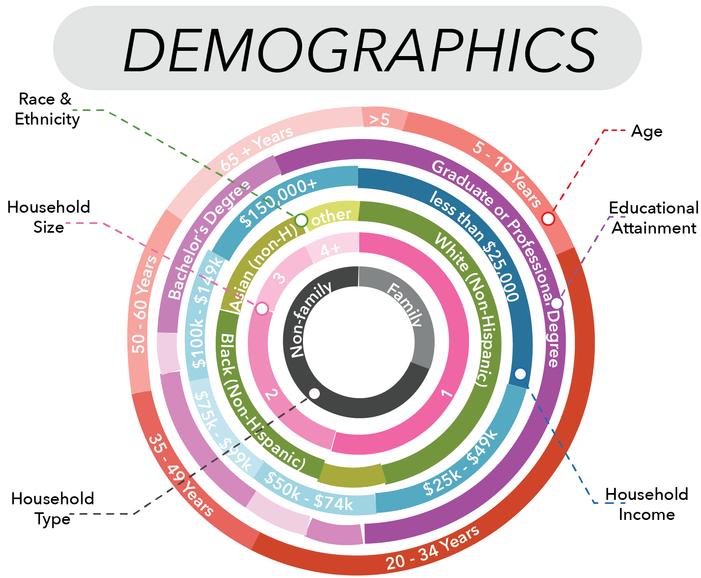



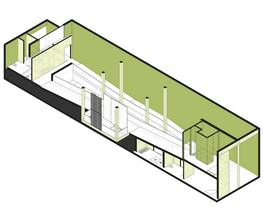






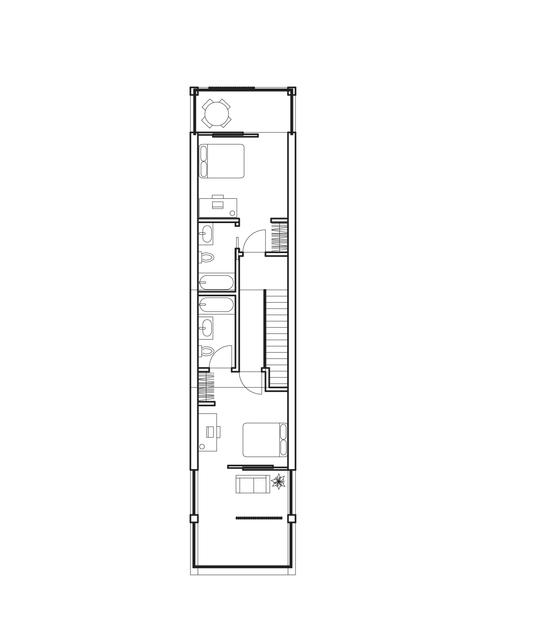



















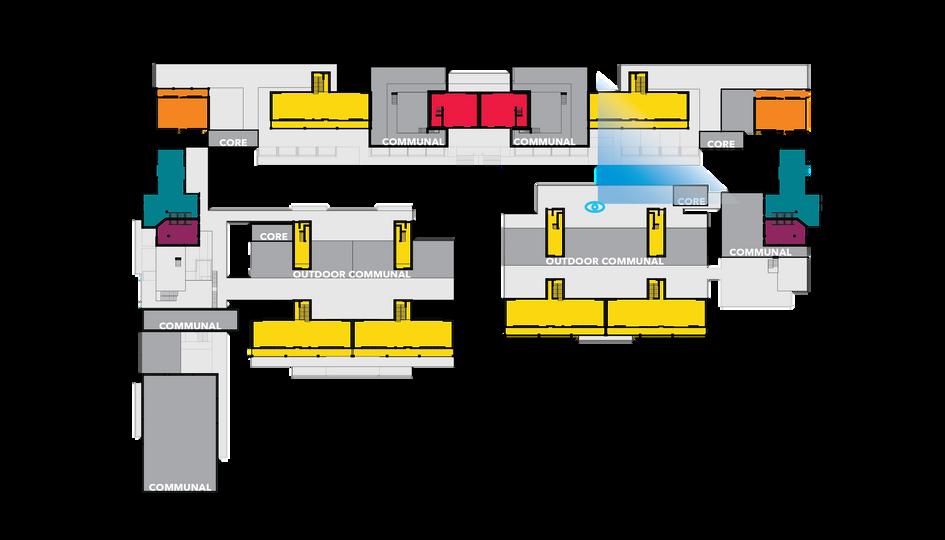

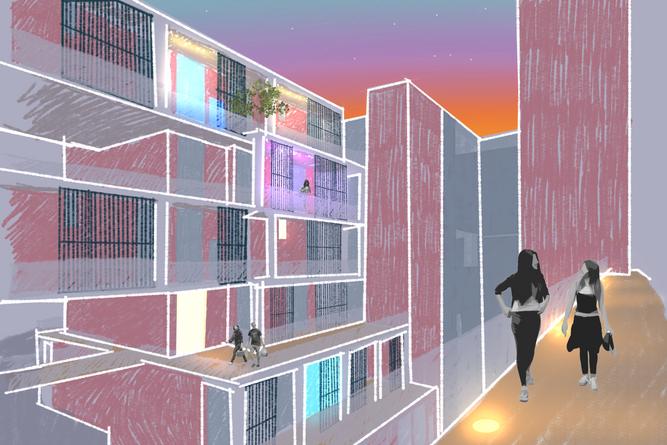

exterior | southeast corner

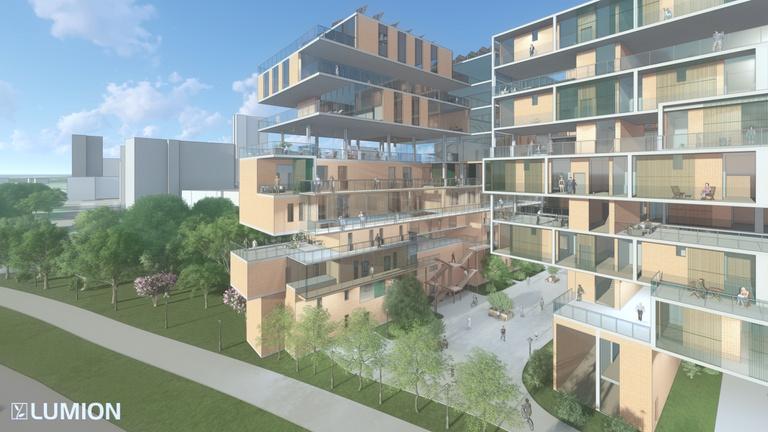
 exterior | eastside view
interior courtyard & pedestrian path
exterior | eastside view
interior courtyard & pedestrian path
studies
the Umbrella Study
object analysis
The object analysis project was an opportunity for me to improve my drawing and modeling skills, as well as developing a better understanding of spatial relationships, movement, function, and orthographic projections
 Freshman Year Studio ARCH 1510 Professor Robert Silance
*Selected for Representation of Object Analysis Project
Freshman Year Studio ARCH 1510 Professor Robert Silance
*Selected for Representation of Object Analysis Project
solid/void model




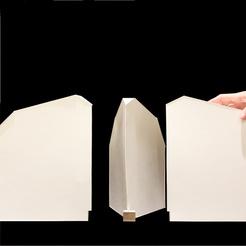
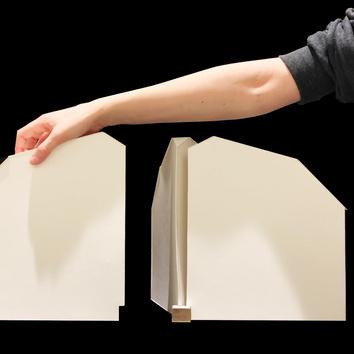





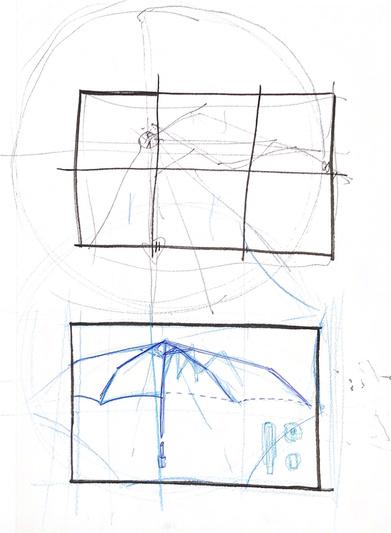



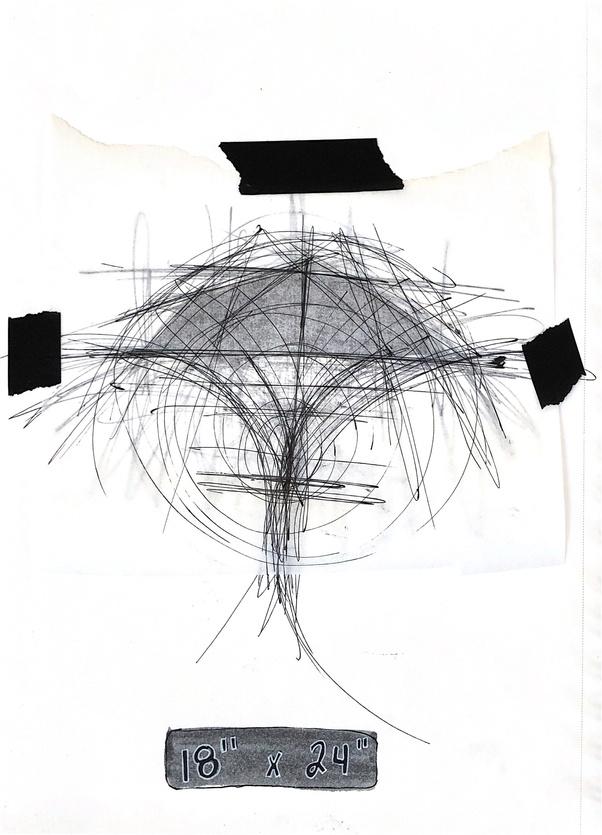

Capilla en Valleaceron
chapel analysis
The chapel analysis project helped me study space and light. This particular chapel allowed me to build my skills through drawing and modeling, and challenged me to understand more about sun and shadows and how they affect the viewer’s experience of the building
 Freshman Year Studio ARCH 1510 Professor Robert Silance
Freshman Year Studio ARCH 1510 Professor Robert Silance

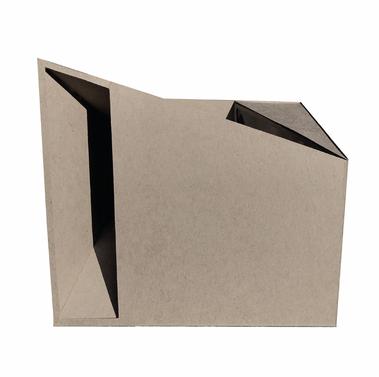


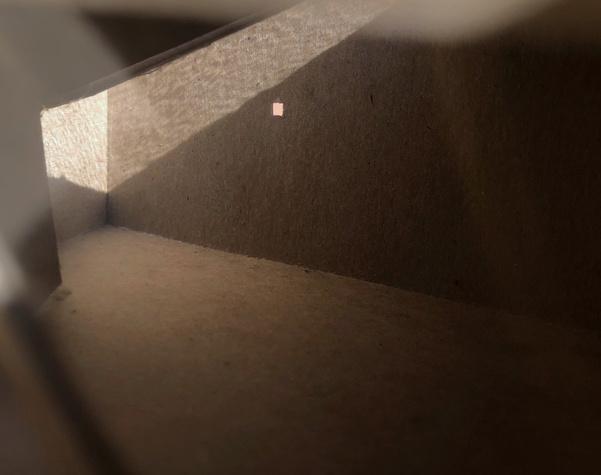


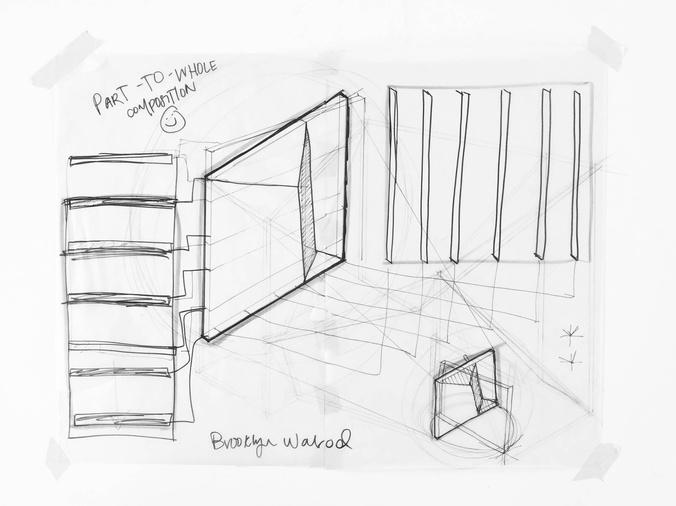



Real Sketchy Stuff
Field Studies and Sketching Exercises
Throughout my first studio, Intro to Architecture, we were taught how to draw Through field studies, sketch exercises, and critiques, I strengthened my drawing skill I learned to use sketching as a tool to represent something through shadow, texture, color, proportion, and time.
 Freshman Year Studio ARCH 1010
Professor Sallie Hambright-Belue
Freshman Year Studio ARCH 1010
Professor Sallie Hambright-Belue

