Portfolio




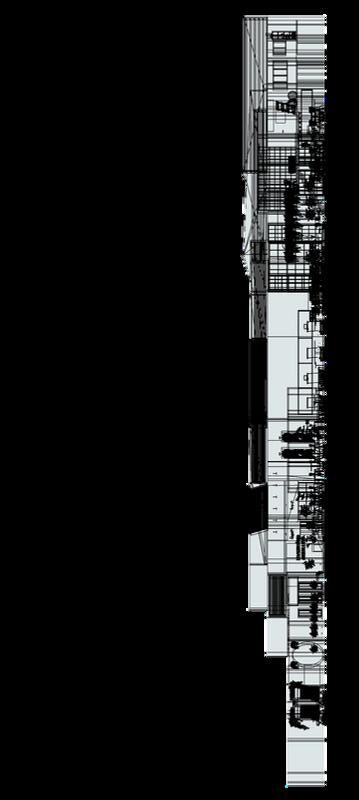






Embark on a journey where curiosity unfolds endless possibilities
How does the interaction between X and Y evolve over time, and what factors influence their dynamic relationship? By delving into this ongoing exploration, we aim to uncover nuanced insights and build upon our previous research, ultimately contributing to a comprehensive understanding and the development of a holistic project that bridges gaps in current knowledge "
Exploring the nuanced interplay between innovation and sustainability, our key theme revolves around developing solutions that not only push the boundaries of technological advancements but also adhere to eco-conscious practices
Advandages and disadvantages of interior and exterior gyms,thinking about wellbeing topics
Site analysis involves a thorough examination of a specific location to understand its physical, environmental, and contextual characteristics This process assesses factors such as topography, climate, vegetation, and existing infrastructure to inform thoughtful and context-sensitive design decisions By scrutinizing the unique attributes of a site, architects, urban planners, and designers can optimize their projects for functionality, sustainability, and aesthetic harmony with the surrounding environment
Co- working and fitness area concep aims to create a sustainable space, seamlessly blending modern design with eco-friendly principles Focused on fostering community engagement, the development prioritizes green spaces, renewable energy sources, and innovative architectural solutions, envisioning a harmonious and resilient environment for future inhabitants Through thoughtful integration of smart technologies and a commitment to sustainable practices, the project aspires to set a new standard for urban development that prioritizes both the well-being of residents and the planet
In conclusion, this project represents a harmonious fusion of innovation, sustainability, and community-centric design By embracing cutting-edge technologies, eco-friendly practices, and a focus on fostering a sense of community, the work not only meets functional needs but also contributes to a vision of a resilient and vibrant future As the project concludes, it leaves a lasting imprint as a testament to the possibilities when thoughtful planning and creative vision converge for the betterment of both the built environment and its inhabitants




“Have a good work-life balance”
While the concept of work-life balance isn’t new, achieving it has become a challenge these days. Especially in today’s day and age, where work-fromhome has blurred the lines between personal and professional life, people are struggling to restore the balance. People are now spending more time in front of their laptops and skipping their breaks in order to finish their work. Consequently, we can see more individuals suffering from mental and physical health issues
How to define a good work-life balance?
It’s simple when you can fulfil all your work duties without giving up on your passions or hobbies, and still have the time that you like to spend with your friends and family, then you have an excellent worklife balance
Research shows when leade puts effort into creating a pos work environment, it benefits the workers and the company third of most people’s lives a spent working, leaving no do that the working environment plays a huge role in health an well-being
Good health = good busine
Happy employees also = go business.
It’s a two-way street that lead play a huge role in If your company is ready to revamp health offerings or simply spend more time focusing on employee well-being, that’s a perfect first step
https://info.totalwellnesshealth.com/blog/positive-work-environment

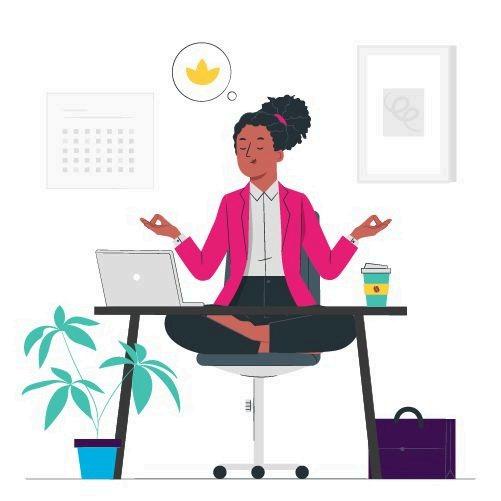
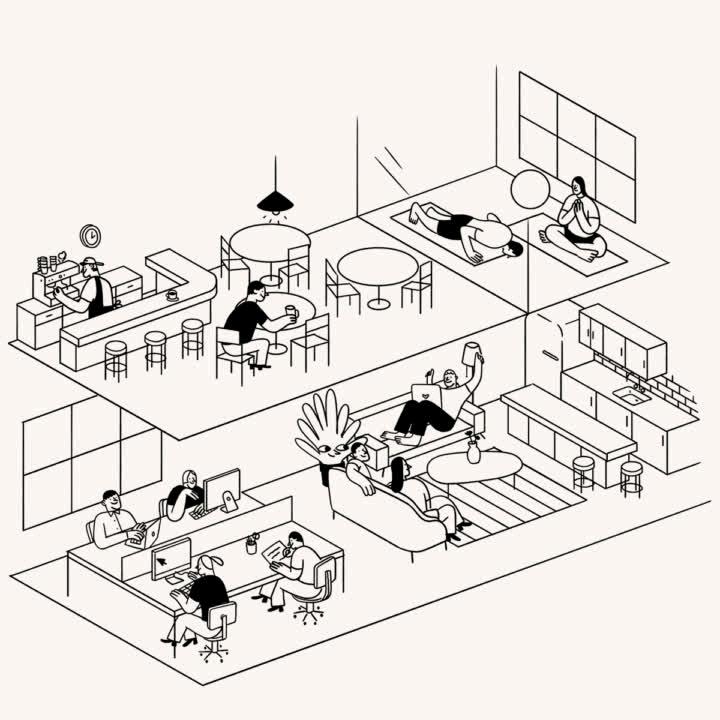
https://i.pinimg.com/originals/32/4c/b1/324cb11bc9b20c2d0449703ac2707879.gif

The idea of co-working spaces has completely changed the way people work in recent years These adaptable, cooperative settings include a variety of features intended to boost productivity, cooperation, and work-life balance.
co-working space that has elevated creativity by incorporating a fitness centre on its property We will look at how this special pairing has helped both the coworking scene and the fitness fans inside it.


The key to boosting well-being is promoting and maintaining a state of optimal mental, emotional, and physical wellness. Here are some ideas that encourage wellness
The co-working space is built on sustainable principles, from energy consumption to materials used, but also by designing around a space. We can benefit people's health and wellbeing By reducing stress levels and increasing productivity

By using elements inspired by the case studies, We can have an inflection of the space in the building and create a visual link within
Our mission is to create an Entertaining, Educational, social, inviting, functional, and innovative experience of uncompromising quality that meets the health and fitness needs of the 21st century
OPPORTUNITY
Opportunity is at the heart of development that new horizons are opened to individuals and communities to help them meet their current needs and future aspirations



Exercising in a gym or inside means you (most likely) have air conditioning and heat to make the air comfortable. You don’t need to worry about rain, snow or heat If you live in a city, escaping to the cleaner air inside a gym can also be a blessing for anyone suffering from asthma, allergies and other respiratory problems
The monthly and annual fees for gym memberships vary widely depending on location, but the average monthly fee for a gym membership ranges from $40 to $50 Adding in initiation fees can bring the total to about $800 a year.
At a gym, you can use saunas, showers and even spas. If you stop to exercise on your way to work, this can be a much-needed perk so you can get your workout in and get clean before heading to the office
Research shows that group exercise classes help to teach accountability while giving participants a safe and effective workout. Taking classes like yoga, Zumba and kickboxing may attract people who don’t like to run or walk outside
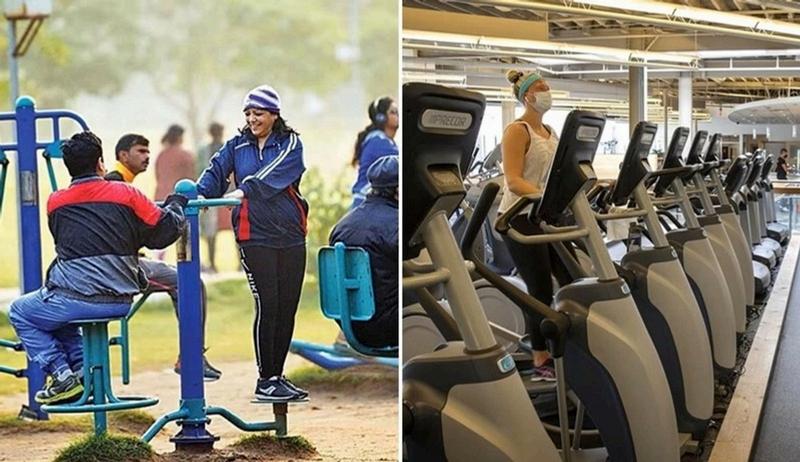

Pro: Improved mental wellbeing:
Compared with indoor exercise, a study shows that exercising in “natural environments” was linked to “greater feelings of revitalization and positive engagement, decreased tension, confusion, anger and depression” and more energy.
Pro: Improved mental wellbeing:
This one is simple -- outdoor exercises means exposure to the sun, which gives you vitamin D Our bodies need vitamin D to absorb calcium for strong bone growth
Pro: More strenuous, longer workouts
Outdoor runners tend to flex their ankles more and expend more energy when compared to treadmill runners Cyclists are also shown to burn more calories when riding outdoors
Con: Exposure to the elements

You are at the whim of mother nature when you exercise outside: snow, sleet, rain, hail, freezing cold, strong winds -you can’t control any of it If exercising outside is your go-to, you need to be prepared for any type of weather This also means that living in a city or highly populated area will expose you to air pollutants and possible allergens

2
Understand the problem, goals, and constraints
Conduct research to gather information about the Site Analysis, target audience, and Site value, Location
Define the project scope, goals, and criteria for success Identify the needs and preferences of the end-users or clients.
3
Generate a wide range of potential solutions. Encourage creativity through brainstorming sessions. Explore various ideas without judgment, fostering a free-flowing exchange of concepts
4
Transform selected concepts into detailed designs.
Create more refined prototypes or detailed drawings.
5
Build a tangible representation for evaluation and testing
Create prototypes or models to test the design's feasibility and gather user feedback. Iteratively refine the design based on testing results


2A Langton Road
London, NW2 6QA
Rooted in a classic Northwest London neighbourhood. In a welcoming, flourishing and cultural community that values inclusion through respect and neighbourliness. Because enjoying a diverse quality of life is a priority, everything is here: A helpful butcher, an artisan baker, a friendly cappuccino maker Not to mention global supermarkets selling every type of food. To the south is Queens Park For larger-scale experiences, Wembley Stadium, Brent Park, Brent Cross lie to the north. Also, this side of Brent Cross, is the Brent Cross Town regeneration effort being led by renowned operator, Argent This is supercharging the entire area as a low-carbon construction, renewably powered, ecofriendly destination with excellent schooling and exceptional sports facilities
This part of London offers a valuable and vibrant community but also provides considerable and excellent value for the occupier. Total occupier costs are estimated to be 40% of previous workplace hot spots such as Old Street. This also means that locating to Store can offer up to 100% more space here than in the West End for comparable budget
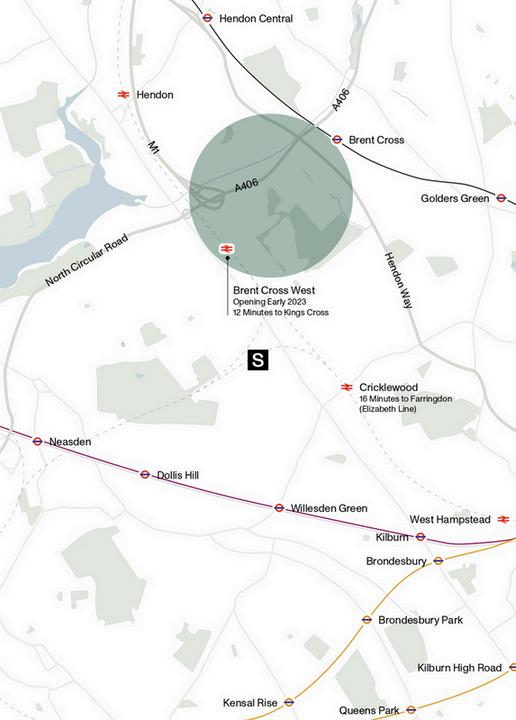
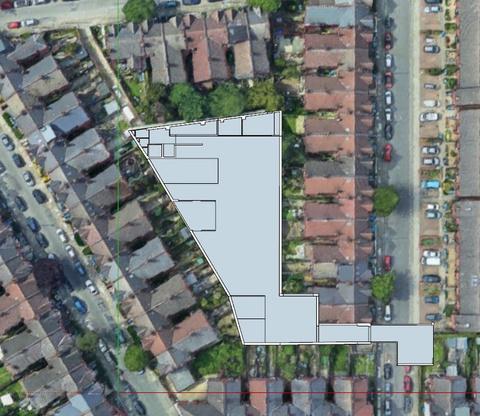
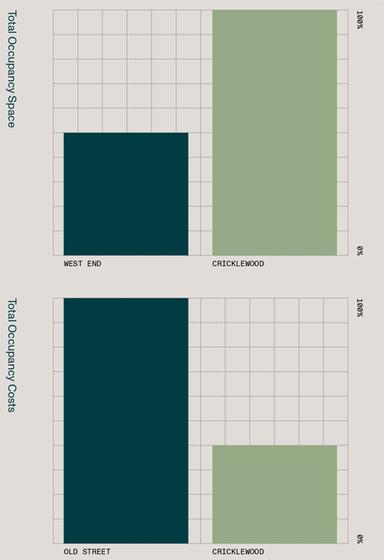

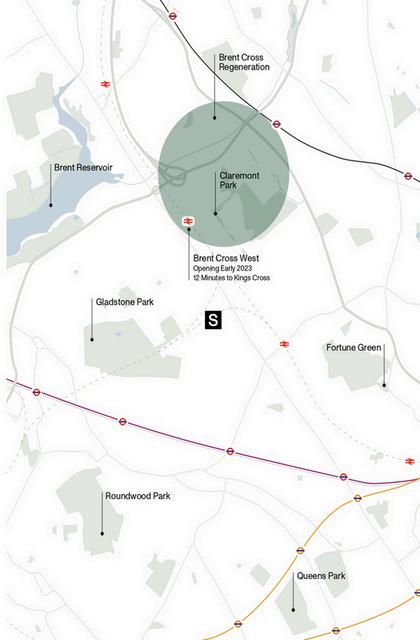


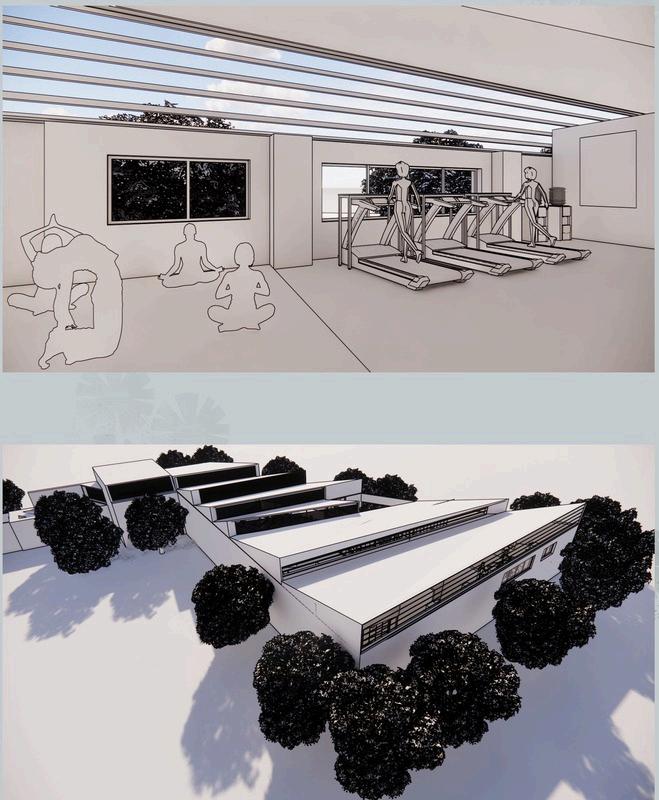

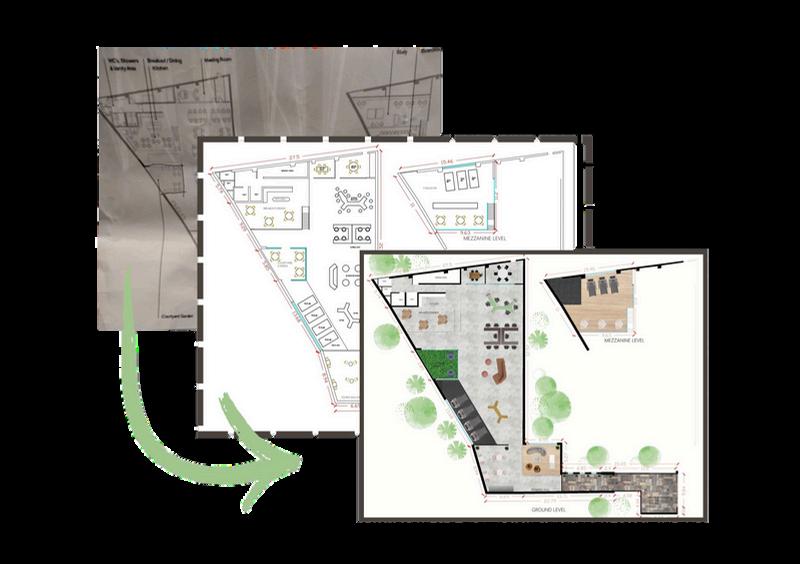
Finding a location was a challenging task. I had a few offers but got rejected. I was looking for a space where there could be more natural light And Spcious.
Open-plan and inspiring space
Relaxed neighbourhood setting. It offers a mix of residential areas, green spaces, and a lively high street.


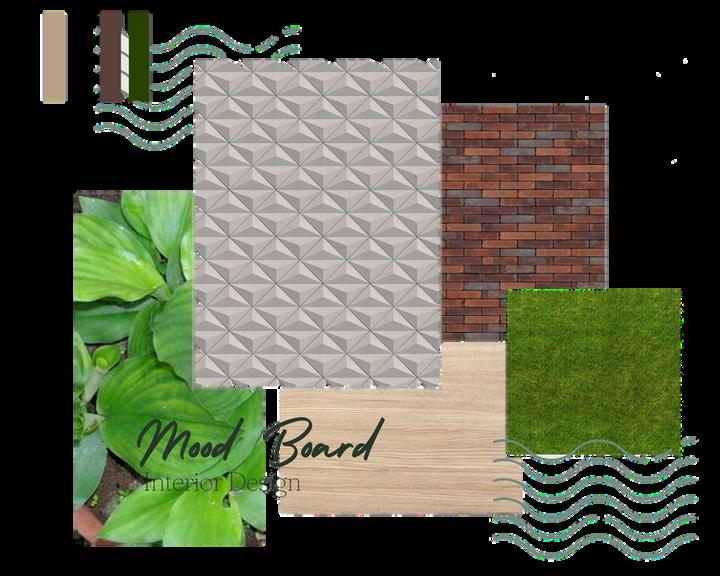
Visit site to take measurements and photographs of the existing building structure.
Utilize computer-aided design (CAD) software or other 3D modelling tools
2.
Research various construction and design materials suitable for the project.
Consider the functionality, aesthetics, and sustainability of materials.
Look into case studies of similar projects to understand the success and challenges associated with different materials
Analyse the viewpoints and perspectives gathered from web pages to understand the desired atmosphere and feelings associated with the space
Conduct a viewpoint analysis to determine the emotional impact of different colours.
Choose the primary colour for the space based on the collected data


Outlining a workflow that involves several software tools for designing and visualizing spaces. Here's a breakdown of each step in your process and the software you mentioned
1) AutoCAD: Widely used for 2D drafting and drawing. It's excellent for creating detailed technical drawings, floor plans, and layouts
2) Photoshop: A powerful image editing software. It can be used to enhance and modify images, add textures, and create visual presentations.
3) Google Sketchup: Create 3D models renders and Create cinematic walkthrough Enscape & Lumion: To Visualize and extract renders and walkthrough of it.


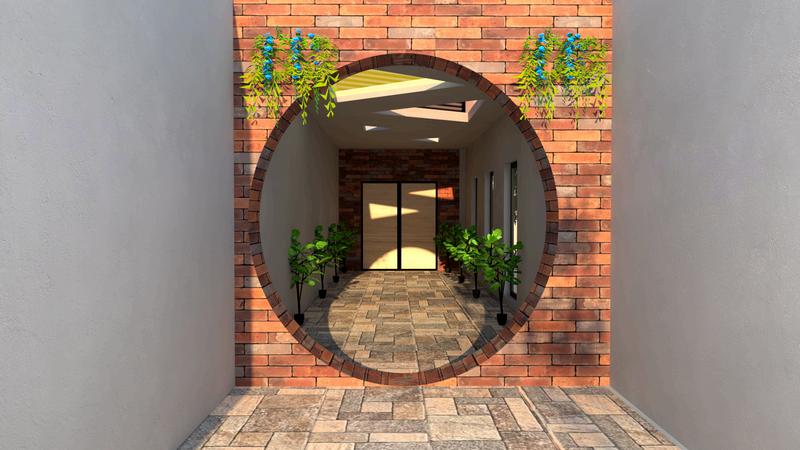
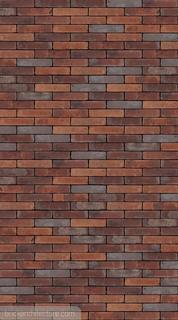
A circular entrance, a celestial dance in architectural form, symbolizing endless unity and fluidity. The curvature invites a sense of continuity, where boundaries dissolve, and the journey begins without corners. This unique design embodies harmony, creating a space where transition feels like an orbit, and every entrance echoes the cyclical rhythm of exploration. Colour Shade:

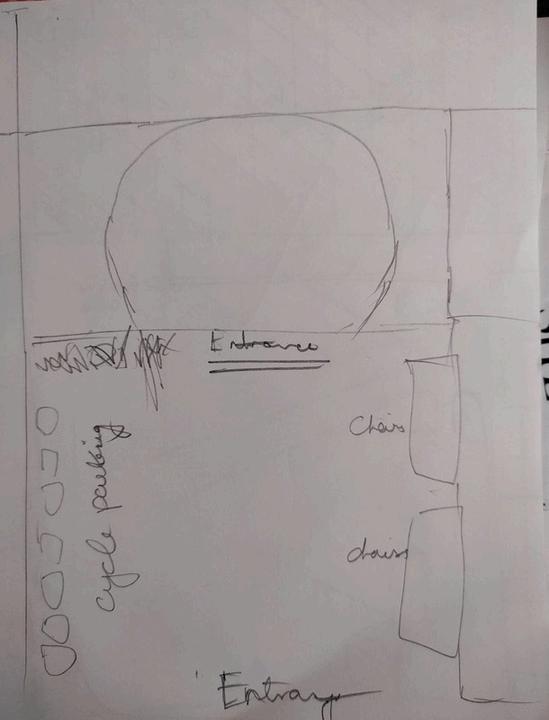
Clearly articulate the problem, gather relevant information, and understand constraints.
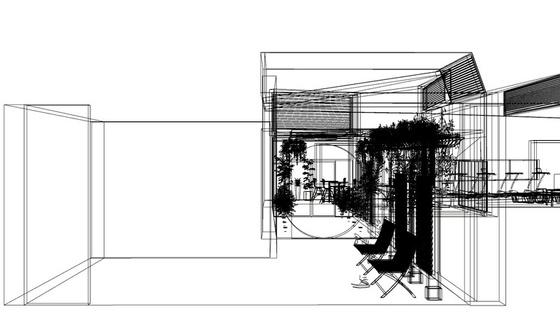
Generate creative solutions, create prototypes, and iterate based on testing and feedback.
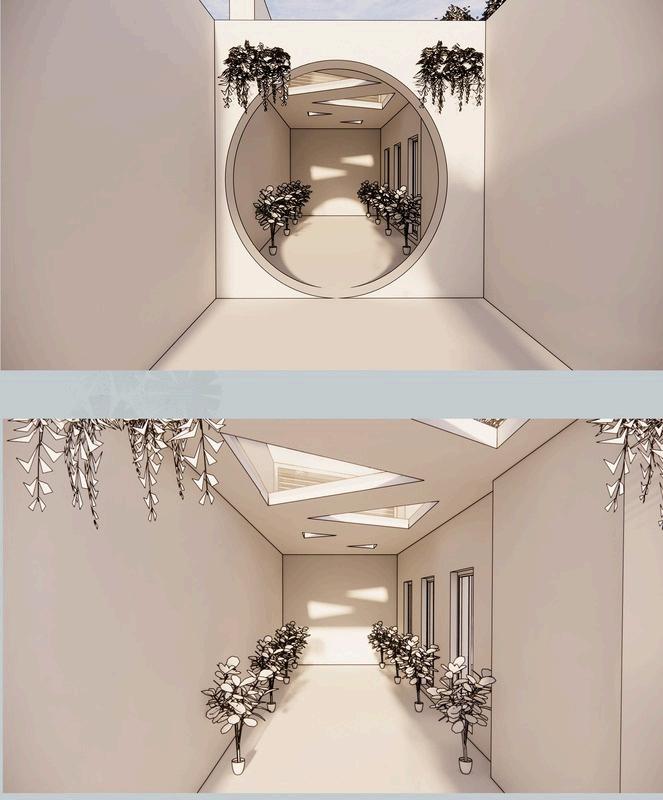
Develop the final product, launch if applicable, and continuously refine based on user feedback and evolving requirements.

A circular entrance, a celestial dance in architectural form, symbolizing endless unity and fluidity. The curvature invites a sense of continuity, where boundaries dissolve, and the journey begins without corners. This unique design embodies harmony, creating a space where transition feels like an orbit, and every entrance echoes the cyclical rhythm of exploration.
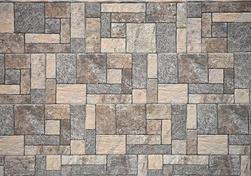
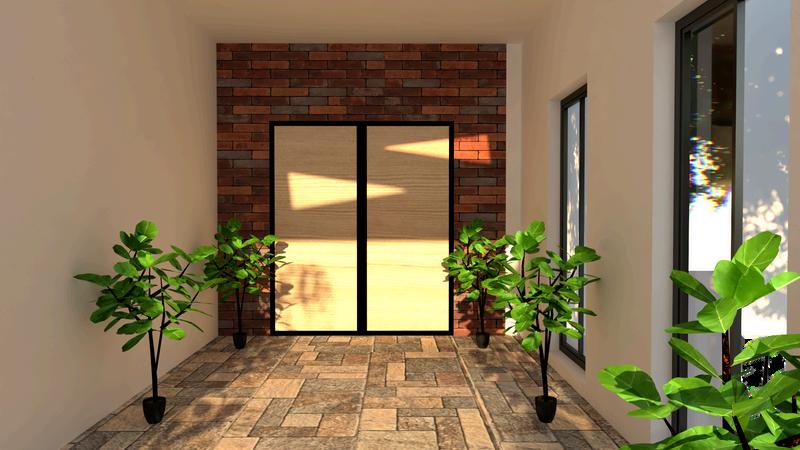

Clearly articulate the problem, gather relevant information, and understand constraints.
Generate creative solutions, create prototypes, and iterate based on testing and feedback.
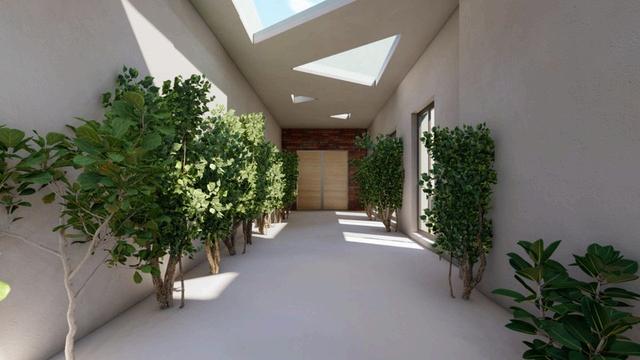
Develop the final product, launch if applicable, and continuously refine based on user feedback and evolving requirements.





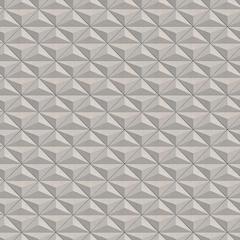
Infuse the reception area with a unique blend of natural elements and contemporary design, creating a welcoming atmosphere that seamlessly connects the outside environment with cutting-edge aesthetics.
Embrace the elegance of simplicity by incorporating sleek, artistic furnishings and bold geometric shapes, transforming the reception space into a visually striking and functional work of art that leaves a lasting impression.
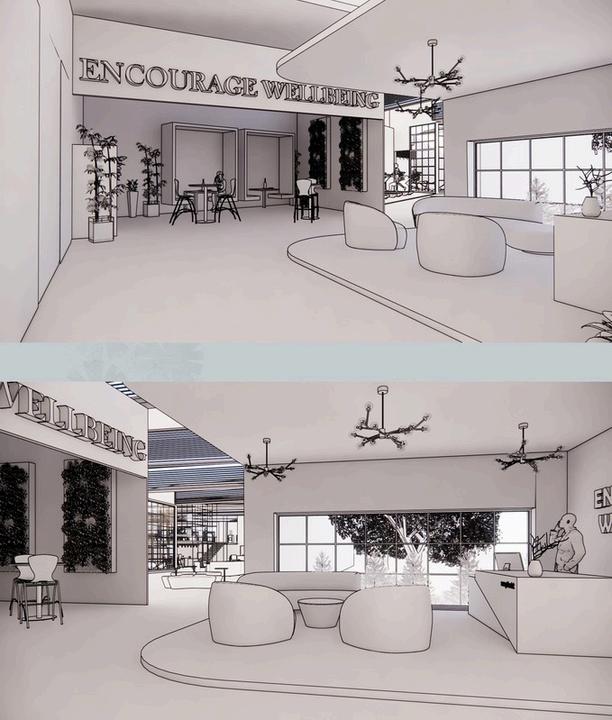
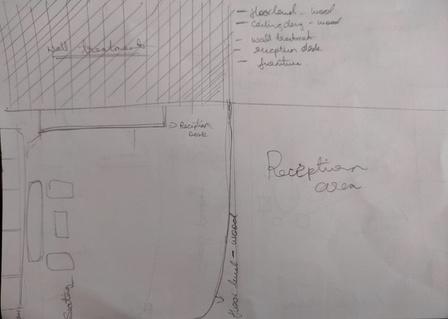

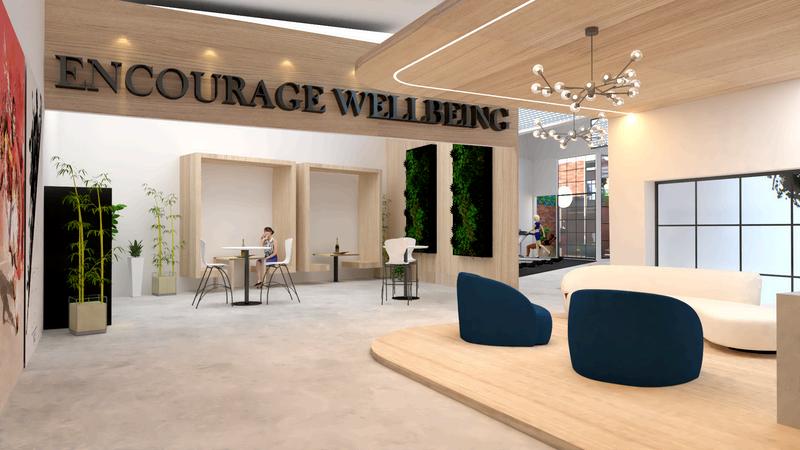
Elevate the waiting area with a modern design that combines sleek furniture, ambient lighting, and a touch of technology, creating a stylish space where visitors can relax while anticipating their appointments.
Enhance convenience and satisfaction by strategically placing a state-of-the-art vending machine within the waiting area, offering a curated selection of refreshments and snacks, seamlessly integrating modern amenities with hospitality.
Infuse the waiting area with a contemporary vibe through subtle technology integration, harmonizing the practicality of a vending machine with a sophisticated design, ensuring a seamless and enjoyable experience for those awaiting their turn.

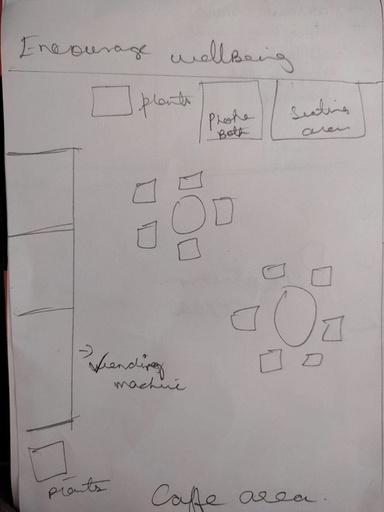
Clearly articulate the problem, gather relevant information, and understand constraints.
Generate creative solutions, create prototypes, and iterate based on testing and feedback
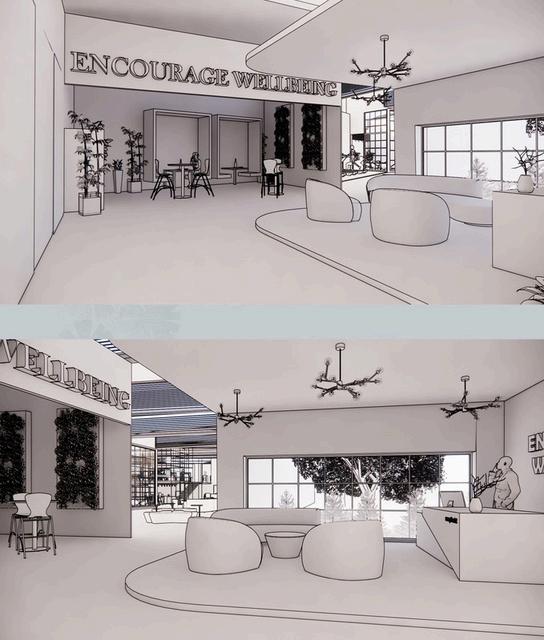
Nature's Elegance:
Wood, with its natural textures and tones, brings a touch of nature's elegance into any space, creating warmth and character
concrete polished seamless texture aged cement. loft style gray surface. plaster concrete cladding.
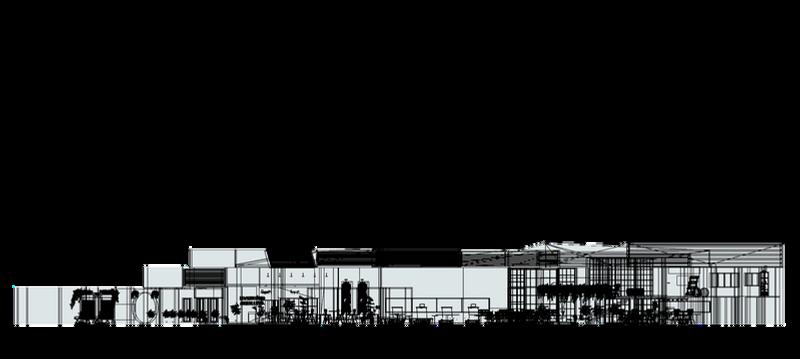


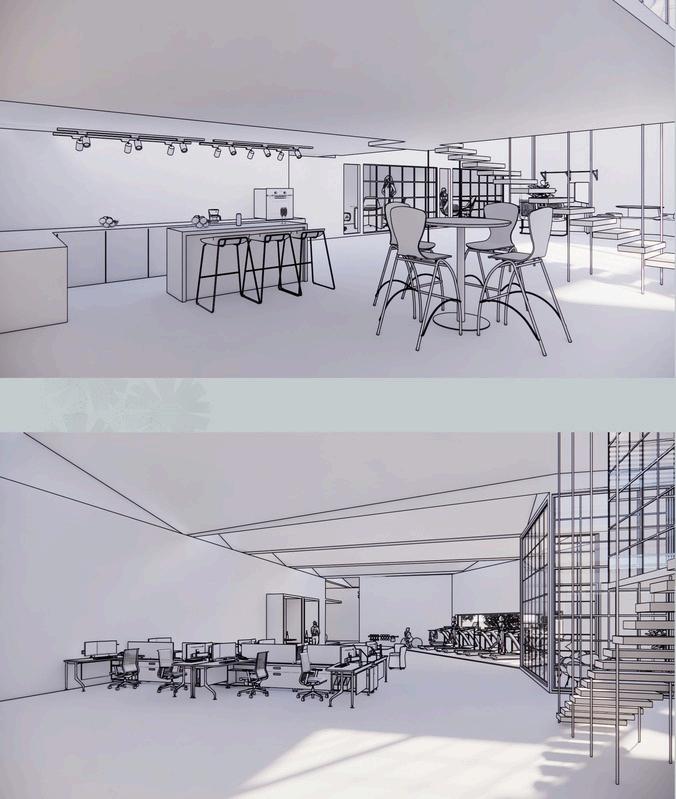
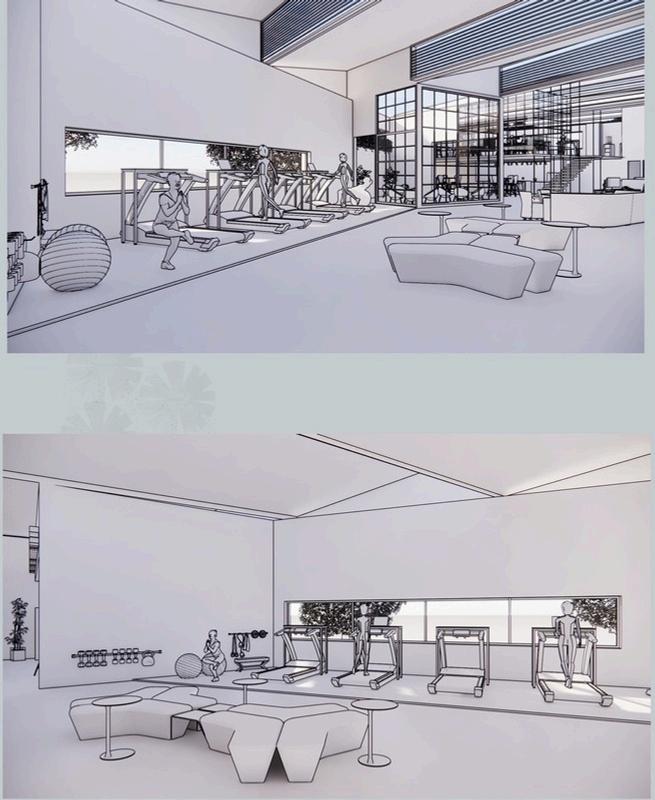



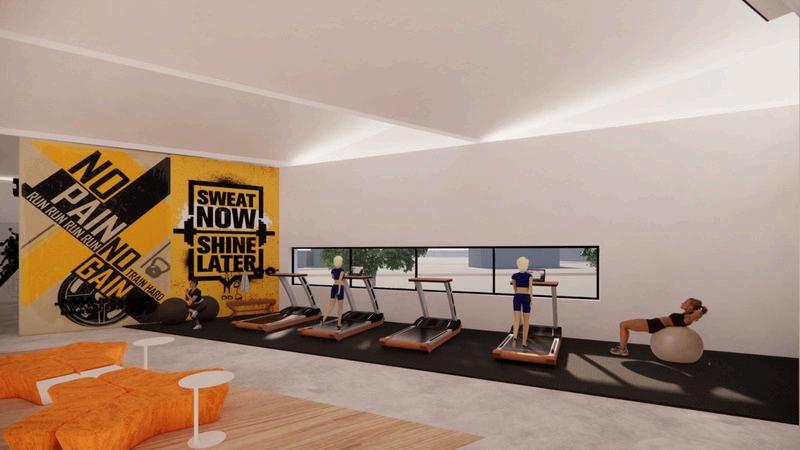
traditional exercise with a threadmill, a non-mechanical design that combines a circular track and resistance bands, promoting dynamic movement for a full-body workout.
Harness the user's energy and effort to propel the circular track, eliminating the need for electricity, offering an eco-friendly and self-powered alternative to conventional treadmills.
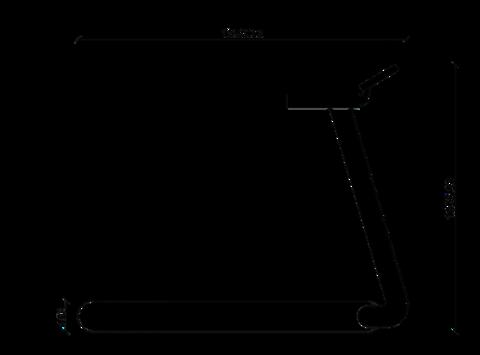
Compact and portable, the threadmill's minimalist design makes it a space-efficient fitness solution, allowing users to engage in cardiovascular exercise without the bulk of traditional treadmill machinery.




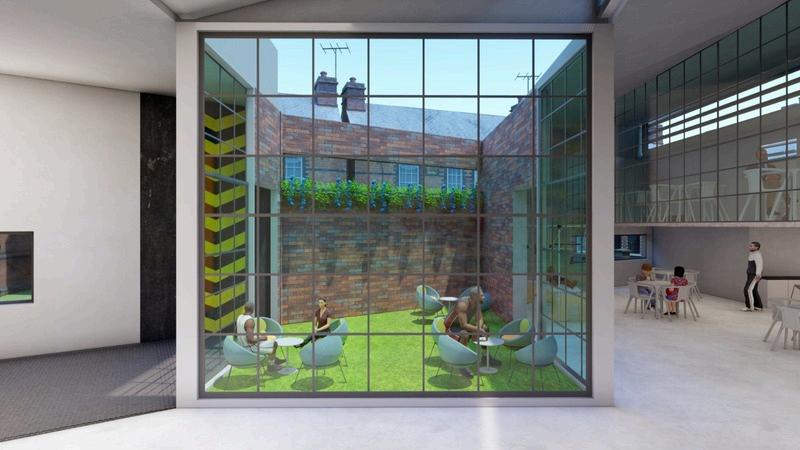
Craft a courtyard design as a serene sanctuary, blending lush greenery, soothing water features, and comfortable seating to create an inviting outdoor escape.
Integrate the courtyard seamlessly with surrounding architecture, using materials, textures, and landscaping to enhance visual coherence, fostering a balanced and aesthetically pleasing environment
Combine form and function by incorporating versatile elements like pergolas or outdoor structures, ensuring the courtyard serves as both an elegant retreat and a practical, adaptable space for various activities.
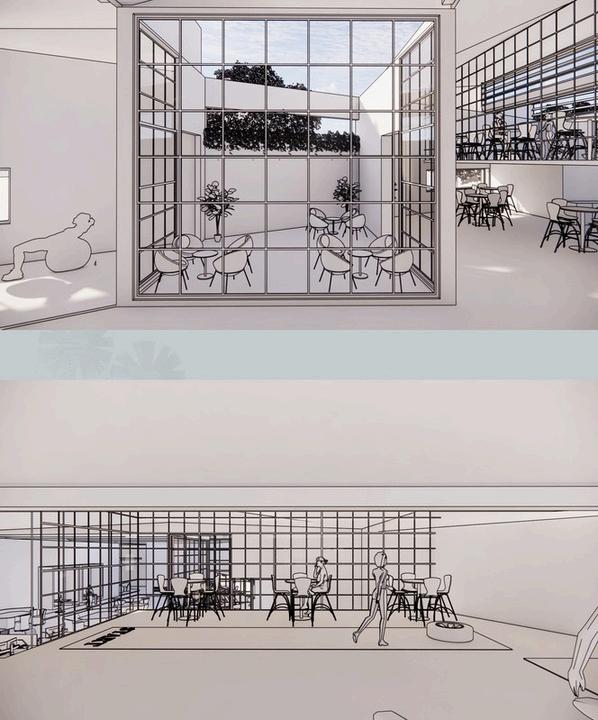
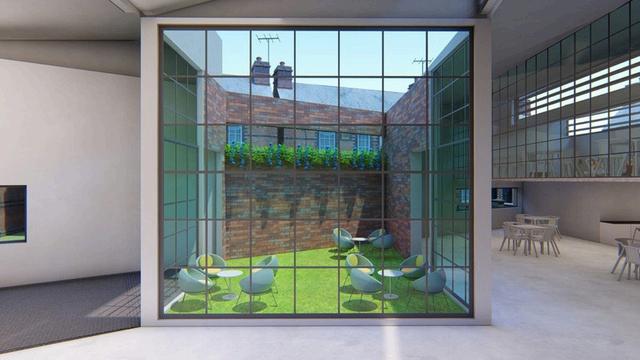



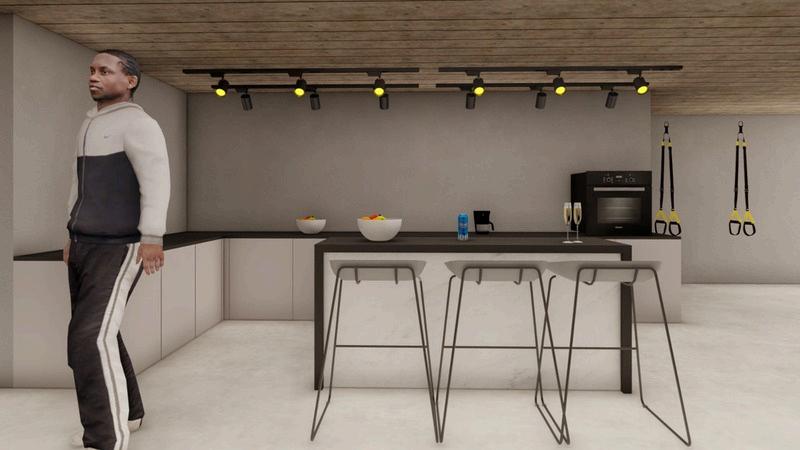
Culinary Wellness Hub:
Fuse fitness and nutrition seamlessly by integrating a kitchen into the fitness area, providing a space for health-conscious meal preparation and emphasizing the importance of holistic well-being.
Design the kitchen with fitness enthusiasts in mind, incorporating smart storage solutions, energy-efficient appliances, and ample counter space, creating a seamlessly integrated area that caters to both culinary needs and active lifestyles
Foster a sense of community and healthy living by designing the kitchen as a social hub within the fitness area, encouraging post-workout gatherings and culinary workshops, enhancing the overall fitness experience.
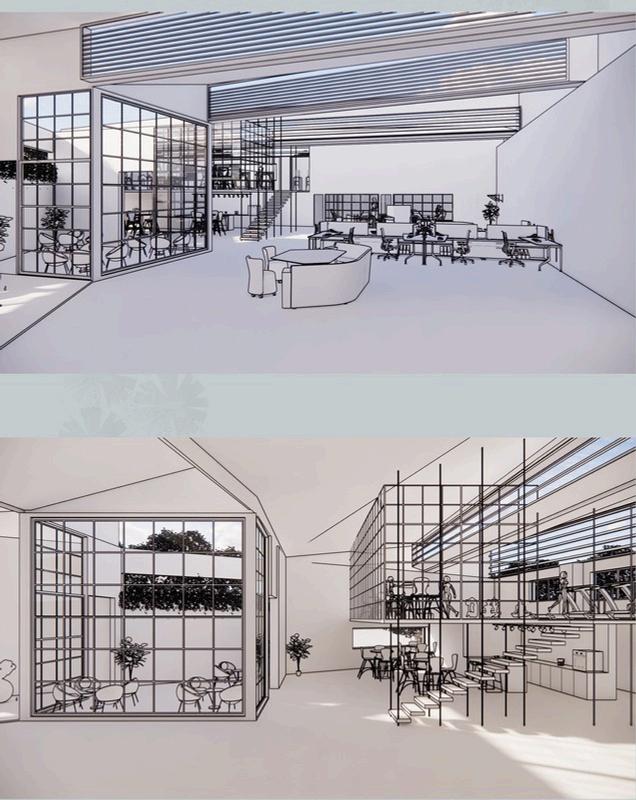
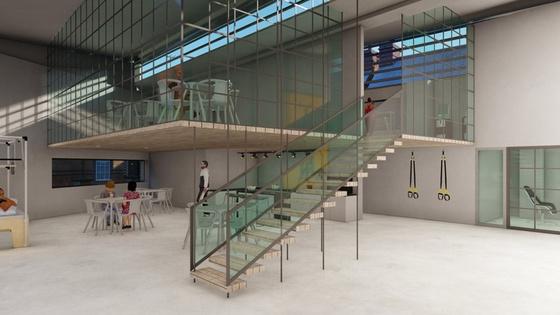




On the second floor, there are yoga areas, a few treadmills, fitness equipment, and seating areas. It has good sunlight.

on-board room, its design includes a meeting space as well as a fitness area. so that it feels like a broadroom+fitness area.

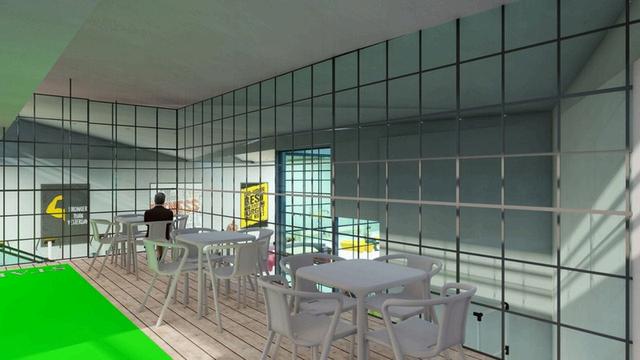



Designing a seamless fusion of co-working and fitness spaces poses challenges in optimizing layout and acoustics to accommodate both focused work environments and dynamic exercise areas.
Analysis of traffic flow

Functional Efficiency
Aesthetic Harmony
User-Centric Approach
User-Centered Design 01 01 02 02 03 03 04 04
Technology Requirements
User experience and satisfaction.


Innovative Problem-Solving
Holistic Integration






Being trapped sitting is the worst thing you can do for your physical and mental health
“All the sitting while you drive and work, plus unhealthy food, leads to decreased energy and poor sleep. our society needed to change.
For better work environment to promote wellbeing and work/life balance, every workstation is “active” – meaning members can walk, sit, stand, or wobble as they work.
Now, this doesn't mean a treadmill desk or a game of pingpong is for everyone. But even a little bit of activity is better than nothing, says Catrine Tudor-Locke, a researcher at the Pennington Biomedical Research Center.







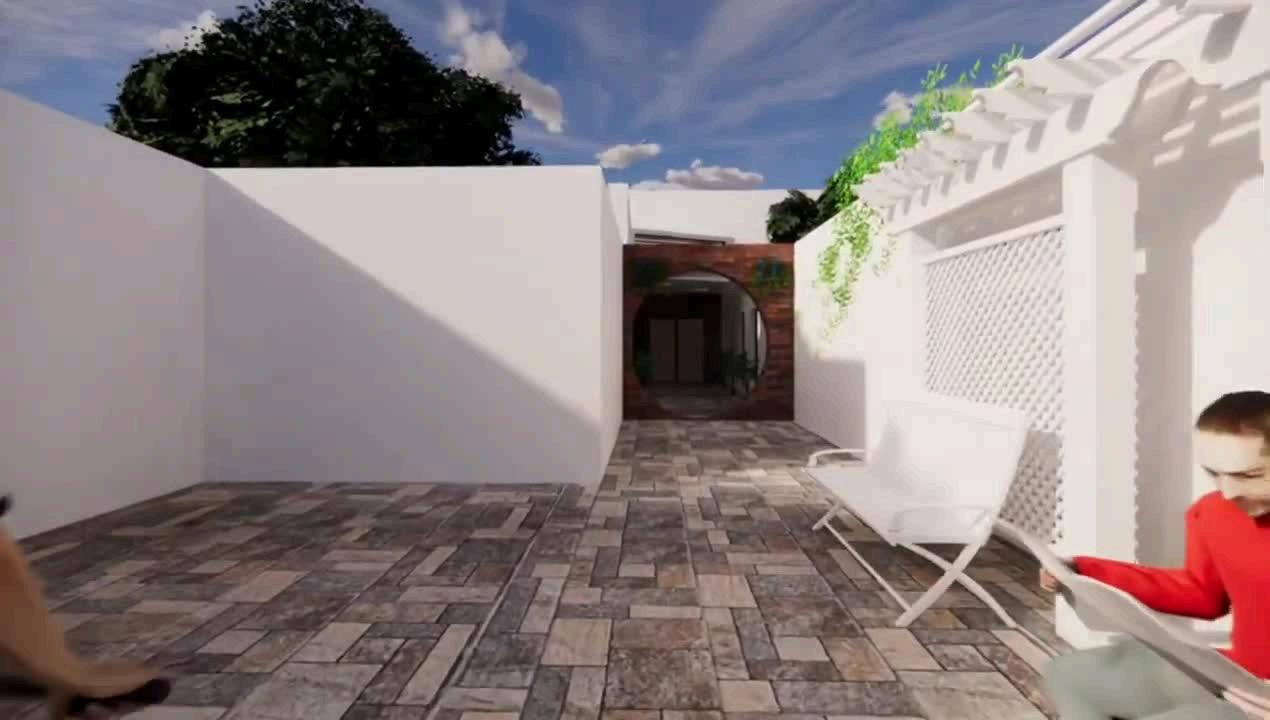
https://youtu.be/69NnzxmvqFQ?si=F2zOwLa_epQZLEcY

