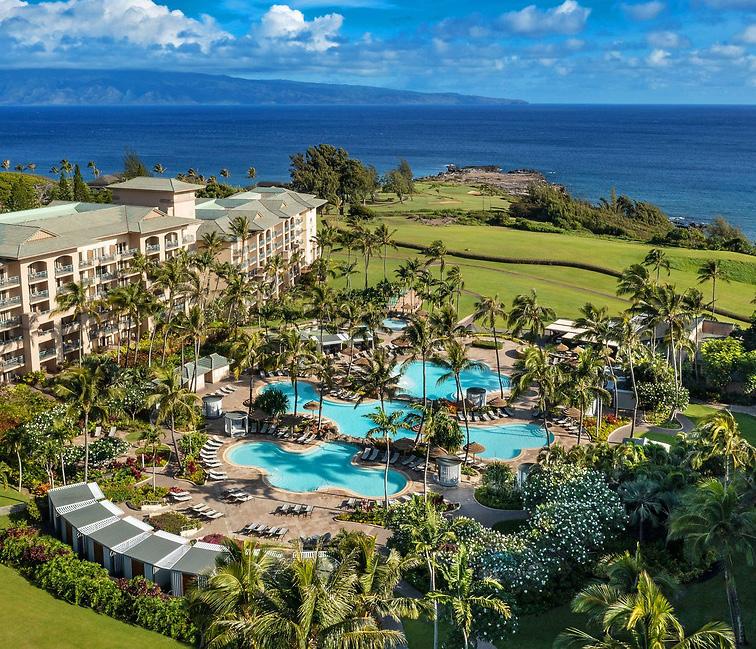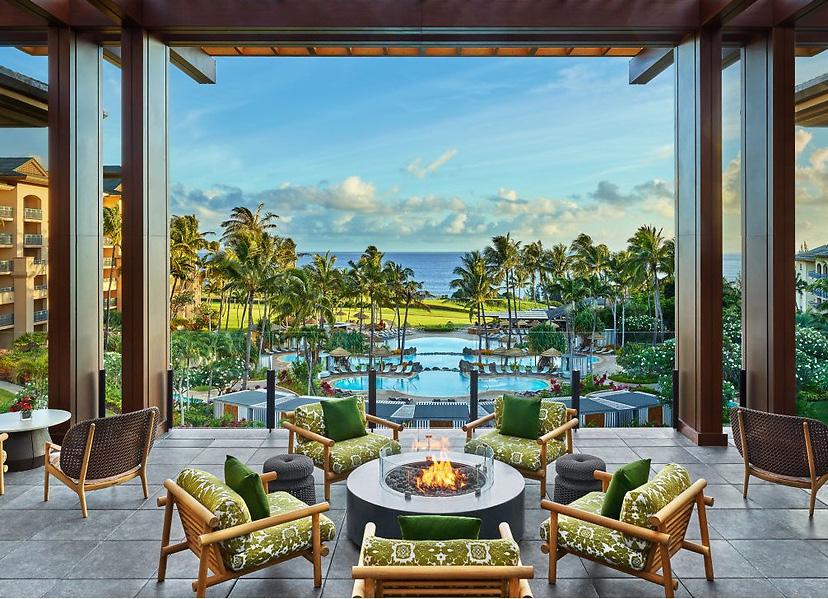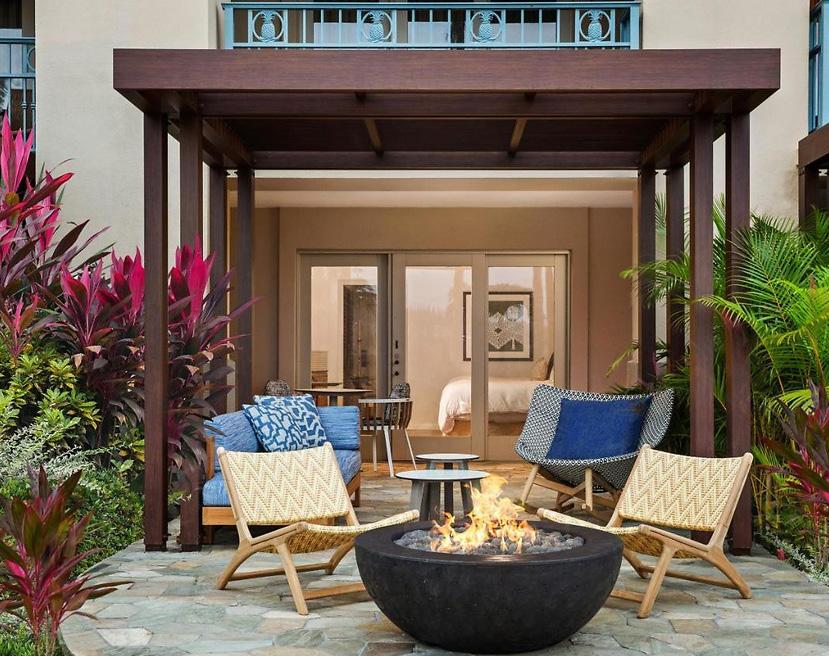Burton Landscape Architecture Studio
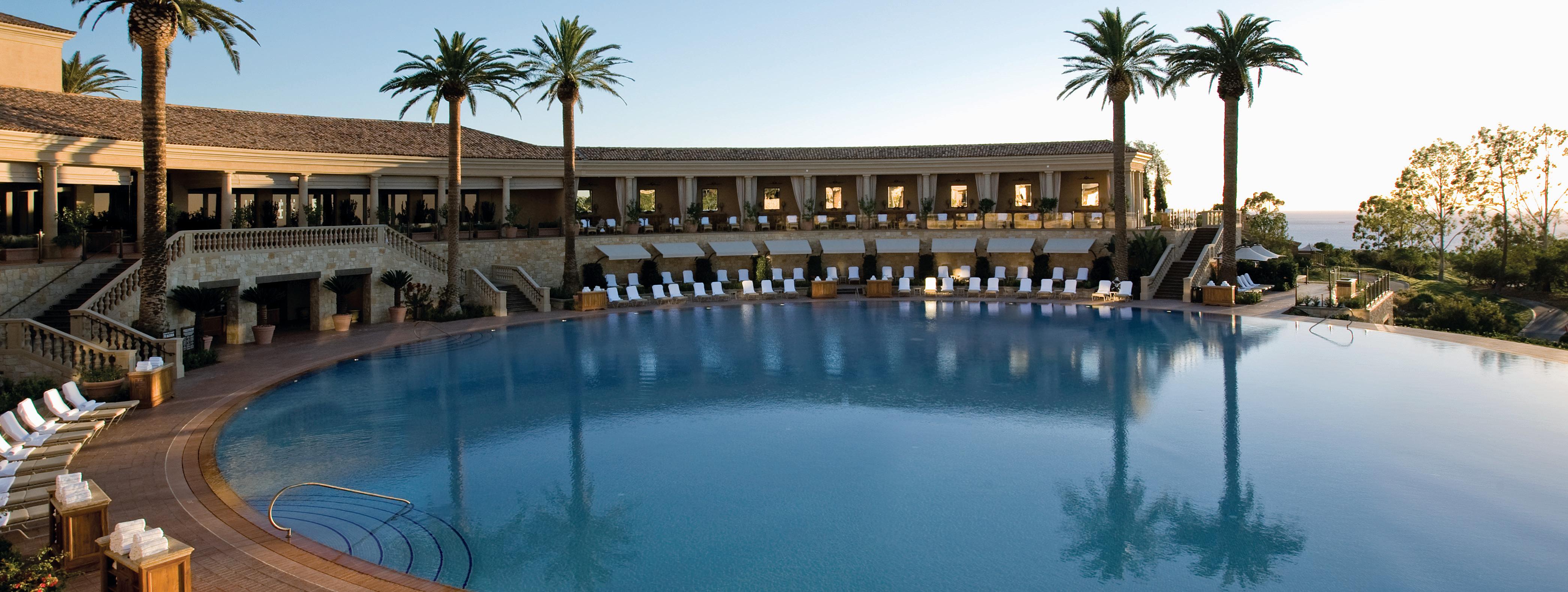
Introduction
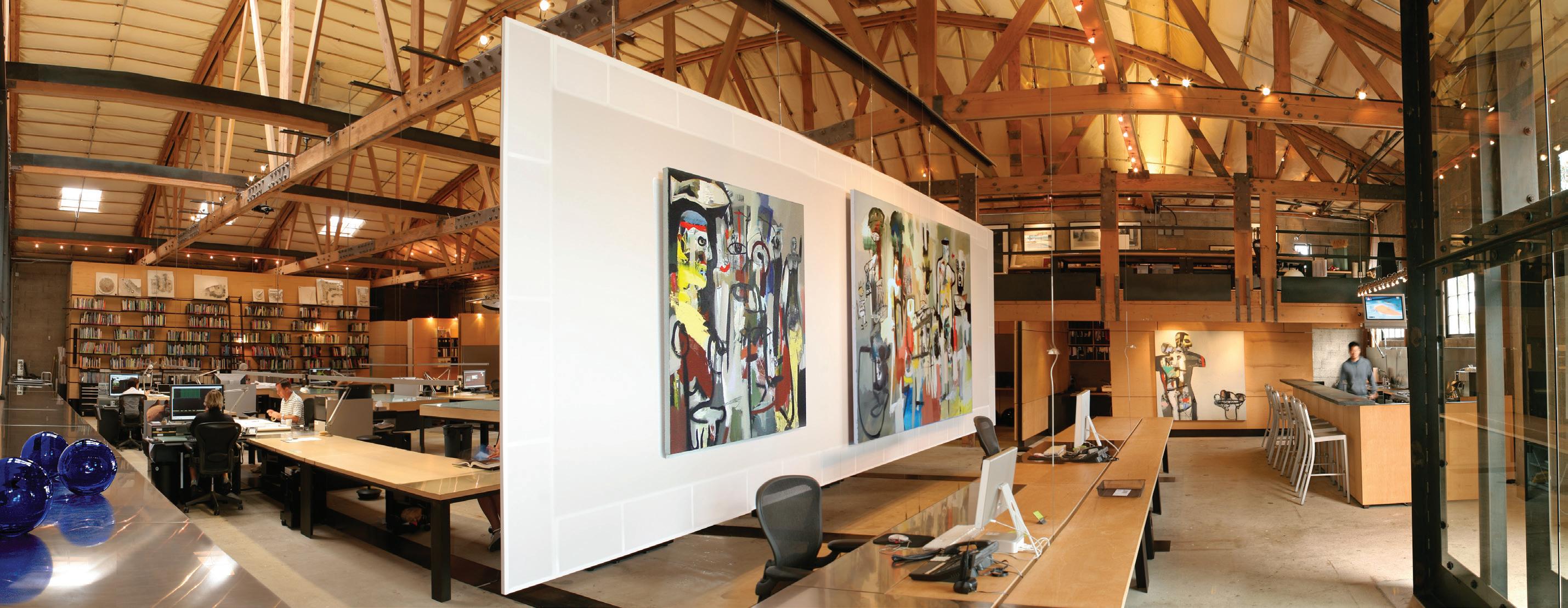



Burton Studio was founded in 1989 by principal William Burton. Distinguished by its collaborative skills, site planning and timeless design, the Studio’s work is modern in tone while based on classic proportion and scale.
The Studio considers the ritual of experiencing the built environment, with the goal of achieving a natural and pure relationship with a designed project and its surroundings.
The methodology is simple. A custom exploration of the design opportunities with an organic execution of understated elegance. The Studio’s goal is to discover a relaxed stability in man’s inherent structured nature.
Research is key to the process. Applying classically trained approaches and techniques, the communal studio workroom is a place for instruction, experimentation and
collaboration. Within this environment the Studio explores the notions of purity, clarity, modernity and intimacy in every project. Inspiration originates from great works of design, literature and art, informing and motivating the designer’s way of thinking.
The main question the Studio asks is a simple one - what are the significant ingredients of a formative design and how are they creatively synthesized and brought to realization? The process results in the exceptional qualities unique to each Burton Studio project.
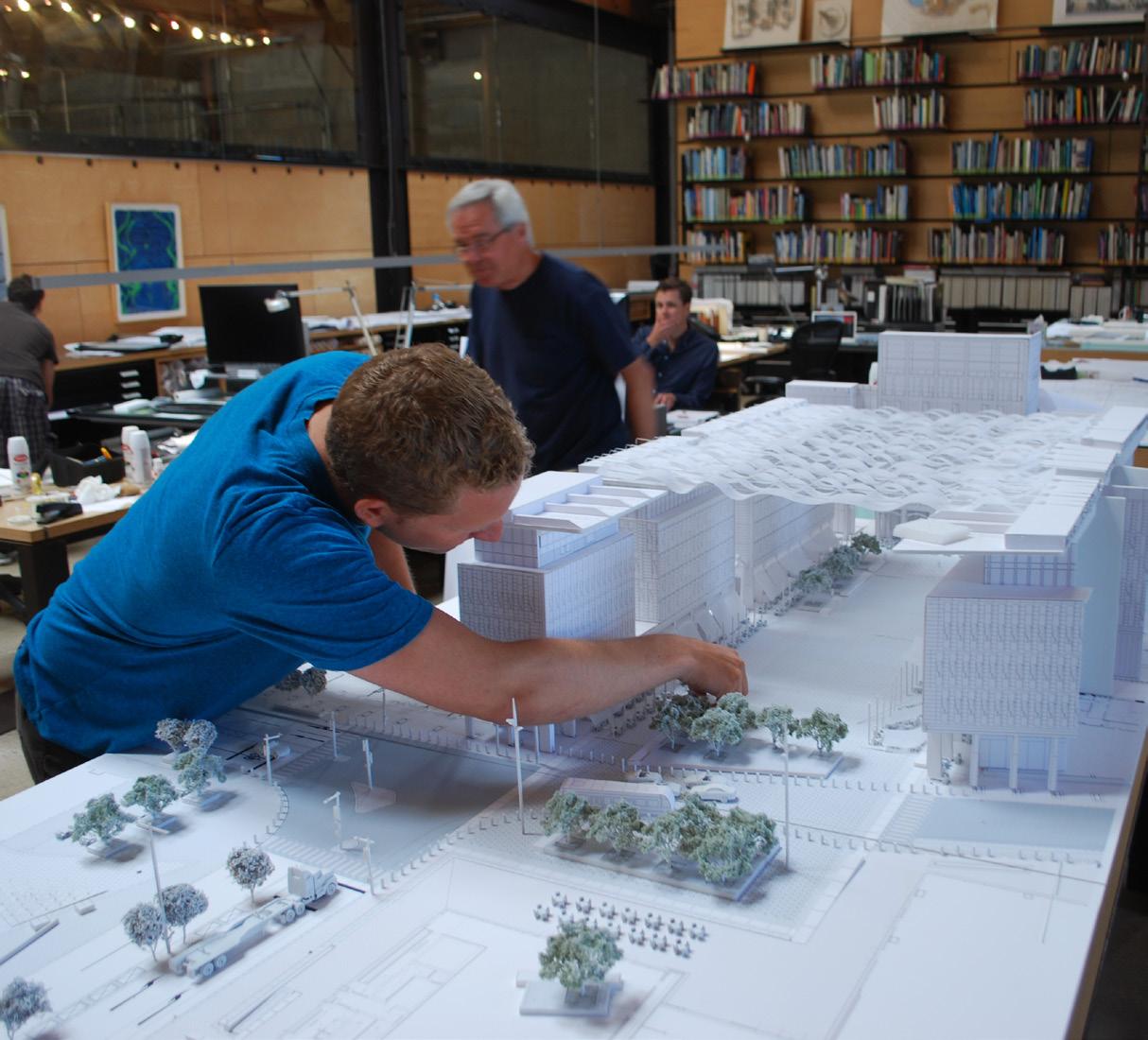
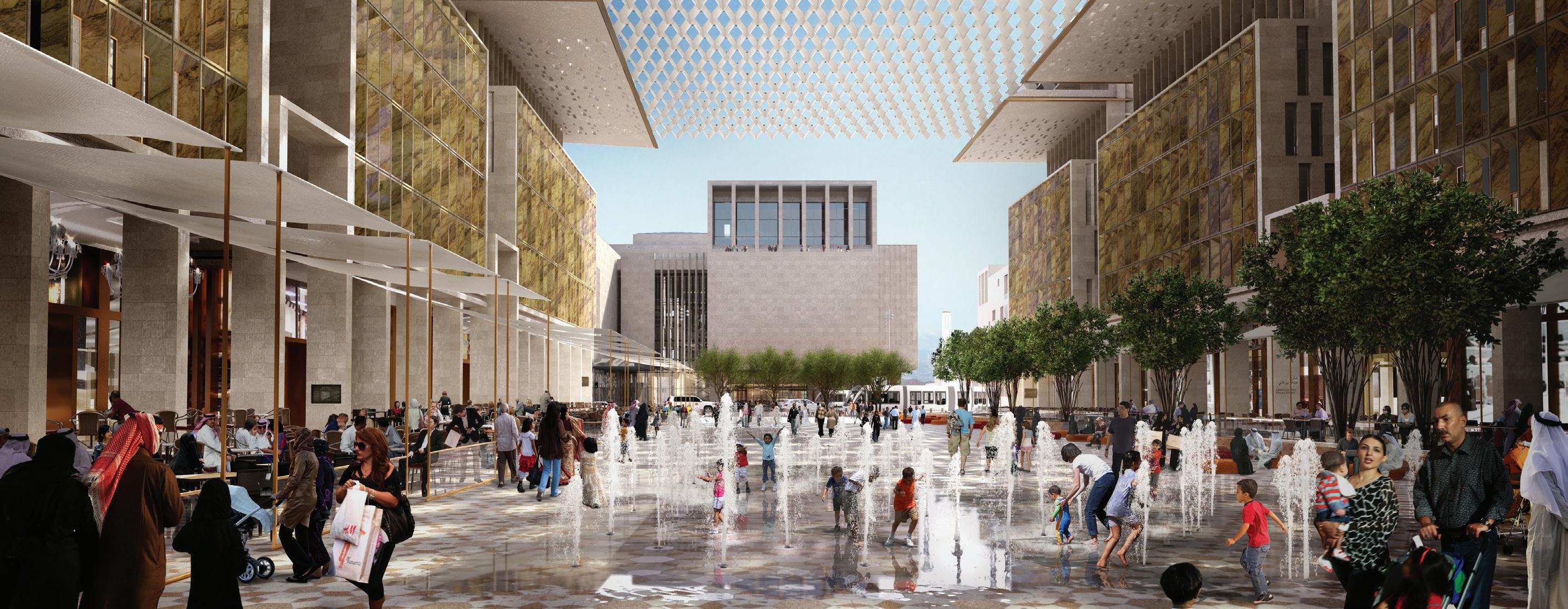
‘Msheireb Downtown Doha’, will be “the world’s first sustainable downtown regeneration project.” This 77-acre mixed use development project includes 100+ buildings and structures. The project program includes 15 Class A office buildings, a town center retail destination with 300 shops and restaurants, 100 Qatari townhomes and apartments, 750 expat apartments, Mandarin Oriental Hotel and service residences, Park Hyatt Hotel, MGallery Accor Heritage Hotel, Qatar Academy School and Nursery, three Mosques, Cultural Forum, Heritage Quarter Museums, 5,000 sq meter Baraha Main Public Square, Amiri Guard Headquarters, Qatari National Archive and Qatar Rail’s flagship Msheireb Metro Station.
Msheireb was created to bridge the gap between the Doha of the past and the global metropolis that it is today. Burton Studio was retained as the site-wide landscape architect as a result of winning an international competition.
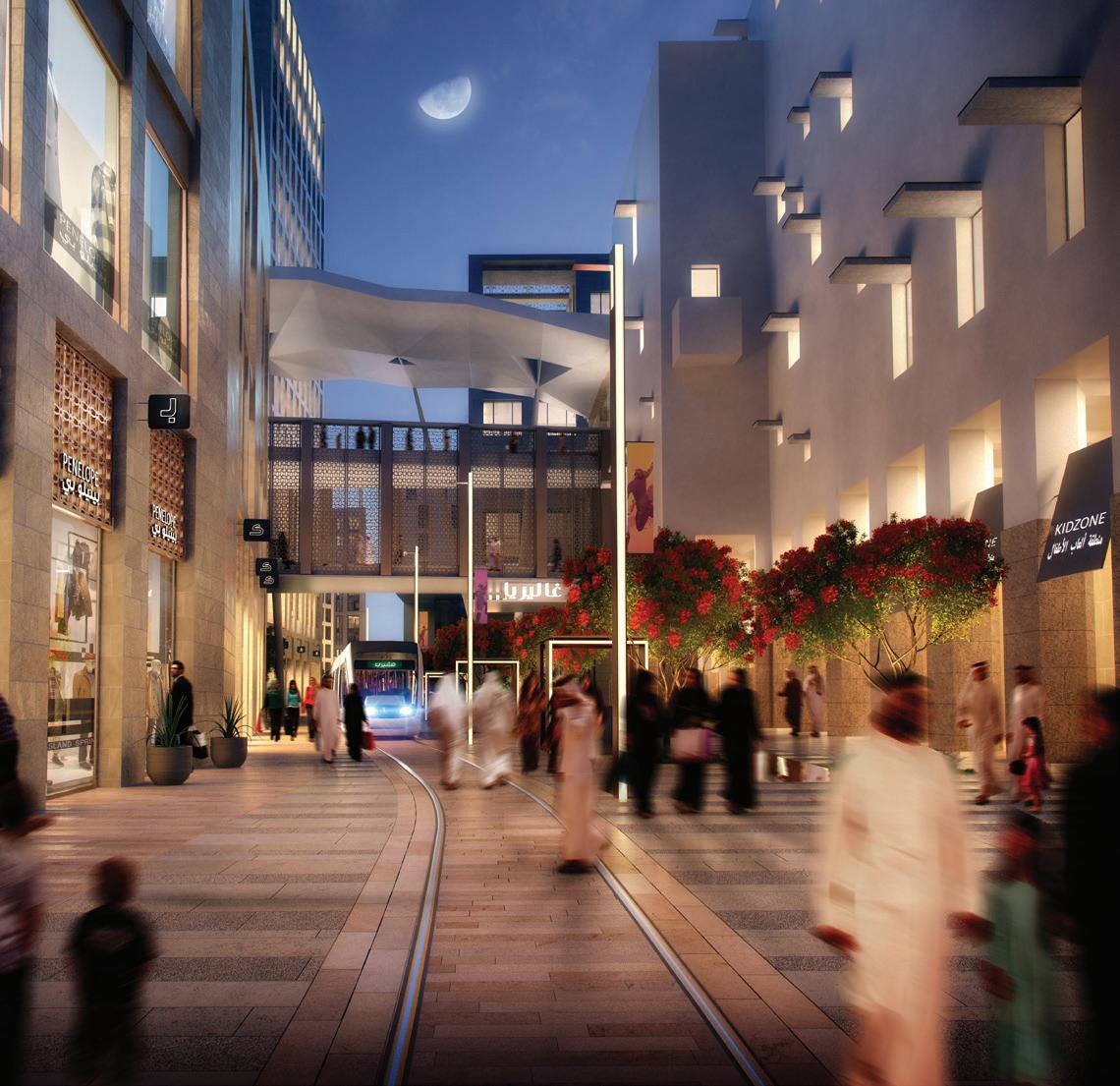


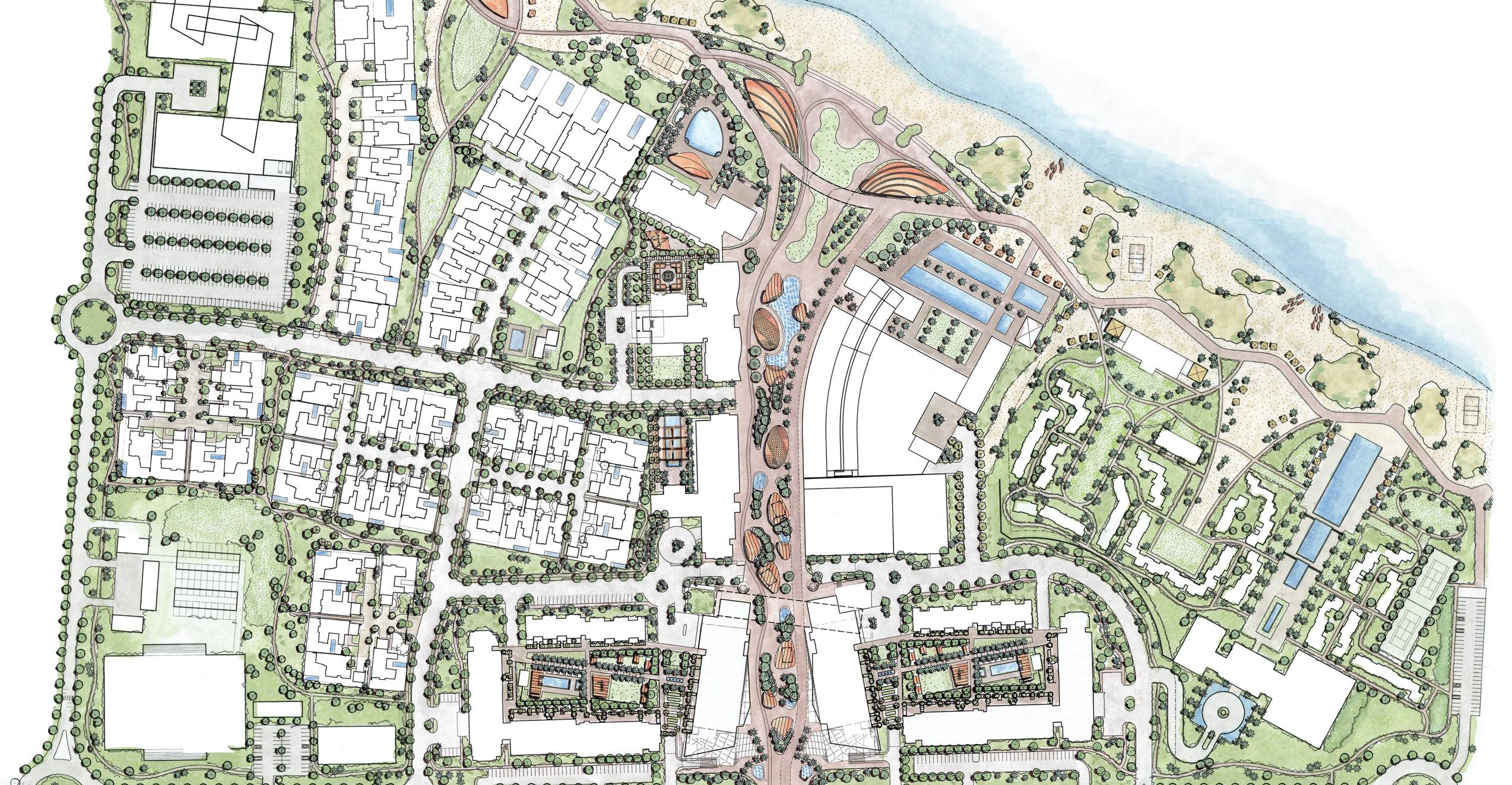
The first development in Oman of it’s kind and scale, The National Leisure & Tourism destination encompasses 1.5 million square meters of entertainment, retail, and residential development planned with the goal to promote regional and international tourism.
Burton Studio was retained to provide site planning, concept thru schematic design, and construction document review for two phases of the project. The first being the retail, dining, and entertainment core - a ‘Downtown Disney’ experience set on the beautiful waterfront of Oman. The scope includes site planning and interfaces with the adjacent theme and wildlife parks.
The second phase consists of an extension of the entertainment core including a waterfront promenade, multifamily and single-family housing, multiple resort products, and an equestrian center.

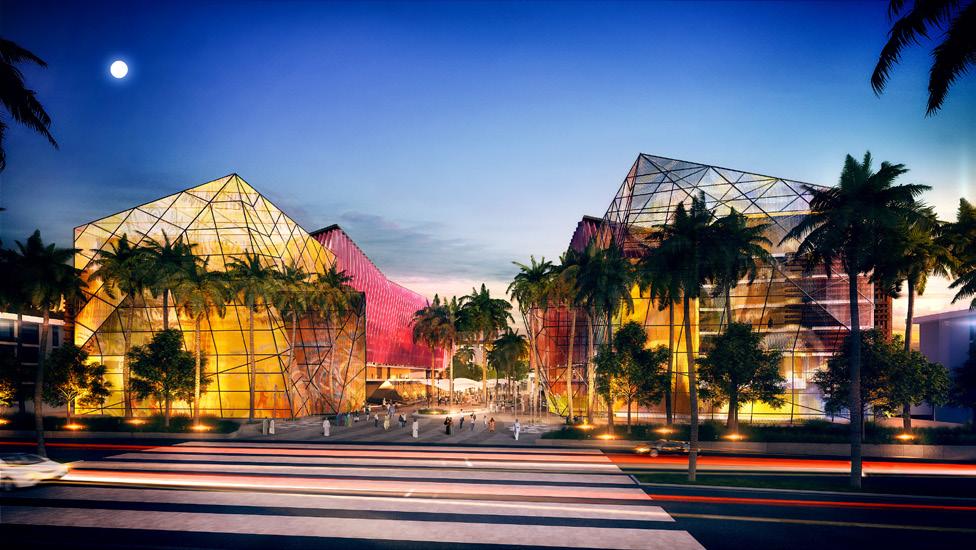
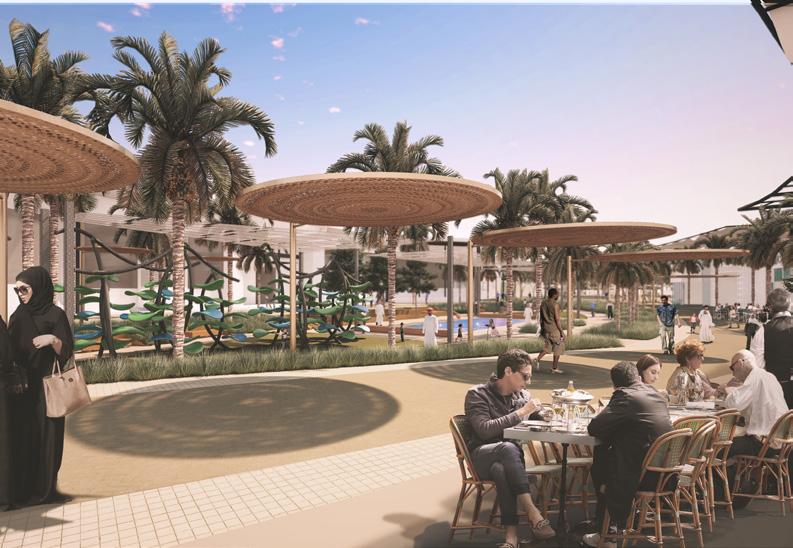
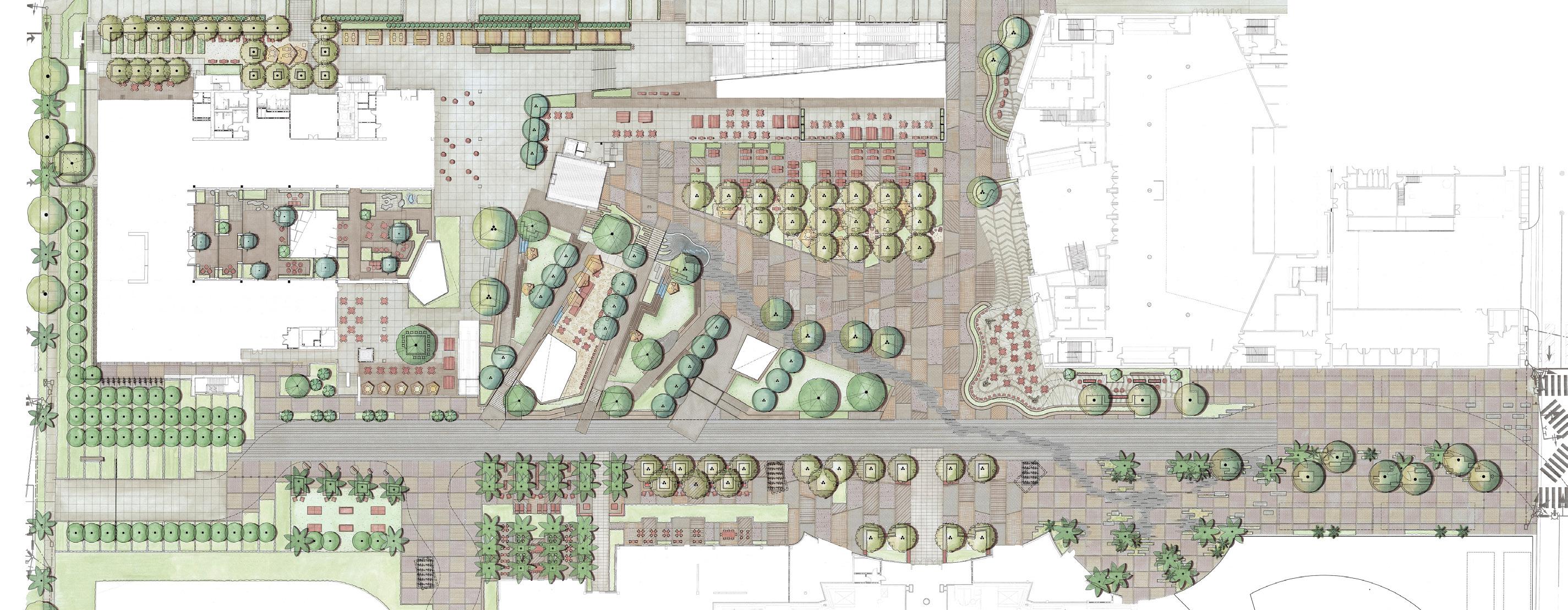
Anaheim, California
ocV!BE is a planned entertainment district centered on the existing Honda Center in Anaheim, California. Burton Studio evolved the project’s master plan into a specific design for the urban park, paseo, public and private streets, and parking buildings. The development will include retail and dining additions to the Honda Center, a new concert hall, and a market hall building, all of which open onto the central urban park. The space, imagined as a sequence of natural environments, evokes various southern California landscapes. ‘Montane Uplands’ at the highest point of the market hall cascade to ‘Oak Foothills,’ with additional references to desert and agricultural settings. The result is a landmark civic space for Anaheim that can accommodate daily use on an intimate scale as well as major events for thousands of attendees.
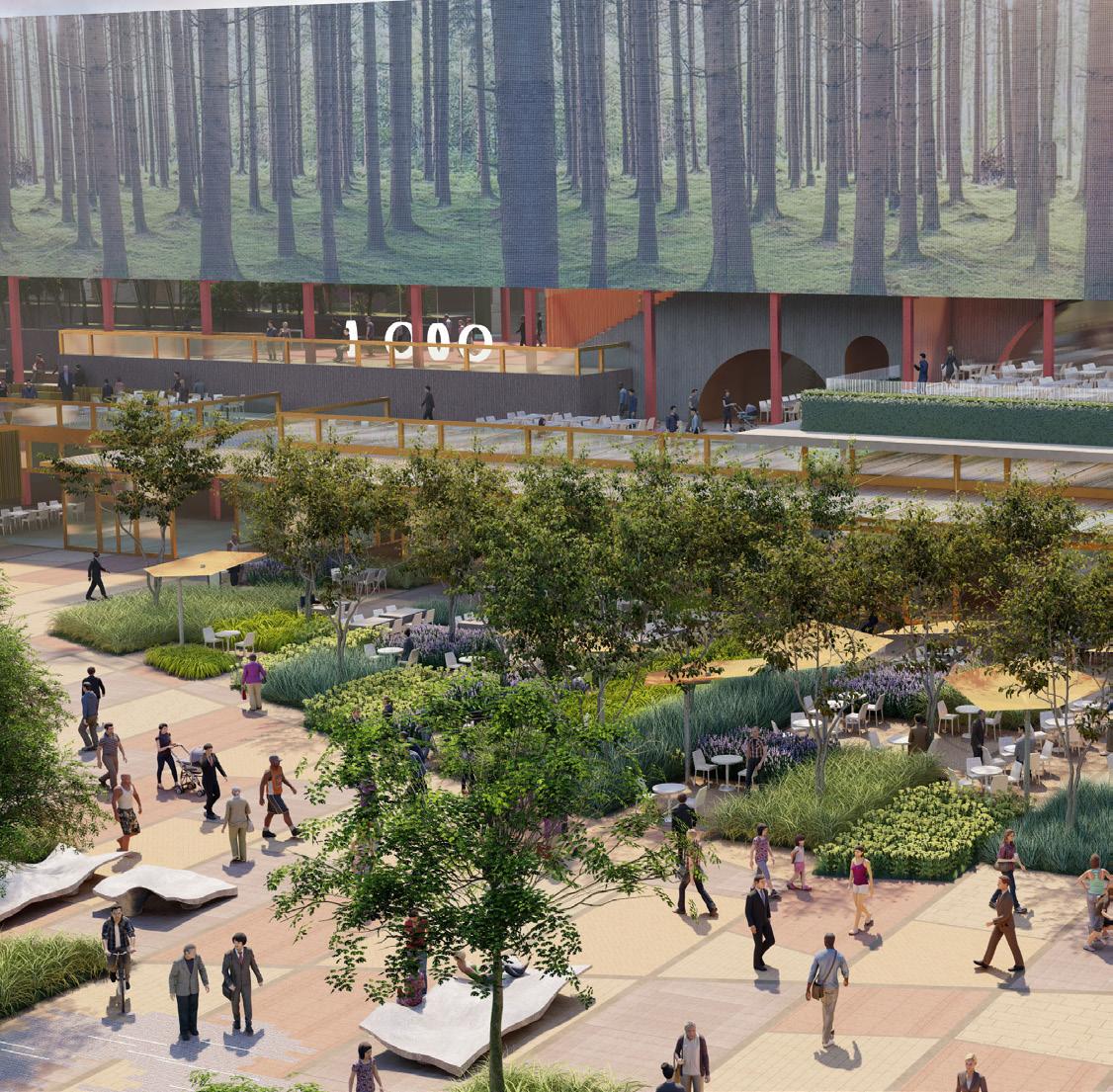
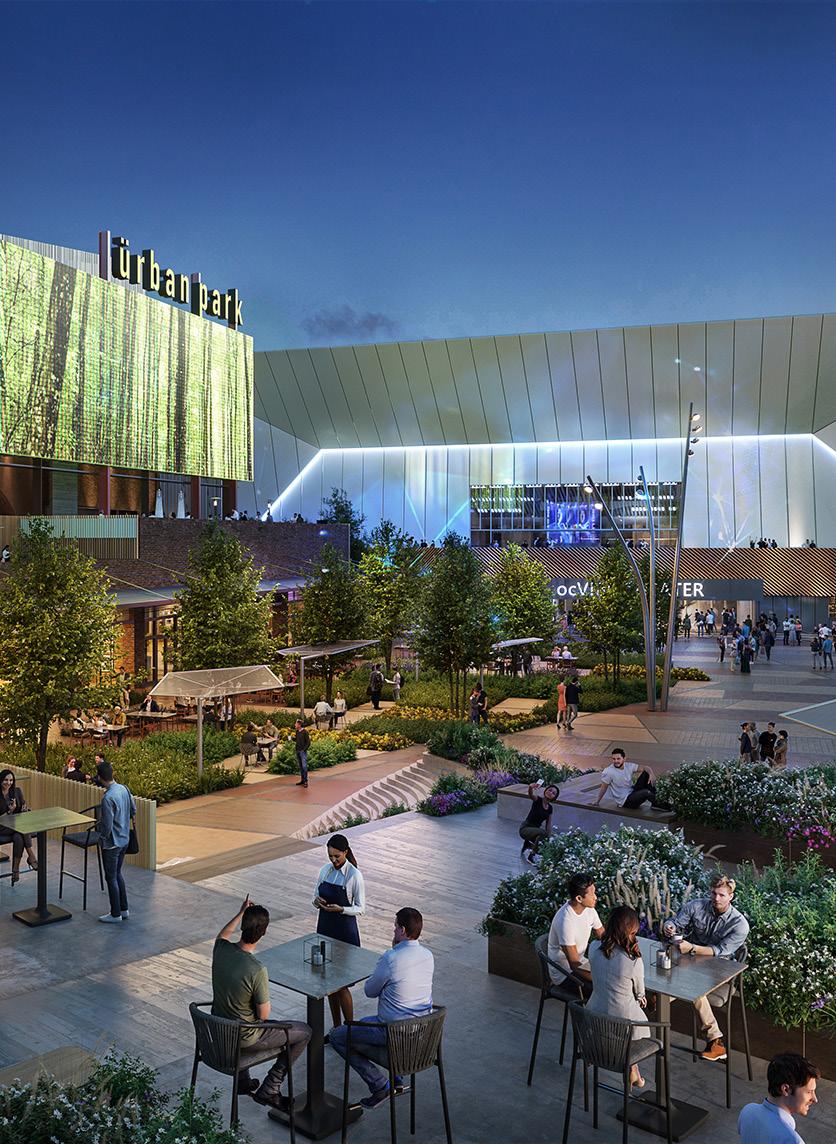
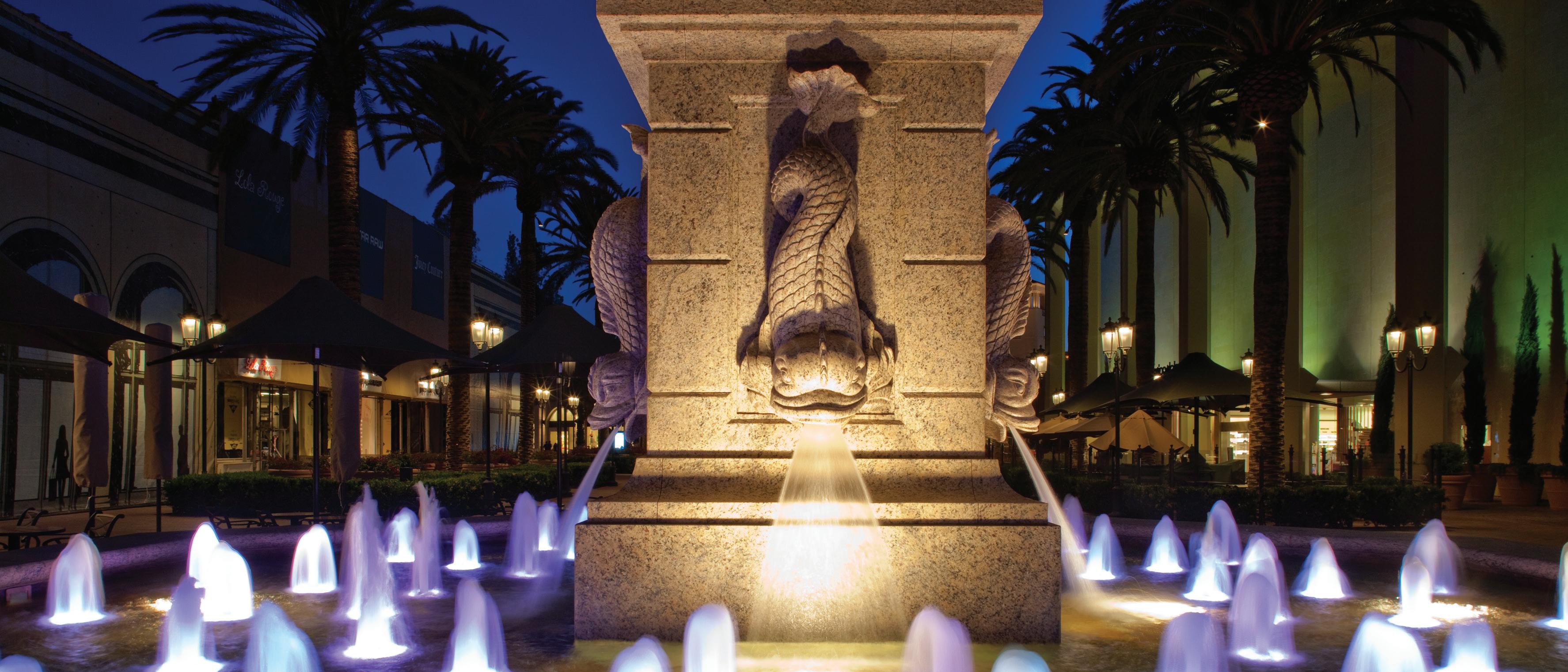
Located in the heart of Newport Center, Fashion Island has been the premier open-air retail center of Orange County for several decades. This beautiful shopping mall features upscale fashion, restaurants and entertainment. Working in concert with Irvine Company and BCV Architects, Burton Studio has re-designed all of the public spaces, based on a re-imaging of the center in a classical style. Outdoor dining areas, granite fountains, and richly detailed public spaces combine with Palladian inspired architecture to create a memorable centerpiece for Newport Beach.
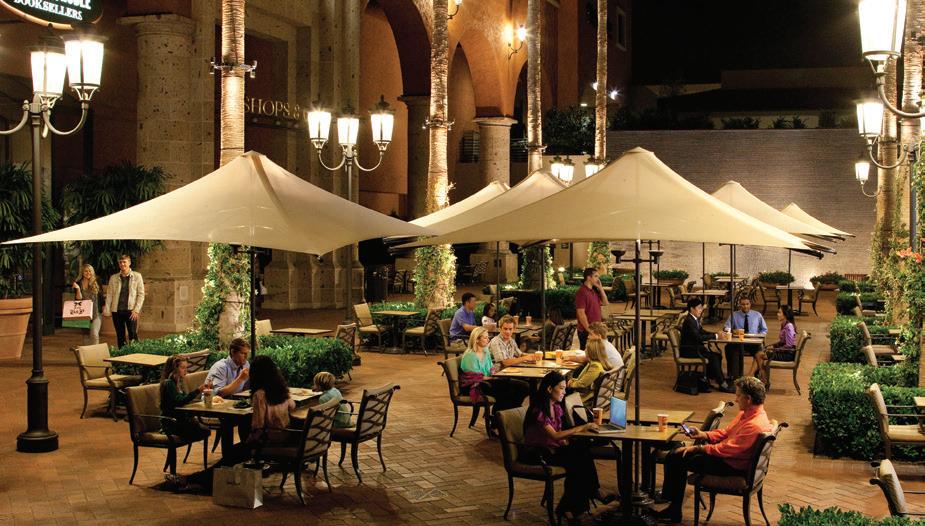
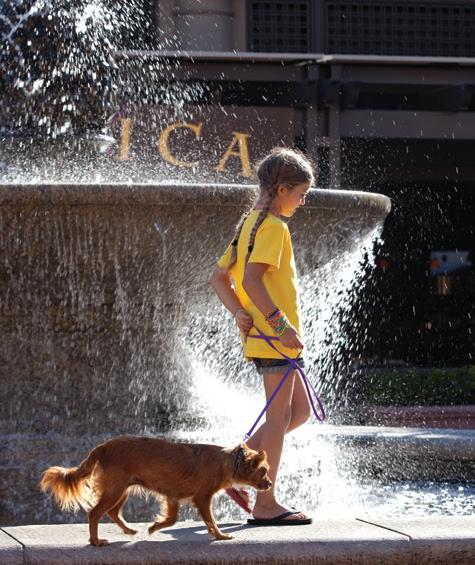

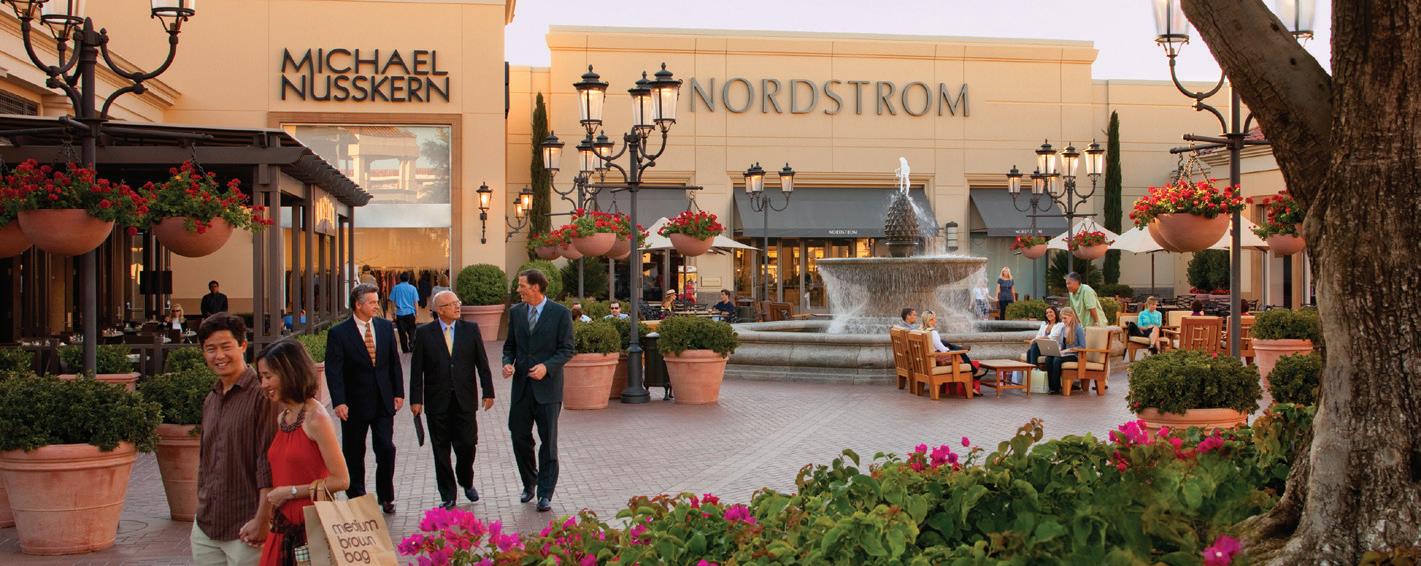
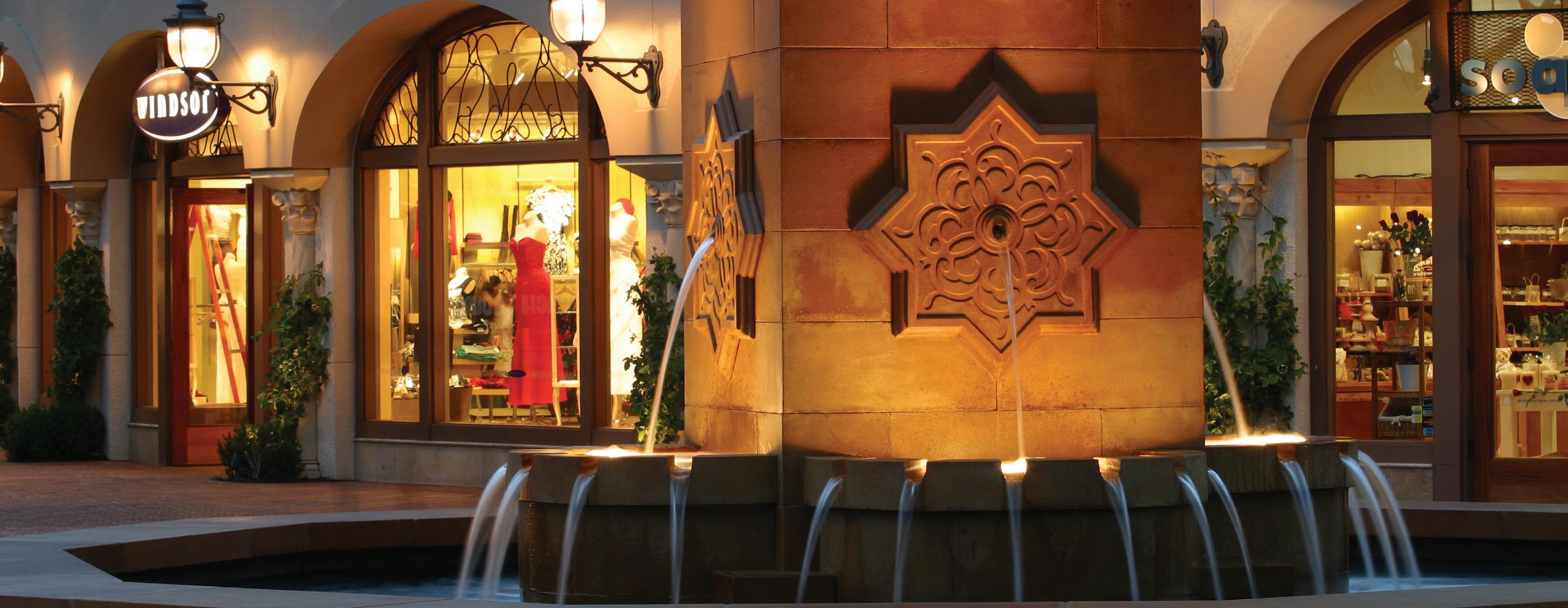
Irvine, California
Irvine Spectrum Center was inspired by the architecture of the Alhambra, the 13th century citadel that overlooks the City of Granada, Spain. Drawing from this classical paradigm, the team created a unique retail center where Orange County residents and visitors can shop, dine, be entertained, stroll the paseos or relax in the beautiful courtyards. Since the center’s opening in 1995, Burton Studio has continued to provide planning and landscape architecture as the project has grown to its current 120 stores, restaurants and entertainment venues.
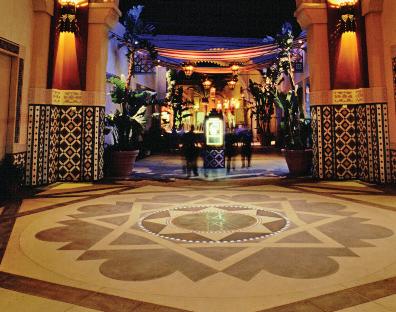
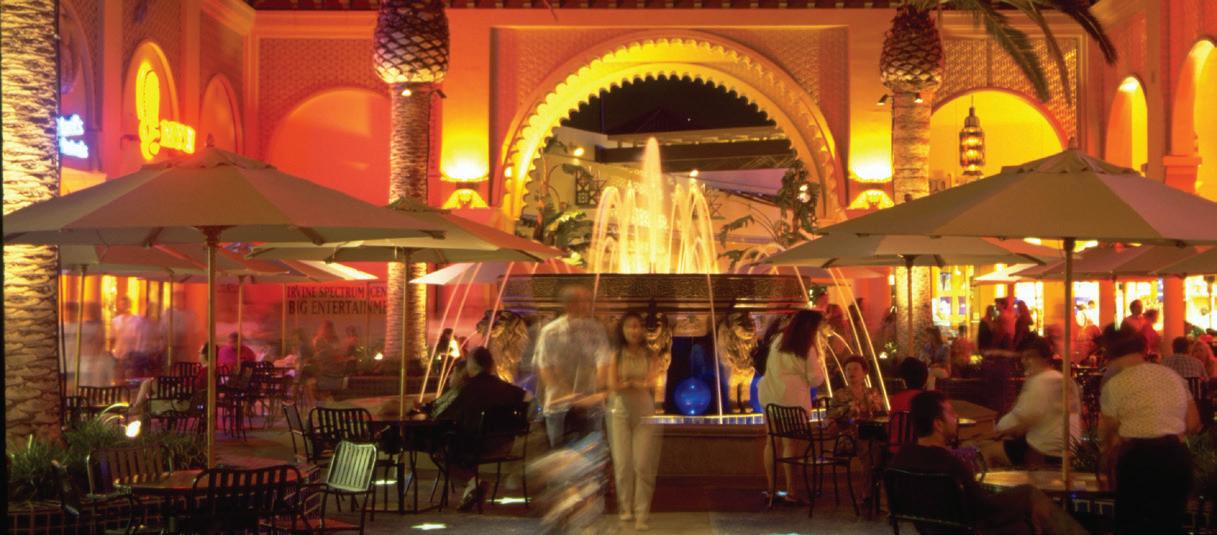
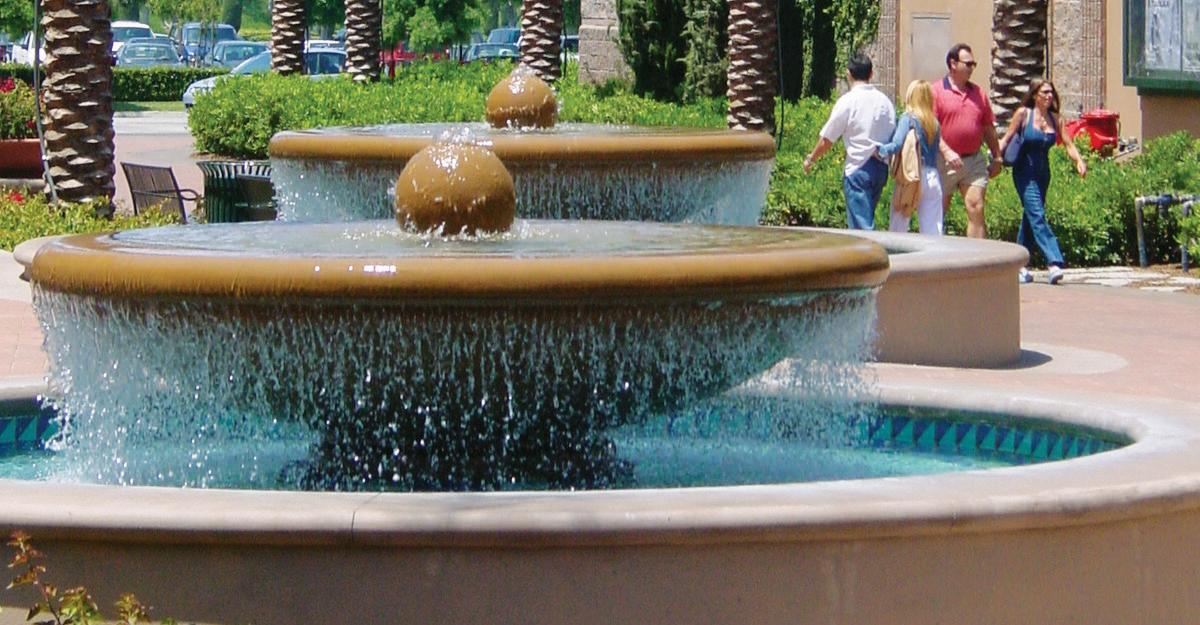
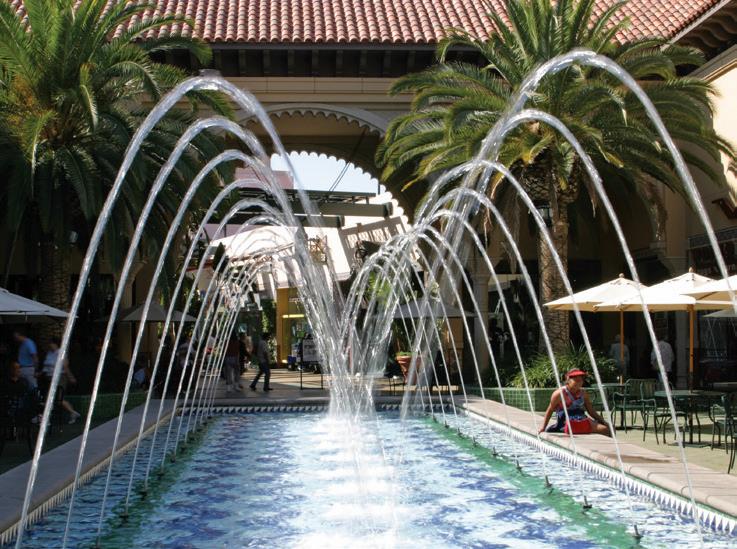
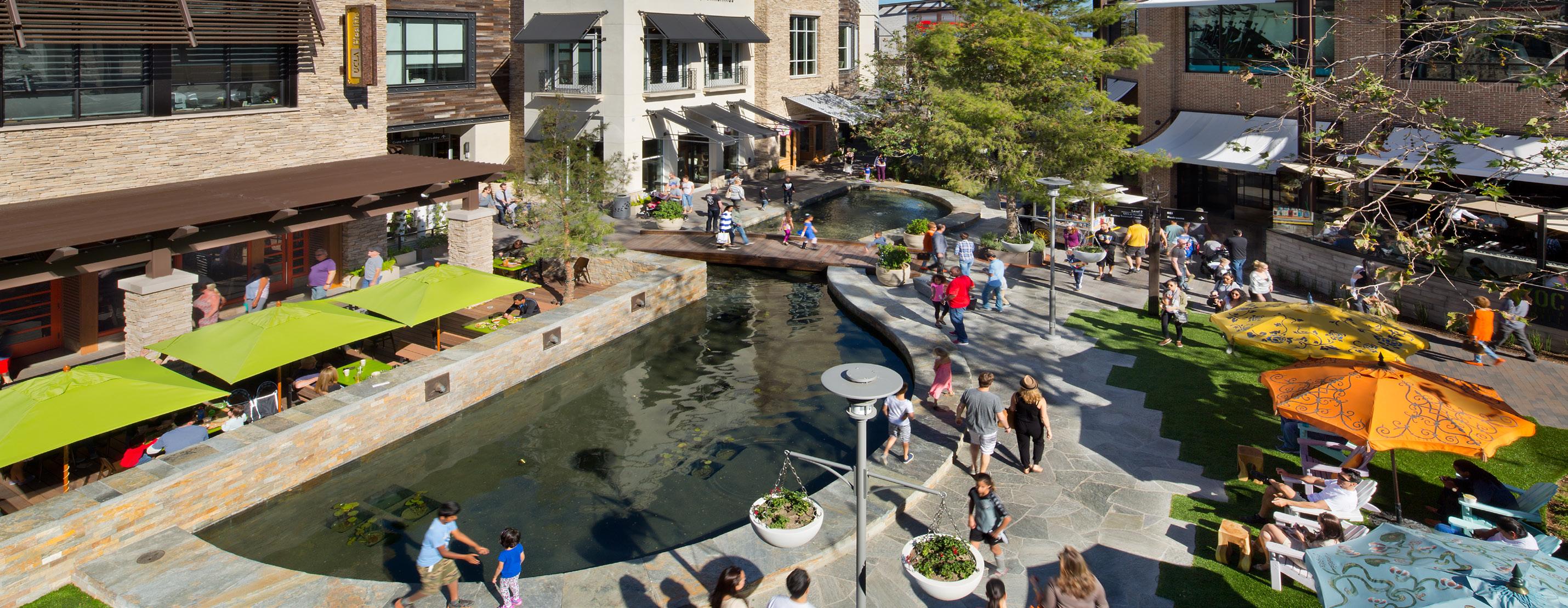
Los Angeles, California
The Village at Westfield Topanga was created as a central community gathering space for the San Fernando Valley, while incorporating the best of entertainment and shopping. Three plazas, each with unique water features, foster largescale entertainment and function areas. Additionally, the more intimate paseos offer comfort for all levels of use.
Over 30 mature trees were preserved from the original site, stored, and ultimately planted at key locations. Along with these protected trees, the remainder of the landscape offers the best of Southern California - a blend of native and naturalized species that provide insight into the history of the area.
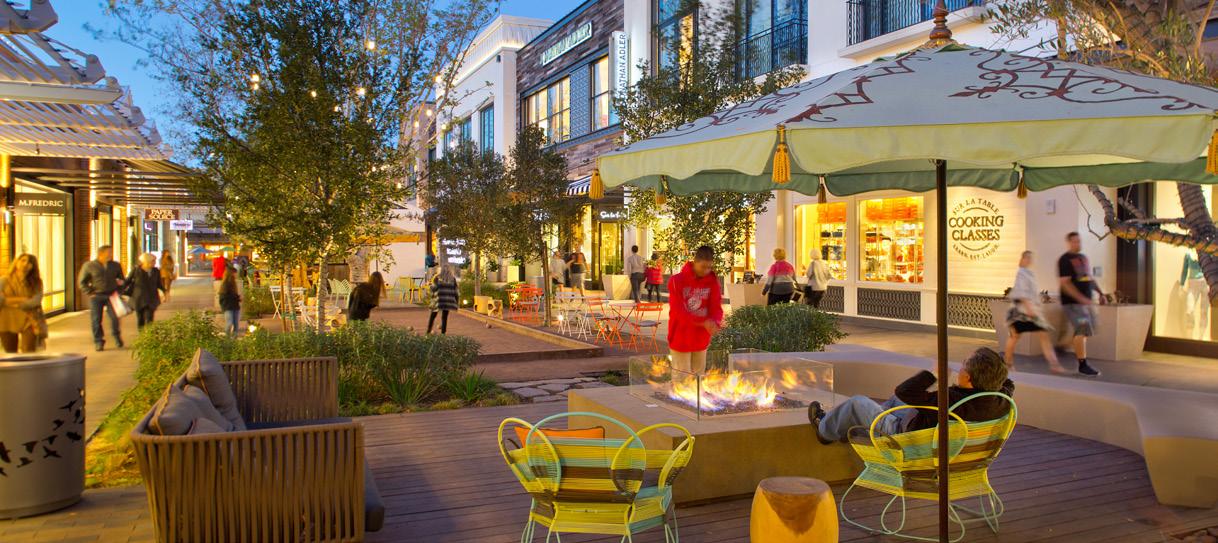
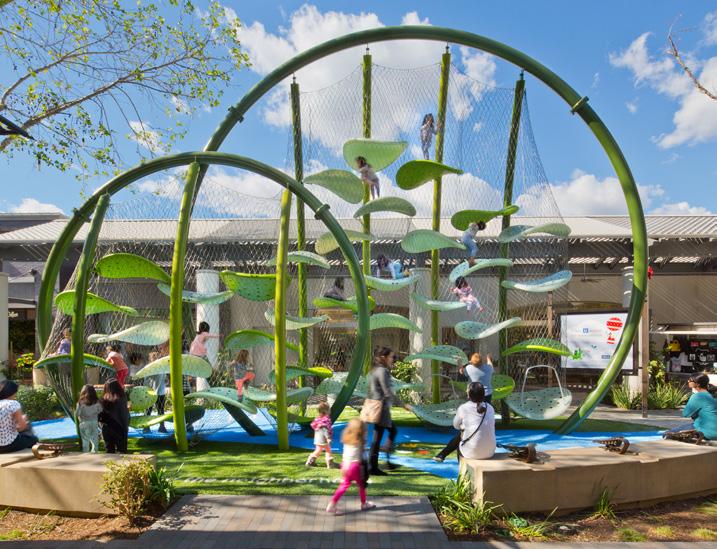
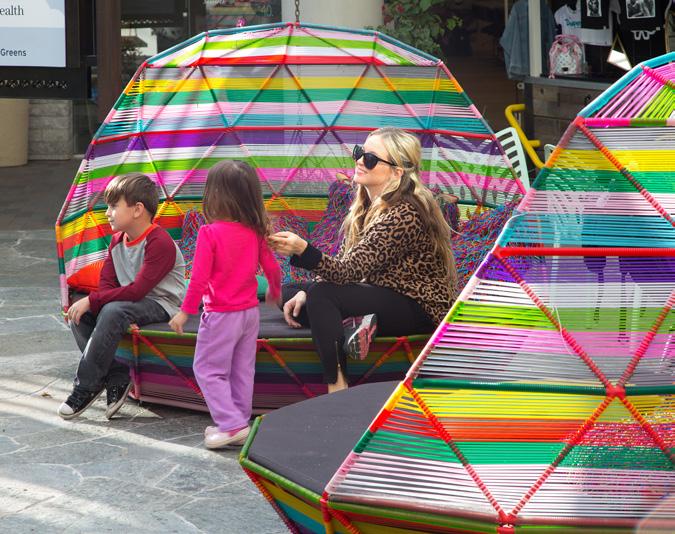
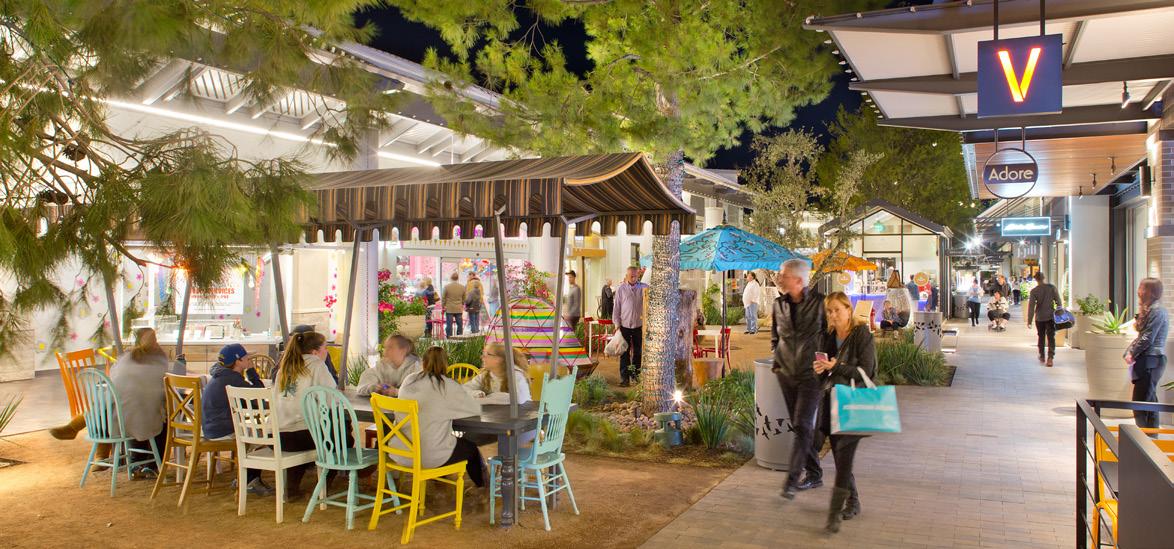
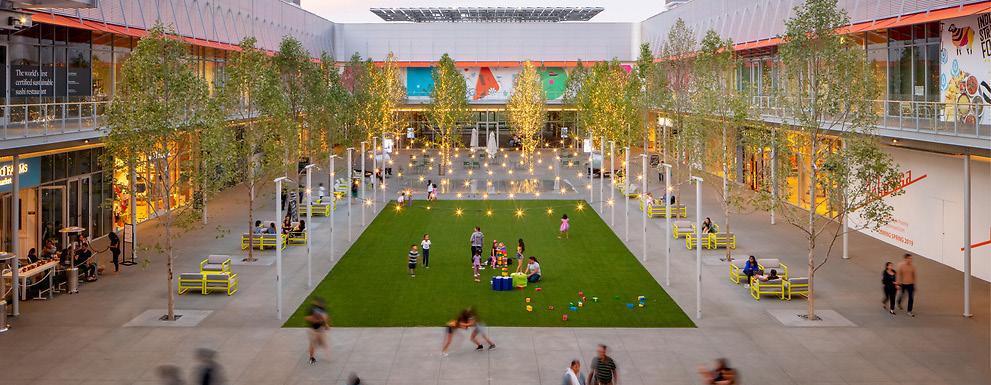
San Ramon, California
Designed alongside Pritzker prize winning architect Renzo Piano Building Workshop and BAR Architects, City Center Bishop Ranch is the reinvention of the suburban shopping center model where community, culture, and commerce converge. Burton Studio was retained to provide design services from concept through construction
The landscape design was inspired by the rolling hills of the East Bay area. The edges blend effortlessly into the area by species. From there, the landscape comfortably transitions to form a timeless, modern, and viibrant public square. The center has become the heart of San Ramon, blending the best of the area and looking towards the future of the city.
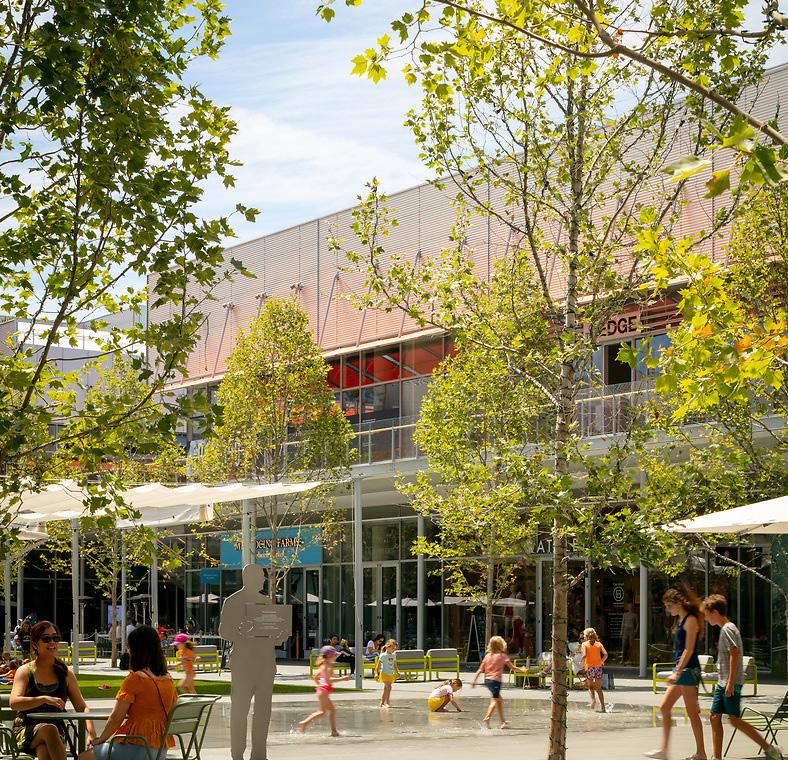
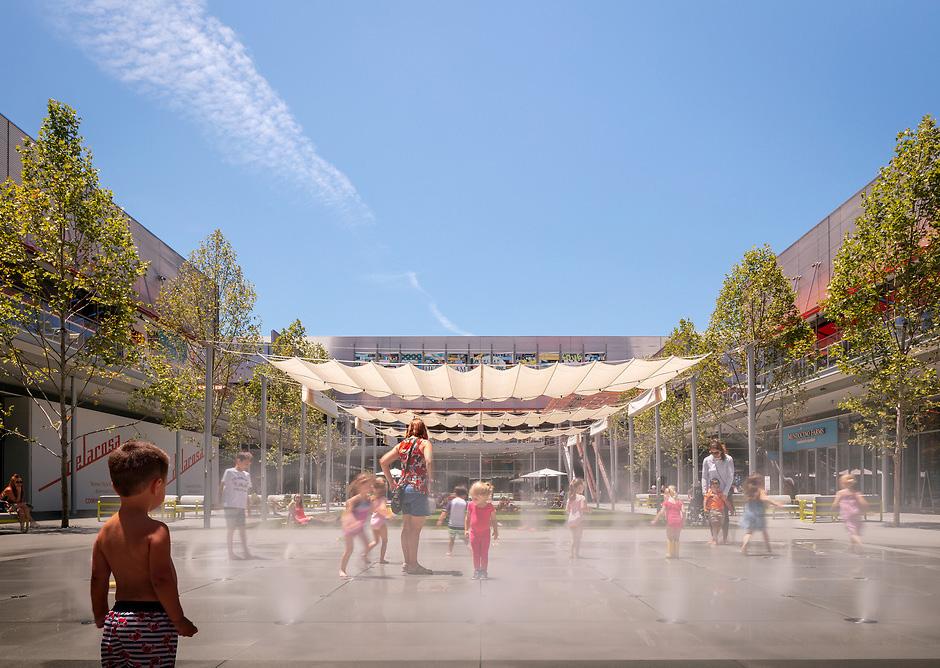
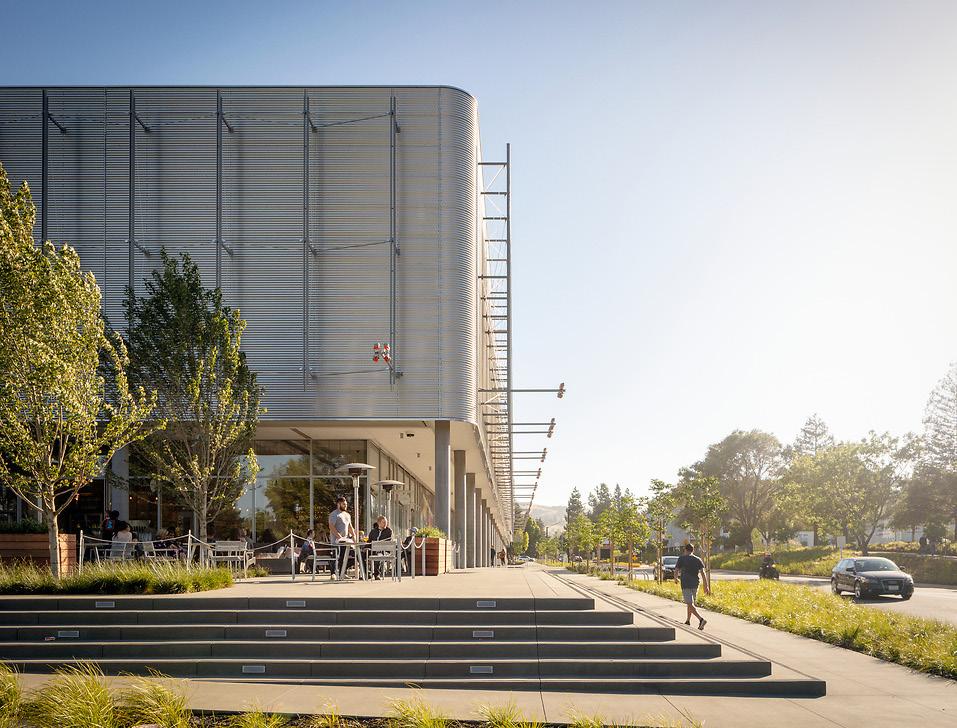
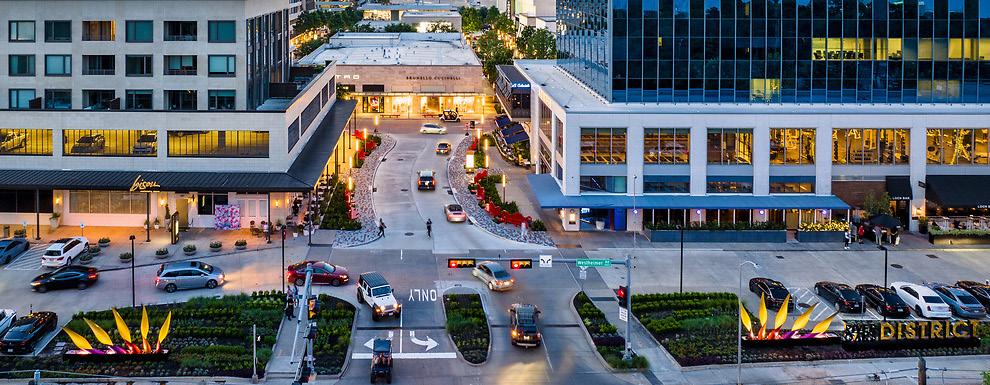
Houston, Texas
River Oaks District opened in the fall of 2015 to much fanfare. The center contains a mix of some of most exclusive retailers in the nation, including Harry Winston, Hermes, Dior, Cartier, Tom Ford and others. The client retained Burton Studio in 2018 to propose new and interesting features that will help resolve several operational issues. Although the center was built to a very high standard, the Owner is finding that the property has significant issues that must be addressed such as: the arrival sequence, retaining shoppers for longer stays, and better cross-shopping strategies. Houston’s extreme climate is also a factor that impacts comfort levels in the outdoor retail center. The Burton redesign addresses these issues with shading and cooling throughout the site. The use of art at key points will act as wayfinding and iconic signage for the property.
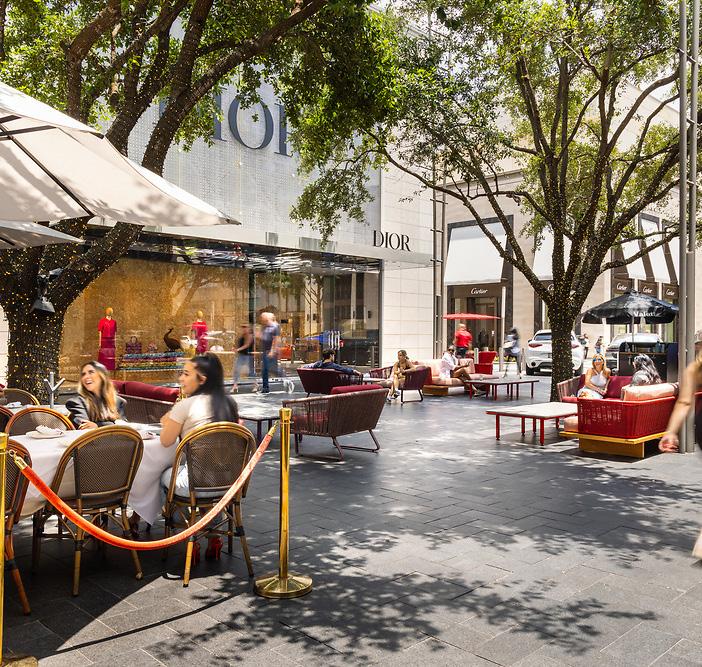
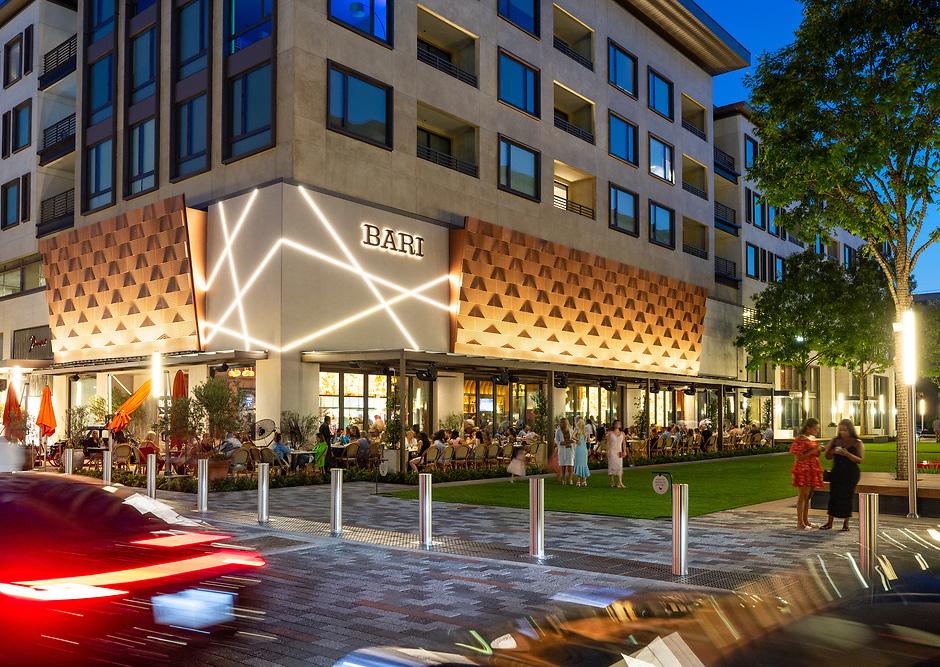
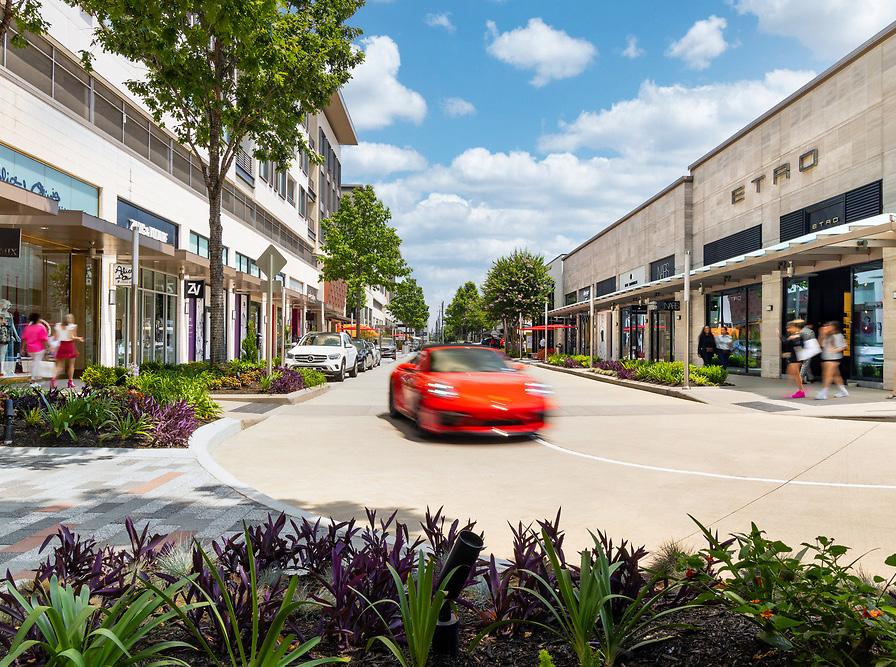
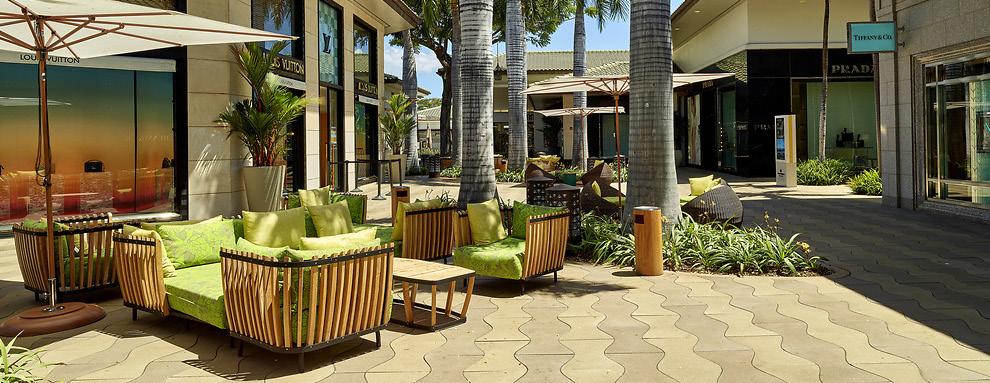
The Shops at Wailea is an outdoor retail space situated on the west coast of Maui in Wailea. Burton Studio was tasked with updating the exterior common spaces, along with an extensive furniture redevelopment, in order to bring new life to the property.
A new hardscape, planting, and furnishing plan was developed, which added new design elements, such as custom precast ‘canoe’ planters, new ipe decks, and improved circulation throughout the center. An extensive study of the entire space was conducted, and placement of the furnishings was tailored in response to our findings. These signature furnishings have provided the strongest impact to the guest experience with their emphasis on color, durability, and comfort. The end result is a more welcoming shopping experience and the property’s status as the premier retail destination on the island.
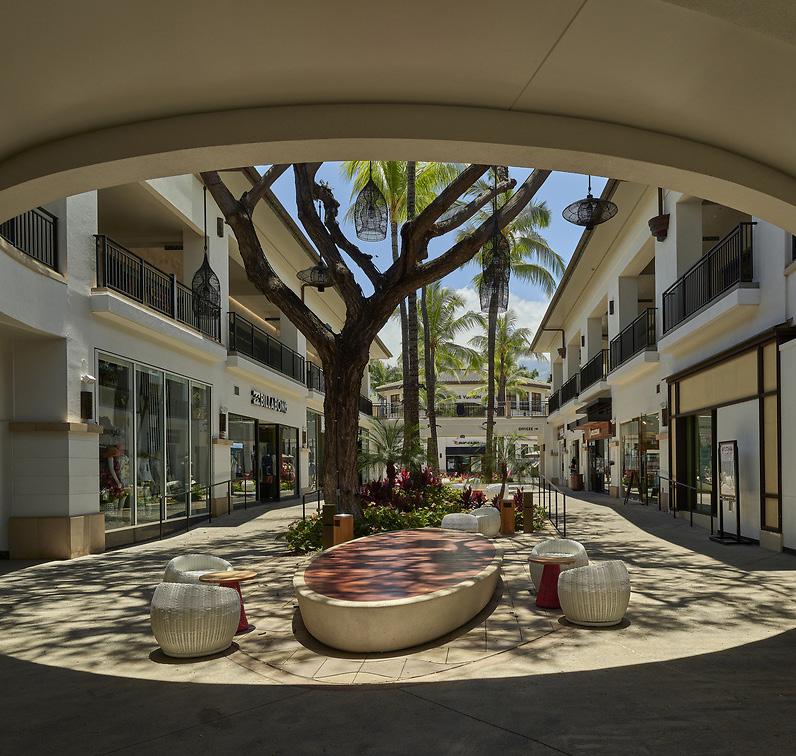
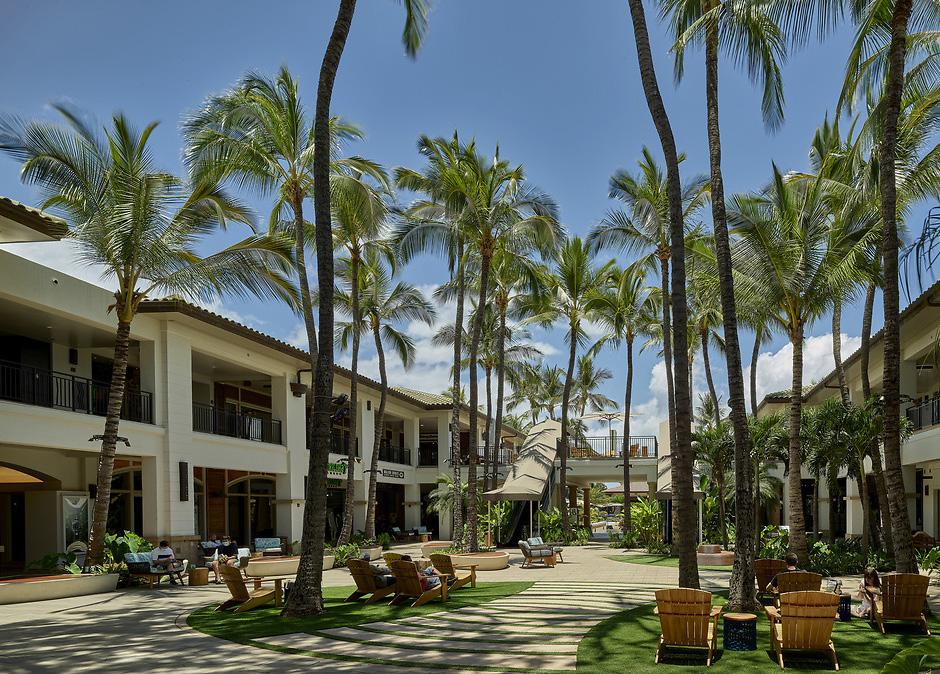
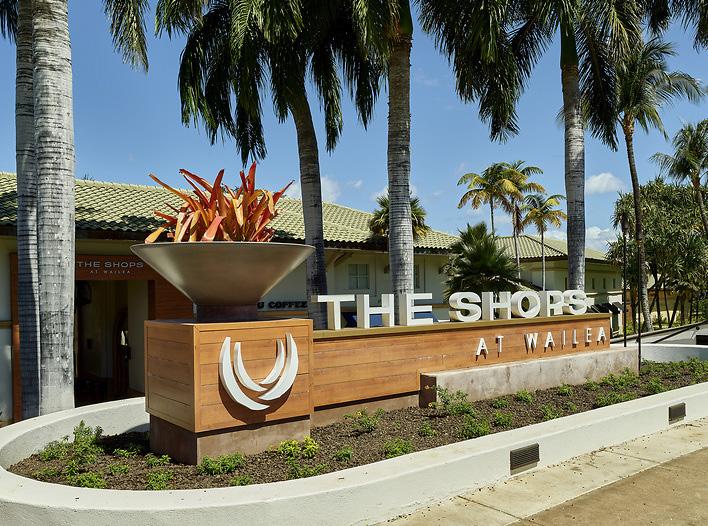
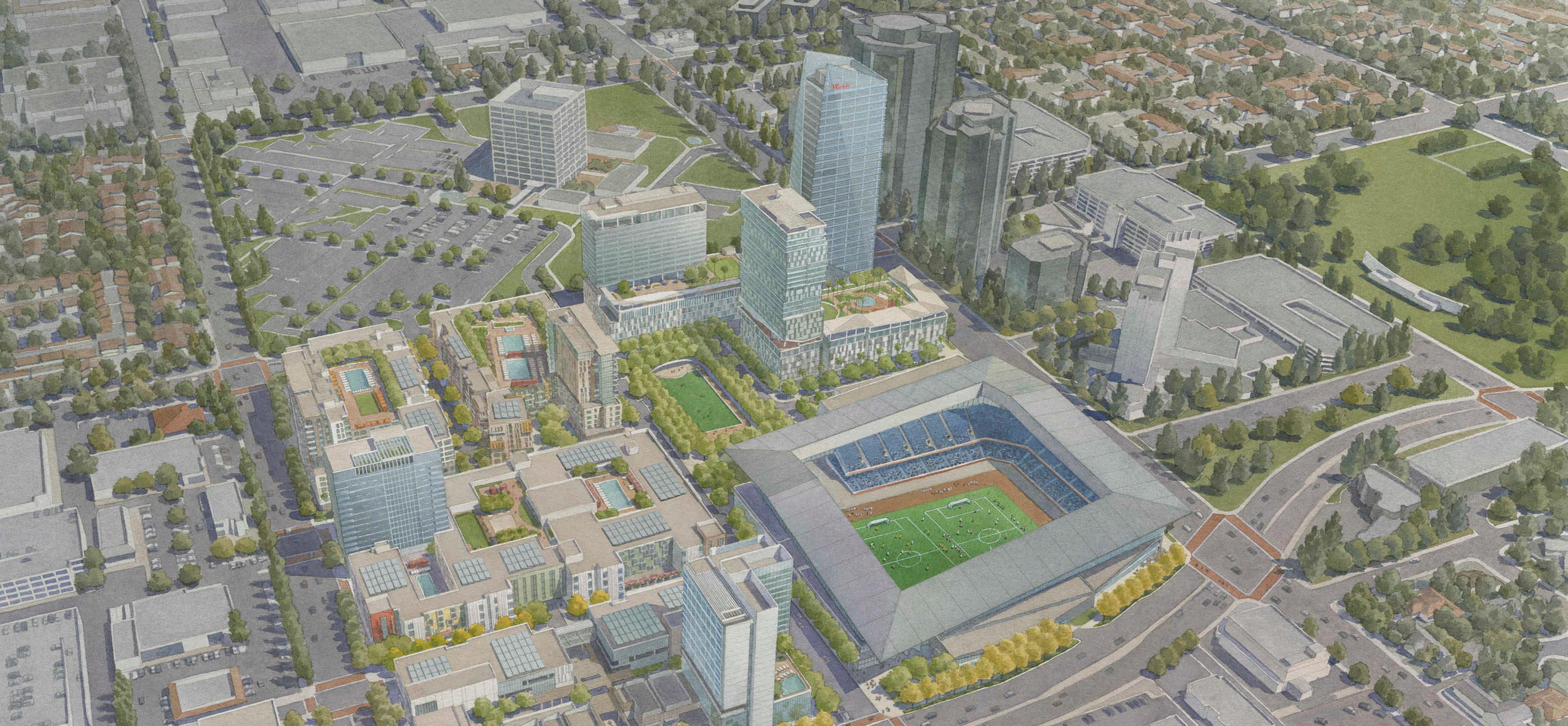
Woodland Hills, California
Westfield Promenade 2035 will be the urban center for the San Fernando Valley. The 25-acre site will be home to 730,000 square feet of office and work/live space, inviting shopping and retail streets, an entertainment and sports venue, and “The Promenade Square,” a one-acre park that will serve as the central gathering space. Weaving through the community will be a series of open spaces and plazas of varied scales, catering to and curated for the unique districts within.
The landscape architecture of the Promenade 2035 project will work to create a fresh and walkable urban street scene supportive of the density and scale of the new mixed-use neighborhoods. It also seamlessly connects to The Village at Westfield, a Burton retail project built in 2015.
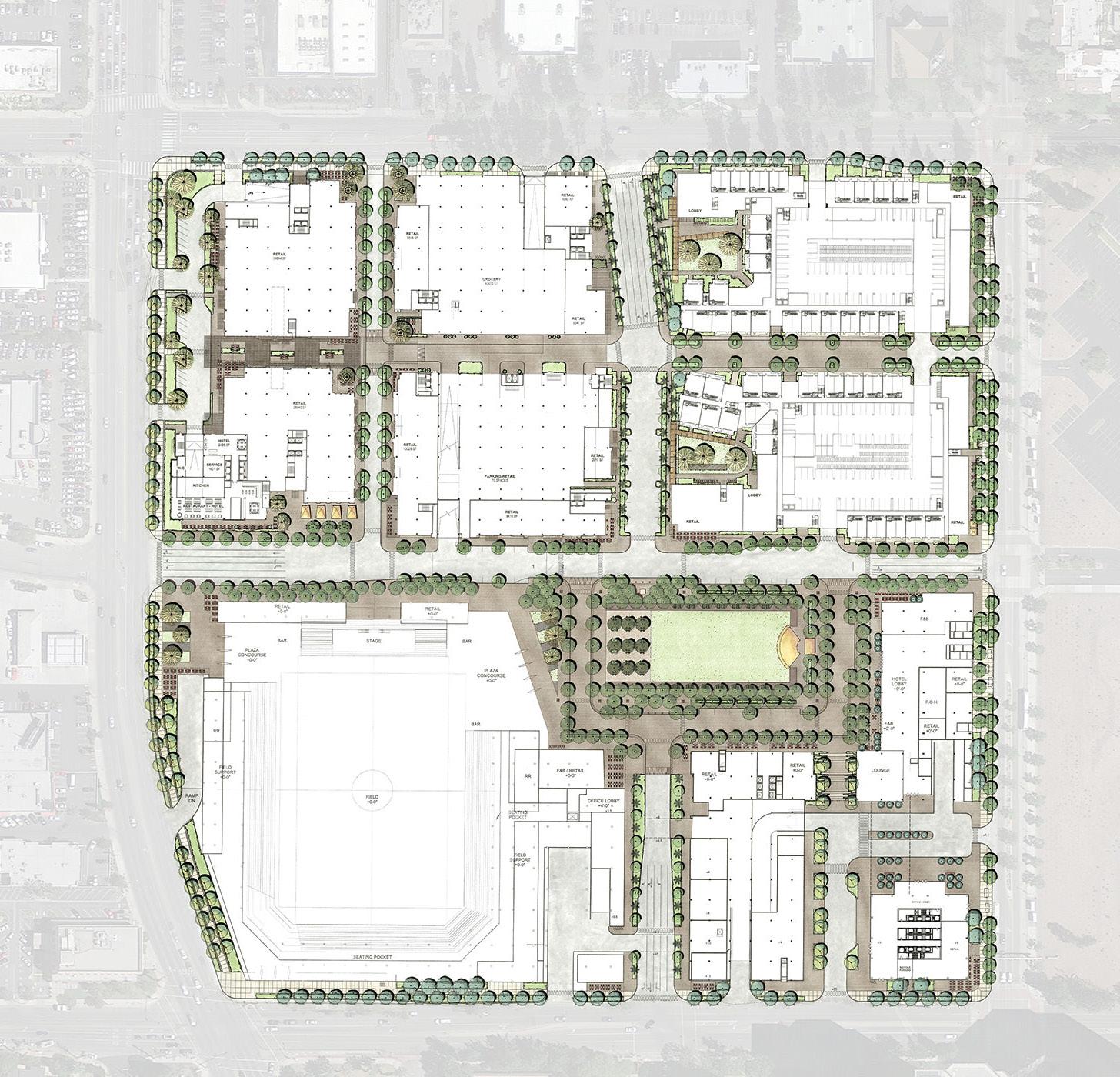
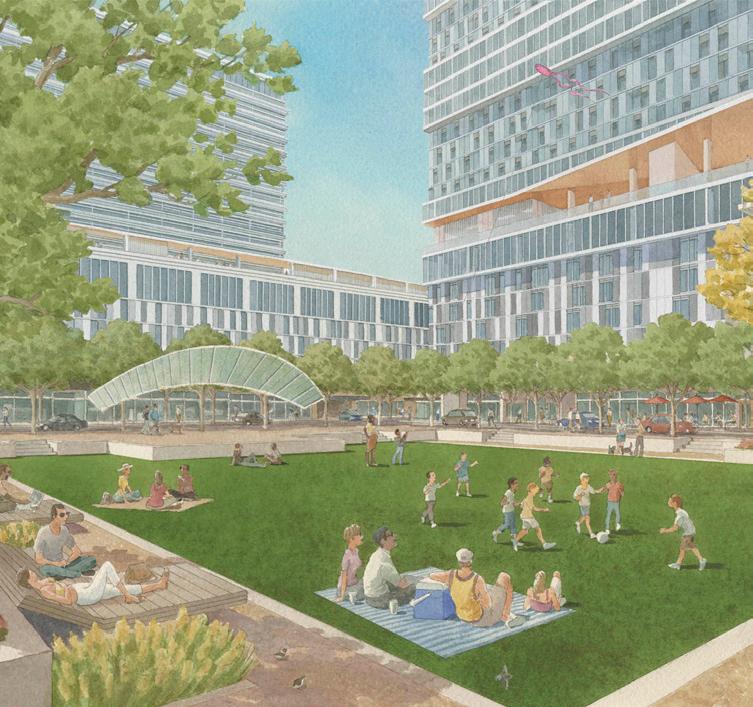
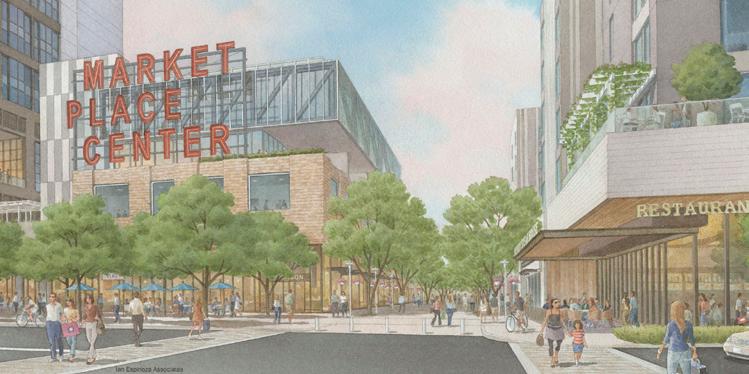
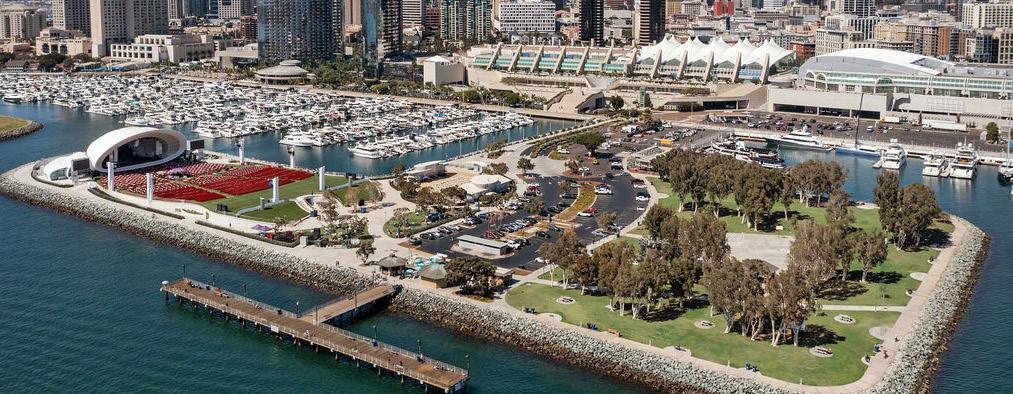
San Diego, California
Burton Studio was retained by the San Diego Symphony to help realize its enduring vision of a permanent outdoor performance venue adjacent to San Diego Bay. The studio’s participation has spanned from the earliest site programming and design concepts up through the park’s ongoing construction. The new venue includes an iconic performance pavilion, a terraced seating area, public restrooms, and numerous improvements to the overall Embarcadero Marina Park. Burton Studio crafted new pedestrian circulation pathways, public gathering areas, a fitness station circuit, and a refined system of site furnishings to enhance the public experience of this important waterfront space.
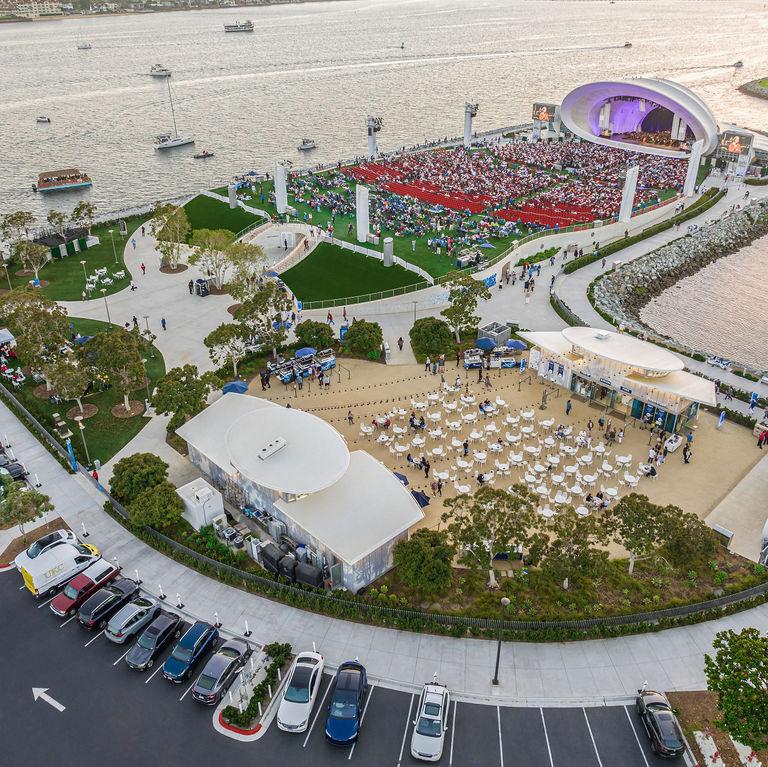
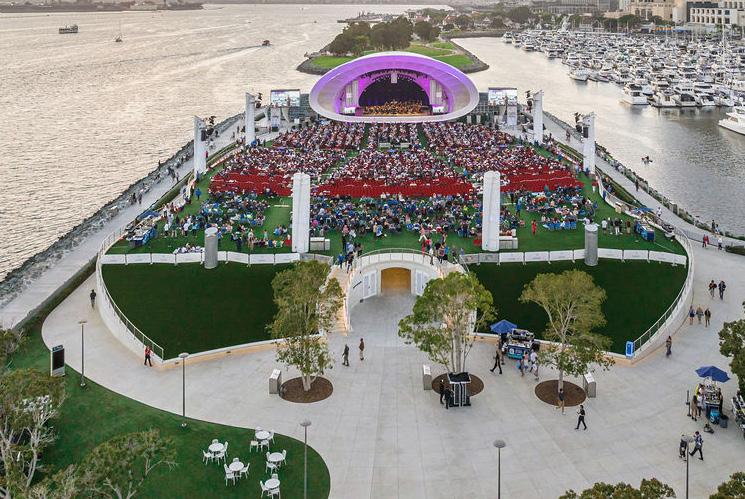
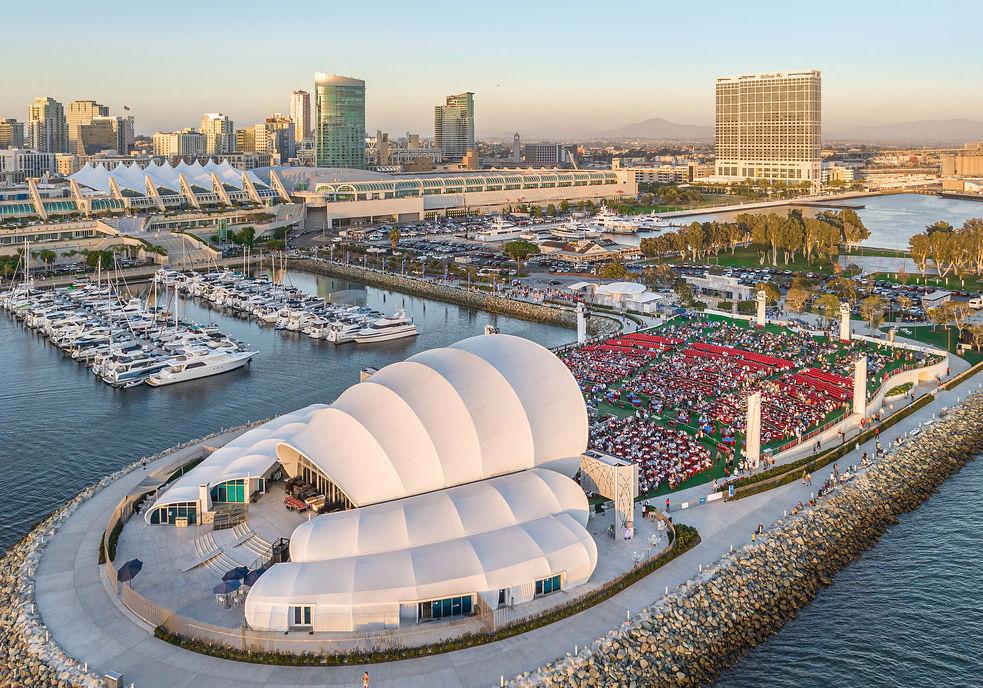
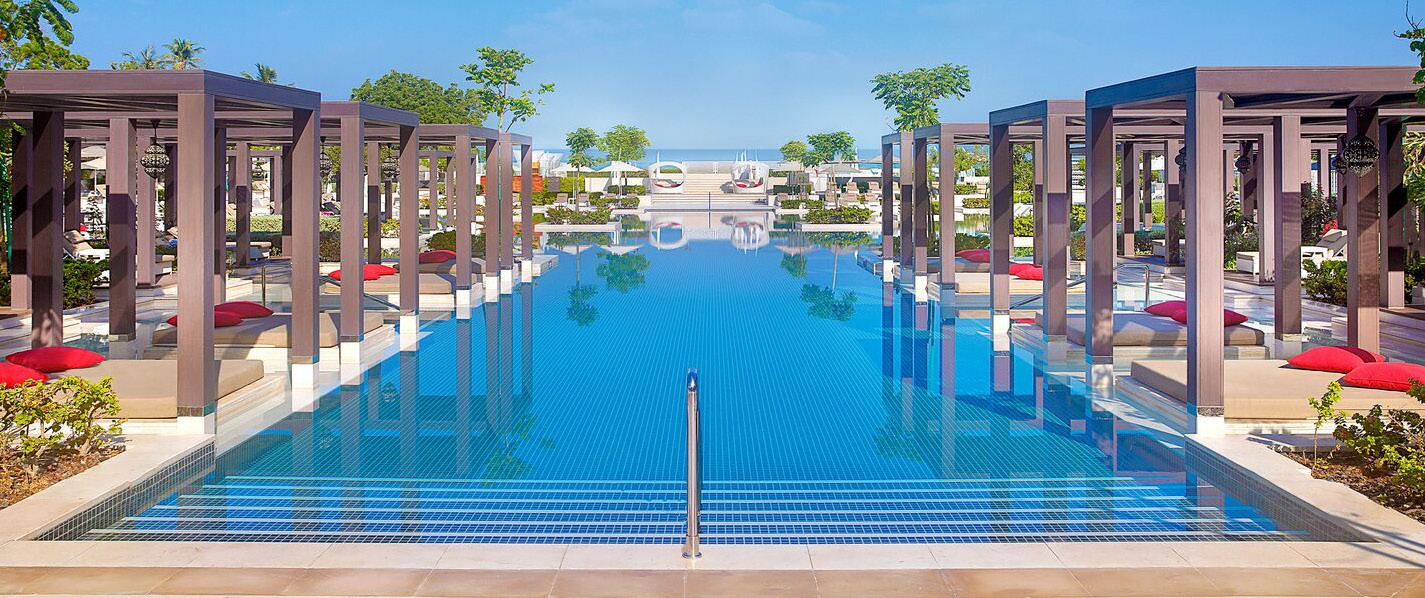
The W Muscat hotel is set on an urban beachfront site, near the Royal Opera house in downtown Muscat. As part of a 32-acre site consisting of three Starwood brand hotels, the W hotel needed an edgy identity to differentiate it from the adjacent properties.
The design utilized sharp, rectilinear forms along with a grid of trees to create a simple, elegant, and sophisticated design symbolic of the W hotel brand.
Burton studio was engaged for master planning of the overall site and detailed concept design of the W Muscat.
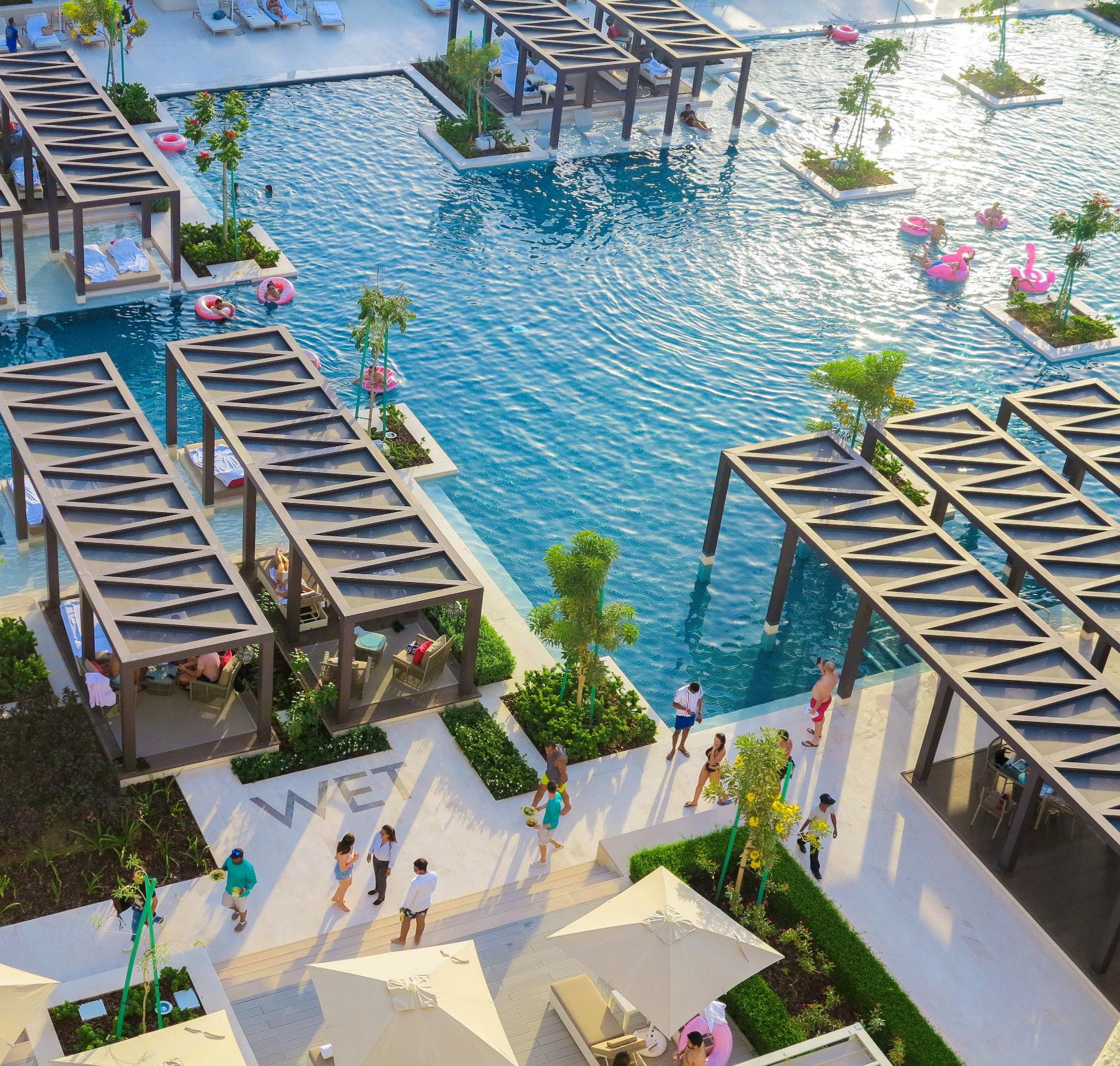
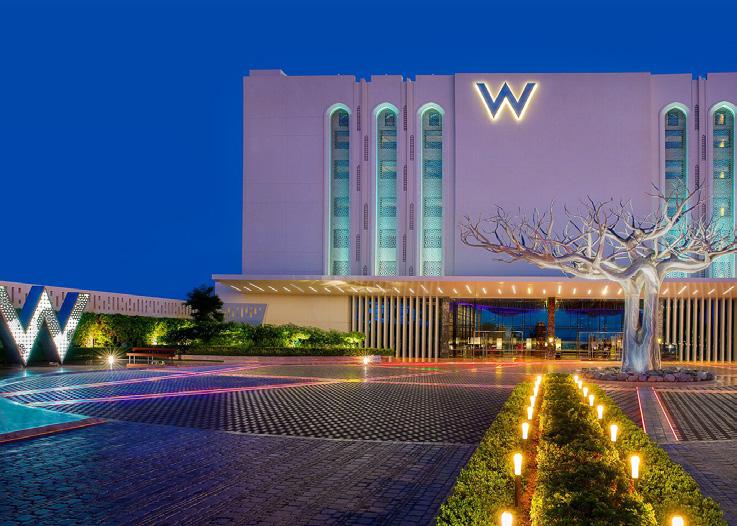
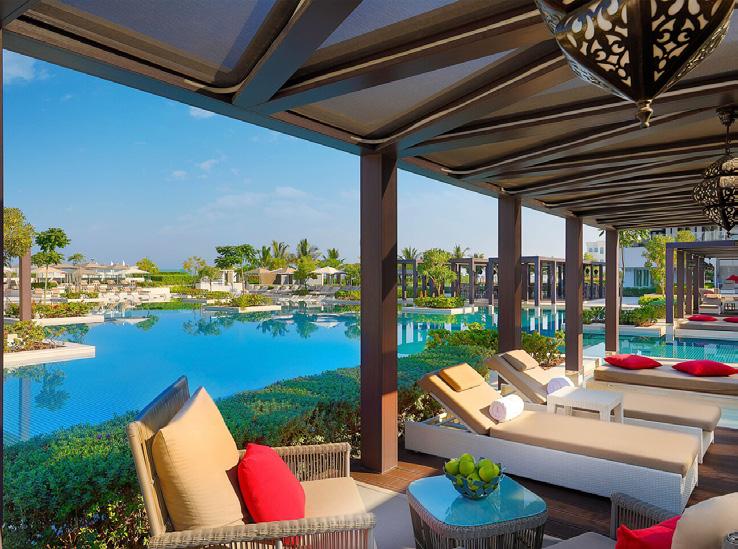
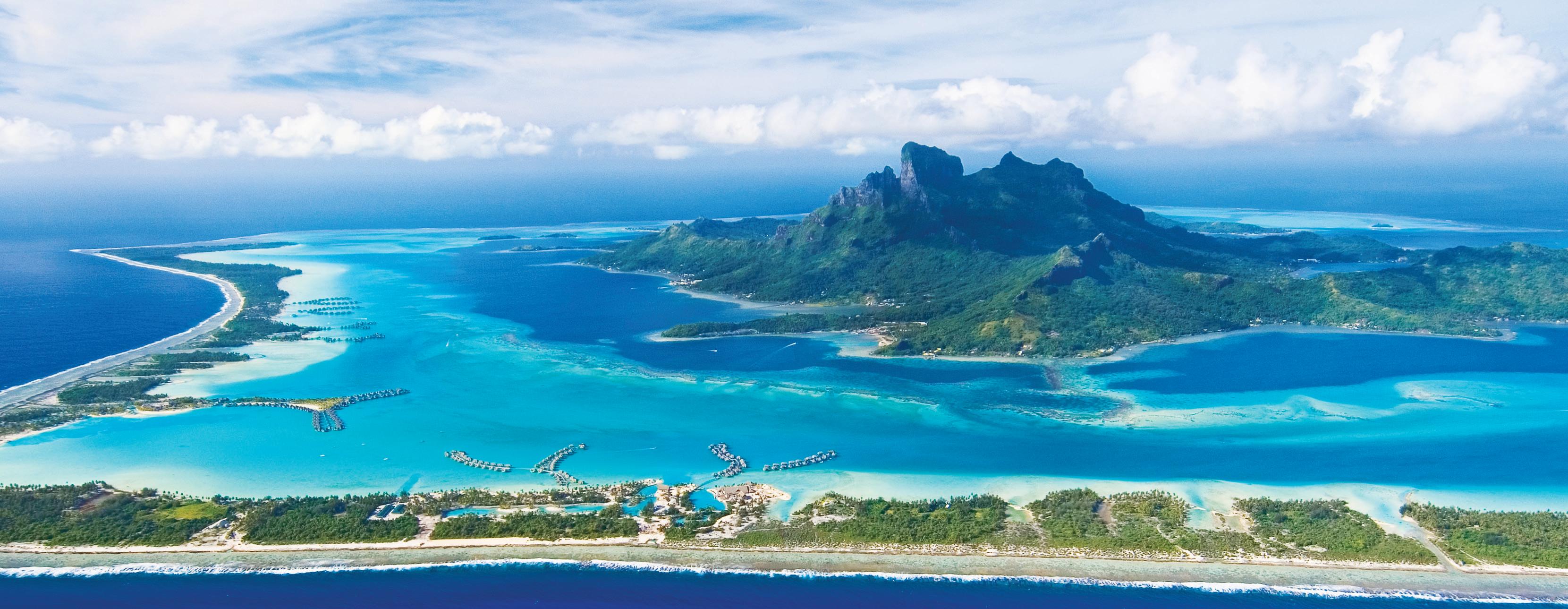
Bora Bora, French Polynesia
Bora Bora is the quintessential tropical paradise - a mystical island with its necklace of white-fringed coral islets. Working with two architectural teams, one for the over water bungalows, the other for the creation of a private motu or island, the challenge was to redefine the South Seas escape by creating a private oasis representative of the culture and customs of this tropical locale.
A single navigable pass was created to the crystal-clear lagoon and the resort sited against the majestic backdrop of Mount Otemanu and Mount Pahia. Burton Studio engaged in extensive research, partnering with local museums and integrating indigenous motifs (tattoo patterns transformed into pavers) and island designs inspired by the aquatic and bird life of the motu (integrated into fountains). Simplicity was the inspiration, allowing the serene isolation to dictate the mission.
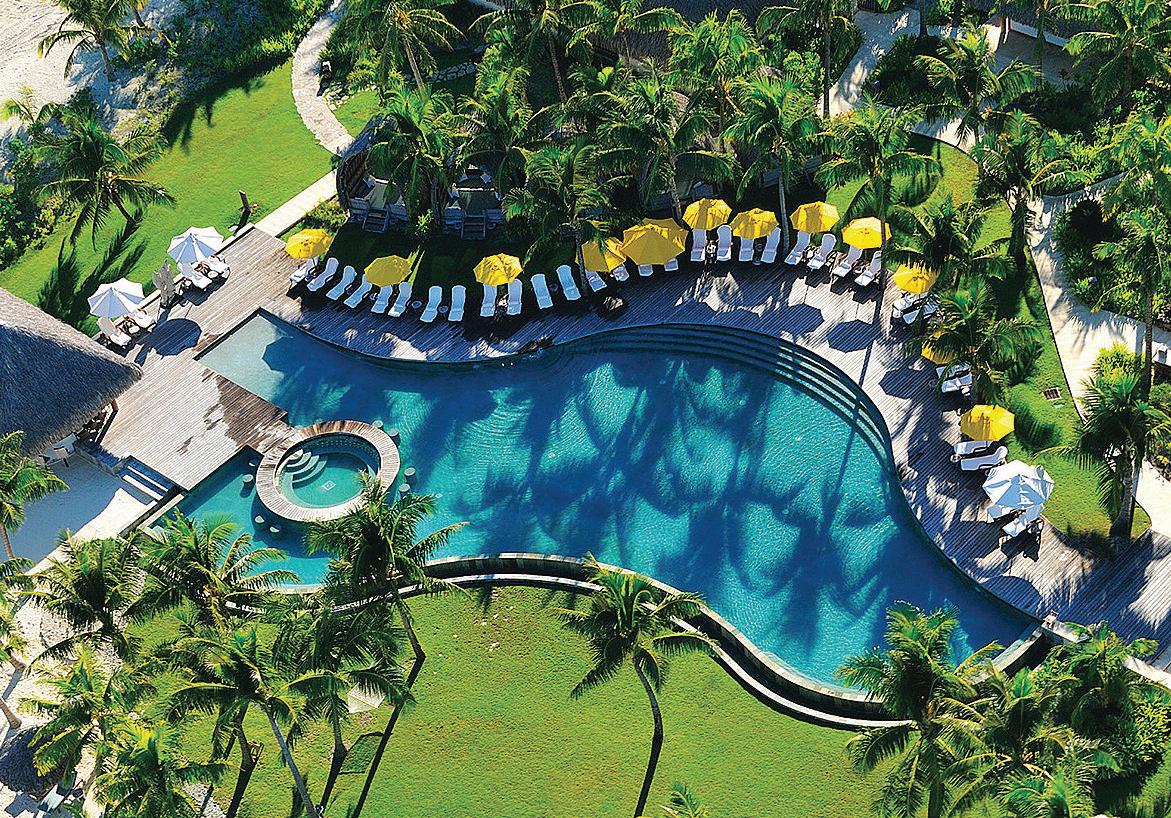
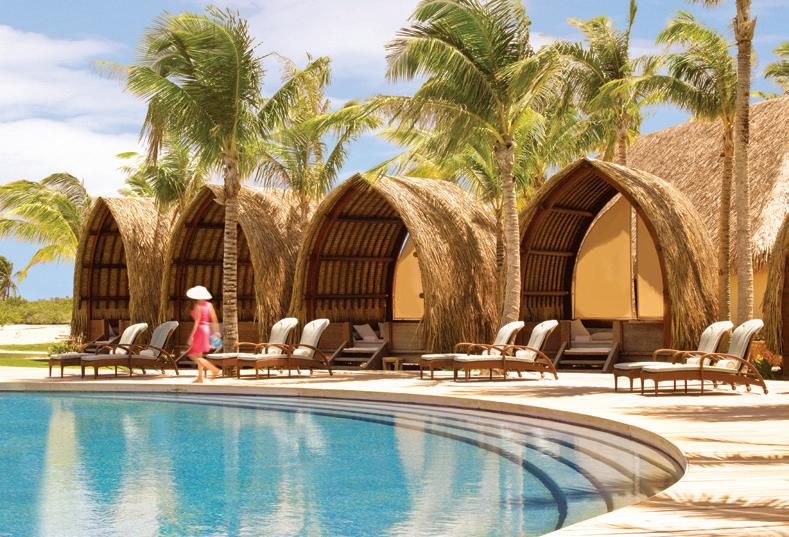
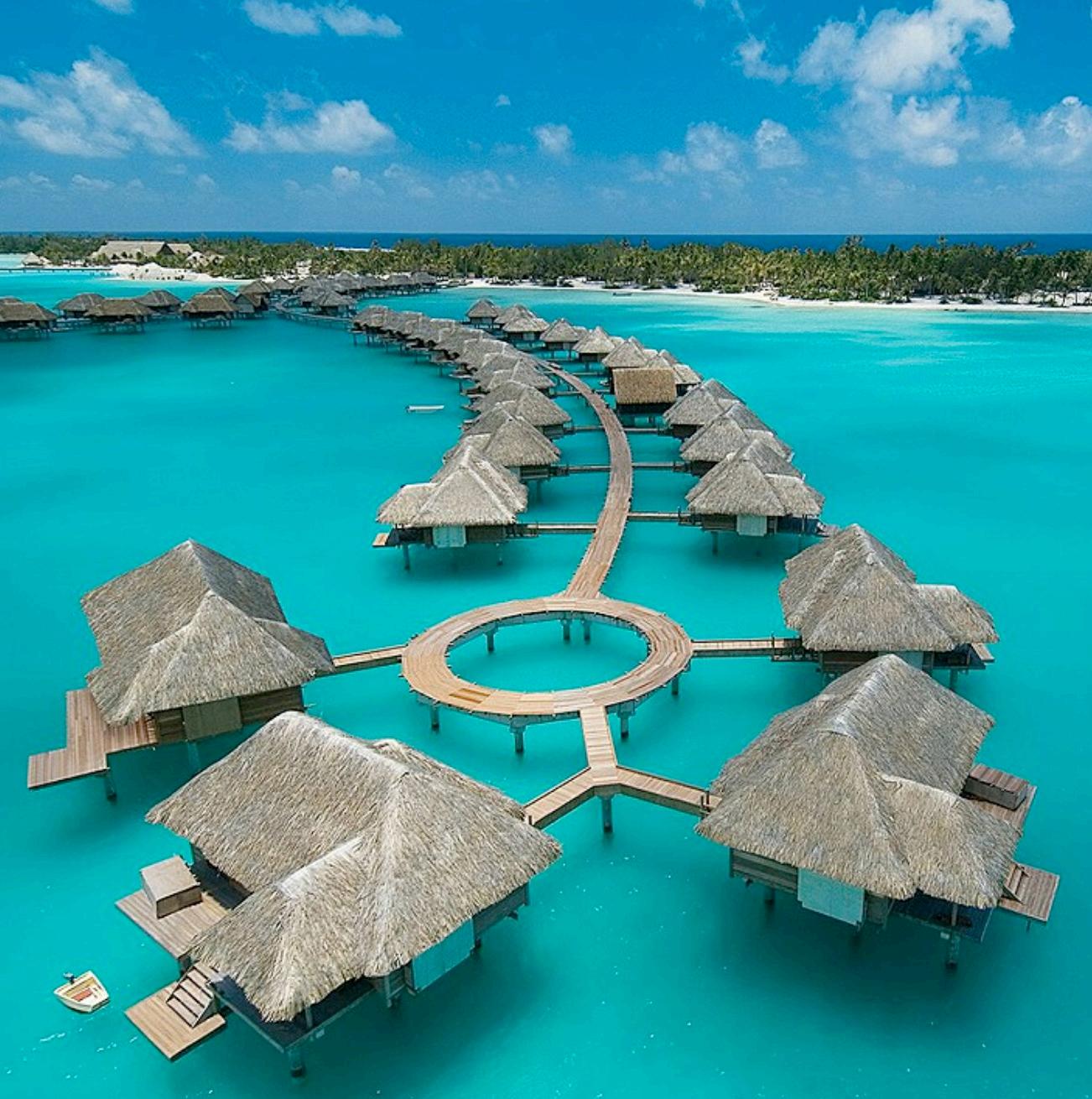
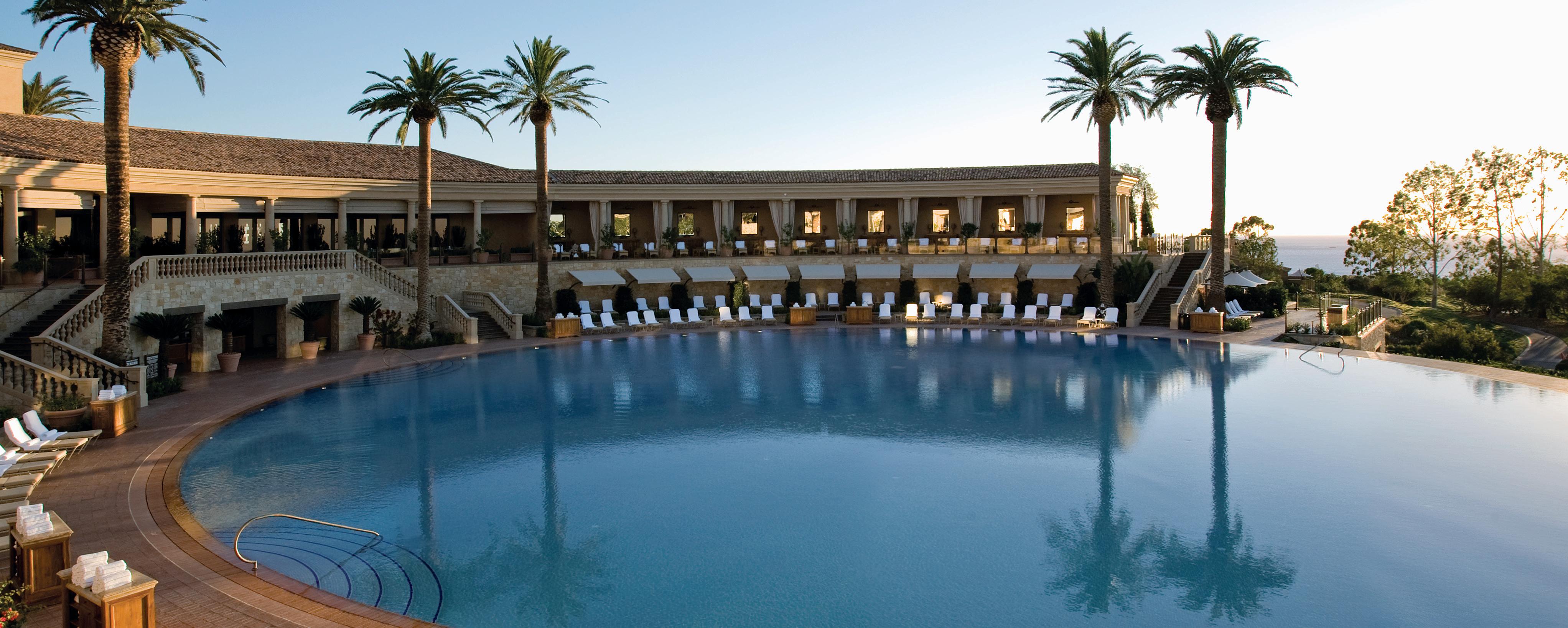
Newport Beach, California
Pelican Hill occupies 504 magnificent acres of terraced hillside rising above the Newport Beach coastline. Blending the principles of Italy’s renowned Renaissance architect, Andrea Palladio with chic and casual California elegance, the ultra luxury resort provides accommodations of bungalows, suites and private villas, along with five restaurants, The Spa, pools, 36 holes of Tom Fazio designed championship golf and numerous other amenities.
The Studio’s challenge was to create a harmonious balance between the epic scale of the Palladian architecture, the grand public spaces and the intimate private areas of this superb property.
The Coliseum Pool, a perfect 136-foot diameter ring featuring more than one million hand laid glass tiles, was set within an amphitheater of terraced decks and private cabanas. Each aspect of the resort was meticulously designed and detailed to offer a seamless, calming and effortless experience.

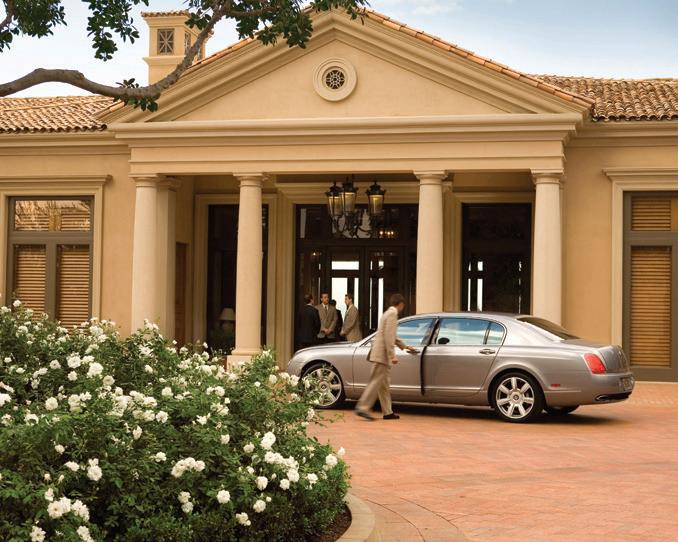
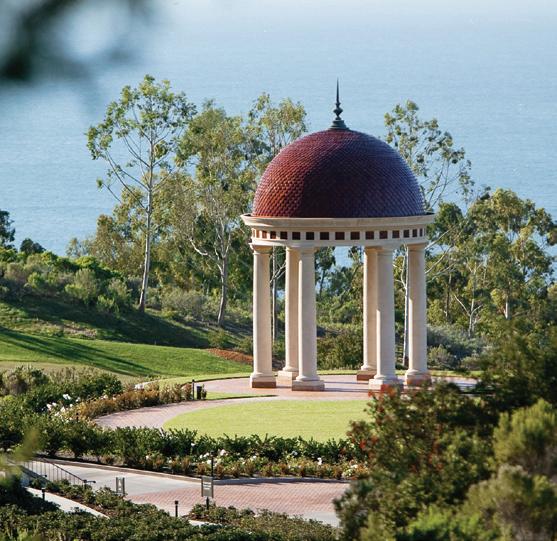
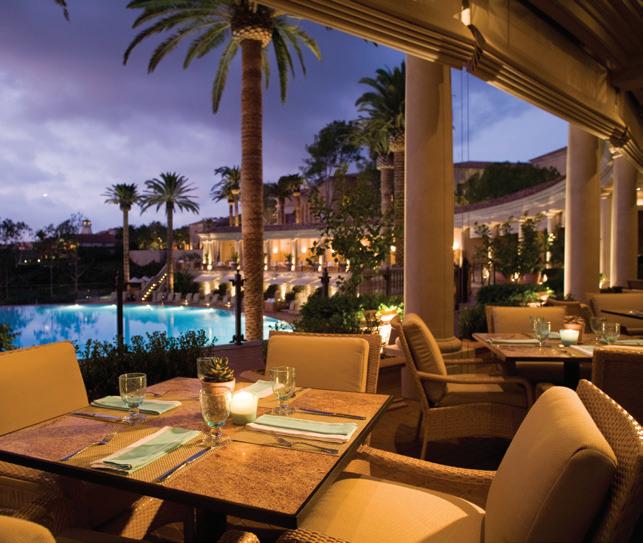
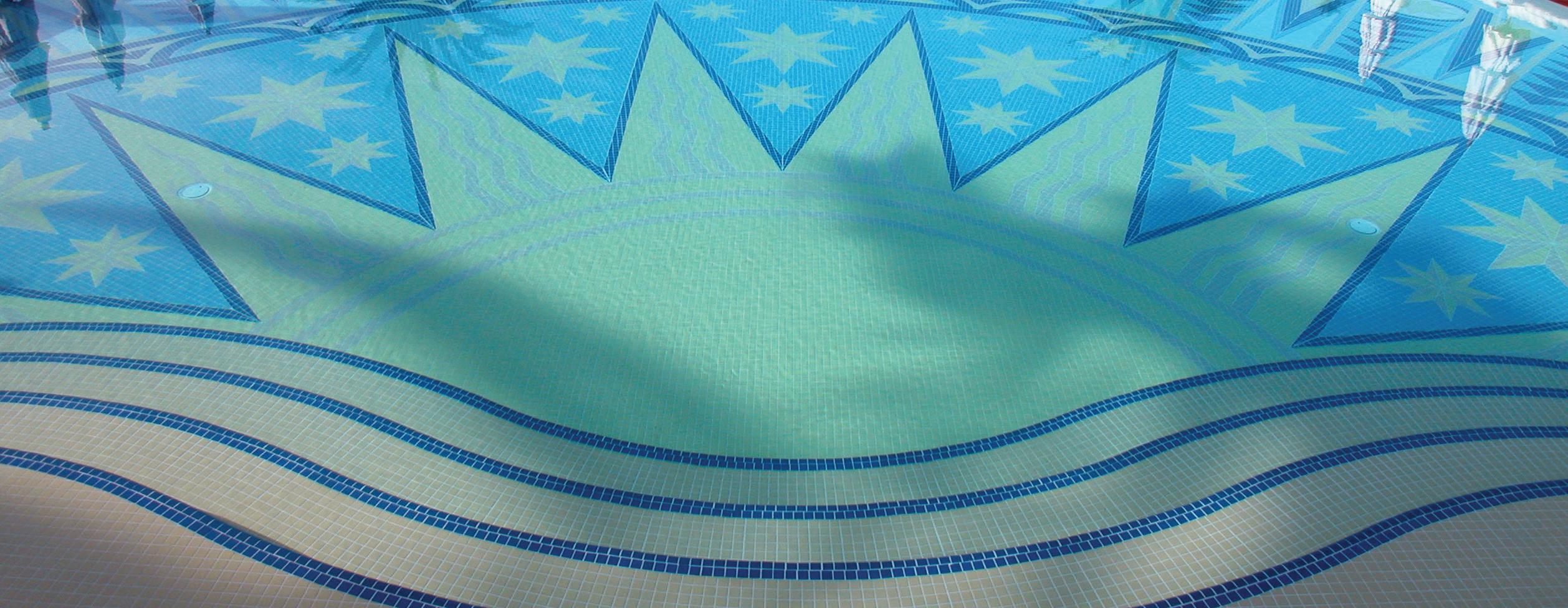
Built on a rugged bluff at the edge of the artist colony of Laguna Beach, the resort and beach front spa embraces nature’s unrefined edges while providing refined glamour of traditional and elegant lines.
The design team was challenged by requirements to provide a public park along the bluff top conjoined with the private spa and resort, the process included over 50 public meetings before gaining entitlements. By creating an overall circulation plan that moves visitors to and from the park, and from park to hotel with little impact on the environment, the Studio was able to satisfy both the City of Laguna Beach and Montage.
Nature’s order and man’s classic geometry were linked by creating a series of hidden gardens and pathways, dotted with local artwork, leading to the white sand beaches of the Pacific. The mix of art and nature, combined with a multitude of world-class amenities and services, captures Montage’s trademark of relaxed luxury.
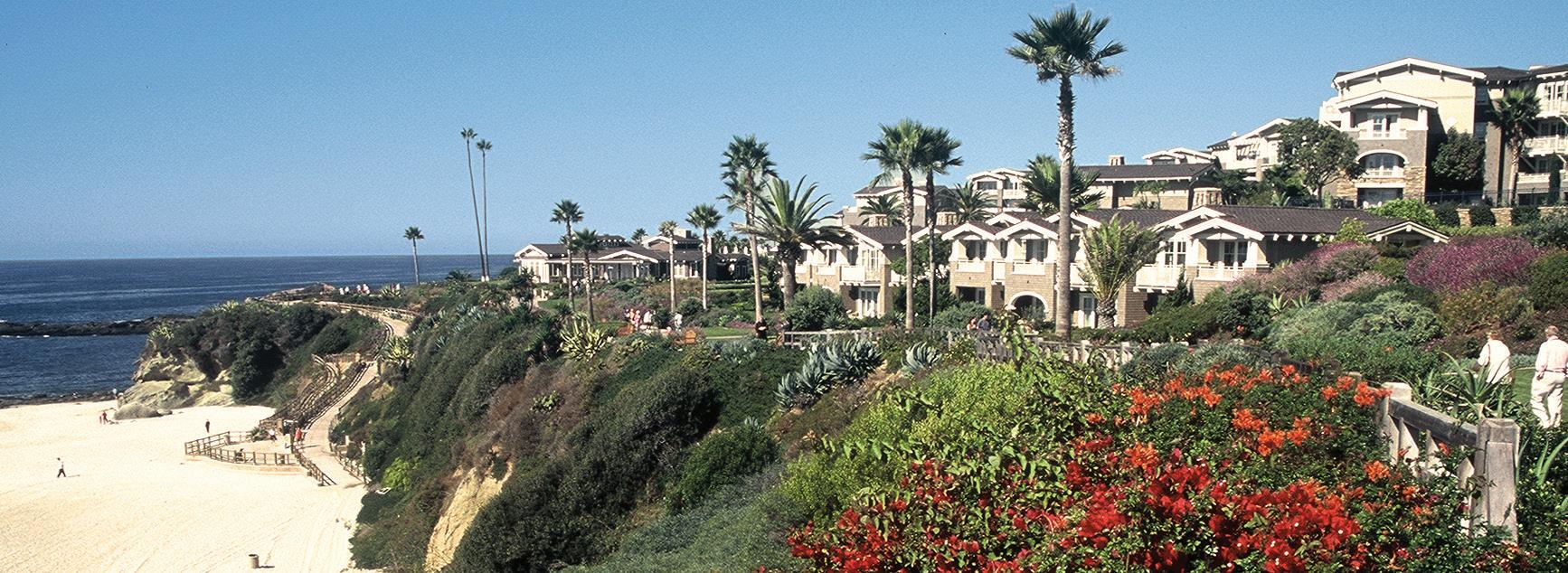
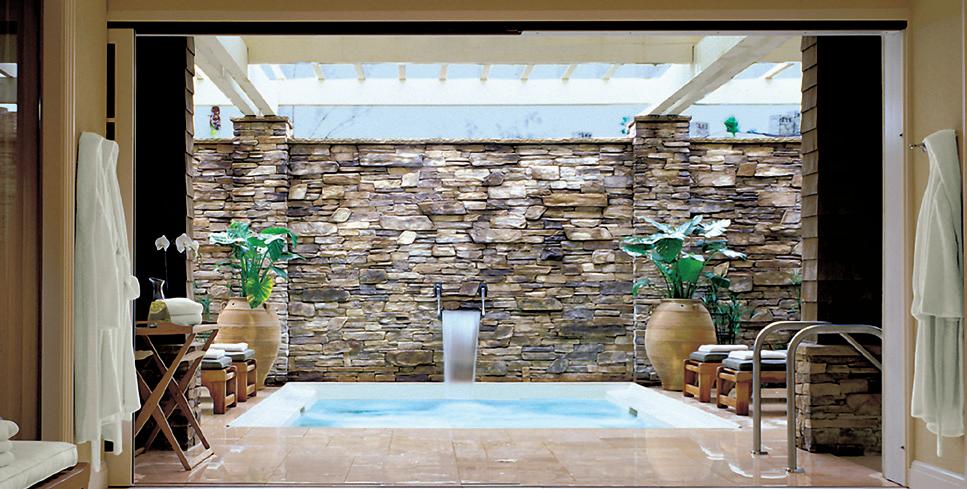
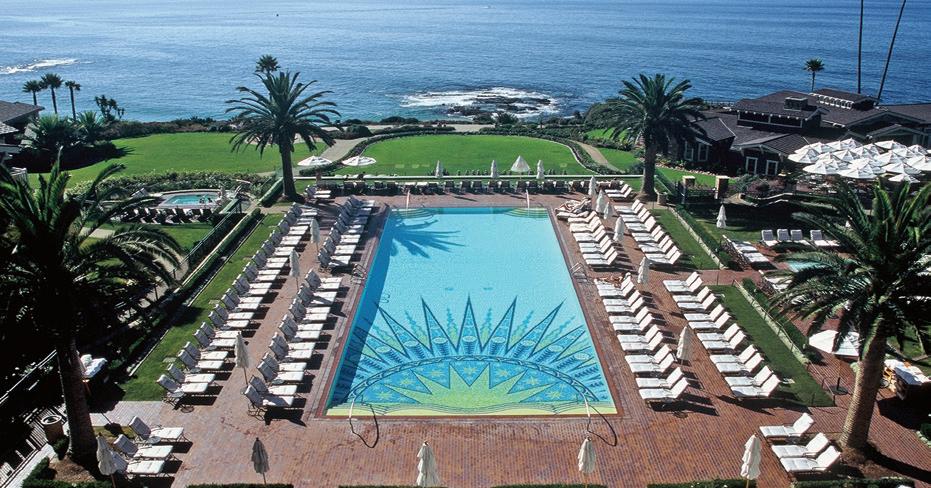
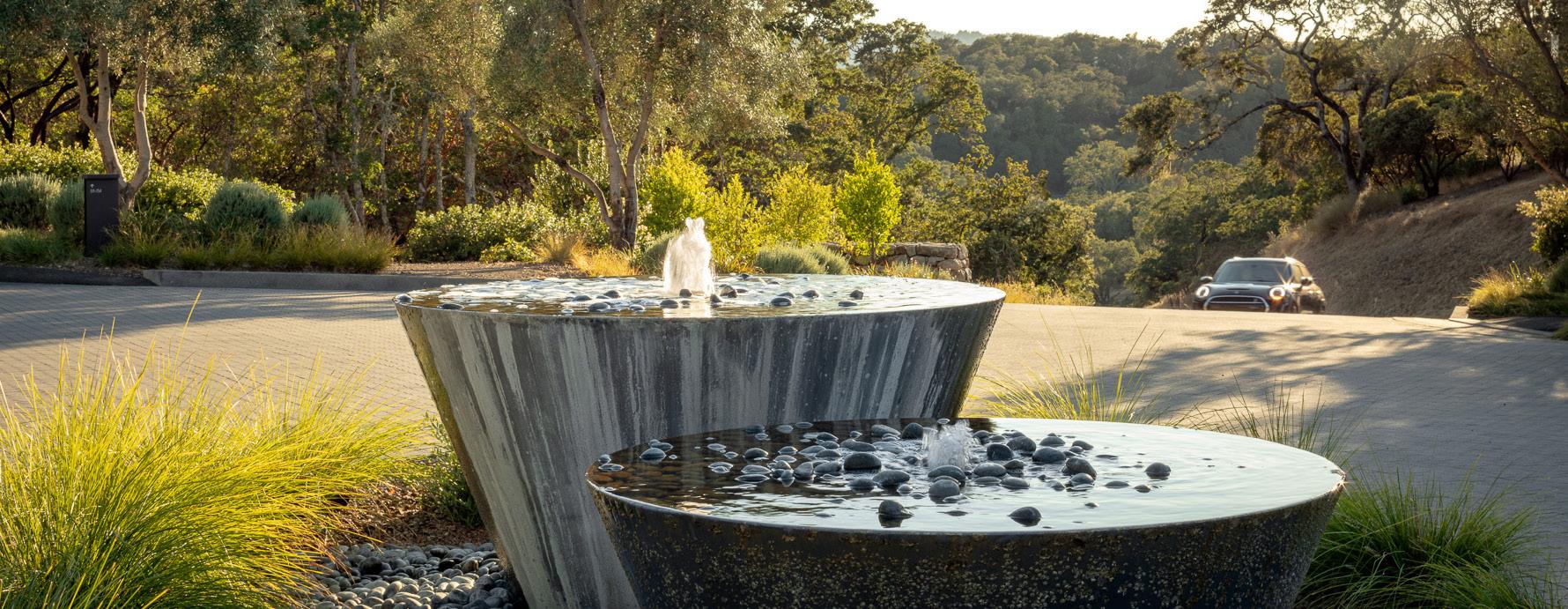
Healdsburg, California
Holding the belief that the natural beauty of the site cannot be improved upon, Burton Studio’s initial focus for this project was on the grading and site planning design for the hotel, spa, guest rooms, and private residences. The goal was to preserve the existing hills and more than 8,000 mature trees that make up the property.
In keeping true to this goal, the design will moreover nurture a world-class resort where guests and residents will be surrounded by a working vineyard, a first of its kind in the Sonoma County area.
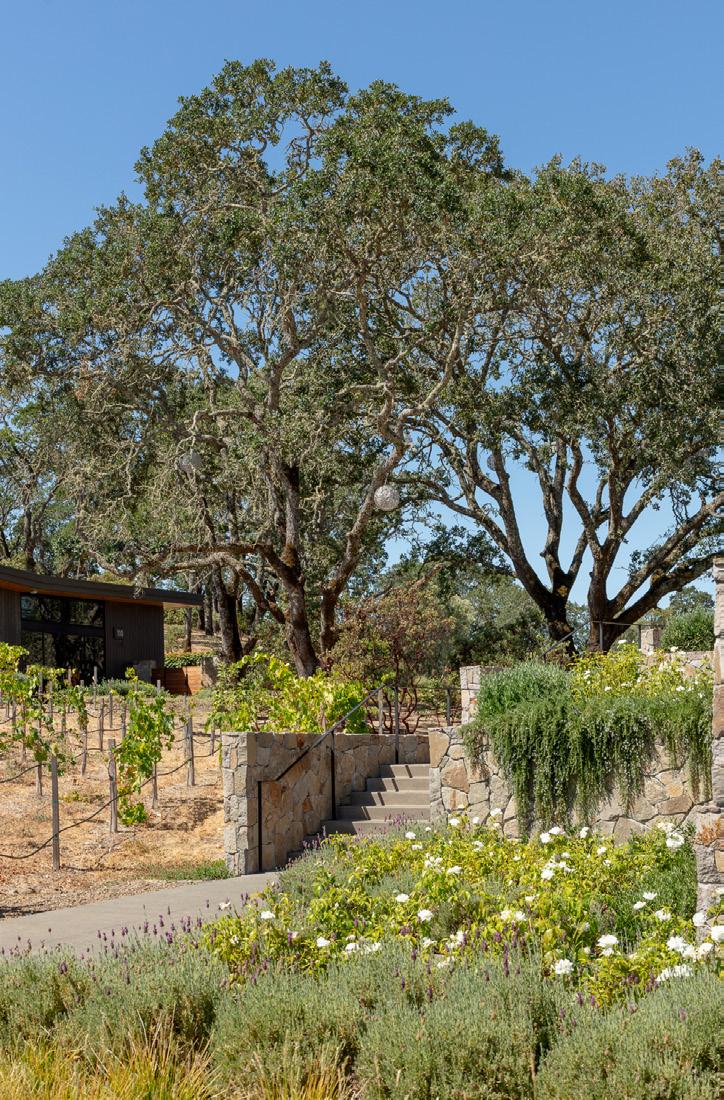
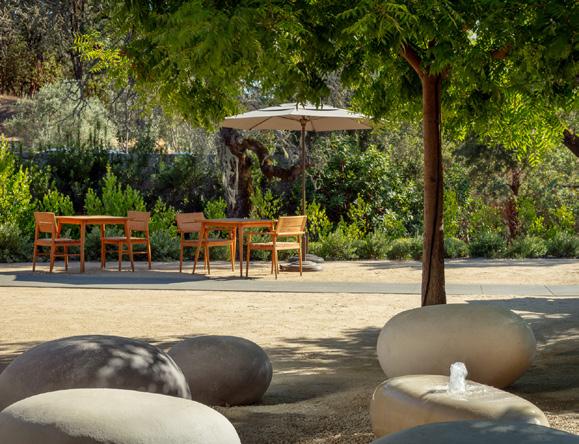
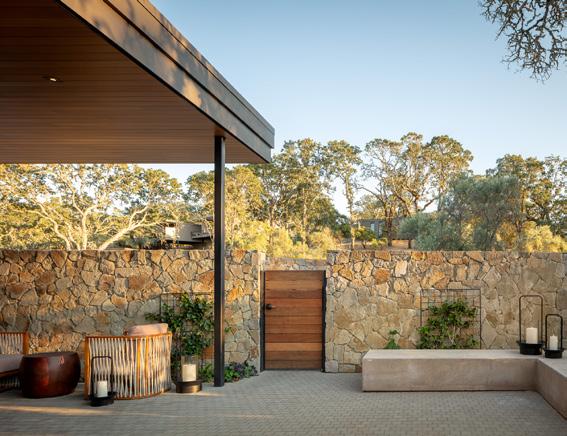
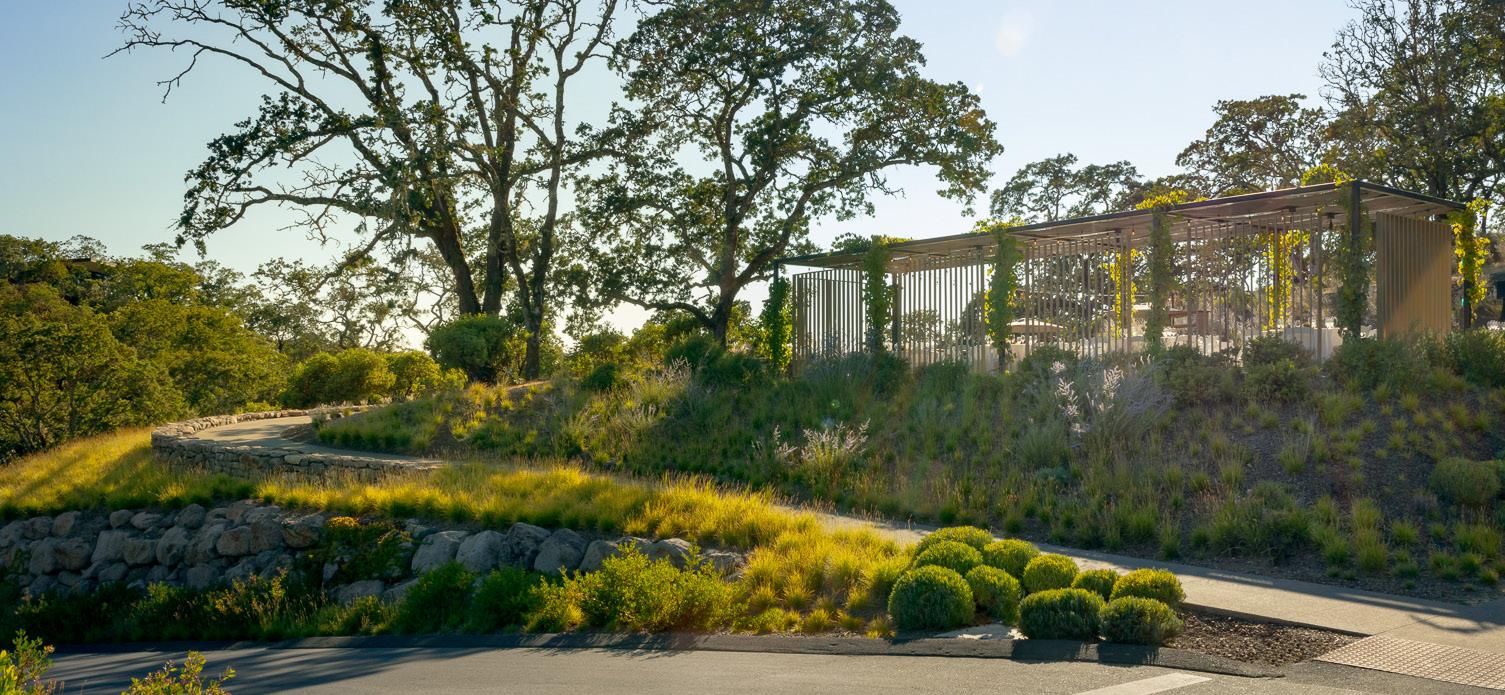
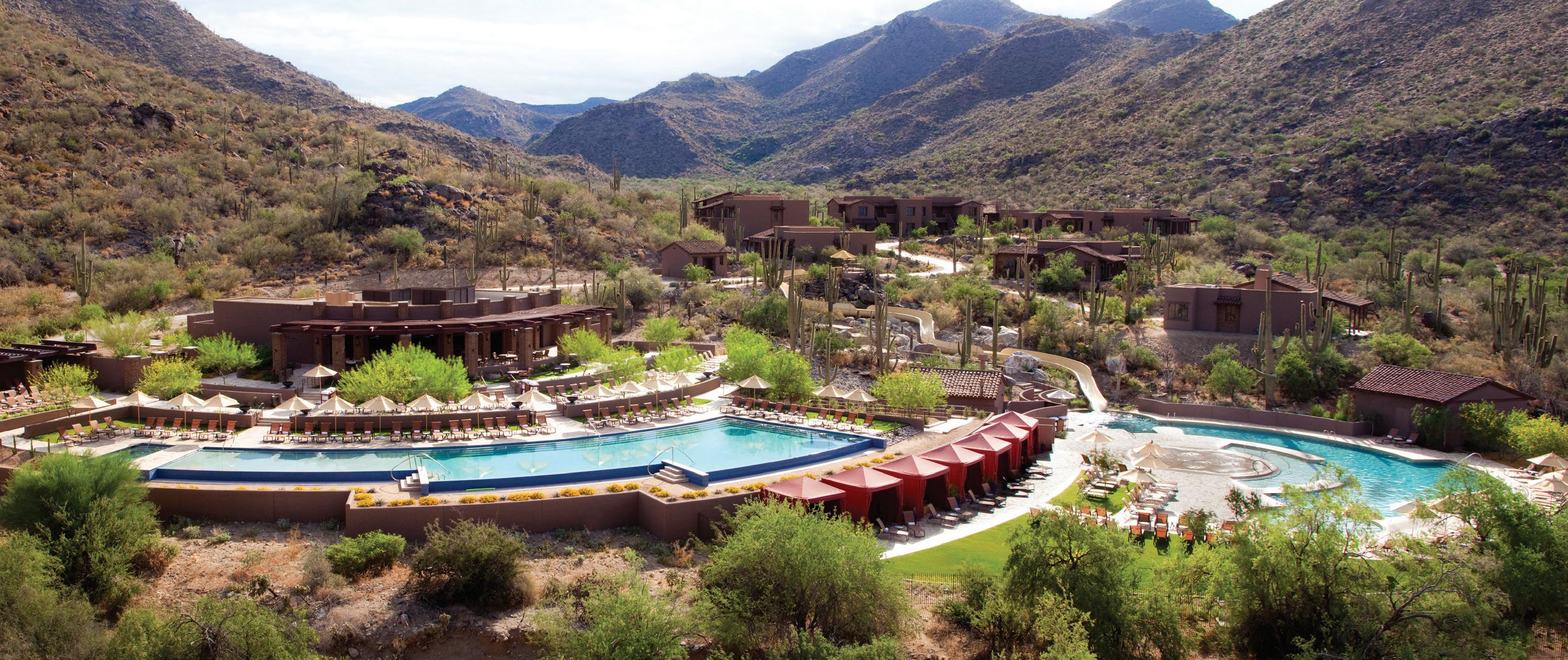
Tucson, Arizona
The 2,400-acre Torolita Open Space Preserve is the dramatic backdrop for the Dove Mountain Ritz-Carlton Resort and Spa. The Sonoran Desert terrain with its rustic mountains, rock formations and ancient petroglyphs are an open invitation to explore the hotel and its surroundings. Pathways lead from the main hotel, across a desert wash, to the main pool and casita buildings overlooking the desert open space and the city of Tucson below.
The high desert is an inherent canvas of contrasts. In keeping with this natural occurrence, all exterior terraces, pools and courts were designed with geometric, iconic Native American symbols, creating a cultural and environmental contrast between the constructed and natural environment. New plantings embraced the use of native desert material honoring the desert landscape.


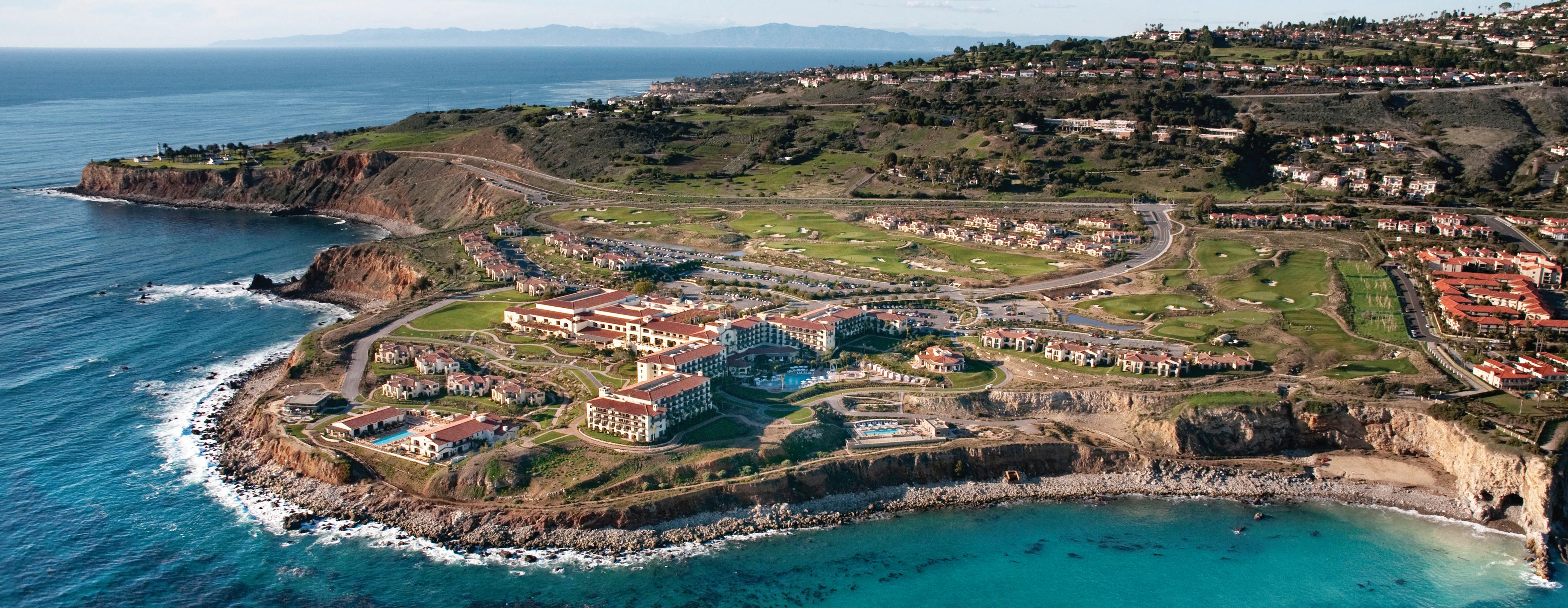
Rancho Palos Verdes, California
Spectacularly poised upon the rim of the Pacific Ocean on the Palos Verdes Peninsula, Terranea’s 102 acres are infused with the elegance of a classic Mediterranean estate. The relaxed casual energy of coastal Southern California, along with a deep respect for this irreplaceable oceanfront setting provided Burton Studio the inspiration for the planning and design of Terranea Resort. Located just south of Los Angeles, Terranea includes guest rooms, suites, bungalows, casitas, villas and a multitude of world-class amenities, including elegant dining venues, a world-class spa, an impressive 9-hole golf course and family-friendly activities.

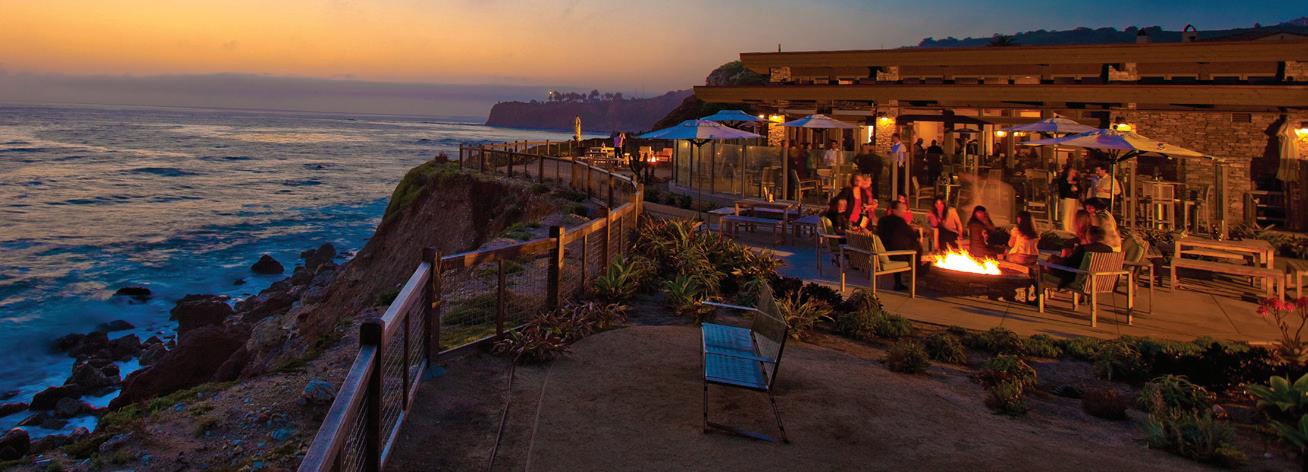

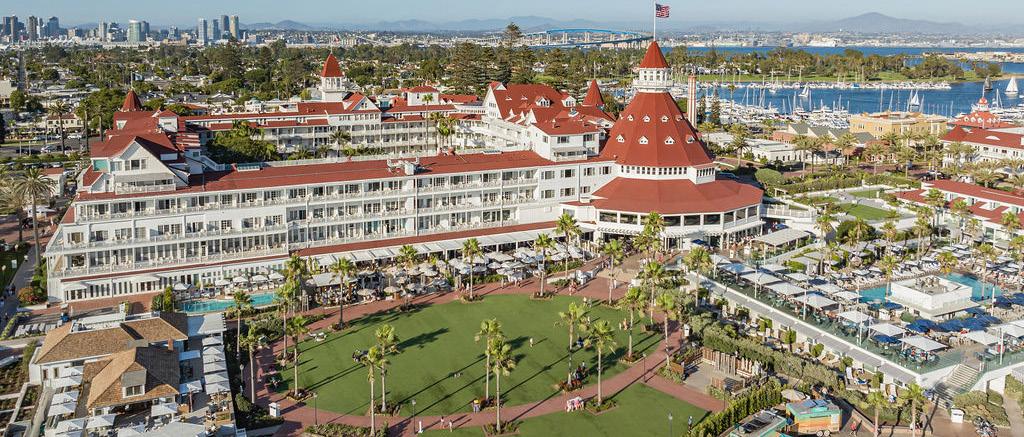
Coronado, California
When looking to update their site master plan for this iconic, 100 year old beachfront hotel, the Hotel del Coronado chose Burton Studio for the task. A complete master plan study of the site was initiated, which included the addition of new hotel rooms, conference rooms and meeting facilities. Parking and circulation requirements were reviewed and recommended to be placed underground in three site garages. With the parking removed, the site plan blossomed, creating new outdoor event areas, gardens, swimming pools and a new beachfront promenade. A new entrance was also proposed with a dramatic palm lined drive to the original porte-cochere entrance. The master plan was submitted and approved by the California Coastal Commission insuring a long-term growth plan for both the hotel’s aesthetic and financial enhancement.
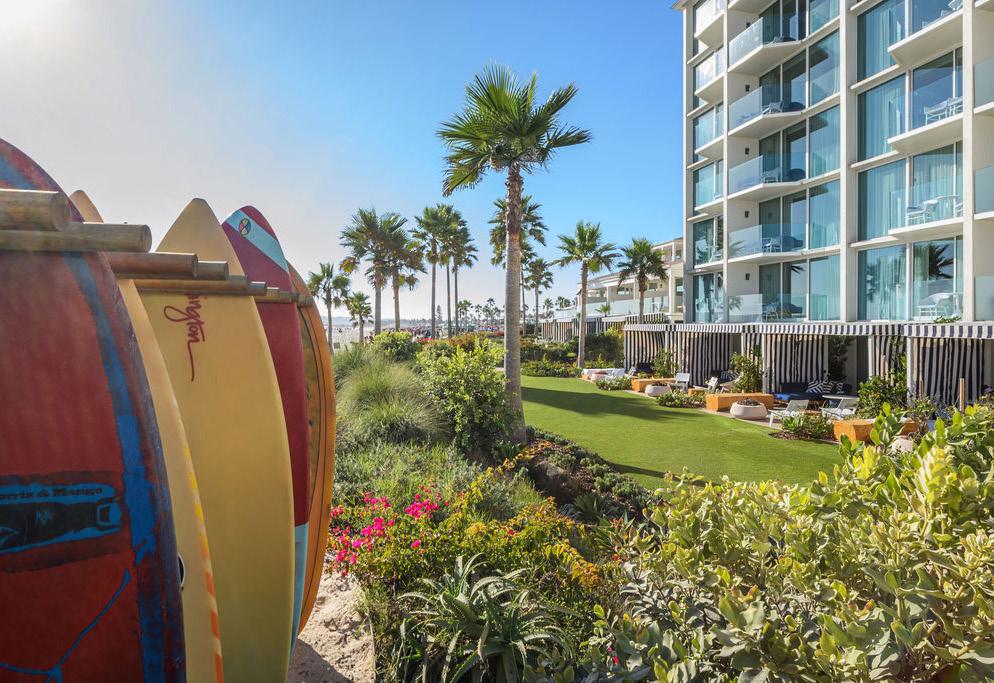
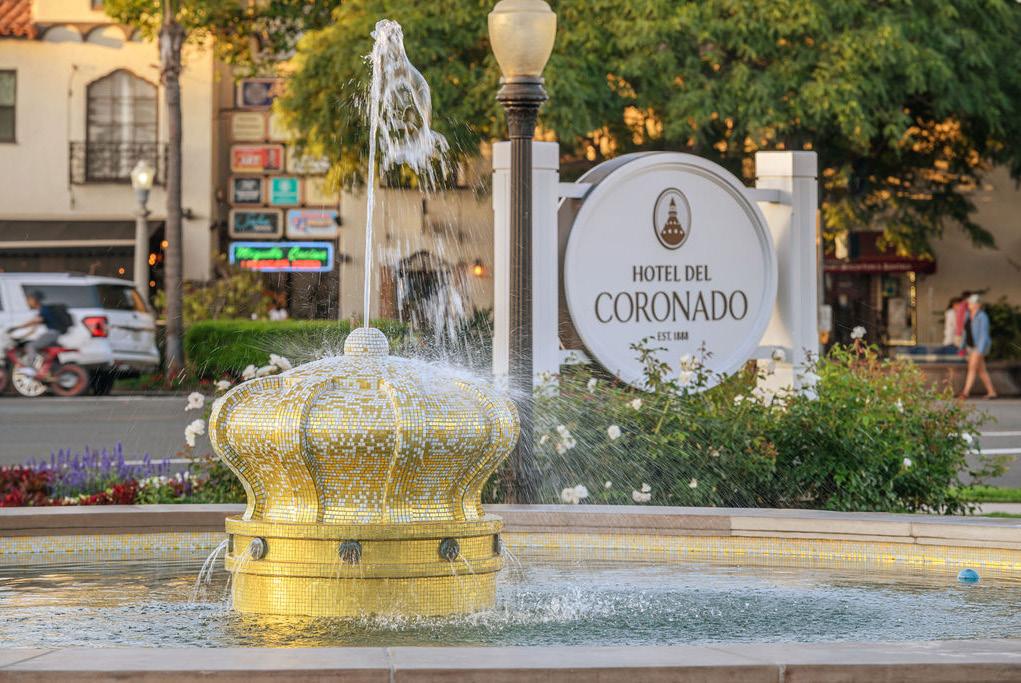
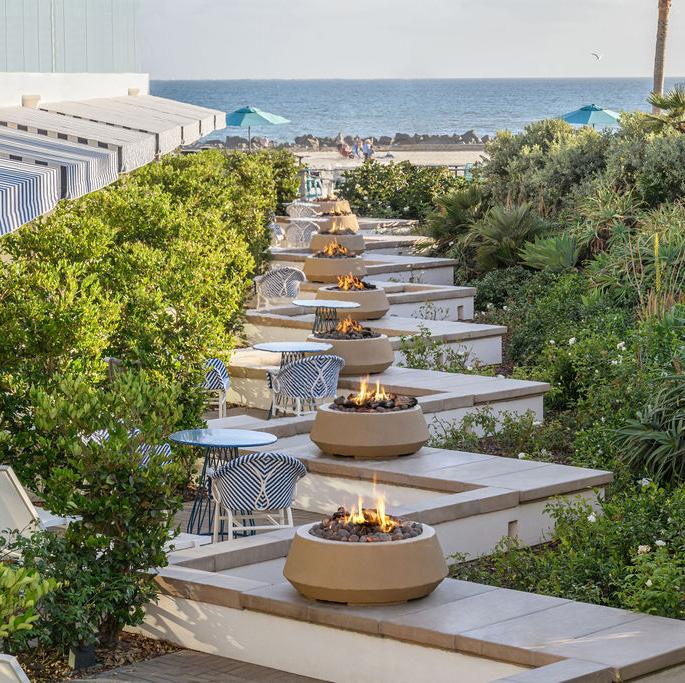
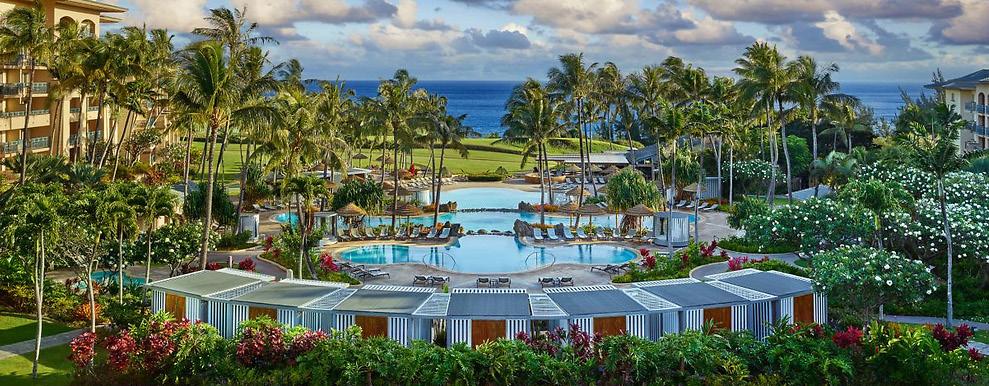
Kapalua, Hawaii
Burton Studio was engaged to reimagine the entire property at the Ritz Carlton, Kapalua and suggest a series of site improvements to strengthen the guest experience of this prominent Maui resort. The design proposal included a series of enhancements to the arrival experience, the existing pool and spas, newly expanded ground floor guest rooms, and various other site amenities. The redesign emphasizes the site’s particular context in Kapalua and promotes an appreciation for this unique environment on Maui. Burton Studio provided full services up through construction administration, which is ongoing.
