 Burton Landscape Architecture Studio
Burton Landscape Architecture Studio
 Burton Landscape Architecture Studio
Burton Landscape Architecture Studio
Burton Landscape Architecture Studio
Burton Landscape Architecture Studio was founded in 1989 by William Burton. Over the course of more than three decades our team has crafted numerous notable works of landscape architecture in sixteen different countries. Our enduring design approach considers the ritual of experiencing the built environment with an aim towards creating a comfortable and engaging relationship with exterior space. Our team focuses on revealing opportunities through a site-specific lens and constantly weighs the long term viability of our design interventions.
We have been privileged to work on an enormous variety of project types, contributing to a robust understanding of design and programming priorities across different scales and contexts. The lessons learned from this broad range of experience have positioned us with a keen ability to innovate by carrying insights from one genre to another.
The result is a body of work that is modern in tone while based on classic proportion and scale.
Our communal studio workroom is a place for research, experimentation, and collaboration. Within this environment our team explores the notions of purity, clarity, and identity in every project. We draw inspiration from great works of design, literature, and art and continually refine our methodology to yield the best possible solution for each of our commissions.


Burton Gallery
Burton Studio has long been known for its support and integration of fine art elements in its projects. By establishing Burton Gallery, the company has developed a roster of artists and craftspeople working in media such as metal, concrete, glass, fiberglass and bronze. This highly skilled assemblage allows Burton Studio to specify unique, site-specific works, including fountains, custom fabrications and sculptures. These details individualize projects and add richness to the overall design. In addition to specific project art, the Studio’s in-house gallery displays fine art painting, drawing, sculpture and photography.










Selected Projects
Westfield Topanga & The Village
Location: Los Angeles, California
Client:
Westfield
Architect:
Westfield
The Village at Westfield Topanga was built as a central community gathering space for the San Fernando Valley to incorporate the best of entertainment and shopping. Burton Studio crafted numerous outdoor spaces in support of those functions. Three main plazas, each with unique water features, house large-scale entertainment and function areas. Additional, more intimate paseos offer comfortable spaces for small groups and individual visitors. Over 30 mature trees were salvaged from the original site, stored, and ultimately reinstalled at key locations. Along with these protected trees the newly installed landscape offers the best of Southern California – a blend of native and adapted species that reflect the settlement history of the area.
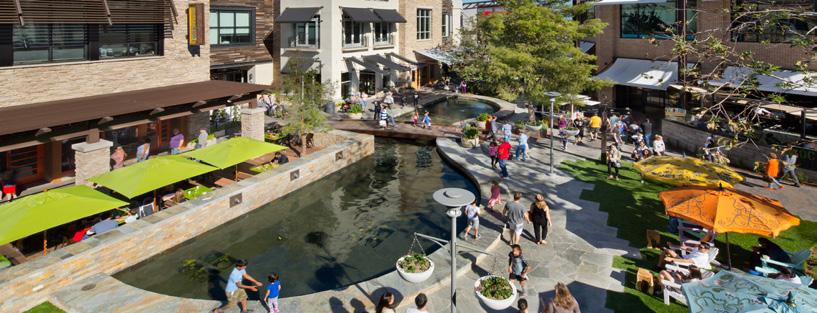




City Center Bishop Ranch
Location: San Ramon, California
Client: Sunset Development
Architect: Renzo Piano Building Worshop and BAR Architects
Working collaboratively with Pritzker prize winning architect Renzo Piano Building Workshop and BAR Architects, Burton Studio designed City Center Bishop Ranch to be a reinvention of the suburban shopping center. Community, culture, and commerce converge in a landscape that is inspired by the rolling hills of the East Bay area. Its edges blend effortlessly into the surroundings through an arrangement of carefully selected plant species. The landscape frames a comfortable, timeless, and vibrant public square that has become the heart of San Ramon.




River Oaks District
Location: Houston, Texas
Client: Festival Companies
Architect: Gensler
River Oaks District opened in the fall of 2015 to much fanfare. The center contains a mix of some of most exclusive retailers in the nation, including Harry Winston, Hermes, Dior, Cartier, Tom Ford and others. The client retained Burton Studio in 2018 to propose new and interesting features that will help resolve several operational issues. Although the center was built to a very high standard, the Owner is finding that the property has significant issues that must be addressed such as: the arrival sequence, retaining shoppers for longer stays, and better cross-shopping strategies. Houston’s extreme climate is also a factor that impacts comfort levels in the outdoor retail center. The Burton redesign addresses these issues with shading and cooling throughout the site. The use of art at key points will act as wayfinding and iconic signage for the property.



ocV!BE
Location: Anaheim, California
Client:
ocV!BE - Anaheim Real Estate Partners, LLC
Architect: Smith-Clementi, Populous
ocV!BE is a planned entertainment district centered on the existing Honda Center in Anaheim, California. Burton Studio evolved the project’s master plan into a specific design for the urban park, paseo, public and private streets, and parking buildings. The development will include retail and dining additions to the Honda Center, a new concert hall, and a market hall building, all of which open onto the central urban park. The space, imagined as a sequence of natural environments, evokes various southern California landscapes. ‘Montane Uplands’ at the highest point of the market hall cascade to ‘Oak Foothills,’ with additional references to desert and agricultural settings. The result is a landmark civic space for Anaheim that can accommodate daily use on an intimate scale as well as major events for thousands of attendees.



The Shops at Wailea
Location: Wailea, Hawaii
Client: Festival Companies
Architect: Architects of Hawaii
The Shops at Wailea is an outdoor retail space situated on the west coast of Maui in Wailea. Burton Studio was tasked with updating the exterior common spaces, along with an extensive furniture redevelopment, in order to bring new life to the property.
A new hardscape, planting, and furnishing plan was developed, which added new design elements, such as custom precast ‘canoe’ planters, new ipe decks, and improved circulation throughout the center. An extensive study of the entire space was conducted, and placement of the furnishings was tailored in response to our findings. These signature furnishings have provided the strongest impact to the guest experience with their emphasis on color, durability, and comfort. The end result is a more welcoming shopping experience and the property’s status as the premier retail destination on the island.



100 The Palmeraie Shops
Location: Scottsdale, Arizona
Client: Five Star Development
Architect: Mason Architects
Adjacent to the Ritz-Carlton, Paradise Valley, The Palmeraie Shops provide a luxury shopping experience within a bold landscape framework that spans 30 acres. The center includes numerous signature design brands and a lush outdoor experience with its various courtyards and elegant water features. Burton Studio crafted the landscape to provide an inviting shopping and dining experience throughout the development while also balancing the technical demands of extensive subsurface parking buildings. A major axis within the property terminates at the planned FENDI Residences, for which the studio provided additional conceptual design services to complete this distinguished Paradise Valley destination.




Irvine Valley College Fine Arts Promenade
Location: Irvine, California
Client: obrArchitecture
Architect: obrArchitecture
Burton Studio partnered with obrARCHITECTURE to fulfill Irvine Valley College’s request for a campus social hub through the development of a new coffee shop and companion landscape. The concept design quickly harnessed the opportunity to develop a significant outdoor gathering and work district that supports the adjacent arts complex buildings. The design includes numerous spaces for the creation and display of art in various forms, as well as outdoor instruction and informal gatherings to help increase student dwell time on campus. Several spaces can be reconfigured by users to accommodate either organized lectures or more dispersed casual seating. A focal deck, seating courts, and a movable stage platform nestle visitors within a frame of native and adapted plant species that conserve water and provide crucial shade during warm summer months.



University of California, Irvine Student Housing
Location: Irvine, California
Client: The Irvine Company
Architect: Steinberg Hart
Burton Studio joined with Steinberg Hart Architects to develop a student housing proposal for a large vacant parcel within the UC Irvine Research Park. The design navigates challenging grade constraints, provides a focal amenity area for recreation and social engagement, and organizes a high density of apartment units to maximize ease of circulation to the campus and surrounding research partners.






















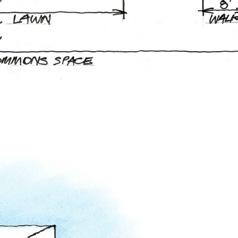




















































Avalon West Hollywood
Location:
West Hollywood, California
Client: Avalon Bay Communities
Architect: MVE
Located on Santa Monica Boulevard in West Hollywood, Avalon West Hollywood is mixed-use residential project composed of three, seven story buildings. The buildings frame a vibrant public plaza set on a podium above a parking structure. Custom furnishings and a public art program within the plaza complement a diverse range of ground floor tenants. The project also consists of a podium level pool courtyard and two rooftop amenity decks for the residents.




The Park at Irvine Spectrum Center
Location: Irvine, California
Client: Irvine Company
Architect: MVE & Partners
Wishing to create an apartment community that was “set within a park”, Irvine Company retained Burton Studio as the master landscape architect. The site plans emphasize a sustainable, ‘community based’ model, which mixes retail, public uses, recreation and apartment services within a plan that surrounds a central park. The recreational amenities are integral to the design concept and include a focal swimming pool, public pavilion, children’s play area, dog park, bocce, horseshoe, barbecue and picnic amenities. The Park apartment community of 1,450 units has embraced the amenities, creating new opportunities for outdoor movies, markets and art exhibits.




The Village at Irvine Spectrum Center
Location: Irvine, California
Client: Irvine Company
Architect: MVE & Partners
The Village was the initial 1,500 unit phase of a 3,000 dwelling unit master plan located on approximately 31 acres within Irvine Spectrum. Just a short walk from Irvine Spectrum Center, the regional shopping mall, The Village is a four story product designed around recreational courtyards, constructed over below grade parking. At the core is 8,600 square feet of service retail internally oriented to activate the streetscape.
Clear, strong pedestrian connections within the neighborhoods, adjacent to office uses and the regional mall, are an integral part of the urban design.



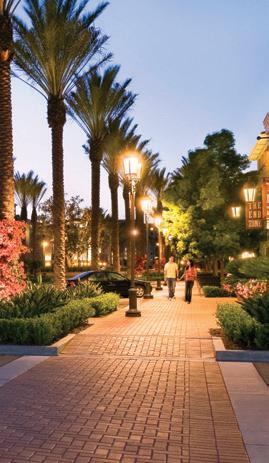
Villas Fashion Island
Location: Newport Beach, California
Client:
The Irvine Company
Architect: MVE
97
The Villas Fashion Island was developed to provide the highest level of apartment living in close proximity to the retail hub, Fashion Island and the many surrounding work places. Within the lush confines of the property, four resort-style pools accentuate the courtyards and provide gathering places for residents. A linear, palm-lined, allee runs through the property and serves as a central spine off of which many amenities are located. Two large event lawns were designed to host functions and provide open play areas for residents and their pets alike. At the project entry and throughout the property, Ancient Olive trees are located to provide scale to the podium architecture. Specimen trees and palms were salvaged from the office campus that occupied the site previously and reused to create the backbone of the perimeter landscape.




The Neurosciences Institute
Location:
La Jolla, California
Client:
The Neurosciences Institute
Architect:
Tod Williams Billie Tsien Architects
Developed through a rigorous dialogue between Burton Studio, Tod Williams Billie Tsien Architects and the Institute’s founder, Dr. Gerald M. Edelman, M.D., Ph.D., the campus of the Neurosciences Institute in La Jolla was designed to foster a monastic atmosphere of contemplation and interaction.
The project’s goal was to balance hard surfaces with the soft, emotive qualities of native and naturalized plants. Interspersed with strips of flowing Bamboo and loose Horsetail, the campus center is a central plaza surfaced in hand-seeded aggregate with a terrazzo ground finish. A polished granite water feature anchors the plaza, while large berms of ornamental grass and Pepper Trees echo the forms and seasonal color changes of the distant hills. A concrete niche planted with trimmed Melaleuca accentuates the play between architecture and landscape.





San Diego Symphony Rady Shell at Jacobs Park
Location: San Diego, California
Client: San Diego Symphony
Architect: Tucker Sadler Architects
The San Diego Symphony retained Burton Studio to help realize its enduring vision of a permanent outdoor performance venue adjacent to San Diego Bay. The studio’s participation spanned from the earliest site programming and design concepts up through the park’s construction completion. The new venue includes an iconic performance pavilion, a terraced seating area, public restrooms, and numerous improvements to the overall Embarcadero Marina Park. Burton Studio crafted new pedestrian circulation pathways, public gathering areas, a fitness station circuit, and a refined system of site furnishings to enhance the public experience of this important waterfront space.



111 UC Irvine Research Park - Vine Park
Location: Irvine, California
Client: The Irvine Company
Burton Studio developed this one-acre outdoor collaboration and research hub to facilitate group discussions, presentations, and communal innovation at the heart of the UC Irvine Research Park. The space includes numerous and varied amenities to support both organized and impromptu gatherings. A core plaza space features expansive covered seating areas with flexible layouts for formal lectures, social gatherings, and day to day recreation. The design incorporates robust technology amenities to encourage a variety of events and outdoor work opportunities. The adjacent green space frames an event lawn with climate appropriate plant materials and informal seating nodes that draw users to a nature trail connection for additional recreational options. The park has quickly matured into an important nexus for academics, students, and high tech business tenants that occupy the surrounding buildings.
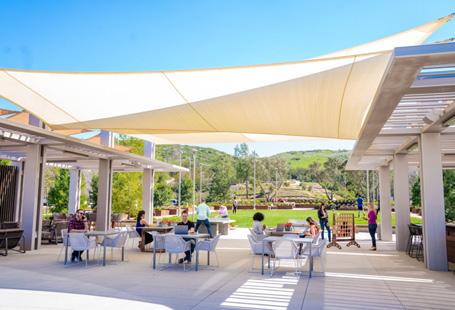


Estancia La Jolla Hotel & Spa
Location: La Jolla, California
Client:
Lowes Destination Development
Architect: HKS Hill Glazier Studio
The project was initiated as a design competition by the University of California San Diego. Burton Landscape Architecture Studio worked with Hill Glazier Architects on the design. The site had been designed for a modern hotel years before, but the program was no longer viable as the University requested both conferencing center and guest rooms to supplement their on-campus facilities. Site landscape plans were developed with the input of the adjacent homeowners of Black Horse Town Homes, La Jolla Farms and with the University Landscape Architectural staff. An arborist assessment was completed for the site and was followed carefully in regard to tree removal, tree protection and replanting.




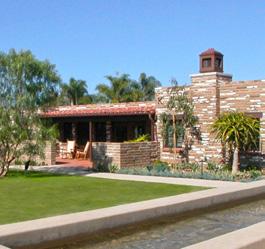

La Valencia Hotel
Location: La Jolla, California
Client: La Jolla Development Company
Architect: SGPA Architecture & Planning
Intimate and charming, La Valencia Hotel has been the place to stay in La Jolla since opening in 1926. Overlooking stunning La Jolla Cove, the hotel’s rooms, suites and ocean villas have spectacular views to the Pacific Ocean. When the hotel decided to renovate the original pool over a new parking structure and add a series of bungalows, Burton Studio re-conceptualized the property.
Researching the hotel’s history and working with tile consultants, a palette of tile colors and patterns was created to complement this unique boutique hotel’s past. Bougainvillea, Citrus and Jasmine, coupled with walkways and patios of terracotta pavers, reinforce the historic aura of the property.




Rancho Valencia Resort & Spa
Location:
Rancho Santa Fe, California
Client: La Jolla Development Company
Architect:
James D. Morton, R. Douglas Mans eld Architect, Inc.
This 40-acre romantic Southern California hideaway set in the rolling hills of Rancho Santa Fe, has been an ongoing Burton Studio project since 1989. The Studio has had the luxury to fully articulate every phase of its development from the resort’s inception. Rancho Valencia’s award winning restaurant, world class full service spa, 49 private suites with secluded patios, championship tennis courts, pools and tile fountains are nestled among the meandering walks and lush landscaping. Continually refining the concept of a classic California Rancho, the grounds include an agrarian overlay of Citrus and Olive Trees, Palm and Eucalyptus groves as well as a seasonal creek. Around the resort buildings, the plantings become more exotic and eclectic with a variety of year-round color and contrasting texture.



Hotel del Coronado
Location: San Diego, California
Client: Hotel del Coronado
Architect:
Architects | delawie, Heritage Architecture, Leo A Daly | Planning | Architecture | Engineering | Interiors
When looking to update their site master plan for this iconic, 100 year old beachfront hotel, the Hotel del Coronado chose Burton Studio for the task. A complete master plan study of the site was initiated, which included the addition of new hotel rooms, conference rooms and meeting facilities. Parking and circulation requirements were reviewed and recommended to be placed underground in three site garages. With the parking removed, the site plan blossomed, creating new outdoor event areas, gardens, swimming pools and a new beachfront promenade. A new entrance was also proposed with a dramatic palm-lined drive to the original porte-cochere entrance. The master plan was submitted and approved by the California Coastal Commission insuring a long-term growth plan for both the hotel’s aesthetic and financial enhancement.




Rancho Bernardo Inn
Location:
San Diego, California
Client:
JC Resorts
Architect:
HKS Hill Glazier Studio, delawie
The Rancho Bernardo Inn, a traditional resort dedicated to the game of golf, commissioned Burton Studio to plan and design new spa and pool amenities. As an existing facility focusing on golf, the challenge was to preserve the integrity of that experience, while infusing the new spa and resort amenities with a sense of private seclusion.
Instead of turning inward, the Studio’s design embraced the wide-open vistas of the golf course, creating picture frame portals to view the activity. Carefully articulated serene environments were created around the pool cabanas and spa gardens. Working out from these intimate spaces, re ning the concept of a classic California resort, the grounds rely on a framework of Citrus, Olive and Eucalyptus Trees.




Pendry Newport Beach
Location: Newport Beach, California
Client: Eagle Four Partners
Architect: WATG
Perched above the iconic shopping center, Fashion Island, this Newport Beach hotel was built in 1984 and underwent a complete renovation and rebranding in 2023. Burton Studio integrated new event spaces and a pool area among the existing trees and palms. Even though the site was compact, Burton Studio managed to transform a sloped area at the front of the property into a 5,000-square-foot event lawn set between existing mature Ficus trees. The trees and added hedge-planting provide a stunning backdrop for any event. Overall, the improvements throughout the hotel, both interior and exterior, create a refined and comfortable space with touches of elegance that exceed guests’ expectations.



Vea Newport Beach, a Marriott Resort & Spa
Location: Newport Beach, California
Client: Eagle Four Partners
Architect: Gensler
Burton Studio recently repositioned the former Newport Beach Marriott Hotel & Spa into the stunning new Vea Newport Beach, an iconic property that freshly rivals its luxury resort competitors in coastal Orange County. Burton transformed all of the resort exteriors, with special emphasis on the porte cochere, pool areas, and event spaces. Native tree and shrub species borrow from the coastal plant palette and punctuate the entry experience at the dramatic new motor court. The re-envisioned landscape extends throughout the property, providing beauty and privacy to two event lawns and casual comfort to the new pool areas. The crown jewel of the property, the main pool, offers stunning views of the adjacent Newport Beach Country Club and the Pacific Ocean.



Montage Laguna Beach and Treasure Island Park
Location:
Laguna Beach, California
Client:
The Athens Group, City of Laguna Beach
Architect:
HKS Hill Glazier Studio
Built on a rugged bluff at the edge of the artist colony of Laguna Beach, the resort and beach front spa embraces nature’s unrefined edges while providing refined glamour of traditional and elegant lines.
The design team was challenged by requirements to provide a public park along the bluff top conjoined with the private spa and resort, the process included over 50 public meetings before gaining entitlements. By creating an overall circulation plan that moves visitors to and from the park, and from park to hotel with little impact on the environment, the Studio was able to satisfy both the City of Laguna Beach and Montage.
Nature’s order and man’s classic geometry were linked by creating a series of hidden gardens and pathways, dotted with local artwork, leading to the white sand beaches of the Pacific. The mix of art and nature, combined with a multitude of world-class amenities and services, captures Montage’s trademark of relaxed luxury.





La Jolla Reserve
Location: San Diego, California
Client: Irvine Company
La Jolla Reserve is a reimagined small o ce campus with a lushly landscaped courtyard that o ers a variety of amenities to its tenants. The Irvine Company retained Burton Studio to refresh the landscape aesthetic and address several challenges presented by aging infrastructure. The project involved the siting and design of a new outdoor meeting pavilion, enhancement of existing water features, total replacement of the decorative planting and irrigation, and transformative updates to the site materials and nishes that have introduced a tranquil character to a previously neglected space. The redesign has resulted in dramatically increased occupancy rates for all neighboring buildings.



Spectrum Terrace
Location: Irvine, California
Client: The Irvine Company
Architect: Pei Cobb Freed & Partners Architects LLP
Spectrum Terrace is a 1.1 million square foot office campus development in the heart of Irvine, California. Burton Studio provided master planning services to tailor the expansive building program to the site’s natural terrain and subsequently developed specific designs for each of three project phases. The buildings are unified by a framework of towering Canary Island Pines that were installed in specimen sizes to provide immediate scale to the architecture. Carefully crafted pedestrian pathways invite occupants to wander between focal courtyards, which include café dining, conference facility, and fitness amenities. The final phase centers on a full 50 meter Olympic length swimming pool, a unique destination and crown jewel for this coveted workplace.



