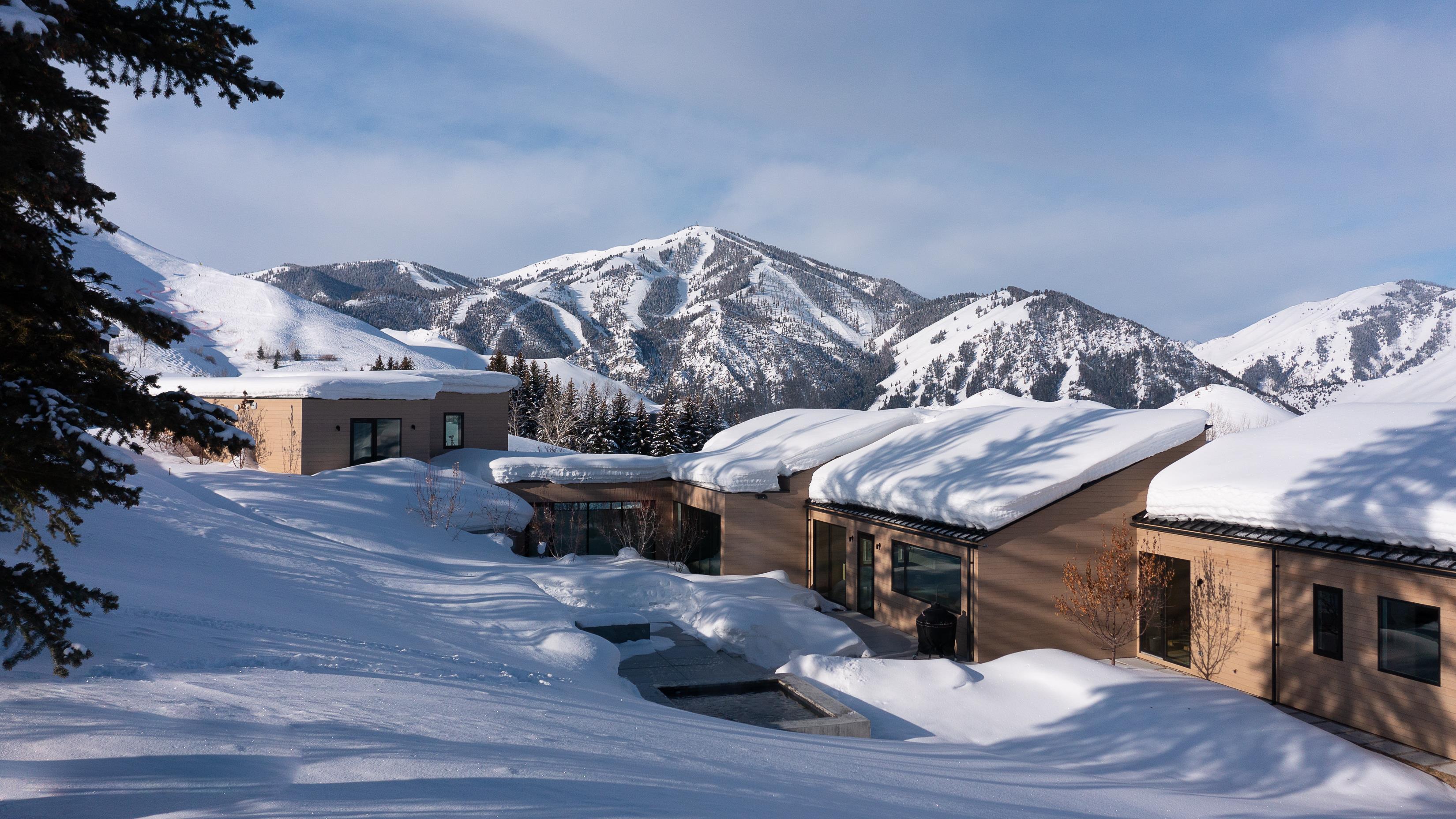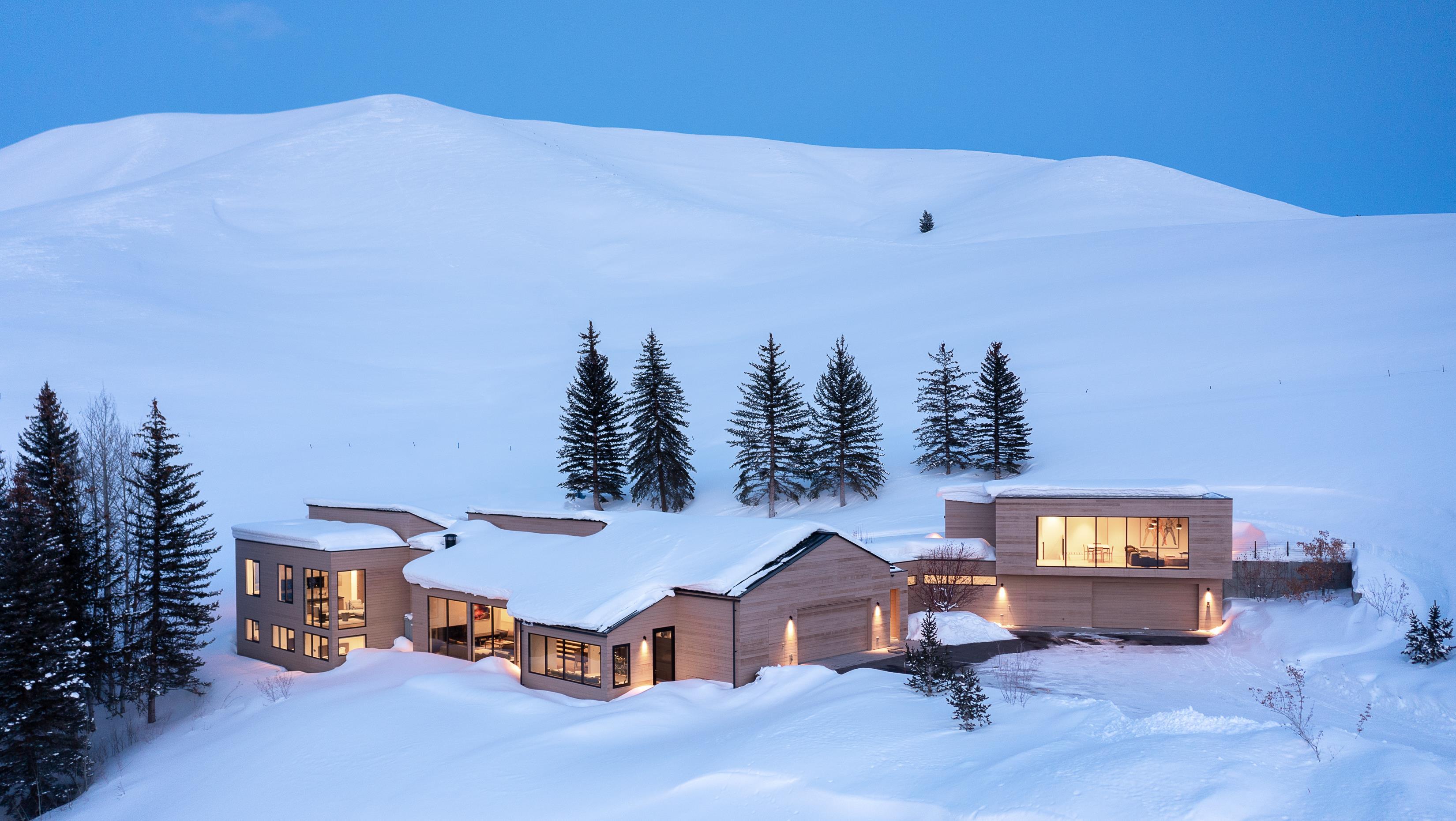
One of the most iconic Sun Valley locations ever offered. The original home was built in 1972 and remodeled to the foundation in 2019. It has stunning views of Baldy, Griffin Butte, the Boulder Mountains, and Sun Valley Village.

Architect:
Carmen Finegan of Architectural Resources
Construction: Mike Hanley
General Contractors
Interior Design: Rob McGowan and Steve Schafer of Architectural Resources
• 6 bedrooms, 5 ½ baths (6,225 square feet)
• Four-car garage (1,240 square feet)
• Incredible views of Baldy, Griffin Butte, and the Boulders
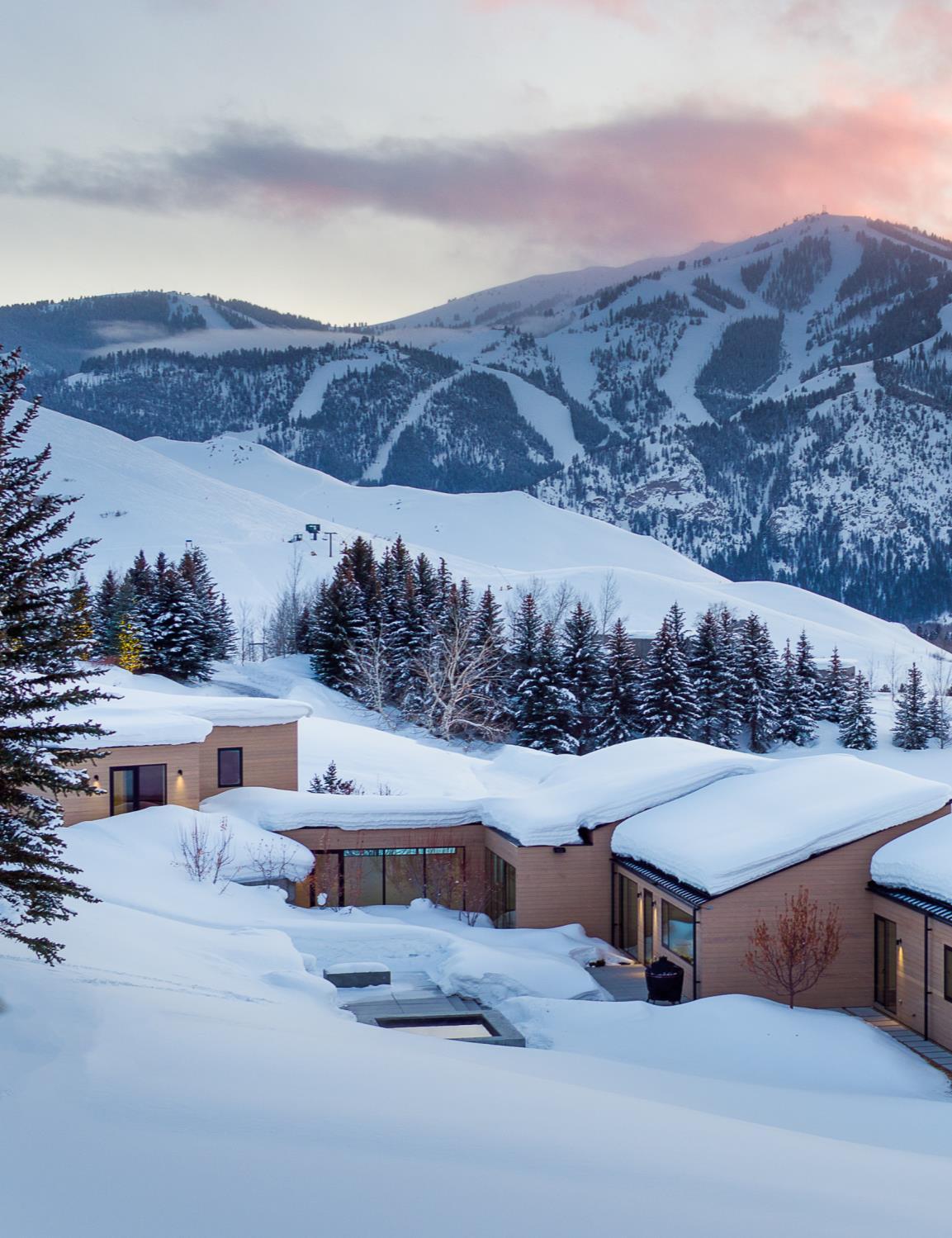
• Exceptional quality materials and finishes throughout

• Custom-built, outdoor hot tub/spa
• Guest house (The Cube) features 2BD/1BA, kitchenette, and stunning views
• Driveway crosses Sun Valley Co. land; there is a recorded easement in perpetuity for the benefit of this property










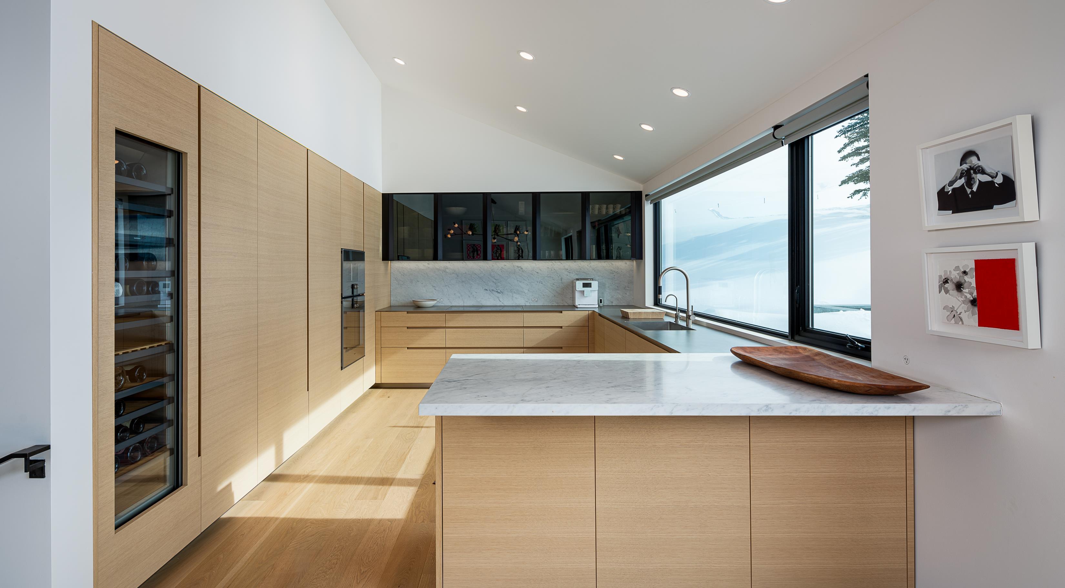






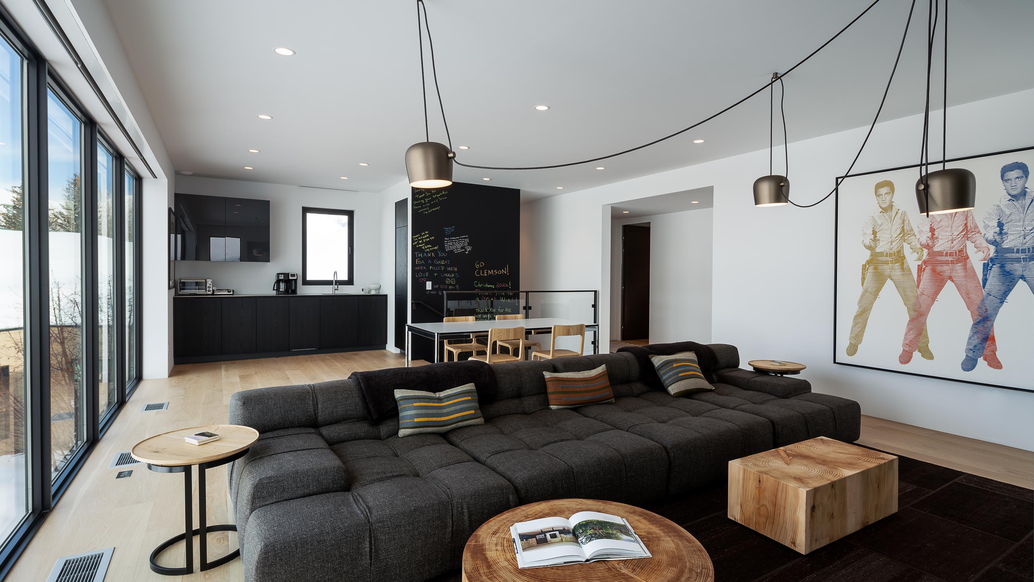

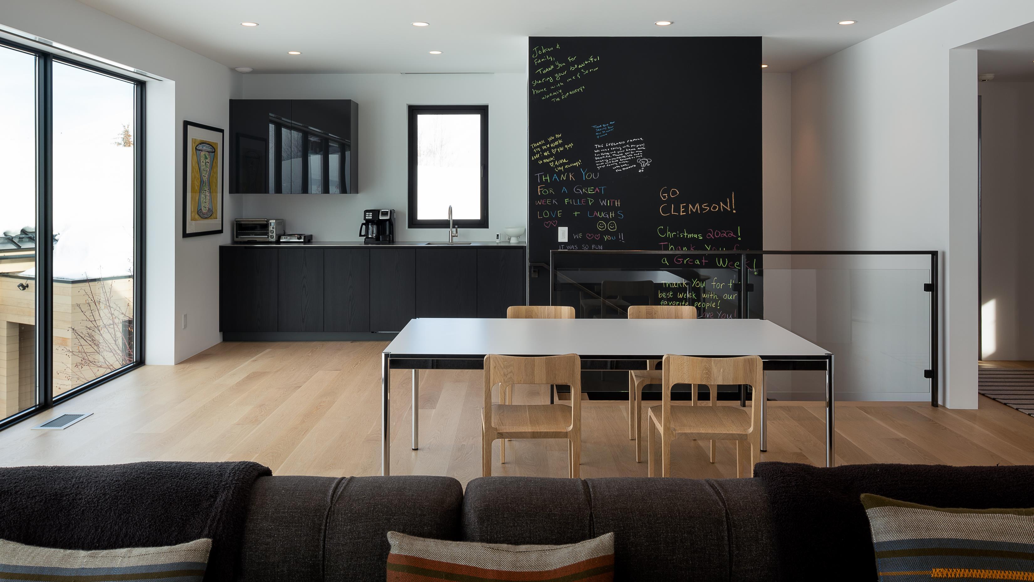







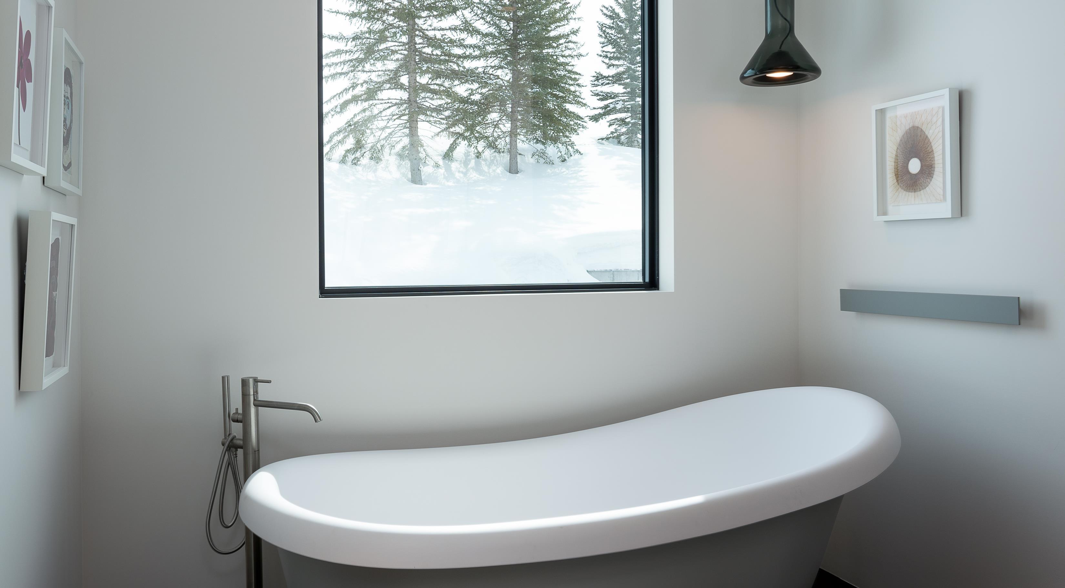
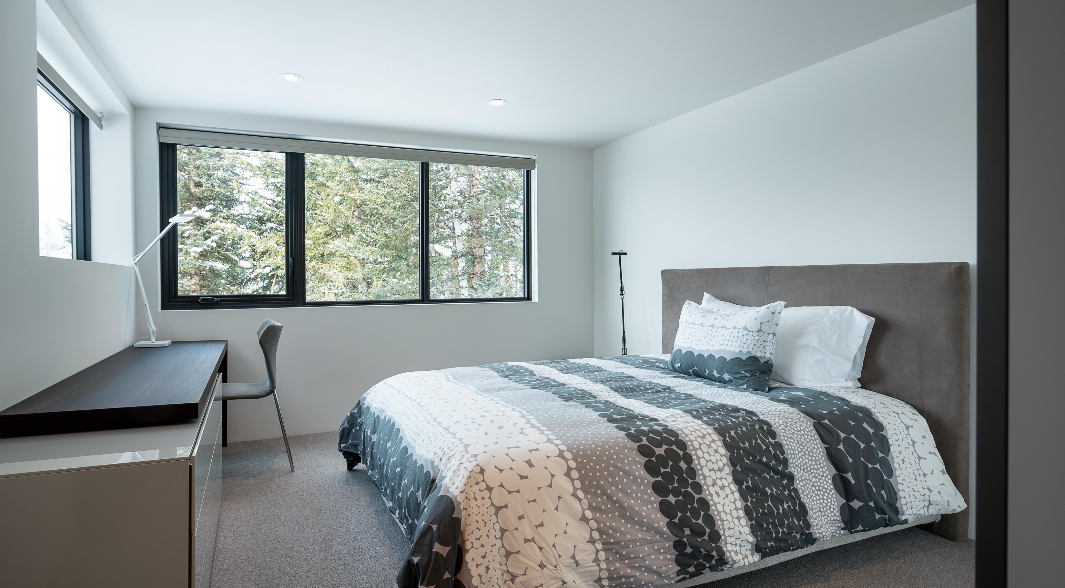
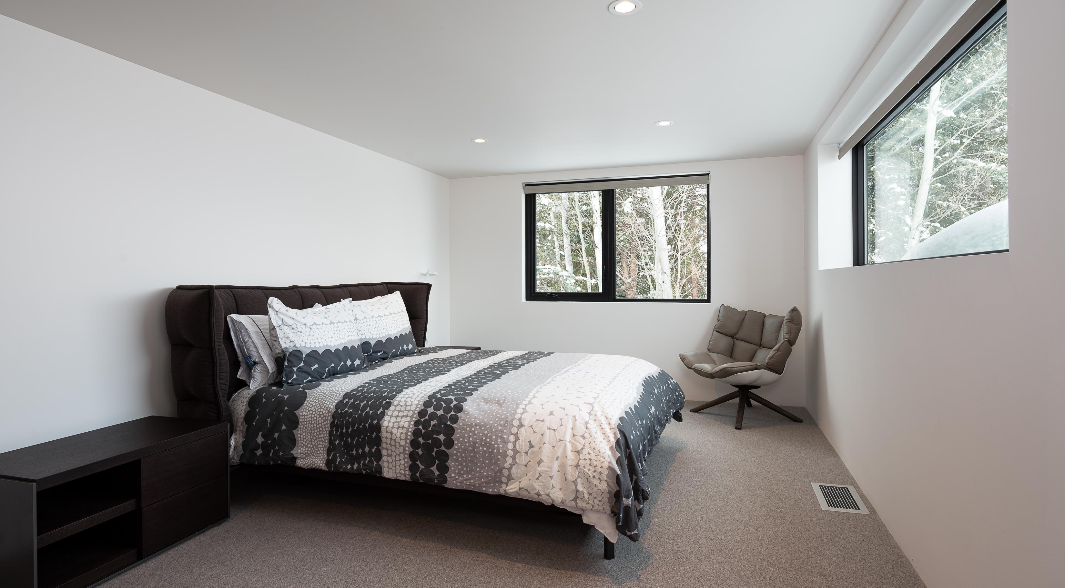


105 Wedeln Lane, Prospector Knolls Sun Valley, Idaho
105 Wedeln Lane is a Sun Valley property beyond compare.
The original home was built in 1972 by Marshall Bennett, a legendary Chicago-based real estate developer and close friend of Bill Janss, former owner of Sun Valley Resort. After seeing the hillside property on a snowshoe outing with Janss, Bennett fell in love and selected the site for his future home.
Bennett hosted world leaders and international real estate summits at his Sun Valley residence for nearly 50 years The property was ultimately sold in 2017, when Bennett was in his late 90s.
The newly constructed (2019) home at 105 Wedeln Lane shares the concrete foundation of Bennett’s original house and makes the most of its awe-inspiring views of Baldy, Griffin Butte, the Boulder Mountains, and Sun Valley Village. The contemporary-style residence offers magnificent custom finishes, abundant natural light, and more than 6,200 square feet of living space, including 6 bedrooms and 5 ½ baths.
Discerning buyers will appreciate the property’s privacy, stunning views, and proximity to the magic of Sun Valley.
Architect: Carmen Finegan of Architectural Resources

Construction: Mike Hanley
Interior Design: Rob McGowan and Steve Schafer of Architectural Resources
▪ 6 bedrooms, 5 ½ baths (6,225 square feet)
▪ Four-car garage (1,240 square feet)
▪ Incredible views of Baldy, Griffin Butte, and the Boulders
▪ Exceptional quality materials and finishes throughout
▪ Custom-built, outdoor hot tub/spa
▪ Guest house (The Cube) features 2BD/1BA, kitchenette, and stunning views
▪ Laundry area with double washer/dryer
▪ Driveway crosses Sun Valley Co land; there is a recorded easement in perpetuity for the benefit of this property
Special Features
Kitchen and closet systems
Poliform Italy
Faucets
Dombracht (kitchen) and Antonio Lupi (showers and baths)
Appliances
Gaggenau
Vanities
Antonio Lupi
Wall systems
Poliform Italy
Flooring
Basalt tile and 7” pure select white oak
Window package
Reynaers and Cascadia
Doors
TRE-Più Italy (grey oak) and Valli&Valli hardware
Lighting
Lutron LED, B-K LED, Flos, Bocci, and Artemide
Snowmelt boiler system for paver patios
Cascadian water softener
Two Navien instant hot water tanks
Gas forced air with humidifiers – three zones
Air conditioner – three units
Radiant electric floor heat in all bathrooms
Fire suppressant system in guest house (The Cube)
105 Wedeln Lane is being sold mostly furnished.
Offered at $15,700,000
