ARCHITECTURAL PORTFOLIO
2018-2023
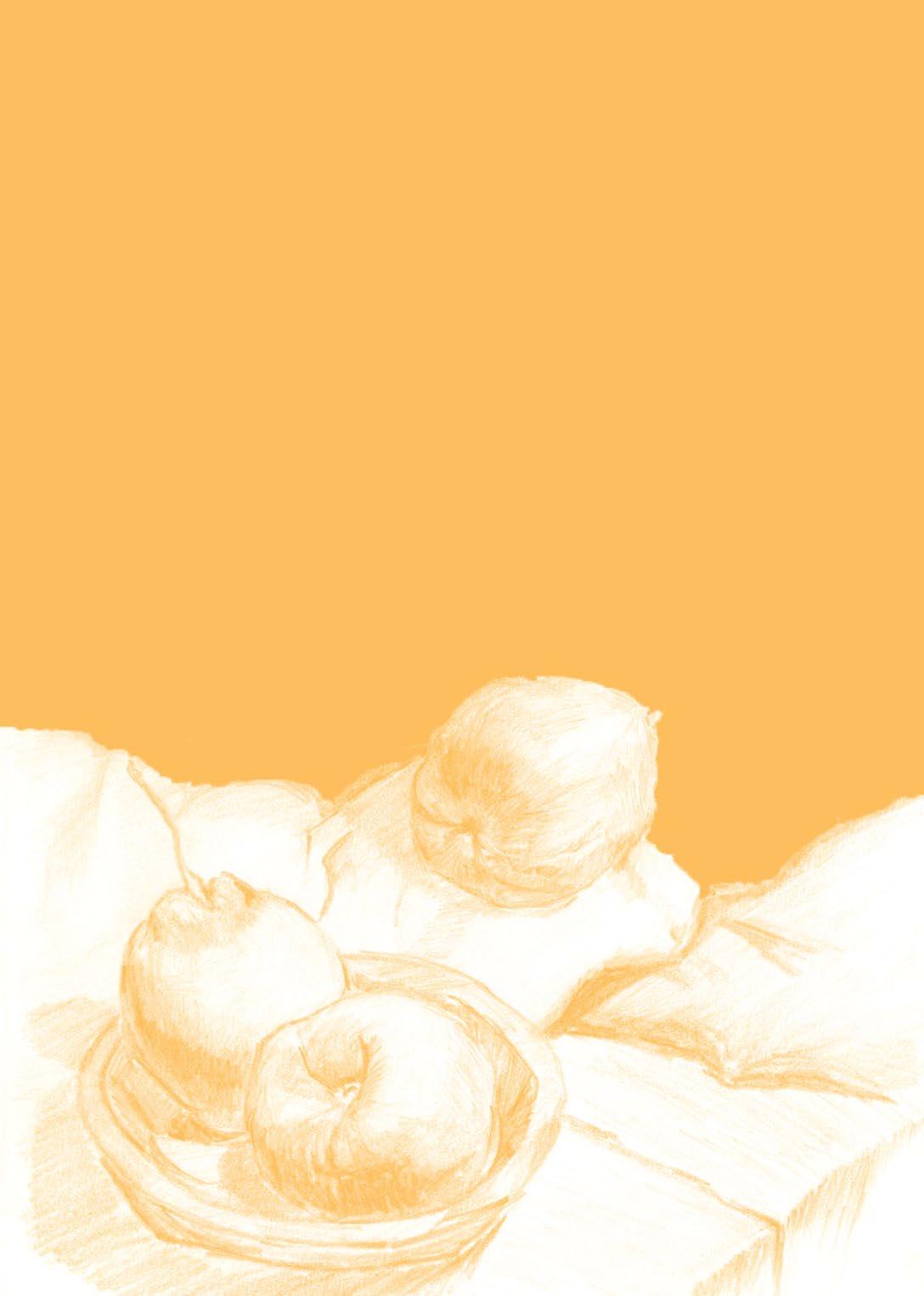
B URHANUDDIN H.K .
Burhanuddin H.K.
23rd October 2000
Indian
Languages:
English, Hindi, Tamil,Urdu

Gujarati
Art profile: lakeer._
EDUCATION
2022: B.ARCH CGPA: 8.0
Measi Academy of Architecture, Chennai
2018 : HIGHER SECONDARY CGPA: 8.8
Chettinad Vidyashram, Chennai, India
SOFTWARE SKILLS
Autodesk AutoCad
SketchUp
Lumion
Enscape
Adobe Photoshop
Adobe Illustrator
Adobe InDesign
Blender
Microsoft Office Suite
MANUAL SKILLS
Model Making
Sketching
I find design to be an approach of questioning and finding ways to express an idea. Using art and science i try to understand the subjective world of Architecture.
Water colour rendering
Hand Drafting
Acrylic painting
WORK EXPERIENCE
Madras Inherited, May 2021 - Present ( 12 months)
Artist, Research and Development of Heritage Walk
Triple O Studio, 2019-2021
Model Making , Development Drawings, Conceptual development.
Makra Works, December 2021 - January 2022 (1 month)
Interior Working drawings, Furniture Design
Atto Atelier, July 2022 - December 2023
Design development,Interior Deisgn, Furniture design and drawings, site coordination
DOCUMENTATION
Rayavaram, Puddukkotai , Tamil Nadu
Ambur , Vellore, Tamil Nadu
INTERESTS
Travelling
COMPETITION/RESEARCH
Covid Memorial 2020- MIDAS
Beaches - A Third Place
Painting/Sketching
Movies
Comedy Science
CONTENTS NIFT CAMPUS Campus Design ,Semester 7 01 THE VERTICAL Mixed use , Semester 6 02 THE ACADEMY School Design, Semester 3 03 LILY Memorial Competition 04 CONTRUCTION DRAWINGS Makra Works 05 INTERIORS Atto Atelier 06 THE OASIS - AN URBAN PARK THESIS 07 EXPLORATIONS - Inai - Physical model - Form exploration 08
NIFT Campus design
Location: Kalapet, Pudhucherri Campus Design
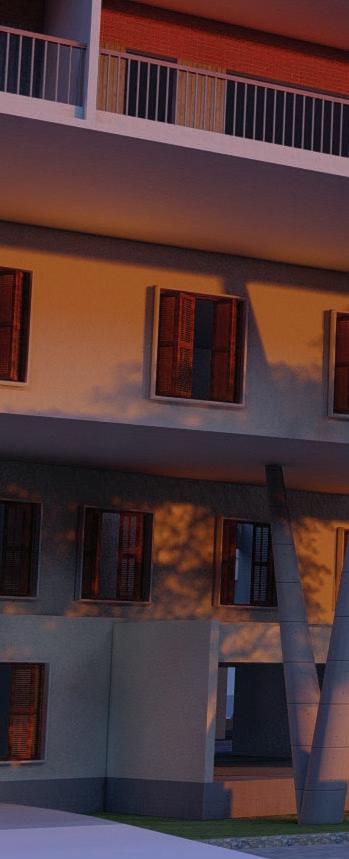
Area: 17.3 acres
Brief: A Nift Campus to be designed along the beach site provided in Pondicherry , a collection of spaces including supporting various courses, Admin, Auditorium, Library , a Student Activity centre, Hostels and other Recreational spaces was required.
Campuses are a space for Teenagers and adults to function in various aspects and require ease of access and clear direction to their respected areas. With the sea being at close proximity, it is utilisation to provide flexibilty in design.
01
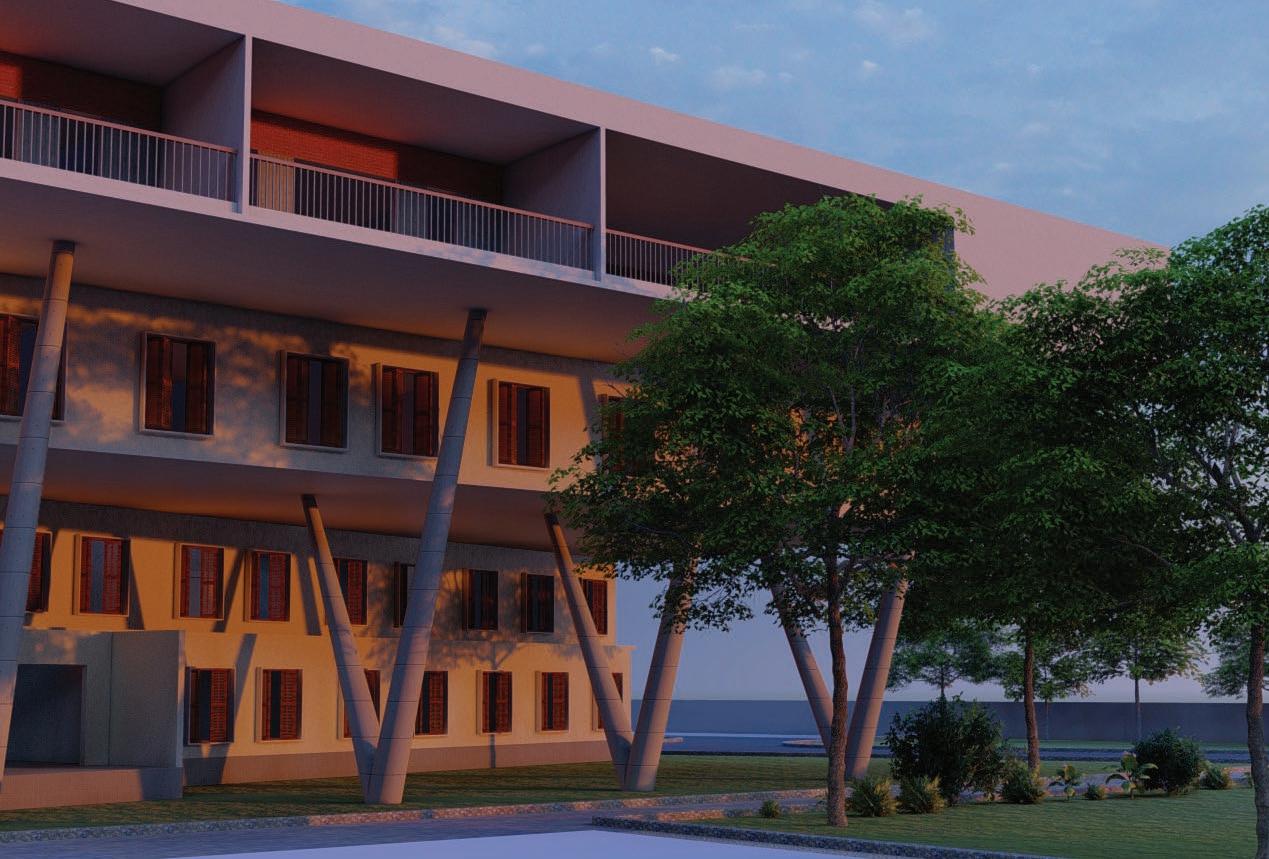 View from the end of the amphitheater looking upon the class rooms
View from the end of the amphitheater looking upon the class rooms
The task was to orient the form towards the beach , while also creating a sense of pull towards the campus. A series of courtyards within the space help create small interactive points across the campus. The linear axis helps facilitate the movement through the Academic block and then the recreational spaces.
View and central axis Towards the sea
ADMIN COURTYARD ACADEMIC RECREATIONAL
A linear axis along with multiple nodes are created to filter the various types of people entering the space at the point of divergence
The goal of the design was to split up the various courses as blocks and subsequently divide them according to spaces that were inward learning or outward.

LEGENDS
1. Admin block
2. Auditorium
3. Library
4. Walkover bridge
5. Academic blocks
. Accesory design
. Fashion technology
6. Amphitheater
7. Courtyard
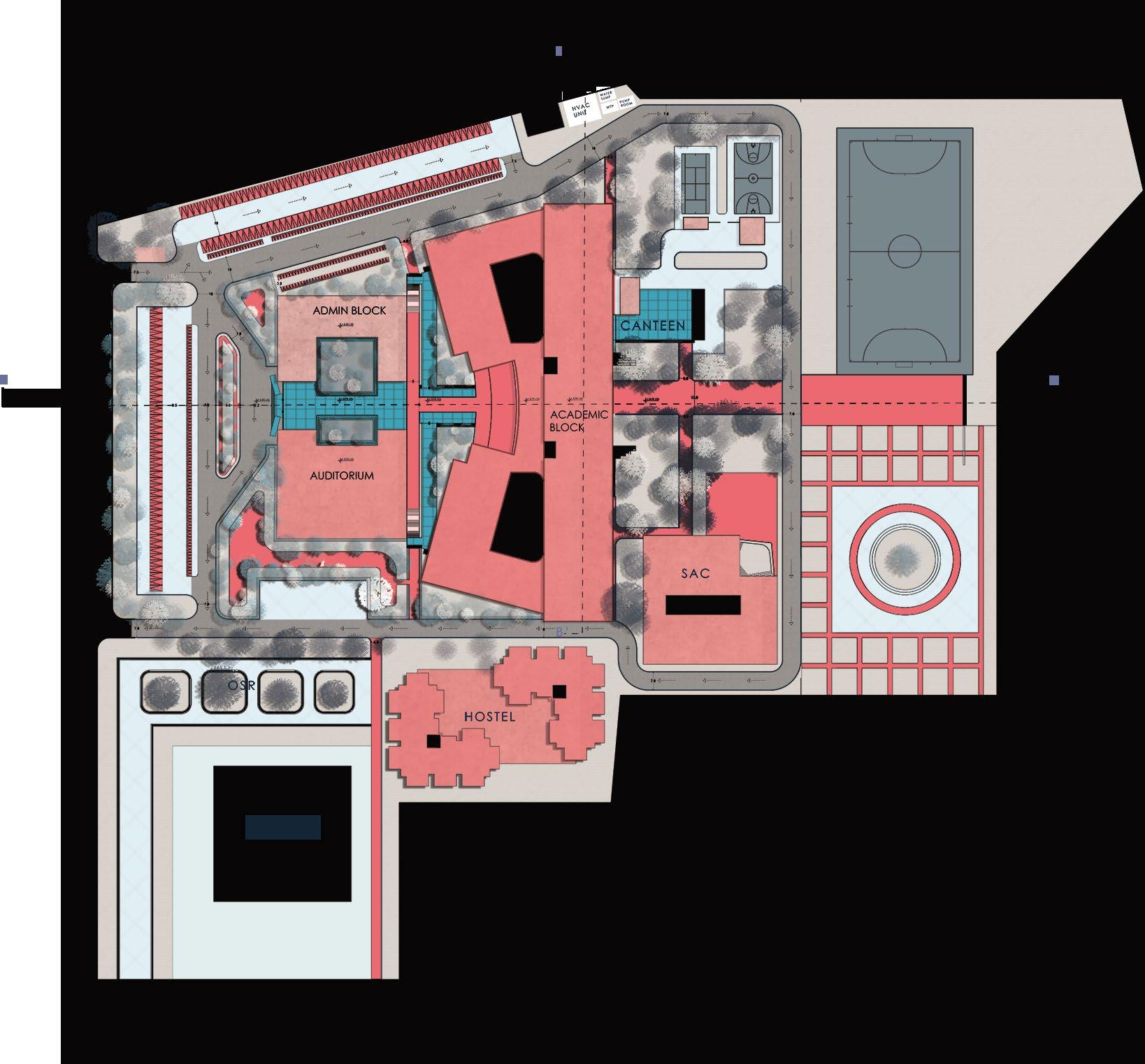
8.Entracnce from parking
9. Entrance from hostel
GROUND FLOOR PLAN SITE PLAN


LONGITUDINAL SECTION
A cascading bridge on each floor gives a view of the entire campus and the activities that entail.

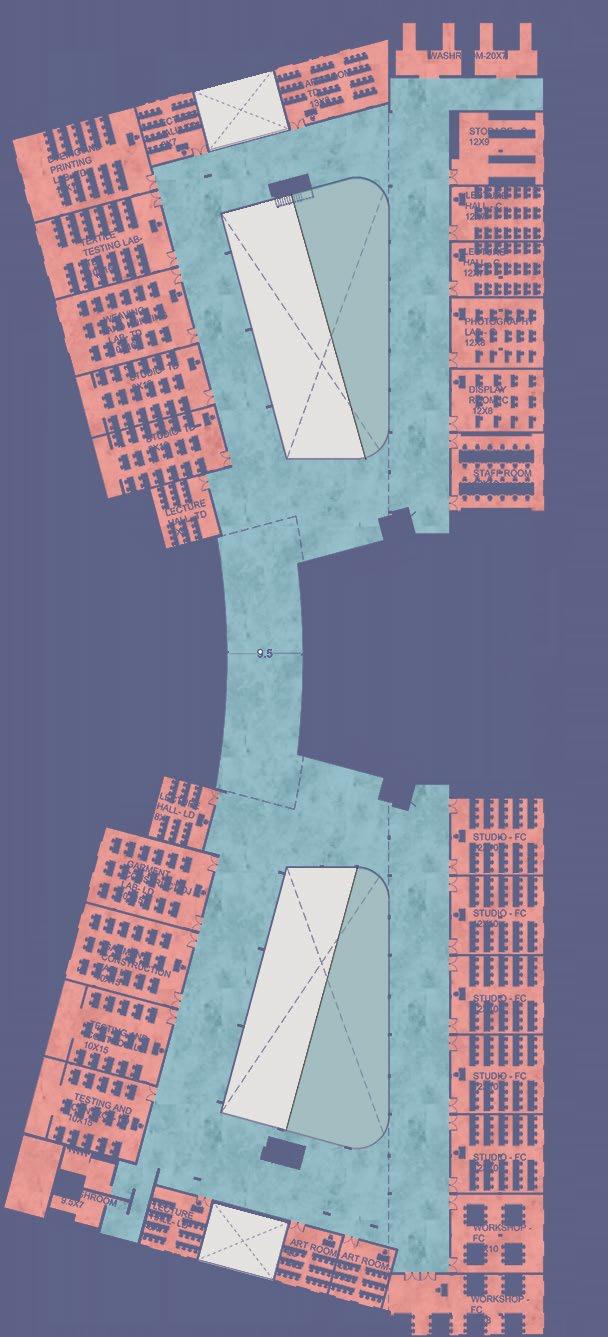

FIRST FLOOR PLAN SECOND FLOOR PLAN THIRD FLOOR PLAN
Portals created by concrete doorways , that help with the direction and an interactive space for the students to eplore photography and also creates a frame to the beach


THE VERTICAL
Mixed use design
Location: Pallavaram,Chennai
Area: 4 acres
Brief: A Mixed Use space of both Commercial and office spaces, along with various other recreational spaces including an Atrium
Coexistence of different spaces with different functions with respect to its surrounding. Creating easy access to shop from outside and to lessen the human traffic inside the space
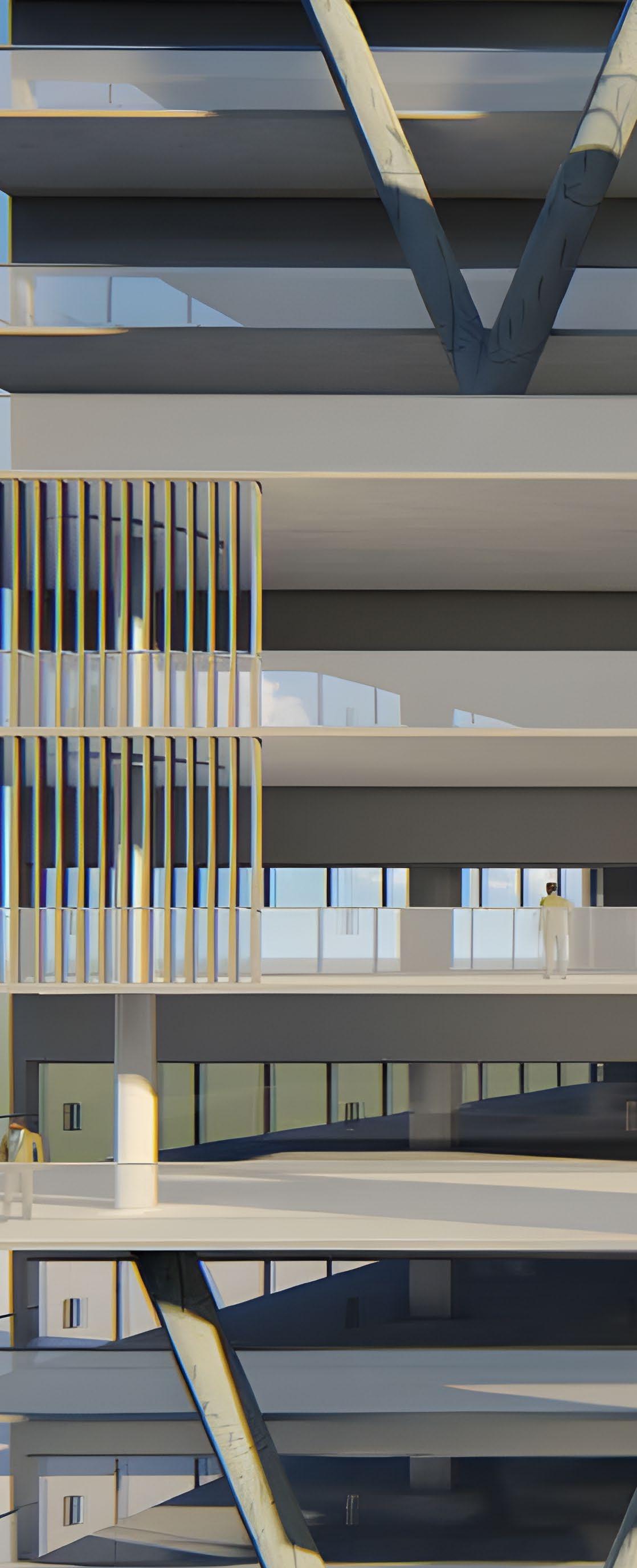
02
 Elevational detail of Office floors
Elevational detail of Office floors
A series of Shops opening to the outside ,making it easier for the public to access. A glass box acts as a connecting space on all the floors of the commercial part of building and also opens into a multiuse space. The pyramidal columns create a sense of encosure over the people comin in .


LEGENDS
 1. ENTRY/EXIT
2. Commercial Entry
3. Office Entry
4. Atrium
5. Basement Parking
6. Transformer Yard
1. ENTRY/EXIT
2. Commercial Entry
3. Office Entry
4. Atrium
5. Basement Parking
6. Transformer Yard
PLAN
SITE
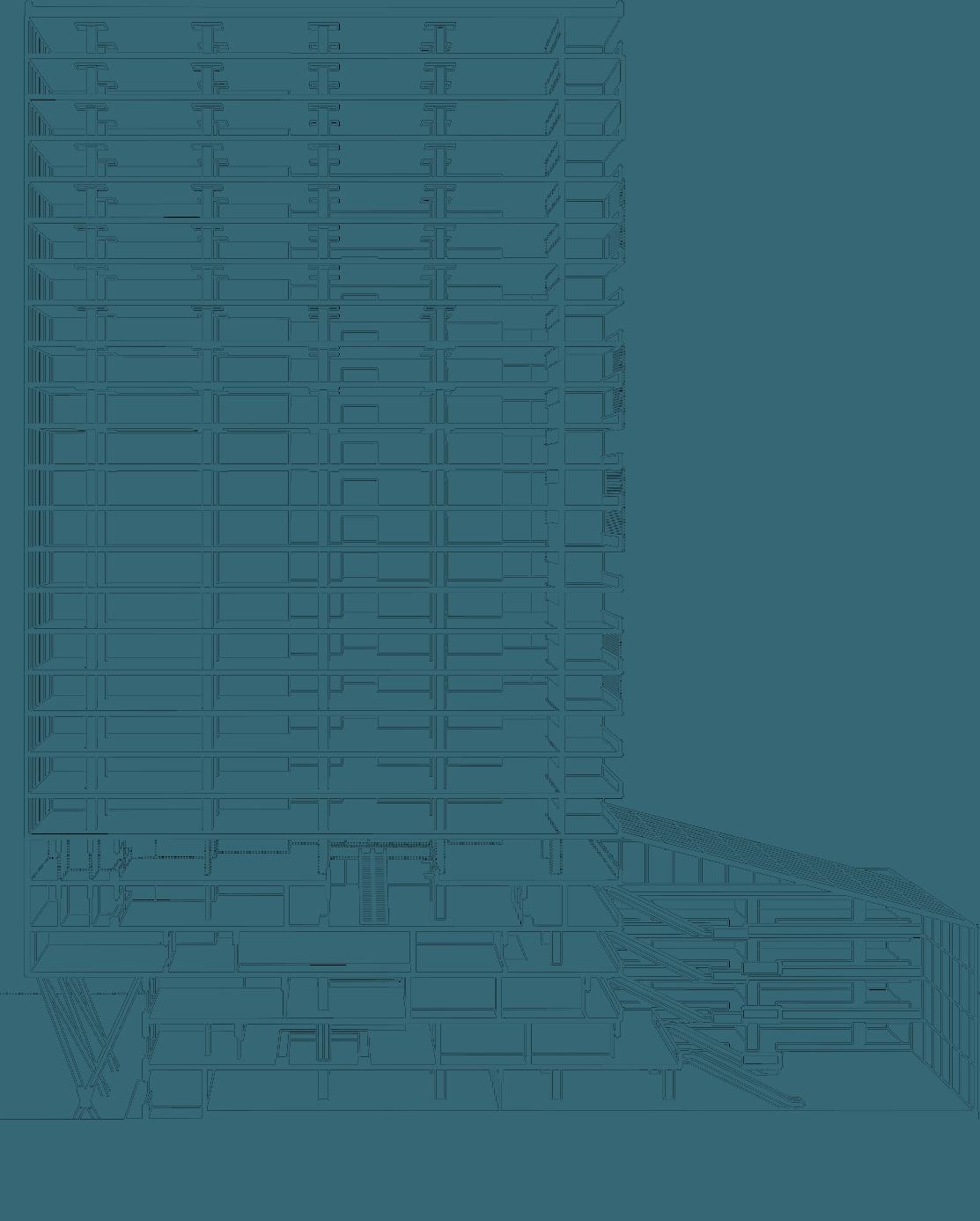
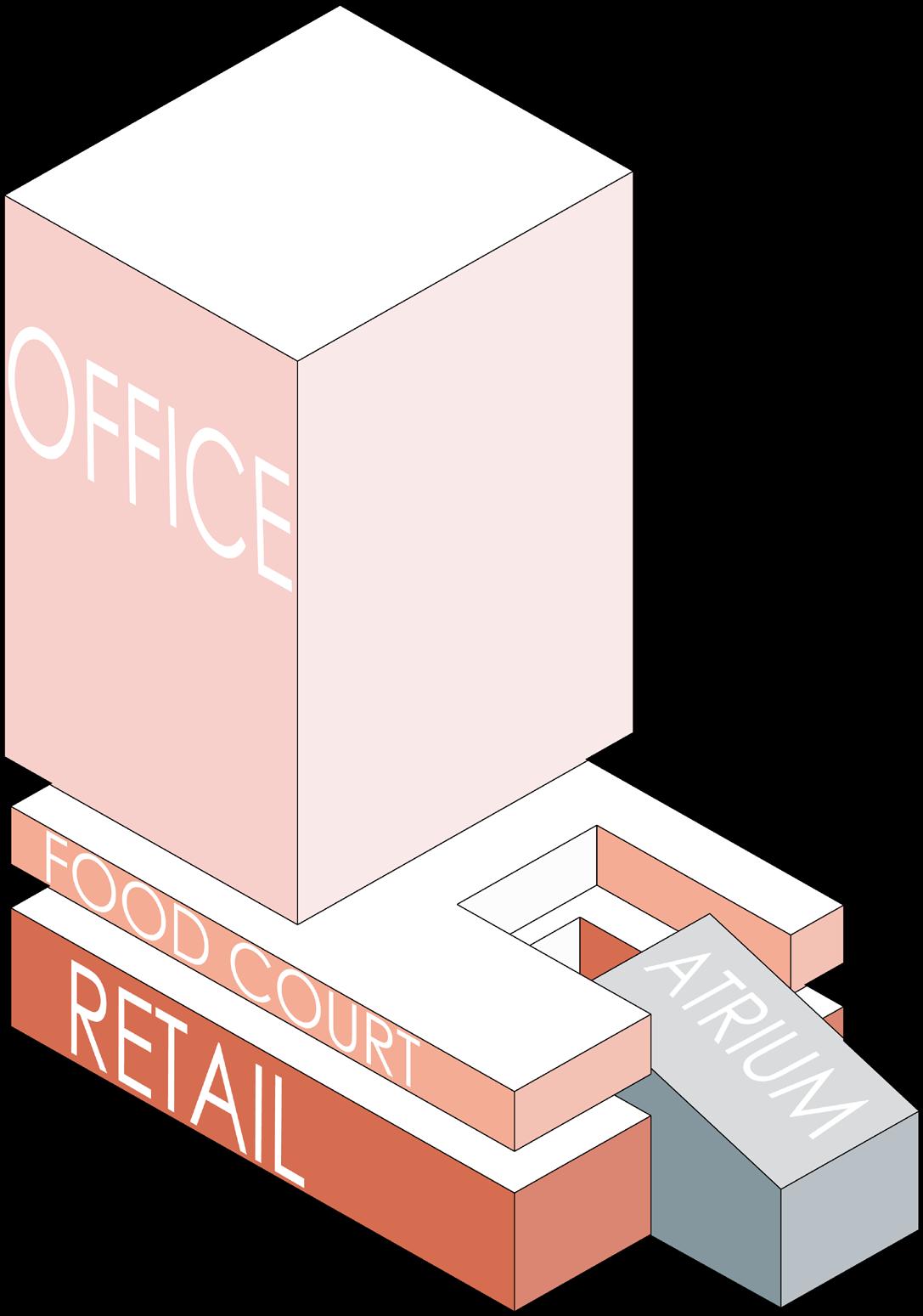
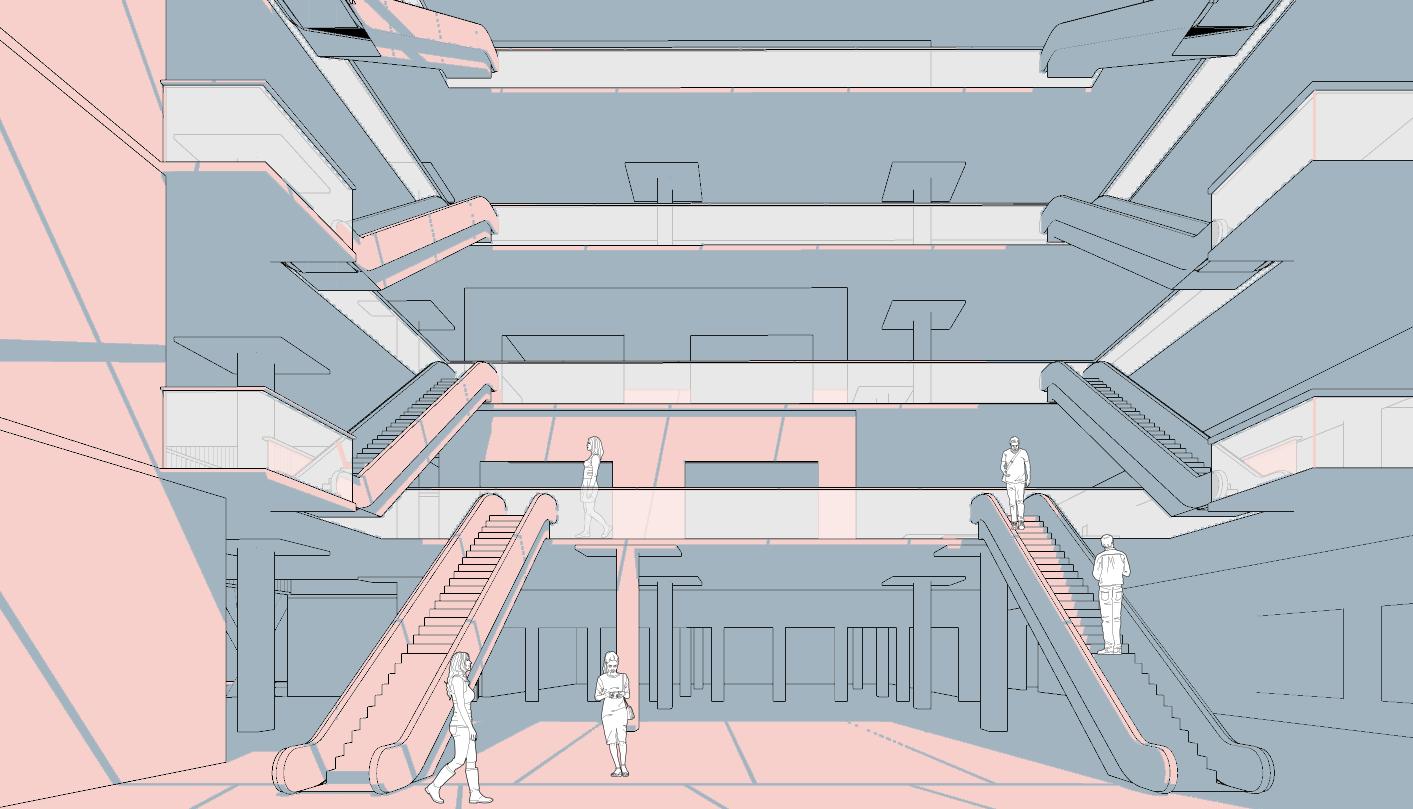
SECTION
THE ACADEMY School Design
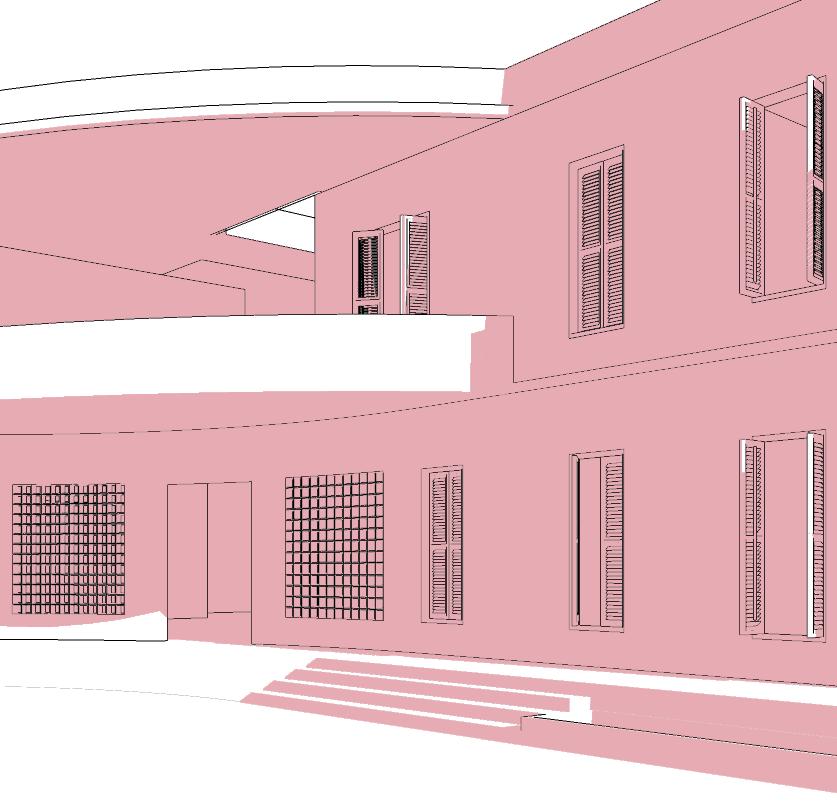

Location: Gopalapuram,Chennai
Area: 2878 m2
Brief: To create a space for students for lower and higher secondary school,with respect to the montessori education system.
Children being the curious minds they are , tend to observe and learn the things they see around them. Using material, colour , and circulation to help the child in their cognital development.
Spaces surround a Vast courtyard containg a dargen space ,seating space and a stand alone staircase leading to the higher grade classrooms
03
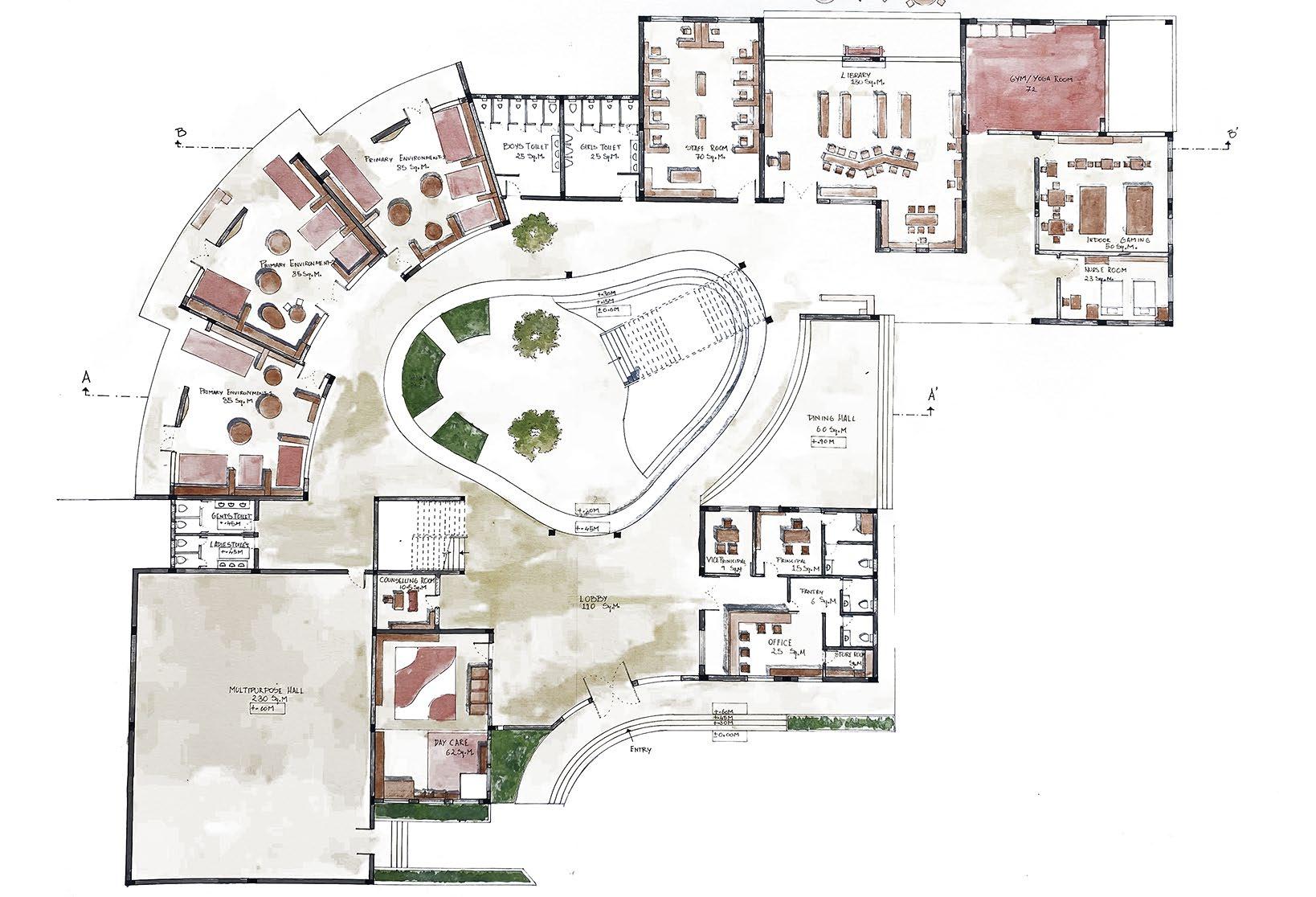

PLAN SECTION
LEGENDS 1. Foyer 2. Admin Office 3. Courtyard 4. Montessori Classrooms 5. Wash Room 6. Staff Room 7. Library 8. Indoor Play Area 9. Open Dining Area
LILY Memorial design

Location: Besant Nagar Beach , Chennai
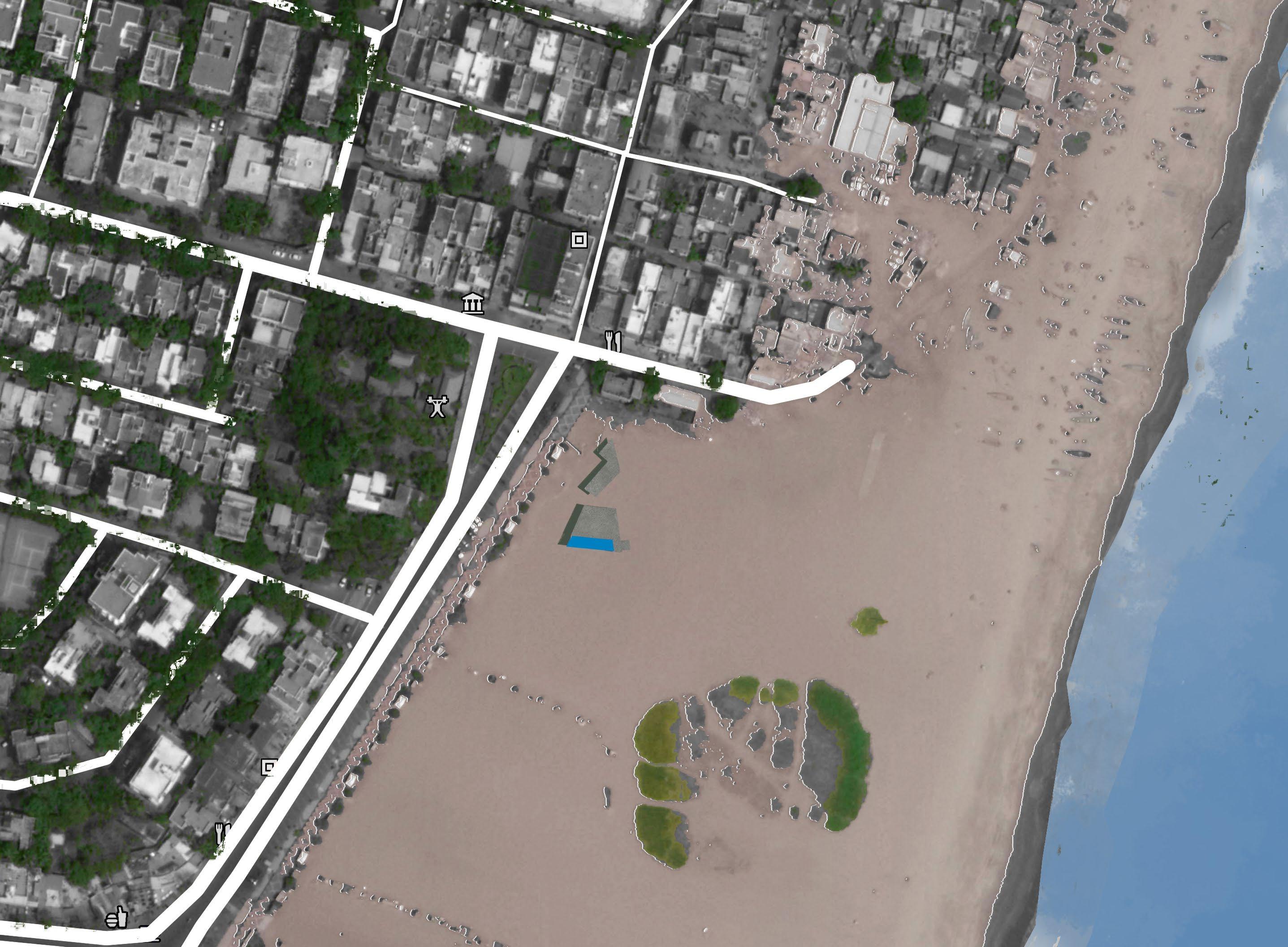
Brief: To propose a privately funded memorial for the lives lost due to the Covid- 19 pandemic that will honour the unsung heroes and help people remember the loved once they lost.
The lily commemorates the dedication and selflessness of the unsung heroes of this pandemic. The structure which is partially sunk in the sand symbolizes their unrecognized hardwork and struggle. Natural light that pours into the light room through an opening in the ceiling creates a striking contrast to the dark, narrow passage. This light symbolizes hope; The light at the end of a tunnel. A pond which is placed night bneath the skylight disperses light.

04

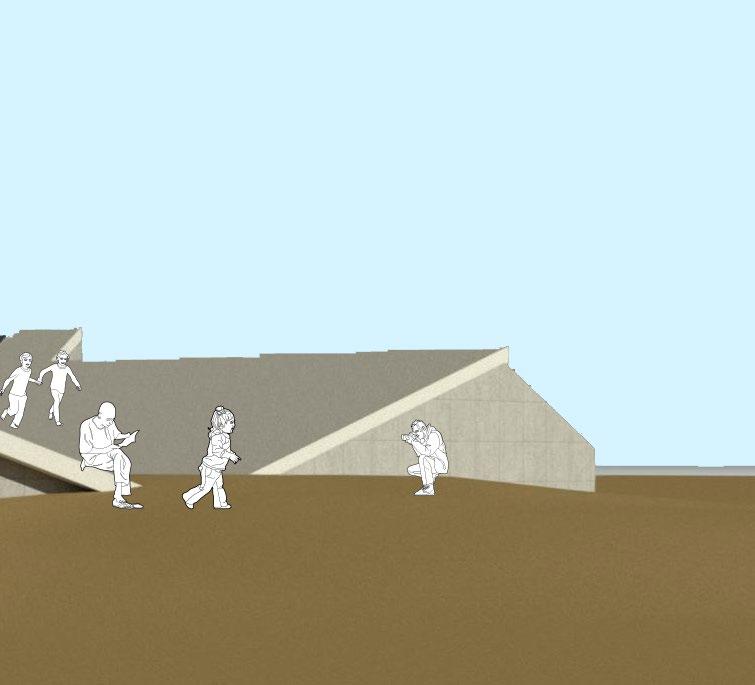
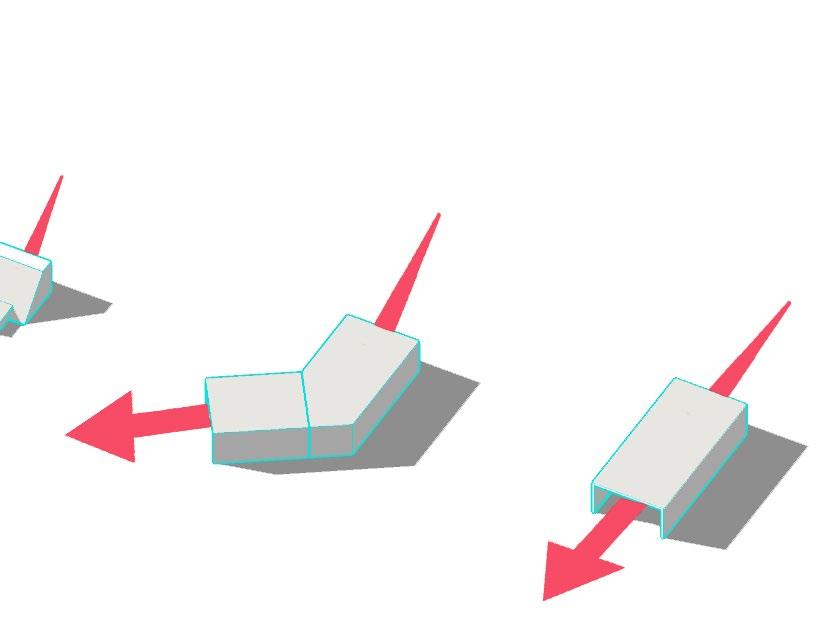 View from Inside the pavillion space looking into the pool of hope
View from Inside the pavillion space looking into the pool of hope
WORKING DRAWINGS

Makra works


05


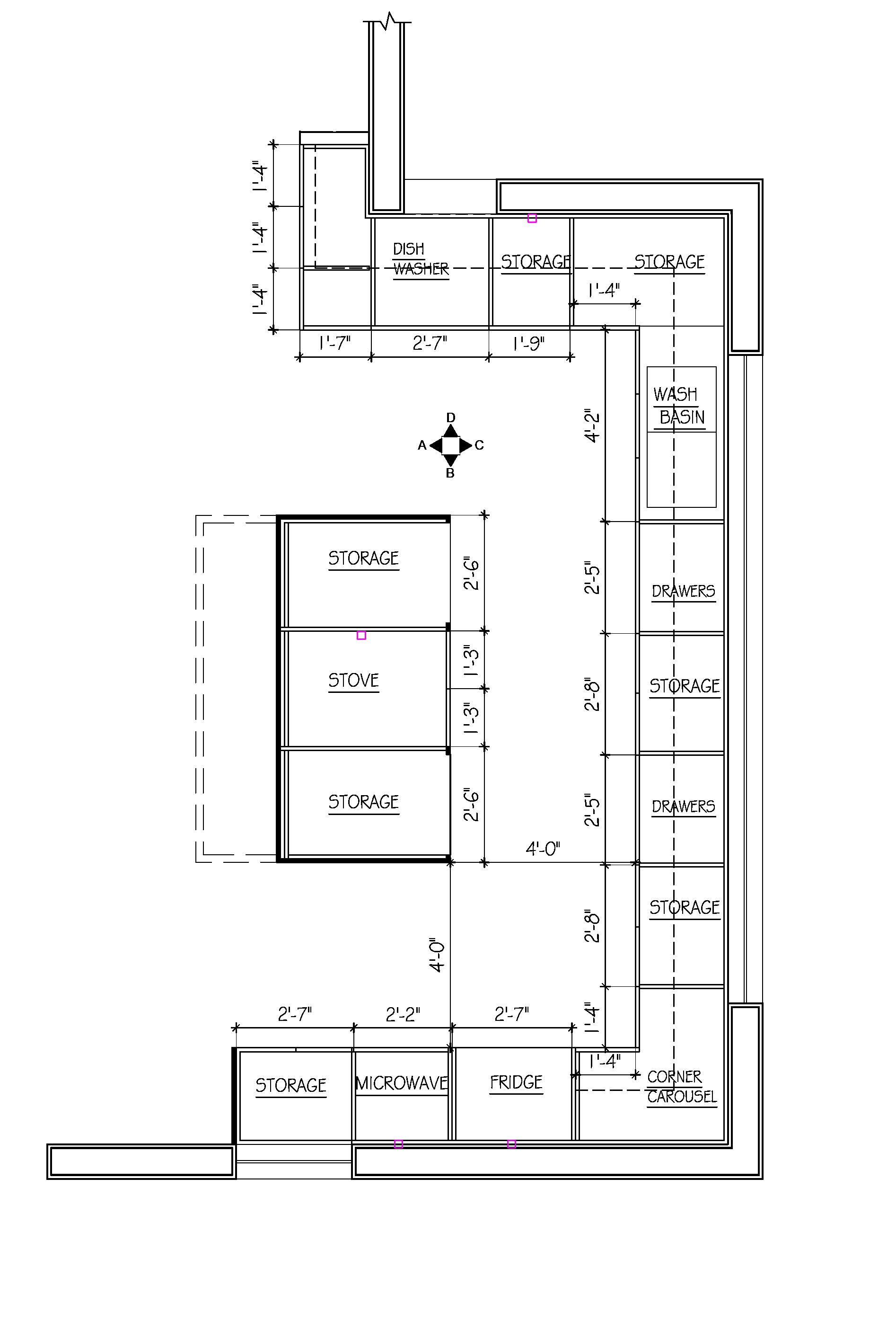
INTERIORS
Atto Atelier
Location: Bangalore
Brief: To design an office interiors within an existing building. The client wanted a working space for 40 employees and other cabins. A subtle and Boho style was requested. The use of cement ,birchply and black metal is used through out the floor. The furniture was designed with minimal joinaries seen, furthermore a language of rectangles was followed throughout the space along with modularity.
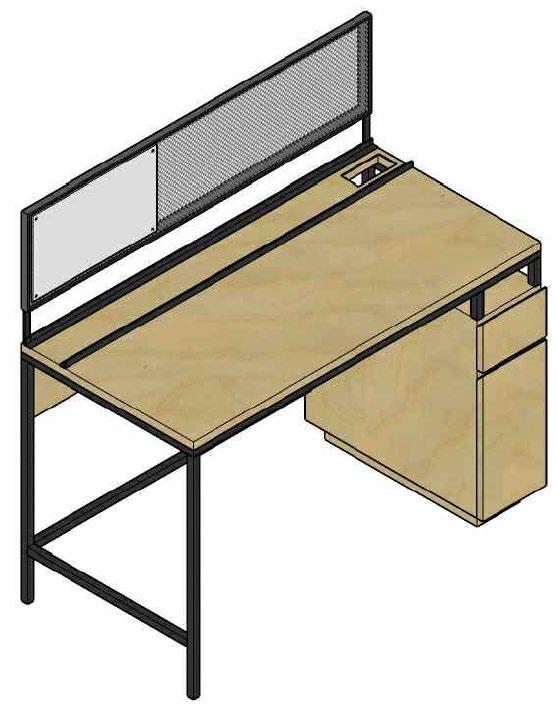
06.1
A A B B C C 1150 1200 600 750 100 300 150 200 DETAIL A 20MM L-SECTION PLAN SECTION A 1200 X 600 MM BIRCH PLYWOOD BOLTED ON METAL FRAMEWORK 120 395 50 20MM BIRCH PLYWOOD BOXING 20MM L- ANGLE WITH BLACK POWDER COATING 625 100 20MM BOX SECTION WITH BLACK POWDER COATING 750 ARCHITECTS ATTO ATELIER PROJECT ORIENTATION DRAWING TITLE NOTES MANCHANDA 8TH FLOOR SCALE: 1:10 SHEET. NO.: DATE: 18-11-2022 FORMAT: A3 WORKSTATION PROJECT NO.: DRAWN BY: BURHANUDDIN H.K CHECKED BY: SRIVASTAV ISSUED TO: ALL DIMENSIONS IN MM ALL HEIGHTS MEASURED FROM ELEVATION A 20MM BIRCH PLYWOOD BOXING 150MM CABLE TRAY 20MM BOX SECTION WITH BLACK POWDER COATING 20MM BOX SECTION WITH BLACK POWDER COATING 20MM L-SECTION 20MM BOX SECTION WITH BLACK POWDER COATING 20MM BIRCHWOOD PLYWOOD (MODESTY PANEL) 3mm PERFORATED SHEET 3mm PERFORATED SHEET 25MM BIRCHWOOD PLYWOOD 20MM BOX SECTION WITH BLACK POWDER COATING DETAIL B 25MM BIRCHWOOD PLYWOOD 20X20MM BOX SECTION WITH BLACK POWDER COATING 20MM BIRCHWOOD PLYWOOD (MODESTY PANEL) SECTION B 20MM L-ANGLE WITH BLACK POWDER COAT 20MM M.S. L-ANGLE WITH BLACK POWDER COATING METAL PERFORATED SHEET DETAIL A DETAIL B 100 180 625 50 20 100 120 395 20MM BOX SECTION WITH BLACK POWDER COATING 20MM M.S. BOX SECTION FRAMEWORK WITH BLACK POWDER COATING DETAIL C 20MM BIRCH PLYWOOD HELD BY D-CLAMP TO BOX SECTION 100 SHUTTERS WITH 45 DEGREE GROOVE ARCHITECTS ATTO ATELIER PROJECT ORIENTATION DRAWING TITLE NOTES MANCHANDA 8TH FLOOR SCALE: 1:5 SHEET. NO.: DATE: 18-11-2022 FORMAT: A3 WORKSTATION PROJECT NO.: DRAWN BY: BURHANUDDIN H.K CHECKED BY: SRIVASTAV ISSUED TO: ALL DIMENSIONS IN MM ALL HEIGHTS MEASURED FROM 300 150MM CABLE TRAY SECTION C 20MM BOX SECTION WITH BLACK POWDER COATING 150MM CABLE TRAY 150MM CABLE TRAY 1200 X 600 MM BIRCH PLYWOOD BOLTED ON METAL FRAMEWORK 20MM BIRCH PLYWOOD BOXING 100

8th Floor Reception paneling detail - 2 20MM PLY BOXING CLADDED WITH GYPSUM 20X50 MM BIRCH PLY SCREWED TO L-ANGLE 20X100 MM BIRCH PLY WITH 20X50MM GROOVE 25X25 MM MS L-ANGLE 20MM PLY BOXING CLADDED WITH GYPSUM 20X50 MM BIRCH PLY SCREWED TO PLY BOXING 20X100 MM BIRCH PLY WITH 20X50MM GROOVE 75MM ALUMINIUM CHANNEL 2.01 ELEVATION A 2.03 DETAIL S 2.04 DETAIL T NOTE: HORIZONTAL PLY (20X50MM) 7 NOS. VERTICAL PLY (20X100MM) 11 NOS. NOTE: HORIZONTAL PLY (20X50MM) 7 NOS. VERTICAL PLY (20X100MM) 14 NOS. 20MM PLY BOXING CLADDED WITH GYPSUM EQ/11 EQ/11 EQ/11 EQ/11 EQ/11 EQ/11 EQ/11 EQ/11 EQ/11 EQ/11 EQ/11 AS PER SITE AS PER SITE EQ/14 EQ/14 EQ/14 EQ/14 EQ/14 EQ/14 EQ/14 EQ/14 EQ/14 EQ/14 EQ/14 EQ/14 False Ceiling at 2550 False Ceiling at 2550 EQ/6 EQ/6 EQ/6 EQ/6 EQ/6 EQ/6 EQ/14 EQ/14 S 2.03 2.02 ELEVATION C T 2.04 20X50 MM BIRCH PLY 20X100 MM BIRCH PLY [3"] [3"] 2550 [8'-4"] 10MM TOUGHNED GLASS PARTITION 50 [2"] 100 [4"] [1"] [1"] [1"] 20 [1"] 100 [4"] ARCHITECTS ATTO ATELIER PROJECT ORIENTATION DRAWING TITLE NOTES MANCHANDA OFFICE SCALE: 1:25 SHEET. NO.: 01 DATE: 30.11.2022 FORMAT: A3 PROJECT NO.: DRAWN BY: BURHAN CHECKED BY:SRIVASTAV RAVI ISSUED TO: ALL DIMENSIONS IN MM ALL HEIGHTS MEASURED FROM F.F.L C B A ARCHITECTS ATTO ATELIER PROJECT ORIENTATION DRAWING TITLE NOTES MANCHANDA OFFICE SCALE: 1:25 SHEET. NO.: 01 DATE: 30.11.2022 FORMAT: A3 8th Floor Reception paneling detail 1 PROJECT NO.: DRAWN BY: BURHAN CHECKED BY:SRIVASTAV RAVI ISSUED TO: ALL DIMENSIONS IN MM ALL HEIGHTS MEASURED FROM F.F.L 20X50 MM BIRCH PLY 20X100 MM BIRCH PLY 20X100 MM BIRCH PLY WITH 20X50MM GROOVE 25X25 MM MS L-ANGLE 1.04 DETAIL Q 1.02 PLAN NOTE: HORIZONTAL PLY (20X50MM) NOS. VERTICAL PLY (20X50MM) 17 + 4 NOS. False Ceiling at 2550 EQ/6 EQ/6 EQ/6 EQ/6 EQ/6 EQ/6 [7'-10"] 75 [3"] 20X50 MM BIRCH PLY SLID IN GROOVE 20X100 MM BIRCH PLY WITH 20X50MM GROOVE EQ/21 AS PER SITE 1000 [3'-3"] RAMP AS PER SITE VIEW Q 1.04 R 1.05 S 1.06 1.01 ELEVATION A 1.03 DETAIL P 1.05 DETAIL R 1.06 DETAIL S 20X50 MM BIRCH PLY SCREWED TO L-ANGLE 20X50 MM BIRCH PLY SCREWED TO L-ANGLE 20X100 MM BIRCH PLY WITH 20X50MM GROOVE 20X50 MM BIRCH PLY SCREWED TO L-ANGLE 20X100 MM BIRCH PLY WITH 20X50MM GROOVE 25X25 MM MS L-ANGLE P 1.03 75 [3"] EQ/21 EQ/21 EQ/21 EQ/21 66 [3"] EQ/21 EQ/21 EQ/21 EQ/21 EQ/21 EQ/21 EQ/21 EQ/21 EQ/21 EQ/21 EQ/21 EQ/21 EQ/21 EQ/21 EQ/21 EQ/21 EQ/21 EQ/21 EQ/21 EQ/21 [6"] 50 [2"] 50 [2"] 100 [4"] 100 [4"] 50 [2"] 100 [4"] [1"] 20 [1"] 50 [2"] 20 [1"] 100 [4"] [1"] BEAM BEAM 56 [2"] PL01 PL SB30 WCU 43 07 16 14 13 12 17 39 37 36 FLOOR WASH CHANDELIER (WALL) CURTAIN/BLINDS COVE SP CH CV SF EXHAUST FAN WF1 WL WCU DB SB00 ADB DISTRIBUTION BOARD AUTOMATION DB SWITCH BOARD CUPBOARD LIGHT POINT AUTOMATION POWER POINT LP LIGHT POINT CLP0-CLP0 DB02 ADB02 CLP H01 FLOOR LIGHTS SPIKE LIGHT SK01-SK05 ARCHITECTS MANCHANDA OFFICE 1:100 19.10.2022 A3 8th Floor Plan Switchboard Layout BURHAN SRIVASTAV RAVI SB04 @ 1000mm from FFL 3Nos. 15A UNIVERSAL SOCKETS SB21 @ 1000mm from FFL 1No. One-way switch for CL41-CL44 1No. One-way switch for PL 26 SB18 @ 1000mm from FFL 1No. One-way switch for CL26-CL32 1No. One-way switch for CL33-CL39 1No. One-way switch for PL17-PL21 1No. One-way switch for PL22-PL26 1No. One-way switch for CV03 CV04 1No. One-way switch for WCU02 WCU03 SB 6 @ 750mm from FFL 1No. One-way switch for CL45-CL48 1No. One-way switch for PL 27 SB01 @ 1000mm from FFL 1No. One-way switch for CL01-CL02 1No. One-way switch for CL03-CL07 1No. One-way switch for PL01 SB20 @ 1000mm from FFL 1No. One-way switch for CL40 SB06- SB 17 @ workstation(4 Switch Boards to FP01 FP10) 2Nos. 5A universal sockets & 1 LAN SB30 @ workstation from FP03 2Nos. 5A universal sockets + 1No. LAN + 1No. HDMI Slot for TV SB05 @ 650mm from FFL 2Nos. 15A UNIVERSAL SOCKETS SB26-27 @ workstation from FP04 & FP05 2Nos. 5A universal sockets, 1 LAN, 1 HDMI Slot for TV SB28 @ 750mm from FFL 1No. One-way switch for CL49-CL54 1No. One-way switch for PL28,PL29 SB29 @ 1200mm from FFL 2Nos. 15A Universal Socket + HDMI output SB24 @ 750mm from FFL 1No. One-way switch for CL55-CL58 1No. One-way switch for PL30 SB25 @ workstation from FP06 2Nos. 5A universal sockets + 1No. LAN + 1No. HDMI Slot for TV SB03 @ 1000mm from FFL 1No. One-way switch for CL08-CL11 1No. One-way switch for CL12-CL18 1No. One-way switch for CL19-CL25 1No. One-way switch for PL03-PL07 1No. One-way switch for PL08-PL12 1No. One-way switch for PL13-PL16 1No. One-way switch for CV01-CV02 1No. One-way switch for WCU01 WCU02 SB19 @ 1000mm from FFL 2Nos. 5A universal sockets SB23 @ 1200mm from FFL 2Nos. 15A Universal Socket + HDMI output SB22 @ workstation from FP02 2Nos. 5A universal sockets + 1No. LAN 300 [1'] [1'] 300 [1'] [4'-11"] 1200 [3'-11"] SB 31 @ 1200mm from FFL 2Nos. 15A Universal Socket + HDMI output 300 [1'] 363 [1'-2"] 458 [1'-6"] 1400 [4'-7"] 1800 [5'-11"] [5'-2"] [5'-1"] 1150 [3'-9"] 1404 [4'-7"] [6'-4"] 1885 [6'-2"] [9'-10"] [5'-4"] 1400 [4'-7"] 1800 [5'-11"] [5'-11"] 1600 [5'-3"] SB02 @ 750mm from FFL 2Nos. 5A universal sockets 1747 [5'-9"] NOTE: - All Floor Points to be taken through existing platform present on site. 2403 [7'-11"] 1193 [3'-11"] [19'-8"] [9'-10"] 1257 [4'-1"] MANCHANDA OFFICE 1:75 19.10.2022 A3 8th Floor Layout with furniture BURHAN SRIVASTAV RAVI open seating 40 seating meeting room 1 seater conference room 2 8 seater meeting room 2 seater reception entry pantry +150mm +0mm server room/ storage 4063 [13'-4"] 2947 [9'-8"] 1793 [5'-11"] 2617 [8'-7"] 10491 [34'-5"] 1911 [6'-3"] 2418 [7'-11"] 1800 [5'-11"] 1800 [5'-11"] 1340 [4'-5"] 1800 [5'-11"] 1800 [5'-11"] 1340 [4'-5"] interactive seating 2761 [9'-1"] 3029 [9'-11"] [14'-3"] 1643 [5'-5"] 1800 [5'-11"] discussion room 2316 [7'-7"] 2176 [7'-2"] 4369 [14'-4"] 4262 [14'] ledge ledge ledge ledge 3753 [12'-4"] 4850 [15'-11"] 3601 [11'-10"] 3229 [10'-7"] 3471 [11'-5"] 3222 [10'-7"] note: single table dimensions 1200x600mm
INTERIORS
Atto Atlier
Location: Bangalore
Brief: Furniture units and a cat house design for a clients resident. A functional centric design was adopted along with a simple and bold colour scheme. Basic and hidden joineries for quick assembly - usage of box sections for cleaner look. The cat house was an attachment for the external part of the window, box sections, mesh,wooden planks and tiles were used to give a clean look along with easy maintainence.
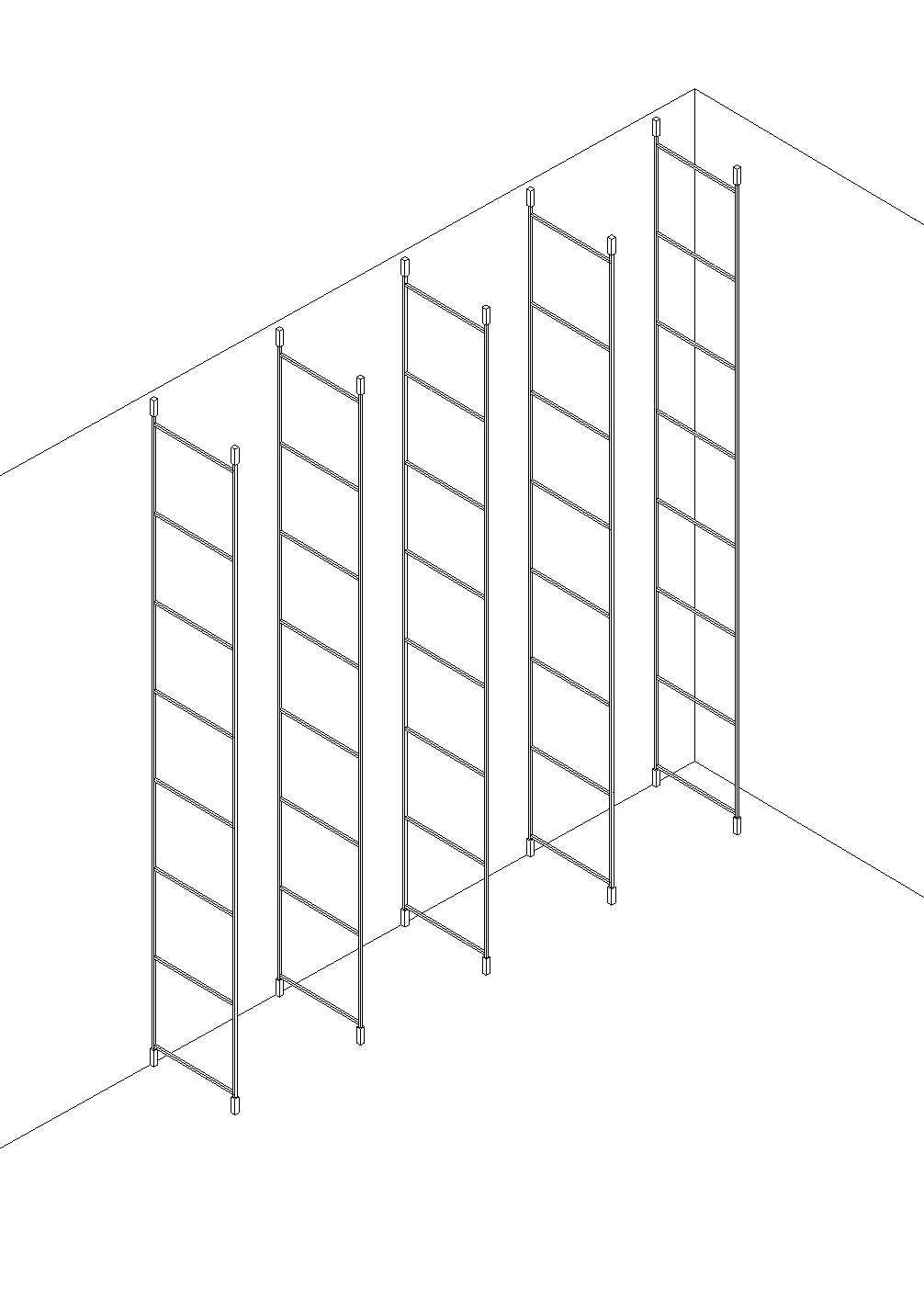
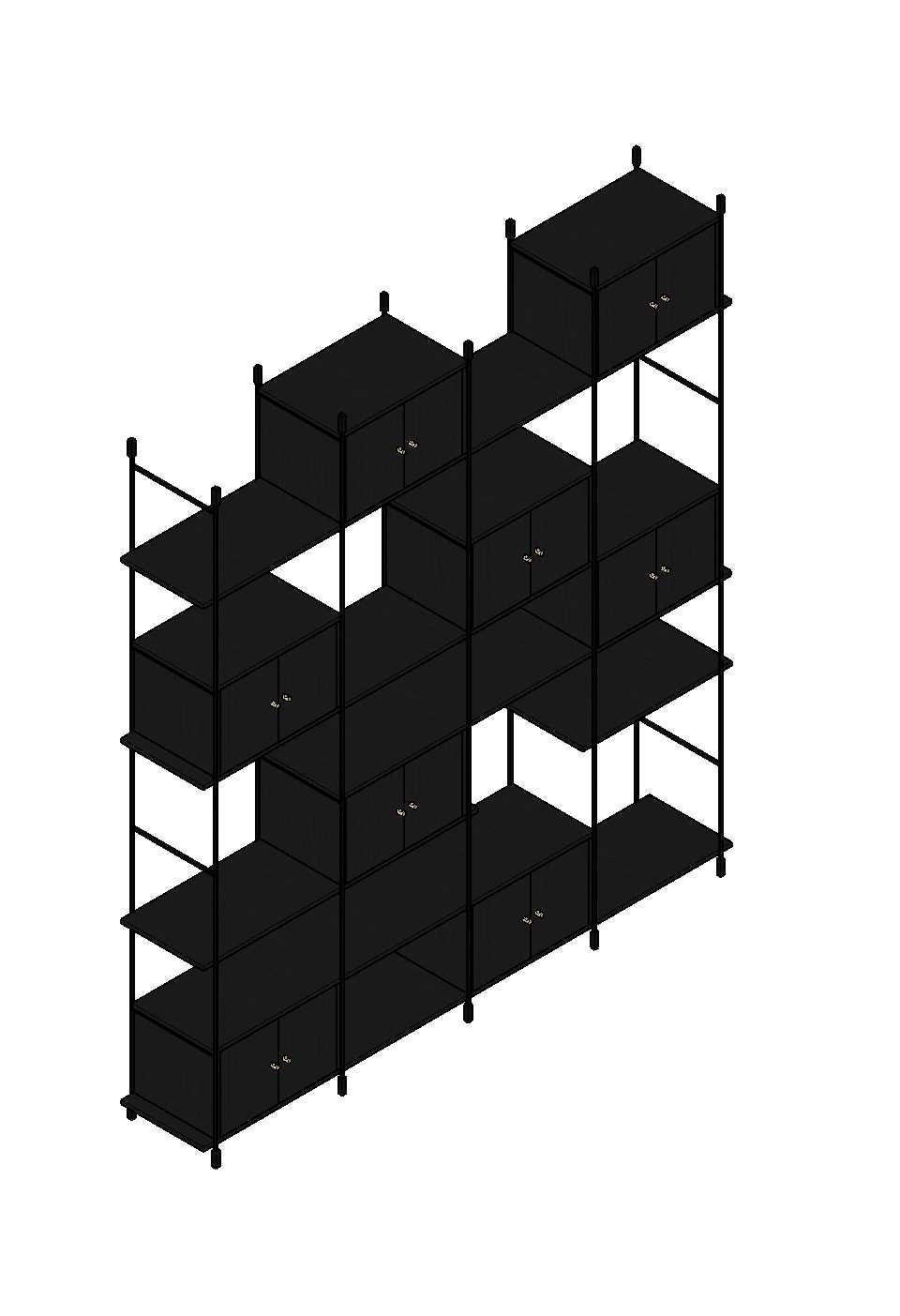
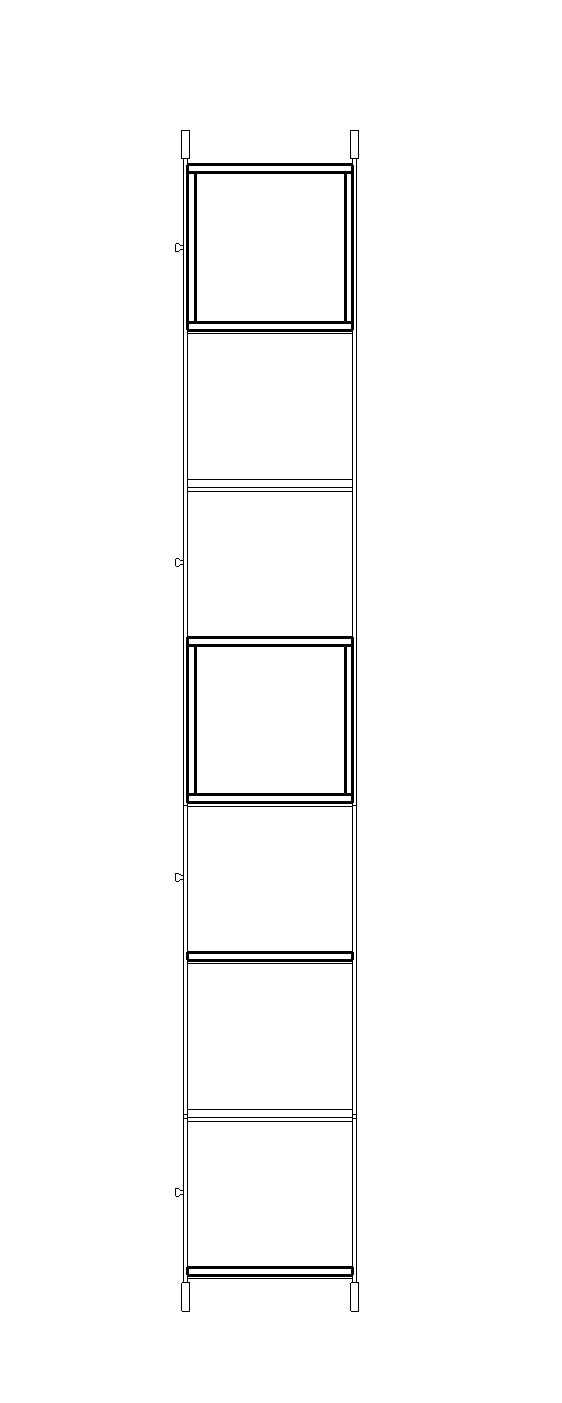
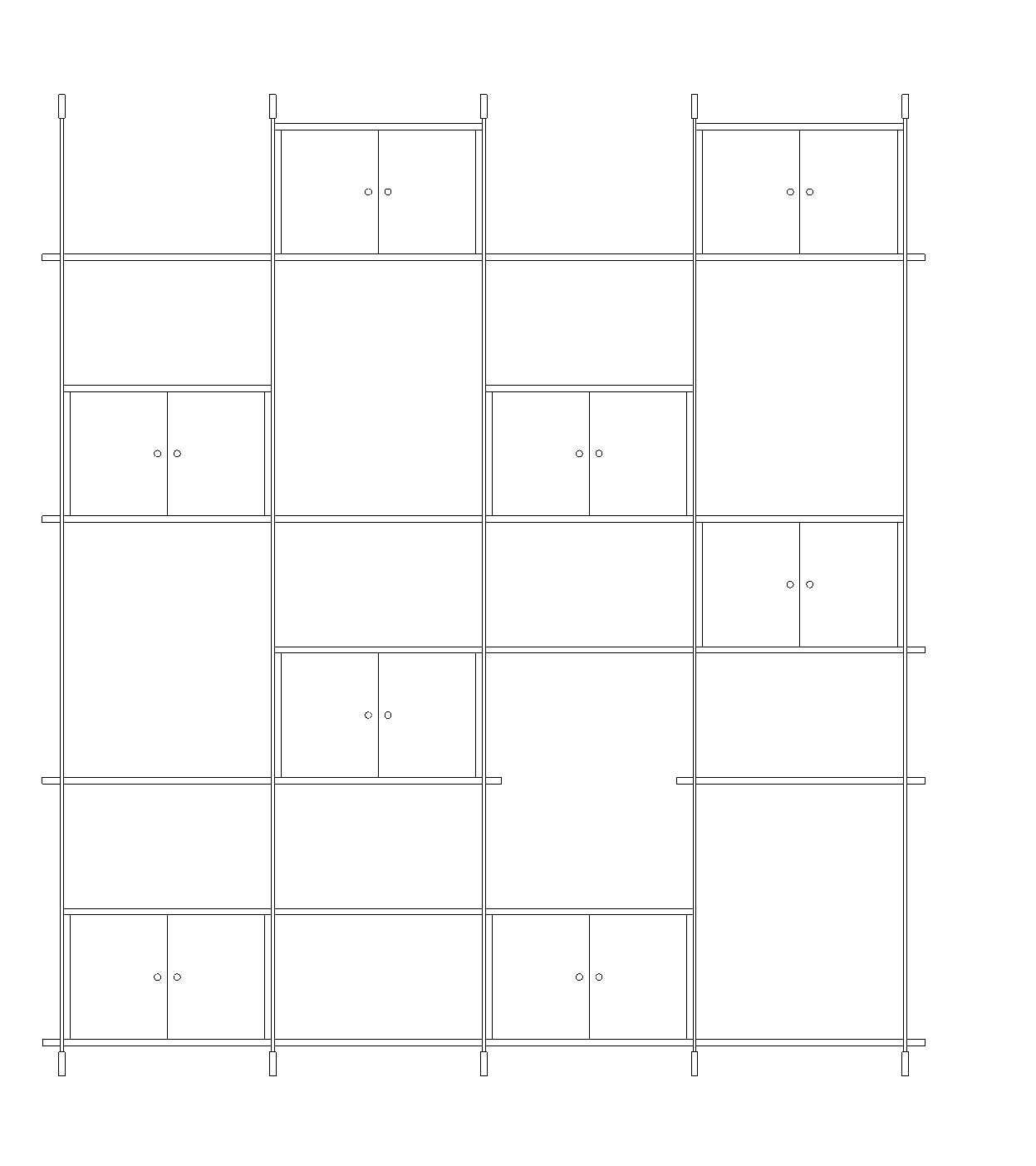
A BOOKSHELF UNIT Eq 20mm wooden p ank B a k veneer p aced ove 10mm square rod Section A Plan Eq Eq Eq T o b e t a k e n t l l f a s e c e l n g E q E q E q E q E q E q 15mm SQUARE ROD F OOR TO CEIL NG HEIGHT 25mm SQUARE ROD B ack Knobs Ply box ng wi h openab e shut ers E q 2600 00 mm 1 0 0 m m 50 00 mm 450 00 mm VILLA 775 20.09.2022 A3 BOOKSHELF UNIT BURHAN SRIVASTAV RAVI VILLA 775 20.09.2022 A3 BOOKSHELF UNIT BURHAN SRIVASTAV RAVI
06.2
Isometric view Framework Wooden P anks to be made accord ng o ramework s ze

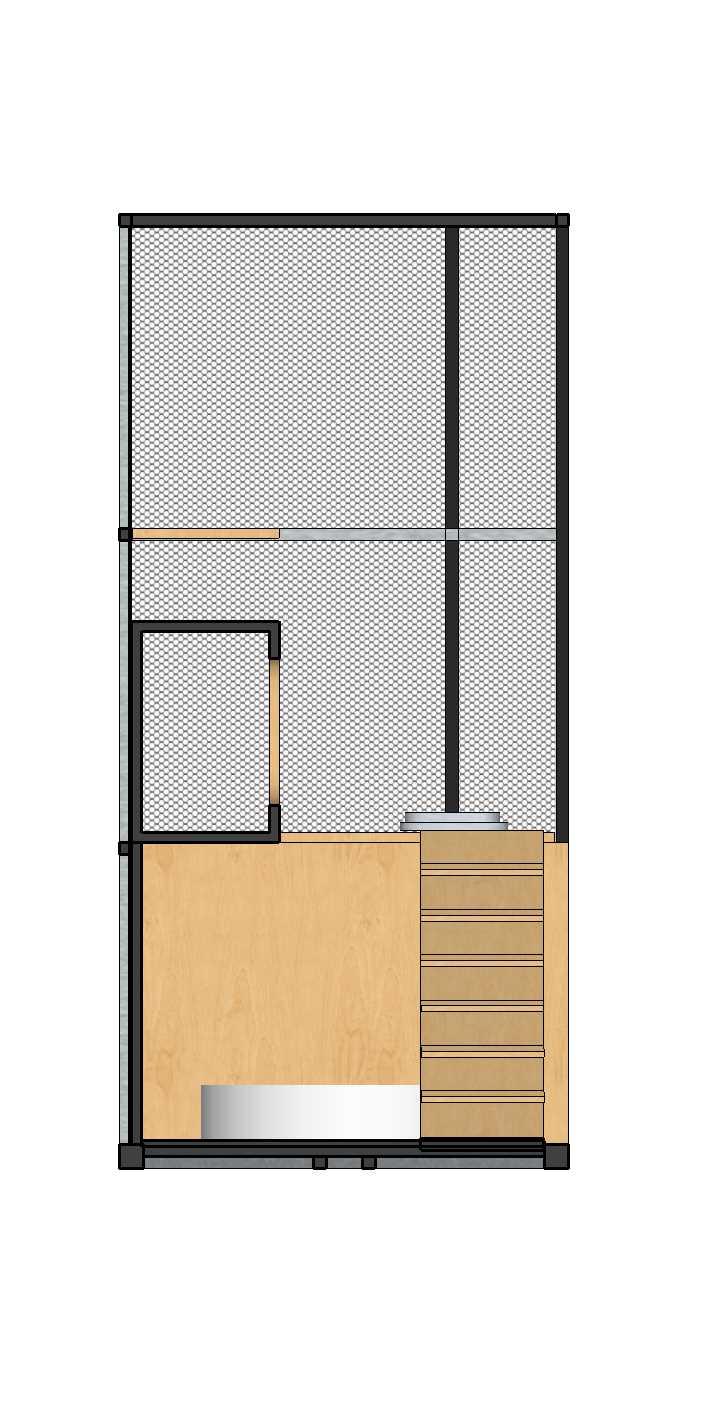


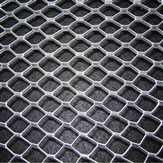


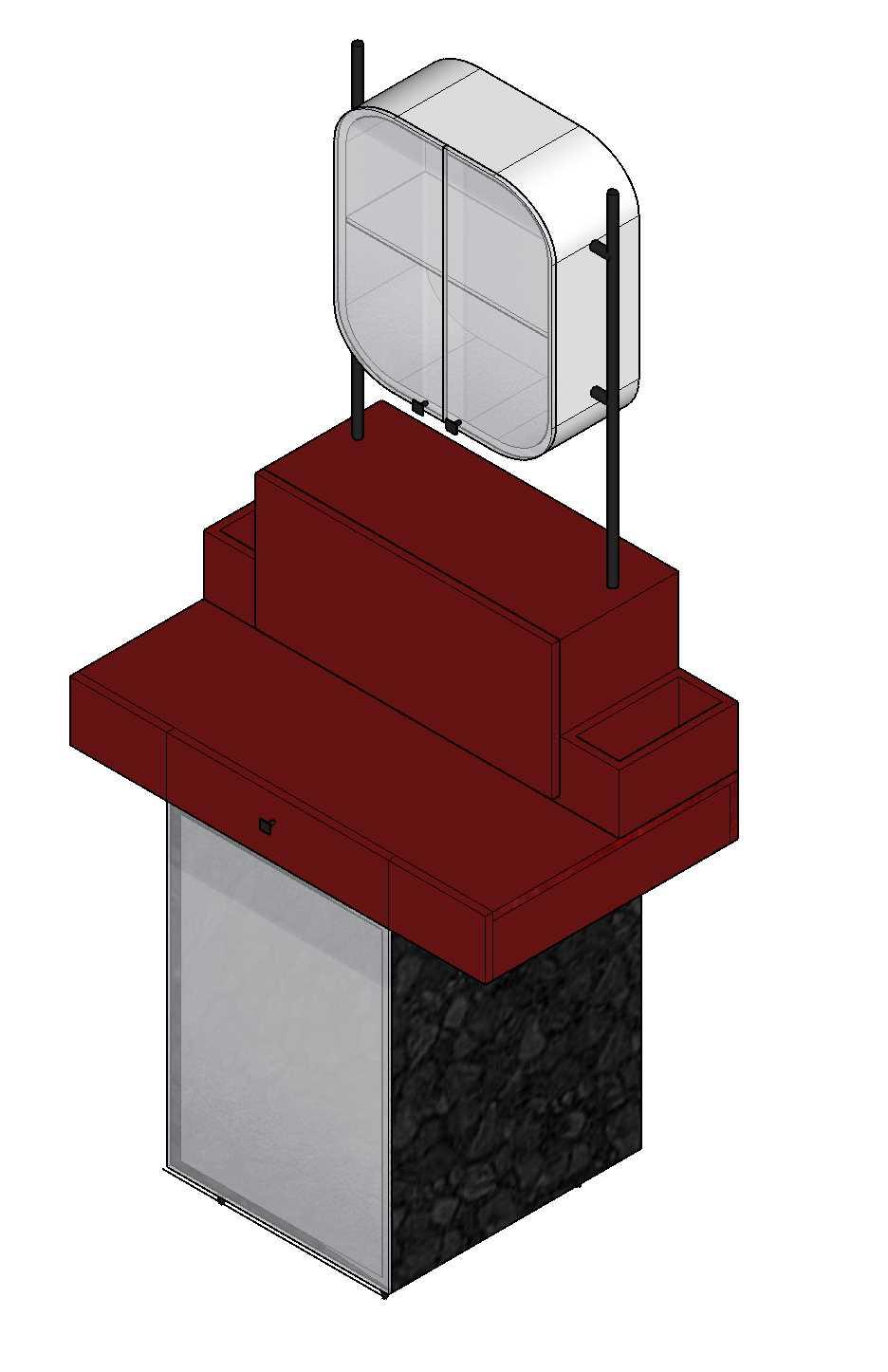

NOTES -ALL DIMENSIONS ARE IN MM DRAWING TITLE DWG NO: FORMAT A3 SCALE 1:10 PROJECT NO: DRAWN BY: CHECKED BY: ISSUED TO: ORIENTATION PROJECT ARCHITECT ATTO ATELIER BURHANUDDIN H K SRIVASTAV MANCHANDA CATHOUSE DATE : 03 11 22 6 0 0 0 0 m m 900 00 mm 300 00 mm 4 5 0 0 0 m m 2400 00 mm 4 5 0 0 0 m m 550 00 mm 6 0 0 0 0 m m 1100 00 mm 800 00 mm 500 00 mm 100 00 mm ELEVATION SECTION A A P y backing ti 600 mm 250x500mm wooden p ank (refer Deta l A) 50mm Wooden pole attached w th base p ate to base p y & wrapped w th rope 50X50 Box sect on base with 25x25 cross brass ng 1 9 4 0 0 0 m m Sta n ess steel mesh with h gh gauge Cat Bed Cat L ter Cat Food 250 00 mm Cat Ladder 300 00 mm VILLA 775 18.09.2022 A3 BAR UNIT BURHAN SRIVASTAV RAVI VILLA 775 18.09.2022 A3 BAR UNIT BURHAN SRIVASTAV RAVI 7 5 0 m m 1 5 0 0 m m 550 00mm 6 0 0 0 0 m m 2 2 3 5 0 0 m m 40 00 mm 40 00 mm 6 0 0 0 0 m m E Q E Q 2 5 0 0 0 m m 150 00 mm 1 5 0 0 0 m m 710 00 mm 20 00 mm 1050 00 mm EQ EQ 560 00mm 3 0 0 0 0 m m 4 0 0 0 0 m m 8 6 0 0 0 m m 40 00 mm 5MM FROSTED GLASS SHUTTERS 20MM DIA BLACK POWDER COATED C RCULAR SECT ON 2 5 0 0 m m 2 0 0 m m 3 6 0 0 m m 75MM BRASS LEGS 5MM PERFORATED METAL MESH 25MM GRAN TE HYDRAULIC H NGES 1 5 0 0 m m 8 0 0 0 m m ELEVATION W TH CLOSED SHUTTERS ELEVAT ON WITH OPEN SHUTTERS B VIEW WITH OPEN SHUTTERS VIEW WITH CLOSED SHUTTERS
THE OASIS - URBAN PARK
Thesis

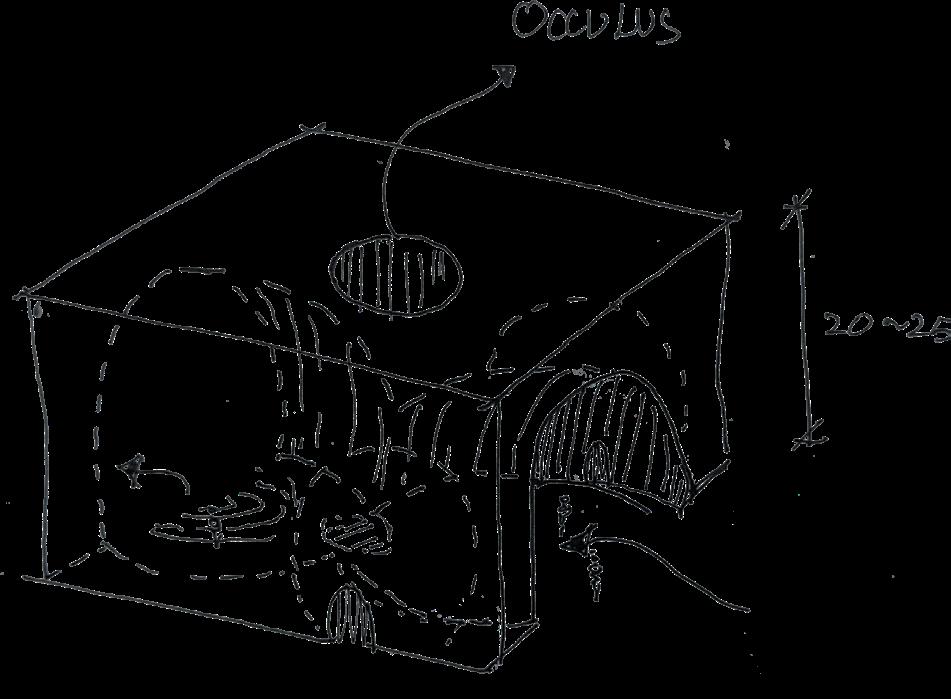
Location: Chennai
Brief: This design presents an urban park that integrates the principles of dissociation, sacred geometry, and the elements of life to create a sanctuary-like space within an urban setting. The park aims to provide individuals with an immersive experience that helps dissociate them from their daily routines and reconnect with nature.


Central to the park is a labyrinth, which acts as a focal point for contemplation and self-reflection. Walking through the labyrinthine pathways allows individuals to engage in a meditative journey, fostering a sense of peace and inner stillness.
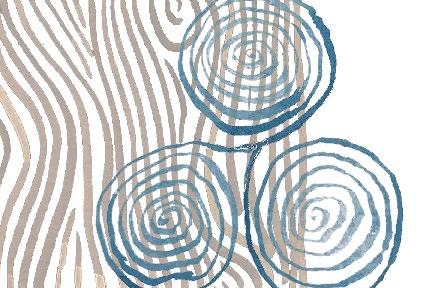
07
Conversation Huma n Built
Philosophy

MASTER PLAN
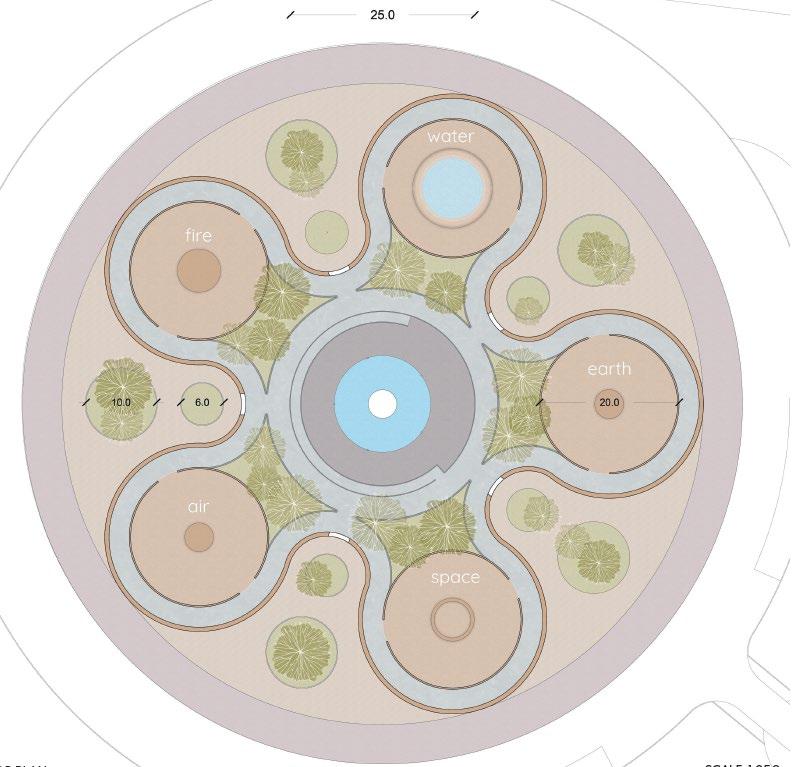
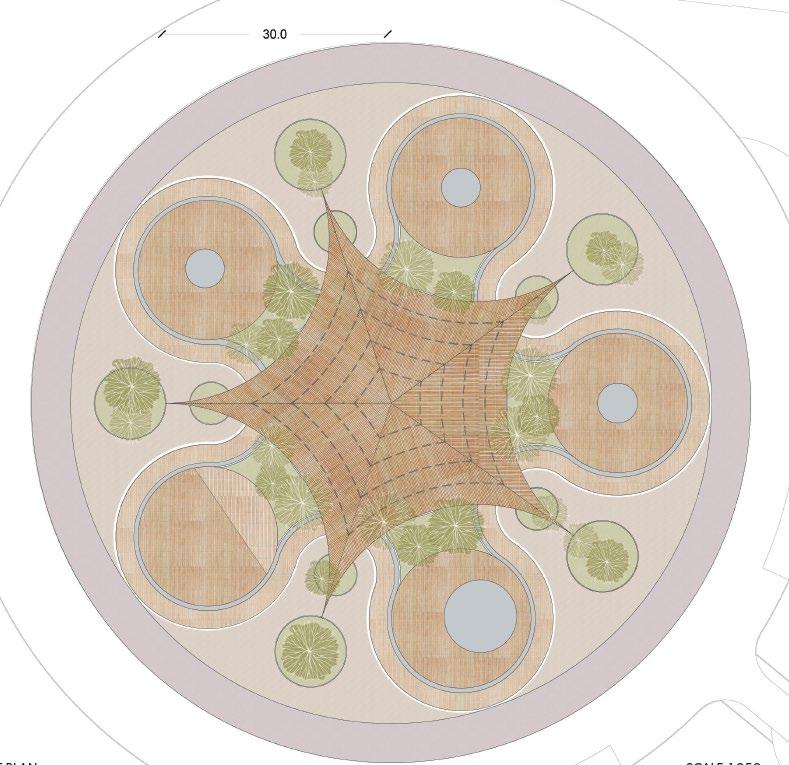
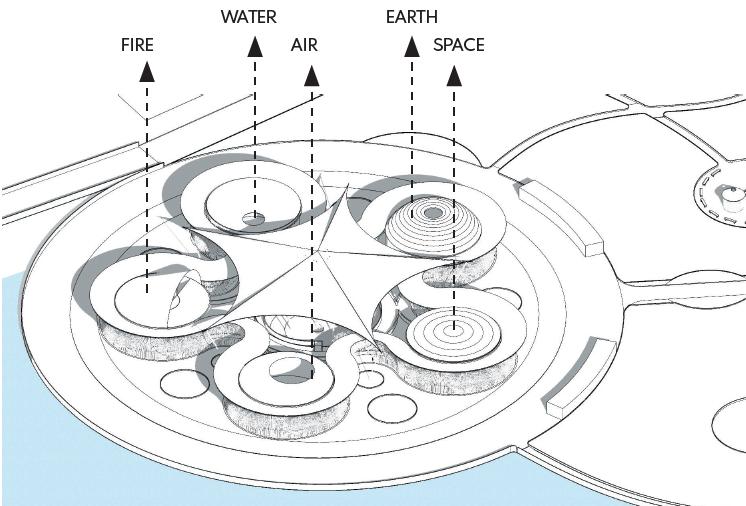
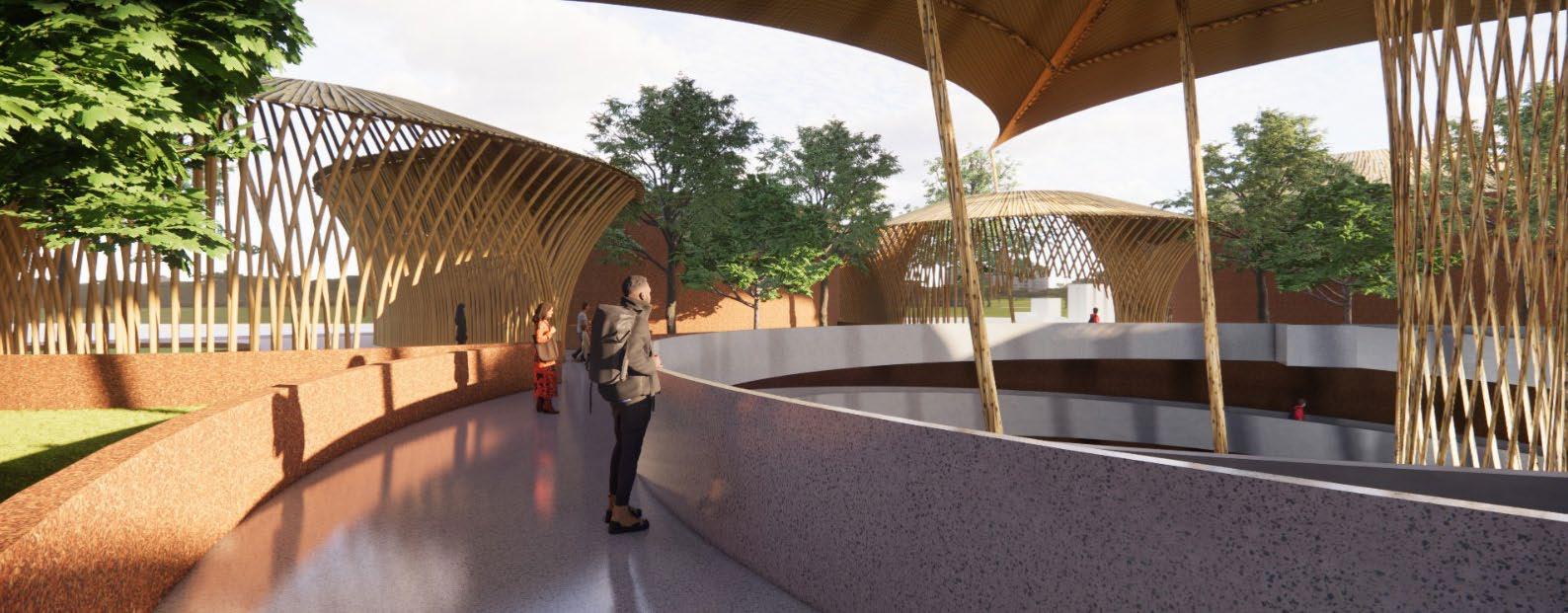
from common passage
ROOF PLAN PLAN ISOMETRIC View
PHYSICAL MODEL
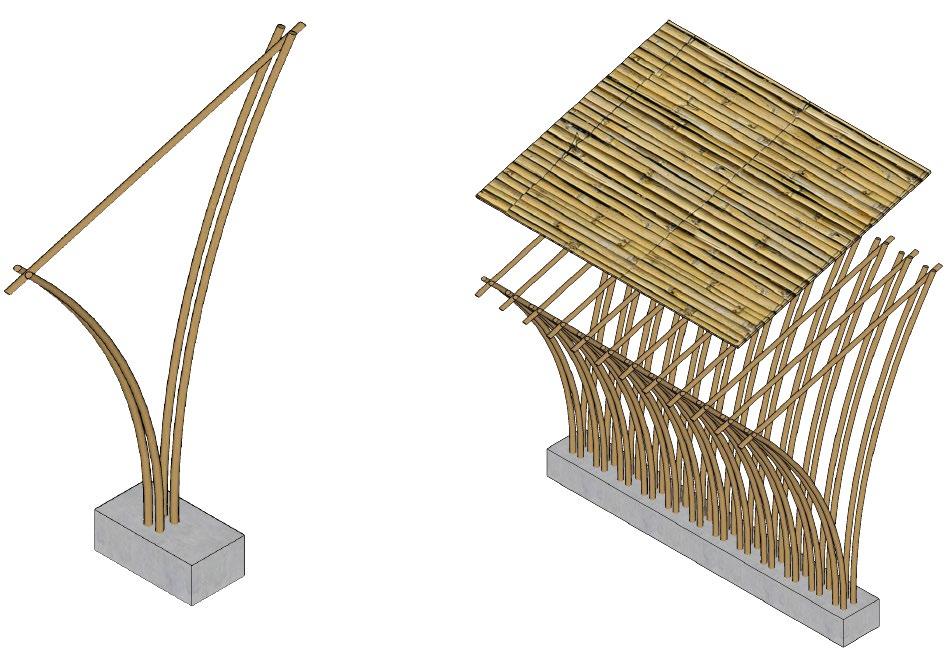


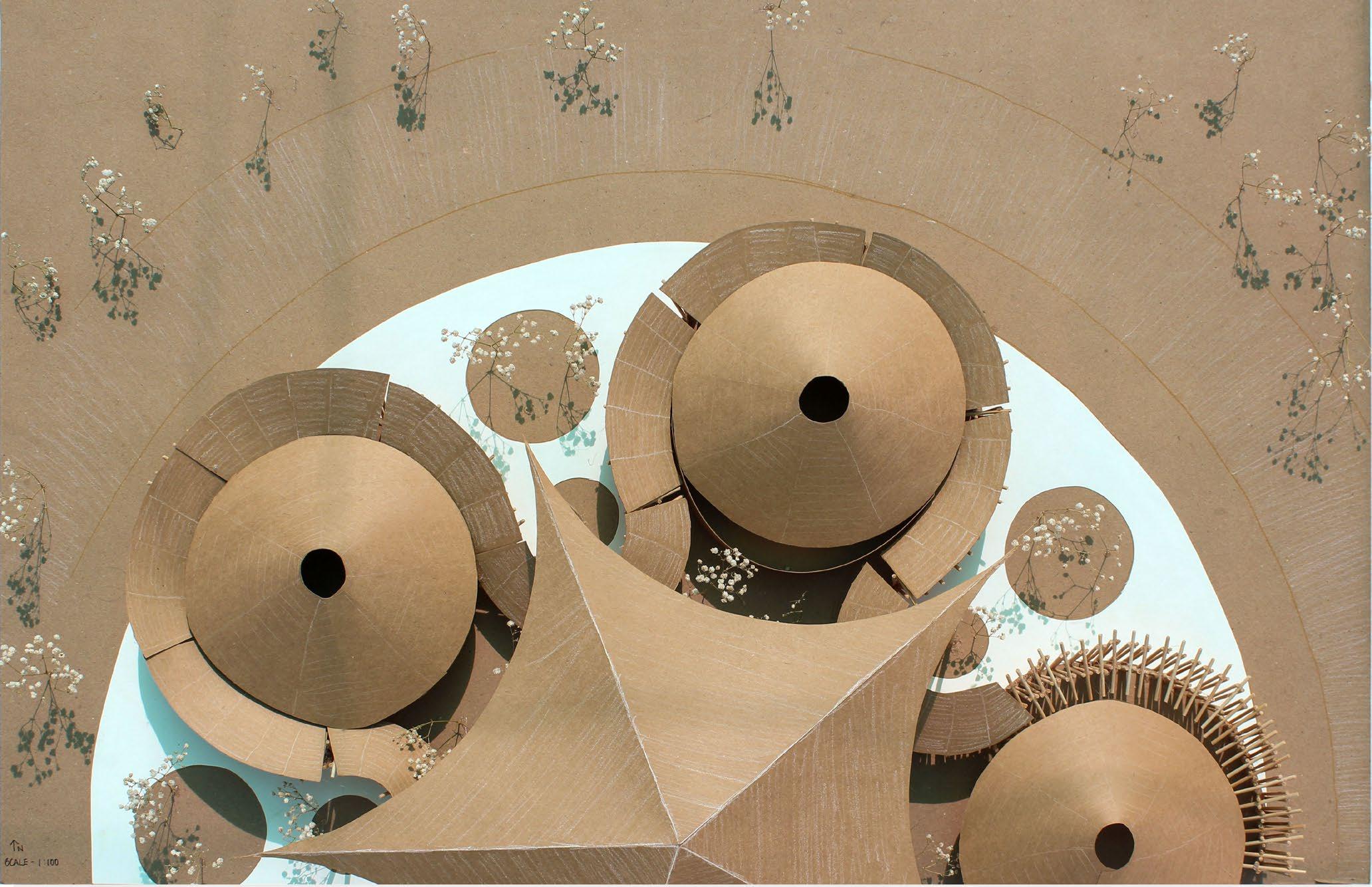
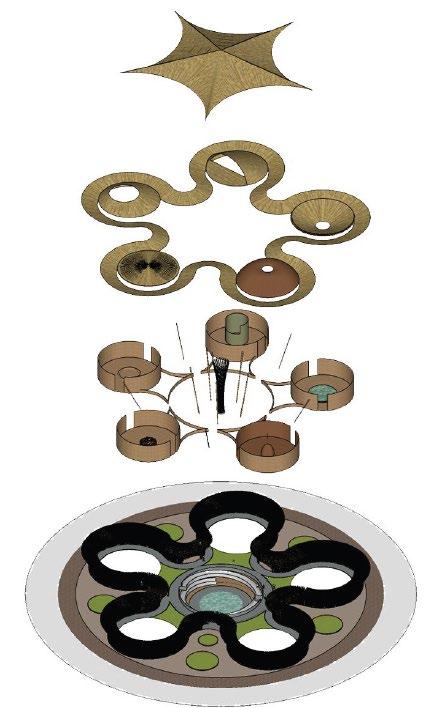
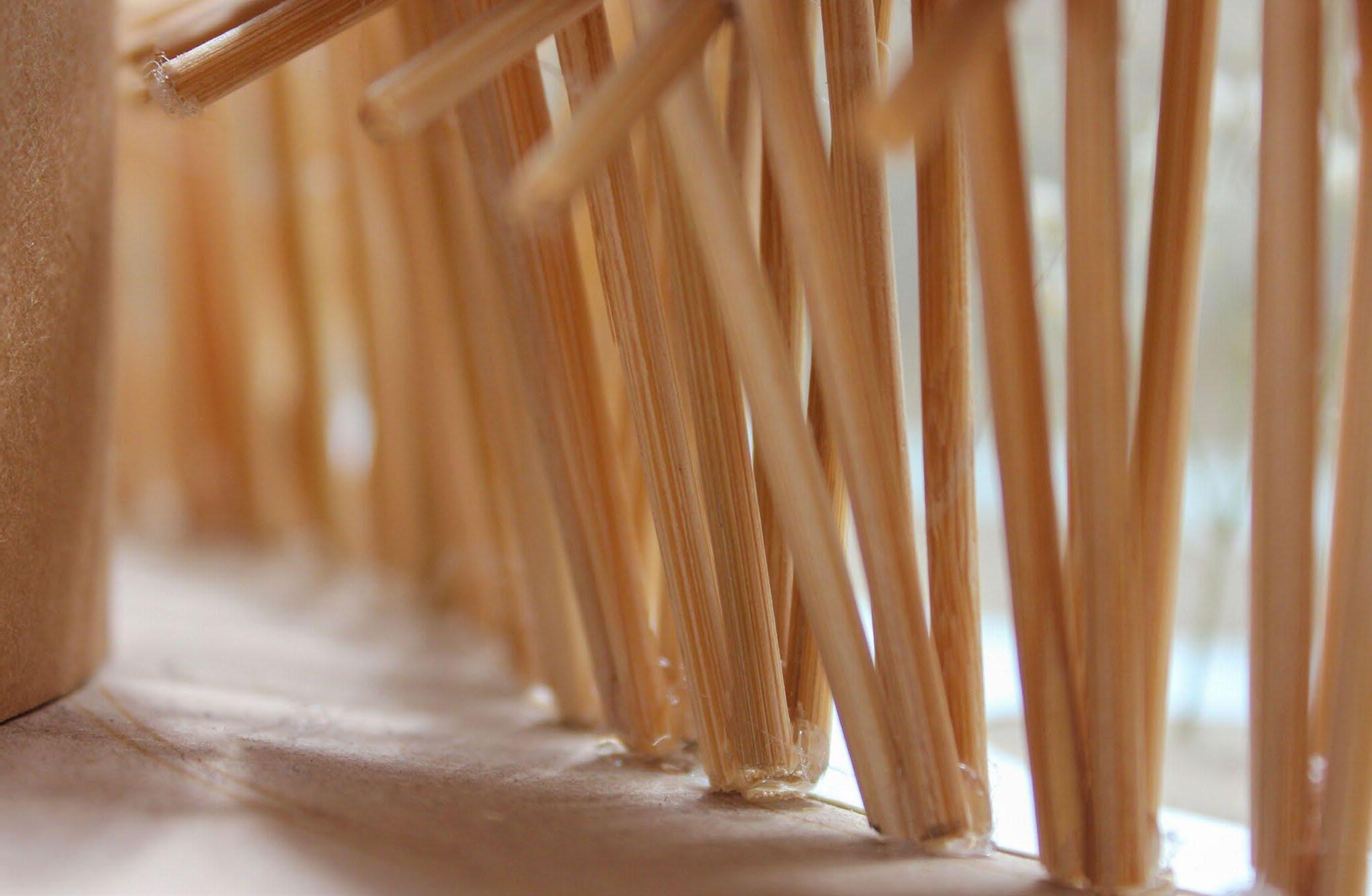
ART/MODELS INAI
A Collaboration with Madras Inherited ,where our goal was to Educate the people of chennai of the various areas through the form of Trivia , where the audience would guess the name of the particular area or space with help of clues given. A combination of illustrations that depict either the activity or glimpses of the space.

08

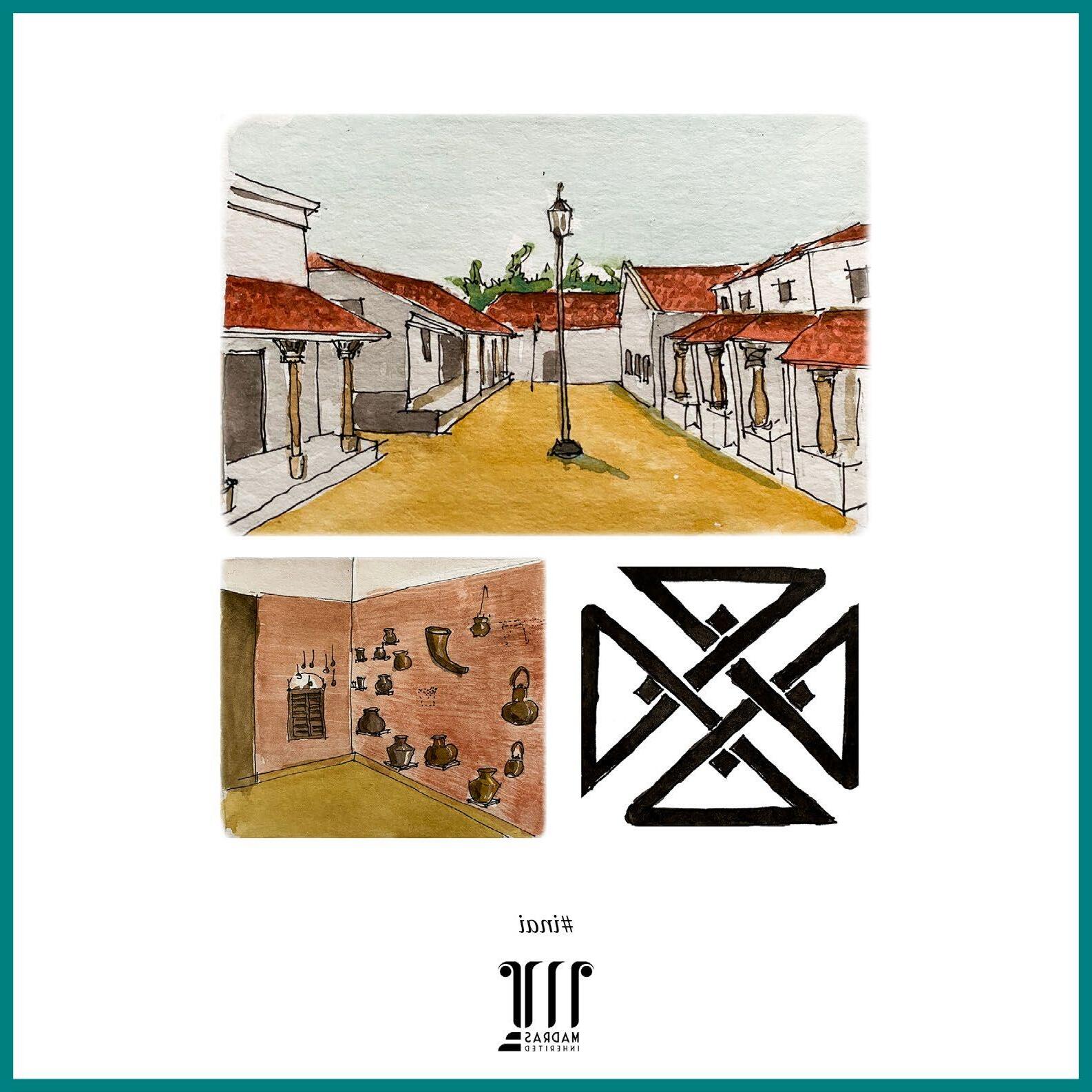
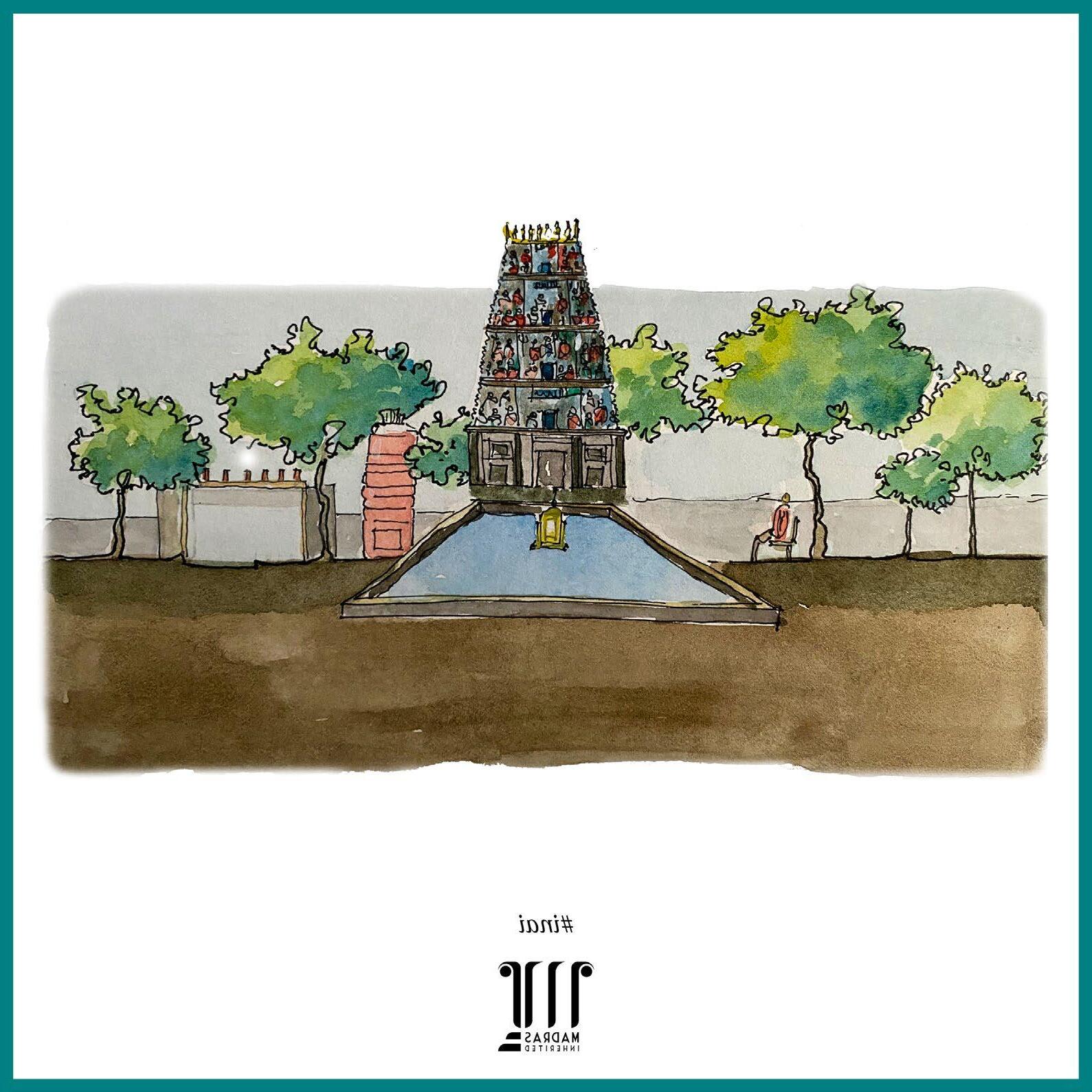

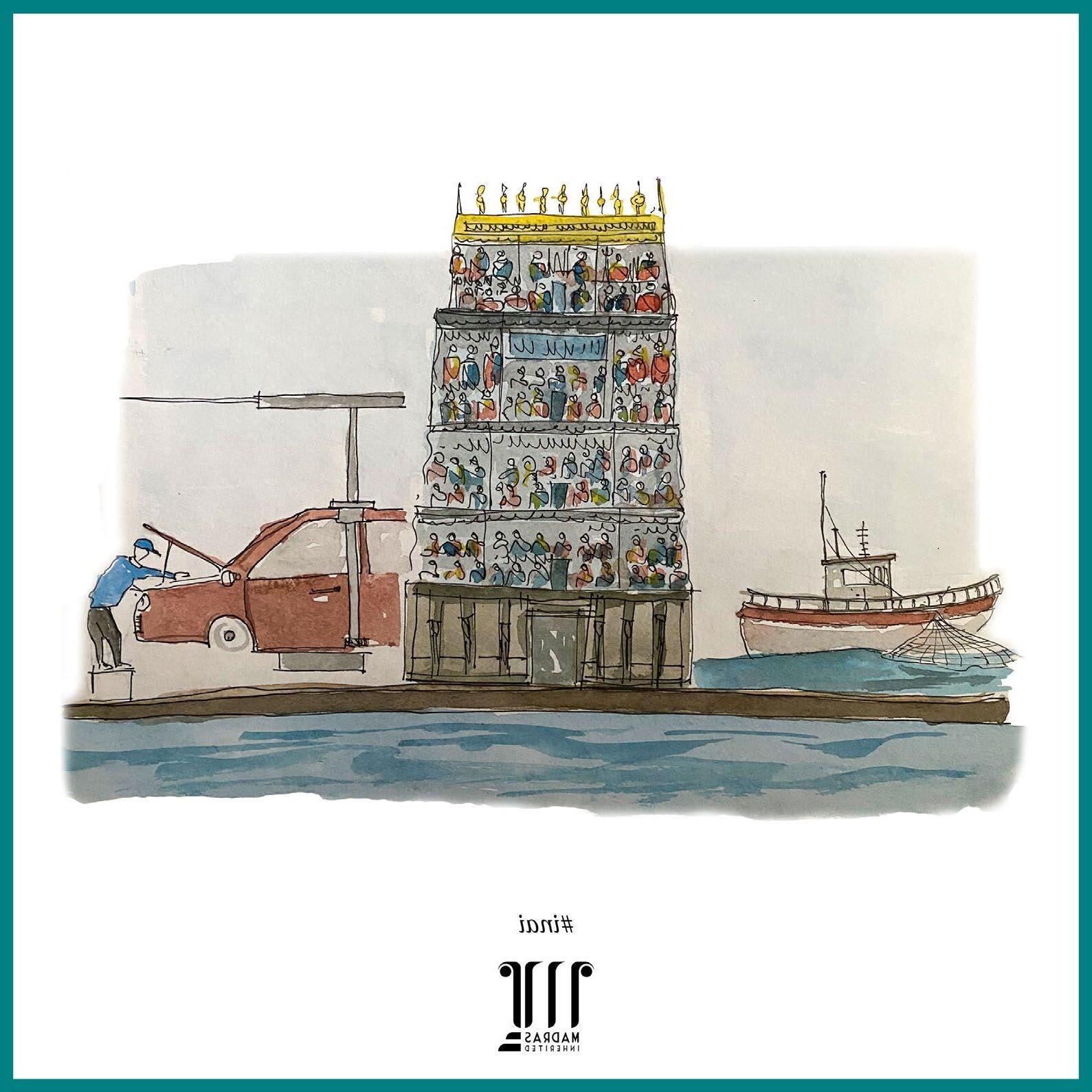
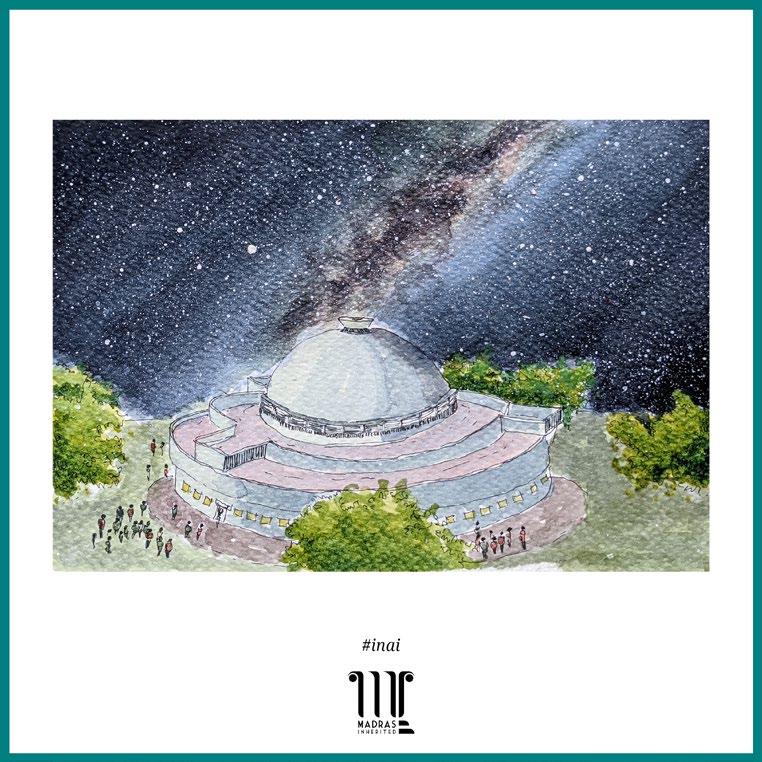


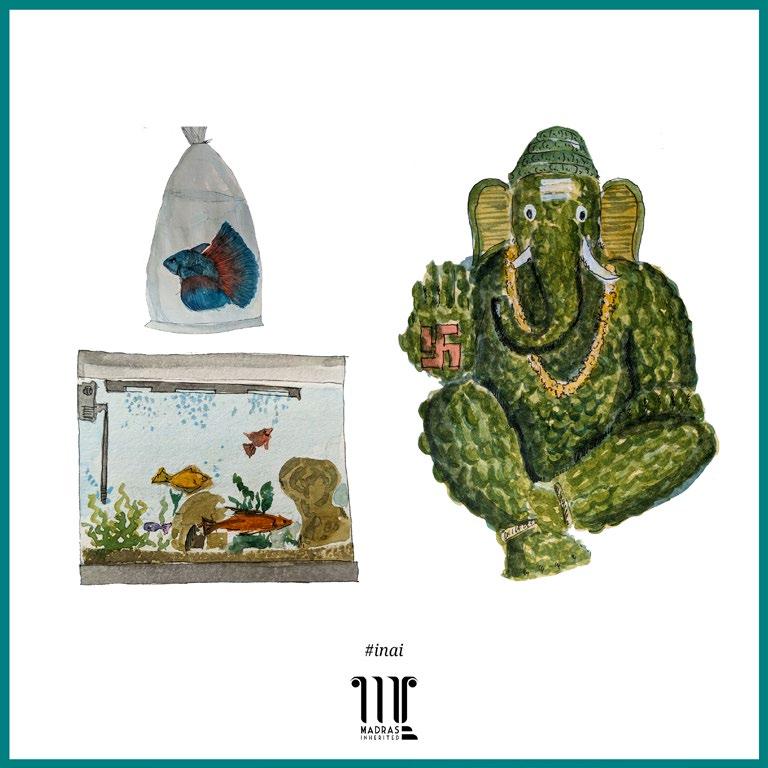
PHYSICAL MODEL
A Residential (Beach house) model along with site made for Triple O Studio for Spatial understanding and discussion with the client. Made using Foam Board, Mill board, Mount board.
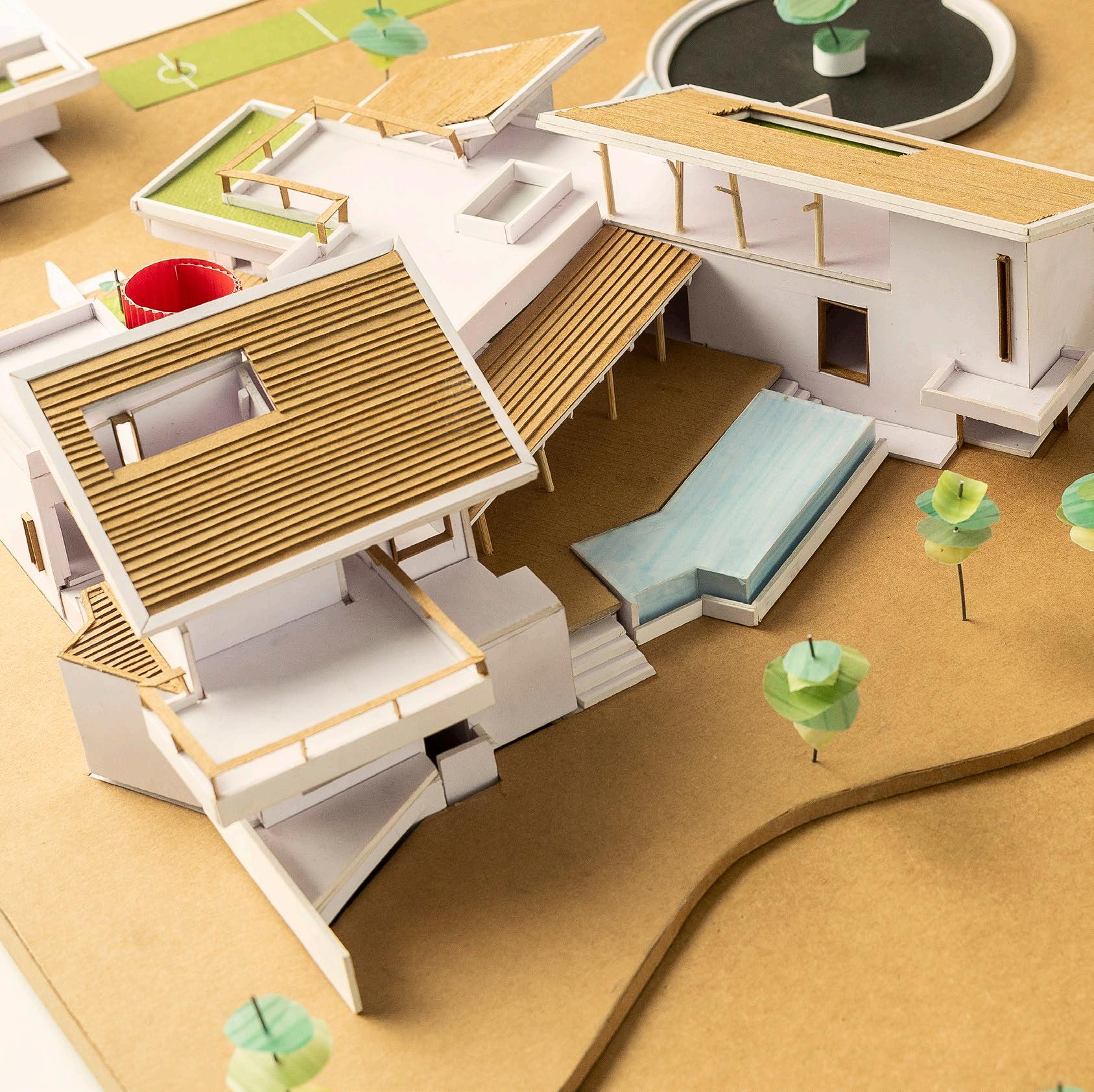

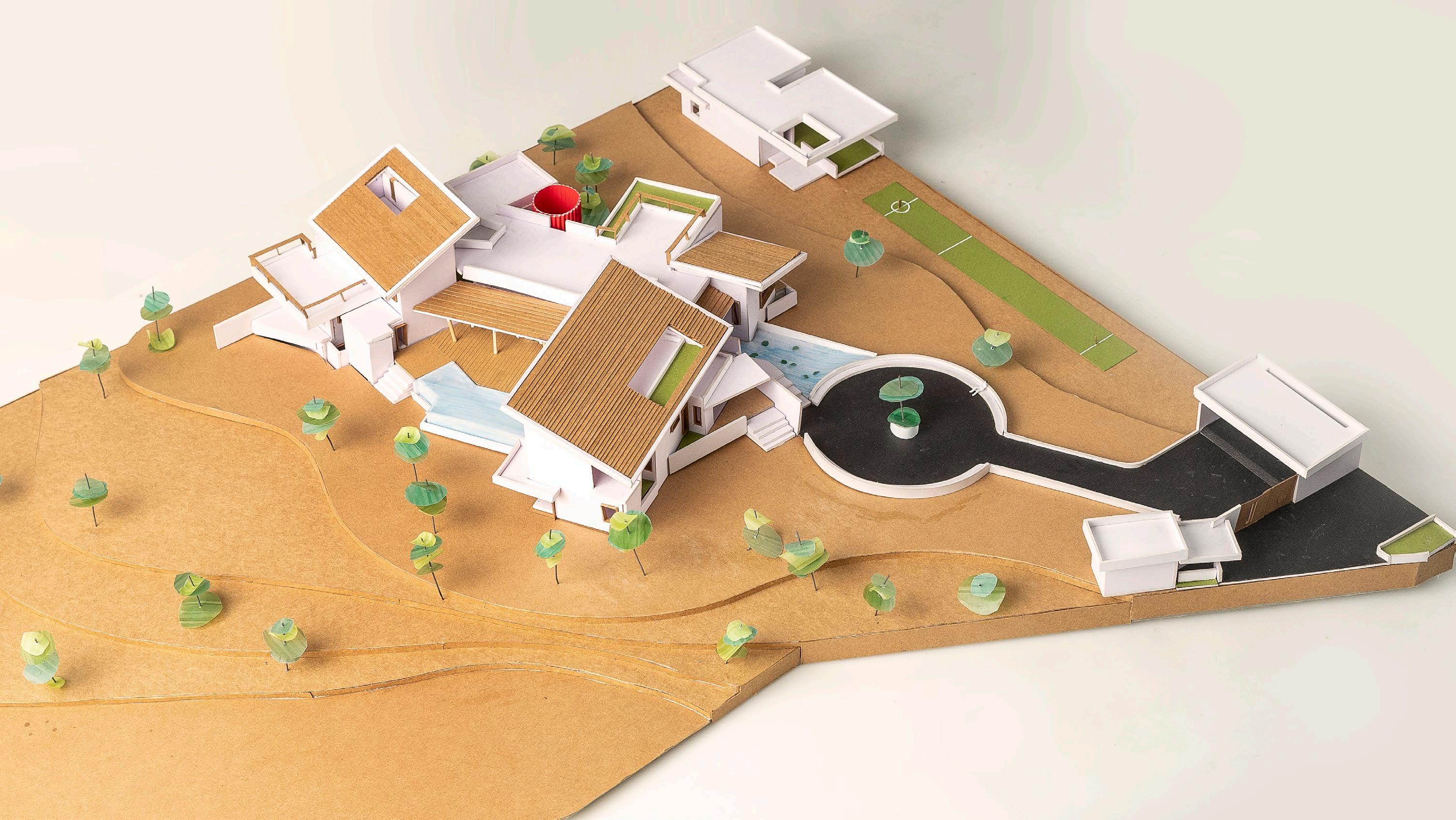
FORM EXPLORATION
Exploration through models by creating an amalgamation of forms to observe how it affects the quality of space and light. The repition of a single module to make a tower by a certain motion to create a new form .

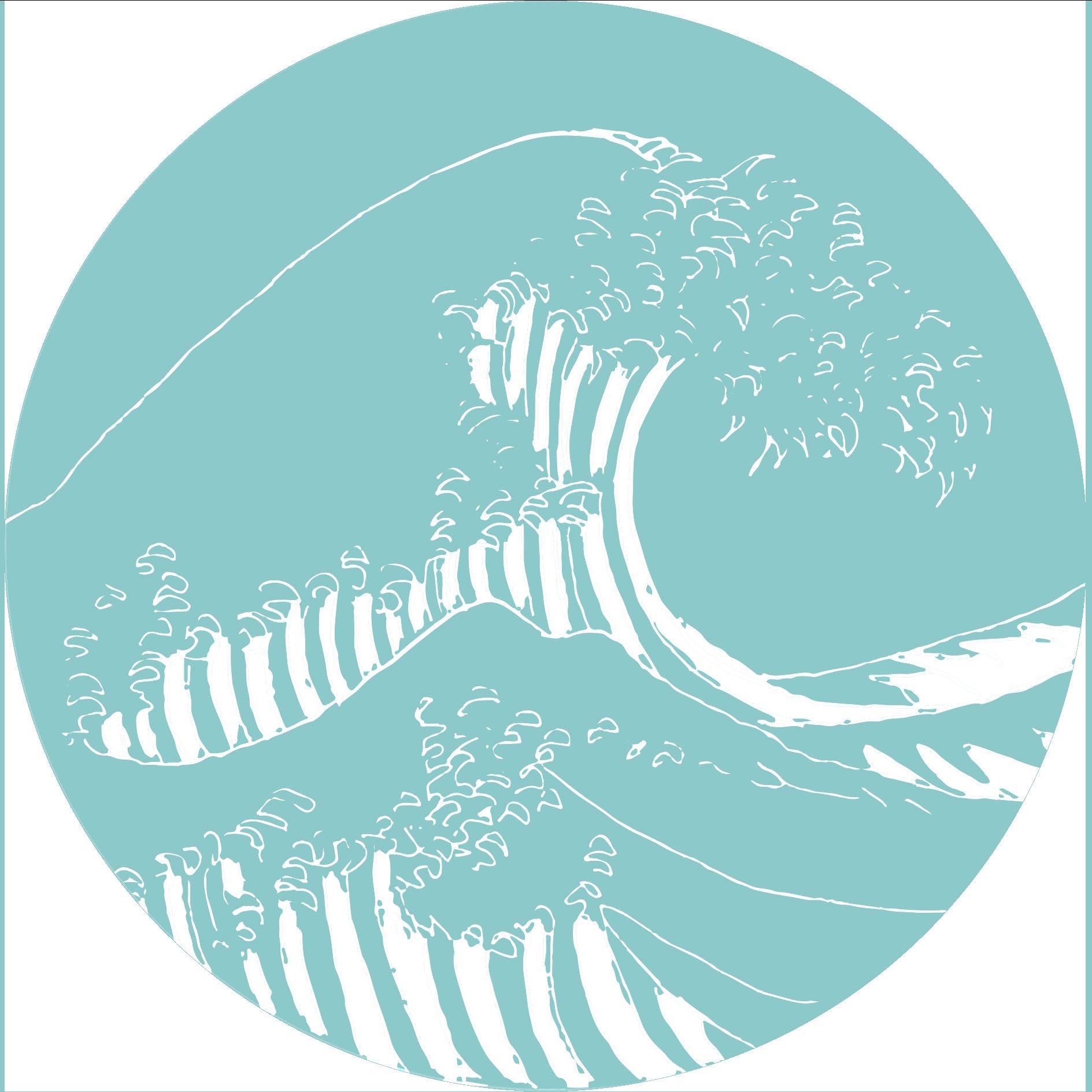
Burhanuddin H.K. 9940041659
Burhanuddinhussaink@gmail.com



 View from the end of the amphitheater looking upon the class rooms
View from the end of the amphitheater looking upon the class rooms











 Elevational detail of Office floors
Elevational detail of Office floors


 1. ENTRY/EXIT
2. Commercial Entry
3. Office Entry
4. Atrium
5. Basement Parking
6. Transformer Yard
1. ENTRY/EXIT
2. Commercial Entry
3. Office Entry
4. Atrium
5. Basement Parking
6. Transformer Yard












 View from Inside the pavillion space looking into the pool of hope
View from Inside the pavillion space looking into the pool of hope



















































