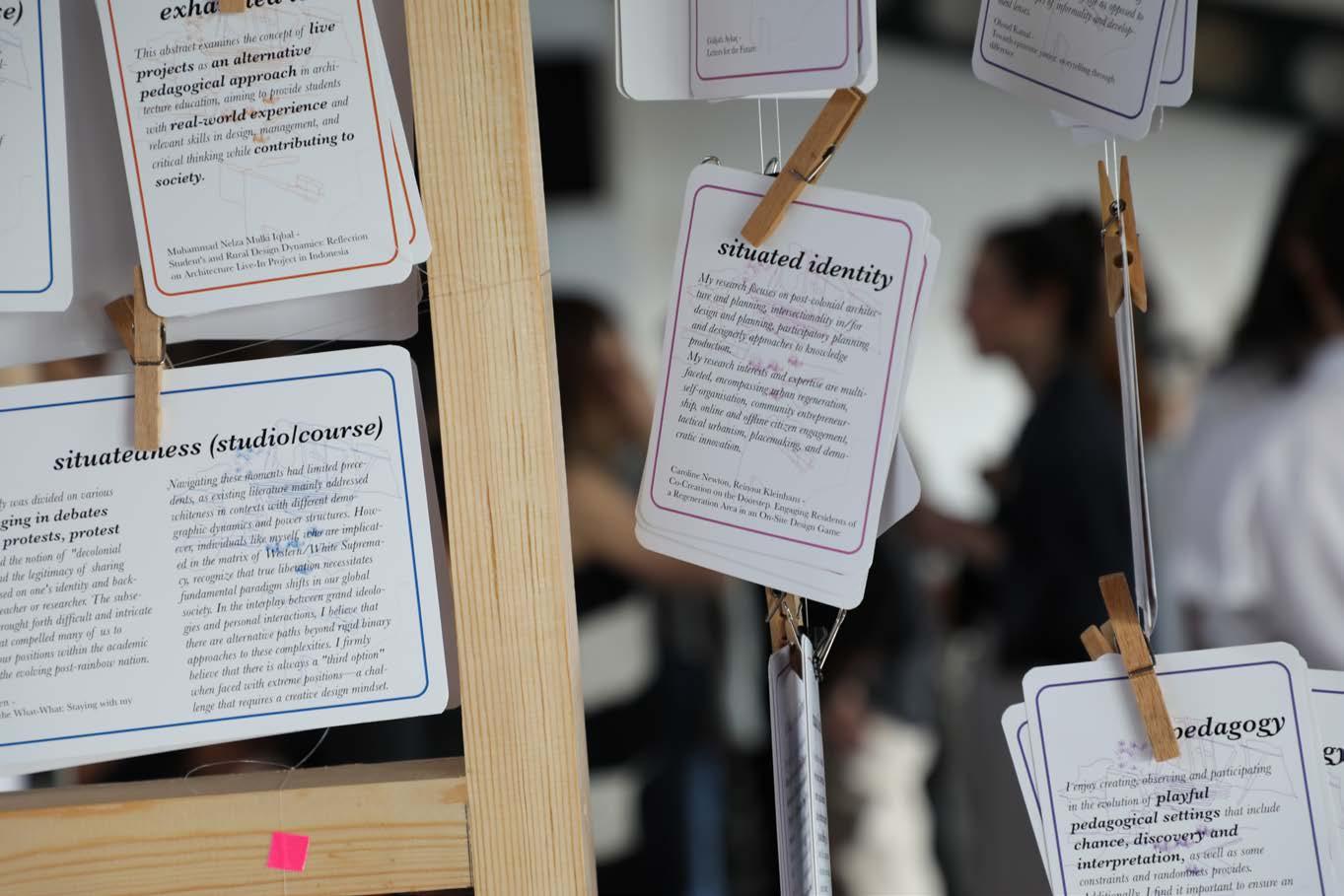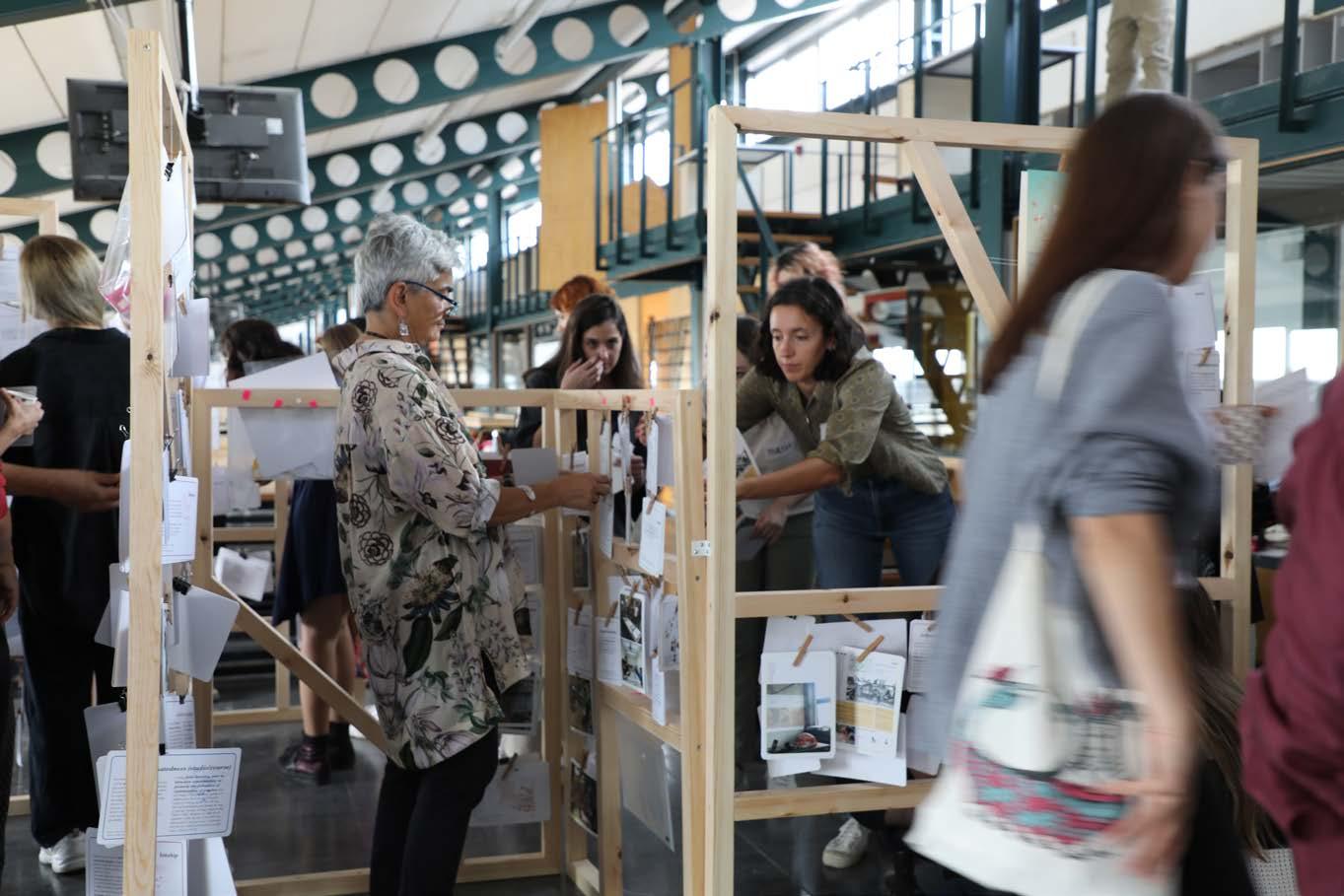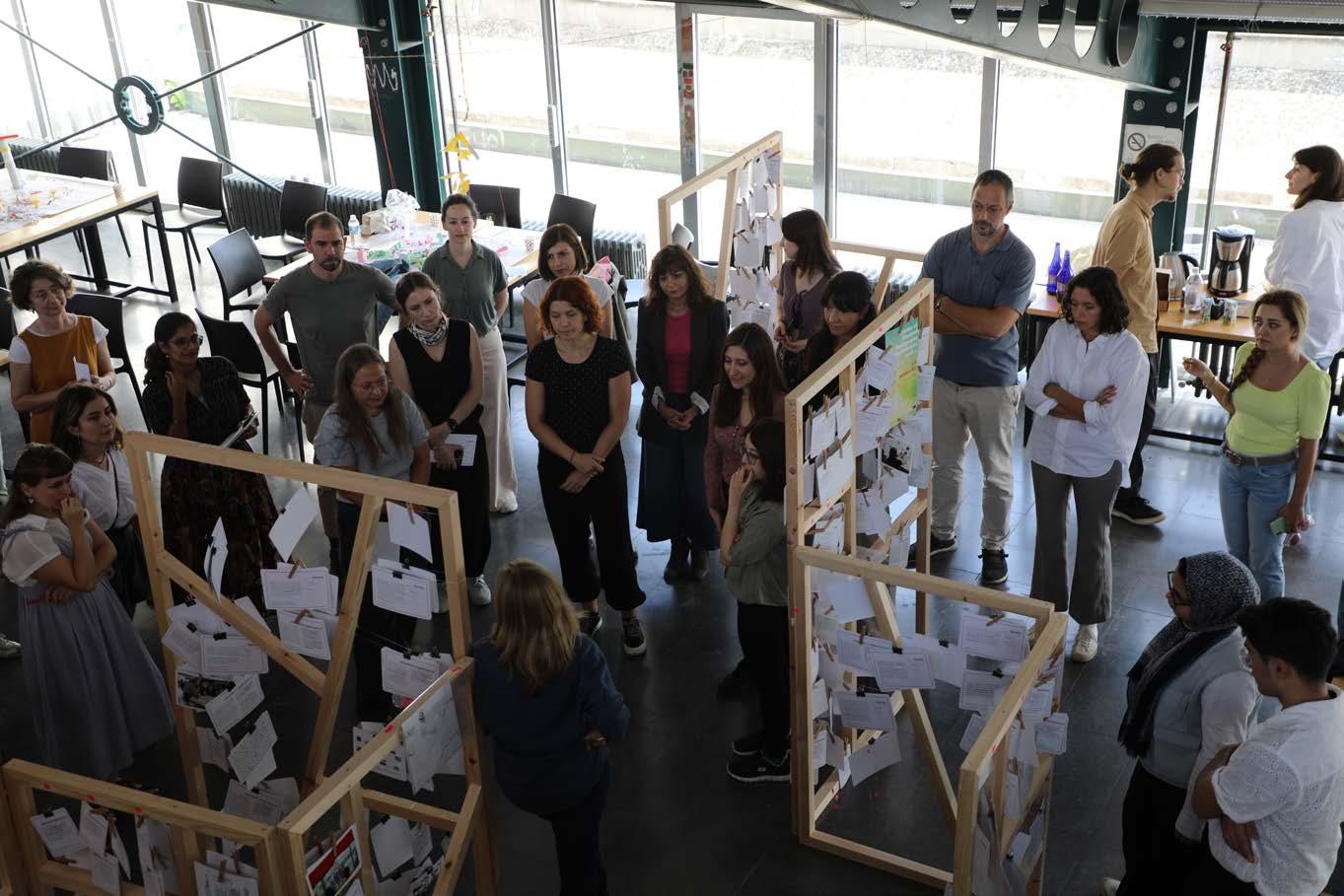BÜŞRA BALABAN ÖZTÜRK
Architect, MSc, Researcher, Design Tutor
CV and SELECTED WORKS
Research, Teaching, Exhibition | 2025

Architect, MSc, Researcher, Design Tutor
CV and SELECTED WORKS
Research, Teaching, Exhibition | 2025
Büşra Balaban Öztürk is an architect, researcher, design tutor, and amateur filmmaker who works with critical and interdisciplinary modes of spatial studies. She holds a Bachelor’s degree from the Department of Architecture at Istanbul Technical University (ITU) and a Master’s degree from ITU’s Architectural Design Graduate Program. Her thesis, titled “Non-Interior: A Critical Spatial Production at the Intersection of Architecture and Cinema”, focuses on the non-dichotomous understanding of interior space by particularly examining feminist filmmaker Chantal Akerman’s movies through the lens of filmmaking and mapping practices.
She is an early-career academic with over five years of experience as an assistant instructor and design studio tutor at several universities. She had previously contributed to the Department of Interior Design at Istanbul Bilgi University as a full-time research assistant with teaching, research and administration duties. Her research interests mainly focus on critical spatial practice, feminist theory and method, performativity of architectural representation, mapping practices, cinematography, filmmaking and viewing practices. Her work consists of essay films, architectural drawings, and critical mappings, which are presented in curated exhibitions and film screenings.
2021 Spring 2019 - 2023
2016 Spring
2014 - 2018
2012 - 2018
2008 - 2012
Languages
Erasmus Exchange Student | Katholieke Universiteit Leuven, Architecture
M.Sc. | Istanbul Technical University (ITU), Architectural Design | GPA: 3.94/4.00
Thesis: Non-Interior: A Critical Spatial Production at the Intersection of Architecture and Cinema, supervised by Assoc. Prof. Dr. Aslıhan Şenel
Erasmus Exchange Student | Università IUAV di Venezia, Architecture
Minor Degree | ITU, Industrial Design | GPA: 3.39/4.00
B.Arch. | ITU, Architecture | GPA: 3.56/4.00
İzmir Atatürk Highschool | GPA: 86.86/100
English Turkish German Italian Professional Experience
2021 - 2024
2020 - 2021
2017
2016 - 2018
Advanced (IELTS Academic: 7,5/9)
Native Intermediate Beginner
Research Assistant, Istanbul Bilgi University, Department of Interior Design Research Assistant, Beykent University, Department of Architecture
Architectural Internship, Erginoğlu & Çalışlar Architecture, Design Office Internship and Exhibition Staff, IKSV, 3rd and 4th Istanbul Design Biennial
Research Projects
2023 - Present
2022 - 2024
2019 - 2021
Researcher, Socially Situated Architectural Pedagogies (SArPe) coordinator: Assoc. Prof.Dr. Aslıhan Şenel | Funded by the Erasmus+ Programme of the EU Researcher and Filmmaker, Peeling Off (an architectural essay film project) with Assoc. Prof. Dr. Bihter Almaç and Mert Zafer Kara | self-funded Assistant Researcher, Space Syntax Design Application coordinator: Prof. Dr. Pelin Dursun Çebi | Funded by the TÜBİTAK1001 Scientific Research Project
Published Work
Book Chapters
Kara, M. Z., Balaban, B., Almaç, B. (2026). “Tracing the Familiar: Spatial Research through Essayistic Filmmaking”. Space of Image. Intellect Books. [in press]
Balaban B., Kara, B. (2025). Modern Konutta Malzeme, Mobilya ve İç Mekan İlişkilerinin Kelebek Mobilya üzerinden İncelenmesi: “Yatak odasından ‘yatak salonu’na” [An Examination of Material, Furniture, and Interior Relationships in Modern Interior through Kelebek Furniture: “fromBedroomto‘BedSaloon’”]. docomomoTR-Türkiye’deModernİçMekanlarSempozyumu 3 - Seçki Kitabı. TED University. [in press]
Journal Articles
Balaban, B., Şenel, A. (2023). “Non-interiors: Mapping Ambiguous Interiority through Chantal Akerman’s Les Rendez-vous d’Anna”. idea journal, 20, 1: Uncertain Interiors.
Şenel, A., Almaç, B., Özçelik, B., Balaban, B., Adıgüzel, E., Şimşek, Ö. (eds.) (2024). Stories of Situated Pedagogies in Architecture and... International Workshop Proceedings Book. ITU Yayınevi. e-ISBN 978-975-561-645-2, (open access at https://sarpe.org/project/ stories-of-situated-pedagogies-in-architecture-and/)
Kara, M. Z., Balaban, B., Almaç, B. (2022). “Tracing the Familiar: Spatial Research through Essayistic Filmmaking”. Representing Pasts - Visioning Futures Conference
Kozikoğlu, N., Çebi, P. D., Yazar, T., Balaban, B., Üneşi, O. and Erden, M. S. (2020). “Dynamic Architectural Canvas: Designing a relational mapping based architectural design tool.” Proceedings of the eCAADe 2020.
Balaban, B., Kara, M. Z., Dursun Çebi, P. (2019). “Body-Space Tension: Mapping / Decoding bodily experience with space syntax”. Proceedings of the 12th International Space Syntax Symposium. Beijing, China: Beijing Jiaotong University.
Balaban, B., Kara, B. (2024). “Modern Konutta Malzeme, Mobilya ve İç Mekan İlişkilerinin Kelebek Mobilya üzerinden İncelenmesi: “Yatak odasından ‘yatak salonu’na’” [An Examination of Material, Furniture, and Interior Relationships in Modern Interior through Kelebek Furniture: “from Bedroom to ‘Bed Saloon’”]. In Türkiye’de Modern İç Mekanlar Sempozyumu III, docomomo TR. TED University.
Balaban B., Kara, B. (2022). “1960’lar Halit Refiğ Sinemasında Konut Mekanı Okuması: Evcilik Oyunu Filmi Ve Sadıkoğlu Villası”. Türkiye’deModernİçMekanlarSempozyumuII,docomomo TR. Yaşar University.
Balaban, B., Şenel, A. (2021). “Sinematografik Tekniklerin Toplumsal Cinsiyet Normlarını Ev Mekanında Yeniden Üretimi” [Unmaking Gender Norms in Domestic Space through Cinematographic Techniques]. In II. Ulusal Lisansüstü Mekânsal Çalışmalar Sempozyumu Istanbul: Mimar Sinan Güzel Sanatlar Üniversitesi Yayınları.
Balaban, B., Has, Ş., Yatan, S., Yavaş, H. (2020). “Mekânın Temsil Üzerinden Katlama Yöntemiyle Keşfi: Feriköy Pazar Alanı Örneği” [Examining the Space by Folding Method on Representation: Feriköy Flea Market and Bazaar Case]. In Ulusal Lisansüstü Mekânsal Çalışmalar Sempozyumu. Istanbul: Mimar Sinan Güzel Sanatlar Üniversitesi Yayınları.
Non-Peer-Reviewed Articles
Balaban, B. (2021). “Duyduğum Yer” [The Heard Space]. In Mimarca Mekan Anlatımı Metin Yarışması 2020 Seçki Kitapçığı. Lefkoşa, KTMMOB Mimarlar Odası.
Kahveci, E., Karadağ, B., Öğüt, T., Balaban, B., Yılmaz, İ., Yıldız, K. ve Armağan, O.Y. (2020). “İndeksten Anlatıya İstanbullar” [Istanbul(s) from Index to Narrative]. XXI [https://xxi.com.tr/i/indeksten-anlatiya-istanbullar]
2023 -2024
2022 - 2023
2021 Fall
2020 Fall
2018 - 2020
Assistant Instructor, Basic Design Studio (1st year studio), Istanbul Bilgi University
Assistant Instructor, Interior Design Studio V-VI (4th year studio), Istanbul Bilgi University
Assistant Instructor, Interior Design Studio III (3rd year studio), Istanbul Bilgi University
Assistant Instructor, Architectural Design Studio I (1st year studio), Beykent University
Volunteer Assistant, Architectural Design Studio III-IV (2nd year studio), ITU
Lecture on Re-NarratingtheFilmicSpaces:TheNon-InteriorMappings at Architectural Design Studio I at Istanbul MEF University, Department of Architecture Lecture on TheTheoryandPracticeofMappinginArchitecture, at Basic Design course at Istanbul Bilgi University, Department of Interior Design
Lecture, Non-Interiors: Mapping Ambiguous Interiority through Chantal Akerman’s Movies,at Inst. Ela Gök’s Design Communication course at Istanbul Bilgi University
Guest Talk on Yatak [The Bed], at Kullanma Kılavuzu Podcast, moderated by Ayşegül Oğuz and Özge Akdeniz, funded by the European Union CultureCIVIC Program
Guest Speech, Non-Interior: A Critical Spatial Production at the Intersection of Architecture and Cinema at Faculty of Communication, Galatasaray University, with invitation of Asst. Prof. Gülsenem Gün and Inst. Dr. Fatmagül Aslaner
Guest Speech, Non-Interior: A Critical Spatial Production at the Intersection of Architecture and Cinema, at Assoc. Prof. Dr. Funda Uz’s Advanced Design Research course, City and Architecture Master Program, Ozyegin University
Research Presentation, İç ve İç-Olmayan: Film Pratiklerinin Toplumsal Cinsiyet Normlarını Ev Mekanında Yeniden Üretimi [Interior and Non-Interior: Reproduction of GenderNormsinaDomesticSpacethroughFilmicPractices] at Poedat Akademisi
Guest Talk on SinematografikTekniklerinToplumsalCinsiyetNormlarınıEvMekânında Yeniden Üretimi [The Reproduction of Gender Norms in the Domestic Space through CinematicTechniques], Mekan ve İnsan Podcast, moderated by Melis Oğuz Çevik
Exhibition and Screening of “Peeling Off”, 2024, (15:00 min.) in Unbuilding:Remnants, Devicings,Hollowings,Chancings,Leavings, Versus Art Project, Istanbul. with Mert Zafer Kara, Bihter Almaç | curated by İpek Avanoğlu, Bahar Avanoğlu, Ece Duran International Workshop Exhibition of “Stories of Situated Pedagogies in Architecture and ...” SArPe Project, Istanbul Technical University, Istanbul.
[https://storiesofsituatedpedagogiesinarchitectureand.wordpress.com/]
Film Screening of “Nothing Happens”, 2022, (7:11 min.) in 16th Istanbul International Architecture and Urban Films Festival, Istanbul.
[https://architecturalessayfilm.wordpress.com/2022/06/08/nothing-happens/ ]
Workshop Tutor, Watery Interiors, at Assoc. Prof. Dr. Aslıhan Şenel’s Architecture
Design Studio III: Unruly Bodies of Water, ITU, Architecture
International Workshop Organizer and Tutor, ArchitecturalSlowCooking:Imagining CommonsBeyondPopularPolitics, with SArPe Project at ITU
International Seminar Organizer, StoriesofSituatedPedagogiesinArchitectureand ...II:Struggles,Failures,Pursuits, with SArPe Project at ITU
International Workshop Organizer and Tutor, Stories of Situated Pedagogies in Architecture and ..., with SArPe Project at ITU
Workshop Tutor, Time-BoundArchitectures;DesigntoDissolve, with Mert Zafer Kara at Dr. Sevgi Türkkan Sroka’s Architecture Design Studio III, ITU, Architecture
Workshop Tutor, FilmlerleSeyahat[FilmicVoyage], with Hakan Ilıkoba at MEF University FADA Workshop Week, Istanbul
International Workshop Participant, Engagedlearninginthecommunityuniversity:the powerofradicalpedagogies at TU Delft, Netherlands
Tutors: SArPe Project, TU Delft Team
International Workshop Participant, Places of Intensity, with Topological Atlas Research Group at SALT, Istanbul
Tutors: Yelta Köm & Zahra Hussain
International Workshop Participant, A Place of Our Own at Katholieke Universiteit
Leuven and Bodegem Homeless Shelter, Brussels, Belgium
Tutor: Rosaura Noemy Hernandez Romero
Competition Participant, Mimarca Mekan Anlatımı Metin Yarışması, [Space Narrative TextCompetition], KTMMOB, Cyprus
Contribution: The Heard Space [Duyduğum Yer]
Workshop Participant, Istanbul(s) from Index to Narrative at SALT, Station: Istanbul
Encyclopedia Program
Tutor: Esra Kahveci
Exhibition Assistant, MajazExhibition at BLOK Art Space, Büyük Valide Han, Istanbul
Artists: Sahand Hesamiyan & Buşra Tunç
International Workshop Participant, People’s Collection, in European Architecture Students Assembly at Fredericia, Denmark
Tutor: David Pepper & Lizzie Daly
International Workshop Participant, Archipelago Marghera in W.A.Ve’16 at Università IUAV di Venezia, Venice, 2016
Tutors: Beals & Lyon Architects
International Workshop Participant, Adhocratic Spaces in POSIAC International Summer School at ITU, Architecture
Tutor: Mary Anne Kyriakou
PEELING OFF
a collective essayistic filmmaking project, ITU, 2022-24
NON-INTERIOR(S)
NOTHING HAPPENS
EMPTY ROOM
master’s thesis research, ITU, 2020-23
an architectural essay film project, ITU, 2022
master’s design studio 1, ITU, 2020
| an autotopographical essay film constructing unfamiliar collective memories
self-funded research project at ITU with Mert Zafer Kara and Bihter Almaç 2022-24
Peeling Off is a project, which resulted in an architectural model and an essay film, delving into the collective autotopography of three researchers’ homely memories. It unfolds through a process in which researchers, whose memories of home do not correspond to a singular space, return to their homely memories while recording an unfamiliar, uncanny, and unhomely place under restoration and resurface them through texts, drawings, collages, and models. The architectural model presents the recalled and imagined topography, while the film imagines the collective autotopography through the processes of both model-making and filmmaking. It is formed of juxtaposed subjective recollections associated with the spatial fragments of Casa Botter, an old dilapidated Art Nouveau apartment building in Istanbul.
Casa Botter’s stagnant time and layered memories collide with the researchers’ fragmented recollections, situating the site not only as a mediating ground but also as a co-subject of this autotopography. The work draws parallels between the practices of conservation—selecting, eliminating, conserving, and caring— and the cycles of remembering and forgetting the home. The successive processes of (re)surfacing, translating and constructing, are embodied as peeling off tactics in the model-making and filmmaking process. It resembles an imaginary visit to the researchers’ memories under construction.
The film expands on the abstracted spatial formations of the surfaced memories, tactile traces of forgotten instances, subconscious past observations, half-remembered actions and rituals. Researchers dive into these multitudes of lived and remembered spaces to question what else is there in a homely place and how it is collectively reconstructed in the imaginations through filmmaking.
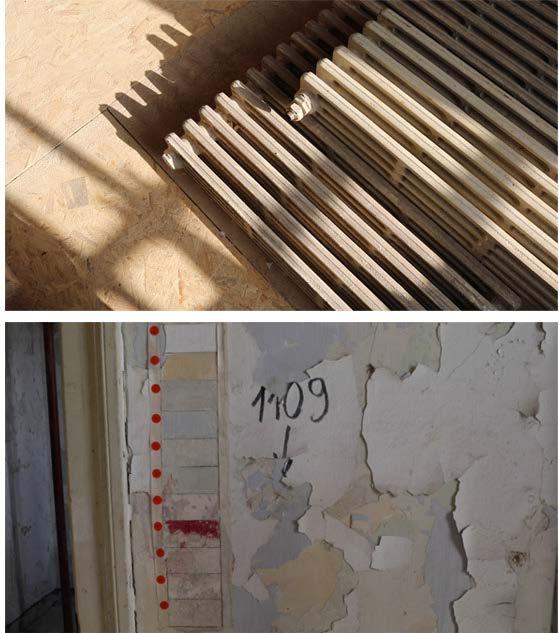
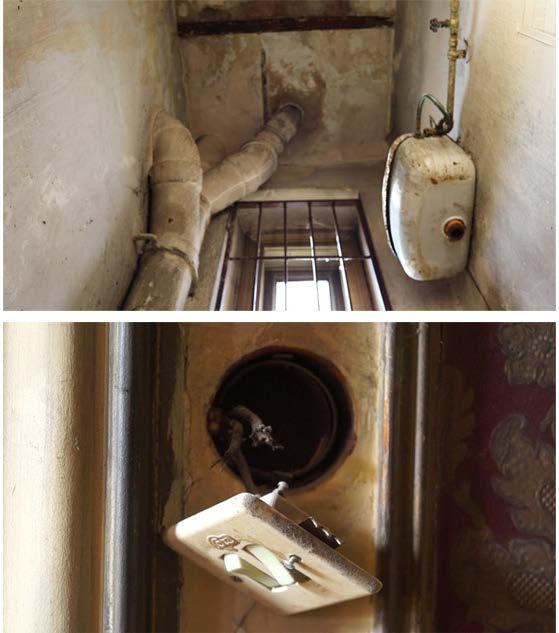
‘Tracing the Familiar: Spatial Research through Essayistic Filmmaking’. G. Kaçmaz Erk, N. Theo, J. Jordaan (Eds.), in The Space of Image: Architectural Experience through Media. Intellect Books. (In Press)

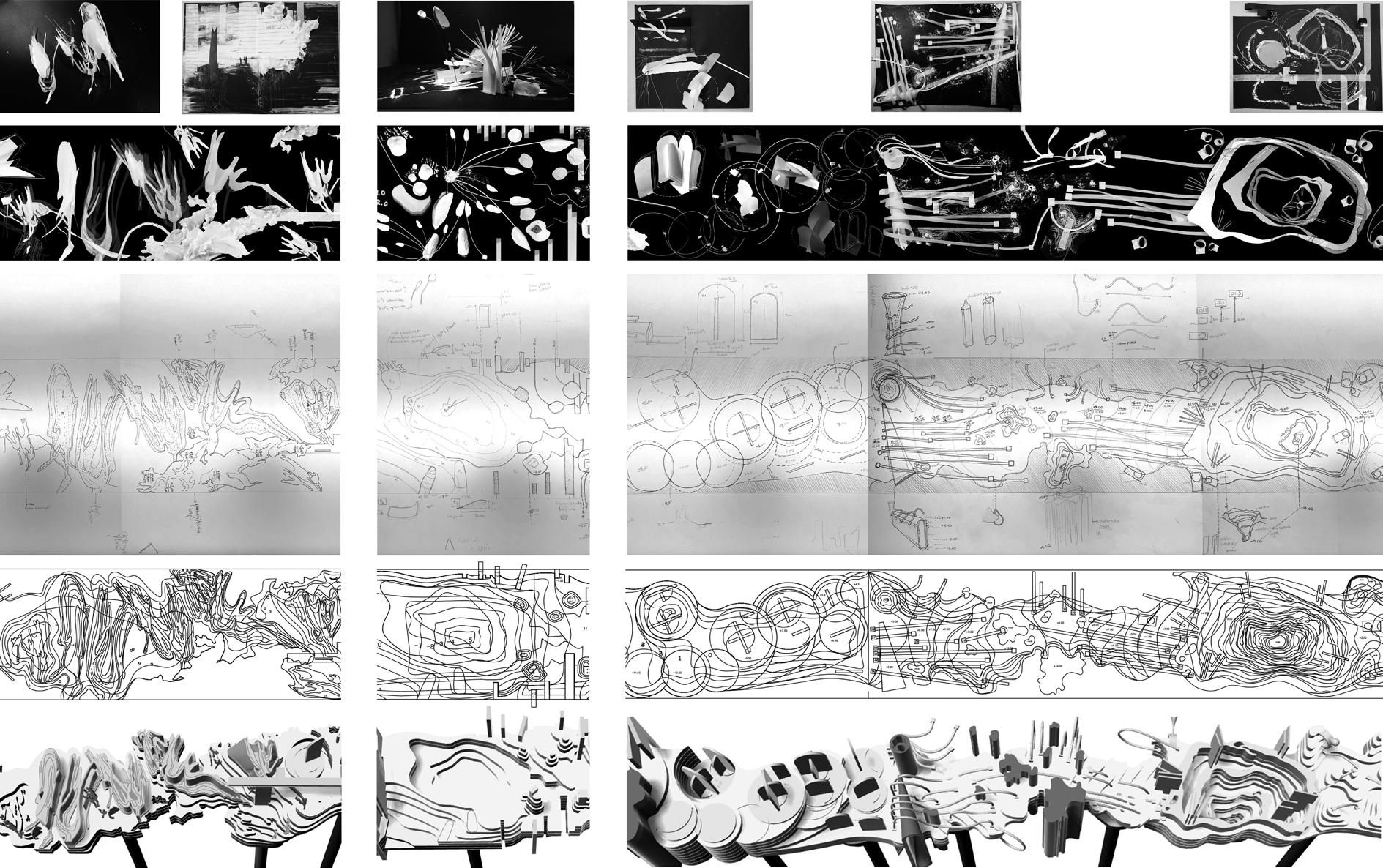
3. Superposed recordings of our collective topographical model-making acts

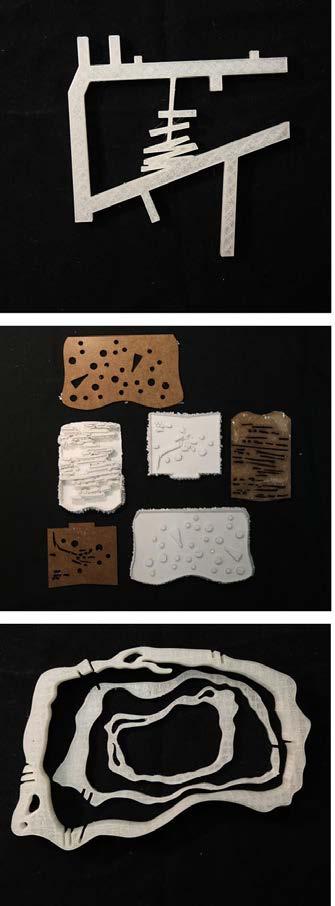
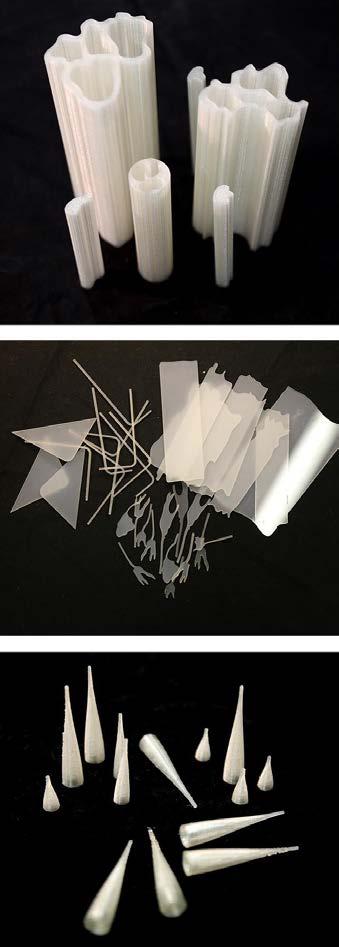
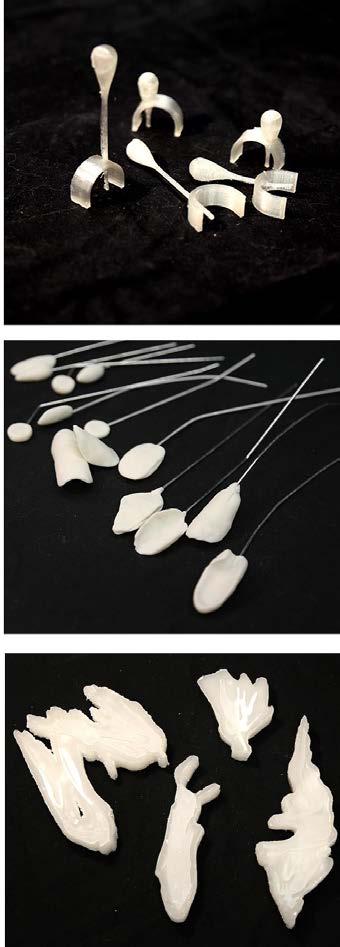
Associating with Nora Alter’s (2007) emphasis on the ‘translation’ of essayistic form from literature to film and art installations, in which the productions are shaped through the inherent characteristics of each medium while addressing each other, our essayistic filmmaking initiated by the memories materialised in black paper models transforms through different architectural production/ representation mediums. All these have translated into collage, drawing and digital modelling, later becoming an architectural model that presumably responds to our collective autotopographical process. This essayistic mode triggered by each translation to reproduce the collective topography of home is eventually characterised by selfreflexivity, contemplating its production tools and processes while simultaneously engaging in reflection and creation of its subject: home.
The final phase of the filming constructs a physical topographical model that has alienated from the homely memories, which are predicated and established in its distinct visual framework. Translated forms of spatialised memories find their material counterparts and production techniques within the physical possibilities and limitations of the materials. The texture of moisture from a remembered home becomes a gradually narrowing plaster pit in the topographic model. A garden hose from another memory is transformed into curvilinear strips of filament print, spreading into the topography. A recalled reservoir translates to plexiglass pieces surrounding the blocks of wax, a storeroom from another home to plaster mounds, and the writable and drawable surfaces of a home to plexiglass steps on top of this topography. Homely actions such as drilling walls, packing belongings, and lingering at doorways also integrate into this topographic model as embedded fragments of clay, wax, plaster, or silicone.
In the film, the fragments of the site Casa Botter, the manoeuvres of each translation, the gestures of model-making, and the topographic model itself overlap in search of producing a collective autotopography of familiarity. It is a play of ‘horizontally montaged’ fragments articulated by the scoring of the uncharted visits to ourselves. The fragmented memories of our varied past houses are situated in the flickering fragments of the vibrant site Casa Botter as a catalyst of homely memories. As in the autotopographical approach, which defines self and place as unique sites, our film emerges as a site-specific production performed through authentic homely memories of three researchers and the spatial fragments of (un) homely Casa Botter. Both the site and individual autotopographies are spatially reconfigured by filmmaking. The site study is blundered with the essayistic by the forgotten memory of the homely place, multiplying the situated knowledge in the architectural research.
Film | https://vimeo.com/1023708418
Figure 4. Catalogue of our communication units constructing collective autotopography
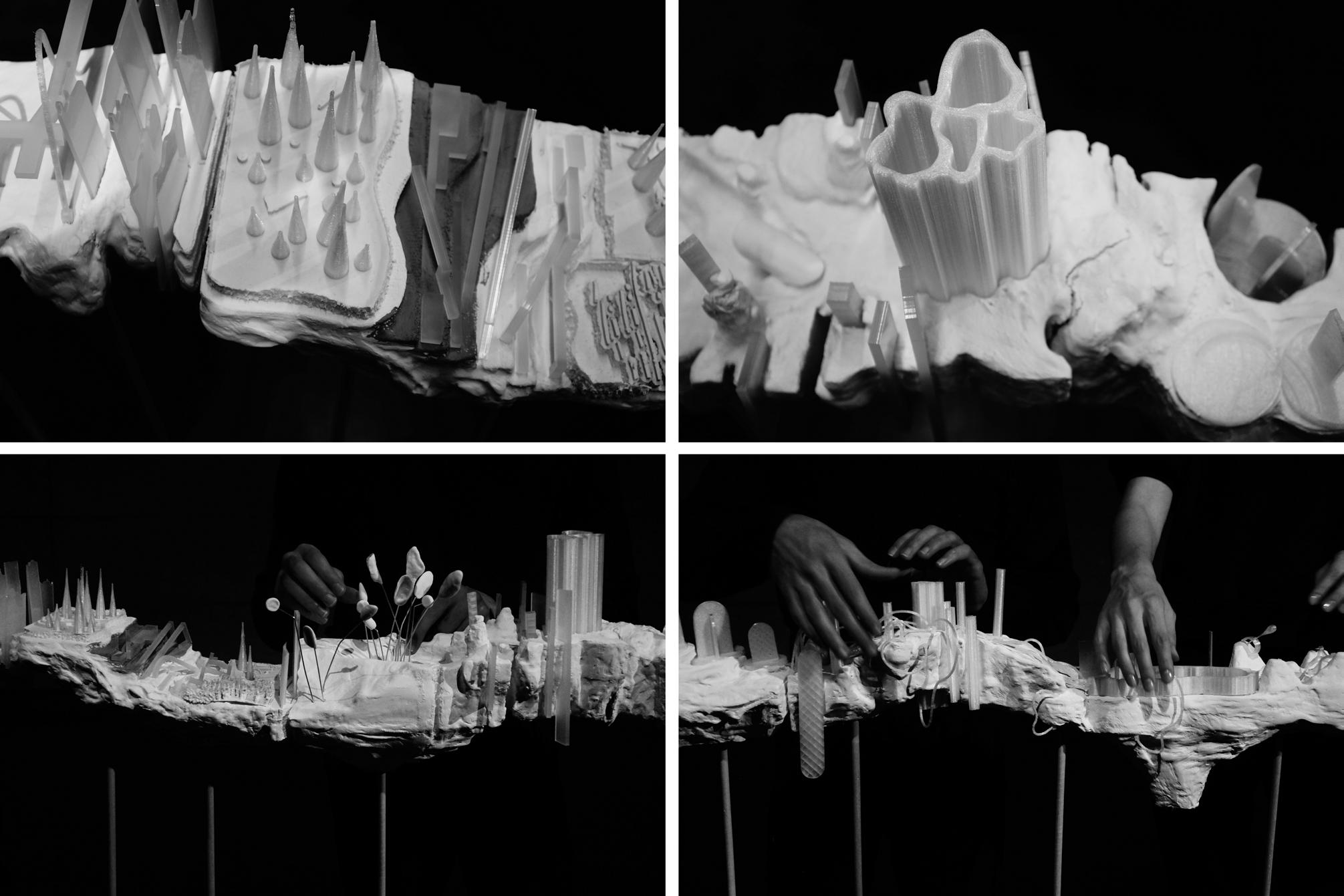
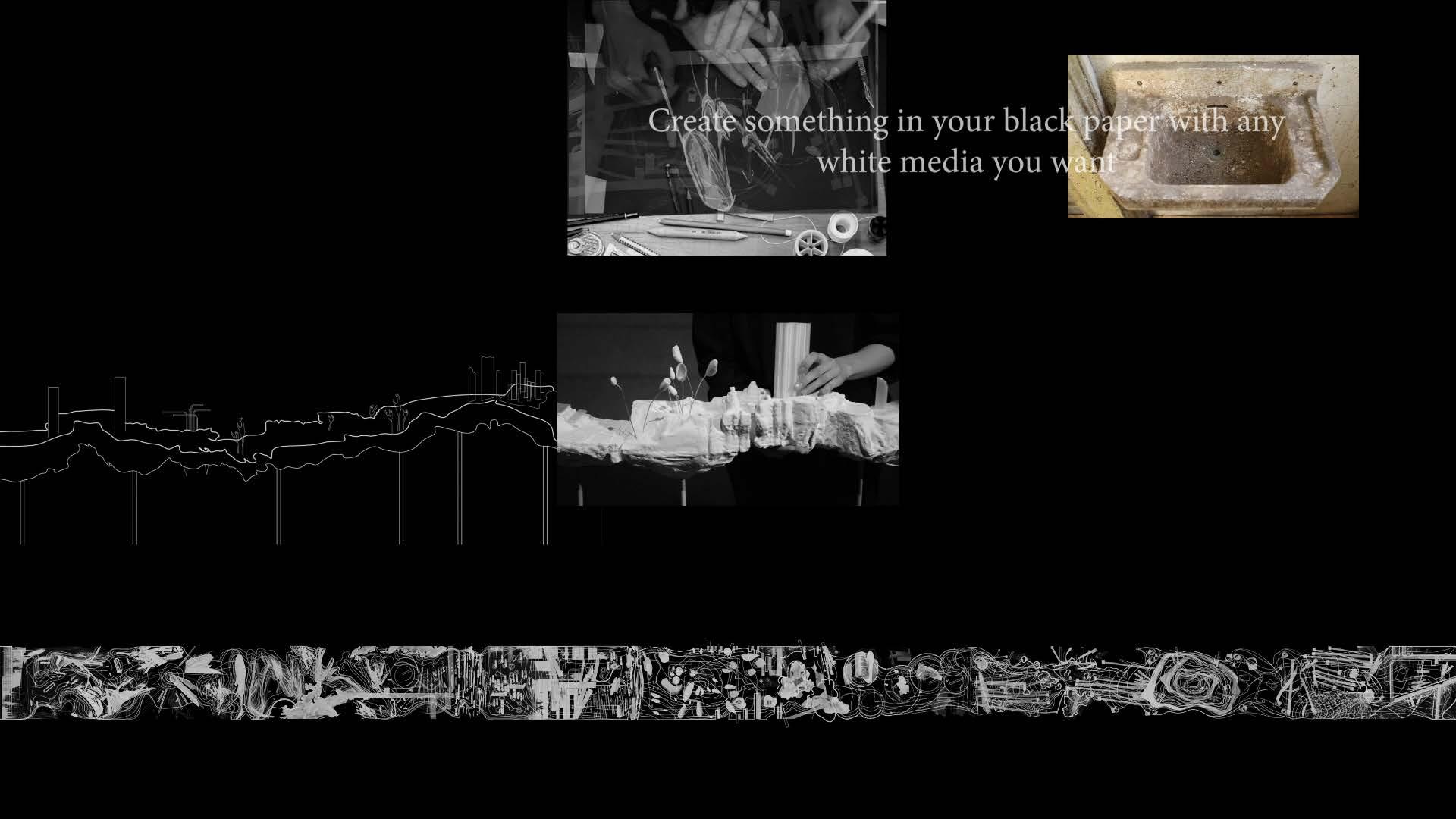
| mapping ambiguous interiority through Chantal Akerman’s movies
Master’s thesis research, ITU supervisor: Aslıhan Şenel 2020-23
This thesis, through the theory and practices of mapping, suggests a non-dichotomous conceptualisation of interiority. It offers to probe the potentials of ambiguities and multiple meanings of an interior rather than the traditional oppositions such as inside-outside, private-public, female-male invoked by the term interior. We argue that interiority is not a fixed entity but a continuously changing state through the relationships formed among the imagined, remembered, and lived spaces of a subject. My research is centred around a study of filmmaker Chantal Akerman’s four movies: Les Rendez-vous d’Anna(1978),JeanneDielman,23QuaiduCommerce, 1080 Bruxelles (1975), News from Home (1976) and No Home Movie (2015). Akerman’s films introduce interiors provoked by uncertain and unfamiliar modes of interiority by interrogating its habitation through the peculiar tactics of filmmaking and viewing. By mapping these filmic interiorities, I argue for ‘non-interior’ as a critical and creative way of approaching an interior. Non-interior is not the opposite of interior, nor an in-between position of interior and exterior, yet it is concerned with what is unknown, what is excluded, and what is unheeded. It aims to theorise and practise an uncertainty of the interior without assigning a single static definition. The research of a non-interior offers ambiguity, multiplicity, and uncertainty to an interior, allowing us to explore interiority within gradual shades of its materiality as a room, a threshold element, or a piece of furniture.
Mapping came to the fore as a method of this research, which performs the filmic topography. It suggests an embodied practice of film viewing, including the authors’ analytical and emotional responses to the encountered representation of the interior. Mapping enables us to explore the potential of filmic representation to blur the presumed definitions and conventional boundaries of the concept of the interior. By mapping filmic interiors, we reveal ambiguous states of the interiors we encountered in the film and multiply their layers of uncertainty. These mapped uncertainties allow the interior to be questioned and the non-interior to be produced. In particular, noninterior draws on the non-dichotomous approaches in art and architecture, such as Robert Smithson’s ‘nonsite’, Pascal Bonitzer’s ‘de-framing’ or ‘off-screen’, and Rosalind Krauss’s ‘expanded field’ to explore ambiguity as a critical tool in order to understand the uncertainty of an interior. Mapping of non-interiors proposes an architectural theory and representation that consists of fragmented, subjective, situated, and embodied knowledge of interiors.
Related Publication | Balaban, B. and Şenel, A. (2023). ‘Non-Interiors: Mapping Ambiguous Interiority Through Chantal Akerman’s Les Rendezvous d’Anna’, idea journal, 20.1, 10–25.
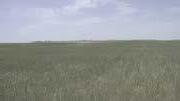

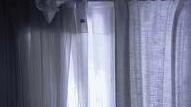
N/ Seni oyalamak en son isteyeceğim şey. Sadece konuşmalarımızdan keyif alıyorum. Şimdi öpüyorum seni canım benim. Senin için en iyisini diliyorum hep. Seni en kısa sürede görmeyi diliyorum.
C/ 20 Eylül’de geliyorum. N/ Oh evet! çok güzel. Harika. N/ Fotoğraflanmayı hiç sevmiyorum. C/ Şu an çok bulanık zaten, boşver. Şapkamı beğendin mi?

N/ Evet beğendim, harika. Ama öyle arkaya doğru takma, öne doğru çek ki gözlerini de korusun.
C/ Böyle mi?
N/ Evet, böyle oldu şimdi.
C/ New York'ta çok fazla ışık var, anne. Başka türlüsü mümkün değil. Brüksel'de nasıl?
N/ Bugün daha iyi. Biraz açık bir hava var, hafif rüzgarlı. Sıcaklık biraz düştü. Maya ile yürüyüşe çıktık bugün. Ama üç gündür dışarı çıkmadığım için hemen yoruldum. Eve dönüyorum dinlenmem lazım dedim ve döndüm, sonra o da döndü. Şimdi evdeyiz işte.
N/ Her seferinde kameranlasın. C/ Çünkü insanlara dünyanın ne kadar küçük olduğunu göstermek istiyorum.
N/ Ne yapıyorsun peki? Hala belgeselin üzerinde mi çalışıyorsun?
C/ Hayır, şu an New York'tayım.
N/ Neden beni çekiyorsun peki?
C/ Ben herkesi çekiyorum anne. Ama tabi seni özellikle daha fazla çekiyorum. N/ Çok güzel. Clara sürekli benim fotoğraflarımı çekiyor cep telefonuyla. Her halimi çekiyor, uyurken bile çekti.
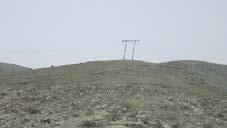
N/ Burası çok sıcak, 41 derece. C/ Çok fazla hareket etme. N/ İnsanlar şapka giyiyorlar, görebiliyor musun onları? C/ Evet, ben de şapka aldım. Görmek ister misin? Bir dakika bekle, geliyorum.
Umarım hava çok sıcak değildir. Güneş çıktı mı sen daha bir depresif olursun, bu yüzden sandaletin bile yoktur. Eminim ki orada güzel sandaletler vardır. Umarım yazı sorunsuz geçirirsin.
Canım, Birkaç parça yazlık kıyafeti elimdeki son adresine yolladım. Niye evini değiştirdin? Umarım gönderdiğim paket eline geçer. Bir haftada varır. Posta ücretini ben verdim umarım sen bir şey ödemezsin. Paket göndermek karışık bir işmiş, bir şeye ihtiyacın varsa, mektubun içine biraz para koyabilirim.
Canım kızım, Sana hemen cevap yazıyorum. İşi kotarman beni sevindirdi. Eric, New York'a dönünce beni aradı. Bu beni çok rahatlattı. Yaşadığın yerden ve iyi gözüktüğünden bahsetti.
Ama dönüp dönmeyeceğine dair bir şey söylemedi, ben de ısrar etmeyeceğim. Hala çalışıyor musun? Seni seven annen.
Sevgili kızım, Artık iyice meraklanmaya başlamıştım ki Claire’in arkadaşı New York’tan senin mektubunu getirdi. O kız dönerken yanında sana getirmesi için bir şeyler vereceğim. Fazla bir şey değil. Dükkandayım, iş çok ve çıkamıyorum bile. Bazen işte çok boğuluyorum bazen de hoşuma gidiyor. Ne olur, ne zaman dönüyorsun diye sorarsam bana kızma. Kendime hakim olamıyorum. Düzenli olarak sesini duyarsam çok endişelenmiyorum. Lütfen bana daha sık yaz. Gerçekten ne durumdasın onu mektuplarında asla yazmıyorsun. Nasıl bir işin var? Arkadaş edindin mi? Babacığın yalnız olacağından endişeli ama ben sana güveniyorum.
Canım, Senin mektuplarından yoksun geçen bu iki hafta bizi çok endişelendirdi. Sonunda mektubunu ve güzel fotoğraflarını görünce çok mutlu olduk. Resimlerde harika çıkmışsın. Baban da aynen öyle dedi. Uzun saç sana yakışmış. Böyle görünmen rahatımı kaçırdı. Umarım iyisindir. Burada korkunç bir sessizlik var. Babanın izni başladı, şimdi benimle dükkana geliyor. Bu evde oturmasından daha iyi. O kadar iğne yaptırmama rağmen ben de hala yorgunum, fakat şikayet etmiyorum. Önümüzdeki hafta birkaç günlüğüne denize gideceğiz. Okulların açılması iyice yaklaştı. Sylviane okul için hazır. İşte sevgilim, bizden bu kadar. Lütfen mektubunda oradaki işinden ve hayatından bahset.
Büyükbaban bir kaçakçıyla sınıra gitti ve onları aldırdı. Çünkü o zamanlar 1939’lardı işte. En azından neler olup bittiğini anlamıştı. Çünkü birçok insanın anlaması zaman aldı. Burada, Belçika’da güvende olduğumuzu sanıyorduk. Ne kadar naifiz değil mi? ...
Büyükbaban bir kaçakçıyla sınıra gitti ve onları aldırdı. Çünkü o zamanlar 1939’lardı işte. En azından neler olup bittiğini anlamıştı. Çünkü birçok insanın anlaması zaman aldı. Burada, Belçika’da güvende olduğumuzu sanıyorduk. Ne kadar naifiz değil mi? ...


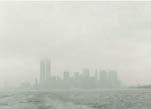
My father and grandfather lived here. Now I live here with my mother and daughter. My wife left me for a Turk, a very dark type. She lives in Frankfurt. She left me, so I got custody of the child. I was depressed for a while, but then it passed. I thought we got along well. It happened so quickly. Everything seemed peaceful. It really seemed we’d spend our lives together. It’s true that we could go for weeks lying side by side without feeling any desire, but it didn’t matter. And often, when I’d turn around to go to sleep she’d nestle up against me. It was so peaceful to melt into her, her smell, her flesh. And if she fell asleep first and
bottrop
turned her back to me, then I’d nestle against her and feel her round buttocks in the hollow of my stomach. We never argued or
our
I worked and looked after my flowers. She’d quit working to take care of Julia, who was still very young. And then they ran away
good-looking boy. I him. He was so kind. terrible things that seems to blame me blame? But we can’t rich. And my eldest children, thank God. lives in America. He went to visit. He’s a real become irritable and Over nothing at all. we let the maid go I forgive him. I know me than sulk for days But when I start to feel down, I think about the old days, how sweet he was and how proud felt. And I think of my children. He’d make you happy, and you know it. You’ve known each other for so long, practically since you were babies. There’d be no nasty surprises. I remember your mother and I pushing our strollers together by the sea. He’s a very sensitive boy. He’d make you happy. And a girl should marry. You’d have beautiful children. And if you don’t have time, I’ll look after them. I know how to raise children. When I left Hamburg, I went to South America. Perhaps I was dreaming of justice, a gland and glorious thing. I went from country to country; Bolivia, Brazil, all over. It’s a strange climate –hot and humid. I walked a lot for days and nights on en d. don’t remember much; gunfire, footsteps, noises,smells, a few words in Spanish. I met a woman there. This’ll be my sixth countr y. This time it will be the right one. I’m sure of it. Then I was in Greece. On an island, practically one. That’s all right for a while. T hen I returned home to Germany. But I couldn’t take it there either. Then I remembered France. Maybe I’ll meet a woman there whom I’ll love and who’l love me.
anne, it’s michel. see you at café anne, this is jean-paul. you need to attend monday in zurich... it's me. that machine again! it's helene. just got in. call me when you get back. anne where are you? friday at noon as planned. don’t forget. these screenings: saturday in lausanne, sunday in geneva,
We can’t affect what happens. We’re just carried along by the current. You know Anne, sometimes I think, I should stop paying the rent and the phone bill and just vanish. But I can’t stop working. If I stop for a day, like on Sundays, I get dizzy. You march or you die. If I were a woman know what I’d do? I’d get pregnant and forget everything something good... else. I’d go, I don’t know, somewhere else, live close to nature, breast-feed my kid every two hours. But then I think I should try to fix things, a better life and all that. But if you ask what a better life would be, I can’t even imagine it. It’s not just about food for everyone. We know that’s not it though that would be a start. You know I think things will keep getting worse that the price of milk and honey, the price of happiness will get so high that something will happen. It can’t go on like this. I’m always telling myself that. Especially when I’m shaving. With the buzz of the razor, I can shut everything else out, and ideas fill my head. Everything moves so quickly. Something’s going to happen,
| a feminist architectural essay film on house-work(ing) and home-work(ing)
Master’s elective course project, ITU advisor: Bihter Almaç 2022
Nothing Happens attempts to explore and reconfigure home from my own position by investigating the daily routines of working, studying and filming from the kitchen table as I am often resides. The kitchen table is situated as a place to keep the traces and memories of everyday where both the professional and domestic, the virtual and physical coincide. The film operates as a tool to reveal the various layers of the uncertain landscape of the kitchen table. It reflects upon the autotopographical performance in the search for redefining the familiar routines of a particular domestic environment. This film claims to be an essay film while trying to posit within a dialogue, not only between architecture and film, or the filmmaker and the audience, but also with prominent attempts of feminist critics and practitioners.
The film does not give a holistic image of the house or the kitchen; instead, it focuses on the kitchen table to construct the experienced space within the fragmented scenes of a static camera located at a certain position. It suggests a new site built by the tension between on-screen and offscreen areas through the objects, things, movements and gestures in the kitchen, which would almost be a void without them. The tactics of this essayistic filmmaking prop the conditions of constructing this new site. The film begins at the kitchen, positing it as a fragmented site with four divisions on the screen each changing proximity and scale to simultaneously juxtapose the timely states of my body, the objects and the space at different scales. It also includes synchronous and asynchronous instructions accompanied by my daily cycles and gestures, presented on the screen with the moments of drinking coffee, making cookies, writing a thesis, researching, listening to music, or running a kitchen tool. This overlapped occupation of
the kitchen questions and unmakes the familiar meanings, routines, gestures and actions of the mundane through the filmmaking process, creating a new kitchen alphabet accordingly.
For Penelope Haralambidou (2015), architectural essay film questions the boundaries of architectural representation by providing the possibility to imagine and describe space in time. Taking this a step further, Nothing Happens as a film pursues spatial research by essayistic filmmaking that claims to establish critical and creative grounds for questioning the issues neglected by the dominant architectural discourse and practice, such as the spatiality of the kitchen. In Nothing Happens, I personally describe the kitchen through my daily routines while intertwining filmmaking tools and architectural practices such as drawing. During the filmmaking, architectural drawing and its power of representation enhance the film’s fragments and the later studies that rewrite the filmic space. As Figure 1 shows, the mapping superimposed the daily gestures of the kitchen table with on-screen scenes and off-screen plan drawings of the site; the architectural drawing reveals new layers by expanding the film’s spatial exploration.
Film | https://youtu.be/rcau7BmidP0
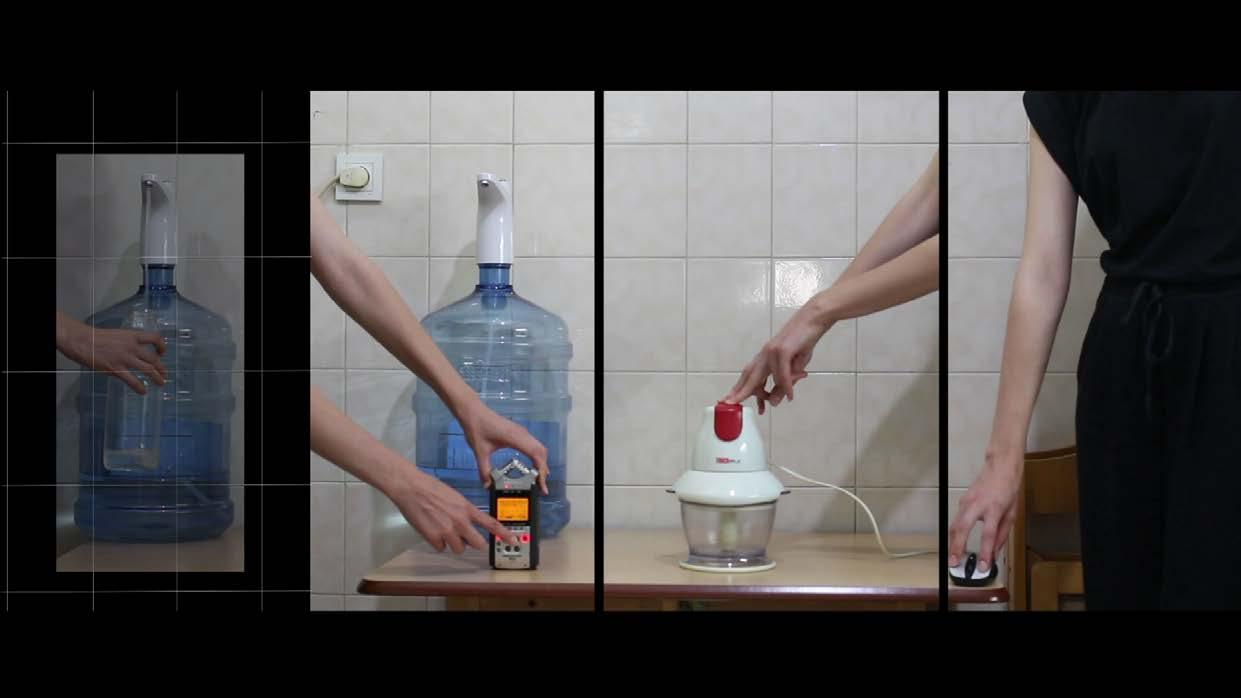
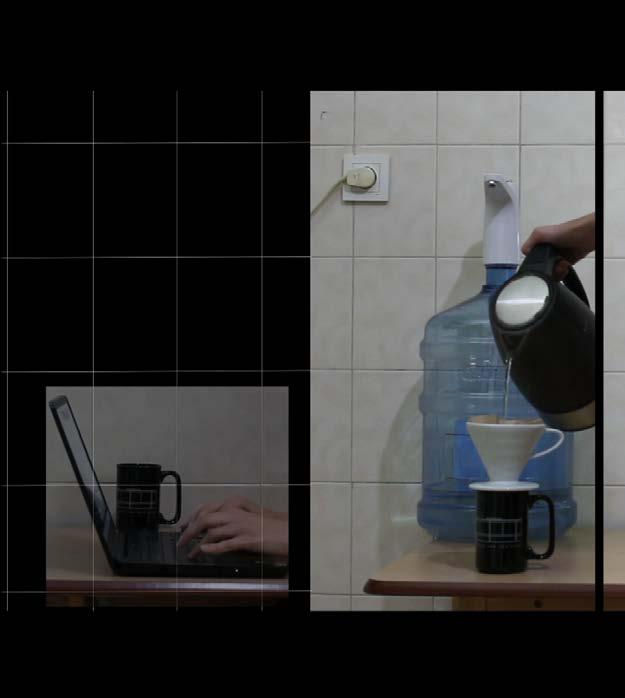
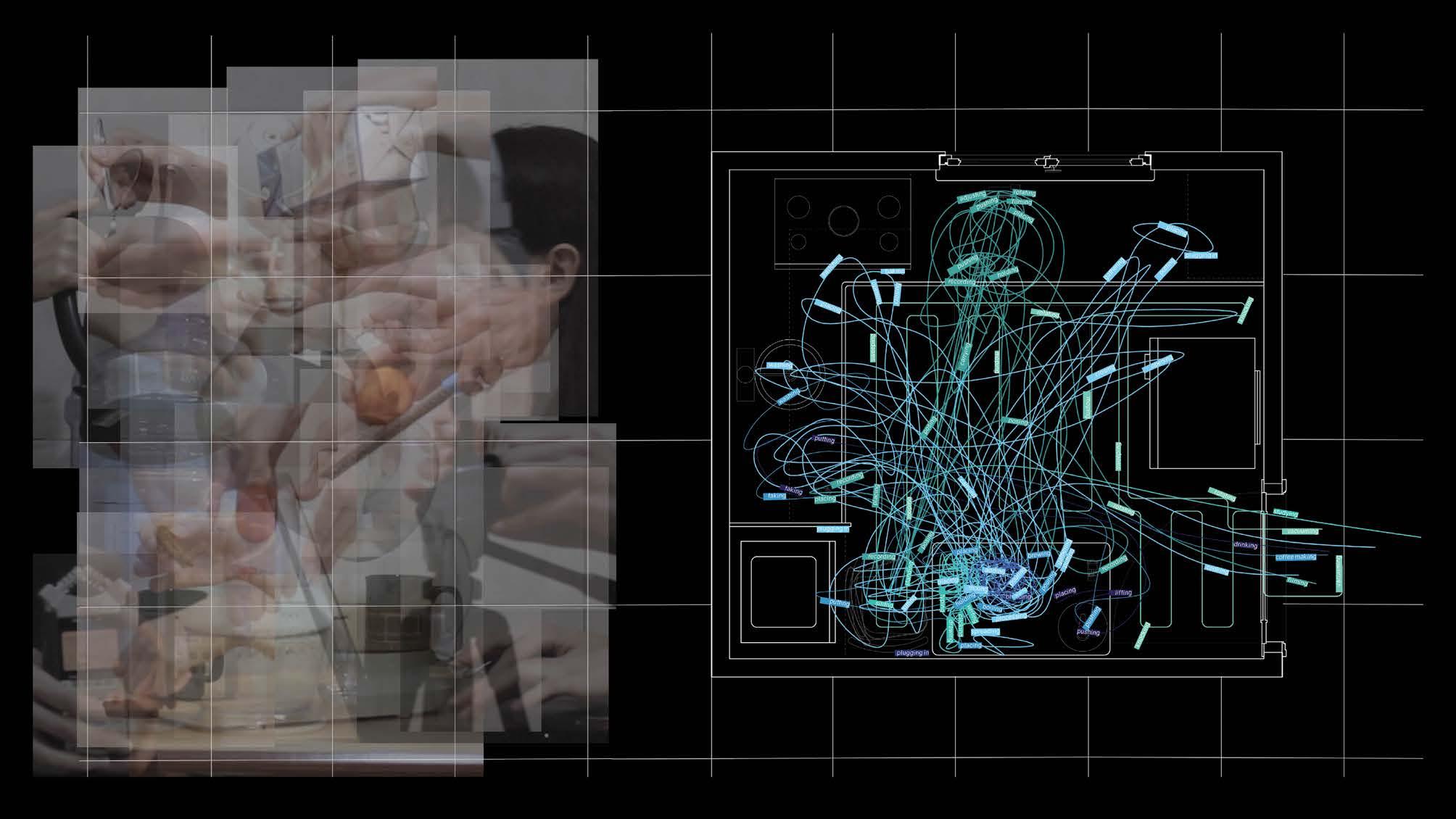
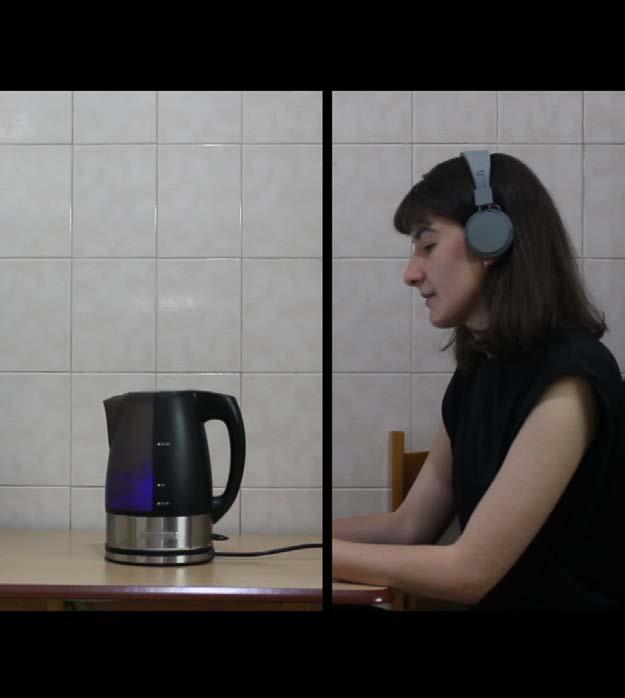
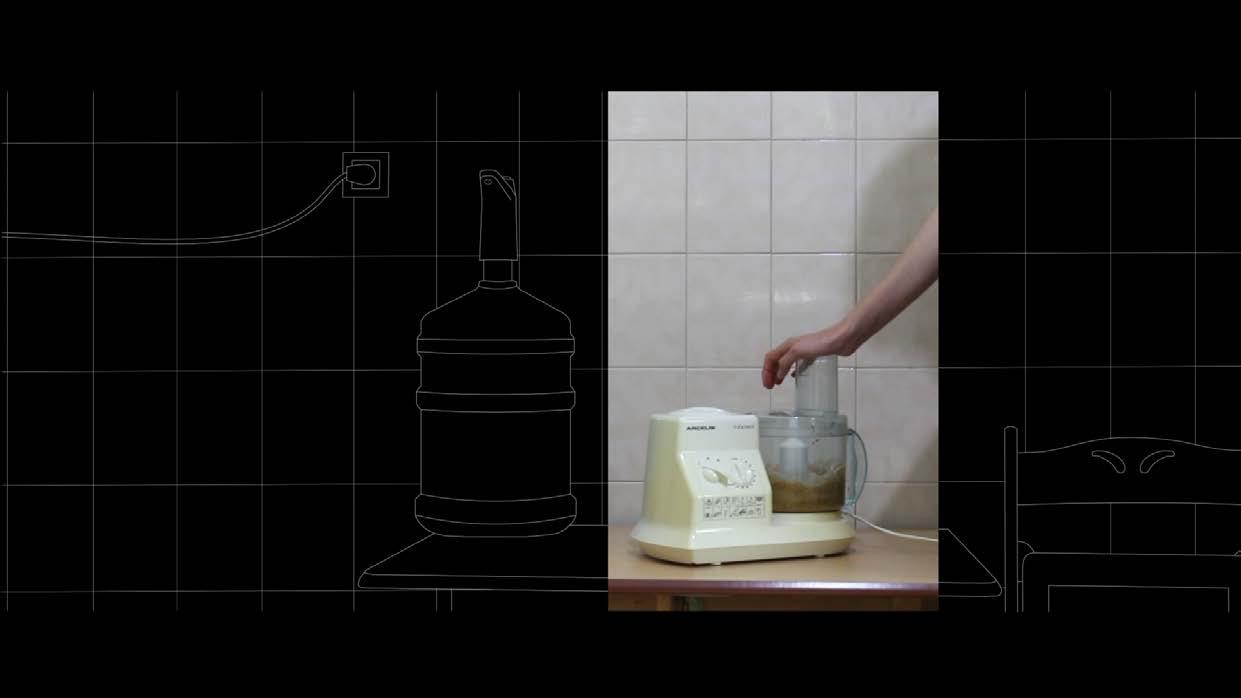
| examining the space by folding method on representation
Master’s design studio 1, ITU with Hülya Yavaş, Seçil Yatan, Şengül Has advisors: Nurbin Paker, Aslıhan Şenel, Özlem Berber, Bihter Almaç 2020
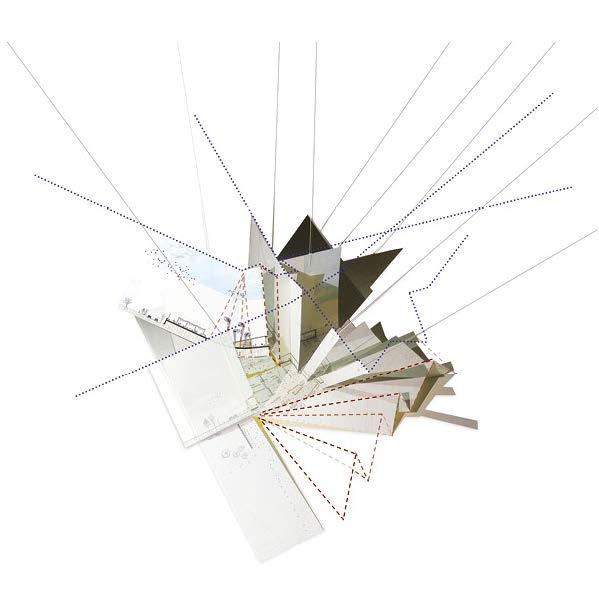
The concept of ‘BoşOda’ [Empty Room] is approached as a method of constructing a dynamic space that contains and reproduces multiple temporalities, processes, and actions throughout the design research process. In the design research of the Empty Room, architecture is examined in terms of hosting life, showing changes in the process and creating different spatialities with these changes. Sarah Wigglesworth (2007) criticizes the fact that architecture produces frozen moments. She states that architecture was not a place for a prescribed function, and discusses that it has a structure open to transformations and articulations through her well-known work Table Manners. The continuous transformation of architecture over time can be explored through observations on daily life as it provides an ‘inside’ view of this process (Wigglesworth and Till, 1994). The process allows longtermed and multiple readings that make visible the ‘becoming’ of architecture. Empty Room is the space established by the actions through the folding method produced in this research. It is the whole of spaces and in-between spaces emerged by transforming it without ignoring the existing spaces, the place, topography, and built environment. Design of the Empty Room is not a final and stable product, but an ongoing exploration of space and representation method.
Through the folding method, while the ‘representation ability’ of the representation is increased, at the same time it is aimed to produce the information of the ‘designable’ and multiply the potential of it. The possible new perspectives in the architectural design process which arise from the combination of the folding method with drawing are being investigated. Folding on representations with different scales; it is processed with different tactics and makes visible the new meanings about space. In the research carried out through representation, a dynamic process relationship is established between space and narrative. Different subjects can be involved in this process from different positions. The research of the ‘Empty Room’ design process by folding method is experimented in Feriköy Bazaar Place. The interventions made by the folding of the existing structure performed on the representation by folding method, new spaces added by opening of the ‘ply intervals’, reading of these folds, reading them by unfold and reading them by closing the representation and the spaces created by these narratives constitute the ‘Empty Room’ design research. The ‘Empty Room’ is a representation of this design research process. It is aimed to establish the space which is not a frozen result product but establishing spaces that can be changed, transformed and became playable with different subjects at different temporalities by increasing the dialogue potential of the representation.
Related Publication | Balaban, B., Has, Ş., Yatan, S., Yavaş, H. (2020). “Mekânın Temsil Üzerinden Katlama Yöntemiyle Keşfi: Feriköy Pazar Alanı Örneği” in Ulusal Lisansüstü Mekânsal Çalışmalar Sempozyumu. Istanbul: Mimar Sinan Güzel Sanatlar Üniversitesi Yayınları. Research Presentation (in Turkish) | https://youtu.be/1LYB4zC5MWI
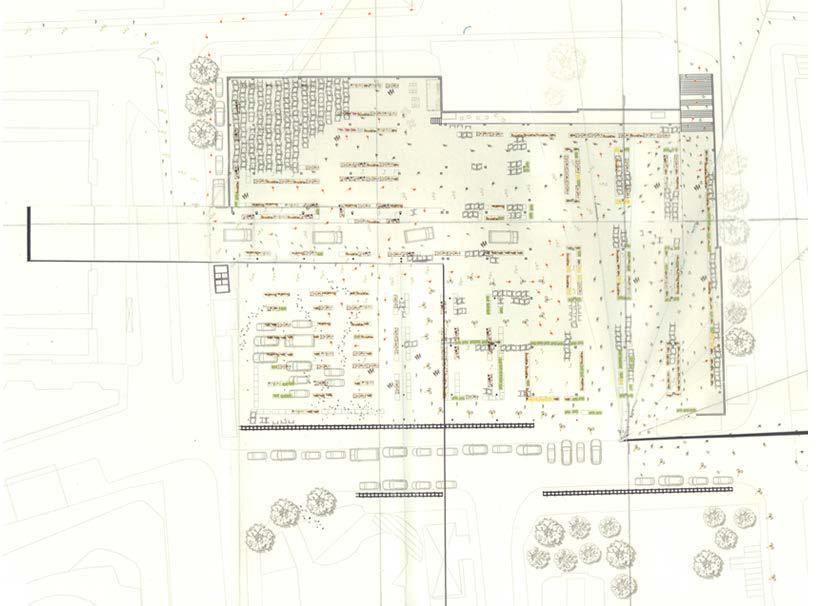
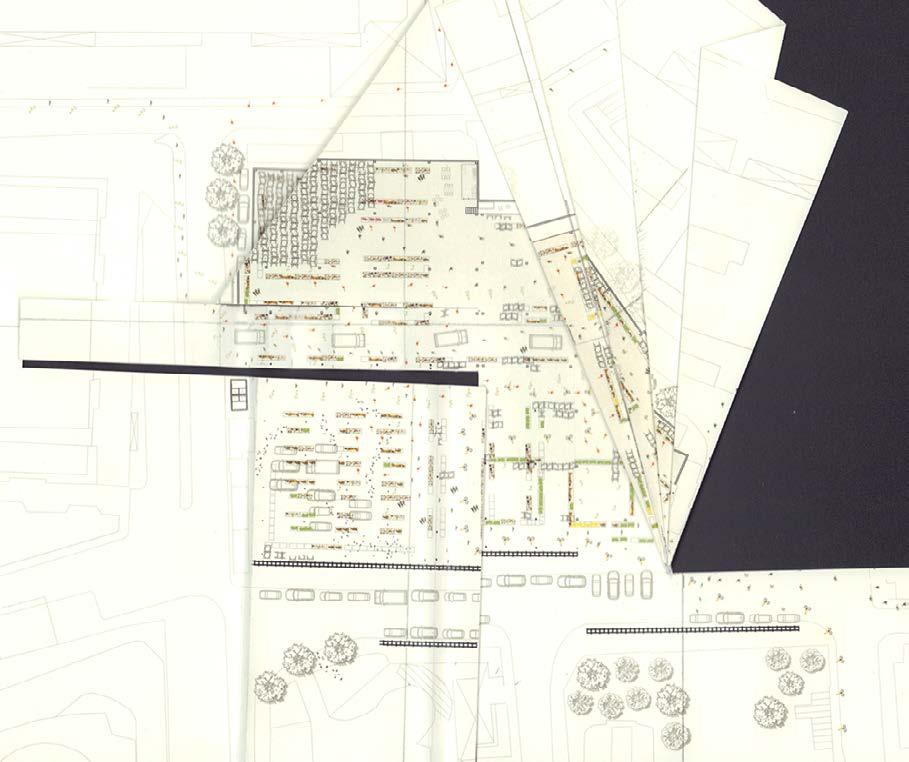
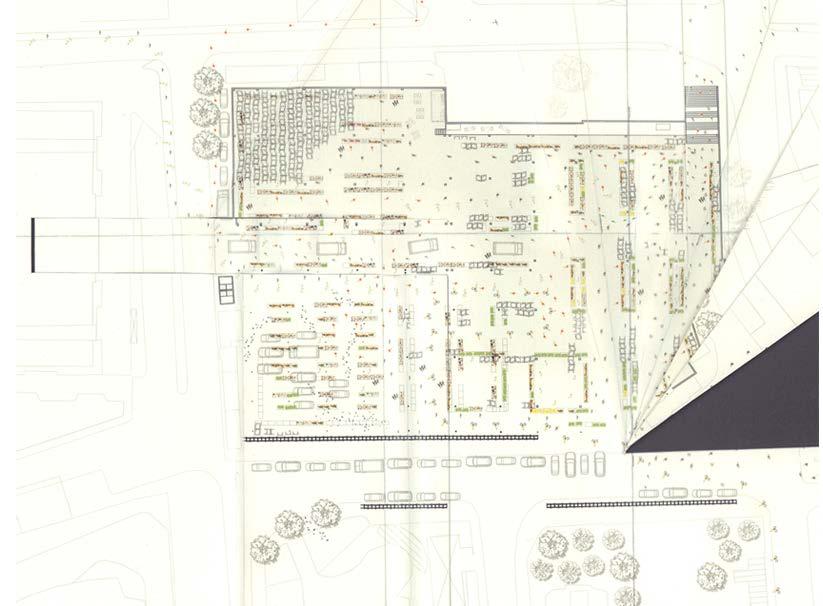
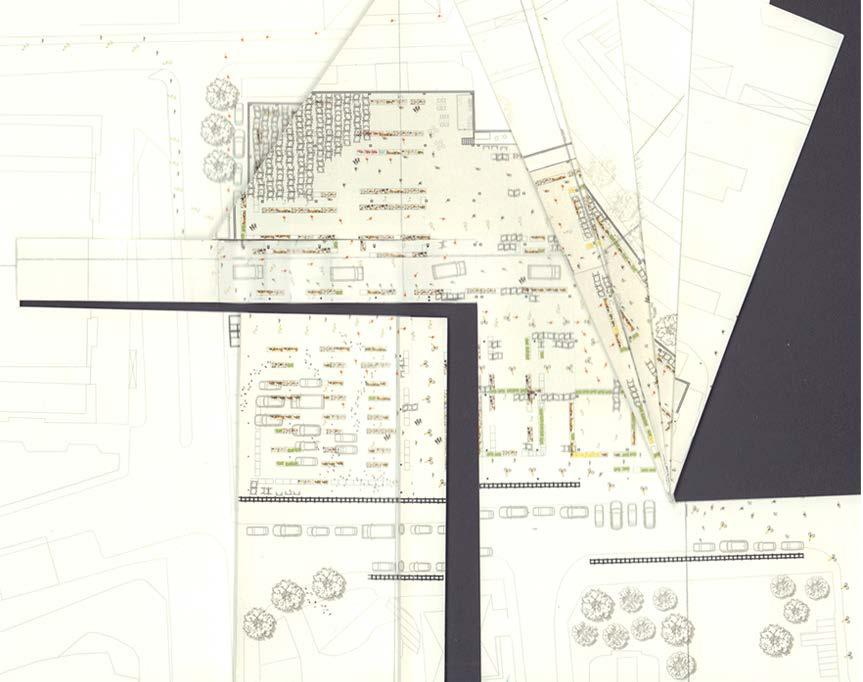
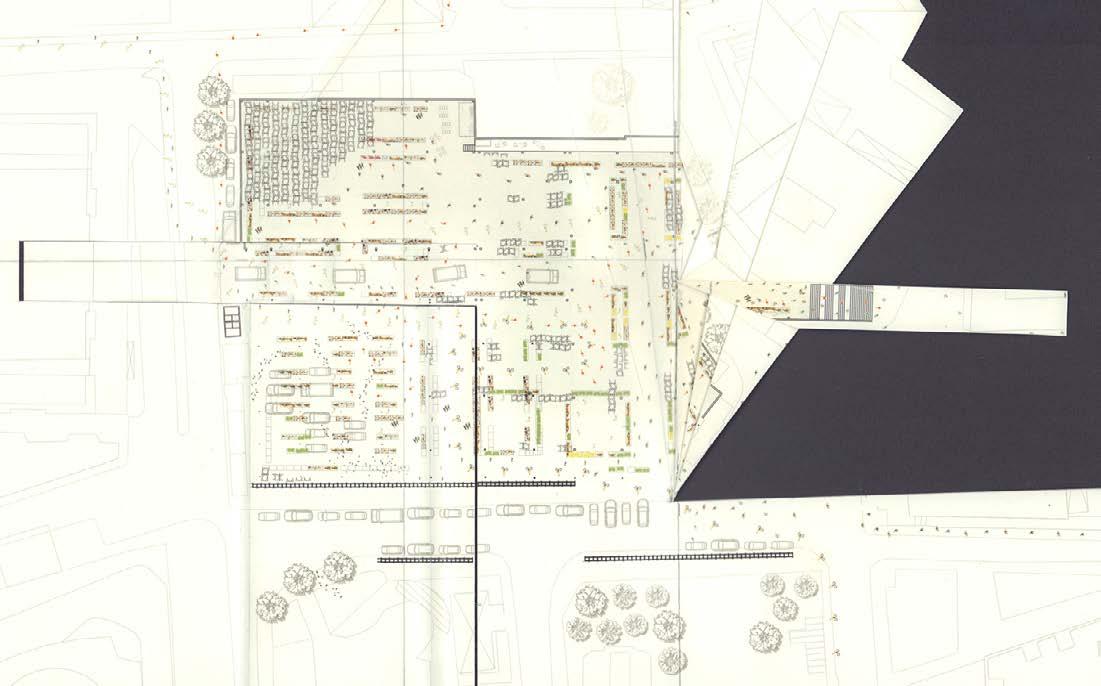
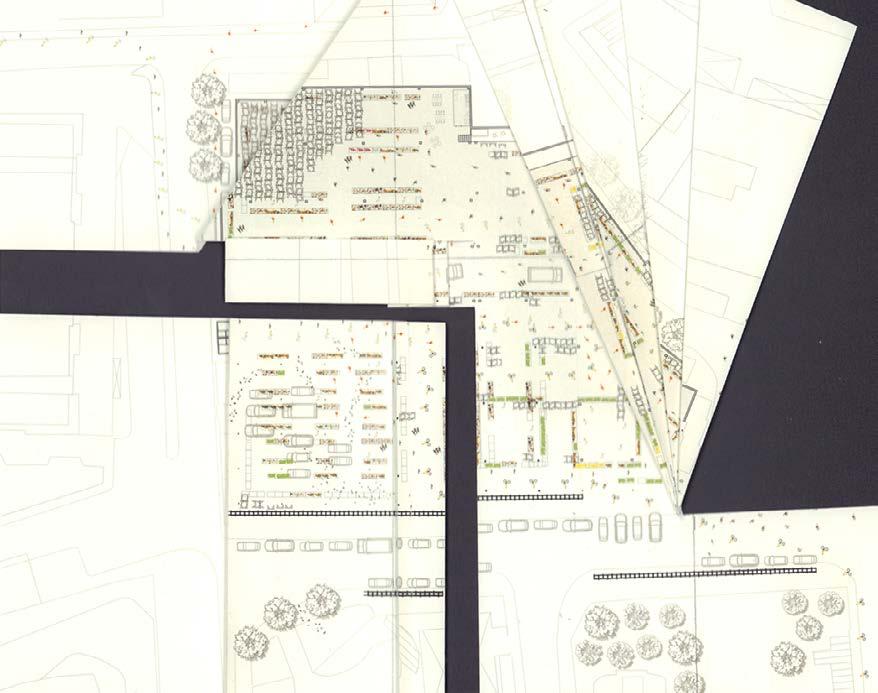
Feriköy Bazaar Space, which is an example of space that incorporates daily changing actions and spatial differentiations and its unique process, is selected as a case study for this research. Unlike the street markets, Feriköy bazaar produces a dynamic life under a static structure. The process of the marketplace is recorded by four different people as part of space and by producing representations of four different modes/states. These recordings are produced while the observers are active and dynamic in space. Within the changing position in the process and the observations about the marketplace increase and intensify. Donna Haraway (1998) indicates that objectivity is produced through positional knowledge and that this position has its own subjective limitations. In this design research, the person located in the space and folding in that space produces speculative spatial meanings on representation by both folding and reading them.
Observations of daily life, different temporalities and actions in the marketplace are transmitted to the representations through the foldings. The fact that the drawing which produces spatial information on representation folds with temporality and action changes the spatial information produced by representation and establishes new relationships. The folding direction, length and distance of foldings shapes the substantial relations in the establishment of these connections. While relationships within folds establish the space, space establishes multiple narratives of them.

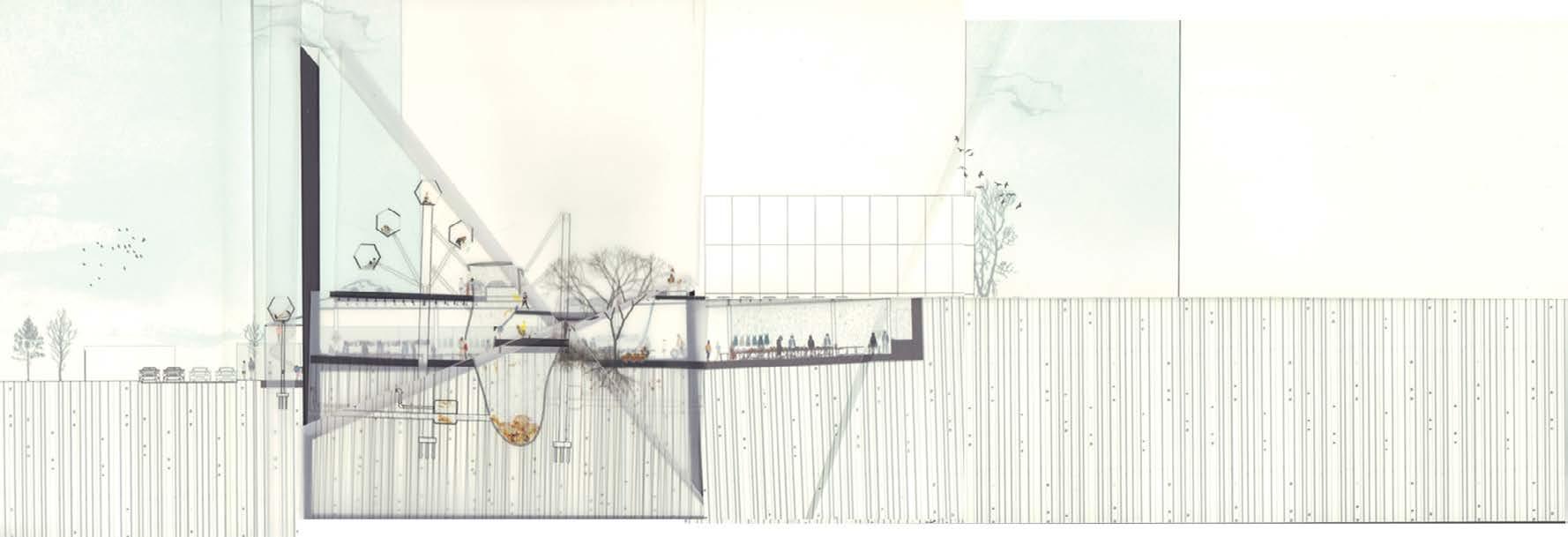
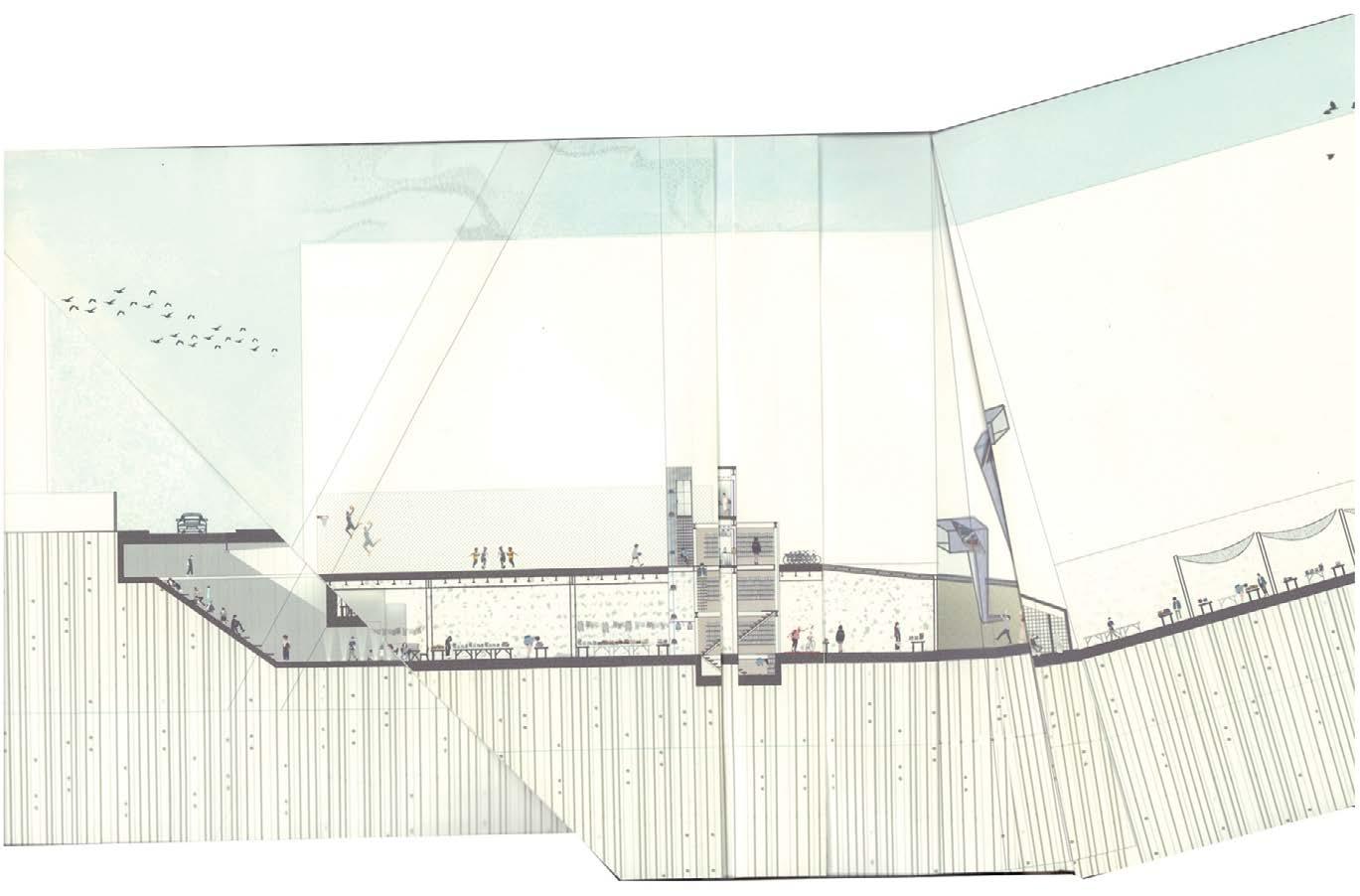
The narrative created in the areas where the time is accumulated and potentials of action are intensive, establish new spaces associated with the marketplace. The observations of four different people belonging to the rhythm, actions and times of daily life in the marketplace are firstly brought together in the plan representation (Figure 1). The folds in the plan are accompanied by sections passing through the areas which include operational concentrations and accumulations. The intervention in the plan transforms the cross-section. The intervention in the section transforms the spatial relations in the plan, as well. By combining two different representations, an ‘inter-representative’ expression method develops. A modeled representation of the new spatial structure of the marketplace is formed with this study.
Narrative is established in 1/500 scale representations in the marketspace and the place is traced by the readers.These interventions are detailed with different tactics and transferred to the 1/200 scale sections. ‘Pli intervals’ are opened in areas that are critical due to their operational and temporal diversities in the marketplace sections that transmit the existing information of the space. The existing activities of the marketplace and Feriköy neighborhood are brought together with the speculative suggestions in the same area. Different actions and times are drawn between these intervals and new spatialities are produced while they are “contaminated” each other with different folding tactics (Figure 2-5).
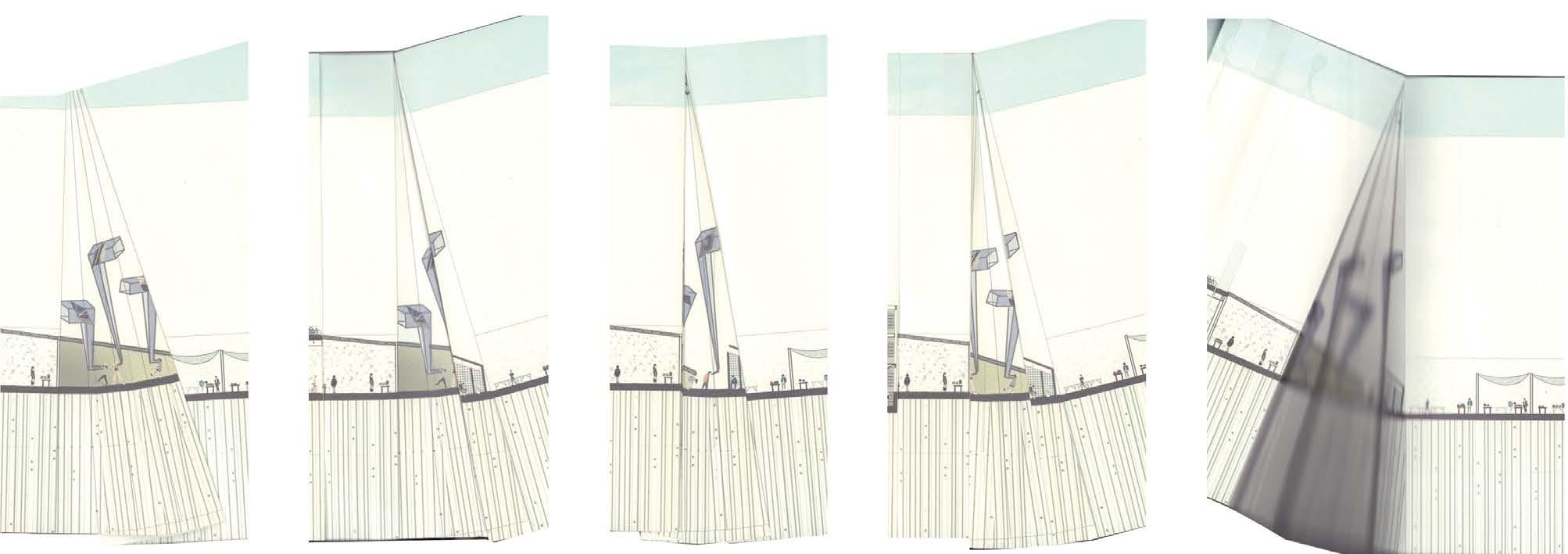
WATERY INTERIORS
TRANS-STUDIO
DESIGN TO DISSOLVE
2nd years Workshop in “Unruly Bodies of Water” Architecture Design Studio, ITU, 2024-25 Fall
1st years Basic Design Studio, Istanbul Bilgi University 2023-24 Fall
2nd years Workshop in “Time-Bound Architectures” Architecture Design Studio, ITU, 2022-23 Fall
COCOON: A HEALING SPACE
CULTURAL HABITATS
4th years Interior Design Studio, Istanbul Bilgi University 2021-22 Spring
3rd years Interior Design Studio, Istanbul Bilgi University 2021-22 Fall
2nd Years Student Workshop in “Unruly Bodies of Water” Studio, ITU
studio instructor: Aslıhan Şenel workshop instructor: Büşra Balaban, Aslıhan Şenel teaching assistant: Fulya Aras 2024-25 Fall Semester
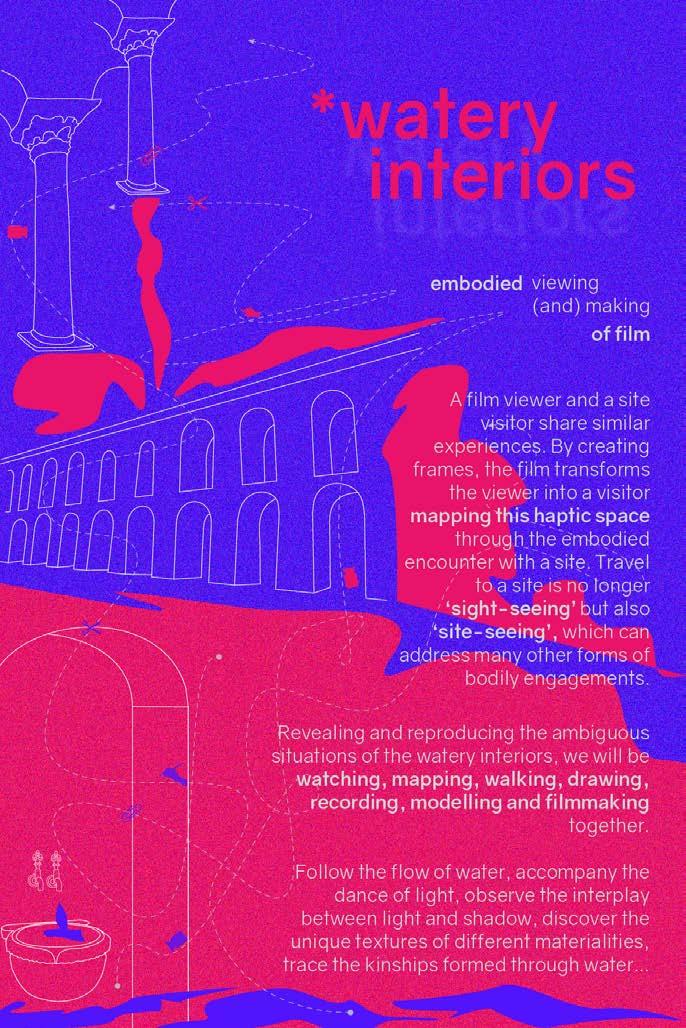
“embodied viewing and making of film”
A film viewer and a site visitor share similar experiences. By creating frames, the film transforms the viewer into a visitor mapping this haptic space through the embodied encounter with a site. Travel to a site is no longer ‘sight-seeing’ but also ‘site-seeing’, which can address many other forms of bodily engagements.
“Revealing and reproducing the ambiguous situations of the watery interiors, we will be watching, mapping, walking, drawing, recording, modelling and filmmaking.”
This workshop is held with the students of the Architecture Design Studio “Unruly Bodies of Water”, conducted by Aslıhan Şenel, which focuses on the hydrocommons, how water connects the human and more-than-humans and how architects may be more response-able for a “wet and fluid undoing” of architecture.
The workshop particularly aimed to explore the ambiguous interiors of watery spaces through film-viewing and film-making techniques. At first, students investigated the uncertain characteristics of filmic interiors through understanding the architectural qualities and filming techniques and reproducing them through their own mapping practices. By learning from this, they visited some unique watery interior spaces in Istanbul and sought the performative representation of watery interiors through a film-making practice. They follow the flow of water, accompany the dance of light, observe the interplay between light and shadow, discover the unique textures of different materialities, trace the kinships formed through water...
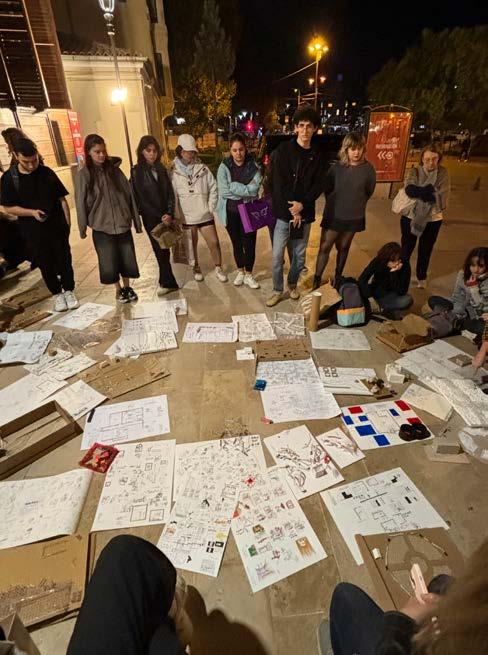
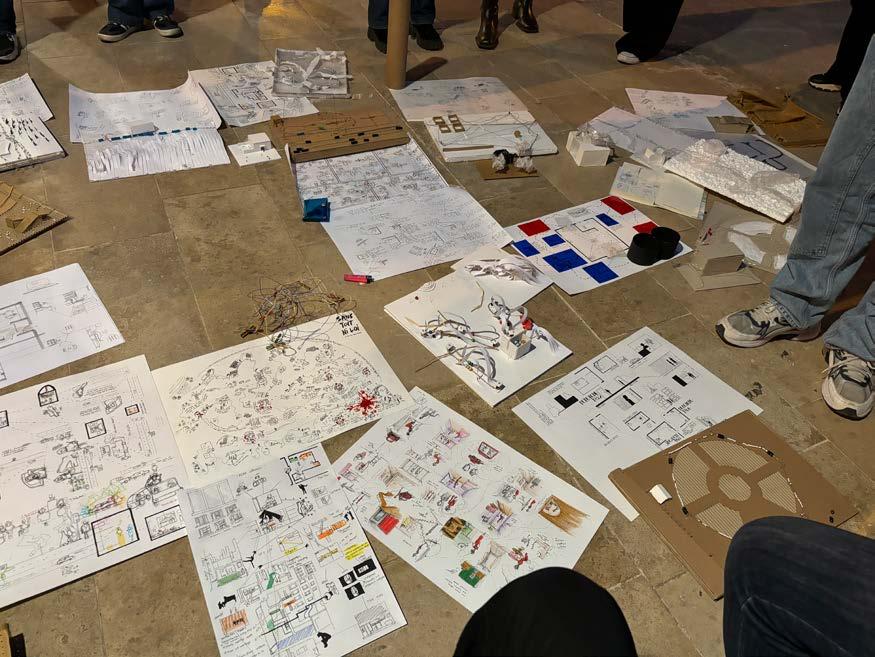
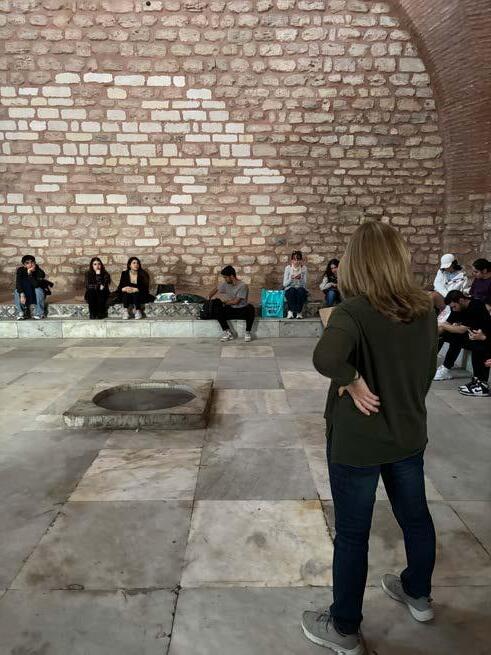

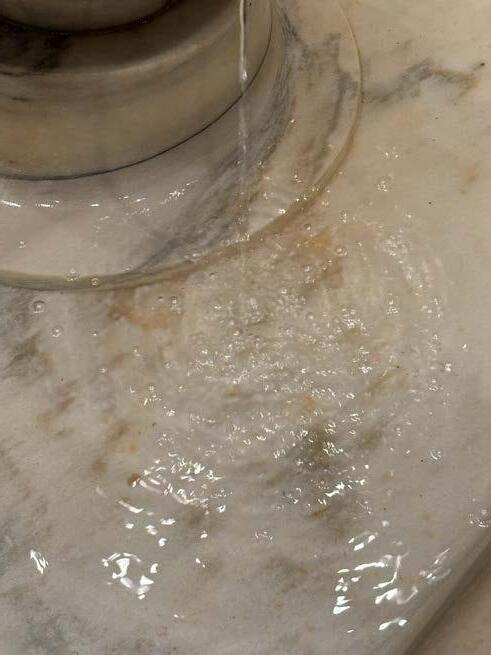
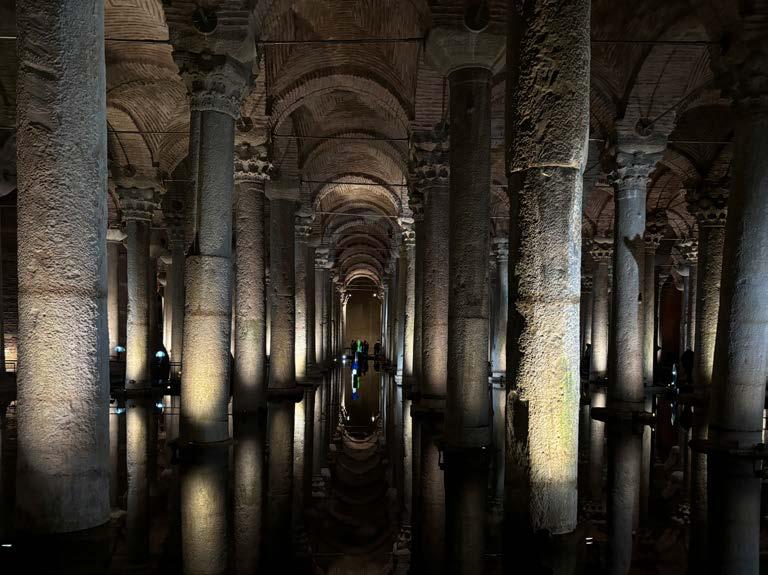

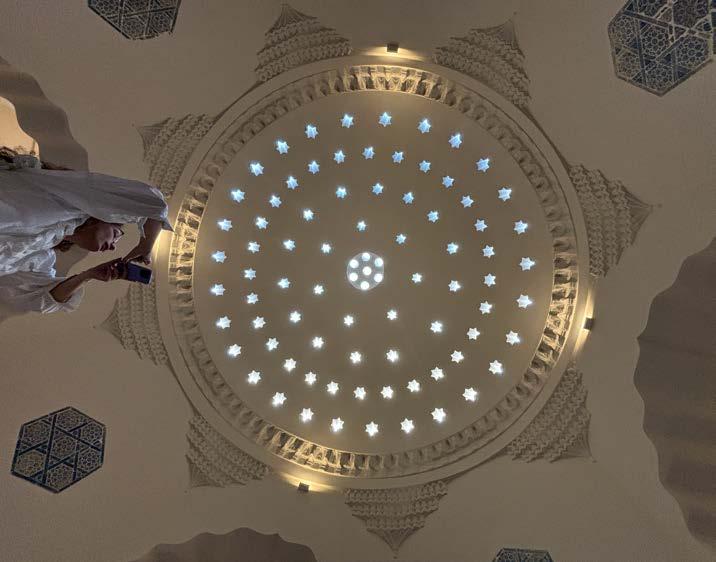

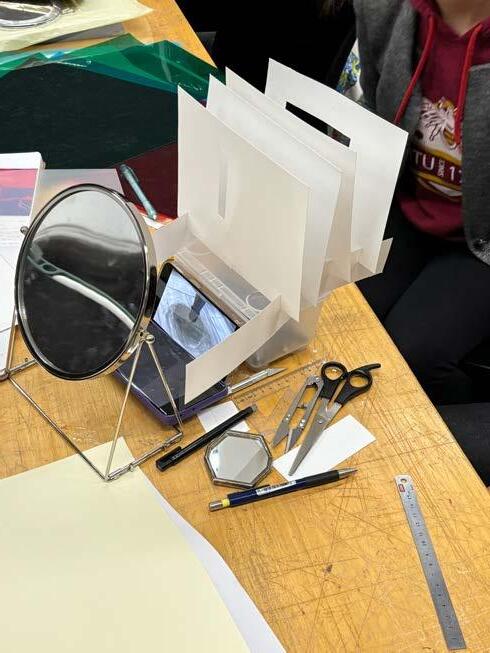
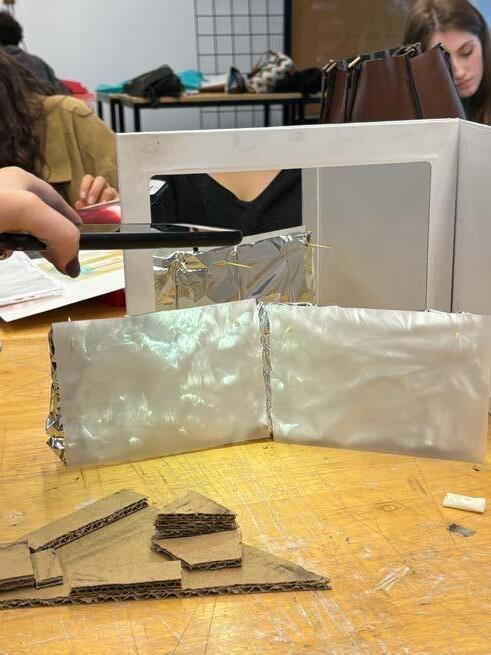
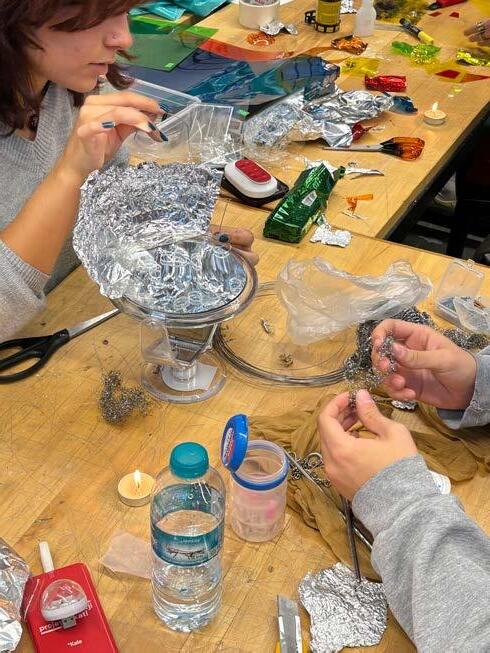
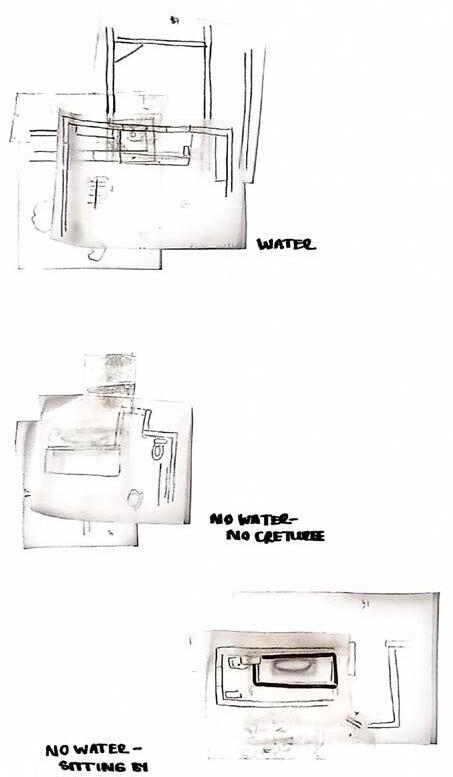
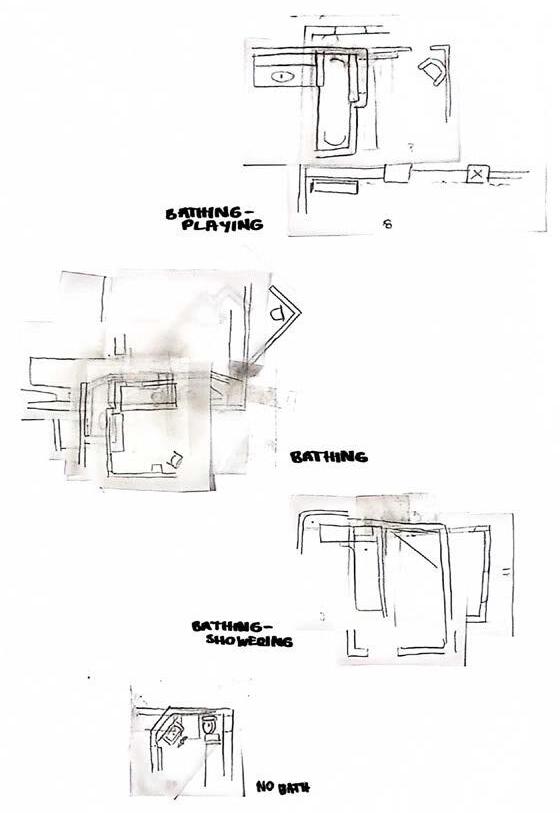
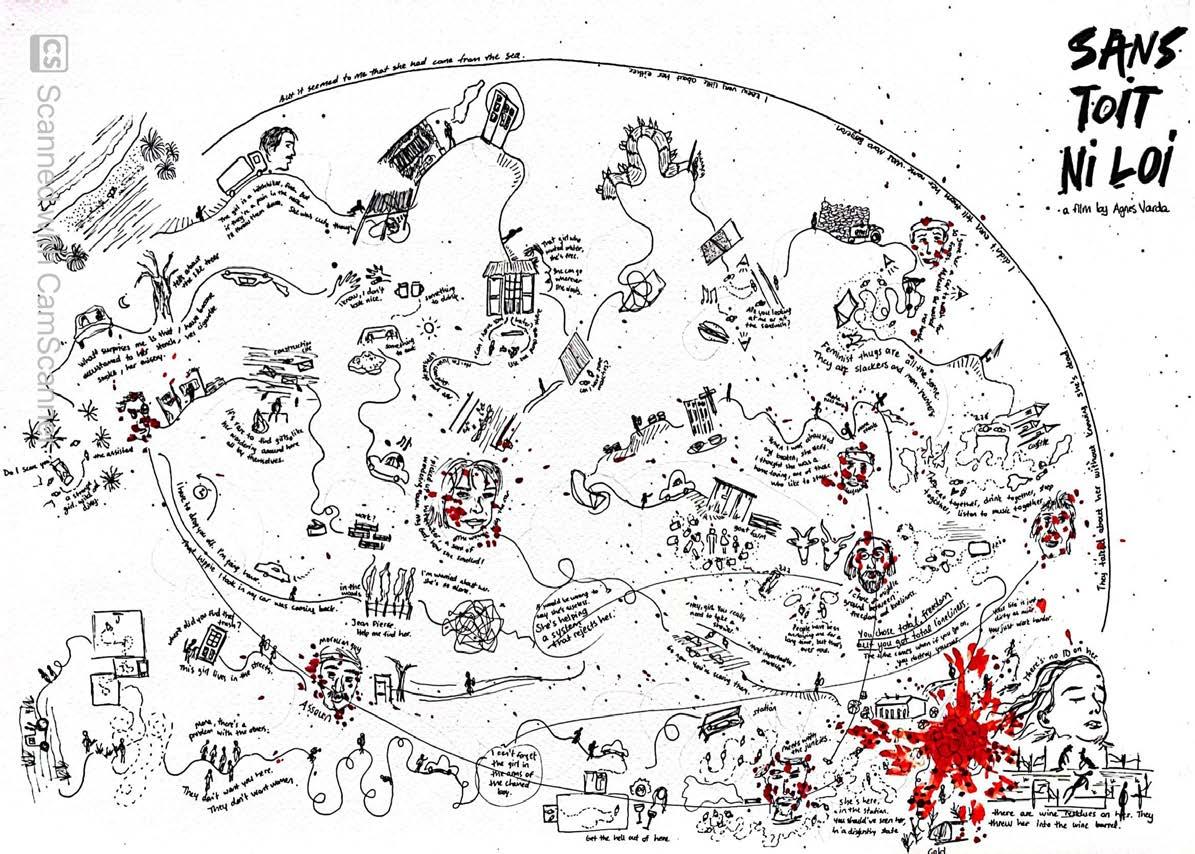
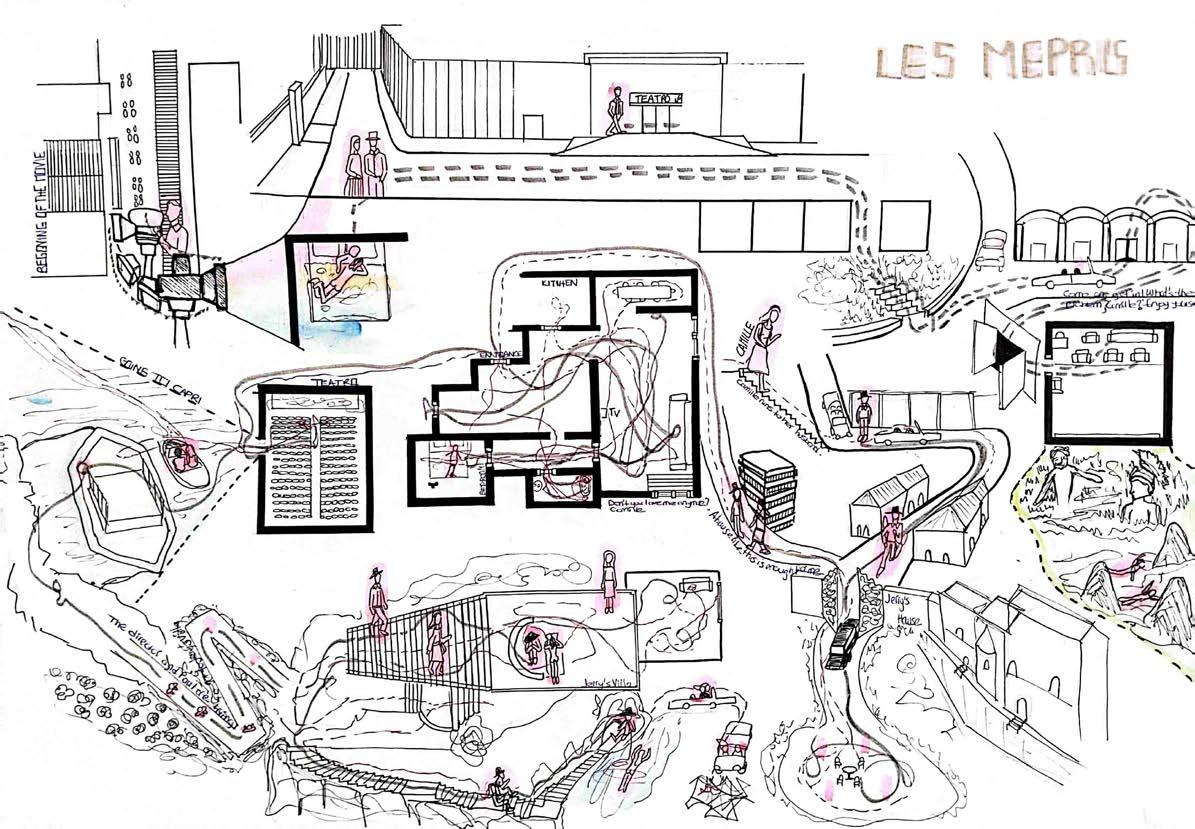
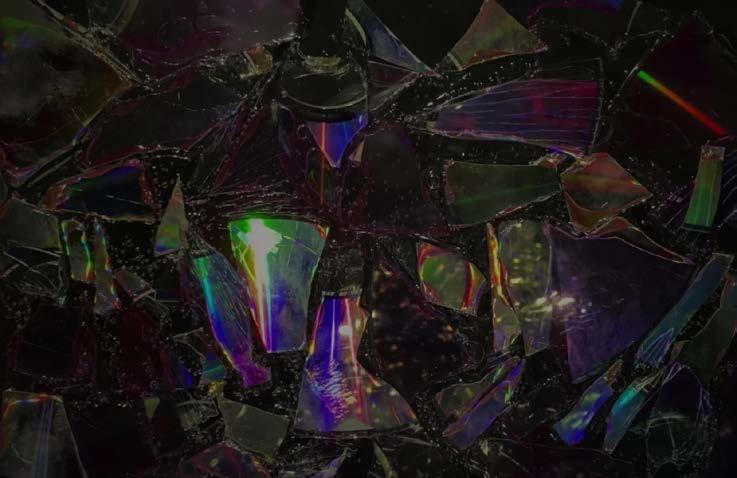
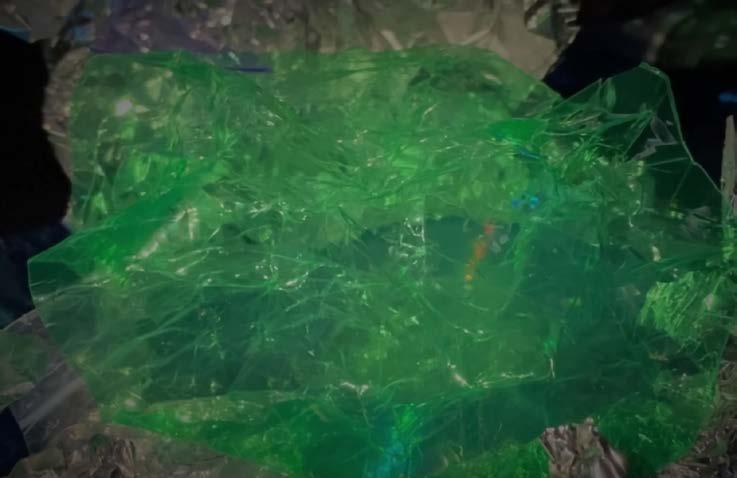
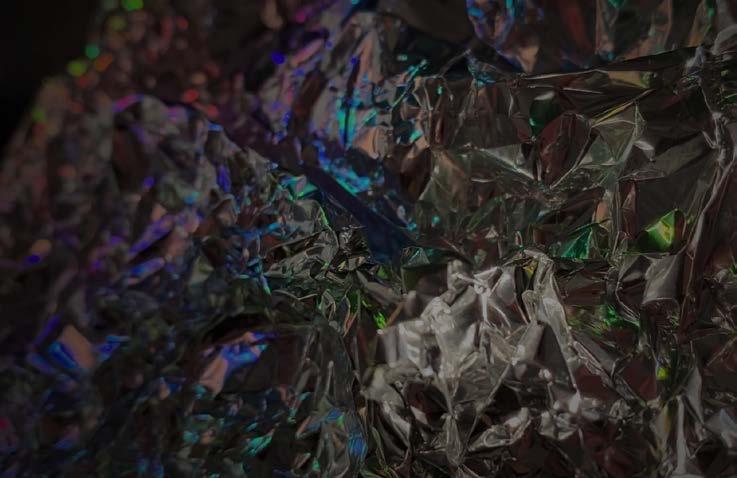
layering the physical model, filtering the view through the model, unstatic modelmaking, framing the view via the model, recording from different height levels, recording from varied standpoints, zooming in and out of the model, pan and tilt movements with the model
are a few of the highlighted tactics of students to reproduce watery interiors, which they defined as multiplied, in movement, within/without boundaries, and uncertain.



Film stills from Gizemnur Tabak and Eren Karaman, in which they experience the tactic of using the physical model as a filtering instrument. The analogue filter in the model also appears in the digital footage recorded at the site. They apply a filter to the colours, movements, and materials. The idea of filtering becomes a tactic of reproducing a watery interior.
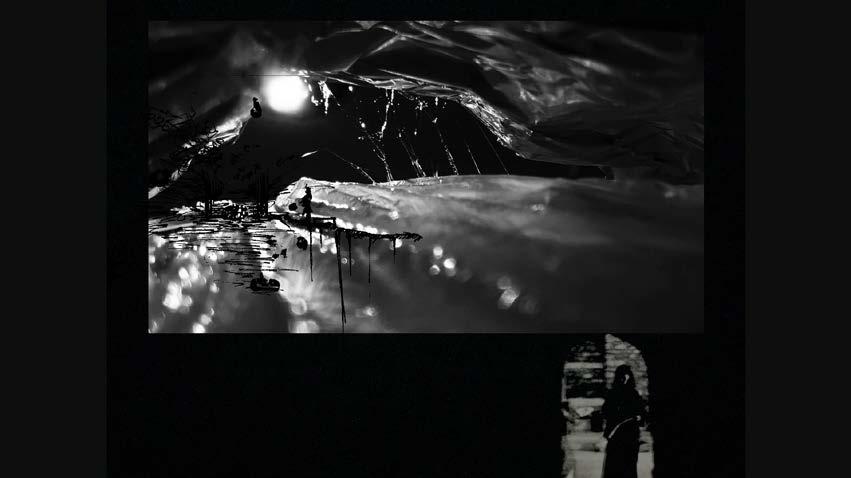
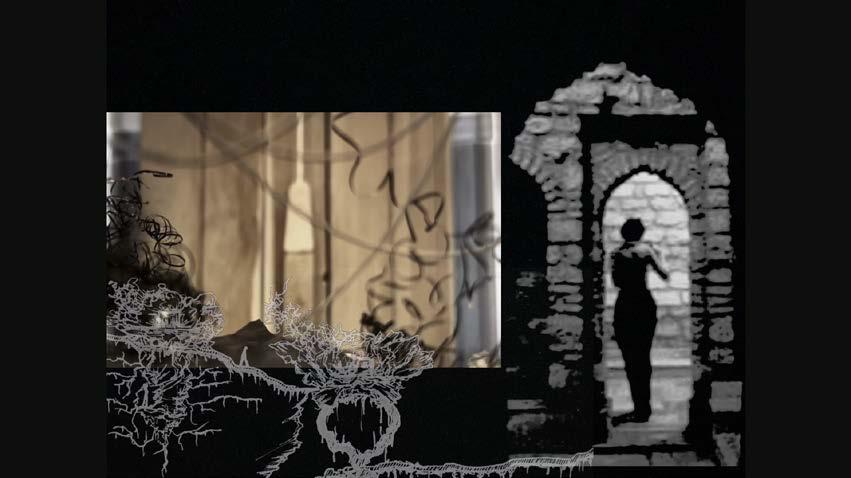
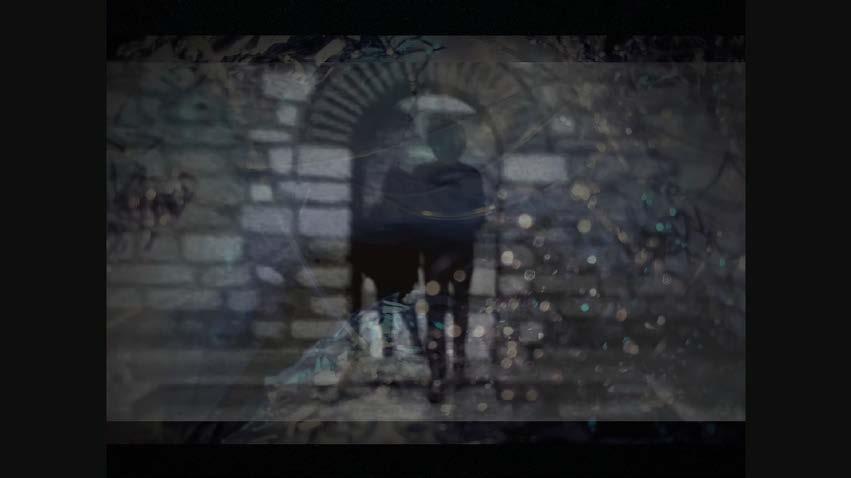
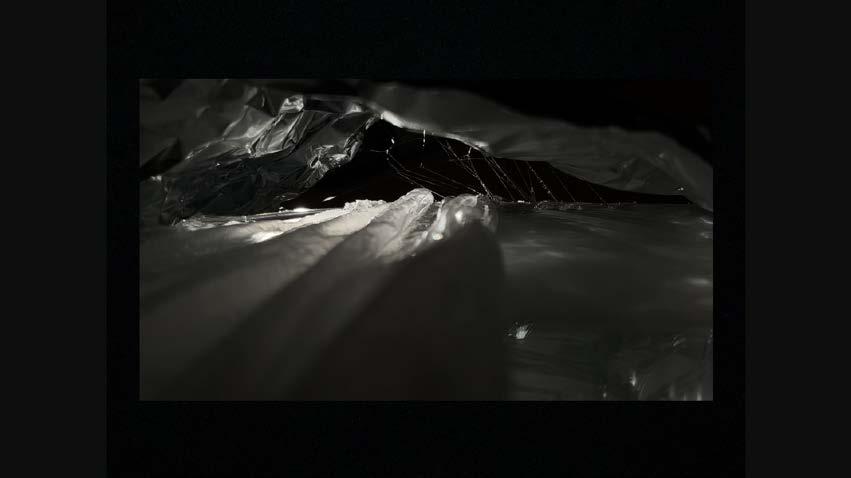
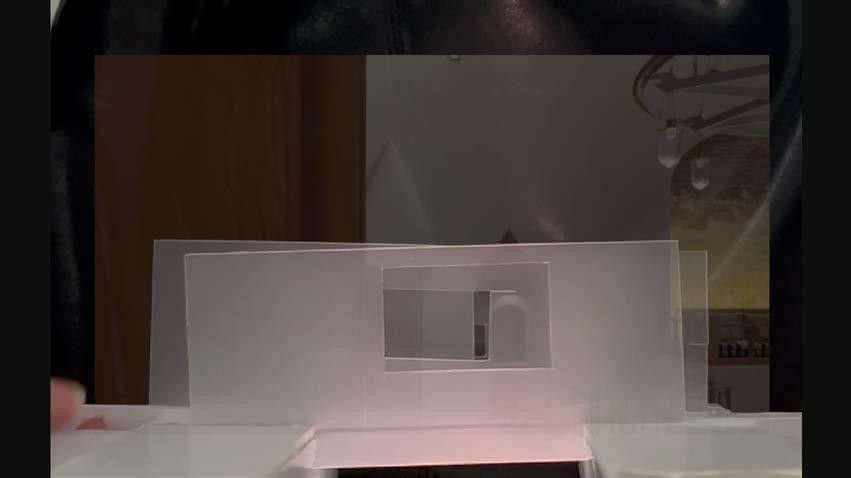

Film stills from Duru Irmak Kaytaz and Sümeyye Koca, in which they create their physical model in order to capture the view in frames. The boundaries of the frame and the multiplicity of the repeated frames become a tactic of reproducing an ambiguous watery interior.
Film stills from Ahsen Nihan Kaya and Nisa Yener reproduce a watery interior by framing the view through their physical model, which is made of varied materials with different transparencies, textures, and sizes. The inclusion of a mirror as a main part of the model also enhances the framing tactic to ambiguate the watery interior.
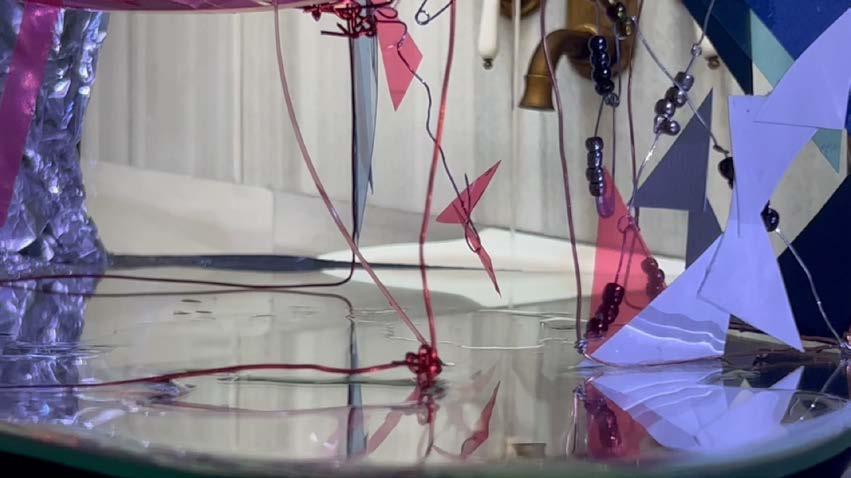
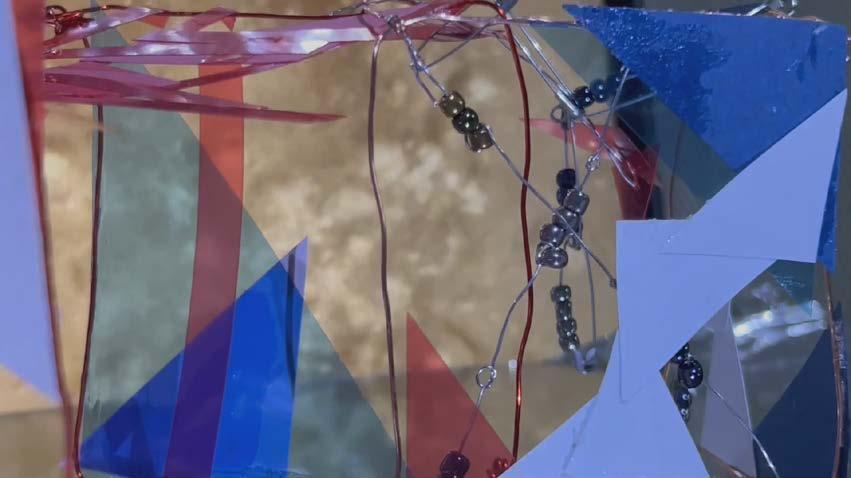
studio instructors: Burçin Savaş, Büşra Balaban, Hande Şahin, Hasan Gökbora, Özgür Kavurmacıoğlu, Pelin Alkan, Sıla Bozdeveci, Şafak Uysal 2023-24 Fall Semester
how do you get close to clouds?
TRANS- studio aims at reorienting basic design on the basis of a series of insights from the viewpoint of interiority. As the interior is both a container of objects and contained by the architectural object, with the body acting as an intermediary, we are interested in the insides and inner workings of bodies, objects, and enclosures as well as the transitions in-between. (“Object” here refers more to transitional and open configurations emerging from interactions within a field of forces that constitute a milieu, rather than referring to self-contained and closed entities.) This means moving fluidly between these three “sites” as well as within part-whole dynamics and between micro-macro scales. Also inspired by interior design’s intrinsic dependence on “the given” and “the existing situation”, the course centralizes a conceptualization of design as “invention always based on analysis” – all the while being situated within and informed by the natural, man-made and social ecosystems we are part of and engaging our capacity to be affected by the outside and each other.
Constituting a bridge between the scales of bodies, objects, and enclosures – the concepts of “intimacy” and “materiality” act as central frames that reinforce the transdisciplinary nature of the course as well as that of interior design. They also highlight our methodological interest in becoming intimate with our objects of study (be it the physical realms of the body, nature, or the built environment as well as the immaterial world of sensory, affective, cognitive, and imaginal experience). To this end, both traditional and computational basic design curricula are integrated and reinterpreted to create more room for practicing action and observation, curiosity and courage, inclusivity and relationality, self-awareness and selfexpression
Burçin Savaş
Büşra Balaban
Ece Duran
Hande Şahin
BASIC DESIGN STUDIO 1 instructors
Özgür Kavurmacıoğlu
Pelin Alkan
Sıla Bozdeveci
Şafak Uysal
Hasan Gökbora

The semester structure is organised around three procedural themes (translation, generation, growth) relevant to systems-building – at the same time as it progressively moves through problematizations of figure and ground, plan and proportion, and structure and volume. The program follows a skills-based series of assignments in several media, with a reasoned sequence of design strategies and tactics, which provide a context to the problem at hand and allow students to indulge in a hands-on exploration. Each assignment is informed by its predecessor and informs its successor. In this regard, a student’s process is their product – supported by various means of documentation available.
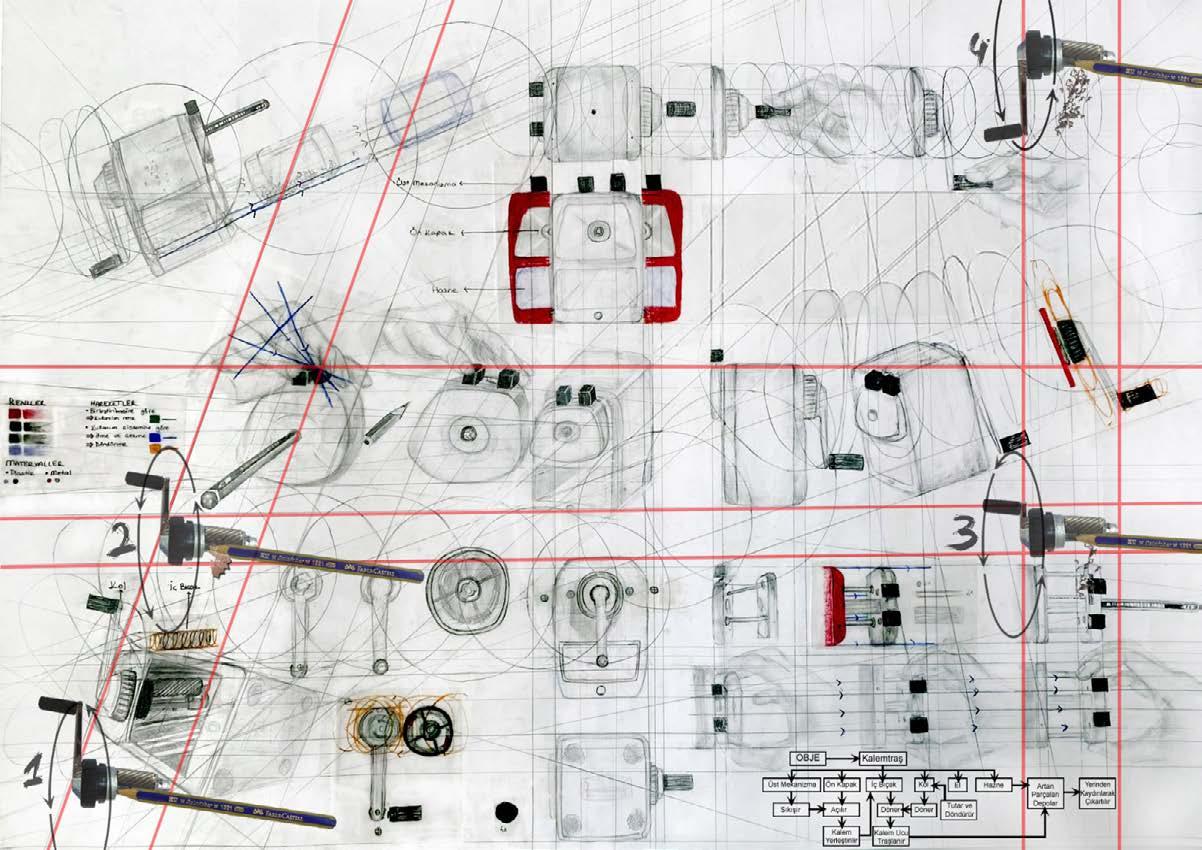
produced through the
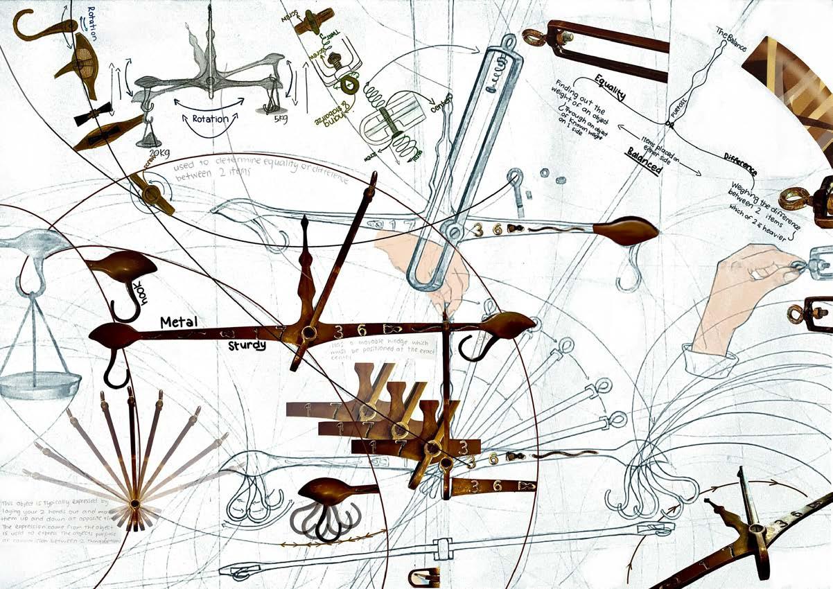
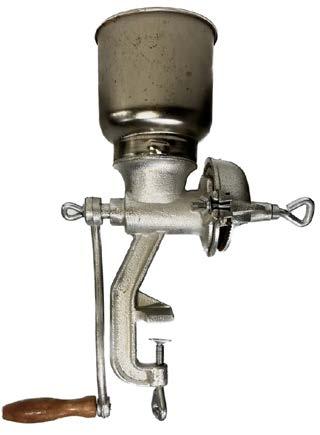
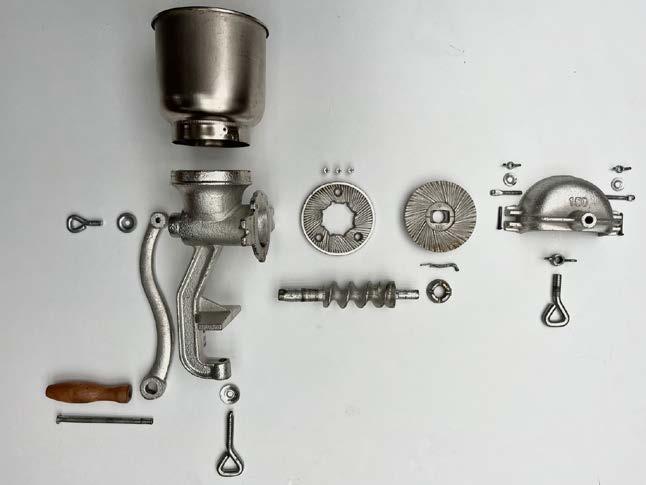
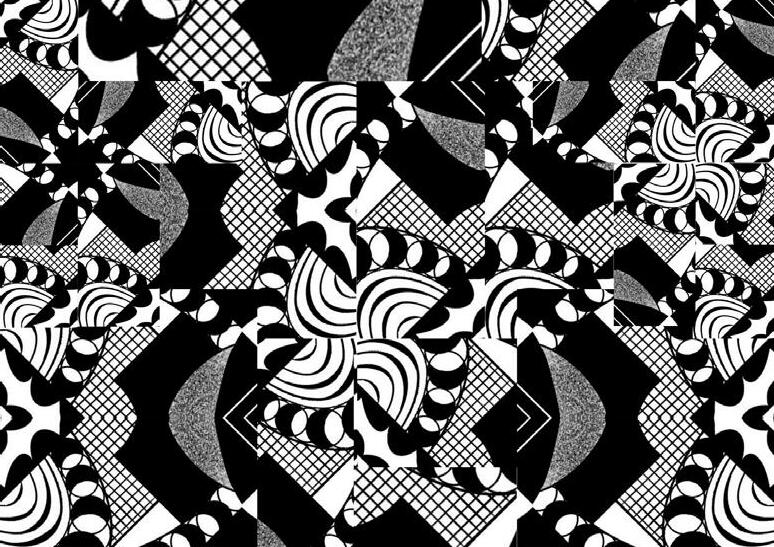
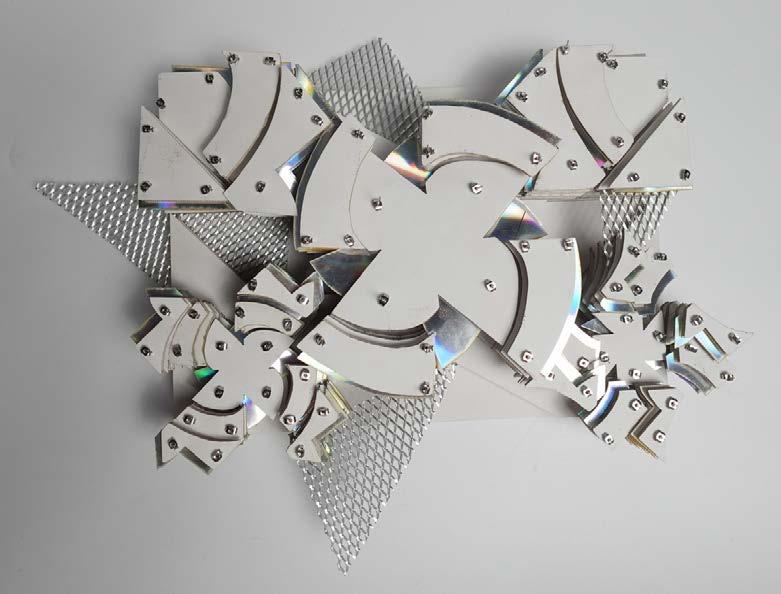
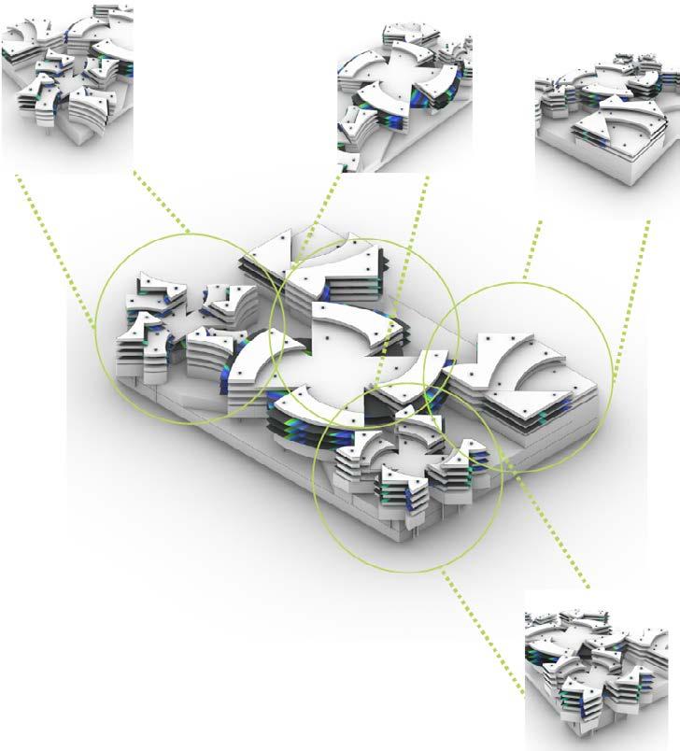
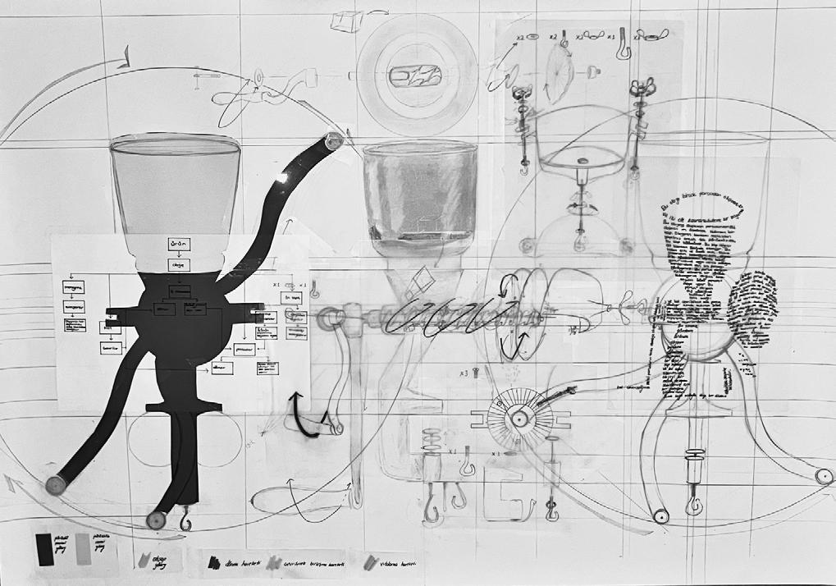
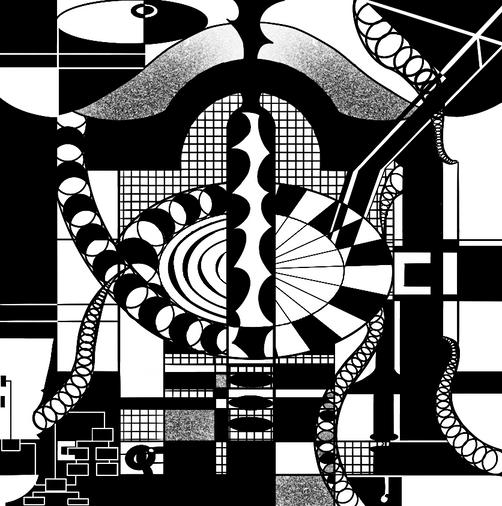
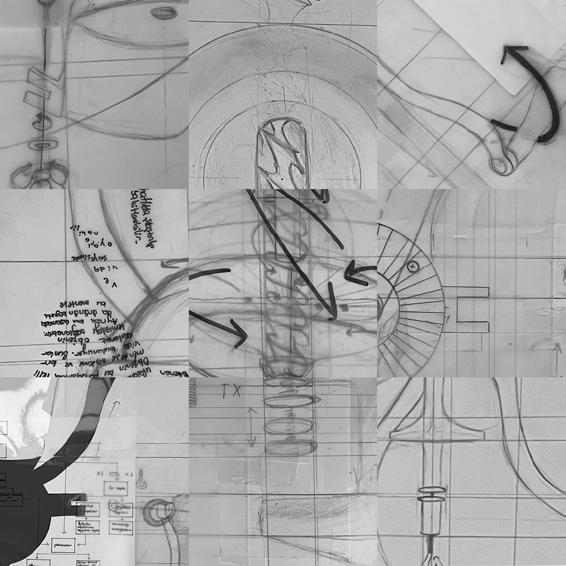
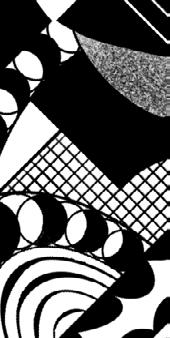
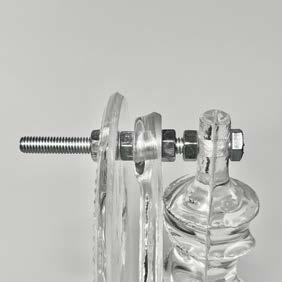
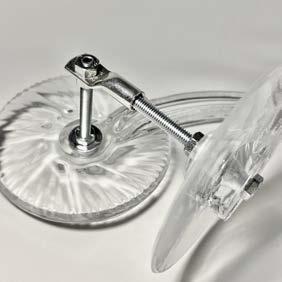
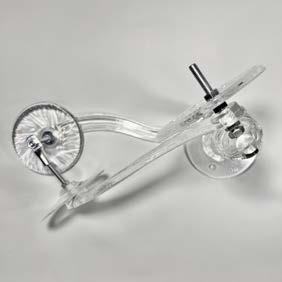
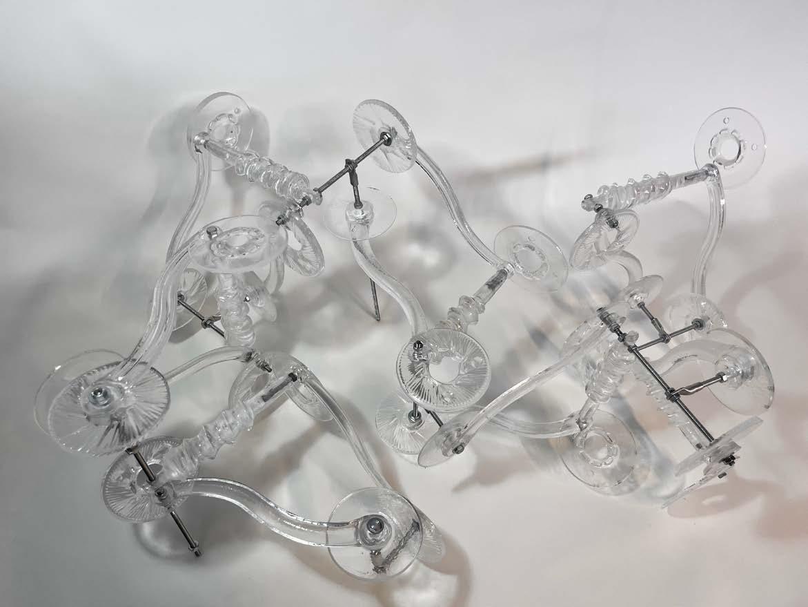
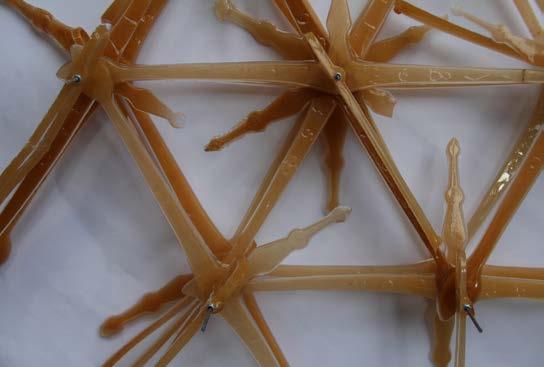
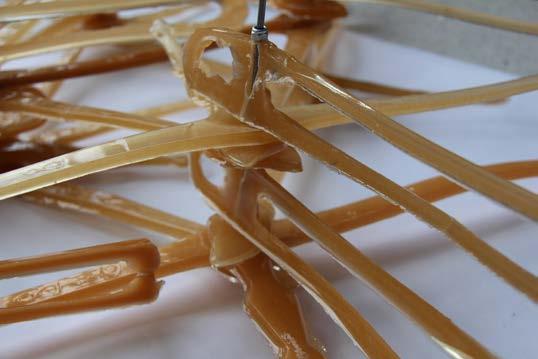
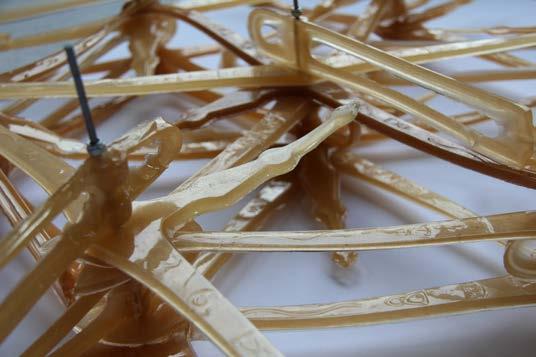
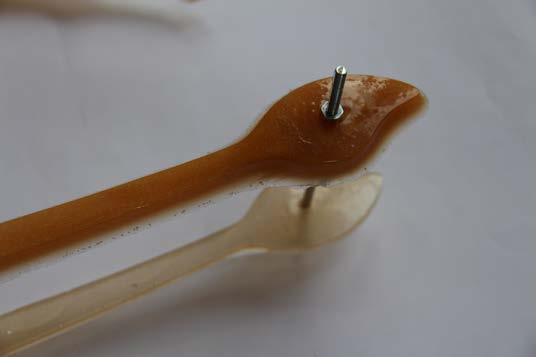
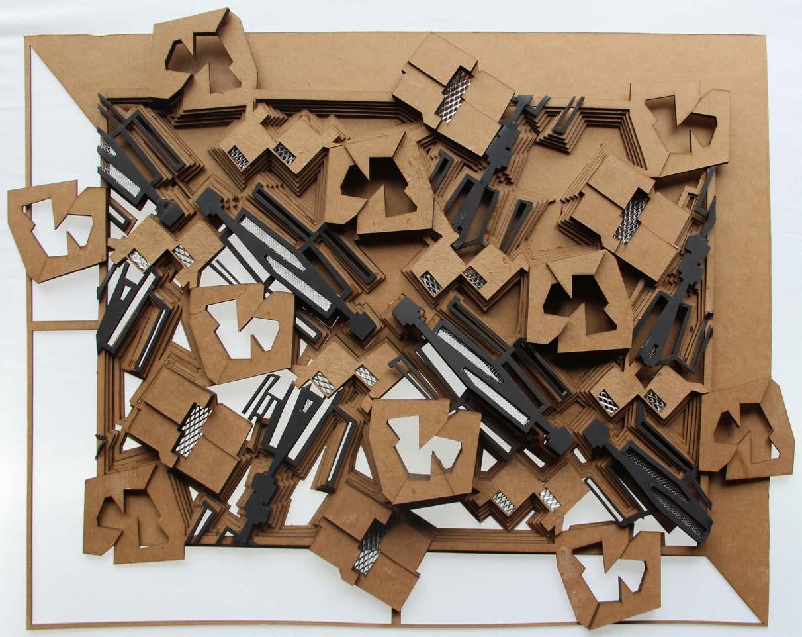
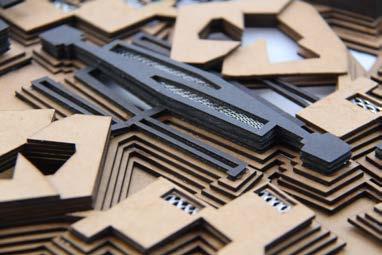
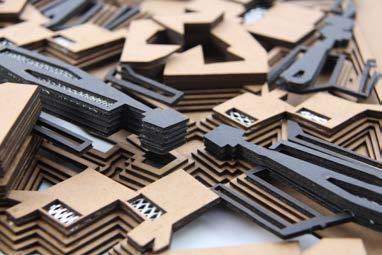
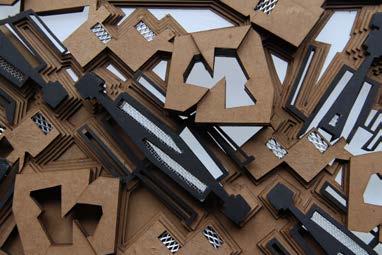
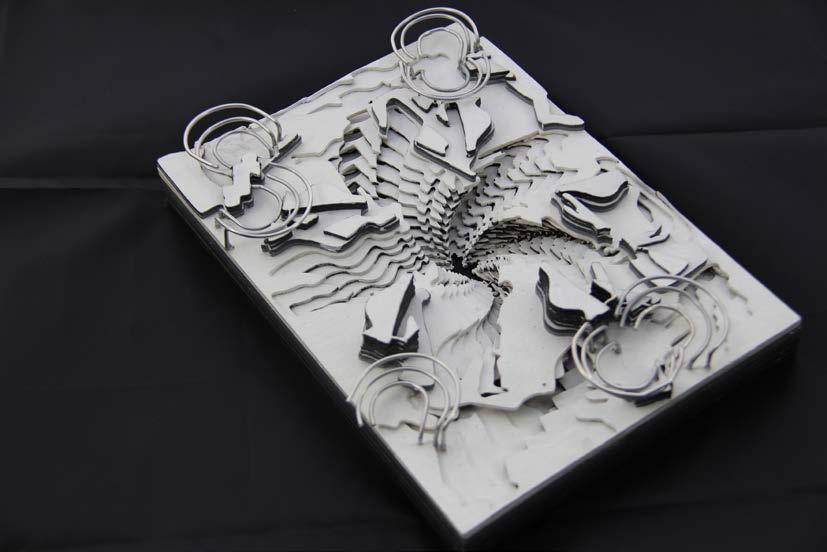
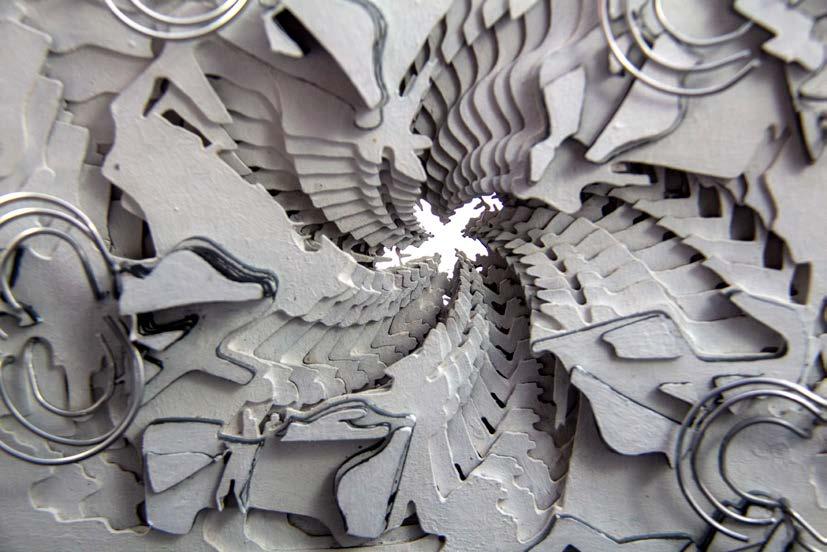
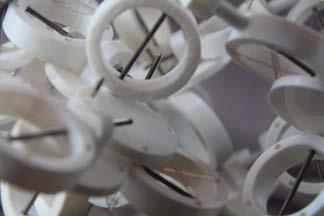
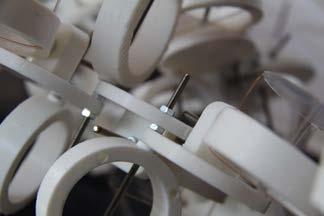
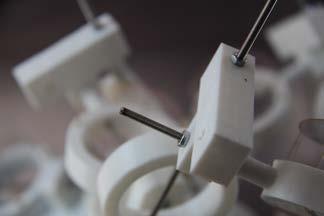
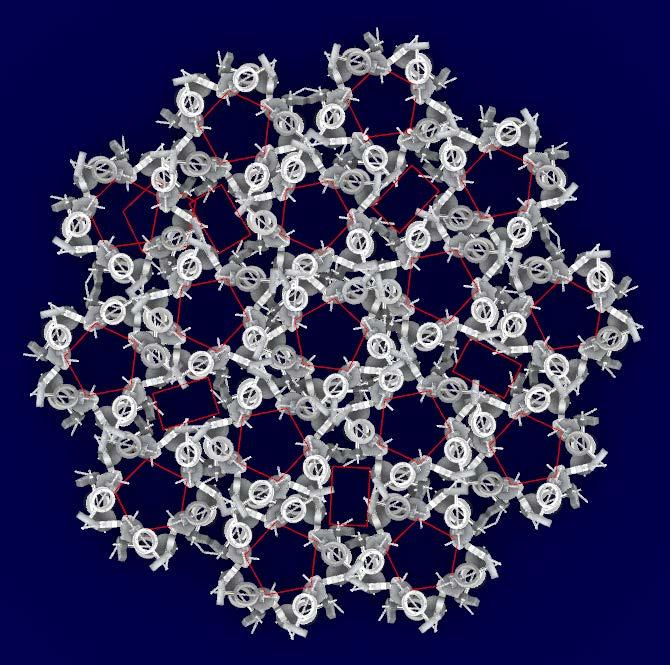
2nd Years Student Workshop in “Time-Bound Architectures” Studio, ITU
studio instructor: Sevgi Türkkan
workshop instructor: Büşra Balaban, Mert Zafer Kara 2022-23 Fall Semester
This workshop is held with the students of the Architecture Design Studio “TimeBound Architectures”, conducted by Sevgi Türkkan, which focuses on the objection of the understanding of architecture as a static, immortal or frozen object and an exploration on the temporal qualities of architecture from non-static perspectives.
The workshop asks; “what if you knew how long the structure you’re designing is meant to last?” and seeks architectural designs to dissolve through the “temporal nonmonuments in Samatya”.
How can architecture play a role in determining the life-span of a designed space? As architects, how can we work with time, understand, represent and envision it in the making of a space? How would such a concern impact the architectonic choices, details, selection of materials or relationship with site and its actors?
Theodosian Walls (The walls of Constantinopolis) are approximately 17 centuries old fortification systems in Istanbul, that have both suffered from and endured against the effects of time. The spatial transformations in time, the deteriorations as well as repairs, can be clearly observed in their current state. This module proposes to design an annex, a vertical structure that complements the walls for a particular predetermined life-span and a temporal program to discuss the notions of ephemerality, endurance and control in architecture.
> Study the section of Theodosian Wall in Samatya as a testament and witness of time. > Design a vertical annex to the wall for the particular lifespan and actor you are given.
1 1
temporal modalities
Loop
Snapshot / Frozen image Gif
Real-time
Synchronisation
Long exposure
Time-lapse
Slow-motion
Fast-motion
Reversed-time
2
temporal constructions




human & non-human
activities actors 1 hour 1 day 1 month 1 year 1O years 1OO years ... jumping climbing reaching out hanging down hiding carrying lifting down lifting up bending playing sliding rolling running crawling dancing resting sleeping


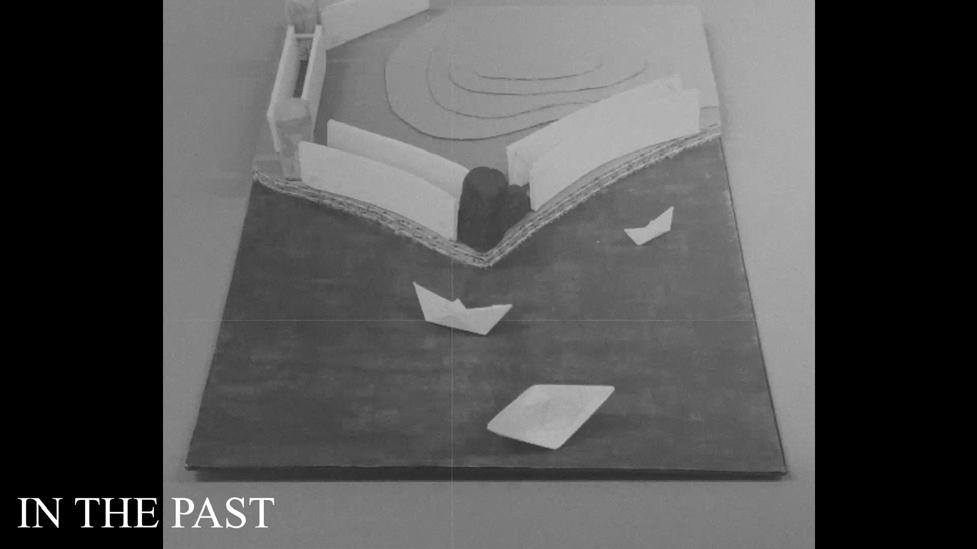
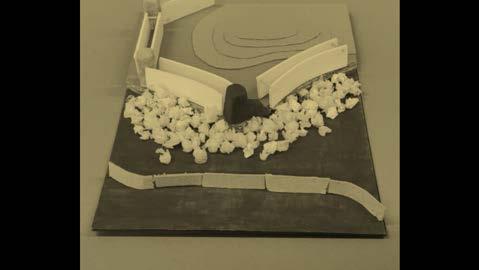
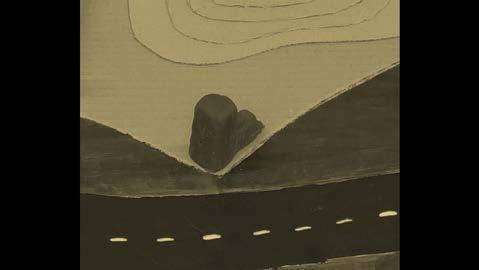
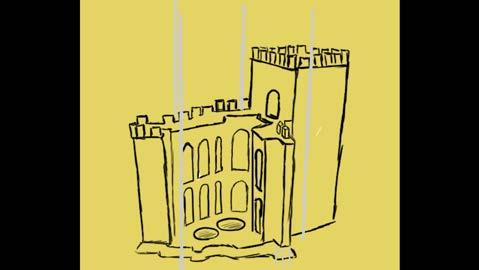
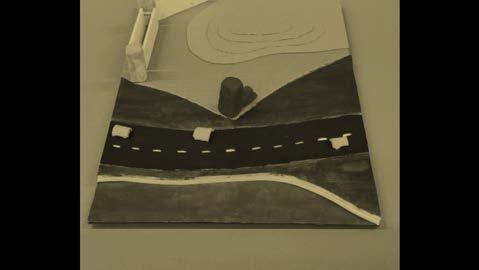
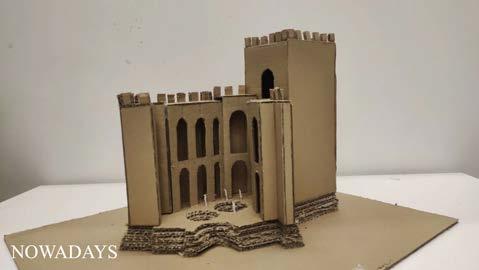

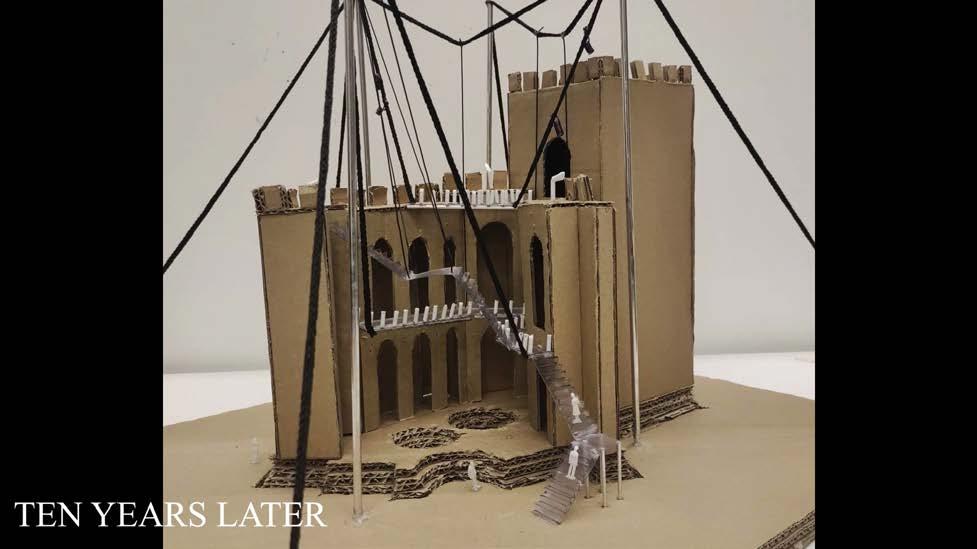
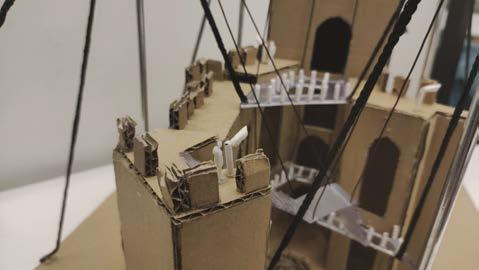
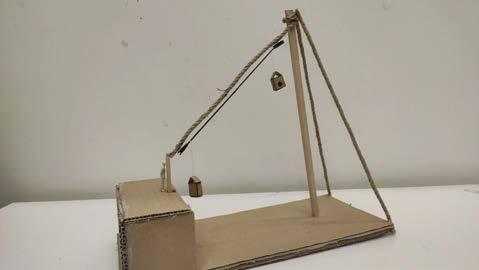
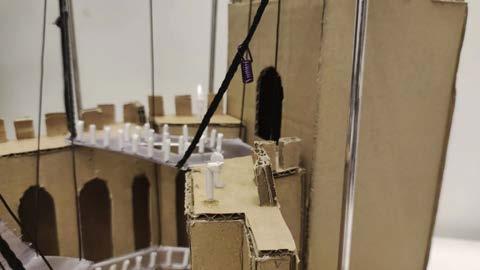
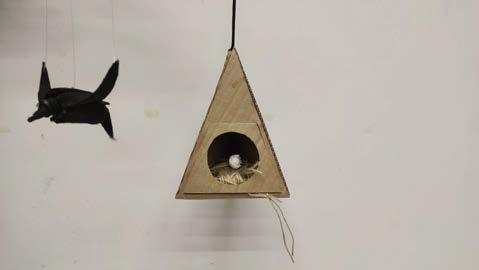
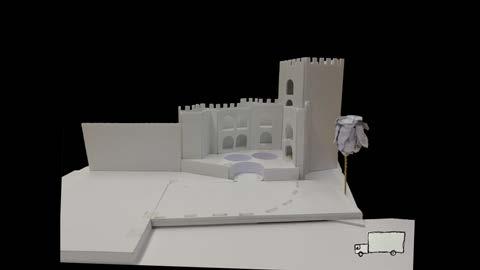
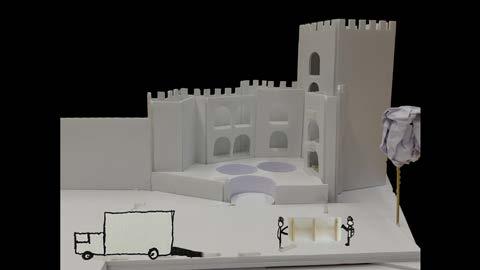
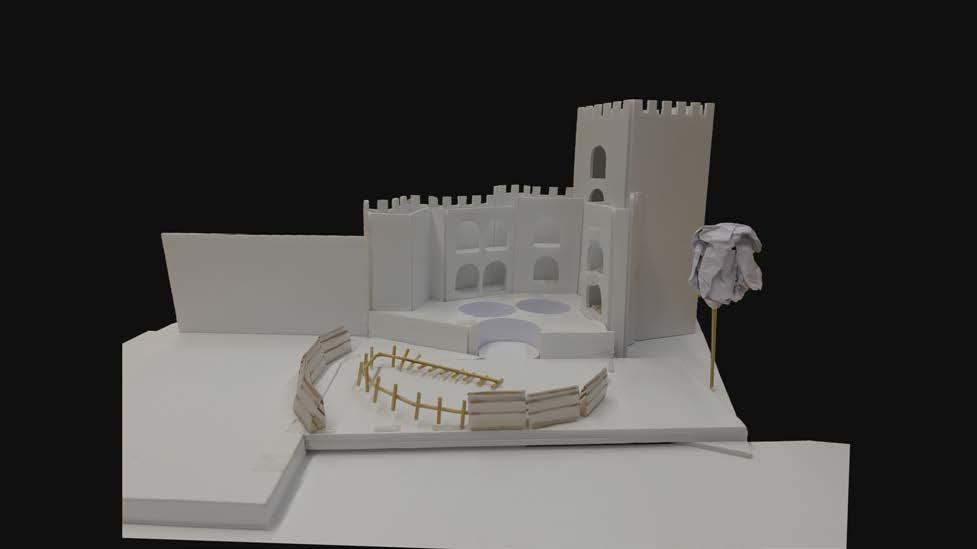
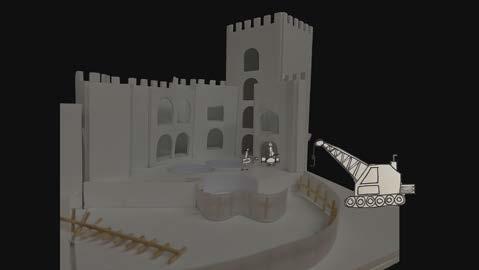
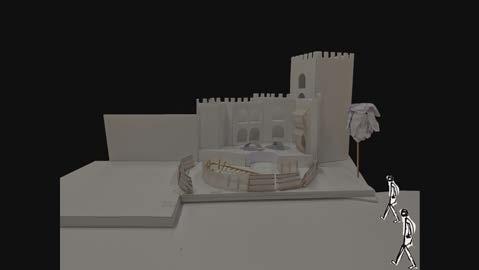
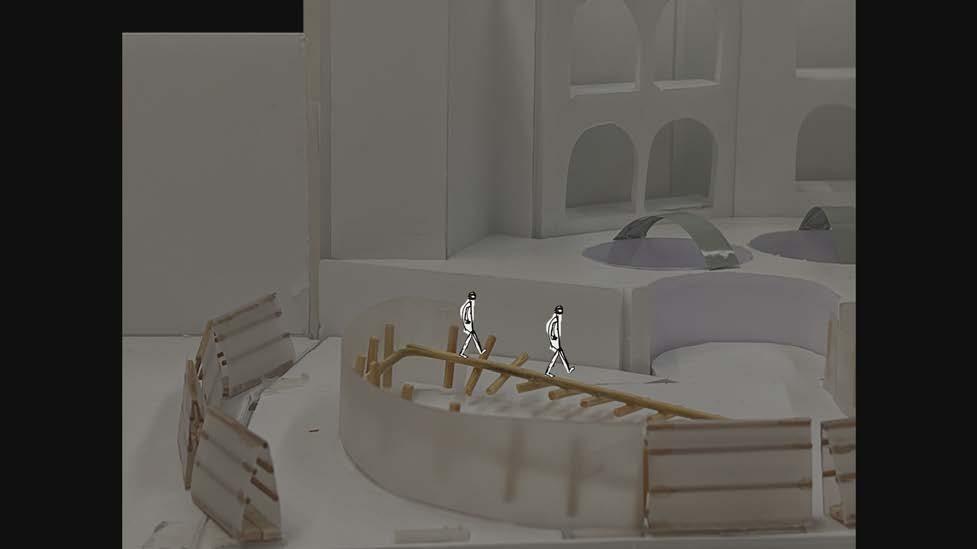
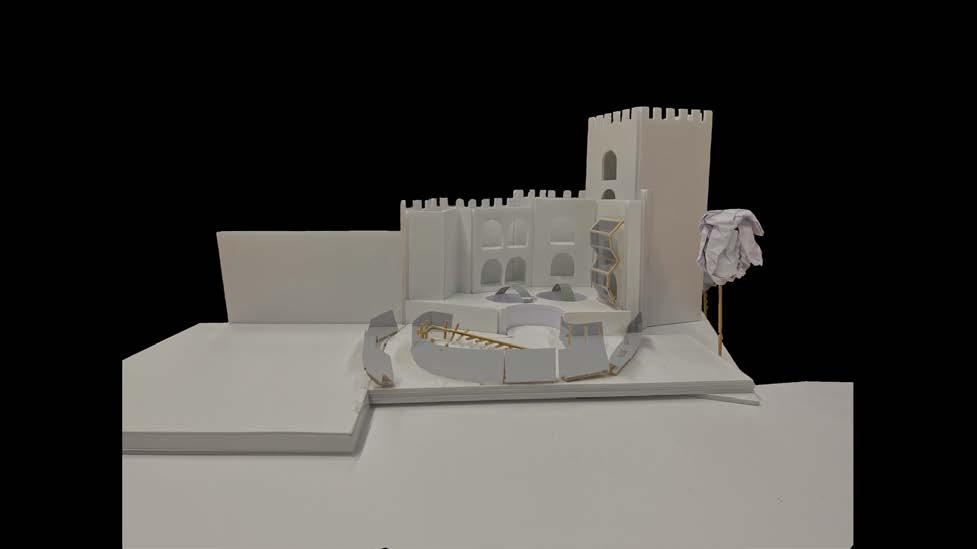
Years Interior Design Studio, Istanbul Bilgi University
instructors: Fatmagül Aslaner, Burcu Gülmen, Özge Sarı teaching assistant: Büşra Balaban 2021-22 Spring Semester
This graduation project starts with an open competition allowing each student to prepare their own proposal for studio project, including the context, conceptual background, the site, the subject of the project and the relevance. This aims to improve students’ critical thinking towards theirs’ and their peers’ designs and design processes. It gives them a chance to be the evaluator and critic of their own and their colleagues’ projects. As a result of the competition, one project is selected and each student worked on their own designs.
The term project revolved around the concept of “cocoon” as a place/ niche. It encompass a wide spectrum of concepts: protection, healing, growth, rejuvenation and transformation. The ‘cocoon’ as a space and as metaphor is researched, analyzed and interpreted in order to suggest a program specifically for Yeniköy Zoğrafyon Greek School. Hence, the aim is to conceptualize and spatialize a safe place of healing and rebirth.
Even though the selected term project proposal focused on women, the studio welcomed varied inclusive approaches for different identities such as migrants, refugees, aged people, stray animals and so on. The focuses are on designing, making and building a place “a safe haven for healing and caring”, strengthening and transforming for the better.
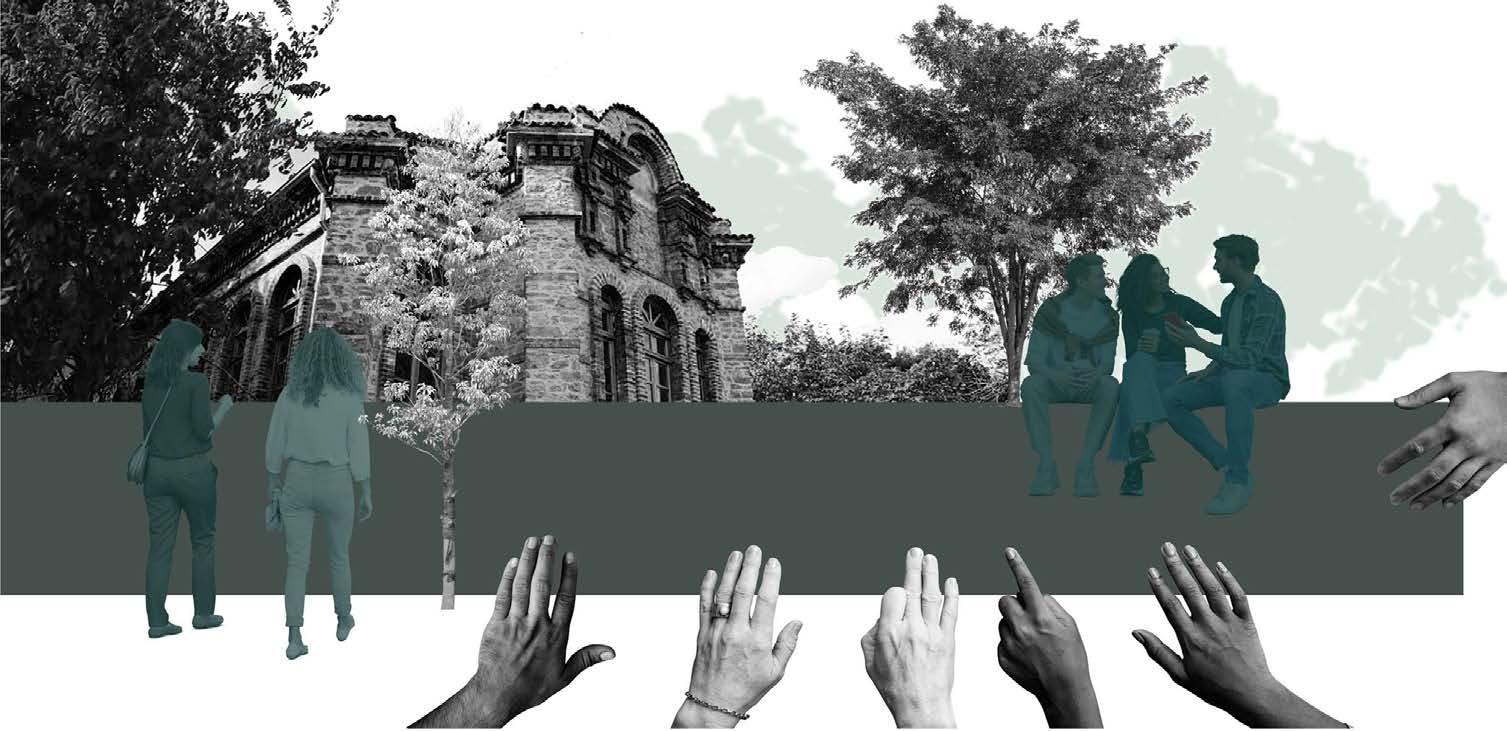
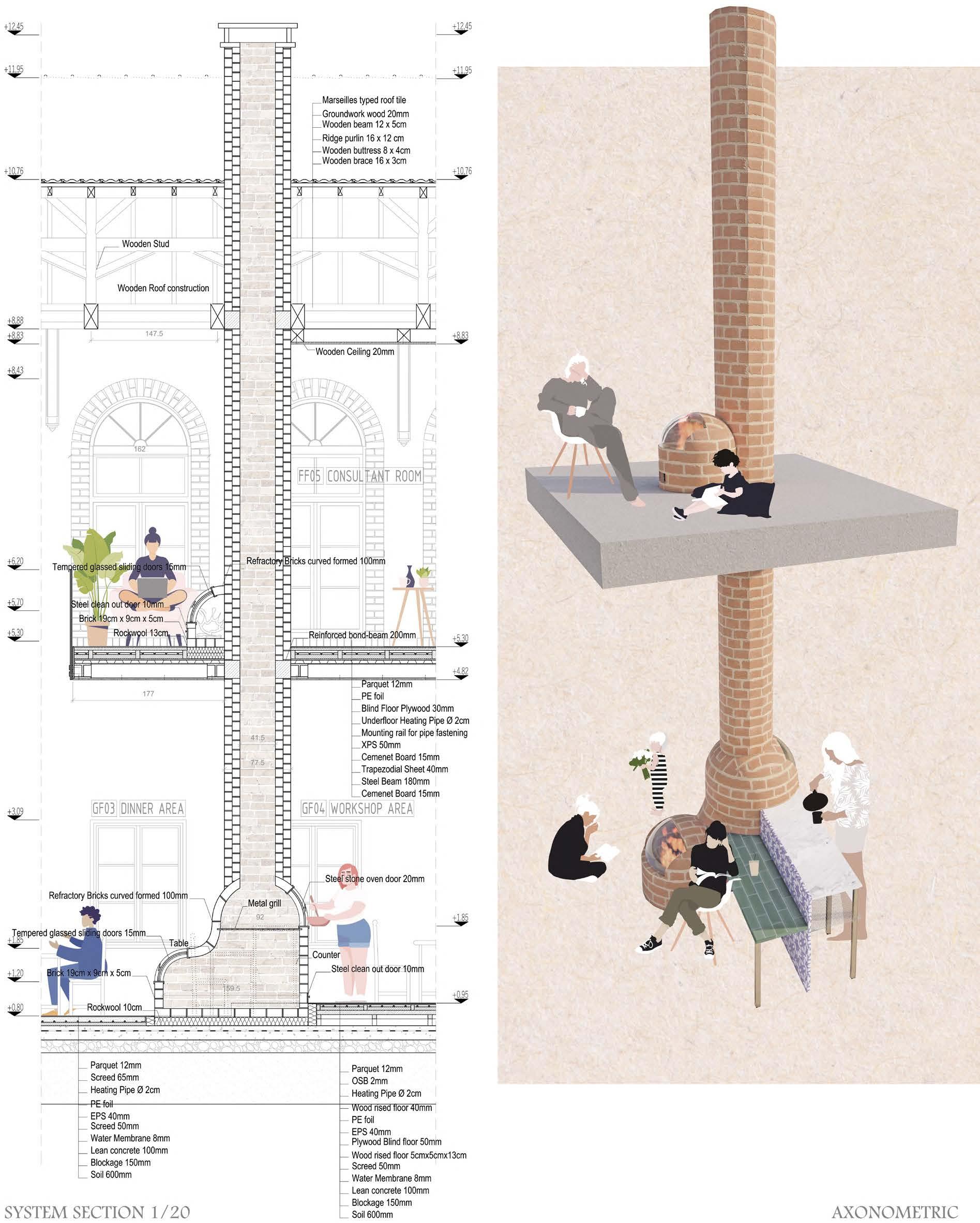
“Grounding: Healing with Nature” by Serra Oğuz, is a family shelter towards domestic violence.
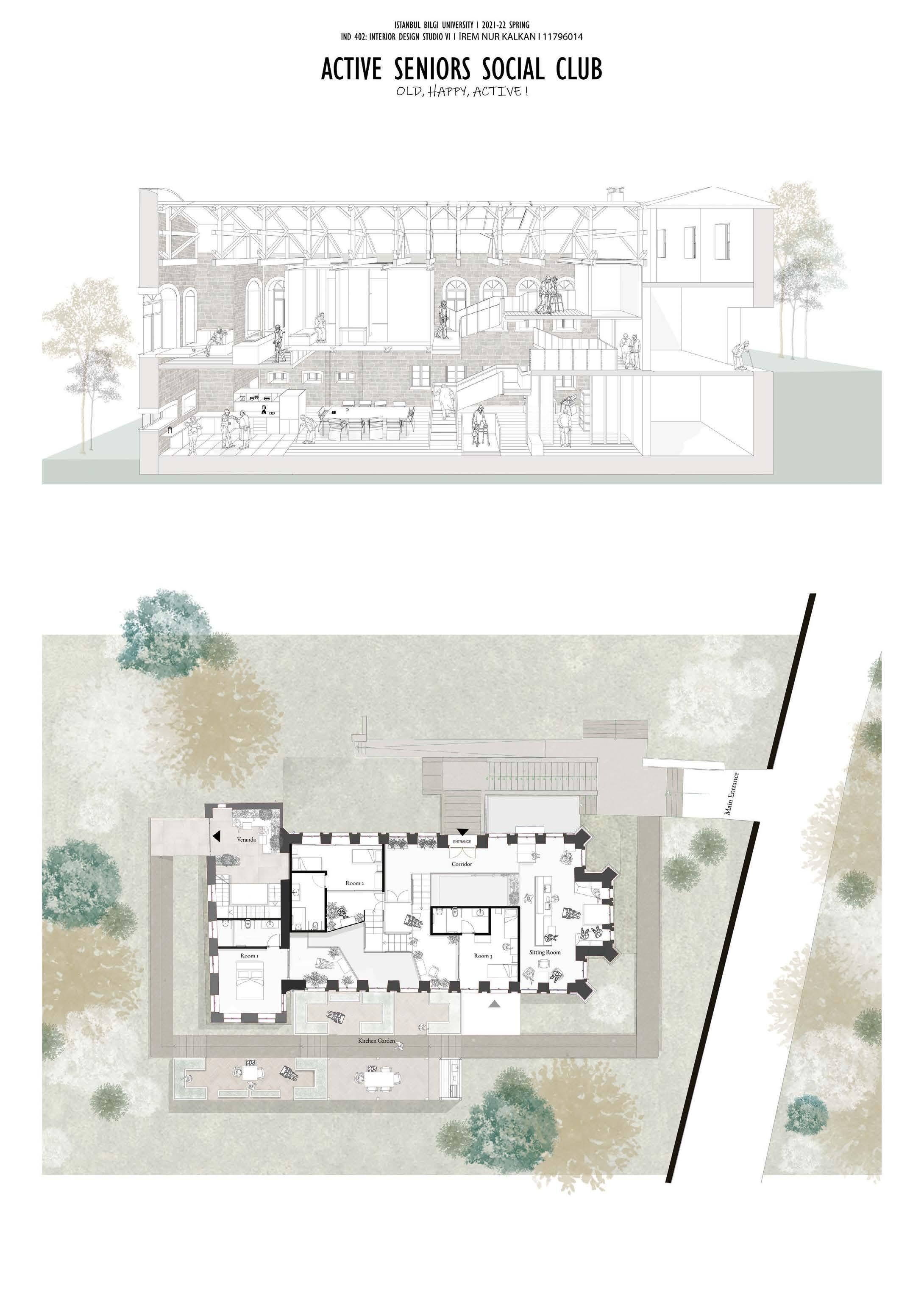
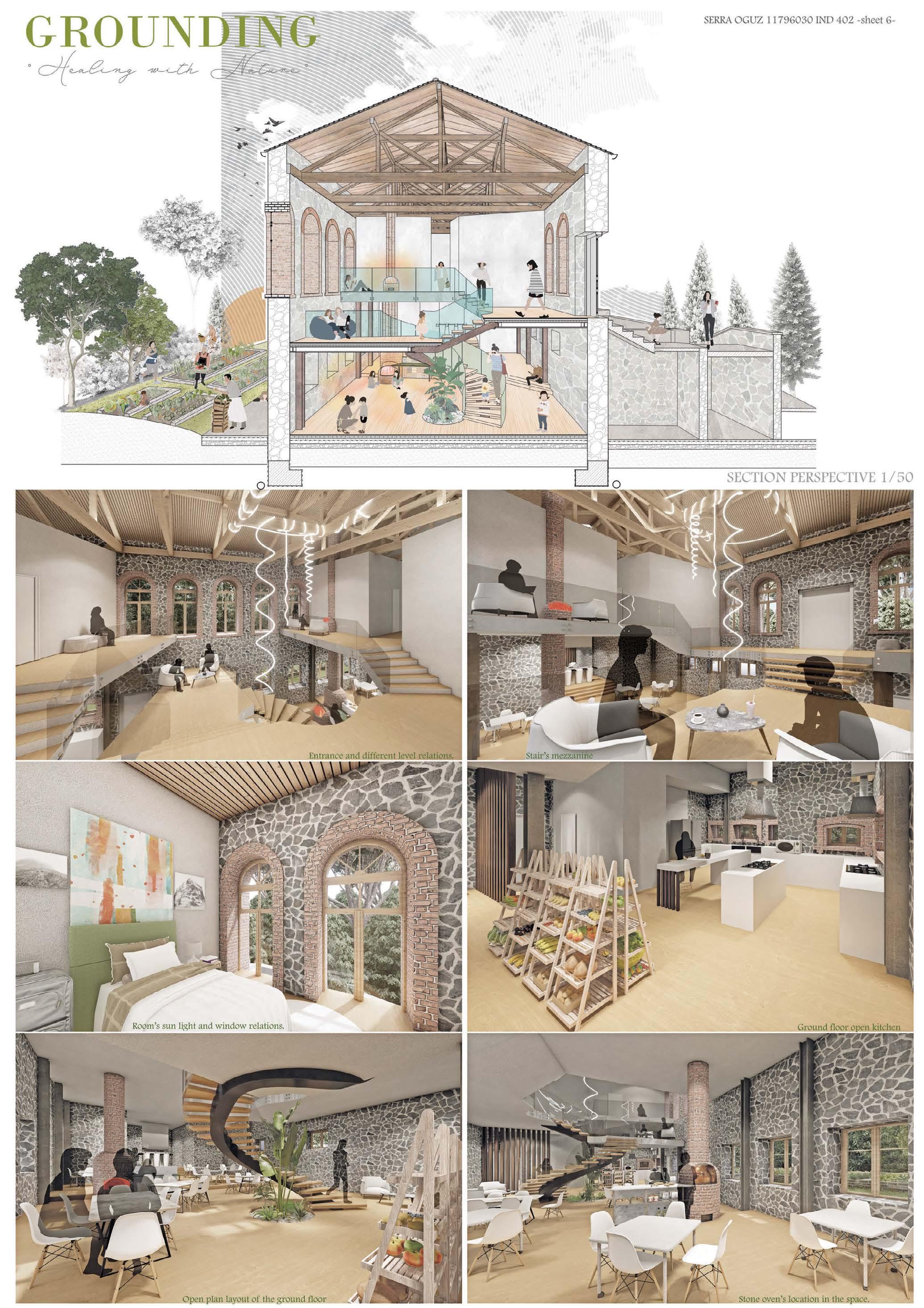

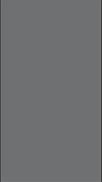
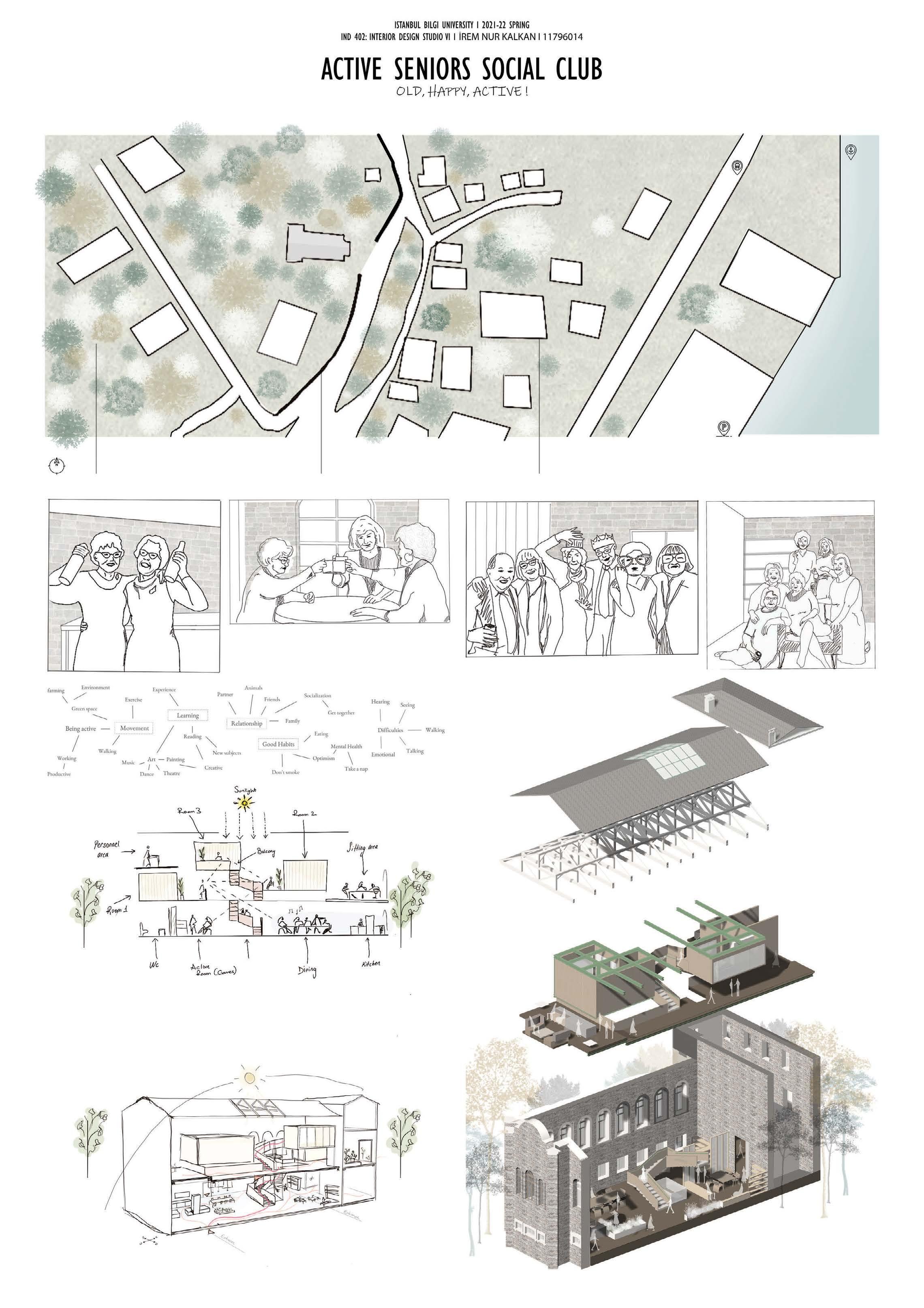

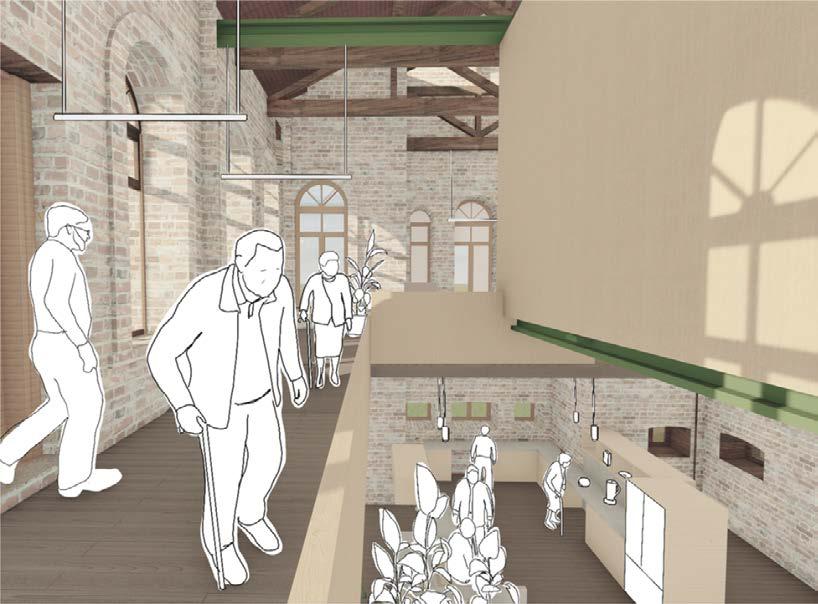

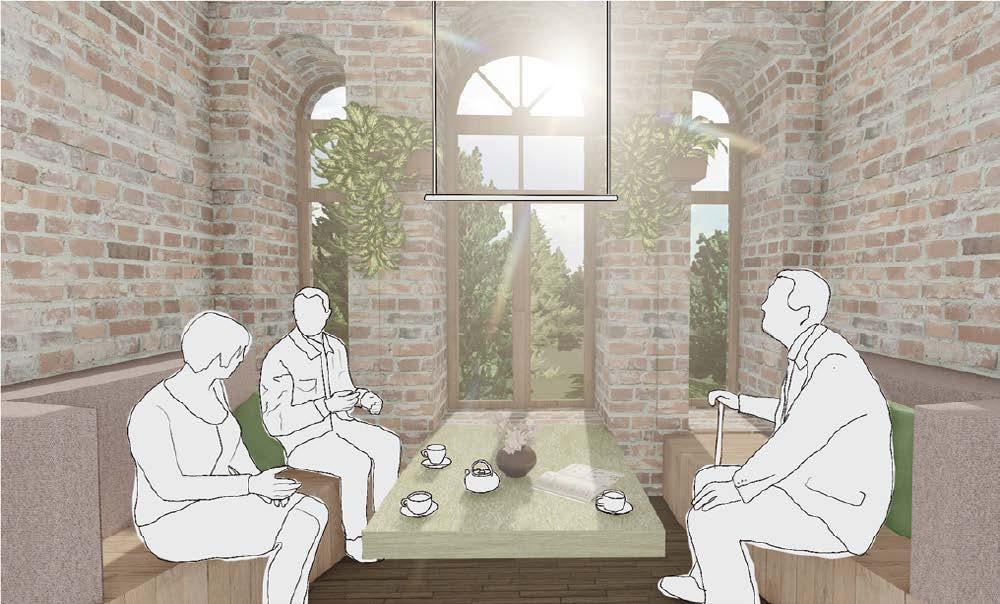

The studio revolves around the concept of a cultural space, acting as a catalyst to revitalize a neighborhood as well as containing the locality and essence of the area. Through a broad research and experiencing the cultural routes that lead to the area, history and evolution of the neighborhood will lead to a critical program that conceptually discusses what a cultural space can be today in one of Istanbul’s most criticized areas, Asmalı Mescit-Beyoğlu.
Students takes a position on the ideas about multiplicity, gentrification, diversity, variation while blending in the concept of today’s cultural mechanisms that take part of and feed from globalization, digitalization, and dialogue.
While acting as a catalyst and stimulating the environment and the city, the designer’s responsibility is to understand the reciprocal relationship between historical and contemporary contexts, encouraging added value solutions through programmatic proposal, spatial organization and details.
The location of old Babylon Asmalı Mescit on Şehbender Street Nr.3 in connection with the opposing Jurnal Street exit (old Babylon Lounge) will be used as the project site. Babylon, as an institution is investigated as a case study on how a performance space affected the neighborhood between years 1989 and 2013, before it moved to its new location in Bomonti.
instructors: Aslı Kırbaş, Deniz Sak, Nazlı E. Ünsal teaching assistant: Büşra Balaban 2021-22 Fall Semester
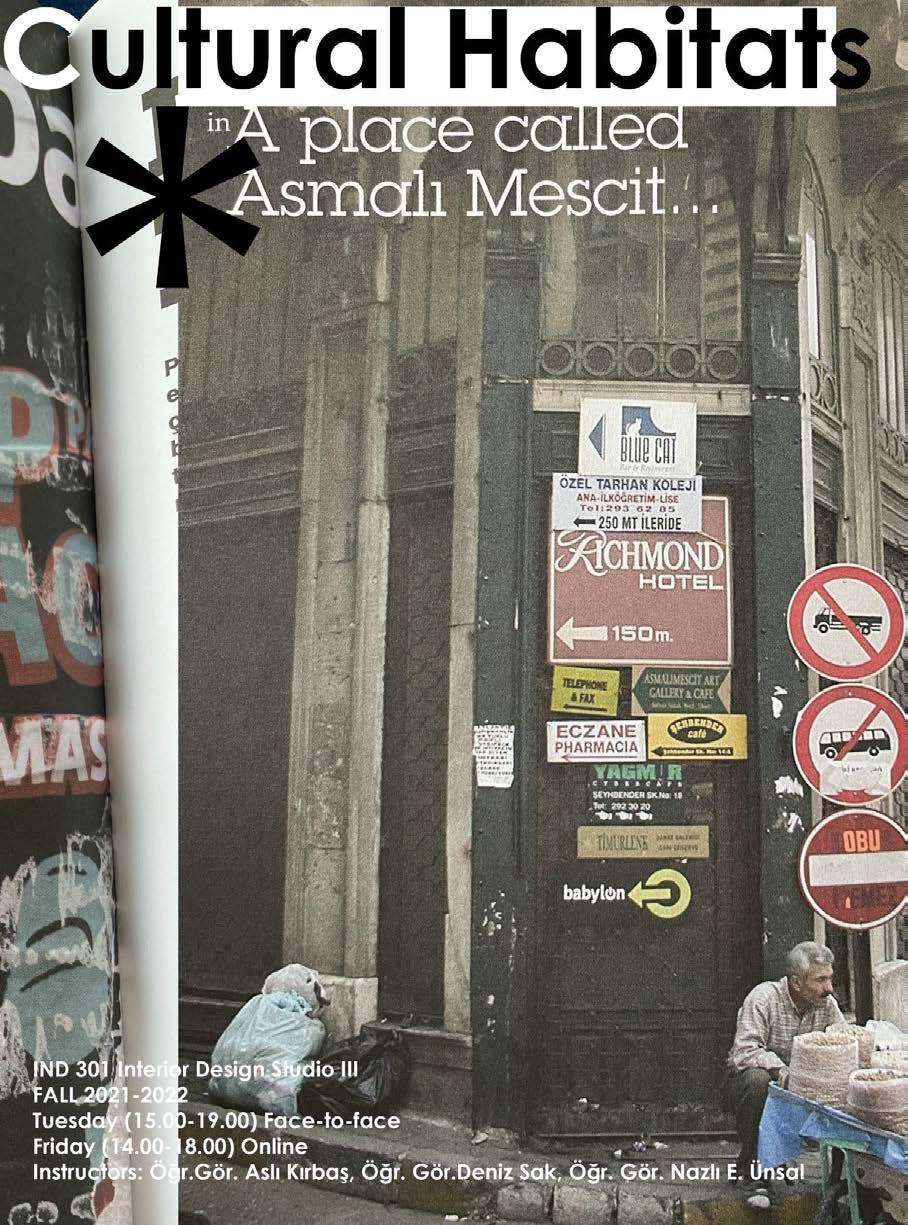


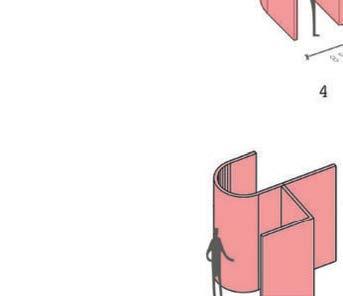
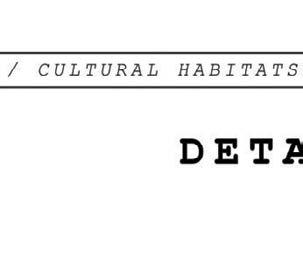
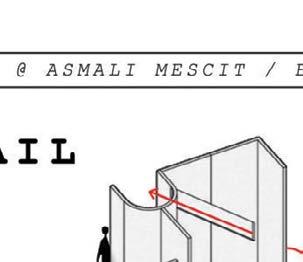
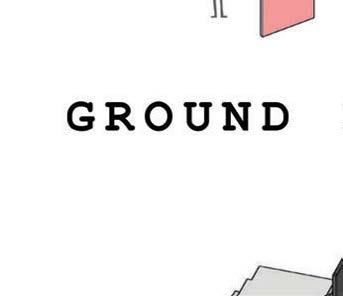
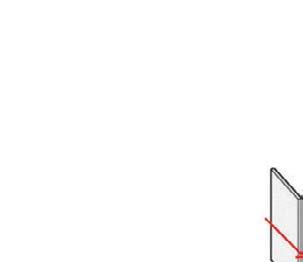

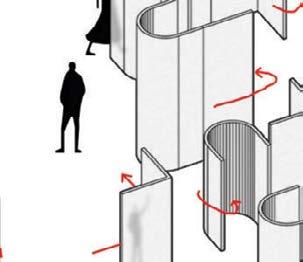
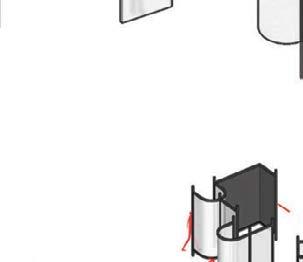
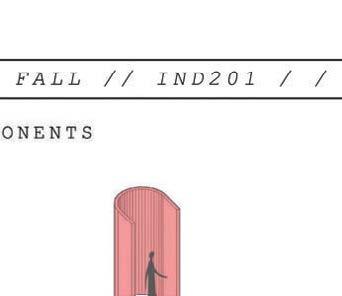
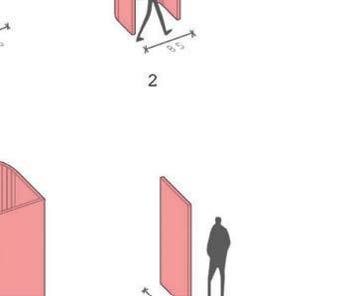
components and their movements
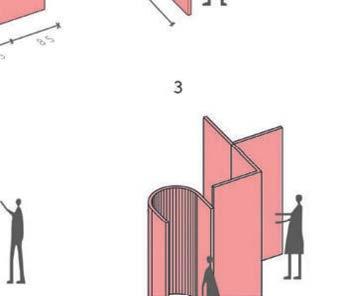
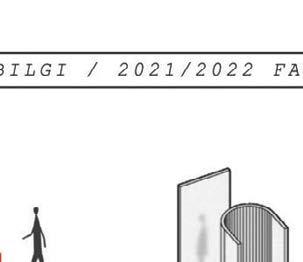
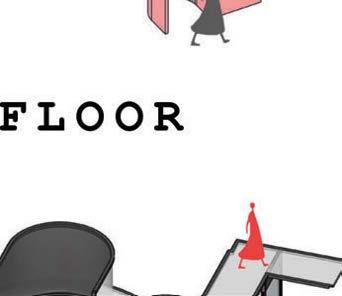
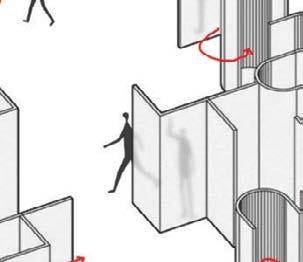
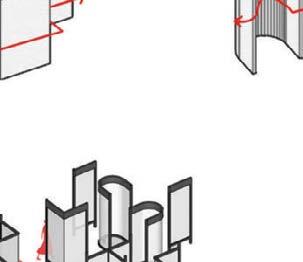
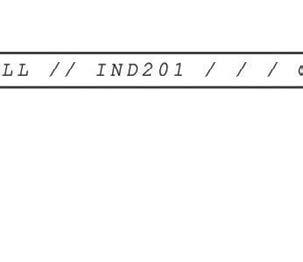
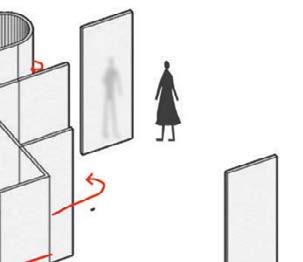
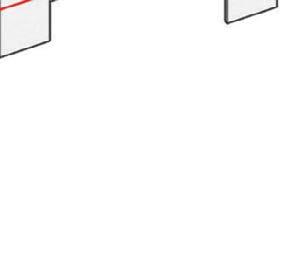

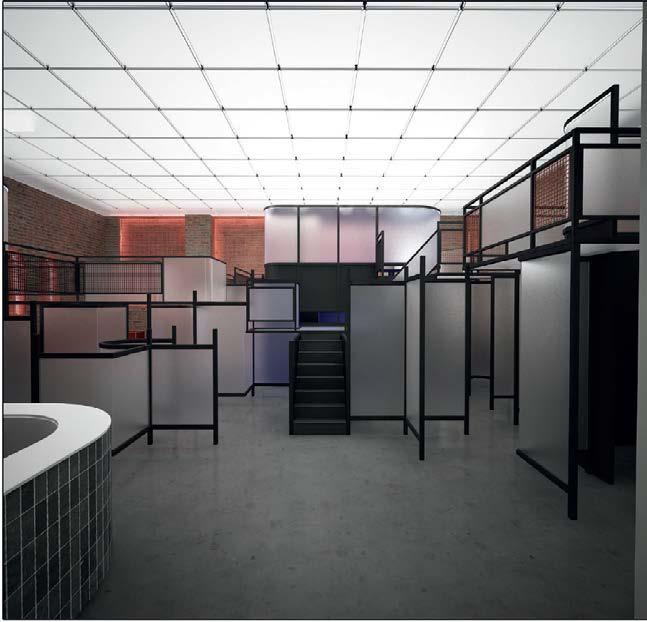
components,
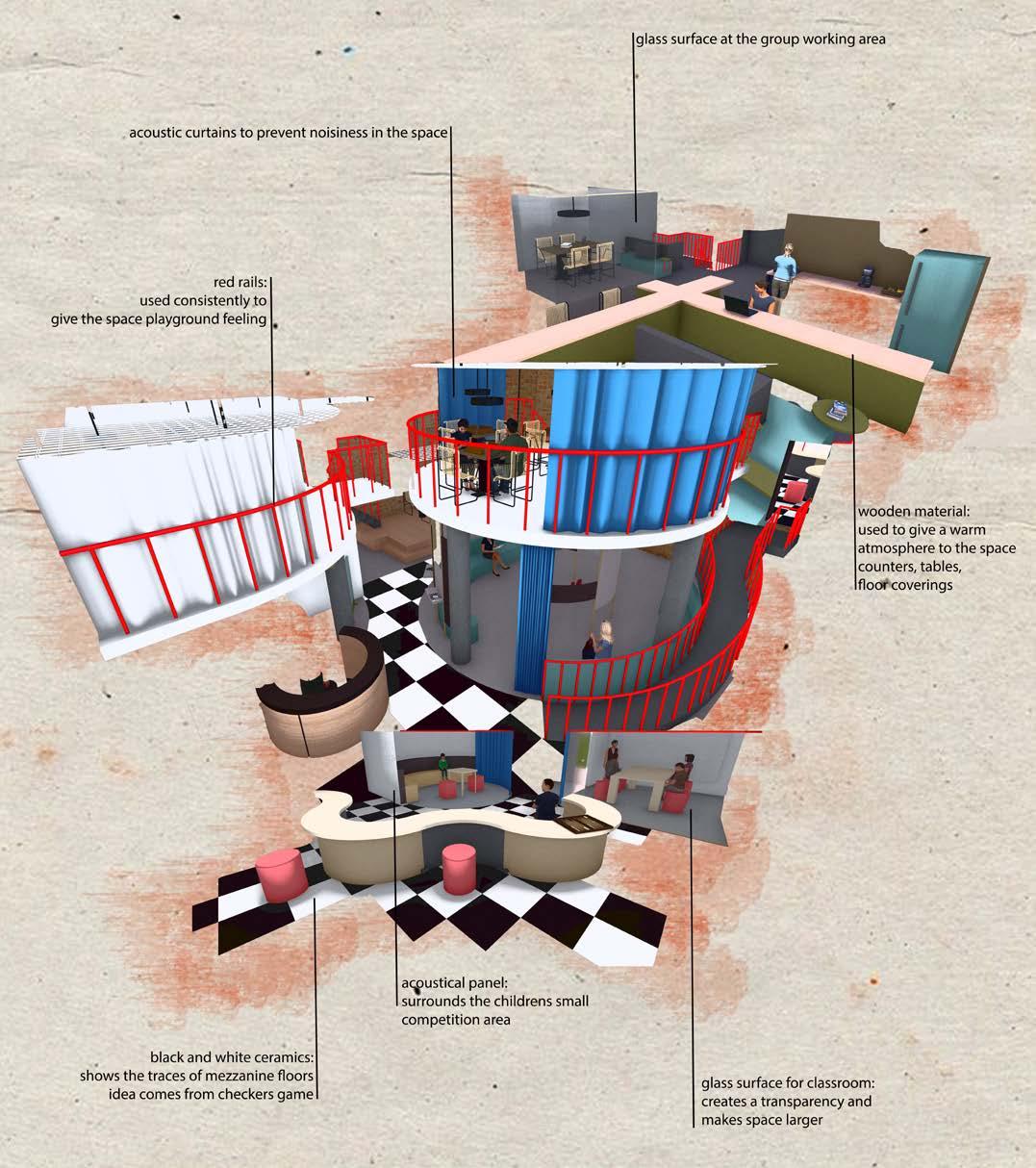
Atmospheric collage for the “Re-Board-Games” offered by
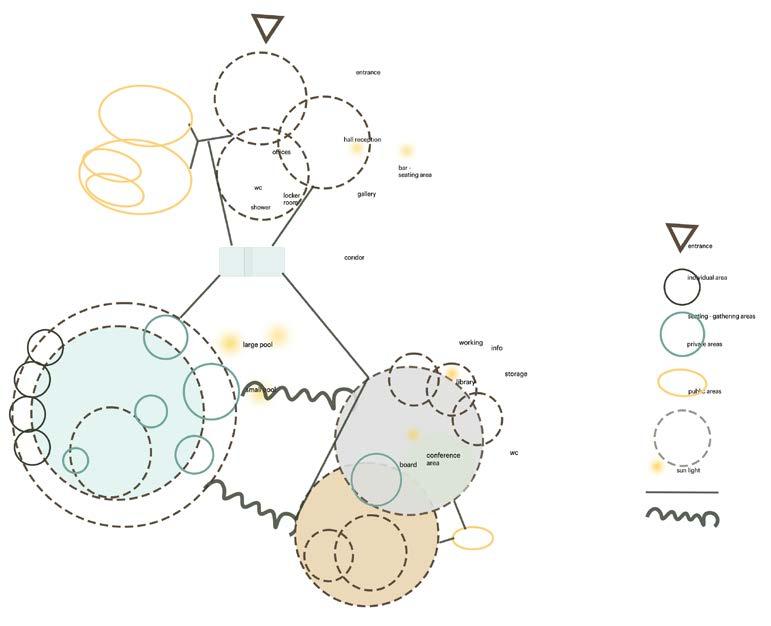

PEELING OFF
STORIES OF SITUATED PEDAGOGIES IN ARCIHTECTURE AND ... in Unbuildings: Remnants, Devicings, Chancings, Hollowings, Leavings Group Exhibition at Versus Art Project, Istanbul 05.09-29.09.2024 an international workshop organised at ITU in connection to an Erasmus+ KA220 Project, SArPe: Socially Situated Architectural Pedagogies 04.10-01.12.2023
in the Unbuildings: Remnants, Devicings, Chancings, Hollowings, Leavings
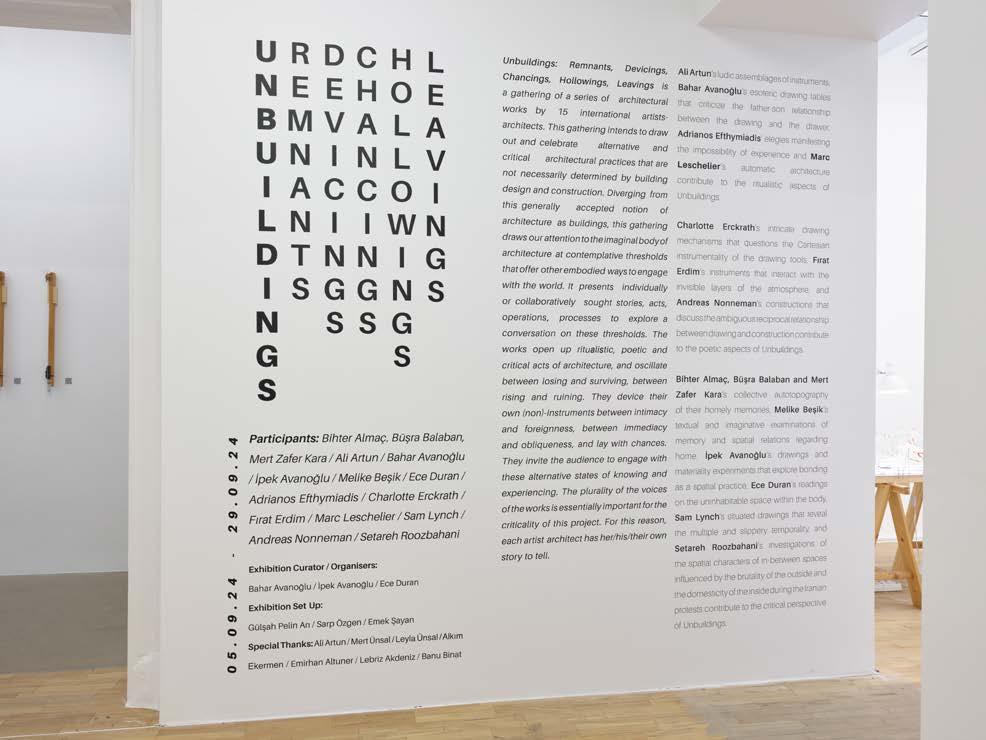
Excerpt from curatorial text;
“The exhibition ‘Unbuildings: Remnants, Devicings, Chancings, Hollowings, Leavings’ takes place at Versus Art Project from 05.09.2024 to 29.09.2024, inviting audiences to discover the plurality and diverse voices within contemporary architectural practices.
This gathering showcases a series of architectural works by 15 international artists-architects, aiming to draw out and celebrate alternative and critical architectural practices that are not necessarily determined by building design and construction. Diverging from the generally accepted notion of architecture as buildings, this exhibition draws our attention to the imaginal body of architecture at contemplative thresholds that offer other embodied ways to engage with the world. It presents individually or collaboratively sought stories, acts, operations, and processes to explore a conversation on these thresholds.”
The exhibition is organised by
İpek Avanoğlu, Bahar Avanoğlu, Ece Duran.
The exhibition presents works by Bihter Almaç, Büşra Balaban, Mert Zafer Kara, Ali Artun, Bahar Avanoğlu, İpek Avanoğlu, Melike Beşik, Ece Duran, Adrianos Efthymiadis, Charlotte Erckrath, Fırat Erdim, Marc Leschelier, Sam Lynch, Andreas Nonneman, Setareh Roozbahani.
Peeling Off (2024) is an installation featuring an architectural model and an essay film, delving into the collective autotopography of three researchers’ homely memories. It unfolds through a process in which researchers, whose memories of home do not correspond to a singular space, return to their homely memories while recording an unfamiliar, uncanny, and unhomely place under restoration and resurface them through texts, drawings, collages, and models. The architectural model presents the recalled topography, while the film imagines the collective autotopography through the processes of both model-making and filmmaking. It is formed of juxtaposed subjective recollections associated with the spatial fragments of Casa Botter, an old dilapidated Art Nouveau apartment building in Istanbul.
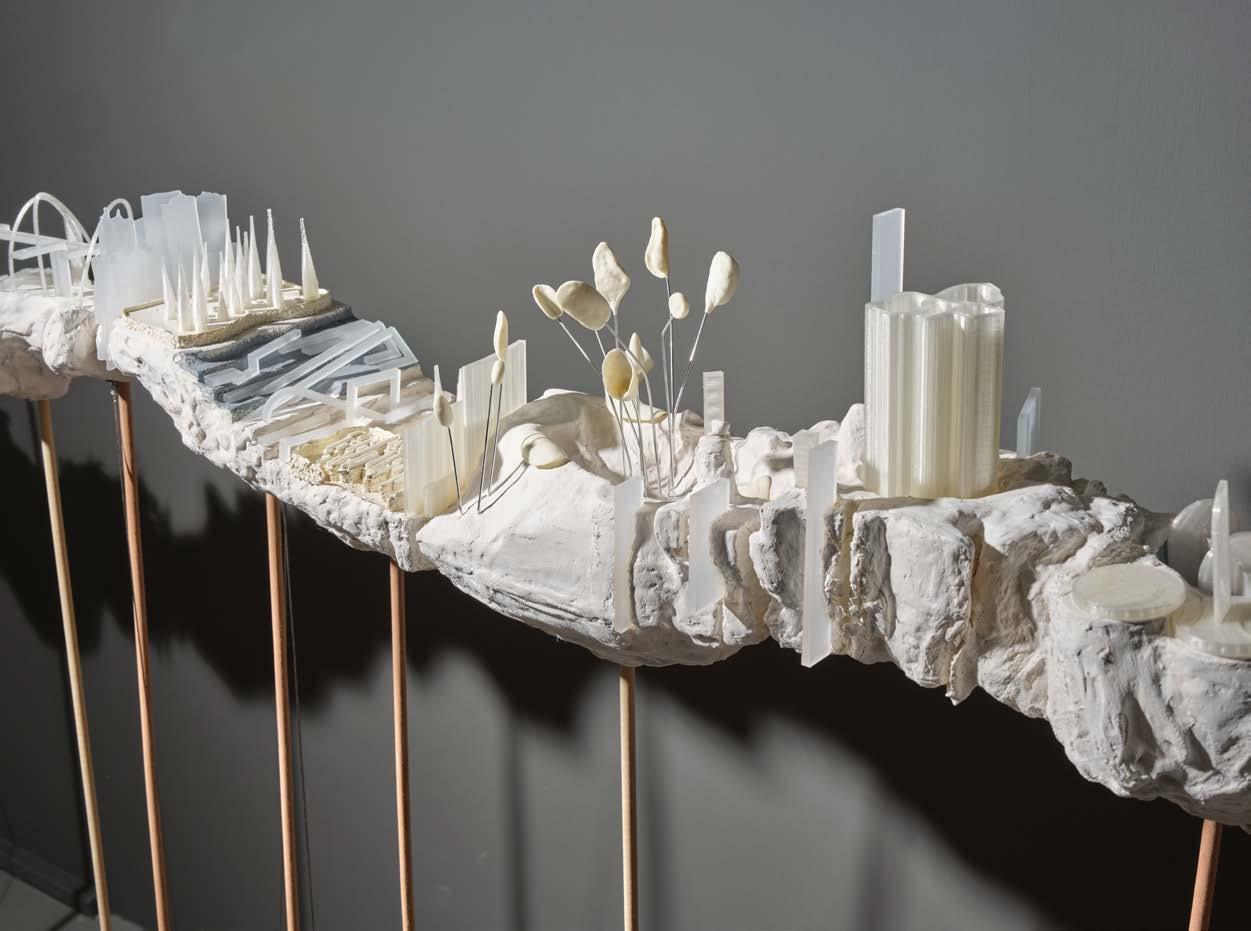
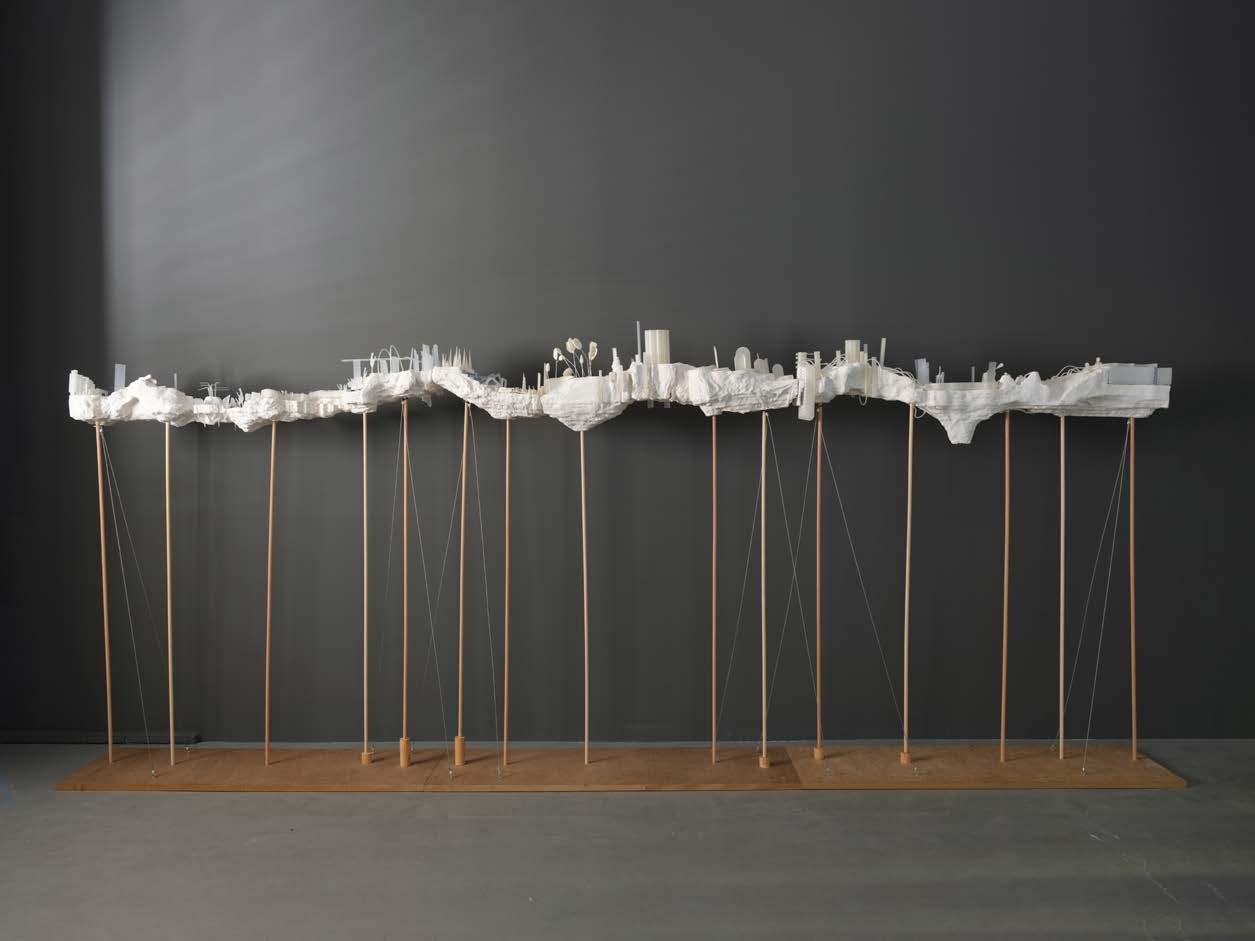
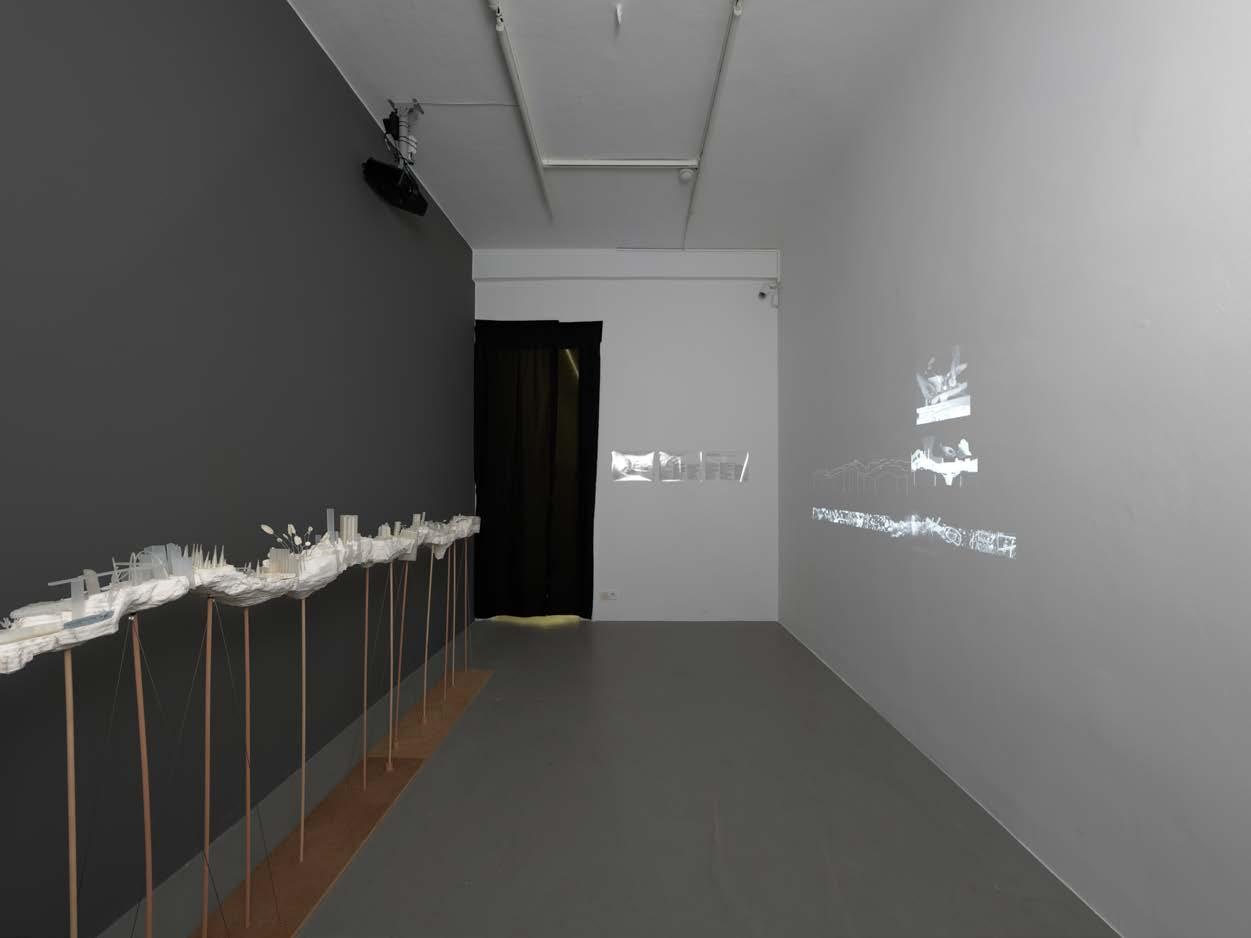
an international workshop organised at ITU in connection to an Erasmus+ KA220 Project, SArPe: Socially Situated Architectural Pedagogies
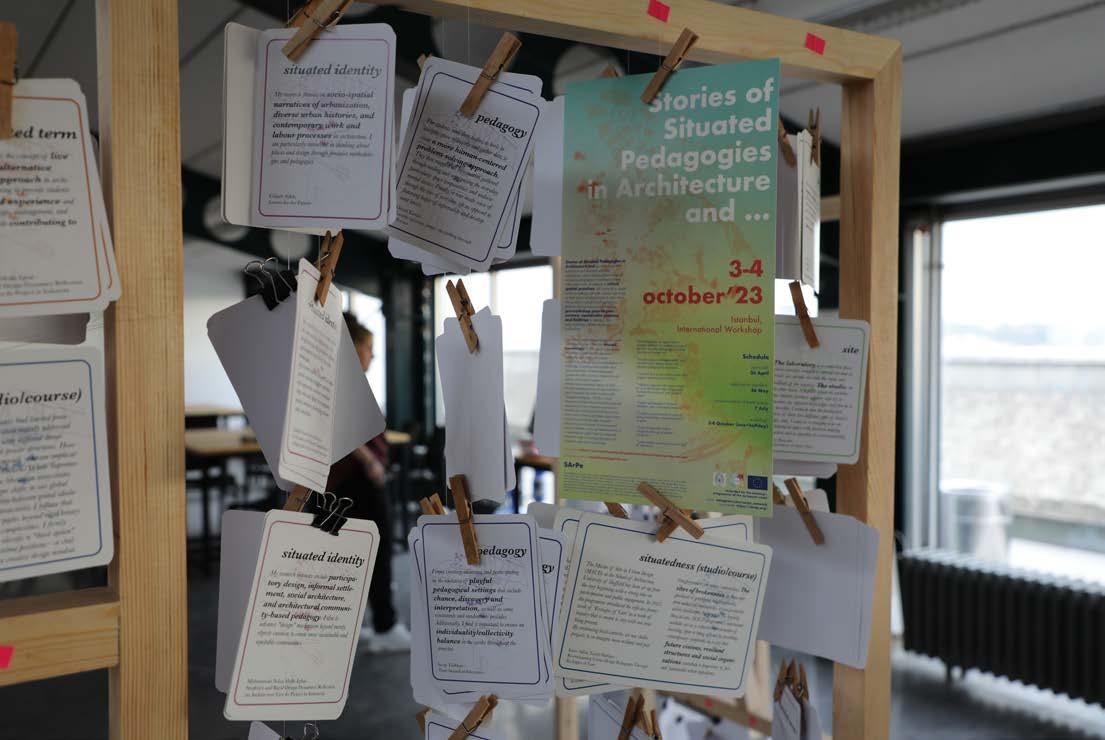
Excerpt from curatorial text;
“Gathering educators and learners from around the globe, this international workshop provided a unique platform for the exchange of stories centering on situated pedagogies within the realm of architecture and beyond, emphasizing a keen interest in critical spatial practices. Responding to an open call, applicants shared personal educational experiences coupled with critical reflections, marking the initiation of a dynamic and collaborative communication platform. Envisioned as a manifestation of slow and caring connectivity, the workshop aimed to unite educators and learners who had delved into transformative pedagogies.
The cards at this exhibition were mainly prepared with stories and images submitted for an open call of the workshop. Those submitted materials underwent a thoughtful reconsideration by us organizers, highlighting specific situated aspects of pedagogical experiences and proposing connections between diverse submissions. The identified aspects were encapsulated in cards, bearing titles such as Situated Identity, Site, Pedagogy, Exhausted Term, Situatedness, and Kinship. Rooted in feminist and post-human terminology, these titles underscored the multifaceted nature of identities. Additionally, empty cards labeled ‘Story’ and ‘School’ were introduced, later filled by participants during the workshop. As the exhibition unfolded, new cards were integrated into the displays.”
The exhibition is organized by Aslıhan Şenel, Bihter Almaç, Buse Özçelik, Büşra Balaban, Elif Nur Adıgüzel, and Öykü Şimşek.
Participants:
Aslıhan Günhan, Athulya Ann Aby, Ayşegül Çakan, Begüm Eser, Bilge Ar, Caroline Newton, Ceren Doğan, Derya Uzal, Doina Carter, Eda Yeyman, Ekin Pınar, Emre Akbil, Esin Kömez Dağlıoğlu, Esra Sert, Esra Yüksek, Fulya Selçuk, Guido Cimadomo, Gülşah Aykaç, Hocine Perso, Ioanni Delsante, İrem Korkmaz, İrem Naz Kaya, Isra Tatlic, Kerem Koramaz, Linda Migliavacca, Maddalena Giovanna Anita Duse, Marlene Wagner, Muhammad Nelza Mulki, Iqbal Nazila Salehnia, Nurten Özdemir Gökmen, Sam Price, Seray Rusçuklu, Sevgi Türkkan, Tabassum Ahmed, Zeynep Dündar, Zeynep Kuban, Altar Çolak, Ayşegül Yiğit, Burak Ercanlı, Mariam El Hossein, Rojan Sumru Leblebiciler.
