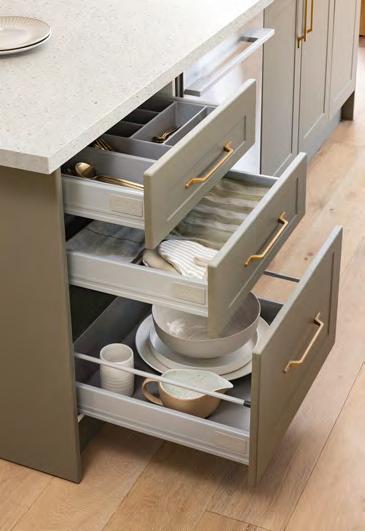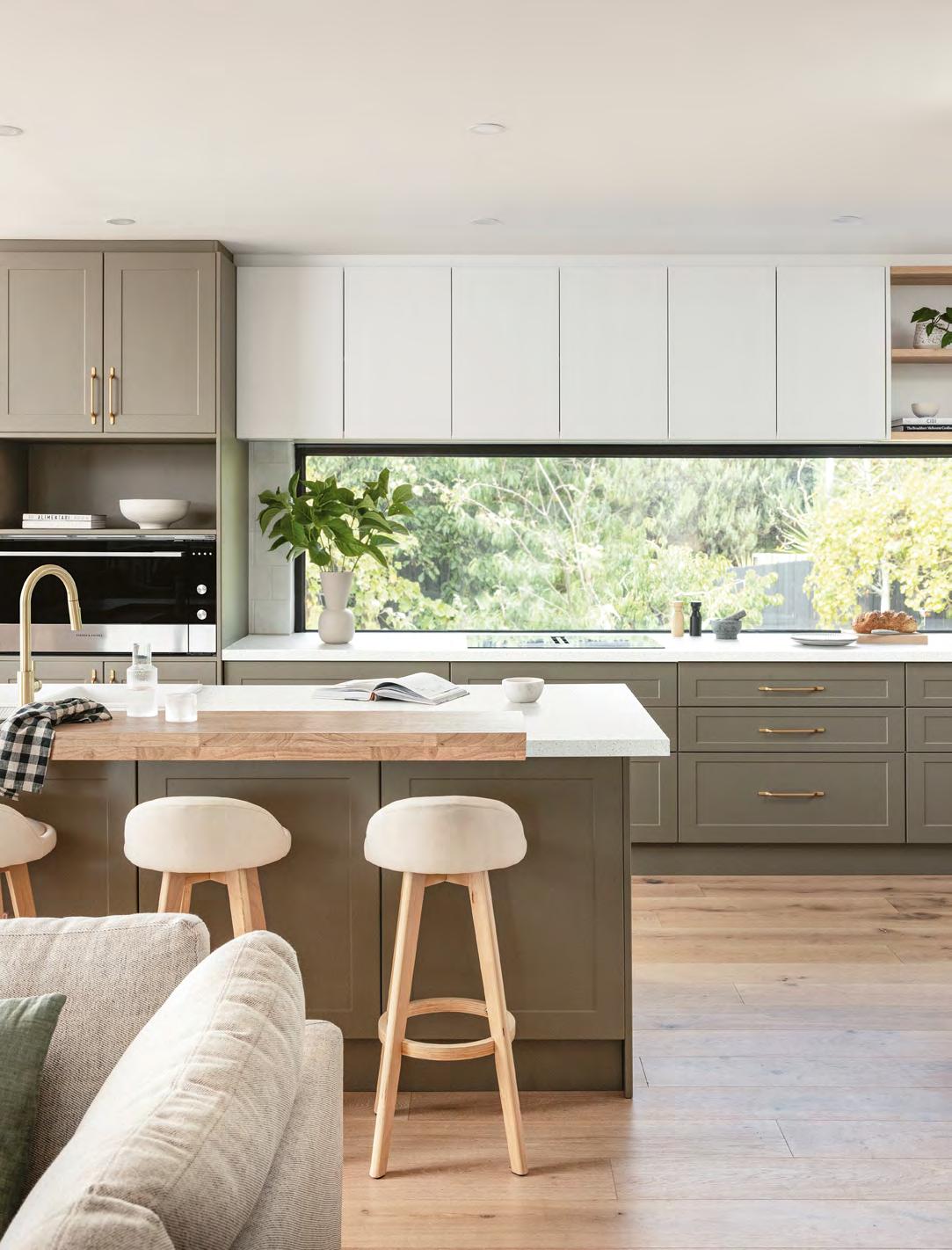
2 minute read
SERENE IN GREEN
IN JUST WEEKS, A DARK AND OUTDATED KITCHEN MADE WAY FOR THIS CHIC, DESIGN-SAVVY SPACE
Words
CAROLINE BOTTING Photography
DYLAN JAMES Styling RUTH WELSBY
Renovating a kitchen can be a daunting task, as anyone who’s done it will tell you. But they’ll also tell you that the result is worth all the effort. Homeowners Sally and Shaun know exactly how satisfying the process can be; with the help of Kaboodle Kitchen, they transformed their unsightly cooking zone into a bright, stylish and functional space in eight weeks.
Back to the f uture
The original room was dark, with large expanses of timber, an outdated patterned floor and creamy-yellow laminate benchtops.
“It got to a point where the stove only had two out of four rings working,” says Sally. “I also only had about a metre of space to prepare food and to put appliances.”
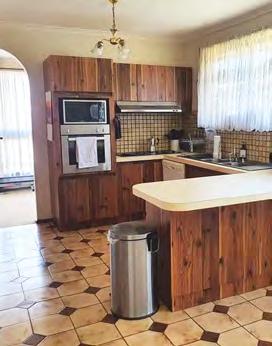
When planning their design, an open concept and a light, airy space were top of mind, so the pair decided against a walk-in butler’s pantry. Being able to entertain friends while cooking was also a priority. “I wanted a massive island bench where our guests could sit and chat while I was preparing a meal,” says Sally.
A f resh approach
The couple wanted a subtle punch of colour that still had impact. An earthy green fit the bill perfectly, with off-white overhead cupboards providing a nuanced contrast. Gold handles add a dash of warmth, tying in well with the timber shelves, island inset and floors. Sleek white tiles and benchtops are the final elegant touches. Open shelving adds visual appeal – and a place for the owners to display some favourite items.
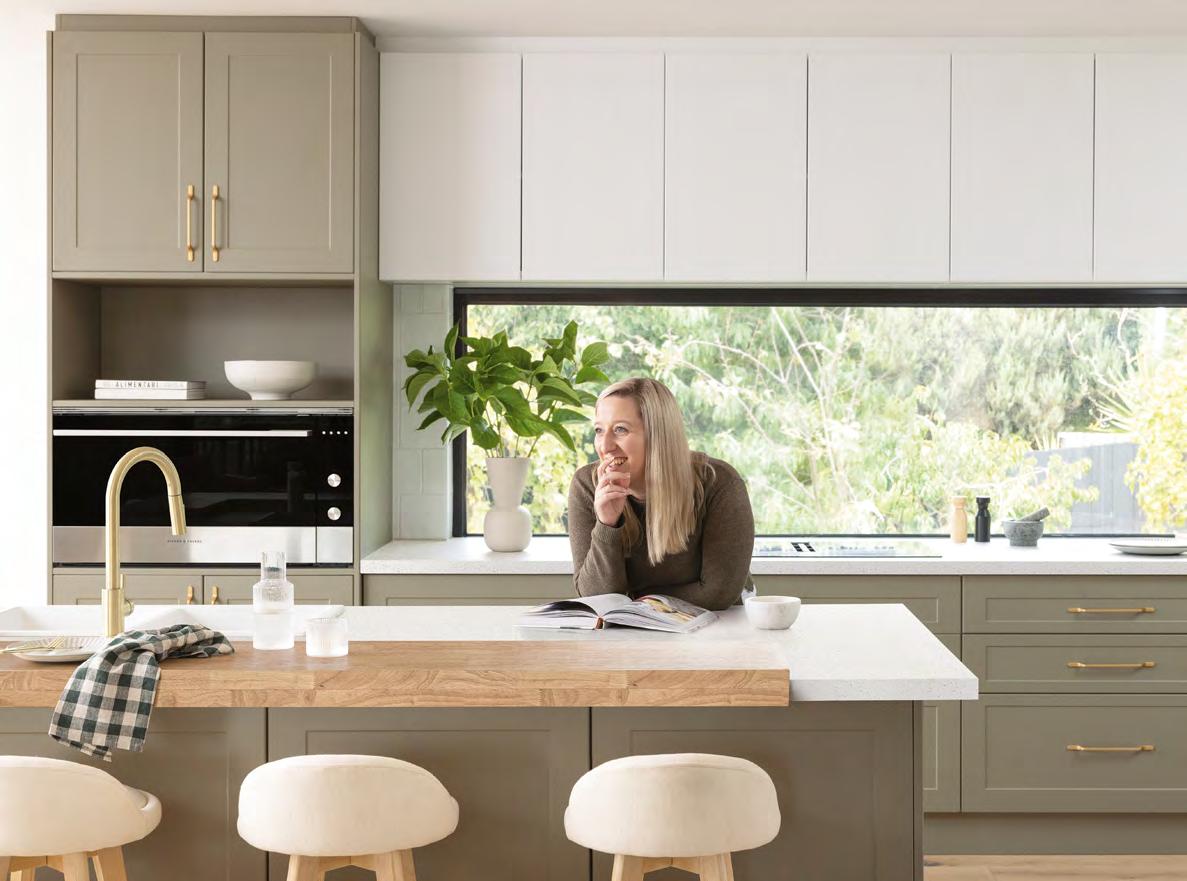
THESE PAGES (Wall) Kaboodle Kitchen ‘Modern’ profile cabinetry in Macaroon; (base) ‘Alpine’ profile cabinetry in Olive Grove; ‘Salento’ handles in Worn Gold; ‘Stone Look’ benchtops in Almond Brittle; ‘Hevea’ timber benchtop inset and open shelving. Tap, for similar try Aquatica ‘Metalique’ WELS 3-star 8L/min gooseneck sink mixer in Bronze, $308.16, I/N: 0207862† (suitable for mains pressure). All other products, stylist’s own. Some products are not available at all Bunnings stores, but may be ordered.
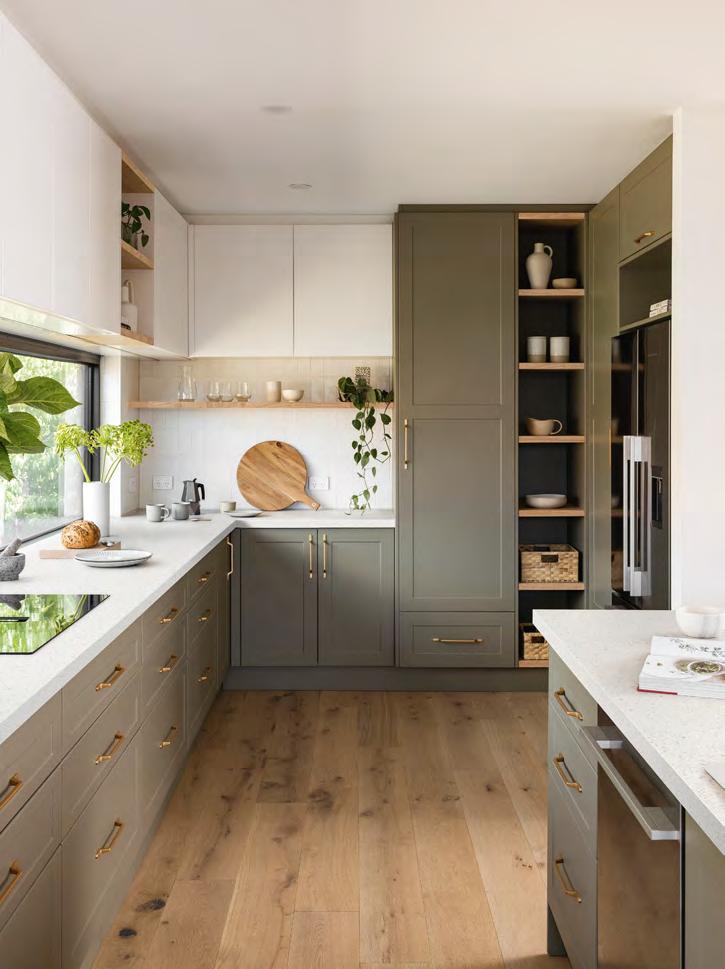
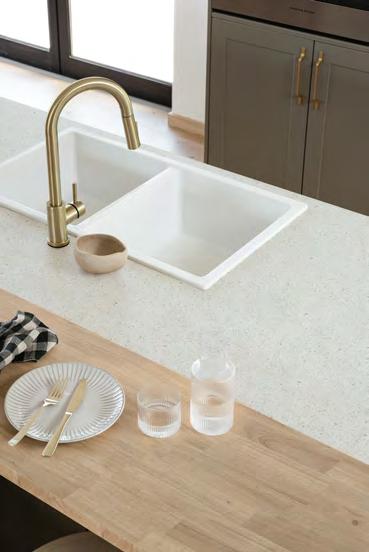
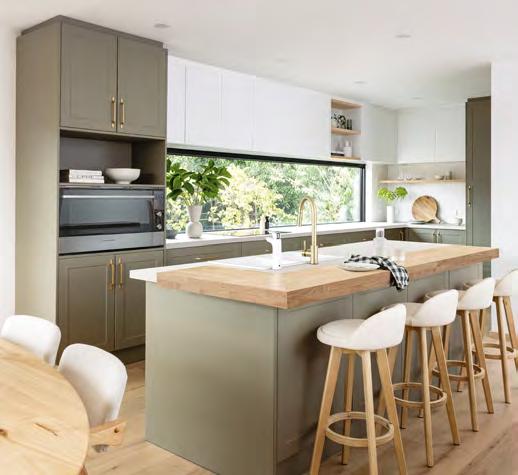
F lat pack to f unctional
It took eight weeks to put the kitchen together – fitted in between the couple’s busy working lives.
The day the five pallets of flatpacked products arrived was the most daunting. “But once we started putting it together, everything fell into place,” recalls Sally, who credits their meticulous measuring for the seamless assembly process.
They now have their dream open kitchen that’s made for easy entertaining. It’s also a space where Sally can enjoy the views through the stunning long window. “Shaun’s a glazier, so we thought that rather than having a tiled splashback behind the cooktop, we could make the back wall a full glass window. I can look out to the greenery in our backyard while I’m cooking and I love the natural light.”
Scan the QR code
Inspired to try flatpack for the first time? Follow these tips: bunnings. co.nz/build-kitchen-base-cabinets
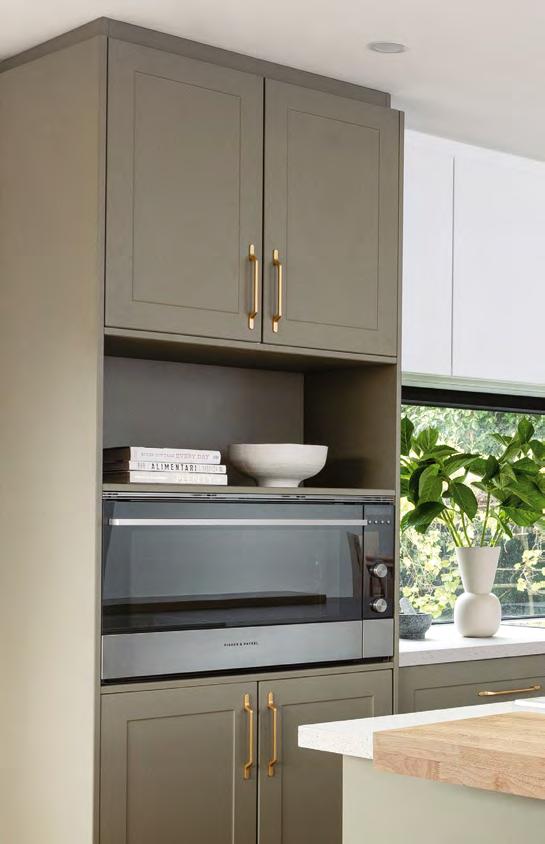
Design Ideas
No obstacles in front of the window was an important visual consideration for the pair, so the bench space and cooktop sit seamlessly under the expanse of glass. Sally also had safety in mind when choosing the location for the ceramic hob: ”If we had put the cooktop on the island bench, you’re more likely to get little hands trying to touch it.” To create a focal point on the island, Sally and Shaun chose a contemporary brass gooseneck tap, which also ties in with the goldtoned cabinet handles.
LEFT An open shelf above the oven is not only practical, it’s also an opportunity to add a touch of individual style
BELOW Soft-close drawers under the benchtop provide easy access to kitchen essentials. Flooring, for similar try HanWood 6mm rigid hybrid vinyl plank with 2mm EVA foam in Nordic Oak, $44.59/sqm, $117.72/pack of 12 (2.64sqm), I/N: 0028172. Some products are not available at all Bunnings stores, but may be ordered.
