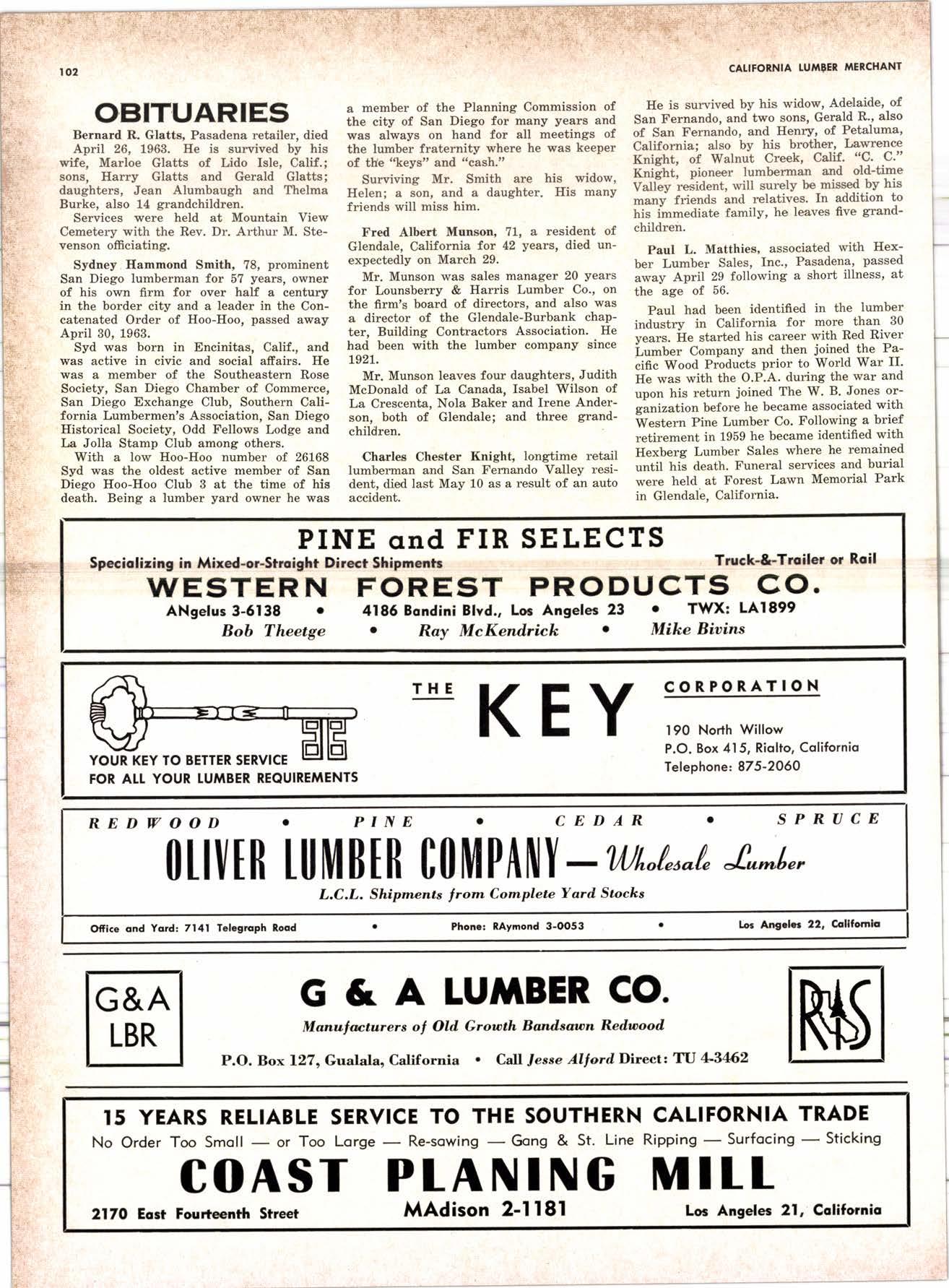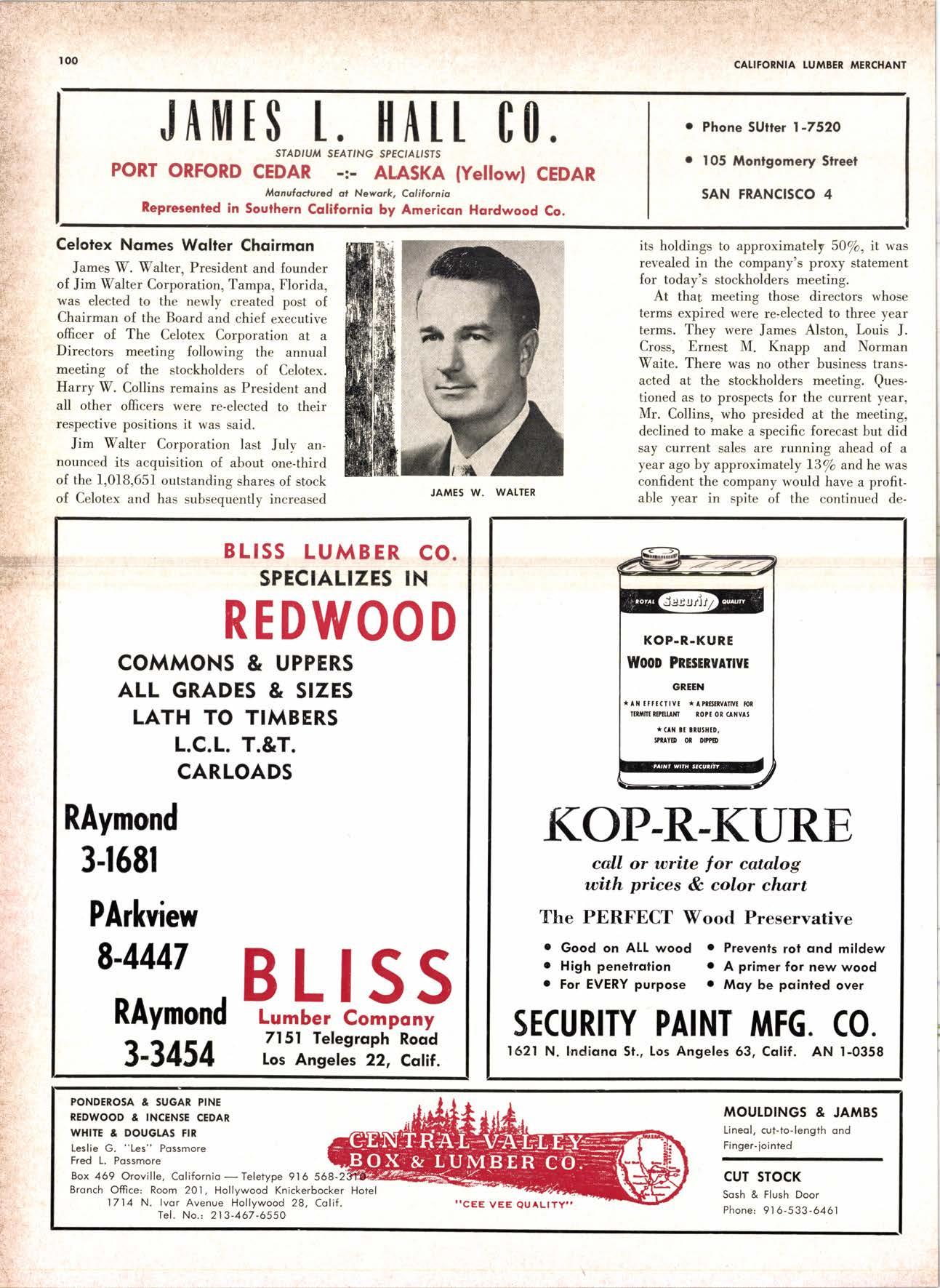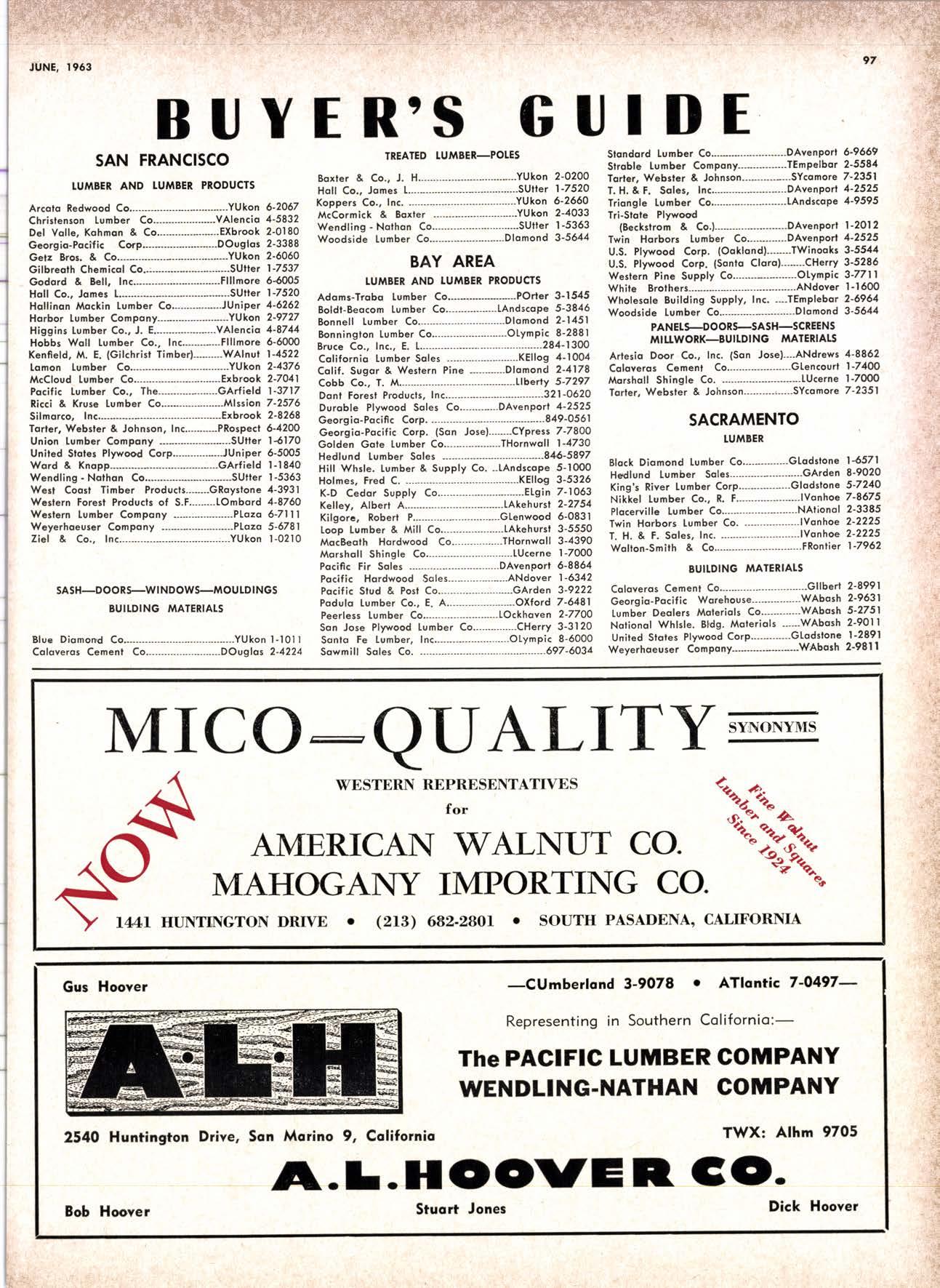
2 minute read
The California Lumber Merchant Plan of the Month
by Hiowotho Estes
Hiawatha Estes, the nationally known home consultant, has since 1955 hnd. his house plan column a.ppear in newspapers and, other publications throughout the West. He is already known to many retail lumber d,ealers through the sale ol his PIan Books which haue prouen to be aery popular with prospectiue home builders. We belieue tha.t read,ers ol
The Calilornia Lumber Me'rchant will fnd this new tdepartment highly interesting and, through the use ol lllr. Estes' Plan Books, haoe a seruice ot' great oalue to retail lumber ), ard customer s.-Editor, the special volume discounts and a full selection of home Name
Each member of the family will enjoy this home where the work, living and sleeping areas are arranged for flexible living.
The location of every room in the house has been well thought out. The formal living room is only a step away from the wide entry with its double doors. Regardless of the appearance of the remainder of the house, one need never be embarrassed by unexpected callers.
The combination family room-kitchen and patio provides an area for family meals, indoor and outdoor play plus in{ormal living. The family room has a fireplace and offers a wide view to the street plus sliding glass doors to the large rear patio. For more enjoyable open planninl5, there is only a partial wall separating the kitchen and family room.
Any housewife will appreciate the siep saving kitchen arrangement. Traffic can pass from the service area through the kitchen without interfering with activities.
From the service area there is access to the kitchen, family hath and bedroom hall. This will eliminate much of the kitchen traffic which is encountered in many floor layouts.
Another excellent fcature is that there is sufficient wall space for the use of twin beds in all three bedrooms.
Please send me comolete information about to retail dealers, on complete working plans plan books.
Firm Name (lf Any)- sTUDS-ry & SHORTER PRECISION END.TRIMMED
The design of the master bath is exceptional. In addition to the twin pullman lavatory and roomv stall shower, there is a linen storage and the water closet is located in a private compartment. A door opens to the patio so this bath, as well as the {amily bath, could be used by bathers if a pool is ever built. This would save the cost of building a bathhouse next to the pool or prevent bathers {rom dripping water hal{way through a house due to an inconveniently located bath.
The horizontal and vertical siding ties in very well with the metal windows of this modern ranch exterior. Note how the stone planter blends u,'ith the living room fireplace.
ANTI-STAIN IREATED WAX END SEAIED QUATITY COMMONS GREEN & A.D.
K.D. CTEAR & AYE
WATER REPETLENT IREATING
PAPER WRAPPED

FINISH & SIDING
S4SEE & PAIIERNS
MIttS AT UKIAH ond GARCIA RIVER, CATIFORNIA











