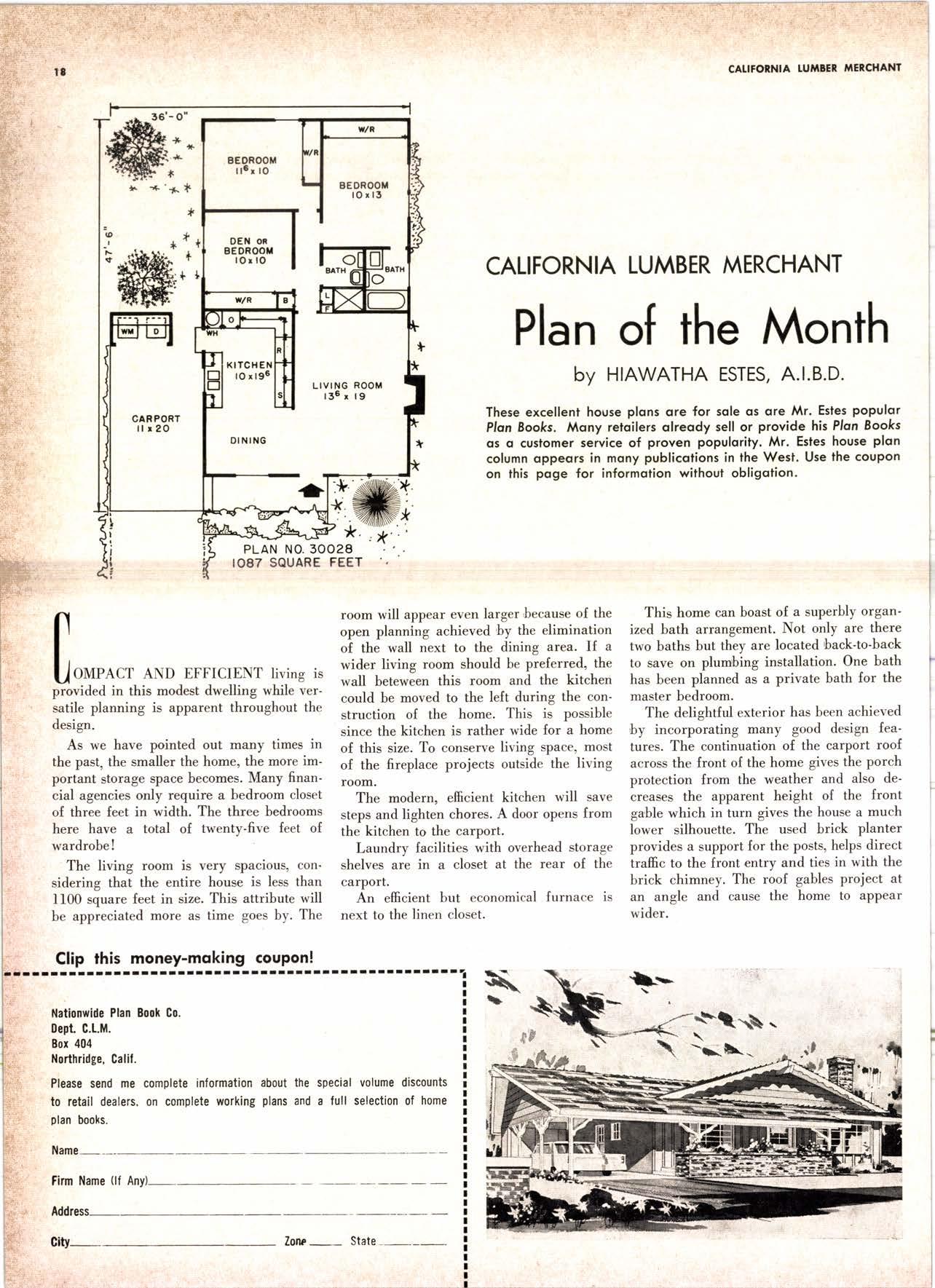
1 minute read
MERCHANT Plan of the Month
by HIAWATHA ESTES, A.I.B.D.
These excellent house plons ore for sole os ore Mr. Esles populor Plon 8ooks. Mony retoilers olreody sell or provide his Plon Books os o customer service of proven populority. Mr. Estes house plon column oppeors in mony publicotions in the West. Use the coupon on this poge for informotion without obligotion.
room will appear even larger,because of the open planning achieved by the elimination of the wall next to the dining area. If a wider living room should be preferred, the wall beteween this room and the kitchen could be moved to the left during the construction of the home. This is possible since the kitchen is rather wide for a home of this size. To conserve living space, most of the fireplace projects outside the living room.
The modern, efficient kitchen will save steps and lighten chores. A door opens from the kitchen to the carport.
Laundry facilities with overhead storage shelves are in a closet at the rear of the carport.
An efficient but economical furnace is next to the linen closet.
This home can boast of a superbly organ' ized bath arrangement. Not only are there two baths but they are located'back-to-back to save on plumrbing installation. One bath has been planned as a private bath for the master bedroom.
The delightful exterior has been achieved ,by incorporating many good design fea' tures. The continuation of the carport roof across the front of the home gives the porch protection from the weather and also decreases the apparent height of the front gable which in turn gives the house a much lower silhouette. The used brick planter provides a support for the posts, helps direct traffic to the front entry and ties in with the brick chimney. The roof gables project at an angle and cause the home to appear wider.
Please send me complete information about the special volume discounts to retail dealers. on complete working plans and a full selection of home plan books.










