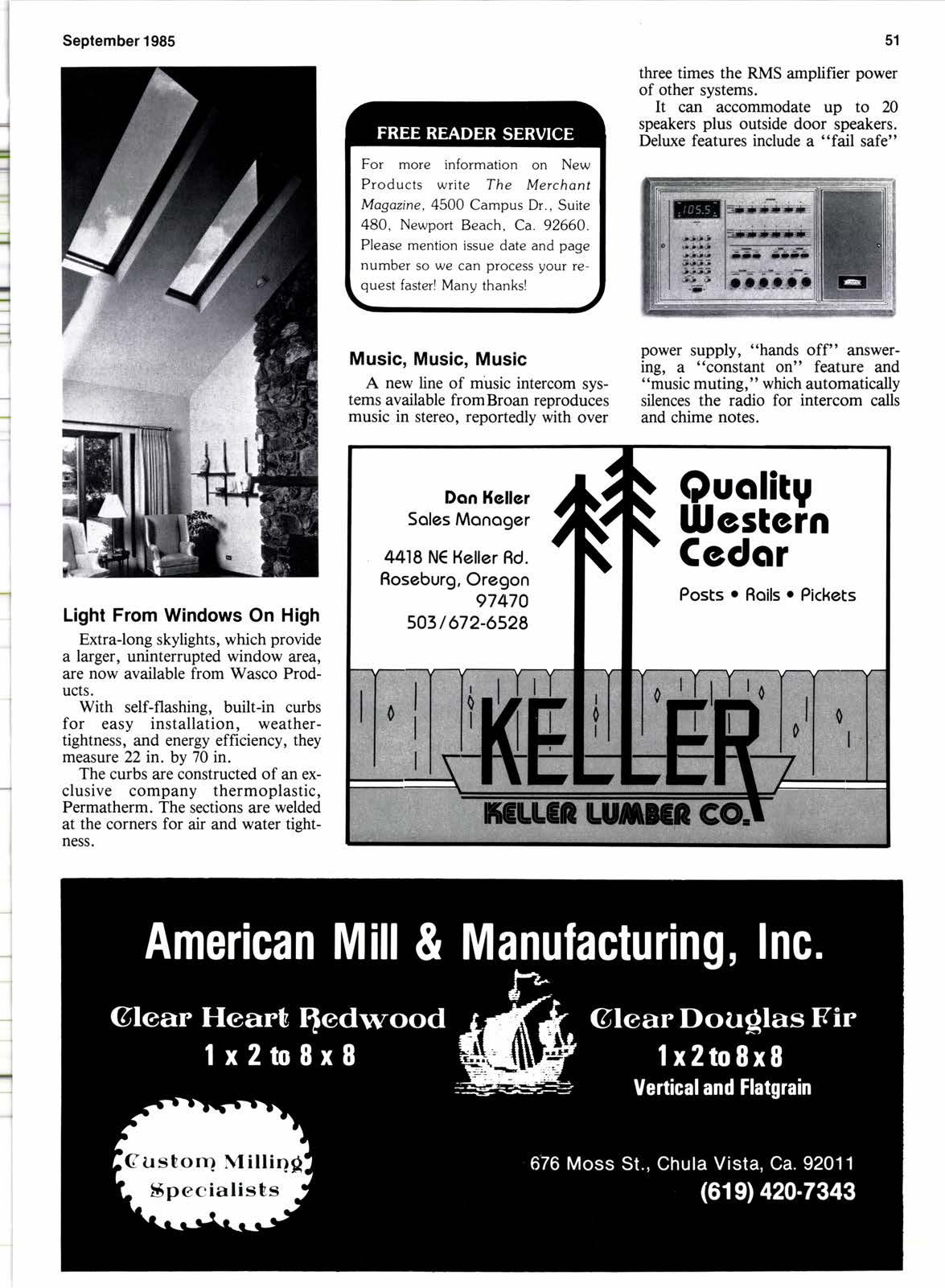
2 minute read
l{smboldt Redwood Mrs.
co.
Custom Milling & Wholesale Lumber
,z fwo dry kilns ,z Twin resaw & trimmer
,z 6 x 15 planer
'z Lalh, benderboard
'z 60" resaw ,z Fence boards, Posts
'z 1,000' RR spur & siakes i ,z 18 acre drying yard
Light From Windows On High
Extralong skylights, which provide a larger, uninterrupted window area, are now available from Wasco ProdUCIS.
With self-flashing, built-in curbs for easy installation, weathertightness, and energy efficiency, they measure 22 in. by 70 in.
The curbs are constructed of an exciusive company thermoplastic, Permatherm. The sections are welded at the corners for air and water tiehtNESS.
For more information on New Products w,rite The Merchont Magazine.4500 Campus Dr . Suite 480. New,port Beach. Ca. 92660
Please rn,'rrtion is:ue date and page number so w,e can process !our re quest fasterl Manv thanksl
Music, Music, Music
A neu line of music intercom systems available from Broan reproduces music in stereo, reportedly with over
Don Hellcr Soles Monoger
4418 N€ He,lle,r Rd. Roseburg, Oregon 97470
503 / 672-6528 three times the RMS amplifier power of other systems.
It can accommodate up to 20 speakers plus outside door speakers. Delure features include a "fail safe" power supply, "hands off" answering, a "constant on" feature and "music muting, " which automatically silences the radio for intercom calls and chime notes.
Why Dealers Tie-in With Plen-Wood
The Plen-Wood system is a heating and cooling alternative, employing standard construction methods and materials to provide significant economies in construction and energy.
As simple as it is effective, the structure is built with a tightly sealed underfloor space. The entire underfloor area is used as a sealed plenum chamber, where conditioned air is kept under slight pressure. A conventional downflow HVAC unit warms or cools the air, which is directed to the plenum and distributed through floor registers to the living space above.
Various foundation systems, such as the Permanent Wood Foundation (formerly the All-Weather Wood Foundation), poured concrete or concrete block may be used. Regardless of the foundation choice, standard construction methods are used except that foundation vents are omitted.
After the foundation is completed, a vapor barrier is laid over the ground and draped down the inside of the foundation wall. The film is secured over the sills and later attached to the rim joists. After the floor joists are installed, blanket insulation is applied to the inside perimeter of the foundation wall and rim joists. A strip of batt insulation is also laid flat on the ground over the vapor barrier inside the foundation perimeter. American Plywood Association (APA) rated sheathing or Sturd-I-Floor is glued and nailed to joists.
Once the building is closed in, a conventional downflow heating and air conditioning unit is installed. Vents and/or louvered doors are installed in the HVAC area for return air. If the unit is located at the far end of the building, or if the building has an H-, T- or Lshape, stub ducts may be needed. Otherwise, air circulation is accomplished simply by cutting holes in the floor between joists for installation of standard, adjustable floor registers. Metal pan receptacles are suspended below each opening to prevent debris from collecting in the plenum.
Finally, a hatch is provided for access to the plenum. There are no foundation vents or exterior access to the underfloor space.
The most prominent advantage of the Plen-Wood
(Please turn to page 56)










