ARCHITECTURE STUDENT REYHAN BUDIANTO 2021-2025



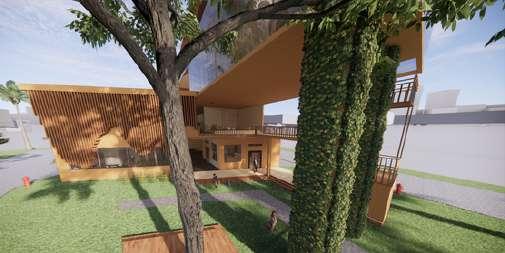

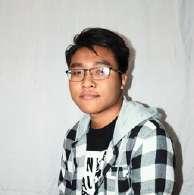
081236432227
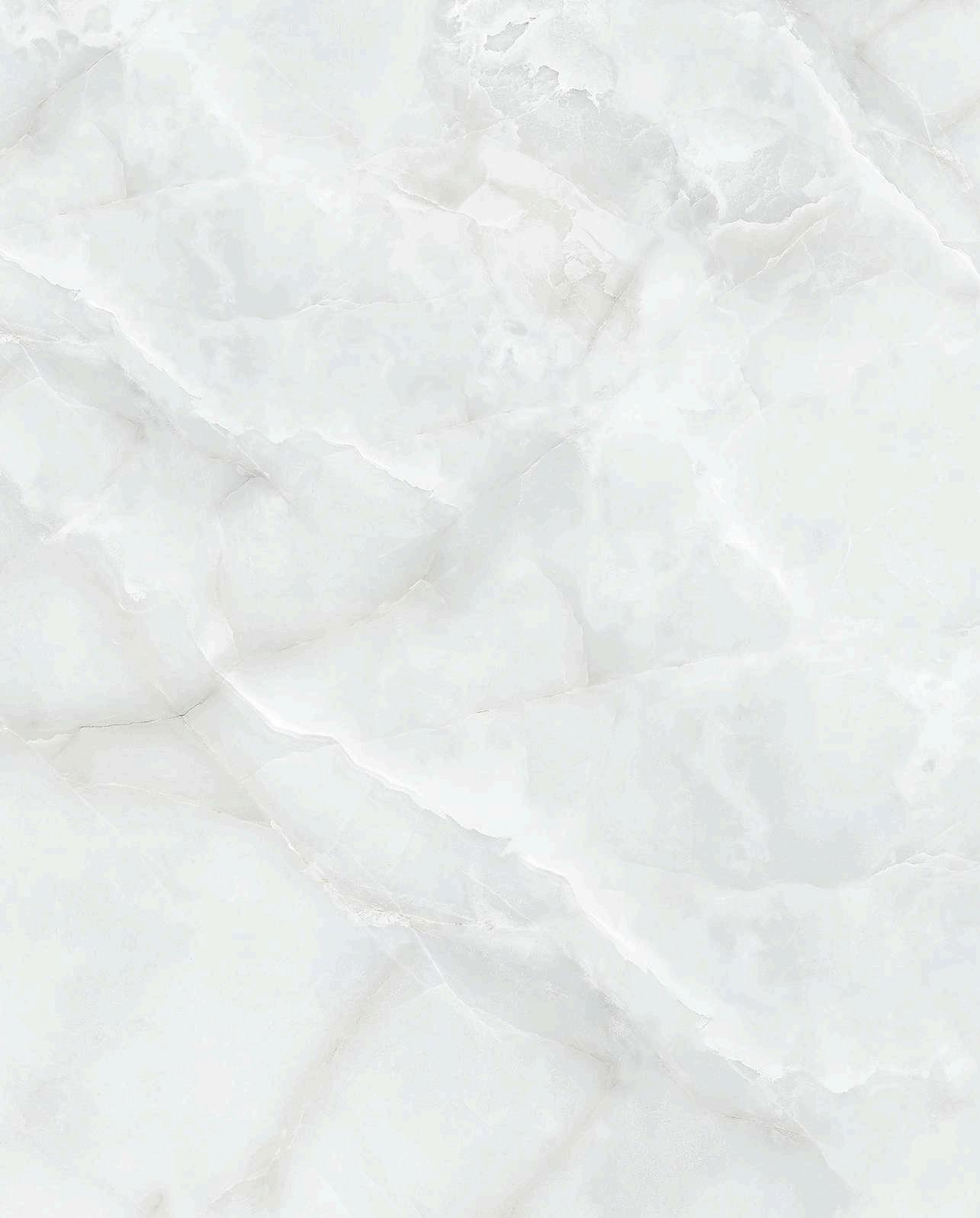
Budiantoreyhan@gmail.com
IamReyhanBudianto,adeterminearchitecturestudent.I'vealwaysbeenattractedby theintegrationpointofaesthetics,usability,anddesign,whichinspiredmetopursuea careerinarchitecture.Asadeterminedarchitecturestudent,Iaspiretoseamlessly integrateaesthetics,usability,andinnovativedesignprinciplestocreateimpactful architecturalsolutions.Drawinginspirationfromtheconvergenceoftheseelements,my objectiveistocontributemyskillsandpassiontoprojectsthatnotonlyenhancethe builtenvironmentbutalsoenrichthelivesofindividualsandcommunities Through continuouslearningandcreativeexploration,
EDUCATION
BachelorofSciencein Architecture
UniversitiPutraMalaysia
EXPERTISE
PROJECTS Design

2023 FUEGArchitect
InternArchitect(6months)
Draftedtechnicaldrawing Conductedsiteanalysis
Proposedideasforproject Conducteddiscussionwithclients Preparedlegaldocumentation
Arrangedactivityschedulefortheprogram communicatewithanotherdivisionoftheprogram Socializedwithguests

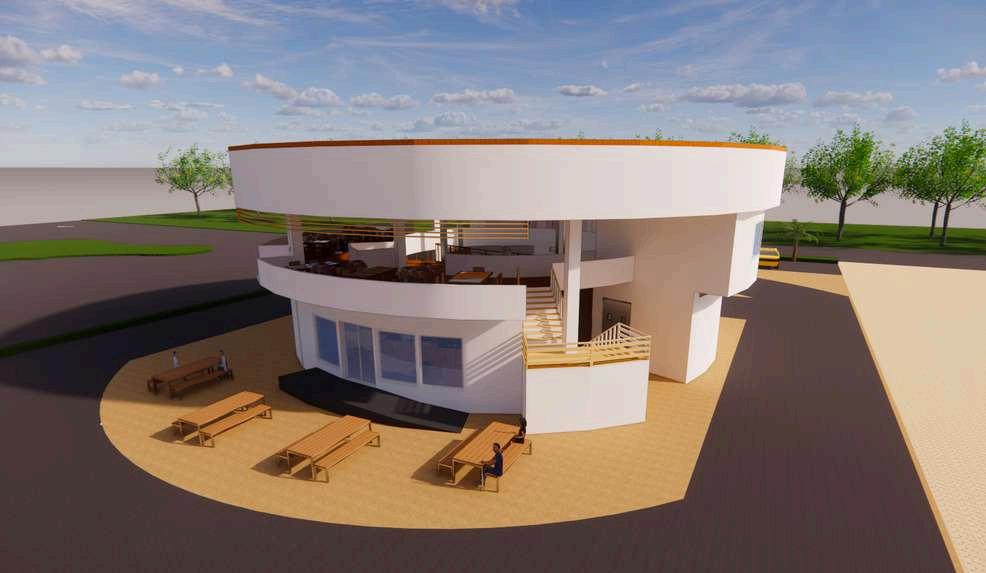
The Swirl is a 300msq minimalist cafe in Kuala Selangor. it is located at Jeram Beach and has a remarkable circular form. The building's materials, which are predominantly made of concrete, wood, and aluminum, create a seamless fusion of warmth and modernism. The cafe's huge west-facing entrance, which invites visitors to take in breath-taking views of the Malacca Strait, is its most notable feature The room is flooded with natural light, which highlights the tranquil beach atmosphere. This cafe offers a peaceful refuge where guests can unwind and indulge in gastronomic pleasures while being enthralled by the beauty of the seashore thanks to its coastal-inspired color scheme, simple yet practical decor, and use of natural textures.

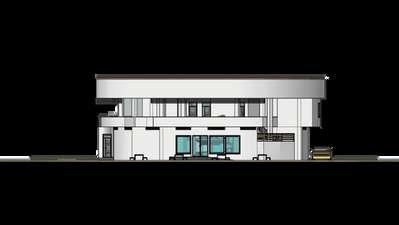

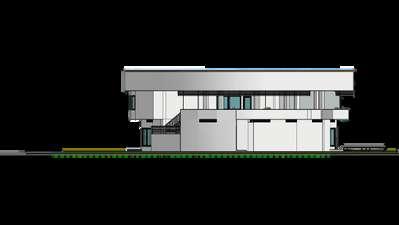



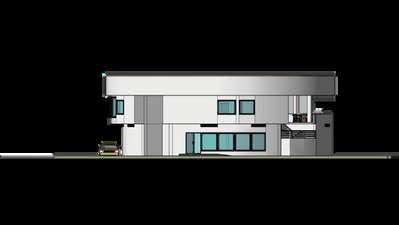



Ground Floor Plan
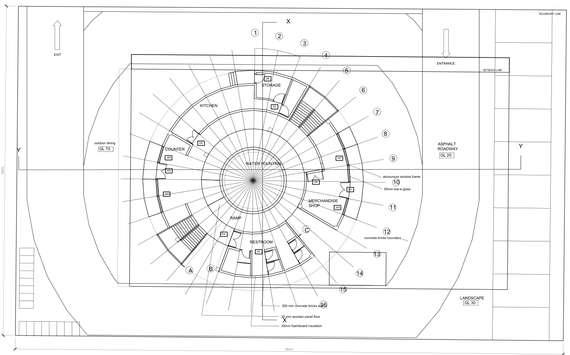
First Floor Plan
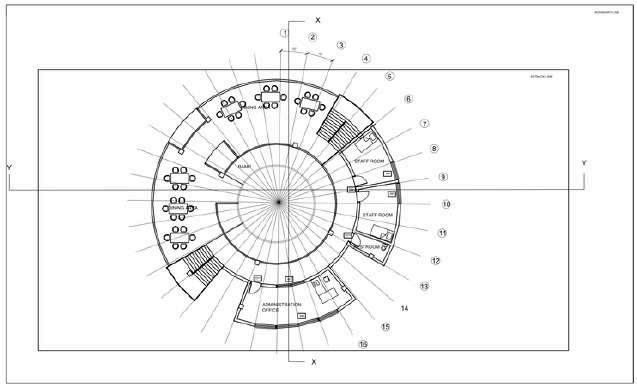
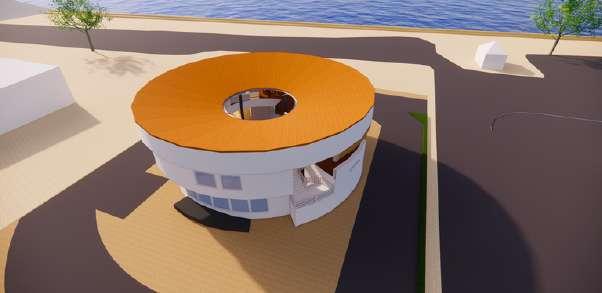
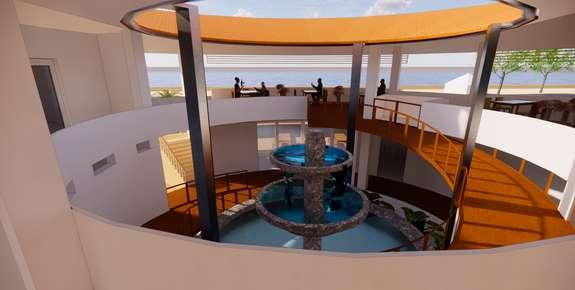
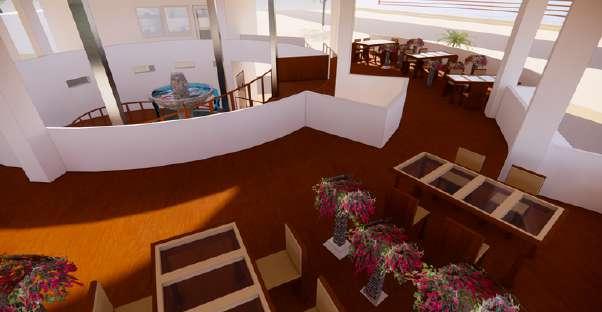


Supervision is a project that aims to create a student center building to provide UPM students a space for their activity, starts from academic to relaxation purpose. To make this happen, I designed a building that accommodates many kinds of activities. The idea of the design concept itself comes from eye, which handle a crucial role in human daily life, as the key for perception In general,the future building will apply sustainable construction by utilizing natural resources. By this plan, the upcoming building will be a wonderful modern building that embrace the nature around to give comfort for the users
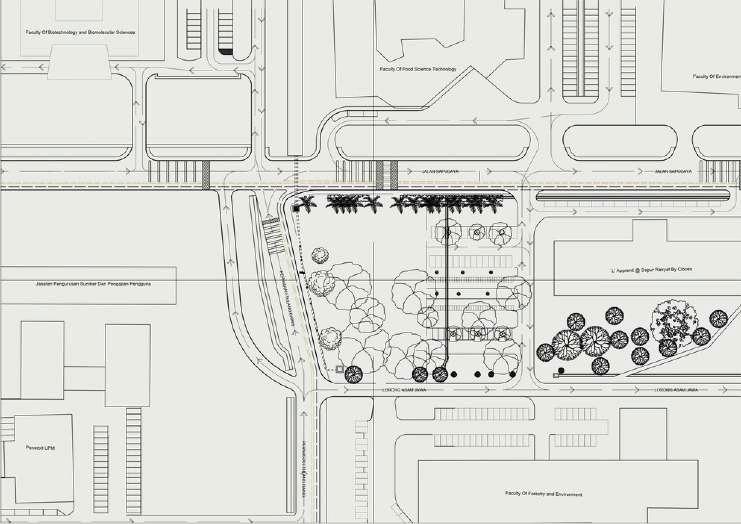

The project site is located at the center of UPM main campus in Selangor











The climate of the site is tropical The temperature around the area is mostly hot and high humidity
To design a good building, we need to identify the purpose of the building In this case, the building will be used by a lot of people, so the first objective is has to be durable to keep the user's and visitor safe. Then sustainability, which is important to keep our environment healthy. Then, cost effective, to save as much money and cost. The last one is it should be accessible for everyone
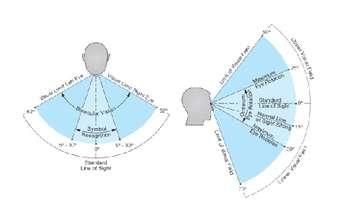

The area around the site is quiet busy, since the location is at the center of UPM main campus, which is an academic area.
For the project in the center of UPM, it is better if the building can blend with its surrounding. So the overall looks will noticeable but not too prominent. In addition, open concept will also suitable for this project since it can help the circulation
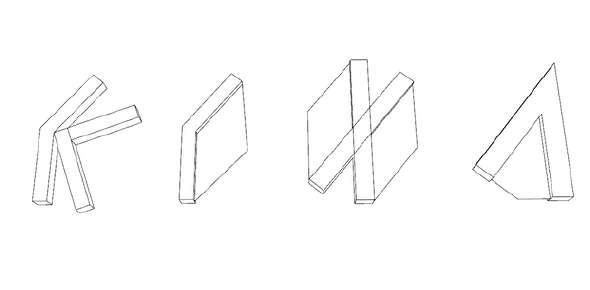
Eyes are very important in self development In science, eyes play crucial role in learning because they are human primary sense for visual perception. From this concept, it means to catch whatever visible within our visual field, because human can always learn from nature In implementation learn by visual may help our imagination to process some information, whichleads to better understanding.
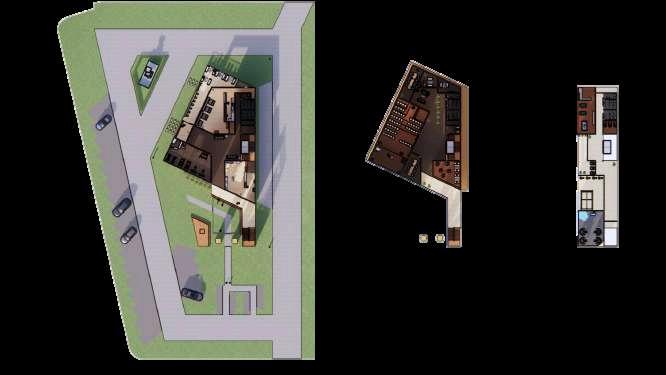


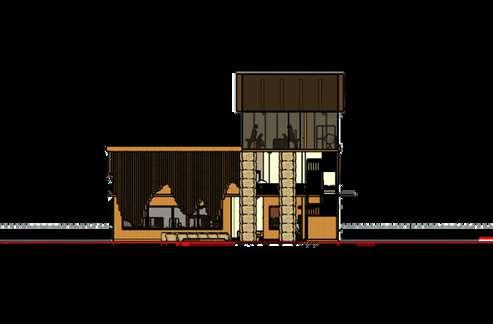
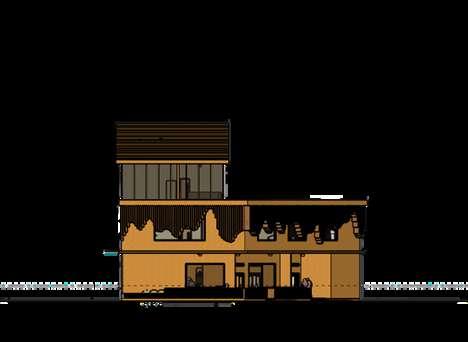

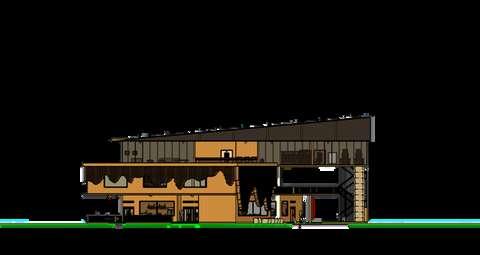
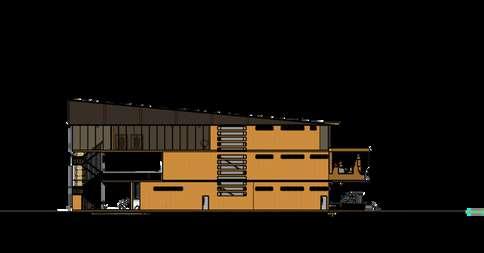


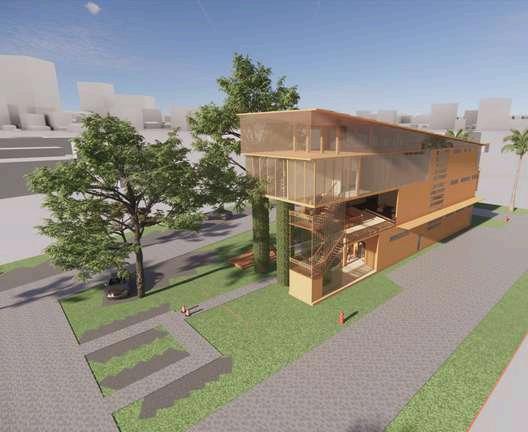
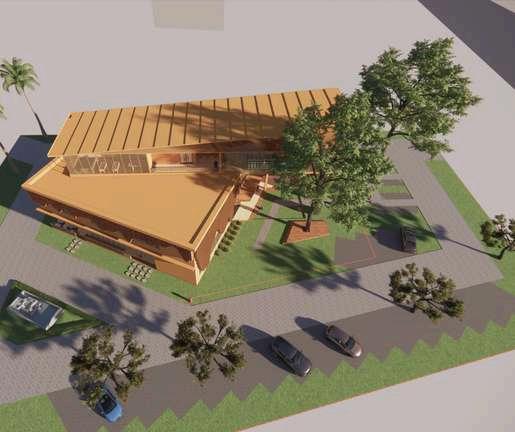
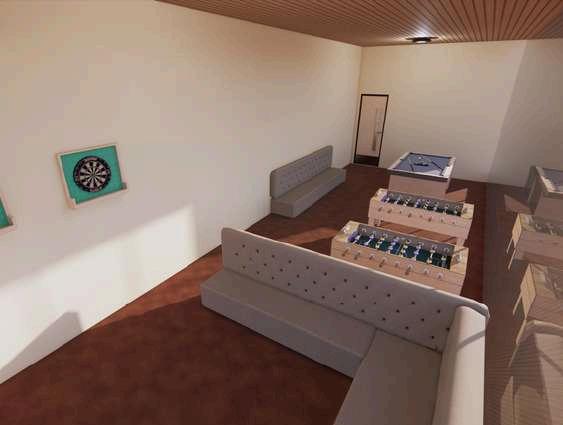
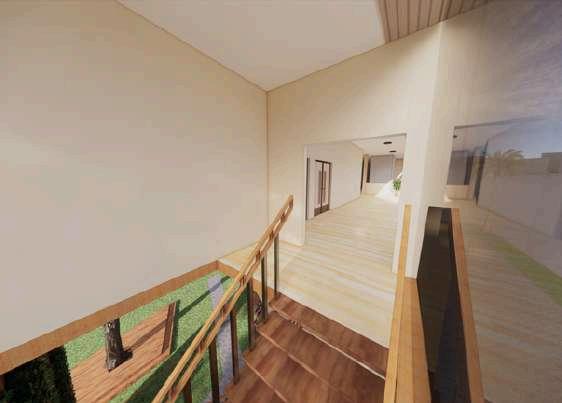
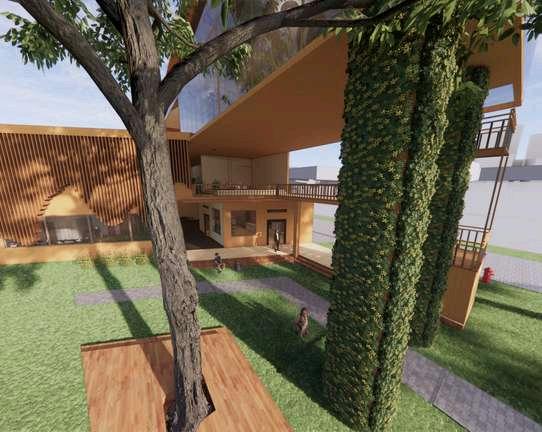
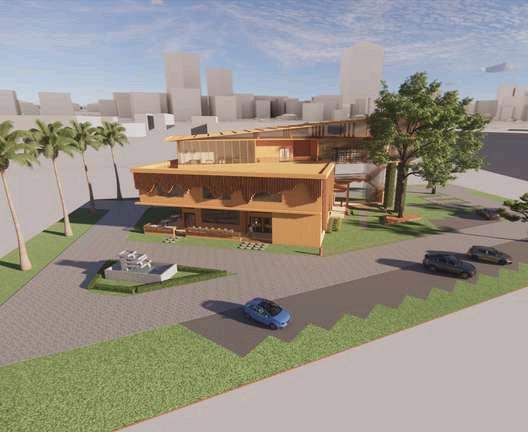
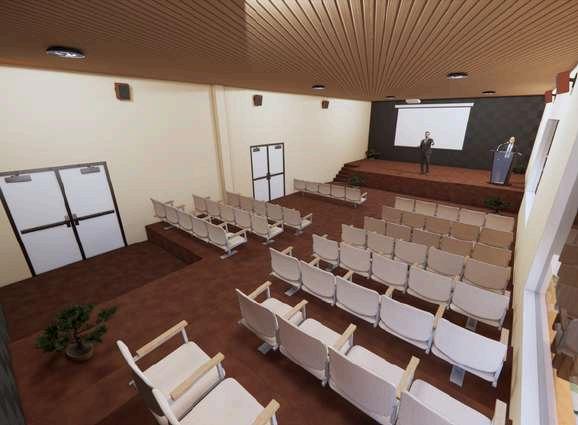
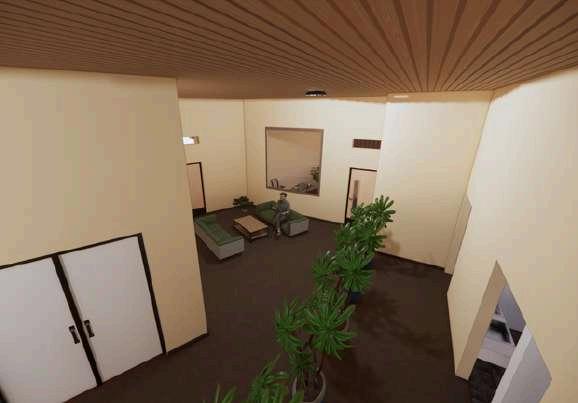

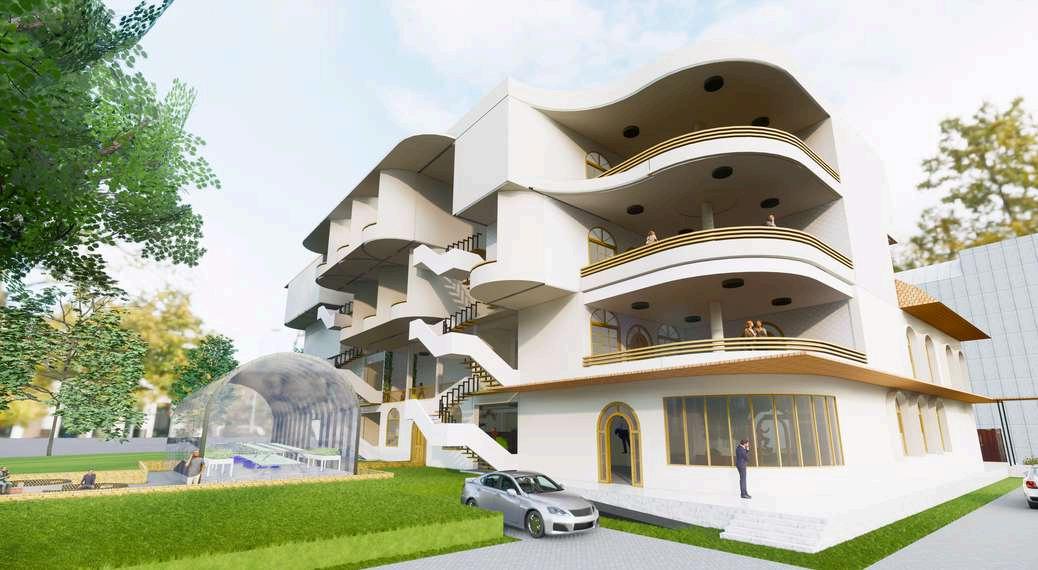
Riverside Eco-Hotel embodies a commitment to sustainability inspired by the vital rhythms of the Klang River Nestled alongside this lifeline of nature, the hotel integrates eco-friendly principles into every aspect of its operations. By employing renewable energy sources and implementing rigorous waste management systems, Riverside Eco-Hotel minimizes its environmental footprint. The Klang River serves as a poignant reminder of the need for conservation efforts; the hotel actively contributes to preserving water quality and supports local biodiversity through responsible practices
SITE PLAN

Riverside Eco-Hotel is a boutique hotel situated on the tranquil banks of the Klang River. Committed to sustainability, our establishment blends luxury with environmental responsibility and community engagement. The design was inspired by the river’s vitality for the ecosystem The hotel design integrates some values inside a river, ecofriendly materials and technologies to minimize environmental footprint.
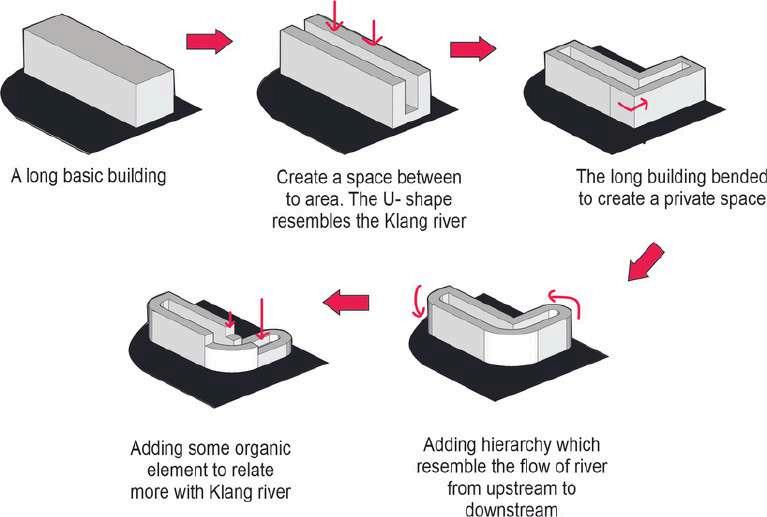
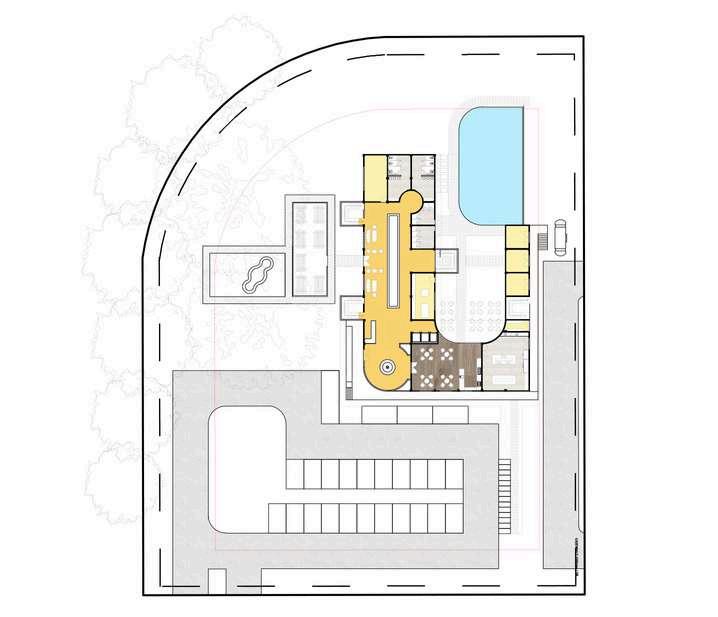
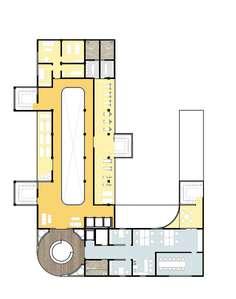





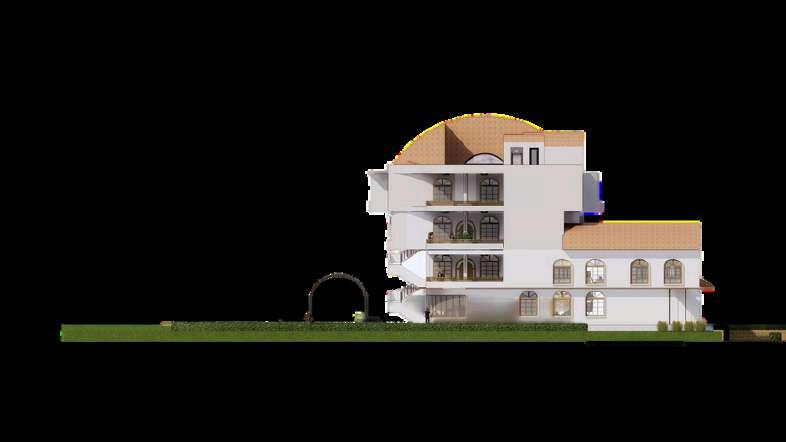
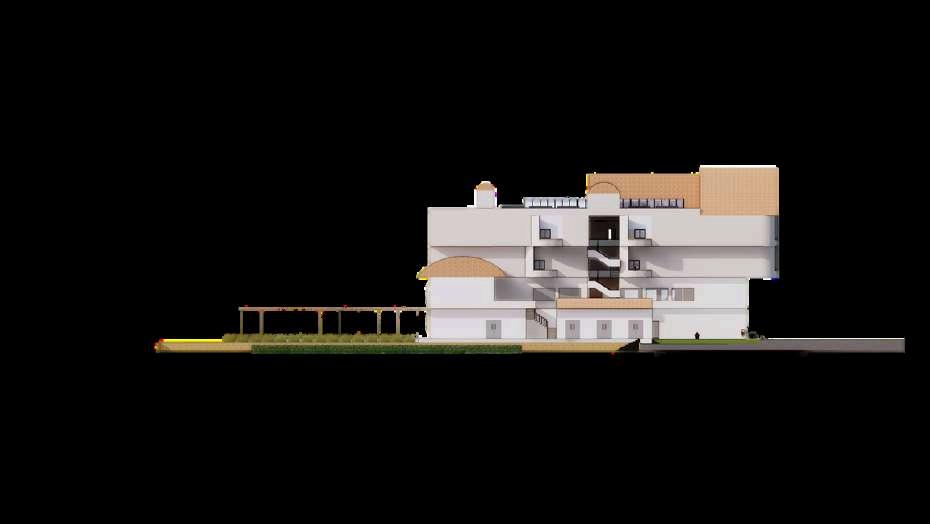

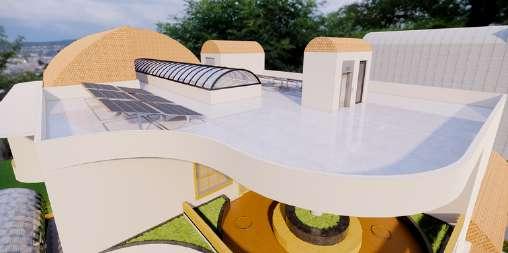

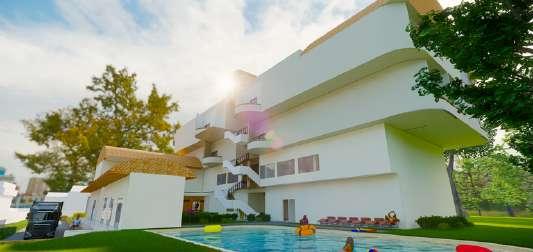
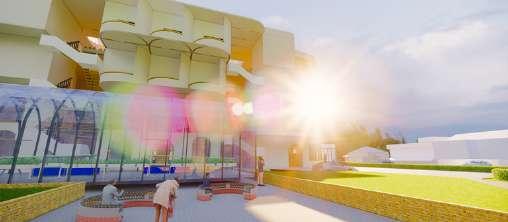
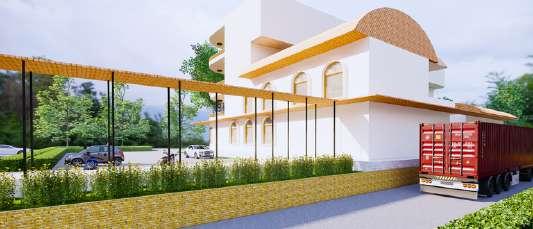



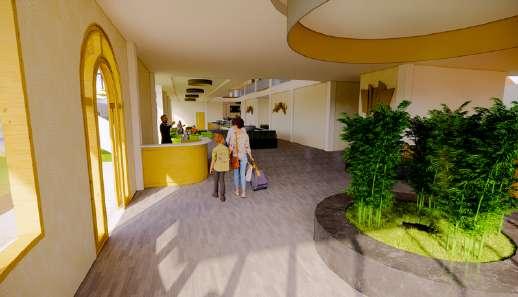
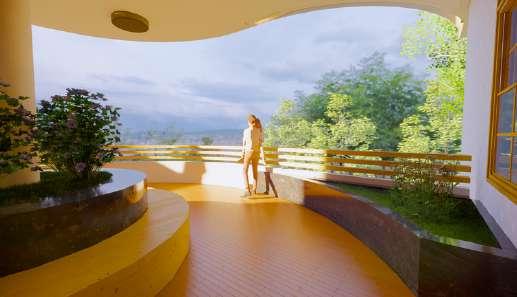


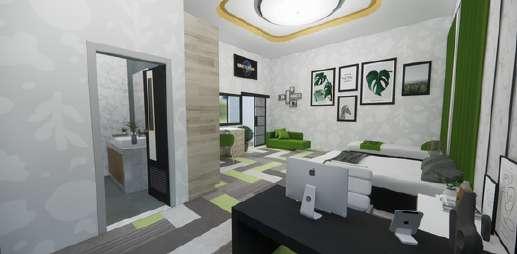
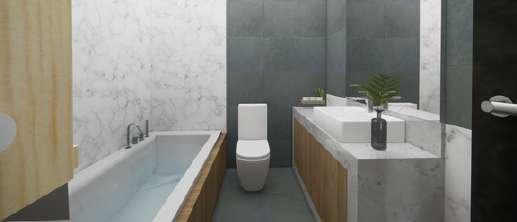
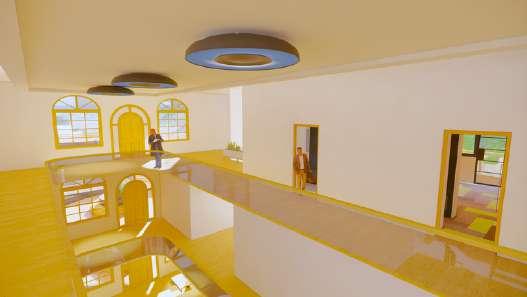
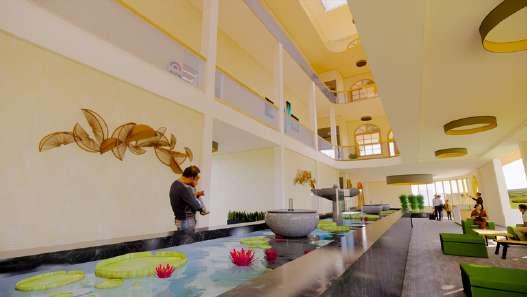
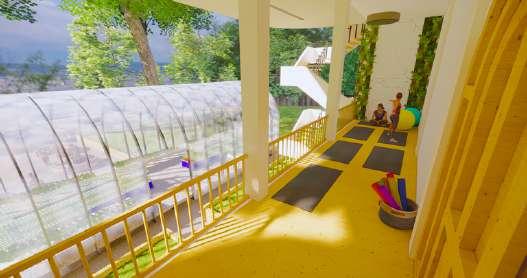

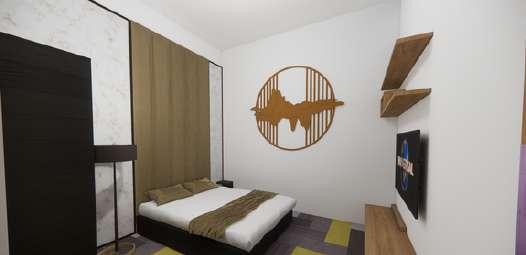
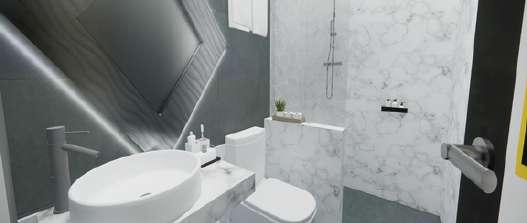

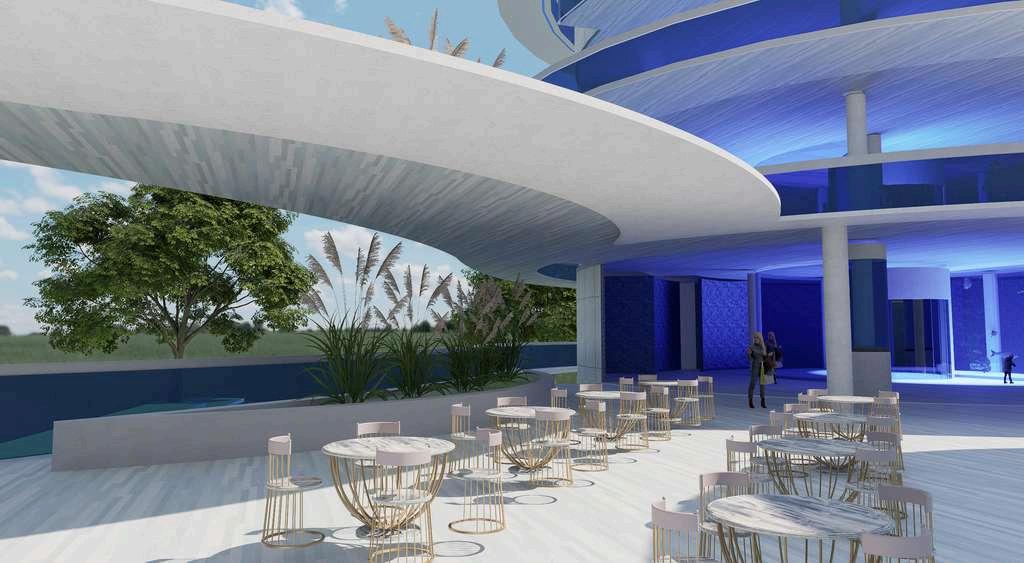
Kota Kinabalu in Sabah, is a lively seaside city renowned for its breathtaking natural scenery, rich heritage of culture, and rapid urban development The city is situated along the South China Sea and provides access to Mount Kinabalu and Tunku Abdul Rahman Marine Park, two of Borneo's most famous marine and terrestrial ecological sites. Kota Kinabalu is a fast-growing urban center that strikes a balance between modernization and its heritage, which makes it the perfect place for initiatives which celebrate cultural identity, environmental consciousness, and urban integration
As an analogy for how exploring the ocean's mysteries leads to a greater understanding and appreciation of marine life, "Dive to Thrive" embodies exploration, discovery, and growth. Inspired by the ocean's harmony and fluidity, the design concept incorporates dynamic and smooth spatial flow to produce an immersive experience. The architectural strategy incorporates elements that reflect the sunlit, twilight, and deep-sea zones each with its own distinct ecosystem drawing inspiration from the ocean's natural classification The design is guided by these layers, which represent the diversity and adaptability of marine life and celebrate the ocean's richness while reaffirming the center's educational mission.
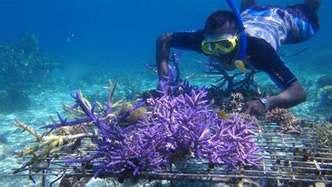
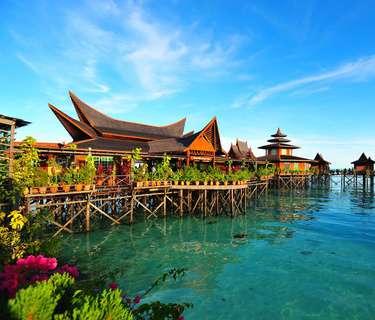

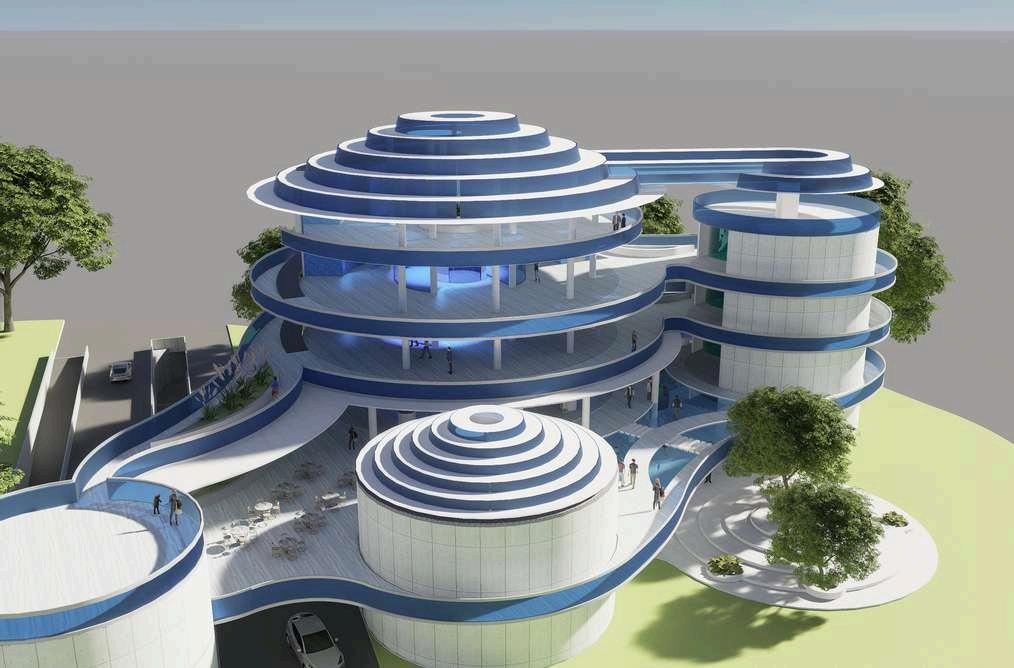
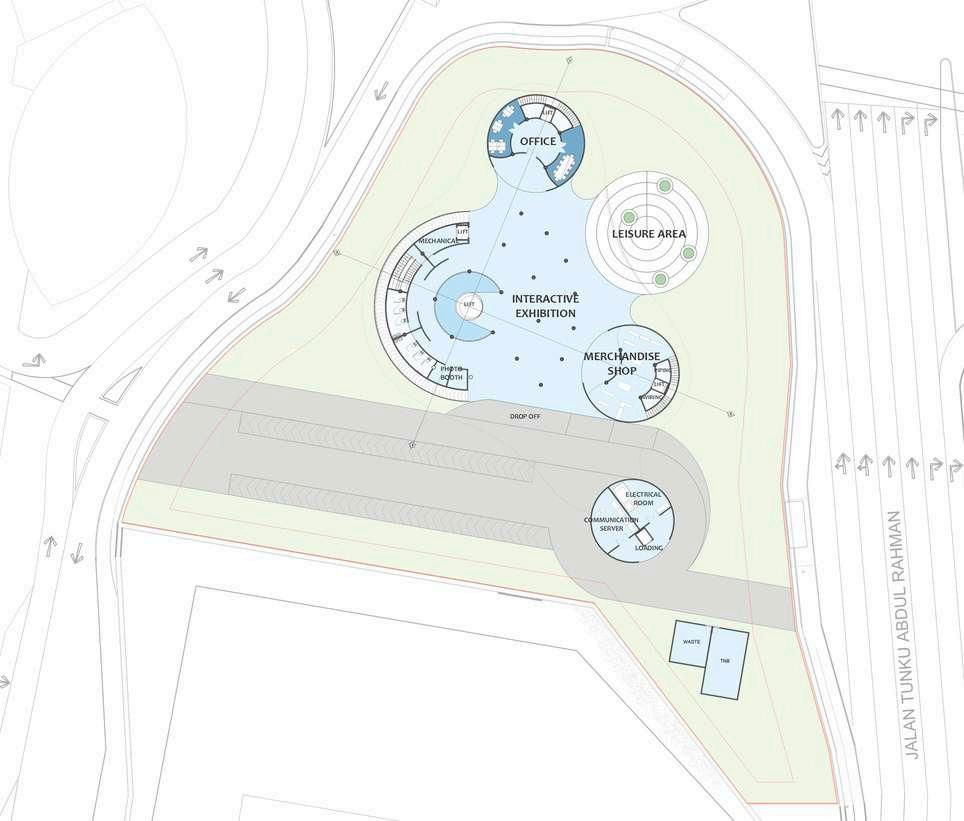
First floor Second floor
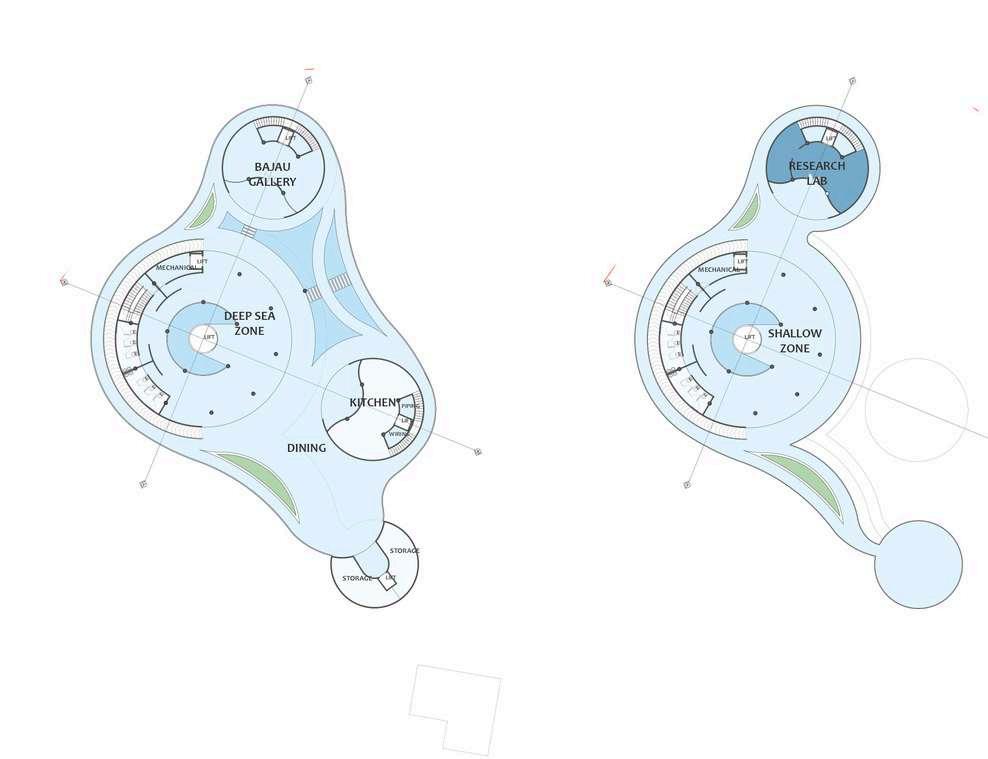
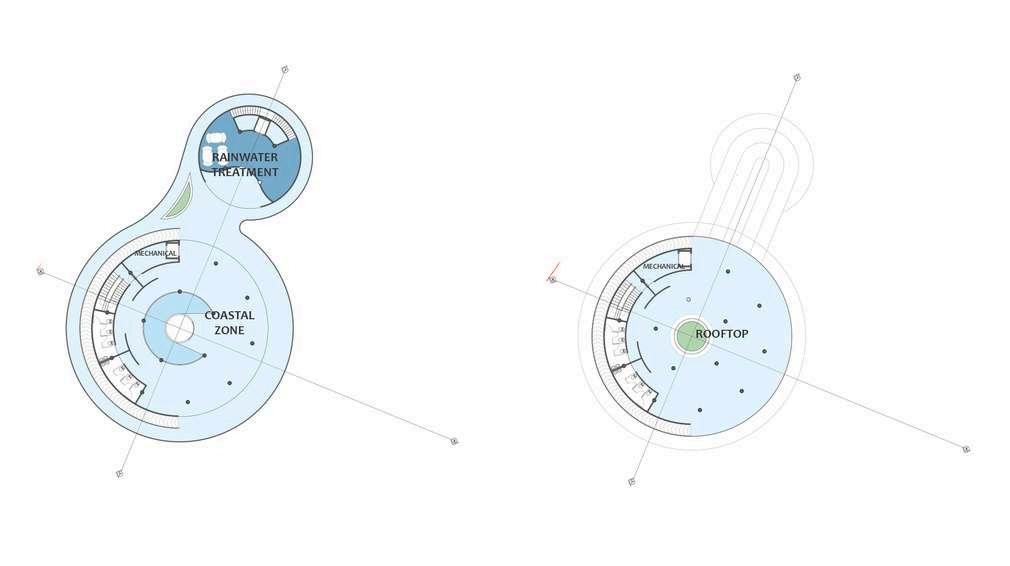
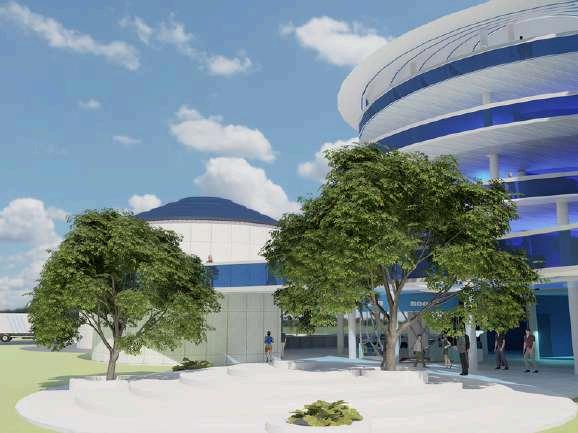
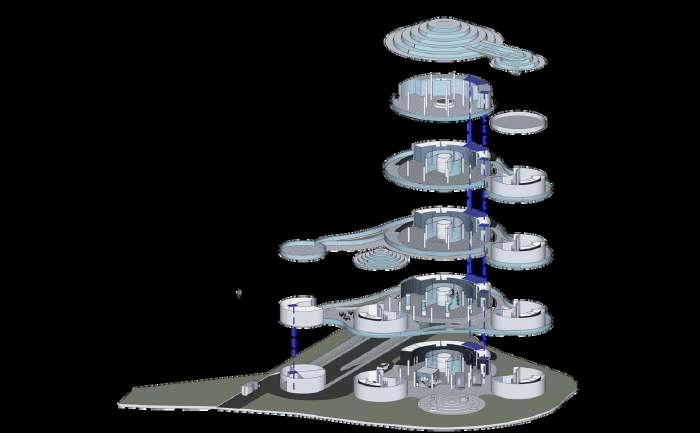
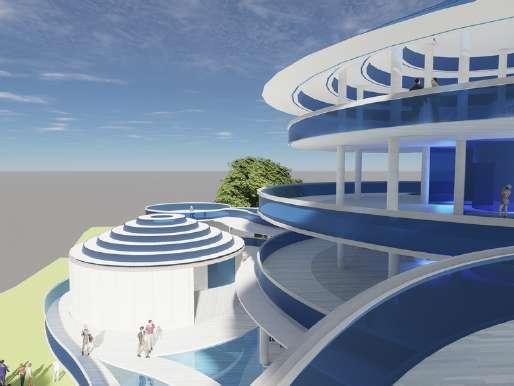

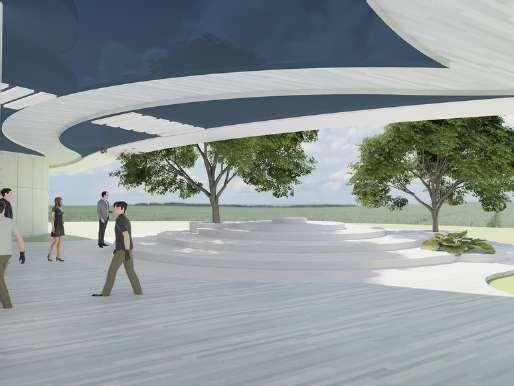
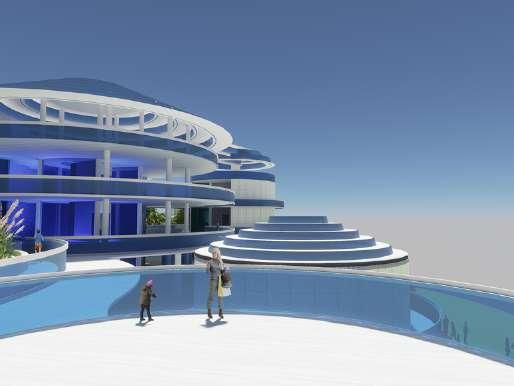
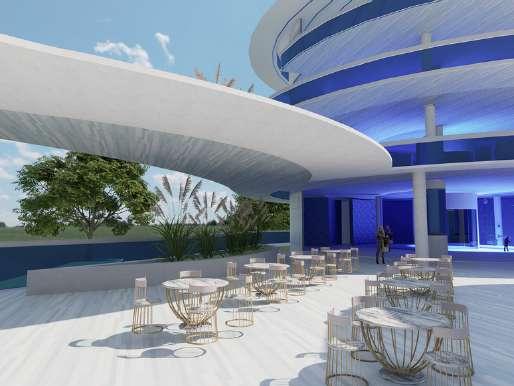
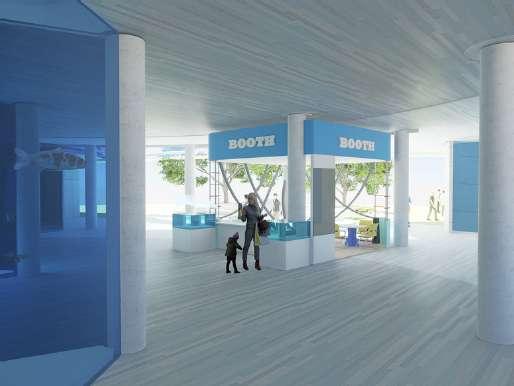
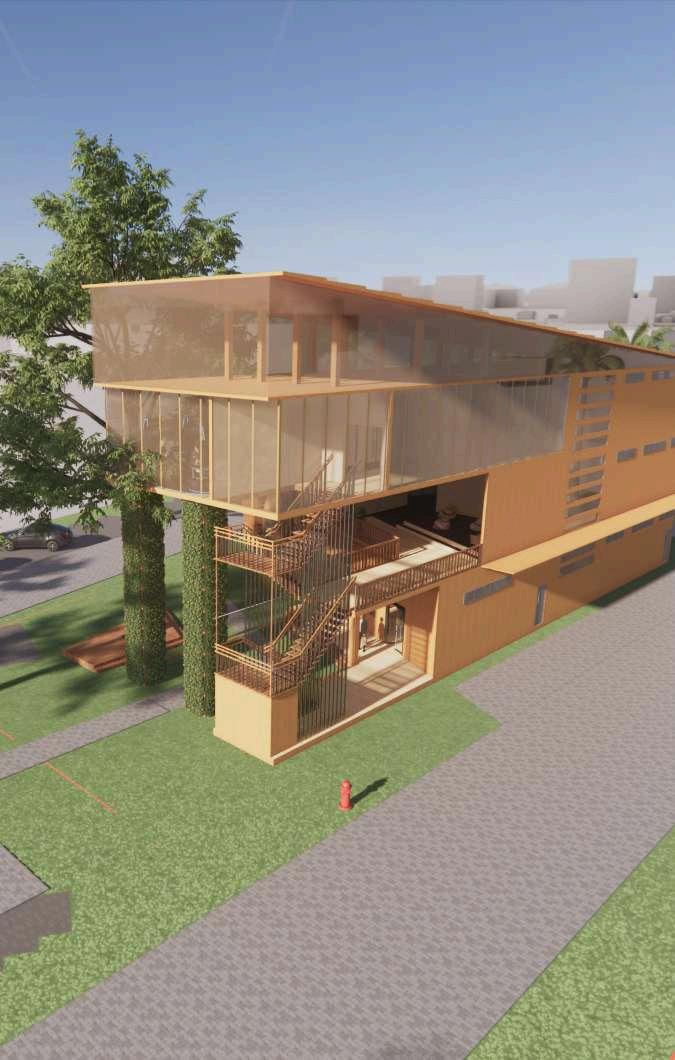
THANK YOU