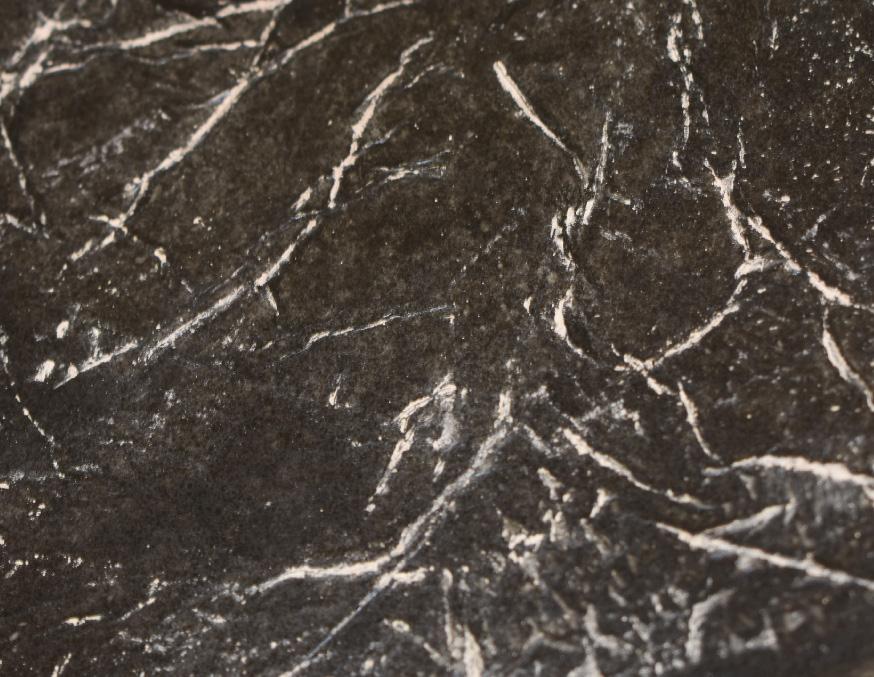

COLLIGIATE ARCHITECTURAL PORTFOLIO
2016 - 2023
Blanche Tarabrella
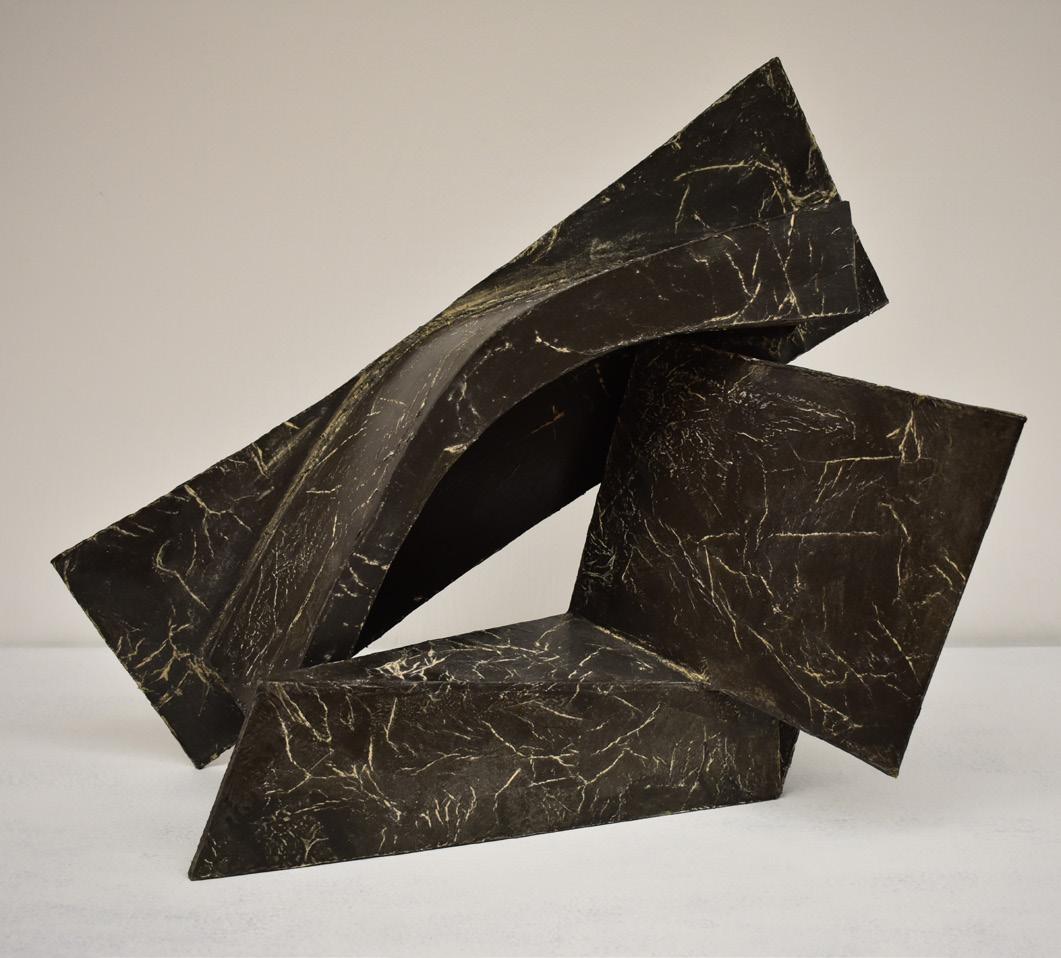
Abstract Cardboard Construction with applied texture of pigmented tissue paper and chalk, pictured on front and back covers of portfolio (Spring 2018)
TRAVEL EXPERIENCE
Jacksonville, FL > Canada + Mexico/Bahamas + Europe > Jacksonville, FL > Pittsburgh, PA > Europe > Pittsburgh, PA > Seoul, South Korea/Tokyo, Japan > State College, PA > Eastern Caribbean > Jacksonville, FL
SKILLS
Photoshop (9 Years)
Autocad (9 Years)
Hand Drafing (5 Years)
SketchUp (5 Years)
Adobe InDesign (5 Years)
Revit (4 Years)
Rhino (3 Years)
Adobe Illustrator (3 Years)
Adobe Bridge (3 Years)
EDUCATION
Pennsylvania State University (Penn State)
Master of Architecture
2 019 - 2022
University of Pittsburgh (Pitt) 2015 - 2019
BA Architectural Studies | Dance Minor | Studio Arts Minor
Architectural Studies in Central Europe
Study Abraod Program May 2016
FIELD EXPERIENCE
The Walt Disney Company Aug 2022 - Aug 2023 College Program Attractions Cast Member
Urban Plunge Mission Trip in St. Augustine, FL July of 2012 - 2016 and Volunteer Carpenter and Painter July of 2021 - 2022
Penn State Wood and Metal Shop Jan 2020 - May 2022
Shop Tech
Penn State Graduate Assistantship Fall 2019 - May 2022
Teaching Assistant
Entasis, Inc. June - July 2019 and May 2020 - February 2021
Intern
AIA Pittsburgh Summer 2018 and May 2019
Intern
Approaches to the Built Environment Course at Pitt Fall 2017
Teaching Assistant
ACHIEVEMENTS
Contributor to MycoCreate 2.0 UVA Installation March - May 2022
PennState Graduate Fellowship March 2019 - May 2022
Graham Endowed Fellowship April 2019
Outside the Classroom Curriculum Honorary Society 2018 - 2019
HAAARCH!!!
Dean’s List
Undergraduate
Showcase
March of 2017 and 2019
Spring 2017, Spring and Fall 2018, Spring 2019
University of Pittsburgh REES Study Abroad Award Feb 2016
Background
1
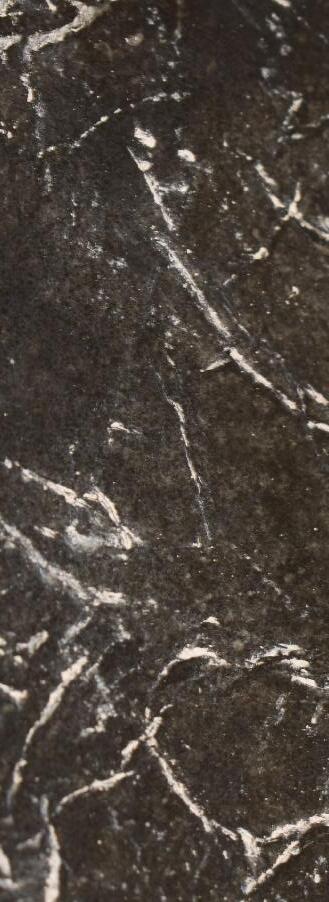
Content Pages Undergraduate Studio Work Riverside Pavillions (Spring 2017) 5 - 6 Police and Medical Outpost (Spring 2018) 7 - 8 Pitt Architecture School + Wellness Building (Fall 2018) 9 - 10 Graduate Studio Work Skritt Ferry Station (Fall 2019) 11 - 12 Porch Place (Fall 2020) 13 - 14 Carnegie Library Addition (Spring 2021) 15 - 16 Directed Reaseach Studio: Builda + Ubuntu (Fall 2021) 17 - 20 The Choreography of Architecture (Fall 2021 - Spring 2022) 21 - 24 Approches to the Built Environment Installation (Fall 2016) Pathway to Understanding 27 - 28 Origami Architectural Exploration Elective (Fall 2021) Lifesize Lantern 29 - 30 Form Follows Fabrication Elective (Fall 2021) Ribcage Model 1 (RB1) Chair 31 - 32 Studio Arts 2D Works (Spring 2017) 33 - 34 Corbeletti Competition 35 - 36 3D Works (Spring 2018-Fall 2018) 37 - 38 Precedent Digital Media Interpretations (Fall 2019) Forbidden City 39 Tempietto 40 Select Photography 41 - 42 2 Other Artistic ally Design ed Works Architectural Studio Work
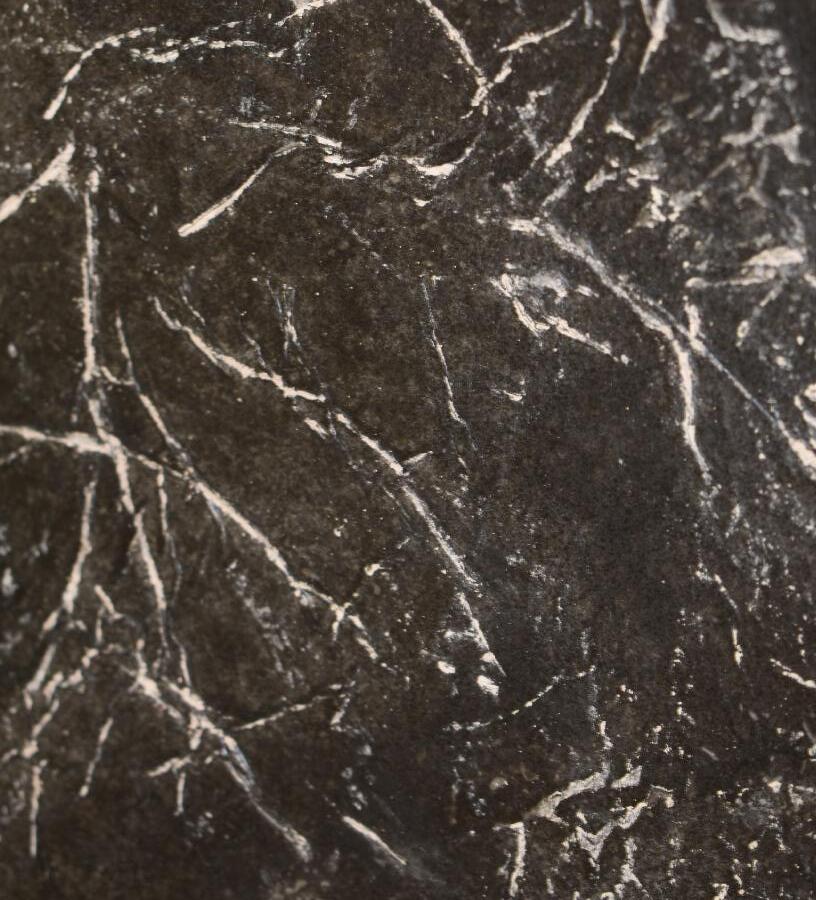
Architectural Studio Works
Foundation Studio: Riverside Pavillions
Site: Youghiogheny Riverside, PA
Technique: Deconstruction with five allawable transformations per box (one public rectangular box and one private cube)
Objective: To create a cohesive yet complex public and private design along the riverside
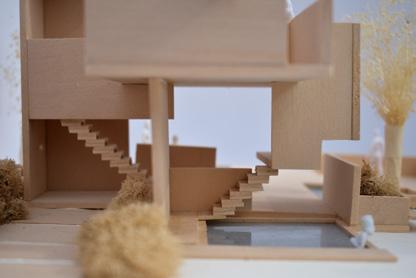

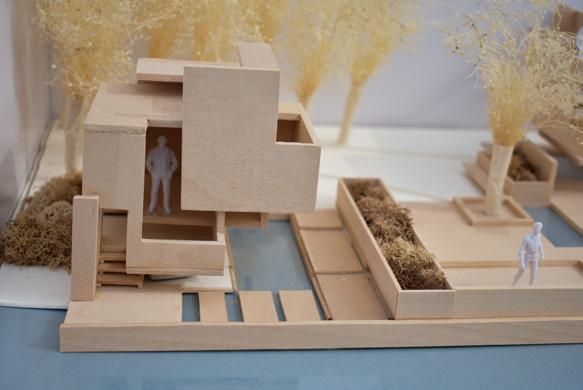

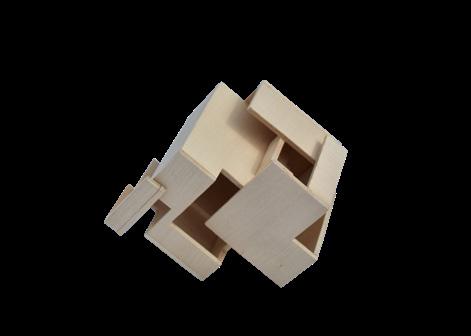
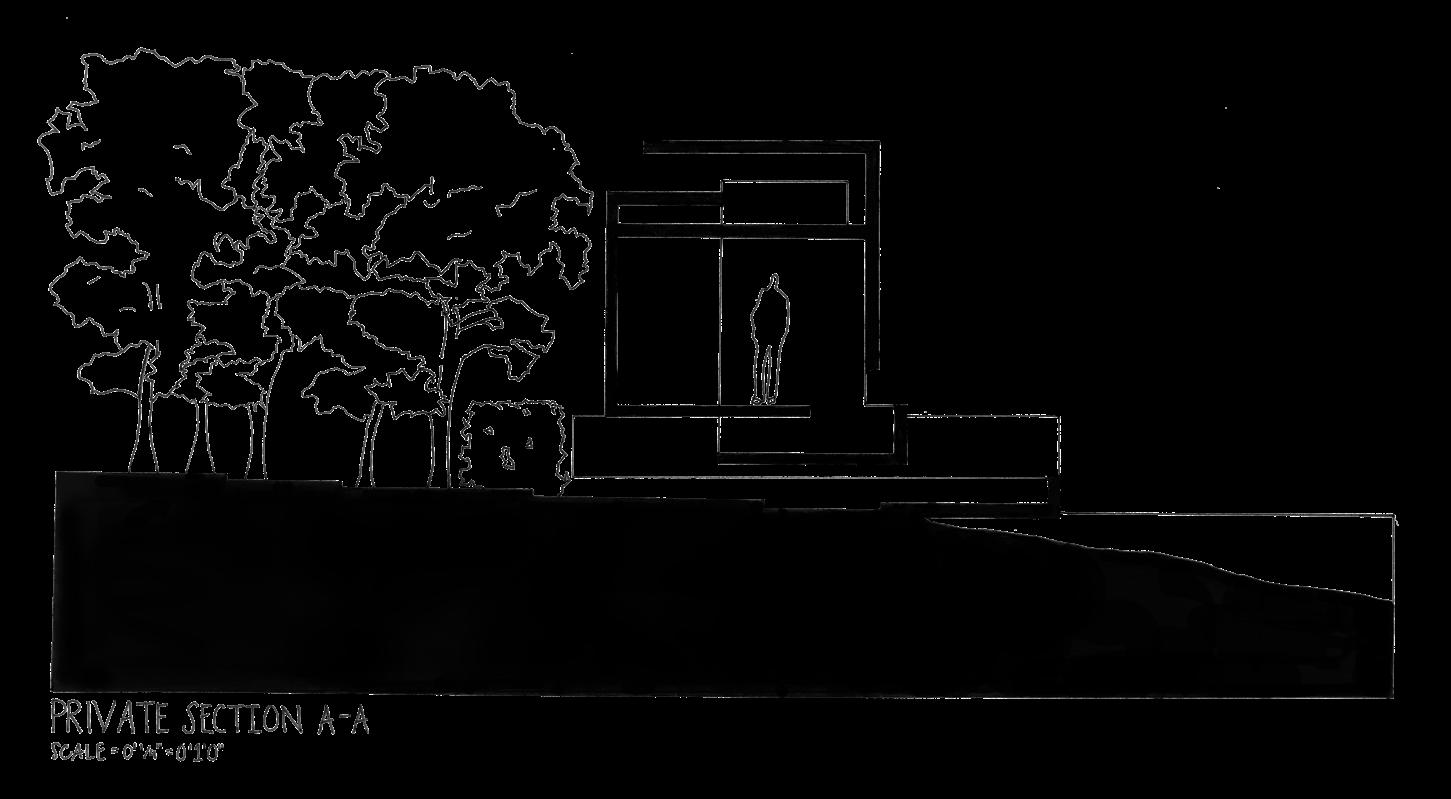
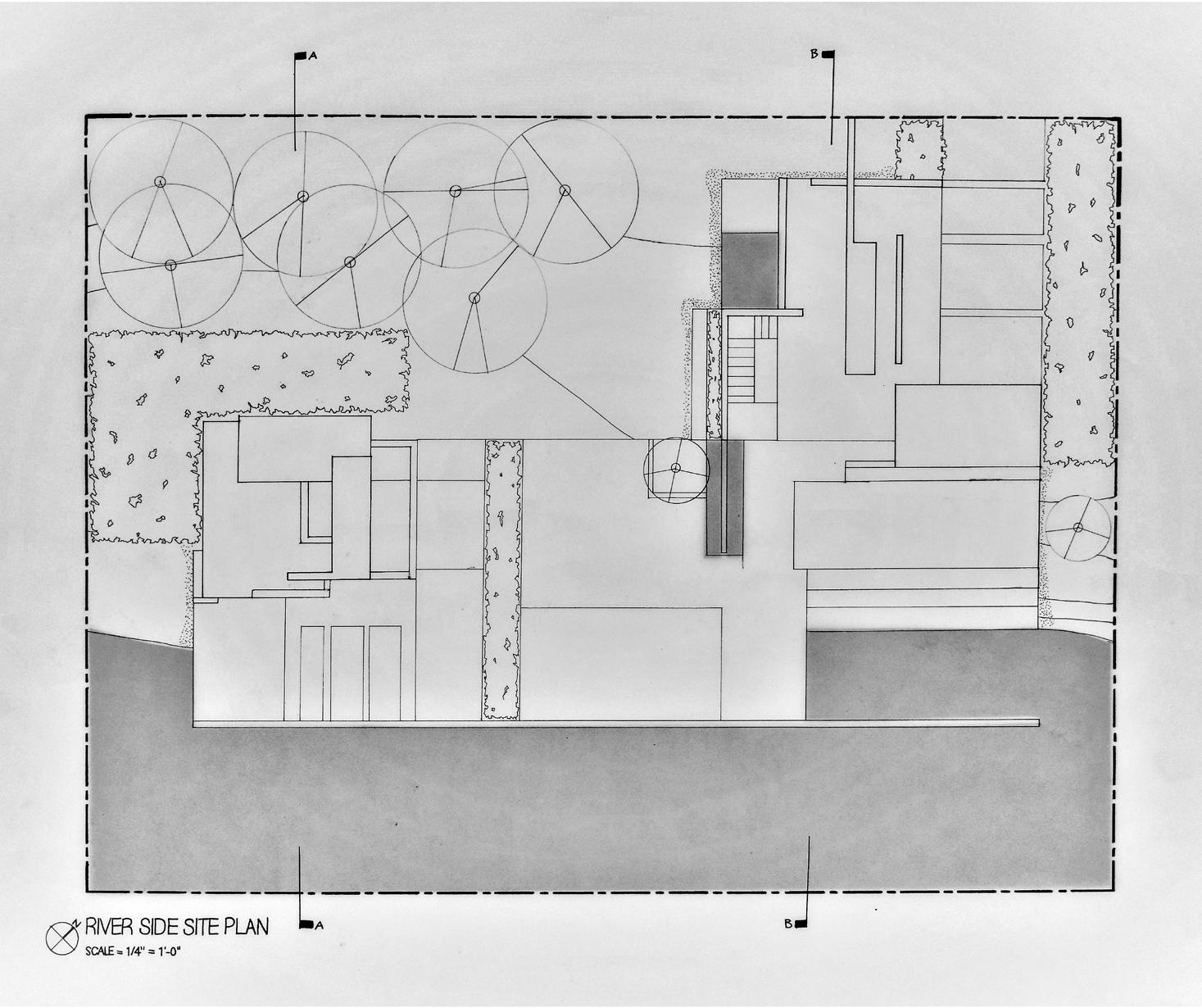
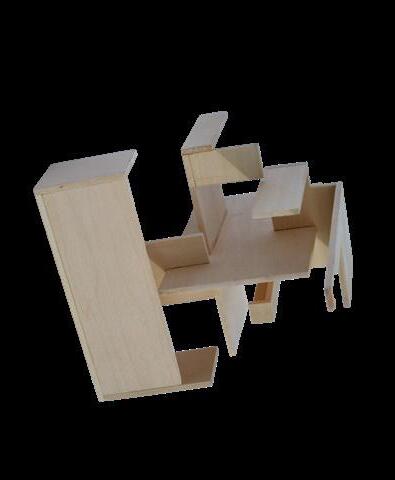

5

6
Studio 1: Police and Medical Outpost
Site: Second Avenue, Hazelwood, Pittsburgh, PA
Technique: Contextual Mapping, Programming, then [Origami] Folding
Objective: To design a cohesive space that is performative while integrating the diverse programmatic elements


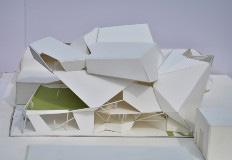

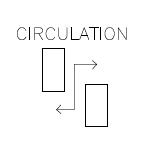


7
Tangential Mapping + Triangulation + Fractal Site Line Study of Infrastructure/ Topography Gradient Artwork of the site : the more lines of enclosure, the darker the inner area
Map of Hazelwood
CONTEXTUAL MAPPING
Resulting
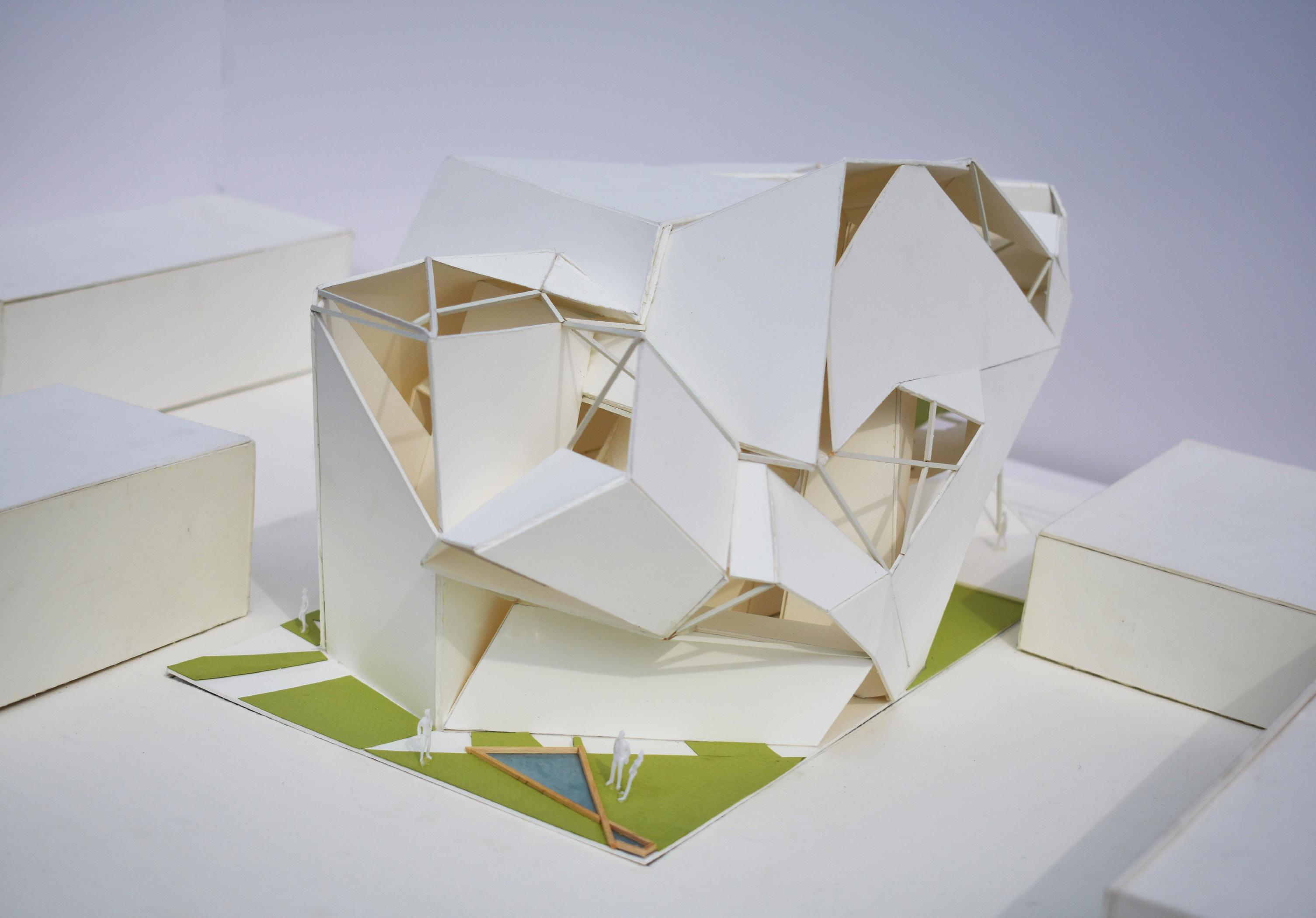
8
Studio 2: Architecture School + Wellness Building
Site: The University of Pittsburgh along O’Hara Street, Pittsburgh, PA
Technique: Systemmatic Designing through selected linear and planar pieces created to reflect chosen verbiage
Process: To create elements for componemts and modify them, so that systems are formed. The systems can then be further edited with the conponents to create a cohesive, working architectural design
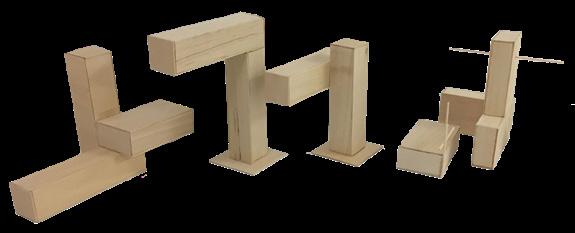

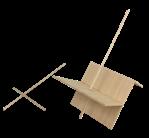


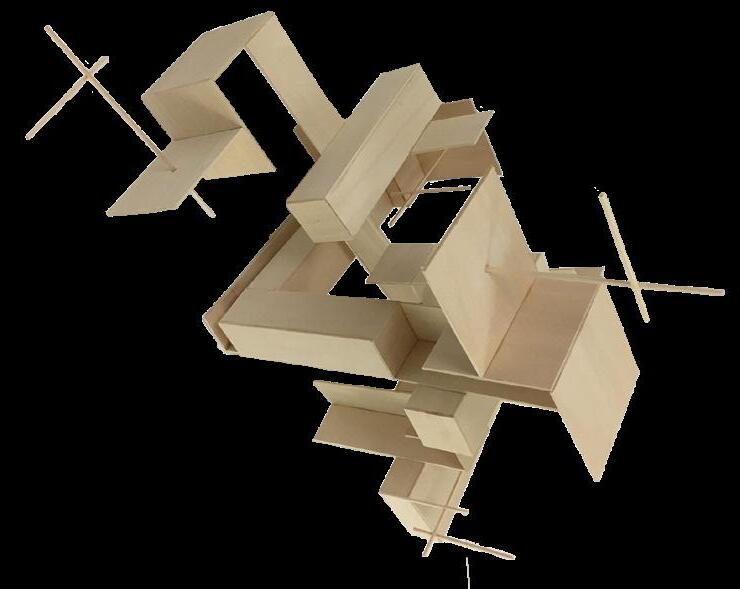

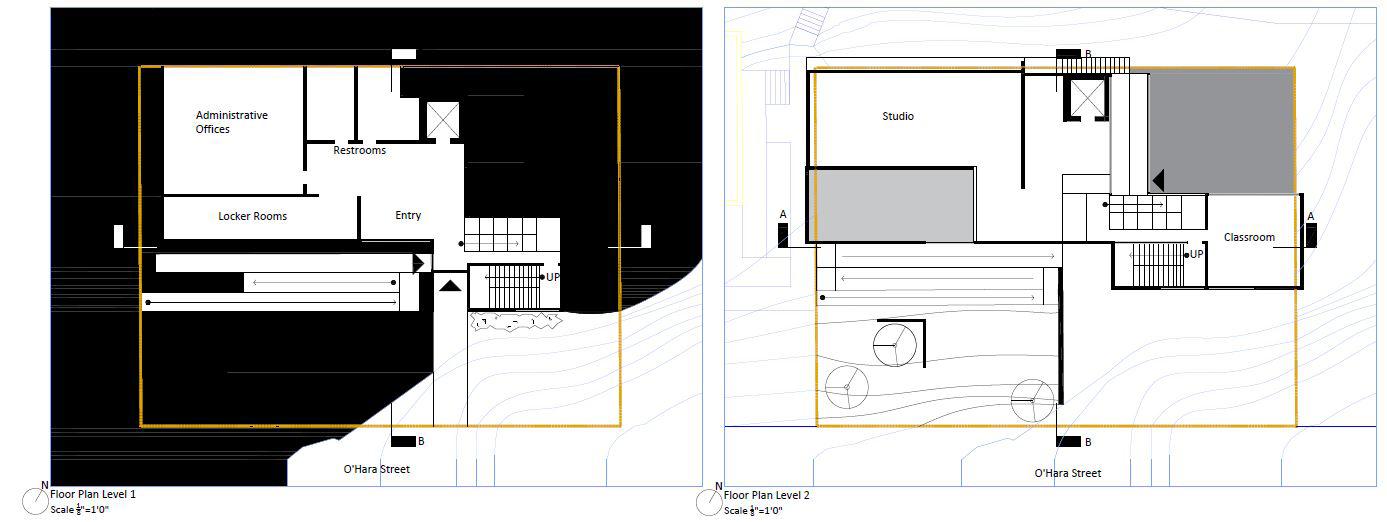



9
“Contaminate”
“Distill”
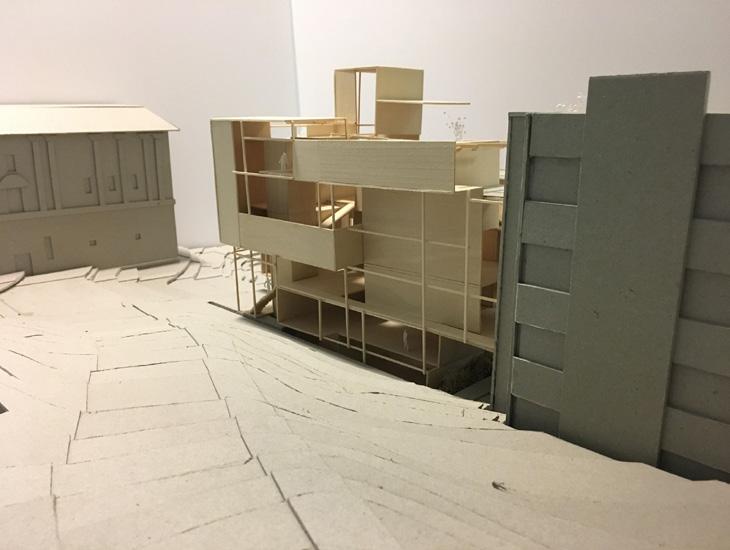
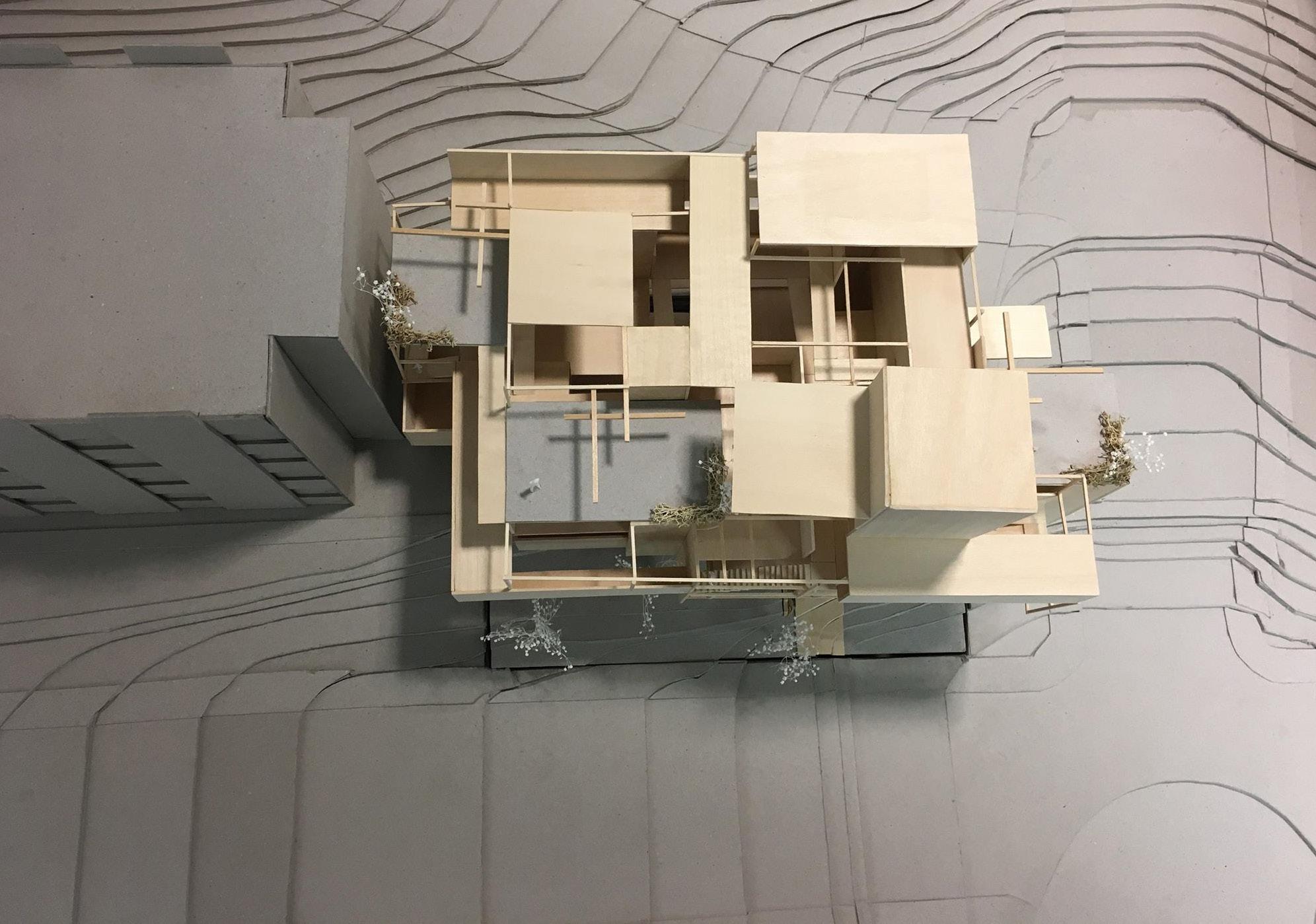

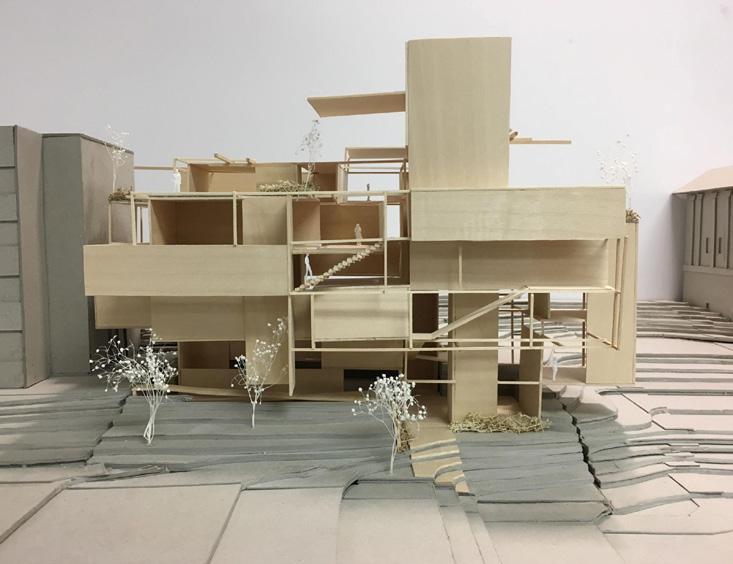
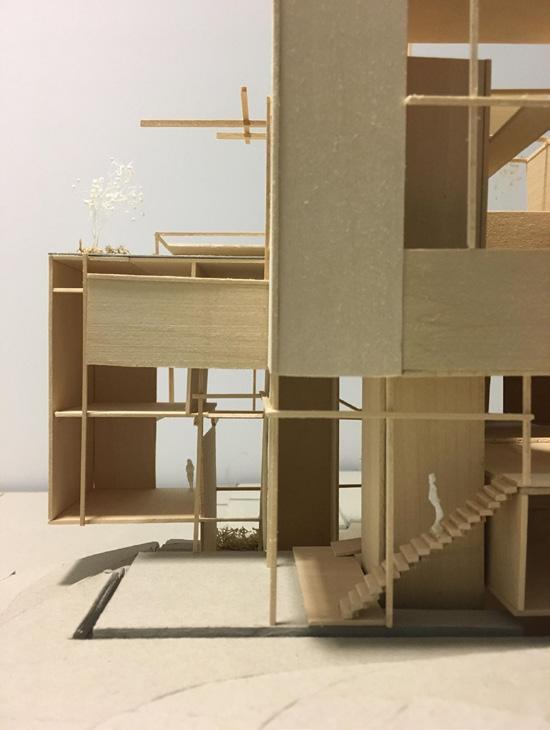
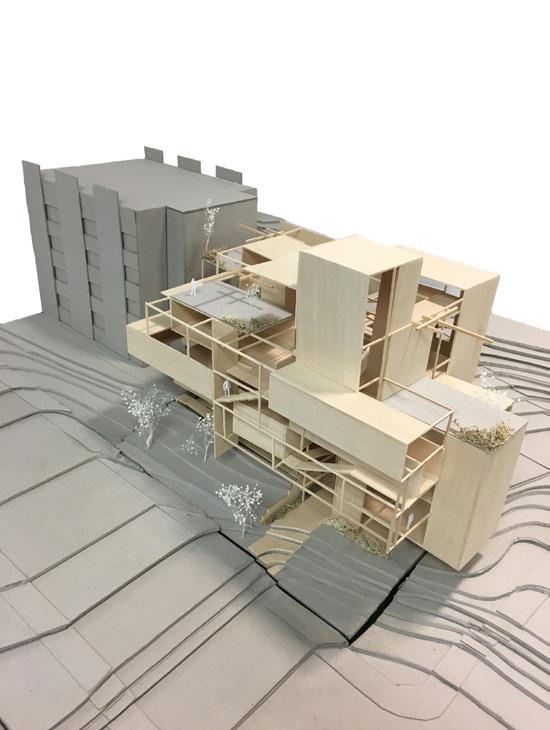
10
Skritt Ferry Station and Recreation Center
Site: Rachel Carson Bridge, Pittsburgh, PA
Technique: Origami Study, Figure/Ground Model Study, Wire/Line [Model] study, and then Deconstruction of programmatic spaces while exploring the idea of a threshold
Process: Created ‘slipping planes’ to maximize specific perspectival views of the river through a program that emphasized Pittsburgh’s cultural vibrancy with its design transitions

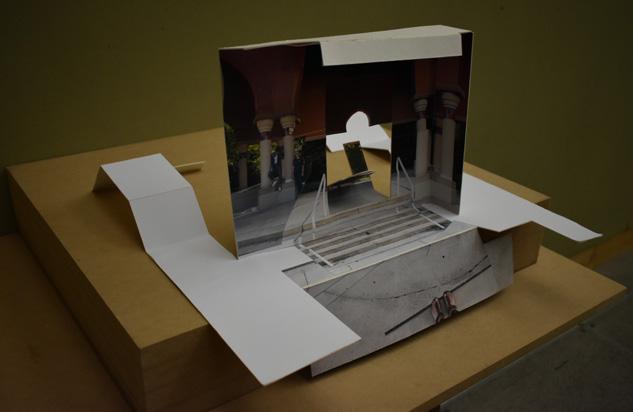
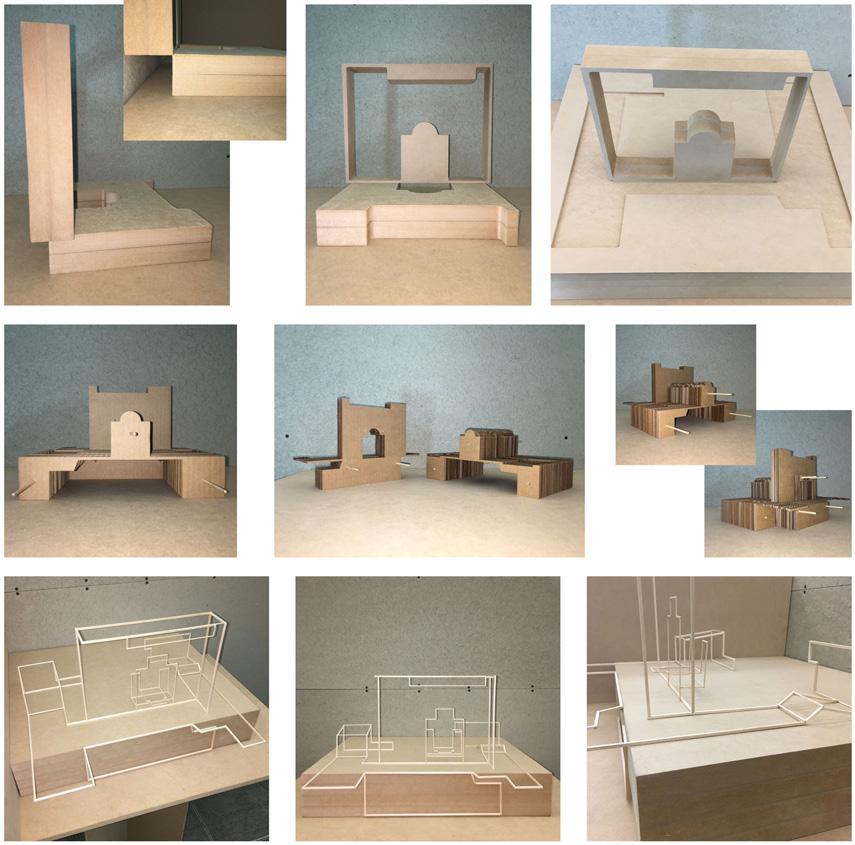
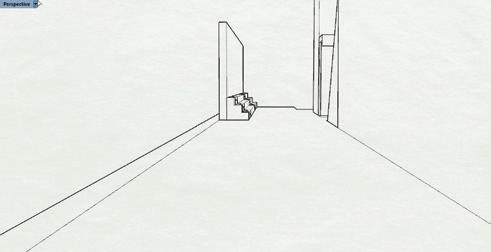

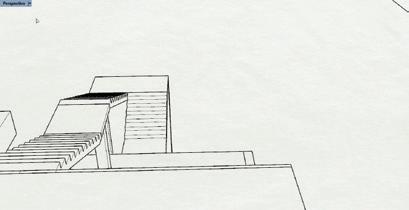
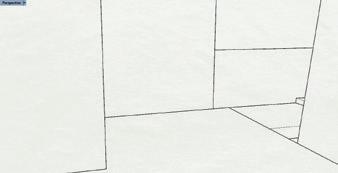
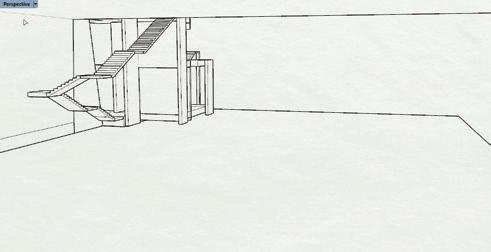
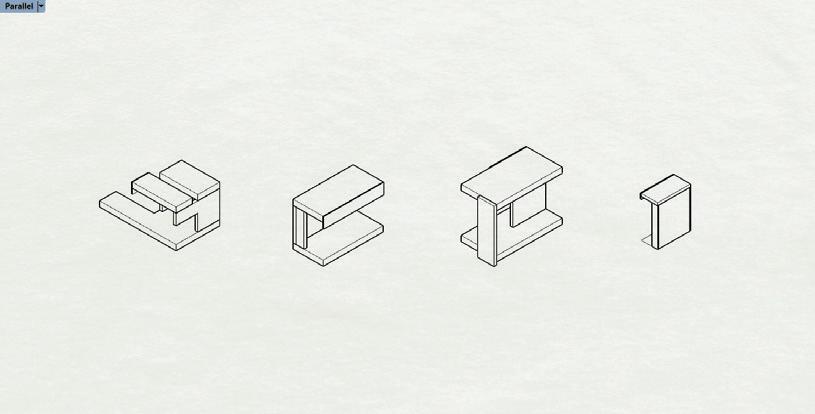

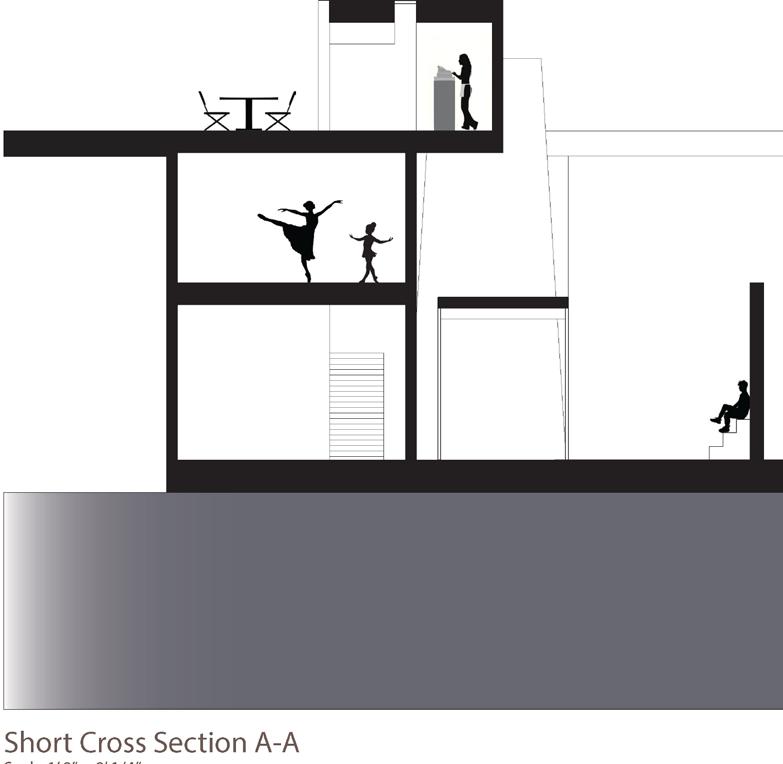
Site map Scale 1’ 0”= 0’ 1/32” Looking down from top oor View of arriving by boat to Skritt station Cafe Dance Studio Station Bike Hub ViewfromHeritageTrail entranceViewofmiddlelevelfrom ofDanceStudio View of Skritt station entryway by the bike hub
11 Wood Wireframe Model Lasercut Layered Model CNC-Cut Positive/Negative Model Origami Artwork
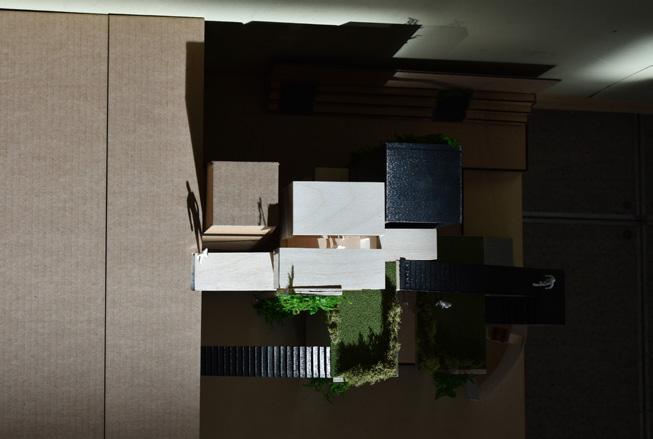

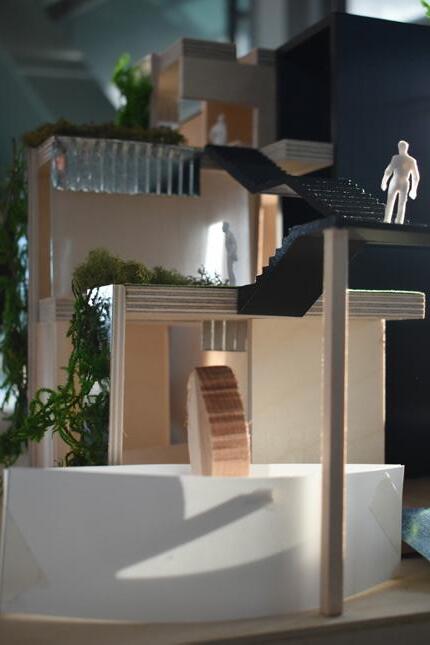
12
Porch Place Recreational Community Center
Site: Best Buy Plaza, State College, PA
Conceptual Technique: Emphasized tree-like structural elements to blend into the surrounding, ‘created’ greanspace(s)
Process: Documented contextual reseach about where there was greenspace along the major road and experimented with Glulam beam placement in Revit
Note: This studio was done remotely for the first time due to the COVID-19 pandemic.
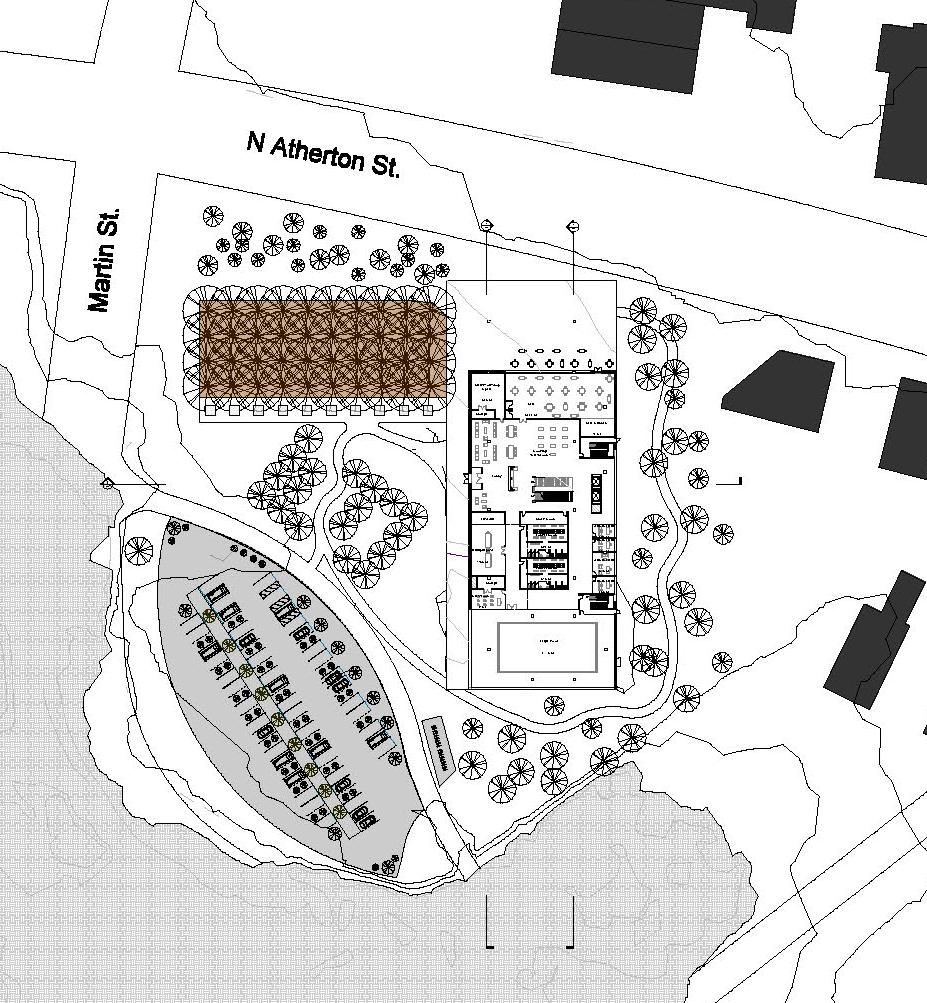


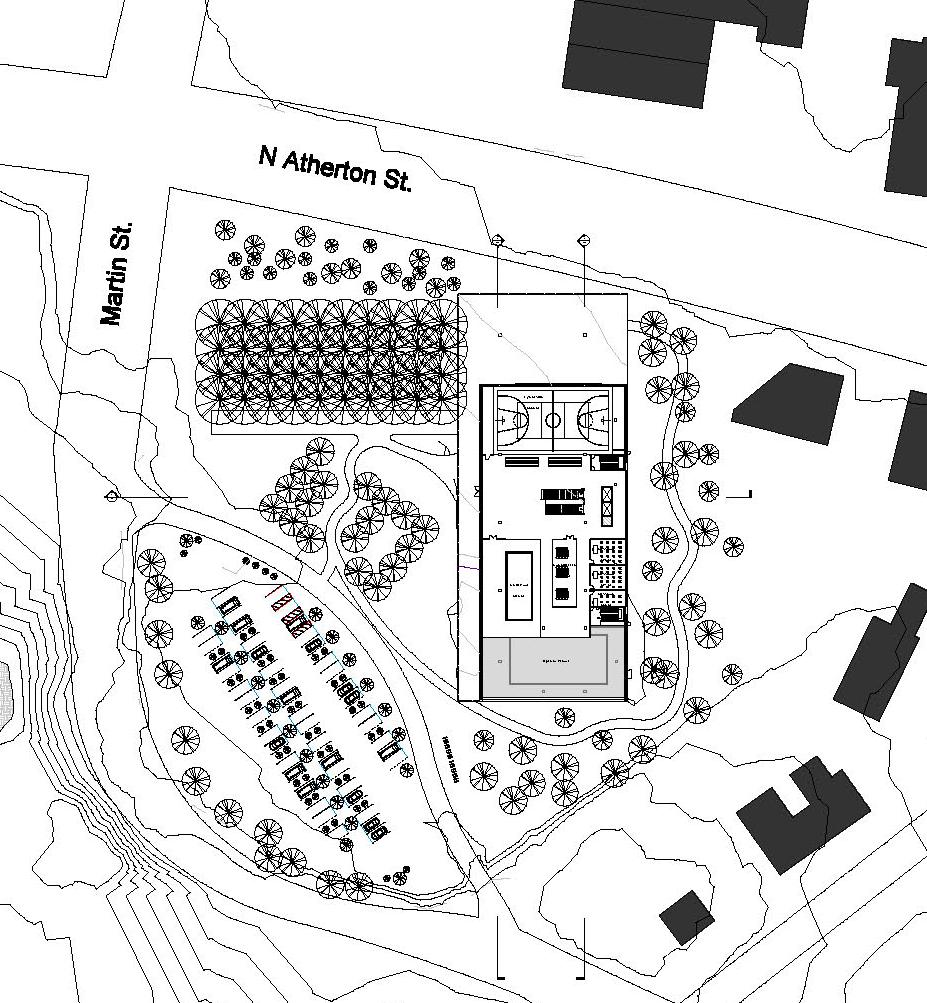



13

14

16
Builda “
Pieces of a whole that let you build a “
Technique: Shape Grammar and Modularity Exploration
Process: The goal was to create an architectural children’s toy as a warmup excercise in Benay Gursoy’s Directed Research Studio. An algorithm was established, which each level follows, given its rotation
Other Group Members: Niousha Keyvaninejad
Note: While this is a puzzle with a specific way to take apart and put back the pieces, as shown in the instuctions, there are endless possibilities, just as the name Builda suggests!
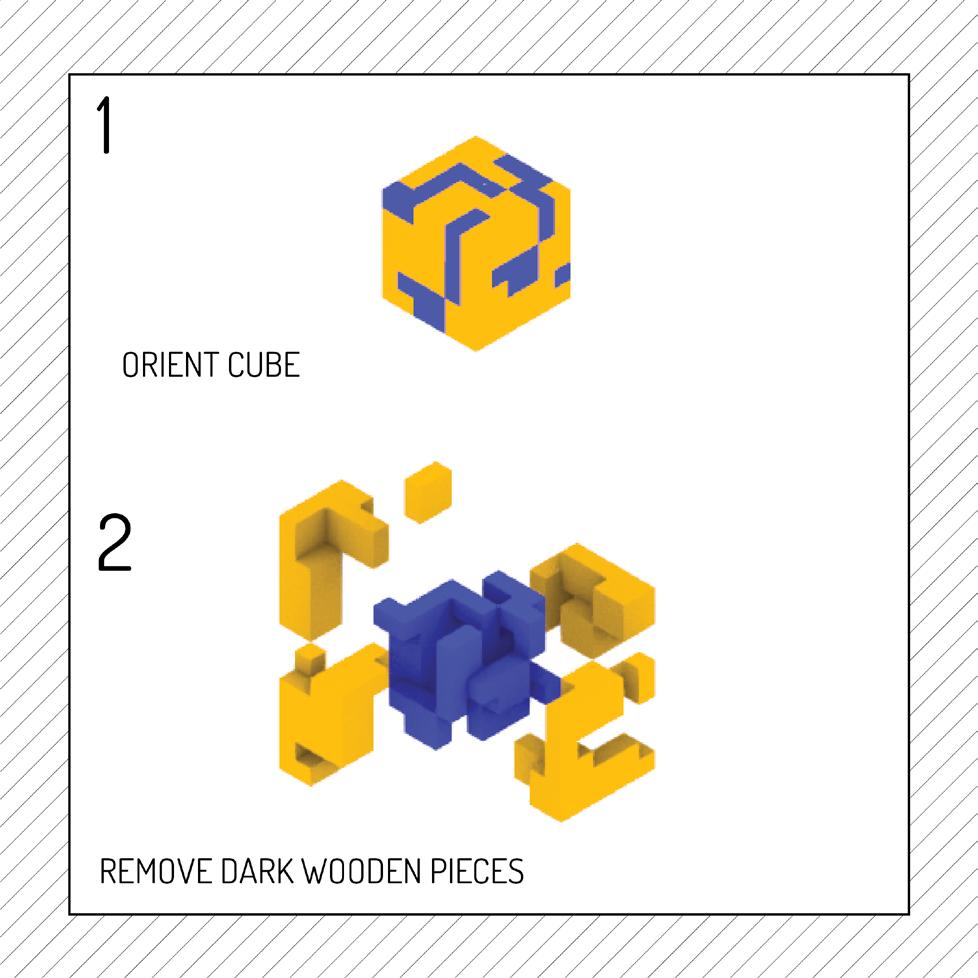

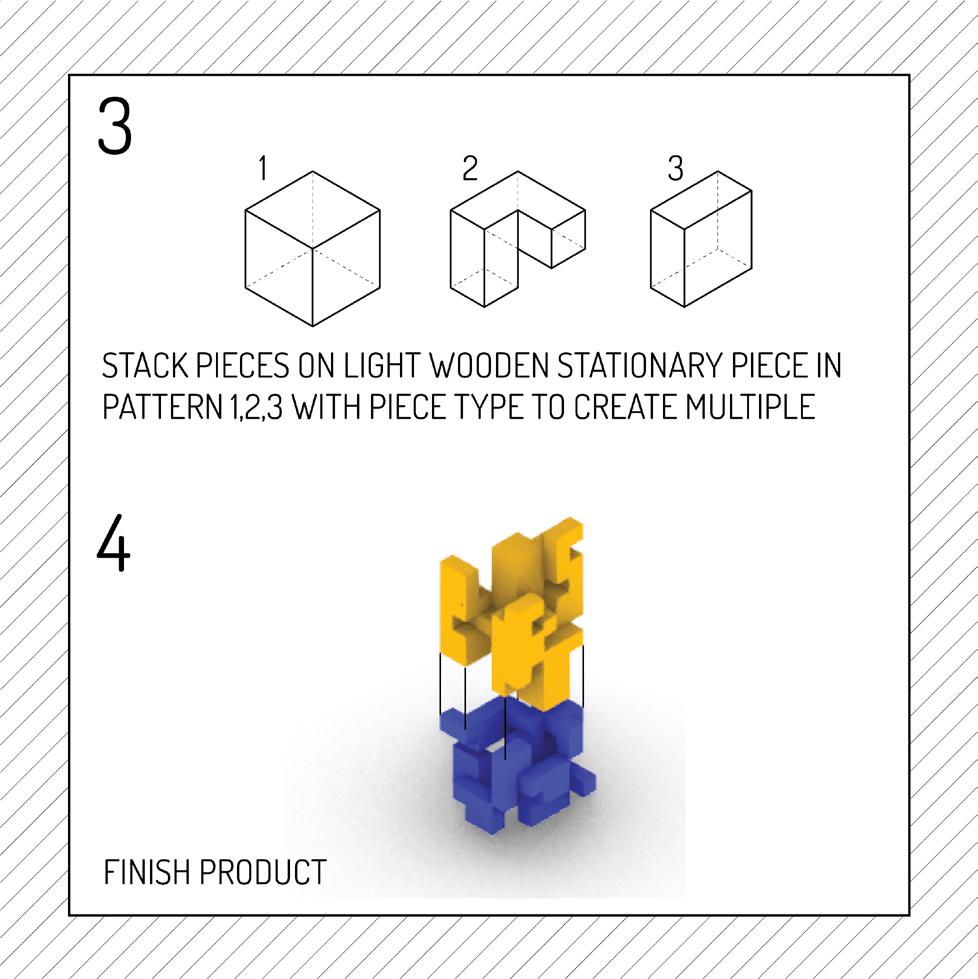

17

18
Ubuntu (“humanity”)
Site: Ghana, Africa
Technique: Shape Grammer and Modularity with the incorporation of Mycellium as a building material
Process: Upon studying local traditions in Africa, proportions by using circles to fill a rectangle were created. Local biomaterials were emphasized in the design for greater acceptancy within the culture. The final product was a 270 sq ft modular mycodwelling, complete with moving walls.
Other Group Members: Parachi Masown

Collage of Plan/Image of Model: Depicts how the dwelling can be customized as a family/the community grows
Conceptual Diagram: Shows the movement of both the mycelium walls and the curved countertop, while displaying the apparrent geometric relationships

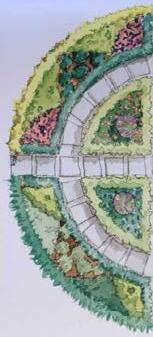

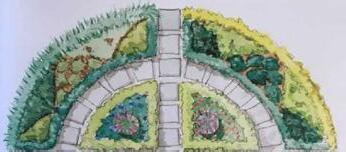




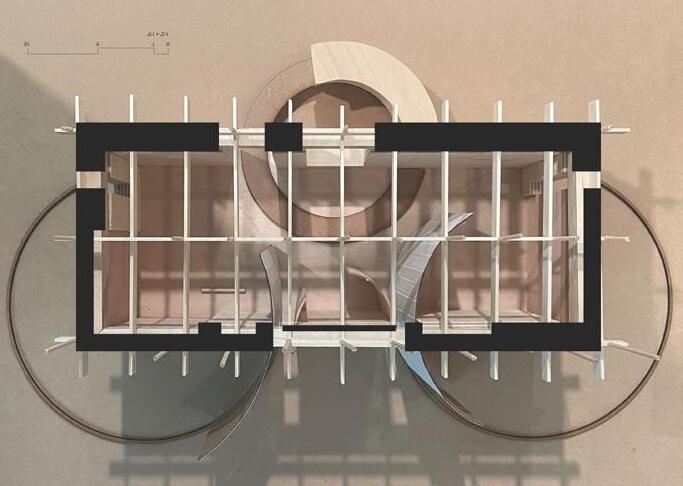




Metal Roof Wooden Purlins Bamboo Wooden Cross Beams Wooden Beams Concrete Lintel Concrete Foundation Mycelium Interior Wall System Kitchen System Rammed Earth Exterior Walls Rammed Earth Exterior Walls Wooden Bathroom 19
10’

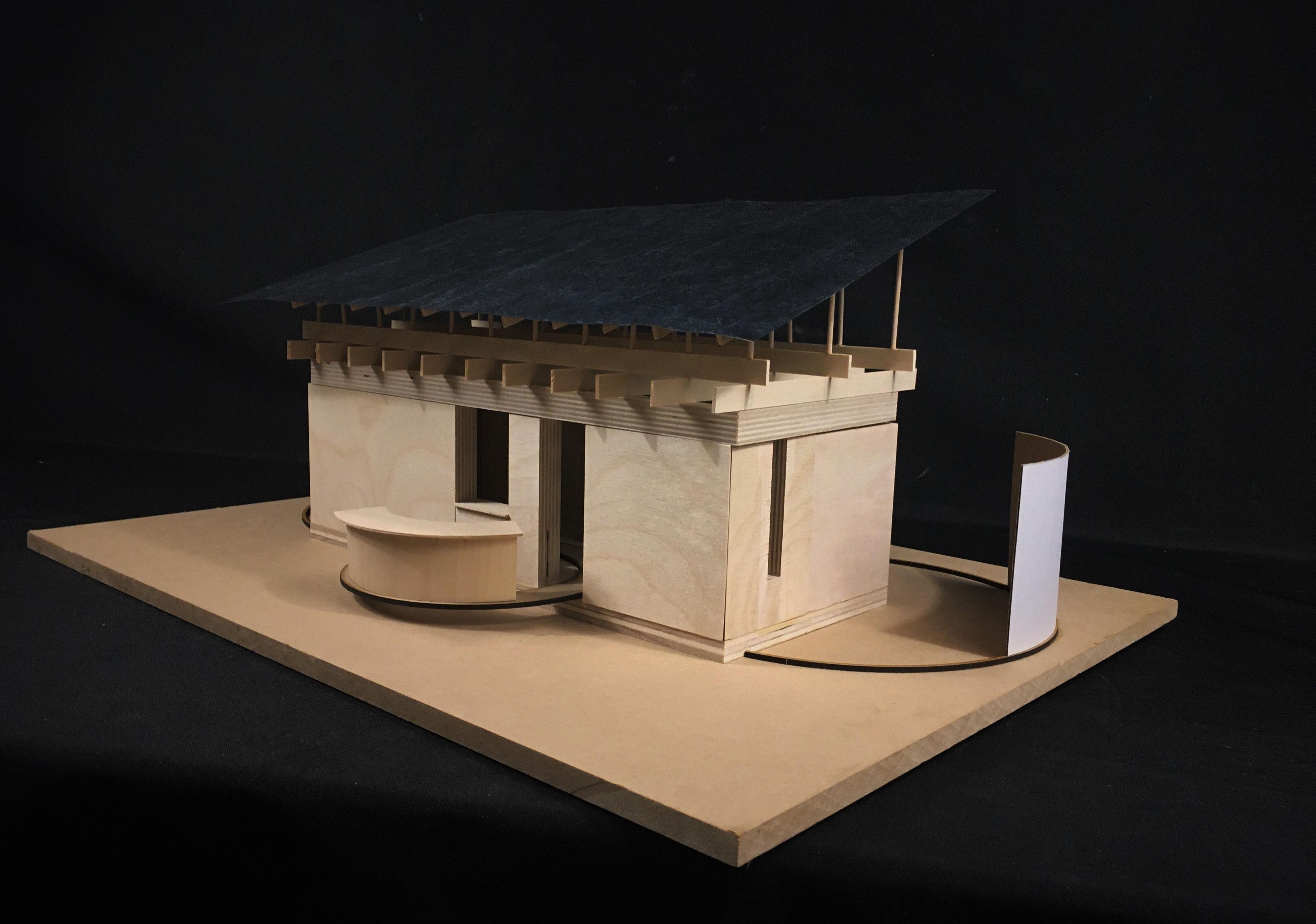
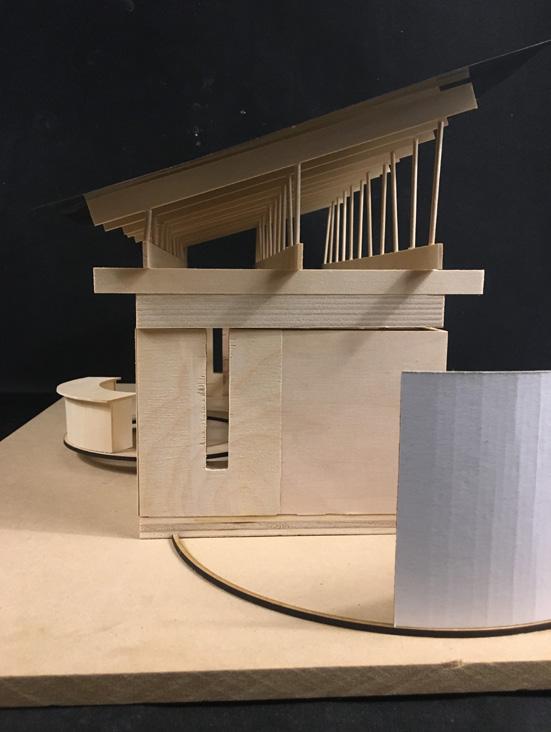
20
Thesis Reseach: The Choreography of Architecture
An Exploration of How Dance Can InFORM Architecture
Time + Space + Body: Bodies exist in space over a certain period of time, given our individual kinespheres.
The Idea of the Kinesphere (Fig. 1): A kinesphere is simply an encapsulating, non-tangible area defined by the space a body potentially takes up. Thus, a kinesphere elevates a body’s views (eyesight directs the body), allows for movement flow/circulation (the course of action the body takes), and activates space that surrounds the body, constantly. However, the body’s kinesphere can change its relation with those kinespheres possibly in its vicinity
Dance as a High Art Form: Dance, like a collegiate university, is an institution of high regard. In institutions with elevated status, bodies are expected to abide by specific normalities. This often makes for a space that is not inclusive. Thus, the idea of a welcoming ‘in-between’ space could help this issue in architecture where institutions of higher education, like high art, are only for select individuals. In Fig. 2, an image of the University of Pittsburgh’s Cathedral of Learning is collaged with an image of one of the most prestigious ballet companies in the world, The Paris Opera Ballet, creating an in-between space of opportunity where the images collide. If empathy is involved as well, then bodies may have a greater connection with the space.



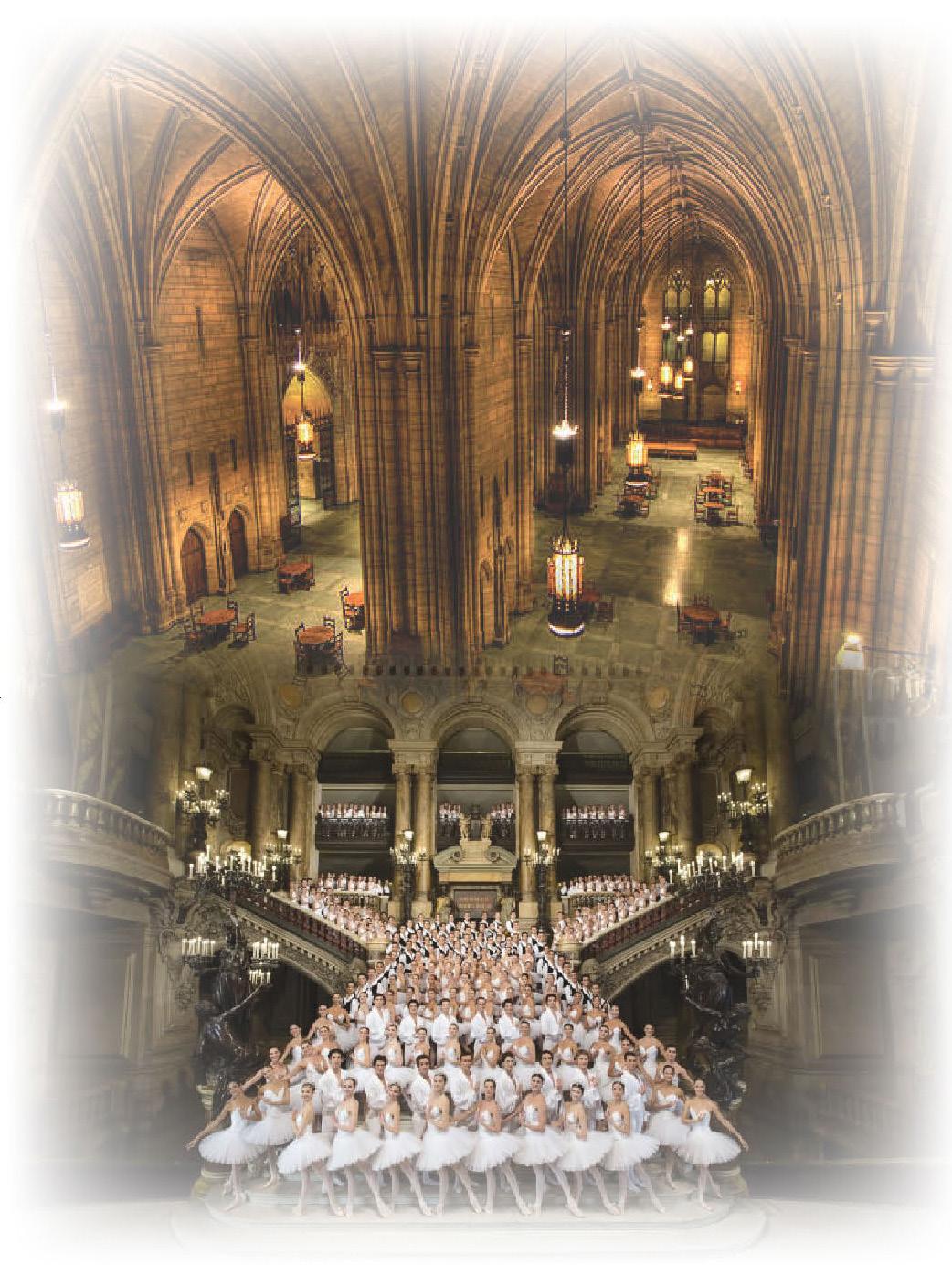
21 Fig.
1
Fig. 2
Dance/Architecture as a two-way street: An architectural language may emerge based upon the integration of users’ kinespheres to influence the emergent design, instead of a one-way street of dance/architecture where the preformers and audience don’t interact. (Note: We are all both performers and audience members simutaneously at any given time with the space of the world as a stage whether we like it or not.)
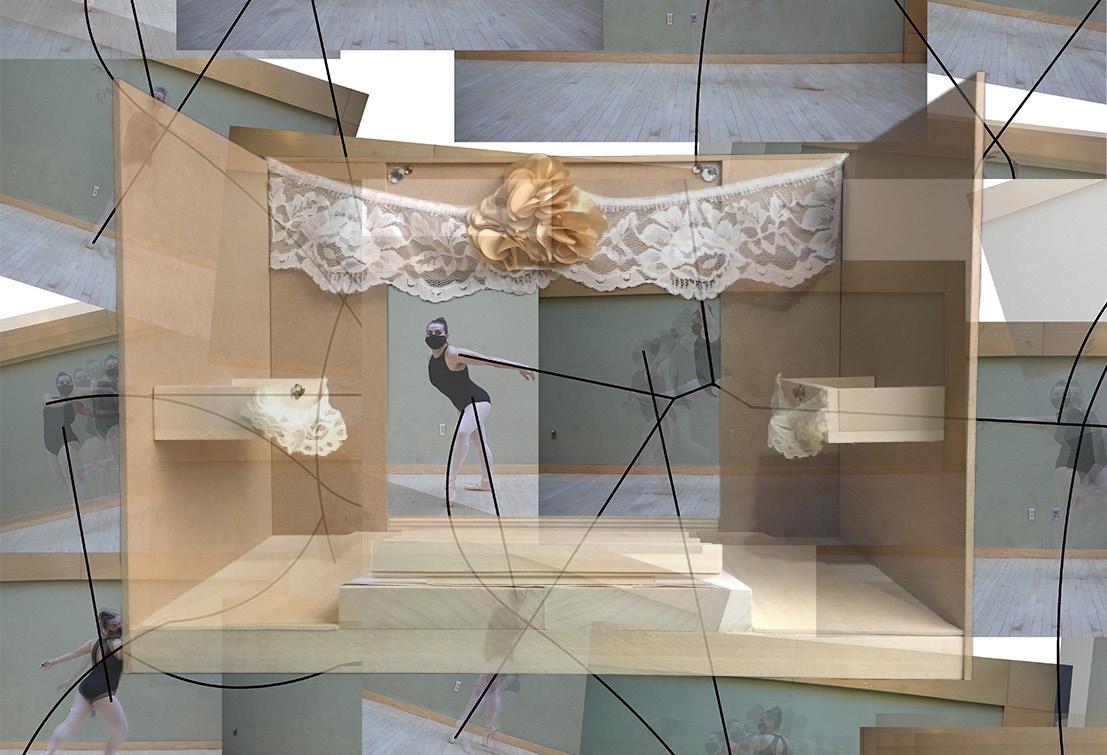
22
Thesis Project: The Choreography of Architecture
An Exploration of How Dance Can InFORM Architecture
Site: Shenley Plaza/The Cathedral of Learning on the University of Pittsburgh’s campus in Pittsburgh, PA
Technique: While growing the relationship of dance and architecture through design, the idea of a Mobius Band was a key factor in driving my project forward, connecting spaces along the twisted loop’s strip.
Objective: To create a work of architecture, based on a pleathora of prior research, which speaks to that of the greater good, impacting the environment positively
Problem Space: Classically-designed theaters do not allow for the interation of the stage performers and the audience members; it is essentially a one-way street of interaction. However, dancers are said to frequently be hyper-aware of their surroundings due to their training. Also, when one person connects with another, their kinespheres overlap and empathy can be shared too.


Proposition: A stage is mearly a place where one can be viewed by others AND vise versa. Therefore, we, as built environment users, are both audience members and performers whether we like it or not. Perhaps, a three-way intersection is more suitable instead of a one-way street (Fig 3). Fig. 3


23

















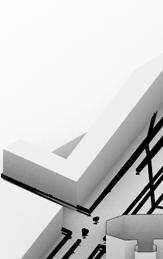
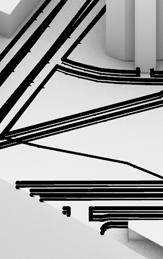





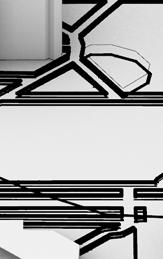









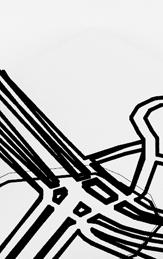


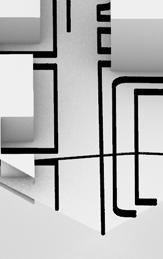



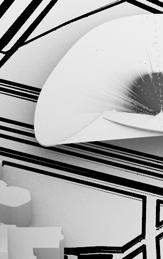





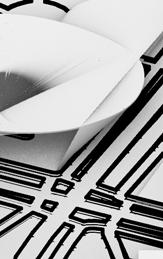
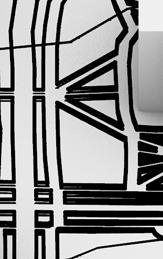











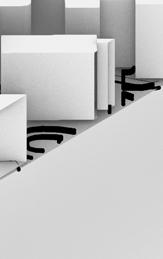



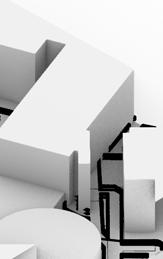
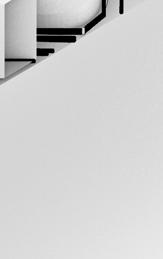

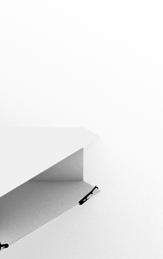






24

Other Artistically Designed Works
Pathway to Understanding Installation
Location: An Alcove in the Frick Fine Arts Building on the University of Pittsburgh’s Campus in Pittsburgh, PA
Media: PVC Pipe, Paper, and Fabric
Conceptual Understanding: Surroundings were to be taken into account to create an impactful and architecturally-sound installation that emphasized the context to users by use of repetition as a driving factor to draw guests into the space, realizing the celebration that should occur of the history and culture at stake
Background Context: The artwork displayed in this alcove was in reference to Native American heritage. This heritage, unfortunately doen’t come without hardship and stereotypes so many overlook the other wonderful aspects of the culture; it is like a flat wall, often hard to see past unless one has empathy, stepping past that boundary
Other Group Members: Brynne Mulloy, Julian O’Day, Antonio Parente, Tobias Reather
Note: Triangles are one of the strongest shapes in nature, which is why they were chosen to showcase the design.

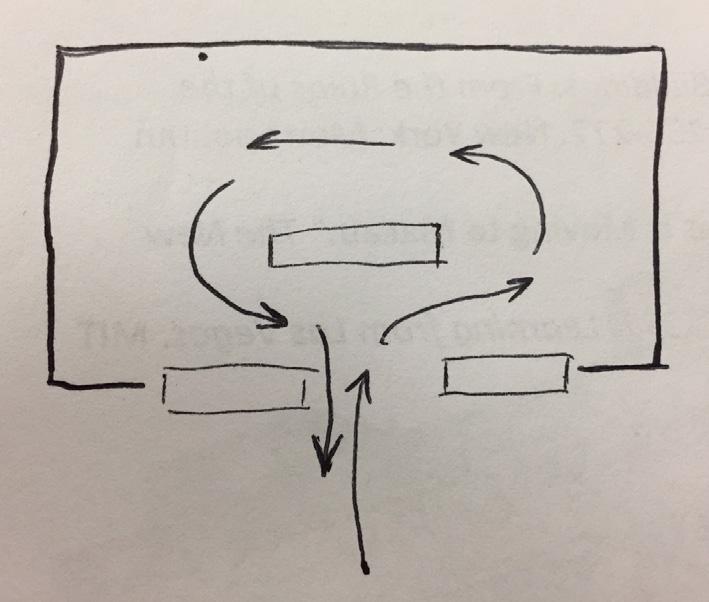

27

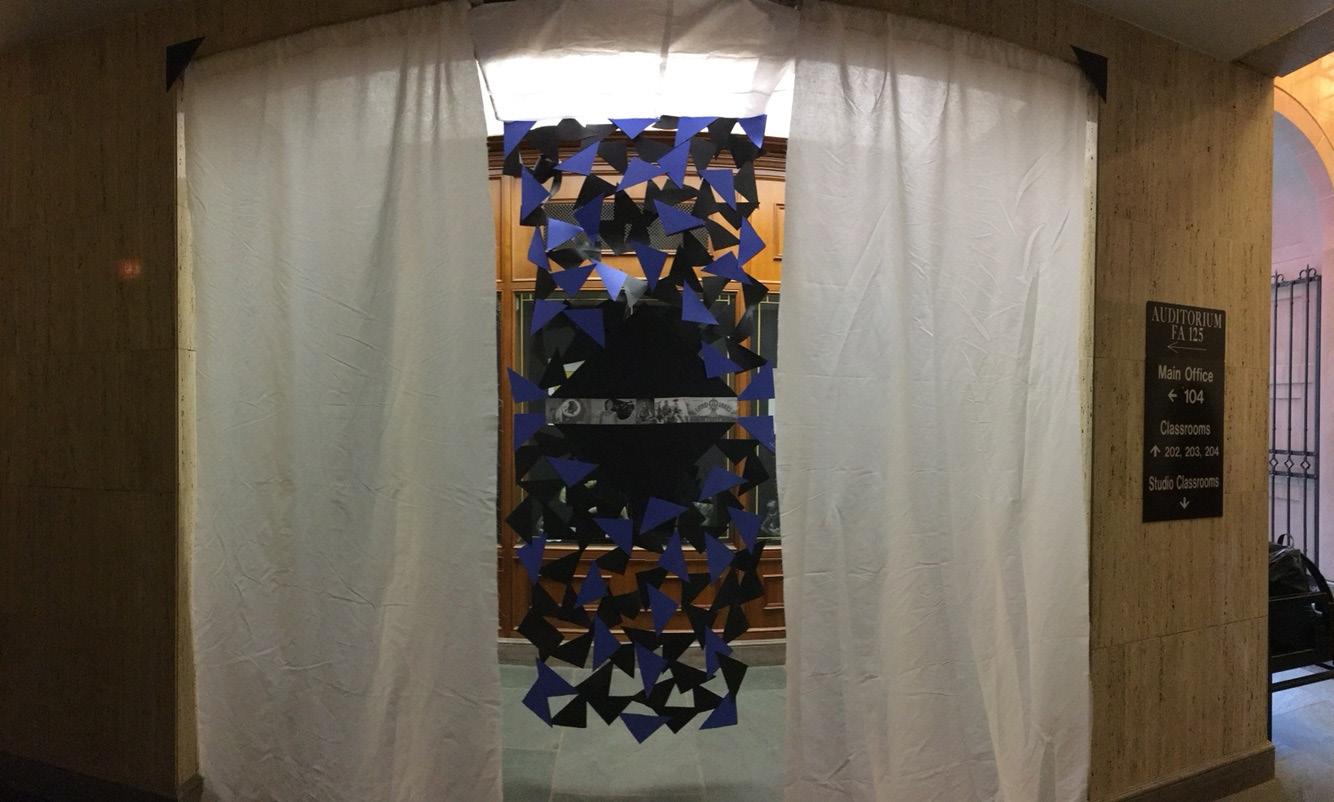

28
Origami Lifesize Lantern
Goal: To explore origami forms, eventually creating a lifesize architectural work
Process: Many mediums were explored with the pattern, including thin paper, chipboard, and aluminum. The final product is a 6’ tall lantern. The fold lines of the origami pattern were scored on a CNC machine and then folded by hand. Professor Felecia Davis lead this course, who’s work regarding origami and fabric was showcased at MOMA.
Other Group Members: LewYong Gerbrandt, Epiphany Loux, and Sam Moradzadeh
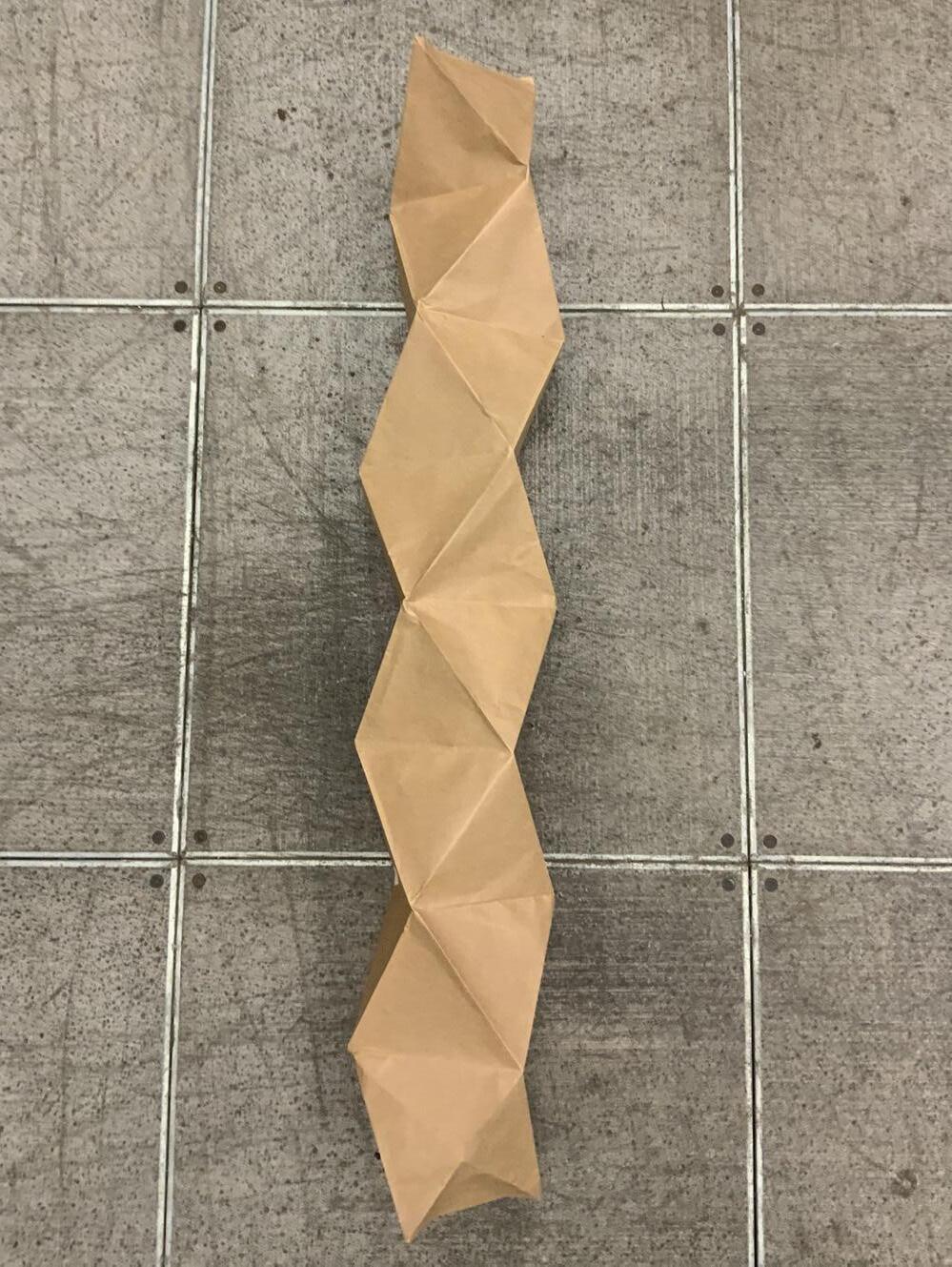



29
Origami Cut Pattern for an 8” x 8” sheet of material

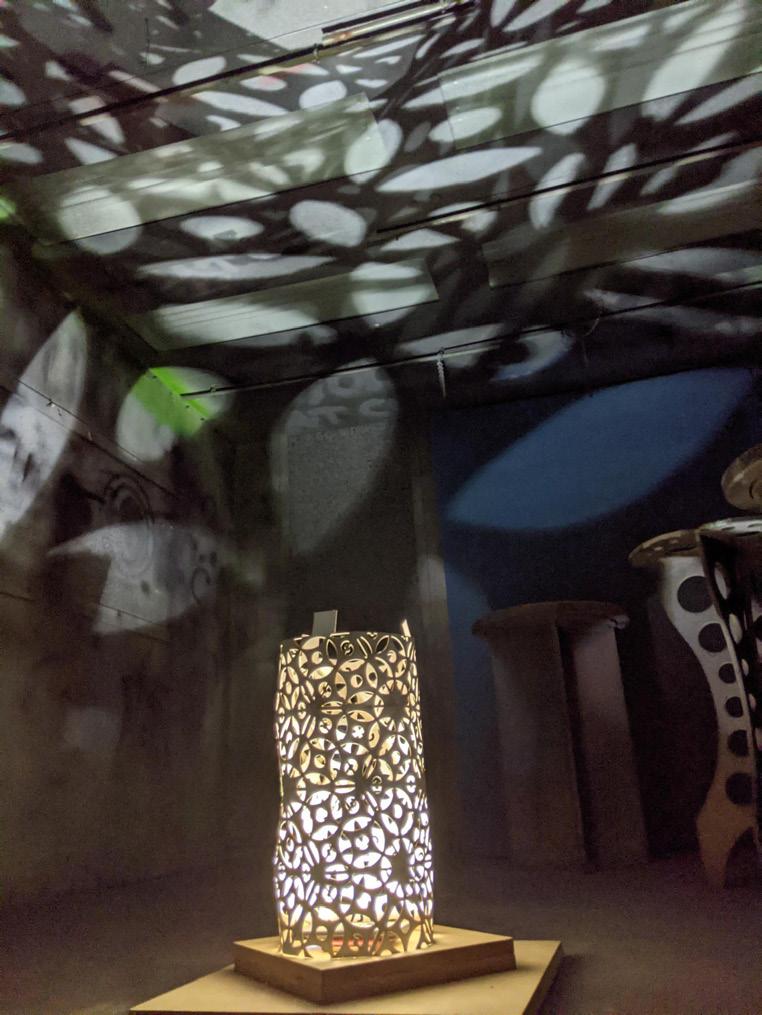

Media: Aluminum 30
Note: The layout of this page mirrors that of the original secifications page of the Womb Chair, which was a precedent and inspiration in the Wfabrication of RM1.
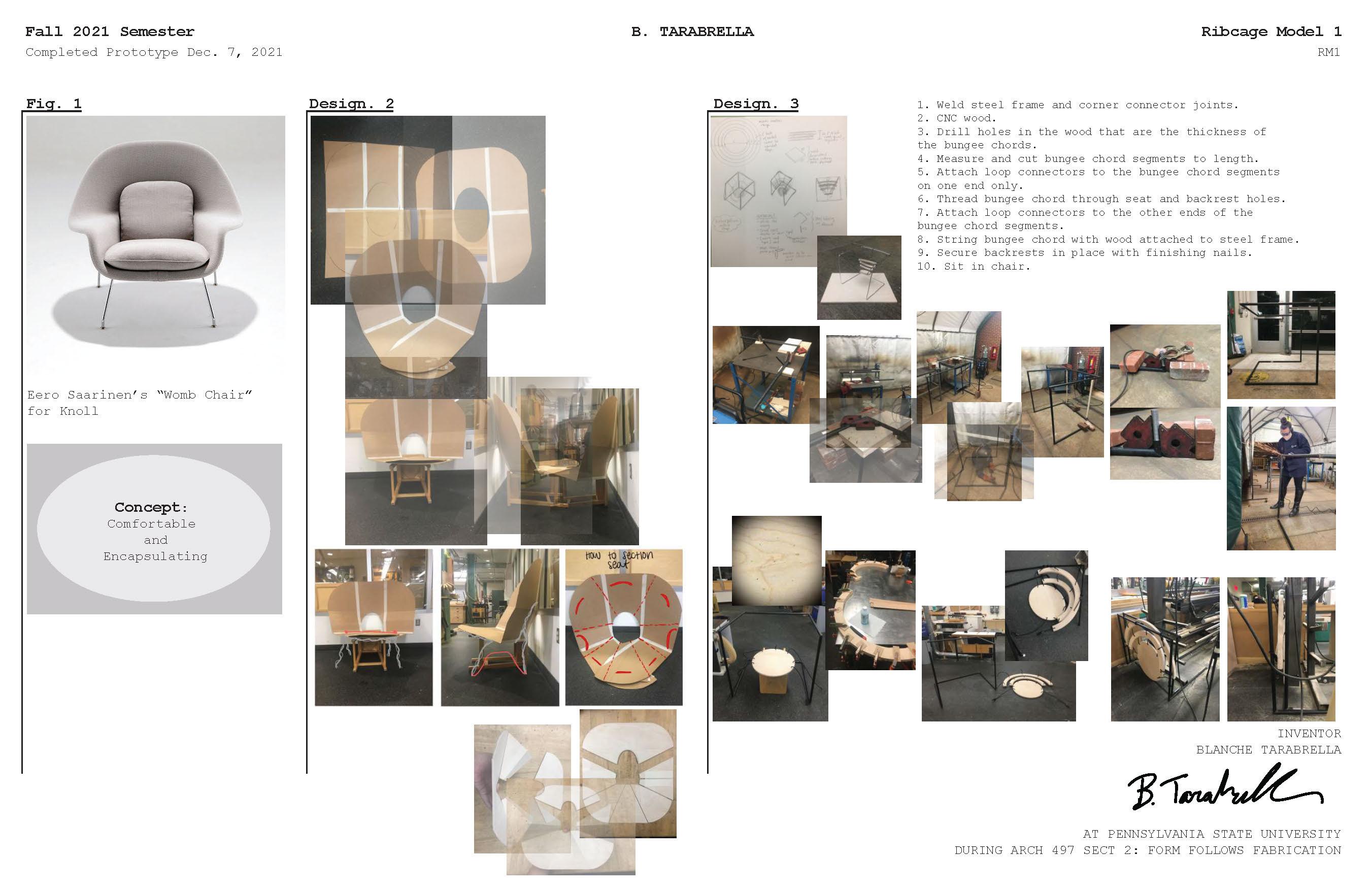
31
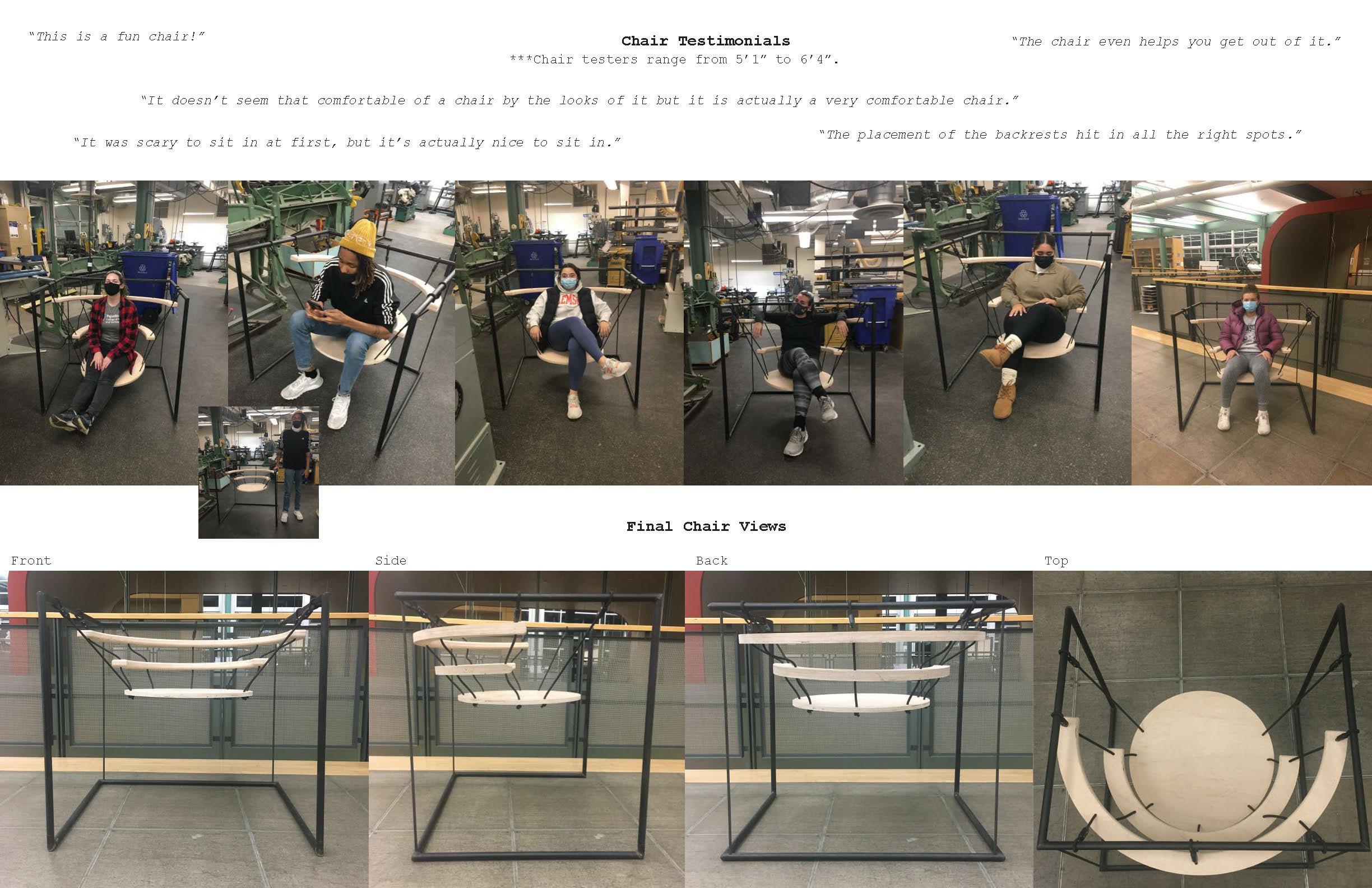
32
Studio Arts: 2D Works
Media: Graphite with Various Clock Parts
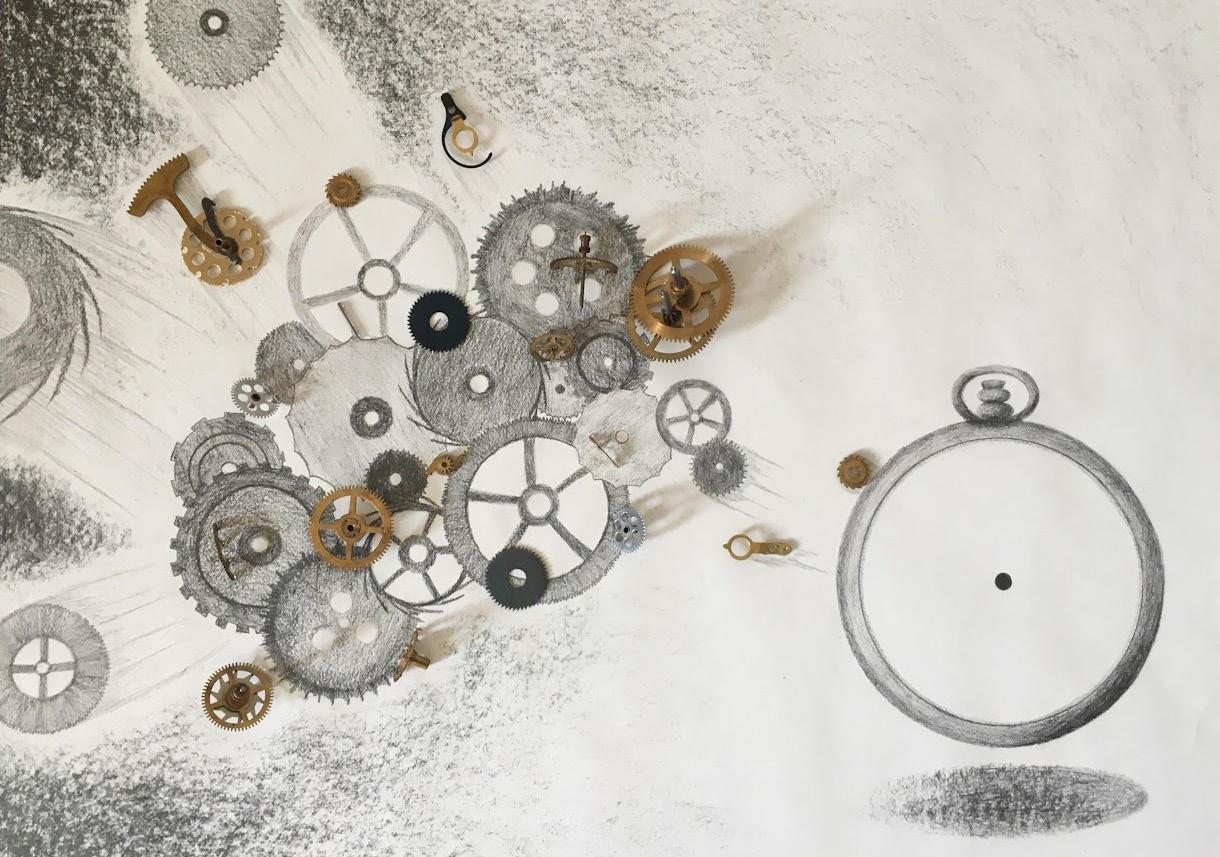
33
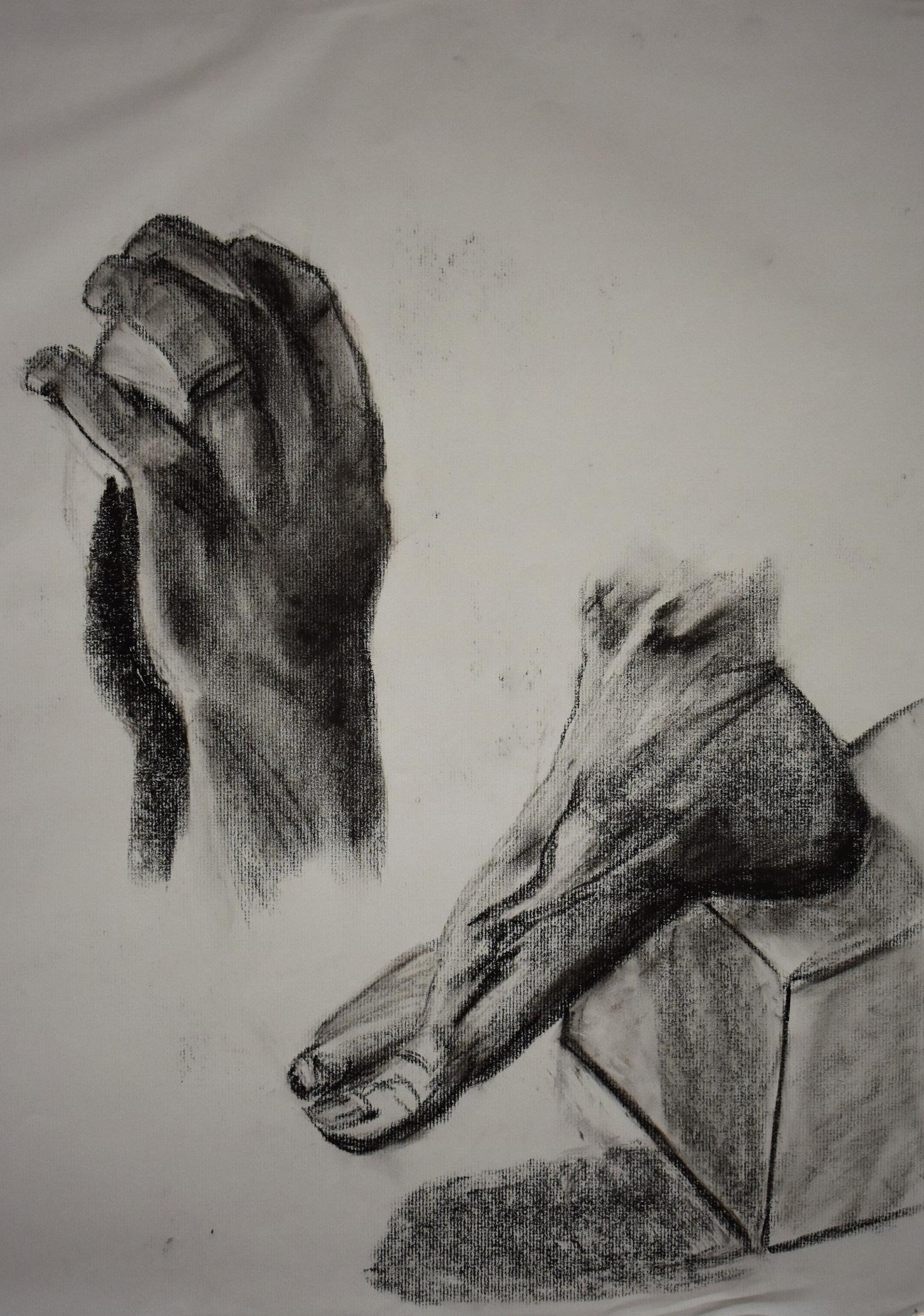
:
34
Media
Charcoal
Studio Arts: Corbelleti Competition
Life is fragile. There are many imperfections. If you let yourself succumb to constantly seeing the flaws, you will end up falling into a blackhole of darkness. On the other hand, there is also beauty to be found in the cracks, as silver linings shine through.
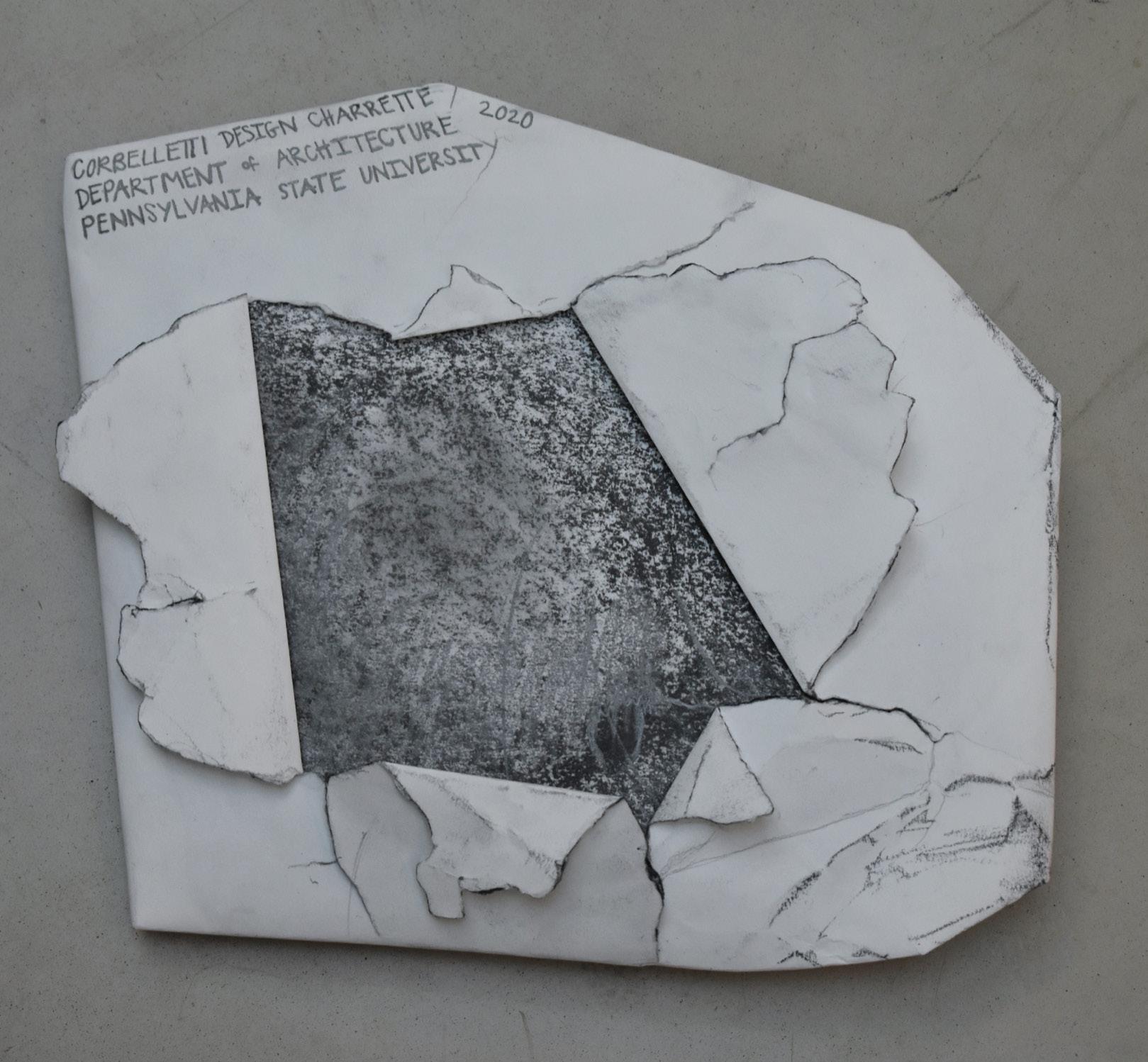
Note: This artwork is in response to the unprecedented times that the COVID-19 pandemic brought about for Corbelleti Competition drawing entry.
35

36
Media: Graphite
Studio Arts: 3D Works
Media: Wire of Various Thicknesses
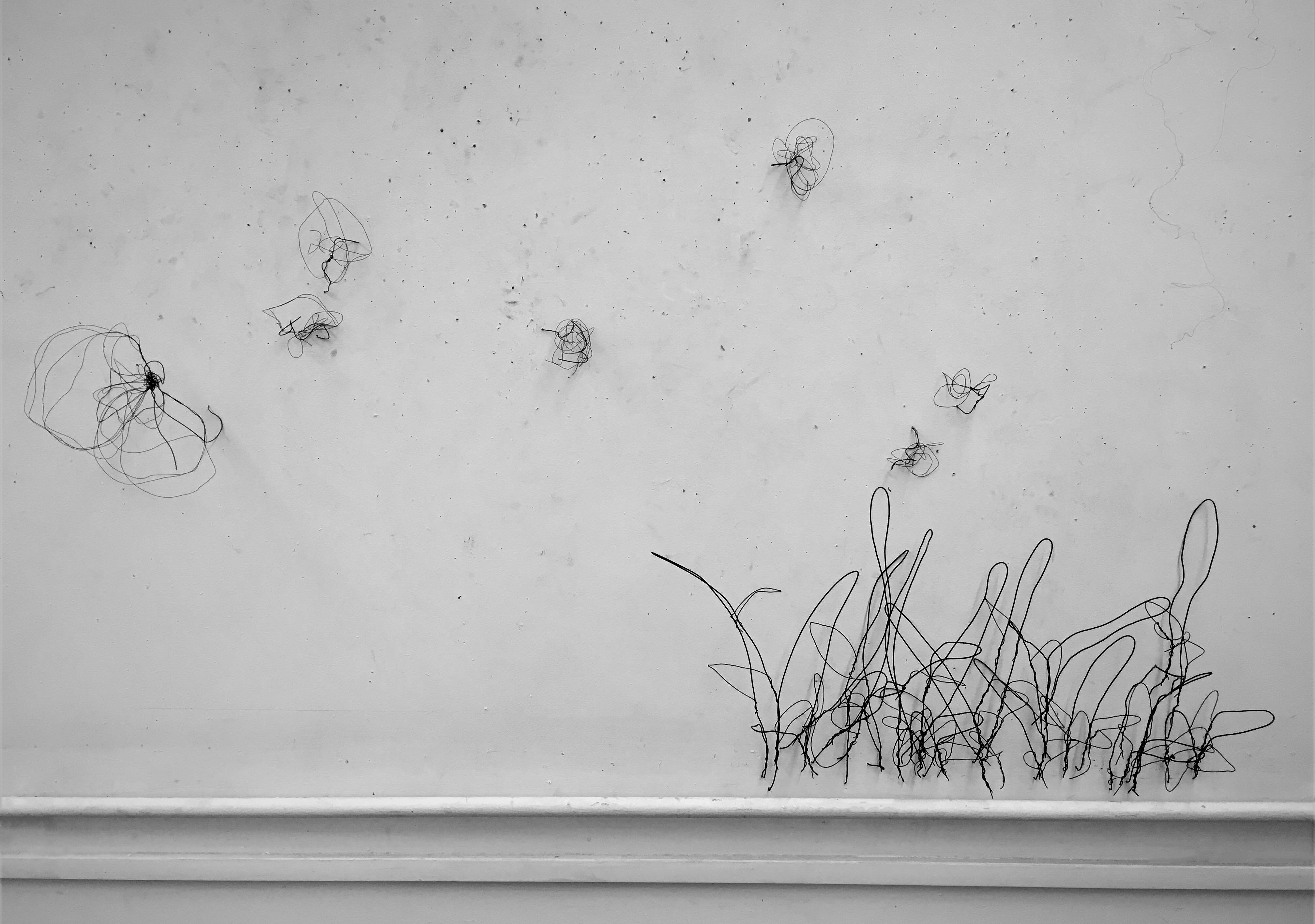
37
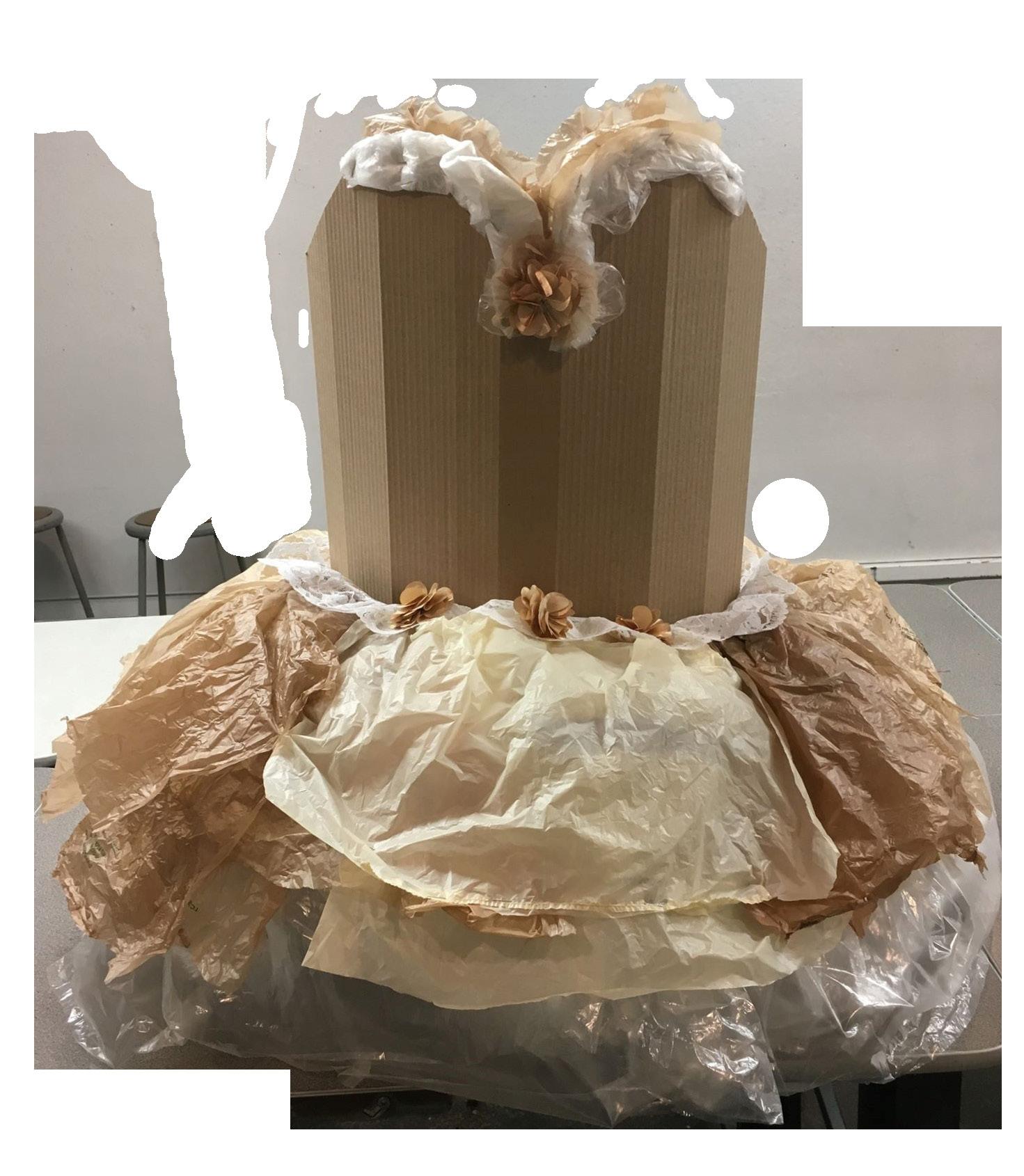
Media: Recycled Materials (plastic bags, balloons, cardboard, ribbon)
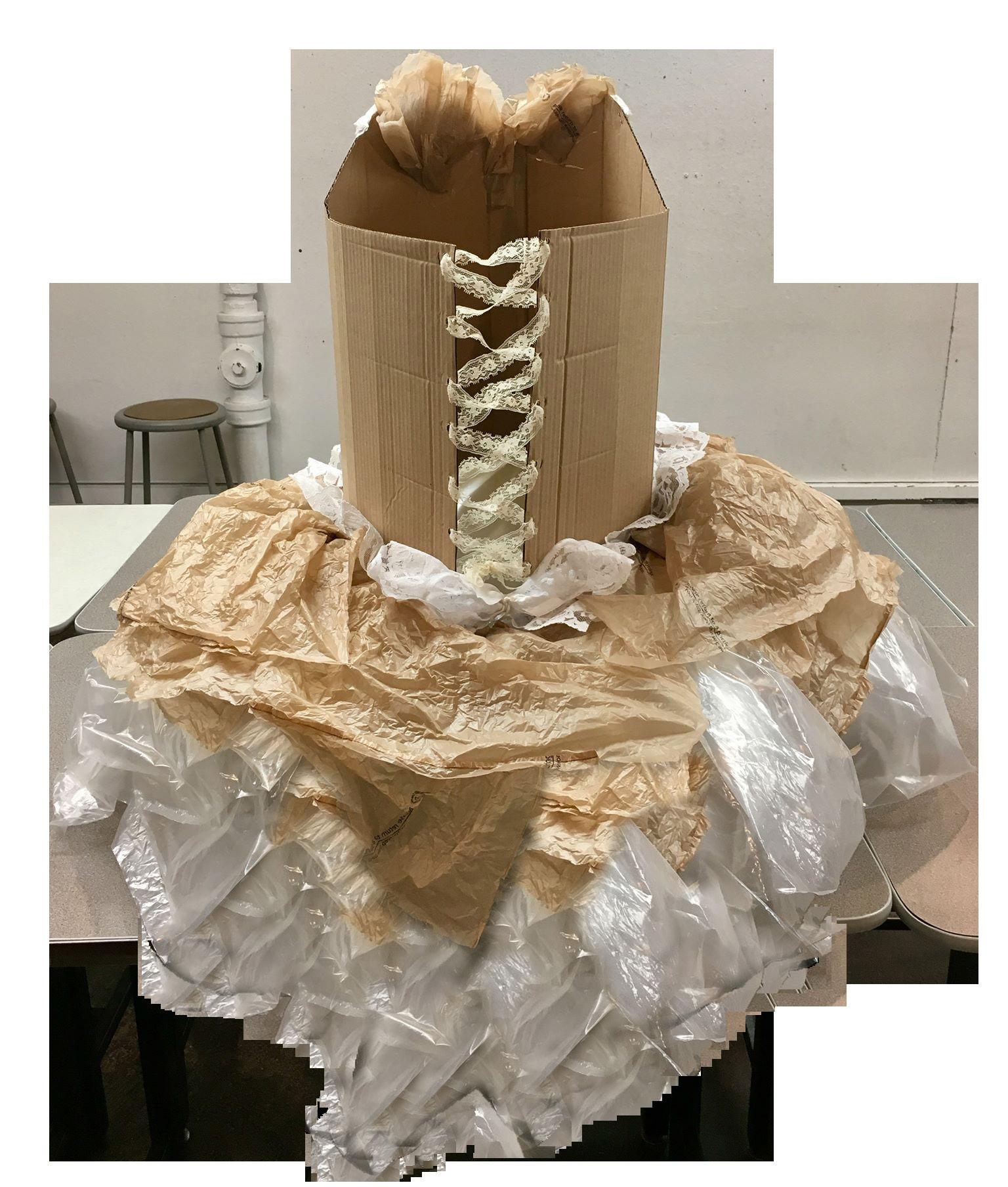
38
Forbidden City Interpretation
The Hall of Supreme Harmony’s roof is an important element. It covers this ornate wooden structure with its painted designs, touches of gold, and the emperor’s throne.

39
Tempietto Interpretation
Bramante had a skilled, brilliant mind. Tempietto is where Bramante’s design ideas come together. Here, he successfully conquered many feats, such as monumentality and combining religion, location, politics, etc.

40
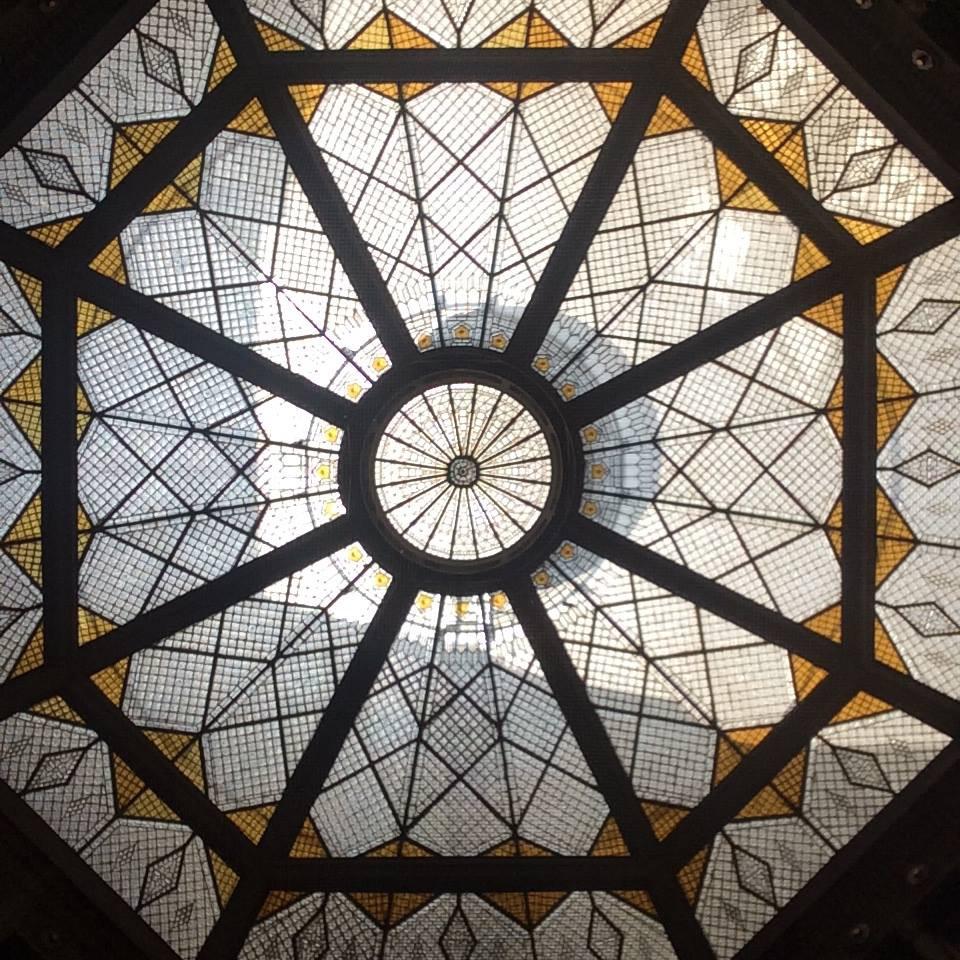




41





42
Photography

btarabrella@outlook.com +1(904) 525-9151




































































































































































































