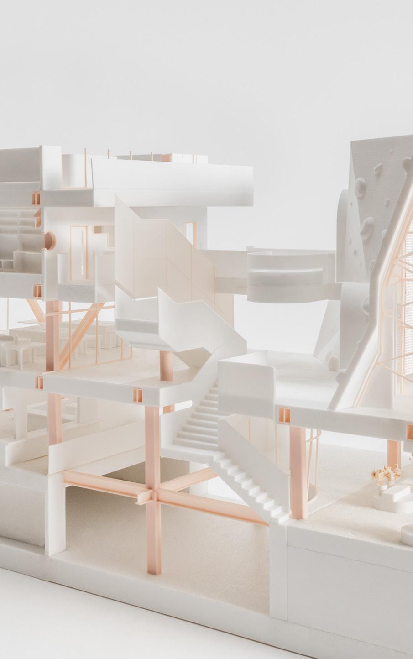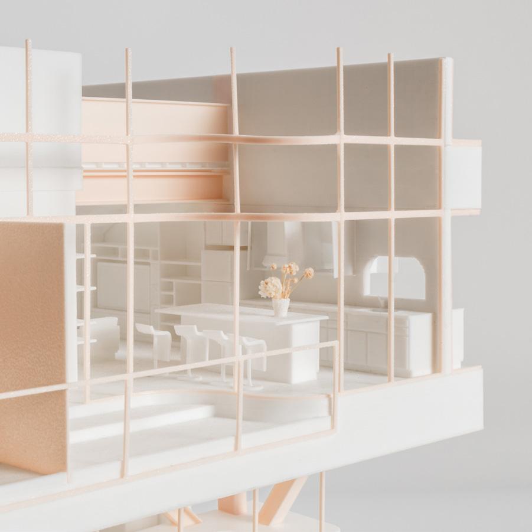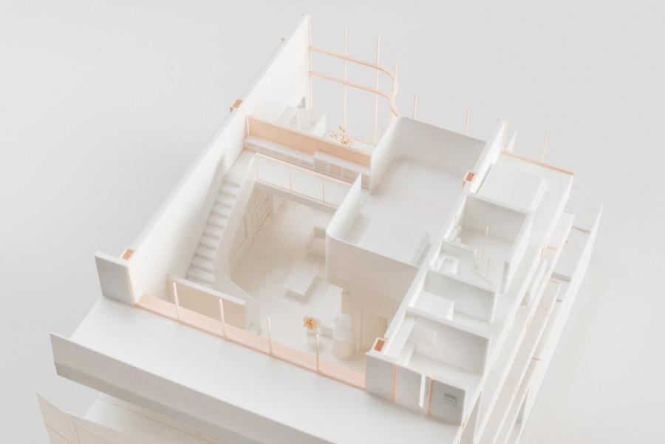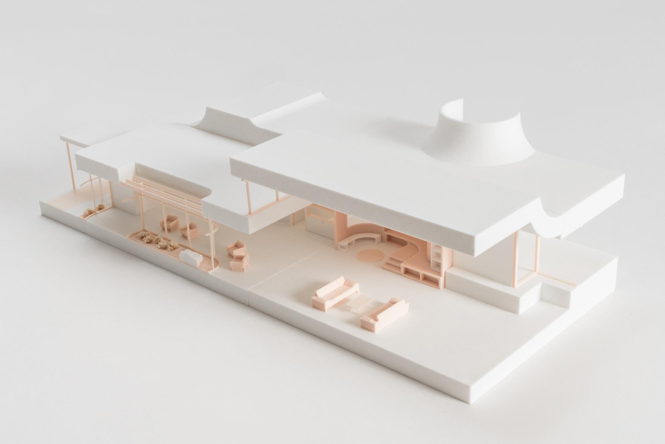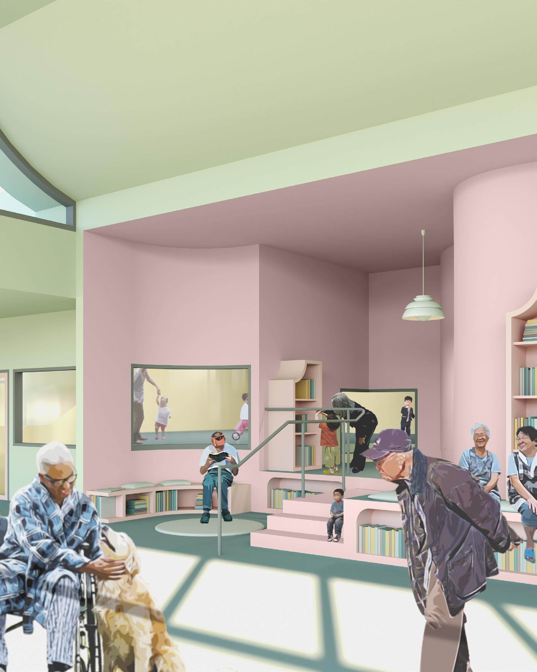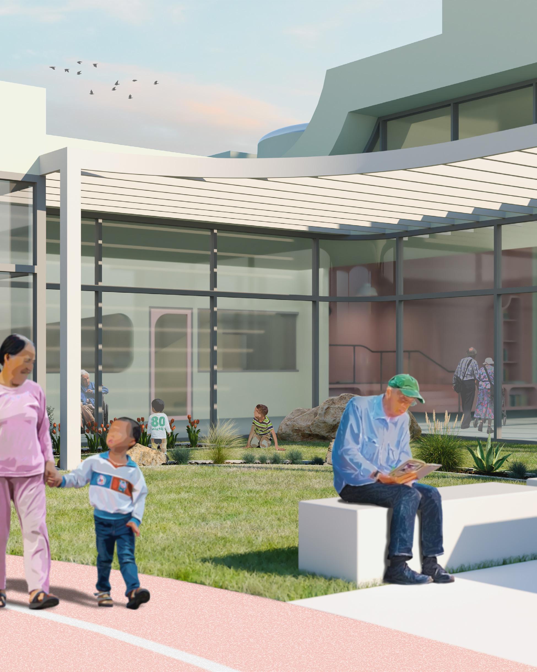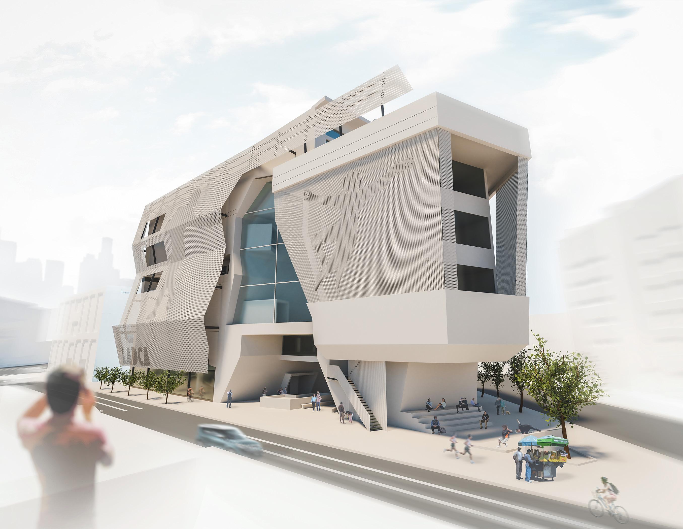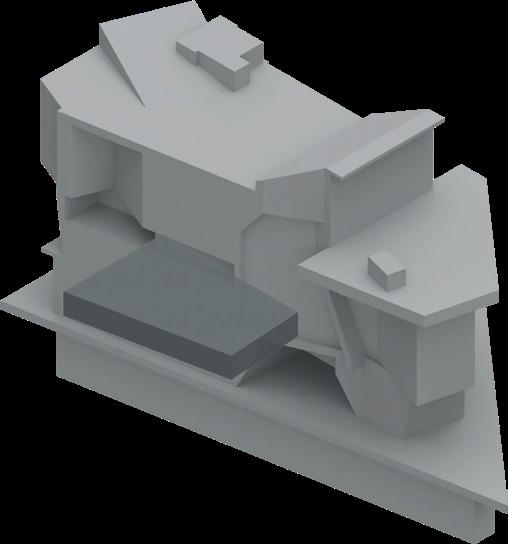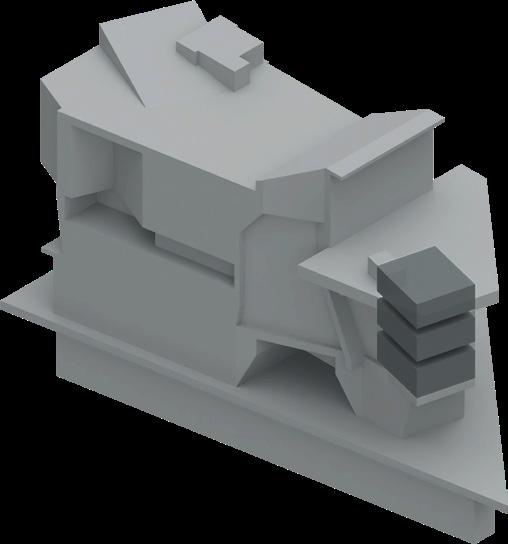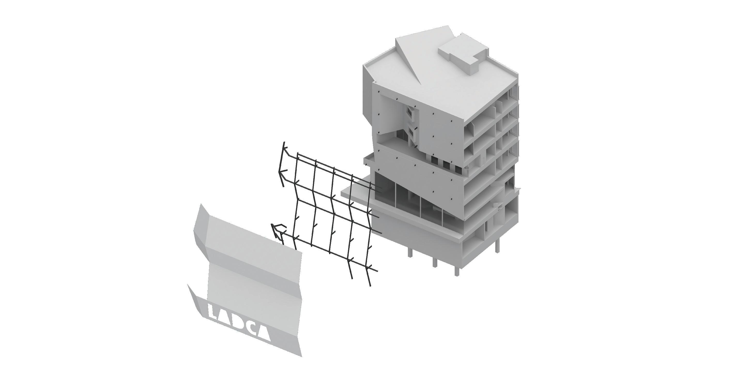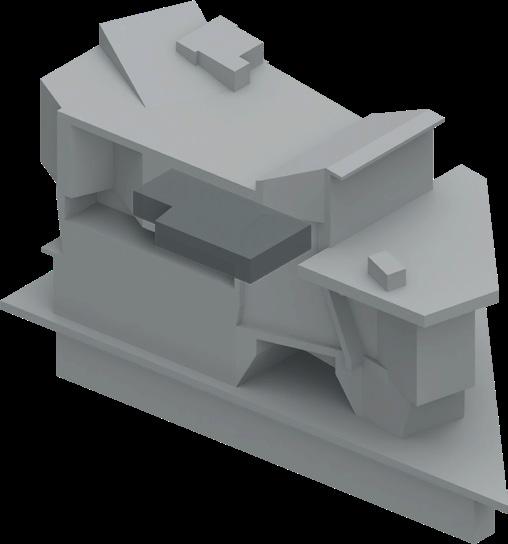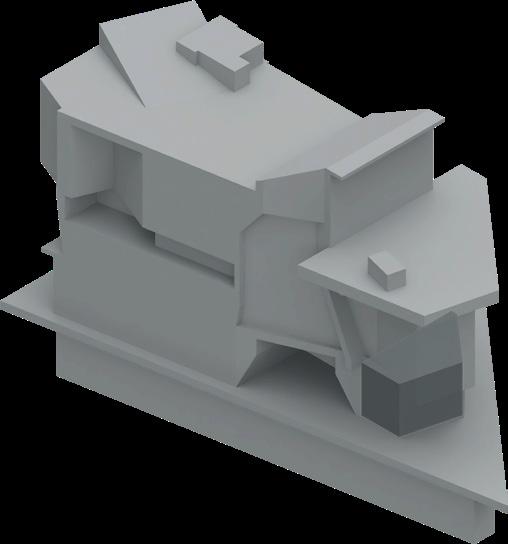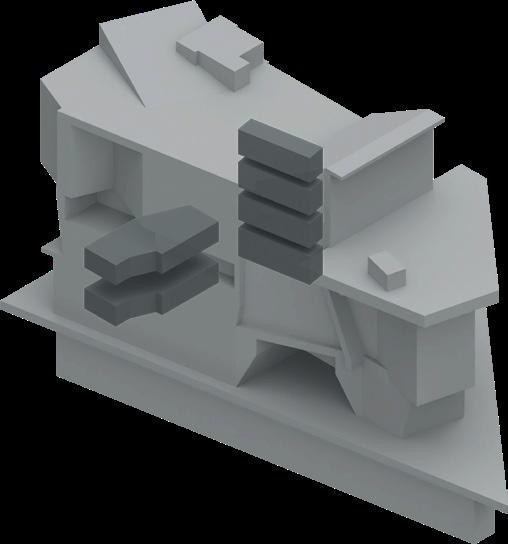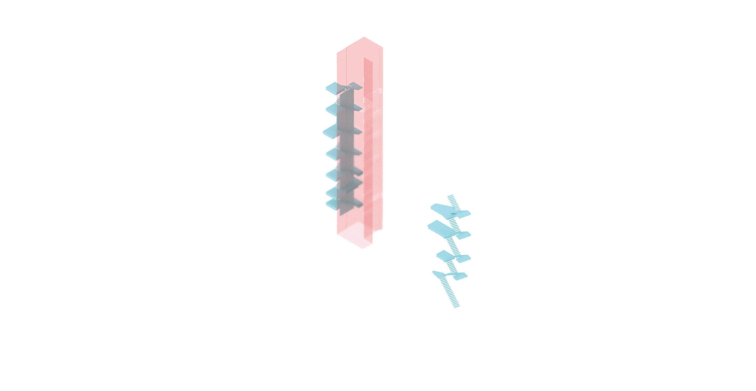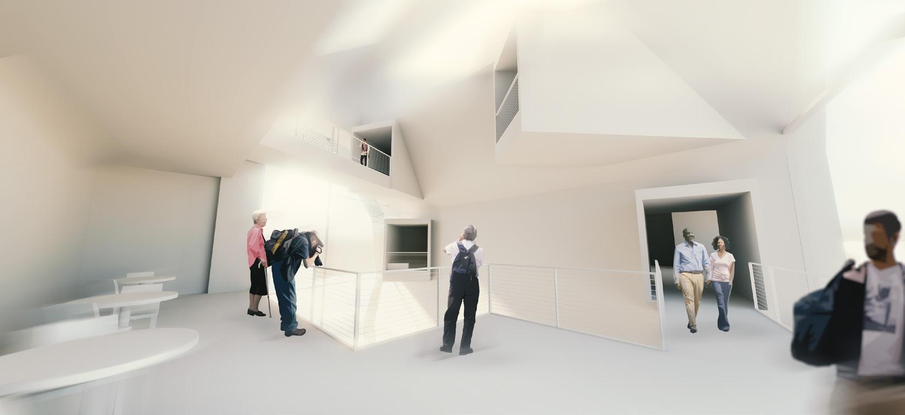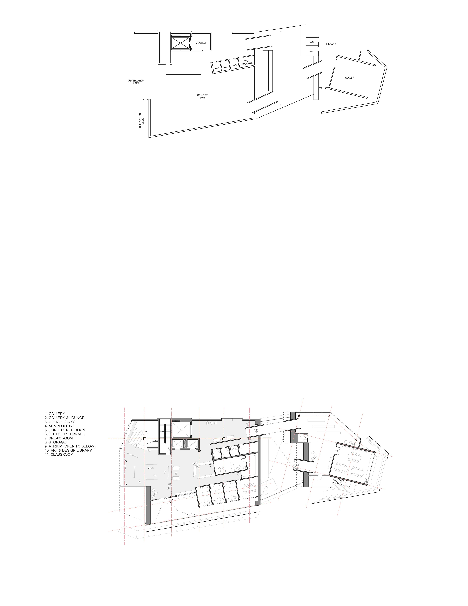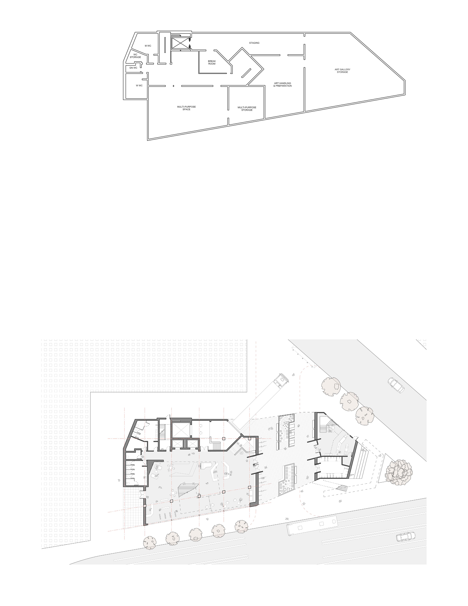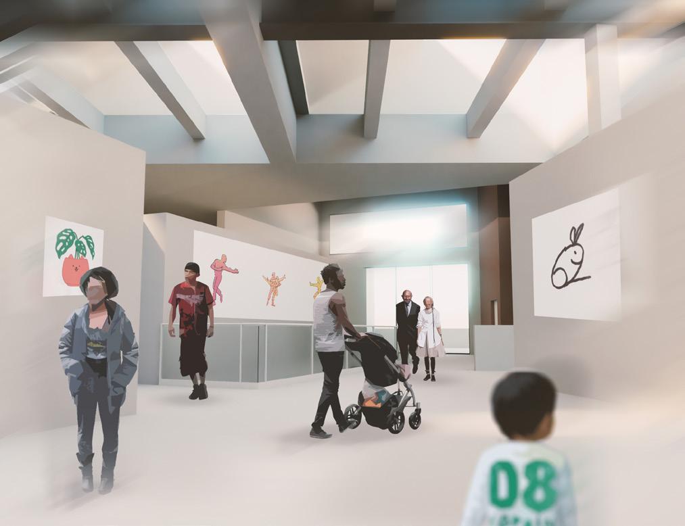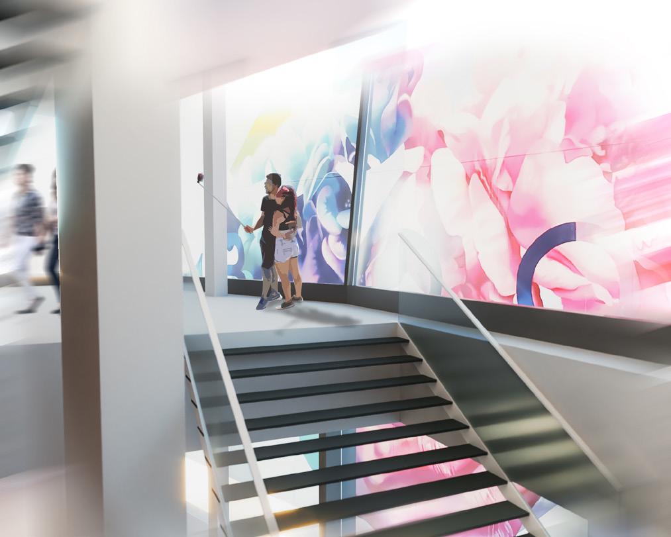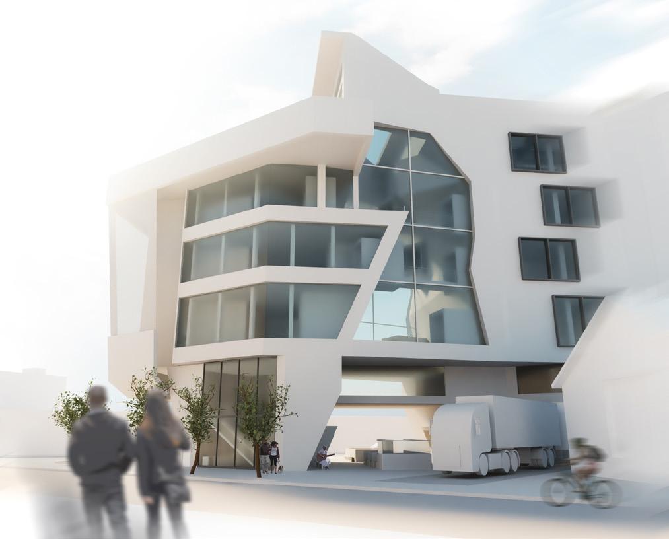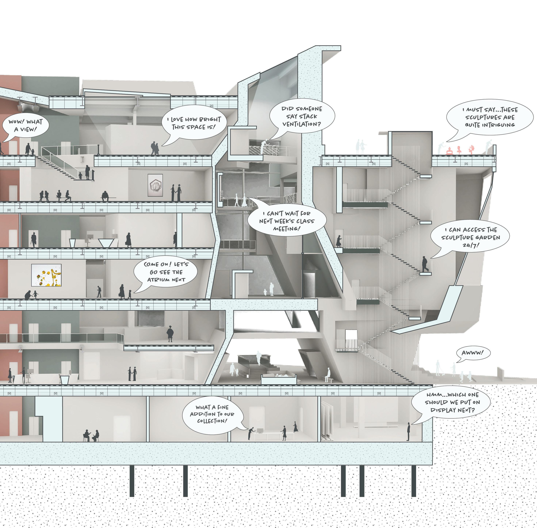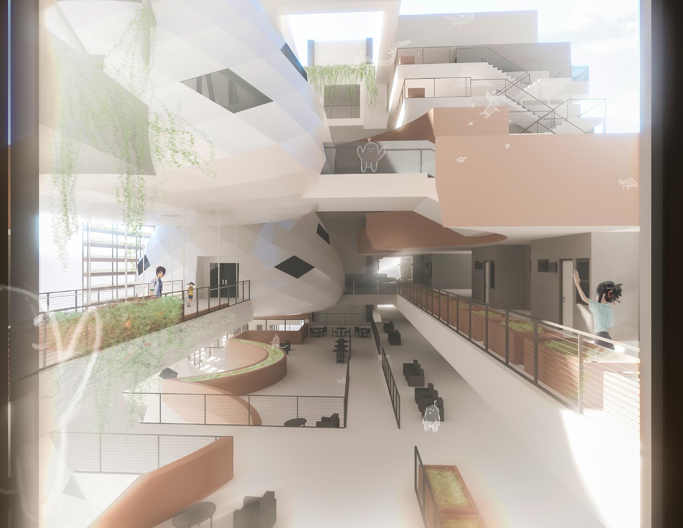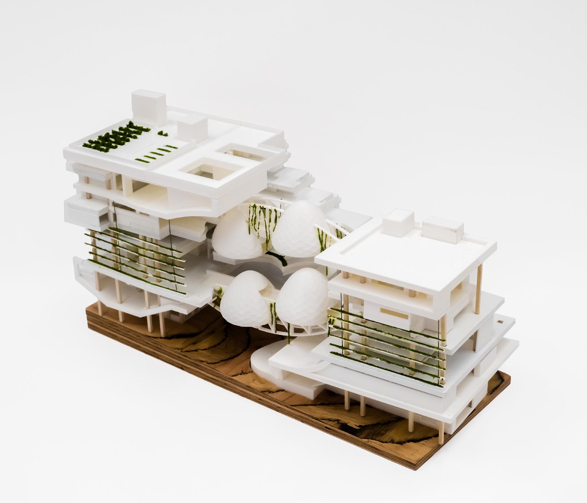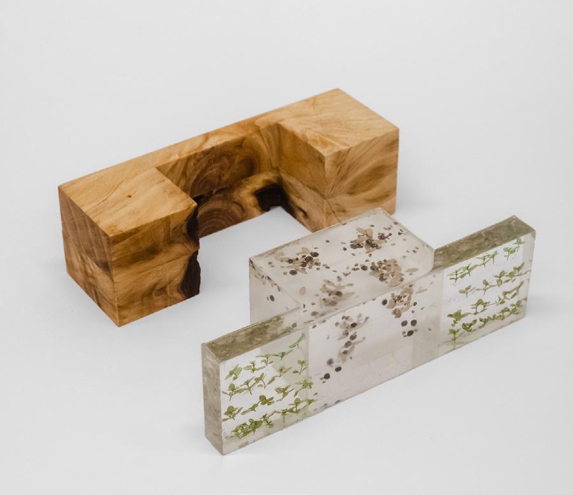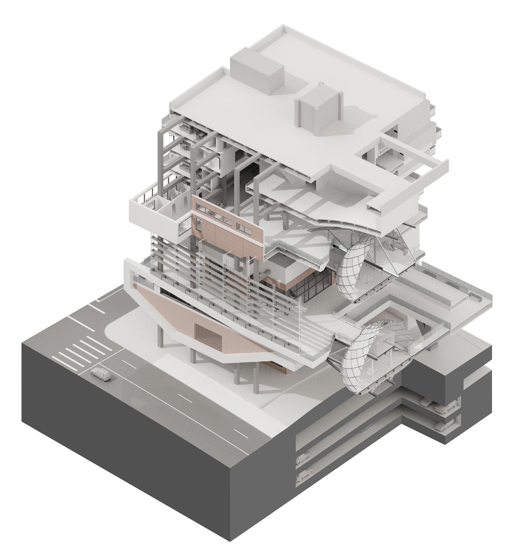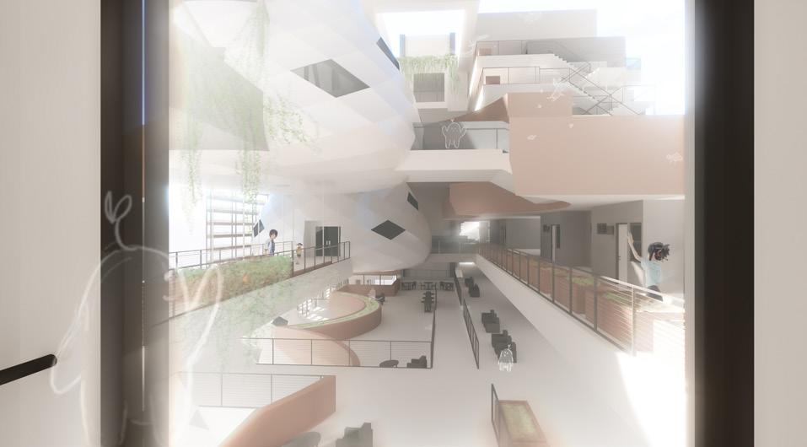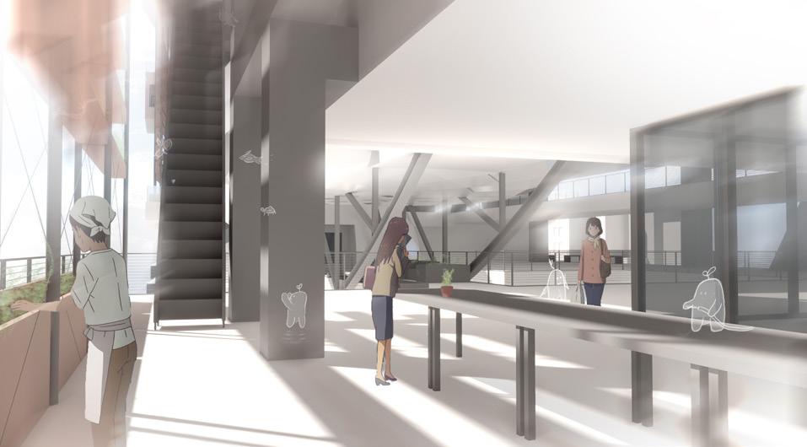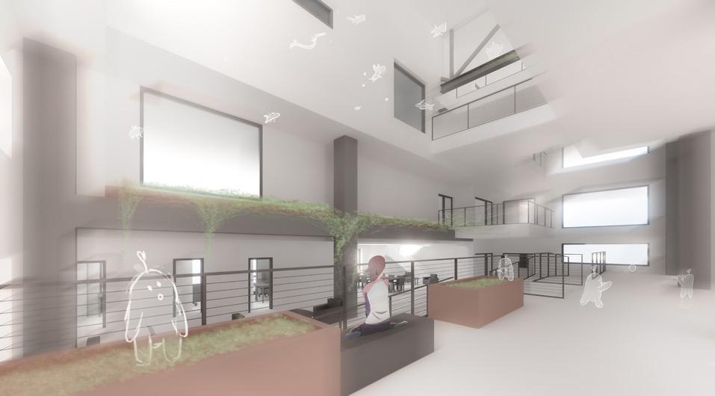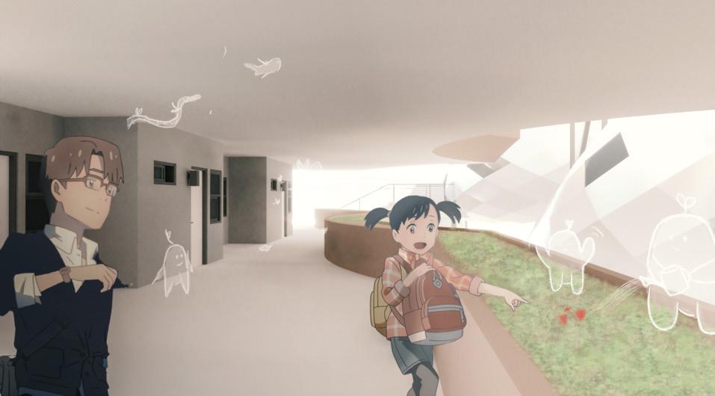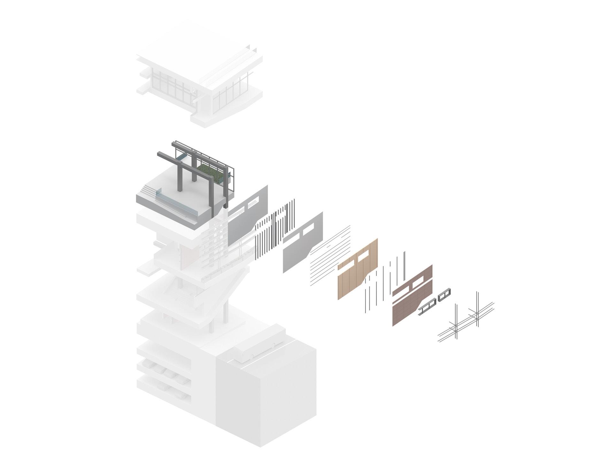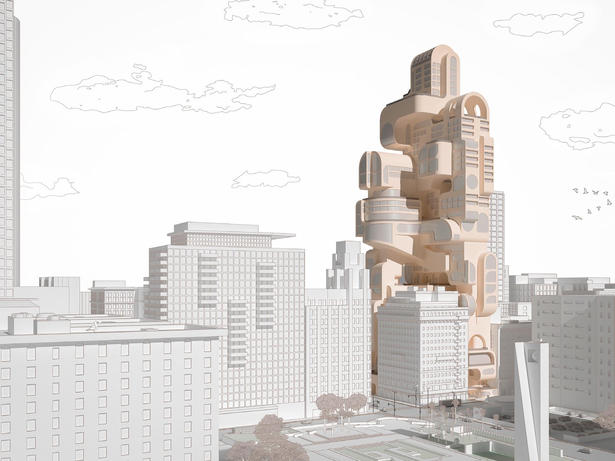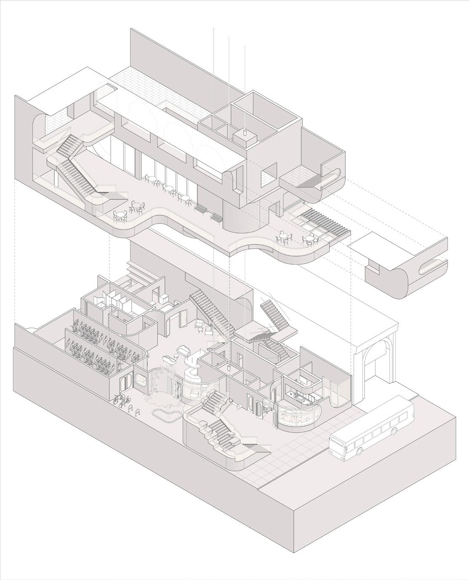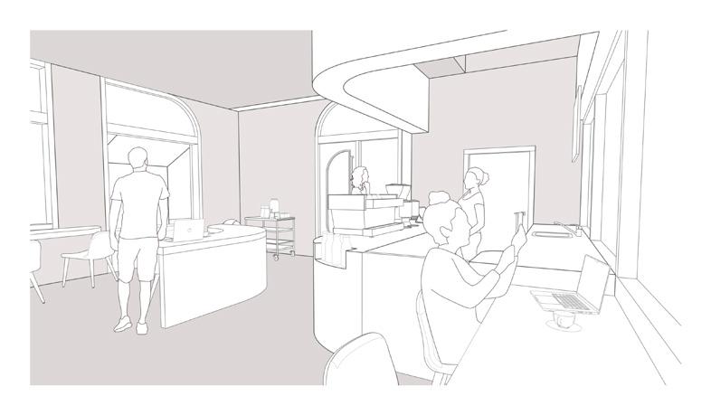a collection of selected stories; architecture, design, conversations; 2021–2024; Bryan Suzuki
Bryan Hikaru Suzuki
(he/him/his)
+ is an interdisciplinary designer, photographer, musician, and maker (among other things) who holds a Bachelor of Architecture from Cal Poly, San Luis Obispo. He loves designing for highly personal experiences and is fascinated by the intersection of architecture, graphic design, and semiotics. In his projects, he strives to design moments to encourage new modes of human interaction. When not working in architecture, you can find him bouldering, listening to all things jazz, or trying new coffee shops, all with a camera close at hand.
digital fabrication software
+ Rhino 3D
+ Grasshopper
+ Adobe CC
+ V-Ray
+ Revit
+ AutoCAD
+ Ultimaker Cura
+ Lumion
+ 3D Modeling
+ Technical Drawings
+ Digital Rendering
+ Parametric Design
+ Graphic Design
+ Photo Editing
+ Presentation Design
+ 3D Printing
+ Laser Cutting
+ CNC Routing
+ Physical Modeling
+ Woodworking
+ Metalworking
Contents
Lost & Finding undergraduate thesis 3
Interplay contemporary arts center 11
Grow till Tall the public un-library 17
To Turn the Corner, Softly a tower of many stories 25
Undergraduate Thesis; Individual Work; Spring 2024; Los Angeles, CA 90012;
The primary goal with my thesis was to propose novel methods architecture can employ to create and strengthen connections between people. Architecture and urbanism has played a direct role in preventing us from knowing our neighbors, and one way to combat this is by designing in a way which increases people’s awareness of one another as unique individuals. This has the potential to alter one’s sensibility on their neighbors. Lost & Finding advocates for an architecture which prioritizes abstracted boundary conditions as a design methodology. These conditions are employed at multiple scales from the urban to the individual, often times being an invisible yet powerful catalyst for social change.
transgressional sections
Three different abstracted boundary conditions were explored in this thesis: publicpublic, generational, and domestic-public. The first, shown above, studies the fleeting moments of interaction between individuals in a public setting. Here, the role of abstracted boundaries is to increase awareness of the diversity of people who exist around us. Whether it may be rowdy children playing during recess, the loud rumble of washing machines at a laundromat, or the energetic yet calming music of a ballet studio, the goal is to make us stop and think. In the worst case scenario, people are annoyed. But at best, a new relationship may form...
Daycare-Senior Center Chunk Model | Materials: 3D-Printed PLA, Baby’s-Breath Flowers
The second abstracted boundary condition is between individuals of different generations. By intersecting a daycare with a senior center, inhabitants of both sides may start to recognize their similarities more than their differences. Furthermore, this design studied how a boundary may be interpreted in different ways, depending on who is perceiving them. More on that on the next page...
daycare senior center
Daycare-Senior Center Ground Floor Plan
Vignette Rendering (Above), Vignette Plan & Section (Below)
children’s boundary
adults’ boundary
Vignette Rendering (Above), Vignette Plan & Section (Below)
The third abstracted boundary, domestic-public, explores potential dynamics between the inhabitants of a conceptual, mixed-use development. Possible interactions between residents and visitors as well as between residents themselves were considered. The plan perspective above shows a housing unit designed with these interactions in mind. Before one even enters the unit, there exists a public stair which intentionally misses an intersection with the
private circulation, but is translucent enough for the residents to notice individuals passing by. Once inside the unit, the programs (study, living room, kitchen) are arranged in a way which provides opportunities for visual interaction with those outside. Finally, the Curious Kitchen Cupboard (shown in the wall section to the right) suggests a new methodology of connection and conversation between with residents of the adjacent unit.
shoebox & bench
deck: non-VOC polyurethane waterproofing sealer drainage slope: 1/4” : 1’-0”
top-rail sliding door
neighbor’s kitchen
extruded aluminum mullion beyond
Wall Section — Curious Kitchen Cupboard
Contemporary Arts Center; Individual Work; Fall 2021; Los Angeles, CA 90013; 02.
Interplay proudly stands against the typically introverted nature of art museums by engaging with its surrounding programs . The center also provides a plethora of openly accessible spaces, such as a public performance space, a sculpture garden, and leisure spaces—all of which are accessible 24/7 to ensure barrierfree access to the center. Interplay explores and is inspired by relationships the museum guests and the art students, the architecture and its surroundings, the serendipitous interactions on the street. The resulting development is an engaging community space that supports the LA Arts District’s already vibrant art scene by nurturing the next generation of artists .
Final Presentation Model | Materials: 3D-Printed PLA, Laser-Cut Perforated Paper & Tempered Hardboard, Basswood
Skin Structure
Lobby
Galleries
Education
Cafe
Primary Structure
Circulation
Atrium
Lobby
North Elevation Longitudinal Section A (see floor plans, p.14)
Top Floor Gallery
View of “Bloom” Mural from Experiential Staircase
The Public un -Library; with partner Rachel Leong; Spring 2022; Los Angeles, CA 90012; 03.
The idea of a public un-Library sprouted from recognizing the public library’s many auxiliary roles aside from collecting and circulating books. Grow till Tall is an un-Library which nurtures its inhabitants through hands-on-learning, art, and conversation. It is a kindergarten for all ages that strives to ‘grow plants and good humans’ by being hyper-functional yet welcoming, unassuming, and accessible. Grow till Tall embraces the unhoused population of Los Angeles, providing housing and a wealth of programs designed for single adults, families, and most importantly, children. These functions are all connected by ribbons of third places where loitering is encouraged. Come with us to explore and stay awhile!
|
Material
|
Final Presentation Model
Materials: 3D-Printed PLA, CNC-Milled Reclaimed Hardwood, Basswood
Conceptual
Model
Materials: Hand-Carved Reclaimed Hardwood, Clear Resin, Found Plants & Seeds
Rendered Chunk Model
(Left to Right, Top to Bottom) Main Elevator, Urban Farming, Youth Atrium, Housing
An important focus with Grow till Tall was building technology and sustainability. This is my most developed project in this regard, with considerable time spent consulting with multiple professors on how unique moments within the building were to be detailed. Despite the technical nature of the drawings, there was still room for fun and play, staying true to the childlike nature of the project.
A Tower of Many Stories; Individual Work; Spring 2023; Los Angeles, CA 90013;
A borderline-absurdly mixed-use high-rise, To Turn the Corner, Softly provides housing, amenities, entertainment, and a multitude of services in the center of Downtown Los Angeles. The etymology of its name is derived from the idiom, turn the corner, which is to overcome a difficult period. The softening of corners literally and symbolically breaks down barriers to entry into what would typically be an uninviting, ominous monolith. The juxtaposition of permanent and temporary housing solutions with amenities catered to children (i.e., daycare, after-school programs, library, etc.) provides much needed resources. As the building turns the corner formally, its inhabitants can do the same metaphorically.
A tower of many stories, the building is responds to the habits and impulses of its residents, constantly evolving its functions and services.
This project began with an initial formal study, where unique conditions were discovered within intersecting geometric primitives. The result, existing somewhere between structure and sculpture, informed the early massing explorations, as shown below. Through many iterations, all anchor programs were given an appropriate place in the tower, with priority consideration given to relationships between the inhabitants.
Initial Formal Study — Primitive Geometries
Primary Exterior View from Pershing Square
Massing Exploration 01
Massing Exploration
Programs Navigation Center
A navigation center refers to a program which supports the un-housed population by providing a range of services from restrooms, showers, and laundry rooms to social services, counseling, and storage. These places are designed for transient populations, giving people a place of respite and a place to use, free of judgment.
Cafe
Wayfinding
Bike Storage
Lobby
Mail Room
All-Gender Restroom
Loading Dock
Services
Resident & Hotel Lobby
Restrooms & Showers
Laundry Room
Food Hall Floor Plan
Upper Recreation Center Floor Plan Services & Urgent Care Floor Plan
Typical Housing Floor Plan
Sky Lobby Floor Plan
Lower Recreation Center Floor Plan
5"x3"
LW Scale 1.25
7.5"x5"
4.5"x5"
LW Scale 1.25
LW Scale 1.25
Within the tower, great care was taken to develop key floor plans to a high level of detail. With the number of programs included, it was important to detail and imagine the relationships between both similar and dissimilar programs. In order to generate curiosity in the inhabitants of the project, there are moments with sensory connections between unlike programs. For example, the ceiling of the climbing gym intrudes into the daycare. While each group cannot visually observe one another, the lively yet differing sounds are experienced from both parties.
Chunk Model — Entrance
Primary Longitudinal Section | Original Scale: 3/64” = 1’-0”
5.5"x9.5" LW Scale 1
5.5"x9.5" LW Scale 1 5.5"x9.5" LW Scale 1 5.5"x9.5" LW Scale 1
West Elevation
South Elevation
East Elevation North
Thank you; Bryan Suzuki bryan.bsuz@gmail.com linkedin.com/in/bryan-suzuki
2024

