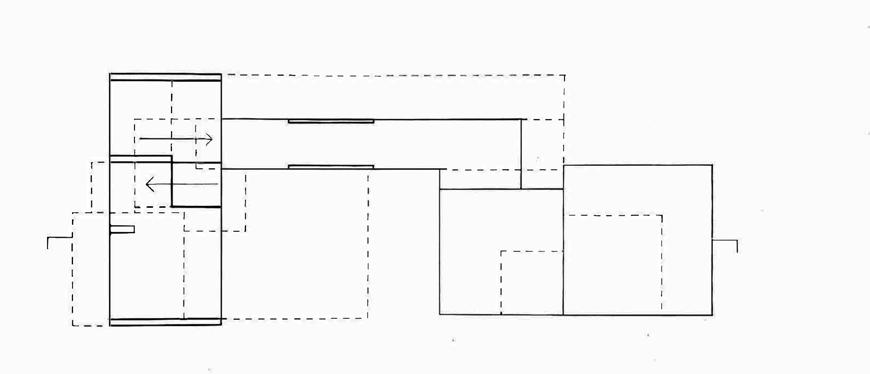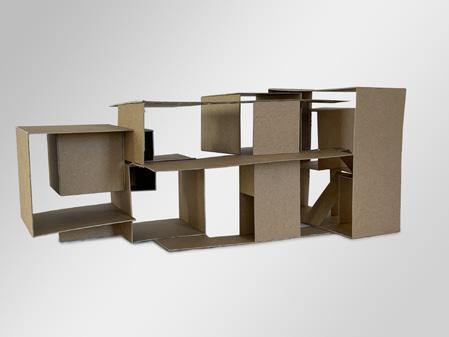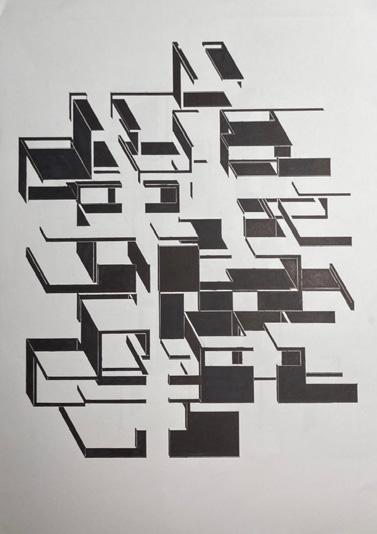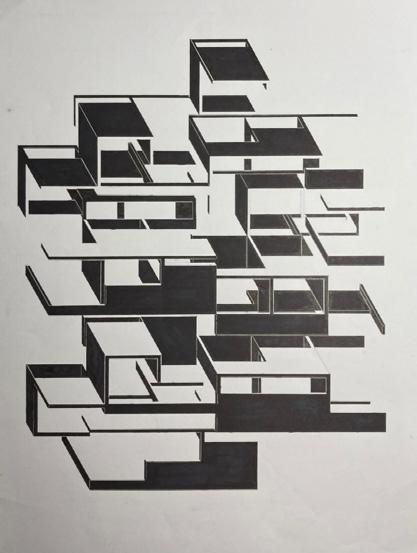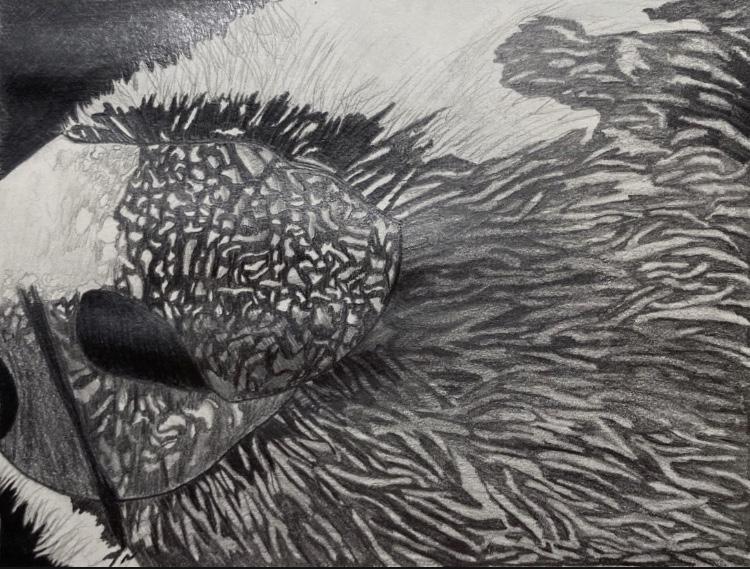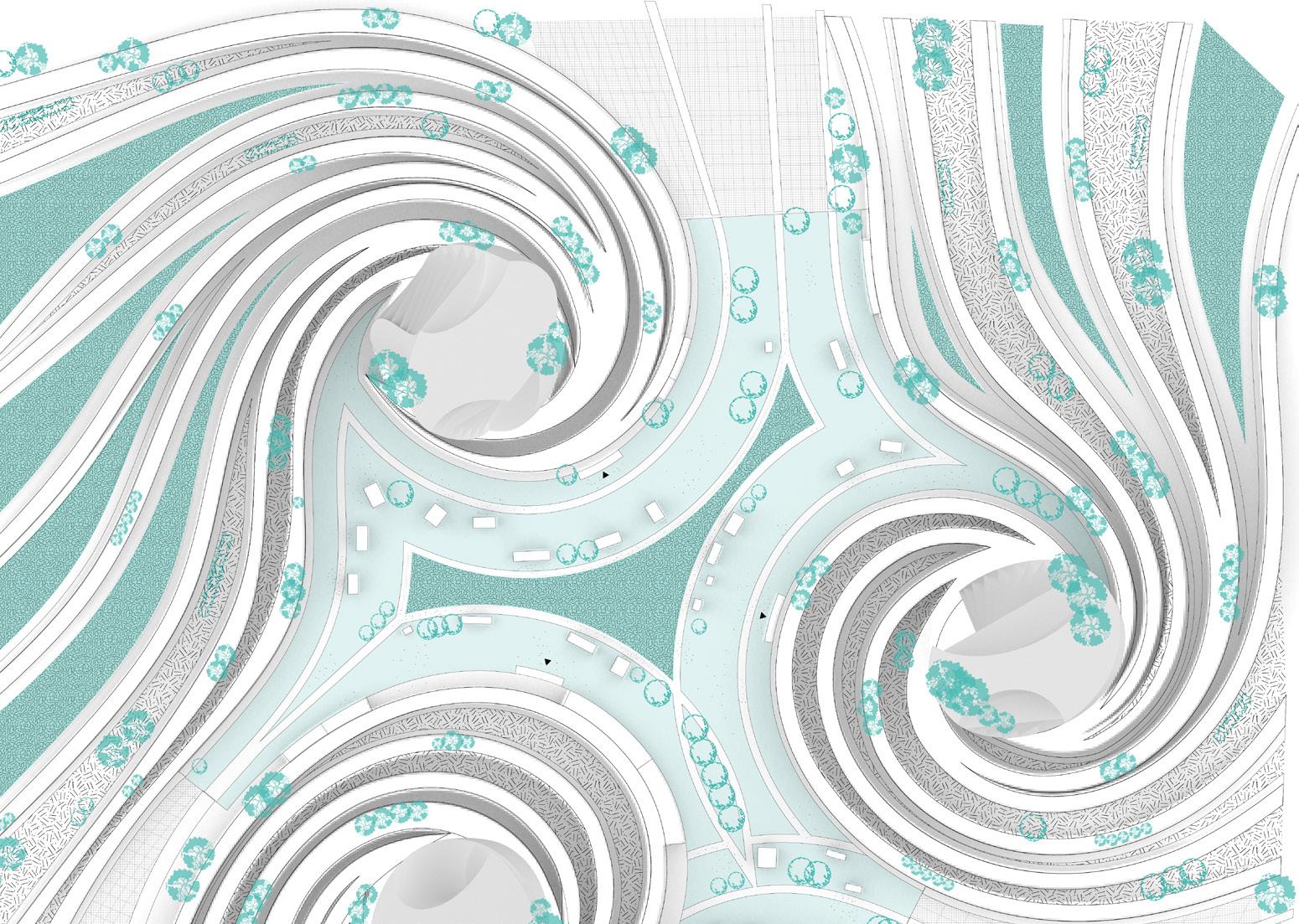



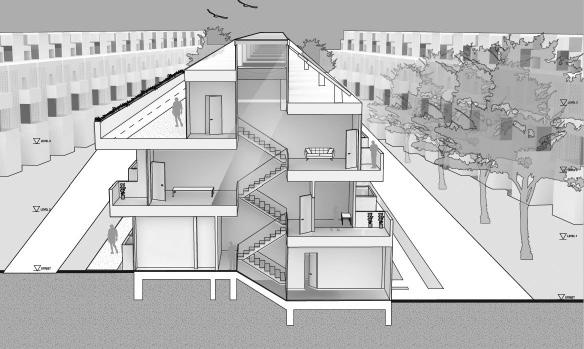






The Texas Triangle houses 70% of the state’s population. With rapid growth and increasing real estate prices, it is time to expand this territory from a triangle to a trapezoid, linking Dallas\Fort Worth, Houston, San Antonio, to its fourth edge: Corpus Christi Bay. Creating the Texas Trapezoid is a transscalar design project as it needs territorial, urban, and architectural interventions.

The project address the imbalance of healthcare and education opportunities in rural Texas in comparison to urban Texas. In rural areas of Texas there is a lack of education with correlates directly with a lack of health resources in the New Texas Triangle. The solution is Univercity. Univercity acts as a campus that contains universities, hospitals, green spaces, housing and much more. Univercity will be built in areas that have a travel time of 30 minutes or more to the nearest hospital or college. Univercity will be a 15 minute walkwable city that allows people to walk on top of the roofs to the housing zones.
The urban scaled was parametrically genereated by a set of rules and computed through Grasshopper. The rules are as follows
1. Spirals are growing out of a starting point, which is the community hub in the form of a tower
2. The minimum width of the spiral is 10 meters
3. The spirals cannot overlap
4. The density of the spirals decreases as further the spirals go out


5. The length of one part of the spiral is a 15 minute walking distance and so is the distance between the community hubs
The image to the left is a close up view of the plaza in the center of Univercity. The plaza features a pond, access to shops within the towers, walking paths, green spaces and access to underground subway transportation.
The image to the right highlights the roof walkways in black. The spirals all contain houses underneath them, therefore every house has access to the roof walkway
The image to the left shows a close up view of the housing along the spiral. In between arms of the spirals there are roads to the center hubs, ponds and green spaces for residents.


The idea for the architectural scale is to create a new housing typology that exhibits the ideas of Univercity, education and health, within the home. The goal was to keep the home owner active educationally and healthy, this was achieved with a set of design rules as follows
1. A central light well will be present and unobstruted from the ground floor to the roof
2. The stairs will be adjacent to the light well
3. different programs in the house will be moved to a different level
4. Each split level will have a five foot separation in height from the level across the light well
5. The house will have access to the roof walkway and bike path connecting the houses
The diagrams shown below are parti sketches of how the rules can be implemented into the design.
The plan above serves as the starting point for other types of plans to change program or design.
The two sets of plans here show the single family design and the two story design. Both plans exhibit similar qualities of the original design but are changed slightly to fit the residents needs or the shape of the spiral.
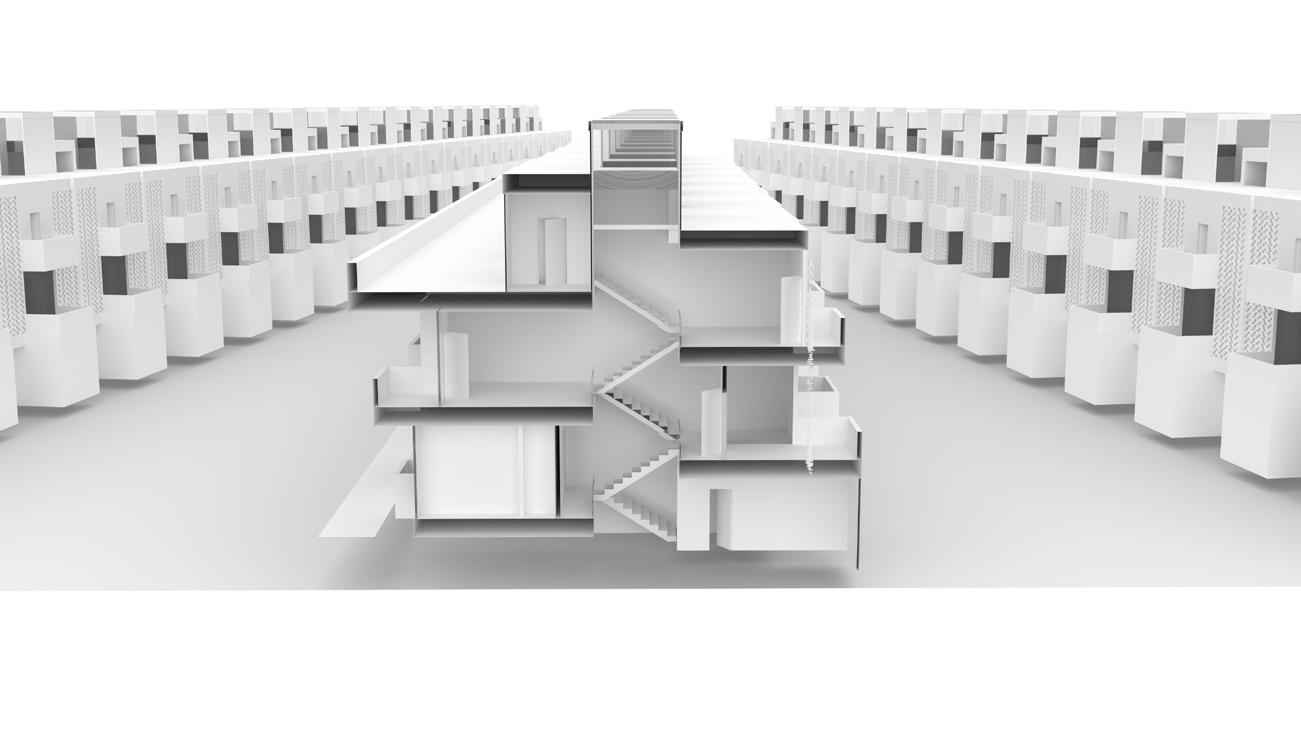
Perspective section is a glimpse of the split level design and the connection with other units along the spiral.
Two Story Plan
Single Family Plan

This design idea is to handle flooding from hurricanes and climate change, but is also equipped to survive in a drought scenario. Univercity still functions as the walkways are on the roof. The housing is raised by one half floor, giving residents five feet between them and the floods. The utility room on the ground floor has been replaced by rainwater collectors, which collect rainwater thats drains from the slanted roof.

This project is based at the site of The Portico of Octavia and Theater Marcellus in Rome, Italy. The goal of the project was to densify the surrounding site, while also bringing programs to the area that include: studio spaces, housing for students, art gallery, theater space, and a green space. This was achieved through creating context buildings and repurposing the ruins of Theater Marcellus. Theater Marcellus keeps its foundations through this design and uses them as guides for the design of the gallery, studio spaces, and housing.

The following drawings are sketches that tackled densifying the site surrounding the Portico of Octavia and Theater Marcellus. The idea is to create slots, terminating slots, and plazas to allow gathering and green spaces throughout the site.



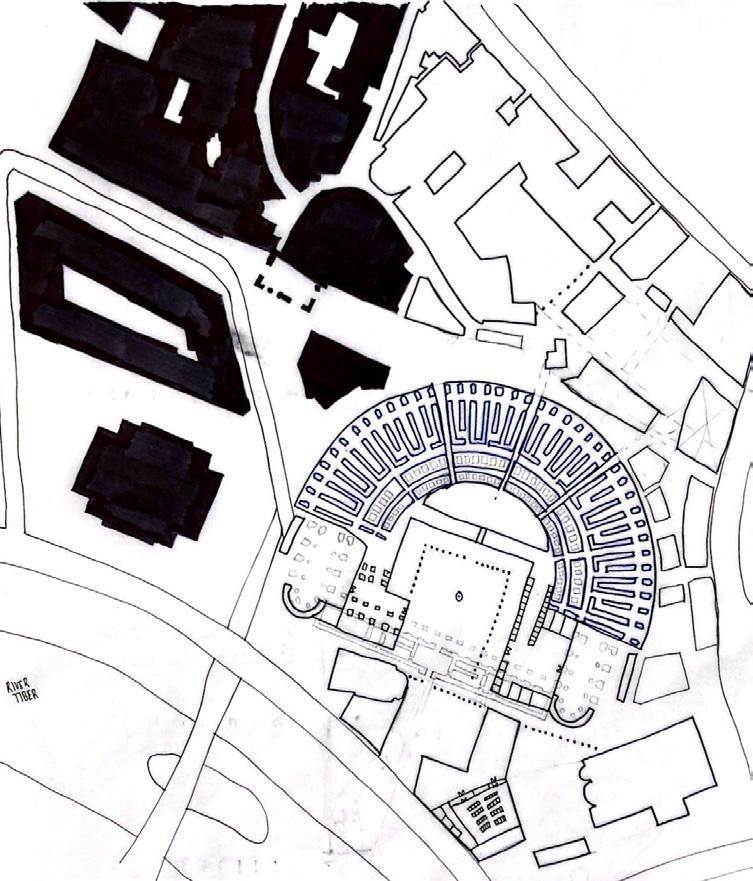






The final design uses the foundations and the old arcade from Theater Marcellus to inform that design. The dorms are situated between the fins on the plan, and the arcade remains to preserve the facade of the Theater. The wings of the Theater act as the gallery and the inner courtyard is the studio spaces for the students.



These views show the plaza created by a collonade starting in the plaza of Theater Marcellus and extended to the theater building further south on the site. This technique of combined courtyards across a walkway is used to create a cohesive design between buildings.
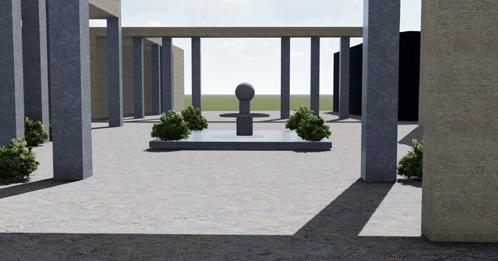
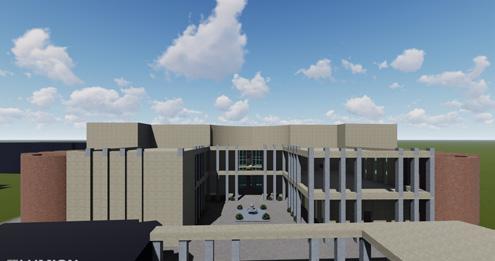
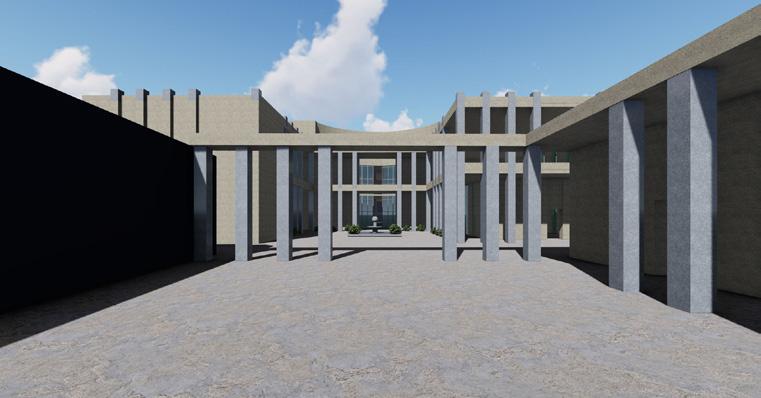
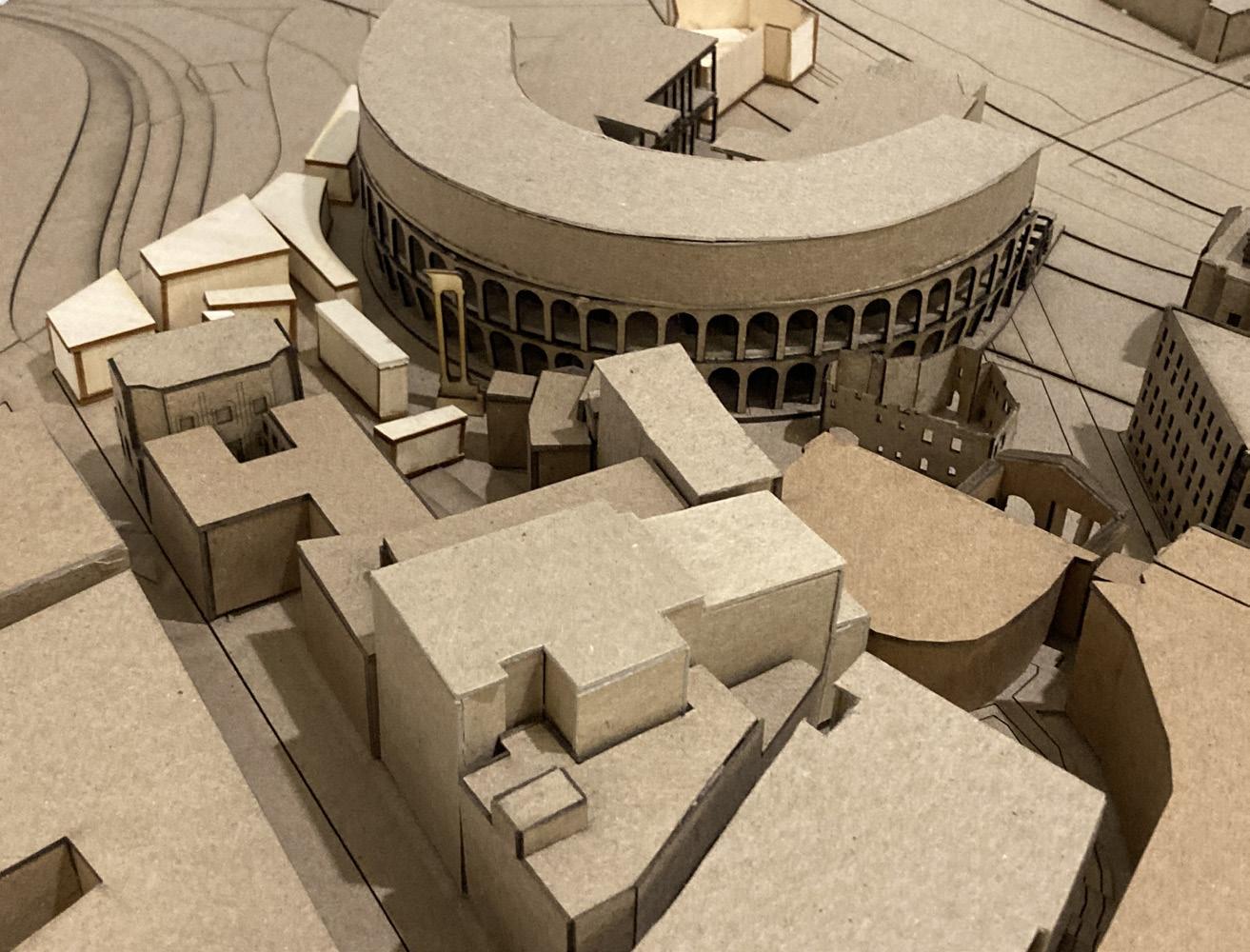

The Arts Incubators Pavilion serves as an addition to Klyde Warren Park in downtown Dallas, Texas. The pavilion is programmed to have a theater, an art gallery, pottery and painting studios, computer labs, and an administration building. The design includes mulitple levels for people to interact and move throughout the site.
The design of the site is based on the existing Klyde Warren Park design. Klyde Warren Park has sweeping arches through the site and the Arts Incubators Pavilion imitates that form, which is where the forms of the building are inspired. A big theme for the design is circulation which is provided by multiple levels and accessible ramps to said levels.
As shown in the model, the raised center of the pavilion is a green space. The space is to act as the lawn of Klyde Waren Park, allowing people places to interact and move in the pavilion.
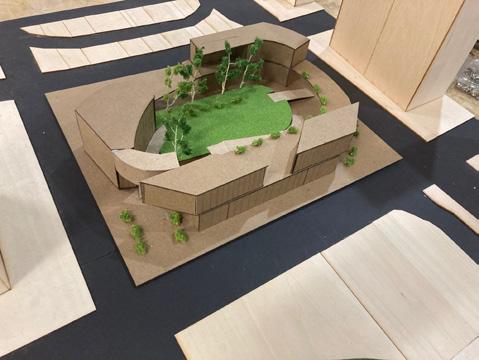

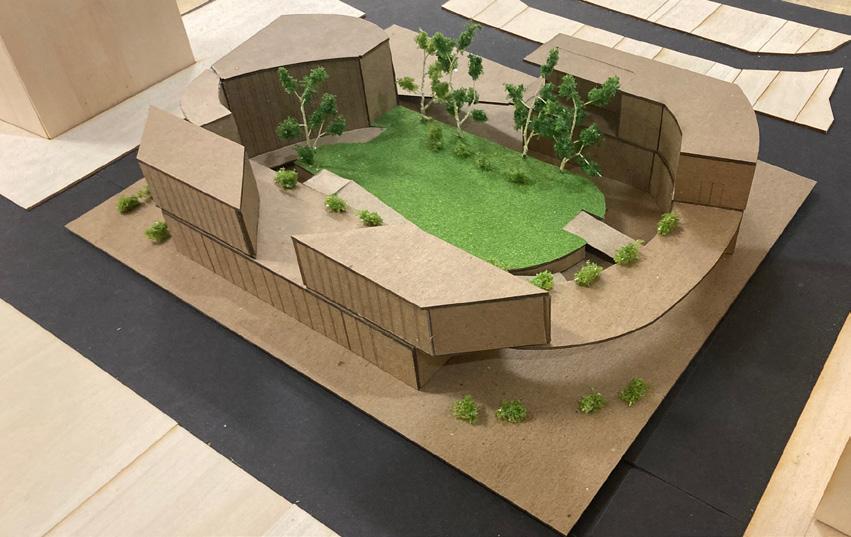
These images show how people could inhabit the green space and the upper levels of the pavilion. This allows picturesque views of the site to create special moments for the viewer as they move through the site.
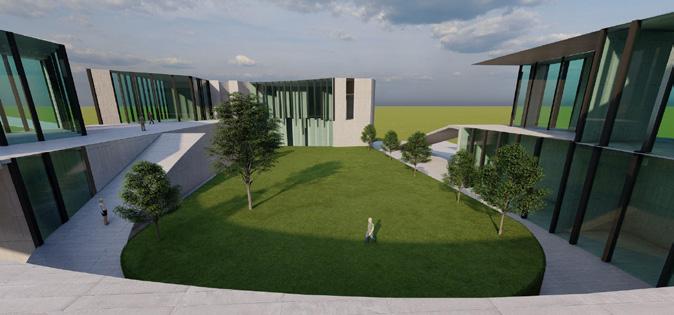


The Urban Analysis Project’s goal was to define a plaza space with a square and rectangluar building and use an architectural term assigned to the project to influence the design of the two buildings. The goal in designing the buildings was to find new ways of movement and space while using the given term, which was “nest”.

When using the architectural term “nest”, the idea was to create spaces that are withing another space. In the plan, one can see there are several spaces that interlock or mesh with another space, creating the “nesting” definition. In section, the nest effect is clearly visible should multiple spaces in both buildings nesting.


