

ON THE COVER
“The
climate is terrifying if you stare it down, but there’s a lot of opportunity for new ideas and innovation and making our communities more beautiful. - Julie Wormser
Kincaide Park, Quincy, Massachusetts, performing as intended after days of heavy rain, March 2024. The constructed wetland is full: storing, slowing & filtering water, as kids play. Bishop Land Design.
#ThisIsLandscapeArchitecture
BSLA
Fieldbook. Issue
13. Theme: Climate
. Including the 2022 + 2023 BSLA Design Awards. Online at www.bslafieldbook.org
Guest Editors, “CLIMATE”
Liz Luc Clowes, ASLA
Jason Hellendrung, ASLA
Scott Bishop, ASLA
Jessica Montgomery, Student Affil ASLA
The BSLA Fieldbook Editorial Advisory Board
Tom Benjamin
Matthew Cunningham, ASLA
Aisha Densmore-Bey
Michael Grove, FASLA
Nicole Holmes
Jessalyn Jarest, ASLA
Kate Kennen, ASLA
Robert Marzilli
Patricia McGirr
Liza Meyer, ASLA
Barbara Nazarewicz, ASLA
Trevor Smith
Tim Tensen
BSLA Executive Committee
Luisa Oliveira, ASLA, President
Kaki Martin, FASLA, Past-President
Michelle Crowley, ASLA, President-Elect
Maria Bellalta, FASLA, Trustee 2022-23
Tom Ryan, FASLA, Trustee 2023-25
Jef Fasser, ASLA, Treasurer
Members at Large
Liz LucClowes, ASLA (through 2024)
Jessalyn Jarest, ASLA (through 2025)
Carolina Carvajal, ASLA (through 2026)
Haipeng Zhu, ASLA (through 2026)
Managing Editor + Executive Director
Gretchen Rabinkin, Affiliate ASLA; AIA
Western Mass Section Chairs
Nate Burgess, ASLA
Jeff Dawson, Affil. ASLA
Maine Section Chairs
Johanna Cairns, ASLA
Steven Mansfield, ASLA
The Boston Society of Landscape Architects is the first local chapter of the American Society of Landscape Architects. Since 1913, BSLA has served as the landscape architecture professional community of Massachusetts and Maine.
Today BSLA includes 700 landscape architects, students, and emerging professionals from Portland to Provincetown, the Berkshires to New Bedford, Bar Harbor to Boston.
This book is a community production.

Fieldbook is published by the Boston Society of Landscape Architects. Articles do not necessarily reflect the view or position of the BSLA Executive Committee (ExComm) or BSLA members. Permission to advertise does not constitute endorsement of the company or of the advertiser’s products or services. No part of this publication may be reproduced in print or electronically without the express written permission of BSLA. ©2024
CONTACT
Boston Society of Landscape Architects PO Box 962047 Boston, MA 02196
The Editorial Board aims to reflect the diversity of our chapter in every way.
If you’re interested in participating on the Editorial Board, or have comments, questions, critique, or suggestions about Fieldbook, we want to hear from you. Please be in touch! Email gretchen@bslanow.org
www.bslanow.org email chapteroffice@bslanow.org
instagram @BSLAOffice linkedin @BSLA
1 Boston Society of Landscape Architects Fieldbook
Boston Society of Landscape Architects thanks our annual partner sponsors. The support of these companies helps make possible the events, programs, and initiatives of BSLA as we work to support landscape architedcts and advance landscape architecture in Massachusetts and Maine. Their generousity is appreciated.
Thank you.











2 BSLA BSLA / PARTNER SPONSORS

Dear Members & Friends,
Global Warming, Climate Change, Climate Crisis. Regardless of the term used throughout the years, awareness has exploded in the face of recent and widespread catastrophic weather. The events we have been warned about are coming to fruition and harming communities everywhere. Finally, people accept the need to act and advocate that slow-moving governments and organizations come up with solutions quickly.
As Landscape Architects, our medium is nature and our knowledge base is rooted in science. We have always been keenly aware of environmental shifts. Soil, water, vegetation, temperature, air, geology, and geography are the basic elements of our work. The recent “green infrastructure” and “nature-based solutions” buzzwords have described our profession since its beginning. Put in popular parlance: Landscape Architects are the OG’s of nature-based solutions.*
This issue of Fieldbook contains important conversations on the changing climate and the work we do to respond and build resilience to it. The book in your hands also features two years of our chapter’s award-winning projects from practitioners in Massachusetts and Maine. Throughout the Design Awards, you’ll see elegant approaches to dealing with too much water and too much heat, capturing carbon, and increasing biodiversity in ways that offer beauty and delight at every scale. And these pages are just the beginning. We’ve had such an outpouring of response to this topic that a second edition is already in the works, coming out later this year.
I encourage you to read Fieldbook CLIMATE and pass it on. Give it to someone who doesn’t know what Landscape Architects do. Give it to an elected official in your town or city. Give it someone considering a career in landscape architecture or someone with no hope –or an abundance of hope– for our future.
Landscape Architects are poised to offer solutions to the present crisis, and we are being called to do so at all scales. This is our time. This is the time to lead with landscape.
 Luisa Oliveira, ASLA President Spring 2024
Luisa Oliveira, ASLA President Spring 2024
*OG: “Original Gangster.” Slang, someone or something that is an original or originator and especially one that is highly respected or regarded (Websters Dictionary).
In the photo: BSLA President Luisa Oliveira (at left, in red pants) in conversation with Professor Patricia McGirr and students at University of Massachusetts Amherst Department of Landscape Architecture and Regional Planning, February 2024.
3 Boston Society of Landscape Architects Fieldbook LETTER FROM THE PRESIDENT / BSLA
3 Boston Society of Landscape Architects Fieldbook

Editors, when did you first feel the climate crisis?
Jason: June 12, 2008. I was in Cedar Rapids, Iowa, for the project kickoff of the Cedar Rapids Riverfront Plan, which aimed to link downtown to the riverfront. I was a principal at Sasaki. We were in City Hall on Mays Island in the middle of the river, and by the end of the meeting, the city was flooding. We were stranded in our hotel and had to be evacuated. And for the next two and a half years, we helped Cedar Rapids rebuild their city after this flood. It was about a physical flood, but really about the impact on the town, community, and neighborhoods. We emphasized engagement. And soon after that came Superstorm Sandy and Rebuild by Design. Then, Preparing for the Rising Tide and the Boston Living with Water International Design Competition and, ultimately, Climate Ready Boston
Jess: I’m 20. I haven’t lived through anything other than the climate crisis. I grew up in Atlanta, a city I’ve only ever heard called ‘Hotlanta’ by outsiders. But yeah, it’s hot. My mom taught me that the sweltering summer onslaught was a new norm. Unease seeping through her sentences into the thick humidity, she’d tell me days like these hanging around 95° represented maybe a week of the year in the ‘90s. The understanding would punch me in the gut every time; I couldn’t remember a year with less than a month of such days. Climate change isn’t a distant contrast for me to apprehend; it’s the unfortunate backdrop of my generation’s existence. The scorching summers, ever more erratic weather, flood after flood, kids and older people confined indoors– these memories punctuate my conception of my hometown and its future. Things have gotten worse, but they can get better. It’s been two decades of relentless heat; how will we work to prevent another?
Liz: I was in Harvard Forest, in Petersham, Massachusetts. I was standing on top of the flux tower, which measures the amount of carbon dioxide in the atmosphere. As a conservation commissioner in my town, I was in an in-depth training to learn about ecological solutions. I had already made a mid-life career pivot to becoming a landscape designer. I remember climbing up and up and up, standing 70 feet in the air, overlooking a hemlock forest – a forest under threat from climate change and disease and insects. Standing on the flux tower, I felt a powerful emotion that the forest around me may not be here for long, and then I thought that somehow, in my short window on this planet, I could do something about it. I felt the potential power in collective knowledge. That’s when I enrolled in the Master’s in Landscape Architecture program at the Boston Architectural College. Now, a few years later, I work for the Boston Food Forest Coalition and am on the boards of Speak for the Trees and BSLA as I work toward licensure.
Scott: I grew up in the suburbs of Michigan. An oak forest abutted the housing developments, and a stream ran through it, common to the glacial topography of Michigan. I played in the forest; that was my Nintendo. By third or fourth grade, I was aware of environmental issues. I started to read the Whole Earth Catalog and subscribed to Garbage Magazine, which asked, “What are we doing with all this waste on the planet?” We were close to Lake Michigan. I used to watch the giant icebergs float by as it got warmer in the early spring, and then slowly, those went away. I was a swimmer and sailor, too, and I became interested in water systems, pollution, and climate and how they are all connected. I went to college for marine biology, realized I was a generalist, and then became a human ecologist and then an applied human ecologist – a landscape architect. I am the immediate past chair of the American Society of Landscape Architects’ Climate Action Committee (now the Biodiversity and Climate Action Committee) and currently serve as the subcommittee chair of BCAC’s Climate Action Network.
Fieldbook CLIMATE aims to add New England layers to the larger ambition of the ASLA Climate Action Plan.
In this photo: the Harvard Forest from the top of the flux tower, taken by Liz LucClowes.
4 BSLA
Dear Reader,
Do you remember when you first felt the climate crisis?
Our title as ‘designers’ acknowledges our role in environmental alteration and deterioration yet also positions us to intervene within these deteriorated systems.
Fieldbook CLIMATE entangles in provocative discussions as we consider climate impact on gradients: Gradients of known and unknown. Of science and feeling. Of despair and hope. Of beauty and control. Of work that has been done, is being done, and that might be done.
We begin Fieldbook CLIMATE with conversations about changing practice, forests, connecting across boundaries, and tools and tactics to measure impact. These discussions offer a range of voices and views, aiming to celebrate and catalyze as we collaborate to move the work of landscape architecture forward.
In every way, these pages are just the beginning. Fieldbook CLIMATE will be two issues (at least!). Thanks to the outpouring of interest from you, our landscape architecture community, this book in your hands will be followed in a few months by another.
The essays, discussions, and Design Awards in these pages are only the tip of the proverbial iceberg of work underway by landscape architects, designers, builders, suppliers, clients, students, and more to address the challenges of a changing climate in ways that mitigate environmental impacts, improve health, and offer joy -- at every scale.
We are actors with agency in this crisis. The landscape is a continuous system of which we are all members and stewards and participators and designers. Designing the outdoor spaces of our homes, our neighborhoods, and our region to help humans and the environment adapt to climate change with health and beauty is the grand project of our lifetimes – the grand project of landscape architecture.
We hope that you’ll be challenged and inspired by this Fieldbook. We hope that you’ll find reflection, invigoration, a sense of shared mission, and optimism. Roll up your sleeves. It’s not hopeless. Landscape architects are the only ones who design with living things and living systems. And don’t take for granted how beautiful our planet is daily.
Thanks for joining us in these conversations and in our collective work ahead.
Scott Bishop, ASLA
Jason Hellundrung, ASLA
Liz Luc Clowes, ASLA
Jessica Montgomery, Student Affil. ASLA
Fieldbook CLIMATE Guest Editors
5 Boston Society of Landscape Architects Fieldbook
LETTER FROM THE EDITORS / BSLA
Jason
Liz

A conversation with Andrea Barella, Sam Coplon, FASLA, Tom Hand, ASLA, Deborah Myers, ASLA, Michael Radner, ASLA, and Bernice Wahler, ASLA 30
Scott Bishop, ASLA in conversation with Pamela Conrad, ASLA, and Christopher Ng-Hardy, ASLA
Rob
Jamie Hark,
Pallavi
Liwei
Liz Luc Clowes, ASLA in conversation with Casey-Lee Bastien, Albert Chen, ASLA, Mike Doucette, Erica Holm, ASLA, Stephanie Hsia, ASLA, and Tracy Hudak
Michael
Julia
Jason Hellendrung, ASLA in conversation with Marin Braco, ASLA, Hillary King, Troy Moon, Julie Wormser, and Alysoun Wright
Paths of Entry Conversations 1 ON THE COVER 2 PARTNER SPONSORS 3 LETTER FROM THE PRESIDENT Luisa Oliveira, ASLA 4 LETTER FROM THE EDITORS
Bishop, ASLA
CLIMATE
Scott
Hellundrung, ASLA
Luc Clowes, ASLA + Jessica Montgomery, Student Affil. ASLA 10 WORK + PLAY
Barella, ASLA
Assoc. ASLA
Mande
Shen, Assoc. ASLA 16 SMALL SITES + BIG IMPACT
Ng, ASLA 26 AN APOCATOPIAN PRIMER Kira Bre Clingen 35 FROM ENVIRONMENTAL TO EMOTIONAL RESILIENCY Emily Scarfe 42 SUSTAINING THE SHORE
Jennifer
Amato
Slater Voices 18 CHANGING PRACTICE
TOOLS +
TACTICS
ON THE FOREST
36 BRING
44 SCALING UP, ACROSS, & BEYOND
6 BSLA

On this page: Plants and trees help cool our communities! Here, a high school student uses an infrared thermometer to measure temperature differences between street trees (at top), the roadway, asphalt, and cars (middle), and the plants of the “Park(ing) Day” installation (bottom). Plants are substantially cooler.
Park(ing) Day is an annual, global festival in which parking spaces are temporily transformed into mini parks. BSLA creates Park(ing) Day parks in collaboration with schools -- in Portland, in Western Mass, and here -- with Boston Green Academy.
more about landscape architecture’s
and commitment to climate action. Check
the
7 Boston Society of Landscape Architects Fieldbook
impact
out
ASLA Climate Action Plan 54 2022 DESIGN AWARDS 56 Student 64 Communications 68 Analysis & Planning 80 Residential Design 96 General Design 130 Special Recognition 134 Landmark Award 137 2023 DESIGN AWARDS 138 Student 148 Research 150 Analysis & Planning 162 Residential Design 170 General Design 186 Special Recognition The
50 CIRCLE OF SUPPORT 52 ON A LIGHTER NOTE COMIC RELIEF Joe James, ASLA 190 DIRECTORY OF ADVERTISERS www.asla.org/climateaction TABLE OF CONTENTS / BSLA
Learn
Chapter Design Awards








8 BSLA

MASSACHUSETTS | CONNECTICUT | RHODE ISLAND landscapecreationsri.com | 401.789.7101 LET’S BUILD SOMETHING EXTRAORDINARY Our full-service landscape construction team has decades of experience bringing exceptional design to life across every aspect of the outdoors. Gregory Lombardi Landscape Design | Neil Landino Photography 9 Boston Society of Landscape Architects Fieldbook
WORK + PLAY
ROB BARELLA, ASLA
Climate change can be overwhelming. Yet landscape architects are professional optimists, trained to envision a better future. What’s one thing that you’re optimistic about?
Lives in landscape architecture
I am by no means a professional optimist. Admittedly, it is easy to feel overwhelmed when thinking about climate change. The book, All We Can Save, is a good place to look for inspiration. I also find it helpful to visit parks -- especially projects recently completed -- and people watch. Seeing people enjoy these places reassures me that it is worth caring about these landscapes, and I am optimistic that the public cares about the health, quality, and longevity of their outdoor spaces.
What do you think are the most pressing challenges in design for climate change?
Representing different ages, geographies, and practices, practitioners from across the region were asked to respond, in their own words and from their own personal perspectives, to intentionally open-ended inquiries about topics both serious and silly, offering glimpses into the life of a landscape architect.

Cost and maintenance are obvious challenges. We shouldn’t have to accept losing green infrastructure features during the value engineering process, and designed landscapes can only be successful if they are properly maintained. The third challenge I would include is the image of the idealized suburban landscape, both commercial and residential: the manicured lawn, paved driveways, the alien ornamental plants that don’t provide much for biodiversity, red mulch, and more. While the third challenge may seem inconsequential, it’s a huge population that could make changes in their own backyard that would collectively work towards mitigating the impacts of climate change on a larger scale. We need to change the perception of what these landscapes “should” look like, and better communicate what the landscapes want to be.
Is there a climate-related project that you’re working on now that you’re excited about?
We are currently working on Codman Square Park with Boston Parks. The design for this passive park has evolved into a great educational resource and testing ground for various forms of green infrastructure: replacing impervious surfaces with pervious pavement, creating rain gardens, and adding a bottle filling station and misting poles to help mitigate urban heat.
What books have you read recently? Books not about landscape architecture?
Cod: A Biography of the Fish that Changed the World by Mark Kurlansky was fantastic. If you live near the New England coast, are interested in learning about the impacts of overfishing, or have ever eaten bacalhau, then you should read this book. You’ll gain a wealth of cod knowledge in time for your next dinner party.
10 BSLA
JAMIE HARK, Assoc. ASLA
What’s a hidden superpower of landscape architecture that you’d like more people to know about?
I’ve always felt that landscape architects are time travelers. In any given day I’m researching 300-million-year-old rock, acknowledging rich Indigenous histories on the land, designing for exponential sea level rise in the coming centuries, and advising when clients should cut-back their ornamental grasses next year. It’s a wild ride, and there isn’t a job quite like it.
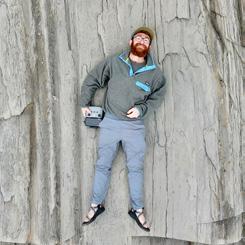
Is there a climate-related project that you’re working on now that you’re excited about?
Our office is thinking a lot about how the work we do relates to the bigger picture of addressing climate change in Maine. I’m working on a cool brownfield- project near Portland with seams of living shoreline woven into an otherwise armored coast. It’s the stuff you see in magazines and big cities but now it’s supporting smaller communities in Maine.
On the other side of the spectrum, we’re looking at how coastal residents can feasibly protect their assets with soft techniques – thoughtful plantings, subtle earthwork, wave attenuation. Here in Midcoast it’s not just McMansions on the water, but modest multi-generational homes, farms, and working waterfronts. We’re doing some pro-bono work with a sheep farm, giving the clients a plan for what they can do with their own two hands as their shoreline changes. I love this stuff.
What does a day in your life look like? How do you strive for work-life balance?
I get to wake up every morning in the woods on a peninsula in Casco Bay, so my day looks pretty good. I work as hard as I can but carve a lot of time out for what matters most. For me that’s time with my family, getting outside and giving back to the community. Big plug for getting more young landscape architects on conservation commissions, non-profit boards and in local politics in your towns. You can’t help your communities when you’re overworked at your day job!
What’s one thing that you’re optimistic about?
I’m excited for a fundamental shift in how we think about coasts. Until now, the coast – whether on an ocean, river, or lake – has been thought of as a solid line with great views. With rising seas and erosive flood events, we are forced to think of the coast as a threshold, where heavy development just won’t work. As landscape architects this gives us an amazing opportunity to redesign and reorganize our coasts, prioritizing adaptation, biodiversity, and community use. To be clear, we’re headed towards a bleak future, but landscape architects are going to be integral in the days ahead.
PALLAVI MANDE
How is climate change changing your work?
As an architect, the interface between water, landscape, and cities has always inspired me. Looking back at my journey over the past two and a half decades, I can trace a common theme of striving to understand the relationship between nature and our built environment that has created and sustained our habitat over time. A relentless desire to enhance and restore this interface has shaped my career as an urban designer, water practitioner, and advocate for climate justice. My design practice in the Boston area has been heavily grounded in an understanding of watershed science and engineering. As I increasingly worked with environmental justice neighborhoods, I found myself becoming an advocate for climate resilience.
Restoring the ecological health of our land and water resources is critical to improving the quality of life of our most vulnerable communities.
Is there a climate-related project that you’re working on now that you’re excited about?
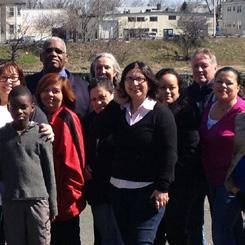
I am currently working on several, but one that I’m especially proud of is the Climate Resiliency Master Plan for Stow Acres located in Stow, Massachusetts. In addition to a wonderful client (Town of Stow), I love that I have an extremely talented team of ecologists, wetland specialists, landscape architects, soil scientists, invasive species managers, and environmental planners collaborating on ecological restoration and climate resilient design solutions.
What do you think are the most pressing challenges in design for climate change?
There is a direct correlation between the impervious cover in our cities and the quality of our natural water resources. Reducing greenhouse gas emissions is only one part of the equation. We need to focus on replicating the natural water cycle in urban areas and restoring the predevelopment hydrology in our cities. Despite progress in “accommodating” climate change adaptation strategies in standard urban design and planning toolkits, we are still not fully integrating the natural water cycle into the way we think about creating resilient infrastructure.
What’s one thing that you’re optimistic about?
I am optimistic about the paradigm shift across sectors. I am especially proud of the leadership that state agencies and local municipalities have shown by investing in adaptation and resilience efforts across the region. Implementing naturebased solutions and using a watershed-based approach for environmental restoration has finally gained momentum.
PATHS OF ENTRY / BSLA 11 Boston Society of Landscape Architects Fieldbook
LIWEI SHEN, Assoc. ASLA
Is there a climate-related project that you’re working on now that you’re excited about?
I’m currently exploring a project about landscapes of weather. It seeks to understand how people perceive weather, utilize rain, appreciate the sky, and adapt their lifestyles and interactions in response to changing weather patterns. I found some interesting traditions during the ethnographic review. For example, rain-praying landscapes have served as community centers in North China’s agricultural societies for centuries. These sites, often centered around a temple, play a crucial role in upholding Confucian social norms.

Climate change can be overwhelming. Yet landscape architects are professional optimists trained to envision a better future. What’s one thing that you’re optimistic about?
I am optimistic about creating new aesthetics for nature appreciation. Climate change introduces us to new experiences with temperature, humidity, and weather events in the coming times, and landscape design is about designing the new spatial experiences shared by all within that. It is intriguing to think about future landscape spatial patterns: what can be inherited, what can be broken down, and what can be reconstructed.
What is your favorite landscape, anywhere?
I like the ancient dwellings in Mesa Verde National Park. I appreciate how the original inhabitants ingeniously utilized the natural fissures in the rock, leveraging local materials and the unique topography to construct delicate castles nestled within the cliffs. It represents a primitive, humble, and elegant way of living and responds gracefully to natural conditions.
What books have you read recently? Books not about landscape architecture?
I read The Tale of Genji. It is a long, beautiful, peaceful, and sometimes sad, ancient Japanese novel that spans four generations of emperors during the Heian period. It weaves together the landscape’s seasonal changes, the atmosphere, and the characters’ emotions and life stages. I found it delicate and rare. I also read The U.S. Supreme Court: A Very Short Introduction by Linda Greenhouse. It’s an incredibly useful book for me to understand the evolution of mainstream legal and public opinions.
What is your favorite thing to do when you aren’t at work?
I like riding my unicycle. I learned this in my childhood, and it reminds me of my family and past friends. I spend a lot of time drawing on my iPad, too.
We get to tell stories and make the world a more beautiful place, while being paid to adapt to climate change, educate communities and improve biodiversity. What could be better than that?
Jamie Hark
Rob Barella is an Associate at Kyle Zick Landscape Architecture. He received his BLA degree from the University of Rhode Island. Rob has a strong interest in placemaking and tactical urbanism and has created several pop-up installations in the Boston area.
Jamie Hark is a Landscape Designer at Viewshed in Yarmouth, Maine. He received his Masters of Landscape Architecture from the University of Virginia. He works with communities and ecologies across Maine, designing and planning on the front lines of climate change.
Pallavi Kalia Mande is the Director of Climate Resilient Design at BSC Group. Pallavi’s planning and design practice is heavily grounded in an understanding of watershed science and engineering. With over 20 years of experience in environmental planning and green infrastructure design, she brings expertise in developing nature- and community-based solutions for climate resilience.
Liwei Shen is a Landscape Designer at Sasaki and received a Master of Landscape Architecture degree from Harvard Graduate School of Design in 2022. She likes her work because it makes the physical world more beautiful. Recently, she has enjoyed watching Seinfeld while cooking, eating, and working out.
12 BSLA
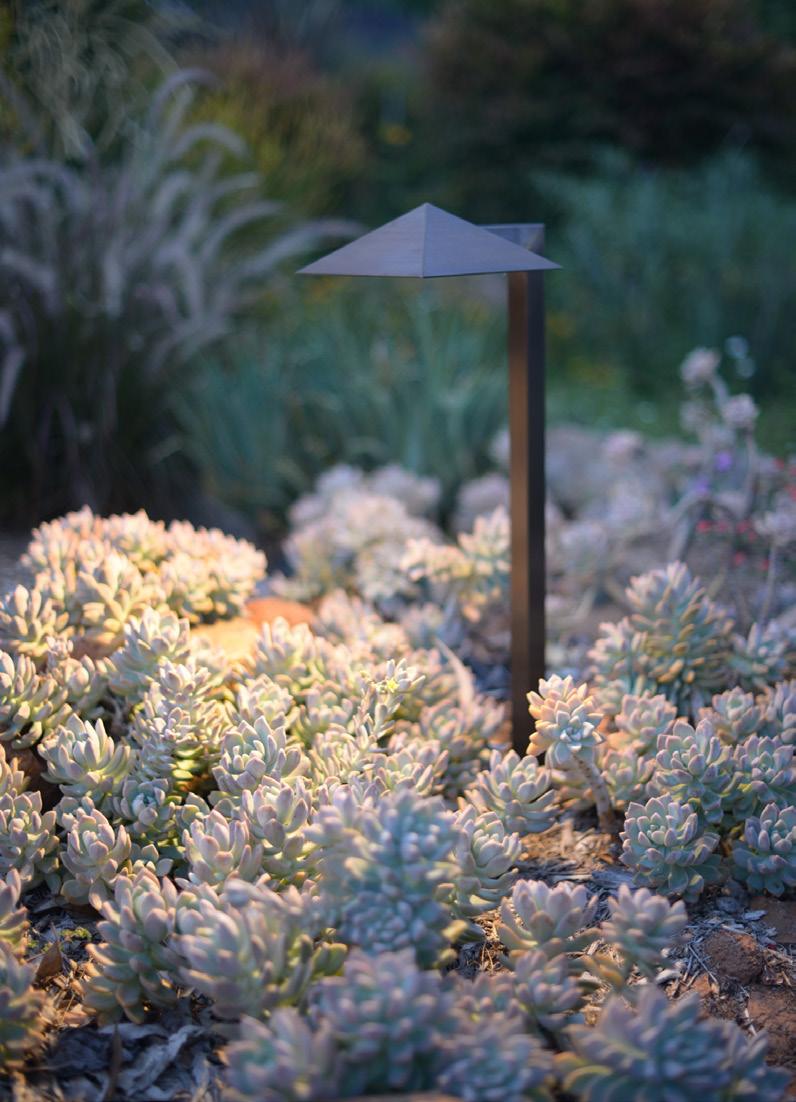
WWW.AURORALIGHT.COM WWW.BIGCONNECT.COM - INFO@BIGCONNECT.COM - 508.653.2144 13 Boston Society of Landscape Architects Fieldbook


Landscape Construction | Masonry | Maintenance R.P. MARZILLI & CO., INC. | (508) 533.8700
RPMARZILLI.COM 14 BSLA
Gregory Lombardi Design | Neil Landino Photography

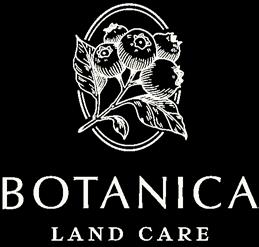
ECOLOGICAL LAND CARE | EDIBLE GARDENS | MEADOWS Bring Sustainability Home botanicalandcare.com A division of R. P. Marzilli & Company 15 Boston Society of Landscape Architects Fieldbook
“Change happens at the site scale.”

Jennifer Ng, ASLA, is a Senior Associate at Klopfer Martin Design Group with a passion for community-driven design. The consistent theme in her projects is to create a sense of home. Stewardship of the environment and culture is an everyday, every project opportunity.
16 BSLA
©Christian Phillips Photography
JENNIFER NG, ASLA
Small Sites + Big Impact Building a Network of Climate Action
With the focus on climate change and the role landscape architects can have in resiliency planning, there has been a galvanizing energy on large-scale resiliency plans that span the neighborhood, district, and city-scale. Small sites are largely untracked and under-represented in the climate change conversation. But change happens at the site-scale: incremental changes that collectively have a big and measurable impact.
Issues such as urban heat island, carbon footprint, stormwater management, watershed management, and biodiversity are all addressed at the site. The spider web of our projects is vast.
Small sites also help with resiliency fluency. A big challenge is getting buy-in from clients who may not always prioritize resilience. These clients span all project types: government
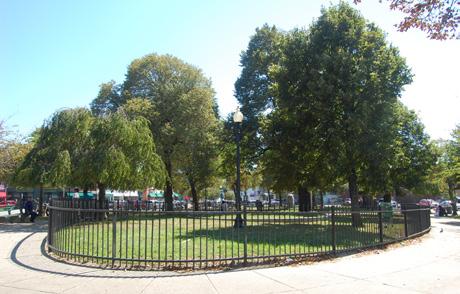
agencies that have interest but maybe don’t have the tools for long-term maintenance or need help coordinating across agencies; developers who are interested in the story but need to hit a bottom line; and residential homeowners who don’t see the contribution their home can have for the greater system. Building a personal connection to the issues and to the solutions starts locally: our schools, our favorite street, our favorite outdoor space, our home.
Resiliency must start with the site scale and can be achieved regardless of our seat at the table. We all have a part to play in our shared resilient future. Small steps lead to big impact. The transformation can be empowering and breathtaking.
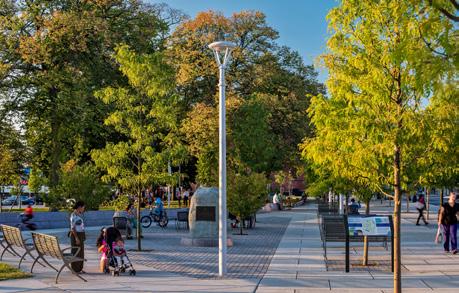
At Central Square in East Boston, a 19th century Olmsted Brothers’ design included an elliptical, fenced park within a commercial square. Over the 100+ years since, it had become an inaccessible traffic island surrounded by vast pavement. In 2010, the Boston Transportation Department called for a redesign of the vehicular mess, which ultimately became a public space renovation too.
Public space was expanded, lanes for vehicles redefined. The original ellipse was reinterpreted as a low granite seat wall supporting informal play and gathering. The historic tree canopy was restored and 97 trees added to address urban heat. The project became a City of Boston pilot site to test urban rain gardens and stormwater infiltration -- green and blue infrastructure. 95,000 gallons of stormwater are now stored here, minimizing overflow to Boston Harbor, and similar strategies are now used on other small sites throughout the city. Perhaps most importantly, it is a safe, vibrant neighborhood space with yearlong activity.
After 17 Boston Society of Landscape Architects Fieldbook
Before
A conversation with ANDREA BARELLA , SAM COPLON, FASLA
TOM HAND, ASLA
DEBORAH MYERS, ASLA
MICHAEL RADNER, ASLA, and BERNICE WAHLER, ASLA
Changing Practice
Landscape Architects from across New England discuss how climate change is changing the work that they do
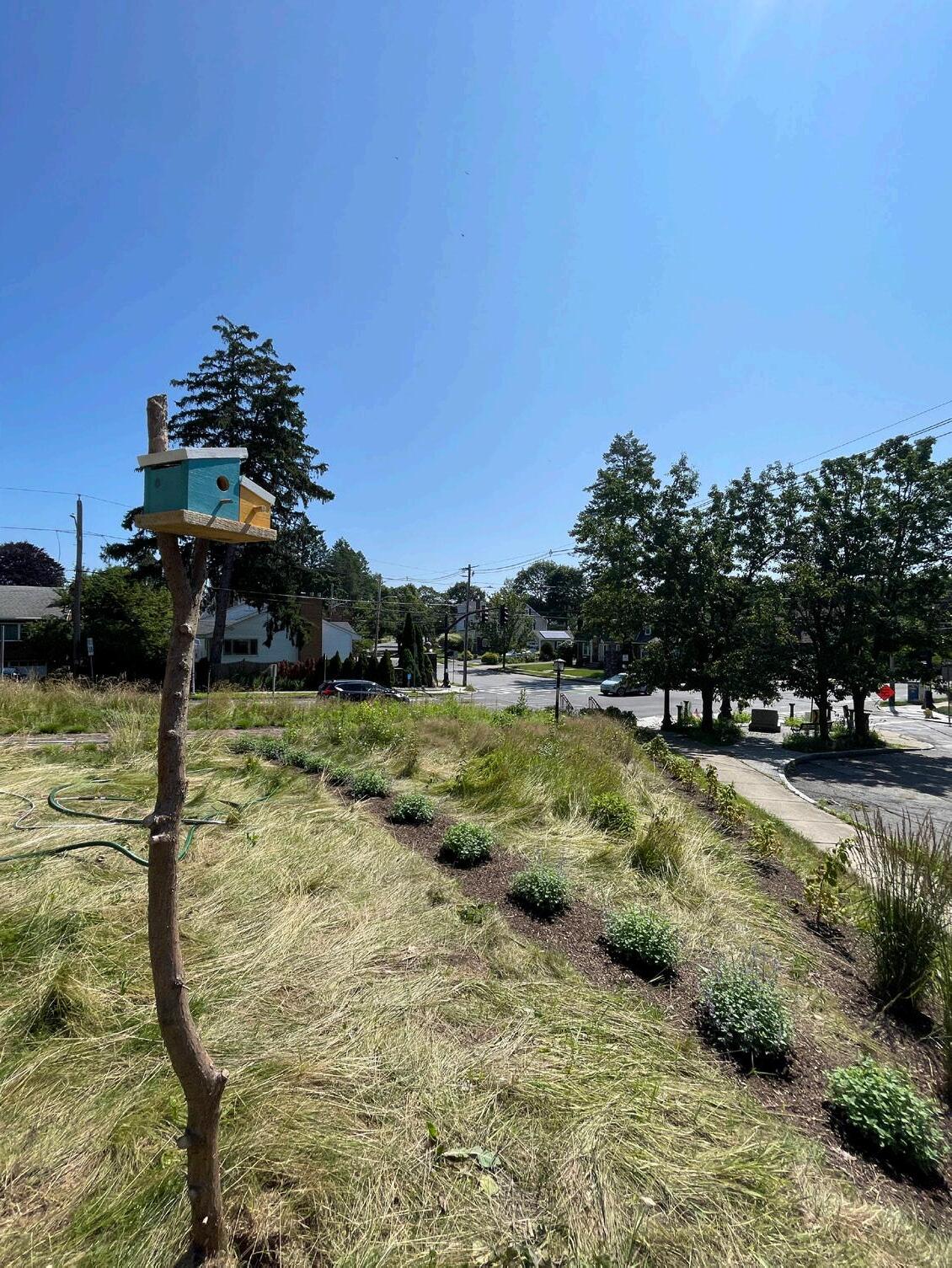
Changing perceptions of “ideal”?
Here, a homeowner converted lawn into meadow, and hired landscape architect Andrea Barella to provide a more designed aesthetic because the town thought the property was abandoned. This new lawn reduces water and chemical use and improves biodiversity.
18 BSLA
Welcome.
Mike: Hello. I lead Radner Design Associates, a two-person firm based in Dedham, Massachusetts. I’ve been practicing since I graduated in 1990, starting my firm in 2001. I focus on small to midsize commercial work, with occasional public and residential projects.
Deb: Hi. I’ve worked in the Boston area for 28 years (including with Mike, early on). Nine years ago, I started DMLA. We’re a four-person landscape architecture practice focusing on multifamily housing, affordable housing, parks, open space, and the rare occasional single-family home.
Andrea: I recently started working at Kenton Frost Landscape Architecture in Mystic, Connecticut, but I have been in Boston for the past eight years. I’m working on public parks, institutional, and commercial work now. Previously, I had been doing more residential.
Bernice: I have a small practice on Cape Cod in Sandwich, Massachusetts— just across the Sagamore Bridge. I’ve practiced on the Cape for 15 years under my own name and have been in the Boston area since 2001. I have an office of four designers, plus myself. We primarily work on high-end residential because that’s the work that surrounds us, with a few institutional projects.
Sam: I live in Mount Desert, Maine, and am in the next phase of my career. I had an office in Bar Harbor, across the island. I have no employees now; I have collaborators. Our practice has primarily focused on projects with discernible public benefit. We did a lot of public work, a lot of institutional work, a lot of work for nonprofits and conservation groups. I’ve been here since 1987.
Bernice: That’s a good long time to be up in Maine.
Sam: But I’m still not a native.
Bernice: <Laugh>. No, we never are. I’m not a native of Cape Cod, either.

Tom: I’m definitely still a flatlander up here in Vermont. Like others, I had my early training in the Boston area. I’ve been in the resort design space, recreation, and outdoor planning. I recently opened my own firm, SiteForm Studio, in Stowe. It’s a fun town to be in because there are a lot of people coming through and a lot of visitors. I started my own practice to get more into residential.
On the changing climate
Sam: It’s an appropriate day to discuss this because it’s February 28th, 46 degrees, and it’s raining. Crazy.
Mike: Yesterday I was outside without a jacket. It was 60.
Bernice: And then it will freeze again. Plants that are zoned to survive here are having a hard time. We’re supposed to educate our clients, but we’re all learning together. I have a rhododendron that’s blooming in the fall because it was such a crappy summer, and then it got warmer and rained. All kinds of funny things happening with the swings in the weather. That is changing how we think about things and has created an unsettled, less-studied road.
Sam: We’ve been working for Acadia National Park for the last 25 years and
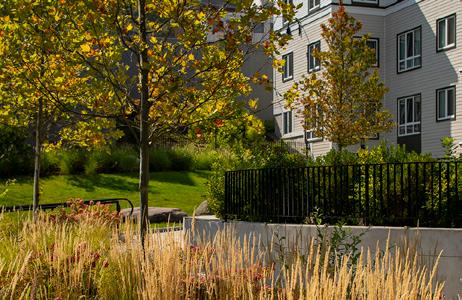
Terrace at Orient Heights was the renovation of 300+ units of mixed income housing. Throughout the 45 foot grade change, concrete and asphalt were replaced with planted open spaces for gathering and play. 69 new plant species were added, enhancing biodiversity and improving shade in this heat island neighborhood. DMLA
Before After 19 Boston Society of Landscape Architects Fieldbook
Overlook
have done many projects there, many of which involve planting. One requirement is that you can only install plants that are native to Acadia—a pretty small palette. We’re installing plant material now that may be supplanted or not appropriate for the lifespan of that material.
Bernice: What is the changing definition of natives? It is changing in front of our eyes. One thing that landscape architects could lean into is creating more mobility in the definition of natives.
Our regulations here on the Cape are pretty stagnant, much like in many other areas. We’re restricted to a specific list of approved plants for planting. As a Town of Sandwich conservation board member, we’ve seen instances where these approved plants didn’t thrive as expected. The regulations don’t allow planting non-native species, even if they might be more suitable alternatives.
Andrea: Has Acadia been receptive to you planting more shifting zones? How can we educate? There are such strict requirements for natives, but the climate is changing. I’ve noticed the same thing.
Sam: Typically, no. So, I try to find plants that are native here but have a broad range and are viable in the southern reaches of the zone. Acadia is an excellent example because it’s regulated. What makes it more challenging is maintenance.
Deb: What I’m finding in Boston and the Eastern Massachusetts region, and certainly with the re-publication of the hardiness zones, is that we’re encouraged to “plant-forward” for 20 years from now and warmer weather. Hopefully, other cities and towns will follow suit. As we all know, plants cannot adjust on their own in time in terms of succession of plant communities. The conservation commissions are quite knowledgeable. I’m on the board in Brookline, and it’s even in the code.
Tom: The cities may be well-established and understand the issues. But it’s not very much on the radar where I’m working now, in smaller towns. Part of my practice is to bring that more into the conversation. However, it’s still very common for someone to say, “I want to do this because of the environment,” but what they suggest is antithetical to the environment.
Mike: I find that interesting, Tom. I’m seeing a wider recognition and acceptance of climate-forward solutions. I’ve seen the attitudes of our clients change over the long term. They seem to be getting younger as I age, <laugh>, but now, when I talk about climate change, I don’t get a blank stare anymore.
I have real estate developer clients who are totally on board, and it’s not just the plantings; it’s landscape as

The Long Pasture Discovery Center, Mass Audubon, Barnstable. A formerly ornamental garden is transformed into a landscape with native plants and natural materials. New grading, seat walls, and paths provide spaces for learning and recreation and ensure that everyone can use this community amenity. Bernice Wahler Landscapes.
green infrastructure, landscape as infrastructure. And the homeowners are aware of it as we do residential work. Clients are one of the drivers of how we change our design approach. Everybody is much more accepting of it.
The other drivers I see are the approval boards and codes. It’s not just conservation commissions; people serving on planning boards are much more sophisticated in their approach to green infrastructure and pushing this agenda of native plantings. I don’t have to explain what a rain garden is anymore. It’s not only us pushing from the design and professional end of it. The media is constantly talking about this. Tom, I’m surprised; with all of the stormwater damage in Vermont, how we plan should be at the forefront of everybody’s mind.
Tom: Stowe has a huge population of second homeowners, and I have a lot of people who come in and want to spend a lot on their architecture and a sustainable structure but then do not put much thought or budget into a sustainable landscape. There are lots of cleared forests and new lawns.
Andrea: I agree. Clients like sustainable solutions, but maintenance or perception can be an issue. Sometimes, there is pushback regarding how we’ve always perceived the residential landscape. I worked with a client who grew out their

Sanborn Road Garden, Stowe, Vermont. A two-tiered terrace is separated by a linear raingarden that captures and treats stormwater from the roof. A bridge crosses the garden and steps down to the lower fire-pit terrace. A linear stone wall separating the two spaces and acts as a natural seatwall. SiteForm Studio.
20 BSLA
lawn, and they had neighbors come and petition them to clean up their yard. This city had regulations supporting pollinator landscapes, but people who went to the house thought the yard was abandoned. We were hired to beautify and formalize things.
The homeowner told me that what made it worth it was a girl who would stop by on her way to school. She said it was her favorite place, and she would take pictures of all the butterflies and pollinators she saw in the yard. There are shifting ways of getting other people to get on board with these practices, I guess.
Deb: A similar thing happened in multifamily housing that we did. I was there, and one of the grandmothers asked me if I was responsible for all these plants. And I said, yes, <laugh>. And she wondered, “Why all the bees?” So we created a signage campaign: “Why bees?” We tried to make it fun and educational. I wonder if an individual homeowner would also put up a sign, “This is not a mess. Look for the nesting bird, look for the… “ It’s education, and hopefully, those young kids who have the wonder and joy of seeing wildlife will be our future clients –or future landscape architects.
CONVERSATIONS /
directions. But if there’s no framework, it’s up to us to try to introduce these strategies into our designs. Meadows versus all-mown lawns seems to be a pretty popular one.
In Vermont, the state does regulate stormwater, but only at a certain scale. Many individual properties aren’t required to manage stormwater. Over time, these small nicks and cuts to the landscape have accumulated, leading to increased runoff. These smaller sites aren’t effectively absorbing or handling stormwater, contributing to excess
See more project examples in Design Awards and at www.bslafieldbook.org.
seen a generational sea change (not to make a pun). For a long time, civil engineers wanted to put everything in a pipe and drain it away. But now I’m seeing acceptance of soft solutions and landscape solutions.
While we’ve experienced heavy rains and floods before, we’re beginning to understand that the broader implications of unchecked development on individual properties are adding up.
Tom Hand
water flowing into valleys and rivers. While we’ve experienced heavy rains and floods before, we’re beginning to understand that the broader implications of unchecked development on individual properties are adding up.
Deb: I find that civil engineers can be my greatest advocates. They support us when we suggest a green solution, a porous pavement, or reduce pavements to make more efficient vehicular and pedestrian pathways through our sites. They ask, “How can we ensure that this can’t get value-engineered out? Let’s, let’s make it an engineering solution.” If they put it into their bucket, it doesn’t get touched. Generally, the architects and engineers we work with are on board and working on these issues, too.
Sam: Integrating “no mow” areas into landscapes that people frequent raises concerns about pests, ticks, and Lyme disease. Proper management involves keeping vegetation short. Don’t provide the habitat. But that’s a challenge if you want to minimize the amount of lawn. Minimizing mowing and putting in the right seed mixes becomes very important, and that quickly leads to a discussion of management and rightsizing the management for the use.
On adopting green instructure and landscape strategies
Tom: We’re facing two things here. From a regulatory perspective, there’s a clear obligation to adopt climate-positive strategies and embrace good design practices. There’s a prevailing public perception that we’re transitioning from old practices to new, more sustainable
I want lawmakers to recognize naturebased solutions and green infrastructure. In Vermont regulations, I still see a lot of reliance on typical belt and suspenders engineering and hard surfaces. For a long time, I think we’ve gotten away with humans encroaching on the native natural landscape, and now it’s coming back to bite us. Let’s work and adapt around river corridors and flood zones and not push our will on the natural areas.
That was my advice to a client recently who wanted to dry out their yard and get rid of a wetland. I pointed out that the wetland is there because it’s serving a function. We can still achieve the client’s goals, just not in that spot. She wasn’t very receptive to that idea.
Bernice: In residential, I find that it varies. If the green solution is more budget-friendly, clients will be more interested. Our job is to find that balance:

Mike: This brings up a good point about our collaborators. We work very closely with civil engineers, and I’ve
Penobscot River Trails, Grindstone, Maine. Development of 20 miles of Nordic skiing and recreational cycling and visitor services along the East Branch of the Penobscot River, and provides outdoor education and recreation for grades 4-12. Coplon Associates.
21 Boston Society of Landscape Architects Fieldbook
BSLA
to find the compelling reason for them to want to do it and a compelling reason that is also good for the environment. We get into that when we discuss coastal bank erosion. Many invasive plants cause erosion and a lack of habitat. And our clients, while they may not understand initially, we educate them on the benefits of a more native plant palate, and the perk to them is that their view is enhanced. We look for those sweet spots. I’ve never had a client come to me and say, “I want the most maintenance possible.” Every client asks for low maintenance. But then you lean into the native plant palettes because they can grow in more starved soil. It fits low maintenance goals and climate purposes. The trick of our work is finding that place where it makes everybody happy.
Sam: One of the challenges from a regulatory standpoint at the state level is that we have statewide environmental permitting for projects over a certain scale. Most of it deals with stormwater, but it’s not driven by site specifics. For instance, if you have fractured bedrock where you will have a lot of natural infiltration, that in situ information is not considered. The regulations are well intended, but often, they’re not landscape-driven and are not applied to the benefit of actual conditions.
Tom: In Vermont, we have an extensive stormwater manual, and every project ultimately just gets a gravel wetland. What about all of the other infrastructure benefits and opportunities with green infrastructure?
Sam: And if they are not doing it in Vermont or Maine…?
Tom: As landscape architects, could we have positive input into developing regulations that allow for more of a paintby-number approach to sites within the framework of a regulatory process, ultimately allowing for more site-specific needs?
Sam: Right. There are historic regulations that started at the dawn of time and keep getting amended. Is there a comprehensive look at effectiveness? We now have a lot of empirical data about how they perform and whether or not there’s a better way to do it.
On making change
Tom: We’re seeing success in municipalities like Boston, Cambridge, and Somerville because we have landscape architects as advocates making some of those policy decisions. There are other cities and towns where we need to get our act in gear and get to that level.
Andrea: How do you reach the smaller towns? How do you reach the towns that are doing it the way they’ve done for the past 50 years? Is it by us, as landscape architects, joining these boards and providing advocacy? Once you get out of the cities, there are often more traditional approaches, and that’s where the change needs to happen to reach a broader audience.
Mike: And a lot of these towns are underresourced.
Tom: In Vermont, many towns are grouped under our regional planning commissions. We’ve had conversations in our chapter about approaching the RPCs with these landscape-forward strategies, and hopefully, that can filter down to the towns.
Mike: I wish we had regional planning commissions in Massachusetts. Then, we could do watershed planning instead of town-by-town.
Bernice: I’m new to this place of figuring out how to make change. That’s what brought me to join a conservation board in the town that I live in. Through that, I’ve learned that many people are making these decisions on these boards, and not all are educated in anything remotely related to landscape architecture.
on a bigger understanding of those things. I’m over here trying to unbundle that onion and understand where information is coming from and how to make a good change.
On maintenance
Mike: What are others seeing as we specify more meadows, more native plantings, and more things that require a longer growing period? This also requires special expertise in on-site preparation, et cetera, et cetera. How are you dealing with landscape companies or contractors with varying levels of understanding and expertise in building and maintaining these things? Maintenance is the BIG thing that we’re starting to deal with a little bit more with our clients in the long-term, following up to ensure that things are growing properly in long-term maintenance and management plans.
Bernice: For us, technology is helpful. Apps that clients can use, like Picture This, where they take pictures of plants and then can see if it’s a weed or something that you’re trying to encourage. Part of the issue with meadows is that a bunch of stuff is growing everywhere. Sometimes, I don’t even know if that’s supposed to be there or not supposed to be there. Technology has been able to help in the maintenance
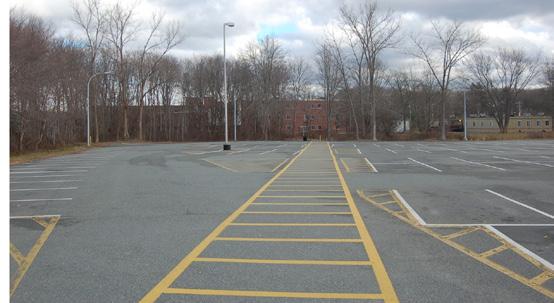
I’m still learning how to navigate this. It’s hard to understand how to create an actual code or regulation because it’s buried, and the system is not self-explanatory. Understanding how local jurisdictions work and operate has been eye-opening. Then, get to the next layer and the next layer. Tom, it’s great that you’re taking
Bridgewater State University. Four acres of asphalt paving were converted to a major green space that now offers pedestrian connections across campus. Underground stormwater pipes were daylighted to proved more capacity...
22 BSLA
and creation of a meadow. But not everyone has that in their pocket when doing the work.
The struggle is real with maintenance because it’s not valued. How do you expect an expert to come in and do that job when you don’t want to pay for that? Maintenance is always more than most clients want to take up. They want low maintenance. Again, education is essential. The price point of meadows is very favorable initially, for example. Still, we need to educate clients to factor in the need for that maintenance for at least three or four years before they get to anything sustainable.
I don’t have a great answer, but technology has helped.
Deb: Another thing I’ve been doing is that instead of my fee and services ending at construction administration, I’m trying to have a longer maintenance period where I’m still on contract, advising the team to take care of the landscape. That’s been super helpful.
you manage trees that will be down in 20 years. A book that clients can look through progressively over time that explains how we see the landscape evolving and how to keep it in tune with their goals.
On optimism
Bernice: We’re primarily residential and smaller-scale practitioners here. That does not reduce our positive effect on environmental change. A few of our lots together create the size of a park, and that impacts the same river system
See more project examples in Design Awards and at www.bslafieldbook.org.
realm.
Deb: We advertise climate resilience and seek clients who want to do that work. I’m super optimistic. I would encourage everyone to get involved in their local community, especially smaller communities without professional expertise or budgets. Grassroots is the next level for community awareness.
Climate resiliency is the core tenet of what landscape architects do. We’re the pointy end of the spear in that we are the ones bringing it to the fore, whether it’s a direct and celebrated approach or it’s quiet and subtle. Either way can be effective, and we are the leaders in this realm.
Sam Coplon
or salt marsh. We’ll have six projects in the same neighborhood, which will have a big influence overall. As you said, grassroots—tackling it on a small scale builds to the bigger picture.
Andrea: We’ve also created succession plans for future projects, such as how
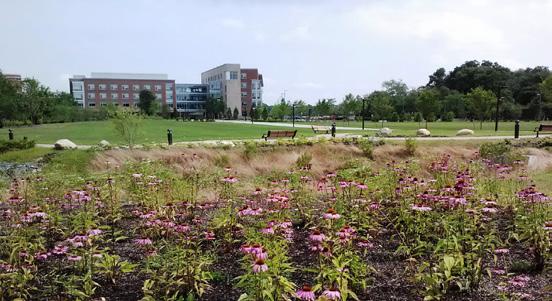
...while native plantings enhance wildlife habitat while adding species diversity. Radner Design Associates + Nitsch
Opposite page: Before, and above, After
Andrea: I agree. Residential projects are such a big part of our practices. Little by little, you take on these properties; slowly, a wider audience of people see and experience positive changes. A trickle-down approach from one person to the next to the next. I’m optimistic. More people are talking about this, and more clients are receptive and open to making positive change.
Sam: Climate resiliency is the core tenet of what landscape architects do. We’re the pointy end of the spear in that we are the ones bringing it to the fore, whether it’s a direct and celebrated approach or it’s quiet and subtle. Either way can be effective, and we are the leaders in this
Tom: I’m hoping that climate alarmism is fading. I know that some people probably get energy from it. I’m not a big fan. I like the optimistic view. The themes of our conversation today: what can we do? How can we do a better job than we have in the past? And being aware of those practicing or regulating around us what’s working and what’s not. I’m motivated to get out into communities, advocate more, and be a loud drum for this. Thank you everyone.
Mike: I’ll close by saying that we’re talking about the land and the environment, and that’s great. We do all this for people. I’m optimistic that we’re doing the work that we need to do to bring a little more justice and equity to communities that have been ignored for many years. It’s the intersection of environment, social justice, equity, and climate; it all works together.
23 Boston Society of Landscape Architects Fieldbook CONVERSATIONS / BSLA

® 24 BSLA



25 Boston Society of Landscape Architects Fieldbook
An Apocatopian Primer
A new bookshelf for landscape architecture + climate action
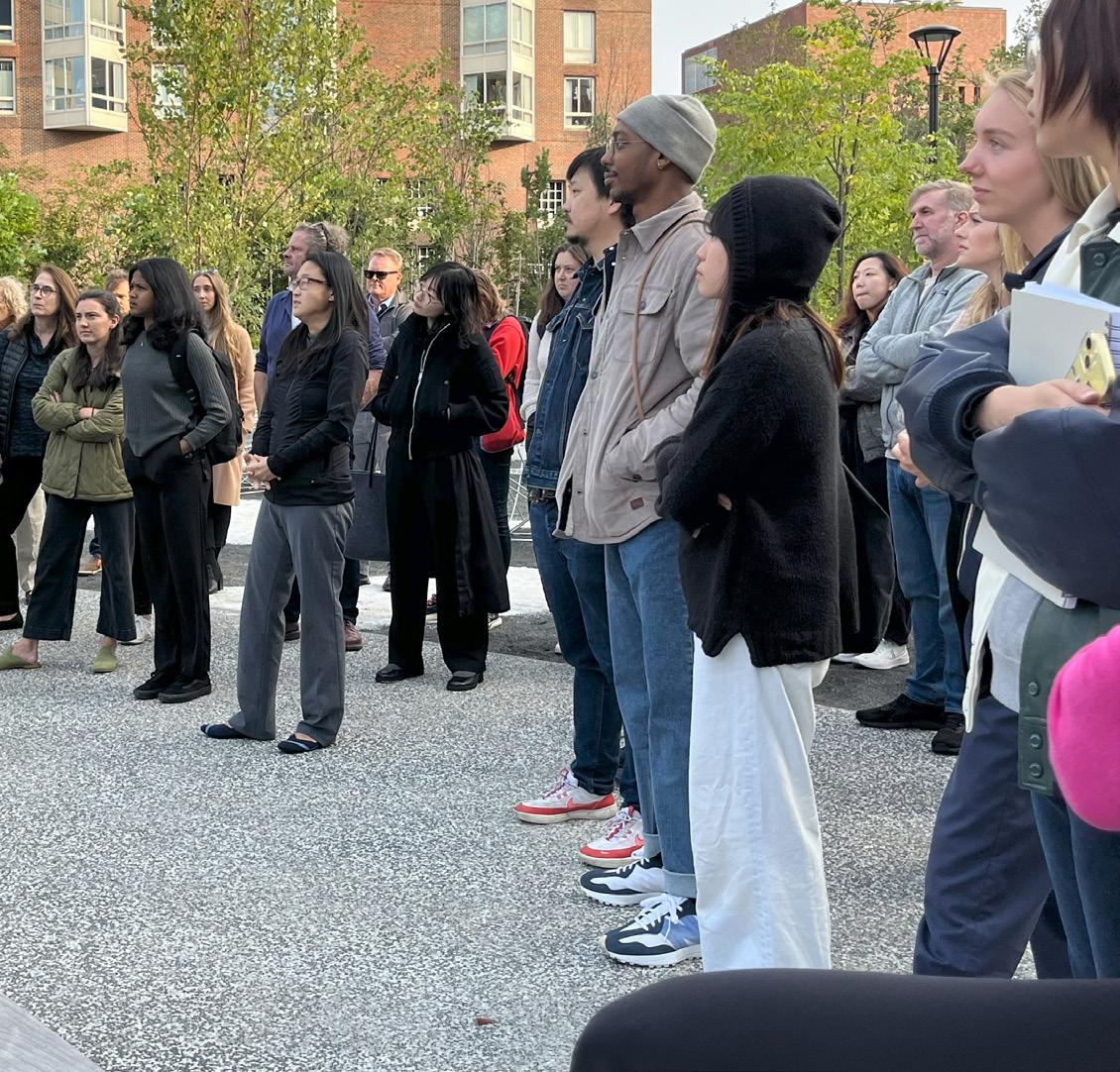
“In the face of ‘everything change,’ the design disciplines continue to bet that fragmented disciplinary histories will prepare designers to address global crises.
This is a losing bet.”
Kira Clingen is the Daniel Urban Kiley Fellow and Lecturer in Landscape Architecture at the Harvard Graduate School of Design and is a climate design researcher.
In the photo, a big mix of students and practitioners listen at a BSLA “Inside/Out” site tour of Triangle Park, Cambridge, fall 2023 -- another means to break out of silos and learn together in order to move beyond discourse to action.
KIRA BRE CLINGEN
26 BSLA
Science fiction author Margaret Atwood writes, “It’s not climate change - it’s everything change,” to describe our planetary crisis. Canadian wildfires turn our skies orange and keep us indoors with air quality warnings. Increasingly intense storms destroy the hard boundaries humans have erected between land and sea. City and town managers host intense discussions around concepts like managed retreat and technologies like heat pumps. People argue online and in person how much of recent heat waves can be attributed to climate change. Moving beyond discourse and debate to adapt to climate change is extremely difficult.
As designers, we are tasked with action. Our choices contribute heavily to carbon emissions pushing our planet further toward climate extremes that our society is unprepared for. Yet, for a crisis already here, the design disciplines are slow to respond. Zoning codes, permitting processes, and material supply chains are partly to blame, but so are egos, a pipeline to design that rarely includes designers from frontline communities, and silos between professions.
These silos are first introduced to future landscape architects in our educational institutions. The demands of accreditation require studios and syllabi to be framed around formal exploration, skill-building, software literacy, and preparing students for professional practice. Landscape architecture pedagogy, therefore, relies on a limited canon of readings and precedent projects specific to our practice. As Rosalea Monacella and Bridget Kane write in their volume, Designing Landscape Architectural Education: Studio Ecologies for Unpredictable Futures, design education is plagued by “a desire to limit ideological differences and knowledge [which] becomes the paradigm, rather than considering cross-pollination and cross-sections.” Architects study Le Corbusier and Rem Koolhaas. Landscape architects rehearse Frederick Law Olmsted’s projects and move on to the theory of landscape urbanism. Put another way: in the face of “everything change,” the design disciplines continue to bet that fragmented disciplinary histories and projects will prepare designers to address global crises. This is a losing bet.
As Billy Fleming writes in Monacella and Keane’s volume, “Before we ask the world to view design as an urgent necessity, we must look at those [discrete] sites, [incrementalist] tools, and [unjust] structures and remake our disciplines to be more useful, in the moment, for the movements and ideals we aspire to serve.” Intense specialization is not the answer. Designers must cast a wider net into different disciplines and discourses to supplement their learning, both in school and in practice.
An Apocatopian Primer
An Apocatopian Primer -- on the following two pages -- is a list of climate readings for the design disciplines. The list is an attempt to break out of our disciplinary silos and bring other, urgent perspectives on climate into design. The list’s title references British speculative fiction writer China Miéville’s essay, “The Limits of Utopia.” Miéville warns that utopias can be part of, and organized within, unjust societies and systems.
Miéville further writes, “rather than touting togetherness, we fight best by embracing our not-togetherness.” Jesse M. Keenan translates this idea to the design disciplines in his essay “Climate Core,” writing “The various professions of the built environment need translators just as much as they need specialists” to understand the shifting baseline of social and environmental values that design education does not address. Keenan notes the risk if “climate competencies are not developed in emergent professional classes, then the business-as-usual alternative” quickly emerges.
The question is: how do we build those competencies?
Some of the 52 (and growing!) titles in this Primer are produced within the design disciplines. Many are not. These books include works of fiction and non-fiction from around the globe that might inform acts of design. Mill Town: Reckoning with What Remains by Kerri Arseneault, a place-based memoir on toxic dioxins released at a Maine paper mill. Oak Flat by Lauren Redniss is a graphic novel exploring support and opposition for a proposed open-pit copper mine on the land of the San Carlos Apache tribe. Understanding Disaster Insurance: New Tools for a More Resilient Future by Carolyn Kousky describes how insurance markets are being adjusted in the climate era. Bay Lexicon by Jane Wolff is a tour of San Francisco Bay that seeks to build landscape literacy for designers and interested readers alike.
These books describe the myriad ways our shared environment is already changing. An Apocatopian Primer challenges the idea that designers are somehow apolitical or removed from the systems and contexts in which we operate.
Instead of classifying titles by subject matter, genre, or discipline, the list uses characterizations based on the reader’s familiarity with the climate crisis:
• Tip of the Iceberg titles assume little to no background knowledge.
• Treading Water titles assume climate literacy and familiarity with the broad strokes of climate policy.
• The Deep End titles assume a broad conceptual understanding of the climate crisis as a slow-moving global catastrophe that will impact all facets of life on Earth.
Each book is further classified by the type of research, form of narrative, or action proposed in each book:
• Complicity and Denial titles focus on historical analysis of unjust systems and practices.
• Coming to Terms titles look at ways to understand the climate crisis, including philosophy and science reporting.
• Change-Making titles are books filled with ideas and speculative futures.
The Primer allows readers to choreograph new transects through climate knowledge as it provokes practitioners and educators to expand the ideological and disciplinary contradictions in landscape thinking while building climate literacy.
27 Boston Society of Landscape Architects Fieldbook

28 BSLA

29 Boston Society of Landscape Architects Fieldbook See full bibliographic inforatmion at www.bslafieldbook.org.
SCOTT BISHOP, ASLA in conversation with PAMELA CONRAD, ASLA, and
CHRISTOPHER NG-HARDY, ASLA
Tools + Tactics
COUNTING CARBON IN THE LANDSCAPE
Scott: Last year, the theme of our Landscape Architecture & Climate Action in New England virtual summit was “Just count it.” This conversation is an extension of that. You have created fantastic and interesting tools to help us count carbon in landscape architecture projects.
Let’s start by acknowledging the emotional and sociological dimensions involved. I’m interested in what motivated you to develop these tools. Was it purely necessity, or did emotional responses play a role?
Pamela: I grew up on a farm in Missouri, instilling a deep connection to nature and sustainability from a young age. The ethos of “Take care of the land, and it takes care of you” was ingrained in me. About seven years ago, I noticed a glaring absence of discussions around the carbon footprint of our landscape architecture projects. Out of curiosity and frustration, I created the Pathfinder Tool and the Climate Positive Design challenge to address this gap in our sustainability toolkit.
With my connection to nature, I also feel a deep responsibility for its care. When
This transcript has been edited to fit in these pages. Read the full conversation at www.bslafieldbook.org
I began measuring the carbon impact of my projects, I was shocked by the extent of our emissions. It triggered an emotional response—I felt surprised, embarrassed, and even ashamed, given my belief that my work was environmentally friendly. Creating a tool to address this issue allowed me to take action and alleviate my climate anxiety. The more I can do, the more empowered I feel to combat the overwhelming challenges of climate change and the biodiversity crisis on our planet.
Chris: Raised in rural Michigan, I pursued environmental science and conservation biology in college. I was on a PhD track, but it felt like documenting the end of the world. I ultimately came to design because it seemed more optimistic, leading me to graduate school and eventually practice. We applied Pathfinder and Tally to projects in our office, and our findings mirrored Pamela’s: our projects fell short of expectations. Her tool facilitated these realizations, highlighting areas for improvement in both the structural systems of buildings and design choices.
We discovered radically different carbon outputs within similar projects and similar design intents. This oversight revealed our blind spot: while we excel at considering user experiences, sociological issues, design aesthetics, and client budgets, we lack an intuitive understanding of the climate impacts of our work. I realized that we needed to have a better sense early in the design phase when we could fundamentally change the framework of the project. This involves challenging clients on aspects like excessive parking and building footprints while advocating for ecosystem restoration and preservation. I hoped that if we had carbon data assigned to land uses early in the design process, we could start moving the needle. That’s what led to my research, which is distinct in that it has architectural data sets with landscape data sets at a much cruder resolution -- at a planning scale -- so that you can try to challenge the urban design framework of a project and start advocating for landscape systems early on.
Scott: Would you compare the two tools, and what might support one approach?
Chris: Our focus with the Carbon Conscience research white paper and its subsequent tool is to accurately inform planning and concept design. We intentionally use one square meter of resolution, making aggregated landuse assumptions based on typologies and compositions. This simplifies comparisons between large-scale land uses. As we progress beyond concept design, our workflow involves transitioning from carbon-consciousness in the sketch phase, where we play with overarching frameworks, to Pamela’s Pathfinder Tool, when detailed bills of quantities are available in technical design phases. For architecture, we recommend starting with the Epic Tool first and then Tally as a workflow.
Pamela: I’ll briefly mention that we’re preparing to launch a new version of Pathfinder in the fall. We’ve collaborated closely with Chris and his team to ensure a seamless transition for projects, particularly during the master planning
30 BSLA
or early concept stages. Chris’s extensive landscape-specific research will be integrated to enrich our knowledge base. We’re developing an application programming interface (API) to facilitate the direct transfer of quantities from Carbon Conscience into Pathfinder. We aim to streamline things and make it easier for users moving forward.
Chris: We’re also setting up a community where information can be shared between our tools. And between us and Epic, an architectural application. It’s all in the spirit of making it easier to do this work and having fidelity and consistency across datasets and models.
Pamela: Our primary task is merging datasets from Carbon Conscience and Pathfinder. Additionally, we’re working on a connection to the Building Transparency EC3 tool, an EPD (Environmental Product Declaration) database.
Many manufacturers have inquired about integrating EPDs into our tools as they develop them. EC3 is ready to act as a clearinghouse. Manufacturers are to provide their EPDs to EC3 for standard vetting. Once approved, EC3 will list them on their website, allowing a direct
link from Pathfinder. So, when you’re in Pathfinder, if there’s a product you are looking for but don’t see, you can directly search in the EC3 database and then pull that value into Pathfinder.
As EPDs become more prevalent, we recognize the need for a larger process. We’re also expanding into related metrics such as biodiversity, equity, heat, and water. We’re aligning with SITES and supportive of the guidance from Biohabitats. Acknowledging that this is one piece of the conversation, we broadly discuss holistic design for the climate and biodiversity crisis. We’re working towards expanding the tools to serve that purpose.
Scott: Would you discuss some surprises and challenges you’ve encountered? For example, discovering that a project may never achieve carbon payback. How do you approach discussions with clients in such cases?
Chris: After examining over 220 different landscape land uses and conducting takeoffs from numerous hardscape-oriented projects, I concluded that when considering all elements like lighting, infrastructure, drainage, civil engineering, and site preparation,
landscape architecture can be as carbon-intensive as architecture on a per-unit area basis. For instance, one square meter of a building typology can be equivalent to one square meter of an urban plaza. Maybe not every project will be carbon-positive, especially in highly urbanized areas. But every project can do better.
Many things that would improve performance clients don’t care about. Many things are hidden in technical data, such as using wax additives for asphalt or advocating for recycled materials in rebar that clients don’t pay attention to. There’s room for improvement on every project I touch or advocate for within my office; we can always do better. I also see an opportunity to advocate more effectively with municipalities, particularly in ambitious cities like Boston. We can emphasize the creation of high-quality landscapes that support dense, operationally efficient urban living, making cities desirable places to reside with the lowest possible carbon footprint.
Investing in sustainable urban landscapes is a worthy monetary investment and a valuable carbon investment. However,
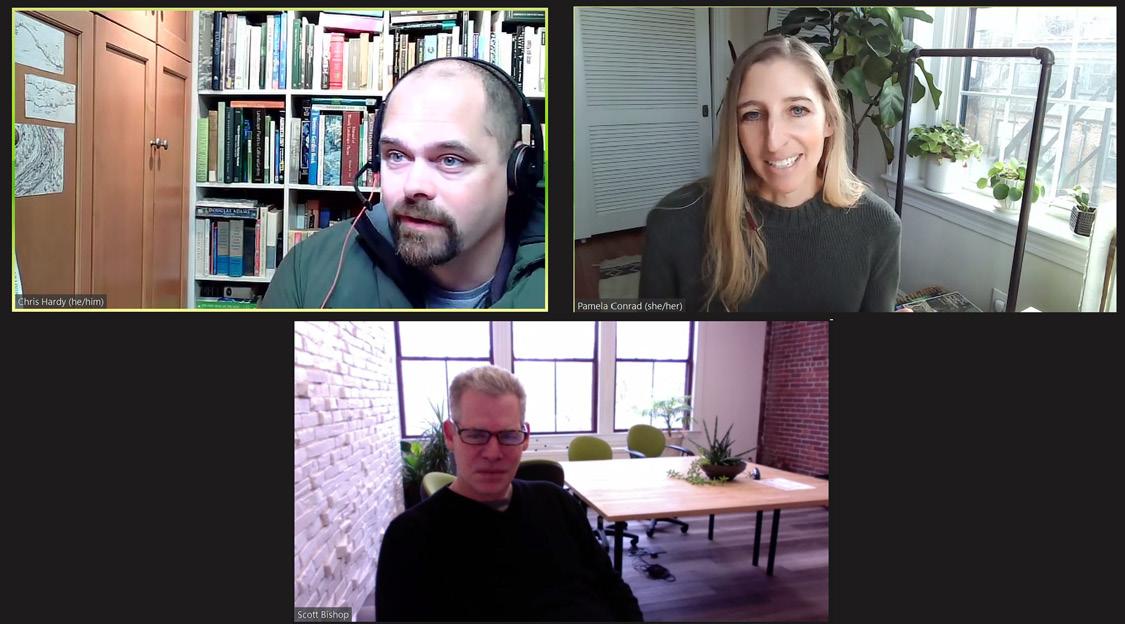
31 Boston Society of Landscape Architects Fieldbook CONVERSATIONS / BSLA
Clockwise from top left: Chris Hardy, Pamela Conrad, Scott Bishop
we can broaden our perspective by supporting larger-scale restoration projects such as salt marsh restoration and reforestation in the surrounding hinterlands. Viewing carbon as a resource, like water, allows us to invest in protecting and enhancing these landscapes outside the city. These efforts can significantly contribute to carbon sequestration and storage, buffering our urban metabolism and moving towards achieving whole-project net-zero goals. Cities, with their political agency, offer a unique opportunity for advocacy, which we should all consider advocating for.
Pamela: Understanding the concepts is critical. What are the strategies first? Then, start applying metrics and tools. I recommend exploring the Climate Positive Design toolkit, which we recently updated with contributions from Chris and others.
The ASLA Field Guide offers valuable resources, too. Chris has published the Carbon Conscience white paper. The strategies we’ve learned along the way are well documented, and we’ve done our best to share them.
do we get cement substitutions? How do we increase recycled content in steel and other high-emitting materials like plastics and synthetics? If we start from an order of magnitude perspective, many of those emissions are in our paved services and structures. Target those first. It’s great that we have trees and plants and landscapes that can sequester and store carbon, but the reality is that it takes time. That’s an unfortunate trade-off. First and foremost, we need to protect the resources that we have. Keep that carbon where it belongs and then really target those high-impact materials.
The good news is that there’s a wealth of natural materials for landscape architects to use, like stabilized crushed stone paving, gabions, rammed earth, cobble, straw, wattle walls, and compressed earth blocks. Repurposing materials from the
on the contractor and logged more rigorously, which may be coming as carbon accounting matures. However, we understand that a restored Spartina wetland, for instance, will outperform a lawn in terms of carbon impact. When making projections, we rely on the fidelity of available data, and by transparently stating our assumptions and methods, we can confidently offer recommendations to clients and communities.
Scott: Let’s talk more about materiality. As landscape architects, how do we think about materials differently, given that our materials are living?
As landscape architects, we have a responsibility to enhance the quality of life, which not only contributes to happier, healthier living but also helps preserve natural ecosystems and retain carbon where it belongs.
Pamela Conrad
Chris: There’s a lot of good work coming out. The ASLA Climate Action Committee is preparing a decarbonizing specification guideline to be released at the fall conference, which will be a good resource. Additionally, Meg Calkins is crafting a comprehensive book that delves deep into decarbonization, exploring landscape assemblies and detailing methods. However, there’s still much research to be done. While digging into the literature, I found huge gaps, particularly in our field. For academics seeking dissertation topics, addressing the need for decarbonizing landscape design presents a compelling opportunity.
Pamela: While I agree that more research is needed, it’s also essential that we don’t let perfection become the enemy of the good. It’s well documented that built environment emissions largely come from three materials: concrete, steel, and aluminum. Addressing these materials offers the most bang for the buck. How
site, like concrete and asphalt, can be crushed into base boulders. Meadows serve as substitutes for high-maintenance lawns. We know that lawns could be net sequesters, yet if they’re high maintenance, they could be net emitters. NASA estimated 49,000 square miles of lawns in the United States. The potential for transitioning lawns is enormous!
Other strategies include incorporating pine forests, green roofs, or cool roofs. While many of these strategies have been used for some time, we still must be thoughtful. For instance, when installing a green roof, it’s essential to consider emissions from lightweight foam and calculate to make sure that it serves your overall purposes. That’s the balance: know the strategy, measure it, and then gut-check and double-check that it won’t be worse off than you intended.
Chris: It’s important to recognize that the tools we develop for carbon accounting are projections, providing a means to compare datasets consistently. We may never have accurate carbon accounting in the built environment unless it’s put
Chris: There are two big differences between landscape and architecture in terms of materiality. First, we work extensively with living systems capable of sequestering carbon and providing various ecosystem services. Second, landscape architecture often specifies raw materials for custom fabrication, such as bulk aggregates and heavy stones, in contrast to architecture’s reliance on finished products assembled into structural systems. This fundamental difference affects how we account for carbon changes and underscores our role as advocates in decarbonizing design. In addition, both living and non-living materials that we specify are heavy, leading to substantial transportation costs that sometimes exceed the embodied carbon of the materials themselves. Advocating for local sourcing and procurement is a big part of reducing carbon footprints.
Pamela: In terms of changing aesthetics, better carbon performance doesn’t have to look that different. Some things -- like adding cement substitution to your concrete or recycled content in your steel -- look the same. On the flip side, it’s a real opportunity if you can communicate the WHY to those you’re working with and help them become the champions of the effort.
Start the conversation as early as possible, even in the interview. I often find that the
32 BSLA
client’s excited to be a part of it when you explain that we know how to measure and ways to support biodiversity. You might even get selected because you bring that conversation. The world is changing. Awareness is increasing. More and more people want to be on board. Be an advocate. When people start to understand why native plants or why lower water usage materials and understand the connection to issues like species decline, food security, or chemical contamination in water systems, then people start to come on board; once you have made that connection, and then once you start facing challenges of costs or other things, the client might be the champion to keep these in the project. It makes that a lot easier when you can rely on somebody else to help you advocate for a low carbon footprint.
Chris: There’s a question of how to change baseline expectations, even on a small scale. Often, it comes down to individuals reviewing projects and a reluctance to deviate from established norms due to fear of responsibility and potential risk. Take, for example, the situation in many towns and cities where parks predominantly feature concrete paving, lawns, and trees due to maintenance concerns. Anything different can be daunting for the maintenance team, as they fear complaints about upkeep. “Mown and blown” landscapes look tidy. Changing expectations may require a public education campaign to redefine aesthetic expectations, which will also help agencies accept those aesthetic changes. Similarly, big agencies, like the Army Corps of Engineers, have to protect health and human safety with their work. But if they can do that and make more effective natural systems, then that will be a win for them. Getting early adopters is tricky. I’m working on a project where the local agency doesn’t believe in green infrastructure. We lost the battle on a major corridor to daylight a pipe, but they let us do it for a smaller area. So, we will have a demonstration area where they can study it, and the risk is lower. Hopefully, that’ll set a standard for that municipality to be able to consider scaling up those ideas in the future.
Scott: As landscape architects, what can we offer in terms of hope?
CONVERSATIONS / BSLA
Chris: With what’s happening in material innovation, construction standards, and our understanding of natural systems, I have a lot of hope that we can decarbonize the built environment over the next 10 to 20 years. Amazing things are coming out, like net carbon sequestering concrete startups. We understand carbon storage capacity better for long-term ecosystem sinks, specifically salt marsh wetlands, as being much more resilient even in flooding scenarios than people had realized. I also think that we have a great opportunity as landscape architects to make our cities more livable because, at the end of the day, if we can have dense urban living, that’s going to be a lot more sustainable for reducing the overall carbon footprint per citizen of our country.
Pamela: Yes. Cities must be wonderful, walkable, and bikeable environments for people to thrive. As landscape architects, we have a responsibility to enhance the quality of life, which not only contributes to happier, healthier living but also helps preserve natural ecosystems and retain carbon where it belongs. We play a critical role in this larger puzzle.
Chris: And we’re the only people in the built environment designing living systems, which are still the only economically viable way of contributing meaningfully to carbon drawdown. All the other technologies require free and unlimited energy or speculative technologies that have yet to be fully vetted. Direct carbon capture is not a very viable model. When we think about civil engineering, structural engineering, and architecture, we have a real opportunity to see what we’re bringing to the table to improve things. We should feel much agency in that and try to maximize the power of our voices.
Pamela: Absolutely! And we should feel proud. We’ve come a long way in seven years. We were not in these conversations, and we’re at the table now, with Chris and many other folks leading the conversations around decarbonization with leaders in the other built environment industry sectors. We are leading the conversation around
Read the full conversation and related links online at www.bslafieldbook.org.
resilience. Landscape architects are priming projects, leading teams, having conversations with mayors, and pushing the agenda for nature-based solutions.
We have an incredible skillset to offer these challenges and to do so holistically, leading to a better planet and a better place to live. We need to keep going and support each other along the way because it’s not going to be easy. But we’re the right people to be in the room and tackling these challenges.
Chris: There’s a great spirit of collaboration in this work. We’re trying to support each other in doing better. And I think belonging to a collective of landscape architects who are just trying to do better in the world is a great identity. This is not just a vocation—it’s an avocation, it’s a passion for our industry. It’s a space where we can all learn from each other.
Scott Bishop, ASLA, is fouder and principal of Bishop Land Design. He is immediate past chair of the ASLA Climate Action Committee (now the Biodiversity and Climate Action Committee), and one of the guest editors of Fieldbook CLIMATE.
Pamela Conrad, ASLA, is founder of Climate Positive Design and teaches at Harvard GSD. She represented American landscape architects at COP28 in Dubai.
Chris Hardy, ASLA, is a senior associate at Sasaki and creator of the Carbon Conscience tool. He was a 2023 LAF Fellow, and serves on the ASLA Biodiversity and Climate Action Committee.
33 Boston Society of Landscape Architects Fieldbook
33




Hosmer Elementary School Watertown, MA Landscape Architect–Traverse Landscape Architects Providence, RI DESIGNS THAT INSPIRE AREA REPRESENTATIVE 17 Trotter Driv PO Box 718 Medway, MA OFFICE 508.359.420 TOLL-FREE 800 FAX 508.533.6342 mail@obrienandsons. obrienandsons www.obrienandsons.com playlsi.com Play shapes us. That’s why we want to help you create the playground of your dreams. Wherever your ideas come from, whatever your vision, we can bring it to life with our unparalleled design capabilities. Learn more by contacting your local playground consultant, O’Brien & Sons, Inc. at 508.359.4200. ©2024 Landscape Structures Inc. 34 BSLA
EMILY SCARFE
“How do we measure the qualitative and less material aspects of a project’s success and make that an equally important indicator of resilience?”
From Environmental to Emotional Resilience Counting carbon is only the beginning
Landscape architects contribute to mitigating climate change and improving environmental resilience. However, another layer of resilience is just as important and perhaps more impactful to more people, more often—emotional resilience.
Emotional resilience relies on design strategies that foster community, create foundations for improving neighborhood and interpersonal relationships, support individual health and well-being through access to nature, and offer a platform for promoting real-life connections. In an increasingly digital world, parks and open spaces, small and large, are opportunities to create rewarding analog experiences.
Measuring a site’s environmental impact has become easier over time thanks to tools like Pathfinder and Carbon Conscious as well as certification programs like LEED, the ILFI’s Living Building Challenge, and SITES. However, measuring a landscape’s impact on individual and collective well-being is less obvious. As a graduate student at the University of Texas at Austin, I was part of the original research group at the Lady Bird Johnson Wildflower Center that developed the Sustainable Sites Initiative (SITES)
guidelines. Reflecting on that work and my experience as a practicing landscape architect since then, I think we are missing a metric. Certification systems rely on quantifiable information based on concrete data that measure a project’s success relative to how it meets environmental goals.
Qualitative aspects of a site are part of LEED and the SITES Human Health and Well-Being Credits, but they are difficult to define as a metric. How do we measure the qualitative and less material aspects of a project’s success and make that an equally important indicator of resilience?
At Klopfer Martin Design Group, our team discussions have led us toward the idea that landscapes support environmental, social, and emotional resilience. The next step is quantifying it. This is a priority at KMDG, and we are working on a methodology to study landscape architecture’s impact on people’s social and emotional resilience. We value that a project can be quantified as an environmental success, and yet that same landscape may not attract and sustain site users because it doesn’t provide more ephemeral qualities of discovery and delight. As many discussions in this Fieldbook have also noted, the most well-loved landscapes are the most sustainable.
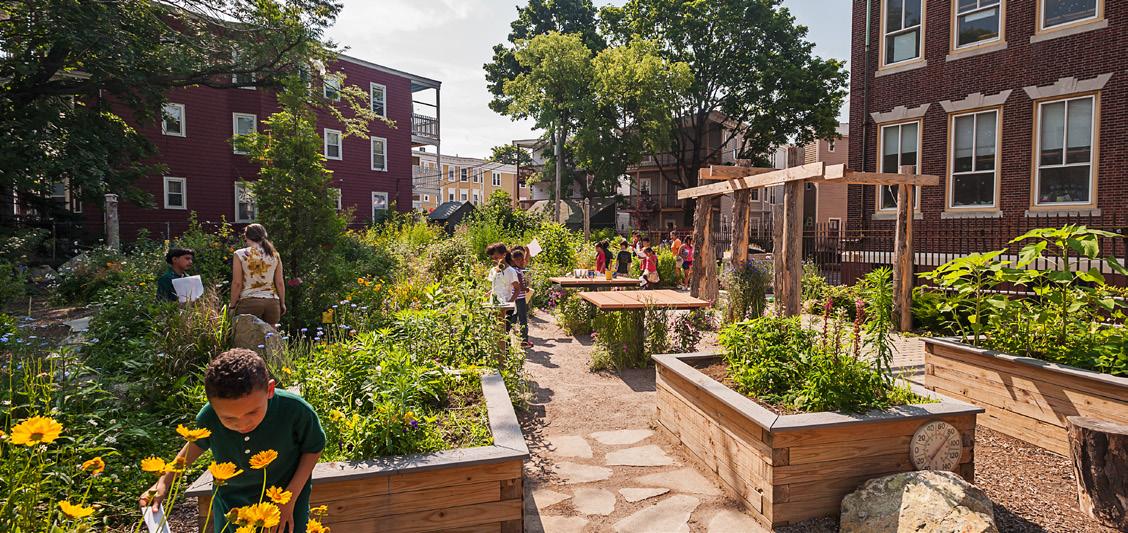
©Christian Phillips Photography 35 Boston Society of Landscape Architects Fieldbook
LIZ LUC CLOWES, ASLA in conversation with CASEY-LEE BASTIEN, ALBERT CHEN, ASLA, MIKE DOUCETTE, ERICA HOLM, ASLA, STEPHANIE HSIA , ASLA, and TRACY HUDAK
Bring on the Forest
EVERYONE’S TALKING TREES
This transcript has been edited to fit in these pages.
Read the full conversation at www.bslafieldbook.org
Liz: Welcome. Would you describe an early experience you had with the forest?
Erica: I studied Wildlife and Conservation Biology at the University of New Hampshire. My first internship was with Plum Creek Timber in Maine. I was asked: why would a conservation student be interested in a timber internship? Yet that experience was foundational to what I’m doing now. They trained us about bridge sizing and culvert replacement and the sustainable forestry initiative, how to audit tree harvest, how the paper industry in Maine came and went, and different aspects of those forests’ history and current state.
That summer, I studied what happens after you harvest trees from a sustainable harvest perspective. This still informs everything I do in urban ecology, even though traditional forestry has different training and people. Those foresters were looking 50 years ahead; we can usually only consider one year at a time in urban forestry. The trees are thinking in a much different timescale. That was one of my earliest memories and one of my most meaningful forest experiences.
Casey-Lee: I grew up mucking through the canals and parking lots of mill
buildings in Southbridge, Massachusetts, on the Quinebaug River, and that was my forest. That urban riparian and side-of-road “forest” is what I learned. Throughout my career, I’ve seen urban spaces that have been damaged as the place where there’s the most potential for improvement and change, challenging the biases of these as leftover and worthless and saying, no, these are the most important places; how can I change how people see that?
Stephanie: A memory of visiting the Virginia Blue Ridge Mountains when I was in third grade comes to mind. It was a family vacation. I have a brother and a sister. We usually fight a lot. <laugh> On this trip, I remember going on epic hikes, having the best time, and being immersed. To this day, walking through the forest with my own children is a real centering moment.
Albert: I’m jealous. Many of you have spoken about early childhood memories with physical experiences in the forest. I grew up in a coastal city in southeastern China, in the Yangtze River Delta. The city is on the plain and full of rivers and lakes, but you hardly have any access to a forest.
Growing up, my early experiences were imaginary forests in bedtime stories and folk tales. My mom read to me about the Black Forest in Europe, and my grandpa shared books from Chinese mythologies. So, for me, it’s a very humanized idea. I never associated forests with wildlife or natural habitats. It’s always a place where certain groups of people live -- or some creatures, like outcasts, wanderers, lovers, and wise monks. It’s a very different experience, but it provided an escape for a kid growing up in a farming, urban land with minimal natural resources.
Mike: I grew up on the North Shore of Massachusetts, and Harold Parker State Forest was my backyard. The Massachusetts Department of Conservation and Recreation manages it. I was a little woodland child who would ride my bike or build forts. Hearing Albert’s background, I was lucky to have such a wonderful forest near me.
Liz: I grew up near you, Mike, in Somerville—a city that many of us know. As an adult, when I moved away from the city to a house surrounded by forest, I didn’t want my children to go there because it didn’t seem safe. It was the “other” place.
36 BSLA
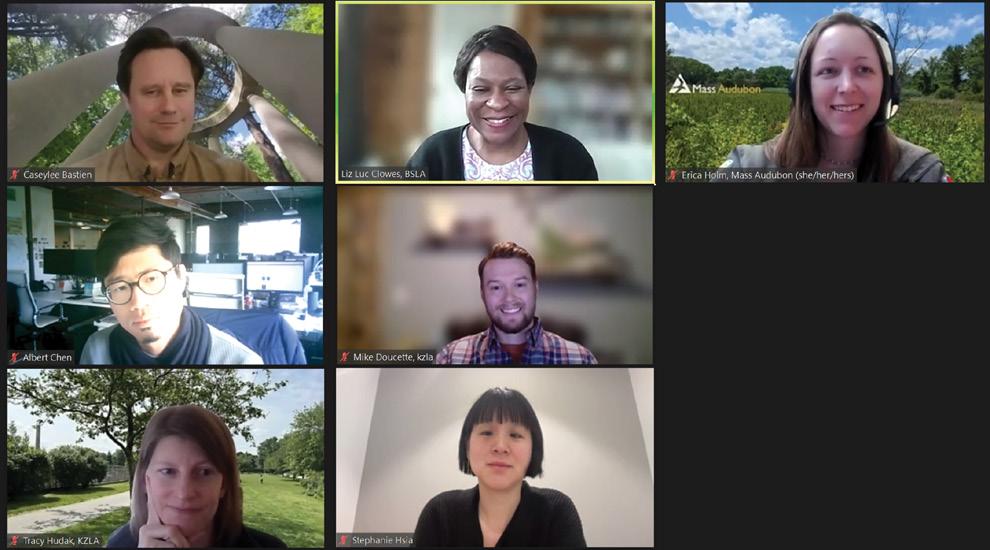
Left to Right
Top Row:
Casey-Lee Bastien, Liz LucClowes, Erica Holm
Middle Row: Albert Chen, Mike Doucette
Bottom Row: Tracy Hudak, Stephanie Hsia
All of you bring these early experiences into your work today. Would you share recent success stories with us?
Tracy: I’ll share the Brookline Urban Forest Climate Resiliency Master Plan. In addition to assessing the urban forest, we also analyzed soils. We looked at what policies were in place in Brookline and how they could be improved to manage the urban forest going forward, and we looked at the staffing and funding resources needed to sustain it.
A lot of times, there’s talk about increasing tree planting. But then we miss the maintenance aspect: How do we keep what we already have going? We can’t keep planting three inches per tree every few years and expect to have a healthy and resilient urban forest. We need to figure out how to get those trees to be 20-inch- and 30-inch trees. So, we looked at that, including tree protection bylaws that Brookline could put in place to increase the resiliency of their existing urban forest.
We also looked at making it more equitable. We all know that some neighborhoods are not as well endowed with forests as others. There’s a long history of how we ended up there, but
now there’s more of an effort to create more equity and ways to deal with the urban heat island effect and everything else that climate change brings. Twenty years ago, we thought the answer was just planting more trees. But now we understand that it’s more complicated than that. Trees are still a big part of the solution, but it isn’t as simple as planting more trees.
Casey-Lee: Much of our work is working directly with people to make pieces of forest and getting them to understand those values and what’s important. The hard sell is to get the important dead trees into a city. Live trees have a much smaller percentage of living cells than dead trees and all their habitat values.
Part of our work has been taking people out into existing forested places where we can talk about relationships, see the creatures, see how they work together, and what we can do to help them. And then sampling and bringing that back into the city and saying, these are the things that we’ve lost and the stories that land has that we need to be able to be a part of. They aren’t this thing “out there” to be afraid of; “here are some great bugs...” They’re important.
Erica: We love bugs! We’ve had some recent successes in working with community partners and municipalities. We’re currently working with the Boston Urban Wilds Program and Boston University to have Boston join the Forest and Cities network. Nineteen United States cities partner with practitioners from municipal parks departments in different parts of the country to learn from each other about how forested natural areas are managed across the country.
I will also mention the Boston Tree Alliance, which I view as a huge success we’re about to undertake. We will need landscape architects involved. We secured $1 million in American Rescue Plan Act funding plus another $2.6 million for a total of $3.6 million for private land tree planting in the City of Boston, where we’ve seen the most significant urban forest losses over the past five years. Those are some successes we’re working on.
Mike: The Emerald Necklace Tree Management Plan was a project that we started in 2013. I started as an intern in the field, recording GIS data on rudimentary iPads. It’s been great to work
37 Boston Society of Landscape Architects Fieldbook 37 Boston Society of Landscape Architects Fieldbook
with the Emerald Necklace Conservancy on this. Their partnership crosses Mass DCR, the Town of Brookline, and the City of Boston, and it’s been interesting to collaborate with these different entities to develop a strategic plan that can be implemented.
Initially, the management plan inventoried 7,000 - 8,000 trees. We came up with pruning cycles to attend to deferred maintenance practices and keep the parks safe. Now, we’re exploring more in-depth practices. Typical public funding may limit our public partners. The Conservancy is a private nonprofit and allows different practices such as soil management, plantings, and specialized tree care for heritage or mature trees. It’s also been interesting to try to preserve Olmsted’s original vision and manage those historic trees while ensuring that new trees and successional planting take place. It’s been interesting to hear feedback from arborists, the community, and the Olmsted preservation folks who want to see his 19th-century plan maintained.
implement cooling strategies, which rely on trees and vegetation. As a landscape architect, I find it satisfying to see not only the site scale but also the city scale response to the work.
Albert: Last year, we opened Triangle Park, which follows the Cambridge Urban Forest Master Plan. One key finding was that there had been steady canopy loss, especially in East Cambridge. There was also a biodiversity issue with a few species dominating. The city has since put ambitious efforts into increasing canopy coverage and biodiversity. At Triangle Park, our challenge was how to grow and nurture a large quantity and biodiversity within a
to disease, and intensity of storm events. Over time, they’ll weed out less successful trees and have a well-adapted mature forest.
Casey-Lee: What we’re working towards starts with Miyawaki forest principles and then tries to expand that out, looking not only at the natural content but also the processes to get there. We’re calling it “expedited succession.”
Miyawaki was a Japanese horticulturalist. Visiting temples, he saw that monks would hold onto a piece of naturalized forest amid their highly manicured landscapes and thought to bring that back to the city because our manicured landscapes and foreign street trees weren’t doing the things that a forest does. Miyawaki planted very dense little pockets of forest in leftover city spaces.
Our cities will be forests, and our suburbs will be forests if we do this right. And we’ll still be here if we do that combination right.
Casey-Lee Bastien
Stephanie: I want to reiterate what Tracy said: It’s more than about planting trees; it’s about how you care for and manage them, and it’s all in. Not only does a city care for trees, but everyone needs to do their part. In our work with the City of Cambridge’s Urban Forest Master plan, we tackled it by looking through a large bucket of policy. What policy tools could we put in place? What are the practices that the city could improve? What are the engagement strategies to galvanize the public? We created a giant suite of strategies -- about 53 -- and prioritized about a dozen.
And it’s been amazing: the City has implemented almost all of them. Cambridge has gone from planting 200 trees to 1200 trees a year now. They’ve implemented a soil management plan to care for those trees. They’re thinking innovatively about how they plant trees, and they have a bare-root nursery at Fresh Pond which enables them to plant more and to do it more efficiently. There have been policy changes as well, through a “Cool Score” -- a development standard that requires new development to
one-acre brownfield site. After the asphalt was removed and the City remediated the soil, we still had to acknowledge the constraint of site acreage. Sustainability and forest objectives and the biodiversity agenda are not always synergistic.
Traditionally, cities have used a small palette of historically tested species, but that doesn’t speak to a larger group of species that might enhance biodiversity. And the place is meant for people, too, right? Communities can benefit from the health of this new forest.
We worked very closely with the city’s arborists in the early stages. The design retains existing trees and plants new trees in a wide variety of species and sizes, supplemented with intensive bare-root plantings.
We ended up with 400 new trees and 15 new species on this less-than-oneacre site. Of these, 65% were bare root plantings intended to encourage natural competition.
It’s a unique maintenance model as well. The park is supported by the city maintenance department and the arborist. They will monitor as the individual trees outcompete each other and see which species become more adapted to the urban context, to increasing temperatures, susceptibility
For New England, we think of it as something like a pocket park for forests and species. What are ways those naturally happen? For example, in beavercontrolled landscapes, things flood for a time, creating a bunch of dead snag trees and a meadow, and then something silts up, or the beavers move, and then that goes into succession. Mother trees and networks of mycelia that are close enough and have been dropping seed source into it can connect and recreate that forest.
So, if, for example, you recreate that from scratch on a site that is polluted coal ash on the side of a railroad, what things would you do to offset the lack of that contributing forest? Setting up those antecedents and having some meadow amid forest plantings are the seedlings that are more diverse than they would be otherwise. Picture the 14,000-year process of forest making and speed it up. Bring in some of the things that would be there later, earlier, and then have people manage them to take out some of the things that would dominate very quickly up front.
How have you seen these forests be successful? How are people responding?
Casey-Lee: The biggest success is changing perception. These are all relatively new. Other similar projects we’ve done involve restoring or upgrading degraded forest areas. The Miyawaki Forest is a different creature.
38 BSLA
It’s also a great way to have a whole bunch of curriculum objects right there in one spot and to get those messages out.
Erica: It’s so good to get more people involved in creation and stewardship. It lets a greater diversity of people get involved with landscape architecture and urban ecology than have been engaged before. So, Liz, you may not have been a forest child like Mike, but there are now opportunities for kids to help plant the tiny seedlings as we create Miyawaki forests.
This is happening in many towns. Right now, I know of three in Cambridge, one in Natick, and one in Watertown. Local community groups are learning from the knowledge of folks like the ones in this room. This also ties in with funding from the Inflation Reduction Act: $1.5 billion for the nation in urban forestry. It’s great to see that not all that money goes towards single tree plantings that require large gas-powered equipment. And we’re also seeing people plant trees in their backyard.
A tree is not just a tree. As Albert said, biodiversity increases. Miyawaki Forests are an opportunity to increase biodiversity and do climate-adaptive tree planting. Hardiness zones are changing; how can we get ahead of that to make our urban areas more resilient? In our Boston Miyawaki Forest, we did 333 plants of 33 different species. Finally, I don’t believe that it should just be considered a Miyawaki forest, just a food forest, just a pollinator garden, or just an educational space. It’s part of the fabric of the urban forest, and it’s all part of restoration. What a great segue to scale. What can we learn about a small patch versus a whole city?
Casey-Lee: In our “why” and “how to” forest guides, we’ve explained that the little patches are nodes, not islands, and they are associated with the community forest. That means a parking lot is also part of that forest; your street tree is part of that forest. Cemeteries can be hugely valuable as urban forests.
Stephanie: Urban forest—collectively, that’s about the trees in the city, right? We plant trees as individuals and care for them as individuals. There is a lot of need for education and outreach to homeowners. Together, these individual
CONVERSATIONS / BSLA
trees are working as part of a larger system to benefit our well-being and our environment, as well as the water and air we breathe.
Let’s switch towards performance and maintenance. These can be challenges.
Stephanie: One challenge is that the interests of trees cross through many different departments in a city: public health and public works and planning. And it becomes a much larger challenge when you’re trying to think about the health of the urban forest across the city scale.
Mike: There’s always an outcry when trees are removed and then joyous feelings when trees are planted, but to get trees to maturity, there’s a journey that that tree must go through. If there were more educational outreach to help the public understand what ailments and conditions trees face and the benefits they need, that would go a long way.
Albert: Our deep, psychological connection with a forest teaches us not only the natural cycle of trees. It’s also about living, pragmatic techniques and requirements for sustaining one individual tree, and the lessons of dying. If you go to the natural habitat, you see debris everywhere. We realize a tree dies when it falls. Slowly, sometimes, you find a part of the trees still alive, part of the trees dying. And some trees have other species living there.
Casey-Lee: I want to connect leadership and state scale and our rural forests. A few spots, like four or five, have a qualitative mass of old growth with the qualities that can repopulate the state. Things like Mass DCR’s Forest Stewardship Program involve rural residents. They will help ensure that we have the species and strong native habitats able to expand back into our more populated areas as we start to let forests return to becoming our home. Our cities will be forests, and our suburbs will be forests if we do this right. And we’ll still be here if we do that combination right. But we need those resources to be connected.
Liz: That’s a great place to end. When we started this conversation, I told you my kids were not in the woods, but they play in the woods all the time now.
Read the full conversation online at www.bslafieldbook.org.
Liz Luc Clowes, ASLA, graduated from the Boston Architectural College in 2019 with a Master in Landscape Architecture and works at the Boston Food Forest Coalition. She is board chair of Speak for the Trees, Member-at-Large for BSLA, and one of the editors of this Fieldbook issue.
Casey-Lee Bastien is a landscape architect and habitat specialist with BSC Group, designing pocket forests and guides to forest management throughout Massachusetts.
Erica Holm, ASLA, is the urban ecologist at Mass Audubon, and an ISA-certified arborist.
Mike Doucette is a landscape architect at Kyle Zick Landscape Architecture, where he’s been working on the Emerald Necklace Tree Management Plan
Tracy Hudak is a landscape architect at KZLA and led the Brookline Urban Forest Climate Resiliency Master Plan.
Albert Chen, ASLA, is an associate at Stoss Landscape Urbanism and has recently managed two public park projects in East Cambridge, including Triangle Park.
Stephanie Hsia, ASLA, works at Reed Hilderbrand and was part of the team for the Cambridge Urban Forest Master Plan.
39 Boston Society of Landscape Architects Fieldbook
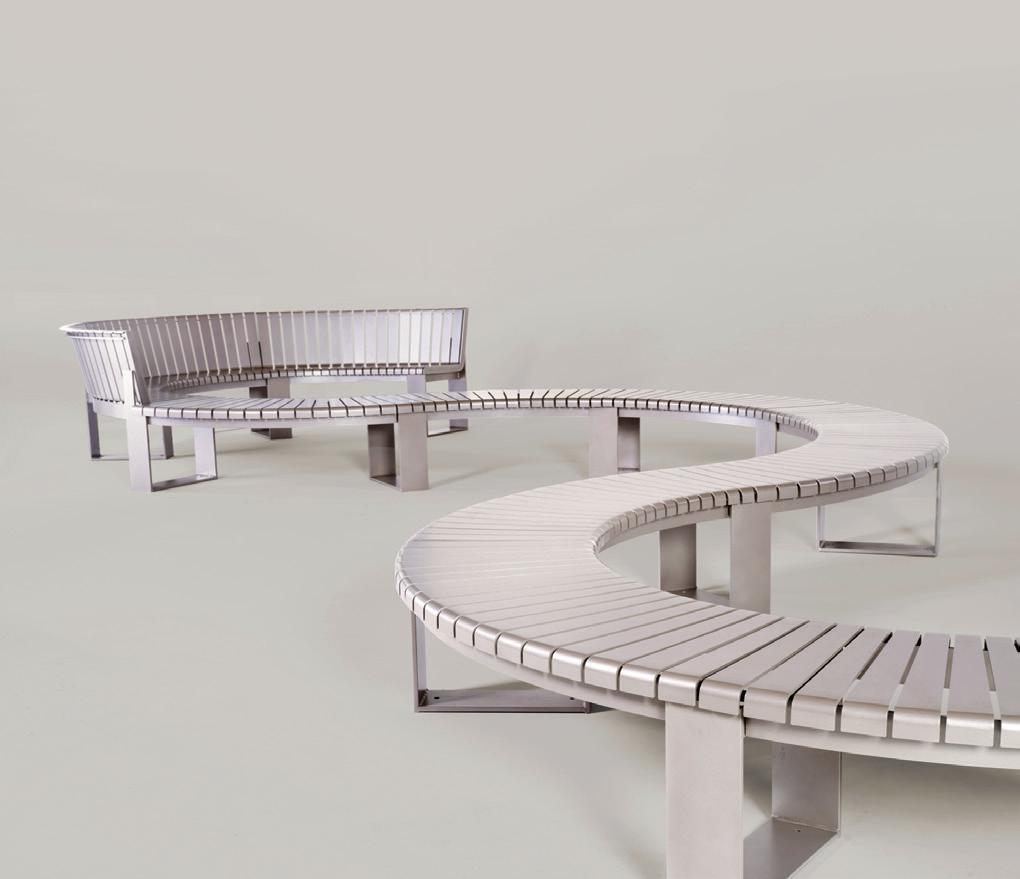
Made to fit your space, the 520 collection curved benches can be customized to whichever length and curve your space requires. Now available with a custom laser-cut steel seating surface, made to specification. Additional pieces in the collection include standard benches, connected straight benches, angle connector benches, curved and straight wall mount benches, seat islands, and tables. Seating surfaces also available in Thermally Modified Red Oak, Ipe, and Recycled Plastic lumber(HDPE).
40 BSLA


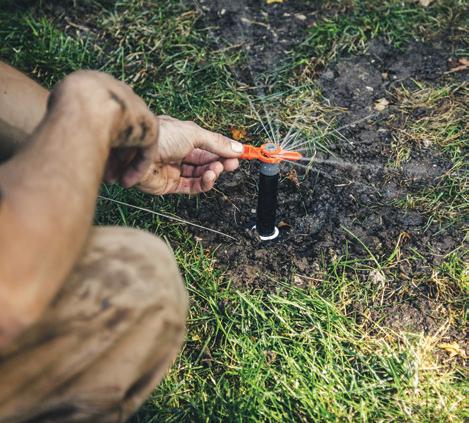

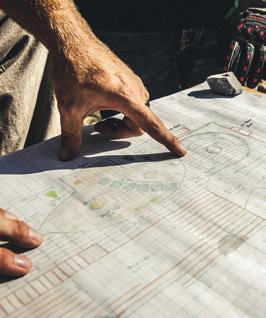

Find Your Local Branch SiteOne.com/locations Whether your project is inventively complex or ingeniously simple, SiteOne® Landscape Supply has an unmatched breadth of products and a team unsurpassed in knowledge and expertise here to help.

Lighting |
| Outdoor Living | Nursery |
THE PROS OF BEING A PRO 41 Boston Society of Landscape Architects Fieldbook
Hardscapes
Irrigation EXPERT ADVICE

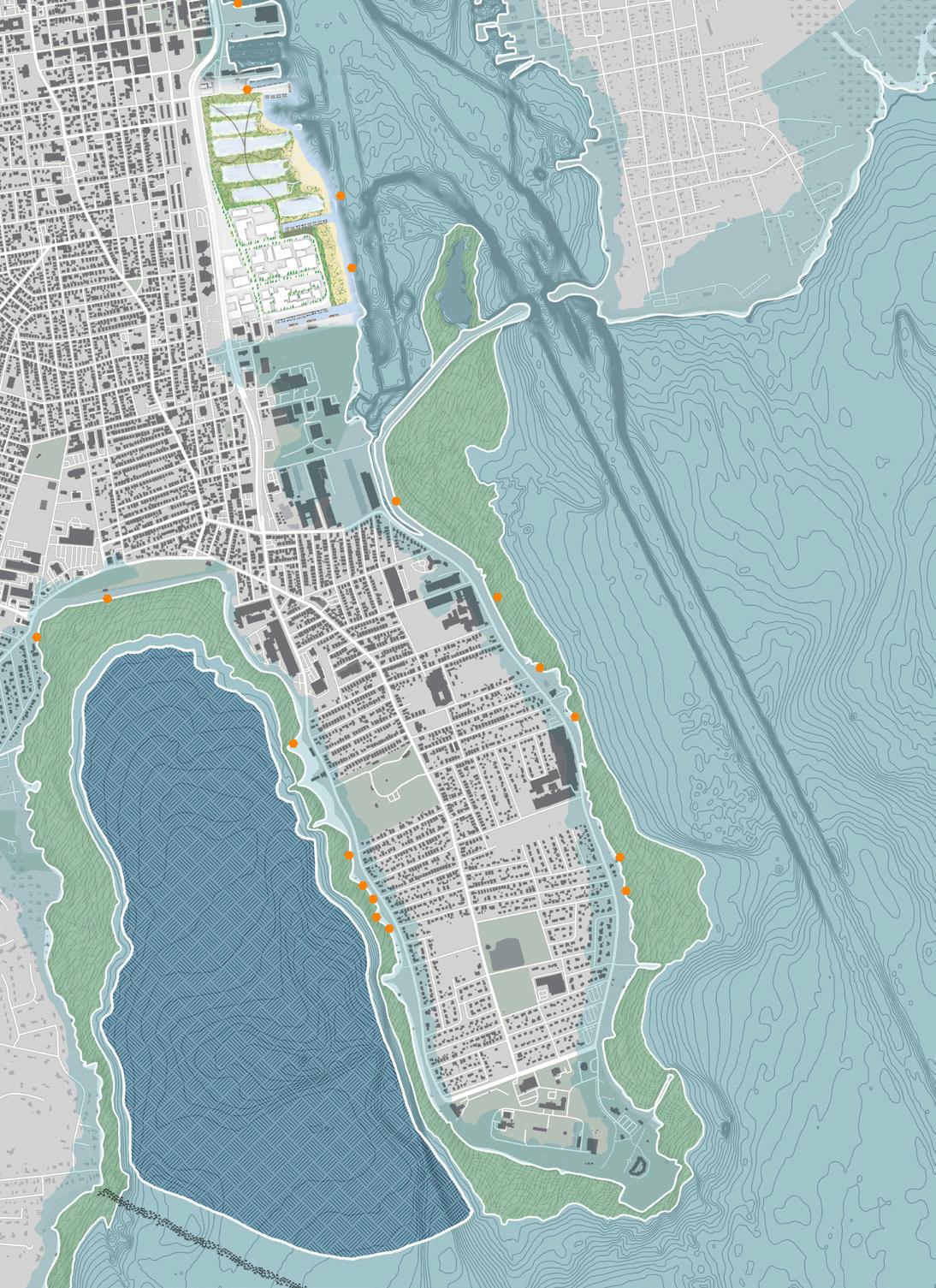
Julia Slater is a maker, artist, and architect who is currently pursuing her Masters of Landscape Architecture at University of Massachusetts Amherst in the department of Landscape Architecture and Regional Planning.
Michael Amato is also a MLA graduate student at UMass Amherst LARP. His master’s research examines how designers and planners can scale up agroforestry practices in New England on publicly accessible common land.
42 BSLA
MICHAEL AMATO and JULIA SLATER
Sustaining the Shore A regenerative approach to industry in New Bedford
New Bedford is a city defined by its land and ocean use. Historically, the city’s primary economic activity has been coastal industries like whaling and commercial fishing. As the climate changes and the oceans rise, warm, and acidify, extractive industries like commercial fishing may become less viable. Coastal flooding will inundate industrial and residential areas more regularly, and the coastline itself will transform.
Our design for New Bedford’s coastline embraces a regenerative methodology. Our master plan takes a multiscalar approach by proposing interventions at dramatically different scales. Proposed tactical interventions would require minimum capital investment and work within the existing shoreline, while our large-scale interventions re-envision key areas of New Bedford’s industrial working waterfront, thinking of how they can protect and enrich the city in the

next century. Clarks Cove could alternate seasonally between kelp farming and recreation. Aquaculture, constructed wetlands, and raised boardwalks could improve water quality and help protect people and businesses inland as they navigate an increasingly inundated shore. A large, constructed wetland at the site of the recently demolished Cannon Street power station would create nature-based buffers for industrial areas of the city, benefiting both the ecology of the shoreline and the residents of New Bedford.
Editor’s note: This student work was conducted as part of a third-year graduate landscape architecture studio at UMass Amherst, taught by Samantha Solano, ASLA, in fall 2023. The studio participated in the Envision Resilience Challenge, which has been connecting local communities with academic programs to help conceptualize the future at a series of coastal New England locations.
See envisionresilience.org.


Watch the video at BSLAfieldbook.org
PROPOSED Clarks Cove, Fall, Winter, Spring
43 Boston Society of Landscape Architects Fieldbook
PROPOSED Clarks Cove, Summer
JASON HELLENDRUNG, ASLA in conversation with MARIN BRACO, ASLA, HILLARY KING, TROY MOON, JULIE WORMSER, and ALYSOUN WRIGHT
Scaling Up, Across, and Beyond
A DISCUSSION ABOUT RESILIENCE, CITIES, AND OUR REGION
This transcript has been edited to fit in these pages. Read the full conversation at www.bslafieldbook.org
Jason: When did you feel like the climate crisis was upon us? How did that shape the work you wanted to do and the directions you took?
Troy: I’ve worked for the City of Portland for 27 years. In 2000, my boss told me, “The city council said that we’re going to do a greenhouse gas inventory. I don’t know what that is, but you’ll figure it out.” That’s how I started in climate work. It was an eye-opening experience to look at science, even back then, and to begin thinking about how that would impact the world, particularly Portland.
Marin: I am relatively new to the public sector. I was in private practice for ten years before I joined the Boston Planning and Redevelopment Agency a few months ago. But before I was a landscape architect, I studied art and art history and was interested in land art and how that evolved into environmental art and activism. Through art, I became aware of climate issues and found a way to transition into landscape architecture.
Hillary: I graduated with a degree in landscape architecture many years ago. I spent ten years working for a small firm in the hill towns of Western Massachusetts, and another ten years
working for a large engineering firm doing planning and environmental documentation. Around 2017, we worked on a project to help a coastal community look at projected sea level rise and tidal flooding effects on municipal infrastructure. Being immersed in that work made me look at the built landscape differently, and now I manage the Central Massachusetts region for the state’s Municipal Vulnerability Preparedness program.
Julie: I’d worked on federal environmental campaigns until there was no ability to do anything in Congress, and I then became the executive director of The Boston Harbor Association. We put out projected sea level rise maps in 2010, and nobody cared. After Superstorm Sandy, we published them again in Preparing for the Rising Tide, which went viral. It was one of the very first neighborhood-level vulnerability assessments. For a nerdy technical report to go viral says that it was needed.
Then we did an international design competition: What might Boston look like with five more feet of ocean? That started a conversation that led to Climate Ready Boston. I have none of those
design degrees you all have; I’m a lead-off in the relay. Once Boston resilience work was passed to the architects, engineers, and planners, I went upstream to the Mystic River Watershed Association on the north side of Boston Harbor. I now collaborate with smaller cities and towns on regional climate resilience.
Alysoun: I came into landscape architecture and urban planning by way of architecture. At architecture school, the focus was on building-level adaptation and sustainability. I began to feel that issues around community and access and how people engage with our neighborhoods were more interesting. I practiced for five years and then went back to school for landscape architecture and planning. Now, I’m a designer at Stoss thinking about how that all intersects through climate.
Jason: Tell us about some things you’re doing. Success stories and challenges?
Alysoun: I’ll start with the project I’m working on with Julie. We’re looking at the Lower Mystic Watershed, working across seven different municipalities to identify how they’re preparing for 2070 and what that coastal edge looks like. A lot is coming into play. These
44 BSLA
Middle:

Bottom:
are lower-income populations more vulnerable to displacement. Much of the land is in the Designated Port Area, so there are state regulations. Development pressures threaten to shift land use, and that’s a big question; those pressures also change property values. And, of course, increased heat and flooding due to climate change. Many different coastal flood pathways that ultimately impact many municipalities go through there.
In the Boston area, people cross different jurisdictions daily without perceiving those boundaries. However, every city or town has different zoning and different constituencies to plan for. Identifying a common path forward can be tricky. Municipalities participate voluntarily, and everybody still shows up. That indicates that it’s a very urgent issue.
Julie: It’s a joy working with Alysoun, and there are a few things I’ll add.
The climate is terrifying if you stare it down, but if you incorporate it into your life, it’s very creative. There’s a lot of opportunity for new ideas and innovation and making our communities more beautiful. It can tee up change in a way that other things haven’t.
Without county government, watersheds
are not a bad way to organize around climate. I work for a watershed organization and the 21 communities in the Mystic River Watershed. They allow us to hold the space for them to work well together on regional challenges that no one community can manage themselves. We began the Resilient Mystic Collaborative six years ago. Since then we’ve raised $120 million that focuses on people in places that are most exposed to extreme weather, most risk of damage, and don’t have private funds to protect themselves.
The other big lesson learned is that climate is about income. Especially in heat and storms, it’s difficult for people to get out of harm’s way if they can’t afford to go elsewhere, or they can’t afford not to go to work. Income inequality means that many folks working on climate have air conditioning at home, have access to a car, and are not experiencing what our lowest-income neighbors are experiencing. They’re getting that weather first and worst. A lot of these public processes around climate resilience have to do with closing that gap, particularly across income, and then also, therefore across race in terms of who’s harmed by extreme weather.
Hillary: Thanks, Julie, for teeing up that perspective. That’s what the Municipal Vulnerability Preparedness program is steeped in this year. We are administering grants across the state focused on climate resilience and adaptation. We provide technical assistance to municipalities related to the grants, primarily. And because it’s still a new and emerging topic, everybody’s an expert, nobody’s an expert in this climate work. We enjoy setting the stage, being weavers and conveners, and supporting different community leaders. For the last five or six years, we’ve offered two grants: a planning grant and an action grant. The planning grant was prescriptive, and all but two Massachusetts municipalities have gone through it to date.
So, we launched a pilot of our MVP 2.0 planning process. It focuses on building better community outreach and engagement with those populations that Julie was bringing to light. We have 32 communities and one tribe going through the 2.0 process this year. It’s a new thing, and it’s tough. Municipal leaders are used to knowing who the players are in the community and always hearing from the same groups with the same volunteers. The 2.0 process is about
Left to right
Top: Troy Moon, Julie Wormser
Alysoun Wright, Marin Braco
45 Boston Society of Landscape Architects Fieldbook
Hillary King, Jason Hellendrung
saying, “No, let’s look at some data. Let’s talk to people around town. What are the different demographics? Who are the priority populations in your towns, and how do you connect with them?” The hope is that it changes the conversation from a top-down to a communityconnected one. I think we will get a whole different set of projects out of these types of processes. We’ll see.
Marin: I came to the City of Boston at an exciting time. Boston has been recognized as a leader for its resiliency planning. Many people on this call are part of the fantastic work between coastal resiliency, the Urban Forest Plan, and the Urban Heat Resilience Plan. But we’re now at the point where we must make that transition and build. So, at the BPDA, they’ve reorganized to create a climate implementation team focused on building those priority projects, managing those, looking for funding, and coordinating across private and public boundaries to ensure that that work gets implemented.
Under Mayor Wu’s leadership, there’s been a significant shift to focus on design excellence, equity, and resiliency. Landscape architects are part of the conversation and advocating for open space and site resilience strategies when we’re talking about housing and transit and significant infrastructure improvements and ensuring that that gets layered in. Much of my work focuses on neighborhood plans and citywide initiatives for transit-oriented development and infrastructure improvements. How do we build that resiliency across the city?
Troy: What I work on is all related to implementing our climate action plan, One Climate Future. It’s unusual because it’s a joint plan with our neighboring community of South Portland. It was adopted by the Portland City Council and the South Portland City Council in 2020. We took about 20 months to develop the plan and did tons of public engagement.
We felt it was super important that we work with the community, explain what the impacts of climate change are going to be on Casco Bay and Portland and South Portland, and get feedback from our communities about their concerns. People live here because of the fantastic quality of life, natural beauty, and cultural
resources. Our mission was to think about how we take the wonderful things about our communities now and then how do we plan for those wonderful things in 2050. That was the guiding principle. We spent lots of time in the community with residents, public officials, and city staff in both of our cities to get feedback that informed the plan and its implementation and laid the groundwork for the level of support that we have in our communities.
As we implement programs designed to help people benefit from the transition from carbon fuels to electrification, we are focusing our programs on low and moderate-income people to ensure they get financial support. There are lots of programs accessible to people with more means. So, we are focusing on incentives and education about resources for people who may have more difficulty accessing and benefiting from these programs.
Jason:Julie and Alysoun touched on bringing partnerships together. Hilary and Troy talked about new forms of engagement. Marin spoke about the new department focused on resilience delivery. Won’t you all talk about planning for implementation and how we do it?
Julie: In general, our country has a playbook focused on scarcity and on using scarce resources well, but it’s also focused on market failure. But if climate resilience is left to the market, the question is: resilience for whom? Marketbased resilience often requires high-end redevelopment, and then the folks who get resilience are those who, as Troy was saying, don’t necessarily need it as much. So, we first do the data at a regional scale to look at where we will be hit most by inland flooding, coastal flooding, and heat. And then not just “Will it flood?” but “Why do we care?” Where’s the damage going to be?” And then, “Can the person or staff at risk of damage handle it themselves? Or do they need public funds?” Only then do we act. For example, the New England Produce Center -- where all fruits and vegetables go through for all New England and the Maritimes -- is incredibly floodprone. It sits between two low-income communities, Chelsea and Everett. We have to put public regional attention on that. And then we say, “What’s the engineering goal of this? How high does that flood barrier need to be? How
cool does this neighborhood have to be?” Once we know the risks and the engineering solutions, we turn them over to the most affected people to consider co-benefits. “What else is going on in your neighborhood? What else is going on in your business?” So that when we’re putting in these significant investments, how can this also create a livable city?
Once we have good data, regional support, community engagement, and design, the funders are impressed. And we’re getting disproportionate funding and success. It’s a lot of laying the groundwork efficiently and in an inclusive way.
Jason: So far, we’ve discussed coastal areas. Hillary, you’re part of a statewide program, and your region is Central Mass. You’re dealing with some rural and inland communities. What are you seeing?
Hillary: Worcester has no coastline, but Worcester, Leominster, and Fitchburg all see flooding. They are all centered on rivers, and this year’s rain has been especially overwhelming. However, one of the huge differences as you get away from the coast and toward the Connecticut River Valley, the hill towns, and the Berkshires are capacity issues. Municipalities, watershed organizations, and regional planning agencies are smaller and less funded. Many of the great things we’re seeing in the Boston area have been slower to happen. There’s been a lot of planning, but not as many implementation projects yet.
That’s not to say there isn’t a lot of great stuff going on. In big-picture infrastructure, there are culvert replacements and dam removals. In my region, there have been several sitescale green stormwater infrastructure projects: rain gardens and underground chambers near parking lots or under ball fields. People have also started getting excited about tiny forests in the Miyawaki style. These projects are often led by landscape architects and lots of community members. It’s been exciting to watch people join in foraging events and collect tiny organisms, fungi, and things to go in the new forest and then have big celebratory planting days. Those are some high-level projects we’re seeing across the rest of the state.
But people are still trying to catch up, learn where the flooding will be, get
46 BSLA
baseline data, and do modeling. And it’s happening on a town-by-town basis, less at a watershed scale.
Jason: Thanks for that regional view. Water knows no boundaries; climate knows no boundaries, and nature knows no boundaries. The partnership with Portland and South Portland looked across those boundaries. Troy, would you speak to that?
Troy: Indeed, one of the things that inspired the collaboration between the two communities was that we share Portland Harbor, and our residents go back and forth. People come to Portland, go to work or go out to eat, go to the museum, or enjoy the outdoors.
The communities are intertwined, so it made sense to collaborate. It also helped that our city councils both asked their staff to develop climate action plans at the same time.
CONVERSATIONS / BSLA
Marin: In Boston, too. Resiliency and the public realm literally connect our city. Once a month, we have a meeting across all departments, such as Emergency Management, Boston Water and Sewer, the Environment Department, and Parks to share ideas and progress.
Jason: Let’s end with optimism. What are you optimistic about?
Alysoun: Shared resources, collaboration across agencies, and sharing baseline information. The earliest projections we’re trying to tackle are 2030, six years away! Collaboration is vital when we
Read the full conversation online at www.bslafieldbook.org.
these programs and projects because it’s got to carry forward. Many of these projects are doing things differently, and the hope is to get more people installing and maintaining them. I mostly see small projects; the more we can support them long-term, the better off we’ll be.
We need to design for beauty, generosity, and hope. That’s where landscape architects can do a great job. We need fewer neighborhood watches, and we need more ice cream socials. Yes, we have challenges to meet, but let’s meet them with beauty and humor.
Julie Wormser
We pooled resources and split the project cost. We did public engagement together. We were able to get city staff to talk across the river about different things that impacted both communities. It’s been fruitful, and we continue to do joint projects. For example, we have a monthly series, “Coffee and Climate,” that began as a short-term outreach program; three years later, it’s still going on, with 30 to 300 people attending every time.
Internal collaboration within city government is essential as well. My department includes myself and two fulltime employees. We aren’t going to solve climate change in Portland. It’s going to be a collaboration with residents and with other departments. We need Water Resources to do the stormwater projects to mitigate all our additional rain. We need Public Works to figure out how our transportation network stays above water during high tides. The Planning Department oversees zoning and land use policy, and right now, we’re creating climate resilience overlay zones. Much of the work going into those overlay zones came from our work in One Climate Future. Again, those partnerships with residents and between city staff are essential.
think about how long permitting and funding takes. I’m optimistic that we’ll start to be more collaborative and stop thinking about it as competition across firms or agencies or different turf. We can’t face this alone.
Marin: As someone who recently transitioned from private practice to the public sector, it’s been fun to join a team that can think holistically. We need design vision and those big plans that consultants make. However, we also need to think about the zoning, funding, operations, and maintenance to make these projects successful, and we need to be able to think holistically across the city. Landscape architects are collaborators and tend not to be specialists, but we can think about the technical aspects, community concerns, and experience and bring it all together. We should see many more landscape architects heading into public sector work.
Hillary: I love that, Marin. Landscape architects are primed to lead this work. It takes a holistic view to think about art, the social realm, the infrastructure, and the environment together. It needs to be an all-hands-on-deck effort. No municipality can do it alone, and no vendor can do it alone. I hope to see more students and youth involved in
Julie: We need to design for beauty, generosity, and hope. That’s where landscape architects can do a great job. We need fewer neighborhood watches, and we need more ice cream socials. Yes, we have challenges to meet, but let’s meet them with beauty and humor. Because we need people to be their best. So all hands on deck, but all hands on deck partying as we do this work, <laugh> this should not be dour. Landscape architects can do a great job on this.
Marin Braco, ASLA, Senior Landscape Architect, Boston Planning & Development Agency
Jason Hellendrung, ASLA, Vice President, Planning & Design, Tetra Tech and guest editor, Fieldbook CLIMATE
Hillary King, Massachusetts Vulnerability Preparedness Program Central Regional Coordinator, Commonwealth of Massachusetts
Troy Moon, Sustainability Director, City of Portland
Julie Wormser, Senior Policy Advisor, Mystic River Watershed Association
Alysoun Wright, Associate, Stoss Landscape Urbanism
47 Boston Society of Landscape Architects Fieldbook



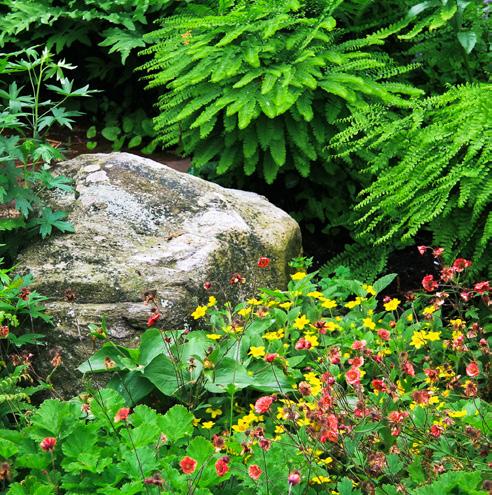



Nadene Worth and Kayla Murgo New England Sales Team nesalesteam@landscapeforms.com A landscape design, installation and management firm, renowned for an innovative blend of ecological restoration and native garden design. Over 40 years of experience. lwladesign.com | 215.886.9740 | hello@lwladesign.com New England’s premier source for lighting and controls. info@illuminateNE.com
48 BSLA
Pynchon Plaza, Springfield, MA, Copley Wolff Design Group.

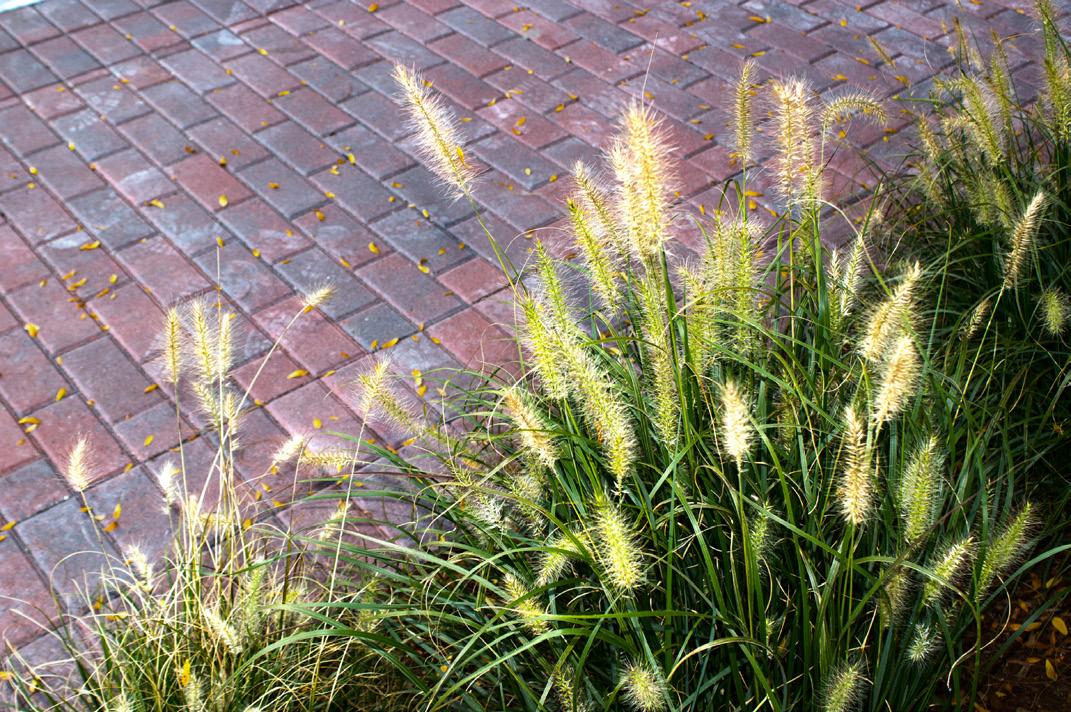
Established in 1910, Cavicchio Greenhouses is a fourth-generation New England farm working more than 250 acres in Sudbury. As a horticultural grower and landscape distributor, we cultivate and supply an extensive variety of annuals and perennials, nursery stock, stone, masonry and landscape materials. With a hard-earned reputation for service, quality, selection and sustainability, we work with professionals and garden centers throughout the area to keep our region beautiful.
110 Codjer Lane, Sudbury, MA 01776 978.443.7177 www.cavicchio.com
ANNUALS AND PERENNIALS LANDSCAPE SUPPLIES NURSERY STOCK STONE YARD SEASONAL DECOR 49 Boston Society of Landscape Architects Fieldbook
“The devastating micro and macro dangers of this global crisis are in the foreground everywhere we look. It can no longer be left unsaid: there has never been a time in our collective memories when the stakes for survival are higher, and our profession must continue to lead, innovate, and shape humanity’s response to these times.”
Thank You
for being part of the BSLA Circle of Support
The stakes couldn’t be higher; eye-opening consequences of climate change are felt everywhere. New England-based landscape architects are boldly pioneering solutions that mitigate these problems head-on. Landscape architects and our design and construction community have increasingly essential impact in providing creative solutions at every scale.
We embrace this moment. BSLA works to support landscape architects, advance the professon of landscape architecture, and build a community of practitioners. As a volunteer-driven organization your contributions play a direct role, and with you, we are doing this - Thank You.
The time to lead with landscape is now.
Together we will do more.
Thank you to this growing list of companies & individuals for their financial support.
Aceto Landscape Architects
Jack Ahern, FASLA
Anthony Crisafulli Photography
Andrew Arbaugh, ASLA
Berkshire Design Group
Bernice Wahler Landscapes
David Buckley Borden
BSC Group
Carolina Carvajal, ASLA
Michael S. Coffin LLC
COGdesign
COLLAB
Crowley Cottrell
Dan Gordon Landscape Architects
eponymous practice
Gina Ford, FASLA
G2 Collaborative
Joe Geller, FASLA Ground Inc.
Jessalyn Jarest Landscape Architecture
Karen Sebastian LLC
Klopfer Martin Design Group
Knickerbocker Group
Kyle Zick Landscape Architecture, Inc.
LeBlanc Jones Landscape Architects
Kaki Martin, FASLA
Matthew Cunningham Landscape Design LLC
OJB
Luisa Oliveira, ASLA Perkins + Will
Radner Design Associates
Ray Dunetz Landscape Architecture
RBLA Design, Inc.
Reed Hilderbrand
Richardson & Associates
Ryan Associates
Mitch Ryerson
Sean Sanger, ASLA
Select Horticulture
Nathan Socha, ASLA STIMSON
Stoss Landscape Urbanism
Studio 2112
StudioVerde
Timothy Lee Landscape Design Viewshed
Warner Larson Landscape Architects LLC
Nadene Worth
Tao Zhang, ASLA
Read more and get involved at www.bslanow.org/circleofsupport.
Matthew Cunningham In the photo: Twelve students, ages 15 - 65, create “poetry of place” in the arboretum of the University of Southern Maine Gorham, on the first day of BSLA’s inaugual summer design program. Summer of Spatial Design is a collaboration with the Portland Society for Architecture. See more photos of impact of the Circle of Support on the last pages of this Fieldbook.
50 BSLA
50 BSLA

THE CHAPTER / BSLA 51 Boston Society of Landscape Architects Fieldbook
On a Lighter Note...
Comic Relief
JOSEPH JAMES, ASLA, is the founder and principal of Eponymous Practice, a small full-service landscape architecture studio based in Rhode Island.
Joe also teaches at RISD and serves as Co-Chair of the BSLA’s K-12 Committee where he develops programs to introduce kids to landscape architecture. Joe is a recipient of the Landscape Architecture Foundation’s Fellowship for Leadership and Innovation. He is developing a graphic novel to further introduce his profession to a younger audience, and to foster awareness and advocacy for quality greenspace and a more humane public realm.
This comic is City Hall Plaza Part One. To be continued.
All of these conversations, essays, graphics, and more: TO BE CONTINUED in the next issue of Fieldbook... Plus the 2024 BSLA Design Awards. Coming soon.
52 BSLA
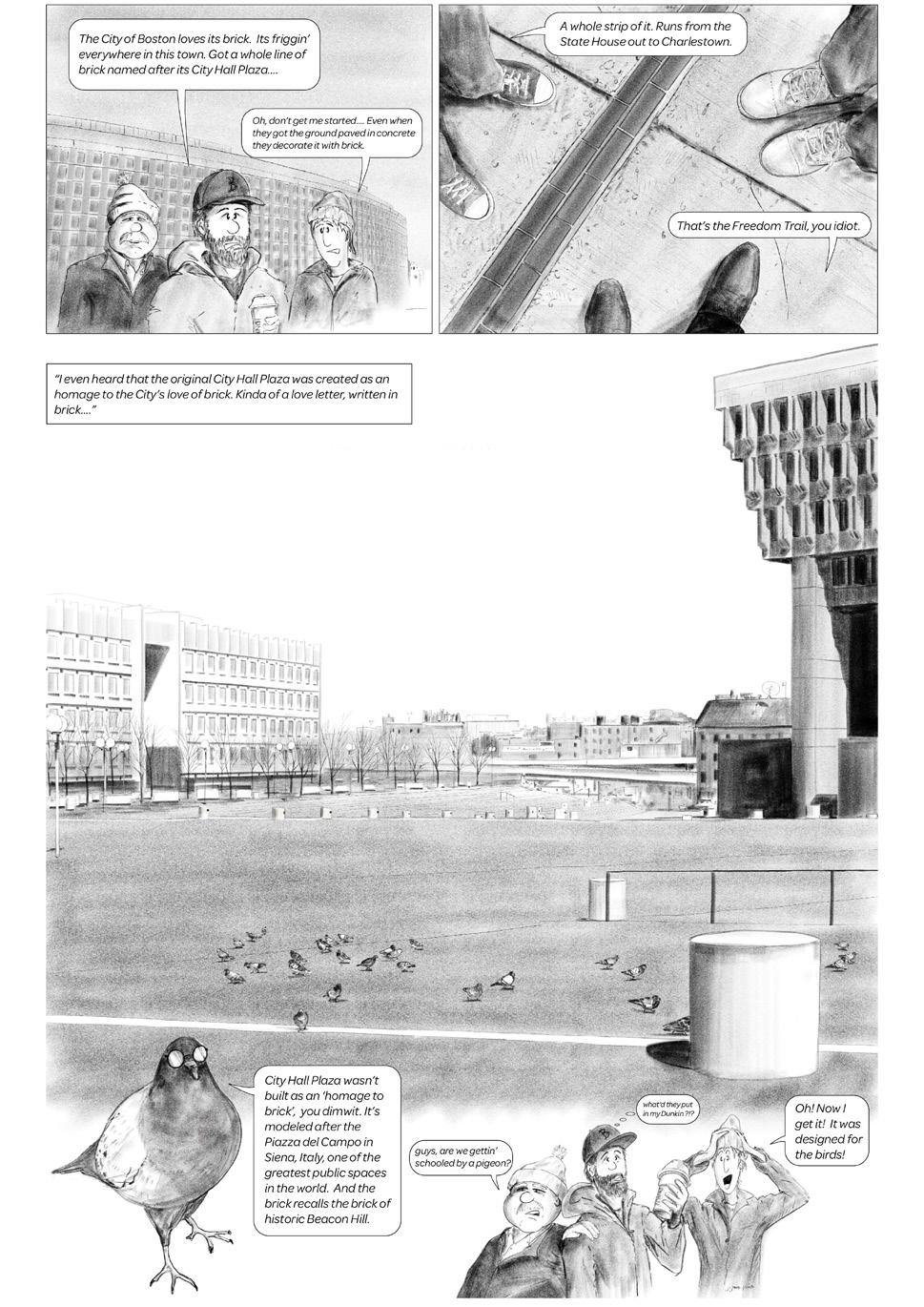
53 Boston Society of Landscape Architects Fieldbook

DESIGN AWARDS
Boston Society of Landscape Architects seeks to recognize excellence in the diverse practices of landscape architecture.
Awarded projects reflect the careful stewardship, wise planning, and artful design of our cultural and natural environment.
Projects should merit recognition in one or more of the following areas:
Exemplary social, cultural, educational, or environmental significance
Outstanding quality, craftsmanship, creativity, or artistry
Unique and innovative technologies, techniques, or concepts
Advancement of the public’s awareness and perception of the field of landscape architecture
Awards may be granted in LANDMARK, PROFESSIONAL, and STUDENT categories, for design, analysis & planning, communication, and research projects. Student and Professional awards will be recognized at the levels of Excellence, Honor, and Merit. The jury may also recognize Emerging Firms and give Special Recognitions.
Landscape architects and students based in the BSLA Chapter area — Massachusetts and Maine — are eligible to submit, as well as projects sited within Massachusetts and Maine regardless of where the design office is located.
The 2022 Jury In alphabetical order
Carolina Aragón, ASLA Scott Bishop, ASLA
John Grove, ASLA
Alicia Hunt
Emma Kelly, ASLA Minzhi Lin, Student ASLA
Breeze Outlaw, Associate ASLA
Lauren Stimson, ASLA
Gautam Sundaram, ASLA Ben Svenson
with esteemed guest jury chair, James Lord
BSLA Design Awards Committee Co-Chairs
April Maly, ASLA
Jeremy Martin, ASLA
Susannah Ross, ASLA
54 BSLA BSLA
2022 DESIGN AWARDS
Excellence
Student
Eelgrass Aqua-Pelago
Liwei Shen
Harvard Graduate School of Design
Residential Design
Suburban Jungle: A New Landscape Paradigm
Matthew Cunningham Landscape Design LLC
Special Recognitions
“Simplicity and Stewardship”
Bobbie’s Meadow At The Eric Carle Museum
Klopfer Martin Design Group
“Raising Awareness on the Interconnected Relationship between Public Health and the Public Realm”
The Topography of Wellness
Sara Jensen Carr
The Landmark Award
Wharf District Park
Copley Wolff Design Group
Editors’ Note:
On the following pages, Awards are grouped & ordered by category: Student, Communications, Analysis & Planning, etc.
More photos & project info at BSLAnow.org.
Honor
Student
No Parking Any Time
Suzanne Warner
University of Massachusetts Amherst
Communications
Atlas for a City-Region
Critical Landscapes Design Lab
Design with Nature on Cape Cod and the Islands
Jack Ahern
Analysis and Planning
The Ellinikon Metropolitan Park and Coastal Front
Sasaki
UVA Ivy Corridor District DumontJanks, LLC
Residential Design
Ledge Perch
LeBlanc Jones Landscape Architects
Pill Hill Garden
Matthew Cunningham Landscape Design LLC
The Rowdy of the Meadow: A Living Collection
Reed Hilderbrand
Wellesley Alternative: There Goes the Neighborhood
Matthew Cunningham Landscape Design LLC
General Design
Blackstone Heritage Corridor Visitor Center
Landworks Studio, Inc.
The Christian Science Plaza Restoration & Repair Arcadis
Green and Blue: A Restored
Meadow Destination
OJB Landscape Architecture
Hood Bike Park: Pollution Purging Plants
Offshoots, Inc.
MIT’s North Corridor: The Campus Way
Reed Hilderbrand
Pier 4: Open to All: Shaping Connections on the Waterfront
Reed Hilderbrand
The Robert W. Wilson Overlook, Brooklyn Botanic Garden
Wolf Landscape Architecture
Restoring a Blackland Prairie
OJB Landscape Architecture
Somerville Public Library West Branch
G2 Collaborative
Merit
Student
Cohabitation
Riley Nystrom
Harvard Graduate School of Design
Redline Plaza on the Greenway
Justin Hailey
University of Massachusetts Amherst
Analysis and Planning
Alpina Vision Community
Investment Plan
El Dorado and Agency Landscape + Planning
Confronting Racism and Disinvestment in North Baton Rouge: Greenwood Park Master Plan
Sasaki
Touch the Water Promenade Stoss Landscape Urbanism
Tree Preservation Planning: Mary Ellen McCormack
Copley Wolff Design Group
Residential Design
Chestnut Hillside
Matthew Cunningham Landscape Design LLC
Reimagined Remnant: New Life for an Old Farm
Matthew Cunningham Landscape Design LLC
The Rough Middle LeBlanc Jones Landscape Architects
General Design
165 Capitol Avenue
Landworks Studio, Inc.
Fan Pier Park
Richard Burck Associates
MIT 4 Roof Terraces Landworks Studio, Inc.
MIT/Kendall Open Space Hargreaves Jones
Mount Auburn Hospital Healing Garden Arcadis
Parks and People Headquarters Auchentoroly Terrace STIMSON
Seaport Parklets
Kyle Zick Landscape Architecture (KZLA)
Warren Street Sculpture Garden Offshoots, Inc.
55 Boston Society of Landscape Architects Fieldbook
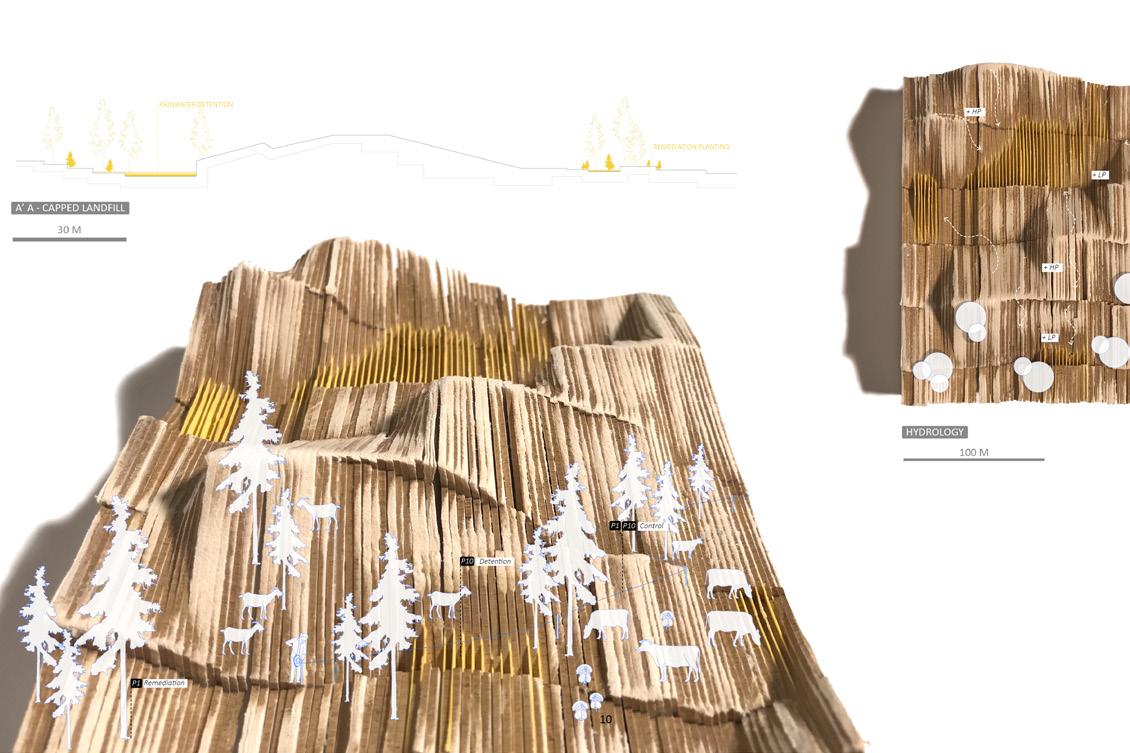
Cohabitation
Boston, Massachusetts
“Cohabitation” envisions interweaving human and non-human systems into an interdependent network for food resilience in coastal Massachusetts. Under the global challenges faced from mass food production, increasing rates of incarceration, and unsustainable landscape management practices, a social program training incarcerated people in regenerative agricultural practices is proposed, encouraging synergistic relationships between the human and non-human world. Along an electrical transmission corridor route connecting toxic landfill sites, the project proposes to rethink these “productive” landscapes through a series of replicated prototypes that promote land regeneration and biodiversity through multispecies systems.
Riley Nystrom Student, Harvard University Graduate School of Design
Danielle Choi Faculty, Harvard University Graduate School of Design
BSLA / MERIT Student
56 BSLA
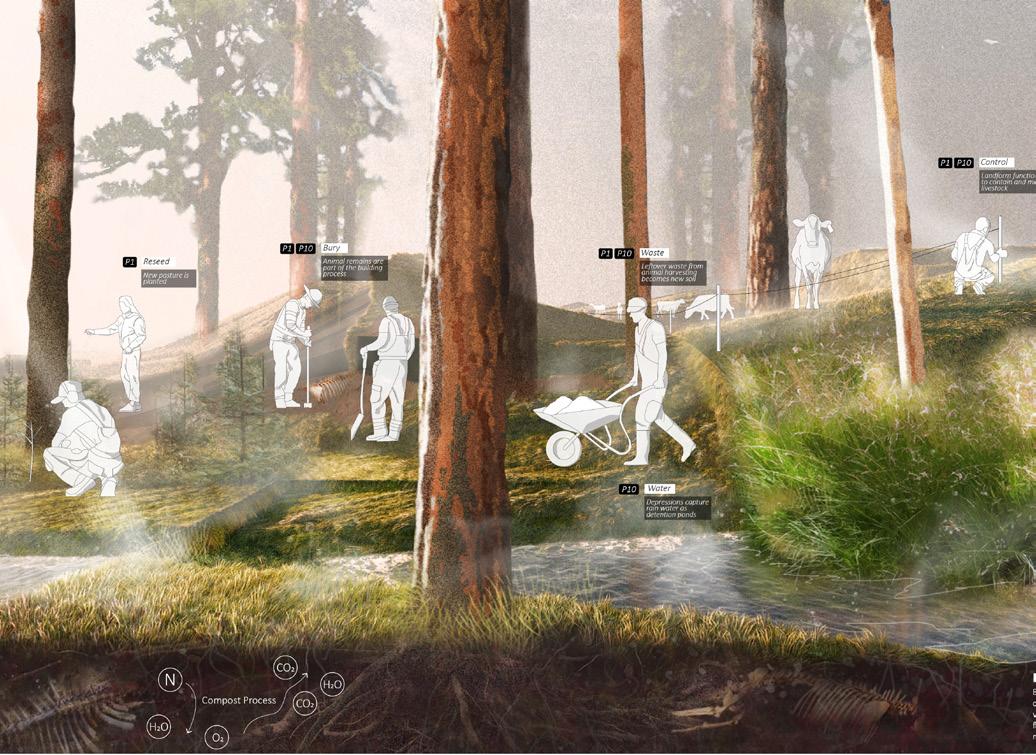
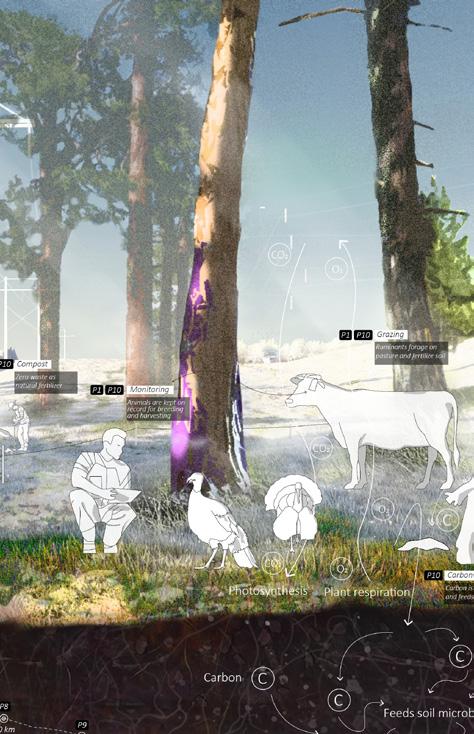
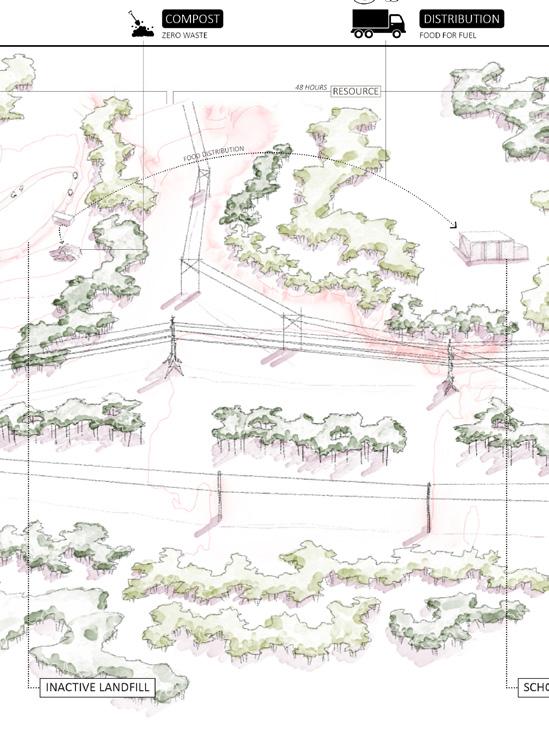
57 Boston Society of Landscape Architects Fieldbook DESIGN AWARDS / BSLA

BSLA / MERIT Student
Redline Plaza on the Greenway
Boston, Massachusetts
Redline Plaza leverages the iconography of Boston to evoke a conversation about social equity and opportunity while simultaneously creating a beloved civic space for a diverse range of people in the heart of the city. The central question - What does redline mean to you? - juxtaposes the two meanings that the term may have in relationship to the project site on the southern end of The Rose Kennedy Greenway. For locals, the term redline may be easily identified as the Redline Train, which bisects our site below Dewey Square. On the other hand, the term redline recalls a mid-20th century effort to segregate neighborhoods in the United States through explicitly racist redlined maps; specifically, the Chinatown neighborhood abutting our site to the south. Redline Plaza, creates an iconic public space and provides a stage for civil discourse; inviting the city to peel back layers of recent history and producing a model for public landscapes to serve as arenas for advancing social progress.
Justin Hailey Student, University of Massachusetts, Amherst
Carolina Aragón and Theodore Eisenman Faculty, University of Massachusetts, Amherst
58 BSLA


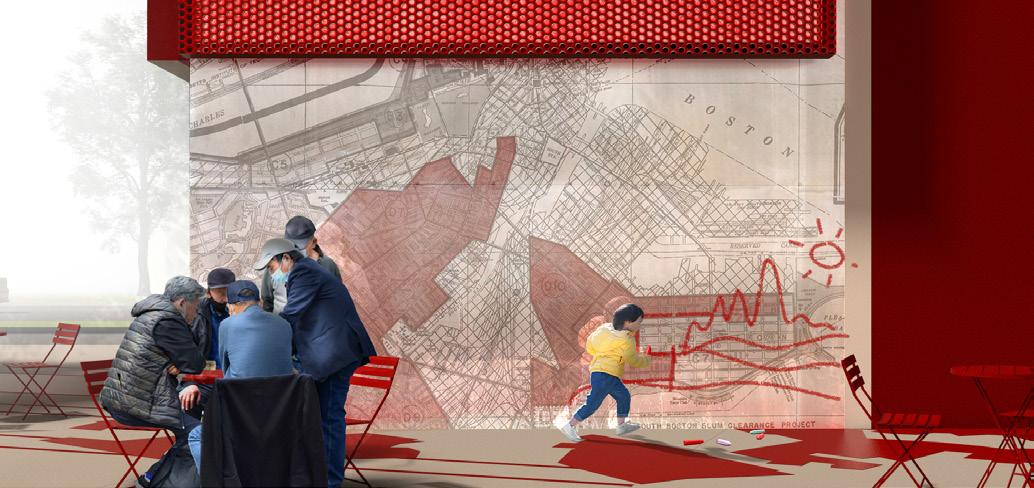
59 Boston Society of Landscape Architects Fieldbook DESIGN AWARDS / BSLA

BSLA / HONOR Student
No Parking Any Time
Amherst, Massachusetts
This project reimagines the future of a parking lot in a less car dependent world. The phased design approach involves dismantling a parking lot with human power and remaking it into a park. It is inspired by grassroots depaving organizations around the country.
Recently, the pandemic has allowed us to rethink the balance of outdoor space for cars and for people within our streets, roads, and parking lots.
The parking lot is initially divided into 100 sf units to be depaved by a team of 4 in a day. Over time, discrete units of the parking lot will be depaved and reprogrammed using onsite materials and introduced vegetation. Depaved asphalt packed in gabion baskets create experimental retaining walls to create relief on an otherwise flat landscape. Granite curbs are stockpiled and used to create paths and mazes, and later seating areas and fire pit structures.
The pace of working by hand allows time for the community to work and play on the site and remake it to fit changing needs.
60 BSLA
Suzanne Warner Student, University of Massachusetts, Amherst



61 Boston Society of Landscape Architects Fieldbook DESIGN AWARDS / BSLA

BSLA / EXCELLENCE Student
Eelgrass Aqua-Pelago
New Bedford, Massachusetts
The Eelgrass bed is Buzzards Bay’s most significant coastal ecology, which provides fish and shellfish populations with spawning and nursery grounds. Specifically, the bay scallop population- a crucial shellfish species with a year’s life span, heavily relies on a mature eelgrass bed ecology. However, fishers in New Bedford have been widely using harvesting technology called scallop dredging, which destroyed all the biodiversity and habitat structure. Therefore, a productive eelgrass bed is easily transformed into a less productive seabed dessert. This project proposes hybrid landscapes with two modules: eelgrass restoration and scallop farming, which gradually take the place of wild catching labor. Sea level rise makes the potential of eelgrass bed upland and inland, so the transformation of labor from wild catching to farming and restoration can be applied in the coastal wetland and farmlands to realize the transition of both natural ecology aquacultural production.
Shen Student, Harvard University Graduate School of Design
Sergio Lopez-Pineiro and Danielle Choi Faculty, Harvard University Graduate School of Design
Liwei
62 BSLA
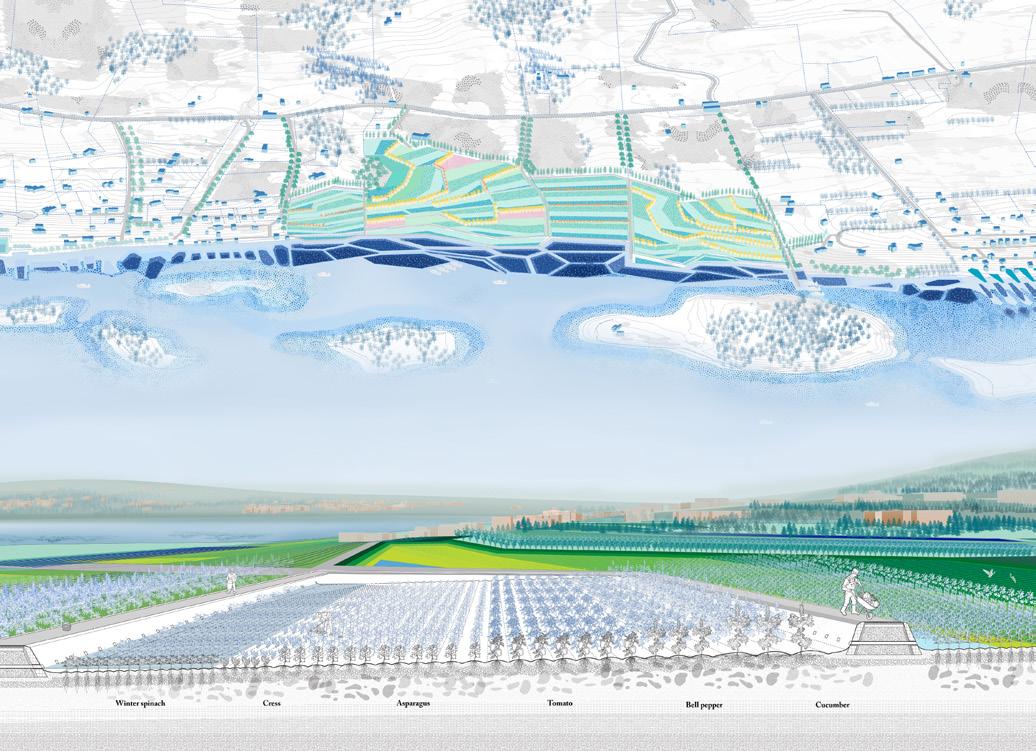


63 Boston Society of Landscape Architects Fieldbook DESIGN AWARDS / BSLA
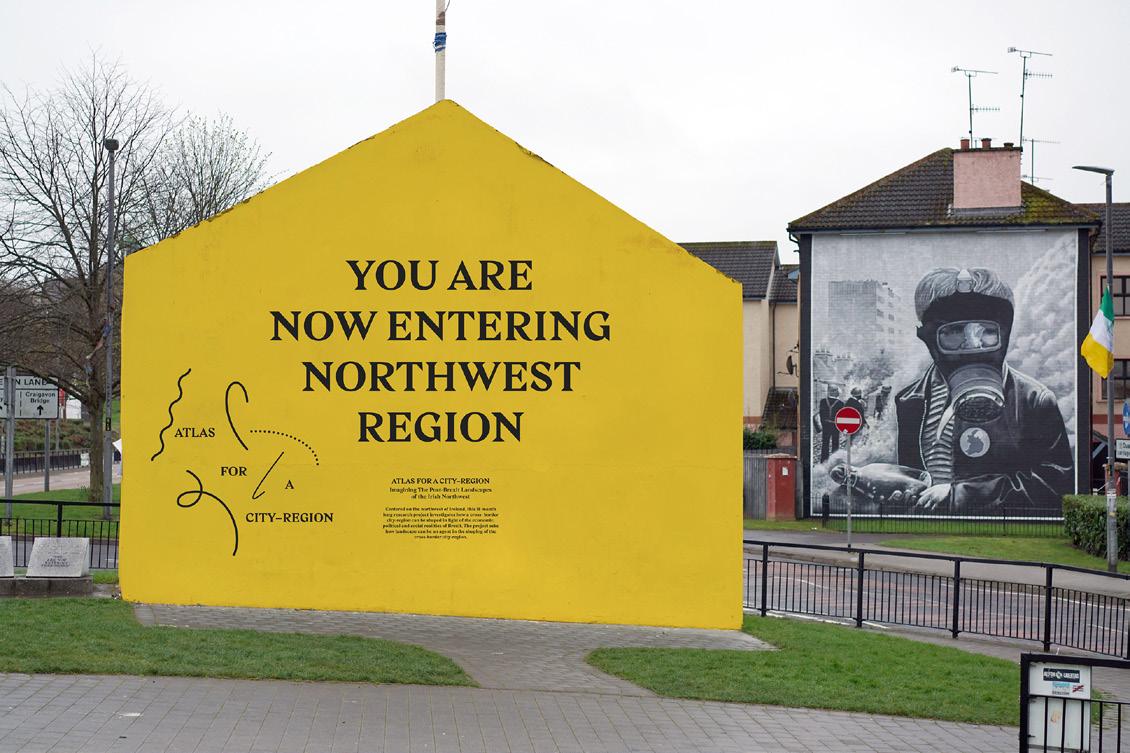
BSLA / HONOR Communications
Atlas for a City-Region
Northwest Region, Ireland and Northern Ireland
This project investigated the limits and future form of a cross-border region between Ireland and Northern Ireland in light of the United Kingdom’s exit from the European Union in 2020. The eighteen month long project was integrated within a design studio and seminar. Evidence for a region was gathered through fieldwork in communities, farms and villages throughout the Northwest. Among the conclusions was the recommendation that drawing the region on the map should involve vectors rather than delineating another set of borders. The project can be summarized in the sentence: “A border is not a line, it is a landscape.” Doing so helps to break the binaries that lines set up.
The final report is the form of a “bookshibition,” or an “exhibooktion,” an exhibition-in-a-box designed for a general audience. This hybrid book/exhibition format is adaptable, flexible, mountable, openable, and shareable. It can be read as a book, mounted on a wall, or laid out on a table. The bookshibition can be unfolded in schools, church halls, libraries, or a kitchen table. And the yellow colour comes from the whins or gorse (Ulex europaeus) a distinctive shrub that covers the landscape—on both sides of the border—and blooms for much of the year. It is as apolitical as any color can be in Ireland.
Landscape Architect Critical Landscapes Design Lab
Client
Derry City and Strabane District Council, and Donegal County Council
Project Team
Gareth Doherty, ASLA, Niall G. Kirkwood, FASLA, Pol Fité Matamoros, Hoon Kim, Pablo Escudero, Jiyun Jeong, Estello Raganit, ASLA, Joan Chen, Rajji Desai, Mariano Gomez-Luque
Photography
WNS (Why Not Smile)
Justin Knight
64 BSLA
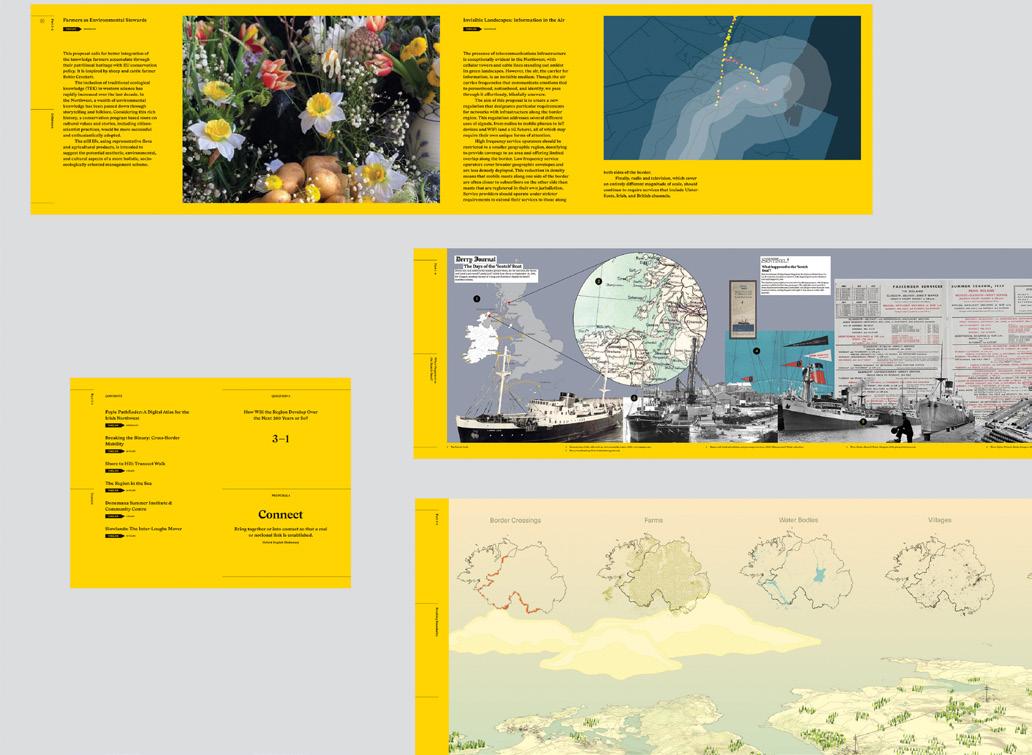


65 Boston Society of Landscape Architects Fieldbook

BSLA / HONOR Communications
Design with Nature on Cape Cod and the Islands
University of Massachusetts Press, 2022
Humans design landscapes to reflect their traditions, preferences, and values. Cape Cod and the Islands have a distinct landscape character that has attracted visitors and new residents for generations. The native plant communities of the region have a unique, wind-blown, and diminutive scale. Unfortunately, that same landscape character is being homogenized and lost by importing landscape styles and plants from other regions of the United States and the world.
After moving to Cape Cod, I was shocked to see Cape Cod and the Islands’ landscapes becoming “generic” like so many other places. I learned how these generic landscapes have significant impacts on water quality, water supply, and loss of habitat in this particularly fragile landscape. As a landscape architect, I knew that designed landscapes can, and should be, both beautiful and ecologically healthy. I wrote this book to address this issue from a landscape architect’s design perspective. The book is organized to be both ecologically accurate and aesthetically inspiring - including over 200 photographs, drawings, maps, and numerous quotes by historical and contemporary authors describing writers’ responses to the region’s distinct landscape character, and from others supporting an ecological approach to landscape design. These quotes support the book’s key premise that the Cape and Islands’ landscapes are distinct and valued and that ecological design provides a means to realize beautiful and healthy landscapes.
Landscape Architect
Jack Ahern
Publisher UMass Press
66 BSLA
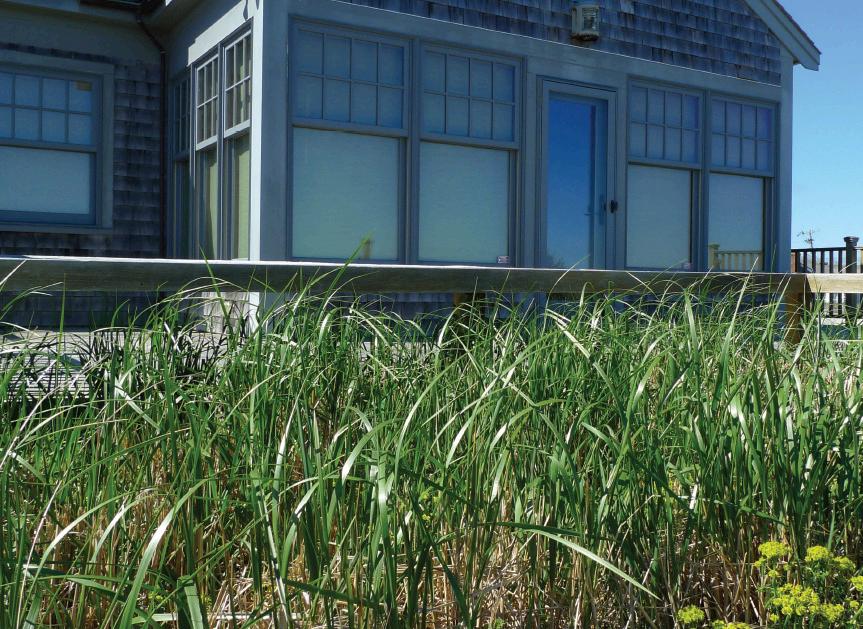


67 Boston Society of Landscape Architects Fieldbook DESIGN AWARDS / BSLA
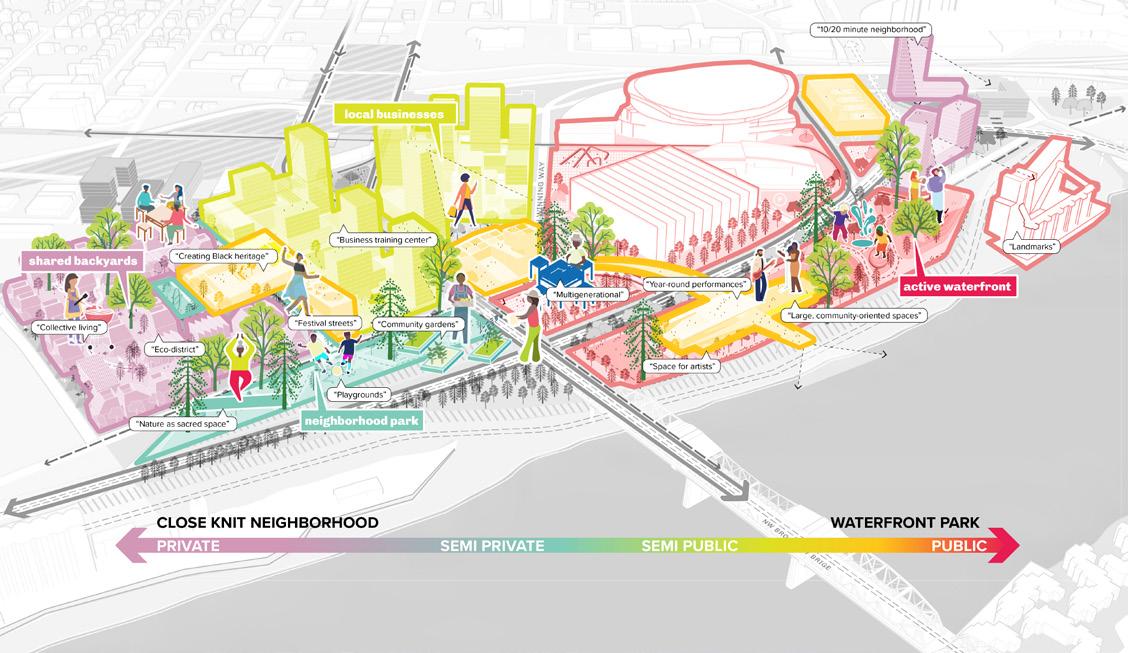
BSLA
/ MERIT
Analysis & Planning
Alpina Vision Community Investment Plan
Portland, Oregon
Like many cities across the United States, Albina was historically a community of immigrants and Black Americans relocating to the Pacific Northwest during the Great Migration. By the 1950s, Albina was a vibrant cultural hub, with community wealth built from the working waterfront and flourishing Black-owned businesses. The following decades displaced hundreds of homeowners and business owners through increased land prices and discriminatory lending practices. Today, the Albina community is dispersed throughout Portland.
The design team was a unique collaboration between the Albina Vision Trust, local activists, artists, and designers. Eighteen virtual public meetings brought the community together to discuss the entire process from orientation to scenario development. The engagement series brought together over 563 attendees, including over 283 Black participants. The 30,000 words of workshop feedback were collected by the project team to use as a guide for the design process. Following community conversations, the design team summarized the following principles for design: Sense of belonging; Access to nature; Wealth built within the Black community; Rich variety of public spaces; and Shared social support. Four types of spaces were created to ground the five principles in the design: Housing, Commercial/Entrepreneurial, Public Spaces, and Community Hubs. AVCIP is only the starting point of a 100-year vision for the Albina community.
Landscape Architect
El Dorado and Agency Landscape + Planning
Client
Albina Vision Trust
Project Team
ECONorthwest, Soapbox Theory, The Meadows Group, Ideas and Action
Photography
Albina Vision Trust
68 BSLA


69 Boston Society of Landscape Architects Fieldbook DESIGN AWARDS / BSLA

BSLA / MERIT Analysis & Planning
Confronting Racism and Disinvestment in North Baton Rouge: Greenwood Park Master Plan
Baton Rouge, Louisiana
This ambitious master plan worked to heal historic patterns of disinvestment that had harmed North Baton Rouge. The design assignment was two-fold: to rebuild community trust and help mend a divided city, and to create a plan that can become reality. The community input gathered formed the project’s guiding principles: Celebrate Louisiana’s Nature; A Park for Every Day & the Big Day; Open Up and Reach Out; and Welcome and Grow. The park’s dynamic set of activities includes sports center, adventure playground, music venue, retreat and conference center, adventure course, multi-purpose fields, community gardens, cross-country trails and more, along with a diverse network of passive trails and spaces that support picnics and parties and offer contemplative moments for bird watching, kayaking, horseback riding, and forest bathing.
Through a series of new bayou channels that trace the historical patterns of the original bayous, the plan recharges existing bayou meanders that had been cut off, lengthens the run of the bayou channel, and creates bank spillover areas. The design reduces downstream flood waters at all flood stages while also treating 100% of stormwater run-off through natural processes. From community engagement to implementation, the project has stayed committed to reconciling historic patterns of disinvestment in the Black neighborhoods of East Baton Rouge Parish. Greenwood Park and BR Zoo will be a leading example of community and sustainability-centered design for Louisiana and beyond.
Landscape Architect
Sasaki
Client
BREC (The Recreation and Parks Commission for the Parish of East Baton Rouge)
Project Team
ETM Associates, AST Engineers, HR&A Advisors, Jones Allen, Louisiana State University, CSRS, and Coastal Environments Inc.
70 BSLA
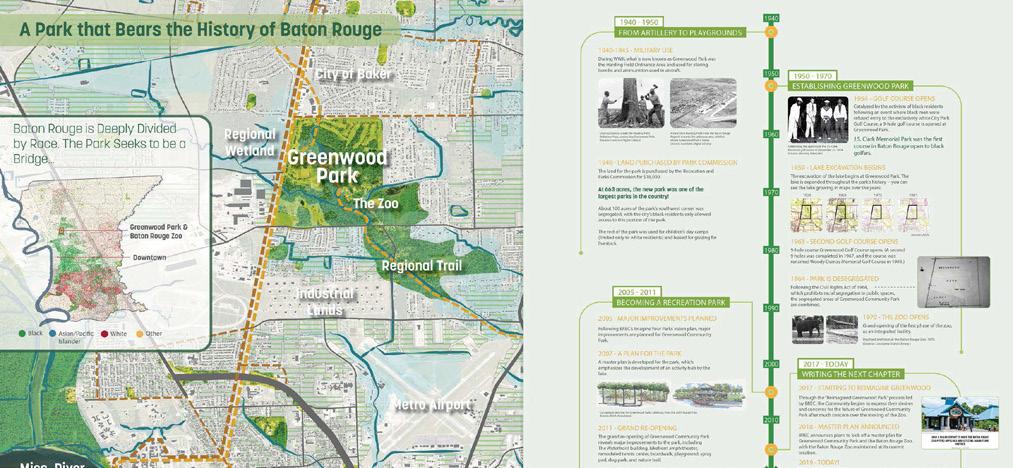

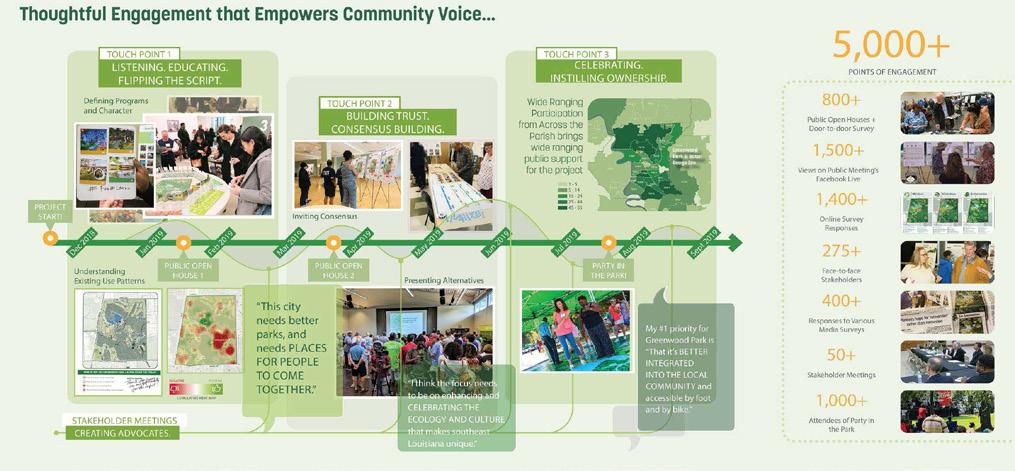
71 Boston Society of Landscape Architects Fieldbook

BSLA / MERIT Analysis & Planning
Touch the Water Promenade
Edmonton,
Alberta, Canada
While most 21st-century riverfront redevelopments are driven by the demands of urbanization, Touch the Water Promenade is distinct: it seeks to restore and regenerate the ecology of the North Saskatchewan River Valley, while also providing new opportunities for people to experience the water’s edge and accommodating critical infrastructural functions. The team examined questions of access from multiple angles, to bring more people into the space in a manner that is compatible with its role as a critical wildlife corridor. The core design team collaborated with a group of experts including fisheries biologists, environmental scientists, hydrologists, paleontologists, and archaeologists. Furthermore, engagement with Indigenous Nations and Communities as well as the general public was an essential component of the process.
Other key ecological goals include the daylighting of a historic drainage way in Groat Ravine, utilizing natural materials and processes to detain and cleanse the stormwater from upstream neighborhoods before discharging to the river. Where forested areas are disturbed by the creation of new infrastructure, purely native vegetation will be utilized in re-establishing the vegetative cover. Connections to the surrounding city fabric are designed to be accessible for all users, in all weather conditions. As cities across Canada consider how to manage their own river valley and ravine systems, the plan for Touch the Water Promenade is a national model for restoring, protecting, and coexisting with a complex landscape that forms a living part of collective cultural identity.
Landscape Architect
Stoss Landscape Urbanism
Client
City of Edmonton Project Team
Dub Architects
ISL Engineering
72 BSLA
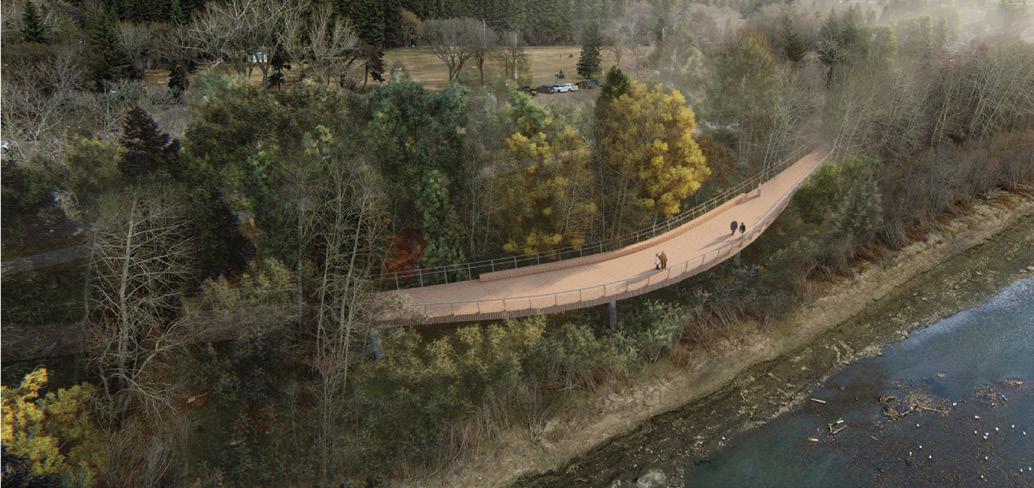


73 Boston Society of Landscape Architects Fieldbook DESIGN AWARDS / BSLA

BSLA / MERIT Analysis &
Planning
Tree Preservation Planning: Mary Ellen McCormack
South Boston, Massachusetts
Mary Ellen McCormack (MEM) Housing was constructed in 1938 as New England’s first public housing community. At 30 acres, MEM is also one of its largest; strategically located in South Boston. In 2017, the Boston Housing Authority (BHA) issued an RFP for the redevelopment of MEM into a mixed-income community that will replace all 1,016 deeply affordable units while adding market-rate units, a community center, a neighborhood commercial main street and over 2 acres of programmed open space.
The completion of a full tree survey of all 329 Phase 1 and Phase 2 trees by an independent arborist provided the base data for a study tasked with two major goals: first, to provide a clear representation of the development impacts to the larger community, and second, to develop a visual evaluation system that would allow the landscape architect to represent the impact of conceptual architectural and civil engineering proposals on the existing urban forest. The analysis prompted the design team to look for innovative solutions to reuse the mature trees that would be removed as part of development. The removal of any mature urban tree is a loss. The planning process at MEM acknowledges this loss within the context of a project that will provide dignified, contemporary housing for over 1,000 low-income families. The project illustrates the importance of meaningful evaluation early in the master planning process as a vehicle for the greatest potential impact.
Landscape Architect
Copley Wolff Design Group
Client Winn Development
Project Team
CBT Architects,
The Architectural Team, VHB, Bartlett Tree Experts, and Cambium Carbon
Photography
Andrew Arbaugh
74 BSLA

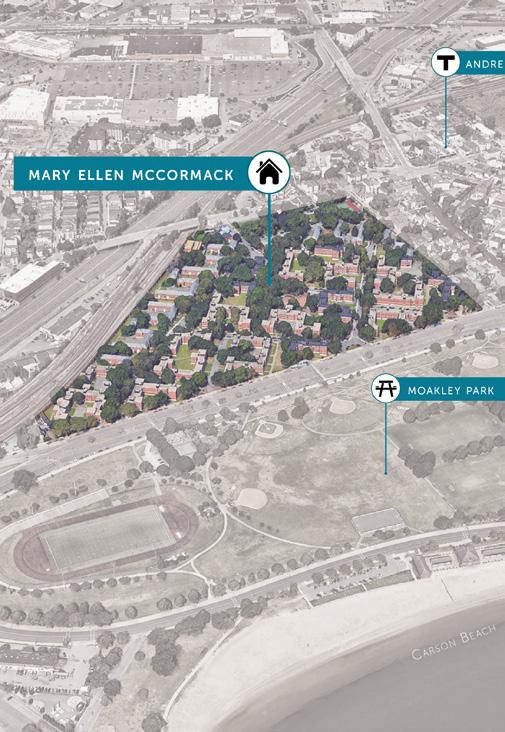

75 Boston Society of Landscape Architects Fieldbook DESIGN AWARDS / BSLA

BSLA / HONOR Analysis & Planning
The Ellinikon Metropolitan Park and Coastal Front
Athens, Greece
The Ellinikon Metropolitan Park and Coastal Front is poised to become one of the most iconic public spaces in Athens. The majority of open spaces in Athens today are either passive landscapes adjacent to ancient ruins, or hyper-urban plazas and streetscapes. A foundational goal for the park is to engage Athenian society in a 21st-century landscape that reinstates that relationship, enhances understanding and appreciation of natural processes, and demonstrates Greek commitment to climate-positive design.
The plan calls for the protection and reuse of the existing seedbank of ruderal grasses and geophyte species indicative of the existing site’s novel ecosystem, while 31,287 new trees representing 86 species were selected for their ecosystem services and adaptability to the site’s distinctive soil profile. The design team collaborated with Greek nurseries to create native seed mixes, increasing genetic diversity of plantings and establishing a new standard for the industry to lead Greece towards a more sustainable nursery trade. Design decisions about materiality and planting were selected to include the use of durable, reusable, long life-cycle materials that would reduce the overall carbon footprint of the park. Through an intentional combination of strategies, the park will reach carbon neutrality within 35 years - an unprecedented achievement for a project of this scale. It is a highly visible civic platform that embodies a commitment by the Greek people to provide a progressive model for a landscape that symbiotically benefits people and the planet.
Landscape Architect
Sasaki
Client
Lamda Development S.A.
Project Team
Doxiadis+, Langan Engineering and Environmental Services, Inc., Atelier Ten, LDK Consultants, Kalliergos O.T.M., AREA, ETM Associates, Pentagram, Fluidity, and Hill International
76 BSLA


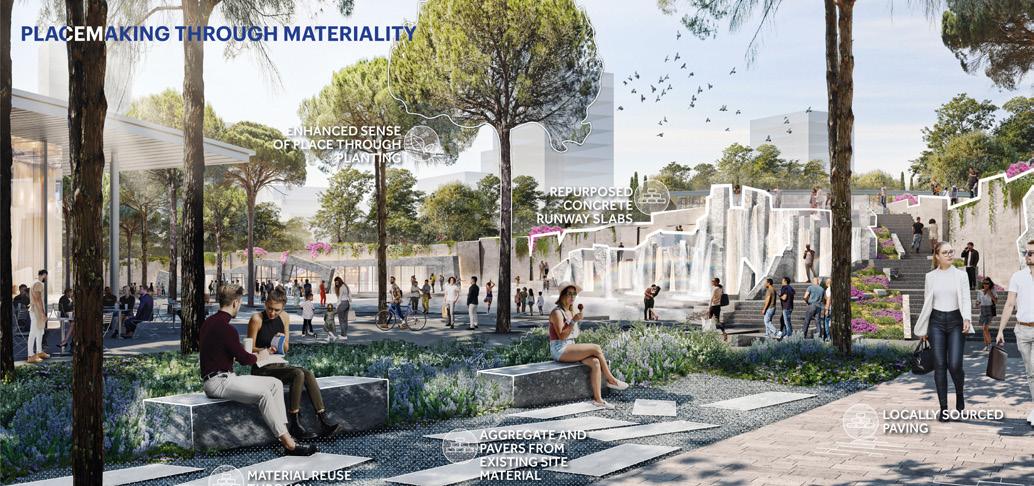
77 Boston Society of Landscape Architects Fieldbook
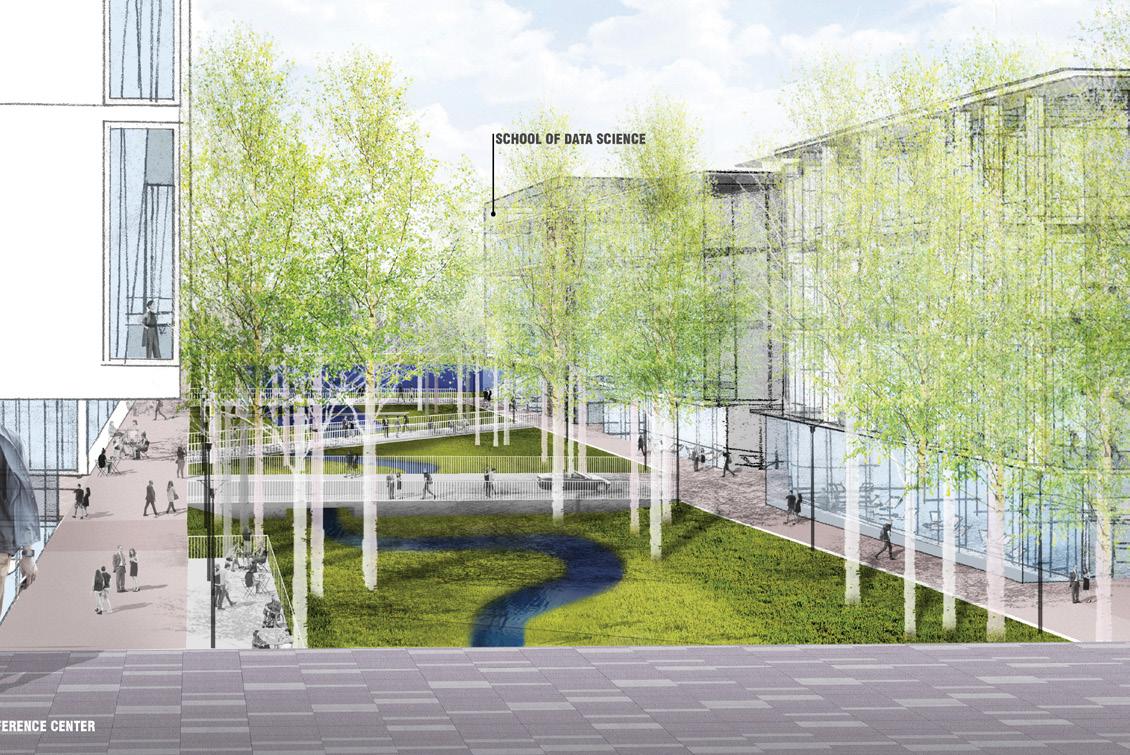
BSLA / HONOR Analysis & Planning
UVA Ivy Corridor District
Charlottesville, Virginia
The team was charged to conceive a bold organizing and achievable idea for a 16-acre site approximately 1500 feet from the UVA Lawn and historic Central Grounds (a UNESCO world heritage site). The university and the university foundation had been assembling private commercial parcels over several decades and had attempted previous planning efforts without tangible results. Meanwhile, the site suffered decades of hydrological and environmental abuse.
Physical and programmatic needs and the strategic location created a bold opportunity to re-introduce Jefferson’s academic village in a completely new form. Instead of the village on a ridge as is the Lawn, this would be a village surrounding a protected valley. The central organizing idea previously was the solemn lawn; the central organizing idea now would be a dynamic terraced stream and wetland system. The academic and residential programs would be arranged on either side of the new preserve providing equal exposure for each program to that common preserve. A simple system of streets, utilities, and pedestrian paths would be part of the overall composition to access the preserve and accommodate daily service and emergency needs. A system of porches and pedestrian and vehicular bridges would provide an intimate relationship to the preserve for district users. Several spaces at strategic positions in the stepped stream and building composition would be established as civic places of arrival, gathering, and work. Over time, this would enable the university’s desire to seek a new contemporary forum for an intimate, collaborative academic and residential district.
Landscape Architect DumontJanks, LLC
Client
University of Virginia
Project Team VHB, Biohabitats, RSE, Tillett Lighting Design, OvS, and BASKERVILL
Photography DumontJanks
78 BSLA


79 Boston Society of Landscape Architects Fieldbook DESIGN AWARDS / BSLA
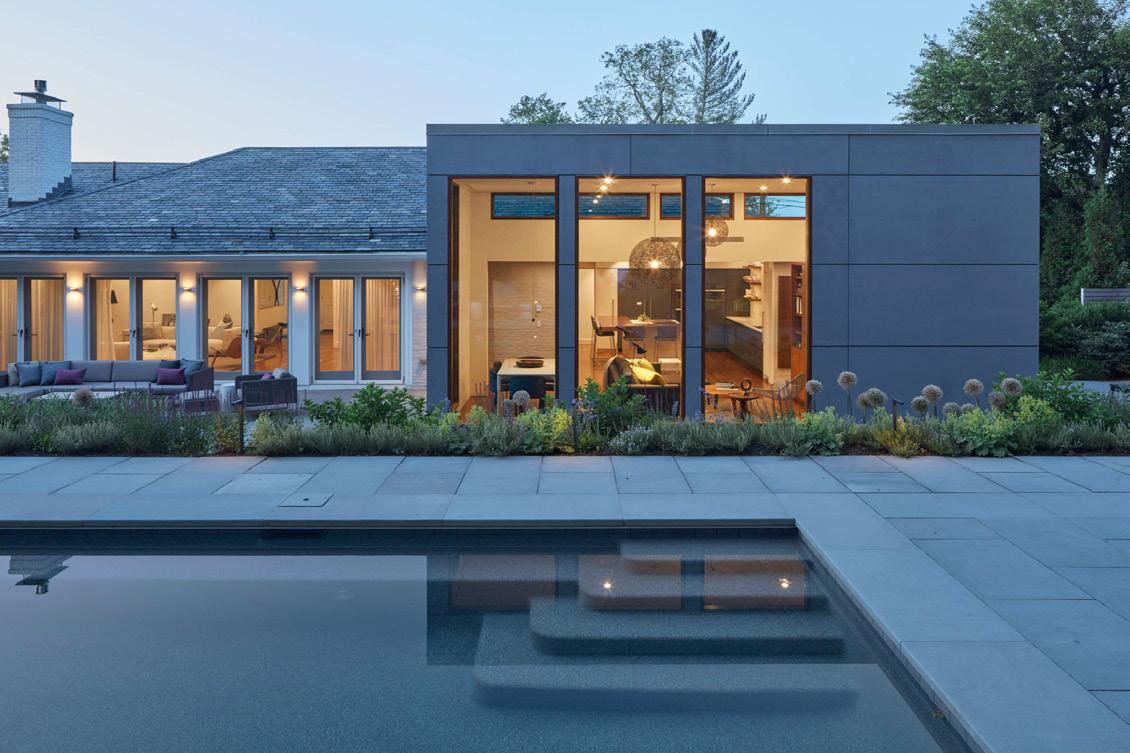
BSLA / MERIT Residential Design
Chestnut Hillside
Newton, Massachusetts
Nestled on a hillside in Newton, an unassuming midcentury ranch was in desperate need of renovations, inside and out. The property was engulfed in Japanese knotweed and Norway maples, inundated with stormwater runoff from uphill parcels, and subject to historic district zoning. Within this complex suite of factors, the clients had very simple program requests: a pool, sitting areas, and a means of experiencing the dramatic views from the highest points of the property. As the garden’s central feature and its most technically complex component, sitting the pool was the lynchpin upon which the rest of the project depended. The glassy new addition looks out onto an embankment flooded with pollinator-friendly perennials and shrubs, forging an immediate connection between the garden and the home’s interiors. Once impenetrable, the hillside is now crisscrossed by a network of paths leading to quiet destinations in the landscape. A climb up rambling stone steps is rewarded with a sweeping view across the Chestnut Hill Reservoir to the city beyond. Perhaps the most important functions enabled by the garden redesign are also the least visible: stormwater management was a key component of establishing safety and sustainability in the garden. With over forty feet of grade changes, a stone retaining wall cuts a terrace into the rear slope. An interceptor trench behind the wall couples with a system of vegetated swales to convey water into a new infiltration system, and a 60% reduction in lawn space further reduces the risk of nutrient-laden runoff. Here, as is so often the case, a simple garden is anything but simple.
Landscape Architect
Matthew Cunningham Landscape Design LLC
80 BSLA
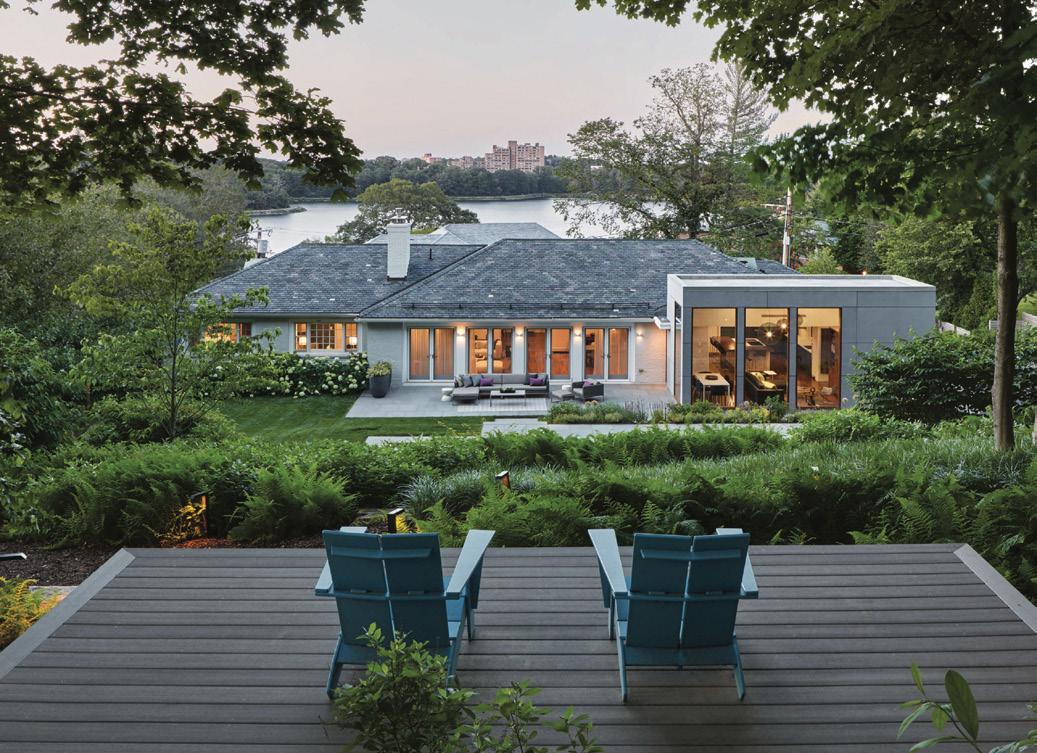


81 Boston Society of Landscape Architects Fieldbook DESIGN AWARDS / BSLA
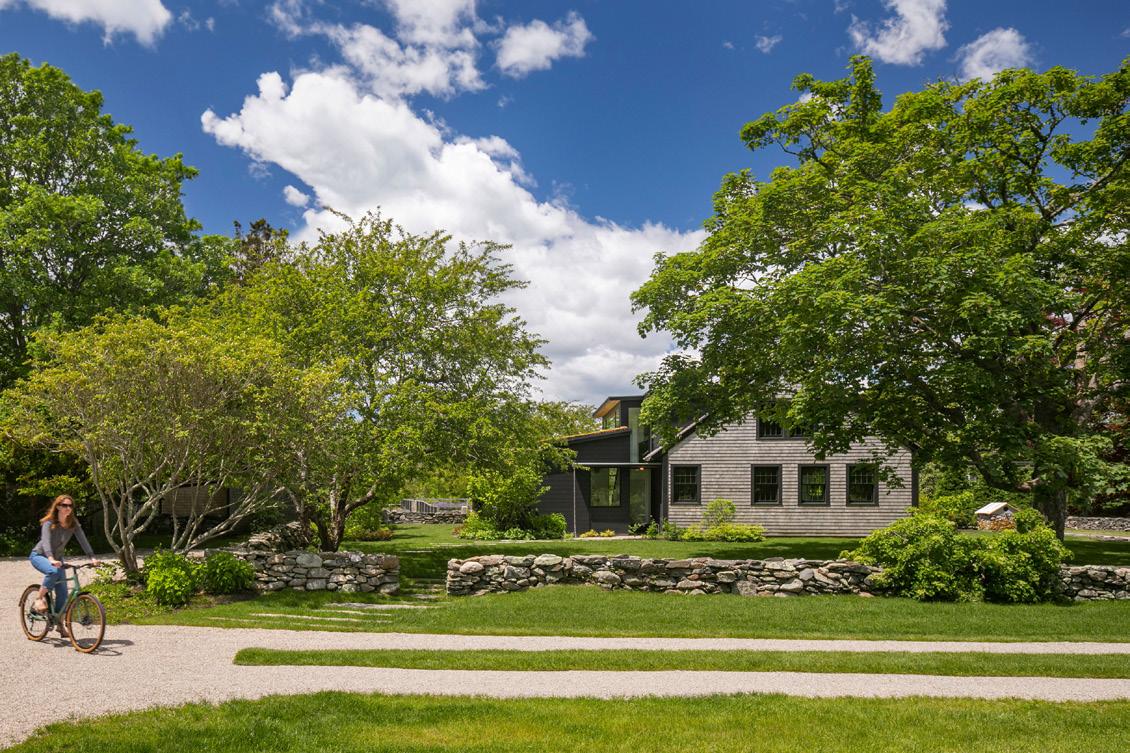
BSLA / MERIT Residential Design
Reimagined Remnant: New Life for an Old Farm
Little
Compton, Rhode Island
Physical and programmatic needs and the strategic location created a bold opportunity to re-introduce Jefferson’s academic village in a completely new form. Instead of the village on a ridge as is the Lawn, this would be a village surrounding a protected valley. The central organizing idea previously was the solemn lawn; the central organizing idea now would be a dynamic terraced stream and wetland system. The academic and residential programs would be arranged on either side of the new preserve providing equal exposure for each program to that common preserve. A simple system of streets, utilities, and pedestrian paths would be part of the overall composition to access the preserve and accommodate daily service and emergency needs. A system of porches and pedestrian and vehicular bridges would provide an intimate relationship to the preserve for district users. Several spaces at strategic positions in the stepped stream and building composition would be established as civic places of arrival, gathering, and work. Over time, this would enable the university’s desire to seek a new contemporary forum for an intimate, collaborative academic and residential district.
Matthew Cunningham Landscape Design LLC
Landscape Architect
82 BSLA
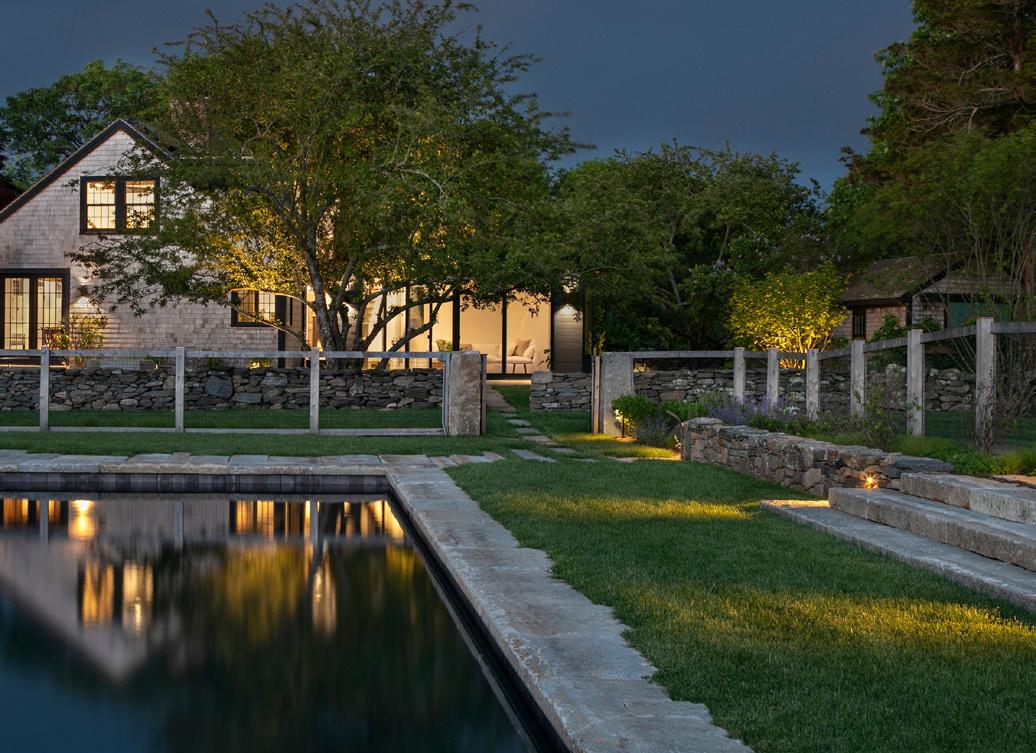

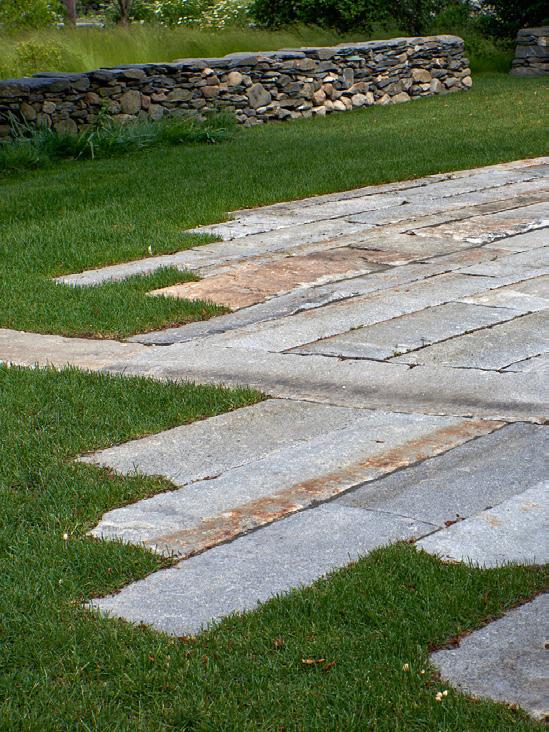
83 Boston Society of Landscape Architects Fieldbook DESIGN AWARDS / BSLA

BSLA / MERIT Residential Design
The Rough Middle
Dedham, Massachusetts
Our client invited us to become involved near the beginning of a comprehensive design process - but not before having researched the history of this 5.6 acre infill site in Dedham. Building on that past, we elaborated a design concept that respects context and neighbors while creating a narrative for and through the property, proceeding in calibrated steps from the public zone of a traditional front garden to the residence, then outward via plantings and hardscape that move from highly designed to the “rough middle” protected by a conservation easement, and finally through a wooded zone to discover a lookout spot from which to gaze out over Wight Pond, which still bears the original owner’s name.
The landscape design focuses on highlighting natural features, such as large rock outcroppings that combine with planting to provide a simple yet strong and legible framework. As the architecture at the rear of the house becomes less traditional, more aligned with and open to the landscape, so the landscape design modulates to encompass a variety of forms, textures and colors, some more cultivated, some rougher, all mediating between the (in)tended and the natural, not least the dramatic rock ledges that lie beyond the seating terrace and edge the rear lawn. Multiple sightlines offer a choice of ways to explore this varied setting, resolving into the woodland way that leads to a rocky pond overlook. Our goal throughout was a design that trod lightly on the beauty and history of the site without ever feeling superficial, or artificial.
Landscape Architect
LeBlanc Jones Landscape Architects
Project Team
Moran + Associates Architects
Concinnitas Corporation
Photography
LeBlanc Jones Landscape Architects
84 BSLA
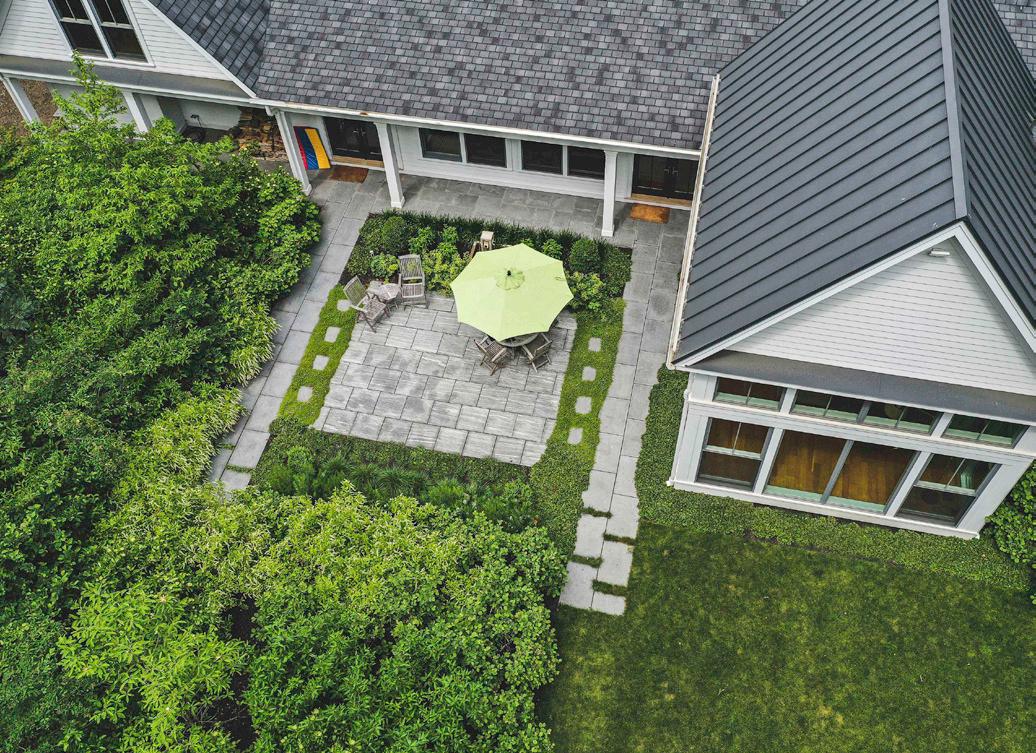
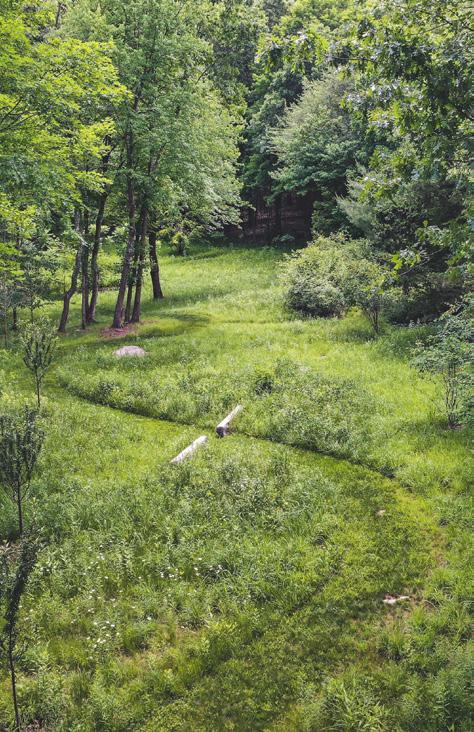

85 Boston Society of Landscape Architects Fieldbook DESIGN AWARDS / BSLA

BSLA / HONOR Residential Design
Ledge Perch
Marblehead, Massachusetts
The name Marblehead bespeaks a landscape formed over millions of years as soil movements, volcanic eruptions, glacial action and weathering carved the terrain. The rocky coastline, beaches, and inland terrain continue to evolve through natural processes, human activity, and the erosion and recomposition inherent in this coastal environment. The existing residence – with a claustrophobic swimming pool and an often waterlogged lawn – felt suburban, indifferent to its aesthetic and ecological context. An archeological sense of discovery shaped a site plan that resolved many unclear conditions: we clarified site access by both foot and vehicle from two contrasting directions, and responded to modern environmental and conservation restrictions by anticipating flows of both stormwater and seawater in this exposed waterfront setting. The site decisions respect the main house and its environs, while sculpting the built landform so that the new guest house and pool seem to emerge from the hillside’s stony underpinnings. A new, radial wall of native stone tethers the guesthouse pavilion to the main house, embracing the natural rock outcropping. The design and detailing of the stone material, much of it freshly excavated from the site itself, is carefully graded across the property. Our planting design starts with native grass meadows near the beach, then incorporates a broader range of trees and understory shrubs as it moves up the hillside, with carefully selected specimens and beds nearest the pool. At the lowest elevation, the rain garden collects and infiltrates stormwater and features salt-tolerant species that will endure wave action and inundation.
Landscape Architect
LeBlanc Jones Landscape
Architects
Project Team
Eck MacNeely
Architects
Robert Hanss Inc.
Kevin Cradock Builders
Photography
LeBlanc Jones Landscape
Architects
86 BSLA

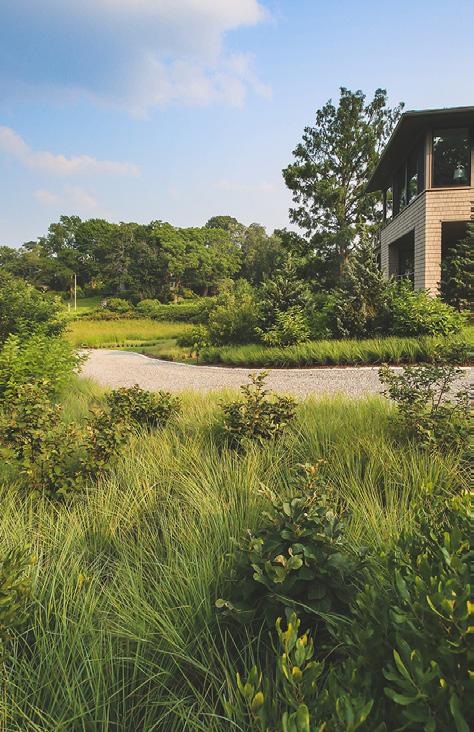

87 Boston Society of Landscape Architects Fieldbook DESIGN AWARDS / BSLA

BSLA / HONOR Residential Design
Pill Hill Garden
Brookline,
Massachusetts
A short walk from Fairsted, Frederick Law Olmsted’s private home and office in Brookline, this 16,889 sf double lot features an 1883 American Shingle Style home designed by Peabody & Stearns. The house, one of the first on Pill Hill, faces squarely towards Brookline Center, and is located in the heart of the Pill Hill Historic District. Due to the growth and restructuring of the neighborhood over time, the face of the building opens onto what is now a side yard, resulting in a confusing orientation as you navigate from the sidewalk to the front door.
While the clients loved the architectural details and context of the house, the building was in need of refurbishing and the landscape was both sparse and overgrown. The clients desired intentional gathering spaces, a flexible and inspiring play area for their three children, an edible garden full of vegetables, herbs, and fruits, and planting design that enhanced privacy and celebrated the vibrant multi-seasonality of New England. It was also extremely important to the clients to employ a material language in the garden that spoke to the handcrafted details of the home. This sentiment is reflected throughout the garden’s materiality, from the hand-worked reclaimed granite paving to the regionally-sourced wood used on the fences and play structures. Designed with great sensitivity to the client’s commitment to context, the team worked collaboratively to create a design that supported the family’s lifestyle and paid homage to Olmstead’s regional influence.
Landscape Architect
Matthew Cunningham Landscape Design LLC
Project Team
Planeta Design Group, Woodmeister Master Builders, Martin Lucyk Landscape Construction, Stone Curators, Barrett Tree East, and The Garden Concierge
88 BSLA
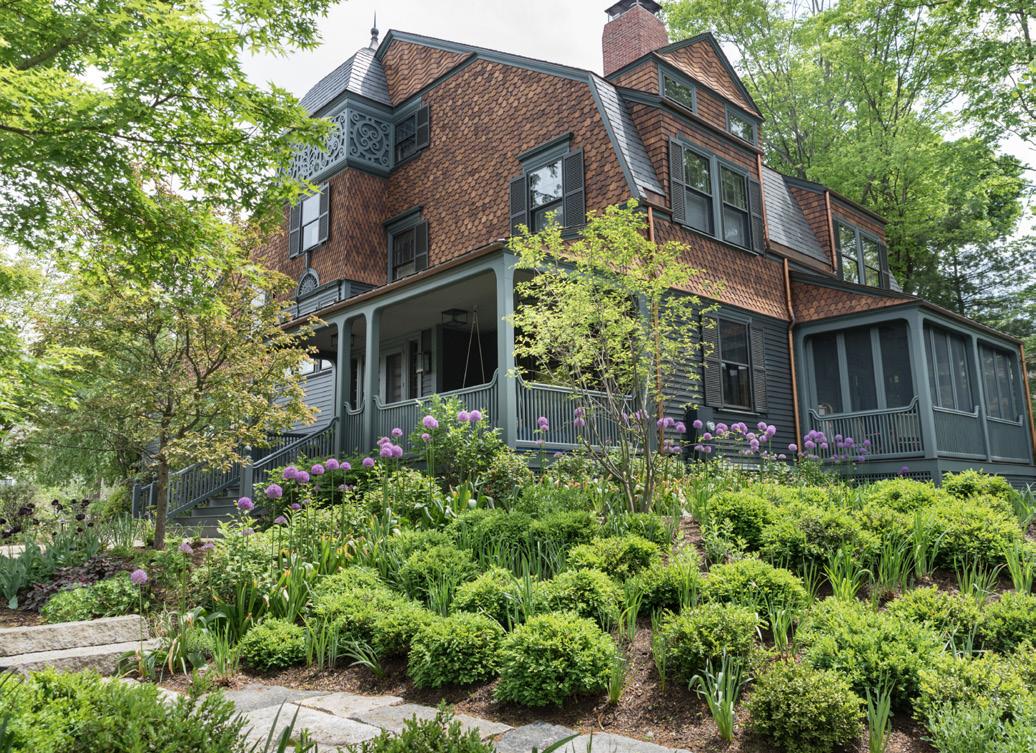


89 Boston Society of Landscape Architects Fieldbook DESIGN AWARDS / BSLA
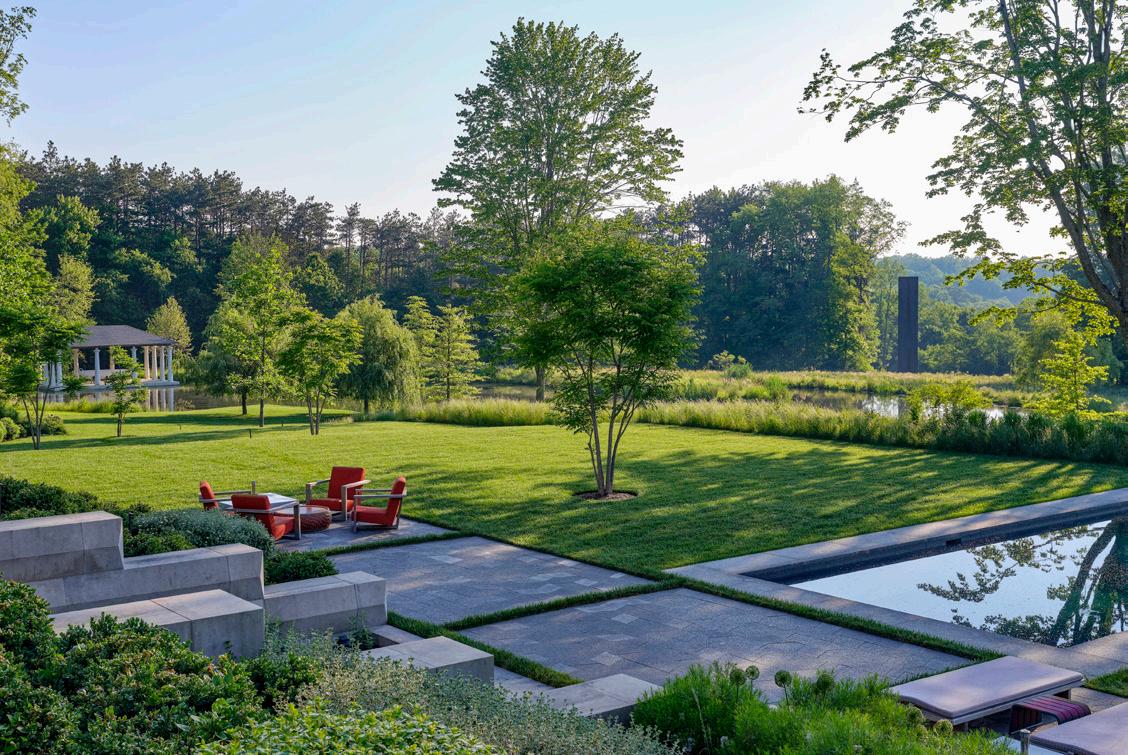
BSLA / HONOR Residential
Design
The Rowdy of the Meadow: A Living Collection
Moreland Hills, Ohio
In 2010, a noted Cleveland arts patron acquired 150 acres of Halfred Farms, a former apple orchard perched above the Pepper Luce Creek and Chagrin River. Slowly replacing the declining orchard was an expansive meadow, where spring and summer flocks of a ground-nesting songbird, the bobolink (Dolichonyx oryzivorus), reared their chicks. The site’s location establishes it as the first pocket of habitat for the bobolinks east of the city. The client committed to balancing ambitions to host a contemporary sculpture collection with preservation of annual nesting habitat. Prioritizing work on the meadow, we implemented land management practices allowing the grasslands to persist through the nesting season and transitioned the grasses from cool to mixed warm-season.
A new house for the owner’s family is treated as another work in the collection, sited on a high point, beyond the intact ecology of the meadows and nesting sites. A sculptural landform wraps from the east terrace to the pool terrace and leads down to the meadows below. An extensive network of trails brings visitors through highlights of the renewed woodlands and meadows alongside works of contemporary sculpture. Our work at this private residence, realized over a decade, navigated the complexities within this promise, shaping a landscape that embraces the site’s diverse characters and celebrates the role its ecology plays in the life of a global species. The team is preparing the site with its living and sculptural collections as an endowed gift to a Northeast Ohio arts institution, where conversations between art and ecology will continue in the form of a public sculpture park of global renown.
Landscape Architect
Reed Hilderbrand
Client Scott Mueller
Project Team
Peter Pennoyer Architects, Doug Brown/Site Design Pros, Hess Engineering, Dan Petit / NorthWoods Consulting, Aqueous, Craul Land, Ohio Prairie Nursery, McSteen & Associates, and SME
Photography
Millicent Harvey
90 BSLA

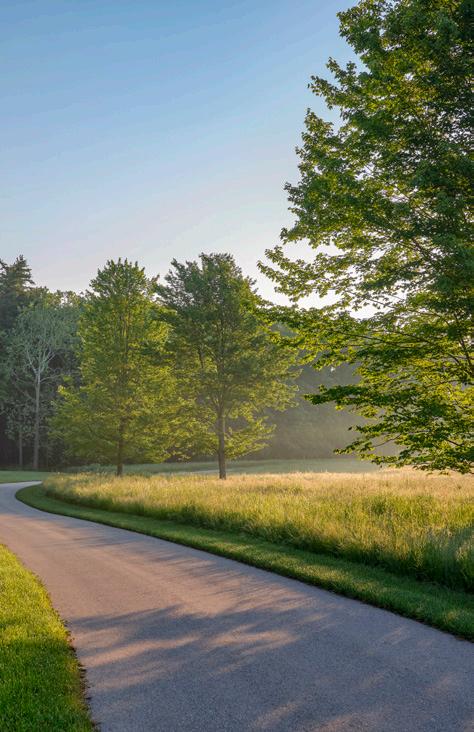
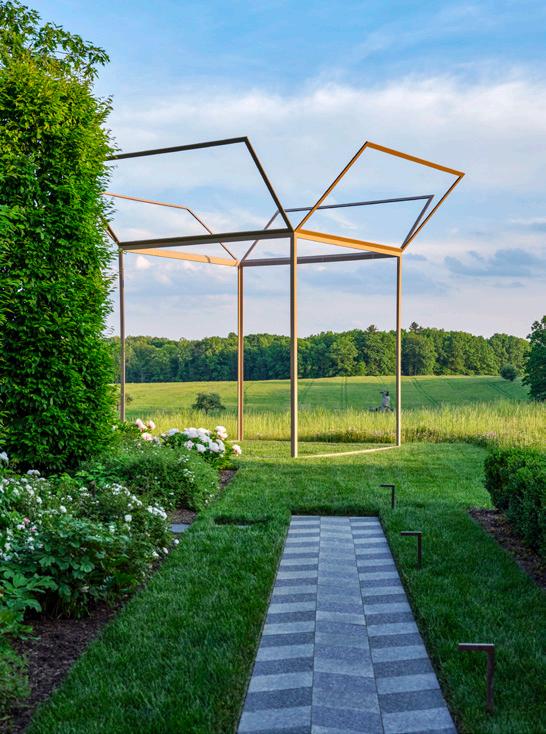
91 Boston Society of Landscape Architects Fieldbook DESIGN AWARDS / BSLA

BSLA / HONOR Residential Design
Wellesley Alternative: There Goes the Neighborhood
Wellesley, Massachusetts
Let’s face it: suburban life has its pros and cons. After being cooped up in a traditional, stone-clad colonial on a tight lot for a decade, this progressive couple (urbanites at heart) decided it was time for a change. They were excited to embark on a significant project, knowing that if they were going to remain in their neighborhood, they desired a home that told their story and supported their lifestyle. Much to the landscape architect’s delight, the family envisioned a vibrant garden that complemented their lifestyle and blurred boundaries between indoor and outdoor living.
The design team successfully navigated the rigorous permitting process, resulting in sensibly-scaled buildings that preserve open space, work with neighborhood character, and thoughtfully respond to the goals of the large house review permitting guidelines. The planting design is structured but stands in contrast to more traditional landscapes found throughout the neighborhood. Sizable trees and shrubs create scale and privacy for the home, and significantly bolster the site’s ecologies. An inviting bluestone staircase and walkway guides guests to the front door, and a single vertical step connects the home and garden on multiple sides. Linear bands of patterned stonework complement the building’s geometries, and lead to gathering spaces that accommodate multiple scales of gathering. A commissioned mural, created by a local graffiti artist, adorns the wall of the barn. This modern home artfully and respectfully challenges its suburban context, while creating the perfect home for this active and vibrant family.
Landscape Architect
Matthew Cunningham Landscape Design LLC
Project Team
Curl – Simitis
Architecture + Design, David Walsh Builders, Phil Mastroianni Landscape
Construction, and Studio H Design
Photography
Karyn Millet Photography
92 BSLA



93 Boston Society of Landscape Architects Fieldbook DESIGN AWARDS / BSLA
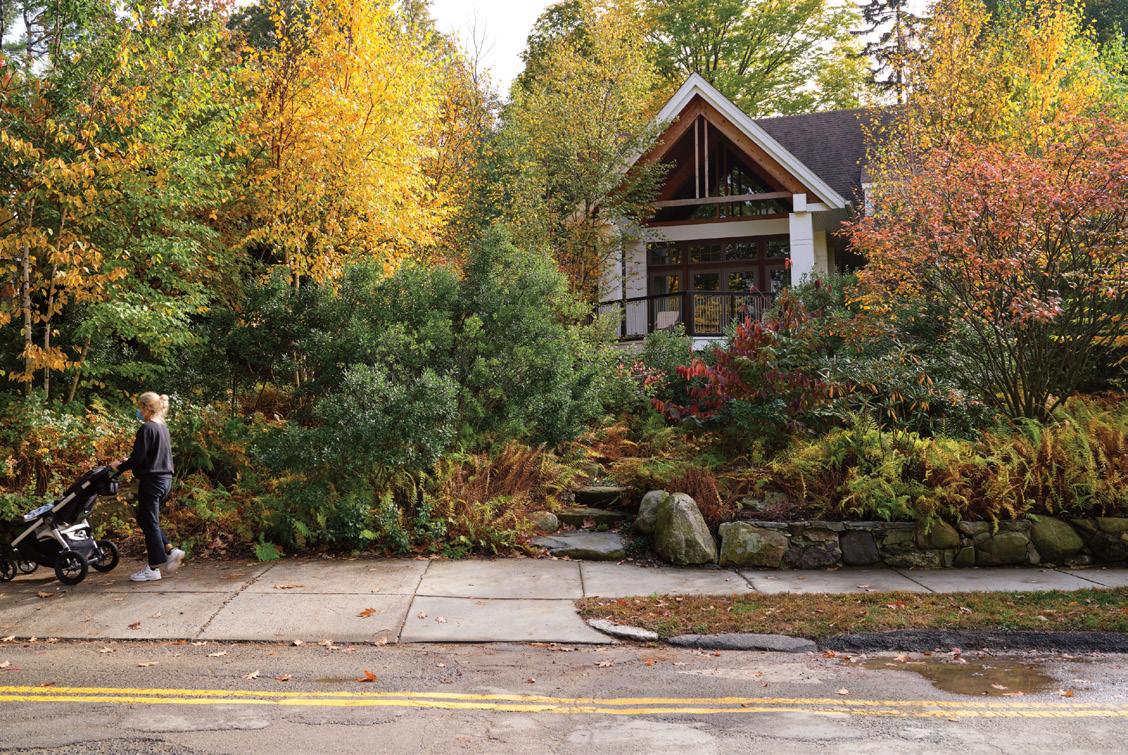
BSLA / EXCELLENCE
Residential Design
Suburban Jungle: A New Landscape Paradigm
Brookline, Massachusetts
How does something simultaneously blend in and stick out? In a sea of suburban lawns, clipped hedges, and greenspace-deprived triple-decker housing, the Suburban Jungle provides an answer and – perhaps – a new model for residential garden design. Prior to engaging the landscape architect a new home had been sited, designed, and mostly built. The building was positioned at the base of the landform, with the main floor elevated to take advantage of views to the reservoir. The site was stripped completely bare. The landscape architects saw immediate opportunities to use vegetation to restore ecological function and to define an authentic sense of place. Enveloping the property in an immersive, plant-centric experience, creating a sanctuary for the family, and improving the local watershed became driving forces for the design team.
Embracing a sense of wonder and seclusion, the design team created an experience that blurs lines between architecture and landscape. By packing the site full of smaller plants, a rugged garden has an almost tropical density. Deliberately circuitous footpaths weave through dense vegetation, inviting one to wander and explore. To achieve LEED Platinum status, the project was analyzed for a variety of metrics that supported creating a low-maintenance, plant-centric property and that reduced the need for traditional irrigation methods. The Suburban Jungle does not require mowing. The clients have embraced the idea of living within a successional forest. The final design is a paradox: evoking a sense of utility and extravagance, nature and city, peace and play, all while belying suburban surroundings.
Landscape Architect
Matthew Cunningham Landscape Design LLC
94 BSLA



95 Boston Society of Landscape Architects Fieldbook DESIGN AWARDS / BSLA

BSLA / MERIT General Design
165 Capitol Avenue
Hartford, Connecticut
The Connecticut State Office Complex’s restoration and expansion spearheads a citywide initiative to reunite Hartford’s historic downtown district. Originally built in 1931, this adaptive reuse project elevates the site’s neoclassical elegance while addressing topographic challenges, stormwater issues, and accessibility limitations. The project is also part of a larger urban plan initiative to create a unified one-mile green corridor extending through the historic district to the newly renovated Connecticut River waterfront, ultimately enhancing the city center’s walkability.
Perhaps the most noticeable transformation to the State Office complex is the new public park at the main entrance – Hartford’s first new urban greenspace in over 50 years. Formerly a vast, treeless parking lot, the new one-acre public park features a community gathering court along the building’s centerline. Criss-crossing pathways provide strategic cross-block connections to adjacent, off-site destinations. Benches made from the recycled granite blocks salvaged from the building renovation line the walkways. The landforms front the gathering area at the middle and double as informal sitting areas during festivals or events. The park features street-side gathering spots. The design fluently combines the contemporary language of the new park with existing city tree planting standards to complete the integration of the park into the urban fabric and vice versa. The State Office Building and public realm’s reimagination provide new linkages to and throughout the city fabric, improving connectivity through downtown and providing essential links to the urban greenspace network.
Landscape Architect
Landworks Studio, Inc.
Client
State of Connecticut
Project Team
Amenta Emma Architects
Fuss & O’Neill, Inc.
Lam Partners Inc.
Photography
Robert Benson
Photography
Andrea Varutti
96 BSLA
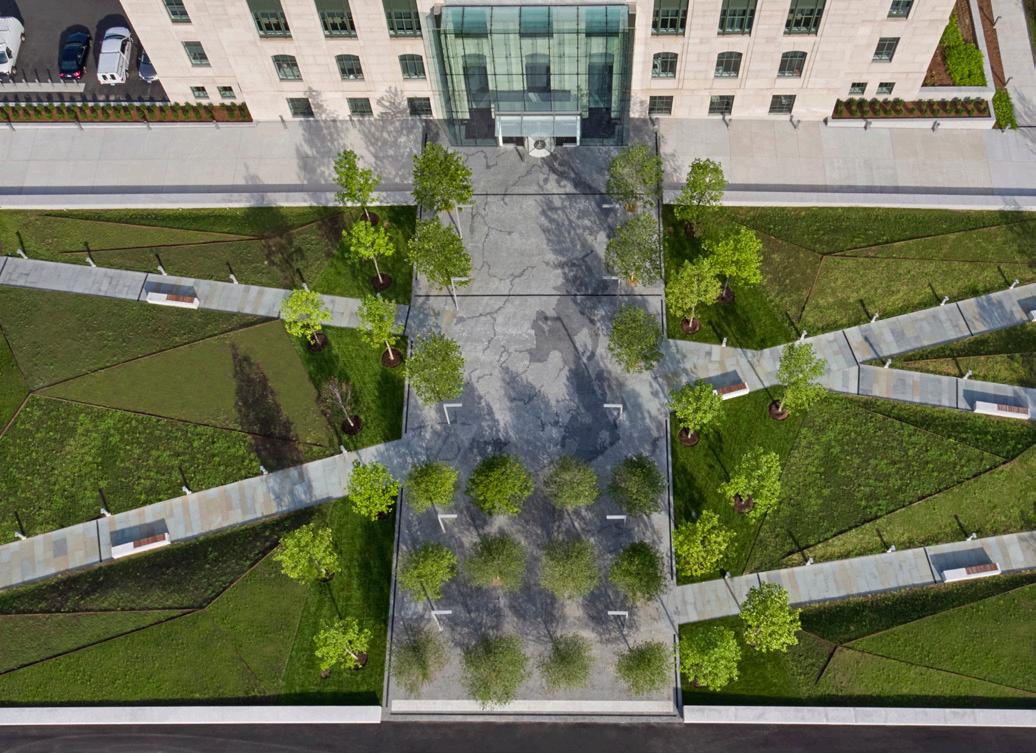
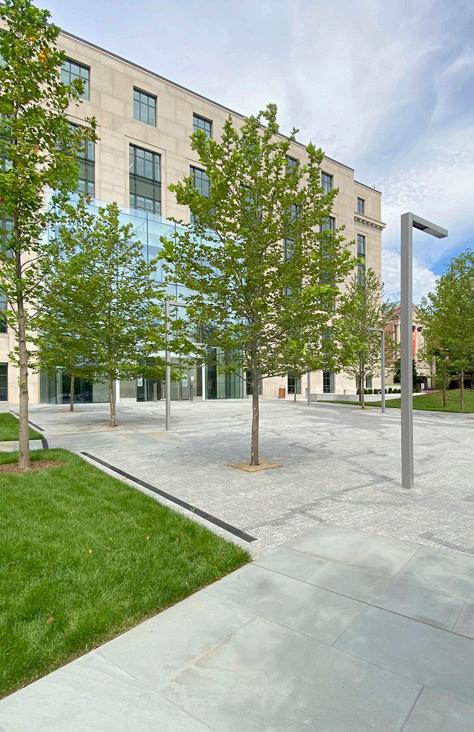
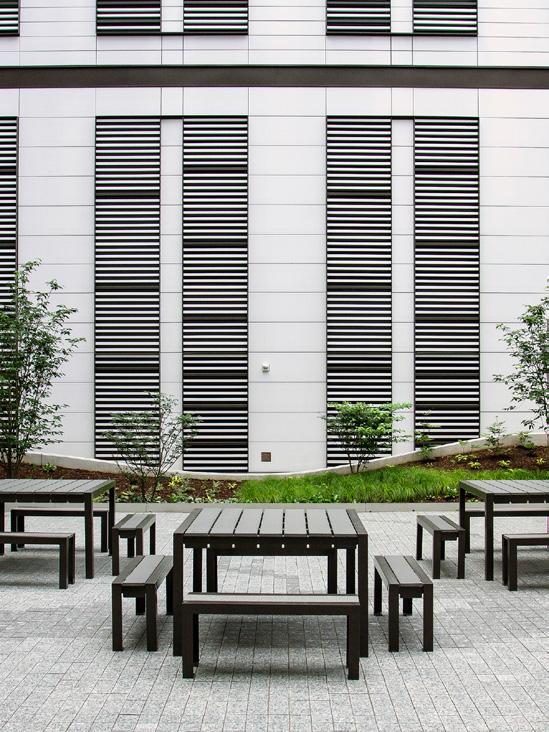
97 Boston Society of Landscape Architects Fieldbook DESIGN AWARDS / BSLA

BSLA / MERIT General Design
Fan Pier Park
Boston, Massachusetts
Fan Pier Park is a significant open space design that transformed an impermeable brownfield site into a recreational and cultural resource that is also a resilient landscape, situated within a prominent Boston location. Fan Pier Park is a stage for a range of activities that young and old participate in. Residents who live nearby, office and retail tenants, residents from greater Boston, and national and international visitors arrive primarily by public transportation, water transit, and the 40-mile-long Harbor Walk. open spaces have been designed to reveal, describe, and amplify the natural and cultural features of this place in creative ways. Seating is strategically located adjacent to areas of overlapping activity along the waterfront creating a “theater of the landscape.” The Pavilion building serves a broad spectrum of visitors. It includes public bathrooms, shower facilities, and an indoor/outdoor restaurant. Fan Pier’s open spaces are further enhanced by over 100,000 sf of cultural space including the Institute of Contemporary Art and Community Boat Builders.
The park design realizes many environmental objectives and resiliency goals. Pre-development impervious parking lots have been developed into permeable planted open spaces and pervious decking elements to infiltrate stormwater. The stormwater drainage system was designed with check valves allowing stormwater to drain out while not allowing saltwater to enter. Native plants are used to improve plant longevity and support a local ecosystem, and were selected for tolerance to a marine environment and desiccating harbor winds.
Landscape Architect
Richard Burck Associates
Client
The Fallon Company Project Team
Irrigation Consulting, Roome & Guarracino LLC, Childs Engineering, Rock ‘n Crab Aquatics, Pine & Swallow Environmental, LAM, Tree Specialists, and Rico Associates
Photography
Richard Mandelkorn, Richard Burck, Matt Griffing, Richard Martini, and Biruk Belay
98 BSLA
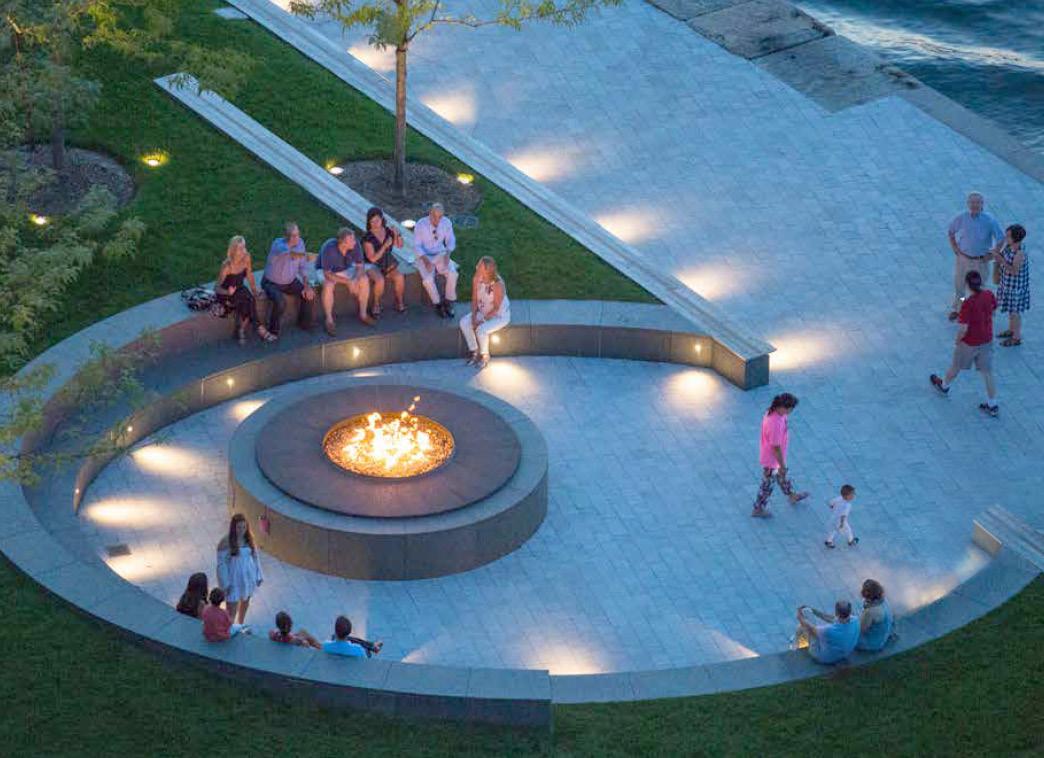


99 Boston Society of Landscape Architects Fieldbook DESIGN AWARDS / BSLA

BSLA / MERIT General Design
MIT 4 Roof Terraces
Cambridge, Massachusetts
The tower at MIT site 4 includes graduate student housing, a child-care facility, academic offices, and retail spaces on the ground floor. The design team’s goal for the play space was to create a fun and innovative outdoor room that could be inhabited in various ways over time. Rather than integrating the play equipment into the form-making of the play space, the focus of the design turned towards providing a more robust outdoor room environment into which ‘off-the-shelf’ play structures can then be placed and replaced over time after wear and tear and as improved play equipment becomes available or desired. Within the context of flexibility, each design study provided a fixed envelope for play that is more or less constant across the range of schemes: the island, the grove, the outdoor classroom, and perimeter garden/plantings.
A secondary objective was to create a more cohesive and exciting design aesthetic when seen from adjacent buildings. With this in mind, the design team considered both daytime and nighttime views and their corresponding storylines. The robust tree canopy comprised of Chinese Elms provides seventy-five percent daytime coverage, offering ample shade on the ground and lush views from above. Low impact lighting contains a dark sky effect and promotes a reduction in light pollution. Lastly, the surrounding mesh enclosure creates unity in the architectural design, a collaboration between the landscape architect and architect that artistically integrates all design elements.
Landscape Architect Landworks Studio, Inc. Client MITIMCo Project Team NADAAA Perkins+Will Photography John Horner 100 BSLA



101 Boston Society of Landscape Architects Fieldbook DESIGN AWARDS / BSLA

BSLA / MERIT General Design
MIT Kendall Open Space
Cambridge, Massachusetts
The MIT / Kendall Open Space is common ground for all Cambridge, Kendall Square, and MIT communities, a vibrant public landscape that forms the heart of the “Kendall Square Initiative” -- a mixed-use district featuring six new buildings adjacent to the Kendall / MIT Redline T Station. The project engages the dynamic position of MIT and Kendall Square in Cambridge as an internationally recognized hub of scientific and technological innovation to bring what is “inside” out into the public realm.
The MIT / Kendall Open Space transforms surface parking lots into an iconic destination to unite and activate this development, which includes more than 100,000 square feet of public ground-floor uses designed to flow seamlessly out into the landscape. The central open space extends MIT’s famed “Infinite Corridor” with a dynamic paving pattern and in-ground lighting. Plazas, lawns, and urban gardens slip along this civic promenade to offer places to sit or participate in activities within “program rooms” with custom wood platforms. The site is overlaid by a broad urban forest with over 200 new trees, offering a distinct landscape framework for diverse events and programming, as well as everyday activities and respite. The design process required a deeply collaborative process -- balancing input from diverse users, including MIT students, local Cambridge residents, Kendall Square workers, and international visitors. Over the past year, “MIT Open Space Programming” has brought this landscape alive, supporting a full calendar of free and inclusive public programs designed to engage the MIT, Cambridge, and Kendall Square communities.
Landscape Architect Hargreaves Jones
Client
Massachusetts Institute of Technology (MIT)
Project Team Perkins+Will, Nitsch Engineering, Inc., Pine & Swallow Associates, SGH, McNamara Salvia Structural Engineers, Irrigation Consulting, Inc., AHA Consulting Engineers, Lam Partners, Turner Construction, Xquisite Landscaping
Photography Hargreaves Jones
Charles Mayer
Photography
102 BSLA


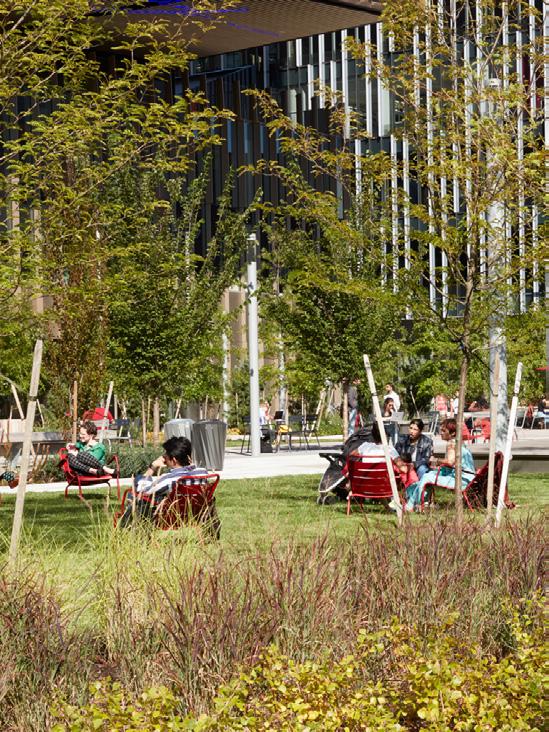
103 Boston Society of Landscape Architects Fieldbook DESIGN AWARDS / BSLA

BSLA / MERIT General Design
Mount Auburn Hospital Healing Garden
Cambridge, Massachusetts
The Patricia and Herbert Pratt Family Healing Garden at Mount Auburn Hospital (MAH) transforms a barren rooftop into a tranquil, lush green habitat that pushes the aesthetic boundaries of design in a hospital setting by embracing the restorative beauty of plants in their dormancy and rejuvenation. The garden is the culmination of a seven-year collaboration between the landscape architect, the hospital, and a devoted group of supporters, an achievement that overcame significant technical challenges, budget constraints, and skepticism about the limitations of extensive plantings. The garden was conceived and “kick-started” with an inaugural donation from a doctor affiliated with MAH who proposed creating a place, in memory of his late wife, for patients, families, and staff to find respite from the stress of the hospital environment. A group of devoted community members came together to promote the plans for the Healing Garden and raised a significant amount of the $1.7 million needed for the project.
Departing from client expectations for a traditional display garden, the landscape architect recommended ornamental grasses and custom-designed sedum mixes that would provide year-round visual interest, and encouraged the client and donors to embrace the natural cycle - allowing plants to remain in place during the dormant season, believing that patients, families and staff would find beauty and meaning watching the cycle of plant life. Open to the public, it is common to see visiting family members, patients, and employees in hospital scrubs carrying food and beverages to the garden, finding a private space in the company of others.
Landscape Architect Arcadis
Client
Mount Auburn Hospital
Project Team
Simpson Gumpertz & Heger, Souza True & Partners Inc, Aqueous Consultants LLC, Acentech
Photography Arcadis, Mount Auburn Hospital, Walsh Brothers Inc.
104 BSLA
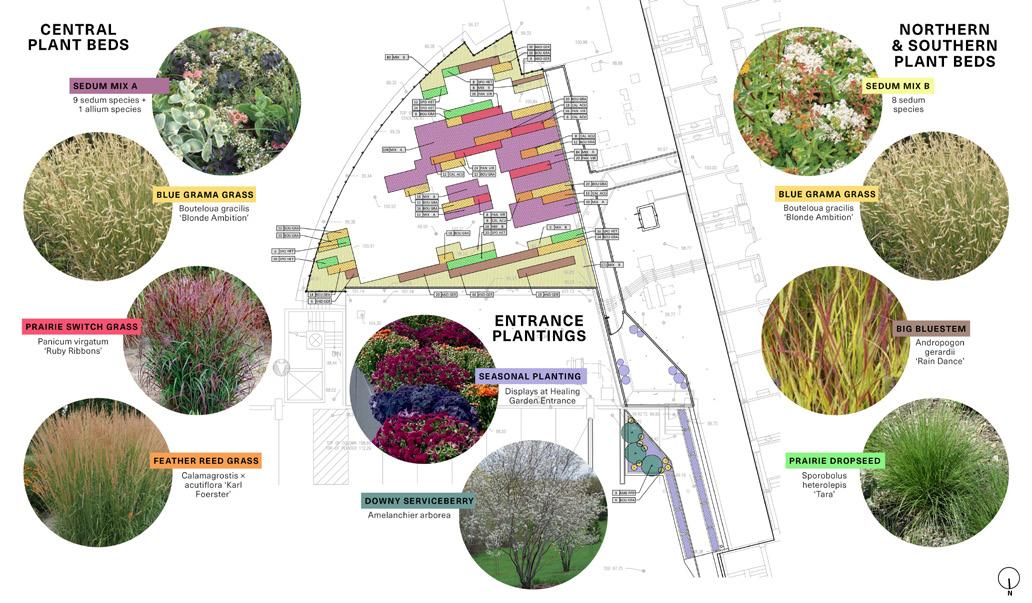
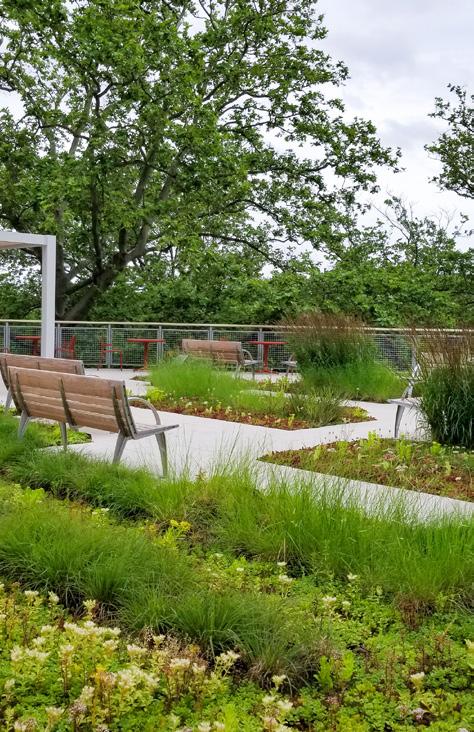

105 Boston Society of Landscape Architects Fieldbook DESIGN AWARDS / BSLA

BSLA / MERIT General Design
Parks and People Headquarters Auchentoroly Terrace
Baltimore, Maryland
The Parks and People Foundation exists to connect local communities through healthy urban parks. Founded in 1984, the Baltimore nonprofit has been working for years to create and invest in healthy city green spaces. Establishing a new headquarters for Parks and People doubled as an opportunity to return a long-neglected green space, Druid Hill Park, back to a state of serving and connecting its local community. The land originally provided housing for the park’s superintendent, but that housing parcel was eventually abandoned. With decades of neglect, the overgrown and nearly impenetrable wild posed a threat to the legacy trees on site, namely a seventy-two-inch caliper Yellow Poplar (Liriodendron tulipfera). Needing to clear the understory for construction and future use of the park, the client group suggested use of goats to clear the brush with a delicate touch.
Once the renovation of this parcel and construction of Parks and People Headquarters was complete, the new green space immediately began serving its community as a gathering space. Today, demonstration gardens, performative site systems, and restored plant communities lead visitors from the transit center through the landscape to the renovated Superintendent’s House and new headquarters building. Photovoltaic lights, porous paving, locally sourced materials, and indigenous plantings demonstrate sustainable practices to the community. The project received the highest LEED certification, and Parks and People’s commitment to best practices through the building and site renovations sets an example for restoration and development throughout Baltimore.
Landscape Architect STIMSON
Client
Parks and People Foundation
Project Team
Ziger|Snead Architects, Synthesis Inc, Lewis Contractors, R.G. Vanderweil, ReStl Designers, STV Group, Lilker EMO Energy Solutions, and Simpson Gumpertz & Heger
Photography
Charles Mayer
Photography
106 BSLA
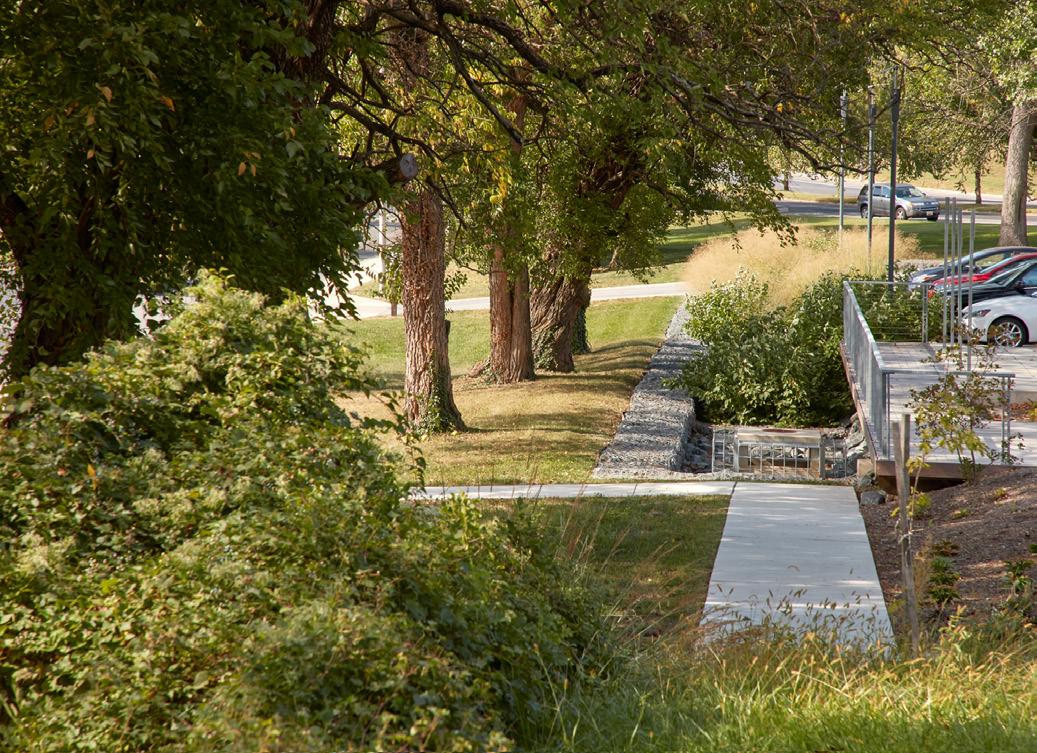
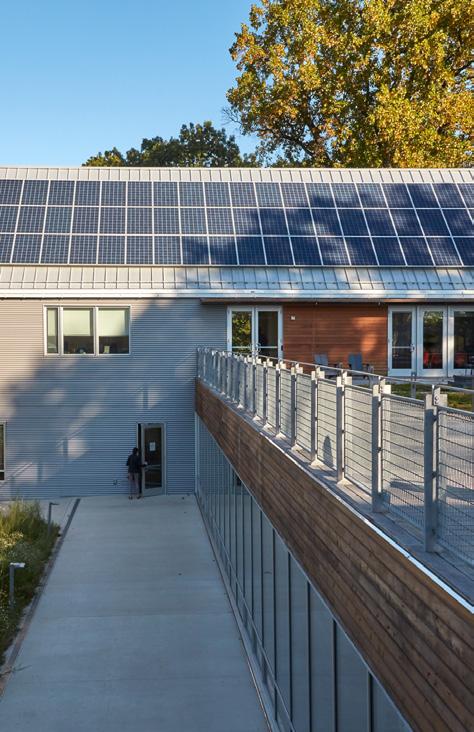

107 Boston Society of Landscape Architects Fieldbook DESIGN AWARDS / BSLA

BSLA / MERIT General Design
Seaport Parklets
Boston, Massachusetts
The Seaport Parklets are a seasonal, people-first installation that launched in Spring 2021 in Boston’s Seaport neighborhood. There are three parklets total, each one converting parallel metered parking spaces into pedestrian-focused places in specifically curated locations. Parklets have become a common streetscape feature, serving as both public spaces and private outdoor dining areas. Our Client’s Seaport tenants pushed for urban activations as a way of increasing foot traffic to promote their retail spaces and create a new type of public amenity to help reclaim and pedestrianize the Seaport’s narrow sidewalks.
Since the parklets were to be seasonal and installed on site, they had to be designed for a quick setup and disassembly. The design team coordinated a comprehensive review with the fabricator to minimize the number of loose parts required and to maximize the efficiency and ease of installation. Corrugated metal planter knee-walls helped provide safe separation from the adjacent road traffic, while trellises and slatted walls serve as semi-transparent enclosures to provide shade, pedestrian scale, and a sense of intimacy. Each parklet contains several movable seats, benches, and long communal tables. One unique experience of these parklets are the swings - each parklet has three pink suspended swings, hung from the slatted overhead canopy of the structure. The swings create a break from the typical expectations of public outdoor furniture. Whether someone is waiting for their spin class to start, or enjoying their lunch break, the swings became a fun element that evokes the feeling of being in your own urban backyard.
Landscape
Architect
Kyle Zick Landscape Architecture (KZLA)
Client
WS Development
Project Team
WS Development
Photography
Anthony Crisafulli
108 BSLA



109 Boston Society of Landscape Architects Fieldbook DESIGN AWARDS / BSLA

BSLA / MERIT General Design
Warren Street Sculpture Garden
Cambridge, Massachusetts
The Warren Street Sculpture Garden transformed a vacant lot purchased by the client into a semi-private sculpture garden and residential yard, creating a “green lung” for the dense Warren Street neighborhood of East Cambridge. While the site primarily functions as a residence, it also includes an artist studio where the client’s son creates sculptures out of reclaimed industrial material, several of which are exhibited in the garden.
Designed to be both a private garden and a verdant arresting focal point for the community, the site was compartmentalized into planting and sculptural moments. A hedge along Warren Street is just high enough to keep the public out while still allowing views in. Circulation around the periphery allows access to the residence and sculptural studio from the street. The project’s hardscape was largely comprised of reclaimed materials found on site. To save budget and further reduce environmental impact, suspected contaminated soil was piled up and used to create mounded beds instead of being removed from the site. Compost was added and the PH raised to bind and dilute any potential pollutants. The plant community was designed to be both low maintenance and mitigate the pollutants on site. Instead of erasing the former history of the vacant lot, the sculpture garden embraces it by utilizing found materials and projecting new ecologies to buffer urban contaminants. The project is a model for process-oriented, site-specific landscape architectural interventions that are critically regionalist and ecologically regenerative.
Landscape Architect Offshoots, Inc.
Client Marc Truant and Associates
Photography Ngoc Doan
110 BSLA


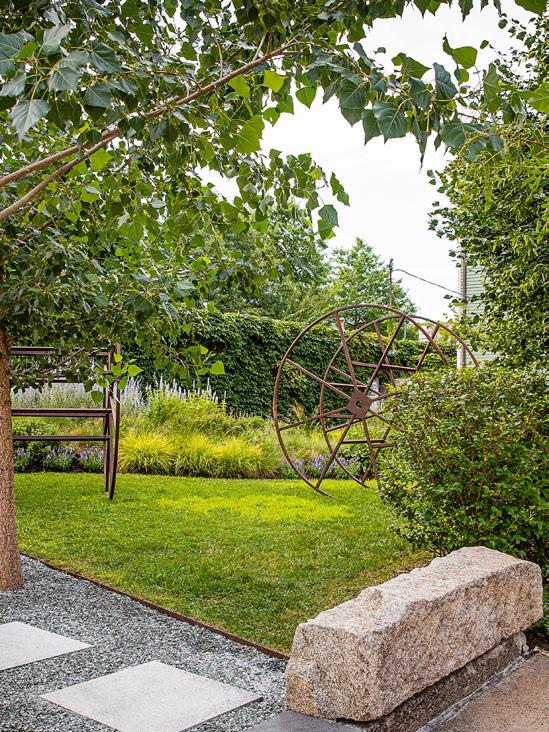
111 Boston Society of Landscape Architects Fieldbook DESIGN AWARDS / BSLA
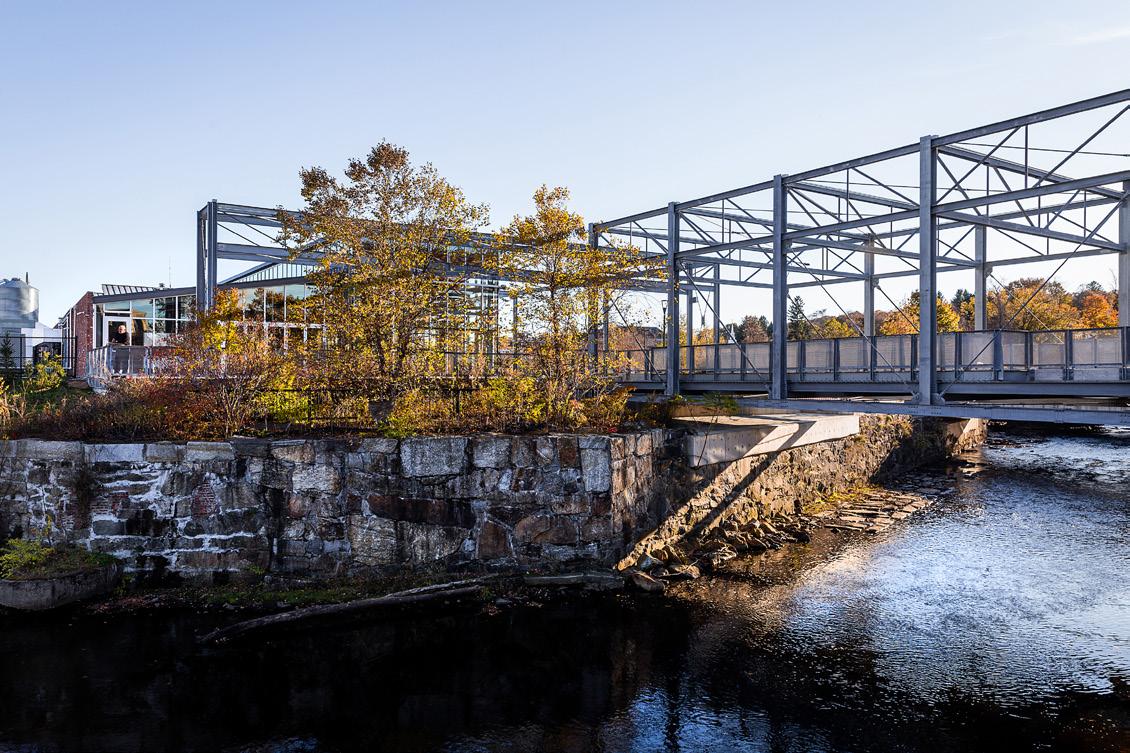
BSLA / HONOR General Design
Blackstone Heritage Corridor Visitor Center
Worcester, Massachusetts
The Blackstone Heritage Corridor Visitor Center project was inspired by the site’s industrial history and ecological vibrancy, both deriving from the central Blackstone River. While the project began as an adaptive reuse initiative, it suddenly became a complete design overhaul when a fire destroyed the historic mill building in 2010. With extensive input from the community and public and private stakeholders, the design team was able to weave cultural, historical, and ecological programming into a resilient and contemporary public amenity. Throughout the site, advanced stormwater management systems protect the ecologically sensitive riverbank while providing habitat for native plantings, pollinator species, and other local fauna. Intimate gathering spaces across the site including, a picnic area, large gathering lawn, and bike path access, transform the space into a much-needed community resource: a place to immerse oneself in nature, learn about the industrial past, and participate in a range of activities. The goal of the design group was to achieve a truly public and accessible amenity for area residents and visitors alike. The scale of the facility, various open spaces, and the generous cadence of activity areas provides the context for much-needed community interactions in a post-COVID world: a place to come together safely.
Landscape Architect Landworks Studio, Inc.
Client
Blackstone Heritage Corridor, MassDOT Worcester
Project Team designLAB Architects, Structures Workshop, AECOM, Exp Design, and Daniel O’Connell’s Sons
Photography
Ngoc X Doan Photography, Marjorie Turner
112 BSLA


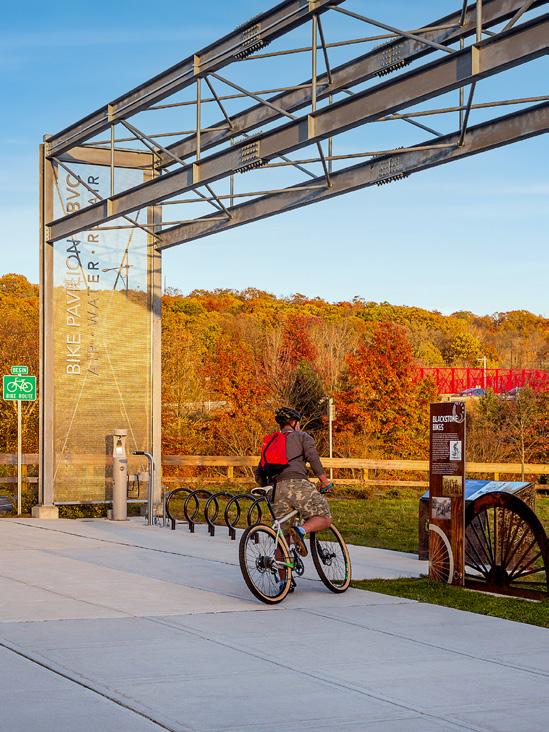
113 Boston Society of Landscape Architects Fieldbook DESIGN AWARDS / BSLA

BSLA / HONOR General Design
The Christian Science Plaza Restoration and Repair
Boston, Massachusetts
At 14 acres, The Christian Science Plaza is Boston’s largest publicly accessible private open space. Originally designed in 1968, and completed in 1972, the Plaza unites The Mother Church Original (1894), The Mother Church Extension (1906), the Publishing House, and three Brutalist-style buildings into a single monumental composition. This restoration and repair project is the Plaza’s first comprehensive restoration in 45 years. The renovations to the Plaza and reflecting pool are more than a restoration effort, introducing new elements to achieve the client’s goals of enhanced social benefit and sustainability, while respecting the defining mid-century character.
TFCCS wanted to make the current plaza more welcoming to the community and visitors. To add seating without clutter, the design team used existing elements that could be adapted for use as seating. A line of 13 concrete platform benches were replaced with wood platform benches in the exact same dimensions, to honor the original mid-century design intent while providing more warmth, enhanced with inlaid stainless-steel letters in the face of each bench spelling “Welcome” in 12 languages. To make the plaza more inviting, the design team marked each of the three unmarked primary gateways with new entry signs that contain identification, welcome, and wayfinding messages. The design team’s lighting approach utilized existing plaza elements on which to mount or conceal light sources, adding light without adding light poles. Sustainable design measures include reducing the pool depth by 75% and eliminating pool leakage, drastically reducing annual potable water consumption.
Landscape Architect Arcadis
Client
The First Church of Christ, Scientist Redgate Real Estate Advisors, OPM
Project Team
Simpson Gumpertz & Heger, LeMessurier, Nitsch Engineering, Jaros Baum & Bolles, Preservation Technologies Associates, Inc., LAM Partners, AM Fogarty & Associates, Inc., Roll Barresi & Associates, DEW Inc., Bartlett Tree Experts, Irrigation Consulting, Inc., GEI Consultants, Inc., Engineered Systems, Inc.
Photography
Chuck Choi Architectural Photography
114 BSLA

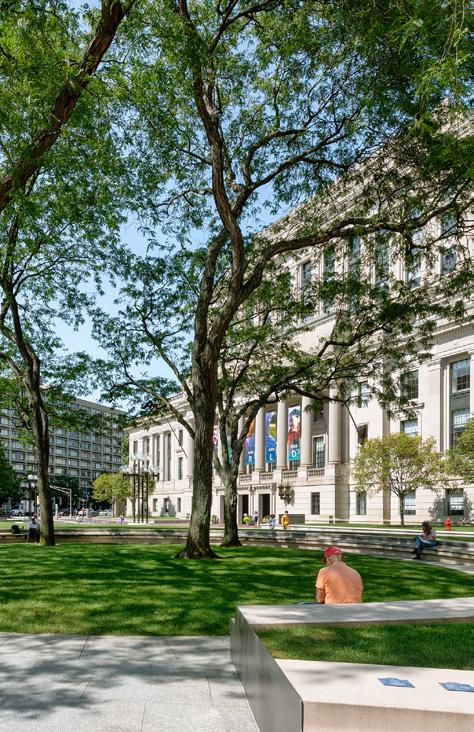

115 Boston Society of Landscape Architects Fieldbook DESIGN AWARDS / BSLA
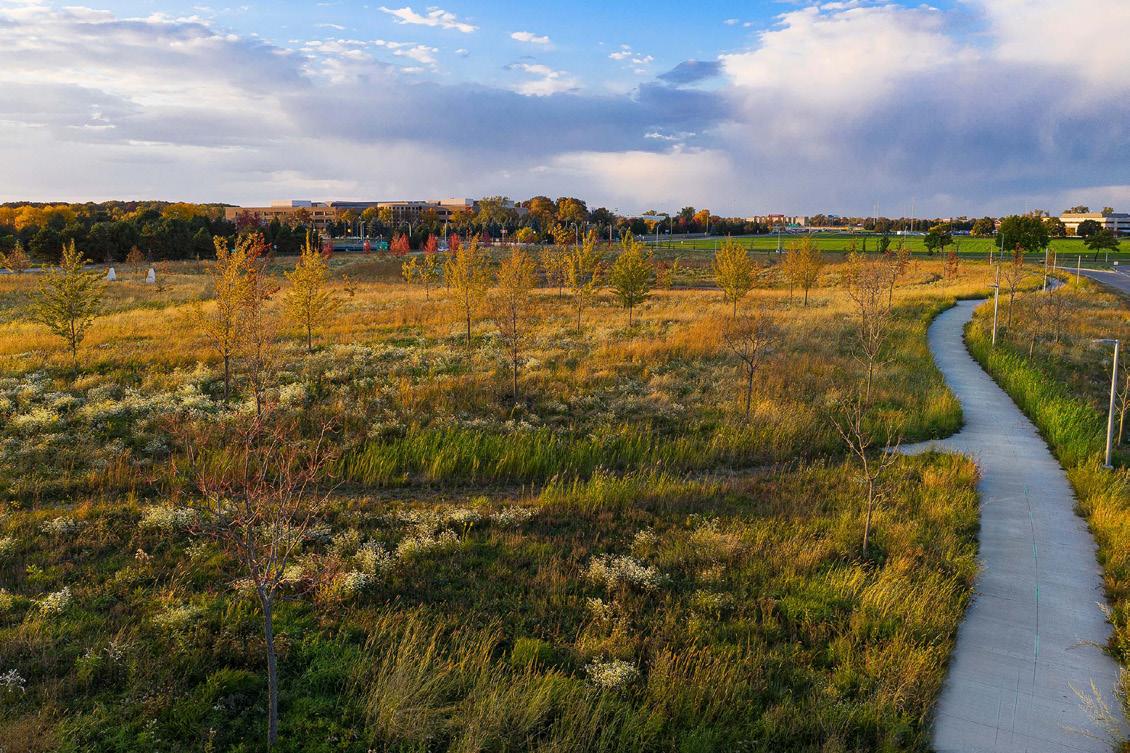
BSLA / HONOR General Design
Green and Blue: A Restored Meadow Destination
Dearborn, Michigan
The completely native and adaptive landscape serves as habitat for pollinator species and a home for apiaries on site to produce honey. Reforestation of the site included planting 280 new trees, expanding the footprint of the existing arboretum. The understory planting knits together low-maintenance meadow grasses, perennials, and forbs, with detention ponds to collect stormwater. The combination of trees and understory planting help the site absorb the huge influx of water events while limiting maintenance needs. Arcing pathways across the site, with natural outcroppings and benches made from local sandstone quarried from land once owned by Henry Ford, encourage employees and visitors to linger in the outdoors. The project is a sustainable and beautiful solution to water management, and at the same time reinterprets the idea of an arboretum into a more modern and accessible place to learn about the native ecology and enjoy the outdoors. Reorienting the site to pedestrian use, with both scale and visual interest, has the added benefit of connecting people to place, as well as people to people.
Landscape Architect
OJB Landscape Architecture
Client
Ford Motor Company
Project Team
Wade Trim
Sweeney & Associates
Wildtype Nursery
Photography
John D’Angelo
OJB Landscape Architecture
116 BSLA
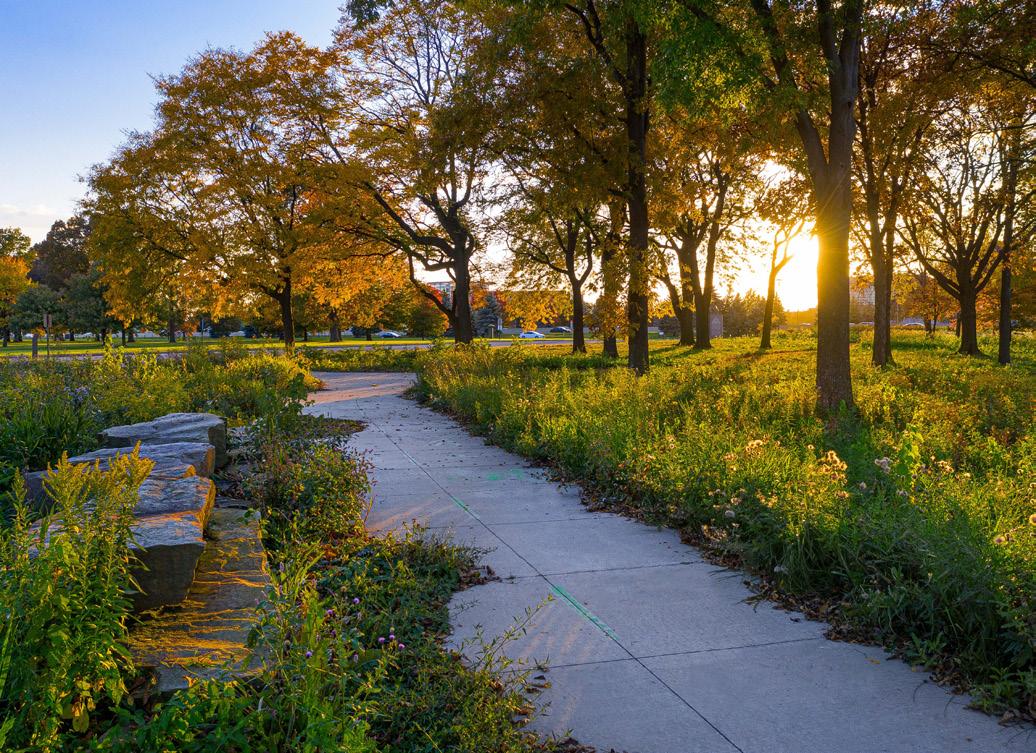

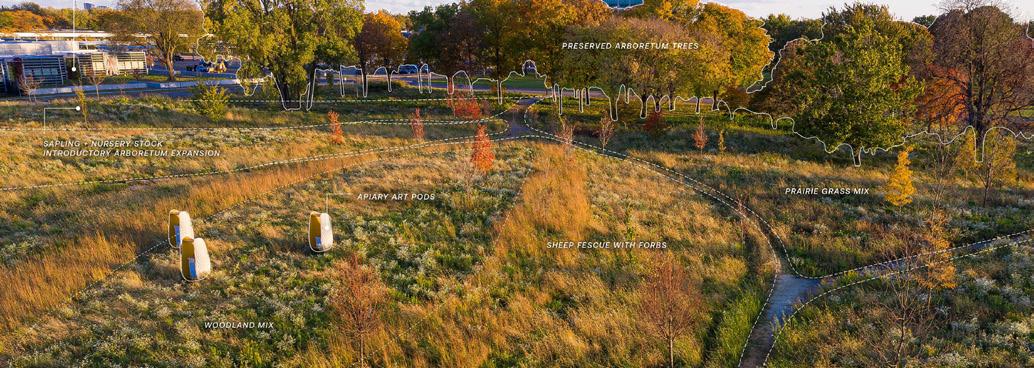
117 Boston Society of Landscape Architects Fieldbook DESIGN AWARDS / BSLA
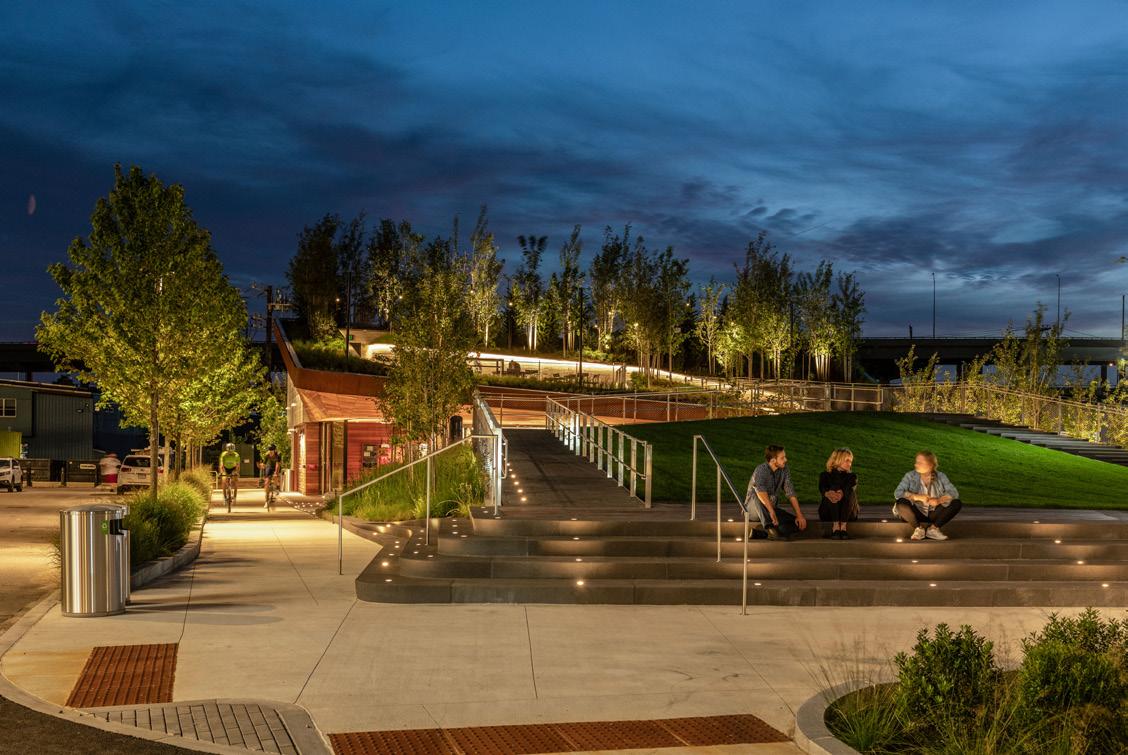
BSLA / HONOR General Design
Hood Bike Park: Pollution Purging Plants
Charlestown, Massachusetts
Phytoremediation plants take center stage to mitigate groundwater and highway-generated air pollution at Hood Bike Park, a new half-acre public park and bike commuter hub. This reimagined landscape on the former Hood Milk plant both cleanses’ pollutants and creates a catalyst for the redevelopment of industrial lands. A bike pavilion is tucked under a sloping topography to hide the elevated highway to the west. The topography raises the entire park out of the 2100 coastal flood zone and provides stormwater storage under the lawn to accommodate runoff from future buildings. The integrated architectural forms of the building and landscape frame the ecological plantings, creating a model for resiliency.
The Hood Bike Park project demonstrates the impact that landscape architects can have when research, experimentation, and thoughtful stacking of functions come together to create an intervention for human and natural systems change. Built in 2021, Hood Bike Park is catalyzing the community. The surrounding urban fabric is undergoing the transformation of becoming a place where people and naturalized native plants belong; the post-industrial landscape is transitioning away from vast, vehicular-centric expanses of paving and warehouses toward a vegetated, walkable, bikeable district.
Landscape Architect
Offshoots, Inc.
Client
Trademark Partners
Project Team
Trademark Partners, Elkus Manfredi Architects, HDLC architectural lighting design, McNAMARA • SALVIA, SMMA, and Lee Kennedy
Photography
Peter Vanderwarker, Bruce T. Martin
Photography
118 BSLA
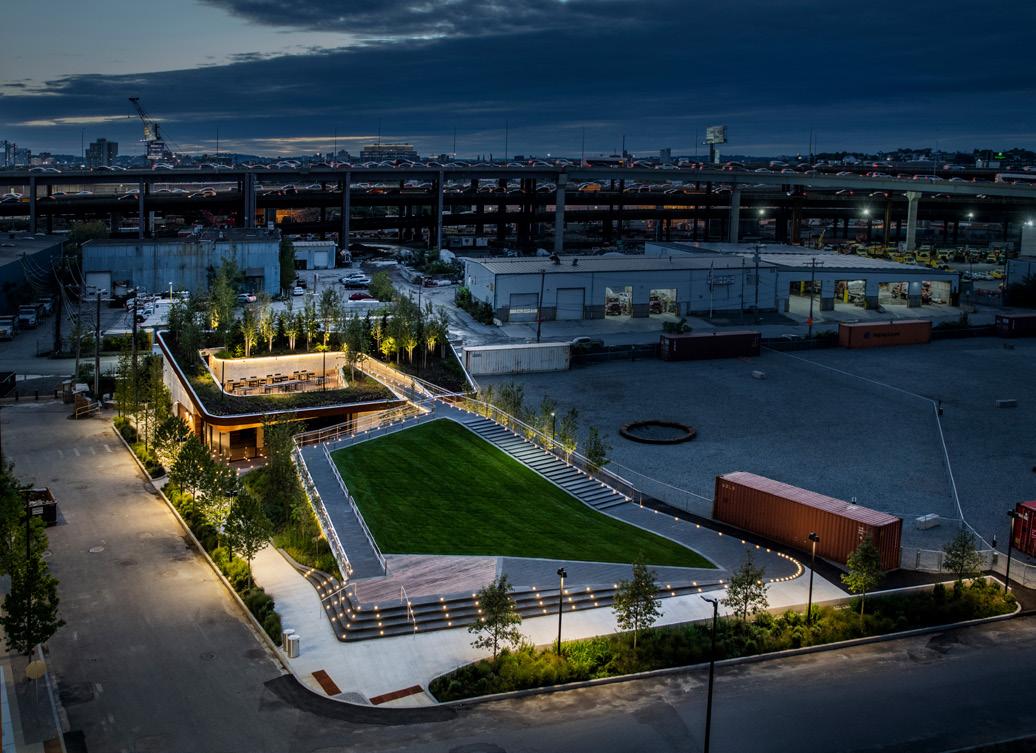
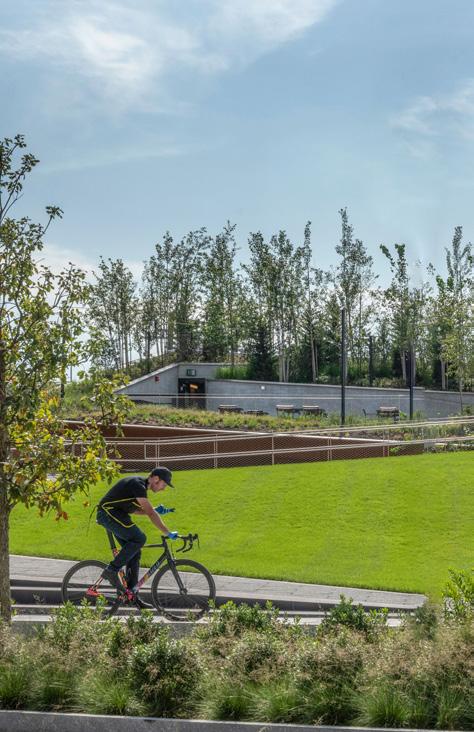

119 Boston Society of Landscape Architects Fieldbook DESIGN AWARDS / BSLA
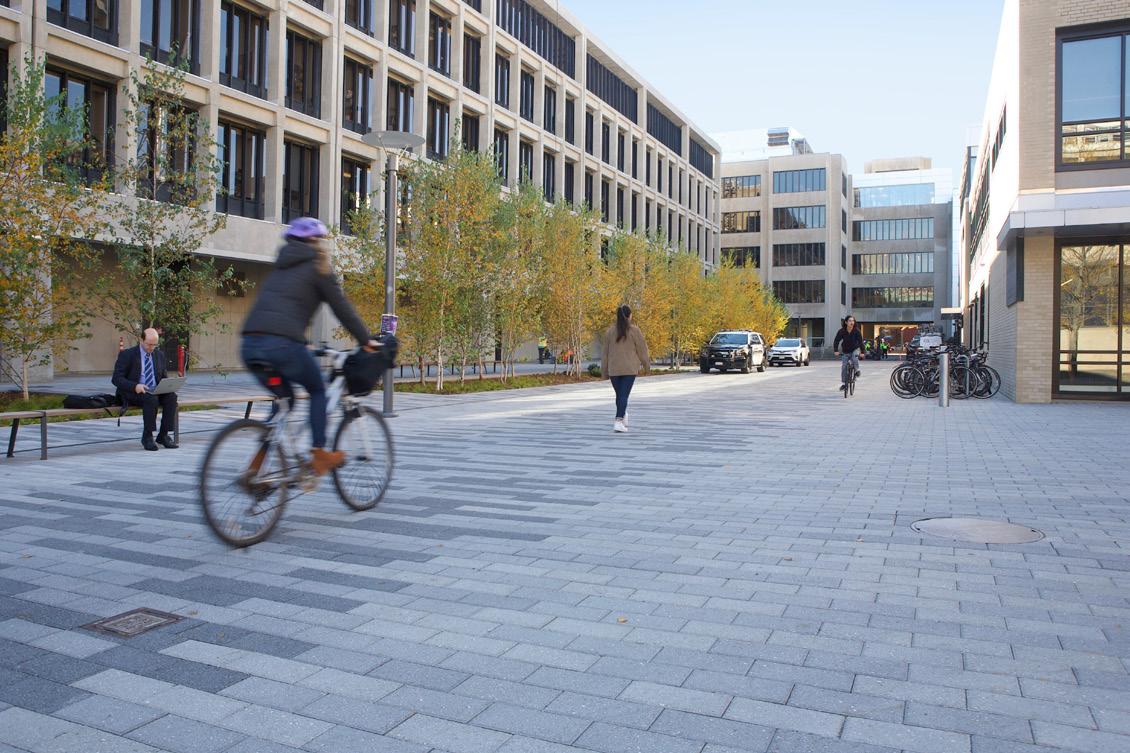
BSLA / HONOR General Design
MIT’s North Corridor: The Campus Way
Cambridge, Massachusetts
The 2015 “Cambridge Climate Change Vulnerability Assessment” estimates that a 100year storm event in 2030 will have a rainfall depth of 10.20 inches. By 2030, the number of days above 90F could triple. Building on MIT’s commitment to be a climate leader, this project transforms a heavily paved back-of-house service drive in the heart of the university’s dense urban campus into an inviting corridor adapted to the more extreme climate of the coming decades. A Swiss-army-knife of a project, North Corridor enhances pedestrian connectivity, creates places for informal gathering, provides efficient service and loading to lab buildings, mitigates flooding, treats stormwater before it flows to the Charles River, and cools the campus environment. High ambitions drove the design of this landscape. It models urgently needed climate action and represents the personality of the Institute’s community.
North Corridor ultimately invents a new kind of space for campus, with an MIT-appropriate technical high performance and breezy social character. It is built from a restrained palette of landscape materials, selected for durability and modular flexibility. The landscape’s expression is rooted in the clarity and legibility of its performance: planar grading, linear drains, and downturned curbs efficiently move stormwater; paving pattern shifts, and lines of bollards organize movement along the corridor; and planting areas quietly distinguish spaces for vehicle-pedestrian overlap; and moments for students to safely gather and rest. Together these design choices have enabled the development of what’s dubbed by students as the “Outfinite,” which parallels the form and function of the interior Infinite Corridor.
Landscape Architect
Reed Hilderbrand
Client MIT
Project Team
Nitsch Engineering, Pine & Swallow Environmental, VHB, Lam Partners Inc., Irrigation Consulting Inc., Turner Construction, and Brightview
Project Team
Sahar Coston Hardy/ESTO
120 BSLA



121 Boston Society of Landscape Architects Fieldbook DESIGN AWARDS / BSLA

BSLA / HONOR General Design
Pier 4: Open to All: Shaping Connections on the Waterfront
Boston, Massachusetts
Against the backdrop of an emerging neighborhood criticized for its inhuman scale and elite privilege, this project offers welcoming moments – intimate and expansive – embraced by coastal vegetation and responsive to the tides. The former home of the iconic Anthony’s Pier 4 restaurant and its sprawling parking lot, this project stitches two new city blocks into the harbor’s edge and connects the adjacent Institute for Contemporary Art and Seaport World Trade Center. Honoring the history of a working harbor, the landscape draws attention to the physical manipulation of the coast and embraces vernacular materials. It also forges a new image of urban edges, weaving common elements of Boston’s contemporary public realm with coastline conditions and welcoming the public to experience the phenomena of the seaside alongside the joy of gathering in a shared landscape.
The design celebrates the distinction between earthen surfaces, fill placed between seawalls and stone revetments, and surfaces that project or float above the water. Where land is solid, we found opportunities to plant and evoke a sense of enclosure, to carve into the ground to filter stormwater as it flows to the harbor, and to raise grade, creating prospect and windbreak. There are opportunities to be alone or in small groups, to gather, and to play. The built elements do not dictate use; visitors make of them what they will. As a scaffold for daily life, the pier brings forward patterns found in nature like tides, light, and precipitation; the foundations of ecological consciousness and a sense of the wider world we inhabit together.
Landscape Architect
Reed Hilderbrand
Client
Tishman Speyer
Project Team
SHoP Architects
Elkus Manfredi
CBT Architects
Photography Sahar Coston-Hardy/ ESTO; Hao Liang for Reed Hilderbrand
122 BSLA
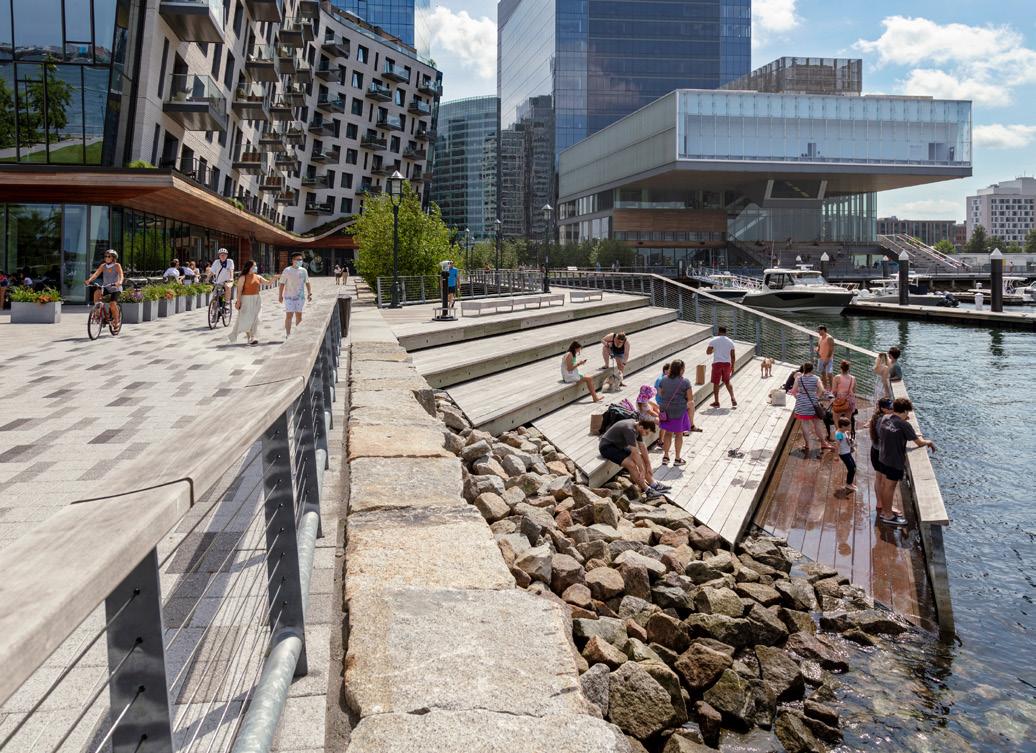


123 Boston Society of Landscape Architects Fieldbook DESIGN AWARDS / BSLA

BSLA / HONOR
General Design
The Robert W. Wilson Overlook, Brooklyn Botanic Garden
New York City, New York
The Robert W. Wilson Overlook is a new destination in the Brooklyn Botanic Garden. Completed in 2019, the Overlook reclaims the Garden’s last unprogrammed site, completes the Garden’s network of accessible pathways, adds 40,000 plants, representing 79 taxa, to the Garden’s living collections, expands the Garden’s regionally unique collection of Crapemyrtles, highlights plants from the American West and South as well as rare and protected species, creates an inviting and immersive strolling garden, provides 315 linear feet of visitor seating with stunning views of the Cherry Esplanade, and serves as a dramatic setting for celebrations and festive processions.
The Overlook welcomes and engages visitors of all abilities, connecting portions of the garden previously separated by slopes and stairs. It presents ever-changing vistas and provides comfortable stopping places, creating a sense of procession that can be both dynamic and meditative. The heart of the Overlook is a sinuous path, 680 feet long, whose gentle slopes belie its 26-foot grade change. Its 8-foot width, expanded at landings, provides comfortable passing space while keeping visitors close to the plants they’ve come to see. Sculptural curbs and retaining walls, built from 299 unique pieces of precast concrete, embed the paths in the steep slope. The retaining walls vary in height along their length, creating constant but gradual change in pedestrians’ relationship to the plantings and allowing aromatic and touch-friendly plants to be placed where visitors, including children, can reach them.
Landscape Architect (Planting)
Wolf Landscape Architecture
Client
Brooklyn Botanic Garden
Project Team
Weiss Manfredi (Lead)
SiteWorks
Photography Michael Stewart Vera Comploj Toby Wolf
124 BSLA


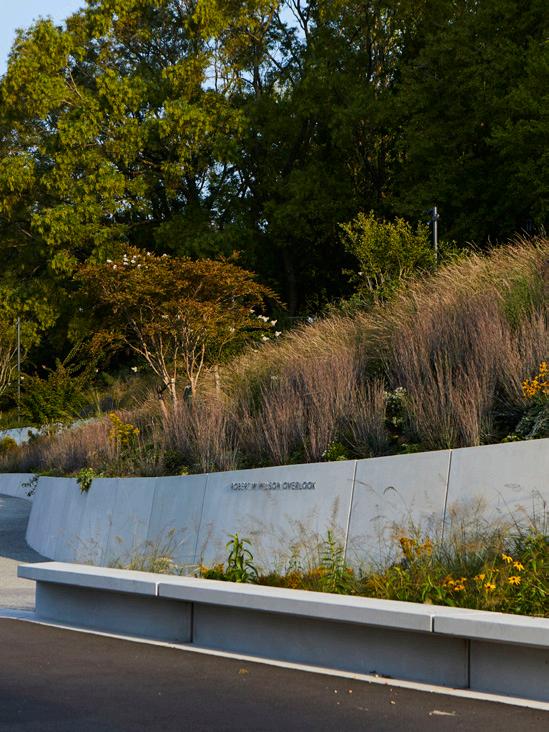
125 Boston Society of Landscape Architects Fieldbook DESIGN AWARDS / BSLA
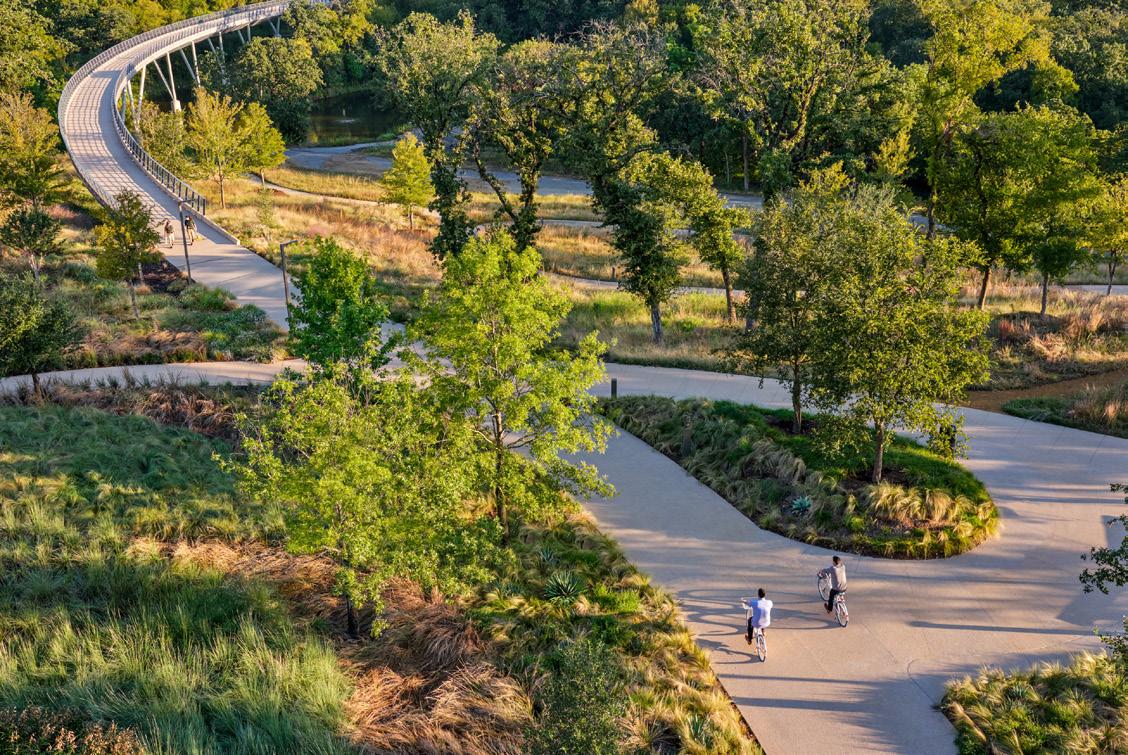
BSLA / HONOR General Design
Restoring a Blackland Prairie
Fort Worth, Texas
The Texas Blackland Prairies are a temperate grassland ecoregion located along a 300-mile swath from the Red River in North Texas to San Antonio in the south. The prairie was named after its rich, black soil. Because it is so ideal for agriculture, untold hundreds of thousands of acres have been converted to agricultural use; less than 1% of the original, pristine prairies remain. The existing campus site contained areas of prairie and development that had grown by accretion, and in its planning for an expanded workplace team, the client wanted to create a campus and not a headquarters, shining a light on the beauty of the Texas landscape.
Recognizing its importance as a disappearing ecosystem, the landscape architect advocated for restoring as much as possible of the expansive site both for environmental and aesthetic objectives. The landscape design includes 81 acres of amenity space, with work enabled courtyards, active recreation areas, woodland trail systems and regional multiuse connection paths. Closest to the buildings, designers sought to bring in as many contextual and familiar plantings as possible. As one moves farther away from the structures, a more loose and restorative approach takes hold. The landscape features a series of dry creeks, which show as natural planted vignettes in temperate weather and double as a natural filtration system that controls runoff in peak conditions. This workplace campus carefully balances a humanistic approach that immerses and encourages people to connect with each other and with the beautiful setting, while at the same time restores and replaces the fragile and disappearing Texas Blackland Prairies.
Landscape Architect
OJB Landscape Architecture
Client American Airlines Project Team
Pelli Clarke & Partners, Kendall Heaton and Associates, Gensler, Dunaway Associates, Quentin Thomas Associates, Moye, I.A. Namen + Associated, Brockette David Drake, and DG Studios
Photography
Millicent Harvey, Craig Blackmon, and OJB Landscape Architecture
126 BSLA


127 Boston Society of Landscape Architects Fieldbook DESIGN AWARDS / BSLA

BSLA / HONOR General Design
Somerville Public Library West Branch
Somerville, Massachusetts
A popular, well-used library in Davis Square, the 1906 Carnegie Library was in need of upgraded facilities and an accessible entrance. With residential properties on three sides of the library in a very dense neighborhood, this small 18,000 sq ft lot had high demands on it. The design team engaged with the community for numerous meetings to understand how the site could contribute to the neighborhood and patrons of the library, and it became clear that the design of the exterior spaces had to be robust and multi-functional. The design team embarked on a design process to restore the historic building, add a new addition to expand its collections, provide an accessible entrance, create a dedicated community space, and reprogram the site’s open space.
The new addition included a long, sloped walk to enter the building at mid-level. It was conceived of as an open space, wide enough to allow for gathering and with seating built into the wall. The driveway and rear courtyard are all paved using a permeable, concrete unit paver, allowing for the program spaces to expand and contract across the site. For larger events, the space can support tents, food trucks, and can be set up for performances where the community room wall opens up to the courtyard. A six-year collaboration between the design team, the construction team, the community, and the City of Somerville, the renovation of the West Branch Library was an intense, iterative process that yielded an exciting and dynamic new space for the library, its patrons and the community at-large.
Landscape Architect
G2 Collaborative
Client
City of Somerville Project Team designLAB, Nitsch Engineering, Design Technique, Sladen Feinstein, Pine and Swallow, and Tree Specialists
Photography Raj Das Anton Grassl
128 BSLA


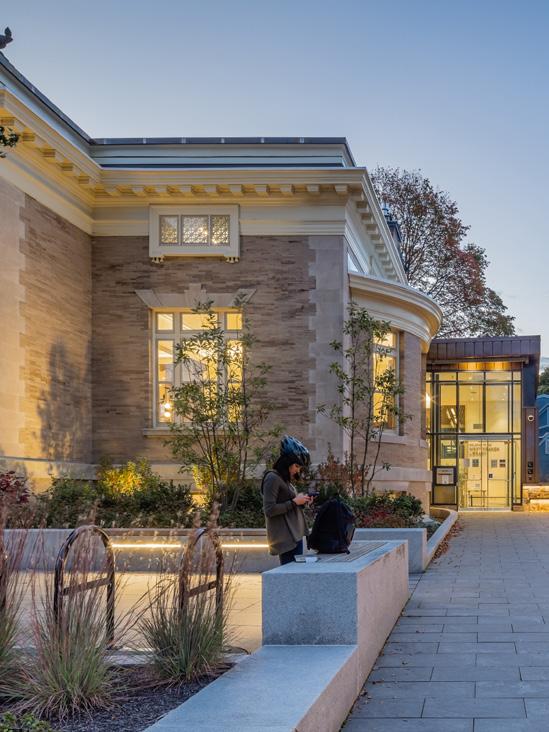
129 Boston Society of Landscape Architects Fieldbook DESIGN AWARDS / BSLA

BSLA / SPECIAL RECOGNITION
“Simplicity and Stewardship”
Bobbie’s Meadow at the Eric Carle Museum
Amherst, Massachusetts
Illustrator Eric Carle and his wife Barbara “Bobbie” Carle founded the Eric Carle Museum of Picture Book Art in 2002, built in an existing 100-year-old apple orchard in the hills of Western Massachusetts. In 2015, Bobbie Carle passed away. To celebrate Bobbie and her longtime devotion to the Museum and its community, a decision was made to build a garden in the landscape around the Museum to honor her memory.
The goal of the design was to weave the features of the garden into the existing remnants of the apple orchard. The new space needed to invite Museum visitors, young and old, out into the landscape to enrich and enhance their experience. The garden consists of a simple loop path that threads through the existing apple trees. Sculptural concrete seat walls along the path invite visitors to sit, climb, or otherwise engage with these walls. The meadow is an ever-changing display of color and texture and the host to new species of plants and wildlife that could not exist in the monoculture of the lawn that preceded it, dramatically increasing the biodiversity of the habitat. Blocks, books, instruments, art supplies, temporary art installations, moveable seating, and picnic blankets provide the flexible and changing layer that animates the path and meadow. Bobbie’s Meadow has activated and energized what had been a passive and underutilized landscape. The space provides a vibrant opportunity for exploration and creativity, extending the learning opportunities beyond the walls of the Museum, while celebrating the legacy of Bobbie Carle.
Landscape Architect
Klopfer Martin Design Group
Client
The Eric Carle Museum of Picture Book Art
Project Team
Mantle Landscape Architecture
Photography
Christian Phillips Photography
Jim Gipe Photography
130 BSLA
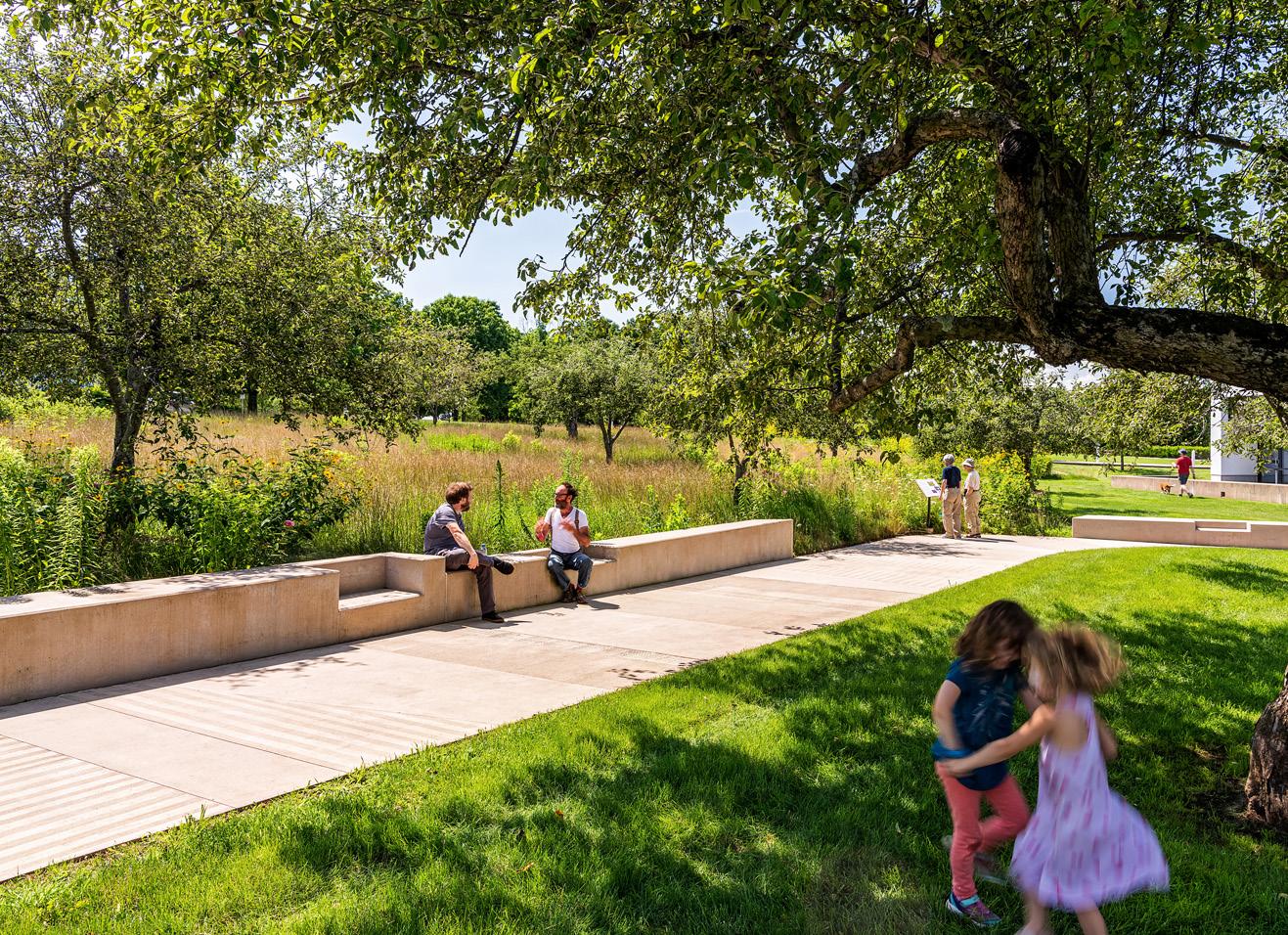


131 Boston Society of Landscape Architects Fieldbook DESIGN AWARDS / BSLA

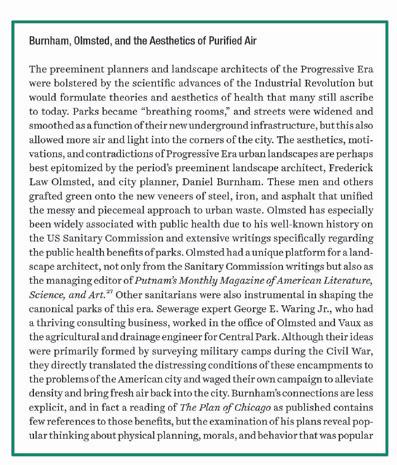
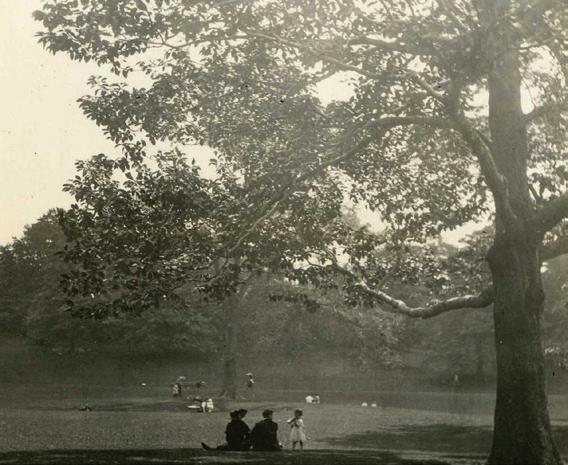
BSLA / SPECIAL RECOGNITION
“Raising Awareness on the Interconnected Relationship between Public Health and the Public Realm”
The Topography of Wellness
Boston, Massachusetts
Epochal shifts in how designers and planners have sought built environment “cures” have happened in response to specific epidemics, reflecting the nature of the illnesses themselves but also changing understandings of pathology and the human body. There have been many thorough accounts of both public health history and histories of the contemporary American landscape, but they have yet to be combined in a narrative that shows their overlaps, divergences, and parallels. For the most part, Hippocrates’ Airs Waters Places, written in 400 BC, remains the touchpoint for how we think about how the health of the environment reflects on the health of the populations that live between them, but as the rapid pace of urbanization and the nature of dominant strains of disease have shifted, it is key to reconstruct these histories in the context of each other to recognize both successes and blind spots. The Topography of Wellness: How Health and Disease Shaped the American Landscape examines how changing American ideals about wellness, as well as its associated implications on race, class, and morality can be seen in our present-day environment.
With the recognition of COVID as an airborne disease, and as we see widening health disparities and limits of individual action, the book stands as an argument for the re-integration of public health as an environmental ethic rather than an inequitable amenity.
Landscape Architect
Sara Jensen Carr
Publisher University of Virginia Press
132 BSLA

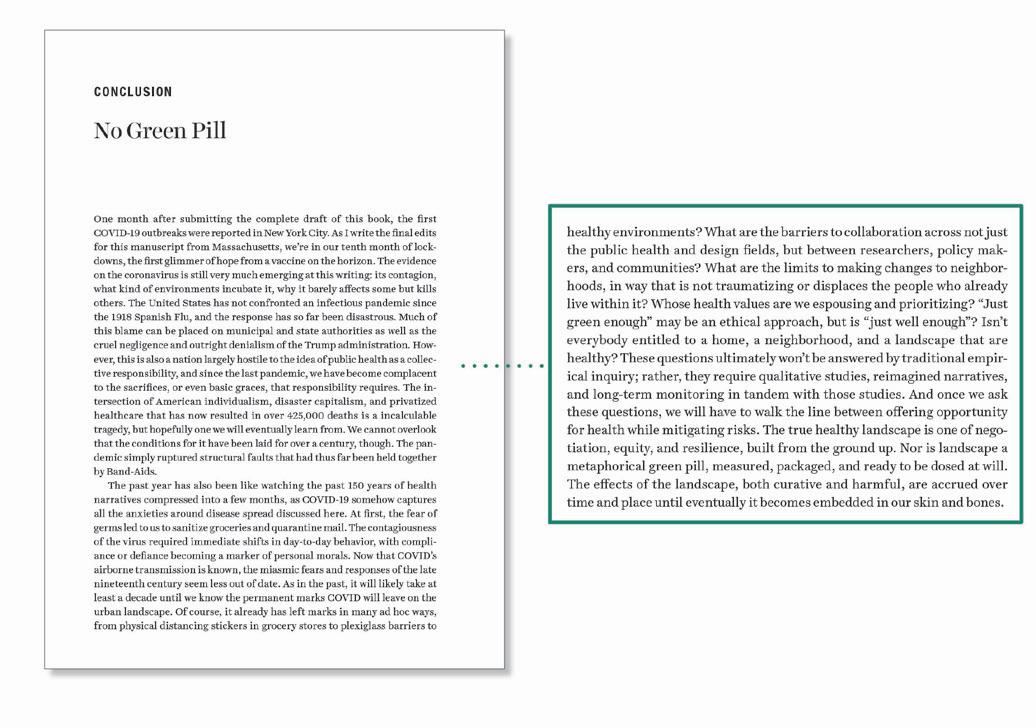
133 Boston Society of Landscape Architects Fieldbook DESIGN AWARDS / BSLA

BSLA / LANDMARK AWARD
Wharf District Park
Boston, Massachusetts
The Wharf District Park, located between Quincy Market and the New England Aquarium, occupies the former site of the Central Artery, an elevated expressway that ripped through Boston and created a barrier between downtown and the harbor. It is the largest and most central park of the six that make up the Rose Kennedy Greenway.
The design process included a public outreach program to ensure social equity in the design and included groups of inner-city school children, businesses, environmental activists, and residents, facilitating 133 public meetings in one year. Design elements pay tribute to the Wharf District and its historic contribution to the city’s international role in immigration, commerce and trade, and fishing and maritime industries. The Park represents a dramatic transformation from an impervious stretch of asphalt to a 40% pervious green oasis, allowing for the capture of rainwater and a reduction of the heat island effect. The landscape is maintained completely organically to ensure no pollutants run-off into Boston Harbor, and children and pets can play safely on the lawns. Because the Park is built on top of a tunnel, the landscape architect worked with Cornell University to devise a special technology for planting in very shallow depths, which allowed many more trees than conditions would have ordinarily allowed.
The ultimate value of the Wharf District Park to the profession and Boston community lies in the urban regeneration it has fostered. By reclaiming land for people in the heart of one of America’s most historic cities, the park is a model for other cities to emulate.
Landscape Architect
Copley Wolff Design Group
Client Massachusetts Turnpike Authority
Project Team
EDAW, Inc., Fay, Spofford & Thorndike, Inc., FST/HNTB, A Joint Venture, Lim Consultants, and Wet Design
Photography Rose Kennedy Greenway Conservancy, Ross Miller, and Anthony Crisafulli
134 BSLA


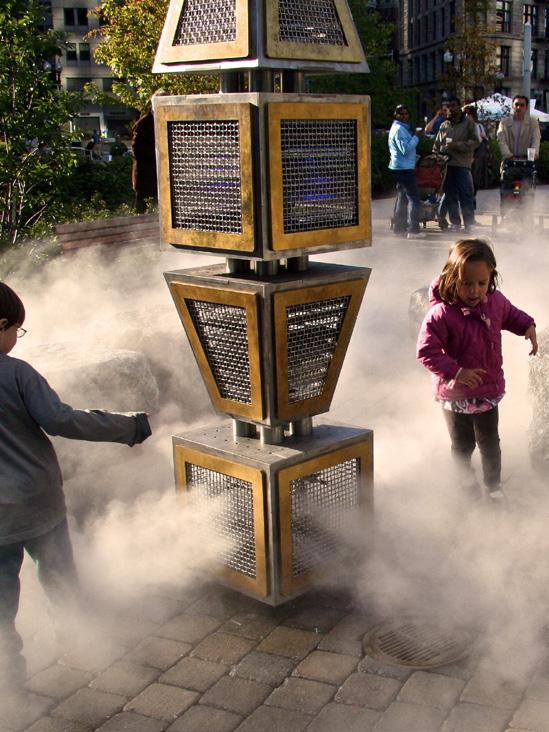
135 Boston Society of Landscape Architects Fieldbook DESIGN AWARDS / BSLA
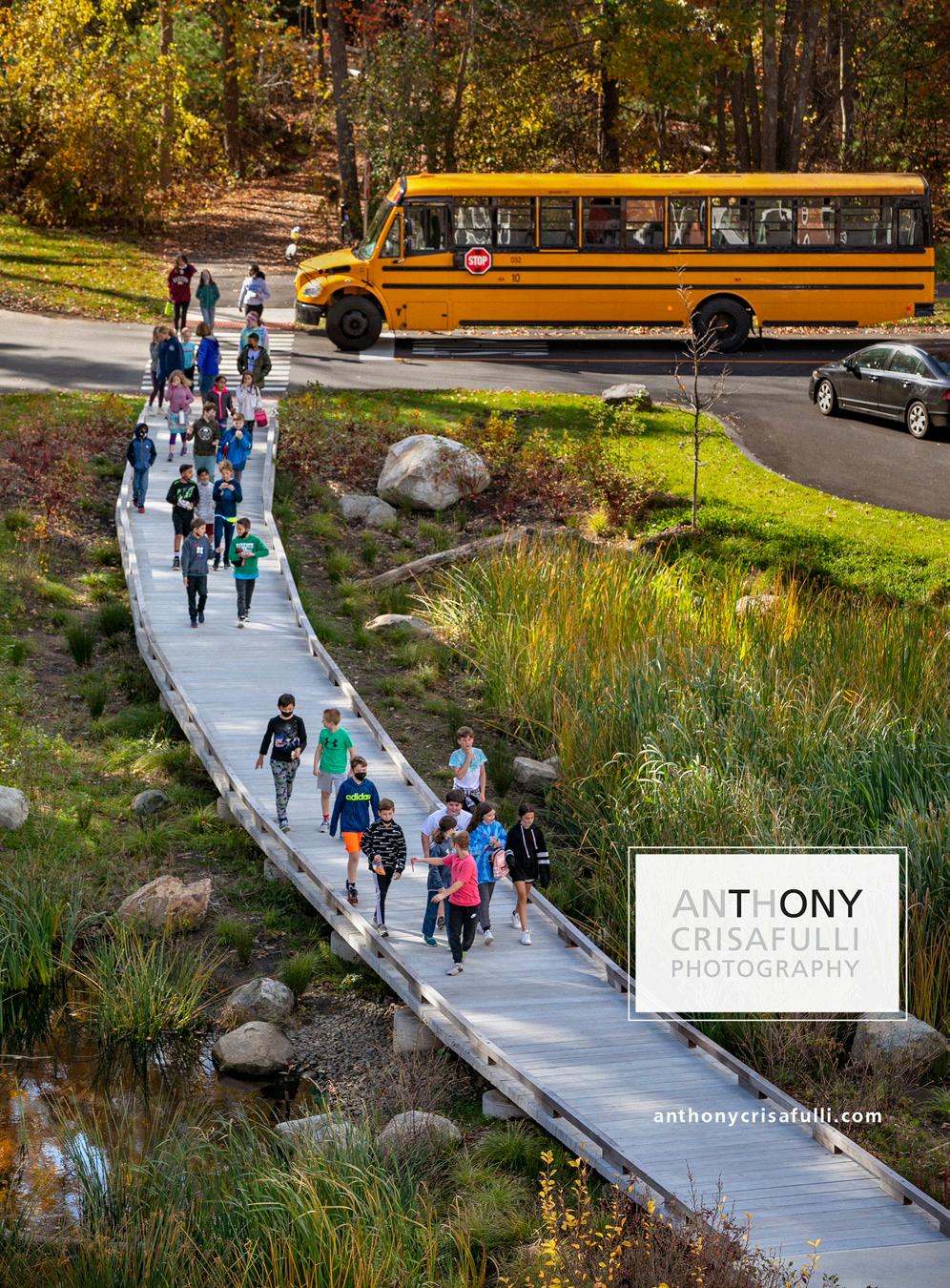
136 BSLA
2023 DESIGN AWARDS
Research
Offshoots, Inc. Excellence
Honor Merit
Student
Mycofiltration for Stormwater Management
Residential Design
For the Girls Lu-La Studio
General Design
The Ellen DeGeneres Campus of the Dian Fossey Gorilla Fund MASS Design Group
Special Recognitions
“Significant Value to Landscape Architecture”
Massachusetts Healthy Soils Action Plan
Regenerative Design Group
“Comprehensive Community Impact”
China Trail Garden at the Acton Arboretum
LANDD International LLC
Discovery Forest
Abigail Derick
University of Massachusetts Amherst
Farming Concrete: Oyster Quarry
Austin Sun
Harvard Graduate School of Design
Analysis and Planning
Changchun Middle Mountain Landscape
Sasaki
The Franklin Park Action Plan
Reed Hilderbrand
Residential Design
A New Angle
Dan Gordon Landscape Architects
Herrick Woods
Matthew Cunningham Landscape Design LLC
Student
Creating Community Vision for Indian Orchard
Rebecca Bagdigian-Boone, Li-Ting
Hsu, Remington Pontes, Muskaan
Handa, Abby Derick, Jake Harlow, and Suzanne Warner
University of Massachusetts Amherst
Distributive Ecologies
Erin Voss
Harvard Graduate School of Design
“Natural-based” Landscapes
Huyen Nguyen
The Boston Architectural College
Analysis and Planning
Delaware State University Campus Master Plan Perkins&Will
Mangrove Museum and Mountain to Bay Ecological Corridor Landworks Studio, Inc.
Wentworth Institute of Technology Perkins&Will
Tufts University Community Housing (CoHo) Crowely Cottrell, LLC
Residential Design
Nonquitt Retreat Gregory Lombardi Design
General Design
Editors’ Note:
On the following pages, Awards are grouped & ordered by category. More photos & project info at BSLAnow.org.
The 2023 Jury
In alphabetical order
John Amodeo, FASLA
Bianca Bowman
Sara Jensen Carr, ASLA
Amber Christoffersen
Mary Lydecker, ASLA
Carlos Nieto, ASLA
Todd Richardson, FASLA
Liwei Shen , Student ASLA
with esteemed guest jury chair, Jennifer Guthrie, FASLA
BSLA Design Awards Committee Co-Chairs
Jean-Paul Charboneau, ASLA
Ming-Jen Hsueh, ASLA
Jeremy Martin, ASLA
Susannah Ross, ASLA
Hackley School Center for Health and Wellness STIMSON
MIT Hayden Library and Lipchitz Courtyard STIMSON
North Meadow on The Rose Kennedy Greenway Conservancy ASK+
The Bay: “One Park for All” in Sarasota Agency Landscape + Planning
Thomson Place Plaza Halvorson | Tighe & Bond Studio
UMass Amherst Campus Core Revitalization Arcadis
Unity Park G2 Collaborative LLC
Boston Society of Landscape Architects Fieldbook 137
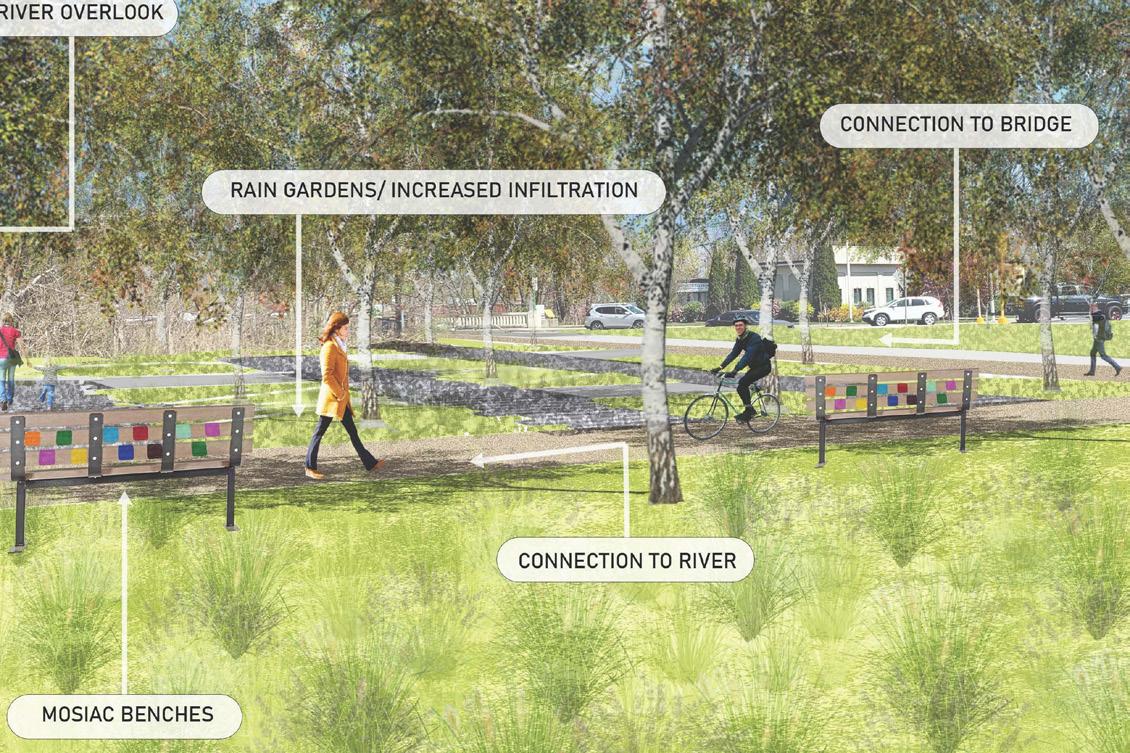
Creating Community Vision for Indian Orchard
Springfield, Massachusetts
CREATING COMMUNITY VISION FOR INDIAN ORCHARD was a communityengaged teaching project that had a multi-layered comprehensive pedagogy: community envisioning workshops - expert panel dialogues - organizing community events - built permanent and temporary work. A vacant storefront in an old barber shop was used as a base camp to for the students to discuss and exhibit their work, get feedback from the community, and hold public events. The students found out what was most important for the neighborhood and synthesized it through tangible planning and design proposals. The base camp brought new people together and was a catalyst for community-building. A range of community-engaging events - neighborhood council meetings, a river cleanup with the local watershed commission, and a temporary parklet as an artist camp created trust and credibility.
The final design proposals were published in an open-access book that guides and supports further planning and investment in the neighborhood.
The restoration of a mosaic bench created a permanent mark in the neighborhood and became a symbol for our passion and love for the community.
Rebecca Bagdigian-Boone
Li-Ting Hsu
Remington Pontes
Muskaan Handa
Abby Derick
Jake Harlow
Suzanne Warner Students, University of Massachusetts Amherst
Frank Sleegers Faculty, University of Massachusetts Amherst
BSLA / MERIT Student
Student 138 BSLA
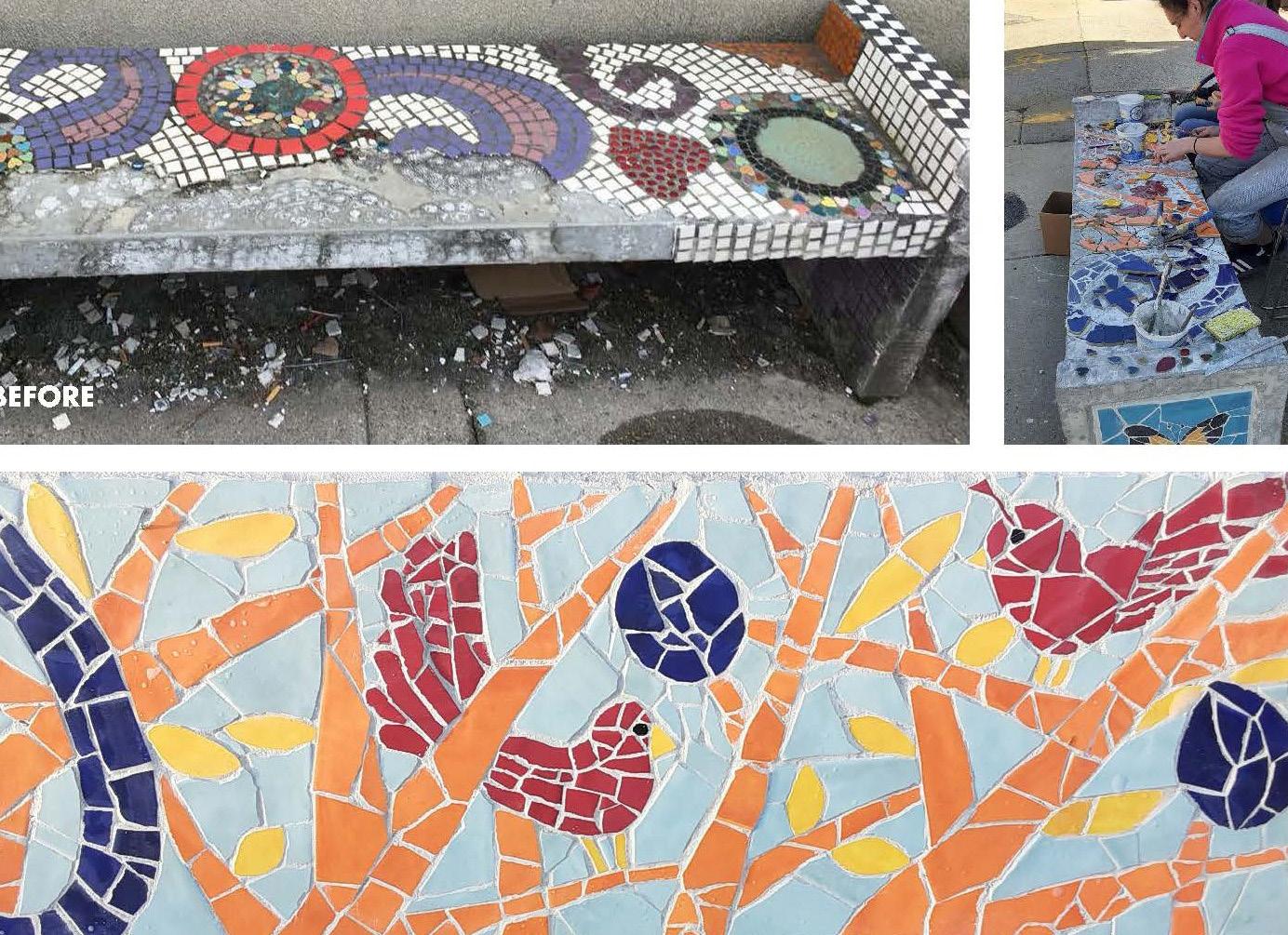
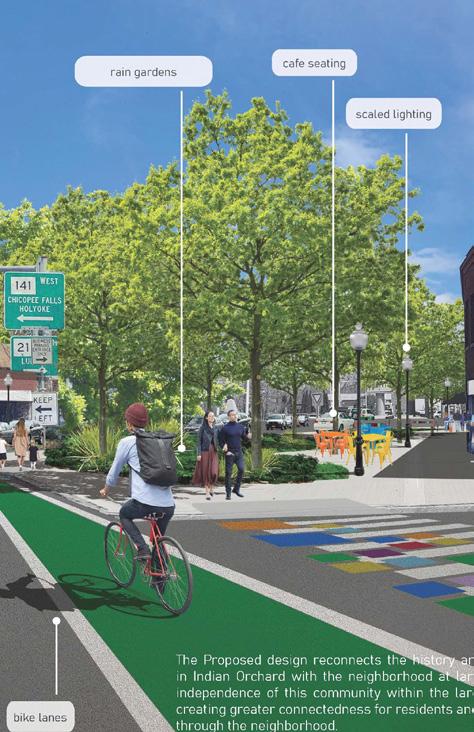

139 DESIGN AWARDS / BSLA

Distributive Ecologies
Newmarket, Boston, Massachusetts
Spontaneous urban vegetation, comprised of both native and nonnative species, propagates without human intervention or maintenance. Though often referred to as “weeds,” “invasive,” or “exotic,” they are not inherently malicious, nor should their historical subjugation as an inferior botanical category continue to set the precedence for their presence in the urban environment. We must acknowledge the value of ecological and cultural services provided by spontaneous nature to enrich urban spaces. Instead of ravaging their roots and communities with pesticides and power tools, we must develop a maintenance regime that accommodates spontaneity in the public realm.
Erin Voss Student, Harvard University Graduate School of Design
Rosalea Monacella Faculty, Harvard University Graduate School of Design
BSLA / MERIT Student
140 BSLA
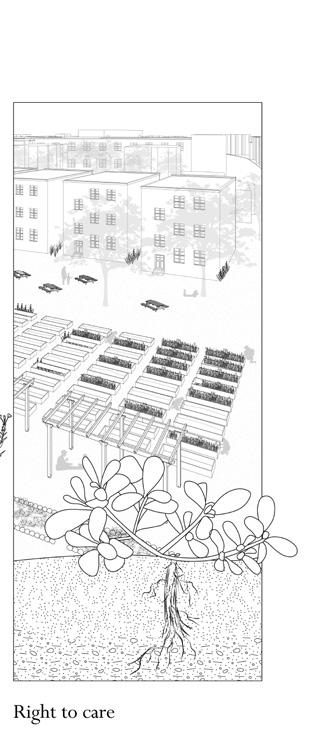


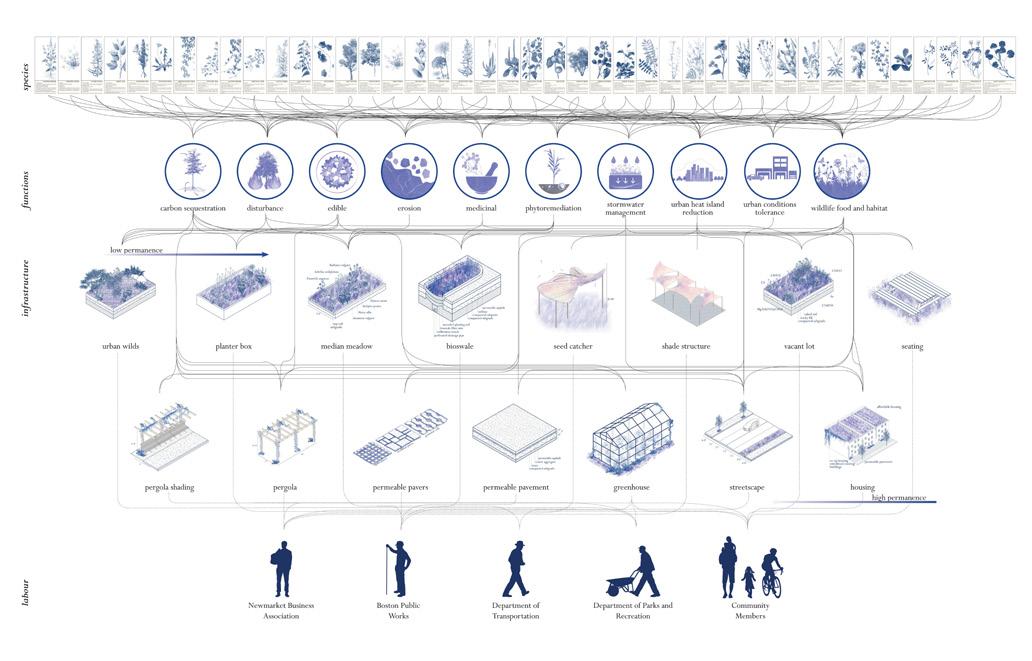
141 Boston Society of Landscape Architects Fieldbook DESIGN AWARDS / BSLA
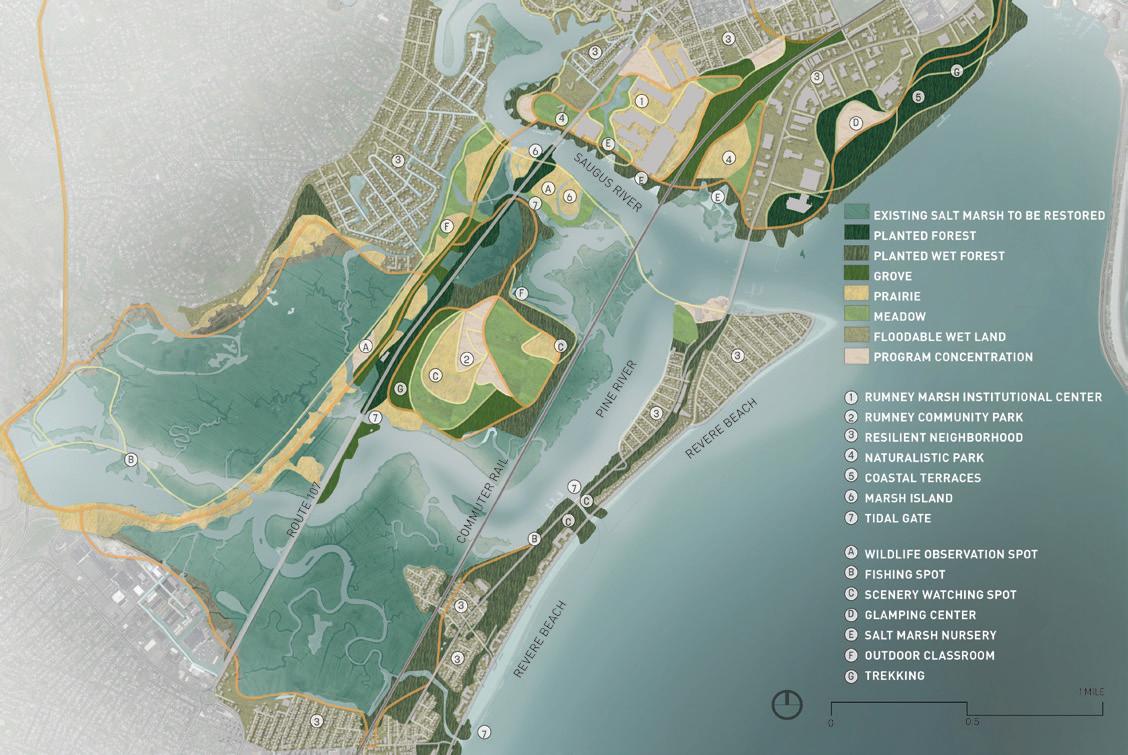
“Natural-based” Landscapes
Saugus, Massachusetts
According to “Structures of Coastal Resilience,” a book written by Catherine Seavitt Nordenson, Guy Nordenson, and Julia Chapman in 2018, hard structures such as seawalls, groins, and breakwaters used for coastal protection have become outdated since these cannot adapt to rapid changes occurring in nature, particularly during this climate change era. Therefore, it is time for us to think differently about coastal protection.
“Protection” should not mean that all inland areas will be safeguarded from every coastal hazard but rather that there are preventive measures we can implement to absorb ocean powers and to attenuate their forces and negative impacts onto coastal communities. In this sense, “natural-based” structures offer sound alternatives, either as a complete or partial approach for mitigating coastal disasters.
If the association between “natural-based” structures and landscape architecture is applied broadly, this project will demonstrate how certain vulnerable coastal areas can be transformed into valuable landscapes that are resilient to climate change while providing attractive places for a range of communities, including recreational spaces for people, in addition to wildlife habitats.
BSLA / MERIT Student
142 BSLA
Huyen Nguyen Student, The Boston Architectural College


143 Boston Society of Landscape Architects Fieldbook DESIGN AWARDS / BSLA

BSLA / HONOR Student
Discovery Forest
Amethyst Brook, Amherst, Massachusetts
Play, immersion in ecology, movement, fantasy...
American playgrounds have long been dominated by the mundane: these are the catalog furnished, lawsuit-weary, oppressively uniform spaces that discourage, rather than inspire, creative exploration. Beginning with a wild woodland as backdrop, the Discovery Forest park project reimagines play with bold and original interventions meant to spark the imagination: acoustic swings, unconventional woodland structures, and unprogrammed spaces for accessible exploration and movement. This approach centers the child in the forest, where whimsy, learning and joy might organically unfold.
Discovery Forest explores different scales and modes of play while emphasizing ecological interaction in Amethyst Brook Conservation area in Amherst, MA. The aim of the project is to create opportunities for collaboration, creativity, exploration, inquisitiveness and independence within a fantasy woodland playscape. Interventions span scales, from the small scale sound swings, to medium scale fungal playground, to large scale ecological interpretive trails and an accessible bridge. These activities incorporate various forms of play to accommodate a larger age group of children while inspiring a lasting interest in ecology.
144 BSLA
Abigail Derick Student, University of Massachusetts Amherst

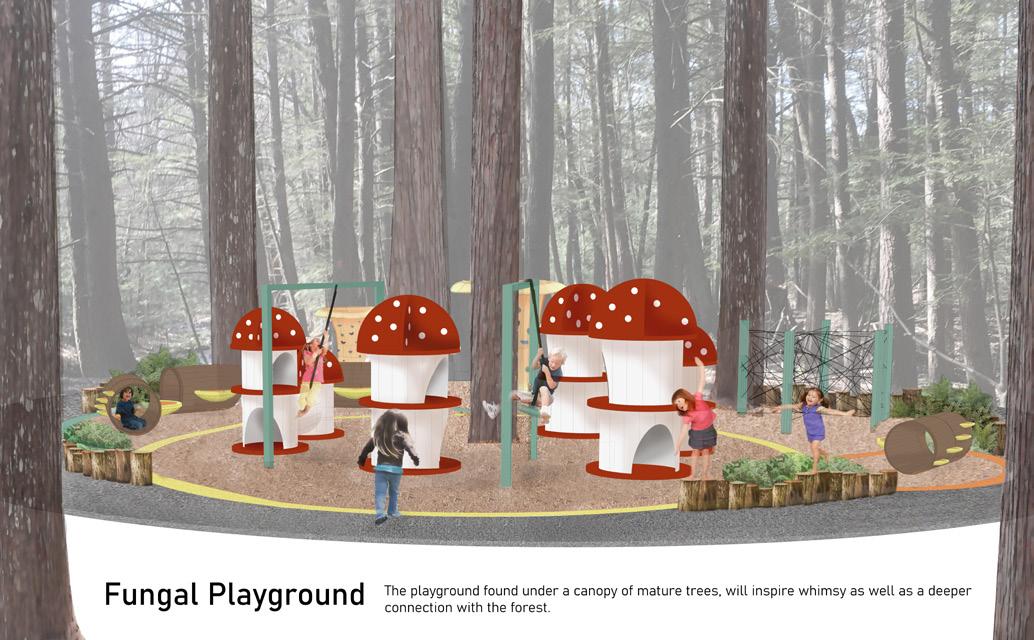
145 Boston Society of Landscape Architects Fieldbook DESIGN AWARDS / BSLA

BSLA / HONOR Student
Farming Concrete: Oyster Quarry
Saugus, Massachusetts
Concrete has become a prolific building material. In 2020, the amount of man-made materials exceeded the amount of global biomass for the first time, with concrete making up almost half of the anthropogenicmade mass. Cement in concrete also accounts for up to 8% of the world’s carbon dioxide emissions. However, we are mining the materials of concrete at a rate that far exceeds the rate of replenishment. When we can no longer mine these materials, what can and should we build with?
This project proposes a new form of hybrid concrete— one that is supplemented with crushed oyster shells and recycled ash. Studies show oyster shells can replace and supplement materials in concrete. In this project, a trash-to-waste incinerator on the coast in Saugus, MA is converted into an oyster aquafarm while a nearby granite quarry serves as a manufacturing plant and storage for a new form of concrete. This oyster quarry will produce 3,000 tons of bricks every year which will help transition our construction industry to low embodied carbon alternatives.
Sun Student, Harvard University Graduate School of Design
Choi Faculty, Harvard University Graduate School of Design
Austin
Danielle
146 BSLA

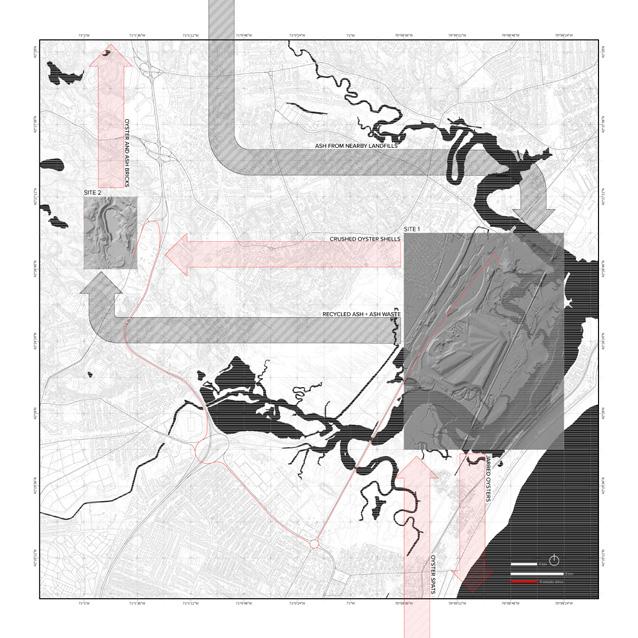


147 Boston Society of Landscape Architects Fieldbook DESIGN AWARDS / BSLA
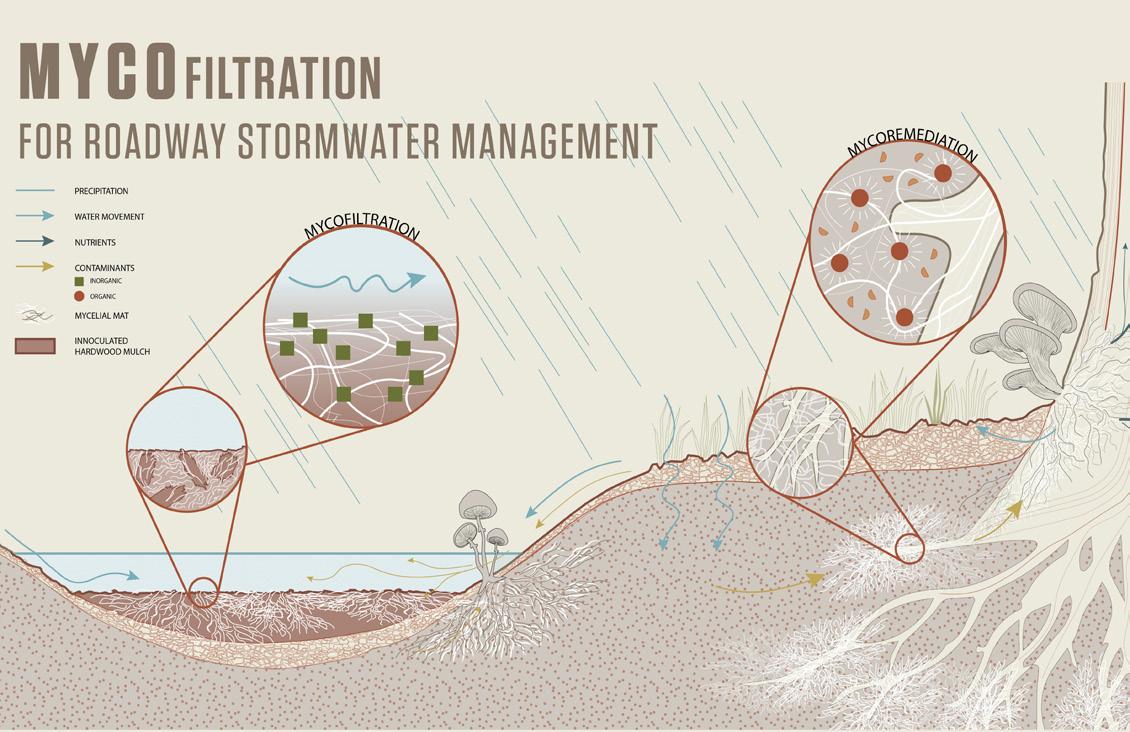
Mycofiltration for Stormwater Management
Massachusetts
Mycofiltration is a promising stormwater management technology that utilizes fungi including mushrooms, mycelium, and fungal webs as biological filters to mitigate water pollutants. This 1.5 year-long research project led by a landscape architecture team investigated peer-reviewed literature and conducted expert interviews to determine if and how this nascent, low-cost technology could be added to existing stormwater control and green infrastructure practices.
This project’s deliverable is a report that reviews the existing literature and case studies on mycofiltration, documents interviews with experts, considers how to best deploy the technology, and illustrates a series of potential ‘MYCO Stormwater Control Measures’ (SCMs) best suited for mycofiltration. The review found there is significant potential to consider utilizing fungi for enhanced pollutant cleanup, but also there is insufficient peer-reviewed literature to initiate deployment at this time. The project identifies six MYCO SCMs for next-step testing in bench, field studies, and pilot projects and potential local partners. This project translates complex scientific concepts into communicative graphics; it has significant potential to enhance the suite of water quality tools for the field.
Landscape Architect Offshoots, Inc.
Project Team
Massachusetts Department of Transportation (MassDOT), Goode Landscape Studio, Steven Handel, and Colin Chadderton
Research
BSLA / EXCELLENCE
148 BSLA
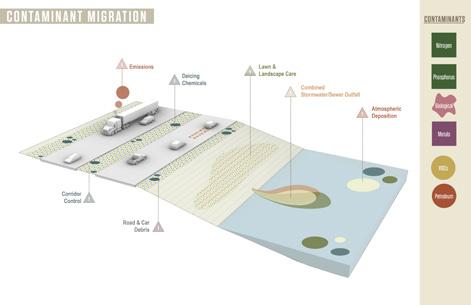
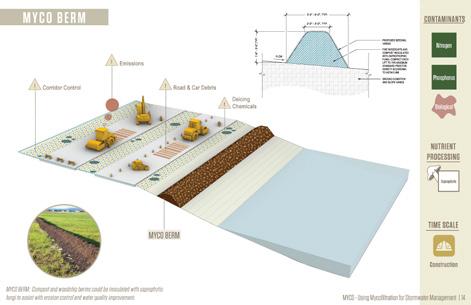



149 Boston Society of Landscape Architects Fieldbook DESIGN AWARDS / BSLA
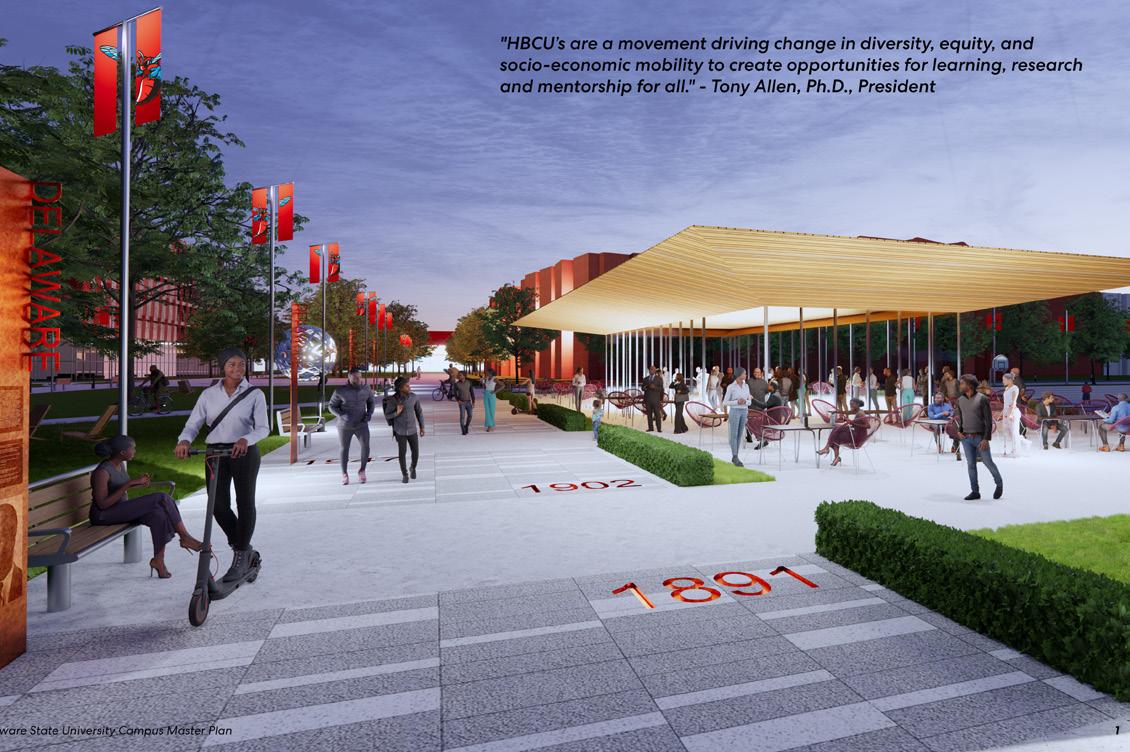
BSLA / MERIT Analysis & Planning
Delaware State University Campus Master Plan
Dover, Delaware
Delaware State University’s mission is to leverage a proud HBCU legacy in every field of human endeavor to prepare talented professionals to contribute to a sustainable, global community. DSU strives to become America’s most diverse and contemporary HBCU by expanding its capacity to provide a life-changing, high-quality, low-cost education to 10,000+ students; achieving R1 “very high research activity” status; and having a measurable impact on the social, technological, and economic challenges that face our world today.
The master plan was developed through an integrated engagement process that involved diverse stakeholders, and a series of community workshops, themebased charettes, and online surveys. The result of this process is a cross-fertilization of creative ideas, strategies, and policies that strengthen the university’s connectivity to its surrounding areas, create an active and authentic core, and promote interdisciplinary collaboration with shared spaces and a compact academic core for lasting success.
The plan is organized around three frameworks: experiential, open space, and civic identity, each designed to engage and support an ever-changing demographic of the student population and diverse needs.
Landscape Architect Perkins&Will Client Delaware State University Project Team RMF Engineering Rickes Associates
150 BSLA
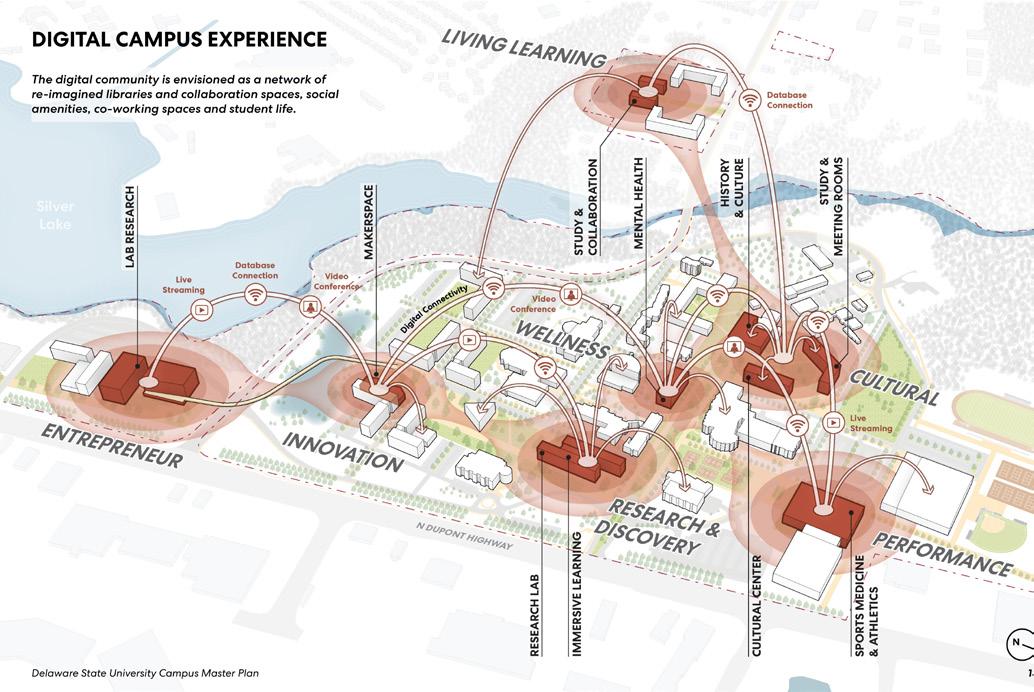
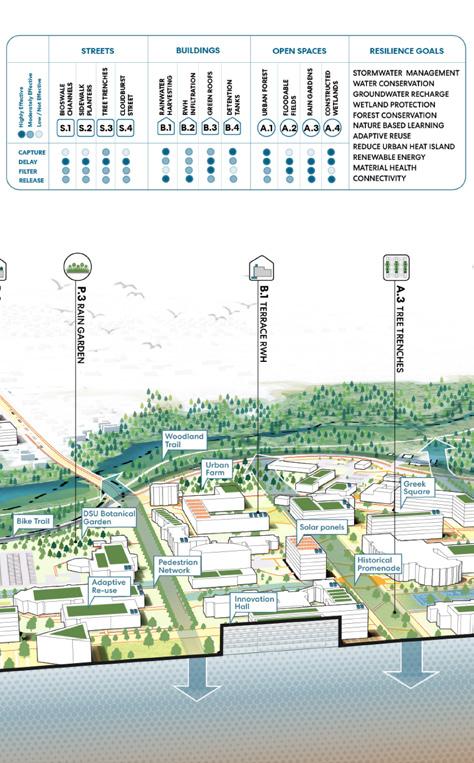
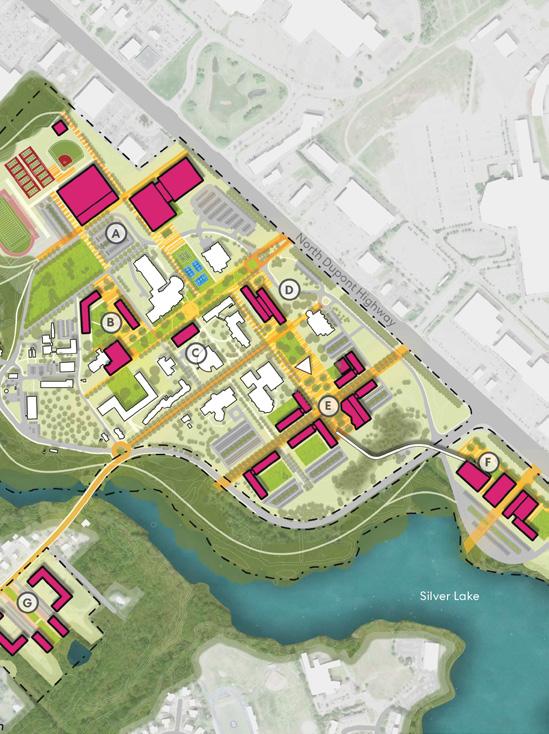
151 Boston Society of Landscape Architects Fieldbook

BSLA / MERIT Analysis &
Planning
Mangrove Museum and Mountain to Bay Ecological Corridor
Shenzhen, China
This framework plan is an ecologically based guide for future development in this rapidly growing city and region while providing significant programmatic opportunities for the present. A series of ecological corridors with characteristics that define the biomes and ecotones inherent in each, overlain with cultural, educational, and recreational programs, are tailored to the specificity and location of each.
Landscape Architect Landworks Studio, Inc.
Project Team Santos Prescott And Associates, and The Urban Planning & Design Institute of Shenzhen (UPDIS)
152 BSLA

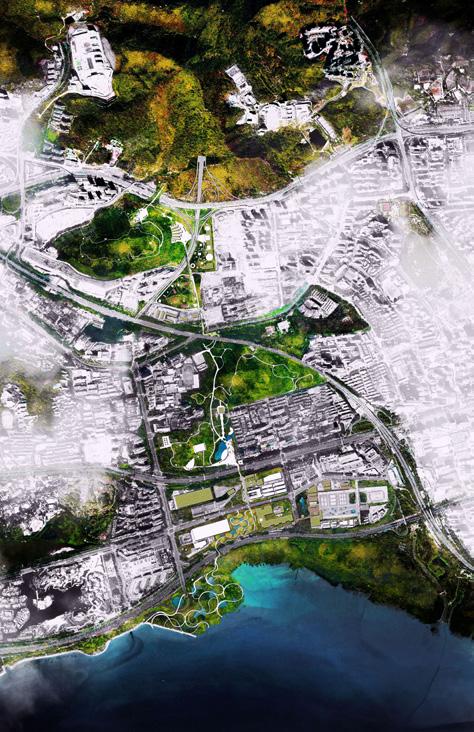
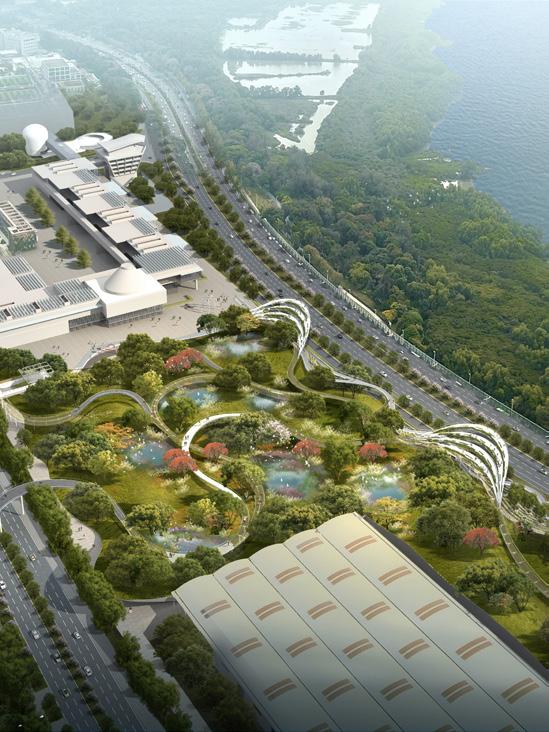
153 Boston Society of Landscape Architects Fieldbook DESIGN AWARDS / BSLA

BSLA / MERIT Analysis
& Planning
Wentworth Institute of Technology
Boston, Massachusetts
The Wentworth master plan strengthens its place in the academic ecosystem of the City of Boston as problem solvers on global issues of climate change and social justice within an incredible ecosystem for partnerships. It leverages the campus as a nexus of cultural, ecological, educational, and social intersections, fostering an identity as both connector and convener. It enhances Boston’s open space network by creating inclusive, urban-scale outdoor spaces spanning across the Colleges of the Fenway that connect the Fens to the Southwest Corridor Park. The resulting plan creates a roadmap for the implementation of the Institute’s Strategic Plan goals and puts forth a clear vision that answers the question “what’s next”.
Landscape Architect Perkins&Will
Project Team
Wentworth Institute of Technology, Brailsford & Dunlavey, Riverstone Sustainability, VHB, Nitsch Engineering, WSP, and Dharam Consulting
154 BSLA

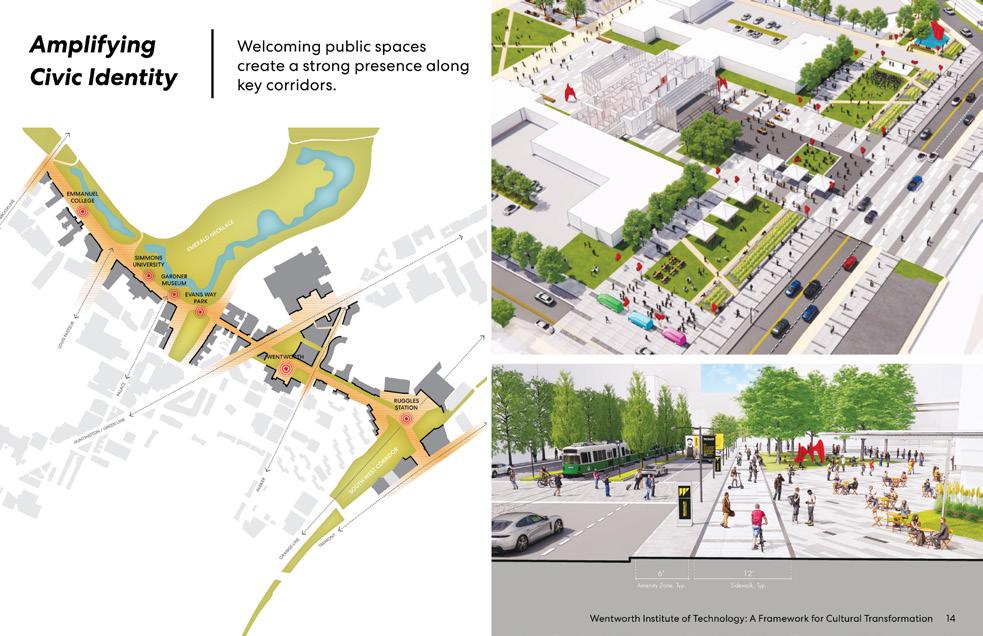
155 Boston Society of Landscape Architects Fieldbook DESIGN AWARDS / BSLA
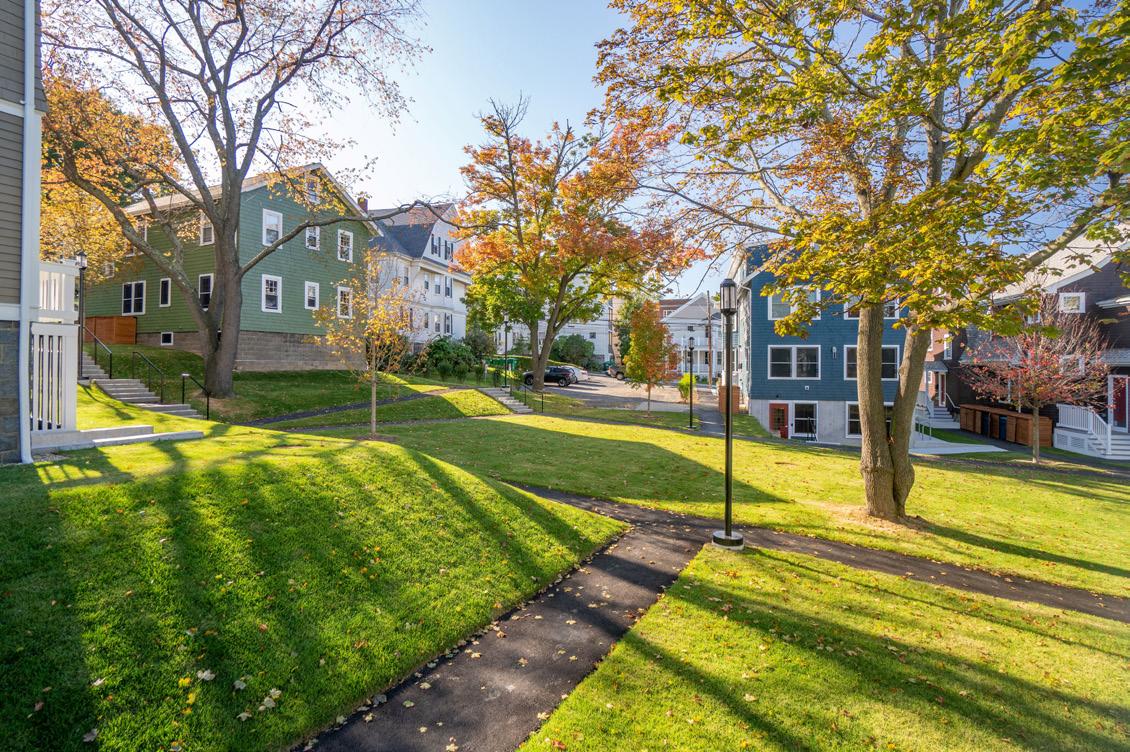
BSLA / MERIT Analysis
& Planning
Tufts University Community Housing (CoHo)
Medford, Massachusetts
The Community Housing Project (CoHo) created a new housing typology that appeals to students, enhances the connectivity and accessibility of campus, and supports a positive town/gown relationship. The project converted university-owned structures in use as offices and faculty housing into apartment style dormitories for juniors and seniors, freeing up many of the host communities’ rental units for city residents in need of housing. The plan also knits together the individual properties creating new shared outdoor gathering spaces for students and community in an area adjacent to campus where none had existed. Accessible pathways through these steeply sloping spaces opened this neighborhood to people previously unable to visit and connected key residential program spaces, like laundries and community rooms, to new accessible housing options. This plan created a unique environment that blends the benefits of oncampus and off-campus housing for both students and community members.
Landscape Architect
Crowely Cottrell, LLC
Project Team
LDa Architecture and Interiors, Samiotes Consulting, Tufts University (Campus Planning, Capital Projects, Facilities/Walnut Hill Properties, and Trident)
156 BSLA

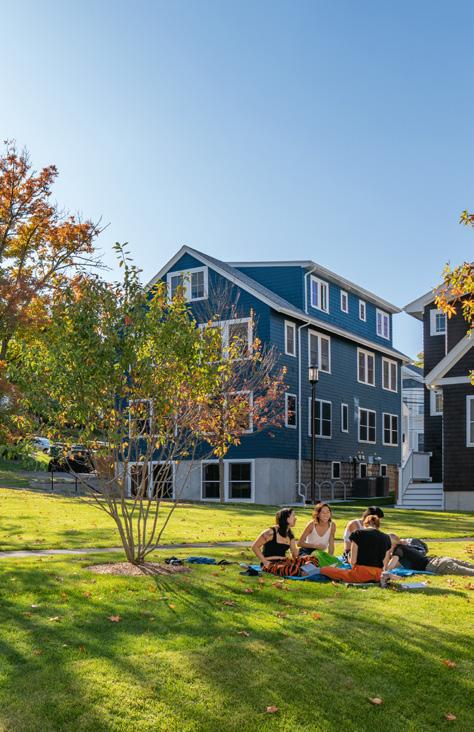

157 Boston Society of Landscape Architects Fieldbook DESIGN AWARDS / BSLA

BSLA / HONOR Analysis & Planning
Changchun Middle Mountain Landscape
Changchun,
Jilin Province, China
The Changchun Middle Mountain Landscape project aims to create a carbonconscious framework that balances socioeconomic development with ecological restoration in Changchun, China. With over 40% of the urban area preserved as parks and nature reserves, the project’s overarching goal is to utilize landscape restoration as a foundation to connect fragmented land use zones caused by urban development and mining activities, while protecting core habitats. The framework strives to preserve significant and contiguous patches of existing tree canopy as priority areas for habitat conservation, species movement, and enhanced ecosystem services, like carbon sequestration. The plan includes a new mode of public transit that resonates with Changchun’s identity as a “city of trams” while offering the opportunity to transfer from other public transit systems, enhancing accessibility and further reducing carbon emissions. The project also includes village revitalization strategies, rehabilitation of quarry sites, and a bicycle network that extends the city’s greenway system. The framework plan considered the carbon impact of the proposed design, assisting with informed decision-making.
Landscape Architect
Sasaki
158 BSLA


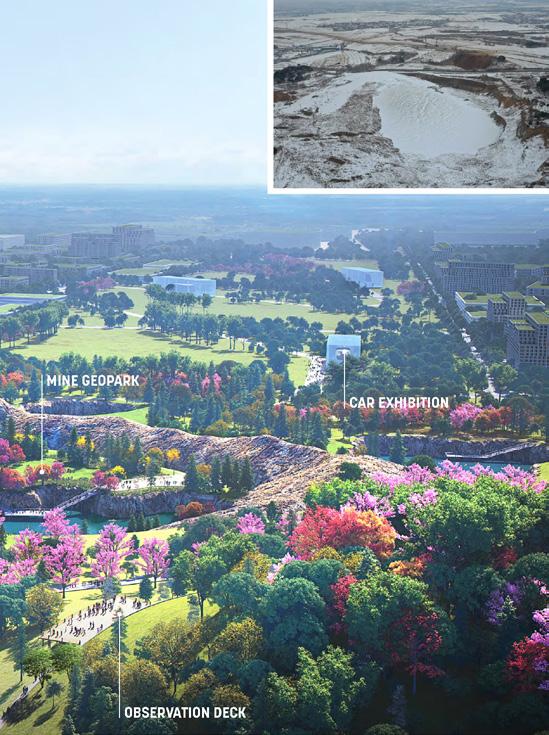
159 Boston Society of Landscape Architects Fieldbook DESIGN AWARDS / BSLA
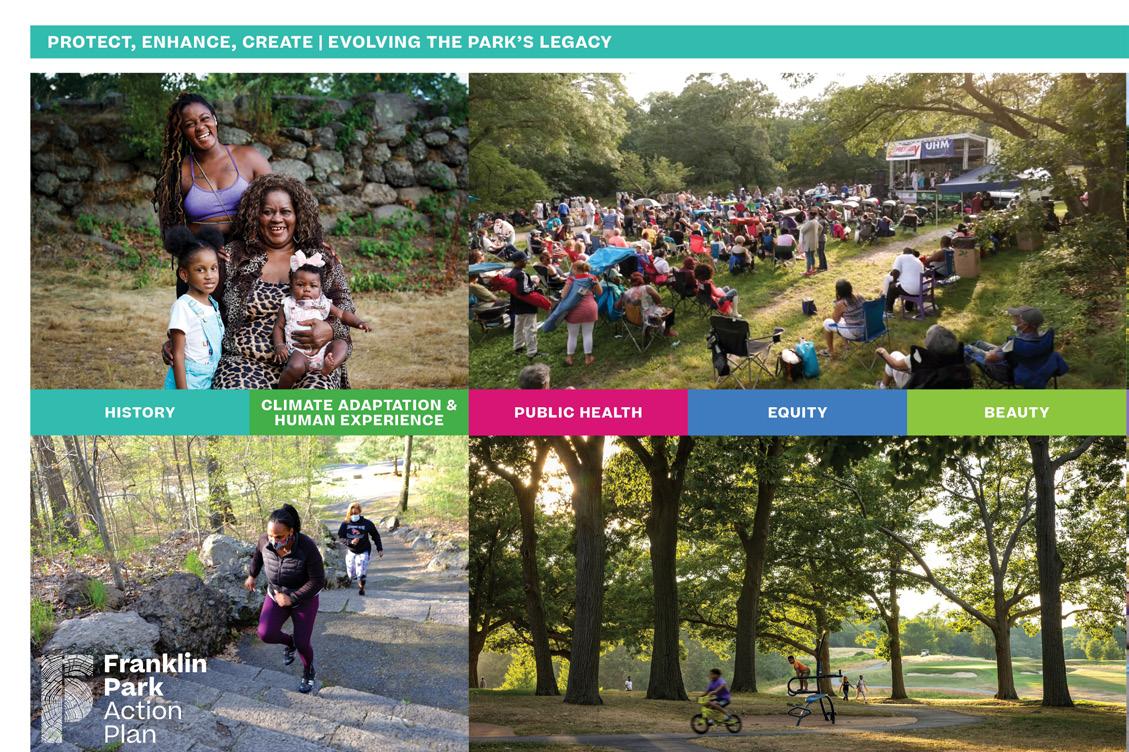
BSLA / HONOR Analysis &
Planning
The Franklin Park Action Plan
Boston, Massachusetts
Franklin Park has long been a beloved center of recreation, gathering, and discovery for Boston’s most diverse communities. At 527 acres, it is the city’s largest park. Emerging from the Imagine Boston 2030 Plan, the Action Plan is founded on equal respect for the park’s historic fabric, ecological systems, and the strong community of contemporary users who have stewarded it through years of disinvestment. Focused on issues of equity, ecological resilience, climate change, and cultural significance, The Action Plan’s aspirations are forward-looking and visionary, but based in practical and actionoriented recommendations. It advocates for thoughtfully guided, community-driven improvements implemented through equitable investment to enable this treasured park to do what it does now, only better.
Landscape Architect Reed Hilderbrand
Client City of Boston Parks and Recreation Department
Project Team
Agency Landscape + Planning, MASS Design Group, ARUP, Ethan Carr, ETM Associates, Grayscale Collaborative, HLB, Julia Africa, Landwise, Nitsch Engineering, Olsson, SIGNALS, RES, Siteworks, and Tree Specialists, Inc.
160 BSLA


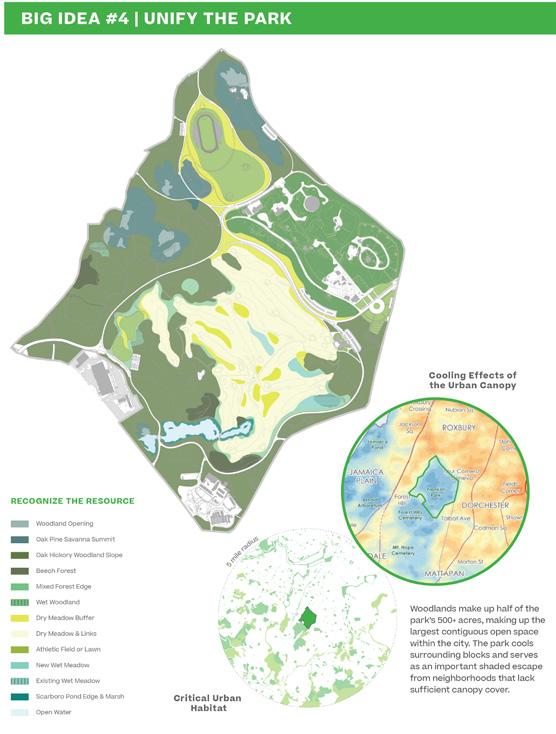

161 Boston Society of Landscape Architects Fieldbook DESIGN AWARDS / BSLA

BSLA / MERIT Residential Design
Nonquitt Retreat
South Dartmouth, Massachusetts
To look at it, you wouldn’t think that this idyllic coastal landscape is anything other than the picture of serenity. Yet the tranquil water of the elevated, infinity-edge lap pool created for an avid swimmer, the raised waterfall spa carved into granite to align with the bay kitchen window, the clean lined, almost Zen-like terraces and hardy plantings that ebb and flow like the tide, are, in actuality, the products of a flurry of activity that lasted only nine months time. This landscape design was part of a new beach home project with a lot of program—a main house and garage, pool house, pool and spa—all situated on a gorgeous but thin, sensitive site that’s right on the wetlands off an inlet.
Landscape Architect Gregory Lombardi Design
Project Team Dewing Schmid Kearns, Parker Construction, R.P. Marzilli, and Custom Quality Pools
Photography Neil Landino
Holly Charbonnier
162 BSLA


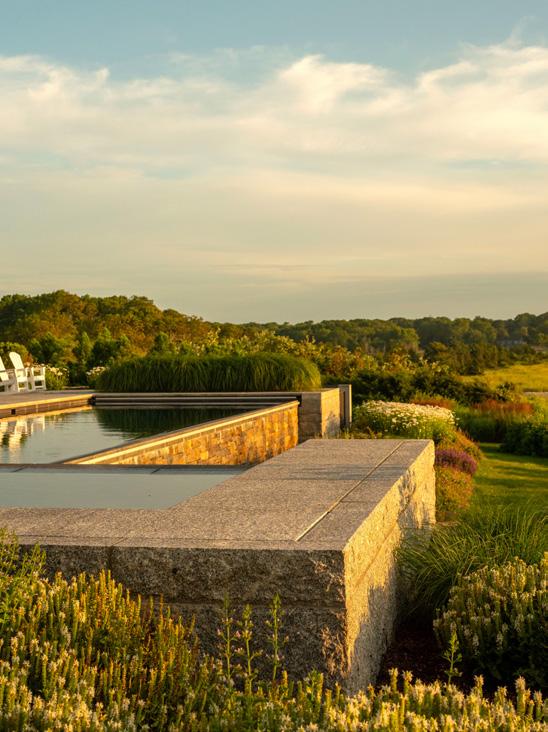
163 Boston Society of Landscape Architects Fieldbook DESIGN AWARDS / BSLA

BSLA / HONOR Residential Design
A New Angle
Weston, Massachusetts
Originally developed with a spec home in a hastily developed subdivision, this property needed a reboot. The existing development paid little attention to the site context and adjacent resource areas.
The new home and landscape take advantage of the site’s existing features, including the mature perimeter canopy, lot shape and orientation, corner configuration, and adjacent resource areas. The design capitalizes on the inward nature of the property, maximizing transparency and connections from within, while enhancing the quality of and reducing impacts to the resource area.
Having childhood roots in the neighborhood, it was a goal for the homeowner to improve the quality of the property, while creating a home for his family to grow into. The resulting design provides all the amenities for the modern family, while being responsive to the site’s unique context.
Landscape Architect
Dan Gordon Landscape Architects
Project Team
LDa Architects, R.P. Marzilli & Co.,
Custom Quality Pools, Perfection Fence, and KKB Builders
164 BSLA




165 Boston Society of Landscape Architects Fieldbook DESIGN AWARDS / BSLA

/ HONOR Residential Design
Herrick Woods
Boxford, Massachusetts
Along the gently rolling western edge of Mary Herrick Forest in Boxford, Massachusetts, where two-acre minimum residential parcels are dominated by postagricultural, second generation stands of oak, maple, ash, birch, hemlock and pine, a new landscape triggers biodiversity by enhancing surrounding ecologies that extend far beyond site boundaries. In the face of the global pandemic amidst a battle against terminal illness, a combined, multi-generational household infuses vacation-style living with sensory experiences that prepare family and friends for an uncertain future— ultimately solidifying the true meaning of “home.”
Landscape Architect
Matthew J. Cunningham, RLA
Project Team
Matthew Cunningham
Landscape Design LLC, Gardenform Landscape Construction, Custom Quality Pools, Select Horticulture, Stone Curators, Freshwater Stone, Harrison McPhee, and Laura Broderick
BSLA
166 BSLA



167 Boston Society of Landscape Architects Fieldbook DESIGN AWARDS / BSLA
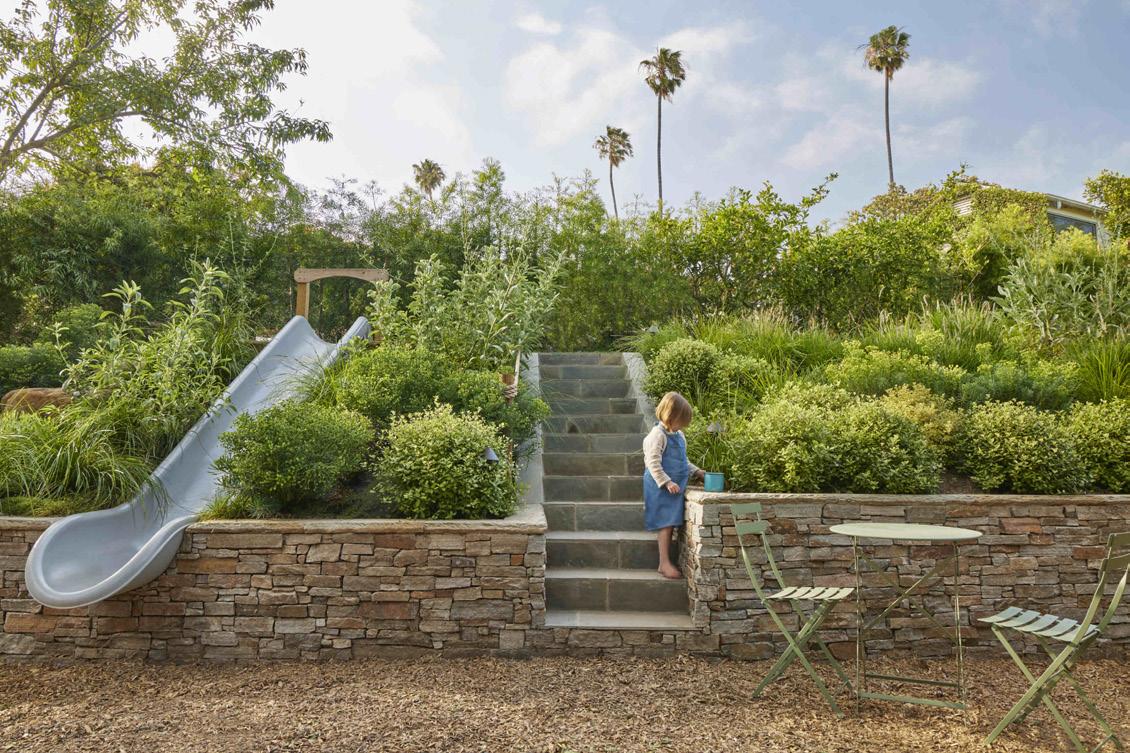
BSLA / EXCELLENCE
Residential Design
For the Girls
Los Angeles, California
In full swing of the pandemic, the clients needed a space for the girls to run, climb, hide, and explore. The design layers the play experience: slide, climber, scramble, and discovery path into a rich, wild garden, using planting to knit the space together and elegantly hold a multifaceted program that serves the whole family.
The wide center slope was restructured and the retaining walls clarified, pulled into clean lines that tightened the back to a perfect 55-degrees for the slide and widened the front to create a terraced culinary garden, making the slope an integrated element with a seamless flow from the upper and lower lawn.
The custom Robinia structure is both climber and fort with steppers that lead over the wall. For graduated challenge height and angles can be re-configured as the children grow.
Established Sycamore, Pittosporum, and Orange Trees offer canopy and focal points. Planting palette is greens with pops of silver and chartreuse. A year on the landscape is buzzing with life; a shared space for bees, birds, children and adults.
Landscape
Houck
Project
Caitlin
Architect
– La Studio
Lu
Team
Construction
Firma Landscaping
Terra
Trilox Photography
Atkinson
168 BSLA

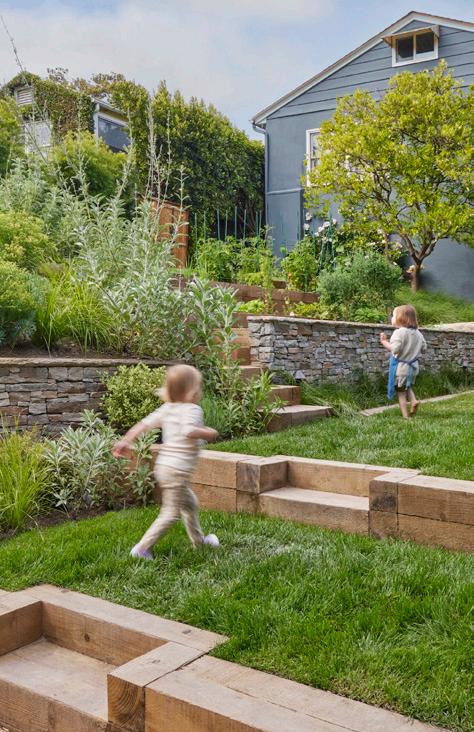

169 Boston Society of Landscape Architects Fieldbook DESIGN AWARDS / BSLA

BSLA / MERIT General Design
Hackley School Center for Health and Wellness
Tarrytown, New York
The Johnson Center for Health and Wellness at Hackley School is a large complex, carefully sited on a wooded ridge between the school’s Academic Campus and the sport fields to the north. The design team carefully integrated the landscape and building by using the structure to define two outdoor courtyards centered on prominent rock outcrops. The steep topography inspired extensive stormwater features and treatment gardens, supporting the school’s sustainability goals while offering meditative and educational experiences for students. Native oaks, beech, hickories, and dogwoods, as well as a variety of shrubs and perennials, were planted as part of a holistic reforestation strategy. The landscape offers the campus community opportunities for discovery, learning, rest, and wellness.
Landscape Architect STIMSON
Project Team
Architectural Resources
Cambridge, McLaren Engineering Group, and Pine & Swallow
Environmental
Photography Ngoc Doan
General Design 170 BSLA



171 Boston Society of Landscape Architects Fieldbook DESIGN AWARDS / BSLA

MIT Hayden Library and Lipchitz Courtyard
Cambridge, Massachusetts
The re-design of MIT’s Hayden Library and Lipchitz Courtyard transforms the 1951 modernist repository for post-WWII library collections into a barrier-free, inclusive learning space for collaboration and innovative research. The original courtyard— inaccessible and lacking shade and areas of respite—was under-utilized for decades.
The re-design establishes a welcoming central focal point that extends library activities outdoors. Shaded and intimately scaled indoor/outdoor spaces are created with lush plantings, curving wood benches, and subtle berms that create a green backdrop for the Lipchitz sculptures. Envisioned as an independent programmed room, the courtyard serves as an outdoor classroom, study center and event space.
Landscape Architect
STIMSON
Project Team
Kennedy & Violich
Architecture, Buro Happold, Pine & Swallow
Environmental, and Aqueous Consultants
Photography John Horner
BSLA / MERIT General Design
172 BSLA



173 Boston Society of Landscape Architects Fieldbook DESIGN AWARDS / BSLA

North Meadow on The Rose Kennedy Greenway Conservancy
Boston, Massachusetts
North Meadow is a site of constant reinvention. Once open water within the Charles River Estuary, then dammed to become “Mill Pond,” it was later filled as part of the 19th Century development of Boston. In the 20th century, the construction of Interstate 93 rendered the site in shadow starting a period of neglect that would continue until just recently. After years of planning and construction—with the famed “Big Dig,”—I-93 was buried to allow for the realization of The Rose Kennedy Greenway, a corridor of parks and open spaces knitting together Downtown Boston. As the northernmost and last unbuilt park space on The Greenway, North Meadow acts as a gateway and keystone green space to the larger whole while providing an outsized impact and much-needed natural oasis for the adjacent Boston neighborhoods.
Landscape Architect
ASK+
Clients
Boston Planning and Development Agency, Kennan Rhyne, RA, AICP and Jill Ochs Zick, RLA, ASLA
Project Team
The Greenway Conservancy, Massachusetts Department of Transportation, and NELM Corp. Construction
Photography
Jane Messinger
Chris Rucinski
BSLA / MERIT General Design
174 BSLA
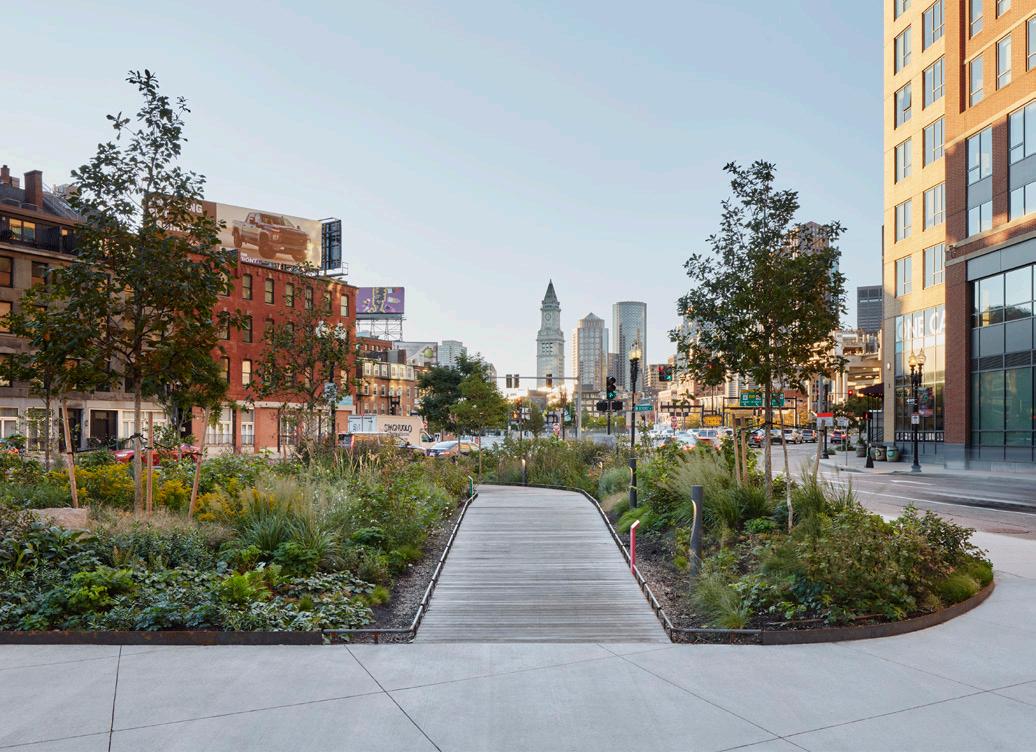
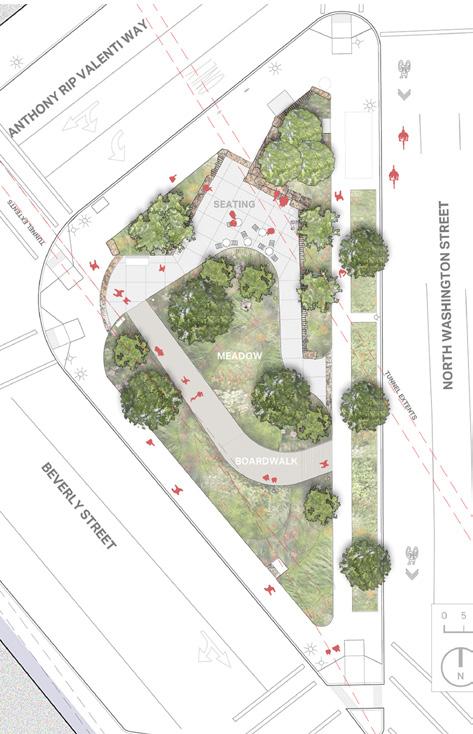

175 Boston Society of Landscape Architects Fieldbook DESIGN AWARDS / BSLA
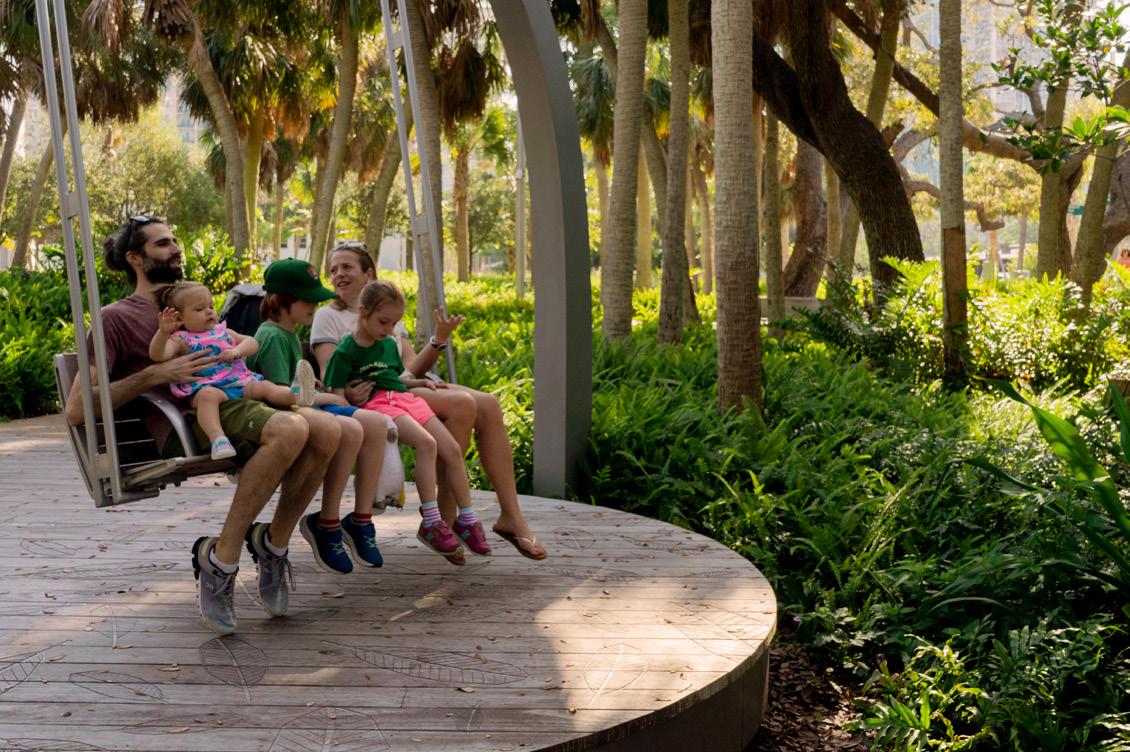
The Bay: “One Park for All” in Sarasota
Sarasota, Florida
A compelling first phase following an unprecedented and inclusive master planning process, The Bay is the City of Sarasota’s fi rst signature waterfront park. Located where the city’s iconic Boulevard of the Arts meets the Sarasota Bay, The Bay is a living demonstration of 21st century sustainability principles, a memorable community gateway to and on the water, and, in its craft, a loving refl ection of Sarasota’s unique natural and cultural context. This 10-acre park brings together active, changing spaces for Sarasota’s diverse community, regional trail and mobility connections, and intimate places of deep nature immersion within the City.
Landscape Architect Agency Landscape + Planning
Client
The Bay Park Conservancy
Project Team
Jon F. Swift Construction/ HASKELL, Cummins Cederberg Inc., Dix Hite and Partners, Horton Lees Brogden Lighting, HR&A Advisors, Kimley Horn and Associates, Moffatt & Nichol, Sasaki Associates, Sweet Sparkman Architects, Studio Ummo, Zaragunda Inc., Stutler Strategies, Monstrum, and Urban Conga
Photography
Ryan Gamma Photography
HAPS agency / Michael Todoran
BSLA / MERIT General Design
176 BSLA



177 Boston Society of Landscape Architects Fieldbook DESIGN AWARDS / BSLA

Thomson Place Plaza
Boston, Massachusetts
Thomson Place Plaza is a thoughtfully designed public space and activated streetscape which serves as a community center and gathering place in Boston’s sought-after Fort Point neighborhood. The plaza is a key feature in the redevelopment of several mid1800s industrial buildings, and the design of the plaza incorporates many references to the neighborhood’s history as a shipping center and rail yard.
Located between popular Fort Point businesses, including Trillium Brewing Co. and a Trader Joe’s grocery store, the plaza has become a popular place to gather. Painted metal light stanchions that derive their form from the historic Northern Avenue Bridge structure, precast concrete unit pavers reminiscent of the freight rails, and seating elements inspired by the wooden pallets that were once an omnipresent sight in Fort Point’s rail yards, make Thomson Place Plaza an inviting place for Fort Point residents and visitors to eat, drink, and socialize.
Landscape Architect
Halvorson | Tighe & Bond Studio
Project Team
Margulies Perruzzi, Nitsch Engineer, Lumen Studio/Green International, and McNamara Salvia
Photography Ed Wonsek
BSLA / MERIT General Design
178 BSLA
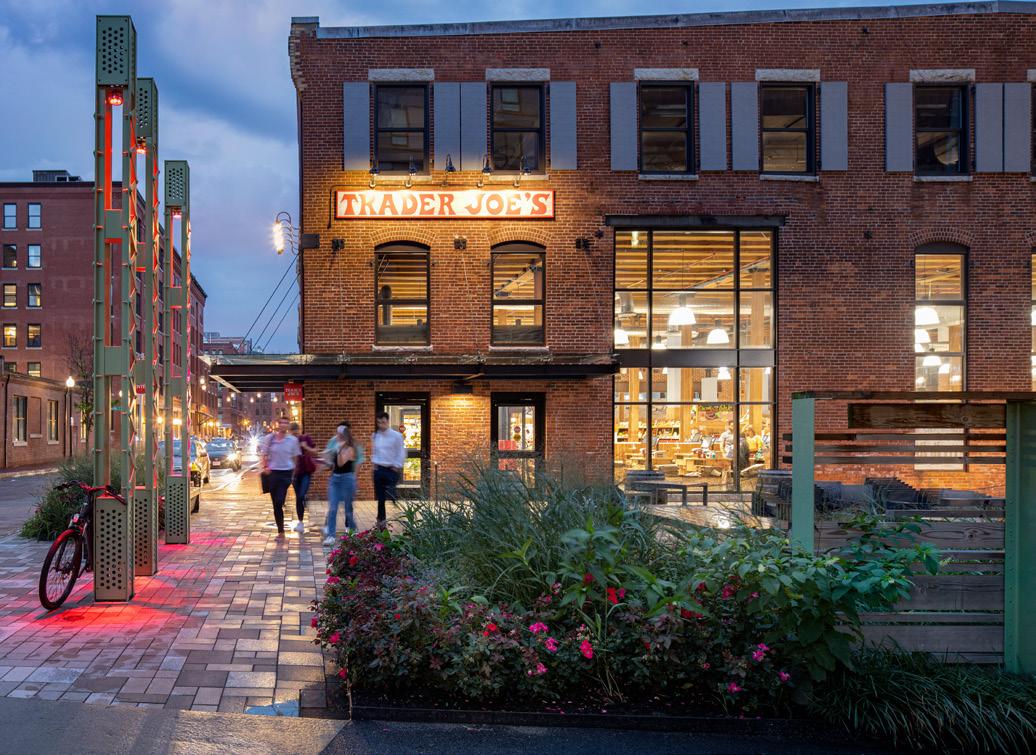
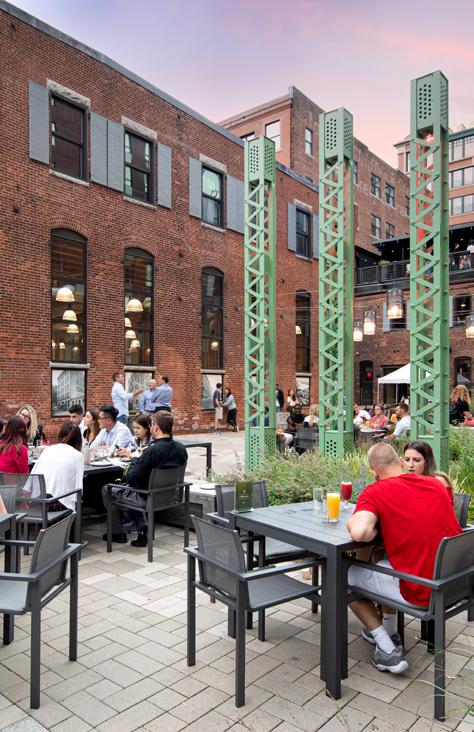
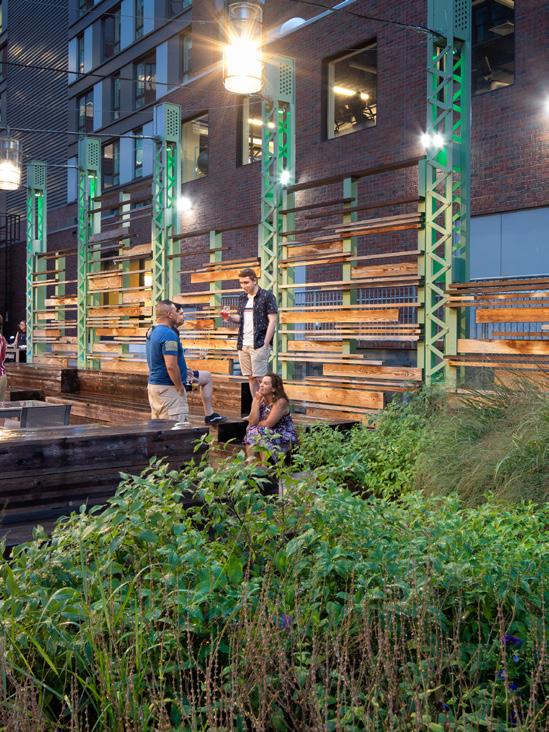
179 Boston Society of Landscape Architects Fieldbook DESIGN AWARDS / BSLA

UMass Amherst Campus Core Revitalization
Amherst, Massachusetts
The 2012 UMass Amherst Campus Master Plan recommendations for a revitalized campus core included three critical projects: the Student Union, Worcester Dining Commons, and a new campus core pedestrian spine called Ellis Way. In 2016-18, all three of these projects were scheduled simultaneously, each led by a different prime consultant, but with the same landscape architect on all three teams, allowing opportunities for synergies and continuity not typically available. Student surveys identified this automobile dominated part of the campus, devoid of gathering spaces, with a disorienting and disorganized web of paths, as their lease favorite part of the 1450-acre campus. The landscape architects, working with campus stakeholders, used landscape design to establish a unified campus identity in an area that was bordered by 12 buildings of disparate architectural styles spanning 135 years. Continuity of materials, products, design language and vision across three contiguous projects resulted in transformative placemaking on a scale rarely achieved at one time on college campuses. A once desolate and avoided part of campus is now the center of campus activity.
Landscape Architect Arcadis
Client
University of Massachusetts Amherst
Project Team
University of Massachusetts Amherst, Shepley Bullfinch, Perry Dean Rogers Partners Architects, and Hoyle Tanner
Photography
Ed Wonsek Art Works Inc.
BSLA / MERIT General Design
180 BSLA


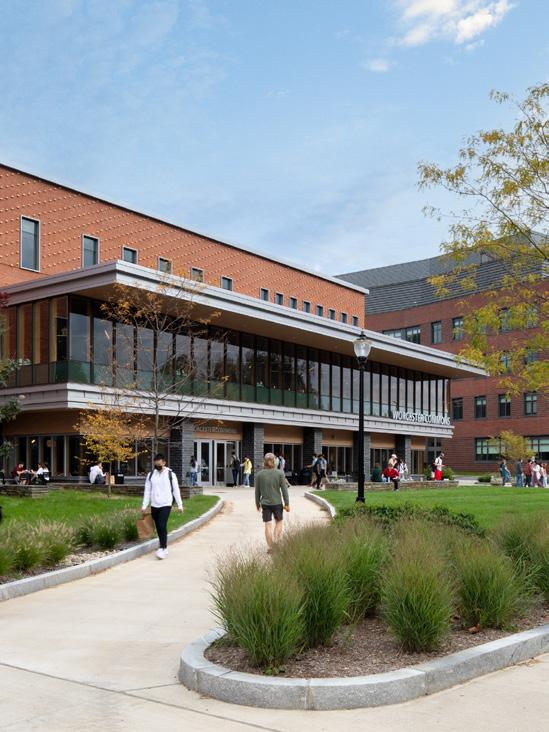
181 Boston Society of Landscape Architects Fieldbook DESIGN AWARDS / BSLA
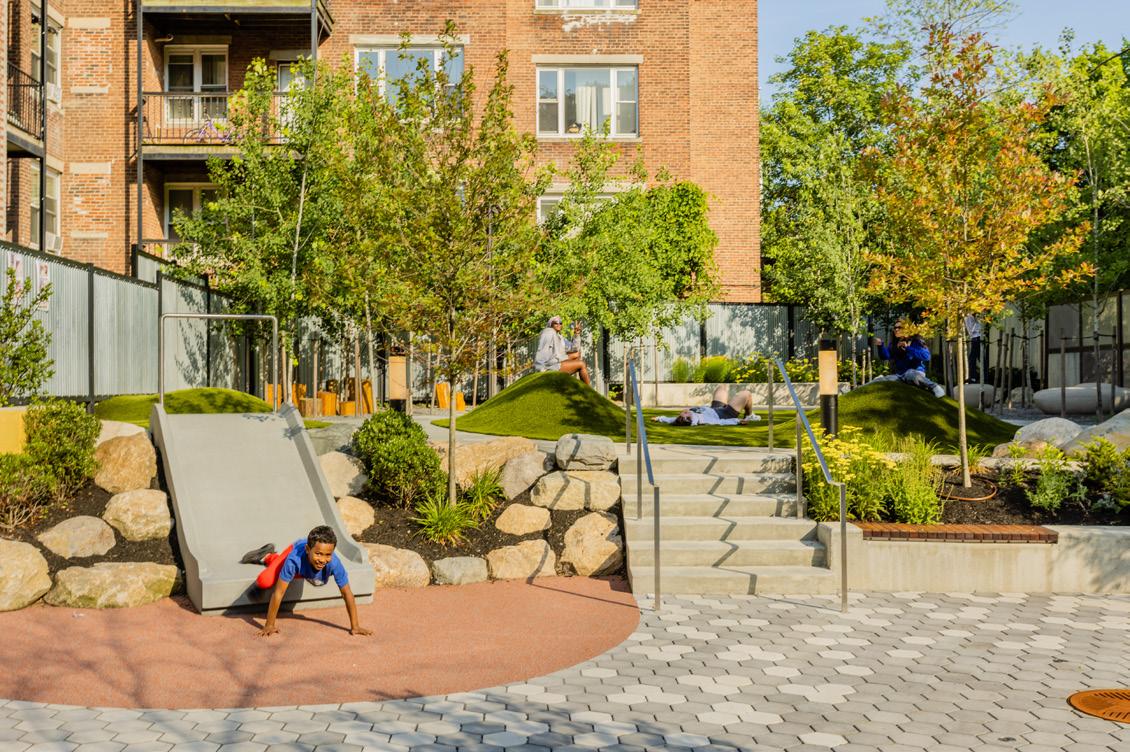
Unity Park
Dorchester, Massachusetts
The design of a new park in Dorchester presented the incredible opportunity to work with a determined community organization, led by a youth group, to transform a vacant lot in their neighborhood into an asset. The vision was to create a space that welcomes and provides a safe gathering place for the neighborhood. A 5,000 square foot lot was transformed into a small park with a plaza, water play, seating, urban gardens, open play space with mounds, a slide embedded in a planted slope, gardens, and a stage for announcements, performance, and movie viewing, as well as a quiet grove that offers a place of retreat from the noise of Blue Hill Avenue. Named Unity Park, this multigenerational space brings together the Lena Park community and the neighborhood atlarge. The youth drove the design concept of a playful, spiraling space for people of all ages. Unity Park represents an intergenerational, cross-sectional collaboration between students and professionals, private and public entities, and community members who believe open space can serve as a vehicle for social change.
Landscape Architect
G2 Collaborative LLC
Client
The Lena Park Community Development Corporation
Project Team
Cambridge Landscape, Lena Park Community Development Corporation, Lena Park Youth Council, BSA/BSLA, Global Design Initiative for Refugee Children (GDIRC), and Anthony Crisafulli
Photography Raj Das
BSLA / MERIT General Design
182 BSLA
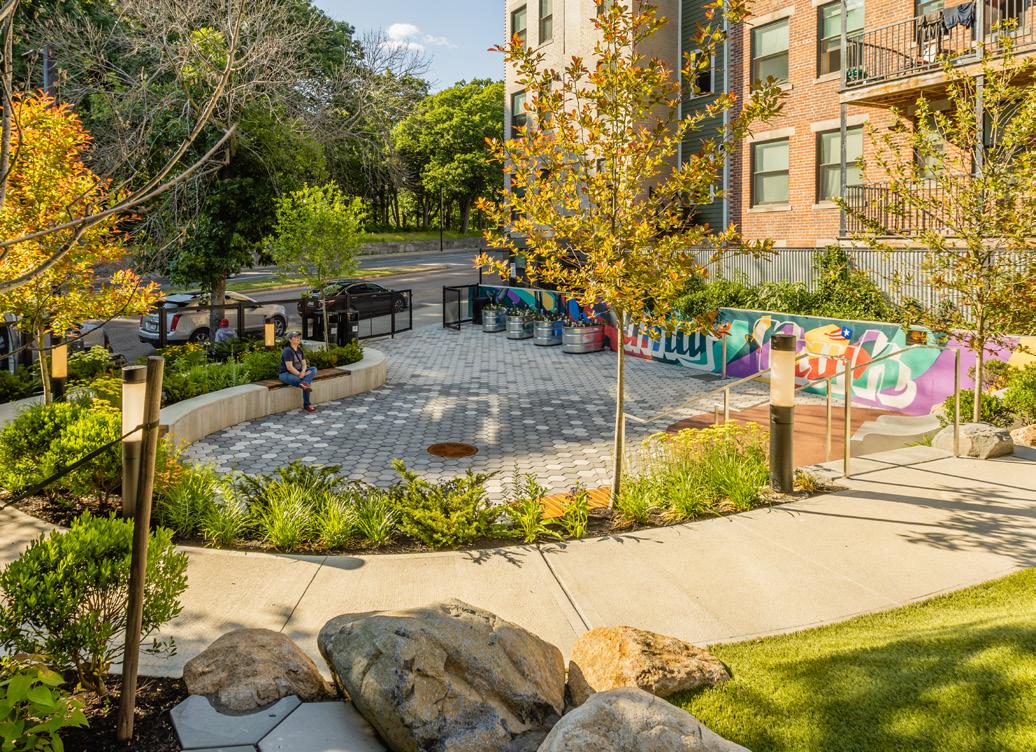
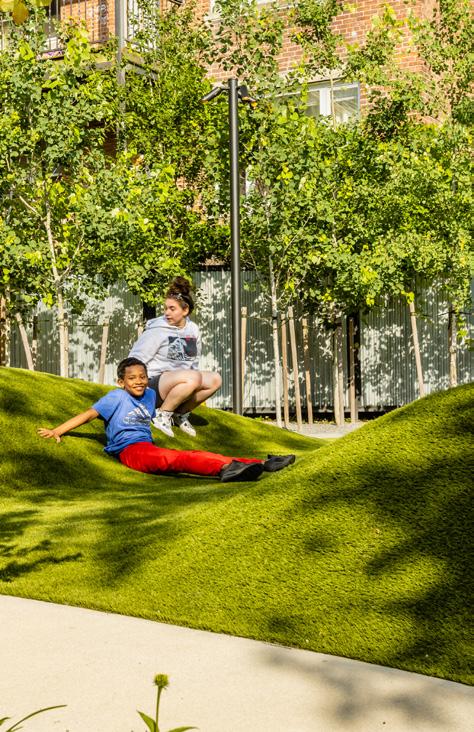
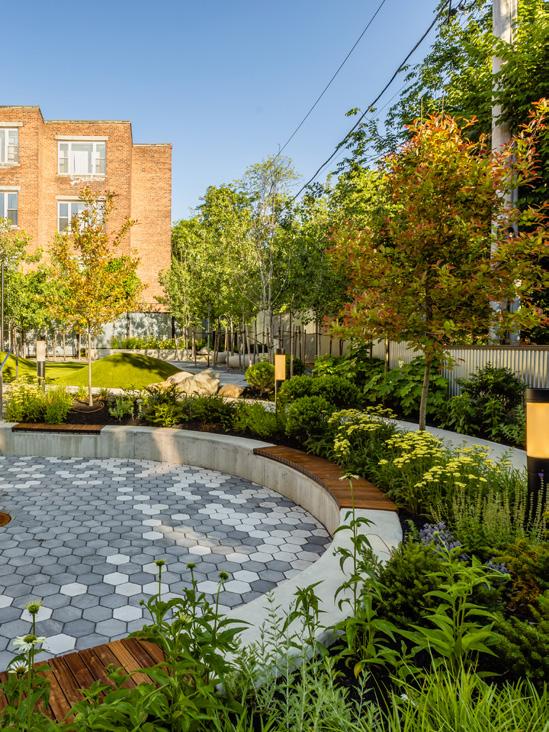
183 Boston Society of Landscape Architects Fieldbook DESIGN AWARDS / BSLA
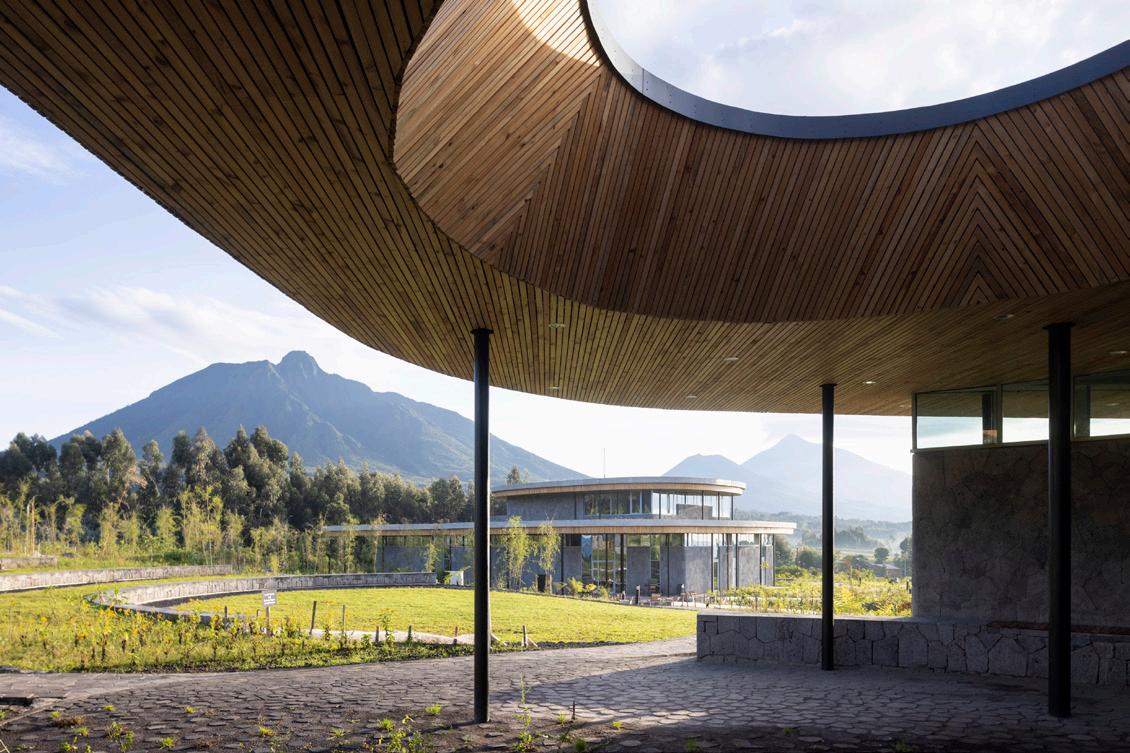
/ EXCELLENCE
The Ellen DeGeneres Campus of the Dian Fossey Gorilla Fund
Kinigi, Musanze District, Rwanda
The loss of biodiversity caused by climate change and urbanization is expected to lead to the extinction of over one million species. The critically endangered mountain gorilla is particularly susceptible to these threats.
This campus is situated at the foot of the Virunga Mountains in the Albertine Rift of Central Africa, is designed to support the client’s mission of understanding and protecting the mountain gorilla and its changing habitat, while inspiring visitors to conservation activism. The campus serves as a living laboratory to test the feasibility of climate adaptation of the five Afromontane ecologies that comprise the gorilla territory, as well as an outdoor classroom to train the next generation of African conservationists.
Landscape Architects
MASS Design Group with TEN x TEN
Clients
The Dian Fossey Gorilla Fund and The Ellen Fund
Project Team
Transsolar
BuroHappold Engineers
Oak Consulting Group (OCG)
Photography Iwan Baan
MASS Design Group
BSLA
General Design
184 BSLA



185 Boston Society of Landscape Architects Fieldbook DESIGN AWARDS / BSLA

BSLA / SPECIAL RECOGNITION
“Significant Value to Landscape Architecture”
Massachusetts Healthy Soils Action Plan
The Commonwealth of Massachusetts
The Massachusetts Healthy Soils Action Plan (HSAP) is the nation’s first effort to protect and revitalize soils acrossland uses statewide. Because soils are the single largest land-based repository of living carbon, how we treat our soils has a very real impact on the health of our climate and ecosystems.HSAP identifies broad strategies to protect against and reverse soil degradation in the forests, wetlands, farms, and towns of the Commonwealth. The result is a roadmap for policymakers, land managers, and soil health advocates to take meaningful actions to grow the health of the Commonwealth’s soils and their capacity to support resilient ecosystems, build healthy communities, and capture more carbon using nature-based solutions.
Landscape Architect Regenerative Design Group Project Team Linnean Solutions, NOFA Massachusetts, Perennial Solutions, and Division of Conservation Services, EOEEA
Special Recognition 186 BSLA




187 Boston Society of Landscape Architects Fieldbook DESIGN AWARDS / BSLA

BSLA / SPECIAL RECOGNITION
“Comprehensive Community Impact”
China Trail Garden at the Acton Arboretum
Action, Massachusetts
The “China Trail Garden” is a beloved public garden at the Acton Arboretum, a 65 acre conservation area situated in the town center of Acton, Massachusetts. Like a museum or gallery, the garden is constantly “exhibiting” - in this case, living plants. Inspired by the “Chinese Path” at the Arnold Arboretum, the garden design provides a harmonious flow of planting combining native species with a collection of noninvasive, low maintenance species o f Asian origin, offering stunning multi-seasonal interests. A Chinese style footbridge was designed at the crossing of an intermittent brook, connecting the Rhododendron Garden and the Fragrance Garden. Fully ADAcompliant, the garden attracts people of all ages It provides relaxing therapeutical and restorative environments, as well as offering chances for learning and exploration. A community preservation project, the garden was built and maintained by volunteers with exceptional craftsmanship and care. It has become a symbol of bridging people of different backgrounds, fostering cross-cultural understanding, strengthening community bonds, and encouraging civic engagement with volunteering services.
Landscape Architect LANDD International LLC
Project Team
Friends of the Acton Arboretum, Town of Acton Natural Resources Department, Acton-Boxborough Cultural Council, Volunteers on the China Trail Garden, Acton Community Groups & Residents, and Walk Softly Wood Art
188 BSLA
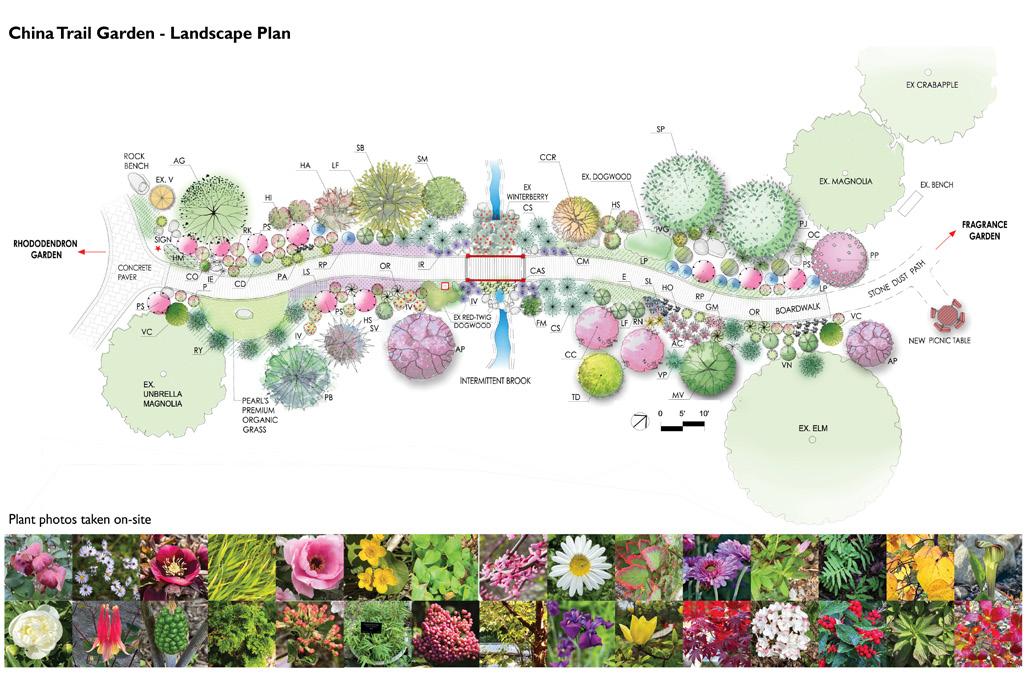

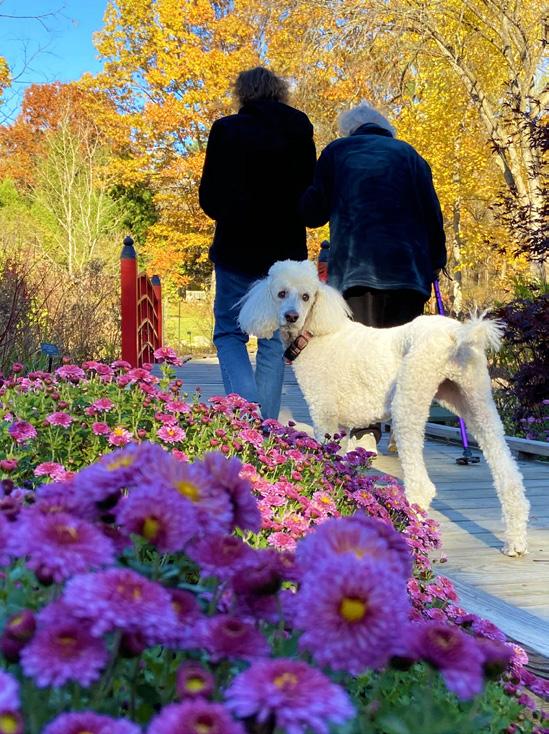
189 Boston Society of Landscape Architects Fieldbook DESIGN AWARDS / BSLA
*INDICATES 2024 PARTNER SPONSORS
To advertise in the next issue of Fieldbook, contact the BSLA Chapter Office: chapteroffice@bslanow.org
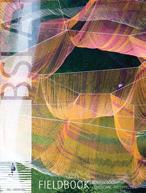
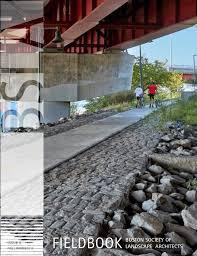

This CLIMATE edition of Fieldbook is available online: www.bslafieldbook.org
Anthony Crisafulli Photography
Aqueous Consultants, LLC
BOSTON ILLUMINATION GROUP, INC.
Botanica
Cavicchio Greenhouses, Inc
DuMor ILLUMISITE
Landscape Collaborative
Landscape Creations
LANDSCAPE FORMS
Larry Weaner Landscape Design
Associates, Inc.
O’Brien & Sons
Robert Hanss, Inc.
RP MARZILLI & COMPANY
Select Horticulture
SITE ONE TOURNESOL


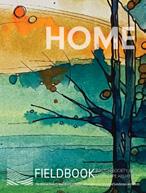
Back issues are available. Email requests to chapteroffice@bslanow.org.
MAGLIN
CUSTOM
READ
SOILS
190 BSLA
DIRECTORY of Advertisers
136 BACK 13 15 49 40 48 INSIDE BACK 9 48 48 24 34 49 INSIDE FRONT 14 8 41 25

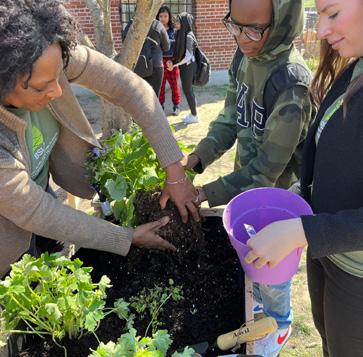
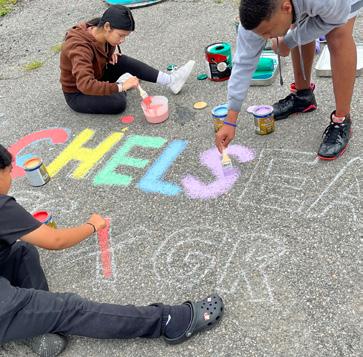


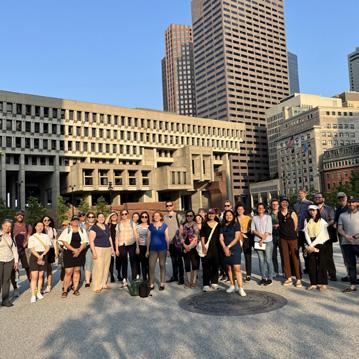


THANKYOU

Thanks to our members and sponsors and extraordinary volunteers, during the past year we introduced 400 high school students to landscape architecture through Park(ing) Day, launched the first intro-to-design summer program in Maine, started a summer intern meetup series around Boston, gathered hundreds of professionals in a variety of sites across our two states to learn and experience projects that build climate resilience -- and so so much more. BSLA is growing a community of practitioners. All are welcome. We invite you to get involved.
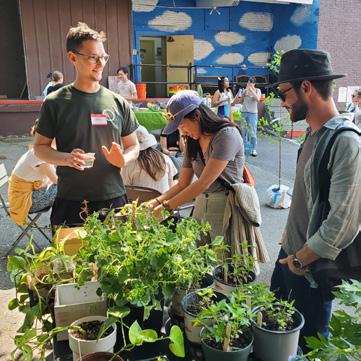
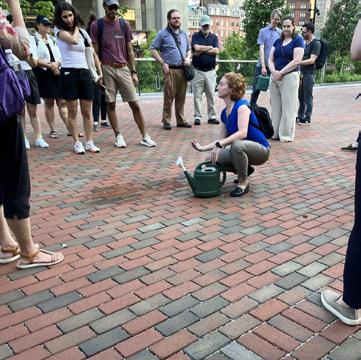
BSLA
/
191 Boston Society of Landscape Architects Fieldbook
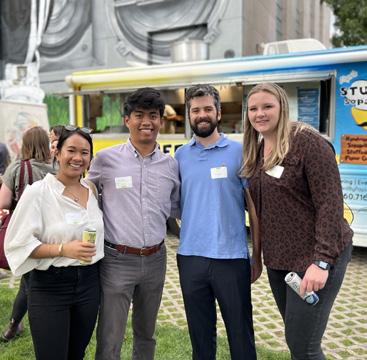
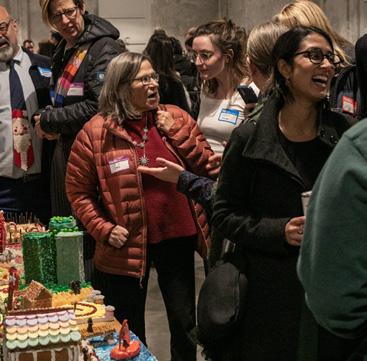


Boston Society of Landscape Architects connects, convenes, and celebrates landscape architects and the greater design community, as we strive to advance the profession of landscape architecture, and support the creation of extraordinary -- resilient, equitable, beautiful -- environments throughout the region and the world.
BSLA thrives thanks to the ongoing energy and commitment of our members and volunteers throughout Massachusetts and Maine. And BSLA thrives thanks to the generosity of sponsors, who underwrite our activities.
THANK YOU to the dozens of individuals and firms who have offered ideas, participated in workshops and events, and shared their professional expertise and passion over the past year.
And THANK YOU to the dozens of businesses, companies, municipalities, and organizations who support our work, and who collaborate with us regularly.



192 Boston Society of Landscape Architects Fieldbook
Please join us! Follow us on Instagram & LinkedIn @BSLAOffice Find us online at www.bslanow.org #ThisIsLandscapeArchitecture A second issue of Fieldbook CLIMATE is coming. See you again soon.

















 Luisa Oliveira, ASLA President Spring 2024
Luisa Oliveira, ASLA President Spring 2024











































































































































































































































































































































































