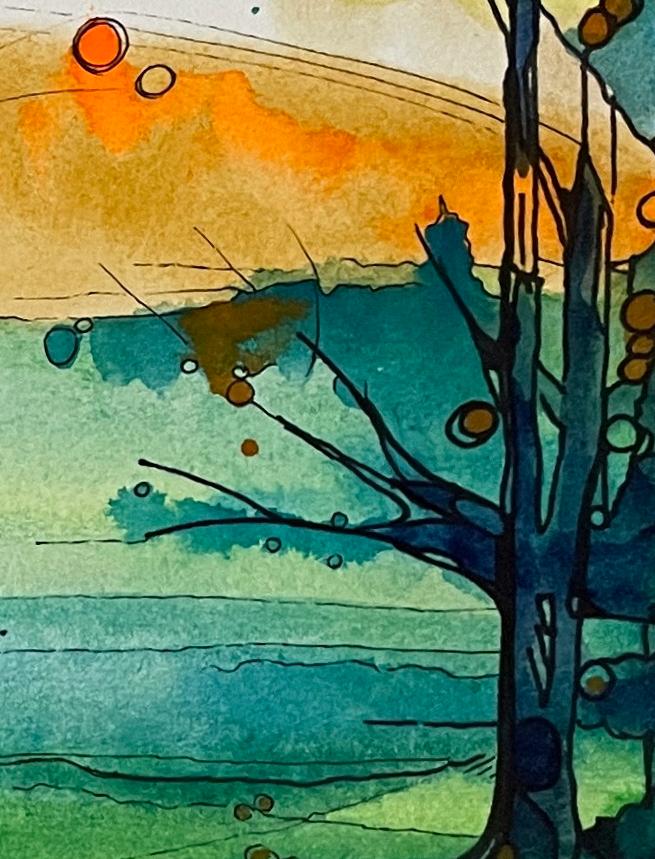
HOME BOSTON SOCIETY OF LANDSCAPE ARCHITECTSFIELDBOOK ISSUE 12 2021 The Massachusetts and Maine Chapter of the American Society of Landscape Architects
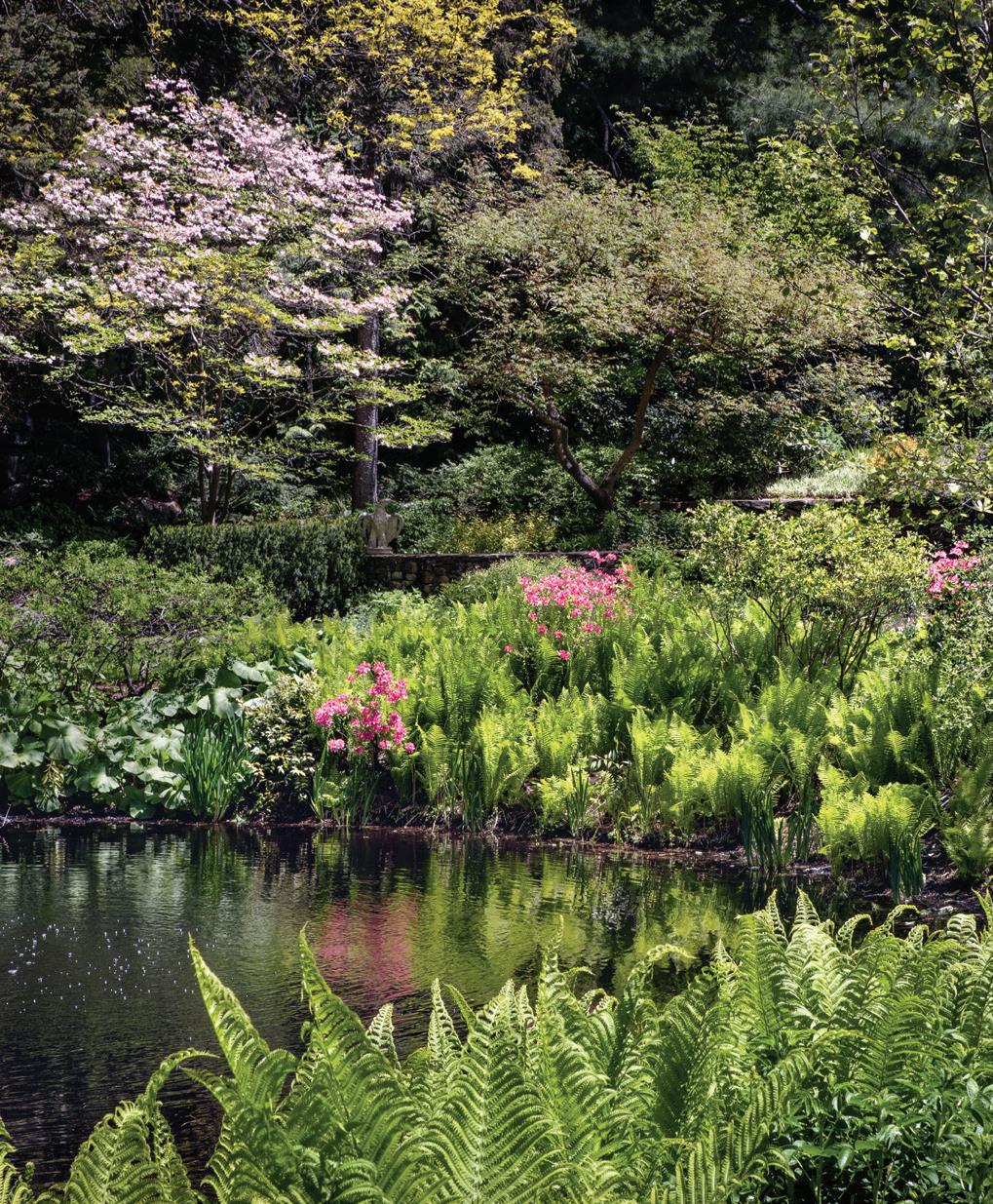
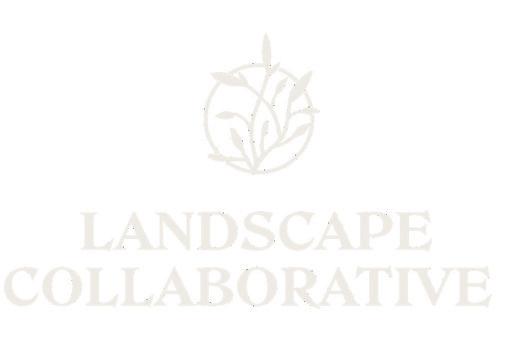
“As we continue to navigate territories both familiar and strange, let us each be anchored in our landscapes of home.”
-- Robyn Reed, ASLA
ON THE COVER
Detail from a dreamscape landscape, painted at home during quarantine. Naomi Cottrell, ASLA. Watercolor on cold press paper. Spring 2022.
BSLA Fieldbook. Issue 12. Theme: Home. Including the 2021 BSLA Design Awards. Online at www.bslafieldbook.org
Guest Editors, “HOME”
Jessalyn Jarest, ASLA
Emily Menard, StudentASLA
Corrina Rosetti, StudentASLA
Jen Stephens, ASLA
The 2021 BSLA Fieldbook Editorial Advisory Board
Tom Benjamin
Matthew Cunningham, ASLA Aisha Densmore-Bey
Michael Grove, FASLA
Nicole Holmes
Jessalyn Jarest, ASLA
Kate Kennen, ASLA
Robert Marzilli
Patricia McGirr
Wayne Mezitt
Liza Meyer, ASLA
Barbara Nazarewicz, ASLA
Tim Tensen
Steve Woods
BSLA Executive Committee
Kaki Martin, FASLA, President 2020-2022
Luisa Oliveira, ASLA, President-Elect
Cheri Ruane, FASLA, Trustee
Jef Fasser, ASLA, Treasurer
Members at Large
Michael Radner, ASLA (through 2021)
Carolina Carvajal, ASLA (through 2022)
Carol Moyles, ASLA (through 2023)
Liz LucClowes, ASLA (through 2024)
Managing Editor + Executive Director
Gretchen Rabinkin, Affiliate ASLA; AIA
The Boston Society of Landscape Architects was the first local chapter of the American Society of Landscape Architects and today includes 750 landscape architects, students, and emerging professionals from Portland to Provincetown, the Berkshires to New Bedford, Bar Harbor to Boston.
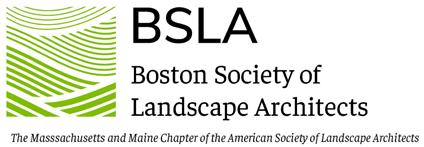
Western Mass Section Chairs
Nate Burgess, ASLA
Jeff Dawson, Affil. ASLA
Maine Section Chairs
Dan Danvers, ASLA (through 2021)
Johanna Cairns, ASLA (starting 2022)
Steven Mansfield, ASLA (starting 2022)
Fieldbook is published by the Boston Society of Landscape Architects. Articles do not necessarily reflect the view or position of the BSLA Executive Committee (ExComm) or BSLA members. Permission to advertise does not constitute endorsement of the company or of the advertiser’s products or services. No part of this publication may be reproduced in print or electronically without the express written permission of BSLA.
The Editorial Board aims to reflect the diversity of our chapter in every way. If you’re interested in participating on the Editorial Board, or have comments, questions, critique, or suggestions about Fieldbook, we want to hear from you. Please be in touch! Email gretchen@bslanow.org
Boston Society of Landscape Architects Fieldbook
CONTACT
Boston Society of Landscape Architects PO Box 962047 Boston, MA 02196
www.bslanow.org
email chapteroffice@bslanow.org
twitter @BSLAOffice instagram @BSLAOffice facebook @BSLAnow
3
ON THE COVER / BSLA
Dear Members and Friends,
As this book goes to press, we are witnessing the displacement of millions of people due to armed conflicts around the world, as well as increasing numbers displaced due to climate change.
The dramatic volume of humans being forced from their homes is in sharp contrast to the experience that many of us have had this past year: spending more time at home than ever. It’s hard to reconcile. It’s also an opportunity to reflect, learn, and be reinvigorated by the positive contributions our profession makes toward climate change and in providing spaces of comfort to others in need.
Our colleagues who focus on residential design are positively transforming experiences of home for so many. The transformation is not simply about pleasure and beauty, but educating and leading residential clients to be good stewards of their home landscapes and by extension, good stewards of their communities and the world.
This year’s Fieldbook theme of “Home” was borne out of year two of the pandemic and the intensity with which we are all navigating hybridized lives, not to mention the air of lingering uncertainty. We have begun to leave our homes and return to “normal” with a mix of joy and apprehension. We find ourselves walking the optimistic but squishy terrain of transition from pandemic to endemic.
Pre-pandemic we lived two lives -- home and office -- and they overlapped only when direct intention and effort was applied. In our COVID world, those lines have blurred beyond imagination. We have observed each other’s pets, children, house plants, and pandemic-triggered renovation projects because of our collective technological adaptation. And I feel grateful that connectedness within the Chapter is as robust as ever! In one of the most overt and generous statements, Matthew Cunningham stepped forward with a pledge of substantial financial support over three years and challenged others to do the same. So far 31 companies or individuals have pledged an additional $46,725 over Matthew’s gift. This expression of care and belief in this community and its potential is both humbling and highly motivating.
Over the past year, from Western Mass to Maine to Boston, over 400 people joined us outside to participate in our COVID-born “Inside/Out” series of outdoor walking tours -- more than twice as many as we ever saw in an indoor conference. Attendees also broadened well beyond our chapter members to include “civilians”! The word is getting out about the power of landscape architecture.
Our first ever (virtual) BSLA Town Hall drew robust numbers of our community, and online views continue to tick up. Firm leaders have been meeting monthly to
4 BSLA
share support of each other, and, by extension, our remarkable employees and office families, as we navigate leading our firms and our hybridized lives in what seems like one of the biggest boom times of our professional careers. BSLA K-12 engagement is as multi-dimensional and far-reaching as ever as we aim to diversify and positively impact the future of the profession. Similarly, our Advocacy Committee is mapping strategy on issues from professional licensure to climate change. Emerging Professionals are generating a renewed sense of mission and community as well. And as I write, Design Awards season is in swing; we are proud that for the second year, we are bringing in a prestigious leading practitioner from outside of the chapter as guest jury chair and that we’ve made other adjustments to clarify and simplify the process.
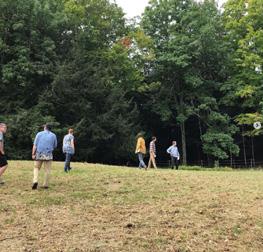
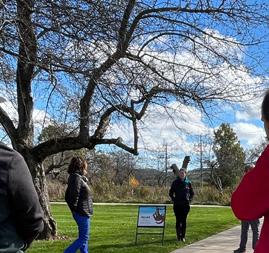
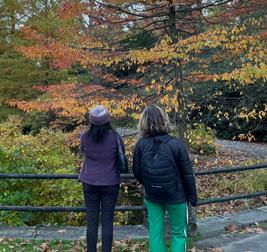
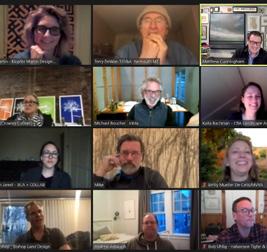
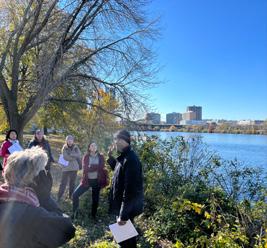
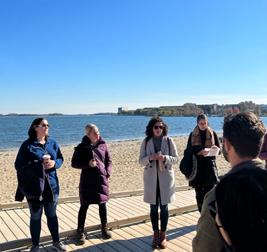

This all just scratches the surface of the enormous volume of hard work, creativity, and passion that is brought by the elected “ExComm” and Maine and Western Mass Section chairs and the many, many volunteers at all stages of career, students to emerging- to mid- to “seasoned” professionals. THANK YOU. Thank you for showing up and encouraging others to do the same.
Finally, the BSLA would not be where it is today without the unwavering passion, vision, and tireless work of our executive director, Gretchen Rabinkin. Luisa Olivera is serving as incoming President and I will be transitioning to Past President in November. It’s been an honor to serve this remarkable and inspiring community and I look forward to supporting Luisa and her vision when she steps into the role, as we continue this extraordinary journey in landscape architecture. Thank you for being part of our community.
Kaki Martin, FASLA President Spring 2022
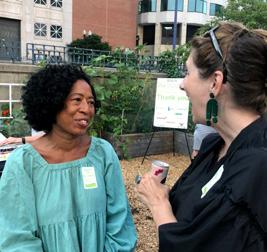
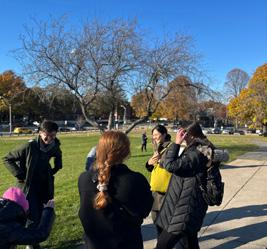
Boston Society of Landscape Architects Fieldbook LETTER FROM THE PRESIDENT / BSLA
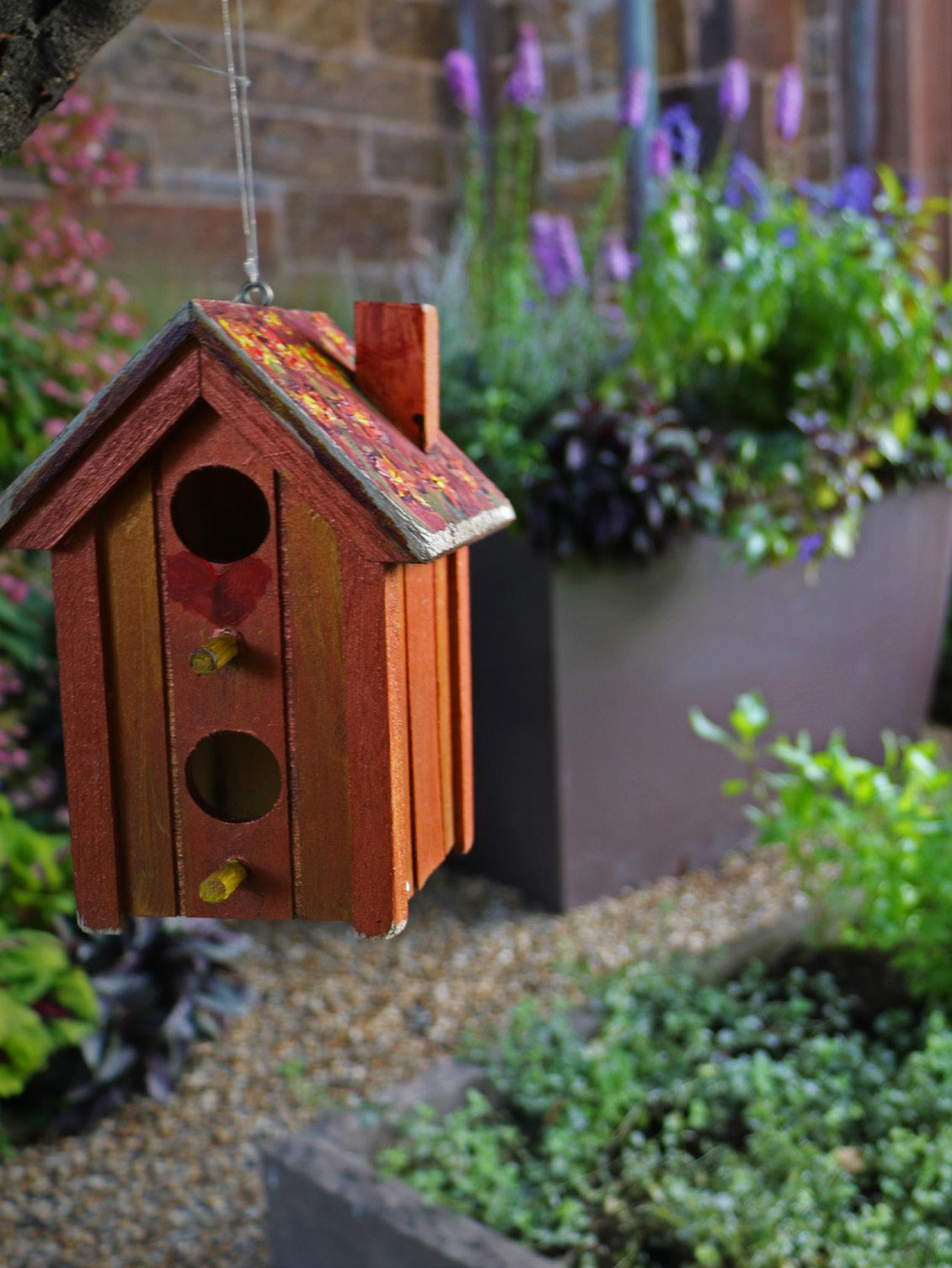
BSLA / LETTER FROM THE EDITORS
Dear Reader,
As we enter the third year of an ongoing global pandemic, we have looked inward to our homes to keep us safe, rested, entertained, recharged, and productive.
During these extraordinary times, “home” took on a deeper meaning for many, becoming a place to live, work, learn, and play. While home may be a physical place for some, its meaning transcends the physical boundaries of space. Home is our childhood landscape, and the sensory experiences buried deep in our subconscious. Home is the neighborhood park, and sense of community. Home is the shared experience between different cultures and continents. Home is a place that many long to have.
What does HOME mean to you?
This year, more than ever, seemed like the perfect opportunity to explore the concept of HOME within our BSLA community. As practitioners of landscape architecture, we are often empowered to design the spaces that people call home, whether it be the landscape of an apartment building, single-family house, university campus, or neighborhood park. Perhaps there is a universal language of placemaking that we can apply?
This issue of Fieldbook combines a collection of crowd-sourced pieces, distilled roundtable discussions, thought-provoking essays, and imagery that we hope will inform and inspire. It has given us an opportunity to reflect, reconnect with our roots, and form a clearer understanding of the places that have shaped us. It gives voice to seasoned landscape architects, emerging professionals, students, teachers, contractors, designers, planners, homeowners, and the houseless.
Home is unique to each of us and yet its meaning unifies us. This issue highlights the myriad of meanings of home -- from the physical spaces and sensory environments that shaped our understanding of place, to the profoundly intangible sense of belonging undefined by physical bounds.
We’d like to thank everyone who shared their unique perspective and contributed to a collective narrative of HOME.

Sincerely,
Jessalyn Jarest, ASLA
Emily Menard, Student ASLA
Corrina Rossetti, Student ASLA
Jen Stephens, ASLA
Opposite page and following spread: Details from the Lynn Wolff Memorial Garden at the Womens Lunch Place, Boston, Massachusetts. Photos courtesy Kate Kennen and Offshoots.
Fieldbook HOME Guest Editors
Above, clockwise from top right: Jen Stevens, Jessalyn Jarest, Emily Menard, and Corrina Rossetti.
7Boston Society of Landscape Architects Fieldbook
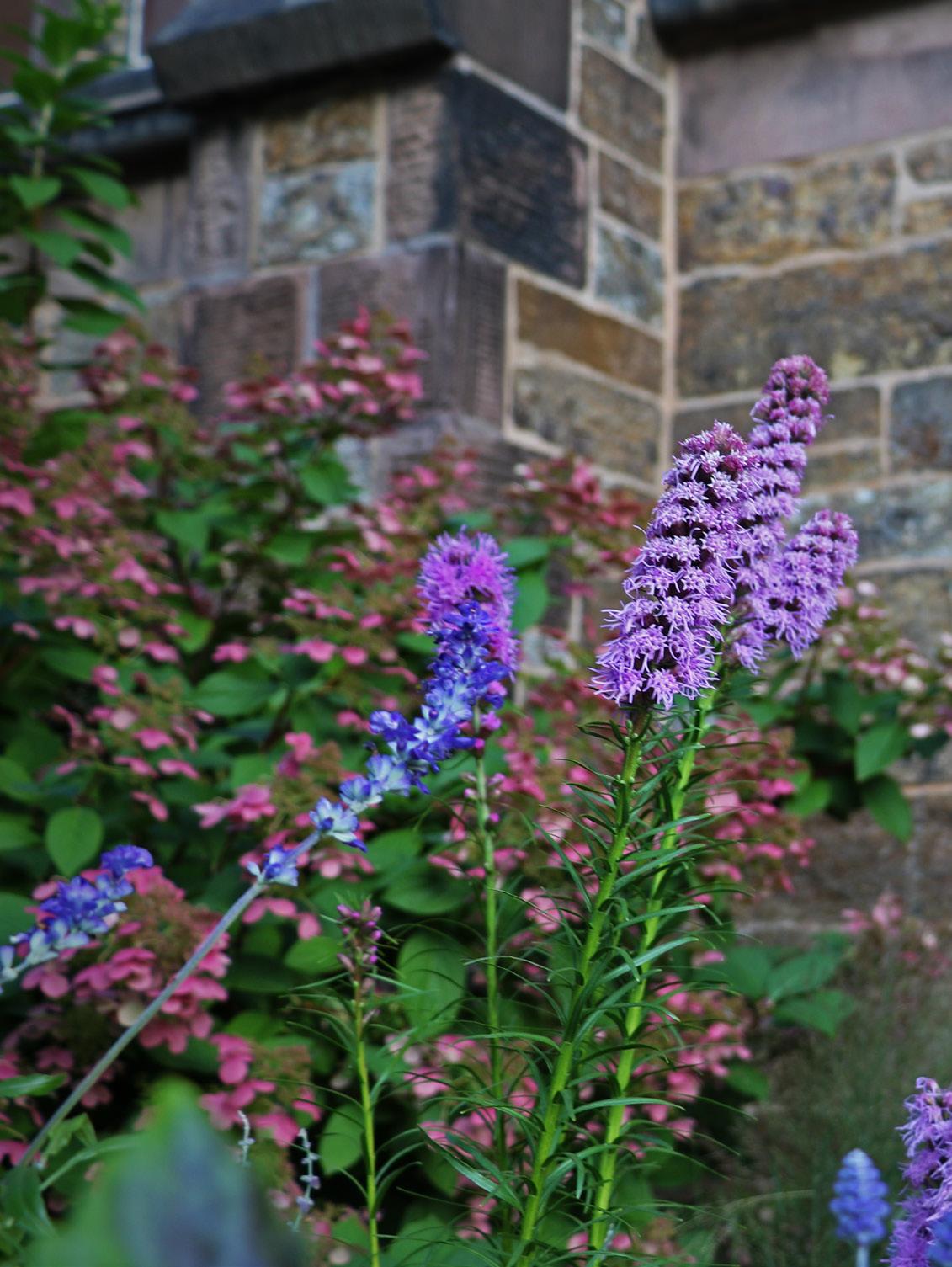
Thinking, Being, Teaching, and Making FROM THE EDITORS Jessalyn Jarest, ASLA Emily Menard, SASLA Corrina Rossetti, SASLA Jen Stephens FROM THE PRESIDENT Kaki Martin, FASLA ON THE COVER WORK + PLAY A BRIEF SNAPSHOT OF DAYS Margo Barajas Inge Daniels, ASLA Yinan Liu Emily Guertin, ASLA John Haven, ASLA Larry Johannesman, ASLA Huyen Nguyen Michael Hunton, ASLA 1 2 4 22 10 HOME 8 Paths of Entry 18 106 28 32 34 38 40 44 52 62 74 78 82 88 102 108 PROMPT: RESIDENTIAL 101 A few things to know, from: Jeremy Martin, ASLA Gigi Saltonstall, ASLA Peter Hunt 104 THE CUMULATIVE EFFECT OF RESIDENTIAL LANDSCAPE ARCHITECTURE Matthew Cunningham, ASLA A PLANTSMAN’S HOME GARDEN Adam Woodruff PLACEMAKING AND PLACEKEEPING Jennifer Ng THE NATURE OF DWELLING Ellen Merritt, ASLA QUARANTINE GARDENING Gavin Ratliff HOME ON THE IRISH NORTHWEST BORDERLANDS Estello Raganit, Assoc. ASLA NATURE MORTE Supriya Ambwani A HISTORY OF DISAPPEARED GROUNDS Isabella Frontado PROJECT: Unity Park Lisa Giersbach ASLA & Gigi Saltonstall, ASLA PROJECT: The Lynn Wolff Garden Nelle Ward & Kate Kennen, ASLA DRAWING AS DISCOVERY Allyson Fairweather, Assoc. ASLA, Patricia McGirr, and Students of UMass LARP WHAT WE THINK AT HOME Lauren Stimson, ASLA, and Steve Stimson, FASLA TREES ANCHOR LIKE HOME Robyn Reed, ASLA, and Students of LSU THE RESIDENTIAL DESIGN STUDIO Janice Rolf with Michael Davidsohn, ASLA, and Dan Gordon, ASLA PROJECT: Hattie Kelton Apartments Cate Oranchak, ASLA THE DIRT FROM A LANDSCAPER’S PERSPECTIVE Laura Harri 98 PROMPT: RESIDENTIAL = NEW IDEAS Sketches & photos from Fred Anderson Keith LeBlanc, FASLA April Maly, ASLA 70 PROMPT: HOW TO KEEP THE WALLS FROM CLOSING IN? Paintings, drawings & words from Naomi Cottrell, ASLA Kevin MacNeill, ASLA Steven Mansfield, ASLA Christopher Ramage Sydey Trottier
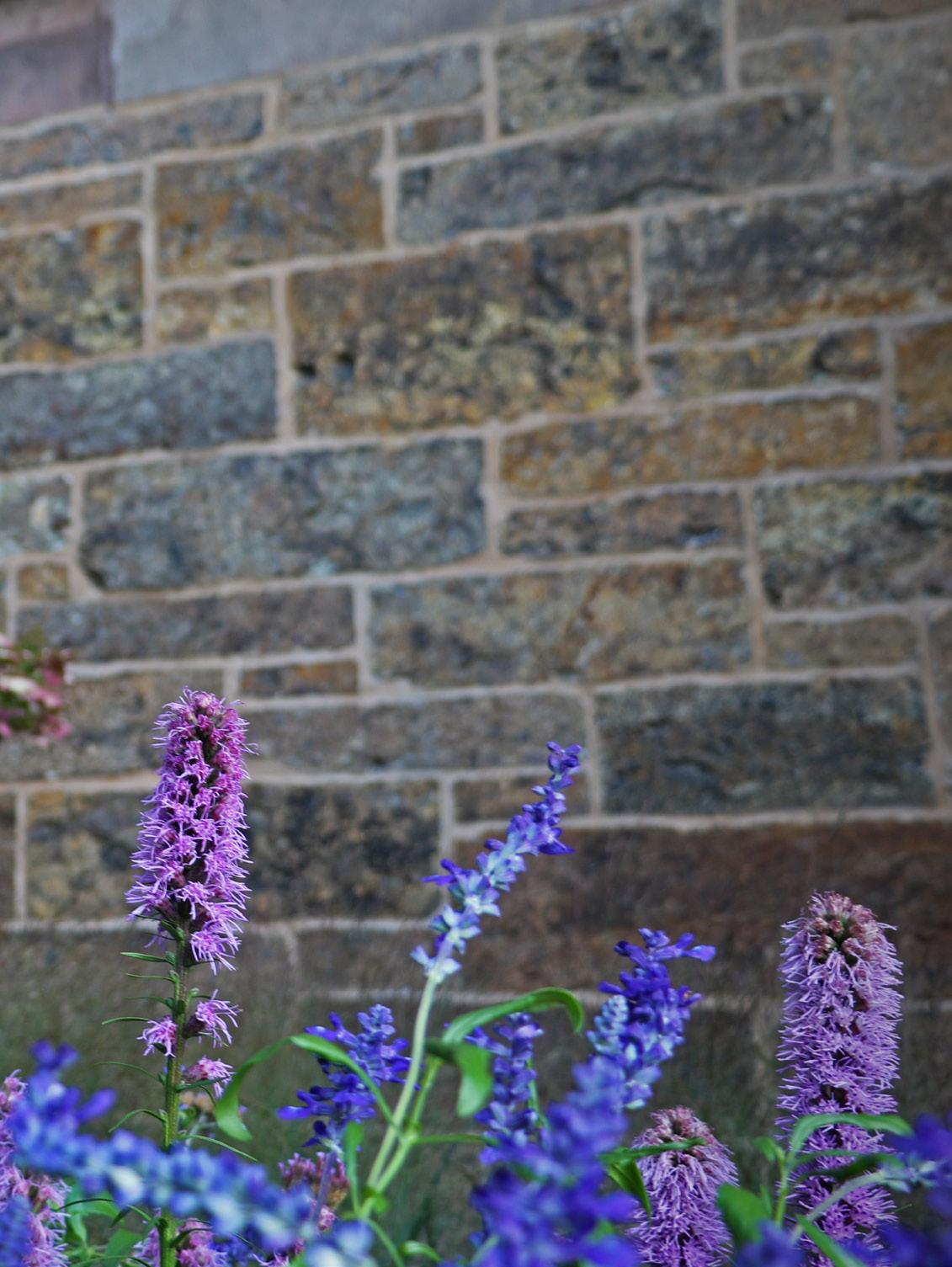
TABLE OF CONTENTS The Chaper Design Awards INDEX TO ADVERTISERS 2020 DESIGN AWARDS 120 130 132 138 190 THE CUNNINGHAM CHALLENGE110 9 On this page Detail of the Lynn Wolff Memorial Garden at the Women’s Lunch Place, Boston, Massachusetts Photo: Kate Kennen, ASLA, Offshoots, Inc. HONOR AWARDS MERIT AWARDS AWARDS of EXCELLENCEPRACTICE TODAY AN INTERVIEW WITH OUR CHAPTER’S 2021 ASLA FELLOWS Yinan Liu interviews Shauna Gillies-Smith, FASLA Eric Kramer, FASLA Dou Zhang, FASLA 146 SPECIAL RECOGNITIONS184 ON THE LIGHTER SIDE COMIC RELIEF Joe James, ALSA 128 NEIGHBORHOOD PARKS JESSALYN JAREST, ASLA, in conversation with ANDREW ARBAUGH, ASLA, CASSIE BETHONY, ASLA, LAURA CHRISTOPHER, ASLA, REANN GIBSON, PAUL RYDER, GAIL RODERIGUES 46 HOUSELESSNESS ADDY SMITH-REIMAN in conversation with NICK ACETO, ASLA, JOHANNA CAIRNS, ASLA, STEVEN MANSFIELD, ASLA, GRACE MCNEILL, BRIAN TOWNSEND 54 MULTIFAMILY DESIGN BARBARA NAZAREWICZ, ASLA, EMILY MENARD, SASLA, CORRINA ROSSETTI, SASLA, in conversation with SHAUNA GILLIES-SMITH, FASLA, DAWN MOTTRAM, TAMARA ROY, AIA, JILL ZICK, ASLA IMMIGRANT EXPERIENCES DANICA LIONGSON, ASSOC. ASLA in conversation with MAHARSHI BHATTACHARYA ISABELLA BROSTELLA, LUIS PEREZ DEMORIZI, LUISA OLIVEIRA, ASLA, SHAINE WONG 66 92 / BSLA HOME
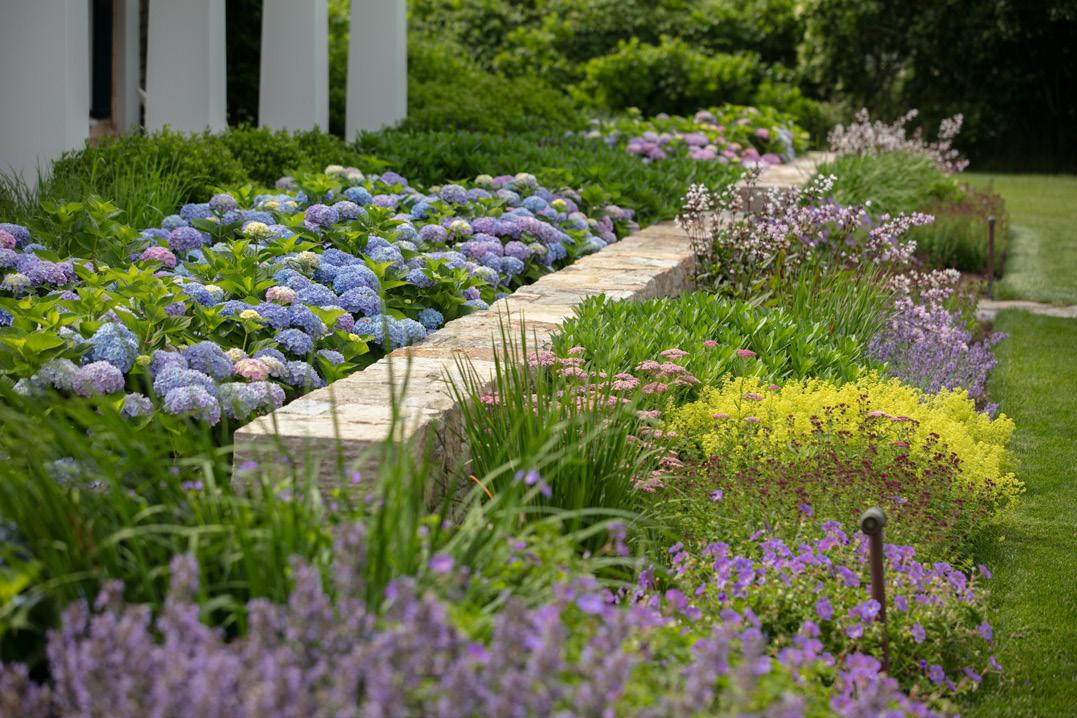

10 BSLA C O N S T R U C T I O N M A S O N R Y M A I N T E N A N C E R . P . M A R Z I L L I & C O M P A N Y 2 1 T r o t t e r D r i v e M e d w a y , M A 0 2 0 5 3 w w w . r p m a r z i l l i . c o m ( 5 0 8 ) 5 3 3 - 8 7 0 0 GREGORY LOMBARDI DESIGN, NEIL LANDINO PHOTOGRAPHY
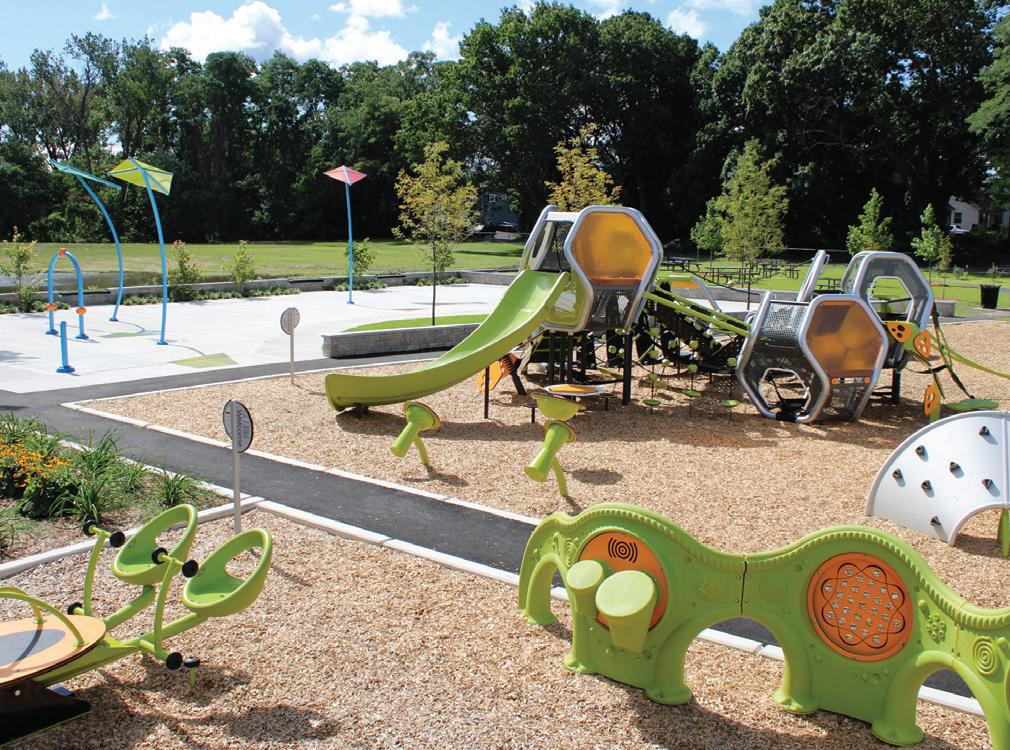
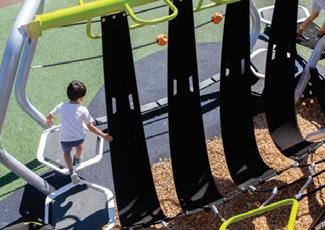

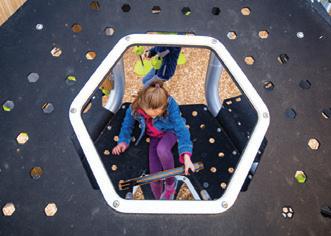 Boston
Boston
11
Society of Landscape Architects Fieldbook Walsh Park, Springfield, MA Your inspiration. Your playground. AREA REPRESENTATIVE 17 PO Medw OFFICE TO FA m obrienandsons www.obrienandsons.complaylsi.com Play shapes us. That’s why we want to help you create the playground of your dreams. Wherever your ideas come from, whatever your vision, we can bring it to life with our unparalleled design capabilities. Learn more by contacting your local playground consultant, O’Brien & Sons, Inc. at 508.359.4200. ©2021 Landscape Structures Inc.
WORK + PLAY
MARGO BARAJAS
Lives in landscape architecture
What originally drew you to landscape architecture? I’ve always aimed to do something creative as a profession. I studied photojournalism as an undergraduate, then became interested in agriculture and apiculture. At some point, I saw a landscape architect give a presentation at a beekeeping conference and that was the first I heard of the profession. A few years later, I was living in Oregon and decided to pursue my MLA at the University of Oregon.
Representing different ages, geographies, and practices, practitioners and students from across the region were asked to respond, in their own words and from their own personal perspectives, to intentionally open-ended inquiries about topics both serious and silly, offering glimpses into the life of a landscape architect.
Do you have a memory of a childhood landscape that you keep with you? A small portion of the Libby River ran through the property where I grew up in Scarborough, Maine. My sister and I were constantly exploring there -- wading to an “island,” stomping on skunk cabbage, and ice skating when it froze in the winter. One summer day we decided to set sail in a boat made from a fish tote. Fish totes have drainage holes. We didn’t make it very far.
What is your favorite thing to do when you aren’t at work? In the winter I read as much as I can. In the summer, I’ll putter awWorking in my garden! I love experimenting with different perennials and bulbs… and my husband and I keep an impressive vegetable garden. I’m known to come in after dark covered in dirt. In the winter I love cooking…. and planning my garden.
What books have you read recently? The Dutch House by Ann Patchett is my favorite read in recent memory. I need to read more! The Tree Book by Michael Dirr and Keith Warren is my favorite landscape book these days. Love Dirr. What it the last meal that you cooked at home? We just made chicken satay with peanut sauce. It’s always been a favorite part of Thai takeout so we re-created it at home… came out great and we will make again.
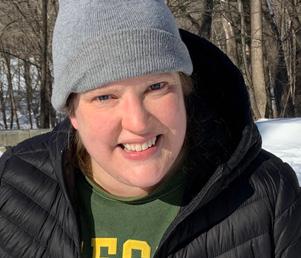
12 BSLA
INGE DANIELS, ASLA
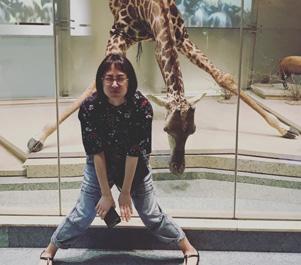
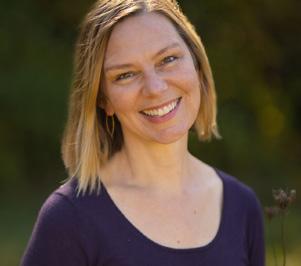
What is your favorite thing to do when you aren’t at work? In the winter I read as much as I can. In the summer, I’ll putter away in our garden. When we first moved to our home in Boston’s Metrowest, I sketched up a master plan and converted a third of our lawn to native perennial beds and wooded areas. A few years later my husband, Joe, got into gardening too, but was all about a productive landscape (ie. huge vegetable garden, chickens, hop vines) and he poo poo’d my “unproductive” beds. But then he started beekeeping and our interests coalesced! One evening he came home from Bee School and handed me a list of plants we needed as nectar sources. Of course, I’d already planted most of them in my “unproductive” beds.
What is your favorite part of your home landscape? Our back yard is a rather unsightly mish-mash of experiments in progress (plants and management techniques I’m trialing) as well as Joe’s sustainability projects (rainwater collection tanks, solar pool heater and homemade solar dehydrator). The front yard keeps up appearances a bit better! My favorite element is an apple/cherry/pear espalier I designed and have nurtured over the years. It runs along our driveway and turns a residual strip into an interesting, productive and neighborly screen
What books have you read recently? At the moment it’s a little smarty plants stuff, a little classic fiction, and a little selfimprovement: Richard Mabey’s Cabaret of Plants (absolutely fascinating), George Elliot’s Daniel Deronda, and Atomic Habits by James Clear. I recommend them all.
What do you think are the most pressing issues in the design of residential landscapes? The most pressing issue in the world is the climate catastrophe and its subsequent impact on human and non-human habitats. As we all know, there are many ways landscape architecture can make a difference, at all scales. My practice is focused on mitigation at the residential scale, whether it’s adding high-value native plants; rain gardens; converting lawns to woodlands or meadows; or connecting habitat areas with abutting greenways or woodlands. Arguably the greatest way landscape architects can make an impact at the residential scale is by engaging clients in the conversation. I’ve had terrific discussions about the importance of wetlands, singular canopy trees, and even mulch.
YINAN LIU
Can you describe your childhood landscape? Chongqing (China), the city I lived in my childhood is filled with surprising landscapes: buildings leaning on mountains, a peninsula embraced by two rivers, a “vertical street” consisting only of steps, multiple layers of crisscrossing roads and monorail trains passing through buildings. It is even common to see that the foundations of high-rise buildings on one side of a road are higher than the roofs of ten-story buildings on the other side.
What is your favorite thing to do when you aren’t at work? Sleeping till I wake up naturally, reading books, watching TV shows, calling my family and friends.
What books have you read recently? Sapiens: A Brief History of Humankind by Yuval Noah Harar
What originally drew you to landscape architecture? Even though the dramatic topography often hinders the development of the city that I grew up in, the citizens and builders are enthusiastic about creating a better home. Born and raised in that city, I cultivated an interest in spatial design from an early age. I realized that the design and utilization of space created magic results that turned plight into opportunity. This was what originally drew me to landscape architecture. What do you think are the most pressing issues in the design of residential landscapes? Outdoor space of residential landscape should be the good connection and continuation of indoor space. The pandemic might increase the demand for multi-purpose outdoor spaces that could seperate people to different size of groups and support different activities, such as seating, working, gathering and so on.
13Boston Society of Landscape Architects Fieldbook PATHS OF ENTRY / BSLA
EMILY GUERTIN, ASLA
Can you describe your childhood landscape? I think of myself as a New Englander whose sense of place and design sensibilities have been shaped equally by myriad of diverse spaces, both built and natural environments that make up the region. That said, there is no doubt that the paths I frequented in Vermont’s rural Champlain Valley are imbedded in me. Acres of craggy wetlands, pristine orchards, bright meadows, and rolling hayfields dotted by sculptural shade trees and delineated by stonewalls or hedge rows were commonplace. As a kid, the vastness along with clear organization and patterns drew me in to look closer and more broadly as I traveled outside of my small Vermont town. I loved the edges where two different spaces met – often in harmony but sometimes in harsh contrast. Sitting in those edges, perhaps picking berries, I began to learn New England is full of stubborn commonality and adaptability
Do you have a memory of a childhood landscape that you keep with you? The soft symphony of marcescent trees immediately transports me to the many adventures spent in woodlands. Specifically picturesque, quiet morning walks unexpectedly interrupted by snow cascading off limbs and boughs. Those fleeting moments were magical on so many levels – a glimpse to hidden fauna – a darting rabbit or a perched owl would take flight. Certainly I learned to have a keen eye during those walks.
What is your favorite thing to do when you aren’t at work? Exploring with my daughters –their curiosity is contagious and inspiring.
What originally drew you to landscape architecture? The concept of being able to make the world a better place; I still truly believe in this! I am grateful that my daily practice allows me to celebrate, explore and collaborate through design at the intersection of art, ecology and sustainability.
What is your favorite part of your home landscape? My garden is my underfunded laboratory! Large plantsman endeavors are planned and the whole family experiments and observes together. Last year’s biggest excitement was watching a praying mantis create a home and lay eggs.
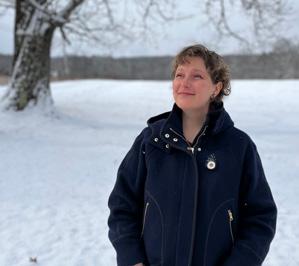
Wouldn’t it be great if every homeowner manipulated part of their landscape to exist as a native garden patch to see what else is possible in this world?
Larry Johannesman
14 BSLA
JOHN HAVEN, ASLA
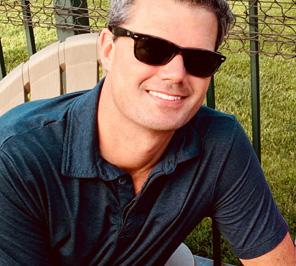
Do you have a memory of a childhood landscape that you keep with you? ? We would visit my grandparents on Martha’s Vineyard every summer and they had the most eclectic garden and landscape. There was no lawn on their property. The house was surrounded with native vegetation and the small gardens they had created. We would pick and eat blueberries, gather wild daisies, and deliver the food scraps to the compost heap. My Gram would experiment with plants and would always be trying something new or taking me to the nursery to shop around. The memory of this wild and experimental landscape definitely inspires some of my work today. Not everything is perfect!
What is your favorite landscape, anywhere? TThis is a bit odd, but I love seeing and observing the naturalized landscapes along roads and highways. I spend a good amount of time in my car driving to projects on the Cape and to New York and the Berkshires, and I’m always amazed at the spontaneous blending of plant colonies, naturalized groves, and seasonal color. Such great inspiration for planting design! Driving down the winding Taconic Parkway when the meadow grasses are at their peak is just amazing.
What is your favorite part of your home landscape? The previous owners planted Rosebay Rhododendron along the hill behind our back yard. They tower 10’-15’ high. It’s unlike anything else in the neighborhood, and I could never replicate it! It’s spectacular when it blooms in June. We also have a small parcel of woodland area in the back of our property that has essentially remained untouched. The kids have used it to build fairy houses, forts, and even a small bike trail. It has naturalized over the years with Hemlock, White Dogwoods, Pennsylvania Sedge, and Aster. My neighbor recently cut down some trees along the property line that allowed more sunlight to come through. The explosion of native plants that emerged was unreal!
What is the last meal you cooked at home? Chicken pot pie from scratch. Two thumbs up from daughter, Two thumbs down from son. This rating system consistently switches back and forth between them with whatever I make.
LARRY JOHANNESMAN, ASLA
Can you describe your childhood landscape? I have vivid memories of escaping from the house with friends to play in the “Little Woods” or the “Big Woods” in Lake Ronkonkoma, New York. We biked and ran around on the trails and even made sled runs there in the winter.
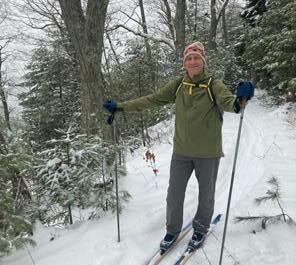
Do you have a memory of a childhood landscape that you keep with you? In the woodsy, back corner of our suburban house lot, my friends and I built a fort that started with a Saint Bernard double doghouse and ended up having twelve rooms. We used every scrap piece of lumber we could get our hands on. My friends and I pretty much lived in the thing all summer.
What is your favorite landscape, anywhere? Wow! There are so many. Two come to mind quickly: Joshua Tree and Fletcher Steele’s Camden, Maine Library Amphitheatre. One natural and one built and both are so inspirational.
Is there a place that you’ve rediscovered? Working from home for two years now, I keep rediscovering my own three acres in Mount Vernon, Maine. I see the huge trees, stone walls, different wildflowers and all the critters coming and going. It’s been amazing to visit and manipulate the same landscape over and over. Oddly, it’s challenged me to look more deeply at what’s familiar or just taken for granted.
What’s the last change you made to your home landscape? I have a rural three acres that backs up to 500 acres of woods. To decrease mowing grass, I love playing with letting different size patches grow wild and study what happens. Dragonflies galore in one, waves of hawkweed in another and last summer an eye-popping 150’ x 20’ Queen Anne’s lace swath.
What is your favorite part of your home landscape? A giant, unbelievable, spectacular in every season black walnut tree. What do you think are the most pressing issues in the design of residential landscapes? We need to do way less mowing, weed whacking, and leaf blowing and all that comes with those activities. I held the line on two of the three since becoming a homeowner, but still have mowing guilt every week. Wouldn’t it be great if every homeowner or residential community designed and manipulated part of their landscape to exist as a native garden patch to see what else is possible in this world?
15Boston Society of Landscape Architects Fieldbook PATHS OF ENTRY
/ BSLA
Michael Hunton
“QUINN” HUYEN NGUYEN
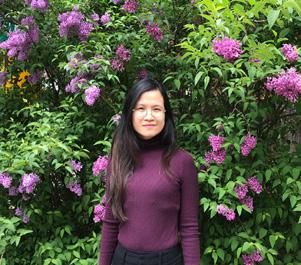
What is your favorite thing to do when you aren’t at work? I really enjoy walking in my free time, especially on sunny days. Previously, I lived in Cambridge, and last summer, I spent hours every day walking along the Charles River from Cambridgeport to the Cambridgeside shopping center. Sometimes I walked to Assembly Square or Harvard School in Allston, had a drink from Starbucks, then walked back home. I missed that time like crazy! Recently, I have moved to live next to Fenway Park. Although the weather has been colder and darker, I still keep my habit of walking to enjoy sunny days. I believe walking can help with keeping me both physically and mentally healthy.
What books have you read recently? I am reading Structures of Coastal Resilience by Catherine Seavitt Nordenson, Guy Nordenson, and Julia Chapman. The book is very inspiring and informative as I look at coastal protection strategies for my thesis research at school.
What does a day in your life look like? I always try to get a work-life-school balance not to feel overwhelmed because of work or school. I like switching different kinds of activities, which keeps me healthy and positive. I wake up around 7:30 am to prepare breakfast. I also cook for lunch simultaneously so I can save time. After having breakfast, I start working at 9 am. I am working for a landscape architecture design firm in Waltham, but we mostly work remotely as some folks have kids, and they are afraid of spreading the virus to their kids. I usually take a break around 2 pm, and if the weather is nice, I will go out for a short walk.. On the way, I will grab a matcha latte from my favorite store. Then I have lunch and come back to walk until 5:30pm or 6pm.
After work, I usually spend 30-40 minutes working out before having a light dinner. I have classes twice a week;7pm – 10pm are my class hours. Then, I call my mom in Vietnam until I fall asleep.
What is your favorite landscape, anywhere? I love the Assembly Square that I came to nearly every day last summer.
My definition of home has never been a place, really. Now, more than ever, home is when I am at peace.
16 BSLA
MICHAEL HUNTON, ASLA
Do you have a memory of a childhood landscape that you keep with you? I grew up in a family of six on a dead-end street up the hill from a local park. Our house was a loud bunch of Italians, so it was fun to escape from the noise every now and then with my older brother and run down to the park to kick the soccer ball around. Ah, the smell of freshly cut grass…
Is there a place that you’ve rediscovered? What’s one way that your thinking of home landscape has changed? I’ve traveled quite a bit for work and music, and during my time serving in the military overseas. My definition of home has never been a place, really, now that I think of it.
Going back to me as a kid too. But I think my experiences have solidified that notion, and now, more than ever, home is when I am at peace. Home is a space in time where everything makes sense. It could be anywhere really, absolutely anywhere. Home is a peaceful place where I can just be..
What is your favorite thing to do when you aren’t at work? Writing songs / playing guitar, cooking, or going for a hike. Anything that doesn’t involve a screen!
What originally drew you to landscape architecture? As a teenager, the pocket parks of Jersey City and New York City always served as a place of solace for me. I honestly had no clue what landscape architecture was then, but I already liked it. I always loved sketching and city plazas and getting out into nature for backpacking trips. When I stumbled upon the landscape architecture program at Rutgers at a friend’s summer barbeque, the focus of study seemed to align with everything I enjoyed, so it made it an easy decision to investigate further!
What is your favorite landscape, anywhere? A fried haddock sandwich, a pint of beer, and a view of the ocean!
Margo Barajas, is a Landscape Designer with Aceto Landscape Architects. She is a 2018 Master of Landscape Architeecture graduate from the University of Oregon, and a 2017 Boasberg Fellow of The Cultural Landscape Foundation.
Inge Daniels, ASLA, leads her own landscape architecture practice, Inge Daniels Design, and is a founding principal of the landscape collective, COLLAB. A graduate of the Harvard Graduate School of Design, she was Senior Designer at Michael Van Valkenburgh Associates before she went out on her own.
Emily Guertin, ASLA, is a Senior Landscape Architect at Gregory Lombardi Design where her concentration of residential design is influenced by her sense of humor, adventure, and New England sensibility.
John Haven, ASLA, is Senior Associate at LeBlanc Jones Landscape Architects. He has served for many years on the Design Review Advisory Board in Dedham, Massachusetts, and is a graduate of the landscape architecture program at Purdue University.
Michael Hunton, ASLA, is New England Landscape Architecture + Planning studio lead at LANGAN. A former captain in the US Marine Corps, he received his BS in Landscape Architecture from Rutgers University.
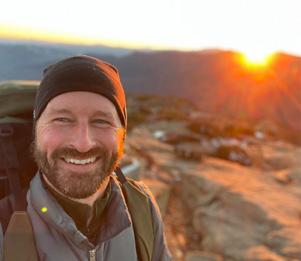
Lawrence Johannesman, ASLA, is a Landscape Architect with the Maine Department of Transportation Multimodal Program. He is a graduate of the landscape architecture program at Louisiana State University.
Yinan Liu is a Design Associate at Ground, Inc. She holds a Bachelor of Landscape Architecture from Lousiana State University and an MLA from Harvard GSD.
Huyen Nguyen, is a Junior Landscape Architecture Designer at G2 Collaborative, and a current student in the Master of Landscape Architecture program at the Boston Architectural College.
17Boston Society of Landscape Architects Fieldbook
PATHS OF ENTRY / BSLA
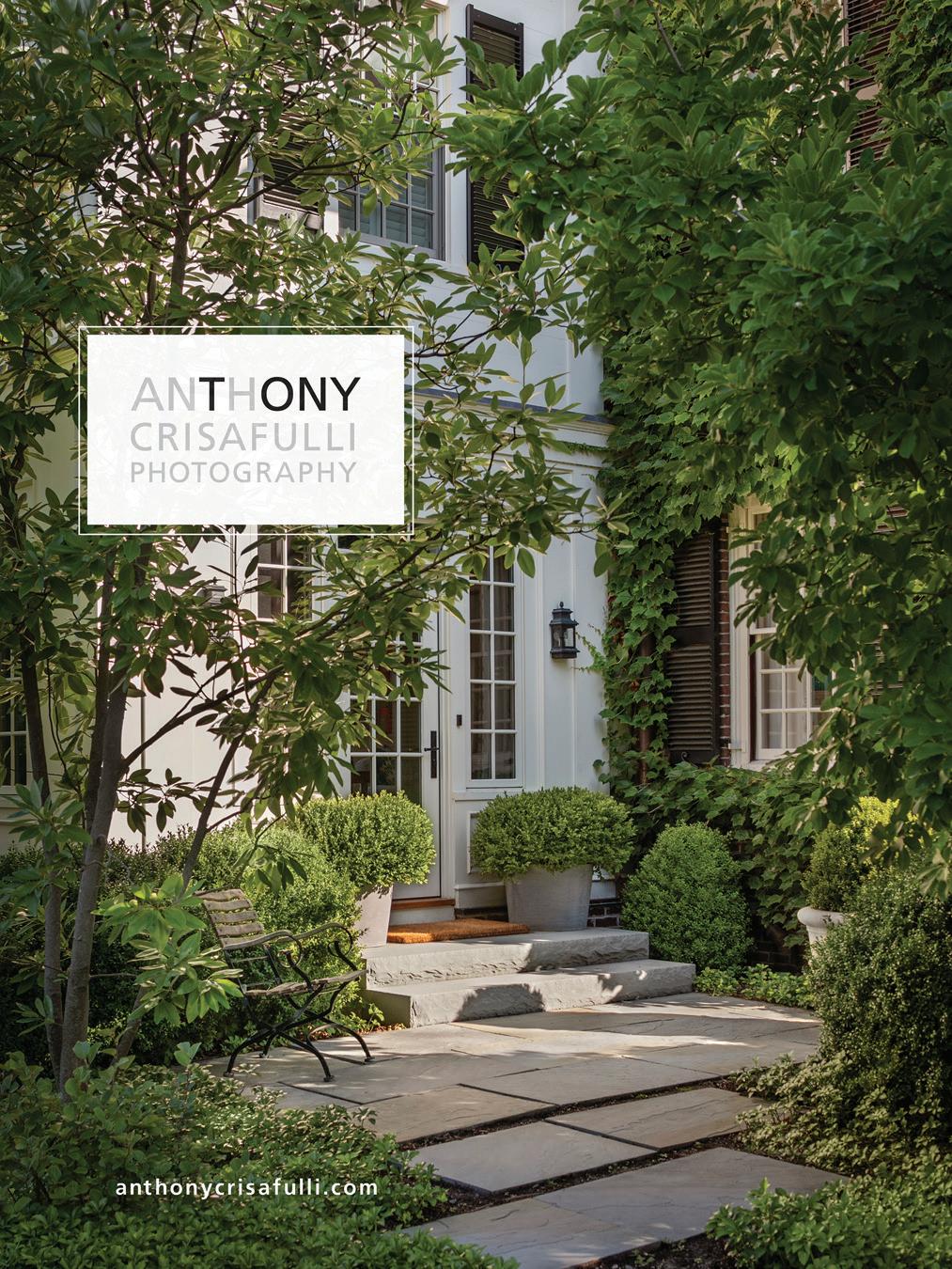
18 BSLA
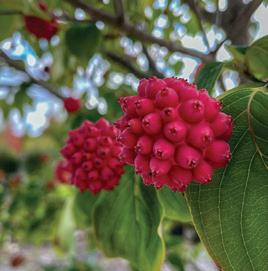
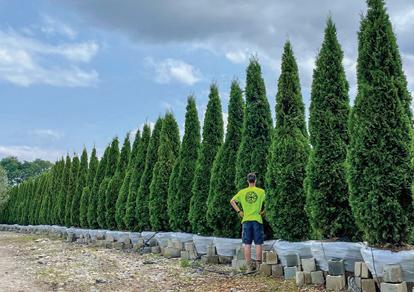
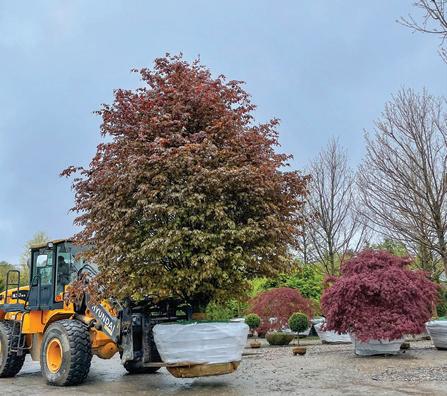

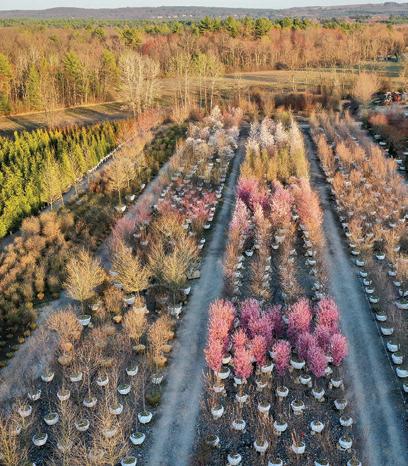
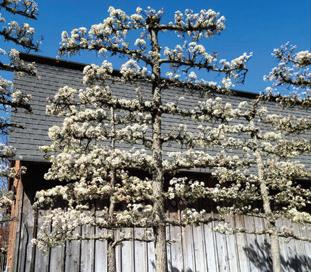
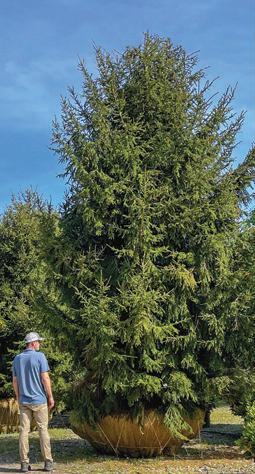
19Boston Society of Landscape Architects Fieldbook
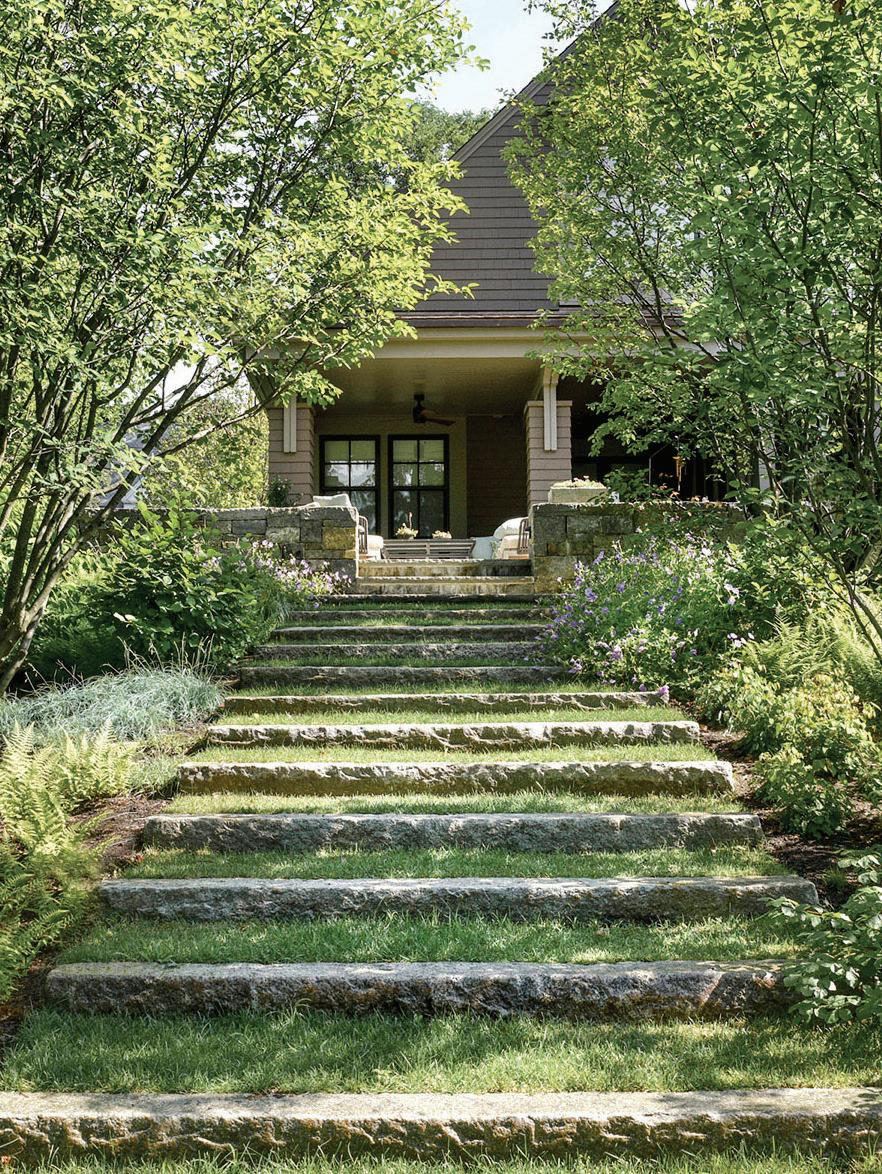 A New Suburban Ecology. Landscape Architects: Matthew Cunningham Landscape Design. 2020 BSLA Honor Award in Design.
A New Suburban Ecology. Landscape Architects: Matthew Cunningham Landscape Design. 2020 BSLA Honor Award in Design.
20 BSLA
MATTHEW CUNNINGHAM
THE CUMULATIVE EFFECTS of RESIDENTIAL LANDSCAPE ARCHITECTURE
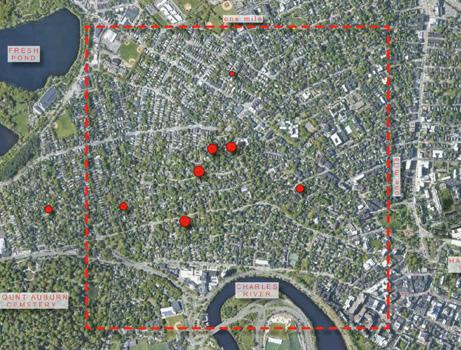
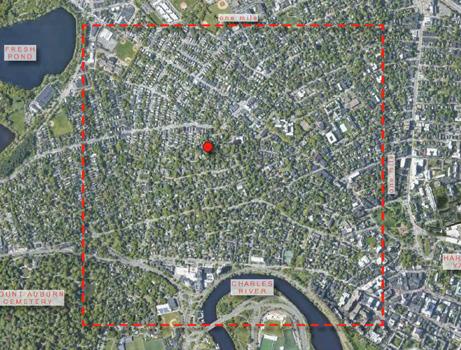
In the face of crises spanning global pandemics, political upheaval, and degradation of the planet’s natural systems, all with a backdrop of human inequality, the power and importance of the work of landscape architects has never been clearer to those outside our profession. Our place in this moment is unprecedented. The cumulative impacts of residential landscape architecture are just beginning to be more widely understood, and residential practitioners have the potential to play an enormous local role in these global transformations.
With professions and trades actively redefining themselves and evolving, technology plays a stronger role than ever in our lives. The remote/hybrid work-life blur continues to force all new patterns of living. “Home” has an entirely new meaning, and we collectively expect more from our domestic environments than ever before. What used to be a place almost exclusively for private life must now anticipate and accommodate the known and unknown. Beyond fluctuating work and school patterns, home must support multiscale social activities, incorporate areas for exercise and rejuvenation, and adapt to literally everything in-between. As humans “retribalize“ in this digital era, as Marshall McLuhan
arguably predicted, we must carefully consider where, why, and with whom we live.
As we question our previous use patterns and reconsider how we engage with our surroundings, we need to take a moment to listen and observe. Erosive pressures from increasing populations with corresponding climate changes have placed urban, suburban, and rural ecologies, and those who live in them, under assault. Yet, abundant and resilient life still adapts and flourishes in most places. What are our plant and animal communities telling us? What can we learn through careful observation of our local environments and ecological systems?
Vegetative communities evolved for millennia and successfully adapted to ever-changing weather patterns. Unfortunately, the accelerated pace of change is happening far too fast for our fragmented suburban landscapes to keep up with. Suburbanites have maintained strange relationships with their land, focusing more on aesthetic values rather than biological function. We should seize this opportunity to reinvent and reinvigorate our relationships with nature, because frankly, everything depends on it.
The growing impact of single family residential landscape architecture over time. The red squares indicate one square mile in Cambridge, Massachusetts; the red dots show MCLD projects. Left, in 2010; right, in 2014...
21Boston Society of Landscape Architects Fieldbook
Residential landscape architects are shaping an enormous, rapidly growing, multi-billion-dollar industry, and we are a driving force of innovation. By transforming the visual and built narratives of garden design, we shift the public’s perception of the importance of being connected to outside spaces, proving the vital role that domestic landscapes should play in our collective well-being. The demand for residential landscape architecture has never been greater, and it appears this trend is here to stay as various residential markets suggest continued growth to keep up with increasing populations, and accommodate the ever-changing realties of the new workfrom-home culture we’ve adopted.
Over the past two decades, I have watched the scale and complexity of my firm’s work grow at a tremendous rate. The problems we tackle are incredibly nuanced, and the transformations often require multi-year commitments. We regularly assemble and lead sizable multidisciplinary teams, navigate complicated zoning bylaws and environmental regulations, and coordinate sophisticated permitting processes. We work directly with individual homeowners to protect their investments and oversee tens of millions of dollars’ worth of landscape construction contracts annually.
We are business leaders, entrepreneurs, employers, educators, advocates, and active participants in shaping communities.
We actively steer clients away from symbolic “greenwashing” gestures by putting our expertise to work to piece site-specific
ecologies back together, one garden at a time. With these newly informed perspectives, we have ample opportunities to repair fragmented natural systems; preserve, restore, and create habitat; design systems that sequester carbon and build healthy soils; dramatically improve water quality and reduce irrigation demands by specifying native and indigenous plant communities; and help buffer communities from destructive weather and climate. We do all this while embracing the realities of how people gather, work, and live. The health of all communities in all regions depends on square-foot, squareacre, and square-mile interventions because it will take efforts at all scales to shape the most resilient future.
Climate change is not one person’s, or even one group’s, problem to fix. The smallest interventions can add up over time in meaningful ways. In our field, there are generalists and specialists each adding legitimate value to the roles they perform. For the first time in my career, I find myself not having to defend the work I do within my own profession, and it is becoming more and more clear that residential landscape architects are transforming the visual and built narratives of garden design by shifting the public’s perception of the importance of being connected to nature, further proving that “home” has never been more important, inside and out.
The next generation of landscape architects has unprecedented opportunities ahead, and our profession is positioned to create real solutions to the support the fight against of climate change.
Above left, in 2022. Over time, the environmental benefits of these renovated residential landscapes -- such as the restortion of native habitat, or mitigation of urban heat -- stitch together to improve the ecology of the city...
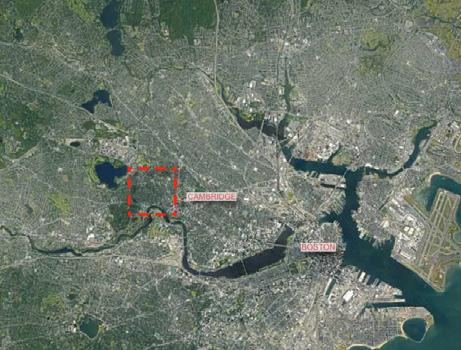
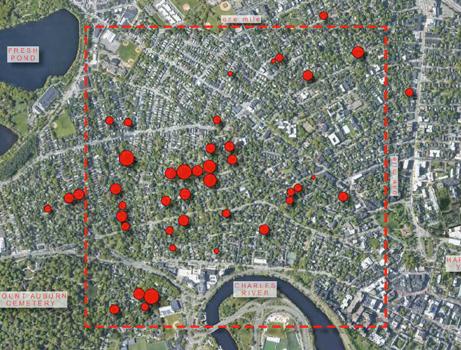
22 BSLA
Our futures depend on their collective and individual abilities to explore and adapt to our ever-changing environment. We have a responsibility to teach residential landscape design in our academic programs, and we must reinforce the valuable roles landscape architects play.
The medical, psychological, and social benefits of living in communities with healthy and resilient landscapes are vast—from decreased cortisol levels, improved mental health, and a general sense of well-being by enhanced connections to the land and nature. We blend art and science and share a collective responsibility to lead and teach the vital role that plants and considered design play in shaping the human experience.
There are skeptics who suggest that our yard-by-yard impact is not enough to make a measurable impact on climate change, but this is a limited view. Design is not just about reversal but also directing and confronting new systemic forces together. By reconnecting fragmented ecologies, residential landscape architects not only demonstrate valuable lessons about land stewardship; they also have unprecedented positive effects on the health and ecological balance of our communities. To maximize our impact, we must do this work together.
THOUGHTS ON HOME
Matthew Cunningham, ASLA, is the founder of Matthew Cunningham Landscape Design and derives immeasurable passion from the landscapes of the region and from his rural roots in the verdant, rocky coast of Maine. MCLD is dedicated to merging design excellence with ecologically sustainable principles. Based in Stoneham, Massachusetts since 2004, MCLD recently opened a second studio in Portland.
...of the metro region, and, even, New England. Together, the cumulative impact of residential landscape architecture goes well beyond property lines. It’s part of the essential infrastructure to address climate change.
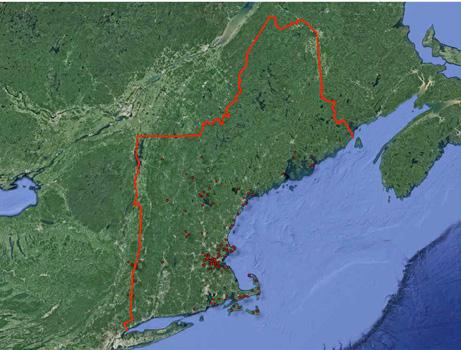
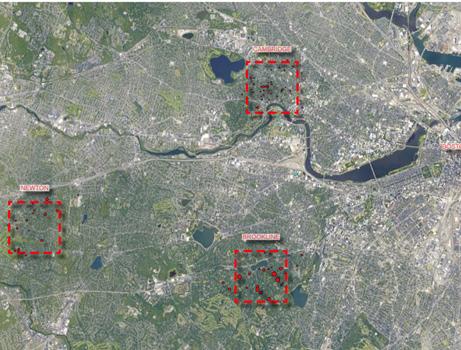
23Boston Society of Landscape Architects Fieldbook
/ BSLA
Adam Woodruff is a garden designer working throughout the United States. His work has been featured in several recent books on naturalistic planting design as well as in Gardens Illustrated, Architectural Digest, Fine Gardening, Horticulture magazine, Better Homes & Gardens and other publications.
This photo is his home landscape, in construction. The photos on the following pages show the plants through the seaons. All photos by Adam Woodruff.
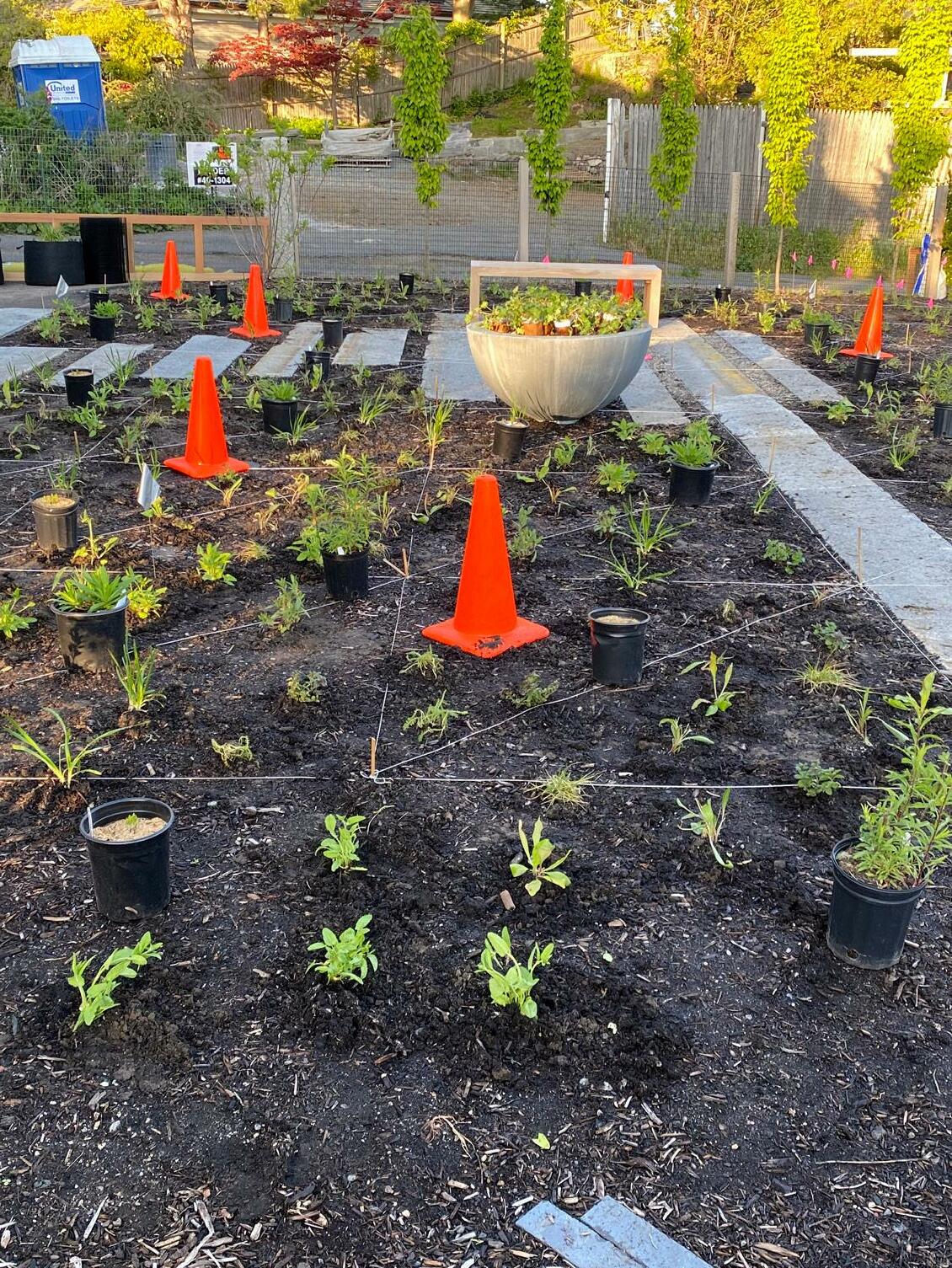
24 BSLA
ADAM WOODRUFF
A PLANTSMAN’S HOME GARDEN
I am a garden designer. Plants are my passion and they play a central role in my projects. Depending on the size and scope of a project, I find design solutions are often accessible through thoughtful planting design.
I routinely partner with landscape architects to provide landscape architectural and master planning services to my clients. My personal garden is an example. It was de signed in collaboration with landscape architect Matthew Cunningham. It was built by Robert Hanss and I planted the garden in the summer of 2020.
Our property is situated behind a public boatyard in historic, Marblehead, Massachusetts. Access to the harbor is via a right-of-way using our drive. Substantial grading and screening were needed to create an intimate space, free from distraction, that would also make the most of the borrowed landscape and long views.
A modular concrete block retaining wall was installed along the south property boundary to level the grade and accommodate off-street parking. Cunningham designed a herringbone-patterned brick terrace to function as the main seating area. It is anchored by four ‘Royal Purple’ smokebush, chosen for their rich color and ability to be coppiced. The terrace was installed with an eroded edge allowing it to float in the space. Linear bands of reclaimed granite curbstone act as pathways through the garden and serve as a secondary seating area. Crisp hedges of yew and columnar hornbeam were installed atop the retaining wall and along the drive to improve privacy.
Planting design considerations for the project included the ability to thrive in a seaside environment, the aes thetic value of each plant (e.g., flower, foliage, seed-head, fragrance), the length of bloom and seasonal interest, views of the garden from higher floors in the house as well as one’s experience when in the garden.
The rear garden evokes a stylized meadow. An ex perimental main planting of approximately 30 taxa (low-growing perennials, grasses, bulbs and annuals) flows between the two seating areas. It is a matrix, com posed of three plant groupings, organized in repeating diagonal bands. Several key plants emerge from strategic positions within the bands to give a feeling of sponta neity. The arrangement creates an illusion of depth in the small space. The pattern also ensures that a semi-skilled gardener or homeowner with limited knowledge of plants can maintain the garden. Between the main planting and the yew hedge, a neutral band of grasses was planted to obscure a slight depression in the grade. In addition, the grasses act as a foil for the more complex main planting in the foreground. Cool-season grasses were favored for our location, with a few exceptions, because they emerge early in the spring, and cover the ground more quickly than their warm-season counterparts.
While this style of planting is forgiving, it requires supervision and editing in the establishment phase. If individual species under-perform or over-perform, they are easily replaced or adjusted to bring the display back into balance.
25Boston Society of Landscape Architects Fieldbook
THOUGHTS ON HOME / BSLA
REAR GARDEN PLANT LIST
Matrix Band 1
Emilia javanica
Angelica gigas
Allium caesium, Allium tripedale
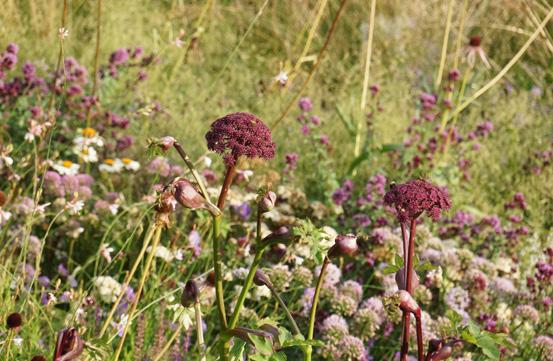
Tulip ‘Spring Green’, Tulip ‘Black Hero’, Tulip ‘Paul Scherer’
Deschampsia cespitosa ‘Goldtau’
Eragrostis spectabilis
Asclepias tuberosa
Echinacea pallida
Kniphofia ‘Apricot’
Limonium latifolium
Stachys ‘Hummelo’
Veronica longifolia ‘First Glory’
Matrix Band 2
Eryngium x zabelii ‘Big Blue’
Gaura lindheimeri ‘Whirling Butterflies’
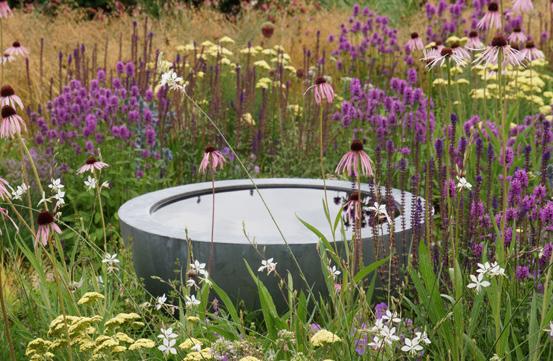
Geranium ‘Azure Rush’
Salvia nemorosa ‘Caradonna’
Matrix Band 3
Achillea ‘Hella Glashoff’ died in 2021. Replaced with Achillea ‘Walther Funcke’
Allium ’Summer Beauty’
Allium cristophii, Allium sphaerocephalon
Calamintha nepeta ‘Montrose White’
Echinacea purpurea ‘Pow Wow White’
Geum ‘Mai Tai’
Muscari paradoxum, Muscari armeniacum ‘Valerie Finnis’ Origanum laevigatum ‘Herrenhausen’ Polianthes tuberosa
Sesleria autumnalis
Neutral Band of Grasses
Briza media
Camassia leichtlinii ‘Blue Heaven’ and ‘Caerulea’ Dianthus carthusianorum
Eremurus ruiter ‘Cleopatra’
Molinia caerulea ‘Poul Petersen’
STREET SIDE GARDEN PLANT LIST
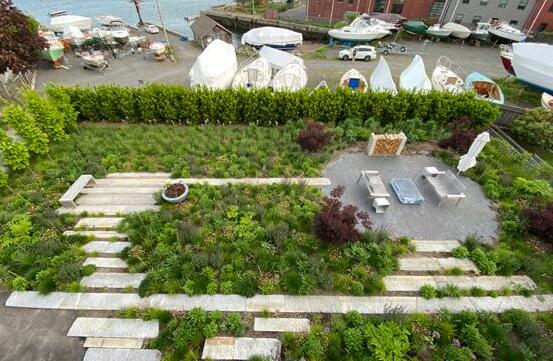
Allium ‘Purple Rain’
Chionodoxa ‘Blue Giant’
Narcissus ‘Bridal Crown’
Matteuccia stuthiopteris
Deschampsia cespitosa ‘Goldtau’
Hakonechloa macra
Molinia caerulea subsp. arundinacea ‘Transparent’
Sesleria x ‘Greenlee’s Hybrid’
Acanthus mollis ‘Morning Candle’
Actaea x ‘Queen of Sheba’
Alchemilla mollis ‘Thriller’
Amsonia ‘Storm Cloud’
Anemone ‘Andrea Atkinson’
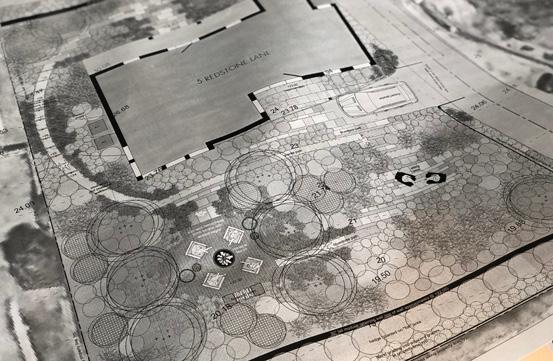
Aquilegia vulgaris var. stellata ‘Black Barlow’
Asarum europaeum
Astilboides tabularis
Ceratostigma plumbaginoides
Euphorbia amygdaloides var. robbiae
Galium odoratum
Geranium ‘Azure Rush’
Podophyllum peltatum
Polygonatum odoratum ‘Angel Wing’
Veronicastrum virginicum ‘Erica’
BSLA
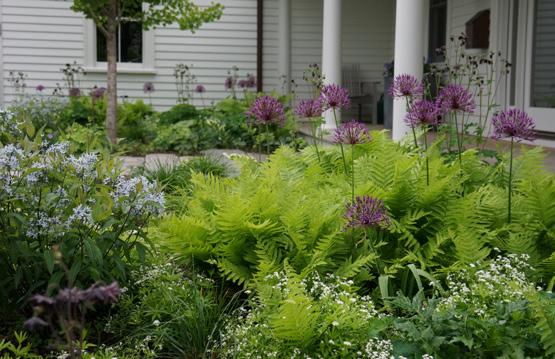
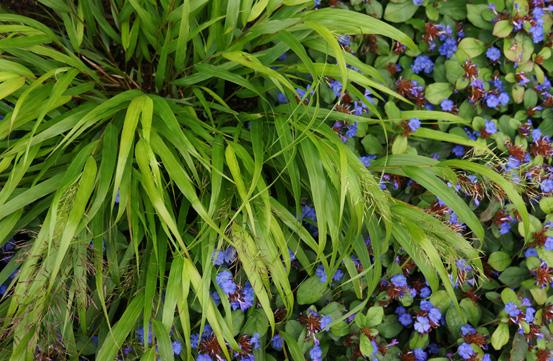
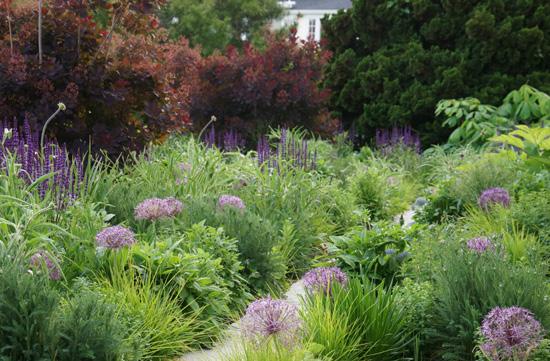
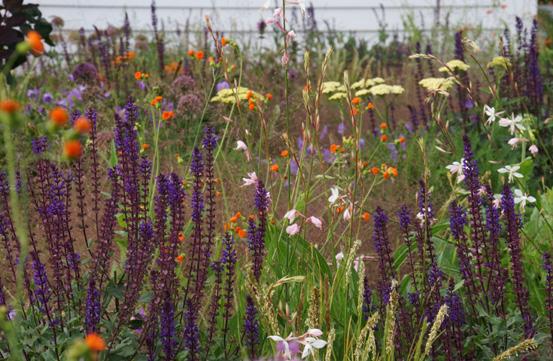
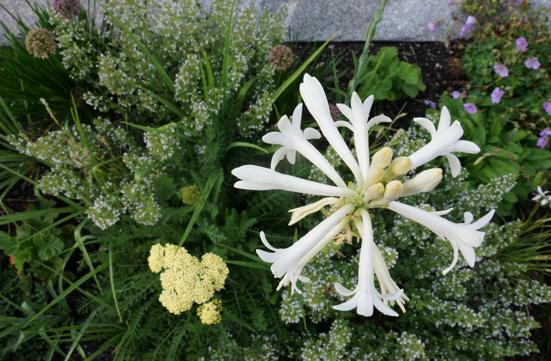
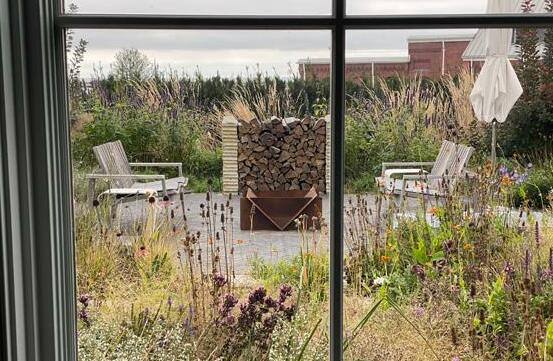
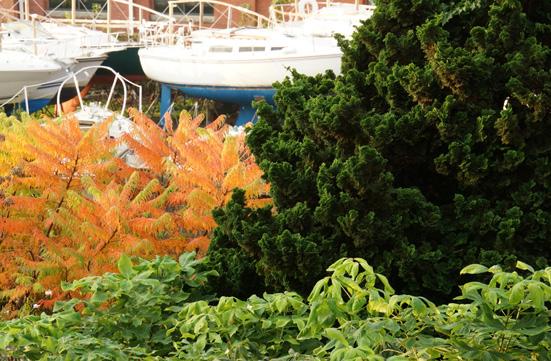
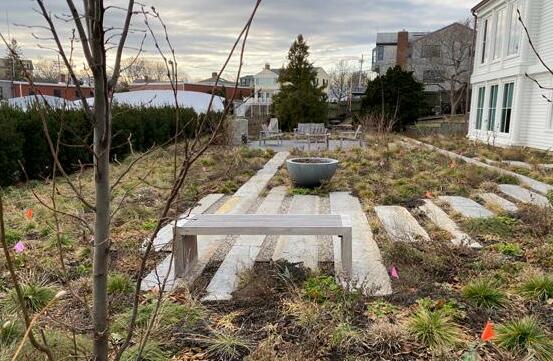
THOUGHTS ON HOME / BSLA
Nothing surpasses the natural beauty and timeless durability of domestic granite
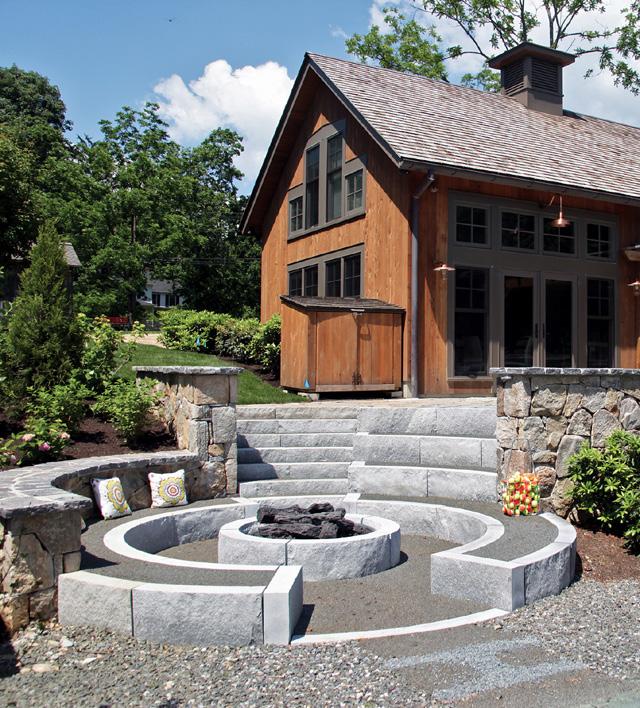
East Otis,
800-832-2052 Fax: 413-269-6148 www.williamsstone.com info@williamsstone.com



28 BSLA
Celebrating 75 Years of Superior Domestic Granite Dimensional Steps Curb Seatwalls WILLIAMS STONE COMPANY WS Williams Stone Company Inc. 1158 Lee-Westfield Road P.O. Box 278
MA 01029-0278 Tel:
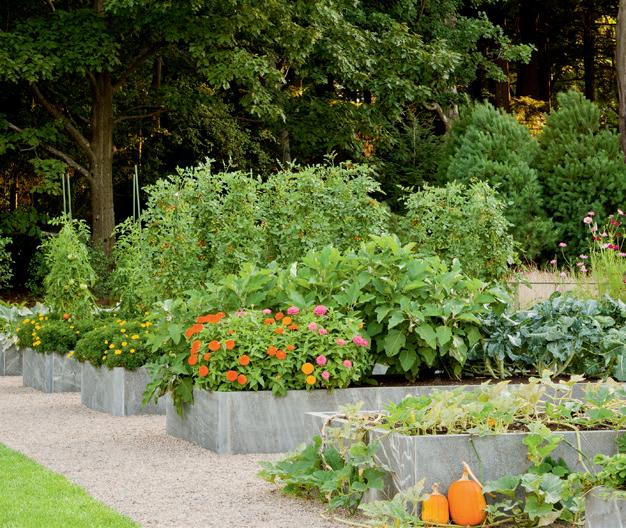
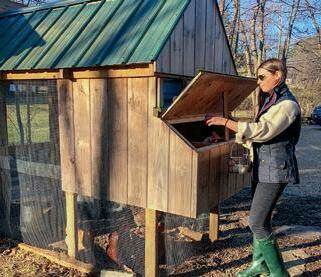
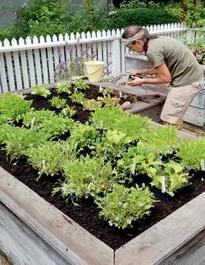
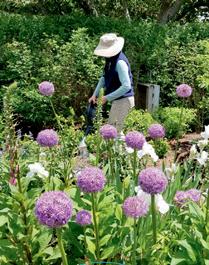
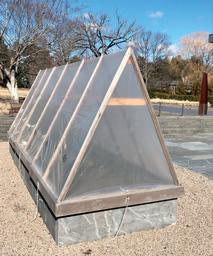
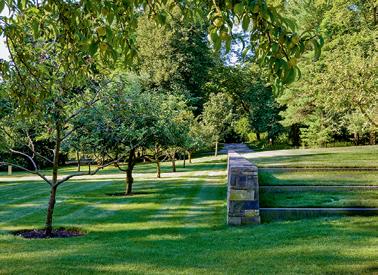
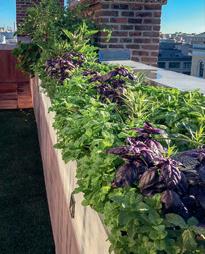
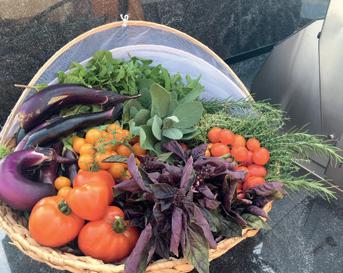
29Boston Society of Landscape Architects Fieldbook OUR FINE GARDENING SERVICES CULTIVATE BEAUTY AND BOUNTY WHILE IMPROVING THE ENVIRONMENT WE LIVE IN. ACCREDITED ORGANIC LANDSCAPE PROFESSIONALS Edible Garden Design & Maintenance | Fruit Tree & Shrub Care Cold Frames | Pollinator Gardens | Chicken & Chicken Coop Care Organic Land Care | Ecological Landscape Solutions 774-277-2575 BotanicaFineGardens.com A DIVISION OF R.P. MARZILLI LANDSCAPE PROFESSIONALS ORGANIC LAND CARE ACCREDITED PROFESSIONAL MarzilliBotanica_BSLAfieldbook_Full.indd 2 10/13/20 1:56 PM
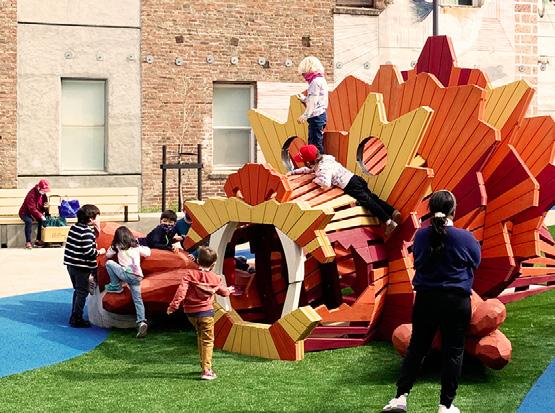
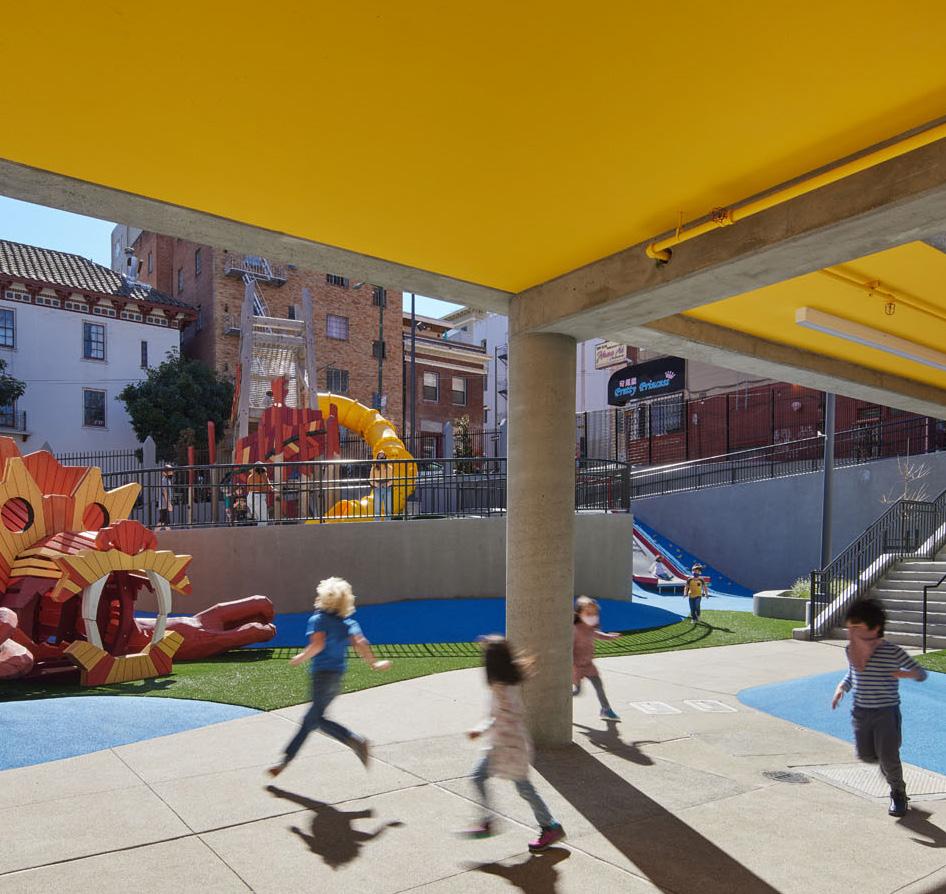
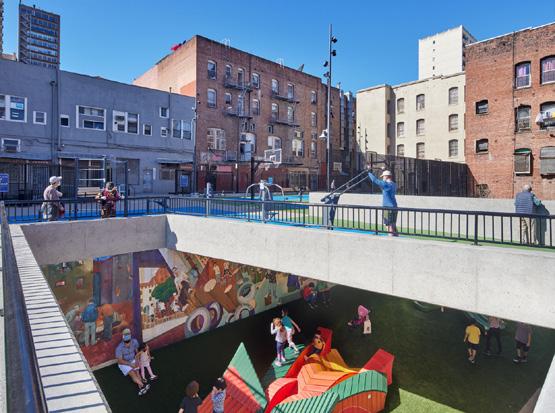 Willie ‘Woo Woo’ Wong Playground, shortly after opening day February 2021. This photo: courtesy Jensen Architects. Photos left and right, below: courtesy CMG Landscape Architecture.
Willie ‘Woo Woo’ Wong Playground, shortly after opening day February 2021. This photo: courtesy Jensen Architects. Photos left and right, below: courtesy CMG Landscape Architecture.
JENNIFER NG
PLACEMAKING AND PLACEKEEPING
Finding a Sense of Home in Your Work
For me, the practice of landscape architecture is at its core, the practice of finding home, and creating a sense of belonging within the public realm. If I think critically about why landscape and home are intertwined in my mind, I think it stems from being raised in quiet Upstate New York, with family memories of state parks, learning to ride bikes in the neighborhood, and endless summers at playgrounds; and being equally raised in Chinatown Manhattan, with the constant hum of people and activity, and with the public realm making itself known in every square inch of the neighborhood.
Over the years, I have had mentors who have shaped this idea that landscape architecture is the practice of “finding home,” and each has taught me their own values around designing for belonging and community.
After graduation, I worked at a small residential landscape architecture firm in New York City. There, I met Heather Morgan, a landscape architect and landscape archaeologist. She believes that we all must be stewards of the land, and landscape architects have a responsibility to empower our clients and the people who use our spaces to develop a sense of connection and responsibility. What better way to create an intimate connection to the land than through residential work? She believes that fostering a land ethic begins at home and we must cultivate that sensibility uniquely for each client.
As a starry-eyed graduate, I learned to search for this meaning in all of my tasks, to find the bigger picture and to remember the end goal.
While at New York City, I worked for Hargreaves New York. At the time, the New York office was small, and the Great Recession’s silver lining is that I had many opportunities to spend time with firm leadership and Mary Margaret Jones. Through our project work, Mary Margaret describes the importance of balancing program with an open framework. To her, the stillness and quiet are just as important to a community’s mental health as the connection to people and activity.
After New York City, I moved to San Francisco and started working at CMG Landscape Architecture. On my first day of work, Chris Guillard took me for a walk in the neighborhood. He pointed out a city that grows over time: one that is equally ever-changing and ever lasting, and one that absorbs the fingerprints of all its users creating a tapestry that we, as designers, could not have predicted. Over the years, I worked on a series of large-scale campus projects, redevelopment projects, and park projects. . Through those projects, I found a commitment to the idiosyncratic landscape – the idea that each site is unique as a space, and distinct from moment to moment. The site should be special and one-of-a-kind, not because of the design, but because of how the people enhance and evolve the place. I realized that design is the framework for accrual and change—that the design shouldn’t be a perfect ending to a problem, but rather a starting point for dialogue and habitation. It is an opportunity for people to take ownership and even possibly change the design over years of being in that space.
31Boston Society of Landscape Architects Fieldbook
THOUGHTS ON HOME / BSLA
While at CMG, I had the honor of managing and designing the Willie ‘Woo Woo’ Wong Playground in Chinatown San Francisco, led by Willett Moss (CMG) and Cara Ruppert (SF Rec and Park). It is a playground and community space for Chinese immigrants and Chinese American kids. Ironically, as a Chinese American of immigrant parents, I felt simultaneously like this was my dream project and like an immediate outsider. How could I capture the Chinese American diaspora and reflect a shared experience in one physical design? In search of design conviction, I started volunteering with Abby Chen from the Chinese Culture Center (CCC) and Tan Chow from the Chinatown Community Development Center (CCDC). They gave me a connection to a greater community and empowered me to find the deeper stories beyond the stereotypes. They showed me that the meaning of “home” actually changes many times over our lifetimes and that equally powerful to “home” is to foster a sense of belonging. Through this project, I learned that meaningful design comes from deep listening and that the most rewarding process can happen when we genuinely integrate with the community and connect with the people we hope to serve.
Family brought me back to the east coast, and I met Mark Klopfer and Kaki Martin at Klopfer Martin Design Group (KMDG). And within my second conversation with Kaki, she said to me that our work means something to someone, always. They may not know our design intent, and we may never meet them, but the work means something for the everyday experience and is the context for life milestones. KMDG demonstrates this value commitment in all their projects. Through the work, we strive to create landscapes that ground the users to the present, while connecting the users to the history of place. It is a careful balance between placemaking and place-keeping.
Today I am a mid-level landscape architect at KMDG with teams of my own, and a new generation of interns and design staff. In my practice, and the practice I hope to share with my teams, I hope we carve out spaces that offer wonder and delight, regardless of the scale. These spaces should make people feel welcome and that they have a sense of belonging. Designing with a sense of home provides an intellectual framework for prioritizing community, collective memory, and individual attachment to place.
When we start new projects, or head on to a new phase, I try to take the time to find the larger picture with my team. We talk about the goals and what this project could mean for the people we serve. It is my hope that this serves as a constant motivator for myself and for my team. It is a reminder of why we do our work and is a “life vest” when projects dive deep into the vortex, whether it be permitting, detailing, or construction. And through the process, great design can be as much about building a home for others, as it is about building connection and belonging with each other.
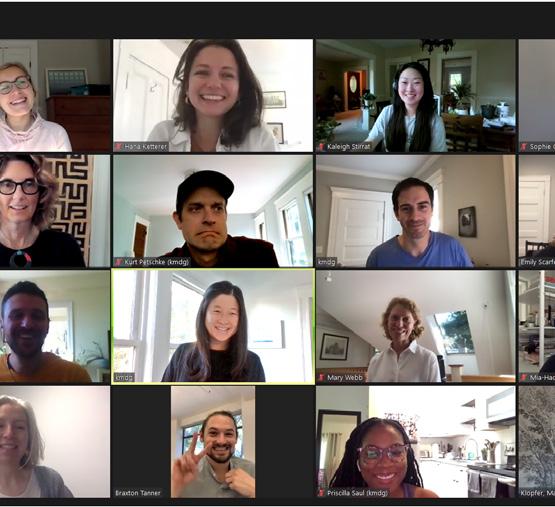 Jennifer Ng is an Associate at Klopfer Martin Design Group in Boston.
Above, landscape architecture practice during the pandemic: daily morning check-ins with the full KMDG team
Jennifer Ng is an Associate at Klopfer Martin Design Group in Boston.
Above, landscape architecture practice during the pandemic: daily morning check-ins with the full KMDG team
32 BSLA
THOUGHTS ON HOME
Left: Norwell Street Park, Boston. Open House October 2021 to kick-off the design process. Photo courtesy of KMDG.
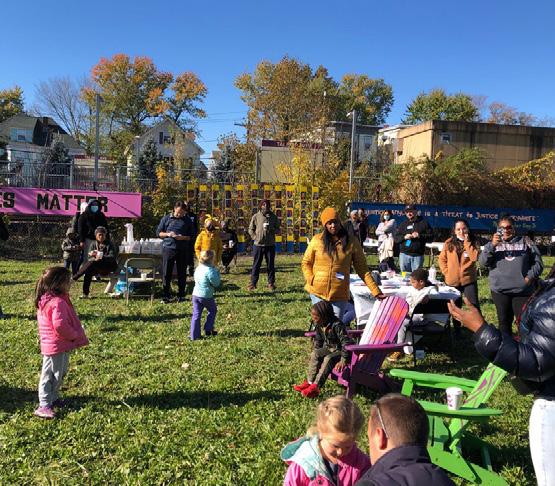
Middle row, left to right: Wille ‘Woo Woo’ Wong Playground – shortly before opening day February 2020; and Hunters Point Hillpoint Park - Taking a pause during a final field visit to celebrate our shared achievement. Photos courtesy of CMG Landscape Architecture.
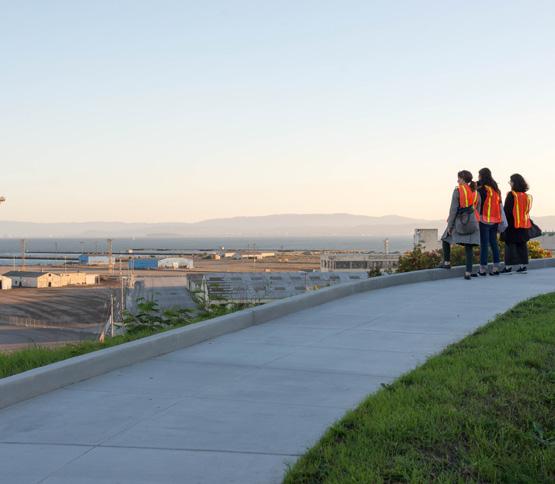
Bottom row, left to right: Willie ‘Woo Woo’ Wong Playground, using virtual reality to demonstrate the community’s preferred design option; and RISE-UP: Game of Tides Community Event. Photos courtesy of CMG Landscape Architecture.
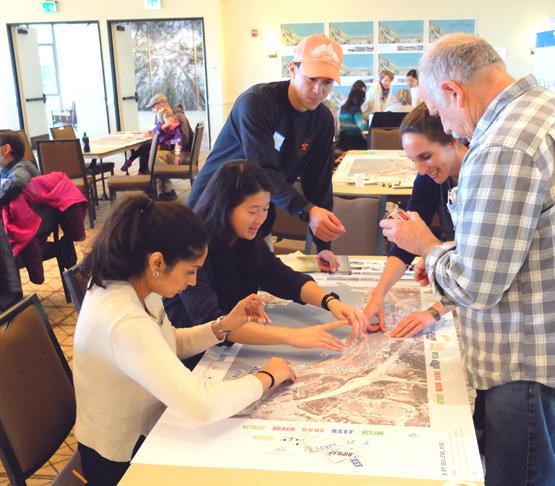
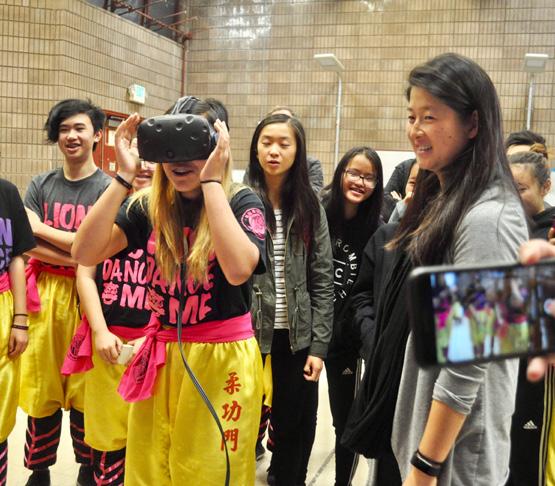
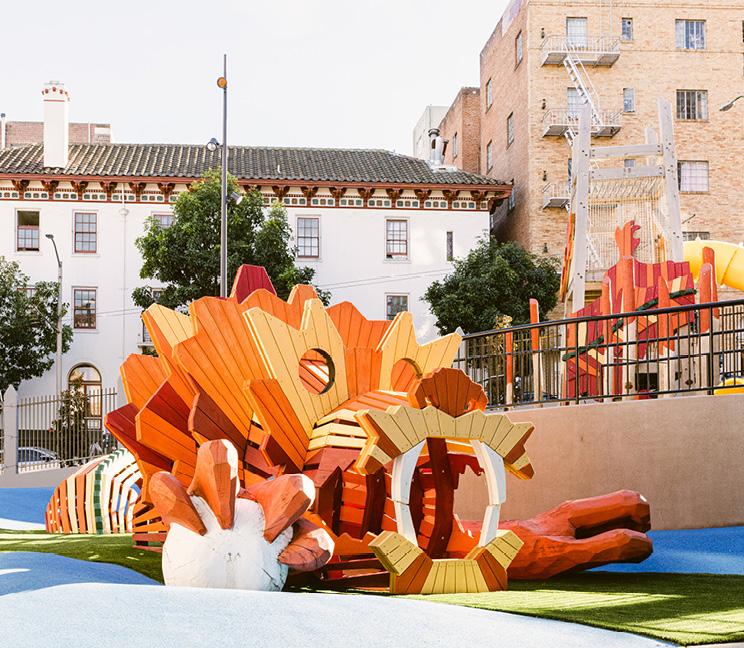
/ BSLA
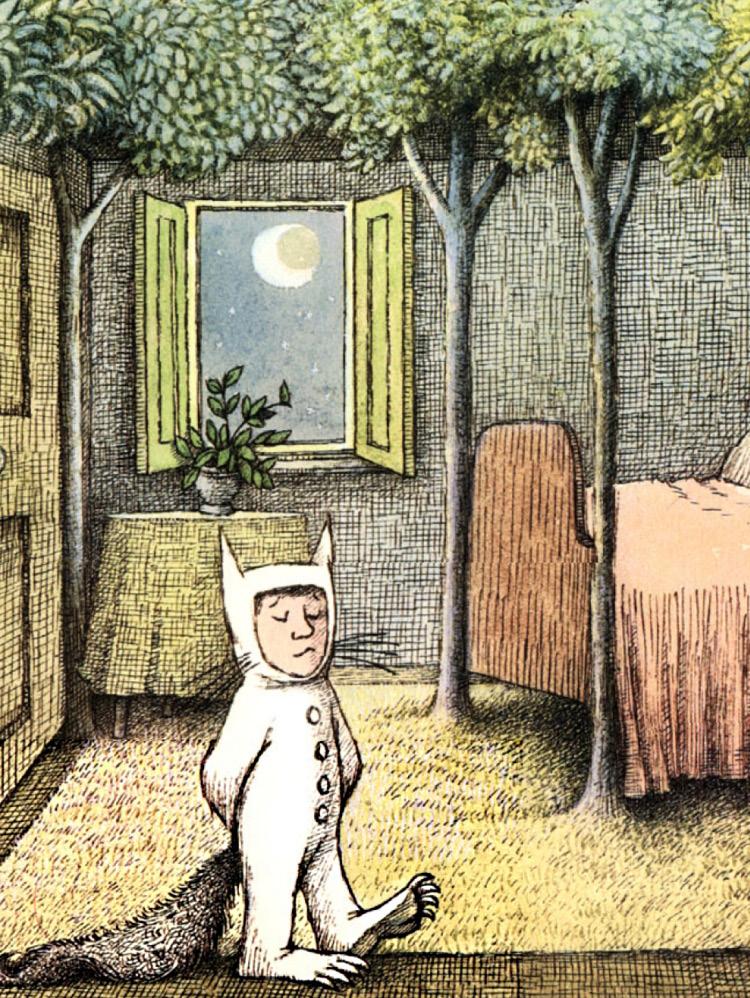 Detail from Where the Wild Things Are. Written and illustrated by Maurice Sendak, 1963.
Detail from Where the Wild Things Are. Written and illustrated by Maurice Sendak, 1963.
ELLEN MERRITT
THE NATURE OF DWELLING
Home is where the imagination dwells, where the senses are recollected and instinct resides. Like Max’s transformational bedroom it is Where the Wild Things Are or, as Anne Spirn so succinctly suggests when she states “Landscape was the original dwelling,” landscape is home. Shaped, measured, and embodied by our responses to environmental forces home for some, is the boundary of the skin; for others a shelter in which they are centered. Yet for others it is the unbounded space of the imagination through which we move with transparent ease.
The dissolution of the ceiling in Where the Wild Things Are opens Max’s room to the landscape imagination. As the ceiling and walls give way to a forested moonlit night, a feral surround of shaggy lawn, shrubby furniture, embedded trees, hazy clearings, and stars reveal a cosmic understory and a climate as rambunctious as Max in his wolf-skin suit. In the story, an abridged colonnade of trees unites earth and sky. The canopy grows toward the stars and the meaning of the bed as the genius loci of dreams, becomes more transparent. Immersed in the celestial sphere in a bed that is a boat Max sails away. His mood easily shifts and the scale of the room takes on cosmic proportions. The conception of the faded ceiling as a celestial dome in this story expresses the limitations and protections of his parent’s house. However, in his dreams his home is elsewhere.
A transparent sphere is one conception of the sky as a protective skin. As seen in the watery nature of snow globes turbulence renders the invisible, beyond-my-control forces visible. Consider the snow globe in Citizen Kane where the agitation is contained and the globe in hand registers how shaken or still we might be. Here, dreams of the childhood home are stirred in a sea of sugary dots that, depending on the color of the dome, toggle between a snowstorm and the movement of stars. The climate, like the wild beasts, is atmospherically immense. The motion liberates us and yet absorbs us in a desire to belong - to feel at home.
In a passage from Malicroix, about a house in a storm, the phenomenal nature of the event is conveyed as a fierce body in motion that ultimately proves resilient enough to tame the inhabitant’s fears. Henry Bosco writes,
“The house was fighting gallantly. At first it gave voice to its complaints; the most awful gusts were attacking it from every side at once, with evident hatred and such howls of rage that, at times, I trembled with fear…Everything swayed under the shock of this blow, but the flexible house stood up to the beast.
No doubt it was holding firmly to the soil…by means of the unbreakable roots from which its thin walls of mud-coated reeds and planks drew their supernatural strength…The already human being in which I sought shelter for my body yielded nothing to the storm. The house clung close to me, like a she-wolf…”
Max was sent to his room to dwell on his beastly nature. For us it was a viral pandemic that compelled us to move home outdoors where personal space became increasingly transparent and the outdoors increasingly personal. In response to the viral landscape, social distancing measures surfaced. Hoopskirt-like devices mediated boundaries six feet away from the body.
Outdoor yoga classes in Toronto dotted public spaces with domes of clear plastic resin like candy buttons on paper, while in Brooklyn’s Domino Park, socially distant circles regulated constellations of human occupation. In 2003, visitors to The Weather Project were brought together in a dematerialized habitat that highlighted their spirited responses. Noting that our perceptions fluctuate as readily as the weather, we see them raised to the sky in a reflection of the floor on the ceiling which reminds us that the universe in fact, is at our feet.
As Diane Ackerman observes in A Natural History of the Senses,
“The air is always vibrant and aglow, full of volatile gases, staggering spores, dust, viruses, fungi, and animals, all stirred by a skirling and relentless wind. There are active flyers like butterflies, birds, bats and insects, who ply the air roads; and here are passive flyers like autumn leaves, pollen, or milkweed pods, which just float. Beginning at the earth and stretching up in all directions, the sky is the thick twitching realm in which we live. When we say that our distant ancestors crawled out onto the land, we forget to add that they really moved from one ocean to another, from the upper fathoms of water to the deepest fathoms of air.”
How we make sense of the world is the essence home. It is instinctual, habit and habitat, the refuge and deep knowing of the constancy of change where the imagination runs wild.
Ellen Merritt, ASLA, is founder and principal of ECOLOGIES / Ellen Merritt Design, based in West Barnstable, Massachusetts.
35Boston Society of Landscape Architects Fieldbook
THOUGHTS ON HOME / BSLA
Morning frost in the garden.
 RATLIFF
RATLIFF
QUARANTINE GARDENING
Being case number seven in the state of Vermont back in early March 2020, when the Coronavirus was still new, I found I had extra time on my hands. With a hefty two-week quarantine above the garage at my parents’ place and our landscape construction business on standby during the national lockdown, I had never felt a greater need to get my hands in the dirt.
I didn’t really appreciate how little time I spent at home until a global pandemic forced me to take stock. I had made dozens of plans for my parents’ garden over the years—ideas for new stonework, new beds—but work and time spent elsewhere kept most of these plans unrealized. Two weeks closed off from everything else helped kick start a few of these plans into action. Despite the pain of the pandemic for many, I was also given a remarkable opportunity to slow down and conduct the deep and thorough site analysis I always talk about. When else, but during a forced isolation period with a window overlooking the yard, could I (or would I) have observed and analyzed a space long enough to understand its needs, conditions, and quirks to such a degree?
I found I wasn’t alone in this heightened awareness of our outdoor spaces. There was—and still is—a collective movement to rediscover our own backyards. Some have spent more time in their vegetable garden; others turned to chickens and small-scale homesteading; and a people found ways to bring the outdoors in. The dramatic increase in demand for patios, outdoor kitchens, and general landscape improvements at home is a telling by-product of this pandemic. Clients who had been pushing off the big project were suddenly ready to go. On properties where lawn was king, homeowners were asking for larger plant lists, and ways to add more usable spaces into their yard. At a time when we were at our most insular, it became necessary to turn to our gardens for respite. And with the work-from-home lifestyle gaining traction this year, it made sense for people to create spaces that they actually wanted to spend time in. Thomas Church would likely be thrilled to see families blur the line between house and garden as we are right now, despite the significant decrease in kidney-shaped swimming pools.
In my own space I began working on a few distinct areas. First, I created a new vegetable garden behind the old hemlock hedge. Calamagrostis ‘Karl Foerster’ grasses now delineate organized rows of vegetables from wild, unmown meadow behind. I wasn’t much of a vegetable guy before the pandemic, and then I became the zucchini king.
Second came the entry garden with which I had become so well acquainted through my quarantine window. I chose to follow the lead of some of the naturalistic plant designers I admired by putting in my own matrix of perennials and grasses. While there are a host of styles that I enjoy and attempt to emulate in my clients’ gardens, there is something I find especially calming and safe about meadow-style landscapes. Thomas Rainier translates this innate feeling well in his book Planting in a Post Wild World, suggesting that humans have a primordial draw towards savannah-type landscapes, given how long we have evolved as a part of them over the millennia. Tall grasses were places of shelter. Despite being far removed from the dangers of yore, we are still hardwired for these experiences. I feel this intensely in a well-made natural garden, and I’ve set out to create my own version here.
Sitting in the living room now, writing this, I can look out the window at new ecosystems and garden spaces that weren’t there two years ago. Where the lawn would typically be blanketed by snow this time of year, there are now strong silhouettes of uncut perennial stalks hosting wintering birds. Cardinals and chickadees go back and forth from the hemlock hedge to the blackened echinacea seed heads. Dried grasses move with the wind and somehow fend off winter’s efforts to squash them.
Our space didn’t really change. The property isn’t any bigger; the windows are all where they always were. But I was given the time to look more closely than I did before. Every plant has moved and morphed, growing or giving into their neighbors in the dense perennial communities they form. Ever-changing, the beds are both a reminder of what 2020 meant to us, but also a promise that nothing is stagnant and things will be different soon. Things will be better soon.
37Boston Society of Landscape Architects Fieldbook
GAVIN
THOUGHTS ON HOME / BSLA
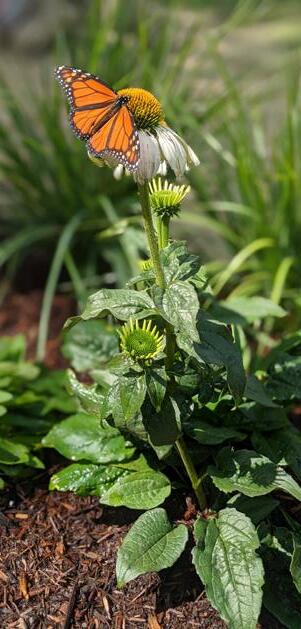
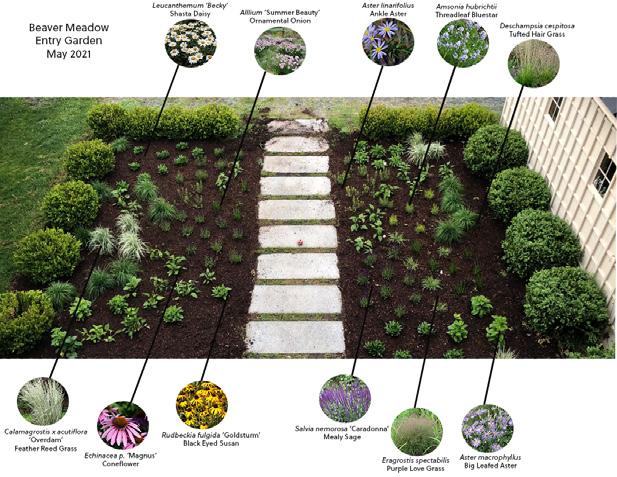
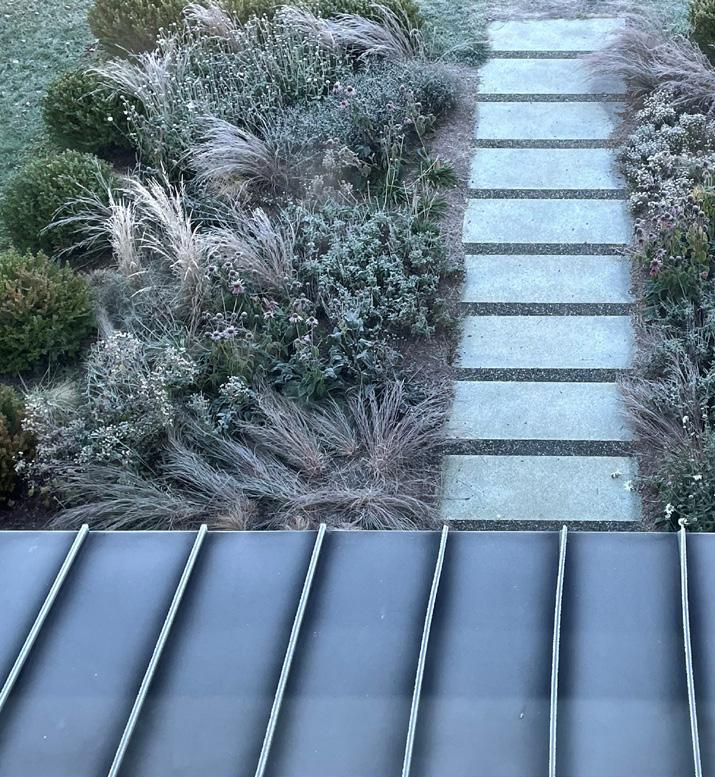
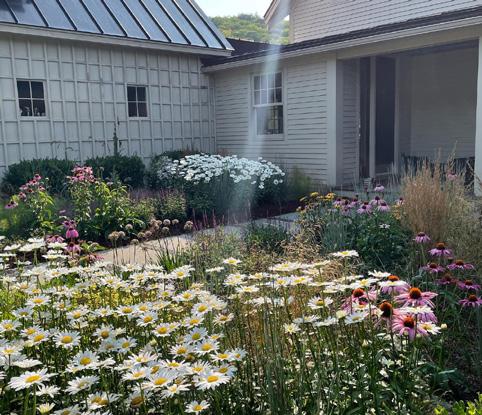
38 BSLA
THOUGHTS
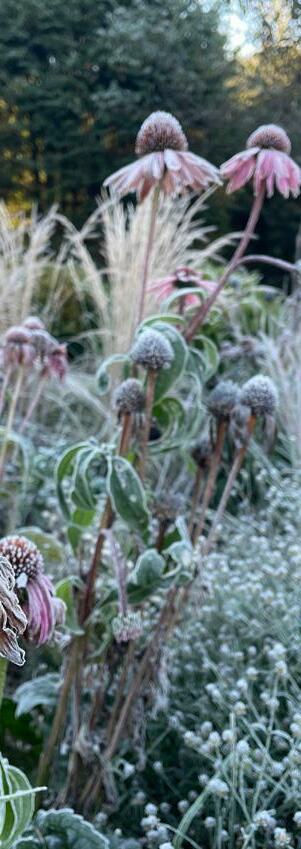
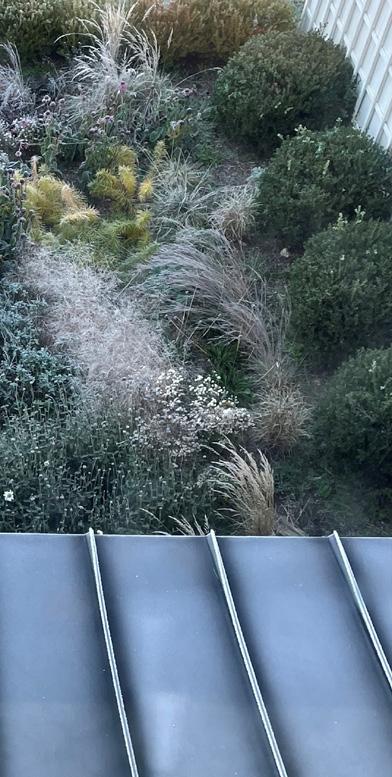
With a background in landscape construction and environmental humanities, Gavin Ratliff’s love for gardens grows out of long days in the dirt and the belief that plants have the power to make our lives better. With a degree in landscape architecture from Cornell University, Gavin is constantly pursuing his own environmental ethic in the office, in the mountains, and in the garden. All photos by Gavin.
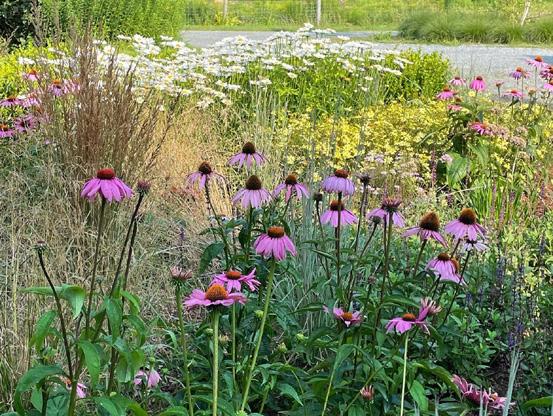
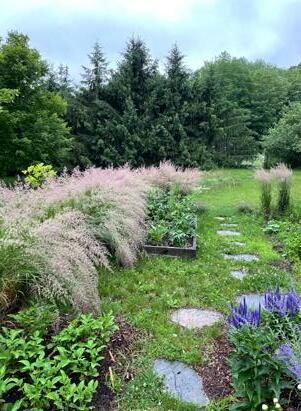
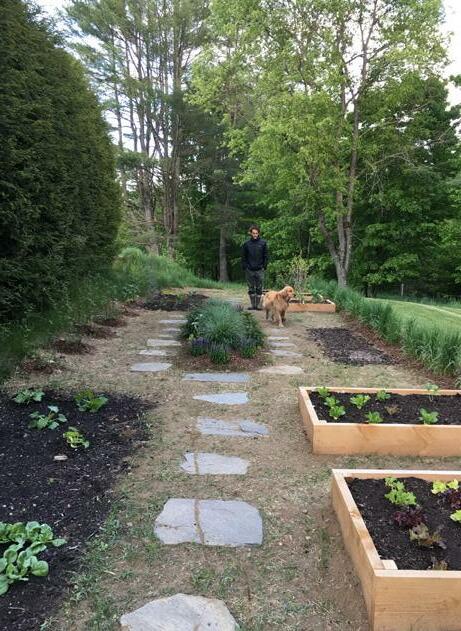 Boston Society of Landscape Architects Fieldbook
Boston Society of Landscape Architects Fieldbook
39
ON HOME / BSLA
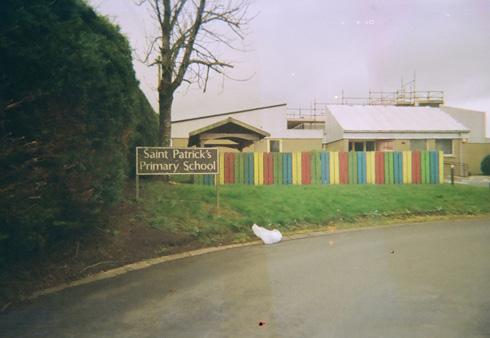
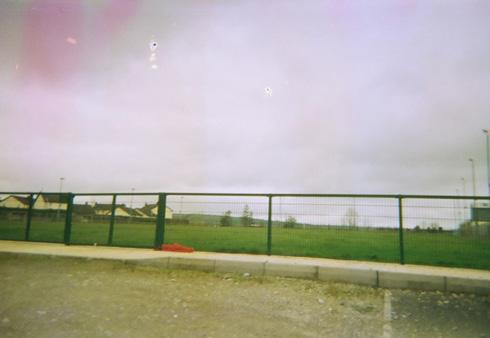
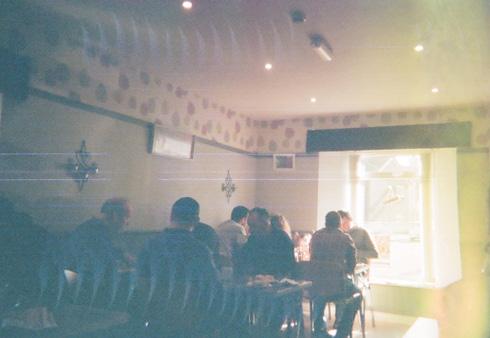
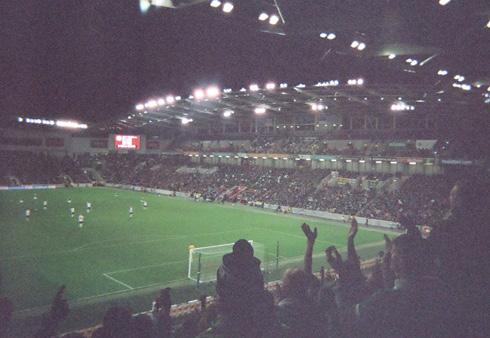
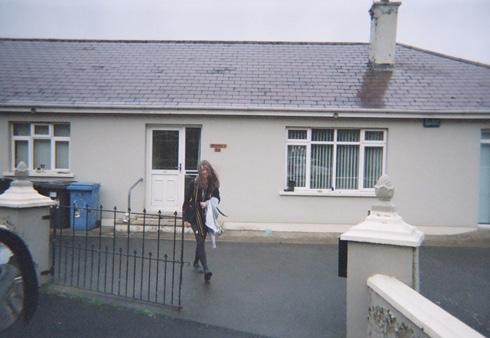
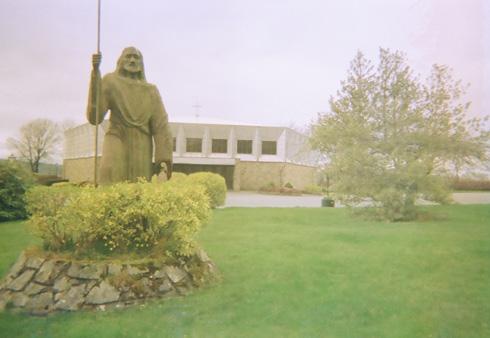
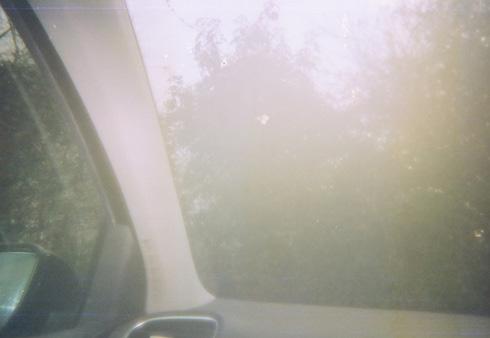
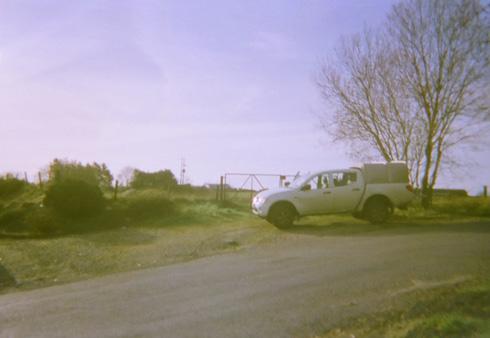
40 BSLA
ESTELLO RAGANIT
HOME on the IRISH NORTHWEST BORDERLANDS
The series of photographs presented here emerged from ethnographic fieldwork conducted alongside Courtney Wittekind in Donemana, a small farming village in County Tyrone, Northern Ireland to understand how the borderlands in the Irish Northwest produce varying conceptions of “home.” The project asked: Are notions of “home” defined by political boundaries or are they altogether reinscribed by other socio-cultural parameters? Are the markers of home physical, or do they exist primarily in the imagination?
During the time of my fieldwork in Ireland and Northern Ireland in March 2019, Brexit and its impact on the IrelandUnited Kingdom land border appeared to be the largest threat to the Irish Northwest. It was an all-too-real possibility and fear that armed checkpoints would be reinstalled along the 499-km border, unearthing traumas that stemmed from the often violent political and nationalistic conflicts between Ireland and Northern Ireland in the late nineteenth century in a period known as “the Troubles.” This period of time was marked by militarized border crossings that were often sites of civil unrest; and though peace was achieved with the signing of the Good Friday Agreement in April 1999, these zones along the border continue to serve as monuments of deep cultural significance and loss for citizens on both sides of the border.
To produce this collection of photographs, we distributed disposable cameras to volunteer members of the Donemana community and tasked them with capturing what “home” looks like to them. This exercise in engaging with the community allows us to, quite literally, see the landscape
through the eyes of its inhabitants. In compiling images taken by multiple members of the community, we receive a more complete understanding of their lives lived, a reminder that home, like landscapes, oscillate to fit the needs of those inhabiting them:
Home is picking your child after a work shift
Home is the neighborhood rugby pitch
Home is a packed cafe at the top of the hill
Home is the energy of a crowded stadium
Home is shuttling a windswept daughter to school
Home is the church
Home is the dappled sunlight
Home is the fields
This set of photos ultimately informed a regional-scale design and planning proposal for the Irish Northwest that rejects hyper-development, instead focusing on embracing and preserving a lifestyle of slowness that stays true to the unique, pastoral charm captured in these stills.
This project was produced for the Harvard GSD course entitled, “Design Anthropology: Objects, Landscapes, and Cities,” taught by Professor Gareth Doherty and sponsored by Derry City and Strabane District Council and Donegal County Council.
Estello Raganit, Assoc. ASLA, is a landscape designer at Agency Landscape + Planning. A 2019 graduate of Harvard GSD, he was born in the Philippines, grew up in Las Vegas, and has lived in the northeast for the past decade.
41Boston Society of Landscape Architects Fieldbook
THOUGHTS ON HOME / BSLA
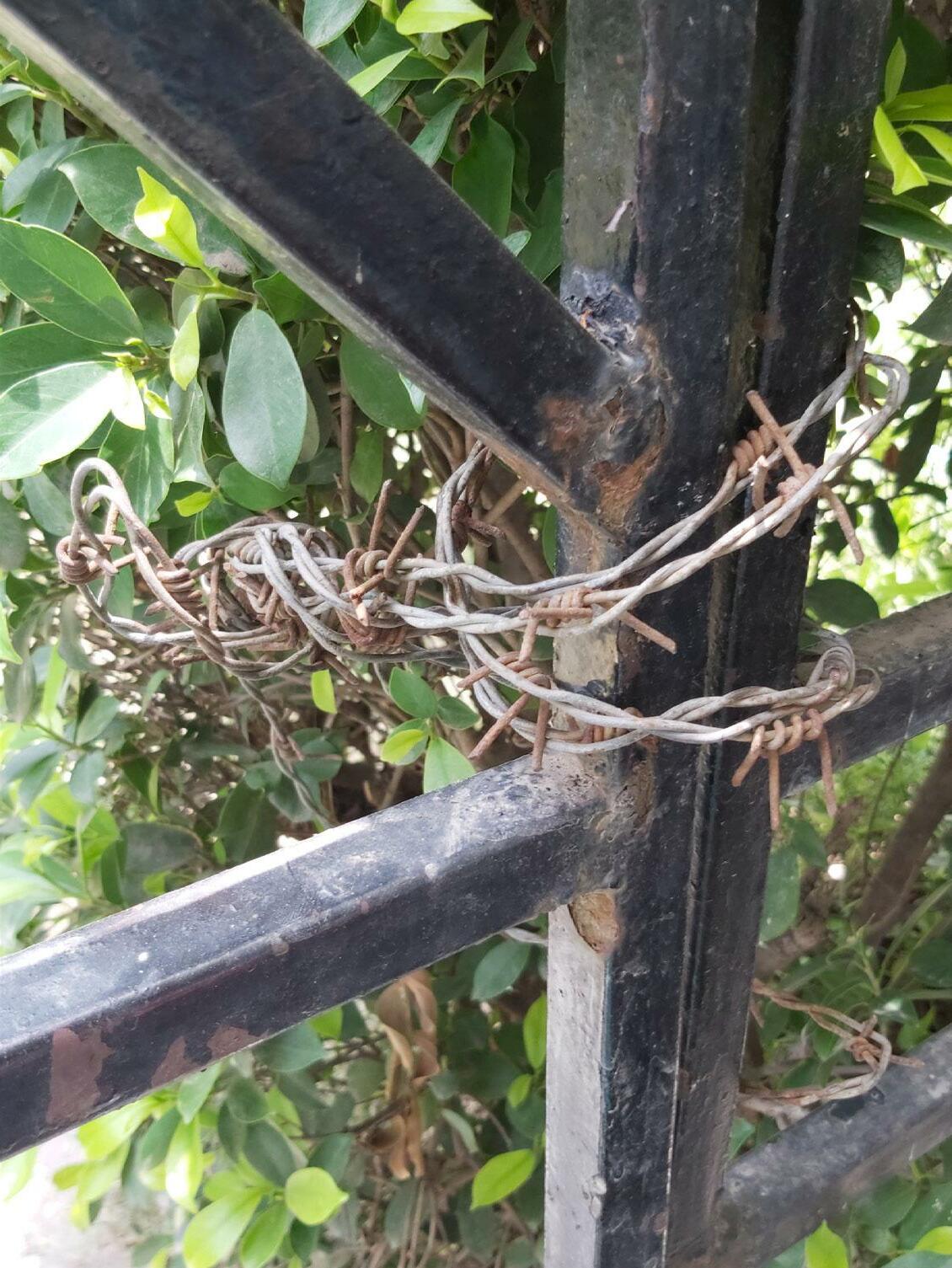 Photo of the gate to the Park, locked with barbed wire.
Photo of the gate to the Park, locked with barbed wire.
42 BSLA
NATURE MORTE
Most nights at 10 pm last spring, my mother and I dressed in black to break into a neighbourhood park. It was the Indian Covid surge of 2021, when our city was locked down and ambulances blared around the clock. Under strict orders to stop us from entering, security guards patrolled the streets. We timed their movements precisely. Our contraband was buckets of water. We surreptitiously hauled them over a fence taller than me. The casualties were our mud-encrusted clothes and mosquito-bitten skins. Our criminal act was desperately trying to keep over one hundred trees and shrubs alive.
A twisting saga that involved a pandemic, a vengeful neighbour, a coup, and a local municipal corporation culminated in my mother and I risking life, limb, and freedom for plants. The beginning of this story, like most other absurdities on this planet, predates my birth. It raises questions about public space, ownership, vegetation choices, community involvement in landscape design, and human stupidity.
I will begin with the house my family lives in. My grandparents bought the land my house sits on decades ago. A few years after their deaths, two branches of my family continue to live there. Multigenerational families living in ancestral homes are common in my culture.
Our neighbourhood is small and refreshingly verdant—a tiny hidden oasis in a city of 20 million. It started as a cooperative colony for refugees from Sindh (like my grandparents) and is now home to a fascinating array of characters whose lives provide fodder for absurdist fiction. It is a great place to call home. The house sits at the end of a block next to the contested patch of land (hereafter called “the Park”) in question.
When my grandparents bought the land, this patch of land was a dump yard. My grandmother, determined to deal with the eyesore, hired people to clear it out and turn it into a garden. She filled it with dozens of trees and flowers, particularly roses, transforming it into a park.
The municipal corporation of my city technically owned the land and was happy to have somebody else manage it. The
corporation signed a public-private partnership contract with my grandfather, granting him the right to maintain it in exchange for advertising rights that he never used. Soon after, the corporation’s employees locked the entrance from the main road, signed off on an official gate from inside my driveway, and handed over maintenance rights to my family.
This arrangement was a relief for the municipal corporation, which maintains thousands of parks around the city, helping it focus limited resources on larger public spaces. At the same time, it worked well for my grandparents because they could now look at flowers and greenery instead of a landfill.
And that is how we peacefully chugged along for decades until a neighbour (hereafter called “the President”) launched a coup on our neighbourhood’s Residents Welfare Association (RWA).
RWAs in my city are primarily responsible for organising neighbourhood parties and coordinating trash collection. In short, they are not ideal forums for chasing fame and power. Yet that did not deter our fearless leader as she forced her way into the RWA’s presidency. Buoyed by various illegalities and without a single vote from her subjects, she was widely ridiculed. Her response was to attack those who had opposed her pathetic power grab. My mother was unfortunately first on the list, and the Park was the perfect battlefield.
The President’s reasons for attacking the Park were twofold. First, she decided that my family no longer deserved to look upon a beautiful green space from our windows. Second, and more importantly, she and her allies found native trees and shrubs offensive to their aesthetics. Much like British colonisers a couple of centuries ago, they prefer waterguzzling, ecologically destructive lawns of imported grass over local fruiting and flowering trees. This ideology is particularly alarming in my city, which lacks groundwater, is in a drought, and consistently ranks among the world’s most polluted places. Unfortunately, there are few cures for ignorance and colonial hangovers.
43Boston Society of Landscape Architects Fieldbook SUPRIYA AMBWANI
THOUGHTS ON HOME / BSLA
After ensuring we were away, the President descended on the Park with an army of men equipped with shears and strong fists. They ripped out saplings and lopped off all the branches they could reach.
As we stood outside the Park in shock to assess the damage, a neighbour pointed out that she had never seen our house from that angle before—the dense foliage had previously rendered the house invisible from the street. Immediately, the sun began to scorch our balconies, driving up the house’s temperature by several degrees. For the next few weeks, the usual diversity of bird species that graced the Park dwindled to those that could thrive in reduced canopies—mostly crows and pigeons.
We railed against the destruction; the President and her minions countered by claiming that the overgrown garden was an eyesore. By making it easier for grass to grow (in the middle of a drought), they claimed to have done our neighbourhood an aesthetic service. Yet they destroyed a thriving ecosystem. Centuries ago, British colonizers ripped apart gardens, appalled by the unpruned trees and riots of colours and scents that filled the spaces. They yearned for lawns bordered by flowers that reminded them of Old Blighty, an aesthetic that appears to have taken root amongst my country’s urban middle and upper classes with little regard for climate and culture.
I recognise that landscapes evolve over time and must respond to changing conditions. However, I refused to allow the President to continue destroying the plants I had grown up with. After a fair amount of sleuthing and long conversations with lawyers, we found that she could get away with her actions because my family’s contract to manage the Park had expired with my grandfather’s death. It was an oversight that could be corrected with a simple application to transfer the Park’s management rights to my mother.
We prepared an application and submitted it to the municipal corporation; I was assured of final approval to adopt the Park within a week. Simultaneously, our elected city councillor enthusiastically signed off on our application.
The corporation rapidly dispatched a team to the Park to take inventory of its plant species, turning up an astonishing variety for such a small space: a testament to my mother’s tireless work.
Nonetheless, the President’s sheer perseverance and an explosion in Covid-19 cases helped her win the battle. As the number of patients infected with Covid-19 shot up in my city, straining hospital infrastructures and oxygen reserves, the corporation pivoted to saving lives instead of fighting illegitimate RWA Presidents.
My city entered a lockdown. Unlike in the rest of the world, where indoor places were shut but outdoor public spaces opened, my government closed parks to the public, refusing to allow the lockdown-weary population any respite from their homes (and grocery stores). In a dense city in which most people lack personal space, let alone private outdoor space, the lockdown seemed targeted at annihilating the mental health of those not privileged enough to have gardens on their property.
I have long been critical of this appalling policy, but we were forced to live with it for an inhumanely long time. Fortunately, many neighbourhoods chose to ignore this rule, leaving smaller parks open for residents as hospitals filled up with those who could not breathe. My neighbourhood also had a similar unspoken policy of keeping public parks open until our delightful new President assumed power.
Furious that my mother and I had ignored her wishes and continued tending to the plants, she made her team chain shut the gate from our driveway to the Park, topping it with barbed wire for good measure (while leaving every other park in the neighbourhood unlocked). The President had essentially signed the Park’s death warrant by blocking us from entering it. The Park had survived for so long only because my mother diverted some of our house’s limited daily water supply to the plants.
And that is how my mother and I ended up dressing in black, breaking into the locked Park every night for a month and a half. We could not let the plants die, even at the risk of criminal records. Sometimes it felt like the plants sensed our
44 BSLA
I struggle to justify how my idea of what the Park should look like is more valid than theirs.
Which community members can and should have a say in how their neighbourhood looks? How do these debates affect our profession’s celebration of public participation?
desperation to keep them alive: they responded by growing taller and stronger, reproducing more prolifically than usual, and helping make up for their fallen brethren. I watched the President pace furiously outside, trying to figure out why the plants were not dead.
When the lockdown was lifted, she refused to open the gate and ordered her team to repeat the earlier carnage. Many plants that had survived our clandestine visits succumbed to this latest assault, breaking our hearts even more.
We have still not been able to adopt the Park. The gate is still locked and watering the plants continues to be a physically strenuous ordeal. Many of the trees we planted have been butchered and shrubs uprooted. On the surface, we appear to have lost the battle. However, nature has fought back. Most plants have persevered, with some coming back to life long after we thought they were damaged beyond repair. Unseasonal rainfall caused by apocalyptic climate change has had a surprisingly good sense of timing. Every time the plants start drooping because of a lack of water, the skies burst open and flood the land.
This dramatic saga will undoubtedly continue. The twists and turns already taken raise serious questions about the role of landscape architects—and other professionals who manipulate the outdoors— in public space. In theory, we celebrate community involvement in public space design. Our academic formations and proclamations in professional forums reinforce the importance of public engagement. At the same time, there has been extensive, warranted criticism of NIMBYism by the design profession.
Where, then, does the Park lie? It is, quite literally, my backyard. I have strong opinions about the sort of landscape that should thrive there. I believe that it should support a diversity of flora and fauna, be filled with fruit trees to support our disappearing cultural heritage of feeding passers-by, have healthy and chemical-free soil, and be resilient to the excesses of rapid climate change. In the midst of a drought, we need to continue supporting landscapes that not only bring joy and relief to those who visit them but are also functional. However,
my neighbourhood’s RWA does not share my opinions about what the Park should be. Its members believe that a hot, overheated city needs imported palm trees and chemically enhanced grass more than shade trees and drought-resistant herbs. Their idea of beauty is an overly manicured lawn bordered by flowers that must be replaced every season; I detest that aesthetic. At the same time, I struggle to justify how my idea of what the Park should look like is more valid than theirs. If public space belongs to everybody, do the President and her allies not have the right to demand a treeless wasteland if they find it more beautiful than an overgrown garden? I do not work for the government and am not answerable to citizens for my designs on public land, so is it even ethical for me to wield my professional expertise to claim privileges over the Park? Which community members can and should have a say in how their neighbourhood looks? How do these debates affect our profession’s celebration of public participation?
Moreover, should public-private partnerships in public space even be allowed? My city’s municipal corporation encourages people to manage small neighbourhood gardens because it operates thousands of parks on a limited budget. It exercises oversight on the parks it leases out and conducts regular inspections. Nonetheless, should it allow private citizens to determine how public spaces look and function or should it reserve that privilege for itself and other taxpayer-funded organisations—even if its management prioritises ecologically destructive practices? I believe that anybody who wants to plant diverse tree species suited to local environments should have the right to line streets and public gardens with them. However, there are debates about how far we can manipulate the right to public ownership of the commons. The President, who hates shade-giving trees, does not have the legal right to rip out the ones I planted and replace them with climatically unsuited palm trees. The question is: does she have the moral right to do so?
Acknowledgements to Alka Ambwani for the title of this essay and the events that inspired it.
Supriya Ambwani is a student in the Master of Landscape Architecture program at the Harvard Graduate School of Design.
45Boston Society of Landscape Architects Fieldbook
THOUGHTS ON HOME / BSLA
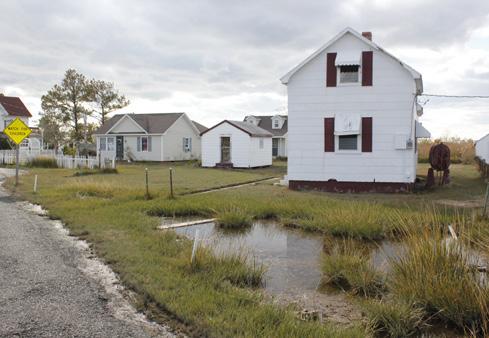
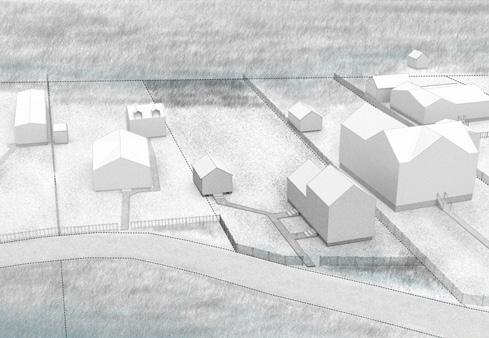
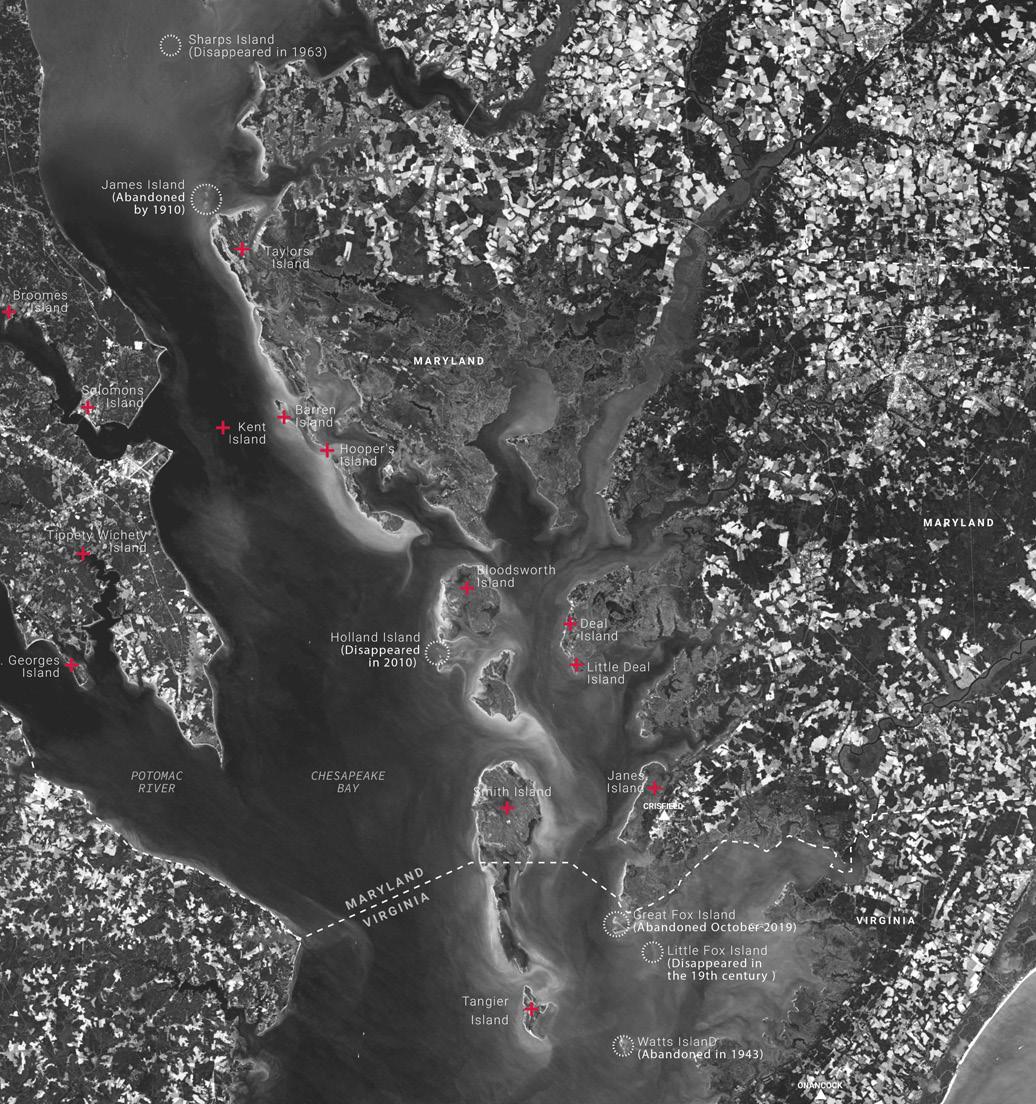
BSLA46
ISABELLA FRONTADO
A HISTORY OF DISAPPEARED GROUNDS
Tangier Island, Virgina
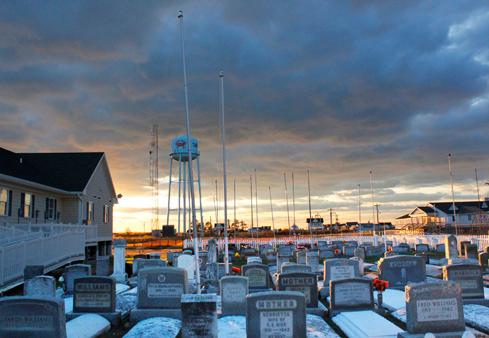
Over the course of the coming century, countless communities will confront the grueling conditions of a changing climate.Tangier Island, Virginia, home to native Americans and watermen over the centuries, is one of a few remaining islands in the Chesapeake which, in the coming century will likely disappear. This video essay explores how, in the face of rising seas and the threat of erasure, residents of Tangier Island, Virginia, maintain and manipulate their landscape to construct their idea “home.” Through the practice of inscribing and re-inscribing the bounds of their rapidly eroding land, residents continually define what land is, and by proxy what home is.
Watch the video essay at isabellafrontado.com.
From the introduction:
In the Chesapeake Bay, where the ground is rapidly eroding and subsiding, the rate of sea level rise is twice the global average. Throughout the 20th century, residents of the Chesapeake Bay witnessed the disappearance of a number of islands and communities; from James Island in the early 1900s, to Sharps Island in the mid 1900s and Holland Island in 2010. These islands were abandoned and have since disappeared, absorbed by the bay.
In many instances, photographs, letters, maps and personal accounts were collected after the residents had moved away and the islands had disappeared. Former island inhabitants or their children formed groups such as the Grace

Foundation of James’ and Taylor’s Island and collected and digitized photographs, letters, and essays, as a way to memorialize the ghosts of these places. Today, these ghostly 19th century photographs from James’ Island are all that remain of these people, their homes, and their practice of everyday life. Some of the photographs show a young man in a suit standing in a corn field, a chicken in the distance; a group of men, women and children, standing on the front steps of a house which is framed by two young trees; a pair of young women sitting on a bench under a willow, and a group of men of varying ages gathered in a front yard framed by hip-length grasses. The young trees, cut grass, clipped shrubs, painted fences, and well kept homes, define this island as an inhabited, maintained place. Looking at these photographs, it seems unimaginable that today, in that same place, is open water.
.
This work was produced as part of independent scholarship at the Harvard Graduate School of Design. Reprinted by permission.
A 2020-2021 Irving Innovation Fellow at the Harvard University Graduate School of Design, Isabella Frontado holds a Master in Landscape Architecture and a Master in Design Studies, Art, Design and the Public Domain from the GSD. She is a designer at Reed Hilderbrand.
47Boston Society of Landscape Architects Fieldbook
THOUGHTS ON HOME / BSLA
Jessalyn: Hi. I am one of the co-editors of the Fieldbook this year. I’m a sole practitioner landscape architect. I have my own firm, and I’m part of a five-woman collaborative that comes together to work on projects and support each other in different ways.
Laura: My background is in landscape architecture, and I worked as a landscape architectural designer before transitioning to public sector work. I’m the strategy and innovation officer at Mass Development, one of the economic development arms of our state. So, I’m usually thinking less about site specific projects and more about place at a neighborhood scale, which is of course fueled by those site-specific projects and the community around it.
Andrew: I’m a landscape architect and principal at Copley Wolf which
The Less You Own, the Larger Your Home
NEIGHBORHOOD PARKS AS LANDSCAPES OF HOME
Watch online at www.bslafieldbook.org
is a traditional design firm located in Boston, although right now everyone’s working from at home. I live in Somerville.
Reann: I’m not a landscape architect or a designer. I work at the Conservation Law Foundation on the Healthy Neighborhood Study -- an effort to understand and take action around neighborhood change in health across Massachusetts, working with lots of community organizations and resident researchers to understand what’s going on and how to build spaces that really promote health in communities. I live in Roslindale, in Boston. I grew up in Mattapan and I’ve been active with the Mattapan Food and Fitness Coalition for over ten years to build community spaces that promote physical activity and healthy living.
Cassie: Hi everyone. I am a landscape architect, and a project manager at Weston & Sampson. We are an engineering firm with a robust landscape architecture practice doing some awesome waterfront resiliency projects. In a past life, I was at the Environmental Protection Agency in Boston. I’m interested in brownfields, redevelopment projects, and tying all of that together, making public space out of former industrial use. 99% of what I do is working with local cities and towns around the Boston area.
Paul: I was the director of recreation for the City of Cambridge for 34 years; I retired four years ago. I was brought back by the City to lead the project design for a universal design playground in Cambridge that just opened at Danehy Park. I welcome you all to come. I had the pleasure of working with
JESSALYN JAREST, ASLA, in conversation with ANDREW ARBAUGH, ASLA, CASSIE BETHONY, ASLA, LAURA CHRISTOPHER, ASLA, REANN GIBSON, PAUL RYDER, and GAIL RODERIGUES
48 BSLA
Weston & Sampson on this playground.
I’ve always been your client.
Gail: I’ve been associated with the YMCA South Coast for the last twelve years, working on Voices for Healthy South Coast health initiative.
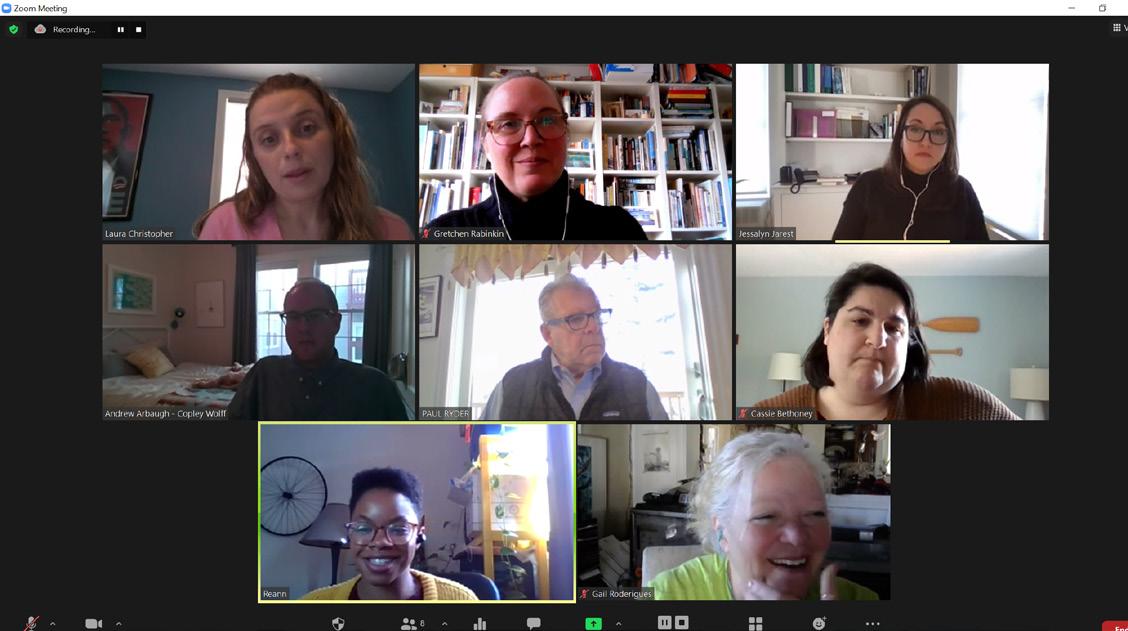
I’m now working with Reann and the Conservation Law -- we are a community partner in that process for New Bedford. I’m also the bike and walking committee chair for our town in Westport. We’re the only town in the South Coast that doesn’t have a bike path that connects to the other cities.
Jessalyn: Thank you everyone for joining us today. This specific topic is important to me because until a year ago, I lived in the City of Cambridge and raised two children there for ten years. The parks that were near us were a lifeline to me; they were a way to meet people, to have more space, to give the kids space to exercise. We lived in a tiny apartment, but our yard was enormous because we had several parks in walking distance. This topic parks as extension of home really resonated with me.
When we think about parks as an extension of home, what kind of spaces come to mind for you?
Paul: For folks who don’t know
Cambridge, there’s 6.2 square miles and 105,000 people. It’s extremely dense.
Open space is crucial for the city. When we added Danehy Park, we added 50 acres of open space on what was a former landfill. That creativity of trying to find open space, whenever you can to add to one’s backyard is so important.
Andrew: We live in a two-family house in Somerville. [Somerville is 4.12 square miles with a population of 80,900.]
It is the most densely populated municipality in New England. We don’t have much in terms of yard. We have twin 11 year old boys who we adopted when they were three and a half. They have so much energy. Oh my god. We have the most energetic children and mirror images of them. Without the parks, we would’ve lost our minds years ago. We have to get them out of the house. Without those levels of public spaces and different levels of public spaces we wouldn’t survive, and we wouldn’t still be able to live here.
In terms of what spaces I think about, I think about different levels. Having my neighborhood park, Chucky Harris Park, around the corner for us that we could go to in a flash to get them outside to run off some energy if things were melting down. Having other
parks that you can walk to and make it a longer trek when you get bored with your neighborhood park. Or taking a morning and doing a tour of parks. That’s one of the things that I have really enjoyed about living in this city in particular.
Laura: We have a little one at home too, and he made his arrival during the pandemic and I’m thinking about the need to get out of the house for all the benefits that outdoor spaces bring us. Especially recovering from giving birth and everything in that transition that parents feel. This is also a time when you can’t really welcome people into your home. We saw parks and public space serve as that extension of a yard. But what I love also is that we saw outdoors functioning as your kitchen table, as your living room, as your den that can’t fit everybody even in normal times.
Hopefully a silver lining of this moment is that some of the willingness to try those new things and adapt policies and open the door for design to take place in these spaces will stay. Because I think post pandemic, when we talk about it allows you to live in these neighborhoods and stay there for a long time and form those bond, it’s those spaces.
Left to Right, top row: Laura Christopher, Jessalyn Jarest
Middle row: Andrew Arbaugh, Paul Ryder, Cassie Bethony
row: Reann Gibson, Gail Roderigues
Bottom
I live in Winthrop, Massachusetts, over by the airport. It’s something of a mix of urban and not. We live in a multifamily building, and we do have a small yard, in which I take a lot of great pride and we’ve been working to improve. Though I’m out of the day-to-day design field, I loved our little garden project with our upstairs neighbors. But it’s really about getting out there. Winthrop has a great little town center. It’s like the Sesame Street song; We had the people in our neighborhood that we saw all the time and that made the difference.
Reann: I think about what Laura and Jessalyn and Andrew have already said: community spaces that feel like home. So you go there and you know that the guy who’s always there is going to be there or specific people are going to walk by because they walk by every day.
I think about that feeling of comfort that comes from a community space. You might be able to sit down and eat your lunch or just be. You know what to expect. It feels feel comfortable. I think that’s really important. I think about little parks that are in the neighborhood and maybe they’re not a special destination and that’s totally okay because the people who live there know that they’re there and know that they can go there.
And then there are also other places, like the Neponset River Greenway in Mattapan which are a bit more of destinations. For the people who live in Mattapan it is their home trail that they can go to. You can just say,” let’s meet up at the bridge” and everyone knows what that is and you can meet there and go for a nice walk together. Having that combination of spaces is what I think of when I think of parks as home.
Paul: What I have recently learned is that universal design philosophy really needs to come into play for all parks, so that we’re not delegating a small area on the side for kids who have disabilities; that the entire site is open to everyone.
Whether it’s a passive walking park or an active play space, a swing is a swing is a swing. They may look different, but they should be able to be used by all kids of all abilities.
Cassie: Everybody’s use of space is different and unique to them. Needs change over time, too. What we needed earlier in the pandemic is not necessarily what we need now. The playground that worked for my twins when they were two doesn’t work for them when they’re three, kids change so quickly. Thinking about how spaces are used over time for even just one person is really important.
Jessalyn: Has the way that you interact with spaces changed since you either became a parent or had a life change?
Andrew: Because we adopted and because I went from not being a parent to having two three-and-a-half-yearolds over the course of one day, it’s very easy to look at that. Before, I would go into public spaces as a refuge. I was just trying to get out of the house or have some quiet time alone. In bringing home our boys, it immediately changed. Parks became much more of a social vehicle. For us, parks meant making connections with other parents in the same age group, finding out stuff, other parents looking at us and knowing that we clearly had no idea what we were doing, forming connections in those immediate first weeks or months… Parks really became the social nexus where we met all these people whom we would never have run into otherwise within our community. Some friendships that we still have now, seven or eight years later, were formed in parks in those first couple months.
It also made me immediately aware of where every trash can is, and every place where I need to put a diaper. I remember in those first few weeks scoping for site walls to figure out where I could change that diaper in a pinch. Knowing where the bathroom was during potty training was a big one as well.
Jessalyn: Has that changed the way you design things?
Andrew: Yes! Every time we start a playground, question number one is, where is the parent going to sit and relax and have their moment while the kids are running all over the place? Where is the trash can? Where can I get the diaper away from me as quickly as possible? And where can I change that thing? That’s a layer I did not have before.
Cassie: <Laugh> And where do you put your stroller?
Andrew: Where do I put a volume of strollers? Yeah, all of that. Is the water feature in the middle of everything? Just because I’m going to the playground doesn’t necessarily mean that I want the kid to get wet. Am I even going to go to that park knowing that the water feature is there? All sorts of things that never would’ve occurred to me before.
Cassie: Surfacing, too, has been huge when you have kids and are rolling strollers and tricycles and stuff. It’s similar to compliance issues that we are already incorporating as a matter of course, but how you are navigating through a space is super important as a parent and as a human too.
Jessalyn: Do you think that how we interact with spaces has changed since the pandemic began or as it wears on?
Paul: Well, parks are packed and they’re packed year-round now. Weather is not as much of a factor unless it’s snowing or raining. Families are out on playgrounds every day. That wasn’t always the case. Before the pandemic, many times I would ride by empty playgrounds. I don’t see that anymore. If there’s a positive in this, it’s that open spaces are now being used.
Reann: I’ve noticed such a deeper yearning for open spaces, for a mix of uses. We’ve had meetings in the parks; in any kind of green space we can find, we’ve had a meeting there. The versatility of spaces: people are looking for spaces
50 BSLA
to grow food; to hold an open market; spaces where people can sell the wares that they’ve created over the pandemic or a try out a new business. Multiple uses of space has become a bigger desire during the pandemic.
Jessalyn: Do you think that’s a design opportunity that we as designers need to embrace moving forward?
Reann: For sure. I think about challenges that we ran into trying to have meetings outside: ”Oh, no, it got dark on us. It’s too cold. Oh, no, it’s too hot. Oh, no, there’s no place for us to sit.” All those things have design implications.
Gail: Consider strategies to maximize microclimate and extend seasonal use. The YMCA South Coast in Swansea hosted an open air market, all outside. I went in November and with the wind, it was freezing! Could there be trees to block the wind?
deal with the wind situation, and shade, and having space for people to meet, and having tables for people to eat lunch, and not just the swings. We learned a great deal from that. We had never done that before because we knew best, you know? And no, we don’t.
Gail: Especially where space is limited, consider furniture that is dual function. Something that might flip up into a chair or down into a table or whatever; space-saving site furniture that might also be fun. Be creative.
Laura: There’s so many ideas like that, that come up when you do longer term engagement that Paul spoke to. In my work, I’ve seen the benefit when community engagement exists beyond
CONVERSATIONS
Listen to the full conversation online at www.bslafieldbook.org.
Those involved might not not be scared to walk into city hall and ask about something because they’ve been going every Tuesday to this other meeting, or wherever it is. That’s huge. When we start seeing landscape architecture as having a role in that civic live, it comes full circle. I think we can bring to the table.
This is a time when you can’twelcome people into your home. We saw parks and public space serve as that extension of a yard. But what I love also is that we saw outdoors functioning as your kitchen table, as your living room, as your den that can’t fit everybody even in normal times.
Laura Christopher, ASLA Strategy and Innovation Officer, MassDevelopment
Paul: If people feel respected and listened into, then that’s gigantic. I’m also interested to see a year or two down the line what this does to reducing vandalism in in parks. The more that parks are used by different groups as we’ve seen in the pandemic, I think it’s going to reduce vandalism, and there will be more pressure on Public Works to repair and fix when things are broken. It’ll be interesting to see in a couple of years.
Paul: During the planning process, now it’s much more important to attract more folks to come to those meetings. More than just people who have a single interest in what’s going at that one park.
With this new playground, we started something that we had never done before in our city: We made a focus group comprised of abutters, residents, educators, a diverse mix. We met with them over eighteen months and extended the planning lots more than we used to. We used to do “bing, bang, boom,” a couple of community meetings and we were out the bid and then construction. But we didn’t have the input from folks that we should have. Now, as we’re seeing more open spaces being utilized by all sorts of different groups, getting them involved in the planning is so important. Then you can
one phase within a project scope. For the community, that’s your life, that’s your Sesame Street. One way that the pandemic has changed our lives is that more people are tuned in to the availability of space and what’s going on with projects in question. There’s a real moment to encourage that stewardship that starts with feeling ownership at the very beginning stages of a project. I would love to see landscape architects partnering with community members on how to keep that engagement going.
Paul, that’s incredible to have residents, business owners, and other people showing up for a year and a half to talk about a space. How do you keep that going past the life of the project? It might not just relate to that space. Was this landscape architecture project, a catalyst for greater civic engagement?
Cassie: The pandemic has changed how we engage. I think this mixture between virtual and in person or in “park presence” days as we call them is to stay.
One silver lining of the pandemic is really thinking about, how can we meet people where they are? As a mom, I can’t make a 6:00 PM public meeting if I’m not running it but I could bring my kids out to a playground on a Sunday.
During this time, we are building empathy for each other in our own unique situations. We’re seeing into everybody’s homes and getting a window into how people are navigating work and life. It’s a time to reassess and step back and use the tools that we’ve developed over the last two years to pump up our engagement.
There is an urgency around building public spaces, a push for creative ways
51Boston Society of Landscape Architects Fieldbook
/ BSLA
to make new public spaces that weren’t necessarily public spaces before. Also, with the funding that’s coming from the American Rescue Plan Act and other federal sources, it’s a real opportunity to upgrade. There’s an onus on cities and towns and on designers to think about how to make the most of this funding.
Reann: In our Healthy Neighborhoods study, we have two sets of questions that are relevant. One is about meeting priorities. We ask people about their priorities above and beyond what’s going on around them in their community. Are they able to meet their priorities? And we saw a relationship between able to meet your most important priorities and your health. With the resident researchers, we talk a lot about new development and how new development in the community needs to support people in meeting these priorities.
health ultimately will be.
Jessalyn: Have you noticed a larger success rate as community engagement expands?
Andrew: The pandemic has spurred us to do things differently. We’ve done the traditional boards with stickers 5,000 times. But now, we also have Zoom meetings at multiple times of day. One of our design processes included an outdoor carnival with bouncy castles. We made a coloring book for kids attending that community meeting to try to get feedback that way. I’m hopeful that this varied and diverse community input is going to relate to something. I think it’s just too early to tell. I think that the proof will be, not when it opens, but five or ten years down the road, and how
impressive. People are thinking about how do we never get back there again? There’s attention to understanding what places did better over the pandemic and why. There’s a lot of chatter about long term management. That’s huge. And it will be big for the projects.
Reann: I also think it’s challenging to have this conversation without talking about the fact that we’re in a national and statewide housing crisis. We can spend one or two years doing deep engagement work, but then what happens if those people who were deeply involved get displaced and end up living somewhere else? We can’t do this work without considering housing stability and making sure that people are able to stay in the places that they’re helping to imagine.
Our parks and open spaces are working overtime for us. Not only are they serving as our social connections to other people, but they also provide so many environmental benefits.
Their priority may not be to have a slide because there’s a slide in a park around the corner, but it might be to have a gathering space where the local community organization that does food distribution can distribute their food under a tent. Understanding these needs and desires and how they connect beyond the one parcel is something that we’ve been talking more and more about on our team.
The other set of questions that we ask is around feeling ownership over changes in the community for all the reasons that Paul is talking about. When people feel ownership in what’s going on they’re more invested in the process. Then they’re able to weigh in and, ultimately, they’ll use the space in the way that they wanted to. We also see a relationship between feeling that a new space is for them -- for “me” -- and health. The more that we’re engaging residents in designing new spaces, the better their
Cassie Bethony, ASLA Landscape Architect, Weston & Sampson
these places are cared for.
Laura: I see the building blocks going into place that will set up successful spaces, and then I think about them over time. I work at the state level, and we work with a lot of municipalities. There’s a huge amount of interest from the public sector and also the private sector in setting up downtown management organizations, such as Business Improvement Districts (BIDs), or Main Streets groups, or small business associations. Cassie mentioned federal funding. I think about the open space improvements, and I ask questions about who’s going to keep it going and keep it fresh? That’s coming from resident interest, engaged business owners, and property owners. The engagement and discussions that are happening in this pandemic environment are long term, and that’s
Jessalyn: That’s an excellent point. That is part of the reason why I don’t live in Cambridge anymore. There’s no mid-level of housing for middle income people. There is high-end housing or low-end housing, and that whole middle is falling out, especially in Cambridge.
Andrew: Somerville too. We got incredibly lucky and moved three months before the pandemic hit.
As I think about the pandemic and landscape and home, for me, the part that really jumps out is the clawing back of interstitial spaces. Restaurants taking over streetscapes or going into parking lots and taking those on. That, to me, has been the big change.
We’ve talked a lot about parks, and, in my experience, Somerville always had an appreciation for parks. But to see spaces that were privatized coming online as public space is the part that was really heartening to see. And now, we’re at that point to ask, how do we keep those? How do we make those
52 BSLA
into things that are permanent or semi-permanent or part of a zoning conversation or a public strategy so that we get to have these things for the long term? I do worry that if they’re not protected, we will see them go away.
They’ve been incredibly important in my life in the last two years.
Gail: In New Bedford, the city planner did an incredible job on “shared streets.” She led great design work including a creating new walking path through the downtown area and transforming what was a scary alleyway into a mural-filled place to meet and things like that.
And then with the pandemic and loss of tax revenue, her job wasn’t funded and she was gone. There used to be three city planners and now they have one. So you’re right. Maintaining this good work that been done is important.
Cassie: Our parks and open spaces are working overtime for us. Not only are they serving as our social connections to other people, but they also provide so many other environmental benefits. I can’t think of a project that I’m working on right now that doesn’t include climate resiliency. It’s a matter of course in work. One project in particular is Prescott Park in Portsmouth, New Hampshire. The whole design approach is to reduce flooding not only within the park, but to ease it for the neighborhood.
We think about parks as critical infrastructure for cities and towns. Not do municipalities have to place a high value on their electrical systems and sewer systems and water systems, but parks and open space should fit into that category as well. They’re serving so many human needs, environmental needs, and future climate adaptation needs.
Paul: The thing that concerns me is long term maintenance of these new open spaces. Getting cities and towns to buy into maintenance is so crucial. It is now more important than ever.
Laura: I keep coming back to these groups that exist to sort of own the longterm life cycle of spaces. As Cassie spoke about these spaces as infrastructure, I think of Andrew’s comments about the great progress we’ve seen in the interstitial spaces. If we’re doing these climate adaptations in our downtowns and main streets, maybe there’s also an opportunity to expand. It’s not just about our parks. Our alleys, our roofs, our parking spaces are all opportunities for climate adaptation. That also becomes another way to partner with private sector folks, to help add green infrastructure in those spaces.
My neighborhood is a tiny peninsula on Boston Harbor. Flooding doesn’t care about property lines, right? To make our neighborhood and our homes resilient will not just be a public space solution. This opportunity for partnership is mutually beneficial on the social side, too, in helping to create and sustain the spaces that we’ve come to love over the pandemic.
Jessalyn: How do you measure success?
Gail: The first thing comes to mind for me is sustainability, and the maintenance being sustainable. We don’t want to see these things made and then trashed. And the community engagement.
Paul: I think that every new open space that’s created should have a maintenance plan that goes along with it, that’s funded, and that maintenance staff can follow.
Andrew: For me, the measure of success is not so much what it looks like the day that it opens, it’s whether or not people care for it. If that shrub fails, if this detail is wonky, that’s not the everything. It’s whether or not somebody cares enough to replace that shrub or to use that space in a way that may be different than I expected or intended. I’m not sure I’ll walk through any project I’ve ever
CONVERSATIONS / BSLA
Listen to the full conversation online at www.bslafieldbook.org.
worked on and think it’s a success in my own head. It’s about how other people use it.
Reann:. I would say the degree to which community was engaged and in control of the space over the long term. We know from COVID and from the climate crisis that the space will need to change. The degree that the community has the control to say, “No, it needs to do this in five years” is the measure of success for me.
Laura: Yes. Building on that theme of evolution, a sign of success is thinking about what that space might influence in terms of activity as well as other spaces. Do you see improvements to a property across the street or filling vacancy across the street where we’ve made this effort in a park? I like thinking about projects in relationship to each other. I think it’s hard to measure sometimes, but it’s an important performance element.
Paul: A measure of success is that buying property across the street from a playground is a positive, not a negative. That would be great. Many times, it’s been a negative in the past.
Andrew: My kids will have had a better childhood for having had Chucky Harris Park around the corner from us. And that’s not something that you can walk through that space and know, but it’s the measure of the success of that park.
Cassie: For me, that’s a mark of success as a designer to say, I didn’t think of it being used that way, but it’s being used that way. And it’s awesome. Then that inspires the next round, for us to take to the next project.
Jessalyn: That’s a great thought to end on. Thank you.
53Boston Society of Landscape Architects Fieldbook
Making A New Community Park
Creating Landscapes of Home
Where is your home? When we say “home,” what comes to mind is a space defined by walls and a roof. Yet, home can take many forms. It relates to the place one lives and can extend beyond the walls of a building to the outdoors, at many scales. For many, the sense of home is tied to a place where they have history and that has been formative in shaping their lives.
As designers, it has been a humbling experience, to participate in the design of a park led by a community group with a desire to reshape their neighborhood – their home. Located in Dorchester, teens sought to transform a vacant lot into a space for families and neighbors to gather. They wanted to create a park for children, adults, and seniors to be invited to sit, to play, and to garden. They had a powerful vision, and they named it Unity Park.
Fenced off for years, the small 5,000sf space lay empty, wedged between apartment buildings and a tire shop. The Lena Park Community Development Corporation and the high schoolers in their Youth Council had the vision to transform this lot into a multigenerational play space. Volunteer landscape architects, designers, and students in the Global Design Initiative for Refugee Children – a joint committee of the Boston Society for Architecture and the Boston Society of Landscape Architects – helped lead a collaborative process of community engagement, early conceptual design, and grant writing. The Youth Council, made up of neighborhood teens, took on the challenge and participated in a series of charrettes with GDIRC to define a concept for the park. The larger community of all ages was engaged through a summer picnic
to comment on their desires for a new play space as well. A consensus was that the park should serve everyone.
The Youth Council’s insights into program, development and long-term sustainability brought the critical components to making an urban space thrive. Their program wishes included a stage for gatherings and performances, quiet areas for children with sensory needs, and open spaces for active play, including water play. They wanted community garden space and social spaces with comfortable seating where everyone would feel welcome and encouraged to gather. City of Boston Community Preservation Act funding allowed the teens’ vision to become real. We were hired to lead the design and construction.
Working with our team, the teens continued to have a strong voice in the park’s development. To complete the space, an RFP was published for an artist to collaborate with the Youth Council in creating a mural along one edge. In vibrant hues, kids’ legs, with their colorful sneakers, hang over the wall at the entry to the park. Peace doves (in the form of pigeons) soar, and in sweeps of color, flags representing the native countries of the diverse neighborhood residents, float around the name Unity Park. The youth have left their mark on the landscape. Four years after its conception, this new neighborhood park is now complete, and the hope is that it will come to feel like home.
Landscape architects Lisa Giersbach and Gigi Saltonstall founded G2 Collaborative in 2014, a small, creative firm focused on the integration of environmentally smart technologies and meaningful, compelling design.
LISA GIERSBACH, ASLA, and GIGI SALTONSTALL, ASLA, G2 COLLABORATIVE
54 BSLA BSLA /
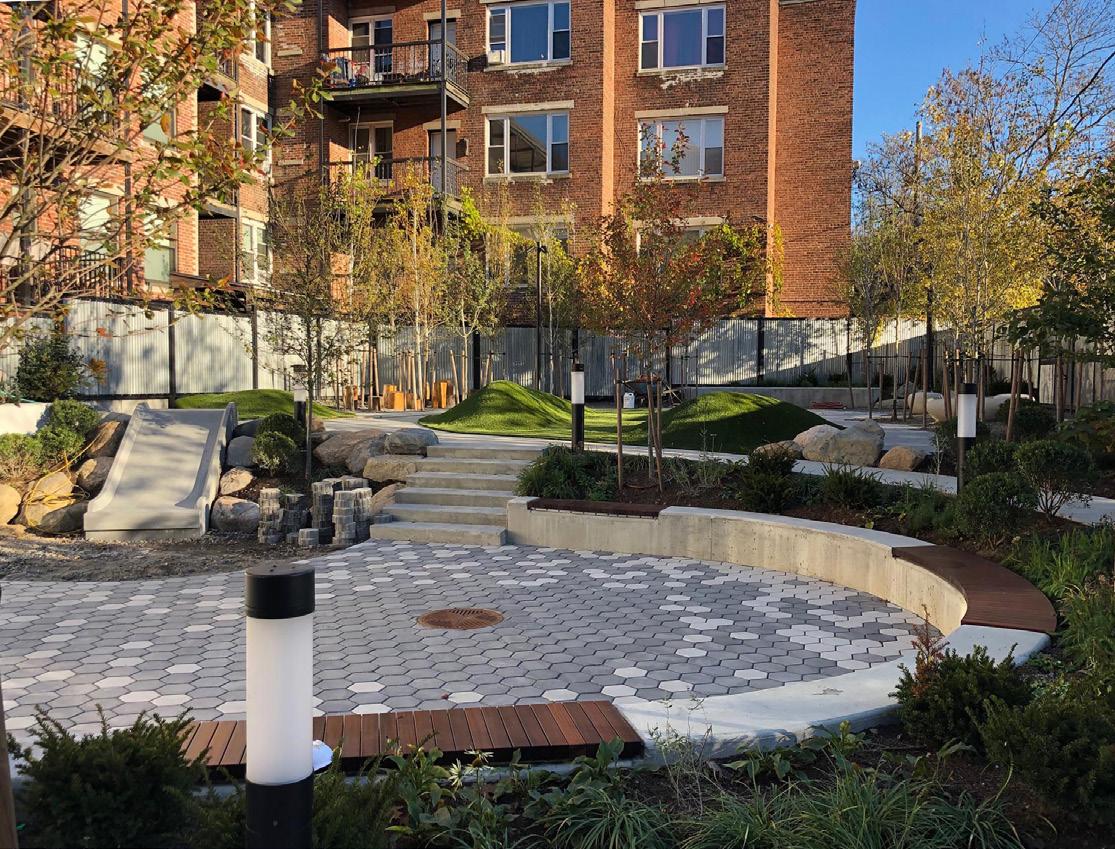

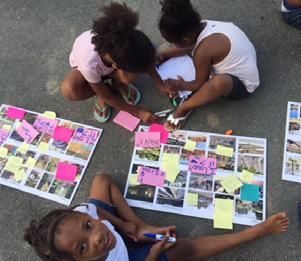
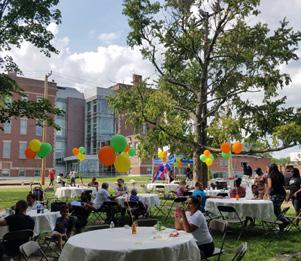
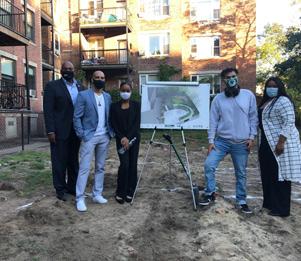
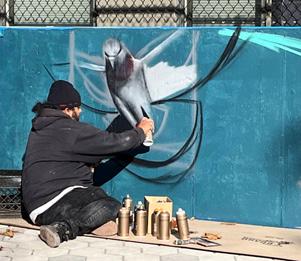
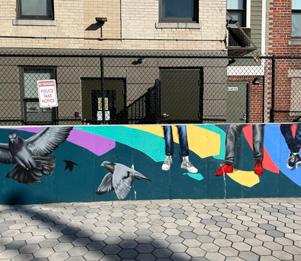
Parks for All?
PORTLAND, HOUSELESSNESS, AND QUESTIONS ON LANDSCAPES OF HOME
Watch online at www.bslafieldbook.org
ADDY SMITH-REIMAN in conversation with NICK ACETO, ASLA, JOHANNA CAIRNS, ASLA, STEVEN MANSFIELD, ASLA, GRACE MCNEILL, and
BRIAN TOWNSEND
Steven: I’ve been in Portland for four years; I come from Baton Rouge, Louisiana. I work with Matthew Cunningham Landscape Design and I’m a co-chair of the Maine Section of BSLA. My interest in jumping in to this houselessness conversation is to compare what I’ve seen of houselessness in the South and how people react to it there with the situation here, in Portland.
Nick: I’m Nick Aceto with Aceto Landscape Architects. For me, this topic is important as a native Portlander. I lived away for quite a while and recently relocated our practice to the Old Port here in Portland, proudly to serve my home city. It’s an important topic and one that we’ve engaged in a number of ways. We won a Portland Society for Architecture (PSA) competition with Russ Tyson and Liz Trice to
design a homeless shelter block and associated public space in the West End. We parlayed our prize winnings into a homeless awareness Park(ing) Day installation. Recently, we’ve been fortunate to work with Kevin Bunker and Developers Collaborative as a client, the City of Portland, and Brian on the Portland Homeless Services Center, which is a 50,000 square foot facility on Riverside Street in Portland. That’s been a very interesting project and process and I’m eager to hear Brian’s take on it in this conversation.
Grace: I also work at ALA with Nick. I have only been a landscape designer for about six months. I graduated from Penn State last year. One of the first projects I started working on here at ALA was the new Homeless Services Center project. It’s been interesting to translate my schooling into a completely
different type of project than what I was used to.
Brian: Hi. I’m the executive director at Amistad, here in Portland. We generally have a low profile in the community; we’re sort of quiet on purpose. There’s been an exception to that in the last few months, because of our engagement with the Homeless Services Center project with Nick and Grace and Kevin Bunker. Also with Kevin, we partnered on a new, 38 bed women’s housing community that just got launched, Freedom Place.
The heartbeat of what we do is connection with folks who are unhoused. That’s a large group and we work with a large group. We see our work through the lens of supporting folks who exist at the intersection of poverty and trauma, substance use
56 BSLA
disorders, hunger, and homelessness. We engage through the peer support model. Almost all our staff are folks who have gotten through their own life circumstances that are similar to the folks we’re supporting. Therefore, they’re uniquely able to connect in a meaningful, purposeful way. Because of this, we get good, timely, accurate information about what’s really a priority for people. We also learn immediately and urgently about what’s happening “on the streets,” which also means in the hotels, in the shelters, and in the parks.
We’re pretty authentically humble about all of it because we never know everything. Our lens is always limited. But we do try to leverage what we understand and know to try to influence, partners in the community to shape systems and policies so that those needs get addressed.
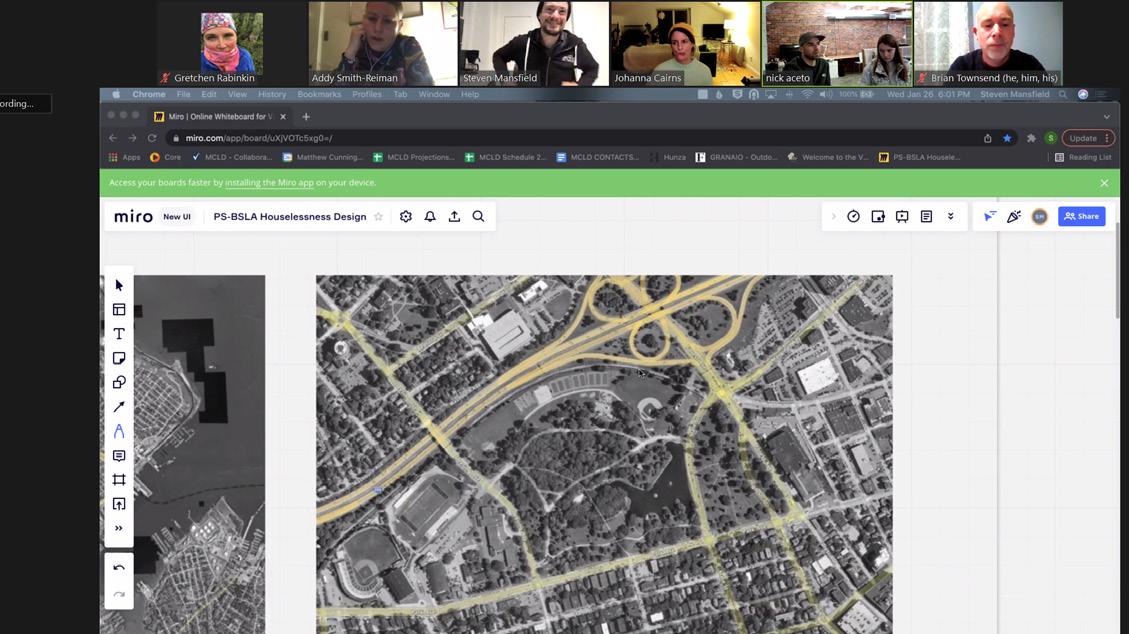
I’m excited to be part of the conversation.
Johanna: I’m from Portland. I went to school in Massachusetts and started working for Matthew Cunningham Landscape Design. We’ve since moved up here to Portland, and I’m happy to be home. I also co-chair the Maine Section of BSLA with Steven.
I first got involved with the houseless community through the organization Food, Not Bombs in college. Since getting into landscape architecture, in graduate school we talked about some of these ideas in classes. It would be ideal if we could bridge work and this kind of work. I was lucky to work on a pro bono project with Matthew for the Cambridge Women’s Center. I’d like to do more, and I’d like to do more work up here in Portland, especially. I’m really excited to be a part of this conversation.
Addy: Thank you all for joining this conversation. I am trained as a landscape architect and planner, and currently serving as executive director of the Portland Society for Architecture (PSA). Tonight’s conversation is one piece of larger work that PSA is doing on this topic. I’d like to start here: When you’re looking at a master plan, there’s a particular public that is being thought of. How, as designers, can you rethink what the master planning process is, especially about parks and open spaces, to include the full public? If we were to include the houseless in our planning, considerations might include transportation networks, temporary homes, gathering spaces, places to receive services, and there’s a lot of stigma and
fears. How does one draw through that riddle?
Nick: In our studio every day we do residential work and typically a lot of our residential work is higher end residential work, like a lot of landscape architects. Design is a luxury that, in many cases, is only afforded by people who have the resources to afford it. So that’s one interesting side of the spectrum that we practice on. The other side that I think our studio is particularly focused on and driven towards is public work.
Sometimes that’s in the form of private development, ironically -- housing projects and multifamily projects -- and sometimes it’s parks and sometimes it’s homeless shelters. One of the dilemmas that we discuss constantly in the studio is the idea of public space and how, especially in Portland, it’s a place for pretty things to happen. The hipsters at the food trucks in the East End look nice and it’s a pretty image, but the fact of the matter is that as landscape architects, we design public spaces for everybody.
If we designed public spaces that were more engaging and activated and made for people, would that then make those spaces safer? That might include making those spaces comfortable and
Above, from left: Addy Smith-Reiman; Steven Mansfield; Johanna Cairns; Nick Aceto and Grace McNeill; and Brian Townsend
more habitable for people without houses, right? Maybe we create public landscapes that people can sleep in. Would that be a bad thing? Would it be a bad thing to create public landscapes for people skateboarding? Would it be a bad thing to create landscapes for people to create graffiti, create art? I don’t know. We’re creating a stage for pure democracy. As a former skateboarder, naturally I have a rebellious spirit in my heart. When I go to a great skate park, it’s always struck me to see all the activity that’s happening and how the skateboarders work it out. It’s kind of chaos, but it’s self-regulated chaos. I’ve always thought that this was a perfect model for really good public space.
When I look out the window from our office to the space across the street here, I see a unique, new space. It’s well composed, they just designed it. Construction was just completed. There are new trees there and everything’s in order, it’s very orderly. But there’s nobody there. There’s certainly nobody sleeping there.
There’s nobody skateboarding there and there’s nobody making art there. So, what happens there? It’s for the three restaurants. That’s fine, well, and good. But I think public space can be so much more than it is.
In Portland, we have this attitude to keep “those people” away, whoever they are, keep them out. That is not what public space is. And it’s not what good design is. It’s not how good cities work.
Steven: I totally agree. I come from a similar background. I still ride BMX. When I worked in Louisiana, I worked in a landscape architecture firm that designed 50% high end residential and 50% public spaces. When I was working on a public garden or plaza downtown, we sometimes secretly designed things into it that weren’t really supposed to
be there. There were large fountains in one plaza that people used to bathe in. At first, it was discouraged but then people stopped caring. It was 105 degrees outside, and people were just hanging out, getting a good breeze. The Mississippi River was right there. People were skating and riding BMX in the same spot, on different little rails and ledges that were put in. Nobody really cared because it was 105 degrees and nobody was out there doing anything else. It wasn’t a problem.
And then, we were also designing residential outdoor garden living areas, asking questions like, how many outlets do you want? What do you want in your outdoor kitchen? You want a grill? Do you want a refrigerator?
These little elements could very easily be designed into public spaces.
GFCI (for electric outlets) is at the bottom of all light poles, it’s super simple. Most lighting manufacturers offer the option to put them in. What’s it going to hurt? It’s taking nothing away. Grills scattered around. All these little things that we all want our own backyards for our own private use, but don’t want other people to have them in parks. But they would be so accessible for people to have them in parks in ways that anybody could use them. How many times have you, as a person who is not houseless, been out and your phone runs out of battery? You’re at the park. What are you going to do? Well, you could have charged your phone, but you didn’t want somebody else charging their phone there. So now we don’t get to either.
By not wanting a certain type of person to do something out there now not allows anybody to do something out there. It’s designing for uninhabitable and inhospitable spaces. If you design a bench that sucks to sit in, nobody’s going
to sit in it at all. It’s a huge bummer.
Johanna: Those of you who have been in Portland for a while, have you noticed a lot of defensive architecture strategies around?
Addy: Absolutely.
Nick: We’ve had projects in the city here in the last couple of years to design public privately owned public spaces, where the design objective from the beginning was, just make sure no one can sleep there. There’s no way to make the space comfortable without designing a space that someone can find a way to sleep in. They’re not different things.
Addy: It’s interesting too, when we keep hearing about the parks as our backyards, especially for outdoor gathering during the pandemic, that the spaces again are only intended to be the outdoor backyard for a certain public.
Portland has a history of this. At one point, before any of us moved back or moved here, there were rigid structures put around planters -- sort of the same features used to keep birds off of ledges. They were used to keep people from sitting on the planters. There was such a public outcry that they were all removed, but there is a long history here of an aggressive approach to creating that pastoral picturesque, but not the messiness of home.
Steven: One problem with the stigma against houseless is that it lumps everybody into one group and which is not the case at all. People come from a huge range of backgrounds. There’s also a huge range of what they want and need. Some want help from a shelter and some do not want help from a shelter, but it all gets lumped into one answer on what is best. We know, as people, that this is not the same. So, as a designer and planner, how do you answer that? And how do we connect to larger trail
58 BSLA
networks and other access points and parks and people and needs and services throughout the city?
Nick: Thinking about the homeless shelter process, there were a lot of conversations around the adjacency of the shelter site to a broad conservation easement and open space directly adjacent, and the adjacency to the river and the whole river corridor. Should there be a barrier, or should that be a permeable boundary where people can come and go? People could camp in the woods and the line between where the shelter site begins and the woods is blurred, or is there a hard, hard line?
Different folks had different, very specific ideas on that.
the room around utilization of space.
I wish that the whole group had been able and willing to advance some of the vision. The thing that stands out is the concept of indoors and outdoors and trying to find the right way to create space that accommodates people with their various agencies and preferences, through a phased willingness to accept the support of a facility like the Homeless Service Center.
The idea was to create some covered, outdoor pavilion-type spaces that could extend the Homeless Service Center so that it would be more of an indoor and outdoor space. In my mind, this is
CONVERSATIONS
Listen to the full conversation online at www.bslafieldbook.org.
entrenched feelings against that level of perceived disorder and non-linear programming. It’s fallback you see in systems all the time where everything is generally fear-based, instead of potential-based or hope-based.
Whatever the reason, most people will generally try to find a place that’s secluded enough to keep them from being harassed or from having their privacy compromised for safety, all of it. But most people aren’t equipped to stay by themselves for long periods of time without being able to renew their resources, so most do need to be close to some sort of urban infrastructure.
On this very, very, very brief existence that we have, the more worldviews and senses of what life really is that we interact with, the more fulfilled we are.
And I’m still trying to understand the best way to treat that. I think some houseless people do choose to camp and some people don’t. And then, I think at the end of the day, it comes down to basic human needs: people just want to get a good night’s sleep and get rest, and feed themselves and be warm. And if that means that they have to camp in the woods to get a good night’s sleep, then that’s what they have to do.
If you aggregate that through a community, you have a community that’s far more robust and rich and interesting, and all of a sudden the things that superficially look like signs of poverty actually are something altogether different.
Brian Townsend
Executive Director of Amistad, Portland, Maine
Maybe parks become a place where houseless folks sleep and where they can access services nearby. I’m not sure. I am curious to hear Brian’s thoughts on sleeping outside and what choices people have and what they choose.
Brian: I’ll point out that during the planning process for the homeless service center, Nick and Nick’s team were definitely the progressive voices in
logically connected to what might be informal sites in the woods around that property and would allow the teams that were going to be at the Homeless Service Center to holistically engage with anyone and everyone in and around that property on the same terms as a person who was trying to get their needs met around ” shelter or survival;” making connections, trying to support people with basic needs, but also building trust and understanding for what each individual was trying to accomplish, including potentially not wanting help or not wanting to come indoors.
It’s really the right approach. Unfortunately, I think there are
It’s impossible to generalize the experience of the folks who are unhoused. If you cut a path through Deering Oaks Park last year when houseless folks were there en masse, you initially had this impression of sort of generalizable qualities that don’t hold up to even a superficial kind of inspection. Everyone has a very separate story to tell about what brought them to this moment in time in this place. No one has the same trajectory. It’s helpful to have building blocks of understanding about the failures of capitalism and the realities of childhood trauma and everything else that sort of generally tends to wash lots of people onto the shore of various forms of need, but it also is a generalization that is wise to abandon quickly.
Have gratitude to people for demonstrating that on this very, very, very brief existence that we have, the more worldviews and senses of what life really is that we interact with, the more fulfilled we are. If you aggregate that through a community, you have a
59Boston Society of Landscape Architects Fieldbook
/ BSLA
community that’s far more robust and rich and interesting, and all of a sudden the things that superficially look like signs of poverty actually are something altogether different.
Addy: I think that’s brilliant, Brian. It also immediately made me think of how designers render these spaces. These renderings are the marketing tool of what to expect, what we want to see. It’s a false, idealized use of public space. The humans that use these spaces are very rarely represented.
Steven: There’s a lot of policy that we’ve discussed that we as designers can’t don’t have control over. As landscape architects and architects, we design for a client who often wants a specific image. What are some ways that we can think about spaces, even residential spaces, to make the surroundings better for everyone? Is it through planting types, through utility access that can just be snuck in for one way or another, through production gardens? The City Citrus program in Baton Rouge invites people who have a citrus tree in their front yard to put it on a map. If a citrus tree is on the map, you can go and find it and pick Satsuma oranges (or whatever) whenever you want. As designers, how can we think about streetscapes and think about parks and think about front yards that will also help the environment as a whole, not just the person paying for it and their idealized view?
We are stewards of the public realm. Little things like making sure how your home addresses the street is important, and you don’t put your four-car garage on the street because that’s inhumane. That’s one way to answer your question, Steven. There are many ways that we can participate in the civic landscape: individually from a residential garden scale level, up to like a public park, you know, city town center level, right. It
may be putting fruit trees in your front yard. It may also be just your attitude towards the public realm and being a good neighbor and being a good participant in your community and illustrating that with how you how you design your space.
Grace: There’s something interesting that you said, Steven, about to access utilities and resources and how simple it is. Just throw up outlets onto a street lamp! When we spoke to a group of houseless, people when we were in the process of designing the shelter, the number one thing they all said was that there are no outlets in the city anywhere. It’s hard to find somewhere to charge your phone. And once you do, you gatekeep that location so that no one else knows where it is so that you can always have access.
Something like that simple should be accessible everywhere. Same thing with access to clean drinking water. The city of Paris has drinking fountains that have clean public water. Anybody can access them at any time. Little things like that sort of thing should be implemented more often in public spaces throughout the city of Portland.
Johanna: Are there zones with free internet in the city?
Addy: There is Congress Square Park. It’s privately funded, but there’s Wi-Fi there. And then it’s the libraries. The libraries have served a huge function in providing restrooms and gathering spaces and internet and power and infrastructure. With COVID, they’ve been closed for two years, and it’s been really amazing to see what’s happened. But those resources will come online again too.
Steven: What about outdoor entertainment and information? We, as people who are not houseless, have
our homes and we can watch TV and the news and these things in our house. There’s a lot of people who cannot watch and be up to date with certain things going on. Why not outdoor information centers? From a design standpoint, it would be terrible to have gigantic screens blaring at you 24/7, but it doesn’t have to be something like that. Look at the tower on the Time and Temperature Building that tells the time of day. That’s a great feature. Even if you don’t have a phone or a watch, you still know what time it is. Why can’t something that tells important news updates be designed in as a feature in our public spaces?
Nick: I think it comes down to how much money does it make? As a city or as individuals, what does it do if we provide this utility for houseless people, whether it’s a place to sleep, food to eat, a place to get information, a place to plug in a phone. What does it do for me?
I’d like to ask: What does it do for our city? If our city is in a better place, then we’re going to be in a better place. If we think of ourselves as existing within a community that’s different way to frame it.
Johanna: When people gather, isn’t there some amount of law enforcement that comes and clears people in the end?
Addy: I live four blocks from Deering Oaks Park. There, they would close the park at dusk. For a few hours, houseless people would leave. They would go over to the post office for a while, and then they come back. There’s a cycle of moving around and there really isn’t any kind of enforcement to break that up.
Nick: One thing we heard in our research was that sometimes people are just looking for a place to rest. If they’re continually being moved along, just getting restorative sleep and rest is a huge benefit When people are ready to
60 BSLA
make a better way for themselves, they need rest first.
In the quasi-public spaces that we’ve worked on, it’s been a bit of a game. We’re trying to design comfortable, habitable public spaces. It’s hard to draw a line between the desirable people in the pretty picture whom owners want to use the space and the people that may use the space and who may not be “desirable.” As landscape architects, we’re trying to design good, comfortable, habitable public spaces.
Steven: I think when it comes to owners and people in positions of development power like that, it’s a question of what do they actually want? Do they understand and will they embrace the reality of what’s going to happen?
It’s an educational standpoint.
to make it an enjoyable space.” Homeless people could be there. As a designer, knowing that the person who was trying to implement the park was also aware that this was happening and was still going to happen was probably the most beneficial thing to the project.
If we didn’t go in with that attitude, but that did happen, the design of the park would have been seen as a complete disaster. But the attitude of knowing that this is life and this is going to happen and that’s OK helped make the park design a complete success.
Nick: Is it better that we design spaces where people can sleep in the open, in
Listen to the full conversation online at www.bslafieldbook.org.
I think that’s always a great starting question. I’m optimistic. Even if there’s a very diverse group discussing these questions or responding to situations, if you poke at the fear a bit, you end up in solution land. Syringes are a big one, right? Nobody wants to find one, step on one, be out and about with their kids and see one, and that’s true for everyone I know, including every single person I know who is actively using substances. If you break it down, nobody wants it.
We think deeply every day about how people interact with other people and how people interact with their environment.
As landscape architects, we’re trying to design good, comfortable, habitable public spaces.
I think of my experience in parks and design in Baton Rouge, and conversations we had with the person in charge, Davis Rohr. Davis Rohr was in charge of Baton Rouge’s downtown development district. In eight years, he revitalized all of downtown, transforming it from a boarded-up ghost town to a downtown booming with offices, nightlife, apartments, and people living downtown.
The houseless were still there, living with everybody in the different little parks, along the areas. As we were designing these riverfront parks with the fountains that were used for bathing and for cooling off we talked about it. He would say, “there’s going to be homeless people in here. Just make sure that there’s no spot for somebody to hide. We’re going to put outlets in every light pole. We’re going to speakers for music. We’re going
full view? Or is it better that we create spaces that are tucked away where people can inhabit unpoliced? Recently we worked on a development project in which we deliberately designed a trail through a portion of forests where we knew there was a homeless encampment. The idea was to create some activity there for some safety, knowing that the encampment that was there was full of syringes and other things. What is the right thing to do? It’s an honest question. Is the right thing to do to create that trail and encourage activation and clean up the space? Or did we just take away someone’s home? Is it up to us to say that’s not a healthy home?
Brian: I appreciate these questions about what’s the “right” thing to do there.
Nick Aceto
Aceto Landscape Architects, Portland, Maine
If it’s a question of creating public space or developing a pathway or whatever it is, and the question becomes, will this have any utility for most people in Portland if it’s going to immediately become a place where there’s syringes? Is it going to go the way of other spaces we’ve seen where it’s no longer useful to anyone except those who are using that kind of thing? Then the question becomes really considering the community we have versus the community we aspire to have in our own minds.
Like it or not, we have a community where a lot of people are using intravenous drugs. And a lot of those folks are unhoused. A lot of those folks are in really precarious situations. The solutions that exist for parks and places near schools, or any place you want to start with, is to say, commonly, with everyone in the room, what’s missing? That might be syringe disposal units that are in more far flung places, that are much more visible, or that are easier to use. That could mean re-routing the mindsets of folks who think about park upkeep or park safety to be more of a mission-focused effort, including asking
61Boston Society of Landscape Architects Fieldbook
CONVERSATIONS / BSLA
what can I to do to engage with folks who are actively using, to support them? What are the needs that are unmet?
If people start with a fear-based response of “I’m scared of what’s going to happen if someone steps on a needle there,” or “I’m scared that someone’s going to overdose while we’re at the festival,” or whatever it is, there’s a bigger picture answer that those things are happening anyway.
Substance use is as old as humanity. People have lived with substance use in their homes, in their neighborhoods, in communities, on their streets forever. Nothing we’re seeing is all that different than what we’ve seen in the past. It manifests differently in Portland than it does in Cumberland, Maine, or in Boston; it manifests a little differently everywhere. But there are common themes.
In the end, I feel like we’ve done such a thorough job of not addressing how we want to live realistically in the community with these realistic situations and instead we hang on to the fears and the aspirations.
We don’t know the answers, but definitely engage those folks. Engage the people who are actually at the sites or engage people that have been in sites before. That’s something we usually have access to are people who have recent or long term history of surviving in that way themselves. If there were simple answers, then none of us would be here in this conversation.
Steven: One of our goals in this roundtable is not to leave with answers but to open up questions or ideas for the readers -- mostly landscape architects -to think about as they’re going through the process of anything that they’re designing.
Addy: …under that umbrella of “home.”
Nick: It’s extremely complex. It’s not just a matter of making more beautiful spaces, or more fruit trees for people to eat. There’s a whole slew of issues to deal with from infrastructure to economics
to safety to public perception and cultural paradigms and policies. And then there’s design, and where does design be again and end? It’s fluid and it’s dynamic and it’s all design.
When I look at our portfolio, a lot of our projects aren’t the flashiest projects, and most don’t belong on a magazine cover. But I think about all the work that goes into the design of identifying a place for something to happen and the conversations that occur and the influence that we might have on guiding certain decisions in the way of making places for people, for everyone.
I think about adding some empathy in the process, beyond just economics or policy; this is part of our role as designers.
I enjoy that. Sometimes it doesn’t always lead to the great greatest visuals, but it’s design. And I hope that some of the students out there can read this get a sense of that and be excited about it.
When I graduated, I wanted to make renderings. I wanted to make beautiful places and I still do; I still want to make beautiful places. But ultimately, I want to make people feel good and I want to use our medium -- the environment, our landscape -- to help make people feel better and feel healthier and make our communities work better. And sometimes it’s not drawings. It’s conversations, it’s meetings. It’s a lot of things beyond typical landscape architectural design.
Addy: Where does design begin and who does it engage? There are so many elements of design, from first really landing in the site and taking inventory under the real conditions, all the way to the renderings.
As a grad student, I ran a studio for undergrads. I got in a lot of trouble, actually. I asked my students to design a park for every illicit behavior. So, there were 18-year-olds who were hanging out at parks at three o’clock in the morning and taking an inventory of what was happening.
And parents were getting very upset
and so I was spoken to but it was really meant to ask my students to think, what is the 24 hour life cycle of the place that you’re making in the public realm? I love the idea of accepting that this public exists and is not going away and we can’t draw it away, we can’t render it away. It’s there. How do we embrace that?
Grace: In one of the most interesting studios I had in school, we were allowed to decide what problems we each wanted to tackle. The studio was based in Baltimore, Maryland. We did a lot of research and our professors said, “we know that there are a lot of problems in this city that aren’t going to be solved through design alone, but we want you to look at how design can be used to come to some sort of aid.” It’s not going to be the end-all and be-all solution because it just can’t be. Ultimately, design can’t be the one thing that fixes this problem. There are a lot of other things that need to be happening as well. But that was a cool thought process. How far could we stretch design to be part of this solution? We know it’s not going to be the only thing, but how far can we take it?
Nick: Our training tends to make us very empathic. We think deeply every day about how people interact with other people and how people interact with their environment. And that’s not what most people think about every day, in their jobs. Some people are crunching numbers. Some people are thinking about mechanical systems, about how water flows through a pipe. But we think about how people interact with each other. We’re trying to bring people together, connect human beings. And I think that the way that we’ve trained our minds to think makes us potentially great assets to helping solve some of these bigger problems on a political scale or otherwise.
Addy: I don’t think that anyone could top that, Nick. Thank you everyone.
62 BSLA
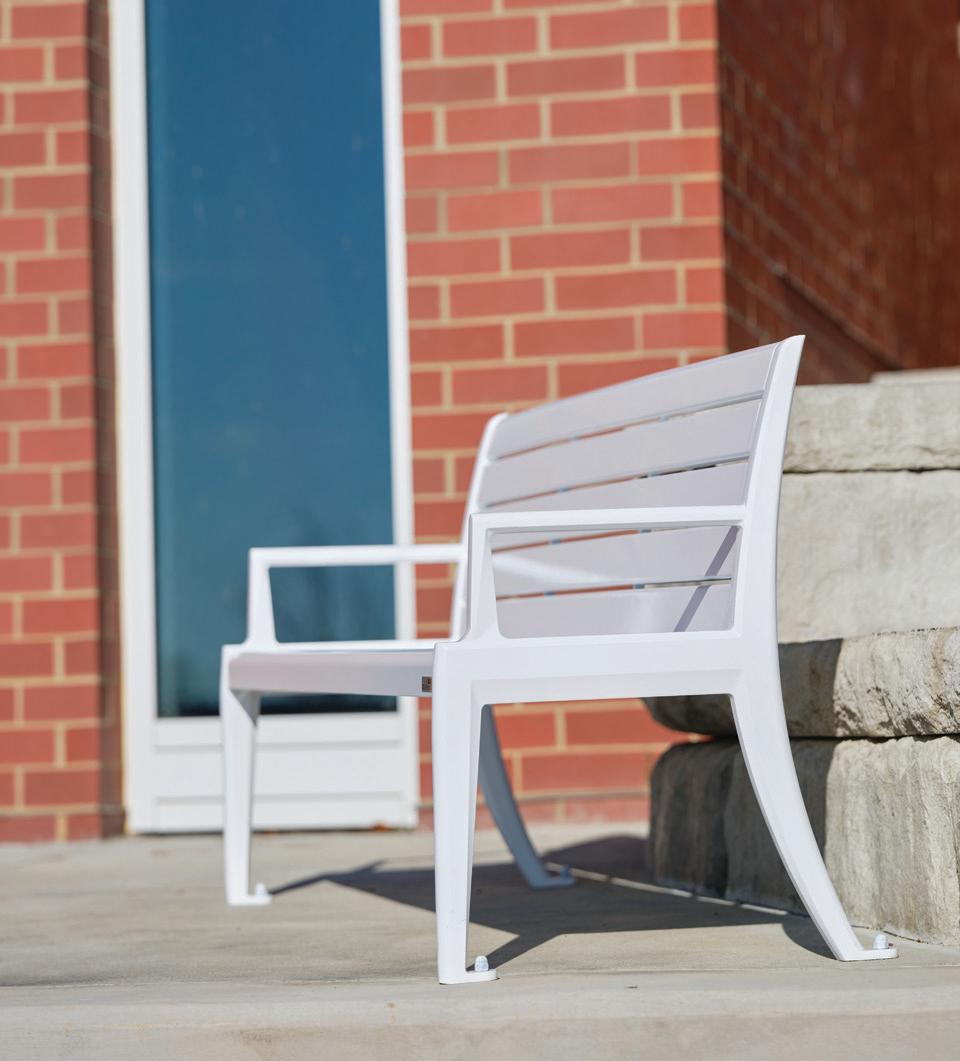
63Boston Society of Landscape Architects Fieldbook
“The garden is such a beautiful spot. It makes mehappy every time I walk out there. We are in thegarden most days during the growing season.The opportunities are endless.”
Sherry Hughes Head Chef, Women’s Lunch Place
A Moment of Nourishment
The Lynn Wolff Memorial Garden
NELLE WARD and KATE KENNEN, ASLA, OFFSHOOTS
There are few people who inspire a team of designers to come together to create a living landscape to celebrate their memory; Lynn Wolf is one of them. Lynn Wolff was a wonder to those who knew her. An accomplished landscape architect and a philanthropist in her personal life, Wolff emanated charisma, creativity, and positivity, filling rooms with joy and laughter wherever she went. As principal of Copley Wolff Design Group in Boston, the landscape architecture firm she cofounded, Wolff’s professional work exhibited beauty, color, and a deep understanding of human needs. As president of BSLA and commissioner of the Boston Civic Design Commission, she was an inspiration and mentor to myriad design professionals. Wolff was also a dedicated volunteer for Women’s Lunch Place (WLP), a unique daytime shelter and advocacy center for women experiencing hunger, homelessness, and poverty. Lynn’s generosity and joyful demeanor touched the lives of many.
Lynn arranged flowers at Women’s Lunch Place every Wednesday for years; her committed generosity aligns with the shelter’s values. WLP offers a vast range of vital resources for houseless women at no cost, such as nutritious meals, free medical care, individualized advocacy services, and job seeking assistance. Staff and volunteers form long-term, meaningful relationships with their guests. The shelter is a refuge with a garden, providing a place that feels like home for our city’s most vulnerable population.
When Wolff passed away, Deneen Crosby, Sean Sanger, and BSLA spearheaded a fund to create a garden in her memory. Wolff’s and WLP’s shared values of generosity and community building made the shelter the perfect recipient. With the help of a dedicated team, the Lynn Wolff Memorial Garden at the Women’s Lunch Place became a reality in 2018. Situated in front of the Church of the Covenant (a space the church generously and previously planted and maintained by Ellen Abdow), Matthew Cunningham Landscape Design donated their time to design the cutting and herb garden, working closely with Sean Sanger, Deneen Crosby and the
Women’s Lunch Place to maximize the function and beauty of this compact space. Crosby & Sanger communicated with WLP, kept the project on track, and solicited donations from vendors. Fleming Brothers donated significant repairs to the entry, stairs, railings, and benches, and Landscape Forms donated planters. Perennial Gardens, LLC volunteered their time and design services on the original garden space that was restored and improved through this project. Offshoots horticultural installation team built the garden and continues to maintain it with fresh seasonal additions and change-outs.
The Lynn Wolff Memorial Garden is filled with vibrant colors, a vegetable and herb garden, pockets of ornamental flowering trees and shrubs, and seasonal containers. The garden’s produce supports WLP’s kitchen via providing herbs and vegetables that are harvested by staff and volunteers and then used in scratch-made meals. The Garden not only provides nourishment for the houseless women, but beckons moments of learning and exploring, and colorfully reflects seasonal change year-round. The Garden offers an outdoor respite, source of food, cheerful pops of color (that Lynn would have loved) and a delightful moment of verdant vibrance in the cityscape.
Lynn Wolff’s life work and the generosity she instilled in those close to her, inspired a truly collaborative project which exemplifies the possibility of landscape design to have a deep and meaningful impact on people’s lives. Her legacy lives on, flourishing in the form of a garden providing physical and spiritual nourishment to those who engage with it. Whether it be a glimpse from the street, a rest on a bench, or harvesting aromatic herbs, interaction with the garden extends a rare invitation to receive from and to exchange with landscape. We have Lynn Wolff and Women’s Lunch Place to thank for inspiring the creation of a living gift that continues to give; a garden that embodies reciprocity, connection, nourishment, belonging, and a feeling of home.
Nelle Ward, is a landscape architect at Offshoots, Inc., which was founded by Kate Kennen. Kate also teaches at Northeastern.
64 BSLA BSLA /
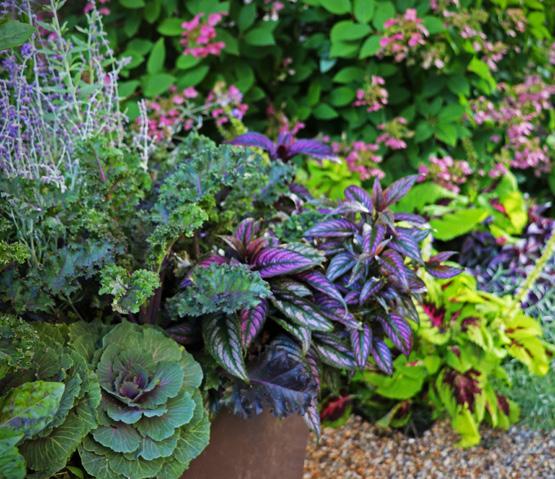
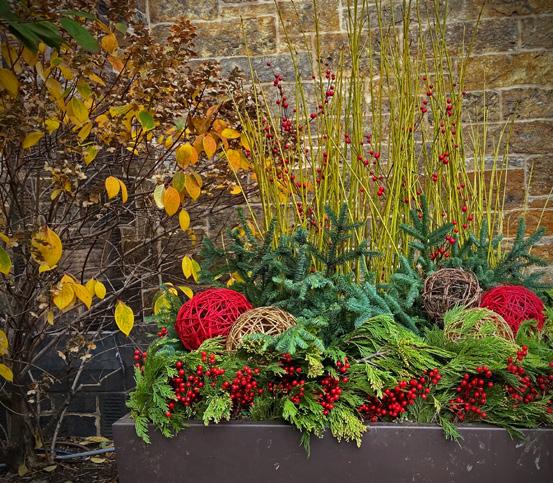
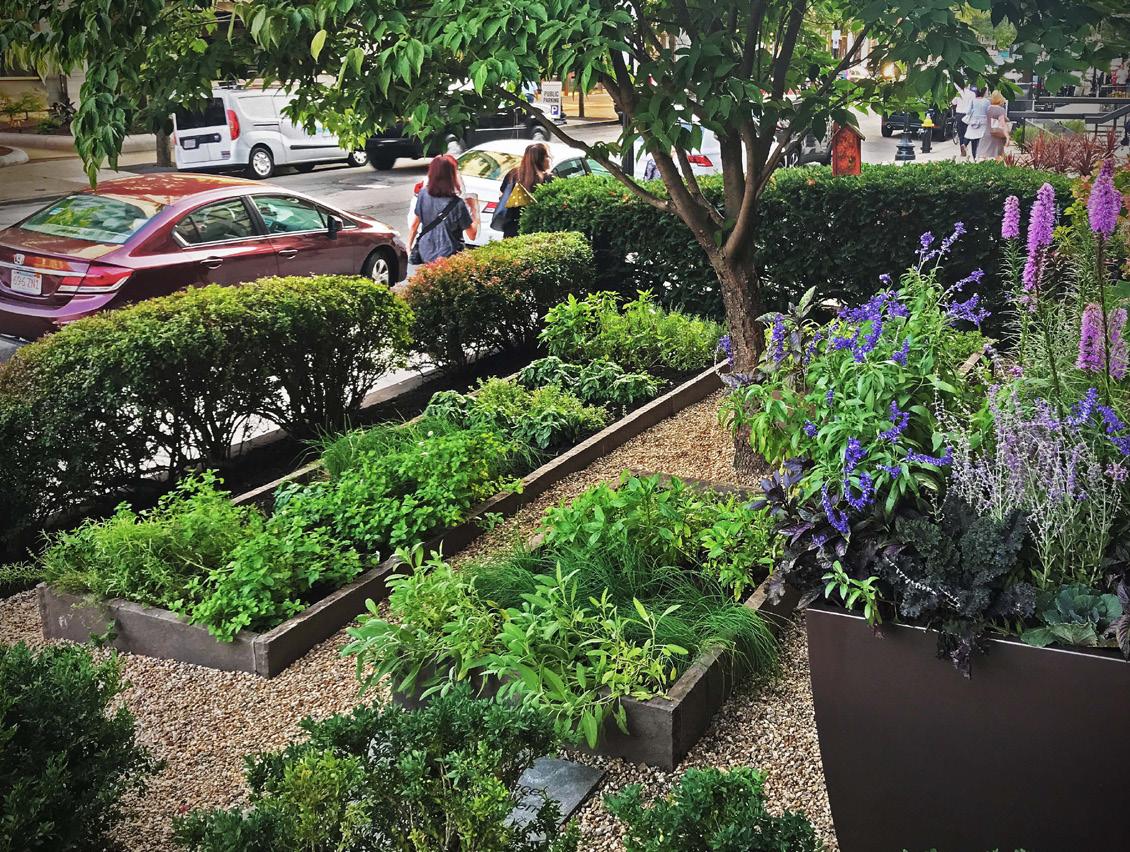 Boston Society of Landscape Architects Fieldbook
Different seasons in the Lynn Wolff Memorial Garden at the Women’s Lunch Place, Boston. Photos by Offshoots.
Boston Society of Landscape Architects Fieldbook
Different seasons in the Lynn Wolff Memorial Garden at the Women’s Lunch Place, Boston. Photos by Offshoots.
65
Slush Puppie Center Architects: Architecture49 Inc.
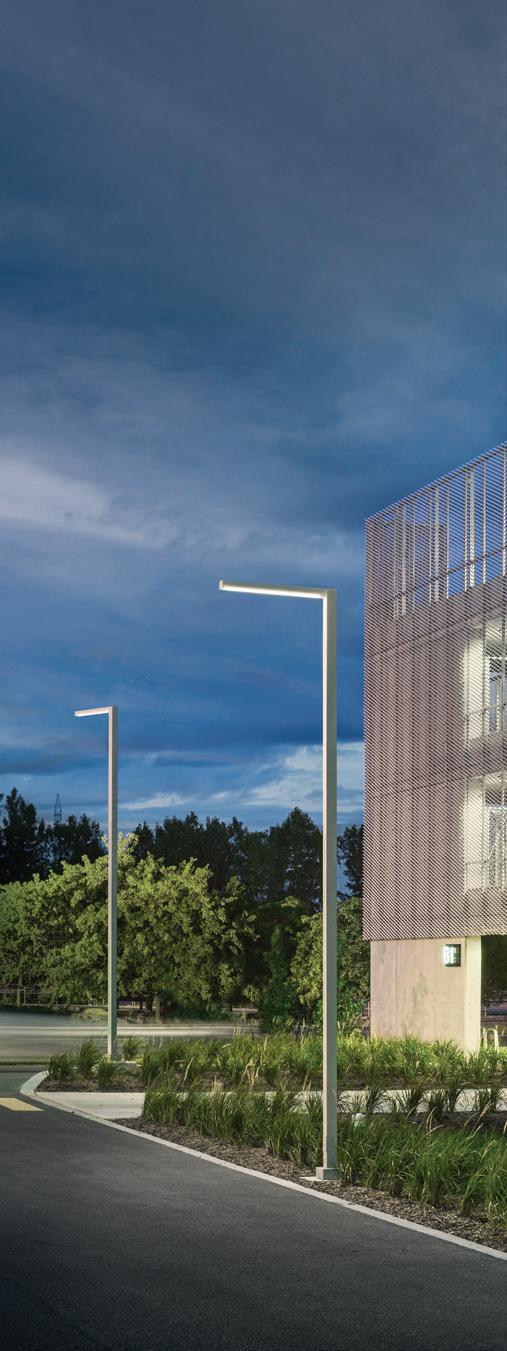
Photographer: Christian Lalonde
Turning Point Sculpture
Lighting Design: Ron Friedman Lighting Design
Photographer: Frank Prpic
Clippership Wharf
Lighting Design: Lumen Studio, Inc. Landscape Architect: Halvorson | Tighe & Bond Studio Photographer: Tracy Shankle

Represented locally by
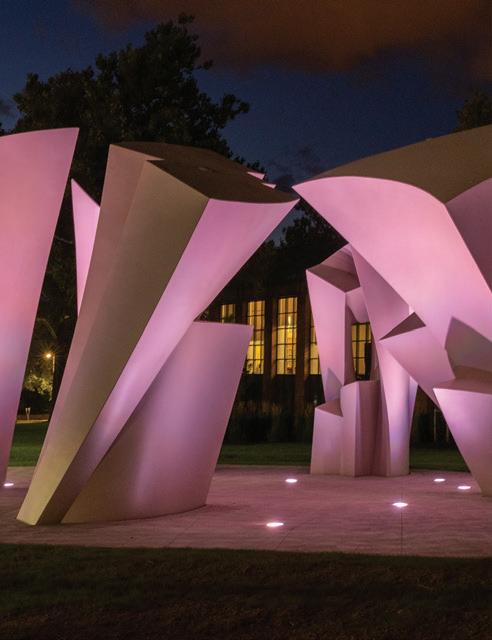
66 BSLA
As a proud partner of the Boston lighting community, we want to extend our thanks for trusting us with your projects and visions. We look forward to many more years of exciting collaborations. www.lumenpulse.com US Of ce 14 Beacon Street, Suite 301 Boston, MA, 02108 T 617.307.5700
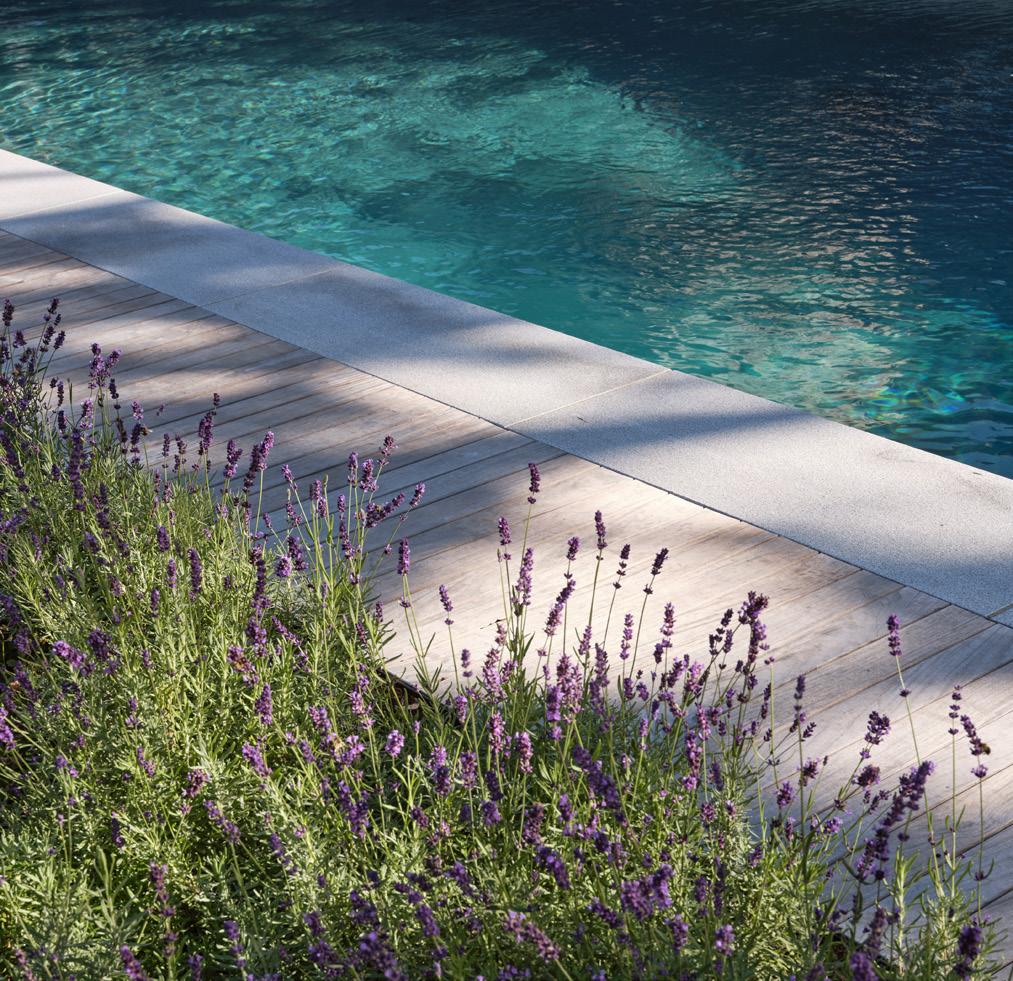
 Boston
Landscape
Boston
Landscape
67
Society of
Architects Fieldbook
Home and the In-Between
A DISCUSSION OF IMMIGRANT EXPERIENCE
Watch online at www.bslafieldbook.org
Somerville, Massachusetts. I came to the U.S. when I was two, from Portugal. My family were subsistence farmers. Landscape and farming was very much a part of my upbringing, even though my parents did not farm in the U.S. I grew up going back and forth between Portugal and here.
DANICA LIONGSON, ASSOC. ASLA in conversation with MAHARSHI BHATTACHARYA ISABELLA BROSTELLA, LUIS PEREZ DEMORIZI, LUISA OLIVEIRA, ASLA, and SHAINE WONG
Luis: Hi everyone. I am the director of parks and open space for the city of Newton, Massachusetts, trained as a landscape architect at the BAC. I was born in the Dominican Republic in the Caribbean. I immigrated with my parents and family on my eighth birthday. I grew up in New York City and the Dominican Republic. Throughout elementary and high school I was an undocumented immigrant in New York City. I had an interesting duality: my home life was one thing, and then I was trying to assimilate and not be an immigrant, if you will.
Danica: I am excited that we’re able to find a time to come together and discuss landscapes of home. I was really interested in bringing together a group of multicultural designers, researchers, educators, advocates in landscape architecture and the built environment. We’re going to dig into that tonight.
First, introductions. I’m a landscape designer here in Cambridge, Massachusetts and teach at the Boston Architectural College. I think my home was a very was very influential in my decision to pursue landscape architecture. And so, I’m curious to also hear if it had that same formative experience for you as well?
Isabel: Hello everyone. I’m Isa and I’m a landscape designer as well. I currently live in Panama, trying to live between Panama and Madrid. I opened an architecture and landscape architecture
firm here with one of my colleagues from the GSD. I’m truly excited to share what home means to me.
Maharshi: Hi everyone. I am an architect. I practiced in India before I came here. I finished my master’s in design studies at the GSD. I work with a lab that focuses on Martian habitats and I work for a nonprofit in New York focused on mapping and image recognition.
Shaine: I am Canadian, but I was raised in Hong Kong. My family moved back. I did my undergrad and worked professionally as architect in Hong Kong. Then I did my masters in Toronto, and I’m now practicing in Boston. I also taught at the BAC and at Northeastern last semester.
Louisa: Hi everyone. I am the director of public space and urban forestry for
Danica: I also have a similar experience with duality going between the Philippines and California. In the Philippines, people were dealing with an over inundation of water and typhoons, versus California, which was going through major drought and it took large infrastructure to survive. I think from an early age, I was very aware that there were people who were shaping the world around me.
And so, I’m curious. Could you describe the landscapes or the environments where you grew up and how they formed who you are as a designer, as a person, and how you view the world?
Luis: For me, one of the things that impacted my career path was that immigrant experience in New York City. Both of my parents were college educated. In the Dominican Republic, one was an architect and the other worked in biotech. I saw my parents go from those professional environments to my dad driving a cab twelve hours a day and my mom taking care of kids as a nanny to make ends meet.
One of the interesting things for me is seeing the world in the ways that others live. Experiencing New York and then
68 BSLA
looking at my childhood in a developing country and seeing how different those two things were really impacted my career path.
It also formed my desire to improve public open spaces for the masses, not just for the few that that can access a private backyard. My passion for public open space really stems from that experience.
Danica: There’s something about being able to design a public place that everybody uses no matter where people live or call home.
Shaine: I share the same passion in public open space, and a lot of that comes from how I grew up. I was born in Canada, but I grew up for 20 years in Hong Kong, one of the densest cities in the world. My sense of landscape is unlike a lot of the friends I’ve met here; theirs is horizontal, a vast landscape. My sense of home landscape is the verticality of a concrete jungle, really tight, and a highly curated man-made space.
As a child, I spent so much time playing on a concrete podium between a few 25-story buildings. Interestingly, Hong Kong is one of the densest cities on
earth, yet 70% of our land is country parks and mountainous natural areas. There is nature with a super dense city right next to it. My interest in public space is understanding How can we make the most out of this little space that we have? How much impact can we create? Also, the sense of community, which is very strong in the Asian culture, has brought me into this passion of designing for public open space.
Isabel: I would like to talk about a different type of duality. I was thinking about the internal and external world. It’s fascinating how constructed landscapes penetrate your subconscious mind and allow us to then use that to create other types of landscapes. I take “home” with me wherever I go. This is something that has been challenging because I have to work in my internal world by nurturing it with the external.
I think about what it means to practice in a place and intervene in a site. Are you really from the place? What does that mean and how can you then make it home for others? I don’t have an answer, but in my practice, I do a lot of collaborating and talking to a lot of people around the site and understanding not only their needs, but
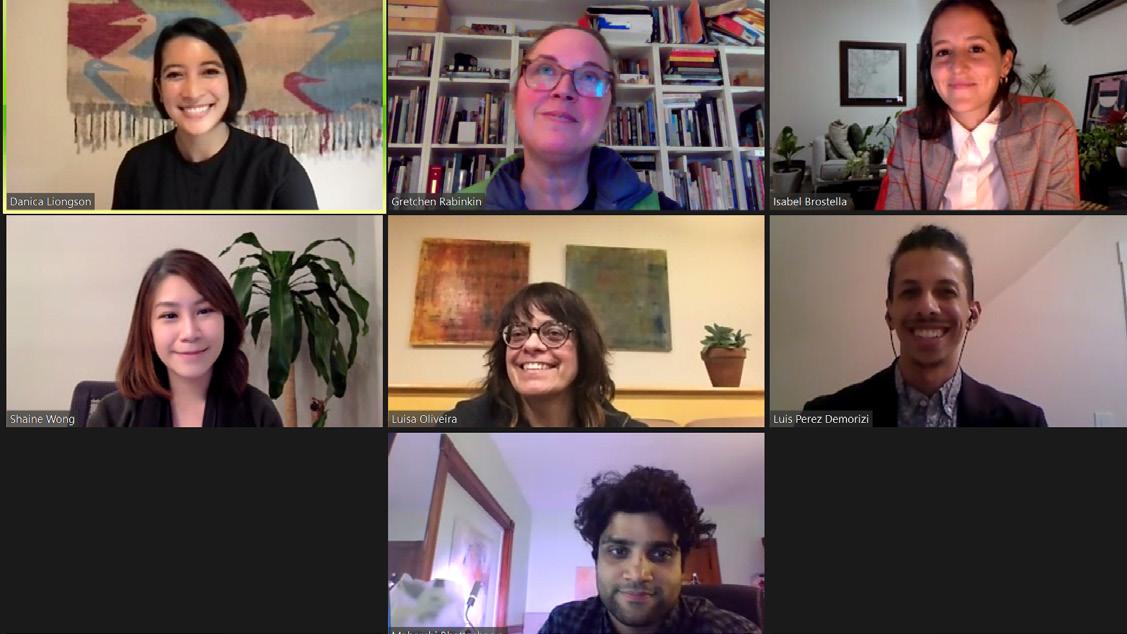
also what they desire. Home, of course, is a positive connotation, but also a negative one to many people. What does that mean? I see a combination of those things, because in the end, we’re all humans. Constructing landscapes.
Maharshi: I feel similarly about home. As Isabella said, it’s an abstract idea. I grew up close to New Delhi, but my parents are from east of India, close to Bangladesh, very different languages. I moved between the two places. Early on, I lost an idea of what home is. At home, I had a mother tongue. In school, I had to speak two different languages and I was sort of an outsider because I was still learning, and I would mess up. And when I would go back to my parents’ home, they would treat me as an outsider because I didn’t grow up there.
When I went for my undergrad and then for my first and my second jobs, again, different places required completely different languages where I needed to have at least some understanding of the language. Home for me was always extremely abstract. It was less to do with the physical environment and more to do with how culturally I was different from people.
Left
Right,
Liongson, Isabel Brostella
Bhattacharya
to
top row: Danica
Middle row: Shaine Wong, Luisa Oliveira, Luis Perez Demorizi Bottom row: Maharshi
Luis: I want to respond to the abstract nature of having to balance between different cultures and highlight the notion of code switching. I find myself doing it all the time. I have three different cultures – I have the Bronx urban kid thing, the Latino immigrant side, and my professional American self.
The challenge for me at that abstract level is really that sense of home sometimes is very hard to grasp because you’re constantly switching back and forth. Even within one country, having different cultures and having to switch all the time between them is just amazing.
Louisa: I think that it’s abstract, but on some level it’s not that abstract. In my work, I recognize that there are folks that don’t feel comfortable, they’re apprehensive.
And what I see more and more is that in the public spaces that we are working on, the folks who are guiding the design and guiding their uses are people who have the privilege of being in their own home. On some level, this idea of home or, of being in a landscape that is home to you is a privilege.
I do think there’s something abstract to home, but I also think there’s a real, sensory, sense of place that it is not at all abstract. For me, I don’t feel like I have that non-abstract home. My parents know exactly where they’re from and every single ancestor that they ever had was from there. I don’t have that sense. I think it’s both abstract and sensory and very real.
Danica: Also, just because you’re from a place doesn’t necessarily doesn’t automatically mean you have a connection to it. For me, culture implies that there’s a relationship. There can be the place you are from and the place you choose.
Shaine: Home to me is a mixture of abstractness and physical environment collectively shaped. It’s the sensation of feeling familiarity and belonging. When I first came to the US, the physical and cultural environment was so different. I
remember when I first came, I thought, “I will never call this place home. It feels so different.” But now, meeting great friends and building meaningful relationships here and living here for almost five years now, I’ve started to get a sense of home and feel more comfortable. Familiarity in belonging is like that relationship that you start to form that can give you a sense of home, outside of the physical environment.
Maharshi: When I went back to spaces over the years. I went through a spectrum of emotions. It was a holistic experience tied to the environment, whatever I felt, whatever I had smelled evoked certain emotions and those emotions are what I attach with home. Wherever I go, I measure by that. It’s not a specific place. it’s a set of emotions that I feel.
Luis: When I was growing up, living in New York, I could smell in my mind the smell of the countryside with the cows and the burning of litter. Sensory sensitivities really inform a design in a different way. What kind of smells can make people feel more at home? If your home is walking through a field of lilies and that smell does something to you, then if you can implement that somewhere, and that creates that sense, it enlivens and enriches the landscape or whatever you’re designing.
That’s where multiculturalism comes in handy in the design world, putting yourself in multiple shoes, if you will.
Shaine: I think having the sense of feeling that you’re an outsider brings a sense of openness and humility to a lot of us who are multicultural. This, and also curiosity makes us more willing to challenge standard ways. We have experienced multiple cultures, seeing how things have been done in one country versus another, even within the same country. We have an openness to asking, what if we do something differently? Curiosity drives positive change. That’s a lot of the power that we as multicultural people that can bring to the table in conversations like design.
Danica: I was reflecting on how some of us grew up in one context, went to school in another, trained in another and are practicing yet another so there’s a lot of being able to be empathetic, be open, be humble. I think those are all qualities that we bring to who we are as people, but also as designers and working in working with community members and in places that we know and love.
I’m going to pivot and take this in a different direction. When Luis was talking about smells, something that speaks to me personally are also stories and storytelling.
I grew up with a lot of Filipino folklore and myth. My grandmother didn’t really tell stories with cute woodland creatures. There were always blood thirsty man-bats that would come for you if you want too far off the path into the forest after dark. It was supposed to be a very vivid image, and it was meant to teach us how to interact with the natural world to have respect for it and be aware of its unpredictability. There’s an aspect of capturing the imagination and imparting a lesson about how to relate to other people and to the world around us.
There are a lot of oral traditions in my family about how to relate to the land. I’m curious if any of you also have similar stories to share?
Isabel: I think that that imagination, even if it’s unconscious allows you to feel that you belong, I’m going to share a story from Panama in a province called Anton. I grew up going there every summer. The story is about an indigenous woman called “flower of the air.” She fell in love with a Spanish guy who came to Anton. He promised her that he was going to come back and she fell asleep, waiting for him. And then the mountain range took her form. I’ve hiked this mountain a lot of times.
And of course, now that I’m older, I can see in this story aspects about idealization of the external culture, about colonization, about devaluation
70 BSLA
of our own culture. But I want to emphasize on how the Panamanians relate to this story and pass knowledge through generations. This story is about protecting and respecting the land. Every time I hike, there are always people living or being throughout the mountain. They help me, they guide me, they talk to me about the plants, about different things that allow me to respect the space even more. This is something that I take with me everywhere I go.
Danica: Storytelling as a form of protection and storytelling as a form of stewardship. It’s easier to care for a place if you feel that connection with it.
Louisa: For me, storytelling has always been connected to the landscape. My family’s from a very small village in the north of Portugal. Rocks were place markers. When I go for walks with my 81-year-old father, he’s always saying, “this is where your grandfather had Chestnut trees,” or “there used to be water here.”
Everything has to do with the landscape. They all know the plant names; they all know what bloomed where and when and where the water sources were. The familiarity of the physicalness has so much to do with identification of home and of place. Storytelling is a form of identification for me of this place.
Shaine: Chinese civilization also comes from agriculture. Ways that we describe the land are almost always related to storytelling, but it’s not modern or recent. It’s interesting.
I’m thinking of storytelling that has come recently from the Chinese culture: feng shui. It’s been capitalized as superstition. I don’t believe in it, but I do see value in feng shui as a storytelling that suggests relationships of water and placement of plantings, and light in relation to us and our wellbeing.
Capitalism has made it into a marketing tool. It can come from a good place but turned into something else.
Danica: The tricky part about stories passed down is how do you access them when there’s no one around anymore to tell them? The collective imagination as a form of home.
I want to end our discussion of home by looking towards the future and climate change. A lot of the places we love will be impacted and will change with rising temperatures, changing sea levels; many people will be displaced.
How do you see the concept of home changing?
Luis: As you know, the Dominican Republic is an island in the Caribbean that is susceptible to hurricanes. People still come back, despite the flooding, despite the storms and everything.
I think in the end, people will call home what they feel is home, despite climate change. And they will eventually adapt
CONVERSATIONS / BSLA
Listen to the full conversation online at www.bslafieldbook.org.
think that that’s so complicated, but so fascinating.
Danica: As we were talking about belonging, one thing that came up in this conversation was the sense of comfort, and that there’s growth in discomfort. I want to draw a connection in trying to make more people feel a sense of home with the work that we do and recognizing that it’s not about eliminating all discomfort. It’s also about tackling challenges head on.
Danica Liongson
to that new environment. We will eventually figure out how to live with flooding. We will figure out how to live in travel.
Shaine: I think that there might be a gradual shift from physical to abstract since the climate is changing, and we know that the physical environment will be very different. For us to design for abstract concepts, like belonging, or familiarity, is also approaching projects with a mindset of resiliency.
Isabel: The external as well. Being forced to move because of changes in the landscape is going to be inevitable. In terms of design, the tangible is super complex and challenging, but it’s easier than the internal. It’s going to be hard for people to accept change on every aspect of life: ecological, economic, social. The question goes beyond design and the built environment. It’s accelerating a process of cultural change. And I
Louisa: As climate change becomes more and more severe, this sense of home is a luxury. And we’re really thinking about a sense of safety because people have always moved. There’s always been migrations. I wonder if we will be focusing more on creating areas that are safer and more comfortable and livable which is kind of sad, and then also kind of interesting and weird and dystopian.
Isabel: That’s super interesting. It makes me think that now our sense of home is very localized and with climate change it will globalize. Like we see the whole earth as a home. How do we collectively do something together on the climate?
Maharshi: Look forward as well as look back. I think there’s a tendency to look at new innovations to deal with climate change or global warming. But I think there’s also a lot of wisdom in our traditions.
Danica: That’s great. Thank you so much, everyone.
Storytelling as a form of protection and storytelling as a form of stewardship. Itís easier to care for a place if you feel that connection with it.
71Boston Society of Landscape Architects Fieldbook
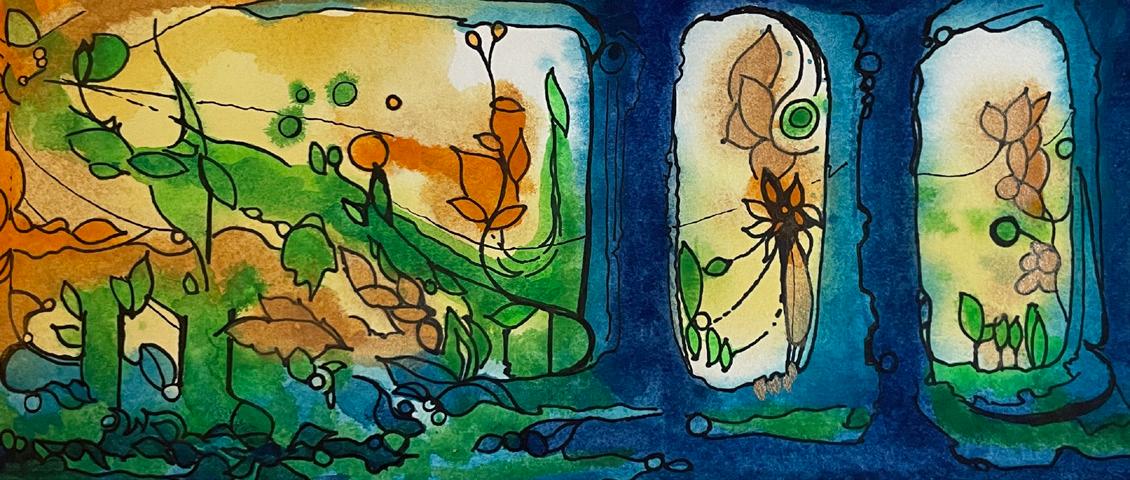

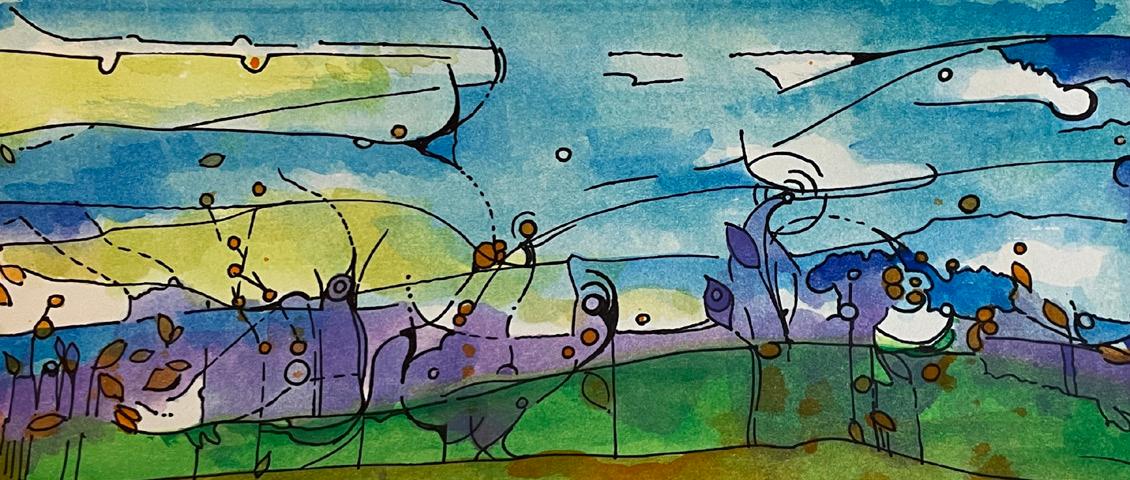
How To Keep The Walls From Closing In
The pandemic forced everyone HOME in one way or more…. oh let us count the ways. Were you also, suddenly — are you still — working AND studying AND playing AND everything all from home? All in one room???
In a cartoon or napkin sketch or ~50 words, would you draw/describe all of those things that you were doing in one constrained space? Would you share how you remained sane while remote?
“During times of isolation during Covid I would practice being mindful and open to seeing the beauty in the mundane around our house. I paint to relax so I spent time after work (and after the kids went to bed) to recreate these mundane scenes in watercolor.
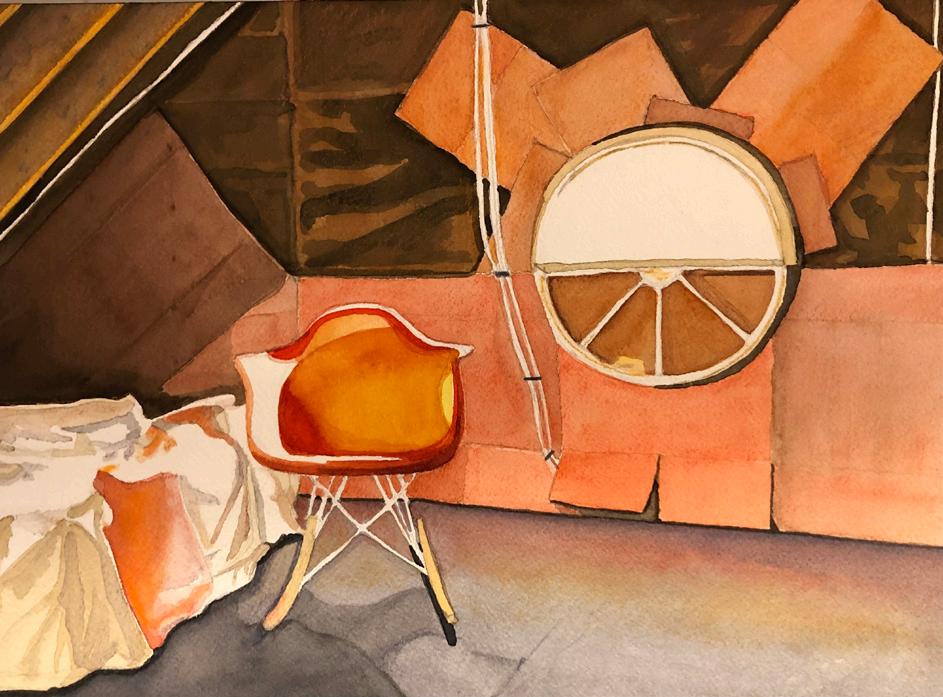
“The attic is a solitary place that only I go to. On this sunny day in 2020, the sun was hitting the rocker in a way that it made the whole attic glow!
“I painted the small dreamscape landscapes at left while I was in COVID quarantine, spring 2022. Each is 4.5” x 12”. Watercolor on cold press paper.”
Paintings, both pages, and words from Naomi Cottrell, ASLA, Principal, Crowley Cottrell”
PROMPT
We asked our audience to share a sketch of their individual experience. Here are selections from what they sent.
73Boston Society of Landscape Architects Fieldbook
BEING HOME / BSLA
Words from Christopher Ramage, Landscape Designer:
“The key for me was twofold. I made a concerted effort to keep in touch with friends, either over zoom or by meeting outdoors. And secondly, I diversified the activities into which I sunk my time. If I had a bad day at work or a bad day at school, it wasn’t necessarily a bad day because that one activity was never my whole day.”
Sketch above from Sydney Trottier. “Getting to work without a commute.”
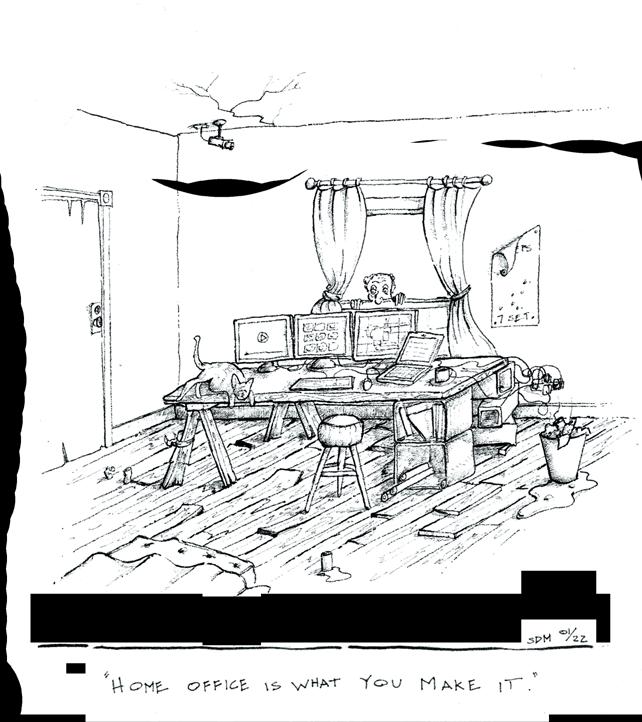
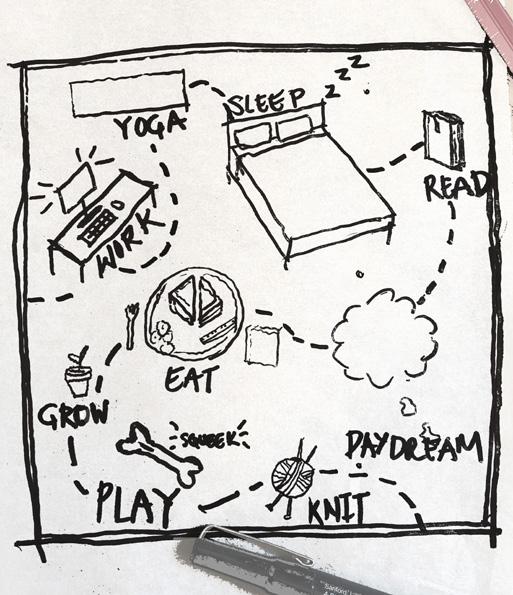 Sketch at right from Steven Mansfield, ASLA
Sketch at right from Steven Mansfield, ASLA
74 BSLA
“Our office tries to have a summer sketch series, where we share our sketchbook drawings weekly when possible. Working from home it was via zoom, but our garden offered some good subject matter, including this dry (former Koi) pond.
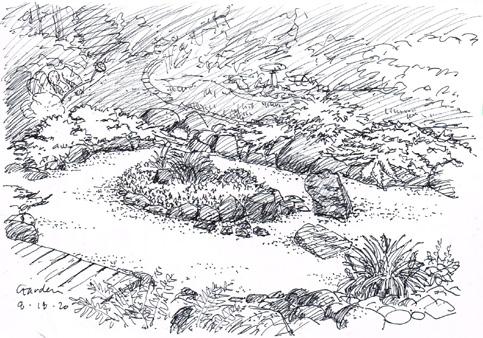
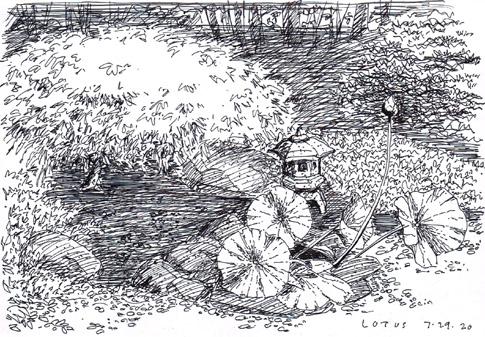
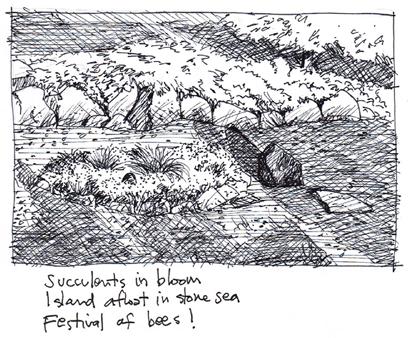
“Lockdown and a drastic reduction in our international work resulted in an abundance of time spent in our home garden….sketching. The lotus is a summer highlight.
“Roses from our garden floating in a decorative ceramic bowl. Trying to depict the subtle detail in the form of the bowl forced me to really focus on this task and this moment, forgetting about Covid and other stresses.
“My wife and I are fortunate to have a home garden, giving us a pleasant outdoor space to enjoy and to get our hands dirty, much appreciated during lockdown. One afternoon an “island” planted with dwarf succulents in a dry (former Koi) pond, covered with tiny bees, inspired this haiku.”
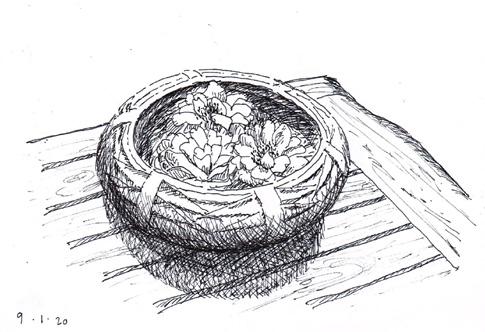 Kevin MacNeill ASLA Bedford, MA
Sketches, this page, and words from Kevin MacNeill, ASLA, Bedford, Massachusetts:
Kevin MacNeill ASLA Bedford, MA
Sketches, this page, and words from Kevin MacNeill, ASLA, Bedford, Massachusetts:
75Boston Society of Landscape Architects Fieldbook
BEING HOME / BSLA
This page: sketches by Haruka Kushida (Toyko, Japan).
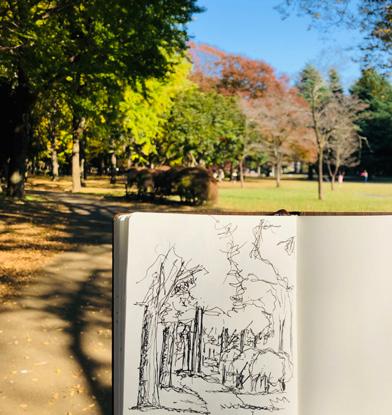
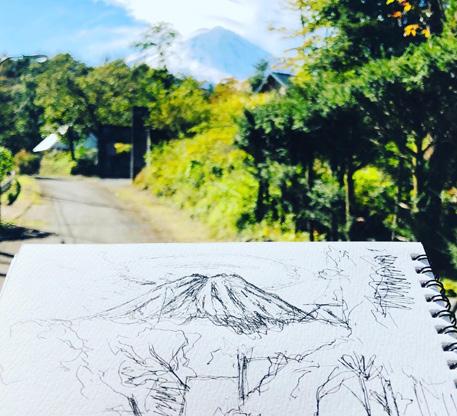
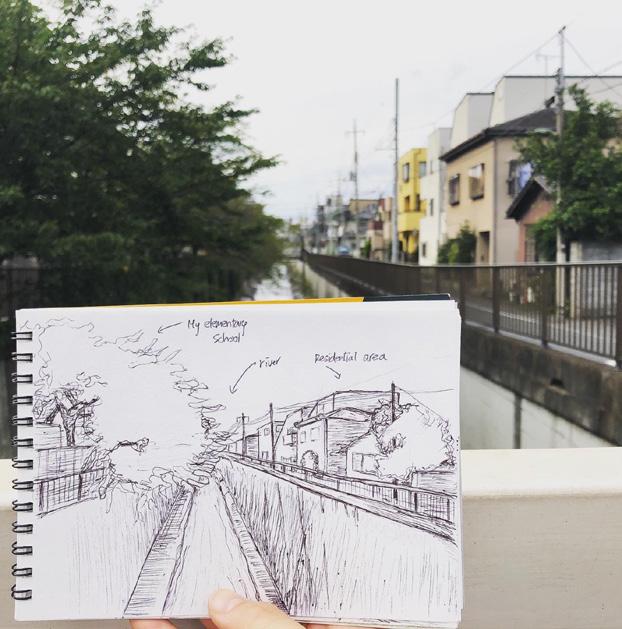
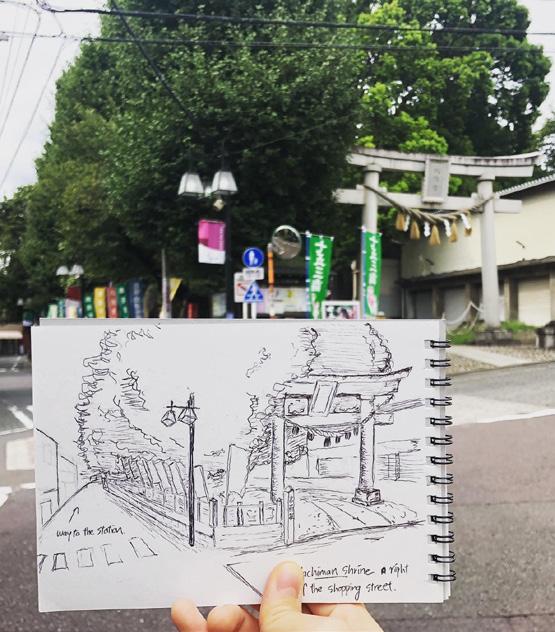
BSLA 76
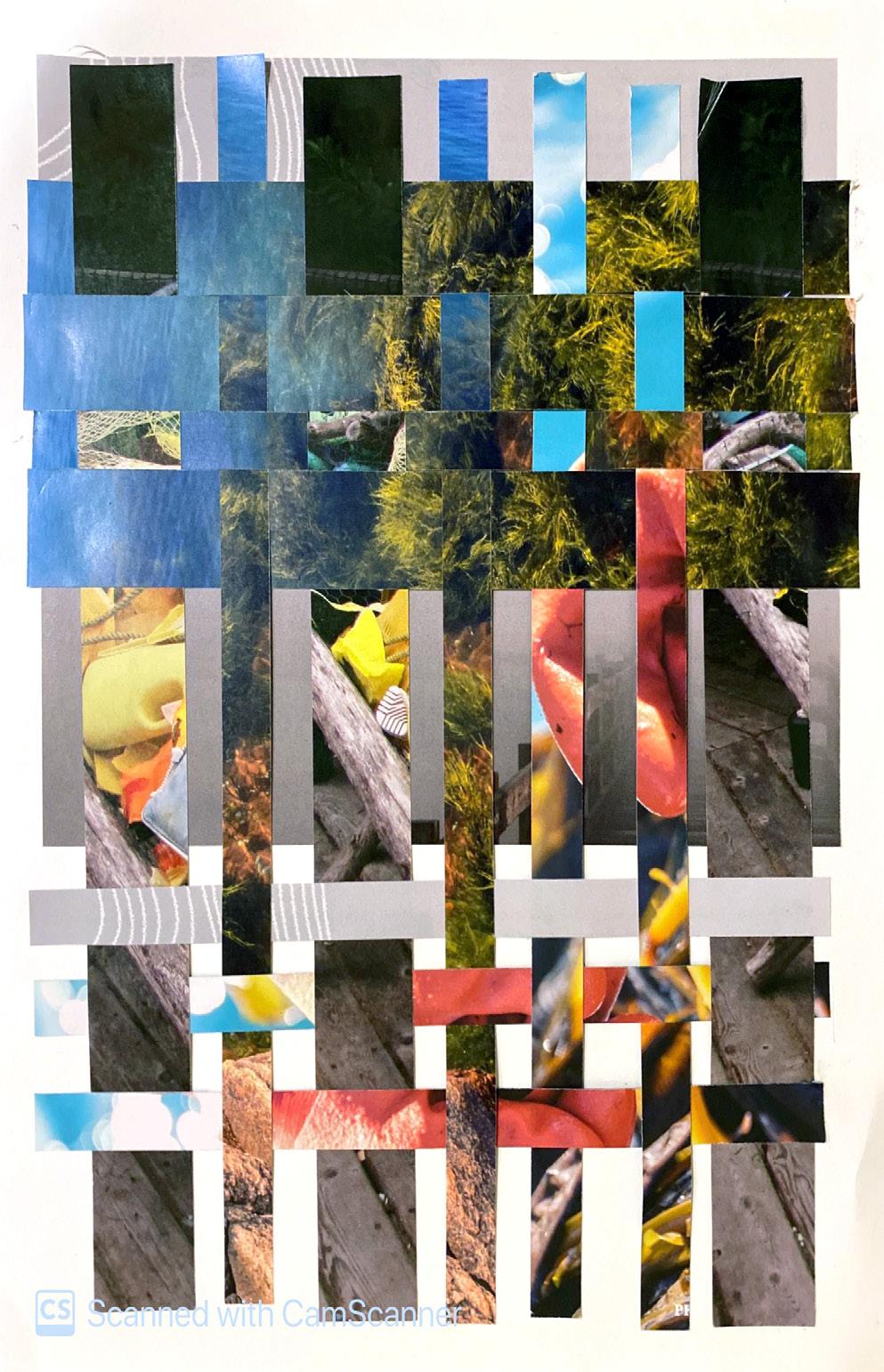
78
BEING HOME
Opposite page: collage by Rebecca Bagdigian-Boone.
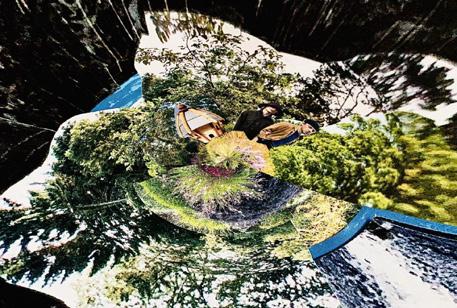
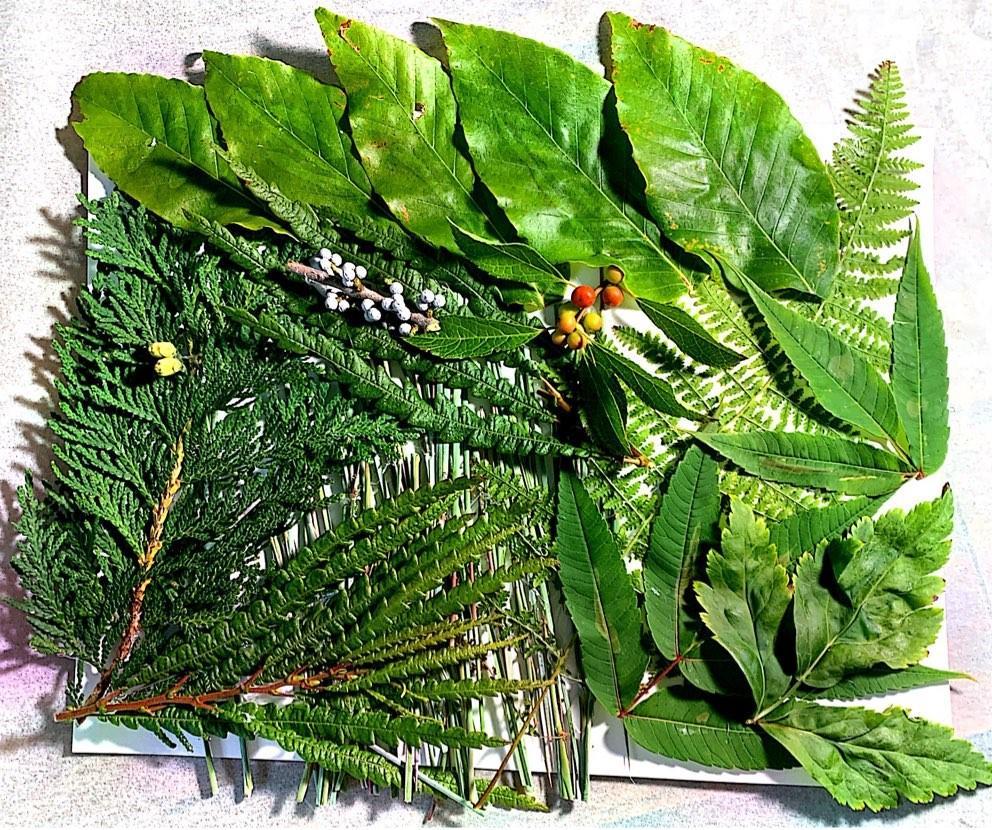
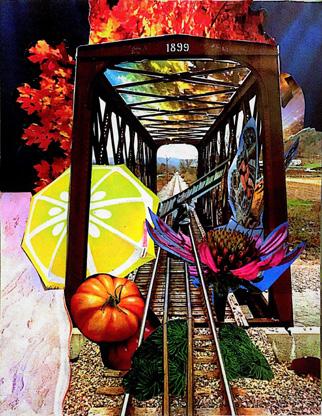
This page, clockwise from top left: (left) collage by Jake Harlow; (below) collage by Remington Pontes; (bottom right) collage by Suzanne Warner; (bottom left) collage by Abby Derick.
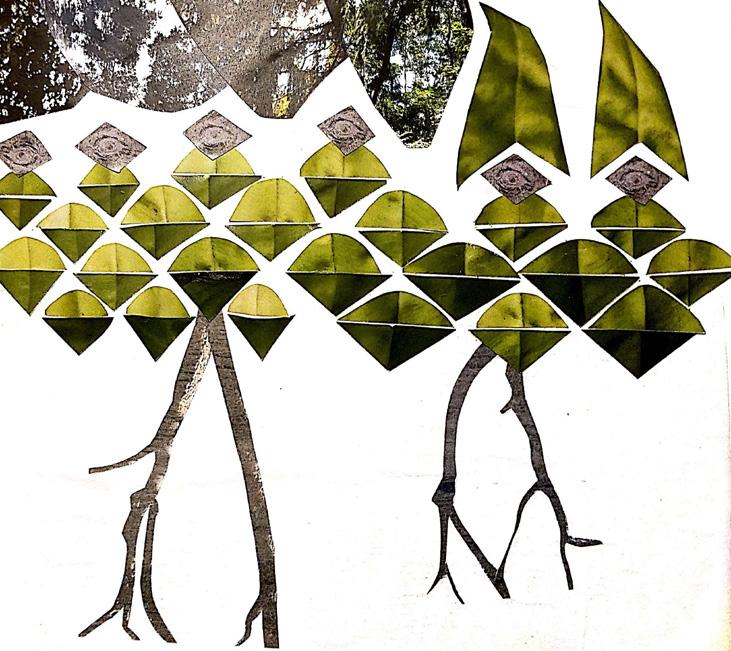 Boston
Landscape
Boston
Landscape
79
Society of
Architects Fieldbook
/ BSLA
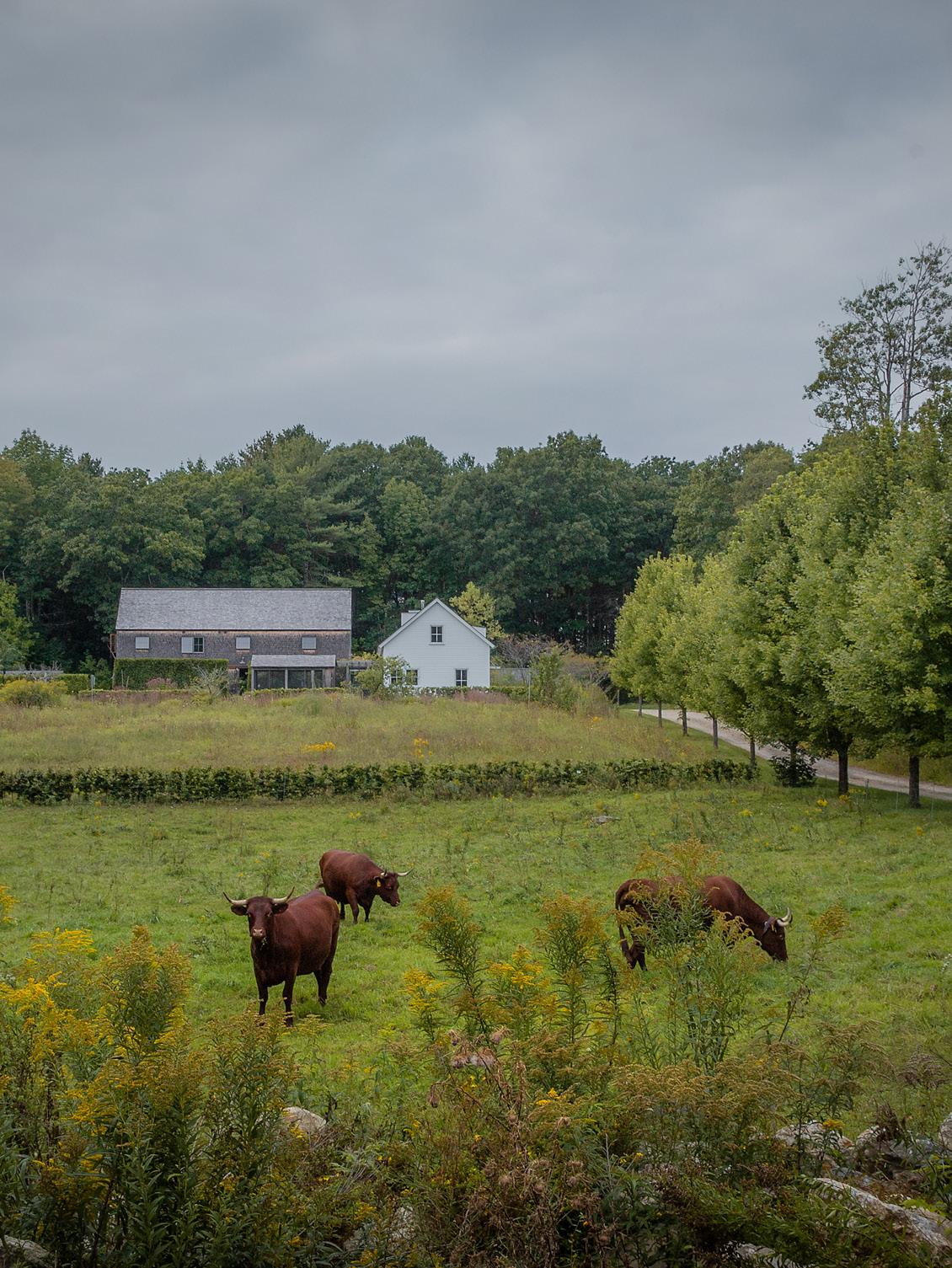 LAUREN and STEVE STIMSON
LAUREN and STEVE STIMSON
WHAT WE THINK AT HOME
Lauren and Stephen Stimson, 8:18pm, pretending to be asleep, kids still awake down the hall.
Lauren: Did you ever think that you’d be living one mile down the street from the farm you grew up on?
Steve: Actually, when I was in college, thinking about becoming a landscape architect, I imagined that I’d live on the farm and have an office in the old chicken coop. I was fairly naïve, but at that age, it seemed like an ideal location at the time.
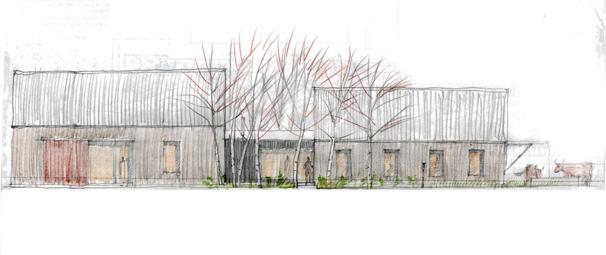
Lauren: How long did you practice landscape architecture before you really thought seriously again about having a home office?
Steve: After fifteen years and a large amount of traveling. I realized I wanted a simpler life. Back to my roots. Once we had an established client base, I felt more comfortable moving into a rural location in the center of the state. I’m not saying everyone should have a home office. I think it works for us, because of the farm and nursery. And we still have an urban studio, so that’s why I think it works.
Lauren: What does the concept of home mean to you?
Steve: Live, work, home, garden, design. Be with my family and animals. That’s home. I grew up with my dad—seeing his full-time job at home. It was something I was very familiar with growing up on a dairy farm. I saw the benefits to my family of us all being together. Often working together. I think it brought me closer to my brothers, my father. It was multigenerational, with my grandparents living with us. It took two generations to run the farm. I didn’t mind having the extra people around. We always had extra farm hands around. It was a bee hive of activity. I like that about our own farm. Our kids learn so much from that environment and they have access to us. And they need to. It’s not always easy but it’s well worth it.
Lauren: How do you separate work from home? Do you need to separate work and home?
Steve: I don’t know if it is double edged sword or conundrum. For us, the thousand-foot physical separation between the landscape architecture practice, studio and our house makes it easier to separate our family life from our semi-public professional life. Being separated by trees, hedgerows and stonewalls gives us the privacy from the office, when there are other people on the property. And at the same time, being part-time farmers, it’s super convenient to be able to go feed the animals, tend to a sick animal, deliver a calf or a sheep by just walking across the field. That aspect of mixing the design practice and the nursery and farm is rewarding. Even before we had the home studio, we have tried to bridge that gap between design practice sitting in front of a computer and getting one’s hands dirty by gardening, digging and planting trees, lacing a root ball. I think for us it has created a richer office culture. And ultimately informed our work.
Many years ago, I visited Frank Lloyd’s farm Taliesin at Spring Green. I was struck by the way he blended farming and design, and how the architecture interns and employees benefitted from that. I love how Dan Kiley used to get on skiis or a sled down to his studio from his house.
I also love the fact that our remote practice right now reduces everyone’s carbon footprint. It’s an added benefit.
[Ten minute pause while kids plod into our bedroom needing to go poop.]
Steve: Lauren, how does it feel to have a studio at home?
Lauren: For me, it was not an easy decision. I went back and forth about the concept for a long time. Fundamentally, I have always loved the idea of walking to work. Never getting in a car. Being able to run up to the house for lunch easily. I suppose, left over from my time living in England, where I just loved the village concept where so many people walked to work. But I was uneasy about sharing our farm with the studio on a daily basis. I do love my privacy. Literally, love being in the garden weeding in the buff with the kids. (laughing).
81Boston Society of Landscape Architects Fieldbook
BEING HOME / BSLA
Steve: Nice, honey.
Lauren: But then I think back to years ago when we first built our home here. We had a few people in the studio working out of our house. Mainly Sara, sometimes Garrett and others. It was so relaxed. A total blur of home and work. We had that tiny lamb, May, that we all took turns bottle feeding all day long for weeks. We grew our families together. Lots of crazy things we all went through together.
It reminded me that I really thrive on those personal connections with the people I work with. It’s not just about the clients or projects for me. It’s just as much about the people.
We started having those Christmas parties at the farm, retreats, events. It just happened organically. It felt pretty natural to open up our home to everyone. I guess we were always on the fence of having a larger studio on the farm, in a separate building, but got sidetracked when we moved the Princeton studio to the old general store at the center of town. That was
pretty good for a while.
Steve: It did give us time to plan and strategize the different scenarios of what the studio on the farm could be.
Lauren: Yes, and have several architecture interns to help draft half a dozen design options (laughing) over and over for the farm studio. I think covid really nailed the decision for me. I remember how desperate we were in late March of 2020. Covid had shut everything down. We were remote and working out of our house. We wanted to buy a dairy cow. Do you remember? I kept hounding that guy in New Hampshire about that miniature cow?
Steve: Why are you mentioning that?
Lauren: Because that’s when I decided I wanted to work from the farm. 100% all in. I realized long term, it is all about being home for as much as possible for me because this is where our kids are. I want to do as much from here as we can. Grow
Stephen Stimson, FASLA, and Lauren Stimson, ASLA, opened their studio at Charbrook Farm in November 2021. It is located in Princeton, MA and is the rural studio counterpart to the urban studio in Cambridge, Massachusetts for their landscape architecture practice, STIMSON. Charbrook Farm and Nursery is the field lab for STIMSON, a place of experimentation and learning for the practice.
Charbrook Grange will open later this year in 2022 for lectures and seasonal events.
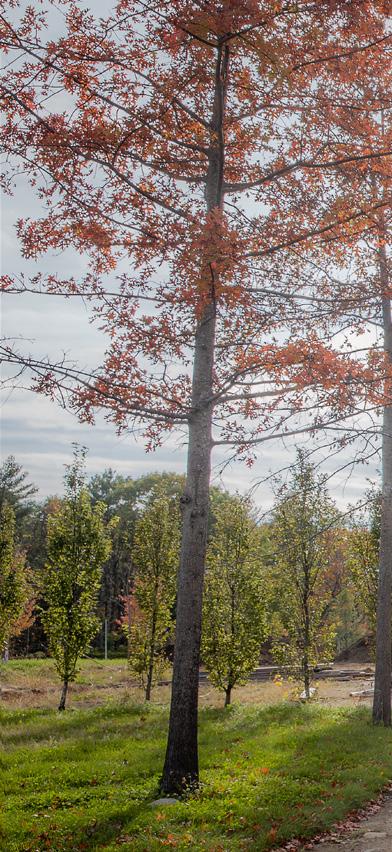 Photos by Ngoc Doan
Sketch by Steve and Lauren Stimson
Photos by Ngoc Doan
Sketch by Steve and Lauren Stimson
82
the food, raise the animals, raise the kids here, not just in the house and barn and garden, but really want them to grow up being with us in the studio. Like the way you saw your dad at work—how many feet to the barn?
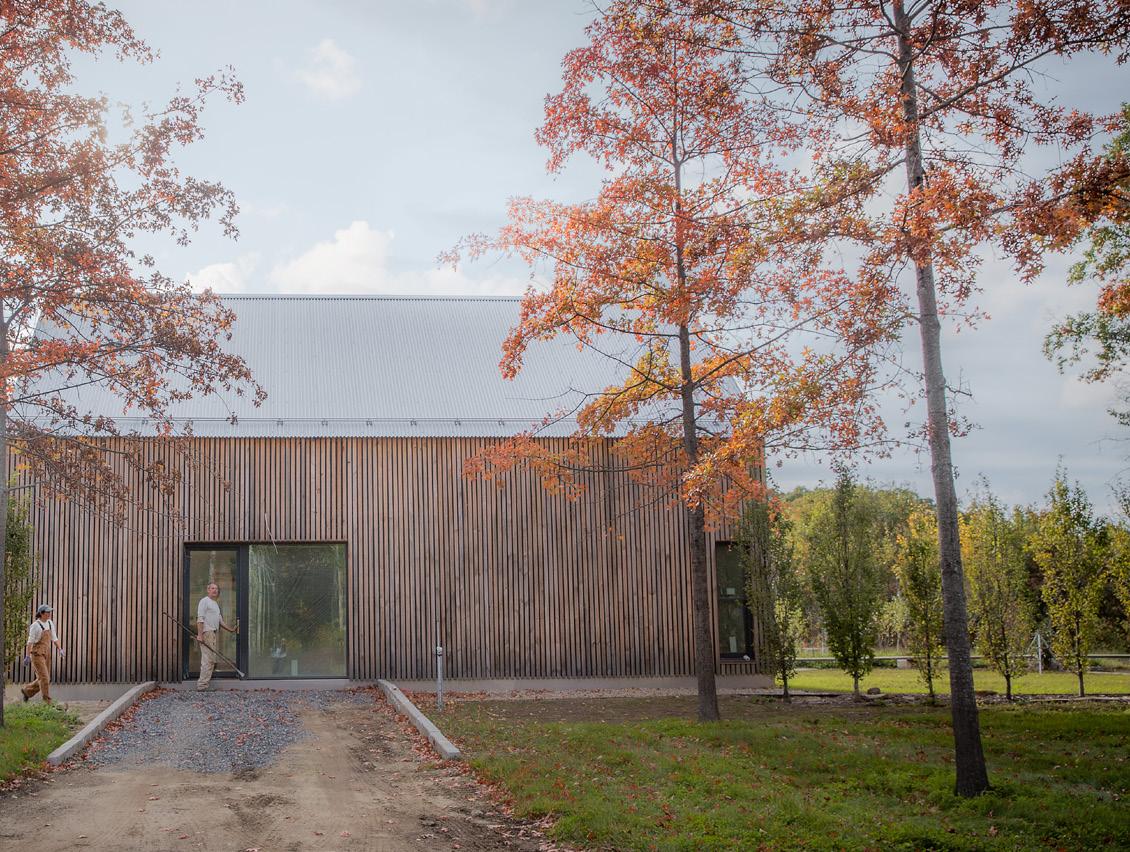
Steve: Two hundred and fifty.
Lauren: Every day?
Steve: Probably five times a day.
Lauren: I like that concept a lot. I want to be around the kids as much as possible. Even if I’m cranking away in the studio. Even though I probably can’t focus on them, I still want them next to me, or nearby, or in the garden outside. I want them to absorb everything that we are doing just by being around us. I want them to come home from school and come into the studio and do their homework here, work alongside us in the garden or nursery. And I want the people in the studio to help raise our kids—teach them stuff, you know what I mean? Like the way
my parents across the field help us with the kids every day. I like the village concept. Don’t you feel like we are building a village?
Steve: (Laughs) Okay, honey.
Lauren: You said you grew up on a farm that wasn’t just you and your parents and siblings. It was about grandparents, extended family, farm hands, seasonal workers, friends, and a whole cast of characters that helped run the farm. Isn’t that basically the model we are carrying on? It isn’t a new idea. It’s actually quite ancient and basic.
Steve: You’re right. Home for me has never been about just our family. It’s a day filled with a lot of other people. It’s a small community. And everyone has a pretty vital role.
Lauren: Yes. Yes, I totally agree with you.
BEING HOME / BSLA
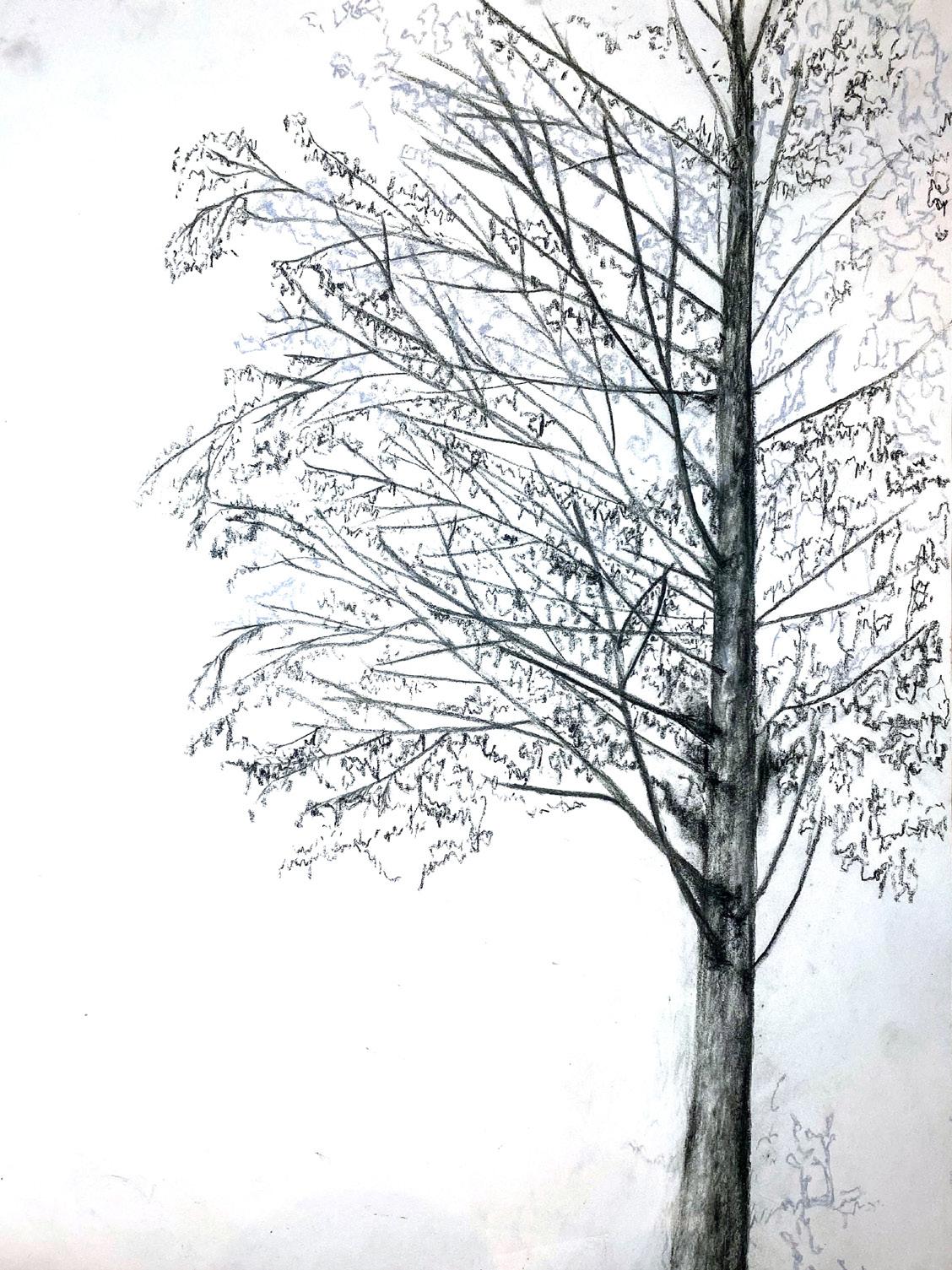
Georgia DeWitt, MLA 2023
ROBYN REED
TREES ANCHOR LIKE HOME
The trees felt like home when I first visited Baton Rouge. The majestic Live Oaks reminded me of the Coastal Oaks I grew up with in Northern California; different, yet familiar. The trees made me believe I could find my place here, as a newcomer to the South. And in this period of sustained uncertainty and isolation, the trees continue to provide steadiness, cooling, protection, and the strangely beautiful soundtrack of cicada songs. Though not the ones I grew up with, the trees here help anchor me to this place.
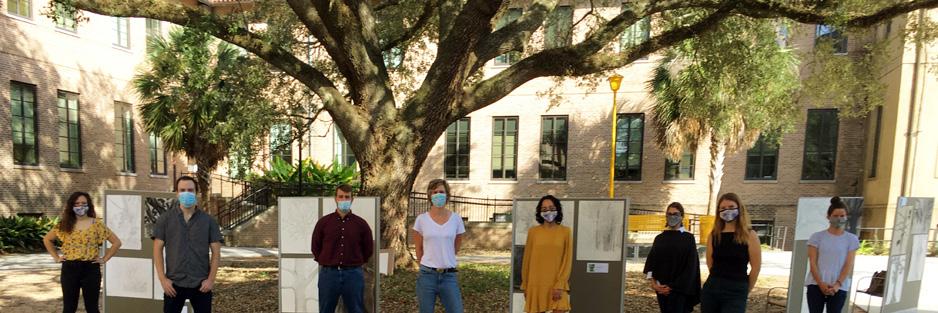
Anchoring is part of the work of teaching, providing ballast for students as they reach towards and dream of design practices they have not yet defined. At our university, we champion place-based learning. And yet, after nearly two years of remote and hybrid teaching, I find that rather than rooted, our students seem noticeably disconnected from place and each other. While they may have felt comfortable at home, they seem less at-home in the landscape. Helping them find their bearings within the landscape feels more critical than ever.
I do wonder if perhaps we might help students find their way by helping them understand what constitutes their own sense of place. Local, regional, international – each student’s home landscapes shape their attitudes and approaches to design, their biases; whether they grew up with expansive horizons, dense cities, or swampy bayous, their understanding of space and place begins with the familiar. Perhaps by teaching students to articulate and identify the characteristics of their
home landscapes, we can help them to feel more connected to place and to one another.
And we might look to the trees. The past three years I have asked my first-year graduate students to spend 40 hours drawing a single tree, making eight drawings of five hours each. With this project, I ask students to slow down, to observe with patience, and to draw with care. Their first semester in the program -- for some, their first months in the South -the trees become touchstones for them, steady companions throughout a challenging period of adjustment. The more successful efforts emerge from students who use the series to explore their tree through their drawings. Changing vantage points they learn to see the tree as it is and not as imagined: changing media they witness patterns of light and dark, textures, spatial characteristics. When students present this work, I am always taken and touched by the pride they show in sharing their trees with faculty and peers.
Trees anchor like home. In observing them, their form, their qualities, their textures, trees afford us a foothold into the landscape no matter where we are. Their steadiness provides ballast in untethered times; their sense of time provides welcome contrast to news cycles and Zoom calls. Like landscapes of home, trees engage our senses and speak to us of belonging, they stand as sentinels of place. As we continue to navigate territories both familiar and strange, let us each be anchored in our landscapes of home.
Robyn Reed’s graduate drawing class, fall 2020. Overstory review.
85Boston Society of Landscape Architects Fieldbook
TEACHING HOME / BSLA
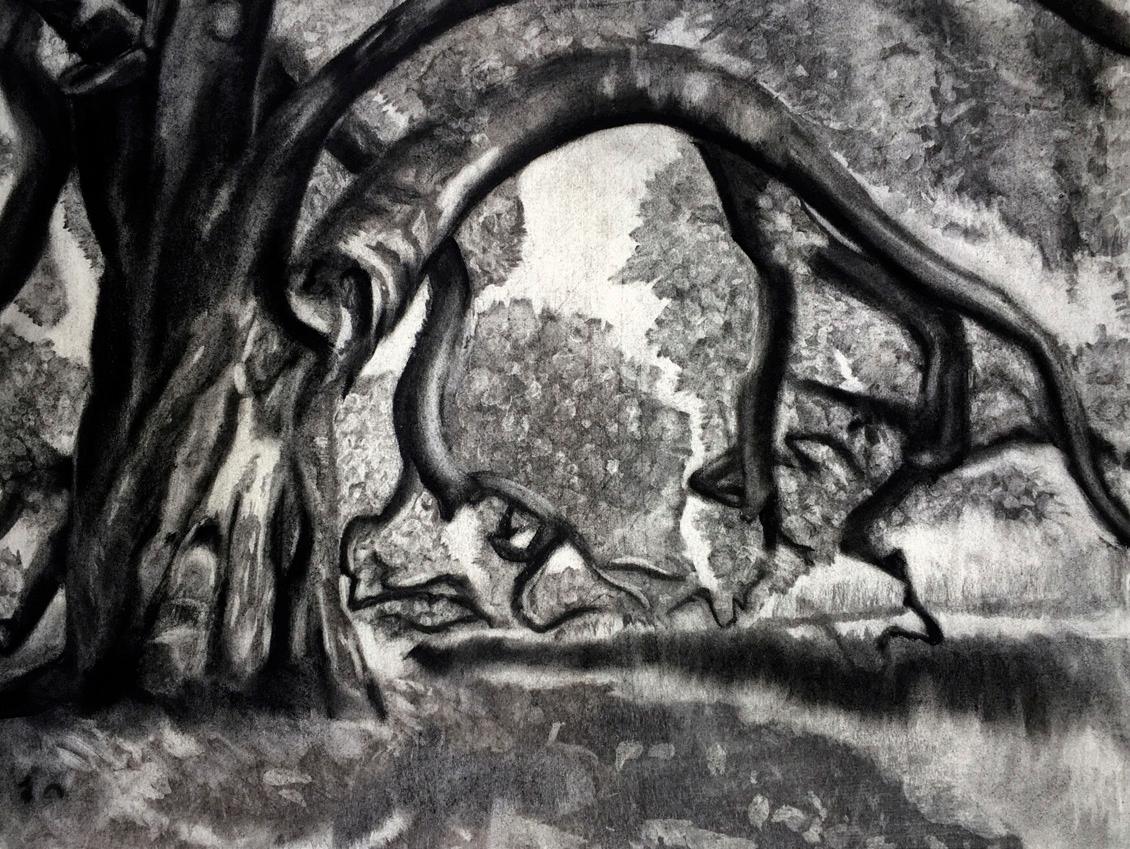
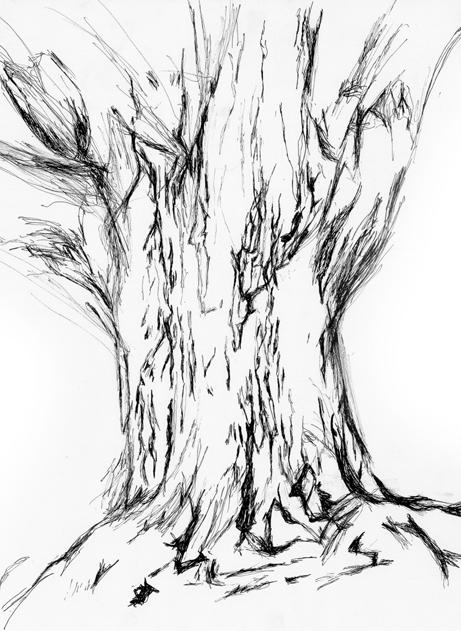
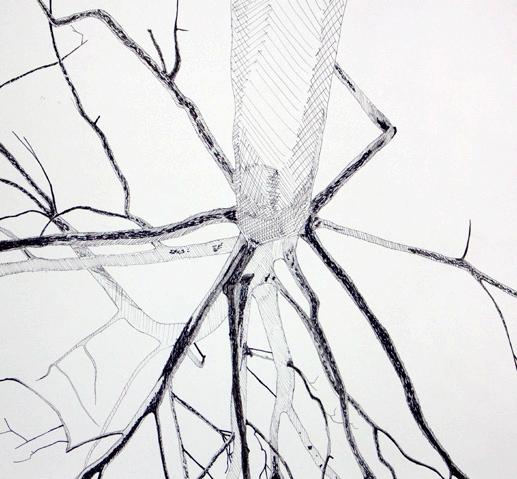 Aubrey Phillips, MLA 2022
Morgana Tetherow-Keller, MLA 2023
Will Hinchliffe, MLA 2023
Aubrey Phillips, MLA 2022
Morgana Tetherow-Keller, MLA 2023
Will Hinchliffe, MLA 2023
86
Both drawings above: Aubrey Phillips, MLA 2022
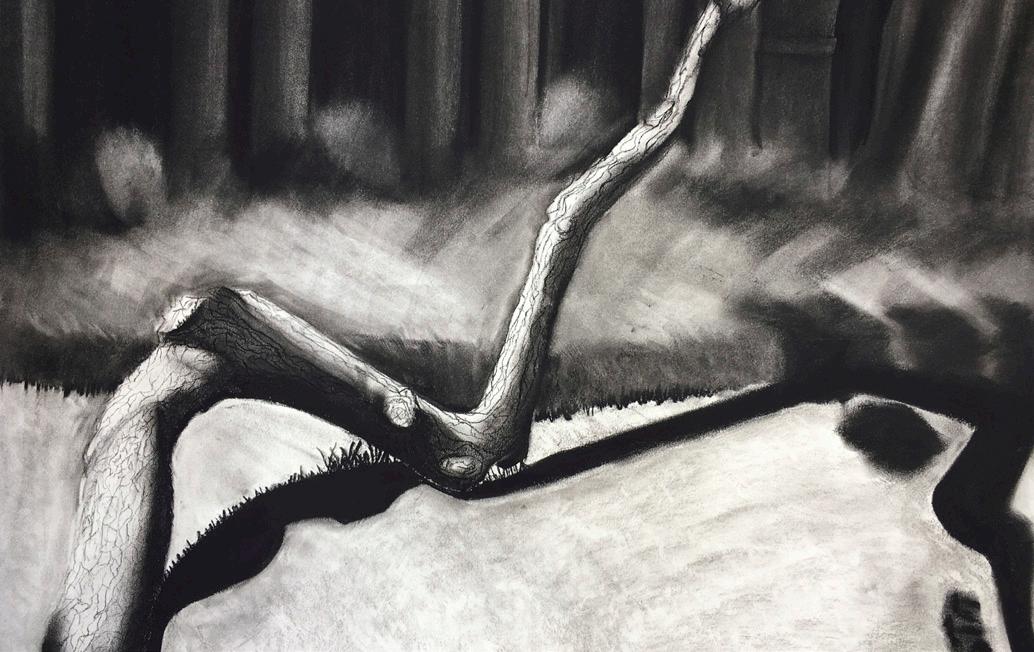
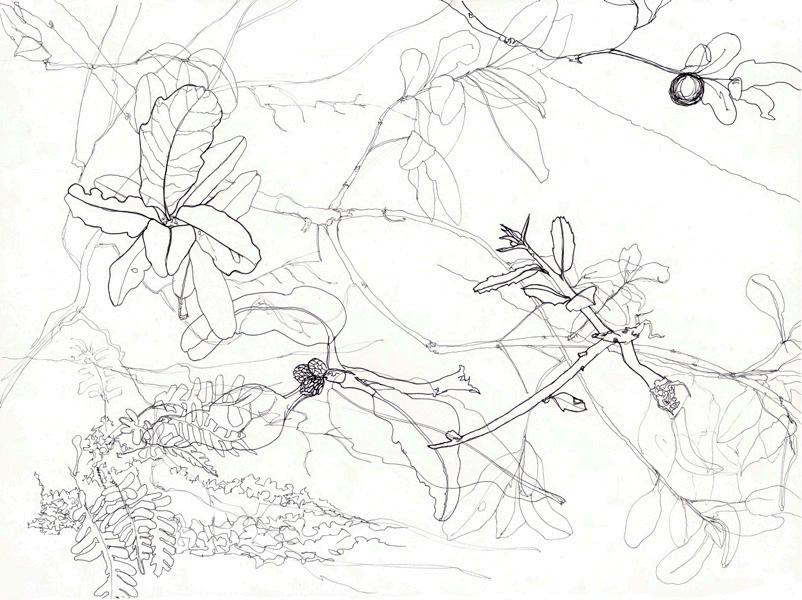
“I ask students to slow down, to observe with patience, and to draw with care... they witness patterns of light and dark, textures... they learn to see the tree as it is and not as imagined.”
87Boston Society of Landscape Architects Fieldbook TEACHING HOME / BSLA
“In observing them, their form, their qualities, their textures, trees afford us a foothold into the landscape no matter where we are. Their steadiness provides ballast in untethered times; their sense of time provides welcome contrast to news cycles and Zoom calls.”
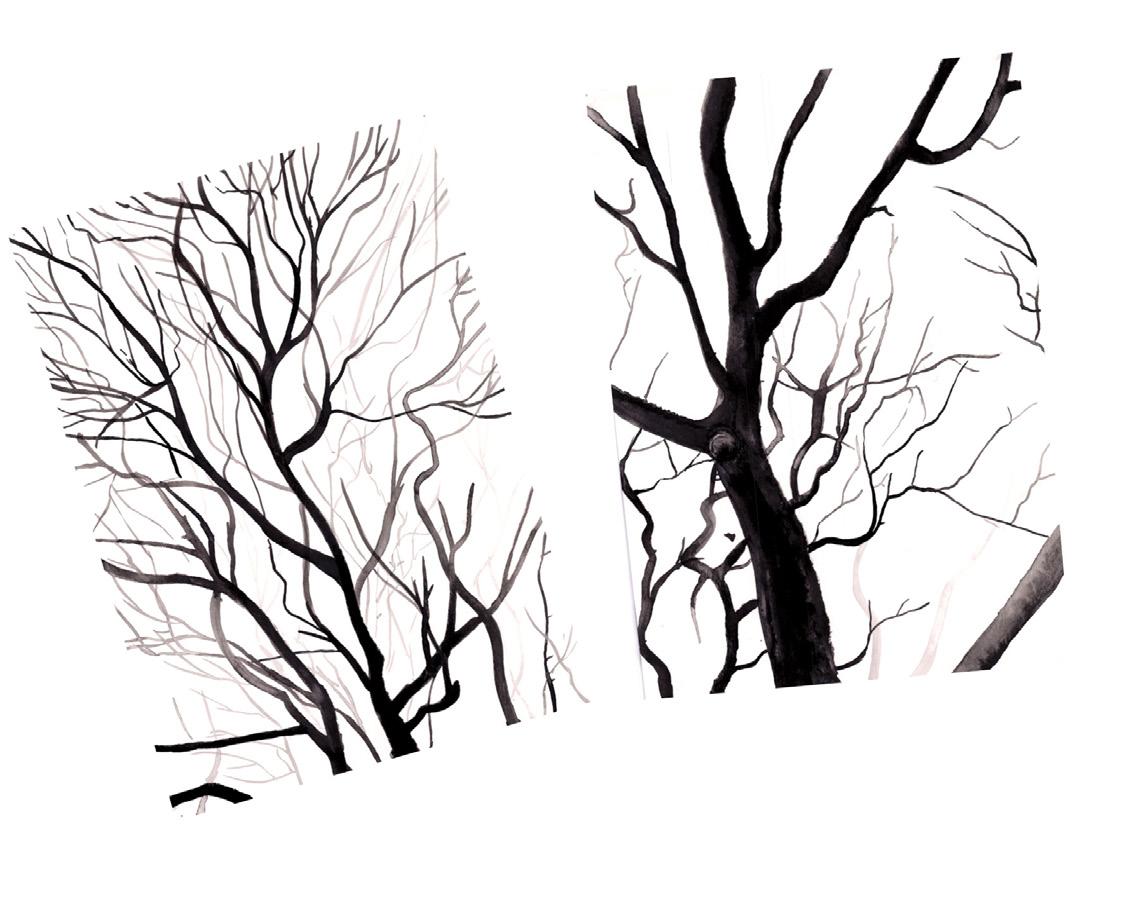
88 BSLA
Series of drawigs on these two pages, by Aubrey Phillips, MLA 2022.
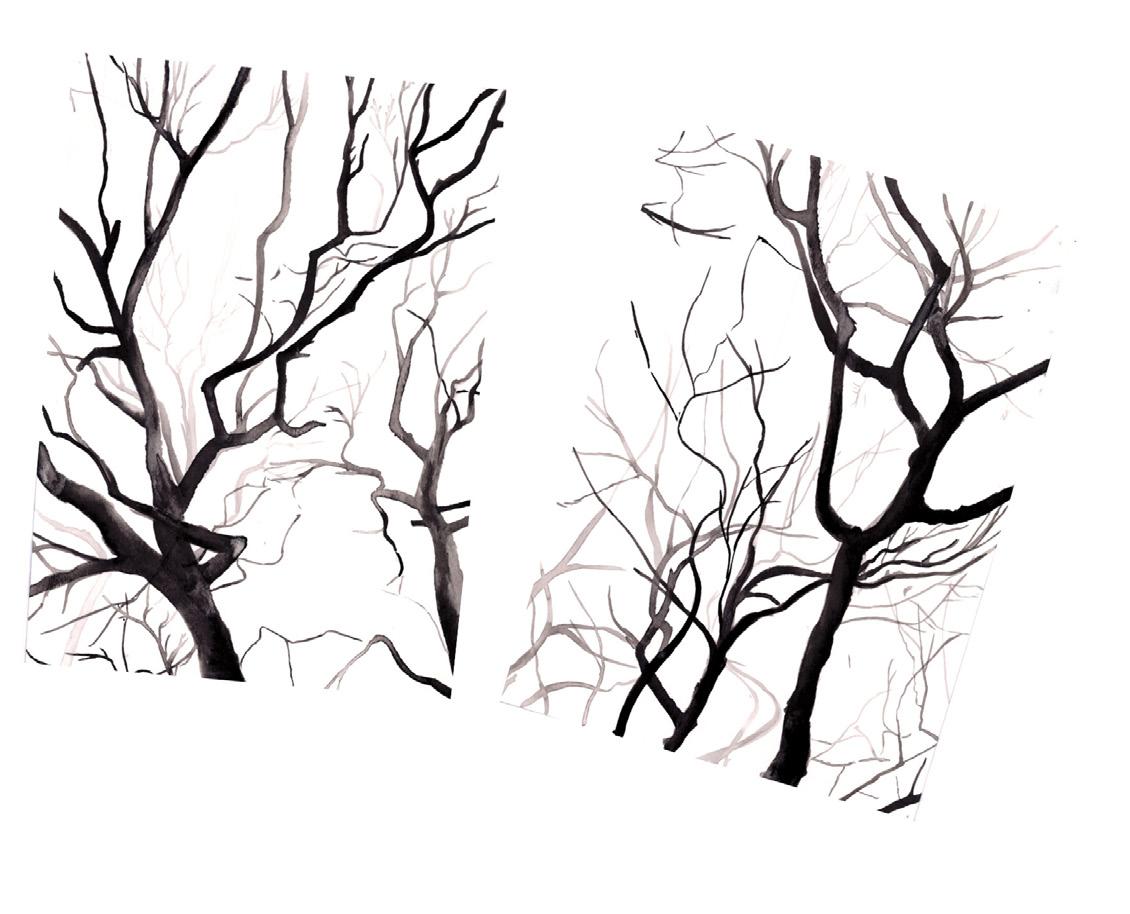
All students are in the Louisiana State University Robert Reich School of Landscape Architecture.
Robyn Reed. ASLA, is Assistant Professor at the Robert Reich School of Landscape Architecture at LSU. A licensed landscape architect, she recently relocated to Louisiana after more than 20 years of teaching and practice in the Boston area.
89Boston Society of Landscape Architects Fieldbook
TEACHING HOME / BSLA
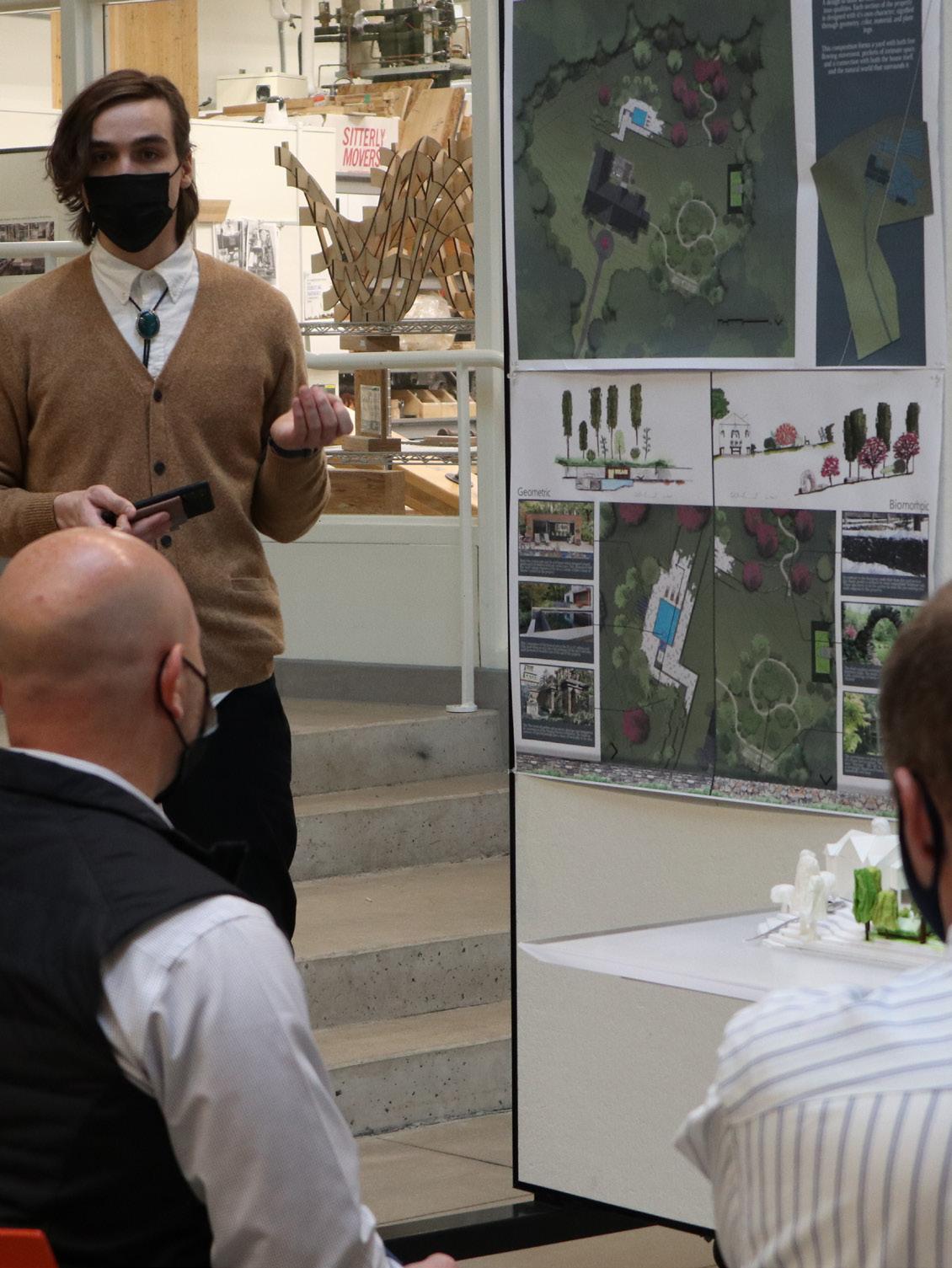 Lio Averill presents design work to faculty and guest critics as part of the Residential Garden Design Studio at UMass Amherst, fall 2021.
JANICE ROHLF speaks with MICHAEL DAVIDSOHN and DAN GORDON
Lio Averill presents design work to faculty and guest critics as part of the Residential Garden Design Studio at UMass Amherst, fall 2021.
JANICE ROHLF speaks with MICHAEL DAVIDSOHN and DAN GORDON
HOME WORK
Teaching a Residential Garden Design Studio
The American Society of Landscape Architects defines landscape architecture in part as “the planning, design, management, and nurturing of the built and natural environments. With their unique skill set, landscape architects work to improve human and environmental health in all communities.” Residential garden design addresses all of these issues at a scale that is familiar and personal to many. The private residential garden, when done well, can become an extension of the home, providing outdoor living space that flows from the indoor spaces and connects to the greater landscape. The Residential Garden Design studio offered at the University of Massachusetts Amherst Department of Landscape Architecture and Regional Planning is part of a sequence of landscape architecture design instruction that covers many scales and topics, but none is so personal as the private garden that is part of our lives and home.
Michael Davidsohn and, more recently, Dan Gordon teach the Residential Garden Design studio. Both men strive to connect their professional work to their teaching; they practice what they teach, and they teach what they practice. Over the span of seven weeks, students build and develop basic design skills while applying them to a residential project. The structure of the studio—not unlike on-the-job training, albeit at an accelerated pace—is conducive to nurturing this approach. “There’s a wide range of issues that the students have to engage in for one particular project—wetlands issues, boundary setbacks, etc.—much like you would in an office,” says Davidsohn. “Another part of the process is interviewing the client and learning how to ask questions, take notes, and turning that into a program beyond what the students are given initially.” The studio concludes with the students presenting their individual projects before an audience that includes expert practitioners in residential landscape design as well as the actual client.
In essence, a design studio reproduces a professional setting in an academic context, where students experience real-world highs and lows. On the one hand, they are empowered to own the project. “We want them to feel like it’s their design, not mine or Dan’s,” says Davidsohn, explaining that students use hand graphics, digital graphics and, when possible, scale models to articulate their design thinking. On the other hand, they are required to present their projects in front of an expert
audience and to be openly subjected to criticism, which can be nerve wracking even for a seasoned practitioner. To ease their minds, “we tell the students that this is the friendliest audience you’re going to have; these folks want you to succeed,” says Davidsohn.
The seven-week time frame is challenging for both students and teachers. “The students are basically asked to complete the same project that someone in my office with three years of experience does full-time for a month,” says Gordon. “With all the other things have going on in their lives, we’re really asking students to do a lot.” For an instructor, points out Davidsohn, managing many different conceptual ideas while staying on track to accomplish your end goal for the course is a balancing act. “As a teacher,” concurs Gordon, “you explore and consider things from many perspectives, more than you may when following an established process.”
The residential studio that Davidsohn and Gordon teach is a core course in the UMass/Amherst curriculum. Offering a residential design studio within the accredited landscape architecture degree program also exposes students to an area of the profession with growing demand. According to the ASLA, residential design is the largest market sector, nationwide, and private homeowners are the largest client group.
As graduates of the UMass/Amherst landscape architecture program, both credit a lifelong appreciation of natural environments as not only the impetus for their career choices but also the reason they are excited to teach the Residential Garden Design studio.
Michael Davidsohn, ASLA, is Senior Lecturer II of Landscape Architecture in the Department of Landscape Architecture and Regional Planning at UMass Amherst. He has been on the faculty for 25 years and owns a design/ build firm specializing in private garden construction.
Daniel Gordon, ASLA, has co-taught the studio for the past two years. Principal of Dan Gordon Landscape Architects, his landscapes have been widely published in leading design magazines. In 2017, he was inducted into the New England Design Hall of Fame.
91Boston Society of Landscape Architects Fieldbook
TEACHING HOME / BSLA
For Denver, smart waste receptacles mean smart savings.
Bins equipped with Relay sensors provide the city of Denver with accurate, real-time data on fill level, area environmental conditions, pedestrian traffic and much more. This means more efficient collection, saving the city time and money on fewer unnecessary stops, and providing valuable insights for future planning.

What can we do for your city?
Contact Andrew Hosmer at andrewh@victorstanley.com
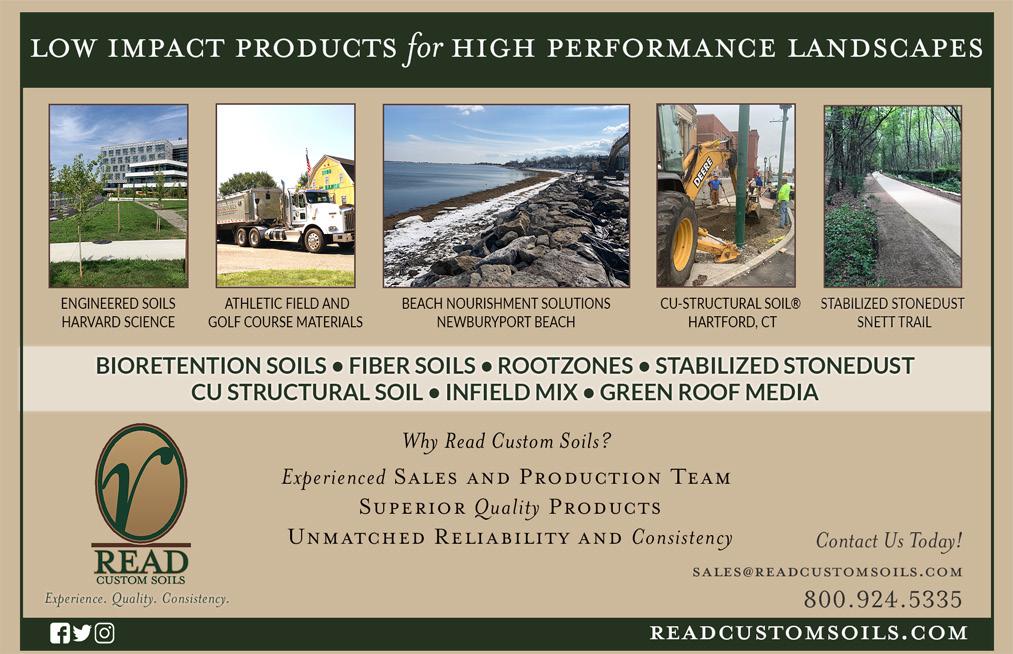 VICTORSTANLEY.COM
VICTOR STAN LE Y RE LAY ™
T R E E T L E V E L S E N S I N G ™ & W A S T E C O N T R O L S ER V I C E
VICTORSTANLEY.COM
VICTOR STAN LE Y RE LAY ™
T R E E T L E V E L S E N S I N G ™ & W A S T E C O N T R O L S ER V I C E
92 BSLA
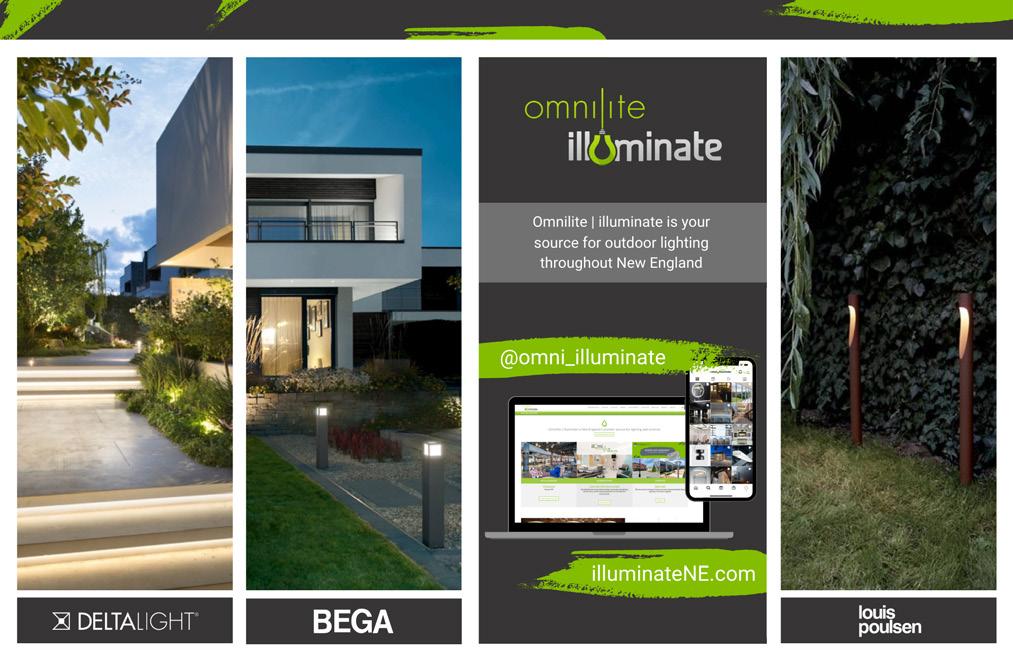
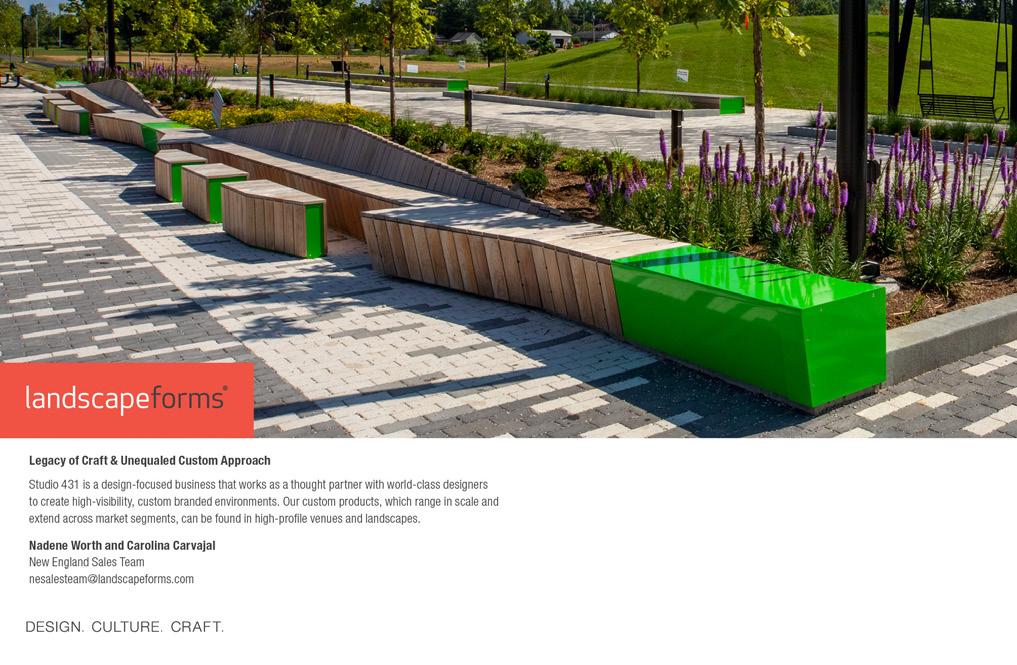 Boston Society of Landscape Architects Fieldbook
Boston Society of Landscape Architects Fieldbook
93
Where Many Live
HOME, LANDSCAPE ARCHITECTURE, AND MULTIFAMILY DESIGN
Watch online at www.bslafieldbook.org
Barbara: I’m a landscape architect at Stantec and most of the work that I do is related to multi-family residential landscapes. Over the last few years, I’ve been thinking about the impact my work has on the environments that we built. And so, when this subject of HOME came up for Fieldbook, I wanted to discuss. I’m glad to do that with all of you.
Dawn: Hello; I’m the managing director of strategic initiatives at Jonathan Rose companies. Jonathan Rose companies is a mission-based real estate developer/ owner/manager. We are national but focus mainly on the East and West coasts, and the Michigan and Colorado areas. We own and manage around 16,000 properties, mostly multifamily, and we have a specific focus on affordable and mixed income housing. We see affordable housing as being
a foundational platform that helps residents access opportunities, much more than just a place to live.
My role is focusing on what we call our “communities of opportunity” model. I look at the social impact that we can make. Right now, a lot of our programming looks at health and wellbeing. I have a background in nonprofit, affordable housing development in the UK.
Tamara: I am an architect and a principal at Stantec Boston. I’ve done a lot of work with landscape architects on multifamily residential projects around the city. Our running total is something like 7,000 or 8,000 housing units in the City of Boston in the last couple of years. So we have a lot of great experience collaborating with landscape architects, and we think it’s a super important part
of the experience of the residents in our buildings all the way from the sidewalk through the building to the amenity decks and the courtyards. I know both Shauna and Barbara will say that one important thing from an architect’s perspective is to realize your limitations and know when someone else can do things better than you can. That collaboration between different areas of expertise makes all projects better.
A few of our recent, local projects include The Troy at the edge of the South End which we did with Shauna and her team at Ground Inc. The Andy at South Bay which we did with Stantec’s landscape architecture department. Dot Block in Dorchester. We are also doing passive house and cross-laminated timber projects, two of them in the first phase of the Charlestown Bunker Hill project with real estate developers
BARBARA NAZAREWICZ, ASLA, EMILY MENARD, SASLA, and
CORRINA ROSSETTI, SASLA, in conversation with SHAUNA GILLIES-SMITH, FASLA, DAWN MOTTRAM, TAMARA ROY, AIA, and
JILL ZICK, ASLA
94 BSLA
Leggat McCall Properties. That’s a small list. The housing that we design goes across the affordable, luxury, and mixed income spectrum.
Shauna: Hi everybody, I am the principal of Ground, Inc. landscape architecture. We run the full range of the type of work that we do. A lot of the work is housing focused at different levels. This runs the gamut of luxury to super affordable to seniors housing to secure housing. I think some of the challenges are the extreme mixes from the highest level of affordability to market and how those are combined. The landscape is a clear interface of that issue. With all of our projects, we work hard to bring joy and identity to the landscape.
Emily: I’m a senior at UMass Amherst, finishing a bachelor’s in landscape architecture as well as minor in environmental science. I’m also this year’s UMass BSLA chapter president and one of the co-editors of this issue of Fieldbook. Thank you for being with us today.
Corrina: I’m also a senior in the landscape architecture program at UMass Amherst, with Emily. I’m event coordinator and in charge of media for
our student BSLA chapter, and one of the other co-editors for this Fieldbook issue. I’m very passionate about the housing aspect for students because it is a real issue that we experience every day. I’m very excited to see where this panel takes us today.
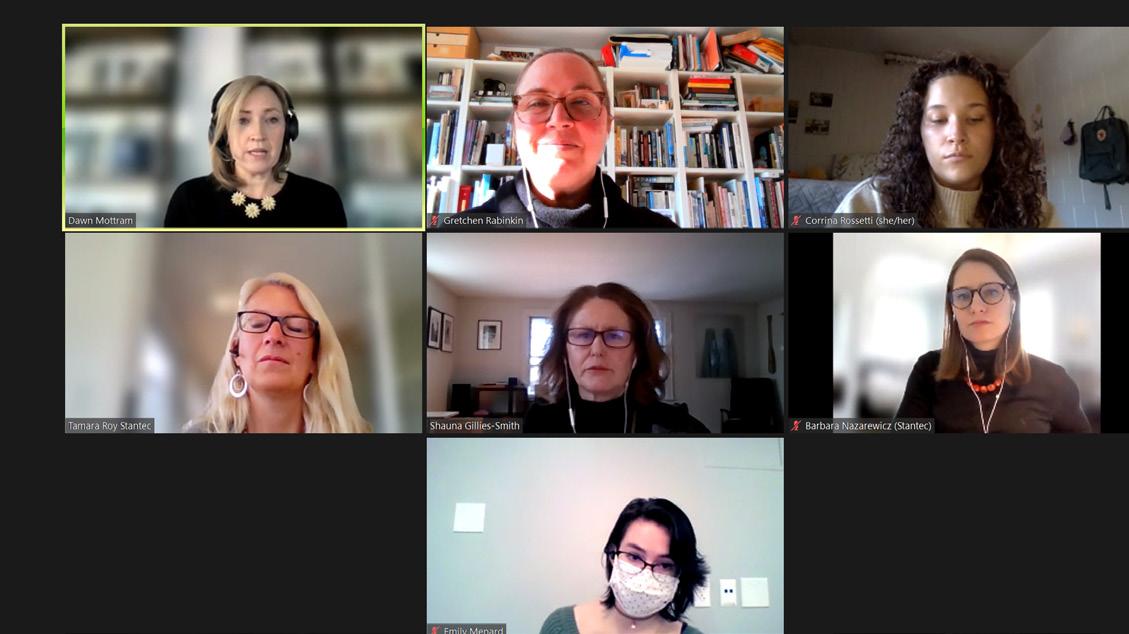
Tamara: I forgot to mention Mass Art! We were architects of the Mass Art student housing tower with Shauna at Ground. There, we definitely thought a lot about the interface between landscape and architecture for student housing and making affordable student housing for a state college.
Barbara: I want to open by asking your thoughts on how do we make sure that we provide affordable housing and how does including landscape help create these opportunities? With the push of maximizing profits from development, how can we preserve affordable housing?
Dawn: There’s such a huge demand and need for affordable housing. And it’s such a fundamentally important part of creating, a functioning society. Giving people a healthy, high-quality home to live in is so foundational in terms of every other opportunity performance indicator that there is in life. There are certainly funding challenges,
and governmental policy changes needed; there’s always a need for more funding. We see high quality affordable, sustainable, healthy, affordable housing as a fundamental part of what we need in order to function as a society.
Tamara: Built in 2012, Mass Art is still my gold standard for talking about affordability, even in the multifamily space. What it did was reduce the square footage per person to 311 square feet per person, built a high rise (which most people would say is more expensive than doing something low or mid-rise) that contained its footprint on a small site, had no parking, is LEED Gold, and is made for state art students. When I think about landscape, it’s certainly a compliment to density. The base of that building is beautiful in all seasons. The ground plane is such a great experience. And we didn’t sacrifice beauty or joy, right. In fact, that was the goal.
I wish that each project that we worked on carried these goals forward. It’s not about the quantity of space, it’s the quality of the space and the increase in common area for people. Since 2012, multifamily has been moving in this direction.
Shauna: I’ll mention Mass Art because
Left to Right, top row: Dawn Mottram, Corrina Rossetti Middle row: Tamara Roy, Shauna Gillies-Smith; Barbara Nazarewicz Bottom row: Emily Menard Not pictured: Jill Zyck
Tamara was talking about that project, and then I will talk more generally about landscape within affordable projects. In that project, the ground floor of the building was quite open. So, in the landscape, we were extending the ground floor out, while also creating sculptural but intimate and very usable open space. One of the things about open space in general is that it should be scaled so that it can be used by differentsized groups of people. It should be scaled so that you feel comfortable if there’s one person in there, or if there’s more people in there. It’s a balance of intimacy and texture and planting.
In terms of affordability and open space, right now is actually a great time. It is one of those rare benefits of the pandemic: people are realizing how open space can be used and how valuable that space is. And, not just in the in the summer in the Northeast but year-round. It’s relatively inexpensive extra space (other than the land acquisition itself, which is incredibly expensive). The landscape contributes a different type of experience.
The landscape allows you to possess or take ownership over a different type of space temporarily. You don’t own it, but you can feel that you belong within it. As landscape architects, we set the stage for the life that will happen, but we can’t predict exactly what will happen. That’s what I think is really important about open space, particularly in multifamily conditions where you can use the outdoor space for a certain time but you don’t have ultimate control over that space.
Tamara: I’ve also been really interested in the benefits of connecting to nature. Nature has been proven to be such a help with mental health and stress. COVID has certainly proven that out. It’s not just students, it’s all of us. We need to get outside, away from our screens, go touch a leaf, feel the wind, smell the air, smell earth. It doesn’t
matter the size of the landscape so long as you’re actually able to go through that in your daily life coming in and out of your building or going to your courtyard or whatever it is.
Shauna: One of the things about residential projects is that people live there. In the best of cases, people choose to live there. And so, how to enrich that everyday experience? That’s one thing that both landscape and architecture do as arts, they’re really enriching the everyday experience of your life.
Landscape also offers a different level of complexity in a good way. Just trying to understand the complex lines of a tree, for example; it’s impossible. There’s a calmness and a richness to that level of visual and tactile experience.
Barbara: Since we are all coming from different perspectives, I want to ask: how do you see the landscape being valued? And then if you had the ability, where would you steer the development to go?
Shauna: It’s not quite as not quite an easy question as you would think for me, because I don’t think that there should be a super abundance of landscape everywhere. I grew up in the Canadian Rockies, completely off the grid, in an extreme landscape, I love it. My heart lives there, but there’s also a real richness to the interaction of people within a city, to different voices coming together, and even seeing each other -- especially not a homogenous other. I think that there is an interesting balance between a robust landscape that has its own character, but also in dialogue with architecture.
Tamara: I can speak to the money side. I know that on all my projects, I’m the principal-in-charge, and I defend those dollars for landscape with my life. I was thinking about a project that we’re doing where the developer brought in some property managers into the initial planning phase, even though they won’t be managing the property until two years from now. But they’re also going
to be marketing it. And all of the photos they showed that were important to the marketing of the building were of the landscape. It was the front door experience. It was the courtyard; it was the roof deck. It was the interface of the common kitchen with the outside, the pool, hammocks, etcetera.
They showed very little of the exterior of the building and of the units. So, it really struck me how important to that residence experience having that budget in those areas of the building is. Every project right now is going through horrible value engineering because of worker shortages and supply chain issues and so on. One estimate that we looked at nine months ago is 30% higher right now for no fault of ours. We haven’t changed a darn thing. I say to our clients, whatever you do, don’t cut the landscape. We will try to find things to cut that are not part of your users’ experience.
Dawn: That is so true. For affordable housing, it’s even more important to defend that budget because ultimately we’re trying to create places where people are proud to live. The approach to buildings is really important. We always try and make sure that landscape design is incorporated at the very earliest stage. So that there is a kind of an interaction between the building design and the landscape design. One of our design principles is connecting our residents with nature. We design the building so that there’s an interaction between the building and the landscape.
One of the other really important things that we do wherever we can is coproduce with our residents. Wherever we know who the residents are going to be, we try to co-produce all of the design and particularly the landscape design with our residents. What do they want and need? Where we’re renovating existing affordable housing, people have been living in these properties, they know what the positives and negatives
96 BSLA
are. They have their own thoughts and ideas, and we want the design to learn from that. We do have certain absolute requirements in every affordable housing project. We incorporate a community garden and we use that to help our social impact programming; we have garden programs with our residents. We also have design principles around indigenous planting, drought resistant planting, pollinators, and those kinds of things wherever we possibly can.
Barbara: Dawn, would you talk a bit more about that layer of programming that goes into your design and development process?
Dawn: Our aspiration is to produce what we call “communities of opportunity,” where our affordable housing is the platform that helps our residents connect with opportunity of all sorts. We have a very wide range of social programming that we co-produce with residents. We talk with our residents to work out what are the strengths in the community, what are the needs. We tend to find that things fall into themes around safety and security, health and wellness.
We also add in things that relate to this particular community, from exam rooms for seniors to computer rooms where people can do homework or use the internet or many other examples; physical design specifications are really important to enabling us to convene people and carry out social programming, inside and out.
Shauna: If I could build on that, one thing that we often encounter in the design of multifamily projects with wide-ranging levels of affordability, is How to balance different needs in the design of the open space?
We came up with a slogan of “party, play, and privacy.”
In one project that we’re working on
CONVERSATIONS / BSLA
Listen to the full conversation online at www.bslafieldbook.org.
eyes on it that can again become a social space.
One of the big things is to balance those issues, and to capitalize on where people might be.
Security is, as you know, a significant issue. We want to organize things so that there are eyes on the street in the right places. Some of the programming is sort of universal, like outdoor leisure space but some programming fits specific populations.
[Jill Zick joins the conversation.]
As landscape architects, we set the stage for the life that will happen, but we can’t predict exactly what will happen. That is really important about open space, particularly in multifamily conditions where you can use the outdoor space for a certain time but you don’t have ultimate control over that space.
Shauna Gillies-Smith
One of the important things is that whatever programming is happening, we need to incorporate certain physical design elements into all of our properties to enable that programming to happen. Pre-COVID, we spent a lot of time and energy convening our residents, getting people to come together to interact in whatever kind of programming that particular resident group might particularly like. We always ensure that we have adequate communal spaces. Common rooms often extend to the landscape outside.
right now, for example, there are a lot of families, so play space is important. And the play space of course has a bit of conflict with activities like grilling and outdoor fire pits. It’s a very dense project, so the dwelling units are often opening directly onto this common open space. So how can landscape work to provide privacy as well as allowing these different functions?
There’s not a magic solution. One of the solutions that we came up with was a thicker, planted edge, not necessarily a hedge, but a thick, planted edge to help with the privacy. But it’s really keeping these three different things in mind, as we’re looking at all of it? Where can we put play space that doesn’t feel like it’s shoved in the back, and that has a lot of
Jill: Hi, good morning. Sorry I’m late. I’m the senior landscape architect on staff at the Boston Planning and Development Agency. I do design review for the agency, so I look at almost every site plan that comes through the door. I’m also the manager for public realm. so I am the person in charge of starting to think more holistically about how the BPDA can, through private development, expand open space in the city and how the private sector interfaces with the public sector through the public realm. I also do our public improvement commission review.
We’re now starting to rethink how we define open space in our zoning code largely because of what we’ve experienced through COVID, thinking more about how we can add to public open space inventory in the city, as we also think about productive usable private open spaces in particular with housing and affordable housing creation. We found that we don’t have enough open space in the city for everyone to use it and have access equitably. So, we’re thinking on a lot
97Boston Society of Landscape Architects Fieldbook
of different scales about the issues that you’re talking about today.
Tamara: What I really like about our work whenever Jill’s involved, is the focus on the larger context of the project. In terms of the landscape programming, it’s not just the residents of this building that we’re designing for, it’s also for the wider neighborhood. Jill forces us to see our project through the filter of what is being provided by other developments in the area or around the corner in the City park space. How can we develop a landscape that isn’t duplicative? How can we provide things outside that really grow out of our programming for our project? That way, in the future the residents that we’re building for will have incentive to engage in these open spaces and activate them because it’s tied to their particular program and not a sort of generic thing that you just threw there to make it look active, and other open spaces nearby will be different yet connected.
Barbara: It becomes a part of the puzzle instead of just its own individual thing...
Tamara: Right. Which feels like that is the conversation we want to always be having in the city which is how are we adding to the neighborhood? We want the open spaces that we build for these projects benefit everybody.
Shauna: The definition of home with respect to the landscape extends into the city. It’s not property specific, but I think one of the ideas about designing the public realm on a project within an urban context is you’re not limiting who’s coming into that property. We want to be designing a public realm that can feel like it’s home for this temporary level of occupation for everybody, that is welcoming for everybody. That’s another way that we can talk about sort of the challenges of affordability. The more that we can get the larger public realm pieces to work together, the more impact that project has.
Jill: One way I’ve been thinking about this is that every project has something to contribute. And since we’ve been dealing with COVID, I’ve started thinking about that differently. I used to think that every project needed to provide open space for the users that it was developing for. Now, I think that every project has to do that and provide something for the larger community. We have to think about open space programming the way we think about retail: we have lot of different types of retail that activate the city and they’re all accessible by the public. That’s what makes our neighborhoods vibrant. If we apply that thinking to the types of open space, and every developer of every private, multifamily building, or even office or lab provided some kind of programmable open space on the ground level, that’s good for the community and that that everybody feels like they have access to, then we don’t have to replicate the same type of space on every project. This would start to create a vibrant system of open space within a community.
It’s also good socially. One thing we’ve learned with COVID is that you can’t rely only on your individual building. What we found, even in these larger residential buildings, is that they had great amenity spaces that were shut down because they were internal to the building. Or residents had to move through the building, through those same corridors and those same elevators or those same stairwells to get to those outdoor spaces and they were all fairly limited in size. There was simply not enough space for the people inside the building.
It pushed everybody outside into our communal open spaces, to our traditional parks and plazas. And what you quickly found, as you probably remember if you live in Boston, was that parks and open spaces didn’t feel safe either because there were a ton of people
there. You couldn’t get away from people even outside. And that was the whole point of leaving your building.
I experienced that myself and I remember saying to my family, “We’ve got to get out of here.”
I also think it reinforced what we already knew about Boston. Our population is growing, but we live very differently than we did 50 years ago when our population was larger.
Even if we return to that population, what we’re finding is that we haven’t grown our open space system. We really don’t have enough space to provide the space for communities to do the types of things that they want to do for their social and health and wellbeing.
I think this has caused a fundamental shift. The BPDA does planning and development, which to many seems an odd relationship, but the longer I’ve work here, the more it makes sense to me that you plan and then that’s the expectation for the development projects that come through the door so that hopefully, you’re always on the leading edge of what you’re asking for.
Corrina: I don’t have a question as much as a comment. I totally agree that when it comes to programming for a space, I feel like landscape is sometimes left out even though we should design with that hand in hand. It’s so important to incorporate the landscape in the beginning of the process.
Here, on the UMass Amherst campus, it feels like the landscape was often an afterthought. I’m in student housing in an old brick building surrounded by a lot of hardscape. I look at areas that are on the same campus that have a lot of green space next to it, like the Honors’ Housing. This housing is the newest and it seems that everyone has a lot more fun down there. <Laugh> In the wintertime, everyone goes sledding. It’s just an open courtyard, but it creates the space for a huge hub of kids to easily go outside
98 BSLA
and have fun with their friends. Living up here, I can go down to the honors’ housing or we can go and hike a trail a someplace away.
Emily: Right. I’ve had a few similar experiences as Corrina. I lived in Honors College for the first two years that I was at UMass. It was gorgeous courtyards with gorgeous plantings and great big lawns. I could go outside to study and lay down on a blanket on grass. The landscape was well incorporated into that design. And it made my mental health and my learning experience so much better than where I’m living now. Here, it’s just brick. It’s all hardscape, just brick. It’s definitely not as beautiful of a place to be and it’s definitely affected my learning experience.
I agree that landscape has a big impact on how you learn and how you feel at school. Some of these new projects definitely show progress towards something better. But we still have these older landscapes from the 1970s and the 1950s that we’re still using and are still functional. What can we do with those existing spaces to improve them in little ways to make sure that no matter where students are living at UMass -- or any university -- they are still having a positive learning experience and positive mental health experience?
like a mall, let’s say, a $150 million dollar project and the $500,000 landscape is expensive? The value that the landscape is bringing to the project is much higher than the dollar amount.
Tamara: I think one thing that Corrina said that was really smart is about the honors folks being able to use that green area every day. I think it points out that humans are pretty basic animals. And we need to see and experience nature and the landscape every day, on our way in and out of our buildings. It can’t be a destination that we’re going to think about going to.
One of the misconceptions, or, conceptions that I’d like to shift a little bit is the notion of the street wall. The
CONVERSATIONS / BSLA
Listen to the full conversation online at www.bslafieldbook.org.
Buildings are the initial value proposition of any project. But I think what we’re finding is that the landscape aspects are what sustains the value over the long term.
Barbara: We always try to be as scientific and empirical as we can. So, you If you already have methods of measuring these impacts, how can these changes in approach be measured? Also what is a misconception or a wrong approach in in multifamily development that should just stop?
Shauna: I’m going to answer the second part of the question. Misconception: landscape is expensive. It drives me crazy when I’m dealing with a project
architects are always told, you’ve got to build out the street wall. And to me, that’s a response to bad 1960s planning where buildings kind of plopped down from the sky. Buildings were surrounded by parking lots and maybe a lot of open space but not good open space, you know? So, the response was the opposite: build all the buildings right up to the edge of the sidewalk because that’s what New York city does and it’s a great urban environment.
I think that some middle ground would be much better. Having some landscape layering that happens between the street and the building, and pockets of landscape here and there that you discover and find and have easy access to in your everyday life is the misconception that I’d like to shift.
Dawn: I will attempt to answer the first question that you had about
measurement. My very short answer would be, it’s really hard. We spend a lot of time trying to work out our approach of delivering far more than just the affordable housing. What impact is that having on our residents’ lives? On the wider societal benefits? It’s super hard to measure. We’ve looked at housing stability metrics such as what’s the turnover in our properties like, and is that different where we’ve been through a greening process and where we’ve upgraded and we are running social programming? Certainly, we know that eviction rates are lower, but we’re still gathering the evidence. We are also doing a large academic research project in which we are trying to analyze the impact on residents‘ health and wellbeing from living in what we consider to be communities of opportunity.
Jill Zyck
But that’s a longitudinal multiyear study that is going to take a long time to give any kind of real results. We instinctively know that what we’re doing is the right thing to do, but getting the measurements is really quite difficult. So it’s hard, I is what I would say.
In terms of wrong approaches, because development is a high-risk activity, there’s a tendency to replicate and do the same things that have been done before. The need to try new things to innovate can be a bit a bit stifled at times because it is so high risk. I think our approach towards co-production and getting stakeholders involved is critical to delivering effective and thriving communities.
Jill: I want to add what I say to my colleagues quite a bit (I’m one of two landscape architects on site. Everybody else is an architect.) We review building
99Boston Society of Landscape Architects Fieldbook
projects; the buildings are what initiates the review and are what the regulatory review is mostly about. Buildings are the initial value proposition of any project. But I think what we’re finding is that the landscape aspects of any project are what sustains the value over the long term. It creates housing that’s stable. We don’t see the turnover in the spaces that have more proactively thought-out landscapes. I agree with you Shauna, one thousand percent: they often aren’t the high-ticket parts of the project, but because landscapes are implemented last, they’re the first to get cut, right? These building projects last over two, five, ten years sometimes from concept through completion. It’s hard to anticipate what the economy is going
to do, but the first thing to get cut is always the landscape. And then the way to make up for that is to make the building bigger because that is going to bring money in. But I think that’s cutting off your nose to spite your face. I understand that you’re bringing more value initially to the project. But I really feel strongly that the landscape pieces of a project often sustain the value of a project long term. If those go away, because that budget is reallocated to finishing the building project, then they never return. It’s important to finish out those visions and stay the course and find the money to do a whole project. A project is never just about its planning and its architecture. It must include landscape architecture to be whole and
to be valuable in the long term.
Shauna: Well said. I think also to feel valued. Corrina and Emily spoke about their experiences on campus. I think you feel more valued when that open space is part of your experience and part of where you live.
Barbara: Thank you to all of you. May we all get to design places where we would also want to live.
PROMPT
Residential = New Ideas
The residential realm offers unique opportunities...
Will you share an innovative -- or favorite -- or fun idea? Maybe something ONLY possible in the residential world?
From Fred Anderson, Anderson Landscape Construction (designer and builder):
“This was a wedding anniversary gift. During the course of construction of a residential project, a homeowner wanted to gift his wife a moon gate. We collaborated with the owner to create this one-of-a-kind gift. It was custom fabricated with a CNC wire saw; shipped to the site; pinned, expoxied, and encased in a special wood frame on the ground; and then raised in place with a crane.”
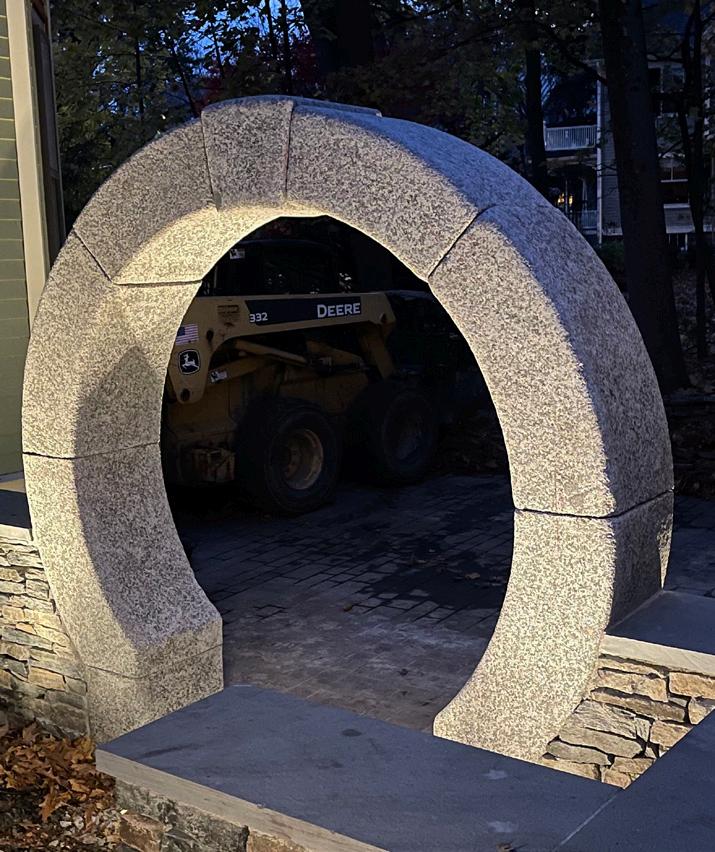
100
Whether your project is inventively complex or ingeniously simple, SiteOne® Landscape Supply has an unmatched breadth of products and a team unsurpassed in knowledge and expertise here to help.

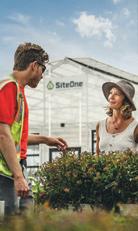


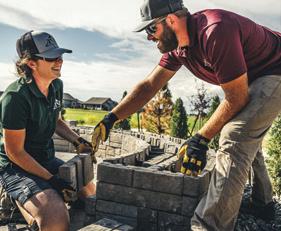
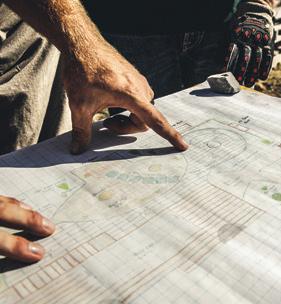
 Boston Society of Landscape Architects Fieldbook
Boston Society of Landscape Architects Fieldbook
101
Find Your Local Branch SiteOne.com/locations
Lighting | Hardscapes | Outdoor Living | Nursery | Irrigation EXPERT ADVICE • THE PROS OF BEING A PRO •
LET’S BUILD SOMETHING EXTRAORDINARY
Our full-service landscape construction team has decades of experience bringing exceptional design to life across every aspect of the outdoors.
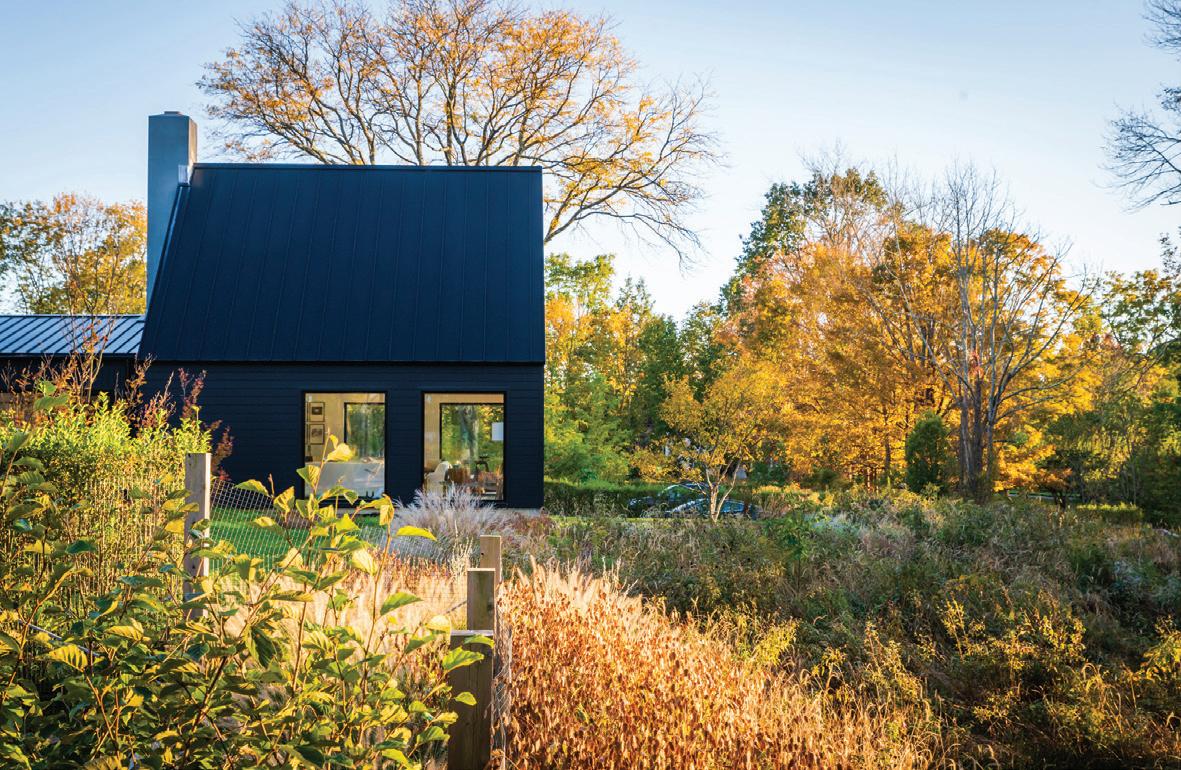
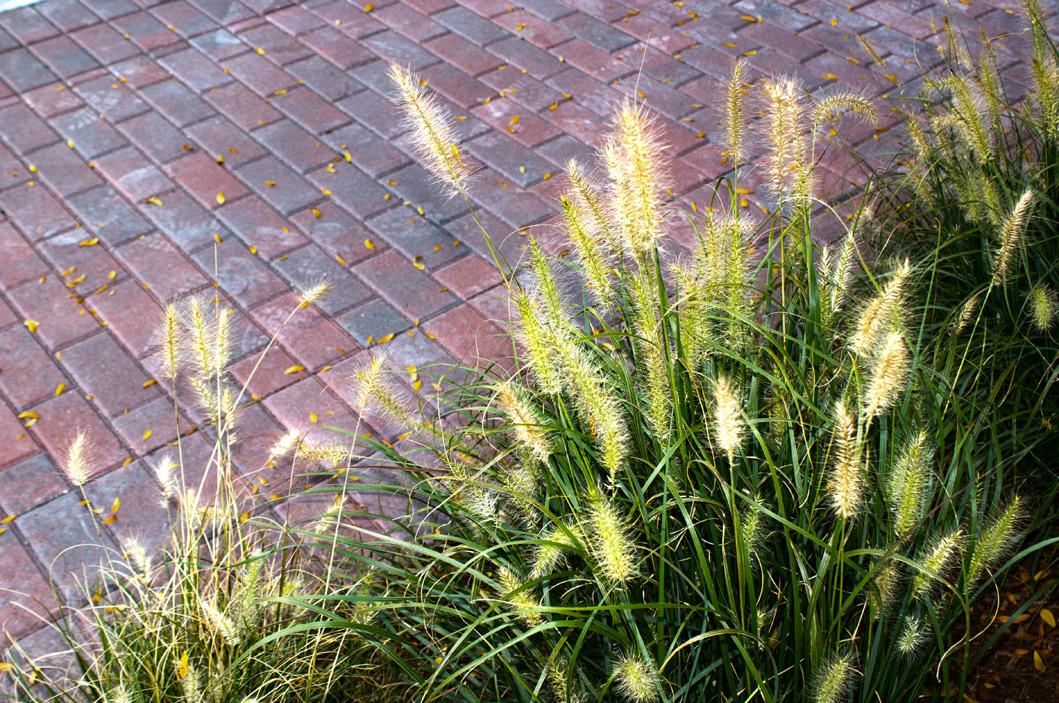
MASSACHUSETTS
ISLAND landscapecreationsri.com | 401.789.7101
ANNUALS AND PERENNIALS LANDSCAPE SUPPLIES NURSERY STOCK STONE YARD SEASONAL DECOR
Established in 1910, Cavicchio Greenhouses is a fourth-generation New England farm working more than 250 acres in Sudbury. As a horticultural grower and landscape distributor, we cultivate and supply an extensive variety of annuals and perennials, nursery stock, stone, masonry and landscape materials. With a hard-earned reputation for service, quality, selection and sustainability, we work with professionals and garden centers throughout the area to keep our region beautiful.
Landscape design by STIMSON. Robert Cardillo Photography.
102 BSLA 110 Codjer Lane, Sudbury, MA 01776 978.443.7177 www.cavicchio.com
| CONNECTICUT | RHODE
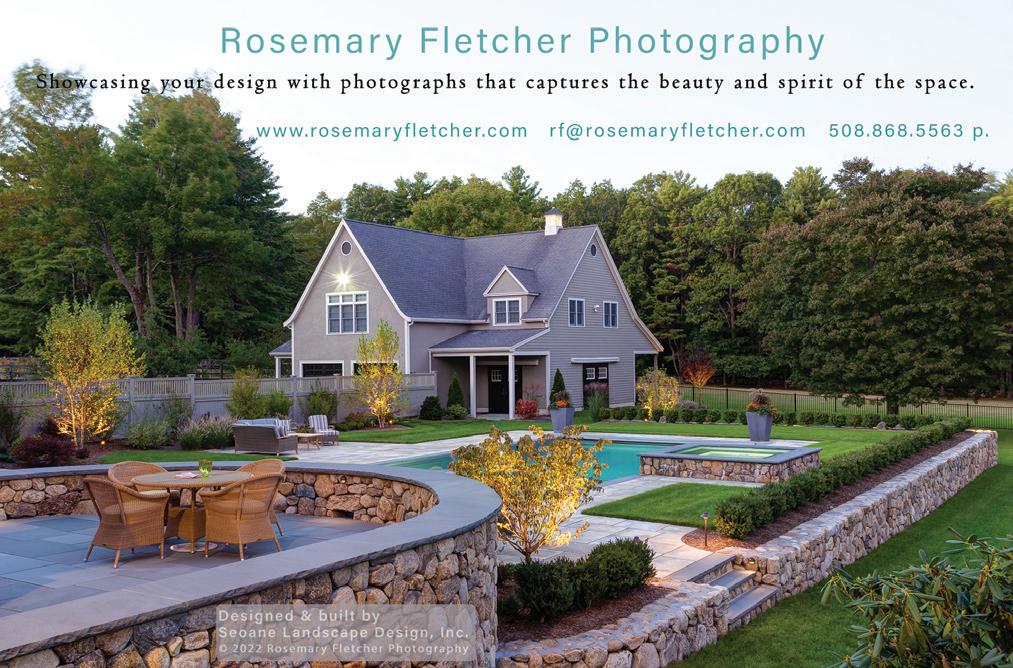
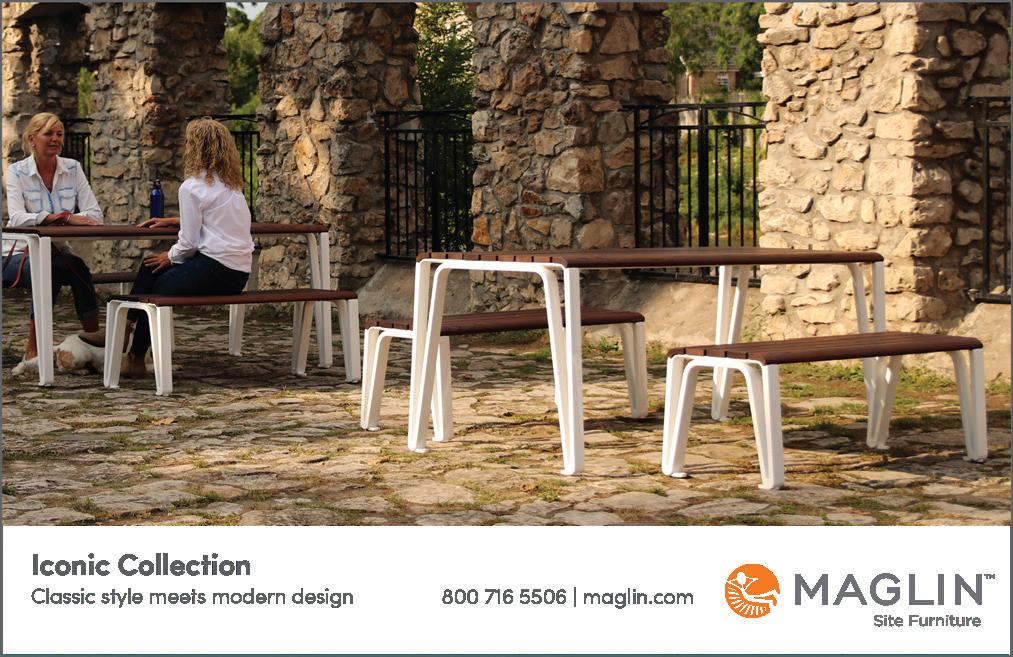
103Boston Society of Landscape Architects Fieldbook
A Taste of Home
The Productive Landscape of the Hattie Kelton Apartments
CATE ORANCHAK, ASLA
General Heath Square in Boston’s Jamaica Plain/Mission Hill neighborhood recently welcomed a brand-new residential community: the Hattie Kelton Apartments. Once the home of industrial and manufacturing facilities, the area is now predominantly residential. The site offers 47 one-, two, and three--bedroom affordable housing units in a four-story building occupying one city block. The community is named for a prominent local activist named Hattie Kelton.
Pressures on urban land everywhere are immense; affordable housing is in short supply, and easy and welcoming access to open space for both mental and physical well-being is more important than ever. Too often, the availability of healthy food sources nearby is scarce. The development team for Hattie Kelton Apartments strove to address these issues with a building that was both good for the environment and the residents, infusing the design with community-based gestures like porches adjacent to planted terraces along two sides of the building as well as community gathering spaces both inside and out. Hattie Kelton Apartments is a short walk to Southwest Corridor Park, Bromley Heath Play Area, and McLaughlin Playground, with Fitzgerald Park and Mission Hill Community Garden a steep climb up Parker Street. Yet, nothing quite compares to having usable outdoor space right outside your door.
The “L” shaped building fronts General Health Square and is bounded to the south by Heath Street, to the north by New Heath Street and to the east by Bromley Street. To maximize the number of residents the site could accommodate, most of the tight city block is taken up by the building footprint itself along with pedestrian and vehicular circulation. The remaining open space is planted with predominantly native plant species, emphasizing those with edible attributes. While ample open land and perfect south-facing orientation is not available here, a variety of edible plants were integrated into the landscape. The courtyard, equally divided between paved and planted spaces, includes a small grove of trees; namely Acer saccharum/ Sugar Maple whose sap can be collected and boiled down to form maple syrup and Cornus mas/ Cornellian Cherry boasting bright red sour fruits that can
be made into jams and jellies. Nearby, large planters are filled with perennial culinary herbs such as Allium schoenoprasum/ Chives, Artemisia dracucunculus/ Tarragon, Mentha spicata/ Spearmint, and Salvia officialis/ Sage, among others. Lining the driveway are Bluecrop, Duke and Jersey Vaccinium corymbosum/ Highbush Blueberry while Vaccinium angustifolium/ Lowbush Blueberry is planted adjacent to porch entries. The fruits of the Amelanchier x grandiflora “Autumn Brillinace”/ Autumn Brilliance Amelancheir and Viburnum opulus var. americanum/ American Cranberrybush, planted at the corner of Parker and New Heath Streets, can be collected and eaten raw or prepared as jams or jellies or baked into pies. The flowers of Lavendula x Intermedia/ Lavender can be dried and used in sachets, and the waxy fruits of Myrica pensylvanica/ Northern Bayberry can be made into candles and soaps.
Integrating a wealth of plant varieties with edible or other productive attributes into the ornamental landscape, however large or small, can foster strong connections between residents and their “yards”, enriching the notion of HOME.
TEAM
Catherine Oranchak Landscape Architect Architect: PCA
Civil Engineer: Nitsch Engineering
General Contractor: NEI General Contracting
Client: Jamaica Plain Neighborhood Developent Co./ Back of the Hill Neighborhood Development Co.
Photography: Greg Premru
Completed Spring 2020 Opening Ceremony July 2021
Catherine Oranchak, ASLA, leads Catherine Oranchak Landscape Architect, based in Arlington, Massachusetts. Recent work includes campus, multifamily housing, and private residential gardens.
104 BSLA BSLA /
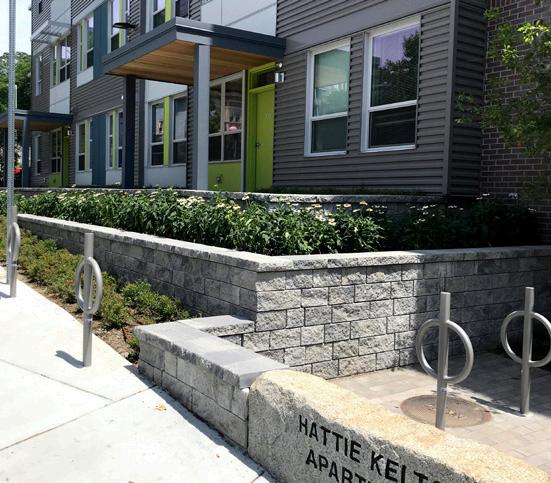
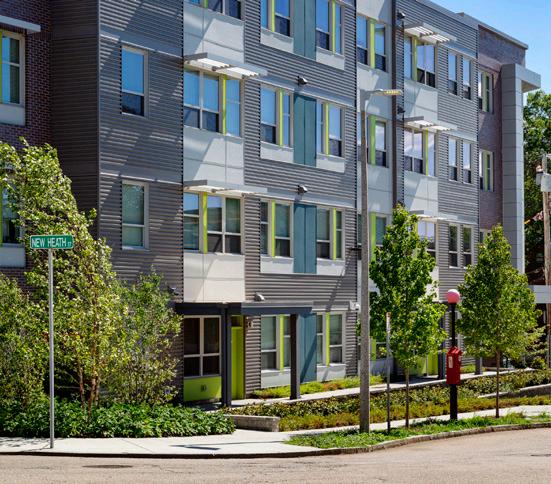
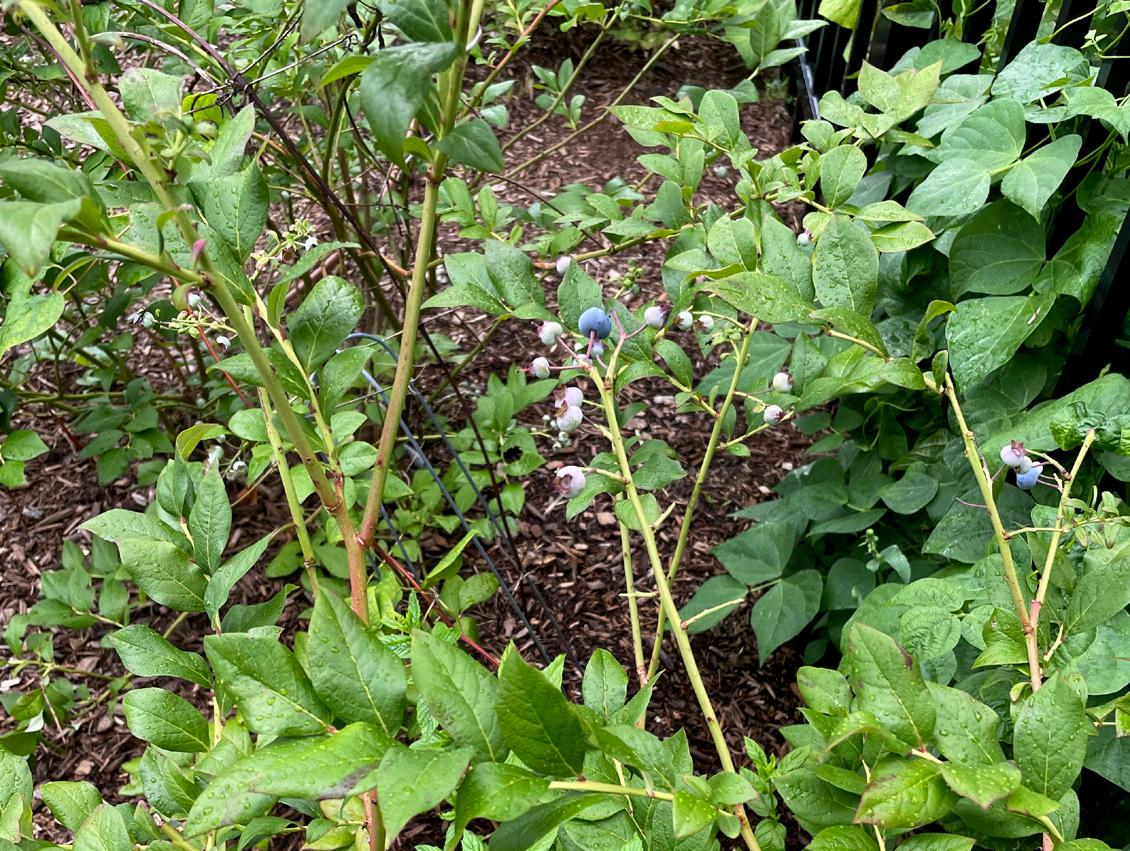 Boston Society of Landscape Architects Fieldbook
A productive landscape on a tight urban site. At top, detail of highbush blueberry. Above, porches, planted terraces, and bike racks create affordable housing that is good for the environment and support community.
Photo above right by Greg Premru Photography.
Boston Society of Landscape Architects Fieldbook
A productive landscape on a tight urban site. At top, detail of highbush blueberry. Above, porches, planted terraces, and bike racks create affordable housing that is good for the environment and support community.
Photo above right by Greg Premru Photography.
105
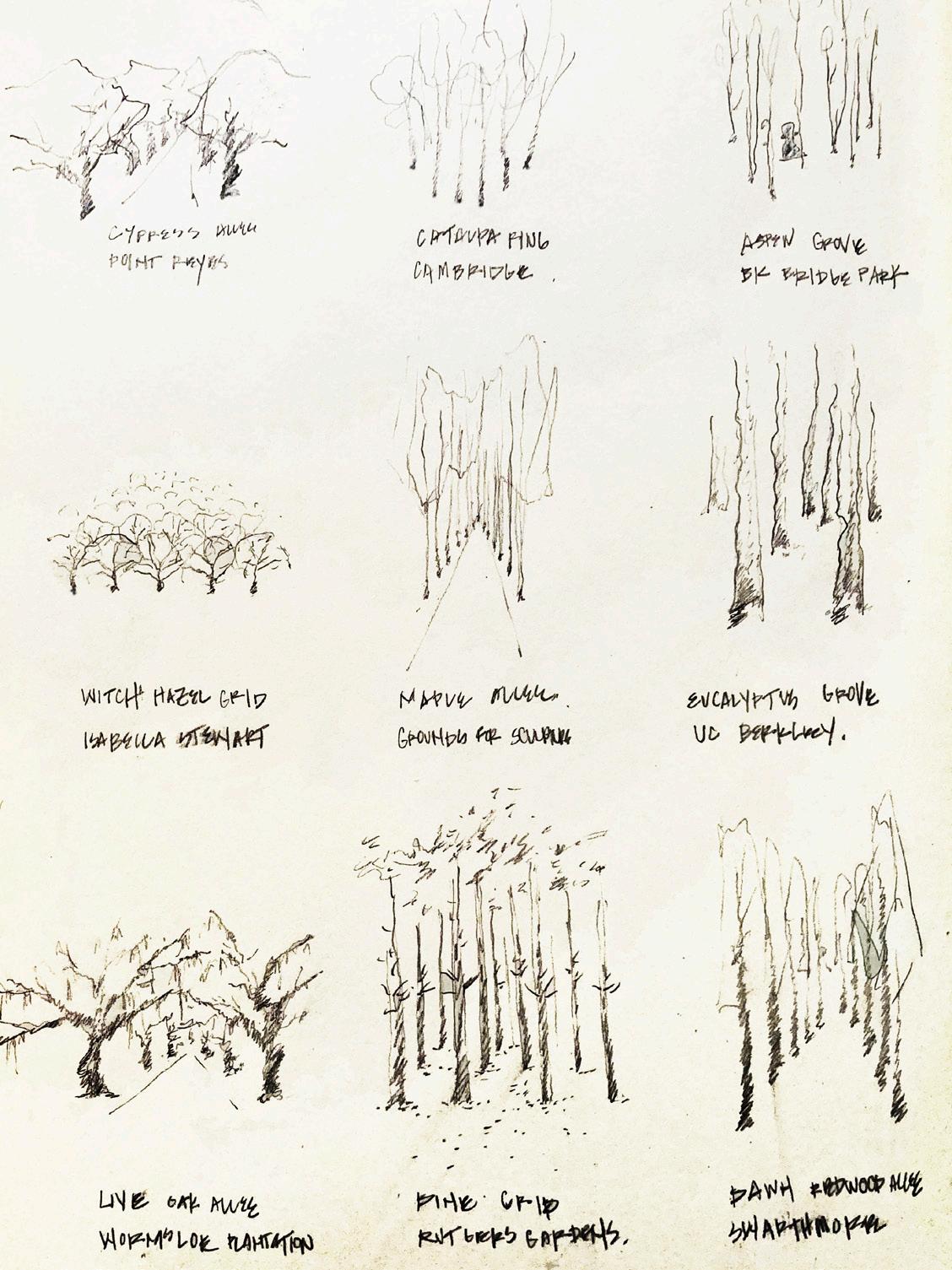
PROMPT
Residential = New Ideas
The residential realm offers unique opportunities to pilot design ideas, to have hands-on input, and to move from concept to construction quickly.
Will you share an innovative -- or favorite -- or fun ideas? Maybe something ONLY possible in the residential world?
Above, from Keith LeBlanc, FASLA, and April Maly, ASLA, LeBlanc Jones Landscape Architects: “To illustrate the initial concept of selective editing, part of our hands-on process was to study a figure ground relationship of enclosed woodland vs open landscape. Working through an iterative process, we are connecting and refining vestiges of former formal estate gardens to function for modern home life. New paths redefine fractured and overgrown allées of formerly clipped evergreen parterres. Trails connect buildings with distinctive gardens, historic structures, and special woodland habitats.”
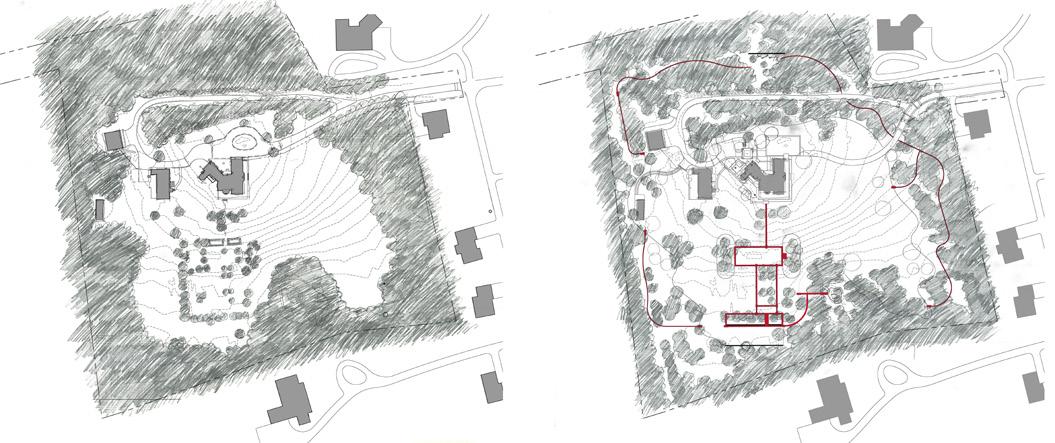
At left, from April Maly, ASLA, LeBlanc Jones Landscape Architects
“Generating planting design ideas with a quick brain dump of favorite grids, groves, and allées.”
We asked our audience to share a sketch or photo. Here are selections from what they sent.
107Boston Society of Landscape Architects Fieldbook MAKING HOME / BSLA 107 BSLA
Be clear about your ambitions. This will inform the type of designer or builder you hire and how they approach your project.
Plan for the future. Help your designer think beyond your immediate needs so they can anticipate future wants.
Buy the extra plants! You may be shocked by the cost, but don’t let your project get watered down to the point of having more mulch than garden.
from Jeremy Martin, ASLA, Associate Principal, Reed Hilderbrand Landscape Architects (Landscape above designed by Reed Hilderbrand)
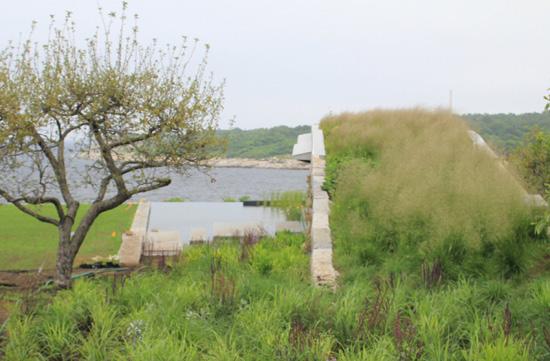
No landscape is no maintenance, period. Know that even the most “natural” looking residential landscapes take stewardship.
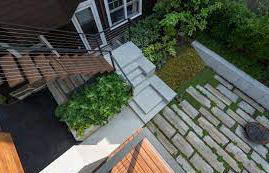
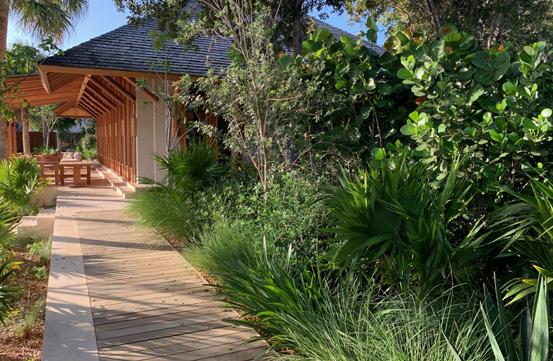
Landscapes take time and are never static. This is part of what makes them interesting and engaging and also means that they are never “finished”.
Lawn is not your friend. Have lawn where your dogs run and kids play ball but everywhere else, do something that is more productive and kind to the environment and requires less maintenance. Where you do have lawn, allow it to be imperfect.
from Gigi Saltonstall, ASLA, Principal, G2 Collaborative (Landscapes above and below designed by G2 Collaborative)
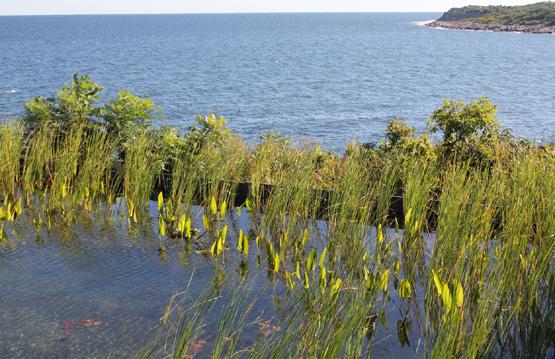
108 Boston Society of Landscape Architects Fieldbook
Residential 101 : A Few Things to Know
So you’ve decided to hire a landscape architect... Now what? Designers... builders... homeowners and renters who’ve been through this before -- what do you wish you had known when you started? What should folks consider before they embark on a residential landscape architecture project? What would you do differently next time?
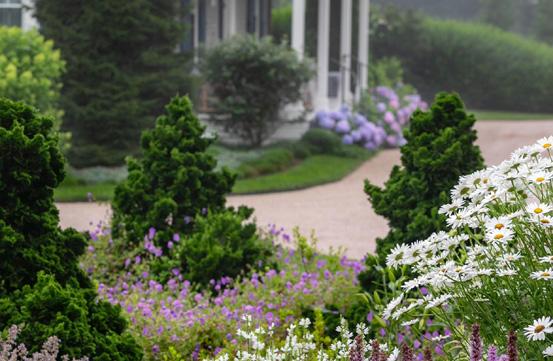
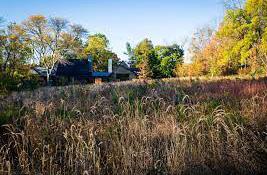
We asked our audience. Here are selections from what they sent.
Bring us in early. People often make the avoidable mistake of viewing the landscape construction scope as a secondary and later phase of project planning. This approach, where landscape construction experts do not have an opportunity to weigh in on site design, materials sourcing, real-time cost estimates, construction phasing and methodologies, or connectivity to drainage, irrigation, outdoor lighting, and other smart outdoor home systems, undermines our ability to prevent costly missteps and help solve problems while they’re still opportunities.
Some of our most important work will be where you don’t see it. Everyone swoons of over a sleek, beautiful, streamlined pool. We love them too. Yet, legacy landscapes are not made in the finishing touches -- even if they steal the show. It’s the months of significant planning and coordination, and the less exciting, quality enabling work (think: soil health, grading and drainage, running sleeves, compacting, decompaction, etc.) that allows our work to last for generations.
Opportunity abounds. Investing in your home’s landscape offers dividends well beyond the financial. We live in an age where time, and the places where we enjoy it, are more precious than ever. Today’s outdoor spaces answer a renewed desire and appreciation for human connection, relating with nature, and slowing down to smell the roses. Bespoke outdoor living features are a prominent focal point of the home, and the possibility of what can be built to achieve your vision, while increasing property value, is unprecedented.
from Peter Hunt, Project Development Manager, Landscape Creations (Projects at right built by Landscape Creations)
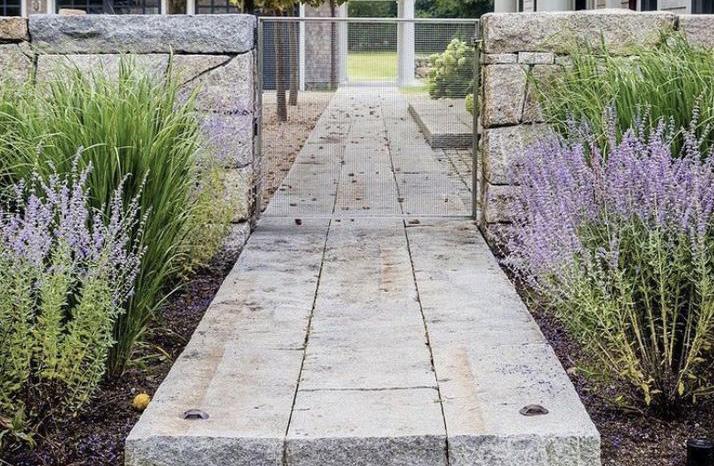
Boston Society of Landscape Architects Fieldbook109
PROMPT
MAKING HOME / BSLA
Laura Harrigan is director of sales and client care at Nature Works Landscape Services. www.natureworkslandscape.com
stonework to shine in winter when they die down or defoliate. If you must have evergreen, Leucothoe works in sun or deep shade and will take an absolute crush of snow, emerging unfazed in spring. If a tidier more formal look is required, try the compact inkberry varieties – there are some newer varieties, like ‘Gem Box’ or ‘Strong Box’ which are visually almost indistinguishable from Boxwood. Or get really outside the “box(wood)” and try Chamaecyparis ‘Heather Bun’. It’s a C. pisifera cultivar, so it’s soft and therefore forgiving under snow, but tends to keep a round form. And this slow grower can be easily nipped every 2-3 years to keep it formal if needed.
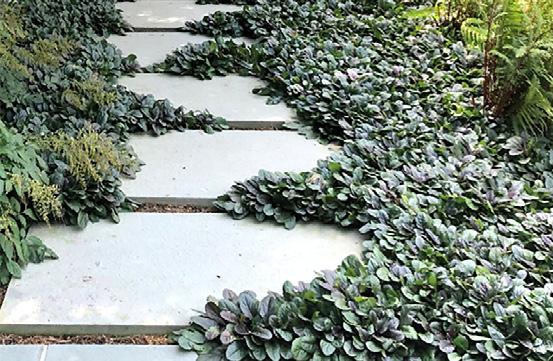
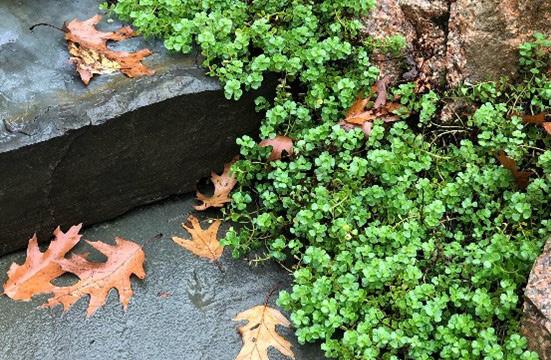
We have winter. Snow needs somewhere to go. Don’t hem in driveways or parking spots with shrubs that will be smashed under snow loads, or that make maneuvering the loads difficult. Design lawns, perennials, grasses, or groundcovers in these areas.
Consider using radiant heat under chip seal driveways – or prepare your clients for the mess left by plowing that will inevitably spit gravel everywhere. Plowing gravel is not a tidy proposition, no matter how skilled the plow driver. Though radiant heat is also an energy hog… If you can avoid the need altogether, that’s even better.
When you’re designing for snow, carefully consider rooflines. If foundation plantings are needed, try to locate delicate woody shrubs or evergreens along the gable end of homes. If foundation plantings are desired within the fall zone, consider placing plants that can be cutback or tolerate falling snow behind your hedges. Aggregate maintenance strips within the fall zone can also be a handy trick to avoid the need for tenting and protective structures on your shrubs.
If you address these issues during your design process, you’ll give your clients the gift of sustainability in the form of a lower-impact, lower-cost maintenance program, and a healthier home landscape for years to come.
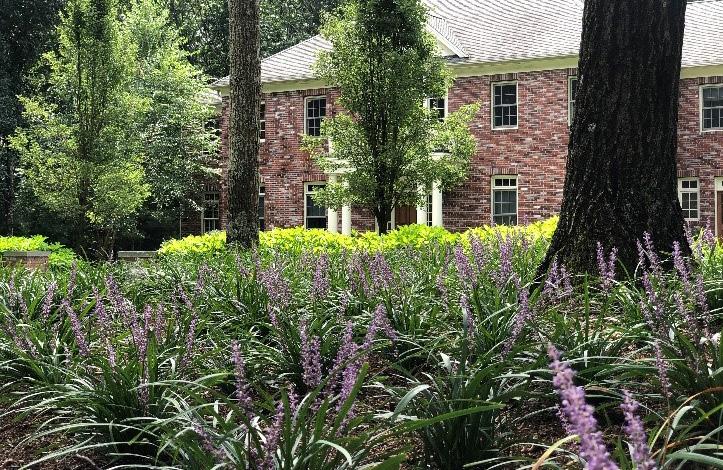
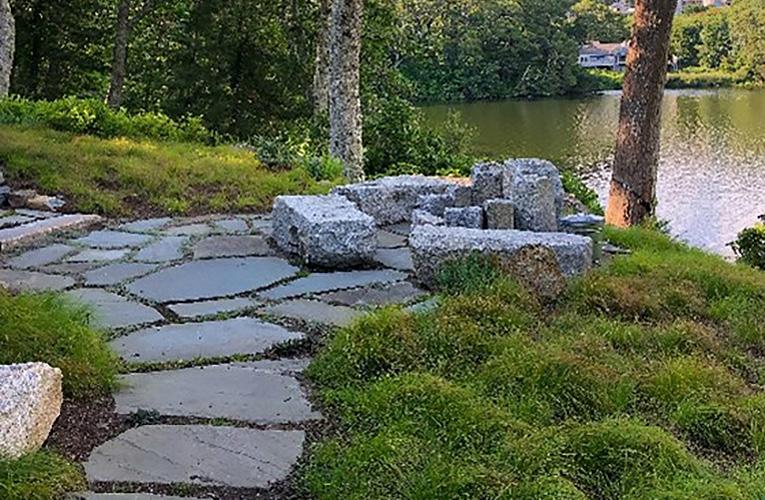 Boston
Boston
Society of Landscape Architects FieldbookBoston Society of Landscape Architects
MAKING HOME / BSLA
THANK YOU for being part of the Cunningham Challenge
In December 2021, Matthew Cunningham made a substantial pledge of $10,000 for three years to sponsor and expand the impact of BSLA, and he extended a challenge to all members to consider their own financial or volunteer support.
This sponsorship will strengthen BSLA’s K-12 Outreach and BSLA’s Advocacy work; launch chapter-wide Diversity, Equity, and Inclusion; and help BSLA better serve our landscape architecture community overall.
To date, 31 individuals, landscape architecture firms, and industry partners have pledged an additional $46, 725.
Thanks to this support, we are pleased to welcome our first class of BSLA Summer Interns in the summer of 2022, and the BSLA K-12 and Advocacy Committees continue to grow.
We look forward to building our future with you!
Read Matthew’s letter and get involved at BSLAnow.org/news/cunninghamchallenge.
Thank you to this growing list of companies and individuals for their pledges of support.
As Fieldbook went to press, donors are: (in chronological order)
Reed Hilderbrand STIMSON Joe Geller, FASLA Kaki Martin, FASLA Pavers by Ideal Warner Larson Landscape Architects
Klopfer Martin Design Group Farah Dakkak, International ASLA Crowley Cottrell Luisa Oliveira, ASLA Ryan Associates Onyx Corporation OJB
Select Horticulture Inc
Deborah Myers Landscape Architecture
RBLA Design LLC
Michael S. Coffin LLC
Mitch Ryerson, Ryerson Design Radner Design Associates
Andrew Arbaugh, ASLA
Gregory Lombardi Design LeBlanc Jones Landscape Architects Ground Inc.
Jessalyn Jarest Landscape Architecture LLC
Joseph James Landscape Architecture MCLD Birthday Committee Paragon Landscape Construction, Inc. Landscape Forms
Ray Dunetz Landscape Architecture Bob Corning, ASLA
Dan Gordon Landscape Architects
“I believe in the power of our profession now more than ever...”
112 BSLA
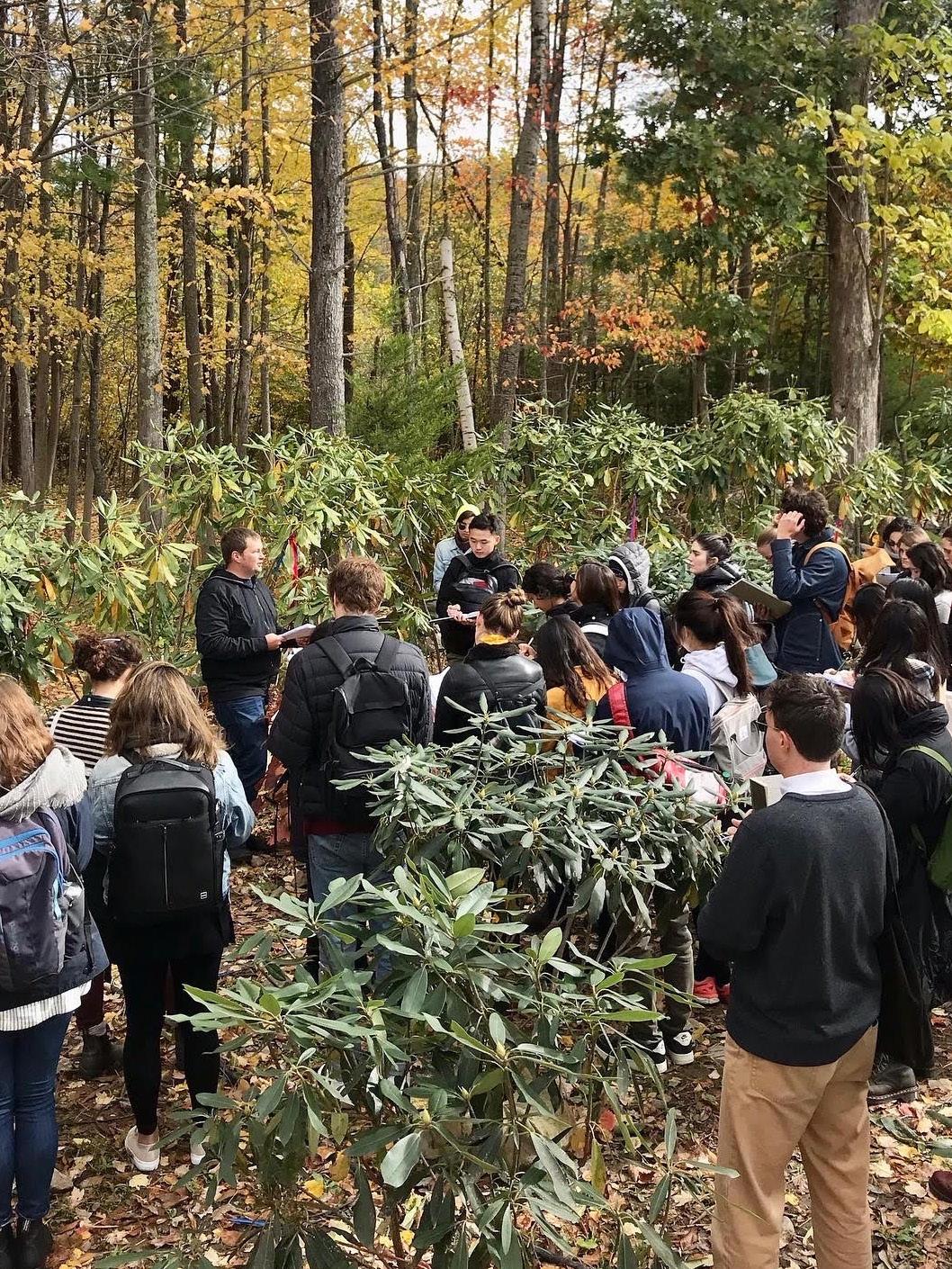 Boston Society of Landscape Architects Fieldbook
Boston Society of Landscape Architects Fieldbook
113
/ BSLATHE CHAPTER
THANK YOU Annual Partner Sponsors

Boston Society of Landscape Architects thanks our annual partner sponsors.

Did you know? 81% of individual member dues support ASLA activites at the National level.

Local sponsorship is essential to BSLA’s ability to keep local dues low. Annual partner sponsors are essential to BSLA’s ability to keep local dues low. Sponsorship enables BSLA to support our community and advance land scape architecture in New England.

Annual Partner Sponsorship is for a twelve month period. These companies were BSLA partner sponsors during all or part of 2021. We are grateful for their ongoing partnership!



114 BSLA BSLA /
THE CHAPTER
THANK YOU Fieldbook authors, artists, panelists, editors, and advertisers
Fieldbook is a community production.
BSLA thanks the dozens of individuals, landscape architecture firms, and industry colleagues who have supported this Fieldbook. Your intellect and passion shape these pages, and your financial support allows them to be printed.
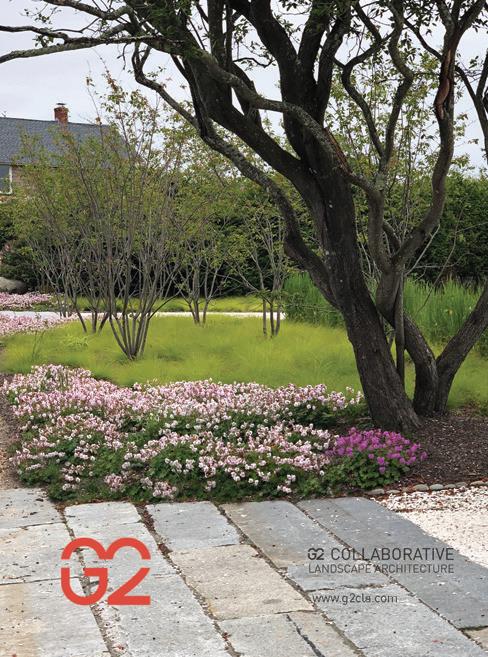
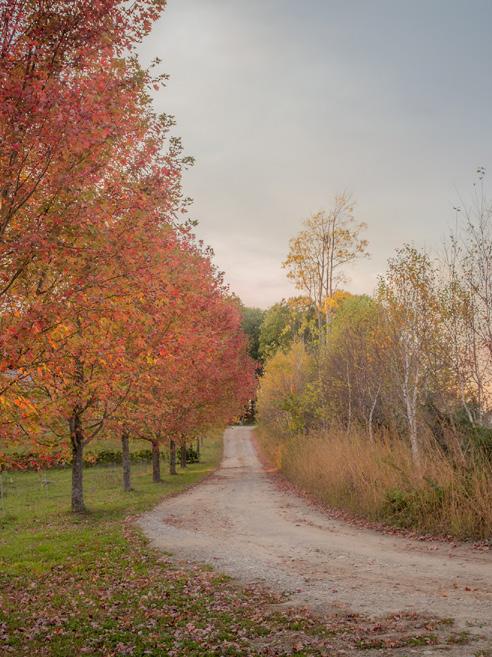
The editorial team strives to honor and celebrate your work.
charbrook
A farm and nursery specializing in wilder plants.
Boston Society of Landscape Architects Fieldbook
115
this is nipmuc territory . princeton, massachusetts for tours, pricing and availability see stimsonstudio.com/nursery photo by Ngoc Doan
Better design, together.
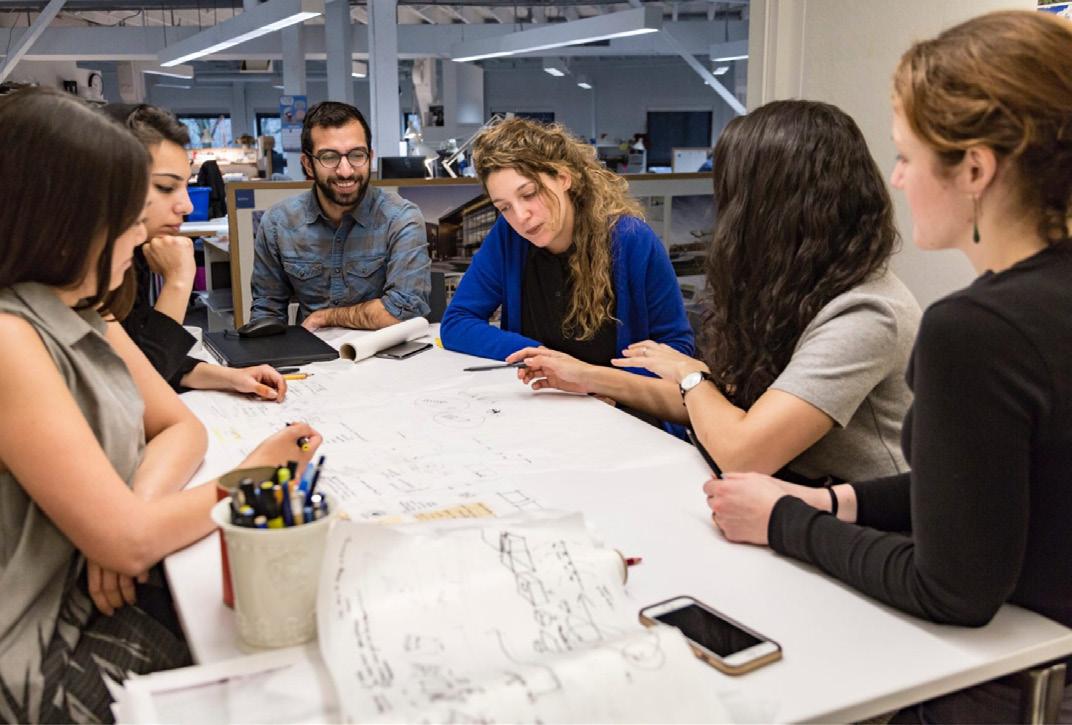 –HIDEO SASAKI
–HIDEO SASAKI
“Contribution is the only value … for it brings the advantage of giving more than one person’s slant to a problem, and shows how differences may be harmonized by active discussion.”
116 BSLA
sasaki.com
Home is where you make it
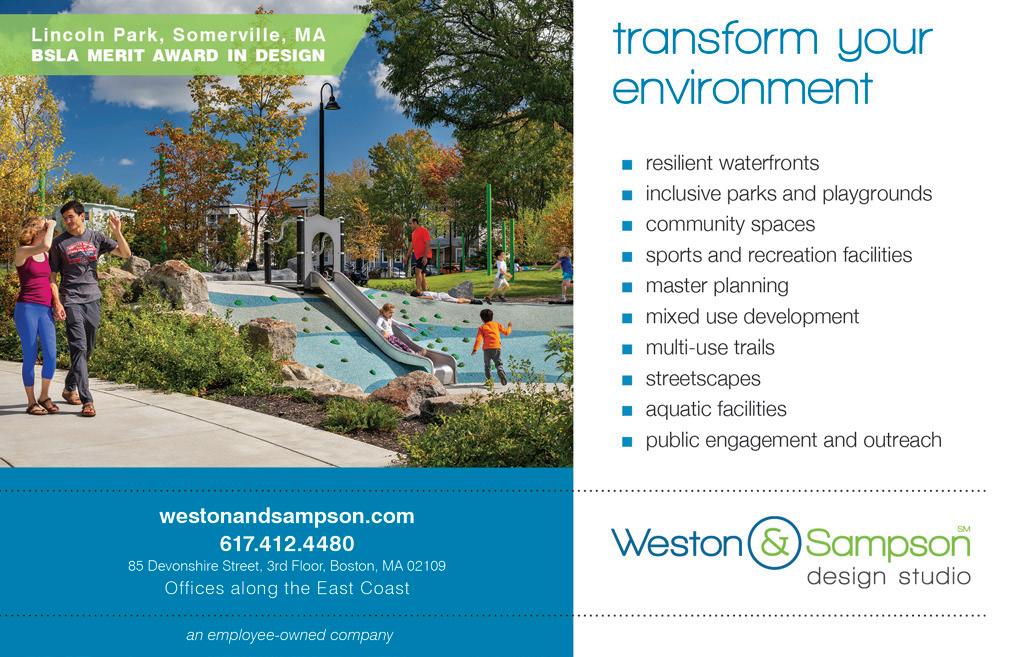

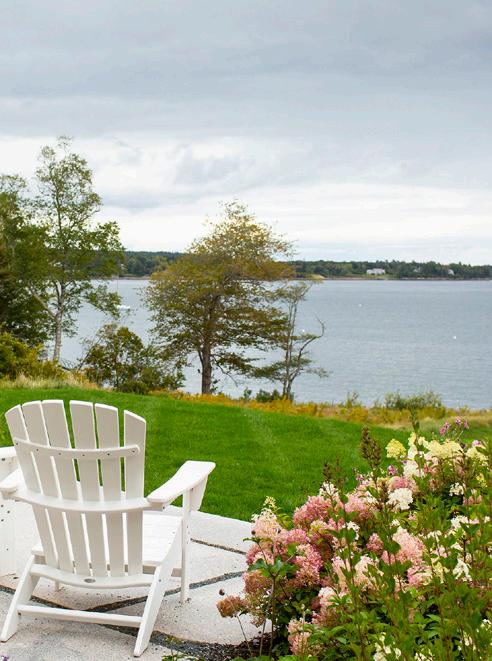
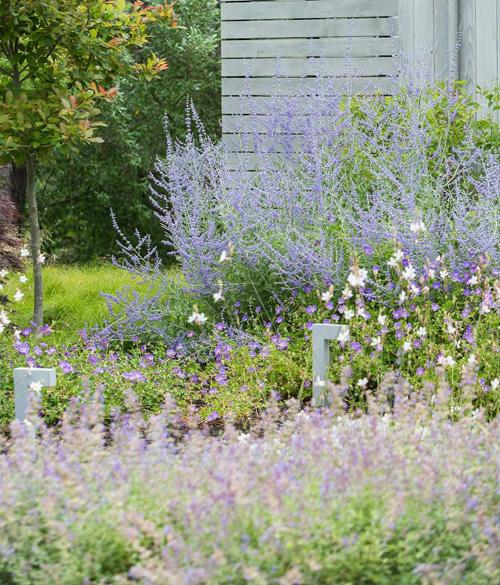 Photography:JimWestphalen
Boston Society of Landscape Architects Fieldbook
www.collab-la.com
Photography:JimWestphalen
Boston Society of Landscape Architects Fieldbook
www.collab-la.com
www.jessalynjarest.com
117
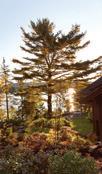
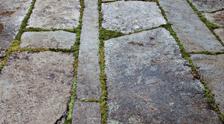

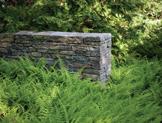
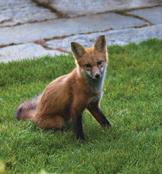
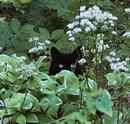

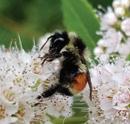
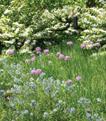

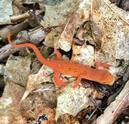
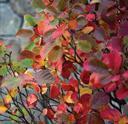

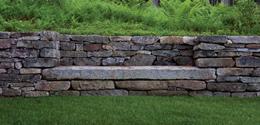
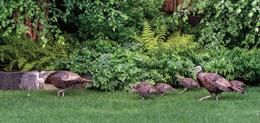



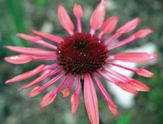
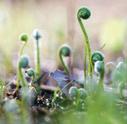
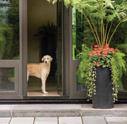
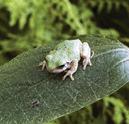
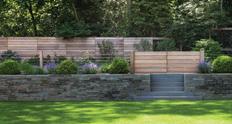
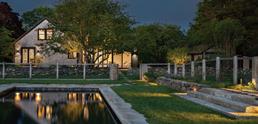







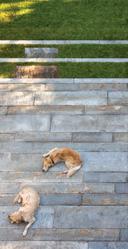

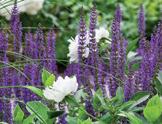

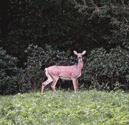














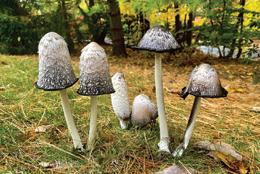

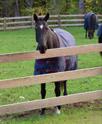

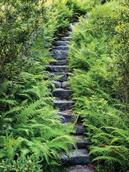
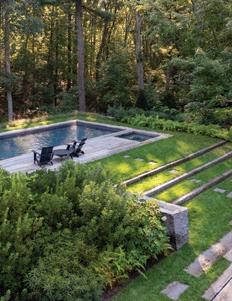
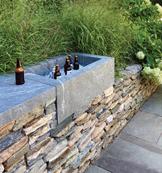
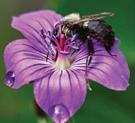
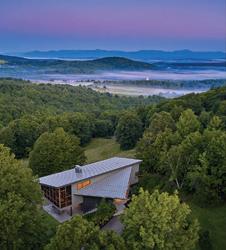

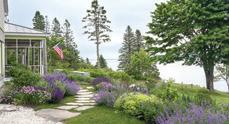
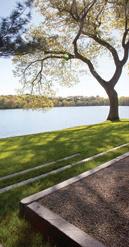



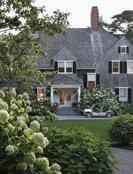

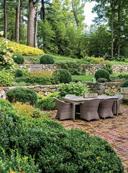




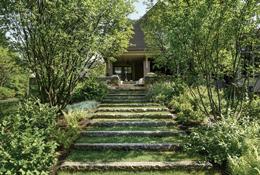
118 BSLA
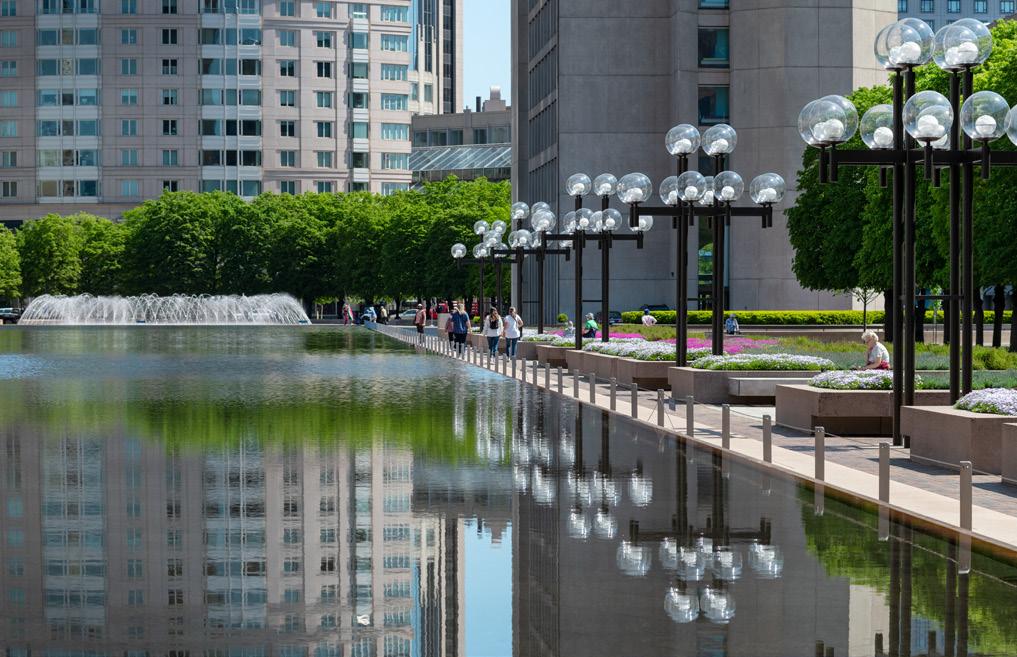
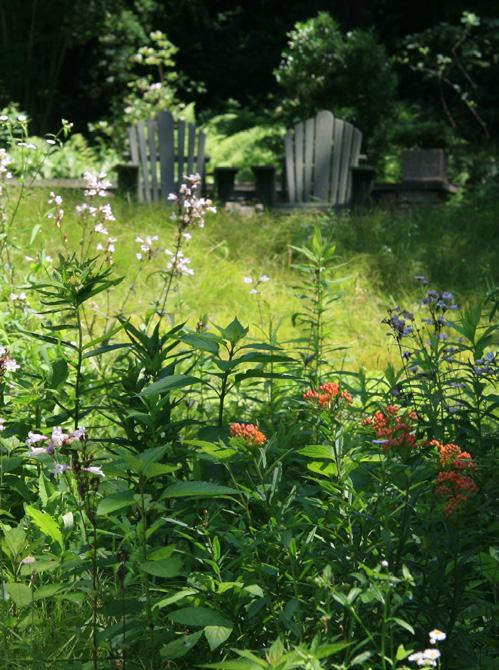
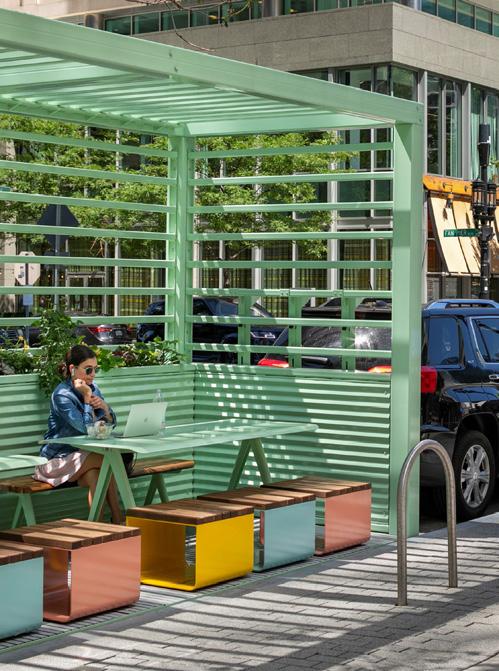
 Boston Society of Landscape Architects
photo by Chuck Choi Photography
Kyle Zick
Boston Society of Landscape Architects
photo by Chuck Choi Photography
Kyle Zick
119
Fieldbook Revitalized
IBIplacemaking.com The Christian Science Plaza LARRY WEANER LANDSCAPE ASSOCIATES An award-winning landscape design firm specializing in native gardens, meadows, and natural areas. Design, installation, and consulting services for properties of all sizes. Nationally recognized with over 39 years of experience. lweanerassociates.com | 215-886-9740 SEAPORT PARKLET Boston, MA
Landscape Architecture, Inc. www.kylezick.com T 617.451.1018
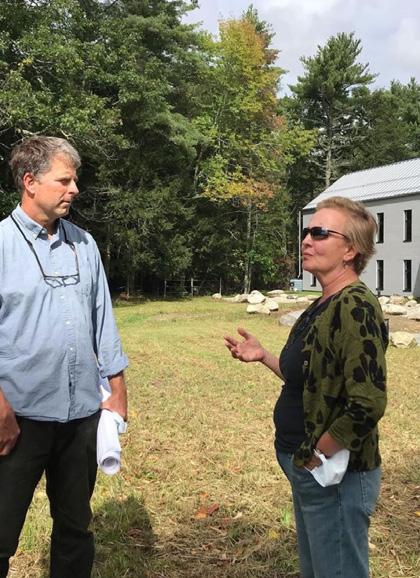
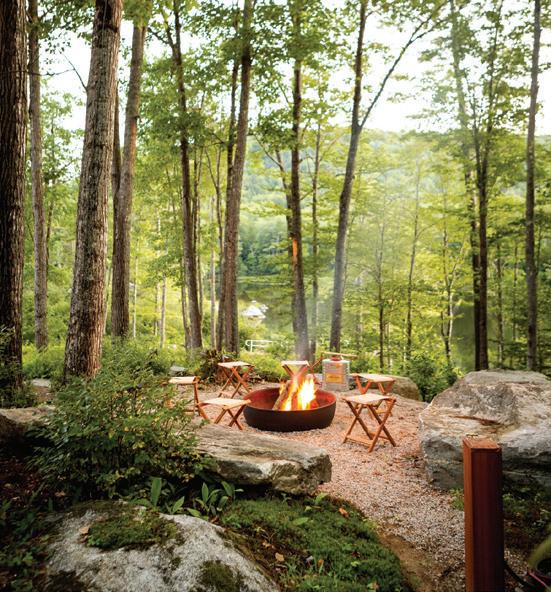

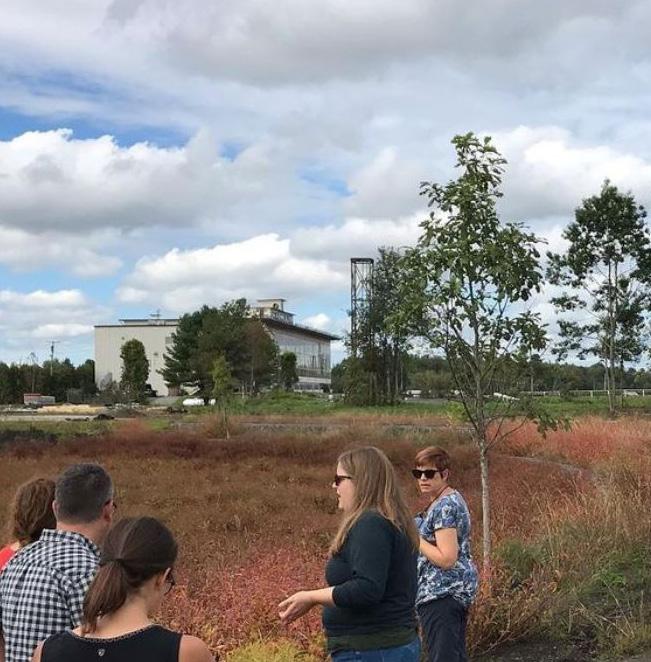
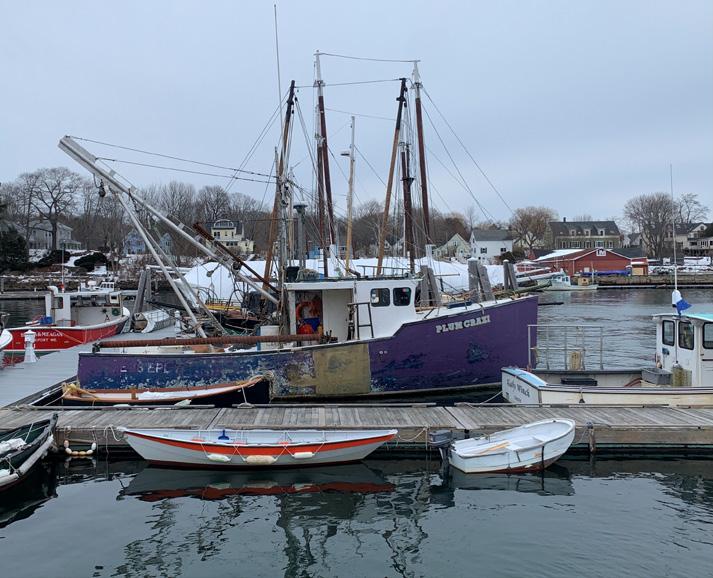
BSLA / THE CHAPTER: MAINE SECTION 120 BSLA #ThisIs LANDSCAPE ARCHITECTURE Support design excellence in Maine.
MaineBSLA is:
An active Section of the Boston Society of Landscape Architects
Focused on promotion of and advocacy for the profession in Maine
Seeking kindred practitioners, seasoned and emerging alike, to advance landscape architecture initiatives throughout the state
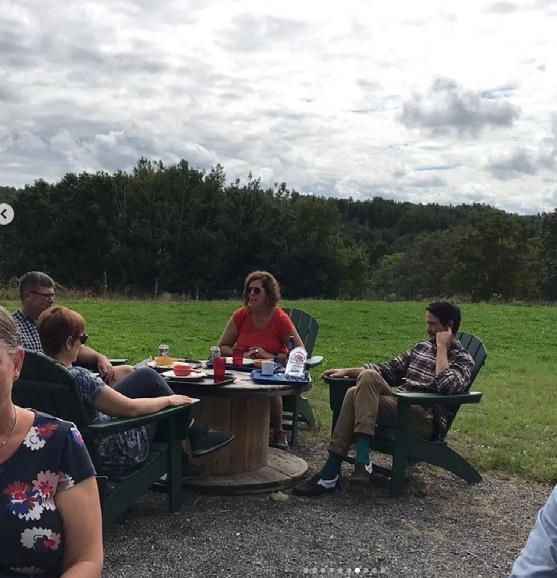
MaineBSLA initiatives:
Projects, education and events for MaineBSLA & partner organizations such as the Portland Society for Architecture, Portland Trails, Portland Downtown, & Maine AIA.
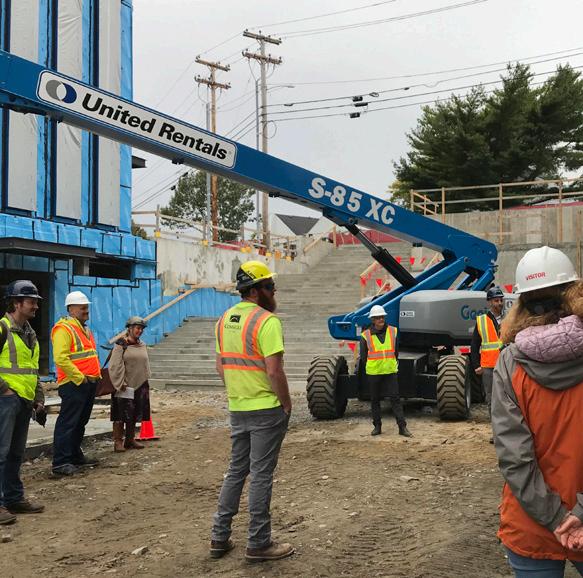
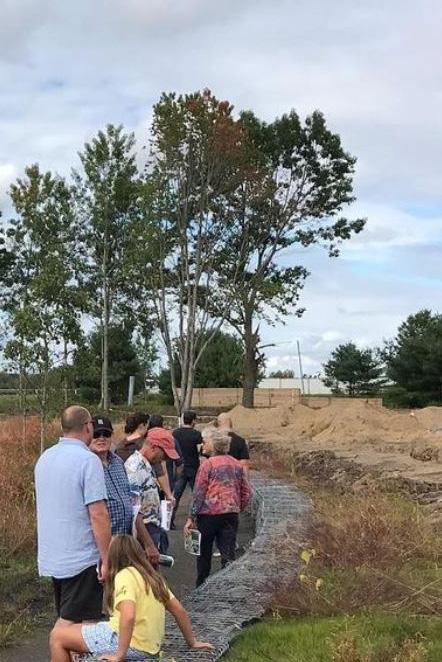
Sponsorship of events such as Architalx, Portland Museum of Art film series, & Coastal Maine Botanical Garden seminars.
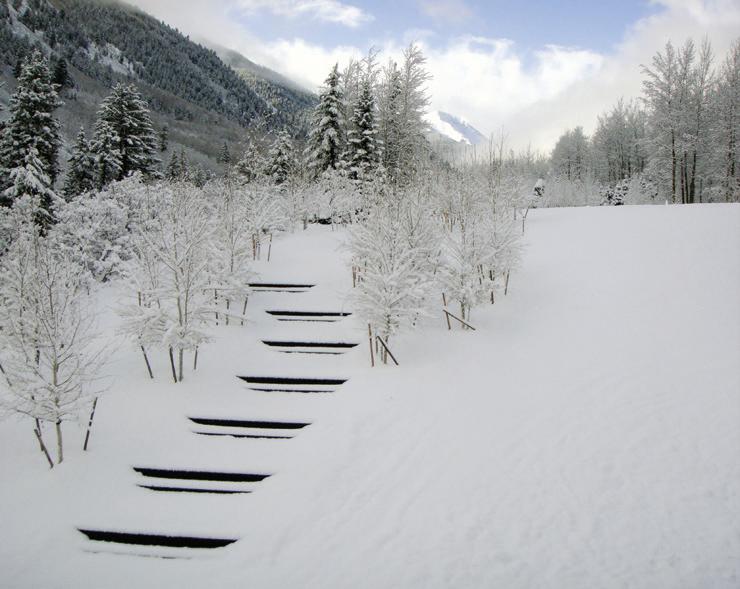
Growing advocacy and awareness at the state and regional level.
Support design excellence in Maine!
Contact maine@bslanow.org and get involved. We need you!
Boston Society of Landscape Architects Fieldbook
121
PRACTICE TODAY
A Conversation with the 2021 ASLA Fellows
14 April 2022
YINAN LIU, design associate Ground, Inc.

Interviewees (photos left to right)
:
SHAUNA GILLIES-SMITH, FASLA, principal Ground, Inc. Somerville, MA
ERIC KRAMER, FASLA, principal Reed Hilderbrand, Cambridge, MA
DOU ZHANG, FASLA, director Sasaki, Shanghai, China
YL: I am honored to speak with three renowned landscape architects, Dou Zhang, Eric Kramer, and Shauna GilliesSmith, who were recently elevated to the 2021 ASLA Council of Fellows. All of you were nominated by the Boston Chapter of ASLA for outstanding contributions to landscape architecture. It’s interesting that all three fellows were selected from the Practice/Works category. How do you feel about being recognized in this category?
SGS: Being recognized in the Works category coincides with the way that the pandemic has drawn people’s attention to outdoor spaces as an essential public good. As indoor space use became constrained and controlled for safety, people spilled into whatever spaces they could find outdoors. People have been intensely using and – hopefully – explicitly appreciating, well designed
outdoor spaces. To be recognized during this unique time, and as part of such a design focused cohort, makes this even more of an honor.
EK: One of the nicest aspects of this recognition is the nomination by your close peers in the Boston area. They are the people who know you the best and who most often have access to the places we’ve built. The Works category, for me, was particularly profound because that’s what we are here to do; it’s how we communicate with the world outside of the discipline of landscape architecture. The built projects are the most powerful, visceral ways that the values of the discipline are transmitted to a broader public, so the fact that our projects are what people are recognizing us for, makes it even more special.
SGS: I hope the focus on outdoor space continues. The high-level of emphasis
Interviewer:
122 BSLA
on landscape is literally shaping our cities. There’s an overt blending of the outdoor space with our social and work lives. We’re not only eating and working outside in the spring, summer, and fall, but all winter long, huddled around heaters! Cities and towns are acknowledging this and changing their outdoor dining regulations and open space requirements. It’s exciting to see enthusiasm for, and a real commitment to outdoor public space.
YL: You all were elevated to Fellow status during this extraordinary time. What has your experience been as practitioners during the pandemic? Is there anything interesting or challenging you would like to share?
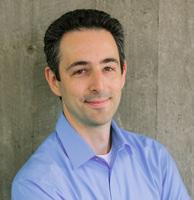
DZ: What has happened in China is dynamic. At the beginning of the pandemic, we experienced a month of lockdown, and then it seemed like
everything was resolved. Then we had about two years of happy time; you were doing pretty much the same things as before (the pandemic) and the working model was very similar. Things have changed, just very recently. Covid snuck into the country. We’ve had a lot of lockdowns and I’ve been working at home for about three weeks now. That’s almost the opposite from you all working in the U.S. over the past two years.
EK: The pandemic reinforced the refocusing on the out-of-doors and the power of the shared environment and public realm, because we couldn’t be together inside. We are reminded of how powerful being together outside is. Some of it was the landscapes that allow us to be safely apart, but much was about these outdoor spaces allowing us
to come together. Those spaces build our civic institutions, culture, and the communities that we want to live in. One of the transformative aspects of the last two years was the re-attention to the importance of those spaces, the need to invest in them and care for them from public and community points of view.
SGS: While appreciation has certainly grown, an understanding of what it takes to make a landscape isn’t anywhere close to where it should be. I expect many people still think Olmsted’s designs are just “natural” landscapes. A big push from our profession, and others, is needed for the public to understand that even a simple but lovely streetscape is a product of a lot of design energy, money, and politics. An awareness of what it takes to produce the built environment will help people learn to “see” it, and help us advocate for great, rather than mediocre, landscape design.
YL: Do you think there are new demands and approaches to emerging practice because of the pandemic that can help improve public health or social equity? Are there any specific projects that you worked on during the pandemic that reflect this?
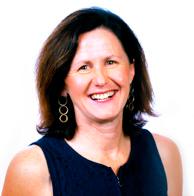
DZ: Here (in China), there’s much more attention to health. That’s probably the same across the globe due to the pandemic. In China, it’s maybe due to both the pandemic and the Olympics. Beijing just had its second Olympic games this year, and I see growing attention to physical activity and health driving demand for outdoor physical activity spaces. It’s the political environment as well. There’s a big focus on the landscape these days in China, including its ecological value. There is a focus on building greenways in many places; for example, in some provinces,

123Boston Society of Landscape Architects Fieldbook / BSLA
THE CHAPTER
there are ambitious master plans of building something like 10,000 miles of Greenways. One of the major uses of those Greenways is for exercise, like running, jogging and walking. A lot of people are using these, trying to strengthen their physical health.
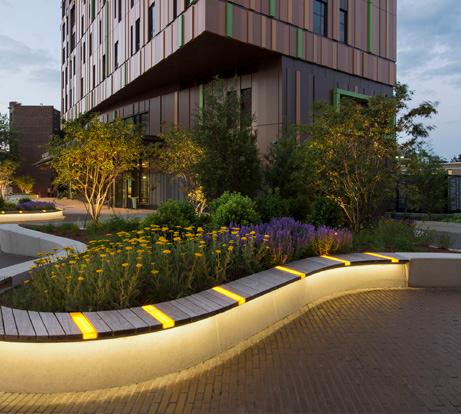
EK: One influencing factor, not pandemic related, but from the same timeframe, was the reaction to George Floyd’s murder and the Black Lives Matter movement. This reminded us of our responsibility as landscape architects in much broader political, social, cultural, and ideological conversations that are imbedded within our work. We have always engaged them, but maybe not seen them as the focus of our work, that we are agents in changing those conditions in the world. This period has reminded us that we don’t have time to sit back and be passive about those things. As a discipline, we must be proactive in creating change; it’s not optional. That idea has been transformative for our practice over the last two years.
With every project we are asking a new and evolving set of questions. Listening carefully to multiple voices and giving space to those voices is something that we have always been interested in. We are now working harder to dig deeper into which narratives are being transmitted through those elements that you keep, those you change, and those you insert into a place, because all our work is about reshaping places that exist. It’s about finding ways that these subjects can be more deeply ingrained in the work. The increasingly interesting thing is how you bring your client along in that conversation, to ensure that their goals are achieved and that the community or other layers of history are simultaneously given voice. It’s a deepening and broadening of approach, as opposed to a transformation.
SGS: In our profession, we’re not designing for ourselves, and the
landscape isn’t neutral. The landscape is an actor, and occasionally even a protagonist in our communities.
In parallel to working on our design skills, we must hone our listening skills, and recognize both the cultural and spatial languages that we’re operating in, so the work is responsive to other voices, cultural aesthetics, and spatial practices.
People bring different histories and experiences to the table. We are agents of the public realm, helping to shape it, and so we need to dig deep to listen, and creatively respond to these varied voices.
This requires a level of introspection about our own practices, identities, and relationships.
I recently had an experience at a public meeting with tremendous local support, where I, the seasoned design professional, felt awkwardly “other”. I thought that recognition was profound in two ways: first, it revealed how much the community can and should take an ownership stake in a project, and second, it was a critical reminder that I, and many local firm leaders, are often not of the communities where we work. We need to acknowledge this to ourselves first, make room to listen, and work harder to bring other voices in, whether as part of one’s practice or as key collaborators.
YL: How do you feel about the new way of working under the pandemic? What do you think about the remote work?
EK: We have learned a huge amount through this process, including what parts of our old practices were conventions, but not necessarily best practices. We’ve learned the most important thing we do as colleagues and collaborators is to share ideas; the most
exciting thing brought by the pandemic has been the transformation of how we share ideas together. Technology has been great for that. Some of the whiteboard apps allow you to draw together and pin up ideas that stay in place, so that collaborators from both inside the office and other disciplines can actively engage with one another.
We’ve experienced that there is a democratization in that. There is not the sense that someone is controlling the conversation or literally holding the pen, because everybody has a pen. Everybody has access to the whiteboard or Zoom screen to draw on. Therefore, everyone is given the ability to shape what we’re all looking at, at the same time, dynamically. That has felt incredibly powerful in opening up who’s contributing to the design process.
DZ: Sasaki was lucky that we had already had opportunities to test both ways of working before the pandemic because we work between the Shanghai and Boston offices. In our past usual business days, we had face-to-face work sessions, discussions, meetings with clients, and travel to the project site, client office, or consultant meetings. Because we also needed to have online meetings with our home office back in Boston, our teams in Shanghai often scheduled our meetings at night in China, so remote working is not a new model for us. Since late March, we were asked to work from home entirely. We don’t know when this is going to end, and that’s what we’re trying to adapt to. I
Right to left, work by the Fellows:
Tree House Residence Hall at Mass Art (Ground Inc.)
Clark Art Institute (Reed Hilderbrand)
Xuhui Runway Park (Sasaki)
124 BSLA
hope it won’t last too long, but it’s hard to say at this moment.
SGS: For many people, it seems to have taken a level of stress out of the day. Because not everybody has to operate simultaneously, we can find a way of blending and balancing our home and work lives. That said, I think we’ve found it’s not quite as fun. So many of us met lifelong friends, work, and life partners through school and work. I think this time of being in our own corners is cutting out a critical connective thread. These strong networks of relationships within our profession and allied professions are what weave our work and mission together. Those networks have languished over the past few years. Particularly when people are first coming into the profession, returning to the office, at least part-time, and returning to in-person events, is fundamental for the exchange of ideas, for building relationships, and for strengthening our professional core globally.
Another drawback is that the frequency of meetings exploded due to the ease of remote meetings, and often we don’t get a chance to properly synthesize information or go deep with design or research before coming back to the next meeting. The process of creating exceptional design that fits the physical and social context is rarely direct or fast; we actually need a significant amount of time to understand things on a deeper level and test the ideas.
YL: It sounds like the pandemic did bring new opportunities, new thinking and inspiration to our industry. Looking ahead to the post-pandemic, what do you think might be become new trends? Anything worth advocating for?
DZ: One thing I’ve noticed is that more conferences are going online. When they’re online, usually it’s free or costs very little, and so many people can attend, especially young professionals. They benefit a lot from attending those conferences. I think there are more conferences than before, these days. It could make you very busy, but on the other hand it’s a good thing. You have more channels to get professional information and opportunities to communicate and exchange ideas with other designers.
SGS: My career in landscape architecture came about when I realized that I was most interested in joyful surprises in the urban environment, like when you walk around a corner and something that you hadn’t expected makes your heart soar. That’s what pulled me towards landscape architecture, the opportunity to work pleasure into the urban experience, to add moments of both respite and delight.
I think this time has been a strong reminder of how important that is going forward - when faced with society’s challenges, we should use our energy and skills to bring empowerment and joy to the places and communities where we work and live.
EK: It will be interesting to see what different cultures and communities carry over from this time, and how is changes their outlook. In America, the political implications of the pandemic, and the way it’s divided our country, is not any smaller than the public health component, and it will have lasting implications.
For me, the question is what are landscape architects going to do? Are we going to position ourselves to be at the center of guiding the future? The profession has had its most impactful moments in response to moments of crisis in our culture. These are the moments where landscape architecture presents itself as a field that can respond proactively.
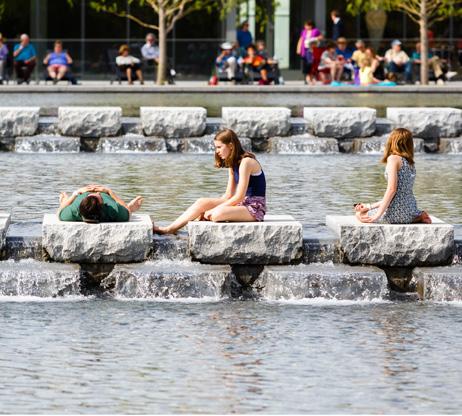
The future of landscape architecture is about what convictions we as a discipline bring to these crises, but also the humility that we bring. We can see in past design responses when we overstepped and caused damage, because we thought we could solve everything. The question is now how we can bring conviction about the world we want to live in, and respond to all the crises that exist, and do it with enough humility that we don’t cause retrograde conditions. I think it’s a great opportunity, but it’s a huge, daunting challenge as well.
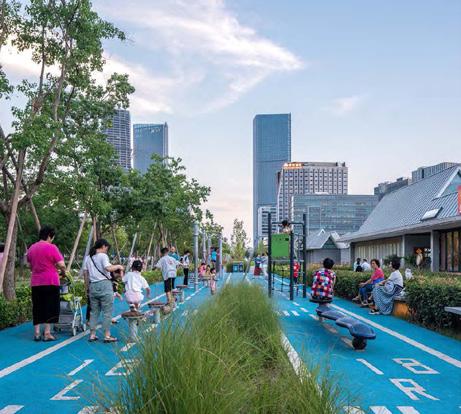
125Boston Society of Landscape Architects Fieldbook
/ BSLATHE CHAPTER
A LANDSCAPE ARCHITECTURE SCHOLARSHIP FOR BIPOC STUDENTS AT UMASS AMHERST
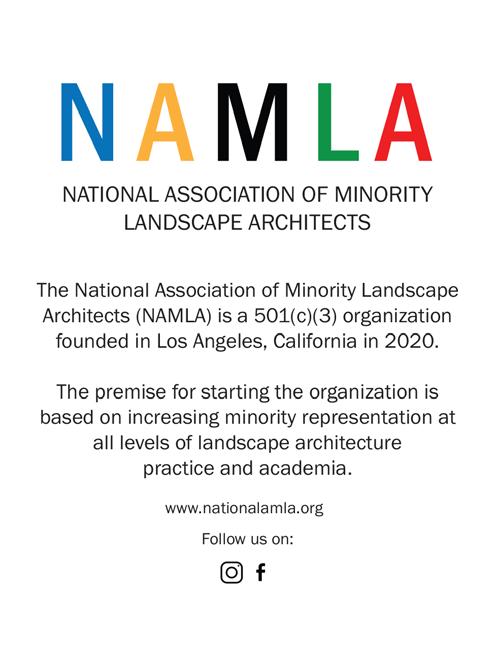

GARDEN x GRAPHITE
2020 WE HAVE RAISED AND
BUT WE STILL NEED TO REACH $200K AND NEED YOUR HELP!
This is the first scholarship for BIPOC students studying Landscape Architecture at UMass Amherst. Founded in 1903, UMass Amherst is the second oldest Landscape Architecture Department in the country. The goal of this scholarship is to provide scholarships to 1-2 students annually. It will be awarded for the first time this year in the fall of 2022!

www.umass.edu/larp
The student must show a proficiency in horticulture and or drawing. Plant knowledge and hand sketching are two fundamental cornerstones of our profession that are becoming less and less visible in academic training. We believe these are critical elements that must continue to be taught and nurtured in academia.
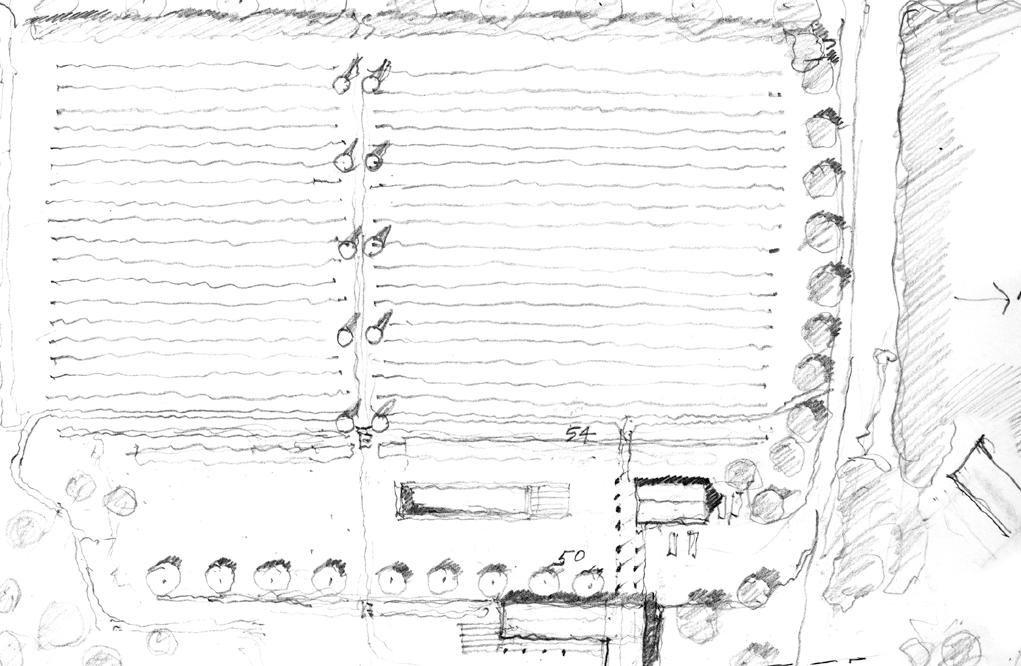
xx STIMSON
BIG THANKS TO EVERYONE WHO HAS DONATED!!!
SINCE
ENDOWED $145,822 PLEASE DONATE HERE HTTPS://MINUTEFUND.UMASS.EDU/PROJECT/24000 www.umass.edu/larp | Bachelors | Masters | Certificate | Dual Degree | PhD 126 BSLA
ACE MENTOR PROGRAM
of Greater Boston ACE Mentor Program (ACE) is a non-profit organization run by professionals in the design and construction fields working together to attract young people to the industry. In addition to exposing students to real-world opportunities, the program financially supports students through scholarships and grants. Become a mentor today!
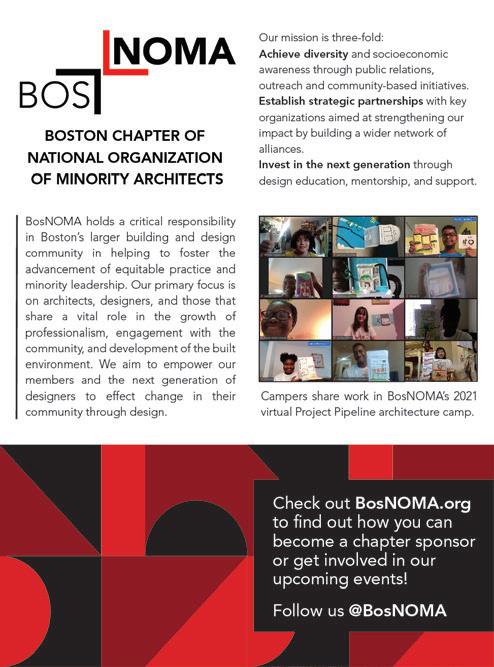
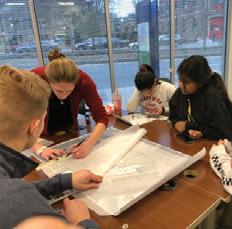
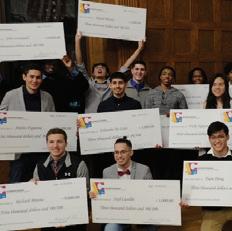
Email the exec. director: Jennifer Fries: jfries@ acegreaterboston.com


LANDSCAPE
Learn how designing working landscapes promotes environmental stewardship, economic prosperity, and social wellbeing.
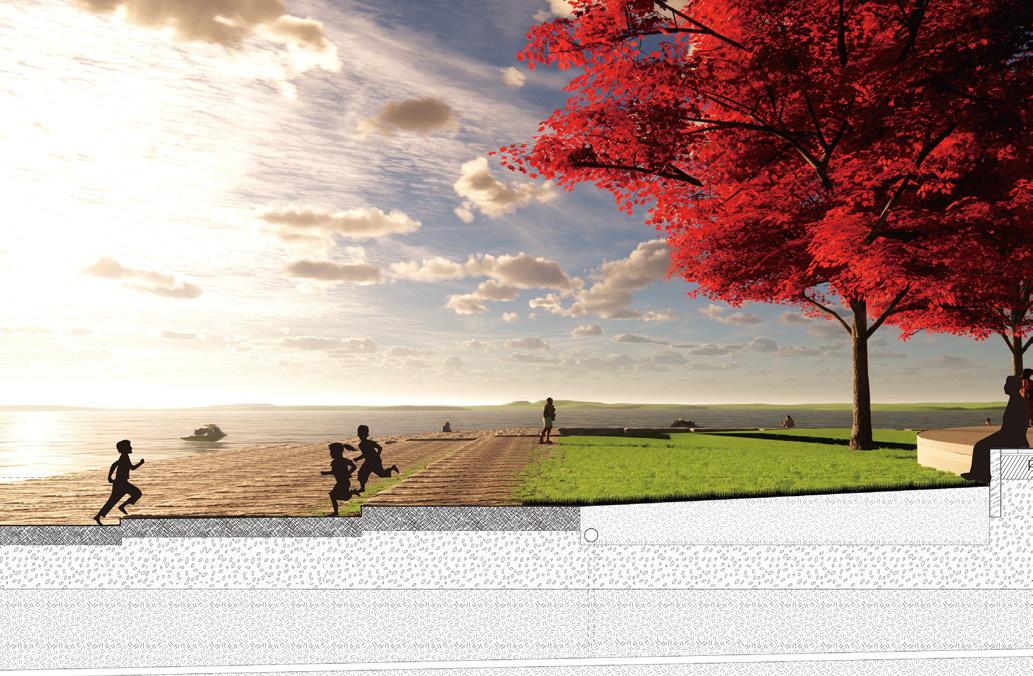 Boston
of
Shaun Wu Master Landscape Architecture
New Bedford
Boston
of
Shaun Wu Master Landscape Architecture
New Bedford
OUR MISSION IS TO ENGAGE, EXCITE, AND ENLIGHTEN
127 HIGH SCHOOL STUDENTS TO PURSUE CAREERS IN ARCHITECTURE, C ONSTRUCTION, & ENGINEERING THROUGH MENTORING, AND TO SUPPORT THEIR CONTINUED ADVANCEMENT IN THE INDUSTRY.
Society
Landscape Architects Fieldbook
the-bac.edu
Recycled. Regenerated. Reused.
ARCHITECTURE
THANK YOU for supporting the BSLA Superstudios!
In 2021, BSLA piloted two “Superstudios” -- semesterlong design workshops for high school students, inspired by the Landscape Architecture Foundation’s nationwide Superstudio program; conducted in collaboration with the Emerald Necklace Conservancy, the Governor’s Academy, graduate students at the Boston Architectural College and Northeastern University, and landscape architects at Reed Hilderbrand and Bishop Land Design; and coordinated by BSLA K-12 Committee Co-Chairs Daniela Coray, Assoc. ASLA and Joe James, ASLA.
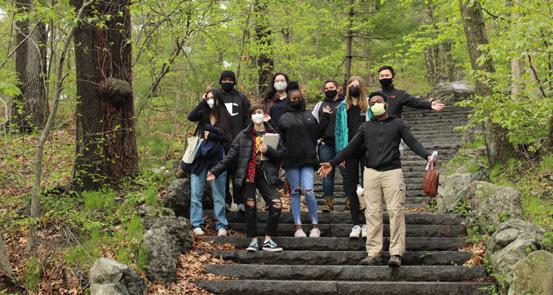
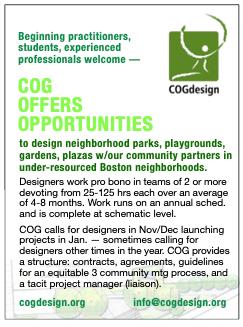
Financial support from the Massachusetts Energy Marketers Association, the Nebraska Soybean Board, Sasaki Foundation, Stoss, Agency Landscape + Planning, OJB, Reed Hilderbrand, and the Chris Moyles Fund enabled students to be paid. THANK YOU.
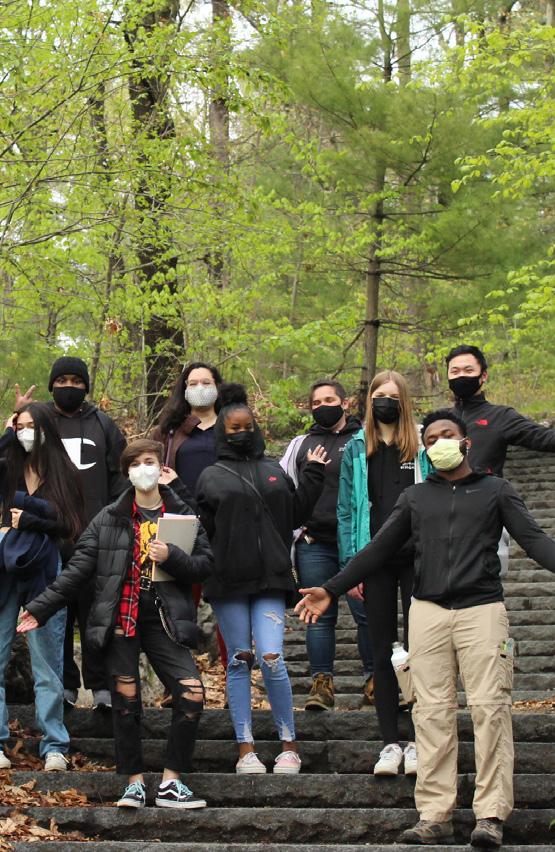
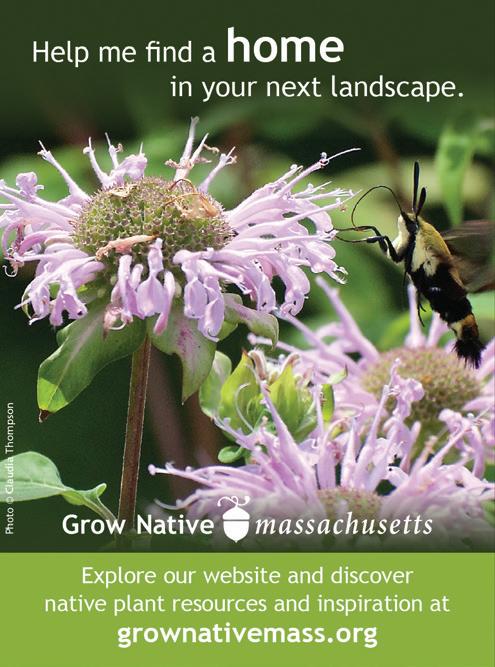
BSLA
Let’s connect more kids to landscape architecture. Learn more at BSLAnow.org.


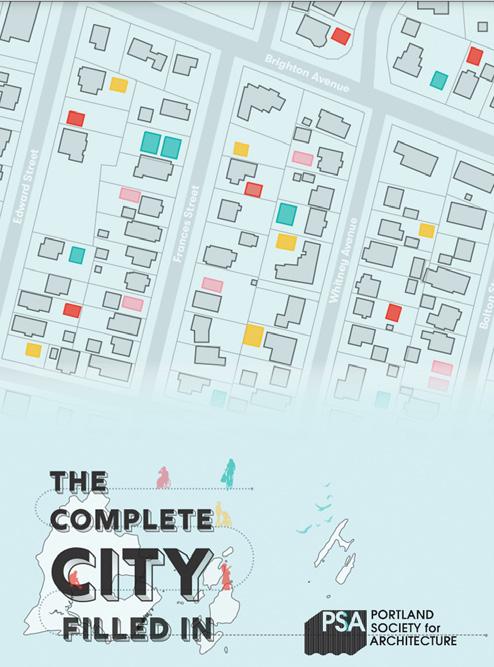
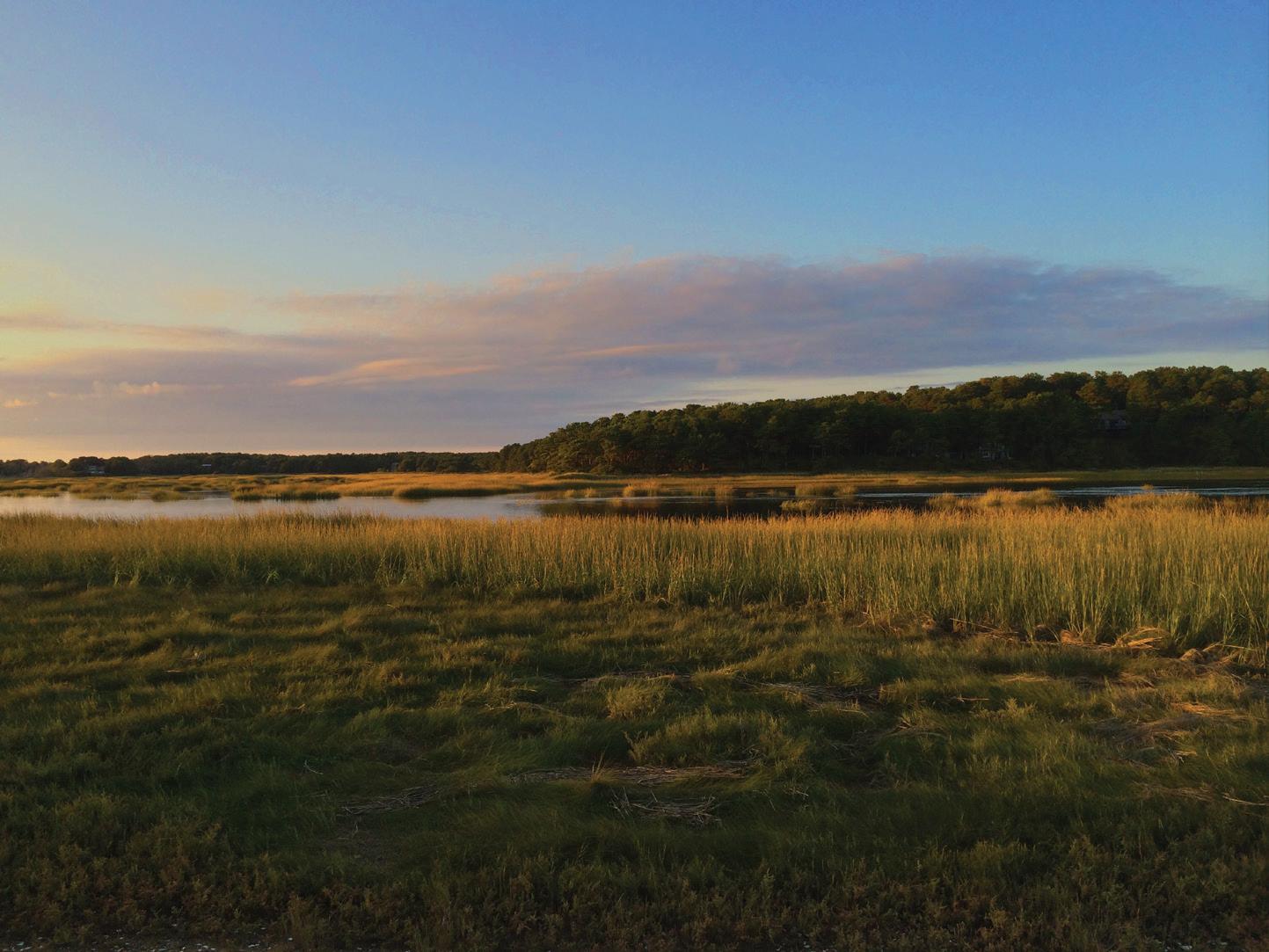



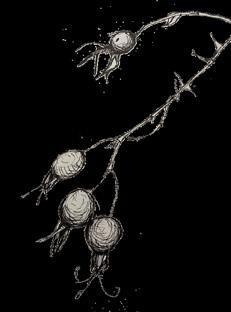
129 www.climateadaptationforum.org A quarterly series of half-day Climate Adaptation Forums organized by the Environmental Business Council of New England and the University of Massachusetts Boston –Northampton, MA | www.csld.edu the Conway School In just ten months, students earn a Master of Science in Ecological Design through working on real projects for real clients. Drawings by Harrison Houser ‘22
ON A LIGHTER NOTE...
Comic Relief
JOSEPH JAMES, ASLA, is the founder and principal of Eponymous Practice, a small fullservice landscape architecture studio based in Rhode Island. In addition to leading his practice, Joe teaches at RISD and serves as Co-Chair of the BSLA’s K-12 Committee where he develops programs to introduce kids to landscape architecture. Joe is a recipient of LAF’s Fellowship for Leadership and Innovation where he is developing a graphic novel to further introduce his profession to a younger audience, and to foster awareness and advocacy for quality greenspace and a more humane public realm.
130 BSLA
PIPELINES by Joe James
As the pandemic grinds on, demands for outdoor improvements continues and landscape architects remain in high demand
Lets add an outdoor kitchen with the new pool!
What do you mean we can’t get on your schedule until 2023?!
Sorry - too many projects in the pipeline
What do you mean we can’t get on your schedule until 2023?!
Sorry - too many projects in the pipeline
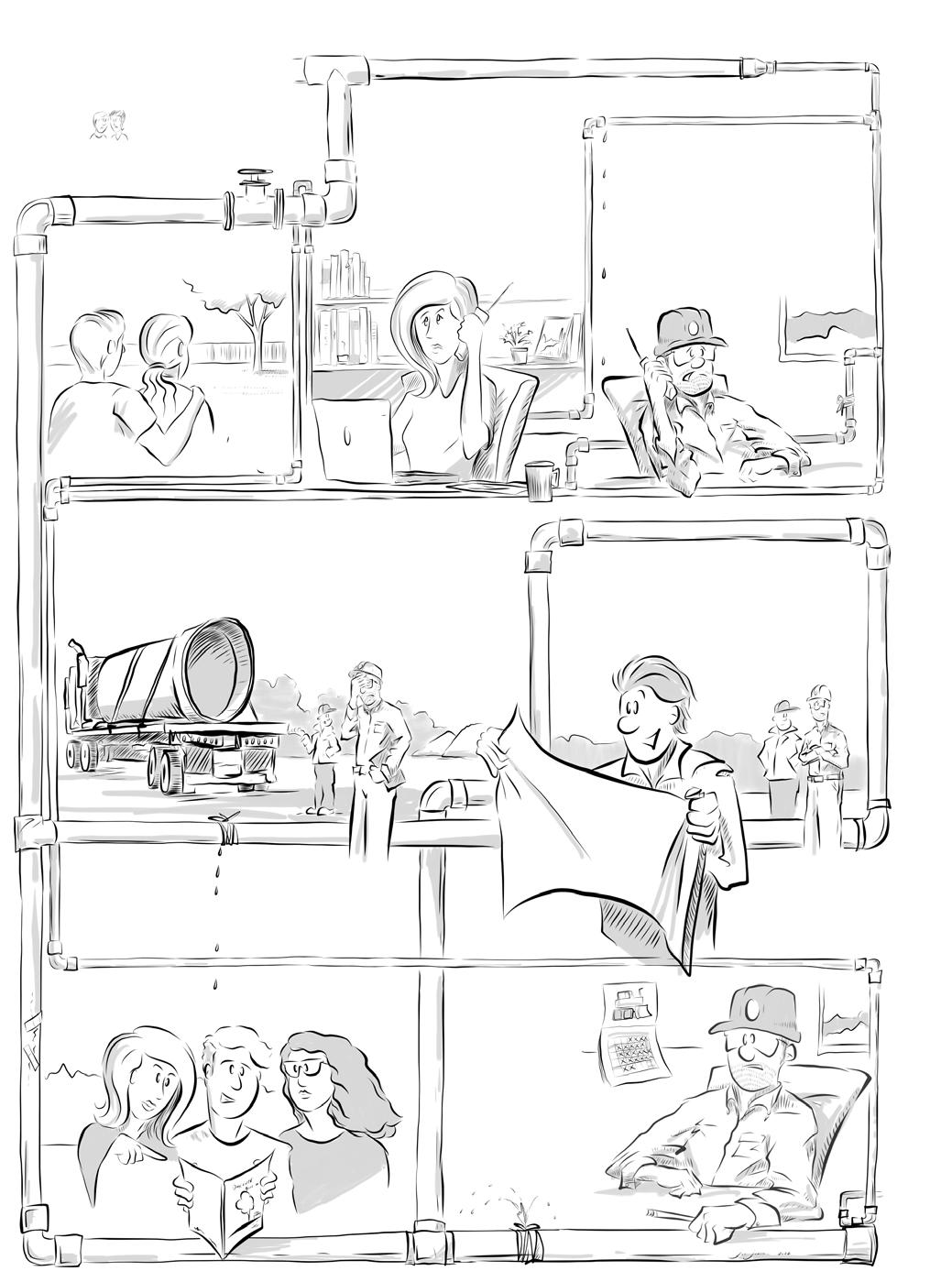
Meanwhile, material shortages upset the flow of construction
Look buddy, I don’t care if its too big for the site. This is the only piece of pipe this side of the Mississippi, you either want it or you don’t...
Guys, maybe we just work with surface flow and abandon underground piping altogether. We’ll just need to do a little re-design...
Recognizing the shortage, a small group of BSLA members tackle the problem head on!

Forget the scavenger hunt! Let’s get these third graders learning CAD!
Its a long game. Should pan out in 10-15 years.
Seems consistent with my construction schedule.
...it will be faster than getting plastic pipe...
so, we’re not getting a pool this year.....?
131Boston Society of Landscape Architects Fieldbook oh geez...
DESIGN AWARDS
Awarded projects reflect the careful stewardship, wise planning, and artful design of our cultural and natural environment.
Projects should merit recognition in one or more of the following areas:
• Exemplary social, cultural, educational, or environmental significance
• Outstanding quality, craftsmanship, creativity, or artistry
• Unique and innovative technologies, techniques, or concepts
• Advancement of the public’s awareness and perception of the field of landscape architecture
Awards may be granted in LANDMARK, PROFESSIONAL, and STUDENT categories, for design, analysis & planning, communication, and research projects. Student and Professional awards will be recognized at the levels of Excellence, Honor, and Merit. Starting this year, the jury may also recognize Emerging Firms and give Special Recognitions.
Landscape architects and students based in the BSLA Chapter area — Massachusetts and Maine — are eligible to submit, as well as projects sited within Massachusetts and Maine regardless of where the design office is located.

The 2021 Jury In alphabetical order
Sara Cohen, ASLA
Sam Coplan, FASLA
Eamonn Hutton, ASLA
Patricia McGirr
Liza Meyer, ASLA Michael Sardina
William Shivers, Assoc. ASLA
Kate Tooke, ASLA
Tina Yun-Ting Tsai, SASLA
Steve Woods
with esteemed guest jury chair, Kona Gray, FASLA
BSLA Design Awards Committee Co-Chairs
April Maly, ASLA
Jeremy Martin, ASLA
Susannah Ross, ASLA
Boston Society of Landscape Architects seeks to recognize excellence in the diverse practices of landscape architecture.
132
2021 WINNERS
Excellence
Represents extraordinary advancement and innovation to the discipline of landscape architecture.
Analysis and Planning
Cambridge Urban Forest Master Plan Reed Hilderbrand
Strategic Frameworks: 5 Cities in Afghanistan Sasaki
Honor
Student Retreating Plan Minzhi Lin Harvard Graduate School of Design
This is the highest award in each category, recognizing superior professional accomplishment
Analysis and Planning
Jin River: 2,300 years of Urban Culture Sasaki
Virginia Tech: Infinite Loop and Green Links Sasaki
Merit
Research
Where Women Stand The VELA Project
Student After Plastics
Andreea Vasile-Hoxha Harvard Graduate School of Design
Recognizes significant professional accomplishment.
Analysis and Planning
A Living Shoreline: Charles River Perkins & Will
Brickline Greenway Framework Plan Stoss Landscape Urbanism
Climate Ready Dorchester SCAPE
The Sarasota Bayfront Master Plan Sasaki and Agency Landscape + Planning
Design, continued
Over, On, and Through: Besthoff Garden Reed Hilderbrand
Southern California’s New Reality Reed Hilderbrand
Student Island Park Re-Imagined Justin Hailey University of Massachusetts Amherst
Layered Landscapes Stephen Rezendes & Allie Connell University of Massachusetts Amherst
Local Forest Coalition Echo Chen, Kongyun He and Michele Chen Harvard Graduate School of Design
Slowlands: Making the InterLoughs Wilds Estello Raganit & Joan Chen Harvard Graduate School of DesignDesign
Audubon Circle Crosby | Schlessinger | Smallridge
Clippership Wharf Halvorson | Tighe & Bond Studio
Florida Ruffin Ridley School IBI Placemaking
King Open Cambridge Street Upper Schools
Copley Wolff Design Group
Special Recognitions
Suburban Meadow House Crowley Cottrell Communications Boston Parks & Recreation Department GSI Design and Implementation Guide Horsley Witten Group and Brown, Richardson + Rowe
Bridge X: Reimagining Brooklyn Bridge ScenesLab
Greenway Bloom Tracker The Greenway Conservancy, WorkReduce, and Daniel Norman
Seeing the Future; Four Public Art Installations
Carolina Aragon
New in 2021, Special Recognitions allow the jury to recognize the work being done by our profession in more nuanced ways, showcasing the deeper effects of landscape architecture in the communities where we work.
“Champions for Community Voice”
Kincaide Park Bishop Land Design
“Community Empowerment Through a Lens of Diversity”
Brickline Greenway Framework Plan Stoss Landscape Urbanism
“Watershed Change” Where Women Stand The VELA Project
133
BSLA / EXCELLENCE Analysis & Planning
Cambridge Urban Forest Master Plan
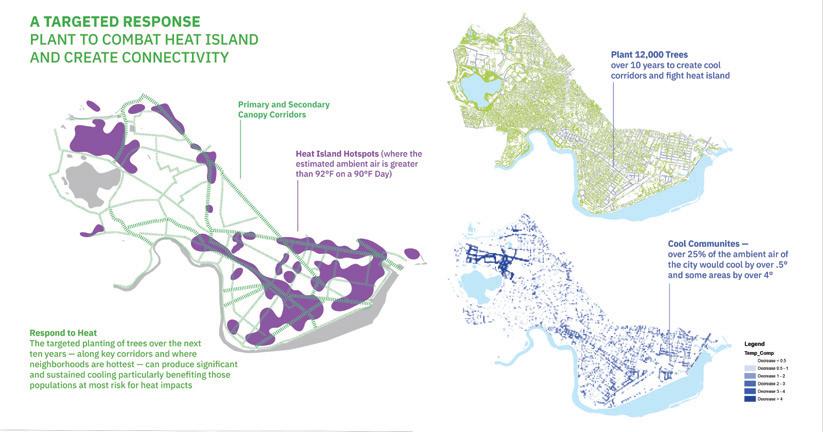
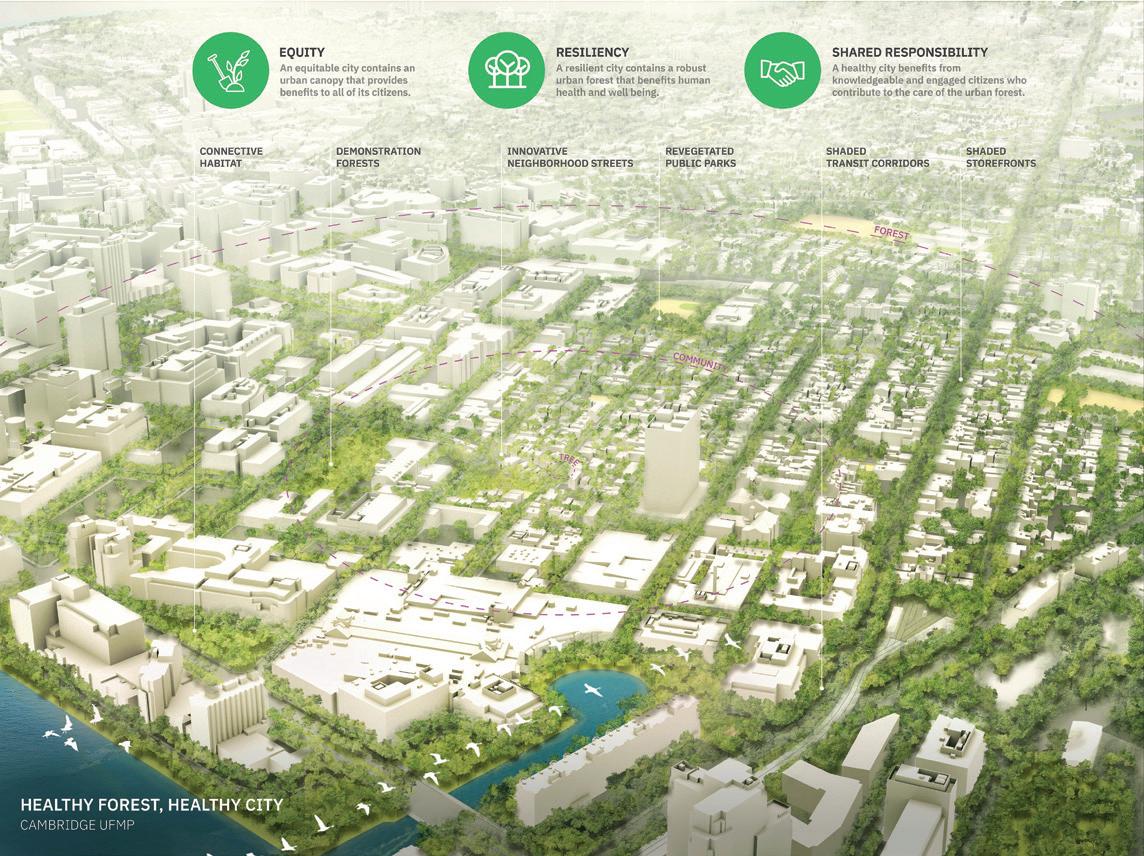
Cambridge, Massachusetts
Reed Hilderbrand Landscape Architects
Built upon original field research, pioneering geo-spatial analysis, and extensive public engagement, this planning study expands the role landscape architects play in responding to climate change and shaping our urban environment. Beginning with the belief that trees are integral to the civic life of our communities. and leveraging the tools of public policy, management and maintenance, community advocacy, and design, this plan aims to realize a more equitable, diverse, and resilient urban forest. Including arborists, ecologists, soils scientists, climate change experts, civil engineers, lawyers, policy planners, and communications designers, the team also recognized that an all-of-the-above response would be required to make a difference in such a seemingly intractable problem.
Using LiDAR survey paired with multi-spectral aerial photography, the team was able to uncover specific patterns of canopy loss, not just on public property, but across the entire city. Contrary to the dominant belief that the City and commercial developers were to blame, analysis revealed that 72% of loss during the last 10 years had been on private residential properties. This was revelatory and directed the project toward policy and outreach tools aimed at changing the actions of private landowners.
The master plan set out 50+ strategies ranging from policy initiatives to outreach tools. The landscape architects then guided the City to create a 5-year plan to deploy the most impactful options, as well as a soils management plan, outreach and educational tools, planting programs, and a series of protocols and metrics to re-evaluate progress every five years.
134 BSLA
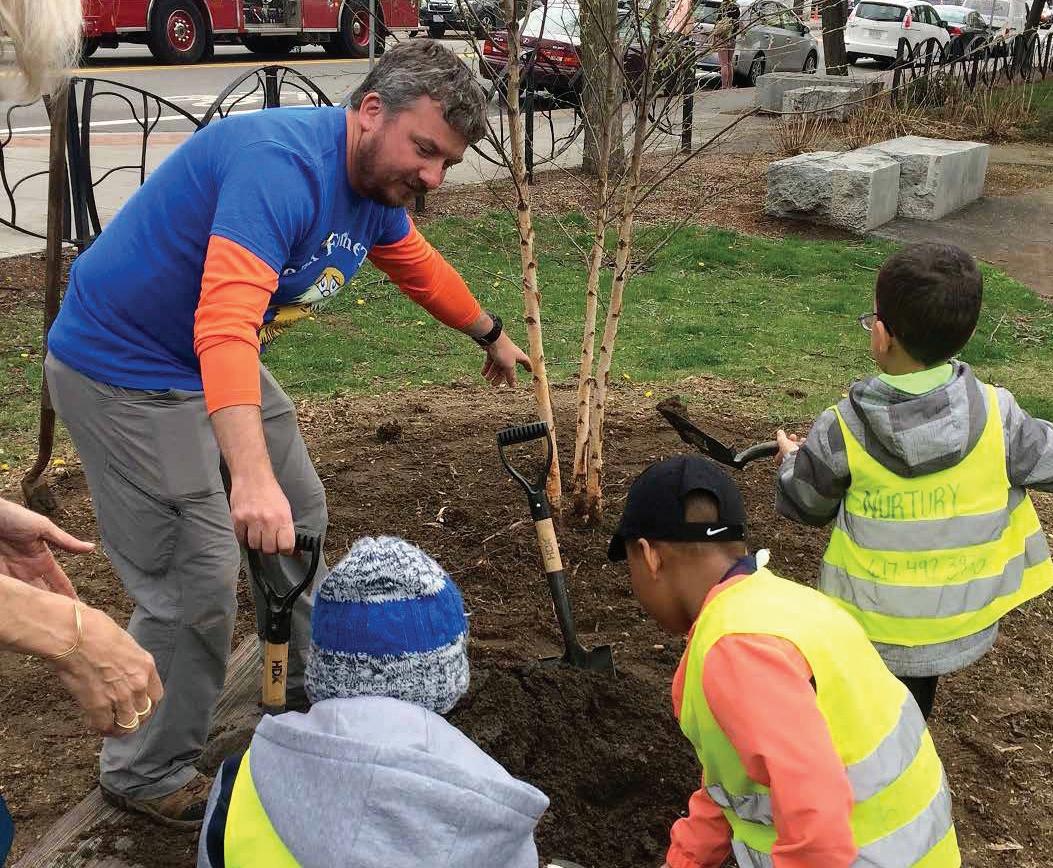
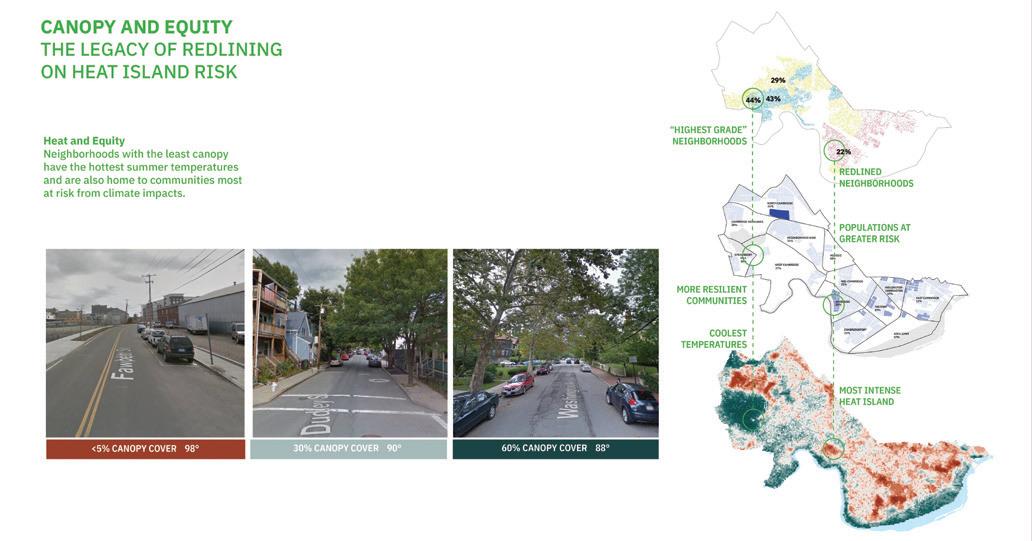 Boston Society of Landscape Architects Fieldbook
Boston Society of Landscape Architects Fieldbook
135
/ BSLADESIGN AWARDS
BSLA / EXCELLENCE Analysis & Planning
Strategic Frameworks: 5 Cities in Afghanistan
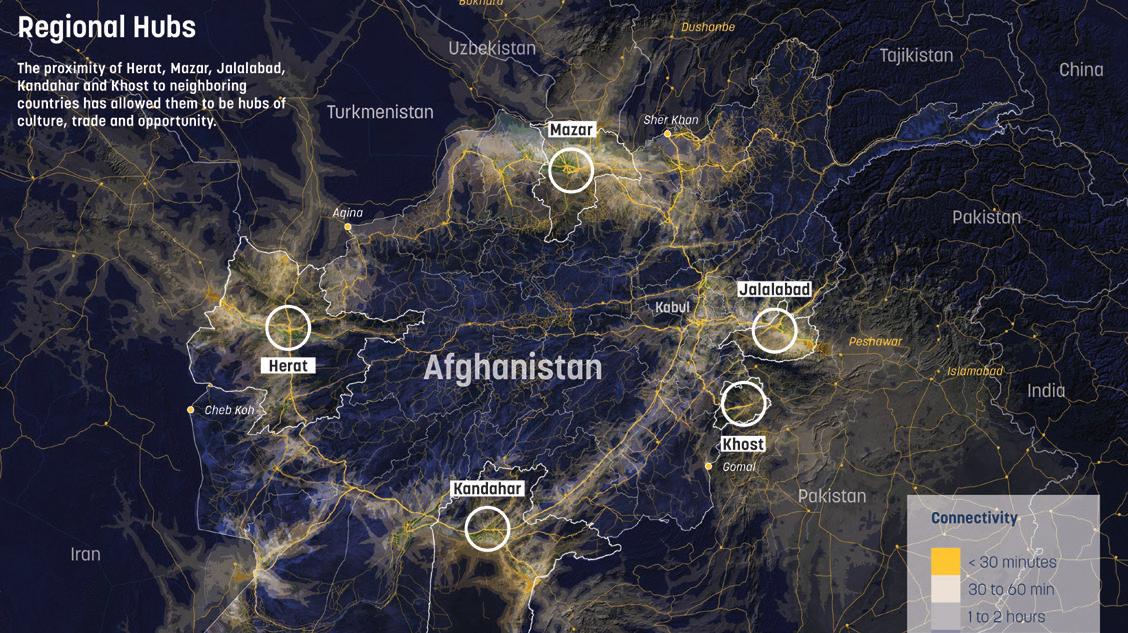
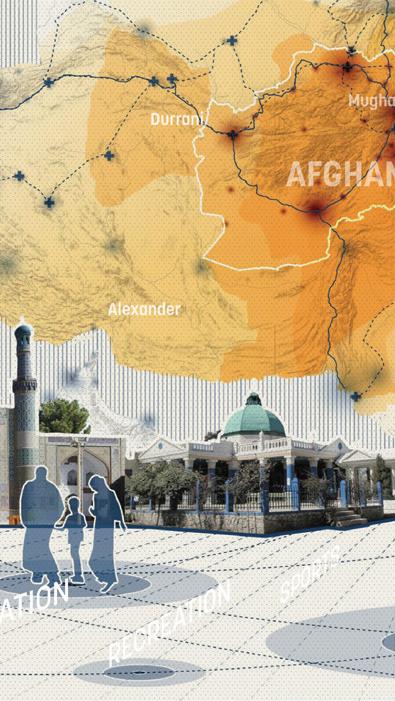
Afthanistan
SASAKI
For centuries, Afghan cities were hubs of commerce and culture. Today, after three decades of instability, the country struggles to leverage economic and cultural assets, create prosperous cities, and meet the basic needs of its rapidly growing urban population. This project created a cohesive long-term vision for five of its largest cities, Herat; Jalalabad; Kandahar; Khost, and Mazar-e-Sharif, while establishing a new paradigm for urban planning at the national level. Through a comprehensive engagement process and a rigorous analytic framework, the Strategic Development Frameworks directly address the cities’ most urgent challenges, particularly rapid urban growth and the preservation of cultural heritage and sensitive ecological systems. They represent a bold departure from Afghanistan’s legacy of top-down, infrastructure-centered master plans, to a landscape and ecology driven, interdisciplinary framework.
The combination of meaningful engagement, rigorous evidence-based analysis, context specific solutions, and clear prioritization and implementation strategies informs a wholly new model of regional planning in Afghanistan. Together, they define a cohesive approach to urban planning at the national scale while building management capacity at the local level.
136 BSLA
DESIGN
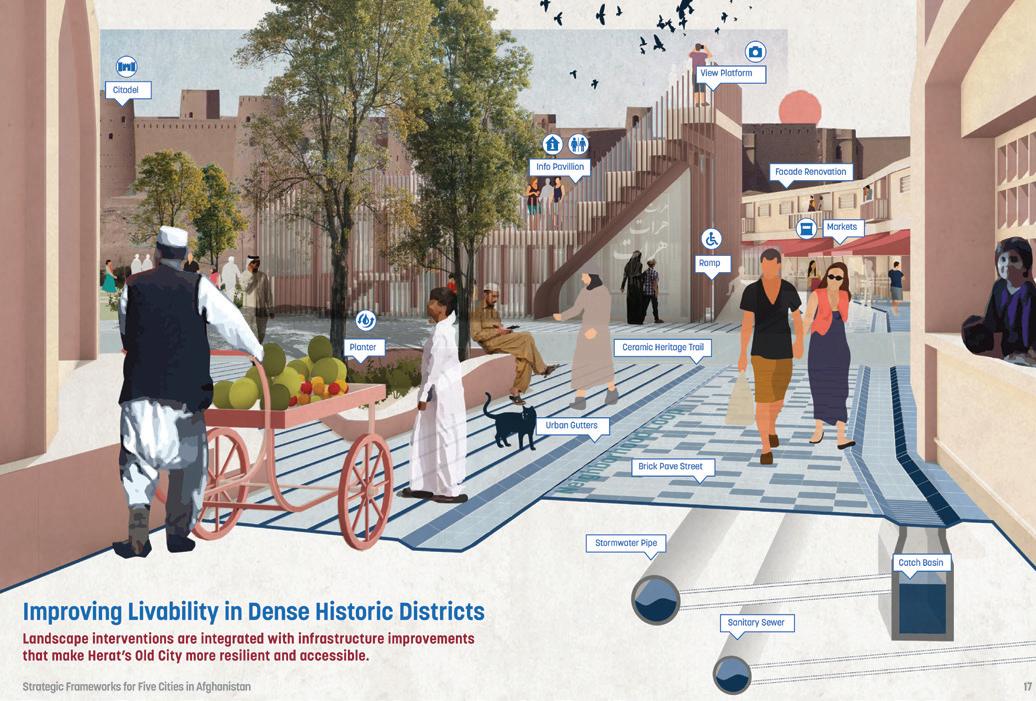
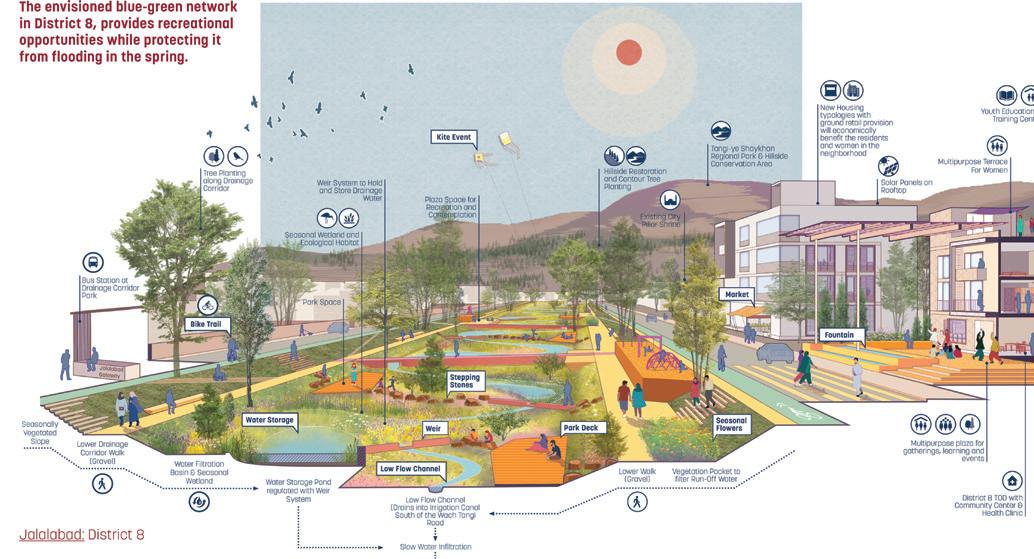
137Boston Society of Landscape Architects Fieldbook / BSLA
AWARDS
BSLA / EXCELLENCE Student
Retreating Plan
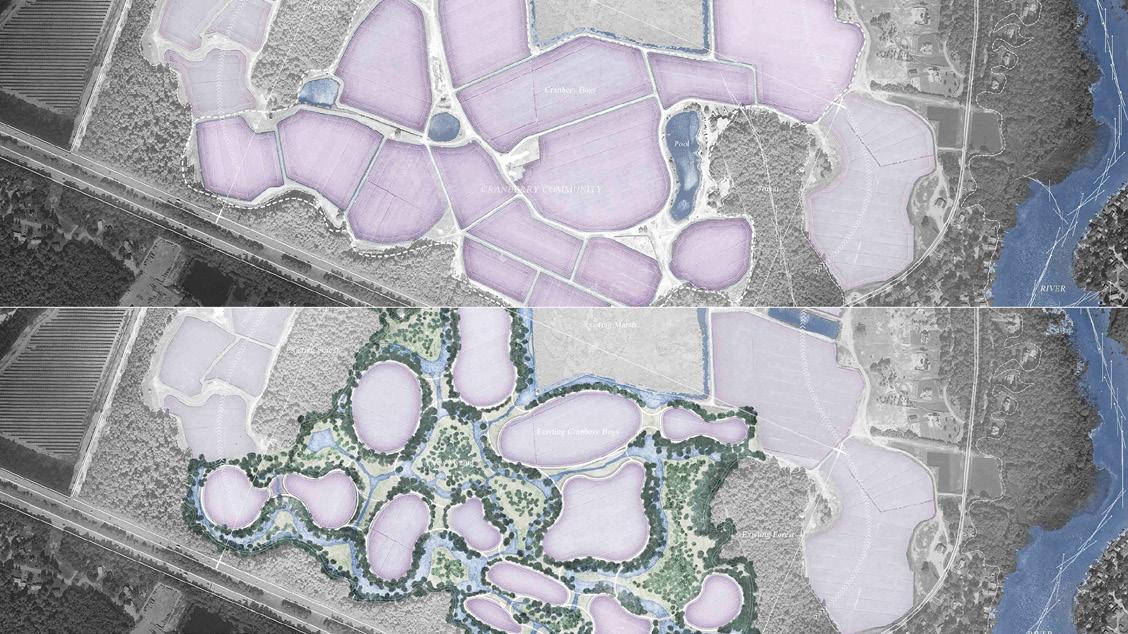
Wareham, Massachusetts
Minzhi Lin
Harvard Graduate School of Design
”Retreating Plan” is a new possibility for the cranberry industry in Massachu setts, in response to the increasing frequency of hurricane saltwater intrusion and the economic crisis of cranberry oversupply.
As the star agriculture in Massachusetts, cranberry bogs have spread rapidly in the past two centuries at the cost of occupying wooded swamps. The rise of industry has been accompanied by a sharp decline in ecological diversity, weakened adaptability to hurricanes and overheated production output, and a sharp decline in market demand. Under the dual pressure of ecology and econ omy, “Retreating Plan” tries to retrieve wooded swamps through restructuring conflicts, and gradually migrate excess cranberry bogs to new bog-based swamp community with compound production behaviors. In this mutually beneficial transaction with nature, more groups and parties participate in the “Retreating Plan”, jointly contribute to environmental justice and sustainable industries.
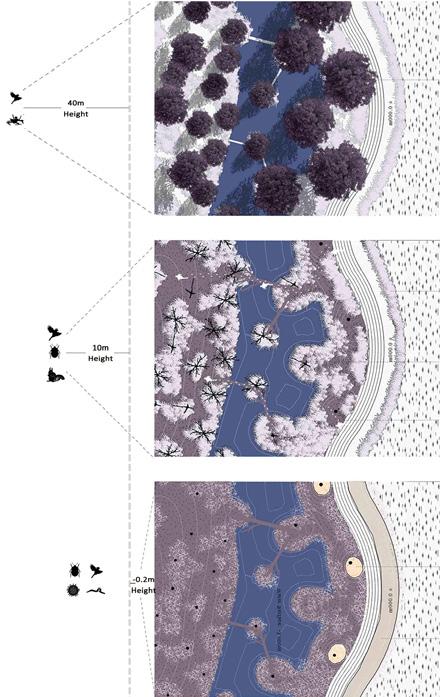 Instructor: Amy Whitesides
Instructor: Amy Whitesides
138 BSLA
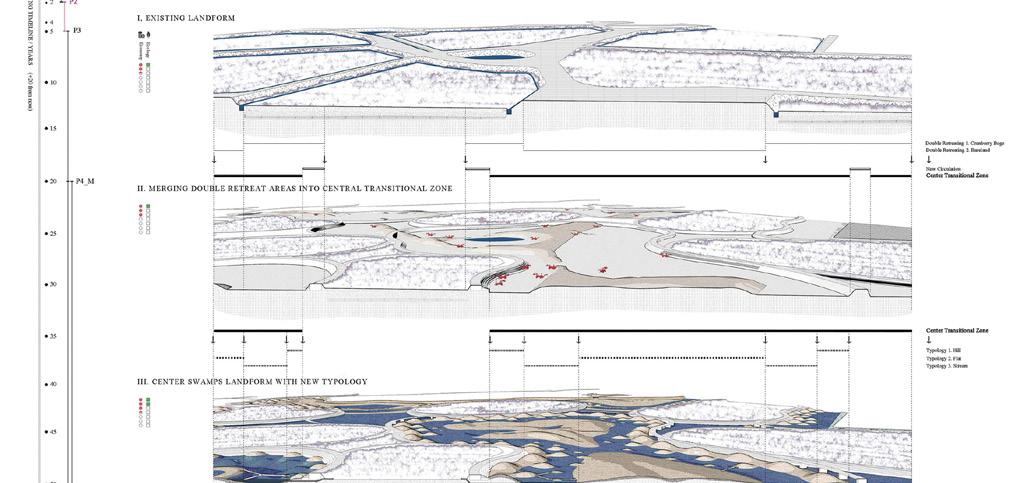
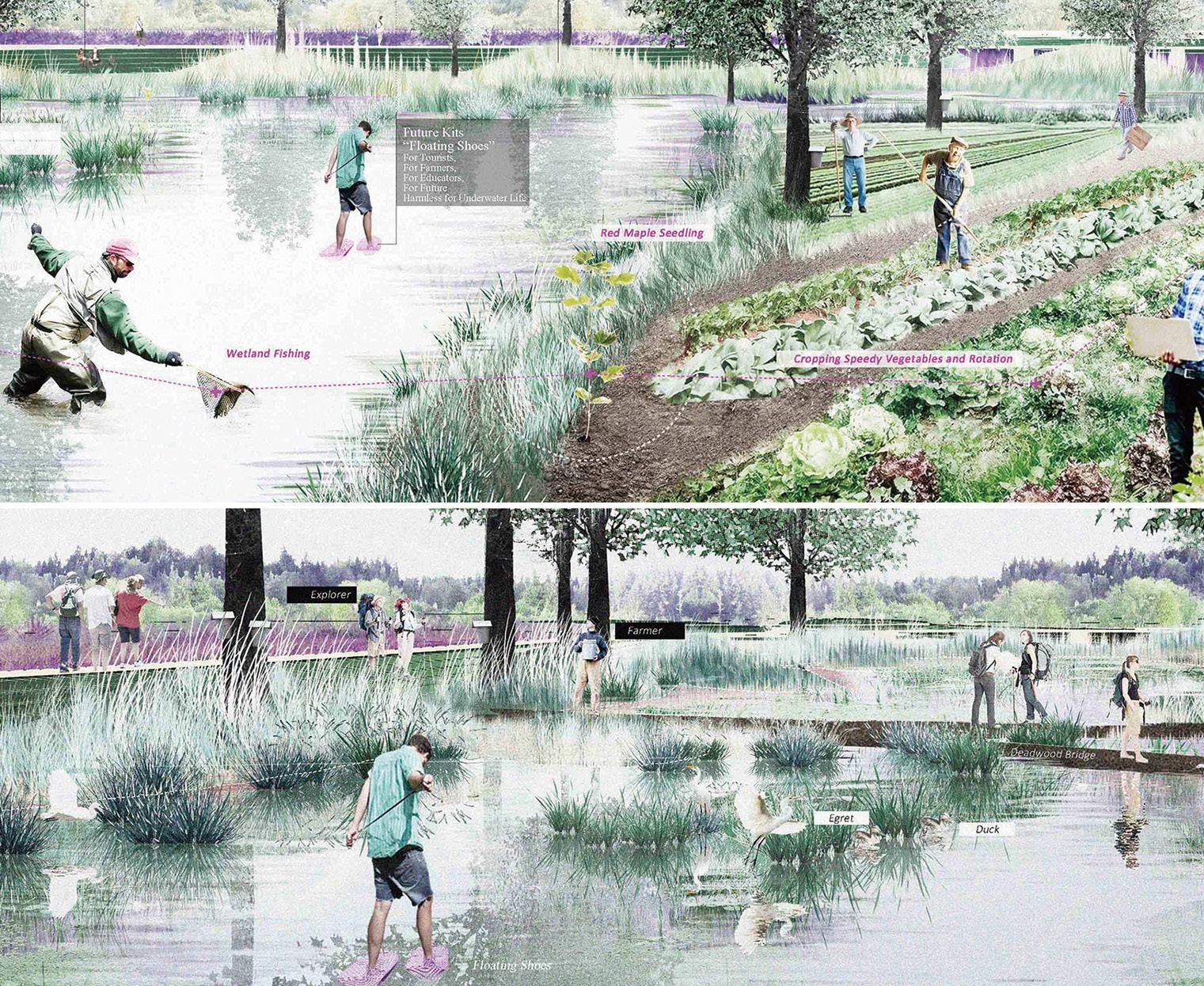
/ BSLADESIGN AWARDS
BSLA / HONOR Analysis & Planning
Jin River
2,300 years of Urban Culture
Chengdu, Sighuan, China
SASAKI
Urban planners and geographers are fascinated by the multilayered urban fabric in Chengdu, a city known for its laidback lifestyle, relaxing teahouse culture, and 2,300 years of rich history.
Strolling along Jin River today, the city’s rich heritage and outdoor experience are frequently interrupted by disconnected paths and urban encroachment. As new bridges and roadways expand rapidly to accommodate burgeoning traffic, the riverfront park becomes increasingly narrower and fragmented, with little aquatic vegetation insight or river access for recreation.
Fortunately, thousands of mature trees along the riverbanks protect the riverfront from further urban encroachment and provide much-needed shade and shelter for people and limited urban wildlife. However, three dominant species — Ginkgo biloba, Ficus virens, and Cinnamomum camphora — provide continuous canopy coverage but lack species and spatial diversity. Visually permeable, biologically diverse plant communities will replace homogeneous and dense ground cover.
A new, 7.2 kilometer-long greenway that links the previously scattered historic destinations will provide an uninterrupted waterfront experience for pedestrians and cyclists, maneuvering through the tree bosques to offer a sense of discovery while minimizing the need to transplant existing large trees, and offering unique and refreshing vistas of the river and the surrounding neighborhoods.
Between the tree bosques and the river, the utilitarian and stark flood walls are reenvisioned in a pragmatic way to build a symbiotic relationship between the river and the riverfront parks.
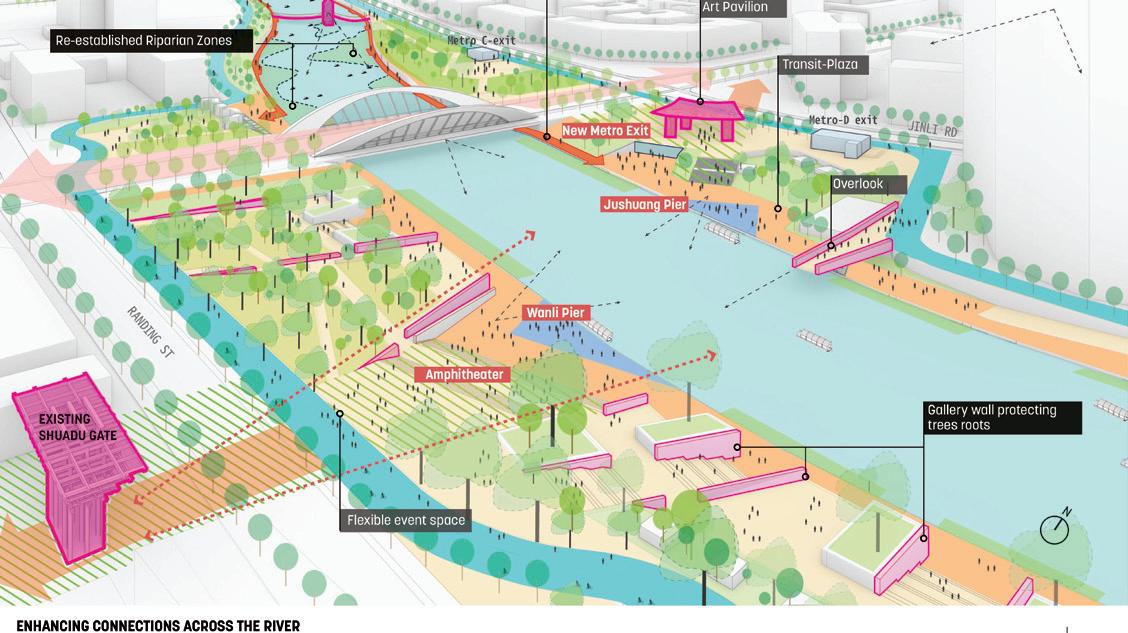
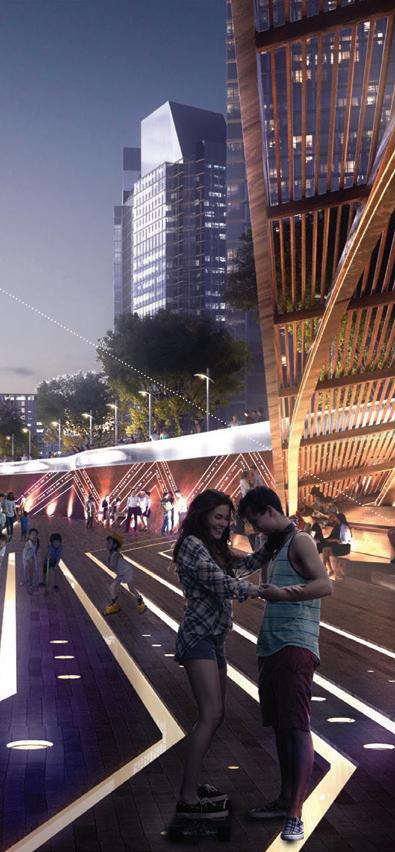
140 BSLA
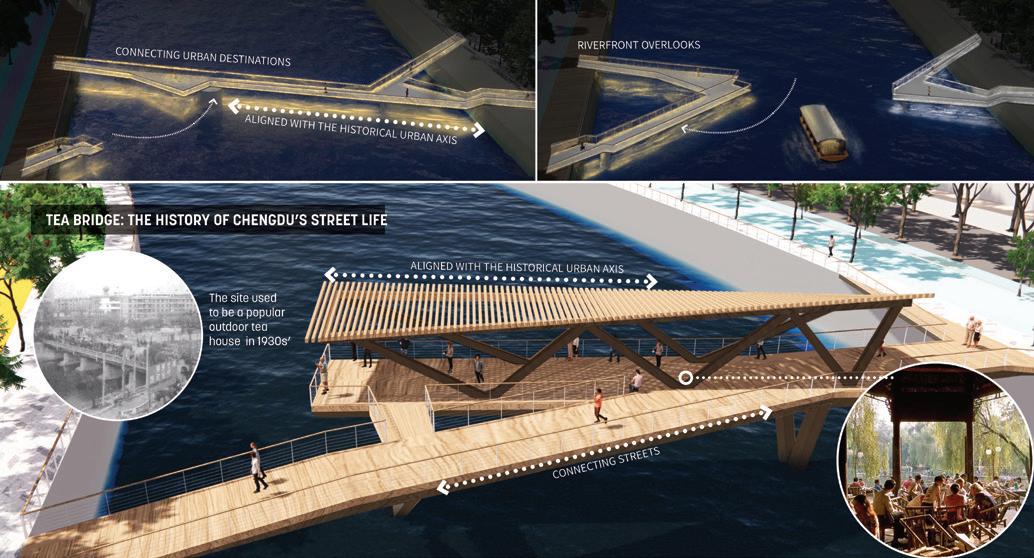
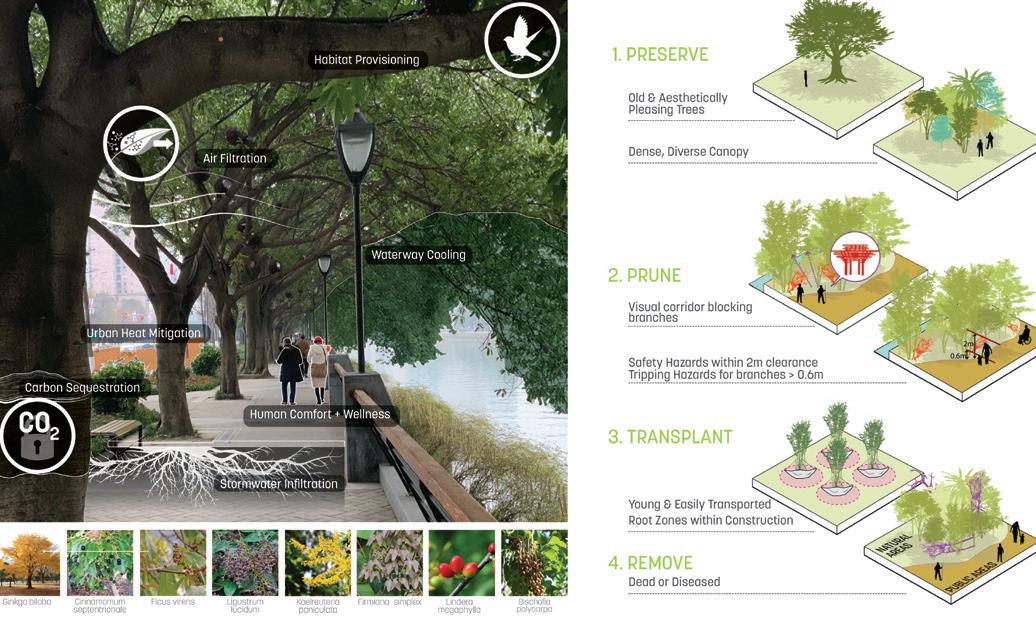
141Boston Society of Landscape Architects Fieldbook / BSLADESIGN AWARDS
Anthony Crisafulli
BSLA / HONOR Analysis & Planning
Virginia Tech Infinite Loop and Green Links
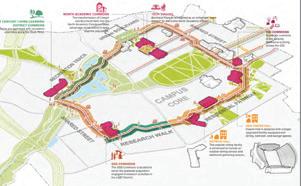

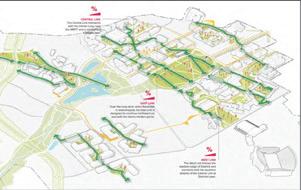
Blacksburg, Virginia
SASAKI
The Infinite Loop and Green Links are two landscape systems that unlock new accessible routes across the Virginia Tech campus. With the strategic plan and master plan as their guide, these projects touch almost every square foot of Virginia Tech’s core campus, weaving through the academic, residential, and ecological districts. These systems are forward-looking, envisioning new paths and places and setting the bar for universal access in a challenging topographic environment. By leveraging ADA standards in inspired and artful ways at a broad scale, the Infinite Loop and Green Links reveal how inclusive design and equity can be achieved in a way that is still contextual and contributing to the overall campus identity.
The Infinite Loop and Green Links are a response to the Virginia Tech’s location in the Appalachian Mountains. These projects catalogue Virginia Tech’s vast network of non-compliant pathways, stairs, and missing links that have not been upgraded since the Americans with Disabilities Act (ADA) was ratified over 30 years ago. Additionally, the projects consider current and future modes of transportation (including autonomous vehicles) in order to envision a future where all mobility modes harmoniously coexist. This amounts to a nearcomplete retrofit of the core campus landscape, thus implementing the master plan and ushering in a more equitable and inclusive future.
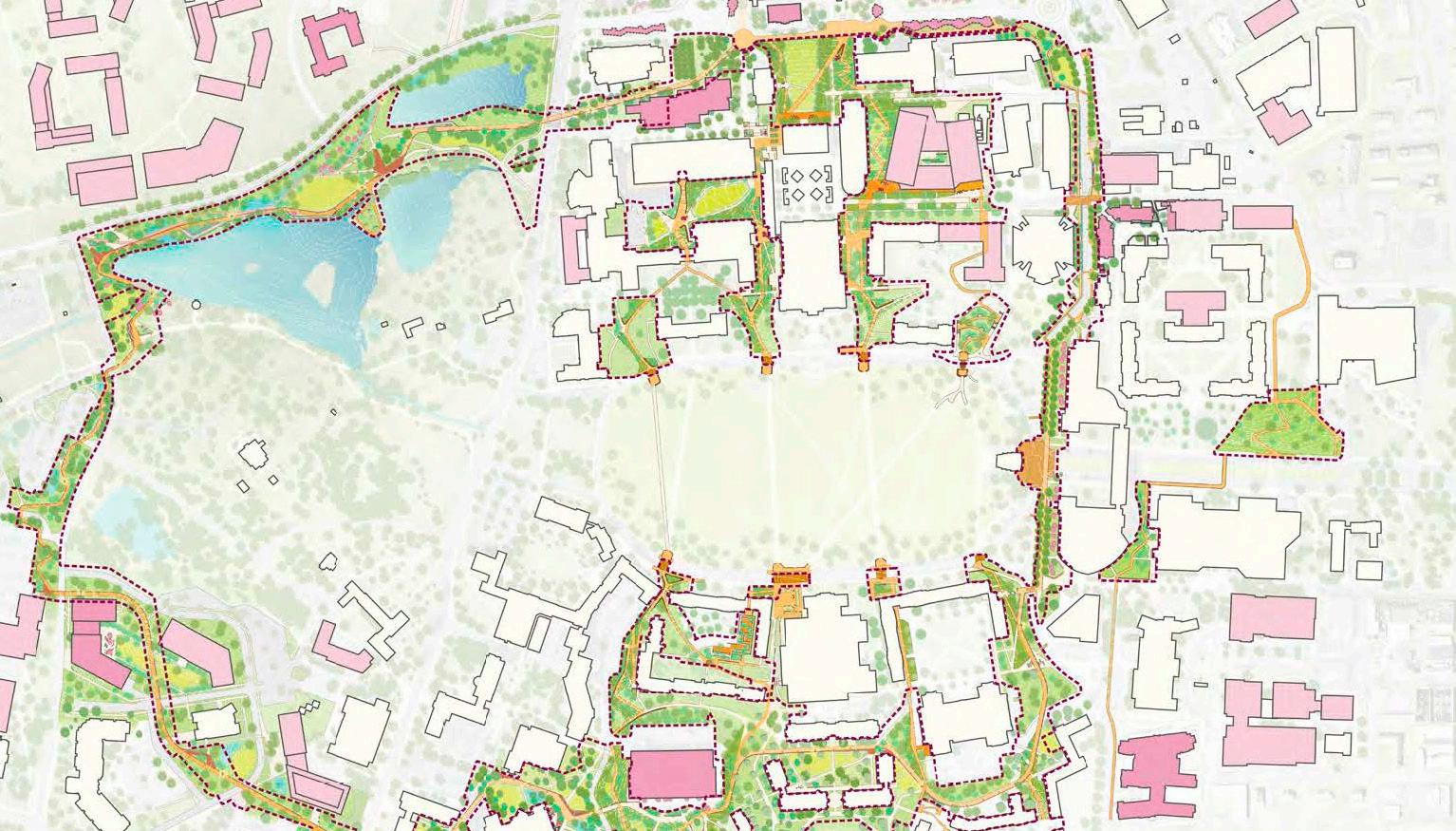
142 BSLA
DESIGN
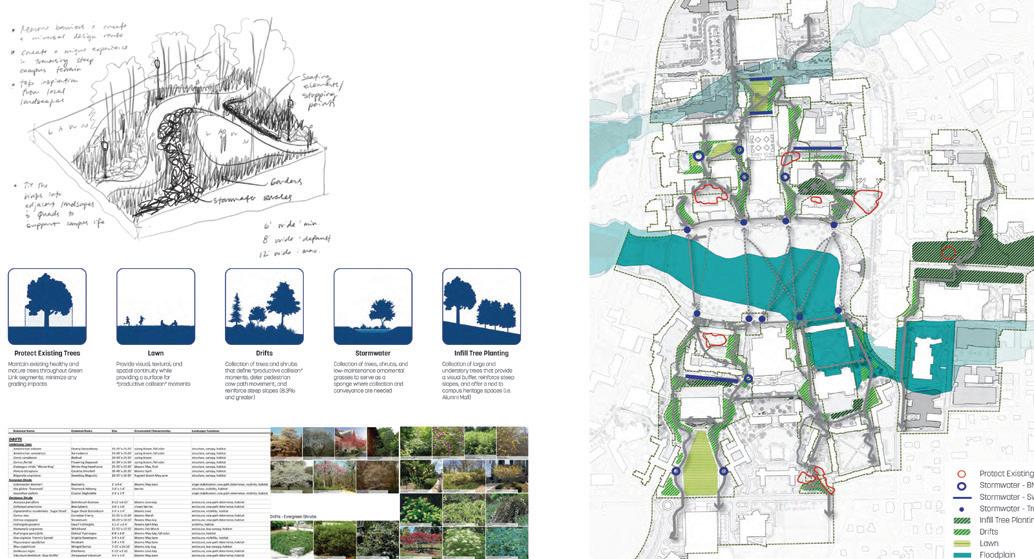
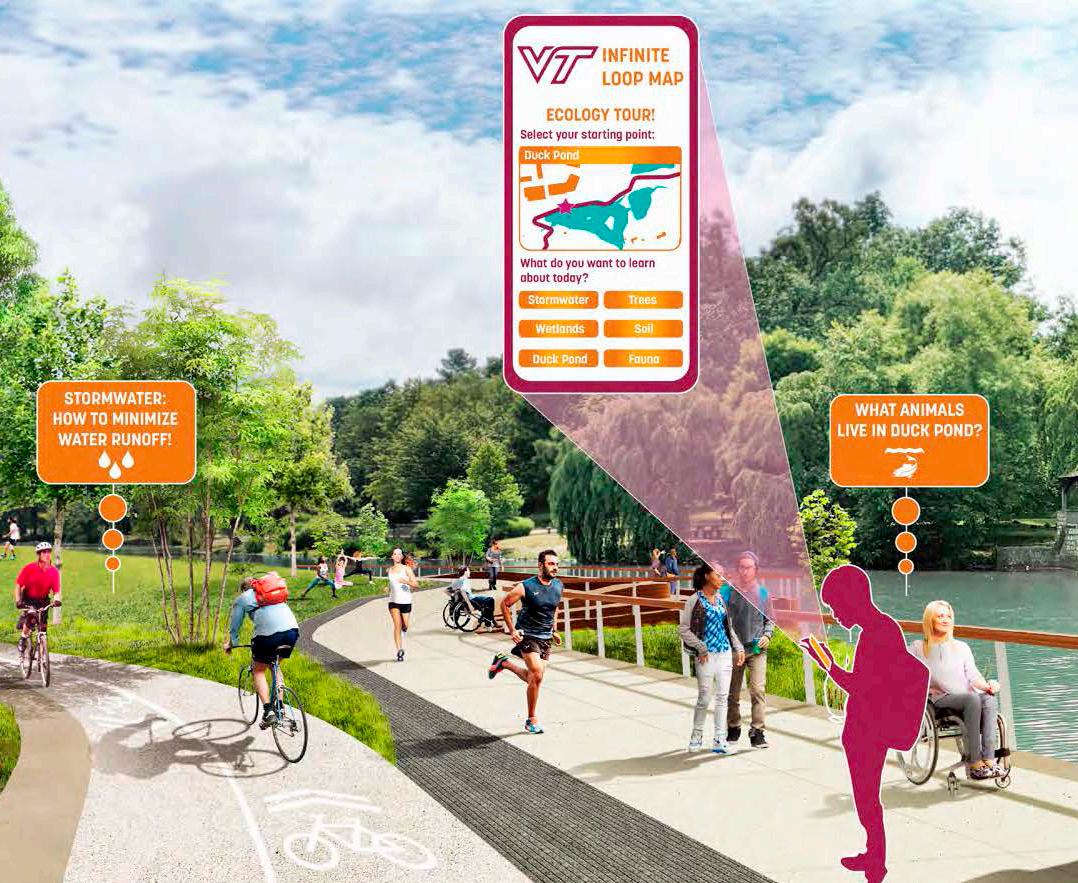
143Boston Society of Landscape Architects Fieldbook / BSLA
AWARDS
BSLA / HONOR Research
Where Women Stand
Amherst, Massachusetts and Miami, Florida
The VELA Project
In 1973, Darwina Neal—the first female president of the ASLA—prepared the premier report on women in landscape architecture. Surged by the groundbreaking findings, several subsequent studies throughout the following decades emerged. Each provided critical insights into the status of women in the profession. The last 50 years of literature and reports highlight substantial disparities in licensure and promotion, women-owned businesses, and job discrimination. It has been over twenty years since the last significant study was released, yet women today still face similar issues. With the resurgence of women-based initiatives populating social media channels and conference circuits, the timeliness of having a contemporary dive into the status of women in landscape architecture is imperative.
Unlike previous studies that collected data solely from exclusive membership pools, the project reveals evidence from open-sourced data, providing a glimpse into less studied areas of academia and professional progression and leadership. The research asks questions across various topics and comparatively maps the overall distribution and disparities found between men and women while revealing how those disparities have changed over time. These categories include; graduates, student awards, licensure, design awards, organizational leadership, faculty rank, faculty salary, and research/teaching awards. The work presents a series of data-driven cartographic visualizations and infographics that are easily accessible to the viewer while providing deeper analysis and reflection opportunities.
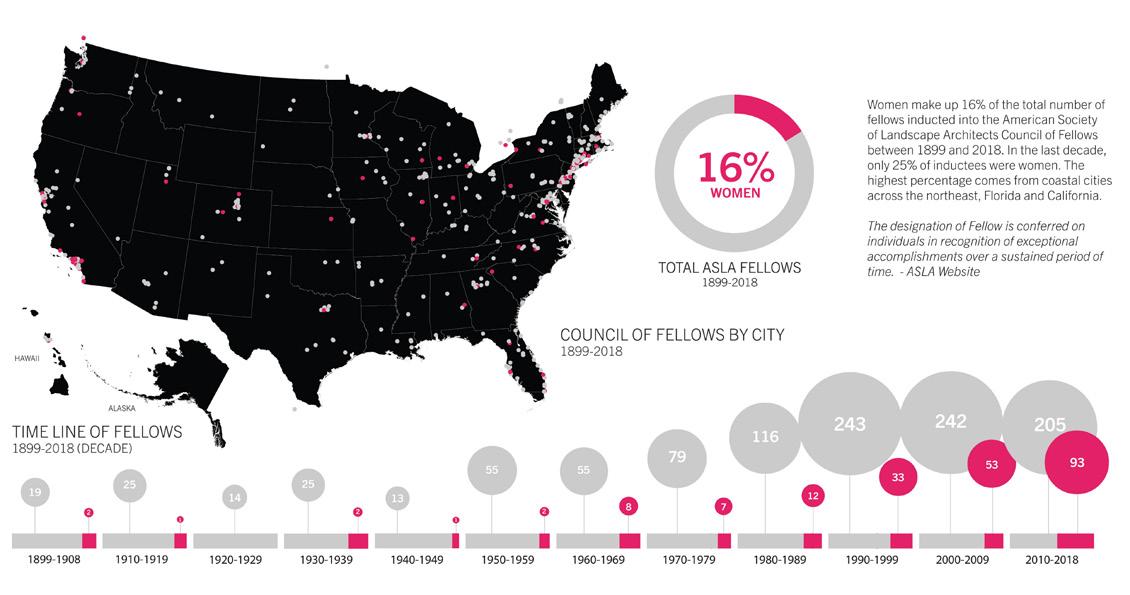
144 BSLA
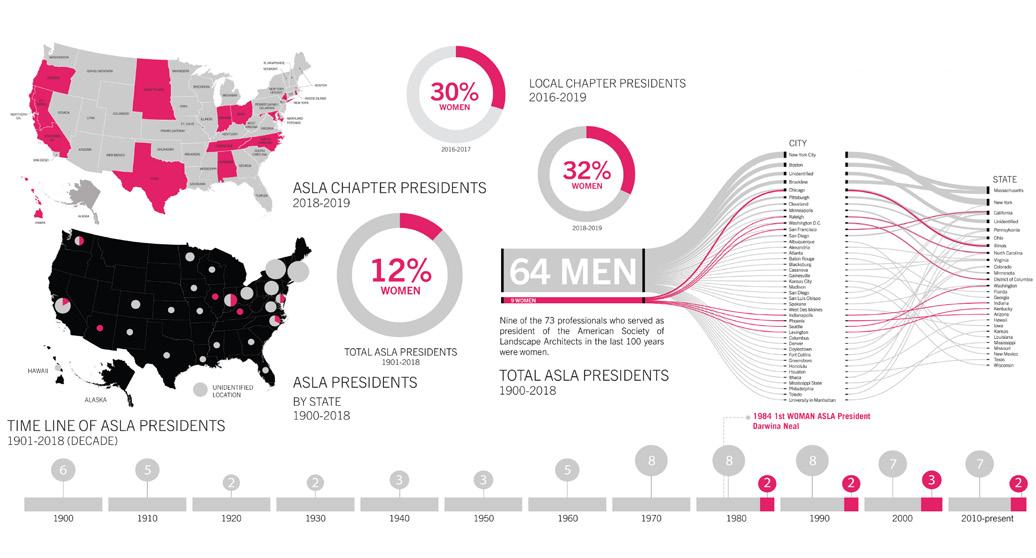
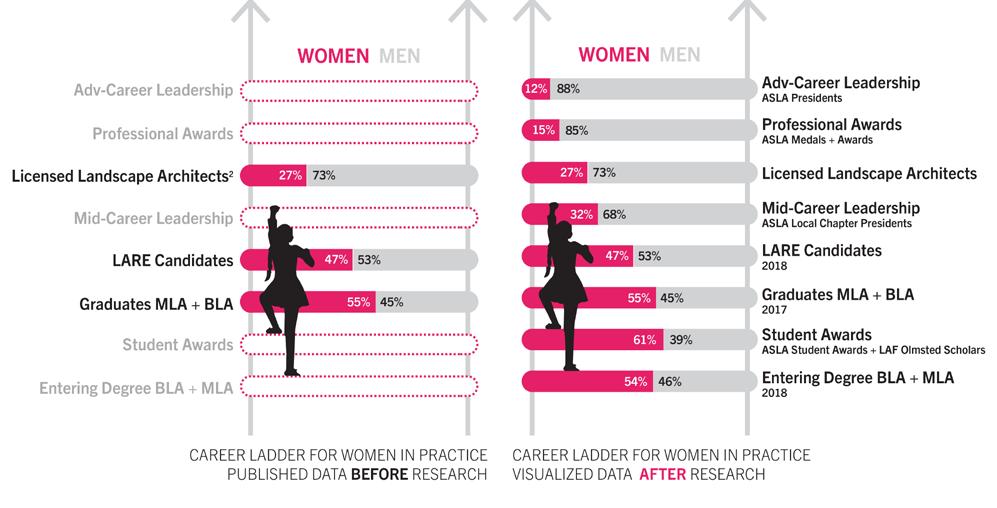
145Boston Society of Landscape Architects Fieldbook / BSLADESIGN AWARDS
BSLA / HONOR Student
After Plastics
Aletsch Glacier, Switzerland
Andreea Vasile-Hoxha Harvard Graduate School of Design
113 years from the invention of Bakelite (first fully synthetic plastic compound), the world is facing an extraordinary phenomenon with unknown conditions on its impact on human and non-human health: microplastics dispersal in the most remote places on Earth. These microscopic particles (<5mm) are saturating the water systems, the soil, and the air we breathe. As their concentration rates will continue to exponentially increase, the risk of them affecting some of the most diverse and healthy ecosystems around the globe becomes a major concern, augmented by the broader implications of climate change.
The largest glacier in the Swiss Alps – Aletsch Glacier – is directly affected by the atmospheric microplastics dispersal. Currently found under a rapid state of retreat, projected to reduce its size almost entirely by 2100, the glacier is encountering a new geological stratum of microplastics that have been depositing in the region. As the ice layer melts, these particles will soon meet the sub-strata of ancient dormant lichens and fungi, creating an unprecedented scheme for the development of a peculiar material ecology.
After Plastics: The Gardens of the Glacial Foreland is a transitional landscape – from glacial to post-glacial – where microplastics play a critical role in the development of a new plant growth pattern, strategically augmented through the intervention of the landscape architect in close collaboration with the gardener, geologist, biologist, mycologist, and ecologist.

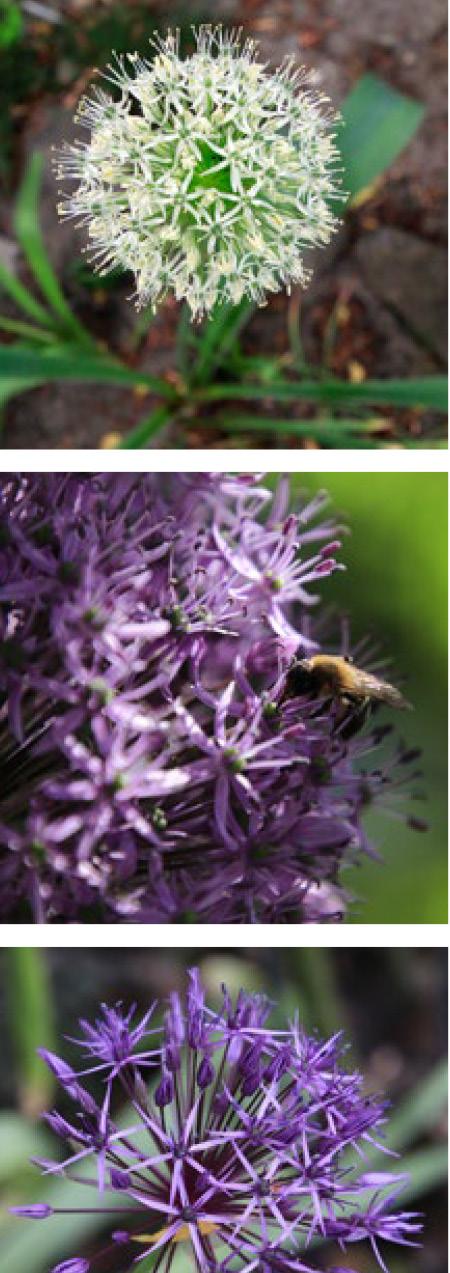
146 BSLA
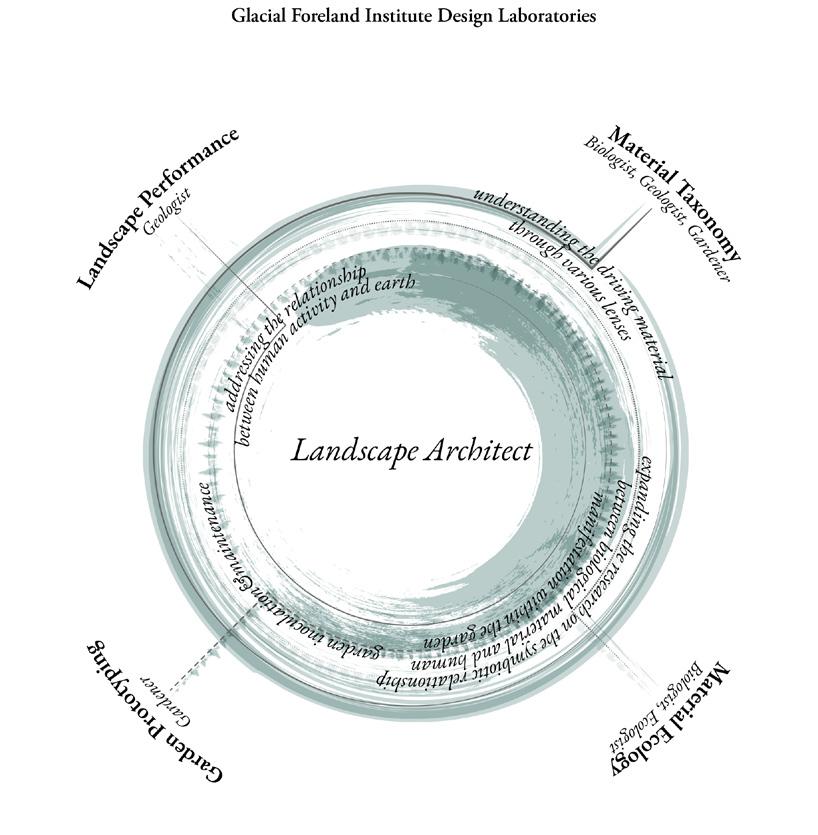
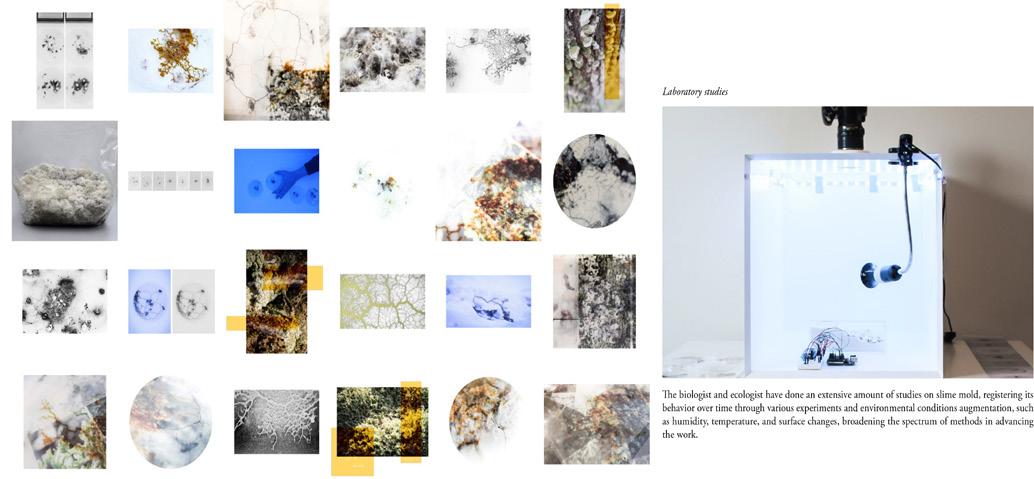
147Boston Society of Landscape Architects Fieldbook / BSLADESIGN AWARDS
BSLA / MERIT Analysis & Planning
A Living Shoreline: Charles River
Cambridge, Massachusetts
Perkins and Will
Redevelopment of the I-90 viaduct at the Allston Interchange will have far reaching impacts to ecosystems and the social fabric of the riverfront. Collectively, the developments have ignored the requirements of the Charles River to function as a healthy hydrological ecosystem.
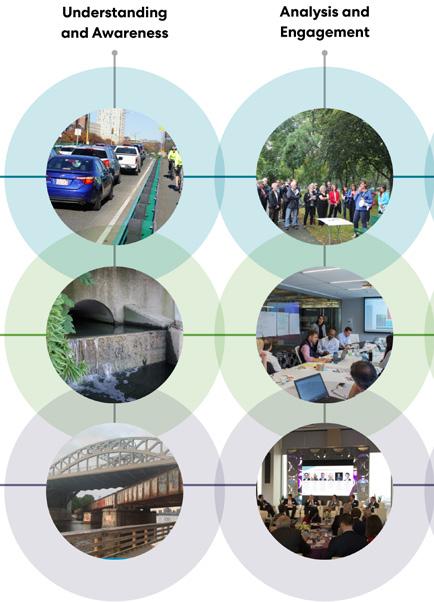
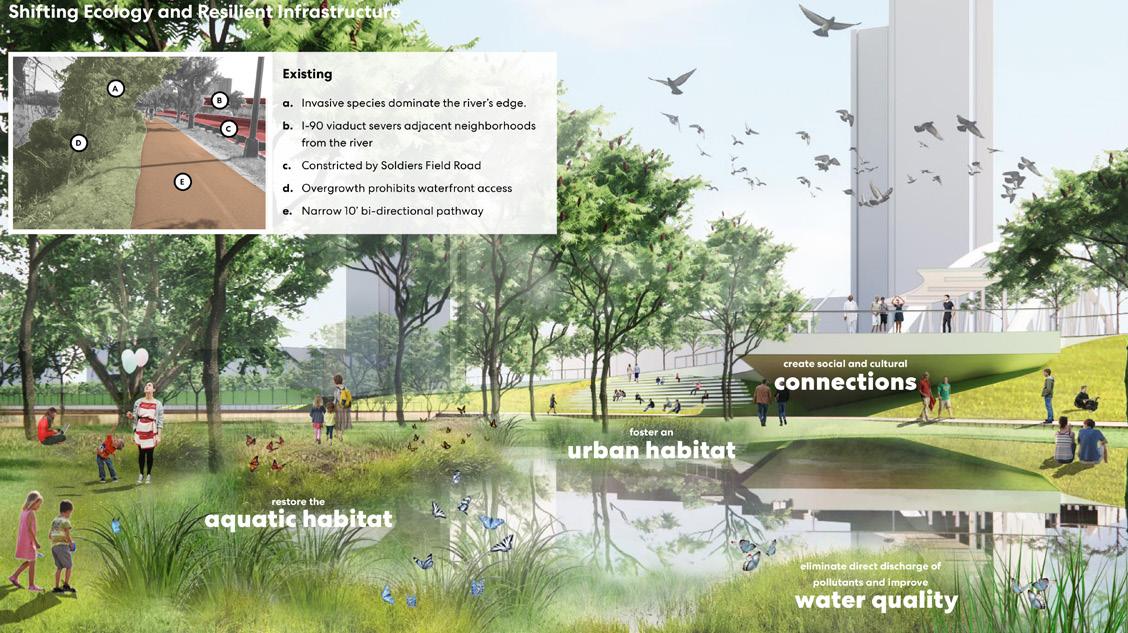
The success of this study underscores the importance of a holistic approach, rigorous analysis, and advocacy to effect change. Adopting a restorative and regenerative approach, this project seeks to heal through the lenses of climate resilience and social equity, benefitting generations to come. Employing a scientific and data-driven approach to understand how systems of habitat, ecology, hydrology, mobility, and civic access interconnect and can be productively woven together builds consensus amongst all stakeholders.
A Living Shoreline sets forth a bold vision that replaces aging grey infrastructure in favor of resilient green infrastructure. A template for change that will reinforce the values of social equity, environmental stewardship and climate resilience, this solution celebrates the rich history and culture of the Charles River, while renewing and improving its ecological health over time.
148 BSLA
DESIGN
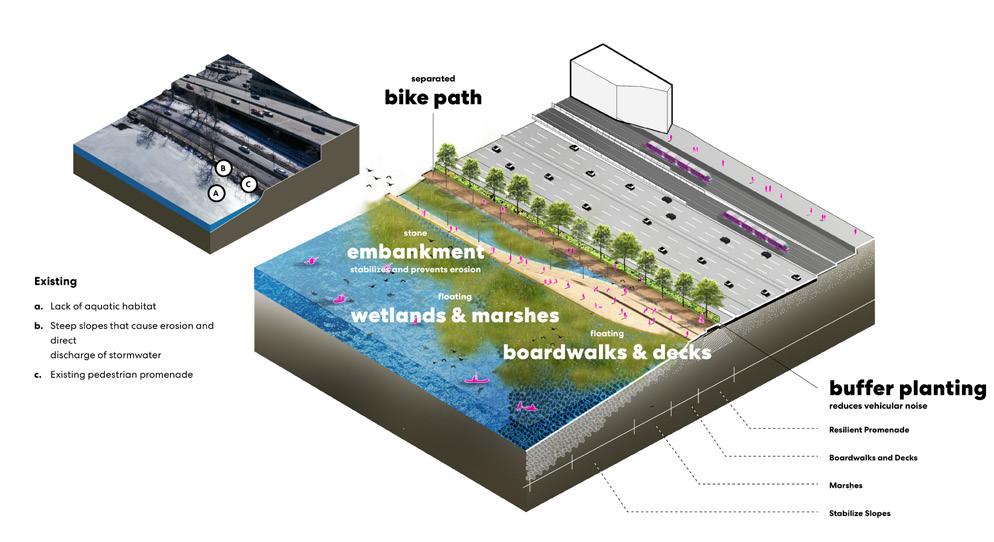
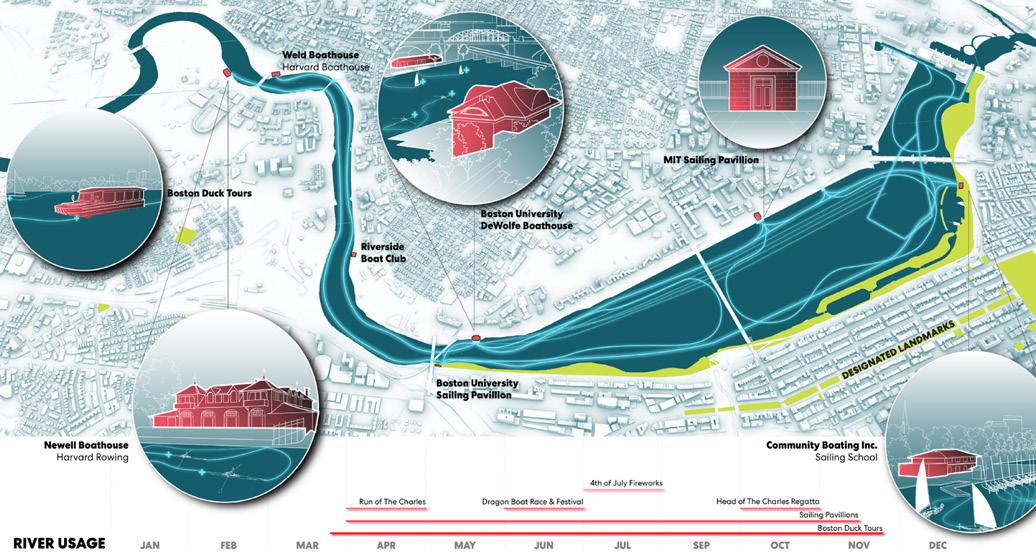
149Boston Society of Landscape Architects Fieldbook / BSLA
AWARDS
BSLA / MERIT Analysis & Planning
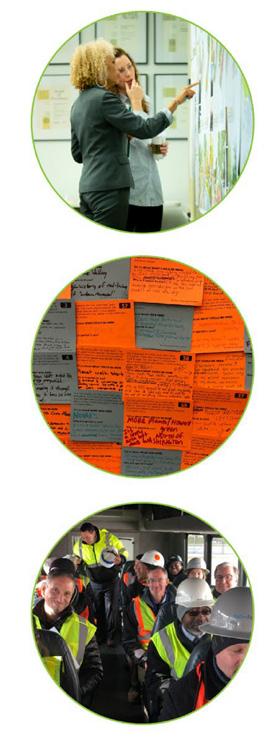
Brickline Greenway Framework
Saint Louis, Missouri
Stoss Landscape Urbanism
Immensely rich in culture and history, St. Louis struggles to become a connected city, along with facing significant equity, economic and urban revitalization challenges. These complex issues are the focus of an ambitious framework plan for the Brickline Greenway funded in part by the Great Rivers Greenway (GRG). A diverse team of 13 planners, designers, architects, artists, economists, activists and engineers, alongside 125 working group members who represented all neighborhoods, cultures, ages and abilities, embarked on a deliberate exploration of how to incorporate connection, prosperity, inclusion, reconciliation, and joy along each mile of the Greenway.
The framework purposefully connects the iconic east/west Gateway Arch and Forest Park with north/south spurs that connect to Fairground and Tower Grove Park—making investments in African-American neighborhoods that have suffered from decades of disinvestment. The end result is a plan that connects 17 city neighborhoods and crucially provides guidance on how to equitably reinvest in the city through phased development, vacant lot activation, and art installations. In totality, the plan strives to increase walkability and vibrancy throughout neighborhoods, to bridge geographical and cultural divides, to incentivize greater social and economic equity, and to deeply engage, reflect and connect the diversity of cultures that exist in the city. The process exemplified how a complex urban planning/design process was successfully managed to incorporate a diversity of voices, thereby creating a new network of 100 unique spaces for St. Louis to celebrate.
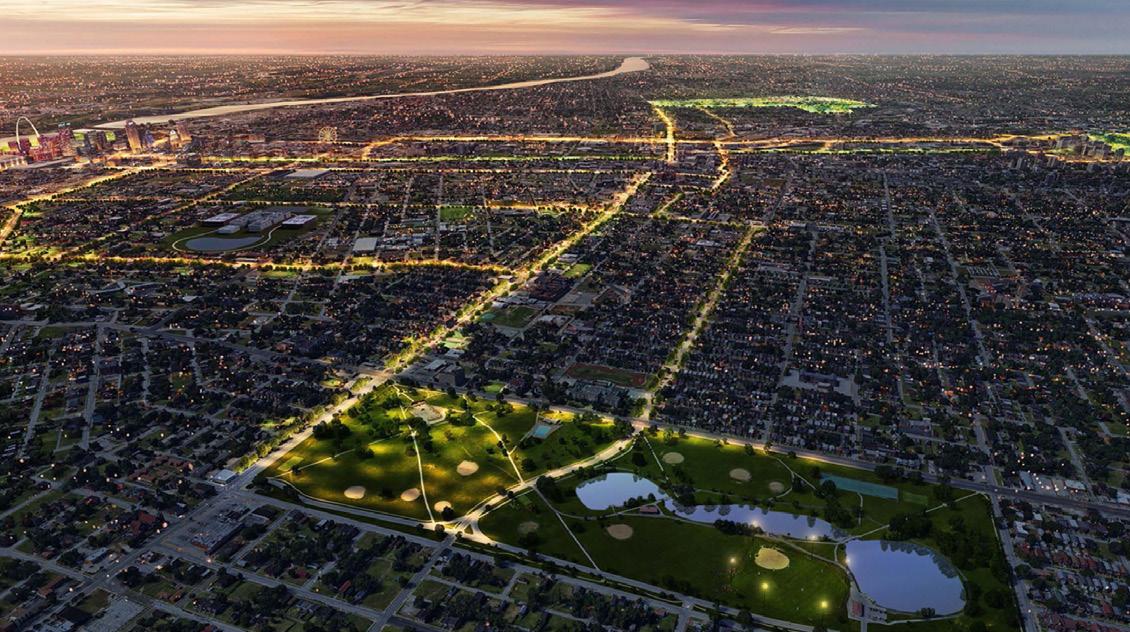
150 BSLA
DESIGN
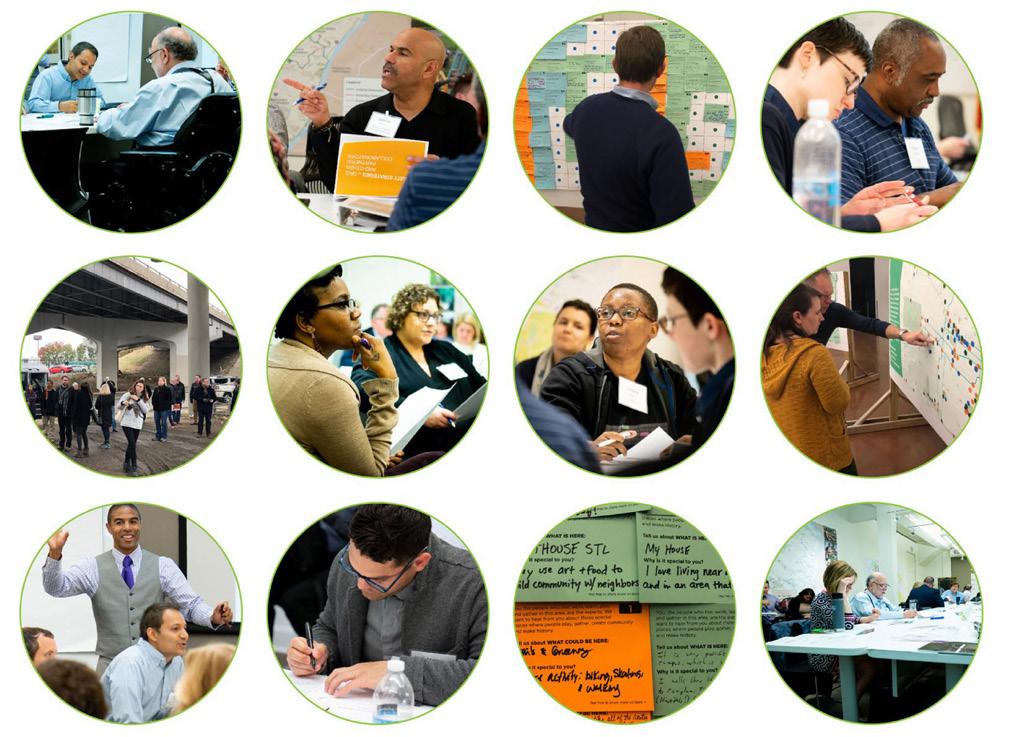
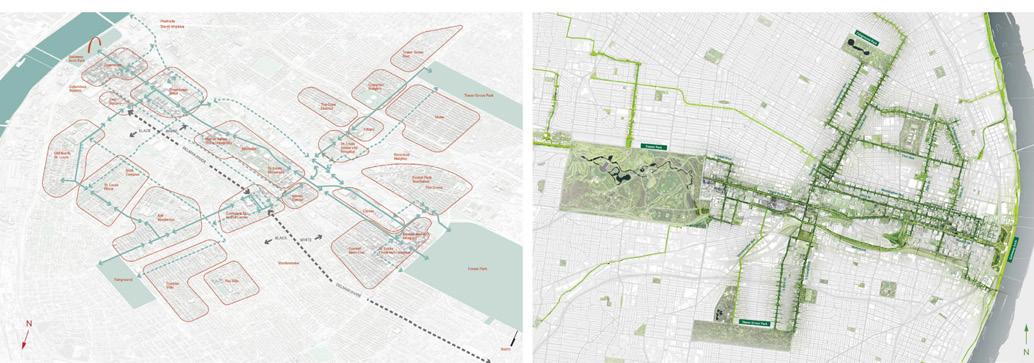
151Boston Society of Landscape Architects Fieldbook / BSLA
AWARDS
BSLA / MERIT Analysis & Planning
Climate Ready Dorchester
Boston, Massachusetts
SCAPE
Dorchester is Boston’s largest and most diverse neighborhood—and one of the most vulnerable to the current and projected impacts of climate change. Climate Ready Dorchester, a neighborhood-specific plan building on parallel and ongoing plans developed through the Climate Ready Boston program, draws on robust community input to inform a vision pairing quality of life improvements and open space access to a comprehensive suite of risk reduction strategies.
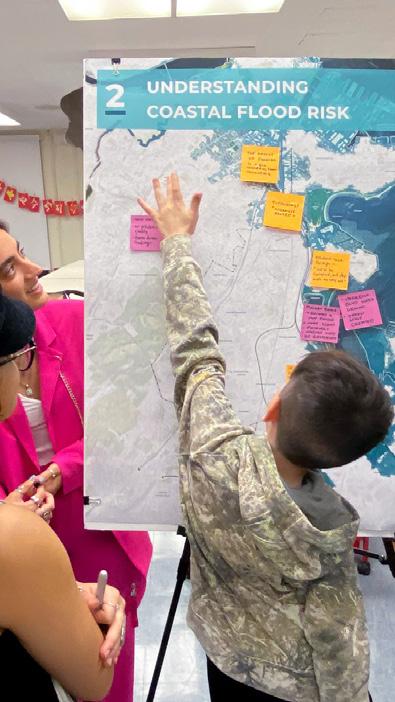
From Moakley Park to the Neponset River Reservation and Greenway, Dorchester’s 9.5 miles of waterfront is largely separated from inland areas by an interstate and rail infrastructure. Today, there are few points of access between the neighborhood and waterfront and these largely coincide with the inundation pathways exposed during flood events. The compound risk of sea-level rise, king tides and storm surge are only projected to increase in frequency and intensity in coming years, primarily impacting low-lying areas of the neighborhood. The effects are profound—physical damage to buildings and infrastructure, interruption of services and economic activity, stress (anxiety, trauma and lost productivity), displacement costs, damage to open space and loss of habitats and the ecosystems therein.
Climate Ready Dorchester reaches beyond a rote flood protection alignment, planning to address near- and long-term flood risk while foregrounding a community-based vision for a resilient shoreline that knits together waterfront parks, beaches and marshes in the neighborhood into an accessible, equitable and continuous waterfront – The Dorchester Shoreway.
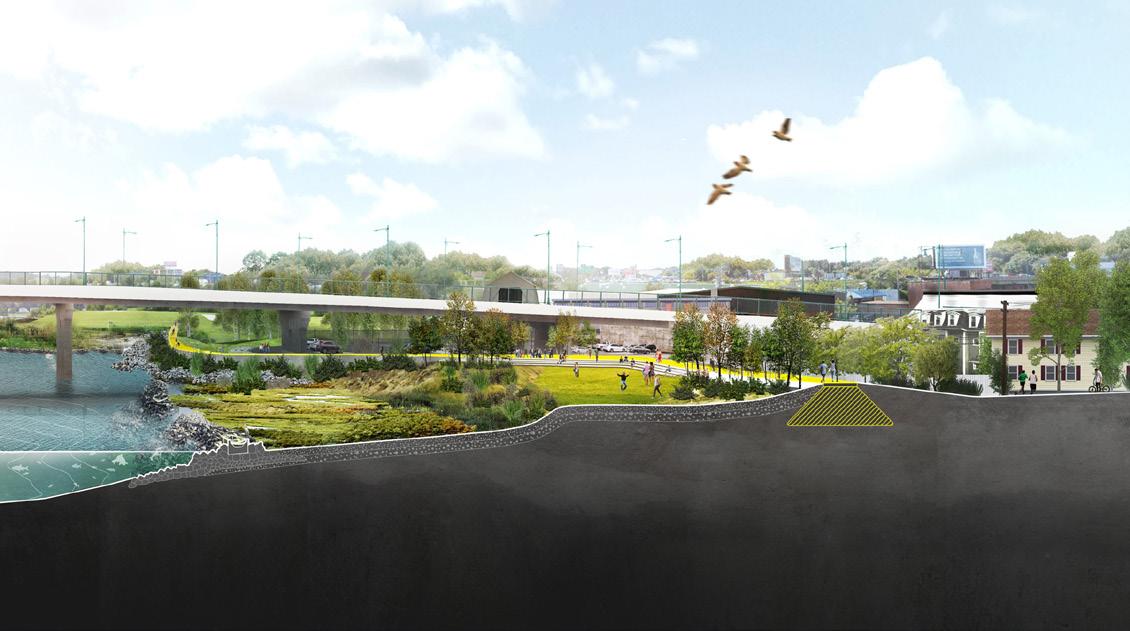
152 BSLA
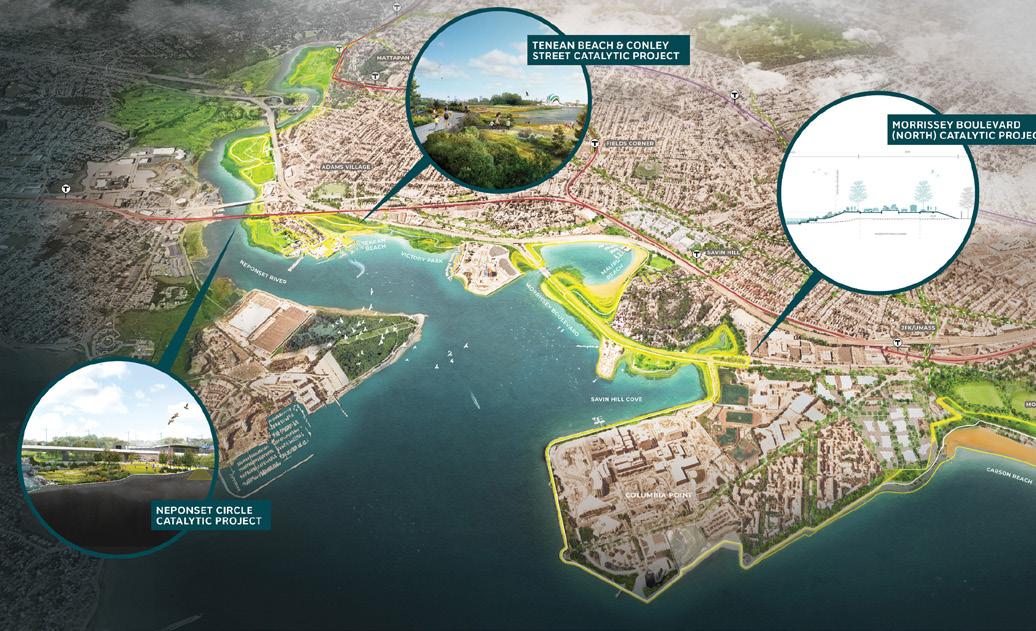
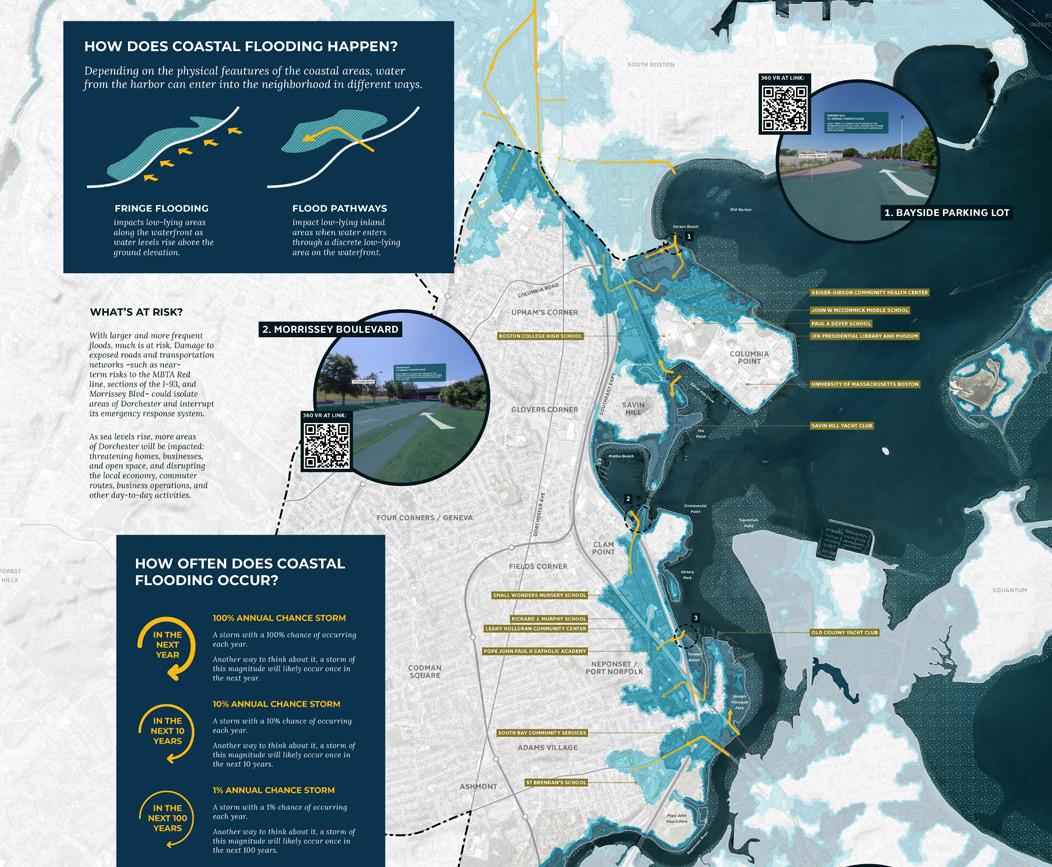
/ BSLADESIGN AWARDS
BSLA / MERIT Analysis & Planning
The Sarasota Bayfront Master Plan
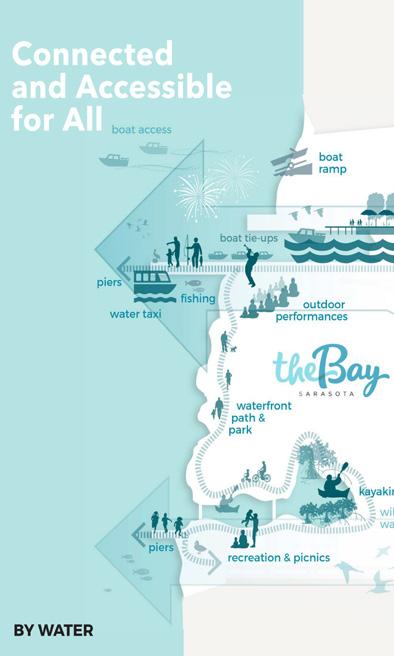
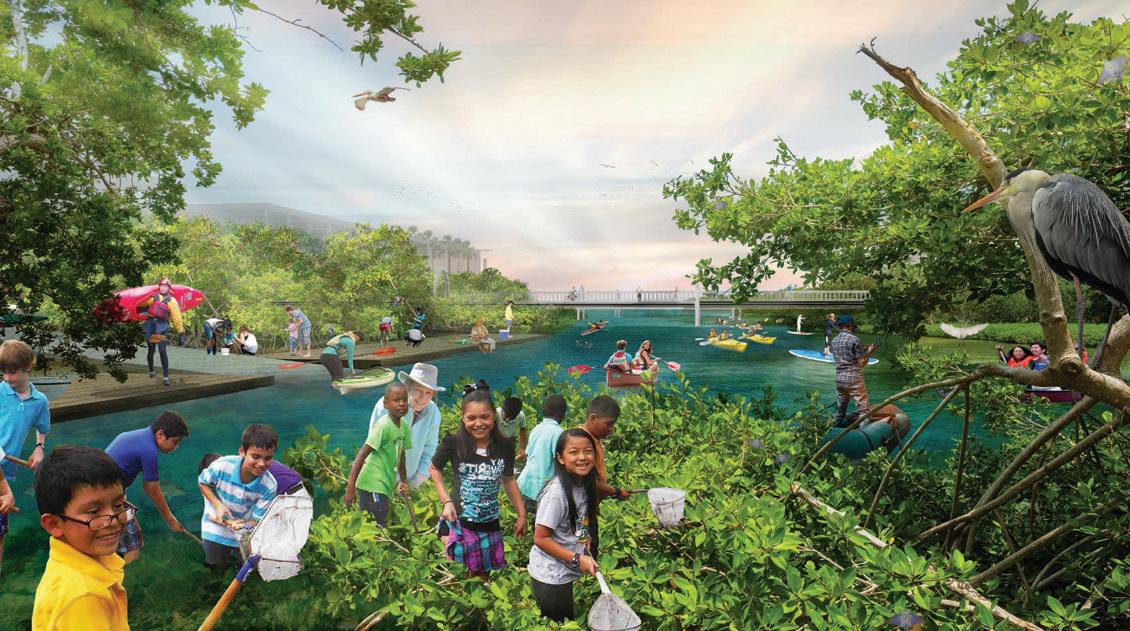
Sarasota, Florida
SASAKI and Agency Landscape + Planning
Graced with magnificent sunsets, expansive views of the Sarasota Bay, and rich layers of cultural history, 53-acres of publicly owned land in Sarasota were the subject of a year-long master plan driven by the Sarasota Bay Park Conservancy and the master planning team. The Sarasota Bayfront Master Plan lays the groundwork to transform this city-owned site on the stunning “Cultural Coast” of Florida into a more inclusive and welcoming community waterfront destination.
The Sarasota Bayfront Planning Organization, a nine-person citizen board, hired the master planning team in 2017 to lead this effort.The master planning team, led by a landscape architect, defined a process of giving shape to the community’s vision. Anchored by several beloved cultural institutions, the site has not fully leveraged its inherent potential to serve as a treasured community asset. The project delivers a long-term master plan to guide future improvements to the valuable site—establishing a cultural and economic legacy for the region while ensuring open, public access to the Bayfront.
Through an intensive outreach process, which incorporated public meetings, social media, online town halls and surveys, the client and design teams connected with over 50,000 community members. Community open houses, online engagement, stakeholder focus groups, site tours, community forums and youth engagement, young professional charrettes are just a few ways the design team facilitated the conversation. The input led directly to an innovative site plan, facility plan, and a phasing plan that reflects the desires of future and current users of the site.
154 BSLA
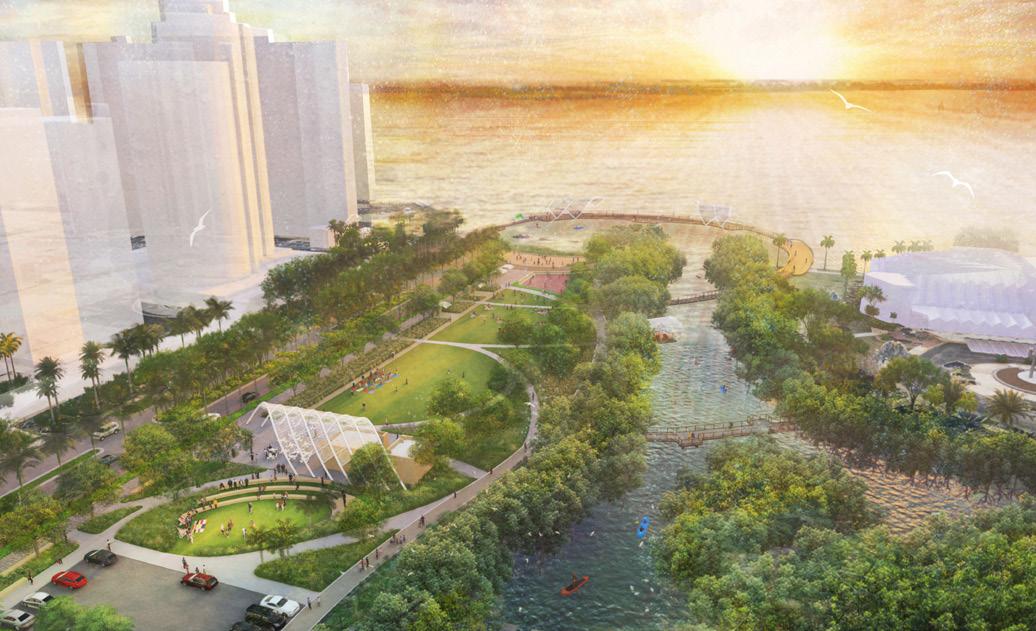
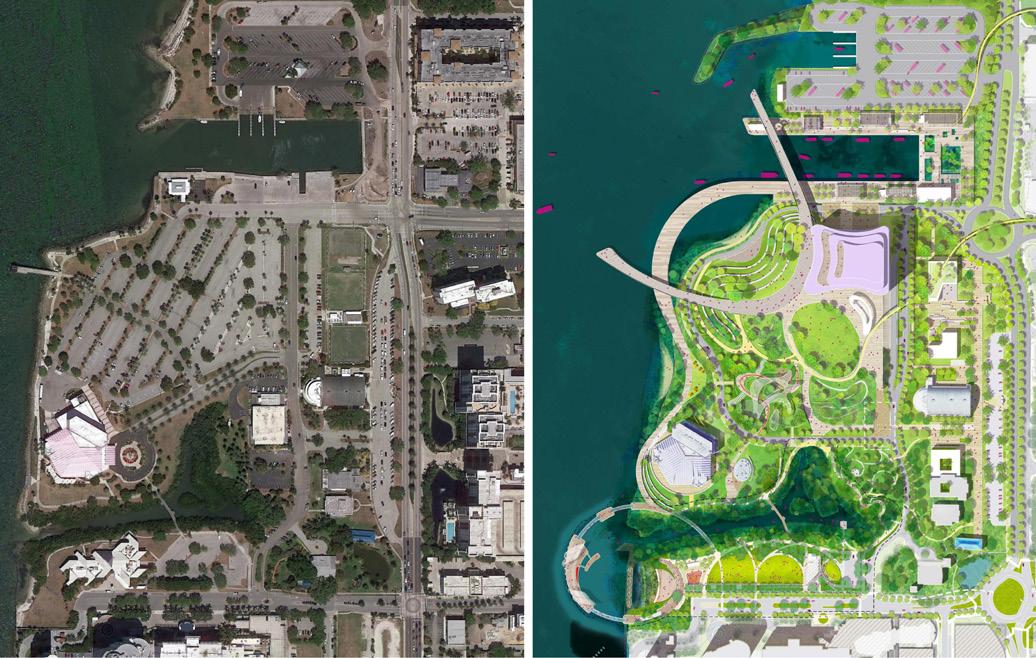 Boston Society of Landscape Architects Fieldbook
Boston Society of Landscape Architects Fieldbook
155
/ BSLADESIGN AWARDS
BSLA / MERIT Design
Audubon Circle
Boston, Massachusetts
Crosby | Schlessinger | Smallridge
Reasserting the role of Audubon Circle within the context of Frederick Law Olmsted’s Emerald Necklace, the design of this bustling intersection integrates the contemporary needs of sustainable, multi-modal infrastructure with a landscape design that reclaims the identity of the circle as a node within the city’s celebrated open space network. The redesign achieved multiple goals for the City of Boston identified in previous transportation plans and was a Boston Water and Sewer Commission Green Infrastructure Demonstration Project, addressing water quality and resiliency planning.
The design strategy restores the concept of Beacon Street as a tree-lined boulevard within Olmsted’s original 1887 vision, and rings Audubon Circle with granite walls and magnolias that reference the traditional townhouse gardens of Beacon Street and Commonwealth Avenue. Stepping from the walls, tiered rain garden plantings are integrated with benches, providing a quiet area of respite within each quadrant that also supports stormwater infiltration and groundwater recharge.
The resulting design satisfies multi-faceted program priorities, creating a vibrant open space that reconnects to city and neighborhood, while embracing urban resiliency as a defining feature within the landscape.
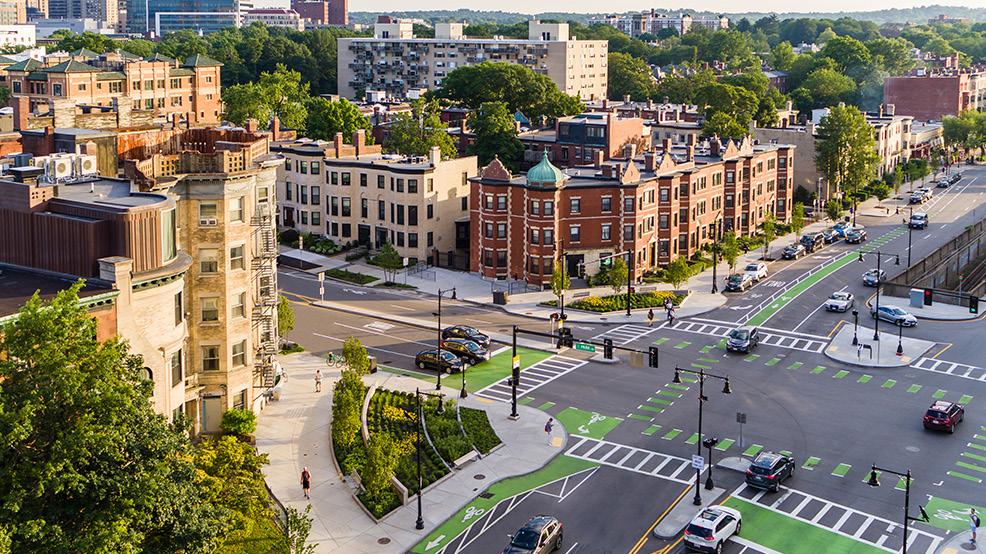
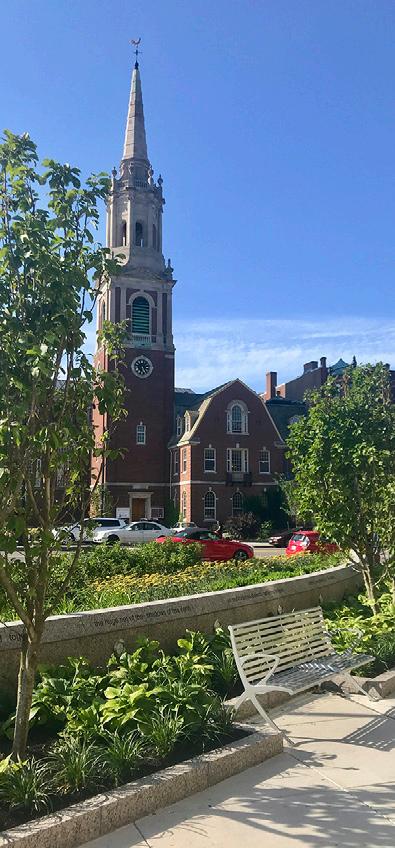
156 BSLA
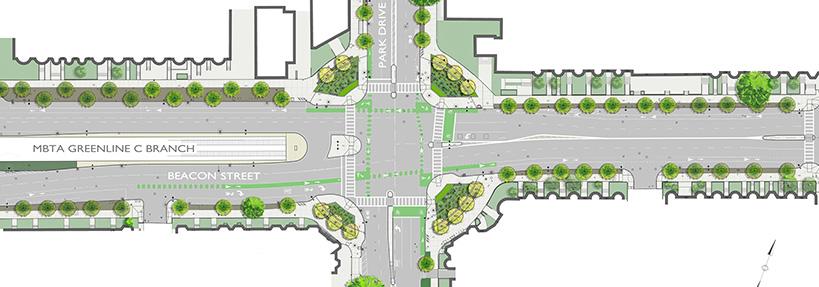
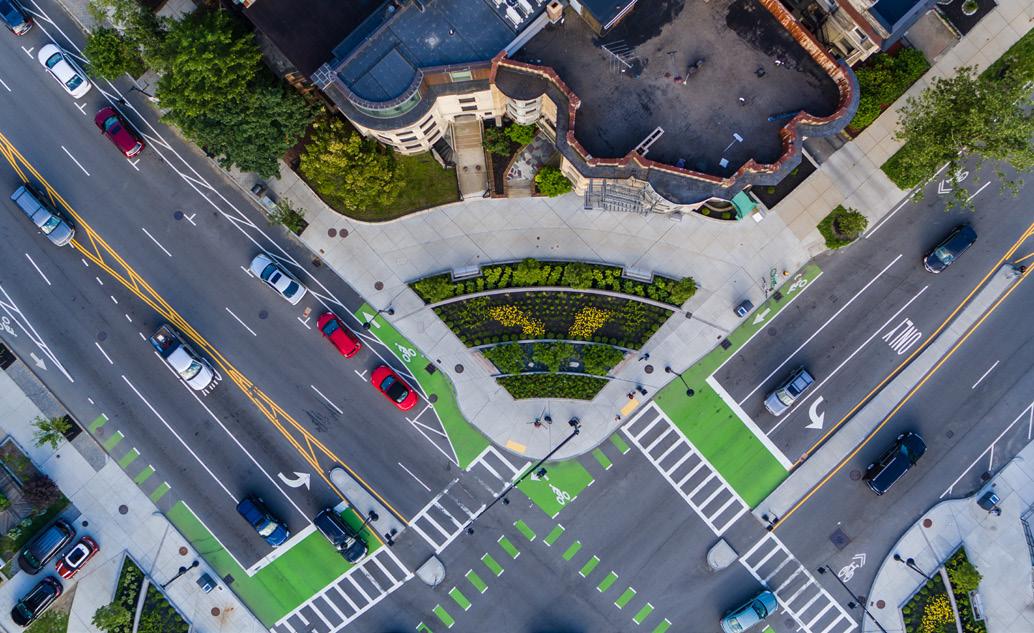
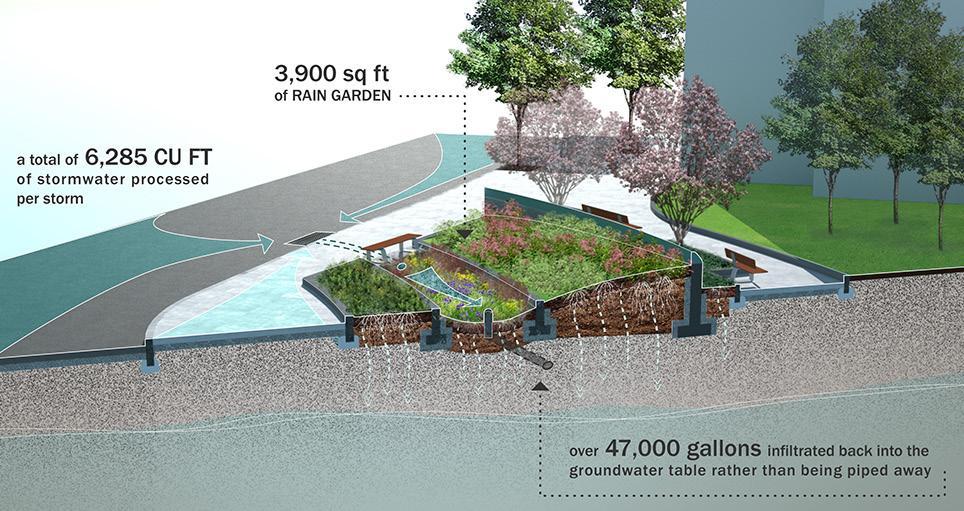 Boston Society of Landscape Architects Fieldbook
Boston Society of Landscape Architects Fieldbook
157
/ BSLADESIGN AWARDS
BSLA / MERIT Design
Clippership Wharf
Boston, Massachusetts
Halvorson | Tighe & Bond Studio
Clippership Wharf is an innovative mixed-use residential complex that is pioneering the integration of resiliency measures to protect its site and enhance East Boston’s waterfront. Located on a pair of abandoned wharves, this transformative project provides a variety of passive and active recreational opportunities with spectacular views of the Boston skyline.
The design and development process for Clippership Wharf centered on its location, a contaminated seven-acre waterfront site that falls under Massachusetts Chapter 91 regulations to protect and promote public use of the Commonwealth’s tidelands and other waterways. Though the site boasts one of the best views of Boston’s skyline, it had been vacant for thirty years and walled off to the community.
To address the site’s challenges, the team sought to both redefine the concept of public access to the waterfront while placing its buildings at a higher ground level to keep the residences and vulnerable infrastructure well above the flood hazard area.
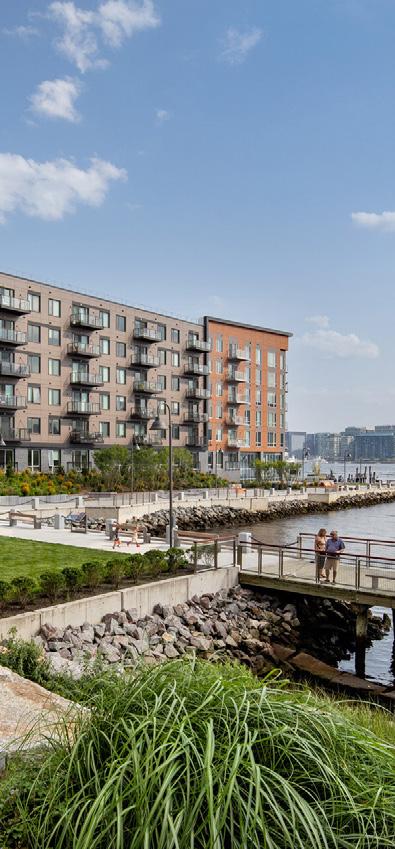
Adaptable to accommodate climate change and sea level rise, the site is tiered, with the Harborwalk at the lower level, public access and open spaces at midlevel, and the residential units and courtyard above. The open spaces and living shoreline—the first to be reintroduced into Boston’s Inner Harbor—create a natural flood barrier protecting the tenants and other inland properties.
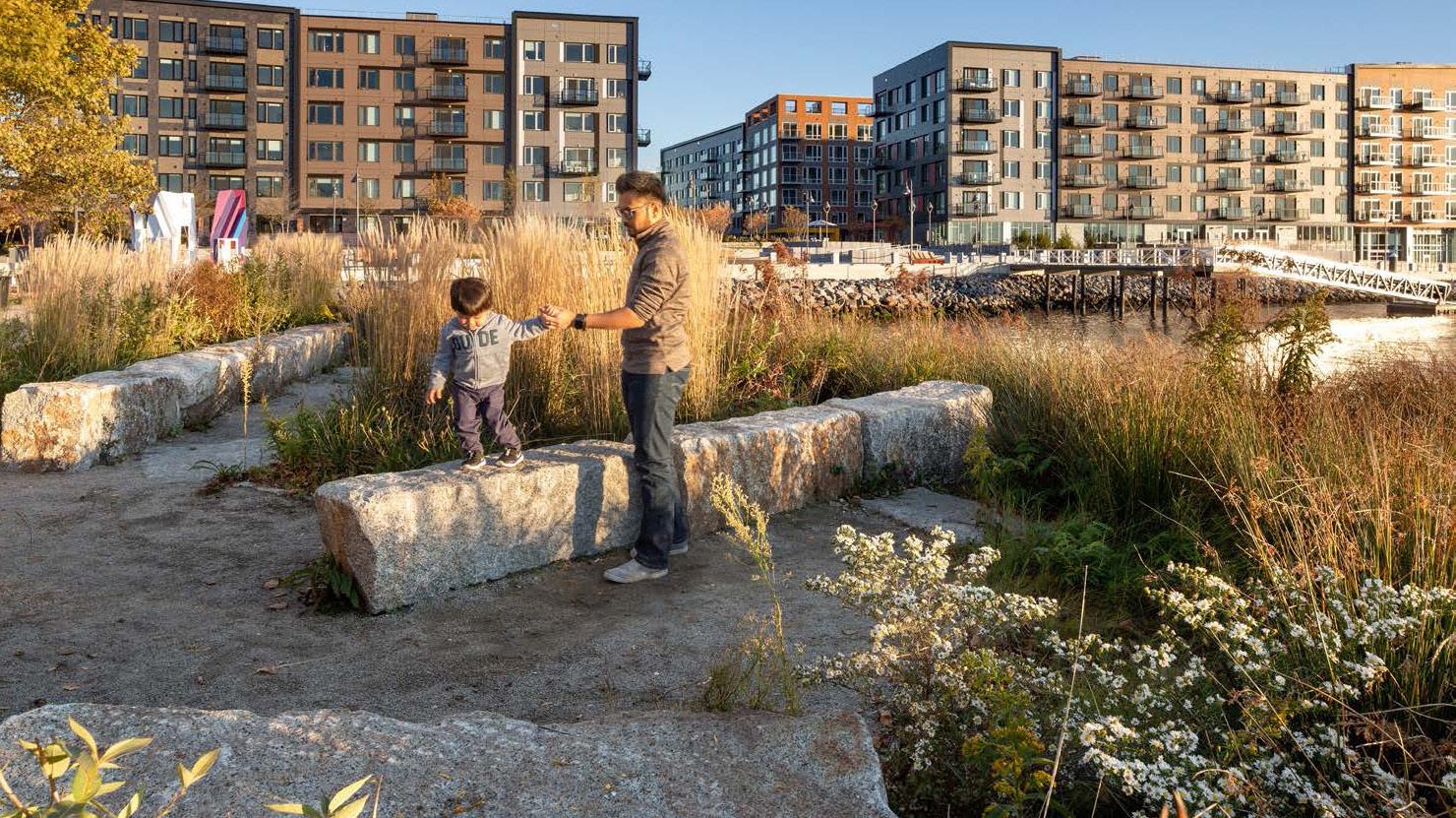 Ed Wonsek
Ed Wonsek
158 BSLA
DESIGN
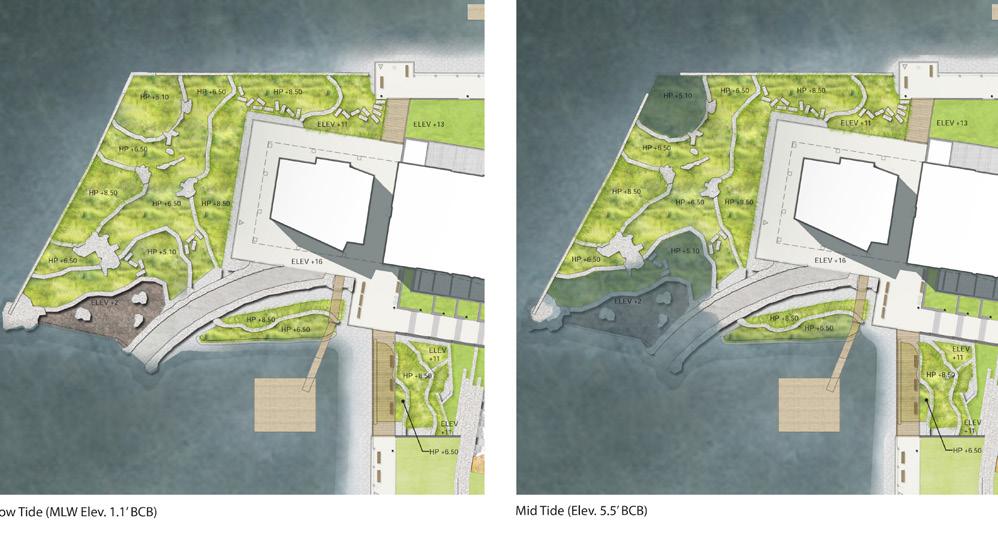
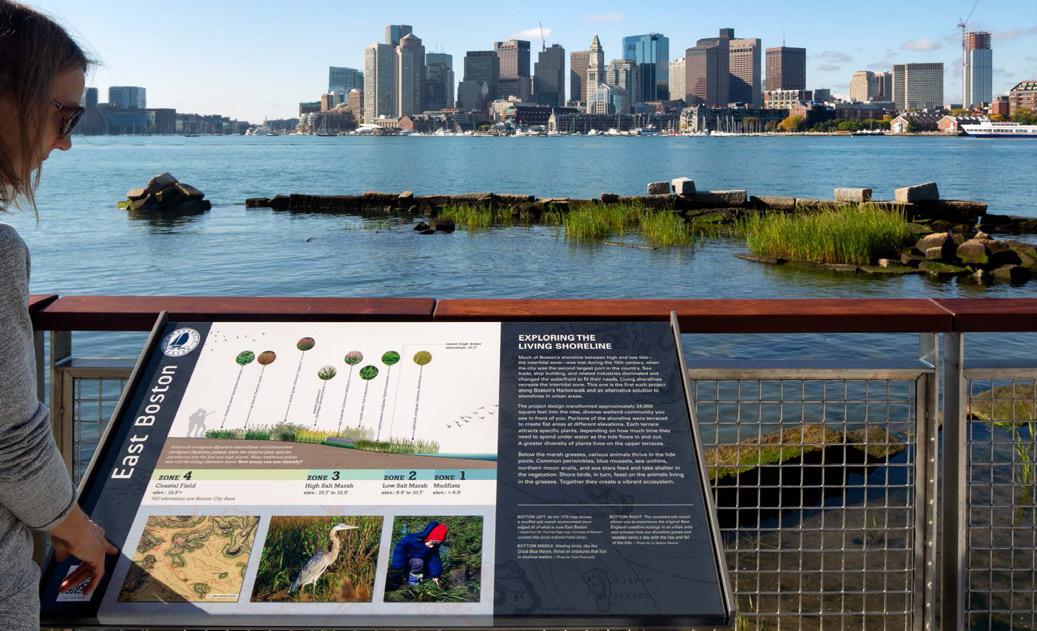 Ed Wonsek
Ed Wonsek
159Boston Society of Landscape Architects Fieldbook / BSLA
AWARDS
BSLA / MERIT Design
Over, On, and Through: New Orleans Museum of Art Besthoff Garden New Orleans, Louisiana
Reed Hilderbrand Landscape Architects
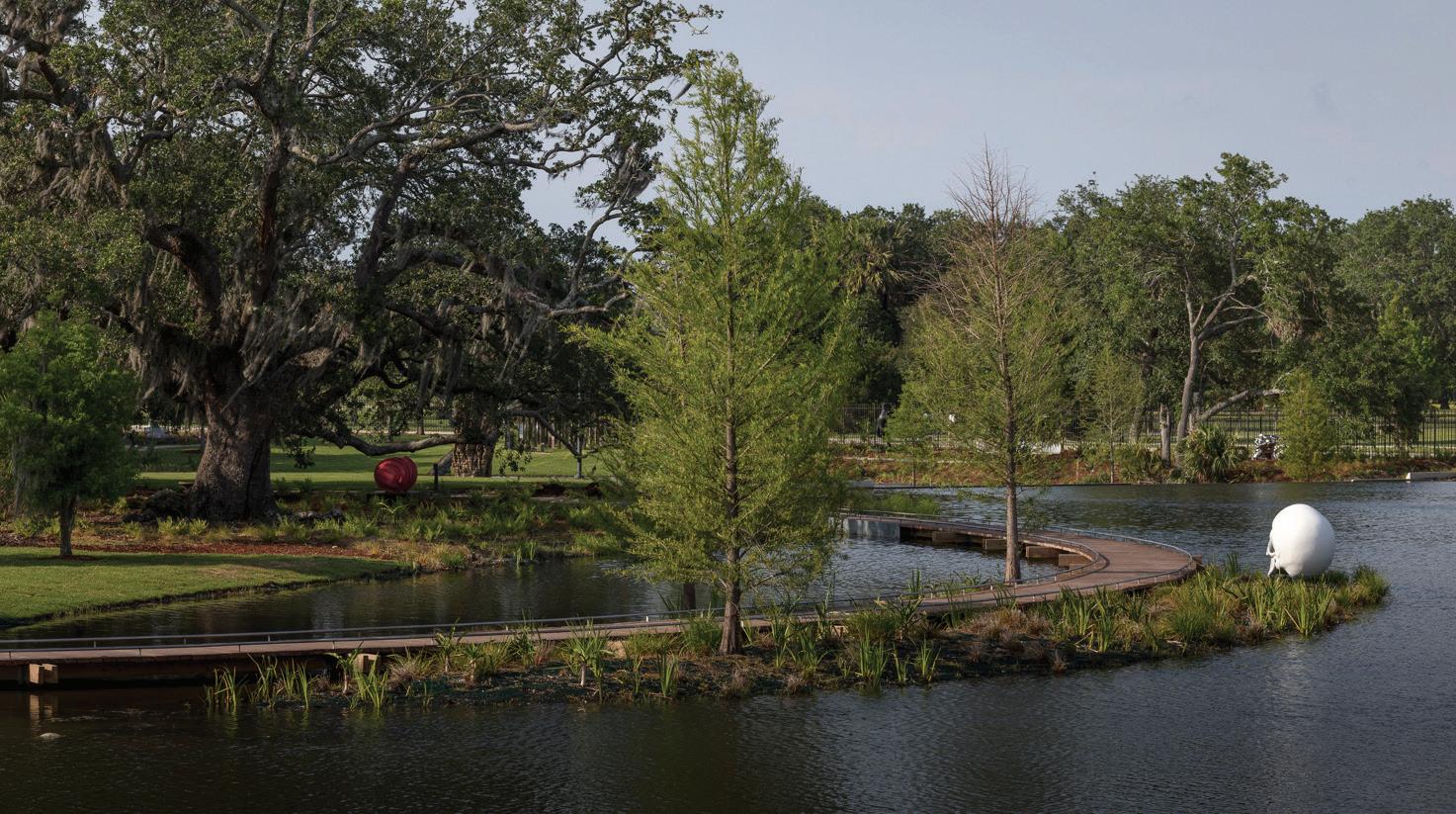
Water defines New Orleans, and water is the principal narrative of its greatest public space, City Park, which includes an intricate system of lagoons built to bring the community together around boating and fishing. The Sydney and Walda Besthoff Sculpture Garden at New Orleans Museum of Art originated in 2003 as a discrete cultivated space set within City Park’s system of lagoons, mature Live Oak trees, and sweeping grasslands. But Hurricane Katrina struck in 2005, damaging the park, diminishing its ecology, and much of the subsequent development focused on the park as a venue for events and entertainment rather than a place of refuge and refreshment.
Commissioned by NOMA to develop an expansion that would site contemporary works, the landscape architects sought to interpret Louisiana’s unique riparian and coastal ecologies as the setting for a collection of art that brings the community together. As City Park approaches its bicentennial, NOMA’s project reverses the decline of the historic lagoon within its limits. The expanded garden’s impact succeeds at multiple scales: the city, the land, and the individual.
The garden is free and open to the public and accessible by multiple points of entry. Fluid circuits of walks, arcing boardwalks, and bridges present a series of vistas centered on water. In a daring dance of circulation and hydrology, the project employs principles from the 2007 New Orleans Water Plan to inform site performance and establishes a sequential experience of discovery as visitors move above, along, across, and through water. The expansion rebuilds the only weir within City Park’s lagoon system, which can lower water levels in advance of storms to prevent flooding. Visitors descend to eye-level with the lagoon’s water surface on a concrete canal bridge, which, designed to flood, best dramatizes the delicate balance of opportunities and liabilities of water in this landscape.
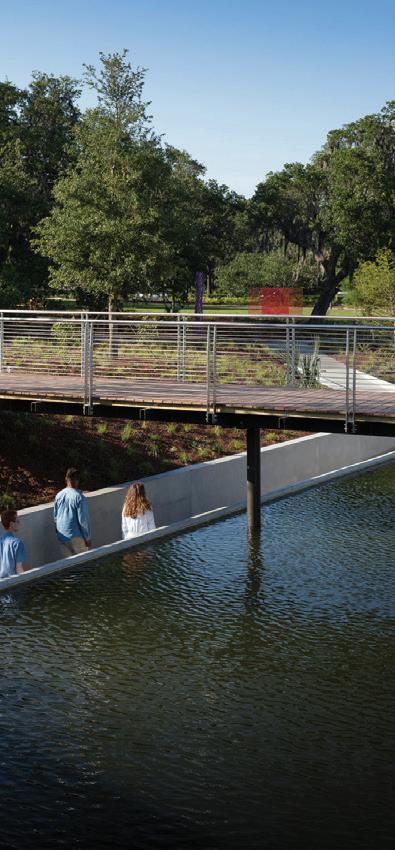 Richard Sexton
Richard Sexton
160 BSLA
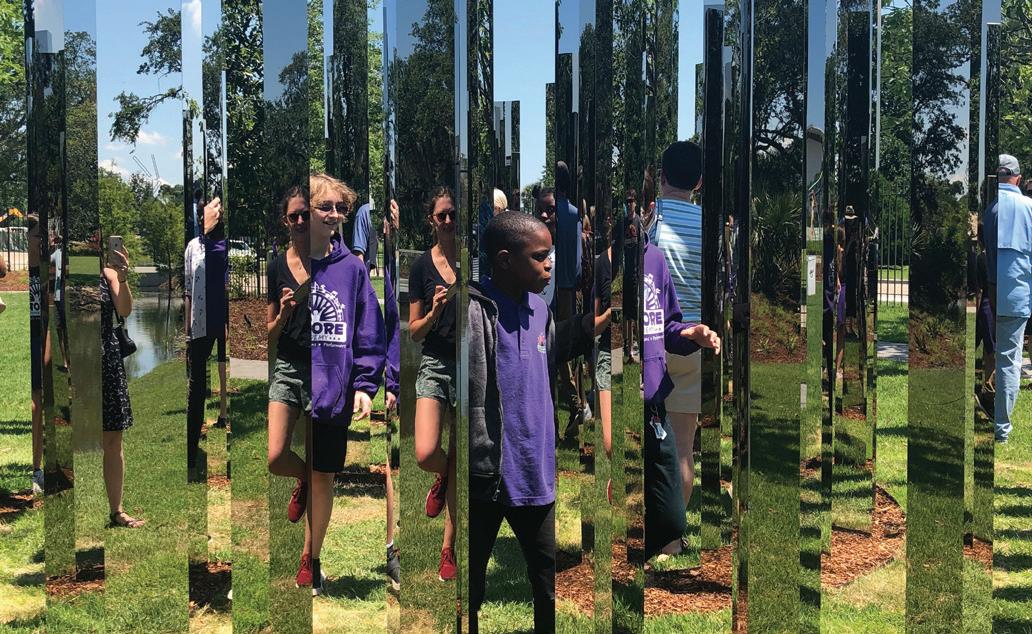
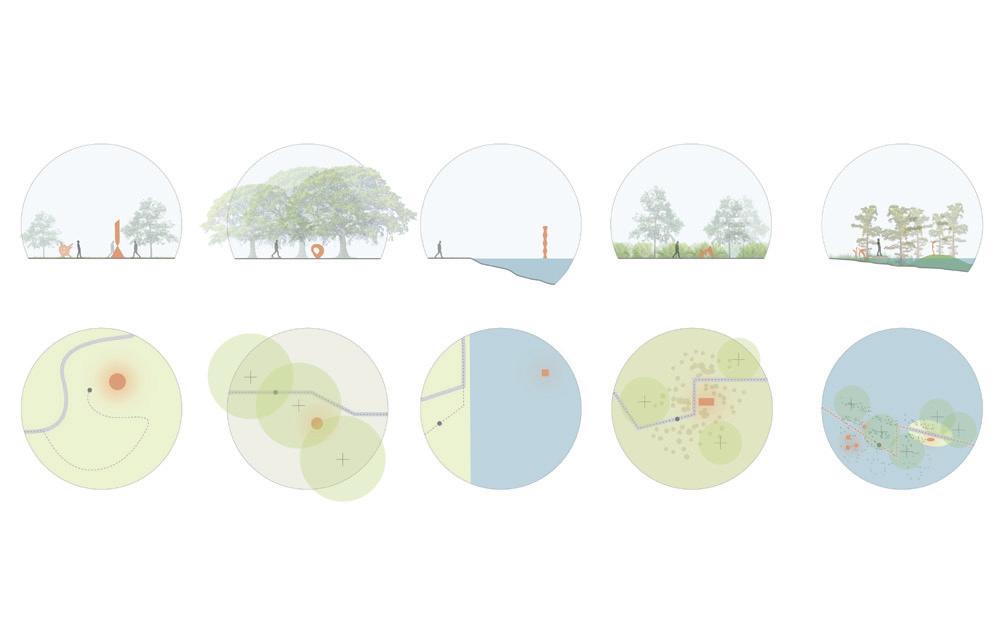 Richard Sexton
Richard Sexton
161Boston Society of Landscape Architects Fieldbook / BSLADESIGN AWARDS
BSLA / MERIT Design
Florida Ruffin Ridley School
Brookline, Massachusetts
IBI Placemaking
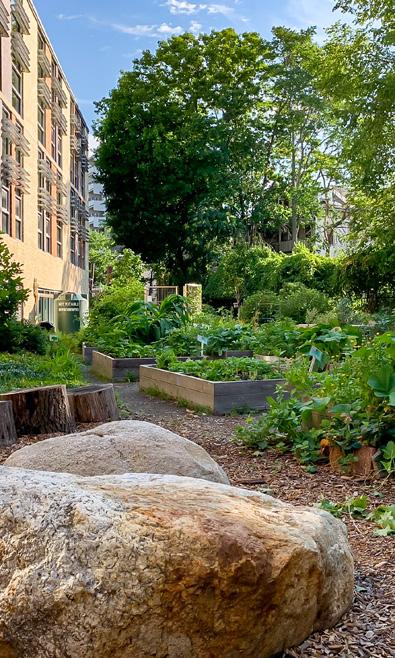
The site design for the Florida Ruffin Ridley School reimagines the “schoolyard” as an integral part of the learning environment, providing a diverse open space program that contributes to students’ well-being through meaningful connections with nature and promoting activities that are inclusive and beneficial for all abilities.
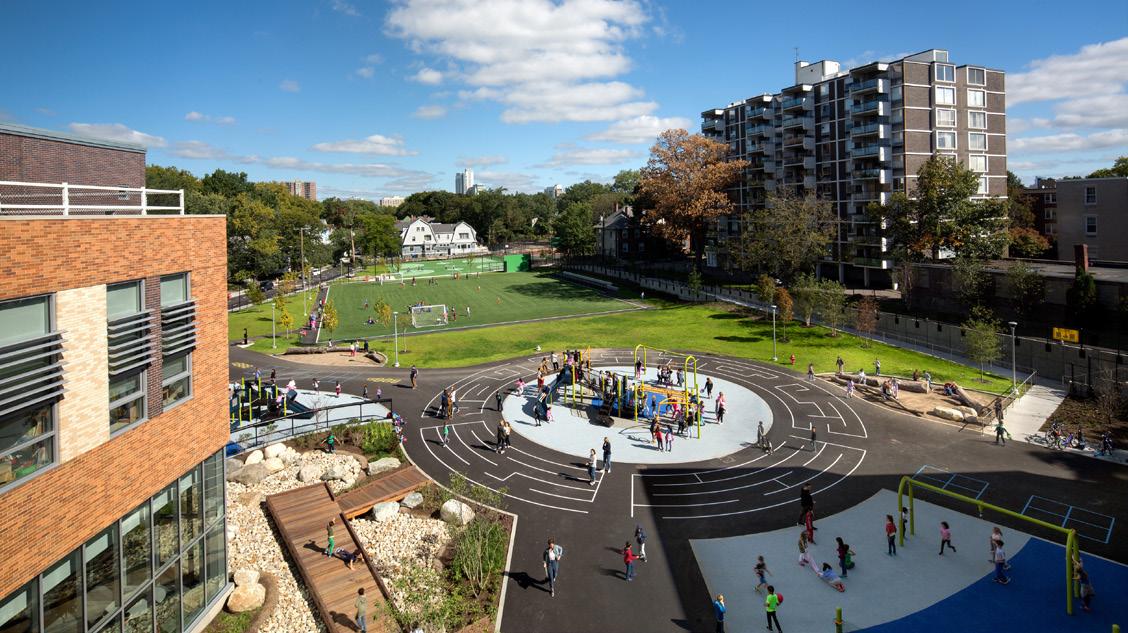
Located in Brookline’s Coolidge Corner neighborhood on a 5.68-acre site, the school is the town’s largest Pre K–8 public school, occupying nearly half the site for a population approaching 1,000 students. The project is LEED Gold certified, earning an Innovation pilot credit for preserving adjacent land for a public park. The existing site comprised a sea of under-utilized, undefined pavement, a poorly draining playfield and inaccessible play areas and building entries. The collaborative design process focused on revealing shared community values. Meeting with town and school administrators, teachers, students and families, a vision was identified to promote risk taking and discovery in an environment where everyone feels physically, emotionally and intellectually safe.
Recognizing that play is not the same for every child, the landscape architects developed programs to expand the range of outdoor activities and experiences, incorporating a spectrum of opportunities from active athletic facilities to quiet exploration and immersion in nature, for large and small groups and individuals. Paths encourage exploration. The campus was also conceived as an arboretum with 26 tree species and a diversity of native and drought-tolerant plants selected to attract pollinators and act as larval hosts. The community recently conducted a “scavenger hunt,” identifying pollinator-friendly plants. Outdoor play and connections to nature are vital to students’ learning, resilience and sense of place.
Ed Wonsek
162 BSLA
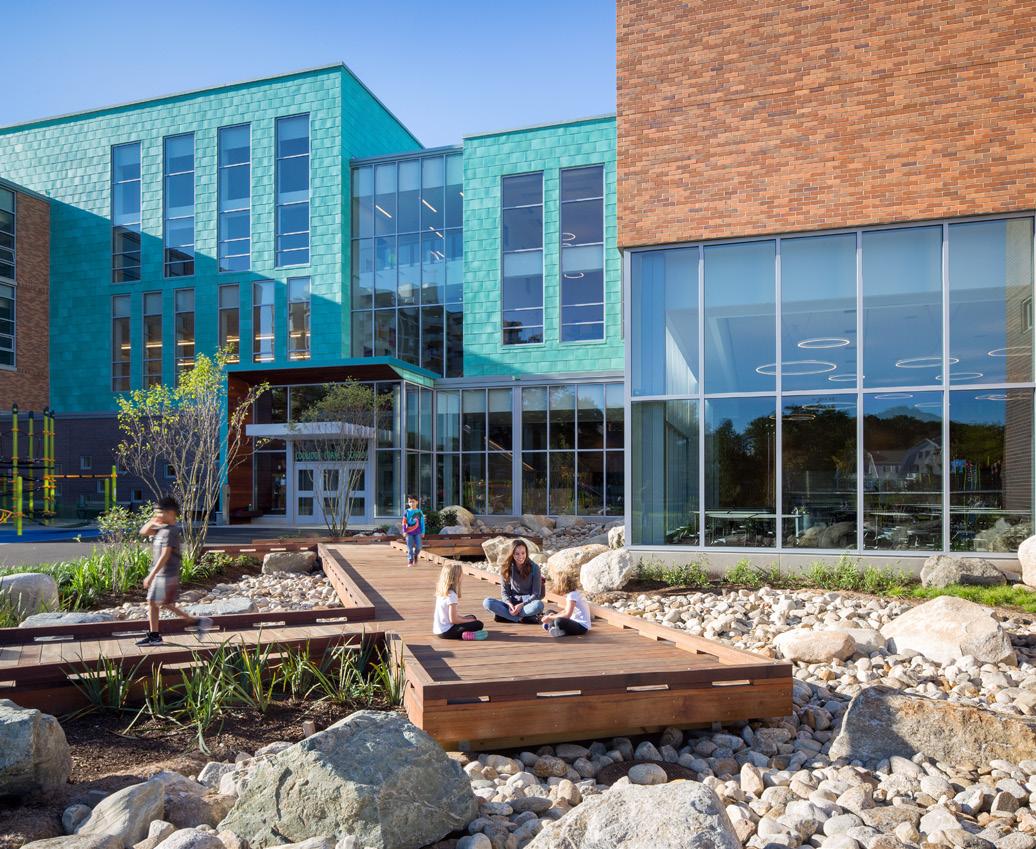
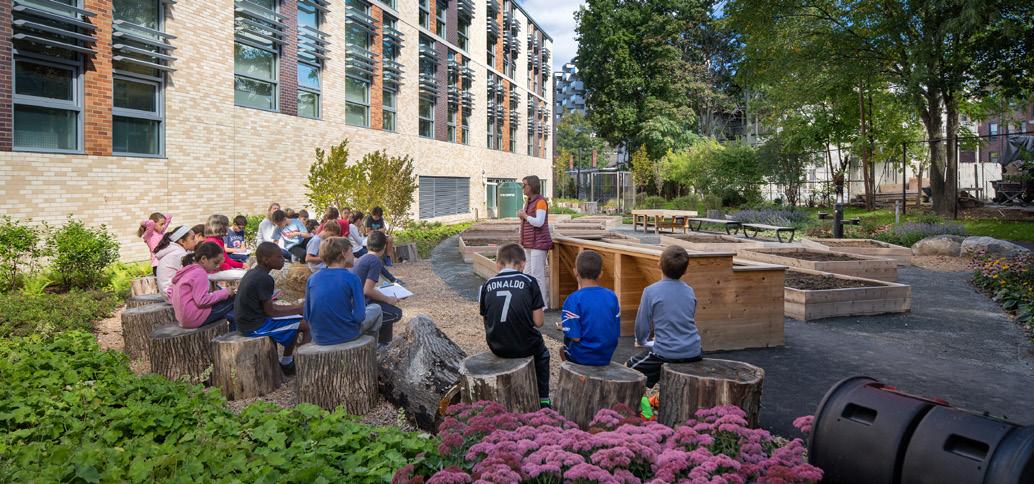 Boston Society of Landscape Architects Fieldbook
Boston Society of Landscape Architects Fieldbook
163
/ BSLADESIGN AWARDS
BSLA / MERIT Design
King Open Cambridge Street Upper Schools & Community Complex
Cambridge, Massachusetts
Copley Wolff Design Group
The King Open Cambridge Street Upper Schools and Community Complex is a six-acre campus redevelopment project located in the Wellington-Harrington neighborhood of Cambridge. The existing site was dominated by a 1950’s build ing which housed two separate schools: the King Open (Elementary) School and Cambridge Street Upper (Middle) School. The site also contained a branch of the Cambridge Public Library and a public pool complex.
The design team collaborated with the City to reconceptualize the site towards the following goals:
• Replace and expand the existing school, library, and pool program and add a new headquarters for the Cambridge Public Schools, a pre-school, and new playgrounds for the Frisoli Community Center/Head Start Pre-School
• Increase the amount of on-site open space and create a green connection to extend Donnelly Field to Cambridge Street
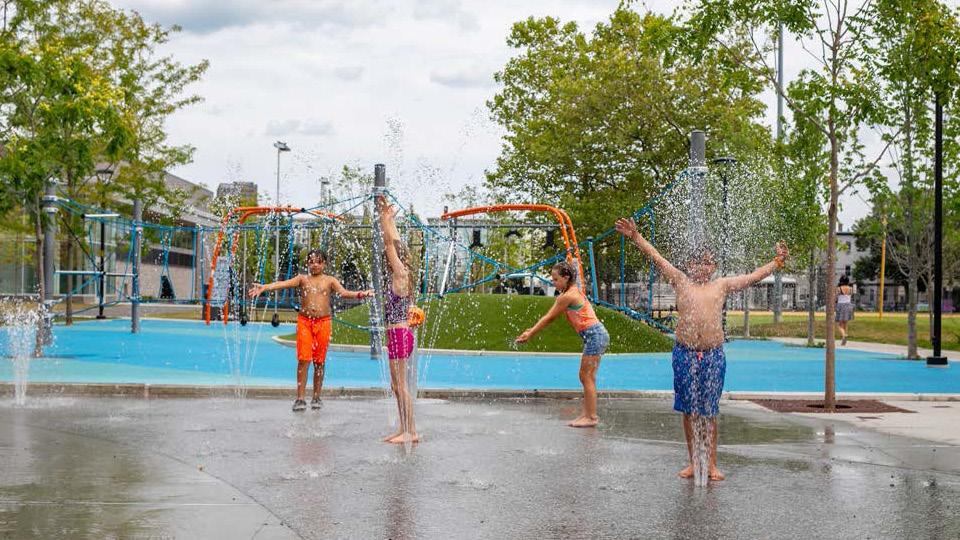
• Create the largest school in Massachusetts to achieve Net Zero Emissions and LEED v. 4 Platinum certification
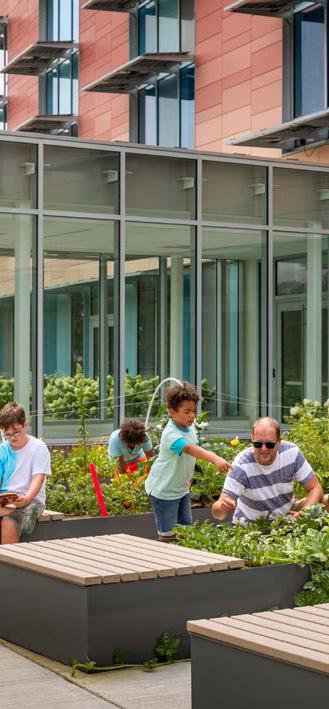
Initial coordination included the siting of over 200 geothermal wells on a 20’ x 20’ grid beneath most of the open space. The landscape architect coordinated to ensure this grid would not come in conflict with proposed site walls, play equipment footings, trees, and rain gardens.
Preservation of this landmark tree became a design driver. The completed project also incorporates 147 new trees into a series of landscape spaces that surround and flow through the new building.
Anthony Crisafulli
164 BSLA
DESIGN
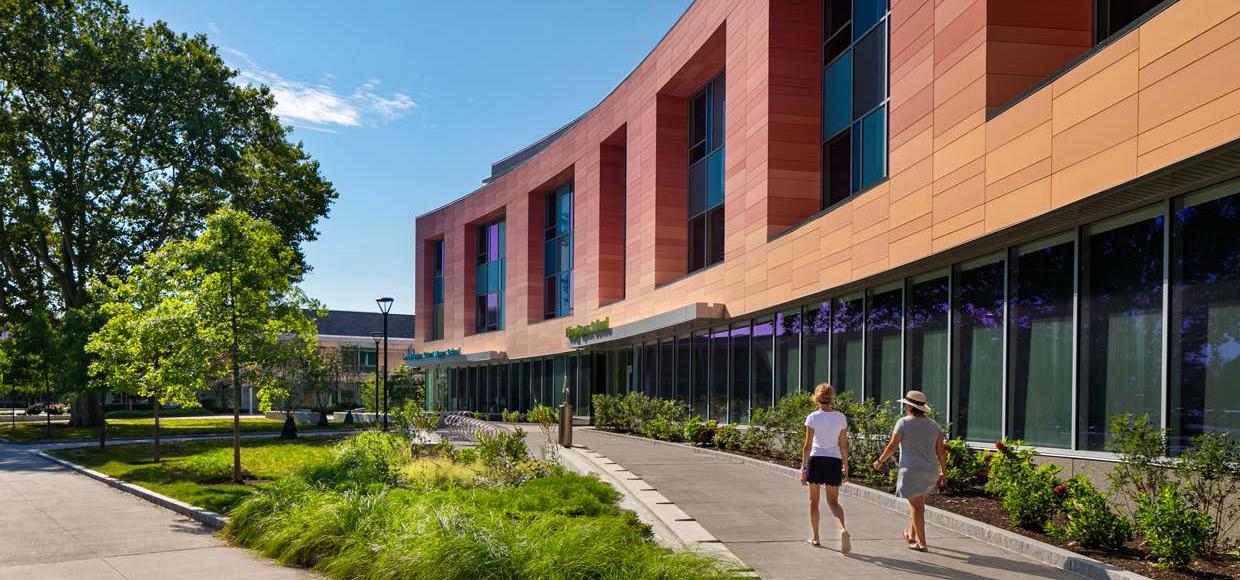
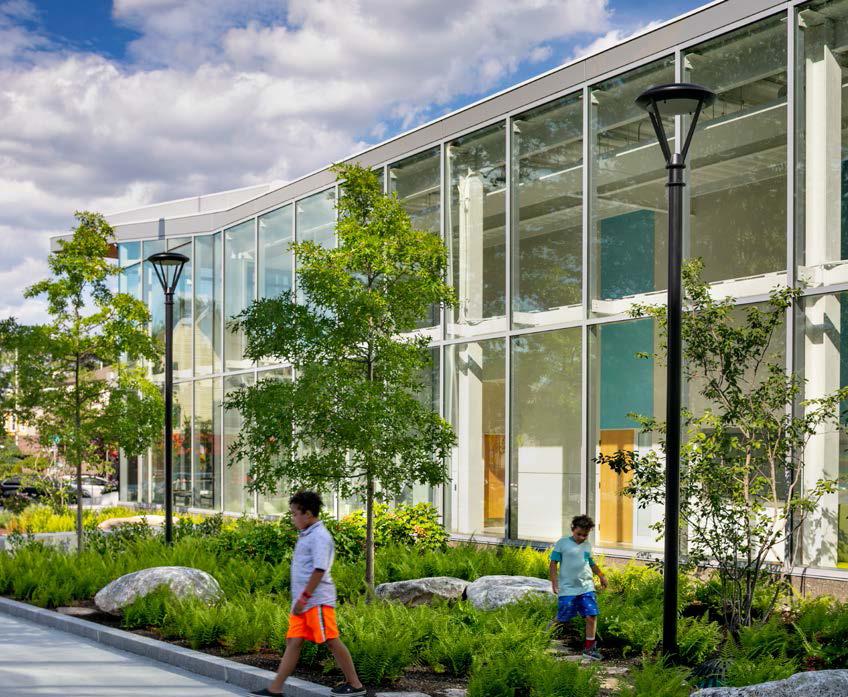 Boston Society of Landscape Architects Fieldbook
Anthony Crisafulli
Boston Society of Landscape Architects Fieldbook
Anthony Crisafulli
165
/ BSLA
AWARDS
BSLA / MERIT Design
Suburban Meadow House
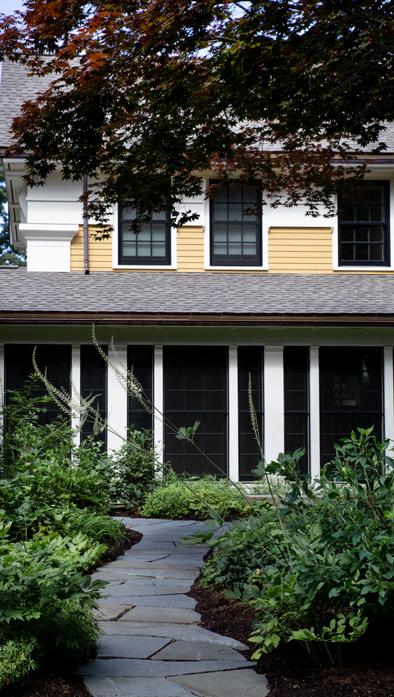
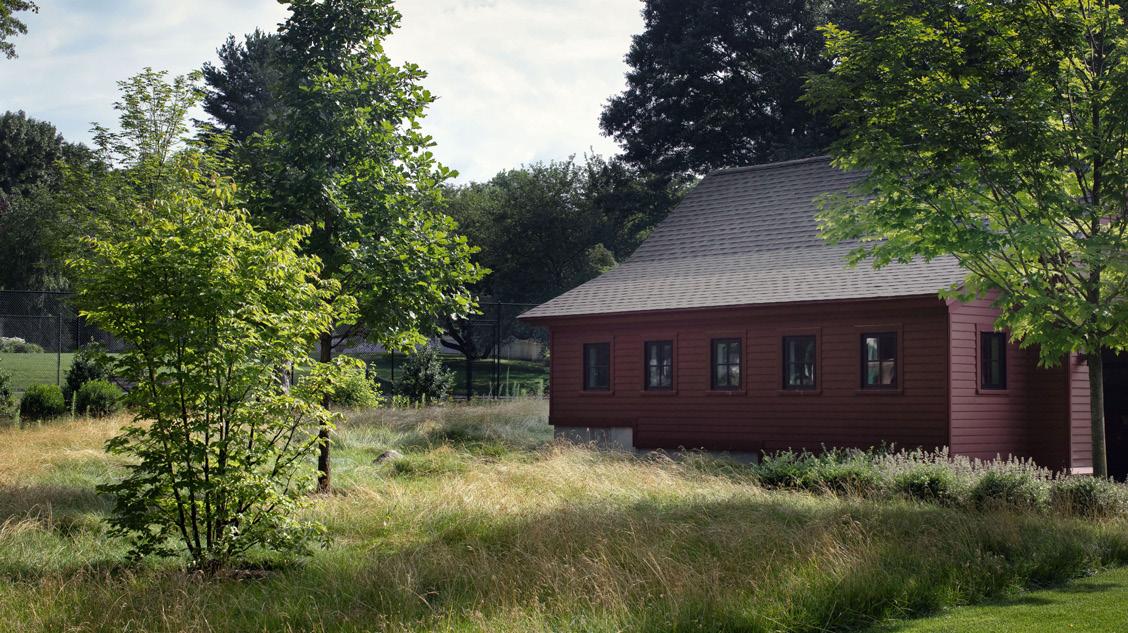 Concord, Massachusetts
Crowley Cottrell
Concord, Massachusetts
Crowley Cottrell
Rather than conform to the typical suburban landscapes of the area, this project enhances the connection of the house to the historic wetland meadow, creating a sense of place that is ecologically sustainable. To do this, we invited the meadow across the wall, all the way up to the street; we converted most of the land into low maintenance, beautiful and valuable habitat through invasive control and replanting. We then carved out areas for play lawns, gardens, and terraces. The effect is a living space floating in a meadow, tied to the context of the place.
The variety of techniques for establishing the meadows contributed to the project’s success. Close to the house and on steep new slopes, the project team used a fescue sod for quick stabilization. Within the wetland buffer, existing grasses were left to grow tall and areas were slice seeded with flowers and native grasses. In disturbed areas outside of the buffer zone, bluegrass was eradicated, and new meadow was seeded. The establishment techniques led to the desired aesthetic outcome in one season, rather than the typical two to three seasons. The resulting wetland meadow offers habitat for a more diverse range of flora and fauna while decreasing the need for maintenance and stormwater control.
Justine Hand
166 BSLA
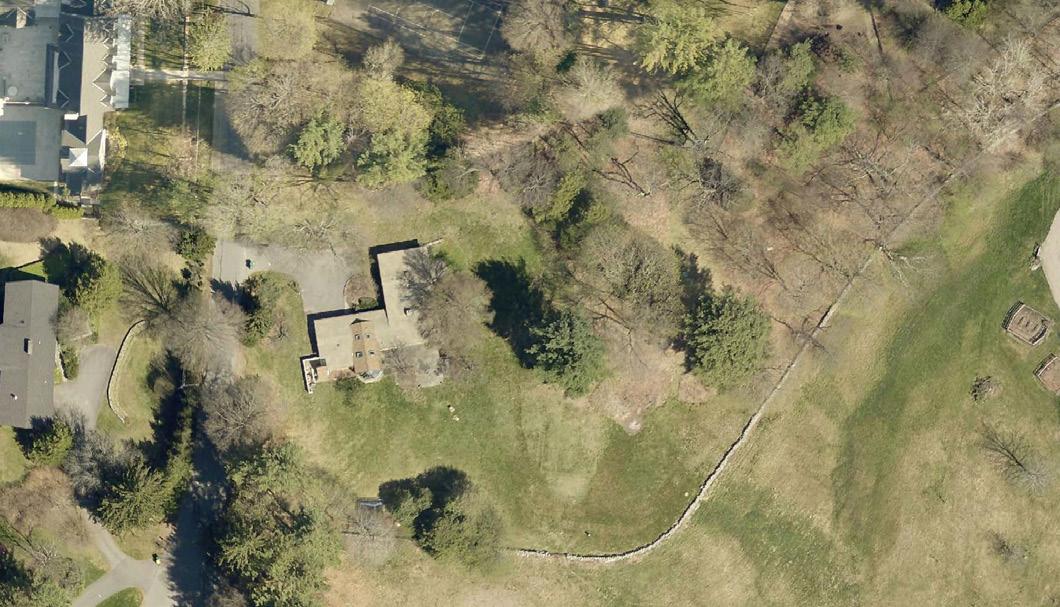
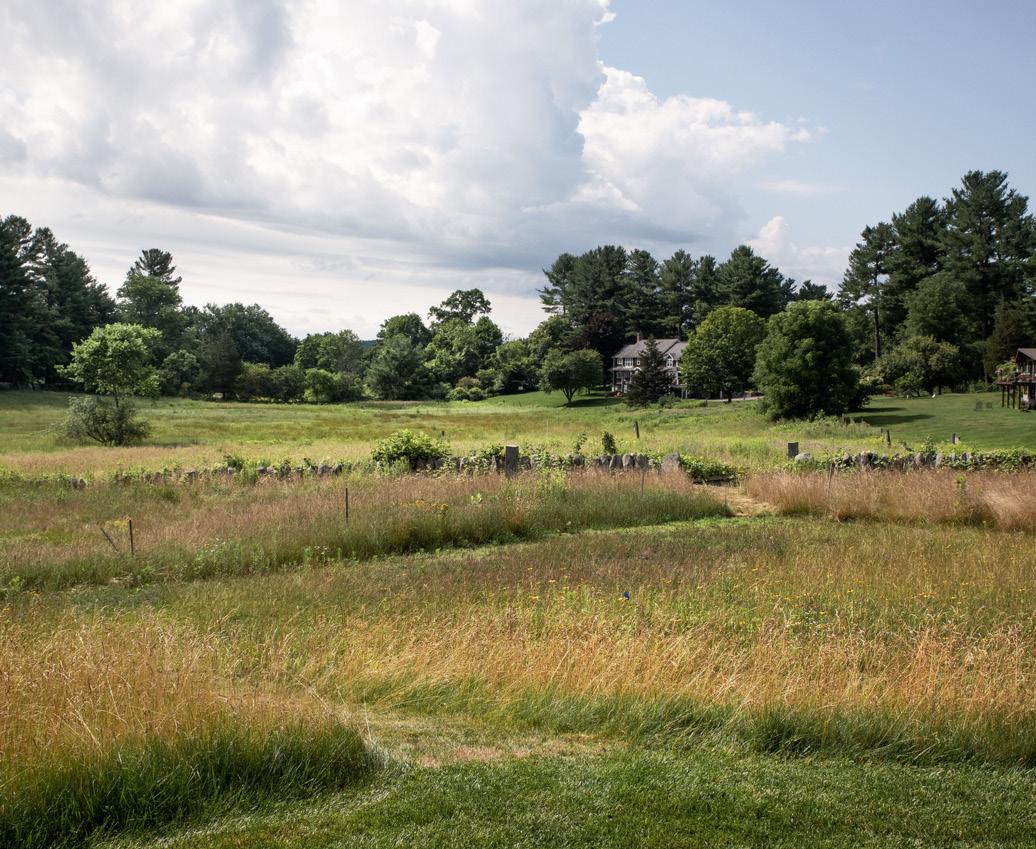
/ BSLA LAWN FESCUE SOD NEW SEED SLICE SEEDED OVERSEEDED PLUGS UNTOUCHED MEADOW WOODLAND EX STING TREES PROPOSED TREES 9 9 0 3 c DESIGN AWARDS
Ngoc Migh Ngo
BSLA / MERIT Design
Southern California’s New Reality
Beverly Hills, California
Reed Hilderbrand Landscape Architects
The twentieth century produced in Southern California a legacy of homesites that are impractical and unsustainable in contemporary terms given water restrictions, hazards of urban wildfire, and the costly labor available to care for vegetation. How do we redefine its classic and nearly ubiquitous luxury family homesite in the face of rising risk and growing constraints?
On a property that has been in the same family for three generations, the site is home to a grove of coast live oaks and western sycamore, which were preserved through a dramatic site transformation. The land is divided between steeply sloped meadows that encourage wildlife and limit water consumption, and garden plateau for domestic life around a new house designed by Los Angeles architect Michael Palladino.
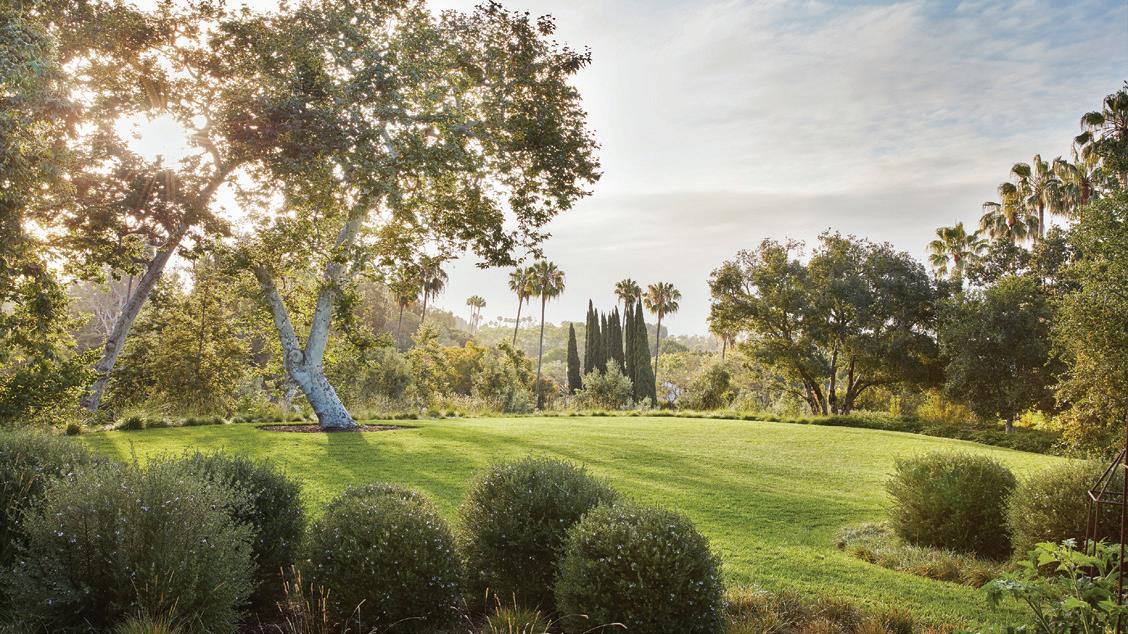
The landscape architect revived the site’s best arboreal assets and choreographed a rich recreational and fitness program into a spatialized performative landscape. Its domestic itinerary weaves seamlessly with the capture and conveyance of moisture. In the revived arroyo at the center of the site, a curated horticultural palette translates to contemporary expressive beauty, with weirs and bridges providing close encounters with seasonally moist and dry conditions—along with occasional deluges. The upper plateau features the only resource-intensive space, a lawn for frequent hosted gatherings framed by the majestic native western sycamores and coast live oaks and offering coveted views to downtown Los Angeles and the Pacific Ocean.
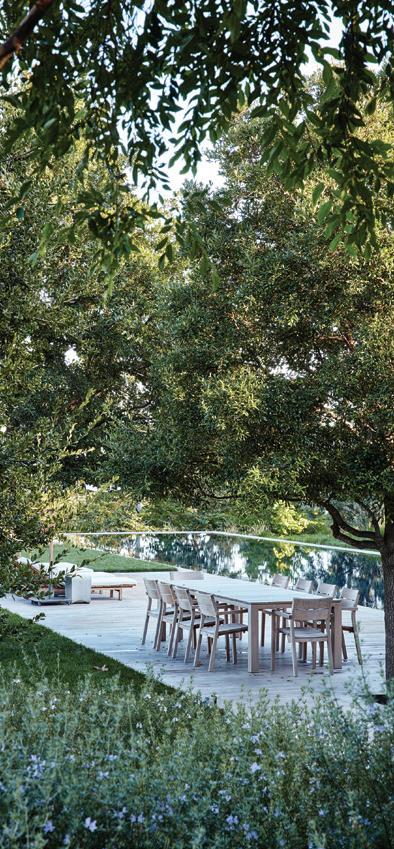
168 BSLA
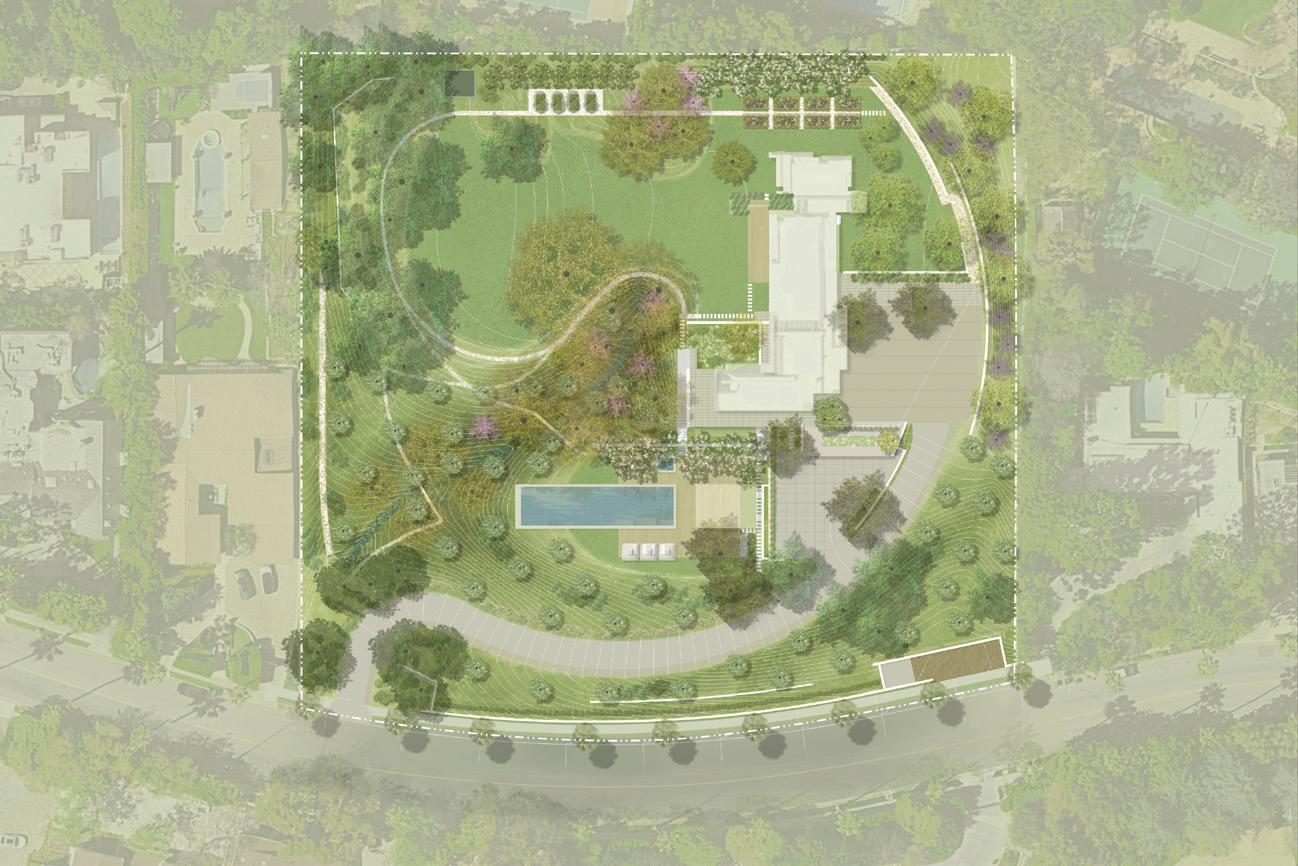
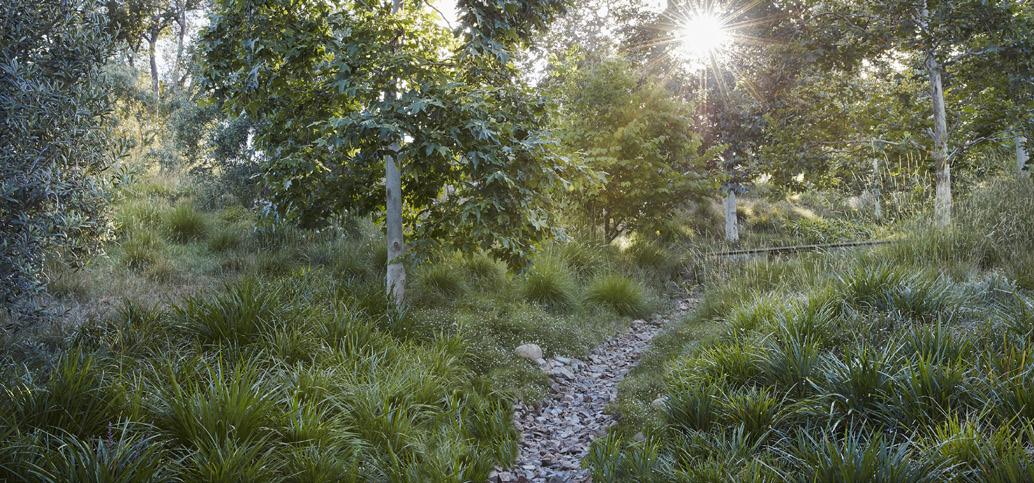 Boston Society of Landscape Architects Fieldbook
Ngoc Migh Ngo
Boston Society of Landscape Architects Fieldbook
Ngoc Migh Ngo
169
/ BSLADESIGN AWARDS
BSLA / MERIT Communications
Boston Parks & Recreation Department GSI Design and Implementation Guide Boston, Massachusetts
Horsley Witten Group and Brown, Richardson + Rowe
“The Guide is currently being utilized by the BPRD Design and Construction Unit and their consultants to prioritize green infrastructure in Capital projects and establish partnerships with other departments for implementation. This Guide has pushed BPRD to critically decide what are the best projects with the most co-benefits and advocate for additional maintenance funding.” - Allison Perlman, BPRD
The Boston Parks and Recreation Department (BPRD) manages a diverse set of properties. Parks vary by scale, use, age, and surrounding contexts and communities. They also serve many needs of those communities such as places to gather, play, exercise, recreate and connect to nature. This assorted set of public spaces creates challenges as well as opportunities to create multi-functional parks.
As climate change introduces new constraints and threats to Boston, resiliency has been identified as a city-wide goal. BPRD is looking to advance the implementation of Green Stormwater Infrastructure (GSI) strategies to meet resiliency, and livability, and health goals. The GSI Design and Implementation Guide (the Guide) is intended to assist BPRD staff, as well as partnering city agencies and park consultants, to design, implement and maintain more resilient, multi-functional parks that maximize benefits to park users and the environment.
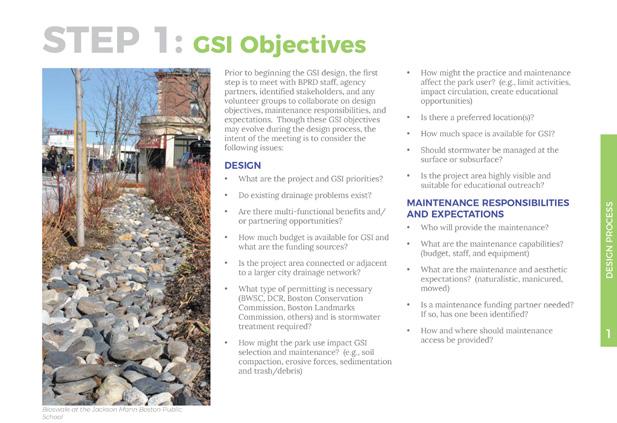
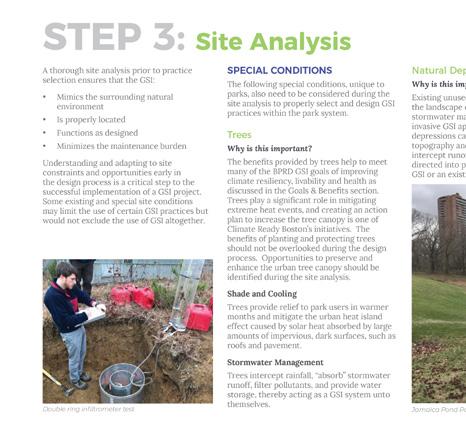
170 BSLA
DESIGN
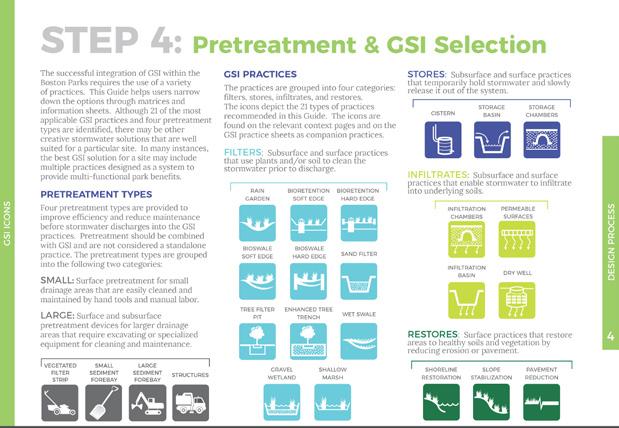
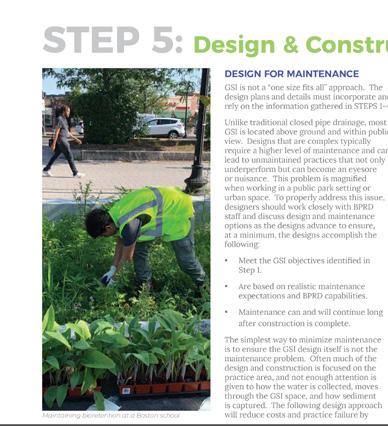
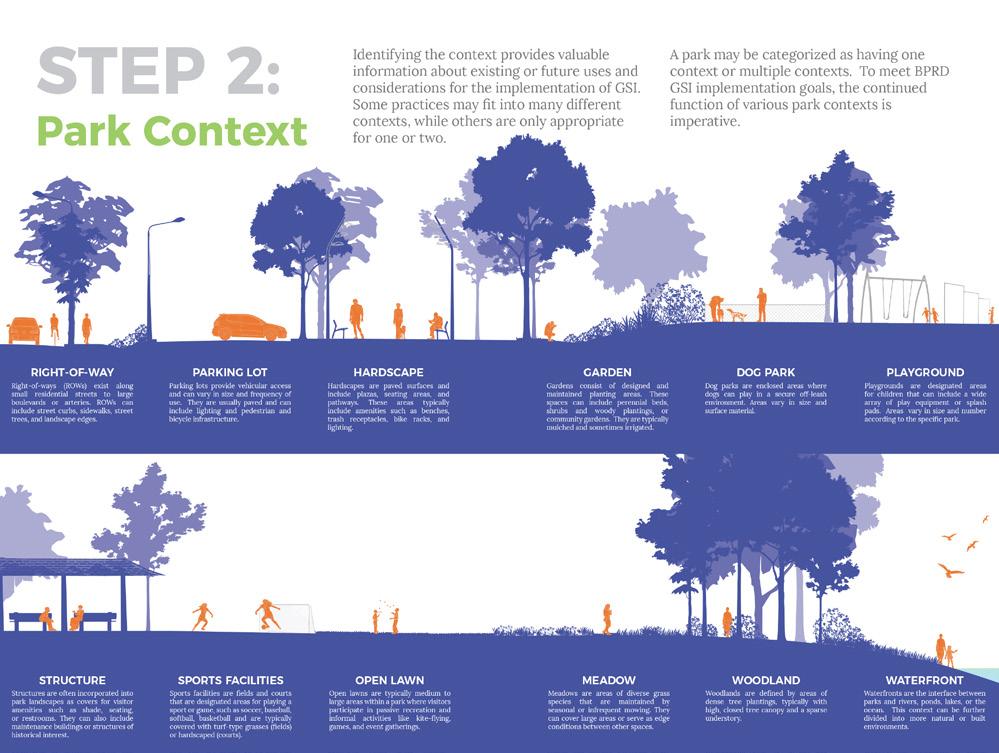
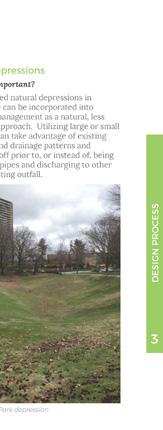
171Boston Society of Landscape Architects Fieldbook / BSLA
AWARDS
BSLA / MERIT Communications
Bridge X: Reimagining Brooklyn Bridge
New York, New York
ScenesLab
Bridge X(www.bridgex.today) transforms the Brooklyn Bridge from an auto mobile-focused throughway into a multi-functional parkway. Through a phased approach, the bridge evolves to prioritize pedestrians and cyclists with programs supporting outdoor activities and vending from the pandemic to post-pandem ic eras. All communications products are designed to be approachable to the bridge communities, to convey ideas, and to invite participation. A website was also built for better engagement and to collect initial responses for the proposal.
Given the pandemic, Bridge X delivers an economical and easy-to-apply solution to better accommodate recovery. To identify near and long term opportunities, the team focused on:
Transforming Brooklyn Bridge from a vehicular thoroughfare into a park;
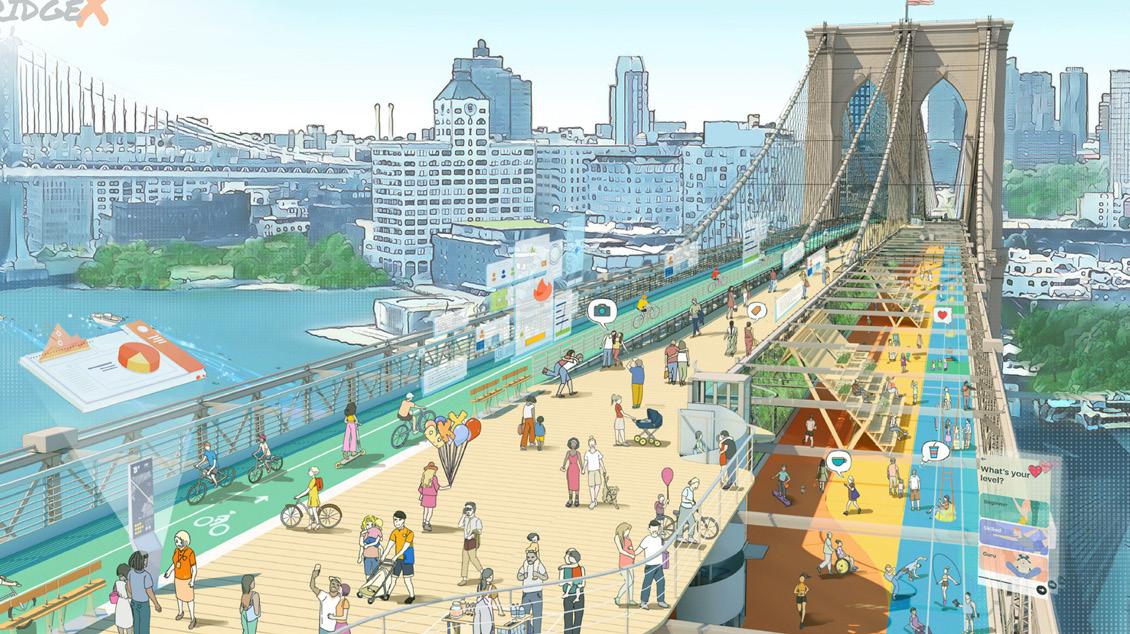
Encouraging diverse transportation alternatives;
Designing public space in-response to social distancing and public health concerns;
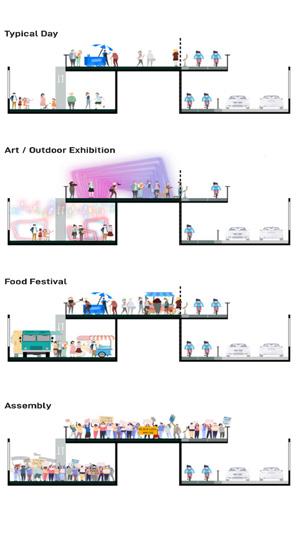
Engaging with a community that is sheltered-in-place; and
Inspiring the city to rethink the role of infrastructure.
Our initial research revealed that the residential neighborhoods were extremely diverse by race/ethnicity, age, and occupation. Interviews with stakeholders and bridge visitors/users helped us understand challenges and opportunities. Some identified better signage and multilingual needs, while others noted that the Manhattan access point was more favorable than in Brooklyn. Bridge vendors revealed space constraints and safety concerns. This initial engagement effort greatly informed the team’s subsequent planning and design process.
172 BSLA
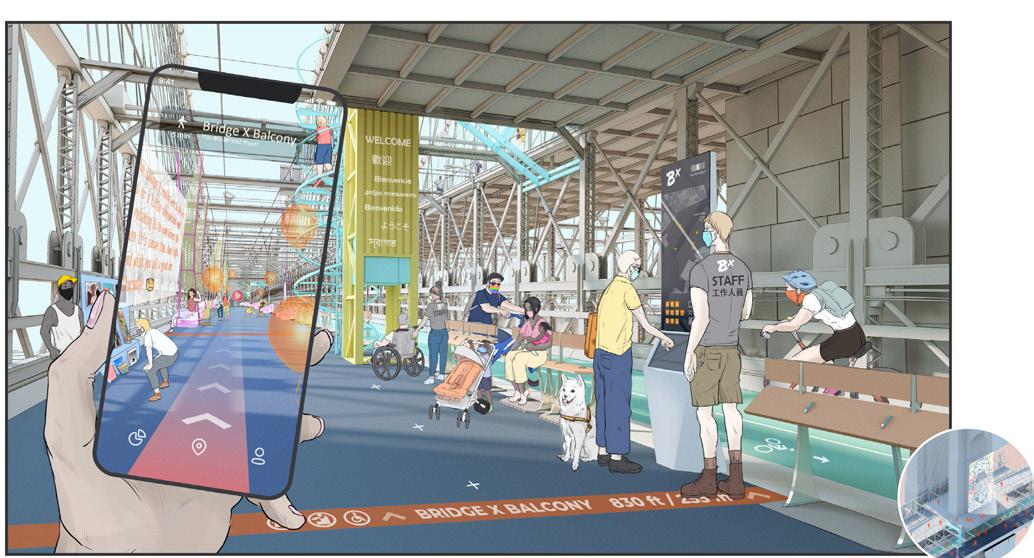
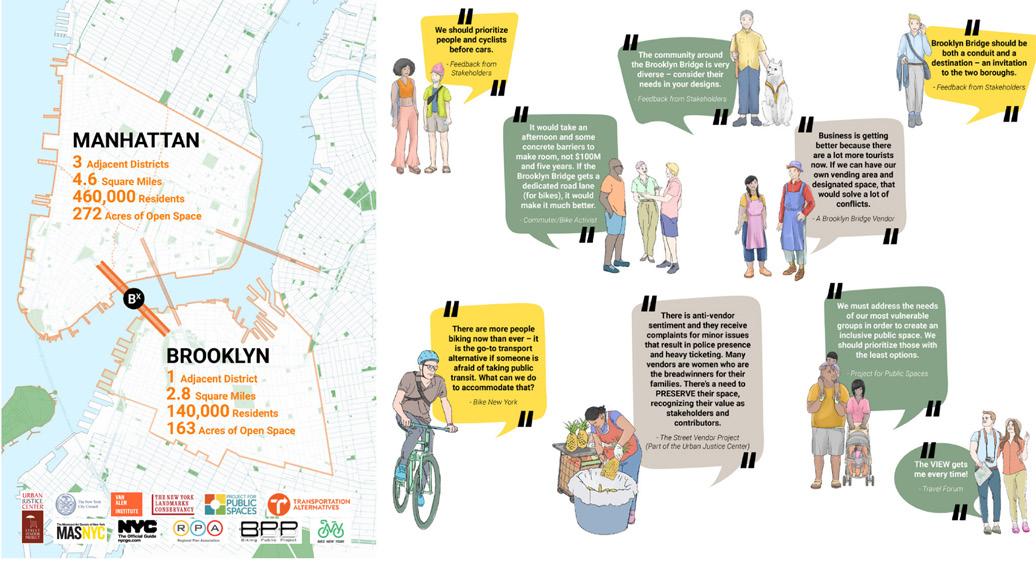
173Boston Society of Landscape Architects Fieldbook / BSLADESIGN AWARDS
Anthony Crisafulli
BSLA / MERIT Communications
Greenway Bloom Tracker
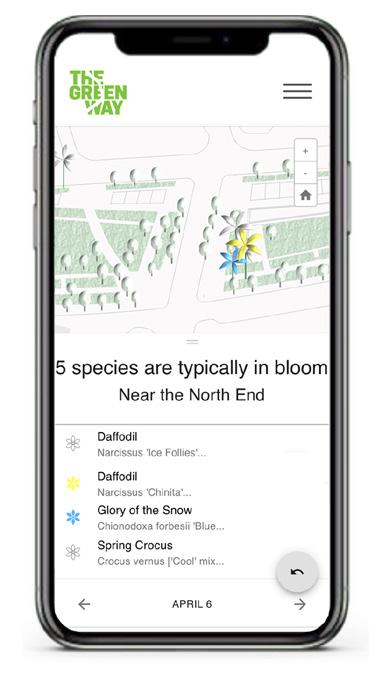
Boston, Massachusetts
The Rose Kennedy Greenway Conservancy, WorkReduce, and Daniel Norman
How do you deepen park engagement, improve horticultural literacy, and leverage volunteer-gathered scientific data? For the Rose Kennedy Greenway, the contemporary park in downtown Boston, the answer is a mobile and web-based app which allows visitors to learn about plants in bloom, plan visits, navigate the park’s rich horticulture, and understand the changing seasons. It’s easy for important horticultural and landscape elements to be overlooked or lost in the busy urban environment. The Greenway Bloom Tracker, an accessible, mobile technology, brings specific plant information into focus in the palm of a visitor’s hand.
Phenology data collection began in 2010 when Greenway Conservancy staff began the weekly, year-over-year process observing the sequence of individual blooms. The process evolved to a comprehensive spreadsheet data collection system powered by dedicated volunteer data collectors. Developed by volunteers and graphing more than 300,000 data points and over 800 species, the Bloom Tracker allows visitors to see what is in bloom in the park, and move back and forward in time to plan for future visits.
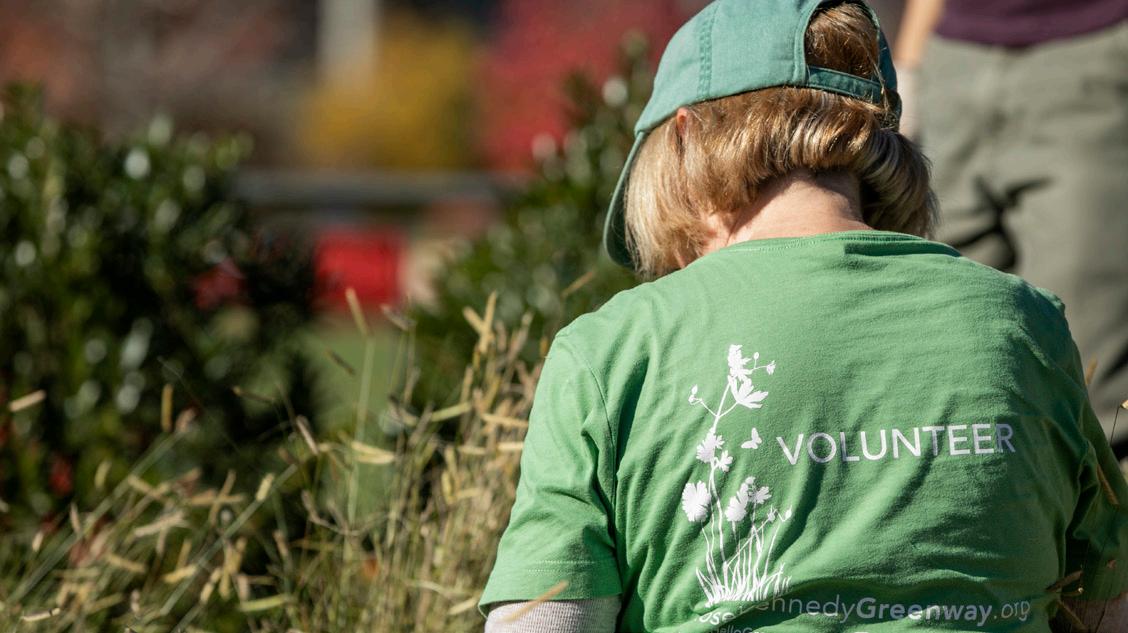
174 BSLA
DESIGN
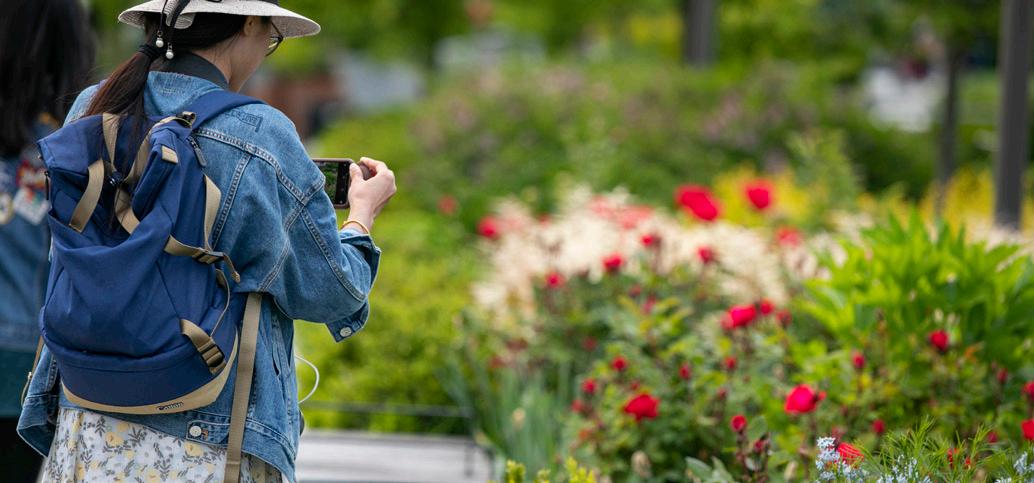
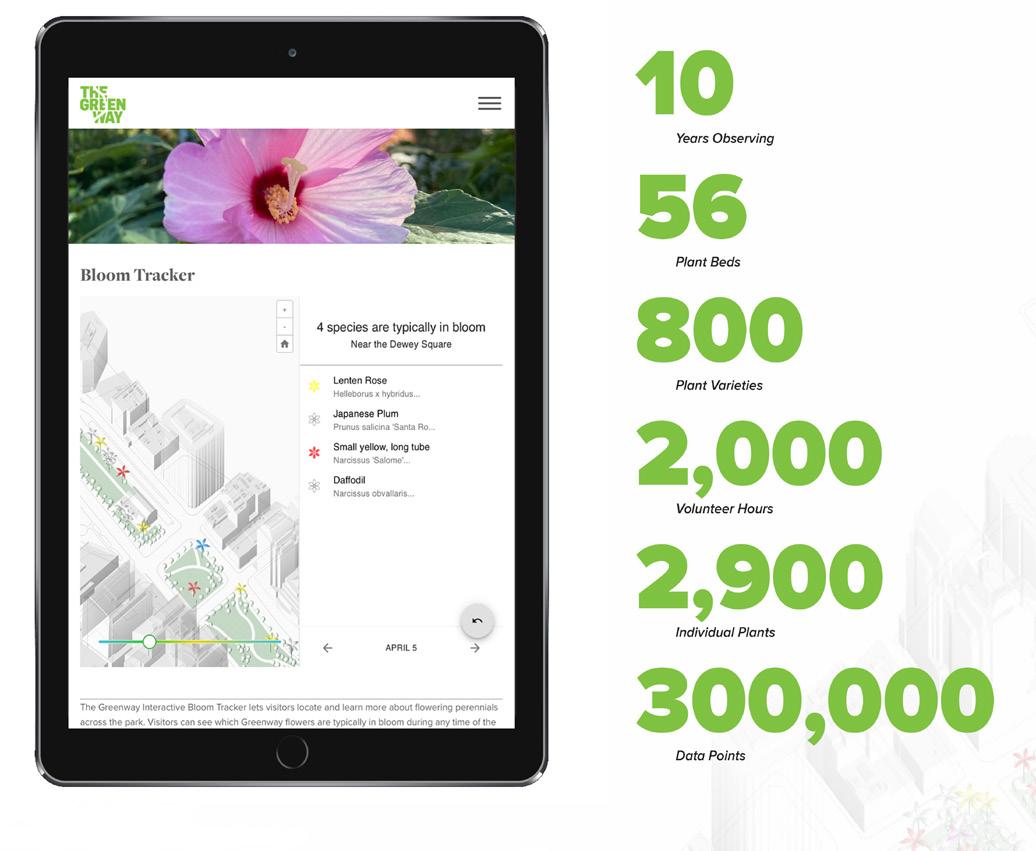 Boston Society of Landscape Architects Fieldbook
Anthony Crisafulli
Boston Society of Landscape Architects Fieldbook
Anthony Crisafulli
175
/ BSLA
AWARDS
Matt Conti
BSLA / MERIT Communications
Seeing the Future Four Public Art Installations
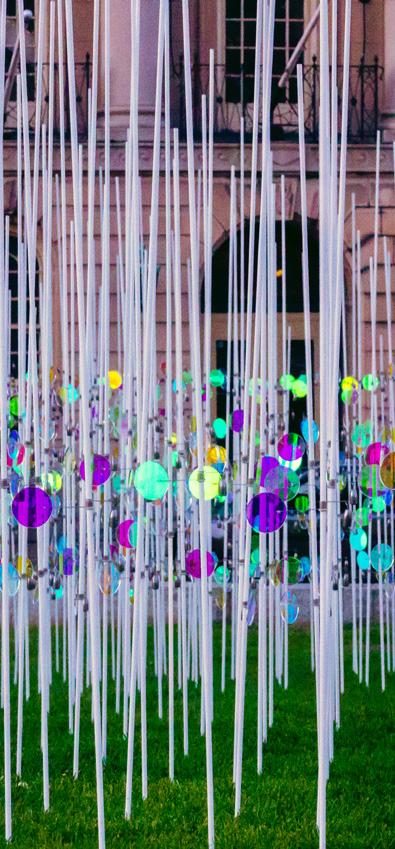
Boston, Massachusetts
Carolina Aragon
High Tide, FutureWATERS | AGUASfuturas, RisingEMOTIONS, and FutureSHORELINE represent a collection of public art installations developed between 2016-2020 that have pushed the boundary of climate change communication. These artworks have brought climate change awareness into the public landscape by creating temporary physical representations of future flooding conditions. In doing so, they have radically increased access to information about the effects of sea level rise in communities at higher risk of flooding in Boston.
While each project is site specific and unique in its approach, as a collection they have common methodologies and the overall intention of providing alternative forms for engaging and understanding the future impacts of climate change. The installations have primarily focused on depicting the 1% chance flood levels, the flood level used for planning purposes, that will affect each site in the near future, ranging from 2030 to 2070. The artworks have sought to find new ways to connect residents or viewers to the topic: improving engagement through aesthetic experiences, creating opportunities for interaction and play, and engaging local residents in the construction and development of the projects.
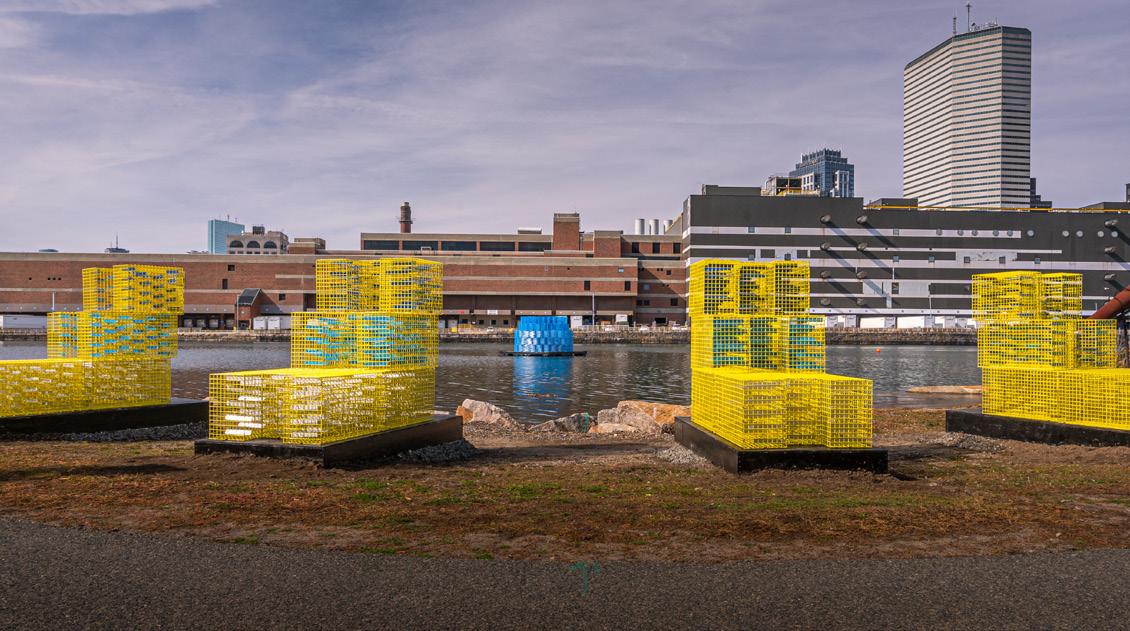
176 BSLA
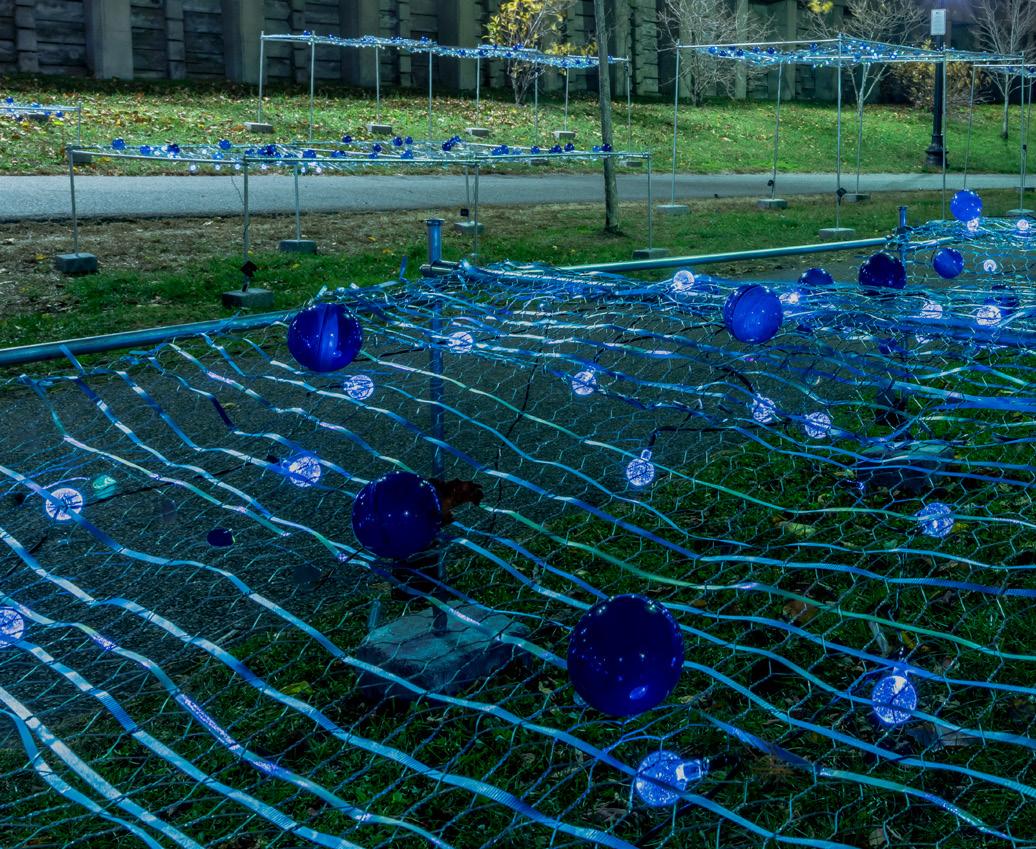
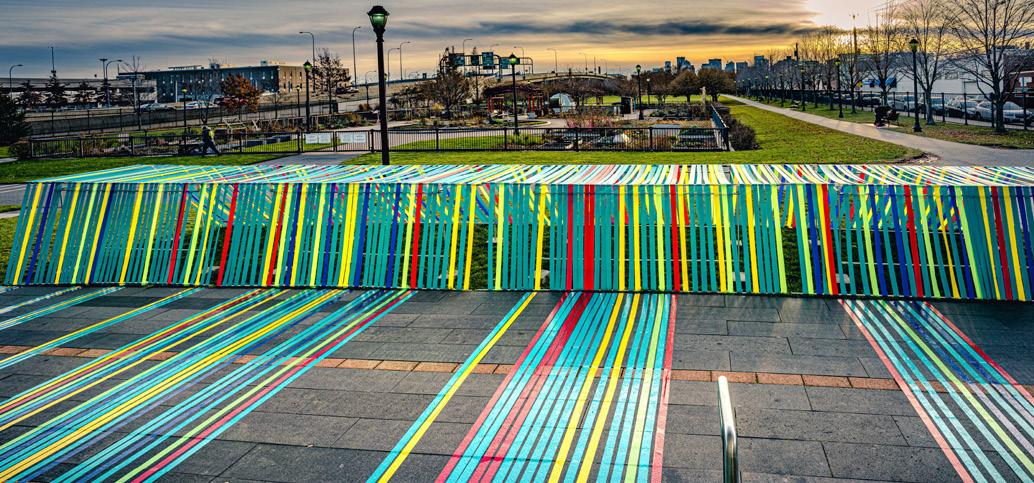 Boston Society of Landscape Architects Fieldbook
Matt Conti
Boston Society of Landscape Architects Fieldbook
Matt Conti
177
/ BSLADESIGN AWARDS
BSLA / MERIT Student
Island Park Re-Imagined
Hinsdale, New Hampshire
Justin Hailey University of Massachusetts Amherst
Between Hinsdale New Hampshire and Brattleboro Vermont is a small island that hosts two bridges and a road over the Connecticut River. As pair of bridges deteriorates, construction has been set with a 2024 date to replace them with a new bridge just a few hundred yards downstream. The existing bridges will then be limited to pedestrian traffic, opening the island for the very first time in nearly 100 years to the public. The regional and local context are incredibly influential on this site, and Downtown Brattleboro sits just on the other side of the west bridge. The Connecticut River flows around our site and promises ample opportunities for recreation if given proper access.
The rich logging history of the Connecticut River informed several design decisions on Island Park. Just 100 years ago log jams towered as high as the bridges as timber flowed down the Connecticut River to build the two towns of Hinsdale and Brattleboro, as well as their neighbors downstream. The island, which was at one time the very first bridged connection between Vermont and New Hampshire, has a long-standing quality of bringing things together. Whether that be in the form of ice dams which occur every winter, log jams which happened periodically at the choke point of the river, or traffic jams which occupy the island today.
What once was the first shared connection over the Connecticut River will soon be the first shared park by the towns, and states beyond.

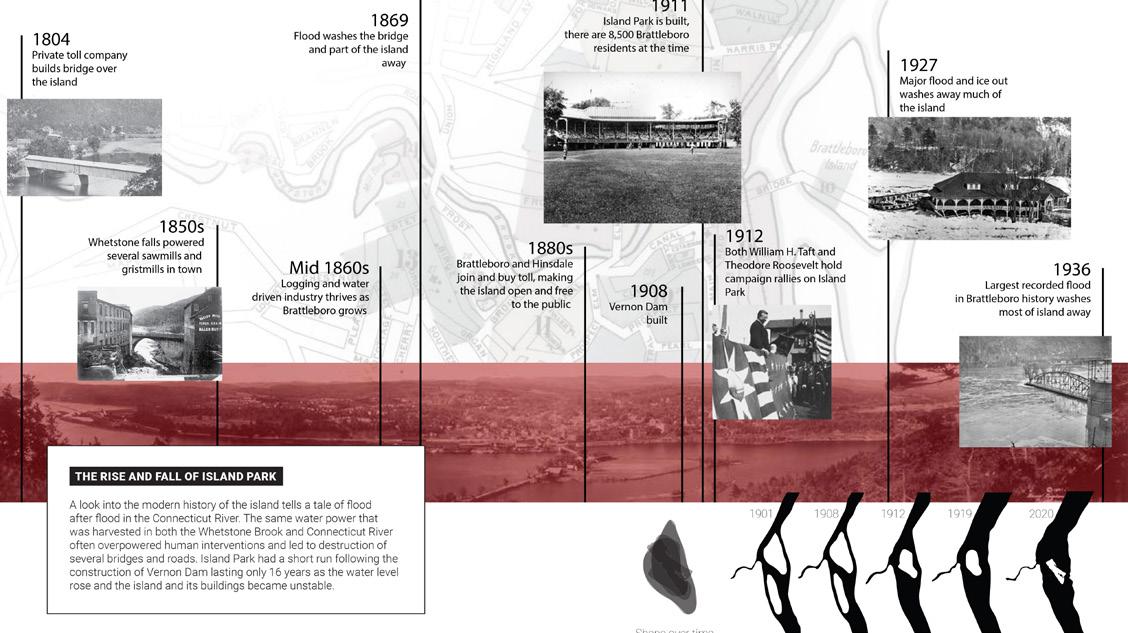
178 BSLA
DESIGN

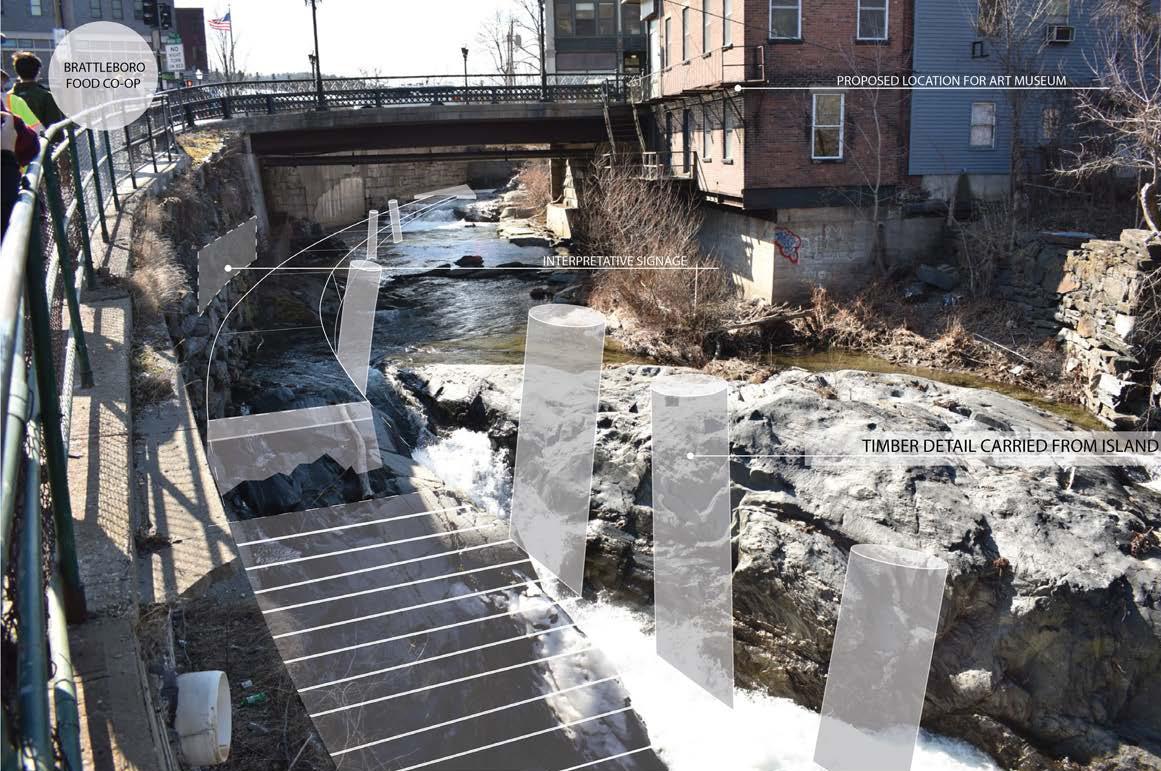
179Boston Society of Landscape Architects Fieldbook / BSLA
AWARDS
BSLA / MERIT Student
Layered Landscapes
Boston, Massachusetts
Allie Connell & Stephen Rezendes University of Massachusetts Amherst
The 17-acre Rose Kennedy Greenway in Downtown Boston is home to a unique and layered landscape. Above, below, and surrounding the Greenway are landscape remnants and memories that evoke the history of the city, and its evolution. But the linear park today captures little of those remnant landscapes. Surface traffic presents serious obstacles to the continuity of the landscape. As a result, the Greenway too often seems placeless.
This project abstracts historic and emblematic infrastructure and embraces the current infrastructural systems on site through a contemporary park design. These interventions encourage a dialogue around Boston’s infrastructural history. They forge a continuous landscape experience by reinventing the way past and present infrastructure in the landscape is viewed and experienced. This project explores the infrastructural landscape through three interventions; the abstraction and repurposing of previous infrastructural components, the revealing of existing infrastructural components of the site, and the merging of contemporary and traditional park programming with infrastructural components.
Cities are defined by the infrastructure that forms them. This project looks to a future of urban park design that demonstrates an understanding of the systems that support city development and how these layers of systems form a unique identity that informs future urban landscapes., improving identity and preserving history.
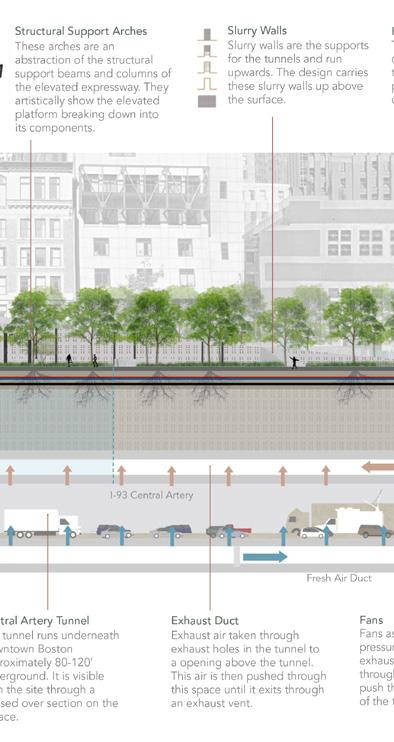
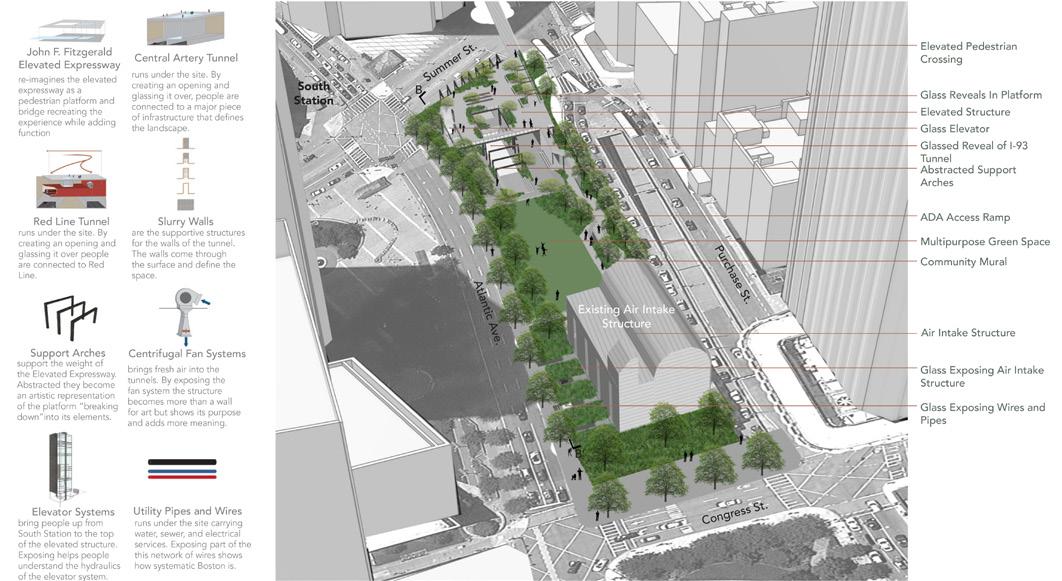
180 BSLA
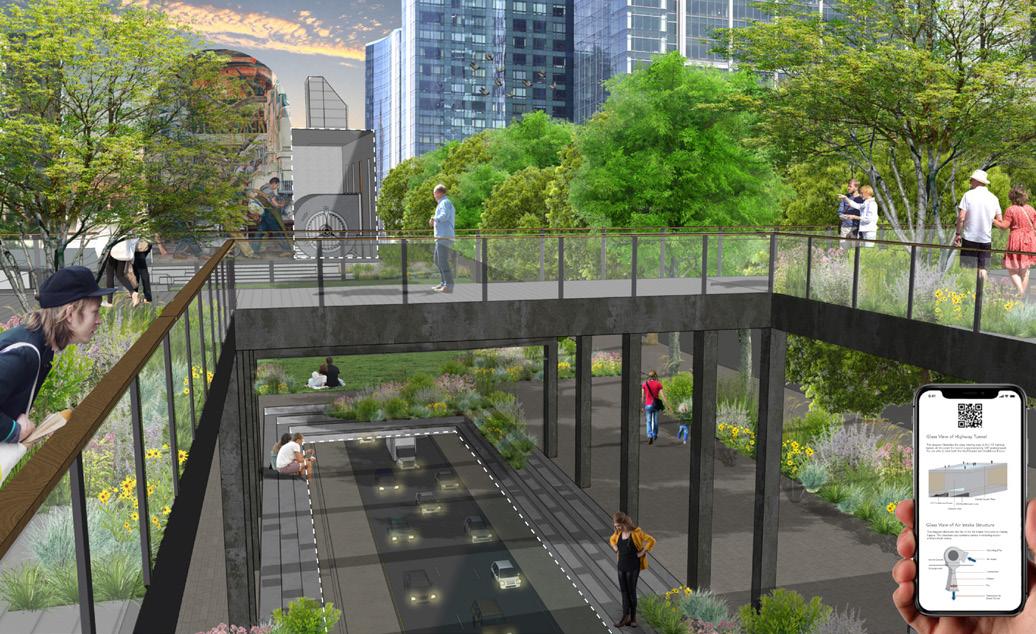
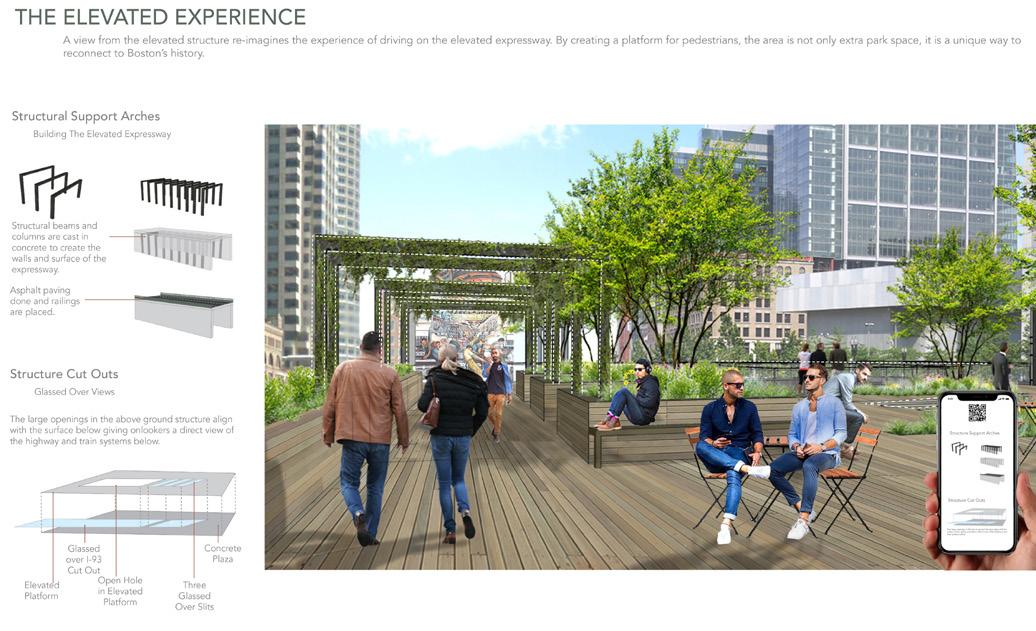
181Boston Society of Landscape Architects Fieldbook / BSLADESIGN AWARDS
BSLA / MERIT Student
Local Forest Coalition
Boston, Massachusetts
Echo Chen, Michele Chen, & Kongyun He Harvard Graduate School of Design
Local Forest Coalition proposes a future of reciprocal living between the forests and the city of East Boston.
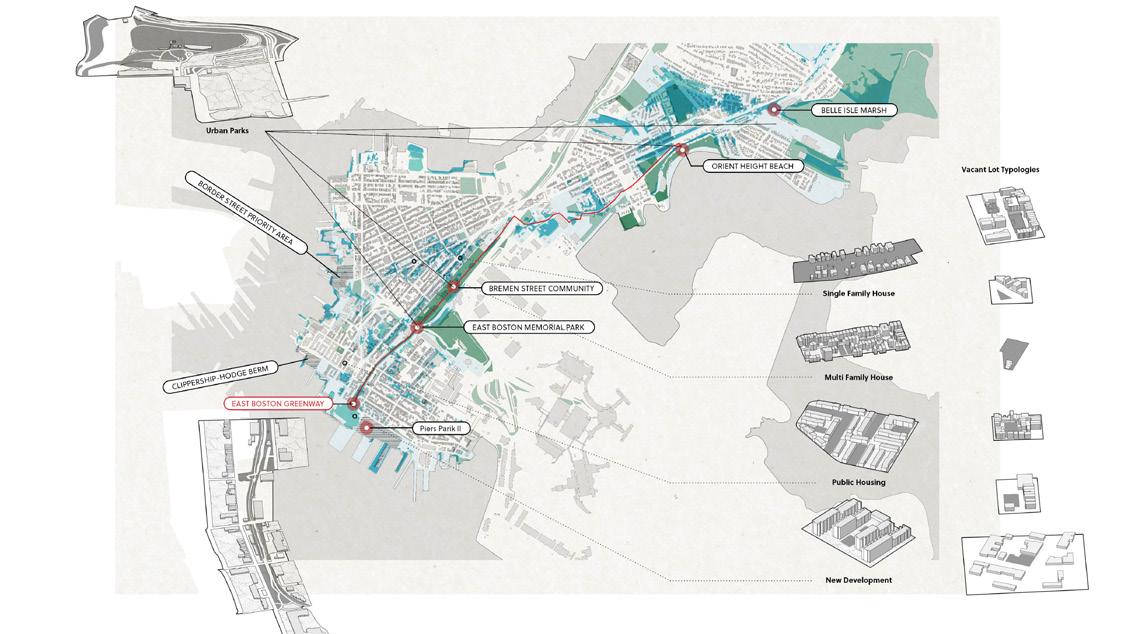
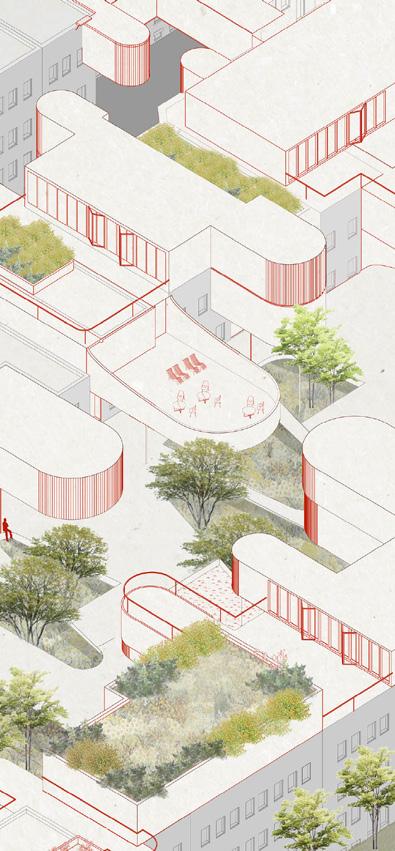
The current global wood supply chain shows a consumption and production disparity accompanied by an inequitable forest cover growth and loss across different regions. The United States is advanced in its environmental protection policies but its attitude of protecting domestic resources with no effort in cutting down the consumption shifts the production pressure and natural resources depletion to other countries. There is a need to reconnect the wood consumption to the source of production at a local scale.
Currently, much of the wood production in Massachusetts results from onetime conversions of forests into large-scale land developments. But there is an opportunity for cities in Massachusetts to grow without destroying forests by ensuring a more responsible wood production and consumption cycle. The project proposes a coalition of forest owners, property owners, and other stakeholders that each values the forest with different environmental, social, and economic interests. And it reconnects them at a local scale within Massachusetts to promote solidarity in managing the forest and reciprocating the labor done by the forest. With tax-based incentives and policy reforms, the project promotes a more resilient local timber production by encouraging more people to own forestlands. A combination of short and long timber harvest rotation ensures active management and a progressing local supply chain that serves various wood needs in the city.
182 BSLA
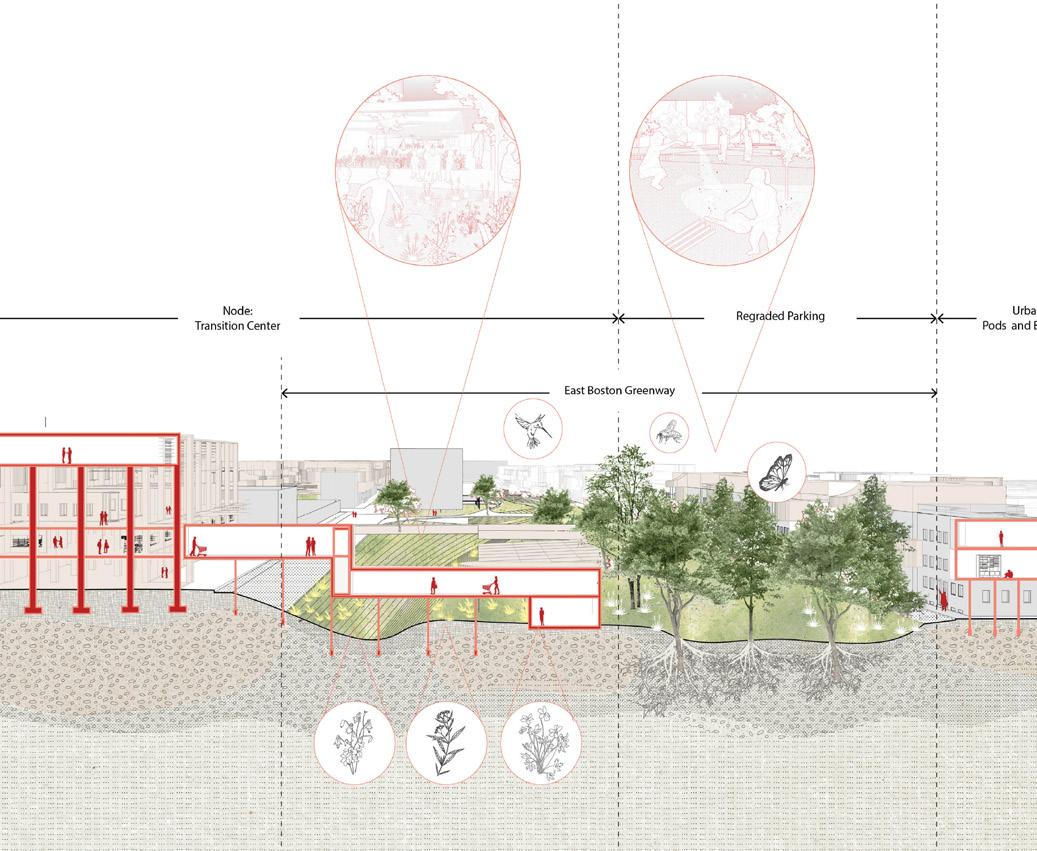
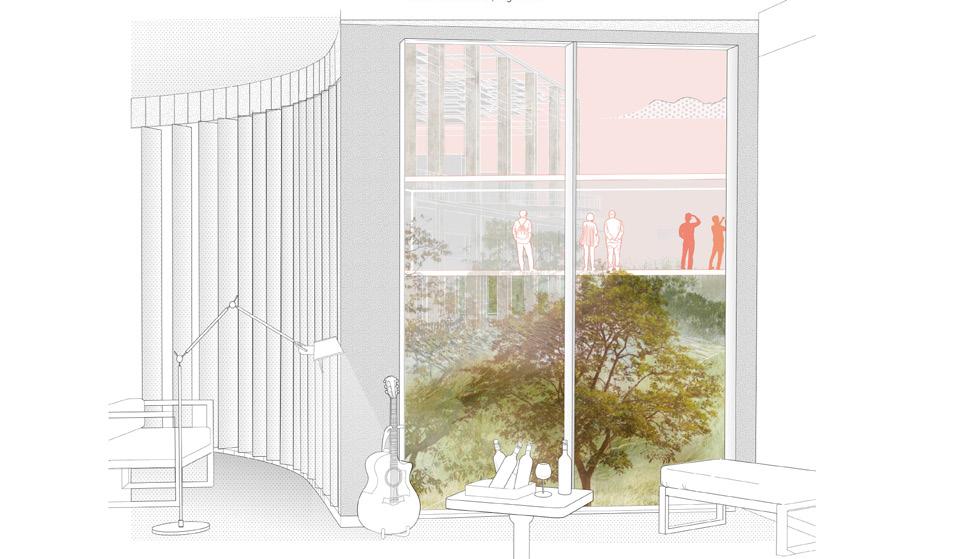
183Boston Society of Landscape Architects Fieldbook / BSLADESIGN AWARDS
BSLA / MERIT Student
Joan Chen & Estello Raganit Harvard Graduate School of Design
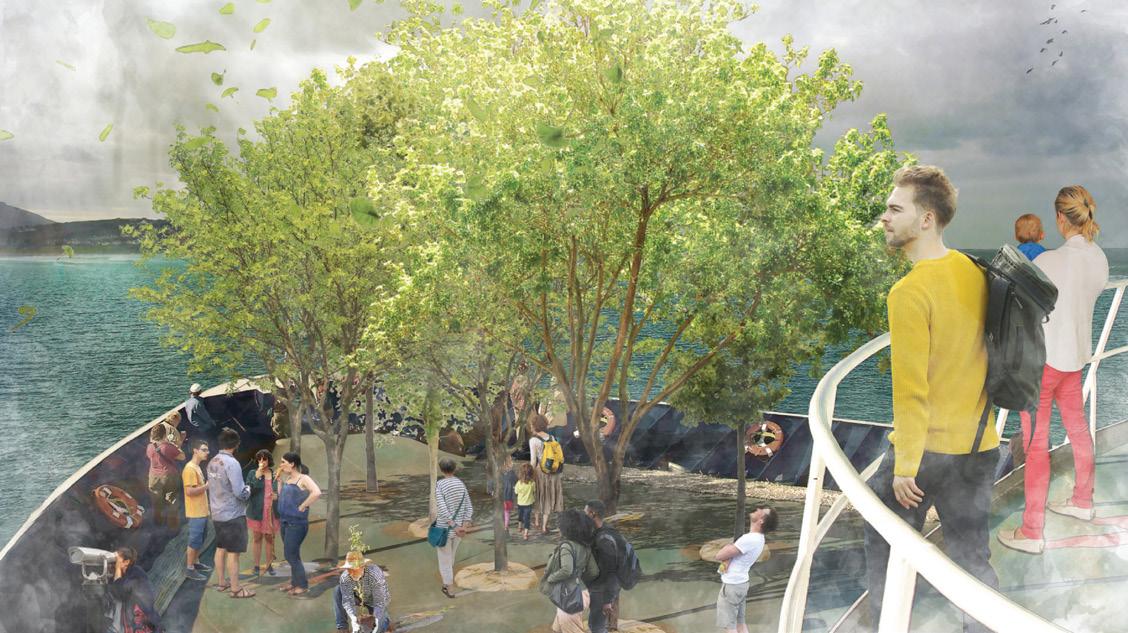
In 2019, Brexit and its impact on the Ireland–UK land border appeared to be the largest threat to the stability of the region. Fears of reinstating this “hard border” unearthed traumas that stemmed from the often violent political and nationalistic conflicts between Ireland and Northern Ireland during the late 20th century, a period known as the Troubles marked by militarized checkpoints and civil unrest. Inspired by Ireland and Northern Ireland’s rich folkloric traditions, this project examines landscape architecture as a narrative device to proffer a look into a deep future of cross-border collaboration between Ireland and Northern Ireland.
“SLOWLANDS” posits that the long-term effects of climate change will supersede the implications of geopolitical divisions. Within this context, the project proposes a rewilded territory, an embrace of slowness, for the Irish Northwest that encapsulates the borderlands between Ireland and Northern Ireland. This landscape emerges as a result of the significant reduction of grazing and the anticipated flooding of low-lying lands between Lough Foyle and Lough Swilly. This narrative considers how we can take advantage of flood risk to initiate an ambitious rewilding scheme, while remaining sensitive to landscapes of deep cultural connection. “SLOWLANDS” is narrated from 2200 via a series of vignettes that reflect actions taken during the two centuries prior; Brexits serve as a catalyst of landscape change for the border landscape as we ask: What is the role of mythmaking in illuminating current realities and distant futures for those living in the borderlands?
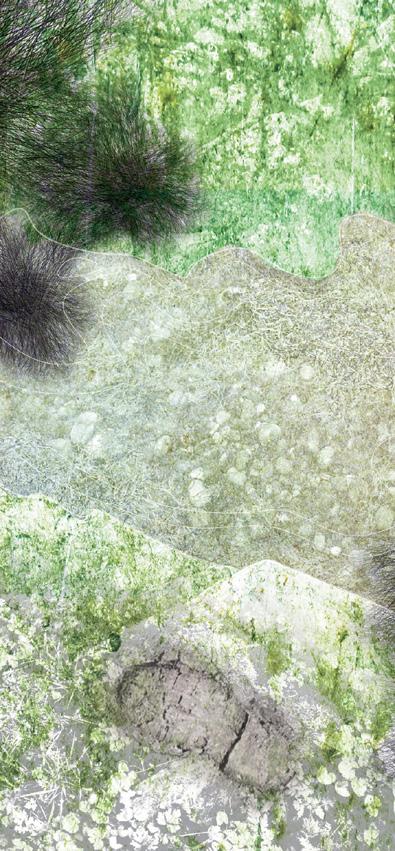
Slowlands: Making the Inter-Loughs Wild Northwest City Region, Ireland & Northern Ireland
184 BSLA
DESIGN
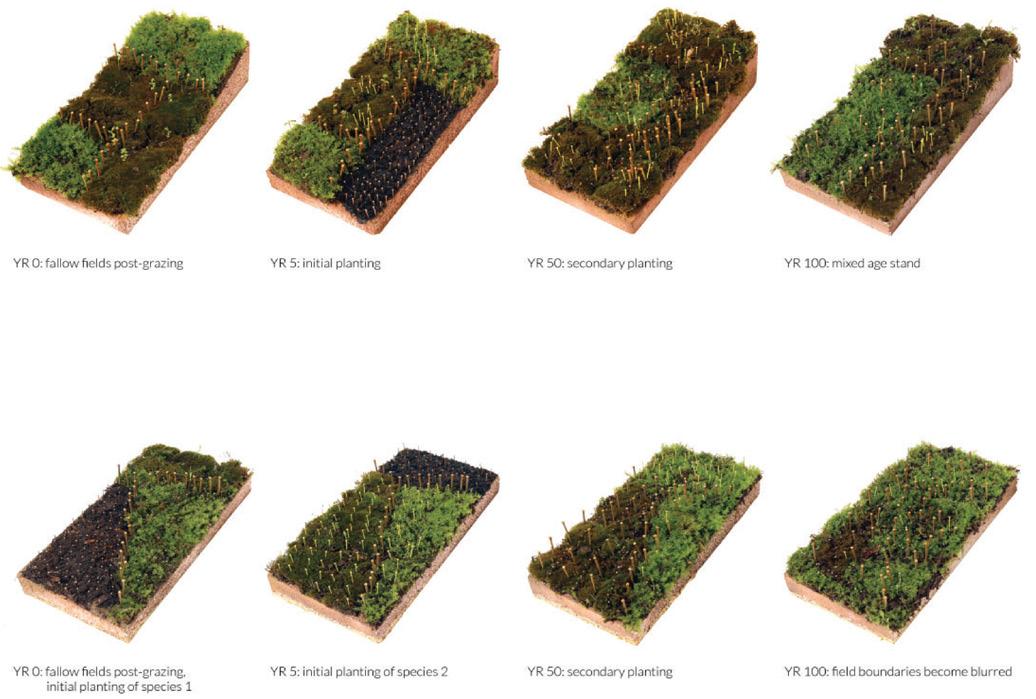
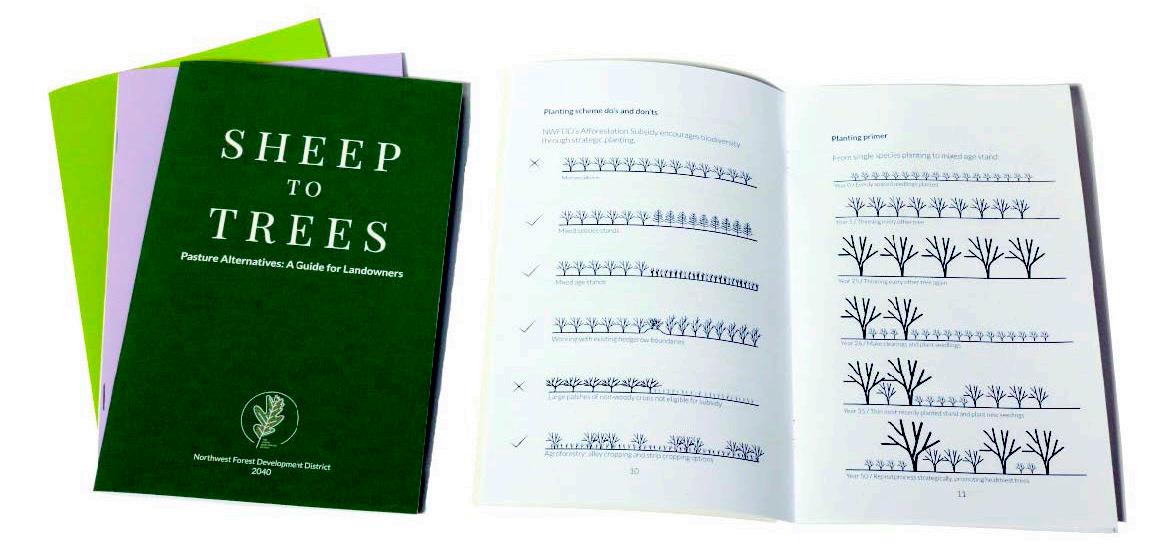
185Boston Society of Landscape Architects Fieldbook / BSLA
AWARDS
BSLA / SPECIAL RECOGNITION
“Champions for Community Voice”
Kincaide Park
Boston, Massachusetts
Bishop Land Design
Kincaide Park is a historic public park in an underserved neighborhood that was overdue for improvements to enhance ecological, recreational, and community benefits. In the existing park, flooding events had become commonplace, there was a need to address the multigenerational context of the site, and safety had become a concern in the surrounding community.
While the park was substantially rundown, it has historic significance as the former site of granite refining and polishing companies. A careful strategy was developed to preserve and highlight the historic elements, including stone walls and heritage trees, while incorporating new amenities to create a vibrant neighborhood destination.
The Town Brook once flowed directly through the center of the park site. Though the brook had long ago been filled-in and redirected, the park continued to exhibit low-lying characteristics and remains in the 100-year floodplain. Due to these conditions, and the site’s hydrological connection to tidal flux, improving stormwater management was critical to the design.
Four design goals were developed through community outreach and our research: stormwater management, recreational amenities, connection to the community, and ultimately, environmental justice for the neighborhood.
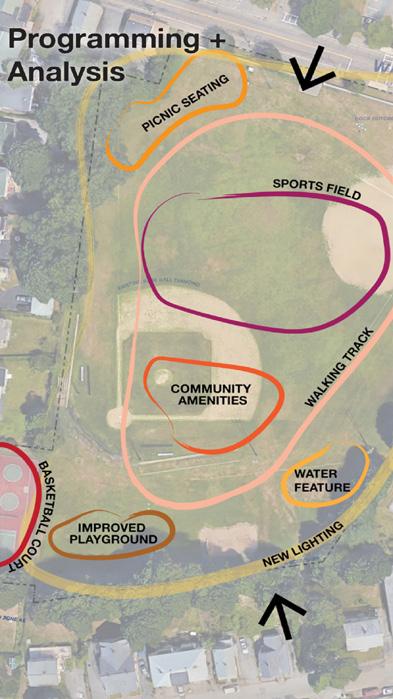
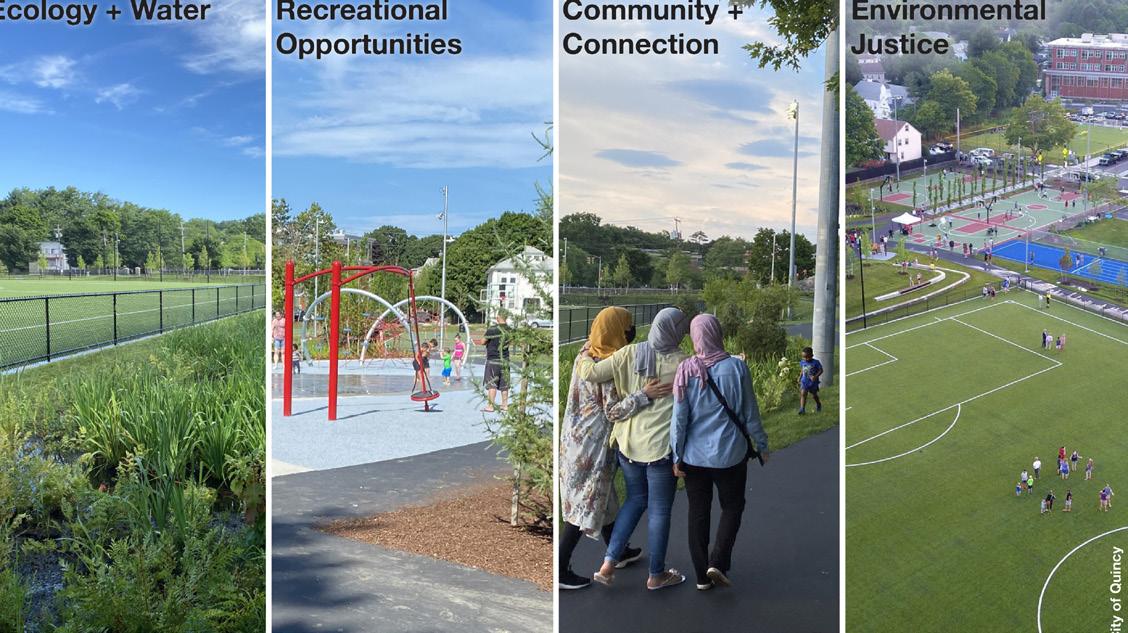
186 BSLA
DESIGN AWARDS
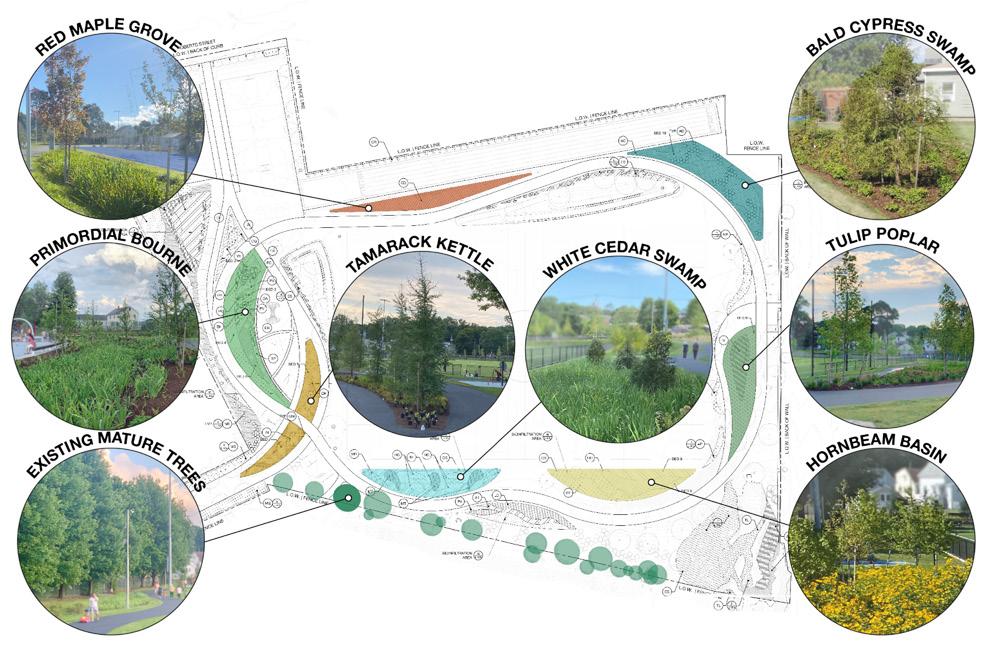
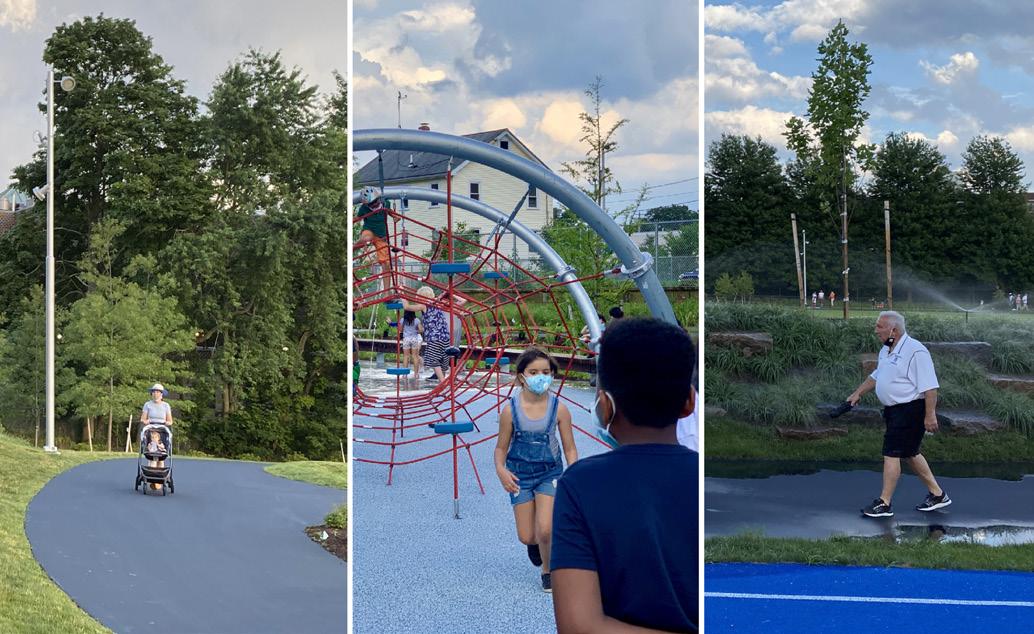 Boston
Landscape
Boston
Landscape
187
Society of
Architects Fieldbook
BSLA / SPECIAL RECOGNITION
“Community Empowerment Through a Lens of Diversity”
Brickline Greenway Framework Plan
Saint Louis, Missouri
Stoss Landscape Urbanism
Making a greenway at the city-scale is technically complex, it is also a community process. Given the goal of connecting people, the planning process was intensely collaborative, involving GRG, the consultant team, an 125-person working group, and citizens. Led by the Steering Committee, four groups convened around specific topics; Design, Development, Economics, Equity/Governance. The individuals selected included advisors, neighbors, funders, community leaders, and partners–intentionally assembled to reflect the city’s demographics and represent all neighborhoods. Innovatively, an ‘Artists of Color Council’, a group of eight local artists, informed, guided, and participated in the planning, engagement and design process over a year, often adding local touchstones.
This project is unique in scale and ambition. Creating 20 miles of greenway promises to be a 15 to 20 year undertaking involving an array of partners. Most notably, this process brought new faces to the table; new conversations about equity, inclusion and access–a deliberate crossing of the Delmar divide.
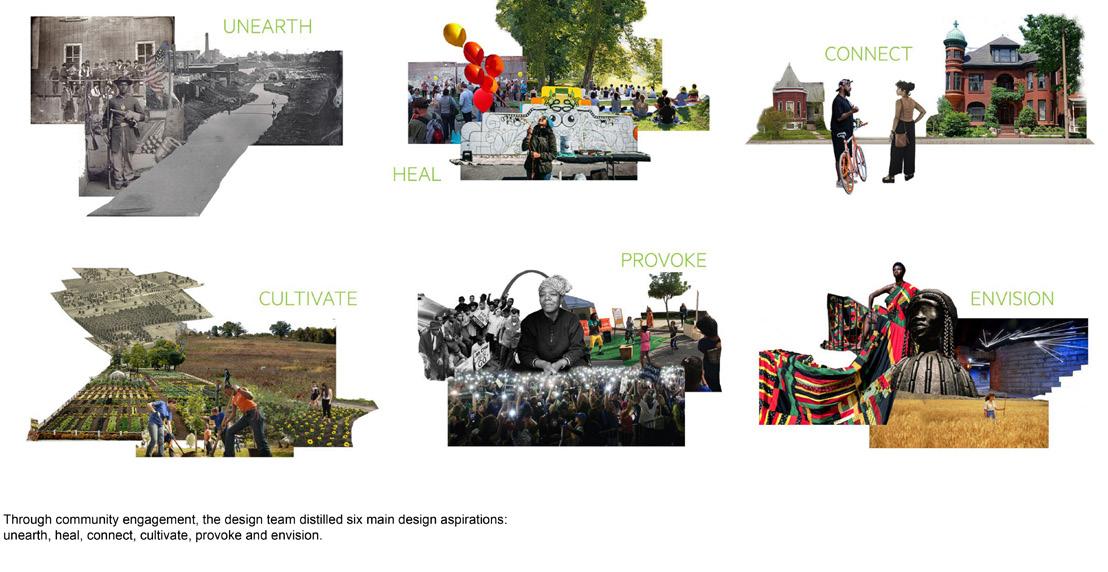
While this plan activates existing amenities within St. Louis, it purposefully focuses on forgotten civic spaces like the Griot Museum of Black History, and the historic Mill Creek Valley, a vibrant African American community erased in the creation of a freeway. These catalyst sites, spread across the city and linked by the greenway, contain unique opportunities to connect, revitalize and celebrate the diversity found in St. Louis.
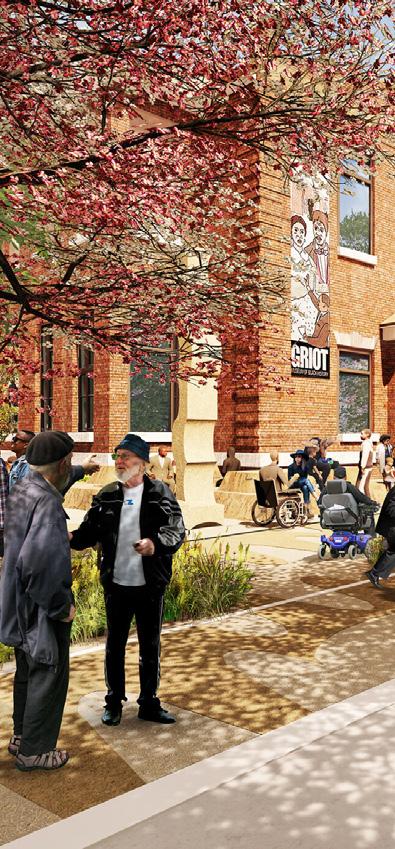
188 BSLA
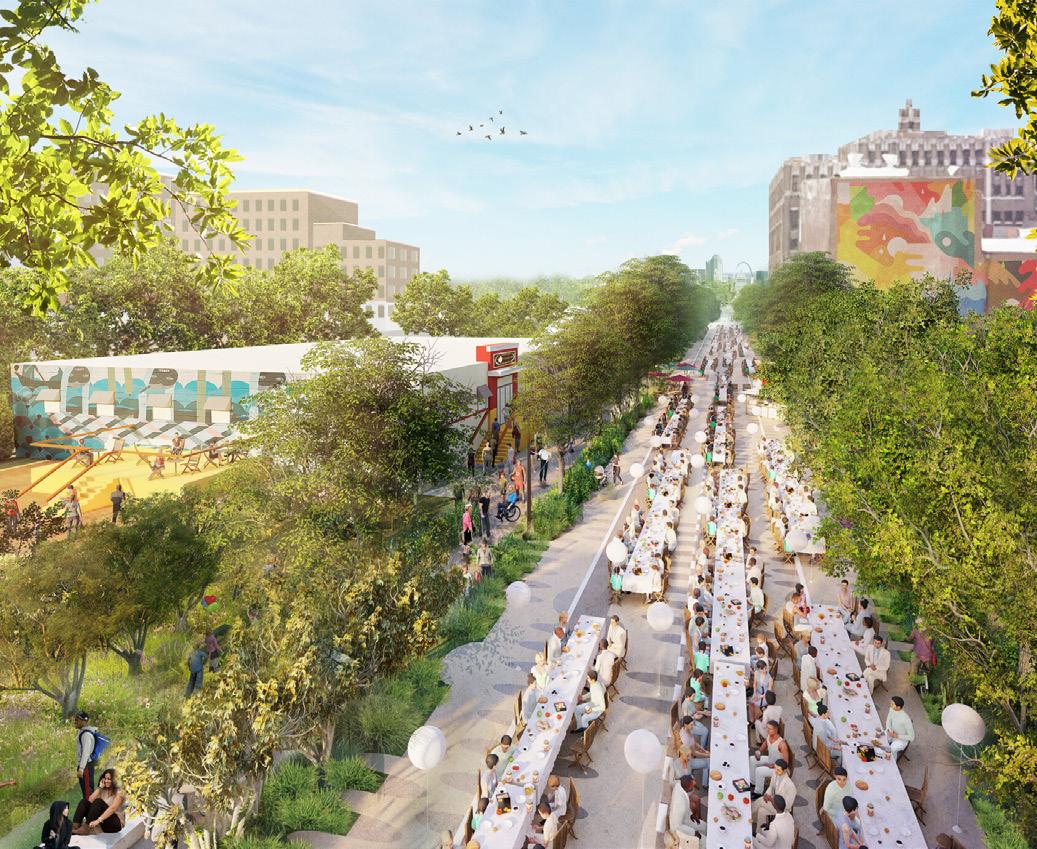
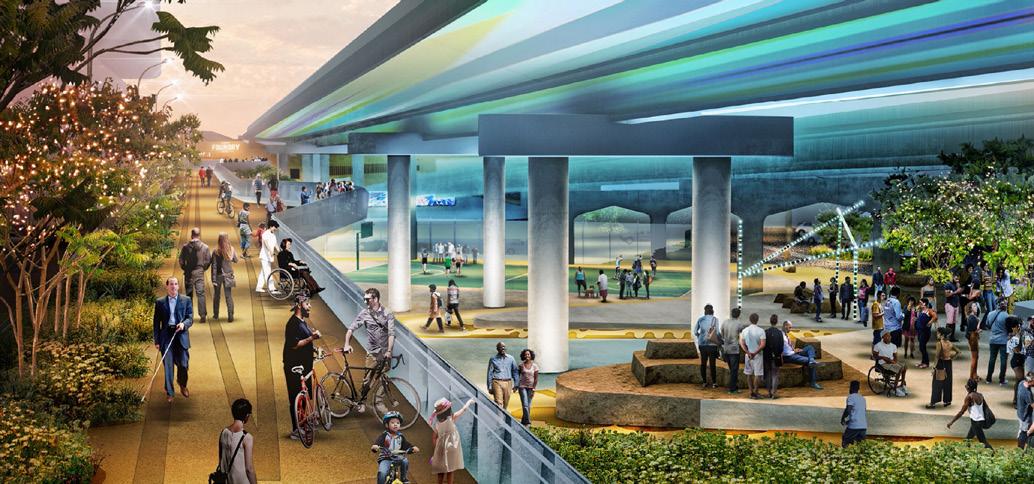 Boston Society of Landscape Architects Fieldbook
Boston Society of Landscape Architects Fieldbook
189
/ BSLADESIGN AWARDS
BSLA / SPECIAL RECOGNITION
“Watershed Change”
Where Women Stand
Amherst, Massachusetts and Miami, Florida
The VELA Project
The research collected over 17,000 unique data points from multiple public sources. The analysis organizes the data into a series of robust visualizations that catalog current trends and highlight opportunities to improve gender equity in the profession. The inventory of data was aggregated into larger datasets that eliminated individuals identification to maintain anonymity. After the extensive data collection, the results were organized and then visualized by time, ratio, quantity, and proportion. The results are not only the collected statistics, but the visualizations themselves are the results.
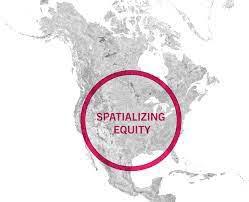
The project has created significant attention in collaboration with other powerful women-led initiatives to elevate women throughout landscape architecture. The visualizations and overall results have been disseminated and shared organically through grassroots social campaigns, newsletters, conferences, publications, and word of mouth. The project website since 2019 has witnessed over 5,000 views and has received numerous inquiries to join in and support data collection. The work is by no means complete. The organizers intend to continue collecting and visualizing data to create a comprehensive narrative of diversity, equity, and inclusion within the landscape architecture profession. The primary goal has always centered around creating value and being in service of the profession. The evidence serves as an entry point for individuals, businesses, organizations, and institutions to look within their circles of influence and have discussions that enact change.
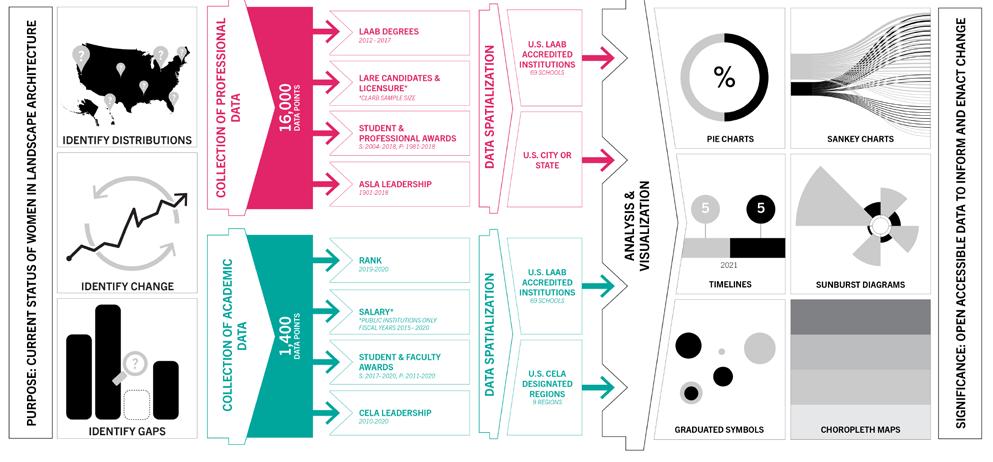
190 BSLA
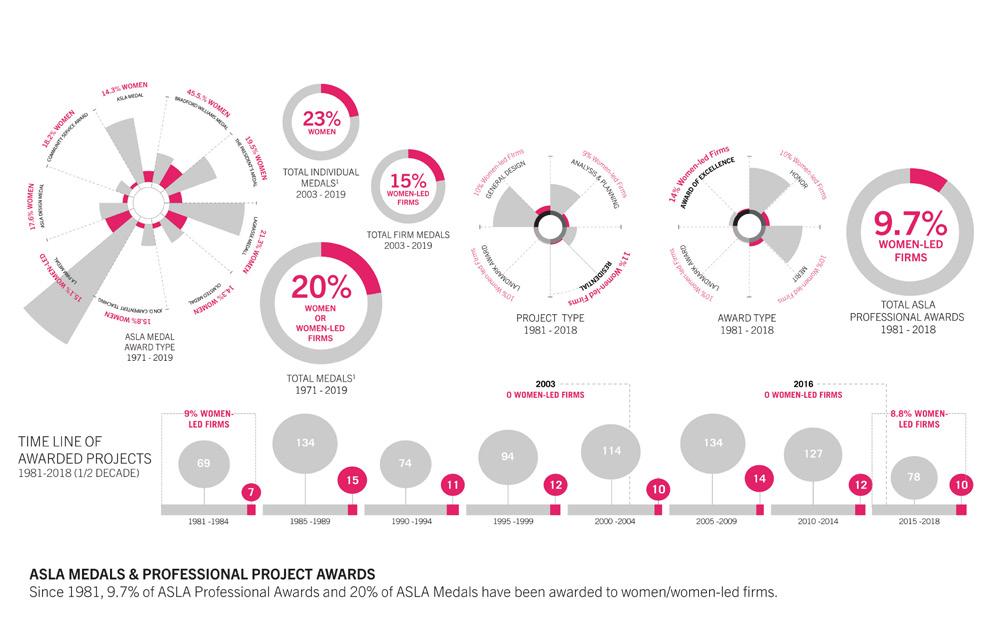
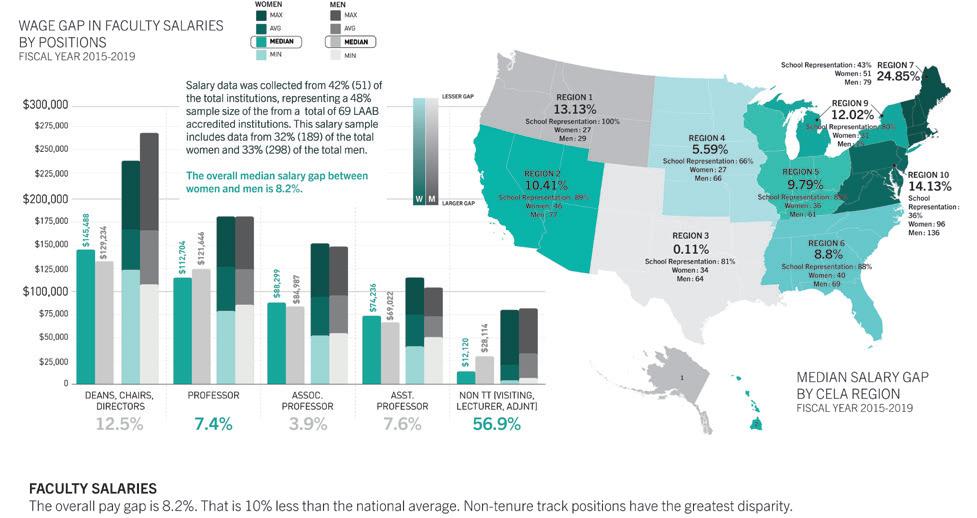
191Boston Society of Landscape Architects Fieldbook / BSLADESIGN AWARDS
INDEX TO ADVERTISERS
125 16
ACE Mentorship Program
Anthony Crisafulli Photography Aqueous Consultants, LLC
Auroralight BosNOMA
Boston Architectural College Boston Illumination Group, Inc. Boston Light Source Botanica Cavicchio Greenhouses, Inc Charbrook Climate Adaptation Forum
COG Design
COLLAB Landscape Collective Conway School of Landscape Design
DuMor
Ecological Landscape Alliance
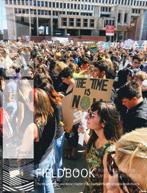
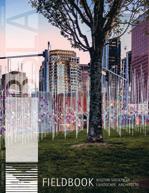
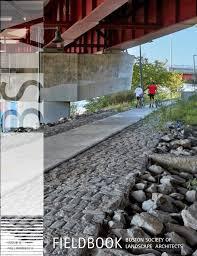
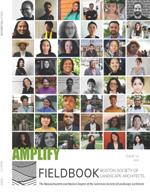
Back issues are available. Email requests to chapteroffice@bslanow.org.
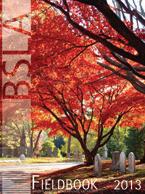
192 BSLA INSIDE BACK 99 125 125 99 64 27 100 113 127 126 115 127 61 127
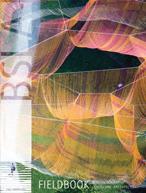
113 124 127 117 115 117
FRONT 100 91 117 64 101 116 65
G2 Collaborative Garden X Graphite Grow Native MA
IBI Placemkaing
Jessalyn Jarest Landscape Architecture
Kyle Zick Landscape Architecture Landscape Collaborative Landscape Creations LANDSCAPE FORMS
Larry Weaner Landscape Design Associates, Inc. Lumenpulse
MAGLIN Matthew Cunningham Landscape Design
Michael S. Coffin Landscape Construction
National Association of Minority Landscape Architects
OBrien & Sons
OMNILITE/ILLUMINATE Portland Society for Archicture READ CUSTOM SOILS
Robert Hanss, Inc. Rosemary Fletcher Photography R.P. Marzilli & Company
SASAKI Select Horticulture Site One UMass Amherst LARP VICTOR STANLEY Weston & Sampson Williams Stone Company
*INDICATES 2021 PARTNER SPONSORS
To advertise in the 2022 Fieldbook, contact the BSLA Chapter Office: chapteroffice@bslanow.org
This HOME edition of Fieldbook is available online: www.bslafieldbook.org
193Boston Society of Landscape Architects Fieldbook THANK YOU / BSLA 124 9 91 127 90 BACK 101 8 114 17 99 124 90 115 26
SUPPORTING YOUR SUCCESS... We need you.
Boston Society of Landscape Architects connects, convenes, and celebrates landscape architects and the greater design community, as we strive to advance the profession of landscape architecture, and support the creation of extraordinary -- resilient, equitable, beautiful -- environments throughout the region and the world.
BSLA thrives thanks to the ongoing energy and commitment of our members throughout Massachusetts and Maine. And BSLA thrives thanks to the generosity of sponsors, who underwrite our activities.

THANK YOU to the dozens of individuals and firms who have offered ideas, participated in workshops and events, and shared their professional expertise and passion over the past year.
And THANK YOU to the dozens of businesses, companies, municipalities, and organizations who support our work, and who collaborate with us regularly.
Please join us!
For information on MEMBERSHIP, contact Membership Chair Carol Moyles, ASLA, at membership@bslanow.org
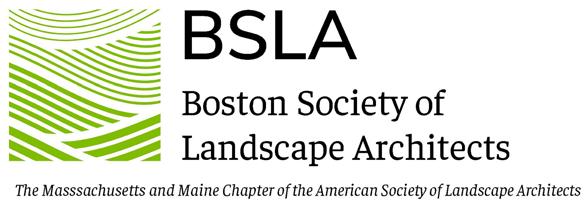
For information on SPONSORSHIP, and for GENERAL INQUIRIES, contact executive director Gretchen Rabinkin in the Chapter Office. gretchen@bslanow.org
Photo: Sara Lawrence, ASLA, discusses the design of Pulaski Park, Northampton, Massachusetts, one site of many in the inaugural Inside/Out “unconference,” October 2020. Landscape Architect: STIMSON. Join us outside.
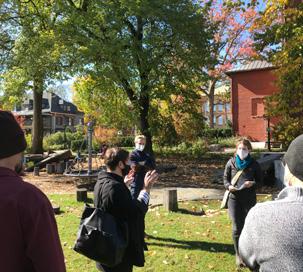
Follow us on Twitter & Instagram @BSLAOffice

Friend us on Facebook @BSLAnow

Find us online at www.bslanow.org
#ThisIsLandscapeArchitecture
194 BSLA BSLA /
Society
both preserve
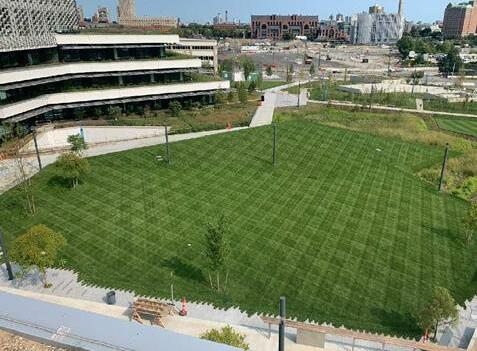

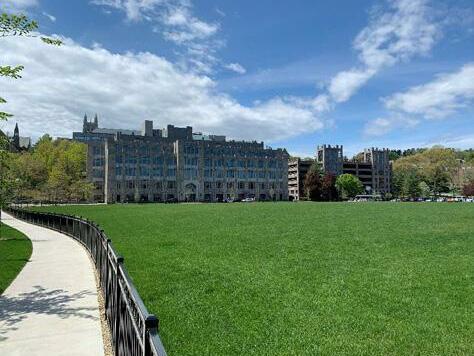
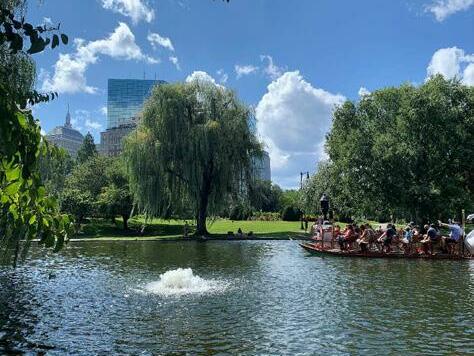
IRRIGATION ENGINEERING WATER FEATURES ANALYTICS GREEN BUILDING PERMITTING Campus-Scale Irrigation: Boston College (Shown) MIT, Harvard Water Features & Ponds: Boston Public Garden Lagoon Improvements Harvested Water Irrigation and Green Buildings: Harvard University 2 Dundee Park Drive Andover, MA 01810 aqueous.net Founding Principal and Lifelong Bostonian Mobile: (978)-809-6420 If you care about Water like we do, call us. If you don't, you should. Aqueous provides resilient and sustainable landscape water systems engineering serving members of the Boston
of Landscape Architects to
and modernize Boston's iconic places. AqueousMichael Igo, PE, LEED AP
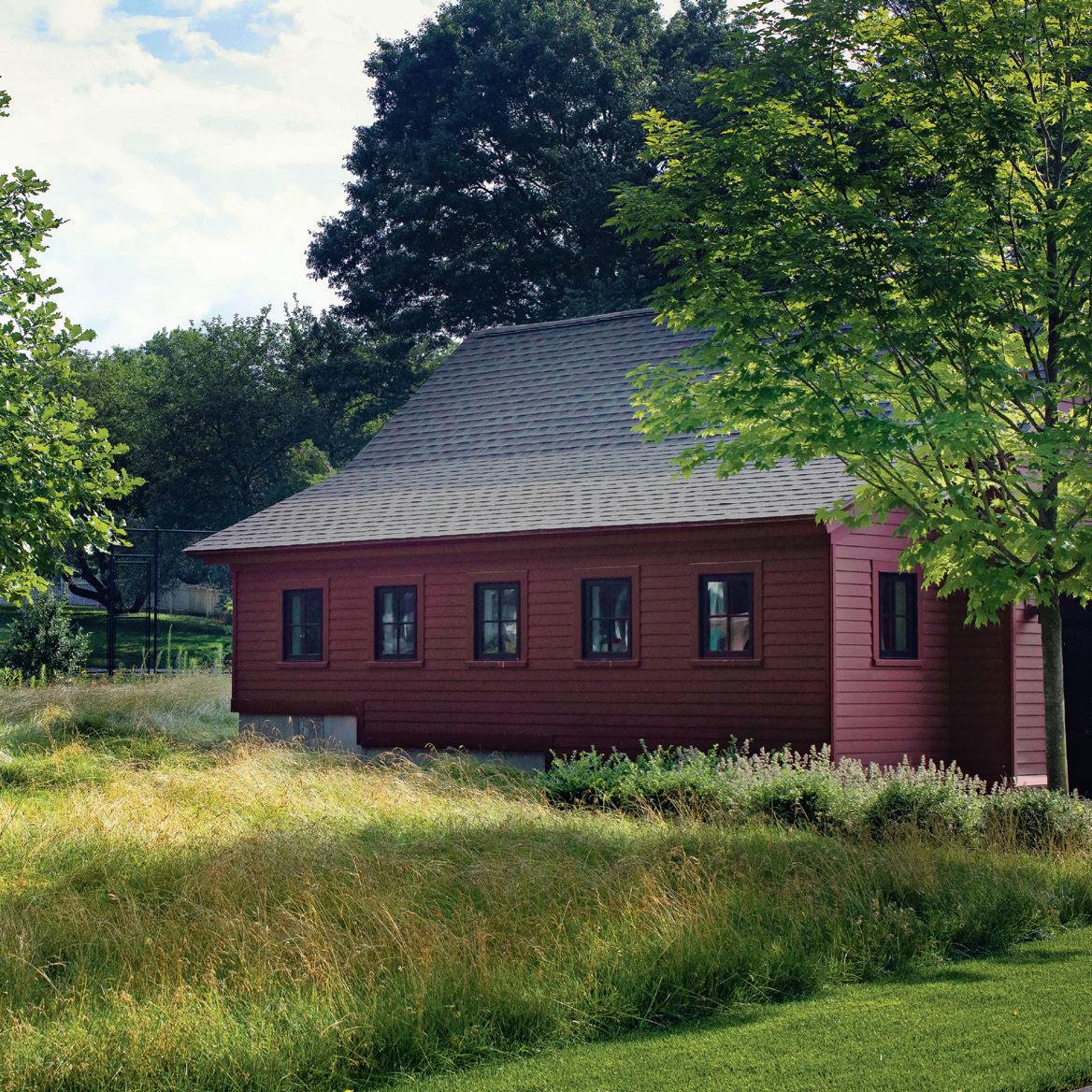

robert hanss inc. BSLA 2020 Merit Award DESIGN Suburban Meadow House Concord, MA LANDSCAPE ARCHITECT Crowley Cottrell, LLC LANDSCAPE CONSTRUCTION Robert Hanss Inc. © JUSTINE HAND PO Box 962047 Boston, MA 02196 9 798218 008857 52000> ISBN 979-8-218-00885-7$20.00
