

A rchitectur A l portfolio

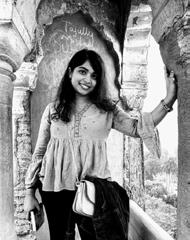
1. FD HYD | Hyderabad
2. MAP | Bengaluru
3. MEL | Bengaluru
4. Interiors | Nashik 5. ARC | IIIT Bengaluru 6. Freelance
FD HYD
Micro Brewery
Financial District Hyderabad, Telangana
ongoing
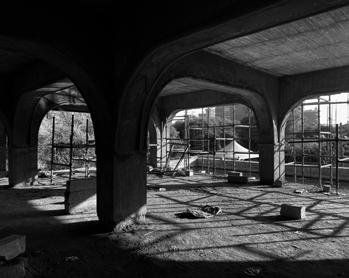
by Mathew and Ghosh Architects
Principal Architect - Soumitro Ghosh
Project Architect - Saikat Ray
Jr. Architect - Jyothsna
A Microbrewery set in the financial district of Hyderabad. This project spreads over an area of 4,400sqm with a total built-up area of 3630sqm. Inspired by the local dry deciduous landscape of hyderabad, the project attempts to engage more and more people with the existing vegetation and landscape consisting of waterbodies, tropical dry plants and boulders.
Area: 3630 m²
Year: 2022 - Ongoing


initial Sketches

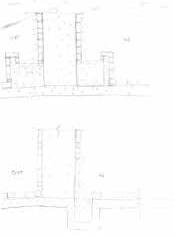


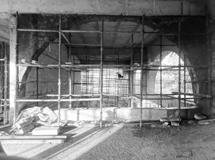





















Main block - Structure and civil details












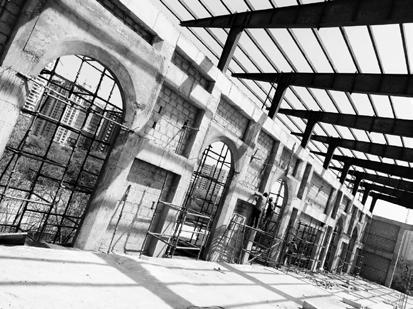
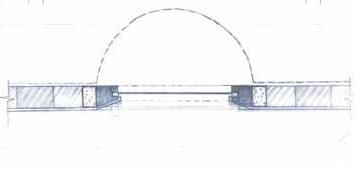

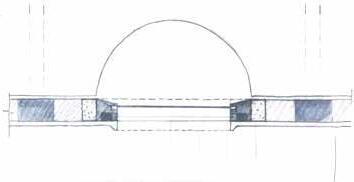




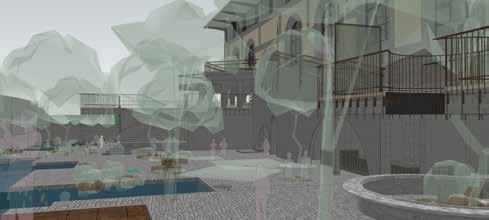

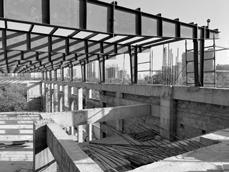
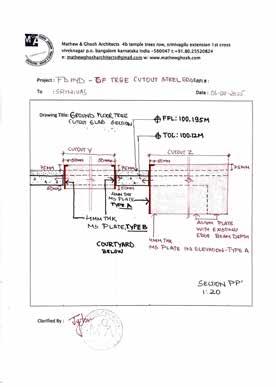





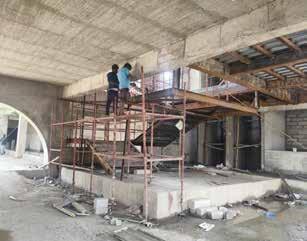


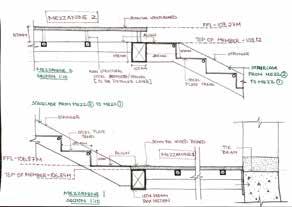



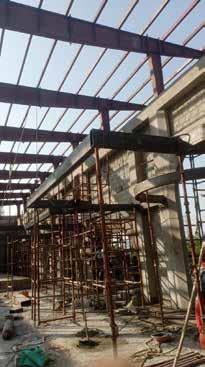





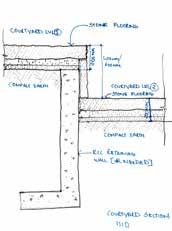
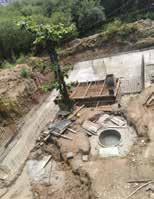







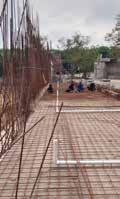
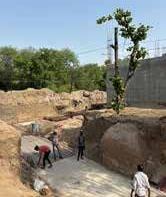





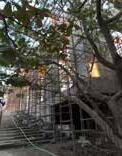
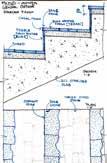










MAP Museum Of Art and Photograpy
Bengaluru, Karnataka
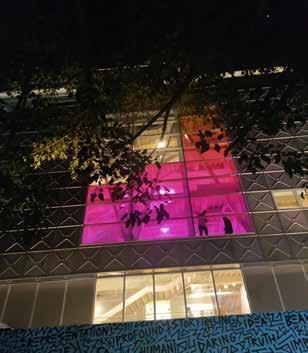
by Mathew and Ghosh Architects
Principal Architect - Soumitro Ghosh
Project Architect - Saikat Ray
Intern + Jr. Architect - Jyothsna
The Museum of Art and Photography, Bangalore India, MAP plays on the tensions between the idea of collecting -collating, containing, and storing - which is the fodder for curatorship, and engagement with communities that embed the work as part of lived experience in the city of Bangalore, from the mundane to theatrical, and exotic to equal.
Area: 4089 m²
Year: 2023


Cross section
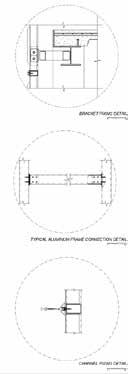
west facade glazing sticker (in process, few days before the opening)



Working drawings for details + site coordination for execution.






Ground floor flooring layout







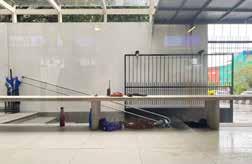



Waterbody Details






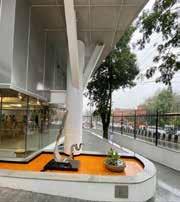
staircase
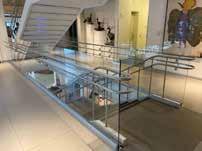
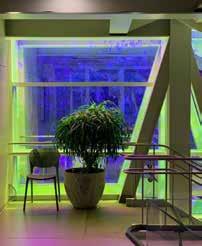
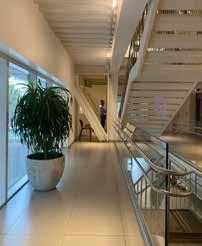
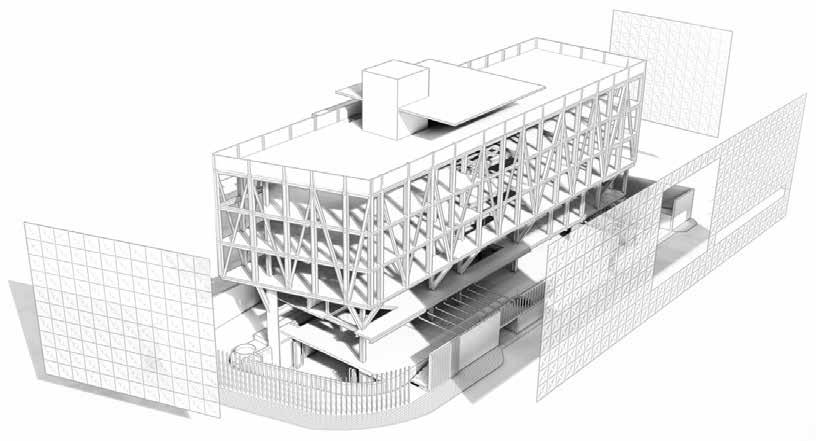

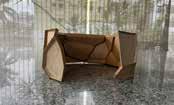


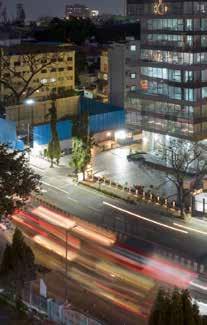
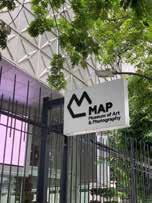

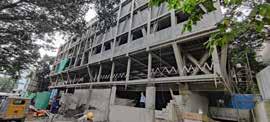

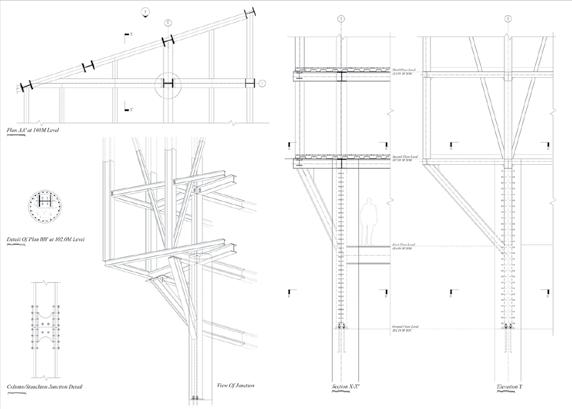

Mineral Enterprises Limited
Bengaluru, Karnataka



stailess steel flashing detail
by Mathew and Ghosh Architects
Principal Architect - Soumitro Ghosh
Project Architect - Saikat Ray
Jr. Architect - Jyothsna
Mineral Enterprises Limited (MEL) is the Bengaluru-based office of the Poddar family, located opposite the National Gallery of Modern Art in the city’s center. Inspired by Bengaluru’s historic stone architecture, the building features a custom dry stone cladding system. The design also reflects the clients’ strong cultural values, thoughtfully integrated throughout the space.
Area: 1693 m²
Year: ongoing
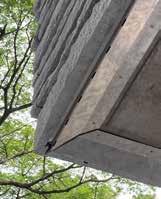

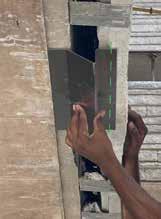
wooden sliding folding door details



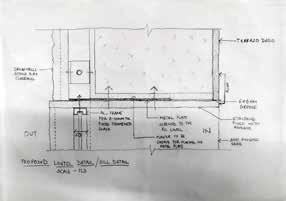


wooden door details - sketch

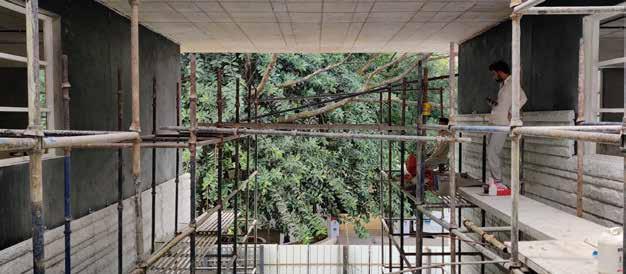


Interior Design
Client - Dr. Praveen wagh
Nashik, Maharashtra


Concept sketches
Freelance
Along with - Tanmay Patil and Adesh Dholi
Interiors designed for a politician’s family, including his parents, wife, and child, in a 3-bedroom home with an additional study. The primary design concept focused on creating a rustic yet luxurious ambiance using rich walnut finishes. The material palette explored elements like brass, local Indian textiles, leather, and marble to complement the overall aesthetic
Area: 97 m²
Year: Unbuilt




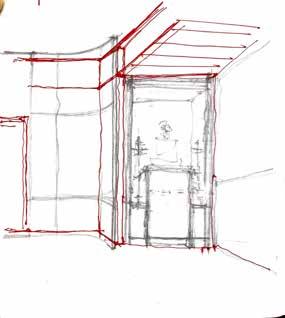

Living room

Dining
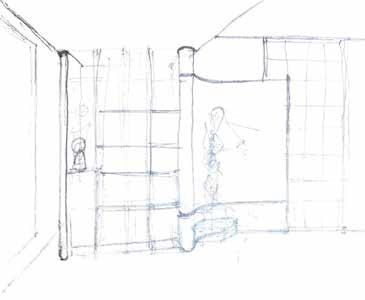
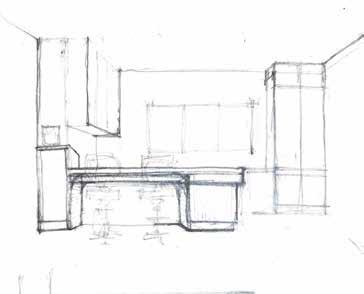


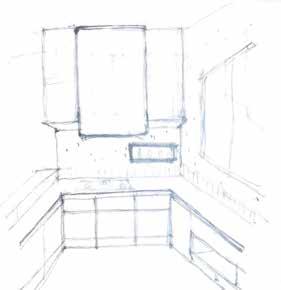
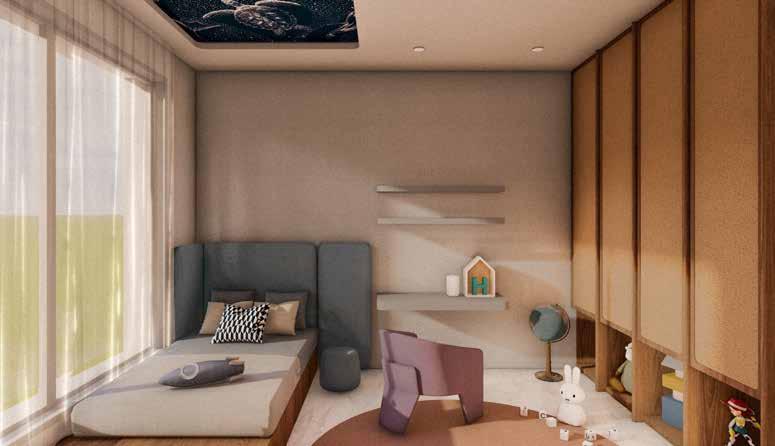
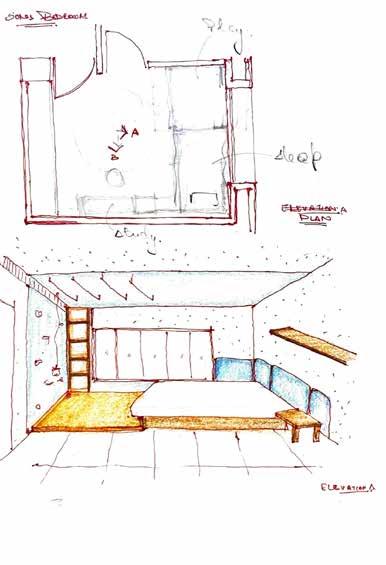

Kids Bedroom
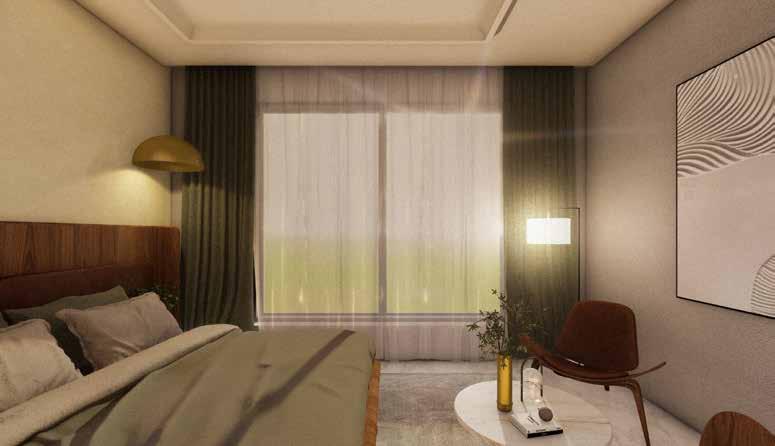
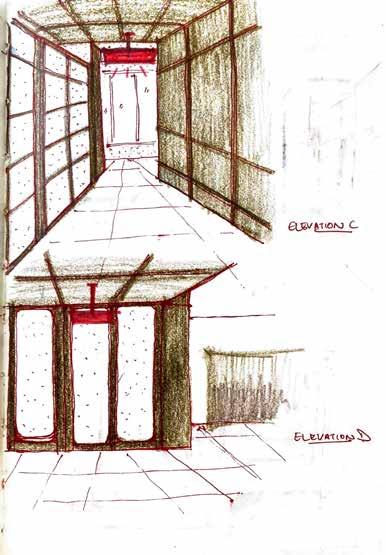

Master Bedroom
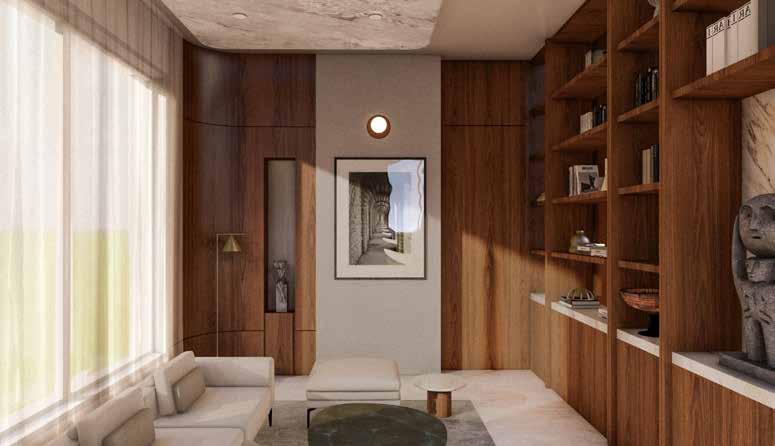

Study Room
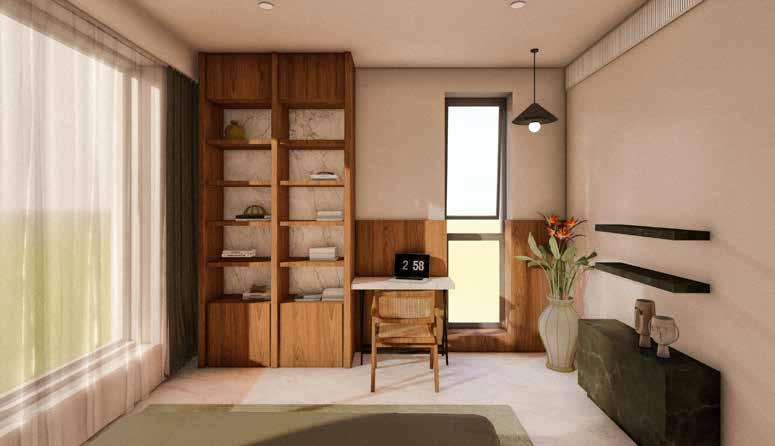
Parents Room
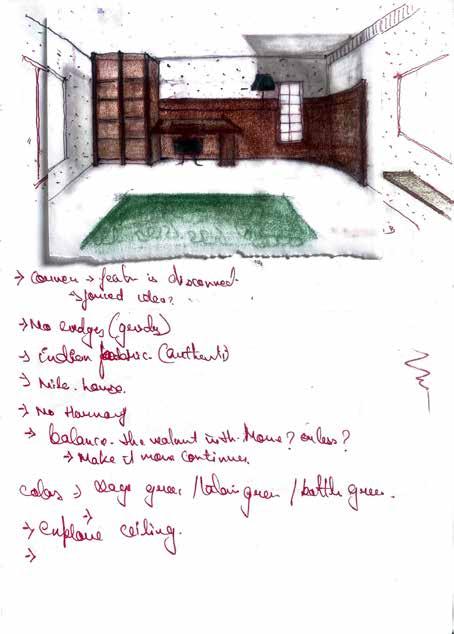
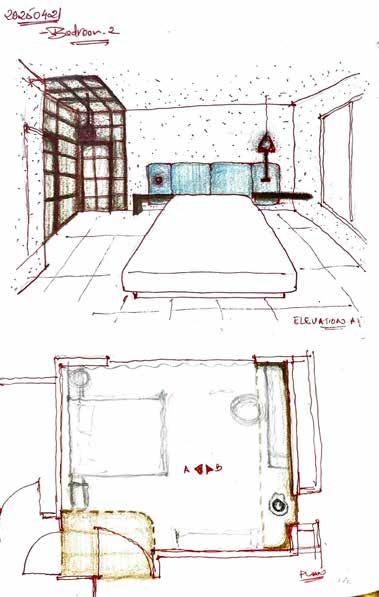
ARC
Accessible Resource Centre
IIIT Bengaluru, Karnataka

by Mathew and Ghosh Architects
Principal Architect - Nisha Mathew Ghosh
Project Architect and manager - Jyothsna
Accessible Resource Centres (ARCs) by Vision
Empower are centres that will cater to the special educational needs of students with visual impairments in Grades K-10, with a particular emphasis on STEM education. It houses assistive technologies, digital literacy lab, space for training sessions for STEM/CT curriculum and a science lab.
Area: 87 m²
Year: 2024
curved wall with braille sheets
Worked as a site architect + Project Manager, hence the scope of work included various tasks from design resolution to on site coordination and execution.
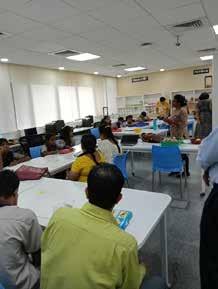
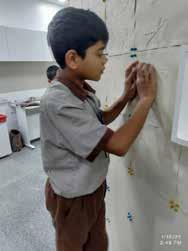
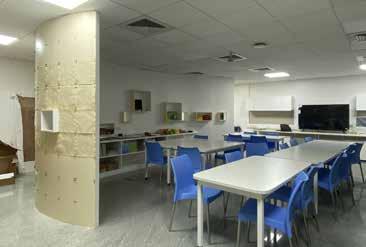

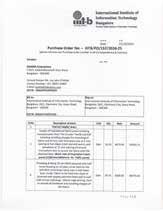
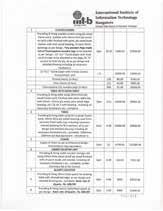
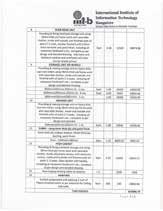
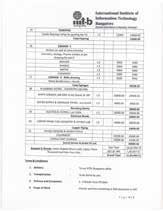
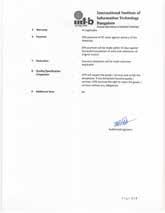

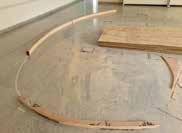

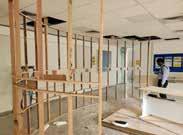
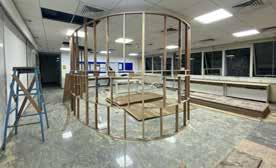
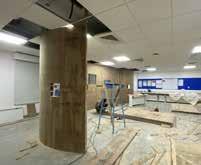
Freelance work
February 2025 - Present

sketches for front facade development

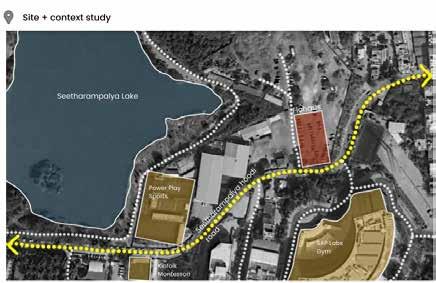
FLOHAUS - Bengaluru
Wellness centre | unbuilt
Architect - Jyothsna
Area - 3000sqm
Deconstructed city club
15000 SFT modular design, repeatable across locations
Adaptive reuse - activating dormant, low performing in-city real estate with infusion of new roll-up franchise opportunities
Built to suit - Ground up, efficient building technology that can be dismantled and moved to new locations.
Concierge Services
Facilities : Gym, cafe, fine dining, coworking spaces, lounge areas, pickleball courts.
Activities : Fitness classes, dining experiences, professional networking, leisure events.

AI Generated Renders


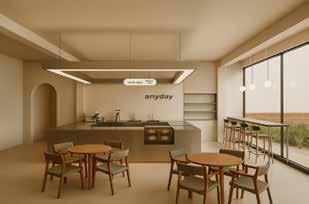
First floor plan
Ground floor plan
Cafeteria
Entrance courtyard
Front facade
MADEYOURS - Bengaluru
A FLO STATE VENTURE LLP BRAND
Interiors | ongoing
Architect - Jyothsna
Madeyours is a wellness-centric renovation company, transforming homes into wellness sanctuaries. Our approach involves a curated, handpicked catalog of products that elevate aesthetics & add science backed protocols to life at home.
Client Name: Anish Thambi
Residence: Prestige Jade
Pavilion Apartment (Currently Occupied)
Household: Lives with Parents
Profession: Marketing Professional

AI Generated Renders
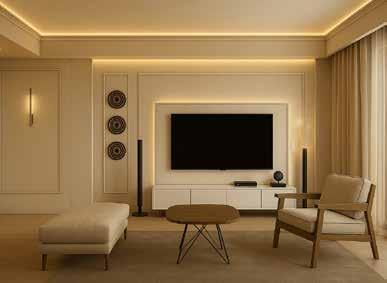



TV wall redesign
bedroom reading corner existing
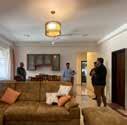
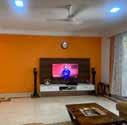


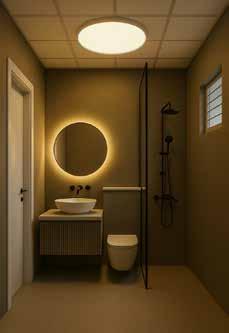



- 3024-PJP
CLIENT - ANISH THAMBI
DATE - 20-05-2025
ArchitectBS Jyothsna
Lighting layout
PROJECT
MADE�O�RS
Lighting Layout
Carpentry Details

