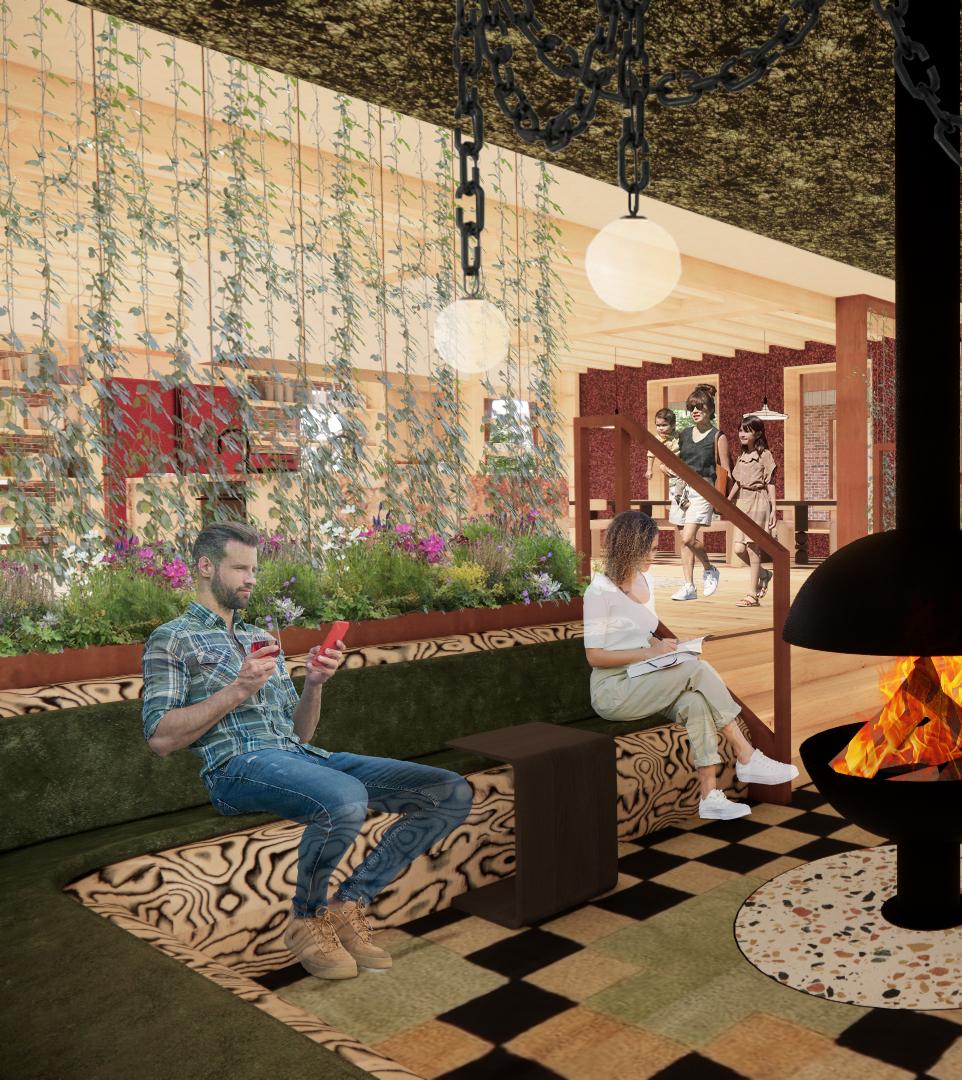The Village





The Village is a sustainable co-living project meant to support the people of today working to better the future for the people of tomorrow. Living in harmony with the environment is the heart of this project by utilizing rainwater and greywater collection, communal onsite gardening, and renewable energy to run sustainably. The program was curated to encourage resident interaction and support the blossoming of a community with spaces like the market and trade center. Each space’s layout and material application are a combination of different time periods, specifically ancient indigenous pit-houses, industrial factories, and modern eclectic homes. Welcome home to The Village.

THE EARTH’S GLOBAL TEMPERATURE
THE EARTH’S SEA LEVELS
THE EARTH’S ATMOSPHERIC CO2 CONTENT





TEMPERATURE HAS RISEN SINCE 1880
2°F

HAVE RISEN SINCE 1900
7.8IN
CONTENT HAS RISEN SINCE 1958
103ppm
As people in what we deem a civilized society, we enjoy ignorance by avoidance. Cincinnati neighborhoods, specifically Clifton, Over the Rhine and Northside, These were meant to act as a portrait of the separate neighborhoods to scenes include me dumping out the trash that I gathered and forming University of Cincinnati campus, Washington Park and Jacob Hoffner Park. anyone to approach; no one from any of the neighborhoods came up to passing by. I was often met with avoidance, but occasionally while collecting
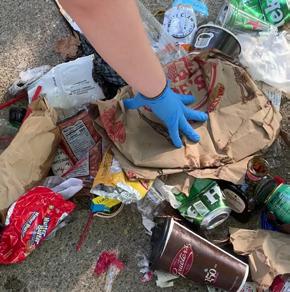


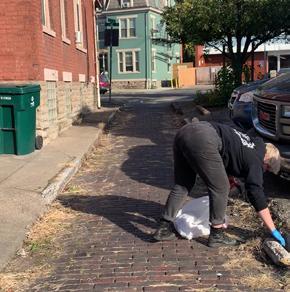
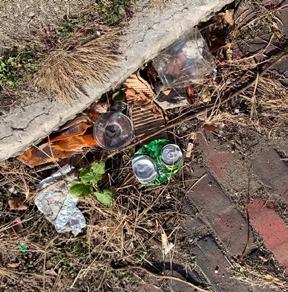

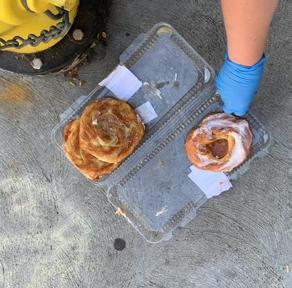

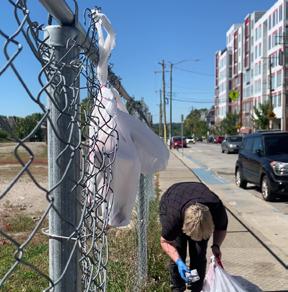



avoidance. For the first phase of my project, I stepped into the surrounding Northside, to collect trash from the streets and form it into silhouette shapes. display and compare how people treated their public spaces. Following forming it into the silhouette shapes in prominent populated spaces like the Park. Then I would sit with my creations for a sense of scale and wait for to me with my trash creations despite the looks I would get from people collecting the trash people would thank me for picking up the discarded debris.
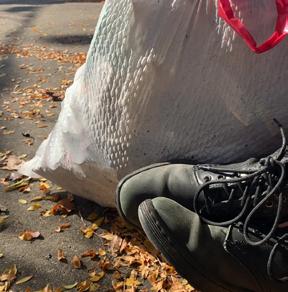
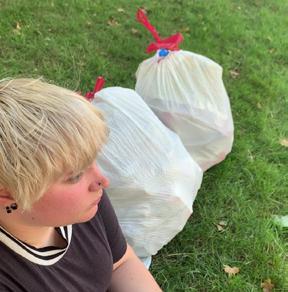
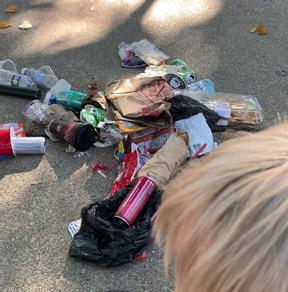


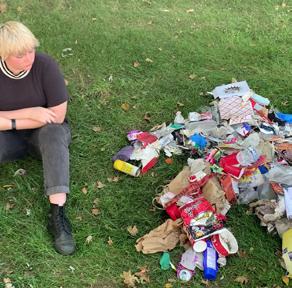
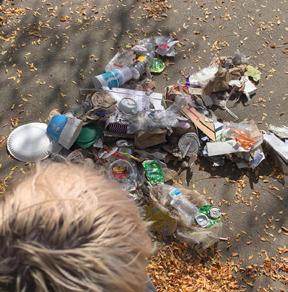
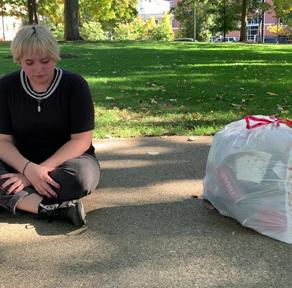

40% of global CO₂ emissions are contributed by buildings annually
27% of global CO₂ emissions buildings is attributed


3-4 people make up the average American household, which continues to shrink



27% emissions contributed by attributed to operations



70% of the day is spent inside at home by Americans
2,400 square feet is the average American family home, which continues to grow

As the human race continues to POLLUTE THE PLANET solutions as divided groups try to change current ENVIRONMENTALLY CONSCIOUS DESIGN into the from all kinds of backgrounds can learn to



PLANET we live on there must be alternative living current policies for better or worse. By incorporating the EVERYDAY LIFE of a COMMUNITY, people live sustainably through COLLECTIVE ACTION.
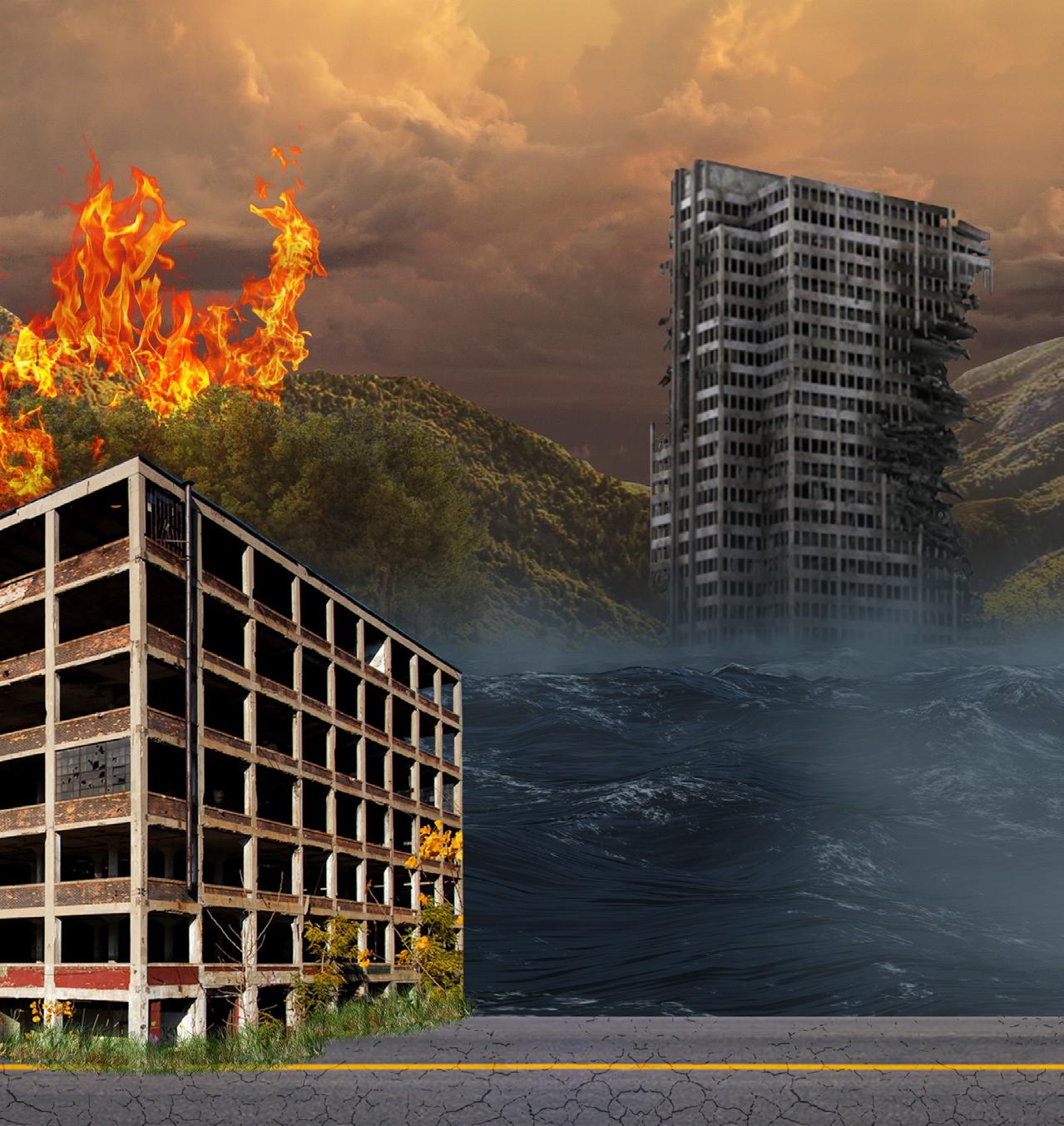




Cohesion Between Diverse Individuals

Collaborative Leadership & Decision Making
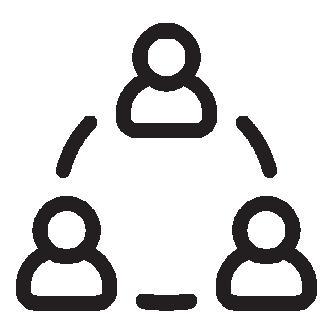
Promotion of Health & Wellbeing For All
Integration of Exterior Community
Replenishable Sources

100% Renewable Grow with Regenerative Green & Locally Sourced

Sources & Cycles of Water Use
Renewable Energy


Regenerative Agriculture
Sourced Materials

Multi-Family Communal Spaces
Deeper Connection with Nature & Outdoors
Smaller Scaled Shelters
Collaboration with Neighbors
Fostering community
A large courtyard is home to the shared garden where food is grown and harvested for and by residents.

Events in communal spaces bring residents and the public together to commune in activities like cooking classes, flower arranging, and mixology.
Local artists, restaurants, businesses, and bars are incorporated in the project in order to support and connect with the surrounding neighborhood.


Investing in a neighborhood
Vertical gardens throughout the interior well as urban farming
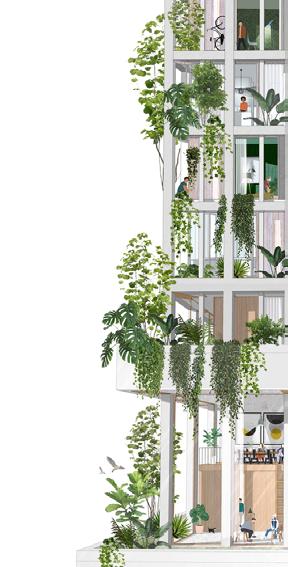
Carpentry and gardening courses are offered and connected to marketplace where sold to the surrounding
Double facade system irrigation connected collection, also incorporates
MM TOWER URBY
neighborhood
are incorporated interior and exterior as farming in the lower levels. gardening workshop offered to women to a ground level their goods can be surrounding neighborhood. system with built in connected to rainwater incorporates solar power.
Reinvigorating history
Took former art academy and transformed into sustainable coliving spaces with shared facilities.
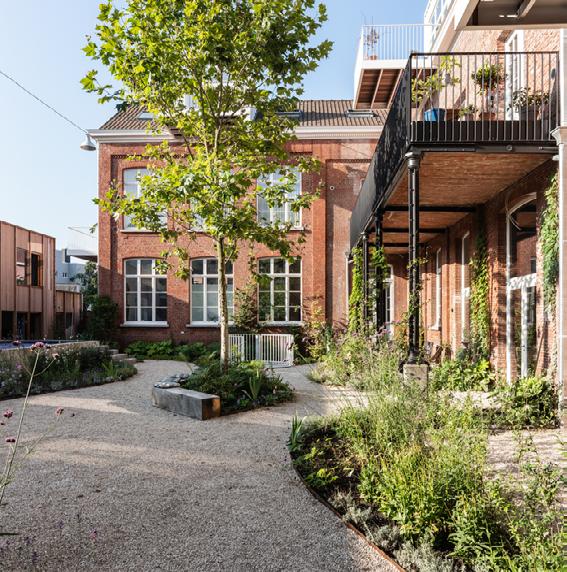
Communal work, recreation and cooking spaces are below units. Parking for shared electric cars and bikes are also below.
All units surround a shared inner courtyard. Each unit is also provided its own private terrace or garden.

AVA IS A TEACHER & LUCIA IS A COUNSELOR
TOGETHER THEY ARE RAISING THEIR TWO KIDS ISLA AND NOAH. AFTER A WINTER STORM KEPT THEM LOCKED INSIDE FOR A WEEK ON THE EAST COAST THEY’VE DECIDED TO MOVE. THEY HOPE TO ESTABLISH THEMSELVES IN A NEW COMMUNITY AND TEACH THEIR CHILDREN ABOUT SUSTAINABLE LIVING.




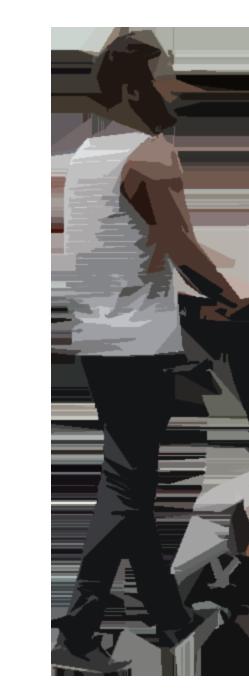


ELIJAH IS AN ELECTRICIAN FOR
HE RECENTLY LOST HIS HOME WILD FIRE AND HAS JUST MOVED AREA FOR HIS NEW JOB WITH HIS TO MAKE A HOME THAT HIS SON


FATHER OF ONE
FOR A SOLAR ENERGY COMPANY
HOME ON THE WEST COAST TO A MOVED TO THE SURROUNDING HIS INFANT SON, KAI. HE HOPES SON CAN SAFELY GROW UP IN.



AMARA IS A RECENTLY RETIRED NURSE
AFTER RETIRING FROM HER JOB OF 30 YEARS SHE LOST HER HOME ALONG THE GULF OF MEXICO TO A HURRICANE, MOVING IN WITH HER DAUGHTER IN MICHIGAN. SHE IS LOOKING FORWARD TO PUTTING MORE TIME INTO HER FAVORITE HOBBY, GARDENING, AND BUILDING NEW FRIENDSHIPS.
LOCATED AWAY FROM COASTAL NATURAL DISASTER ZONES



LOCATED NEAR PRACTICING


NEAR POPULATION


PRACTICING CO-LIVING
LOCATED IN AN URBAN SPACE WITH HISTORIC TIES TO THE INDUSTRIAL REVOLUTION



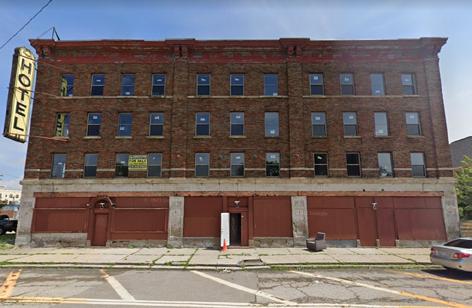
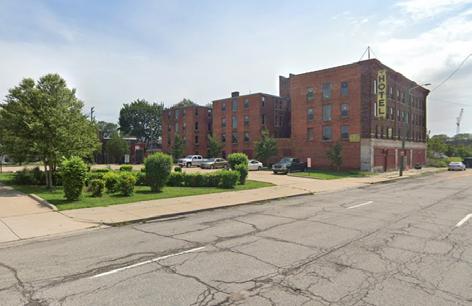
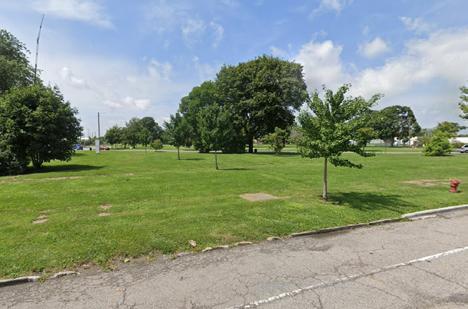
Corktown is the oldest surviving neighborhood in the city. It is only an 8 minute bike ride east to the downtown area.
It has close proximity to two large parks and many small businesses including a bike repair shop.

The parking lot adjacent to Roosevelt Hotel building, will be reinvigorated with plantlife and made into a farm for the residents.
The city of Detroit has many co-living establishments to the east, the next step is the addition of sustainable practices.
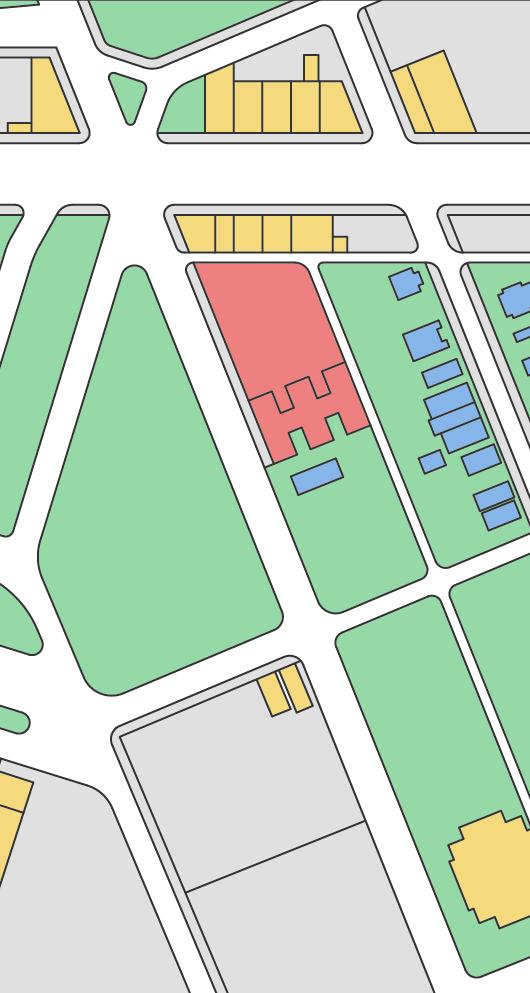
water collection & filtration
RAIN WATER PATH
RW TANKS
RW FILTRATION
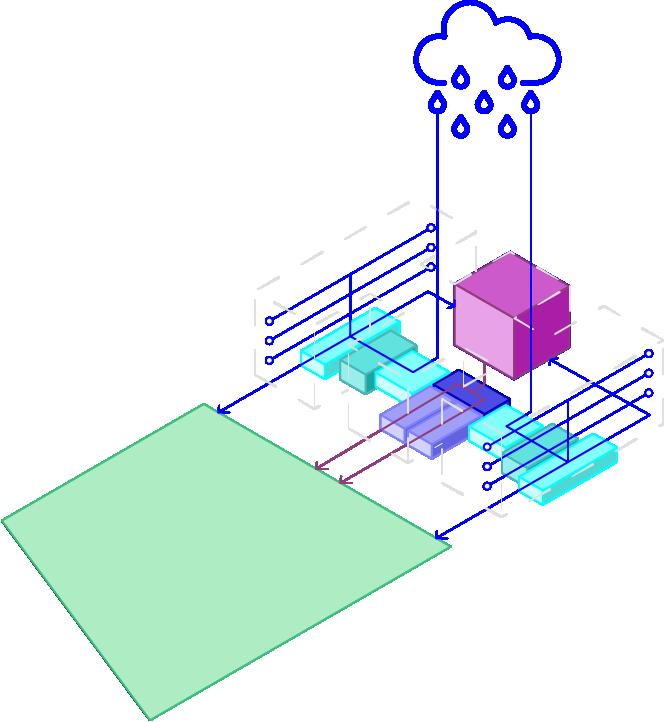


GARDENS
UNITS

GREY WATER PATH
BATH HOUSE
GW FILTRATION
GW TANKS
GARDENS
KITCHEN CANNING


SOLAR PATH
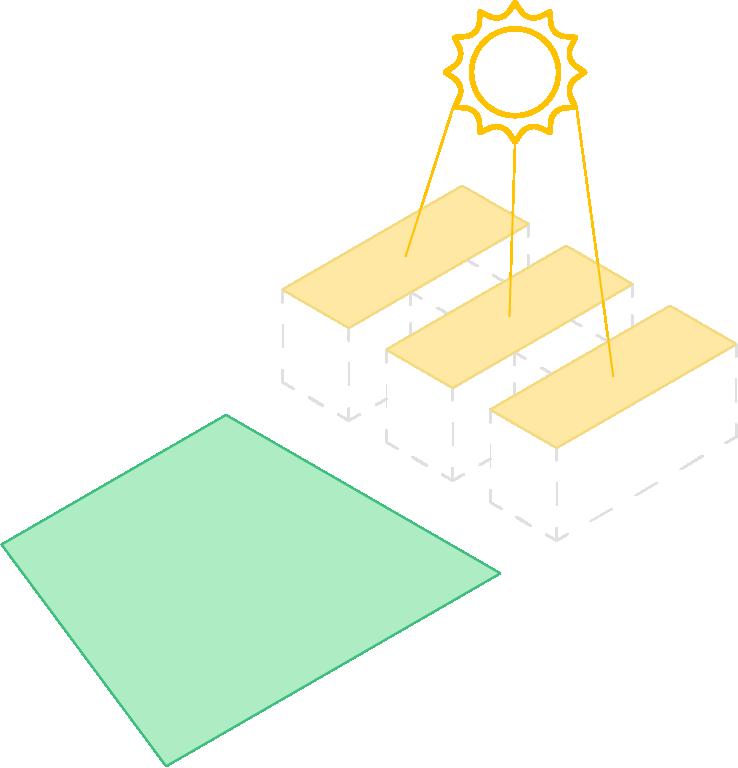
SOLAR PANELS
HARVEST PATH
MARKET UNITS
GARDENS
PAST, PRESENT, RECONNECTION WITH NATURE
Balance of Nature and Man:

RESTORING HARMONY BETWEEN INTERIOR AND EXTERIOR
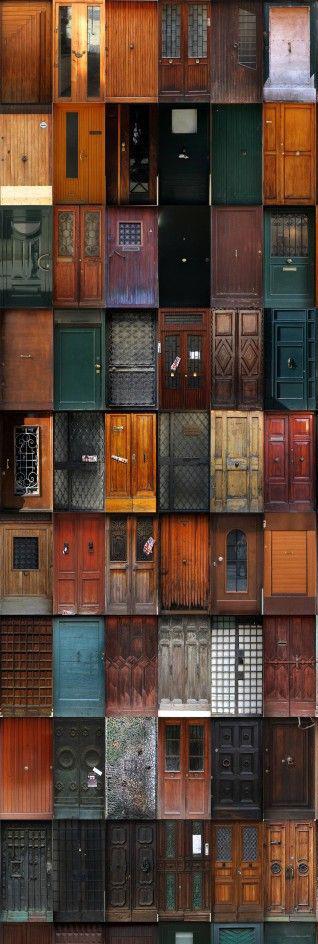
Lenses of INDIGENOUS INDUSTRIAL
MODERN


PRESENT, FUTURE
of Time: INDIGENOUS PITHOUSE INDUSTRIAL FACTORY ECLECTIC
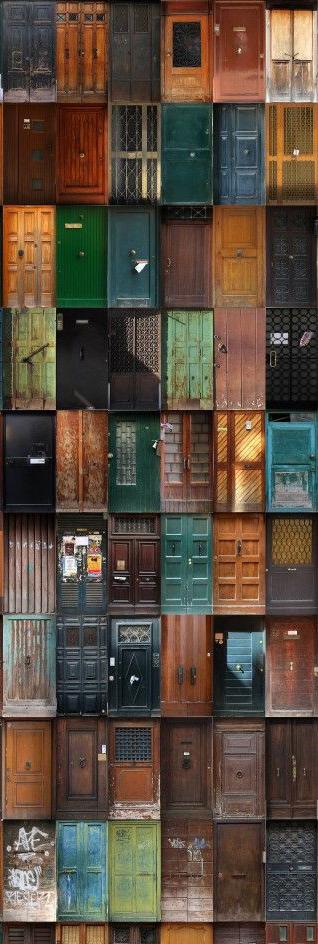
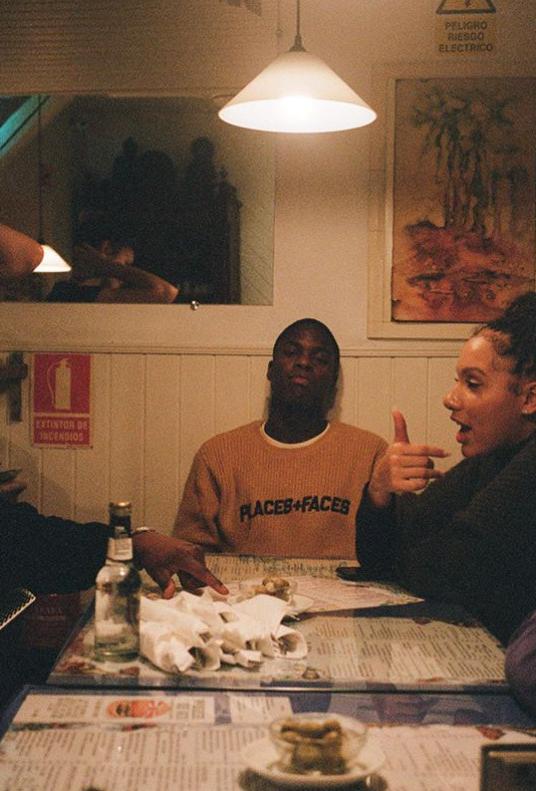
Incorporation of Surroundings:
RESIDENT INVOLVEMENT AND INTERACTION SUPPORTING THE GROWTH OF COMMUNITY
 “Venetian Doors” by PopUpVenice Photo by Places+Faces Diaries
“Venetian Doors” by PopUpVenice Photo by Places+Faces Diaries


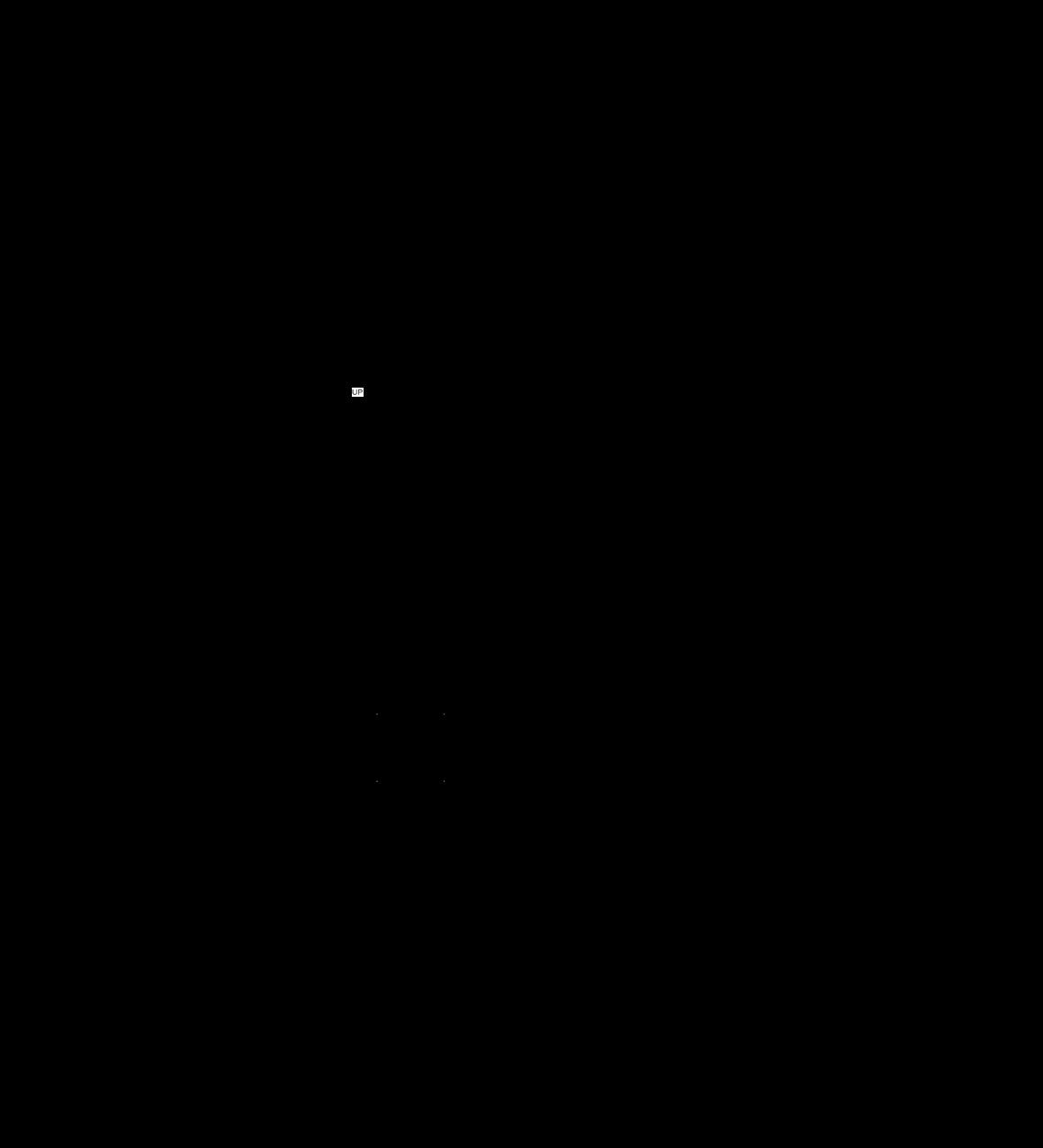
LEVEL 2, 3, 4
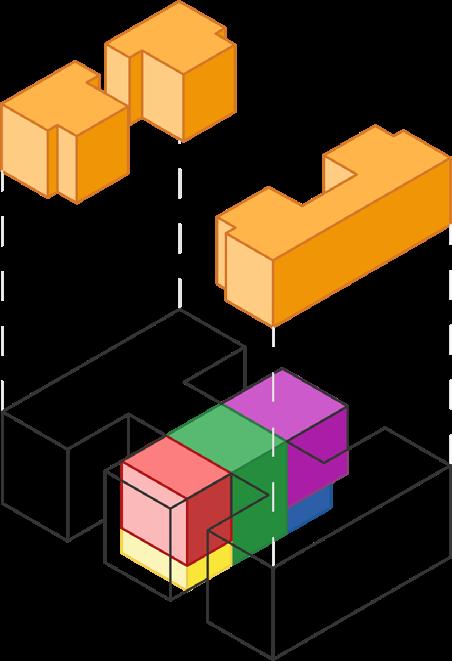

KITCHEN TRADE MARKET LOUNGE

BATH HOUSE
UNITS
EVENT SPACE 1
BIKE SHARE 2
CANNING 3
MAKER SPACE 4
PROGRAM AXON


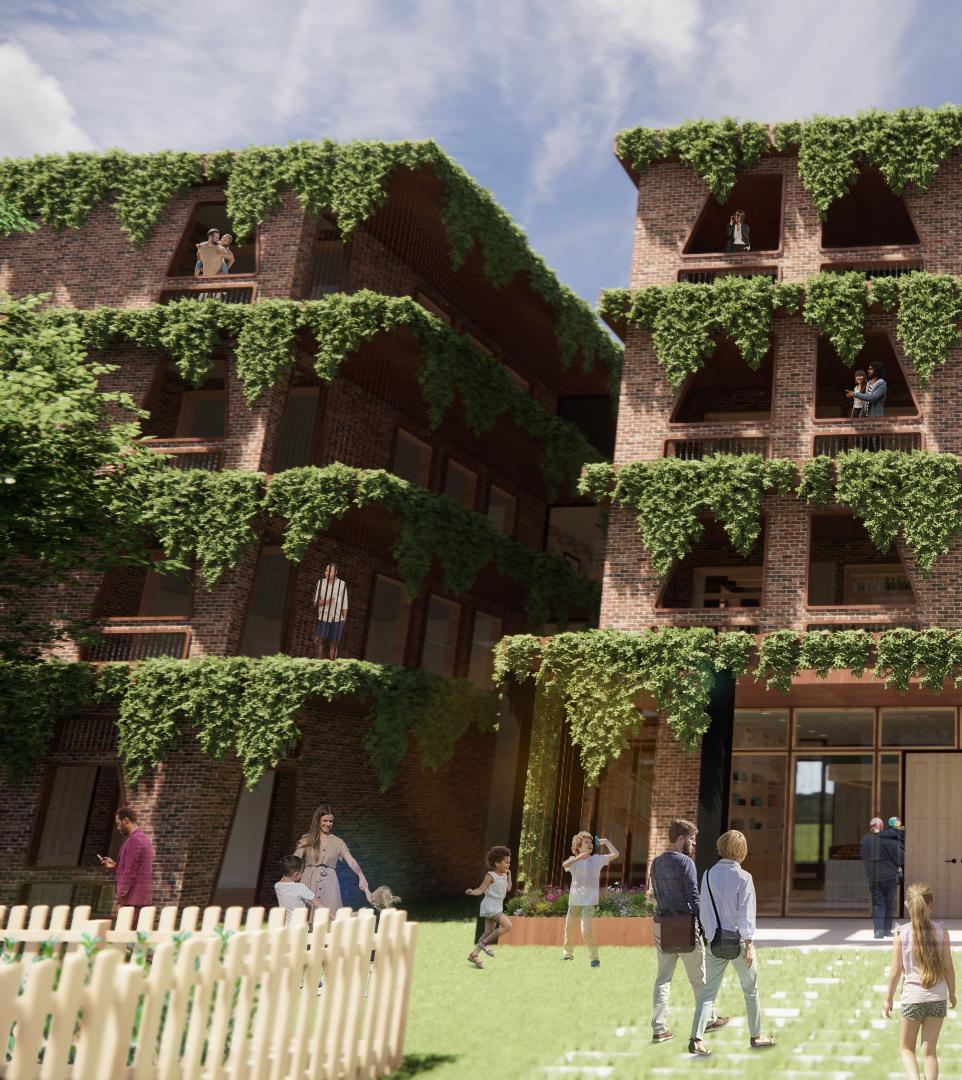

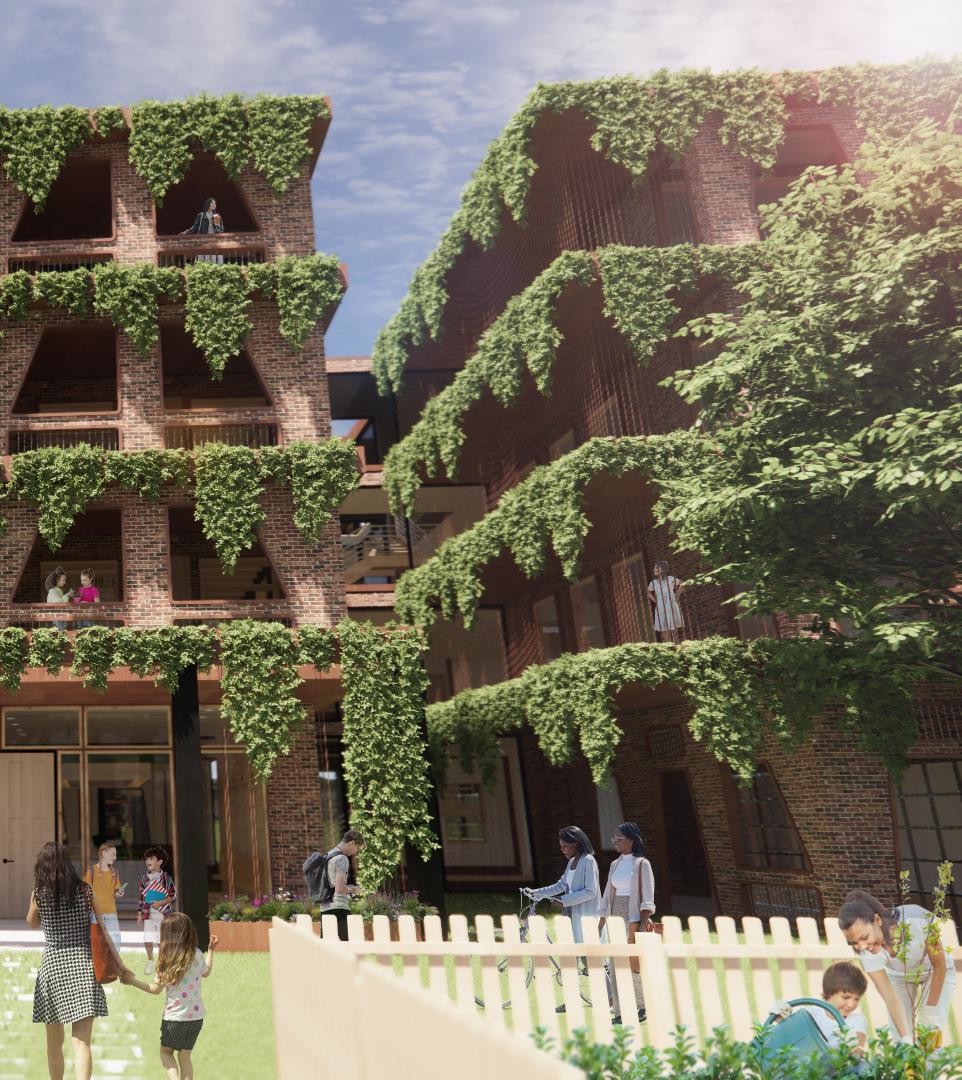

726 sq.ft. 20 people





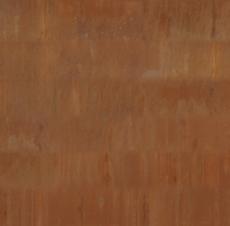
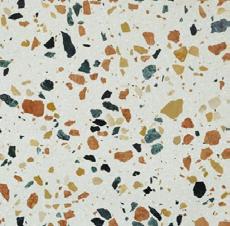

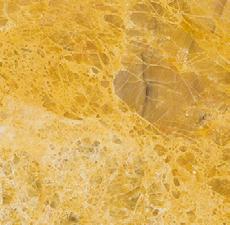



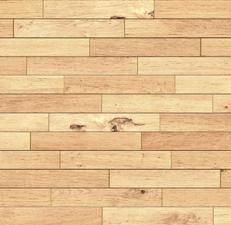
 Viaplant Triticum RESIN
Nevamar Sunray
NYStone Giallo Siena
Corten Steel
Coverings ETC Eco-Terr Capri Coral
Vintage Signs
3Form Butter Varia
White Tile with Yellow Grout
Mafi Oak Natural Finish
Conceptual Collage
Viaplant Triticum RESIN
Nevamar Sunray
NYStone Giallo Siena
Corten Steel
Coverings ETC Eco-Terr Capri Coral
Vintage Signs
3Form Butter Varia
White Tile with Yellow Grout
Mafi Oak Natural Finish
Conceptual Collage


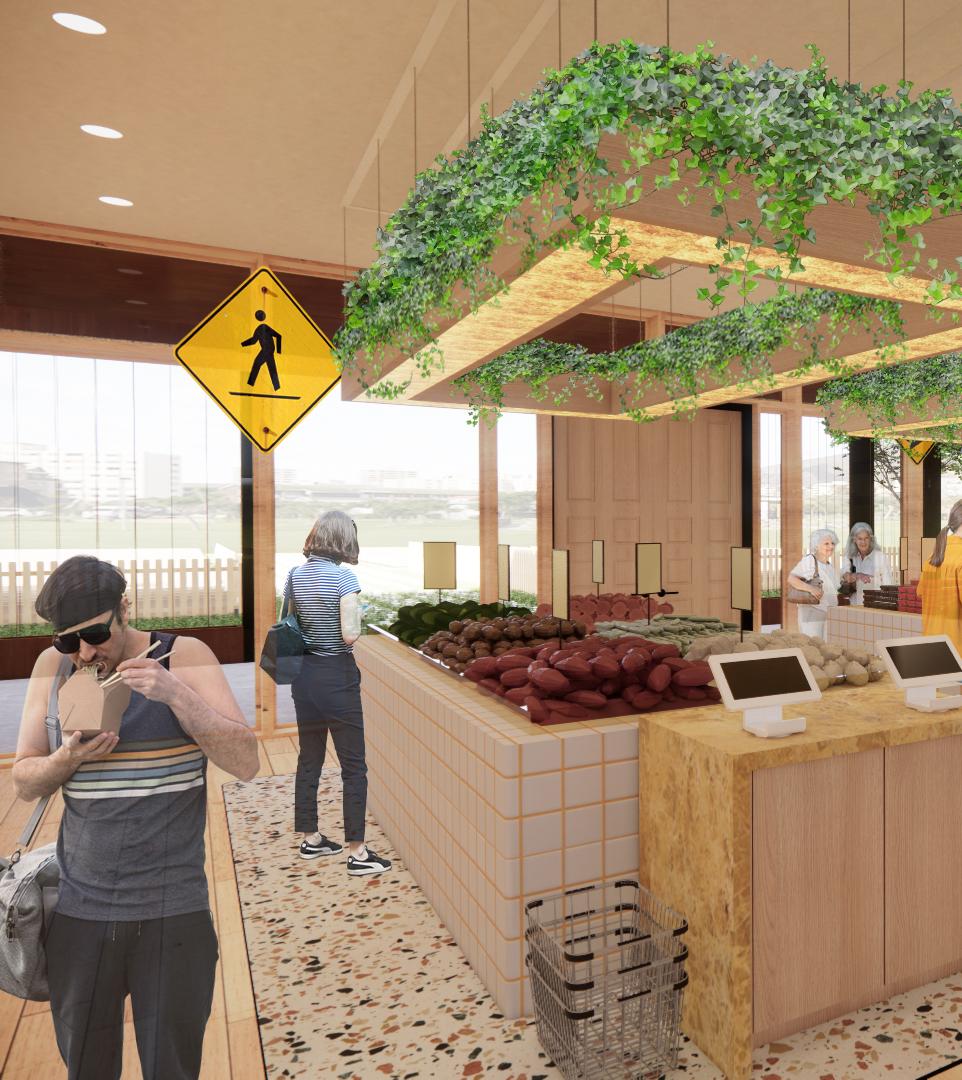





726 sq.ft. 20 people
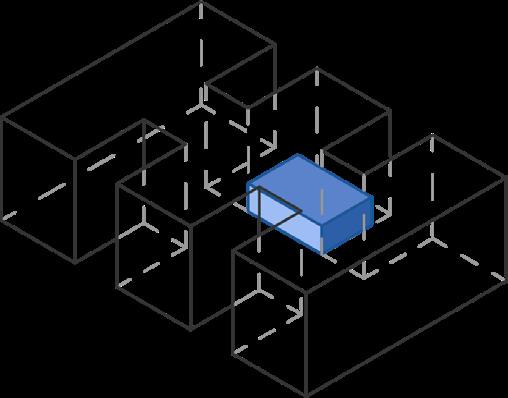









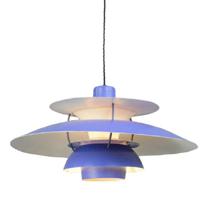
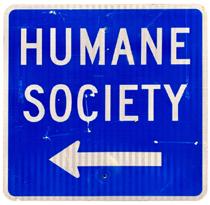 Second Hand Rug
Cream Matte Metal NYStone Deep Blue Quartzite
Organoids Kornbluma Blau
Carnegie 22 Bamboo Signature
Corten Steel
Coverings ETC Eco-Terr Capri Coral
Mafi Oak Natural Finish
Conceptual Collage
Vintage Signs
Louis Poulsen Vintage PH 5
Second Hand Rug
Cream Matte Metal NYStone Deep Blue Quartzite
Organoids Kornbluma Blau
Carnegie 22 Bamboo Signature
Corten Steel
Coverings ETC Eco-Terr Capri Coral
Mafi Oak Natural Finish
Conceptual Collage
Vintage Signs
Louis Poulsen Vintage PH 5




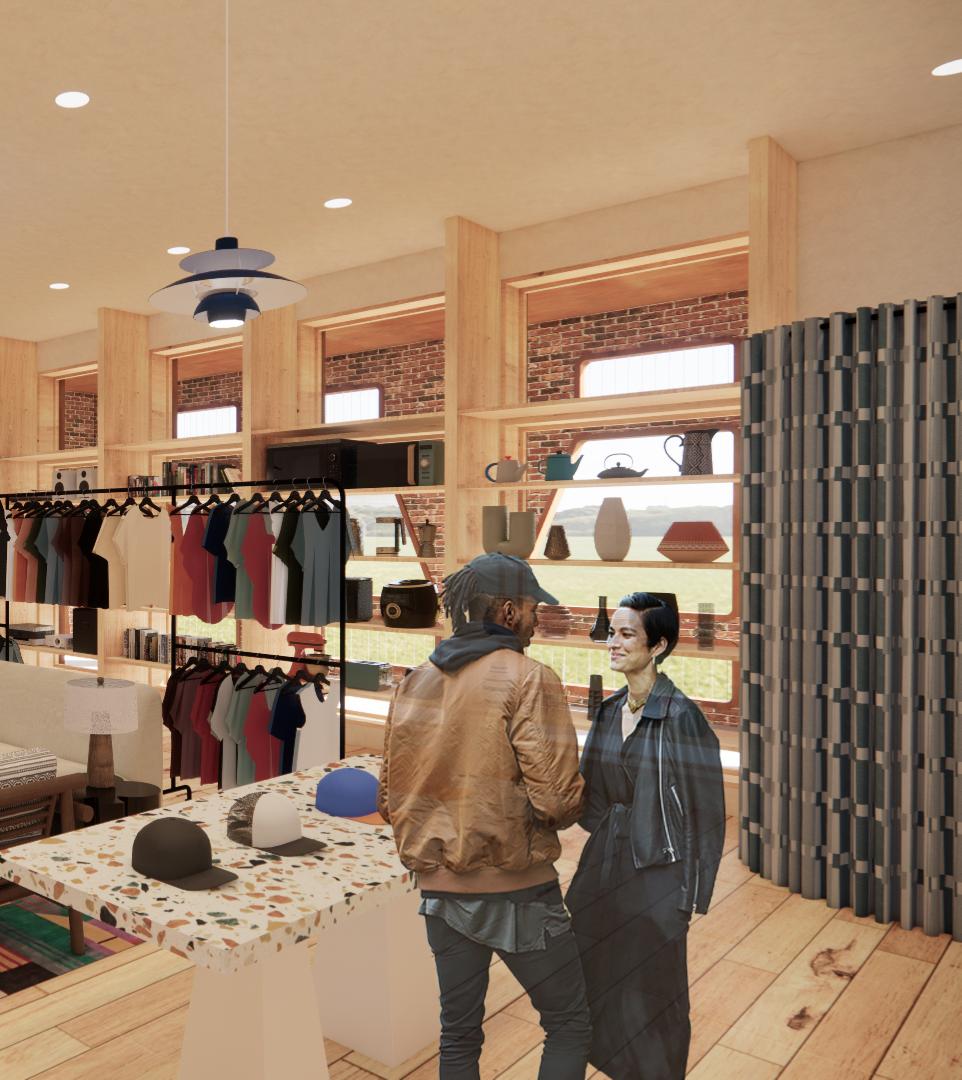
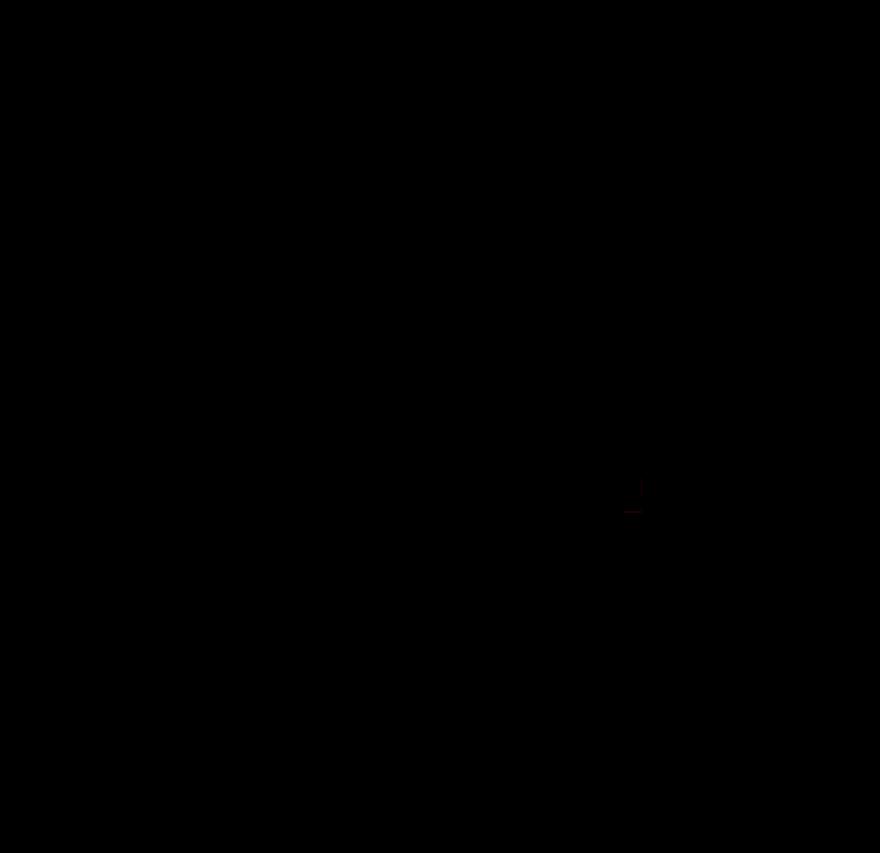


726 sq.ft. 20 people
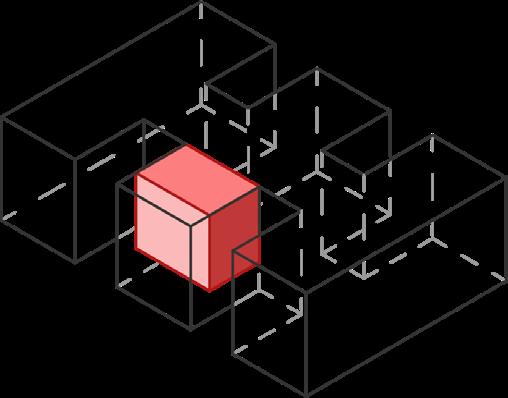
Coverings ETC Eco-Terr


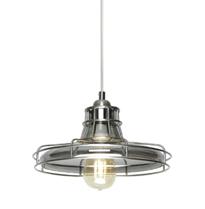






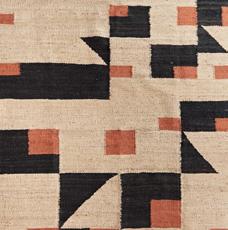

 Tantuvi Hemp Rug
Red Glossy Metal
NYStone Breccia Pernice
Light Oak
DesignTex Blush Big Texture
Organoids Roasnbliatn
Capri Coral
Mafi Oak Natural Finish
Conceptual Collage
Andreu World Oru
Glass Cage Pendant
Dark Wood Dining Table
Tantuvi Hemp Rug
Red Glossy Metal
NYStone Breccia Pernice
Light Oak
DesignTex Blush Big Texture
Organoids Roasnbliatn
Capri Coral
Mafi Oak Natural Finish
Conceptual Collage
Andreu World Oru
Glass Cage Pendant
Dark Wood Dining Table


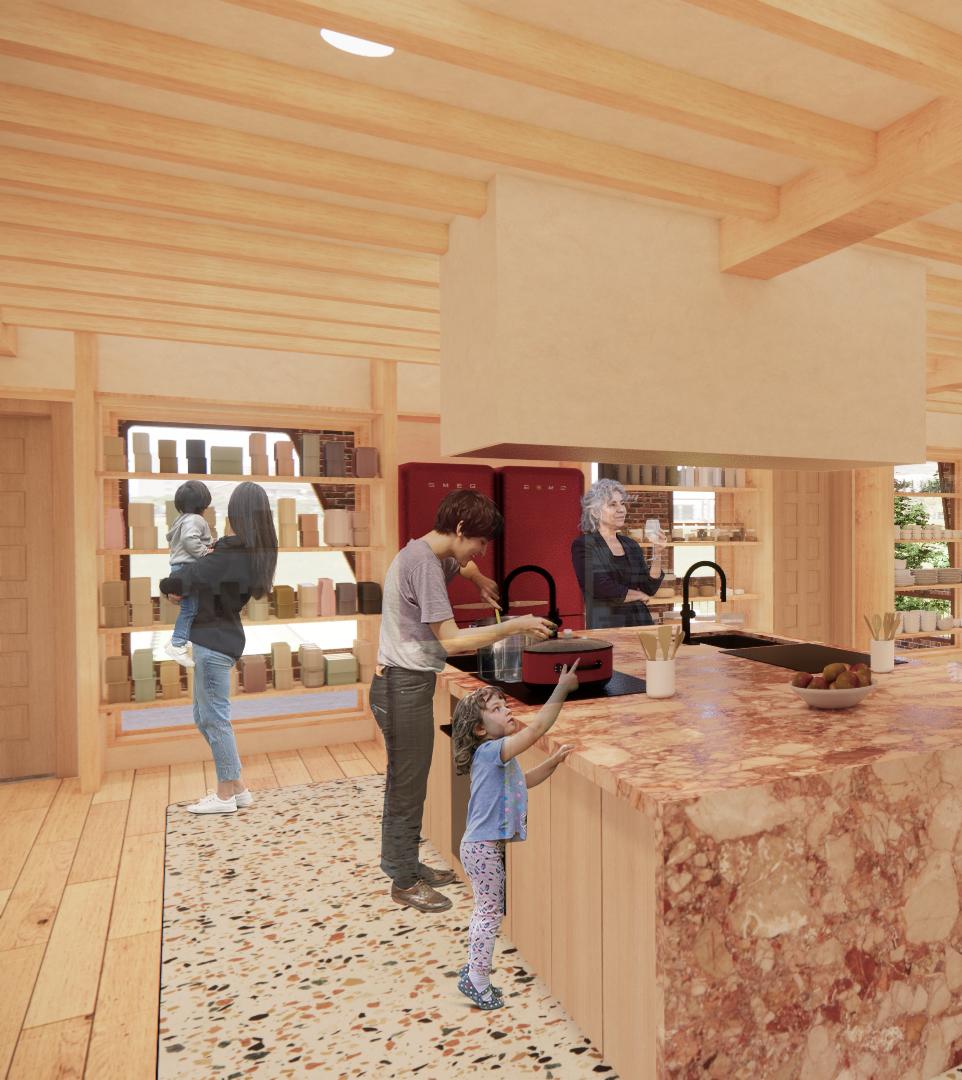

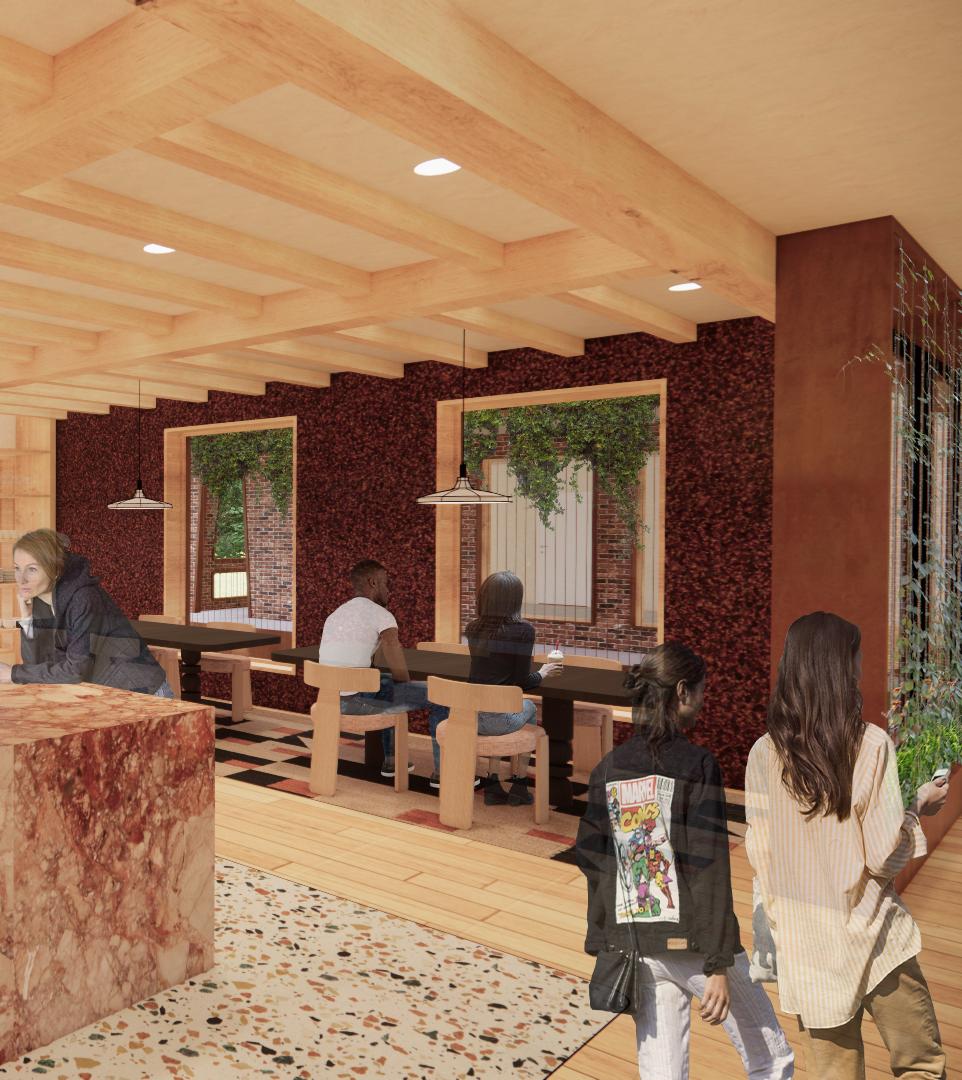

999 sq.ft. 27 people






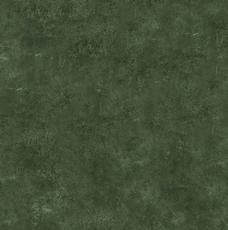





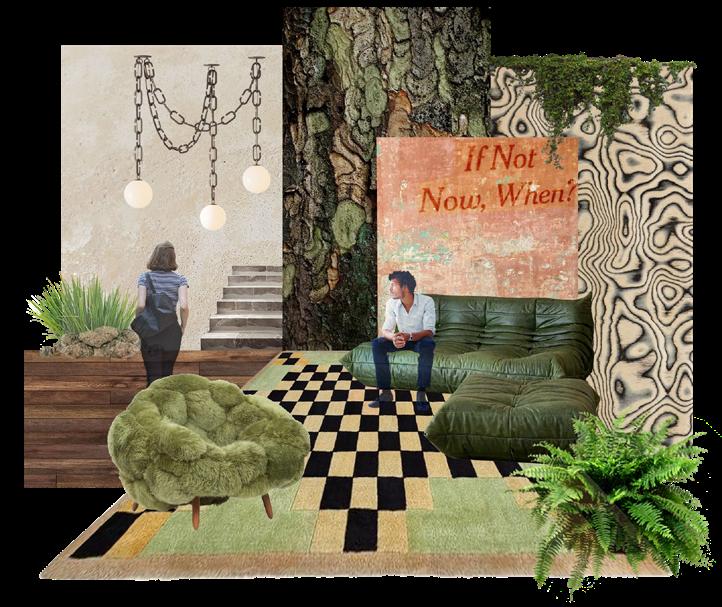

 Second Hand Rug
Black Matte Metal
Moore & Giles Juniper Leather
Corten Steel
Compact Wood Licorice Burl Recon
Viaplant Poa PLA
Andreu World Arc
Trueing Cerine Pendant
Coverings ETC Eco-Terr Capri Coral
Mafi Oak Natural Finish
Conceptual Collage
Second Hand Rug
Black Matte Metal
Moore & Giles Juniper Leather
Corten Steel
Compact Wood Licorice Burl Recon
Viaplant Poa PLA
Andreu World Arc
Trueing Cerine Pendant
Coverings ETC Eco-Terr Capri Coral
Mafi Oak Natural Finish
Conceptual Collage


