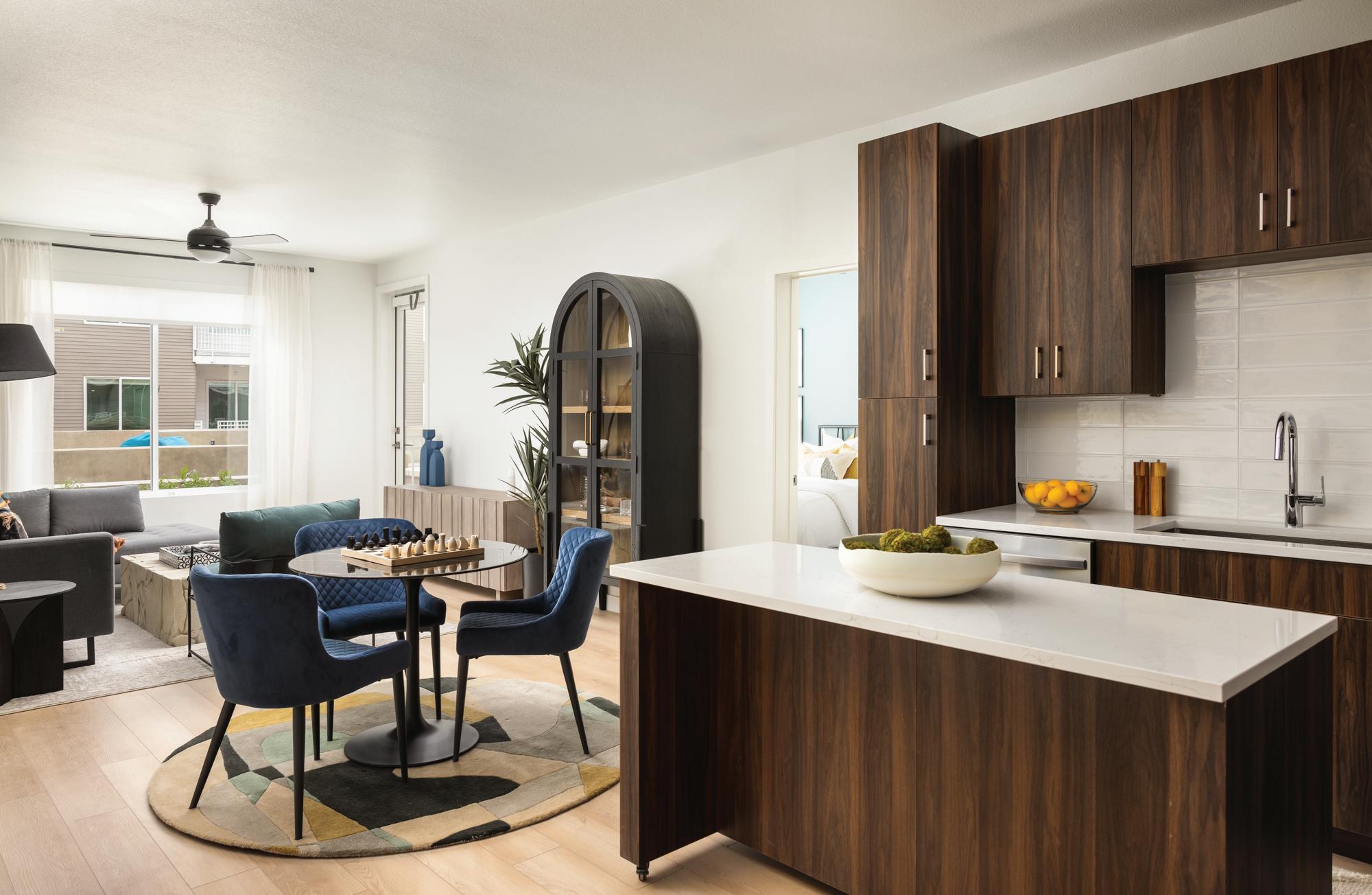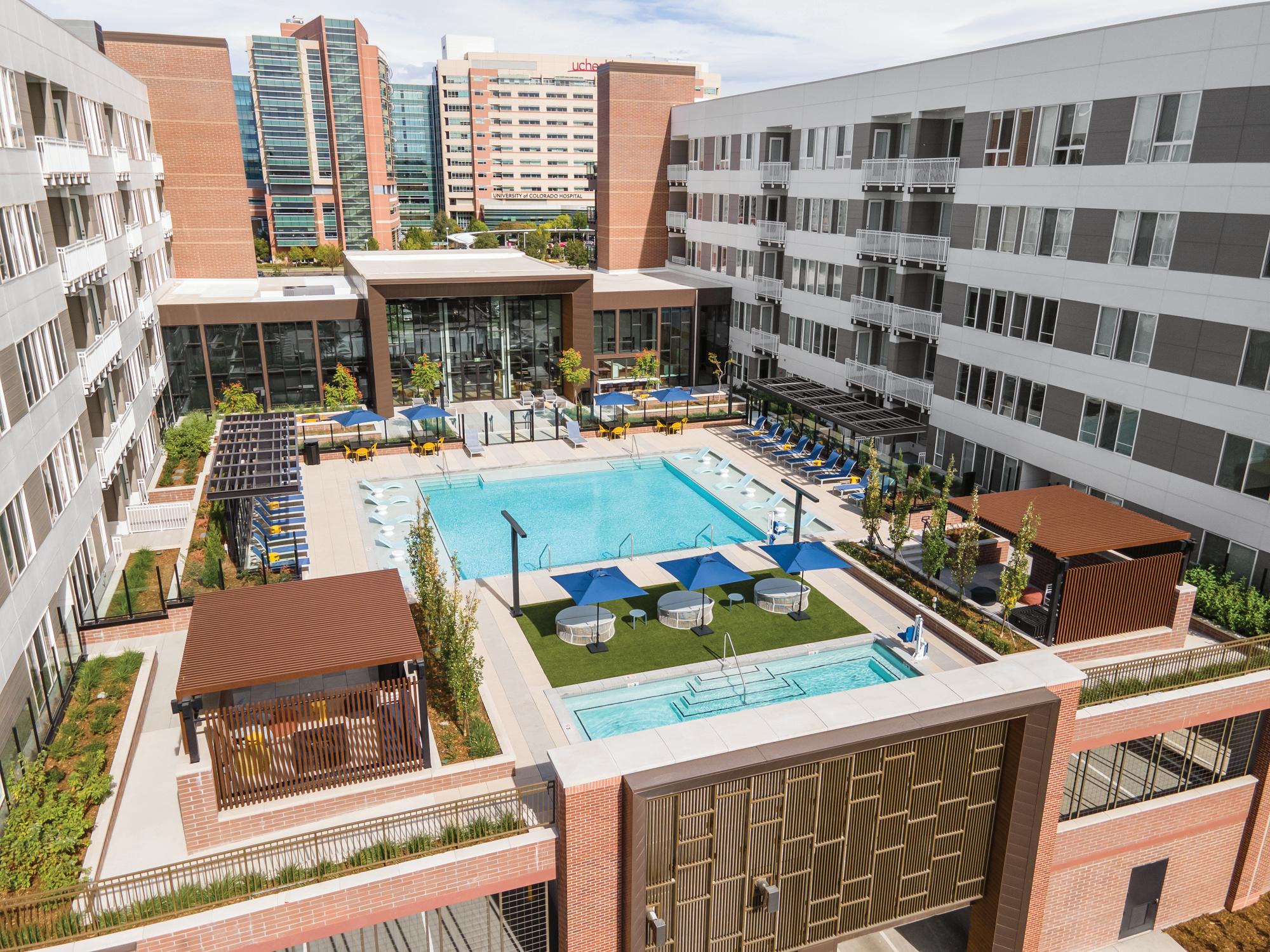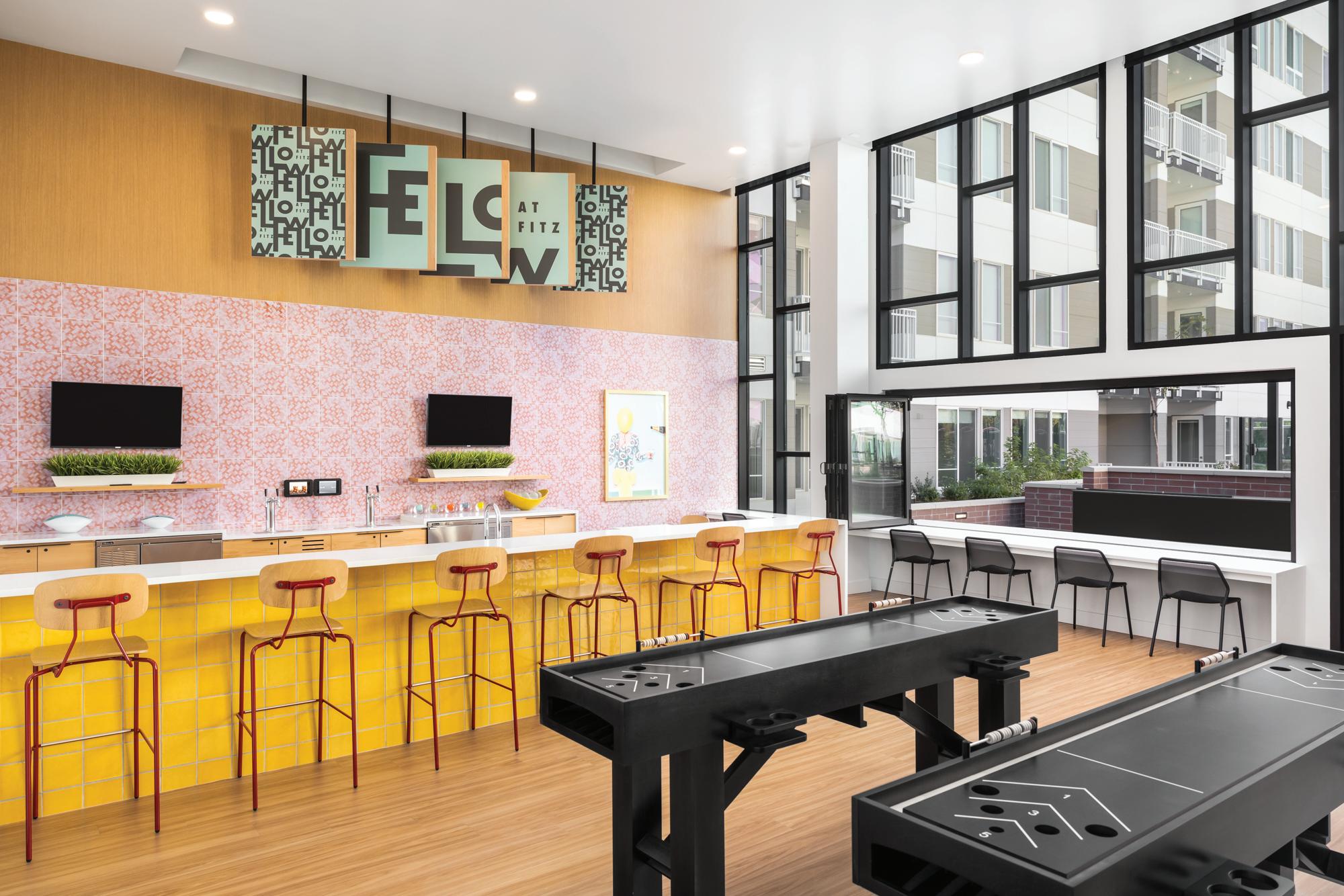

CHARISM A T I C & C OMFO R T AB L E
A P ARTMENT FINISHE S
• Studios, 1 Bedroom & 2 Bedroom Floor Plans
• Live/Work Apartment Homes with Walk Up Retail Space
• Two Color Palet tes
• Samsung Stainless Steel Appliances
• Smart Locks + Thermostats
• Quartz Countertops & Glass Tile Backsplash
• Wood-st yle Flooring
BLEED AREA - 11.25” x 8.75“
• Chrome Fixtures & Undermount Sinks
EXTEND BACKGROUND TO FILL THIS AREA
• Full-Size Washer & Dr yer
• Patios and/or Balconies
TRIM AREA - 11” x 8.5“, folded to 3.66” x 8.5“
FINISHED SIZE AFTER GET TING CUT
SAFE AREA - 10.75” x 8.25”
KEEP IMPORTANT TEXT/LOGOS WITHIN THIS AREA
BEFORE SAVING:
• USE CMYK COLOR MODE
• OUTLINE ALL TEXT OBJEC TS
• EMBED ALL LINKED IMAGES
• DELETE THIS ENTIRE LAYER, LEAVING ONLY YOUR ART WORK
• SAVE AS PDF

AMENITIE S SOPHISTI C A TE D & SOCIAL LIFES T Y L E
• Two Sky Lounges with Views of the Rocky Mountains
• Social Clubroom with Entertainment Kitchen & Taproom
• Outdoor Social Spaces with Firepits, Hammocks & Yard Games
• Resort-st yle Pool & Spa with Baja Seating
• Coworking Spaces & Pods
• Fitness Center with Free Weights & Cardio Equipment
• Wellness & Circuit Room
• Covered Parking + EV Charging
• Bike Shop + Storage
• Pet Spa
• Onsite Retail

C ONVEN I E N C E & C ONNE C T I O N
CE N TRAL L Y L O C A TE D
• Near the Anschutz Medical Campus & UC Health
• Minutes from Stanley Marketplace, Rose Medical Center & Cit y Park
• 8 Miles to Downtown Denver
• 12 Miles to the Denver Tech Center
• 12 Miles to the Denver International Airport
• Pedestrian Friendly Living – Minutes from Restaurants, Cof fee Shops, Beer Gardens, Shopping & Entertainment
• Commuter Friendly – Multiple RTD Light Rail & Public Transit Stations

