Architecture Portfolio

01
KAELYN BRYSON - Portfolio 2023-24 AWESOME!
1. APARTMENT REDESIGN FLOOR PLAN
2. ULLAGAMI PAPER MODEL
3. SKETCHES
Table of Contents
4. PERSONAL PASSION PROJECTS
5. SKETCHUP LIBESKIND INSPIRED HOUSE
6. RETREAT PROJECT
7. STUDY 3D PROJECT
8. MOBILE PROJECT
9. SACRED SPACE
02
APARTMENT REDESIGN FLOOR PLAN
Project Description: In this project, I had collaborated with my Architecture Firm, 3GB, to help clients redesign their homes to suit their personal lifestyles. I was given the opportunity
to help a couple, Anita and Cloe and their two young daughters, redesign their spacious apartment to fit their home and host life.
03
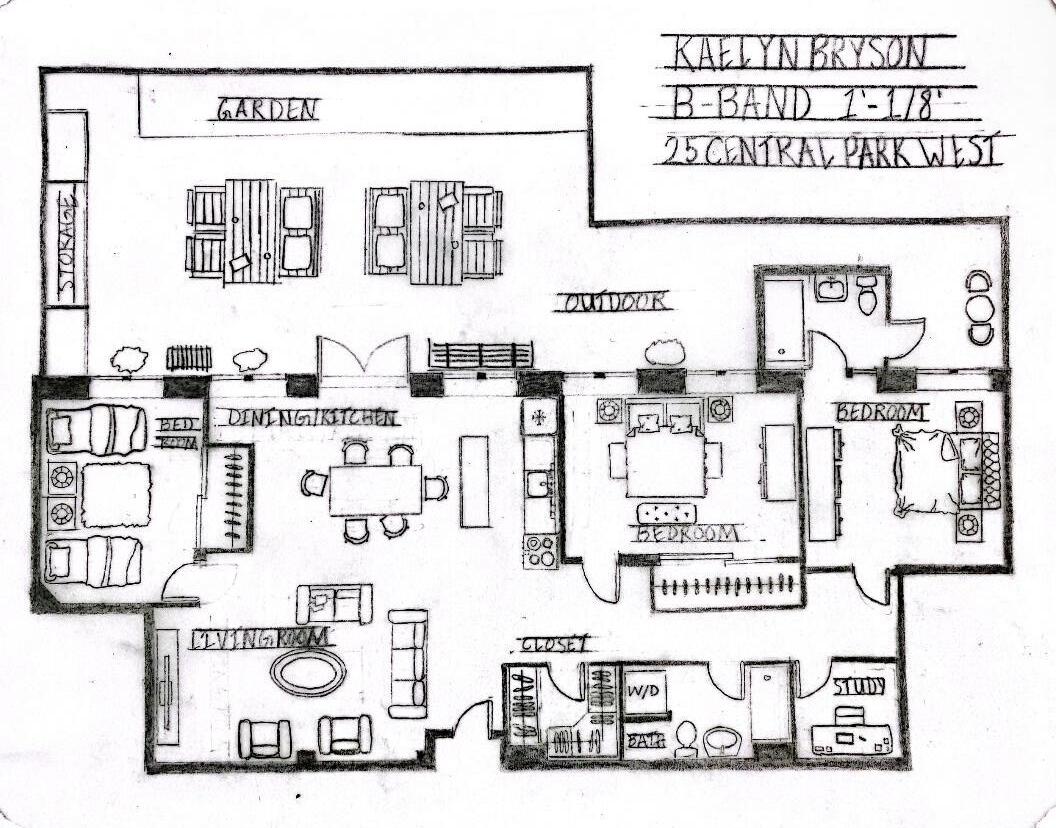
04
ULLAGAMI PAPER PROJECT
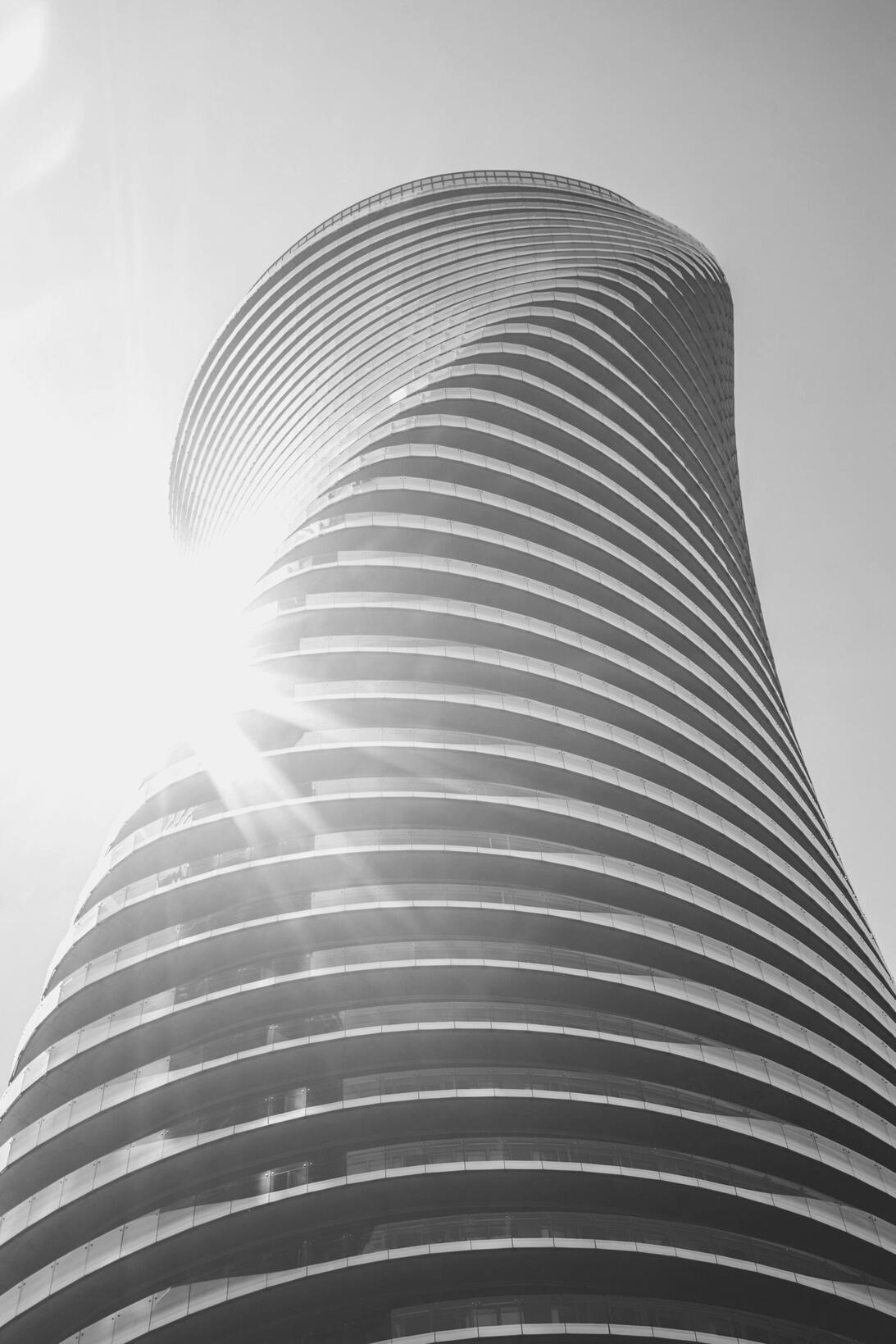
Project Description: For this project, I was tasked to try something new. Discovering new textures, sharpening my skills for detail, and photography skills. Ultimately, I created a complex pop-up.
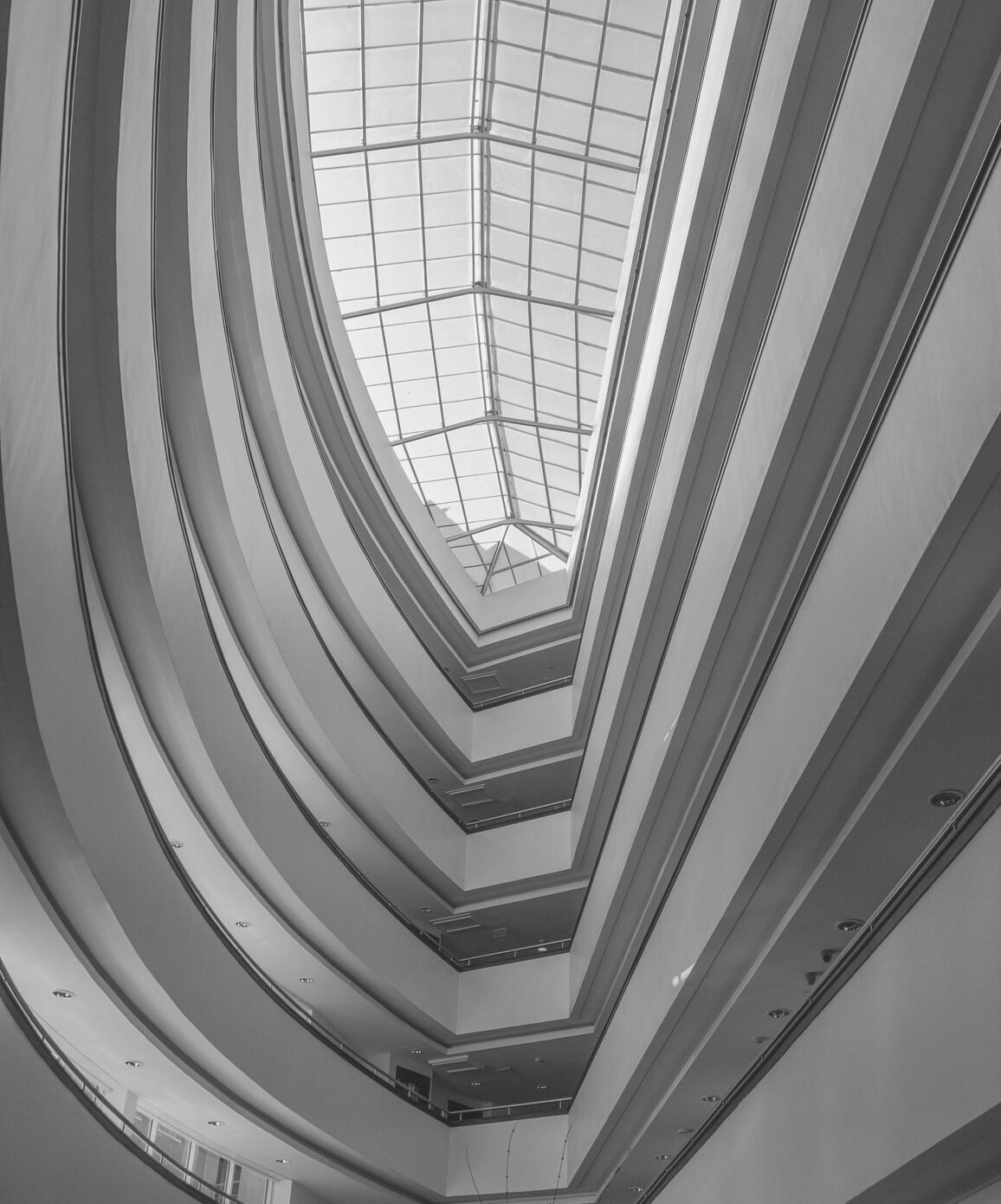
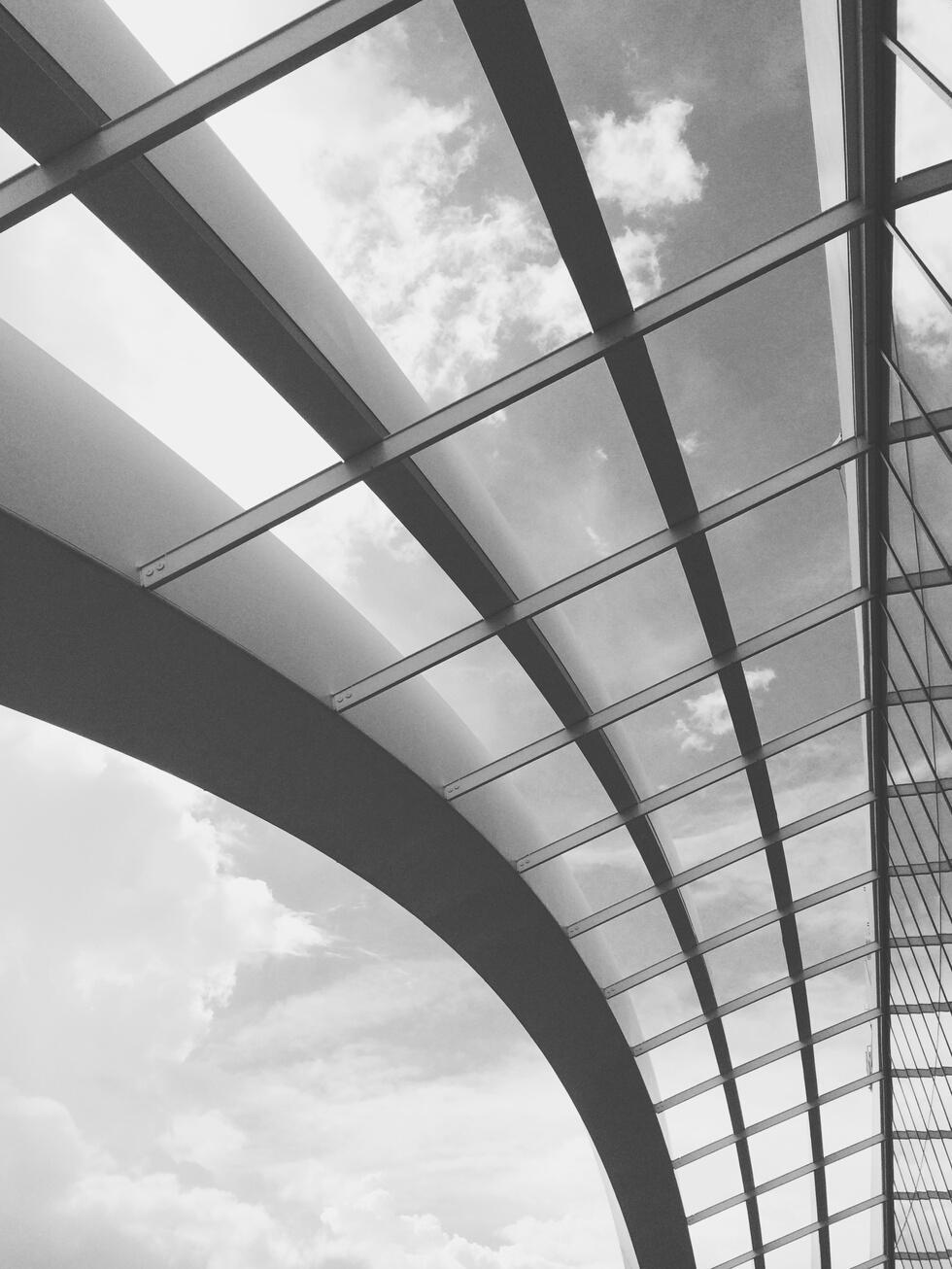
05
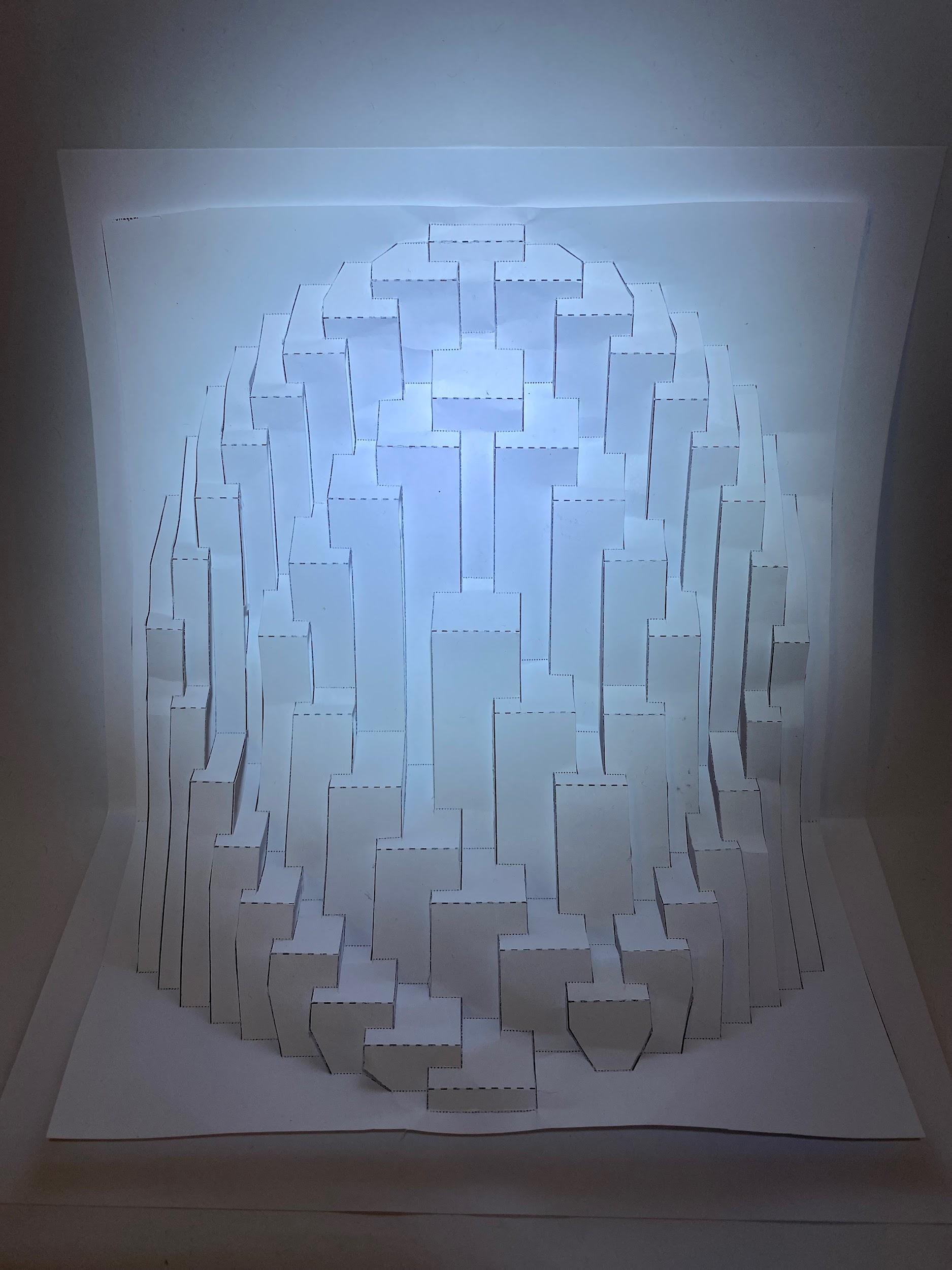
06

07

08
SKETCHES

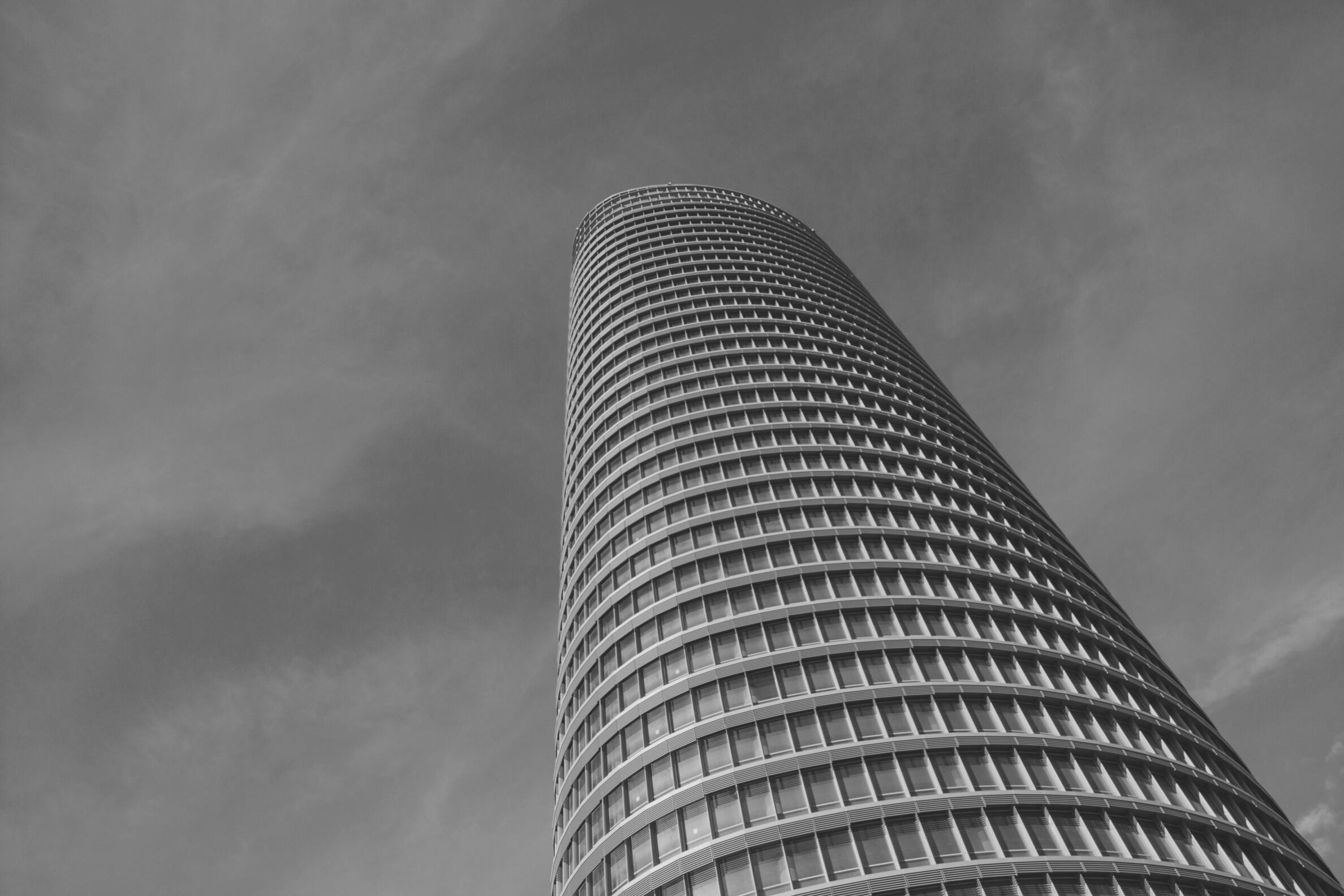
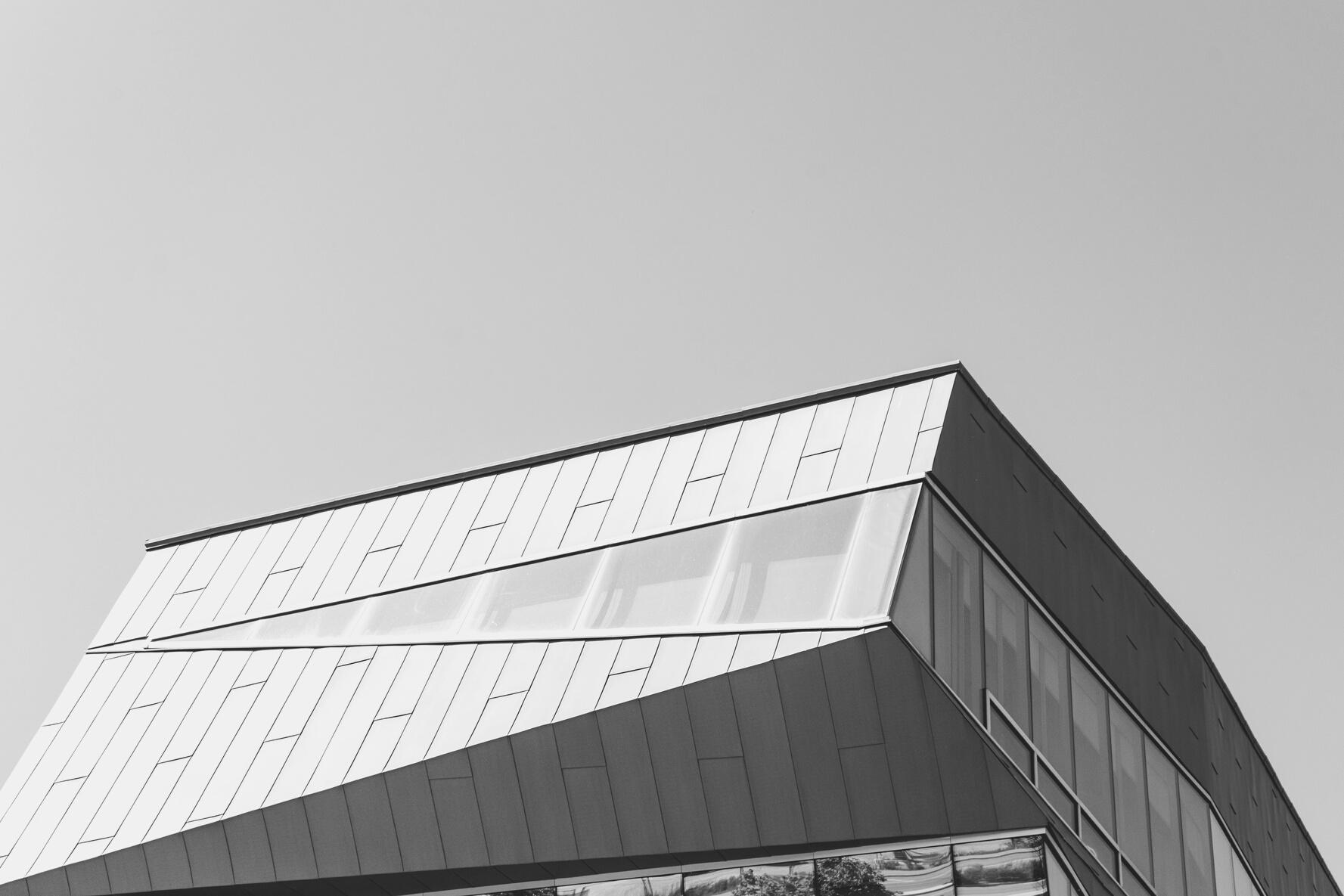
These next few sketches are from my Architecture sketchbook and the designs are based off of well known Architects works. Also, there are my blind contour drawings from class.
09
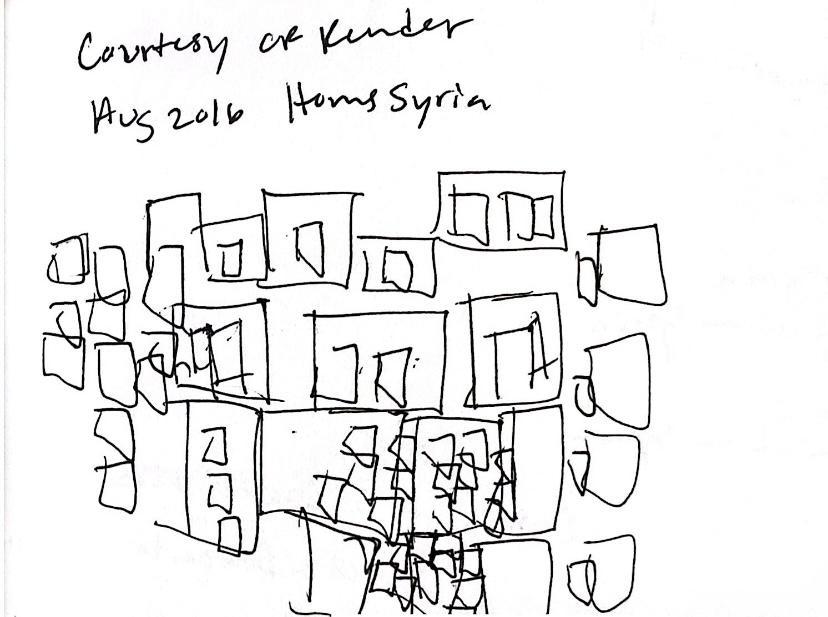
10
Marwa al Sabouni, Courtesy of Render, Homs
Syria,Aug 2016
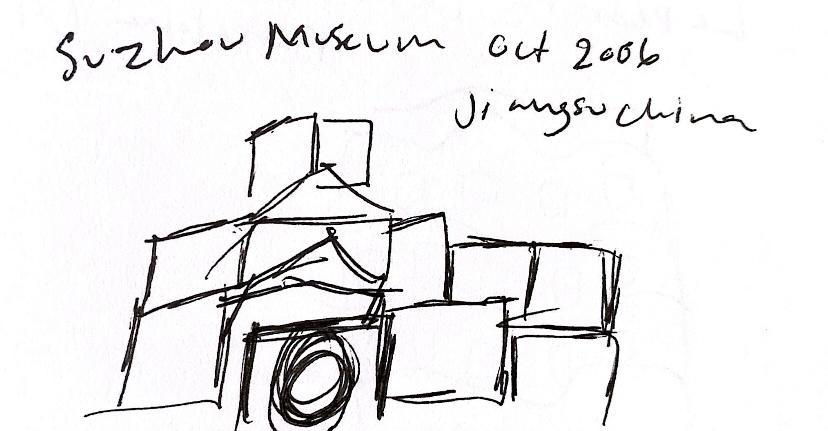
11
I.M Pei, Suzhou Museum, Jiangsu China, Oct 2006

12 Zaha Hadid, 28th Street on Highline, NewYork NY2016
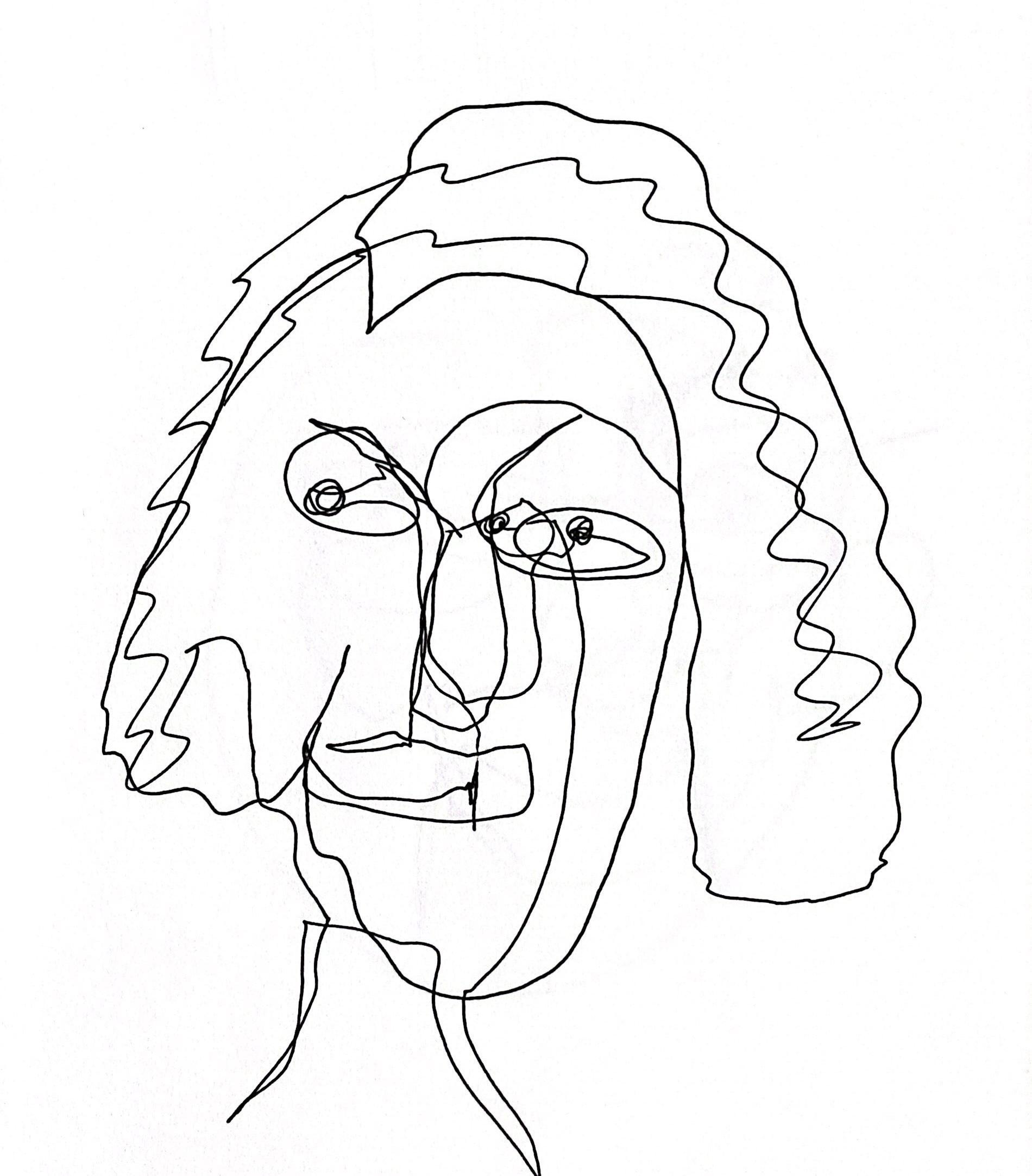
13 Blind Contour
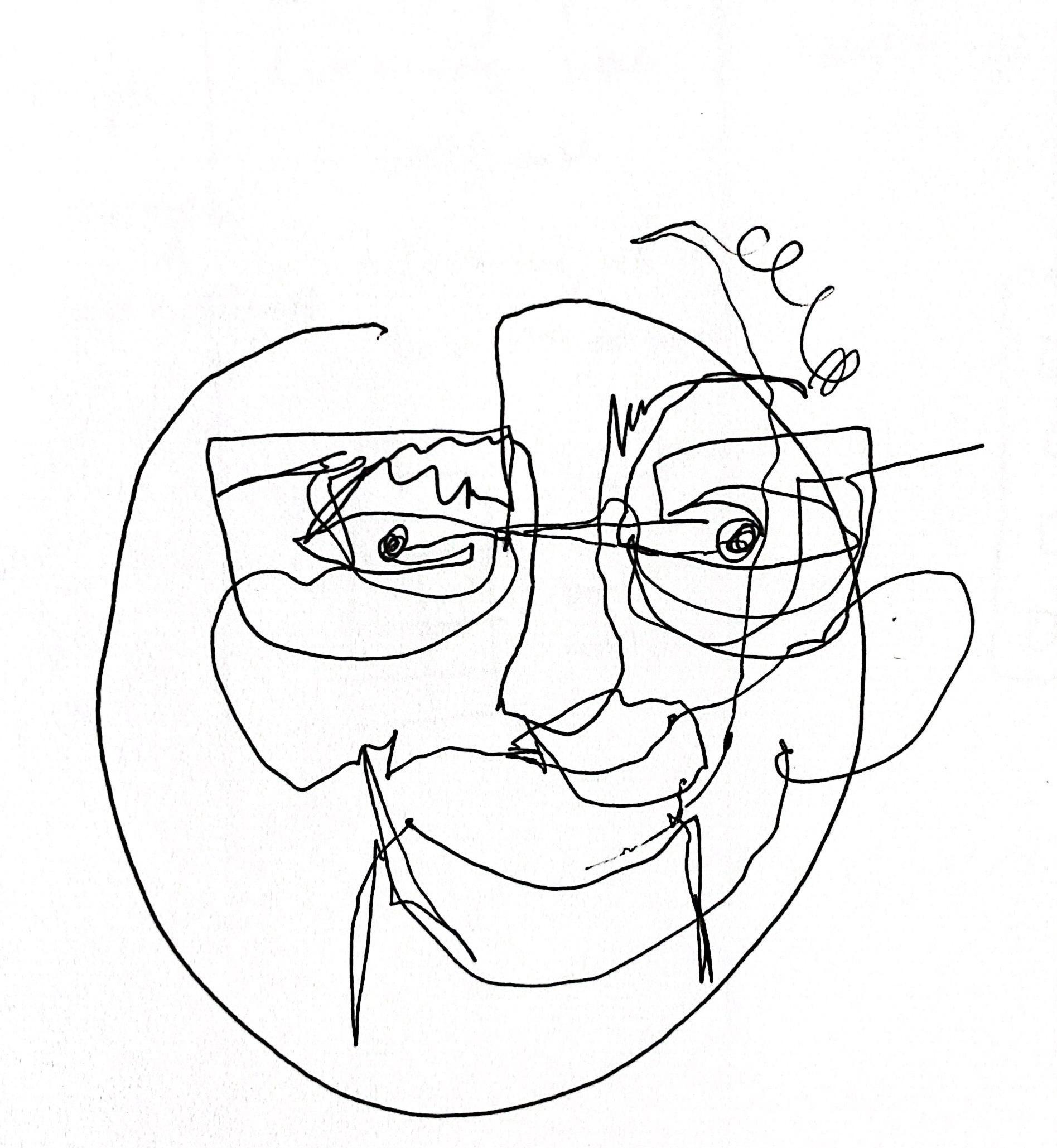
15 Blind Contour
PERSONAL PASSION PROJECTS: COLLAGES
Project Description: This section of my portfolio expresses the other creative aspects of my identity. I started collaging a year ago and it has been a hobby that stuck with me ever since.
15

16
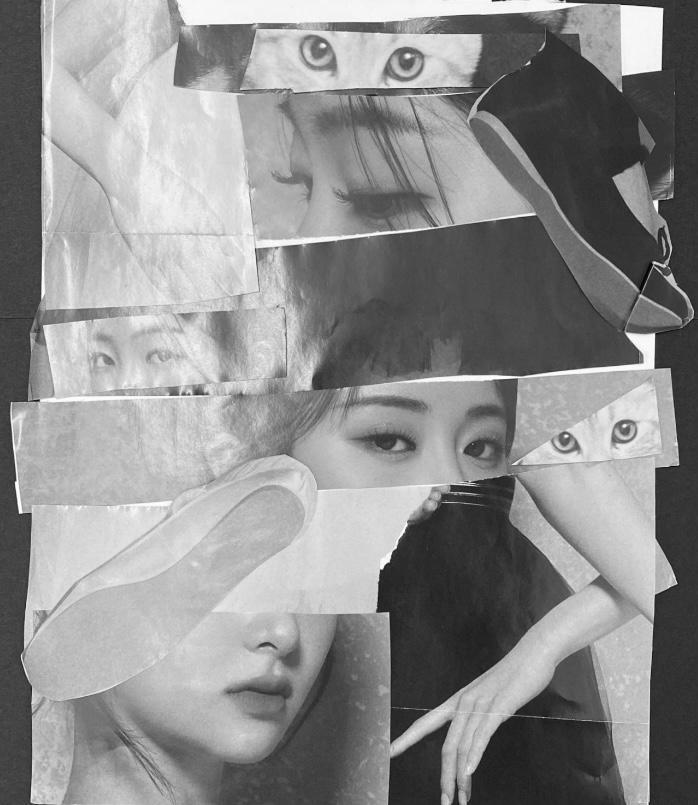
17
Project Description: In the program sketchup, I
SKETCHUP LIBESKIND
INSPIRED HOUSE
created a house based on the well known Polish American architect Daniel Libeskind. Looking at his designs you can see he uses a lot of sharp angles in his design and that's what I was inspired by.
18


20

21
RETREAT PROJECT
Project Description: In this project, I was responsible for creating a place of healing within my community, while creating a space the centered the importance of spatial equity. I created a library surrounded by nature in lower manhattan to provide a sense of luxury and equal education for NYCHA residents within the expensive neighborhood.
22
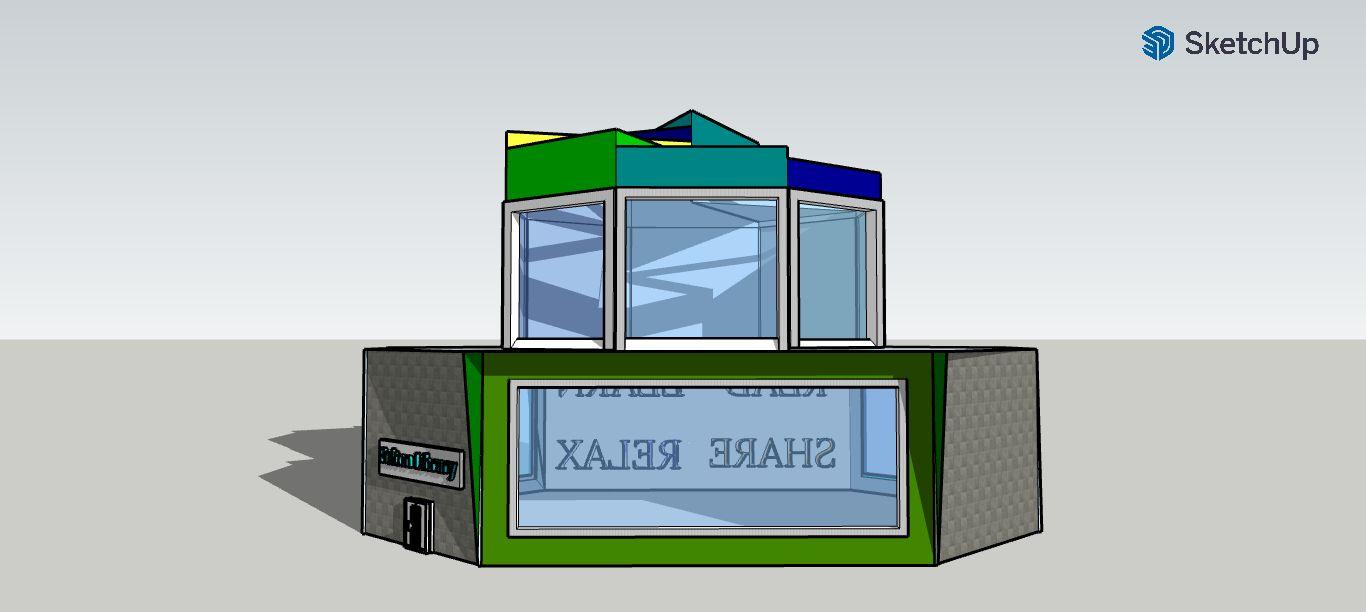
23
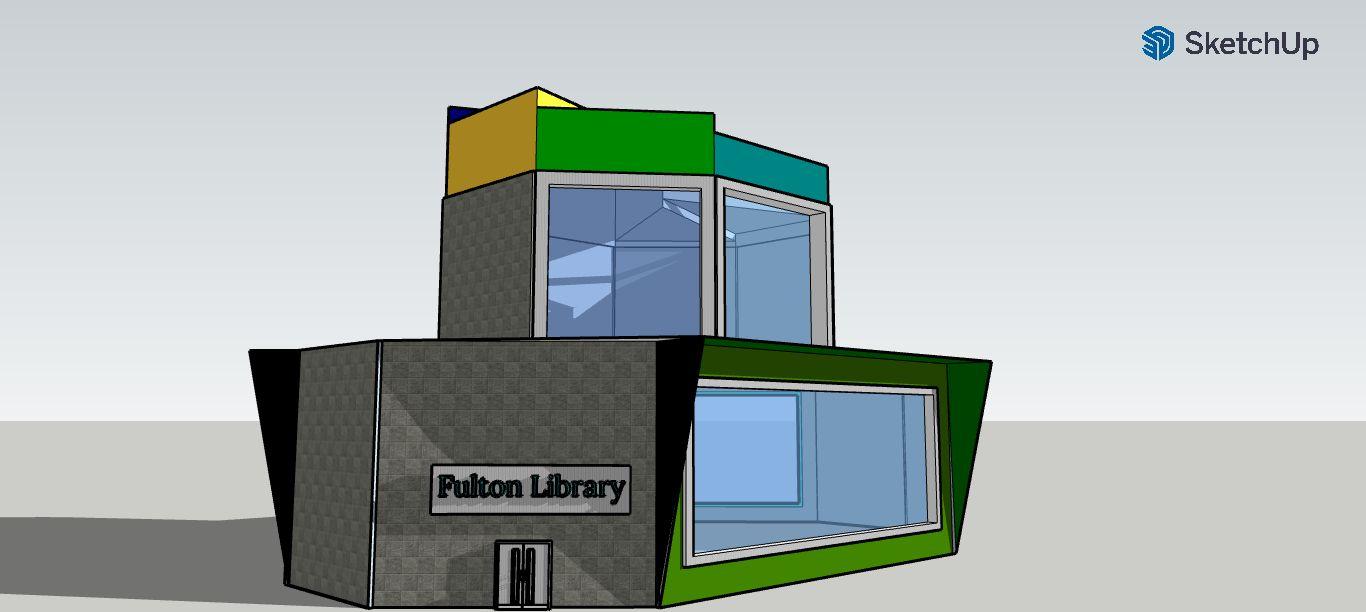
24
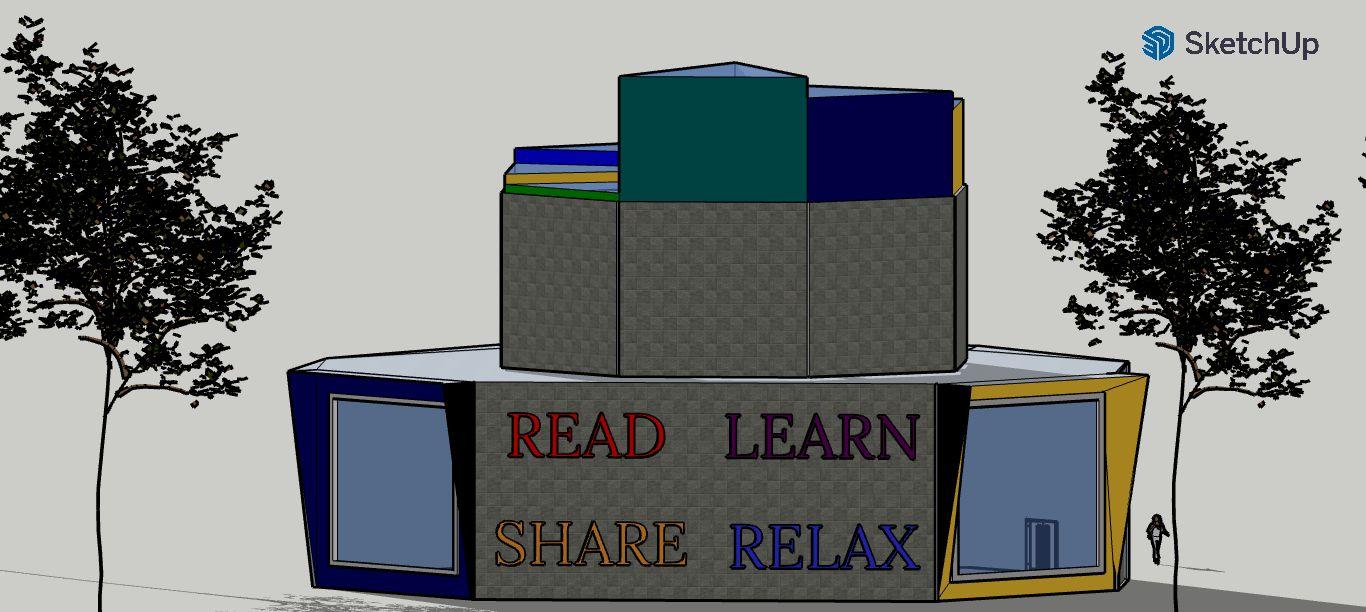
25
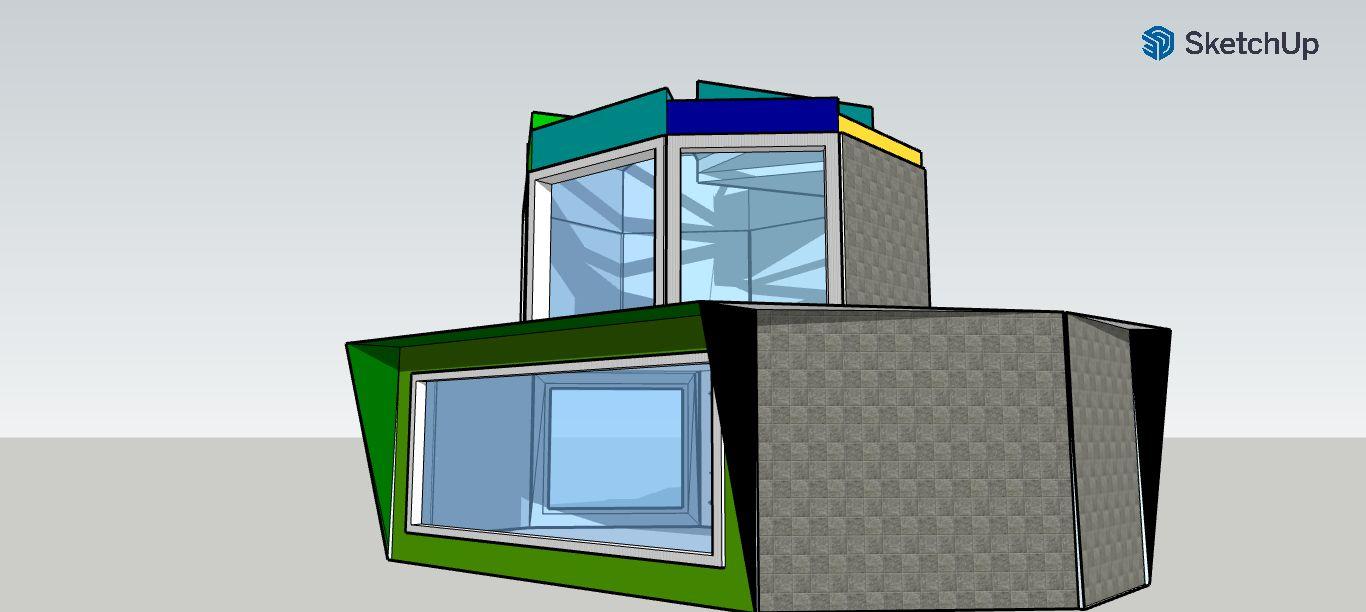
26

27

28
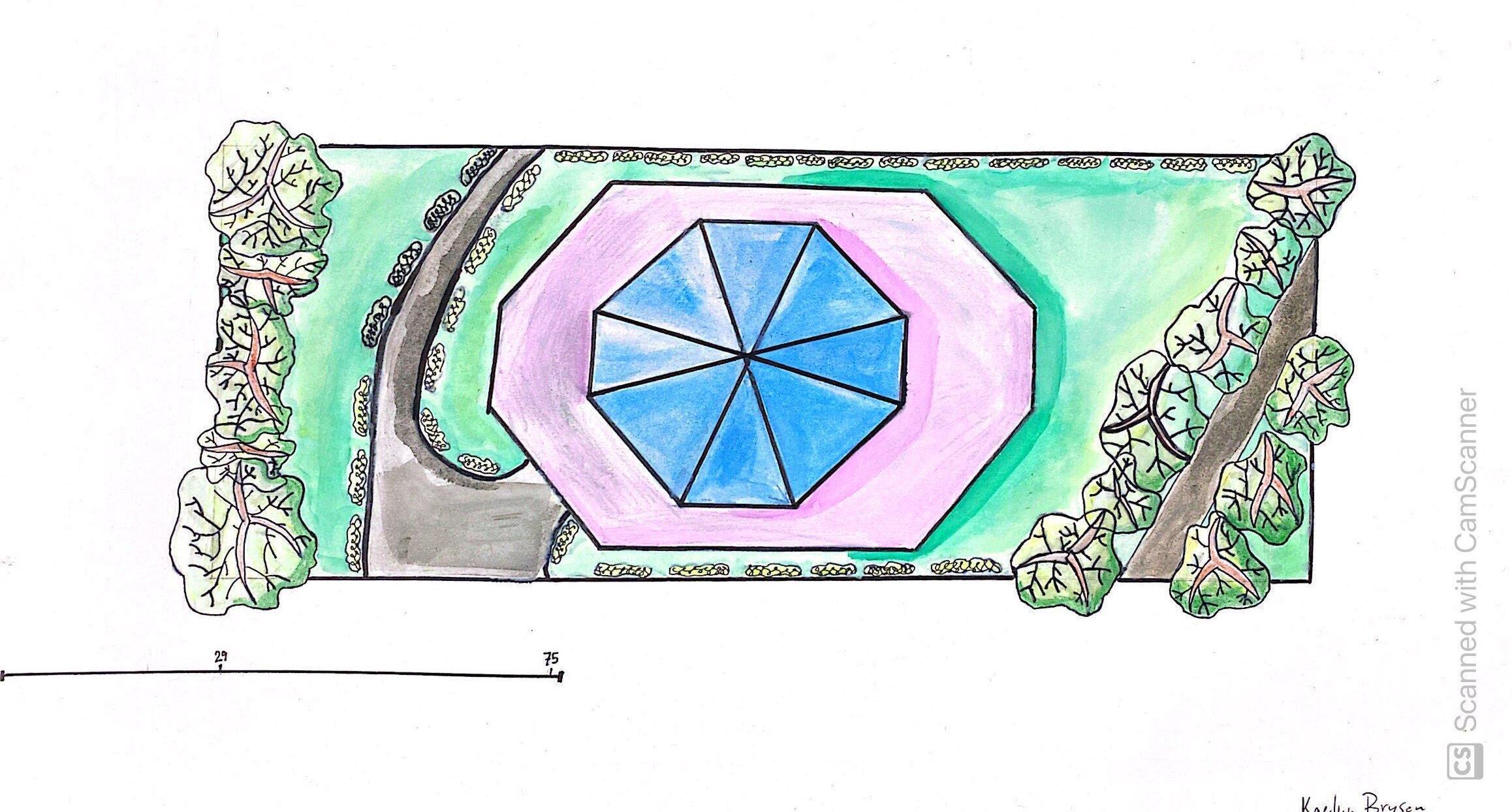
29
STUDY 3D PROJECT
Project Description: This project was a quick build with various material that allowed me to think less and create more interesting structures in order to embody the creativity of the architect Bjarke Ingels.
30

31
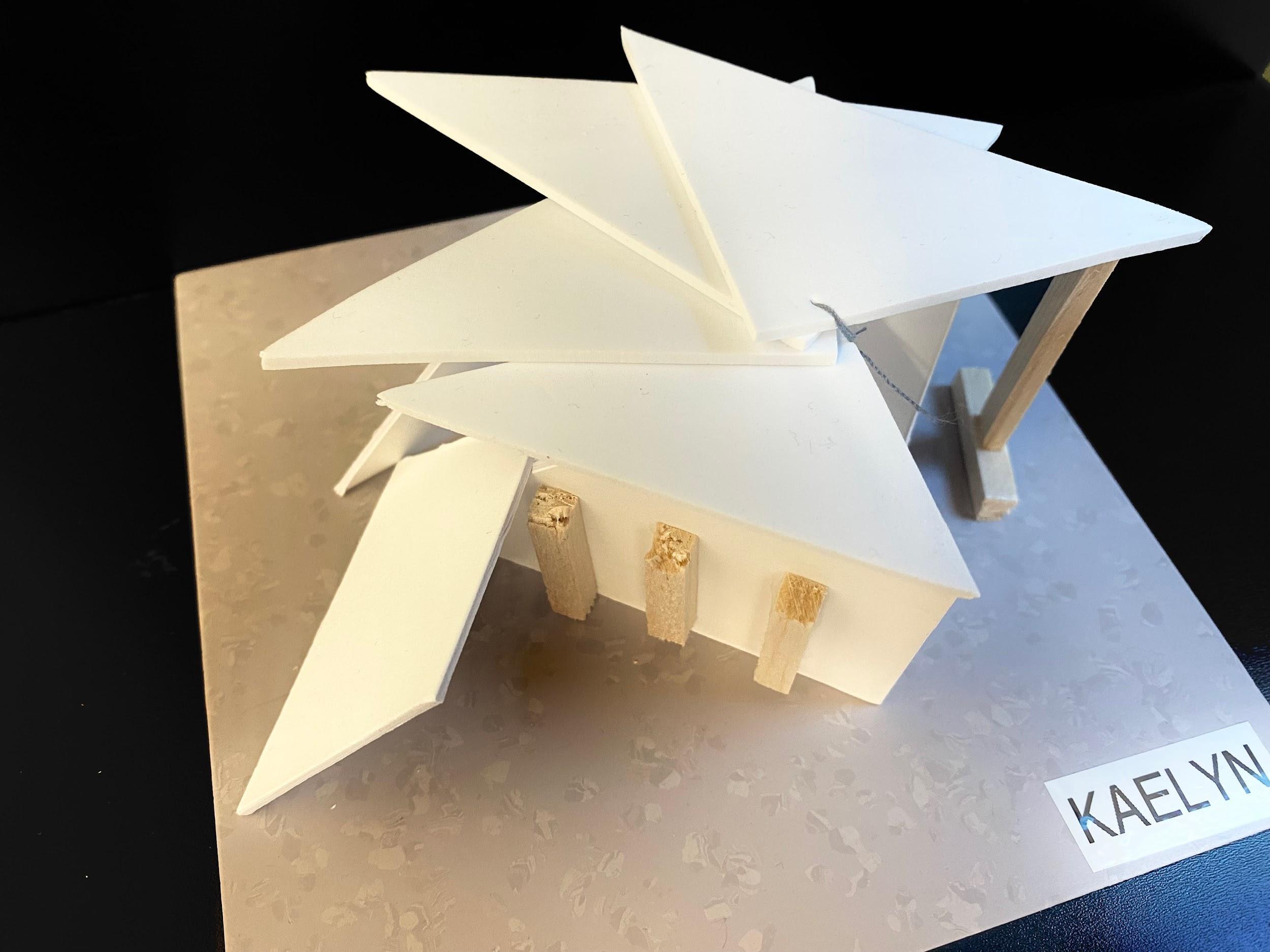
32
MOBILE PROJECT
Project Description: Taking inspiration from Alexander Calder, the class of architects were challenged to work as engineers. Figuring out the math behind balance and applying it on to their own 3D mobiles. The goal was to create a professional complex mobile that could balance weighted objects, rotate, and remain sturdy.
33
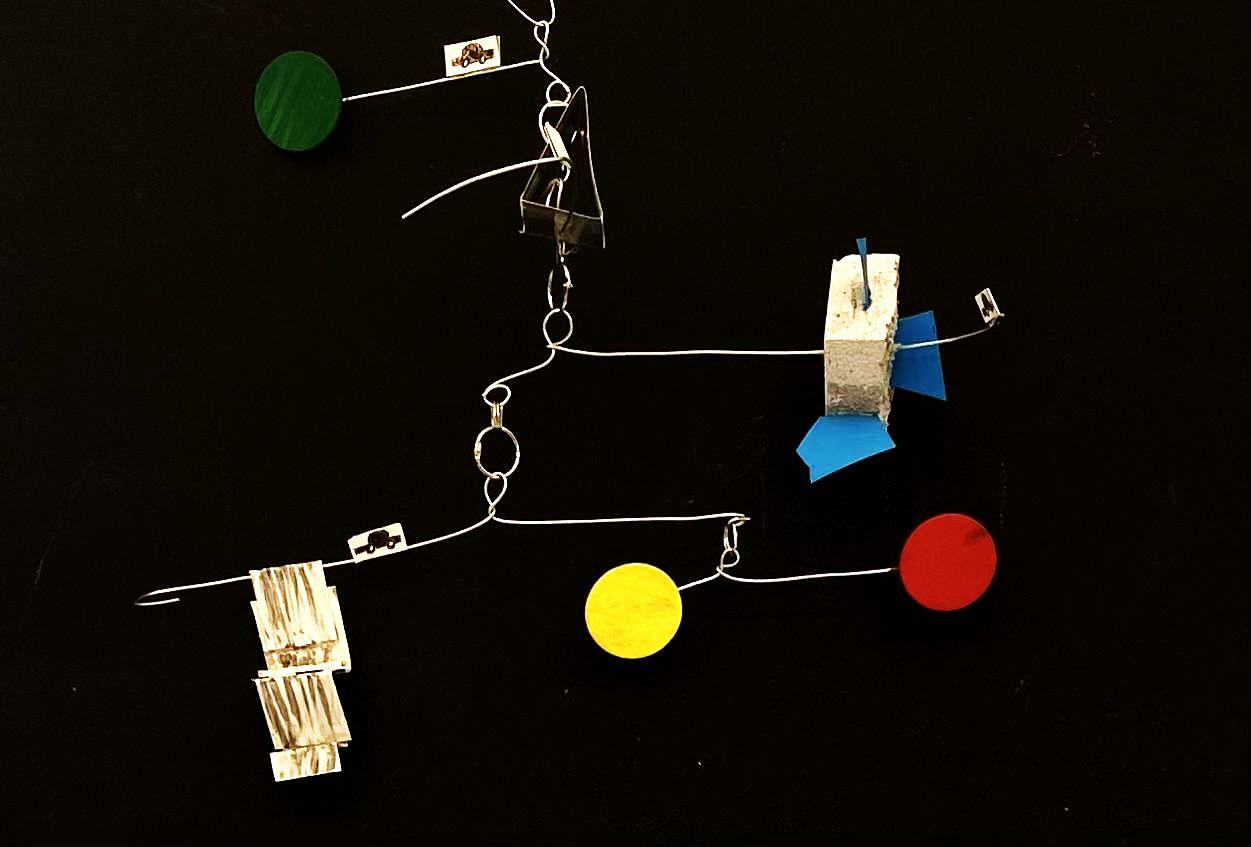
34
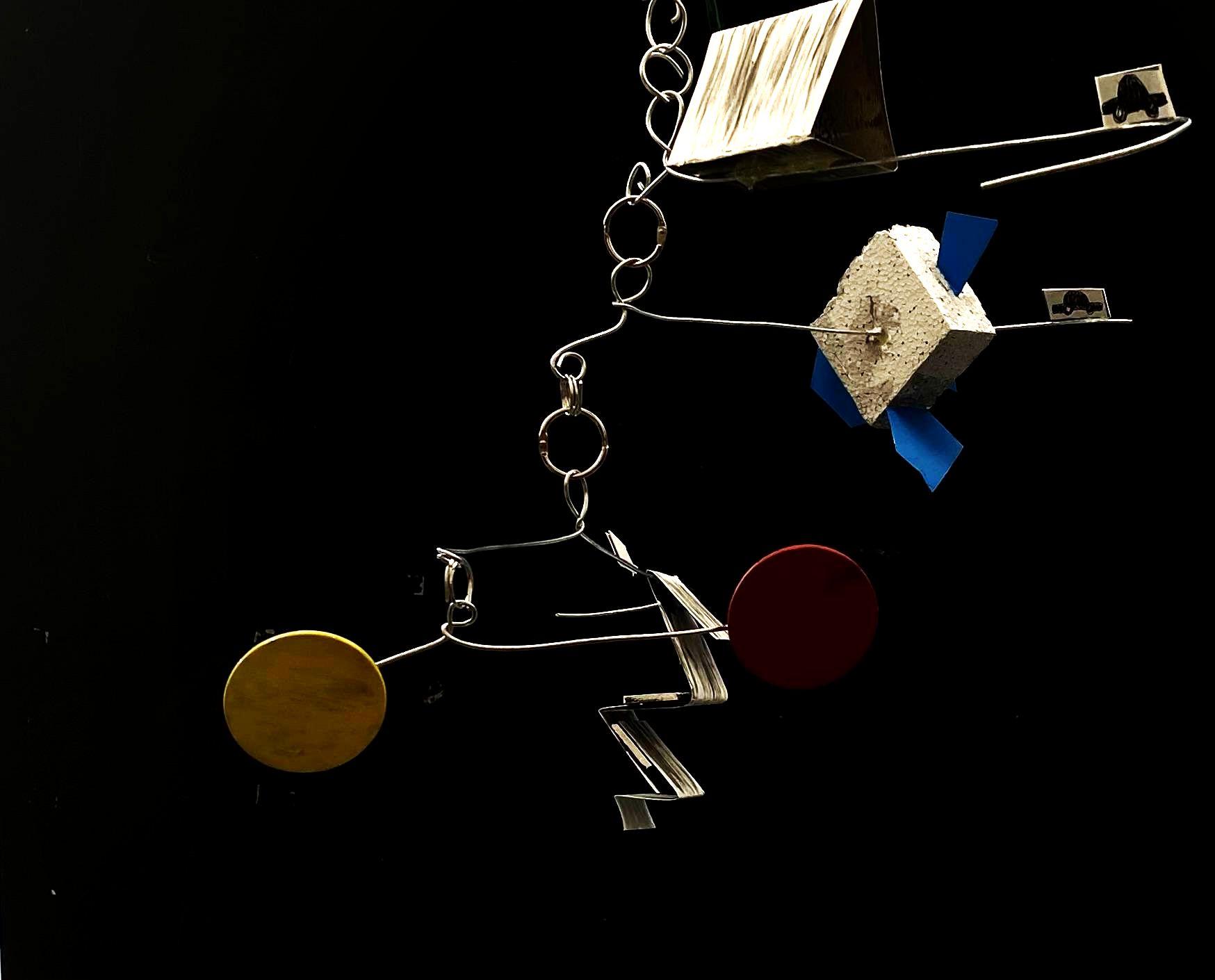
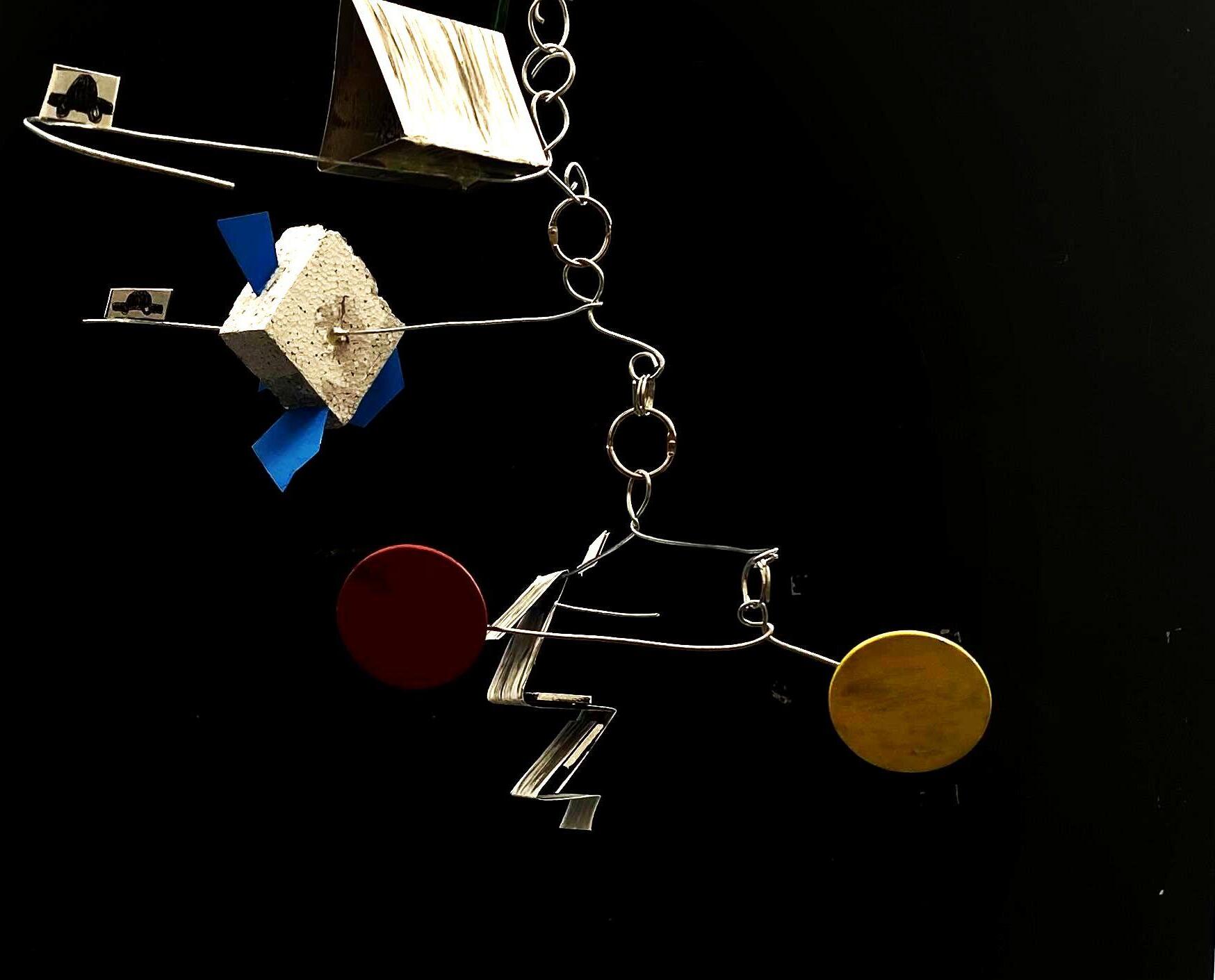
35
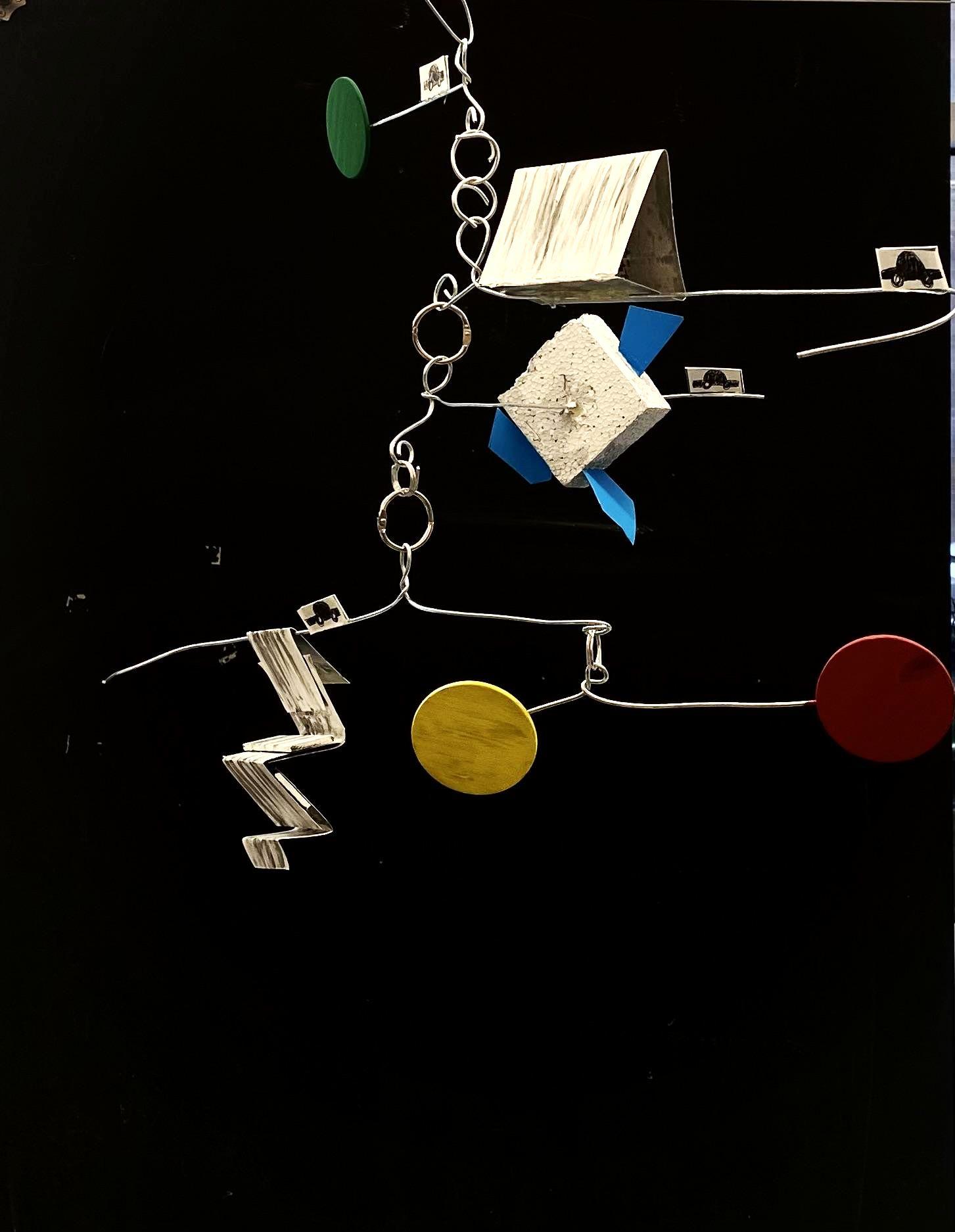

36
37
SACRED SPACE
Project Description: In this project, the task was to build a sacred space that was inclusive to everyone. A place that doesn't discriminate or represent on any categorical biases whether religious, race, or any other identities. The sacred space is suppose to be sacred, a place of comfort for everyone.
38

39
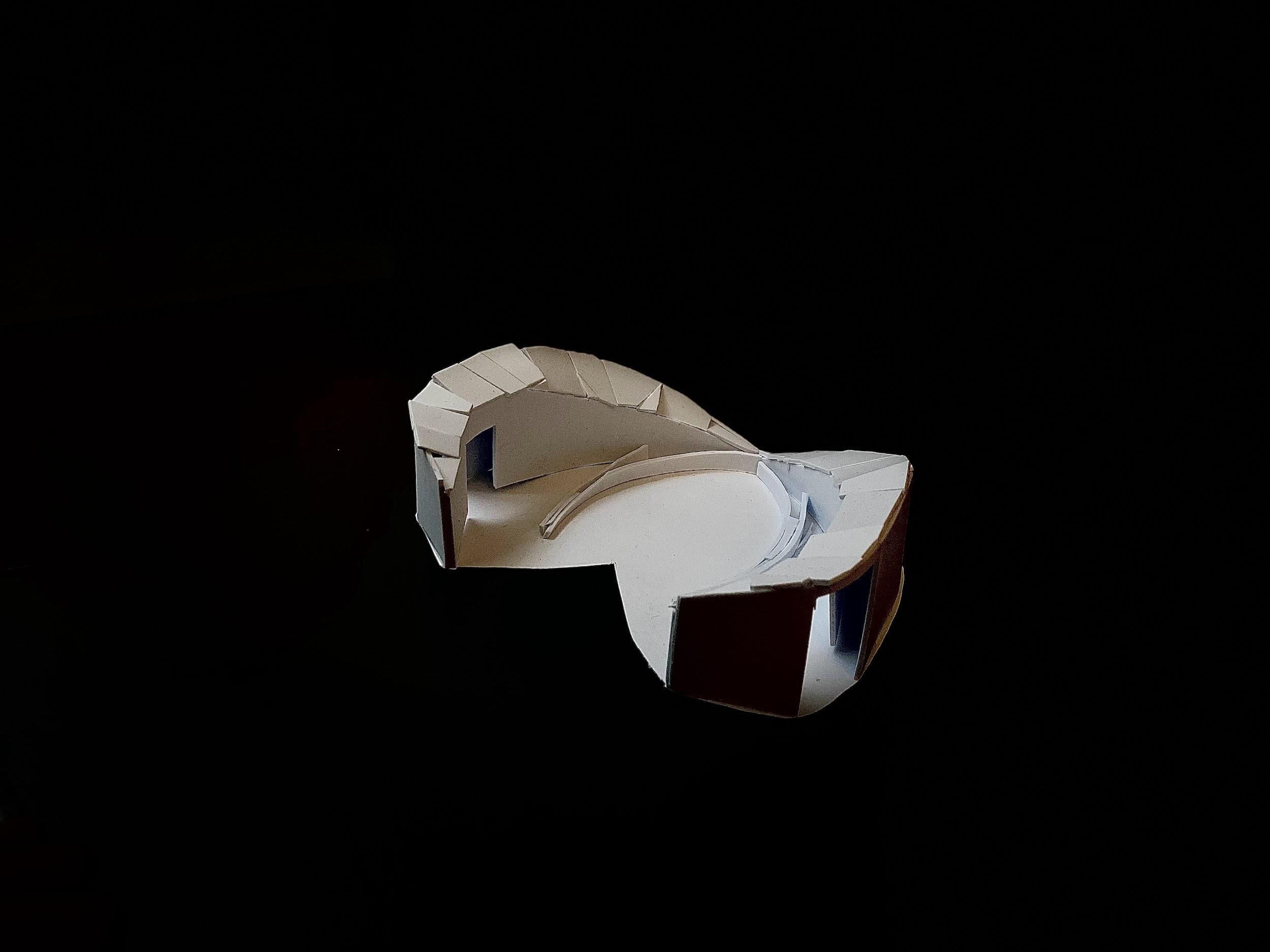
41
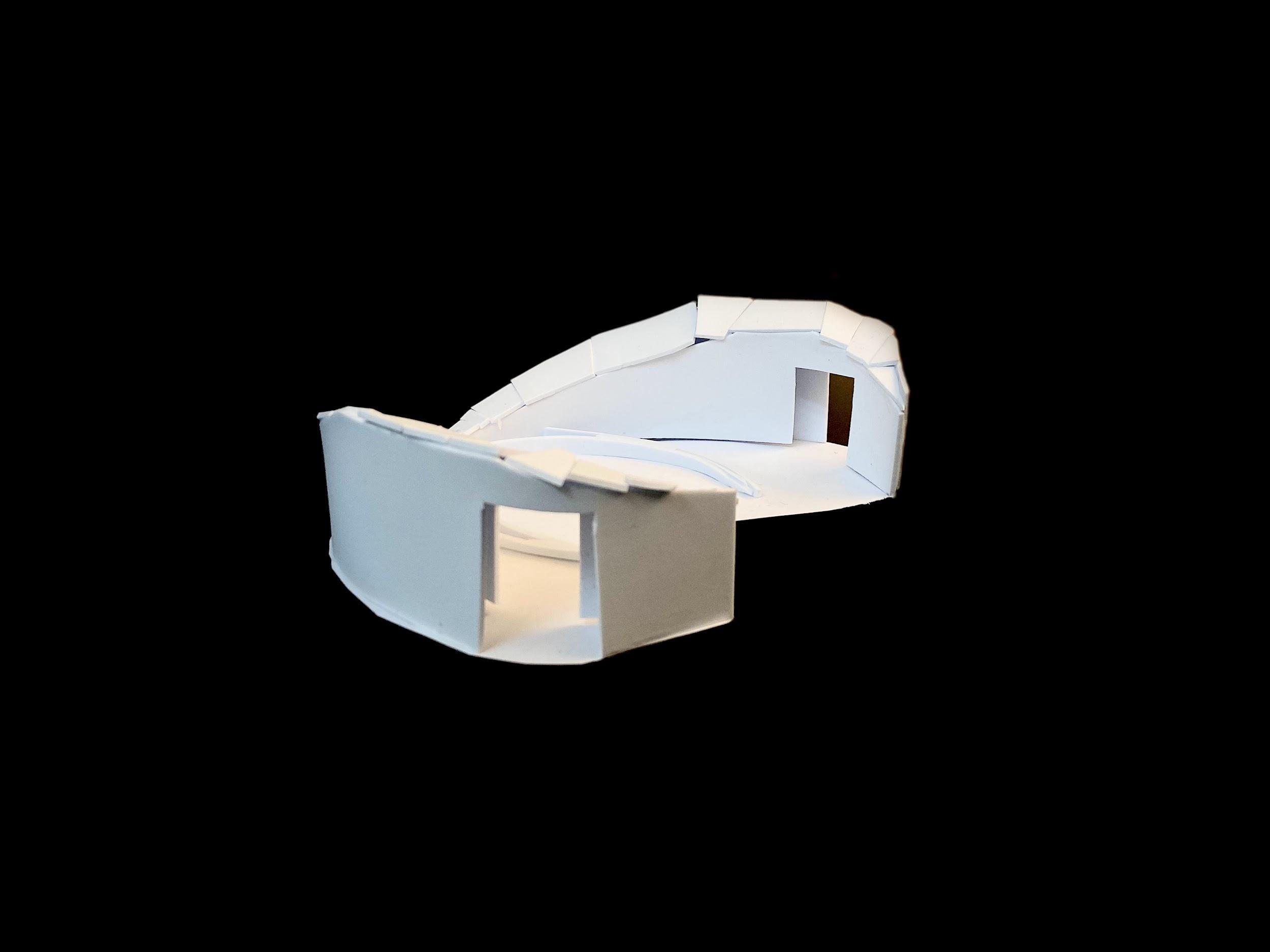
42

40
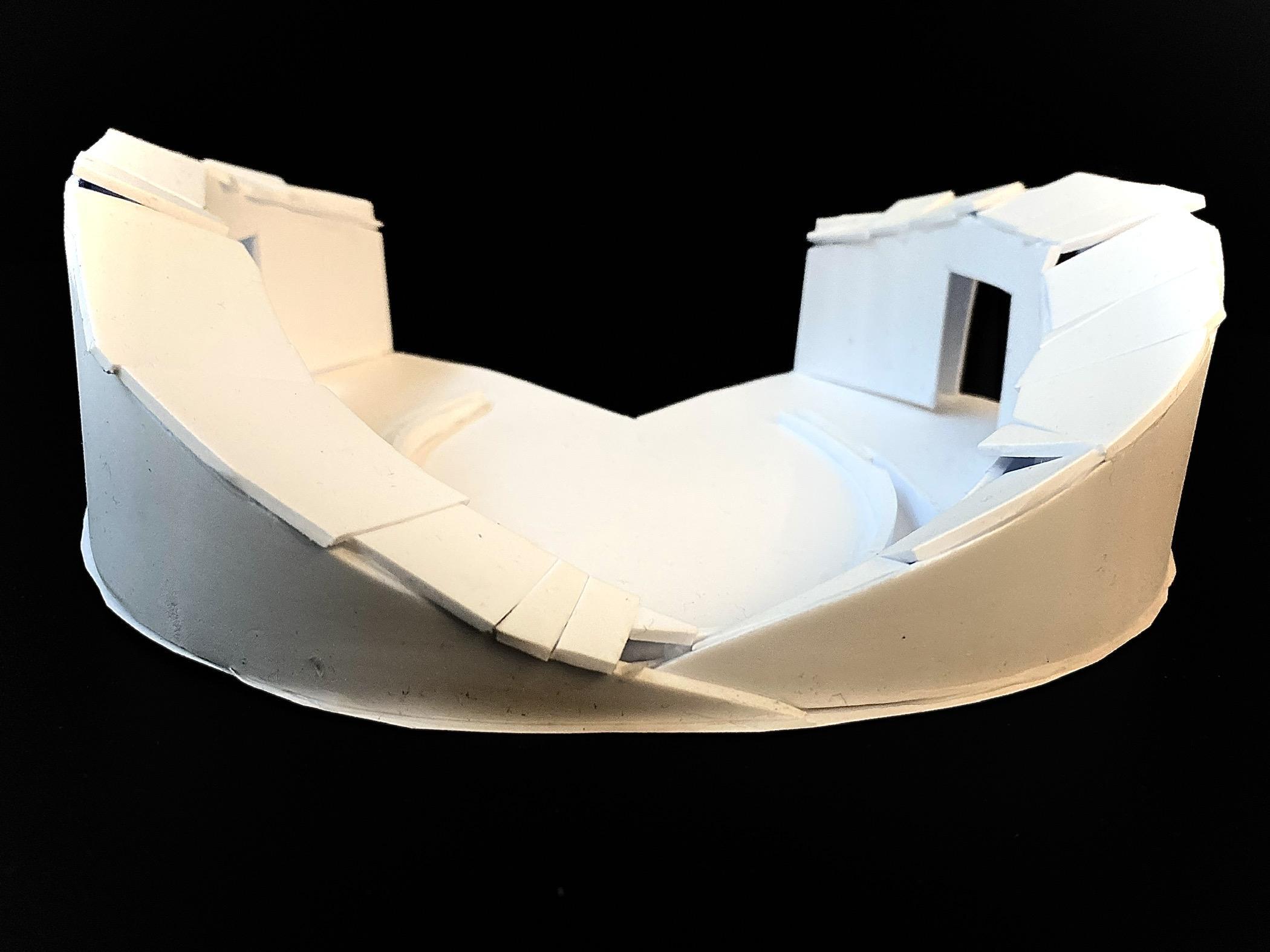
43








































