
Virginia Tech School of Architecture


Virginia Tech School of Architecture
Education
Virginia Tech
Bachelor of Architecture
August 2020 - May 2025 (anticipated)
GPA: 3.98 | 4.0
Dean’s List 2020 - Present
Steger Center for International Study Fall 2023 | Riva San Vitale, Switzerland
Emerging Leaders in Architecture AIA Virginia
Class of 2024
980 253 3863 | brynnmcc@vt.edu
linkedin.com/in/brynnmcclatchy/
Selected as one of two students (and 14 professionals) for the ELA 2024 Honors Academy of AIA Virginia, an intensive, year-long program of educational sessions and a community project. Participated in a master plan redesign of Potomac Yards (Alexandria, VA), focused on providing housing at a variety of affordability levels. Produced graphics for a brochure, master plan, and keynote presentation at the Architecture Exchange East Conference.
3North
2024 May-August | Architecture Intern - Richmond, VA
Modeled existing conditions for single-family residential projects and assisted in the schematic design of a multifamily project. Contributed to an intern-led project and final presentation. Assisted in the evaluation and presentation of a historical conditions report and helped develop a community outreach project.
Student Initiated Research Grant 2022-2023 | Team Member
Awarded a student grant for architectural research. Collaborated with a team to research Alvar Aalto’s Säynätsalo Town Hall. Constructed a physical model and presented research findings in a book.
SMBW
2023 January, May-July | Architecture Intern - Richmond, VA
Assisted with projects at multiple stages of development. Prepared and made presentations to clients. Took part in site visits. Created files for physical model printing. Participated in designing community outreach initiatives.
Awards
AIA Virginia Prize Best in School (State Level) 2023 Ferrari Study Abroad Award 2023
Curtis R. Jennings, Jr. Perspective Award 2024
Robert L. Turner Study Abroad Scholarship 2023
Ranked Top 2% of
2023 - Present
Third Year Competition Honorable Mention (3/140) 2022
Skills
Analog
Model making, Casting Drafting, Sketching LaserCAMM, 3D printing Bookbinding
Digital Photoshop, InDesign, Illustrator Revit, AutoCad, Rhino
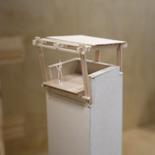
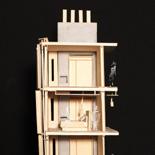


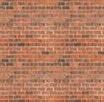

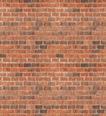








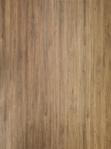
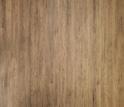




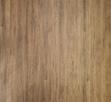


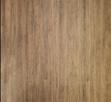







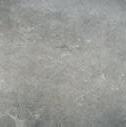















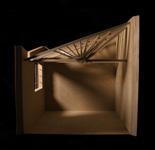



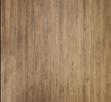









An exploration of the detail as the generator where a detail is the tectonic and spatial relationships between moments across the scale of element, joint, room, room + room, and room + place.
Details are much more than subordinate elements; they can be regarded as the minimal units of signification in the architectural production of meanings.
Marco Frascari, “The Tell-the-Tale Detail”
Two exercises are driven by the prompt: A series of moves choreographed in two dances...
Forms of inhabitation
Details : tectonic and spatial relationships between moments across the scale of: rooms + place room + room room joint element
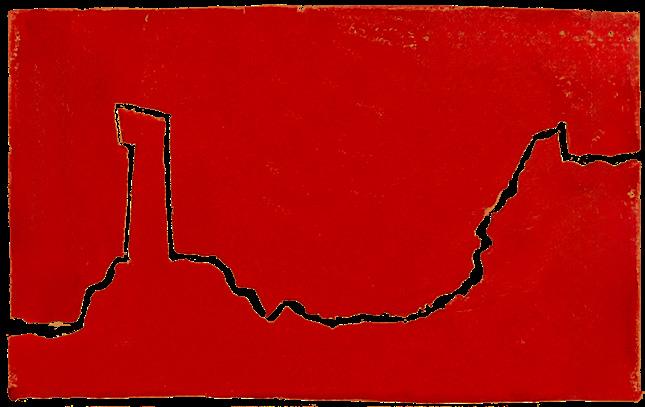
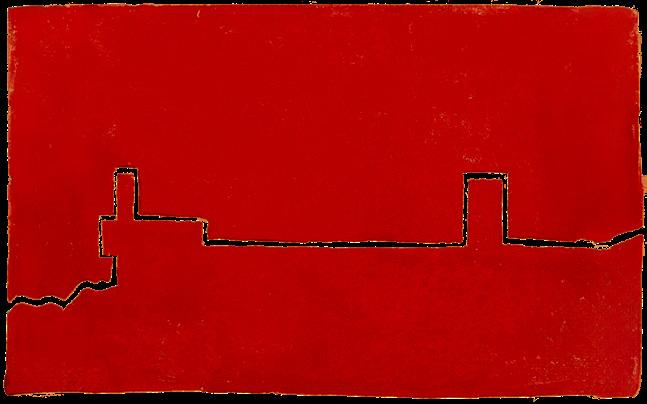

Room + Tower (Exercise 1)
A series of moves choreographed in two dances...
Details : tectonic and spatial relationships between moments across the scale of joint and element
The site, a small inlet, was sketched based off the quote:
A tree sculpted by the wind, on an island shaped by the waves, on a curved beach formed by a combination of both - a fitting set of circumstances to give form to a building.
Searching For True: Culter Anderson Architects
Tectonic details at the scale of the element , such as a door handle, a column, or a gutter informed those at the scale of the joint , like the tectonic detail of a fireplace, a door, a wall, or spatial details such as a compressed entry appearing in both the room and the tower.
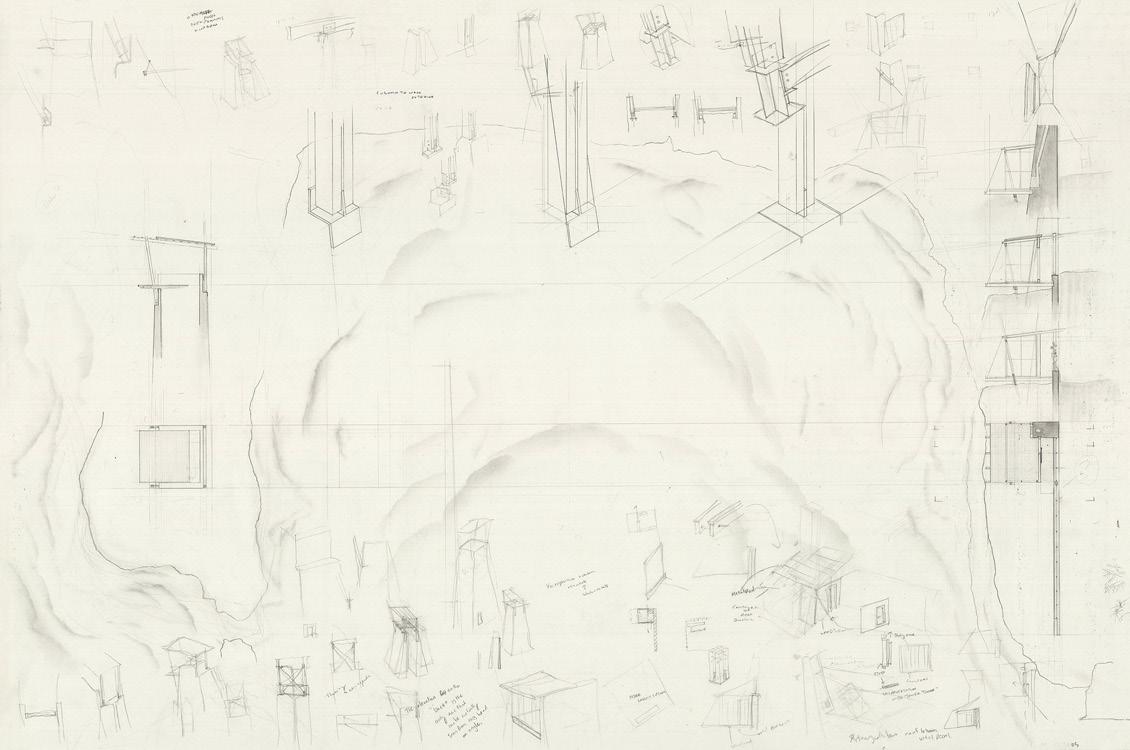

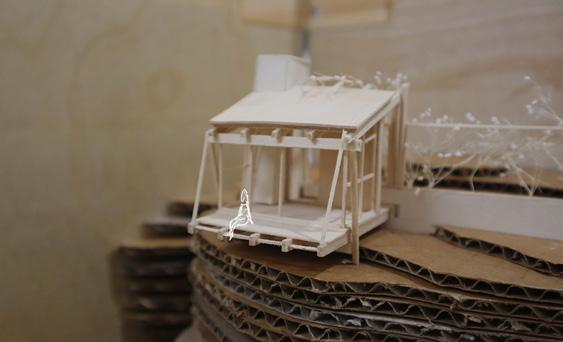
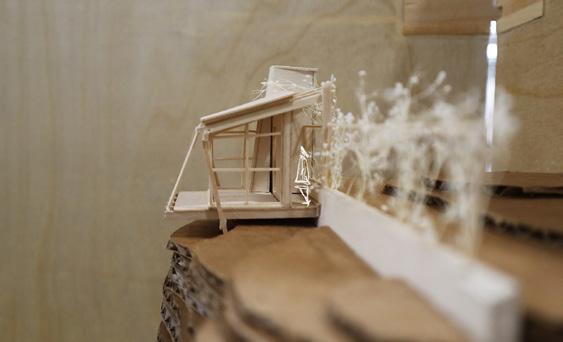
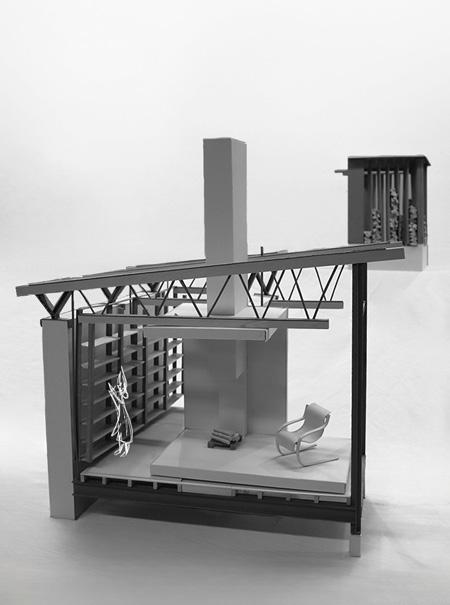
Library + Shed (Exercise 2)
A series of moves choreographed in two dances...
Details : tectonic and spatial relationships between moments across the scale of rooms + place, room + room, room, joint, and element
A shed for firewood and small library wrapping around a fireplace sit in an open field surrounded by woods in Blacksburg, VA.
Three temporal narratives, each unfolding over different timelines, guide the creation of the details: the log, the person, and the place.
The following five selected details follow the temporal narrative of a log, cut from the surrounding woods and burned in the fireplace.

The Library + Shed stands as a landmark atop an open field surrounded by woods at Heritage Park on the outskirts of Blacksburg, VA . Logs can be cut and gathered as one walks on the path towards the rooms.

The long connecting wall between the Shed and the Library is both a tectonic and spatial detail , providing structure, creating order, and guiding movement at the scale of the two rooms. At its intersection with the wood line, the wall signals a turning point in the narrative of the log.
Tectonically, the wall serves as a single step leading into the Shed, it then becomes the structure from which the Library is suspended. Spatially, it establishes order, hierarchy, and a visual relationship between the two rooms.
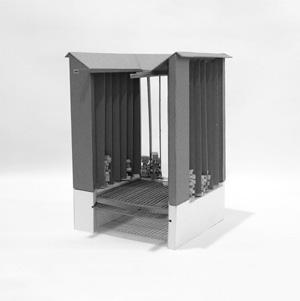
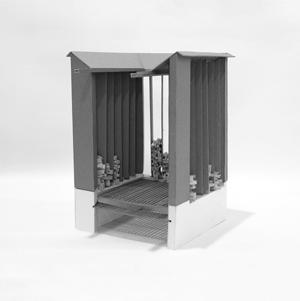
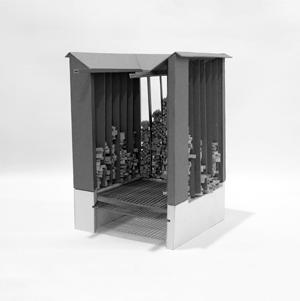

+ Place - Room + Room - Room - Joint - Element Detail at the scale of Room: Shed
The Shed, designed to protect cut logs, is constructed from bent sheet metal with a metal grate floor. As logs are gathered in the spring and gradually used throughout the fall and winter, the Shed becomes a temporal object in the field as the elevation changes with the seasons.
Detail at the scale of the Joint: Fireplace
A fireplace marks the end of the long wall, serving as a joint in the library for the book storage and a place to read
Open-web wood and steel trusses suspend the library between the walls, forming an enclosure around the fireplace.

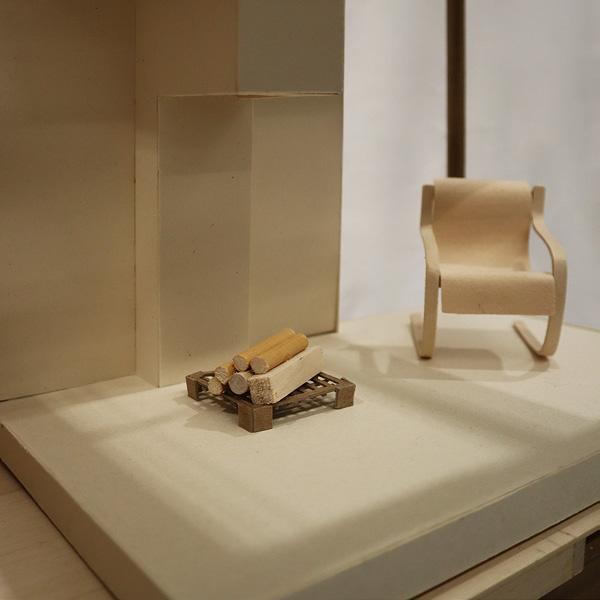
A steel fireplace grate elevates the logs at the final destination in the fireplace.
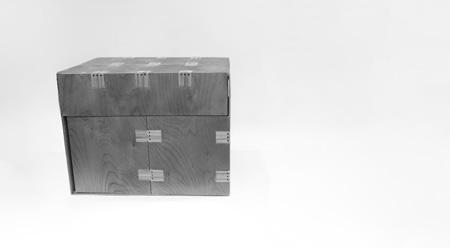

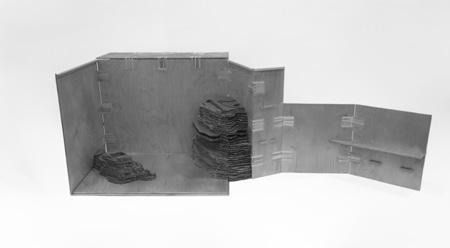
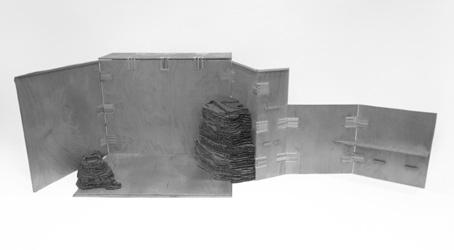

24”x18”x18” container for the Room + Tower Exercise forming the site model (1/8” = 1’) and displays detail studies and construction of the box itself (left)
1/2” = 1’ scale model of to plan the pinup layout (right)

A 17-room hotel in downtown Blacksburg, VA focuses on the architectural promenade from the street to the room, marked by a series of chimneys that are interacted with at different scales. These chimneys connect guests from the street, guiding them through the lobby, hallways, and to the room.
A thin 36’x126’ maximum building footprint with program requirements like a bar, parlor, specific bedroom types, and rooftop pool led to explorations of different structural systems and material implications.
The project is laid out from the street and works towards the room.
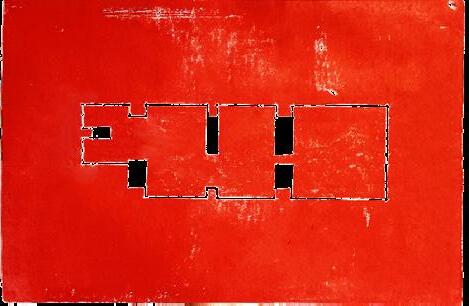
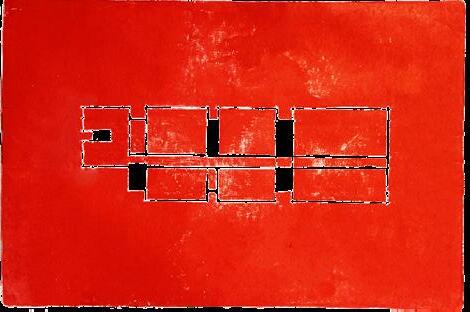
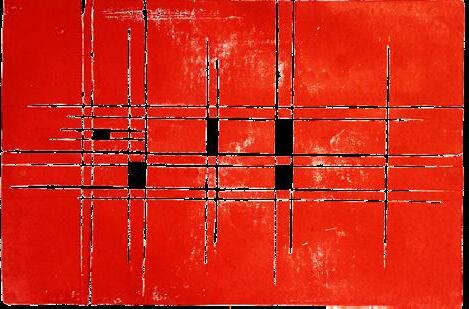
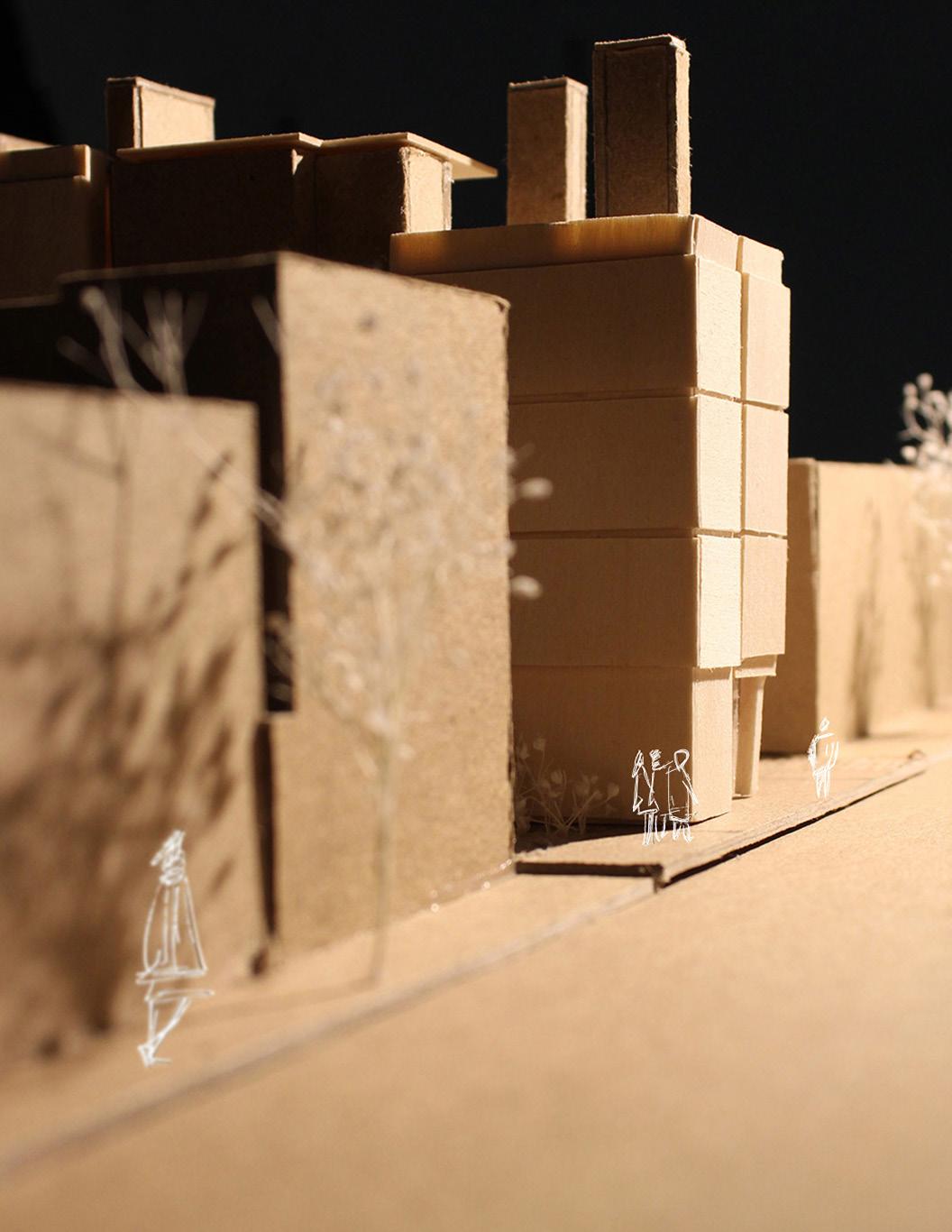
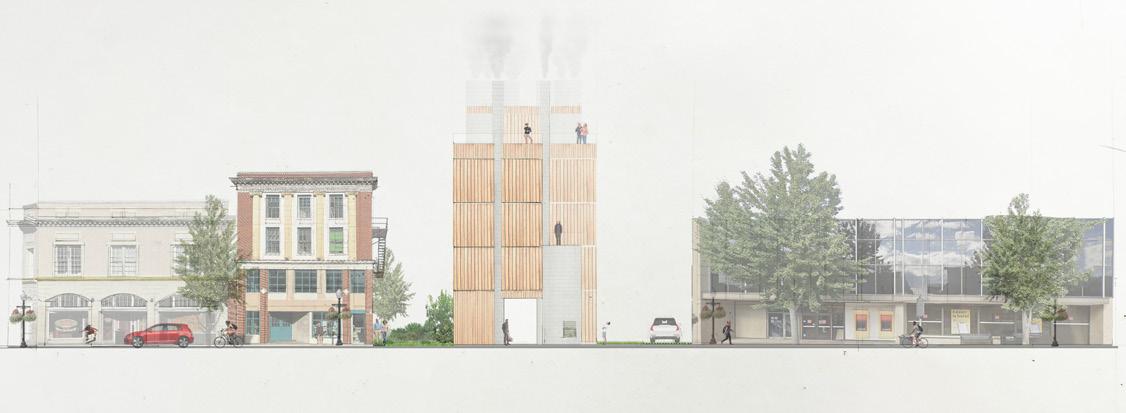
Street Elevation
An operable wood shutter allows for guests to control privacy, while defining each floor level and bringing a scale to the building that echoes those around it
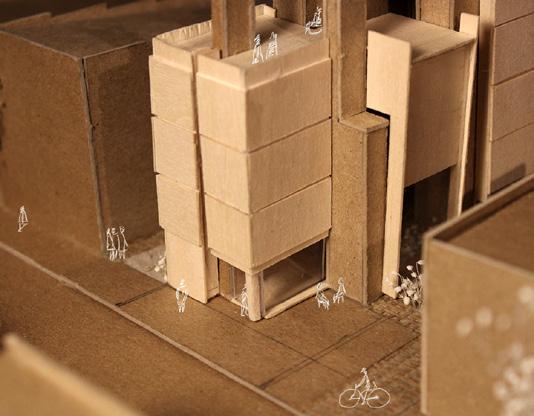
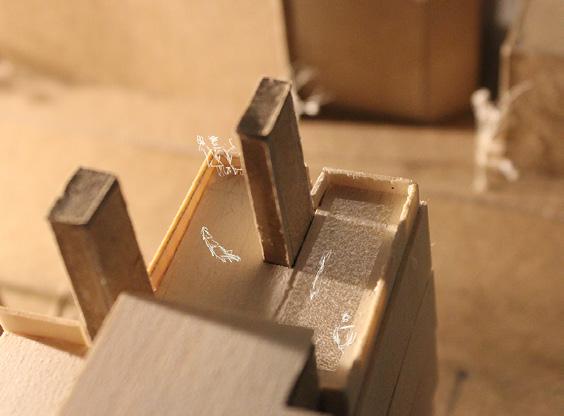
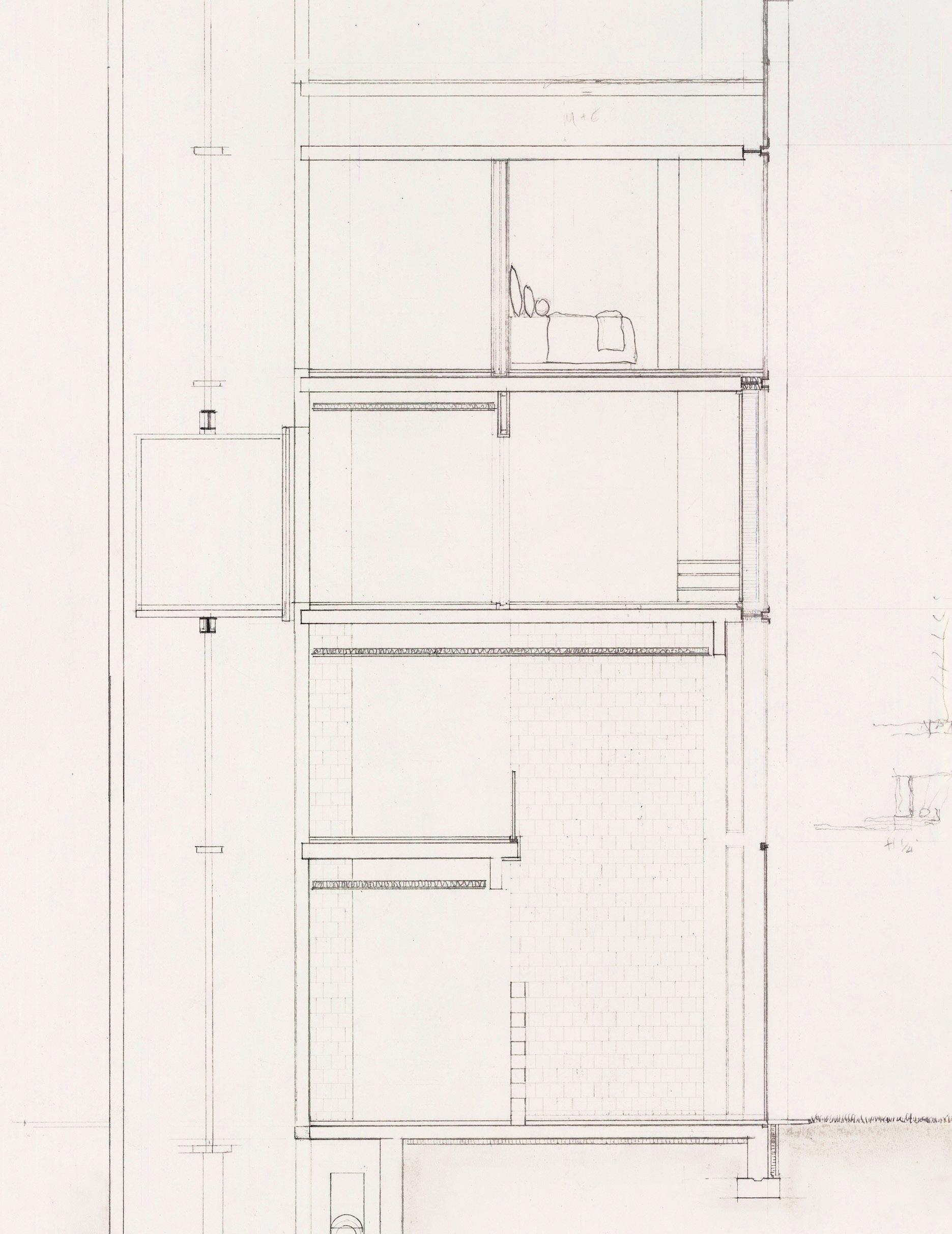
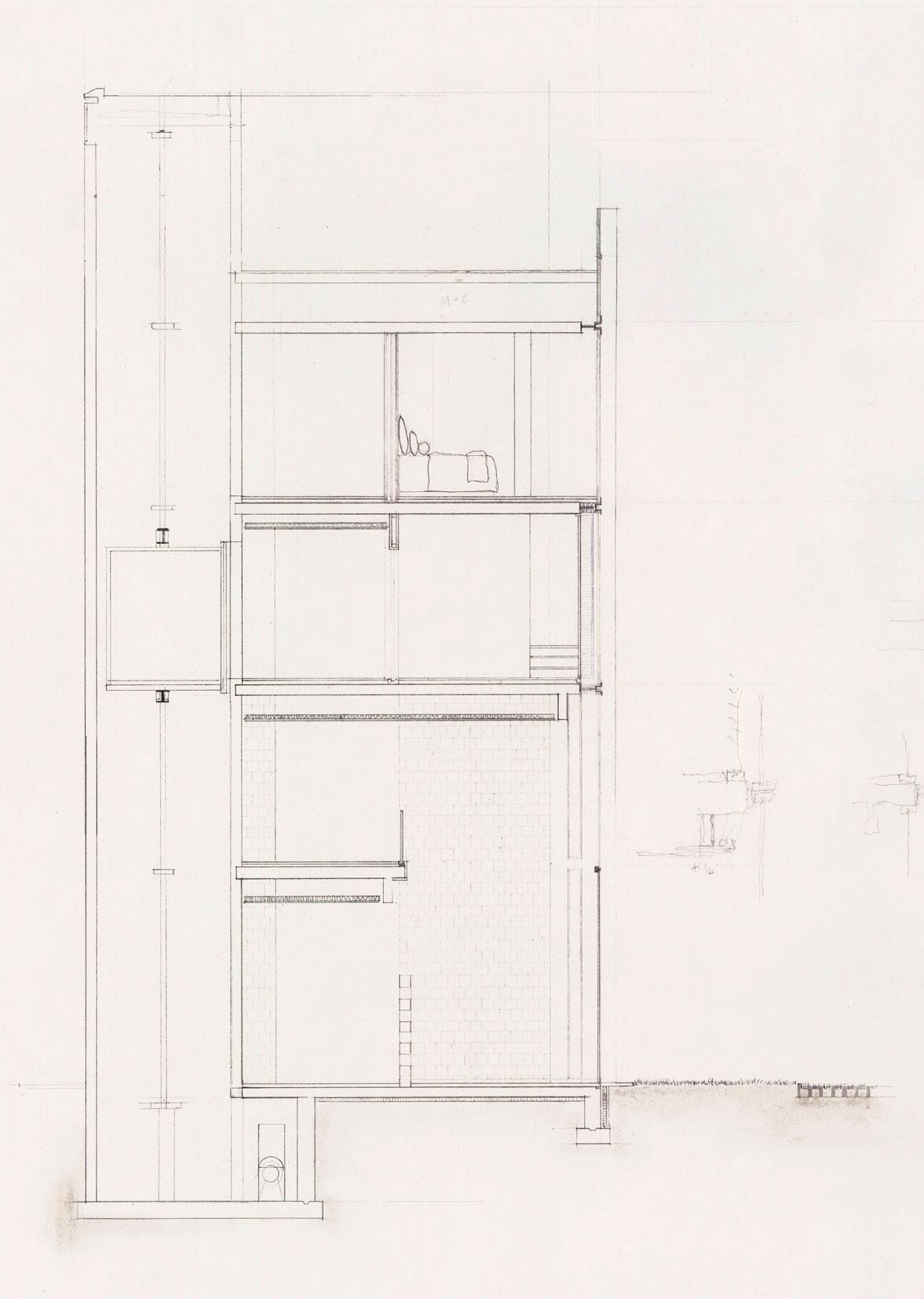


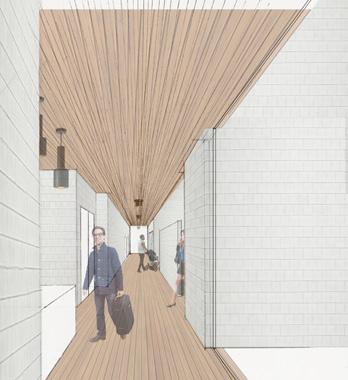
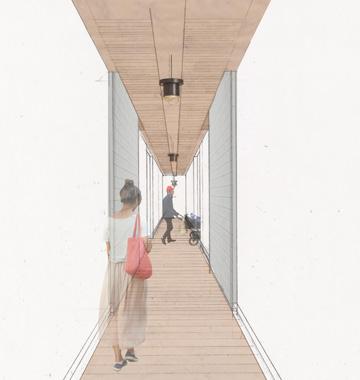
Detail of window and operable wood shutter to concrete structure (left)
The series of CMU chimneys , along with CMU walls for two staircases and three elevator shafts, provides structural support for the building




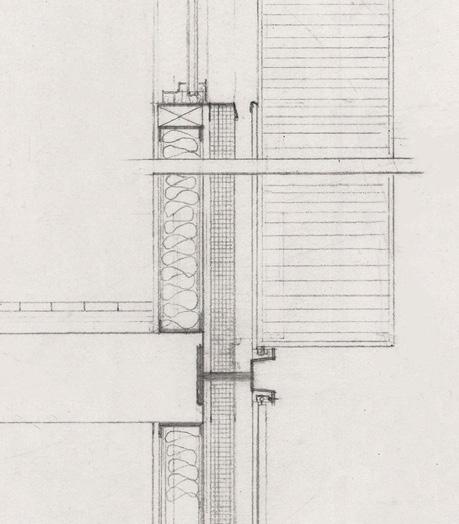

Axonometric cutting through hallways, bedrooms, and rooftop



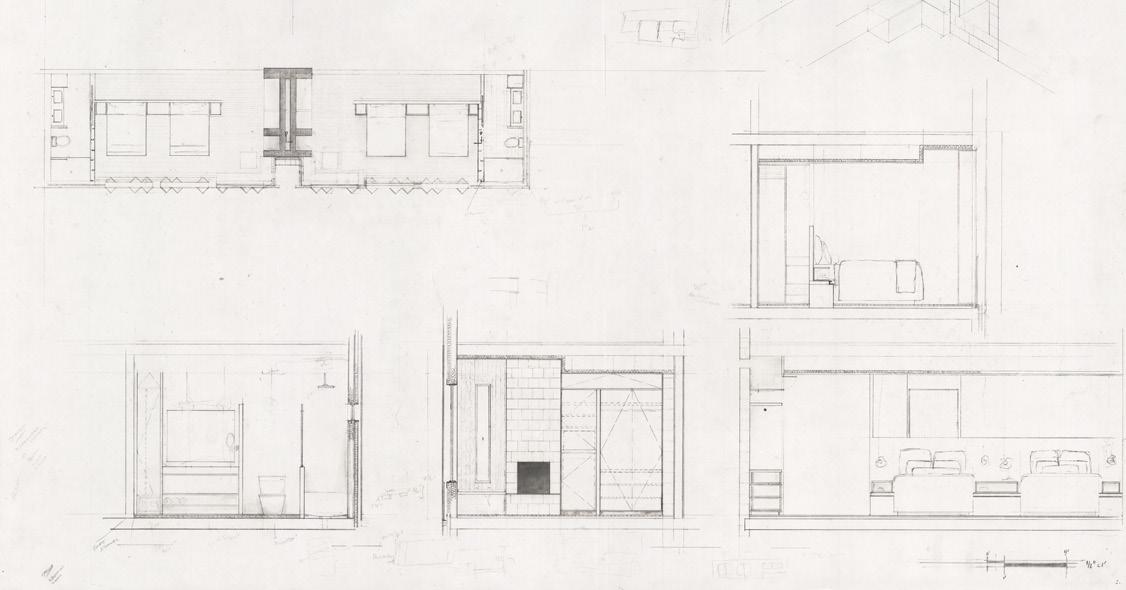




3/8”=1’ scale section model of layers of construction such as the chimney, floor slabs, framing, partitions, insulation, shutters, ceiling, lighting, and millwork


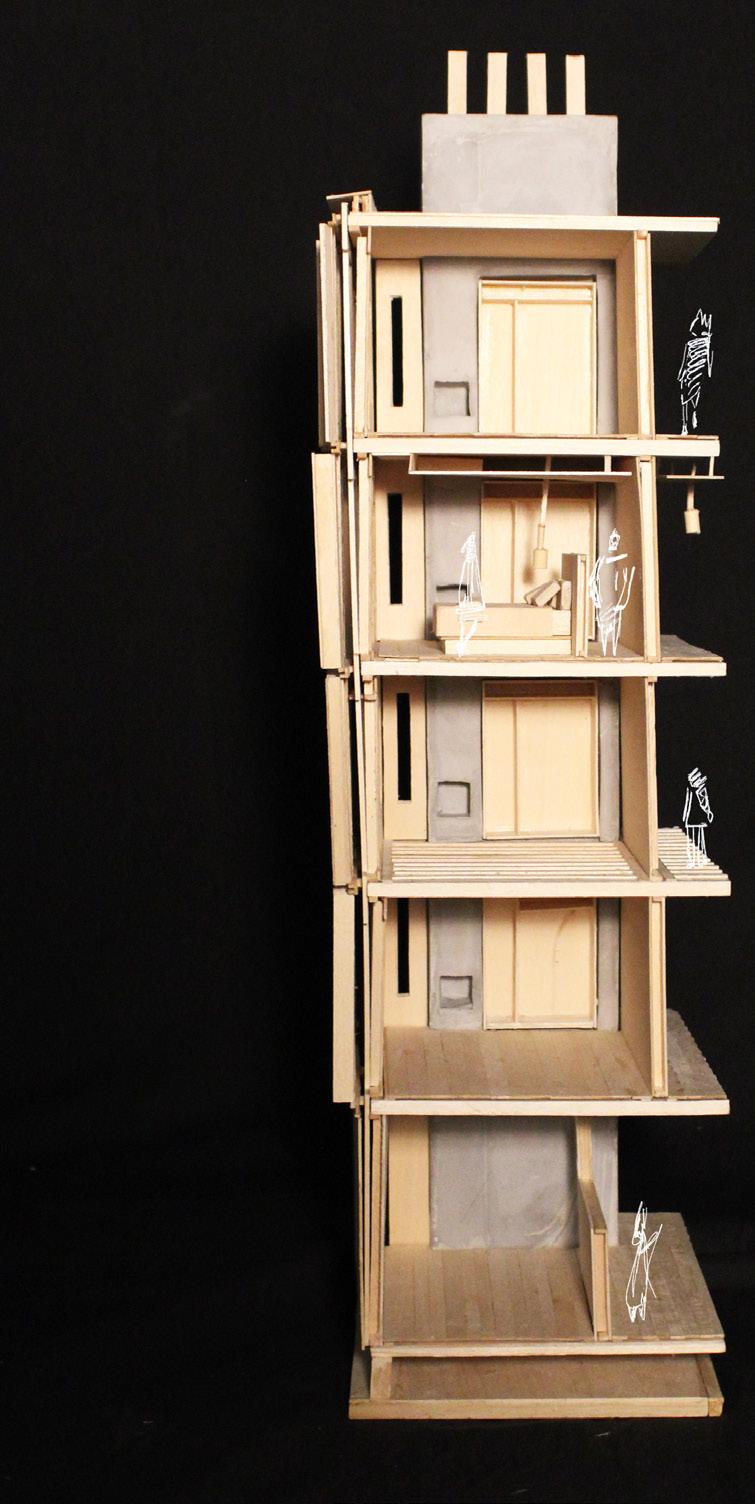

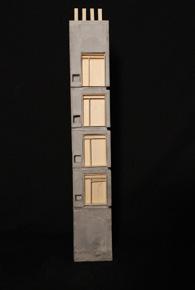
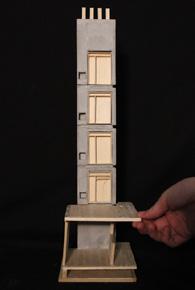

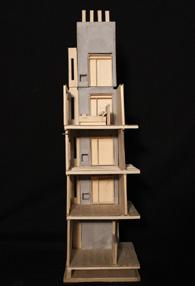
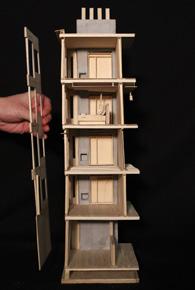
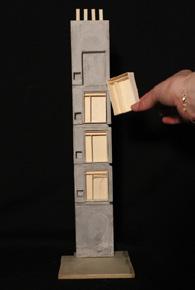
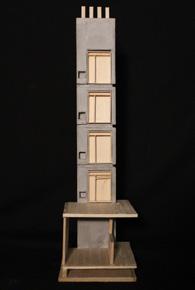
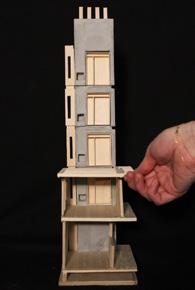

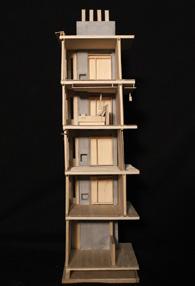
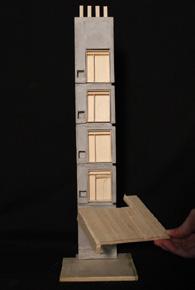
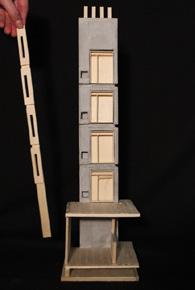
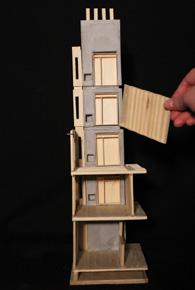
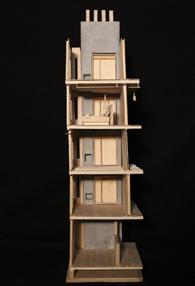
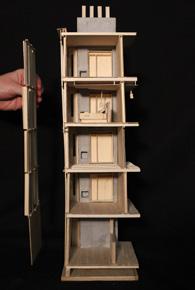
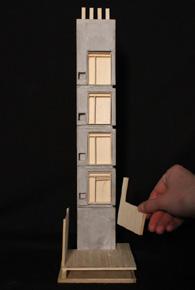
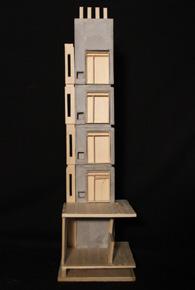
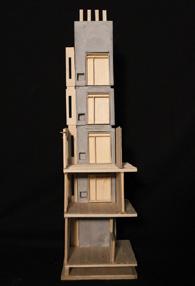
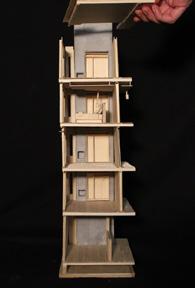
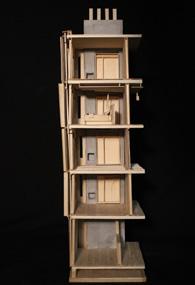
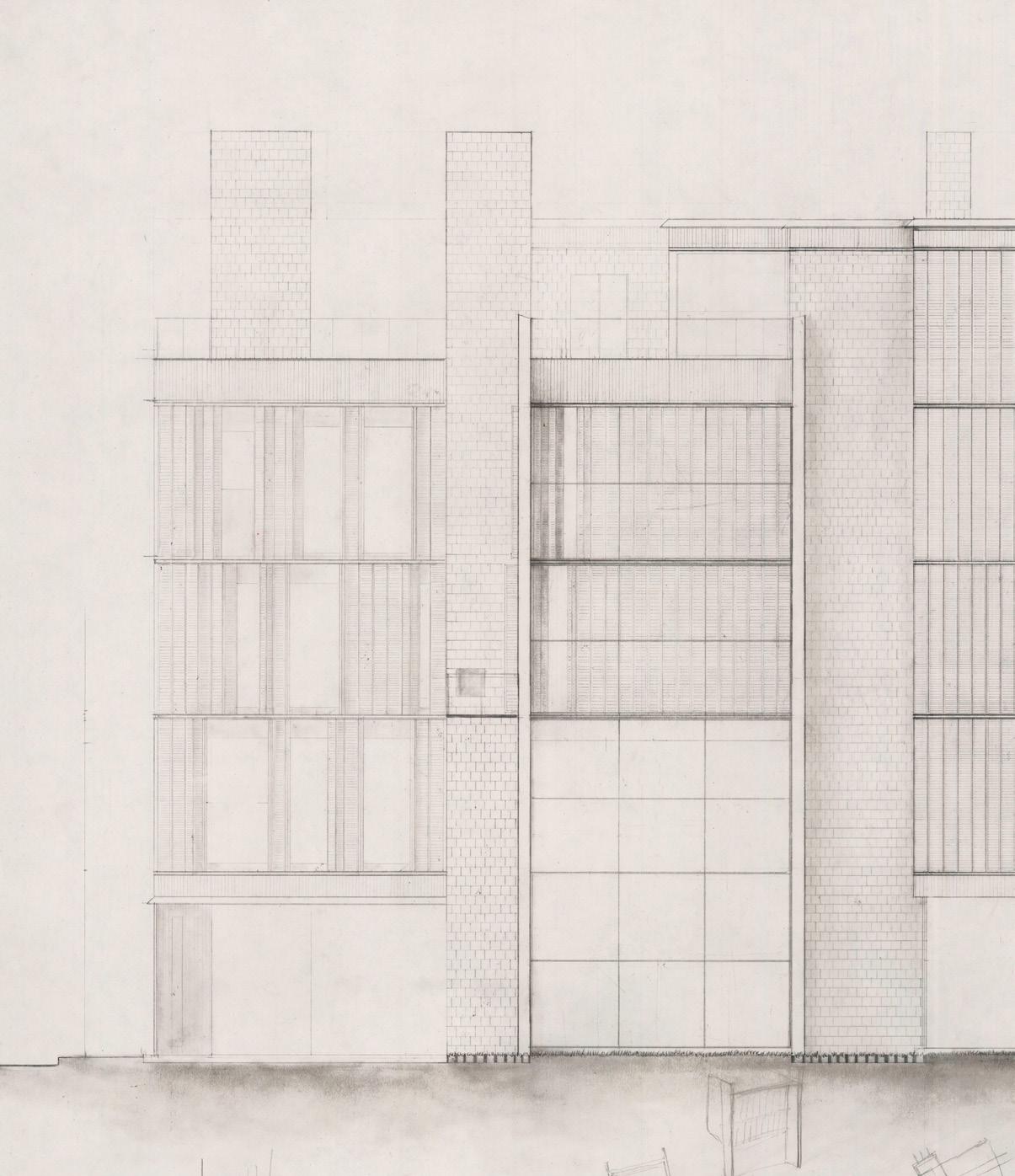

Located in the Downtown Mall of Charlottesville, VA the weekend-long AIA Virginia Prize competition delved into the live/work social dynamics emerging from the digitization of professions. This artist residency, workspace, and gallery was to accommodate a range of art manifestations, workshops, and events for the community and include living spaces for two artists with a kitchen, a bathroom, storage, and sleeping areas.
A perforated brick facade reveals galleries on Main Street, connecting to a courtyard on the 3rd Street facade. A meandering corridor guides visitors through galleries, workshops, and educational spaces. Varying building heights and the corridor allow for natural ventilation and diverse lighting. Second-story balconies, rooftops, and catwalks provide unique perspectives, while mechanical shutters and perforated brick control privacy and daylighting . Both interior and exterior exhibits boast large walls and movable displays for versatile viewing.
Received Honorable Mention at school-wide judging with entries ranging from third year to graduate students
Received Best in School at state-wide judging “beautiful collection of old-school drawings imbued with originality”
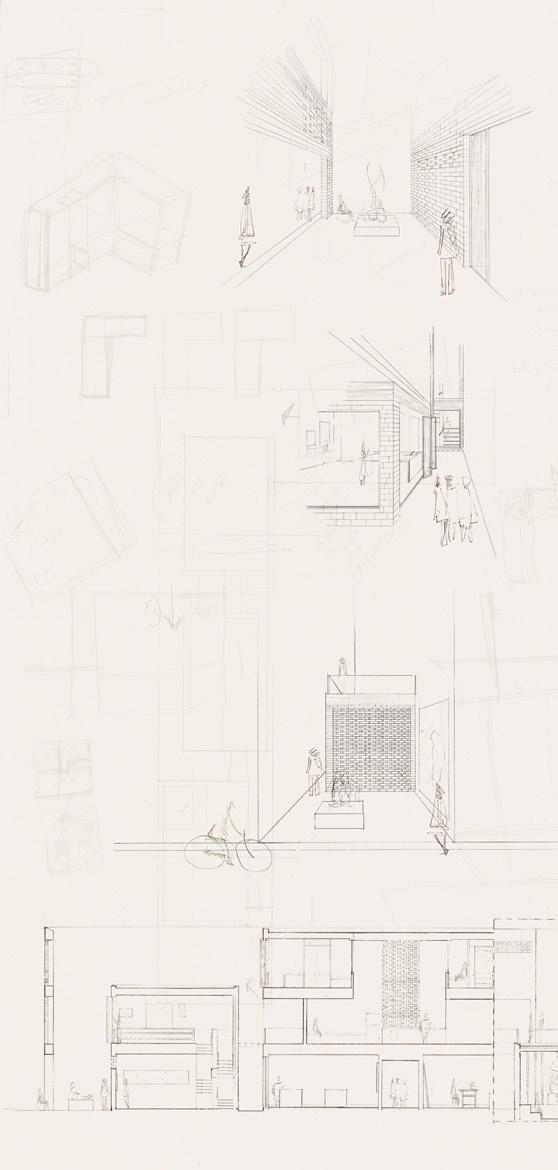
Outdoor gallery open to Main Street
Corridor along the community workshop

The bike hub, which holds bike storage and repair facilities, locker rooms, restrooms, and a café , serves as a link between Virginia Tech’s academic buildings and key arrival points for walkers, cyclists, and bus or car commuters.
A pathway meanders through the bicycle storage, carving a promenade within the heavy concrete structure and forming a central atrium. Timber beams rise above the concrete walls, raising the ceilings and allowing light to filter into the cafe and bicycle repair shop. The roof follows the topography of the sloping hill. Large, piston-powered windows connect the cafe and bike repair shop spaces to dominant campus axes and the mechanics of the bicycle. Received Honorable Mention (3/140)
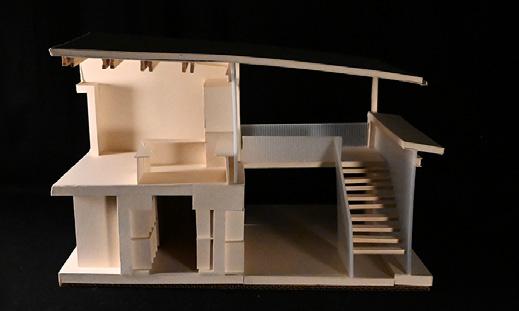

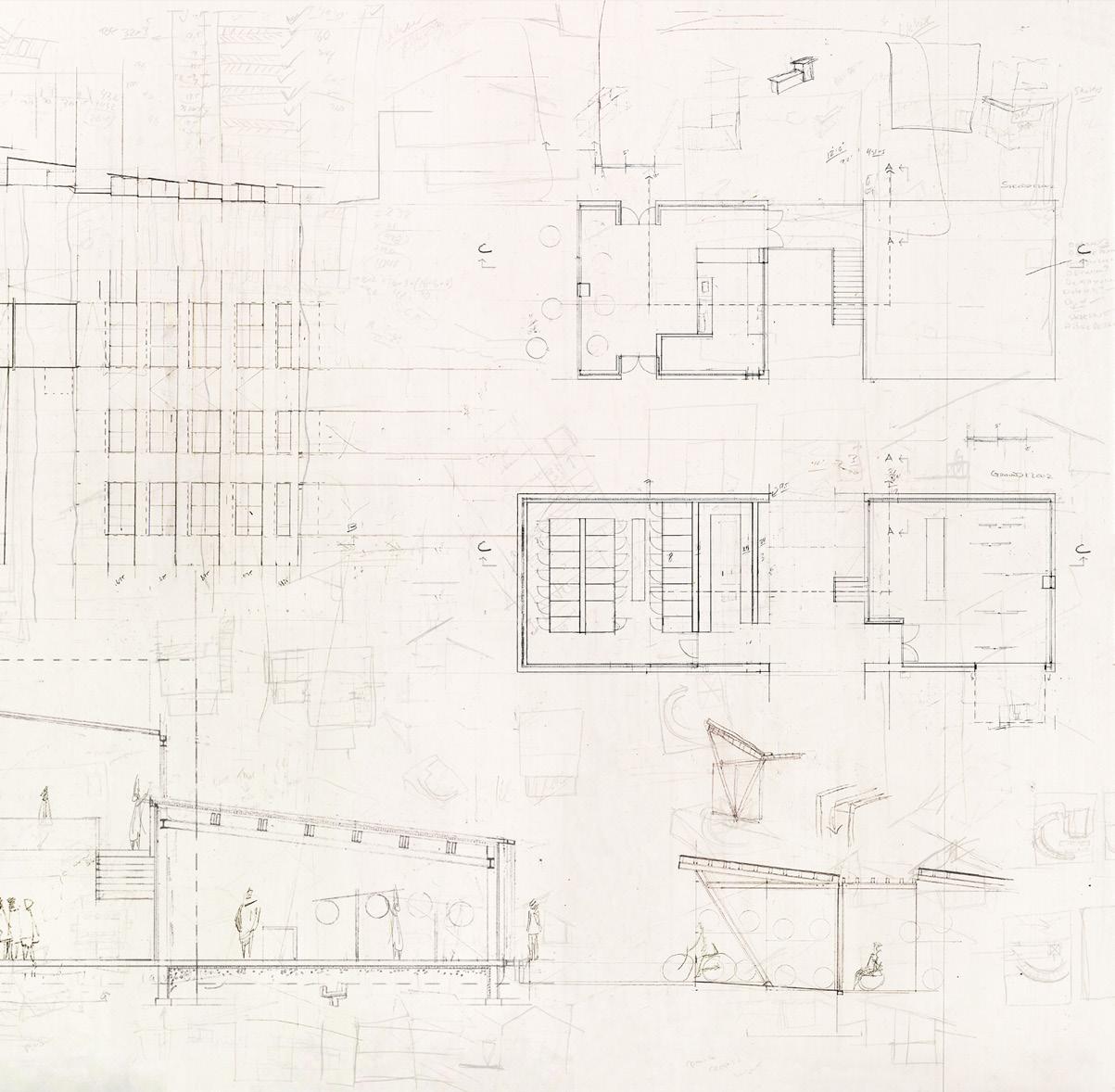
The collective villa , composed of two units formed by overlapping cubes, creates a string of fragmented domestic rooms . The plan, developed through an iterative process of dropping and tracing a cube, is extruded into a villa for two couples in Riva San Vitale, Switzerland.
Crumpled, folded walls emerge from the overlapping cubes, constructed with wood stud framing. The interior walls contain shelves, wainscoting, beadboard, picture frames, and mirrors. These decorations, fixtures, and furnishing define room usage , resulting in the blending of ornamentation as room types bleed from one into another. The form of the villa lies somewhere between a feeling of comfort and a feeling of unfamiliarity.
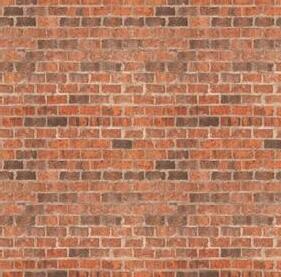
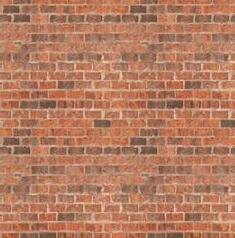
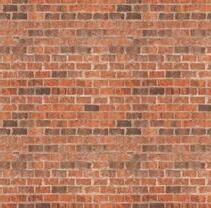
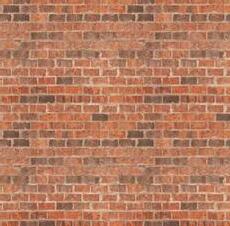
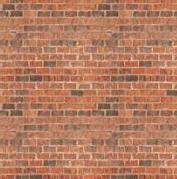
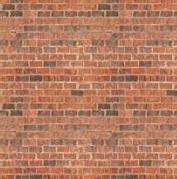

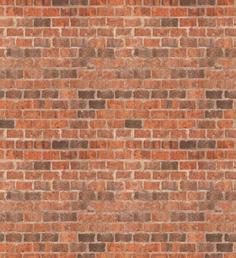
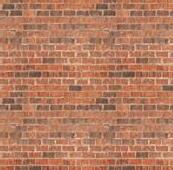
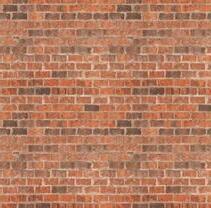

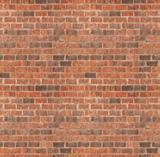
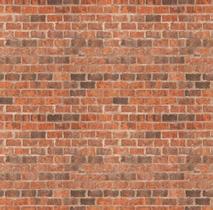
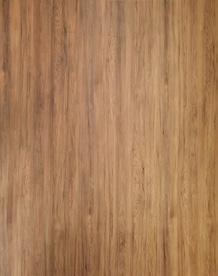

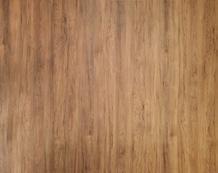


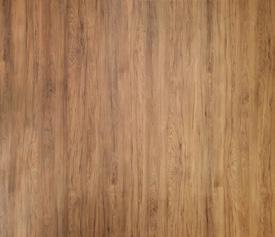
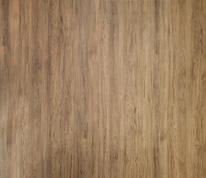
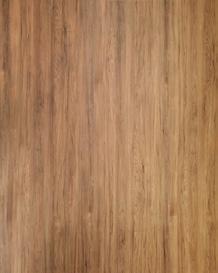
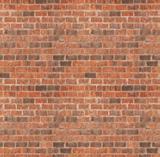

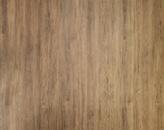
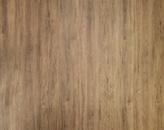
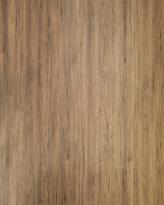
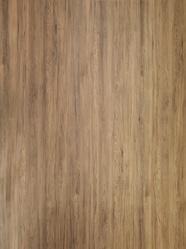
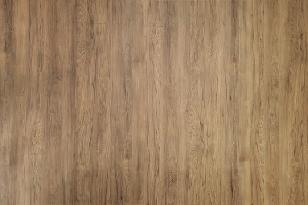
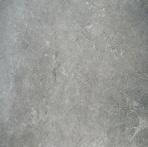


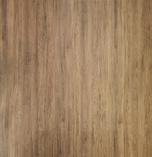
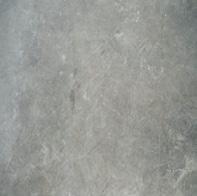

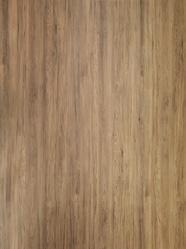
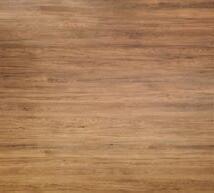




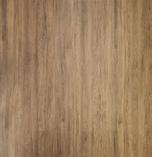



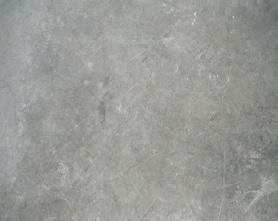
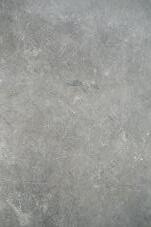
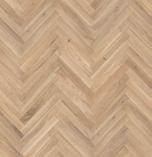
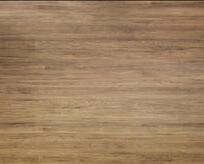
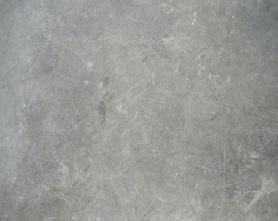
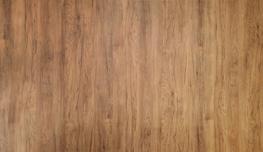
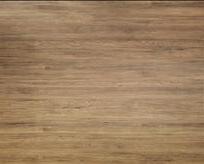

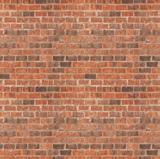


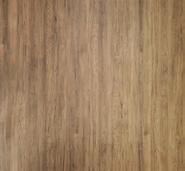
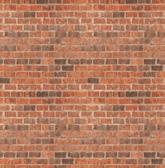


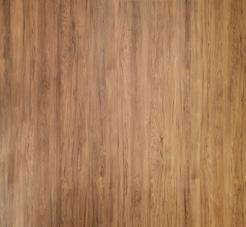

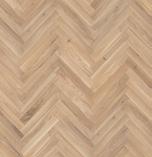
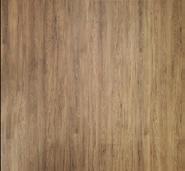
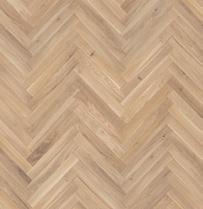
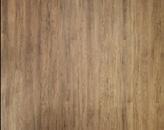
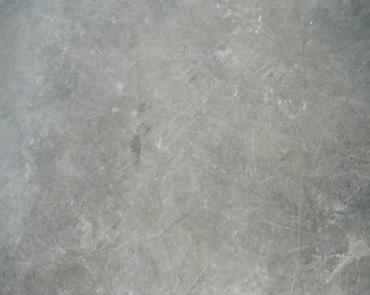
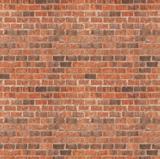
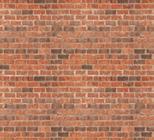

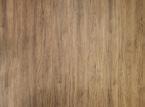



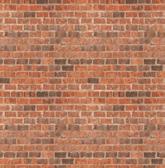
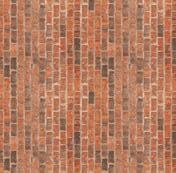
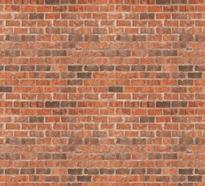
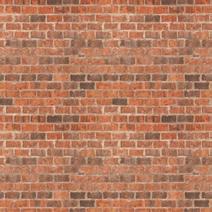
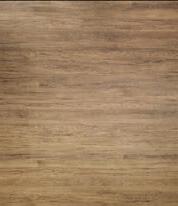
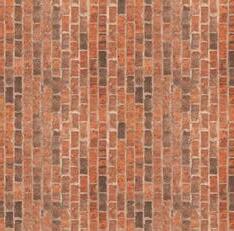
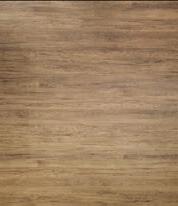
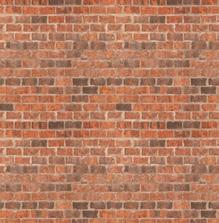



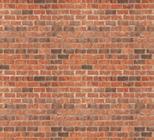


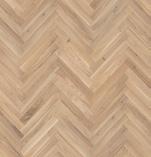



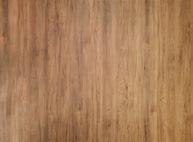


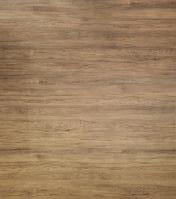



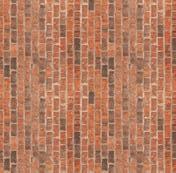

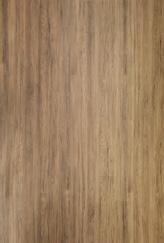

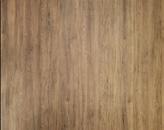


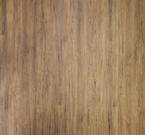

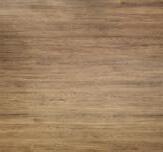




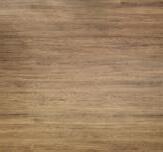


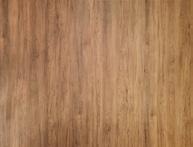

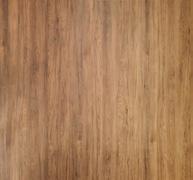



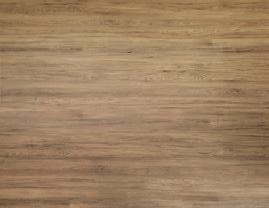

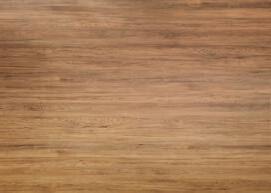
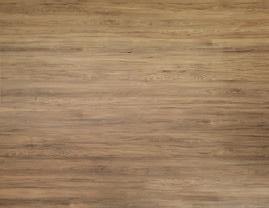
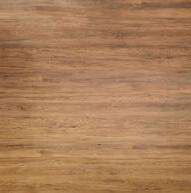
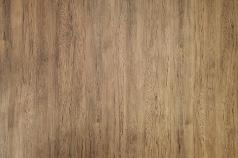



































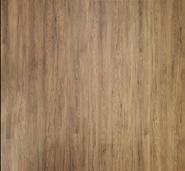


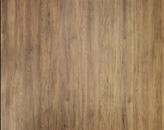


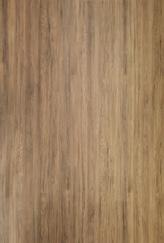









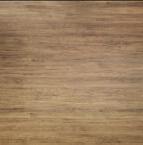


















































































































































































Wall ornamentation typical of the bedroom becomes part of the hallway where cubes overlapped
Mirror belonging to the entryway folds back along wall
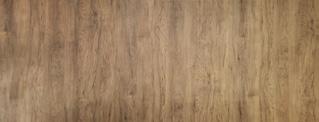


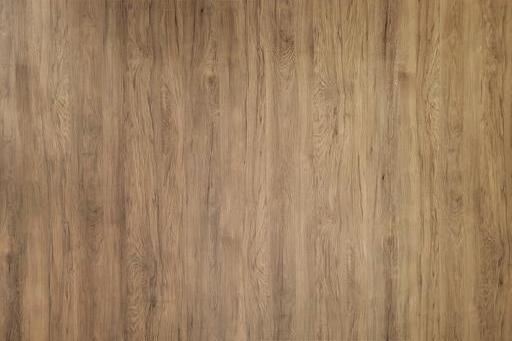


















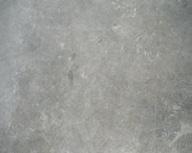
















The string of rooms are “taped” together with the same baseboard and crown molding
























The plate display railing continues along the crinkled wall into the living room
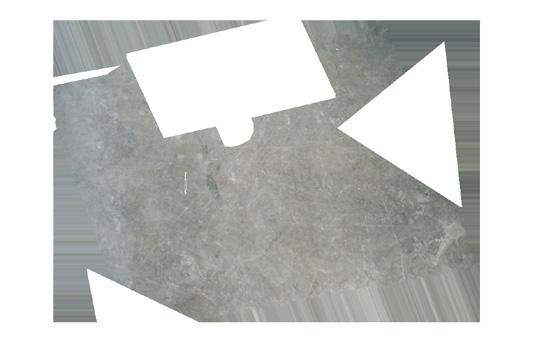
The form of fragmented cube places spaces in the Villa somewhere in between a feeling of comfort and a feeling of unfamiliarity. One sitting in the dining room might notice how the concrete floor is carved away by the floor of the entryway and living room or how the sconces and wainscoting extend into other rooms of the Villa.
Guiding interaction between students and nature on the edge of campus in Blacksburg, VA, by a connecting line moving one from a path, alongside a reflecting pool, through a room for a table and two chairs , and down to the creek.
The long reflecting pool extends beneath the room , allowing soft light to reflect inside. Additional warm lights filter through the thin separation of the walls and roof. At the other end of the room, a piston-powered door frames the creek and opens the space to both the surrounding sights and sounds.
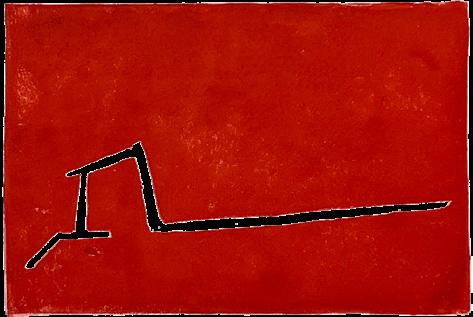
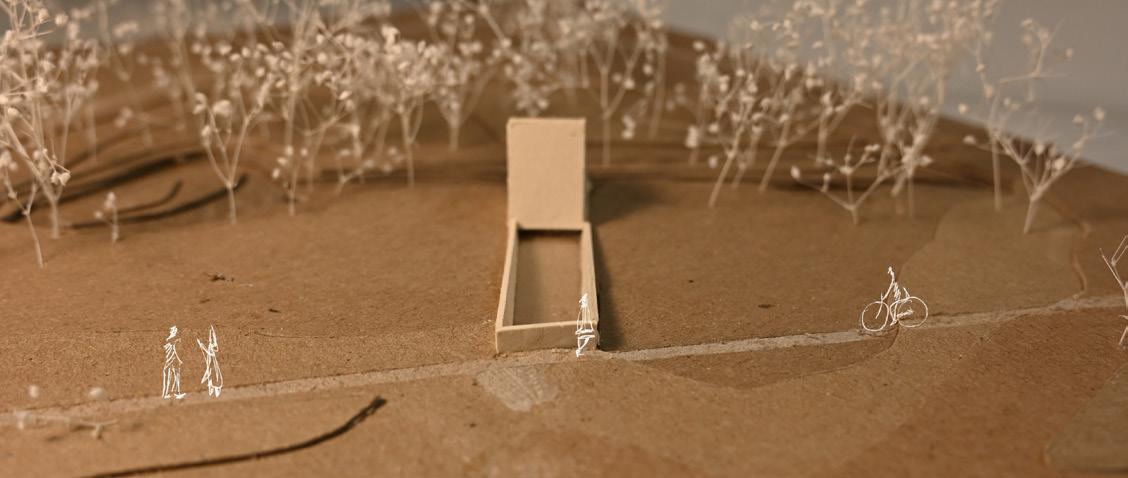
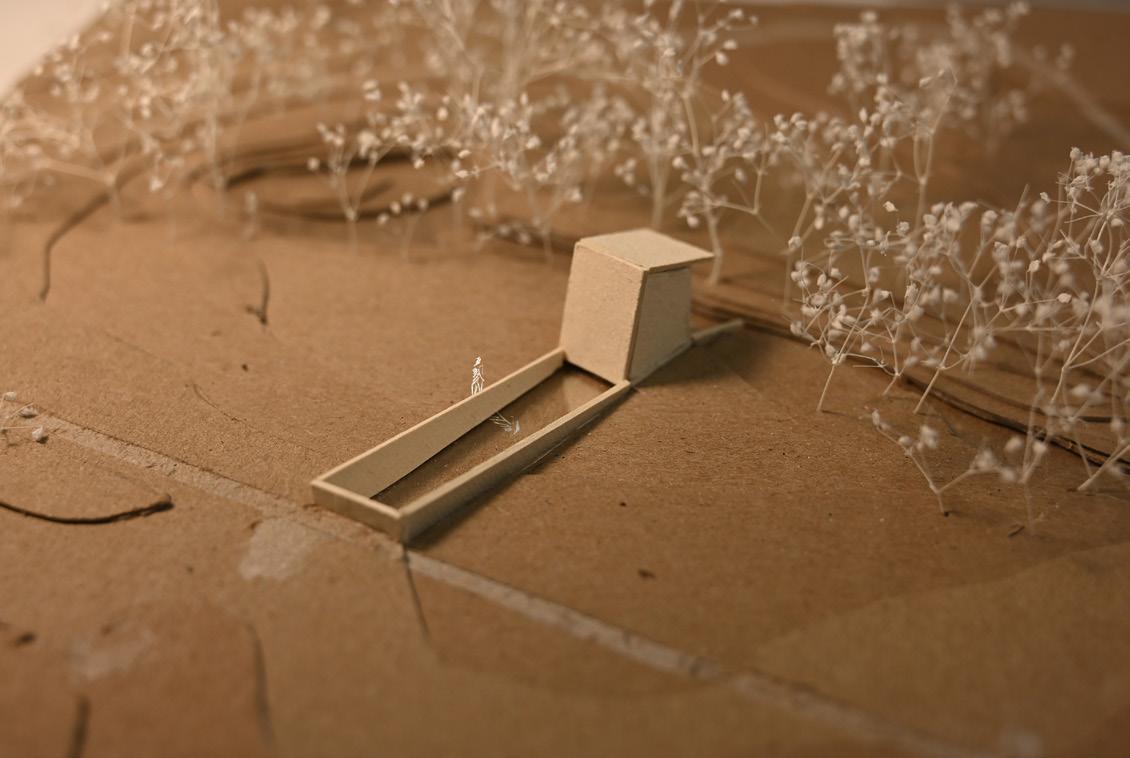
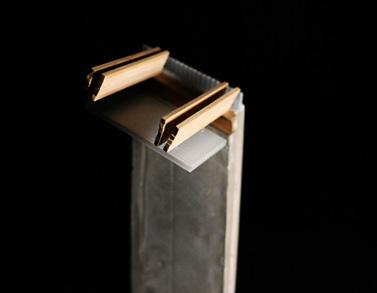
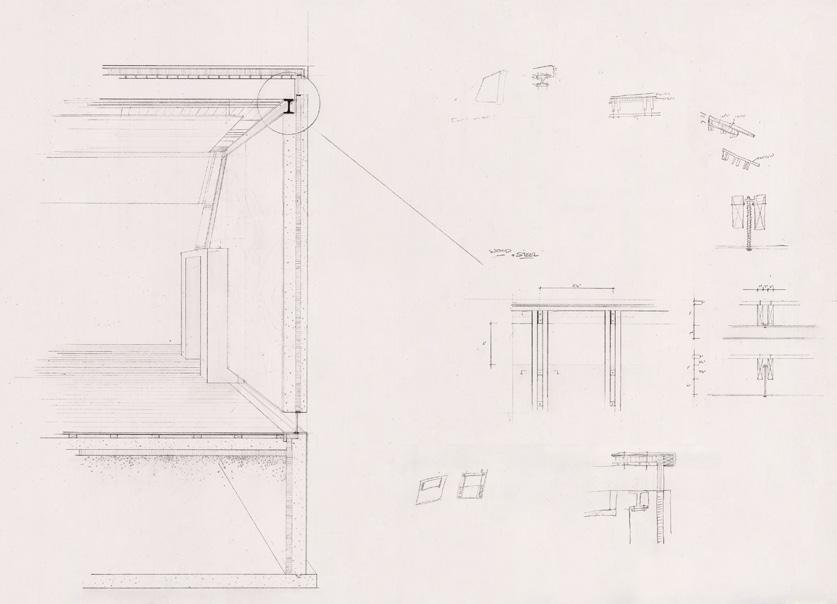
Wall + ceiling perspective of the line formed by the separation of the cast-in-place concrete wall and the Corten steel roof achieved by coupled horizontal wood beams atop a steel beam

3/8” = 1’ scale model with sunlight entering through thin windows being dispersed by polycarbonate panels offset from the roof and wall
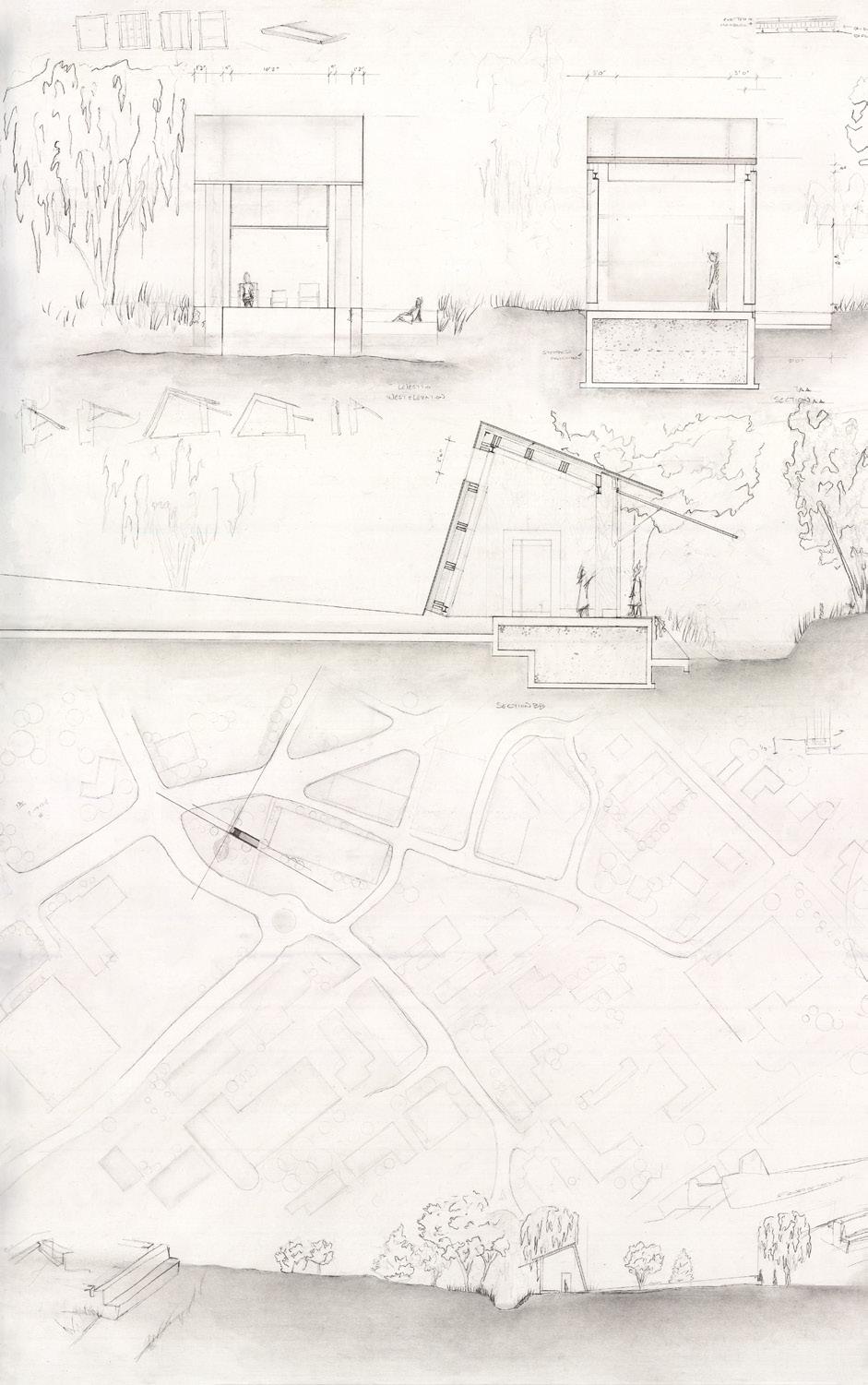
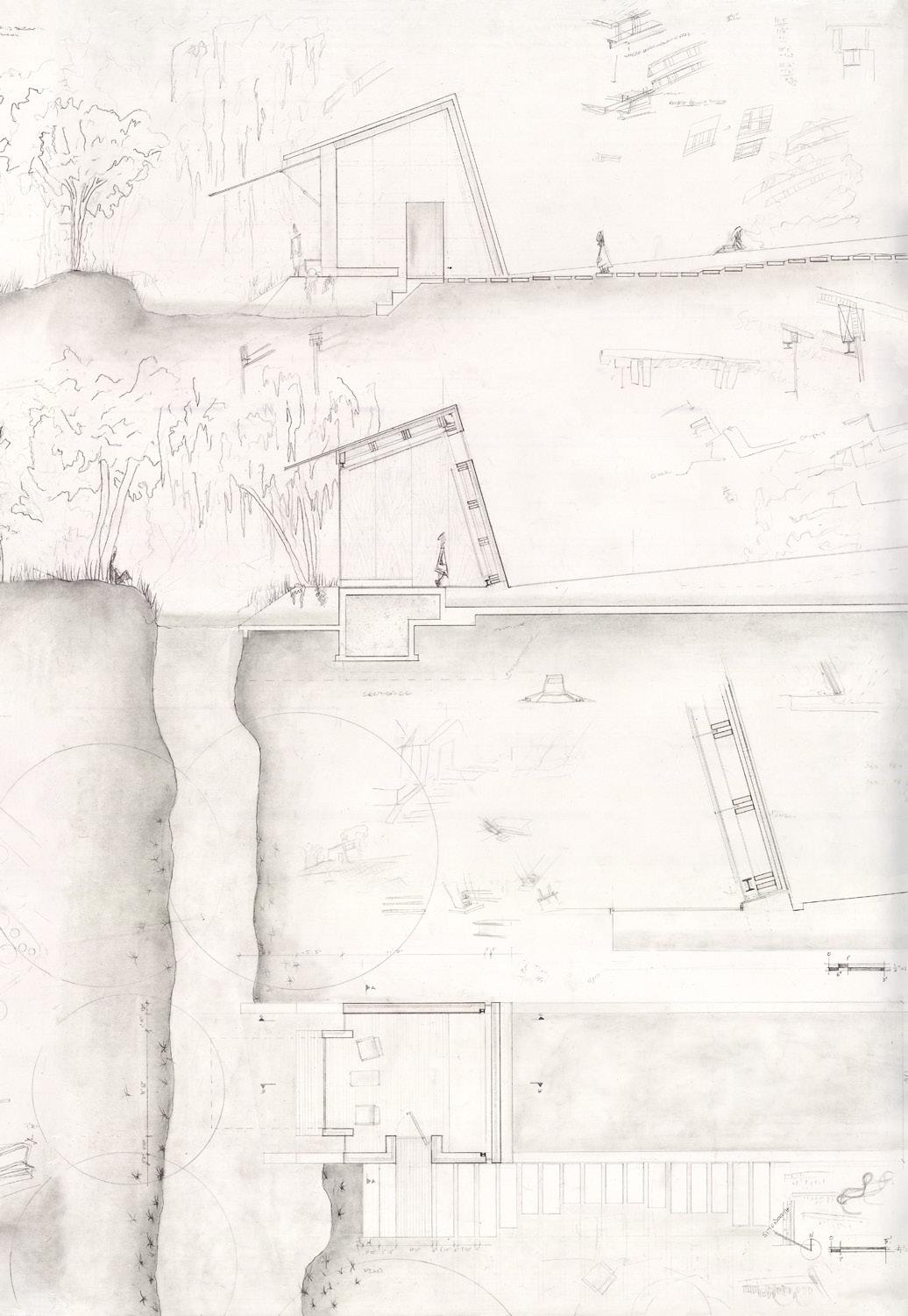
Together with Lilly Church, Kasey Harrill, and Nick Giggenbach architectural research was conducted on Alvar Aalto’s butterfly trusses in the Säynätsalo Town Hall council chamber. The project involved hands-on fabrication to visualize the truss structure, with prior research determining size, composition, and structural properties. A large dataset of original drawings and sketches was collected and analyzed to reveal unknown elements along with a reevaluation of structural demands and assembly processes. The fabrication process served as an opportunity to learn new skills and employ unique construction methods. The trusses in Säynätsalo Town Hall are able to support the roof structure through the angled struts that fan out from either side of the central beams.
Awarded $750 through a Student Initiated Research Grant advised by Patrick Doan
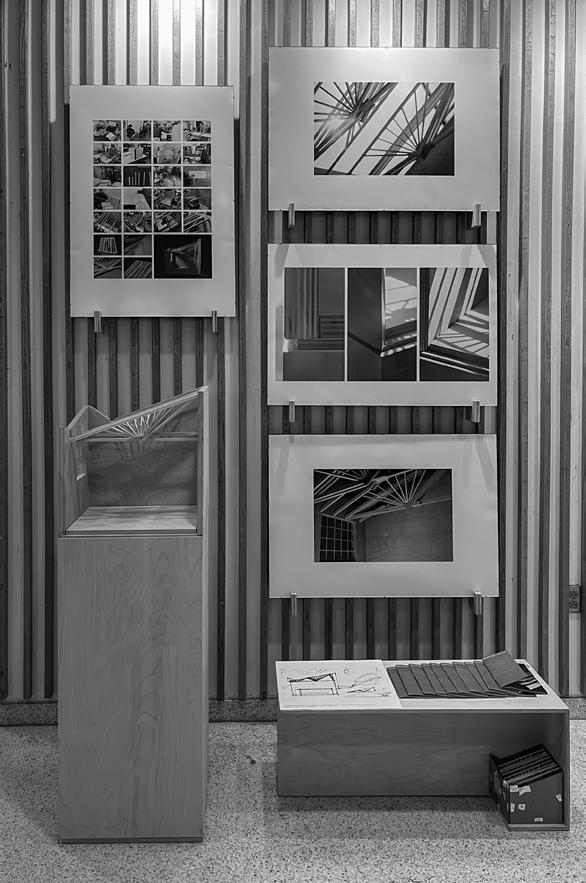
1/2” = 1’ Baltic Birch plywood and Basswood scale model offering a glimpse of what Säynätsalo Town Hall may have looked like for a brief moment during construction
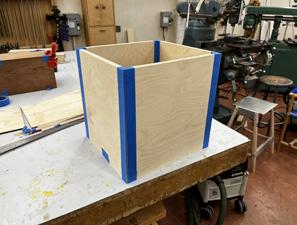


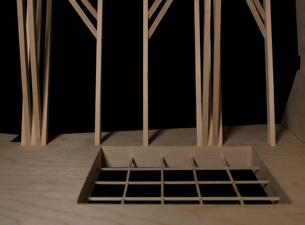


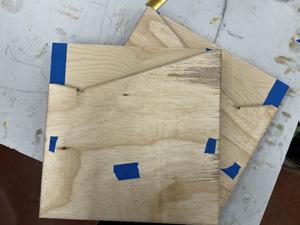
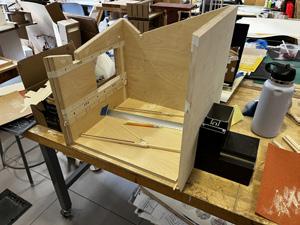
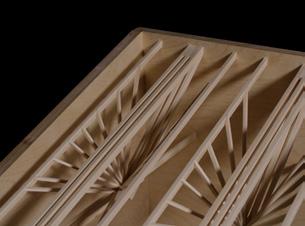
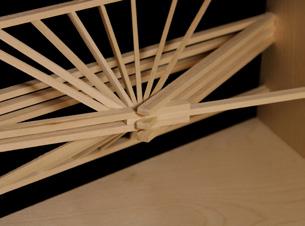
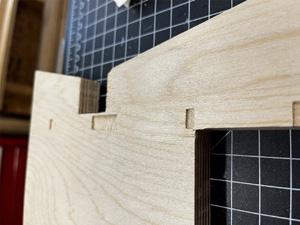
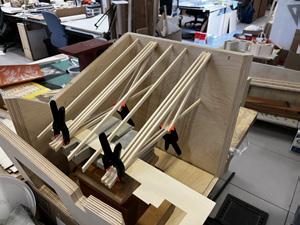
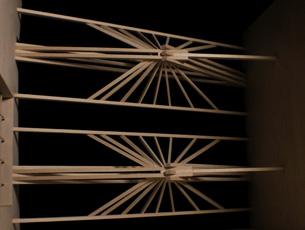
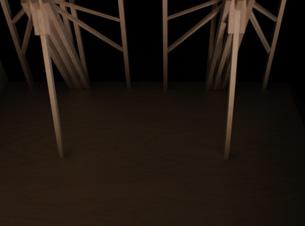

Contact
linkedin.com/in/brynnmcclatchy/ 980 253 3863 | brynnmcc@vt.edu
Thank you