P O R T F O L I O .
Architecture is the silent poetry of spaces, where form and function converge to sculpt dreams into tangible realities It breathes life into the mundane, whispering tales of innovation and inspiration that endure through the ages

B R Y N N E R I N D L I S B A C H E R
U T A H S T A T E U N I V E R S I T Y | M A Y 2 0 2 4
Welcome to my design portfolio! I m Brynne, an aspiring architect and interior designer, ready to embark on my professional journey after graduating from Utah State University My passion for crafting captivating spaces has been the driving force behind my academic and extracurricular pursuits
During my time at Utah State University, I immersed myself in courses that honed my skills and deepened my understanding of the intricate balance between form, function, and sustainability in design Through participation in design competitions, internships, and collaborative projects, I embraced challenges that enriched my experience and broadened my creative perspective
Now, as a recent graduate, I carry with me a design philosophy that prioritizes not only visual appeal but also the enhancement of lives within the spaces created My commitment to harmonizing aesthetics, functionality, and sustainability has been nurtured by the rigorous curriculum and mentorship I received at Utah State University
I am excited to transition from student to professional and contribute meaningfully to the realm of architecture and interior design Join me on this exciting journey as I strive to shape spaces that tell stories, inspire, and endure
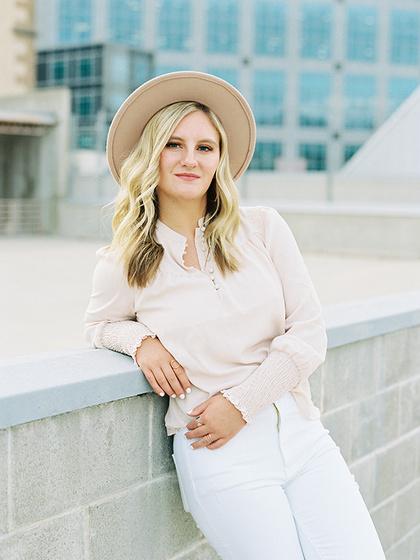
BrynneRindlisbacher
(801) 870-1707
brynnebacher@gmail.com
Revit Enscape
Lumion
AutoCAD InDesign
Illustrator
Photoshop
Microsoft Office
Strong Communicator
Encouraging
Reliable
Detail Oriented Critical Thinker
Bachelors in Interior Architecture & Design
Utah State University
2020-2024
GPA: 3.9/4.0
CIDA Accredited Program Student member of IIDA, ASID, and Co-president of IADSA.
Classes include: Architectural Systems, CAD I & II, Graphics I & II, Commercial Studio, Residential Studio, Interior Material Construction, Visual Communications, Senior Studio I & II, and Environmental Design.
Brooke Hancock
Supervisor/ Senior Designer | Bach Homes +801-727-9500
I am a recent graduate of Utah State University with a degree in Interior Architecture & Design, equipped with a passion for transforming spaces and enhancing people’s experiences within their environments. Eager to apply my academic knowledge and internship experience to contribute effectively in an interior design position. My goal is to innovate within the design industry, crafting distinctive spaces that empower individuals and foster a sense of community.
Interior Design Intern
Drake Anderson
05/22/23 - 07/1/2023
Conducted comprehensive site visits to gather accurate dimensions and essential information for CAD drawings, ensuring precision in design execution. Collaborated with team members to detail elevations for upcoming construction projects, contributing to seamless project progress and client satisfaction. Developed visually appealing presentation boards for client meetings, showcasing innovative design concepts and facilitating informed decisionmaking processes.
Assisted in the selection of materials and furnishings, aligning with client preferences and project requirements to enhance aesthetic appeal and functionality.
Played a key role in maintaining and organizing the resource library, optimizing accessibility to materials and ensuring sustainability practices were upheld through responsible disposal of outdated or non-sustainable resources. Actively participated in brainstorming sessions and design discussions, contributing creative ideas and insights to project development and problemsolving initiatives.
Interior Design Intern
Bach Homes
05/22 - 8/22, 07/23 - 08/23
Supported project managers in administrative tasks such as scheduling meetings, coordinating deliveries, and communicating with vendors, enhancing overall project efficiency and organization.
Created detailed floor maps, ensuring accurate documentation of flooring installations and facilitating efficient placement of materials such as LVT, carpet, etc., in residential properties.
Played an integral role in coordinating installations for the Parade of Homes, demonstrating strong organizational skills to maintain schedules, meet deadlines, and proactively address challenges as they arose, contributing to the successful execution of the event.
Demonstrated exceptional organizational abilities in maintaining and optimizing the resource library, enhancing productivity and accessibility for team members.
Utilized Revit software to produce high-quality renderings of future apartment designs, enabling prospective clients to visualize spaces effectively and contributing to increased sales and client satisfaction.
Actively participated in team meetings and brainstorming sessions, contributing creative ideas and solutions to enhance project outcomes and efficiency.
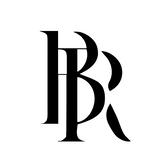
C O N T A C T P R O F I L E
K I L L S
D U
T I O N
S
E
C A
X P E R I
W O R K E
E N C E
R E F E R E N C E
B R Y N N E R I N D L I S B A C H E R I N T E R I O R D E S I G N E R
T A B L E O F C O N T E N T S 0 1 0 2 0 3 0 4 0 5 0 6 0 7 G L A S S H O U S E R U N F I T R U N N I N G R E S I D E N T I A L C O M M E R C I A L Residential | Renovation Commercial/ Assembly | New Build G R E E N W O O D R E S I D E N C E P H E O N I X R E N E W A L B I G S K Y H A N A M I S P A S K E T C H E S Residential | New Build Commercial | New Build Commercial | New Build Hospitality | New Build
RESIDENTIAL | NEW BUILD
0 1 GREENWOOD
ESTATE
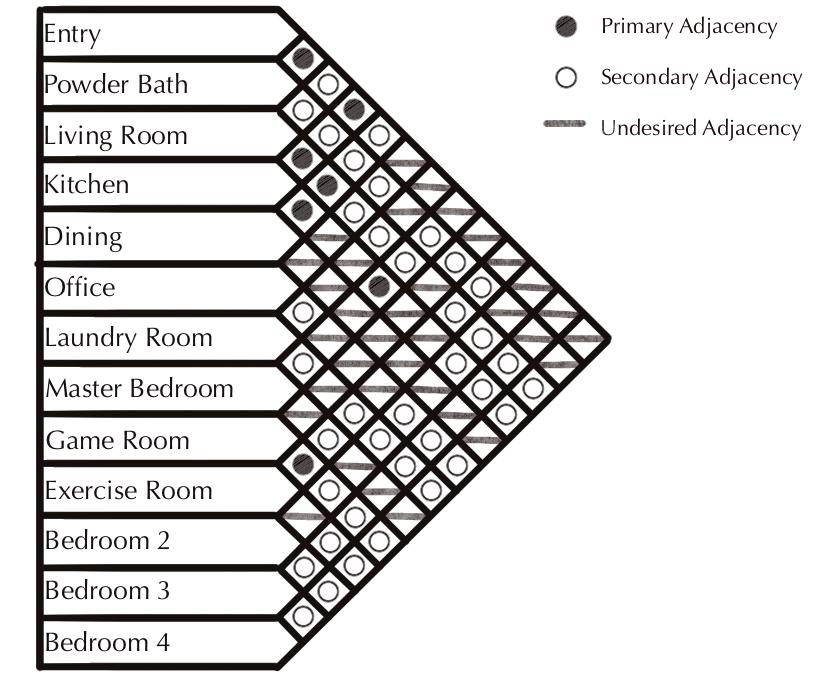
This project focused on designing a modern traditional home for a family fond of hosting gatherings. They expressed a strong preference for a kitchen featuring plenty of stone and generous entertainment spaces. My approach involved careful space planning to ensure smooth transitions between the kitchen, dining, and living areas, promoting social interaction. I incorporated unique architectural elements and custom finishes including the range hood, cabinetry, and casework to infuse the home with character and charm, reflecting the family’s personality. Natural light played a crucial role, achieved through well-placed windows and skylights, creating an inviting atmosphere.
SOUTH ELEVATION
NORTH ELEVATION
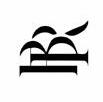

A200 A200 A201 2 1 6' 9" 1 A300 2 A300 A301 A301 2' 0" 2' 1" 5' 4" 6' 1" 4' 4" 4" 3' 4" 3" 6' 6" 6" 0" 4' 1" 3' 0" 3' 6" 6' 10" 4' 1" 5' 6" 3' 11" 4' 11" 4' 5" 5' 2" 11' 4" 18' 8" 2' 3" 21' 8" 17' 6" 18' 9" 11' 0" 3' 7" 50' 10" 10' 0" 4' 0" 3' 8" 68' 5" 23' 2" 8' 11" 23' 5" 30' 1" 18' 2" 8' 4" 68' 5" 68' 5" 12A 12B 11 8A 8B 10 8C 4A 13 14 18 1A 3A 3B 2 Study 3 Master Bath 4 Master Bedroom 5 Master Closet 6 Pantry 7 Entry 1 Living Room 9 Dining Room 10 Kitchen 8 Bedroom 1 16 Study 15 Laundry 14 Garage 12 Storage 11 Mud Room 13 Bath 1 17 Closet 1 18 Powder Bath 2 C D C C C A A A A A A A A A B A 1 1 1 1 1 1 1 1 1 1 1 1 1 2 1 1 1 1 1 1 1 1 1 1 1 1 1 1 1 1 1 1 1 1 1 1 1 1 1 4' 2" 11' 0" 11' 10" 12' 7" 9" 11' 0" 28' 4" 7' 2" 3' 7" 14' 8" 3' 10" 2' 2" 9' 3" 10' 4" 7' 5" 10' 3" 2' 0" 4' 11" 6' 7" 6' 0" 5' 3" 4" 17' 0" 20' 9" 17' 7" 16' 5" 13' 0" 12' 1" 2' 0" 0" 2' 0" 0" 1' 4" 1' 7" 2' 0" 2' 0" 2' 0" 1' 8" 2' 0" 2' 0" 2' 0" 2' 0" 2' 0" A401 1' 6" 1' 6" 8' 0" 9" ALIGN ALIGN ALIGN ALIGN 3' 0" 10' 0" 3' 0" 4' 0" 1" 10' 0" 10' 0" 6' 1" 10' 11/4" 2' 7" 7' 0" 2' 8" 6' 1" 3' 8" 21' 4" 0" 0" 0" 1" 12' 1" 4" 14' 4" 6' 0" 7' 11" 4' 8" 4' 0" 4' 11" 101' 1" 10' 2" BRYNNE RINDLISBACHER 13970 Buck Hollow Ln. 84065 Bluffdale, UT brynnebacher@gmail.com DESIGN STUDENT A B C D 4 5 OWNERS NAME PROJECT ADDRESS ISSUED CHECKED BY: BY: PROJECT DESIGNED BY: 2/28/2024 11:57:47 PM A101 Main Floor Greenwood Estate Brynne Rindlisbacher 400 S 860 E, American Fork, UT Author Checker Designer 1/4" = 1'-0" A101 1 Main Floor MARK: DATE: DESCRIPTION: A200 A200 A201 1 1 A300 2 A300 1 2 23 G A 28A 28B 24 E H F 26C 27 25 26A 26B 22 21 1 1 1 1 1 1 1 1 1 1 2 1 1 1 1 1 1 1 Bedroom 3 24 Bedroom 4 28 Closet 4 27 Closet 3 25 Jack & Jill Bath 26 Exercise Room 22 Bedroom 2 19 Laundry 2 21 Closet 2 20 Media 23 1 16' 11" 12' 5" 6' 3" 9' 11" 6' 7" 3' 4" 6" 6' 7" 3' 9" 9' 11" 6" 6' 2" 6' 2" 16' 9" 16' 11" 7' 0" 8" 3' 9" 7' 0" 2' 8" 14' 2" 5' 3" 3" 3" 14' 9" 3" 5' 6" 5' 2" 3' 8" 1' 6" 18' 8" 2' 3" 21' 8" 17' 6" 18' 9" 78' 9" 8' 1" 36' 10" 61' 8" 17' 2" 48' 5" 32' 0" 2' 8" 0" 8' 9" A401 Sim 10' 11/4" ALIGN ALIGN Chandelier 4' 7" 6" 1'-0" 6" 1'-0" 6" 1'-0" 6" 1'-0" 6" 1'-0" 6" 1'-0" 6" 1'-0" 6" 1'-0" 5" 1'-0" 5" 1'-0" 5" 1'-0" 5" 1'-0" 5" 1'-0" 5" 1'-0" 27/8"/ 1'-0" 4' 10" 8' 9" 5' 1" 8" 4' 10" 8' 9" 5' 2" BRYNNE RINDLISBACHER 801-870-1707 13970 Buck Hollow Ln. 84065 Bluffdale, UT brynnebacher@gmail.com DESIGN STUDENT A B 1 2 C D 3 4 5 OWNERS NAME PROJECT ADDRESS ISSUED BY: PROJECT #: BY: A102 Second Floor Greenwood Estate Brynne Rindlisbacher 400 S 860 E, American Fork, UT 2024 Author Designer 1/4" = 1'-0" A102 1 Second Floor MARK: DATE: DESCRIPTION: CONSTRUCTION DOCUMENTS MAIN FLOOR PLAN SECOND FLOOR PLAN
Top of Wall 111' - 0" Top of Footing 97' - 0" Main Floor 100' - 0" Second Floor 112' - 6" 3' 2" 2' 2" Top of Wall 111' - 0" Top of Footing 97' - 0" Main Floor 100' - 0" Top of Second Wall 122' - 6" Second Floor 112' - 6" 1' 6" Top of Wall 111' - 0" Top of Footing 97' - 0" Main Floor 100' - 0" Top of Second Wall 122' - 6" Second Floor 112' - 6" 1' 6" Top of Wall 111' - 0" Top of Footing 97' - 0" Main Floor 100' - 0" Top of Second Wall 122' - 6" Second Floor 112' - 6" 1 2 3 4 5 2/29/2024 1/2" = 1'-0" A302 1 Section 1 - Callout 1 1/2" = 1'-0" A302 2 Section 1 - Callout 2 1/2" = 1'-0" A302 3 Section 2 - Callout 1 1/2" = 1'-0" A302 4 Section 2 - Callout 2 6" GRAVEL 24 X 10 FOOTING 10" FOUNDATION WALL 3" RIGID INSULATION 6" GRAVEL 4" CONCRETE SLAB 2X6 PRESSURE TREATED BOTTOM PLATE 5/8" ANCHOR BOLT RE: STRUCT HOUSE WRAP 1/2" GYP. BRD. R-21 INSULATION 2X6 DOUBLE TOP PLATE EXTERIOR BRICK (COORDINATE COLOR & STYLE W/ OWNER) SHEATHING RE: STRUCTURAL 2 X 8 WOOD FASCIA CLAD W/ ALUM. 1/2" T&G SHEATHING RE:STRUCT. ICE & WEATHER SHIELD AT ALL EAVES. EXTEND 3" OVER ALL CONDITIONED SPACES 6" GRAVEL 24 X 10 FOOTING 10" FOUNDATION WALL 3" RIGID INSULATION 6" GRAVEL 4" CONCRETE SLAB 2X6 PRESSURE TREATED BOTTOM PLATE 5/8" ANCHOR BOLT RE: STRUCT EXTERIOR BRICK (COORDINATE COLOR & STYLE W/ OWNER) HOUSE WRAP R-21 INSULATION SHEATHING RE: STRUCTURAL 1/2" GYP. BRD. 2X6 DOUBLE TOP PLATE R-50 INSULATION 3/4" T&G SHEATHING PRESSURE TREATED 2X6 BOTTOM PLATE HOUSE WRAP R-21 INSULATION SHEATHING RE: STRUCTURAL 1/2" GYP. BRD. 2X6 DOUBLE TOP PLATE 1/2" T&G SHEATHING RE:STRUCT. ICE & WEATHER SHIELD AT ALL EAVES. EXTEND 3" OVER ALL CONDITIONED SPACES PRE-ENDINEERED TRUSSES 24" O.C. PRESSURE TREATED 2X6 BOTTOM PLATE 2X10 HEADERS 6" GRAVEL 24 X 10 FOOTING 10" FOUNDATION WALL 3" RIGID INSULATION 6" GRAVEL 4" CONCRETE SLAB 2X6 PRESSURE TREATED BOTTOM PLATE 5/8" ANCHOR BOLT RE: STRUCT SHEATHING RE: STRUCTURAL HOUSE WRAP R-21 INSULATION 1/2" GYP. BRD. 2X6 DOUBLE TOP PLATE PRESSURE TREATED 2X6 BOTTOM PLATE R-50 INSULATION 3/4" T&G SHEATHING EXTERIOR BRICK (COORDINATE COLOR & STYLE W/ OWNER) EXTERIOR BRICK (COORDINATE COLOR & STYLE W/ OWNER) RAILING RAILING ASPHALT SHINGLES ON SYN. FELT SHEATHING RE: STRUCTURAL HOUSE WRAP R-21 INSULATION 1/2" GYP. BRD. 2X6 DOUBLE TOP PLATE PRE-ENDINEERED TRUSSES 24" O.C. 1/2" T&G SHEATHING RE:STRUCT. ICE & WEATHER SHIELD AT ALL EAVES. EXTEND 3" OVER ALL CONDITIONED SPACES 1/4" PLEXI GLASS 1/4" PLEXI GLASS 1 1/2" = 1'-0" A302 6 Second Floor - Column Floor Plan of WallTop of FootingFloor- 2" Top of Wall 111' Top of Footing 97' Main Floor 100' Top of Second Wall 122' Second Floor 112' 1'Top 111' 0" Top of 97' 0" Main Floor 100' 0" Top of Second 122' 6" Second Floor 112' 6"Top of Wall 111' 0" Top of Footing 97' 0" Main Floor 100' 0" Top of Second Wall 122' 6" Second Floor 112' 6" 1 2 3 4 5 2/29/2024 12:01:52 1/2" = A302 1 1/2" = A302 2 1/2" 1'-0" 3 Section 2 - Callout = A302 4 2 - Callout 2 6" GRAVEL 24 10" FOUNDATION WALL 3" RIGID 6" GRAVEL 4" CONCRETE SLAB 2X6 PRESSURE 5/8" ANCHOR BOLT WRAP 1/2" GYP. BRD. INSULATION 2X6 DOUBLE TOP PLATE EXTERIOR BRICK (COORDINATE W/ OWNER) SHEATHING RE: STRUCTURAL 2 X 8 WOOD FASCIA W/ ALUM. 1/2" T&G SHEATHING AT ALL EXTEND ALL SPACES 6" GRAVEL 24 X 10 10" FOUNDATION WALL 3" RIGID INSULATION 6" GRAVEL 4" CONCRETE 2X6 BOTTOM PLATE 5/8" RE: STRUCT EXTERIOR COLOR & STYLE OWNER) HOUSE WRAP R-21 SHEATHING 1/2" 2X6 DOUBLE TOP PLATE R-50 3/4" T&G PRESSURE TREATED 2X6 PLATE HOUSE WRAP R-21 SHEATHING 1/2" 2X6 DOUBLE TOP PLATE 1/2" T&G RE:STRUCT. ICE & WEATHER SHIELD AT ALL EAVES. 3" OVER ALL CONDITIONED PRE-ENDINEERED 24" O.C. PRESSURE TREATED 2X6 PLATE 2X10 HEADERS X 10 FOOTING FOUNDATION WALL RIGID CONCRETE SLAB PRESSURE TREATED BOTTOM ANCHOR BOLT SHEATHING RE: WRAP INSULATION 1/2" GYP. BRD. 2X6 DOUBLE TOP 2X6 BOTTOM INSULATION 3/4" T&G SHEATHING EXTERIOR BRICK (COORDINATE COLOR W/ OWNER) EXTERIOR BRICK (COORDINATE COLOR W/ OWNER) RAILING ASPHALT ON SYN. FELT SHEATHING RE: WRAP INSULATION 1/2" GYP. BRD. 2X6 DOUBLE TOP PRE-ENDINEERED O.C. 1/2" T&G SHEATHING SHIELD AT ALL EAVES. EXTEND 3" ALL CONDITIONED 1/4" PLEXI GLASS 1/4" PLEXI GLASS 1/2" = A302 6 Second FloorFloor Plan A B C D ISSUED CHECKED BY: DRAWN BY: PROJECT #: DESIGNED BY: Greenwood Estate 2024 1/10/24 Author Checker Designer MARK: DATE: DESCRIPTION: S101 1 Framing Axon WALL SECTIONS FRAMING AXON
In the construction documents phase, meticulous attention to detail ensured the seamless realization of the design vision. This phase involved the creation of comprehensive blueprints that served as the roadmap for builders and contractors. Key components included detailed floor plans, elevation drawings, and cross-sections that outline the layout and dimensions of each room, as well as structural elements such as the round staircase at the entryway leading upstairs. By documenting every aspect of the design, from structural components to decorative elements, I ensured that the construction process proceeded smoothly and efficiently, ultimately bringing the envisioned space to life with precision and accuracy.
2 A401 4' 1" 8 EQ. TREADS @ 11" EACH 7' 4" 1'-6" 11" 11' 6" 9'-11 1/4" 102.63° 4 A401 Top of Wall 111' - 0" Main Floor 100' - 0" Second Floor 112' - 6" 2 A301 6' 5" HEAD CLEARANCE 3'0" 3" 4 A401 9 EQ. RISERS 5'1" 14 EQ. RISERS 7' 5" Top of Wall 111' - 0" Main Floor 100' - 0" Second Floor 112' - 6" 9 EQ. RISERS 5'1" 14 EQ. RISERS 7' 5" 3'0" 1 2 3 4 5 2/29/2024 1/2" = 1'-0" A401 1 Stair Plan 1/2" = 1'-0" A401 2 Stair Section- East Section View A401 3 Stair Axon 1/2" = 1'-0" A401 4 Stair Section- South Section View 2 A401 4' - 1" 8 EQ. TREADS @ 11" EACH 7' 4" 1'-6" 11" 11' 6" 9'-11 1/4" 102.63° 4 A401 Top of Wall 111' - 0" Main Floor 100' - 0" Second Floor 112' - 6" 2 A301 6' 5" HEAD CLEARANCE 3' 0" 3" 4 A401 9 EQ. RISERS 5' 1" 14 EQ. RISERS 7' 5" Top of Wall 111' - 0" Main Floor 100' - 0" Second Floor 112' - 6" 9 EQ. RISERS 5' 1" 14 EQ. RISERS 7' 5" 3' 0" 1 2 3 4 5 2/29/2024 1/2" = 1'-0" A401 1 Stair Plan 1/2" = 1'-0" A401 2 Stair Section- East Section View A401 3 Stair Axon 1/2" = 1'-0" A401 4 Stair Section- South Section View 2 A401 4' - 1" 8 EQ. TREADS @ 11" EACH 7' 4" 1'-6" 11" 11' - 6" 9'-11 1/4" 102.63° 4 A401 Top of Wall 111' - 0" Main Floor 100' - 0" Second Floor 112' - 6" 2 A301 6' 5" HEAD CLEARANCE 3' 0" 3" 4 A401 9 EQ. RISERS 5'1" 14 EQ. RISERS 7' 5" Top of Wall 111' - 0" Main Floor 100' - 0" Second Floor 112' - 6" 9 EQ. RISERS 5'1" 14 EQ. RISERS 7' 5" 3' 0" 1 2 3 4 1/2" = 1'-0" A401 1 Stair Plan 1/2" = 1'-0" A401 2 Stair Section- East Section View A401 3 Stair Axon 1/2" = 1'-0" A401 4 Stair Section- South Section View 2 A401 4' - 1" EQ. TREADS @ 11" EACH 7' 4" 1'-6" 11" 11' - 6" 9'-11 1/4" 102.63° 4 A401 Top of Wall 111' - 0" Main Floor 100' - 0" Second Floor 112' - 6" 2 A301 6' 5" HEAD CLEARANCE 3' 0" 3" 4 A401 9 EQ. RISERS 5' 1" 14 EQ. RISERS 7' 5" Top of Wall 111' - 0" Main Floor 100' - 0" Second Floor 112' - 6" 9 EQ. RISERS 5' 1" 14 EQ. RISERS 7' 5" 3' 0" 1 2 3 4 5 1/2" = 1'-0" A401 1 Stair Plan 1/2" = 1'-0" A401 2 Stair Section- East Section View A401 3 Stair Axon 1/2" = 1'-0" A401 4 Stair Section- South Section View STAIR PLAN
Student category eligibility requirements:
The Contest’s Student category is open to students currently enrolled at an accredited college or university Projects must be completed by an individual student, not several students on a team No co-designers are permitted
Let your imagination be your guide in designing a functional and beautiful space for a hypothetical client Entrants are to create an indoor kitchen with a minimum of 175 square feet and a budget of $200,000 Please provide interesting details about the hypothetical client and any unique situations or design challenges encountered
Student entries must include: Rendered kitchen with all of the following:
At least one full-size Sub-Zero® refrigeration unit or two or more
Sub-Zero® undercounter units (and no full-size competitive refrigeration units)
At least one Wolf® cooking appliance as primary food preparation unit. Ranges, range tops, ovens, cooktops and two or more modules meet this requirement
Ventilation, microwave ovens and warming drawers do not
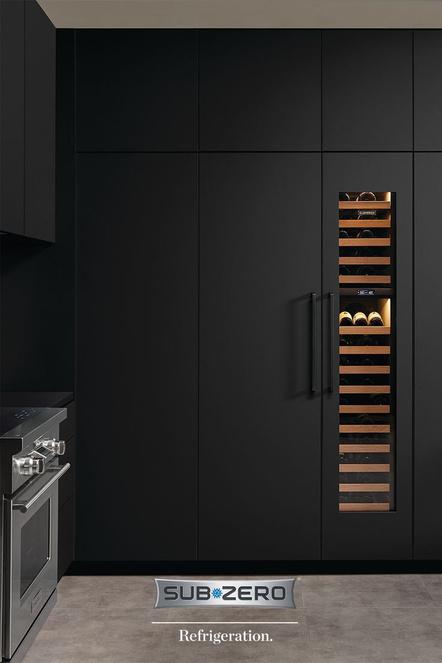
Contest entries must be submitted online at subzero-wolf com/contest The Contest closes January 31, 2024 Entries must be received by 11:59 p m Central Time on January 31, 2024 in order to be eligible.
Entrants must register for an account and be logged in to submit an entry If an entrant is under the age of 18 or the age of majority in their residence as applicable, his or her parent or legal guardian must create an account and be logged in to submit an entry
All entries MUST meet national code requirements and restrictions
Entries must include a minimum of one digital/hand drawn floor plan. Additional floor plans, elevations and perspective drawings are welcome
E R OW O L F K I T C H E N C O M P E T I T I O N
S U B Z

Enter into the core of a refined culinary and entertainment experience through an intricately designed floor plan A seamless fusion of functionality and elegance defines this space reflecting an innovative approach to contemporary kitchen design Strategic placement of cooking stations and a meticulously curated spatial flow optimize efficiency creating an immersive environment tailored for both culinary pursuits and entertaining Drawing inspiration from the family's appreciation for stone, the design incorporates this timeless element, imparting a sense of sophistication and warmth to every facet
Embark on this journey into a meticulously crafted kitchen space that not only captures distinctive style but also fulfills the family's preferences for practicality and an inviting ambiance for gatherings
S U B Z E R O W O L F F L O O R P L A N K I T C H E N C O M P E T I T I O N
RENDERING
KITCHEN RENDERING

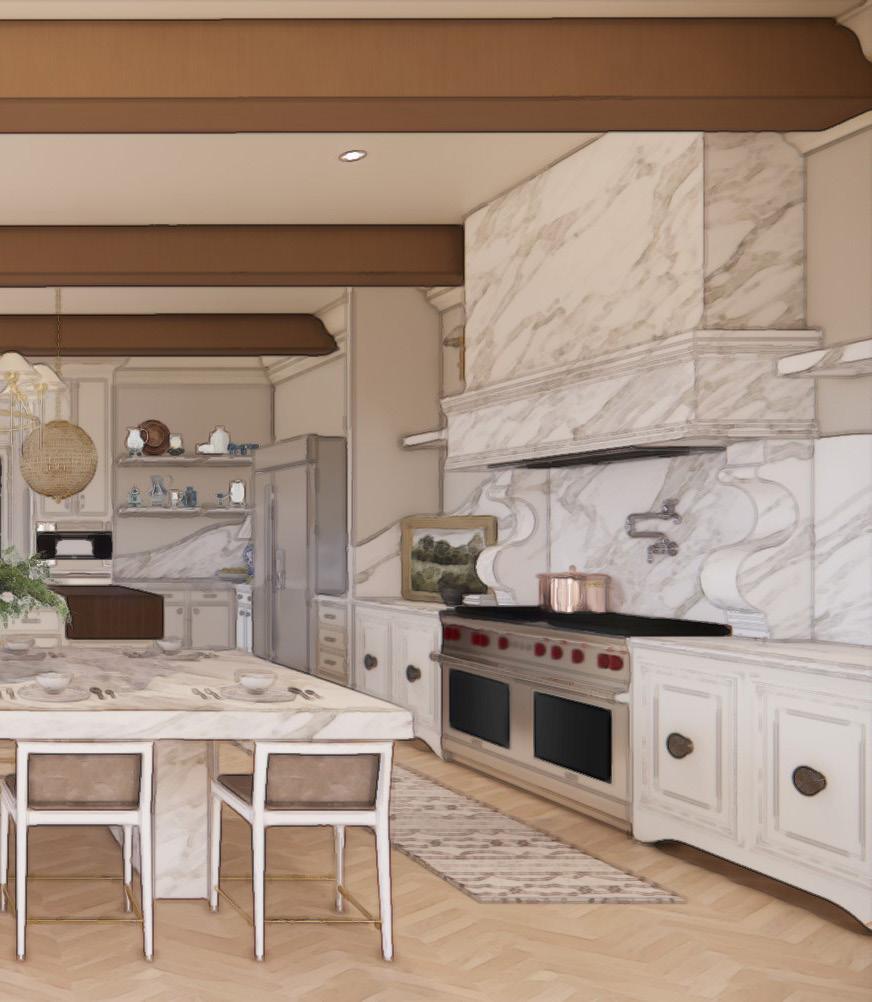
0 1 0 2 THE GLASS HOUSE RESIDENTIAL | RENOVATION
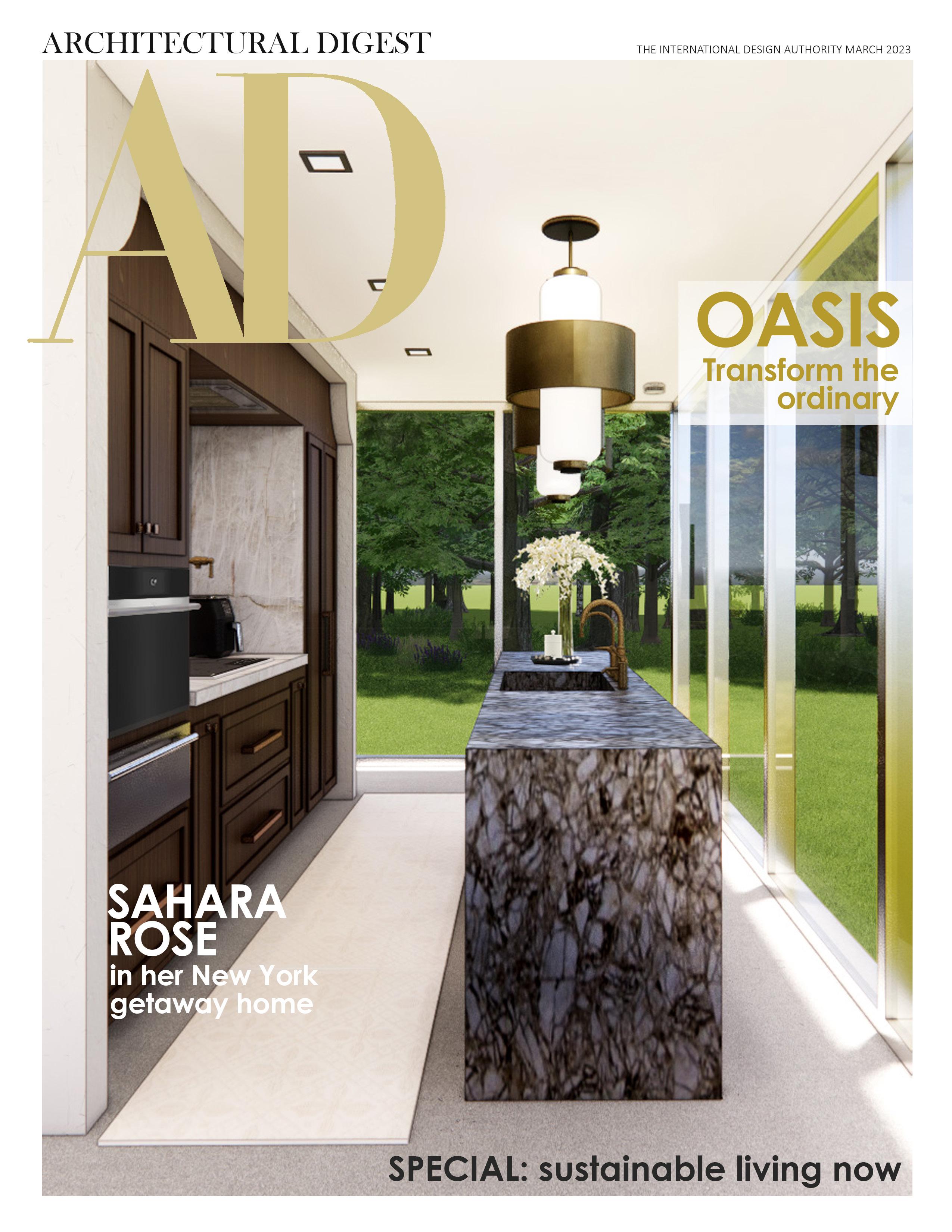

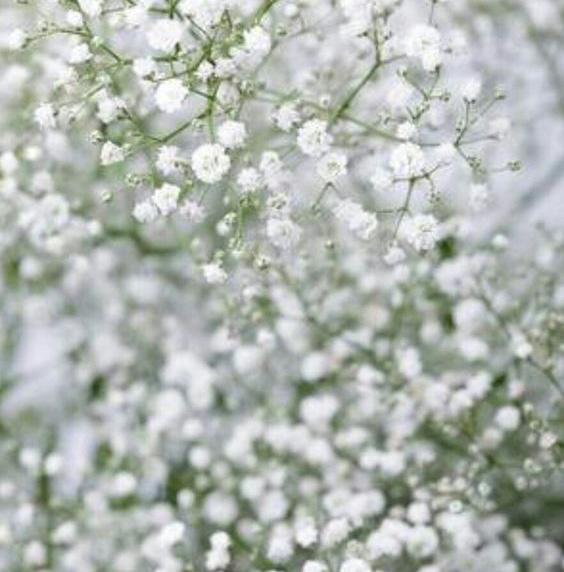

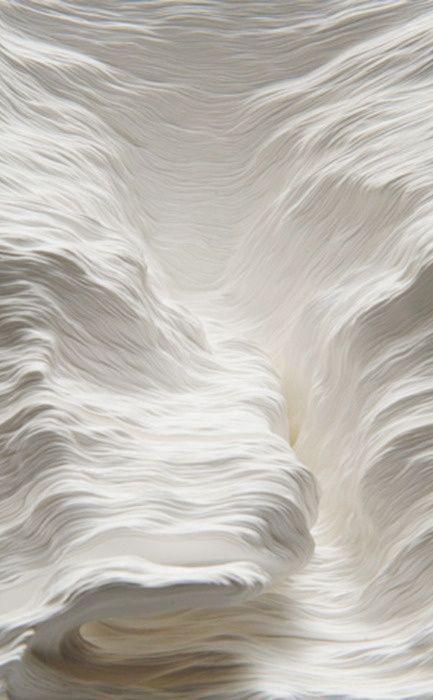
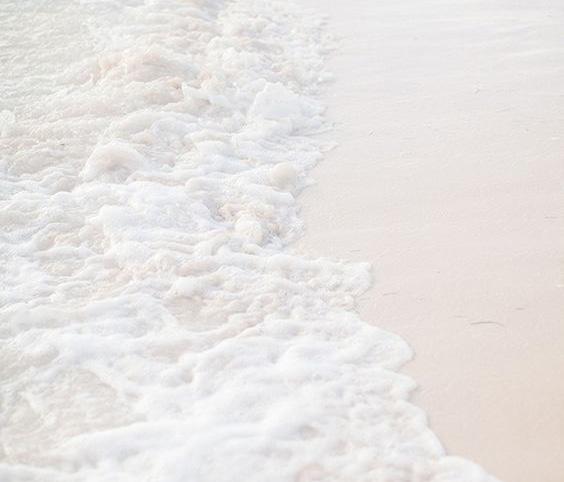
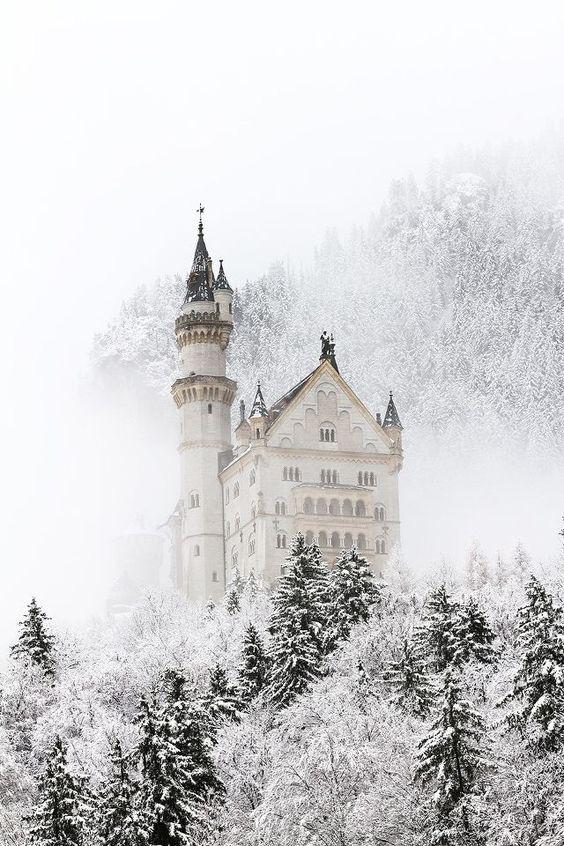







CONCEPT WHITE OASIS
HOUSE IN THE WOODS

The 2,100 sq. ft. Mid-century modern home located in New York has a simple, elegant exterior. The spacious patio adds to the appearance of the house and the comfort of it’s occupants. An infinity pool and hot tub sit directly across from each other. A fire pit in the middle of the two making room for close knit conversation.
Plan SaharaRose
2023 Newly Renovated Floor
6 ARCHDIGEST.COM Meditation Flex Space Built in Cabinetry Pool Ledge Infinity Pool Infinity Hot Tub Custom Rug Custom Tea & Potting Areas

WINTER SALE FROM APRIL 6 TO 25.
In-store interior design & 3D modeling services. Quick Ship available.

KOLKHOZE. Rose Sofa, designed by Joris Poggioli. Upholstered in SCHUMACHER fabrics, Anyo Indoor/ Outdoor in ivory. SEAGRAM TABLE LAMP. Designed by Joana Santos Barbosa.
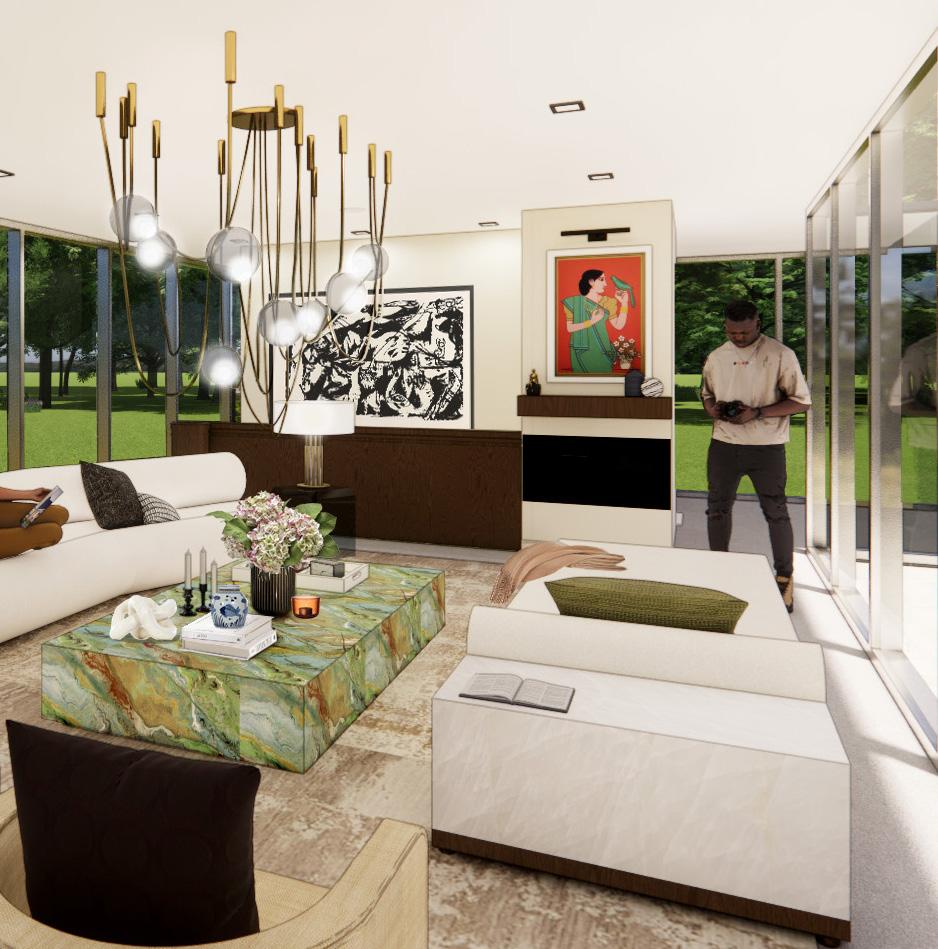
for advertising purposes only. Quick ship program available on select products in stock, subject to availability.
Images are for reference only and models, sizes, colors and finishes may vary . Please contact your local store for more information.
Photos by Brynne Rindlisbacher,
Textiles by KRAVET LIVING ROOM Modern Design
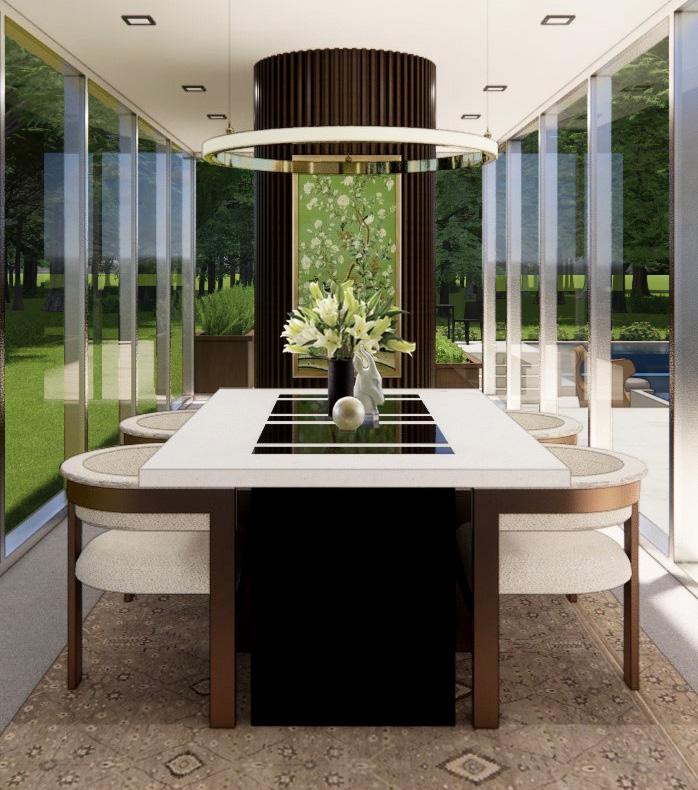
LEFT. BRYNNE RINDLISBACHER
DESIGNS A DINING ROOM
FACING THE OUTDOOR PATIO SPACE FOR THE HOME BASED IN NEW YORK.
OPPOSITE THE DINING IS A STONE FROM GALLERIA OF STONE.
ADDING WARMTH AND COZINESS TO THE KITCHEN.

DESIGNING
the common areas of the home, there needed to be a warmth aspect for the quiet abode. It’s modern Architecture based on Mies Van Der Rohes glass house gives an open concept, inviting you to enjoy the surrounding trees and engage with nature. To create a space that is sustainable and high end a guide was set. Following the Well Building Standards made the space functional for someone with an autoimmune disease, and toxic-free. This has made the home become a full healing retreat, not only for the young couple, but for the city and its surroundings.
The bronze certificate contains 40 points, derived from multiple sections of the list. Some of the certified points include: air filtration, mindful eating, circadian lighting
design, color quality, physical activity spaces, and thermal comfort. The client wanted the lighting to follow circadian rhythm. Each of the lights are connected to an app on the clients cell phone. They are able to connect to each of the lighting fixtures and set timers, brightness, and have it follow the time of day. Each of these qualities help the body to better self regulate and follow the course of the day, helping people be more productive and happier.
With Rose having a ayurvedic lifestyle its also important for her to have mindful eating implemented into her life. With a steam oven and stove top Rose can now cook healthy meals while staying at her vacation home. Making meals easier and cleaner in the long run.
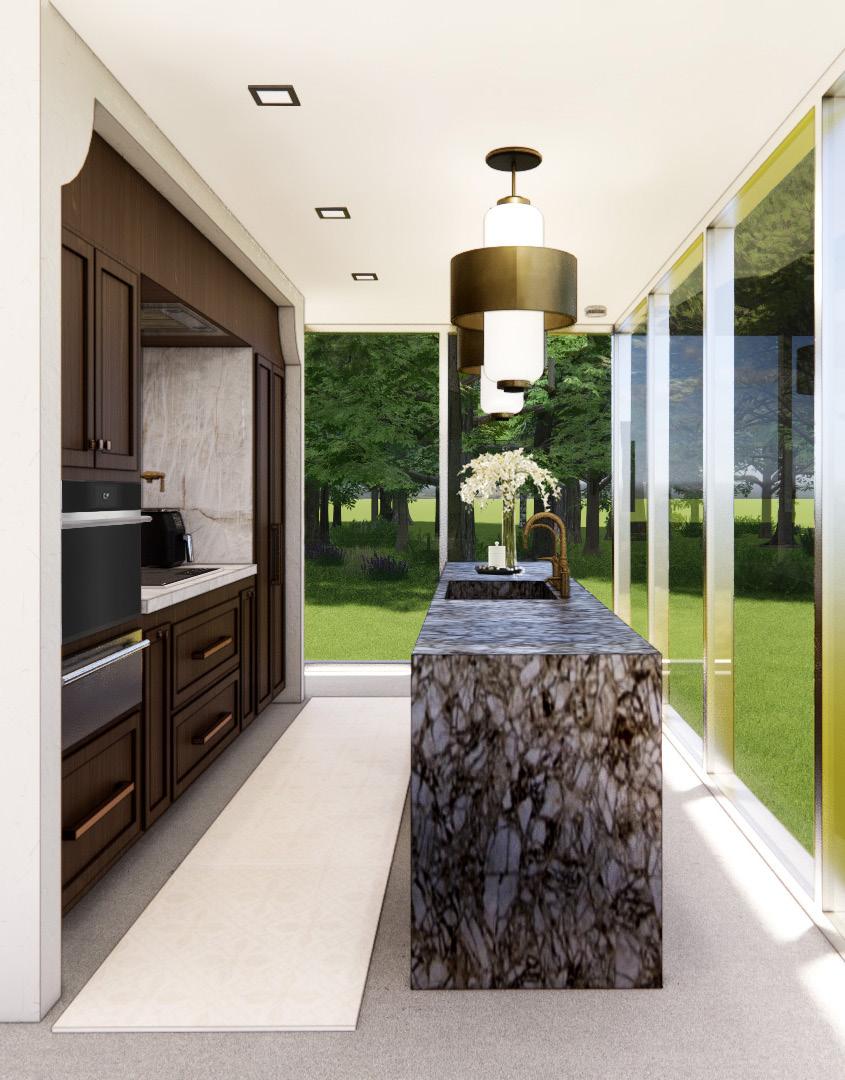
10 ARCHDIGEST.COM
TEA & POTTING STATIONS
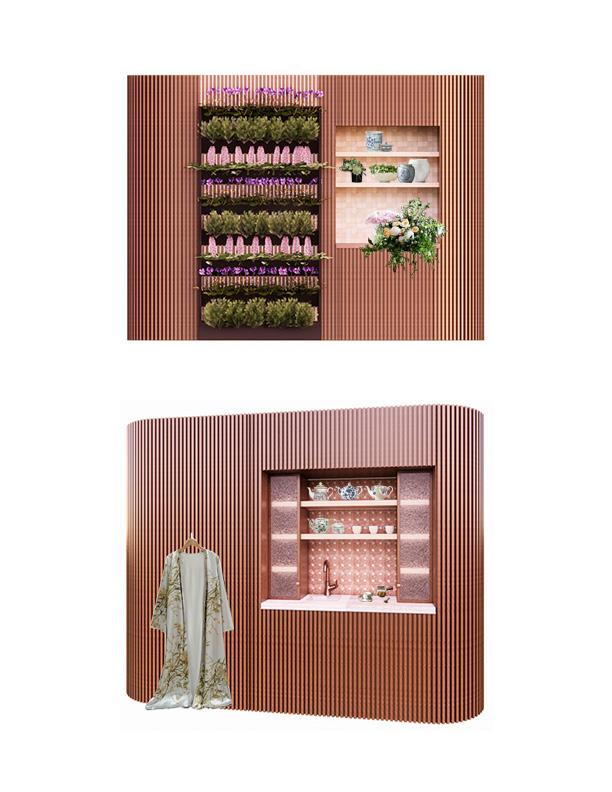
BACK ELEVATION
FRONT VIEW
Tea station consists of shelving with cabinets on both sides, as well as a small sink for Rose’s morning tea. A small hook is provided on the left for her gown to be hung in the morning when preparing drinks. On the back wall a vignette containing a garden wall and a potting table to prepare flowers and herbs from the garden.
FURNITURE
CUSTOM
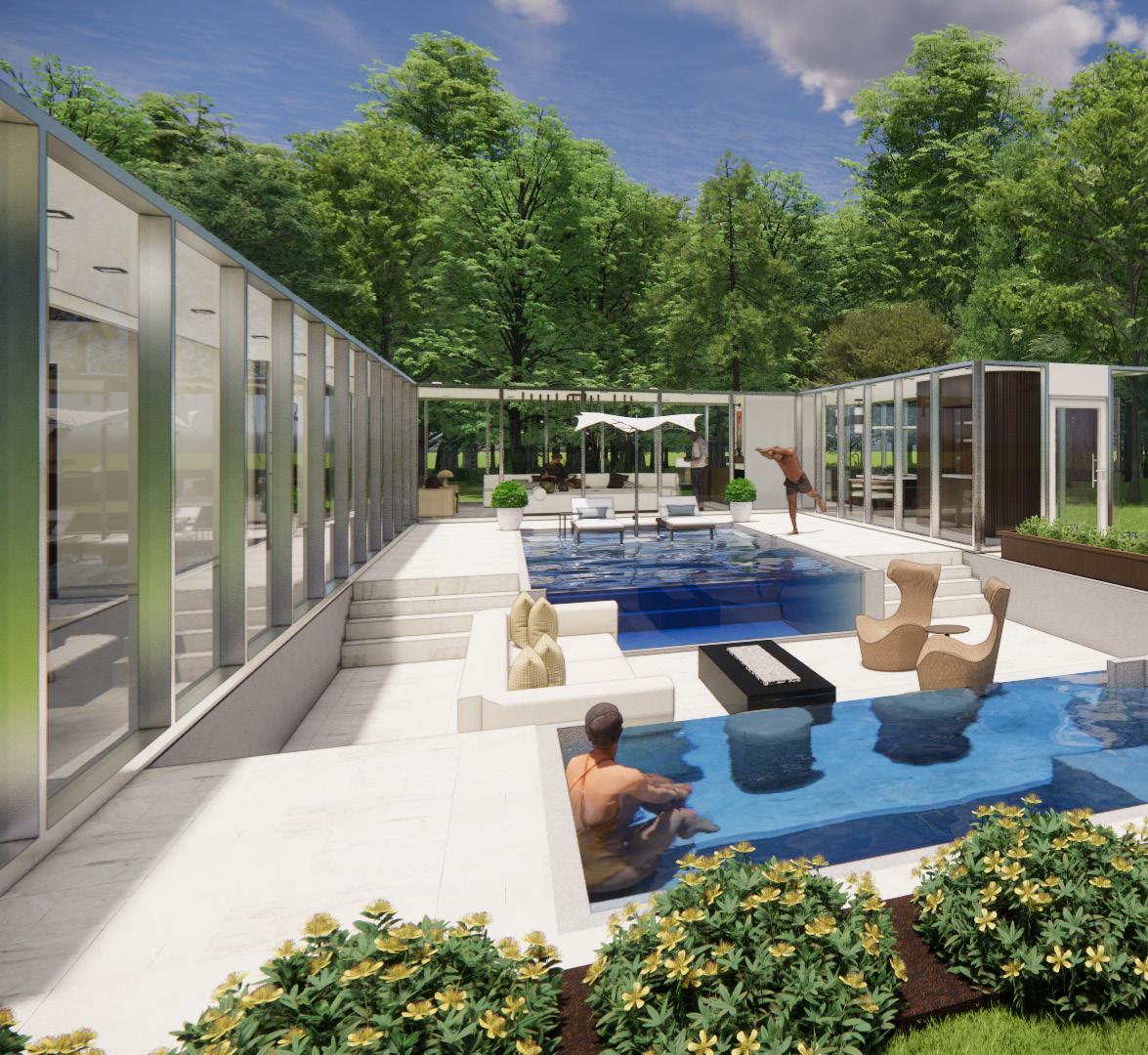
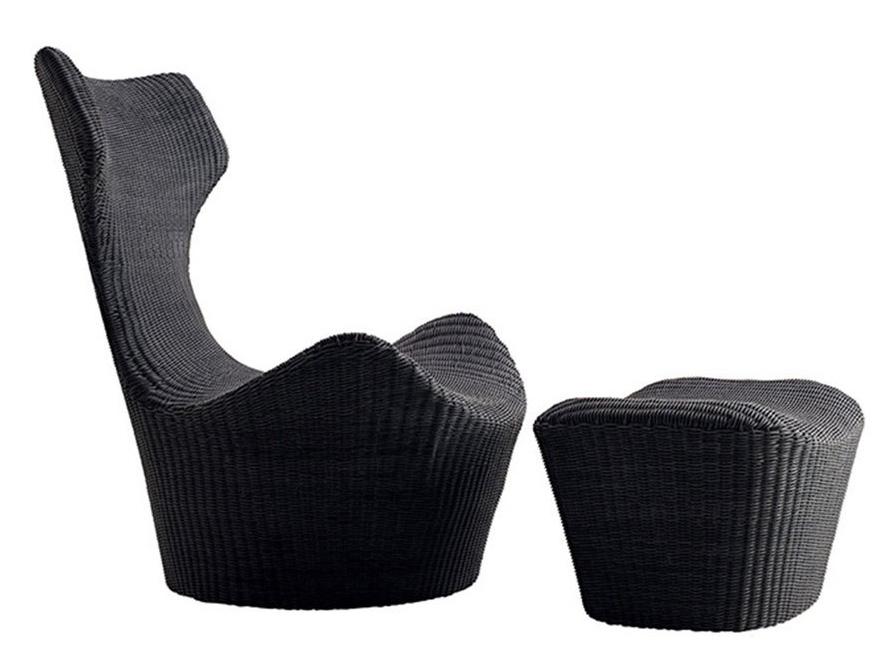
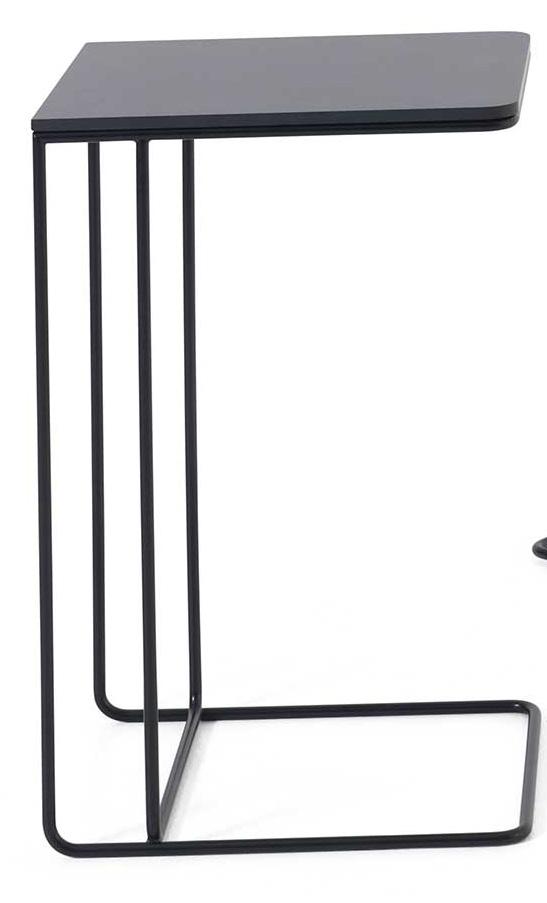
GrandePapilioOutdoor B&BItalia-Weisshouse Change IconsofDenmark 24 ARCHDIGEST.COM FINISHING
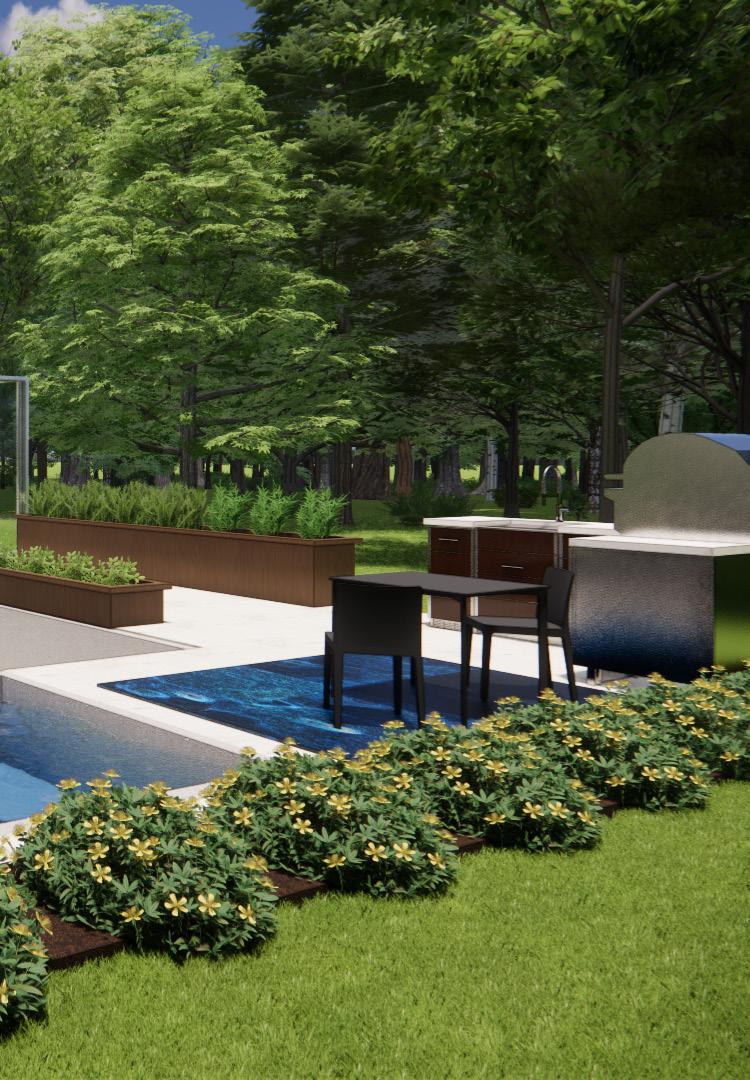
TOUCHES
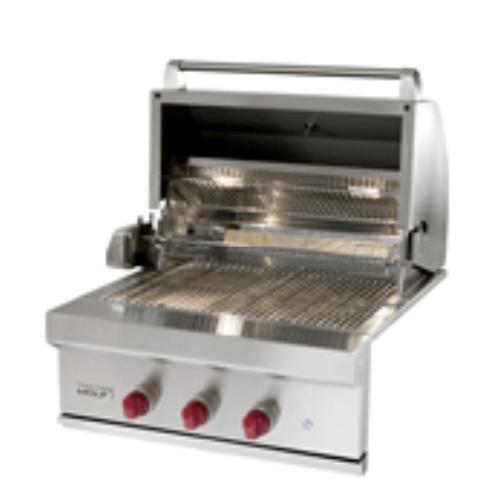
OutdoorPatio REJUVENATION
When taking care of the patio, Rose wanted a space that was maintainable and climate-friendly. Incorporating potting sections and Flower beds along the outer edge of the property gives that illusion of biophilia, having plants throughout the space and lowers the maintenance.
Day to night entertaining was a big aspect brought into the design. With a beach haven, there needed to be a warm, close space that you can be brought to by night. With direct lighting, the low lite stairs and pool give a romantic touch and bring the full rejuvenation to life.
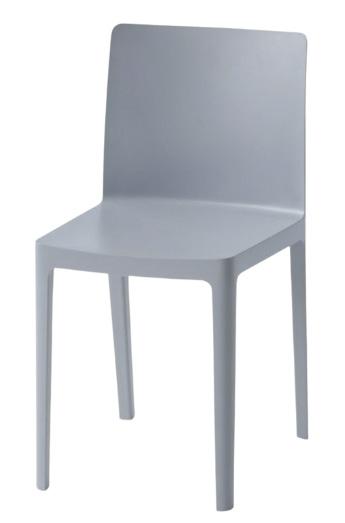
30”OutdoorGasGrill Model#OG30 SubzeroWolfe ÉlémentaireChair HermanMiller
NEWH | DURKAN RUG SUBMISSION

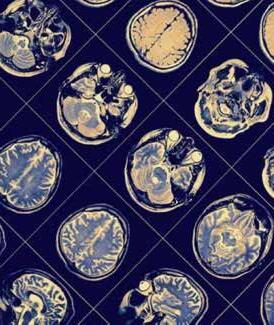
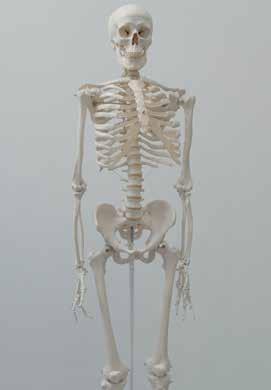
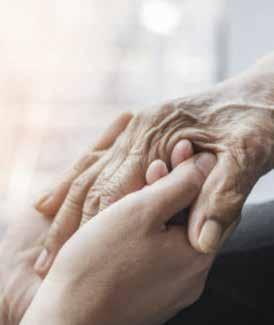
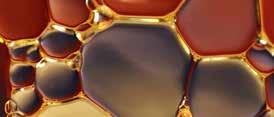




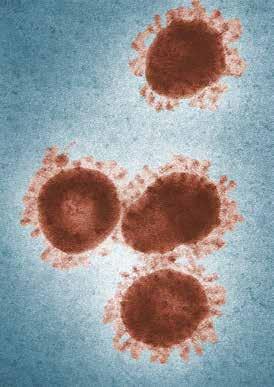

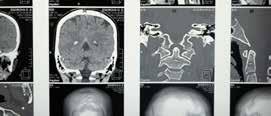
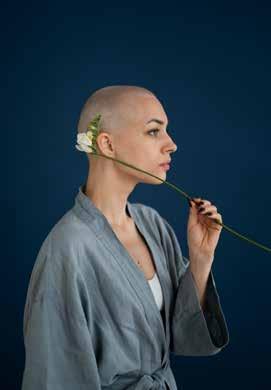
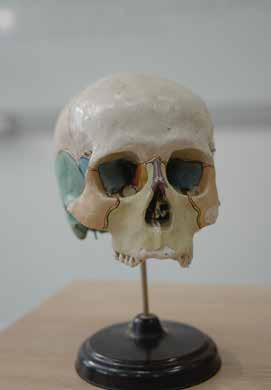
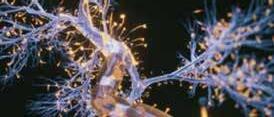

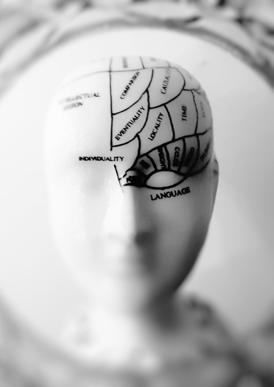

For my submission to the Durkan rug competition, I drew inspiration from a deeply personal experience: my grandfather’s battle with Parkinson’s disease. Witnessing his struggle motivated me to explore the intricate workings of the brain affected by this condition. My design delves into the visual representation of Parkinson’s within the brain, depicting the formation of misshapen proteins that lead to the demise of dopamine neurons. The intricate network of thin lines in my design symbolizes the complexity of neural connections and the delicate balance required for optimal brain function. The contrast between the vibrant red representing healthy blood flow and the encroaching black of the disease conveys the gradual deterioration inherent in Parkinson’s. Through this design, I aim to raise awareness of the profound impact of neurodegenerative diseases while honoring my grandfather’s resilience in the face of adversity.
STORYBOARD
PARKINSONS
NEURON DESTRUCTION
COMMERCIAL ASSEMBLY | NEW BUILD
0 3
RUNFIT RUNNING FACILITY
Wordmarks
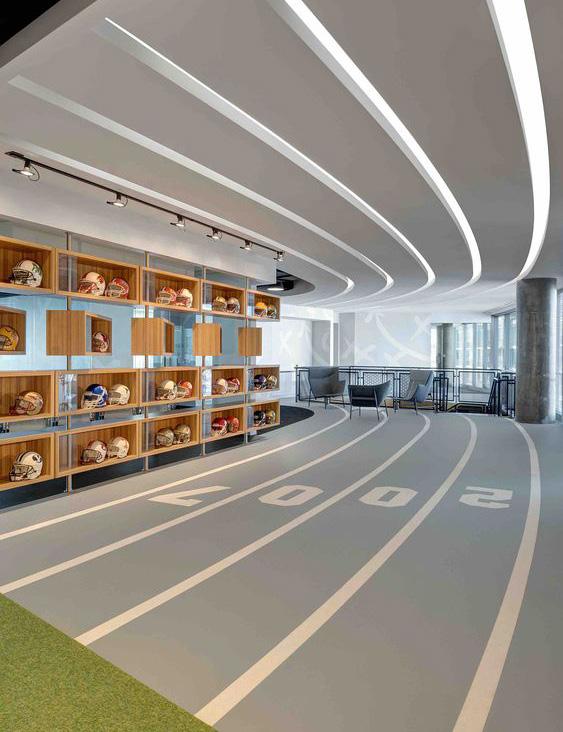
SLEEK
A modern design emphasizing simplicity and elegance. Reflects the commitment to clarity with a clean aesthetic.

FORM
Encompasses the contours, feature, and distinctive characterisitcs that define the appearance of the Colorado mountains.

The emblem represents a mountain, the choice to work in respect of nature. The triangle represents taking you to new heights in the world with one step at a time.
NATURE
The shape of the Logo has been redrawn into a mountain, representing the holistic nature of the brand.

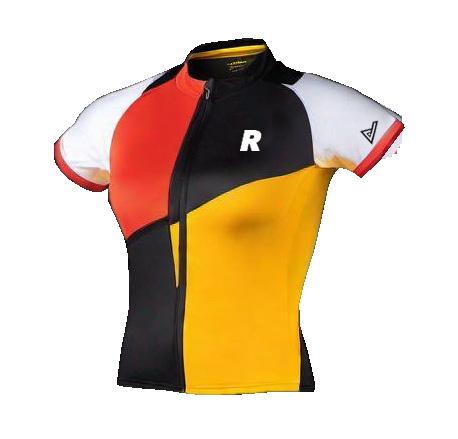
Combined with comfort and modern design this shirt features sleek lines and mirror its streamlined fit. A perfect reflection of the logo.
COLORS
Emblem Merchandise
INTERIOR AXON RUNRIGHT CO. RETAIL

The design of the retail space within this compact yet dynamic running facility is a thoughtful fusion of functionality and aesthetic appeal. The front desk check-in area serves as the focal point, featuring a sleek and modern design with warm wood textures and subtle accents of the facility’s signature color palette. This strategic placement ensures a seamless flow of foot traffic, making it easy for patrons to navigate and engage with the various sections. The race sign-up station boasts an interactive digital interface, where athletes can effortlessly register for upcoming events and track their progress. The utilization of touc screen technology adds a contemporary touch to the space, enhancing user experience. Adjacent to the check-in area, the merchandise corner showcases an array of high-quality running gear, apparel, and accessories. The display shelves are expertly arranged to maximize visibility and accessibility, encouraging patrons to explore and find the perfect products to enhance their running journey. Customized shelving units and display racks ensure a compact yet visually appealing layout, making the most of the limited space without compromising on the overall aesthetic cohesion. In essence, this well-designed retail space is a testament to the facility’s commitment to providing a seamless and enjoyable experience for runners, whether they’re checking in, signing up for races, or perusing the carefully curated merchandise selection.
INTERIOR RENDERING RUNRIGHT CO. RETAIL
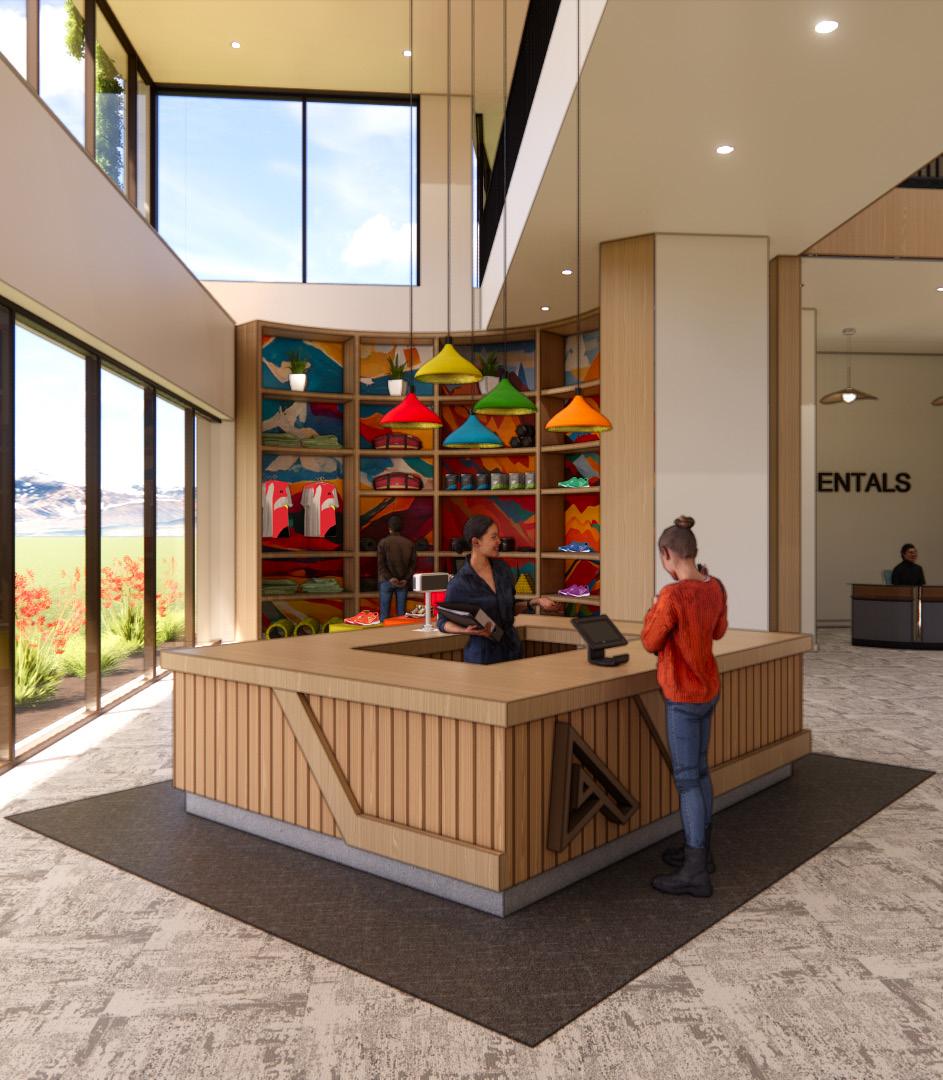
RunFit Running Facility is a commercial project centrally located in Denver, Colorado, spanning just over 30,000 square feet. It features a second-floor indoor track for training and events. I oversaw the preparation of comprehensive construction documents, ensuring compliance with standards like ComCheck. Detailed elevations were crafted to depict architectural aspects accurately. Through this project, I showcased proficiency in architectural design and project management, creating a space that promotes community engagement and wellness.

SOUTH ELEVATION

NORTH ELEVATION
In the commercial design area, the new gross area is 30,857 square feet. It’s constructed under type V-A regulations with a basic allowable space of 2,300 square feet. The building spans three stories with a height limit of 70 feet, though it’s built to 45 feet with fire sprinklers. The occupancy classification is A, with detailed construction ratings for various building elements. These include fire separation distances and fire ratings for walls, floors, roofs, fire walls, and fire barriers.

ENTRANCE


The custom mural celebrates Colorado’s mountains and the vibrant running culture within them. Depicting sweeping vistas and winding trails, it embodies the spirit of adventure and endurance. This mural is a visual testament to the profound connection between athletes and the awe-inspiring wilderness of Colorado.
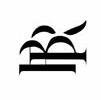
MURAL DESIGN BUILDING SECTIONS Top of Foundation 100' 0" Top of Wall 115' 0" Top of Footing 97' 0" Main Floor Top of Second Wall 128' 0" Second Floor 118' 0" Third Floor 131' 0" Top of Third Wall 141' 0" 1 2 4 1 3 5 6 7 2 3 A306 0 8 Top of Wall 115' - 0" Top of Footing 97' - 0" Main Floor 100' - 0" Top of Second Wall 128' - 0" Second Floor 118' 0" Third Floor 131' - 0" Top of Third Wall 141' - 0" 15' 0" 2 2 4 1 3 5 6 7 2 A306 0 8 17 9B 21D 21C A B 1 2 C D 3 4 5 OWNERS NAME ISSUED DRAWN PROJECT DESIGNED 12/15/2023 12:15:50 PM A304 Building Section RunFit Brynne Rindlisbacher Project 9/10/23 Checker Designer 3/16" = 1'-0" 2 Section 4 3/16" = 1'-0" 1 Section 3 MARK: DATE: DESCRIPTION:

A303 32' 0" 3' 9" 15' 0" 2/A204 2' 0" 7' 6" 6' 10 1/2" 7' 6" 5' 0" 1/4" 2' 3/4" 2' 0" 2' 0 3/4" 2' 0" SALSBURY WOOD LOCKERS WOOD LOCKERS 3' 0" 1' 3" 3' 0" 4" WOOD LOCKERS 4/A204 5/A204 2' 6" 2' 6" 2' 6" 1' 1/4" 2' 1/4" 3' 3" 2' 9" 2' 0" 2' 0" A204 A204 WOOD CABINETRY W/ GRAYSTONE STAIN SUBZERO WOLF 24" DESIGNER COLUMN REFRIGERATOR ROCKLER #73849 WOOD CABINETRY W/ GRAYSTONE STAIN WHITE CARRARA QUARTZ COUTERTOP STONE SOURCE BRUSH-LIGHT GROUND WALL CERAMIC TILE 0 3/4" 2' 0" 1' 0" 2' 0" 2' 9" 3' 3" 2' 0" 1 1/2" 7' 0" 5' 0" 11 1/4" PAINTED GYP. 4" 6 A204 7 WOOD CABINETRY W/ GRAYSTONE STAIN WOOD CABINETRY W/ GRAYSTONE STAIN BRUSH-LIGHT CERAMIC TILE QUARTZ COUNTERTOP 3' 0" 2' 6" 2' 6" 2' 6" 1' 3 1/4" 1 1/2" 0 3/4" 4' 0" 4' 0" 3' 9" 1/2" 10' 0" 5' 0" 11 1/4" BRUSH-LIGHT GROUND WALL CERAMIC TILE 3' 0" 1' 9" 3" 7" 1/2" WHITE CARRARA QUARTZ COUNTERTOP ROCKLER #73849 GRAYSTONE STAIN 3/4" PLY. W/ WHITE LAMINATE INTERIOR 2" ROCKLER #73849 4" 6' 8" X 4 VERTICAL 2" 1' 1/4" 1' 1/4" 1 1/4" 1' 1/4" 0 1/2" 3" 1' 7 1/2" 1 1/2" 3/4" OAK WOOD ROCKLER #73849 GRAYSTONE STAIN 3/4" PLY. W/ WHITE LAMINATE A B 1 2 C D 3 4 5 ISSUED CHECKED BY: BY: PROJECT DESIGNED 12/15/2023 12:15:20 PM A204 Enlarged Plans/Interior Elevations/ Cabinet Detail RunFit Project Author Checker Designer MARK: DATE: DESCRIPTION: 1/2" = 1'-0" A204 1 Main Floor Locker Room Enlarged Plan 1/2" = 1'-0" 2 Locker Room Elevation 1 - a 1/2" = 1'-0" A204 3 Main Floor Break Room Enlarged Plan 1/2" = 1'-0" 4 Break Room Elevation 1/2" = 1'-0" 5 Break Room Elevation 2 1/2" = 1'-0" A204 6 Cabinet Detail 1/2" = 1'-0" A204 7 Tall Cabinet Detail ELEVATIONS/ CABINET DETAILS REFLECTED CEILING PLAN A309 4 1 3 5 6 7 A B E F H C 2 D G 0 8 PAINTED GYP. PAINTED GYP. PAINTED GYP. PAINTED GYP. PAINTED GYP. PAINTED GYP. PAINTED GYP. 115' 0" 115' 0" 115' 0" 115' 0" 115' 0" J Reflected Ceiling Plan Legend 6" Down Light Recessed Can BRYNNE RINDLISBACHER 801-870-1707 13970 Buck Hollow Ln. 84065 Bluffdale, UT brynnebacher@gmail.com DESIGN STUDENT A B 1 C D 3 4 OWNERS NAME PROJECT ADDRESS ISSUED CHECKED BY: DRAWN PROJECT A106 Main Floor Reflected Ceiling Plan RunFit Brynne Rindlisbacher 7171 MARSHALL DR., BOULDER, COLORADO 80303 Project Checker Designer MARK: DATE: DESCRIPTION: 3/16" 1'-0" 1 Main Floor Reflected Ceiling Plan
EXTERIOR RENDERING
RUNFIT RUNNING FACILITY
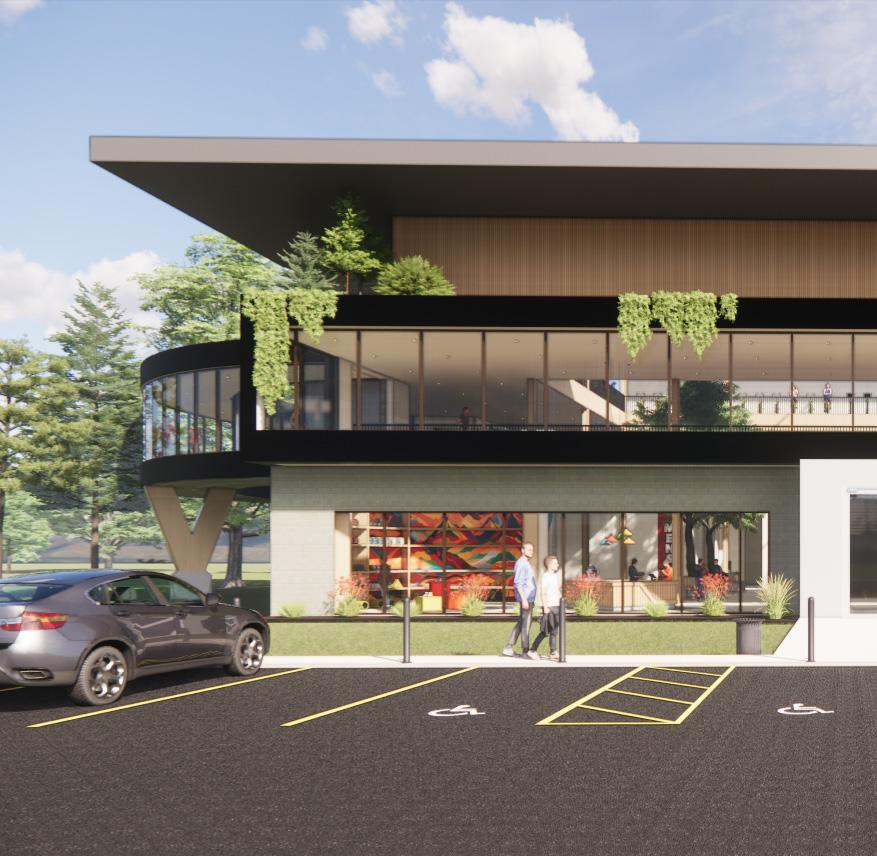
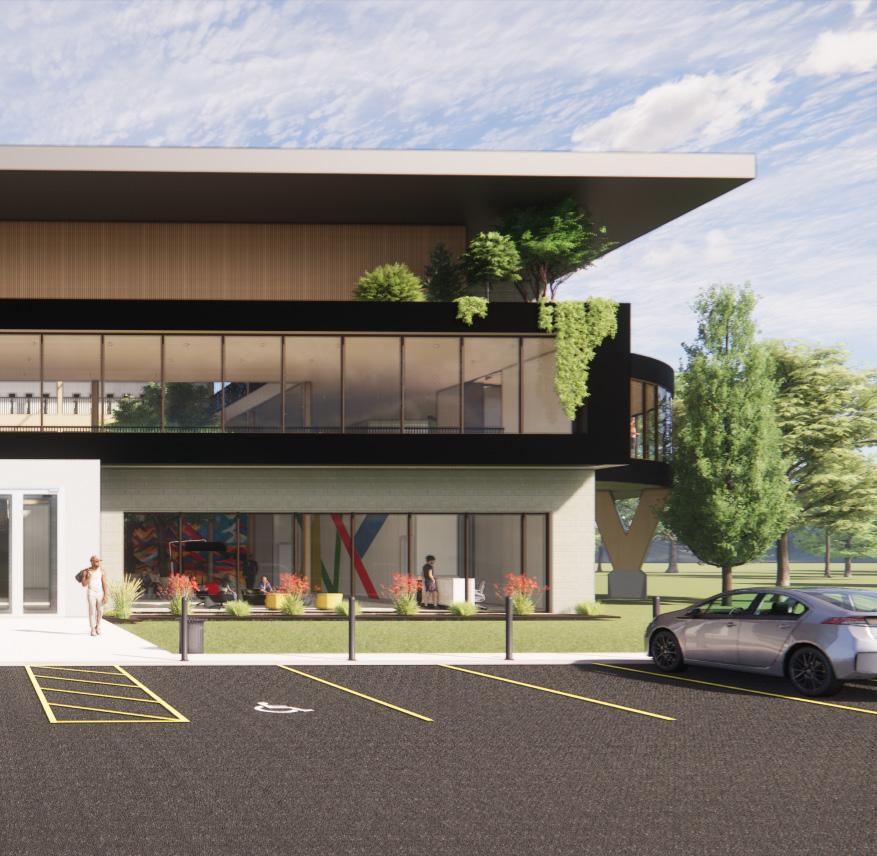
COMMERCIAL | SKI LODGE
0 3 0 4 Big Sky
Montana
Building provided by GSBS located in Salt Lake City
At the Big Sky Montana ski resort, every part of the building pays homage to Montana’s national parks. Inspired by the grandeur of Gates of the Mountain Wilderness National Park, the cafeteria entrance echoes the towering cliffs along the Missouri River, inviting guests to experience the wonder of the outdoors.
Upon entering the cafeteria, guests are immersed in an atmosphere reminiscent of Gates of the Mountain Wilderness. Natural materials like stone and timber evoke the park’s rugged terrain, while expansive windows showcase breathtaking mountain views, enhancing the dining experience.
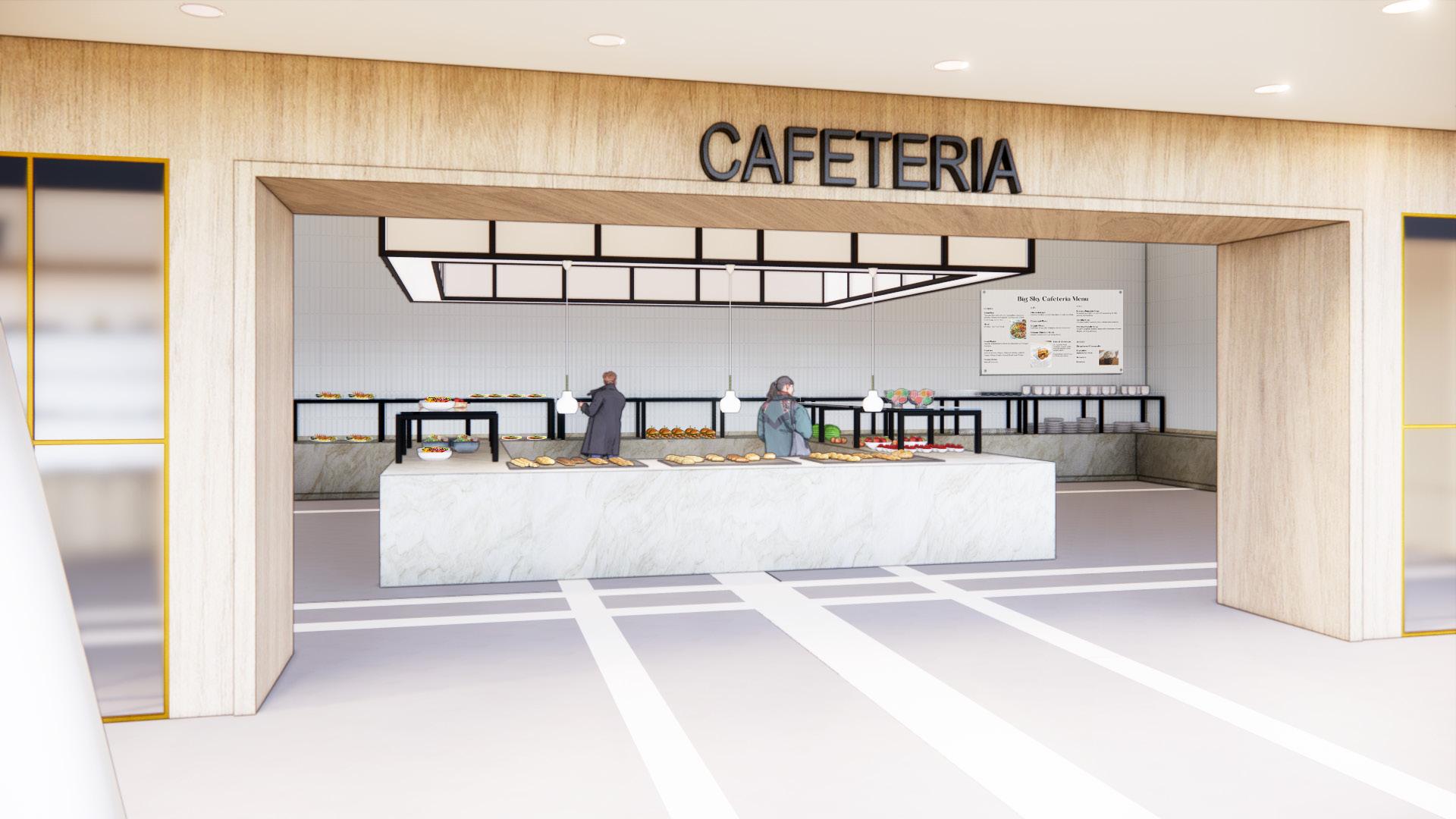
In the cafeteria, an immersive experience awaits alongside culinary delights. Interactive exhibits provide insights into the unique ecosystems and cultural heritage of Gates of the Mountain Wilderness National Park. Guests engage with multimedia displays, tactile installations, and informative signage, deepening their understanding and appreciation for the park’s wonders. This journey not only enriches the dining experience but also fosters stewardship and connection to Montana’s remarkable landscapes.
SELECTIONS
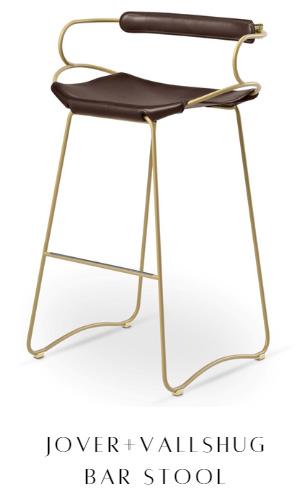
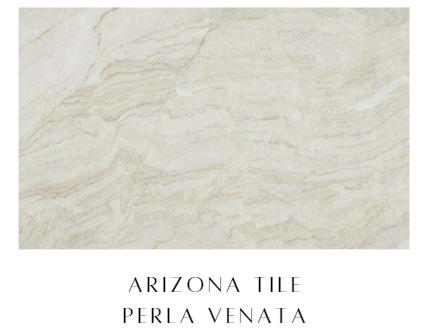
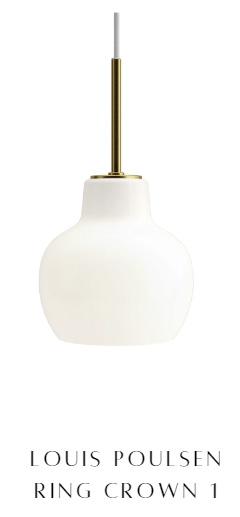
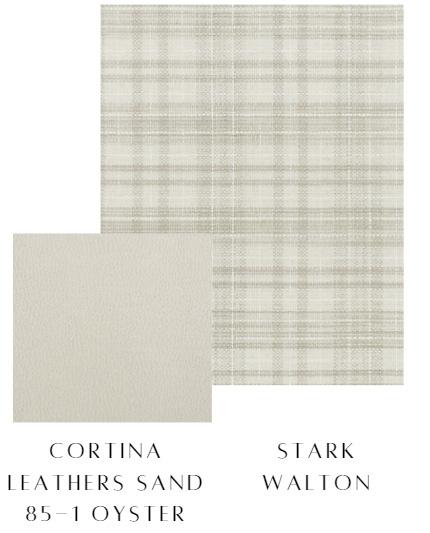
INSPIRATION BOARD
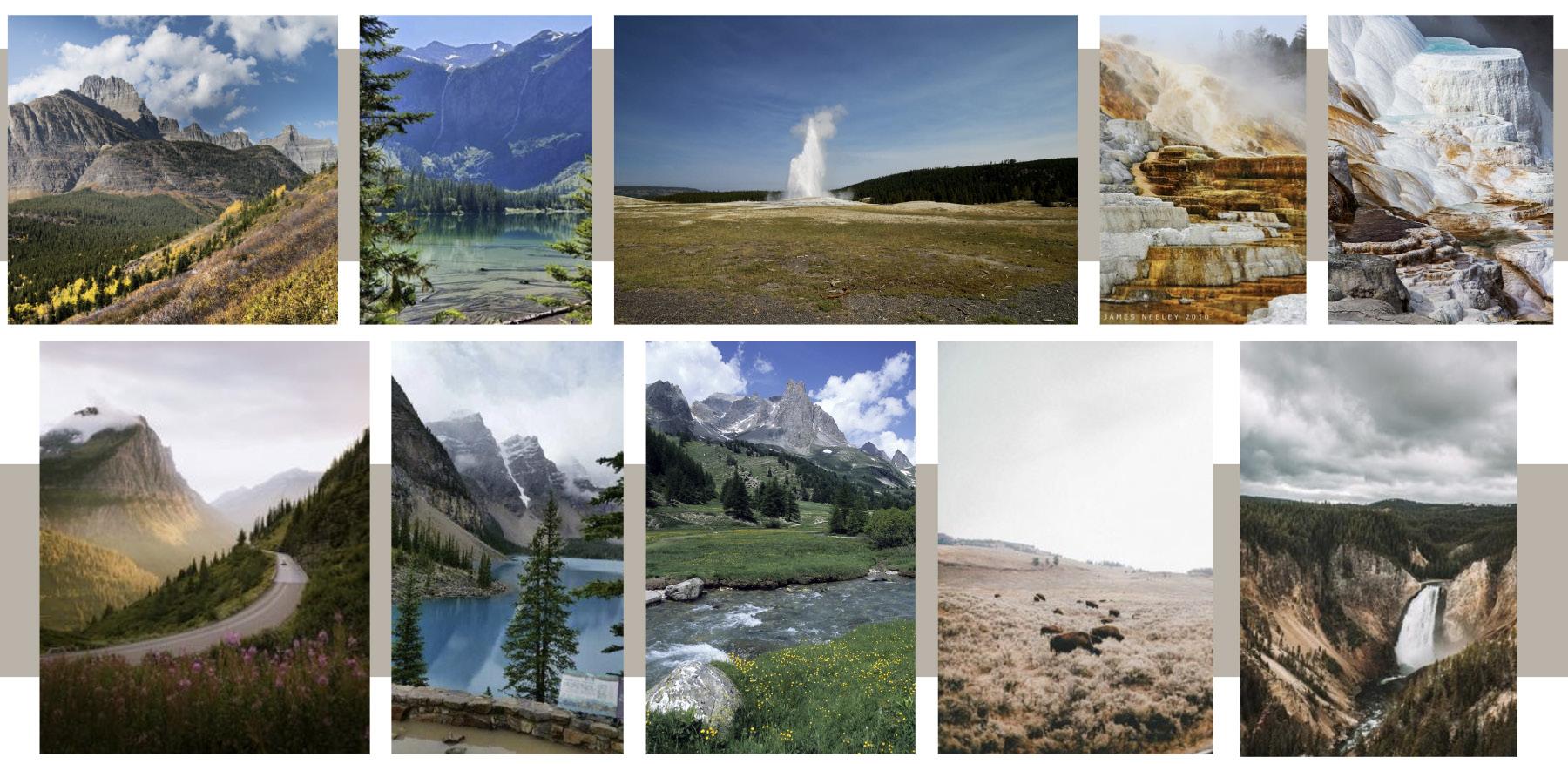

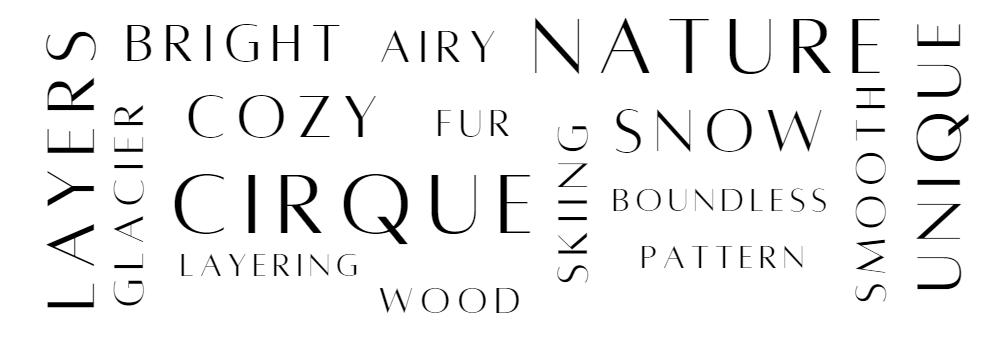
MAIN FLOOR PLAN
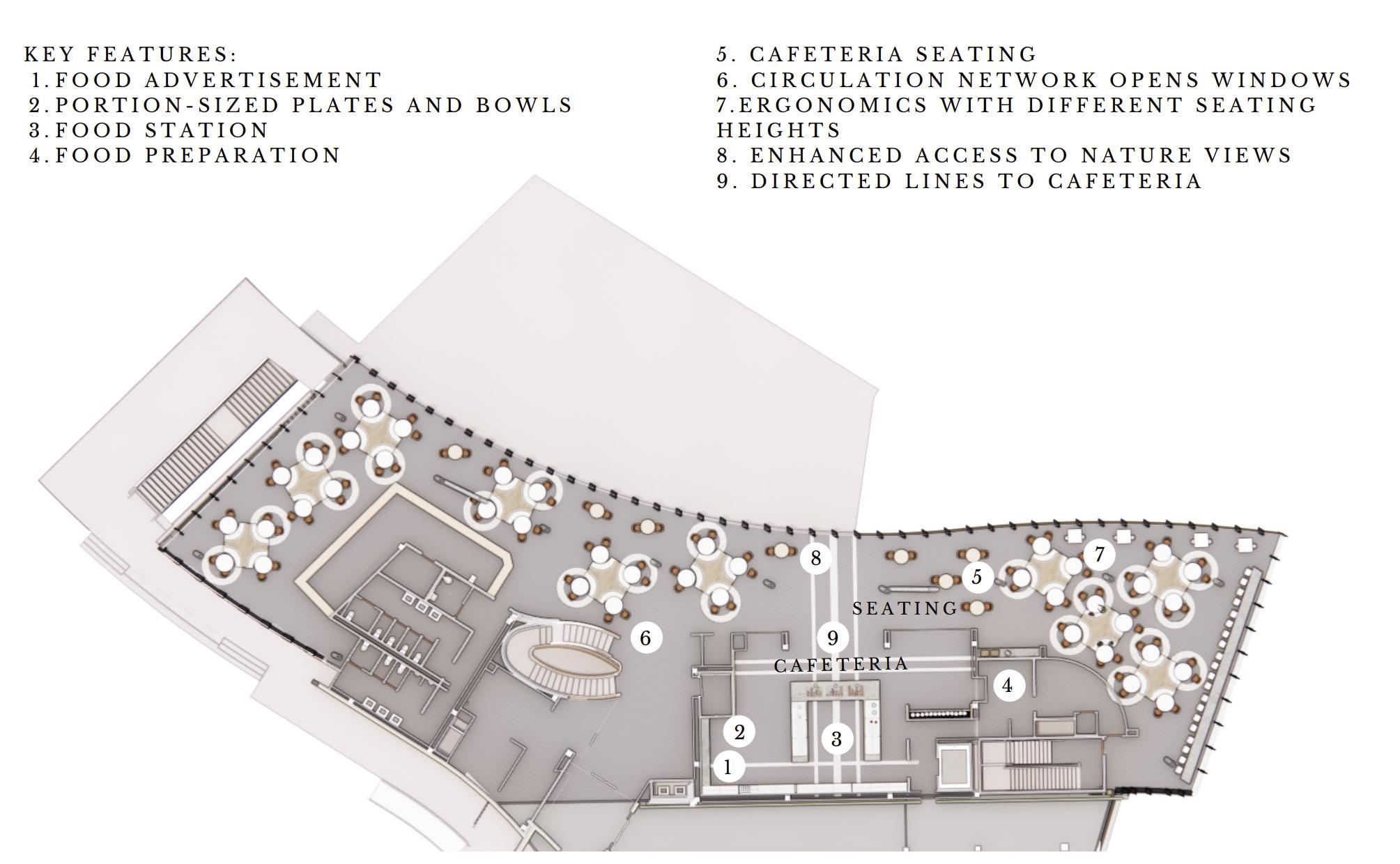
Aligned guest under work built certification implementation door design features systems, and themselves environment. scores enhances seamlessly of Big
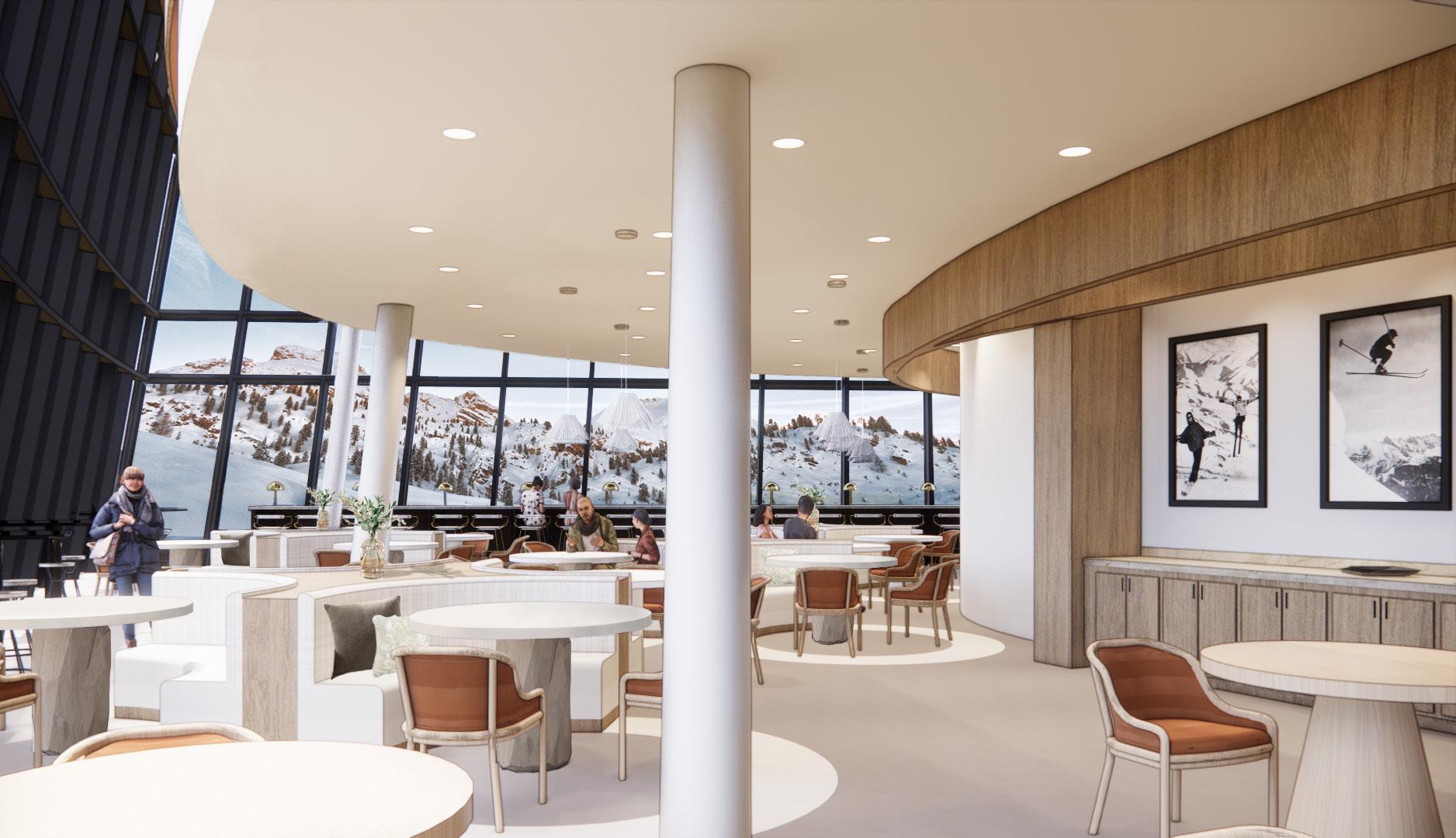
Aligned with a commitment to sustainability and
well-being, the ski resort pursued certification
the WELL Building Standard, a rigorous frame-
focused on enhancing health and wellness in environments. Aiming for at least a bronze-level certification necessitated meticulous planning and implementation of various measures to optimize indoor air quality, access to natural light, and ergonomic design elements throughout the facility. Prioritizing features such as biophilic design, advanced filtration systems, and spaces conducive to physical activity relaxation ensures that visitors can fully immerse themselves in a rejuvenating and health-promoting environment. Achieving WELL certification underscores the resort’s dedication to sustainability and enhances the overall guest experience, aligning seamlessly with the natural beauty and wellness ethos Big Sky, Montana.
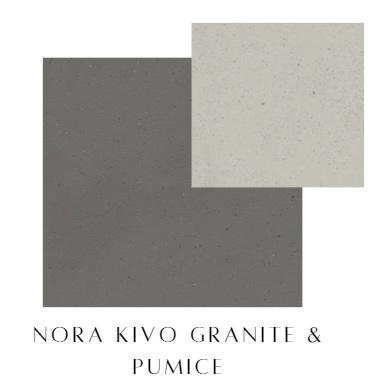
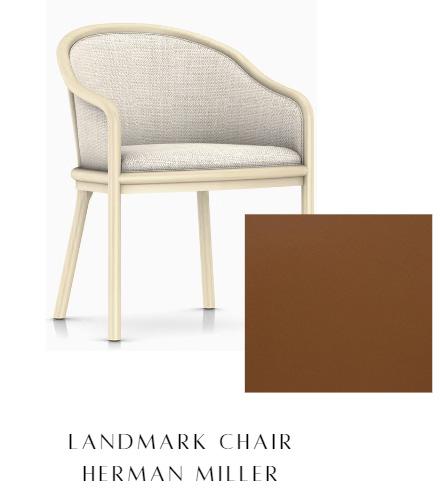
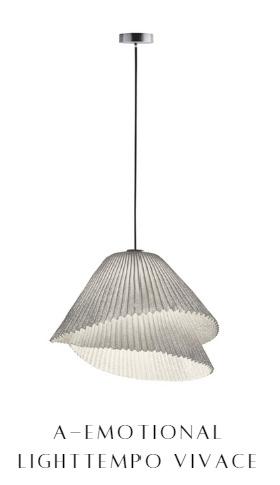
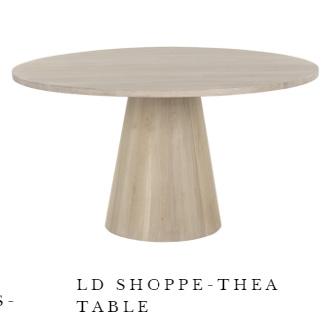
SEATING
CAFETERIA
guest
under
work
HOSPITALITY| NEW BUILD
0 5 H
ANAMI SPA




SKETCHES
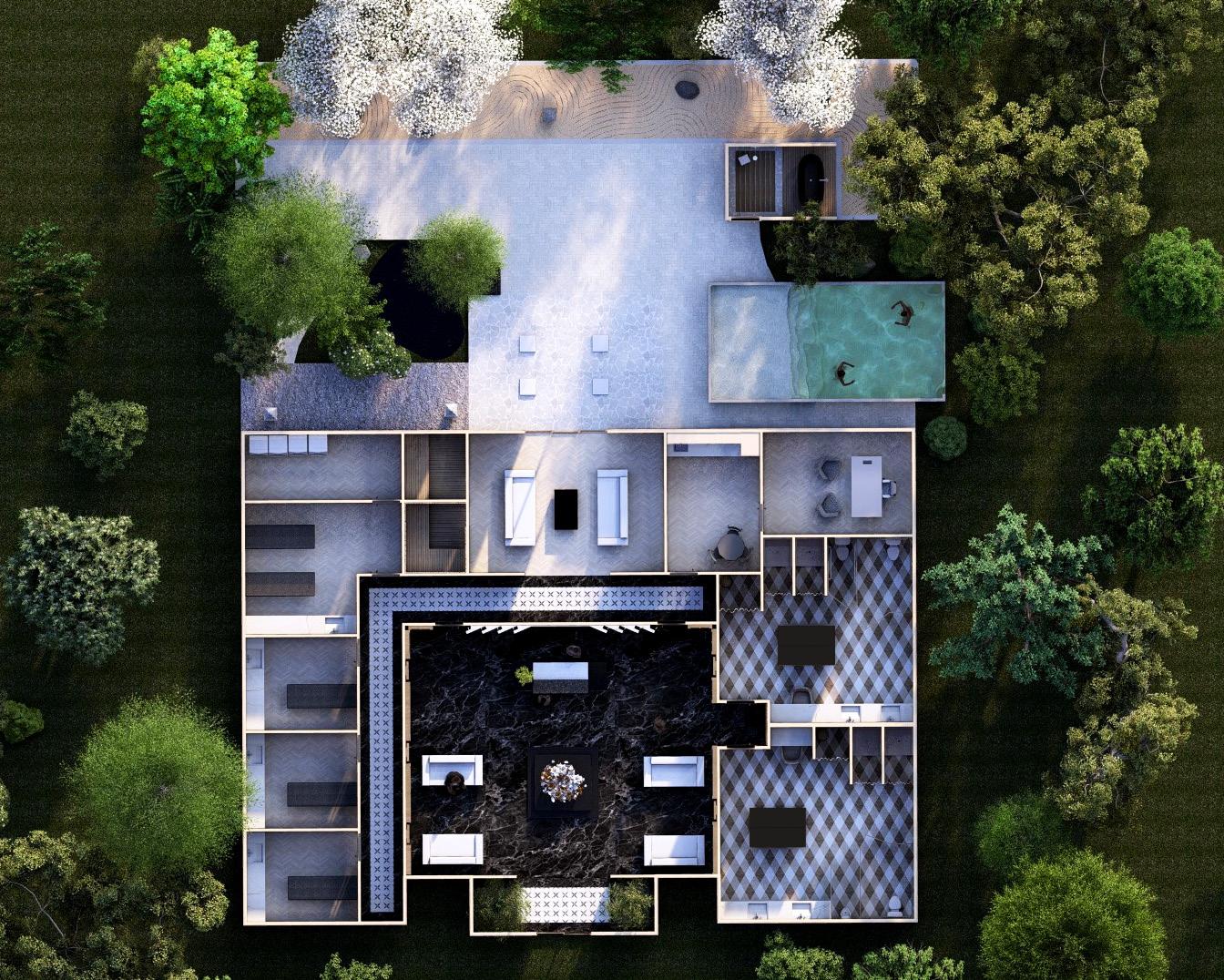
LEGEND
Floor Plan 1 2 3 4 5 6 7 9 8 10 11 12 12 12 17 13 15 16 14
RENDERED
Entrance Reception Desk Mens Restroom/ Changing Room Womens Restroom/ Changing Room Office Break Room Lounge Sauna Steam Room Laundry Room Couples Message Room Single Message Room Pool Japanese Bath Zen Garden Lake Relaxation Area 1 2 3 4 5 6 7 8 9 10 11 12 13 14 15 16 17
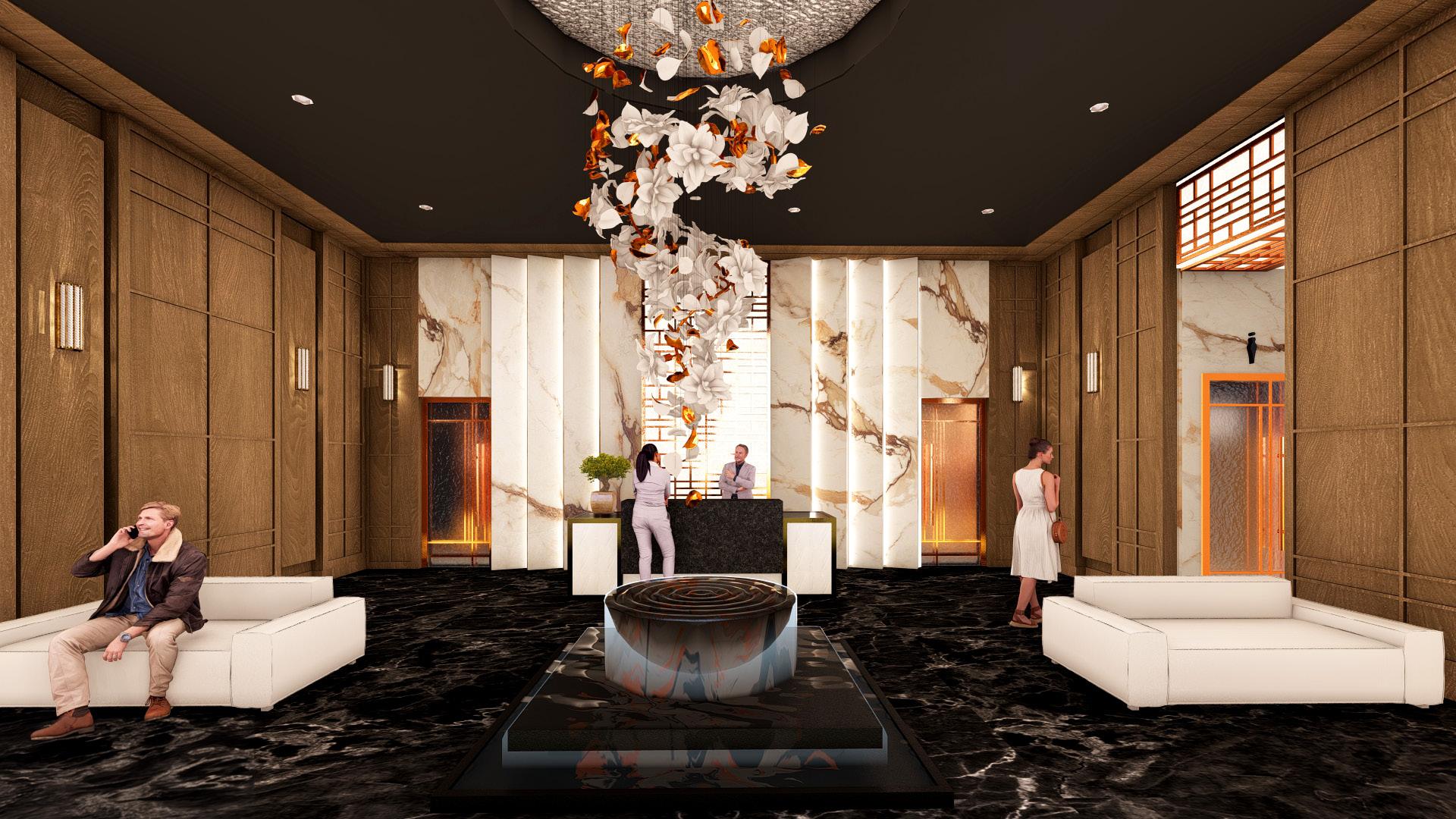
Inspired by the timeless allure of Japanese culture, Hanami Spa offers a harmonious sanctuary for rejuvenation and relaxation. From the gentle sound of flowing water to the delicate cherry blossom motifs adorning the interiors, every element reflects the reverence for nature and the ephemeral beauty celebrated in Japanese tradition. The minimalist Zen-inspired spaces invite guests to immerse themselves in the present. Traditional therapies and rituals, including “onsen” bathing and “shiatsu” massage, provide holistic wellness experiences rooted in centuries-old practices. Guests embark on a transformative journey of self-discovery, leaving feeling refreshed, revitalized, and connected to the essence of Japanese culture.
COLOR PALETTE
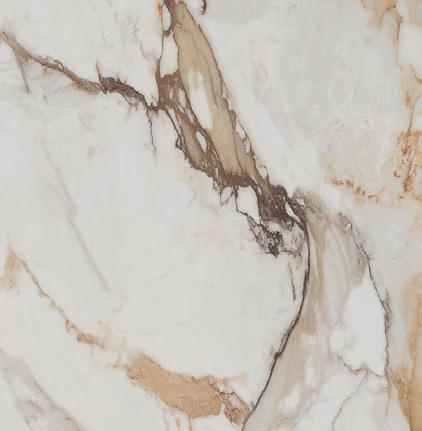

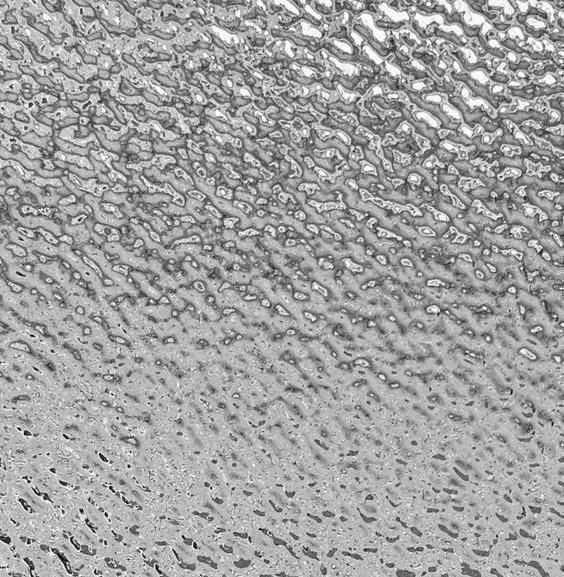
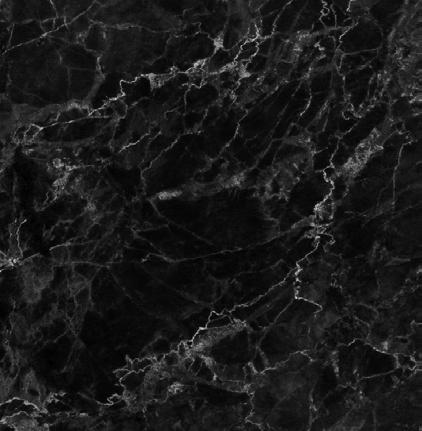

RENDERING Entrance
PHEONIX AFTERCARE CENTER COMMERCIAL | HUMAN TRAFFICKING SURVIVOR HOUSING 0 5 0 6
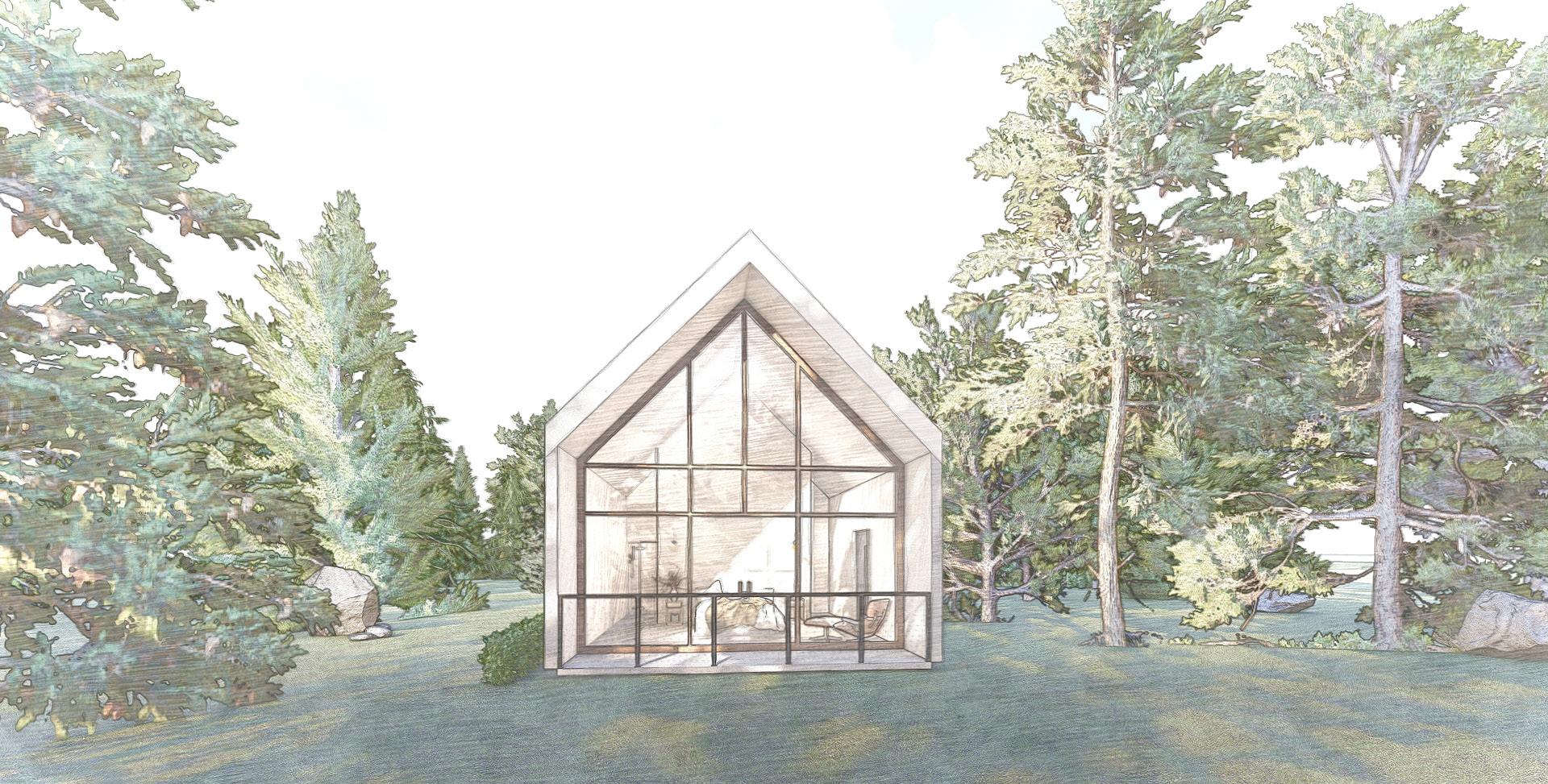
The research project for establishing the human trafficking aftercare center involved several key stages. Initially, extensive research gathered insights from survivors, healthcare professionals, social workers, and legal experts to inform center development. Subsequently, efforts focused on securing funding, initiating construction, and effectively recruiting and training staff. After the center’s activation, a systematic approach was adopted to collect data on survivor intake, service provision, and outcomes through continuous monitoring and evaluation. This data-driven methodology facilitated ongoing refinement and adaptation of services to meet evolving survivor needs.
INSPIRATION MOODBOARD
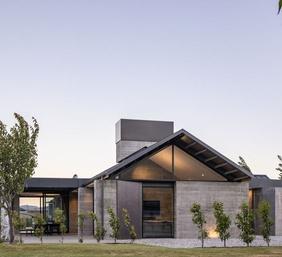
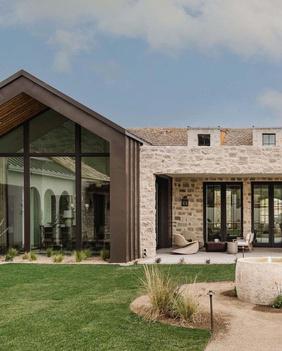
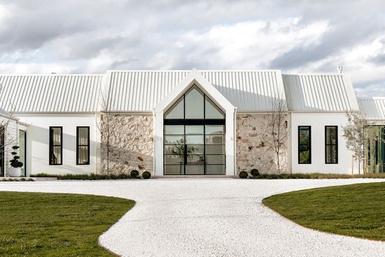

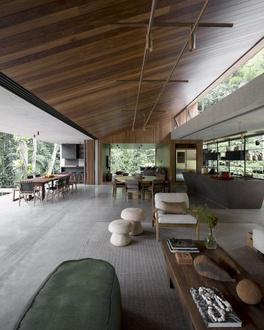
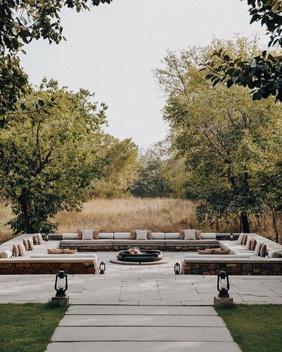
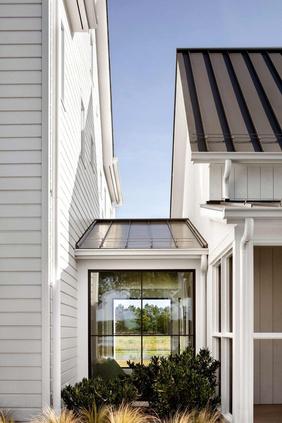
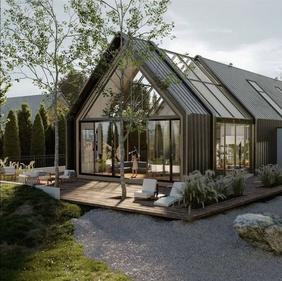
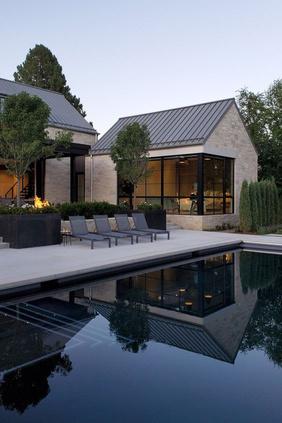
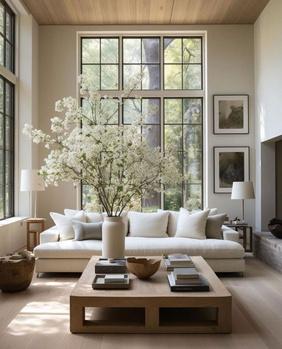
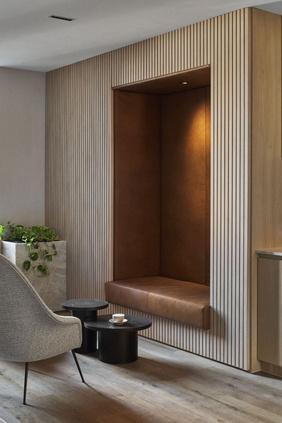
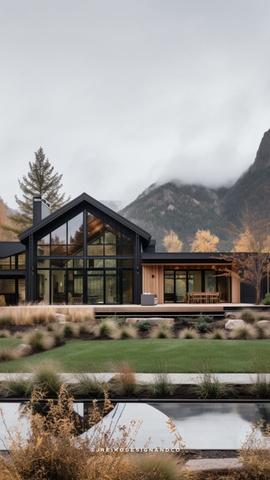
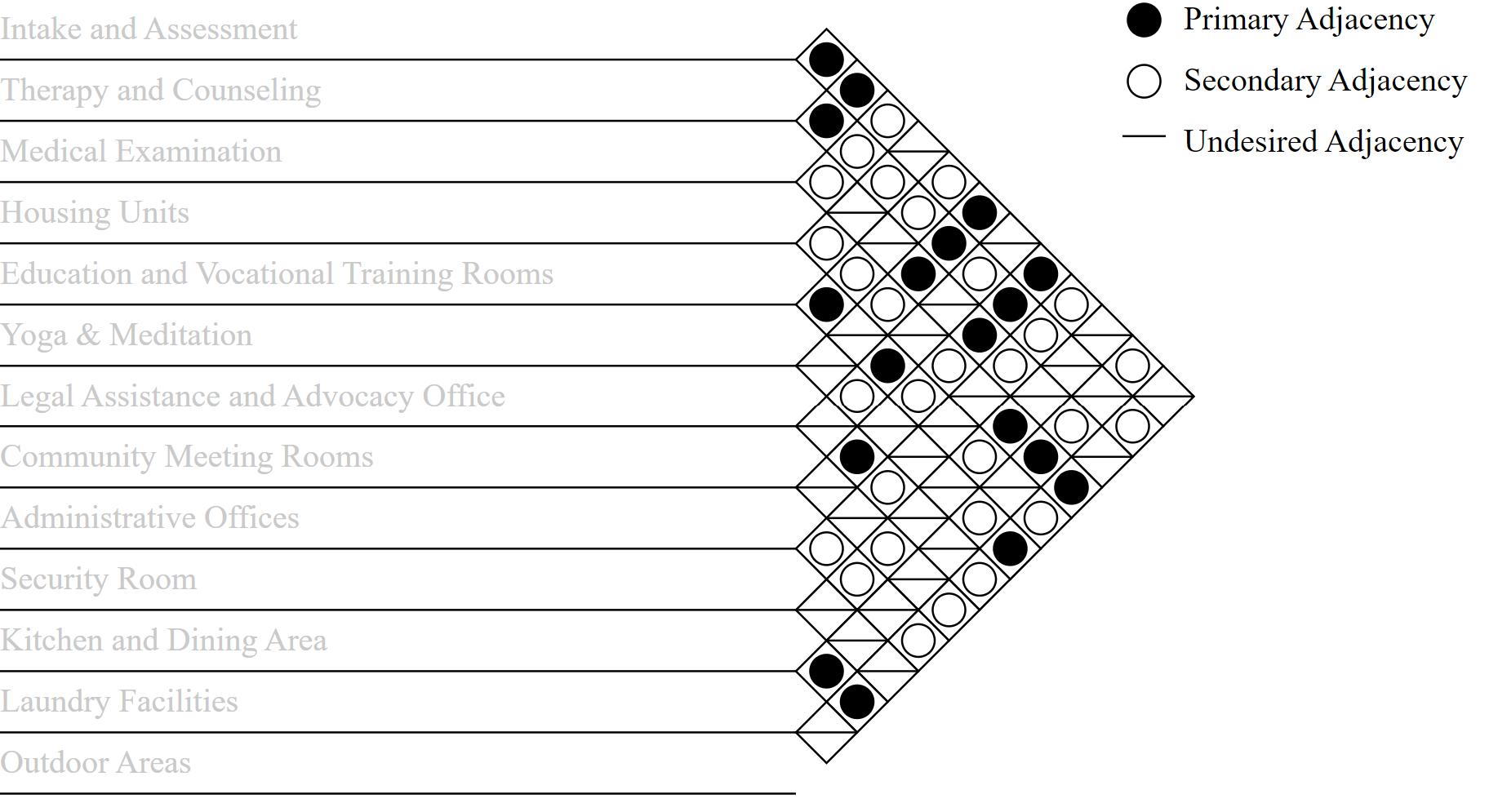
The research project aimed to establish an innovative human trafficking aftercare center, prioritizing survivor needs and best practices. With a focus on creating a healing environment, the project delved into aspects such as ergonomic furniture, and sensory-friendly spaces. Additionally, efforts were made to ensure accessibility and privacy through thoughtful layout planning and the incorporation of soundproofing materials.
AFTERCARE MOODBOARD SPRING 2024
Human traffickers employ a range of coercive tactics, including violence, threats, and deprivation of basic needs, to control and exploit their victims, instilling fear and dependence. They manipulate victims with false promises of a better life and isolate them from social support networks while threatening deportation or legal consequences to maintain control. These coercive measures highlight the pressing need for comprehensive strategies to combat human trafficking and protect vulnerable individuals.
Addressing human trafficking in Utah demands collective action from individuals, communities, organizations, and government entities. Prevention involves raising awareness and addressing systemic vulnerabilities, while identification requires professionals to recognize signs and provide immediate assistance. Tailored interventions support survivors in rebuilding their lives, ensuring a coordinated response to combat trafficking and foster a safer community. Utah can lead by mobilizing resources, raising awareness, and providing support to advocate for the rights of all individuals.
SCENIC PATHWAYS
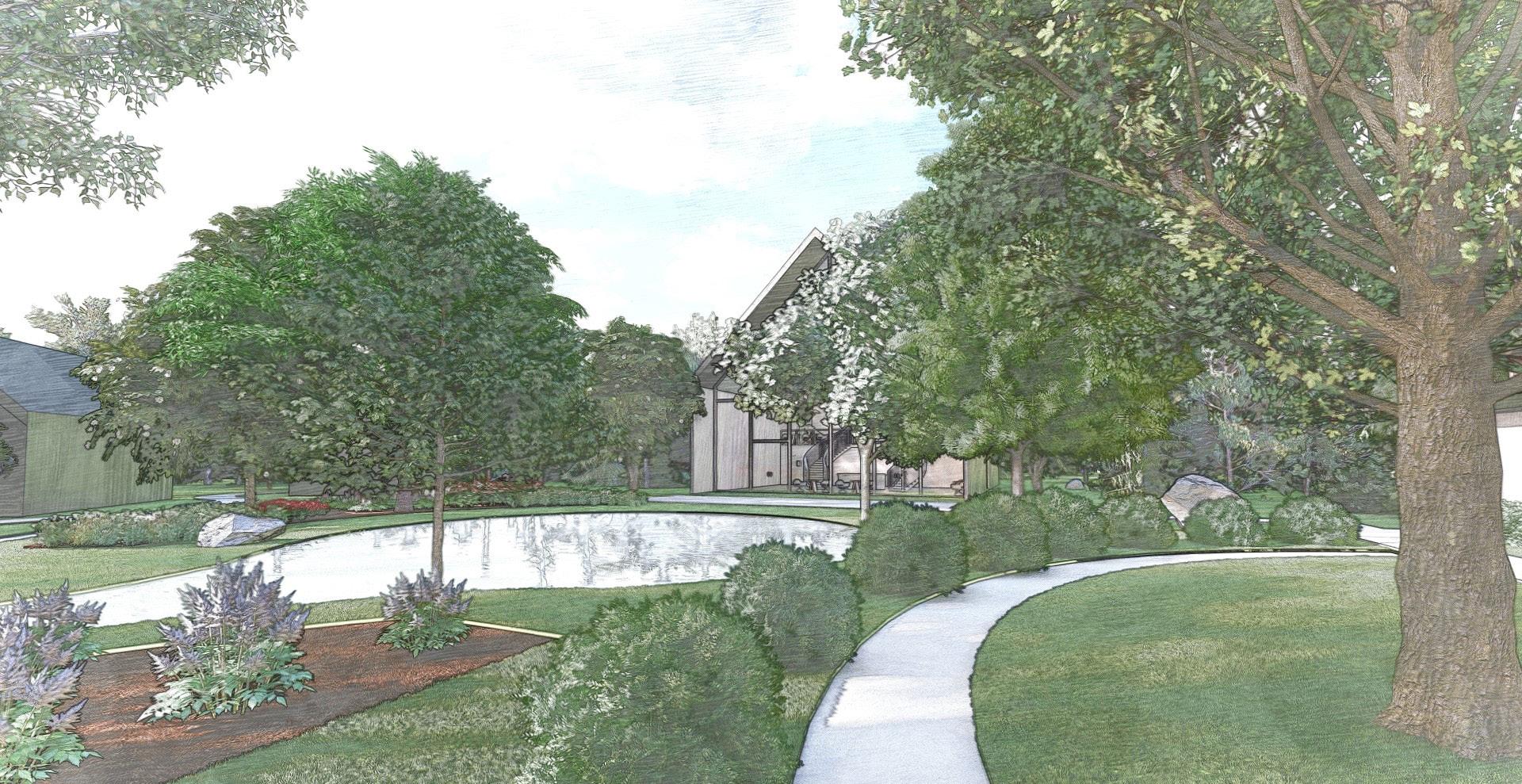
My objective for this project was to design and implement a human trafficking aftercare center that provides comprehensive support services to survivors. Additionally, I aimed to create a safe and empowering environment where survivors can heal, rebuild their lives, and reintegrate into society.
O N E I N S I X R U N A W A Y S W I L L L I K E L Y B E C O M E A V I C T I M O F C H I L D S E X T R A F F I C K I N G N O T E N O U G H R E C O U R C E S T O S U P P O R T S U R V I V O R S O F H U M A N T R A F F I C K I N G 53.1% T Y P E S O F C A L L S T O T H E N A T I O N A L H U M A N T R A F F I C K I N G H O T L I N E I N 2 0 1 6 NOT ENOUGH RECOURCES TO SUPPORT SURVIVORS OF HUMAN TRAFFICKING 53.1% Tip 31 2% High Risk 30 1% Crisis 12 9% General Info 12 9% Referral 11 8% TYPES OF CALLS TO THE NATIONAL HUMAN TRAFFICKING HOTLINE IN 2016 O N E I N S I X R U N A W A Y S W I L L L I K E L Y B E C O M E A V I C T I M O F C H I L D S E X T R A F F I C K I N G
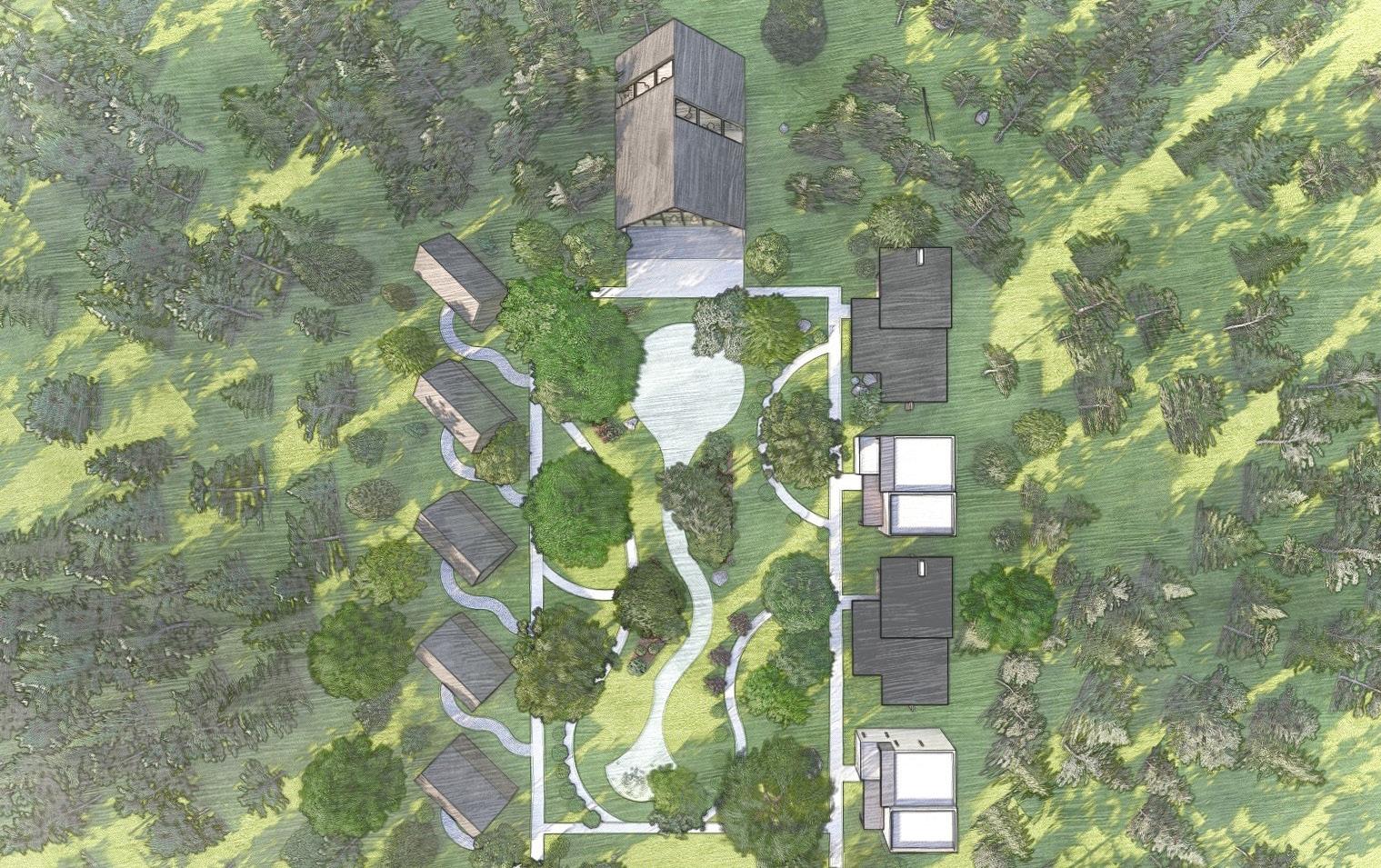
WHAT IS HUMAN TRAFFICKING?
Human trafficking, defined as exploiting individuals for labor or sex through force, deception, or coercion, is a reprehensible global crime thriving on the exploitation of vulnerable people. Despite being pervasive worldwide, it’s essential to recognize its presence in every U.S. state. Vigilance and awareness at the local level are crucial to combatting trafficking, protecting victims, and thwarting its perpetuation. Raising community awareness enables people to recognize signs of trafficking and take action, supporting survivors and collaborating to create a safer society for all. By fostering education, advocacy, and collaboration, communities can empower themselves to be proactive in combatting human trafficking and advocating for the rights and dignity of all individuals affected by this heinous crime.

1 6 1 1 1 1 4 5
Studio Apartment 2 Bedroom Apartment 4 Bedroom Apartment Cafeteria Lake Walking Paths 1 2 3 4 5 6 2 2 3 3
LEGEND
STUDIO BEDROOM
0 7 SKETCHES HAND
RENDERED

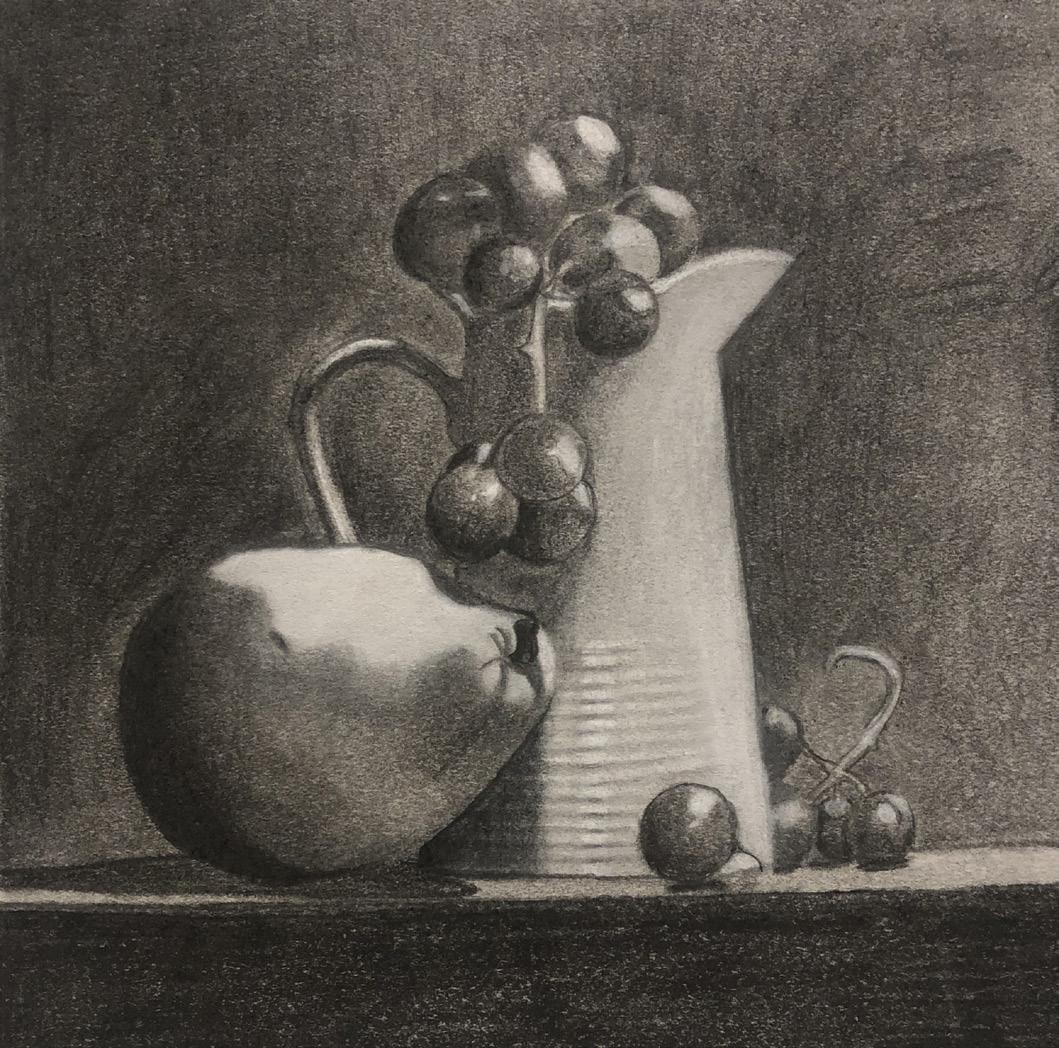
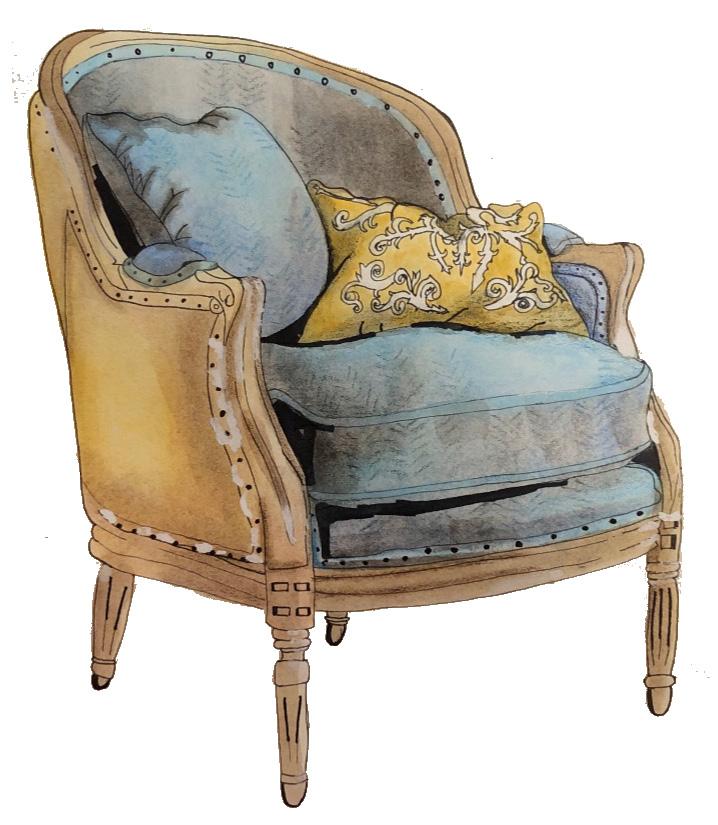
SKETCH NOTES OF JACOB HUNSAKER Neoclassical Bergere Graphite Pencil Rendering
MAGAZINE IMAGE
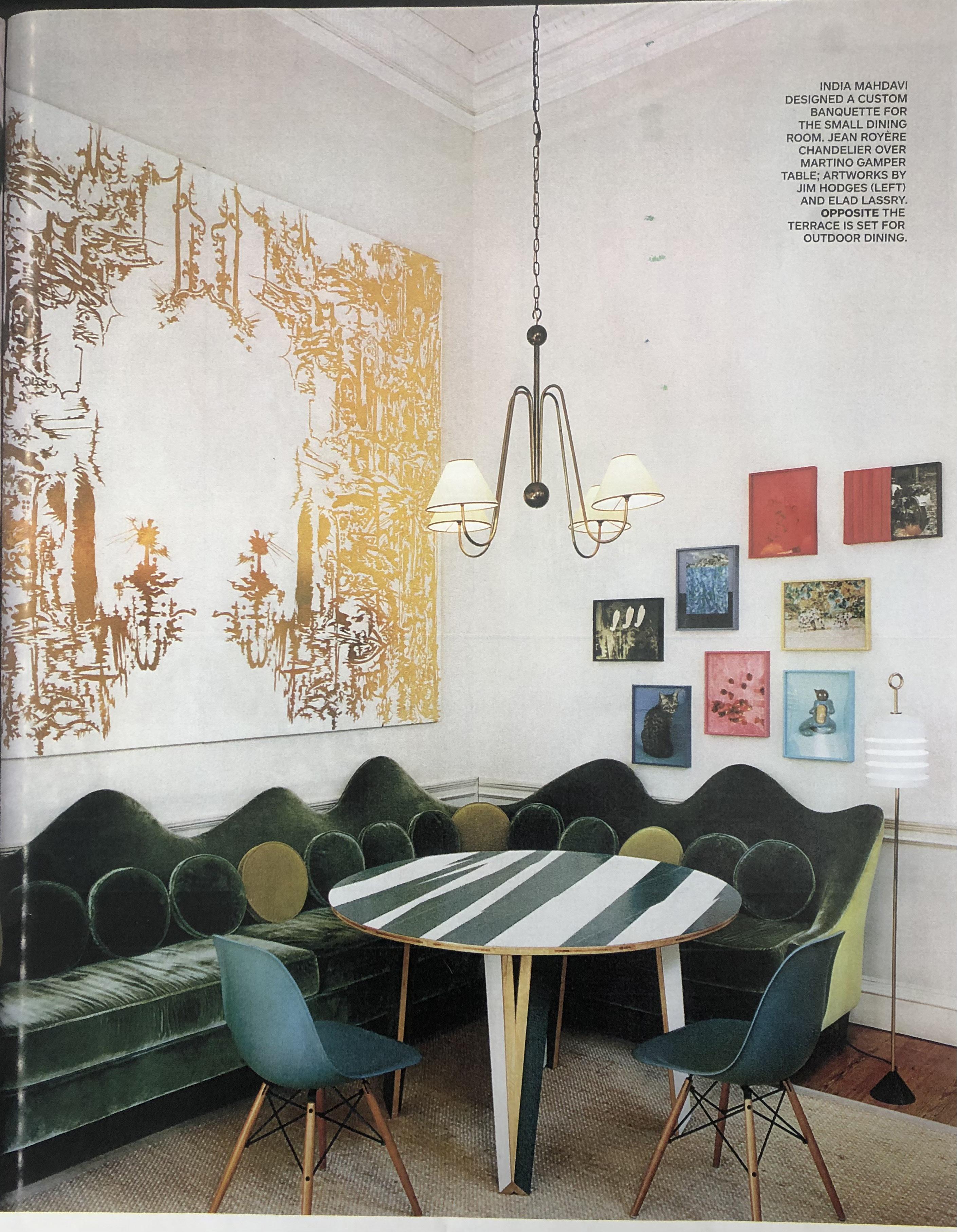
Starting with a magazine photograph, I was able to trace and render texture were my
MY HAND RENDERING
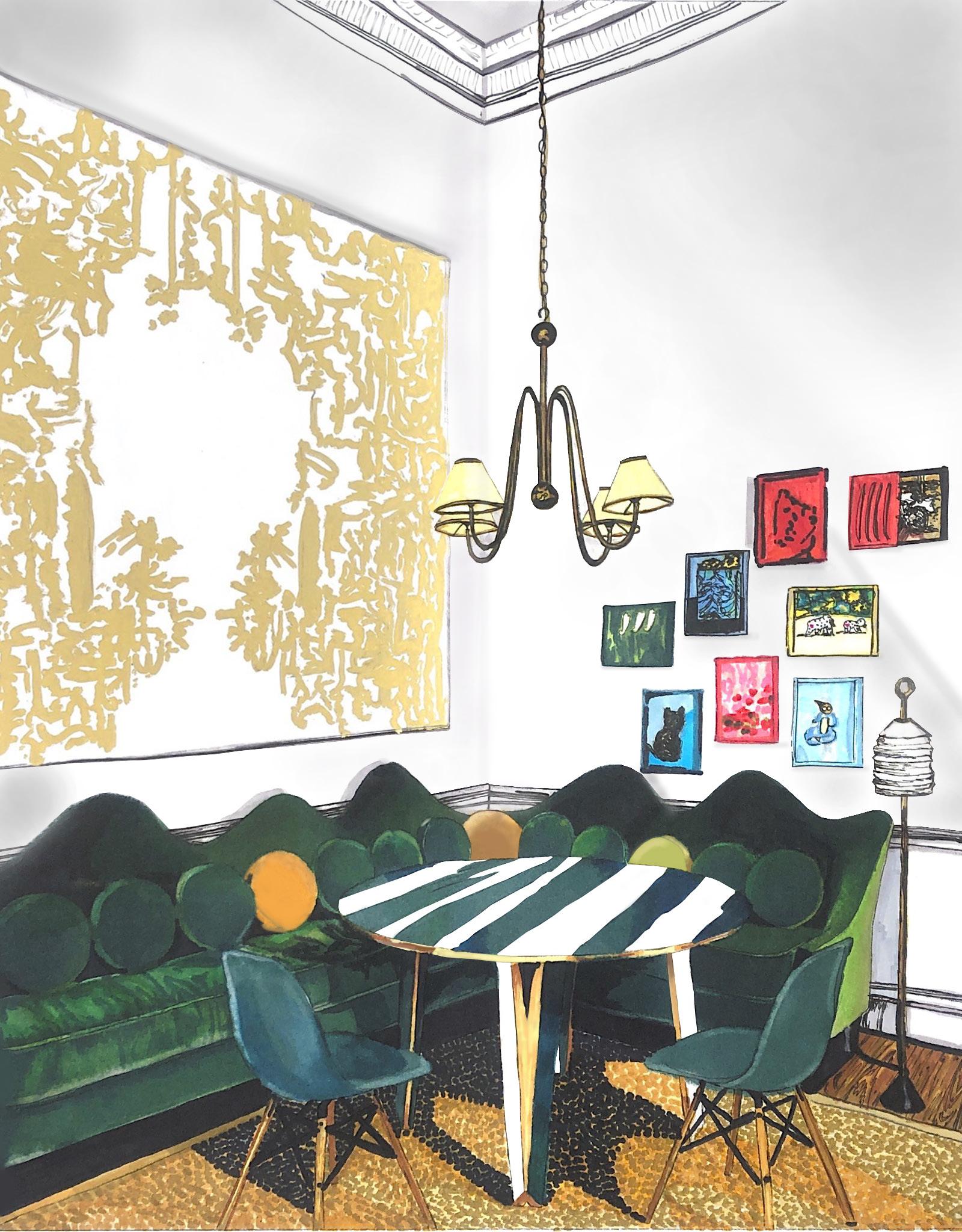
same image. Using copic markers as my medium, color and
my
render the
main focus.

Thank You BRYNNE RINDLISBACHER brynnebacher@gmail.com (801) 870-1707


















































































































