OUR WORK
MIXED USE, MULTI-FAMILY, + STUDENT HOUSING

our firm
Honored with the AIA National Firm Award for 2015, Ehrlich Yanai Rhee Chaney Architects (EYRC) is a versatile practice that has earned an international reputation for design excellence and an exemplary professional culture. Founded in 1979, the Los Angeles and San Francisco-based firm is a 40 member team that has mastered building types ranging in scale from houses to courthouses, including corporate campuses, adaptive re-use projects, libraries, educational- and civic facilities. EYRC has been recognized with 12 other national AIA awards, the California Firm of the Year in 2003, and more than 200 other honors. EYRC is a certified Minority Business Enterprise (MBE) through the California Public Utilities Commission.
Led by Partners Steven Ehrlich, FAIA; Takashi Yanai, FAIA; Patricia Rhee, FAIA; Mathew Chaney, AIA; Ashley Richardson, AIA; Bryn Garrett, AIA; and supported by 11 Principals and Associates, EYRC’s design philosophy starts with respect for a building’s inhabitants. The firm’s diverse portfolio merges California modernism with vernacular design elements, always connecting the architecture with the natural environment through indoor-outdoor relationships.


design approach
Ehrlich Yanai Rhee Chaney Architects was founded with the belief that great design begins with a profound understanding of people (users) and place (context). This analysis of the unique culture of each project results in a bespoke architectural solution, a highly customized result that is unlike any other. Founded as a residential design studio, the notion of “home” has been a continuous thread in the firm’s work.
We believe in taking an anthropological approach to architectural design, integrating social spaces in every project type beyond the houses, from commercial to educational and institutional, through notions of tactility and residential-like details whenever possible. This cross-fertilization between project types is a unique differentiator and brings about a warm, intimate architecture across all projects.
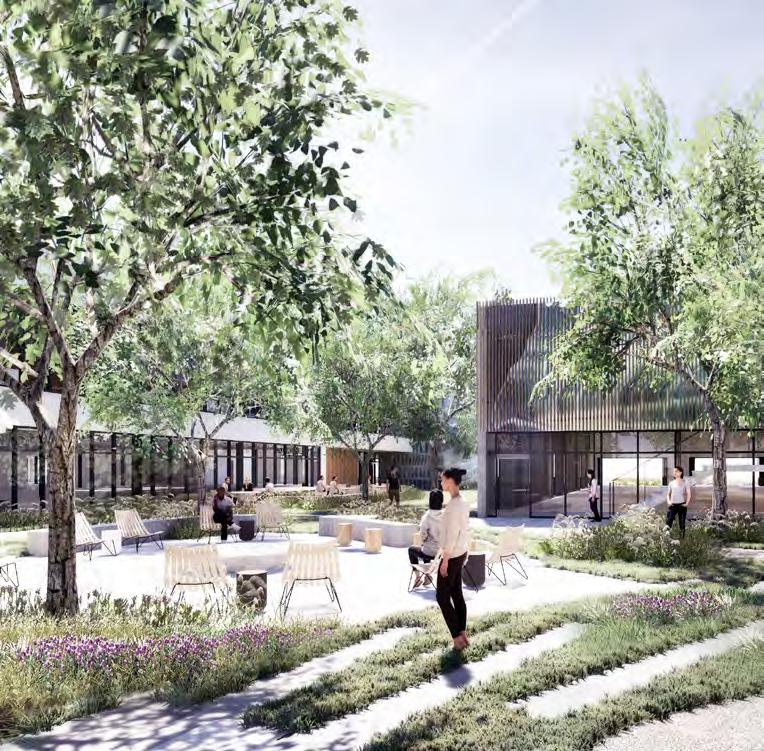
eyrc.com ARCHITECTS EHRLICHYANAIRHEECHANEY
Los Angeles + San Francisco
residential / commercial / institutional cross pollination
design recognition
NATIONAL AIA (AMERICAN INSTITUTE OF ARCHITECTS)
2022 Small Projects Award; Leimert Park Community Fridge, Los Angeles, CA
2019 TAP Innovation Award; Baxter Parametric CMU Wall, Baxter, Los Angeles, CA
2017 SCUP/AIA-CAE Excellence in Architecture Awards; Otis College of Art and Design, Campus Expansion
2015 Architecture Firm Award; Ehrlich Architects
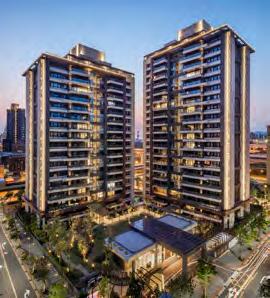
2009 700 Palms Residence, Venice, CA; AIA/National Housing Award
2001 Robertson Branch Library, Los Angeles, CA; AIA/National American Library Association
1998 Child Care Center, Culver City, CA; AIA/National Concrete Masonry Association
1997 Paul Cummins Library, Crossroads School; Santa Monica,CA; (Architecture)
1997 Schulman Residence; Brentwood, CA; (Architecture)
1997 GameShow Network, Sony Pictures Entertainment; Culver City, CA; (Interiors)
1997 Paul Cummins Library, Santa Monica, CA; AIA/National American Library Association
CALIFORNIA AIA
2022 The Press, Costa Mesa, CA; Merit Award
2022 Leimert Park Community Fridge, Los Angeles, CA; Design for Equitable Communities Special Commendation
2019 Spectral Bridge House, Venice, CA; Honor Award
2019 Stoneview Nature Center, Culver City, CA; CMACN/AIACA Concrete Masonry Design Award
2018 Waverley, Palo Alto, CA; Residential Honor Award
2016 John M. Roll United States Courthouse, Yuma, AZ; Merit Award
2014 UC Irvine Contemporary Arts Center, Irvine, CA; Merit Award
2011 Steven Ehrlich; Maybeck Award
2011 Schindler House on Ellis Ave., Inglewood, CA; Merit Award
2009 700 Palms Residence, Venice, CA; Grand Award, AIA/CMACN

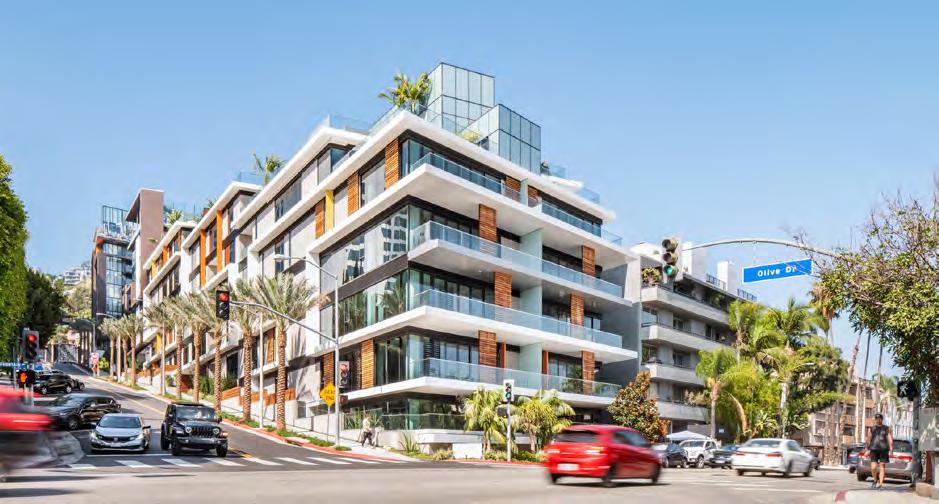
2009 700 Palms Residence, Venice, CA; Merit Award
2004 Kendall Square Biotech Laboratory, Cambridge, MA; Merit Award
2003 Steven Ehrlich Architects; AIACC Firm of the Year Award
2002 UCLA Kinross Staging Building; Merit Award, AIA/Concrete Masonry Association of CA and NV
2002 Biblioteca Latinoamericana; Merit Award, AIA/Concrete Masonry Association of CA and NV
1998 Paul Cummins Library, Crossroads School; Santa Monica, CA; Merit Award
1996 Child Care Center; Culver City, CA; Merit Award
1995 Farrell Residence; Venice, CA; Honor Award
1995 Schulman Residence; Brentwood, CA; Merit Award
LOS ANGELES AIA
2022 The Press, Costa Mesa, CA; Merit Award
2022 Leimert Park Community Fridge, Los Angeles, CA; Honor Award
2021 UCSD Theatre District Living and Learning Neighborhood, La Jolla, CA; Next LA - Merit Award
2020 The Culver Steps, Culver City, CA; Citation
2020 The Press, Costa Mesa, CA; NEXT LA Citation
2019 Spring Road, Ross, CA – AIA|LA Residential Architecture Awards; Honor Award
2019 Spectral Bridge House, Venice, CA – AIA|LA Residential Architecture Awards; Citation
2018 Otis College of Art and Design Campus Expansion, Los Angeles, CA; COTE Merit Award
2018 Stoneview Nature Center, Culver City, CA; Merit Award
2018 Three Schindler Redux, Inglewood, CA; Residential Awards; Merit Award
2018 Otis College of Art and Design Campus Expansion, Los Angeles, CA; Residential Awards; Citation
2018 Waverley, Palo Alto, CA; Residential Awards; Honor Award
2015 Steven Ehrlich; Gold Medal Recipient
2015 Stoneview Nature Center, Culver City, CA; NEXT LA Merit Award
2010 Schindler House on Ellis Ave., Inglewood, CA; Citation Award
2007 700 Palms Residence; Venice, CA; Honor Award
1998 Addition to Neutra Beach House; Santa Monica, CA; Honor Award
1998 Robertson Branch Library, Los Angeles, CA; Distinguished Building Award
1997 Paul Cummins Library, Crossroads School; Santa Monica, CA; Merit Award
a small sampling of recent awards received for outstanding architectural design
INTERNATIONAL AWARDS
2023 The Press, Costa Mesa, CA; Chicago Athenaeum, International Architecture Award
2023 The Press, Costa Mesa, CA; Architizer A+Awards Popular Choice Winner: Commercial Renovations & Additions
2023 The Press, Costa Mesa, CA; Architizer A+Awards Jury Winner: Commercial Renovations & Additions
2022 Mighty House, CA – Honorable Mention; Chicago Athenaeum, International Architecture Award
2020 Spectral Bridge House, Venice, CA; Chicago Athenaeum, International Architecture Award
2020 Spring Road, Ross, CA; Chicago Athenaeum, International Architecture Award
2019 Spectral Bridge House, Venice, CA; Architizer A+ Award: Concept – Plus – Architecture + Art
2019 Waverley, Palo Alto, CA; Chicago Athenaeum, International Architecture Award
2018 Waverley, Palo Alto, CA; Rethinking the Future: Global Architecture & Design Award
2018 Otis College Campus Expansion, LA, CA; Rethinking the Future: Global Architecture & Design Award
2018 Otis College Campus Expansion, LA, CA; Chicago Athenaeum: Green Good Design Award
NATIONAL AWARDS
2023 CoStar Impact Award for Redevelopment of the Year; The Press, Costa Mesa, CA
2022 Architects Newspaper’s Best of Design Award; The Press, Costa Mesa, CA
2022 Chicago Athenaeum: American Architecture Award; The Press, Costa Mesa, CA
2022 Chicago Athenaeum: American Architecture Award; Leimert Park Community Fridge, Los Angeles, CA
2022 Architect Newspaper Best of Practice Award - Large Firm, West; EYRC Architects
2021 Gold Nugget Award of Merit; CalPoly Pomona Housing & Dining, Pomona, CA
2021 LIV Hospitality Design Award - Luxury category; Pendry West Hollywood Hotel & Residences, Los Angeles, CA
2020 Chicago Athenaeum: American Architecture Award; Mighty House, California
2020 Society of American Registered Architect’s Design Award; CalPoly Pomona Housing & Dining, Pomona, CA
2020 Chicago Athenaeum: American Architecture Award; The Culver Steps, Culver City, CA
2020 Chicago Athenaeum: American Architecture Award; Ridge Mountain, Palm Springs, CA
2020 National DBIA Design-Build Project/Team Award - Merit Award; CalPoly Pomona Housing & Dining, Pomona, CA
2019 Chicago Athenaeum: American Architecture Award; Spectral Bridge House, Venice, CA
2018 Americans for the Arts, Public Art Network Year in Review; Stoneview Nature Center, Culver City, CA
2018 Chicago Athenaeum: American Architecture Award; Waverley, Palo Alto, CA
2017 Illumination Award of Merit; Warehouse Office Expansion and Renovation, Santa Fe Springs, CA
2015 Chicago Athenaeum: American Architecture Award; John M. Roll United States Courthouse, Yuma, AZ
2015 Chicago Athenaeum: American Architecture Award; McElroy Residence, Laguna Beach, CA
2015 National DBIA Design-Build Project/Team Award - Merit Award; John M. Roll U.S. Courthouse, Yuma, AZ
2014 American Council of Engineering Companies (ACEC) Honor Award; UC Irvine Contemp. Arts Center, Irvine, CA
2014 GSA Design Awards - Citation - John M. Roll United States Courthouse, Yuma, AZ
2013 National Design-Build Excellence in Design Award; UC Irvine Contemporary Arts Center, Irvine, CA
2013 National Design-Build Award – Honor Award; UC Irvine Contemporary Arts Center, Irvine, CA
2013 Builder ’s Choice/Custom Home Awards - Grand Award - Green Multifamily Category; Pomona
REGIONAL AWARDS
2022 AIA Orange County Design Awards; The Press, Costa Mesa, CA; Honor Award
2021 ACEC CA Engineering Excellence Awards – Merit; Ivy Station, Culver City, CA
2021 A4LE So Cal Awards; Cal Poly Pomona Housing and Dining, Pomona, CA
2021 San Francisco Design Week Award; Mighty House, California
2021 San Francisco Design Week Award – Honorable Mention; Leimert park Community Fridge, Los Angeles, CA
2020 AIA San Diego Design Awards – Merit; UC San Diego Theatre District Living & Learning Neighborhood
2020 Southern California Development Forum Design Awards - Citation; Unbuilt: Technology – Mighty House
2020 Southern California Development Forum Design Awards - Citation; Unbuilt - The Press, Costa Mesa, CA
2020 San Diego GBC - Unbuilt LEED BD+C Citation Award; Cal Poly Pomona Housing and Dining, Pomona, CA
2020 AIA Inland California – Honor Award; Cal Poly Pomona Housing and Dining, Pomona, CA
2020 AIA Orange County; Barranca Parkway Office Campus, Irvine, CA
2020 ENR California - Award of Merit in Excellence in Safety; CalPoly Pomona Student Housing, Pomona, CA
2018 AIA Pasadena Foothill Design Award (Design); Pomona College Student Housing, Claremont, CA
2018 AIA Pasadena Foothill Design Award (Sustainability); Pomona College Student Housing, Claremont, CA
2018 AIA Silicon Valley Design Award (Merit) - Waverley, Palo Alto, CA
2018 AIA Orange County – The Press, Costa Mesa, CA
2017 Southern California Development Forum (SCDF) Awards; Otis College of Art and Design Campus Expansion
2017 Southern California Development Forum (SCDF) Awards; Stoneview Nature Center
2015 AIA Orange County - Citation Award; UCI Contemporary Arts Center, Irvine, CA
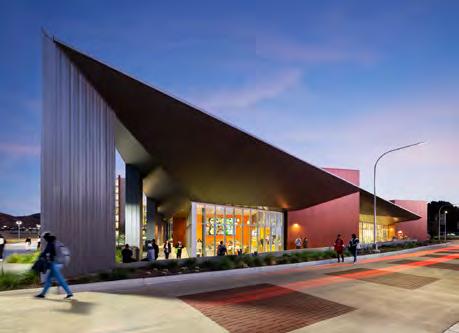
2014 AIA Arizona - SRP Sustainable Award; John M. Roll United States Courthouse, Yuma, AZ
LOCAL AWARDS
2022 LA Business Council, Ivy Station Office Building, Culver City, CA
2022 LA Business Council, The Press, Costa Mesa, CA
2022 Westside Urban Forum Design Awards; Ivy Station, Culver City, CA
2021 LA Business Council; Pendry West Hollywood Hotel and Residences, Los Angeles, CA
2021 LA Business Journal Commercial Real Estate Awards – Silver; Pendry Hotel and Residences, Los Angeles, CA
2020 Westside Urban Forum Design Awards; CAR Pathway to Homeownership. Los Angeles, CA
2020 LA Business Journal Commercial Real Estate Awards – Silver; The Culver Steps, Culver City, CA
2018 LA Business Council, Stoneview Nature Center, Culver City, CA
2018 LA Business Council, Otis College of Art and Design Campus Expansion, Los Angeles, CA
2018 LA Business Council; 9300 Culver Boulevard Mixed-Use Development, Culver City. CA (in construction)
2018 LA Business Council; Blue Sail, Pacific Palisades, CA
2016 LA Business Council, Elevon at Campus El Segundo, El Segundo, CA
2016 LA Business Council, Apollo at Rosecranz, El Segundo, CA (landscape category)
2015 LA Business Journal Commercial Real Estate Awards - Elevon Campus, El Segundo, CA
2015 Southern California Development Forum (SCDF) - Stoneview Nature Center (un-built)
2014 LA Business Council; 9300 Culver Boulevard Mixed-Use Development, Culver City. CA (un-built)
2013 Westside Prize Award, 9300 Culver Boulevard Mixed-Use Development, Culver City, CA
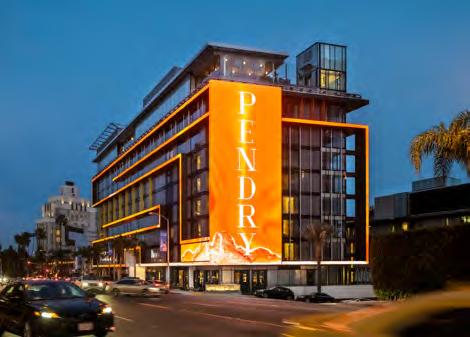
2013 LA Business Journal 2013 Commercial Real Estate Awards - Pomona College Student Housing, Claremont, CA
2012 LA Business Council (Green Building category), Pomona College Student Housing, Claremont, CA
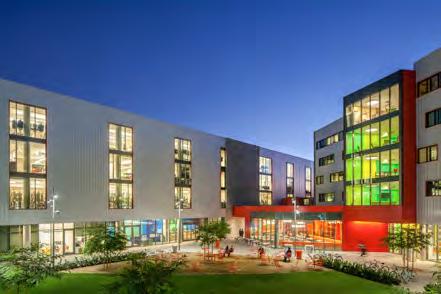
2012 LA Business Council (Educational category), Pomona College Student Housing, Claremont, CA
2012 LA Business Council, 9378 Wilshire Boulevard Retail and Office Building, Beverly Hills, CA
eyrc.com ARCHITECTS EHRLICHYANAIRHEECHANEY
DIVERSITY AND DESIGN JUSTICE AT EYRC
While diversity, equity, and inclusion have been long-held values by the firm since its inception, we find it crucial that such values are articulated into more prominent policies, actions and behaviors in order for these efforts to positively affect each project we perform. The following are a few of EYRC’s most notable initiatives in the last few years.

BUSINESS CERTIFICATIONS
EYRC is a certified Minority Business Enterprise (MBE) through the California Public Utilities Commission (CPUC)’s Supplier Diversity Program. Additionally, EYRC maintains a State of California Small Business (SB) certification through the Department of General Services.
JUST LABEL
EYRC participates the JUST label, a “nutrition label for socially just and equitable organizations” that bills itself as a voluntary disclosure tool rather
MISSION STATEMENT
Building upon EYRC’s core values, the Design Justice Committee seeks to promote racial, social and cultural equity, both internally and externally. We hope to serve as an example to the larger architectural community, by encouraging the unraveling of our unconscious biases as designers, expanding our positive impact on local communities, and actively encouraging a more equitable and diverse architectural profession.
than a certification program. The JUST label has helped codify benchmarks for accountability across all of EYRC’s internal operations.
INTERNAL HIRING & COMPENSATION PRACTICES
EYRC currently holds a 4 star JUST rating for staff ethnic diversity, with 45% female firm leadership (targeting 50/50), 40% female staff and pay parity between genders.
DESIGN JUSTICE COMMITTEE (DJC)
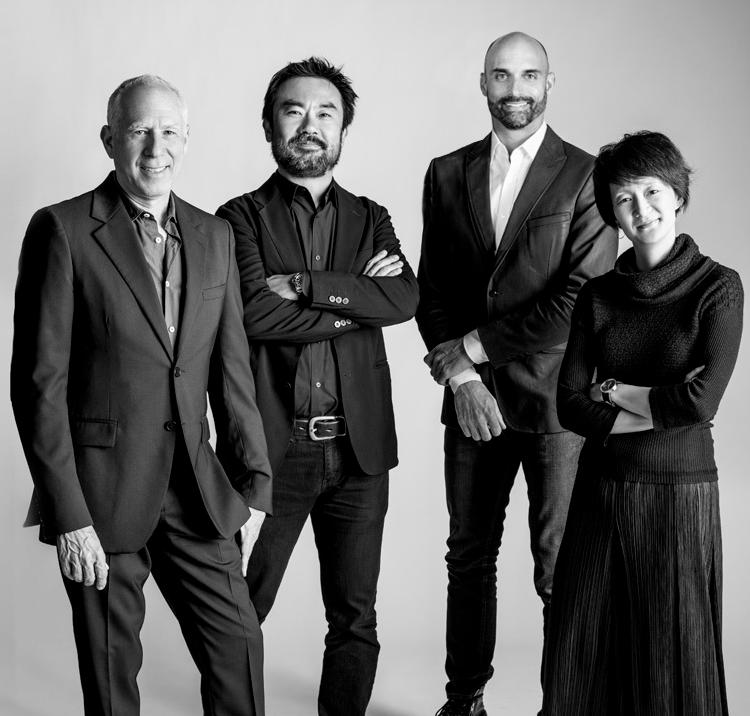
The Design Justice Committee (DJC) is a self-organized group within EYRC Architects interested in promoting racial, social and cultural equity both internally and externally. The group includes 15 members of staff and leadership formed in the Spring of 2020 in response to the flood of injustices that affected our country. The committee feels that architecture’s explicit and complicit role in systemic racism must be acknowledged and changed through sustained action.
Beyond creating internal change through policy, the DJC also seeks to provide staff training and a forum for discussions about equity. This includes monthly newsletters and lunchtime discussions on informative articles and inspiring precedents by BIPOC artists and designers, often relevant to real opportunities in current projects for more diverse thinking in design processes. Regular programs include heritage month reading syllabi and presentations on gender, accessibility and design pathways to equity. Discussion guests and speakers from outside the firm have included Michael Anderson of Anderson Baker Architects and Elizabeth Timme of LA Más.
EYRC also strives to increase diversity and representation in the architecture field and in local communities. This involves sparking interest in design from a young age and continuing to mentor young designers throughout their education, as well as teaming with, hiring and promoting underrepresented individuals.

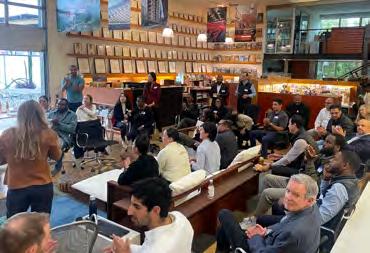

eyrc.com ARCHITECTS EHRLICHYANAIRHEECHANEY
Mentoring event
Ehrlich, Yanai, Rhee, Chaney
DJC outreach
JUST Label DJC community fridge design
diversity
sustainability
APPROACH
EYRC Architects believes in a humanistic approach to design, a process that harmonizes the wellness and resiliency of the human experience with the preservation and rehabilitation of our natural environment. We are inspired by the unique places where our work is built and are committed to a design practice that reduces negative environmental impacts while enhancing our site, community and the planet. This guiding principle is the lens through which we practice and promote sustainability.
From project inception to completion, we address sustainability in four critical ways: by celebrating change and timelessness; facilitating a big impact with a light touch; focusing on experiences beyond visual; and instilling a unique, inextricable sustainable element in each project. These values are an extension of the same core values that have guided EYRC for the last forty years.
Our approach to sustainable design is to incorporate a continuum of strategies from the time-honed to the cutting edge. Passive, lowtechnology design strategies include daylighting, natural ventilation, sun control, recycled materials and permeable paving. More active technological approaches might involve the use of water harvesting, photovoltaic arrays and high-performance systems for lighting and environmental control. Our projects consider how to incorporate local climates and existing landscape conditions into the architecture to achieve higher performance levels and promote better user and occupant health.
EYRC advocates for a fundamental shift in the way one thinks about the lifespan and aging of a building. Adaptability has become a necessity in architecture as we respond to the increasing impacts of climate change. EYRC charts a ‘cradle to grave’ roadmap for projects that not only anticipates the potential risks to the building today, but also plans for future phases of the building’s life in the years to come.
Net Zero
• Mighty House, multiple sites, CA

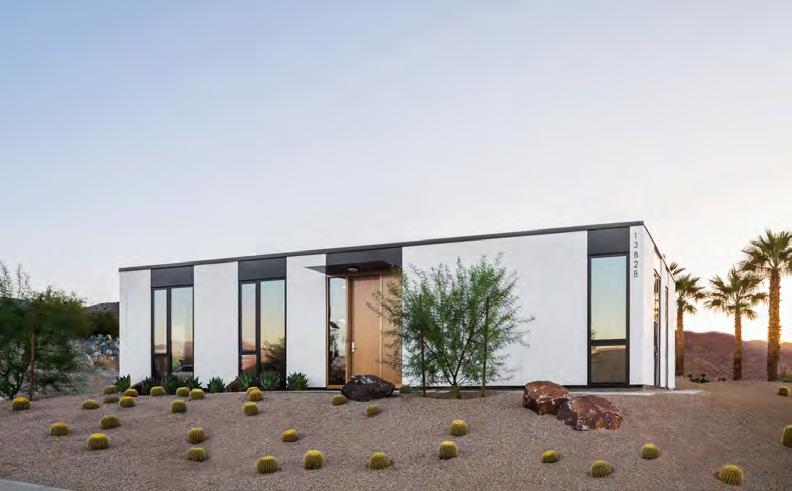
LEED Platinum
• Pomona College Student Housing, Claremont, CA
• UC Irvine Contemporary Arts Center, Irvine, CA
• OTIS College of Art & Design Campus Expansion, Los Angeles, CA
LEED Gold
• ASU School of Earth and Space Exploration - ISTB 4, Tempe, AZ

• East Los Angeles College Student Center & Bookstore, Los Angeles, CA
• Produce LA, Los Angeles, CA
• Cal Poly Pomona Student Housing & Dining, Pomona, CA
• 331 Foothill Road Retail and Office, Beverly Hills, CA
• Lantana Media Campus, Santa Monica, CA (both buildings)
• LAVC Academic & Cultural Center, Valley Glen, CA (target)
• UC San Diego Ridge Walk North Living and Learning Neighborhood, La Jolla, CA (target)
• UC San Diego Theatre District Living and Learning Neighborhood, La Jolla, CA (target)
LEED Silver
• The Culver Steps, Culver City, CA
• ASU Walter Cronkite School of Journalism & Mass Communication, Phoenix, AZ
• John M. Roll United States Courthouse, Yuma, AZ
• 2175 Park Place, El Segundo, CA
• 800 Apollo, El Segundo, CA
• Stoneview Nature Center, Culver City, CA
• Ivy Station Mixed-Use Building, Culver City, CA
• Ivy Station Development, Culver City, CA (LEED for Neighborhood)
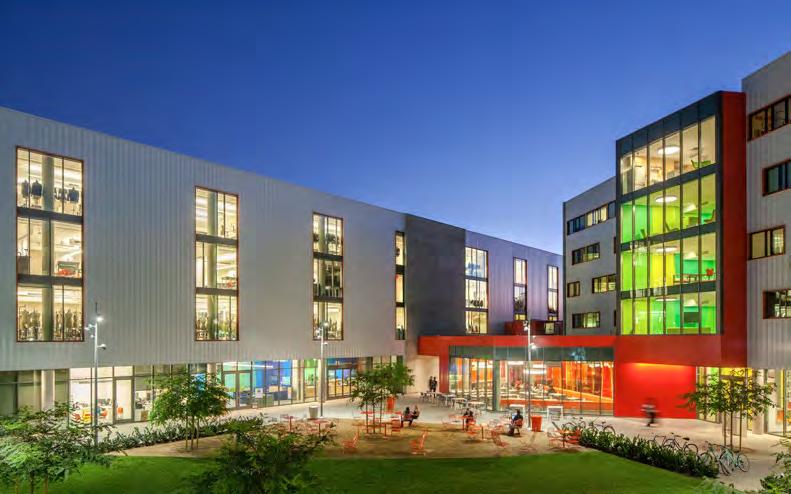
• Pendry WH Hotel and Residences, Los Ageles, CA
Such strategies for future adaptability can also strengthen a project’s design ethos and excellence. From installing floating foundations on the shores of San Francisco Bay to fire-resistant wood siding in agrarian Portola Valley, resilient architecture can take on many forms.
Our embrace of change mandates that a building’s materials are selected to blend in with their surrounding context and age beautifully. Using a palette of natural, honest and sustainably-sourced materials, we design to require minimal maintenance and cap our impact on scarce resources. In many EYRC projects we make the most out of humble materials, and appreciate leaving these materials exposed and unfinished to witness them weathering naturally.
EYRC Architects has designed numerous sustainable projects, including one with Net Zero designation, and several certified LEED Platinum.
eyrc.com ARCHITECTS EHRLICHYANAIRHEECHANEY
Pomona College Student Housing: LEED Platinum
Mighty House: Net Zero
Fire-resistant siding at Westridge, Portola Valley, CA
Otis Expansion: LEED Platinum
EYRC volunteers at Habitat for Humanity Build Day


community outreach
FOSTERING THE PIPELINE OF FUTURE PROFESSIONALS
EYRC’s ongoing external partnerships include outreach & career advice programs with Culver City High School, support of LA Inner City Arts and support of the National Organization of Minority Architects
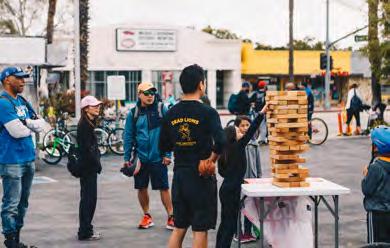
COLLABORATIONS
AIA Los Angeles, Women in Architecture Committee


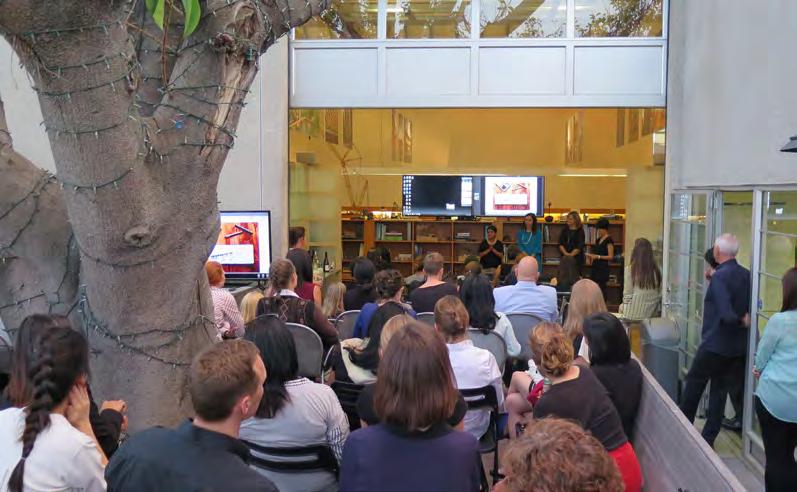
EYRC has been involved with the American Institute of Architects (AIA) Los Angeles chapter’s Women in Architecture Committee (WiA) for many years. Partner Patricia Rhee was a founding member in 2016, and Managing Principal Ashley Richardson served as Co-Chair in 2021. EYRC has hosted, organized and promoted various WiA events, with past speakers including Equity by Design founder Rosa Sheng and “Parlour Guides to Equitable Practice” author Justine Clark. EYRC staff are also regular participants at their annual conference.
Culver City High School Architecture Students
Since 2019, EYRC frequently hosts in-person office tours and digital presentations about both our practice and projects for students interested in architecture. Additionally, shadowing opportunities for single students to follow a staff architect for a full day are offered, and staff architects also step into the roles of guest critics, reviewing students’ final presentations in their classroom.
EVENTS
Architecture for Communities Los Angeles (ACLA)
EYRC participated in the ACLA’s Paul Revere Williams Day in April 2022, a free block party for students of all ages celebrating diversity in design professions and supporting a new generation of Los Angeles youth in the field. EYRC’s booth introduced the firm’s work alongside broader areas of architectural practice to K-12 and college students.
CicLAvia
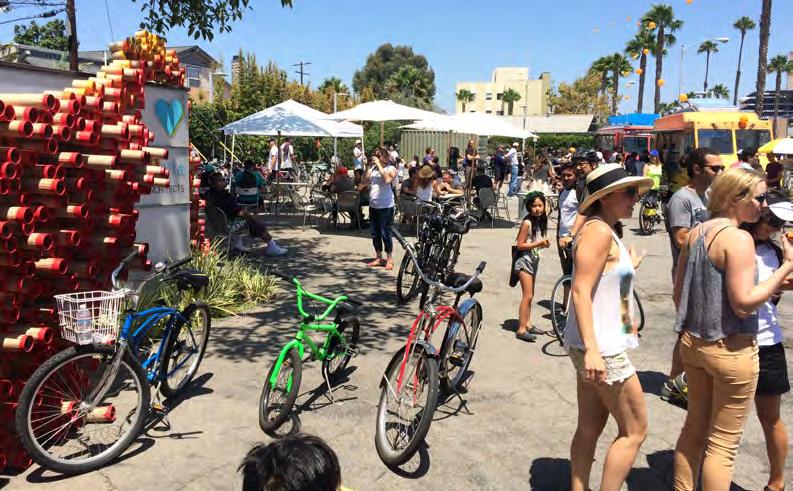

Inspired by Bogotá’s weekly ciclovía, CicLAvia temporarily closes Los Angeles’ streets to car traffic and opens them for Angelenos to walk, skate, bike, play and explore. For several yearly events starting in 2015, and as part of the “Culver City Meets Mar Vista + Palms” CicLAvia events, EYRC’s studio parking lot has opened up to all, hosting food trucks, family activities, an air pump station and water for pit stoppers along the route.
Habitat for Humanity Build Day
In June 2018, all EYRC staff participated in a day of service with Habitat for Humanity of Greater Los Angeles (Habitat LA) for the nonprofit’s first affordable ownership housing project in Culver City. EYRC volunteers constructed framing for three of the ten new residences, which Habitat LA built on vacant land donated by Culver City.
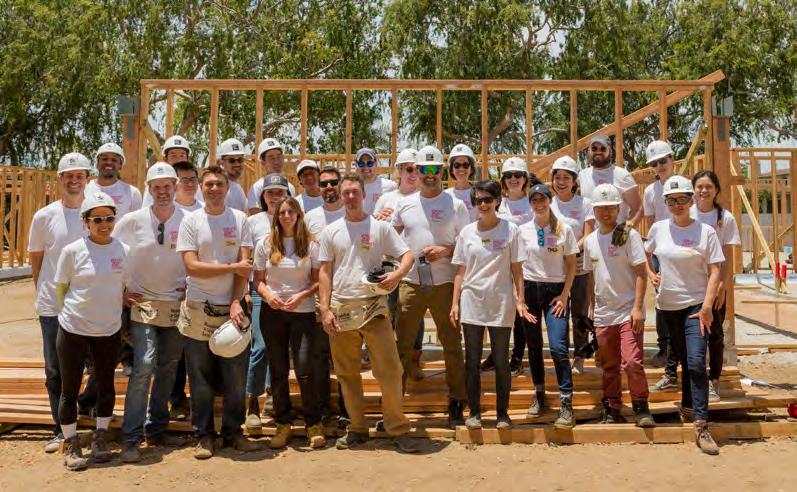
eyrc.com ARCHITECTS EHRLICHYANAIRHEECHANEY
Culver City High School visit
CicLAvia events at EYRC’s parking lot
EQxD Founder Rosa Sheng Video Conference at EYRC’s office
AIA|LA WiA Conference 2017
multi-family housing
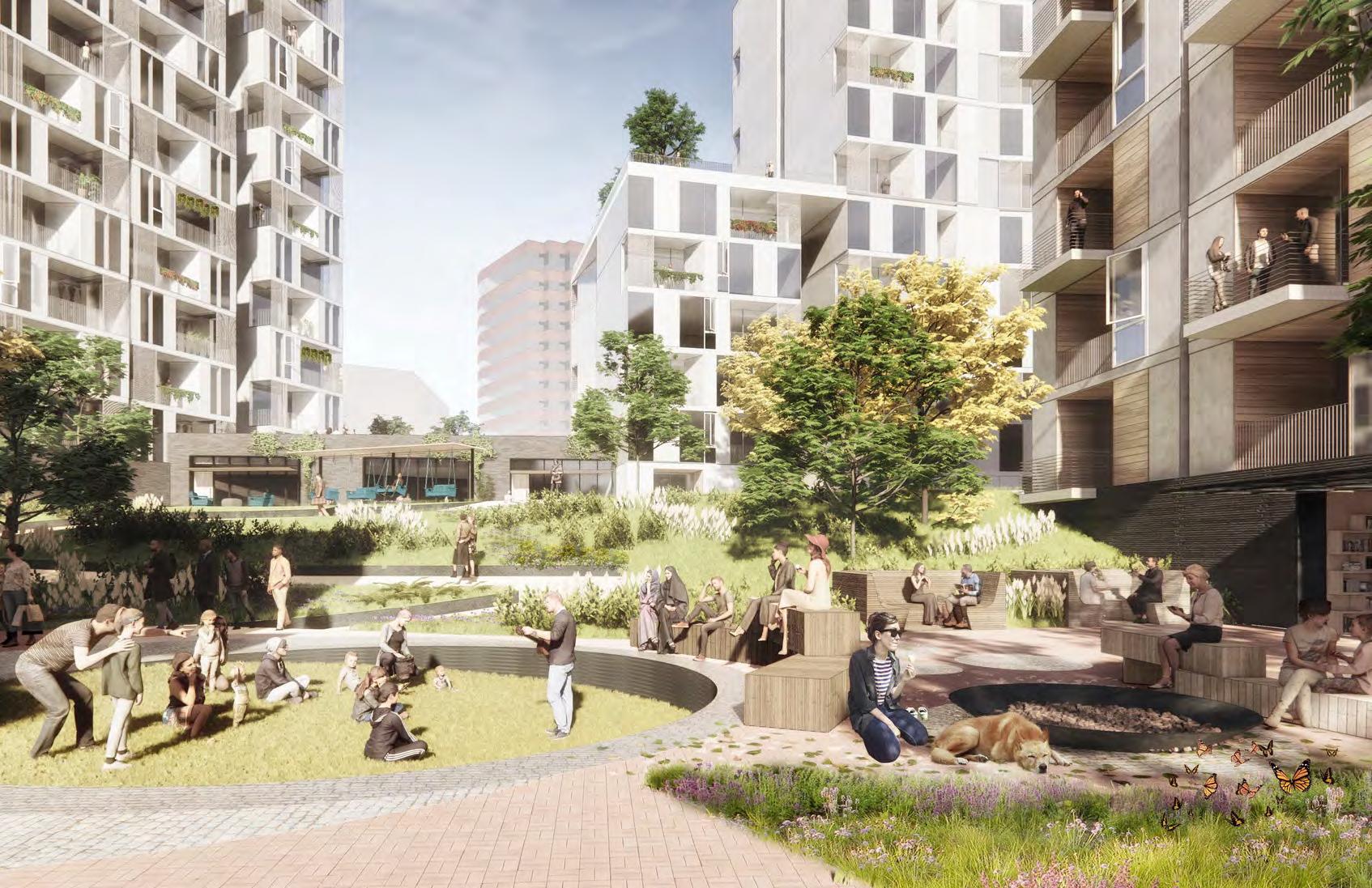
PENDRY WEST HOLLYWOOD RESIDENCES

Los Angeles, CA
Adjacent to the 149-key Pendry Hotel, is the Pendry West Hollywood Residences—a new condominium development on a complex site. The residential towers include 40 luxury units, and affordable housing units, all with access to seven-story subterranean parking for 400 cars.
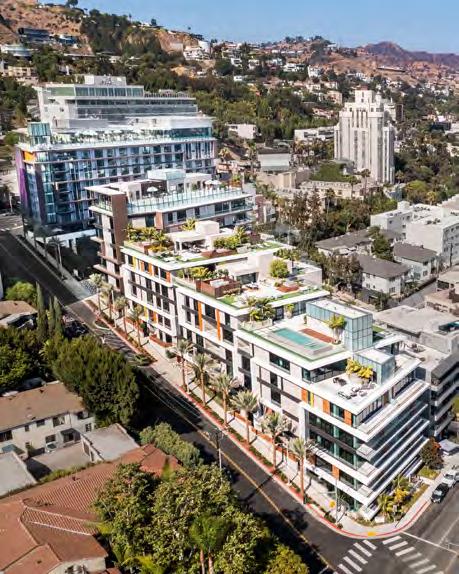
The project takes full advantage of its steeply sloping site by stepping the building height as it moves down the hill and incorporating a series of pool decks and private rooftop gardens all with incredible city views.
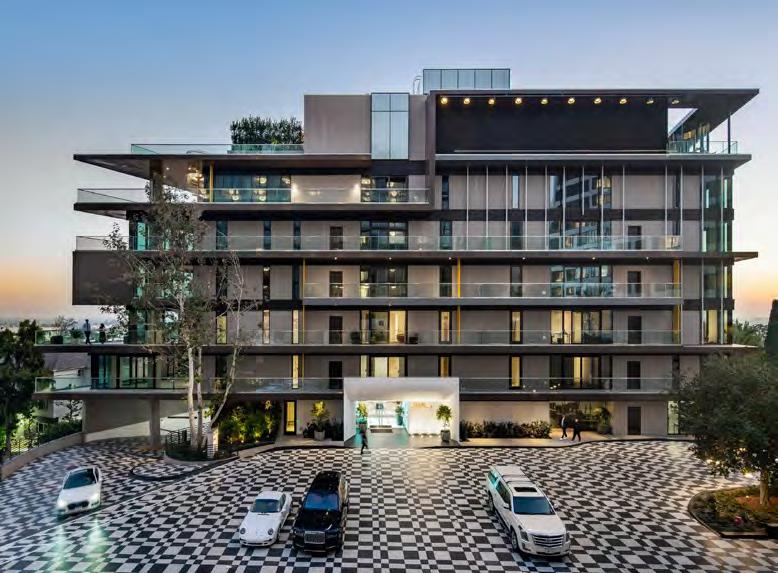
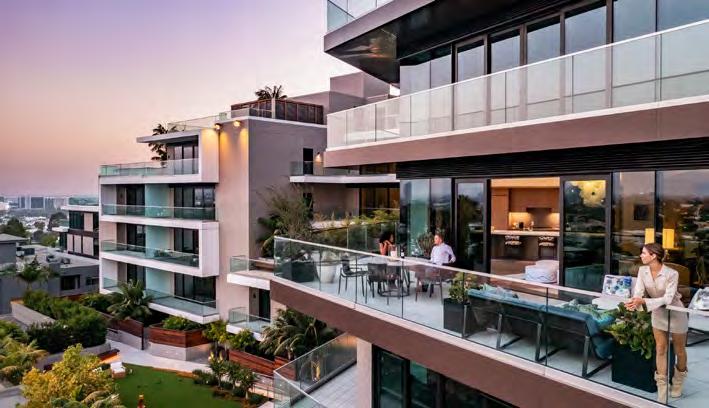
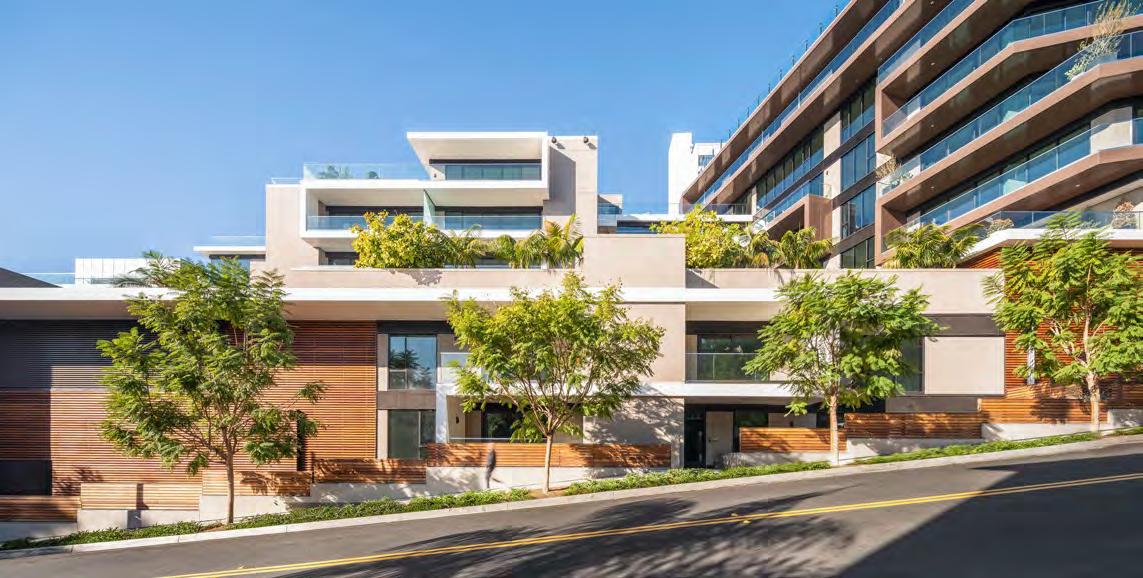
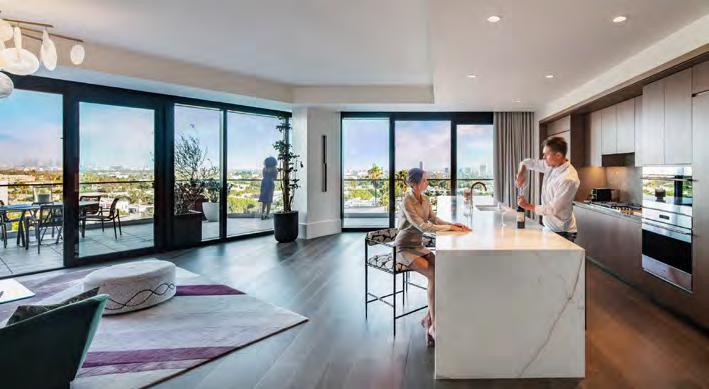
eyrc.com ARCHITECTS EHRLICHYANAIRHEECHANEY
PENDRY WEST HOLLYWOOD HOTEL
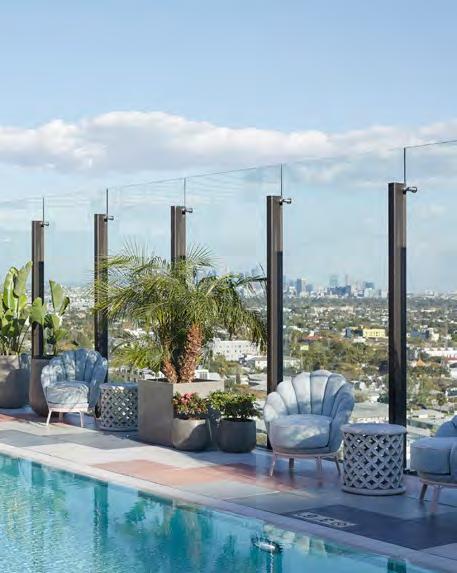

Los Angeles, CA
The Pendry Hotel is a 149-key boutique hotel development that creates a mixed-use urban oasis on a complex site. The 4 ½ star hotel will be the flagship location for the recently launched hotel brand (by Montage Hotels and Resorts).
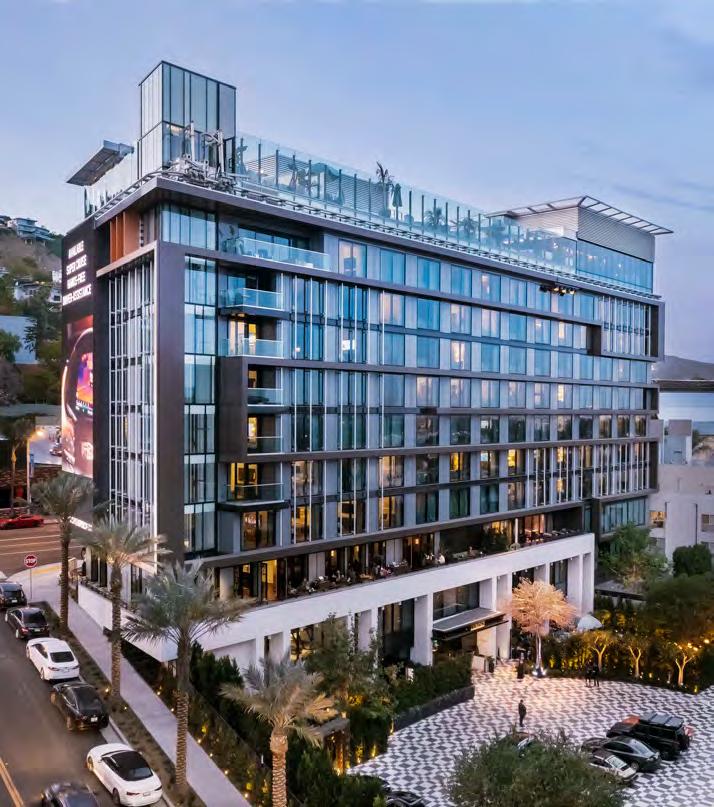
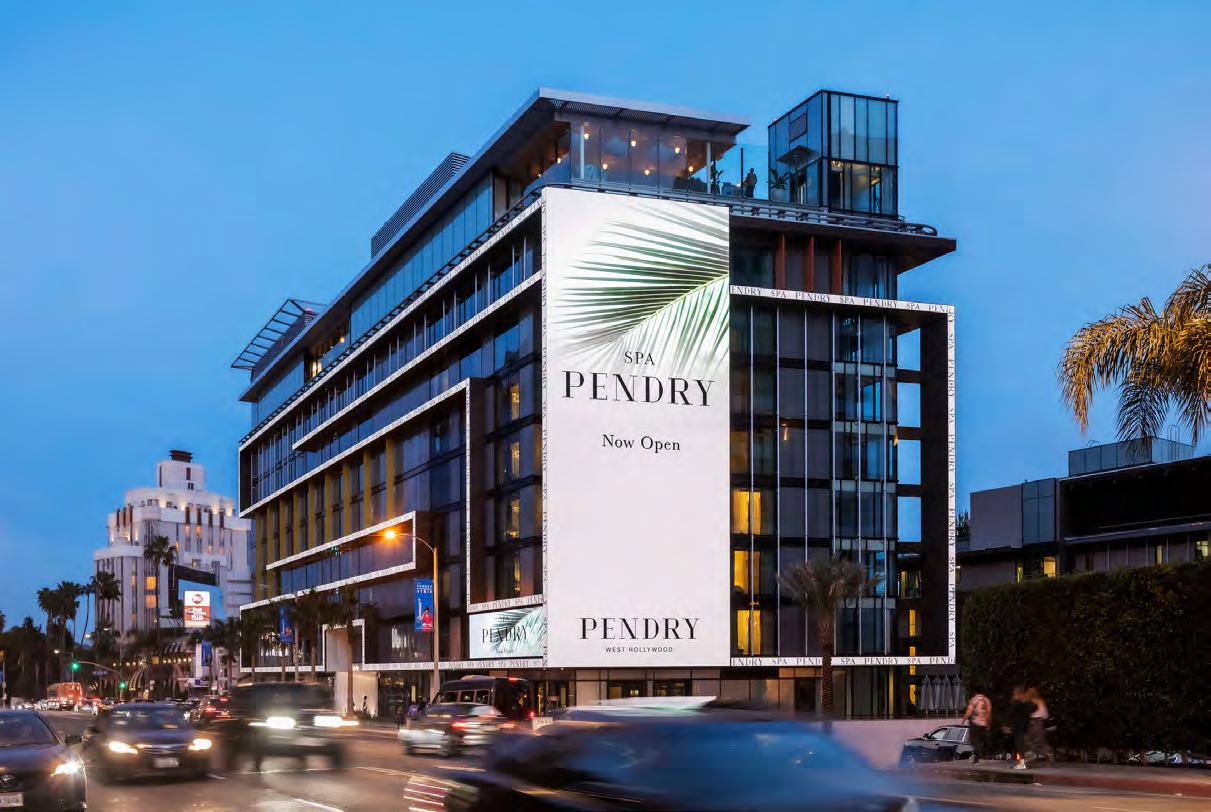
The Hotel Tower includes 6,000 square feet of digital signage interwoven with its dynamic façade and over 25,000 square feet of retail/food and beverage space including 4 bars and 3 restaurants. A lushly landscaped motor court “piazza” defines the space between the hotel and a condominium tower, also part of the development.
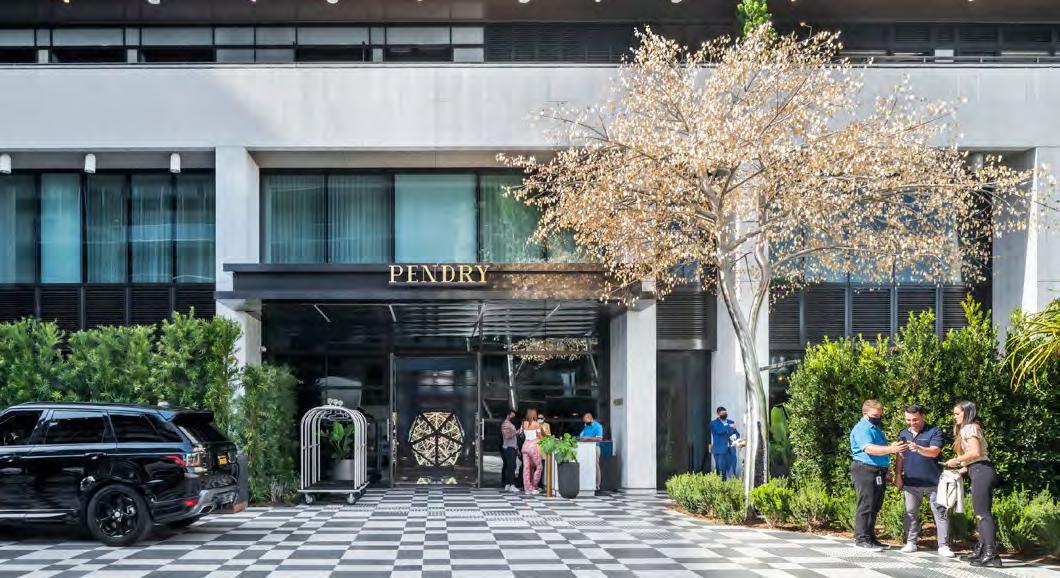
eyrc.com ARCHITECTS EHRLICHYANAIRHEECHANEY
2B.1
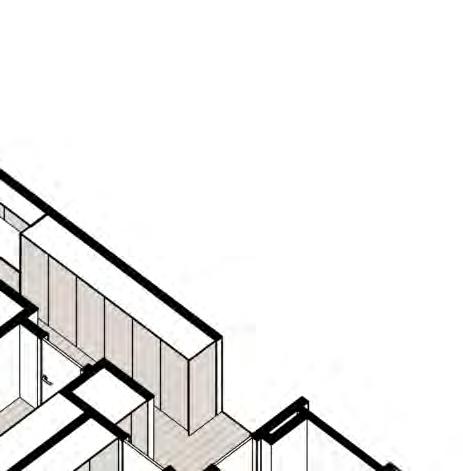
UTAH STREET San Diego, CA
In the North Park community of San Diego is a new eight story, 57-unit mix of affordable and market rate housing. Inspired by California bungalow front porches and the area’s unique wellness culture, the Utah Street multi-family housing project evokes a sense of coming home to comfort. The building reflects a sculptural, organic modernism design inspired by the beauty of San Diego with bold, carved forms highlighting various views.
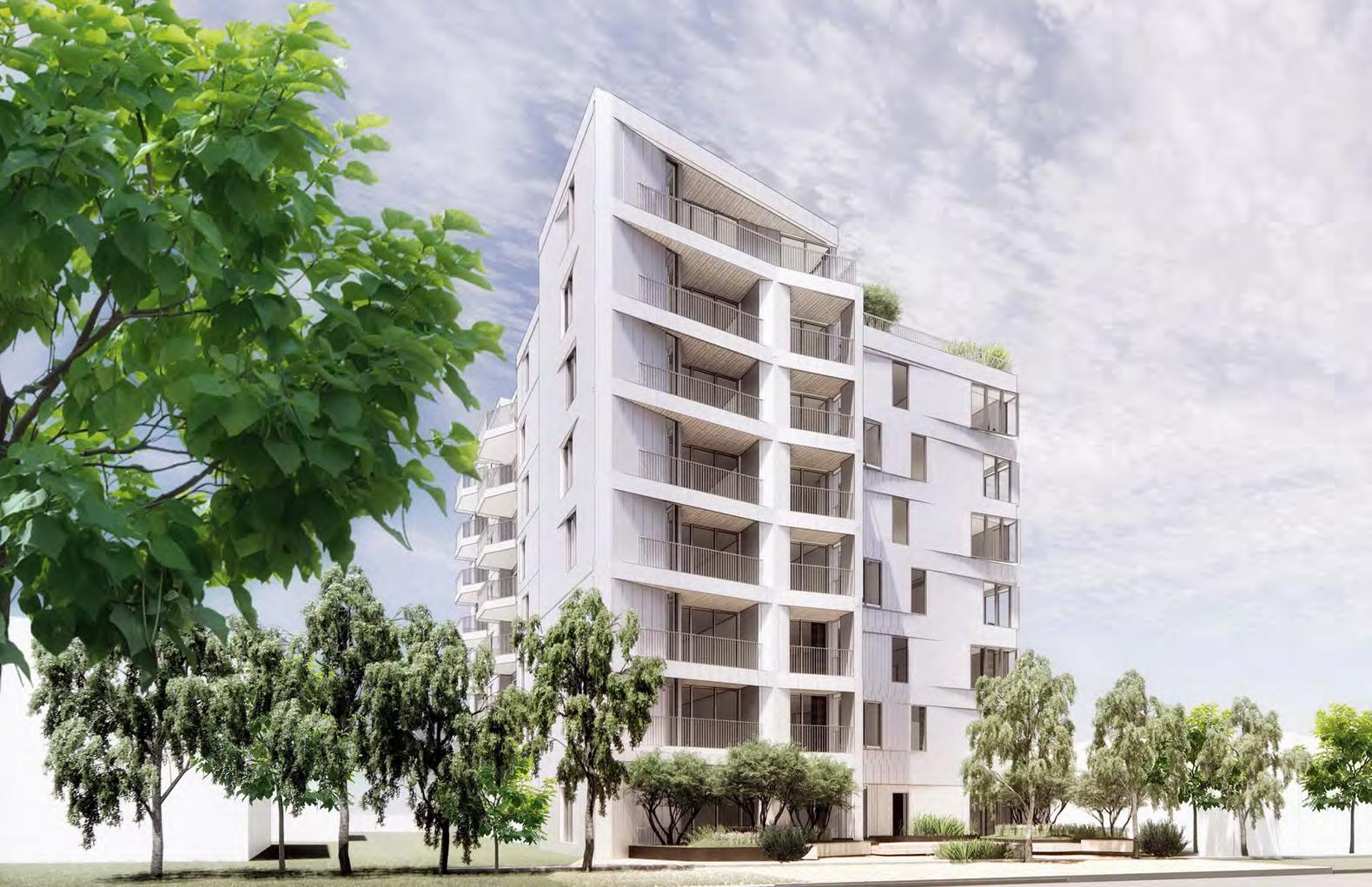
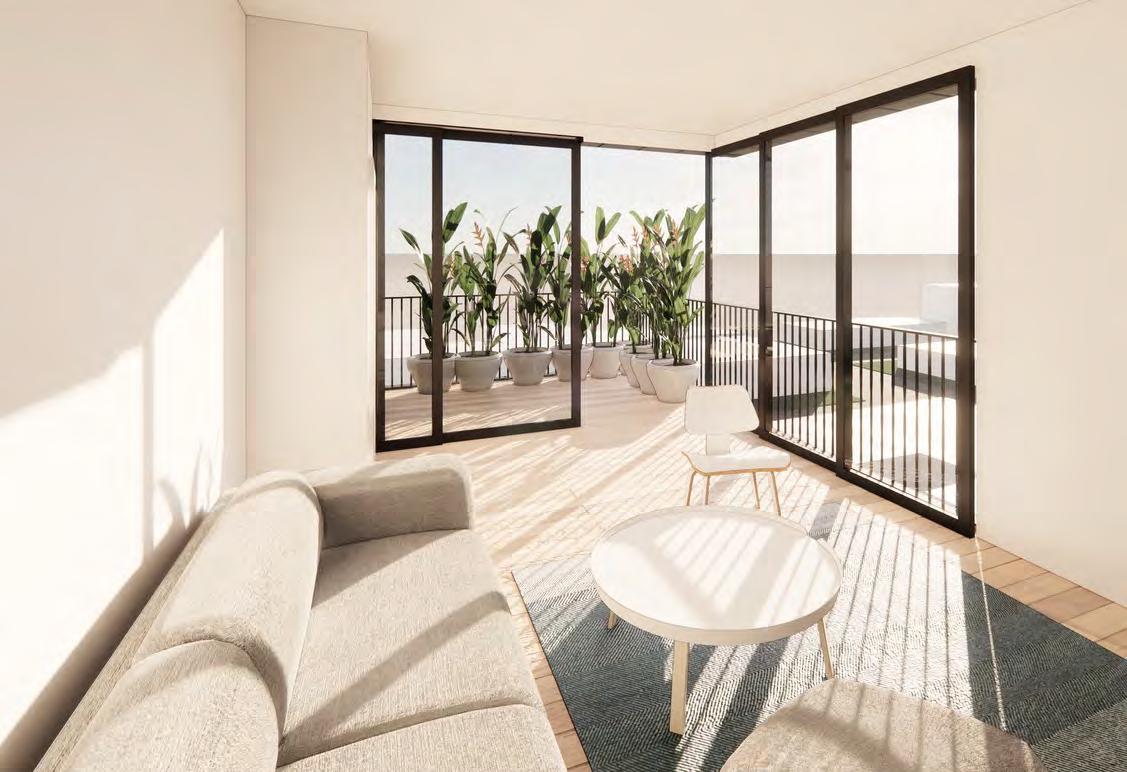
Outdoor patios, an entry deck, raised planters, and thoughtful grading create an outdoor haven for all neighbors to enjoy the temperate weather. Tenants will be able to choose from 14 different unit types, and all parking has EV charging stations. The clubhouse on the roof is designed as a coworking amenity space with a coffee bar, but can also function as a social space with barbecue grills, a fire pit, and pool table. The units themselves have a high-end hospitality feel, with carefully selected finishes to make each unit unique.

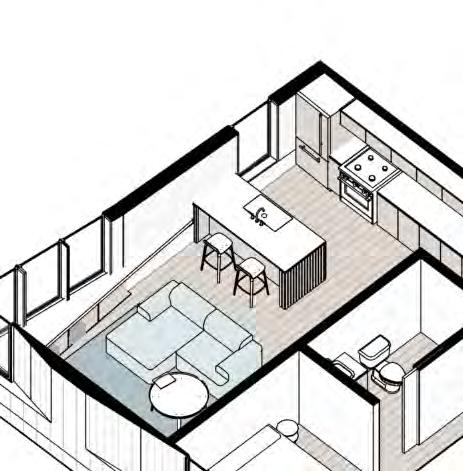
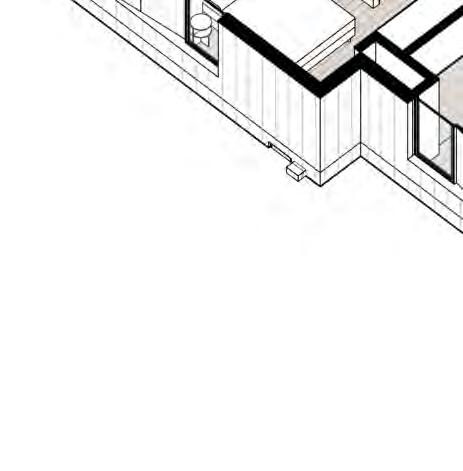
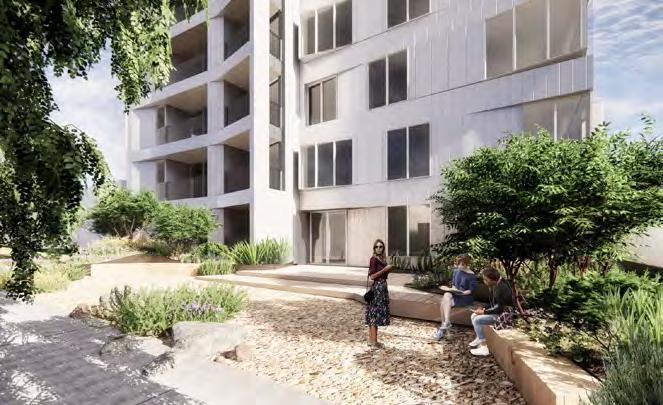
1A.1


2A.1
This project is proposing compliance with the Complete Communities program, an initiative that creates incentives for people to build near transit and more mobility choices—ultimately ensuring that all residents can have access to resources and opportunities that can improve quality of life.
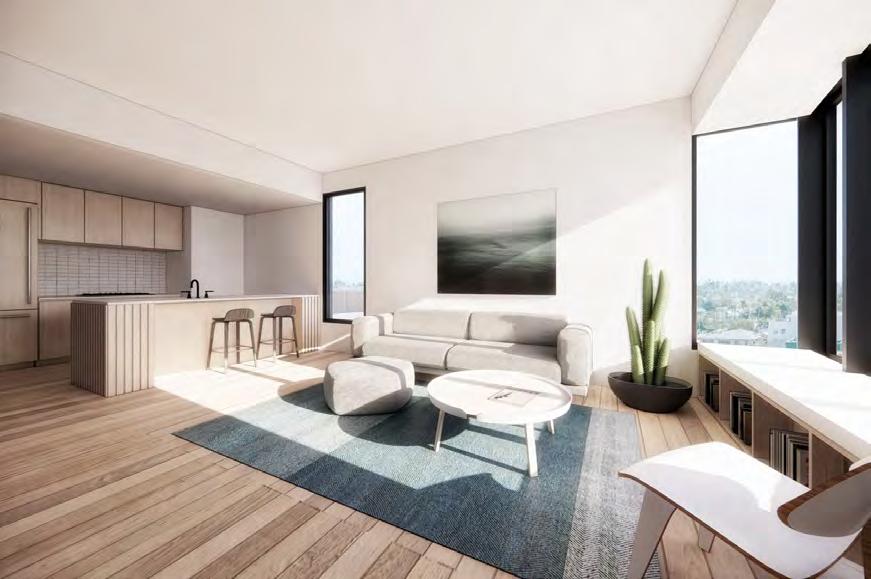

eyrc.com ARCHITECTS EHRLICHYANAIRHEECHANEY
1C.1 2C.1 2D.1
NANKANG TOWERS
Taipei, Taiwan
The overall plan for this project of five residential towers was conceived from the urban scale – the adjacent highway and elevated rail infrastructure.
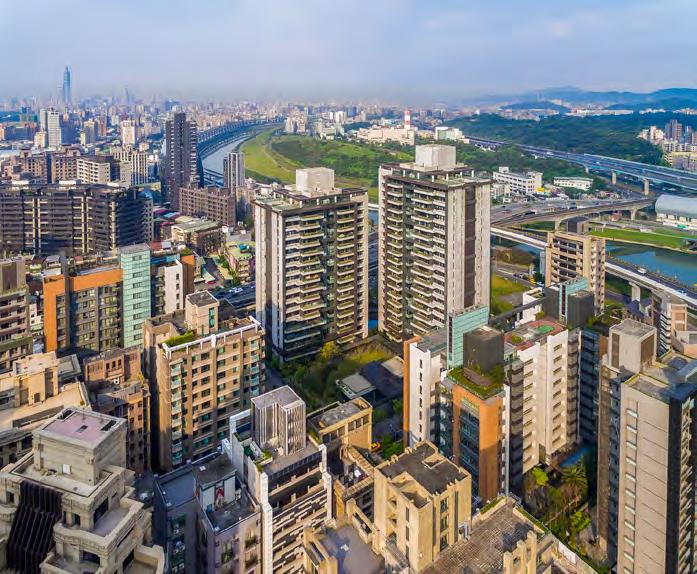

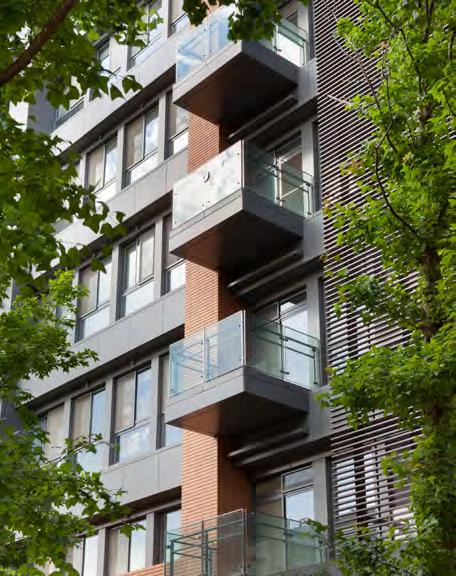
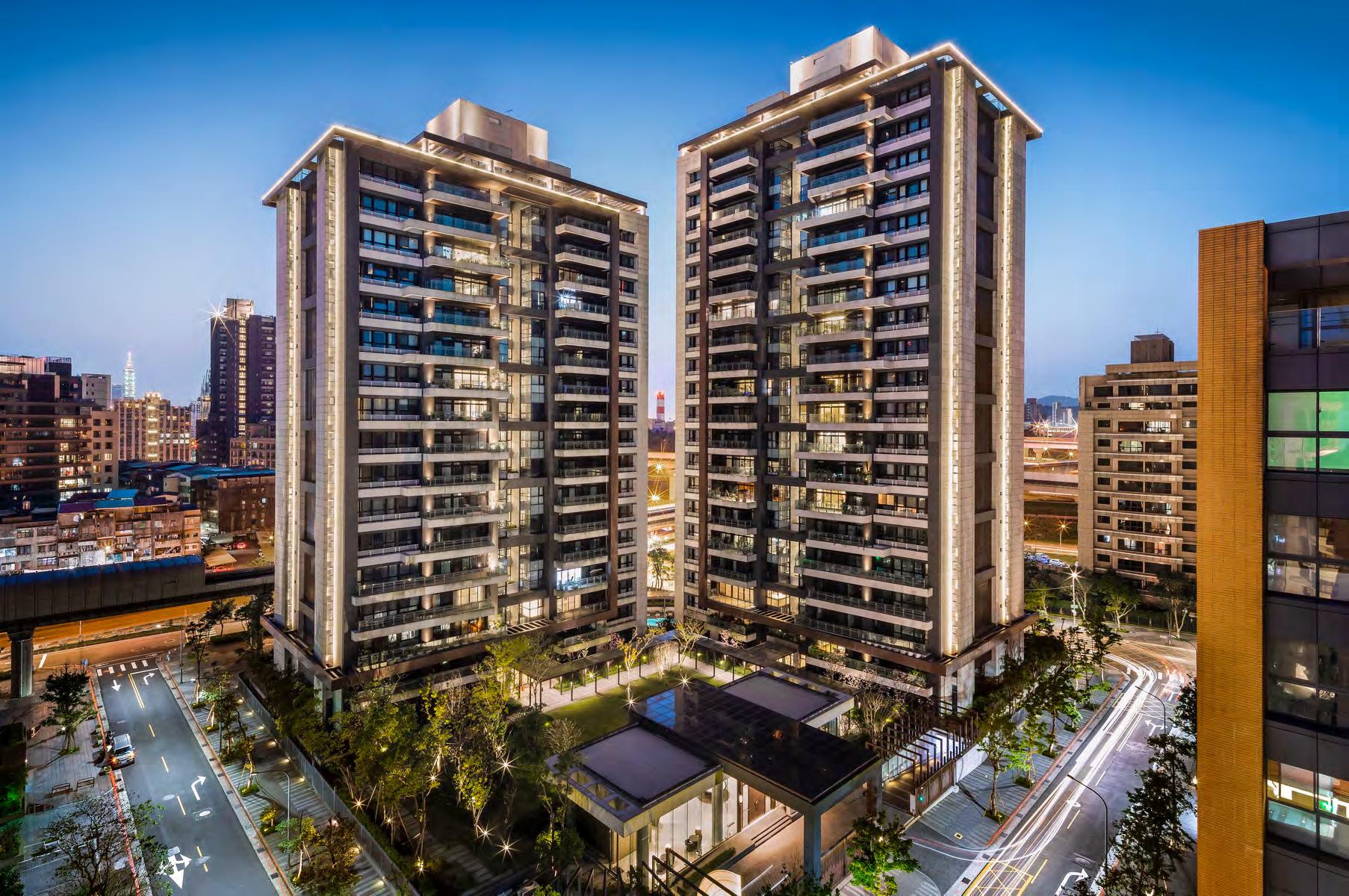

Sited on a new software technology park, the architecture strives to stand out as an entity, speaking to the city as a strong unified whole and announcing it’s presence in the new skyline while maintaining individual characteristic and function.
The approach to design and material selection is to infuse the project with dynamism, making building a kinetic art involving the movement and gathering of people.
Sustainable project features include buildingintegrated photovoltaic panels, louvered sunshades, gardens in the sky and rooftop amenities such as a suspended running track, pools and gyms. A communal park at the center is planned to tie the buildings together.
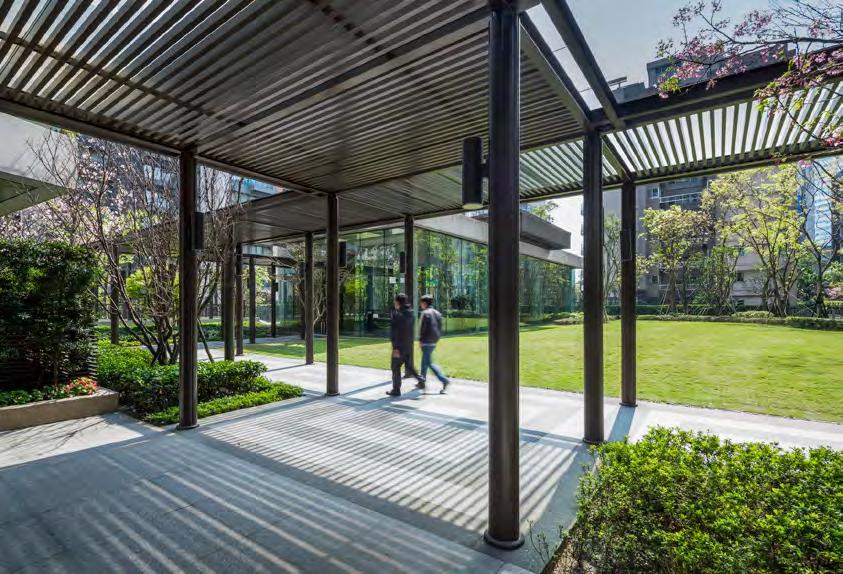
eyrc.com ARCHITECTS EHRLICHYANAIRHEECHANEY
3400 AVENUE OF THE ARTS
Costa Mesa, CA
This development connects and contributes to the existing neighborhood and offers a new model for multi-family urban living. Embracing the cultural arts and commercial districts to the east, the project embodies the City’s vision to create a vibrant, cosmopolitan blending of commerce and culture and immerses it within a mixed-use residential setting. Habitat of the Arts gracefully establishes the framework for home by curating a robust and sustainable environment that nourishes its residents and celebrates design that is artistic, community-focused, and ecologically responsible. The project takes advantage of the numerous opportunities to create beautiful and diversescaled spaces, each with unique personalities articulated by the architectural aesthetic. Ribbons of art, water, sun and landscape weave through the site with a gesture of movement that is emblematic of light dancing across the surface of a lake. Each neighborhood offers a mix of unit sizes and types ranging from studios to live-work townhouses, all reflecting the character and location of the place. Units offer a variety of experiences including expansive views, places to be in the middle of the action, or retreats steeped in quiet and solitude.

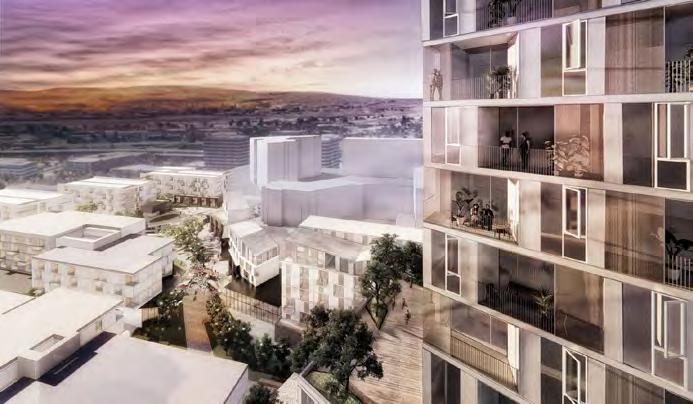

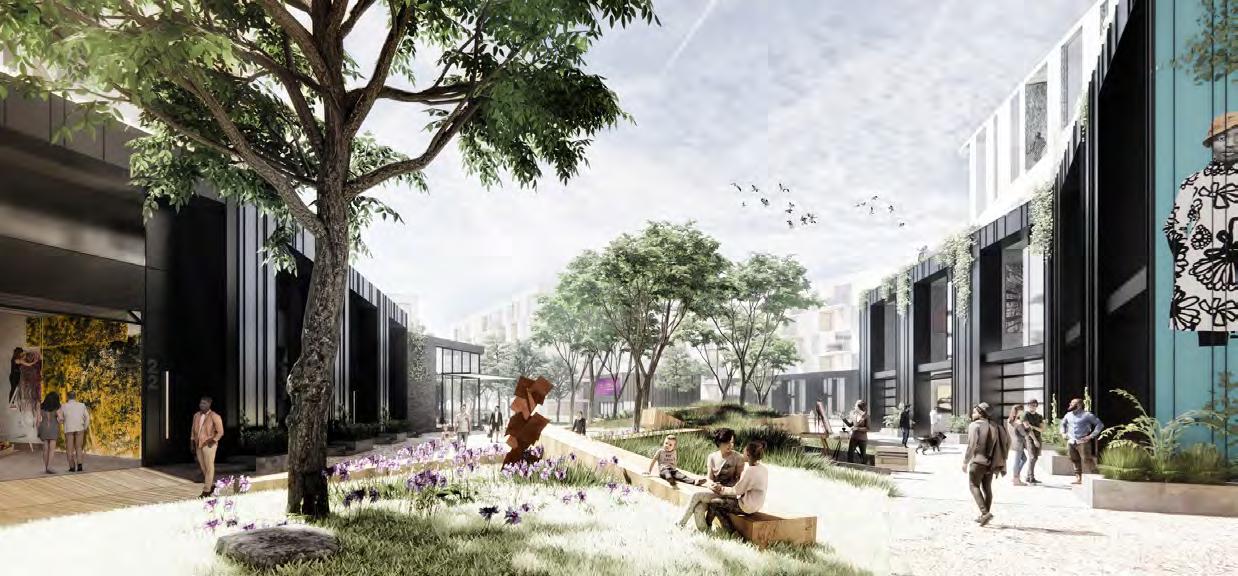

eyrc.com ARCHITECTS EHRLICHYANAIRHEECHANEY
VARDA LANDING Sausalito, CA
Varda Landing is an artist community on the shores of the San Francisco Bay. The site and surrounding area carry a historical significance and cultural heritage of maritime innovation, ship building and industrial arts. The new owners have acquired three adjacent, dilapidated parcels in hopes of bringing artists and their industrial craft-making back to the Sausalito community where they were priced-out decades ago.
The project consists of six land-based structures and seven moored houseboats that will be crafted into dwelling units, artists studios, event/exhibition spaces, co-working spaces and light food/beverage manufacturing facilities. Half the site will be open to the public to explore, while the other half will remain private to artists-in-residence.
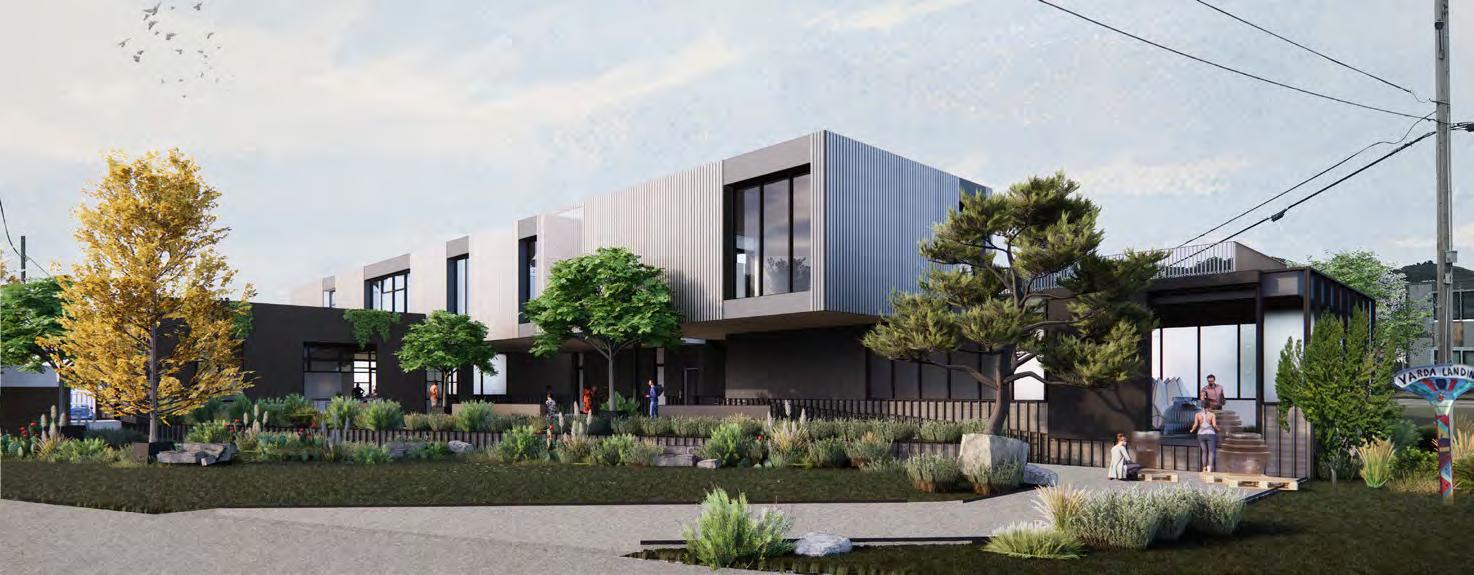
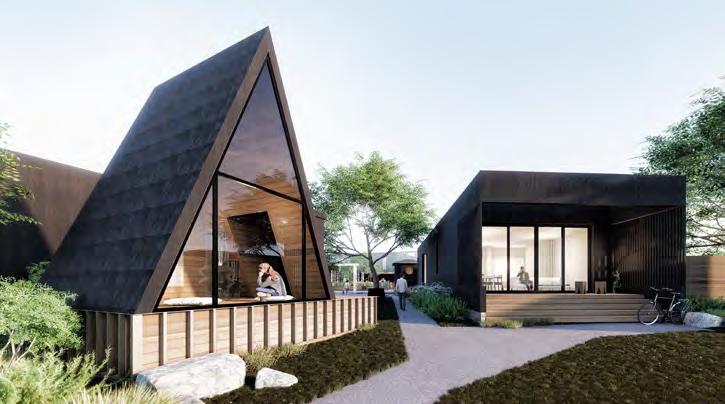
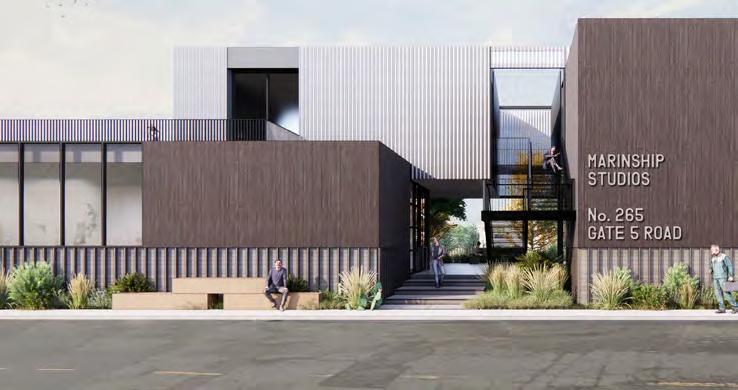


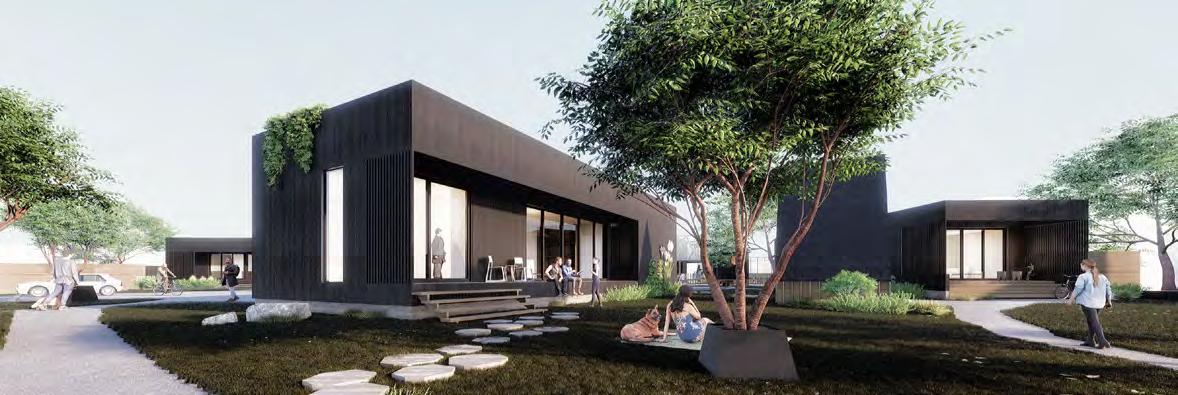
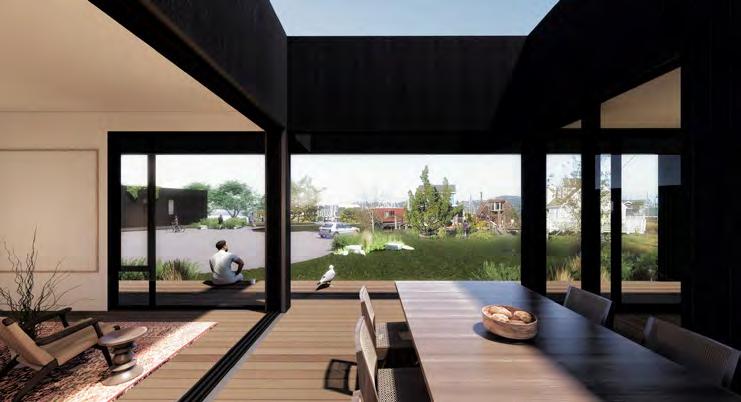
The goal was to design a project that recognizes, respects, and responds to the volatility of the site’s natural environment, which currently floods during high tide and storm events throughout the year. The project aims to adapt in place with fully floating structures and a landscape that embraces flood waters through innovative water management strategies.
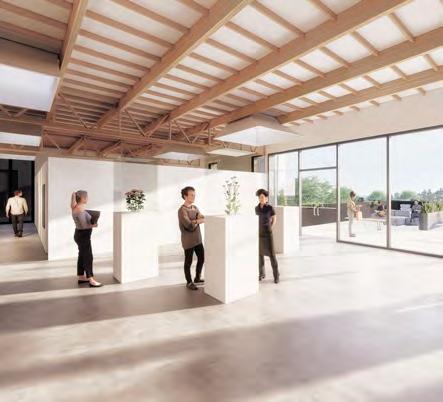
eyrc.com ARCHITECTS EHRLICHYANAIRHEECHANEY
3401 S. LA CIENEGA
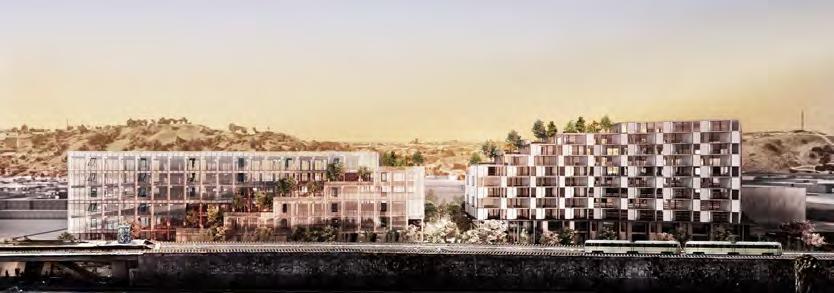
Los Angeles, CA
3401 South La Cienega is a mixed-use transit oriented development project adjacent to the Jefferson-La Cienega Metro station in the West Adams area of Los Angeles. The design competition effort explored solutions for maximizing the potential of the 3.5-acre site while responding sensitively to the needs of this rapidly changing neighborhood.
The proposed development consists of one ninestory, 260-unit residential building and one sixstory 250,000 sf office building—both utilizing CLT as a key design element and the primary structural system. Urban design elements within the proposed solution are carefully considered to enhance the existing urban fabric by creating a welcoming transit plaza and connecting to the La Ballona Creek bike and walking path. The massing creates privacy and a microcommunity for the residents and tenants of the office building through an internal “town square” that can be shared by the different users. Sustainability was a key driver in the shaping of the façade to maximize views and minimize solar heat gain.
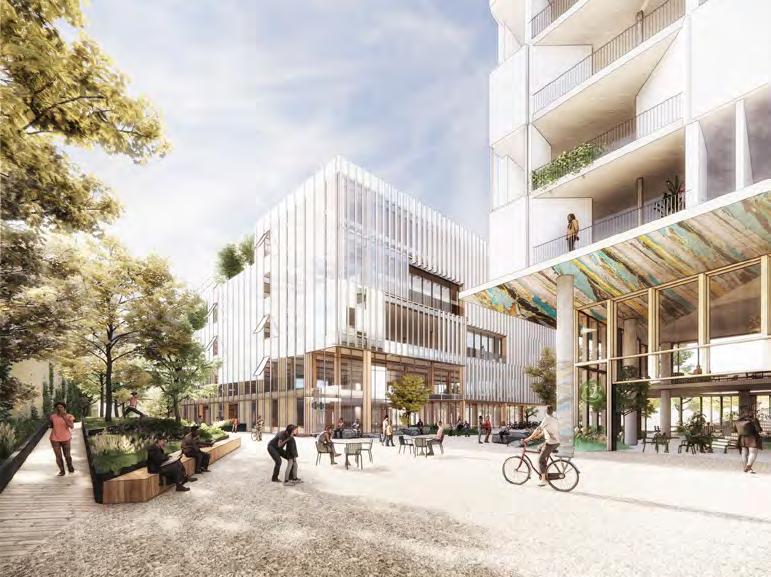
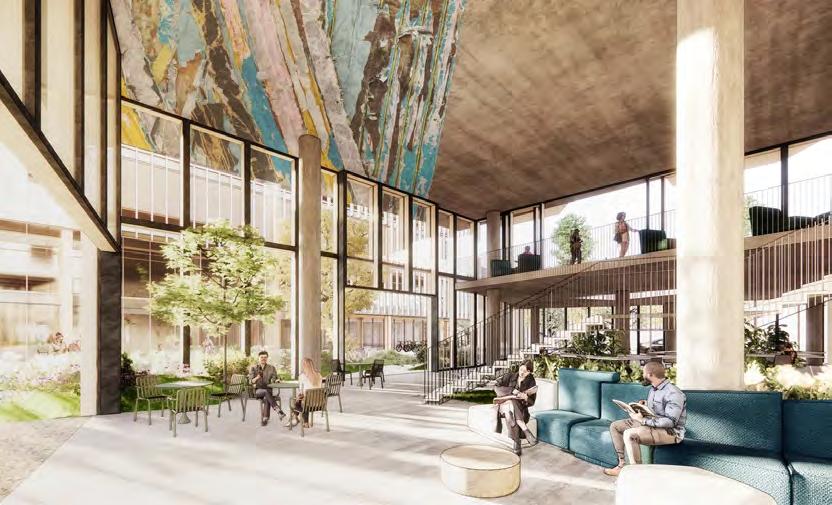

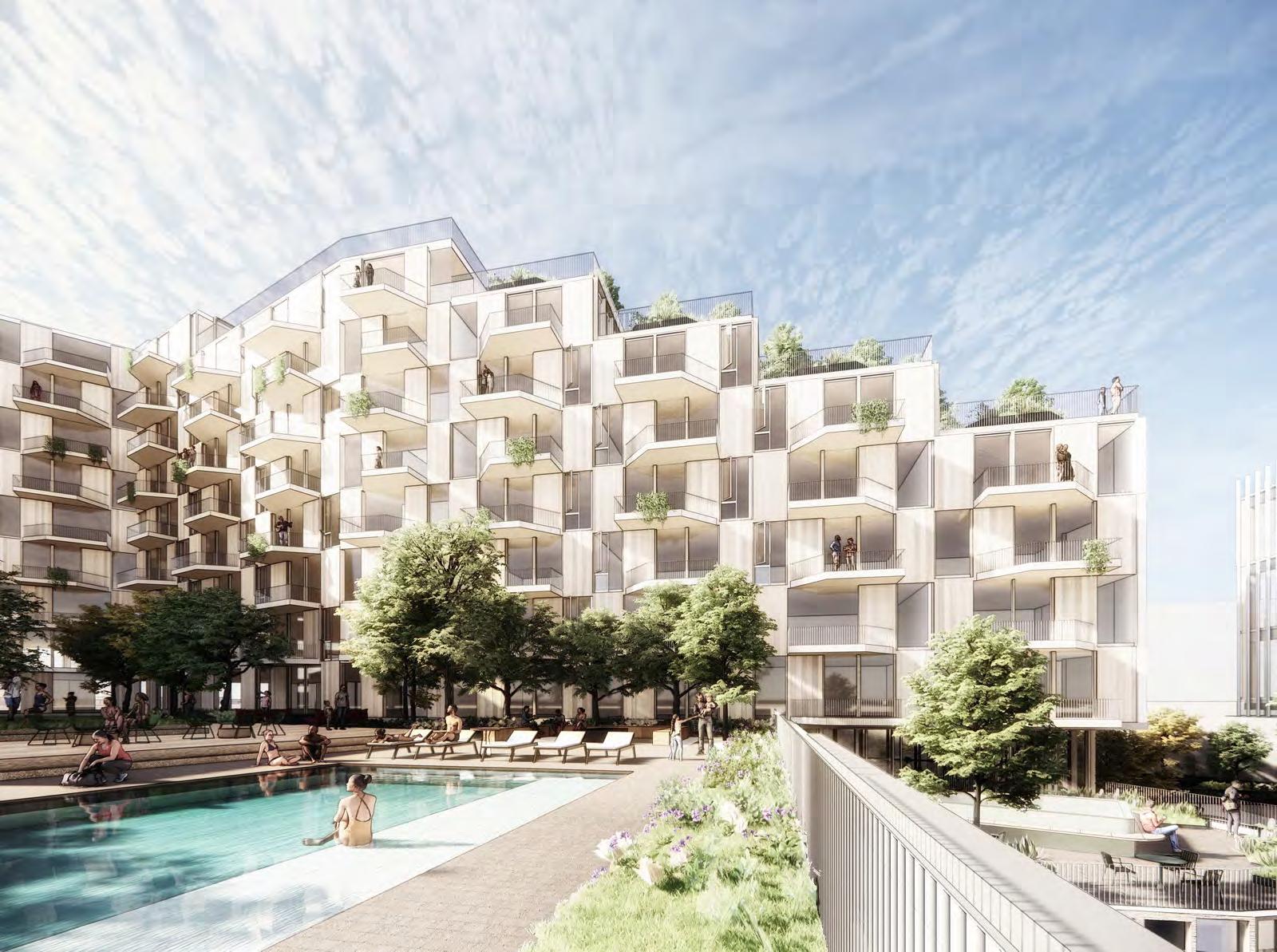
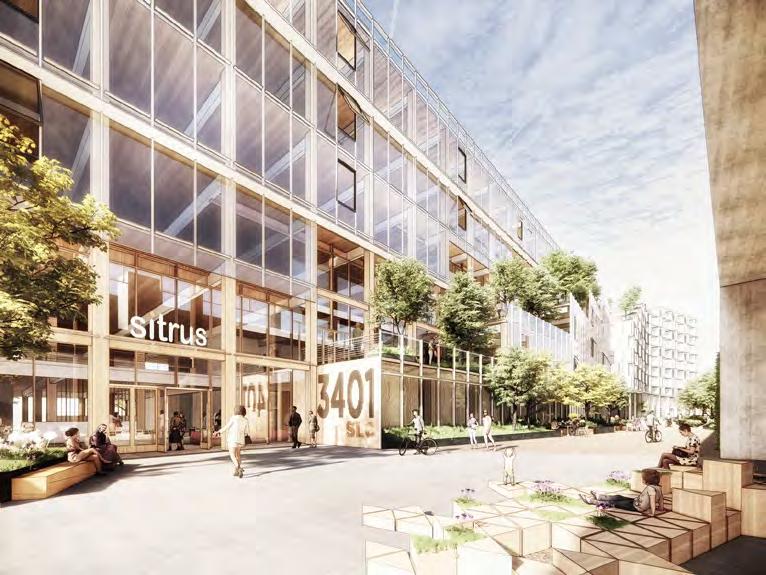
eyrc.com ARCHITECTS EHRLICHYANAIRHEECHANEY
1240 VINE
Hollywood, CA
1240 Vine provides for equal access to outdoor spaces, air, and sunlight, and promotes community at all levels. The project is designed to enhance the city, neighborhood, and street, and participates in a densification of the city—creating a more pedestrian, urban and sustainable living community.
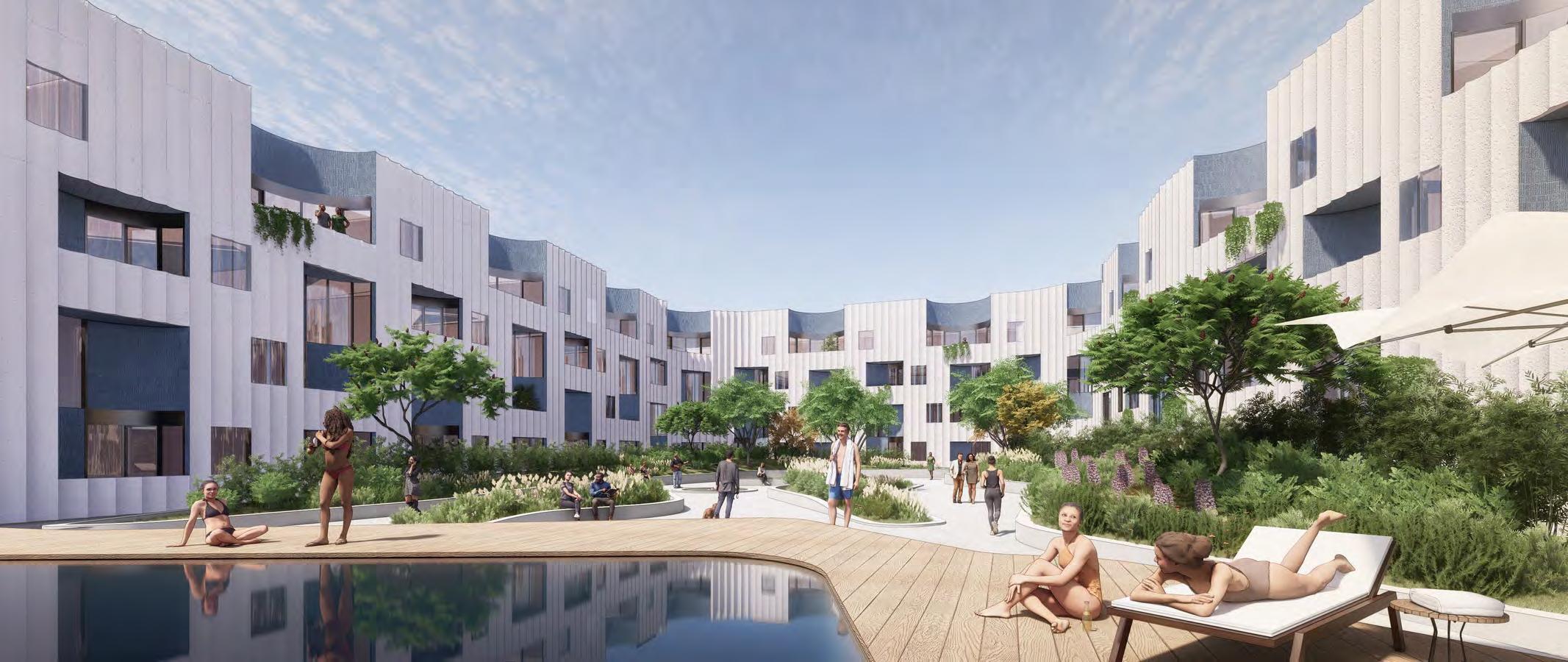


The 192,000 sf, 200-unit, mixed-use development includes ground floor grocer retail and multifamily residences. The project follows a ‘podium’ typology of construction. Lower floors are composed of retail uses and parking levels lined with residential units for direct access. This assembly is topped with a generous, elevated courtyard space. The courtyard is wrapped by several floors of curving double-loaded residential corridor, creating a protected outdoor amenity, open to southern exposure for additional sunlight.
Formally, the project is conceived of as a mass with a series of concave subtractions at various scales. The primary subtraction introduces the communal elevated courtyard, smaller, secondary subtractions form curved inset, private balconies, and a finer scale of subtractions create a distinct fluted texture across the façade, creating articulation at the human scale.
eyrc.com ARCHITECTS EHRLICHYANAIRHEECHANEY
C.A.R. PATHWAY TO HOMEOWNERSHIP
Los Angeles, CA
This vibrant, landmark mixed-use community for California Association of Realtors (C.A.R.) is a direct response to the lack of affordable housing in the LA area. The mission driven project is providing lifelong impact through the mentorship and support services provided to its residents. Located in Los Angeles’ Koreatown neighborhood, this mixed use project builds upon the benefits of a transit-oriented and walkable community. Varying heights and setbacks maintain a communityfriendly scale and the many outdoor spaces establish the overall complex as an urban oasis.
At the street level entrances as well as at the elevated garden level, landscaping is a gift shared with the community. Large sculptural skylights in the elevated courtyard daylight the office space below, allowing for glimpses of greenery and the blue sky above and alternating balconies enliven the residential elevations. A planted bridge connects the “For Sale” residential building with the elevated courtyard and all occupants engage in this space, while the ground level courtyard provides a quieter series of outdoor spaces.
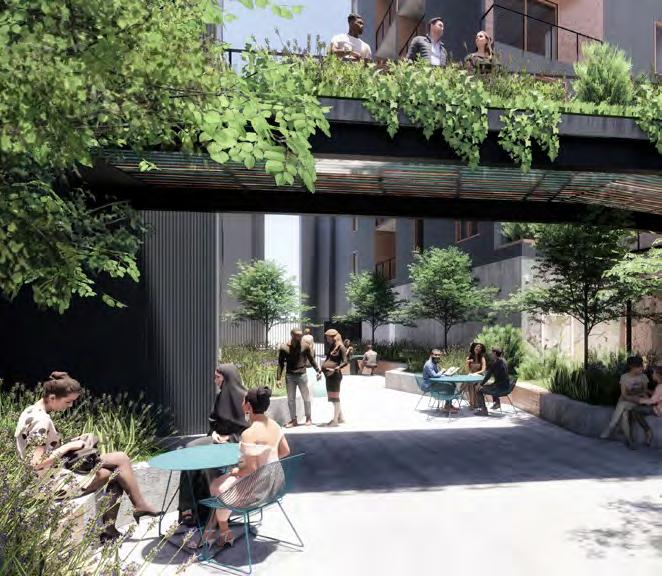
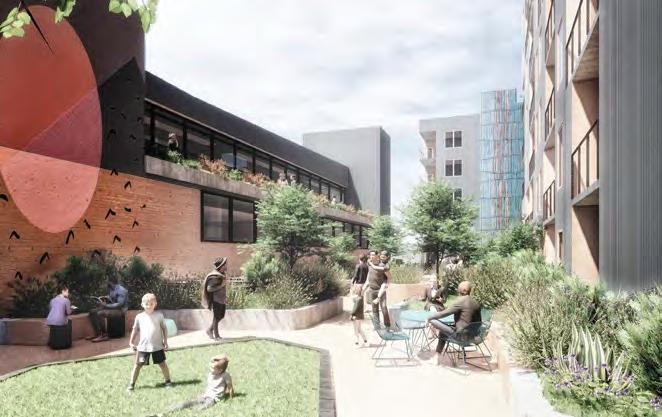



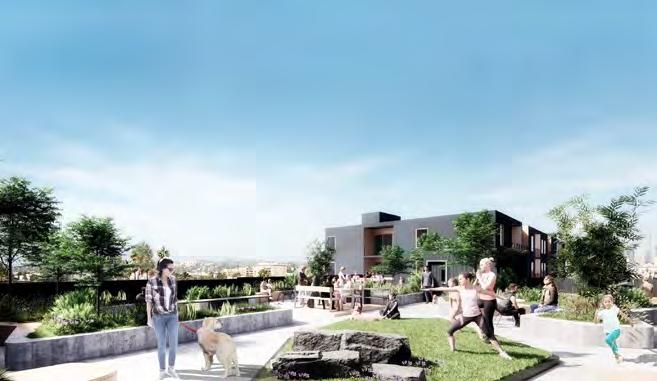
eyrc.com ARCHITECTS EHRLICHYANAIRHEECHANEY
SAN PEDRO AFFORDABLE ARTIST HOUSING
San Pedro, CA
This P3 project involved the redevelopment of the former San Pedro Courthouse site near the quickly revitalizing portside neighborhood of San Pedro, CA.

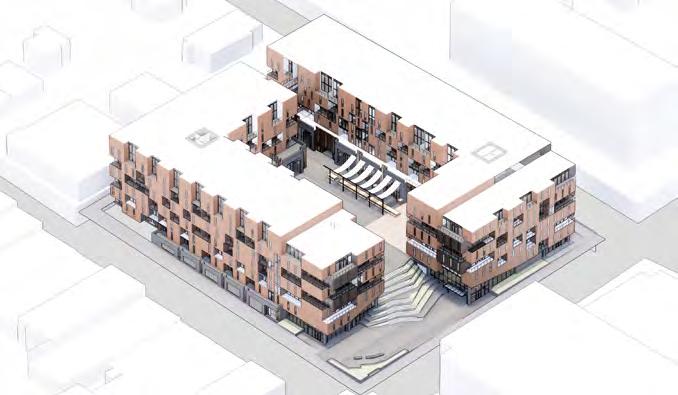
The San Pedro Creative Collective proposal provides affordable housing, some dedicated to loft style housing with a preference for artists, as well as The Creator Space, which incorporates studios, shop and shared workspaces for the creative industries. Centered in the project, The Creator Space is imagined as a hub where creatives can hone their skills, share ideas and resources, and cultivate new opportunities. These studio, shop, and collaborative working facilities will offer easy access to The Plaza, The Courtyard and The Grand Steps which will expand the working facilities, while also affording exhibit and installation opportunities to support individual artisans and invite conversations about art and community.
SPCC embraces the connection between a vibrant arts scene and a vital urban living environment to improve quality of life for residents and the LA Harbor.
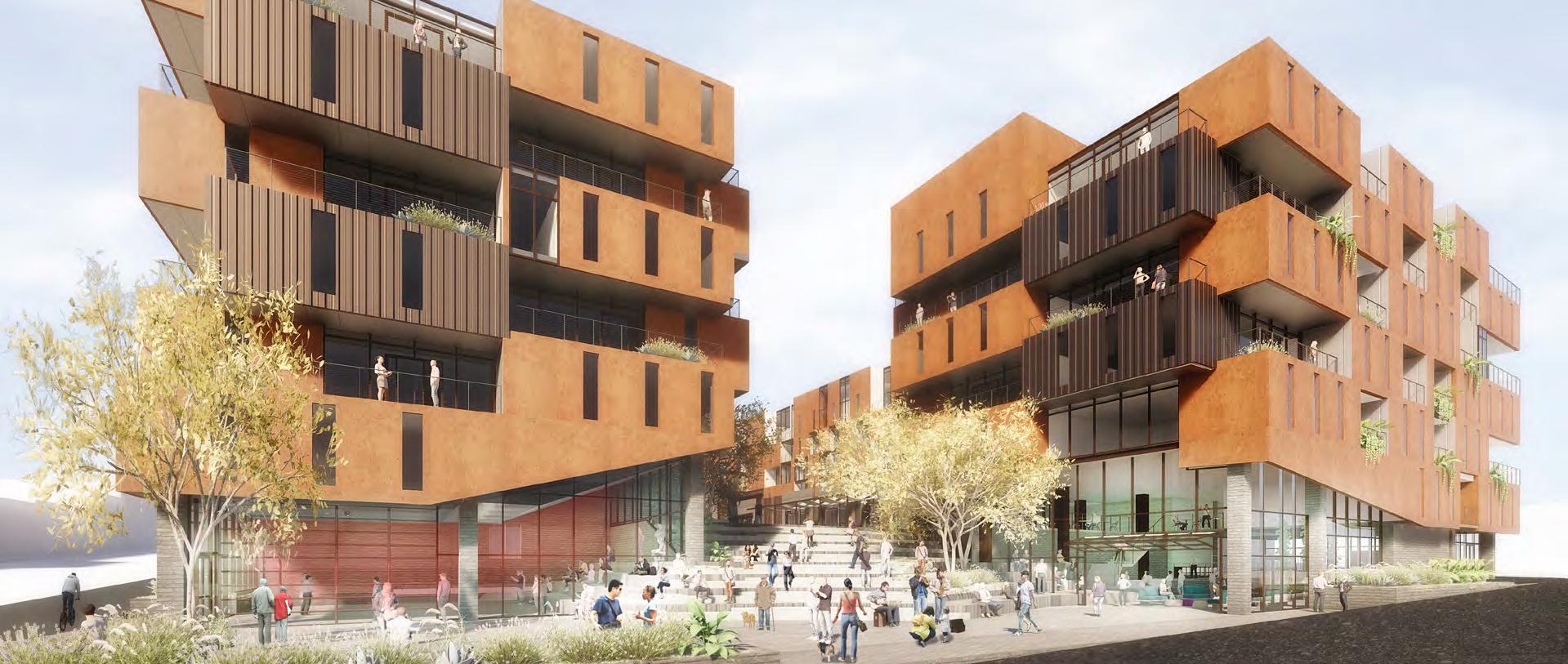
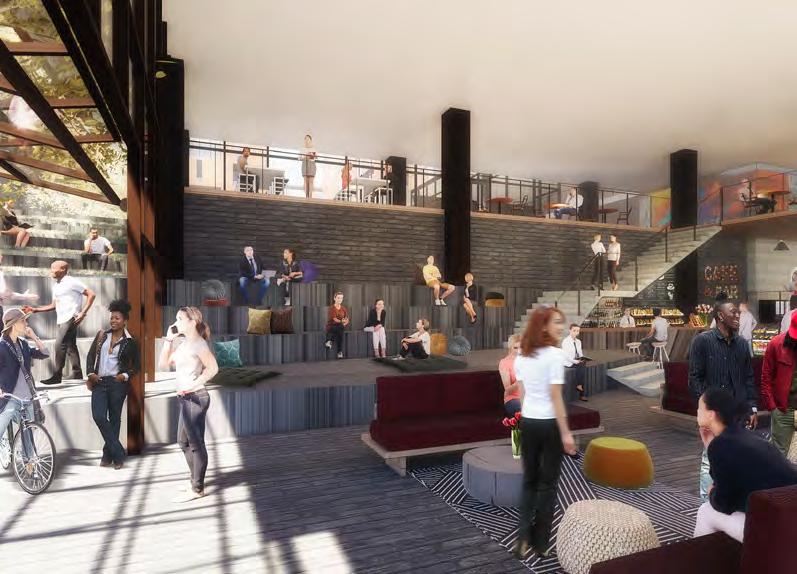

eyrc.com ARCHITECTS EHRLICHYANAIRHEECHANEY
THE HANCOCK Hollywood, CA
EYRC Architects’ design approach for The Hancock is inspired by the context and history of the neighborhood, with a contemporary massing and façade design. The trhoughtfully-crafted custom solution will stand out as a residence for those with discerning taste.

The massing alludes to faceted jewels, as timeless as they are relevant, always in style. The tessellation in the form of the building provides visual interest but also allows many of the units to have private terraces.


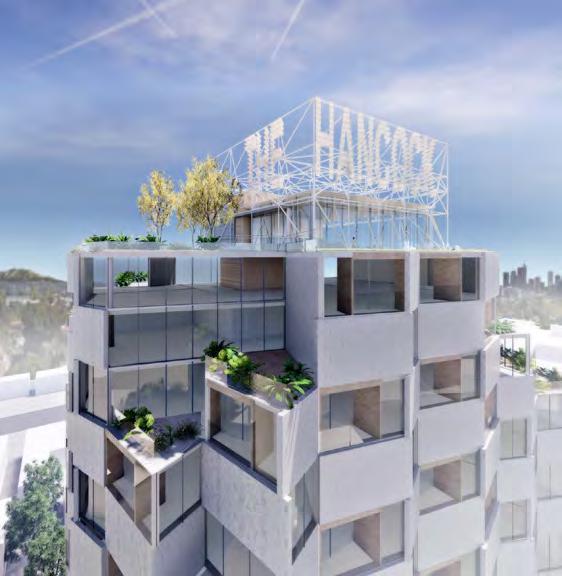
On the rooftop a communal clubhouse space takes in views of the Hollywood sign, the Los Angeles cityscape and the lush green of the historic Wilshire Country Club golf course. A large courtyard at the podium level is shared by the residents as a communal gathering space for barbeques or relaxing.
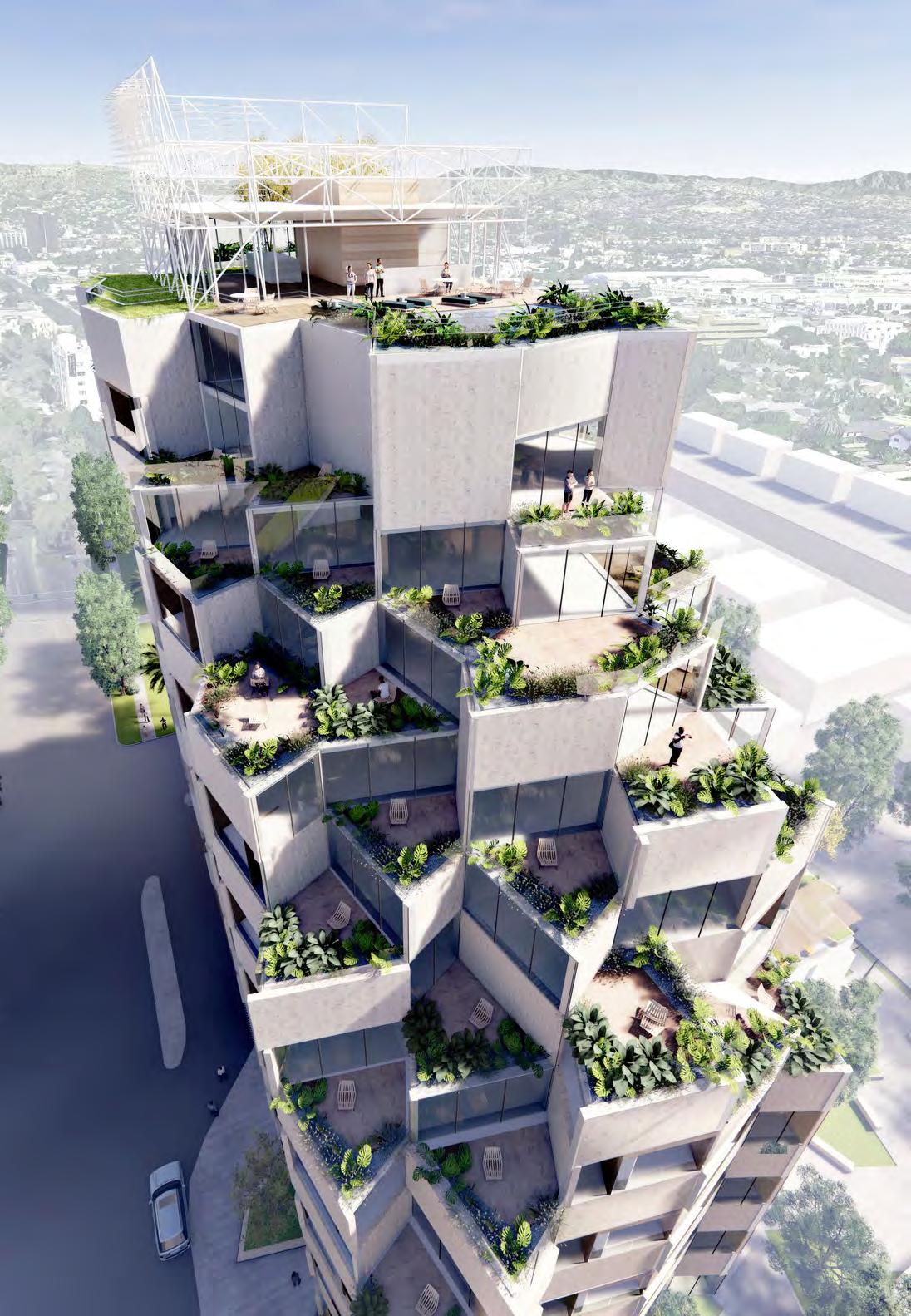
eyrc.com ARCHITECTS EHRLICHYANAIRHEECHANEY
BEACH LOFTS
Venice, CA
The Venice Beach Lofts project consists of four lofts on a tight 60 x 120 foot site, a half block from the popular and crowded boardwalk. Each unit of nearly 2,000 sq. ft. gives abundant light, generous rooms, balconies and roof terraces in a casual loft-like style offering spacious living inspite of the tight lot constraints.
The building floats four feet above the ground on a concrete platform, underneath which are two private parking spaces and an entrance for each owner. Each loft has a large glass roll-up door in the principal space that evaporates the line between indoors and out while a bamboo hedge affords privacy. A stacked steel stair originates in the basement of each unit and proceeds up through two floors and on to the roof terrace. A catwalk of steel grating connects mezzanine galleries or flexible spaces that can be bedrooms or studies. The roofs have been designed as decks that capture spectacular views of the Pacific.
The lofts’ durable, low-maintenance materials are appropriate to the eclectic Venice area.

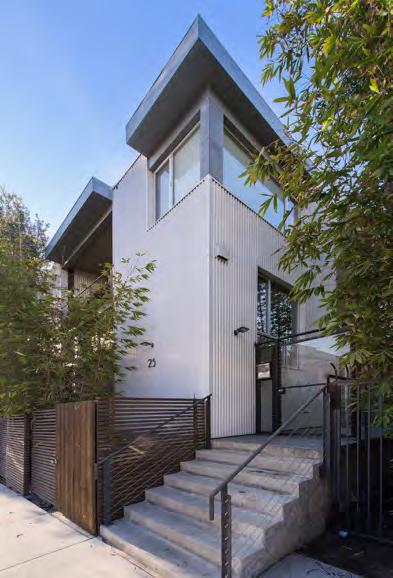
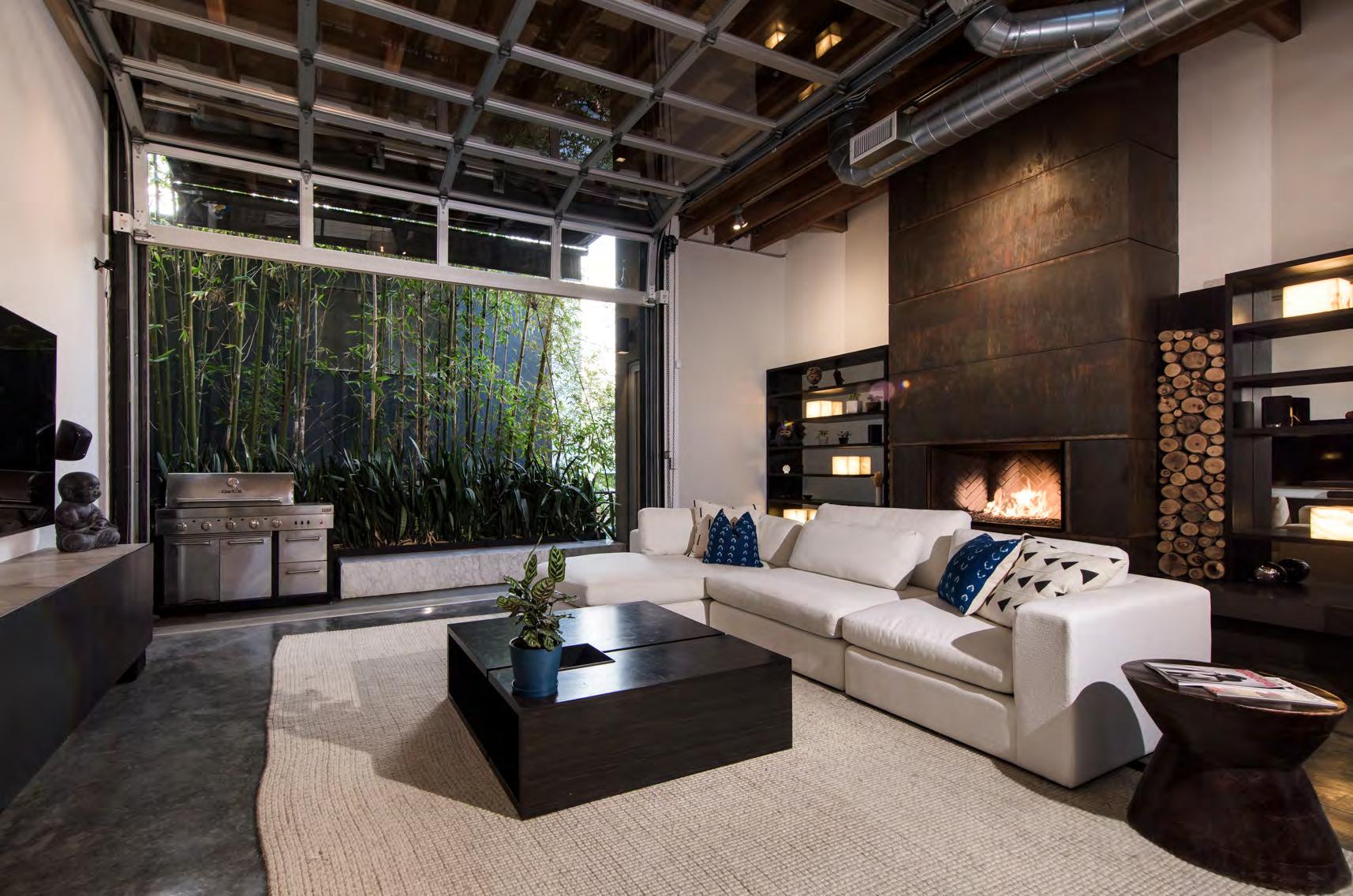
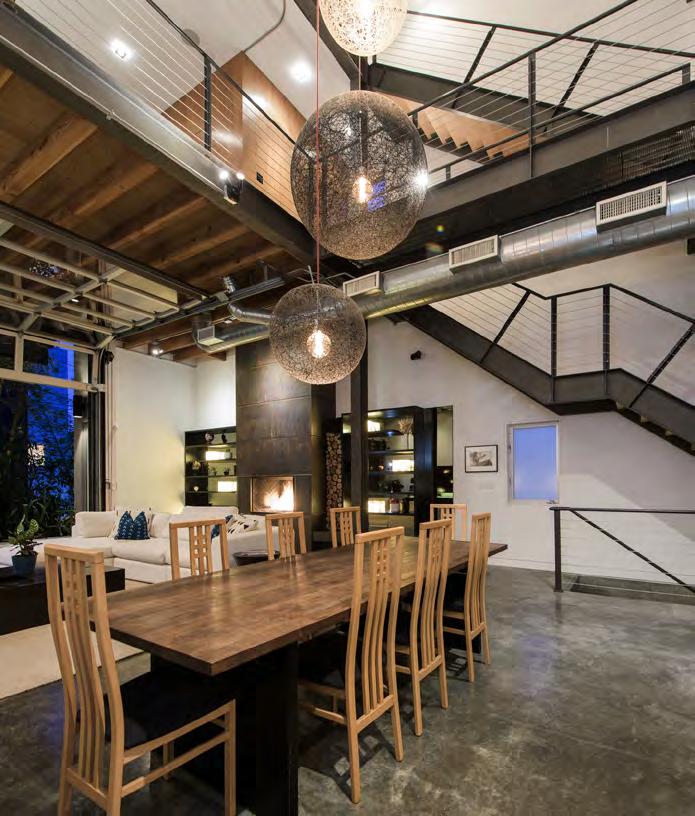
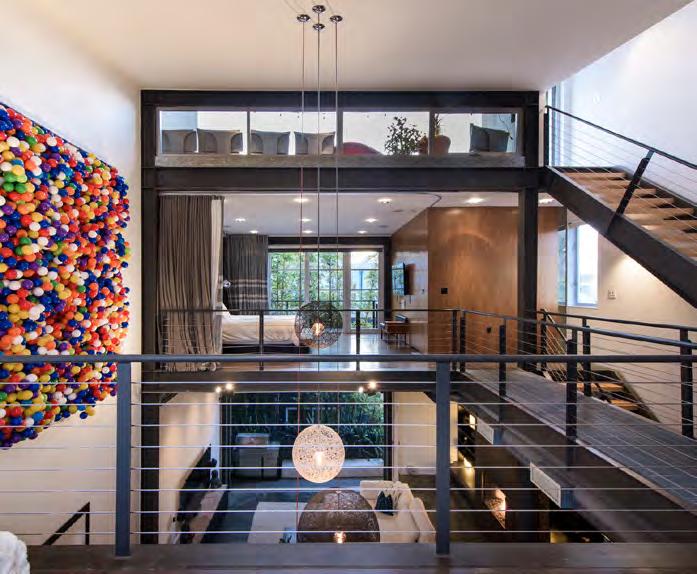

eyrc.com ARCHITECTS EHRLICHYANAIRHEECHANEY
THE MEWS Venice, CA
The Mews are located on a shallow (50’ depth) lot in the trendy Abbot Kinney stretch of Venice. The eight-unit loft project sits on an irregular site which is a composite of three odd-shaped lots at the confluence of three commercial and residential zones. Abbot Kinney Boulevard, is immediately to the north, while a quiet residential neighborhood lies to the south.
The project provides much-needed multi-family units for this increasingly popular part of the city and delivers it in a smart, urban loft aesthetic appropriate for this edge site between commercial and more traditional residential areas.

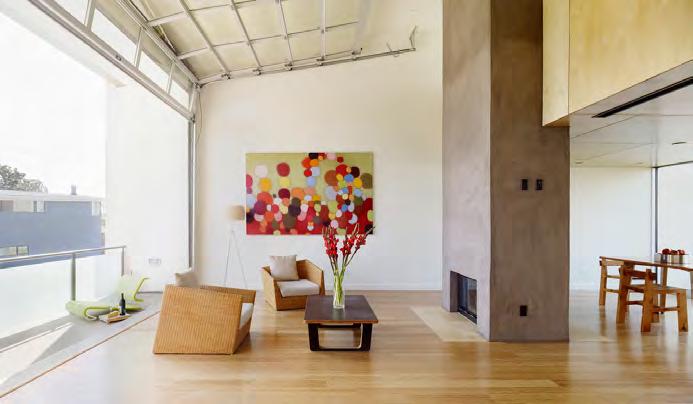
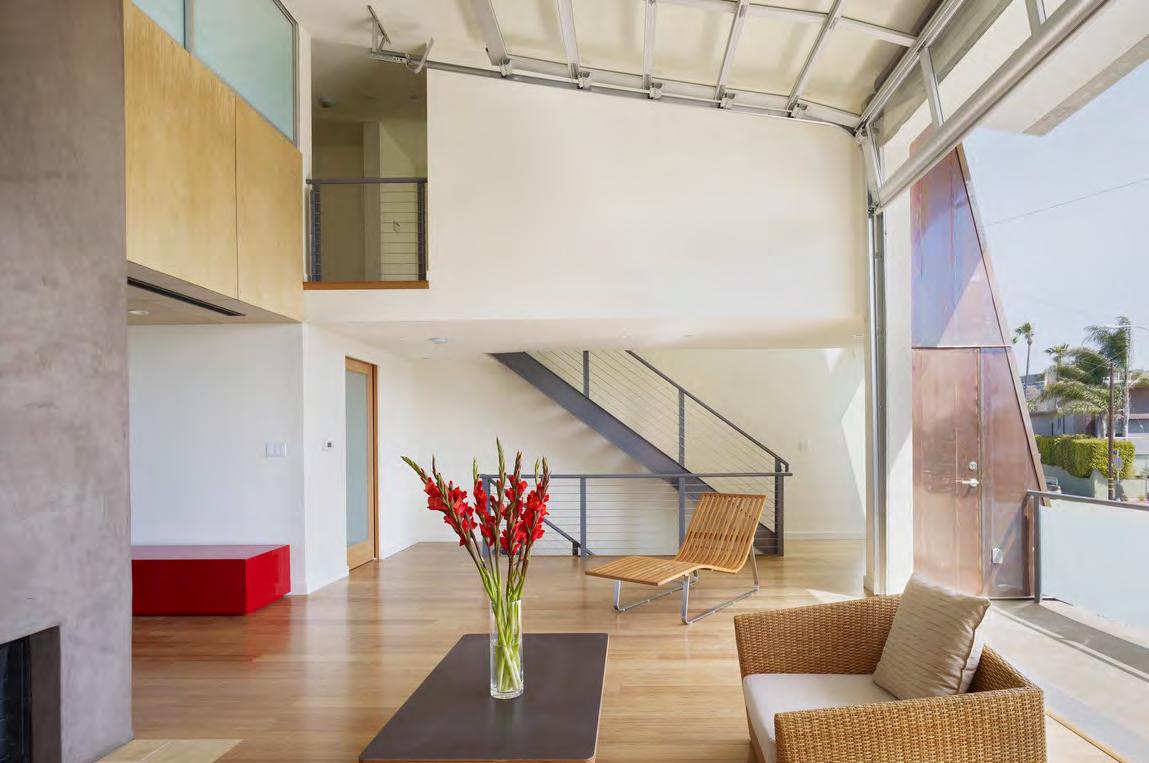

The Mews uses low-maintenance, affordable, semiindustrial materials appropriate for Venice. The stair/service tower of Units 1-6 are clad in vertical standing seam copper siding, while Units 7-8 are clad in composite wood siding. The main floor is concrete and the stacked stairs leading from first floor to the third-level loft are painted steel channels, solid wood, and steel-cable railing.

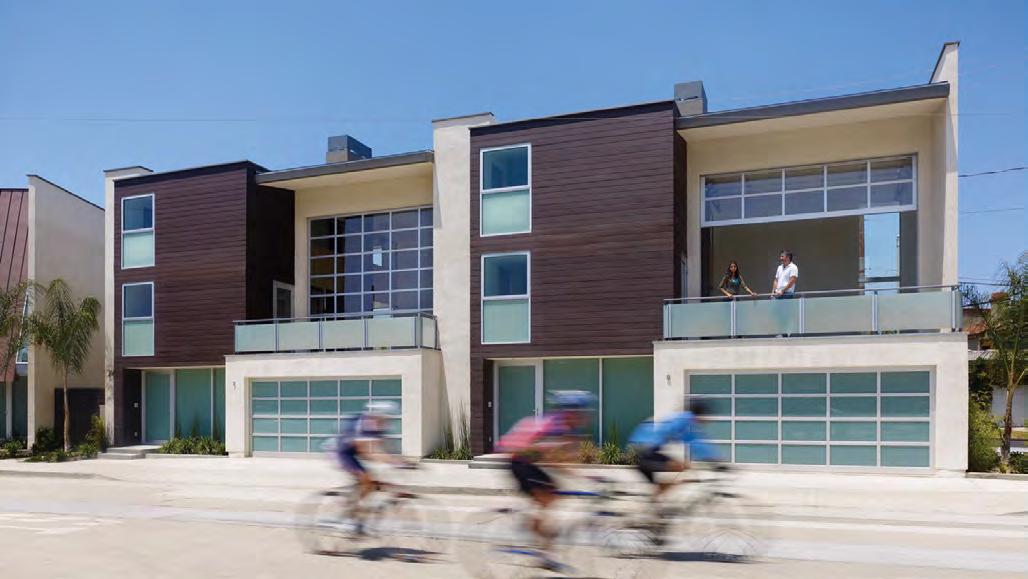
eyrc.com ARCHITECTS EHRLICHYANAIRHEECHANEY
CITY PLACE LIVE-WORK LOFTS
Santa Ana, CA
The vision for this project was to create a community based around modern, urban living within Santa Ana, California’s largest city. The project borders residential and commercial districts and with zoning for retail and/or office on the ground level of each unit, embodies both activities. As such, it is a new paradigm that is creating a denser and more urbane environment.
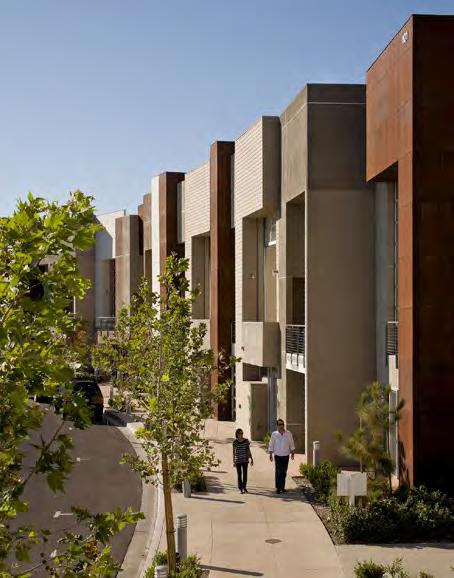
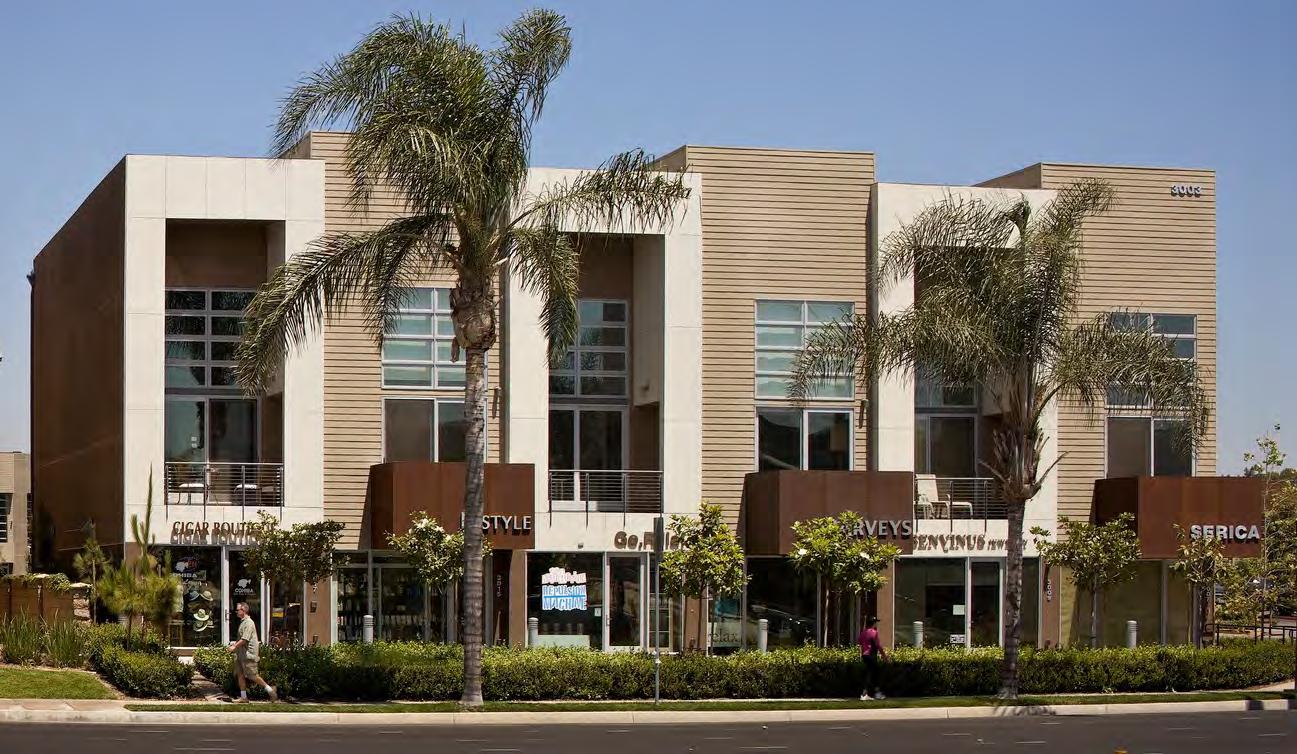
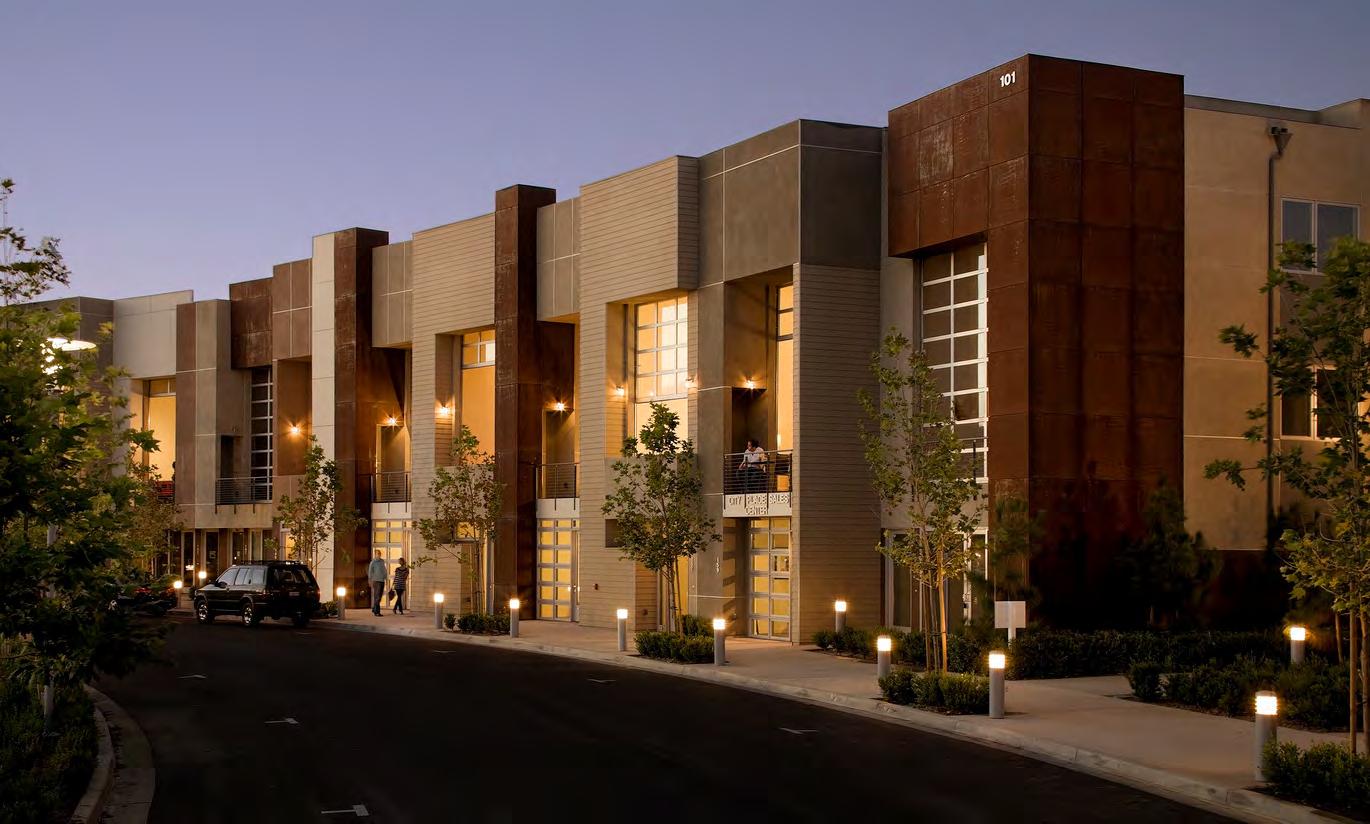

The 125,000-square-foot project is part of a large-scale mixed-use development that includes pure retail and residential adjacent. The Lofts at City Place define an urban landscape with live/ work lofts that form a sweeping crescent in plan, reinforcing and pooling the energy of the streetlevel retail activity.
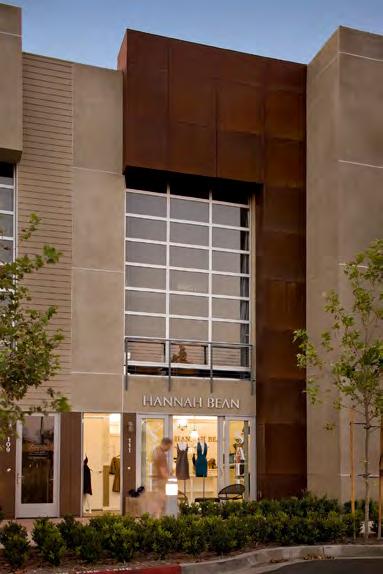
The units have two widths (19 and 14 feet), form a multitude of plans, and range from 1,500 to 2,000 square feet. The design utilizes multiple configurations in 6 primary “blocks” that range from 6 to 18 units, totaling 74 multi-story dwellings. The design also emphasizes natural light through a variety of architectural detailing and indoor-outdoor access, including two-story glazed roll-up sectional doors on the primary living floor above retail.
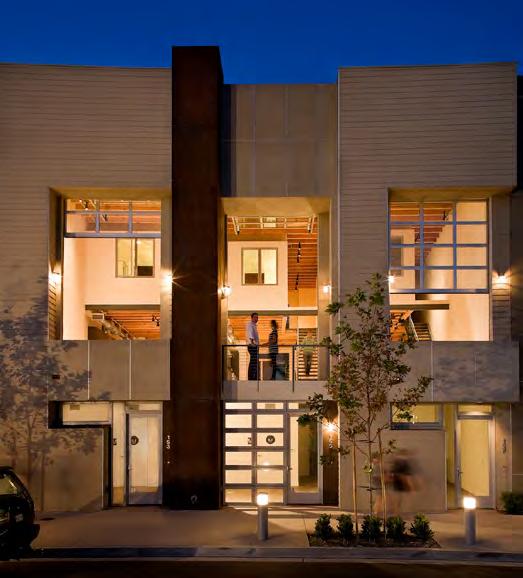

eyrc.com ARCHITECTS EHRLICHYANAIRHEECHANEY
MIGHTY HOUSE
This modular house design utilizes 3D printing technology to create an affordable, Net Zero, and mass manufactured dwelling. To help relieve the current housing crisis in Los Angeles, these modular homes can be used as an accessory dwelling unit (ADU) on existing residential lots.

Using cutting edge 3D printing technology, this design aims to surpass today’s conventional construction methods and challenges the notion of how our buildings are built in the future. The high performance walls, floors, and roofs are all 3D printed and assembled as modules within a factory then transported to its respective site.
An essential goal of this project is to provide a simplistic, and comfortable living space that creates a seamless connection to the outdoor environment.
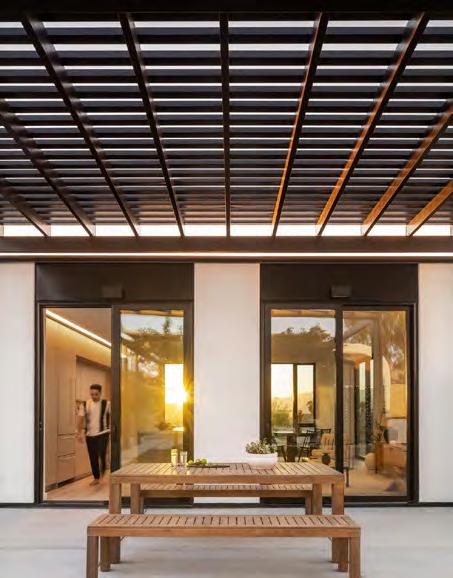
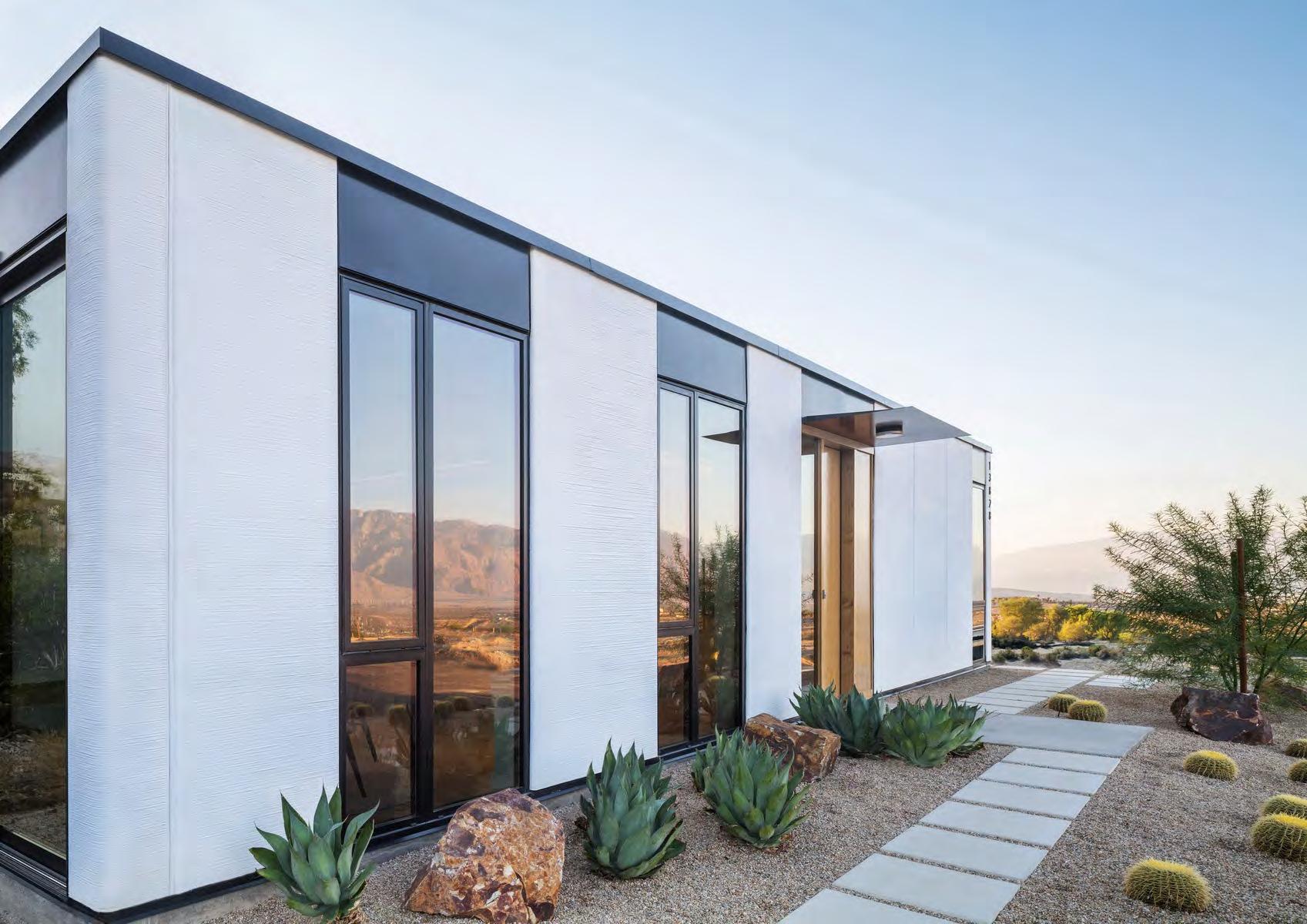
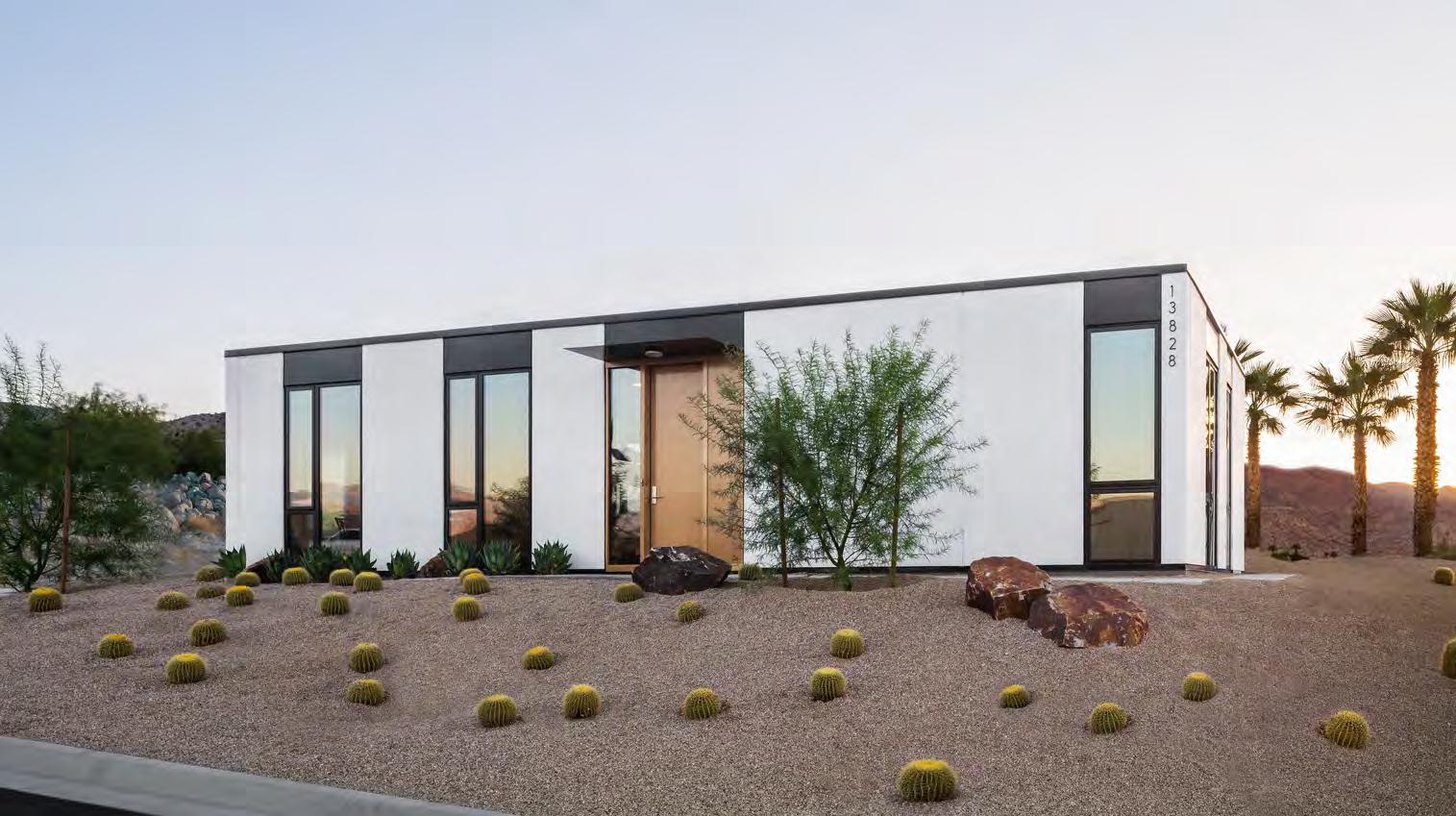
The 2-module, 3-module, and 4-module schemes were developed to address site flexibility and meet the specific needs of the owners.
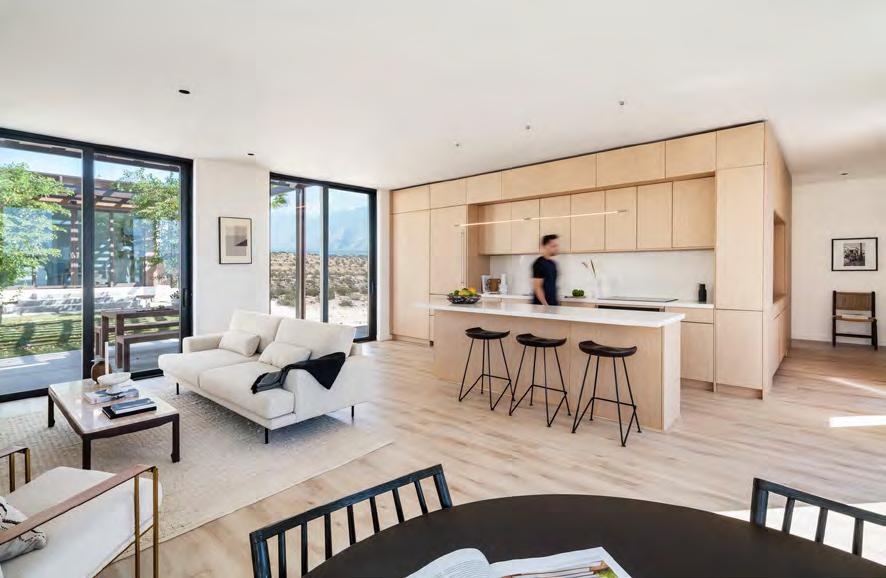
eyrc.com ARCHITECTS EHRLICHYANAIRHEECHANEY
student housing
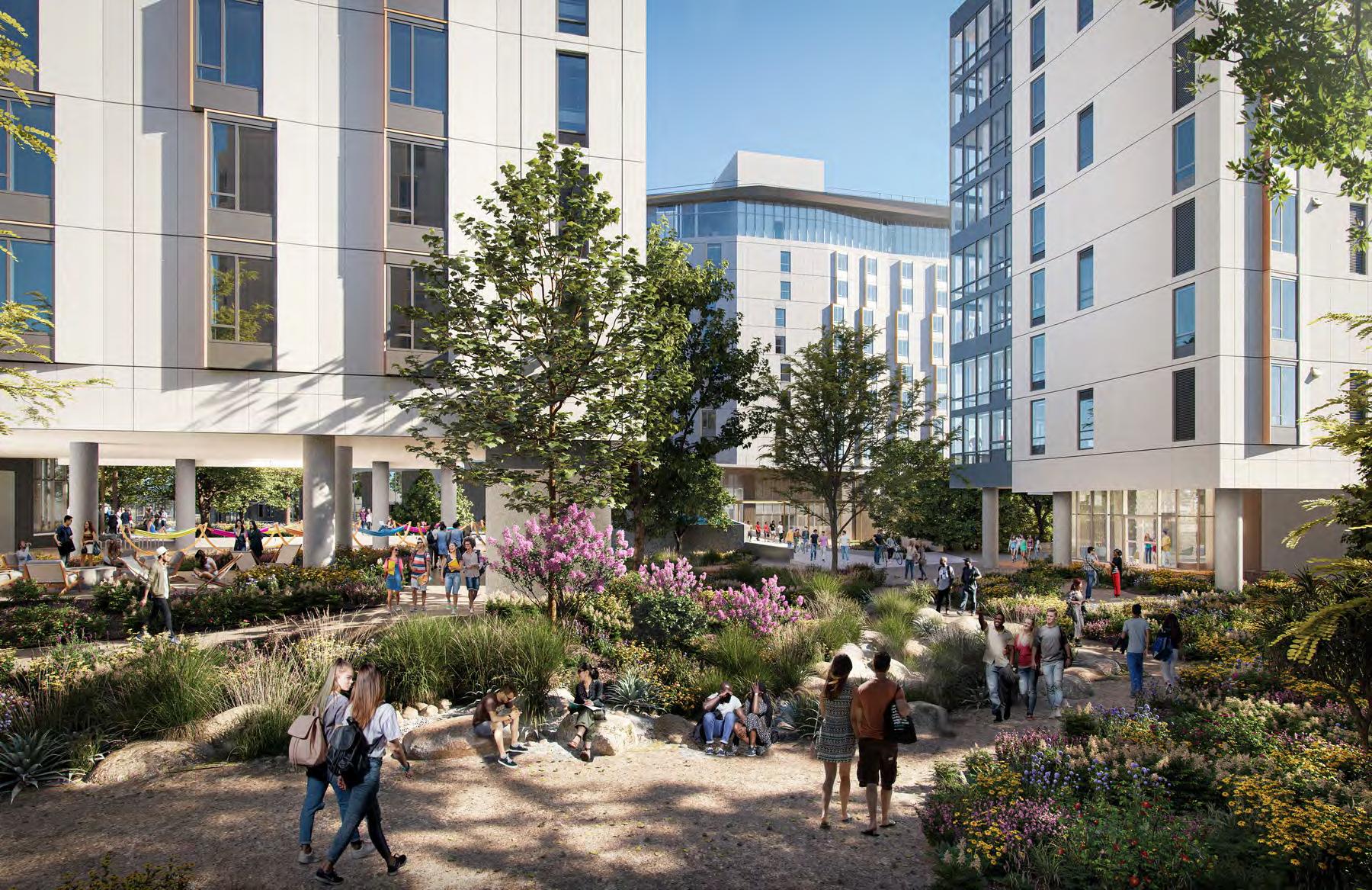
UC SAN DIEGO THEATRE DISTRICT LIVING & LEARNING NEIGHBORHOOD
La Jolla, CA
This mixed-use living and learning neighborhood is meant to strengthen the public realm and enhance the campus and community interface, while providing a new home for students that promotes social interaction and contemplative study. The program consists of 2,000 beds of student housing along with academic spaces including a large lecture hall for student orientation and events, as well as retail, food service and below grade parking. Leveraging context was important in the design of this project as the site is adjacent to the La Jolla Playhouse and a precious eucalyptus grove.
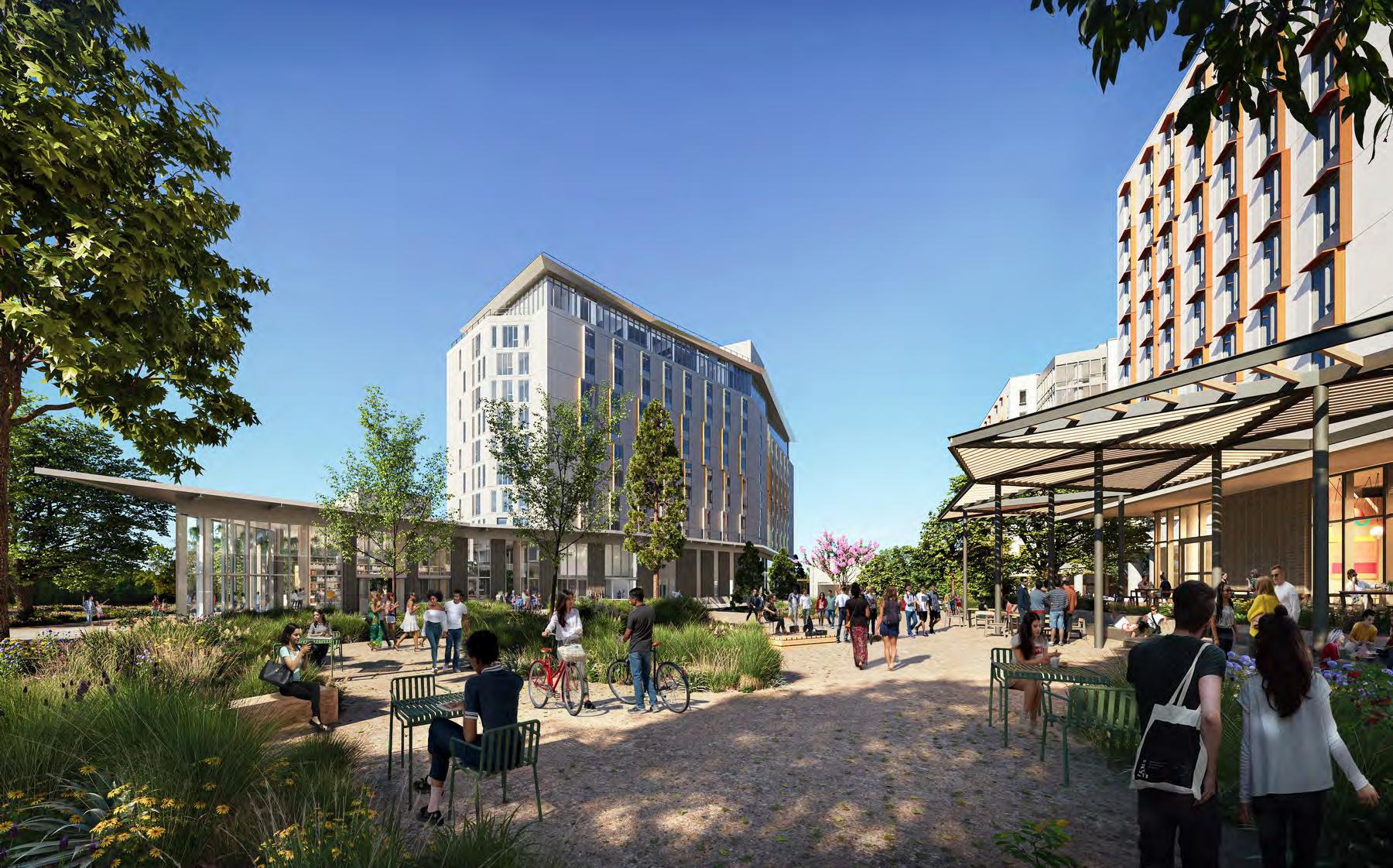

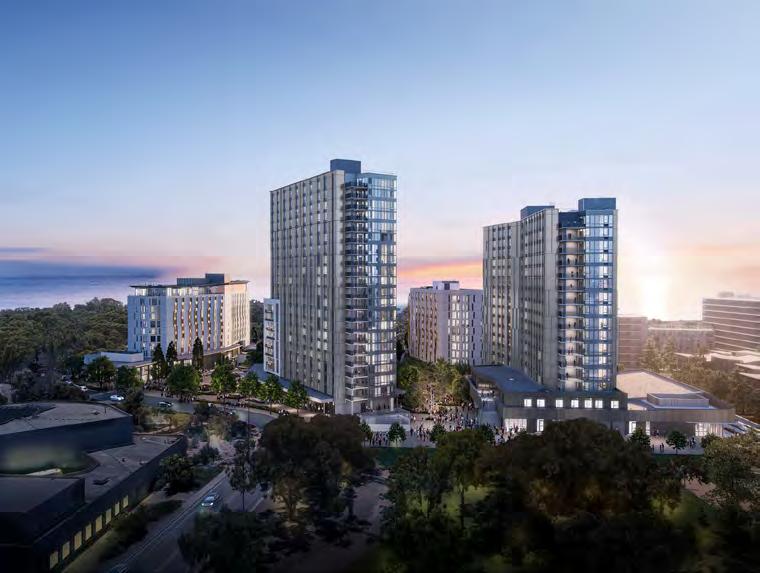
EYRC is Architect Of Record for Building 3 (Housing, Market Hall, Conference Center, Offices) and the academic and office areas within Building 5.
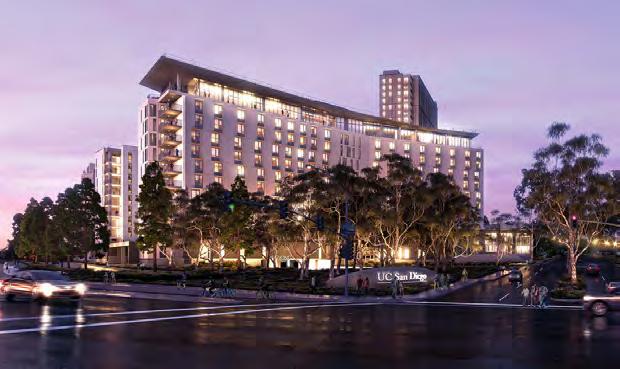
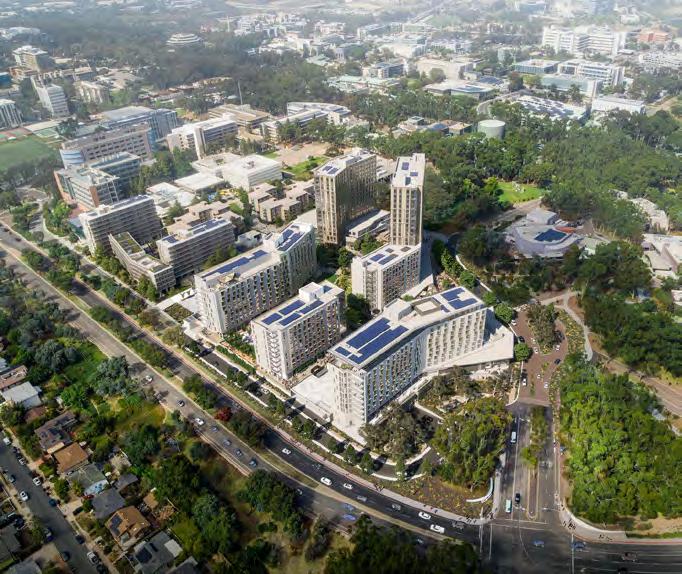
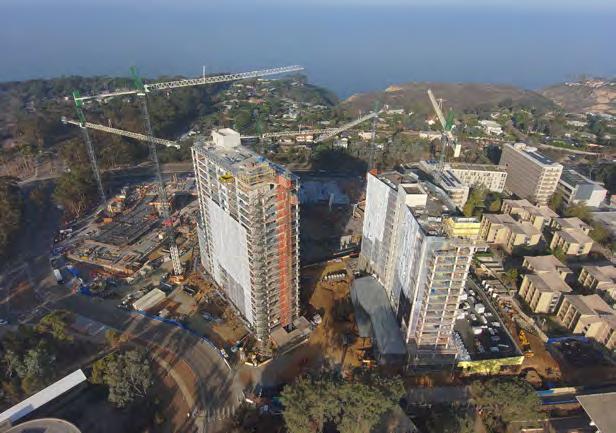
eyrc.com ARCHITECTS EHRLICHYANAIRHEECHANEY
construction photo
UC SAN
DIEGO
RIDGE WALK NORTH LIVING & LEARNING NEIGHBORHOOD
La Jolla, CA
The $536M project will provide both the residents of Thurgood Marshall College, faculty, staff, and UC San Diego students endless opportunities to explore, discover, and connect. Three new residence halls will provide beds for over 2,400 students and will include amenities and gathering spaces for them to thrive in a community of belonging. The mixed-use neighborhood also includes an economics building, administration, additional lecture halls, and community programs including a Basic Needs Center, E-Sports Center, and Goody’s Cafe + Market. The project strengthens and connects the UC San Diego campus, with revitalized nodes and plazas along Ridge Walk and key thoroughfares to the Historic Grove, Geisel Library, and the heart of campus beyond.
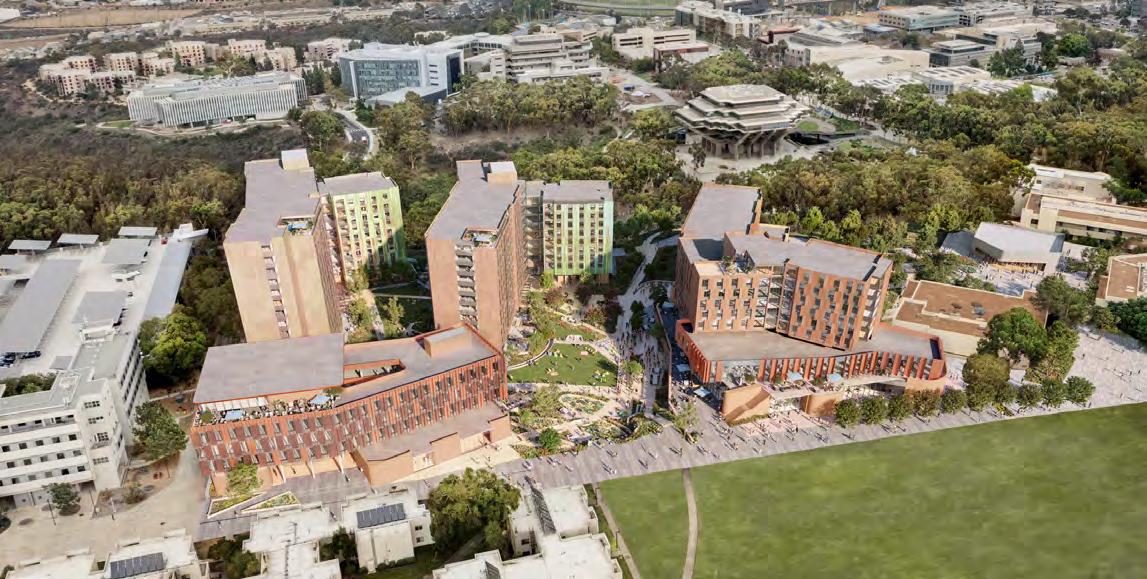
With an all-electric design that features highperformance strategies, the Ridge Walk North Living & Learning Neighborhood is targeting LEED Gold certification.
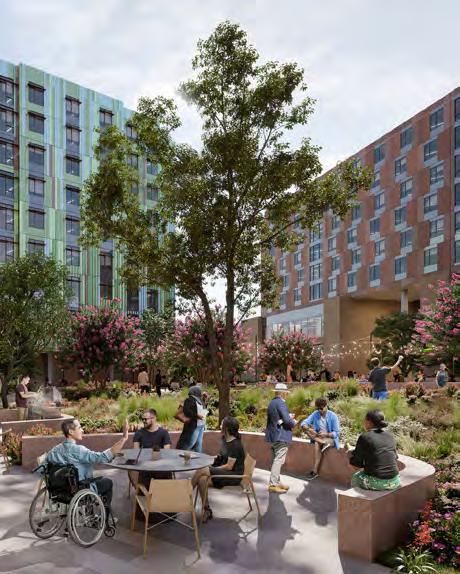
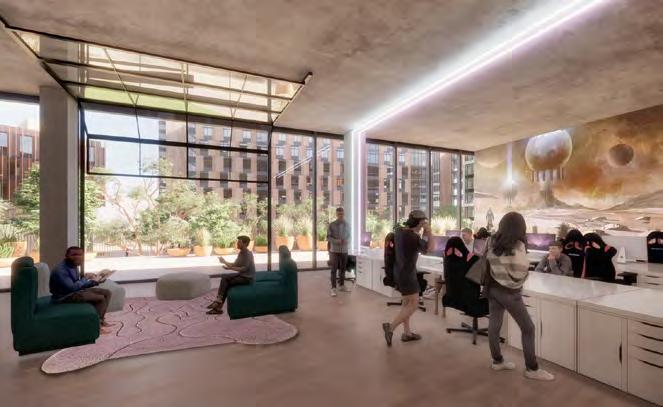


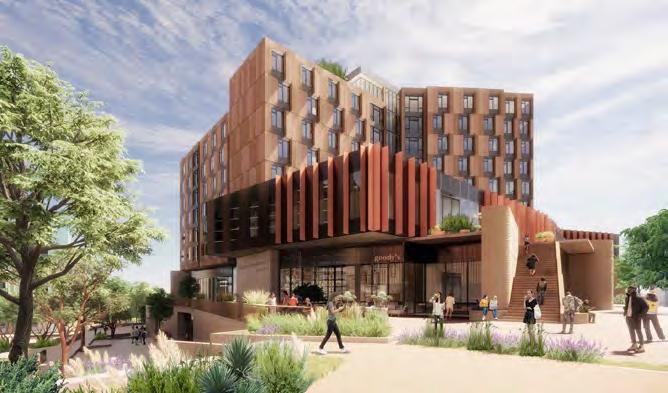
eyrc.com ARCHITECTS EHRLICHYANAIRHEECHANEY
OTIS COLLEGE OF ART & DESIGN CAMPUS EXPANSION

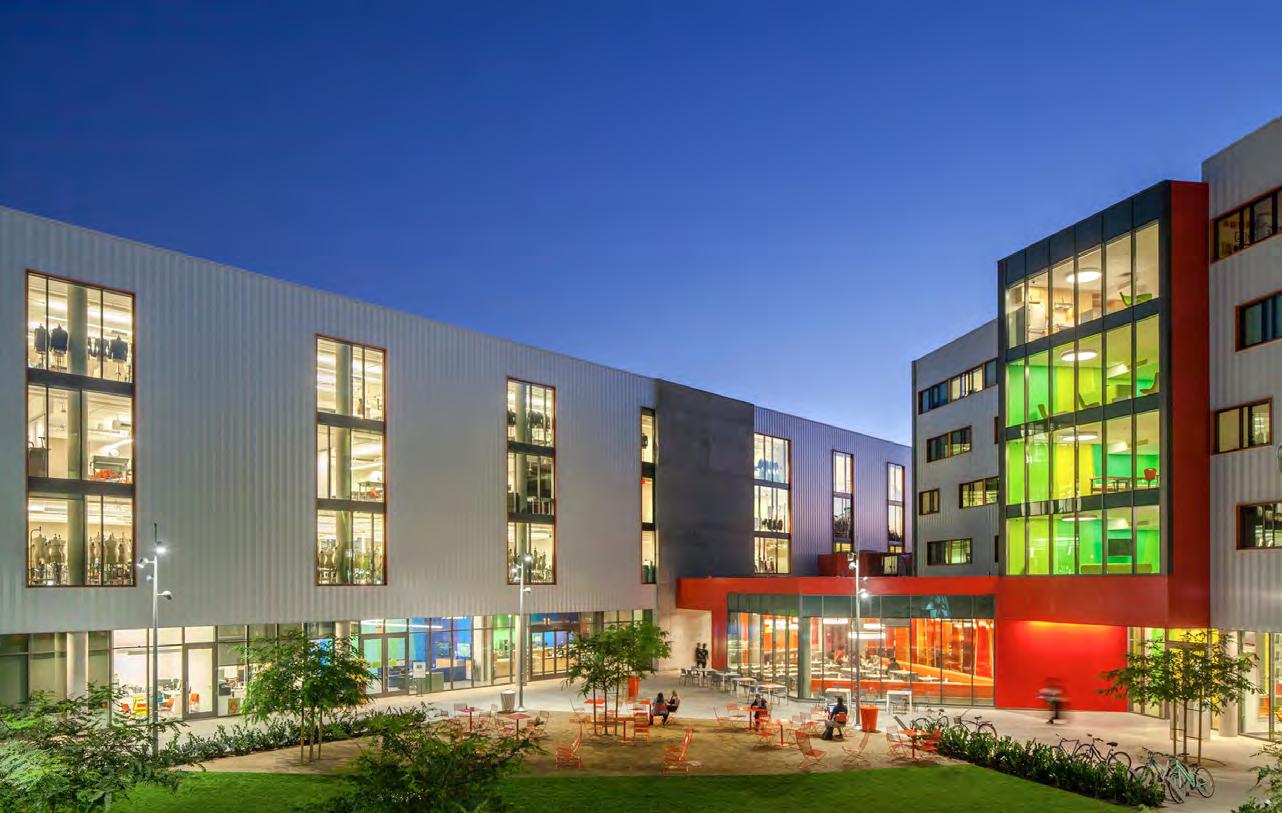

Los Angeles, CA
This art and design school is located in a dense urban environment committed to providing its students a “complete undergraduate college experience” that includes a strong sense of community, student life and campus culture. For nearly twenty years the campus was comprised of eclectic buildings and no real sense of a “campus.” This new expansion adds nearly 100,000 sf of building to a very tight 4.5-acre site and creates a central quad and cohesive campus feeling that the students were missing before.
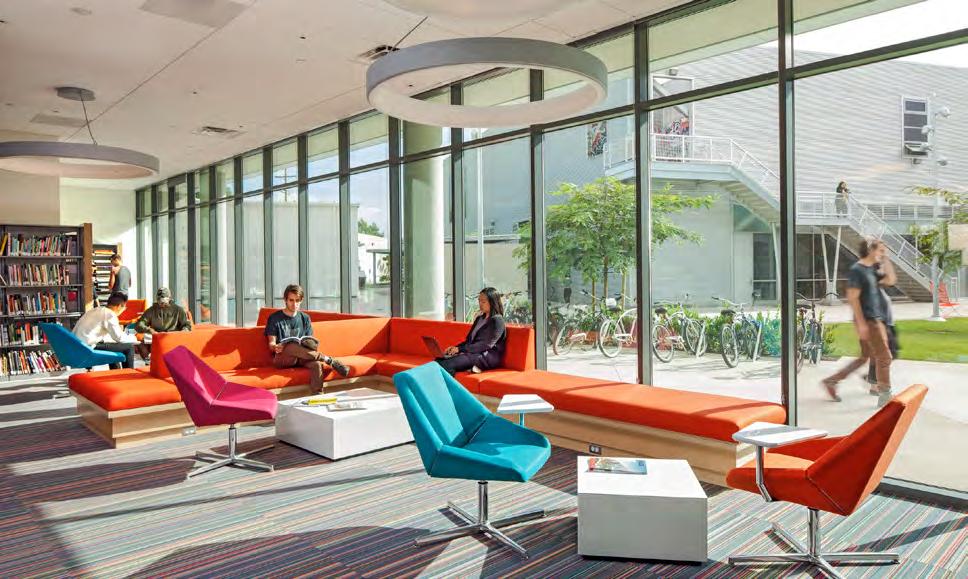

The new 90,000sf building contains two wings, dubbed the academic and residential wing, and is comprised of classrooms, student union, auditorium, commercial kitchen, dining room, and a 244-bed dormitory. The new mixed-use building contains several educationally innovative design features that underline the mission of the college, and fosters interdisciplinary learning between student, staff and faculty.
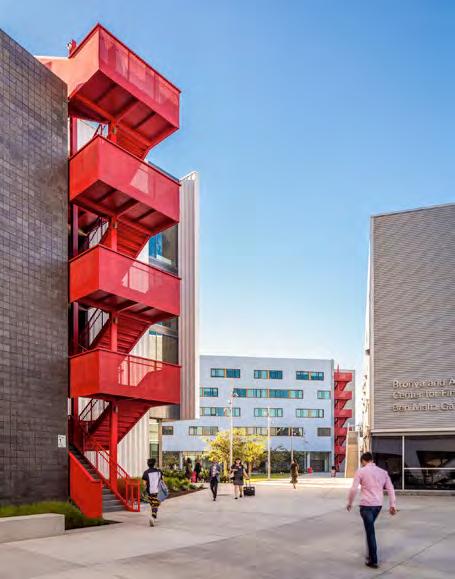
eyrc.com ARCHITECTS EHRLICHYANAIRHEECHANEY
OTIS COLLEGE OF ART & DESIGN
CAMPUS EXPANSION
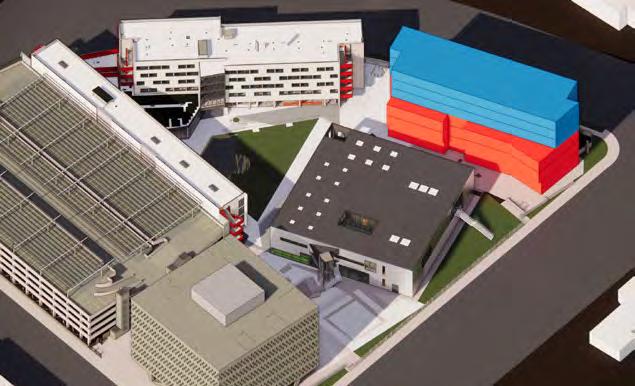
PHASE II
Los Angeles, CA
Otis College’s campus expands further with the introduction of a 73,000-sf structure during its Phase 2 development, located at the campus’s northeast corner close to LAX. Spanning six stories, the building has a clear division of purpose. Diversity, Equity, and Inclusion department offices occupy the initial floors, ensuring a focus on inclusive education. Adjacent spaces cater to the Digital Media and Digital Lab programs, enabling students to harness modern digital tools. The subsequent levels provide residential accommodations, adding nearly 100 housing units for the growing student body. Developed in collaboration with Frederick Fisher and Partners, the building stands as a testament to Otis College’s forward-thinking educational vision.
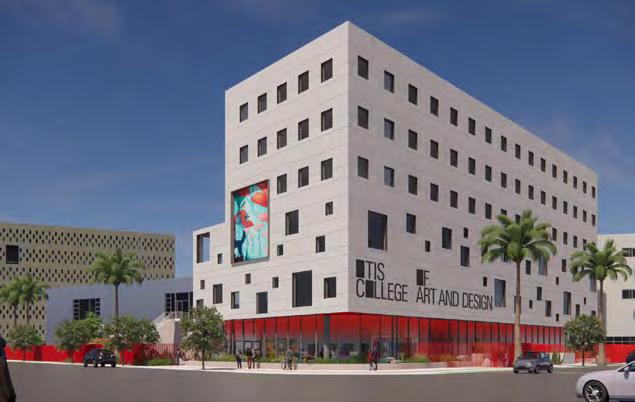
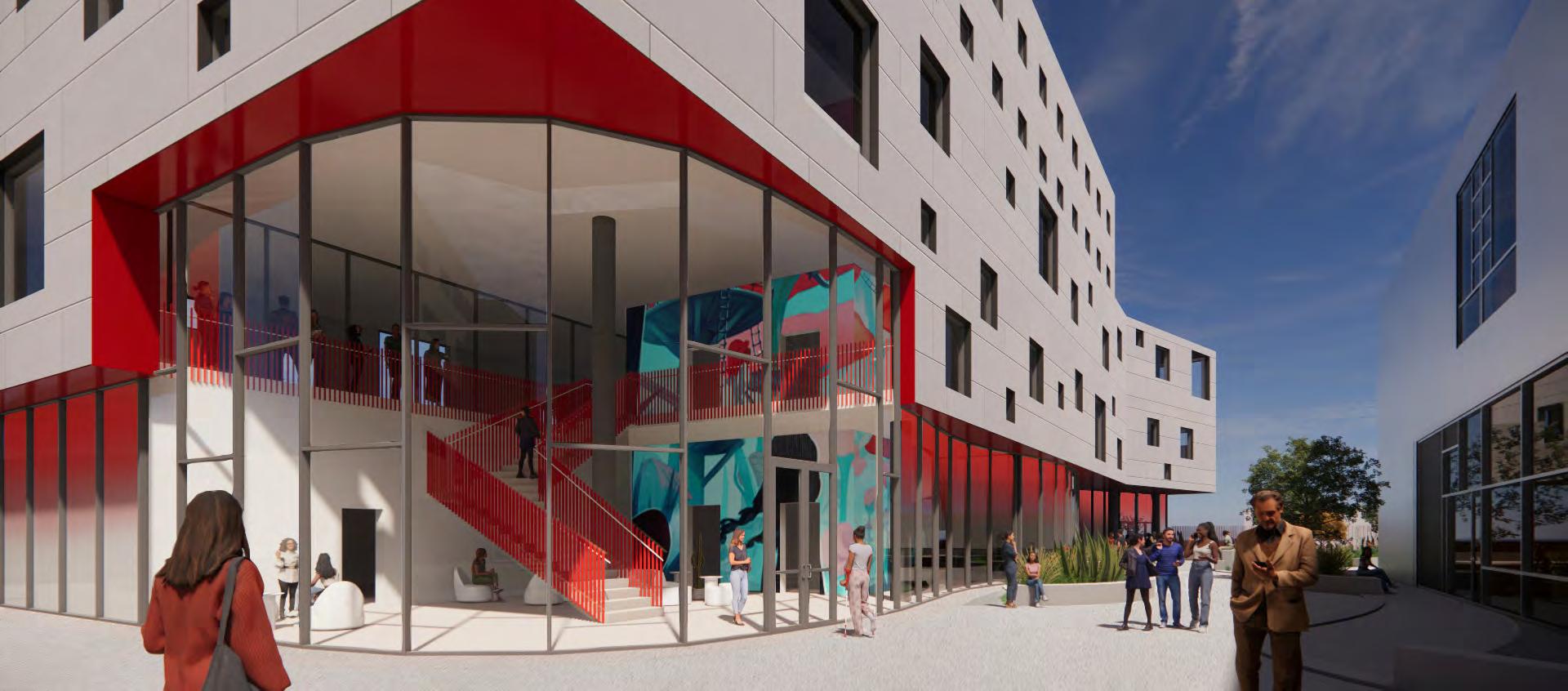
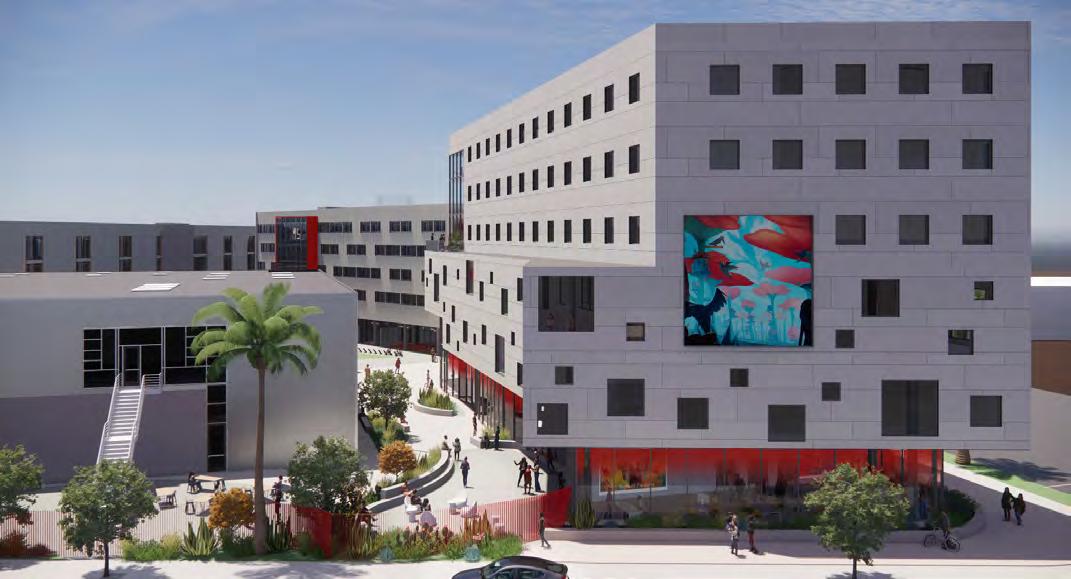
Joint-Venture Architect is Fred Fisher & Partners
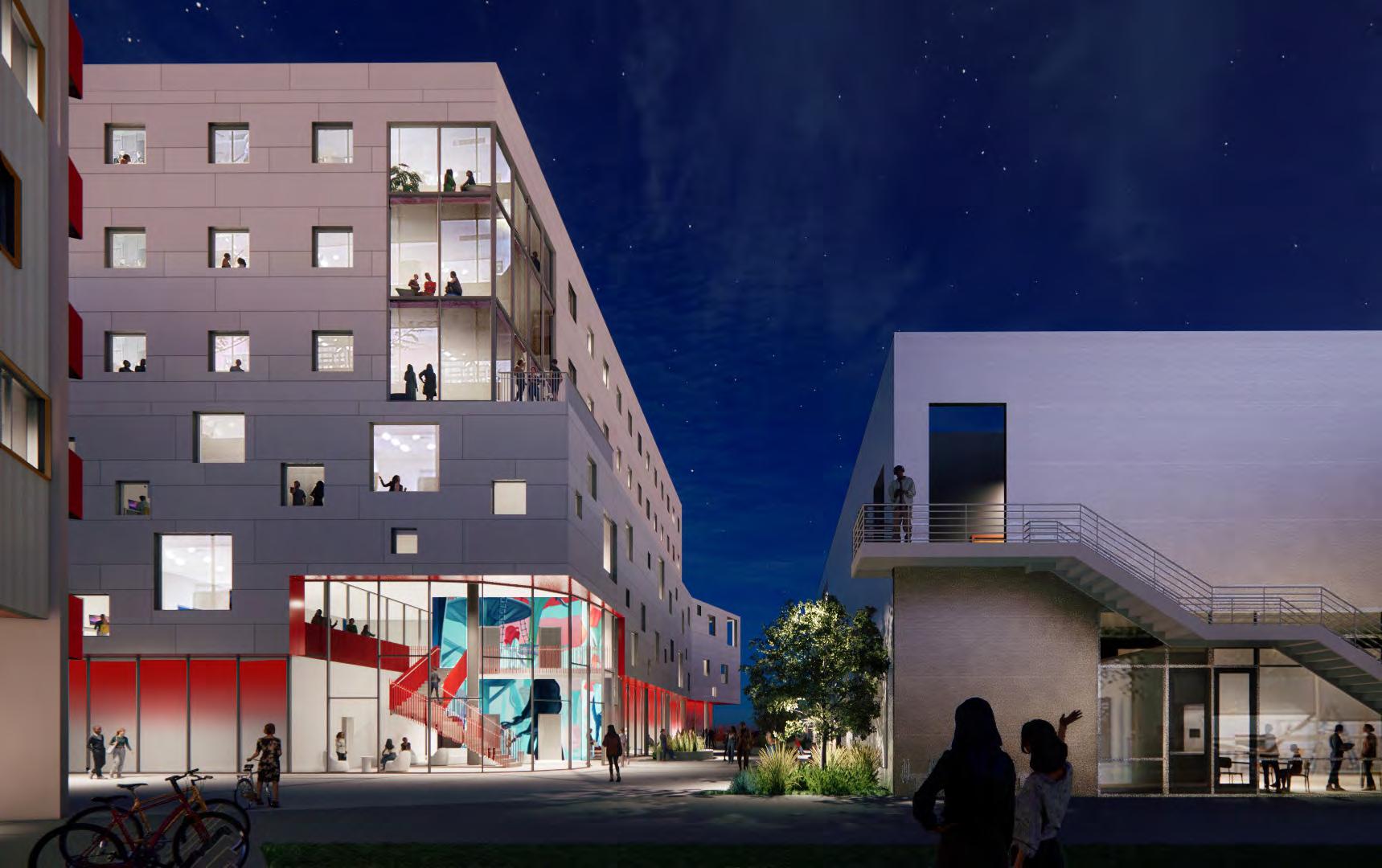
eyrc.com ARCHITECTS EHRLICHYANAIRHEECHANEY
POMONA COLLEGE STUDENT HOUSING
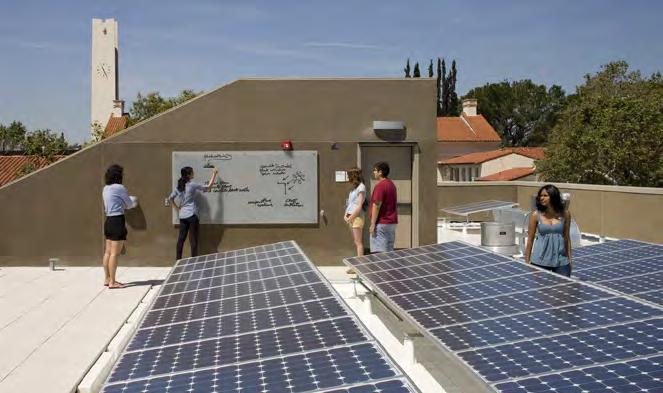
Claremont, CA
This LEED Platinum Certified project was the first student residence in California to receive such a rating. The project consists of two residence halls totaling 81,000 sf that house 150 students in single room, suite style living. The project also includes an underground parking garage with a natural turf field above.
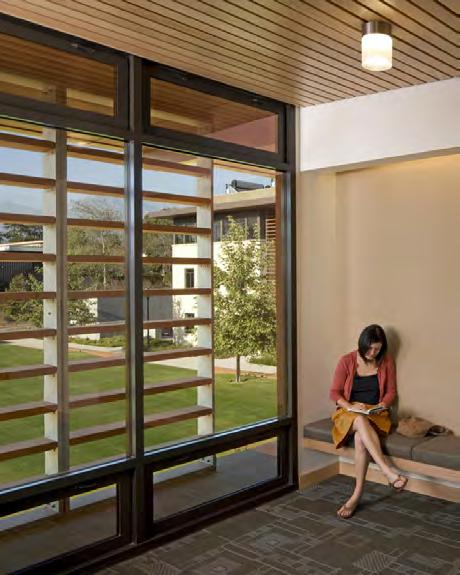
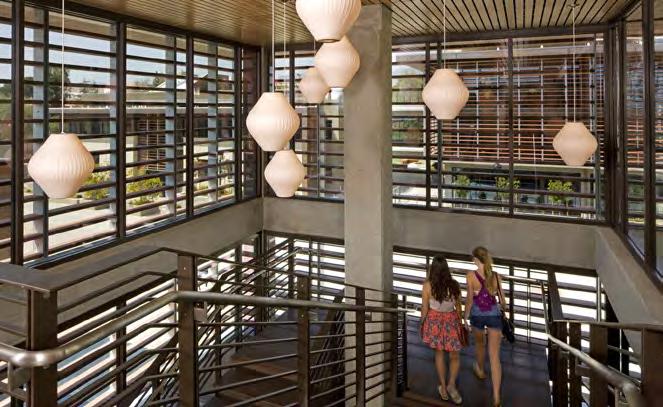
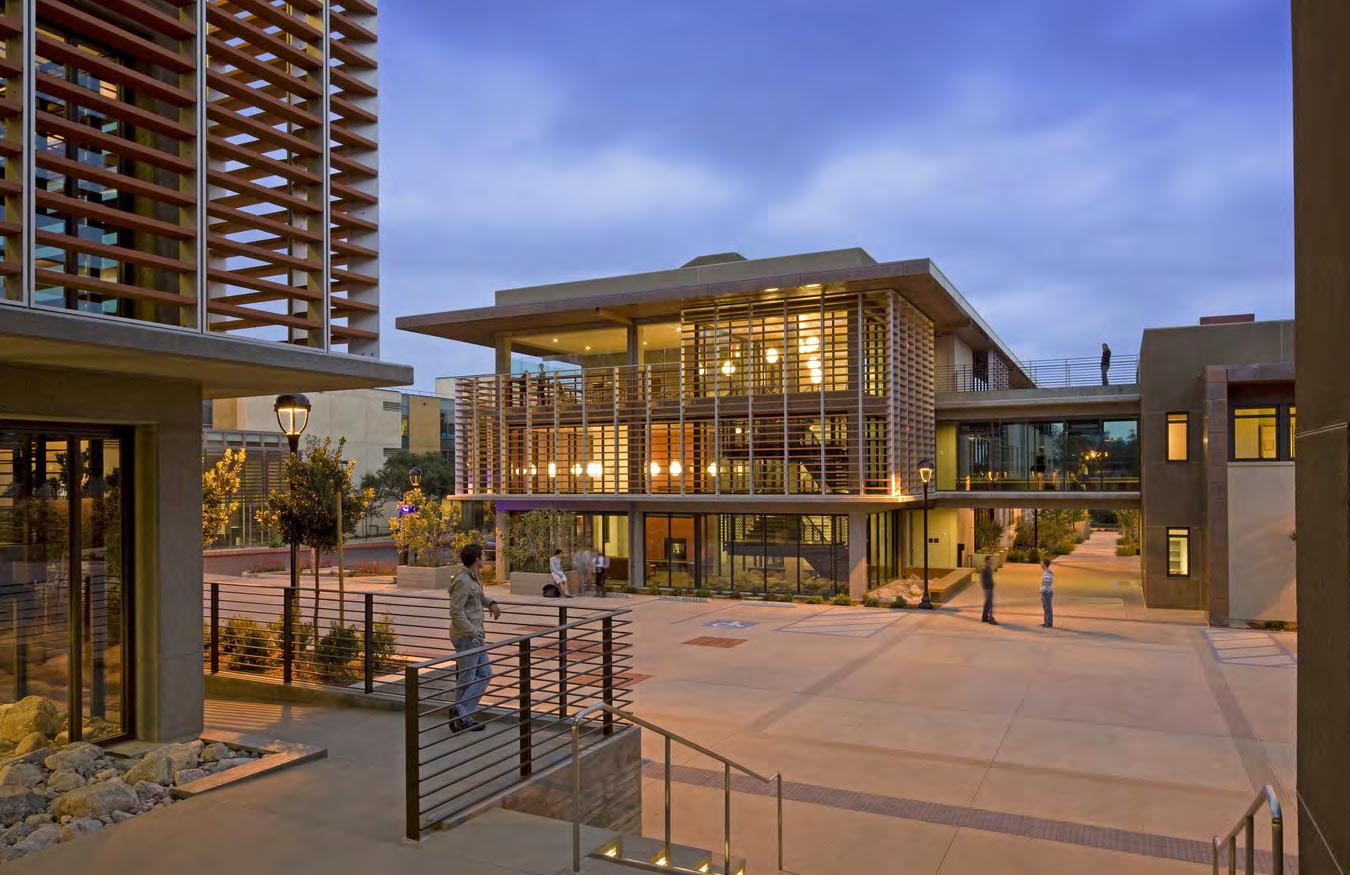

The College’s progressive sustainable agenda catalyzed the complex’s new architecture, departing from the campus’ red tile roof vernacular. The design includes flat roofs that harvest energy and exterior sun shades made of terra cotta—a specific response to the harsh solar conditions of the desert landscape tying back to the roof tiles of existing buildings. The exterior material palette is warm and natural, echoing the historic buildings on campus, yet employs state-of-the-art technologies. Thermal mass is achieved by a castin-place concrete structure and precast concrete walls with punched openings that also refer to existing campus buildings.

eyrc.com ARCHITECTS EHRLICHYANAIRHEECHANEY
UCI MESA COURT EXPANSION
Irvine, CA
This project is envisioned as a living and learning community of the 21st century, a place where students can cultivate a global and civil consciousness while simultaneously developing life skills. The 200,000 sf space is designed to inspire its 750 inhabitants, engaging their minds and senses while providing them with the comfort and conveniences of a home away from home. Understanding that a freshman’s social education is as important as his or her classroom experience, we have embedded opportunities for engagement— with RAs, faculty and especially with other students—into every aspect of this facility’s design.


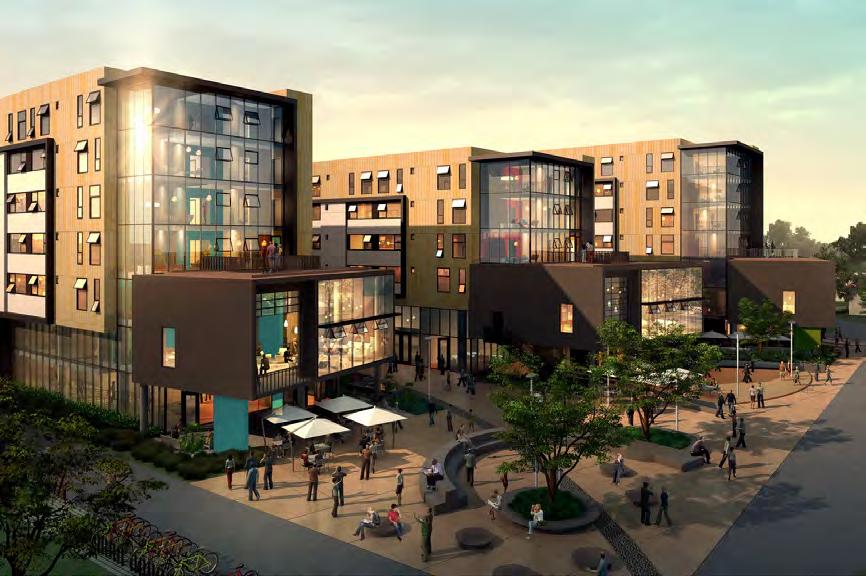
The project will be a campus landmark that is respectful of its neighbors even as it asserts its own lively architectural identity. Taking full advantage of the site’s benign climate the complex abounds with indoor-outdoor venues to deliver the Southern California lifestyle, even as it achieves LEED Platinum status by applying smart sustainable strategies. A 32,000 sf dining hall is located at the base of the building, which is designed with a “platform” style layout that furthers the concept of transparency.


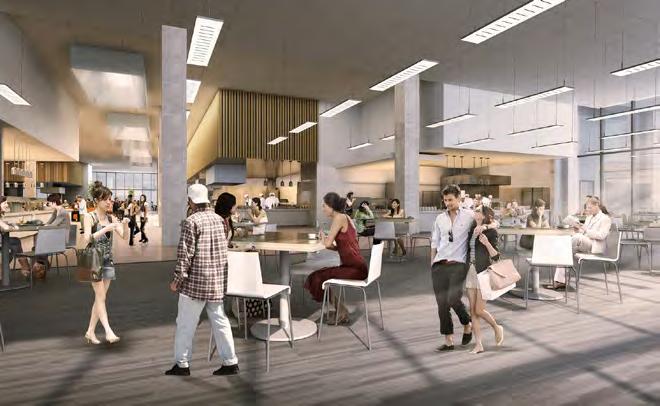
eyrc.com ARCHITECTS EHRLICHYANAIRHEECHANEY
EHRLICH YANAI RHEE CHANEY ARCHITECTS
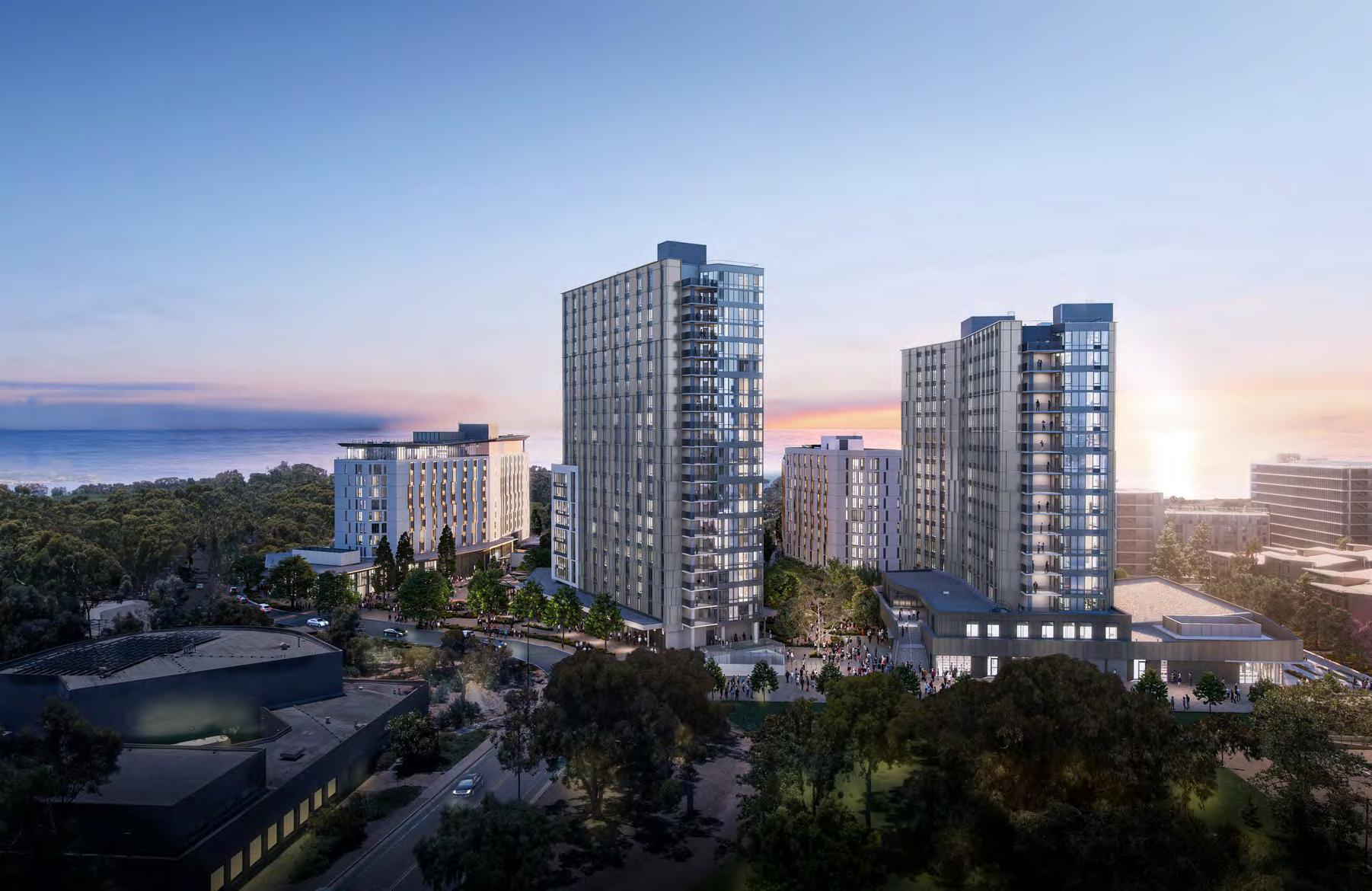
E bgarrett@eyrc.com
P 818 665 6371
Bryn Garrett, AIA Partner




























































































































































