

BRYLEE BECKERMAN
INTERIOR DESIGN PORTFOLIO

BRYLEE BECKERMAN
education
Florida State University
Bachelor of Science
Interior Architecture & Design gpa : 3.83
Master of Science
Interior Architecture & Design gpa : 4.0
Expected Completion August 2025
professional experience
Florida State University
graduate teaching assistant
» Worked with professors to teach students about Interior Design Fundamentals and assist in their first year experience
» Provide academic support to students in and out of class, helping them achieve their goals of being admitted into the FSU Interior Architecture and Design Department
RDID (Rebecca Davisson Interior Design)
intern, may 2023-august 2023
» Work with three senior interior designers on projects that include the Jacksonville Zoo, a restaurant in St. Augustine, KLS Manufacturing Building, and a few residential clients.
Ember & Iron
hostess, 2021-2022 / server, 2022-2023
» Serve many guests while maintaining a positive attitude and managing stress during busy times.
» Maintain detailed knowledge on food items, wine, liquor, and local draft beer.
Chuck’s Fish
server, january 2023-present
» Serve many guests while maintaining a positive attitude and managing stress during busy times.
» Maintain detailed knowledge on the background of the restaurant as well as dishes and drinks served.
awards & acknowledgments
2023 John Thrasher Leadership and Service Award
» Honors individuals that go above and beyond to serve both the Greek and FSU community and recognizes the leadership and service they have provided during times of crisis or upheaval
Outstanding Studio Performance – Second Year
» Acknowledges exceptional performance and work ethic within the Florida State University Interior Architecture and Design Program
Torchbearers 100
» The Torchbearer 100 is the start of recognizing the most outstanding students who, because of their service and leadership, have made a significant impact on student life at Florida State.
leadership
Panhellenic Association
vice president of panhellenic affairs
» Oversee and lead 51 officers from all 17 chapters in positions including Junior Panhellenic Delegates, Panhellenic Delegates, and New Member Educators.
» Serve as an instructor for the Panhellenic program, CORE, which helps new members create valuable connections within Panhellenic and hone their leadership skills.
recruitment counselor
» Ensure that the Panhellenic Recruitment Process is successful by mentoring and supporting 15 potential new members during their formal recruitment journey.
» Conduct the operational aspects of recruitment for all 17 Panhellenic Chapters.
Tri Delta
collegiate chapter president
» Facilitate the experience of 260 women while managing 42 officers, overseeing risk management, and serving as the collegiate representative for a national organization.
director of facility operations
» Manage the Tri Delta house and its 57 residents by conducting weekly meetings with staff to ensure smooth operations as well as planning quarterly events within the house.
FSU Fraternity and Sorority Life
fsl ambassador
» Work closely with a select group of leaders in the community to make changes that improve Greek Life in aspects such as accountability and risk reduction.

THE MAGNOLIA
Pet Catered Hotel
Pages: 4-15
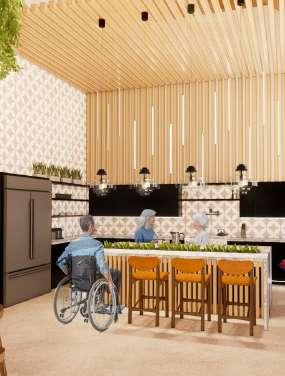
EVERBLOOM ESTATE
Senior Living Facility
Pages: 38-41
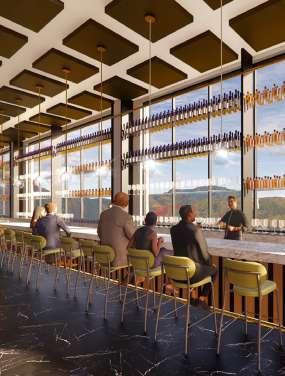
YUGEN PALACE
Kyoto Hotel Pages: 16-25

RAINBOW REEF
Pediatric Clinic Pages: 26-31
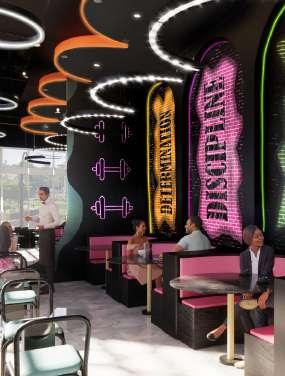
FUELED
WESTCOTT
Residence at 123 Park Overlook
Restaurant Pages: 32-35
Residence at 123 Park Overlook
Mr. and Mrs. Kimura
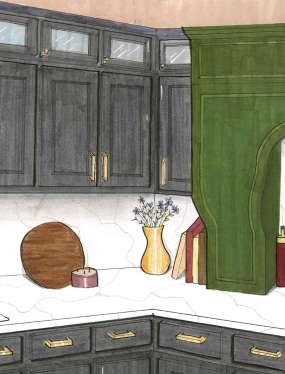
PARIS APARTMENT
Graphics 2 Project Pages: 42-43
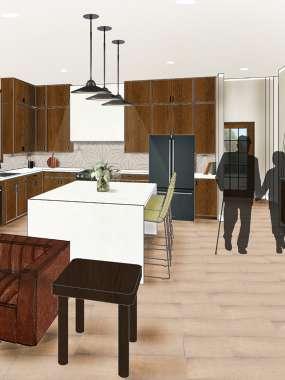
AGING IN PLACE
Kitchen/Living Perspective
Residential Pages: 44-46
Campus Door Project Pages: 36-37
Mr. and Mrs. Kimura
Rear Patio Perspective
James D. Westcott Memorial Building exhibits Jacobean Revival style. It was built in 1910 for the Florida State College of Women the Administration Office. The building now continues to hold Administration Offices for Florida State University in 2022. building is a centrally located landmark and symbol of FSU known by all students and alumni.
DATE:
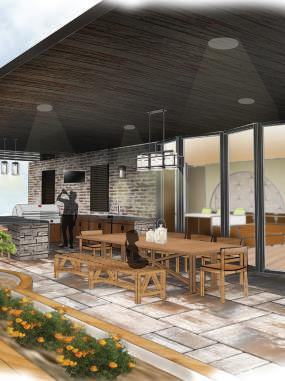
AGING IN PLACE
Rear Patio Pages: 47
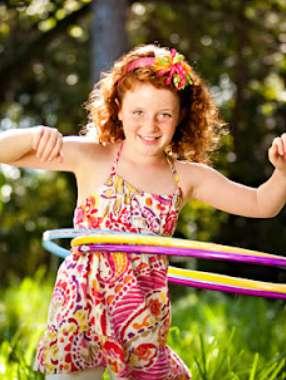
INFINITY BANDS
Entreprenuership Pages: 48-49
THE MAGNOLIA
completed spring 2025
Studio 6 - Graduate School Project
The Magnolia is a luxury hotel in Austin, Texas, designed for travelers who want to share their experiences with their pets. Guided by the concept “Elysian with a Twist,” the hotel blends upscale comfort with playful, pet-friendly amenities, including a coffee shop, diverse room options, pet relief stations on every floor, and a rooftop bar and restaurant featuring menus for both guests and their pets. Connected to the hotel is a shelter, boarding and training center, grooming salon, and veterinary clinic, promoting pet adoption and care in a state where it is urgently needed—ensuring every stay supports a greater cause.
This project is driven by a deep love for dogs and a commitment to addressing the challenges faced by overcrowded, underfunded, and often poorly designed animal shelters.
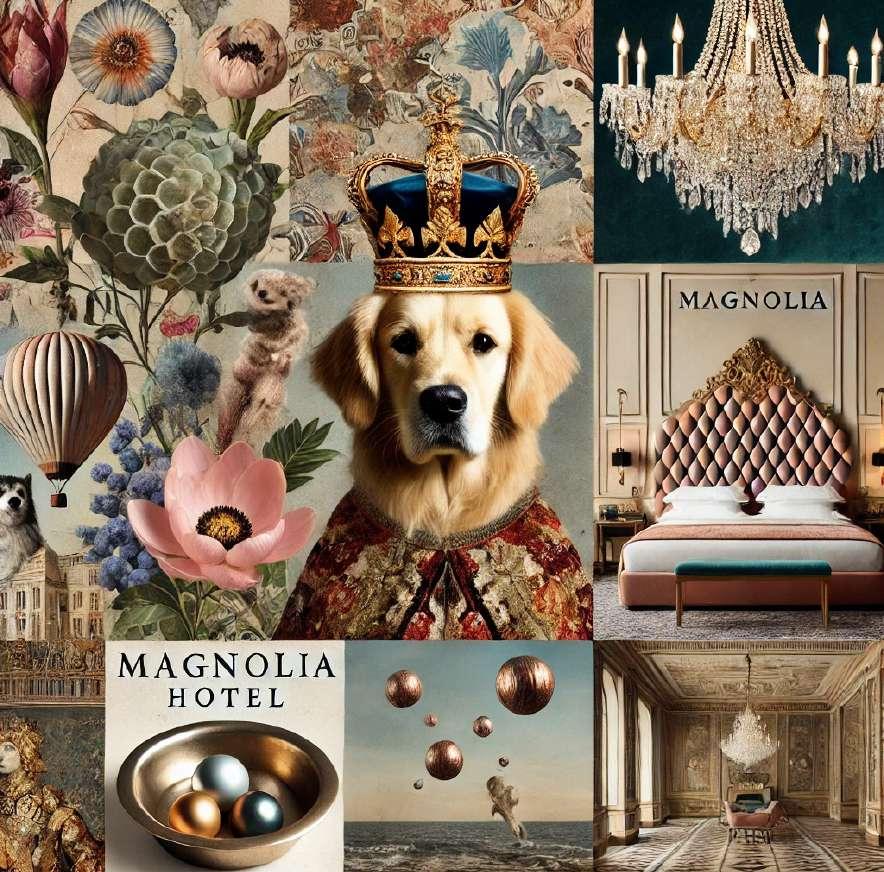
The Magnolia Entrance:
As guests approach the entrance of the hotel, there is an entrance to Bark & Brews, an elevator lobby that leads straight up to Bone & Collar, and multiple local small businesses with products such as dog toys, treats, and accessories.
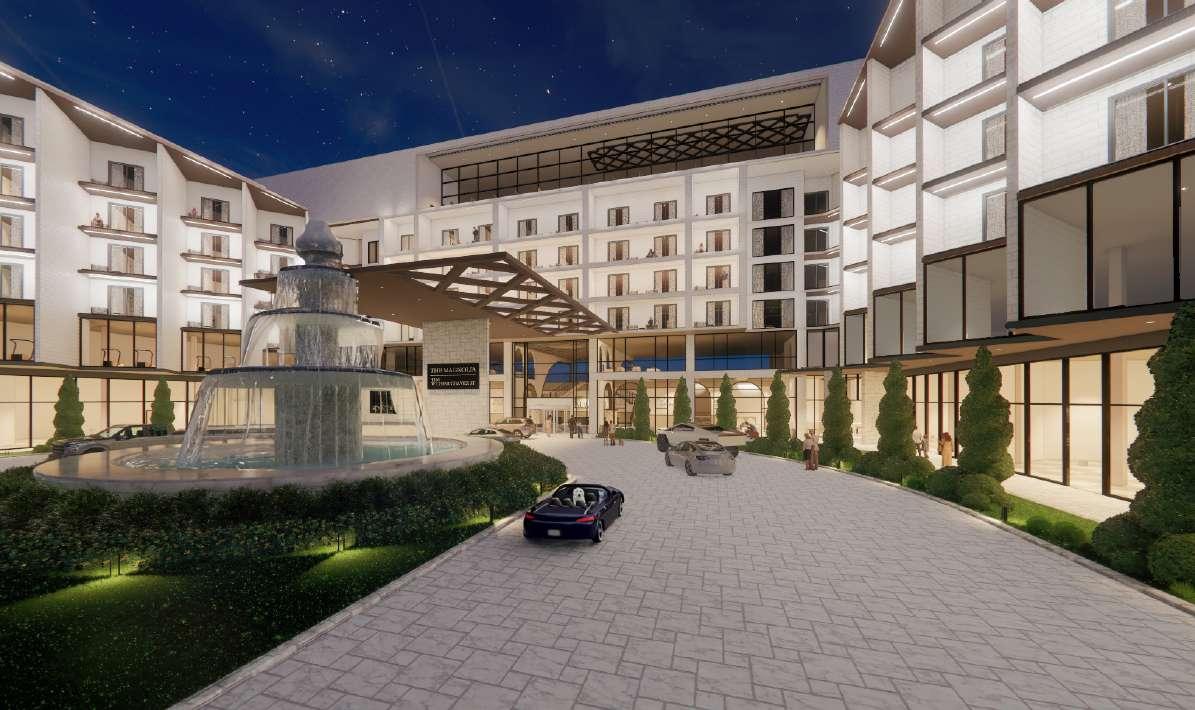
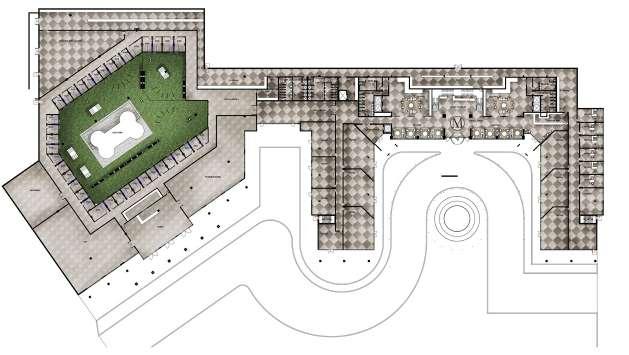
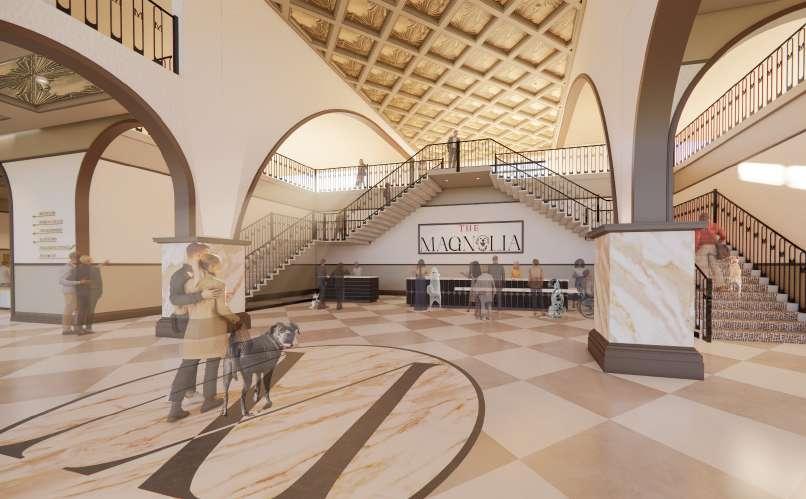
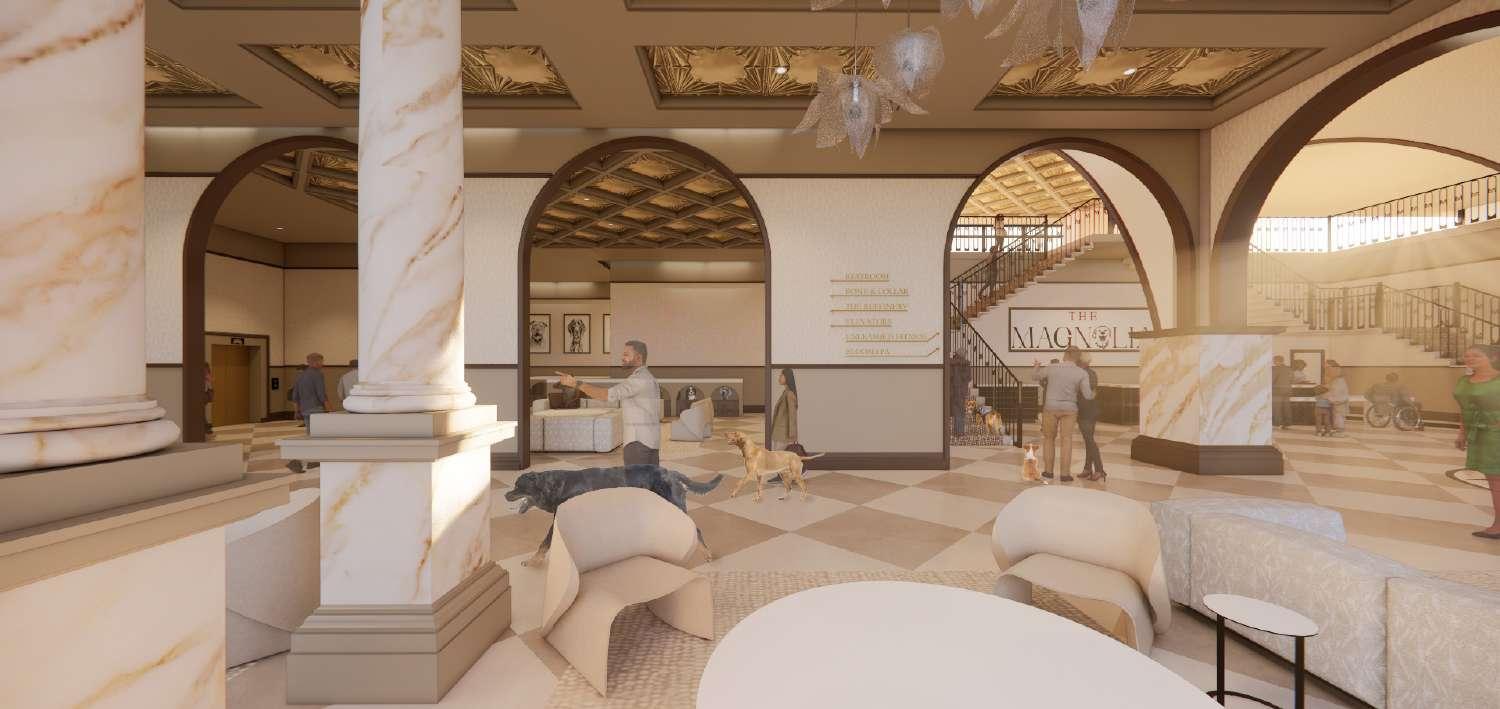
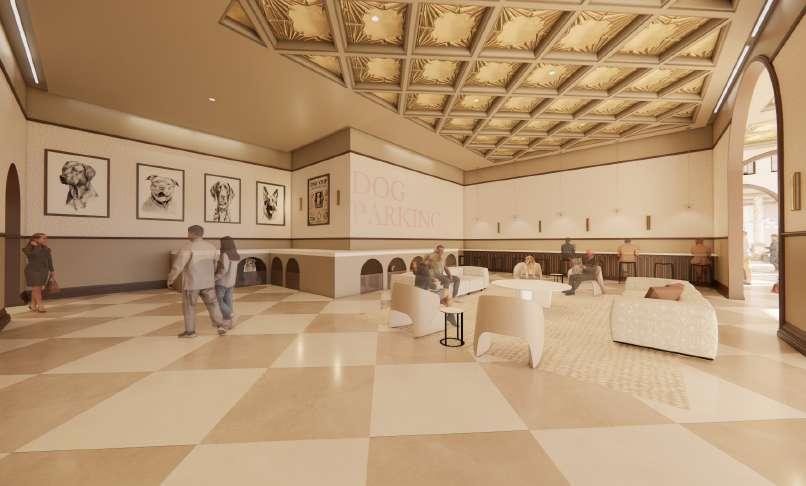
Main Hotel Lobby:
The Magnolia’s lobby is spacious and thoughtfully designed to accommodate guests with large dogs, featuring clear wayfinding, convenient leash hooks, and temporary crates to ensure easy navigation with both luggage and pets.
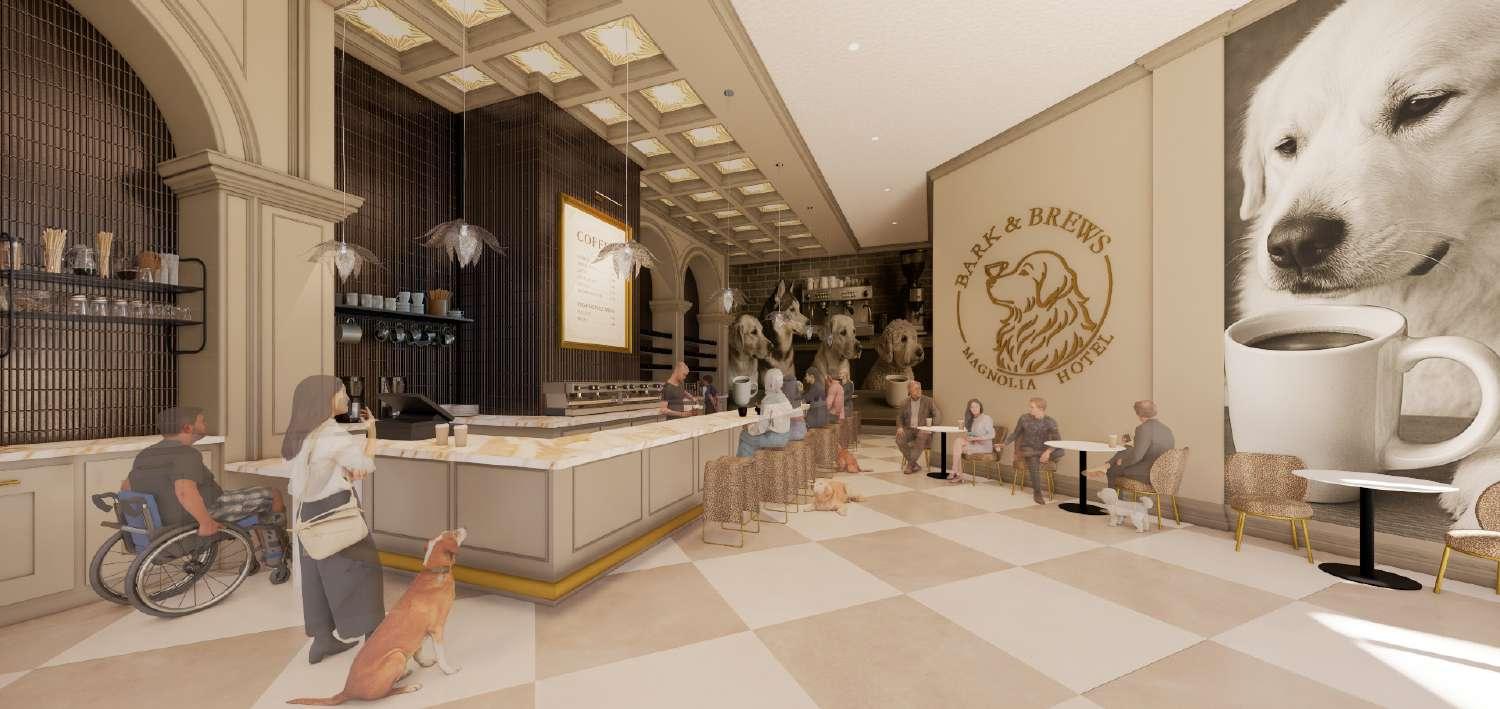



Dog Shelter Rooms:
Each room in the dog facility, whether for boarded dogs or shelter dogs, prioritizes the comfort of the animal. These rooms feature:
1. A dog sized luxurious bed
2. Drain for easy cleaning in between stays
3. A fan for air flow
4. Acoustical wood ceilings and tvs for noise control
5. Frosted glass to block triggering sites
6. Blue and yellow tile, as those are the two colors that dogs can see.

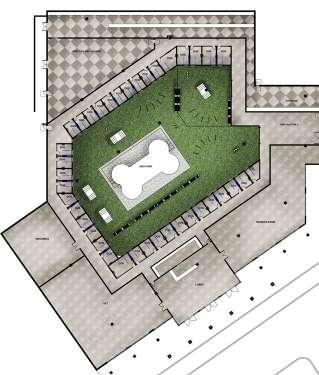
Dog Park: The Ruffinery (Magnolia’s dog facility) features a massive dog park featuring a bone shaped pool for dogs to cool down in the Texas heat, agility courses, a stick library for dogs to browse their favorite toy, and custom watering stations with treats and disposal bags for easy access.
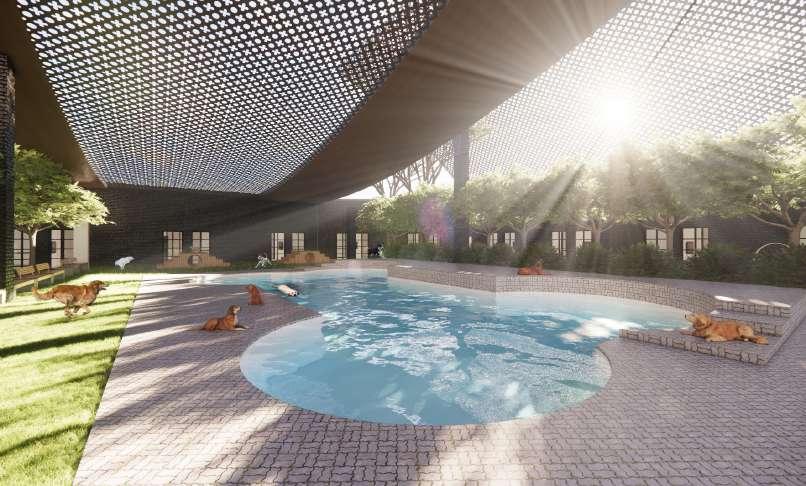
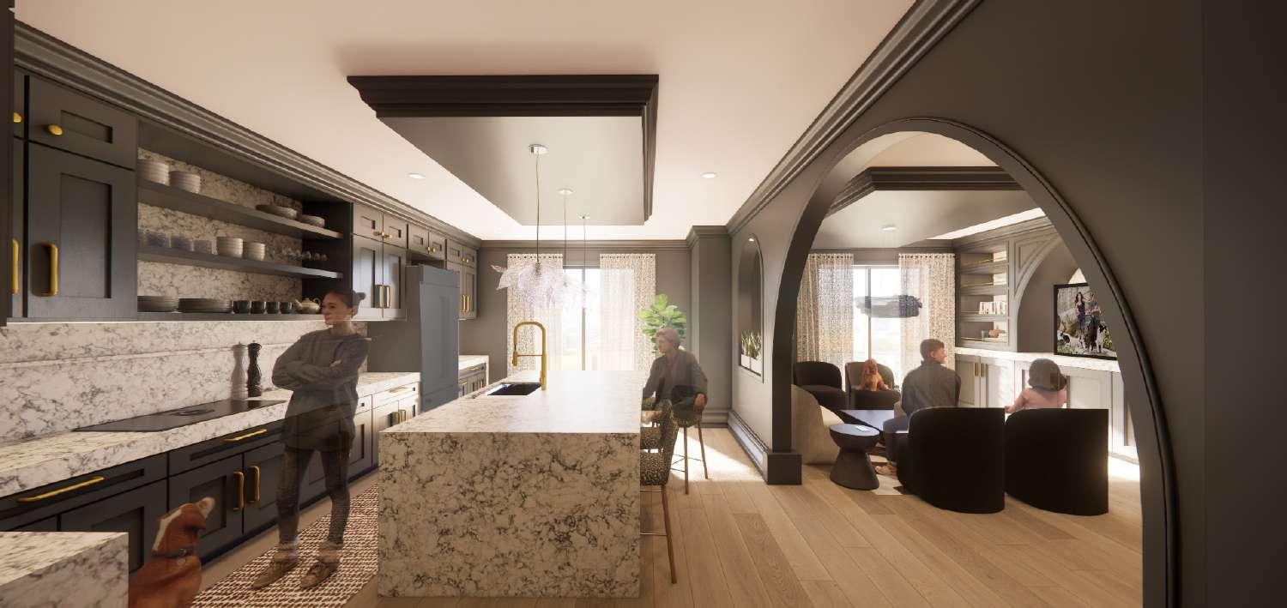
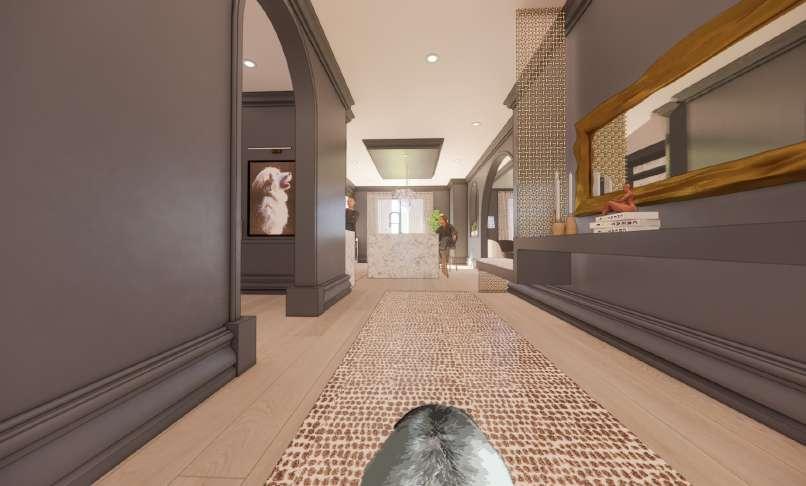
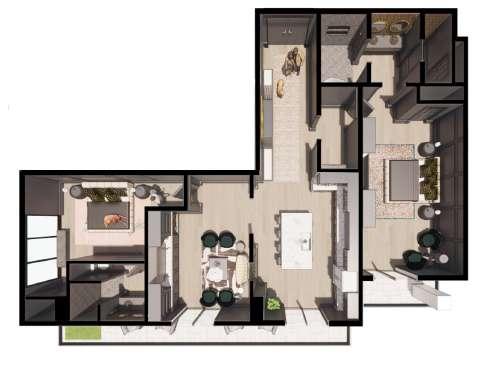
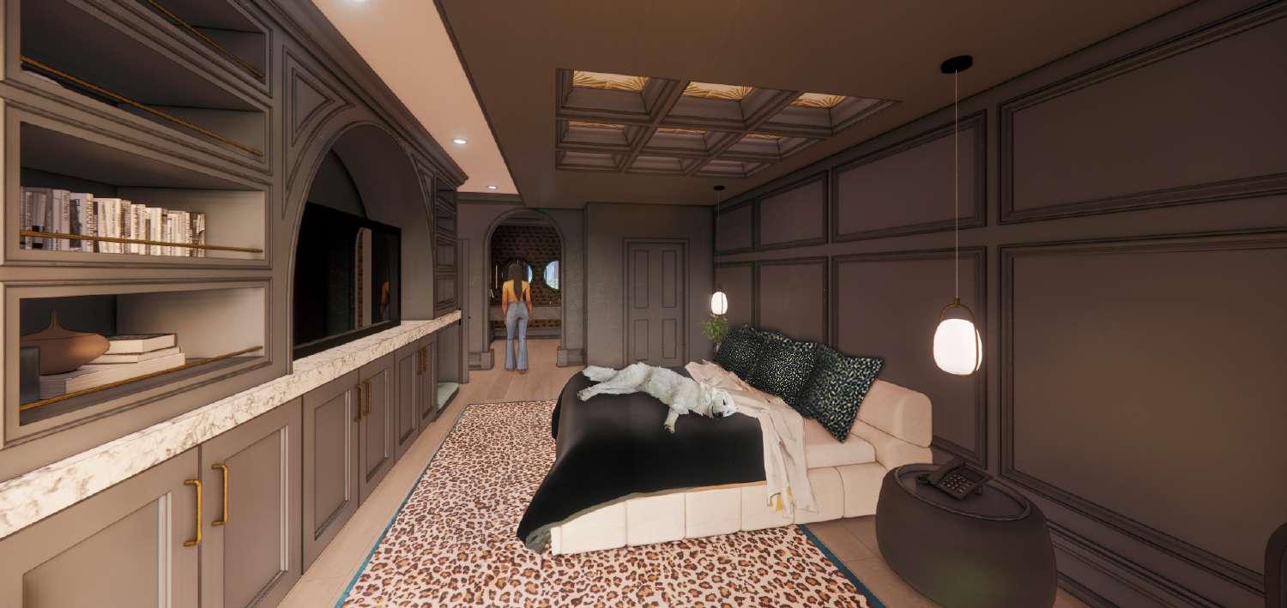
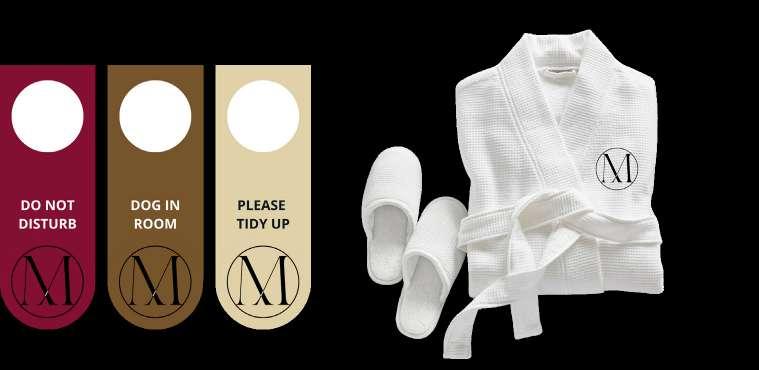
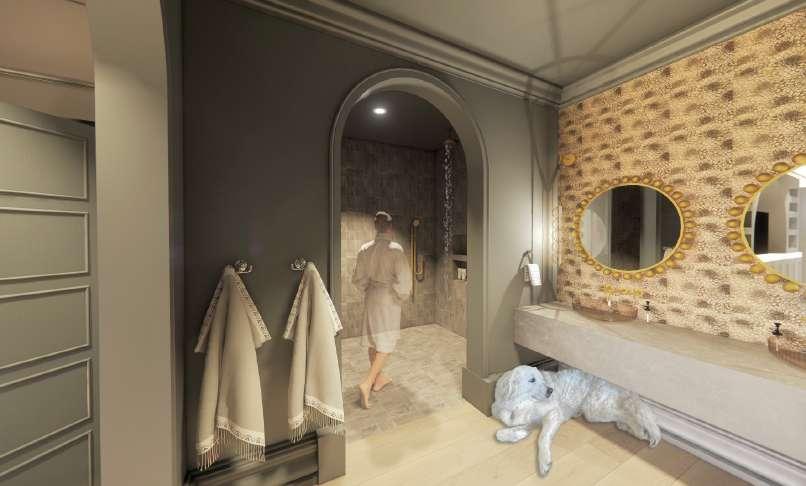
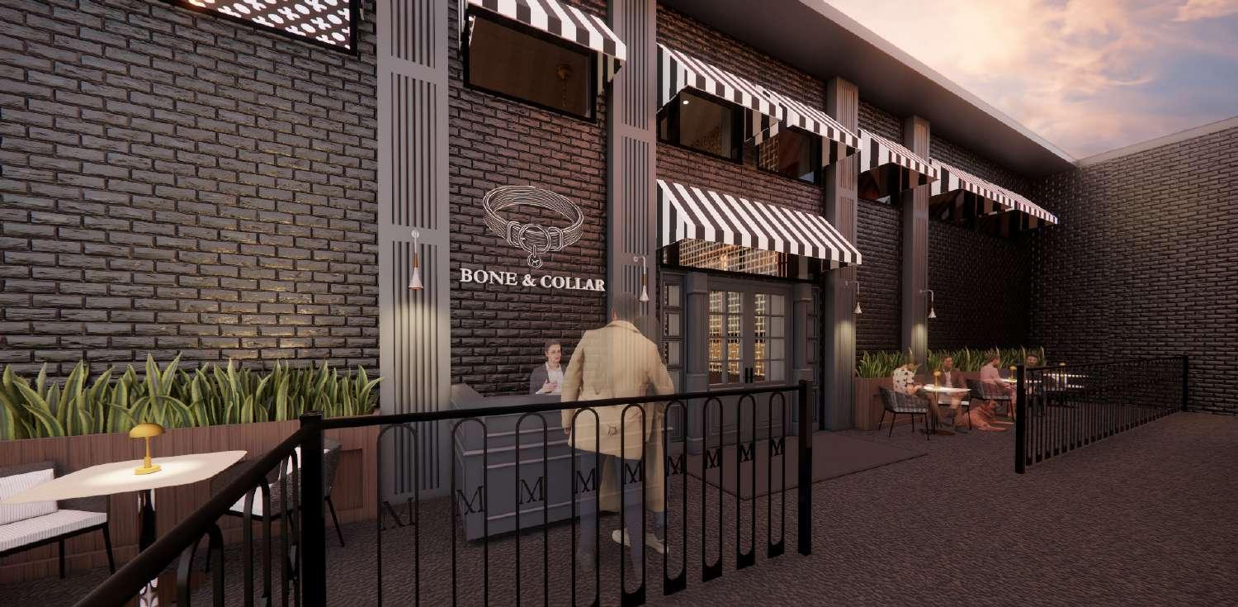
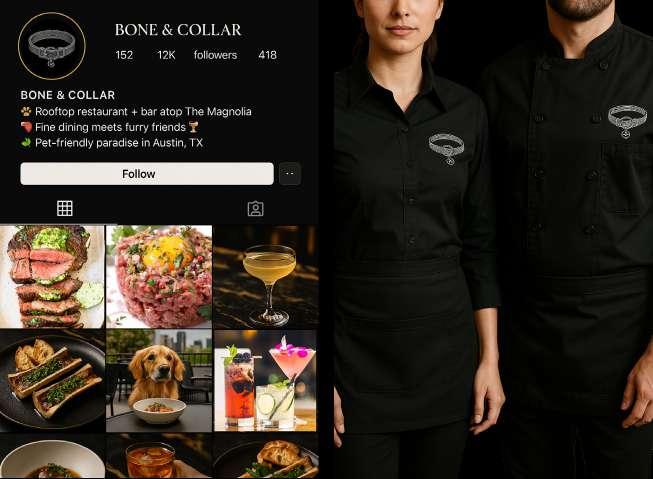
Bone & Collar:
The Magnolia’s rooftop bar and lounge is intentionally designed for people who desire to share their elevated dining experience with their beloved dogs. With a wide variety of options for indoor and outdoor seating, guests with or without dogs are able to have a choice when deciding how they want to dine.
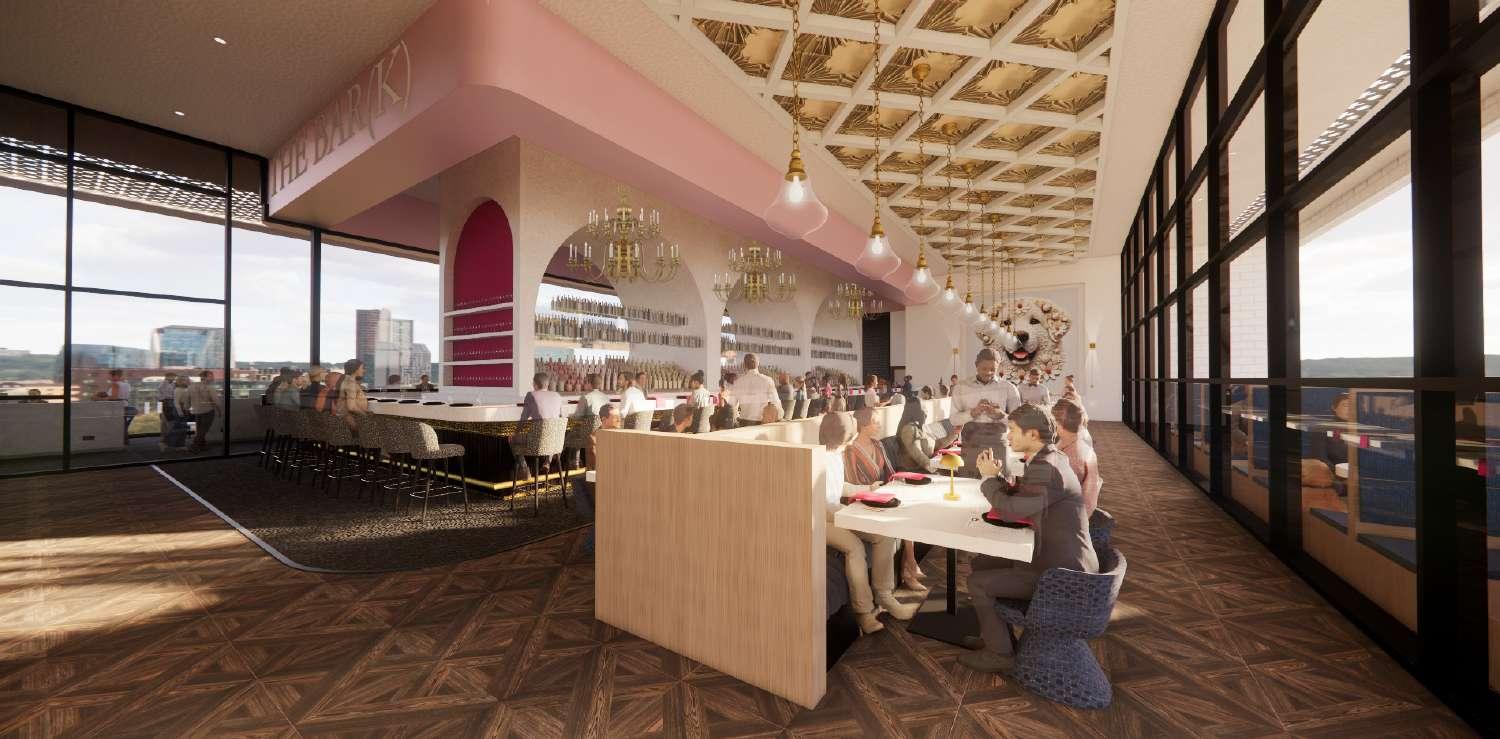
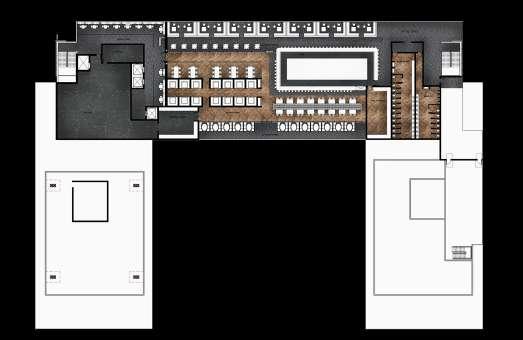
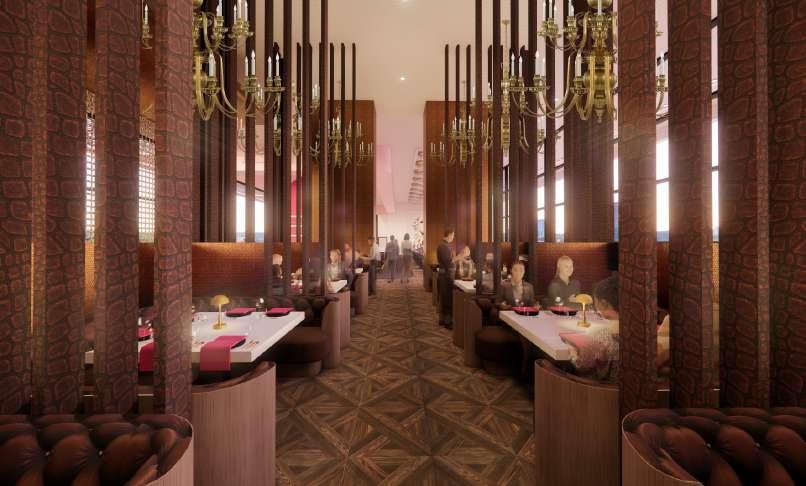

Each outdoor seating arrangement caters to dogs by including a leash hook and water bowl holder. This eliminates any stress for guests and gives them an opportunity for a hands free and laid back experience.
Bone & Collar:
BONE & COLLAR

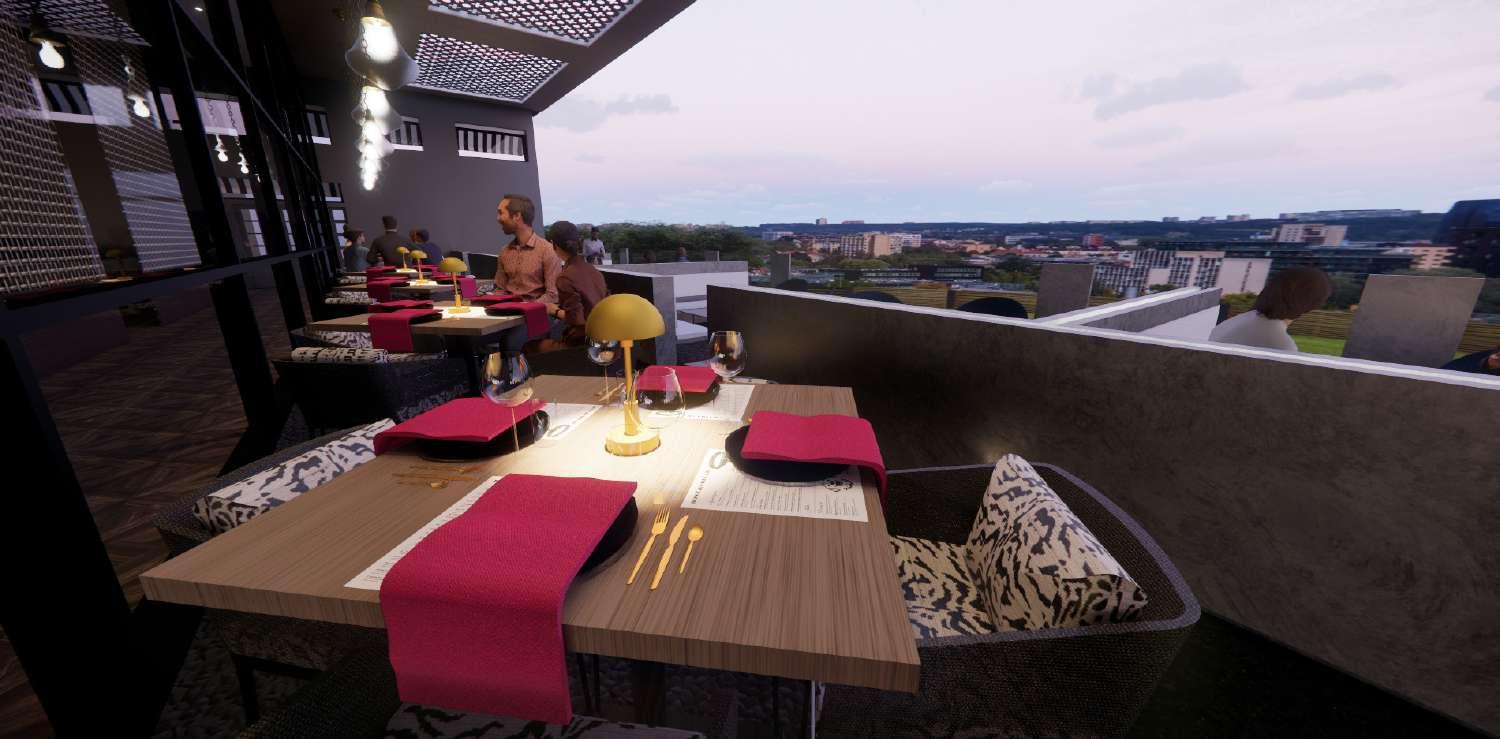


YUGEN PALACE
completed spring 2024
Studio 5 - Hospitality Project
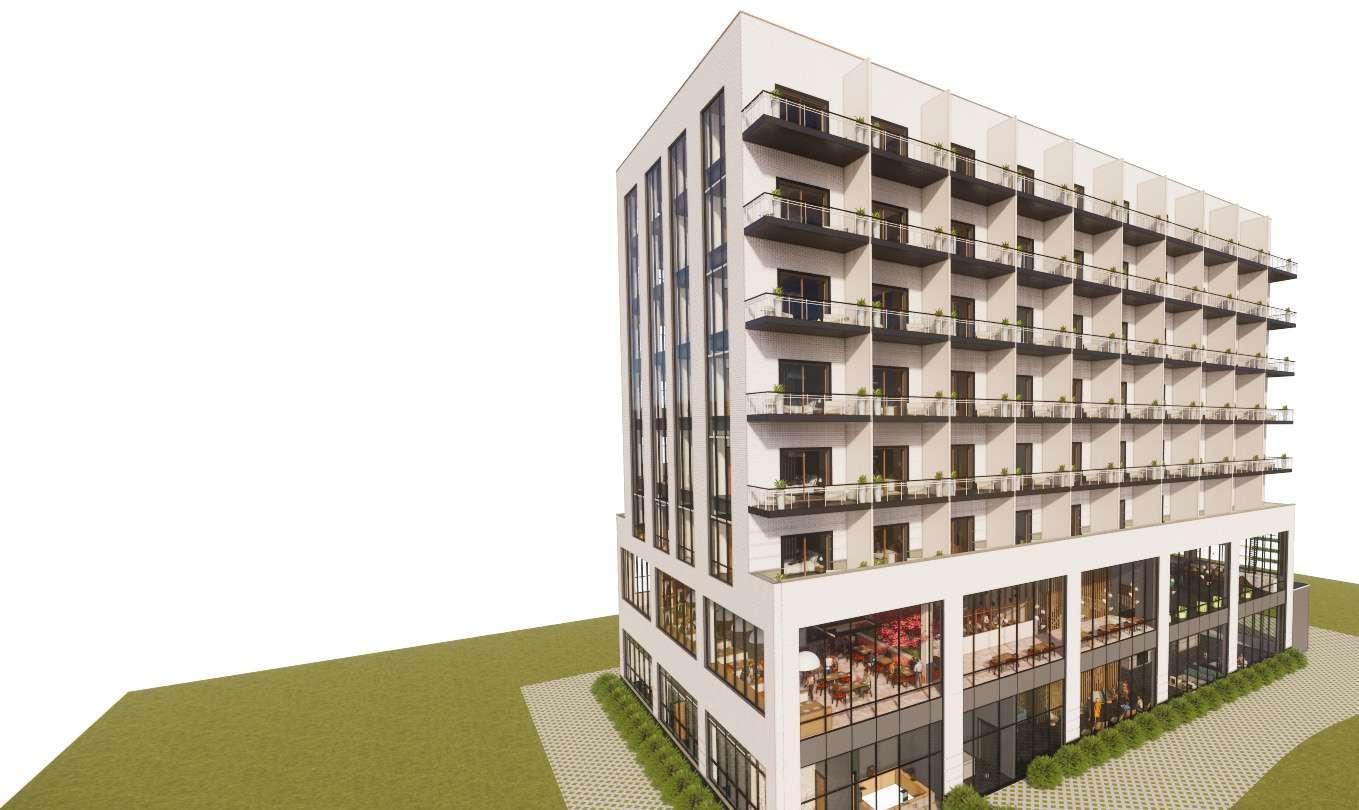
Yugen Palace is a brand new luxury hotel in Kyoto, Japan. At 54,800 square feet, the hotel focuses on maintaining the traditional aspects of Japanese culture while bringing new life and elegance to the surrounding area. The design draws inspiration from the historical Japanese kimono. Much like the details of a kimono seamlessly come together to express the personality of its wearer, the design aims to express the uniqueness and luxury of the hotel through intentionality and detail. The hotel’s design strives to harmoniously weave together various elements, such as emphasis, balance, movement, and texture, to form an inviting and relaxing atmosphere. The color palette, material selection, and artistry of the hotel will each add a layer of tranquility and sophistication that symbolize the timeless elegance of the Japanese kimono.
Level 1
Created using Revit, Adobe Photoshop, ProCreate, and Enscape, the floor plan of level one displays a long and narrow entry with a grand staircase featuring an asymmetrical ceiling to draw the eye through the space.

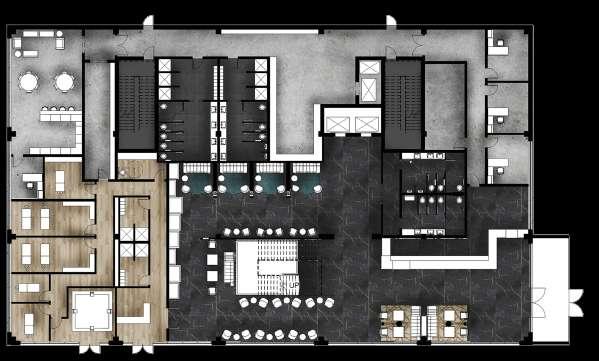
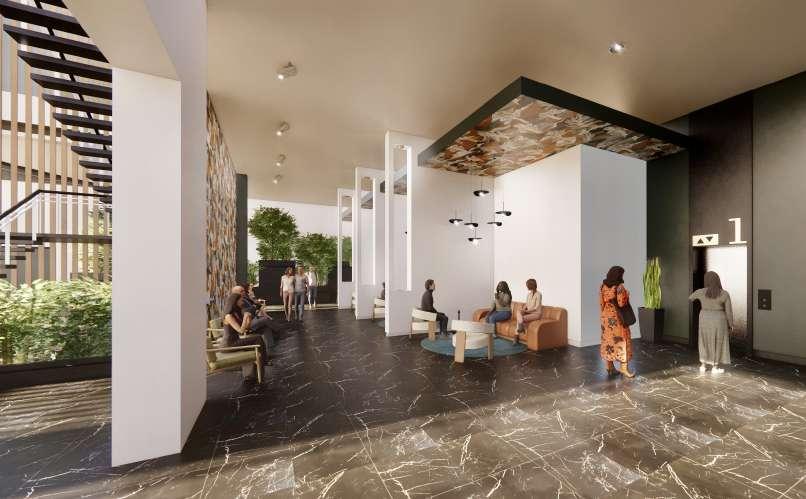
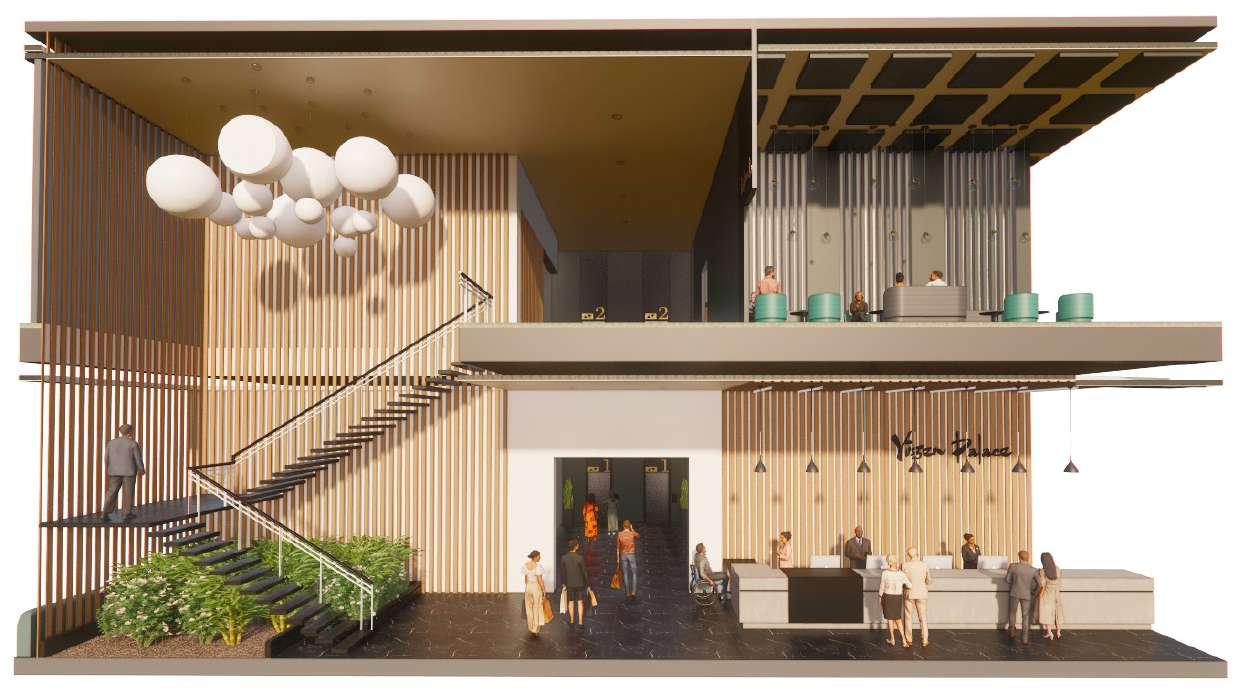

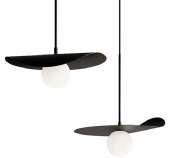

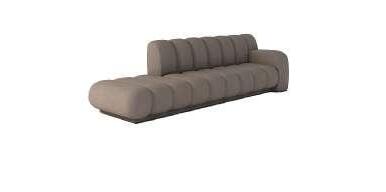



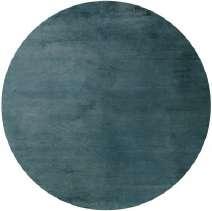

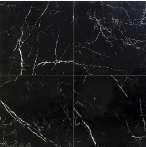



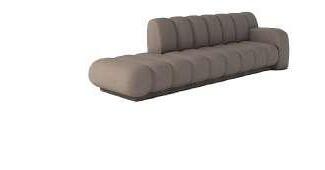



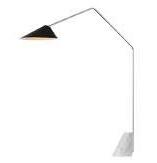




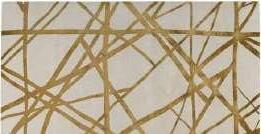


Level 1 FF&E
The selections for level one were based on a color palette that is rich and unique, adding liveliness to the spaces.
In Japan, the color blue signifies coolness, passivity, fidelity, and luck. Green means youth, eternity, vitality, and energy. Gold is wealth and prestige, and orange is love and happiness. Black is utilizes on the floor and ceiling because of its meaning of mystery, giving strength to the hotel’s name “Yugen Palace,” as Yugen means mysterious beauty.
Blossom Sushi:
Blossom Sushi is located right off of the elevator with fresh fish on display. Question mark bar stools reinforce the Japanese meaning of the color black and relate back to the meaning of “Yugen,” mysterious beauty.
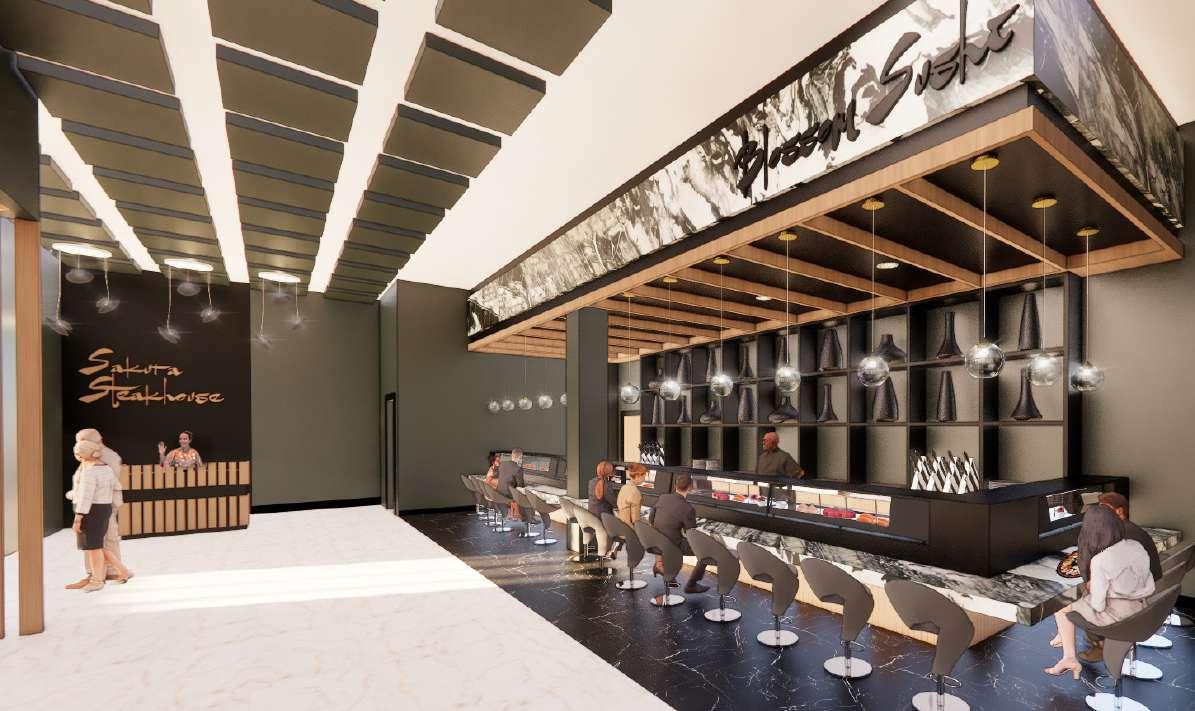
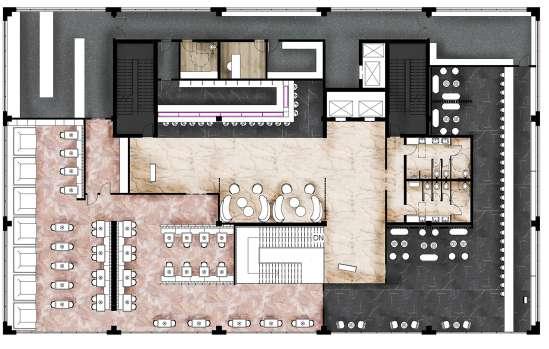
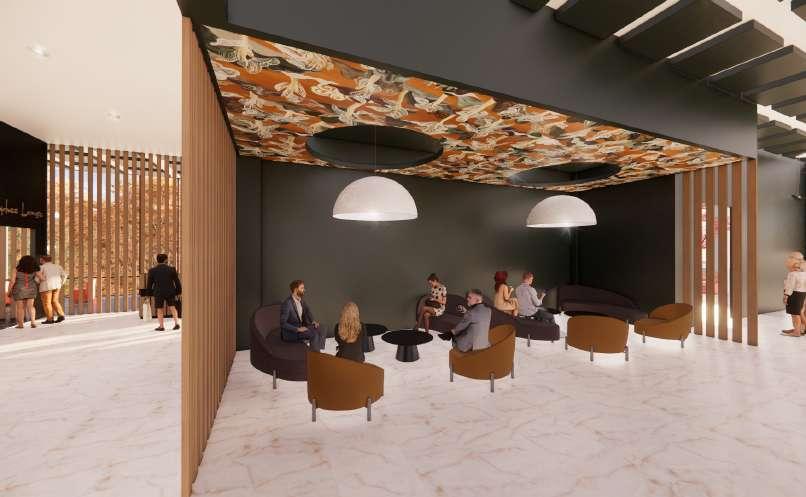
YUGEN PALACE
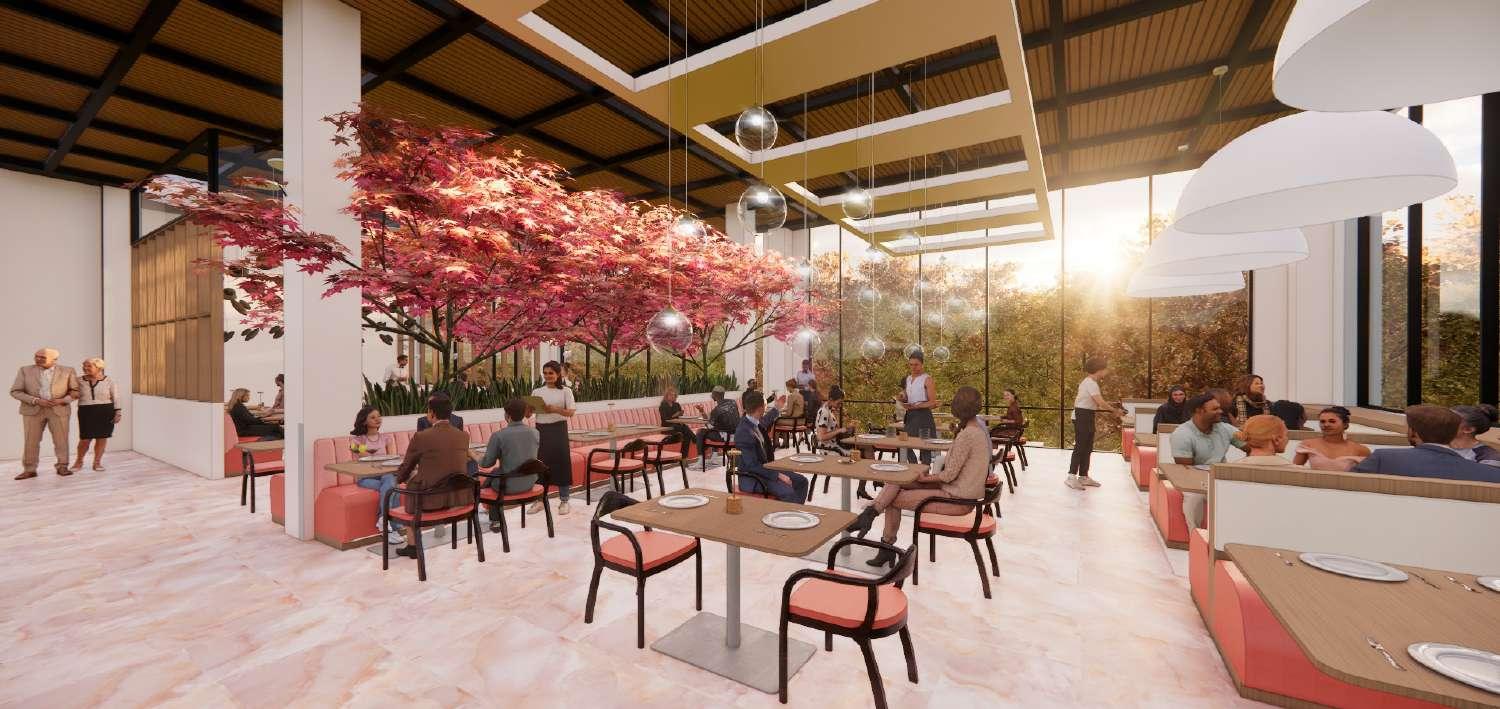
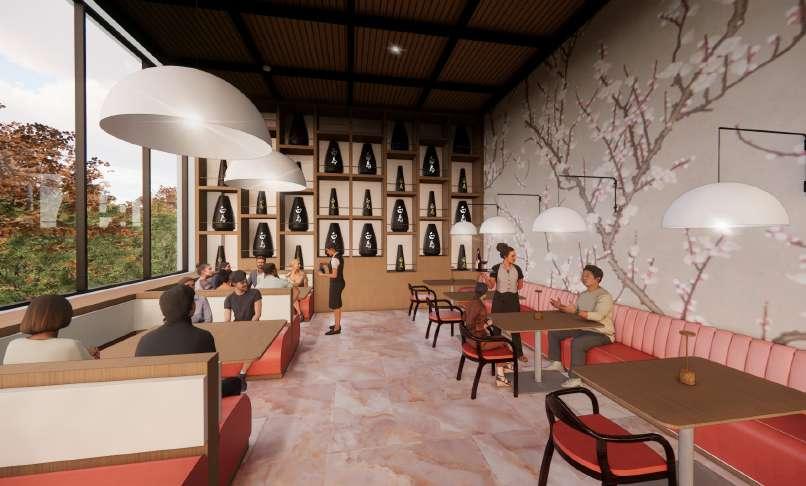
Sakura Steakhouse:
Sakura Steakhouse is characterized by floor to ceiling windows that bring in plenty of natural light and give guests a view of the surrounding mountains. The cherry blossom trees reinforce the name, as Sakura means “cherry blossom” in Japanese, and incorporate a biophilic aspect into the design. The color palette comes not only from the cherry blossom meaning, but also due to the Japanese significance of the color, as pink symbolizes youth, spring, and good health.
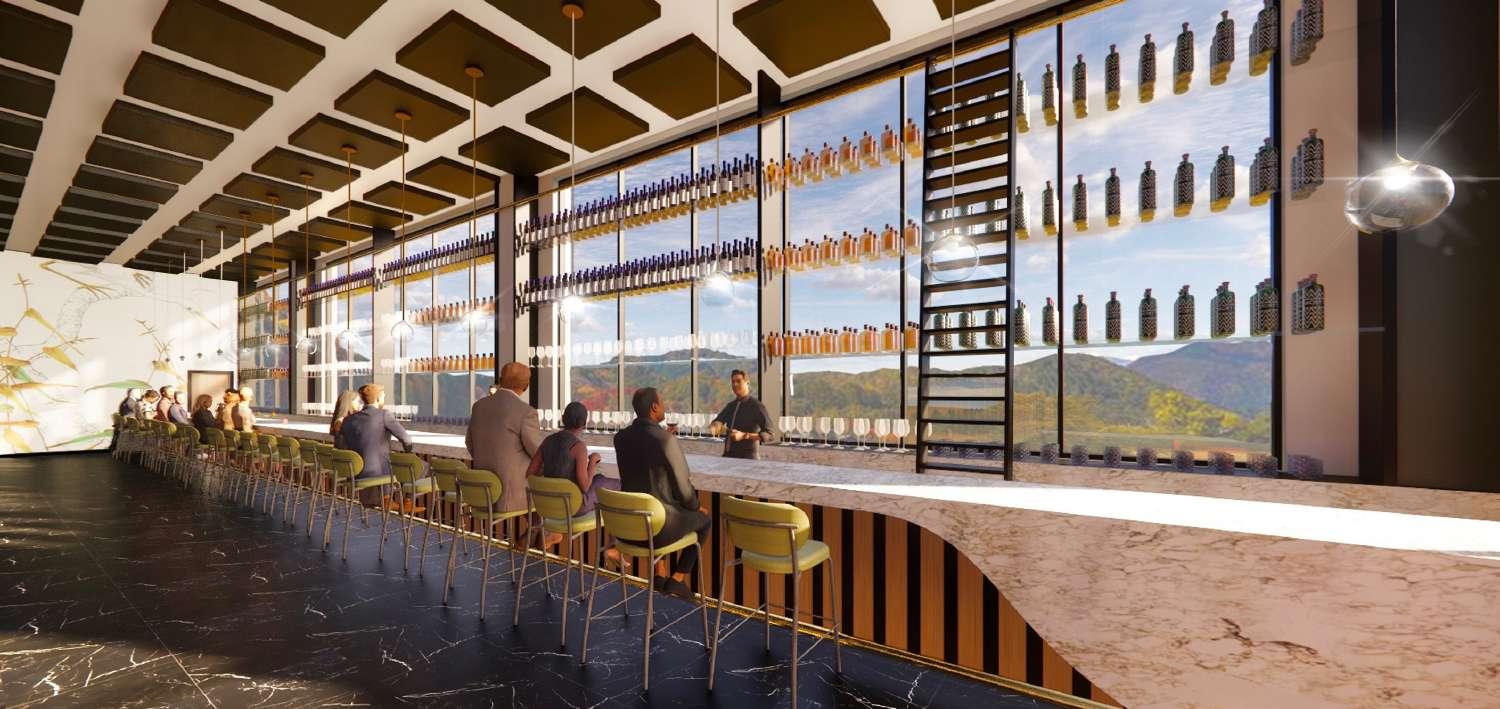

Lychee Lounge:
Lychee Lounge features liquor and glass storage that lines the windows for employee efficiency and customer satisfaction. A sliding stair was incorporated into the bar design as well to ensure that employees have access to all the resources they need to be successful and effectively serve guests at this extremely lengthy bar that spans almost the entire south side of the hotel.
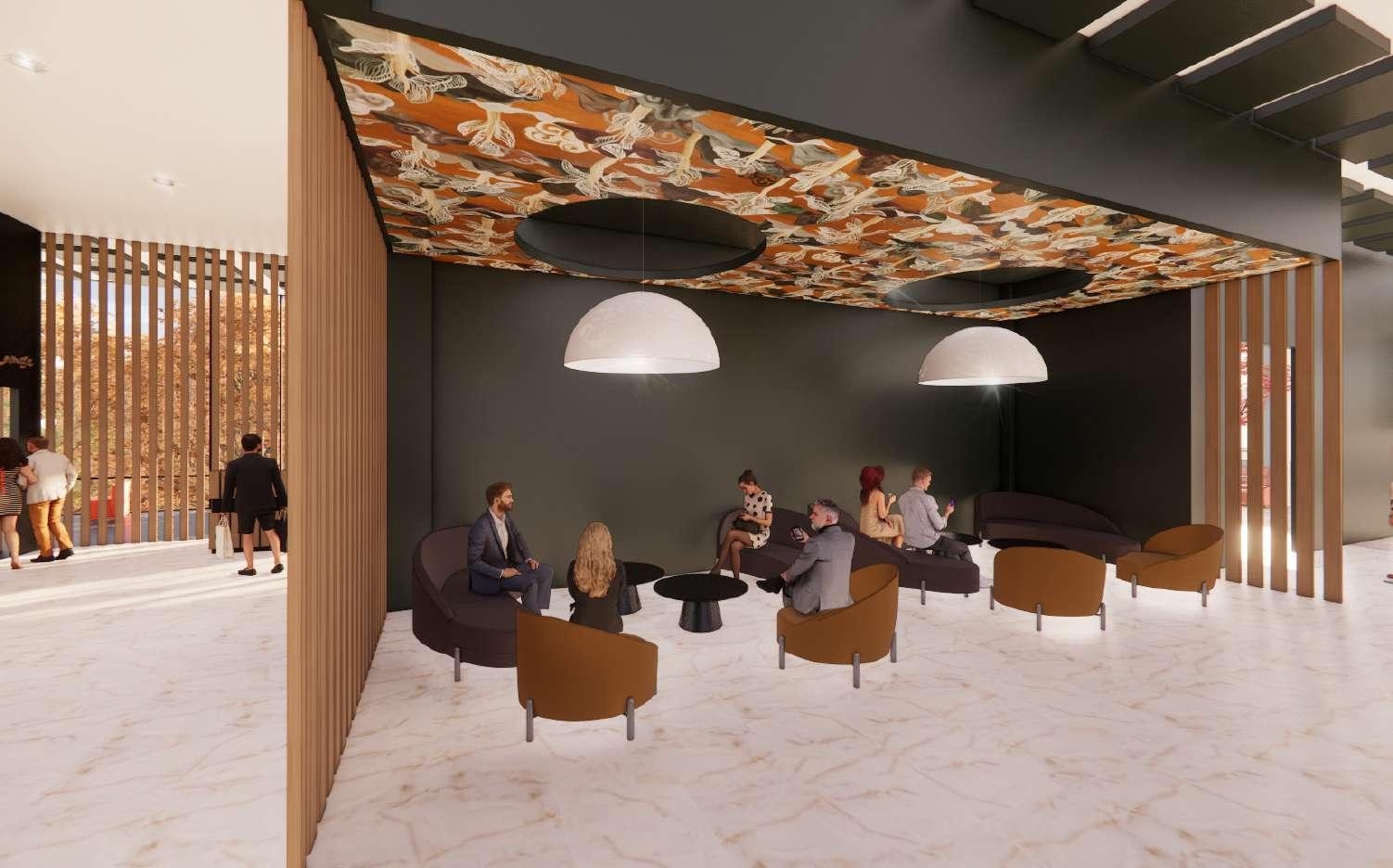
Level 2 Waiting Space

N LEVEL 2 : NTS
King Suite Living Room
Each room reflects the hallway with the same acoustic wood paneling. Along with the panels, built-ins are features to maximize storage, as each floor offers four king suites, three double rooms, and seven standard rooms.
Level 3 Hallway
Features in the hallway include illuminated door signage, hidden doors that blend into the acoustic paneling that leads up to the ceiling, and hard floors for easy rolling of suitcases and cleanability.

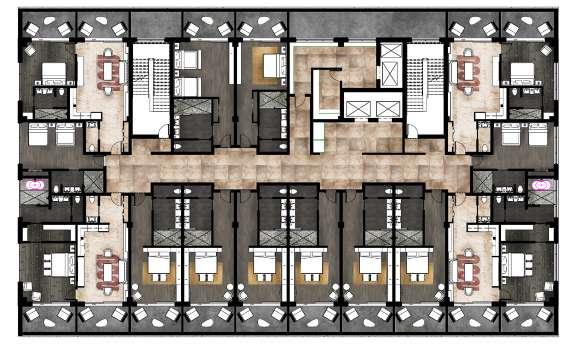
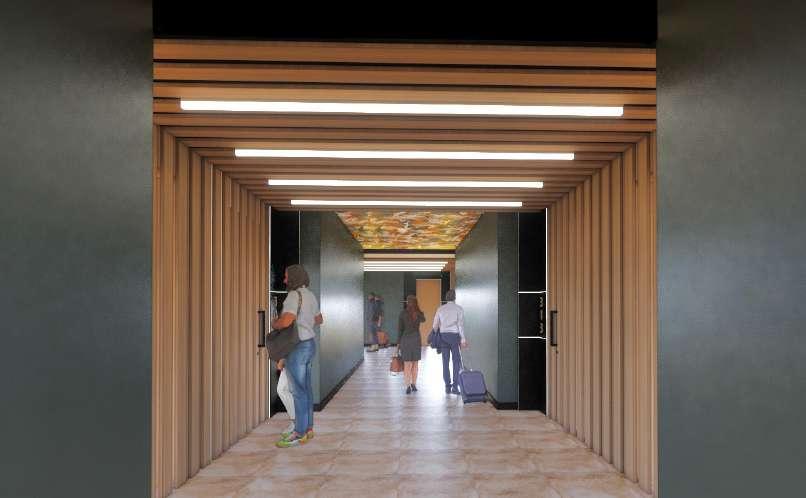
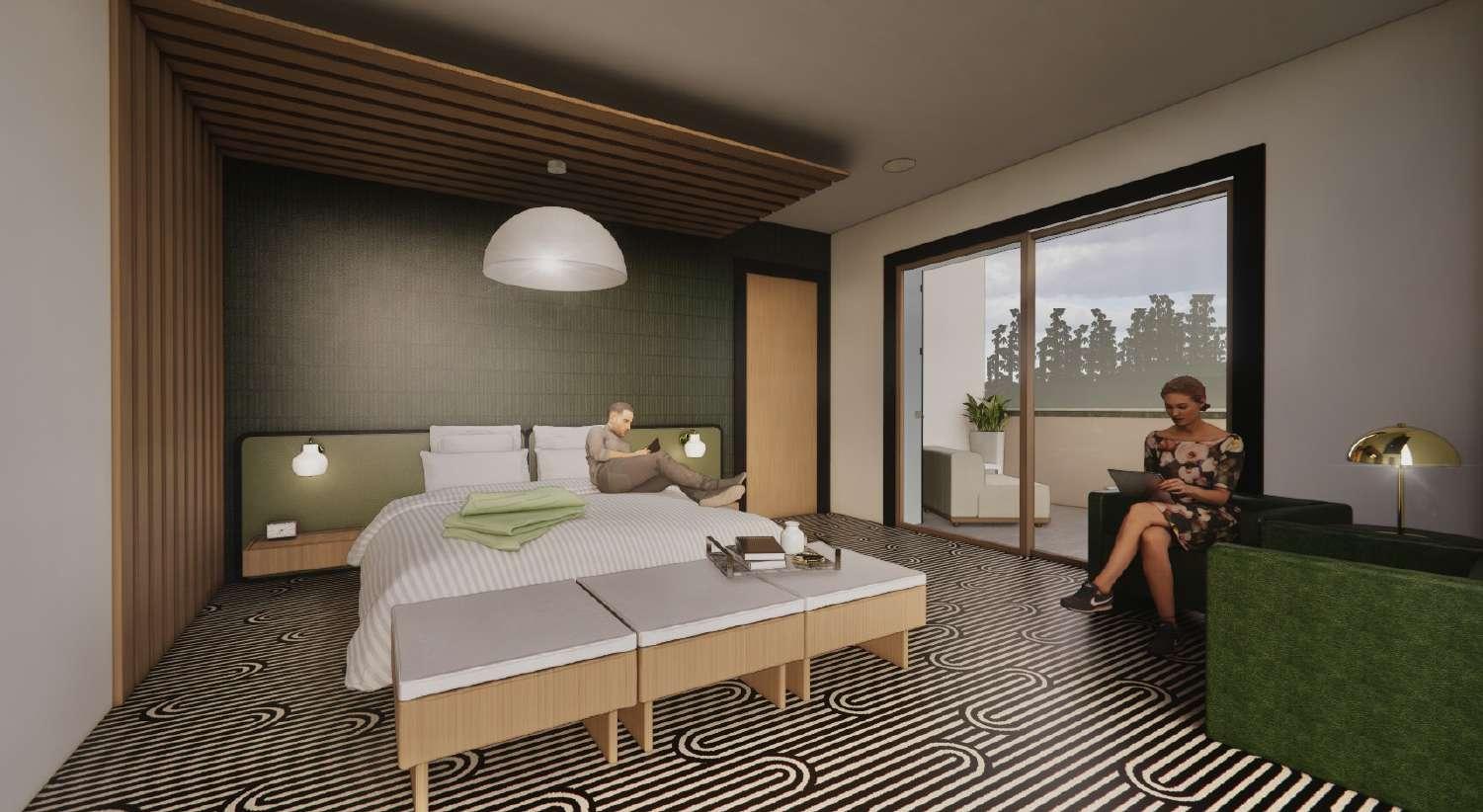



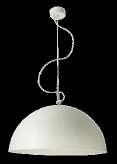

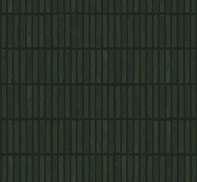
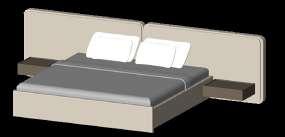
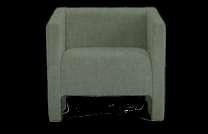

King Suite Room
With both floor to ceiling windows and sliding glass doors to the balcony, guests get the best views in the corner king suites.
YUGEN PALACE
King Suite Bathroom
A wet zone shower is offered in the king suites to make it not only luxurious but also ADA accessible. The shower also features multiple shower heads and one way floor to ceiling windows for ultimate relaxation. The vanity showcases niches for storage and double sinks for efficiency.
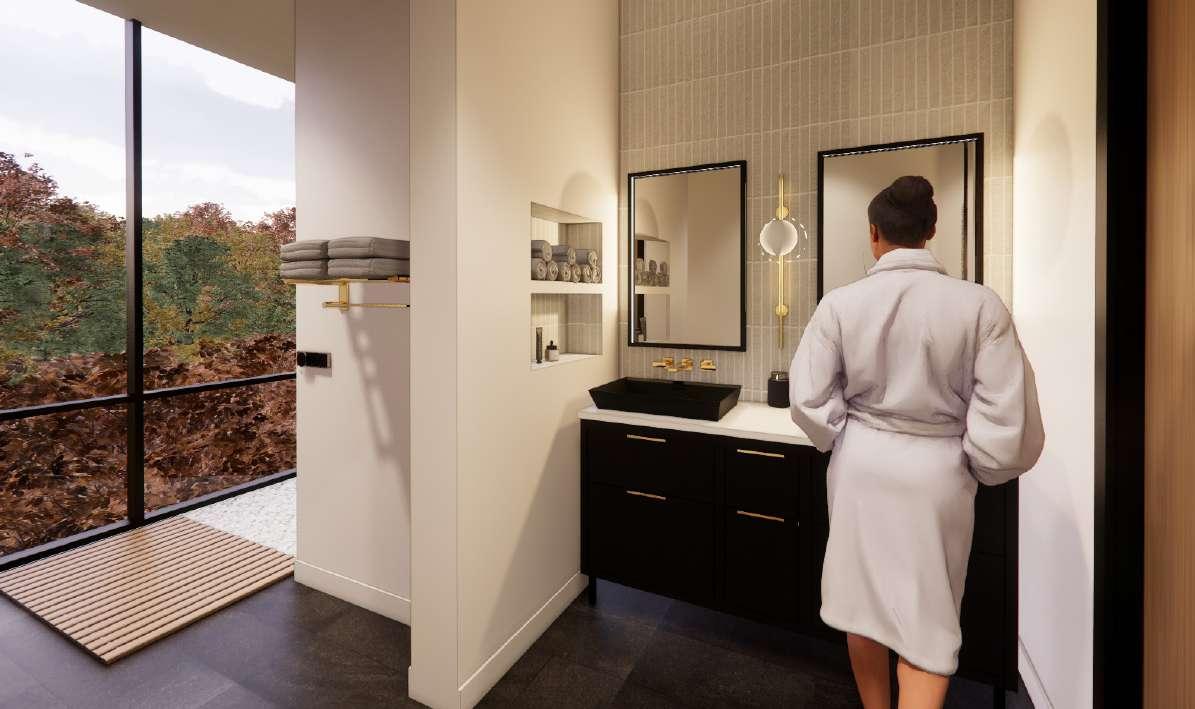

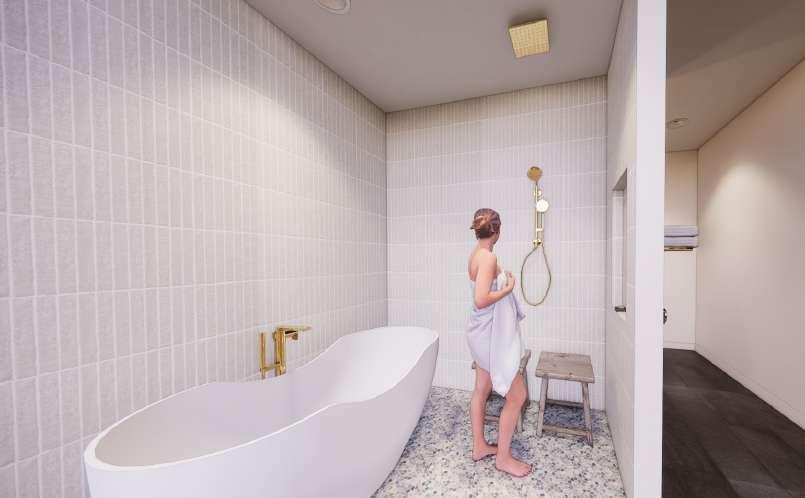
RAINBOW REEF
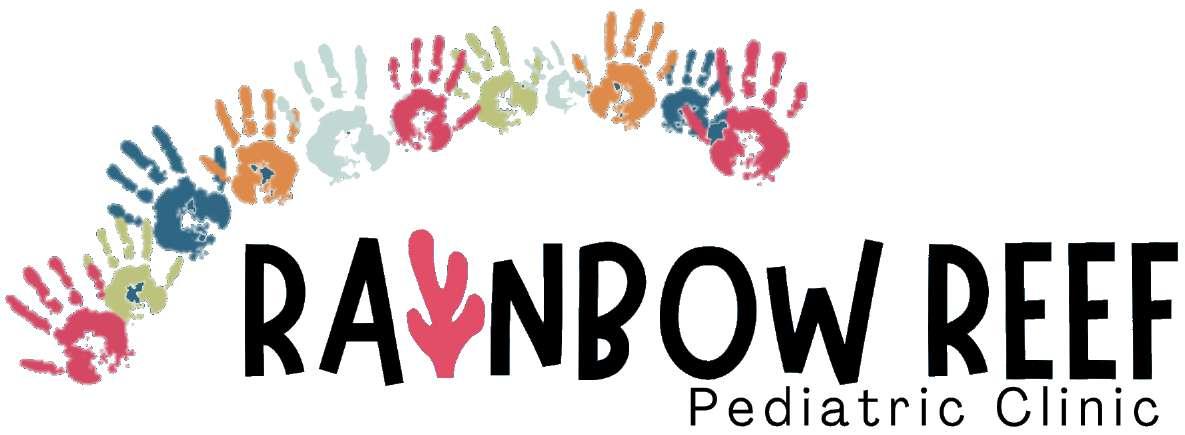
completed fall 2023
Healthcare Project
The concept behind this design draws inspiration from the protective and nurturing qualities of a coral reef. Much like how coral reefs shield coastlines from storms, the clinic’s design is driven by a commitment to safeguarding and elevating the overall patient experience. Particularly in a space where children often seek care during challenging times, the design philosophy prioritizes their emotional well-being.
In the initial stages of design, the clinic established key goals to create a nurturing and efficient environment. The incorporation of an open and intuitive plan was crucial, aiming to eliminate any confusion. Recognizing the importance of wayfinding, the design places a heavy emphasis on creating clear pathways for patients and their families, ensuring a stress-free navigation through the facility.
Rainbow Reef Pediatric Clinic aspires to be a retreat that not only addresses medical needs but also prioritizes the emotional well-being of its youngest patients, ensuring a journey of healing that is both functional and compassionate.
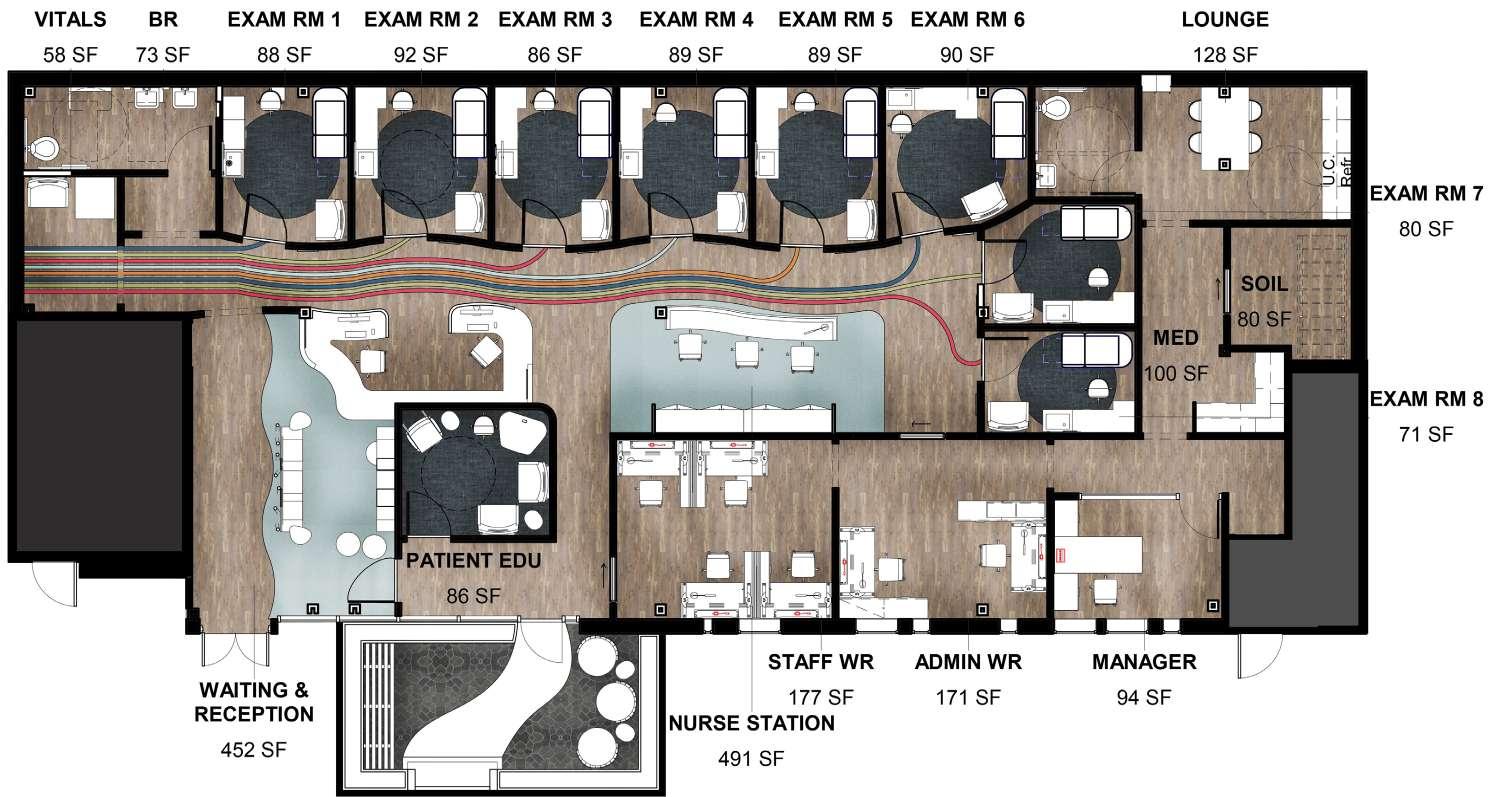
Bubble Diagram to Floor Plan
The central focus of this floor plan was to seamlessly integrate a distinctive curved wall, inspired by the forms found in coral reefs. Beginning in the waiting room, the floor plan strategically facilitates a smooth transition for patients, directing them effortlessly to vital areas and then guiding them along colored floor lines leading to designated exam rooms. The strategic division of staff and patient spaces enhances the functionality of the space by creating a clear distinction in zones.
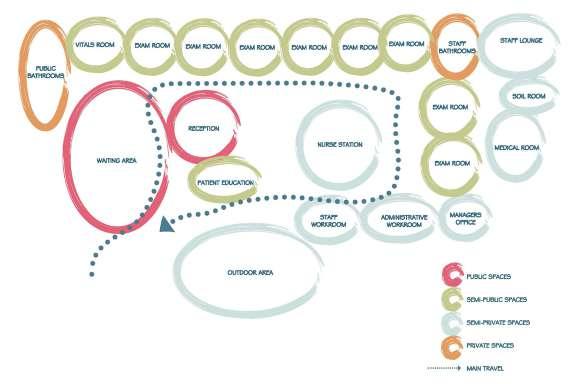
N FLOOR PLAN : NTS
3D
Diagram
This three-dimensional diagram puts emphasis on the different aspects of wayfinding found in the pediatric clinic. With focal points, landmarks, and differing destinations, patients and clinicians can effective navigate throughout the space.
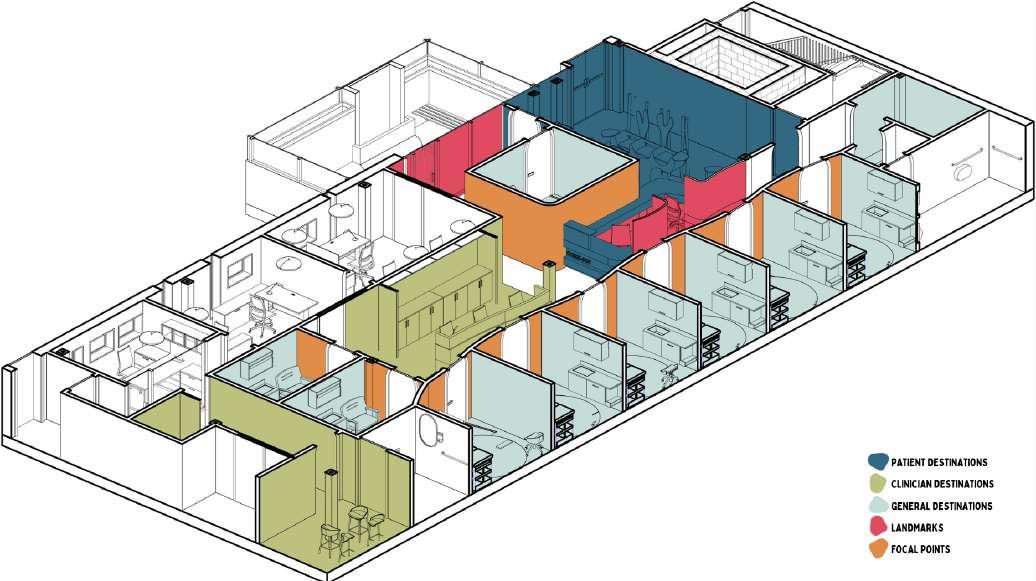
Reflected Ceiling Plan
The RCP is important to this design because acoustic solutions are vital to the success of the space, considering it is a medical office. While maintaining visual interest, these ceilings minimize noise.
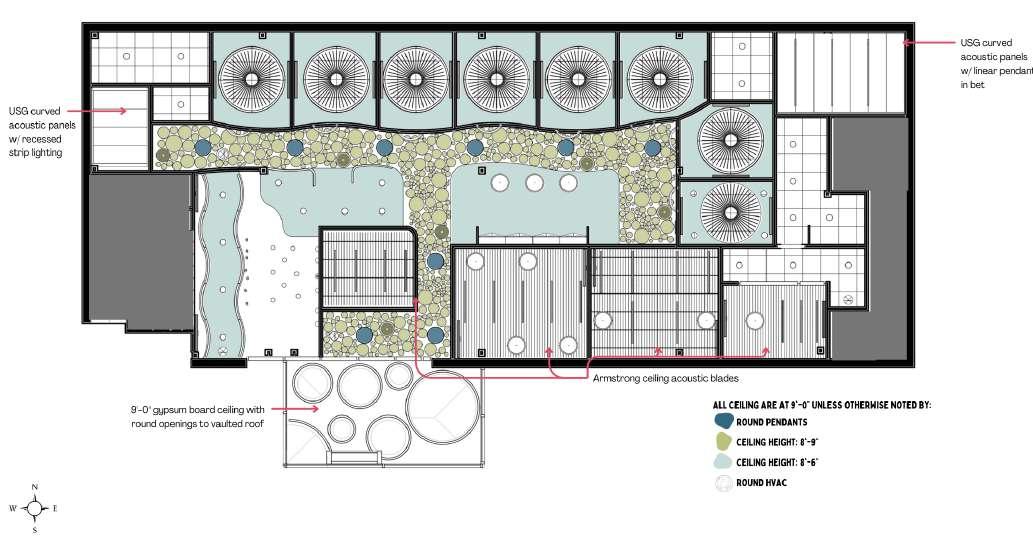

Check-In & Hallway
The most notable feature of this view is the curved wall and mimicking floor vinyls that guides children from the vitals room to their designated exam room. Giving the patient a sense of independence and activity is important to maintain a stress free relationship between the child and the clinic.
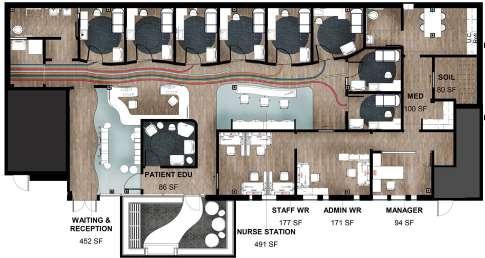
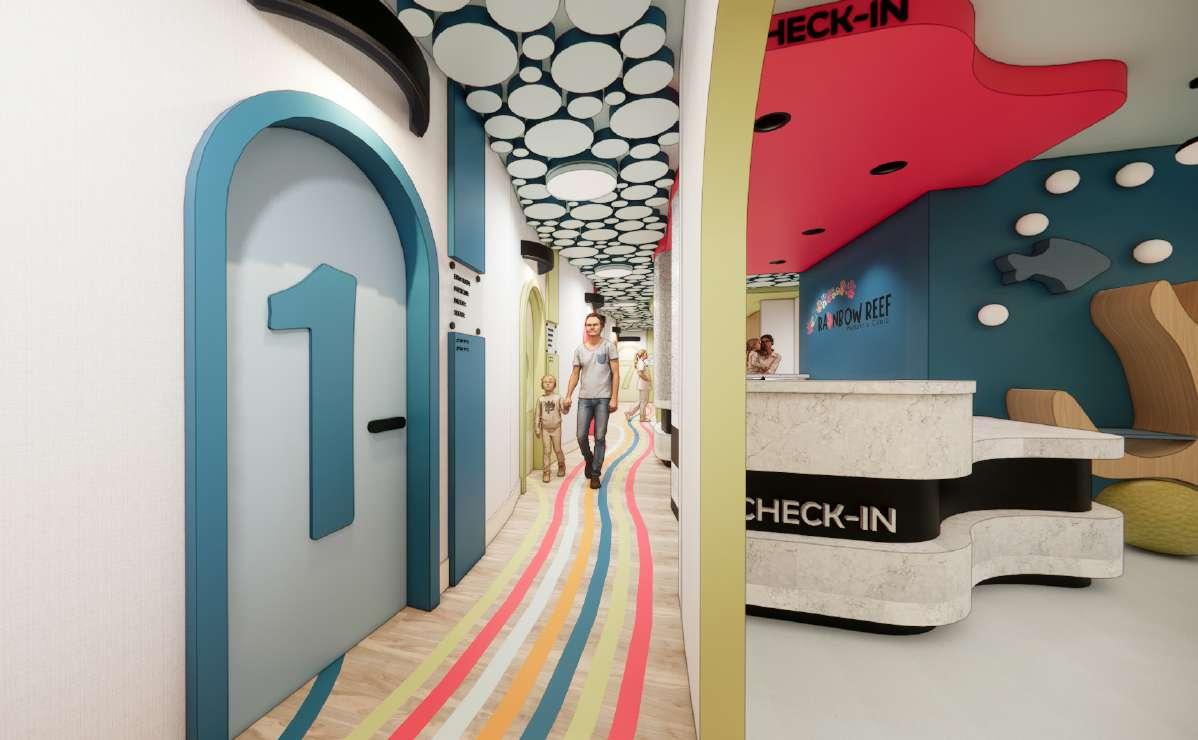
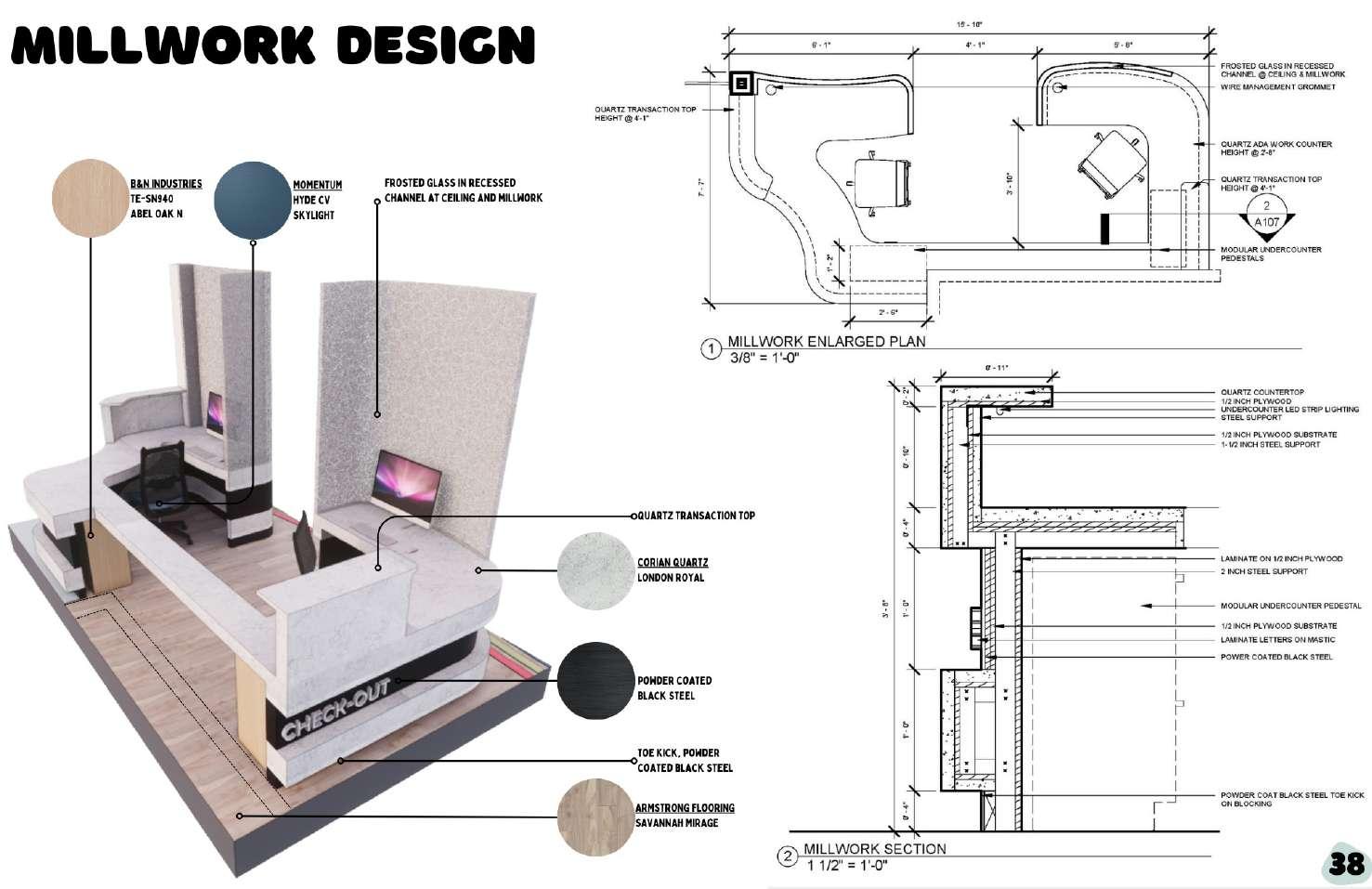
Reception Desk Axonometric & Millwork Detail
The custom reception desk serves as a standout feature of the pediatric clinic, setting the tone for the entire space. As the first element patients encounter upon entering, it was designed to be visually engaging while supporting intuitive wayfinding. A noteworthy aspect of the desk is the inclusion of designated check-in and check-out areas. This thoughtful layout not only enhances patient privacy during conversations but also ensures a seamless and discreet departure process for guests.
Waiting Room
The waiting room features custom coral reef seating that offers a variety of heights for children and caregivers as well as round seats upholstered in a cleanable and durable textile. Wayfinding is incorporated through the change in flooring and amount of integrated signage.
Nurses Station
The nurses station is defined by a flooring and ceiling transition and a custom desk that matches the curve of the wall parallel to it. Behind the nurses station is the side of the reception that is utilized for check out, by offering large scale graphics such as the logo and mural of hands, physicians can easily guide
patients to check out.
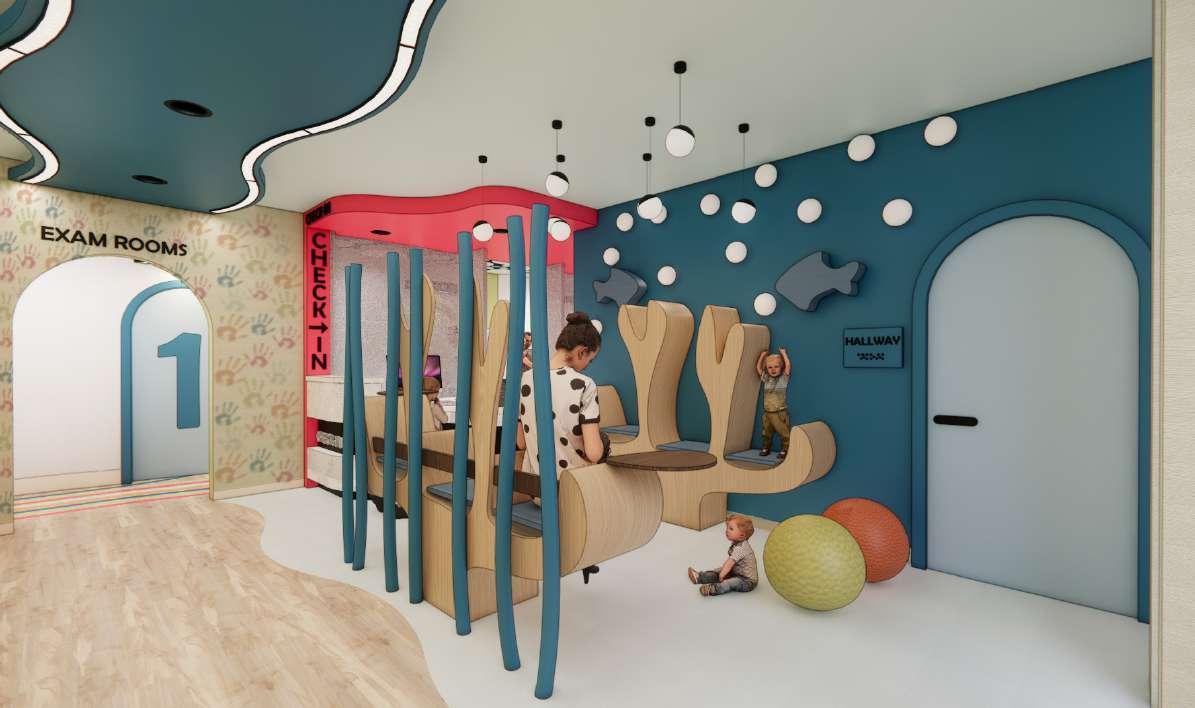

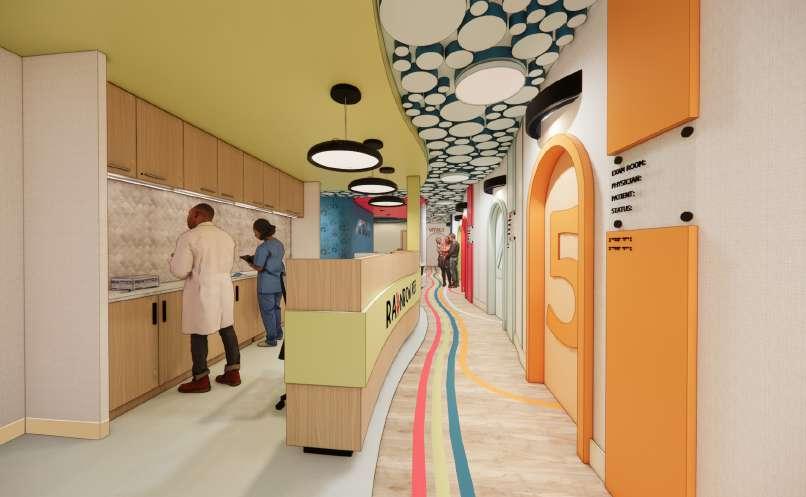
FUELED
completed spring 2023
Restaurant Project
By: Brylee Beckerman & Lauren Mistkowski
The overarching objective of this project was to introduce a distinctive breakfast and lunch destination to Tallahassee that stands out for its unique offerings. Fueled emerges as a place featuring both youthful energy and nutritional well-being in the city’s culinary landscape. The restaurant is envisioned as a vibrant space characterized by bright colors, flowing curvilinear lines, and trendy spaces, creating an atmosphere that harmonizes with the concept of amelioration – the pursuit of improvement and betterment.
Fueled goes beyond the conventional dining experience; it aspires to be a source of motivation and inspiration for all its guests. The bold and lively ambiance is carefully curated to uplift spirits and enhance the overall dining experience, aligning with the restaurant’s mission of making things better.
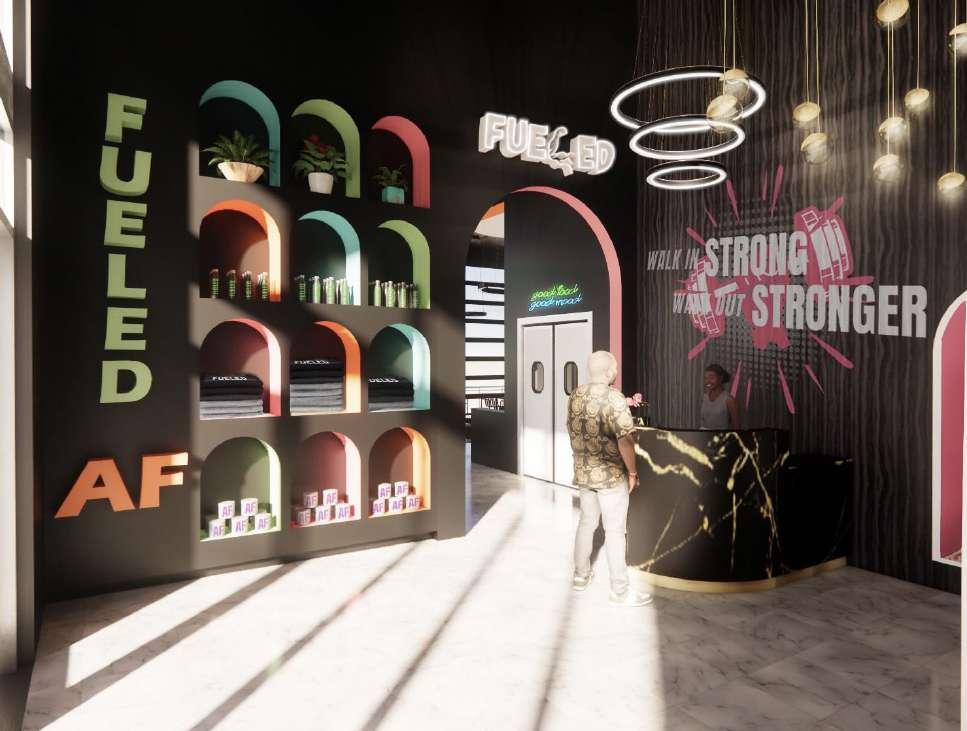
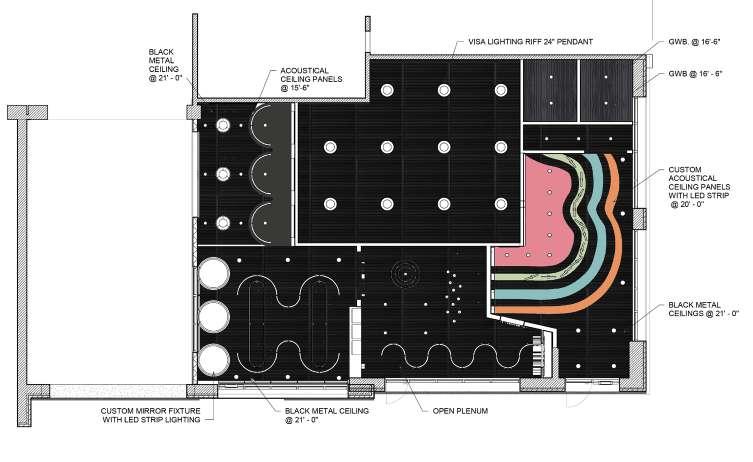



Floor Plan and RCP
The primary objective of this floor plan was to capitalize on the double entry by creating two interconnected spaces that harmonize seamlessly. The introduction of a bar area not only enhances functionality but also injects a lively and playful ambiance, setting a casual tone that resonates with youthful energy.
By carefully considering both the casual vibrancy of the bar area and the nuanced seating options in the dining room, this floor plan strives to create a cohesive and inviting atmosphere. The result is a space where patrons can seamlessly transition between casual and intimate settings, ensuring a well-rounded and enjoyable experience for all.
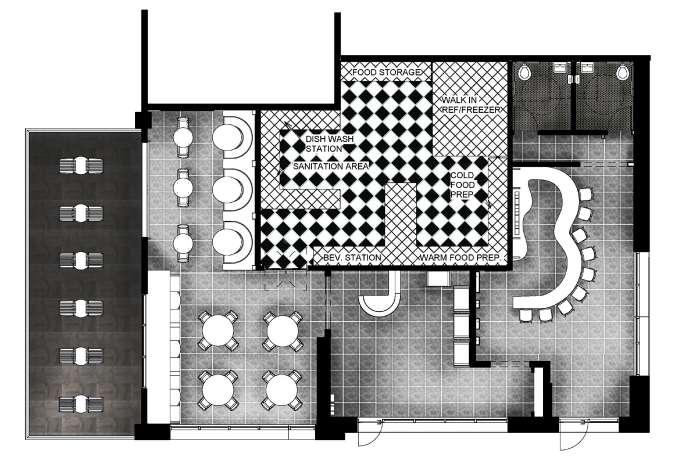
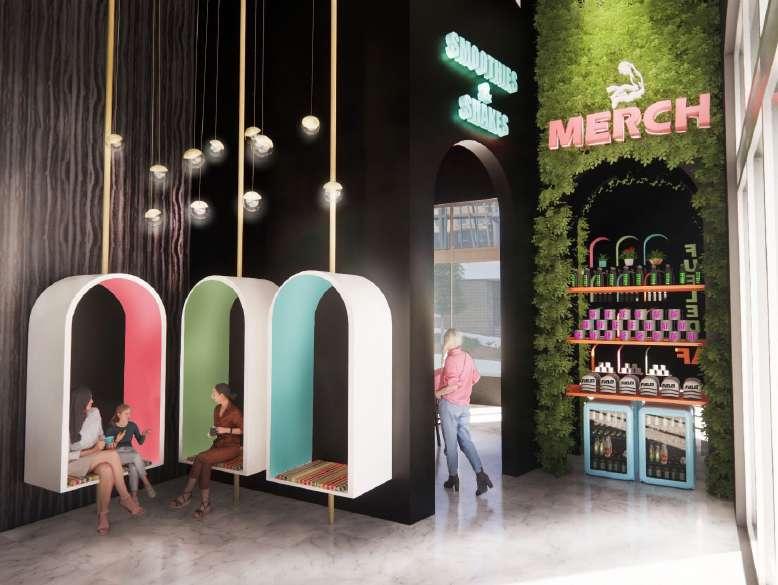
N FLOOR PLAN : NTS
N RCP : NTS
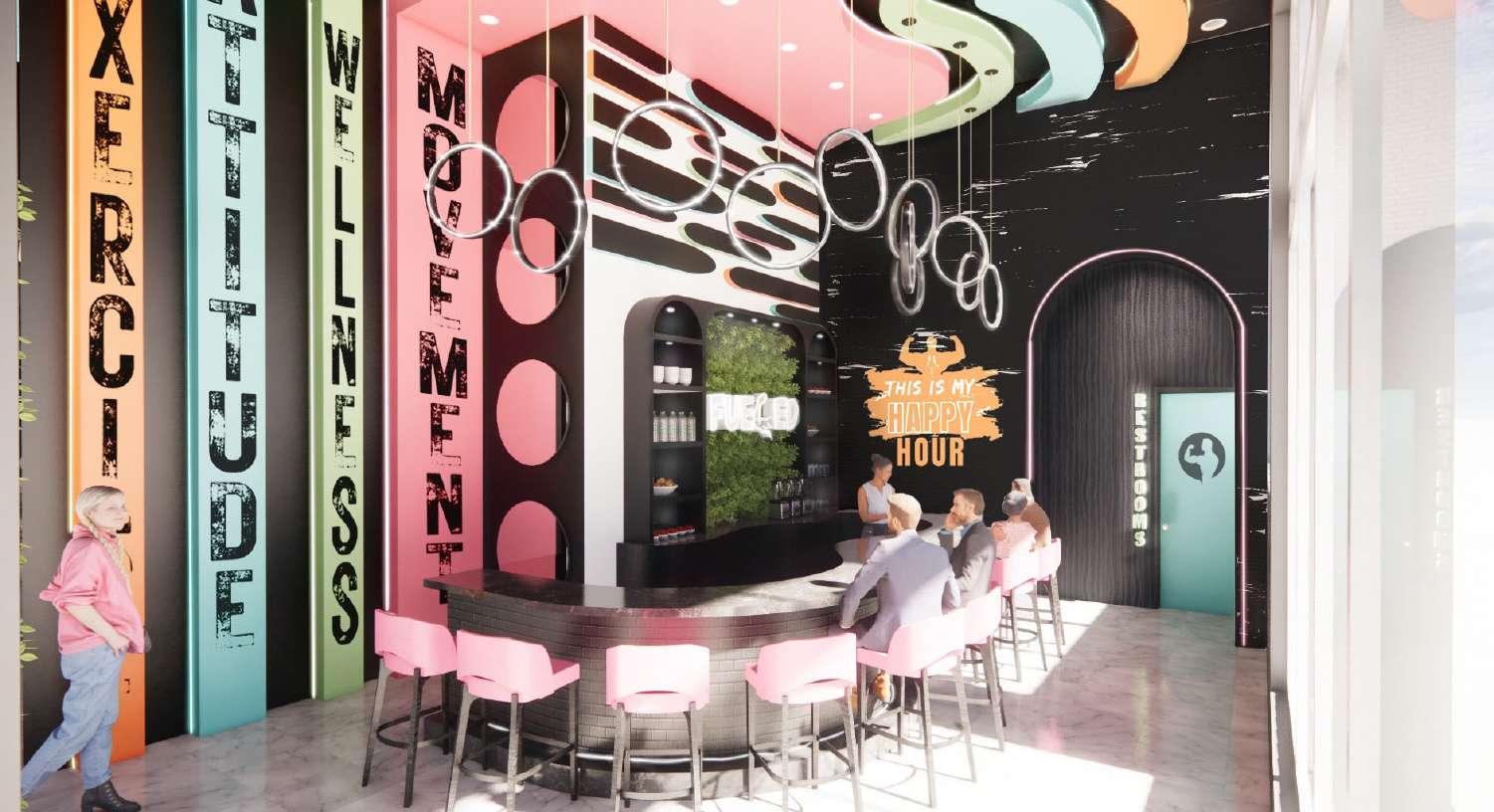
The Bar
In the bar area, the design intentionally fosters a more relaxed setting, cultivating an environment that exudes a youthful and playful vibe. This dynamic space becomes a focal point for socializing, offering patrons an engaging experience. The design does this through color and light that draw guests eyes up the motivational graphic lined walls and up to the intricate ceiling.
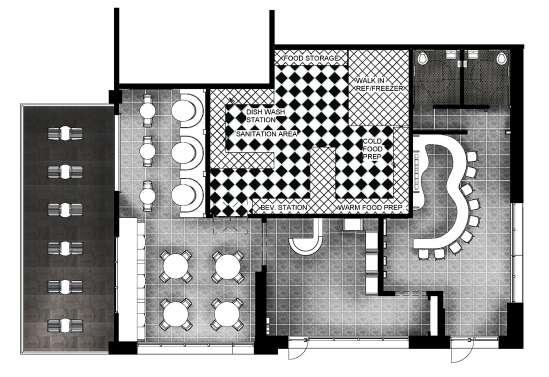
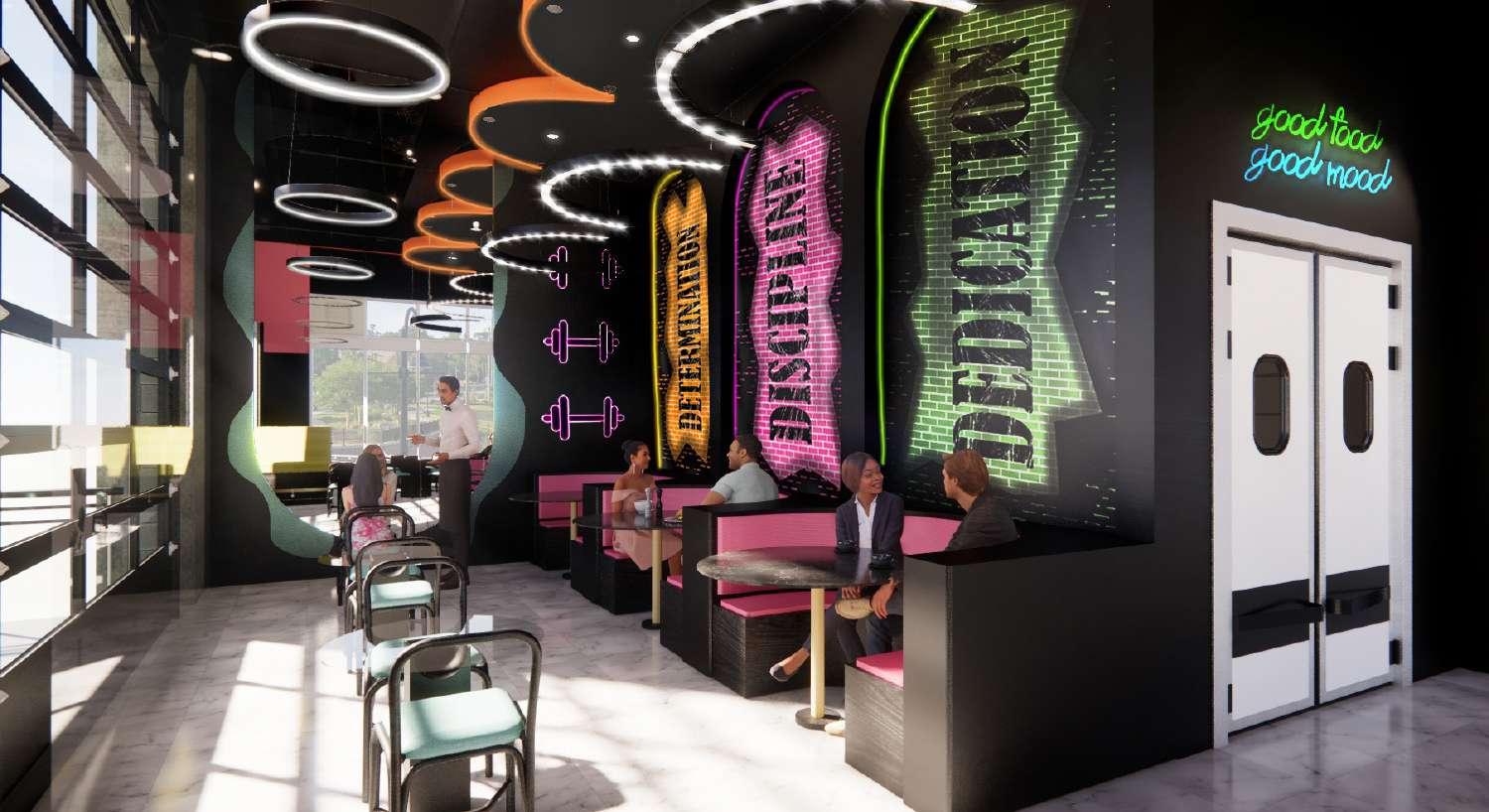
Dining Room
The dining room offers a variety of both comfortable booth seating as well as formal table seating options. Large curtain walls allow for plenty of natural light and large graphics carry throughout the space to motivate guests. The custom ceiling creates a more intimate space for the booths and the mirror ceiling elements over the high top booths bring in the concept of amelioration through self-reflection.
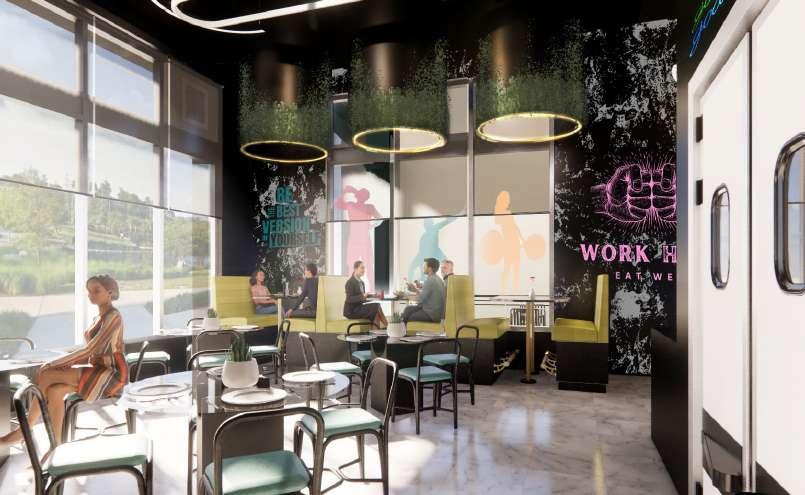
WESTCOTT
completed spring 2022
Campus Door Project
The primary objective of this endeavor was to digitally recreate the iconic Westcott Building on FSU’s campus using AutoCAD. This involved a dynamic process, encompassing multiple attempts at layering bricks, image tracing, and mirroring a tower to meticulously replicate the doorway. Throughout this journey, I not only practiced various AutoCAD techniques but also cultivated a confidence in my abilities to navigate and manipulate the software effectively.
What sets this project apart is the commitment to exceeding the conventional boundaries. Instead of merely replicating the facade, the attempt extended to capturing the intricate details, ascending to the highest point of the building. The Westcott Building, a prominent landmark on Florida State’s campus, demanded precision and attention to detail, which is aptly depicted in this drawing.
This rendering is distinctive not only for its accurate representation but also for the efficiency with which it was executed within a limited time frame. The result is a well-crafted depiction that not only showcases AutoCAD proficiency but also pays homage to the architectural beauty of the Westcott Building.

WESTCOTT BUILDING
RUBY DIAMOND AUDITORIUM
EVERBLOOM ESTATE
completed fall 2023
Futuristic Senior Living Facility
By: Brylee Beckerman, Lauren Mistkowski, Nicole Stephan, & Caroline Coyne
Everbloom Estate is a futuristic senior living facility that was designed to be a perfect blend of self-sufficiency, purpose, and boundless vitality. Everbloom Estate draws inspiration from the enduring and resilient nature of perennial flowers. Just as these flowers persistently thrive through changing seasons, Everbloom Estate is designed to flourish in harmony with the environment, offering a haven for residents while fostering connections with the broader community. This environment coexists with natural surroundings through the architecture, gardening, and an abundance of outdoor activities available to residents. This Everbloom Estate is an invitation for residents to embrace their golden years by nurturing wellness and fostering a vibrant community, where residents build meaningful relationships while living in harmony with the environment.
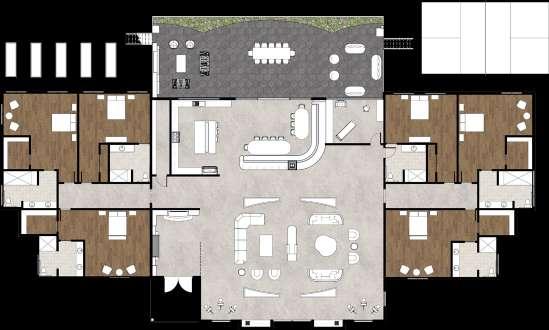
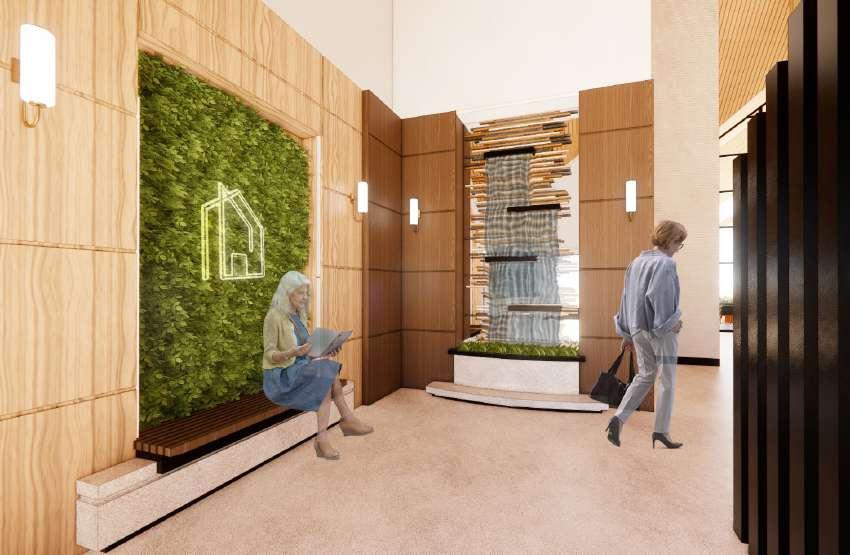
Kitchen
Technology like touch-toopen cabinets along with a holographic cooking aid make the kitchen a place where residents can cook and connect effortlessly.
Dining
The dining area is a communal space where residents can gather together and host weekly meals for guests. Height adjustable tables ensure a zero barrier dining experience.
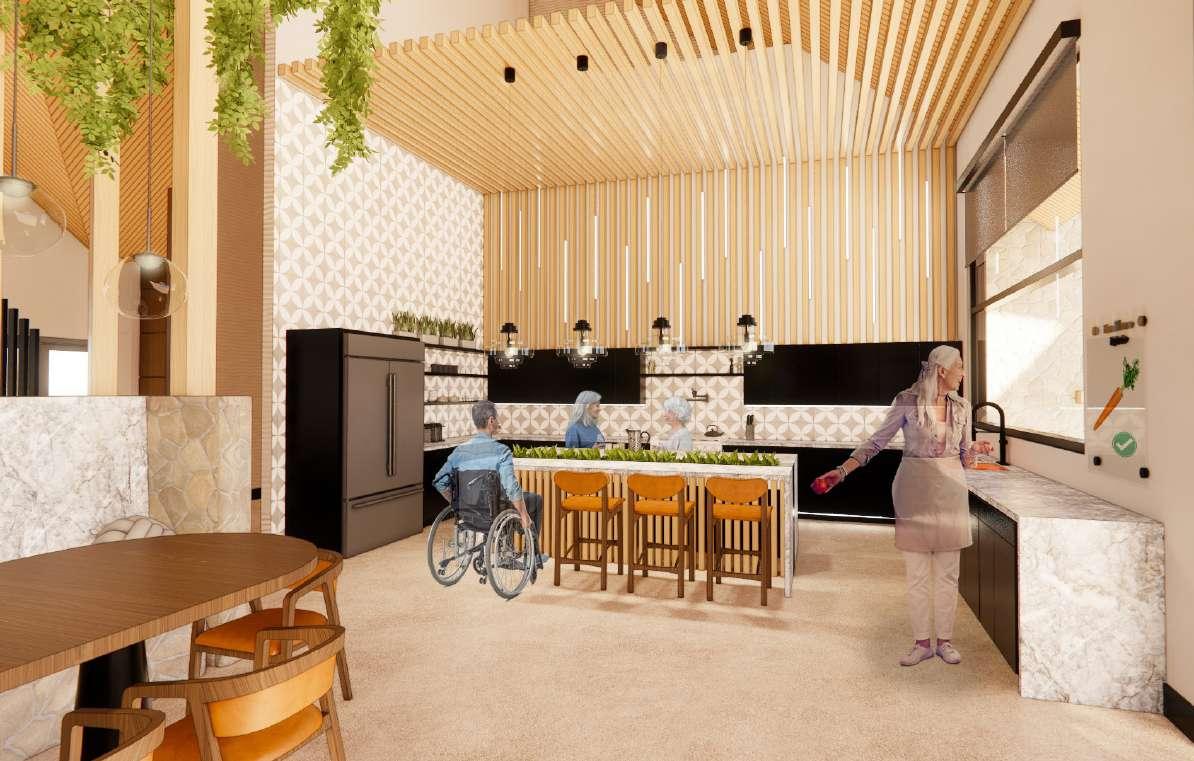
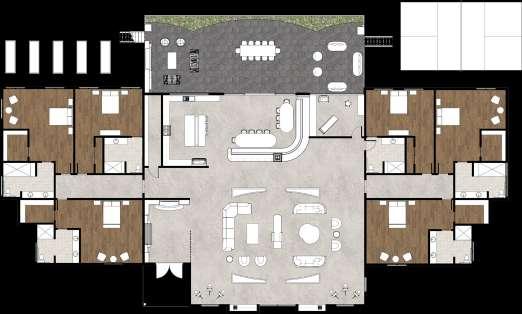
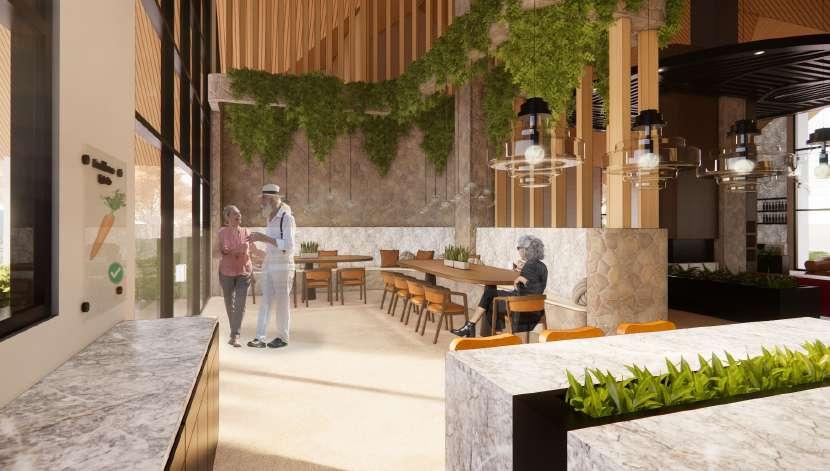
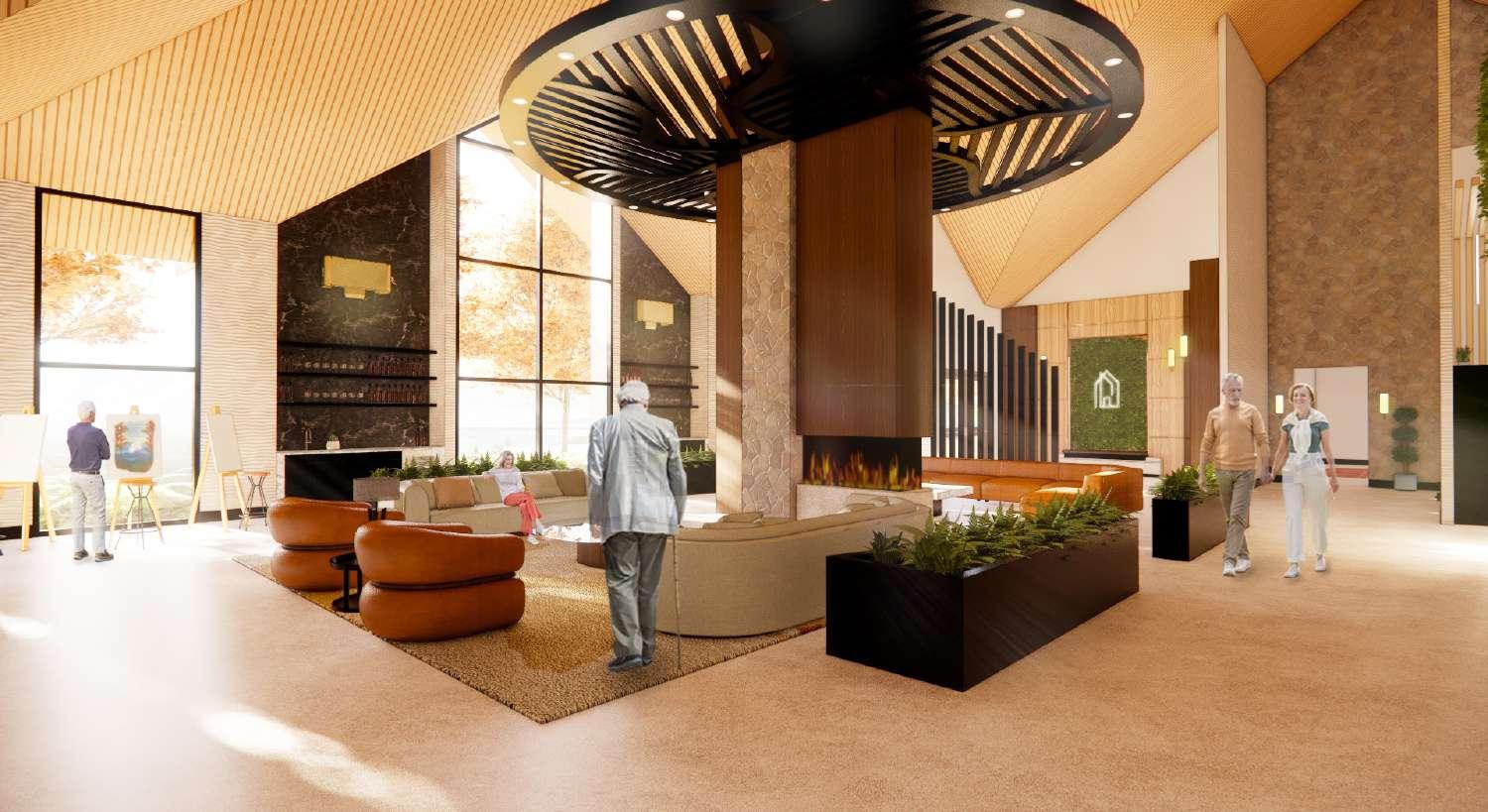
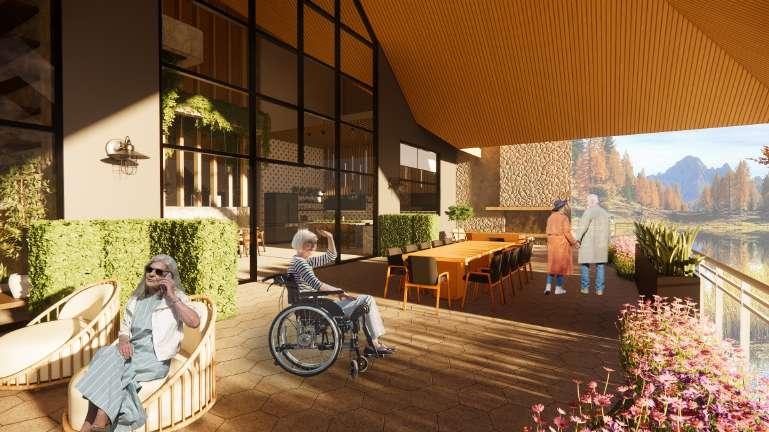
Living Room
The spacious living area is designed to encourage socializing and build a sense of community. It includes a well-equipped wet bar and comfortable seating options where residents can gather and relax. Additionally, there are activities like painting and games available to foster a sense of togetherness among residents.

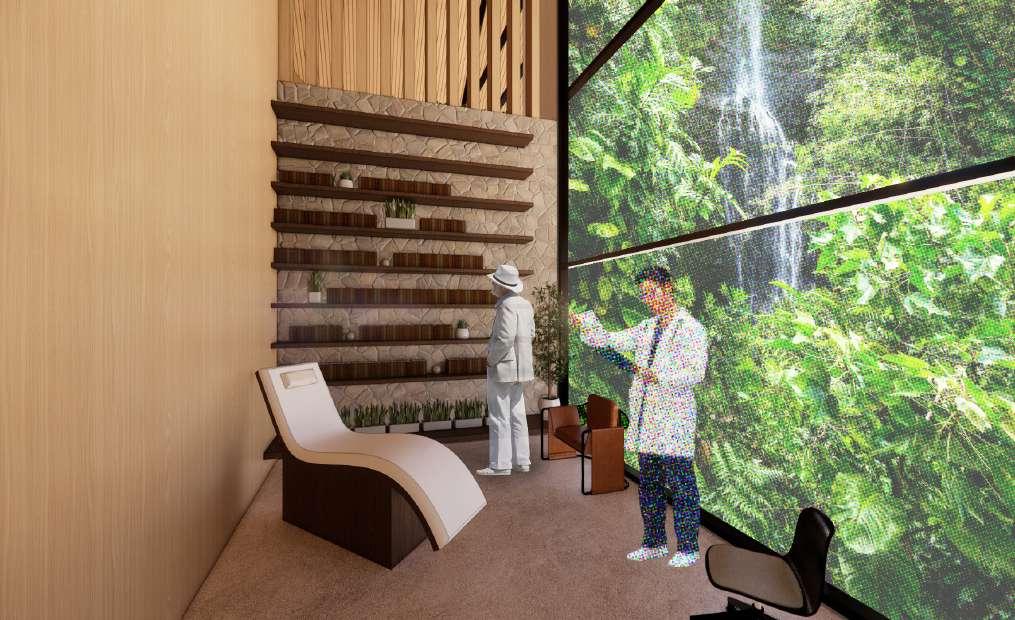
Clinic
The clinic offers residents a sense of autonomy and tranquility through a completely virtual healthcare experience. With a holographic doctor and a full-body scanner just a click away, residents can select their preferred backdrop to enhance their sense of calm.

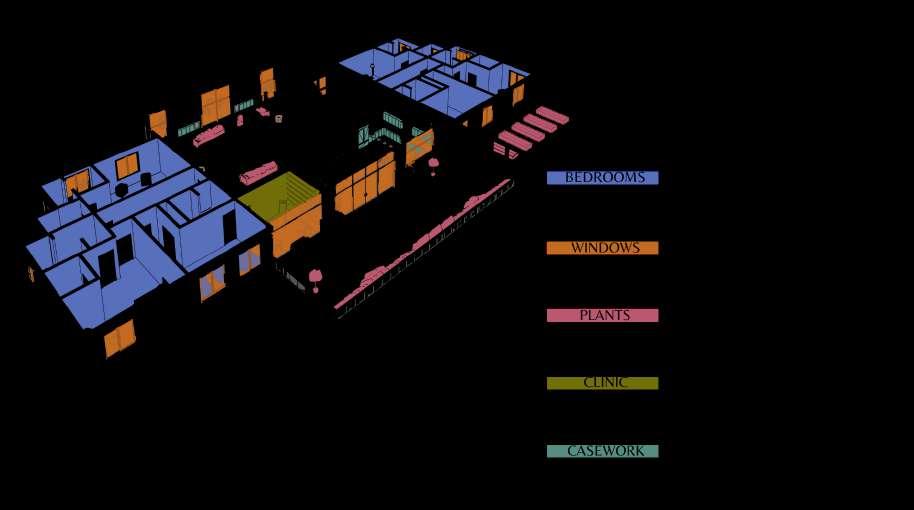
PARIS APARTMENT
completed spring 2022
Graphics 2
The objective of this project was to design a single floor within a Parisian apartment, emphasizing not only functionality but also an exquisite view. The designated spaces - kitchen, dining room, living room, and piano room - have been conceptualized to embody a seamless combination of bold sophistication and comfort.
A defining feature of this design is the integration of the captivating hues, mauve, and olive green, which serve to visually unite the spaces. These bold colors are thoughtfully utilized, either individually or together, creating a united thread that connects each room. The result is a cohesive aesthetic that adds an extra layer of elegance to the overall design. By paying meticulous attention to the details of each space, this project seeks to capture the essence of a European gem.
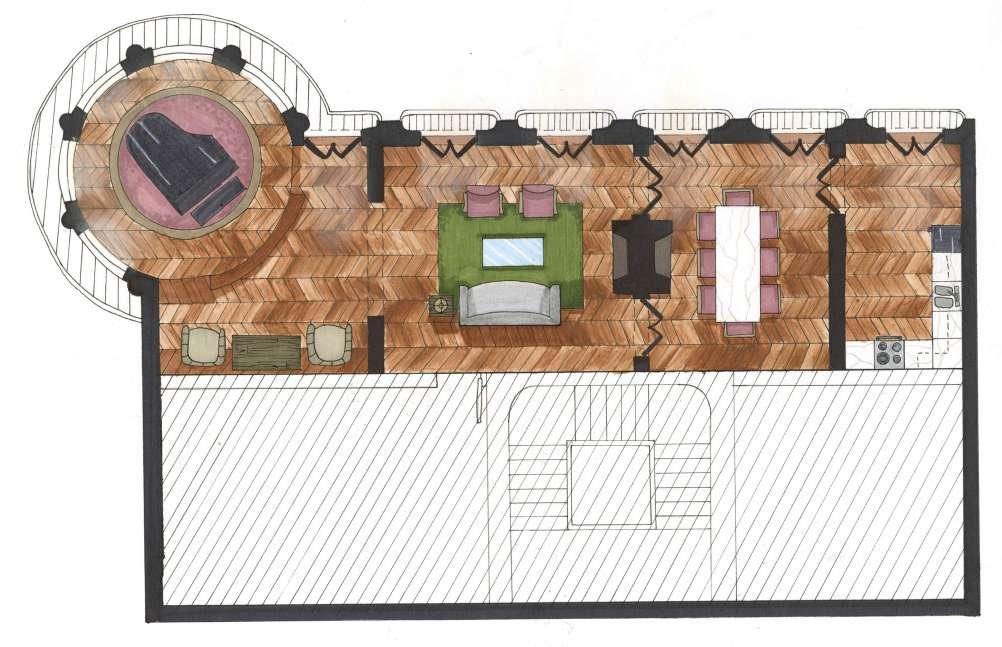
Hand rendered using marker, pen, colored pencils, and watercolor
N FLOOR PLAN : NTS
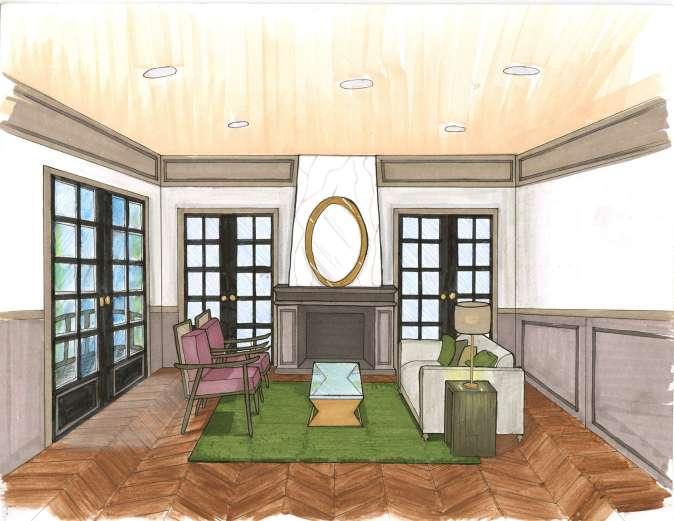
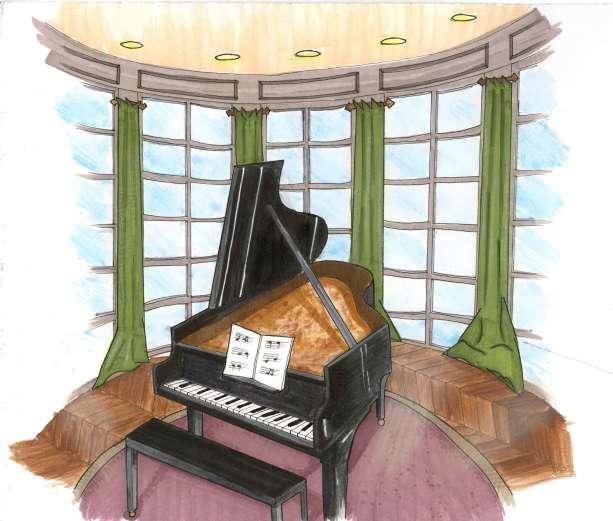
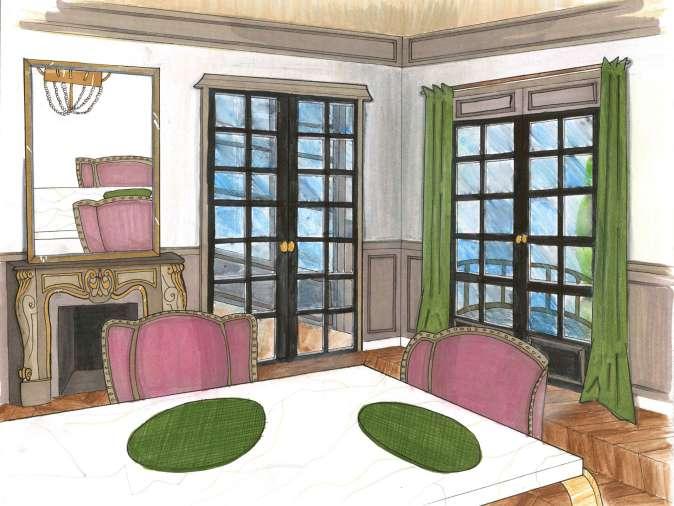
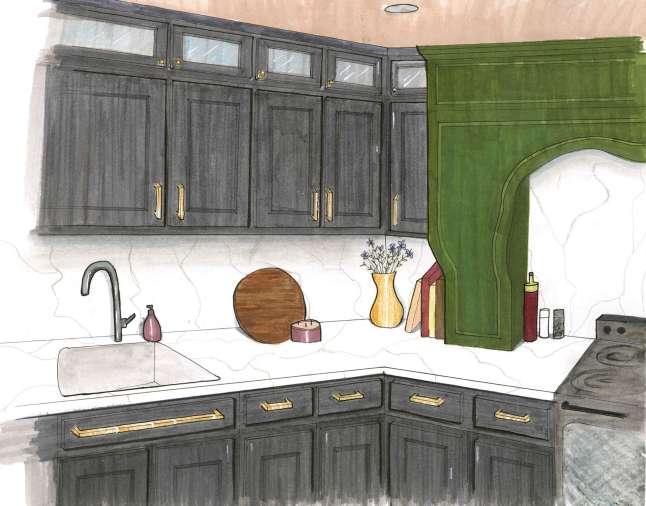
Piano Sun room
Kitchen
Living Room
Dining Room
AGING IN PLACE
Residence at 123 Park Overlook
completed fall 2022
Residential Project
The essence of this project revolves around crafting a harmonious abode for a couple by seamlessly blending traditional Japanese and Mid-Century Modern styles, all while ensuring an age-friendly environment. The ability to fashion a living space that not only suits the inhabitants effectively but also stands the test of time is essential to the success of the design.
The heart of this particular home lies in its open concept, characterized by lively colors and dynamic shapes, complemented by thoughtful ADA features. These features include pull-down shelving, a French Door refrigerator with a bottom opening freezer, a convenient microwave drawer, and ergonomically designed “U” shaped handles to enhance accessibility.
Mr. and Mrs. Kimura
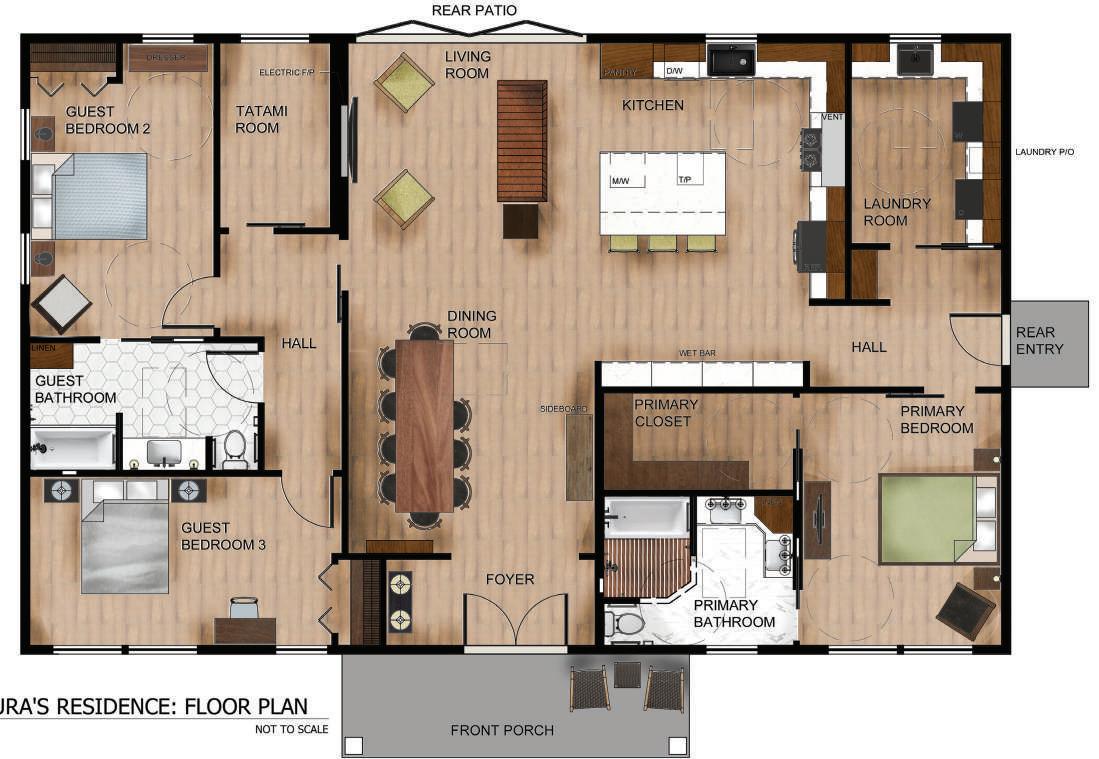
Floor Plan

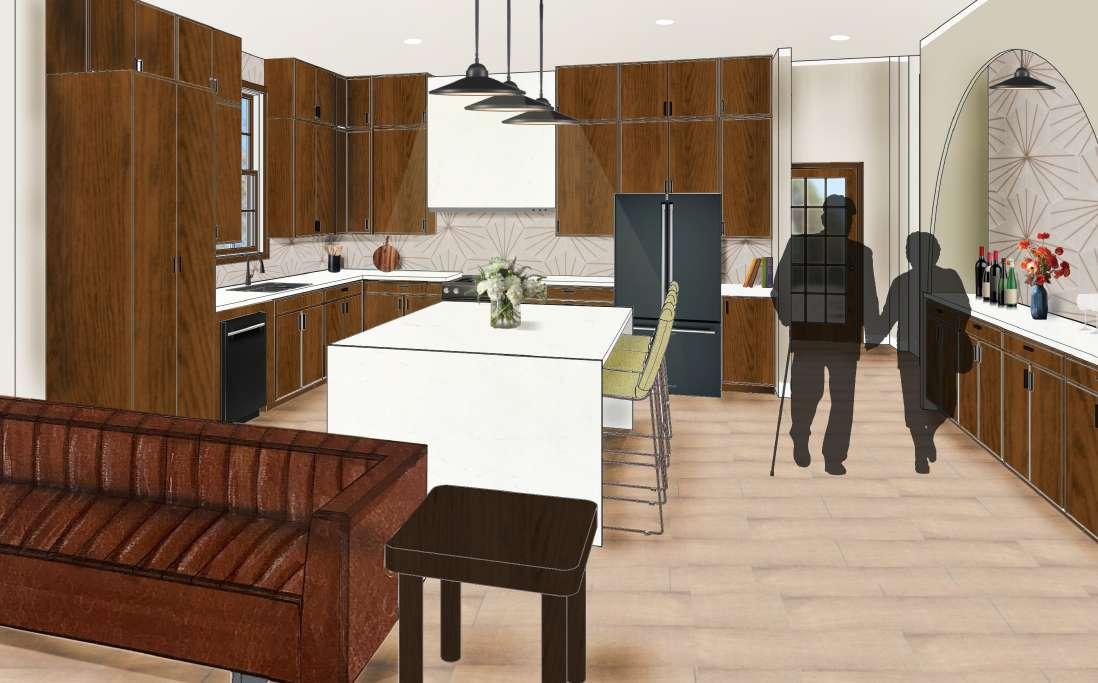
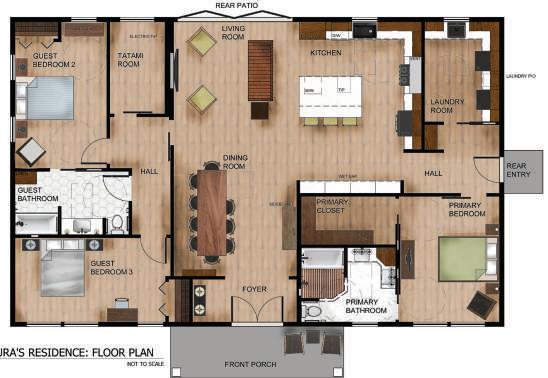
Residence at 123 Park Overlook
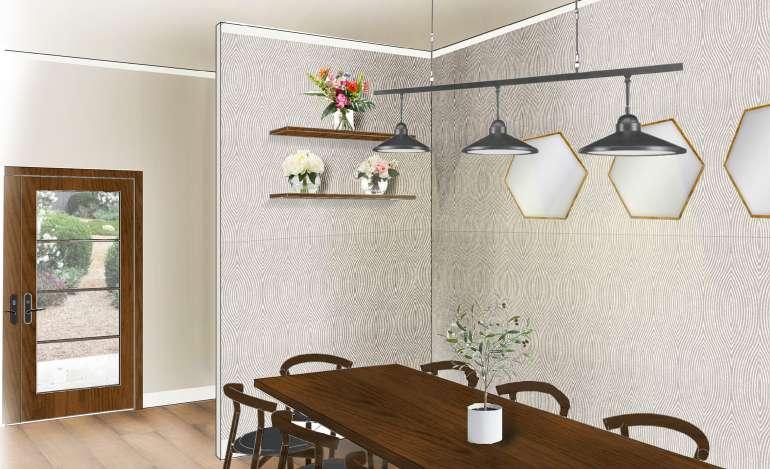
Enlarged Kitchen
Mr. and Mrs. Kimura
Mr. and Mrs. Kimura
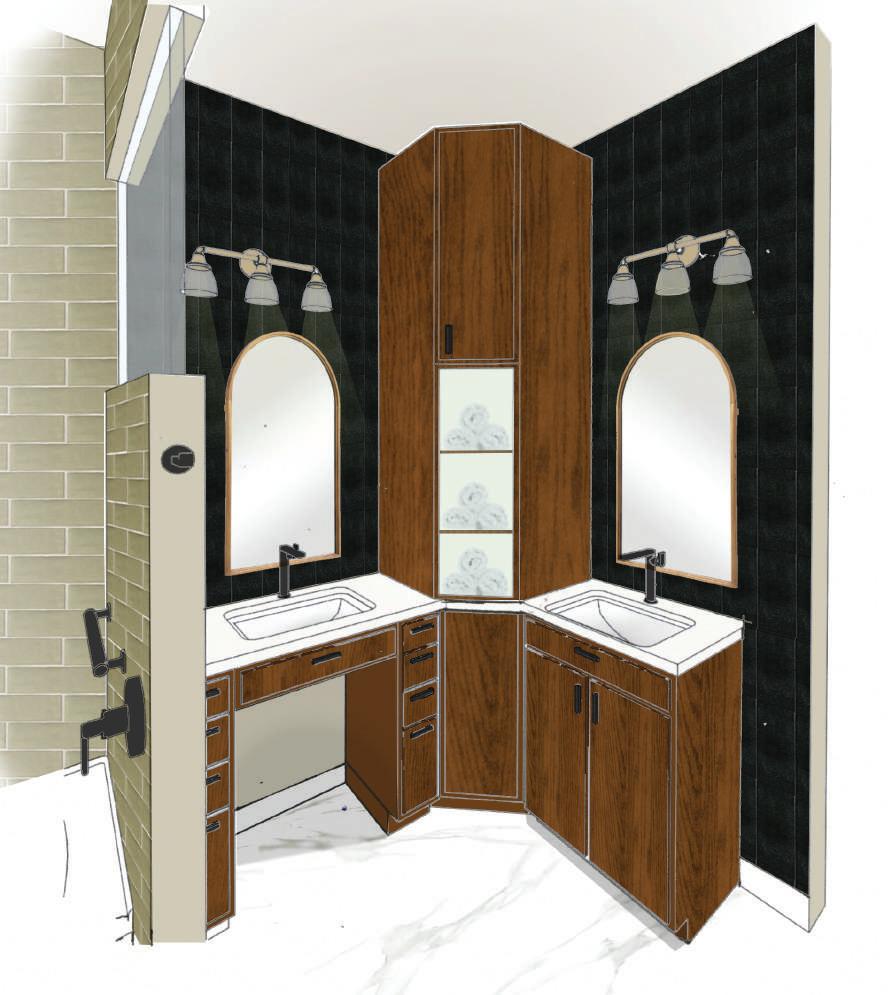
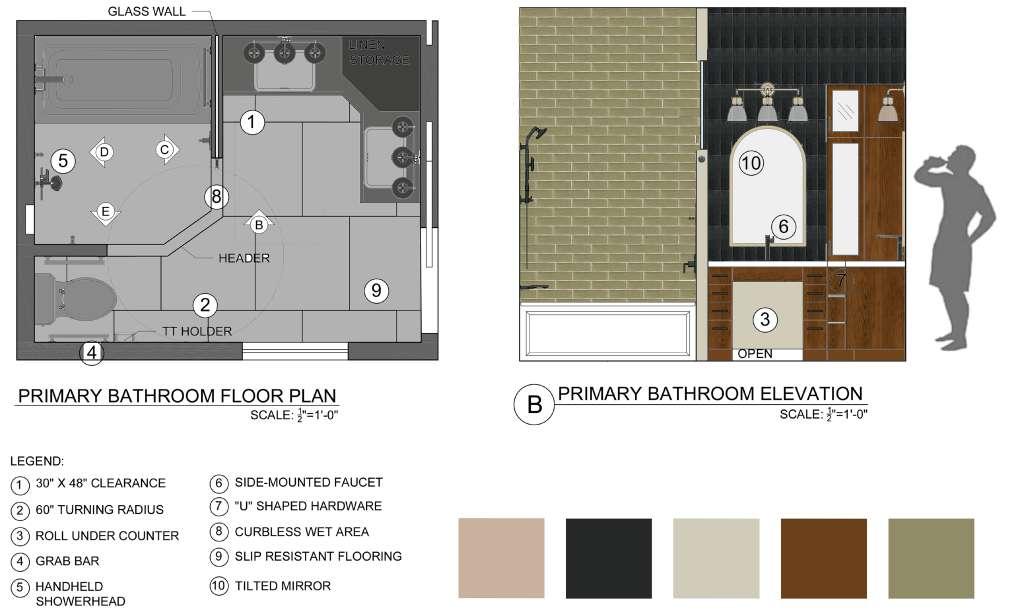
Residence at 123 Park Overlook
and Mrs. Kimura
The primary bathroom fits ADA guidelines through the side-mounted faucets and roll under vanity. The design incorporates plenty of contrast for aging eyes and the wet area is zero barrier with grab bars, a tub, and a detachable shower head.
Primary Bathroom Vignette

Mr.
Mr. and Mrs. Kimura
Enlarged Primary
Bathroom
Bathroom
Rear Patio Extension
This project aimed to transform the rear patio of the Kimura’s residence, aligning the design with the vision. A theme of wellness is seen in every facet of this outdoor space, such as the refreshing airflow facilitated by strategically placed fans, the warmth of a carefully positioned fire pit, a soothing water feature, and the embrace of lush greenery.
What sets this outdoor haven apart is its seamless integration with the interior. Beyond the glass nano walls connecting the two spaces, the subtle detail lies in the water feature’s tile, mirroring the aesthetic of the interior backsplash. This deliberate design choice not only establishes a visual continuity but also fosters a holistic experience, ensuring that the essence of the home extends effortlessly to the retreat.
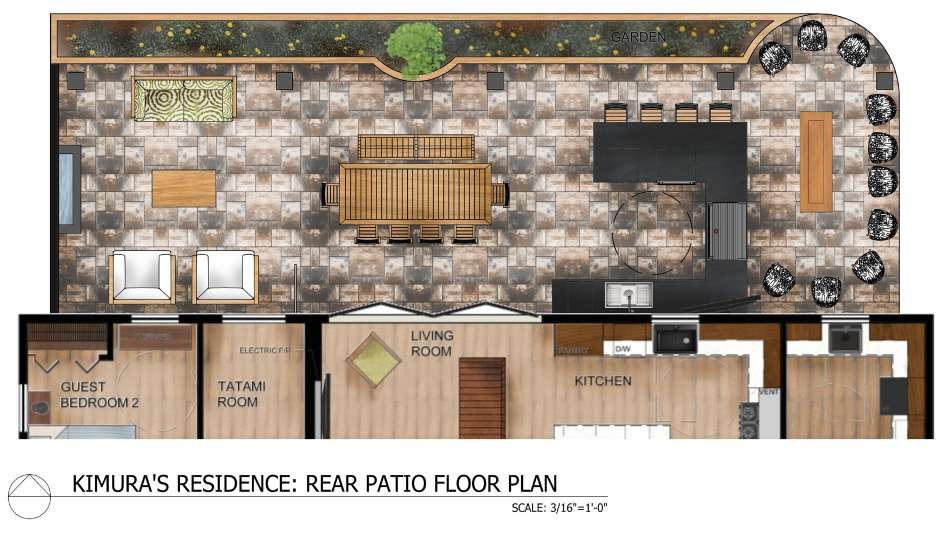
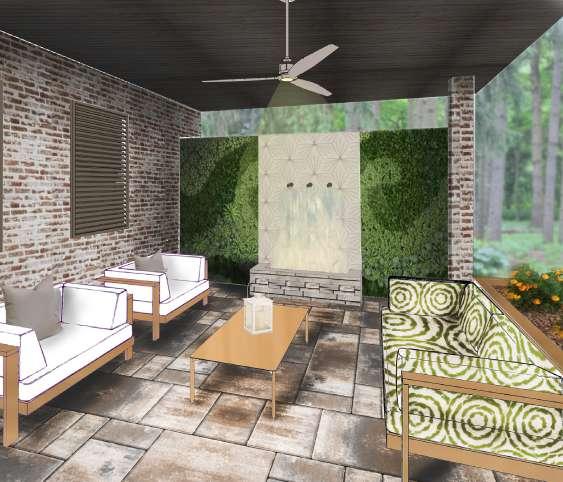
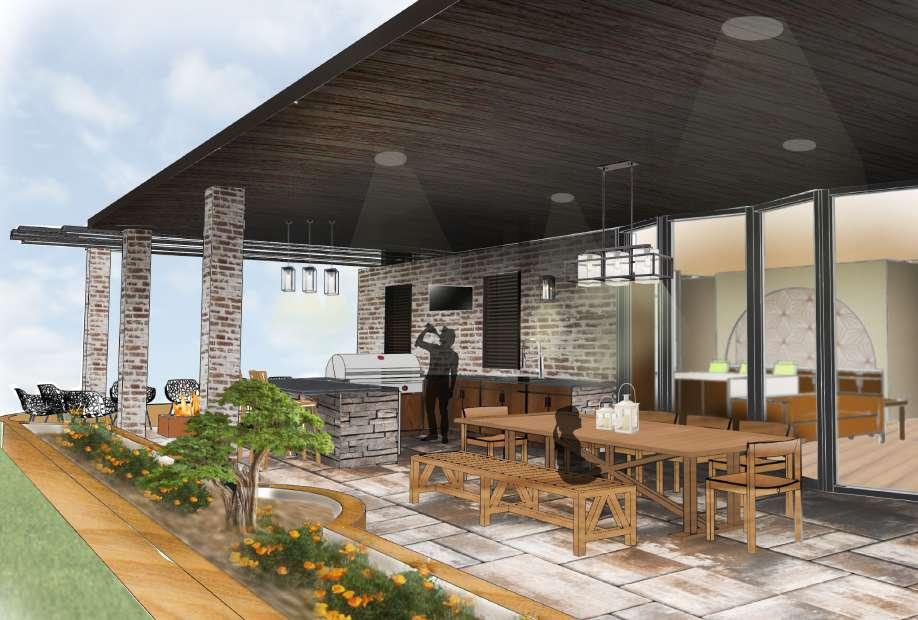
N PATIO PLAN : NTS
INFINITY BANDS

personal business
When I was seven years old, I created an interchangeable headband to solve a problem—I had too many headbands, limited storage, and often couldn’t find the perfect one for an occasion. This idea became Infinity Bands, a headband with interchangeable ribbons, bows, and other embellishments. As Jacksonville.com noted, “Sisters AnnDee Beckerman and Ashley Fox thought they had a pretty good idea for a business, even if the idea came from a 7-year-old.” What started as a simple solution to an everyday problem turned into a real business, offering a customizable and practical accessory.
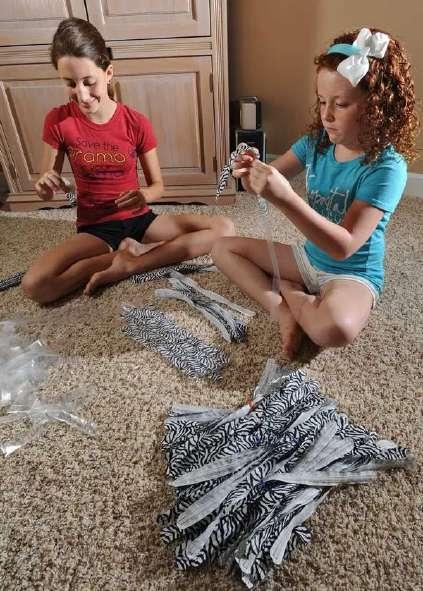
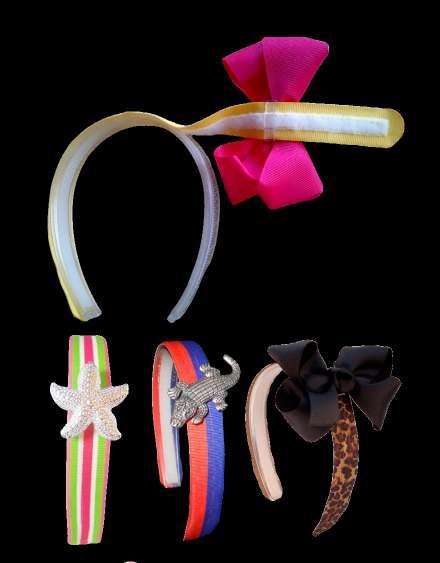
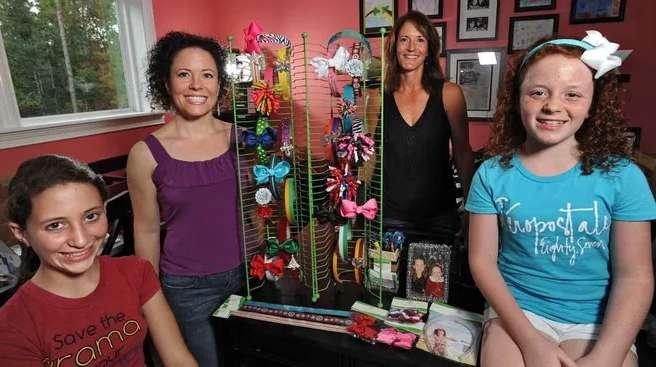
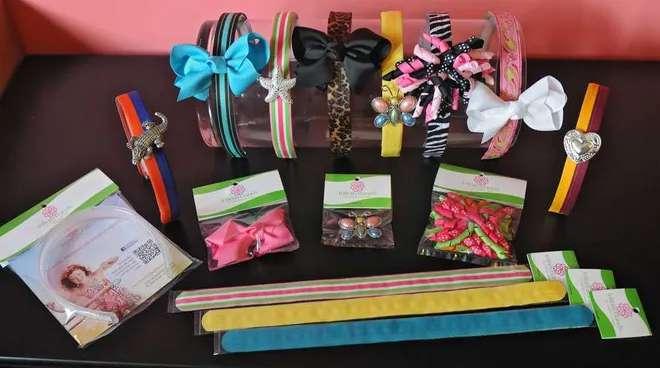
I believe design should be both timeless and innovative, seamlessly blending form and function to enhance life. More than just aesthetics, design has the power to shape emotions, spark new perspectives, and guide people in both practical and intuitive ways.
My approach is deeply empathetic, ensuring that every space I create resonates with its users while remaining highly functional. I am committed to pushing boundaries, embracing creativity, and crafting experiences that inspire and enrich lives.
