Bryant Nunez Portfolio
University of Illinois at Urbana Champaign
Selected Works of 2024
B.N
Bryant Nunez
t:815-705-4003
e: bryantnunez255@gmail.com
A:Joliet,IL
Pursuing my Masters of Architecture at the University of Illinois at Urbana- Champaign. I believe architecture should have a positive impact on its community and should focus on the human experience. Architecture at its best is a gift to the people and a spark for change.
Education
The Bachelor of Science in Architectural Studies (BSAS)
University of Illinois at Urbana-Champaign 2017-2021
Master of Architecture Candidate University of Illinois at Urbana-Champaign 2022-Present
Work Experience
United Architects,ltd
Full Time Position: Designer 1/CAD August 2021-2022
-Responsibilities
- Created drawings on Auto CAD based on sketches or examples brought by clients. Drawings include plans, elevations and wall sections.
-Documented site pictures and dimensions during site visits.
United Architects,ltd
Part Time Position: Intern/ CAD Summer 2023
-Responsibilities
- Organized window/door schedules and building/city codes for projects in the process of getting a building permit.
Software Skills
Adobe Software
Auto CAD
Grasshopper
Hand Models
Lumion
Microsoft Office
Revit
Rhino
SketchUp
- Prepared drawings for client presentation by printing and binding 24x36 sheets.
Languages
English- Proficient Speak, Write and Read
Spanish- Proficient Speak, Write and Read
Awards
Earl Prize Nomination (2024)
Project: Fulton Spotlight
9 1 17 Content Art Hotel Kyoto Kyoto, Japan Fulton Spotlight Chicago,IL The Wave Facade for humid locations 34 Boneyard Apartments Champaign, IL 40 Graphic Works 28 South Express Chicago,IL
Art Hotel Kyoto
Bringing Light,Nature and Magic
Team Member: Chrisvin Tel Nova Rathnakumar
My contribution: Diagrams,Plans, Wall Details
Studio: Arch & Urban Design
Location:Kyoto, Japan
Professor: Bognar
Year: Fall 2023
The Concept of Art Hotel Kyoto combines nature and culture by drawing inspiration from the area's mountains and landscapes. Additionally, we got inspired by Kyoto lanterns and decided to light up our mountain-shaped structures. It creates a dayto-night experience , representing a natural landscape during the day and becoming a lightscape at night. The hotel gives a unique experience by creating magical moments where architecture and nature meet. It is the reflection of the natural beauty of the site and the bright culture that shines in Kyoto.
1

2
Orientation
of Views
3
Site Massing
Outdoor Space Staggering Lamps
Landcapes on Building
Reflection Pool Rising Lamps
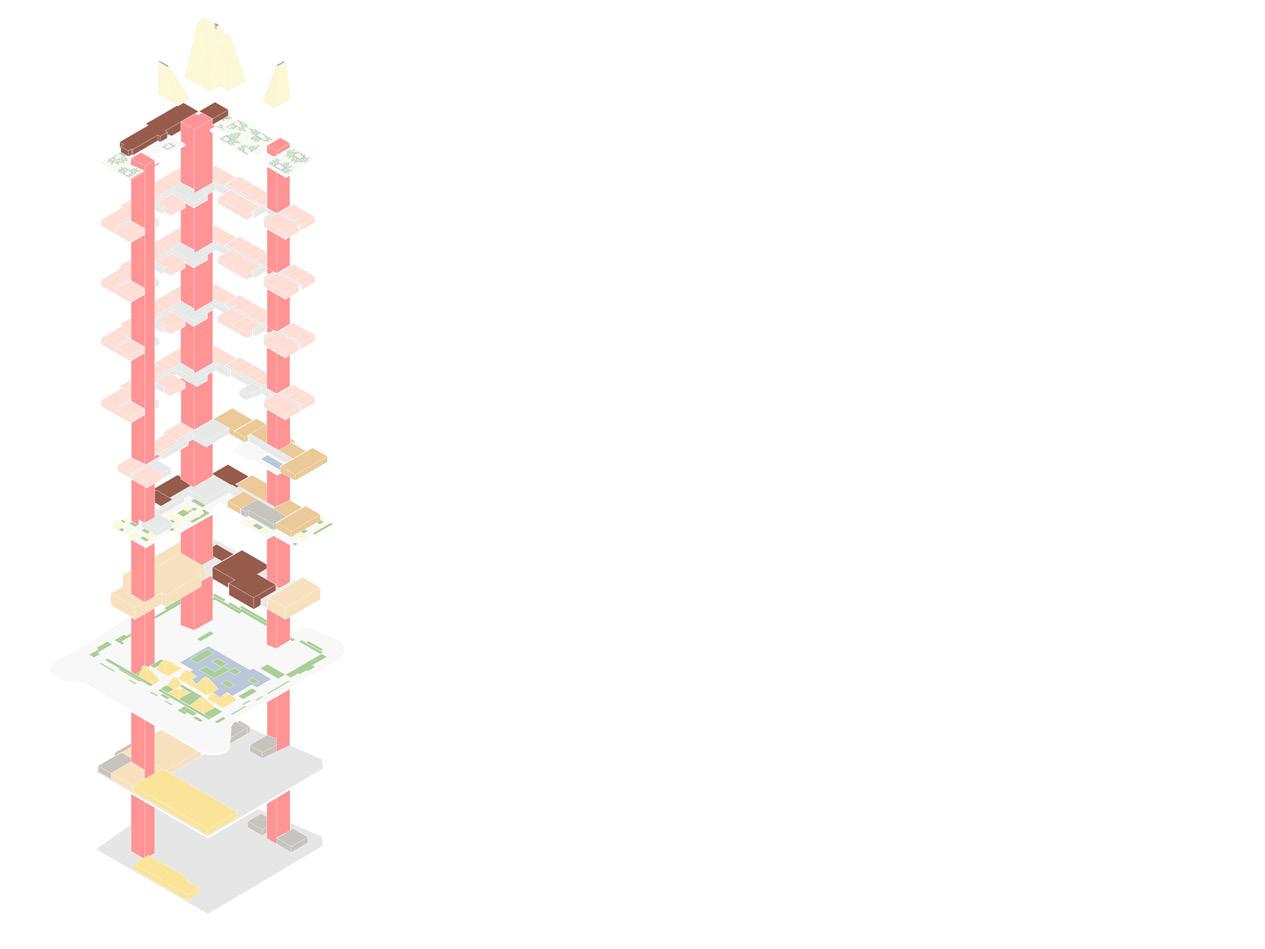

Zones and Circulation Cores Art Gallery Guest Spaces Health and Wellbeing Accommodations Circulation Restaraunt and Food Services
1 1 Finished Flooring 2 2 Insulation and Waterproof Membrane 3 3 Concrete Floor Slab on Metal Deck 4 Suspended Ceiling 4 5 5 Steel Beam Fireproofed 6 6 Laminated Glass 7 7 Sealant 8 8 Glass Fin 9 Soil 10 Aeration Layer Thermal layer Drainage and Waterproof layer Concrete Beam Frosted Laminated Glass Laminated Glass For Skylight 11 12 13 14 15 9 10 11 12 13 14 15 16 Light Fixture 16 5
Wall Section
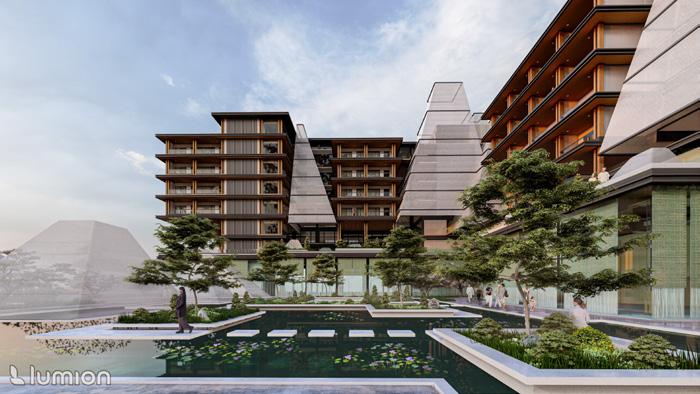

6

7

8
The Wave
Making concrete flow
13-week group project
Studio: Additive Formwork for Complex Concrete
Team members: Samruddhi Shirdhankar, Harshini Varanasi
My Contribution: design solutions, drawings, casting, and pictures
Professor: Emami
Year: Fall 2022
The concept of the studio was to explore if mass-customized manufacturing of complex geometry is possible with 3Dprinted formwork.The task was to design a sunscreen using concrete modules . For our design, we wanted to achieve a seamless and organic geometry that will connect to nature and act as a decorative perforated courtyard wall. We achieved this by using curves instead of rigid lines so that the design module creates a rhythm . We casted and desinged are modules at 2",7" and 14" scale. By doing so we got an idea of how to create and assemble the molds. The designed sunscreen is for hot and humid places as a courtyard wall since it helps bring cool air into the building.
9

* 2 inch modules
10
Module A
Module A edge condition
Module B
Module B edge condition
11.53” 6.81 ” 14” 6.81 ” 14” 6.81 ” 6.85” 2.14 ” 2.14 ” 1.90 ”
11
Front Elevation of wall assembly
The assembly of the wall starts with the interlocking of the module a and its edge condition.
The interlocking in the x and y direction involved using concave and convex surfaces to join the modules.
Once modules A are connected, we interlock them with the modules B in the z direction.
We again used concave and convex surfaces to fix the modules in place. This makes stacking the modules easier and more stable.
12
Wood frame for the Base
Module A mold
We wanted to create a reusbale mold for fabrication and fabricate complex curvatures which are acievable using 3D printing. All molds were 3D printed using plastic (PLA filament).
The mold consisted of 7 parts which allowed ease of demolding and satisfied the limits of the 3D printers bed. For the edge condition all parts remained the same except we used a diffrent set of walls to create the shape.
3D Printed base
Core
3D Printed walls
3D Printed walls for edge condition
13






14 2" wide 7" wide 14" wide
A Module B Module A edge Module B edge
Module
Final Assembly of 14" Modules

15

16
Fulton Spotlight
Theatre within a theatre
Team Member: Manali Londhe
My contribution: Plans,Elevations, Renders/Post Production
Award: Earl Prize Nominee
Location: Chicago,Illinois
Professor: Thomas Leslie
Year: Spring 2024
The Fulton Spotlight is our design proposal for a theatre near Fulton Market in Chicago. The project hopes to enhance Fulton's market experience by providing a place for entertainment. Being a place of attraction we designed the theatre as if it were the main character in a play . The stage being Chicago, we had to make our theatre shine its presence in the windy city. Thus, our concept was this "Theatre within theatre" where it interacts with Fulton Market and the views of the city's skyline on the east.The circulation is designed to exclude the theatre as the main star and erode part of the floor plates to provide this experience. Similarly, our facade was designed using terracotta louvers that mimic a theatre curtain . The curtain gets more solid as it goes south to the back of the house and inversely more open as it goes north towards Fulton.
17
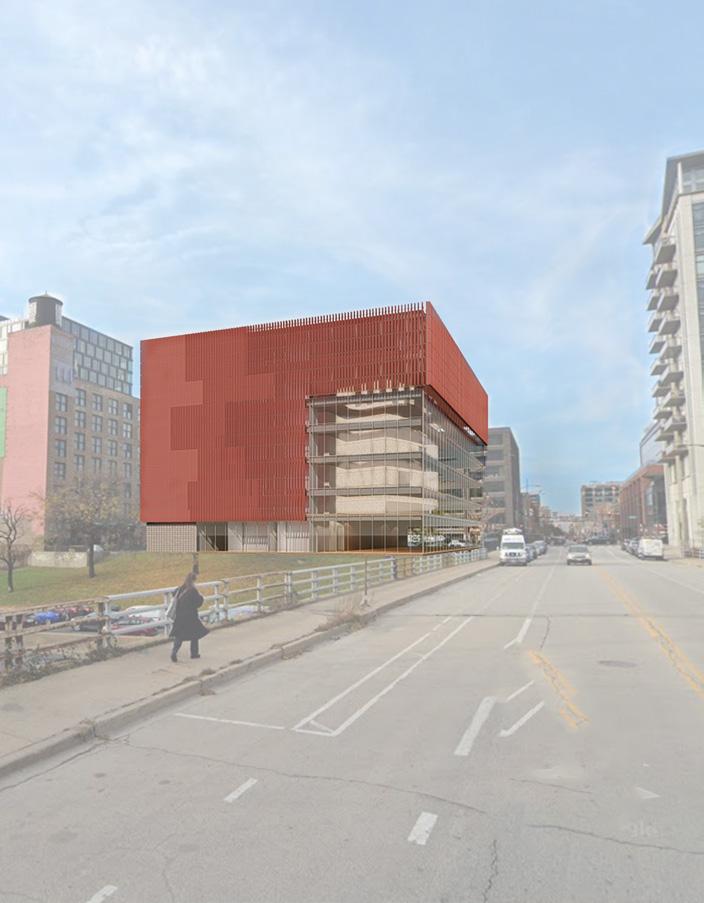
18





18
The Stage The Curtain
The Star(Theatre)
Stairs connecting Fulton,Skyline & Theatre
Physical Model






19
Ground Floor
Second Floor
Third Floor
Fourth Floor Fifth Floor Sixth Floor


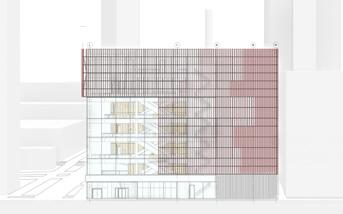


20
North Elevation
East Elevation
West Elevation
South Elevation
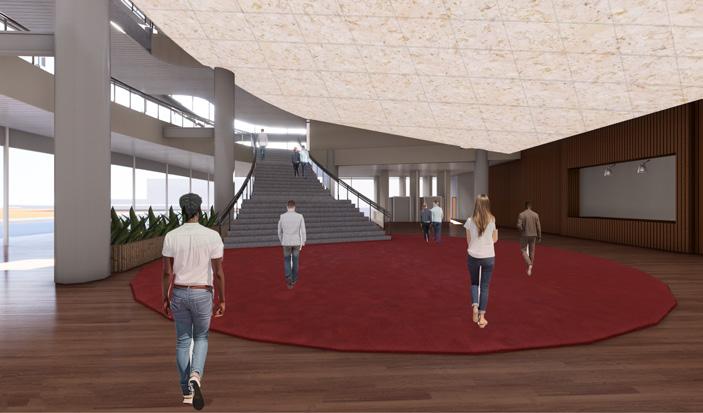

21
2nd Floor Lobby
Main Lobby

22
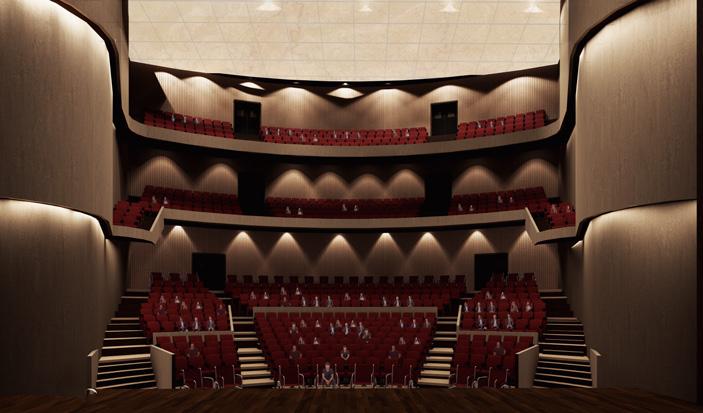

23
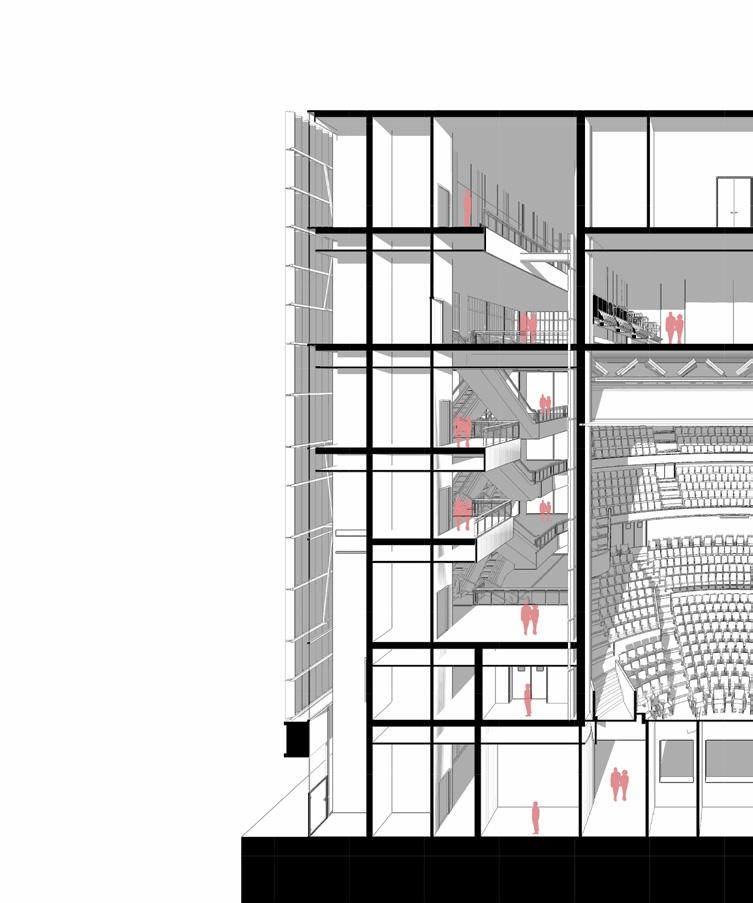
24

25

26

27
The South Express
Transforming the Industrial
Team Member: Liborio Miranda
My Contributions: Plans, Master plan, diagrams/ posters
Studio: Collective Urban Habitats
Location: Jeffrey Manor, Chicago IL
Professor: Sara Bartumeus Ferre
Year: Spring 2023
The South Express is a large mixed-use and residential project that is supposed to spark popularity in the area and help bring new people into the area. The concept of the South Express is to fuse the past, present, and future of South Chicago. By reusing Containers to create the architecture not only are we sustainable friendly but we are also trying to be flexible with the design. Being a modular design allows changing the skin of the facade and allows for identity. We are transforming not just the city but also the containers, to show how something that is very industrial can evolve to become a friendly and inviting space.

28





29
Site Plan





30








31
Ground Floor- Retail
Third
Upper Floors- Residential Ground Floor - Office
Second Floor- Residential
Floor- Residential
Example of Strcuture+ Stacking
Example of Grid + Stacking

Green Spaces Forest Space Residential Spaces Public Space Circulation Street Plazas Parking Uses Live/Work Retail Entertainment and Large Retail Community Zoom in Zoom In Plan

33
Boneyard Apartments
Promoting healthy interactions in Champaign
13-week studio
Studio:Designing for Human Well-being
Location: 102 Clark St, Champaign, IL
Professor: De Berry
Year: Spring 2020
The concept of the design was to increase community interaction and create a healthy living space for residents. The design uses greenery, views, and interactive spaces to create an interactive community. Shifting balconies create space that makes it easier for residents to interact with each other.The walking path uses greenery to strengthen resident's connection to nature and encourage residents to go outside and interact with its environment.The building was also designed at an angle to get a better view of the park and the city.

34

35

1. Site
Area extruded up

2. Walk-path
Subtracting area to create a walkpath for the community to interact.

3. Angles
Creating angles to have a better view of the environment and increase community interaction.
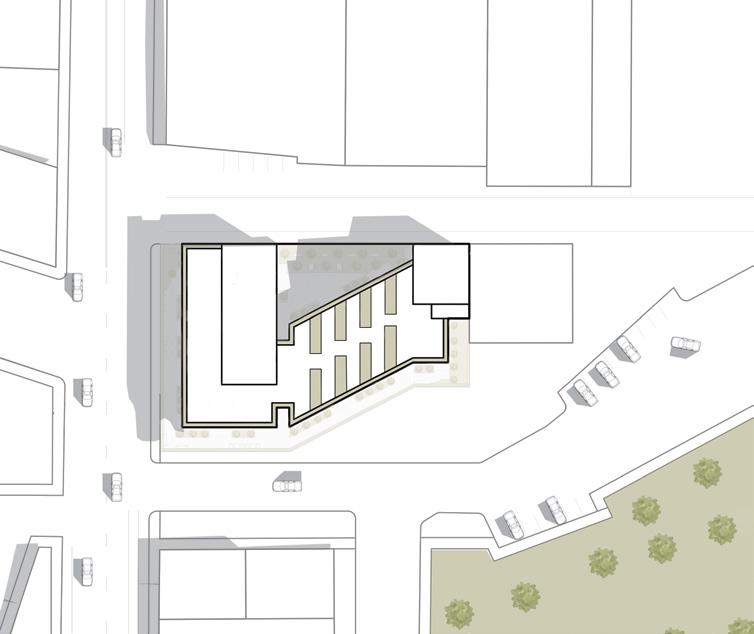

Site
Plan
36 0' N 24' 48' 72' 90'
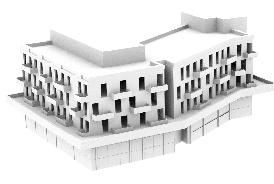
4. Zig Zag
Designed balconies and winows in a zig zag style to increase residents interaction and create a more dynamic facade.

5. Health & Wellbeing Model
The building impacts residents mental health by providing green spaces that will help reduce stress and spaces to walk and interact.

37 Walkpath Gathering Space Green Space Views Workplace
0' 8' 16' 24' 30' Retail Space Retail Space Mechanical Residents Entry Open Coworking Space Coworking Entry Storage Workshop Mechaincal Parking Entrance

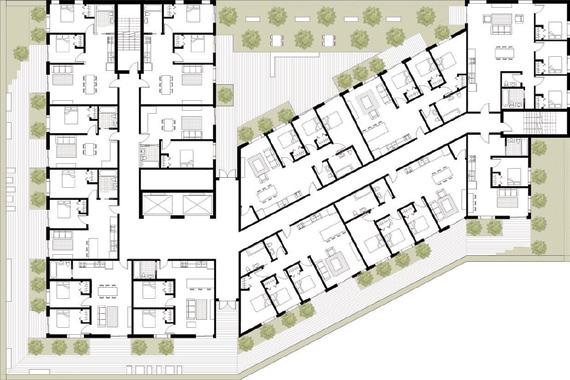
Second Floor Plan
0' 8' 16' 30' 24' 38
0' 8' 16' 30' 24' 2 2 2 2 2 1 1 1 3 3 3 3 3 Mechanical 1 3
South Elevation

39
Graphic Works
My intro to the architecture of graphics
Class: Architecture & Graphic Design
Professor: Robin Plazas
Year: Fall 2023
In the class, we explored texture experimentation, color theory, and typography. Out of the 10 works I selected 5 that are my favorite. I greatly improved my illustrator skills in this class and learned more about the history of graphics. The class showwed me how i like to desing outside the field of architecture and how desing can be in everthing. Just like architeture they are rules, and fundemnatals that help guide our graphic desings.
40

41

42
Title: Flowing Ribbons
43
Title: Ana De Armas WPAP
Title: Blue and Red Geometry
44
Title: Circle Exploration
45
Bryant Nunez Joliet, IL bryantnunez255@gmail.com 815-705-4003




































































