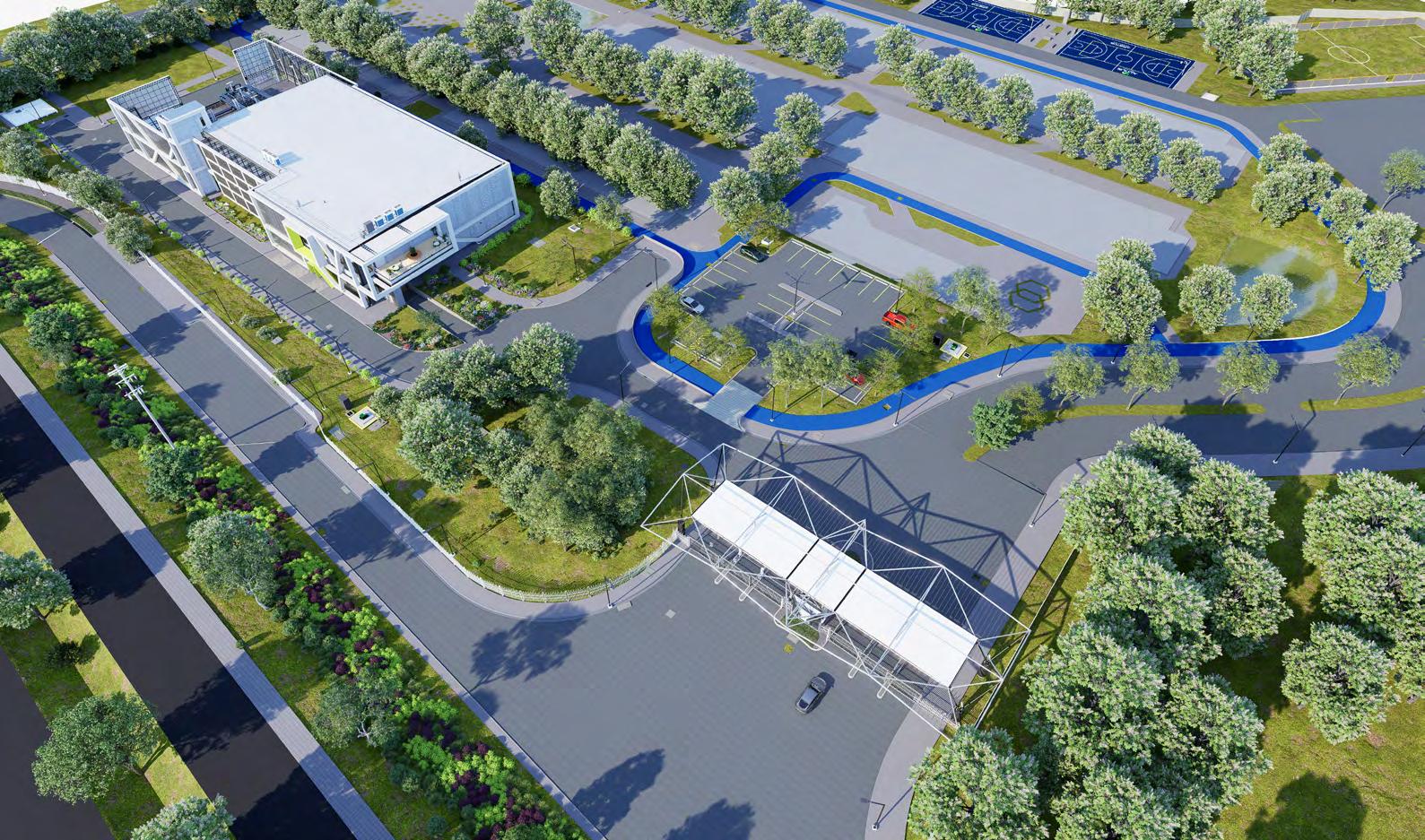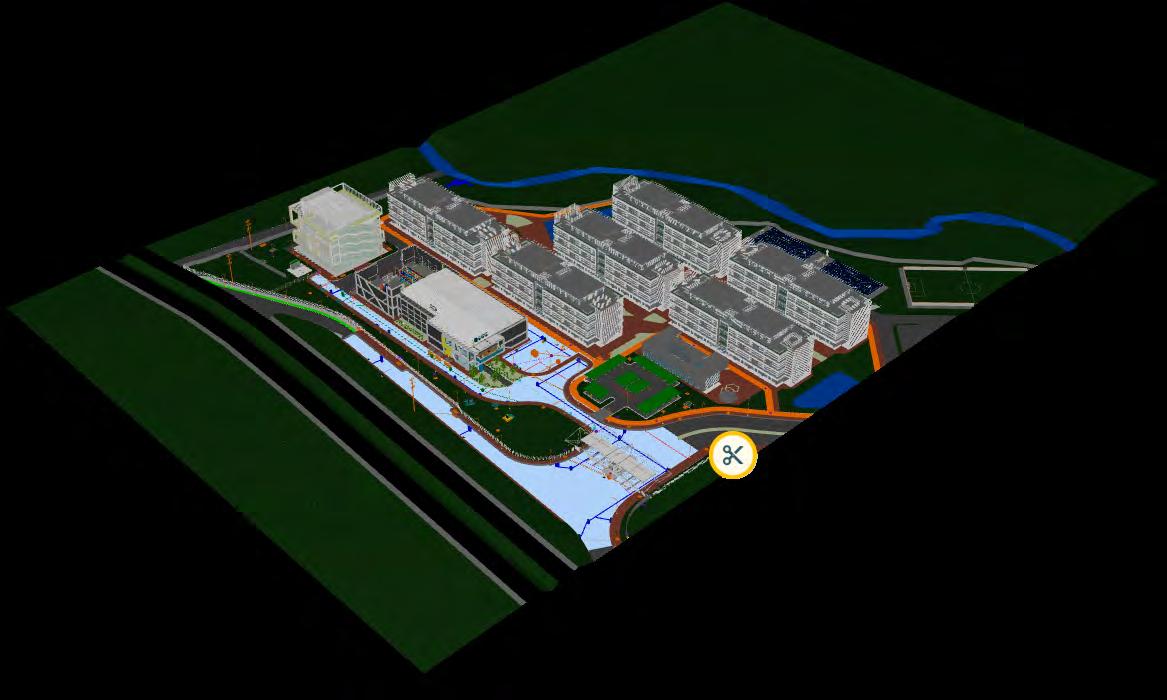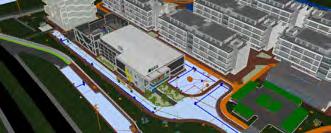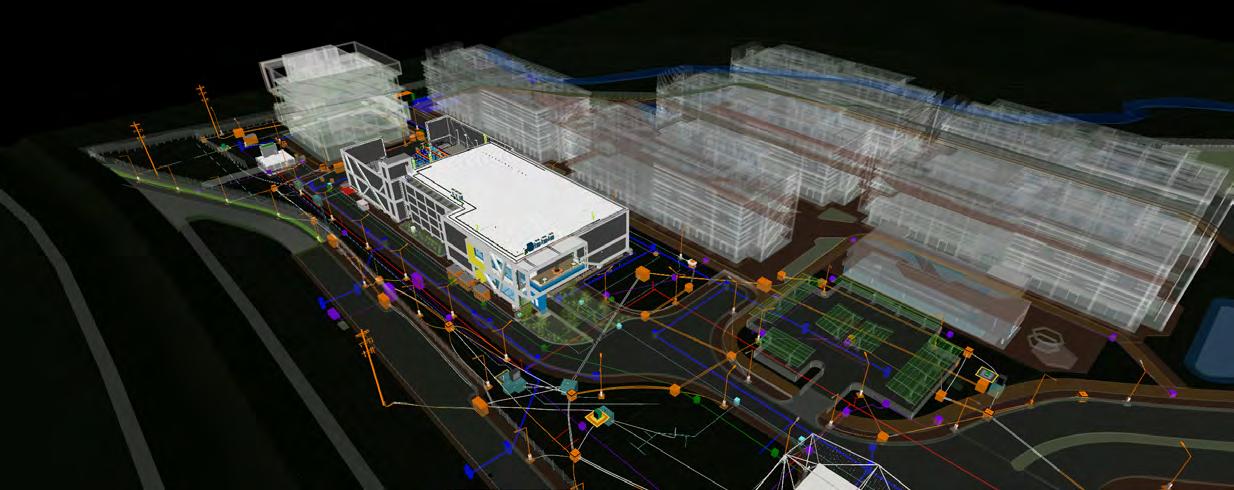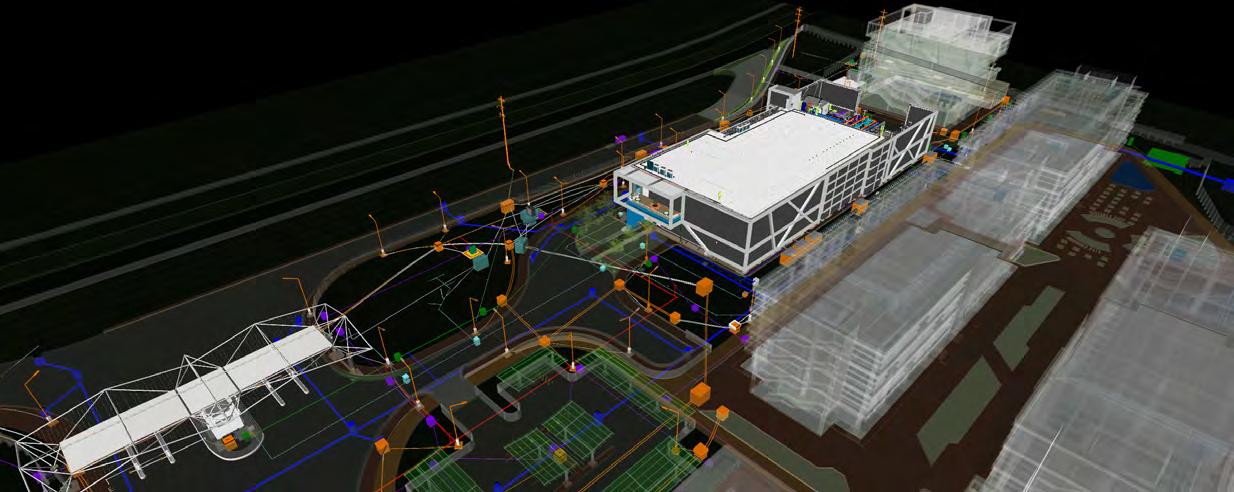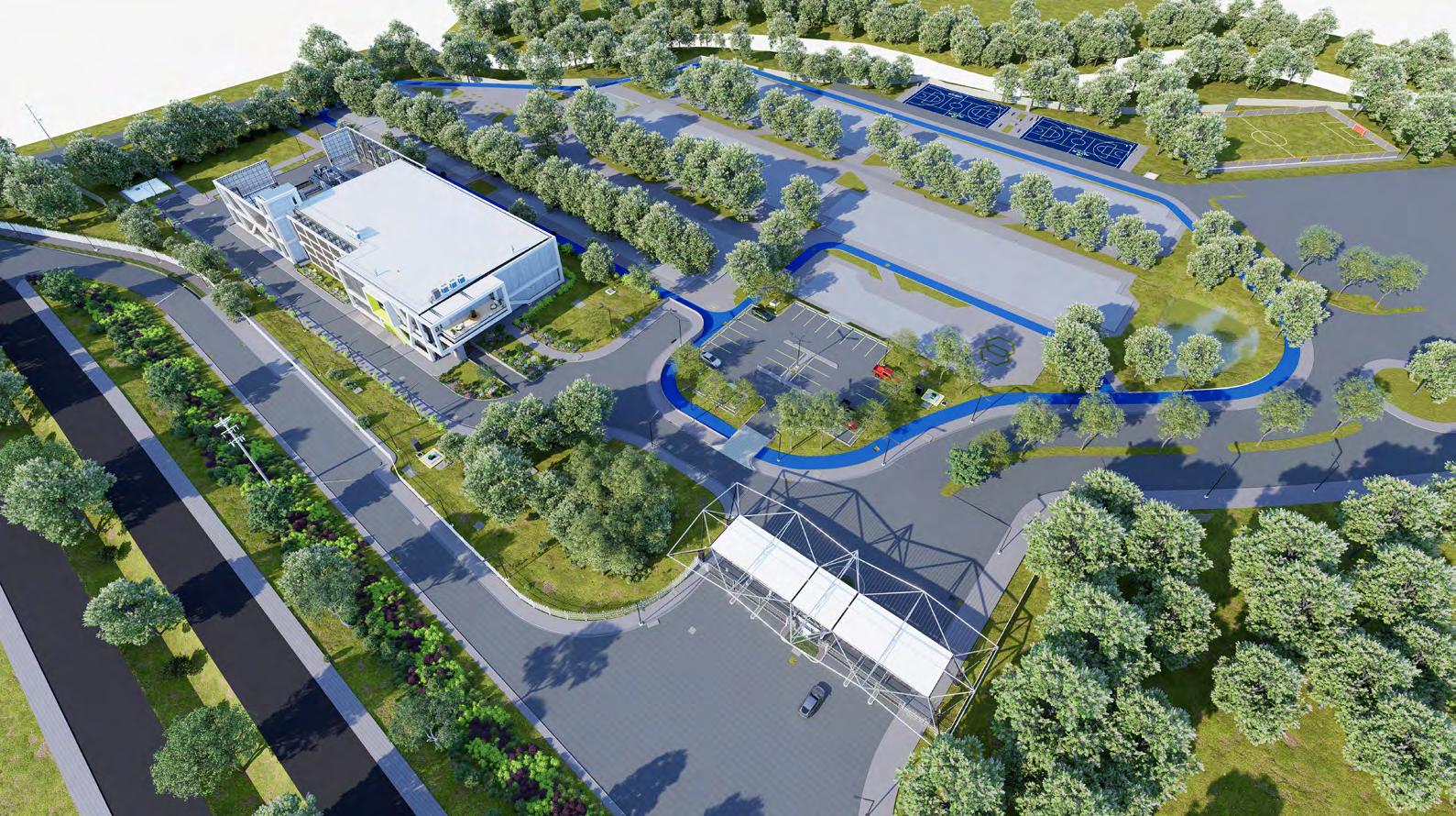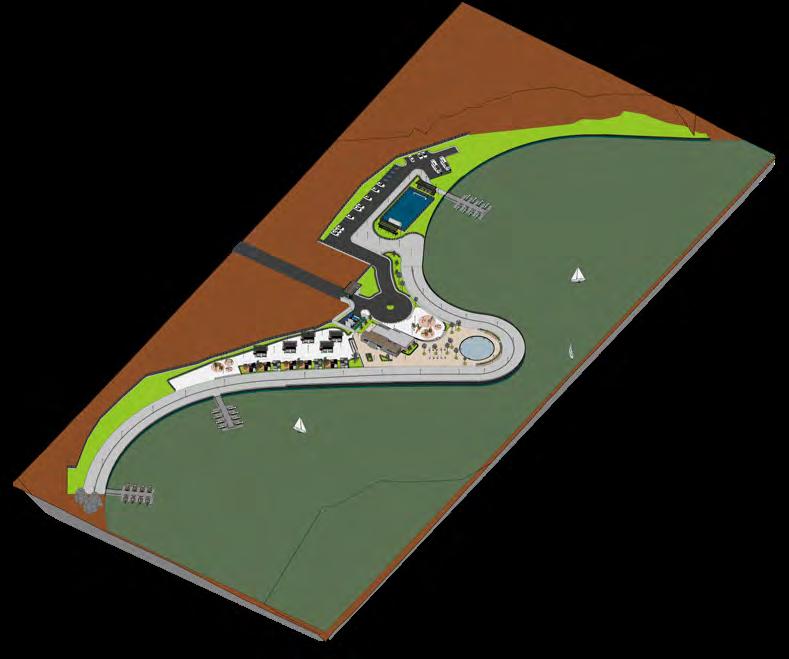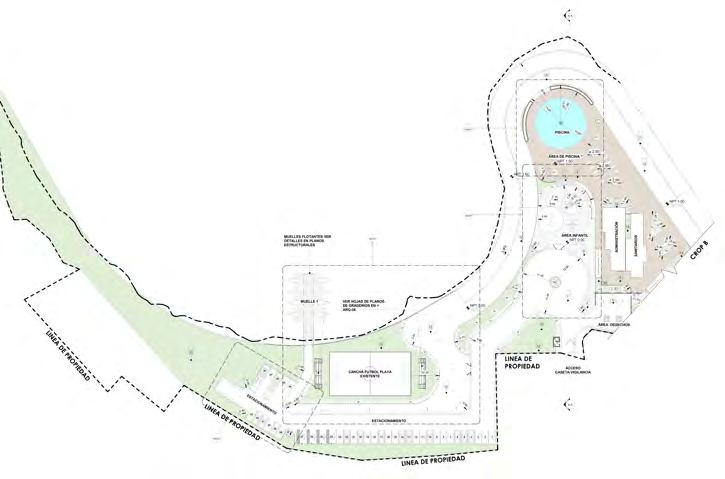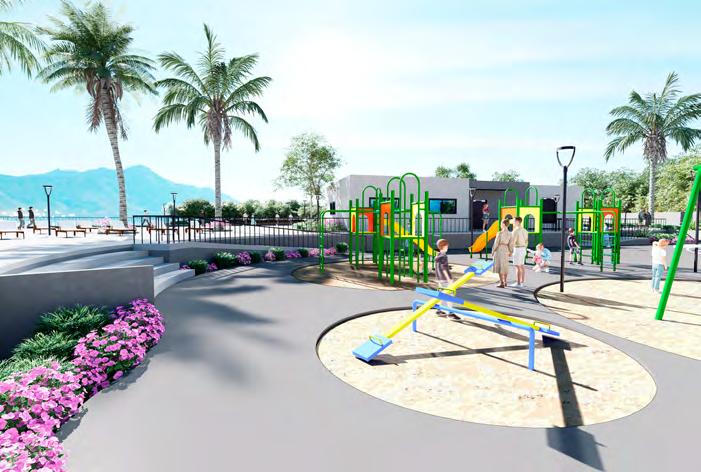


Bryan Escalante /(+503) 7746 2029 / arq.bryanescalante@gmail.com
Architect with a strong professional background and a deep passion for every aspect of the discipline, from conceptual design to construction execution. I am highly enthusiastic about BIM methodology, which I apply extensively and effectively as a strategic tool for multidisciplinary coordination, process optimization, and comprehensive project management.
I stand out for my collaborative mindset and team-oriented approach, fostering synergy across disciplines and promoting a culture of innovation and efficiency. My aspiration is to bring my experience, dedication, and architectural vision to the international stage, contributing to the creation of innovative, sustainable, and functional spaces adapted to diverse cultural and geographic contexts
EDUCATION
2012 - 2019 - Universidad de El Salvador
2018 - Certificado USER REVIT
2023 a 2024 Maestria BIM MANAGEMENT INTERNATIONAL
EXPERIENCIES
GB STUDIO / SANTA ANA - 2018 a 2019.
Architect designer and BIM modeler for residential homes, commercial permises and clinic renovations
B100 ARCHITECT / SAN SALVADOR - 2019 a 2021.
Ecological design residential areas corporate offices of the Agricultural Bank among others
MUNICIPAL WORKS DEPARMENT/ SAN SALVADOR - 2022 - 2023
BIM Modeling Architect municipal projects, tourist centers, municipal markets, early childhood buildings, amonds other.
ARISTOS REAL STATE / SAN SALVADOR - 2023 -2025
BIM modeler architect, Insdustrial, Commercial and residential projects among others
LANGUAGES
Native -Spanish
English - studying intensive morning language - International House dublin
SKILLS
PHOTOSHOP
REVIT
JDMAX
DS RENDER
VRAY Y CORONA RENDER
NAVISWORK
BENTLEY
Altius Tech Park



Turicentro Texacuangos


Data Center Datatrust.
Datatrust’s first Tier III Data Center in El Salvador was fully developed using BIM methodology, covering design, management, and construction, with coordinated participation from over nine specialized disciplines.
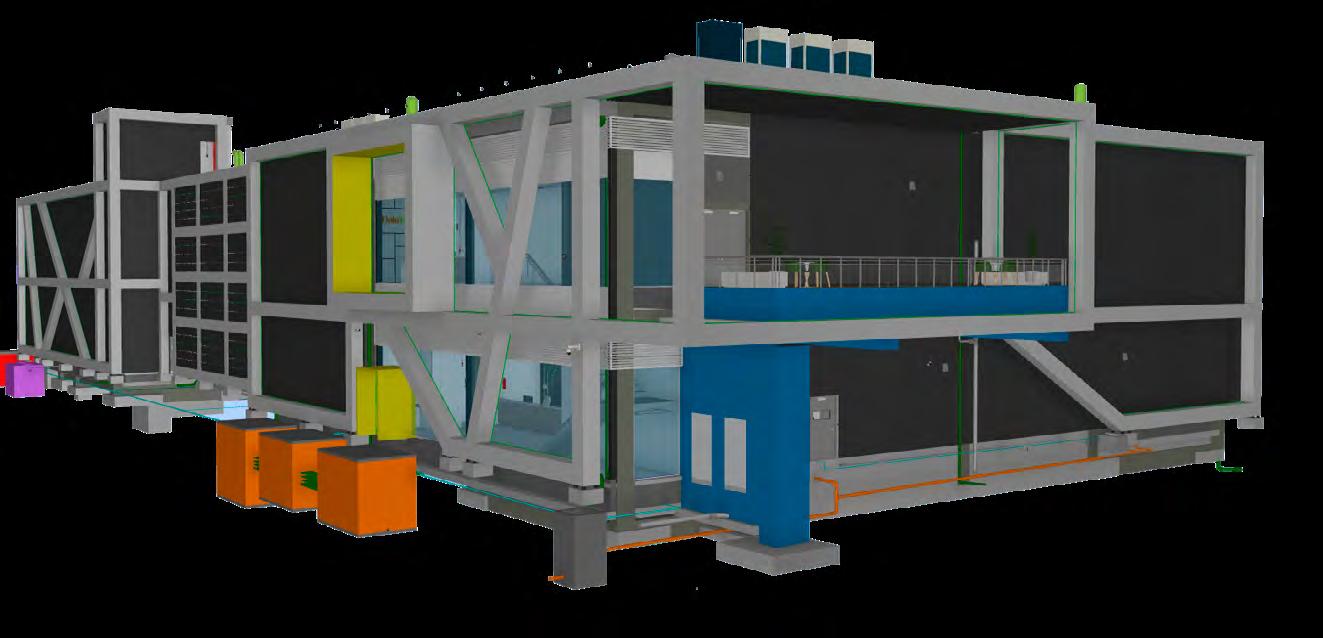

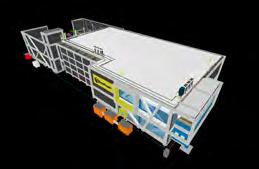
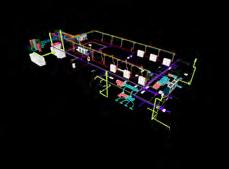



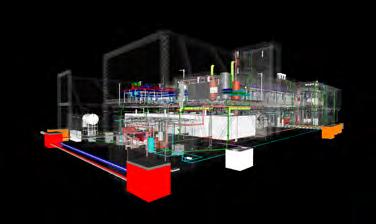
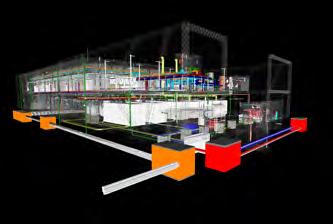
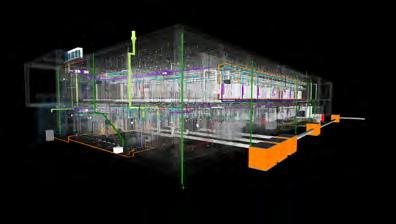

EXTERIOR

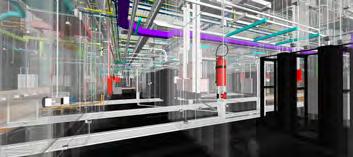


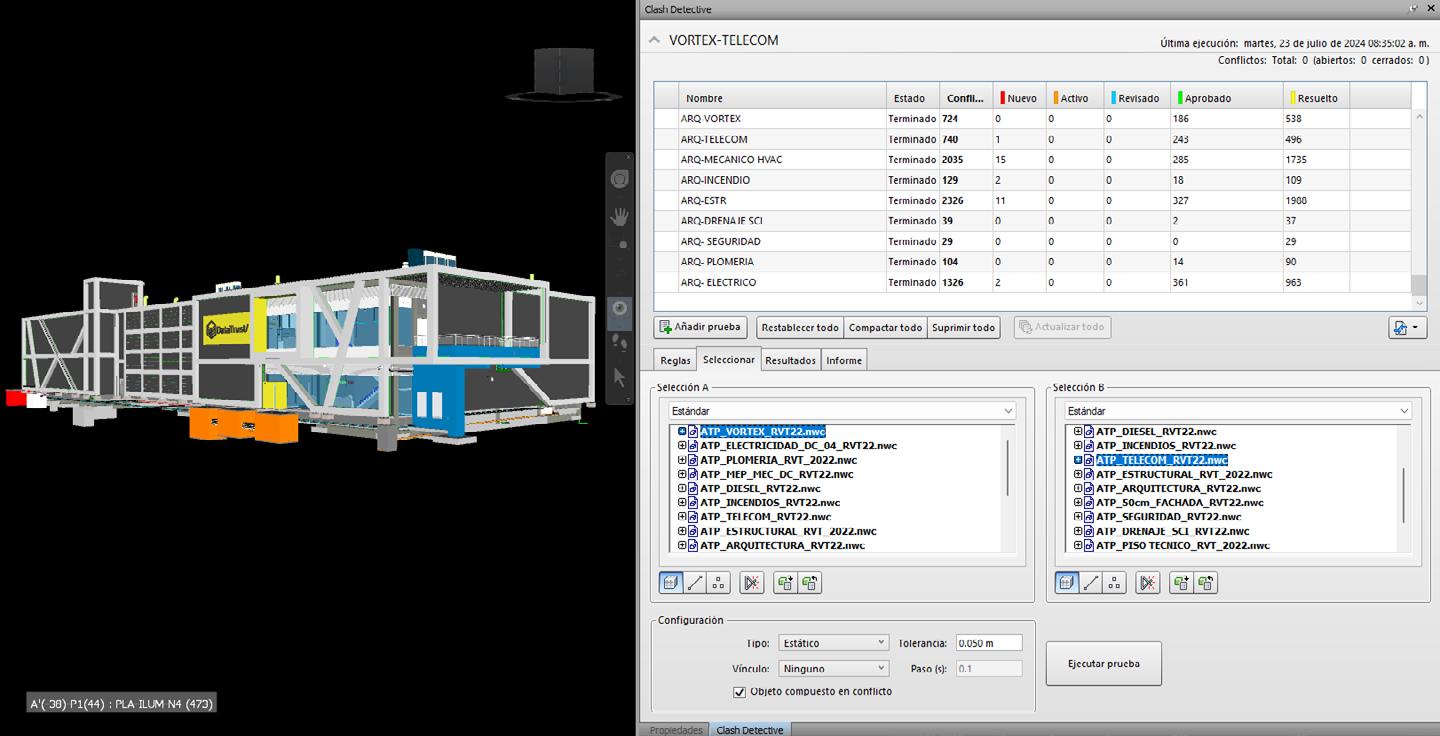
A comprehensive interdisciplinary coordination process was carried out using BIM tools such as Autodesk Navisworks, enabling early clash detection and the precise integration of each discipline involved in the project. Every specialty was meticulously modeled and coordinated to ensure compatibility and efficiency throughout the design, construction, and operation phases of the Data Center
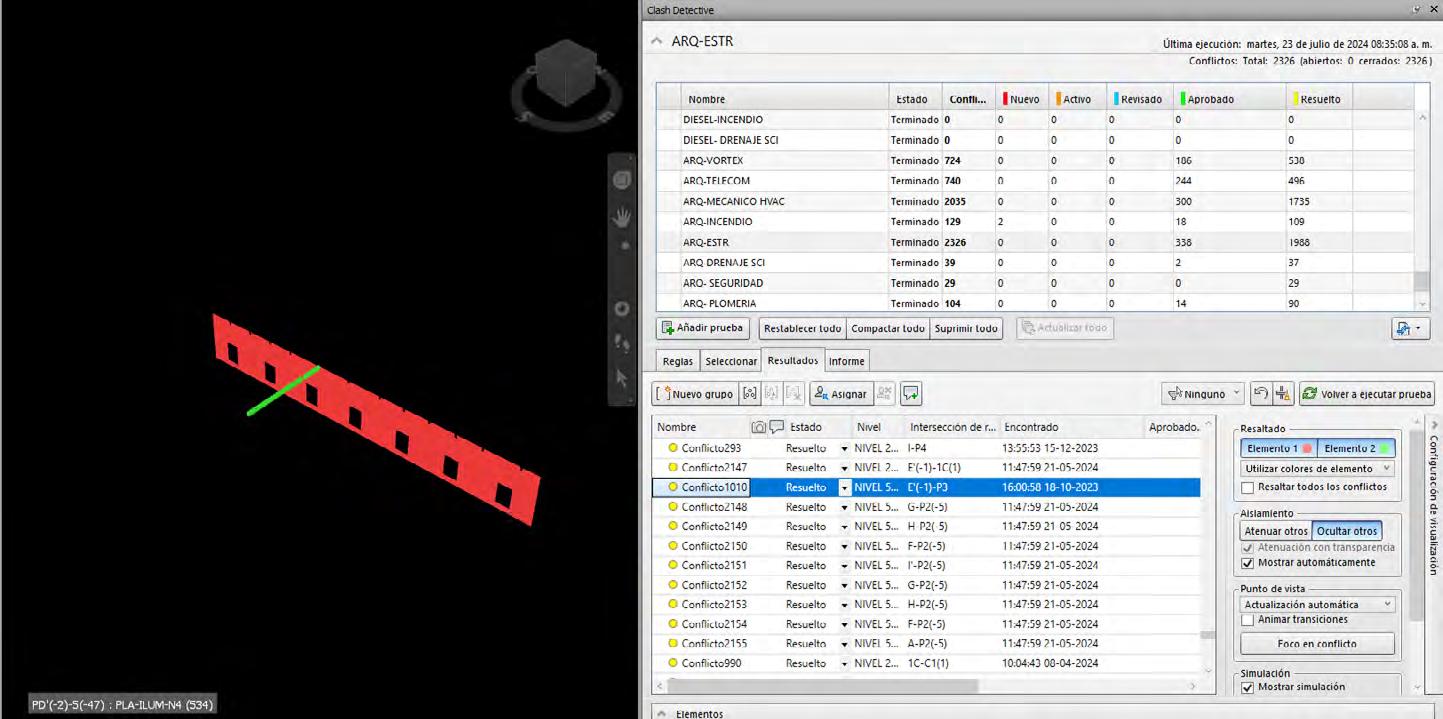
Each of the clashes detected during the coordination process was thoroughly analyzed in collaboration with the specialists from each discipline involved in the project development. This analysis was conducted through weekly coordination meetings, where clash reports generated from the BIM model were reviewed. Additionally, periodic site visits were carried out to validate real on-site conditions and verify the information represented in the model, ensuring alignment between the digital design and the physical execution of the Data Center

This Data Center is the first in El Salvador to obtain the Tier III certification granted by the Uptime Institute, one of the world’s leading authorities in critical infrastructure evaluation. A Tier III certification ensures that the facility features an N+1 redundant infrastructure design, allowing for concurrent maintainability of all critical systems without impacting continuous operation.
This means the Data Center can perform preventive and corrective maintenance on any power, cooling, or support component without compromising system availability. Achieving this certification establishes the project as a benchmark in reliability, uptime, and international quality standards for technological infrastructure in the region.
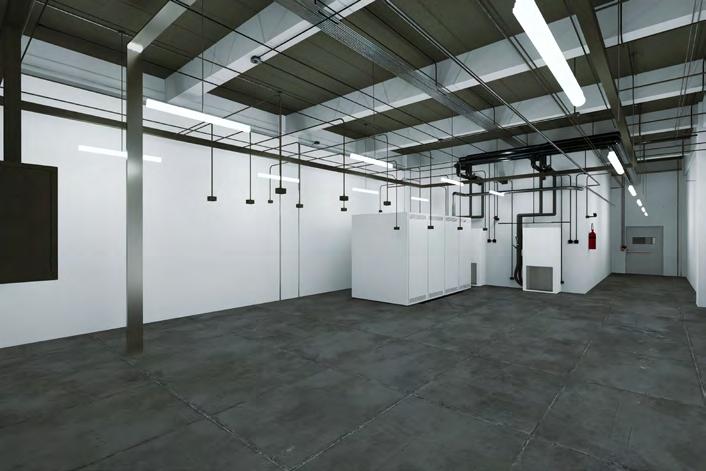

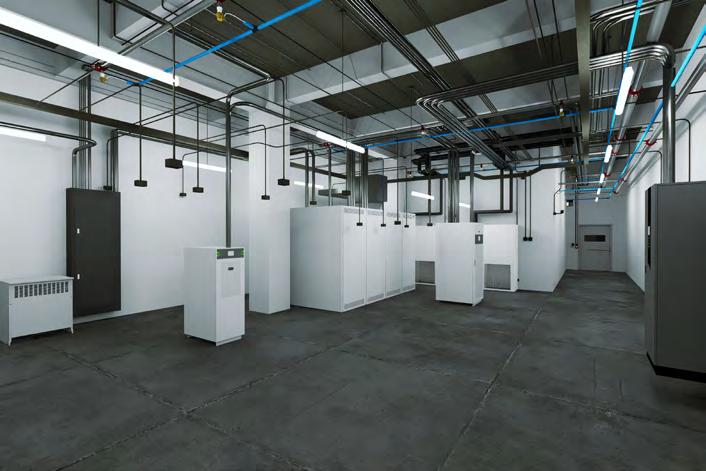
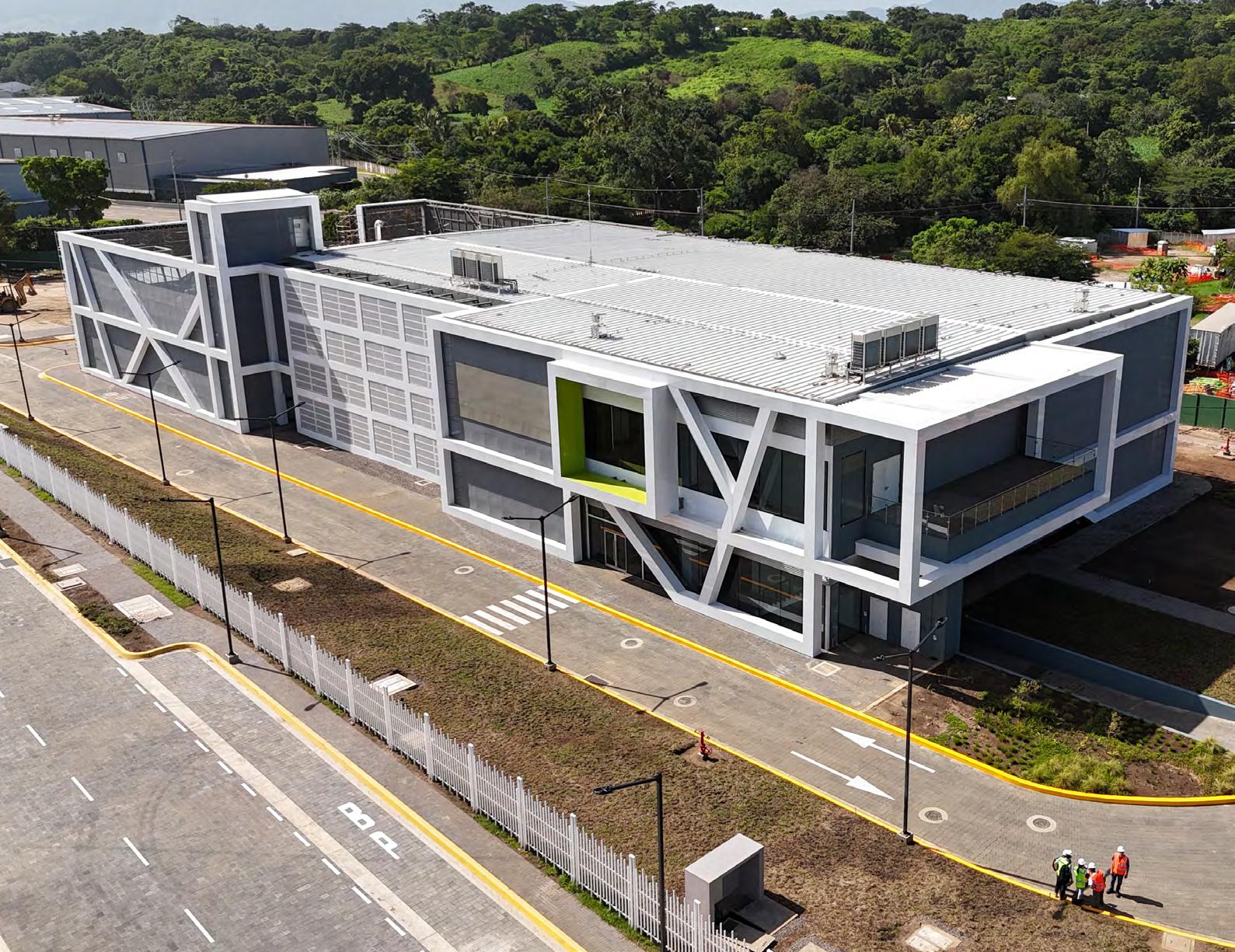
Scan or click on the QR code to view a video of the finished project.
