Architecture I 2023
Henok Gulilat

P 0 R T F 0 L I 0
H 0 p e u n v e r s t y c 0 I I e g Architecture OPT! 2023 e
Profile
my name s Henok gu li at, a j unio r arch ect with ex pertise in architectura softw are and vi suali za tion . I possess a strong motivat on for se lf-impro vement and have a knack for quick learn ing. I exce n co aborative tea m en viron men s and hrive on workin g co ll ect vely tow ards common goals
Bache lor of Sc ence (BS c.) n Arc hitecture fro m HO PE Un veri sty
Co ll ege
Aca demic Ach eveme nt: CGPA: 3. 19
Eduation
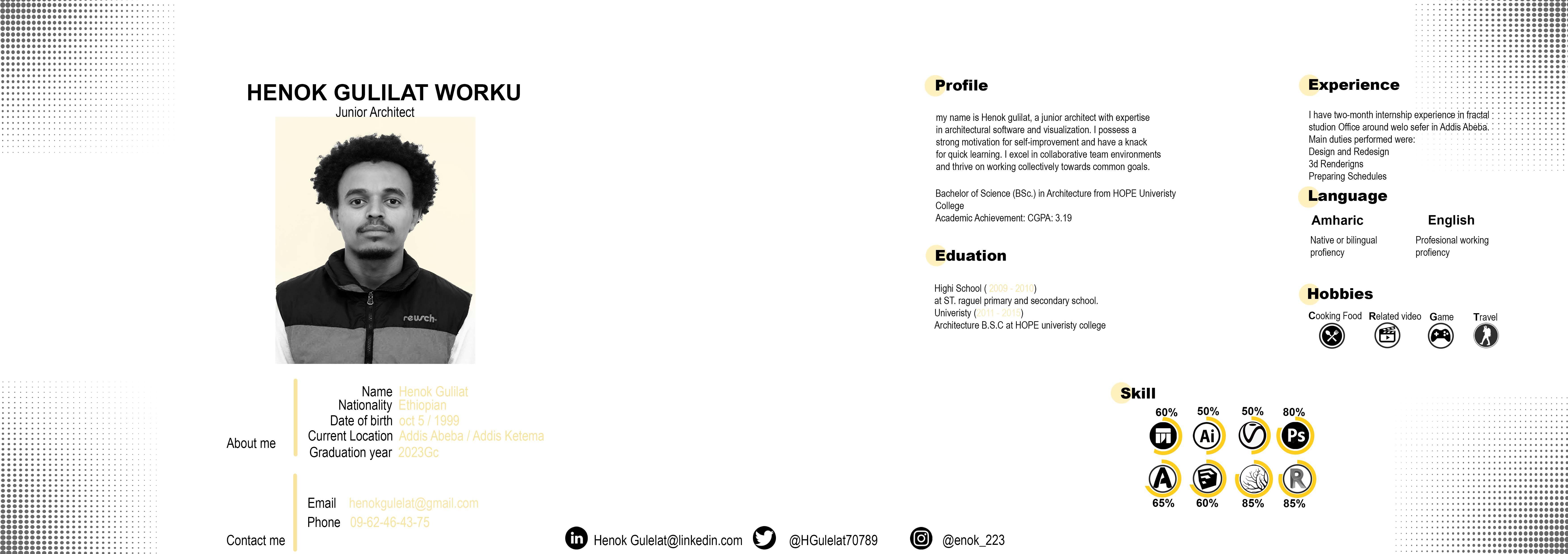
High i Sc hoo l ( ) at ST. ragu el pr mary and seco nd ary schoo l. Un iver sty ( )
Arch i ect ure B.S.C at HOPE un ive risty col ege
Experience
I have two- mon h in te rn sh p expe rie nce : n tra cta : : : : : : stud on Office aro un d we o sefer ih Add is Abeoa:.
n dut es pe rform ed were:
s gn and Red es gn
paring Schedu es
A m har c Native or bi lingua pro ie ncy
ona work ng profie ncy
ooki ng Food Re ated v deo G ame
iiiiiiiiiiie ••;;;;;;; ......... .. ••••••••••••••••••••••••••••• • •• •••••••••••••••••••••••••••••• •••••••••••••••••••••••••••••••••••• •• ••••••••••••••••••••••••• ••••••• • •••••.................... . . . .... . . •••••..................... .... .. . •••••• •'' .... ................. . . . . . . . . . ............................. ... ........... ........ ..... .... .............. ... .... .. .... ..... . ...... . . .. . .. . ..... . ..... .... . . . .. . ..... . ...... .. . .... . ..... . ........... .. . ..... . ...... . . . .. ... . . ..... . .......... .. . .. . ..... . ...... . .. ... . .. . ..... . ......... .... . ..... . ............. . . . •••• •• •••••••••••• ...... . ............ . . . . ...... . •········· .. . . . . ...... . •••••....... ... . ...... . ••········ · . . . ...... . ••••......... . .. ••••••••• •••••••• • ••• ••• •••••••••• ••••••••••••• •• • ••••••••• •••••••••••• •••••••• •••••••••••• HENOK GULILAT WORKU About me Contact me Junior Architect Name Nationality Date of birth Current Location Graduation year Email enok GlAiilat thiop a'l 5 I 1999 ddis Abeba I Addis Ketema 023Gc Phone )9-62-46-43-75 Cl Henok Gulelat@l inkedin.com 0 @HG ul ela t70789
Skill 60 % 65 % @) @enok_223 50 % 50 % 8 0% 6 0% 85 % 85% . ... ...•• eeeiiiiiii 4 •• •••• •••••• ••••••••4 . . . . . ...... . . . . . . . . . ..... . ..... . . . . . . . . . . .... . .. . • . . . . . . . . . . . .... . .. .. . . . . . . . . . .. . .. . . . . . . . . . . . .. . .. . •• . . . . . . . . . . . .. .
: : : : : : : . . . . .. .. ... .. . . Ma
· · · • • • • • : • : : : : : : : : De
· · · : : : • : : : : : : : 3d Renderigns • • • • : • : : : : : : Pre
Language
Hobbies Eng li
Profes
• @) 0 ••• ••••• .......... .. .. ..... .......... . • • • • e e e ...... .. .... ................ . e e e I Ieee . . . . . . . . .. ... .............. ••••••••••••• ••••••••••••• . . . . . ... .. . .. . .........••••••••• •••••••••••••••••• •••••••••••••••• • • • • •••• • •••• •••••••••••••• •• •• •• • •• •• •• ••••••••••••••••••• ••••••••••••••••••••••••••••••••• •• •••••••••••••••••••••••••••• ••• ••• •••••••••• ••••••••••••••
s h
C
T ra vel
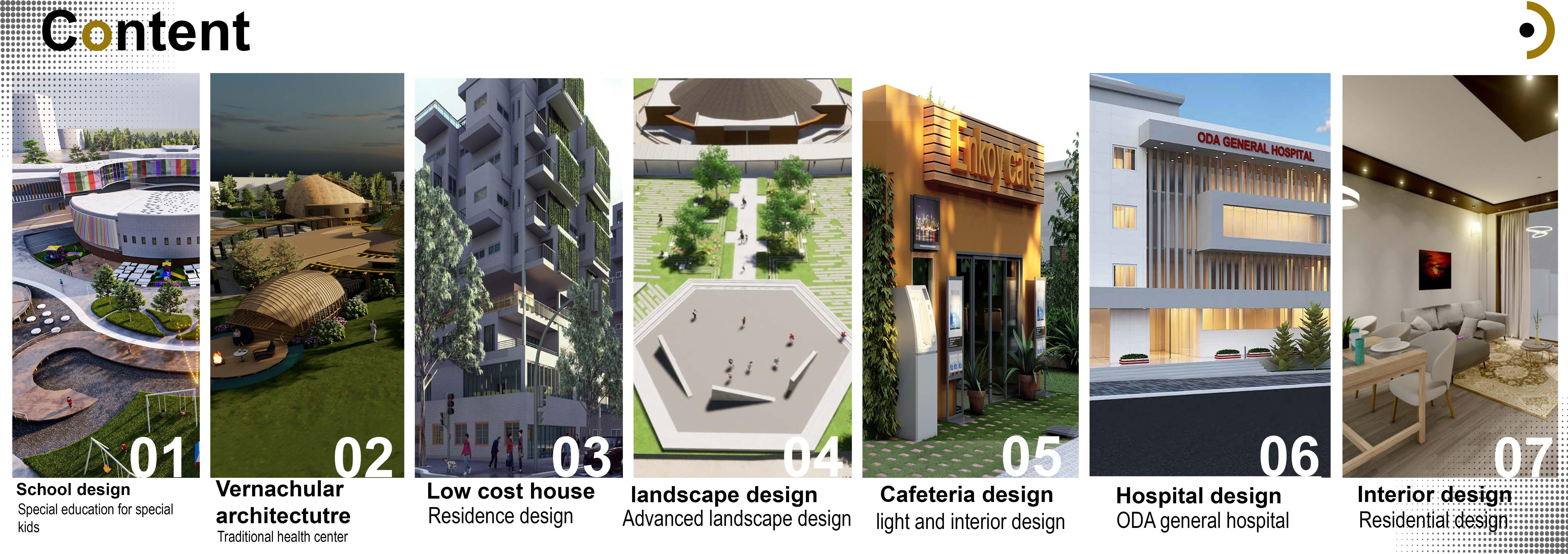
................................. .......... .. •••••········ · . .. ......... ............ • t ·. t ======== ===== o..- =:n.··:: en •••••••• ••• e •••••••• • • • • •••••••••• •••• •.. •••• •• ••••••• •••••.......... •••...... . .. . . . . ••••••••••••••••••••••• •••••• •• •••• .. ..................... . .. . . School design Special education for special kids Vernachular arch itectutre Traditional health center Low cost house Residence design landscape design Advanced landscape design Cafeteria design light and interior design Hospital design ODA general hospi tal • • • • • • In te rio r :d:esi g .. r.i ::::::::::: : : . . : : .. : ... .. . .:.::::::::::: •••••••••••••••••••••••• :OO.sinn :::::::::::: . . .. . . . ......•••• ..........•••• •• •••••••••••••••••••••••••• •• ••• ••••••••••••••••••••••••••• 0. ·· • ••••••••••••••••••••
SCHOOL DESIGN
Special education
Se lected site size 1.5 hectar
The rise in demand for education ha s resulted in the need for educational pro grams that cater to various learnin g environments.
This project try to create standardized architectural space and other architectural feature for down syndrome that consider with natural features , as we know the traditional school of down syndrome that not consider their ability and other behavioral activities so in this project design that solve this kind of problem with architectural touch.
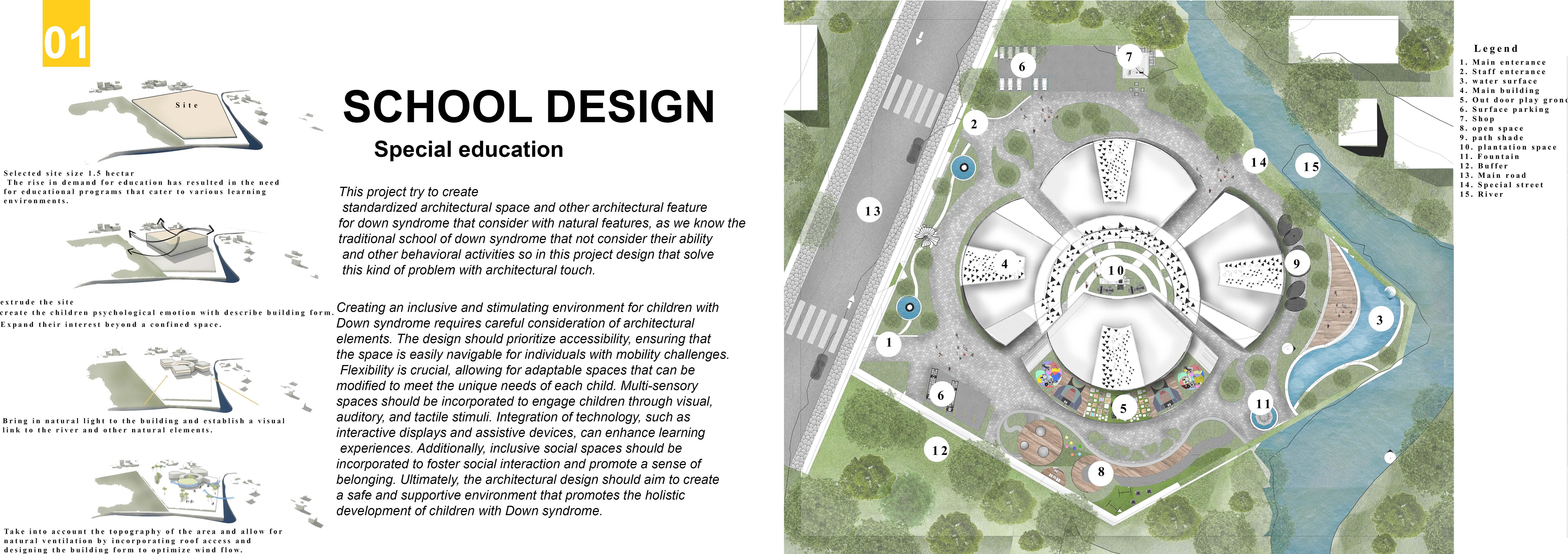
Legend
1. Main entera n c e
2. Staf f e n te r a n ee
3 w a t er s u rf ace I
4. Ma i n bui d ing I
5 Ou d oor play
6. Su rface p ar king
7 Sh o p 8 o p e n space
9 pa h s ha d e 10 . p an t atio n space
11 F o u n ai n 1 2 . Bu ffe
13. Ma i n road
14 S pe cial street
1 5 Ri ver
C t " · 1 · d t " 1 t" · t +. h"ld "th create th e children psychological emotion wit h describe building form. rea 1ng an InC USJVe an S lmU a 1ng enVf(Onmen 10r C I ren WI
extrude the site
Expand their interest beyond a confined s pac e. Down syndrome requires careful consideration of architectural
Bring in natural li ght to the buildin g and estab li sh a visual link to the ri ver an d other n atura e eme nt s.
elements. The design should prioritize accessibility, ensuring that the space is easily navigable for individuals with mobility challenges. Flexibility is crucial, allowing for adaptable spaces that can be modified to meet the unique needs of each child. Multi-sensory spaces should be incorporated to engage children through visual, auditory, and tactile stimuli. Integration of technology, such as interactive displays and assistive devices , can enhance learning experiences. Additionally, inclusive social spaces should be incorporated to foster social interaction and promote a sense of belonging. Ultimately, the architectural design should aim to create a safe and supportive environment that promotes the holistic development of children with Down syndrome.
Take in to account the topography of the area and allow for natural ve ntil at ion b y in corpora tin g roof access a nd desionino th e buildin o form too t imi ze w ind flow.
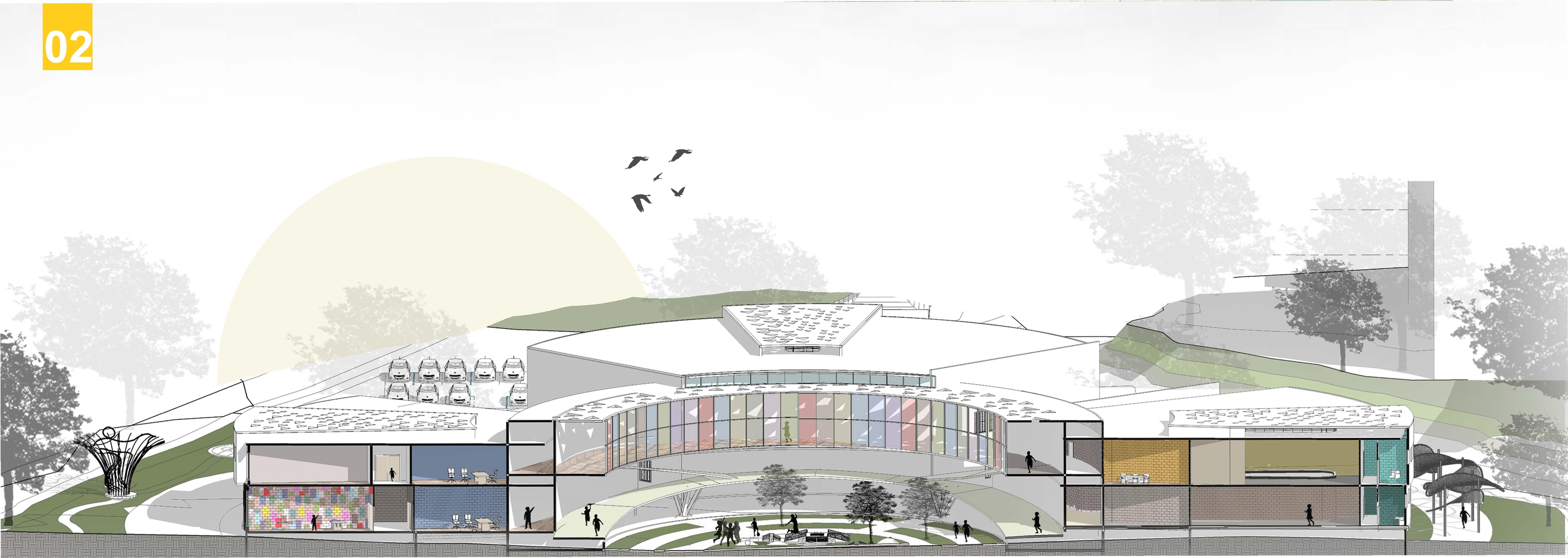
The final thesis project, which focuses on the design of a special education school, has deeply resonated with me. This project has allowed me to immerse myself in the world of these incredible children and understand their unique passions and needs . Through meticulous research and careful consideration , I aim to create a perfect architectural space that not only caters to their diverse abilities but also fosters a nurturing and inclusive environment. By incorporating flexible spaces, multi-sensory areas, i ntegrated technology, and social spaces that encourage interaction , the design will truly embody the essence of special education and provide a haven where these children can thrive and reach their fullest potential.
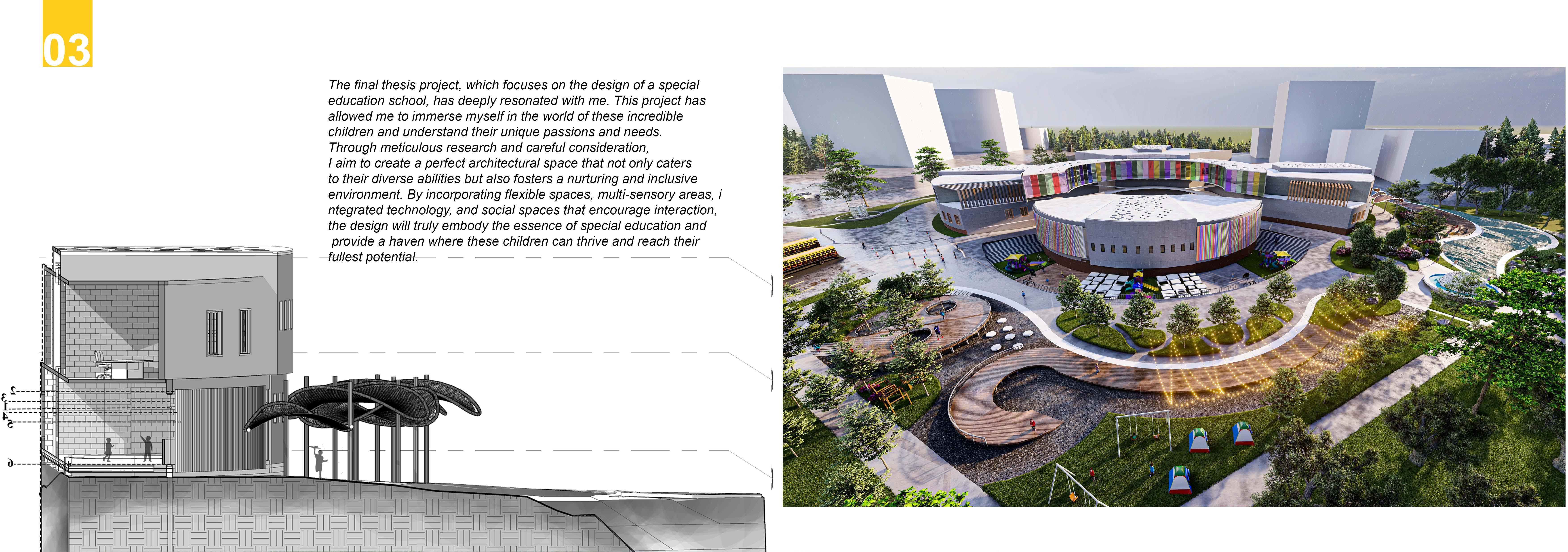
The detailed drawing and 3D landscape design work harmoniously to create a visually stunning and comprehensive presentation of every aspect of the space. S teel profi le

R1 J H1 G1 E I F G C1 B1 Q M p
erfloo r 1.3 m
· Tim h
raling
0.
S teel freame stru cture 25 mm luo v er
9 mm screw 15 mm curta in gass 8mm thick louver connector
VERNACULAR
Traditional Health Center ·
This project focuses on Ethiopian vernacular a rchitecture within the context of a traditional health center By gathering a wealth of Ethiopian vernacular architectural elements and incorpo rating them into the design of this center, aim to create a truly unique and authentic representation of Ethiopian architectural philosophy. my goal is to showcase and celebrate the diversity of vernacular housing designs in Ethiopia while also emphasizing the importance of traditional healing practices in the context of modern healthca e

As we analysis oromo house use two bas c th eir bu di ng fo m and with some ant va oo o shad mg syste m
On Afa house what we ana ys1 was matenal se ec on espect to h interior env ronment and he ma comfort. The dom e can nol easly penet ra ed woth w nd and ha sh su n and he ent y doo lex bl e
"- -- '"'----
Hou e of Housin g plan and yp e ORZE 00
v ffi Q f ..
Mater a and Techn que of construc io n
As we the ac1 0n a ea h lo w shou halt to the cpe Clim a e C1Jns1denng harsh sun n!Juild1rg form spect mimiced from OROMO Ve•necu ar Conc ep ua Form
A traditional health center, from an architectural standpoint, embodies the essence of a community's cultural and historical values while providing a functional and healing environment. It is designed to integrate seamlessly with the natural surroundings and local materials , reflecting the vernacular architectural style unique to the region. The traditional health center incorporates elements such as open courtyards, natural ventilation , and ample daylight to create a soothing and calming atmosphere . It embraces the principles of sustainability and harmony with nature , promoting a holistic approach to healthcare . The design aims to create a space that not only caters to the physical well-being of patients but also nurtures their emotional and spiritual needs.

A. Add1s zoo Addis Zoo park Selected Action Area J./ ------ ---- --·e street nf st uc:t1.1 re Buffer Zone Under construction commertial build in
Step 1 1 Level
Excavation
Step 2
Excavation and column Column
fo undation for then Place
Step the column by Rounding te retain d c rea stone an 'ng stone US I wa II
Step 4 structure

Create afar domed Connect Bamboo an us1ng den Beam with the woo
Step 5 boo structure
f the bam
Weaving roo . and straw. using soli
Creating e seen on rass as w and 9 acular
P 6
· wood Ste . Roof us1ng
oromo vern
This project try to create ------ - -· standardized architectural space and other architectural feature for down syndrome that consider with natural features, as we know the traditional school of down syndrome that not consider their ability and other behavioral activities so in this project design that solve this kind of problem with architectural touch.
....------ The roof struc ture its doom that attached with the main supportive structure

Timber supportive to the path way
Th is proj ect try to crea te
m u d standardized arc hitectural space and other arch itectura l feature w a I 1 for down syndrome that con side r with natu ral feat ures, as we know the traditio nal school of do wn syndrome that not conside r thei r abil ity B a m b o o F r a m e d and other behavio ral activities so in thi s project design th at sol ve w i n d ow this kind of problem with architect ural touch.
A
Section B-B' Scale 1:400
Timber tress for path way
Wooden Column Waii(Mixture of clay straw and water) Stone Masonary
Stone'F ou nda ion
Coroli"'o oils ice shrub 20 mm Plonl Bed 20 mm U .30 mm roton'i masonry Lovver ,. Gro nd Floor Plan Scale 1:400
Structural Layout
This project try to create standardized architectural space and other archi for down syndrome that consider with natural fea traditional school of down syndrome that not con and other behavioral activities so in this project this kind of problem with architectural touch.

Showing Showing Herbal Cultivation Space Showin Entrance atherin S ace d1 Connection Detail (Slab to par it on wall 1:15 Jnm th ck. \lud \\idl x l 20mm Dept o Beam Pnirt rf:.' LEDGER \!J y 3m t1ick \lud J'looriii!!: 22 rr m Depth 11 P. hJ)('t] -. } I
Frammg Ang e I See Deta " B" or - C fo Post Co nn ect ons Beam Con nec or P er B ock o n so Pier Masonry B ock g ave or ® POST BEAM DETAIL ® TI M BER PO ST BEAM Water
LOW COST DEIGN Residential Building
Low-cost housing in architecture refers to the design and construction of affordable residential structures that provide adequate living conditions for individuals and families with limited financial resources. It involves the use of cost-effective materials, innovative construction techniques, and efficient spatial planning to ensure affordability without compromising on quality and functionality.

The focus is on creating sustainable and energy-efficient dwellings that meet the basic needs of occupants, such as shelter, safety, and comfort.
Low-cost housing designs aim to address the global housing crisis by providing affordable and dignified homes for those in need, fostering social inclusion and improving living standards for marginalized communities.
Form deve opment Create one form Connecting ra mp like str ucture that connect all the commercia floor
their unity during the war Showing their sacrifice by cutting and shortening some parts Create layers / floors /
Showing

3 4 m N :;: '" N 24 m 6 oom 31 m 1 61 m 4 00 111 268 m A 1 00 m /-.if 94 m SHOP 1 <0 ;:; SHOP2 u <0 - N E '1•T' '!'- !; N __ :::: SHOP6 :::: I "' E 0 0 96 m )' )' 6 00m 88 m 7.08m 6 00m 6 00 1!1 1 21 Ill E ;:; E ;1; "' '8 E ,; ::l ,.; I B b - !p c I I 0.97 m 1 1 m 0 94 m 3 34m D 6 82 m Room LLllll I A 72m 00 m 4 00m 7 " " " "' "' '- E "' "' "' "' ,_ >-"' "' N E E '- 8 " "' "' N-'\...,_ E E "' ... "' '" N 3 90 m ({ 4 00m _ Y 21. 0 m B c If n ....... Thebamboosw
·ooooc Spacingthebamboos which SWth he
ween between20 em w1ll crate shade eropen1r gs DwerfcQ!de frame
pla on theu hes eel wi'l ne conmate
here will be wate hol no pe be

LANDSCAPE DESIGN Advanced landscape

This landscape project is specifically designed for the open space of a school. It incorporates both hardscape and softscape elements, including sidewalks, patios, plants, and mulched areas , to create a harmonious and captivating environment for the students. The design aims to cater to the diverse needs o f the school departments by providing a range of optional activities such as reading spaces, galleries or exhibition areas, seating spaces, a cafe , and green spaces.
By following a step-by-step design process, including conducting a site inventory and analysis, determining needs and desires , creating functional diagrams , developing conceptual design plans, and drawing a final design plan, the project ensures a successful and sustainable outcome. Additionally, the design takes into account important factors such as understanding the site, considering user needs and desires , creating a cohesive form or style theme, and incorporating sustainable design practices. Attention is given to environmental conditions, soil type, topography, regional climate , sun/shade patterns, and microclimates to determine appropriate plant selection and placement. Accurate mapping and measurement of the site are a/so crucial for the overall design
The detailed drawing showcases the construction of the curved wall structure and shading element, creating an elegant view for the landscape design. This meticulously crafted design incorporates both functionality and aesthetic appeal, ensuring a harmonious integration of architectural elements within the natural surroundings. The curved wall structure not only adds visual interest but also provides a sense of enclosure, creating intimate spaces for relaxation and contemplation. The shading element serves as a practical solution ,
O:f[e;rJ.n protection from the sun while adding a touch of sophist1catiorr 1e ·tP1 e-overall design. This landscapetestament to the seamless blend of form an elevating. the ..t:;.utaoor space to new heights QlJitrtt • . -
LANDSCAPE LIGHT DESIGN
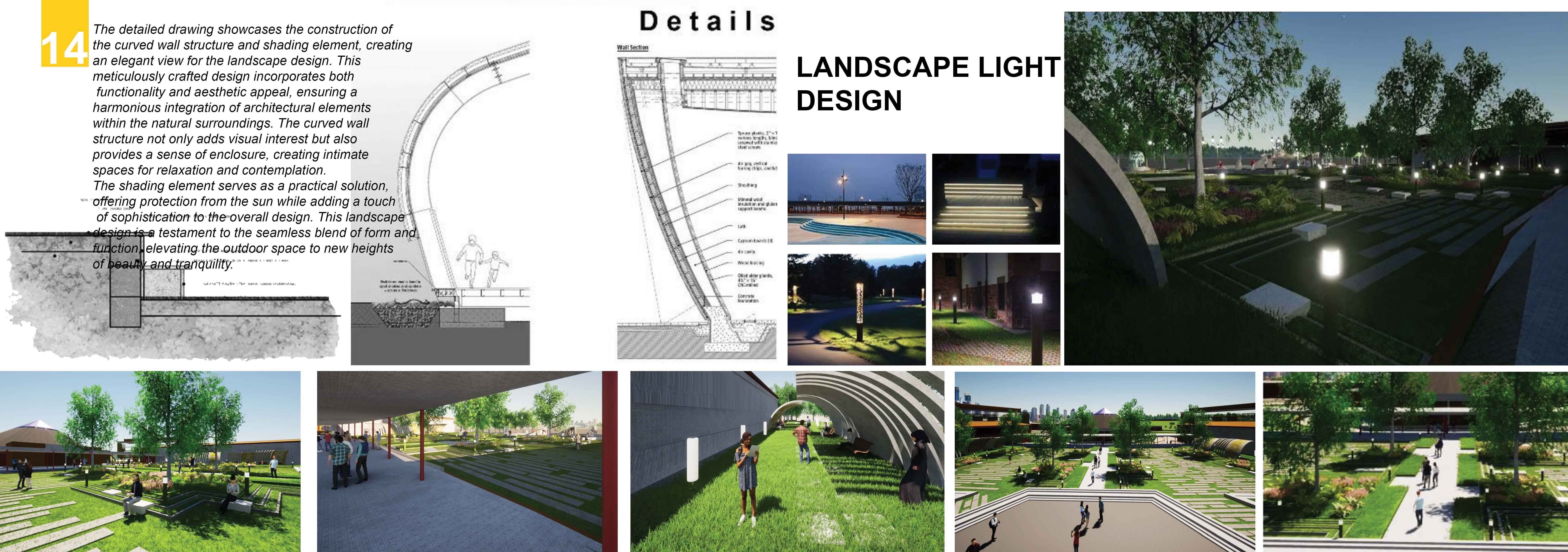
""''
"- "-,. ... .-.-... kl _.,..
Enkoy Cafe
This innovative endeavor aims to establish a harmonious a'n captivating architectural environment, specifically tailored to cafeterias. By integrating the principles of light and hum psychology, this project aspires to create a standardized . architectural space that transcends conventional bound ;. es.
The strategic placement of exquisite light fixtures will r 1 1>/A to the diverse needs of both customers and provide rs, adapting seamlessly to each unique position and activity within the bustling cafe. Prepare to embark on a sensory journey where every corner radiates beauty, enhancing dining experience like never before.
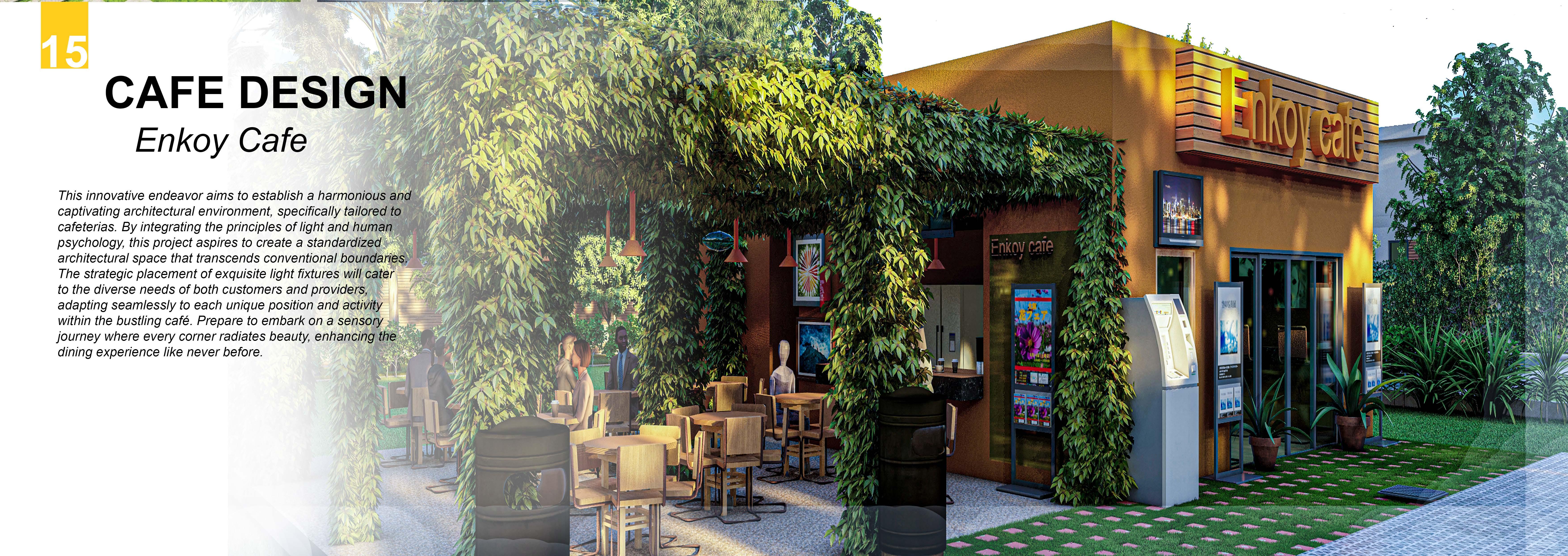
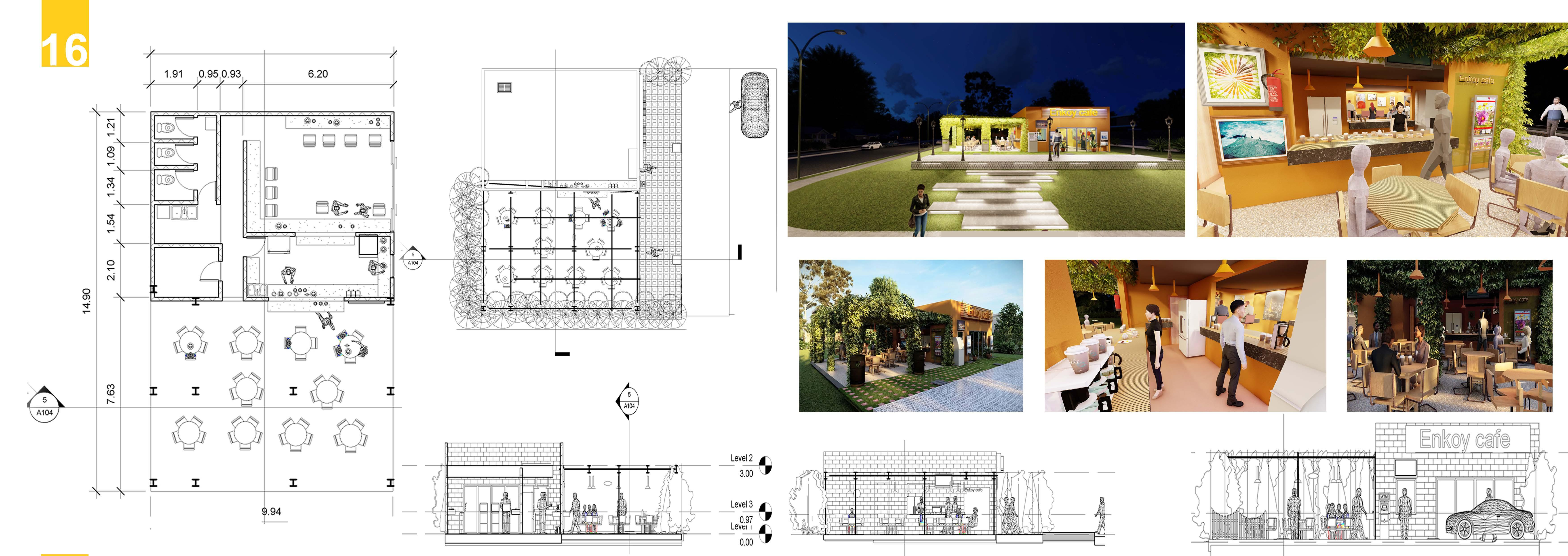
6 .20 I -"k-- ' " " " " 0 ..I 1 · ..... ... . . .. .. , ..I 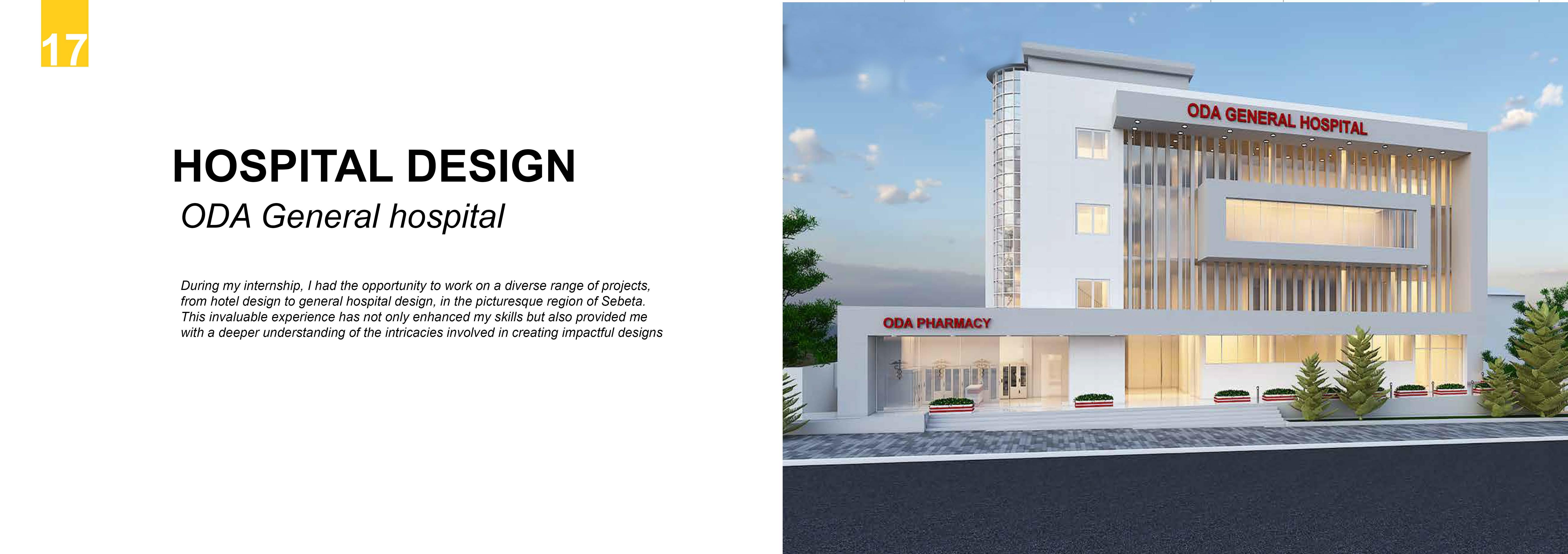
LEGEND
Em er g en cy Re cept on fl.du emergency Ped at ri cs eme rge ncy Gyn aco log y Em ecge n< so at or1 Roo r' M no r OR Tr iage Resc u at o n Roo m Dut y Roo m Pharm ac y Lab Im ag ng Ro o m - MR CT Scan
- Mamoq rap Y
- Ra o ography
- U ea So uno
- Endosco py & llonosc Physothe a ohy
OPD & Oth er Roo m s O PD Labr ato ry
- Nur se Stat o n Offices To et s Wait ng Space Se cut y Vir-t rca C cul at o n
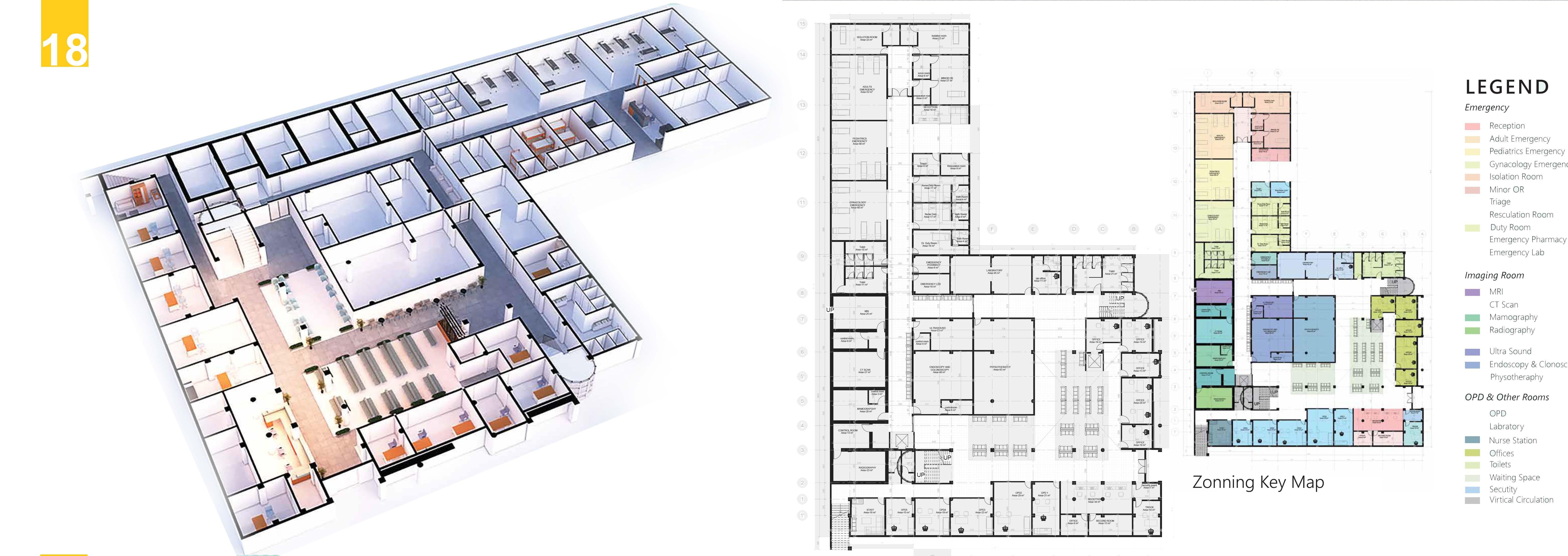
15 14 13 12 11 U P -,_ 5' -• ._20 .,. IEEOI IEEOI IEII"J 4 1' • • • ;;;; j. D c B A uo • • • ·= ;;;;;;;. &'
Zonn ing Key M ap
Blue , green , and purple , especially in cool muted hues, can be very calming. They're great for hospital rooms, wards, waiting areas, and wei/ness centers like spas. Perhaps more important, however, is creating balance and contrast with different colors and saturations.
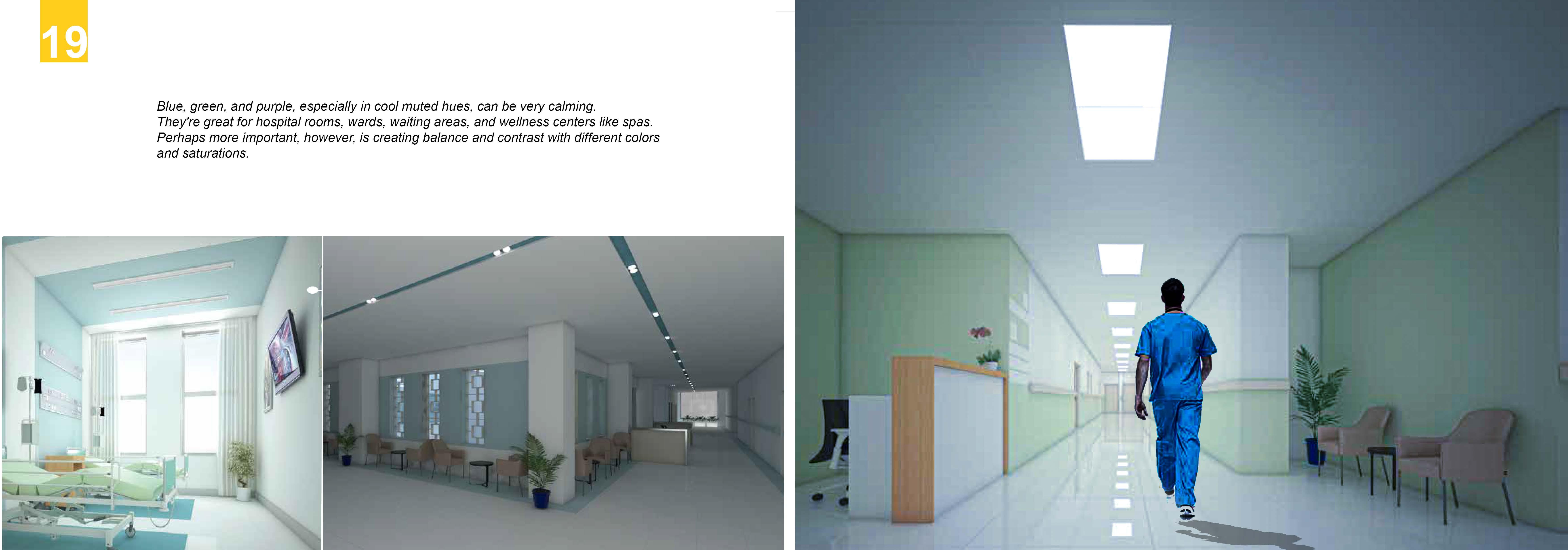
INTERIOR DESIGN
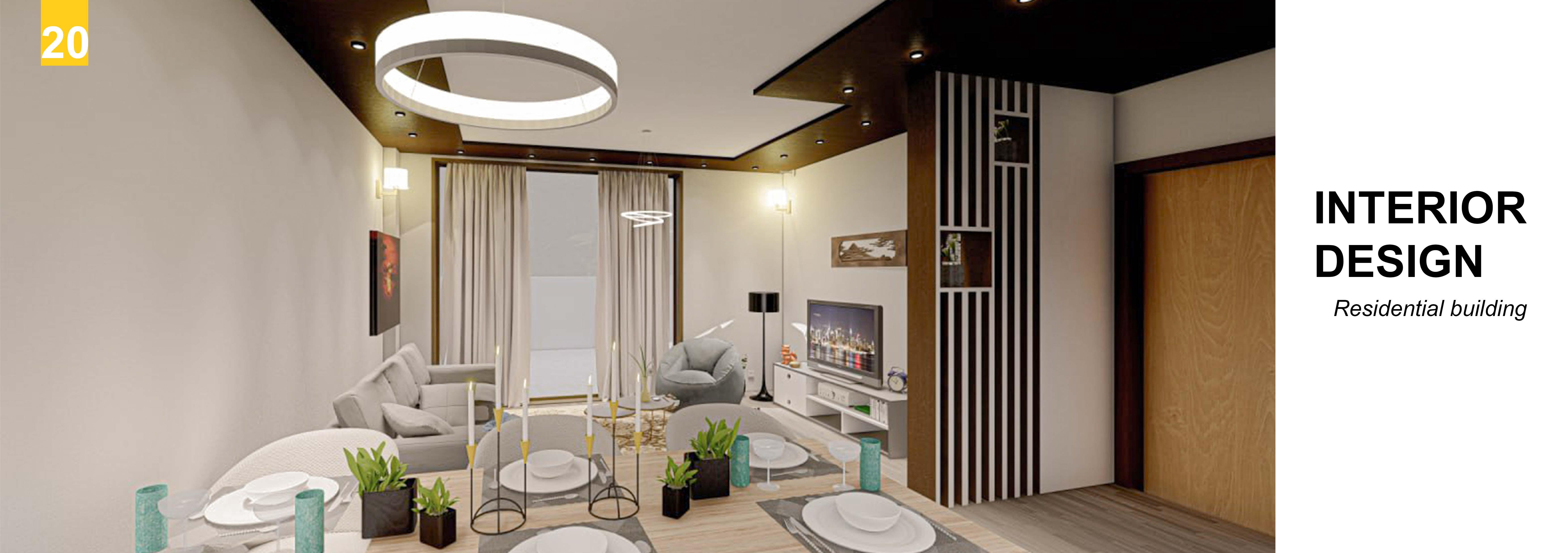
Res ide ntial building
A mood board is a visual representation of ideas for a design project. At its most basic , a mood board is a collage of images . This collage is a designer's go-to tool for a project's initial planning phase .

A mood boa r d , n o t to b e co nfu sed with a m ood rin g , or a mood s wing , is a way to co llect differe nt cr ea tive in fo rm a tio n in order to p r ep a r e fo r
a ne w project. It is a seg u e b e twee n initial tho ughts o r m ee ting a nd th e first draft of you r p r oj ect .
M 0 0 D B
0 A R D
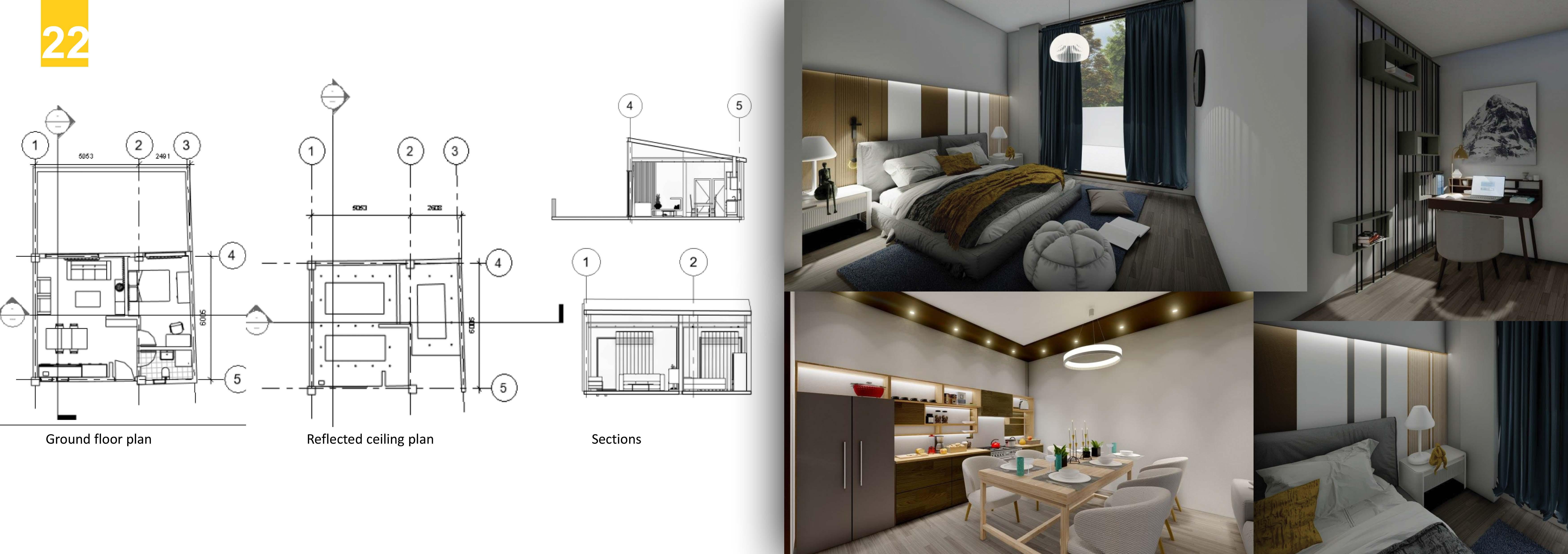
1 2 • • • I I Iii Ul I ib I B J Ground floor plan Reflected ceiling plan Sections

























